Wilderness homes that could survive any challenge
Resilient residences in extreme locations
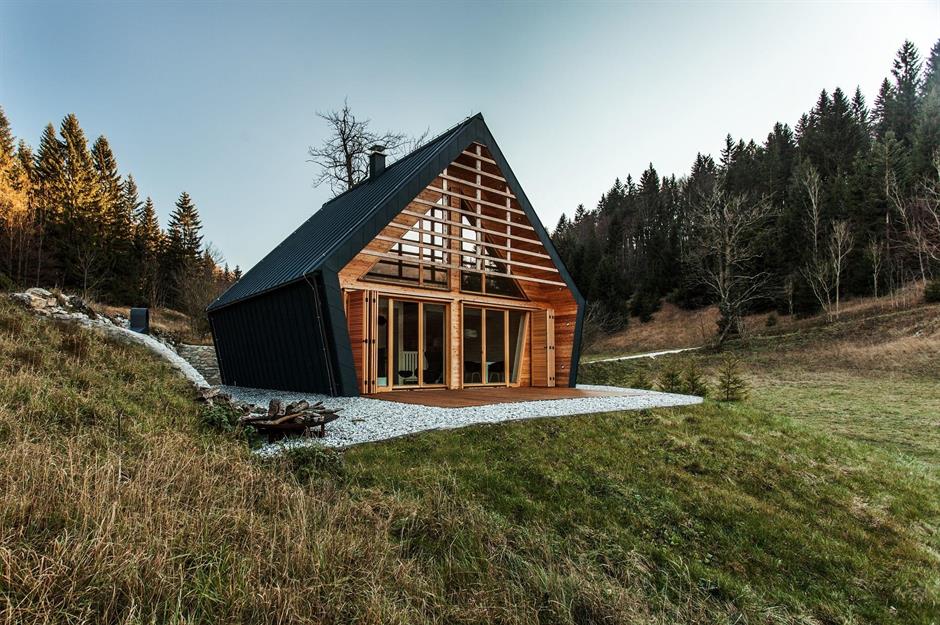
Whether it's a baking desert plain or a bitter arctic snowfield, constructing a home that can withstand an extreme environment is far from straightforward – only the most robust of properties can hold their own in such challenging climates. From buildings designed to fight bushfires to tough flat-pack tiny homes that can be built just about anywhere, let's take a tour of the world's most resilient residences. Click or scroll through for more..
The Arctic Hideaway, Fleinvær, Norway
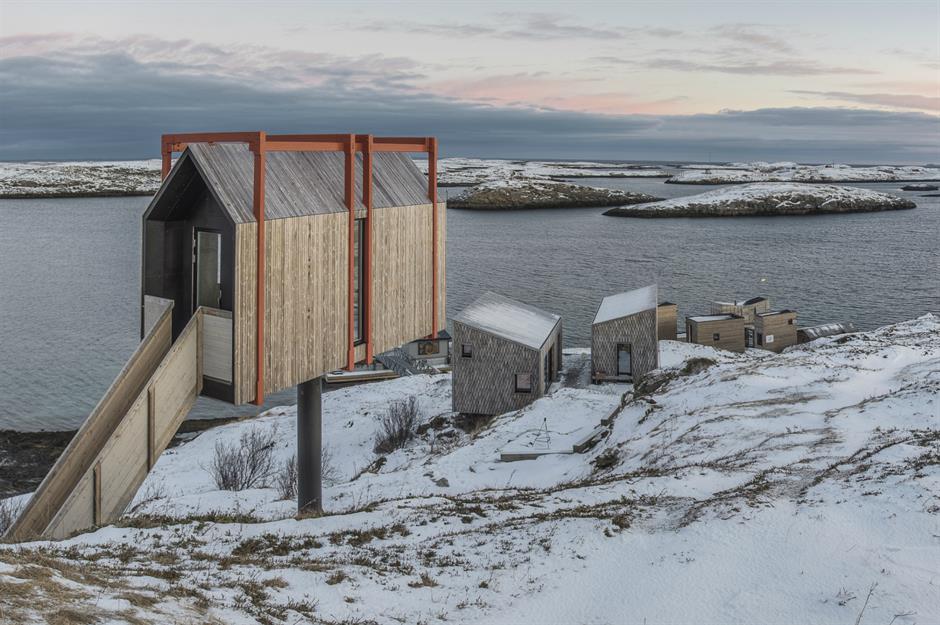
Known as The Arctic Hideaway, or Fordypningsrommet Fleinvaer to the locals, these tiny cabin retreats can be found on the wild island of Fleinvær, in the northern-most region of Norway. Positioned in the heart of the Arctic Circle, building here presented numerous challenges for the project's designers, TYIN Tegnestue Architects.
The Arctic Hideaway, Fleinvær, Norway
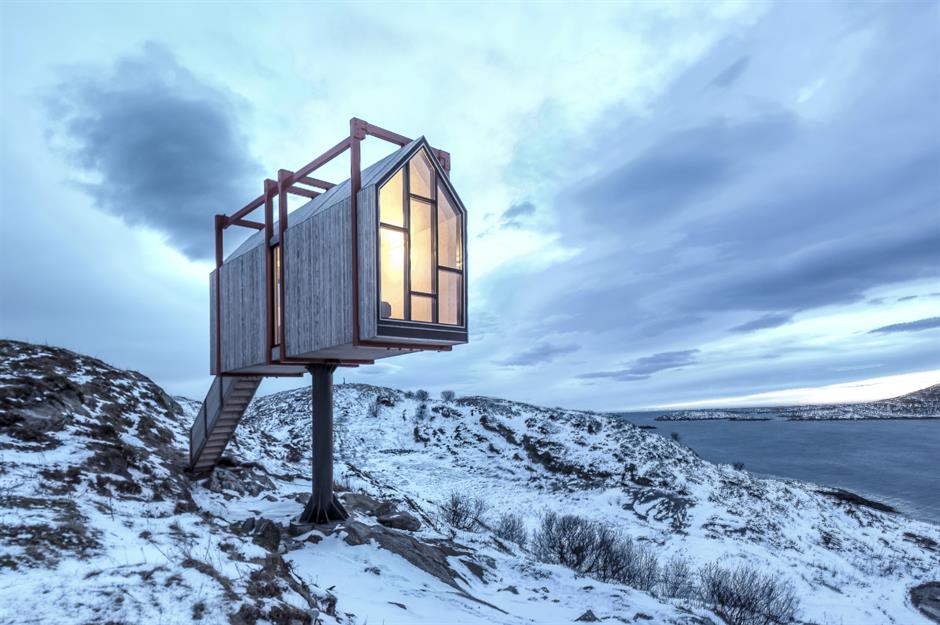
Surrounded by the Lofoten mountain range, the hideaway sits on the very edge of the sea and is exposed to extreme weather all year round. Such a harsh environment led the architects to design raised huts that could withstand the brutality of the wild and windswept island.
The Arctic Hideaway, Fleinvær, Norway
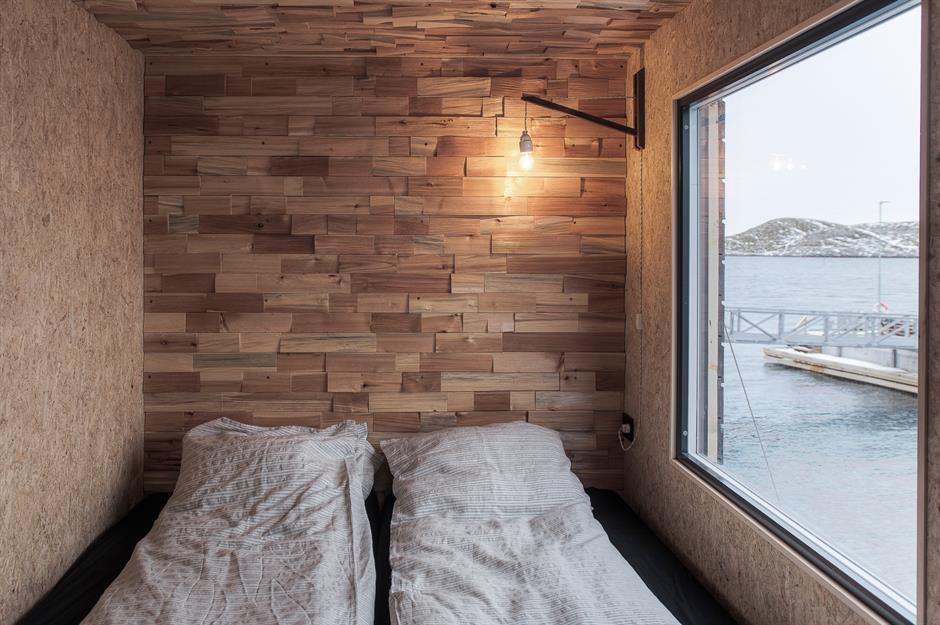
The Arctic Hideaway, Fleinvær, Norway
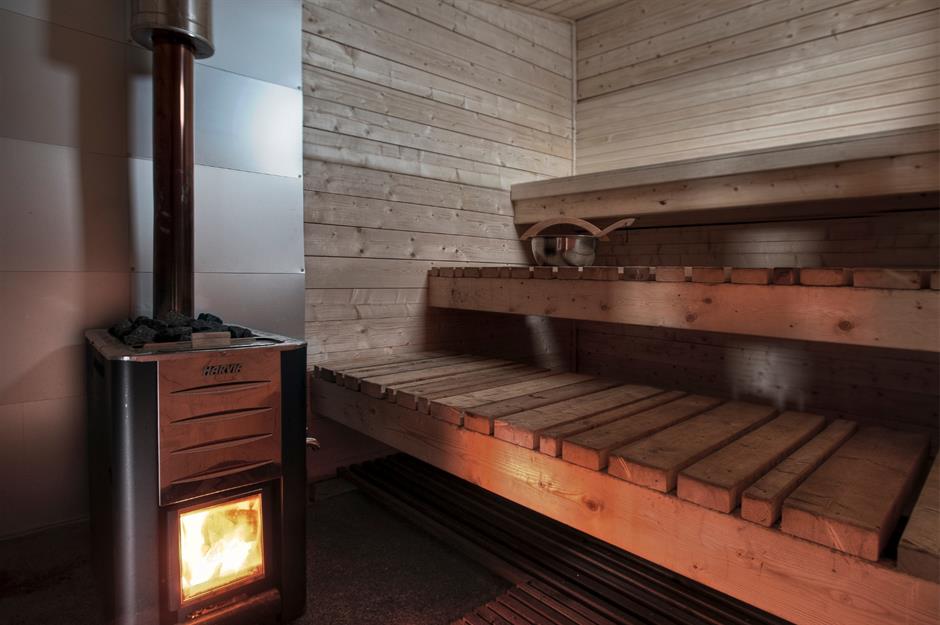
The Glass Pavilion, Andalusia, Spain
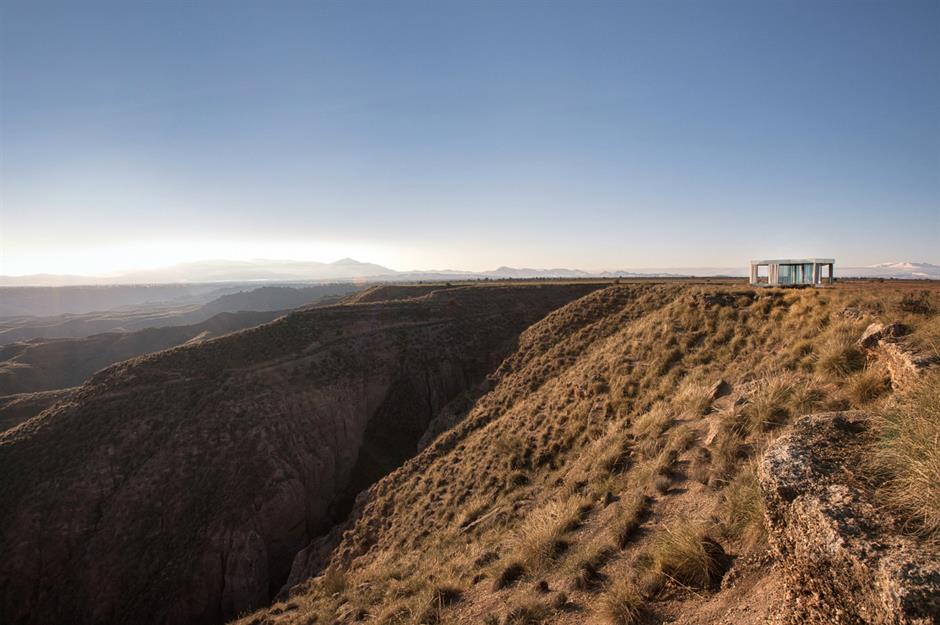
Positioned in one of Europe's most severe and ruthless environments, the Glass Pavilion finds itself in the midst of the Gorafe Desert, in the enchanting Spanish region of Andalusia.
The Glass Pavilion, Andalusia, Spain
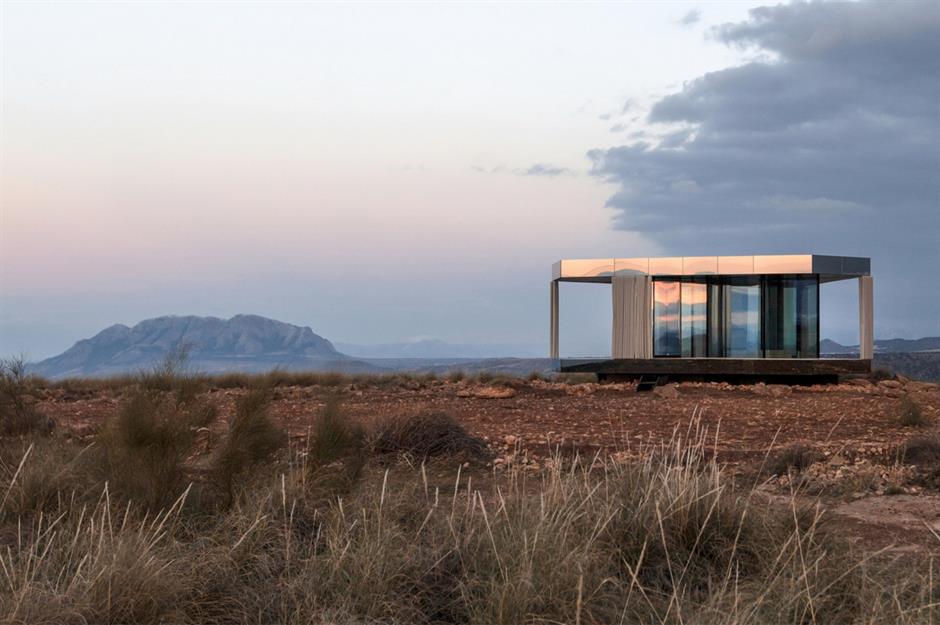
The impressive glass structure was designed by Slovenian studio OFIS Arhitekti to withstand extreme heat and solar glare, with the temperature in this part of the world peaking at over 104°F. With no means of protection or shade, the building uses insulated Guardian SunGuard glass, which cleverly filters solar radiation to protect the pavilion's residents.
The Glass Pavilion, Andalusia, Spain
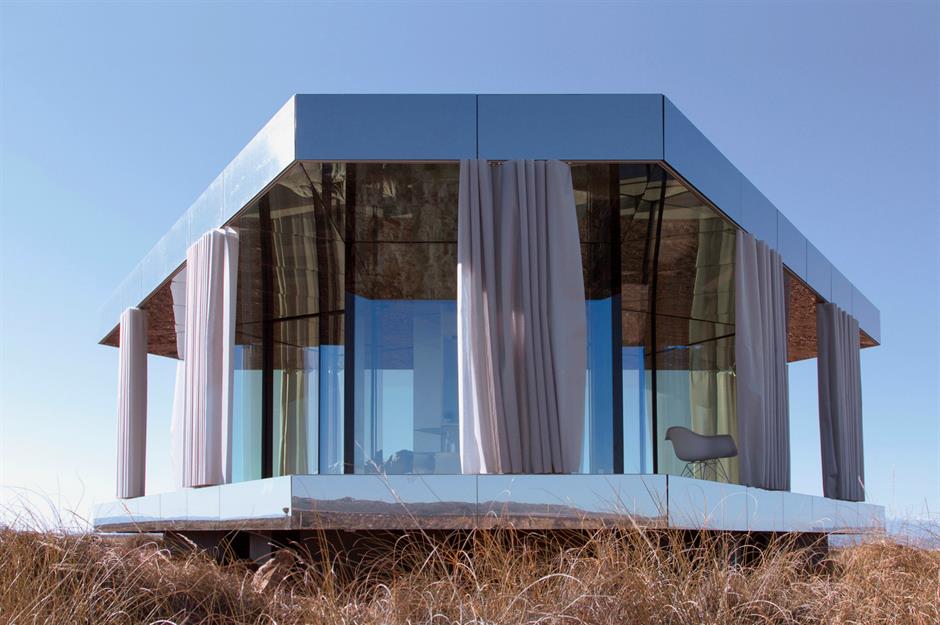
The Glass Pavilion, Andalusia, Spain
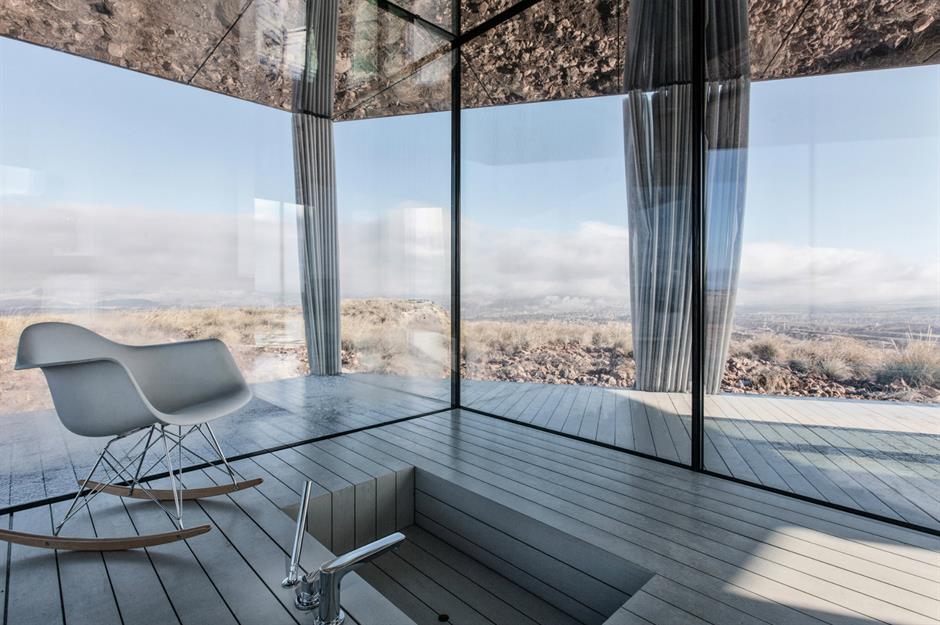
Flat-pack hut, Vancouver, Canada
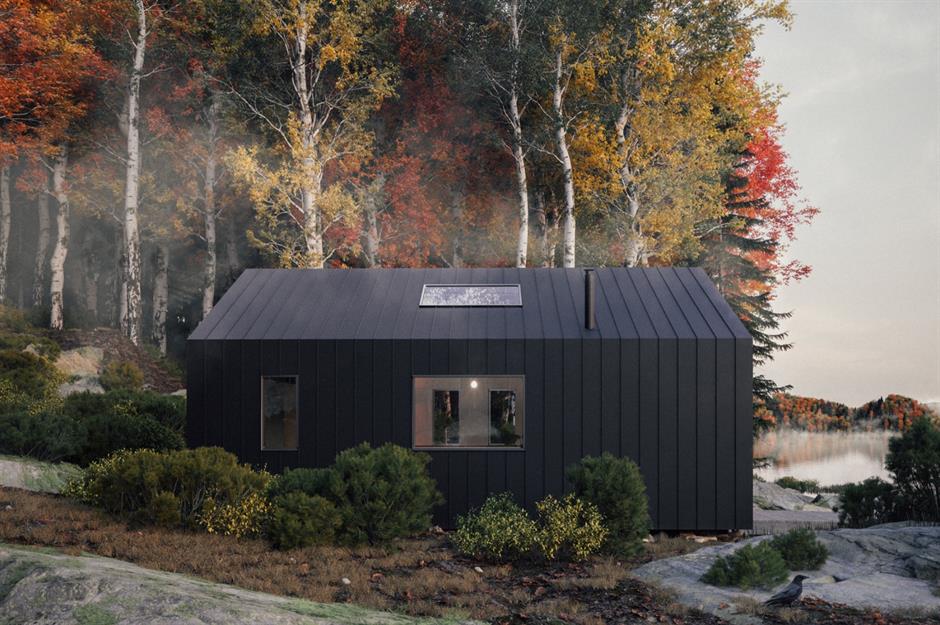
Designed to be erected in a similar way to IKEA furniture, this sleek flat-pack home lies in the rugged wilderness of Vancouver, Canada. With a distinctive black façade, the structure blends into the surrounding rocks and woodlands.
Flat-pack hut, Vancouver, Canada
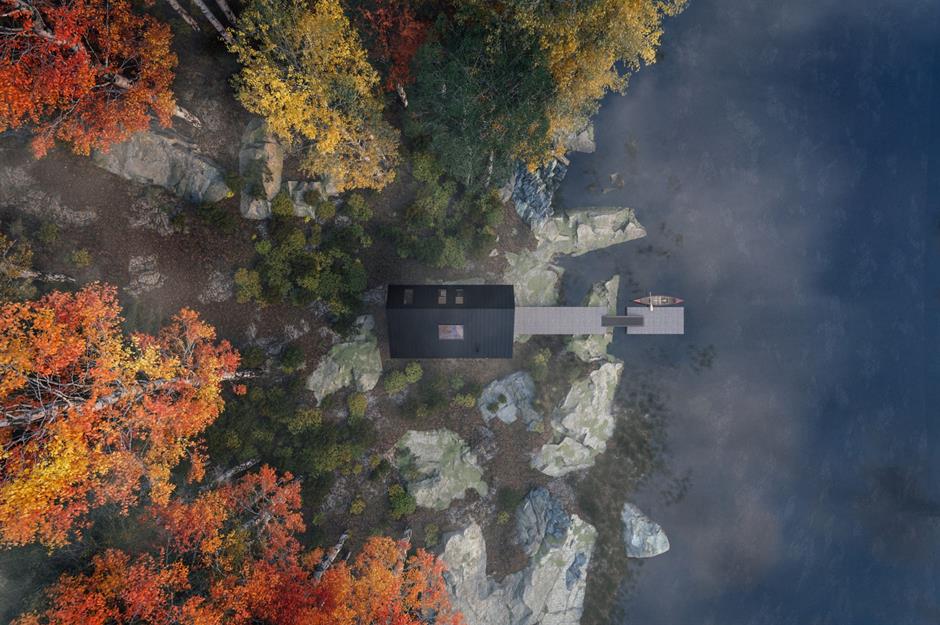
Designed by The Backcountry Hut Company, the petite property is both affordable and sustainable, so it won't take a toll on the environment. It was specifically created to offer an efficient housing solution for locations that are wild or difficult to reach.
Flat-pack hut, Vancouver, Canada
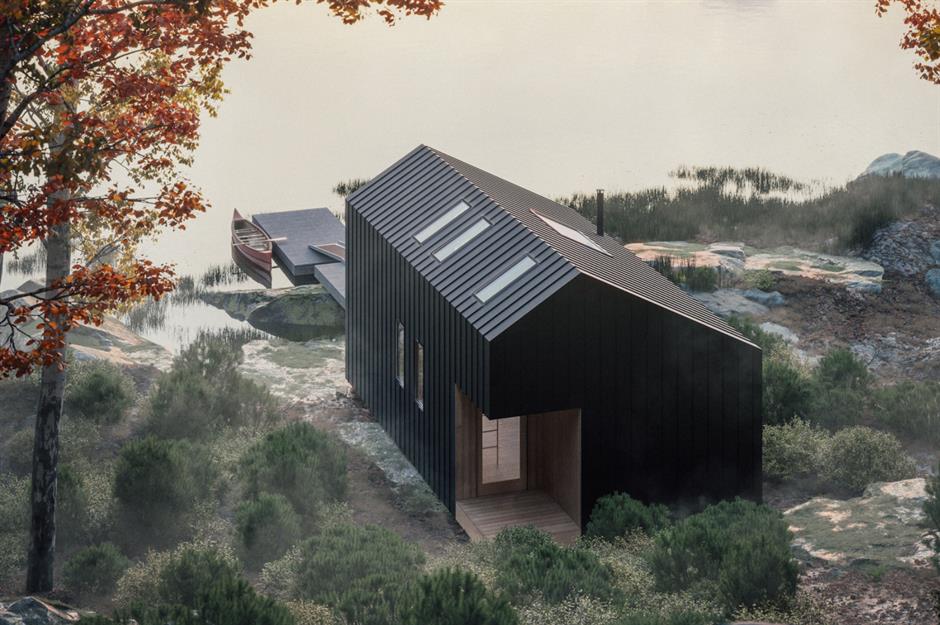
Pre-made in a factory and assembled on site in less than 24 hours, the forest hut benefits from a modular, prefabricated shell that's highly energy-efficient and airtight – meaning the intense Canadian winds are kept firmly outside!
Flat-pack hut, Vancouver, Canada
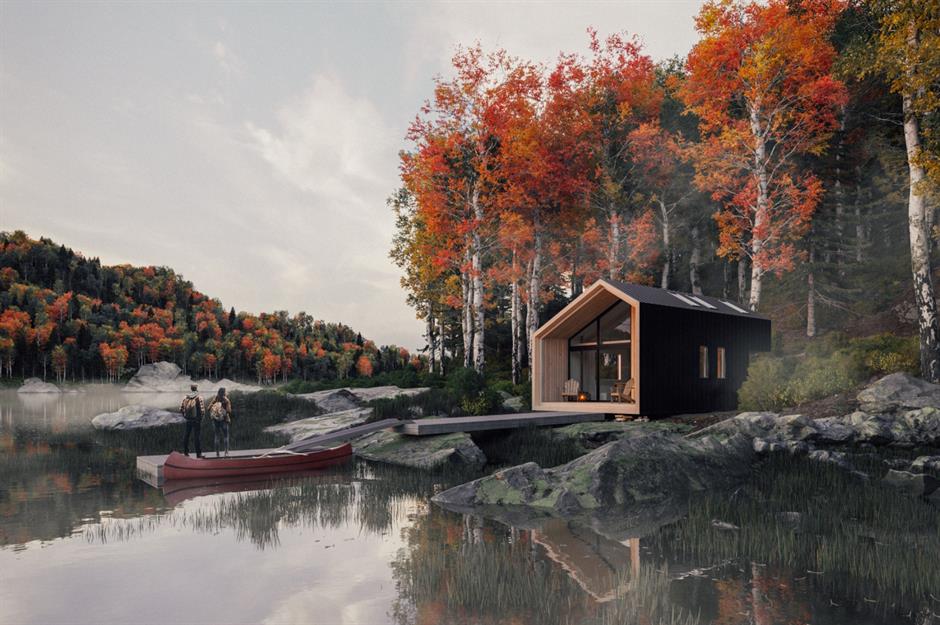
Bushfire-proof home, Western Australia, Australia
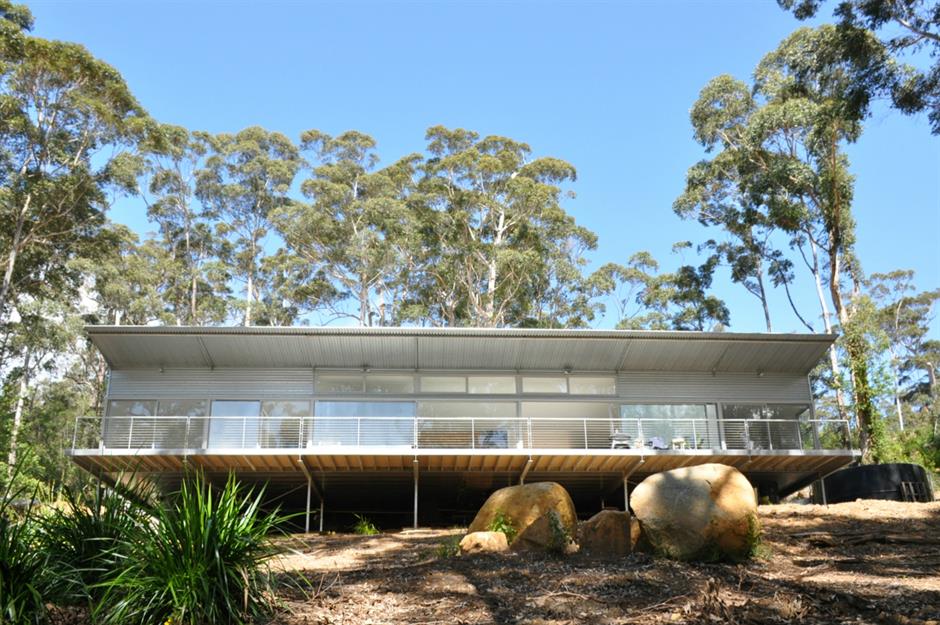
Designed by architects Ian Weir and Kylie Feher, this modernist masterpiece was carefully curated to survive the extreme bushfires that regularly sweep across Western Australia.
Bushfire-proof home, Western Australia, Australia
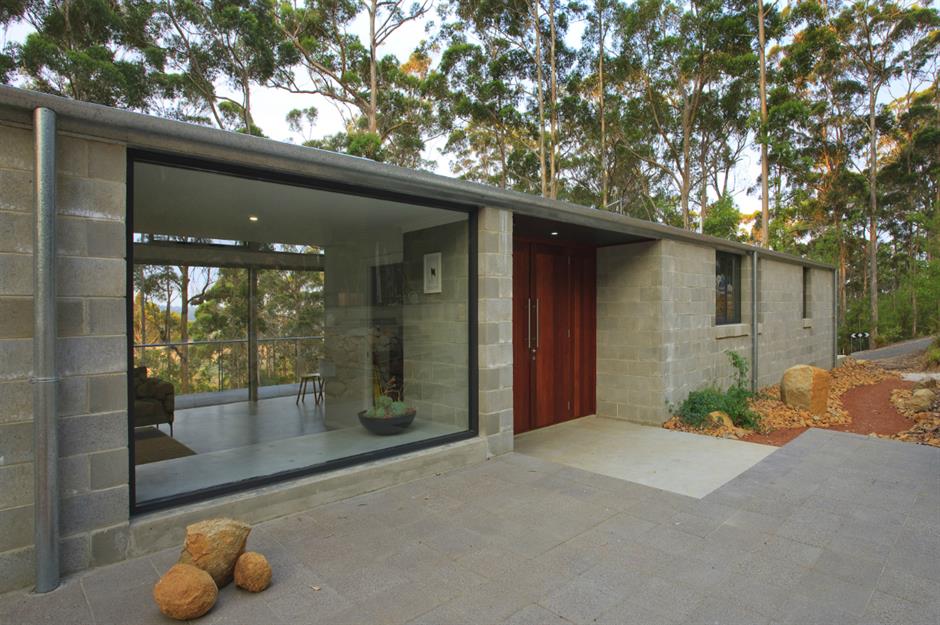
Located inside a eucalyptus forest, the aptly named Karri Fire House was created for a professional firefighter – someone who knows all too well the devastating effects that fire can have on a home.
Bushfire-proof home, Western Australia, Australia
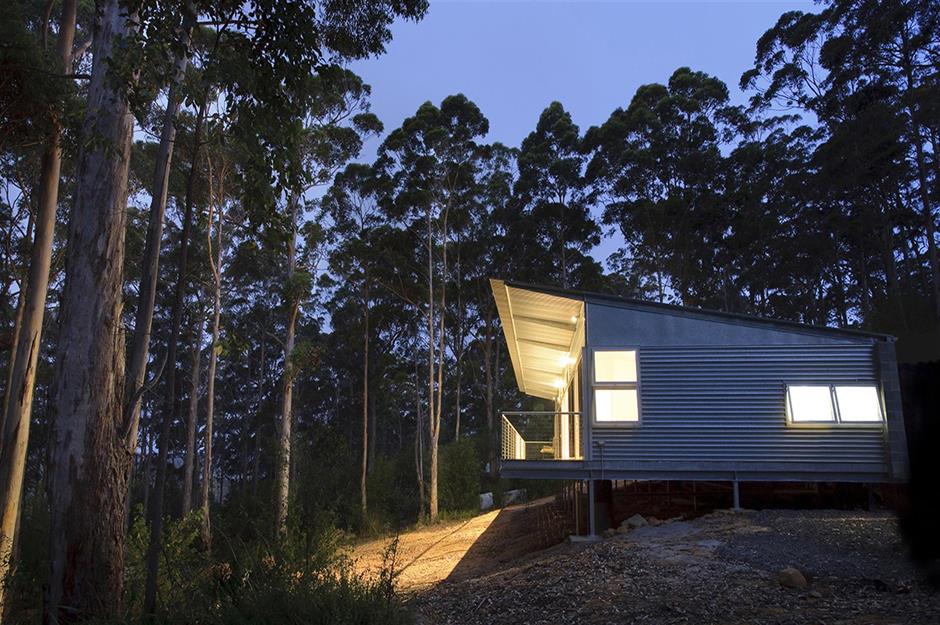
Bushfire-proof home, Western Australia, Australia
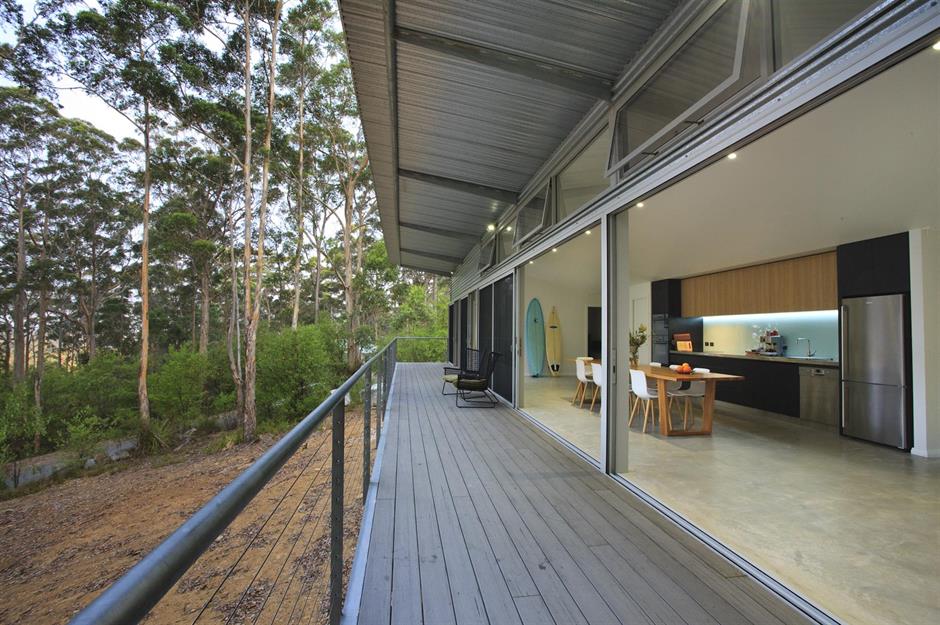
Nordic cabin, trekking trails, Iceland
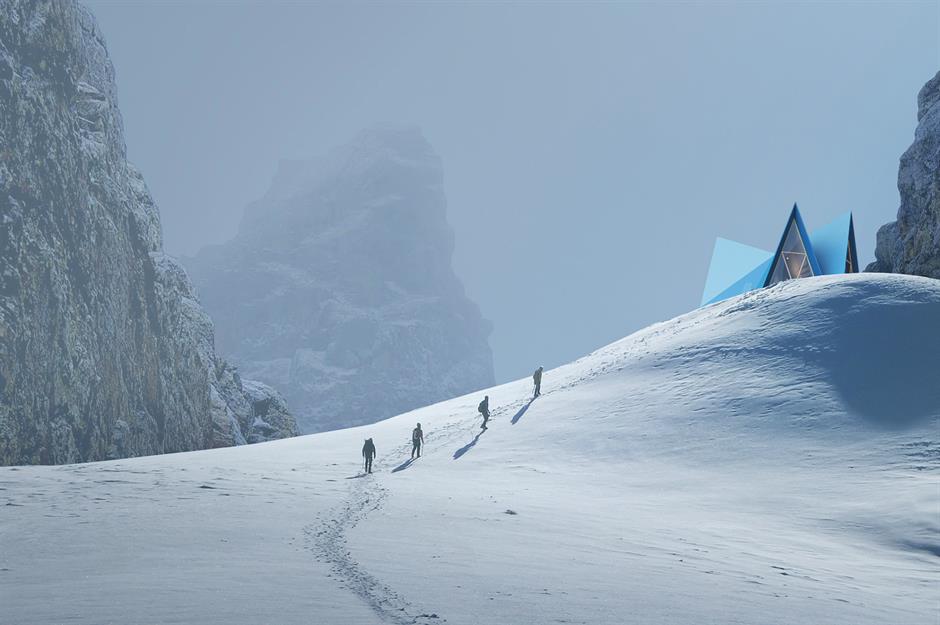
The design for this incredible wilderness cabin by Utopia Arkitekter was inspired by the beautiful, rugged landscape of Iceland. It can accommodate up to 15 hikers at a time as they traverse the challenging trekking trails through this notoriously difficult terrain.
Nordic cabin, trekking trails, Iceland
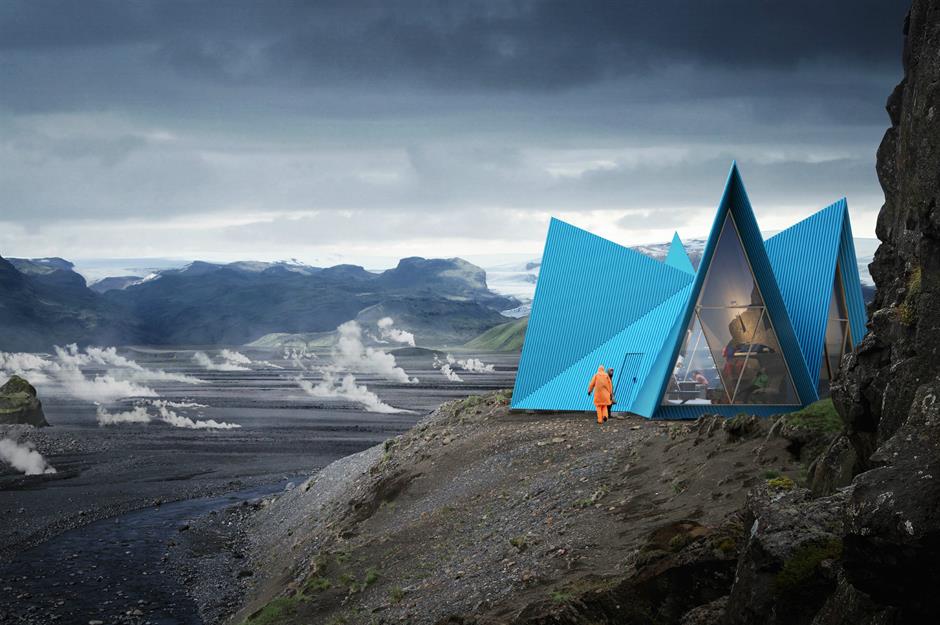
Nordic cabin, trekking trails, Iceland
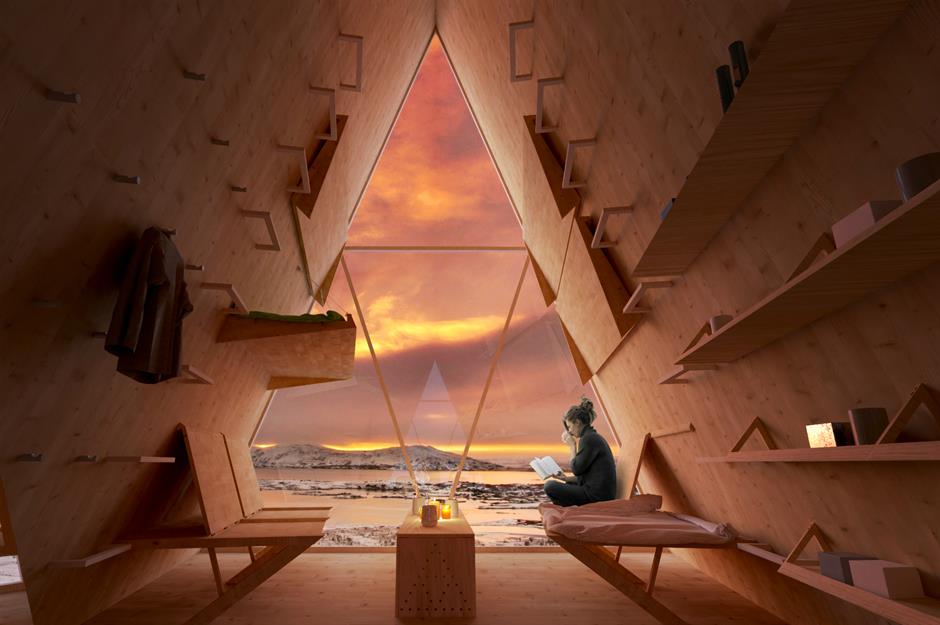
Nordic cabin, trekking trails, Iceland
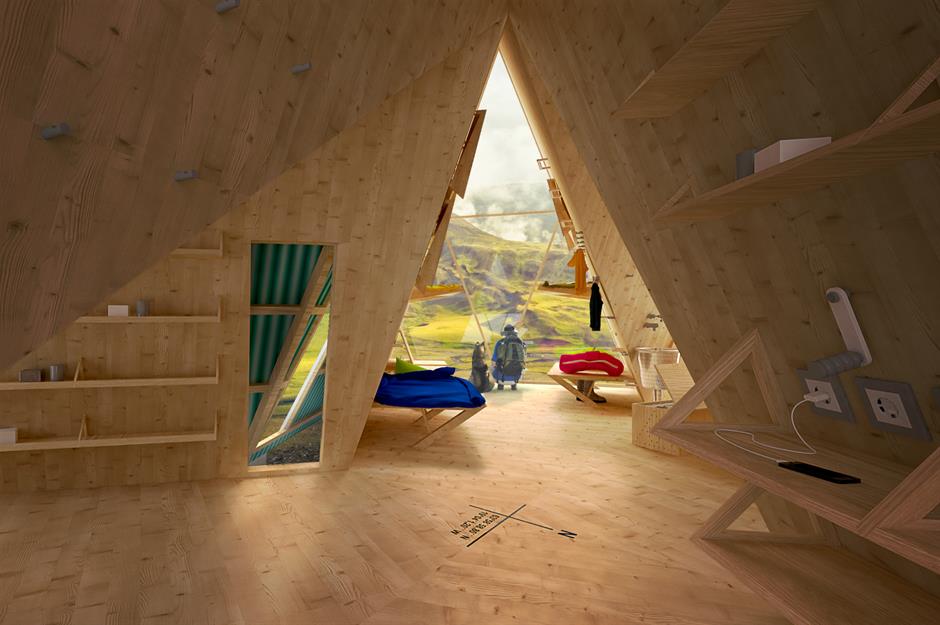
Beehive home, Hama, Syria
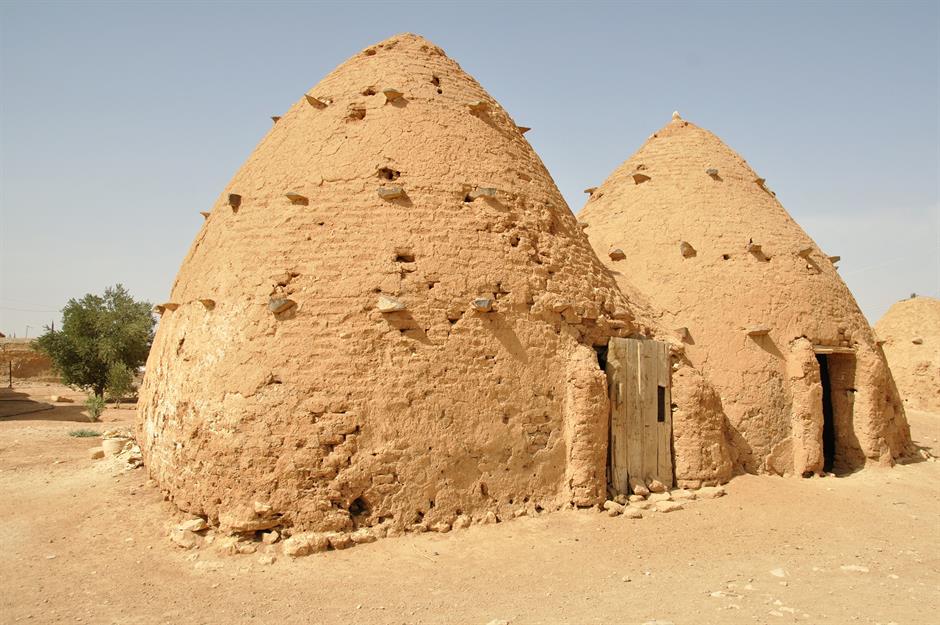
Beehive home, Hama, Syria
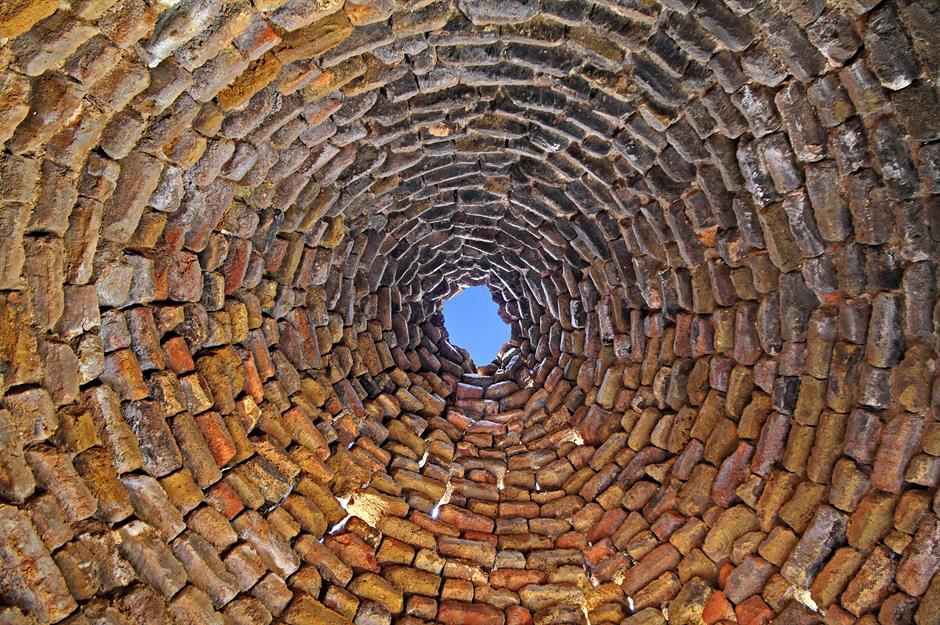
Syria is known for its intense weather, with scorching sunshine and torrential rain regularly battering the country. Beehive homes have been around for hundreds of years, creating safe structures to retreat to when nature does its worst.
Beehive home, Hama, Syria
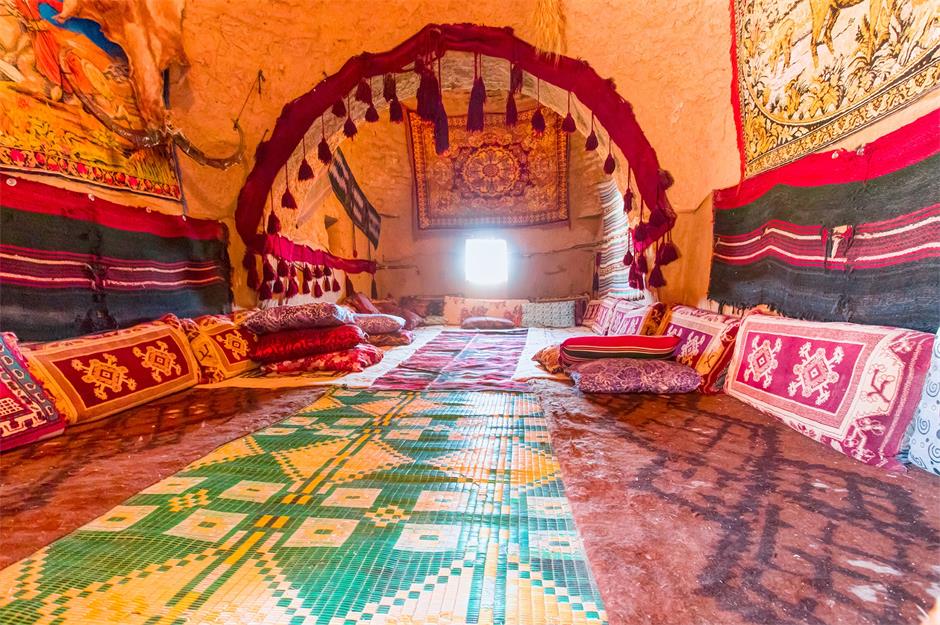
Beehive home, Hama, Syria
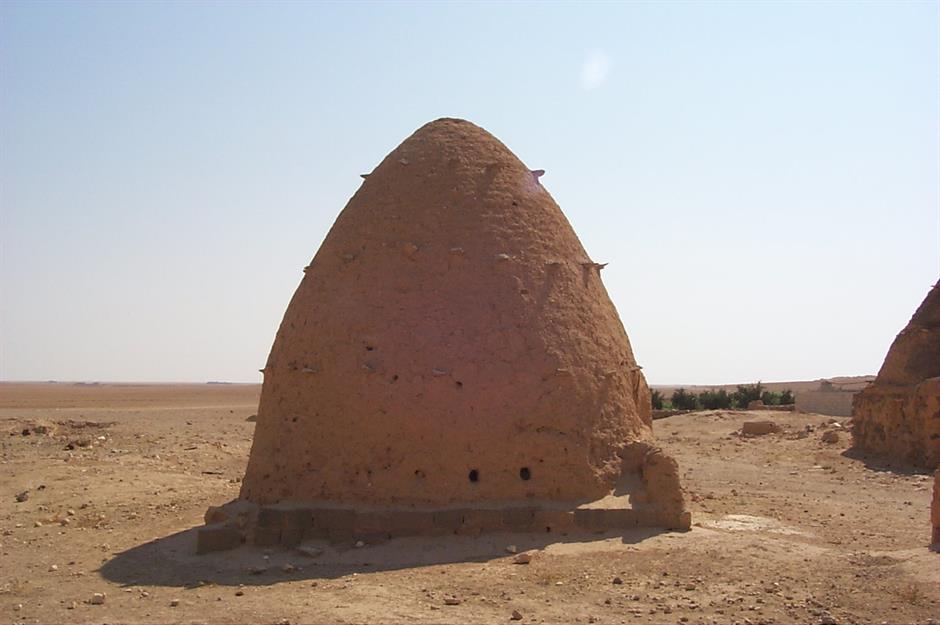
Built from adobe mud bricks, straw and stones, the interior of each hut maintains a cool 73°F temperature, even when the sun is at its most powerful.
Tiny house on wheels, Ontario, Canada
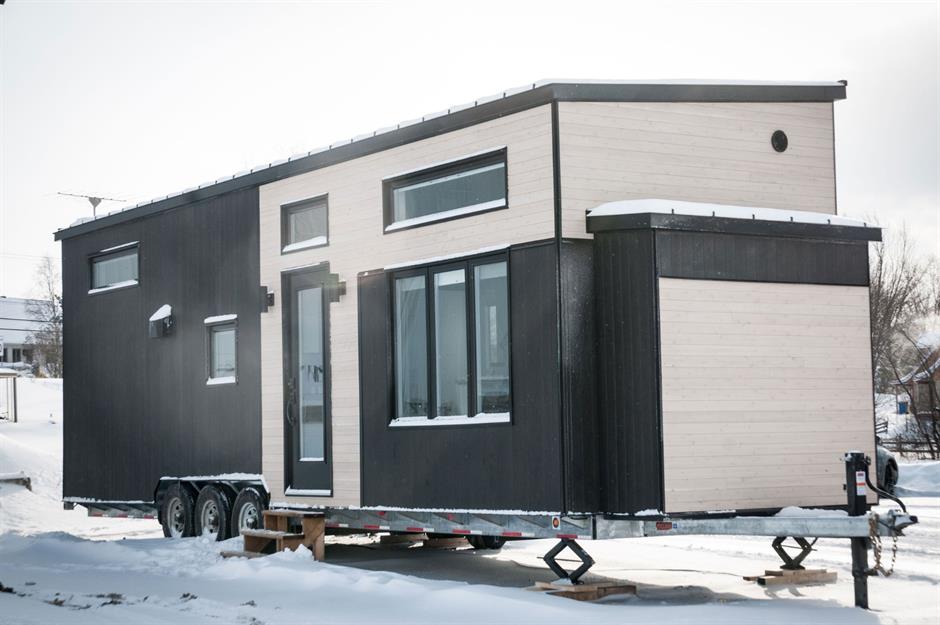
Known as Ébène, this contemporary mobile tiny house was designed by Minimaliste and features an exterior clad in dark timber and light cedar for an attractive two-tone effect. Conveniently, the property sits on wheels, allowing it to be moved around and relocated in harsh conditions.
Tiny house on wheels, Ontario, Canada
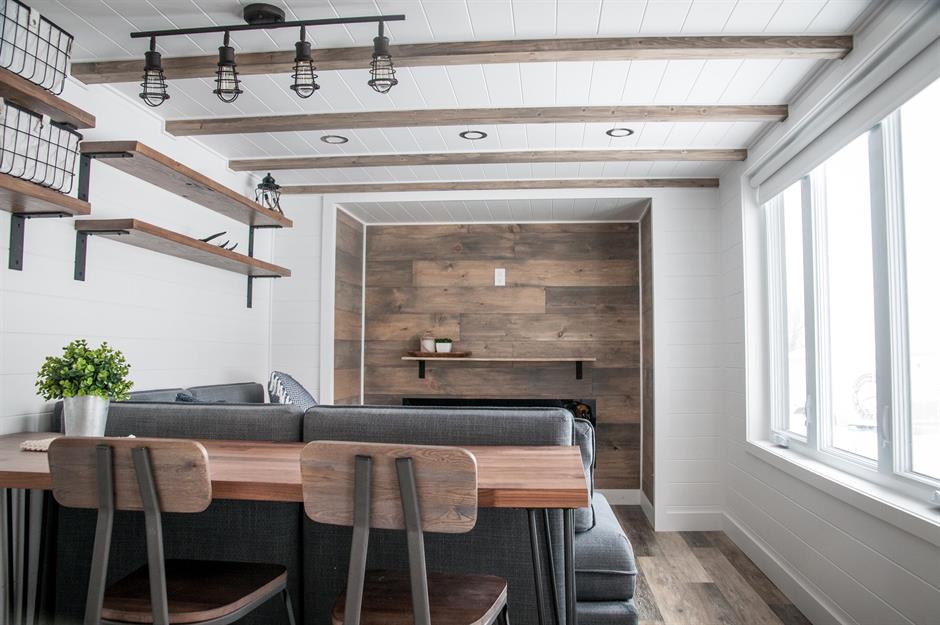
Tiny house on wheels, Ontario, Canada
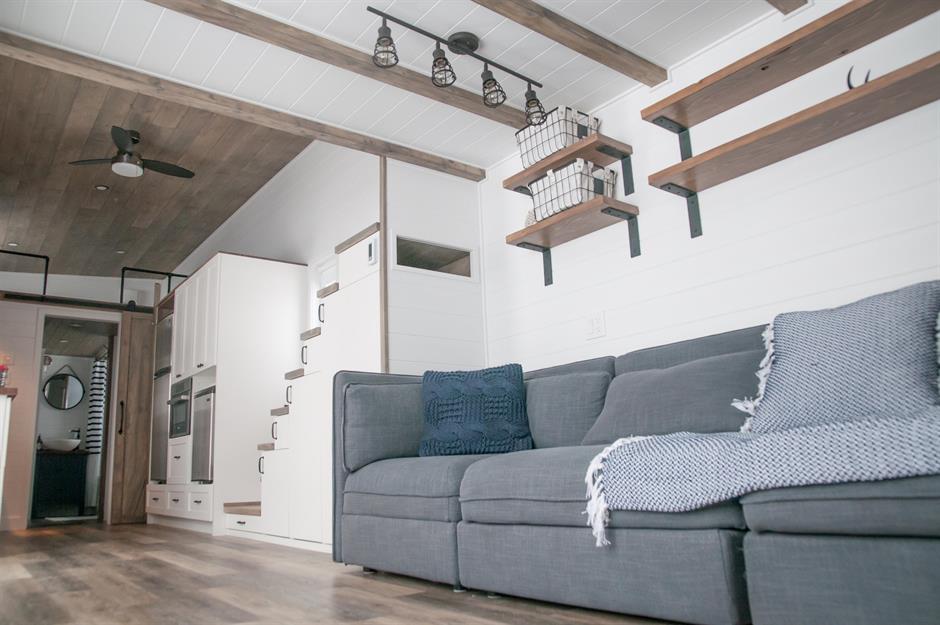
Tiny house on wheels, Ontario, Canada
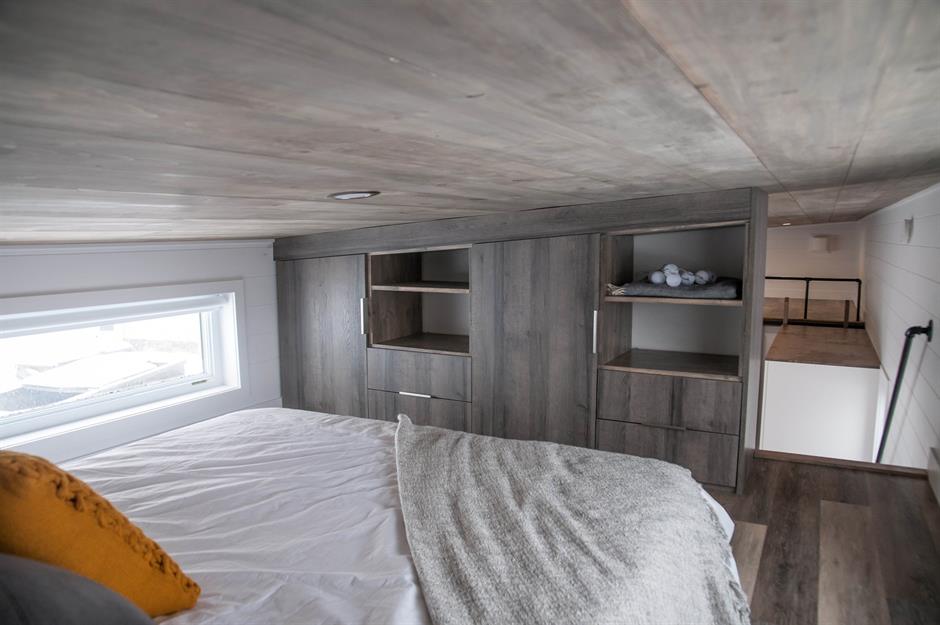
Durable, sustainable and self-sufficient, the home also has hydronic heated floors for maximum comfort and warmth. Custom built, a turn-key tiny house like this could be yours for as little as $96,000.
Weather-proof lodges, Ryfylke, Norway
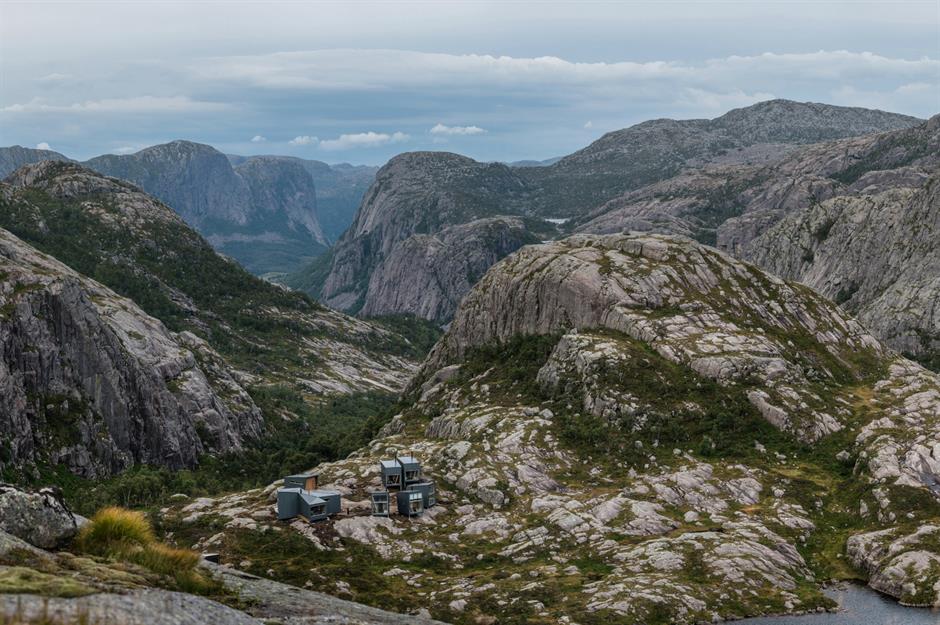
Weather-proof lodges, Ryfylke, Norway
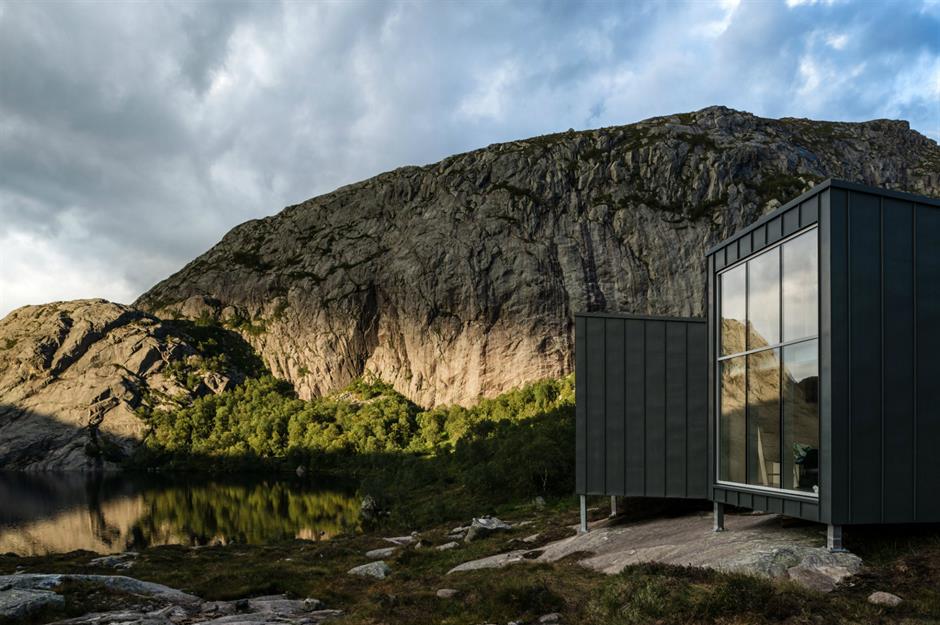
Designed by KOKO Architects, the weather-proof lodges were commissioned by the Stavanger Trekking Association as self-catering accommodation for walkers embarking on this gorgeous mountain pass.
Weather-proof lodges, Ryfylke, Norway
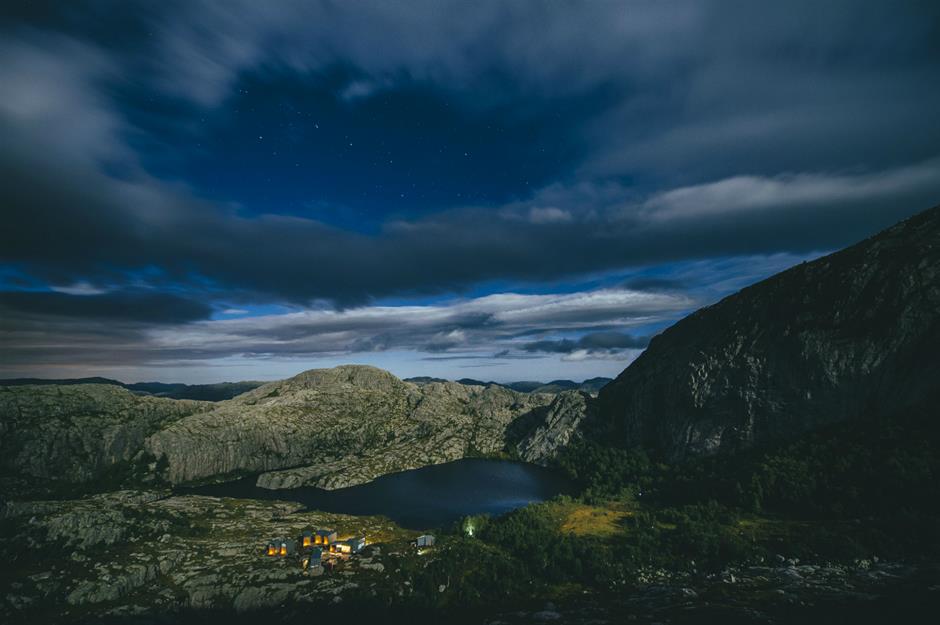
Weather-proof lodges, Ryfylke, Norway
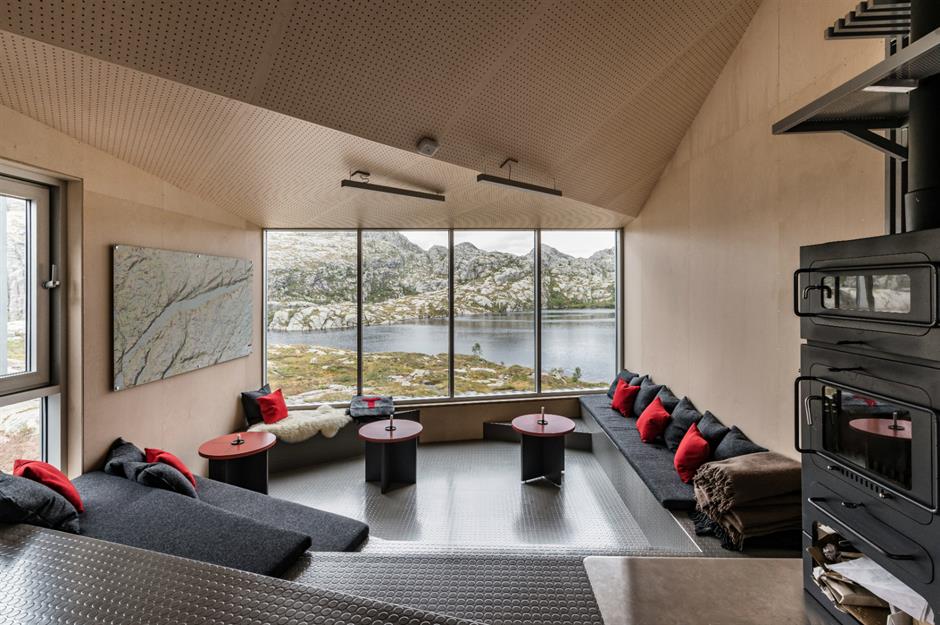
Inside, the wooden cabins incorporate plenty of natural materials for a warm and cozy vibe. Scandinavian furnishings offer a pared-back, contemporary finish, while extensive glass allows for incredible panoramic vistas. Water is supplied from the lake and solar-powered lighting allows hikers to find their way back in the dark.
Off-grid desert house, Baja California Sur, Mexico
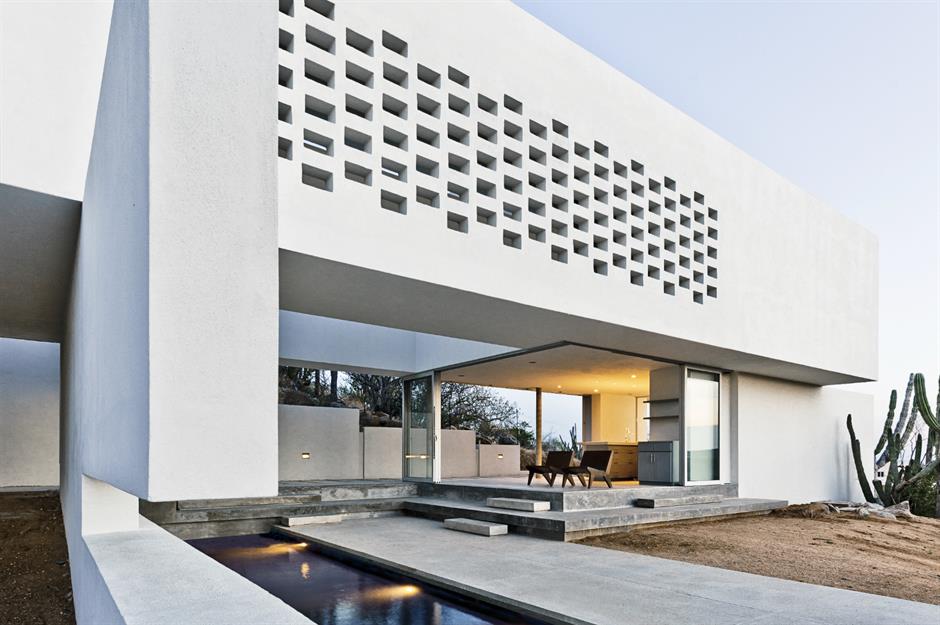
Off-grid desert house, Baja California Sur, Mexico
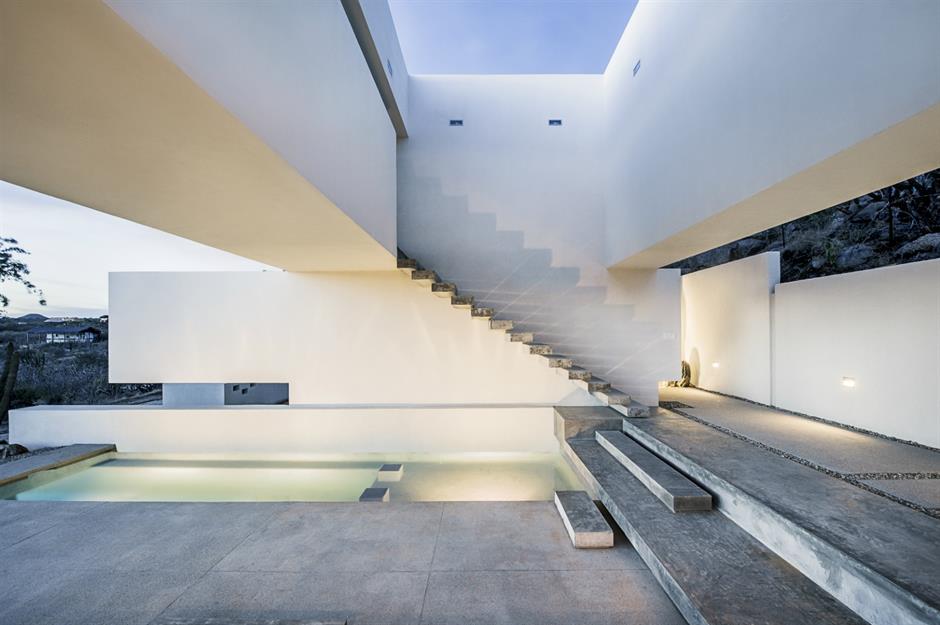
Covering 2,400 square feet, the property was designed by Leckie Studio Architecture and sits in a rocky alcove, with a volcanic mountain ridge to the west and the Sea of Cortez lying to the south.
Off-grid desert house, Baja California Sur, Mexico
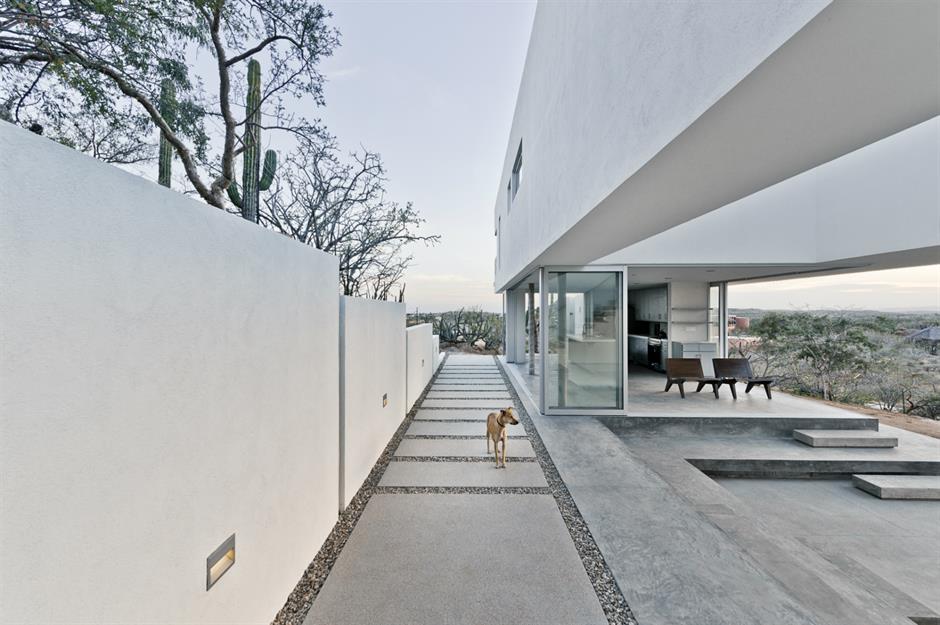
The home boasts a unique façade, with a rectangular design and white walls that reflect the powerful sun. A cleverly designed southwest-facing wall was erected in order to absorb intense solar glare, preventing heat from entering the property’s bedrooms and acting as an effective ventilation system to keep the home cool.
Off-grid desert house, Baja California Sur, Mexico
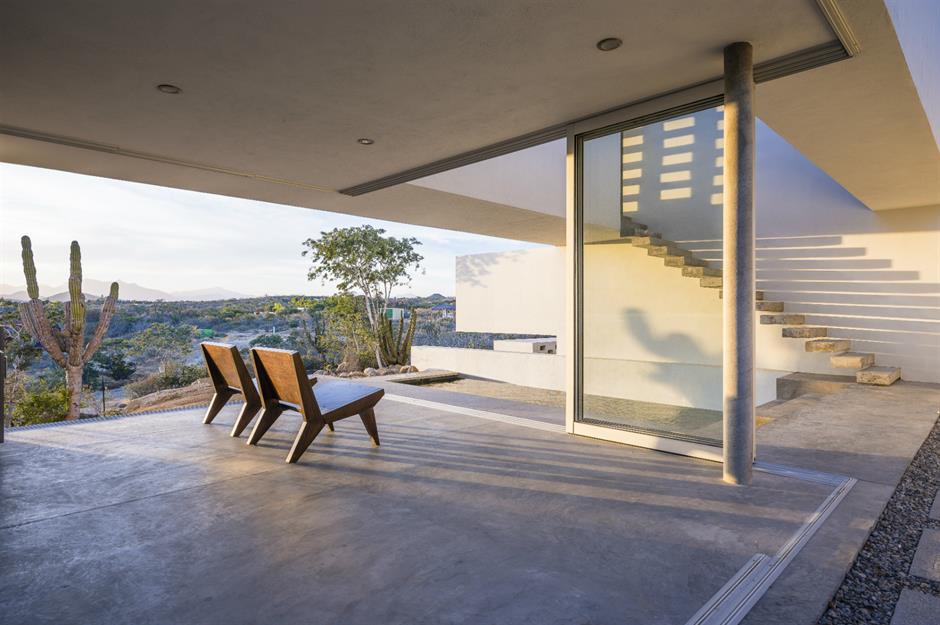
The elegant property sits on a sloping plot and was constructed from reinforced concrete insulation panels. The building was sited in the perfect position to avoid the peak glare of the sun, whilst also drawing in the prevailing sea breeze.
Prefabricated eco home, Colorado, USA
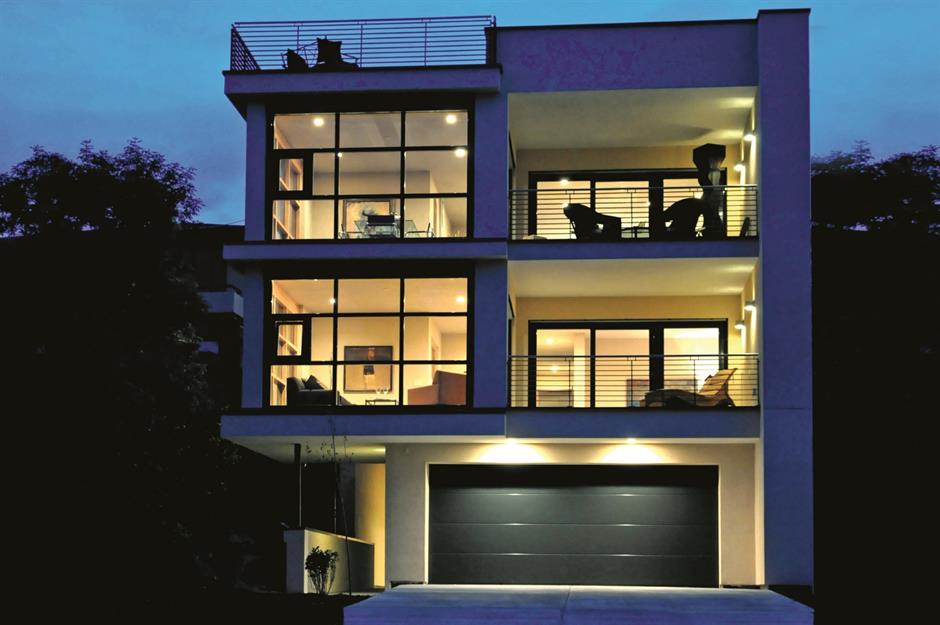
Prefabricated eco home, Colorado, USA
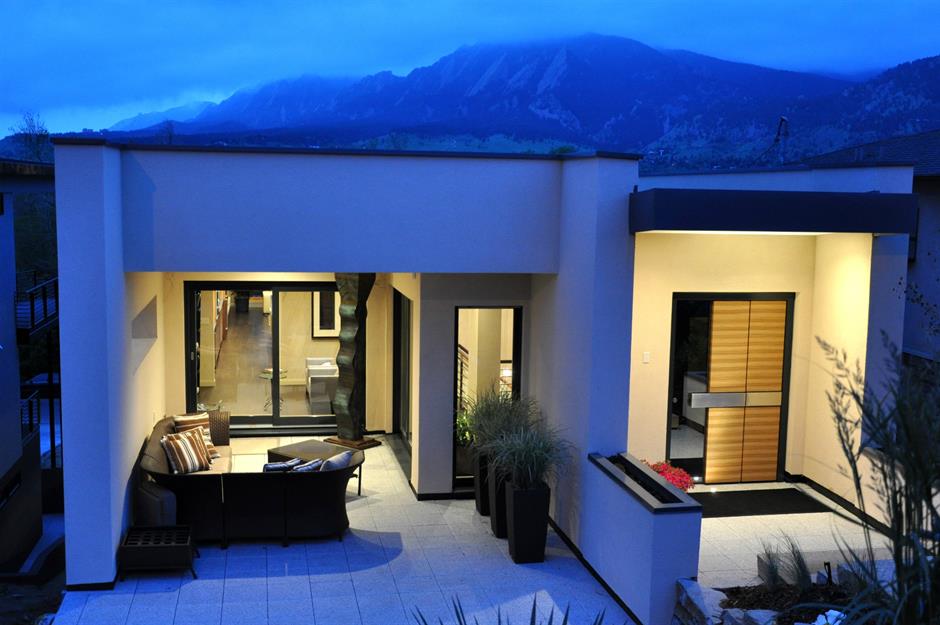
Built in a stark rural landscape overlooking the Rocky Mountains, this prefabricated home proves that style needn't take a backseat when you're designing a tough and durable building.
Prefabricated eco home, Colorado, USA
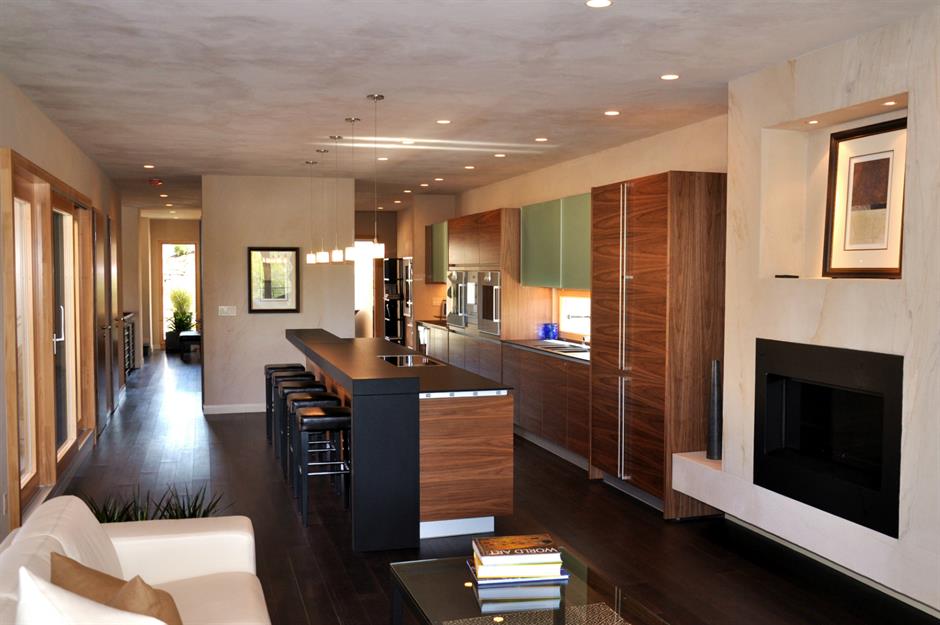
Prefabricated eco home, Colorado, USA
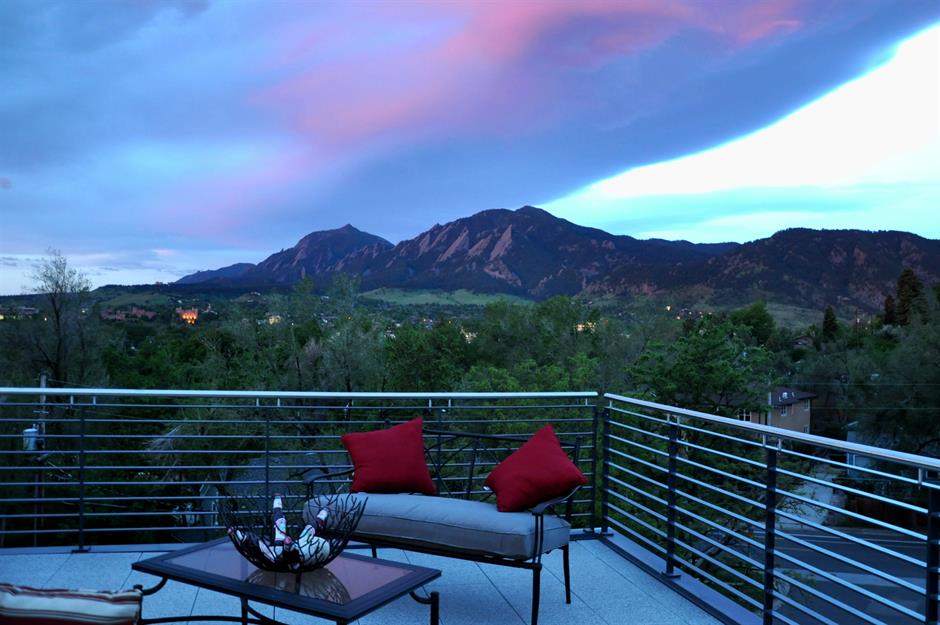
Custom built by WeberHaus, the eco home has a rainwater harvesting system, which recycles rain for domestic use and uses solar power to produce hot water. Best of all, the home is topped by an enchanting roof terrace, framing uninterrupted views across the mountains.
Varden cabin, Bergen, Norway
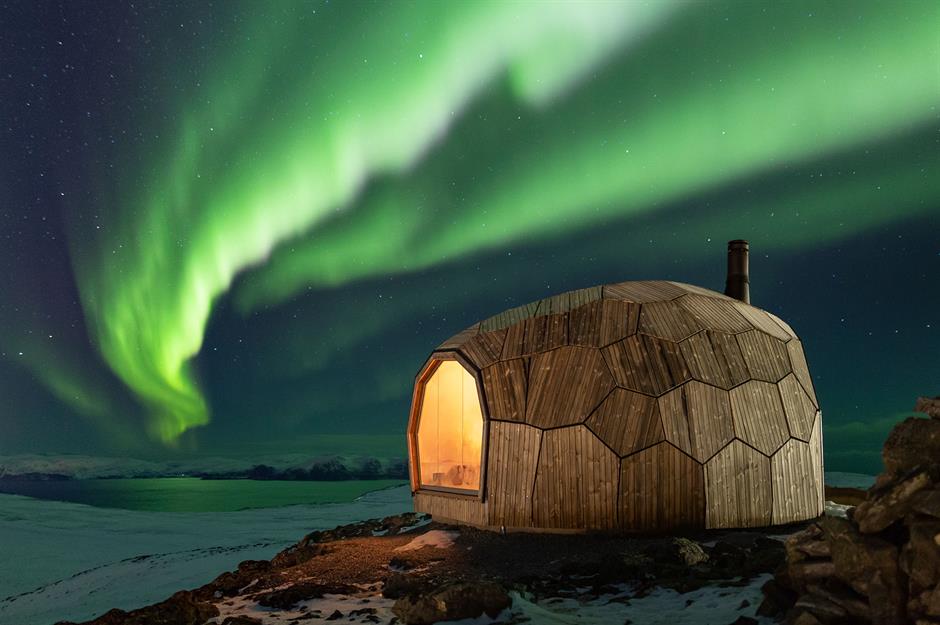
Perched on Storfjellet mountain in the wilds of southwestern Norway, this breathtaking hiking cabin was designed by SPINN Arkitekter for The Norwegian Trekking Association. Featuring a faceted wooden façade, the domed structure reflects the surrounding Arctic landscape, camouflaging it within the rocky terrain.
Varden cabin, Bergen, Norway
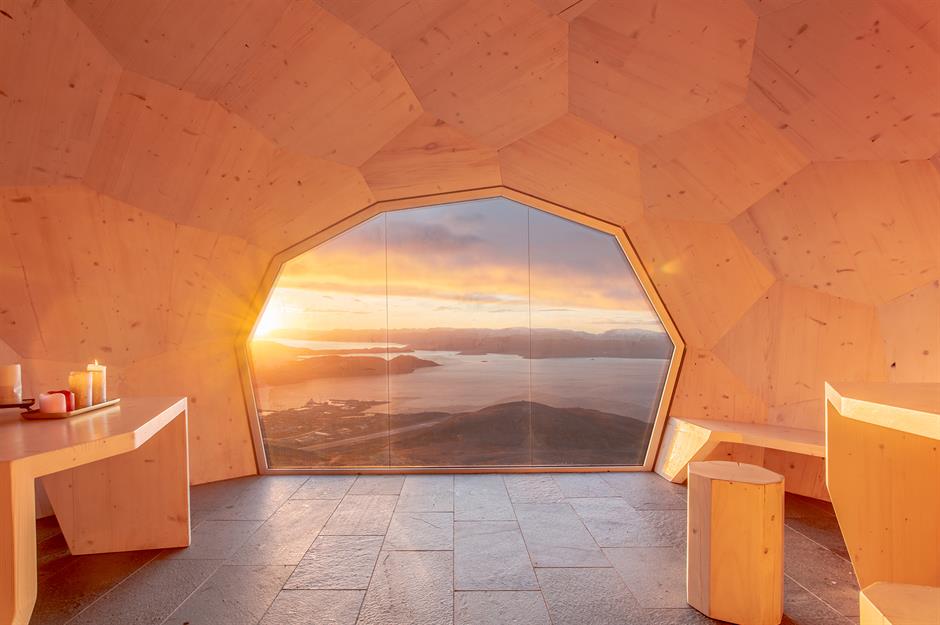
Incredibly, the structure contains 77 unique timber panels that slot together like a 3D puzzle to form the exterior shell. Inside, the snug cabin offers 161 square feet of space framed by warm wood. At the center of the room sits a vast angular window that frames the spectacular rugged vistas below.
Varden cabin, Bergen, Norway
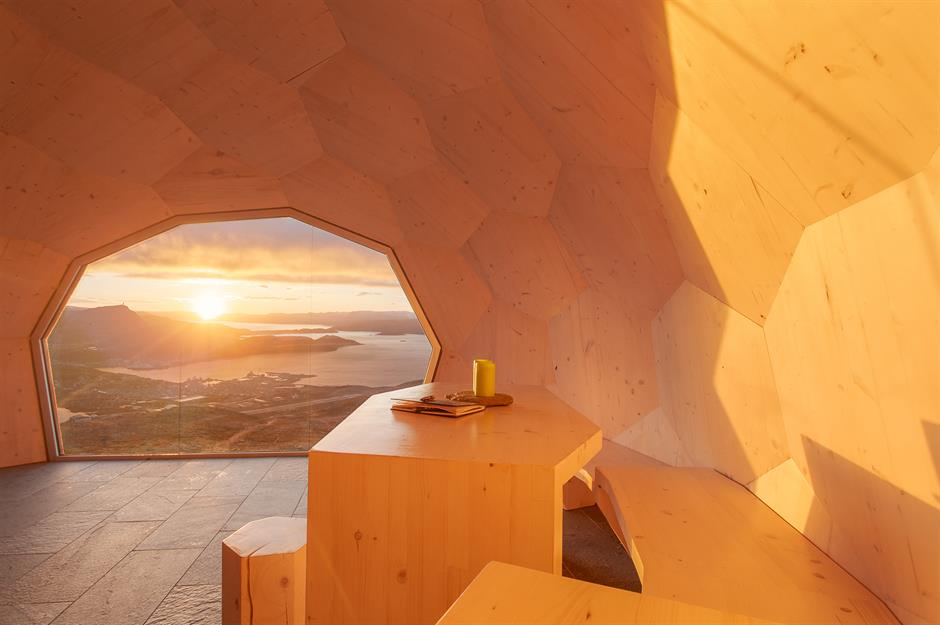
Varden cabin, Bergen, Norway
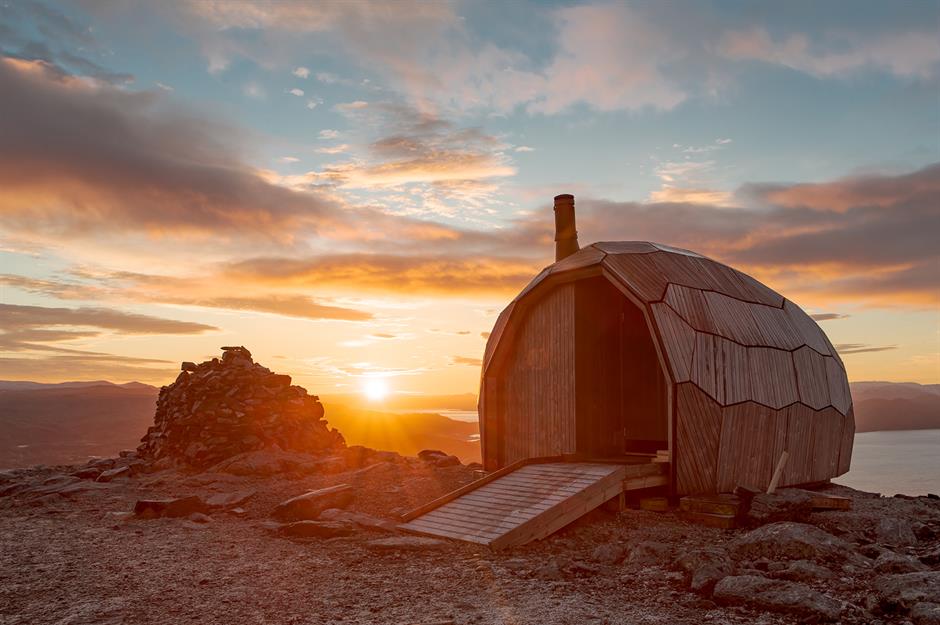
To protect the snug mountain cabin from snow, the front door is recessed, accessed via a small deck tucked beneath the roof. The distinctive design was tested against a wind simulator to ensure it could withstand the weather conditions on the mountain before being transported to the site. These extreme homes take wilderness living to a whole new level!
The Wooden House, Goriška, Slovenia
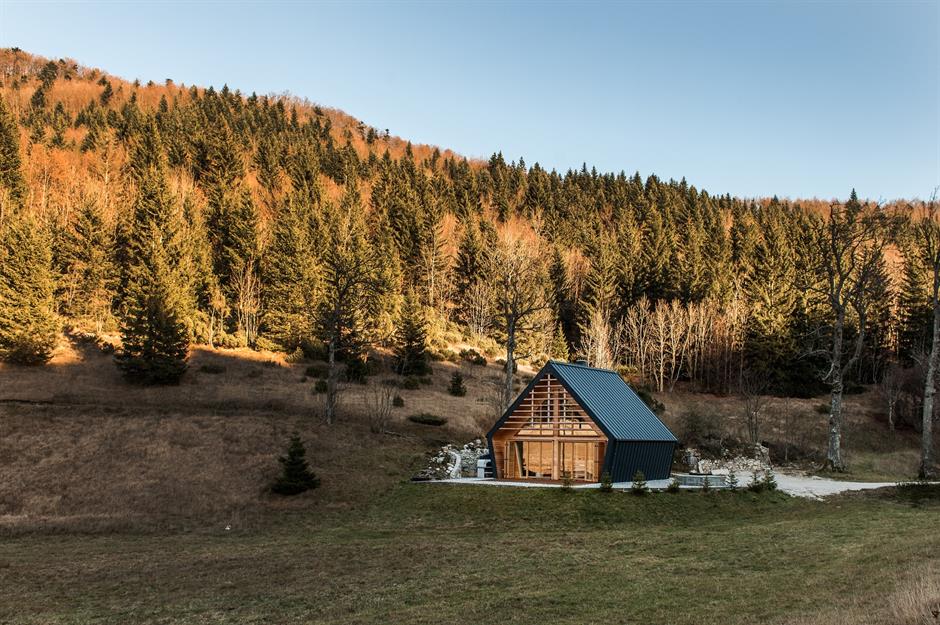
This gorgeous wooden cabin in the idyllic landscape of Kanji Dol, Slovenia, is the perfect woodland retreat to escape the rat race. Designed by Studio PIKAPLUS architects, the property was created as a shelter to withstand the region's harsh weather conditions.
The Wooden House, Goriška, Slovenia

The Wooden House, Goriška, Slovenia
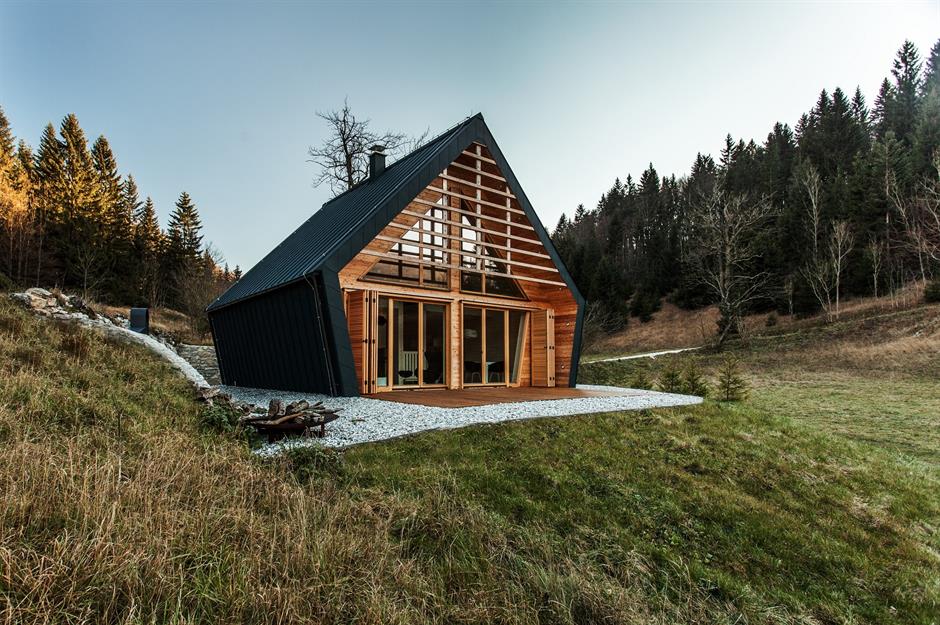
The cabin features a highly durable outer shell formed from prefabricated larch wood, which blends seamlessly into the surrounding landscape. A sheet of metal across the roof helps to further stabilize the structure, while a biomass boiler and electric panels power the home.
The Wooden House, Goriška, Slovenia
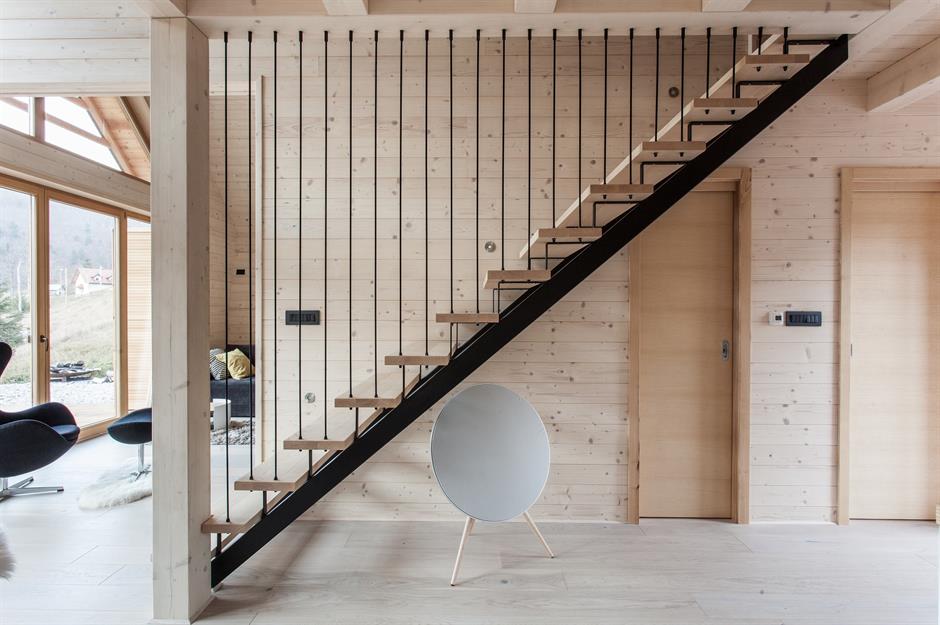
Inside, the cabin is effortlessly modern with bare timber walls, parquet flooring and elegant finishes. Every inch of the home's interior is utilized, including compact corners and angular roof voids, where a small bedroom can be found. Sleeping up to four people, the idyllic woodland cabin proves that an all-weather home can be pretty stylish too.
Comments
Be the first to comment
Do you want to comment on this article? You need to be signed in for this feature