Tour this abandoned mid-century mansion with an indoor waterfall and Japanese garden
A time-warp luxury house that's full of surprises
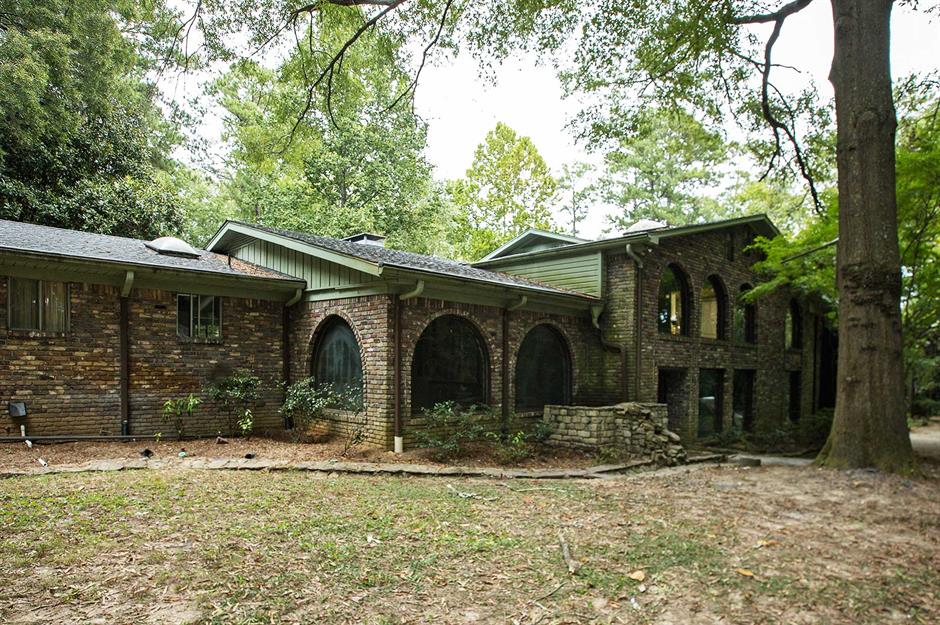
Eccentric design details are plentiful inside this ranch-style, 1960s beauty. From an indoor waterfall and bespoke bird room to Bessemer brick walls and landscaped Japanese-style gardens, this mid-century mansion is a delight to explore. Grey stone is its defining feature but the home was built on steel – its original owners made a fortune in the once-booming steel industry in Alabama. Captured by photographer Leland Kent of Abandoned Southeast, let's take a look around. Click or scroll to see more...
Metal mansion
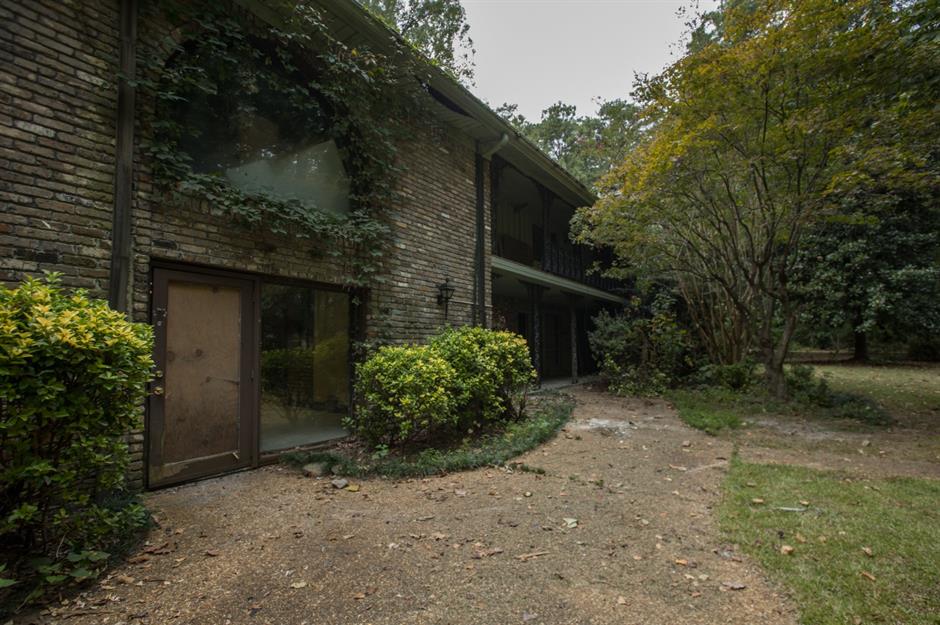
Tucked away behind wrought-iron gates, you’ll find this sprawling 8,867-square-foot ranch-style house, set in almost three acres of private land. It’s located in the city suburb of Irondale in Birmingham, Alabama, which was once a heartland of the steel industry. It was built as a family home for metal magnate Norris Underwood and his wife Mildred, who together ran highly successful steel manufacturing and iron fabrication companies for decades.
Built on steel
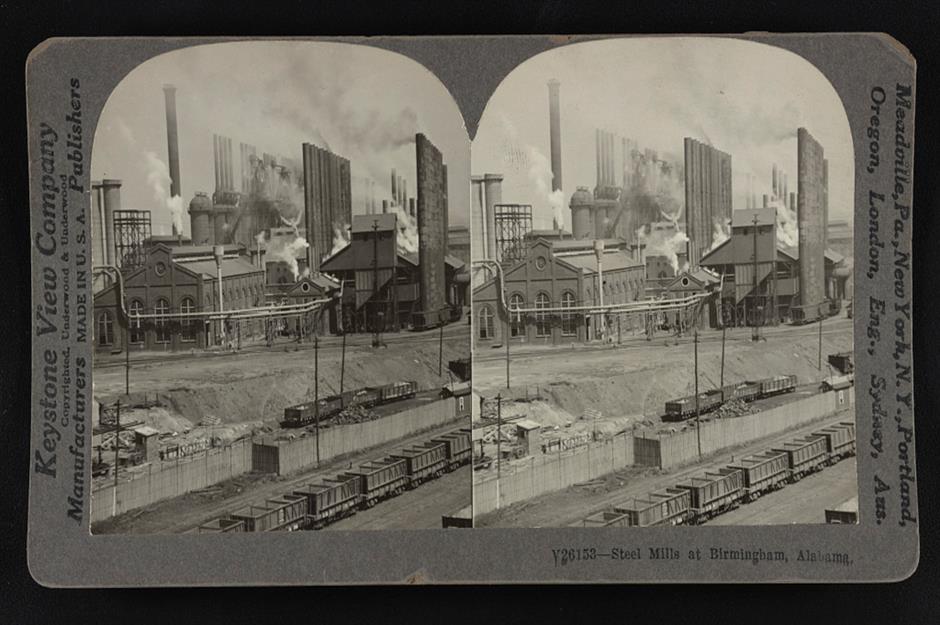
The mansion was built with earnings from the Underwood family's empire. Steel was once big business in the local area; pictured here are the booming steel mills of Birmingham, Alabama in the late 1920s. Just a few minutes' drive from the house is Ruffner Mountain, the site of a huge iron mine from the 1880s until the 1950s.
Part of the skyline

One of the most prominent creations by the Underwood Steel Company was the Two North Twentieth sign, pictured here. It’s a gigantic 176-foot electric sign on the roof of a skyscraper in downtown Birmingham, which displayed advertising slogans with 1,330 incandescent bulbs. The sign was intermittently in use from 1971 until 2014.
Swinging Sixties
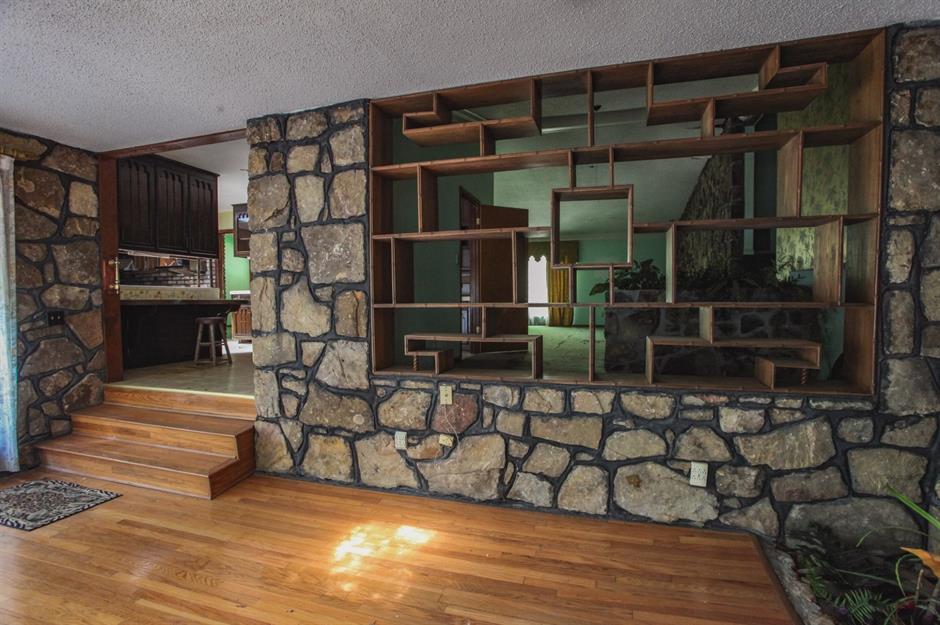
Stepping inside the home of these steel tycoons, you can clearly see the playful design aesthetic of the 1960s and '70s, demonstrated by this quirky modular shelving unit complete with stone surround. It's no surprise then to discover the abandoned home was built at the start of the 'Swinging Sixties', in 1963. Its crowning glory is the profusion of distinctive grey Bessemer bricks on the exterior and some interior walls.
Time-warp kitchen
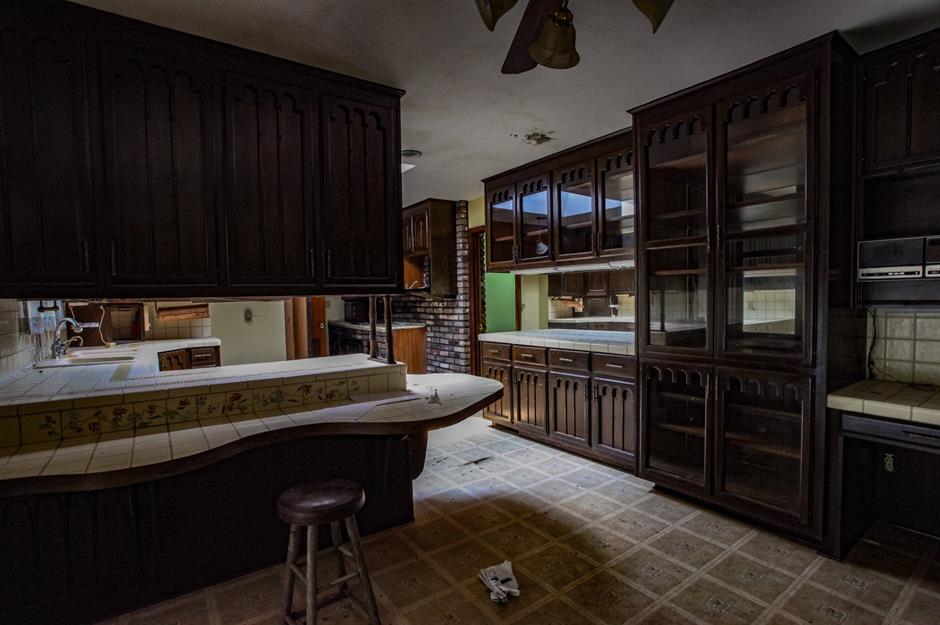
Norris and Mildred were married for an impressive 59 years and it’s easy to imagine the house, with its bright colours and playful design, as a bustling family home where the couple raised their children. This open-plan kitchen with a breakfast bar would have been perfect for gathering the family around, although the heavy wooden units look amusingly old-fashioned today. There are two fully furnished kitchens at each end of the house, so a midnight snack is always within reach!
Narrow escape
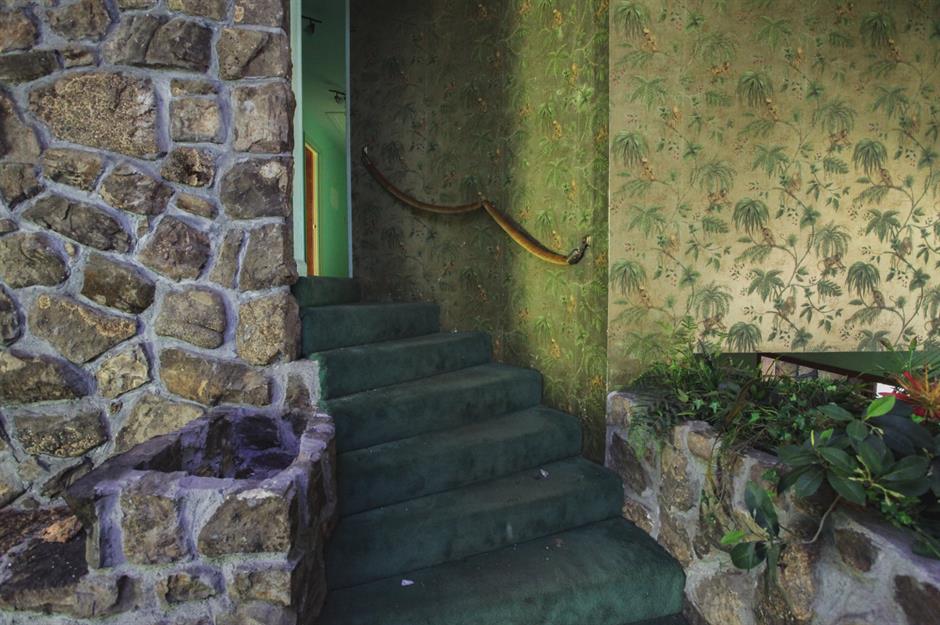
The distinctive interior stonework and opulent wallpaper show off the family wealth. But life certainly wasn’t always plain sailing for Norris. In fact, he had a close call with death at the tender age of 19. Born in May 1926, Norris served in the U.S. Navy alongside his twin brother during the Second World War. Both brothers were aboard the transport ship LST-6 when it was sunk by mines in the Seine River, France, in 1944. Thankfully, both men escaped to safety from the stricken ship.
Room with a view
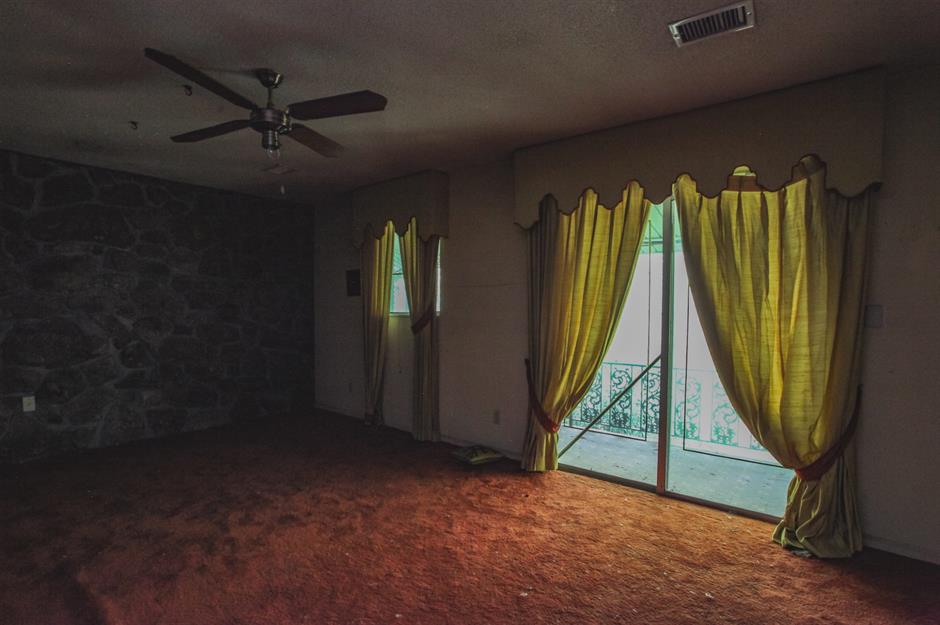
This large vintage bedroom with burnt orange carpet, bright yellow curtains and statement pelmets is one of five bedrooms inside the property. The huge windows let in lots of light and you can see the lovely wrought-iron balcony railings outside, which might have been manufactured by the family's own iron company.
Hollywood connection
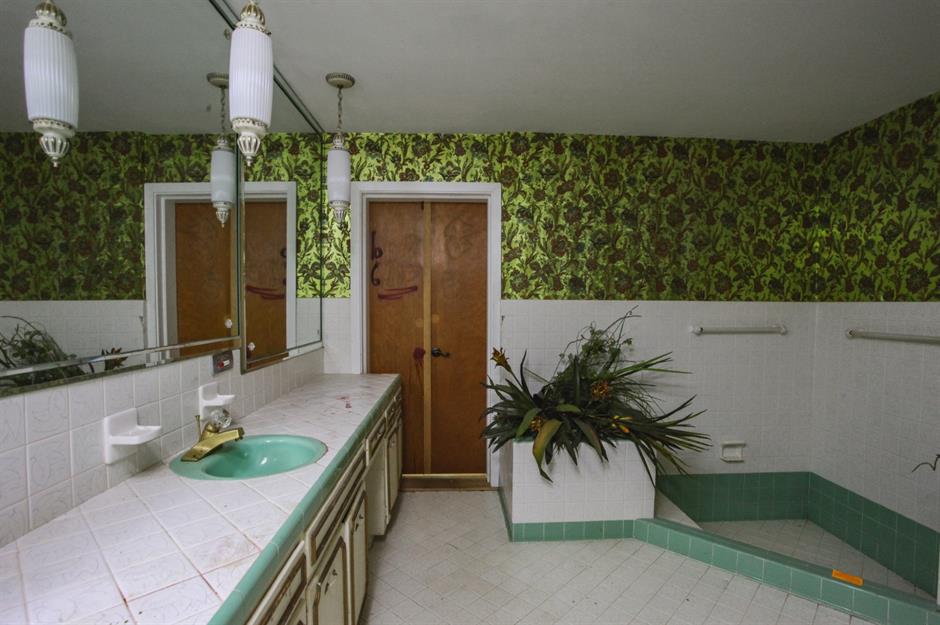
Shimmering wallpaper and what looks like a sunken bathing area marks this bathroom as a luxurious space. It is one of five in the home that would have been used by the lady of the house, Mildred Joy Underwood. Tributes in her obituary mark her as a particularly kind and sociable person, who may well have frequented the local Irondale Café; the real eatery that inspired the book and movie Fried Green Tomatoes At The Whistle Stop Café.
Bathing beauty
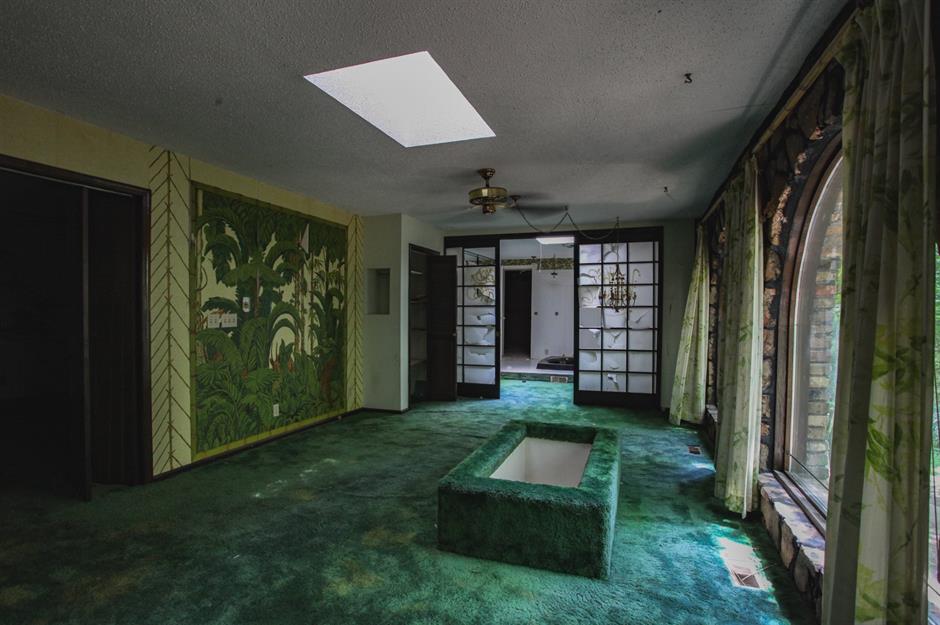
The green colour scheme extends into this unusual room, with what appears to be an indoor hot tub with carpet around the edges! The view out the huge window would be a bonus though, and the foliage wall painting is extremely lovely. Norris and Mildred ran two firms, the Irondale Fabricating Company and the Underwood Steel Company. The companies reportedly built many structures in the state, including jails and bomb shelters.
The good life
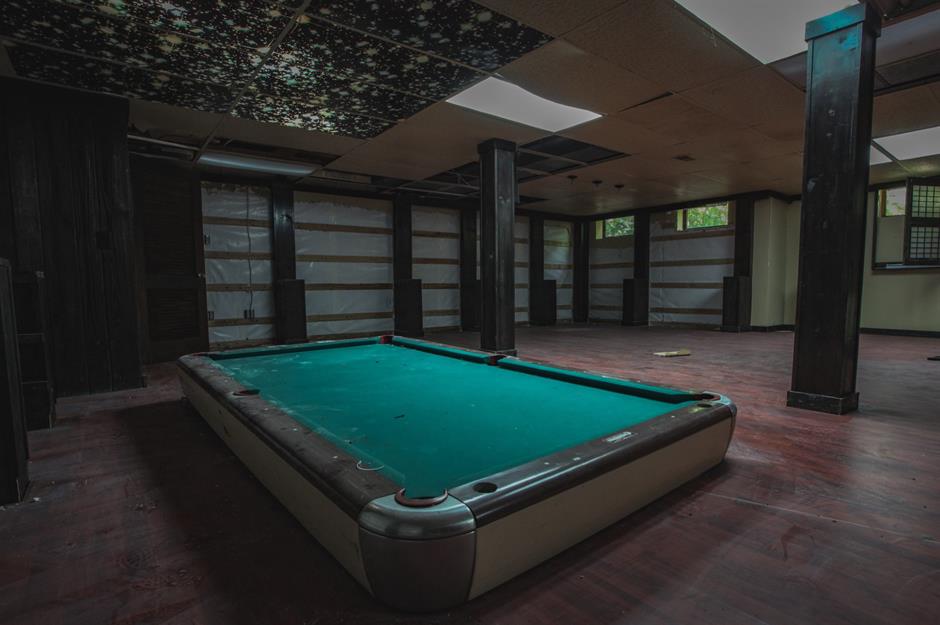
The mansion is a sizable property of almost 9,000 square feet, with four fireplaces plus numerous family rooms, additional workshops and outhouses on the premises. It’s called a ranch-style home because of its long, low architectural profile with an informal, open-plan interior. This games room would've once been the bustling heart of family life in the property.
Secret society
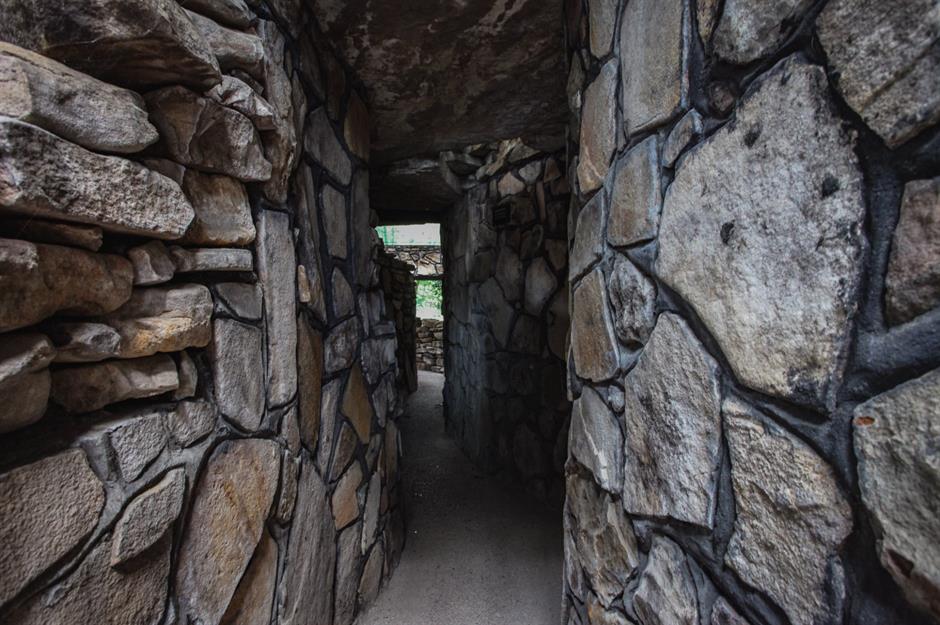
This narrow stone corridor in the house is almost like a secret passageway inside a medieval castle. Perhaps Norris was a fan of the mysterious because, like many businessmen, he was a Freemason – a secular organisation apparently based on the fraternities of medieval stonemasons. But this secretive sect has attracted its fair share of conspiracy theories, including links to the Knights Templar.
Flights of fancy
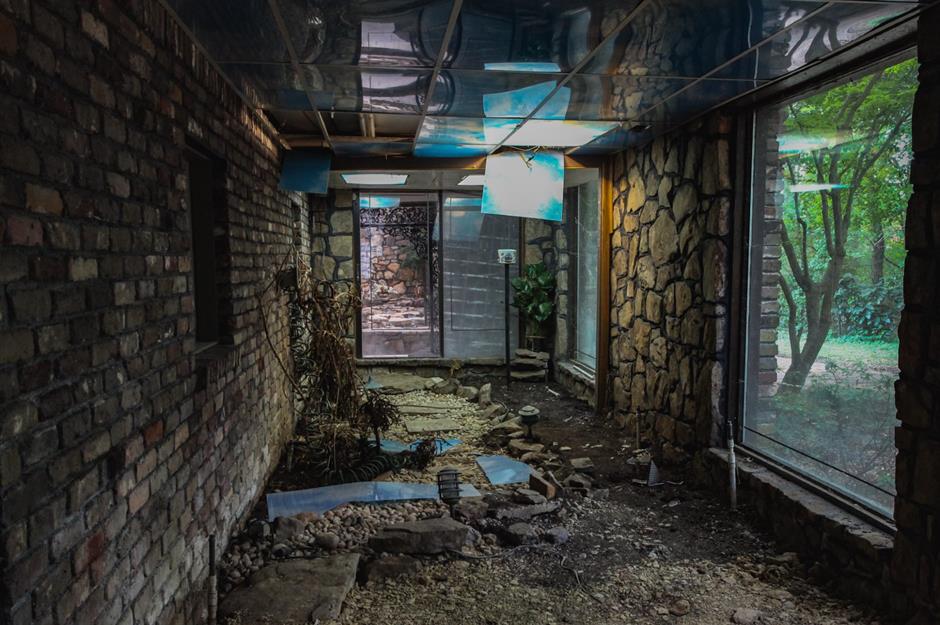
Tropical paradise
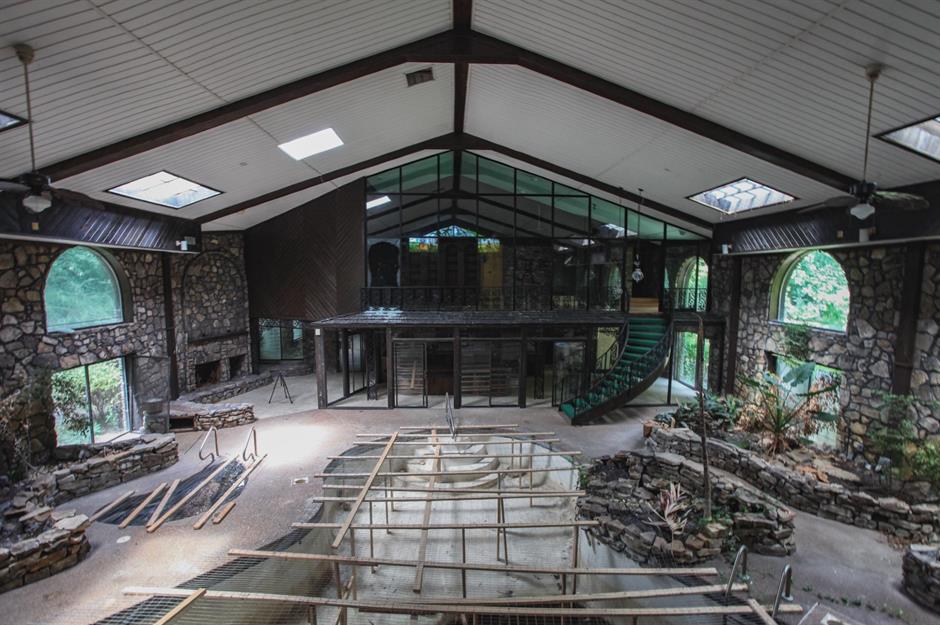
Light show
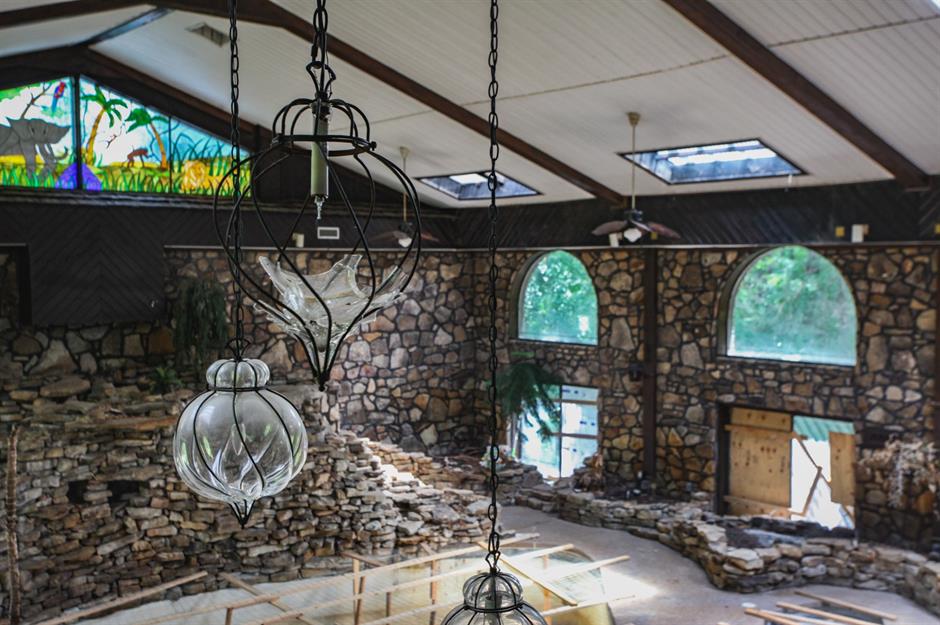
Indoor waterfall
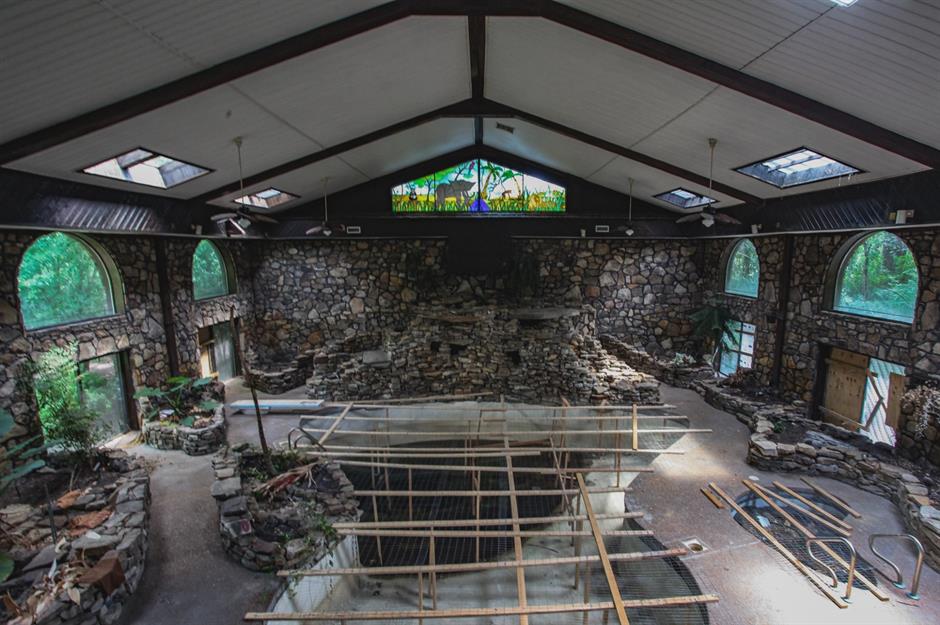
At one end of the enormous aquatic feature, the rocks were stacked to form a waterfall so that guests could jump off the top into the pool. Filled with added extras, there was a grotto shower hidden behind the waterfall too.
Relaxation room
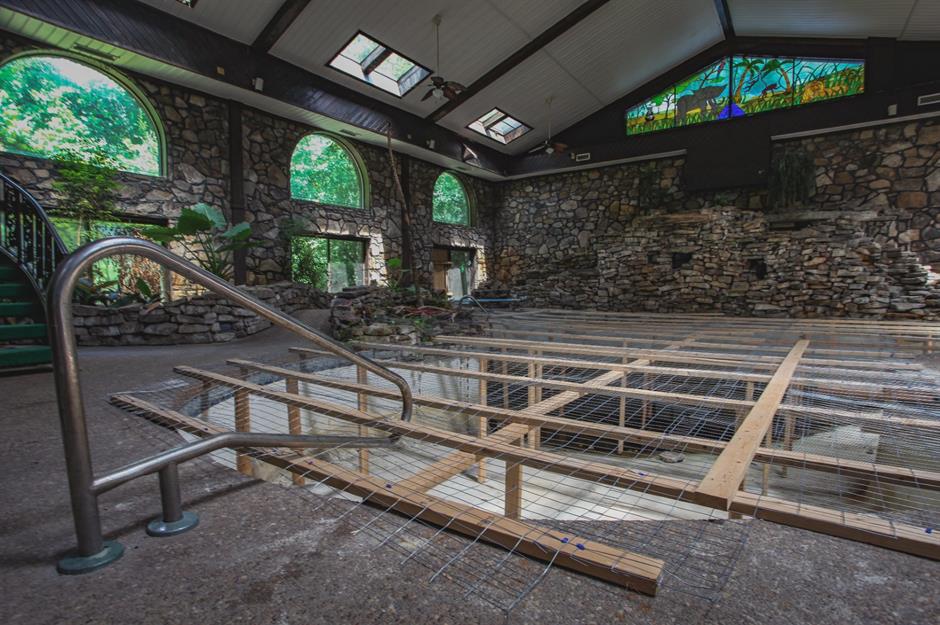
Imagine diving into the warm depths of this huge pool, with the soothing sound of cascading water behind you. Notice the three big sliding glass doors along the wall, letting light stream into the pool area and leading outside to a choice of several patios where you could relax in the sun. Total bliss!
Iron flowers
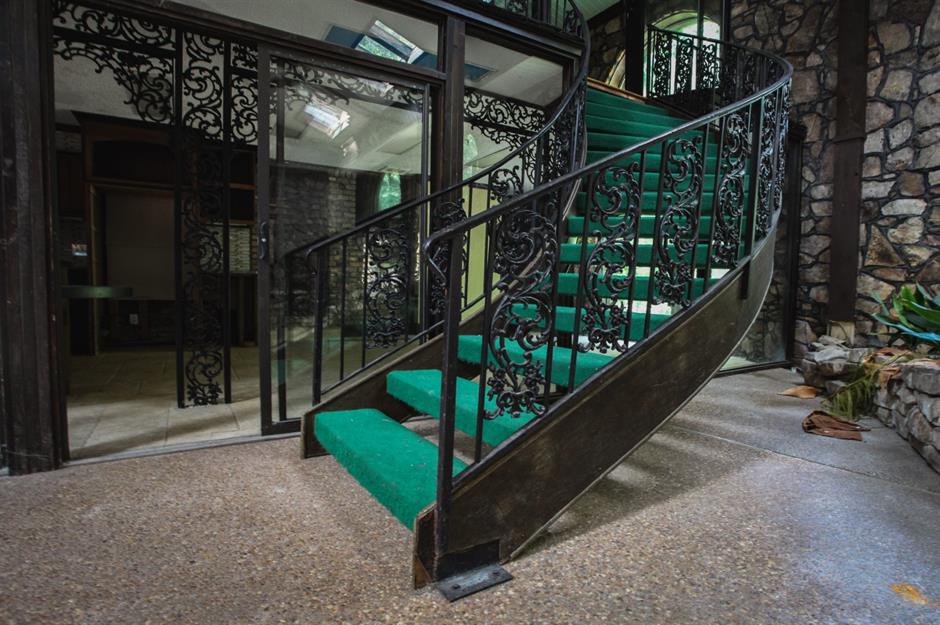
This curving staircase, leading up to a mezzanine level, is adorned with intricate wrought-iron flowers and foliage. Its floral detailing has withstood the test of time remarkably well. The cleverly sculpted iron flowers on the bannister and floor-to-ceiling metal panels just beyond evoke trailing foliage.
Another secret...
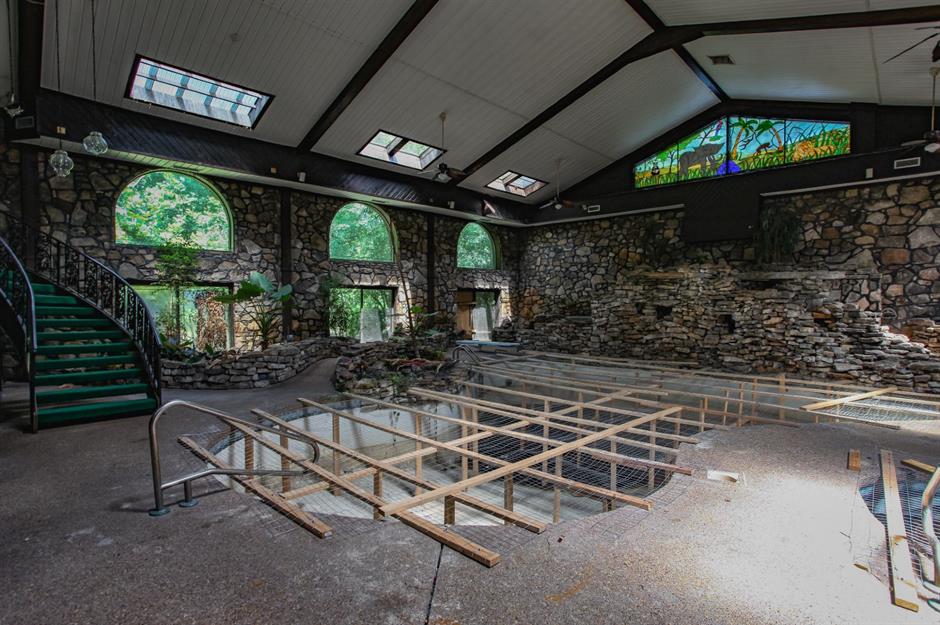
Not only a lover of secret home features, Norris was also a member of the secretive Shriners Society. An offshoot of the older Freemason organisation, Shriners has an Eastern theme with an intriguing mix of Egyptian and Arabic iconography. We wonder what other surprises this mysterious house is hiding...
Japanese gardens
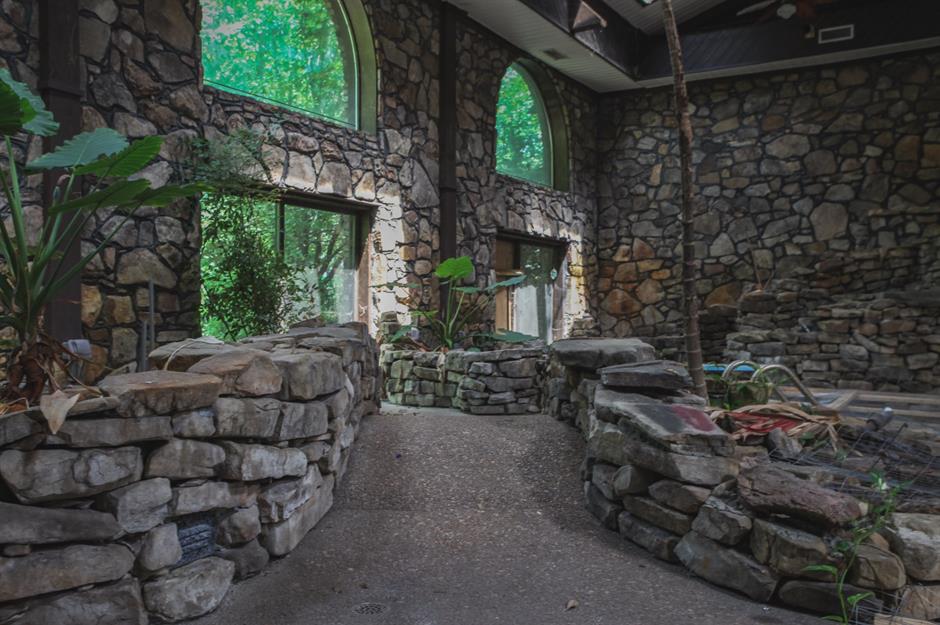
Leaving the pool room, you step outside through the sliding glass doors into the almost three acres of private land. These grounds are what the house became most known for because they were magnificently landscaped into a series of Japanese-style gardens.
Lucky red
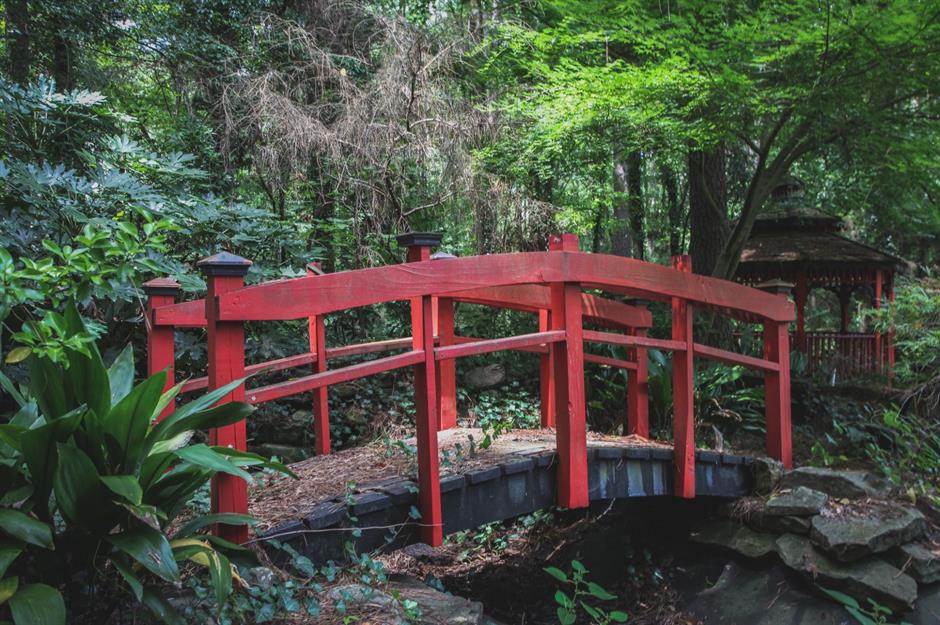
The incredible gardens contained multiple varieties of carefully manicured plants, flowers and trees, as well as four koi ponds, a red Japanese-style bridge and a matching gazebo. Both structures have survived the ravages of time fairly well as you can see from this photo. Red signifies wisdom and transformation in Japanese culture, making it a popular colour choice for these arched Guzei bridges. Meanwhile, koi fish symbolize good fortune and perseverance through adversity.
Big draw
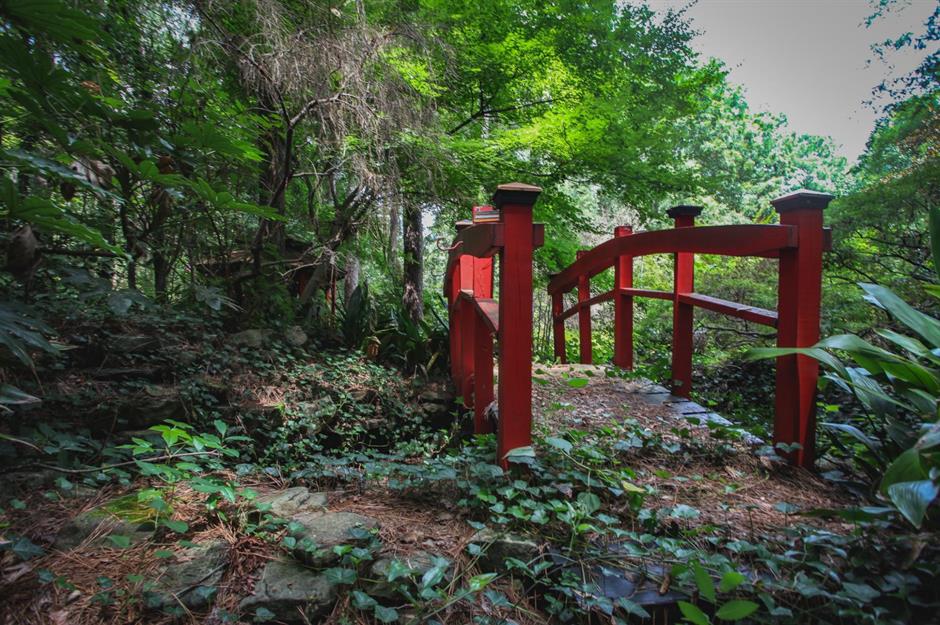
Although the garden is overgrown and untended now, it was once the talk of the town. Locals would clamour for an invitation to the house for the chance to wander around the magnificent gardens, as neighbours told Leland Kent of Abandoned Southeast. Visitors even joked that the grounds rivalled the nearby Birmingham Botanical Gardens.
End of an era
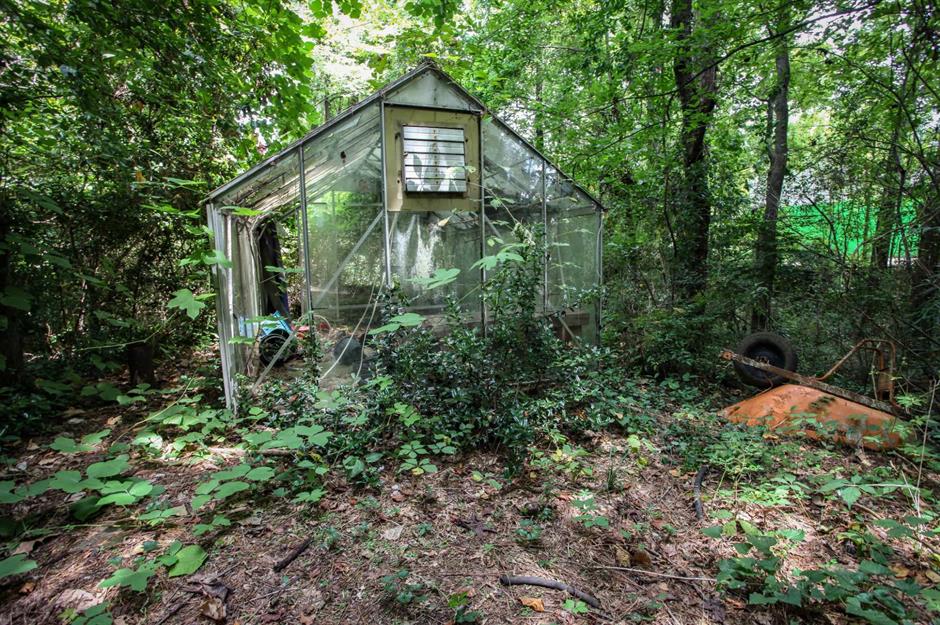
The meticulously manicured backyard has been swallowed by the undergrowth, but many of the plants and trees are still alive, just waiting to be pruned back into shape. Norris and Mildred celebrated 59 years of marriage before Norris passed away at the age of 79 in March 2006. Sadly, Mildred died six years later. The house was inherited by their daughter who listed it for sale. But finding the right person to take on this massive home renovation project proved tricky.
New beginning
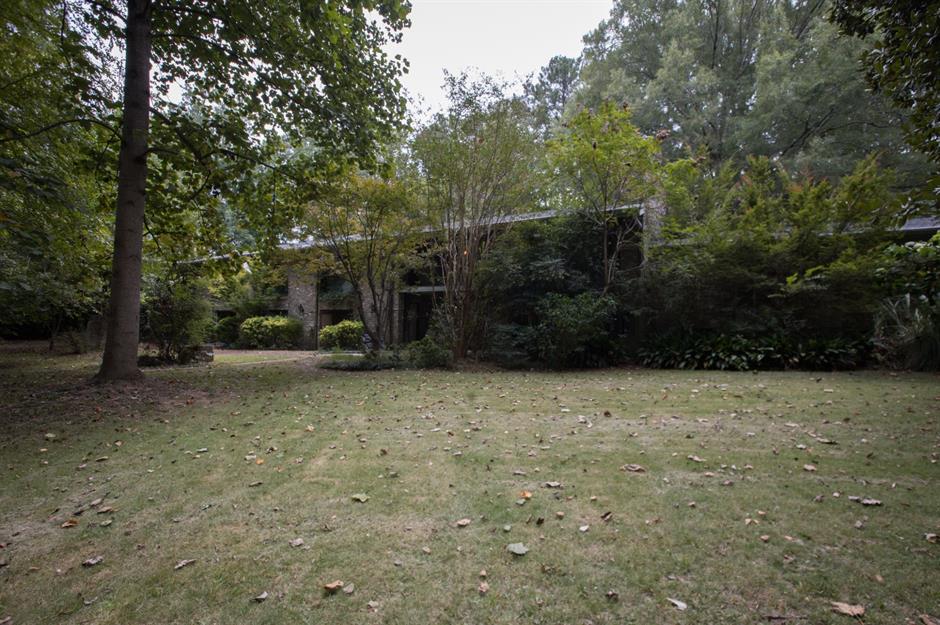
Searching for the perfect buyer, the house was on and off the market since 2018. It was eventually abandoned and stood empty, slowly decaying. Happily, it finally sold in April 2020 for $255,000 (£173k) to a new owner who plans to renovate the property. So, a fresh chapter is beginning to unfold for this wonderfully quirky home.
Loved this? Like us on Facebook for more incredible abandoned homes
Comments
Be the first to comment
Do you want to comment on this article? You need to be signed in for this feature