Tiny shipping containers that make perfect homes
Pocket-sized container pads

From eco-friendly technology to salvaged materials, there are plenty of ways to create a house that is as sustainable as it is stylish. Yet these inspiring tiny homes, each made from reclaimed shipping containers, really do think outside the box. From a mobile holiday home to a beautiful two-storey retreat in Texas, these petite pads prove that one person's trash can be another's treasure.
Contemporary container home, Colorado, USA
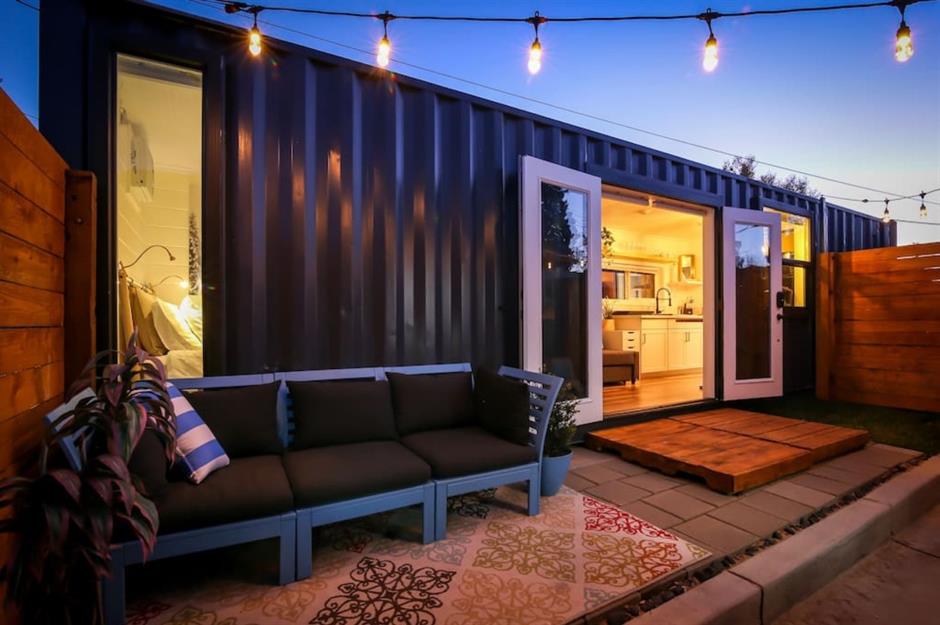
This contemporary container home was created for two designers who were looking for a garden hideaway that they could rent out as a holiday let. Located in Denver, Colorado, the house was constructed by Las Vegas-based company Alternative Living Spaces in collaboration with Container Guys International.
Contemporary container home, Colorado, USA
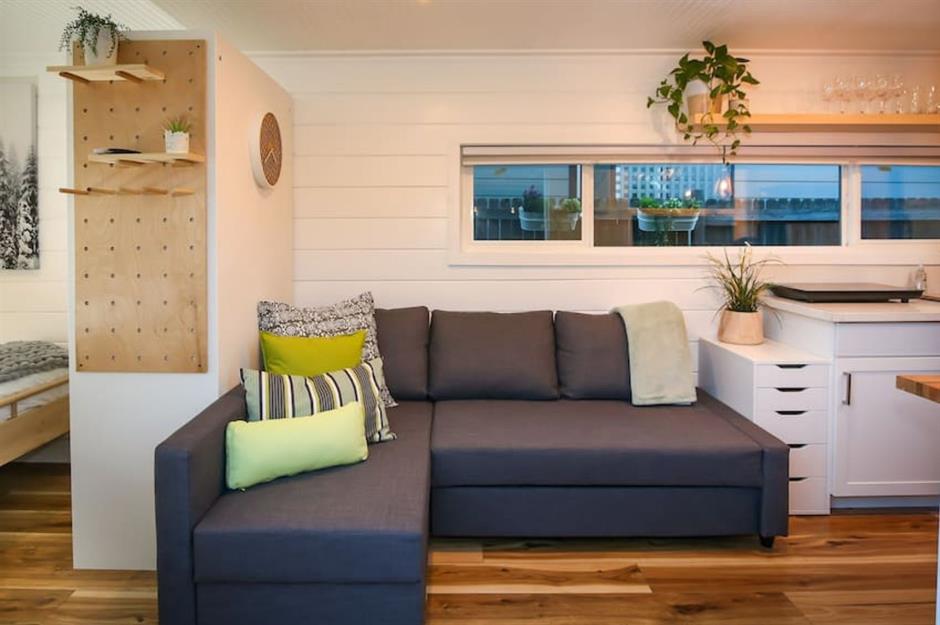
Spanning just 30 feet, the backyard retreat offers three defined zones for sleeping, cooking and relaxing, making the most of every inch of interior space. Known as The Denver, this type of model costs around $98,500 (£72k), with the various living areas anchored around the lounge, which separates the bedroom from the kitchen and bathroom.
Contemporary container home, Colorado, USA
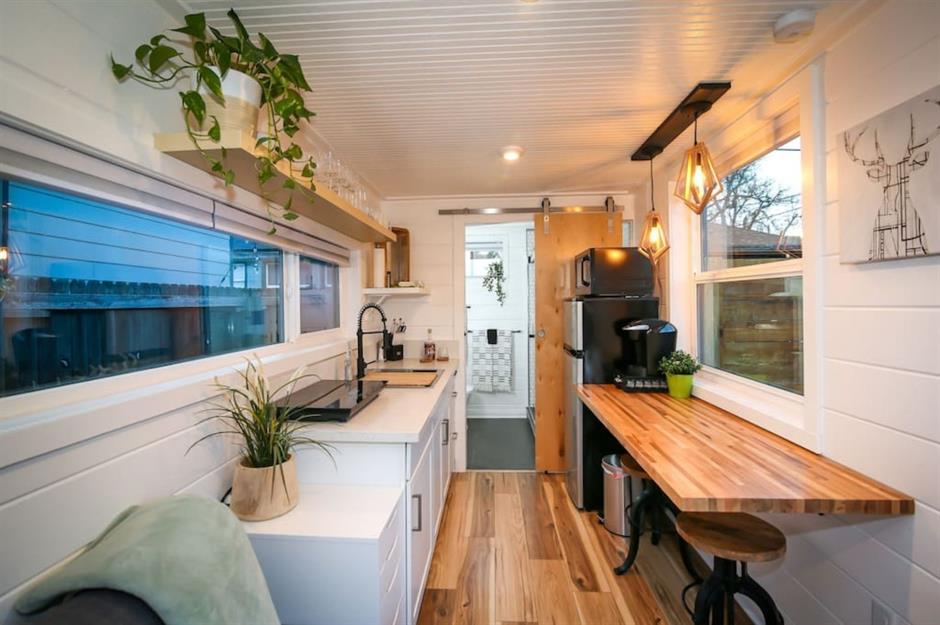
The property is home to plenty of clever design details, from floating shelves to the nifty closet, which doubles up as a room divider. Kitted out with insulation and a HVAC system, the property is energy-efficient and cosy all year round. A large set of French doors leads out onto a spacious exterior deck, which acts as an extension of the living area.
Contemporary container home, Colorado, USA
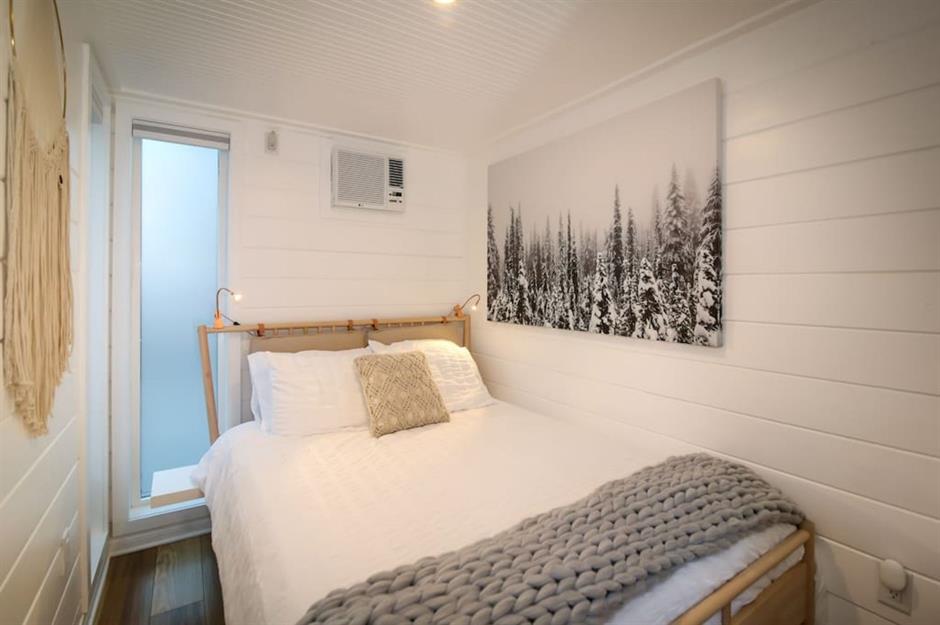
Light, bright and beautiful, the tiny home is contemporary and minimalistic, with nods to Scandinavian design. While dark natural timber decorates the home's floor, the walls are clad in whitewashed shiplap boards, resulting in a clean and stripped-back aesthetic. To bring lots of natural light inside, tall corner windows were installed in the bedroom and long, rectangular windows were used in the kitchen and living room.
The Helm, Texas, USA
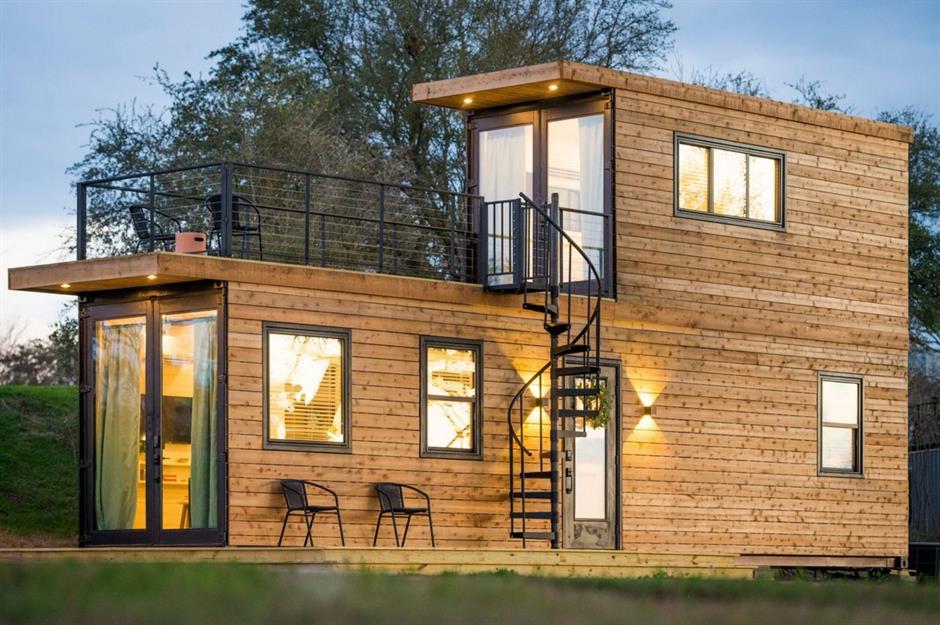
Located close to Chip and Joanna Gaines' Magnolia Market in Waco, Texas, The Helm is the ultimate example of how beautiful reclaimed materials can really be. The stunning retreat combines two shipping containers to create a multi-level home with a stunning roof terrace, making it perfect for those seeking a tiny home with a little more room to stretch out.
The Helm, Texas, USA
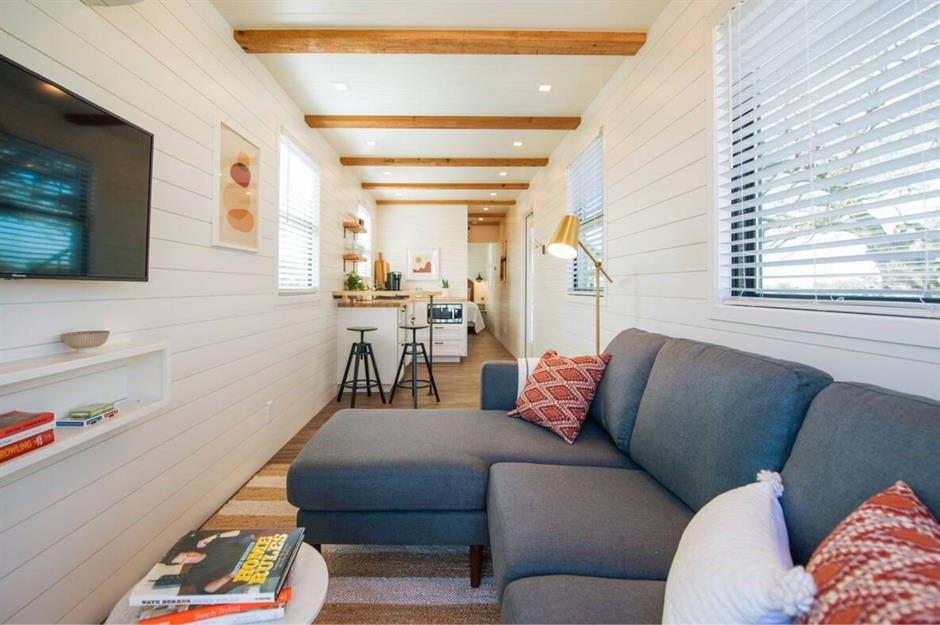
Designed by the team at CargoHome, the elegant property proves that much can be achieved in a tight space. Portable and sturdy, the tiny home is also extremely efficient. It offers a small bedroom, a bathroom, kitchen, dining area and living room, as well as a larger bedroom with a full-size bathroom on the top level. The master suite even boasts glass doors that open onto the rooftop deck – the perfect place to soak up the scenery.
The Helm, Texas, USA
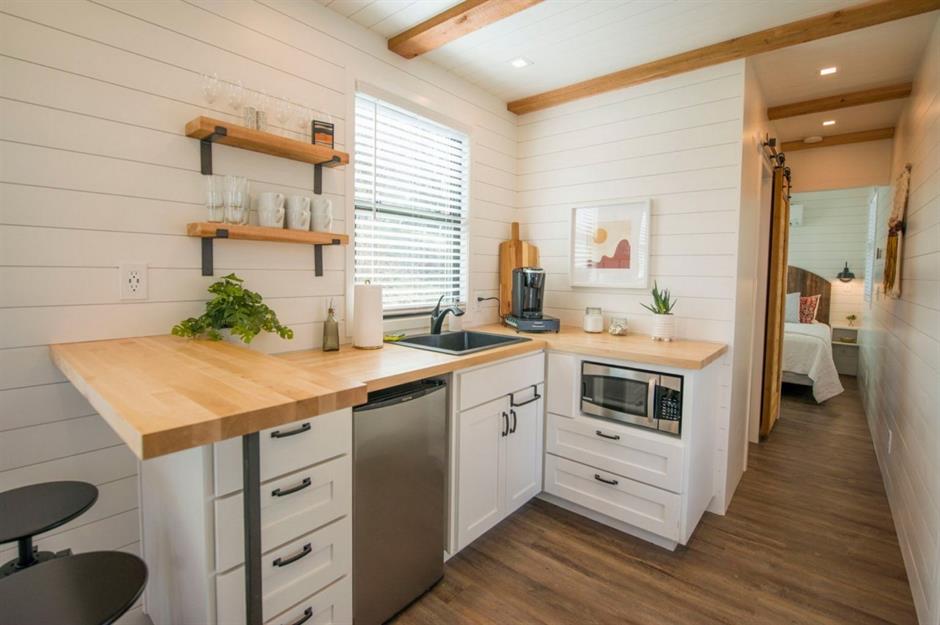
The container home features everything you could need for everyday living across its generous 480-square-foot floor plan. While the kitchen is kitted out with timber countertops, a stove, refrigerator and sink, the dining area can comfortably accommodate four guests. Featuring a neutral colour scheme, the property is clad in whitewashed pine shiplap, while carefully positioned windows allow for light-filled living spaces.
The Helm, Texas, USA
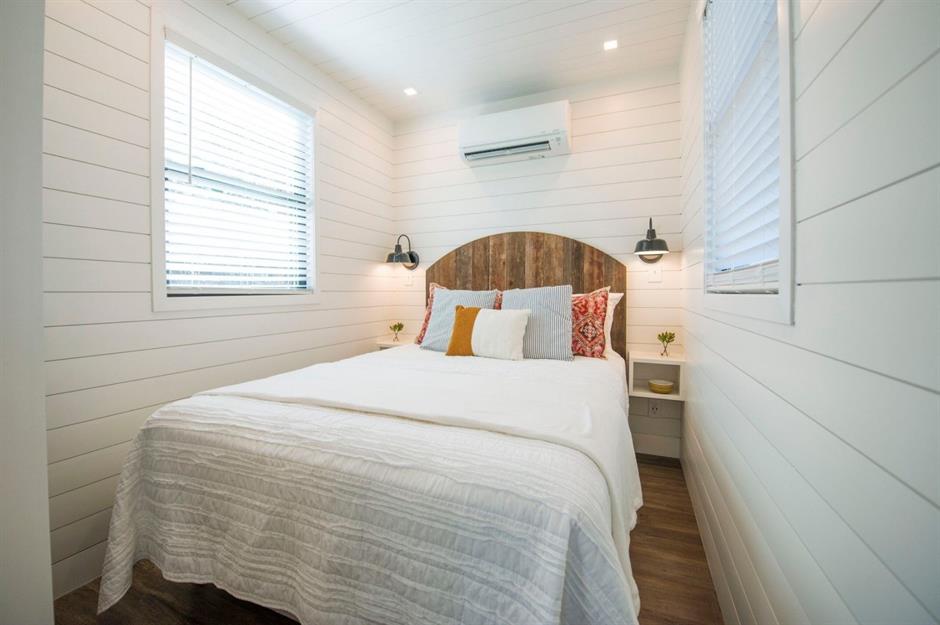
With prices starting from $97,500 (£72k), this model can be fully customised to suit each individual buyer. You can opt for an original painted corrugated metal façade, or choose Shou Sugi Ban siding for a rustic finish. Currently available to rent on Airbnb, you can try out container living before taking the plunge.
The Lily Pad, Ohio, USA
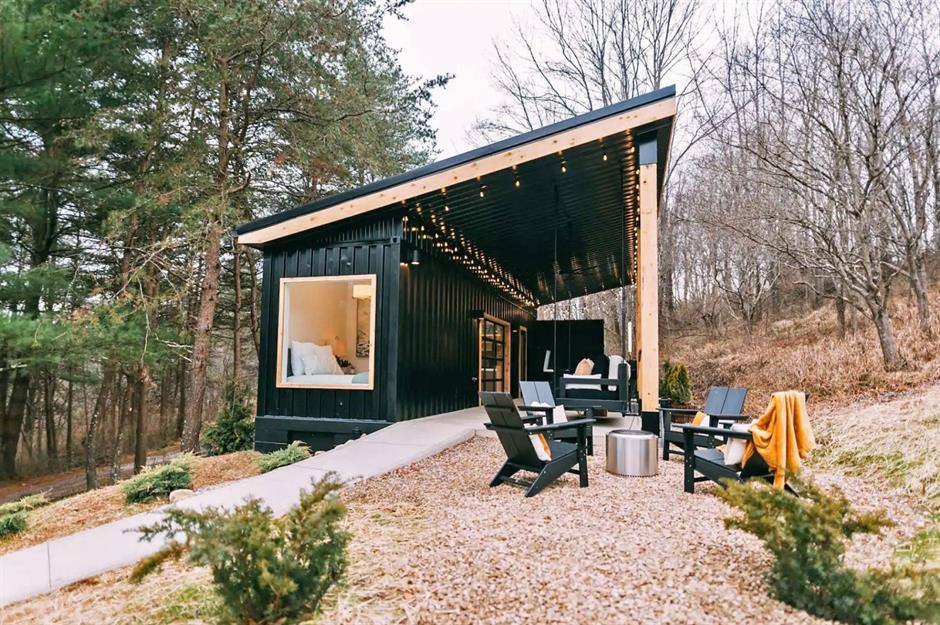
Known as The Lily Pad, this picture-perfect shipping container home can be found inside Ohio's Hocking Hills State Park, USA. Nestled on a 13-acre wooded plot, the house comprises one large shipping container flanked by a covered porch with a high pitched roof.
The Lily Pad, Ohio, USA
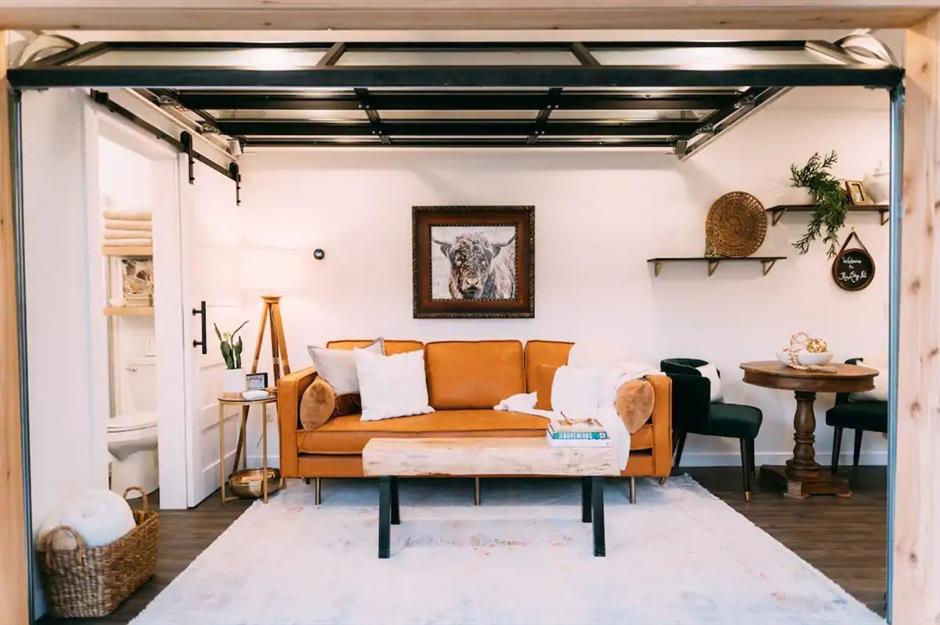
One of the home's coolest additions is its motorised glass garage door. When closed, it allows plenty of natural light to flow inside, and when opened it connects the interior with the idyllic covered deck. Allowing for a seamless flow between indoor and outdoor spaces, it's the perfect spot to reconnect with nature.
The Lily Pad, Ohio, USA
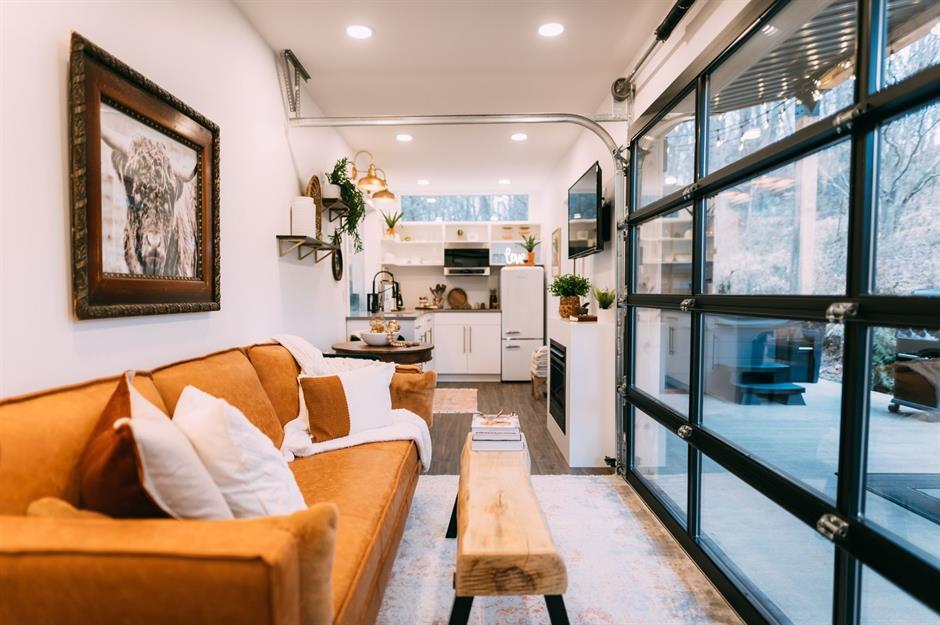
Inside, the woodland tiny cabin offers a streamlined, open-plan space with a cosy bedroom and bathroom at one end and a spacious kitchen at the other. In the middle, there's a smart living room with a small dining zone, a gas fireplace and a television. Fully heated, the property also comes equipped with air-conditioning, making it perfect for year-round living.
The Lily Pad, Ohio, USA
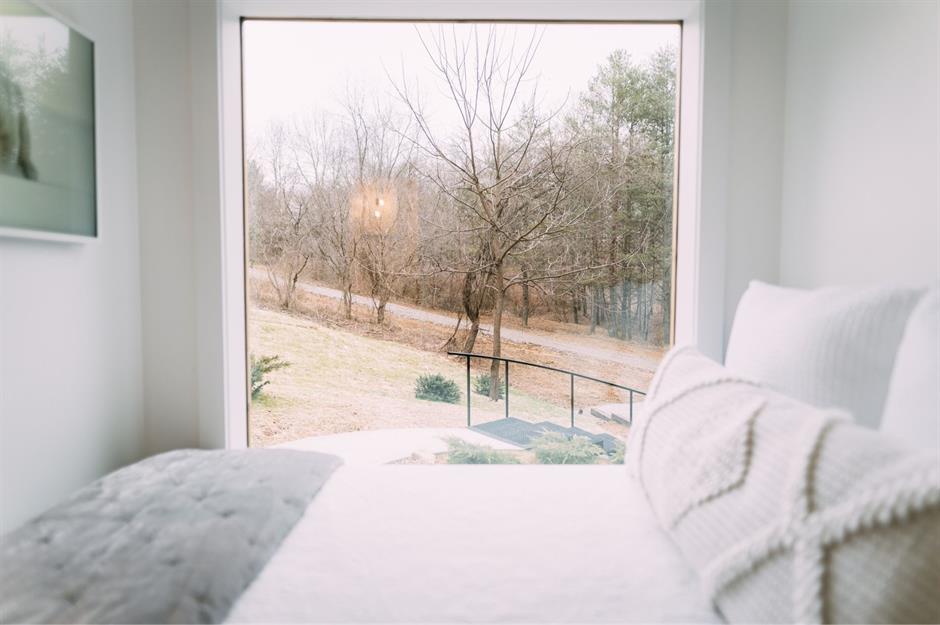
The bedroom is light and bright thanks to a full-sized picture window that allows for unobstructed landscape views. Outside, the large porch also offers a cool swing bed, a hot tub and a grill. As dreamy as it is creative, this container crib shows that less can sometimes be more.
Cargo Cabin, Flintshire, UK
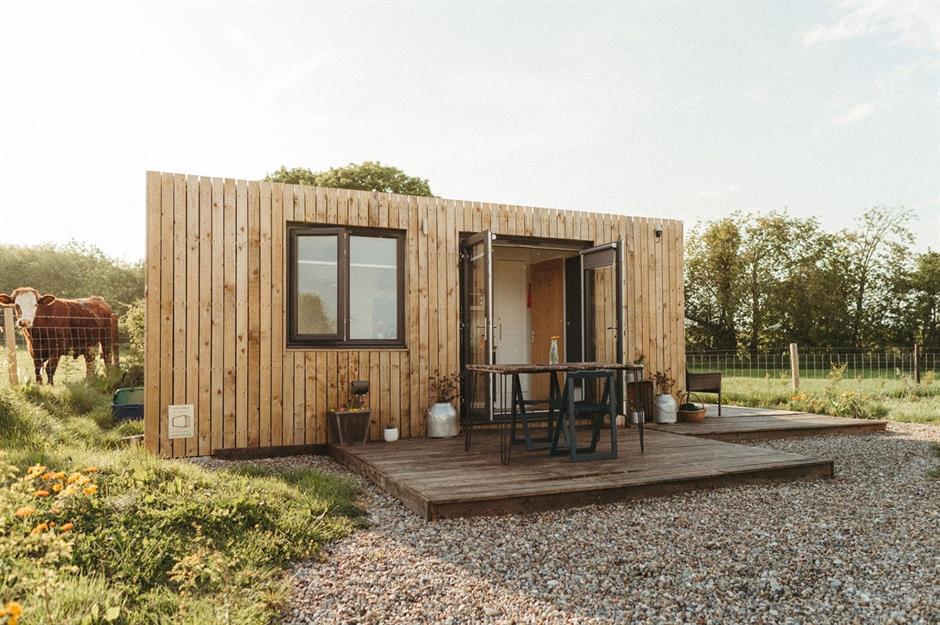
Known as the Cargo Cabin, this lovingly converted shipping container is the ultimate garden room for your backyard. Petite and picturesque, it can be found in an idyllic rural setting in the heart of Flintshire, Wales. Surrounded by rolling fields, the micro cabin offers a cosy and compact interior equipped with all mod cons.
Cargo Cabin, Flintshire, UK
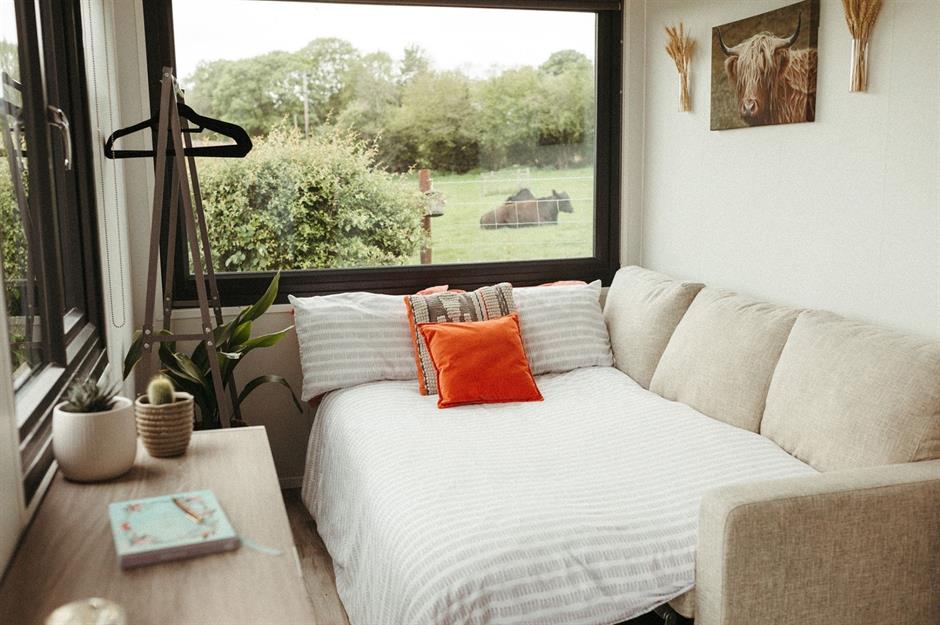
Though the interior offers a compact floor plan, it manages to fit in everything you could need. Designed for two, the living room doubles up as a bedroom, thanks to the spacious sofa that opens out into a double bed. The space-saving console table can be used for working or dining, while storage hooks offer hanging space without taking up too much room.
Cargo Cabin, Flintshire, UK
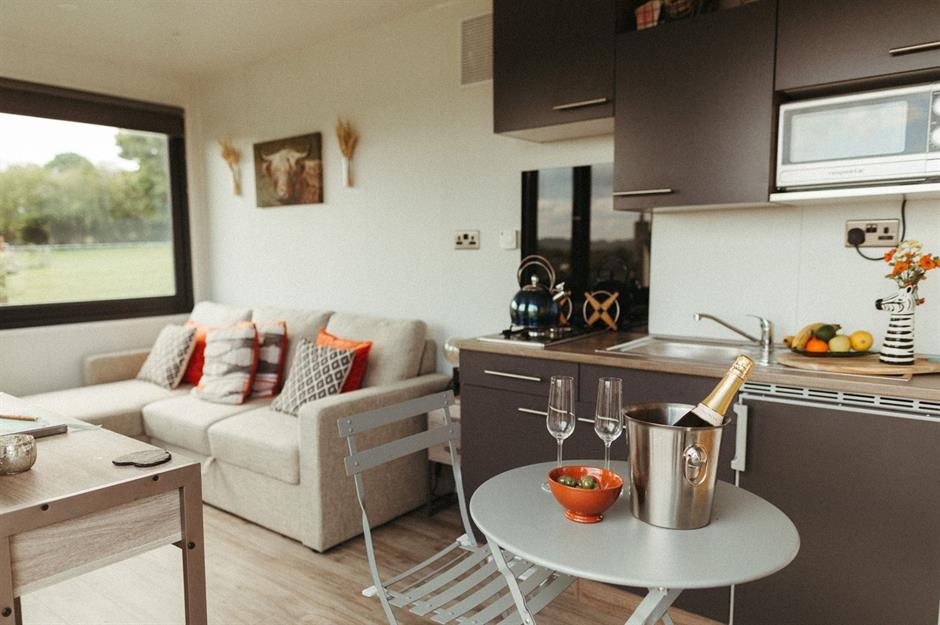
The smart tiny home features all the latest technology, including Bluetooth speakers and WiFi, as well as a small kitchenette, a dining area and a private bathroom. Large windows allow for well-lit living spaces and endless landscape views, while the home's simple colour palette keeps the interior fresh and light.
Cargo Cabin, Flintshire, UK
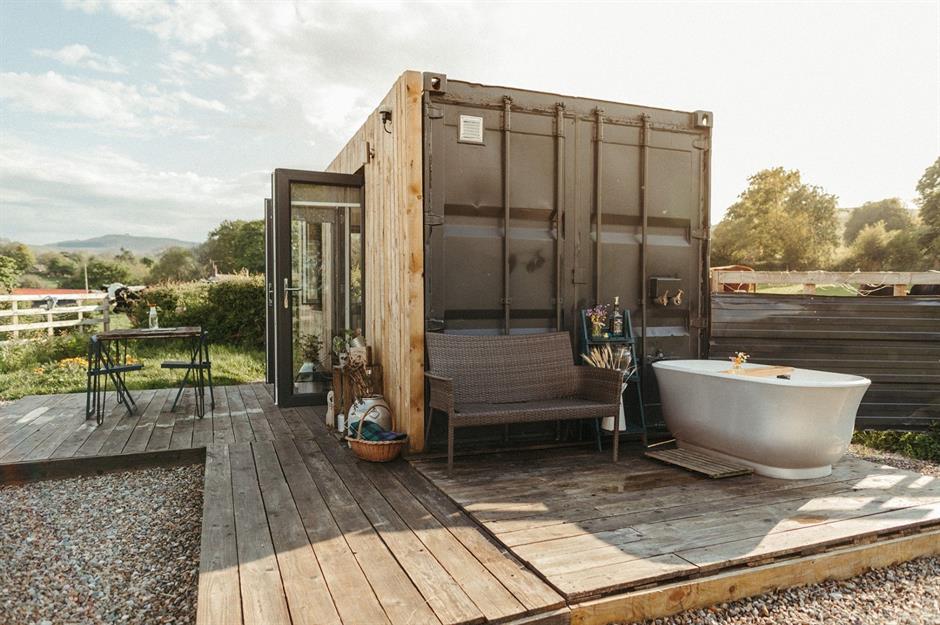
If all that wasn't enough, the cabin also comes with a stunning outdoor deck kitted out with a dining area and a bathtub, so the lucky resident can enjoy romantic evenings under the stars. If you've fallen in love with this gorgeous hideaway, then you can call it home for the weekend.
The BoHo Box Hop, Ohio, USA
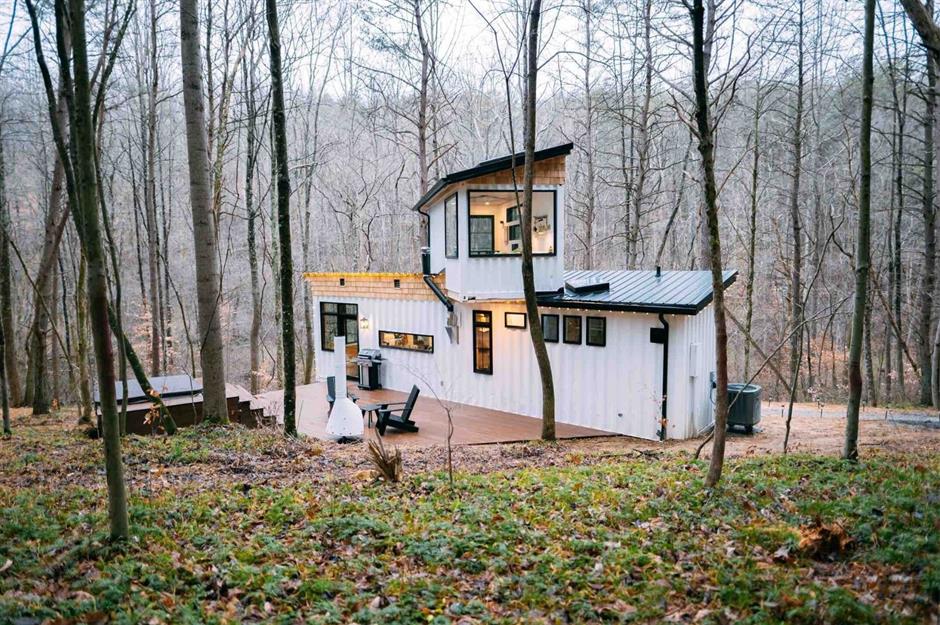
Known as The BoHo Box Hop, this beautiful rustic home was designed by Emily and Seth Britt. While living in Columbus, Ohio, the couple began yearning for a space to escape the hustle and bustle of city life. Since college, Seth had dreamed about building a shipping container home, so the pair set about designing a rural retreat that would combine all of their passions.
The BoHo Box Hop, Ohio, USA
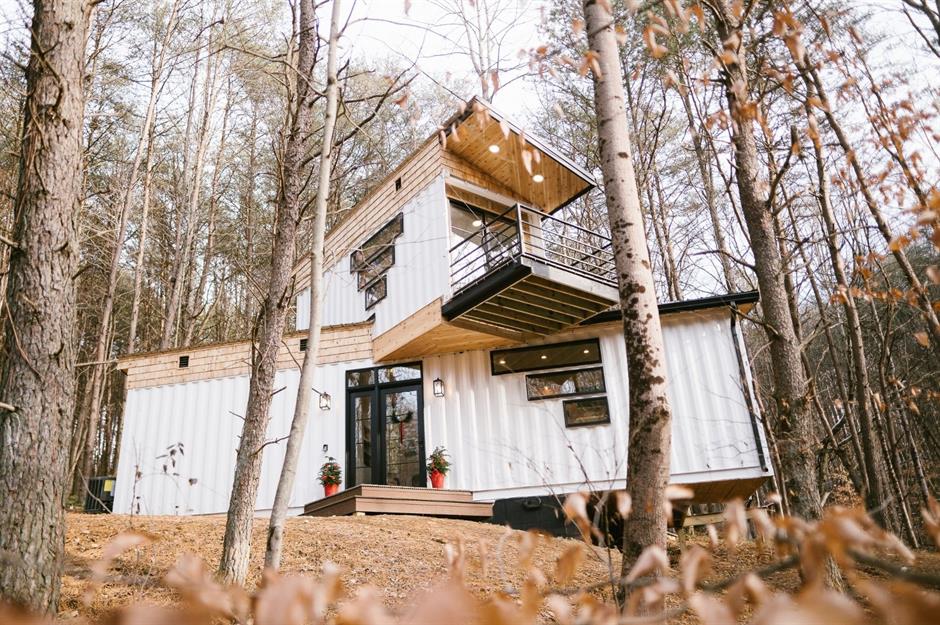
The couple chose the idyllic setting of Hocking Hills State Park for their self-build project, a place where they could enjoy hiking and foraging in the woodlands. After a year of planning and seven months of blood, sweat and tears, the couple constructed their first shipping container home. Then, in December 2019, the couple designed a second cabin, The BoHo Box Hop.
The BoHo Box Hop, Ohio, USA
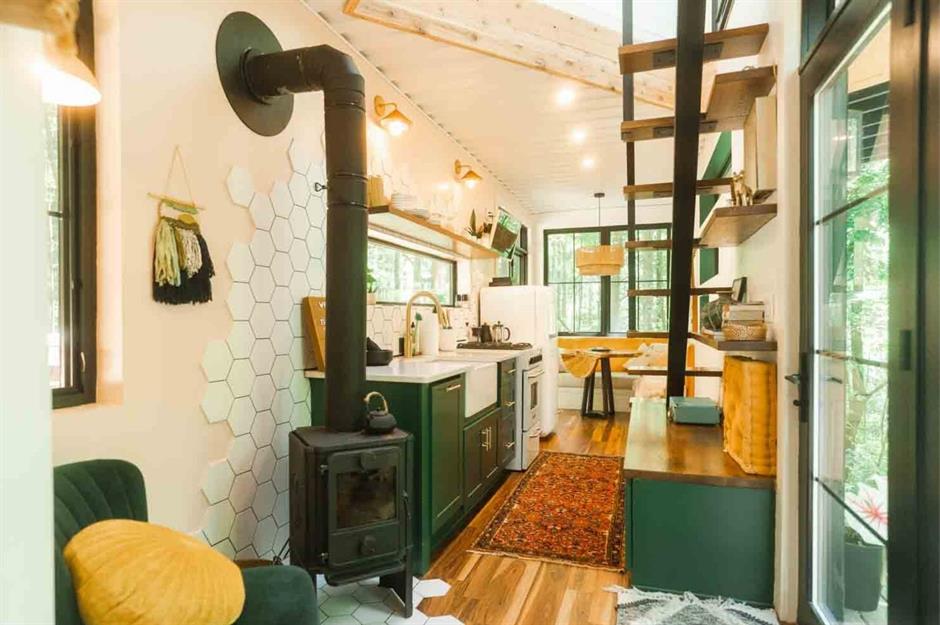
Constructed from one large shipping container and one smaller container stacked on top, the remote 425-square-foot cabin is surrounded by over 18 acres of land and offers a stylish interior that merges contemporary and rustic aesthetics. The ground floor of the tiny home has a snug lounge that doubles up as a second bedroom, plus a galley kitchen and a toasty stove for cosy nights in.
The BoHo Box Hop, Ohio, USA
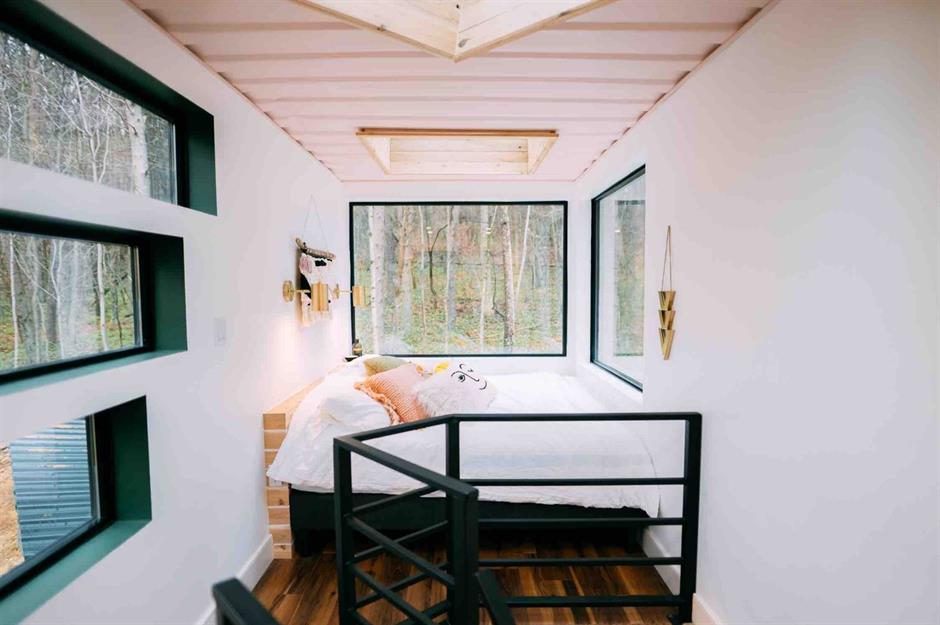
The cabin also boasts a spacious bathroom decorated with natural timber and gilded accents, and a stunning loft bedroom that offers incredible views across the surrounding landscape thanks to its picture windows. From the bedroom, you can access a private terrace – the ideal spot for soaking up the scenery.
Industrial modular home, Alberta, Canada
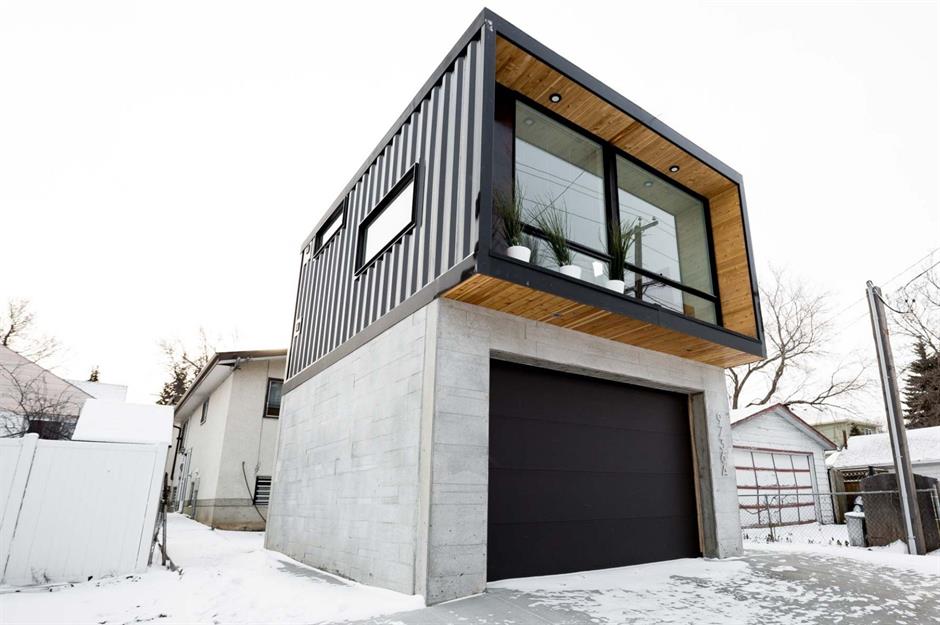
Over in the Canadian city of Edmonton, Alberta, lies this modern modular home. Offering an abundance of style and space across its 320-square-foot interior, the two-storey tiny home is extremely space-efficient. The pad was designed with maximum durability in mind and is perfectly suited to Canada's extreme and often challenging climate.
Industrial modular home, Alberta, Canada
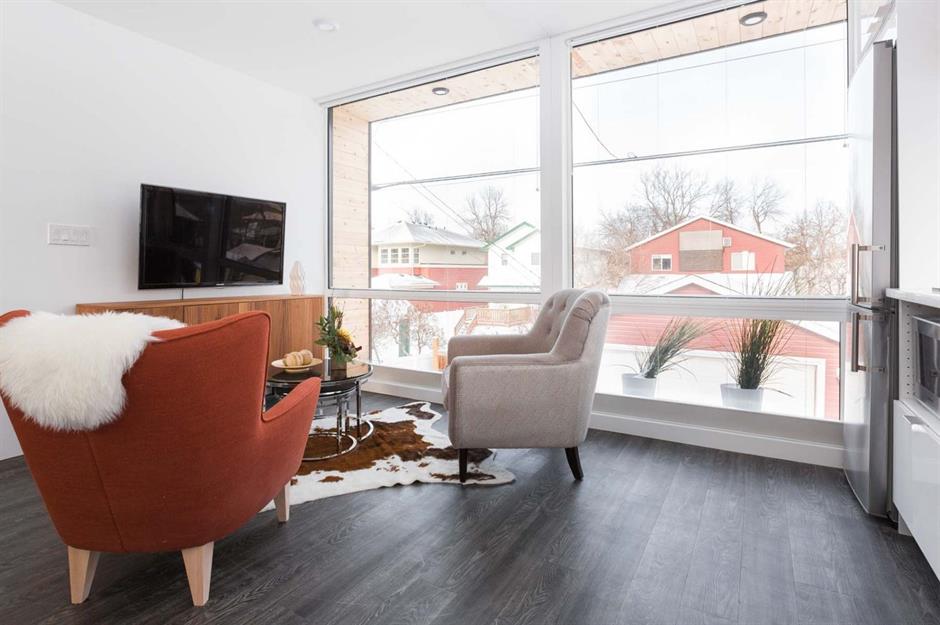
Designed by the experts at Honomobo, the Ritchie HO2 was entirely custom-built as a laneway house, a detached secondary suite often used for holiday rentals. Compact yet perfectly equipped, the modular home benefits from a contemporary industrial finish, expansive glazing and high-end fixtures.
Industrial modular home, Alberta, Canada
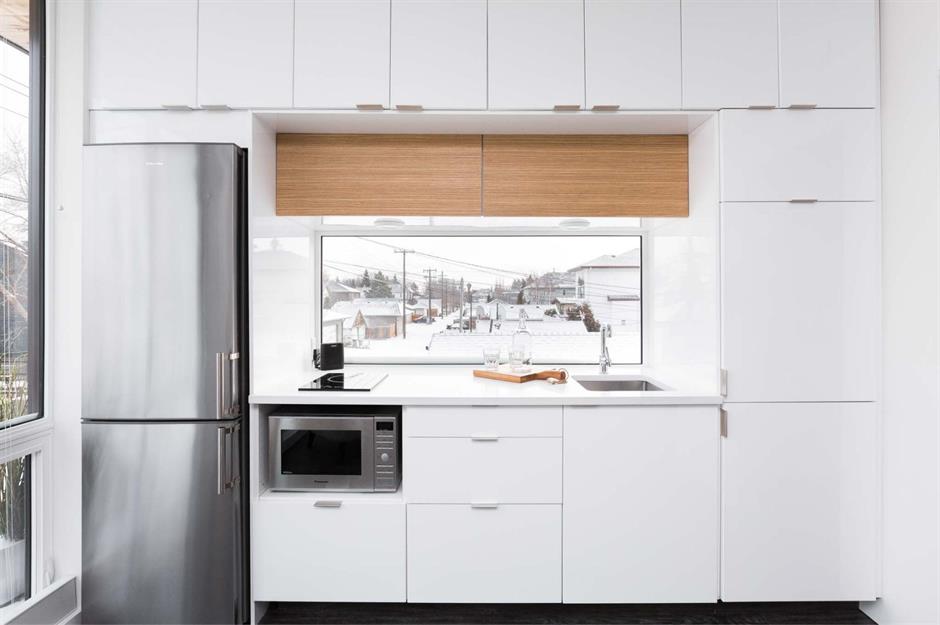
Nestled on a 33-foot-wide lot, the property was constructed from two shipping containers. The first acts as a ground floor garage, while the second houses an open-plan living area with a lounge, kitchen, dining zone, bedroom and bathroom. The garage has been encased in precast concrete and the living zone can be accessed via a set of exterior stairs to the side of the building.
Industrial modular home, Alberta, Canada
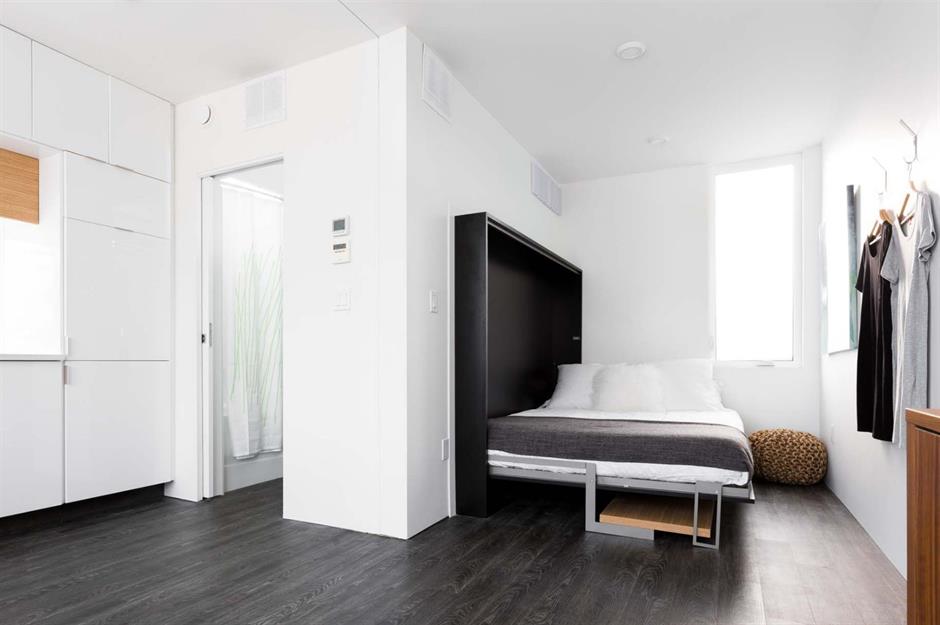
With plenty of secret storage units, the tiny home also boasts multifunctional furnishings, such as the double Murphy bed, which folds up to create a home office zone – the desk tabletop cleverly slots beneath the bed. A sliding door is used in the bathroom to free up additional space, while the crisp white finish allows every area of the home to feel bright and airy.
Ultra-tiny home, California, USA
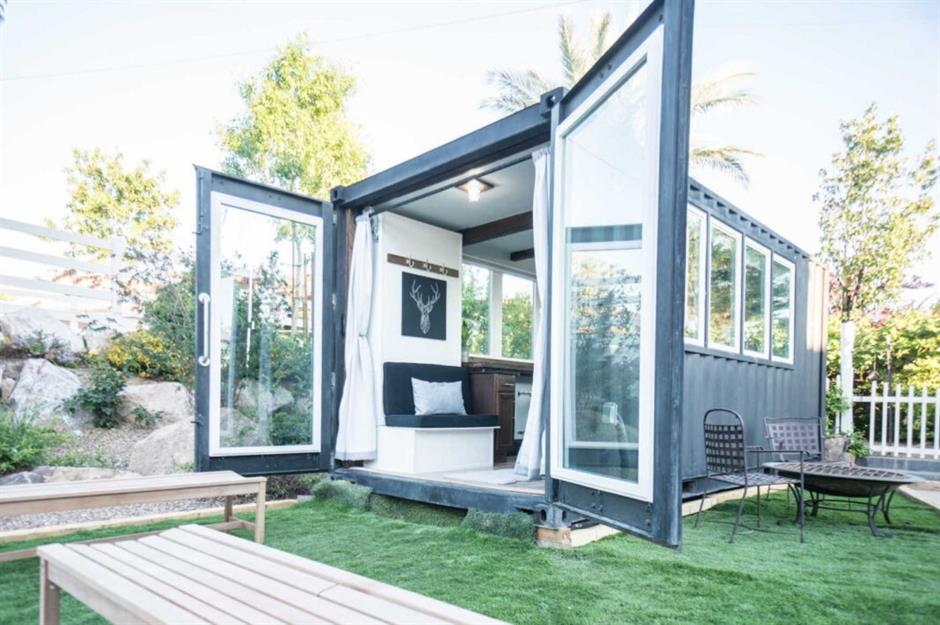
Located in the Californian state capital of Sacramento, USA, this ultra-tiny home spans just 165 square feet. The property was designed by Container Guys International, a company dedicated to creating alternative homes with sustainable materials. As stylish as it is functional, every corner of space is utilised, while the petite property is also self-sufficient and runs entirely off-grid thanks to solar panels and a portable water supply.
Ultra-tiny home, California, USA
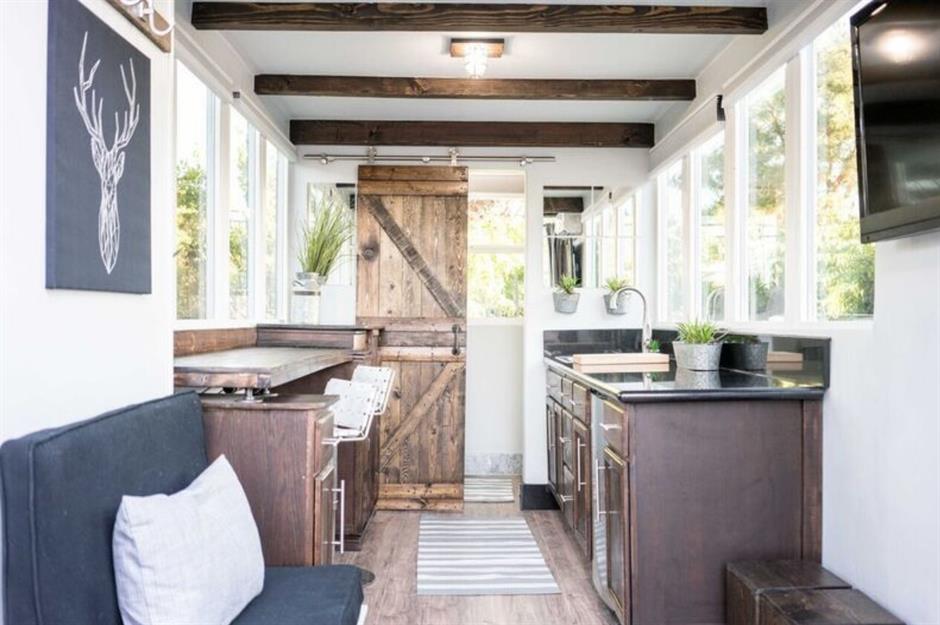
The pad achieves a bright, open and spacious interior thanks to its abundant glazing. There are eleven windows and a set of floor-to-ceiling double doors that fill the tiny home with plenty of natural light. The interior features white paintwork, timber beams and blue accents for a fresh, rustic finish. There's also a television and an air-conditioning unit for the warmer months.
Ultra-tiny home, California, USA
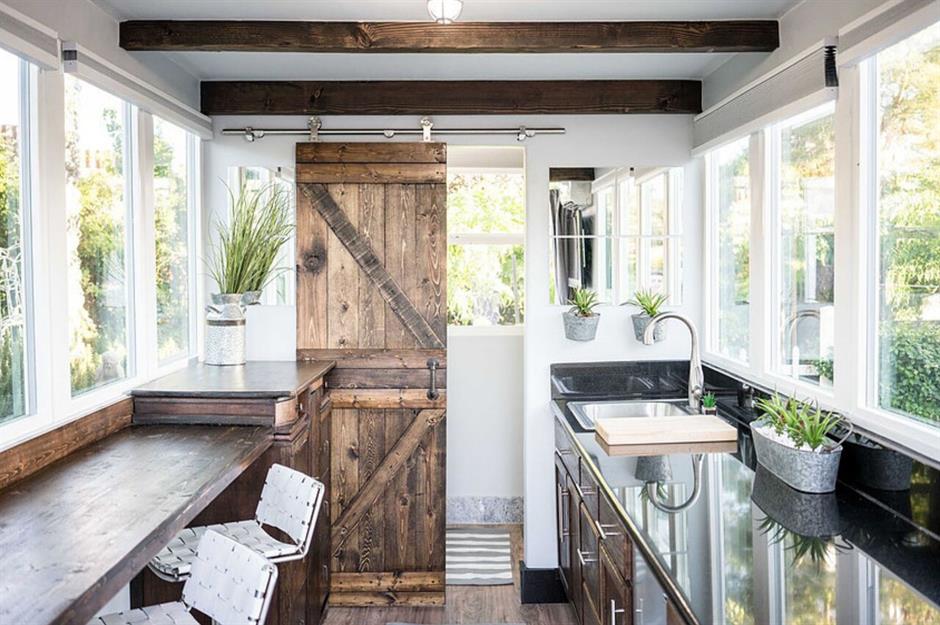
The petite property offers a living room that doubles as a bedroom, thanks to a folding bed that multitasks as a couch. When needed, the bed lowers down from the wall and slots onto the coffee table, perfectly fitting the width of the tiny home. Meanwhile, the kitchen comes with a stainless steel fridge and sink, a granite counter and a breakfast bar – a great spot for dining, working or socialising.
Ultra-tiny home, California, USA
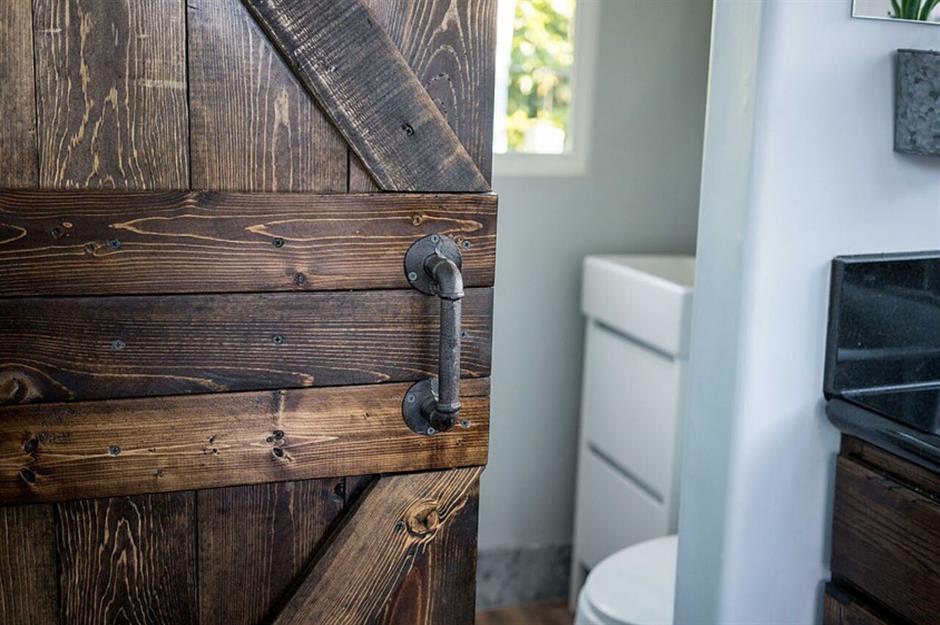
Glossy surfaces, mirrors and glass maximise the sense of space, while simple storage solutions give every nook a purpose. The tiny home also comes with a compact fitted bathroom, which lies behind a space-saving sliding barn door at the end of the kitchen. Outside there's a seating area and a firepit that increases the living space.
Loved this? Like and follow us on Facebook for more unusual homes
Comments
Be the first to comment
Do you want to comment on this article? You need to be signed in for this feature