Incredible attic renovations: before and after
Inspiring loft remodels done on a budget
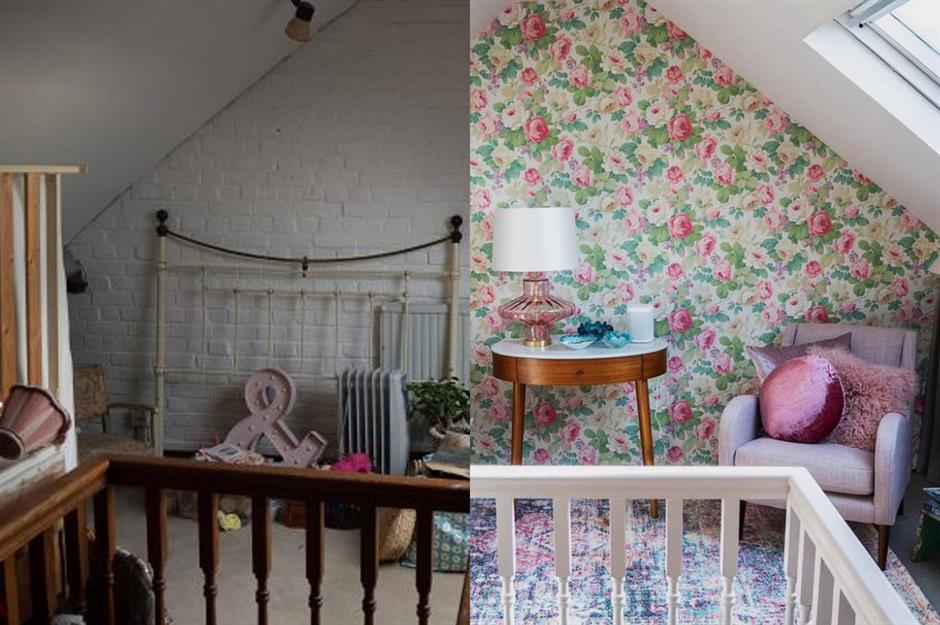
Attic room nursery: before
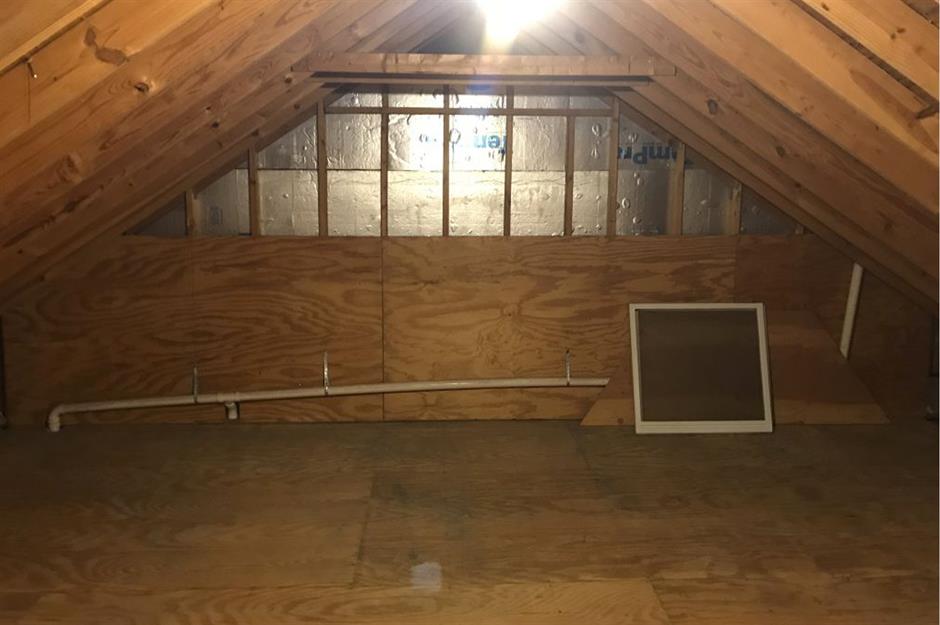
In desperate need of a room for their baby boy, owner of Bless This Nest blog, Carissa and her husband looked to the attic to create more space for their growing family. Described as a "kinda creepy and cold space" the walk-in attic needed to become "a happy and fun room for him to grow up in". Apart from hiring a contractor to add a window, the works were completed themselves.
Attic room nursery: after
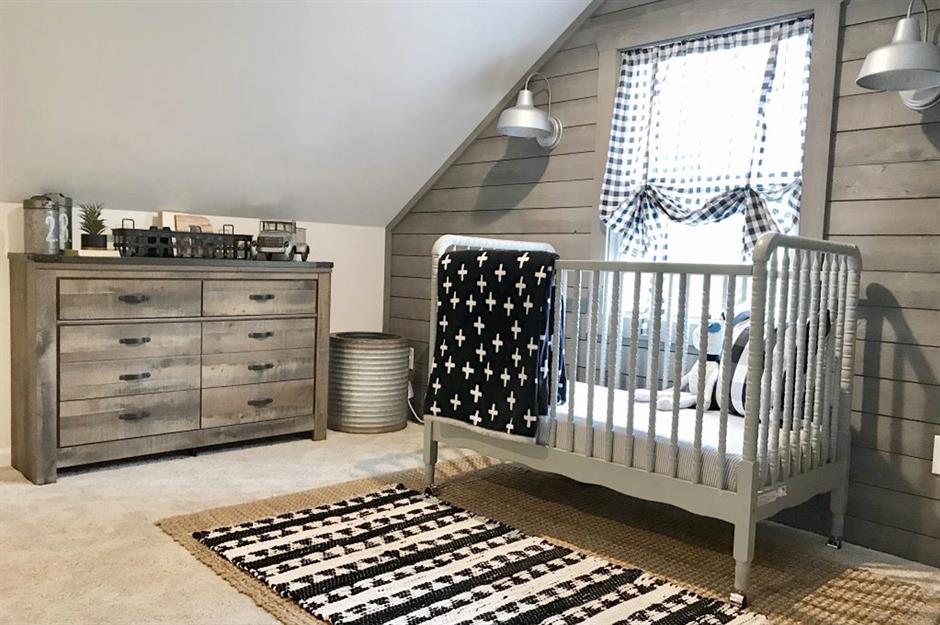
Pine shiplap wood on the walls and a grey, black and white colour palette transforms the attic into a fun, farmhouse-style room which can be easily adapted over time. Carissa chose to mount galvanised barn lights to the walls as they make a great space-saving solution in small spaces.
Attic room nursery: after
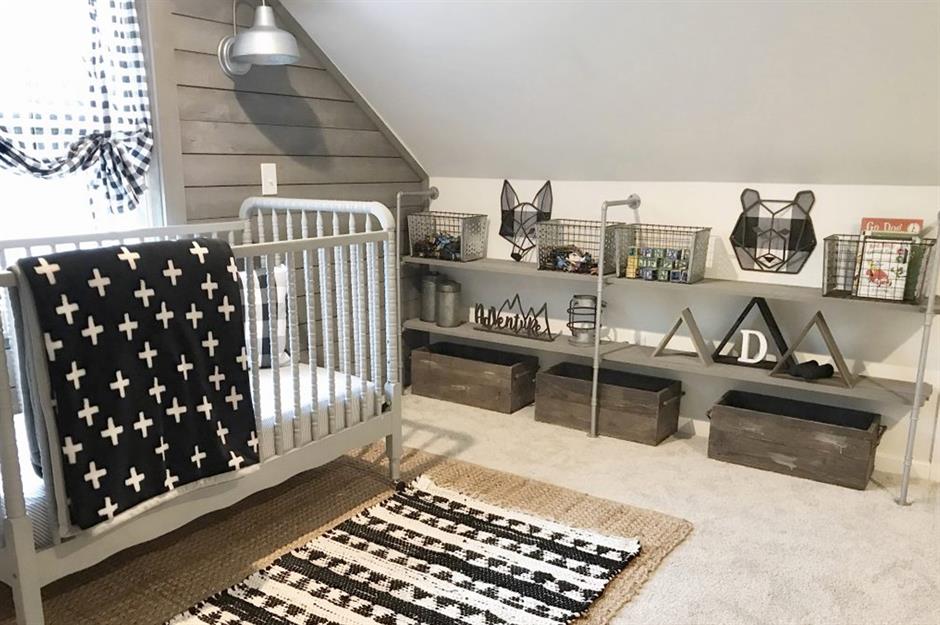
Another great idea was to use the same grey shiplap wood to build funky and bespoke open storage under the attic eaves using industrial-style piping. The budget-friendly shelving looks so fun decorated with forest-friendly animal heads, mountainscape bookends and wire basket storage.
Attic room nursery: after
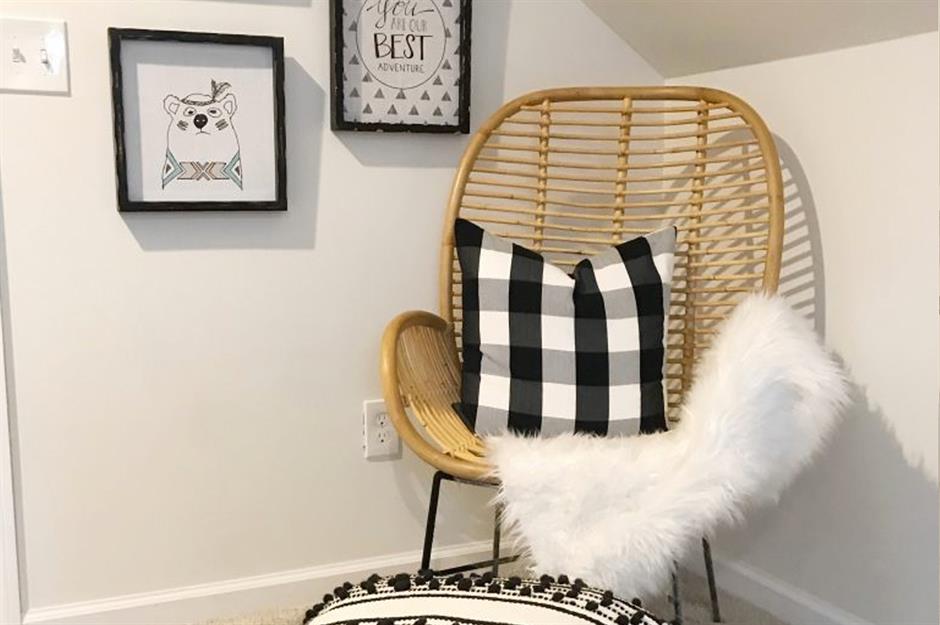
Eave corners are always closed in and awkward but Carissa has used this to her advantage and turned a corner of the gorgeous nursery into a cosy and inviting reading nook with a cushioned rattan chair, textured monochrome pouffe and cute wall art.
Garage attic family room: before
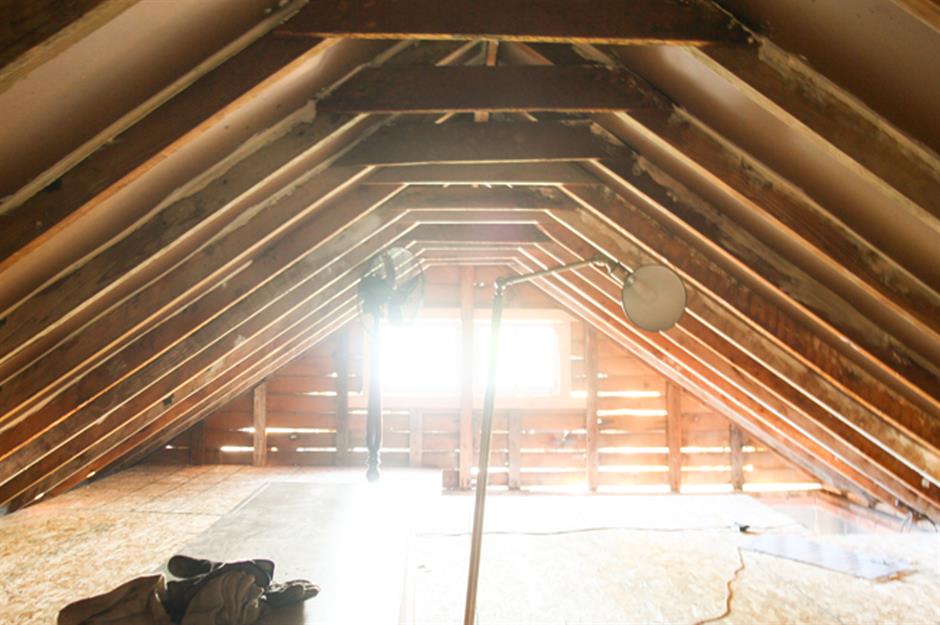
It's not just house lofts that make incredible attic room conversions! Looking for an extra room for teens to hang out in during lockdown, Stacy Risenmay of Not Just a Housewife looked to her garage eaves to create something brilliant. After repairing the roof and floor and then removing around 50 empty wasp nests, the 82-year-old garage is now home to a cool kids' fort.
Garage attic family room: after
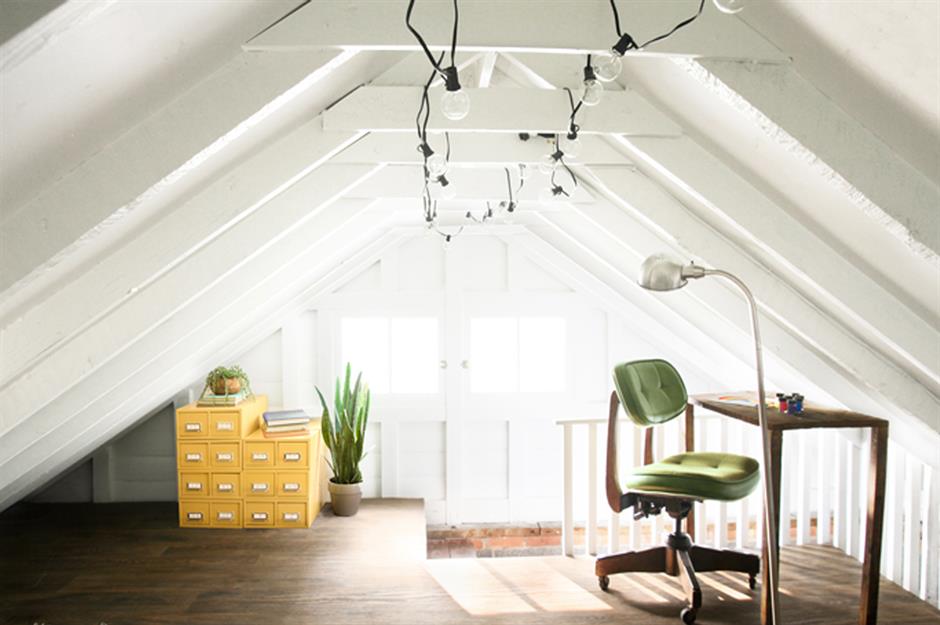
Stacy added a window and painted bright white timber walls to create a light, fresh and open vibe to this garage attic room of two halves. Budget-friendly sheet laminate was fast to glue down as flooring, while string festoon lights make a fun addition as an atmospheric light source.
Garage attic family room: after

The main hang out area is kept to a low budget and looks simple yet stylish with just a few pops of colour. Stacy furnished between the eaves with existing items from her main house: the low-level games table is their revamped old dining table. A storage bench with velvet cushions, yellow loveseat and bookshelf add a kaleidoscope of colour.
Garage attic family room: after
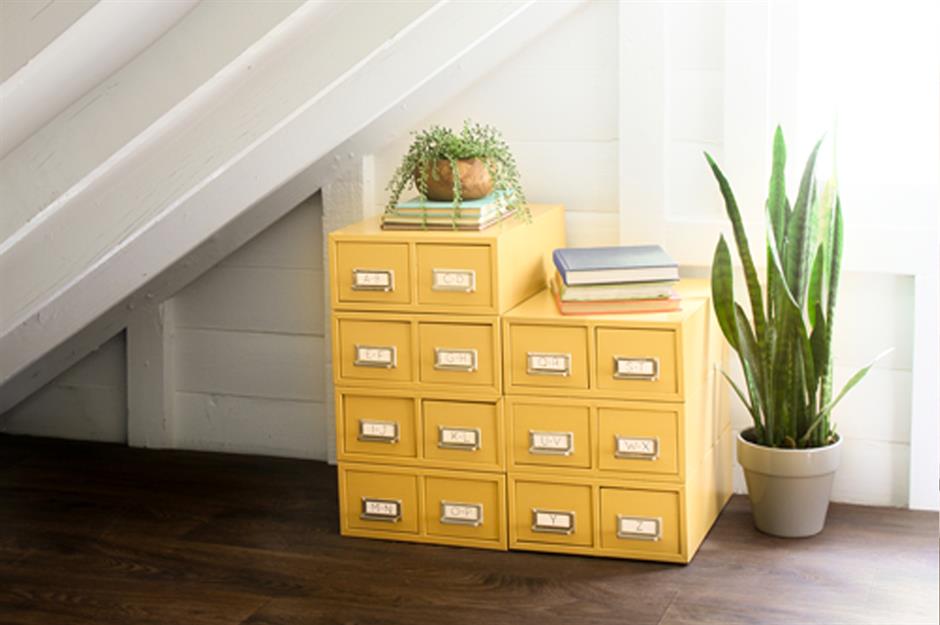
Beside the desk with inherited green office chair sits a metal card catalogue store. This version was loving upcycled by Stacy and spray painted a gorgeous custard yellow! It's now filled with lots of the boys' treasures.
Chic attic bedroom: before
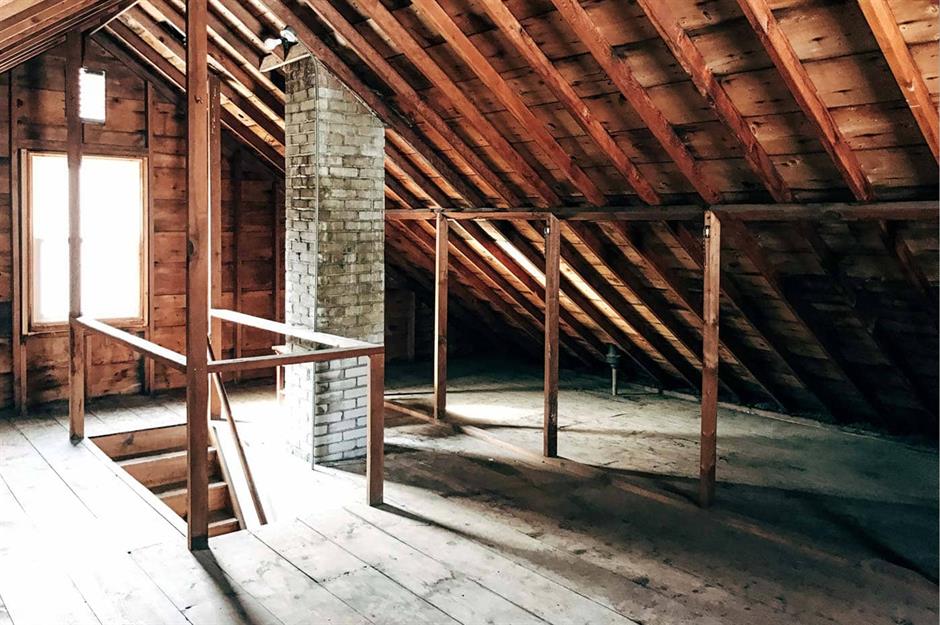
Builders were contracted in by Lindsay of Pinch of Yum to tackle their draughty loft conversion as the original attic was just a carcass of floorboards, beams and a redundant chimney. Being located in chilly Minnesota installing insulation between the rafters was vital.
Chic attic bedroom: after
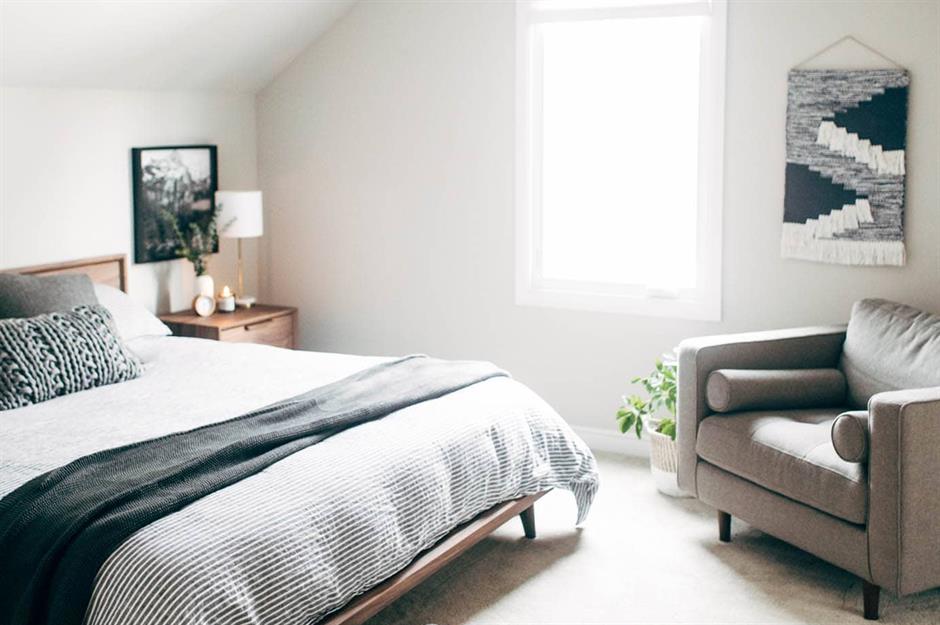
The finished remodel is now a calm grey bedroom and ensuite. Lindsay explains that it's a "cozy and clean space that makes the flow of our home just a little less crowded. It inspires me to breathe deeply." Pale walls and muted carpeting create a soft backdrop for warm wood furniture and layered bed linen in pebble tones.
Chic attic bedroom: after
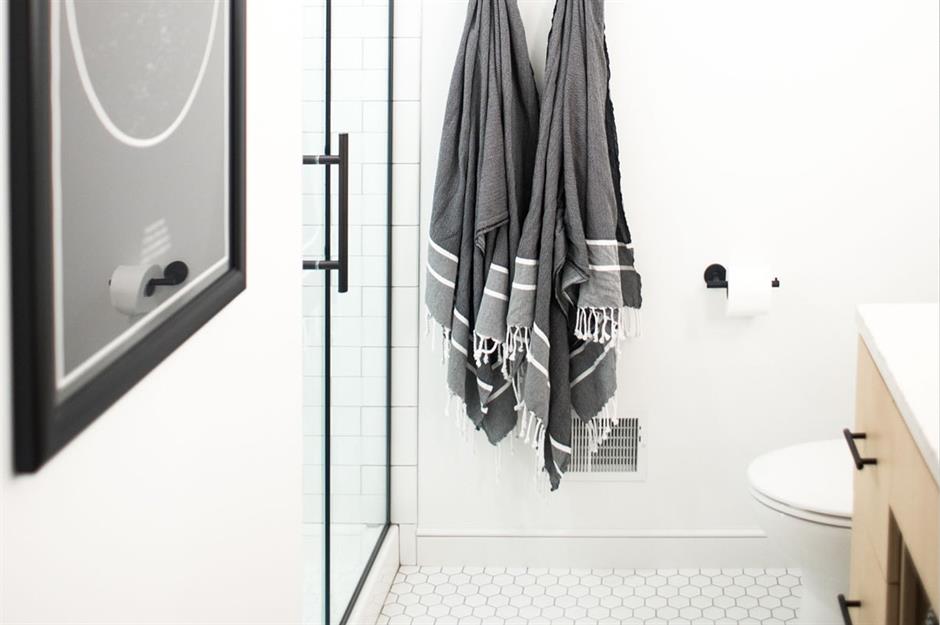
The narrow ensuite is an extra hidden gem that echoes the master bedroom's monochrome scheme. Lindsay chose white-tiled walls and floors with subtle pattern and framed them with contemporary black fixtures, fittings and artwork. Again, wood furniture adds a touch of warmth to the room.
Chic attic bedroom: after
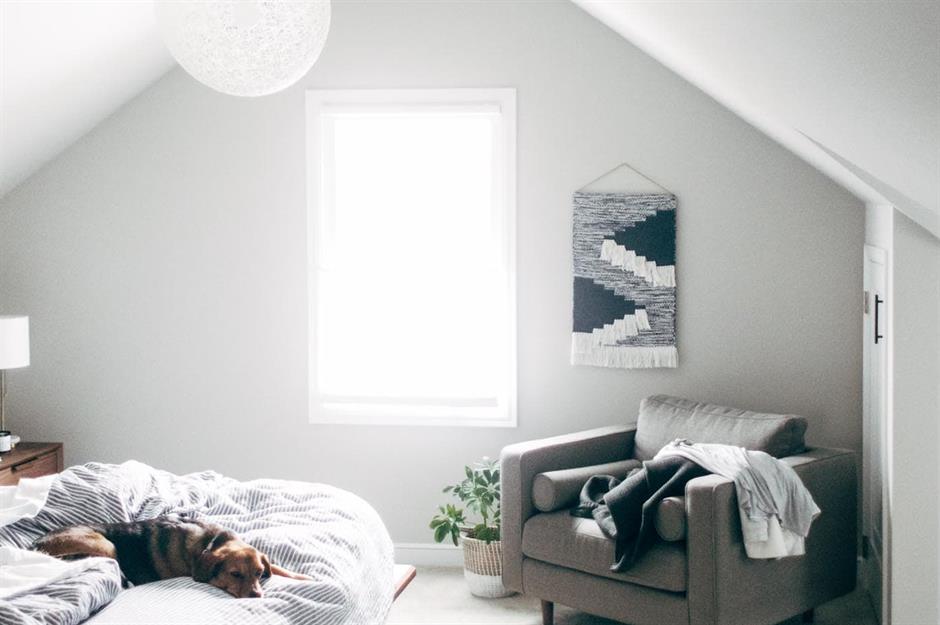
So relaxed is Lindsay's style that this shot with grey textured wall hanging and armchair offers a refreshing look at real-life living with unmade bed and clothes draped on the chair – and it looks like a chic, inviting attic retreat we could spend all day in.
Kids' attic playroom: before
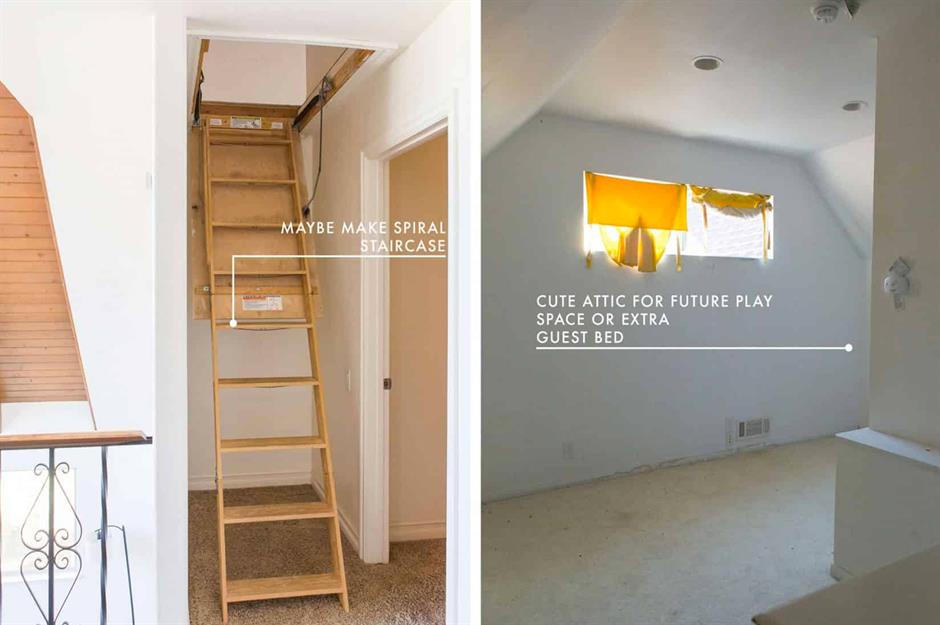
Emily Henderson and husband Brian knew their attic could be an epic play space for their kids. But with a dangerous pull-down ladder and holes you could fall straight through it needed a lot of child-proofing first.
Kids' attic playroom: after
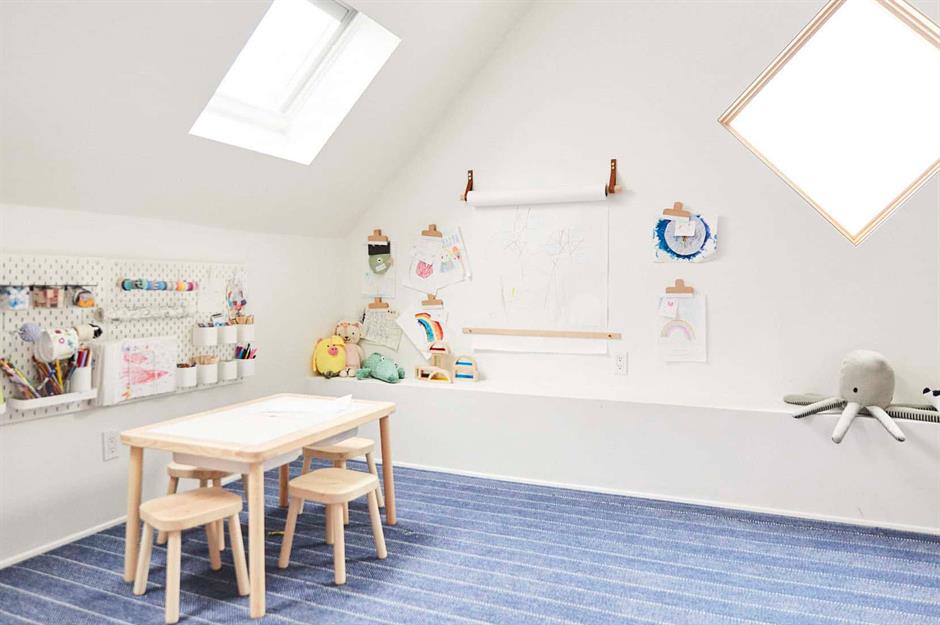
Described by Emily as her children's "own little suite" the multi-level loft is now a magical play attic paradise. With new windows, the light-filled space boasts a little table, craft wall and dedicated gallery wall to display colourful artwork and creations.
Kids' attic playroom: after
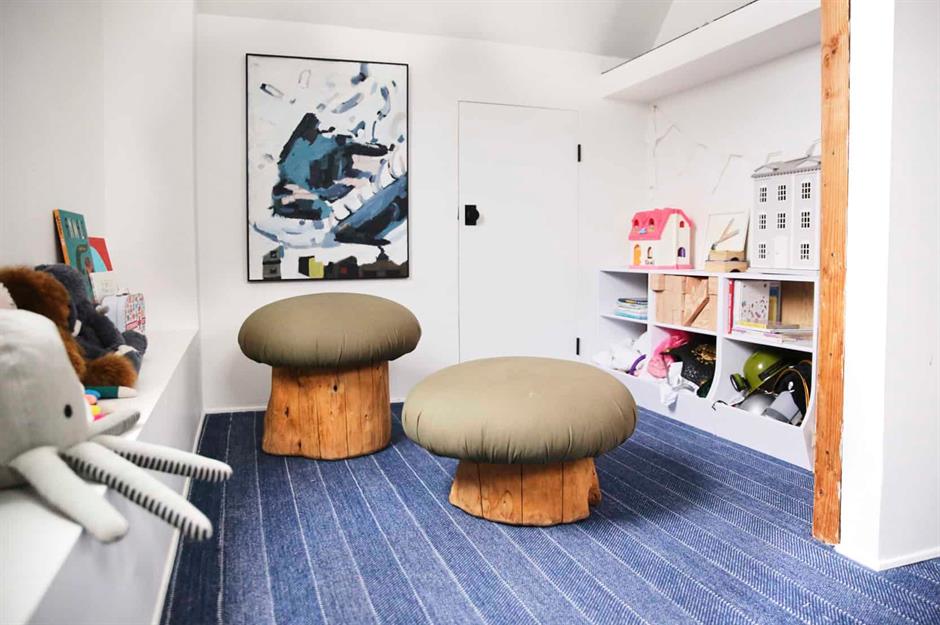
Another fun corner of the play attic is "the costume zone" with cubbyhole storage to hold many dress-up items and fun spinning mushroom-shaped stools to spin on. Emily has kept a wall-mounted ladder that leads up to another hiding space above.
Kids' attic playroom: after

The grocery store zone has a wooden toy shop with a conveyor belt that blends in with the rest of the furniture perfectly. Emily made the whole playroom super-fun and safe by installing memory foam underlay beneath the soft blue carpet.
Monochrome attic bathroom: before
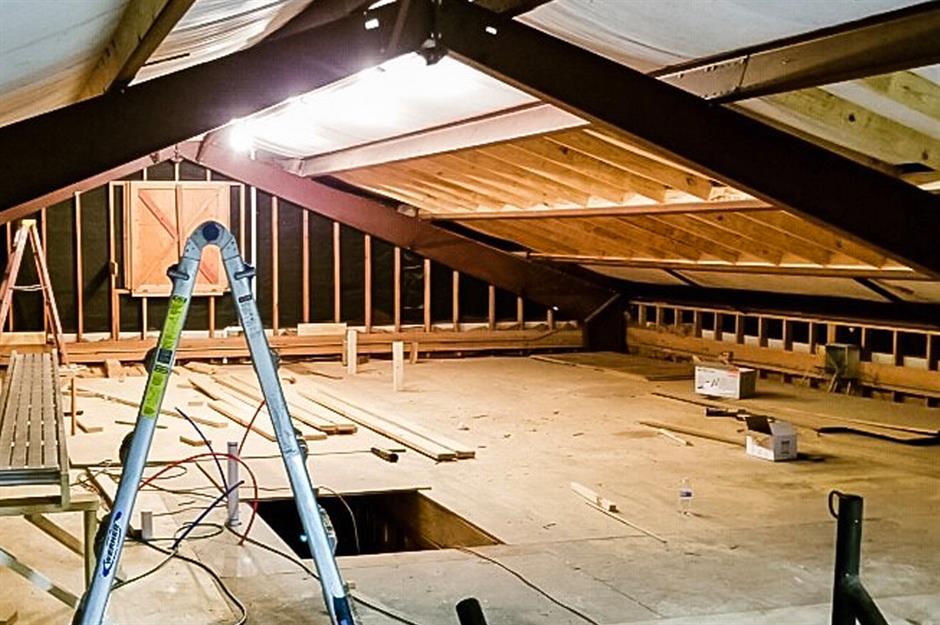
When Rachel Paxton of Maison De Pax bought her property, the vision was to convert the attic space to add almost 1,000-square-footage to their home. Within the angled attic ceiling the plan was to install a living area, bunk nook and single bedroom with ensuite.
Monochrome attic bathroom: after
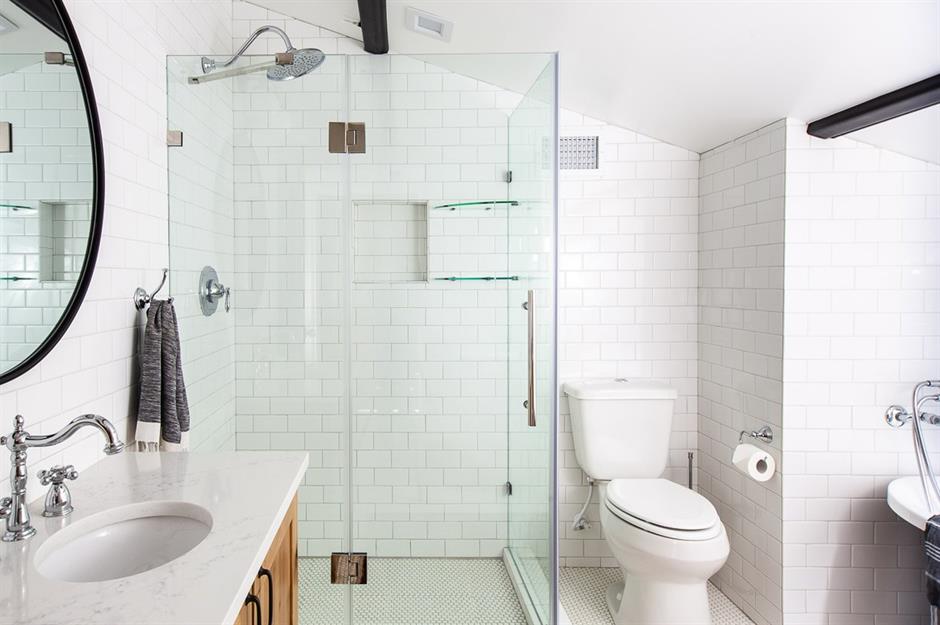
And here's the beautiful black and white bathroom. To maximise ceiling height, Rachel left the roof beams exposed and painted them black. White metro tiled walls create a classic backdrop for an elegant frameless shower enclosure that enhances the sense of space.
Monochrome attic bathroom: after
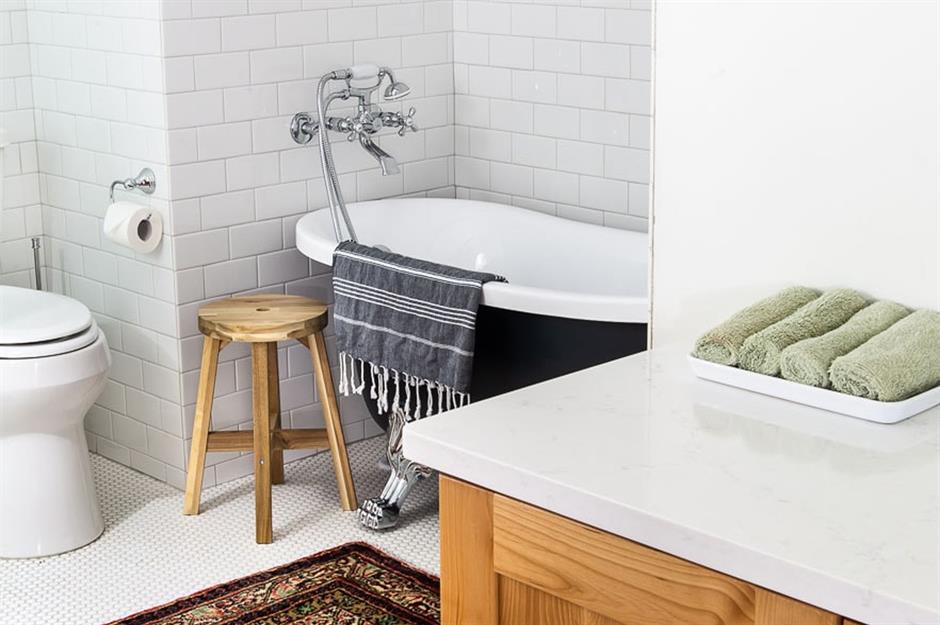
Rachel wanted to make the most of all usable square footage even beyond walking height so a lower ceiling nook is the perfect place for a feature black clawfoot bathtub. A great bathroom upcycling idea, Rachel painted the tub herself. Just in shot a vintage rug adds colour and texture.
Monochrome attic bathroom: after
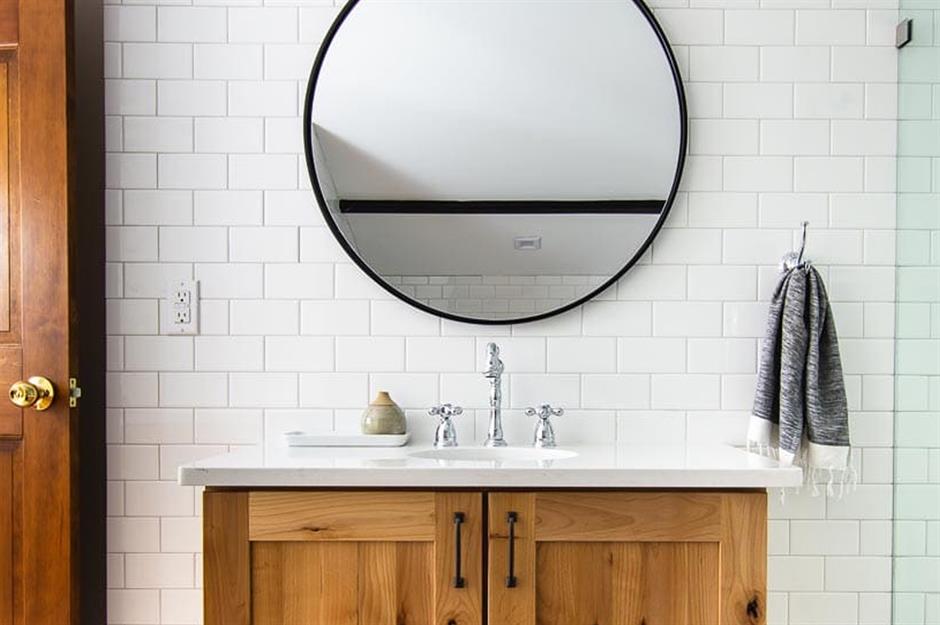
Rachel had the thrifty idea of using cabinets and quartz worksurface leftover from her new kitchen renovation to repurpose as the bathroom vanity. The rich-toned wood suits their farmhouse style and warms up the white space.
Attic teen hang out: before
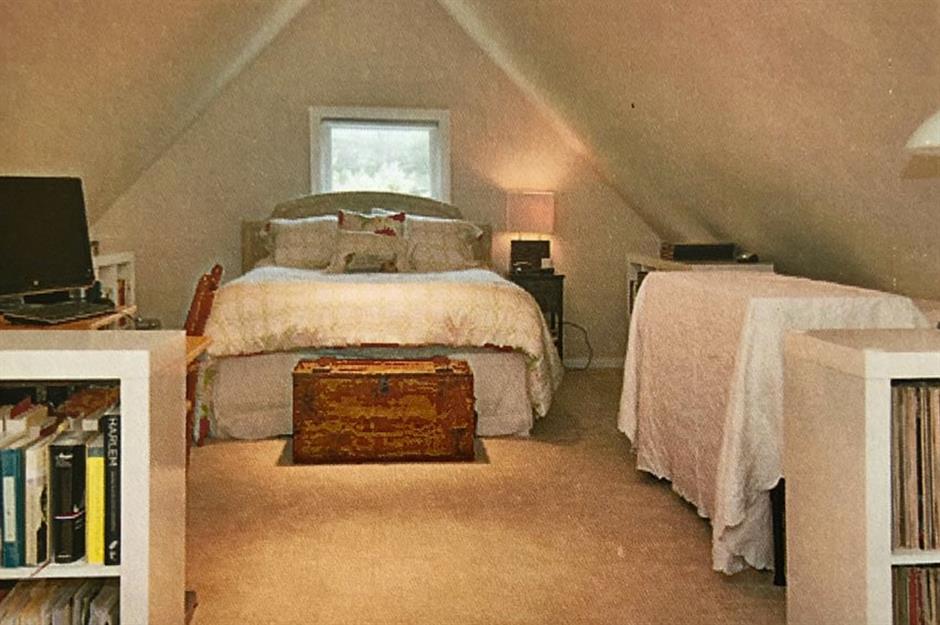
When house hunting in Connecticut, Annie Diamond of Most Lovely Things and her husband knew the attic space would be perfect for their sons to hang out. However, it needed to lose its stuffy granny annexe vibe first.
Attic teen hang out: after
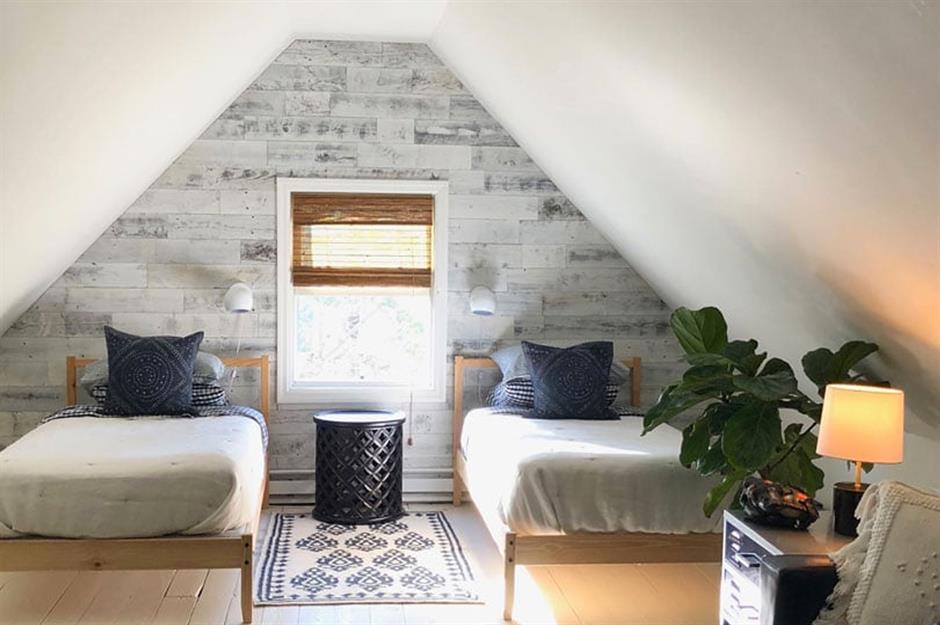
Now, the space couldn't look more different. A grey Stikwood feature wall breaks up fresh white eave walls and frames matching twin beds below. And that's not all – Annie's attic conversion is more than just a cool bedroom...
Attic hang out makeover: after
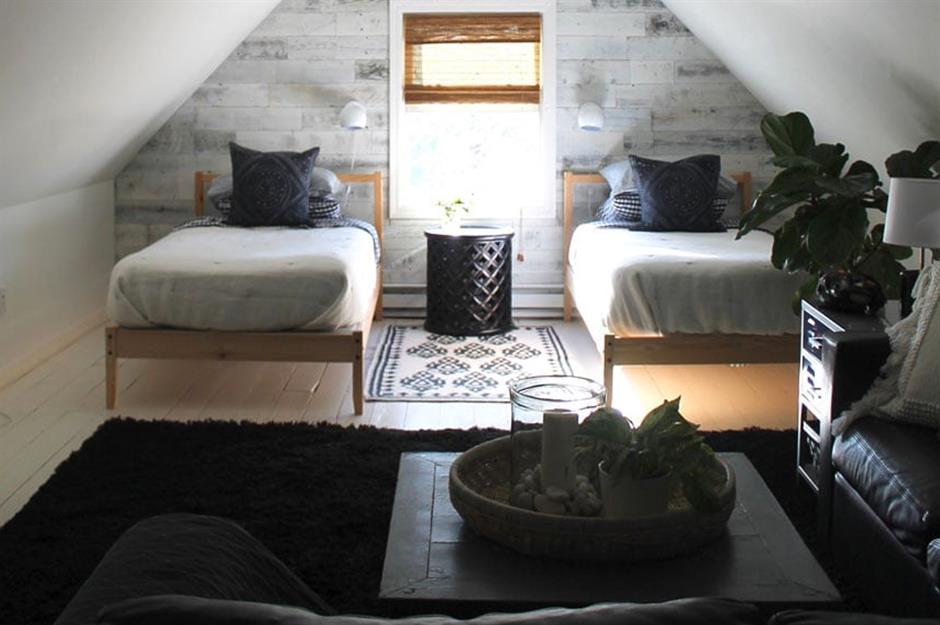
Look closer and you'll see a sectional sofa zoned by a shaggy black rug transforms the attic bedroom into a cool studio loft space that Annie knows any kid would love to hang out in.
Attic hang out makeover: after
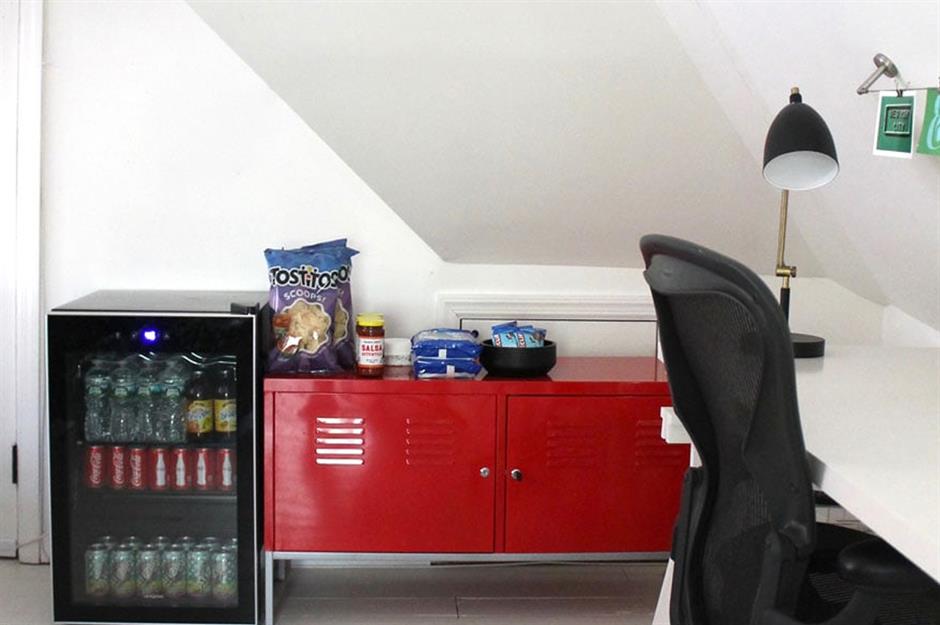
And there is more, at the opposite end of the attic conversion, Annie has included a work desk perfect for homeschooling, fully stocked refreshment refrigerator and a colourful, locker-style storage cabinet, that fits perfectly under the eaves.
Sunny attic craft room: before
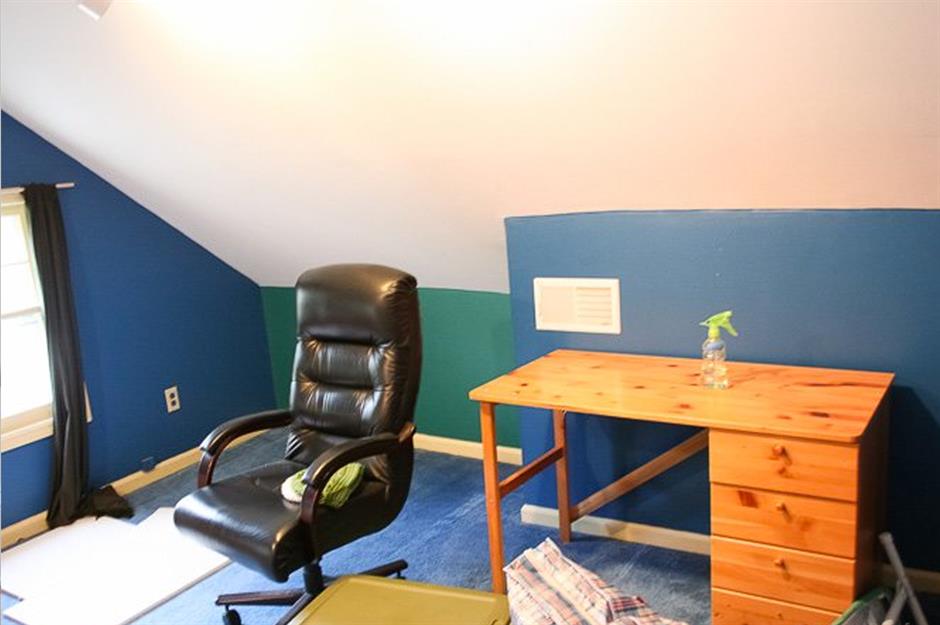
From the moment ChiWei, owner of crafting blog, One Dog Woof, viewed her new house, she and her husband liked the idea of adding a craft room in the attic. She couldn't wait to get rid of the original blue carpet, hideous blue and green walls and cream trim.
Sunny attic craft room: after
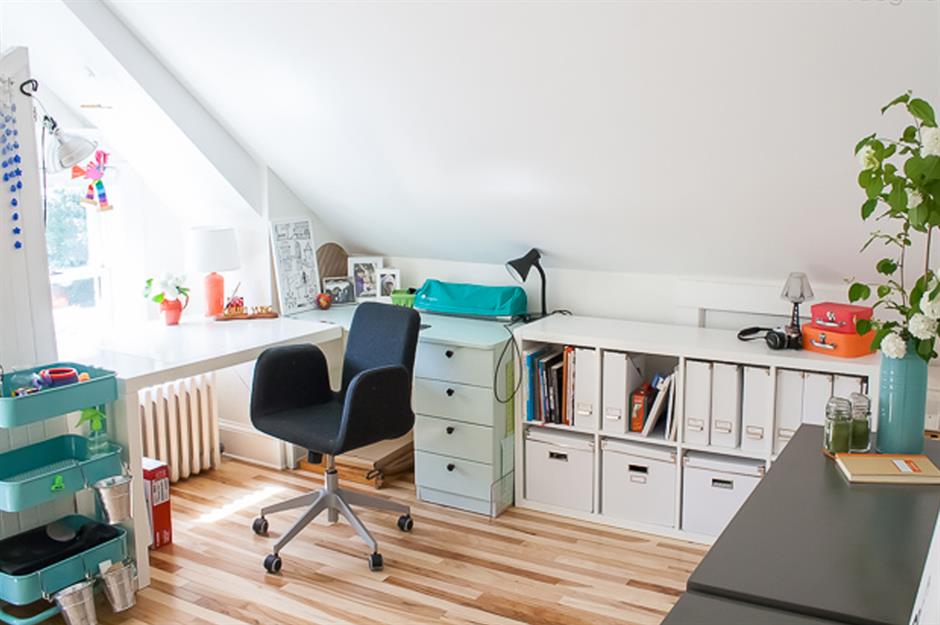
Just look at how the colour-clashing loft has been totally transformed into a light, bright and inspirational space. The ugly carpet has been replaced with scratch-resistant hickory wood floors and the hideous blue and green walls erased by bright coats of light and space-enhancing white paint. Arranged under the window, the work consists of a practical desk while a combination of white and turquoise storage under the eaves keeps ChiWei's supplies and equipment organised.
Sunny attic craft room: after
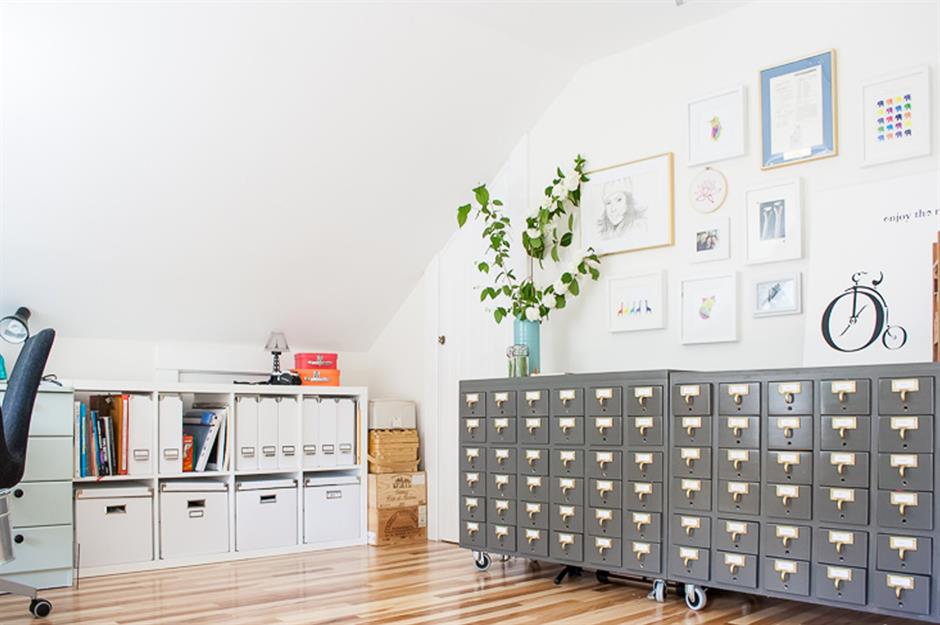
On the opposite wall, a light and bright picture gallery with white and pale wood frames fill the backdrop with an assortment of stylish and quaint mementos that have meaning to ChiWei. The display is anchored by striking upcycled steel grey card catalogue storage.
Sunny attic craft room: after
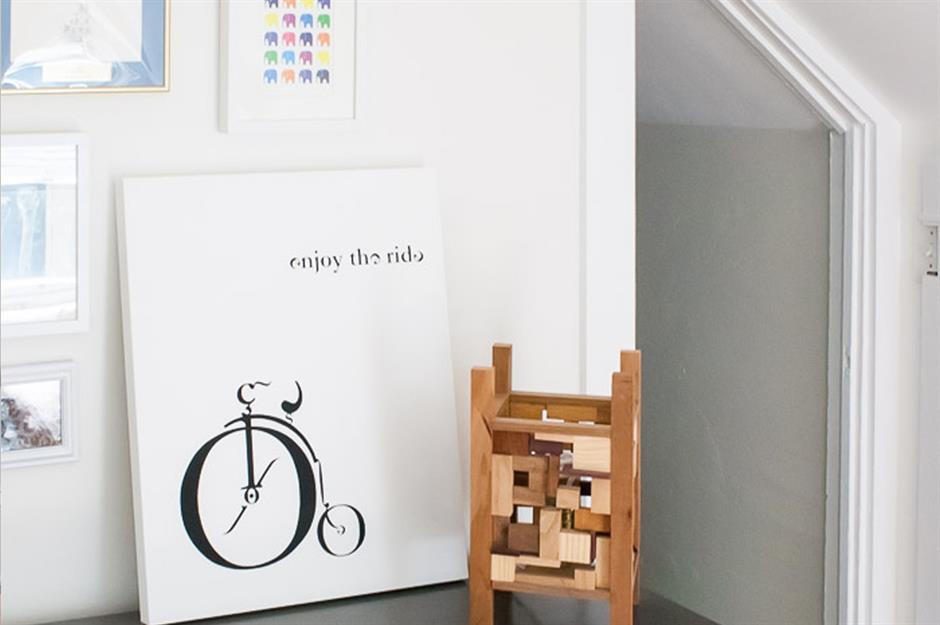
The attic's tiny and awkwardly shaped "hobbit"-sized door meant that ChiWei had to assemble or reassemble almost every piece of furniture inside the room, however, the cute and unique entryway gives the space a super cosy hideaway vibe.
Attic room snug: before

In just one month as part of Instagram's Revamp, Restyle, Reveal project, Tamsyn Morgans, converted her attic junk room into something of an adorable and inviting floral explosion for two...
Attic room snug: after

After an epic clear out, Tamsyn's loft is now an exquisite vintage-style snug. The gorgeous wow-factor wallpaper dominates the space with vintage, country charm and balanced with shell pink sloping walls. Dove grey fabric has been cleverly used to make curtains that hide away clutter in the eaves.
Attic room snug: after
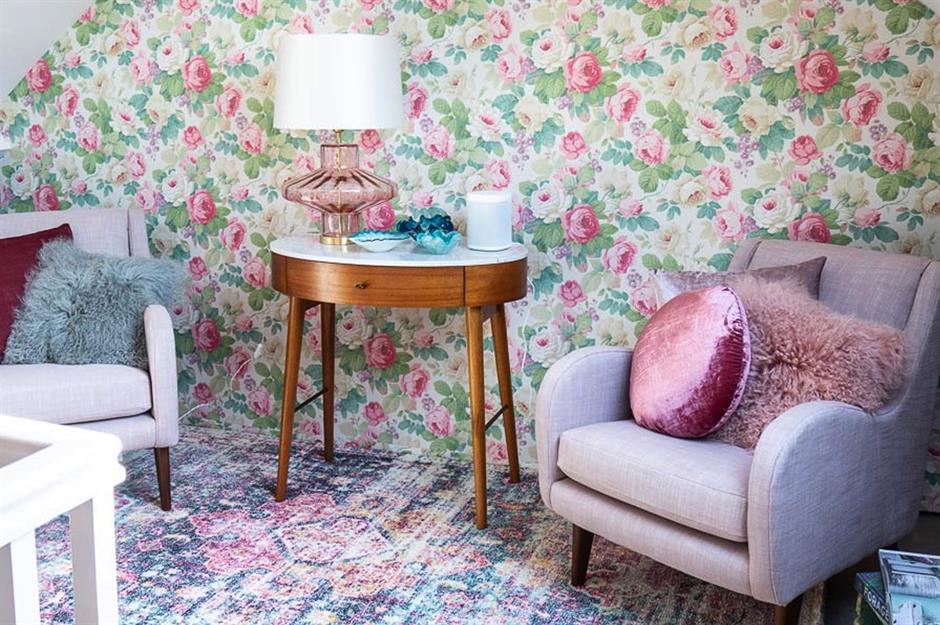
Continuing the theme Tamsyn added two comfortable pink armchairs filled with faux fur and shimmering velvet cushions. Placed on an antique-style rug they are neatly separated by a vintage-style West Elm mini desk.
Attic room snug: after
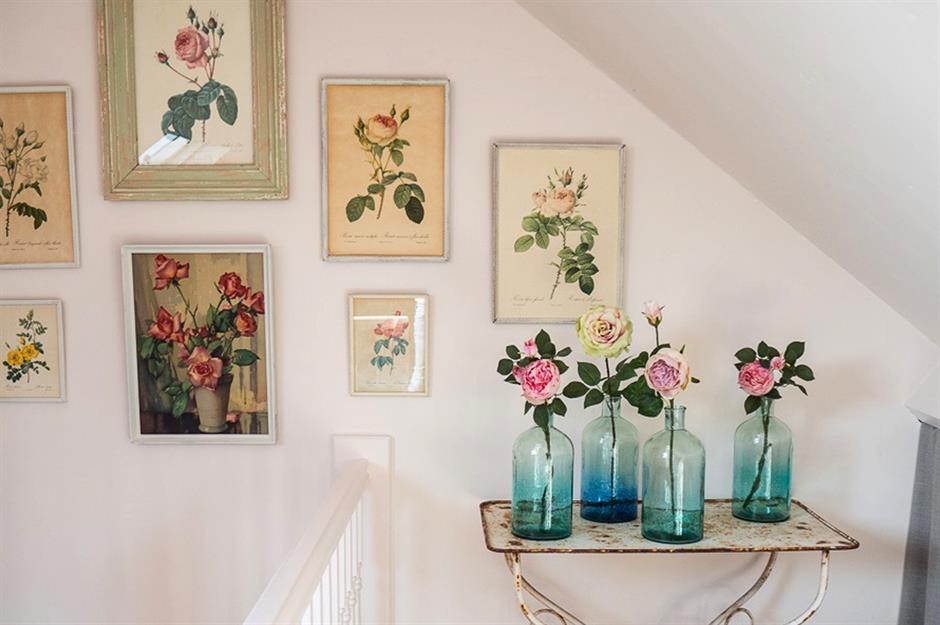
On the opposite wall by the stairs, Tamsyn has hung a beautiful gallery wall of framed vintage roses to tie in with the wallpaper. A pretty display of artificial roses in turquoise glass bottles sit below on an antique metal table for a perfect country rose garden-style finish.
Read more: Inspired ideas for attic bedrooms
Comments
Be the first to comment
Do you want to comment on this article? You need to be signed in for this feature