This abandoned mid-century house was rescued from ruin
You won't believe what this rundown home looks like now
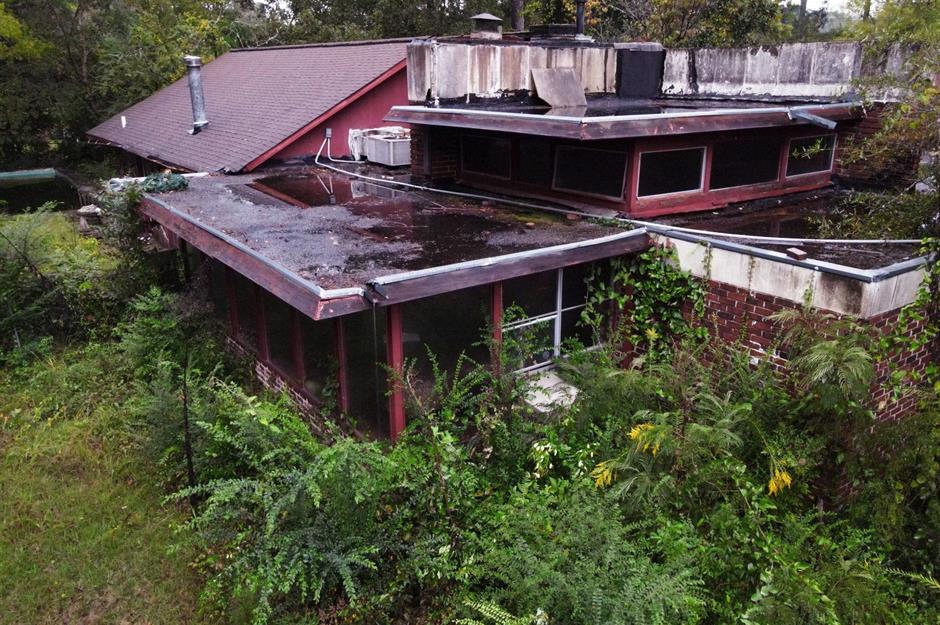
This incredible mid-century home is truly one of a kind. Once a dazzling jewel of its neighbourhood, it was abandoned and left to languish. Thankfully, after decades of decay, it was rescued from ruins and renovated into a stunning family residence.
Captured before and after, you won't believe what it looks like now – click or scroll on to take a tour...
Abandoned Alabama home
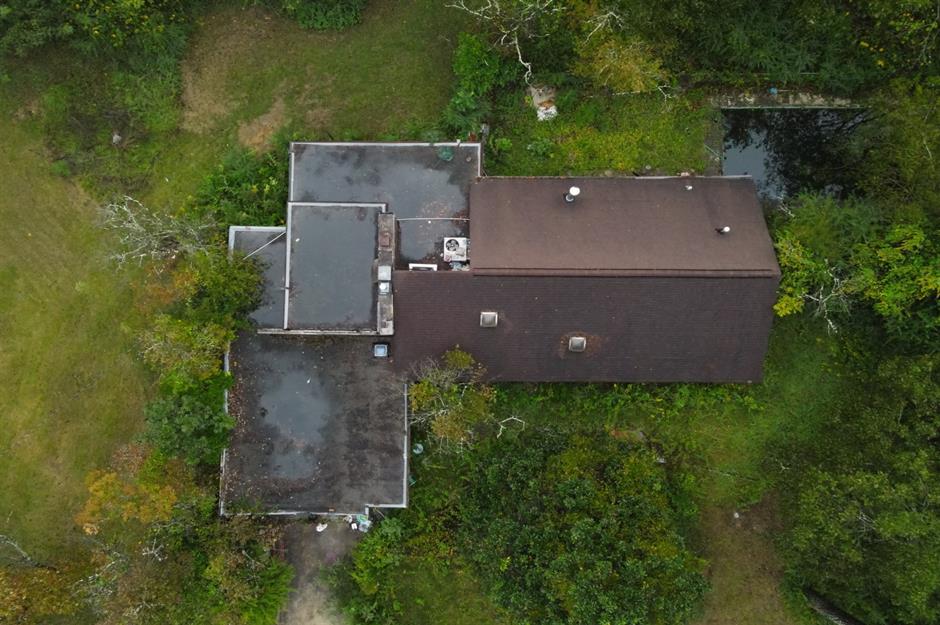
Designed in 1960 by John Randal McDonald, who would reportedly refer to himself as an ‘Architect with a capital A’, the rundown home was shrouded in overgrown foliage when it was captured by photographer Leland Kent of Abandoned Southeast.
McDonald was born in Milwaukee in 1922 and served in the US Navy during the Second World War before pursuing a degree in architecture. He was keen to accentuate the natural environment surrounding his buildings, often emphasising the organic world through the use of natural materials in his work.
Star-studded clients
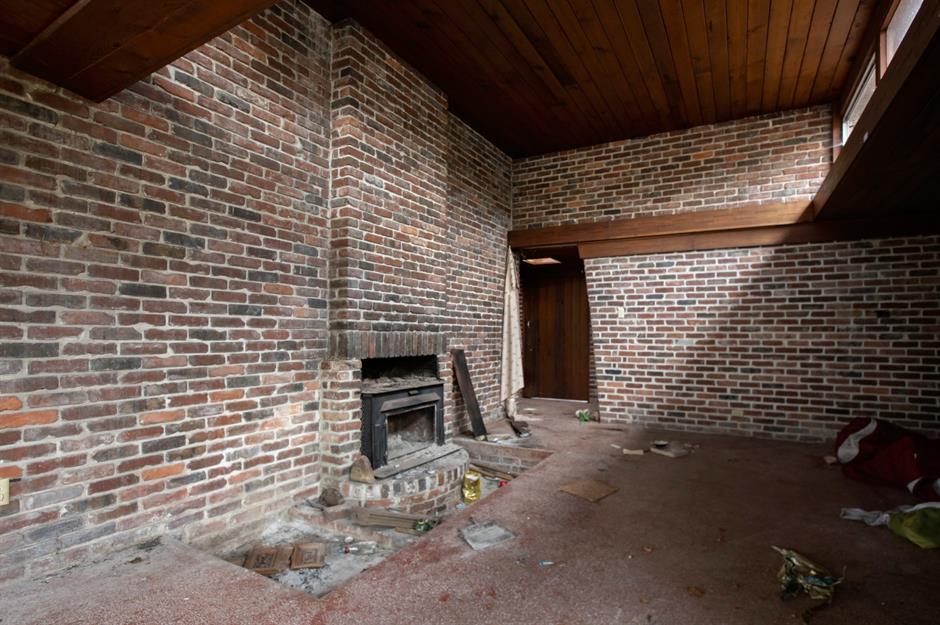
John Randal McDonald oversaw the design of hundreds of family homes globally, while also contributing ideas to the New Homes Guide magazine. Thanks to his popular designs, McDonald expanded his business and eventually became known for creating affordable homes in the vein of acclaimed architect Frank Lloyd Wright. He would purportedly refer to himself as the ‘poor man’s Wright’.
The only house McDonald designed in Alabama, it's captured here in a forlorn state before its renovation. Scattered with dust and rubble, the promise of this room with its clerestory windows and exposed brickwork was still clear to see, however. As well as this Alabama residence, McDonald also designed homes for a dazzling roster of celebrities including Bjorn Borg, Perry Como, James Garner and Maureen O’Hara.
Sitting vacant
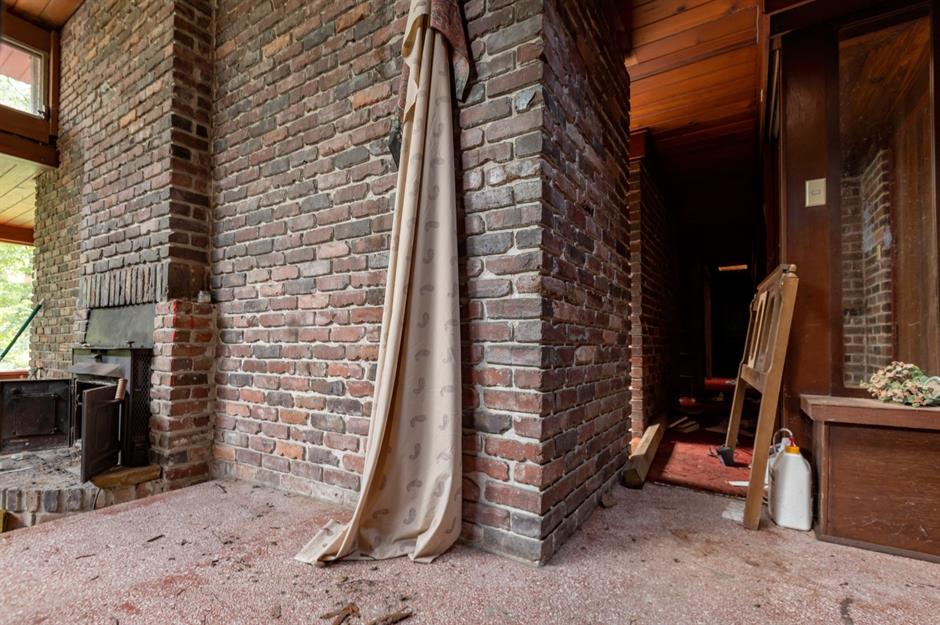
For years, the 1960s property sat vacant after the last homeowner died, abandoned to Mother Nature and reduced to ruin. However, in early 2021, the beloved two-bedroom home was rescued by local investors who saw its true potential and decided to restore the natural beauty to its former glory.
Frozen in time
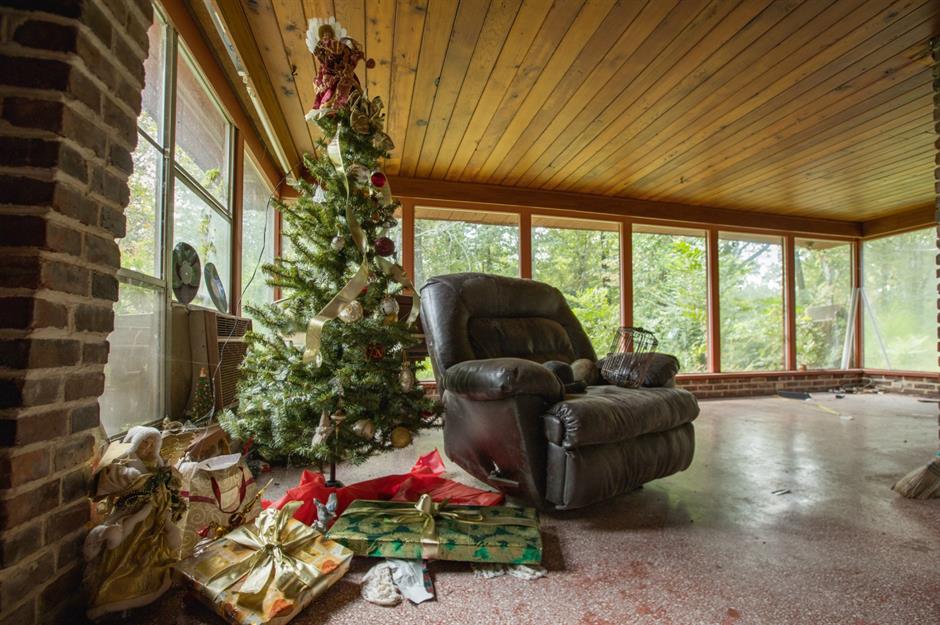
Some areas of the home appeared to be in a better state than others. This corner of the main living area looks as though it was frozen in time – the surreal scene includes a Christmas tree from yesterday with ornately wrapped presents grouped below it.
Open-plan living
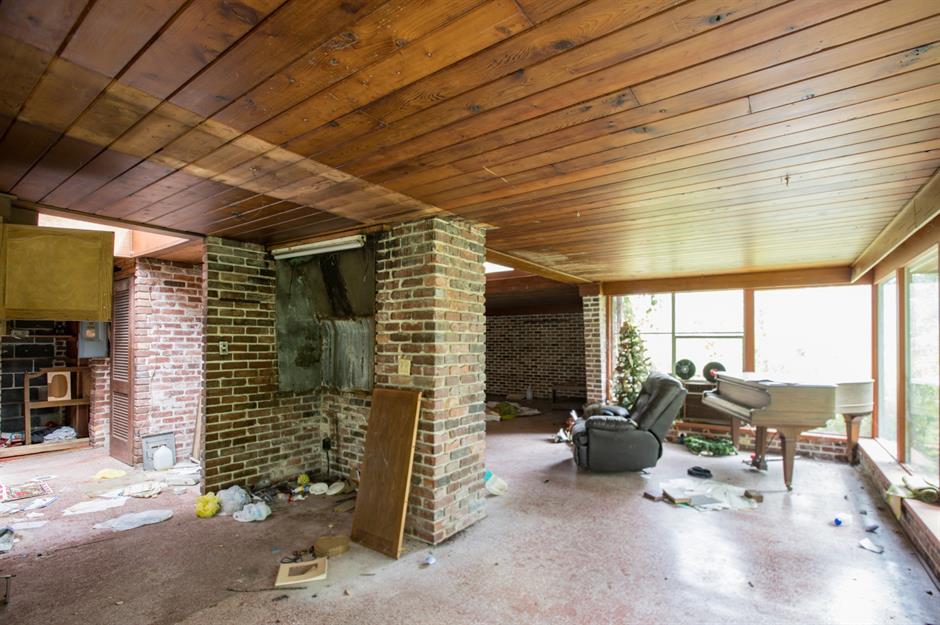
As with most of his affordable designs, McDonald created informal living arrangements. Homeowners could enjoy open-plan living here, with the living room, dining room and kitchen combined into one airy open space.
When McDonald died suddenly in 2003, his final apprentice, Tom Bloczynski, went on to finish his incomplete projects.
Organic elements
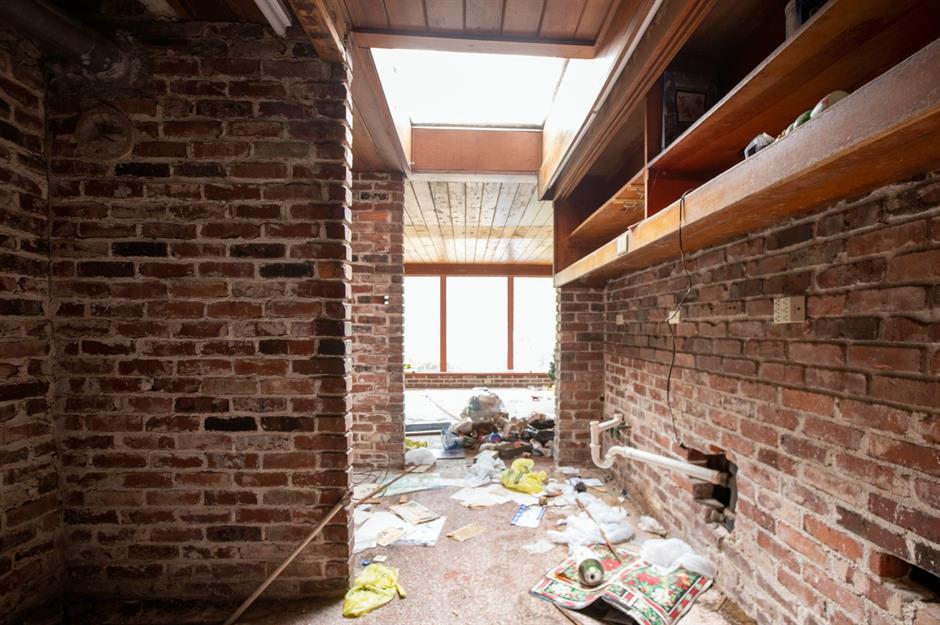
Exposed natural materials and terrazzo floors are found throughout the property. It's clear to see how McDonald drew the outside world into his homes, from the grained, wood-clad ceiling to the skylights that flood the living areas with natural light and draw in the rural landscape, as the architect desired.
Unique features
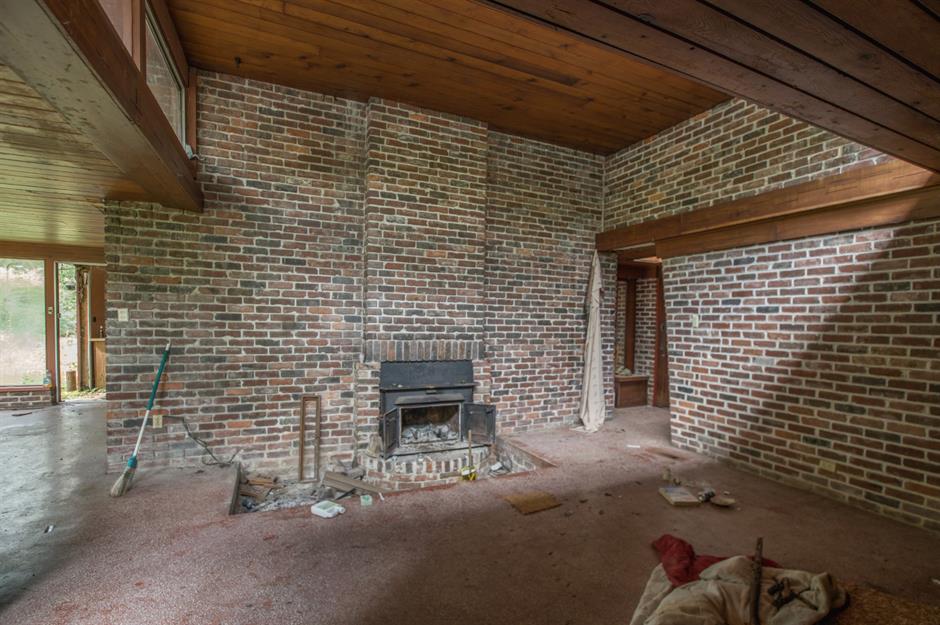
Alongside its partially flat roof and narrow hallways, the building plays host to an array of distinctive features. There are no overhead ceiling lights in the house to allow the natural light levels to take centre stage, while this living space has a unique sunken fireplace for the colder months.
Airy and spacious
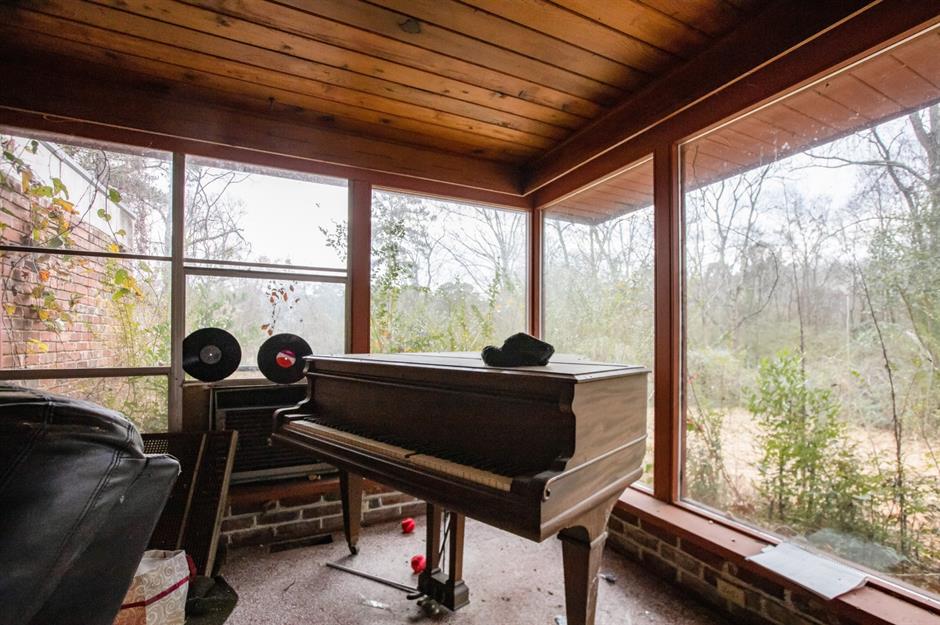
Large, floor-to-ceiling windows line many of the home's aspects, blurring the line between inside and out. Along with sweeping lines and high smooth ceilings, they amplify the sense of space in the home.
Across its almost 2,000-square-foot floor plan, the 1960s building has an open living area, two bedrooms, two bathrooms, a den, a walk-in closet and a pantry.
Flexible living spaces
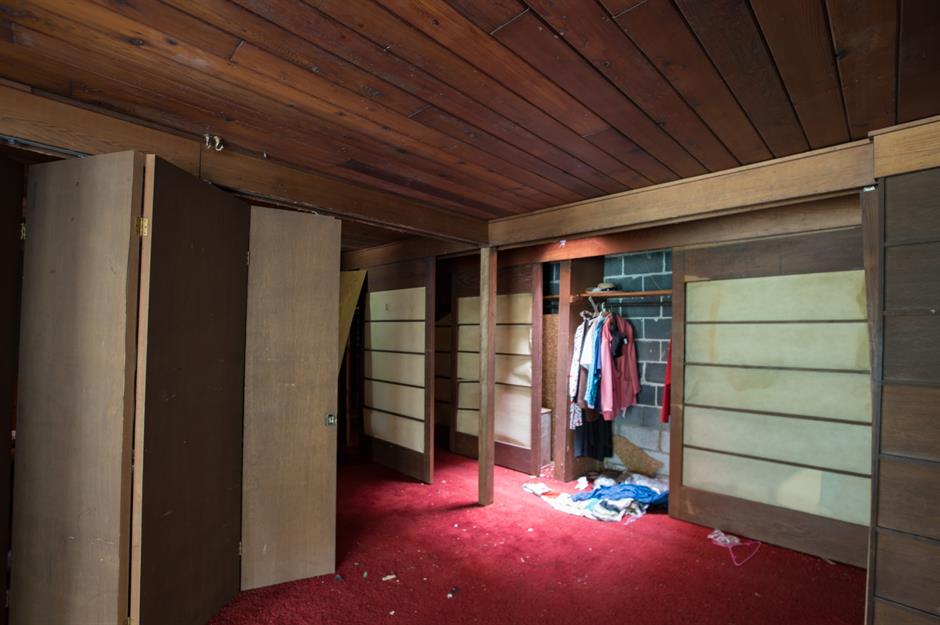
Originally, the master bedroom held sliding doors that led out to the porch on one side and to a walk-in closet on the other. The smaller, children's bedroom can be found in the heart of the building, cleverly divided by a folding door to create a separate bedroom zone and play area.
Rusty business
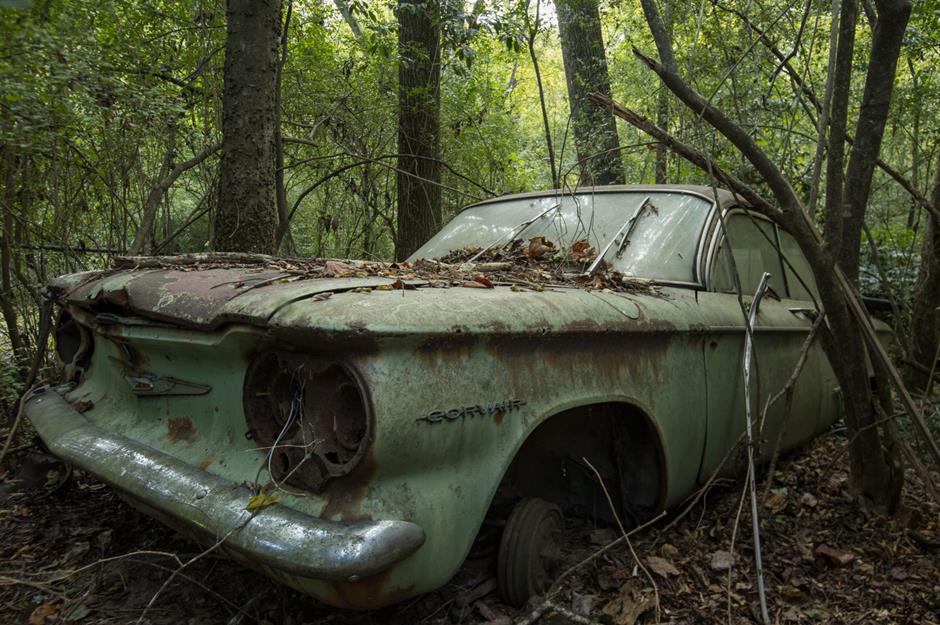
But it wasn't just the house itself that was left to the ravages of time. To the rear of the property, a 1960s Chevrolet Corvair belonging to the previous owner was found beneath a layer of leaves and rust, seemingly abandoned in the woodlands.
Stagnant pool
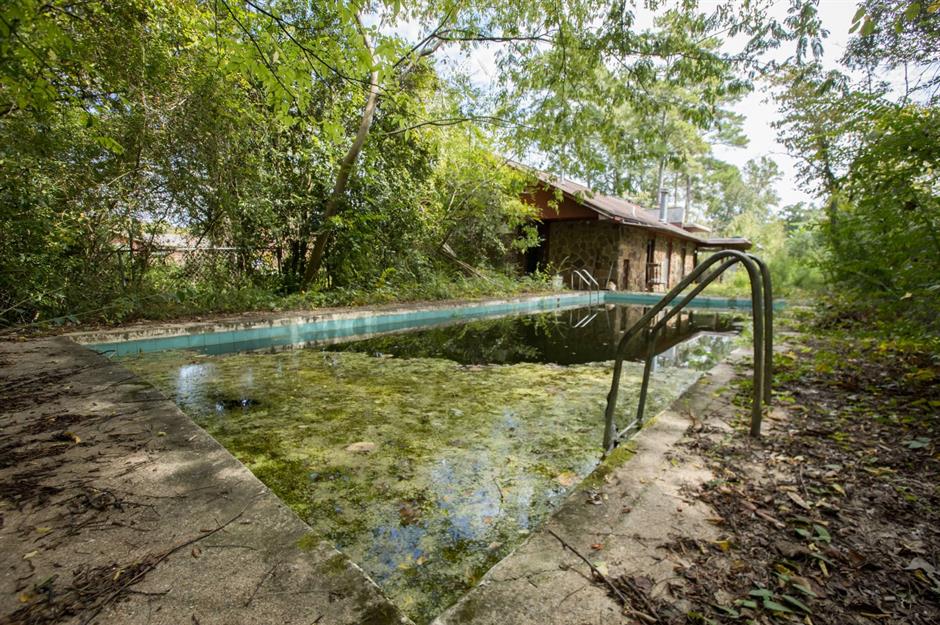
A covetable, inground swimming pool was situated nearby in the home's grounds, ready for a dip after some serious leaf skimming. But did the swimming pool survive the renovation?
Saved by local investors
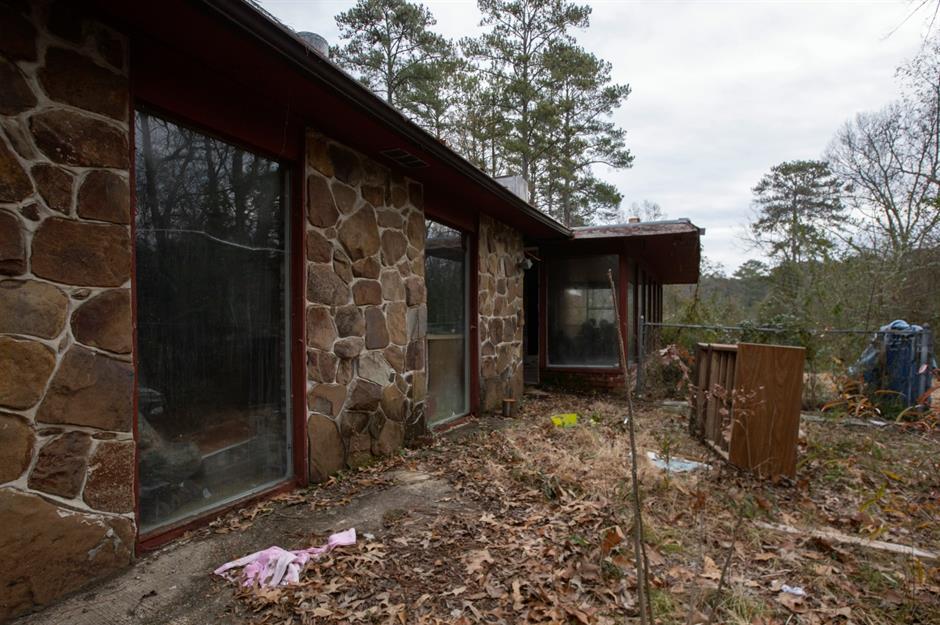
When the last owner of the property passed, the McDonald house was left empty for many years. It was not until March 2021 that local investors saw the potential in this abandoned building and renovations soon began.
Let's take a look around the newly renovated home...
A new façade
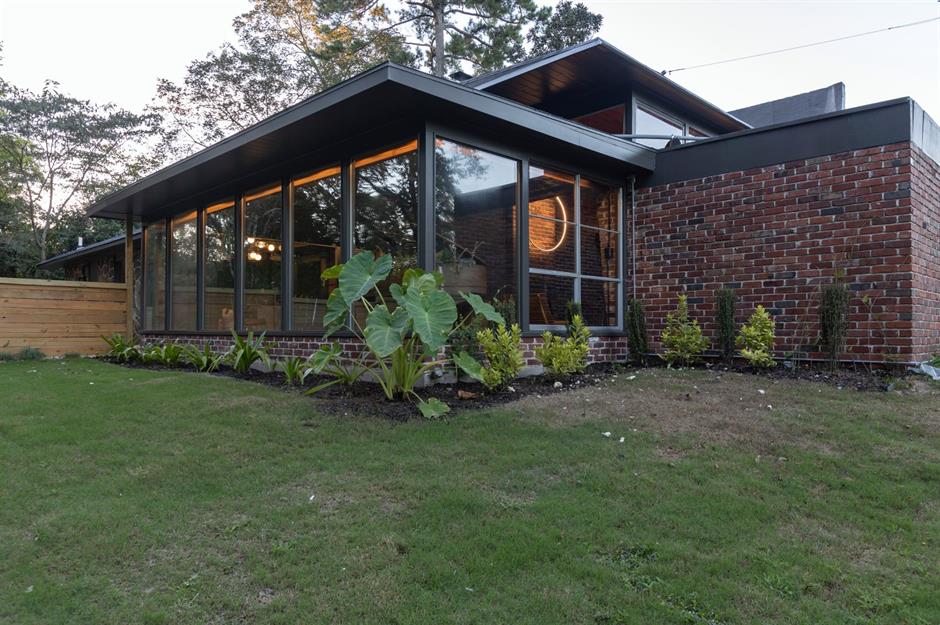
In a matter of months, the mid-century residence has been completely remodelled. Sitting pretty, the property was painstakingly overhauled with much care and attention given to the architect’s original vision.
From the revived exterior alone with its restored window panes and manicured lawn, the transformation is impressive.
Faithful to its roots
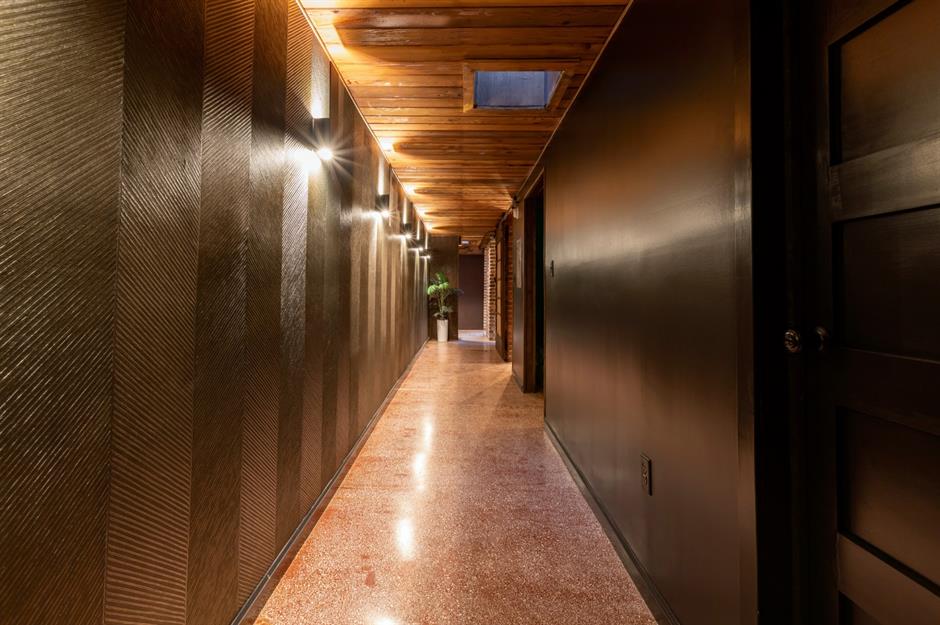
The home's distinctive narrow hallways remain, while those terrazzo floors and wood-panelled ceilings have been beautifully incorporated into the new stylish interior, maintaining the building’s original character and design.
Original exposed brickwork
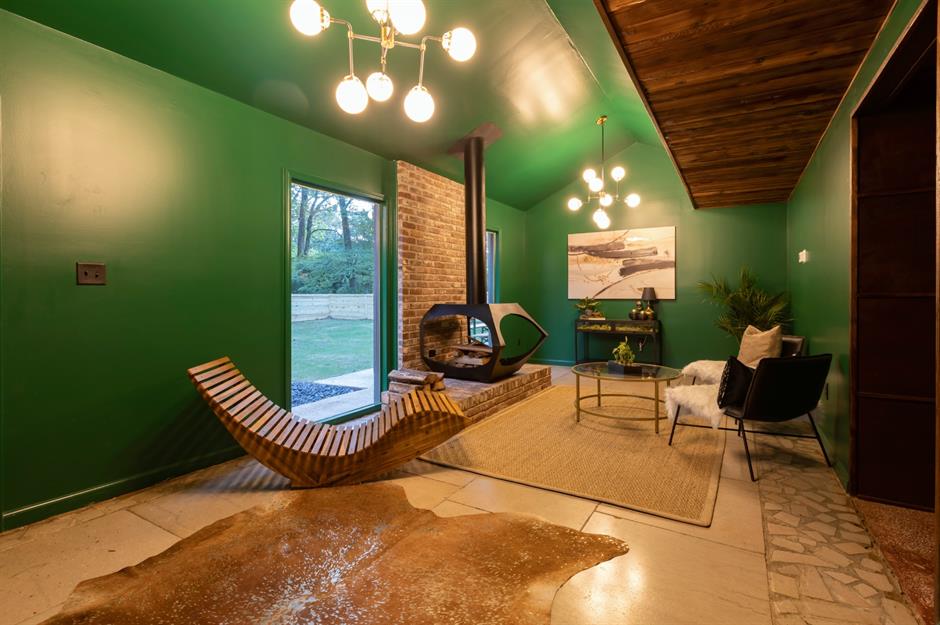
According to Zillow, the whole property was brought up to 2019 energy codes, featuring updated bathrooms, electrics, plumbing and a septic tank.
In this beautiful nook, we can see that a section of the original exposed brickwork remains, and a new wood-burning stove with an angular, modernist design has been installed.
Sensitively updated
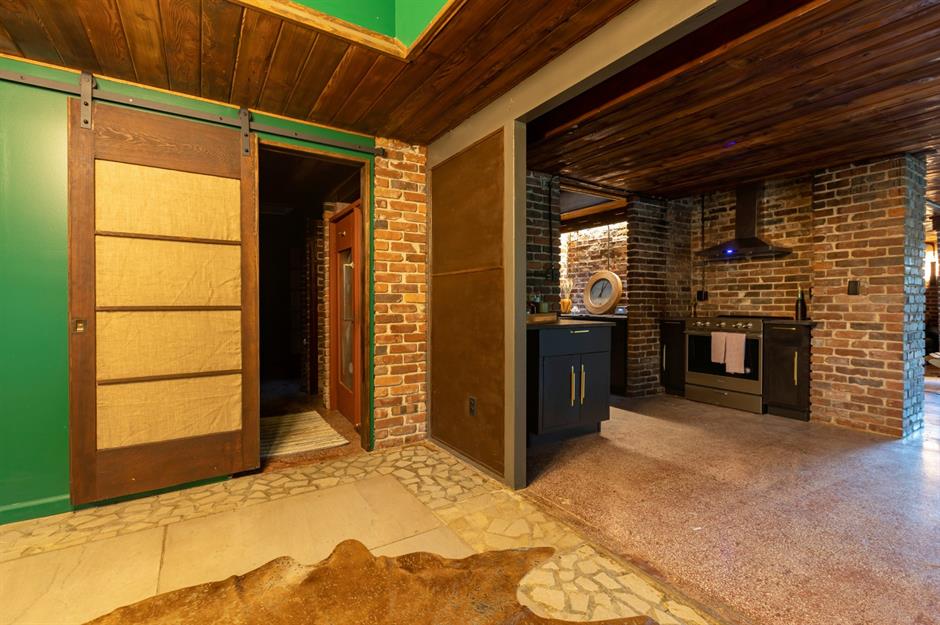
Between the two separate living spaces, the sliding screen doors have been restored and preserved as a key feature, ideal for zoning off the large area into smaller rooms when more privacy is needed.
However, the galley-style kitchen has been updated for modern living with new appliances and sleek dark cabinetry.
Sunken fireplace
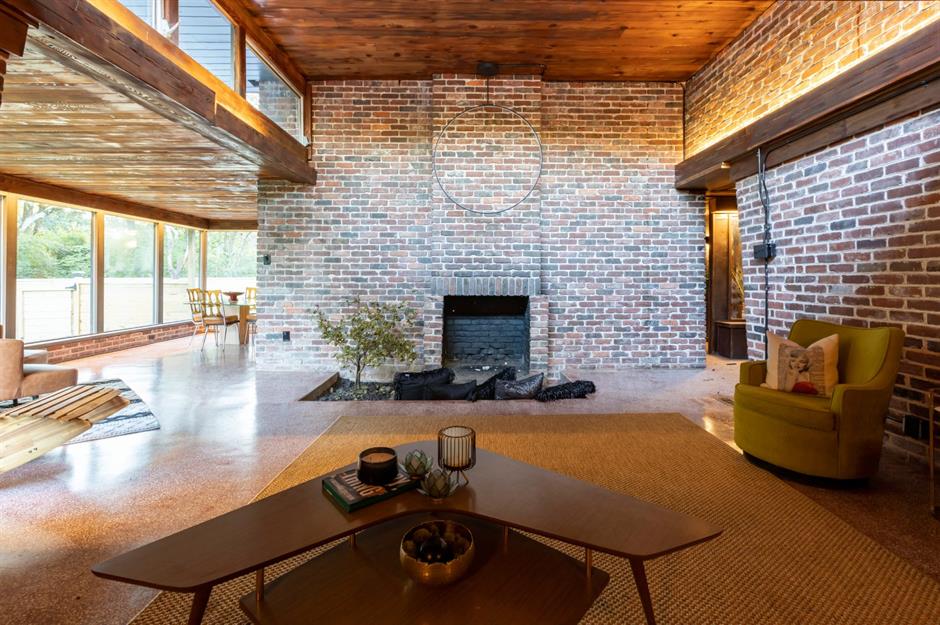
The original sunken fireplace holds court in the large airy living area, with an enviable seating area awash with cosy cushions for toasty evenings by the fire.
Mid-century-inspired furnishings with clean angular lines complement the home's architecture and give a nod to the structure's origins.
Artistic twist
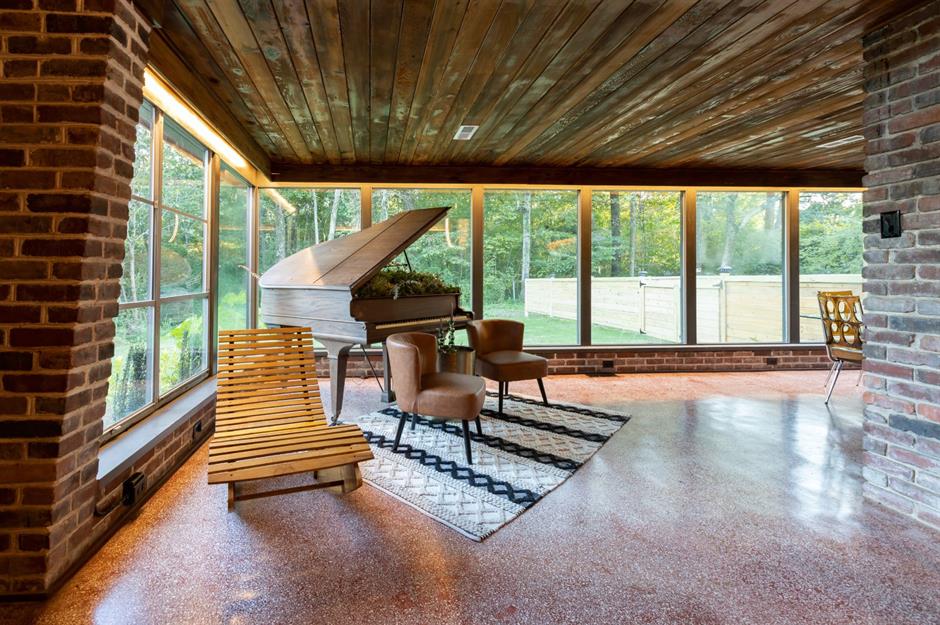
The corner where the Christmas tree and piano once stood abandoned is now home to a baby grand in handsome dark wood to match the interiors.
Filled with foliage that seems to echo the lush greenery outside, it's an eye-catching statement piece that evokes the organic roots of the property's design.
Awash with natural light
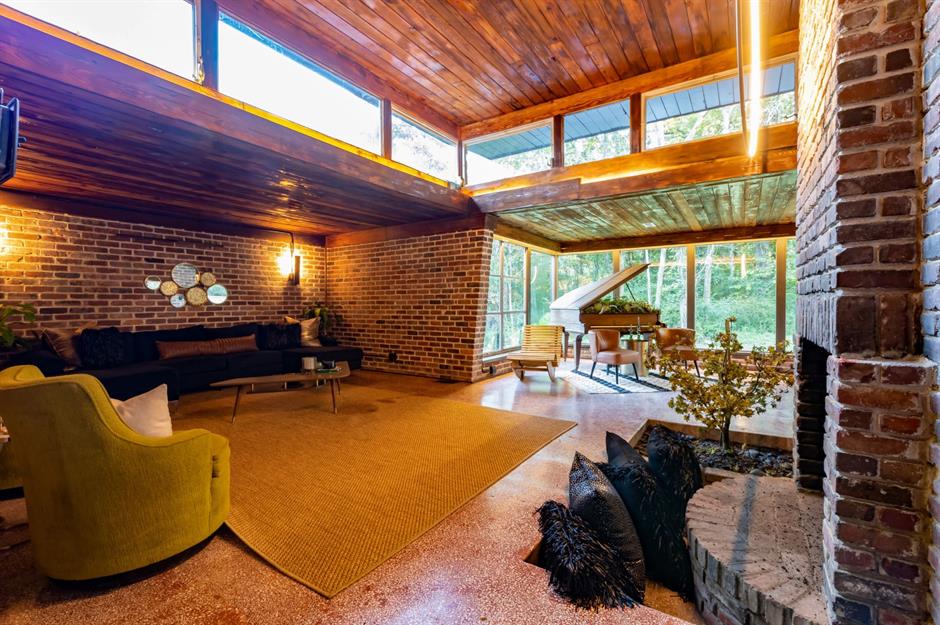
In this same open-plan living area, you’ll find the original skylights and large floor-to-ceiling windows remain – drowning the living areas in light and maintaining the airy open feel as per the original design.
In keeping with the architect's plans, ceiling lights haven't been installed, however, strip lighting below the clerestory windows amplifies the natural light without feeling artificial.
Characterful bedroom
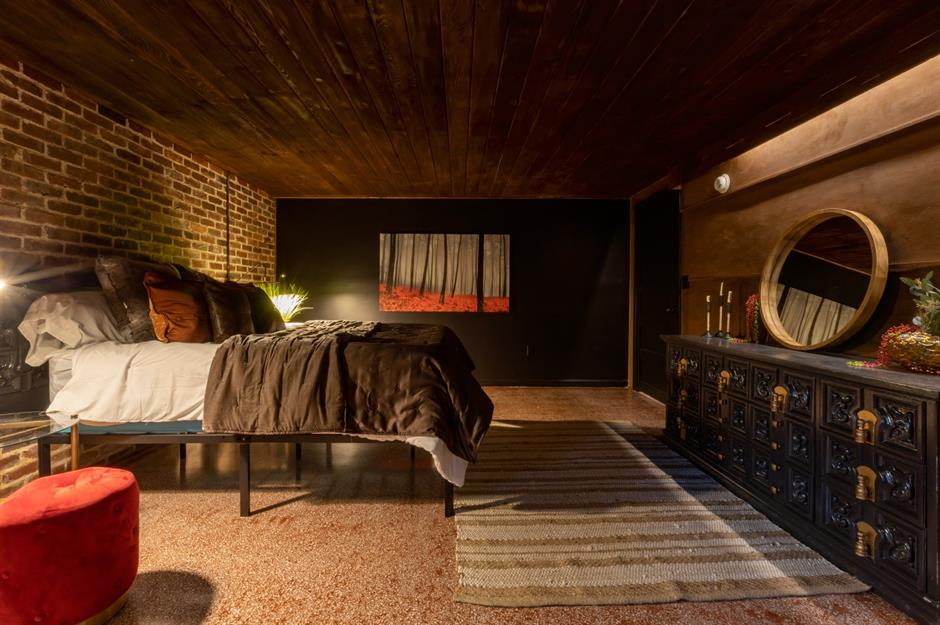
In one of the bedrooms, you’ll find the space is still divided via sliding doors. The distinctive exposed brickwork has been lovingly maintained, alongside the wooden ceiling and terrazzo floors.
Again, clever downlights and table lamps add atmosphere without the need for a central light fixture.
Refreshed master room
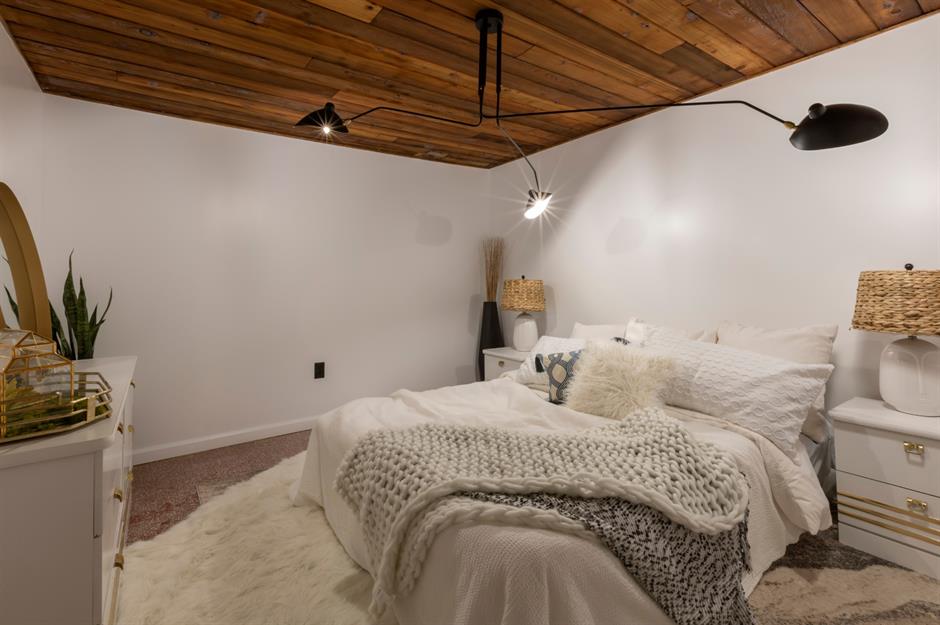
While the classic wooden ceiling still takes centre stage in the master bedroom, the space now boasts crisp white walls and refreshing neutral décor. Rustic woven wicker lampshades and soft rugs emphasise the organic textures that were so important to McDonald.
A celebration of natural elements
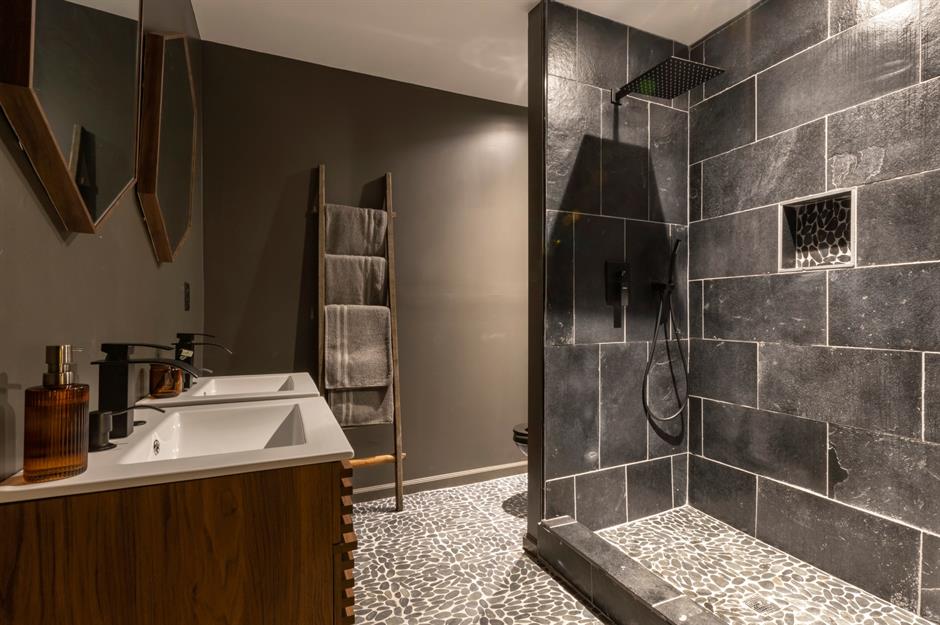
Accessed via the first bedroom’s sliding doors, the main bathroom is a stunning space to relax and unwind. The scheme features twin wooden vanity units, mottled pebble-effect floor tiling and a walk-in stone shower – perhaps further nods to McDonald’s love of natural elements.
Spruced-up landscaping
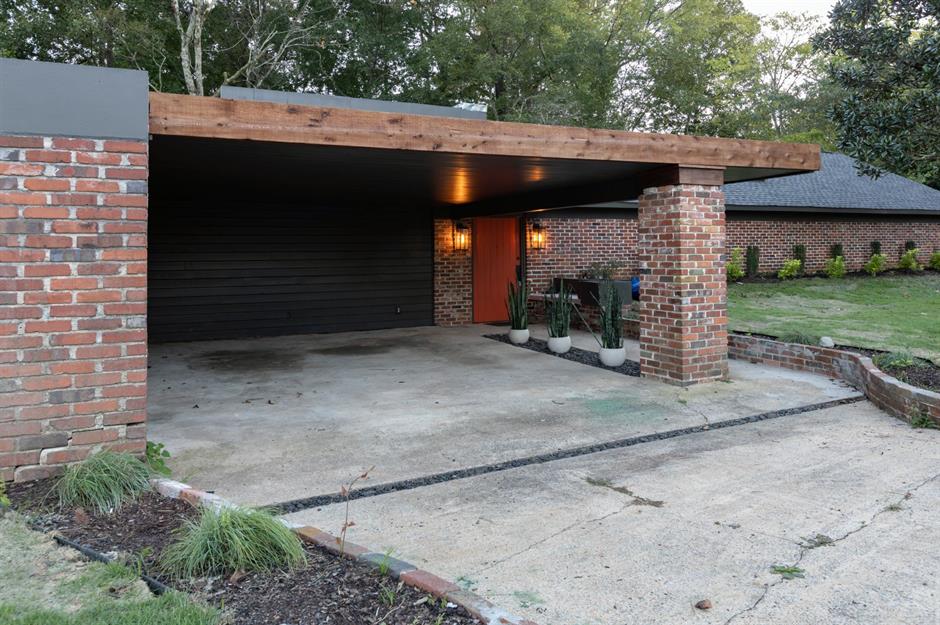
In keeping with the original design, you'll still find two parking spaces to the front of the property – but you're not likely to find the Chevrolet waiting for you beneath a pile of leaves, unfortunately.
The inground pool no longer gathers moss to the rear, now covered over and laid to lawn.
A fresh start
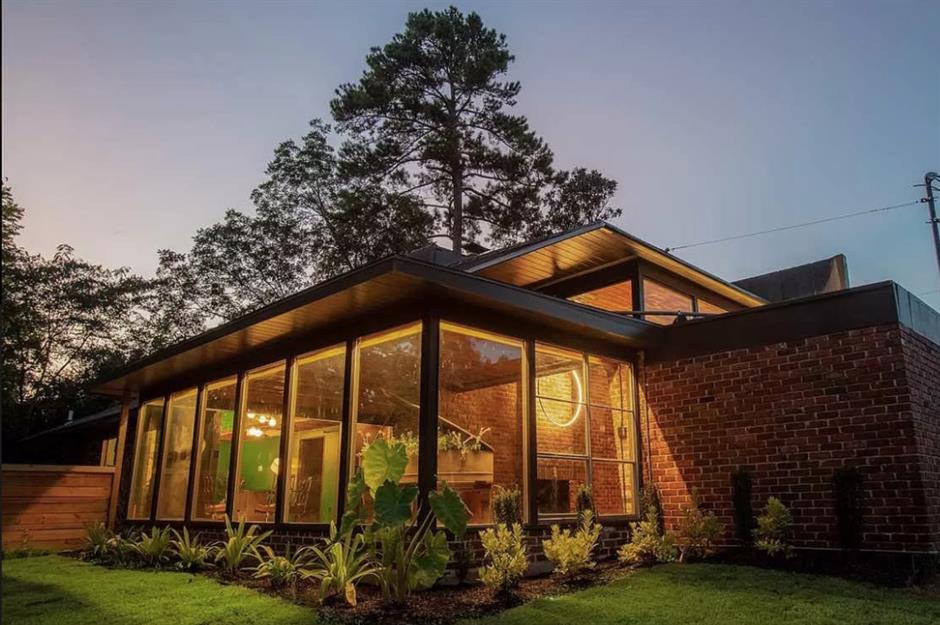
Following its incredible renovation, the house was listed for sale and sold soon after for $225,000 (£178k). When Leland Kent returned to photograph its transformation in September 2021, it was nearly ready for its new owners to move in.
Unsurprisingly, the incredible property hasn't changed hands since – the homeowners presumably love this transformed gem.
Abandoned Alabama
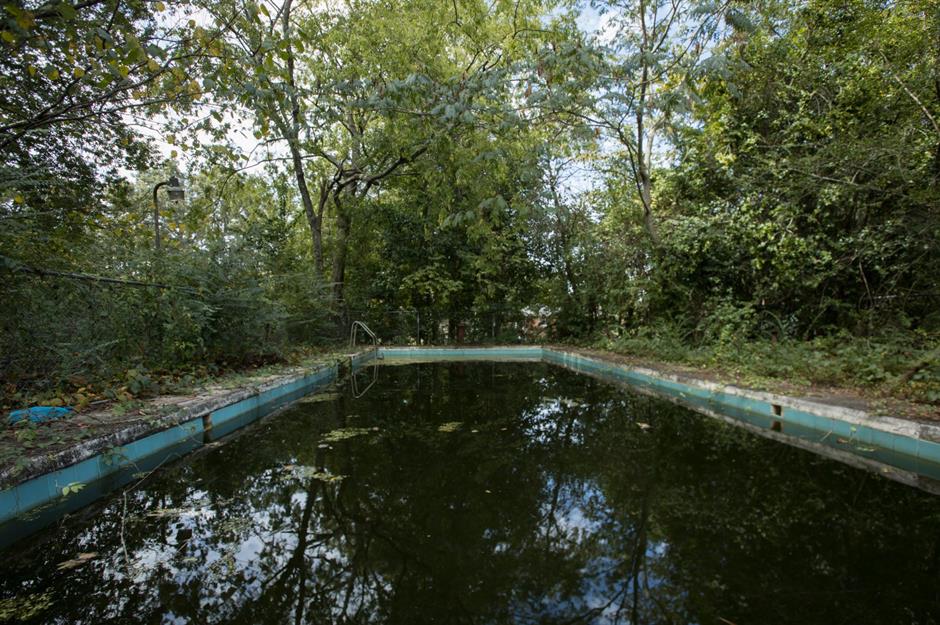
If you enjoyed this, you might like to peruse more photography by Leland Kent, whose work documents and preserves forgotten places from the past for future generations.
Leland's book, Abandoned Alabama: Exploring the Heart of Dixie, features the McDonald house and many more incredible time-worn buildings across the state.
Loved this? Now discover more abandoned homes
Comments
Be the first to comment
Do you want to comment on this article? You need to be signed in for this feature