The strangest homes for sale in 2022
It's been an unusual year for real estate
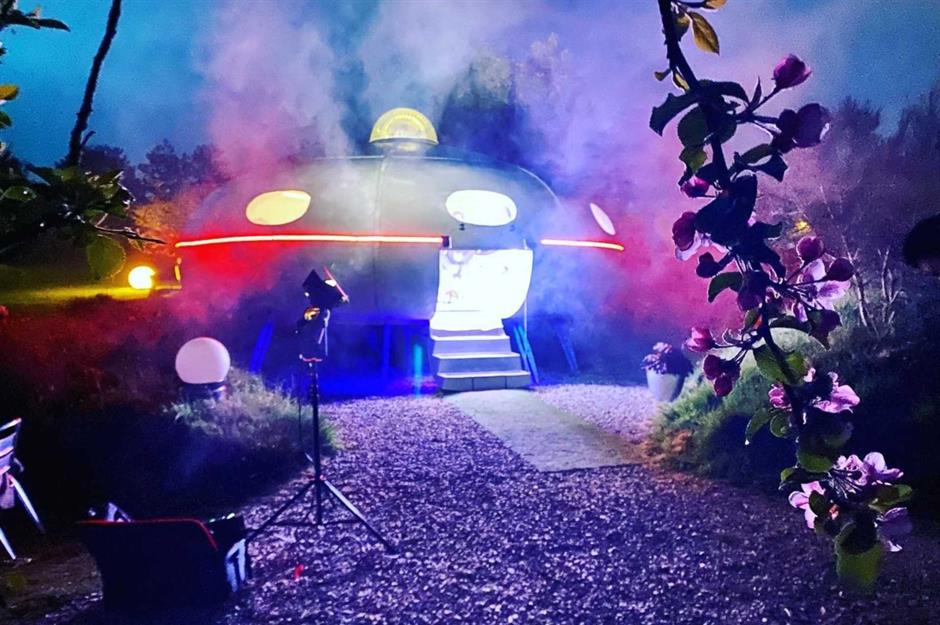
There are always properties for sale that make you stop in your tracks, but for some reason 2022 has proved to be extremely fruitful. This past year has seen a whole host of unique and quirky properties hit real estate markets around the world. From fairytale castles and secret bunkers to UFOs and a famous dinosaur park, these weird homes for sale break all the rules. Click or scroll the see the very best of 2022's unusual listings...
Hawaiian Tropic mansion, Florida, USA
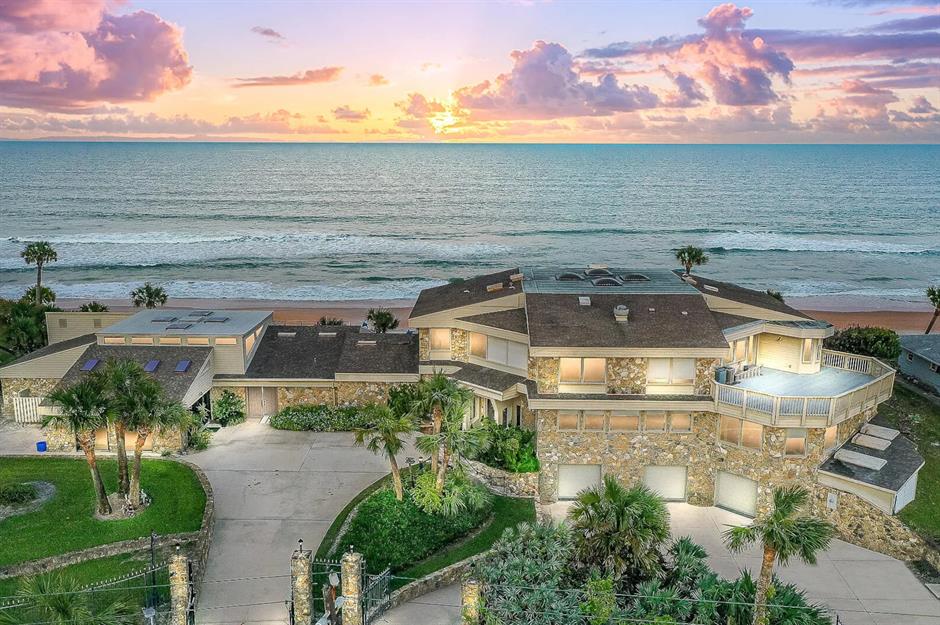
Grab your sunglasses! The founder of sunscreen brand Hawaiian Tropic, late millionaire Ron Rice not only built himself a business empire from a product he developed in his garage in the late 1960s, he also created an eccentric mansion in Ormond Beach, Florida. According to Bill Navarra, owner of Realty Pros Assured who now hold the listing for the property, the home is "an entertainer’s paradise", where Rice once hosted guests ranging from presidents to A-list celebrities, including Bill Clinton and Paul Newman.
Hawaiian Tropic mansion, Florida, USA
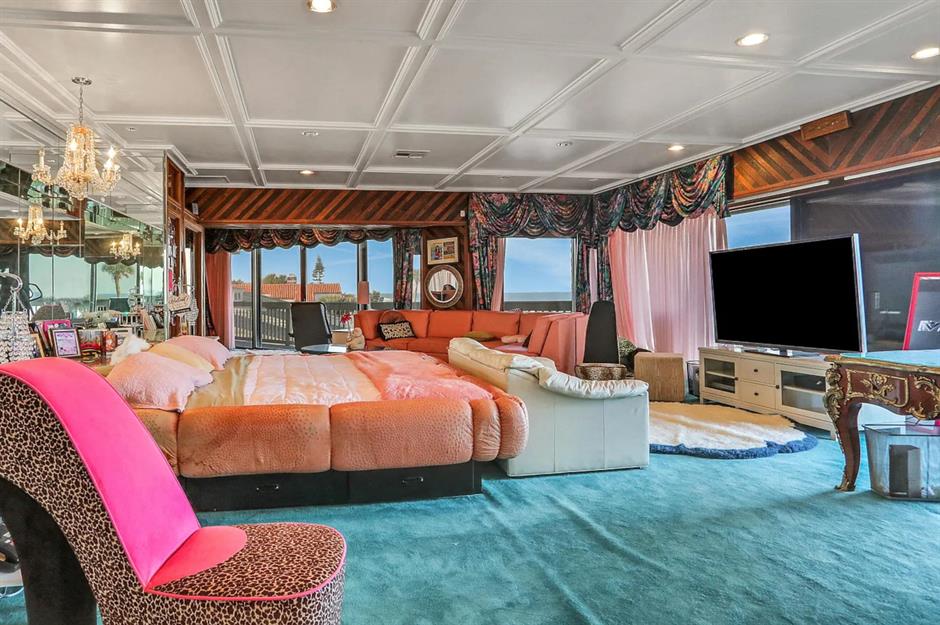
Rice had an extensive career not only as a purveyor of sunscreen, but as a dabbler in the realms of beauty pageants as well. In fact, former president Donald Trump reportedly met Marla Maples, his second wife, when she was a Hawaiian Tropic pageant contestant. The ‘Suntan King’ passed away in May at the age of 81, and his unusual home is now on the market for just shy of $6 million (£5m). Rice originally purchased the home in 1983 for just $360,000 (£303k), but subsequently commissioned a massive addition, bringing the home’s total square footage up to more than 12,000 square feet, according to Mansion Global.
Hawaiian Tropic mansion, Florida, USA
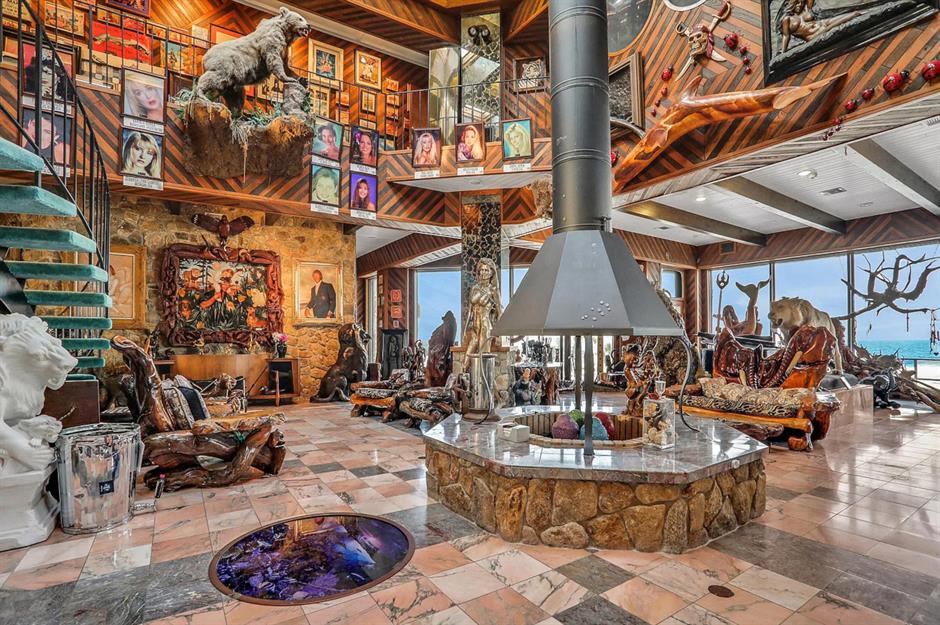
Rice was a prodigious collector in his day, and the double height great room and gallery above are packed with relics, photographs, paintings, and sculptures from his many travels. The room’s walls, made of alternating light and dark panelled wood, are hung with photos of the many models Rice met and worked with in his pageant days, while in a place of honour on the marble floor sits the now silver-plated trash can in which Rice reportedly originally developed his sunscreen solution.
Hawaiian Tropic mansion, Florida, USA
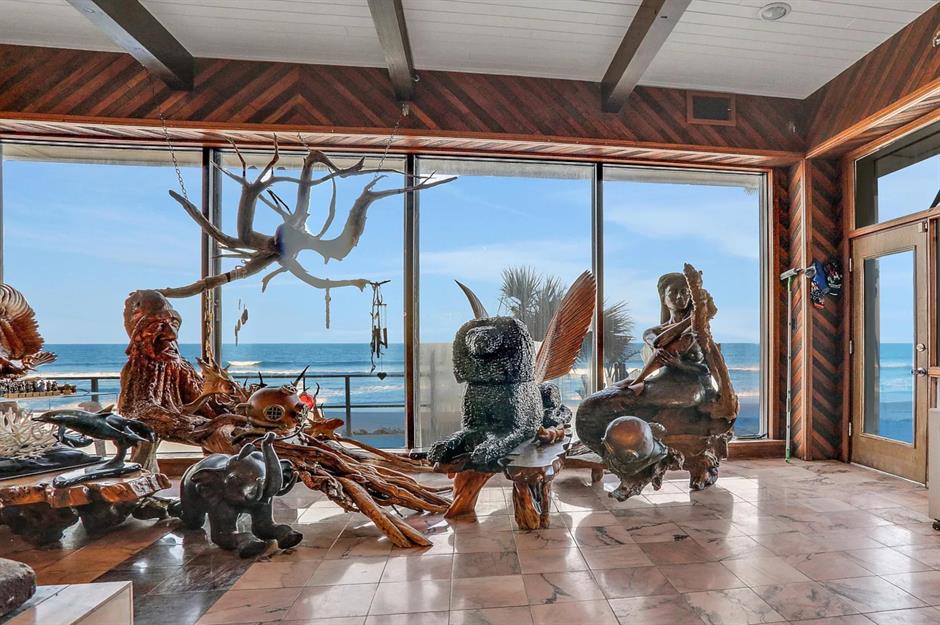
The room also houses an extensive sculpted menagerie, as well as plenty of other eclectic pieces of paraphernalia, including an antique diver’s helmet, and a large taxidermied lion and bear. The great room also includes a ‘disco area’ which, though not currently operational, features light and sound systems created by the same team that designed Studio 54, the legendary New York City nightclub in the 1970s.
Hawaiian Tropic mansion, Florida, USA
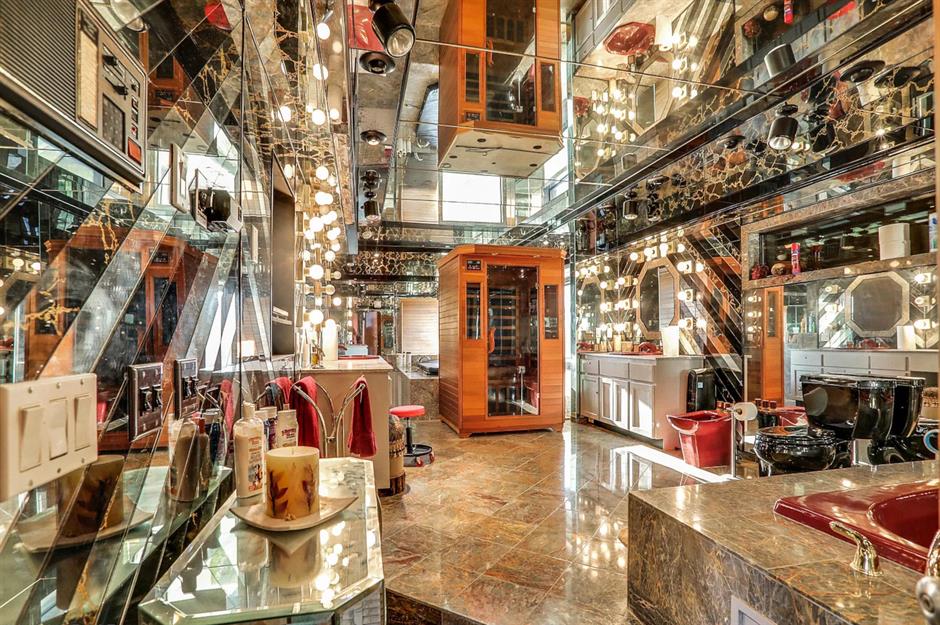
The property boasts four bedrooms and five bathrooms, including an impressive master suite with 180-degree ocean views, and a glitzy ensuite clad entirely in different types of marble and featuring an onyx-plated toilet, freestanding sauna, regular and Jacuzzi tubs, large lighted vanity, and a bidet.
Hawaiian Tropic mansion, Florida, USA
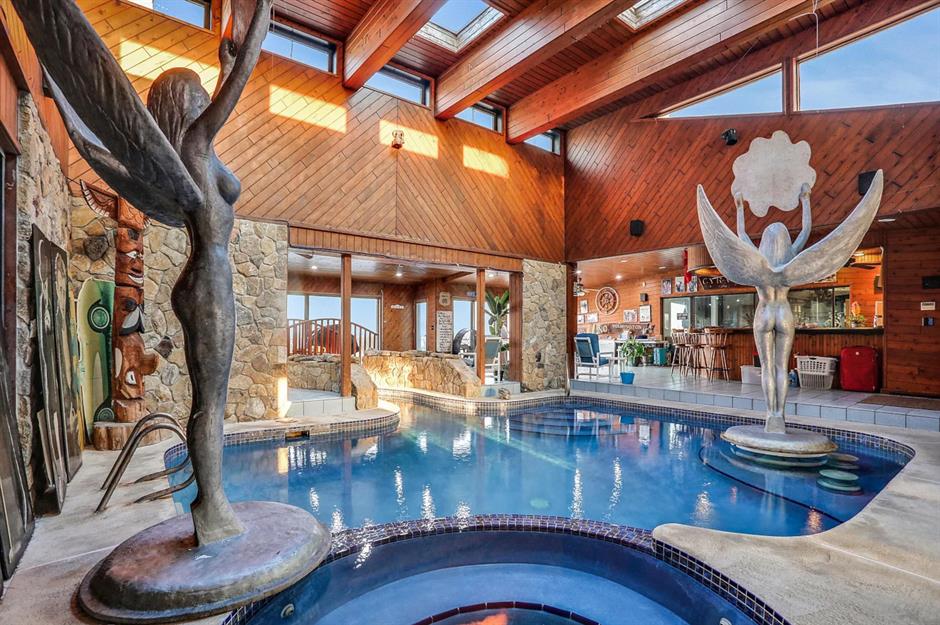
Outside, the home boasts two pools with views of the ocean, one of which connects to an indoor pool, allowing guests to swim in and out as they please. The indoor pool is guarded by two large stone angel sculptures, and offers an adjacent pool room with a bar and hammock area. Upstairs, another bar area provides guests with dryer drinking options, and beneath the house, a hidden staircase leads down to a three-car garage, providing Bond-level opulence.
Peculiar campsite and farmhouse, Wiltshire, UK
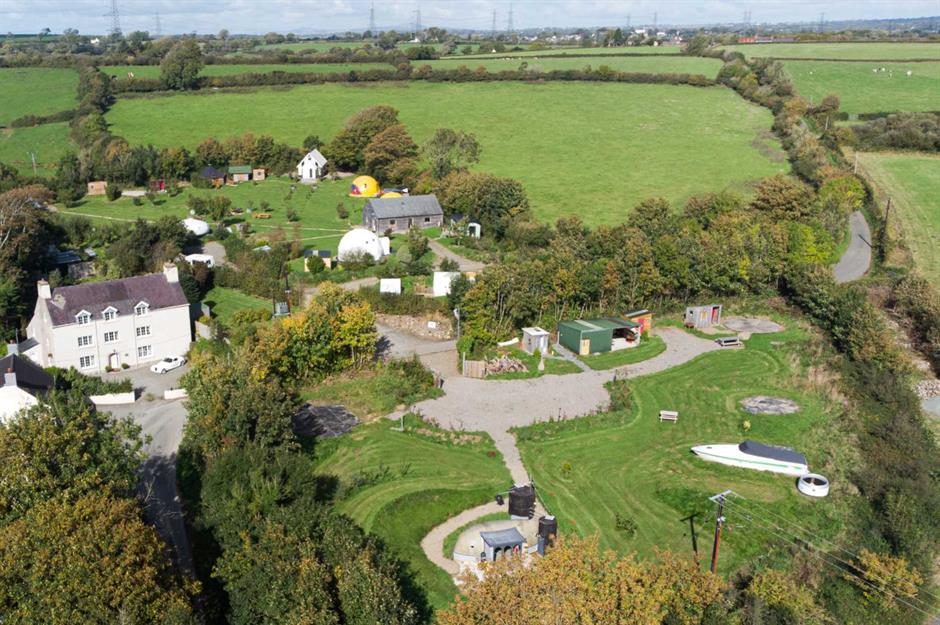
You could never be bored on this wild estate! Recently on the market for £1.3 million ($1.4m), this five-bedroom farmhouse comes with 15 different glamping sites on its rolling 3.3-acre grounds. The home itself, known as Norchard Farmhouse, comes equipped with plenty of charming period features, including two inglenook fireplaces, exposed oak beams, a wood-burning stove and soaring cathedral ceilings.
Peculiar campsite and farmhouse, Wiltshire, UK
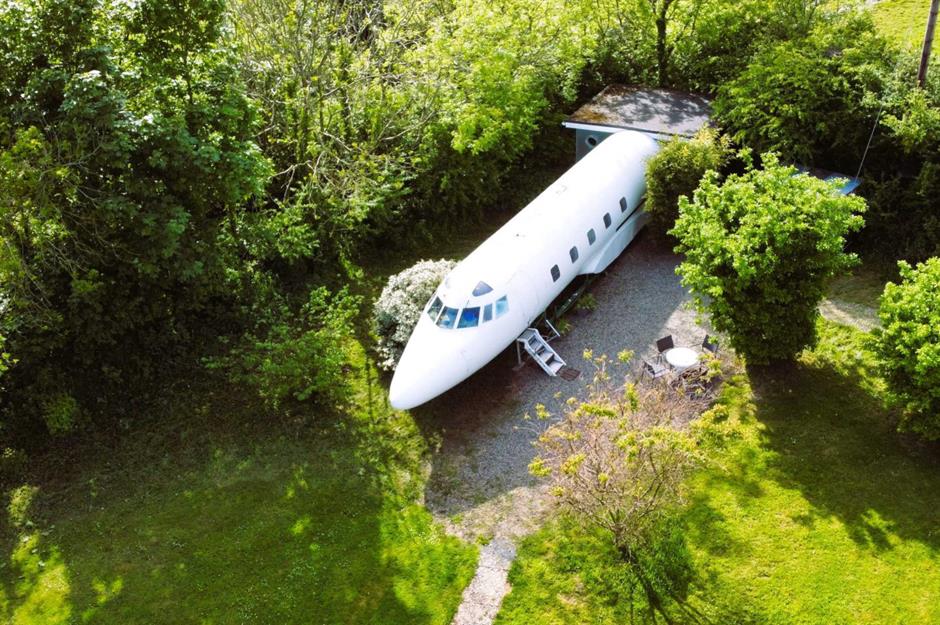
However, the property’s main attraction is the grounds, which boast a wide assortment of quirky outbuildings. Particular highlights of this collection include a plane, a submarine, an alien spaceship, a speedboat, a geodesic dome, an igloo, and the self-proclaimed and curiosity-provoking ‘disco church.’ Most of the buildings come equipped with their own kitchens and shower room facilities, suitable for campers.
Peculiar campsite and farmhouse, Wiltshire, UK
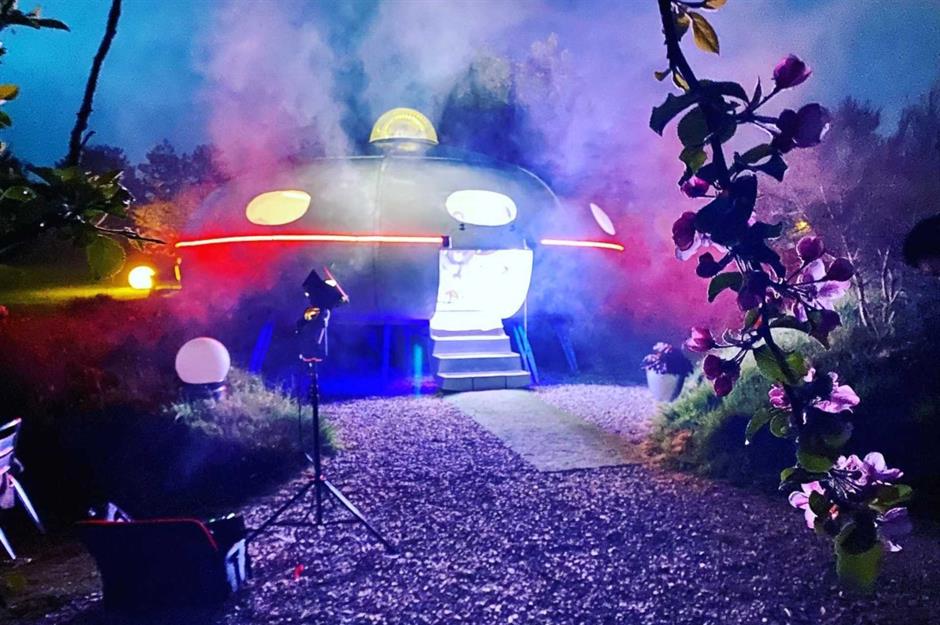
The entire site, known as ‘Apple Camping’, is the brainchild of the current owner, designed as a unique glamping experience. The Pembrokeshire property is looking for the right buyer who’s willing to take on the ownership and upkeep of the already quite successful camping facility.
Peculiar campsite and farmhouse, Wiltshire, UK
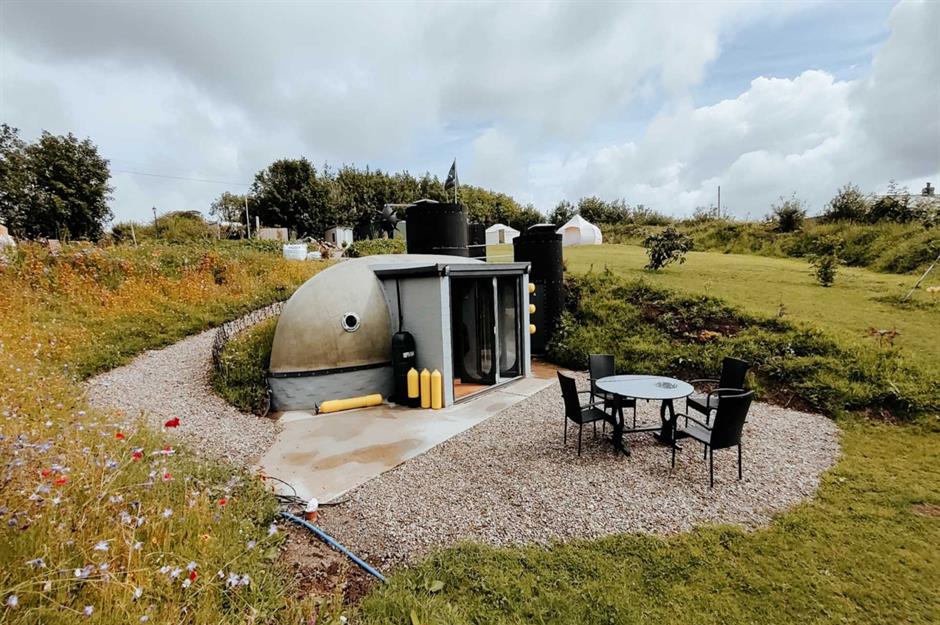
Other amenities on the property include large laundry and storage facilities, fruit bushes, a sunken trampoline, a children’s den, and a private proprietor’s garden. There is ample parking throughout the grounds, both for residents and guests. Though the listing bills the parcel as a business endeavour, it could also serve as a private playground for some adventurous buyer!
Dragon house, Michigan, USA
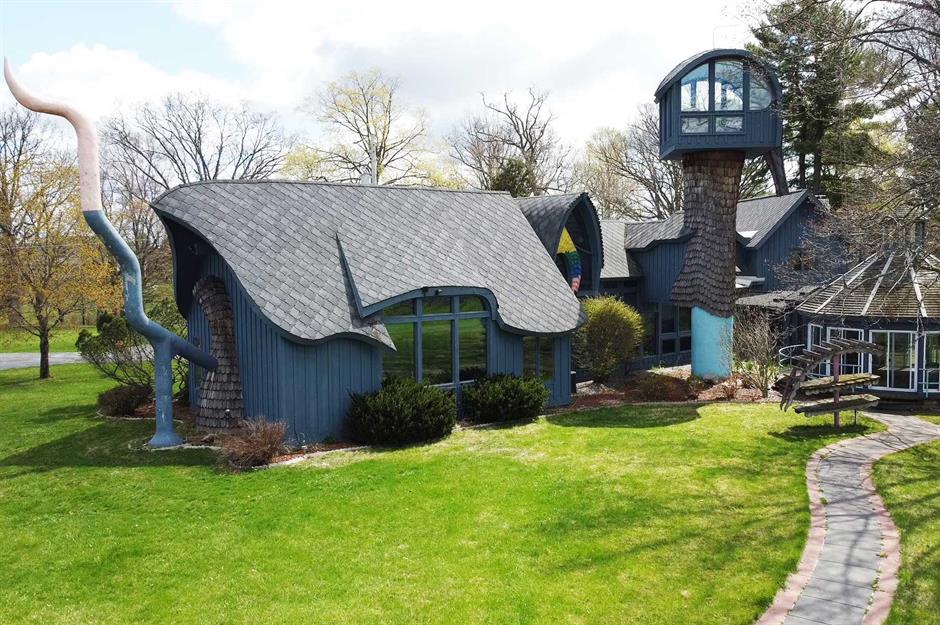
Built roughly in the shape of a dragon right down to its tail, this unique five-bed, four-bath home in Saginaw, Michigan lasted just 10 days on the market before it sold for £368,301 ($425k) earlier this year. The unusual property, which dates to 1978, sits on over 16 acres on the Swan Valley Golf Course and offers views of both the tee boxes and two large ponds.
Dragon house, Michigan, USA
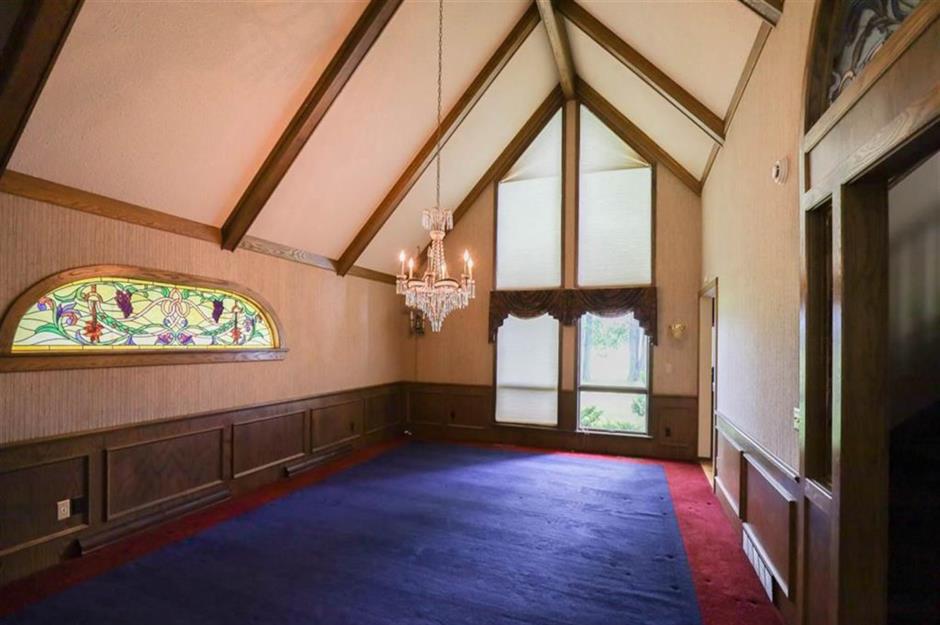
Given its unusual construction, the home features multiple sunken and raised rooms, as well as numerous vaulted ceilings. The home’s living spaces are particularly spectacular, and include a great room and great hall, both nearly 800 square feet each, as well as a cedar-clad gazebo linked to the rest of the house by means of a cedar-lined walkway.
Dragon house, Michigan, USA
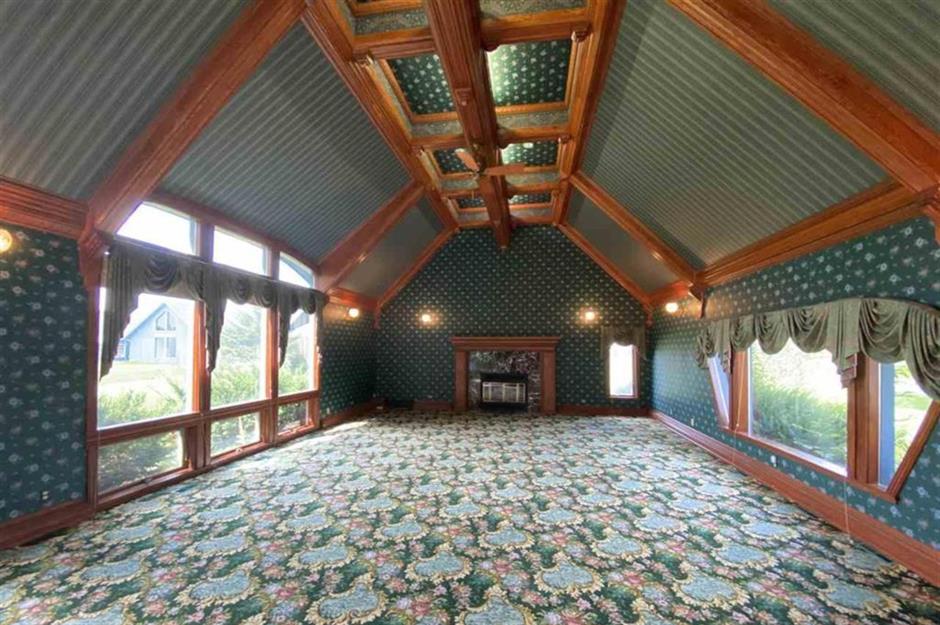
Another highlight of the home is the 1,100-square-foot master, which boasts three closets, an oversized garden tub, a dual-head shower, and even its own sauna. Meanwhile, the home’s turret offers spectacular views of the grounds, which include a full circular driveway, a one-acre creek complete with a covered bridge, greenhouse, and a large garage capable of accommodating up to four vehicles.
Dragon house, Michigan, USA
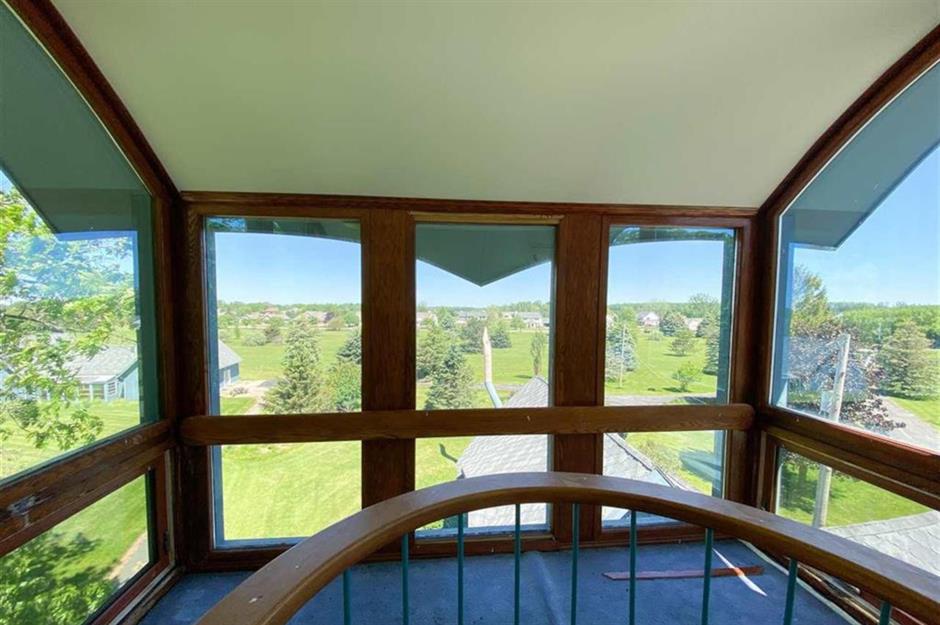
In addition to the main home’s nearly 5,000 square feet, the finished basement offers another 1,700 square feet of flexible space. Plus, if you’re still feeling cramped, another 1,700 square foot auxiliary building offers a bedroom, full bathroom, kitchen, and its own furnace, perfect for use an in-law or au pair suite. With so much room to spread out both in and outdoors, this dragon’s lair makes a magical family home.
Brutalist bunker home, Provence-Alpes-Côte d'Azur, France
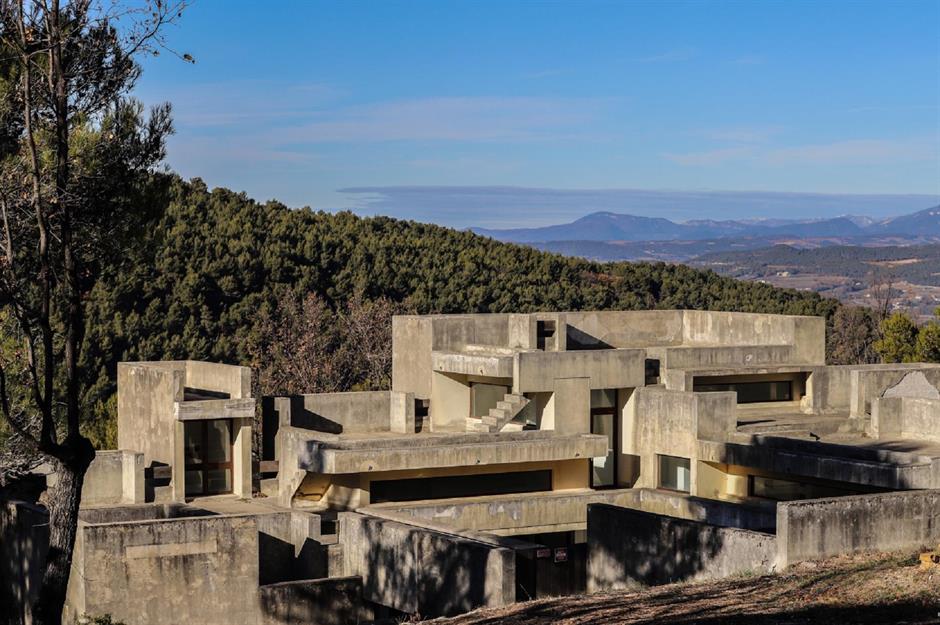
Nestled on the northwest slope of the Dentelles-de-Montmirail mountain range in the Provence-Alpes-Côte d'Azur region of France, this concrete construction provides breathtaking views of the surrounding Ouvèze Valley, not to mention some unique kerb appeal. The property consists of a labyrinth of separate concrete cubes conjoined by a series of flights of external stairs and terraces. The overall effect is reminiscent of a traditional piece of Frank Lloyd Wright architecture.
Brutalist bunker home, Provence-Alpes-Côte d'Azur, France
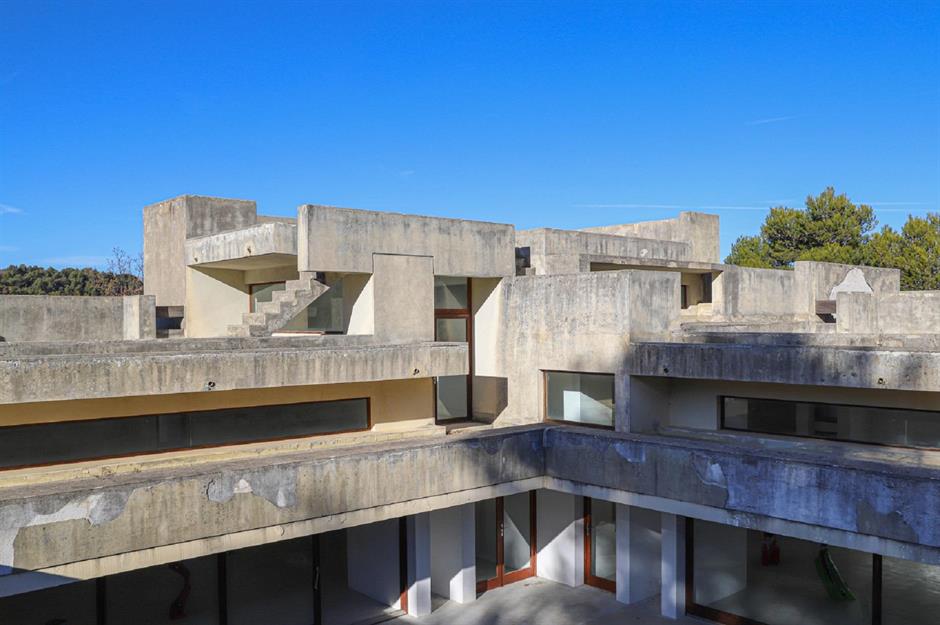
The property was the brainchild of an entire family of French architects in the late 1960s. Claude and François Stahly and their children, Bruno and Florence, originally proposed the design as an art studio. The building would need to be able to accommodate large sculptures and have several separate studios for different projects. Plus, the remote location would offer artists plenty of privacy and natural inspiration.
Brutalist bunker home, Provence-Alpes-Côte d'Azur, France
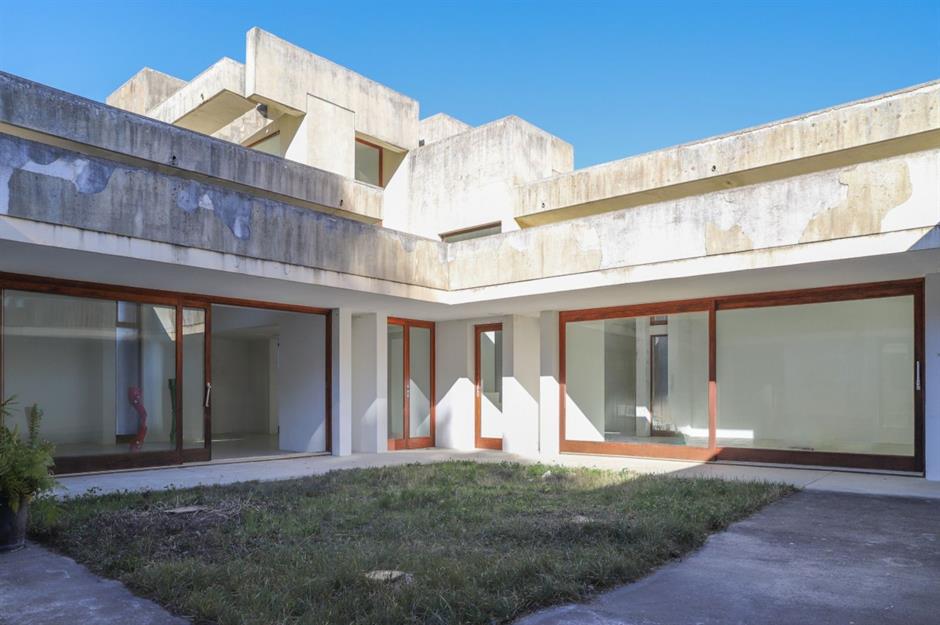
However, the sprawling 5,533-square-foot compound has now been repurposed as a family home and was most recently placed on the market for €790,000, or £686k ($793k). Though still segmented, its spaces have been reconfigured to feature a kitchen, dining room, several living rooms, two offices, two bedrooms, and a shower room. There is also an internal patio and plenty of external terrace space for enjoying the spectacular views of the surrounding countryside.
Brutalist bunker home, Provence-Alpes-Côte d'Azur, France
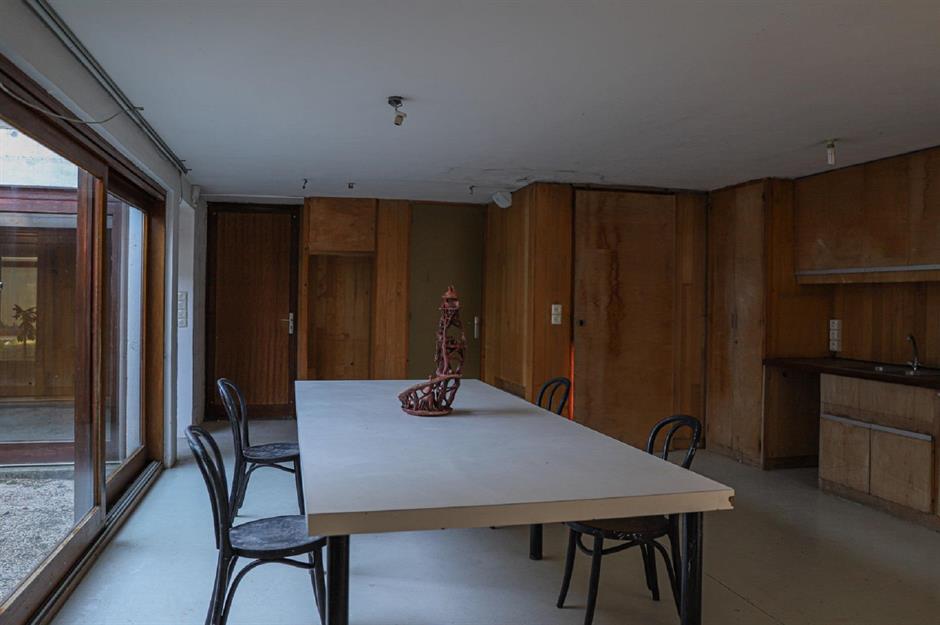
Although the home is built into the mountainside, resulting in some underground, basement-level rooms, the main living areas feel bright and airy thanks to the internal courtyard and the numerous glass-panelled walls. The cool, brutalist aesthetic of the concrete and glass is softened by warm wood panelling and cabinetry in the living spaces, giving the home’s interior a true mid-century modern appearance.
Quirky castle, Cleveland, USA
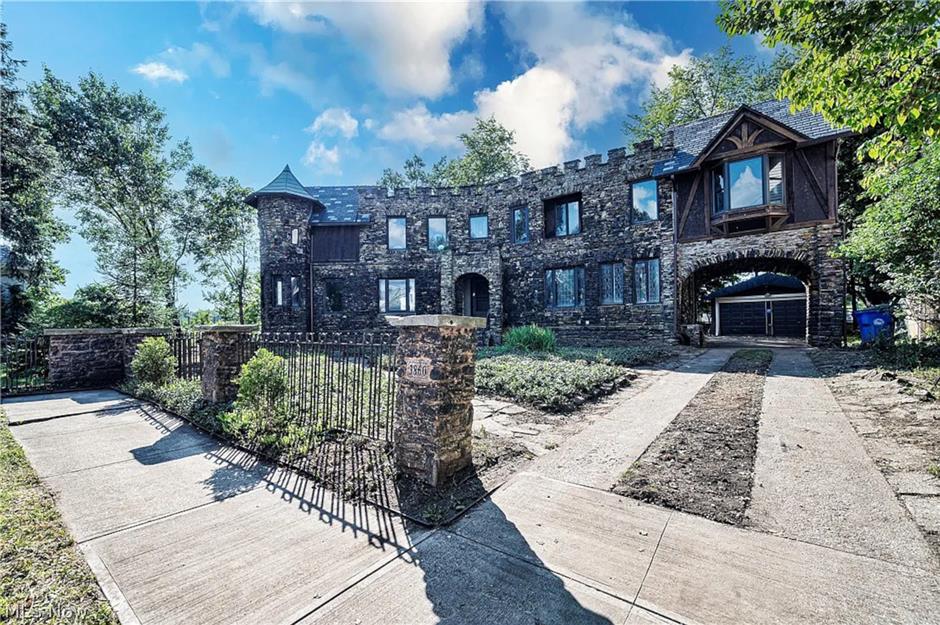
Fresh from the pages of a fairytale, this medieval-style castle in Cleveland, Ohio sold this year for just £225,314 ($260k), a shockingly low price given its enchanting curb appeal and Tudor-inspired interior detailing. However, while the property might be a palace, it must be admitted that it could use a few renovations before it can be declared a residence fit for royalty.
Quirky castle, Cleveland, USA
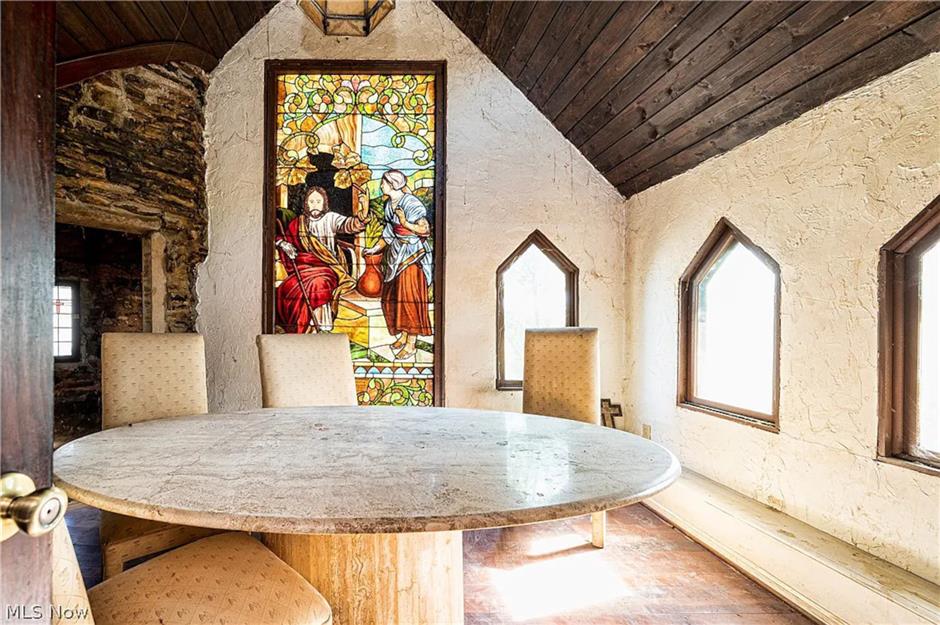
The home offers three bedrooms and three bathrooms across 2,378 square feet of space, and its crenulations and turrets aren’t the only details that take it back to medieval times. Hardwood floors, raised panel walls, leaded stained-glass windows, exposed beams and an enormous stone hearth all add to the property’s boundless character.
Quirky castle, Cleveland, USA
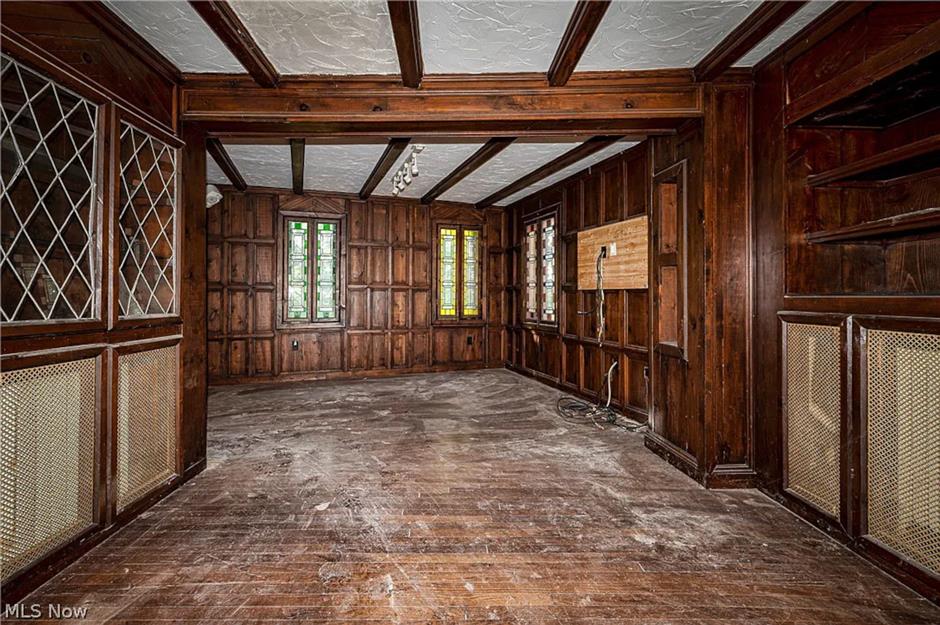
The property was sold ‘as seen’, and its listing photos reveal that while the bones of the home offer boundless scope for the imagination, some more practical problems such as unfinished paintwork, loose wiring, and scuffed and faded flooring leave the interior lacking in lustre. However, with such a low listing price, the castle’s new owners should have plenty left in the budget to turn the house into a home.
Quirky castle, Cleveland, USA
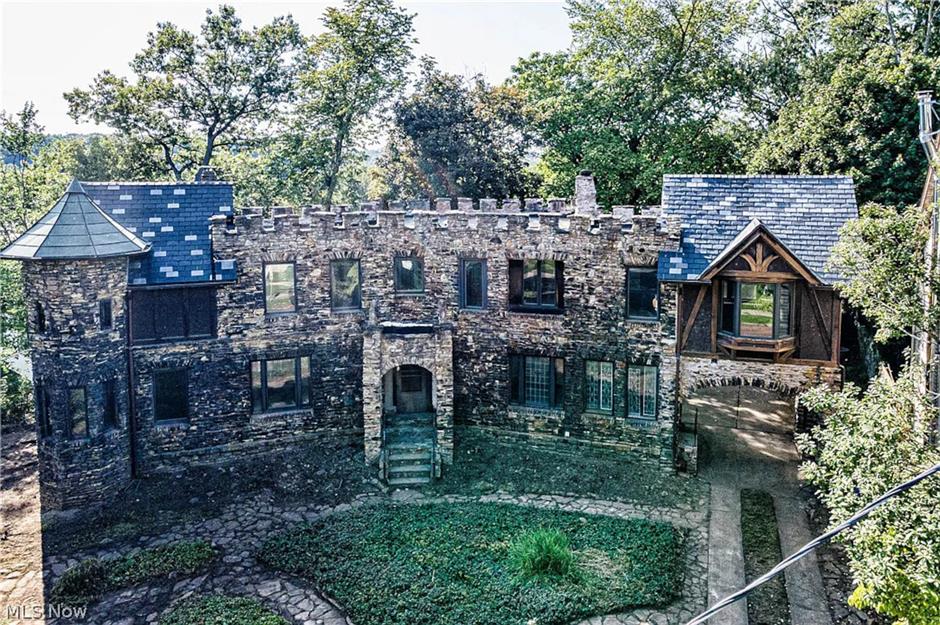
The property features a charming internal courtyard traversed by cobblestone walkways and is enclosed by an appropriately antiquated-looking wrought iron gate. For fantasy lovers, fixer-upper fiends or Tudor fans, this Cleveland castle would be a fairytale dream home come true.
Hobbit home, Wisconsin, USA
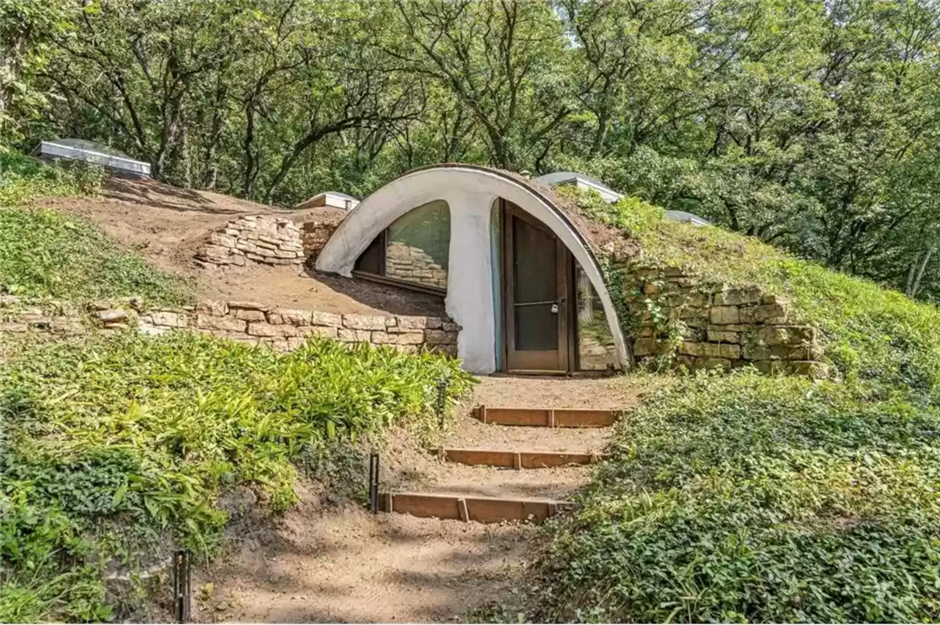
This earth-sheltered home in River Falls, Wisconsin can’t help but make us think of a hobbit hole. However, the two-bed, one-bath home boasts an unexpectedly modern interior design, with a white arched ceiling, exposed wooden beams, and a neutral colour palette. The brainchild of celebrated architect Marc McGuire, the property was recently sold for £307,320 ($356k).
Hobbit home, Wisconsin, USA
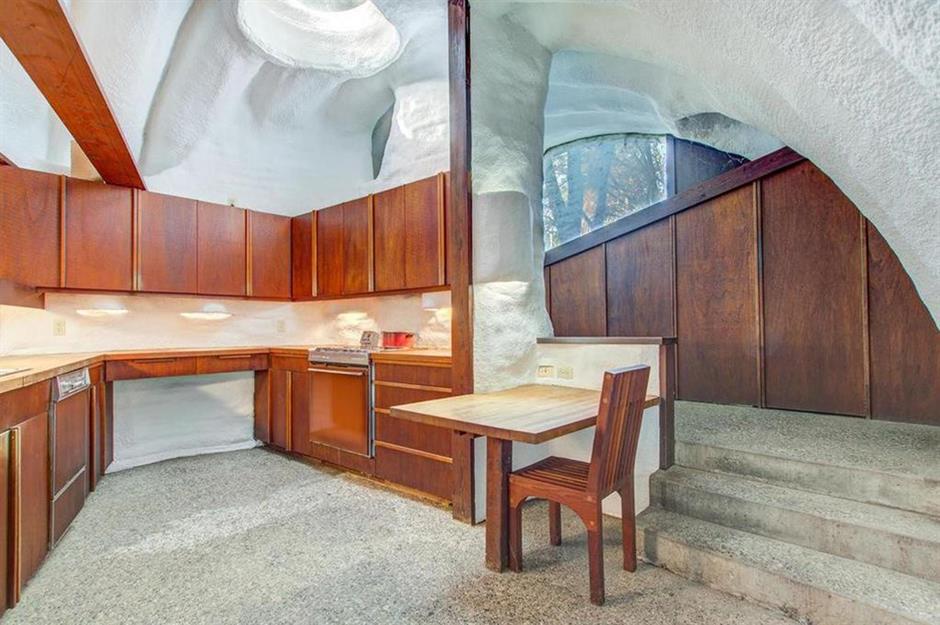
Built into the hillside and with a living roof, the home offers 2,236 square feet of space, the majority of which is flooded with light from five large skylights and three glass-panelled walls. The main living area features a modern, open layout, while the subterranean lower level offers a full kitchen and a small eating area.
Hobbit home, Wisconsin, USA
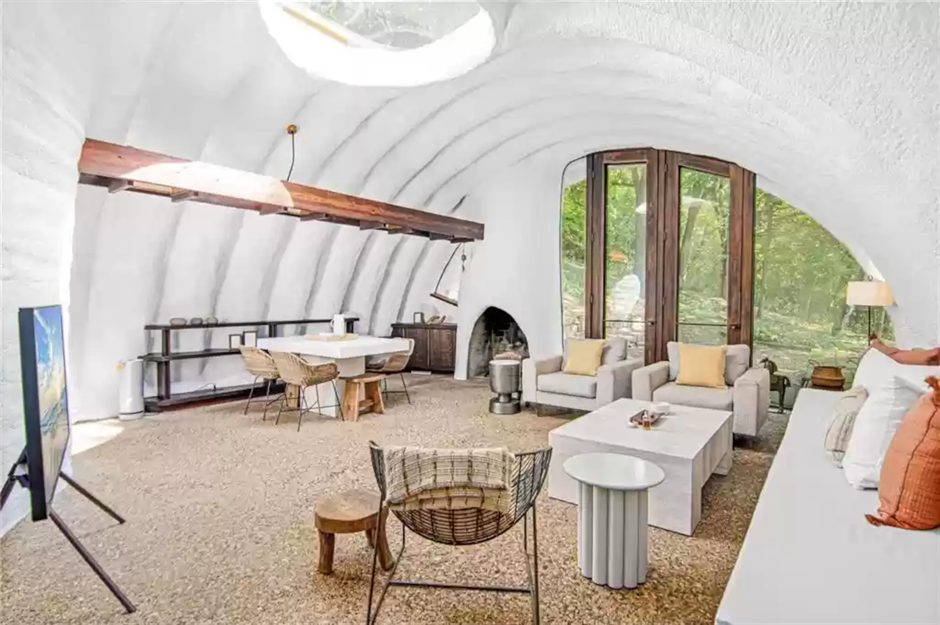
The home is highly energy efficient, naturally heated by the copious amounts of sunlight it receives, and insulated by its living roof. The property also includes three wood-burning fireplaces to keep it cosy during the winter, aided by two new smart-tech furnaces.
Hobbit home, Wisconsin, USA
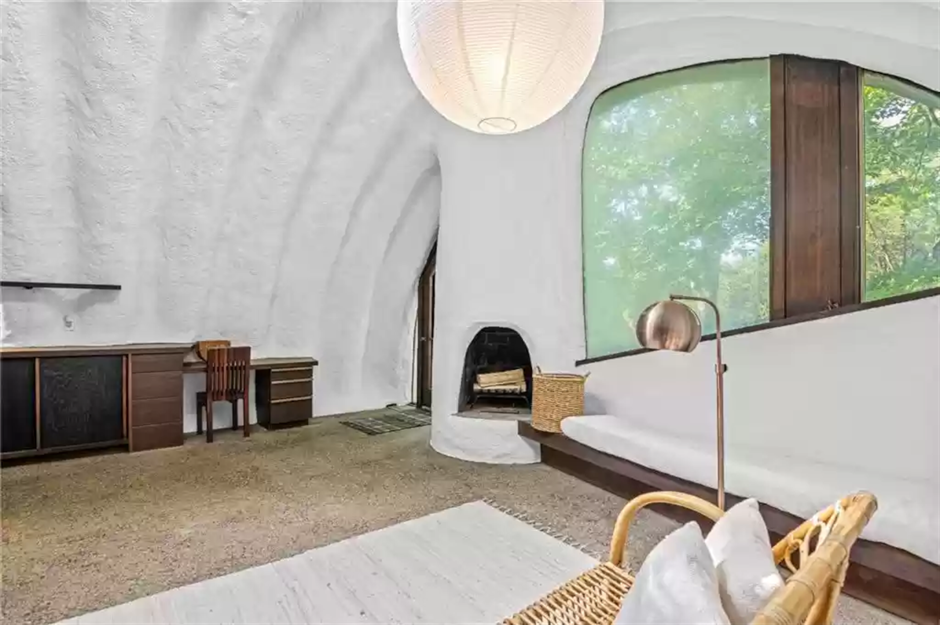
Nestled in 3.5 acres of woodlands, the home offers maximum privacy in a uniquely charming yet modern space, providing homeowners with the opportunity to return to the rustic charm of the Shire every night, without sacrificing contemporary comfort and efficiency.
Funeral cottage, Worcestershire, UK
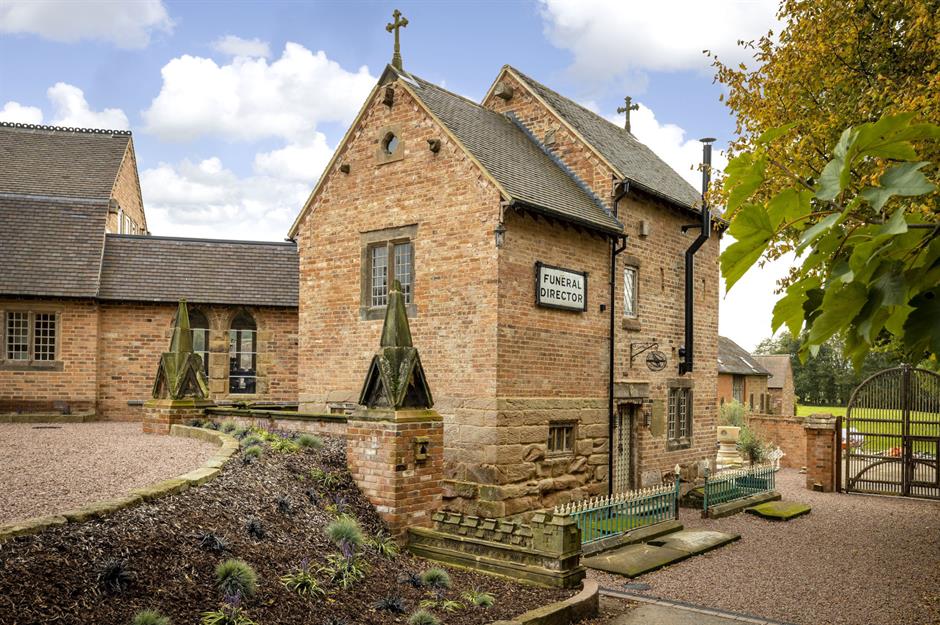
This haunting home in Worcester, England is packed with character, and we don’t just mean the charmingly antiquated façade. This rural retreat used to be a funeral home. Don’t believe us? Check out the sign still nailed to the side of the building. The funeral director’s house, a charming adjoining cottage called Crossbrook Farm, and the well house can be rented out to use as a holiday home for fans of the macabre.
Funeral cottage, Worcestershire, UK
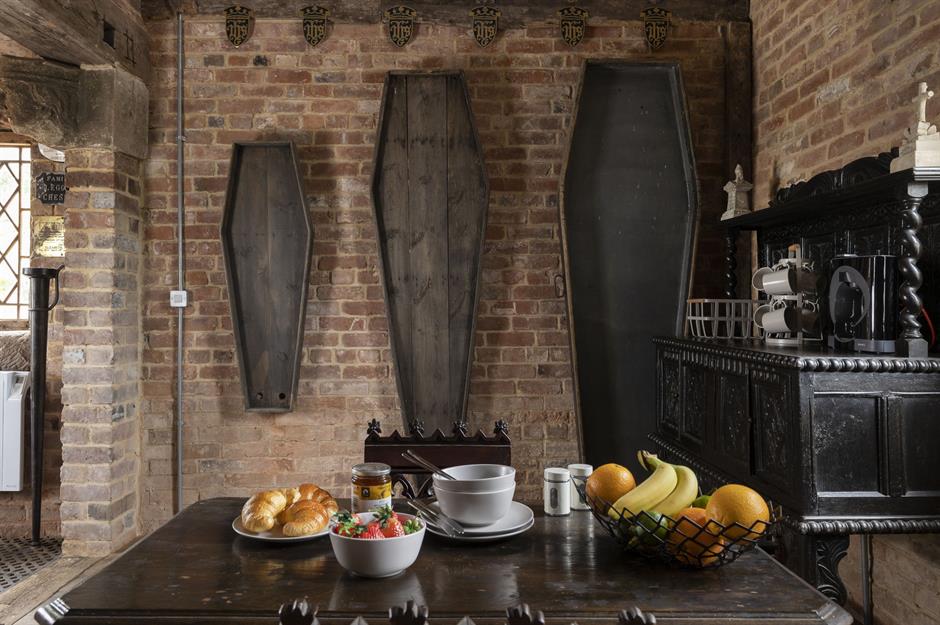
The current proprietors tried to retain as much of the home’s historic origins as possible, right down to the display of assorted coffins in the kitchen! Other gothic features include arched stone windows, antique iron-studded doors, and even a font in the master bedroom. Plenty of original stonework and exposed bricks and beams feature prominently throughout the home, along with flagstone and oak floors.
Funeral cottage, Worcestershire, UK
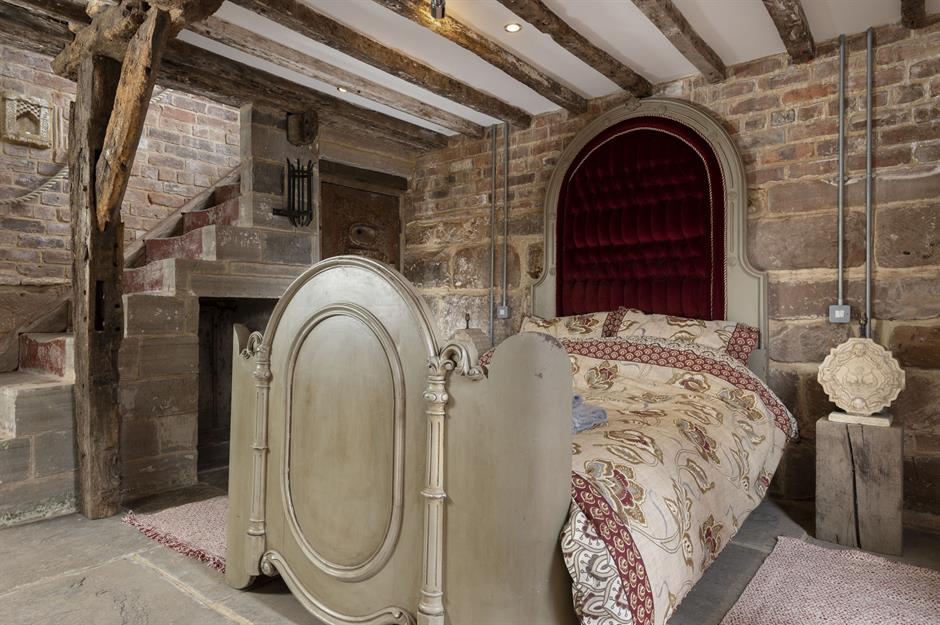
Despite its antiquated aesthetic, the property is outfitted with every modern luxury to ensure guests enjoy a comfortable stay. A fully equipped chef’s kitchen invites you to whip up a feast, while a rolltop bath lets you unwind at the end of the day. In addition to the sleek but spooky buildings, guests can enjoy the surrounding grounds, which include a dining patio, barbeque, hot tub, a stream, and orchards which grow pears, apples, and olives.
Funeral cottage, Worcestershire, UK
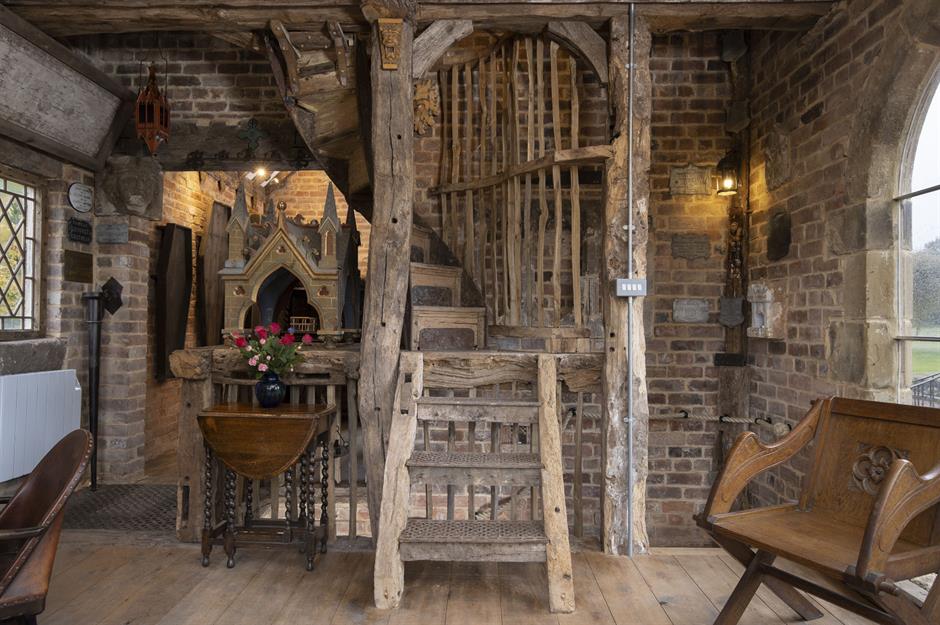
The property, called ‘The Chapel’, is currently available to let through Rural Retreats starting at £572 ($684) for short stays. While the chapel itself can only accommodate two people, when booked in conjunction with the other two buildings, the entire complex can sleep up to eight guests. However, we should warn you that the well house is haunted!
'Castle in the Forest', British Columbia, Canada
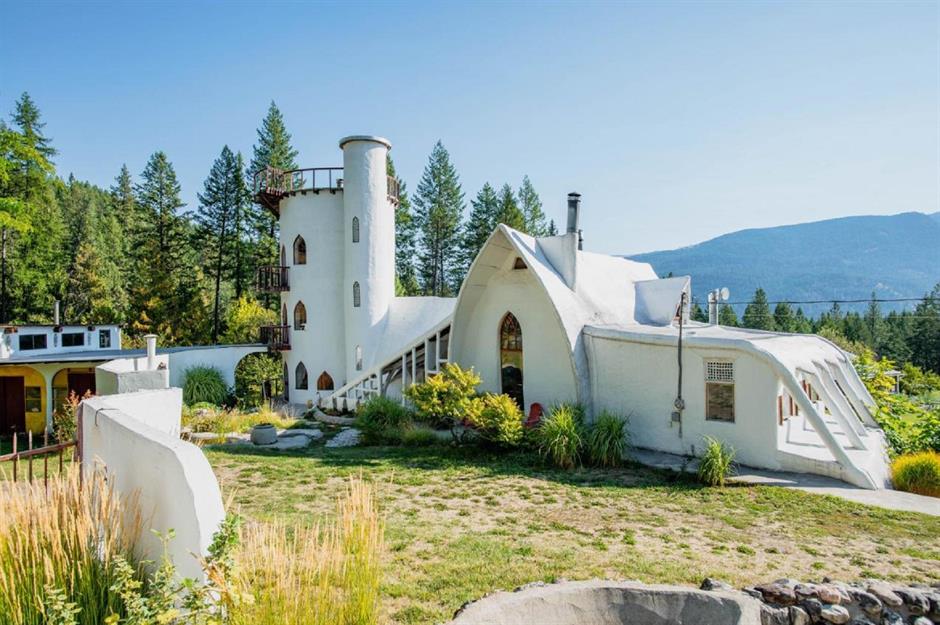
This quirky Canadian residence looks like a cross between a lighthouse and a church, and is currently on the market for just under CAD$1.7 million – that’s £1.1 million ($1.3m). The bespoke property, which was actually constructed in 1976, is situated on a scenic mountainside in the heart of British Columbia, and is aptly and affectionately known as the ‘Castle in the Forest.’
'Castle in the Forest', British Columbia, Canada
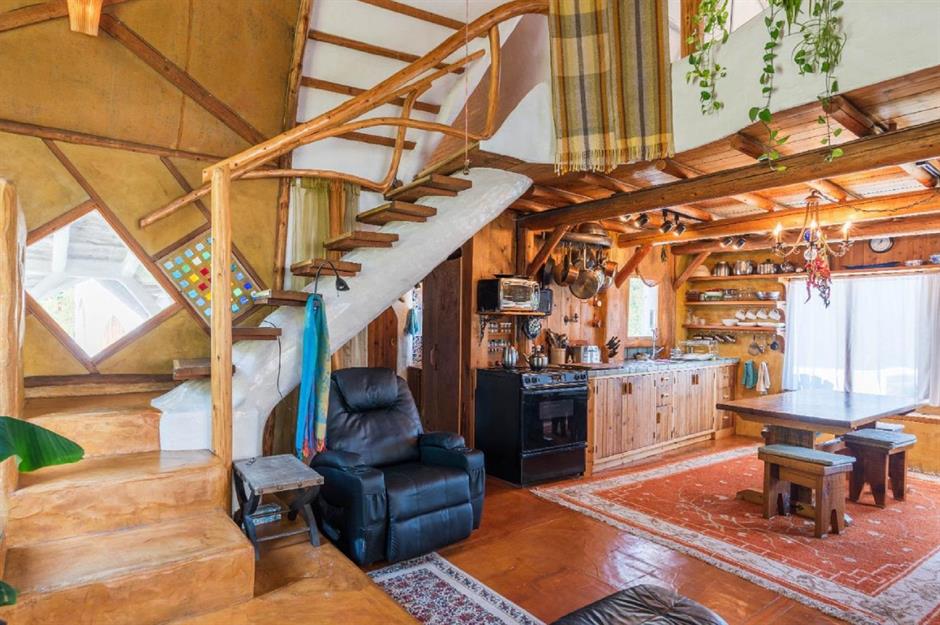
Much like the increasingly popular bubble homes, the house was constructed using multiple layers of steel mesh and reinforced concrete plaster, a building method which renders it resistant to ‘fire, rot and insects’ and should keep it in excellent condition for centuries to come. The property is situated on a sprawling 22 acres of densely forested mountainside and is within easy reach of the beautiful Christina Lake.
'Castle in the Forest', British Columbia, Canada
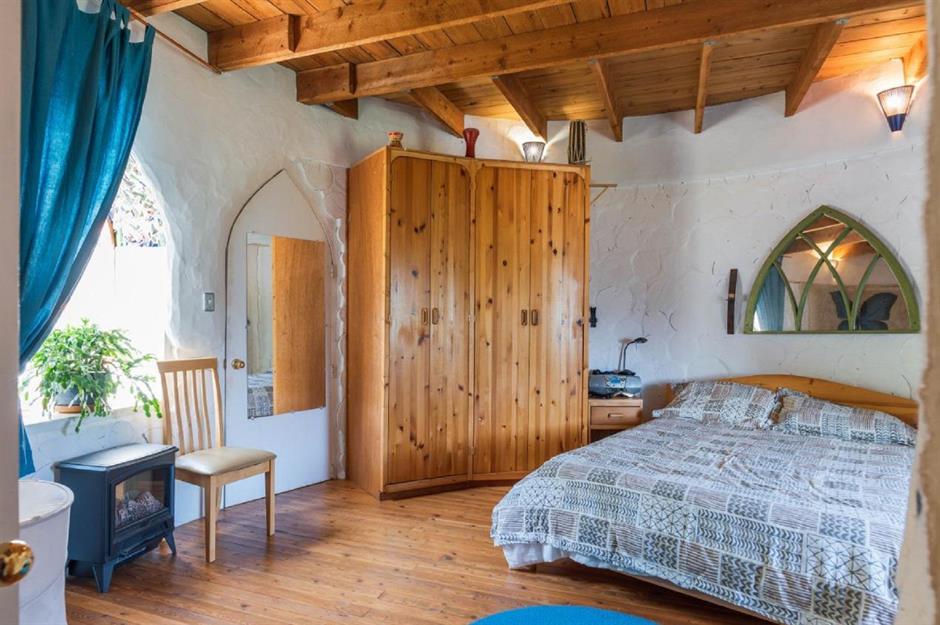
The home’s main building offers a cosy lounge, country-style kitchen, office, music room, and five bathrooms, while the three bedrooms are housed in the large adjoining fairytale-style tower, accessible via a spectacular spiral staircase. Other castle-like elements permeate throughout the house, including arched windows and door frames, vaulted ceilings, and stained-glass accents.
'Castle in the Forest', British Columbia, Canada
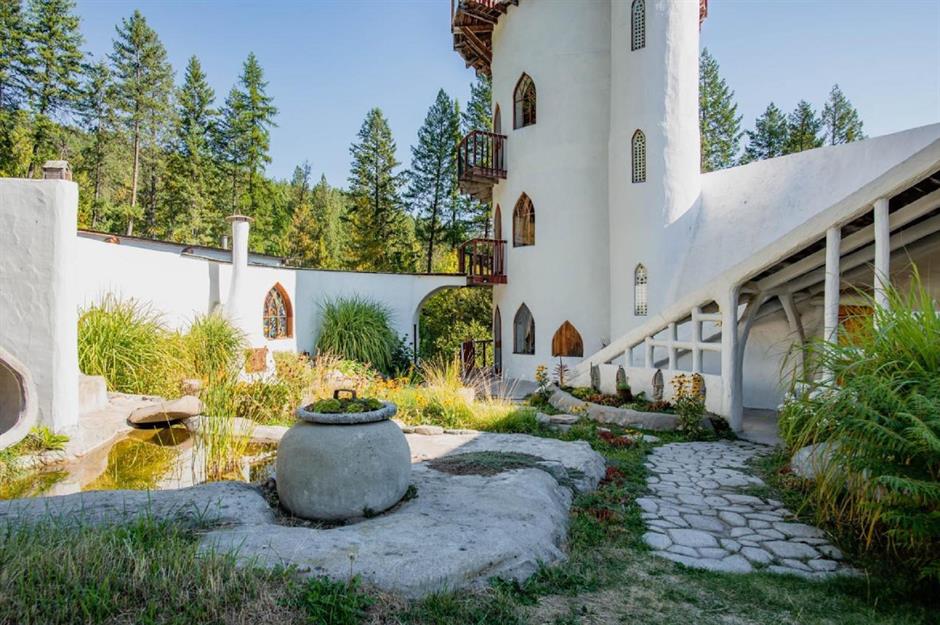
The property also features a wood-fired sauna and a 1,450-square-foot workshop with an artist’s studio. Outdoor amenities include several patios for dining and lounging, a swimming pool, a green house and multiple gardens and orchards. If more space is required for overnight guests, there is also a freestanding, three-bedroom guest house.
'The Void Space', London, UK
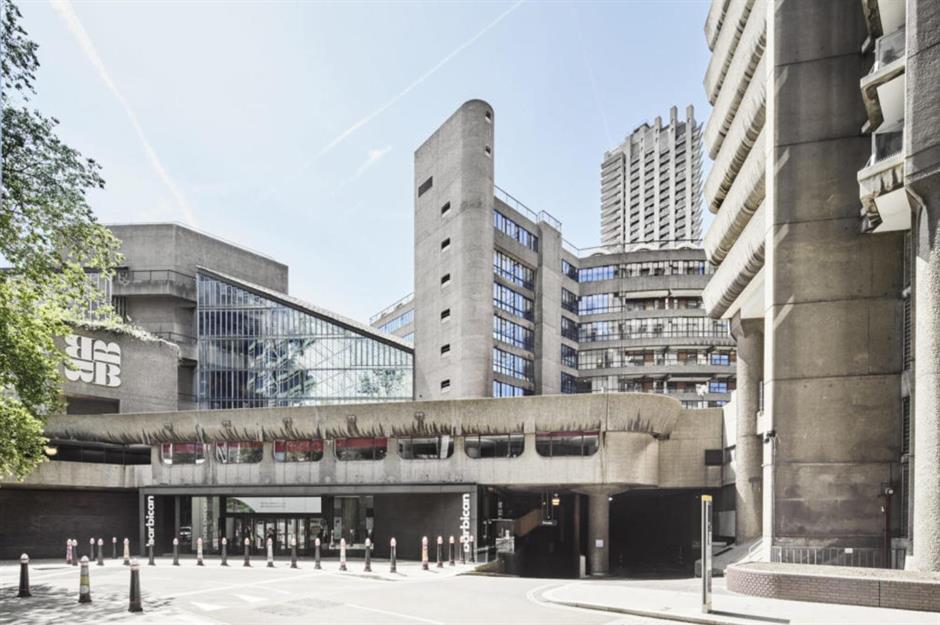
Buried in the bustling heart of London’s Barbican area, the aptly named ‘Void Space’ is a single-unit flat with soaring four-storey ceilings reaching over 30 feet in height. The flat is contained within the Cromwell Tower, one of three towers which make up the Barbican estate, and features strikingly modern steal and glass-framed galleries.
'The Void Space', London, UK
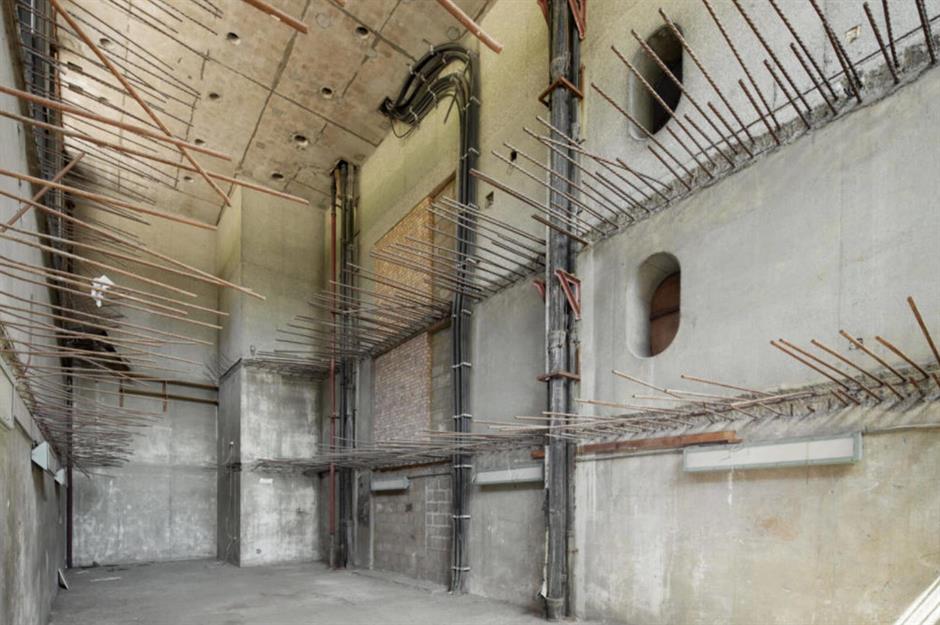
Though still unfinished, The Void Space’s design team has planning permissions for the construction of a 3,100-square-foot apartment situated at the base of one of the Barbican towers. The space is being developed by 6a Architects and Sanchez Benton Architects, both teams renowned for creating award-winning architectural designs within buildings of significant heritage value.
'The Void Space', London, UK
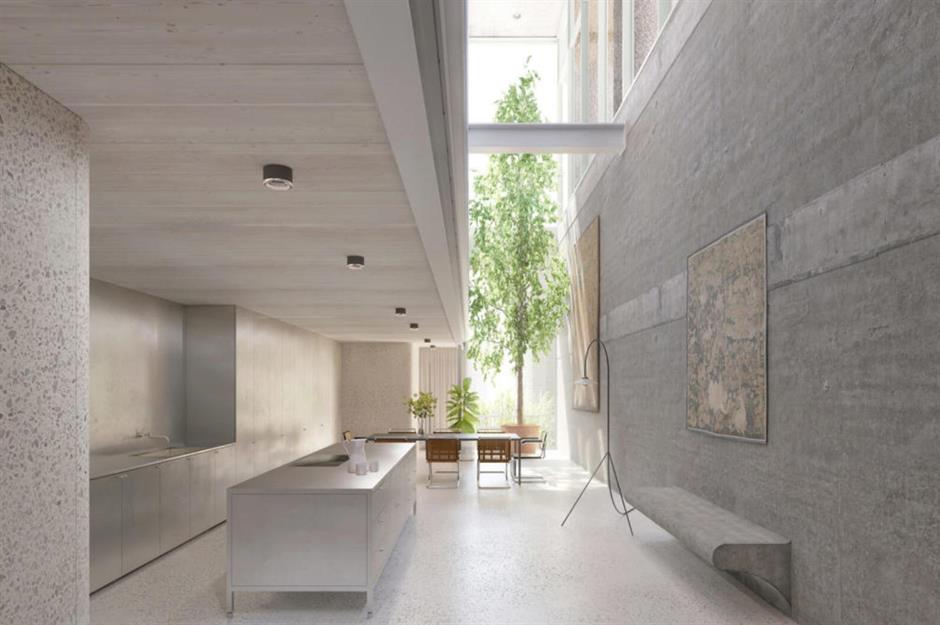
Digitally rendered images illustrate the proposed design for The Void Space, which will feature three ‘shelves' stacked vertically along the length of the Void to create ‘long, elegant living spaces’, according to the listing. The predominant material throughout the space will be exposed concrete, though in varying textures and finishes, and punctuated by glass and steel.
'The Void Space', London, UK
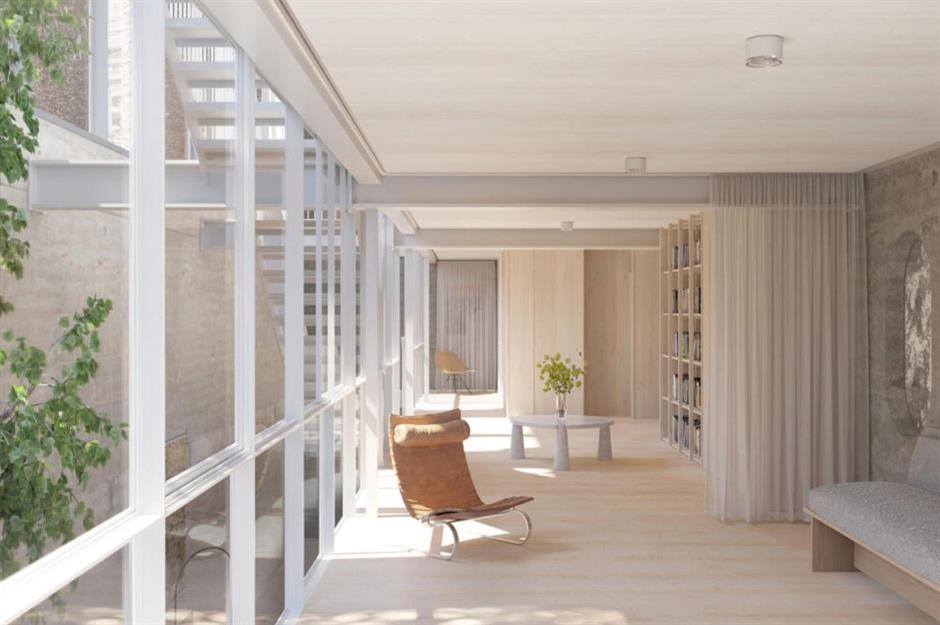
With quadruple-height ceilings and a bold, bare interior aesthetic, the property is both classically brutalist and brilliantly modern in its proposed design. Though still very much in development, the home is already listed for £3.5 million ($4m) and is just waiting for some brave buyer to snap it up.
Pyramid home, North Carolina, USA
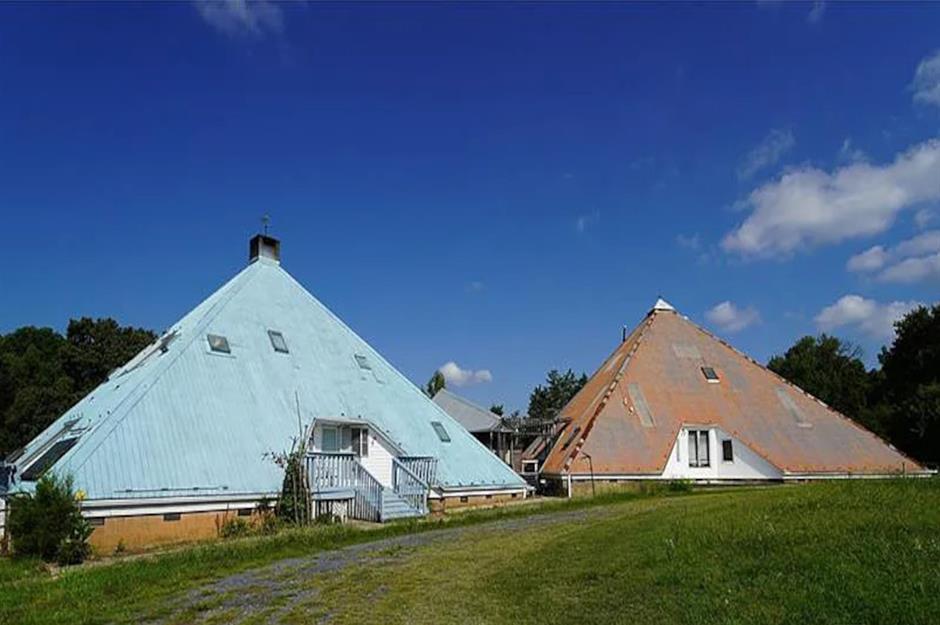
Ever fancied yourself living like an Egyptian pharaoh? This double pyramid property in the tiny town of Rockwell, North Carolina may be as close as you can get. Recently placed on the market for £584,950 ($675k), this unusual home, aptly named ‘The Pyramids’, was designed by architect James Kluttz in 1987. Although the twin peaks boast 3,687 square feet of living space, the unusual shape of the buildings make the interiors somewhat more compact.
Pyramid home, North Carolina, USA
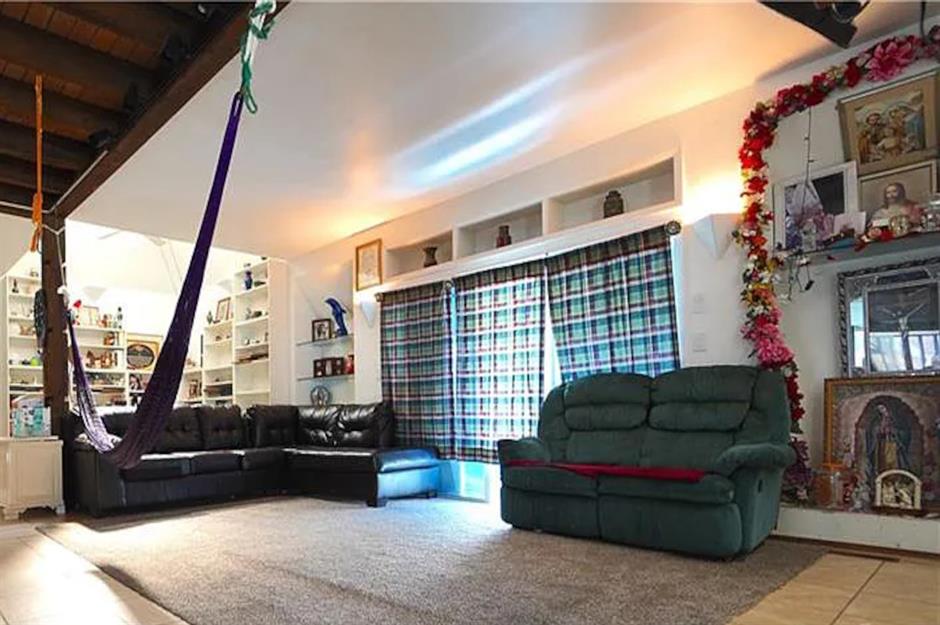
The first pyramid is designed as the primary residence and features a kitchen, dining room, and living room, as well as two master suites, one on the ground floor, and the other on the second storey, complete with a balcony. The second pyramid is more flexible, consisting mainly of a large garage space on the first floor, with several additional rooms which could be converted into bedrooms, offices, or a home gym.
Pyramid home, North Carolina, USA
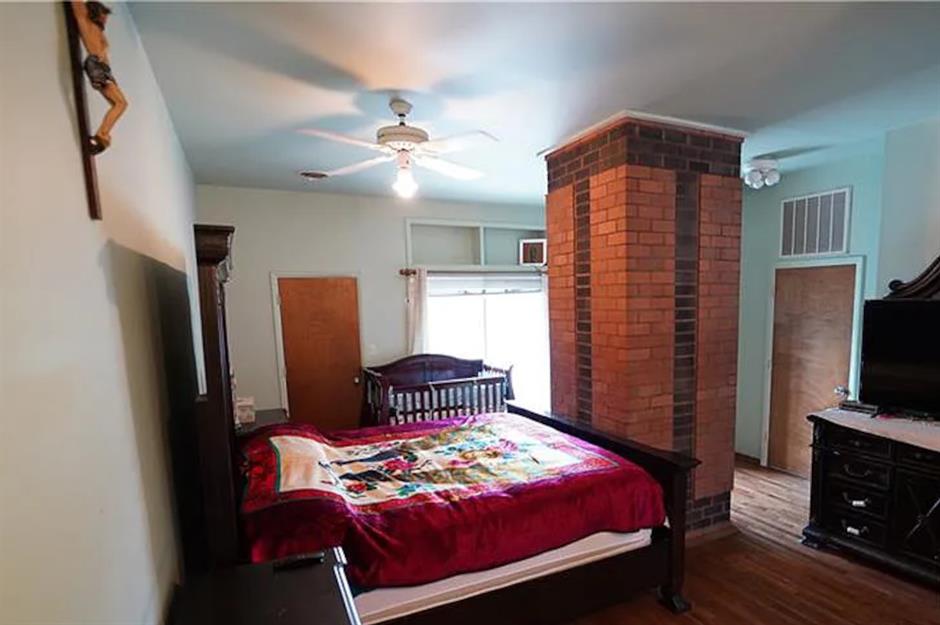
To maximise the space, the separate buildings are connected on the ground floor by a breezeway which includes a sunroom, screened-in porch and covered deck. However, the downside to the houses’ exotic shape is that, given the steeply slanted roofs, the second storeys are fairly cramped, and hampered by awkward structural necessities like these large brick pillars. The second storeys also receive considerably less natural light. Although skylights have been installed in the bedrooms to help mitigate this issue, the upstairs hallways are completely windowless.
Pyramid home, North Carolina, USA
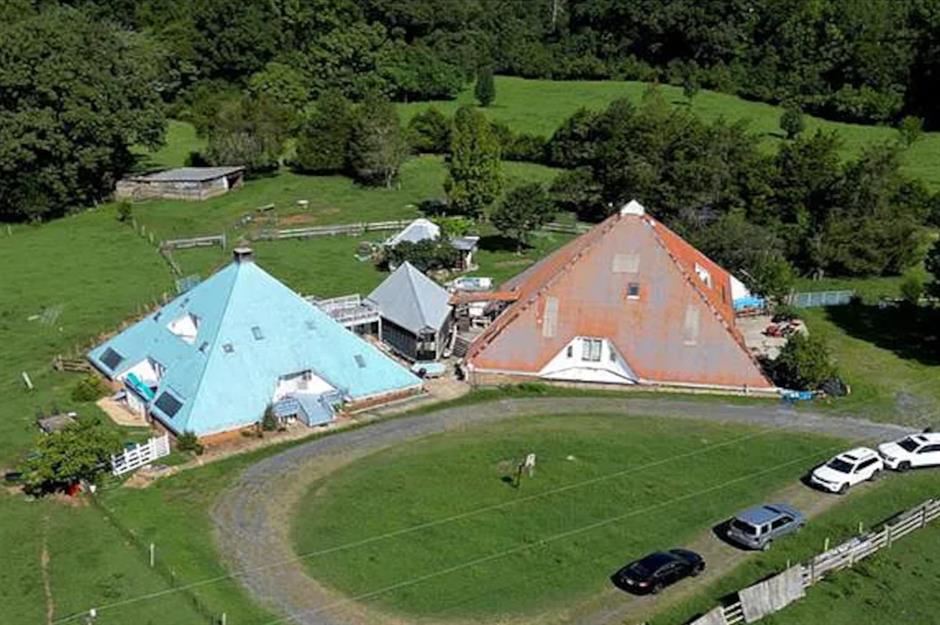
However, with so much space in the second pyramid to play with, the listing boasts that ‘The Pyramids’ is a property with limitless possibilities. In terms of outdoor amenities, the houses sit on an 18-acre parcel, complete with six fenced-in pastures, banana, apple and fig trees, an outbuilding with electricity, and a creek at the back of the property.
Totally tubular home, Florida, USA
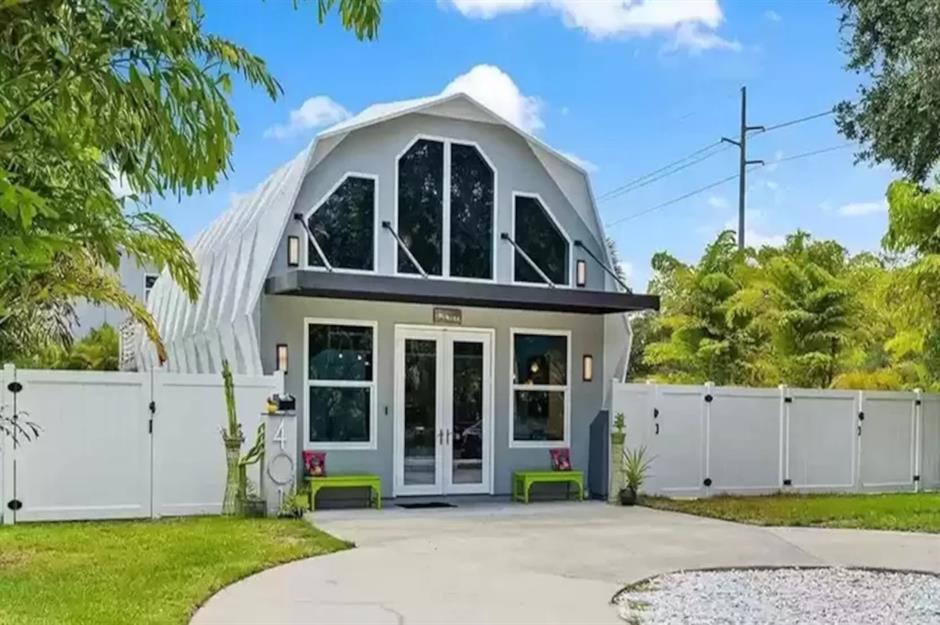
This cylindrical home in St. Petersburg, Florida is no bargain, currently on the market for around £996,581 ($1.2m). The tube-shaped house features an aluminium roof with an elastomeric roof covering and soundproofing, which is perfectly engineered to withstand the harsh Florida weather. Not only does the roof expand and contract with the heat, but its white exterior reflects the sun’s rays, rendering it extremely energy efficient, and even resistant to certain residues.
Totally tubular home, Florida, USA
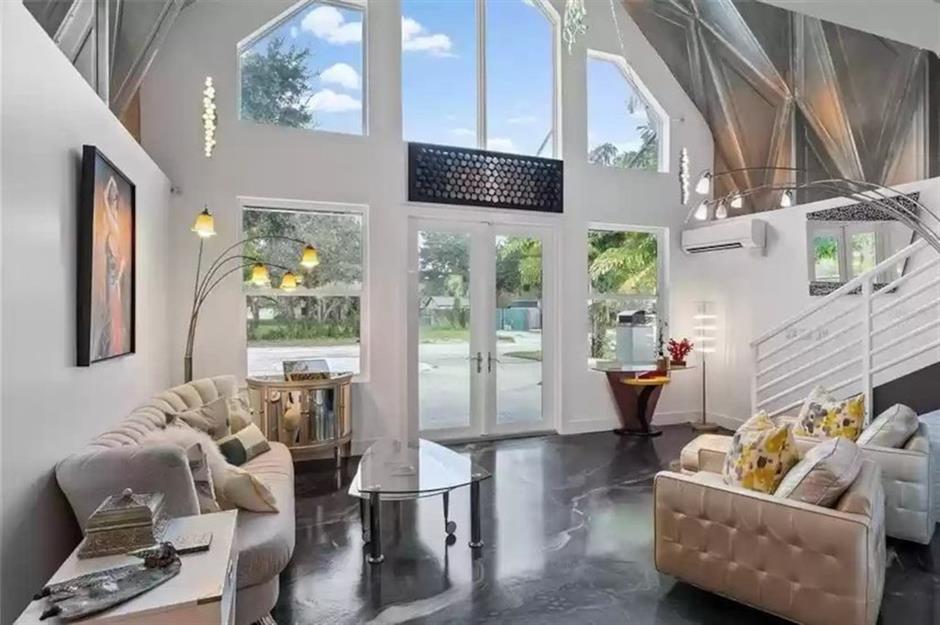
The home was once a dilapidated barn, purchased by its current owner in 2016 for roughly $80,000 (£69,327). An interior designer by profession, the buyer gutted the property, remodelling it into the stylish one-bed, two-bath it is today, complete with its uniquely rounded ceiling. Listing agent Jill Helgren describes the property as ‘very warm and welcoming’, yet ‘ultra-modern’ in its interior design.
Totally tubular home, Florida, USA
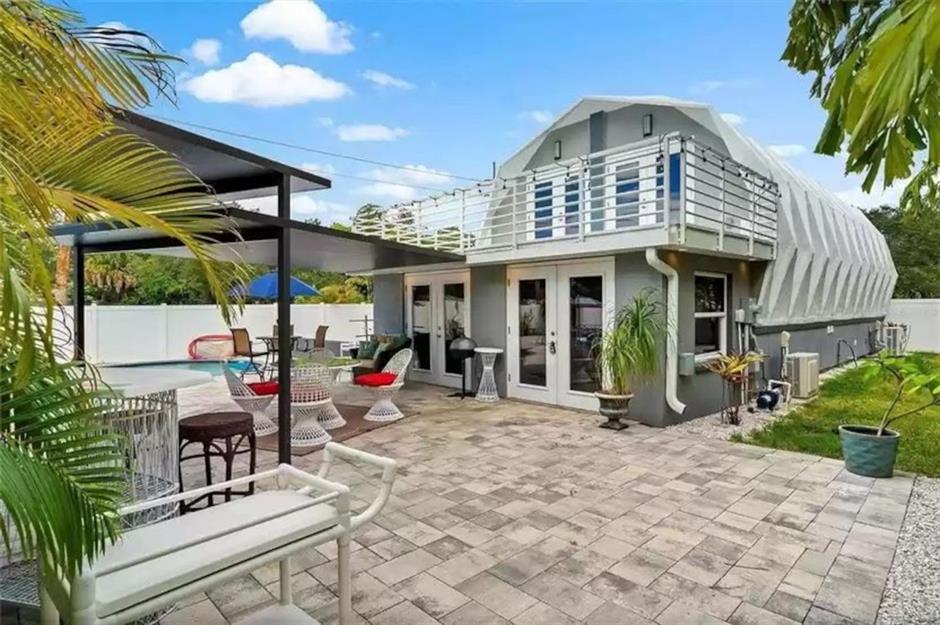
The entire home is set up for entertaining, with an open floor plan featuring a bar and kitchen with four ovens. The kitchen leads out to an exquisitely equipped outdoor living space, which includes an outdoor kitchen, dining area, pool, hot tub, and lounge. There is also a detached garage, which currently features a pool table, lofted bedroom and office space.
Totally tubular home, Florida, USA
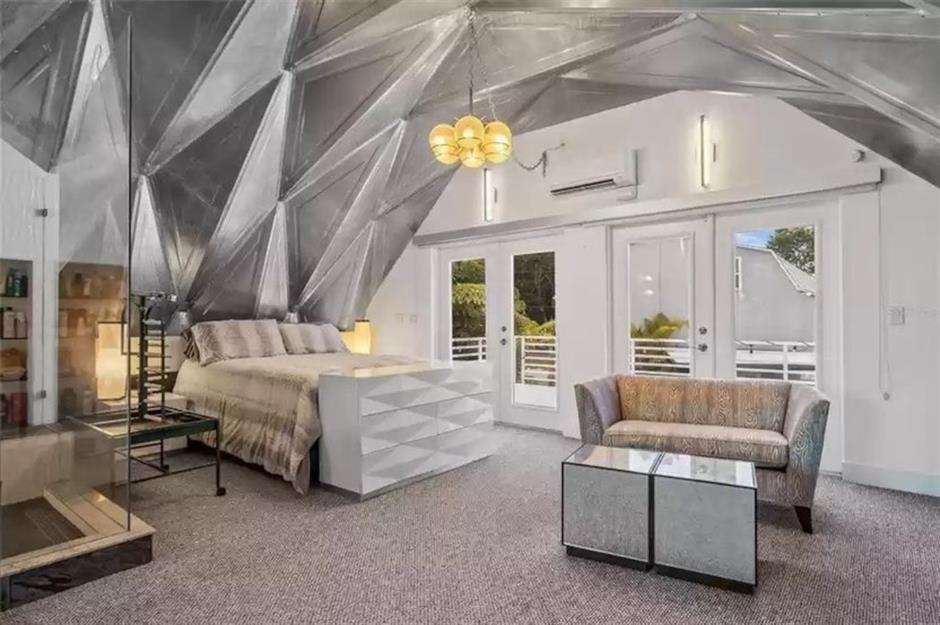
The lofted second storey boasts a glamorous master suite, complete with a freestanding glass shower and a deck overlooking the pool area. Expertly appointed throughout, the home’s interior is vaguely reminiscent of an uber-chic aeroplane hangar, or even a spaceship!
Secret vault home, Massachusetts, USA
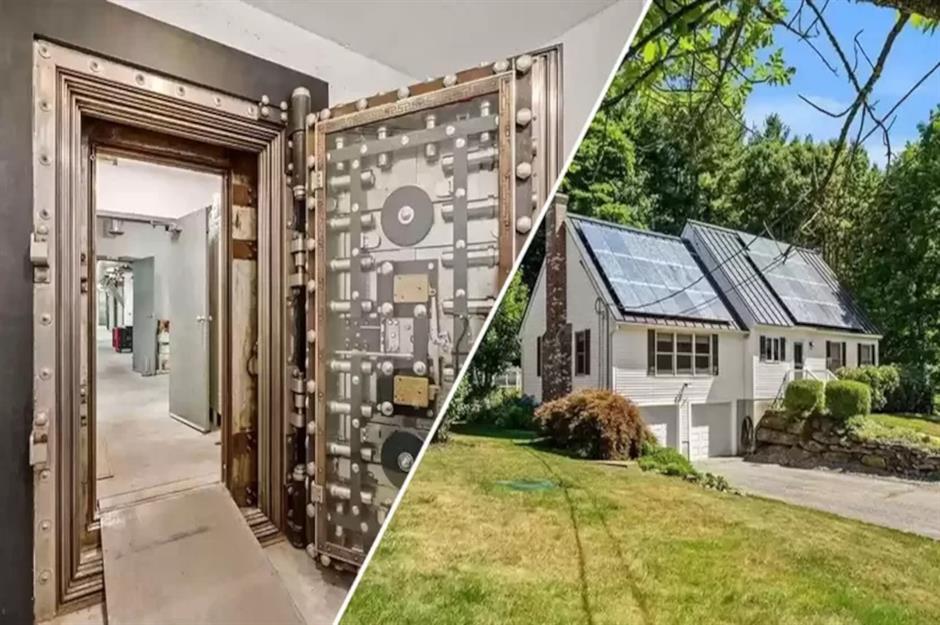
We love a house with a hidden secret. This classic Cape in Pepperell, Massachusetts, recently sold for £734,870 ($840k), might seem like a traditional family home. However, just across the driveway this home boasts an underground, temperature-controlled vault constructed of 4-foot-thick, reinforced concrete walls, and plumbed for a fire suppression system.
Secret vault home, Massachusetts, USA
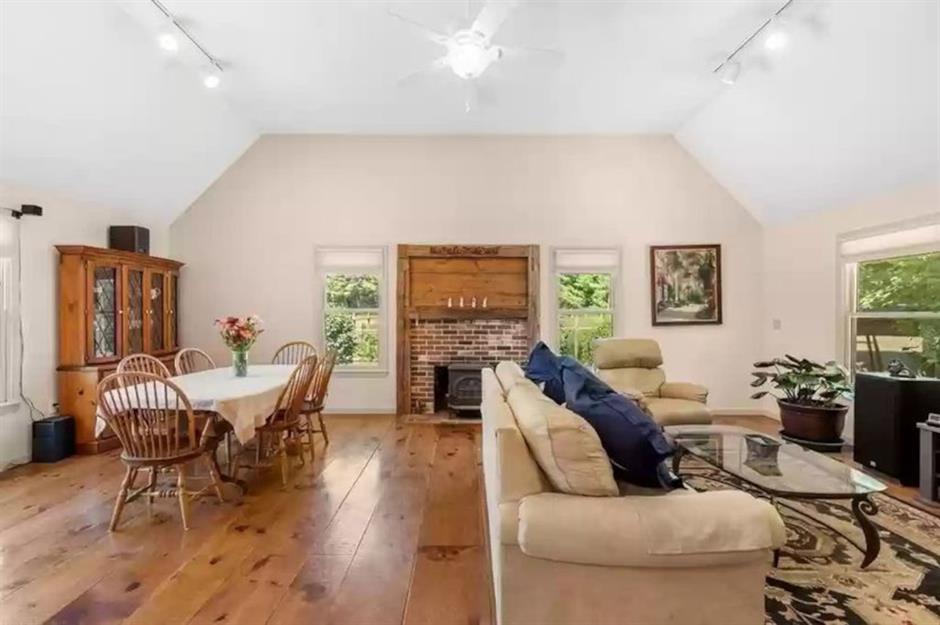
The home itself is a four-bed, three-bath. The first floor features an open-plan living and dining area, complete with a cathedral ceiling, antique wood stove, and wide plank hardwood flooring. The modern kitchen offers soapstone countertops and Woolf appliances, and a set of solar panels on the house’s roof generate enough energy to nullify an energy bill for the property. Two bedrooms complete the first floor, with the second two, including the master suite, making up the second storey.
Secret vault home, Massachusetts, USA
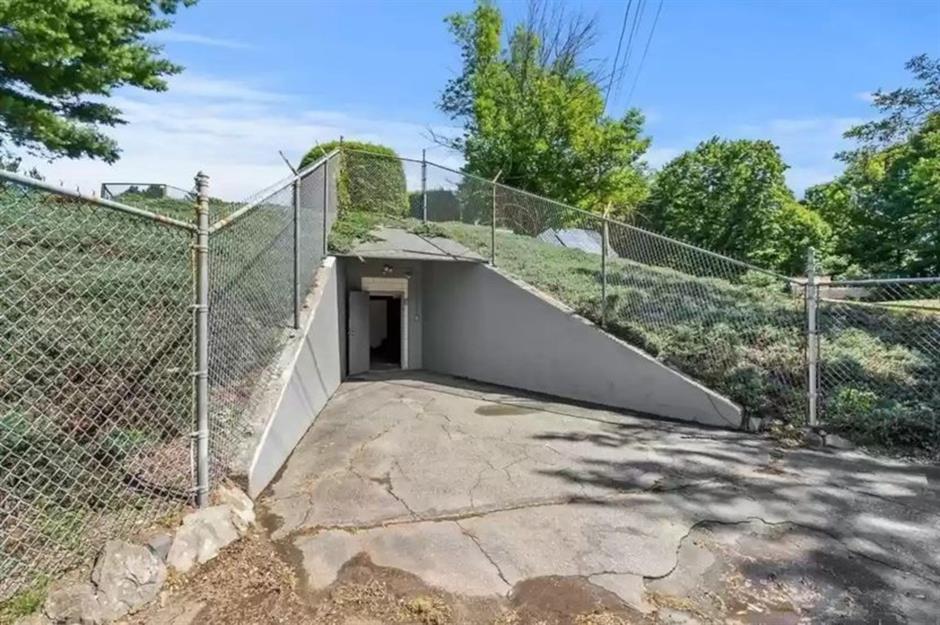
Interestingly, the vault predated the property, which was built in 1988, meaning a developer purchased the parcel knowing what lay in the backyard. Wondering why this strange storage unit exists in the first place? According to the listing agent, the vault was built for the Army Corps of Engineers in the late ‘80s as a place to store bank records off site.
Secret vault home, Massachusetts, USA
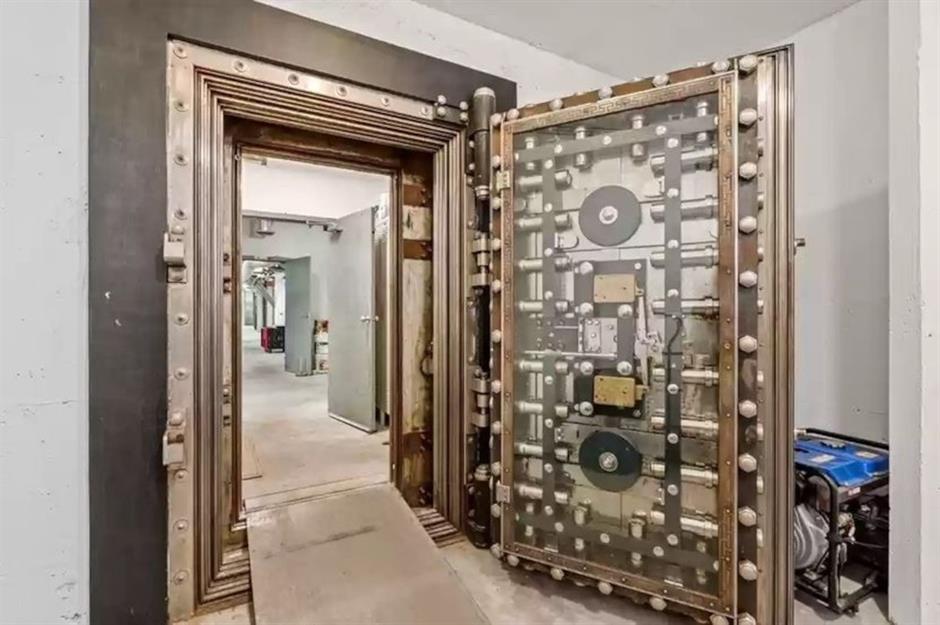
While the home itself is a mere 2,400 square feet, the vault is exactly three times that, adding an extra 7,200 square feet of storage space to the property. With such a spacious secret amenity, the property has unsurprisingly attracted a lot of interest, with potential buyers sussing out the space for use as an art studio, craft room, or just a good old-fashioned garage!
Jurassic Park house, Washington, USA
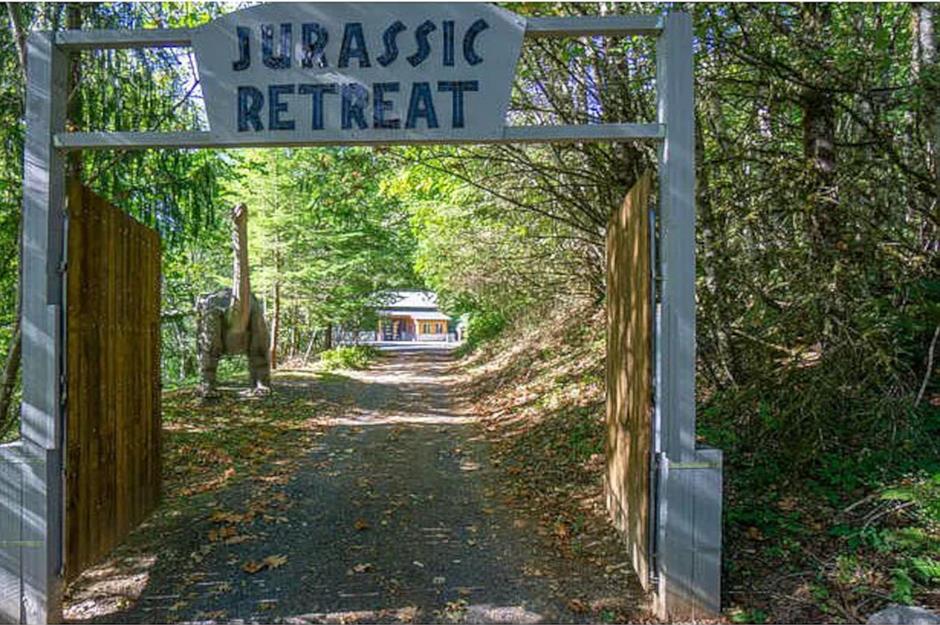
Calling all dino-lovers! This wild home in Washougal, Washington takes you straight into the world of Jurassic Park, including a recreation of the iconic front gates which welcome you into the ‘Jurassic Retreat’. Designed as an adventure-themed short-term rental, this property has a tremendous online following, and is already a popular family holiday destination, according to its listing. The attraction is now looking for new proprietors and is newly on the market for just over £1.12 million ($1.3m).
Jurassic Park house, Washington, USA
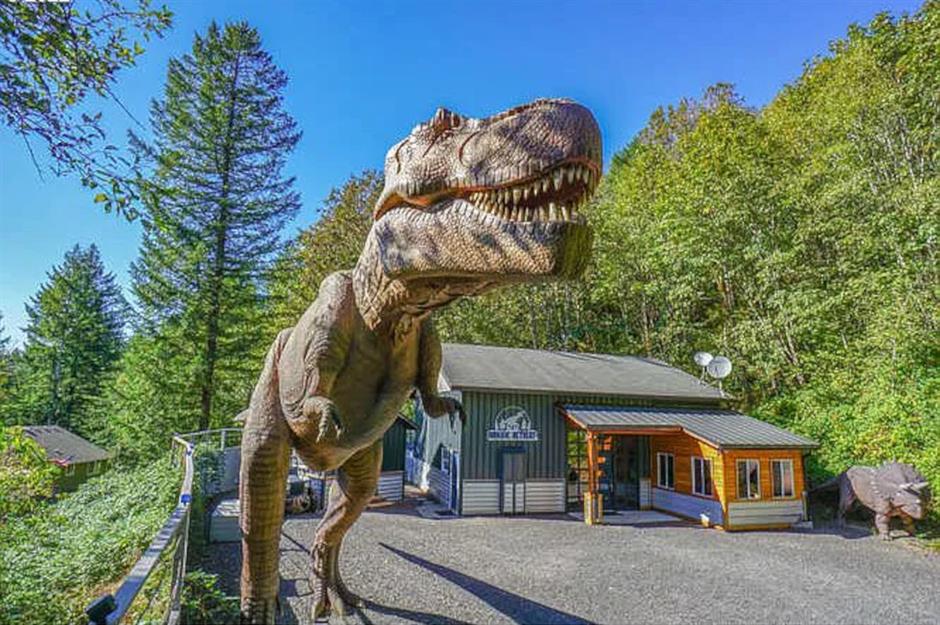
In addition to the home itself, the property also boasts its own dinosaur population. Yes, you read that correctly. Safely enclosed behind the gates lives a collection of life-sized, motion-controlled animatronic dinosaurs, including a brachiosaurus, a terrifying T-rex and a pair of velociraptors in their own enclosure. The 2.3-acre property can be explored in the Jurassic jeep, which comes with the property rental.
Jurassic Park house, Washington, USA
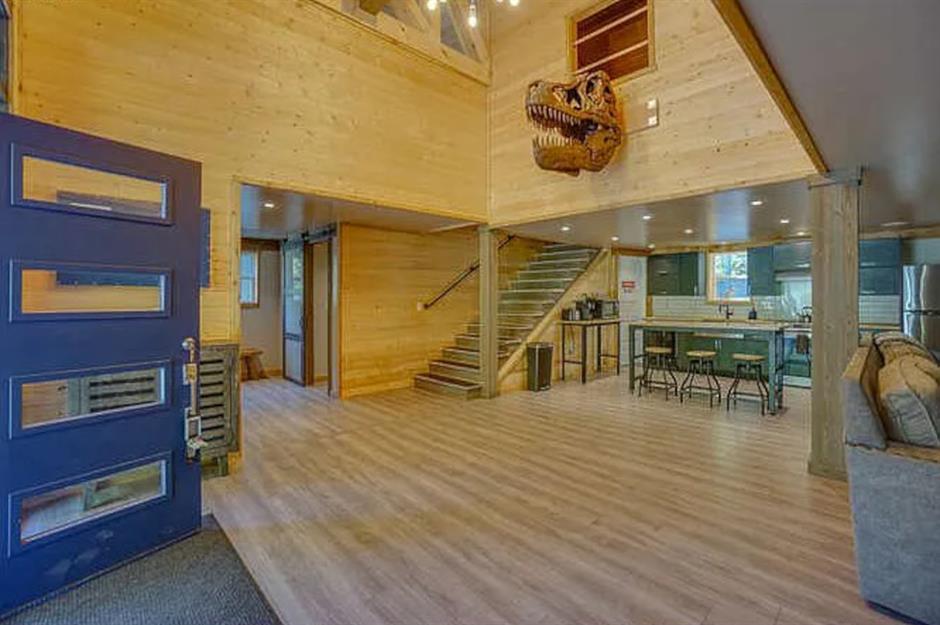
The home itself is beautifully appointed, with an open floor plan featuring a sleek modern kitchen, dining area, and comfortable lounge. Just off the main living area, a private den serves as a more intimate gathering space. Honey-coloured wood panelling throughout gives the interior the cosy feel of a log cabin, but a mounted T-rex skull overlooking the foyer reminds you you’re in dinosaur country!
Jurassic Park house, Washington, USA
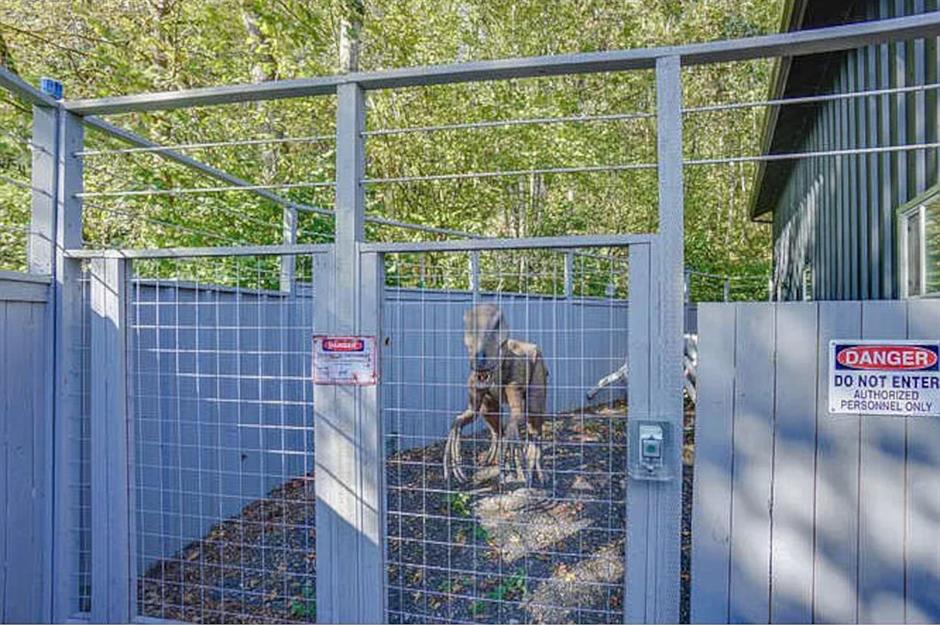
The property includes three full bedrooms and two bathrooms but can sleep between eight and ten people in total. Clearly designed for families, the two suites offer a more elegant, adult design, while the kids’ room offers bunk beds and a cosy play area. Grown-ups can also enjoy the property’s hot tub after the kids are tucked into bed - just watch out for the raptors next door!
Whimsical interiors house, Sacramento, USA
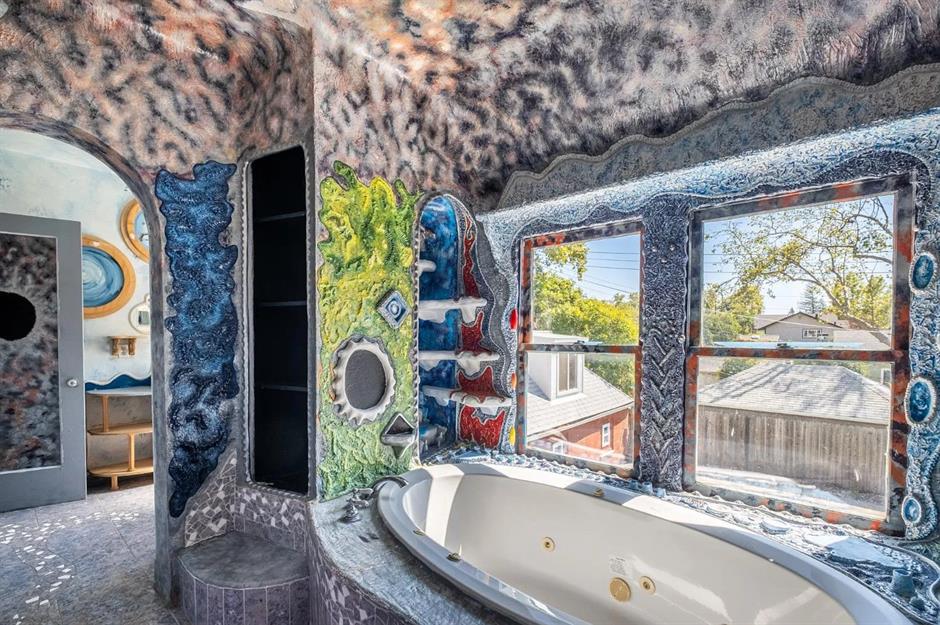
Despite its unassuming brick and stucco Tudor exterior, this four-bed, two-bath property in Sacramento, California boasts a secret interior masterpiece that will blow your mind. Nearly every room in the house features an elaborate and whimsical floor-to-ceiling work of art, and the full effect is enough to make you think you’ve fallen through the looking glass!
Whimsical interiors house, Sacramento, USA
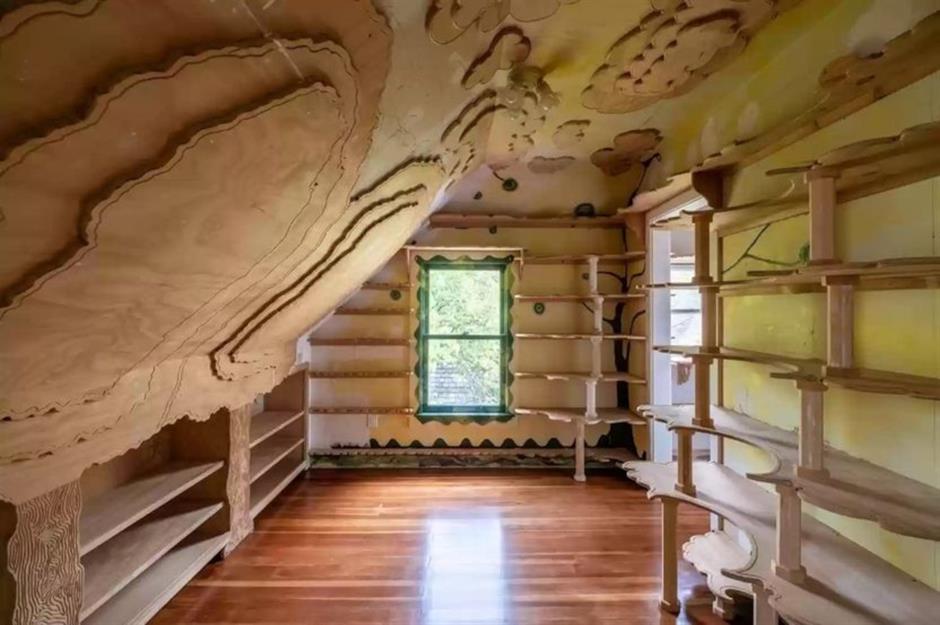
The 2,320-square-foot property dates to 1940, and boasts original features including wavy glass, leaded windows, and newly refinished hardwood floors. However, the interior ornamentation is the handiwork of the current owner and inspired by the eccentric Spanish artist and architect Antoni Gaudi. Each piece is constructed from a combination of caulk, Styrofoam, wood, paint, and mosaic tile.
Whimsical interiors house, Sacramento, USA
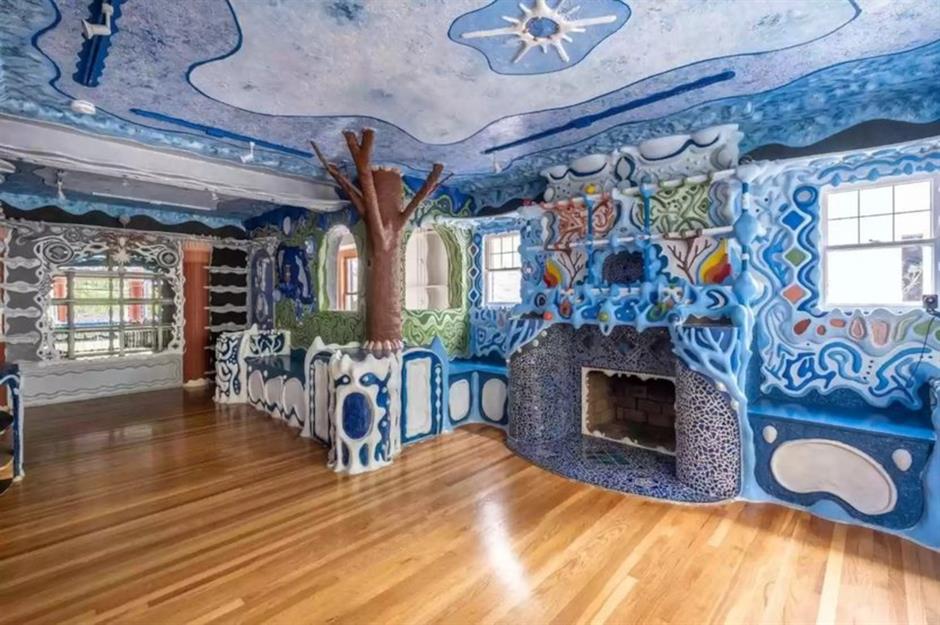
The influence of Gaudi’s distinctive use of vibrant colour and contrasting textures is particularly evident in the living room, which offers bay windows, built-in seating, and a magnificent tiled fireplace, in addition to its spectacular artistic embellishments. The living room leads into a dining room, breakfast area, and kitchen, the latter elaborately decorated in more mosaic tile.
Whimsical interiors house, Sacramento, USA
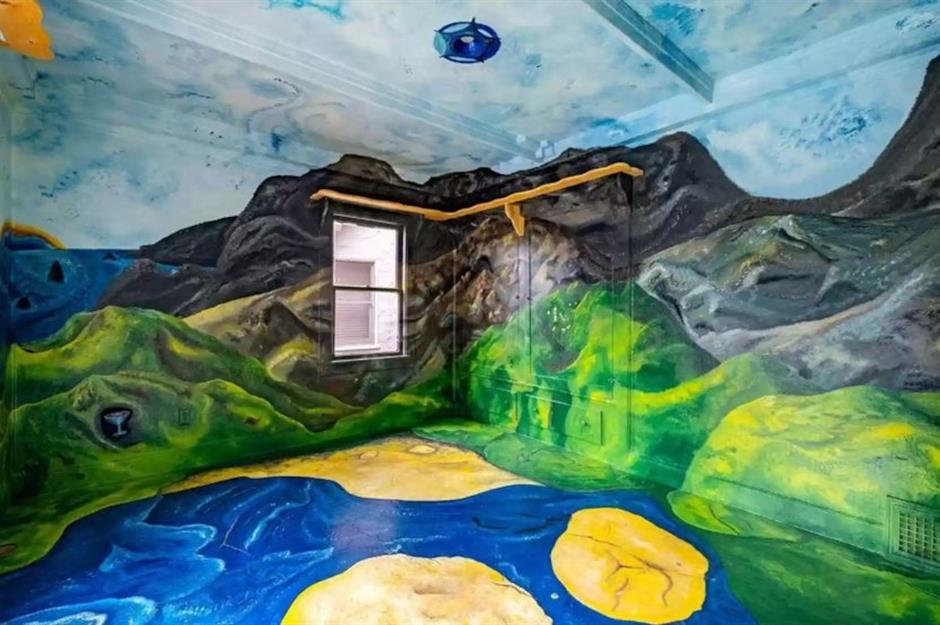
Upstairs, the bedrooms might not be classed as the most ‘restful’ of environments, but continue to showcase the seller’s eye for colour, texture, and three-dimensional design. The property also offers a full basement with exterior access and a swimming pool in the backyard. Recently sold for £418,000 ($500k), after a hefty reduction, this whimsical wonderland could easily be the house of your dreams – or nightmares!
Guitar house, Georgia, USA
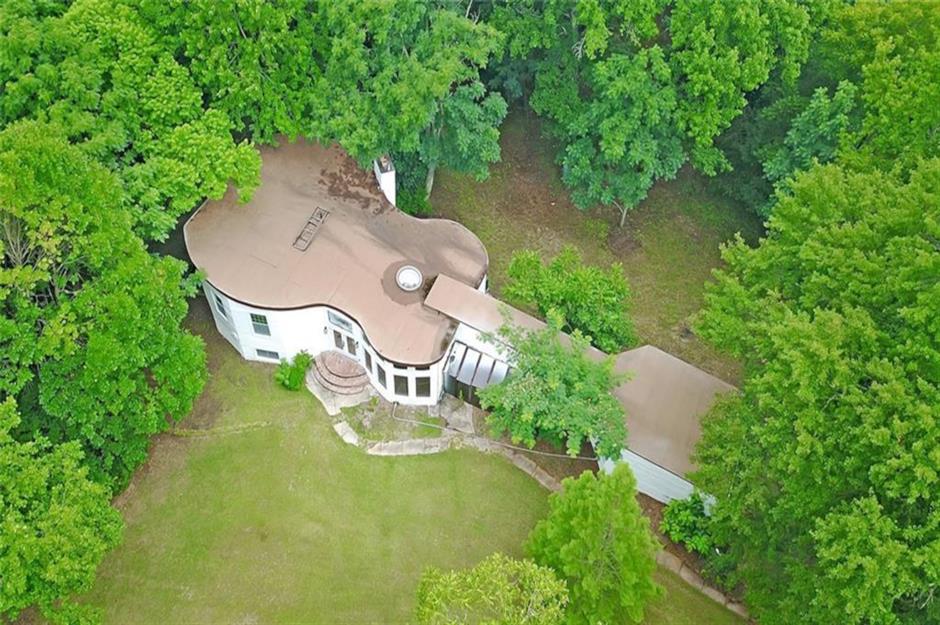
This 3,122-square-foot property in Fayetteville, Georgia has an unusual footprint, but we think it's totally rock n’ roll! Though seemingly fairly unremarkable when approached on foot, when viewed from above, this five-bed, four-bath home is shaped exactly like a guitar. The property was designed by famous country singer Elvis L. Carden, and even inspired one of his greatest hits, aptly entitled ‘Living in an Old Guitar'.
Guitar house, Georgia, USA
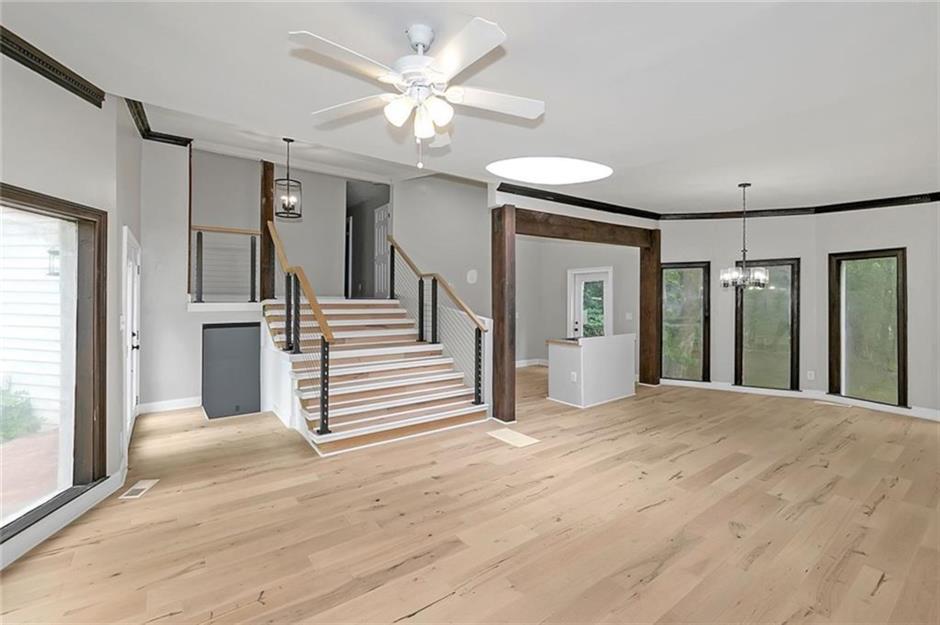
The home was originally built in 1986, and though it has been renovated since, it still requires a bit of a ‘tune-up’, according to the listing, including the installation of a kitchen. However, with an asking price of just £563,285 ($650k) for the legendary property, which boasts not one but two in-law suites, there should be plenty of room left in the budget to get the five-bed, four-bath home ready to rock once more.
Guitar house, Georgia, USA
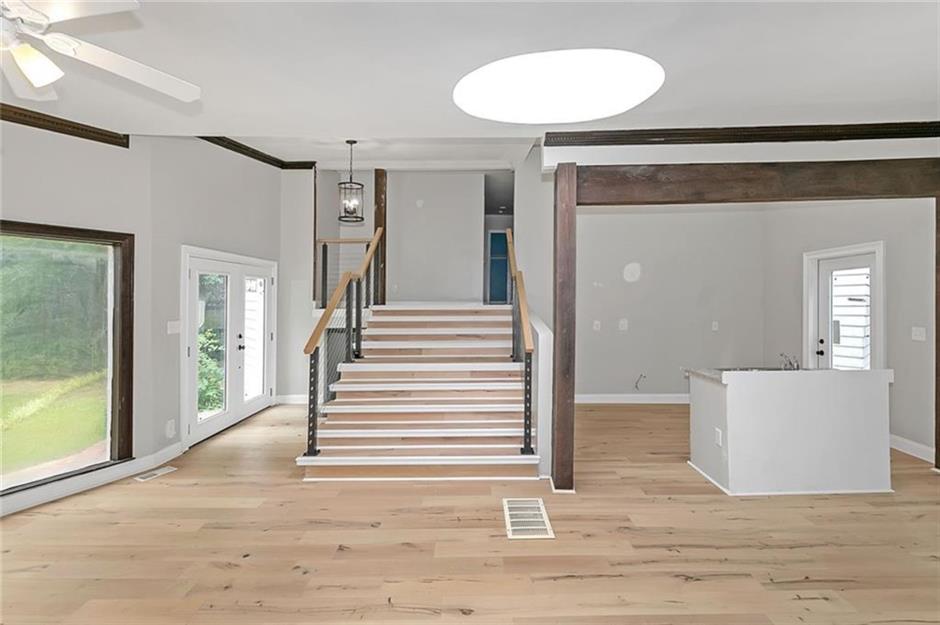
The main part of the guitar offers an open-plan living space, which features eight custom-made vintage sick-glass windows trimmed with original natural wood planks, and original wood beams and ceiling trim. Additional light floods the space by means of a newly installed skylight, which both enhances the aerial resemblance to a guitar, and increases the amount of natural light in the living area.
Guitar house, Georgia, USA
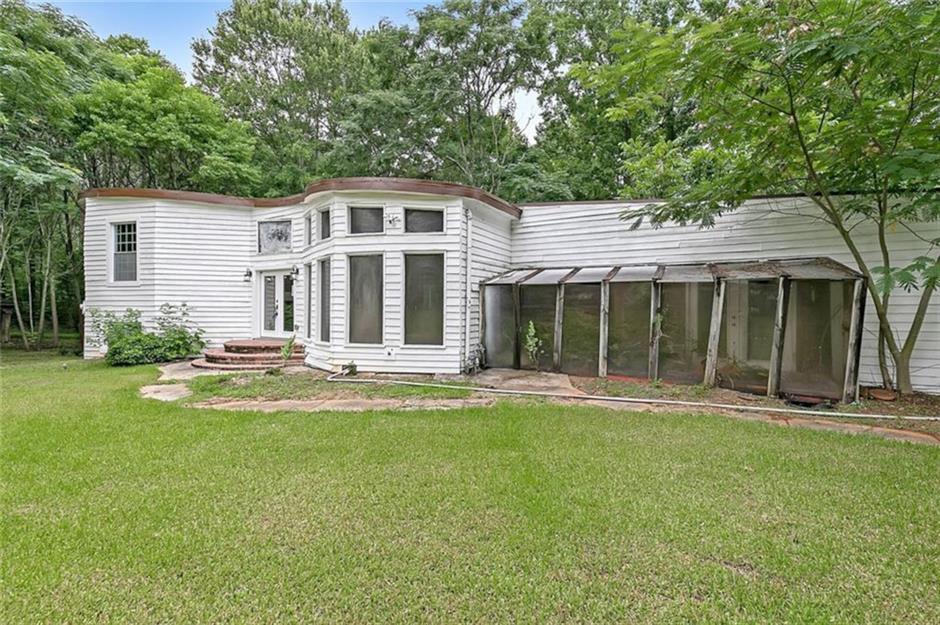
A wide, cable-railed staircase leads from the living area to the second floor, which houses the three main bedrooms and two bathrooms. One in-law suite is situated in the stem of the guitar, while the other is in the basement, and features an industrial-style ceiling and an antique fireplace. For a buyer with a large extended family, or just a passion for music, this property is a unique opportunity to revive a piece of history while living in style.
Lotus house, California, USA
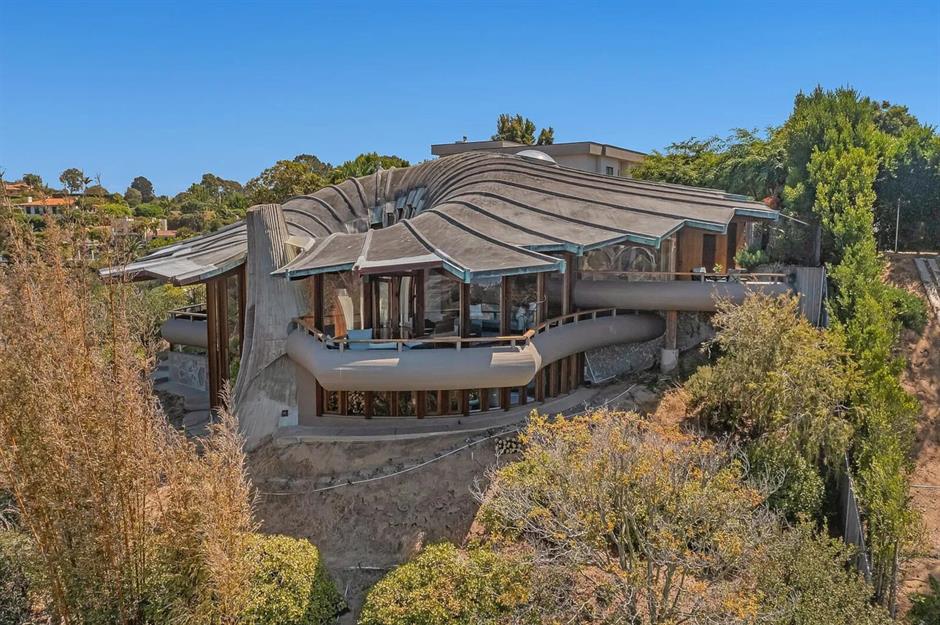
Constructed almost entirely of Douglas fir beams in the shape of an opening flower, this one-of-a-kind estate is truly a masterclass in both art and architecture. The home, which was built in 1978 by renowned architect Kendrick Bangs Kellogg, is nestled in a quiet cul-de-sac in La Jolla Heights, California. Appropriately named ‘Lotus House’, the property boasts stunning ocean views and a bafflingly beautiful interior structure.
Lotus house, California, USA
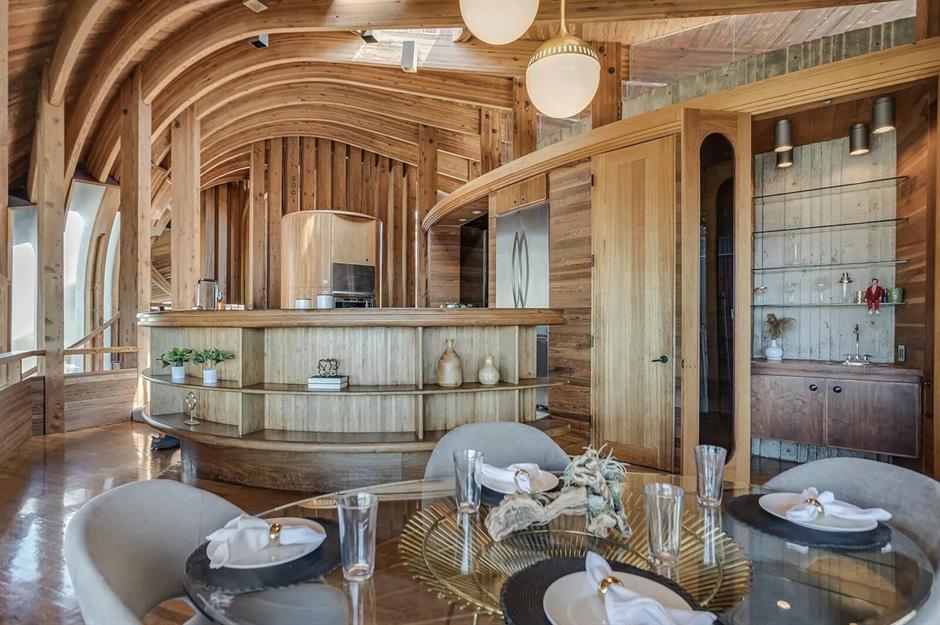
The circular central living space resides in a three-level, cathedral-like atrium constructed of curvilinear natural wood beams and undulating walls of glass. Here, the main living, dining, and kitchen areas converge around the central spiral staircase. A large concrete fireplace dominates the living room, providing a starkly cool focal point against the warm timber that make up the entirety of the home’s interior.
Lotus house, California, USA
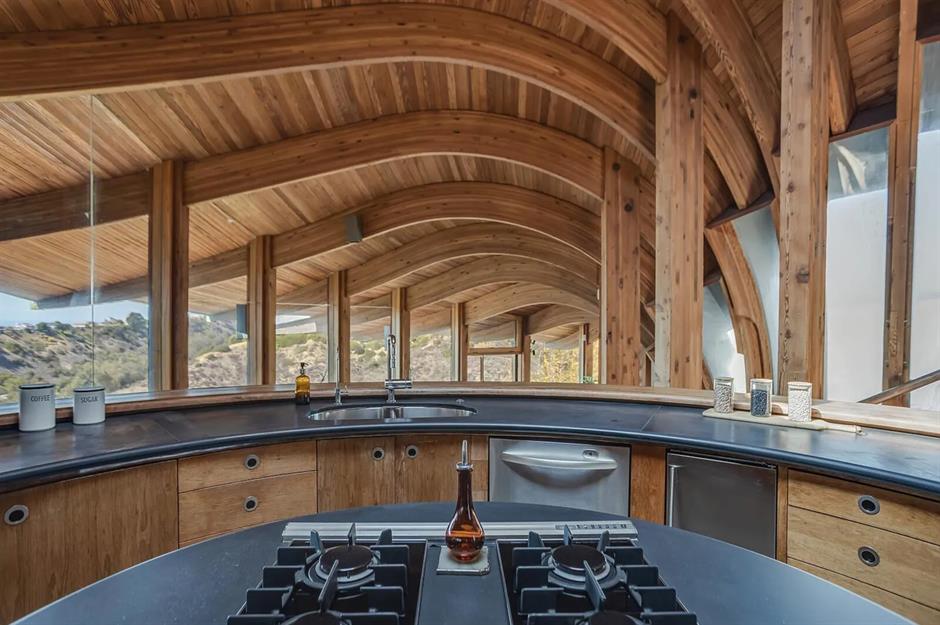
A lofted second storey houses the three bedrooms, as well as an office space in the form of a balcony overlooking the main level. The property’s master bathroom is particularly spectacular, featuring a curved double vanity overlooking the surrounding coastal bluffs and Pottery Canyon below, and a curved concrete shower nook with its own window to the outside.
Lotus house, California, USA
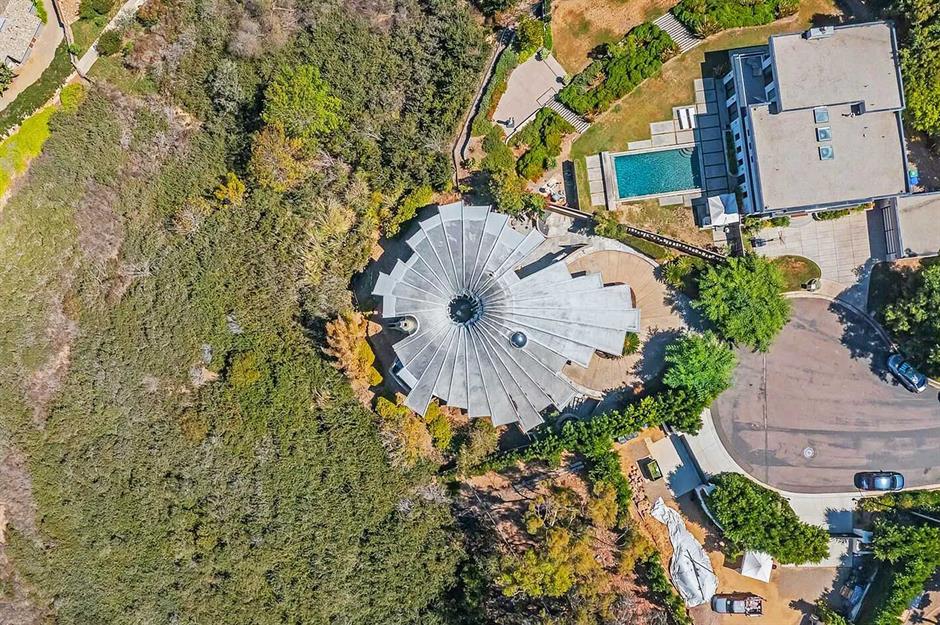
The home also features a mudroom, sauna, and several covered decks from which to enjoy the striking sunset views. The 2,600-square-foot property recently sold for £3.2 million ($3.7m), giving some lucky buyer the chance to enjoy an architecturally masterful space that offers spectacular views both inside and out.
Loved this? Follow us on Facebook for more weird and wonderful homes around the world
Comments
Be the first to comment
Do you want to comment on this article? You need to be signed in for this feature