Tour this abandoned Alabama mansion filled with beautiful antiques
Take a step back in time and tour this untouched time capsule...
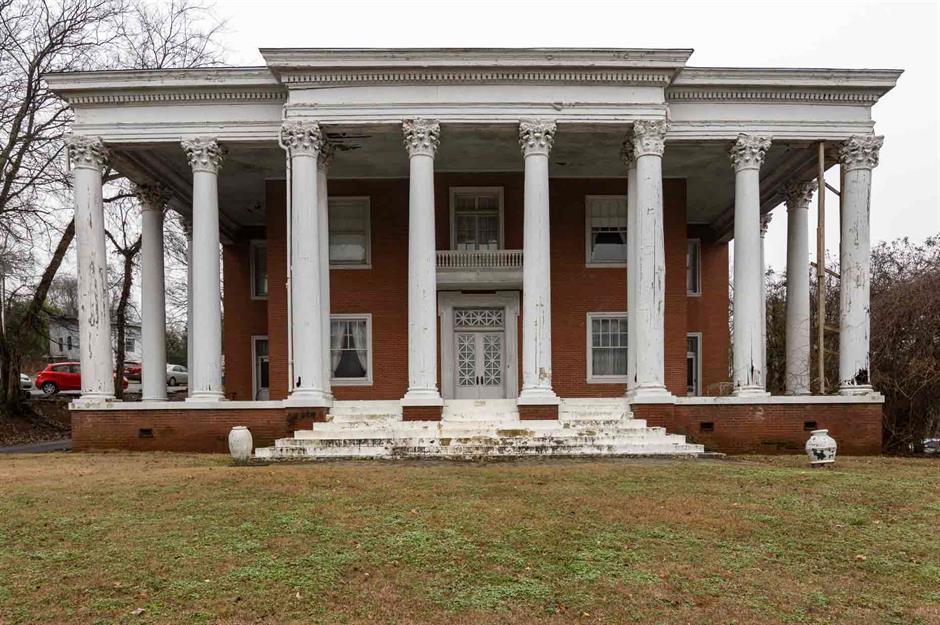
This imposing mansion has stood proudly for over 120 years in the historic neighbourhood of Glen Iris in Birmingham, Alabama. A crumbling time capsule of old-world grandeur, it has been home to two high-powered individuals – including a former FBI agent and its walls have witnessed joy and tragedy alike.
Photographed by Leland Kent of Abandoned Southeast before its tragic demolition, it appears frozen in time. The estate is still filled with mementos, overflowing with personal effects and curious antiques from bygone days – even a decaying wedding dress.
Click or scroll on to take a tour and discover the fascinating story of this old Southern mansion...
Forlorn state
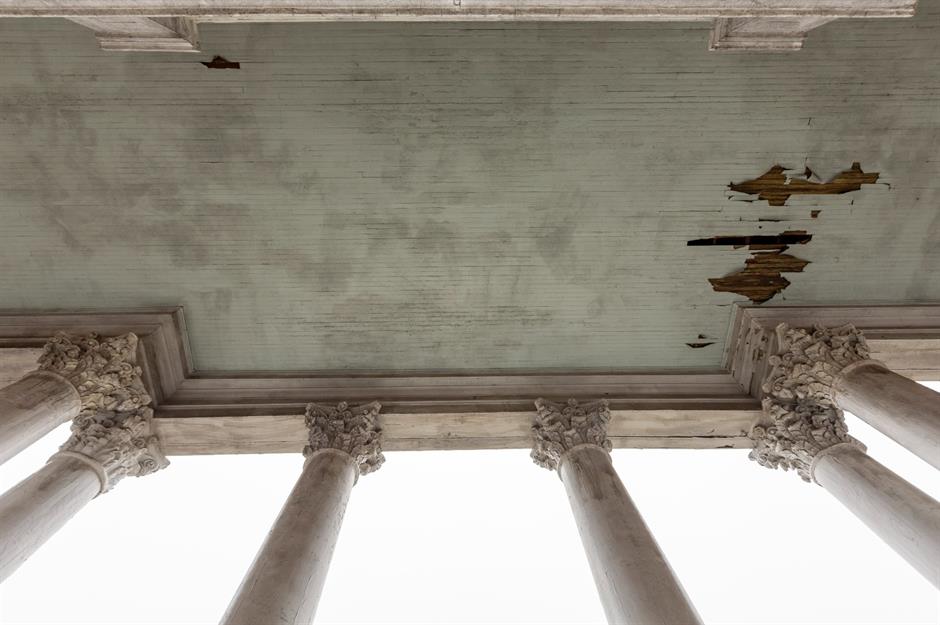
Despite its neglected condition, the home's exterior, with its two-storey wraparound porch, prominent portico and fourteen Corinthian columns, still makes an imposing first impression.
Captured in all its faded grandeur by Leland Kent, the mansion was designed by Thomas Walter III, grandson of the architect who added the famous central dome to the US Capitol building. In photographs published on Leland Kent's Abandoned Southeast site, you can see the underside of the Greek Revival portico and the decorative flowers and foliage atop the columns.
You also get a sense of how badly the house is suffering from neglect from the peeling paintwork and exposed wood.
Opulent interior
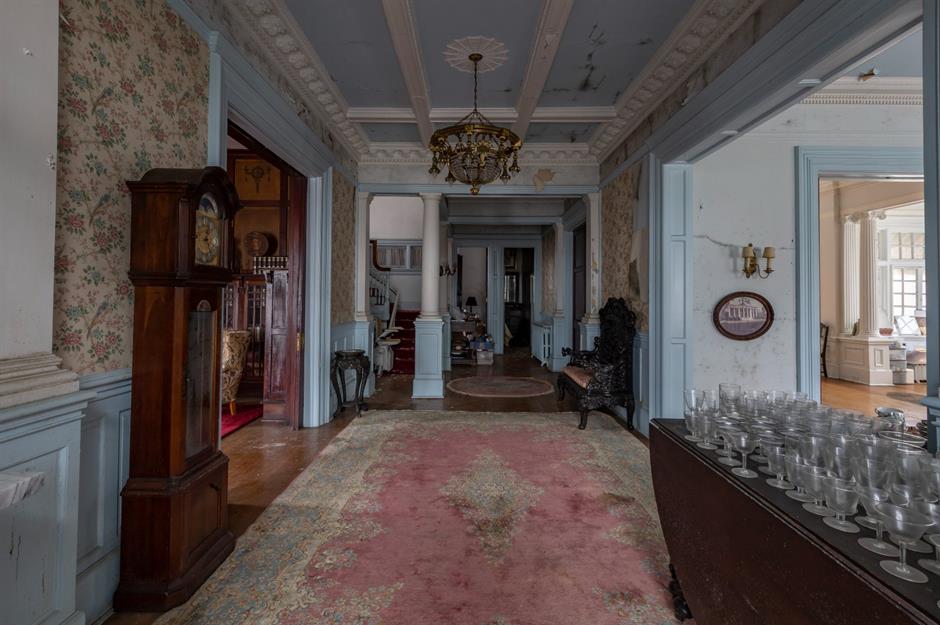
Walking into the entrance hall is like stepping back in time. Feast your eyes on this opulent interior which appears unchanged since the house was built in 1902.
The magnificent coffered ceiling, internal columns and neoclassical-style huge doorways create a palatial effect. An antique grandfather clock stands proud, pendulum frozen.
The theatrical flourishes are apt as Sidney Ullman, who assisted architect Walter on the design, became an art director for early Hollywood feature films.
Raise a glass
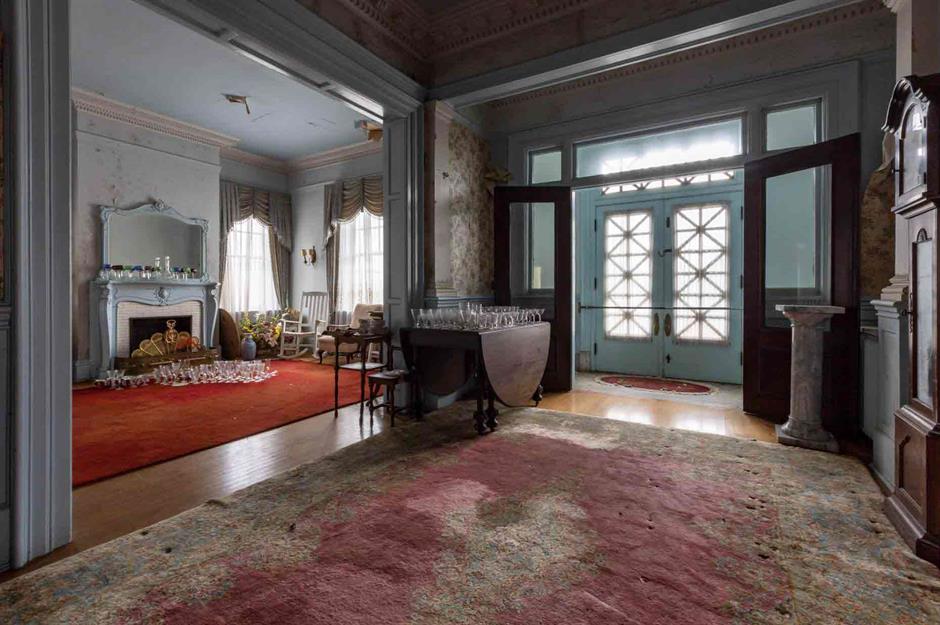
Looking back towards the doors in the entrance hall, you can see an elegant marble half-column on the right and a smart wooden folding table, set with numerous fancy glasses, as if ready for a party – or an estate sale.
The mansion was built for Lee Carrington Bradley, who was a prominent lawyer in the city. Lee was born in Birmingham in 1871 to Richard Carrington and Sarah Gurley Bradley, who were members of a pioneer Alabama family.
Light show
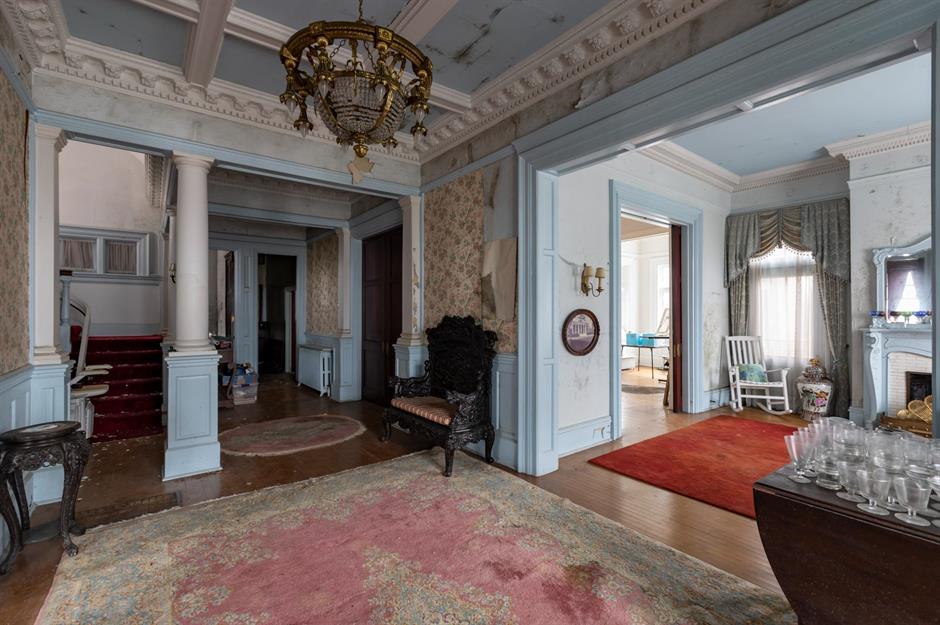
The hallway opens up onto the living areas, giving a wonderful feeling of space and elegance. Notice the large gold chandelier, with crystal beading in the centre to make the light shimmer. But in the background, the wallpaper is ripped and torn.
In 1890, Lee graduated from what is now known as Birmingham Southern College and began practising law in Birmingham. Appointed Jefferson County solicitor in 1896, he was already a lynchpin of the community, aged just 25 years.
Dragon throne
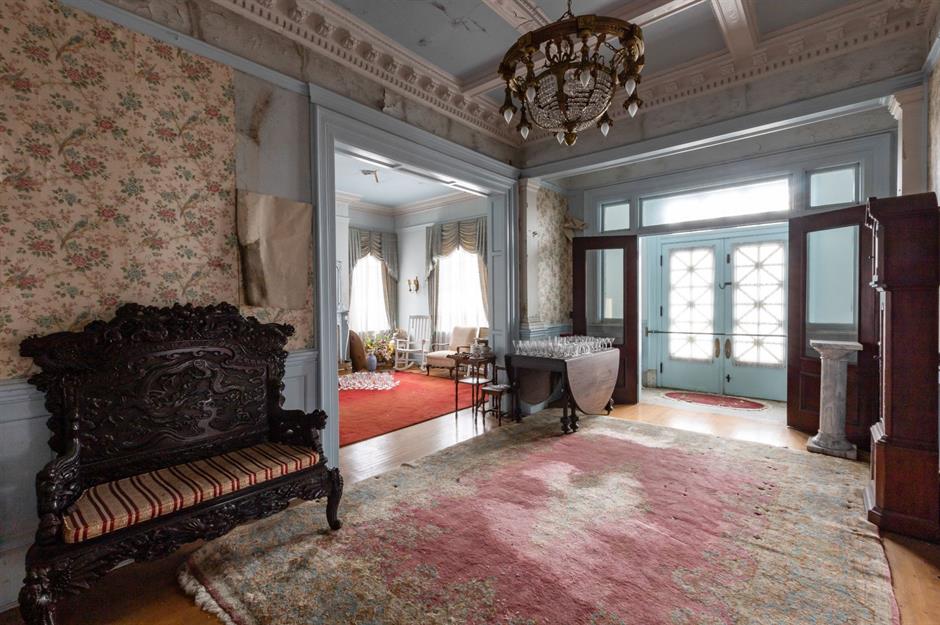
The eye-catching loveseat in the hallway has an East Asian look, with sinuous dragons carved into the dark wood, while the antique rug is faded and worn. You can see elaborate cornicing on the ceiling from this view.
In 1896, Lee married Eleanor Lyons. Their first child was born the following year and named after his father, Lee Carrington Bradley, Jr. A second child followed in 1899, named Thomas Lyons Bradley.
Family tragedy
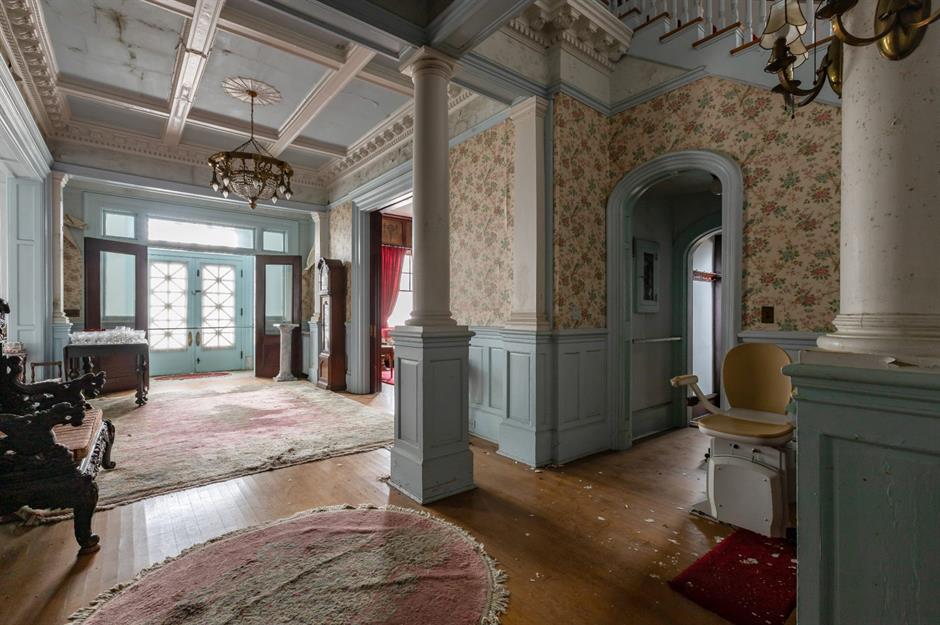
Sadly, Thomas’s life was cut short at the age of just 21 years. While home from college, he suffered a fatal accident at the kitchen table, according to Leland Kent. Following the tragedy, his mother reportedly always set a place for her lost son at the dining table until she passed away in 1967.
Here, you can see the impressive interior columns close-up, along with the stair-lift chair, a more contemporary addition by an aging former resident.
Remnants of past lives
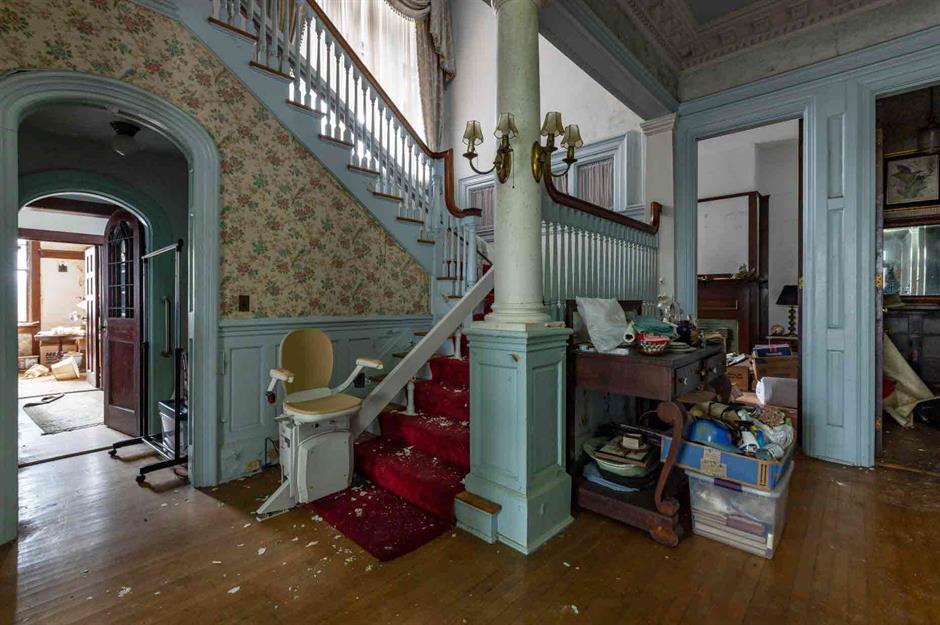
From this view, some of the remnants left behind in the house by past owners are revealed. Notice the light fittings quirkily mounted on a stair column.
Lee’s star continued to rise as he set up his own law firm of Tillman, Grubb, Bradley & Morrow in 1904, according to Leland Kent.
Neglected grandeur
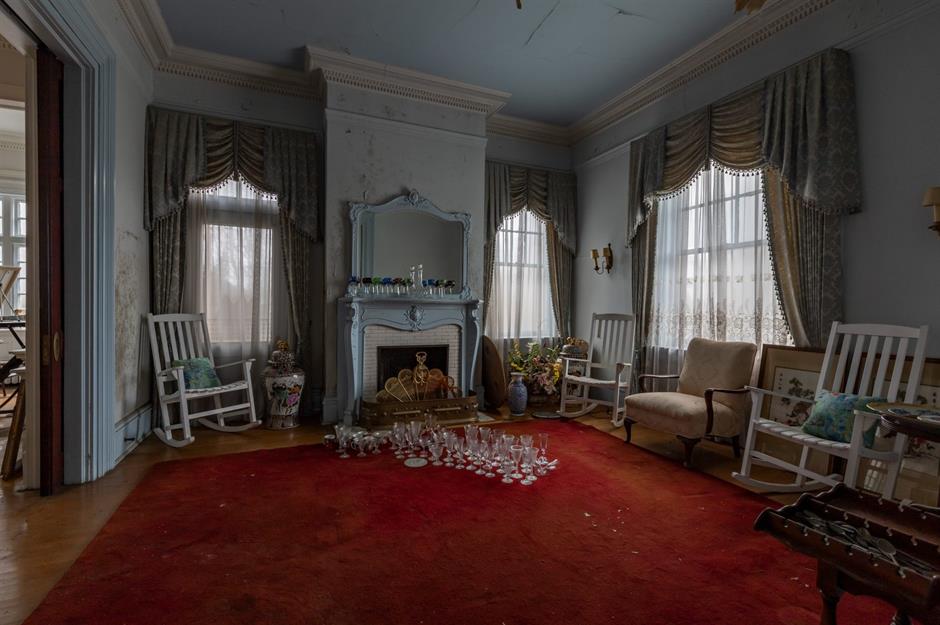
The fireplace is an impressive focal point in this living room, seemingly inspired by the highly ornamented Baroque style of design.
Tall windows, sweeping curtains, a golden fantail fireguard and an oversized antique vase all add to the old-world drama of the interior. Yet the splendour of the room is marred by damp across the walls, water stains on the rug and large sections of the ceiling peeling away.
In front of the fireplace, more crystal glasses mysteriously litter the floor, as though arranged for cleaning.
Call from the president
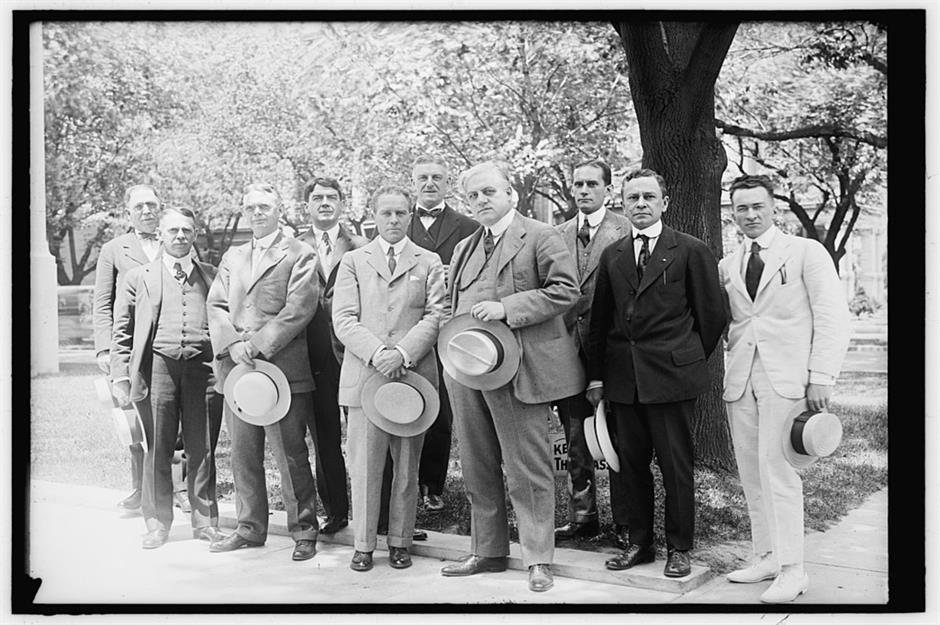
Word spread beyond Alabama of Lee’s success as a lawyer. Eventually reaching President Woodrow Wilson, who appointed him supervising attorney for the United States Alien Property Custodian department.
He’s pictured here in 1918 (third from the left) with his colleagues. The purpose of the department was to confiscate and hold assets of enemies of the USA during the First World War.
Classical elements
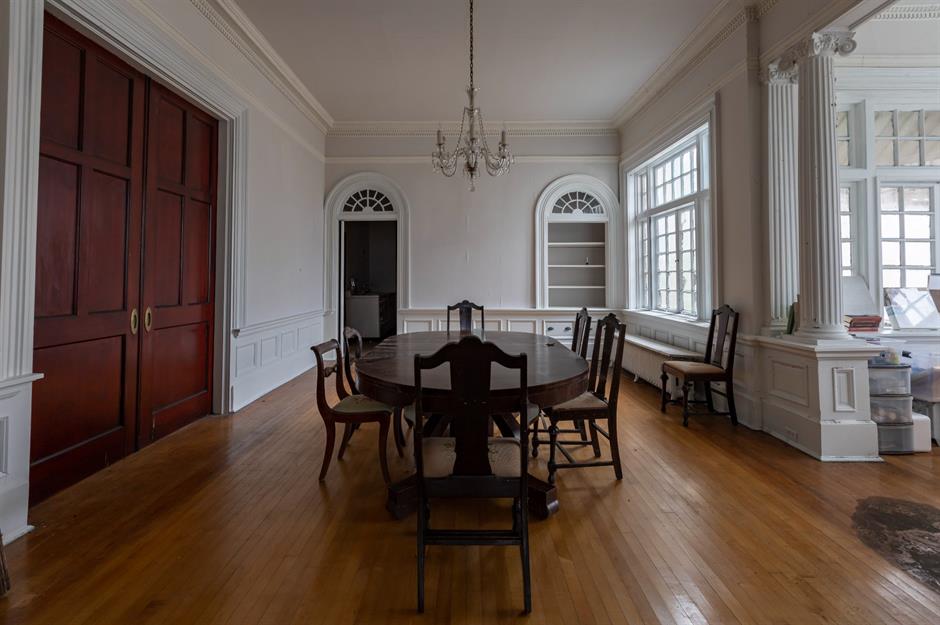
You can imagine Lee conducting important business in this stately dining room, with muted colours and classical-style columns. Notice how the semi-circular transom window above an arched internal doorway is cleverly echoed in the adjacent shelving unit design. This pleasing symmetry is typical of neoclassical style.
Artist’s view
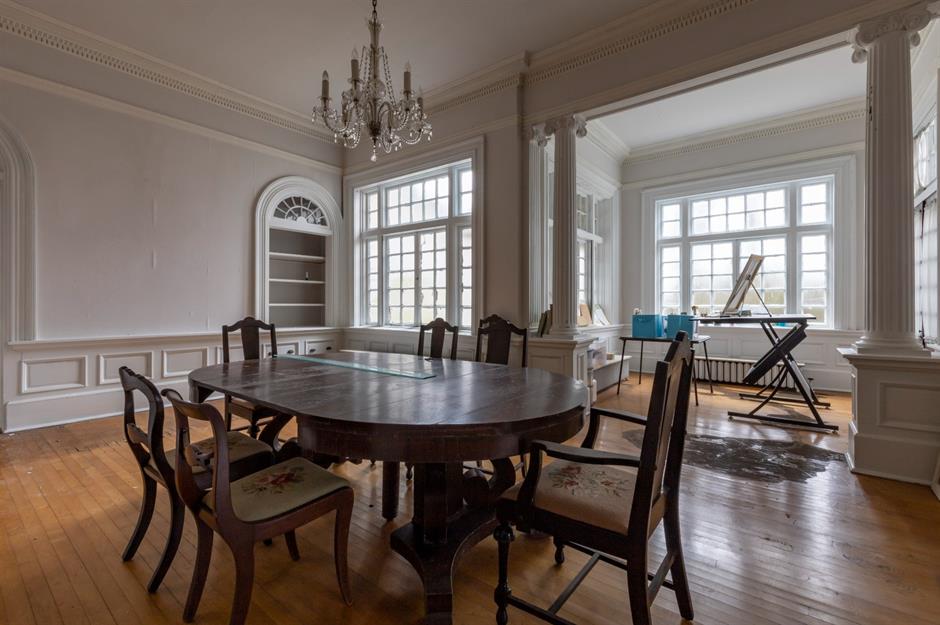
Lee made his mark in his new president-appointed high-profile role by suggesting legislation to enable his department to sell or dispose of perishable property, which would otherwise languish in warehouses, says Abandoned Southeast.
From this side of the room, you can see an impressive bay window. It looks as if a most recent visitor to the house took full advantage of the light streaming through the huge windows and set up an artist’s easel to paint.
Water damage
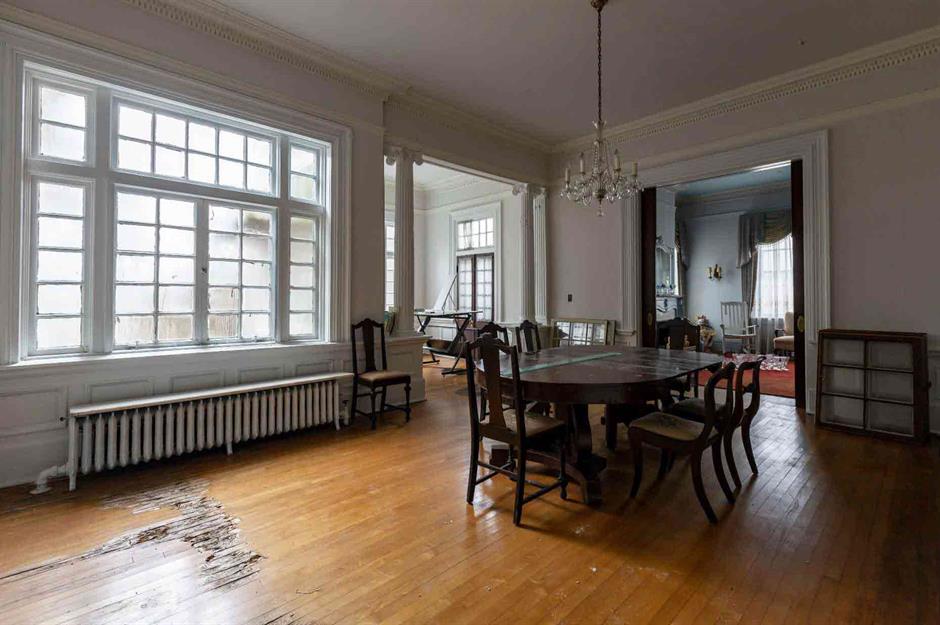
Unlike other more modern additions in the abandoned mansion, the mini radiator pictured here doesn’t detract much from the classical design. However, the smart wooden floor is now terribly water damaged, perhaps by a leak from the aforementioned radiator.
Returning home from the bright lights of the political capital, Lee resumed his law practice. He was appointed as receiver for the failing Birmingham Railway, Light & Power Company, which he successfully transformed into the more robust Birmingham Electric Company.
Wood-panelled beauty
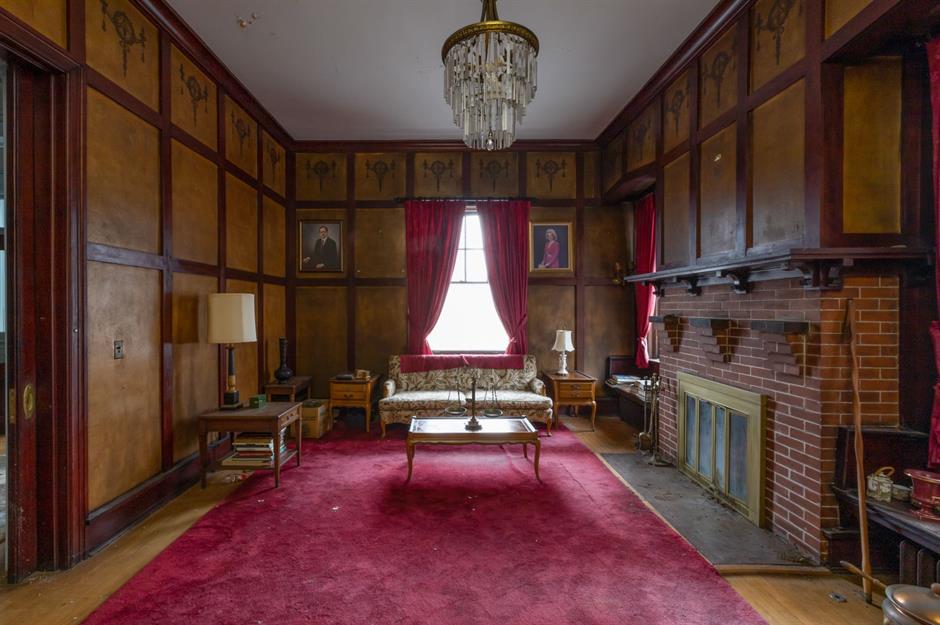
Look at this wonderful wood-panelled living room, with neoclassical-style motifs on the top panels. The fireplace has a more rustic, mid-century feel compared to the baroque flourishes of the living room, suggesting it's probably a modern addition. The extravagant Art Deco-style chandelier must look dazzling with light shimmering off the pendant crystals.
Lee's professional life was far from quiet – the mover and shaker served as the director of Birmingham Savings Bank & Trust Company for 40 years and was a stockholder in Birmingham's baseball club.
Reading room
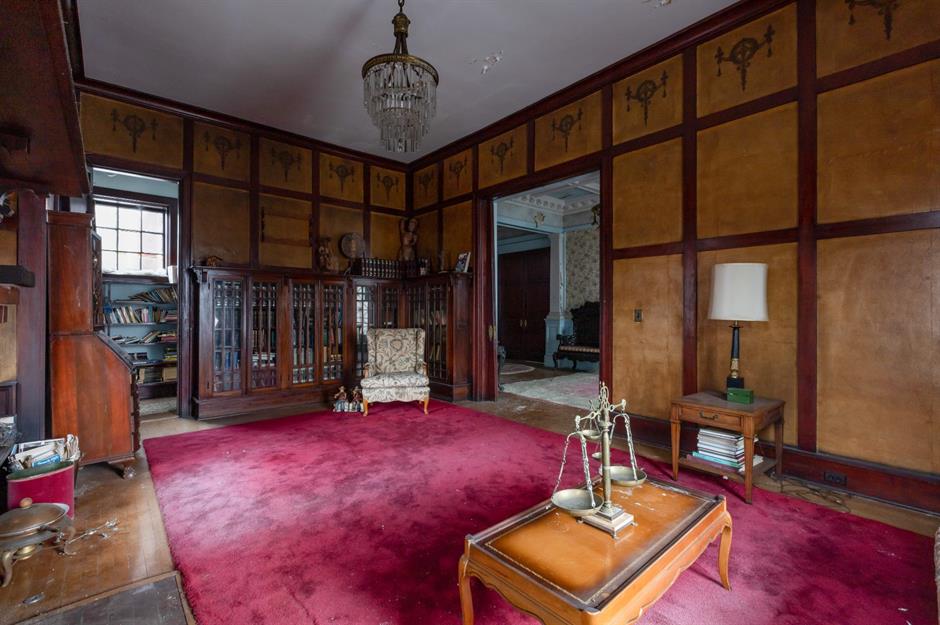
Here, you can see cases of books, suggesting this space was a reading room. Antique oddities, such as old-fashioned weighing scales and a pair of cowboy figurines, adorn the table and floor.
When Lee passed away in 1942, his funeral was held at the house. He was buried in Elmwood Cemetery along with the rest of the Bradley family.
Picture of the past
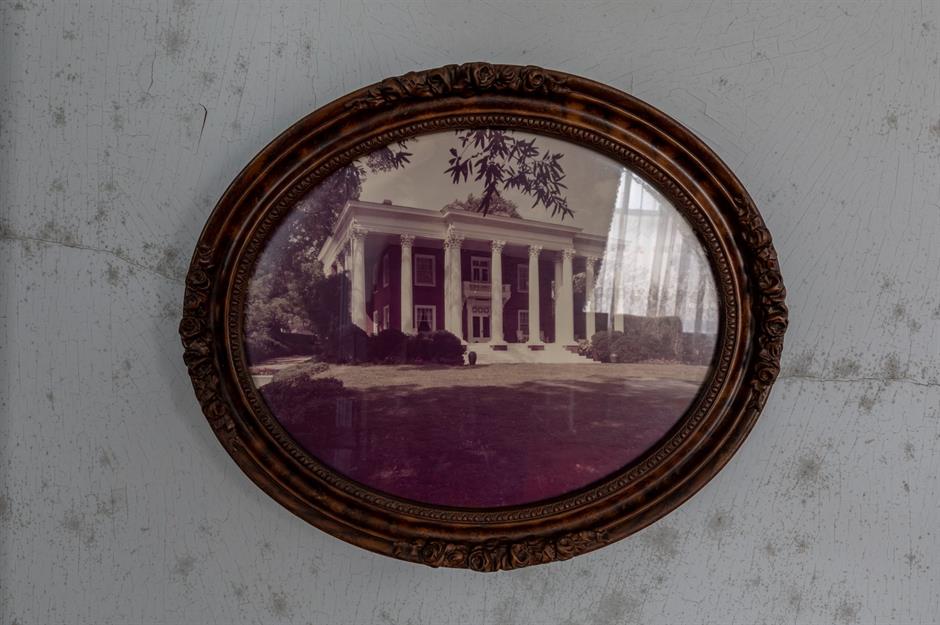
This snapshot of the mansion in its heyday hangs in the living room, giving you a glance back in time before the rot set into the old, abandoned building. Notice the speckles of water damage and cracks on the wall surrounding the photo.
After Lee’s death, the house was bought by Ollie Dalton Smith and his wife, Carolyn.
Ancient Egyptian sarcophagus?
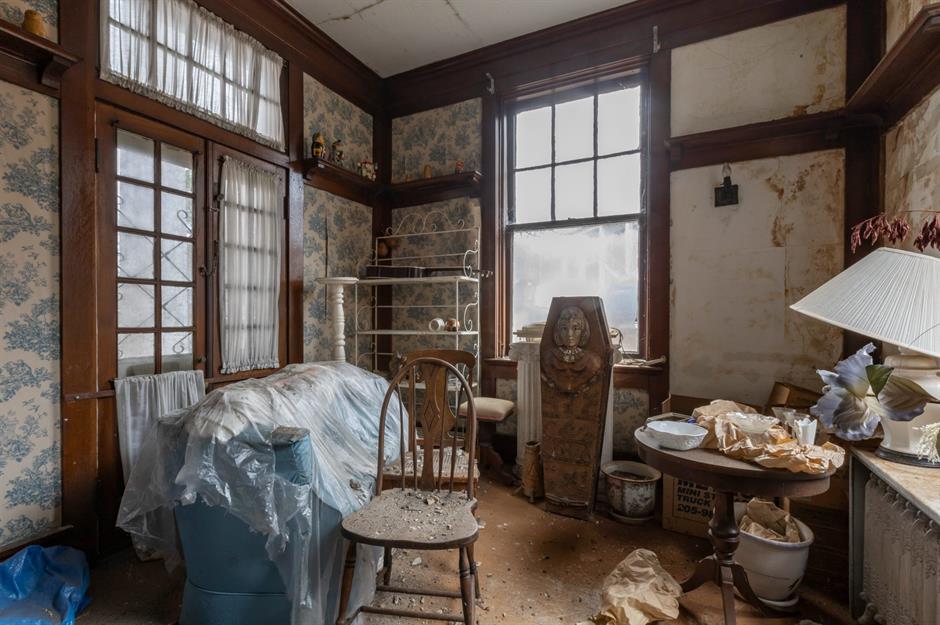
Another notable resident to call the mansion home, Smith began his career as the youngest FBI agent in the Washington, DC. office, before graduating from the University of Alabama School of Law in 1947.
This intriguing space may have been a sun room, with its irregular shape and glass-lined doors. Pretty blue and white wallpaper adds to the light and bright appearance. You can’t miss the Egyptian sarcophagus-style ornament against the window! It has a stylised woman’s head with illustrations below, although it looks more like a theatre prop than a genuine artefact.
Crumbling kitchen
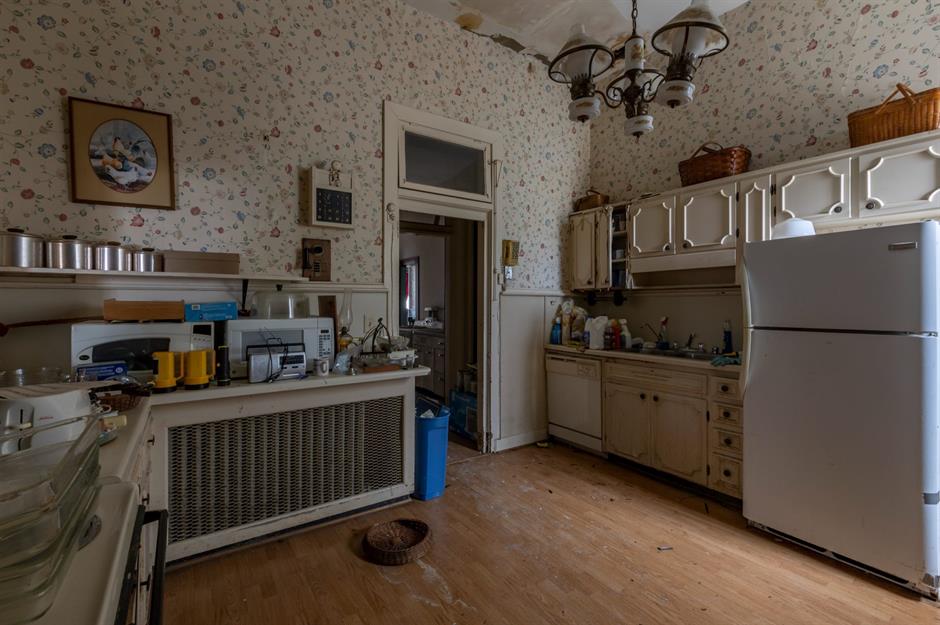
The kitchen is very dilapidated, with the ceiling crumbling and light fixtures rusting. It looks like there’s an old-fashioned intercom system attached to the far wall, perhaps to enable residents to ring down and order food from the comfort of the sofa or bed.
Ollie and his wife, Carolyn Meadows, had four children, so the household was likely a busy one during this period. Carolyn was a teacher at Tarrant High School and Shades Valley High School. Later, she looked after the family’s real estate business, according to Abandoned Southeast.
Delicate floral wallpaper
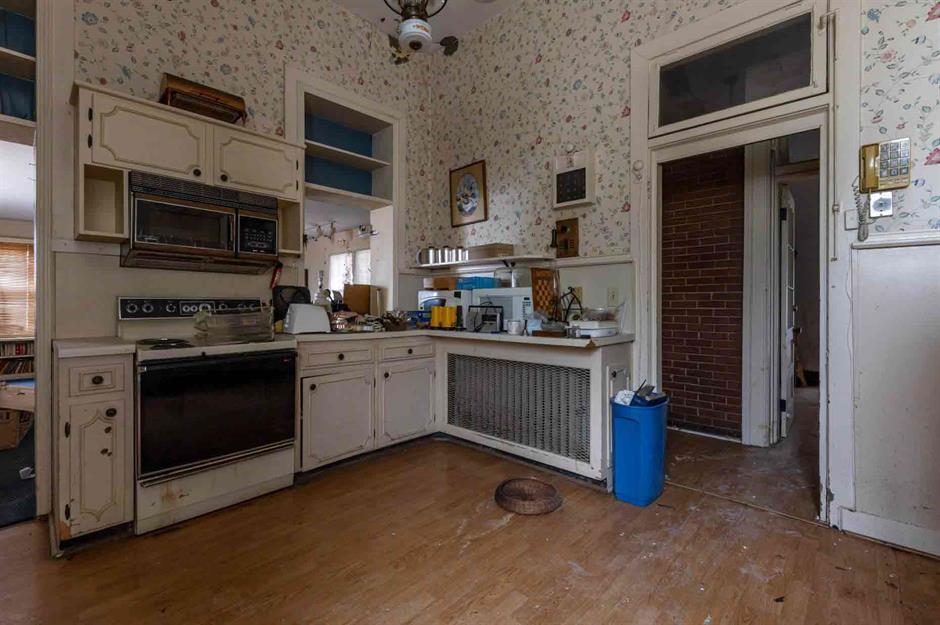
An odd grate covers one of the lower units in the dated kitchen, which might be the top of a heater. The cooker is definitely a relic from yesteryear, although the cream colour scheme and delicate floral wallpaper have a certain charm.
Old-fashioned units
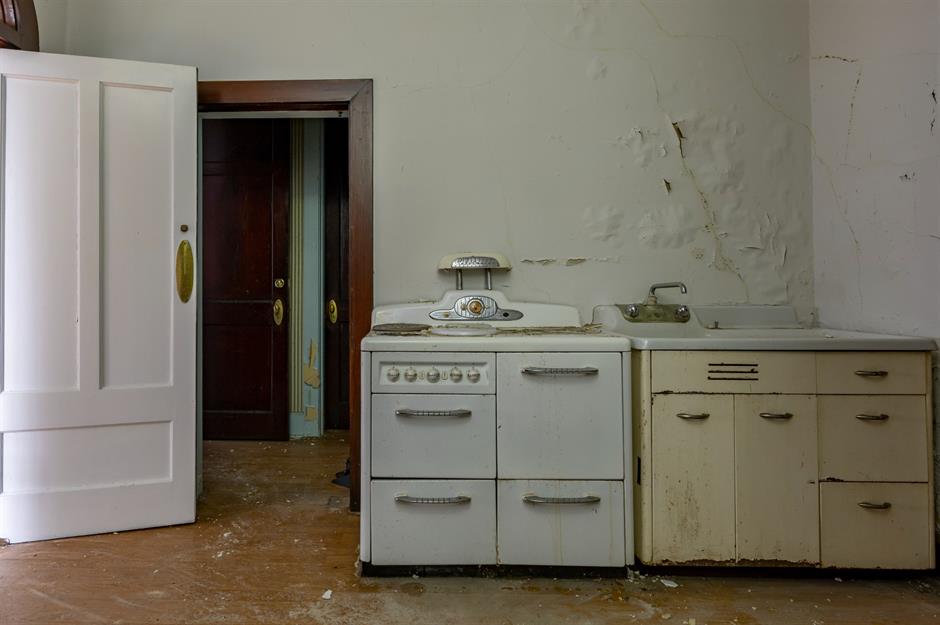
These old-fashioned units are wonderfully nostalgic, though they've certainly seen better days. The walls are in a terrible state of repair, with condensation and damp taking their toll.
Like his predecessor in the house, Ollie Smith became an attorney, practising law at Alabama firm Martin, Turner & McWhorter, which later became Balch & Bingham.
Entertainment room
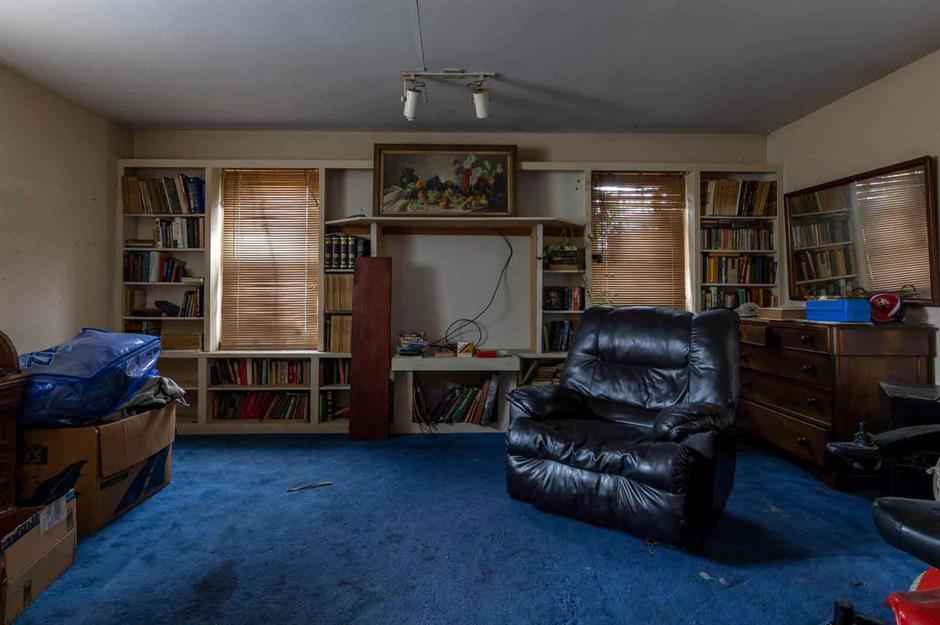
This looks like it could have been an entertainment room, with a big comfy sofa chair to snuggle down into. It’s very basic in design with utilitarian blinds and light fittings, a marked shift from the ornate design flourishes of the other living areas – a still-life oil painting is the sole aesthetic touch.
Later in his career, Smith became manager, then vice-president of the Land Department for the Alabama Power Company.
Climbing the staircase
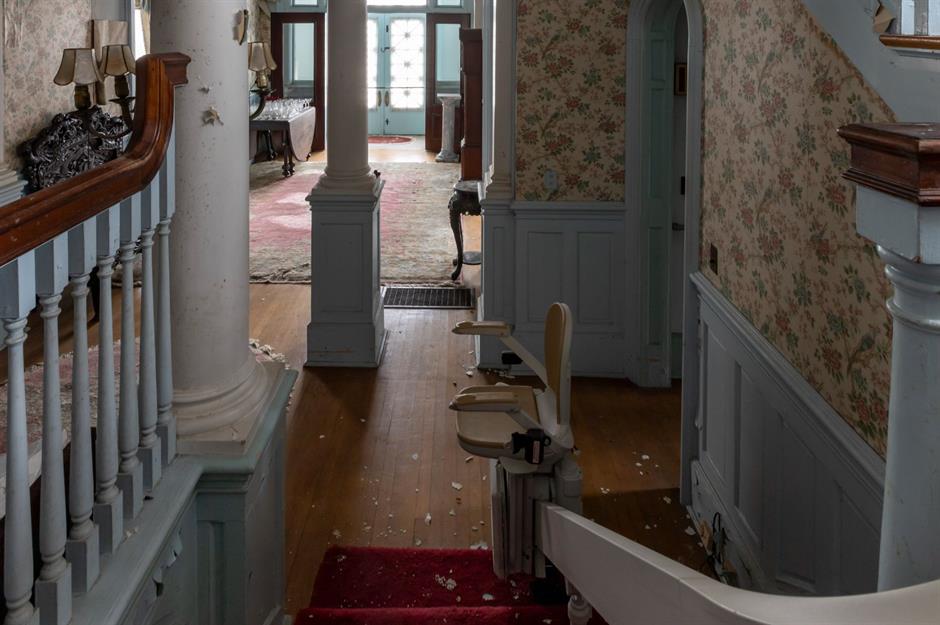
A man of many talents, Smith was also a builder who constructed many homes and apartment blocks in Jefferson County, Alabama – perhaps his eye for architecture is what drew him to this dilapidated dream home in the first place.
As you head up the stairs, you can see the paintwork sheering away from the columns and walls. Look at the lovely pattern of the wallpaper though, adorned with exotic birds and flowers and foliage.
Splendid spindles
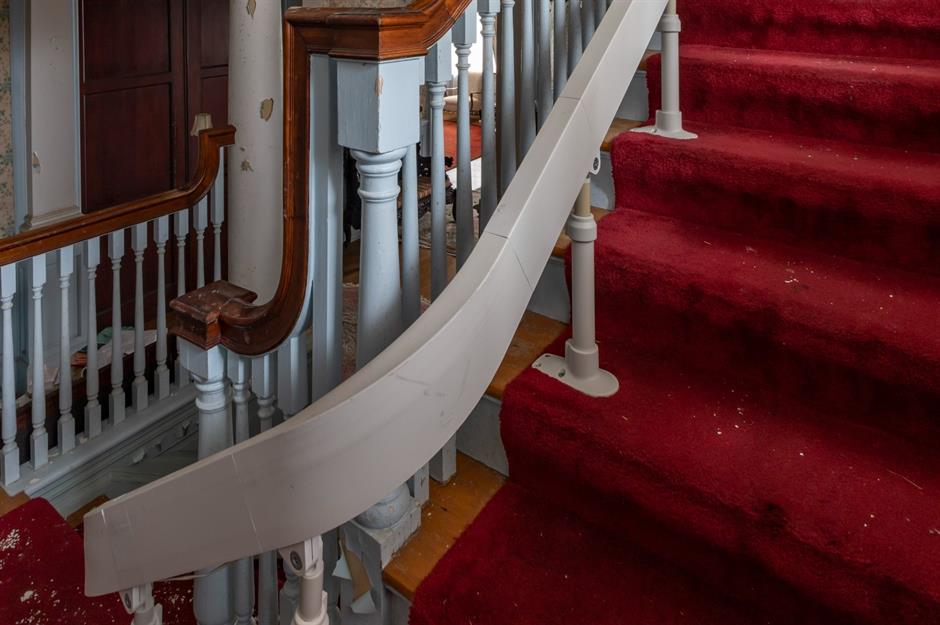
Here’s a close view of the intricately carved blue spindles on the staircase, framed by the pleasing curve on the wooden banister. But as with the rest of the house, signs of disrepair aren't far from view, as you can see from the crumbling paint that litters the red carpet on the stairs.
Carolyn Smith died in 2003, but Ollie Smith continued to live in the mansion until his death in 2016.
Classical cornicing
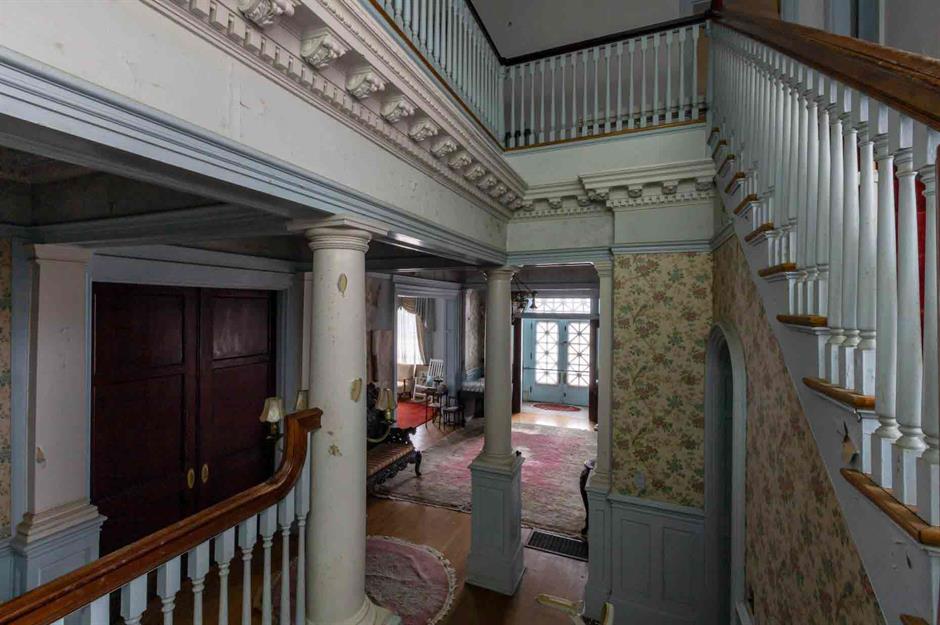
Look at how fine the cornicing is around the staircase. The detailing is intended to echo the top of an ornate Corinthian column, which contrasts sharply with the sad neglect evidenced by the peeling walls.
In 2022, the property was transferred within the family to a limited liability company, says Abandoned Southeast.
Chandelier in peril
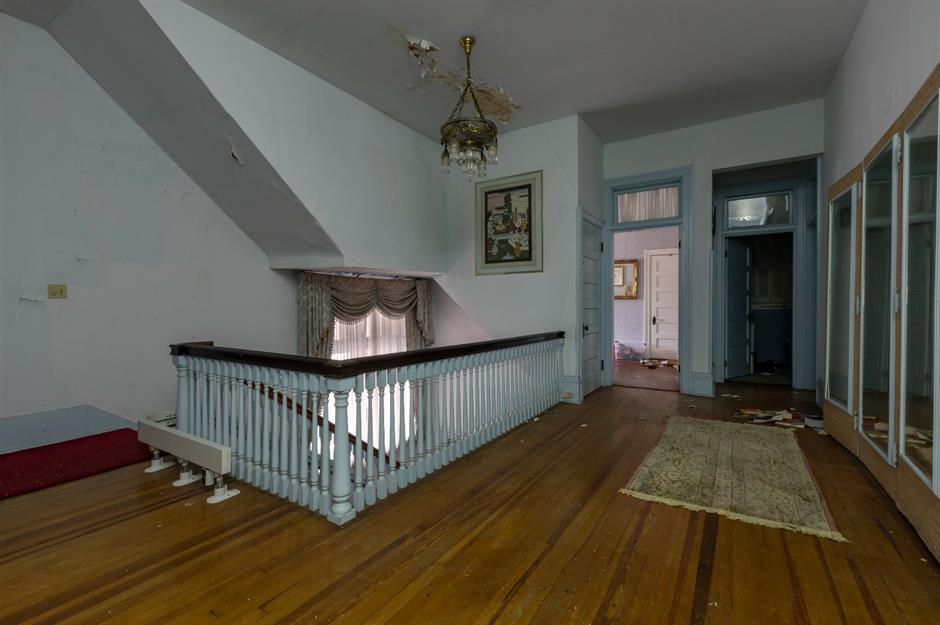
On the upper landing, the fine chandelier looks in peril of falling down, as the ceiling shows signs of severe damp. There’s a large mirrored storage unit on the right, while a Japanese-style art piece hangs over the staircase, both perhaps selected by Ollie and Carolyn during their tenure.
Glen Iris, where the mansion is located, remains a desirable neighbourhood. Yet the area has lost some of its character since the early 1900s when the house was constructed, largely due to the effects of urban expansion.
Master bedroom
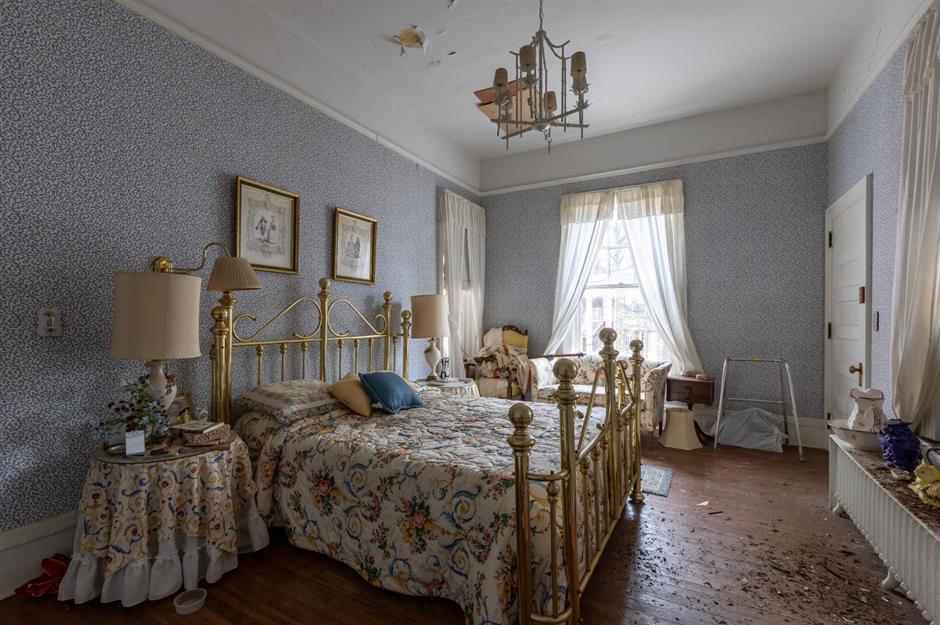
The master bedroom is a reasonable size, with a palatial gold-framed bed and huge windows. The elegant furniture set includes a sofa by the window, designed in the same floral print as the comforter and table skirt. A couple of interesting animal figurines are balanced on the radiator. But the fabric of the room is deteriorating and pieces of wood and plaster are scattered across the floor.
Sadly, this tale of neglect is one that's familiar to the neighbourhood. Over the years, historic mansions in Glen Iris have been demolished to make way for new apartments and office blocks.
Antique artwork
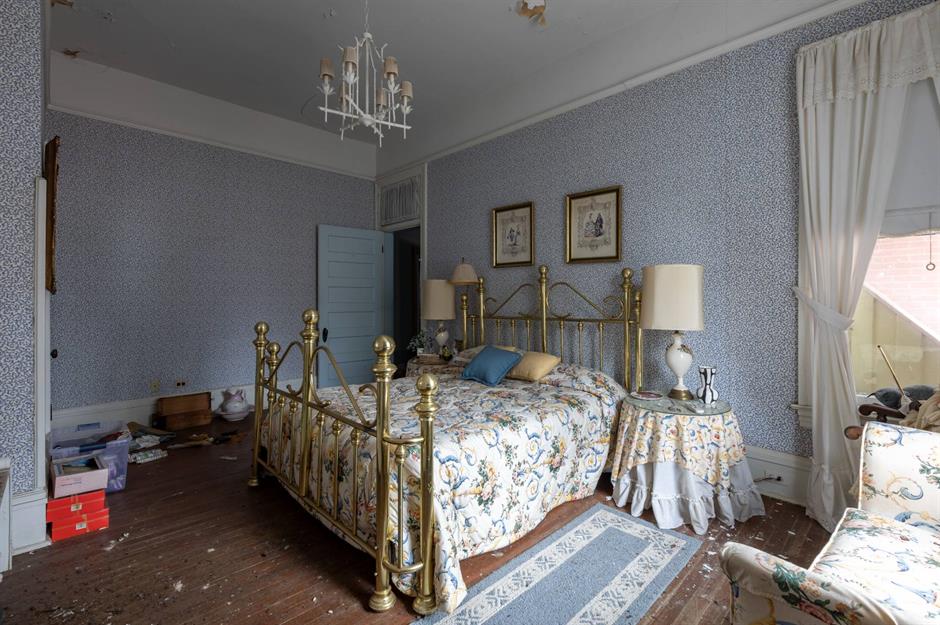
The changing trend in construction was due to a boom in demand for apartments in the area in the 1920s, as individuals and young couples enjoyed new social freedoms. Sadly, it was often at the expense of impressive estates like this. While not all were demolished, some of the large old homes were converted into multi-unit housing in the 1930s and 1940s.
In this shot of the bedroom, you can see a pair of prints or drawings over the bed and smart table lamps on either side. The pendant light fitting is unusual and attractive, with floral-shaped metalwork under each lightbulb.
Fit for a bride
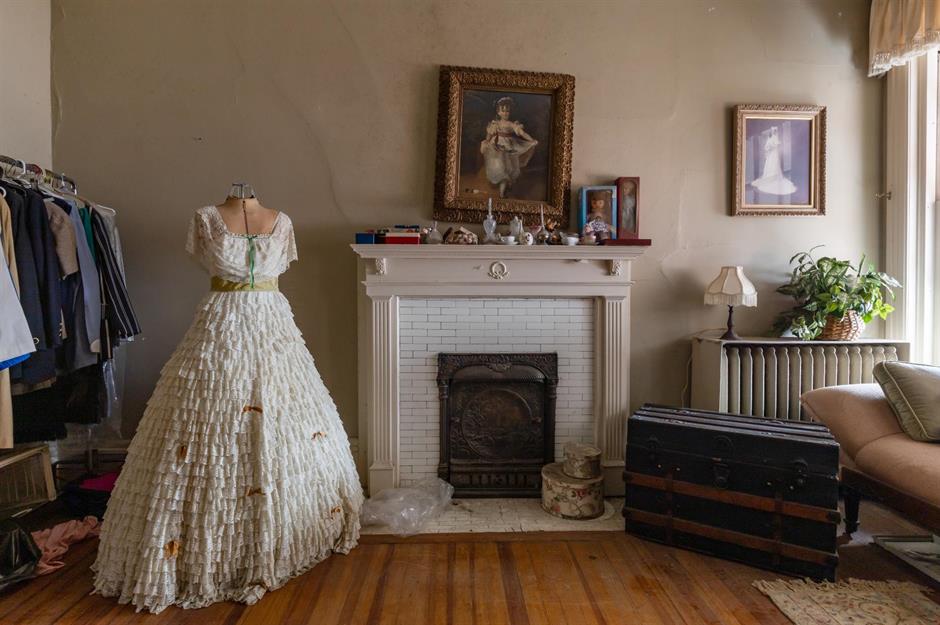
One of the most unusual items left behind in the mansion, this beautiful white multi-tiered dress stands ready for a bride in one of the upstairs rooms. A rack of men’s suits hangs beside it.
The fireplace design echoes the neoclassical columns on the home's exterior, with a stunning pastoral scene wrought in metal in the centre. A photo of a mysterious bride is set to the right on the plinth, while an oil painting of a young girl hangs over the fireplace.
A beautifully appointed dressing room
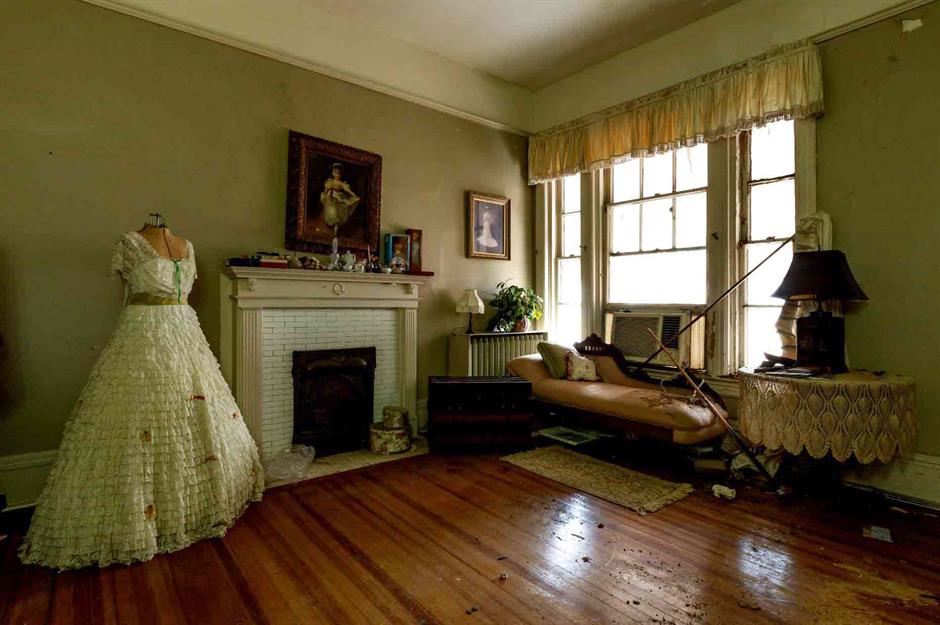
A chaise longue sits underneath the window, its elegant shape compromised by rips in the fabric and the unsightly fan unit set into the window above.
Nevertheless, it's clear from the frilly curtain pelmet and table cloth that this space, which could have been a dressing room or another bedroom, was beautifully appointed when it was first designed.
Memories lingering
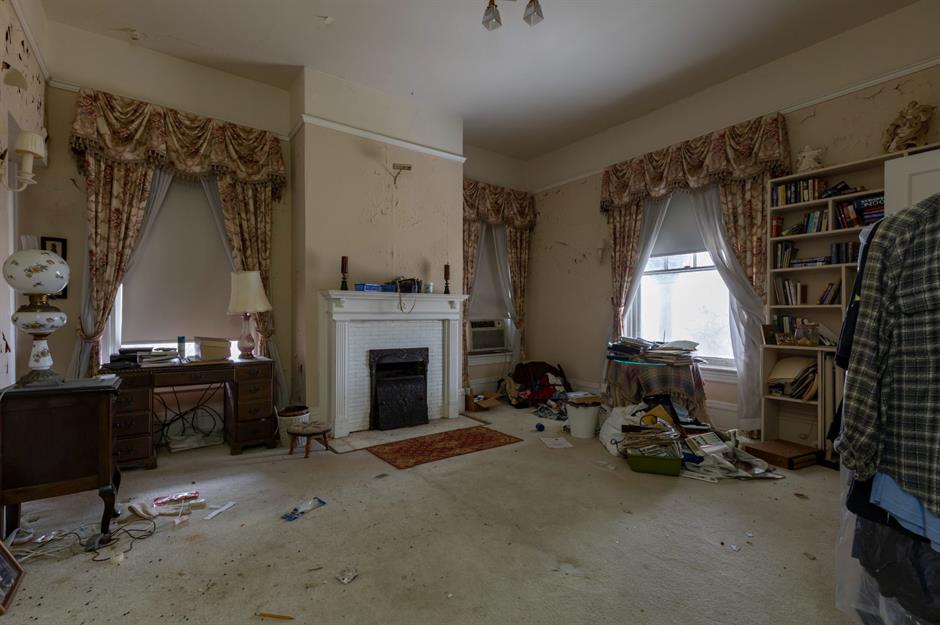
This third sizeable bedroom is missing its bed, but a dark wood chest of drawers and a desk remain. The floor-length curtains are framed by swagged pelmets and there’s a lovely ceramic lamp featuring a floral pattern.
Remarkably, there are still books strewn across the shelves of the bookcase, traces of a past life lingering. Sadly, the room is in no better shape than the rest of the house, with peeling walls and debris strewn across the floor.
Forgotten remnants
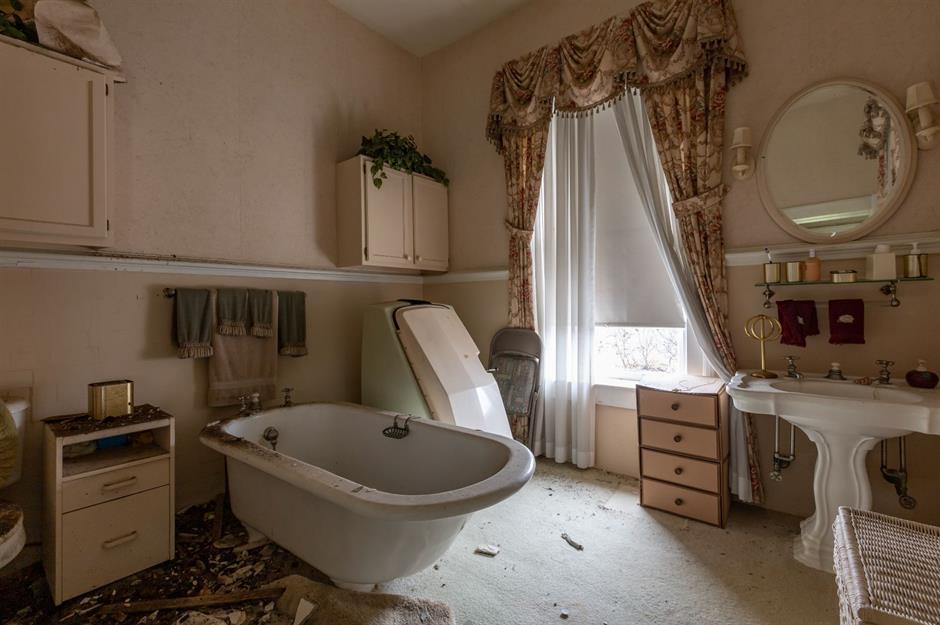
A room of two halves, one side of this ensuite bathroom is in a terrible state of repair, with great chunks of the floor destroyed.
Meanwhile, the other side seems relatively unscathed, with an ornate basin and a glass shelf still housing soap, tissues and even a solitary toothbrush, almost as if its owner had just stepped out on an errand…
Awash with belongings
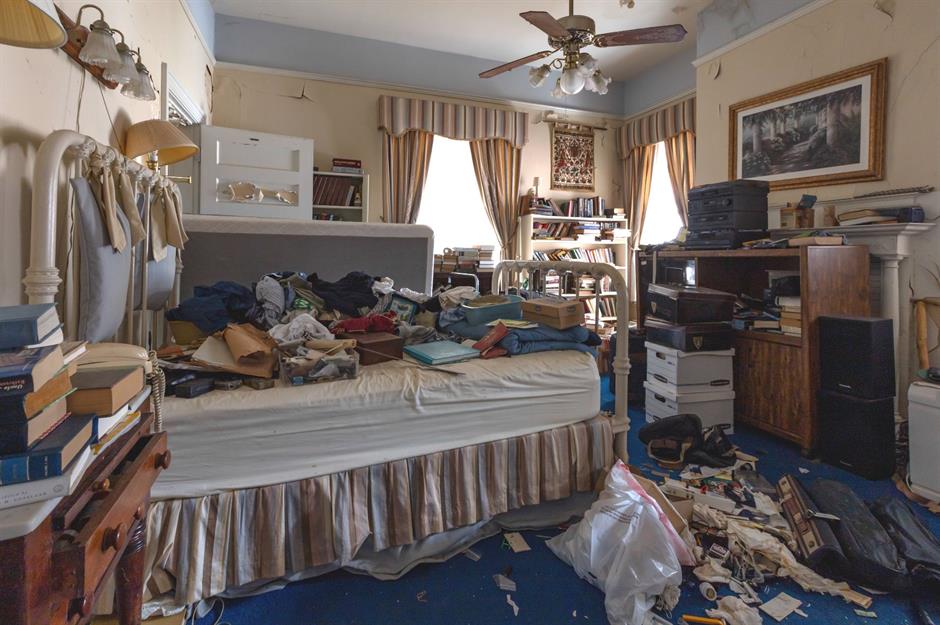
In this bedroom, clothing and belongings litter the bed and floor, while piles of books gather dust on the bedside table.
Nevertheless, the feel of this bedroom is more modern than the others, though still markedly dated. There's an old-fashioned hi-fi sound system, a curtain pelmet and an old cord phone beside the bed. It looks as though the room's occupant left in a hurry.
Decaying bathroom
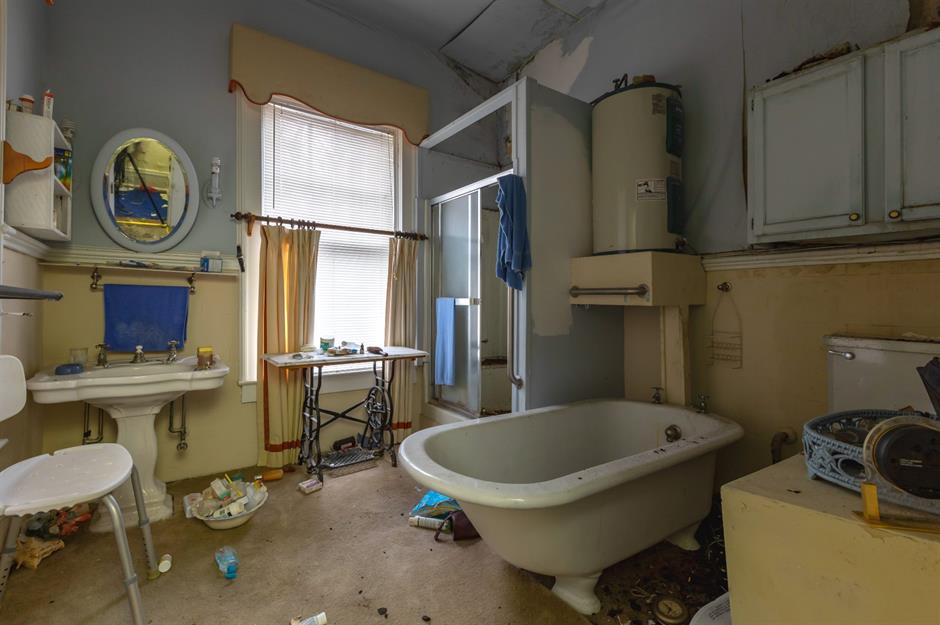
Sadly, the ensuite bathroom shows signs of rot around the freestanding bathtub and across the ceiling. The yellow and blue walls and light brown carpet feel strangely at odds with each other. A basket of empty medication tubs is dumped on the floor, while soap and a dirty towel sit by the sink.
Strangely, the table next to the window looks like an antique-style sewing machine bench.
Grand home office
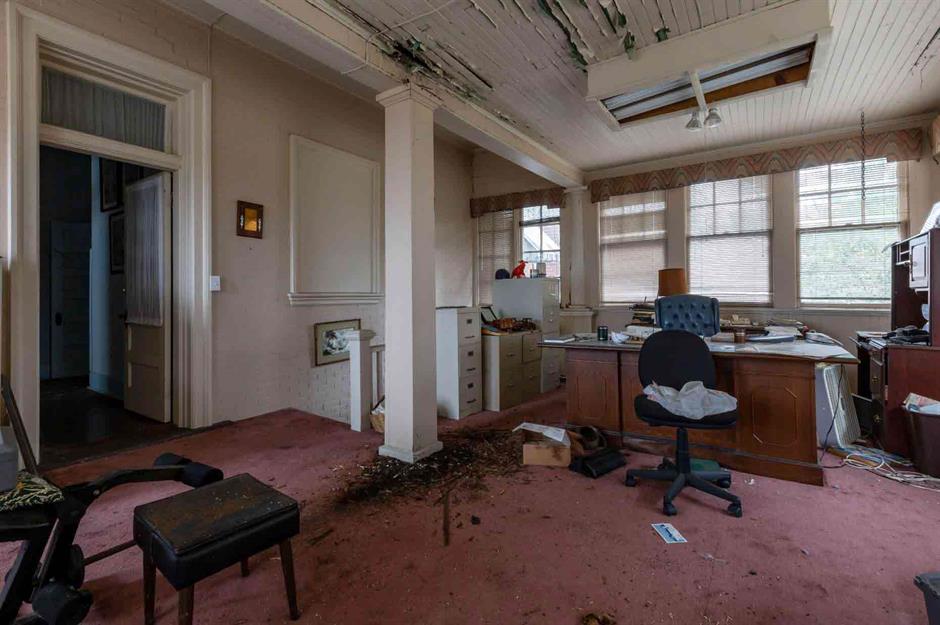
The ceiling is collapsing in this smart home office, yet it still manages to retain a veneer of grandeur with a neoclassical-style internal column, smart blinds, a stately wooden desk and an executive chair.
Property neglected by absentee owners is a major problem in the area, says Abandoned Southeast, and in extreme cases, it can amount to demolition by neglect.
Historic properties in peril
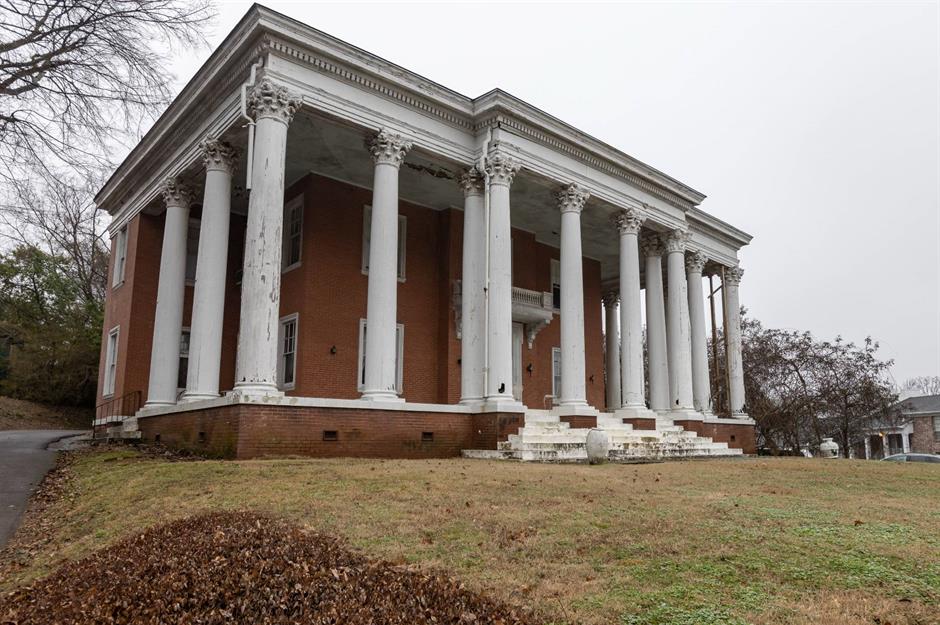
Back outside, you can take in the entirety of the splendid structure, with a much better view of the red brick behind the columns. Notice the projecting balcony over the entrance on the first floor.
In a document advocating for historic building preservation, Birmingham Historical Society says that Glen Iris Park remains an exceptional location of city-wide significance, which needs to be protected from redevelopment. Yet, while there was hope that this incredible home could be restored to its former glory, in September 2023 it sadly met the wrecking ball.
Loved this? Take a tour of more remarkable abandoned homes
Comments
Be the first to comment
Do you want to comment on this article? You need to be signed in for this feature