The best houses from Grand Designs Australia
Incredible projects from Grand Designs Australia
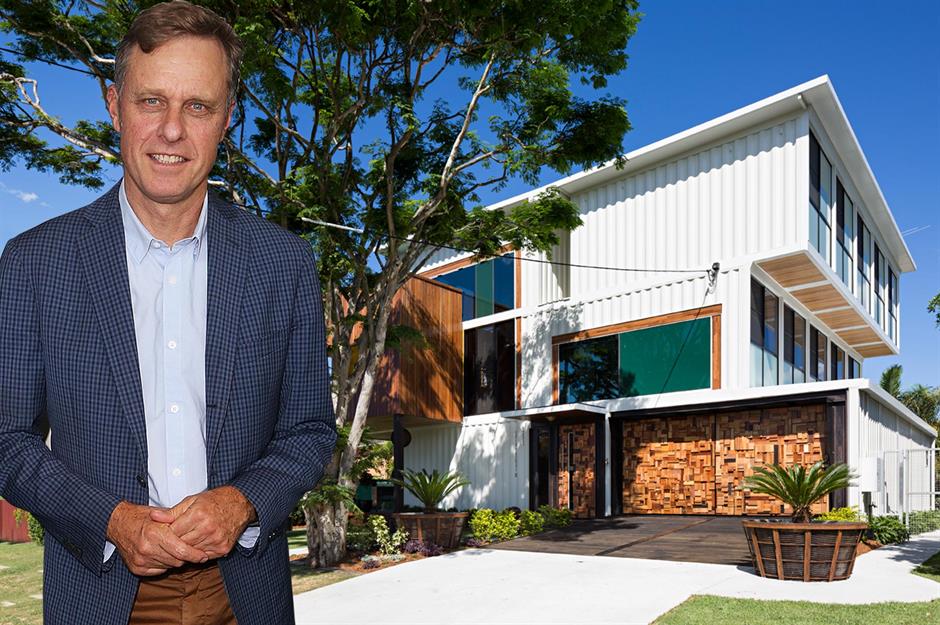
The long-running British TV show Grand Designs first aired in 1999, and it wasn't long before it was franchised. In 2010, Grand Designs Australia hit our screens, following ambitious self-builders from Down Under as they constructed their dream homes.
Now in its 11th series, the programme has seen its fair share of amazing projects, so here we look back at some of the grandest designs so far.
Click or scroll to discover the stories behind these inspiring self-builds...
Multi-generational home in Mount Waverley
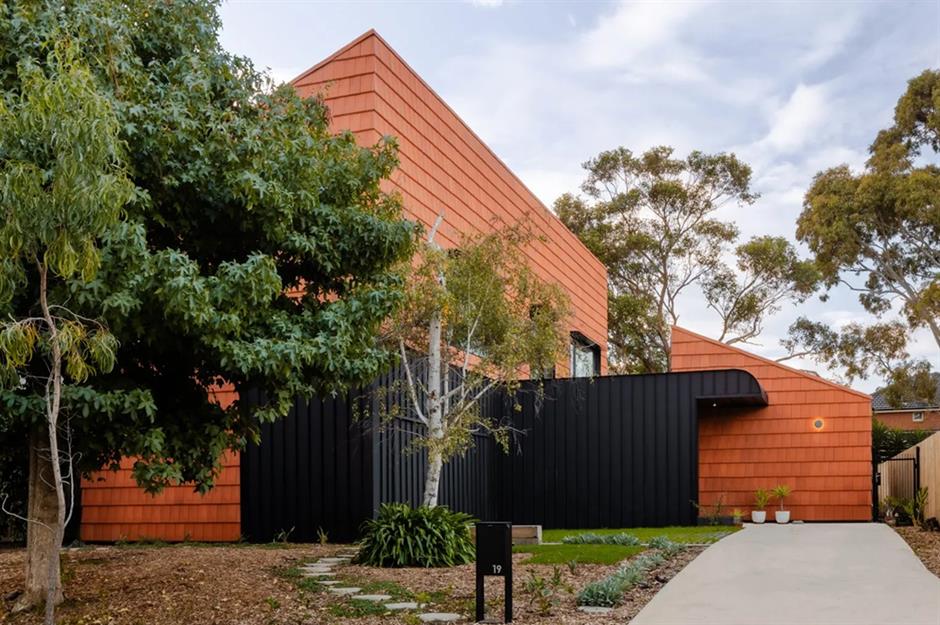
As a husband and wife architect team, Gaurav and Vish Rajadhyax of R Architecture were used to designing homes for others. But in 2023, they decided it was time to create a property for themselves, as well as their ageing parents and young children.
Their task? To design a multi-generational residence that would be suitable for all members of the family for years to come. Their journey unravelled in Season 11 of the show, which aired in 2024.
Multi-generational home in Mount Waverley
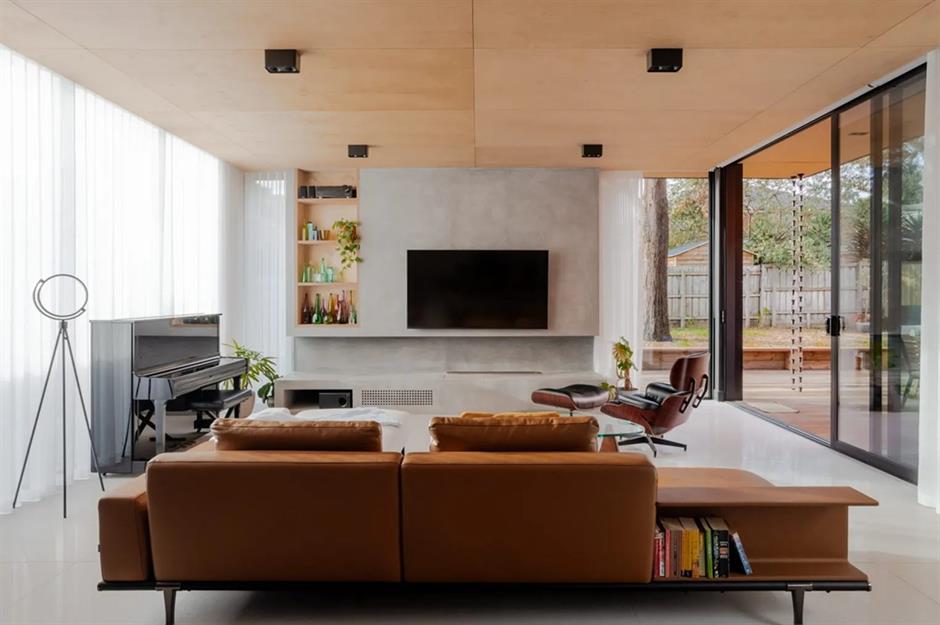
The new home needed to preserve the roots of three existing mature trees on the site, including a magnificent mahogany to the rear. Therefore, the size, shape and layout of the house were chosen to maximise the visual and physical connection to these trees.
The couple designed two pods, one for their parents and one for themselves, separated by a communal courtyard and swimming pool. The first pod features two bedrooms, a bathroom, a lounge and a kitchenette.
Multi-generational home in Mount Waverley
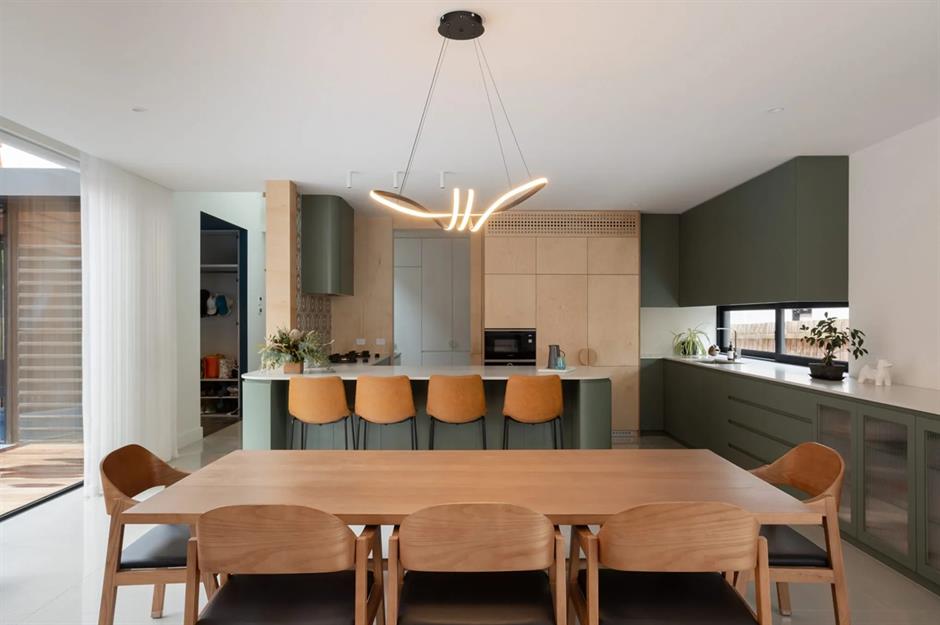
The main pod, home to four people, features larger, communal spaces that every member of the family can use and enjoy, including a spacious kitchen, dining area and lounge.
Gaurav and Vish also decided to construct the home from eco-friendly Structural Insulated Panels (SIPs), which can be installed quickly and have fantastic insulation properties.
Multi-generational home in Mount Waverley
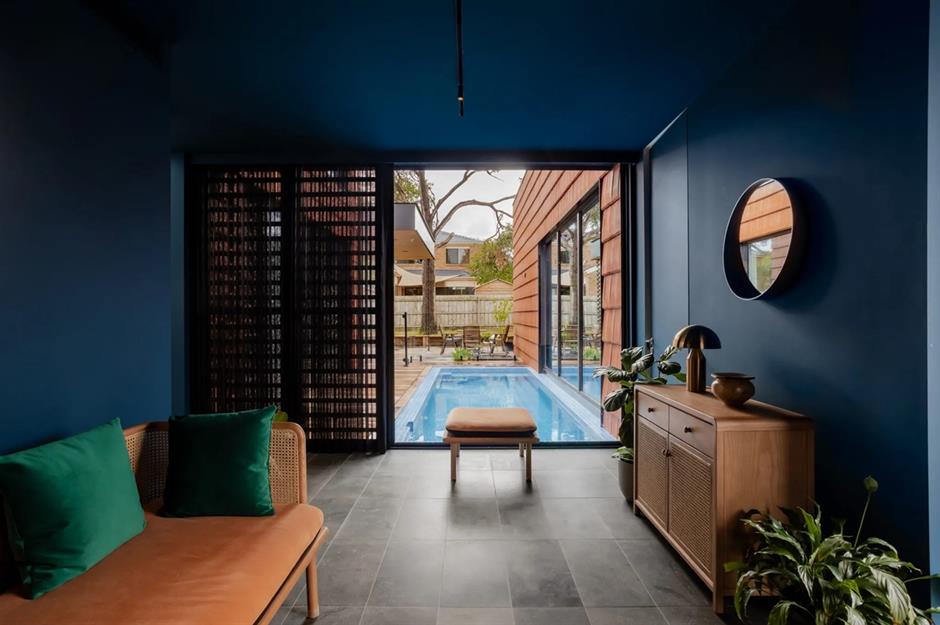
They then clad the house in 9,000 terracotta shingles made locally in Melbourne. These tiles not only provided visual impact but also allowed the couple to stick within a tight budget.
Like the SIPs, terracotta also has natural thermal properties, helping to keep the home airtight and at a comfortable internal temperature all year round. Interior design-wise, the home is contemporary and chic, with pops of colour and plenty of timber and concrete accents.
Indoor/outdoor home in Tamborine Mountain
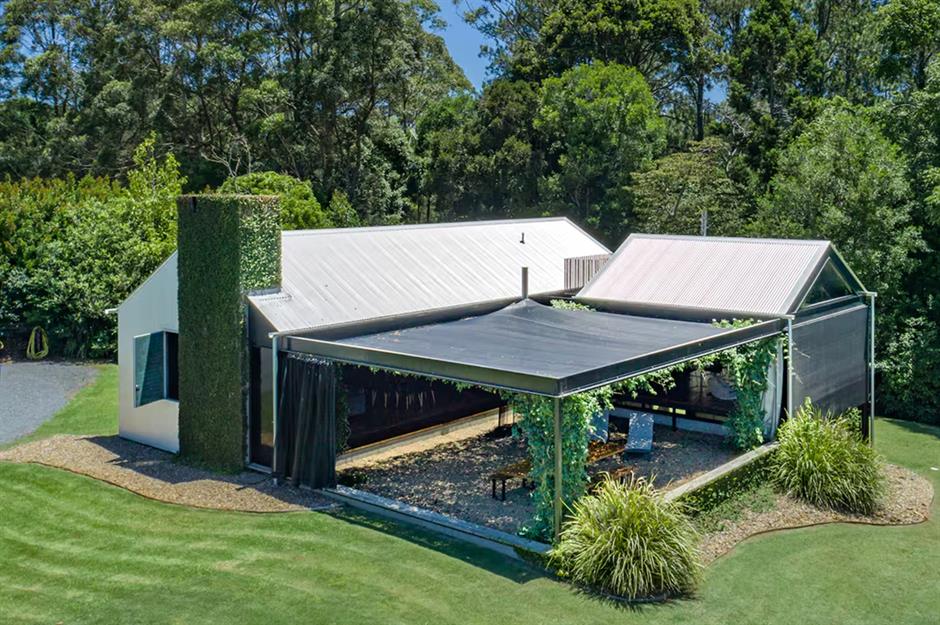
This unusual home, set on seven acres (2.8ha) in the town of Tamborine Mountain, Queensland, featured on season 8 of Grand Designs Australia, and takes indoor/outdoor living to bold new heights. The property was designed by architect James Russell for David and Sarah Hobart.
The couple had always loved the area and even tied the knot in the town. 22 years later, they decided to build themselves the ultimate holiday home.
Indoor/outdoor home in Tamborine Mountain
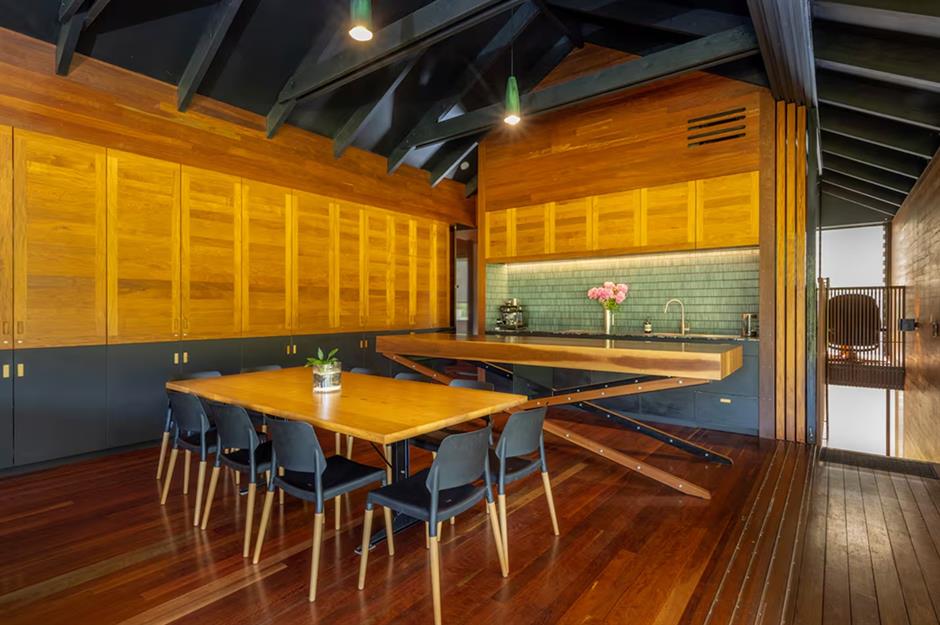
The couple's main priority was to have a home fit for their family of four (and two dogs), that celebrated the external landscape, a mature rainforest, while maximising views and retaining privacy.
James designed a compact but generously proportioned home, clad in zincalume, a durable and corrosion-resistant coated steel with exceptional thermal performance. This choice of cladding allowed the property to blend in with its rural setting, mimicking the look of a nearby farm shed.
Indoor/outdoor home in Tamborine Mountain
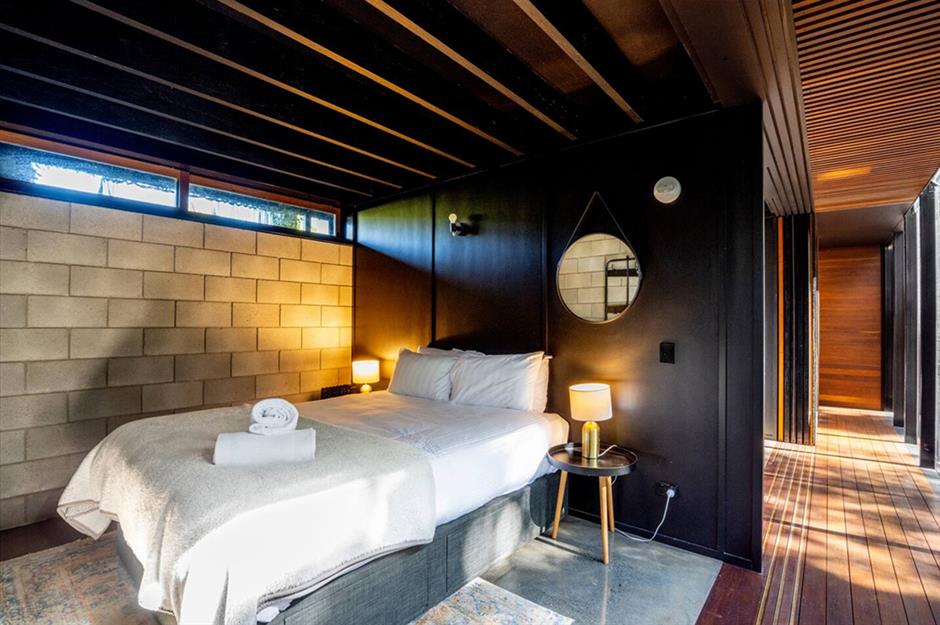
The house is laid out in two wings that open onto a courtyard. Both wings are elevated off the ground on platforms and finished in glazed panels that can be slid out of sight.
This allows the couple to open the interior up to the garden whenever the need arises. A curtain of black nylon mesh wraps around the courtyard, providing shade, rain and pest protection when required.
Indoor/outdoor home in Tamborine Mountain
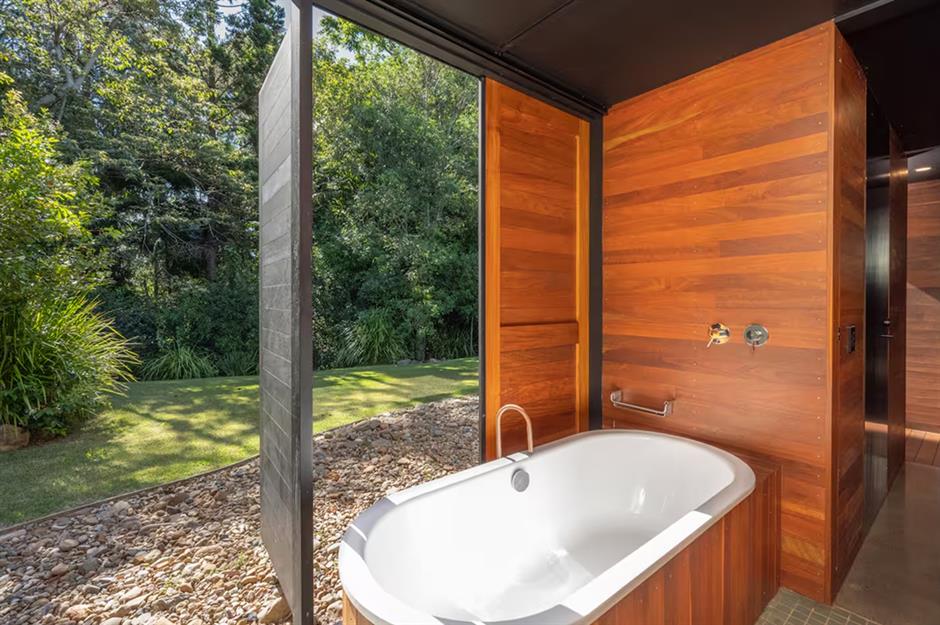
The interior benefits from a living room, dining zone and kitchen, as well as three bedrooms and four bathrooms. This cool bathroom can be opened up to the elements, thanks to clever rotating door panels. Finished with natural materials (notably redgum timber), which have been left exposed throughout, the pad has a distinct Japanese aesthetic.
Today, the residence is available to rent on Airbnb and has fast become one of the most popular rentals in the region.
Flood-proof mansion formed from 31 shipping containers
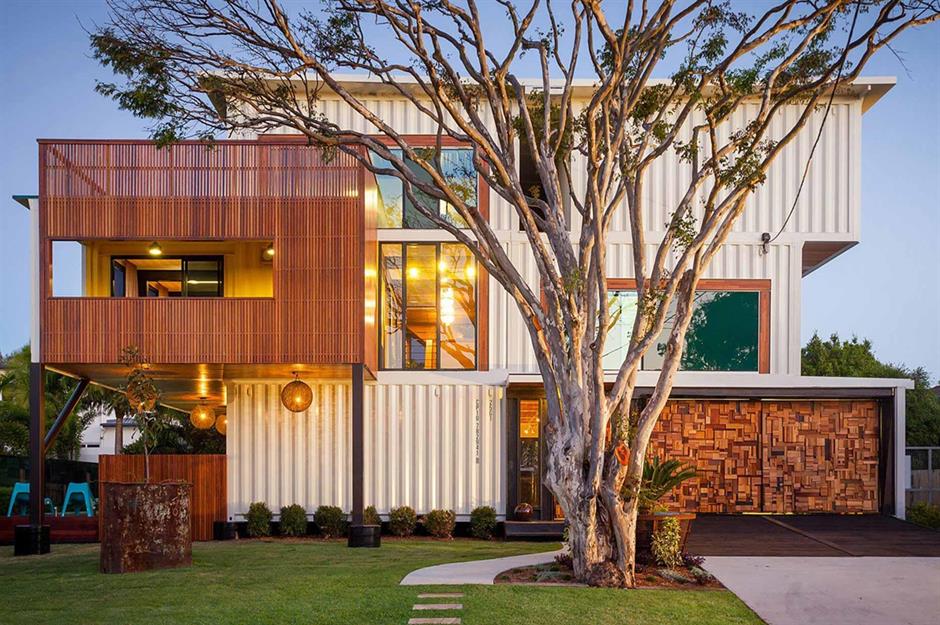
The Graceville Container House featured on season five of Grand Designs Australia in 2014. Yet despite all the time that's passed, the episode remains one of the most popular. In fact, it was named the 23rd best episode of all time by users of TV ranking site Episode Ninja, not just because of its beauty, but because of the story behind the build.
Todd and Diana Miller bought a property in Graceville in 2011. They planned to renovate it, but shortly after moving in, it was significantly damaged by the 2011 Queensland floods.
Flood-proof mansion formed from 31 shipping containers
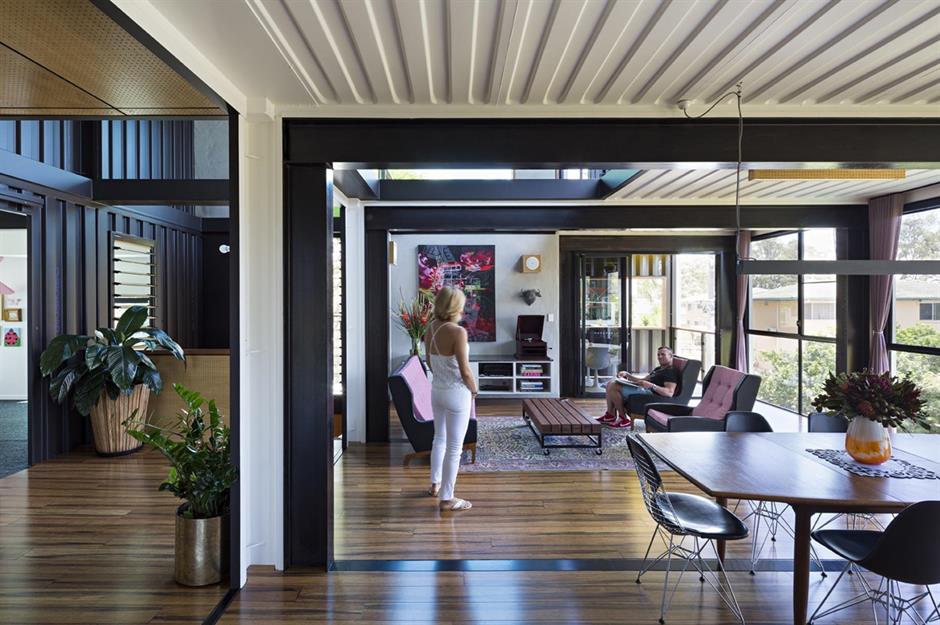
The duo discovered their home insurance didn’t cover the total cost of the damage. They attempted to repair what they could, but soon came to the realisation that they needed to start from scratch.
Todd was drawn to shipping containers due to the speed with which they can be installed, their strength and durability, and their affordable price tag. They wanted to create a home with enough space for their children to play and grow, as well as open areas for entertaining.
Flood-proof mansion formed from 31 shipping containers
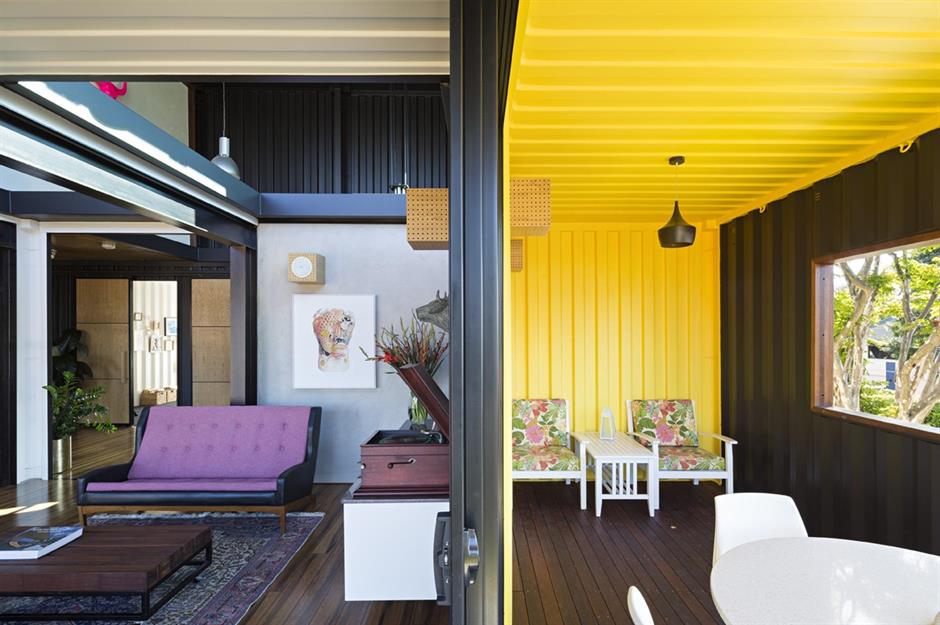
Todd designed and constructed the 6,000-square-foot (557sqm) property and incorporated not one, but 31 shipping containers, which cost around AU$4,000 (£1.9k/$2.5k) each.
To render the house flood-proof, Todd installed 10 shipping containers on the ground floor, which elevate the property off the floor. On this level, you'll find a garage, home office, art studio, workshop, gym, bathroom and playroom. The two upper floors house an open-plan living room, kitchen, three bedrooms, bathroom, laundry room and study.
Flood-proof mansion formed from 31 shipping containers
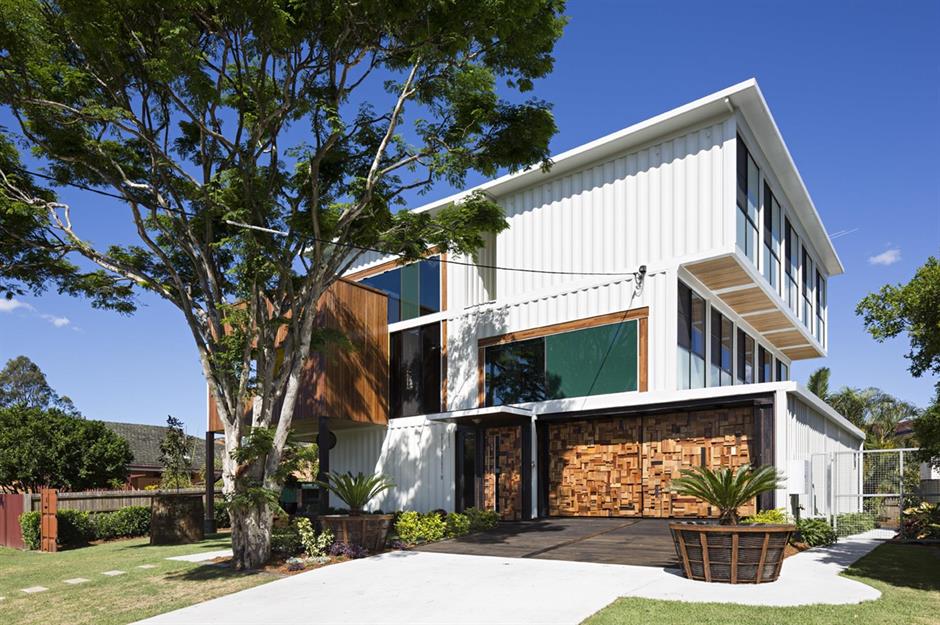
There's also an outdoor pool, which can be accessed via sliding glass doors, as well as distinctive details throughout, such as indoor and outdoor graffiti pieces and exposed corrugated walls.
Eco-friendly, the property boasts a rainwater collection system and plenty of recycled building materials, like wood and glass. In total, the couple spent just AU$400,000 (£192k/$255k) on the house. Todd also launched his own company, Ziegler Build, to help others achieve similar building projects.
Hampton timber house that floats on water
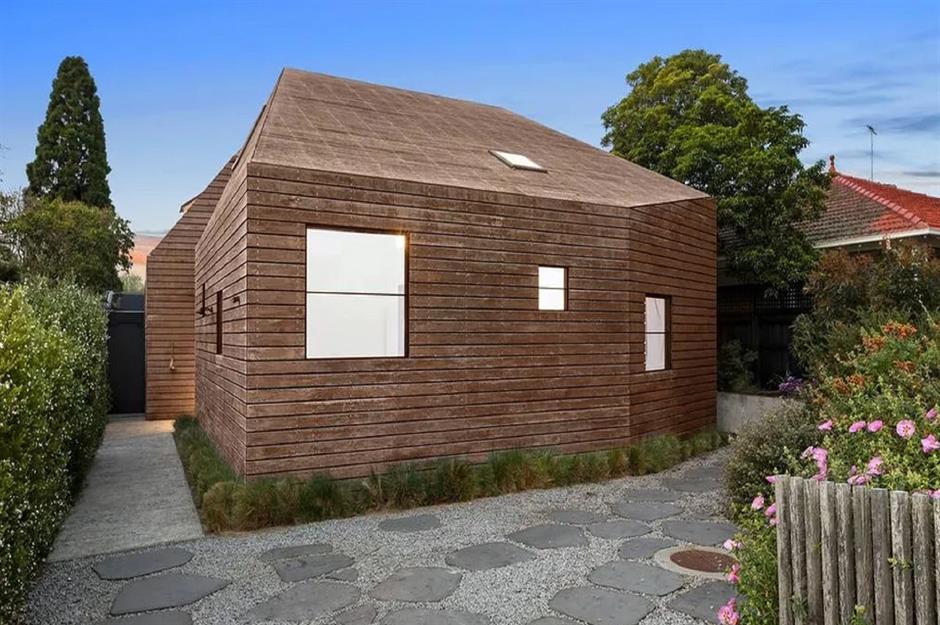
Not all Grand Designs have to be big. This timber-clad, Japanese-inspired home is pared-back and in many ways, simple, but that doesn't mean it isn't impressive.
In fact, the uniqueness of the property is what sets it apart, but it's also what made it such a challenge for the couple, Jenny and Brett. They already owned a Californian-style bungalow in Hampton, a suburb of Melbourne, but they soon decided to replace it with something a little bolder.
Hampton timber house that floats on water
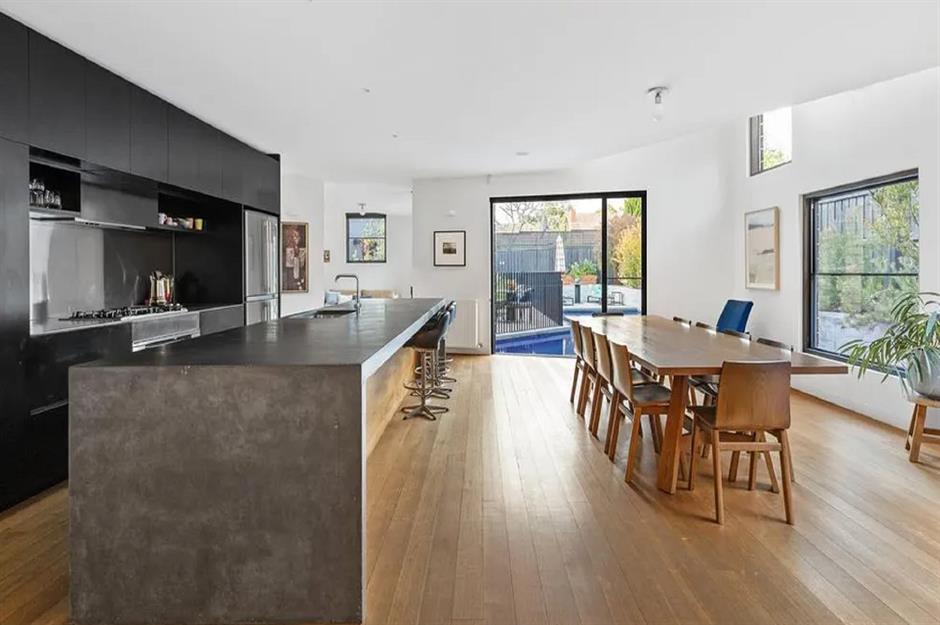
The duo hired Brett’s cousin, architect Tim Jackson of Jackson Clements Burrows, to design the house. "What’s great is that Tim understands our easy-going lifestyle and how we live," Brett said of the project.
He designed a house formed from three interconnecting pods, with a pool wrapping around them, giving the impression that it's floating. However, water ended up playing a greater role than anyone expected. After work began, the couple discovered a billabong – a stagnant backwater – underneath the foundations. They hadn't known it was there until the site flooded, following prolonged wet weather.
Hampton timber house that floats on water
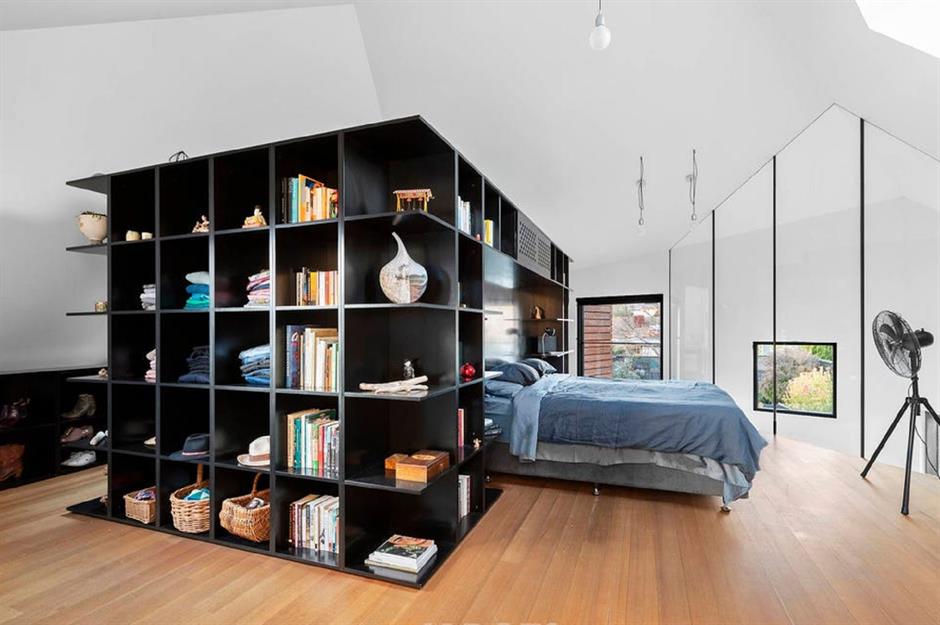
But after a four-month delay, the installation of agricultural drains to divert the water and an outlay of AU$100,000 (£48k/$64k), the project was back on track.
Although they originally planned to clad the house in concrete, the couple switched to spotted gum timber, enabling a double layer of fibreglass insulation to keep the home cool during summer and warm throughout winter. The house is insulated, ventilated, and fully clad in spotted gum.
Hampton timber house that floats on water
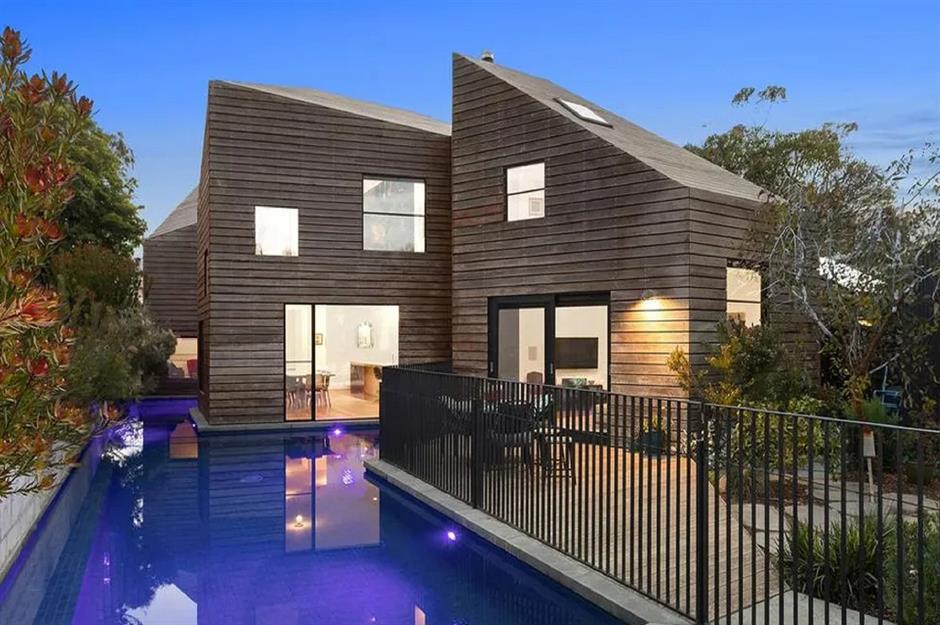
Inside, there are vaulted ceilings, expanses of glass and a combination of cosy living areas and vast entertaining spaces. There's a snug living room, dining space, kitchen, five bedrooms and four bathrooms. Outside, the pool takes centre stage, but there's also a pool house and north-facing deck.
The house also boasts hydronic heating, solar-assisted hot water and electronic skylights fitted with rain sensors. The couple spent AU$1.7 million (£817k/$1.1m) on the project, moving in in 2012. In March 2020, they waved goodbye to the house, selling it with Hodges – Beaumaris for AU$2.8 million (£1.3m/$1.8m).
Self-build turned popular holiday home
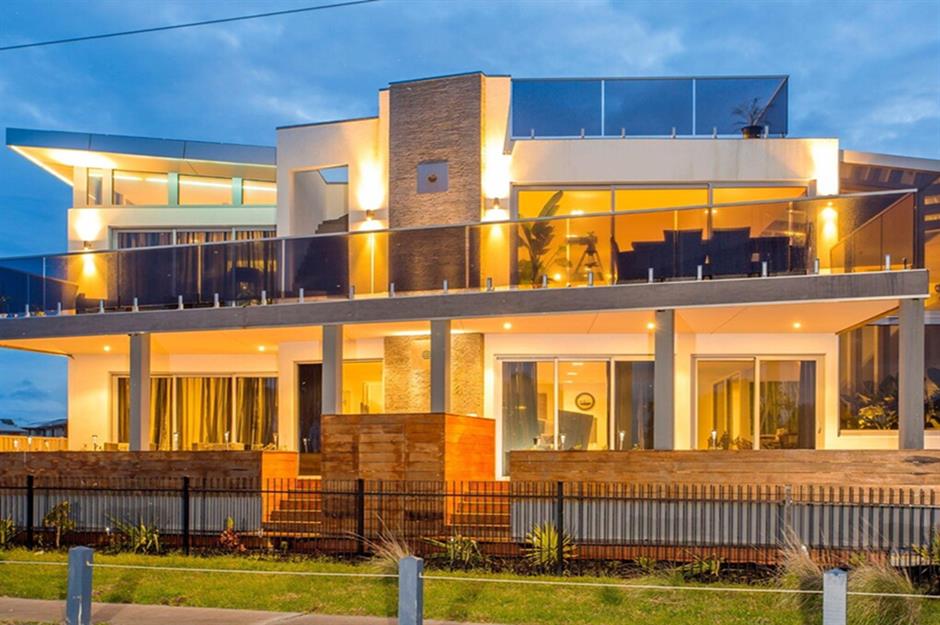
When hoteliers Ian McDonald and Rob Wilhelm decided to undertake a self-build, they planned to create a weekend getaway from the hustle and bustle of Melbourne.
Their dream was to own a place by the sea, where they could entertain guests without compromising on all the modern conveniences of city living. So, they snapped up a plot in the coastal town of Indented Head, on Victoria's Bellarine Peninsula.
Self-build turned popular holiday home
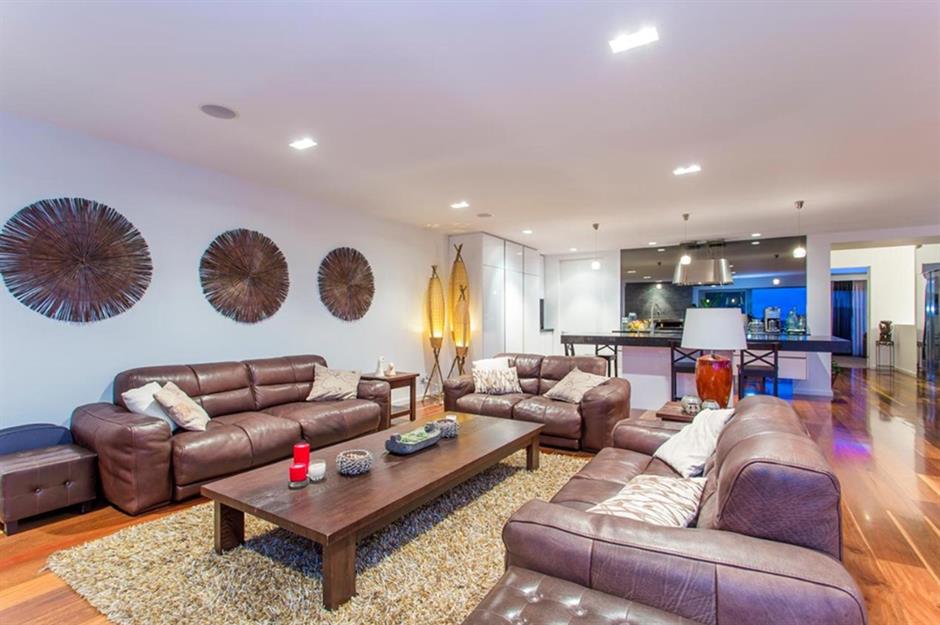
The build took place over 15 months, and their progress was captured on the inaugural series of Grand Designs Australia, back in late 2010.
The couple had a construction budget of AU$1.8 million (£842k/$1.1m), and with their money, they built a palatial waterside home, defined by box-like levels and distinctive floating wings. Former show host Peter Maddison said that the house was "a grand design in its most literal sense".
Self-build turned popular holiday home
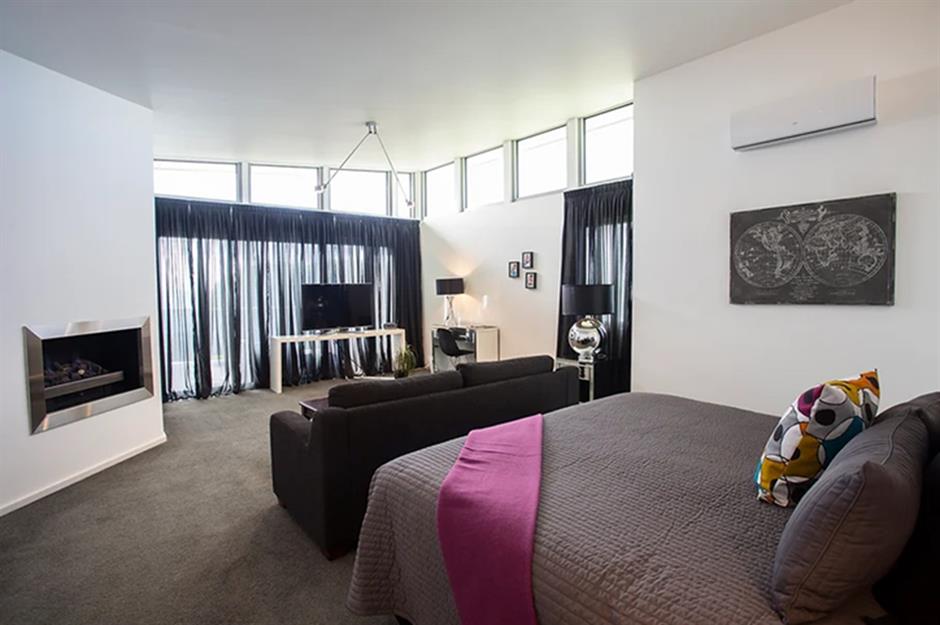
The incredible residence extends almost 6,800 square feet (632sqm) and comes complete with sleek, open-plan living spaces, seven bedrooms and six bathrooms.
Many of the rooms open up to exterior patios and balconies, allowing for unobstructed views across Port Phillip Bay. The duo chose a simple, metallic colour palette throughout, with plenty of white, grey and charcoal tones, as well as endless windows that frame the scenery.
Self-build turned popular holiday home
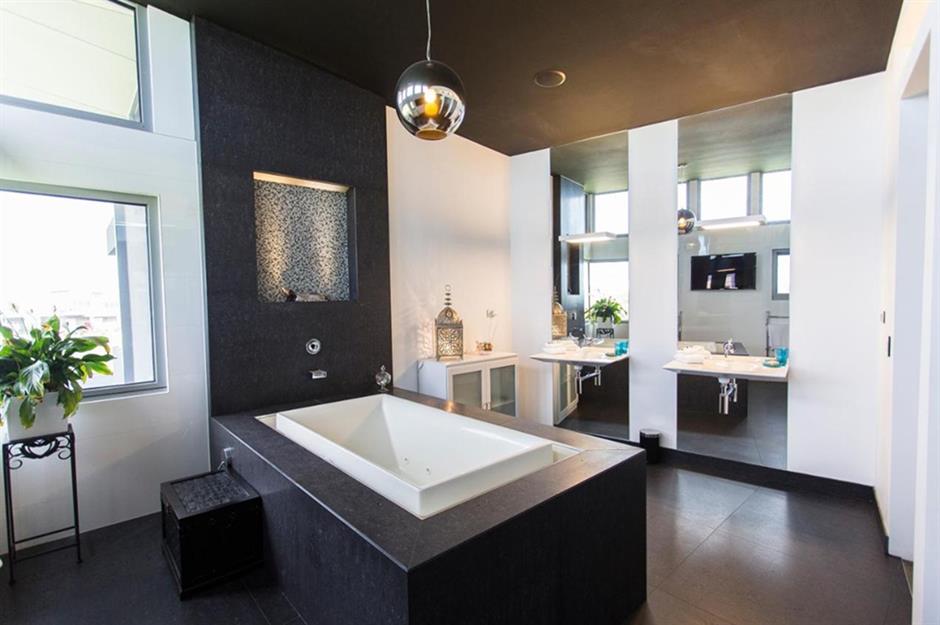
Not wanting to miss out on the luxuries they had come to expect from their Melbourne residence, the duo decided to kit their new home out with plenty of luxury amenities. There's a swanky bar, a 15-seat cinema, a glass elevator and an underground wellness hub, complete with a resistance pool, hot tub and sauna.
There's also an incredible rooftop deck, which allows for 360-degree views. Once the house was complete, Ian and Robert decided to turn it into a luxurious holiday home, which they called Starhaven Retreat. It's now one of Australia’s top bed and breakfasts.
Eco-friendly cabin built around a giant tree
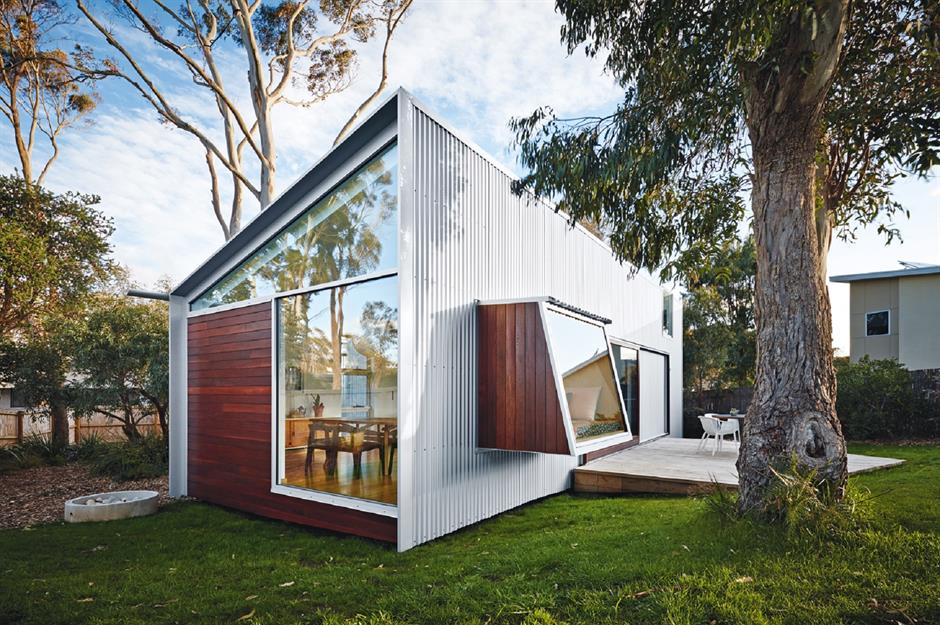
This compact cabin might be small, but it's certainly mighty. Not only is the property stylish and beautifully crafted, but it's eco-friendly, too. Known as Turners Beach Tree House, the property was crafted by Nigel and Nina Eberhardt, who share a love of the natural environment.
Their passion saw them purchase one of the last remaining native bush blocks in Turners Beach, a seaside town on the north coast of Tasmania. Work began in July 2014, with the Grand Designs Australia cameras capturing every moment.
Eco-friendly cabin built around a giant tree
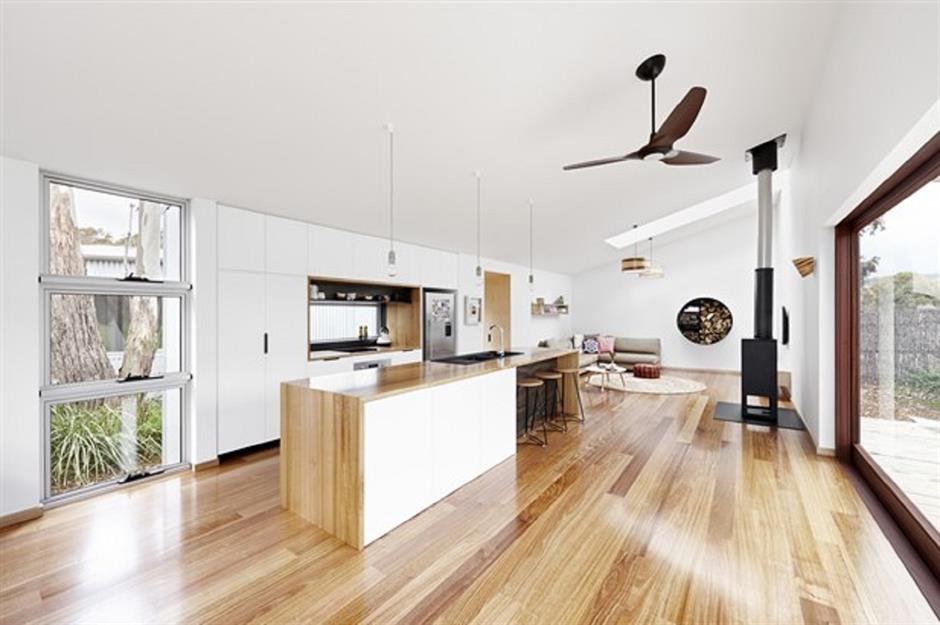
Inspired by the surrounding bushland, the couple opted to build the home around a beautiful gum tree in the centre of the plot. To protect the tree, they elevated the building off the ground using a series of stilts. This meant they could avoid digging into the roots, while giving the tree room to grow.
An ultrasound survey would have been the quickest way to establish the position of the roots, but it proved too pricey for the couple's modest AU£270,000 (£130k/$172k) budget. The only option was to excavate the soil by hand. After four weeks and a lot of hard work, the timber frame was finally installed.
Eco-friendly cabin built around a giant tree
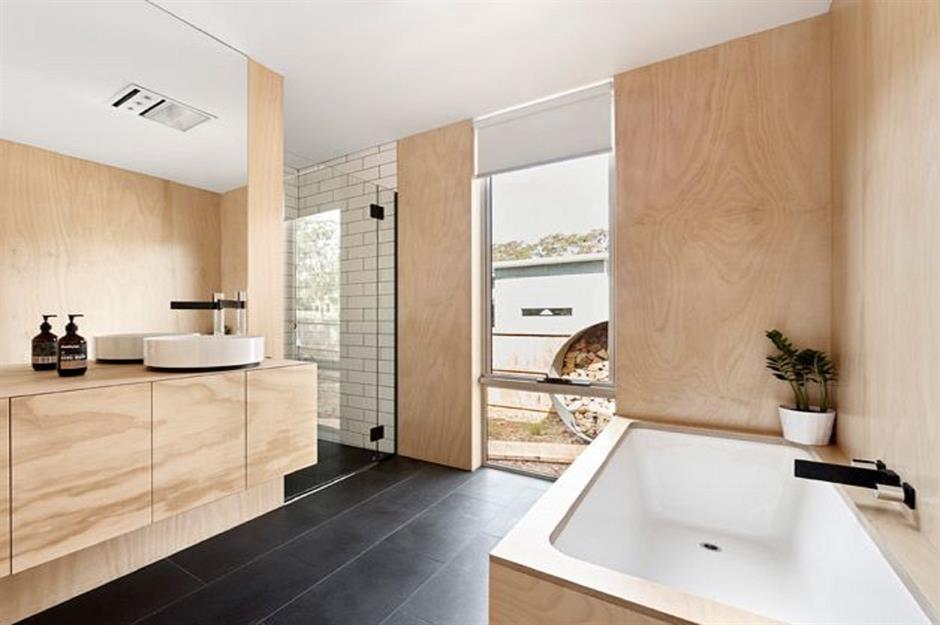
As well as building a house that was environmentally sensitive and well connected with the outdoors, the pair also wanted to create a relaxed, beachy feel, which they achieved with natural materials and a free-flowing layout. Spanning just 1,453 square feet (135sqm), the home is formed from two pods, clad in sheet metal and spotted gum timber.
One pod contains the lounge, kitchen and dining room, while the other houses three bedrooms and a bathroom. One of the most expensive parts of the project at AU$16,000 (£7.7k/$10.2k) was the sliding door that connects the living room to the garden. Nigel described this element as "the most exciting day on-site". To cover the cost of the glass, the couple chose to scale down the bathroom.
Eco-friendly cabin built around a giant tree
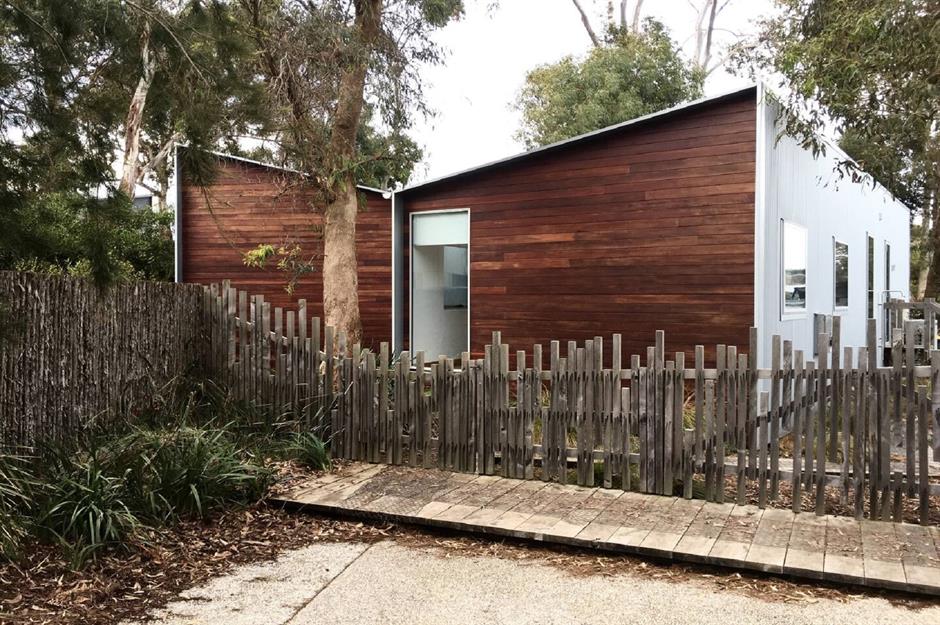
By September 2015, just a month before their first baby was due, the project was complete. Original presenter Peter Maddison was highly impressed with the finished home. "This place is a cost-defined creation; a building that has forced its designers to be frugal on every front.
"They’ve been clever with materials and finishes and stayed within their own boundaries... It’s testament to what is achievable with vision, patience and a minimal budget." Today, the property is a successful Airbnb.
5x4 eco tower in East Melbourne
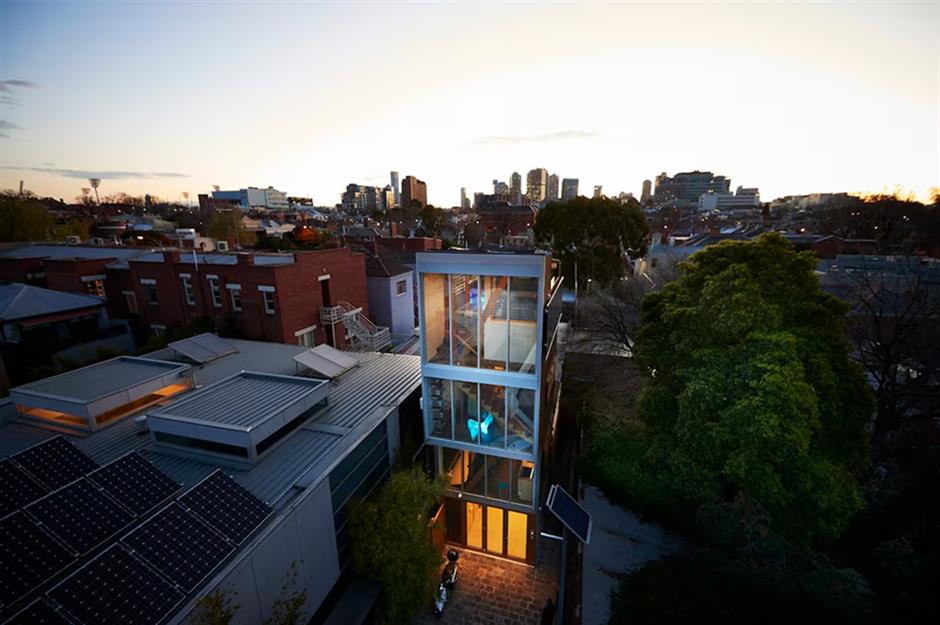
Photographer Ralph Alphonso's home might not be the biggest or most luxurious of those seen on Grand Designs Australia, but it's certainly one of the most innovative.
Ralph owned a set of townhouses next door to a narrow laneway, where an old lean-to shed had sat unused for some time. He realised he wasn’t using the site to its full potential, so he decided to design and build a sustainable residence on the vacant plot of land.
5x4 eco tower in East Melbourne
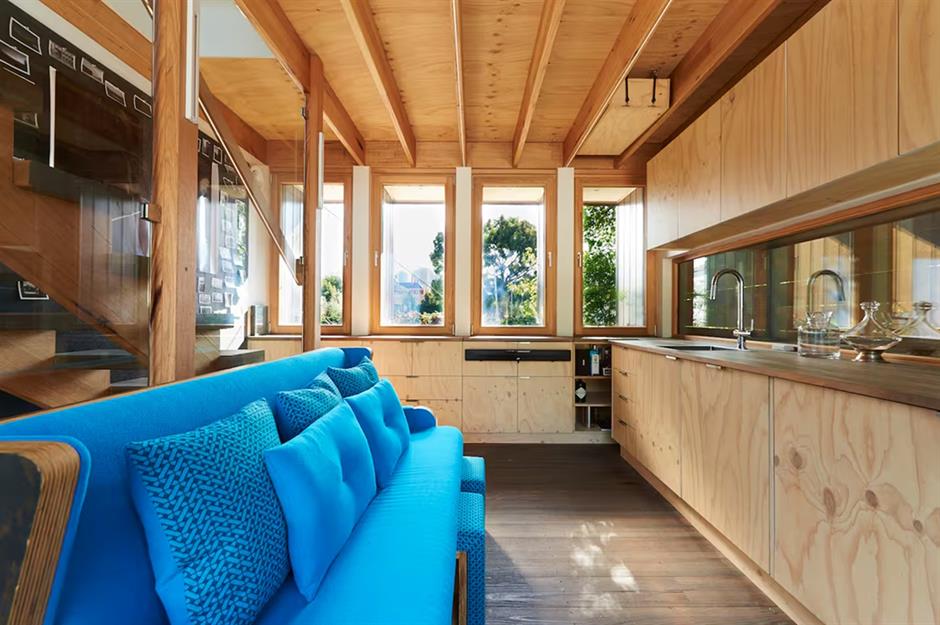
Due to the lane's long, thin footprint, the home could only measure 16.4 feet (5m) by 13 feet (4m), so Ralph opted to create a tower-like tiny home, arranged over four floors, with a footprint of only 215 square feet (20sqm).
Ralph also wanted to make the home as eco-friendly as possible. He worked with Melbourne-based prefab architecture practice ARKit on the design, and while he built most of the property himself, he hired Kadabra Group to assist with the construction phase.
5x4 eco tower in East Melbourne
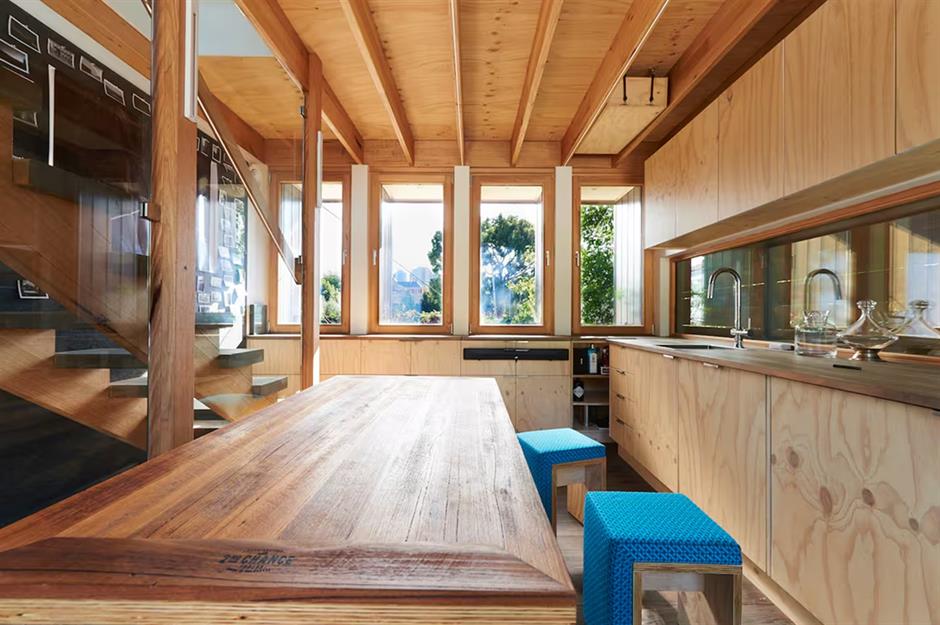
The tower was primarily built from Victorian ash timber, which is a mixture of sustainable hardwood and recycled offcuts that would usually end up in landfill. The wood was not only used to construct the main structural elements, but also bespoke furniture.
To ensure the home would be adequately supported and insulated, thin sheets of high-grade aerogel – an ultralight material originally developed by NASA – were added to the walls to render the interior warm and airtight.
5x4 eco tower in East Melbourne
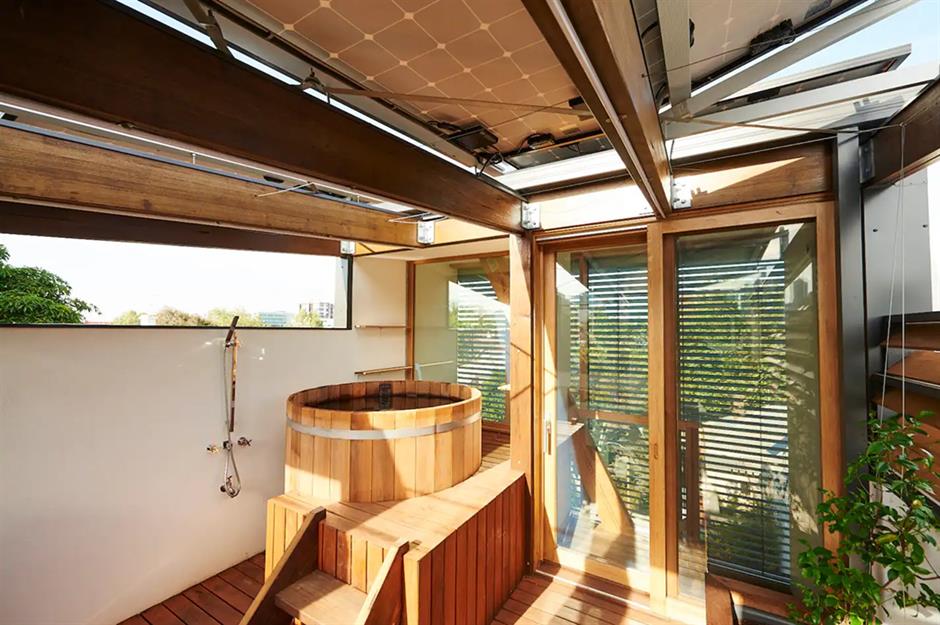
Ralph also installed a geothermal heating and cooling system, as well as high-performance double glazing. The home was oriented to maximise passive solar heating, while integrated shades prevent the house from overheating.
The project took almost four years, at an estimated total cost of AU$460,000 (£221k/$293k). Ralph’s progress was shared on series six of Grand Designs Australia. Today, the property is available to rent on Airbnb. It features a multi-functional living room, a kitchen, one bedroom, a bathroom and a rooftop hot tub.
Loved this? Take a tour of more homes with incredible architecture
Comments
Be the first to comment
Do you want to comment on this article? You need to be signed in for this feature