We’ve Been Expecting You: Tour This Bond Villain-Esque $40m Malibu Home
Tour California's Carbon Beach concrete mansion
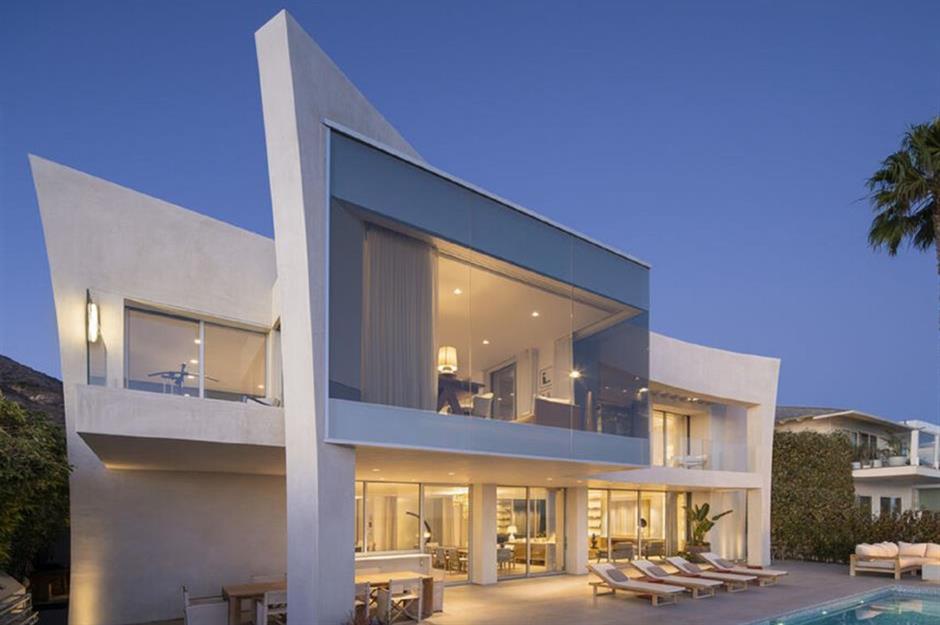
Modern beach houses don't get better than this. Located on Carbon Beach, one of the most sought-after locales in Malibu, this surreal property is quite unlike any we've seen before. Thanks to its distinctive, bird-wing exterior, the home has graced many magazine covers and sold in January 2023 for a whopping $40 million. It was bought by Richard Saghian, founder of retail outlet, Fashion Nova, who paid $126 million for The One in March 2022.
A 21st-century update
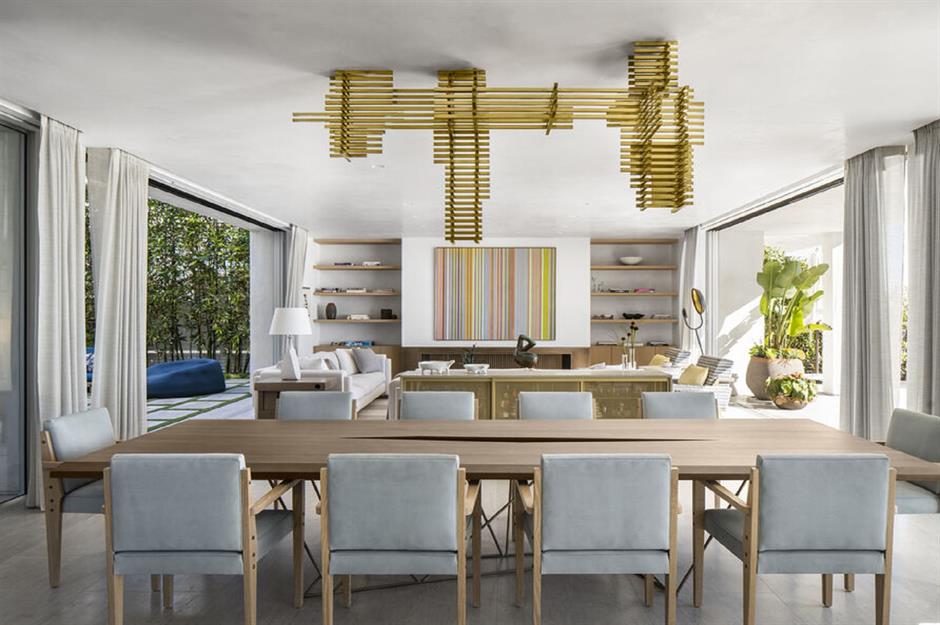
The incredible home was originally designed in 1976 by iconic Californian architects, Conrad Buff and Donald Hensman, who were responsible for creating some of the state's most famous pieces of architecture. It was recently renovated by the award-winning Landry Design Group, who transformed the bones of the structure to create a home more suited to the 21st century.
Majestic lines
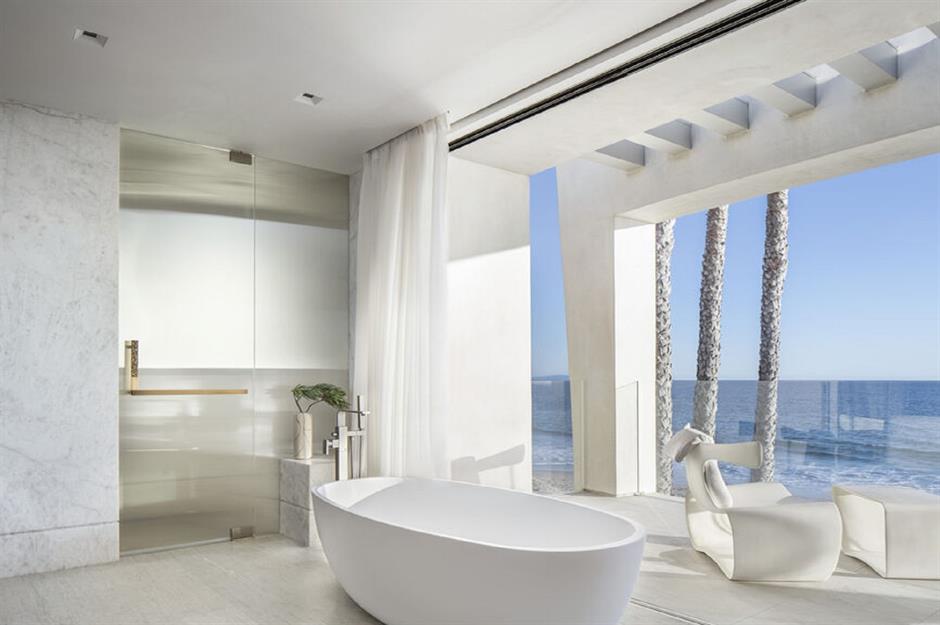
Described by former listing agents, Compass, as a home of "majestic lines, luxurious appointments, and incomparable views", the 6,125-square-foot residence boasts an open-plan main floor, with a gorgeous living area, dining zone, an ocean-view kitchen and walk-in pantry. The lower level comes with a movie theater, while the top floor is home to six ensuite bedrooms. There’s also a gym and an enormous rooftop deck. Could this be the ultimate James Bond-style home?
Breathtaking beach views
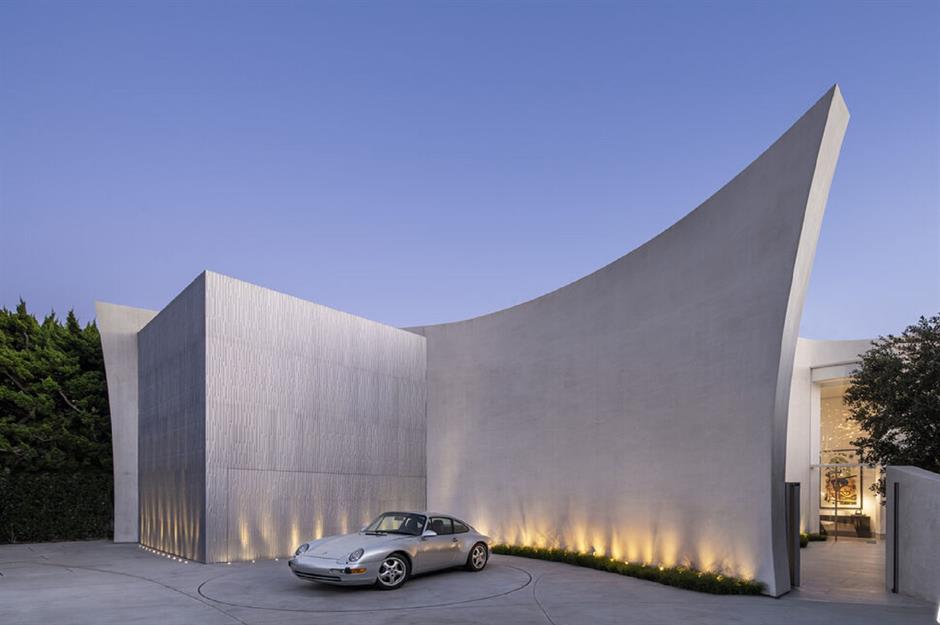
Plus, it benefits from a gorgeous backyard, equipped with a sunbathing patio, covered dining area, outdoor kitchen, swimming pool, Jacuzzi, an alfresco living room with a firepit and private steps to the sand. The house enjoys some 70 feet of shoreline frontage and its huge rear windows allow every single space to capture unobstructed ocean views. As dramatic as it is stunning, this modern brutalist beauty is truly one of a kind.
Read on for more beautiful concrete homes...
READ MORE: These concrete homes are modern masterpieces
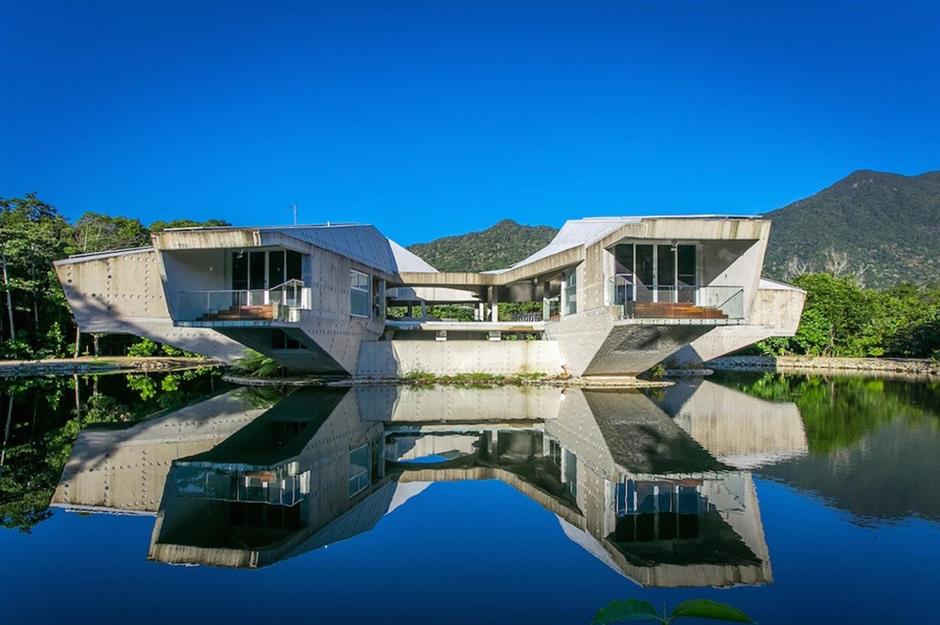
Forget your preconceptions – concrete is capable of so much more than stark, utilitarian structures. Versatile and cost-effective, it's the most commonly used construction material which can be used to create architectural marvels that elevate modern living. From a stylish city pad that looks like a secret lair to classic mid-century American architecture, step inside these captivating concrete properties that are anything but cold.
Lloyd Wright Studio, California, USA
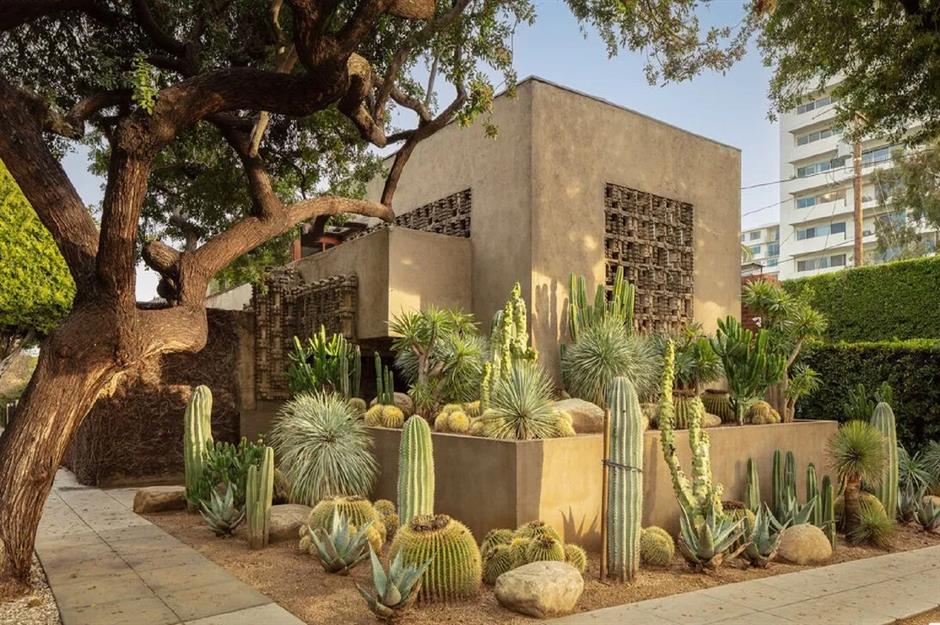
Fans of iconic American architecture might spot the resemblance between this stylish Californian crib and Ennis House, which famously featured in classic cult movie, Blade Runner. That's because while the latter was designed by legendary architect, Frank Lloyd Wright, the former was created by his son (Lloyd Wright) just four years later.
Lloyd Wright Studio, California, USA
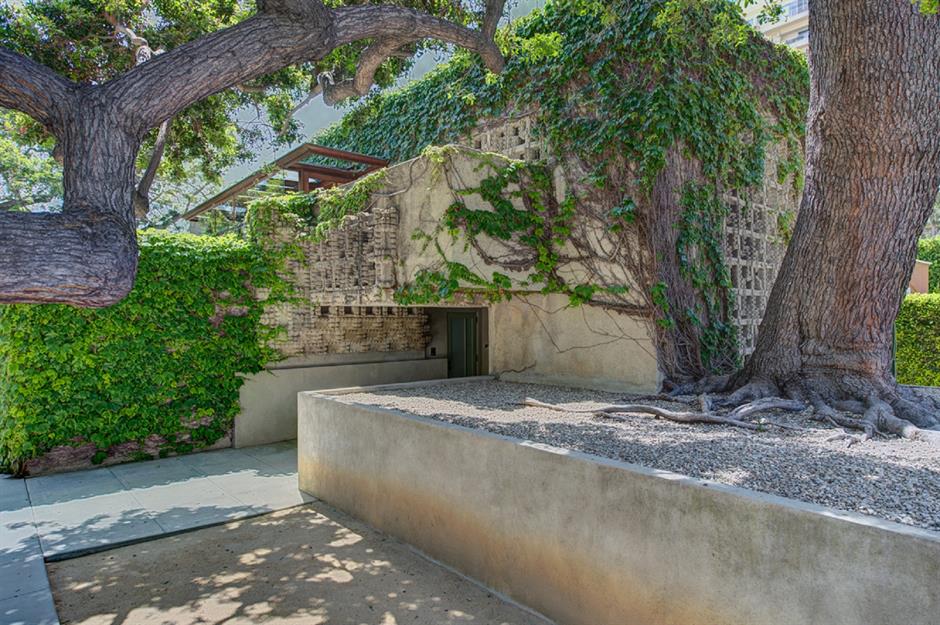
Lloyd Wright designed this studio-come-residence in 1927 and it features the same signature, interlocking concrete textile blocks that decorate Ennis House. Frank Lloyd Wright was inspired by the masonry of Mayan temples and handmade 27,000 bricks to complete Ennis House. While this property doesn't feature nearly as many, it still benefits from the same visual impact.
Lloyd Wright Studio, California, USA
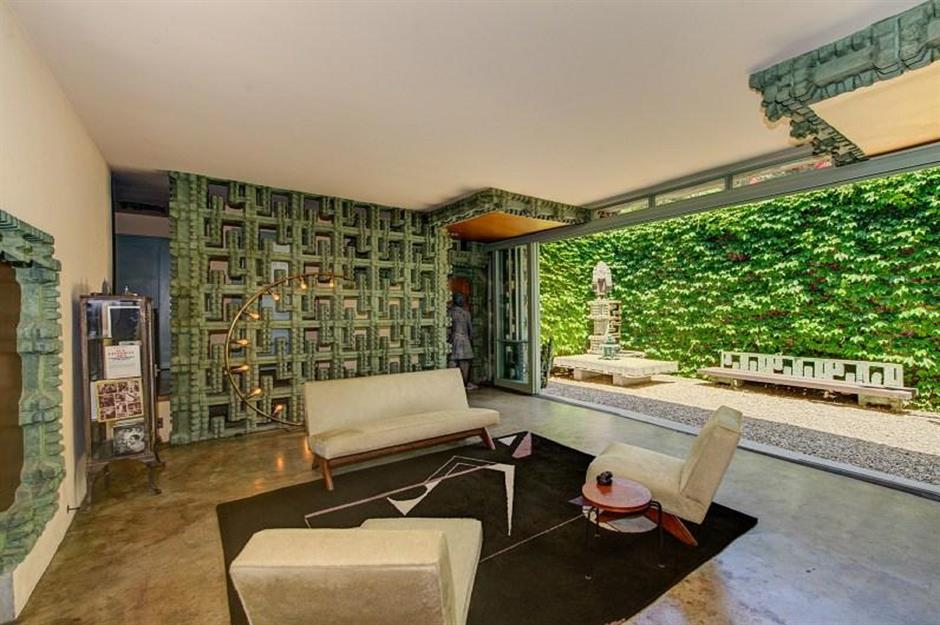
Lloyd Wright designed the place to be his own private home and studio, from which he could hone his architecture skills. Spanning 2,413 square feet, it lies in West Hollywood, California, and is made up of two separate units – one for work and one for rest. The home's light-filled living spaces are expanded by idyllic courtyard gardens, one of which comes complete with a fountain and a pre-Colombian statue.
Lloyd Wright Studio, California, USA
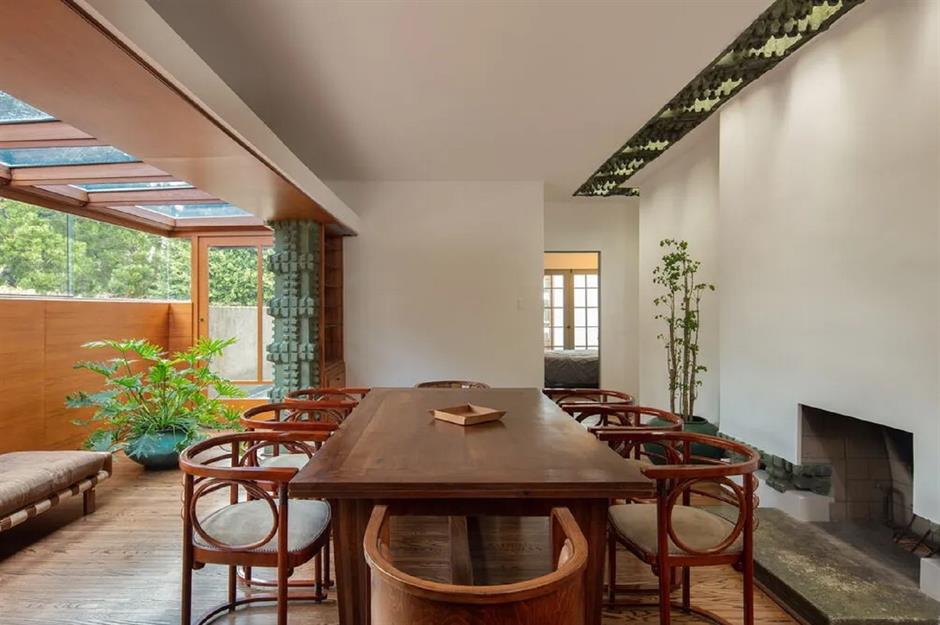
The workspaces are located on the ground floor, while the living room, dining room, kitchen and three bedrooms can be found upstairs. Every space boasts beautiful wood detailing, quirky alcoves, green textile block accent walls, concrete or timber floors and plenty of glass. Keeping it in the family, the historic home was lovingly restored in the 1990s by Frank Lloyd Wright's grandson, Eric Wright. In January 2023, the house hit the market for $6 million and is being sold by Dalton Gomez, the husband of Ariana Grande.
Maison 1.50, Occitanie, France
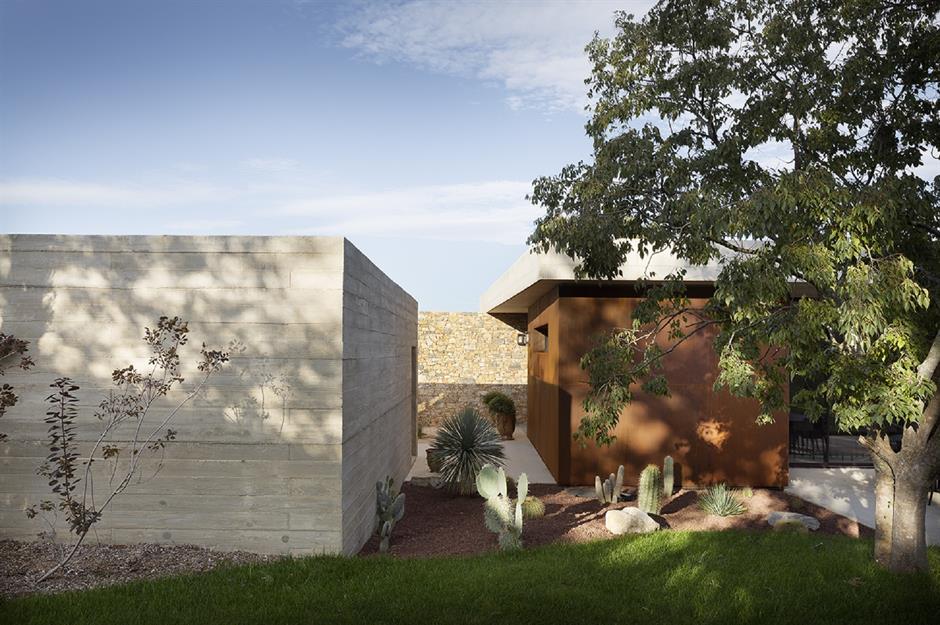
Sleek, stylish and meticulously crafted, this concrete home might have a low profile but it packs plenty of punch. Known as Maison 1.50, it was designed by the team at Atelier PASCUAL Architecte and lies in the city of Nîmes, in the Occitanie region of southern France.
Maison 1.50, Occitanie, France
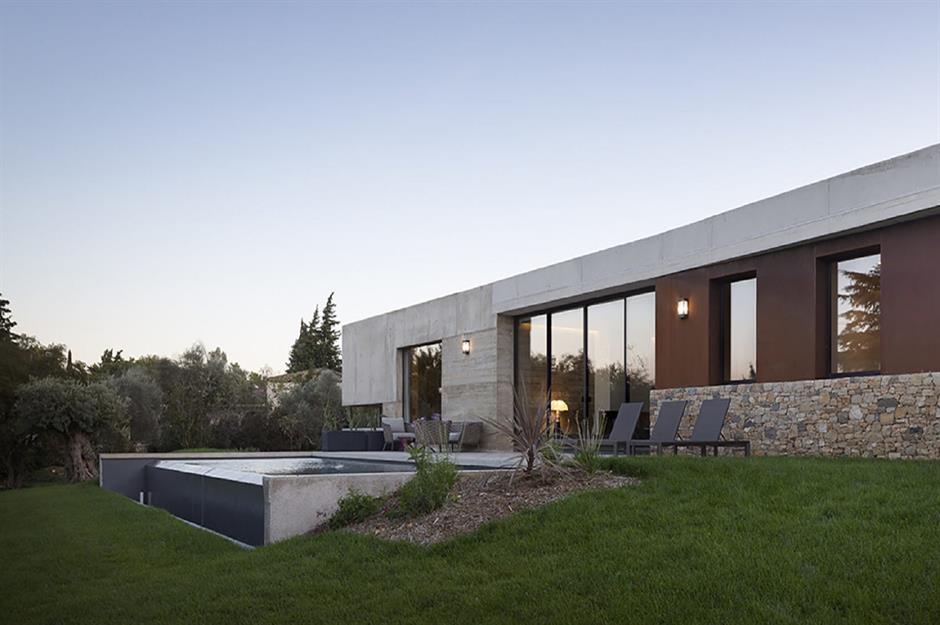
The property was constructed in 2020 and is made up of four volumes, positioned lengthways and offset from each other, to respect the contours of the surrounding land. The concrete exterior is complemented by raw stone elements and rust-colored Corten steel, which add depth, texture and warmth to the otherwise all-gray house.
Maison 1.50, Occitanie, France
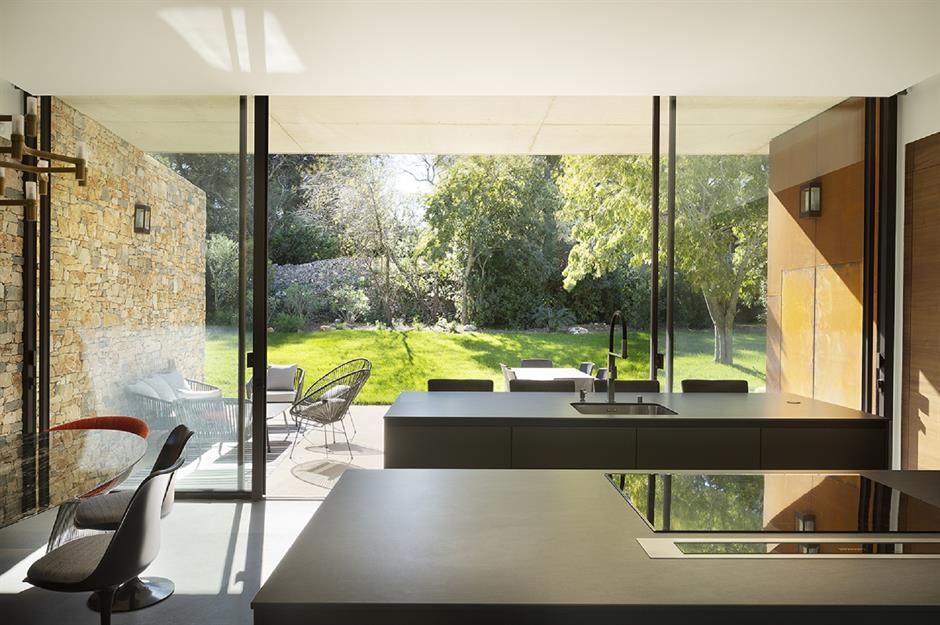
Inside, the property is open and light-filled, with living spaces dressed in concrete and ultra-thin framed glass, which allows the interior to spill out to the backyard, further anchoring the house to its plot. There's a lounge, a kitchen and numerous bedrooms.
Maison 1.50, Occitanie, France
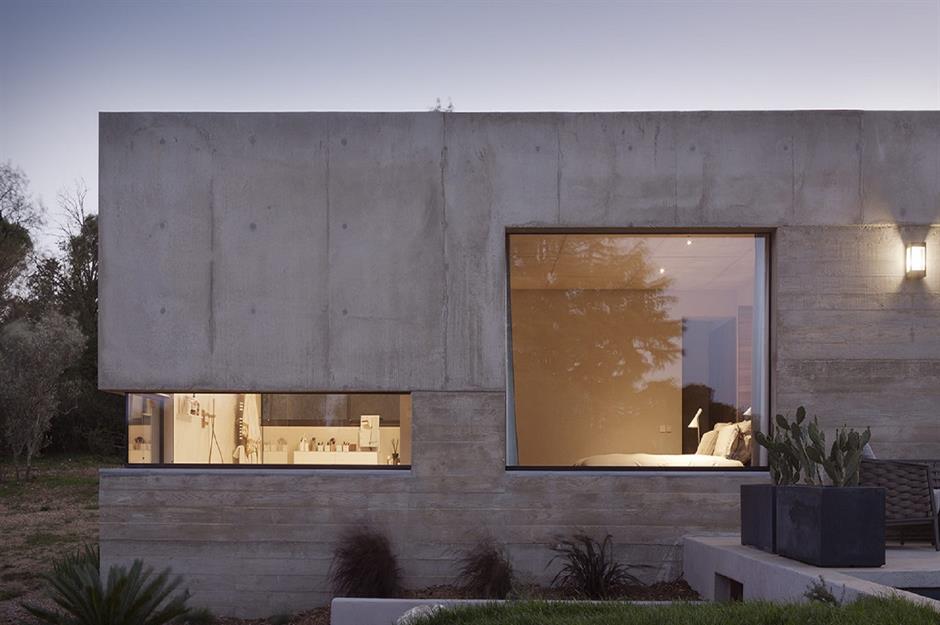
The house also benefits from plenty of unique glazing elements, such as the large picture and corner glass windows that decorate the master bedroom. Modern and chic, Maison 1.50 also benefits from a swimming pool with an infinity edge that resembles a waterfall.
Concrete mansion, Victoria, Australia
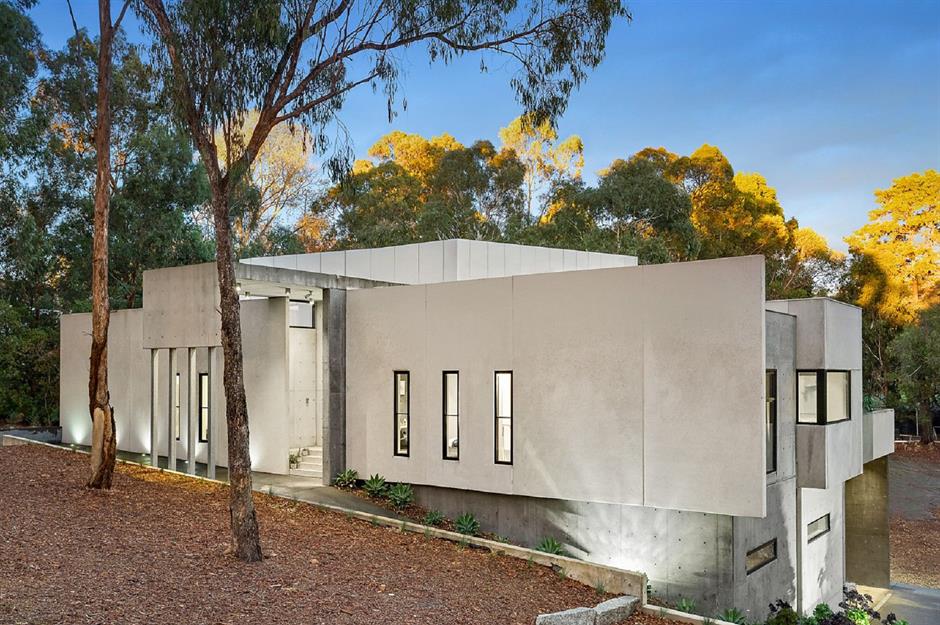
Stark and stylish in equal measure, this imposing concrete mansion lies in Warrandyte, a suburb of Melbourne, Australia, and could easily be mistaken for the fictional home of a Marvel superhero. It was constructed on a sloping plot, allowing for an unusual layout and façade – which is formed from gray and black concrete.
Concrete mansion, Victoria, Australia
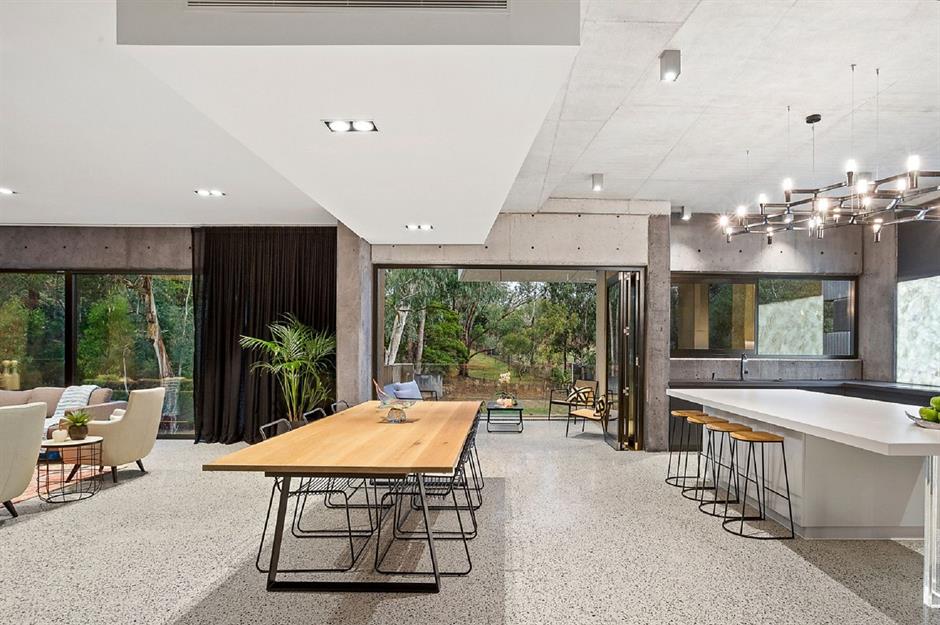
The contemporary crib measures around 12,900 square feet and is laid out over four floors, with a concrete and glass elevator to connect them. The house comes kitted out with not one, but four living zones, a sleek kitchen with designer appliances and a butler's pantry, an all-black movie theater, six bedrooms and five bathrooms. With concrete and glass accents throughout, the house is modern and minimalist in style.
Concrete mansion, Victoria, Australia
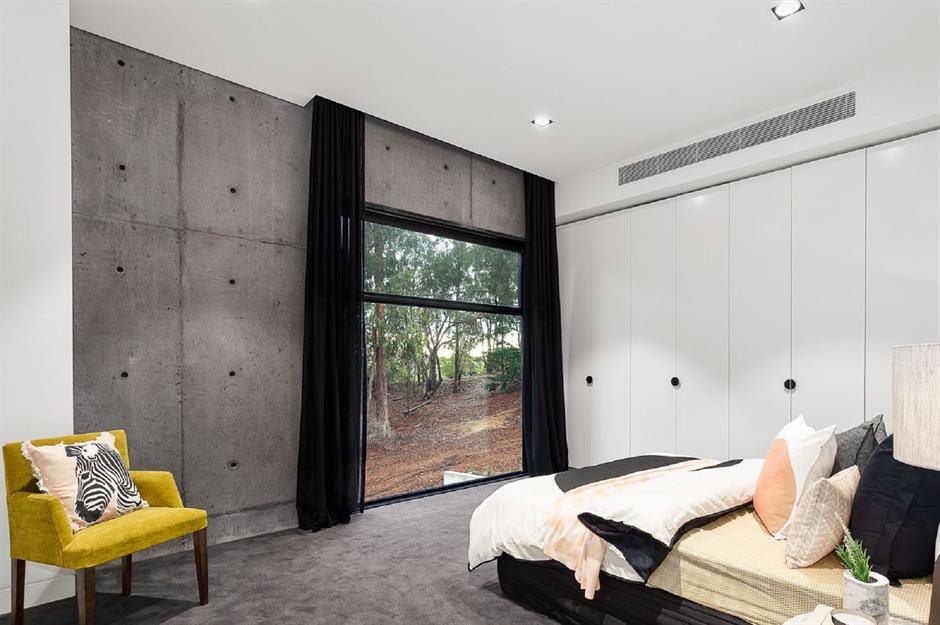
The bathrooms all feature eye-catching Italian tiles and a whole floor is devoted to the master suite, which comes with a dressing room, a luxe ensuite and captivating views. There’s even a children's wing with a study station, making this home a paradise for kids. Other plus points include the home’s private gym, steam room, cocktail bar, wine cellar and eight-car garage – all of which feature concrete elements for added wow factor.
Concrete mansion, Victoria, Australia
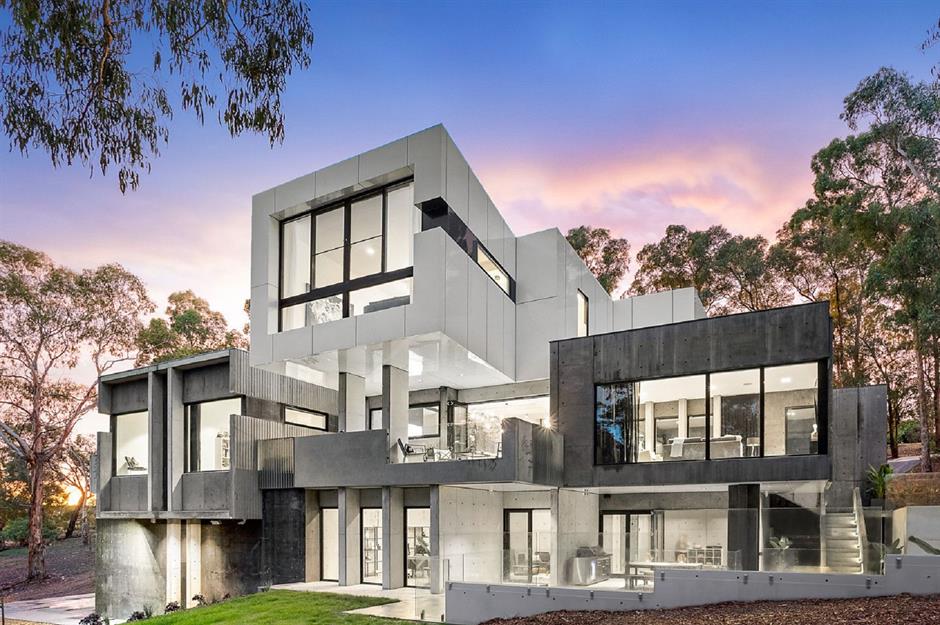
From the rear, you can really take in the unique form of this home, which appears to be formed from numerous stacking blocks of concrete and glass. The backyard is home to an outdoor kitchen, a saltwater pool, and numerous shaded spots for lounging and dining. In May 2019, the house was listed with a price guide of between AUD$4.7 million ($3.2m) and AUD $5.2 million ($3.5m), which was more than a million above the suburb’s residential price record.
Dome home, California, USA
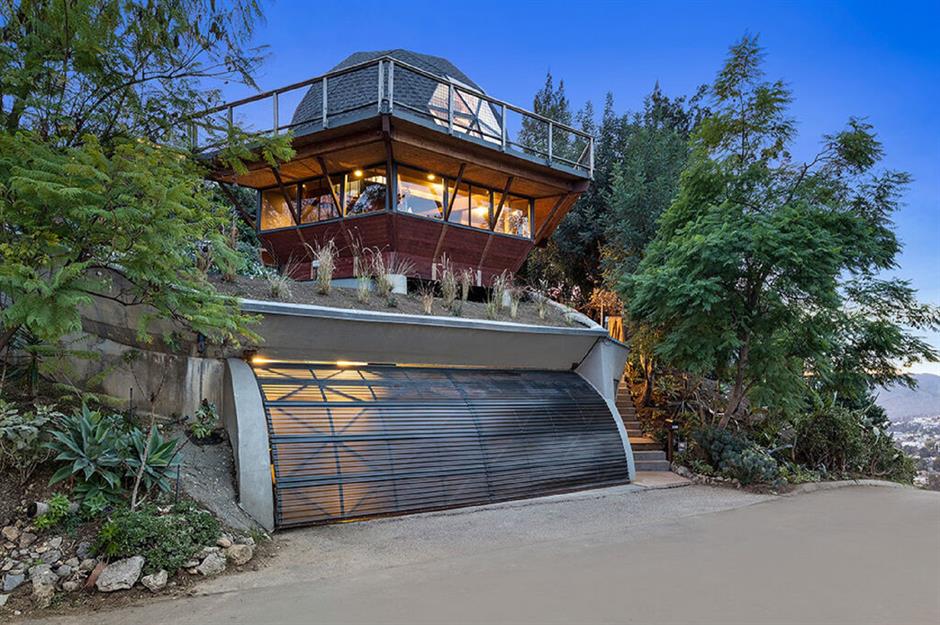
A house of two halves, this fantastical home in Los Angeles, California, is anchored into the hillside, with a concrete and wood frame that's topped by a dome formed from heavy-duty canvas. As unique as it is intriguing, the house was designed by local architect, William King, in 1982 and for many years acted as a hub of creativity and contemporary art.
Dome home, California, USA
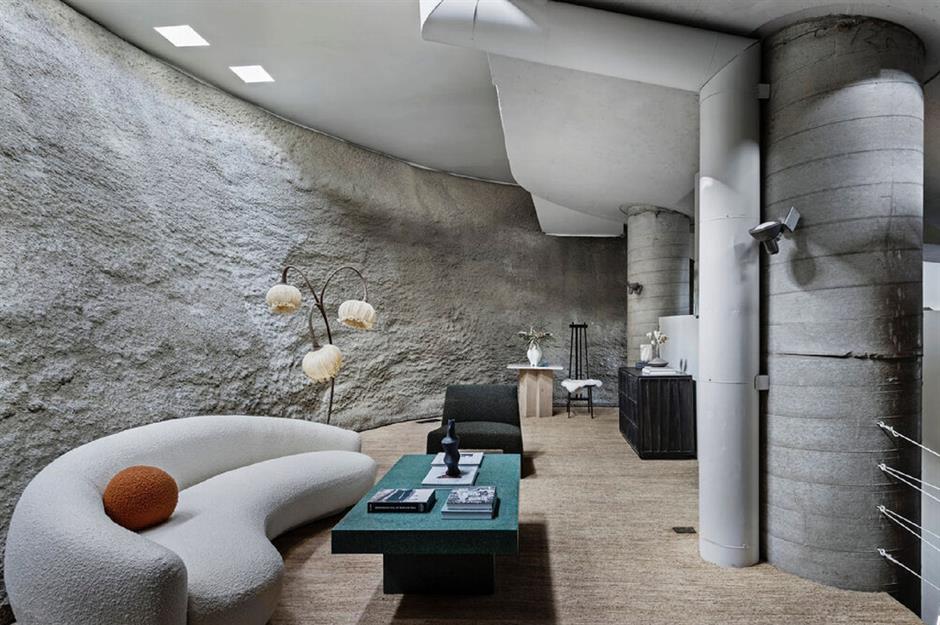
The brilliant bubble-like home offers continuous, free-flowing spaces, laid out over three distinct levels. The 1,787-square-foot home has a large, earth-sheltered lower level, complete with a raised living area, a first floor with a timber-framed kitchen and a top floor that's home to a truly amazing bedroom...
Dome home, California, USA
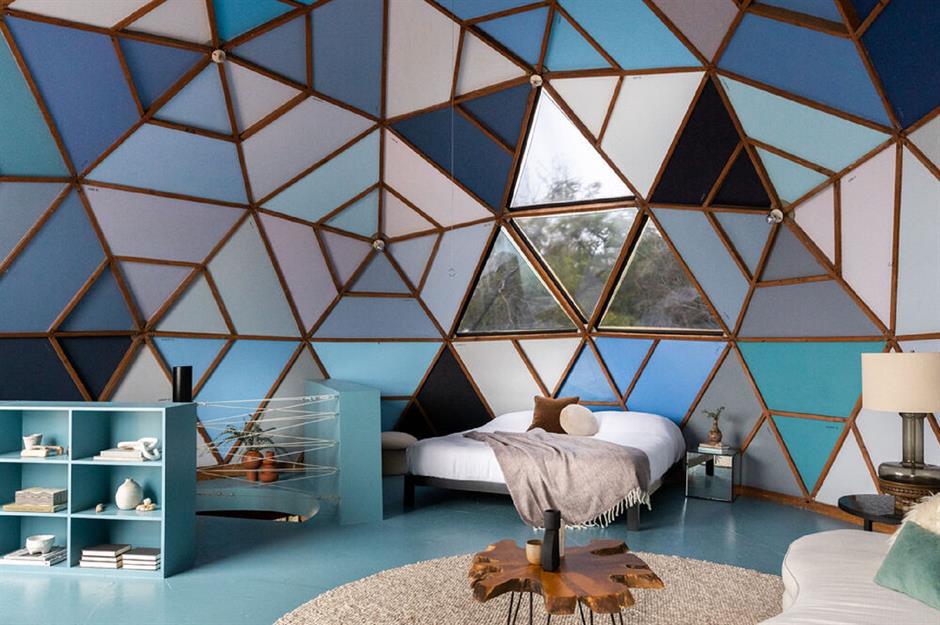
The geodesic dome bedroom features a stunning statement ceiling and a private, wrap-around deck. Panoramic city and mountain views can be enjoyed from the room's numerous triangular windows. While this room is bright and quirky, the lower levels are mostly characterized by exposed concrete walls and structural support columns, which look like a villain's lair from a classic movie.
Dome home, California, USA
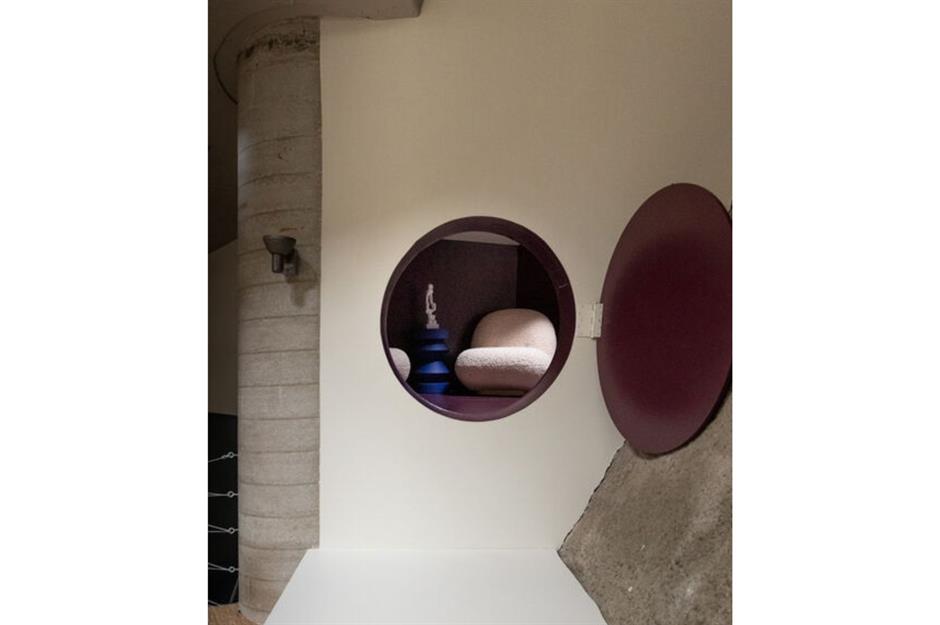
The house is also hiding a secret room. Located behind a concealed door, the clandestine space is home to a cozy living room, but could easily be transformed into a panic room or bunker, thanks to its solid and ultra-thick concrete walls. The weird and wonderful residence sold in March 2023 for $2.1 million, and we can certainly see what drew the buyer in...
Casa Vila Matilde, São Paulo, Brazil
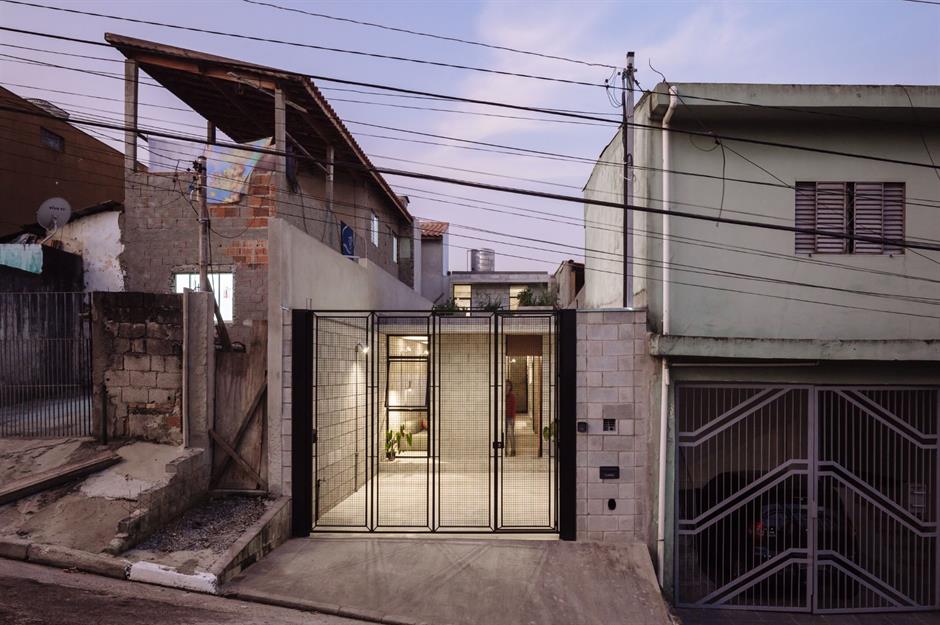
In 2014, the Brazilian architectural firm Terra e Tuma was hired to design a replacement dwelling for an older woman, Ms Dalva, who had lived in the same São Paulo house for decades. Over time, it had developed severe structural and sanitary problems, so change was needed.
Casa Vila Matilde, São Paulo, Brazil
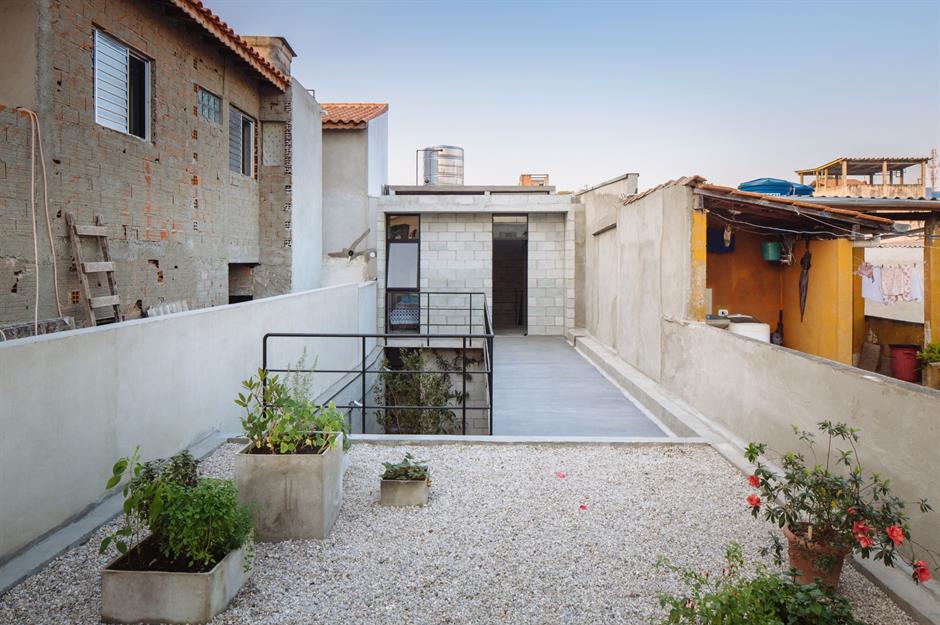
The house was positioned close to Ms Dalva’s family and friends, and her age also meant that moving to a new home wasn’t very appealing. But, the house was starting to show clear signs of deterioration and began to collapse, so Terra e Tuma had to move quickly. They needed to design a new, future-proof property that would fit within the family’s tight budget.
Casa Vila Matilde, São Paulo, Brazil
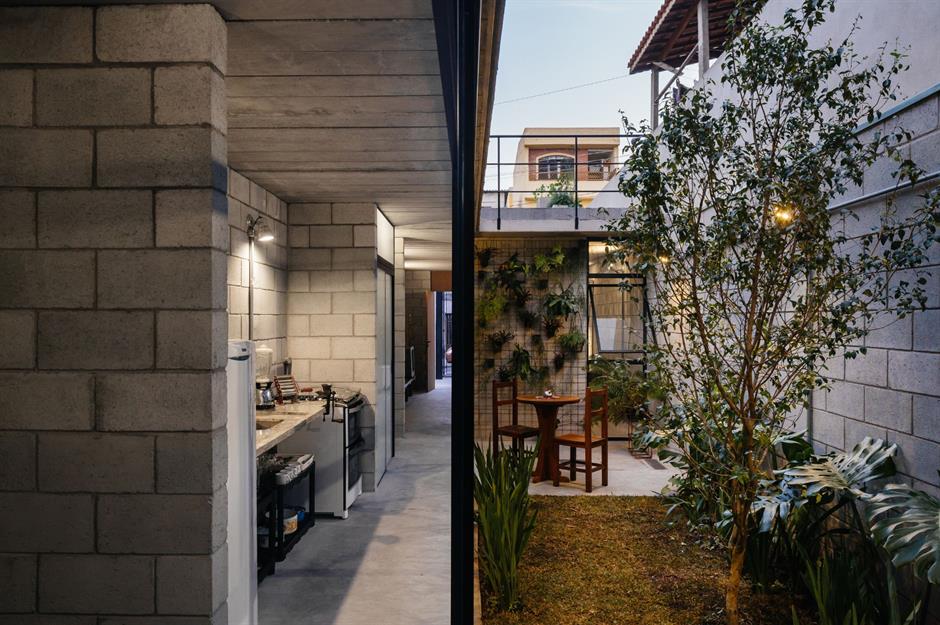
The house also had to fit inside a very narrow urban lot, which was 82 feet long and just 15.7 feet wide. They decided to build with exposed, structural wall blocks that were speedy to install and incredibly well priced. The biggest challenge was the careful demolition of the old house, which was wedged between two other homes. The process took four months. Next, they created the foundations and reinforced the retaining walls that supported the neighboring buildings. After six months, the house was finished.
Casa Vila Matilde, São Paulo, Brazil
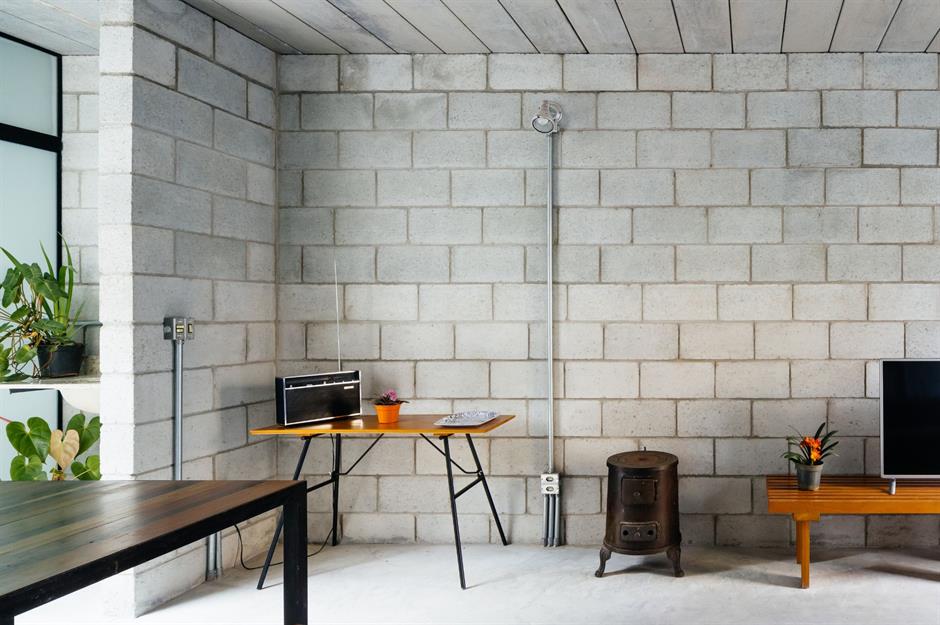
Laid out over two floors, it features a living room, bathroom, kitchen, laundry zone and bedroom on the ground floor, rendering the property future-proof. An inner courtyard allows plenty of natural light and fresh air to filter inside. Upstairs, there’s a guest suite, while the roof is home to a vegetable garden, which can be covered later to accommodate the future needs of the family. As for décor, it's simple, with exposed building materials telling the story behind this clever and compact concrete home.
Maison 0.82, Nîmes, France
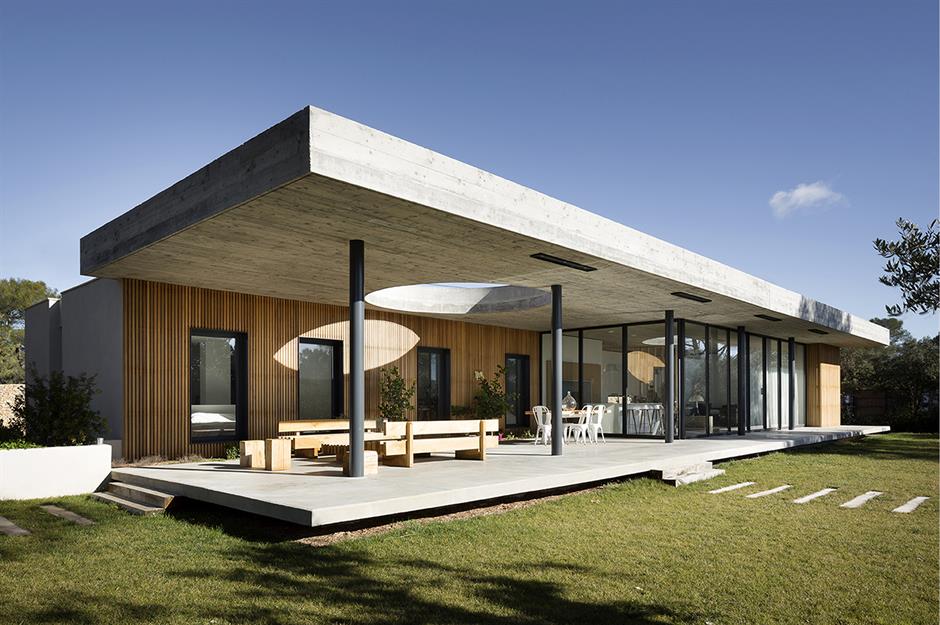
Another design by Atelier PASCUAL Architecte, this modern villa in southern France combines textured concrete and warm wood to create harmony between the house and its surroundings.
Maison 0.82, Nîmes, France
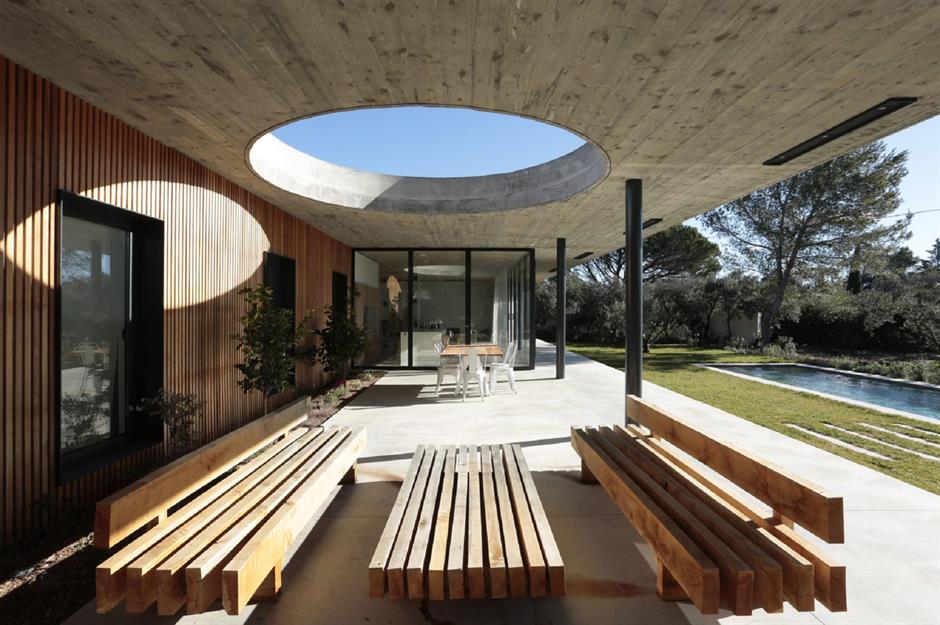
A considerable portion of the ground plan is dedicated to a covered concrete patio, that can be accessed via swiveling, floor-to-ceiling glass panels in the living room. A circular skylight carved into the canopy allows occupants to dine under the sky while being shielded from direct sunlight. It also opens up the living room and kitchen to natural daylight, which is especially beneficial during the darker winter months.
Maison 0.82, Nîmes, France
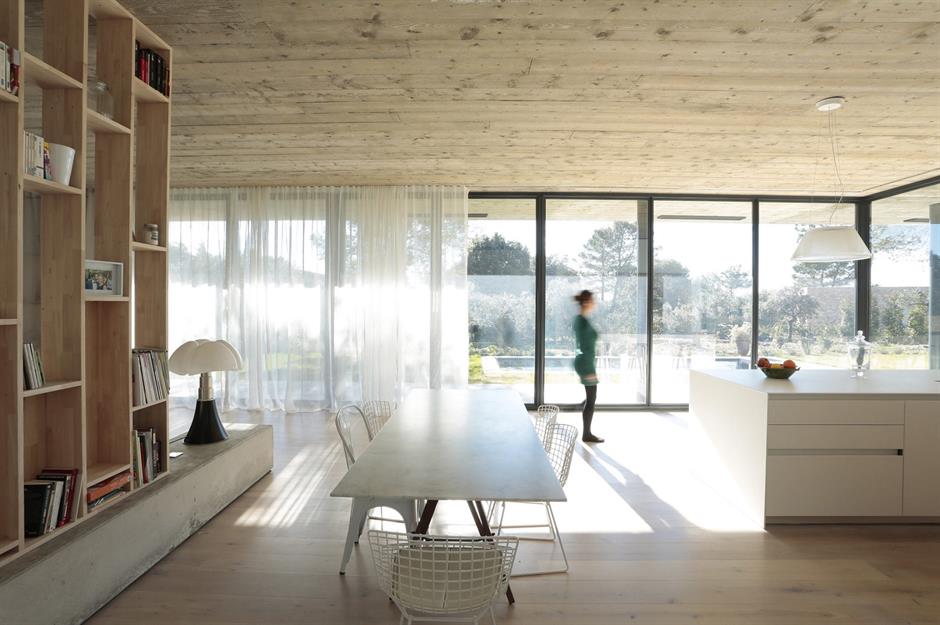
The unique open skylight gives the house an unexpected twist, accentuating its modern minimalist feel – a theme that continues inside. Concrete is all too often associated with dark and heavy spaces, but here, a sense of lightness is created through the wood board-imprinted concrete ceiling, white plaster walls and neutral furnishings.
Maison 0.82, Nîmes, France
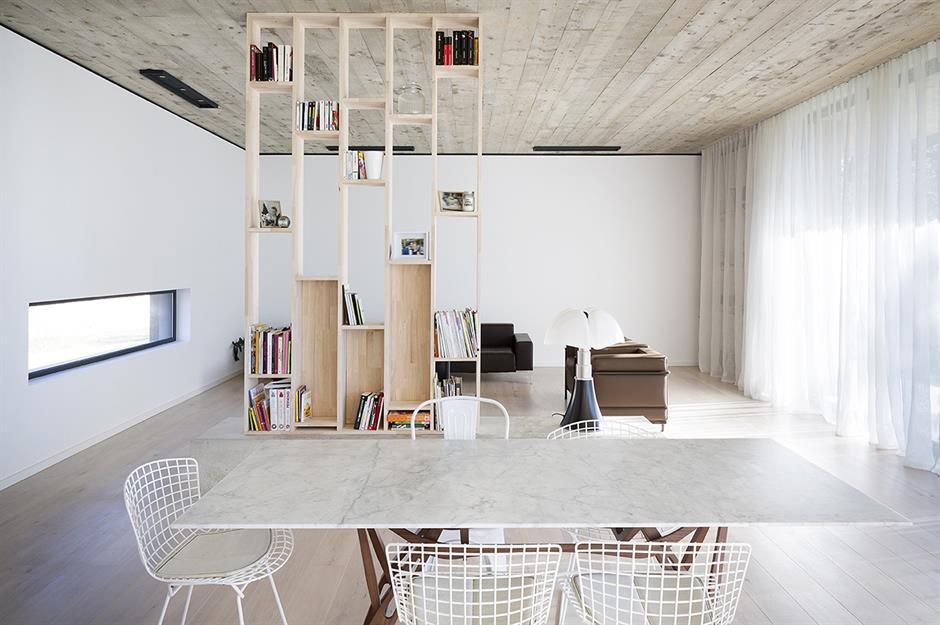
Plus, there are plenty of windows that draw extra sunlight inside, including some placed at a lower level, allowing any children to take in the exterior view. Throughout the home, you'll find a living room, a large kitchen, a dining area and numerous bedrooms, and every space seems to flow into the next. The impressive project was completed with an impressive budget of around $446,000.
House R, Valverde, Italy
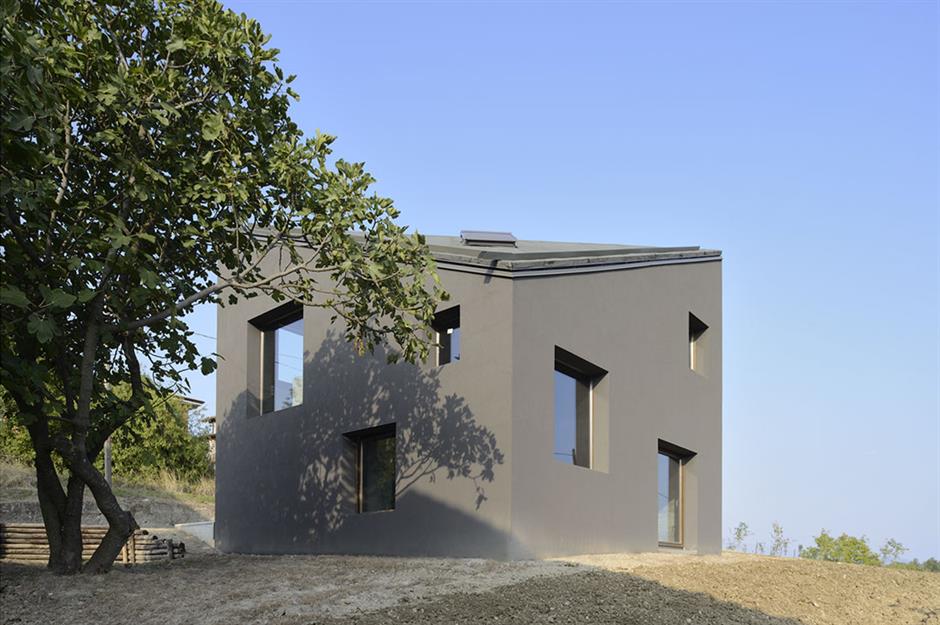
This compact house in Valdere, northern Italy, was designed for a couple looking to build a cost-effective holiday home. A 45-degree angled roof slopes upwards towards its highest corners, creating two sleeping areas in the loft. Reinforced concrete was used as the main building material, which helped to further reduce costs.
House R, Valverde, Italy
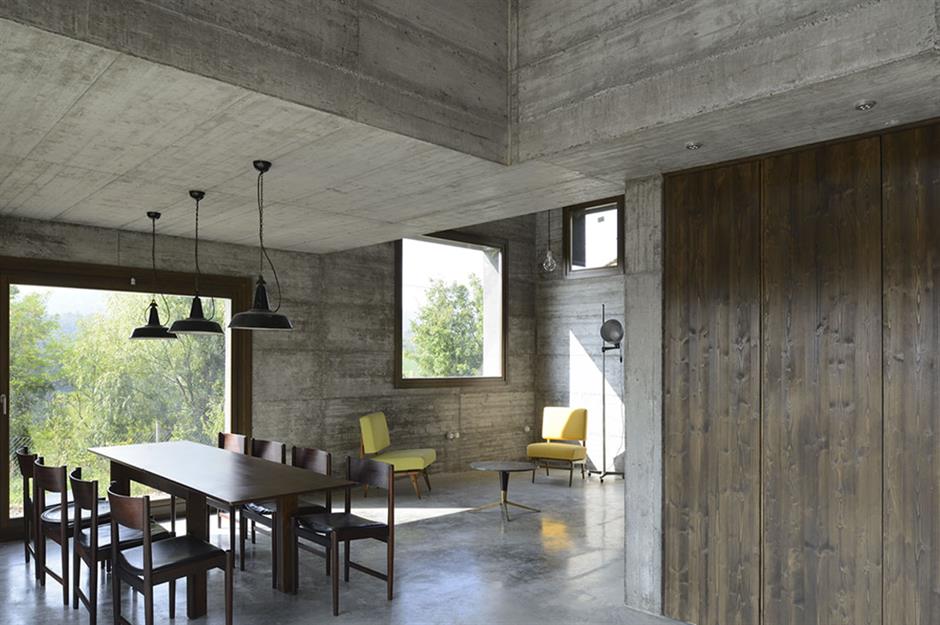
The concrete walls inside have purposefully been left exposed, while polished concrete floors help to spread light around a predominantly open-plan space. A double-height ceiling in the living room accentuates length and proportion, creating a light and airy environment in a compact space.
House R, Valverde, Italy
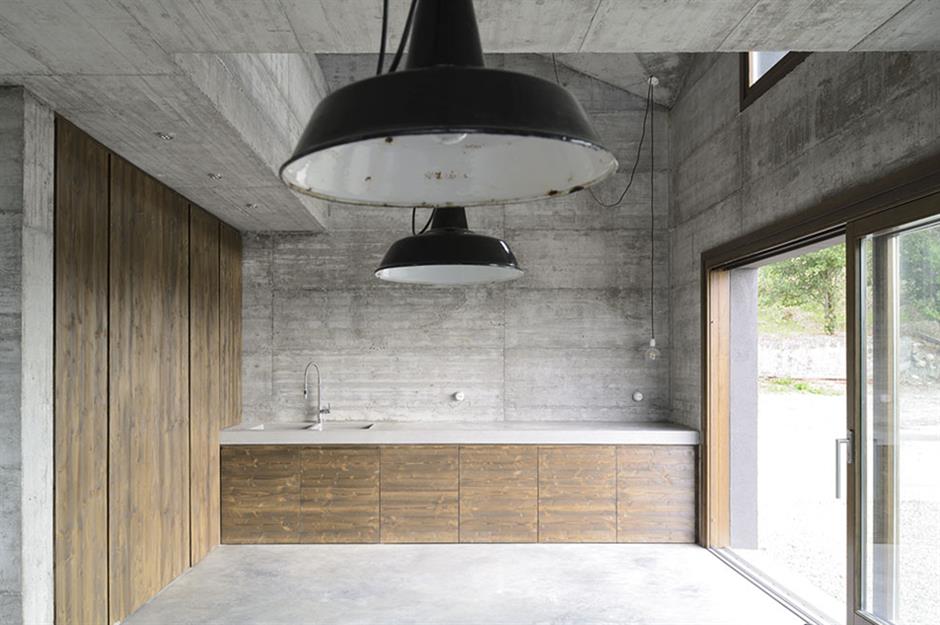
Wood-framed windows and sliding glass doors allow in sunlight while giving access to the private courtyard. Solid timber elements in the kitchen, living room and bathroom create a connection between the house and the surrounding forest landscape, softening and warming its cool concrete walls and floors.
House R, Valverde, Italy
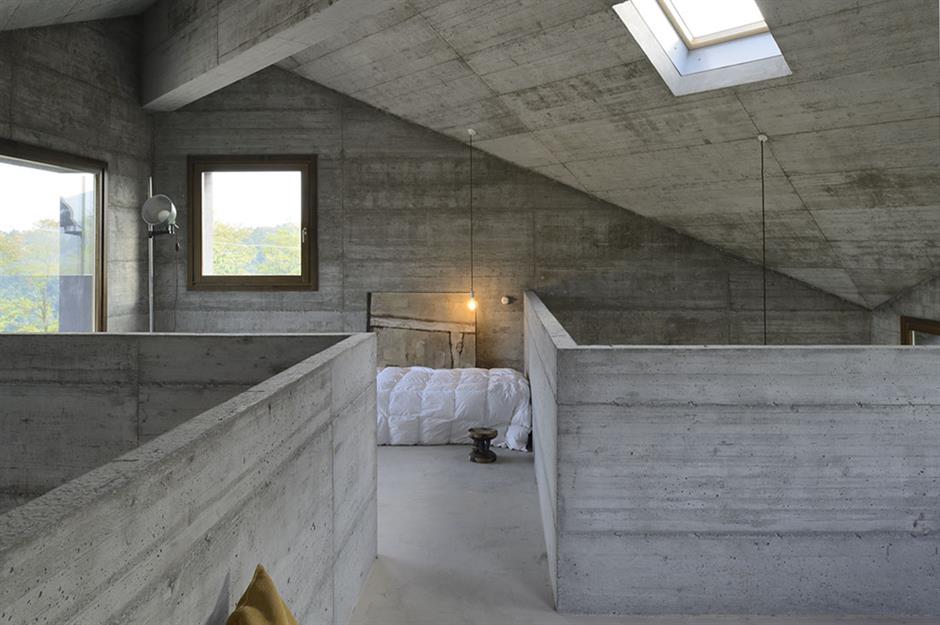
Designed by 35a Studio, the house contains two mezzanine sleeping areas, both of which overlook the living room below. An abundance of natural light filters each room with a little help from thoughtfully-spaced loft windows.
Mami House, Matosinhos, Portugal
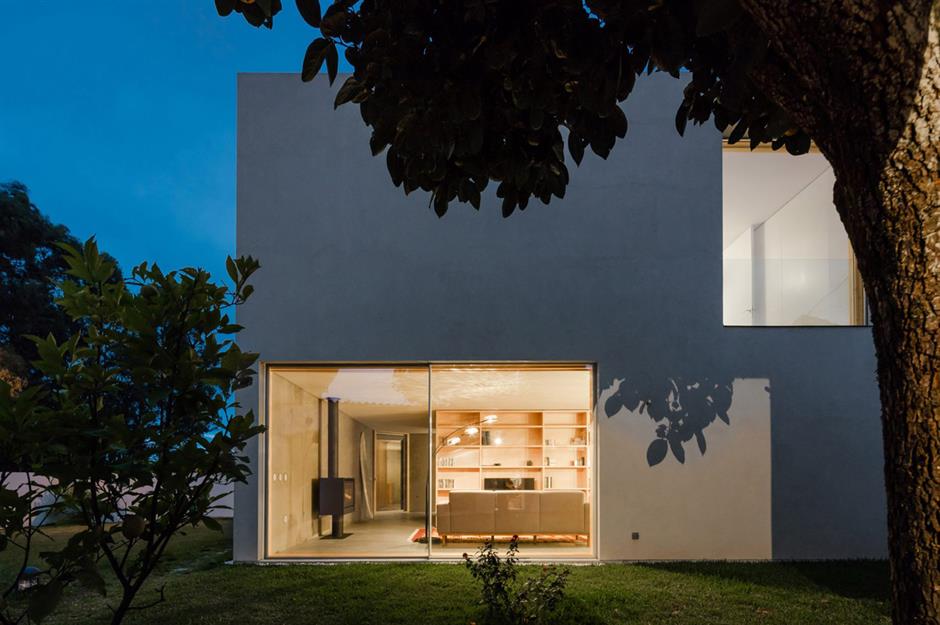
It’s hard to believe, but this house near Porto in Portugal was constructed for around $107,000. Faced with the task of building a family home on a budget, architect José Carlos Nunes de Oliveira of studio NOARQ chose to construct a simple, cuboid building using concrete as the main building material. In doing so, he was able to keep structural costs low.
Mami House, Matosinhos, Portugal
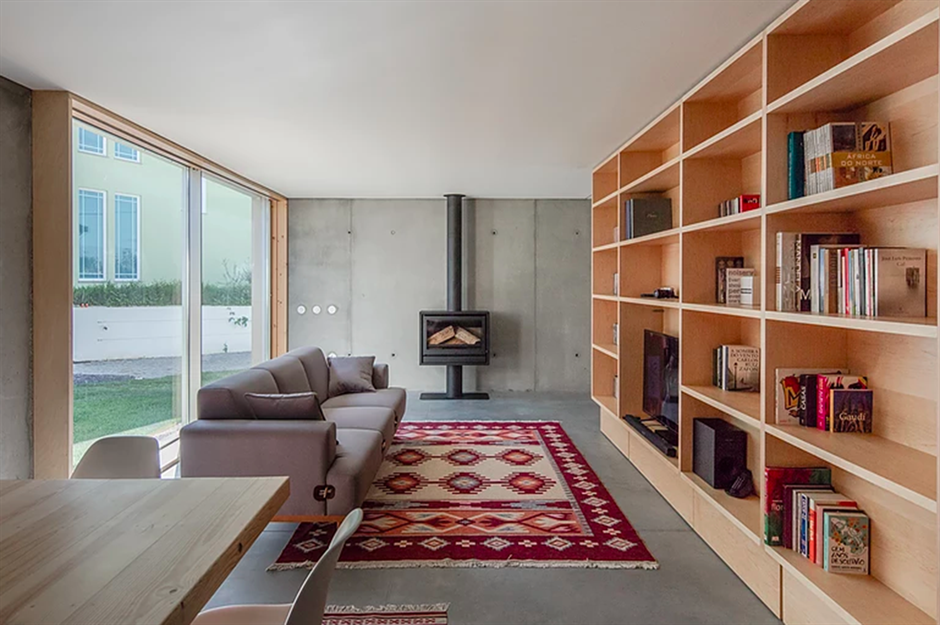
To keep the project within budget, the interior of the property was finished with simple materials consisting of raw concrete slabs and wood furnishings. Simple floor-to-ceiling glass panels in the living room, kitchen and bedrooms allow light in while framing views of the backyard.
Mami House, Matosinhos, Portugal
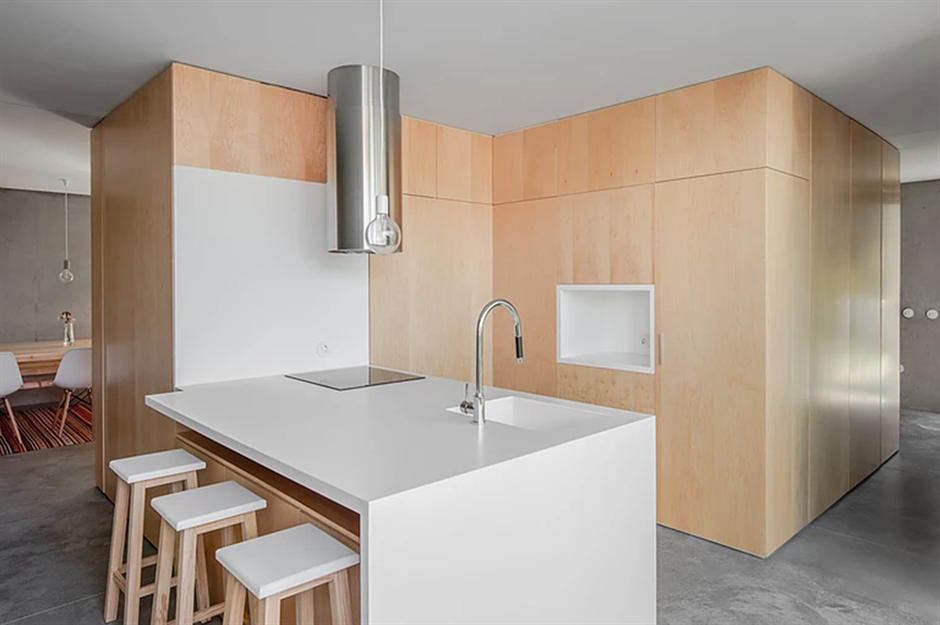
Opting for a bright open-plan layout has created the illusion of a much larger space in the compact property, yet tucked-away spots such as this kitchen island and breakfast bar are designed with a cozy family-friendly feel in mind.
Mami House, Matosinhos, Portugal
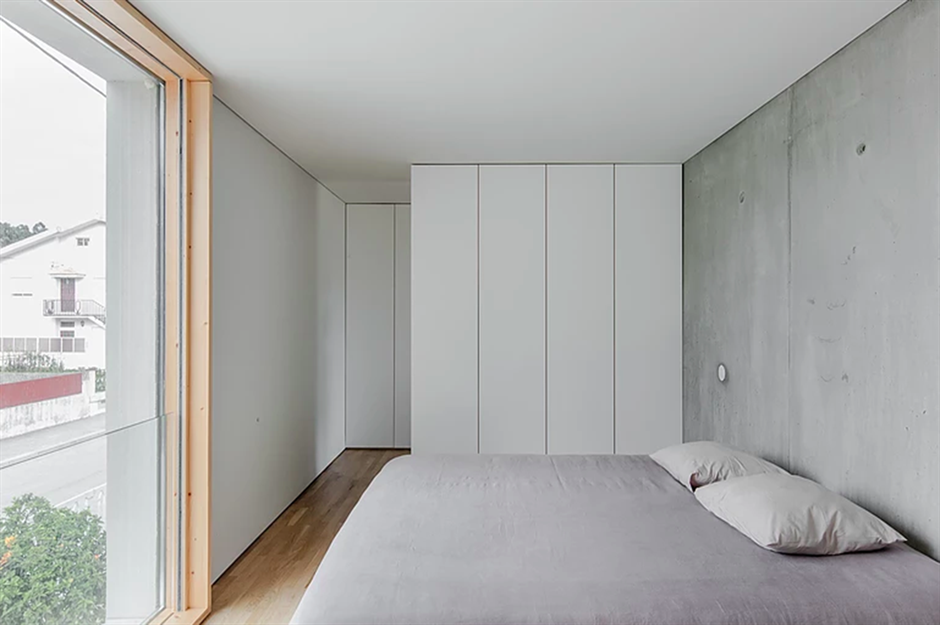
The property contains three bedrooms, a master suite and two smaller rooms. All bedrooms have been kept minimal in design with raw concrete slab walls and wooden floors. Wood-framed glass panels lift the concrete walls, flooding each room with natural light.
Casa Caja, Nuevo León, Mexico
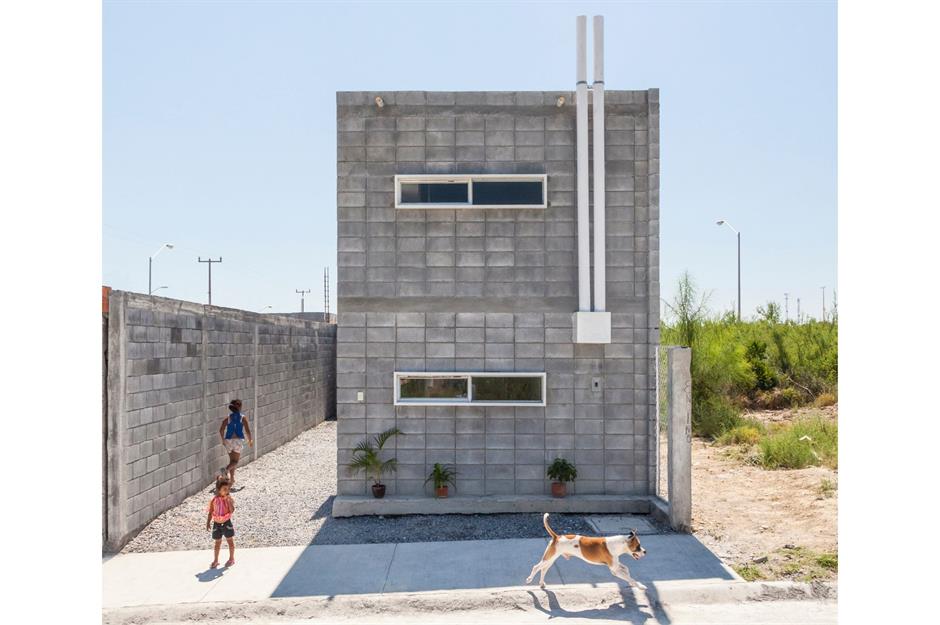
Thanks to the help of S-AR architects and the Comunidad Vivex housing project, a family of five in Monterrey, Mexico, have finally realized their dream of owning their first home. Constructed out of concrete blocks, the two-story house was as affordable to build as it is stylish.
Casa Caja, Nuevo León, Mexico
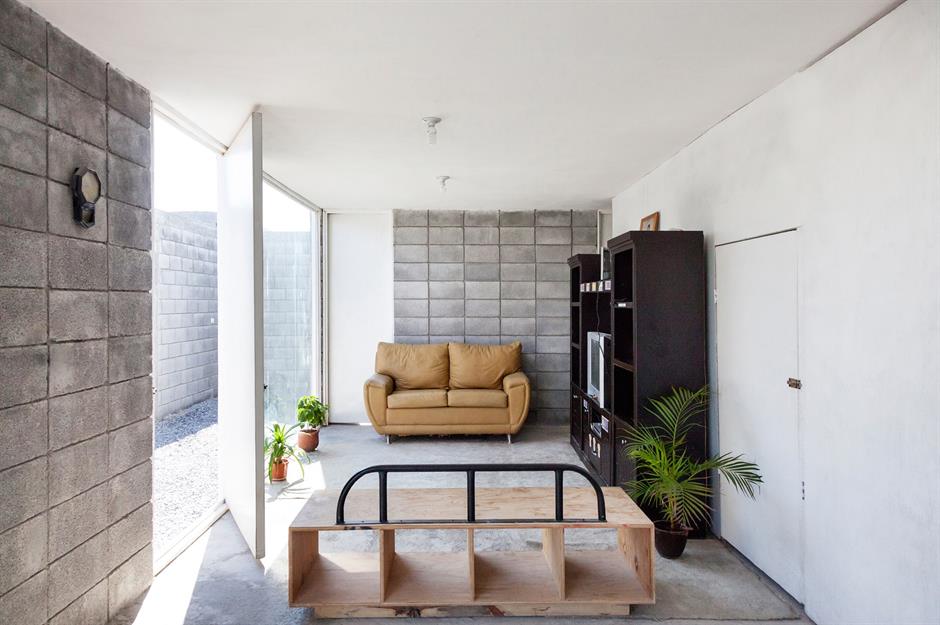
Casa Caja, or the “Box House” consists of a series of box-like structures that have been neatly slotted beside and on top of each other. The central box offers an open-plan living room and dining area with exposed concrete block walls and raw concrete floors.
Casa Caja, Nuevo León, Mexico
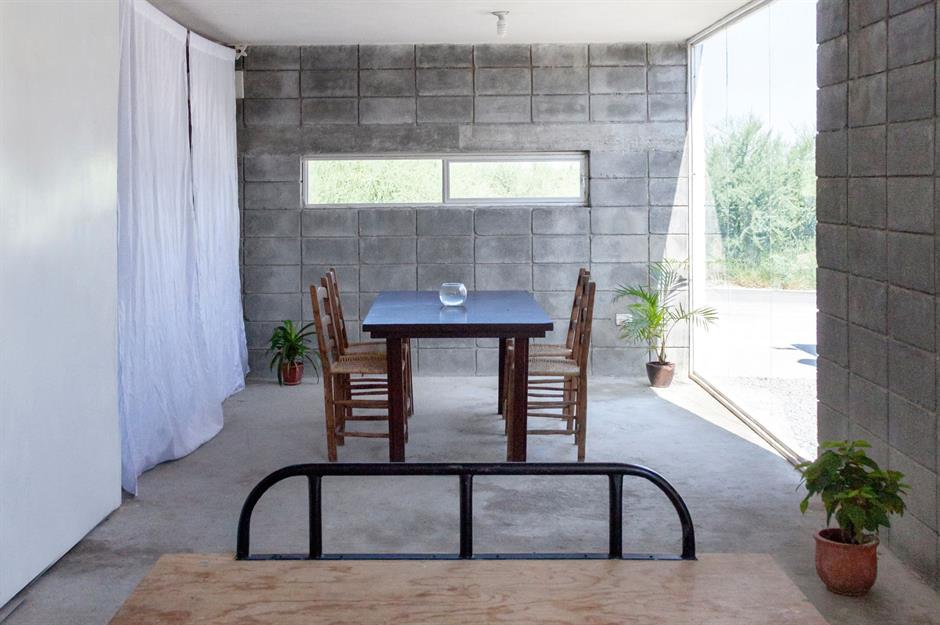
Not only is concrete an affordable building material, but it also helps to keep the house cool in the hot Mexican climate. Large glass panels create the illusion of space while allowing light and ventilation to stream into the property – also important during the height of summer
Casa Caja, Nuevo León, Mexico
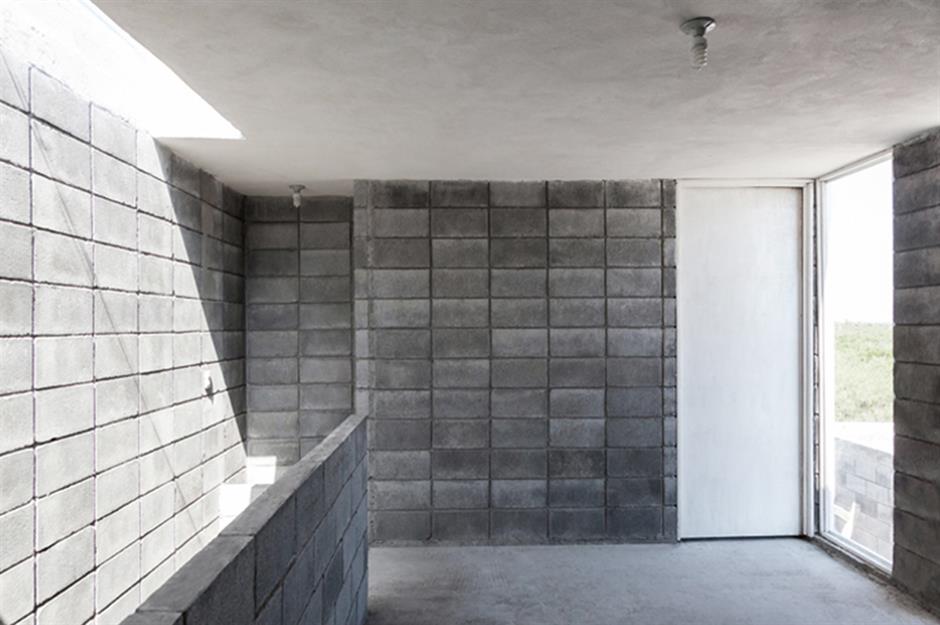
Charitable aid, such as donated materials, and help with construction from the local community brought the total cost of building Casa Caja down to $11,600, making this an exceptionally cost-effective home that could pave the way for affordable housing projects in the future.
Stamp House, Queensland, Australia
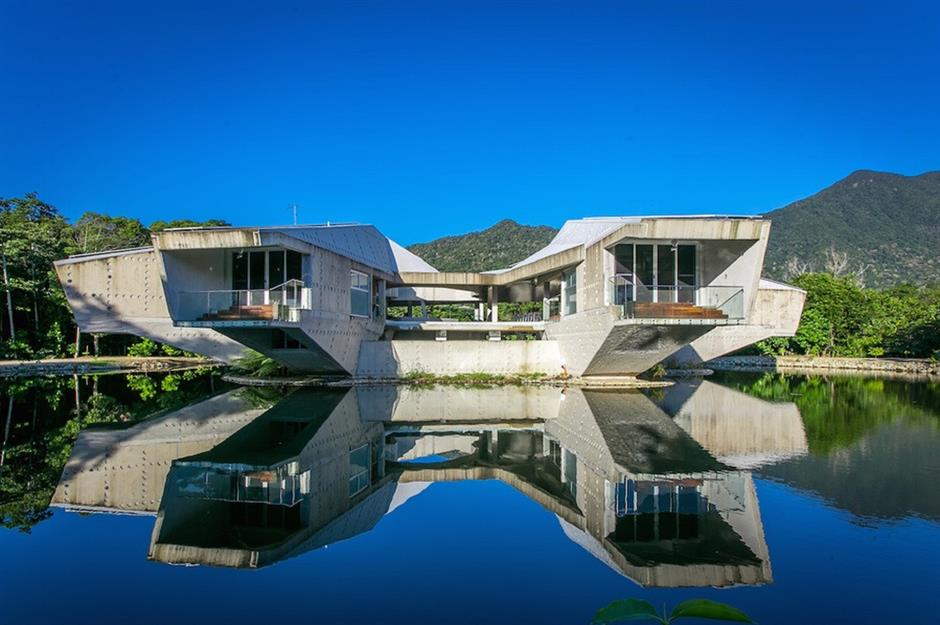
At first glance, Stamp House looks as though it's floating on the surface of a lake in the midst of northern Queensland's tropical rainforests. In reality, the otherworldly concrete residence cantilevers out from the edge of the shoreline, creating the ultimate optical illusion.
Stamp House, Queensland, Australia
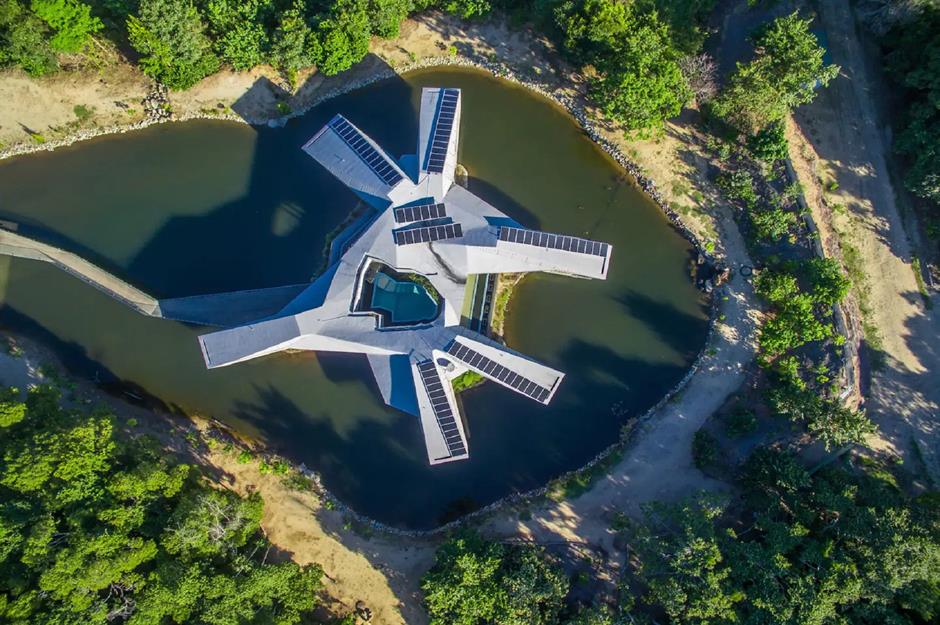
With a distinctive indented façade, the property resembles its namesake, particularly appropriate given the house was built for a stamp collector. While the architecture is pretty incredible, the design serves a practical function, too – the durable home was built to withstand the area’s powerful cyclones, while its cantilevered structure minimizes the impact of flooding.
Stamp House, Queensland, Australia
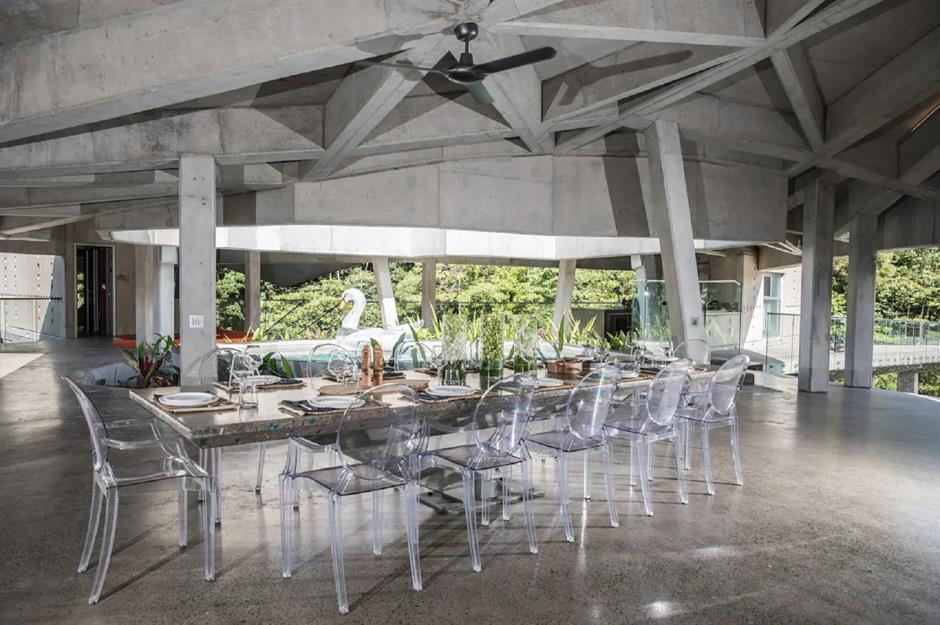
Designed by Wright Architects, the dwelling's interior is equally as impressive. A large open-plan living room houses the kitchen, dining zone, lounge and gym, sheltered beneath a vaulted concrete-beamed ceiling. Bedrooms flank this area in secluded wings, offering private spaces to relax and slumber.
Stamp House, Queensland, Australia
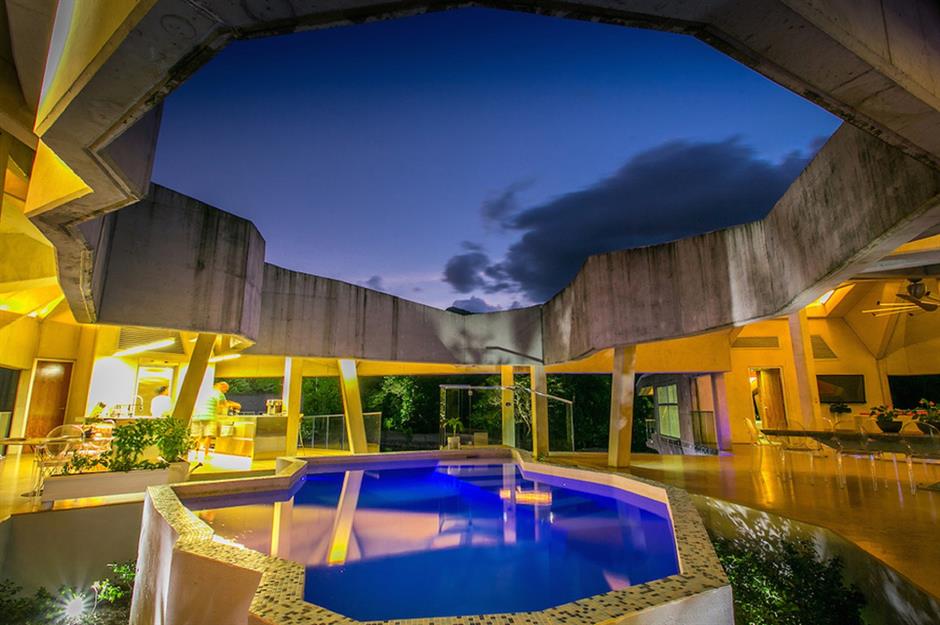
The residence functions completely off-grid, with solar panels generating electricity and a rainwater harvesting system recycling household water. Our favorite feature, however, has to be the swimming pool, which is nestled in the internal courtyard. Just imagine taking a dip beneath the stars! In December 2016, the property sold at auction for an undisclosed sum, but it was previously listed for a cool AUD$15 million, or $10.1 million. It's now a luxurious holiday home.
Loved this? Follow us on Facebook for more homes boasting unusual architecture
Comments
Be the first to comment
Do you want to comment on this article? You need to be signed in for this feature