Now You Can Buy Agatha Christie’s Favorite English Manor for $3.3m
Agatha Christie's 'Devon retreat' comes to market
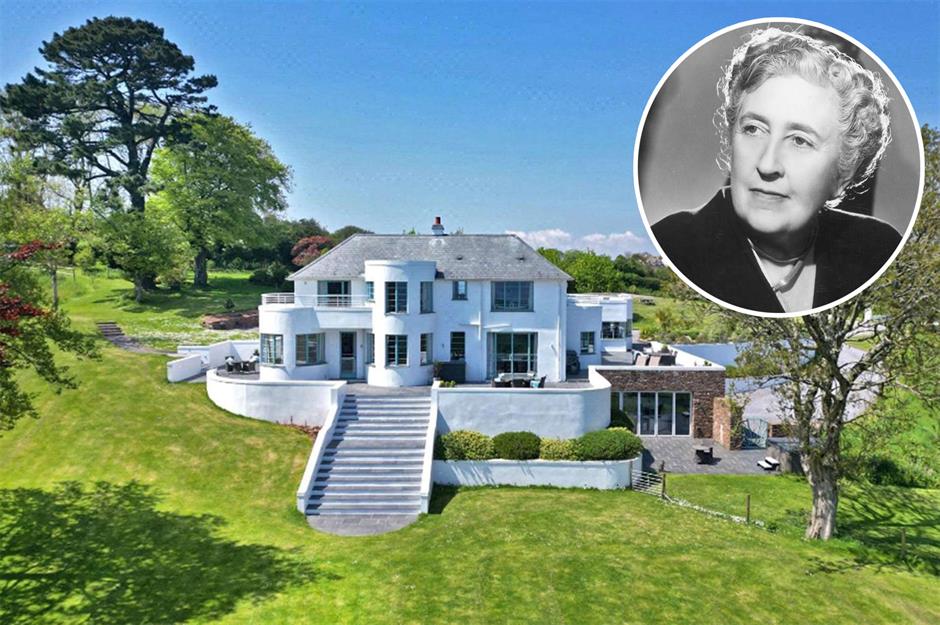
Murder on the…southwest coast? Maybe not quite, but there must have been something about this Art Deco Devon mansion that inspired renowned murder mystery writer Agatha Christie, as she was reputedly a regular visitor to the property. Believed to have been the home of her former accountant, the illustrious home sits perched on a hilltop overlooking Man Sands beach and the sea beyond, and offers plenty of privacy and seclusion. Click or scroll to see inside...
Painstakingly restored
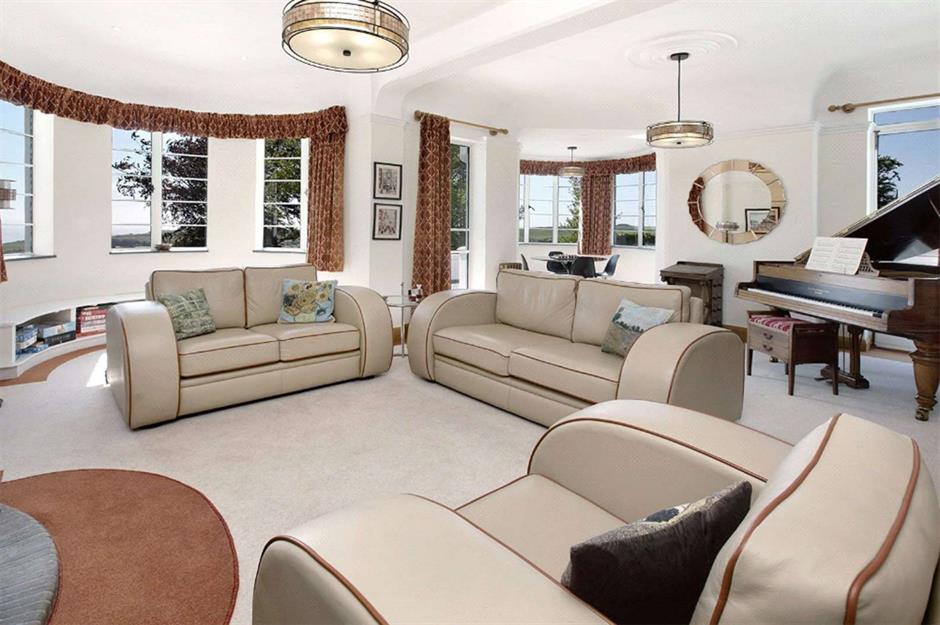
Whether Christie’s frequent visits were prompted by a need to discuss her finances, a desire to research a new novel, or perhaps a more salacious motive altogether remains unknown, but the property certainly hides an intriguing past. Well aware of its prestigious pedigree, the current owners have invested substantial energy into a recent restoration of the home, maintaining elements of period charm, while implementing the comforts of modern living.
Original Art Deco features
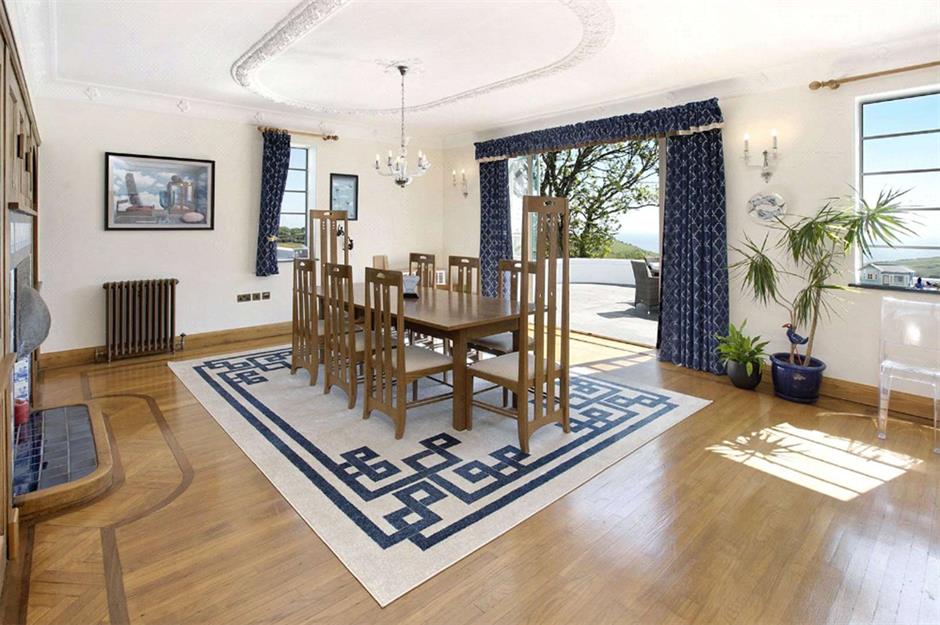
The house boasts spacious interiors rendered increasingly bright and airy by oversized windows which offer breathtaking views of the sea and countryside. Original features include restored parquet floors beneath which underfloor heating has been installed, French doors, bay windows, and solid oak doors with Art Deco handles. The home’s, “illustrious history set the tone for the restoration of the property by the current owners, who worked hard to ensure its elegant features were carefully retained,” said listing agent Amy Hart.
Plenty of entertaining space
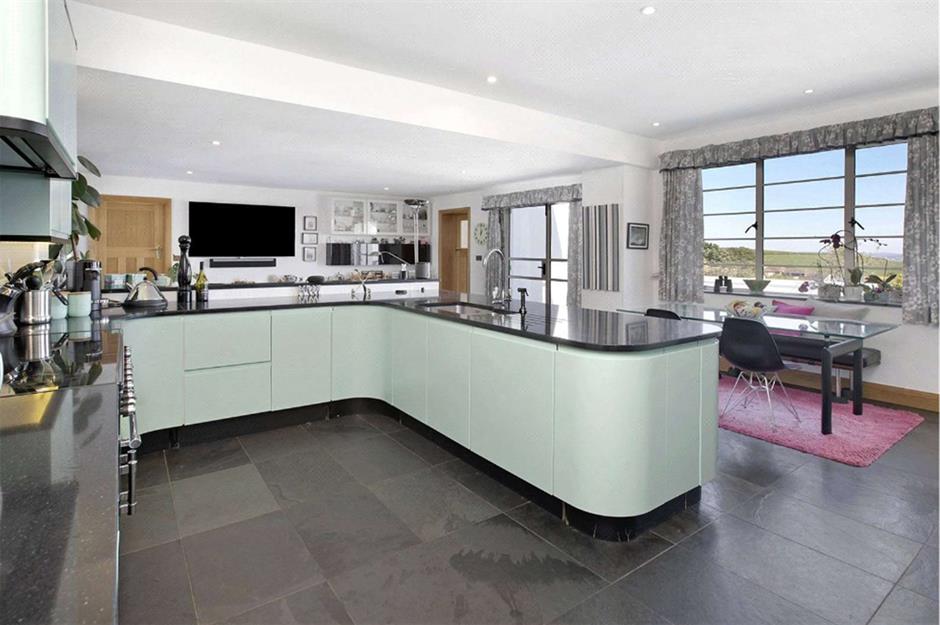
The home offers plenty of entertaining space, with numerous reception rooms including a reception hall, formal drawing and dining rooms, a games room, and a contemporary kitchen with an adjacent breakfast room, which includes the original butler’s bell. The kitchen and breakfast room both provide direct access to the expansive wrap-around porch which encircles the property, and provides the perfect location for lounging and dining alfresco while enjoying the sea breeze.
Breezy master suite
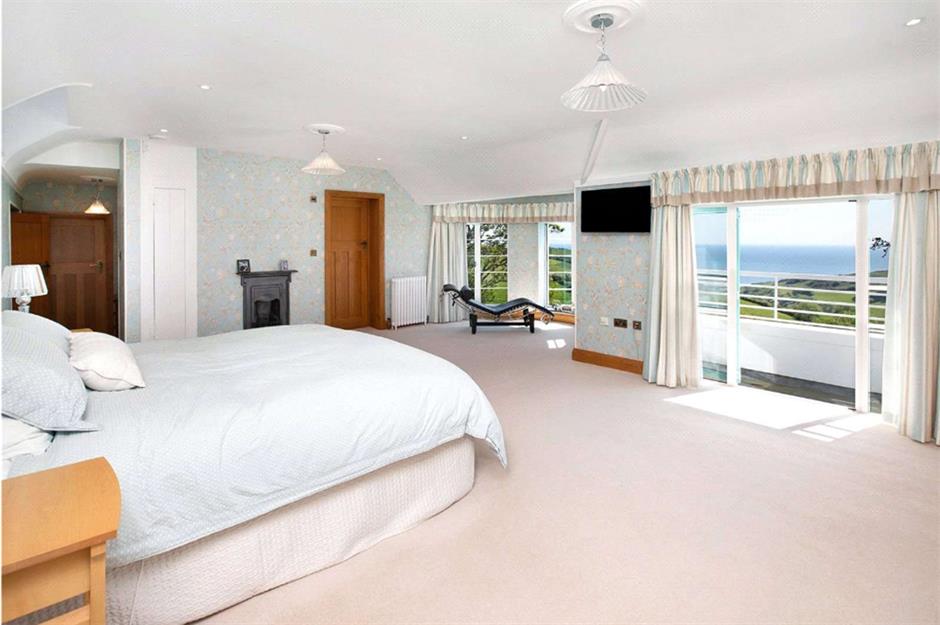
A spiral staircase in the kitchen leads down to a lower level, which includes a home office where Christie might well have worked on some of her many bestsellers. The staircase in the main foyer, meanwhile, leads to the second story, which houses the property’s four bedrooms. The master suite is particularly spectacular, with ocean views, a balcony, a dressing room, and an ensuite with a freestanding, roll-top bathtub.
Adjacent acreage
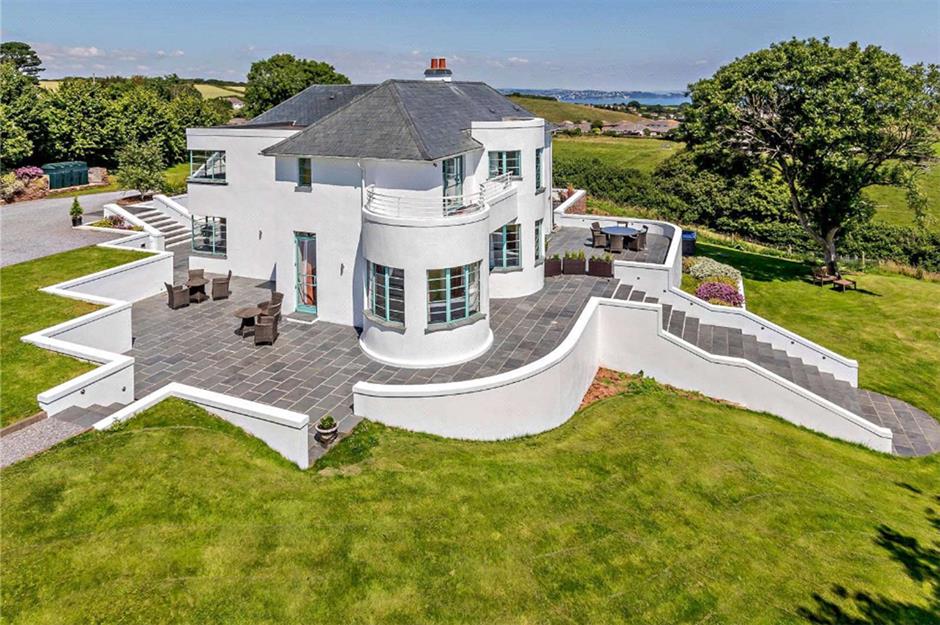
The home sits on a lush 3.5 ocean-front acres, which include formal gardens and a tennis court. However, if more space is required, an adjacent 12-acre parcel including paddocks, stables, and an agricultural barn is available to purchase separately, according to the listing. The main property is currently on the market for $3.3 million, and with so much history and architectural splendor, it surely won’t last there long!
READ MORE: Discover the incredible stories behind these historic homes
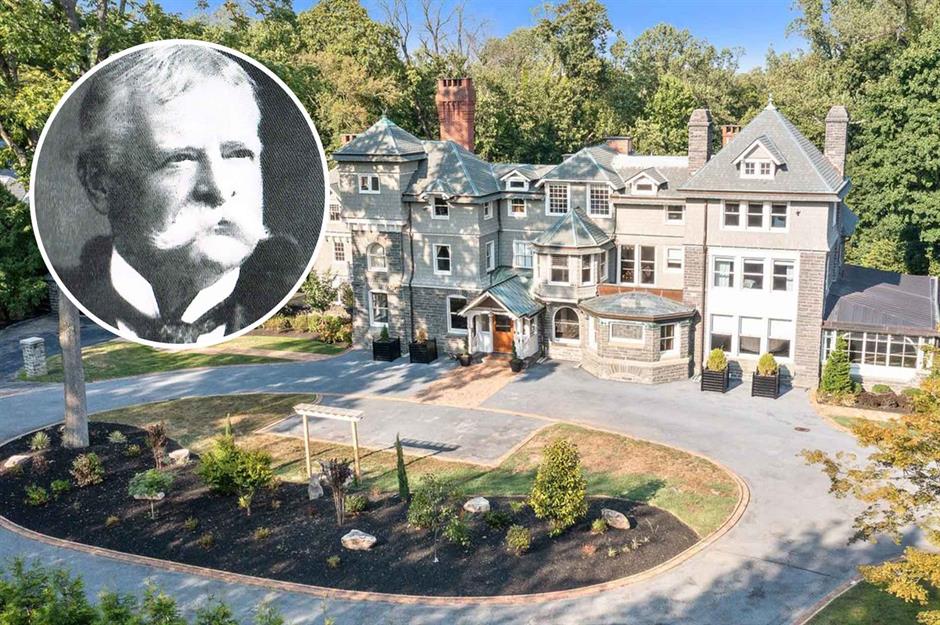
From architectural wonders to ancient European castles, historic houses often have fascinating tales to tell. Plus, they can make remarkable modern-day homes. As memorable as their former residents and designers, these distinguished dwellings, available for purchase, have played host to monks, tycoons, queens and A-listers, their legends bolstering their eye-watering price tags. Click or scroll to discover their amazing stories...
Two historic homes in one, Connecticut, USA: $1.7 million
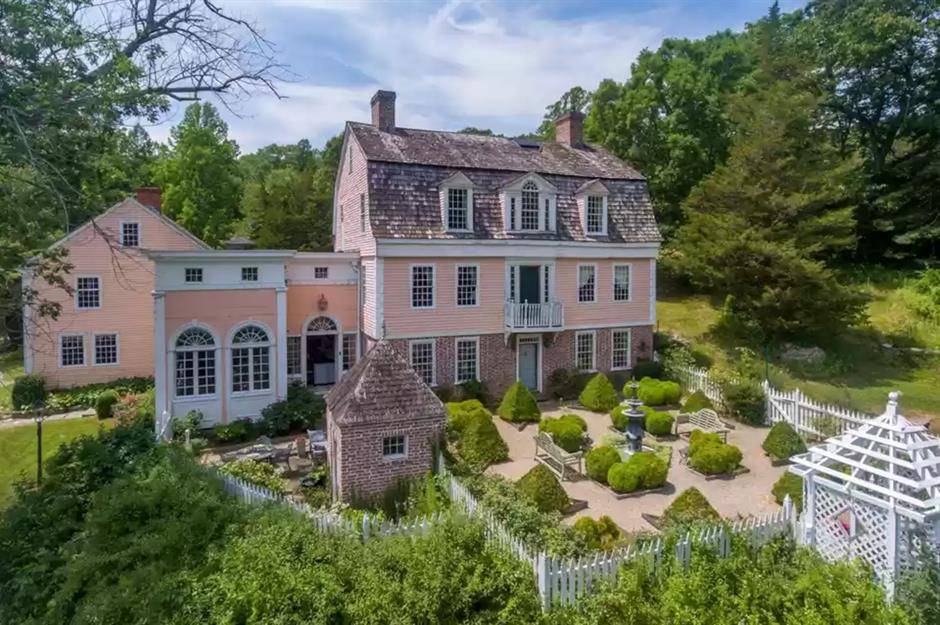
A perfect mashup of two different historic homes, this unique property in Lyme, Connecticut is a true architectural masterstroke. The original home is an antique colonial that has stood on the hill overlooking Hamburg Cove since its construction in 1760. However, in 1989, the house acquired a rather unconventional wing: the entirety of the Captain John Mansfield House, which was imported from Wallingford, Connecticut, and reconstructed as an addition to the original colonial.
Two historic homes in one, Connecticut, USA: $1.7 million
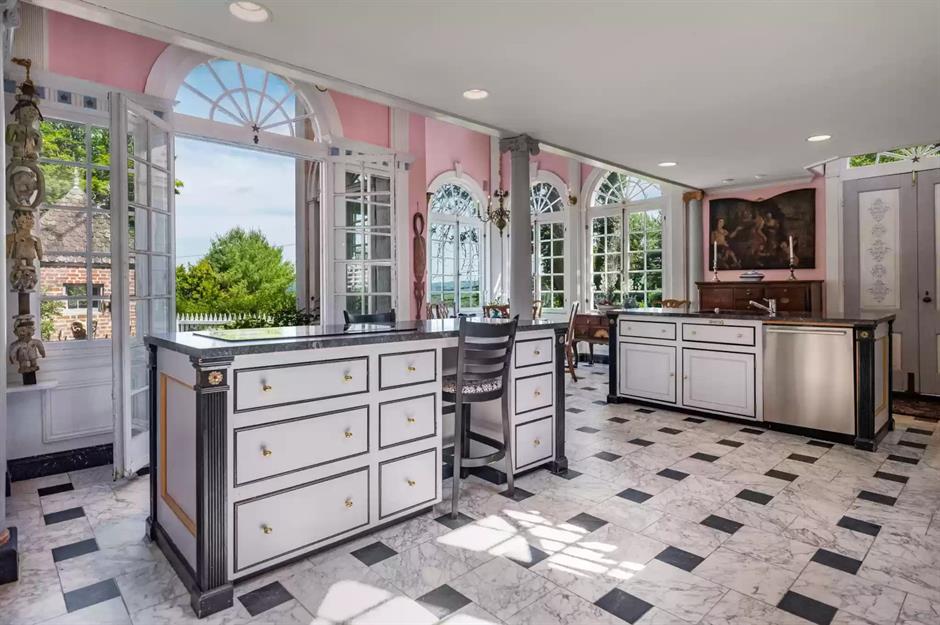
The two homes are connected by a new kitchen that features double-height ceilings and large arched windows, which, much like the Mansfield house itself, were architectural imports, this time pilfered from nearby Middlebury College. Between the two conjoined houses, the property offers five bedrooms and four bathrooms. The original home is built into an embankment, with the lower level opening out onto a manicured rose garden, complete with a fountain, arbor, and garden house.
Two historic homes in one, Connecticut, USA: $1.7 million
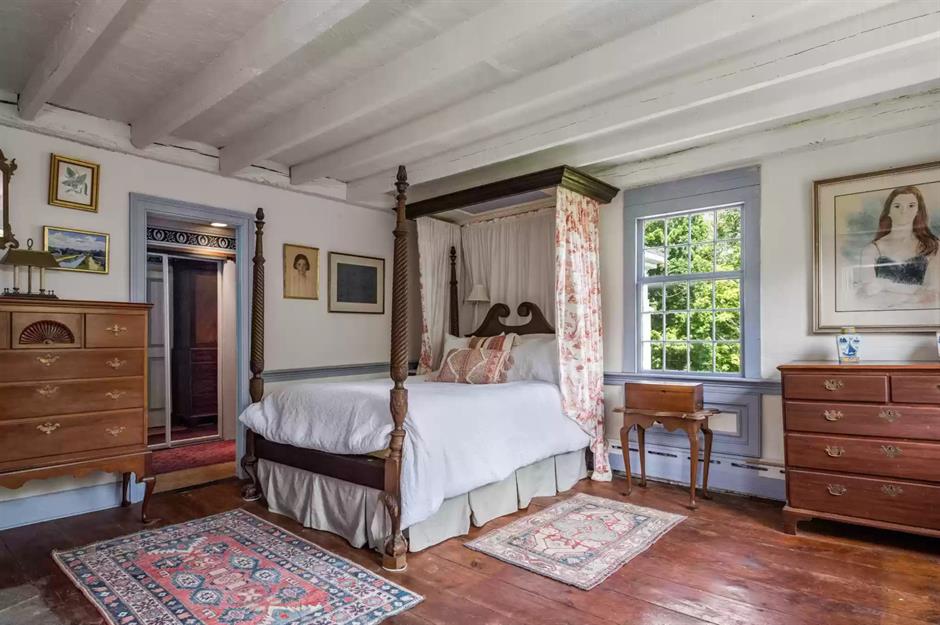
Not only is the property a marriage of two different structures, it's also a marriage of two different interior styles as well. While the (relatively) newly constructed kitchen and dining area features more modern décor, with prominent use of the exterior’s striking shade of pink, both the Mansfield and 1760 homes are perfect time capsules, featuring original hardwood flooring, exposed beam ceilings, fireplaces, mantles, wainscotting and moulding details. These elements are displayed best in the main parlor, library and music rooms, all of which are housed in the Mansfield wing.
Two historic homes in one, Connecticut, USA: $1.7 million
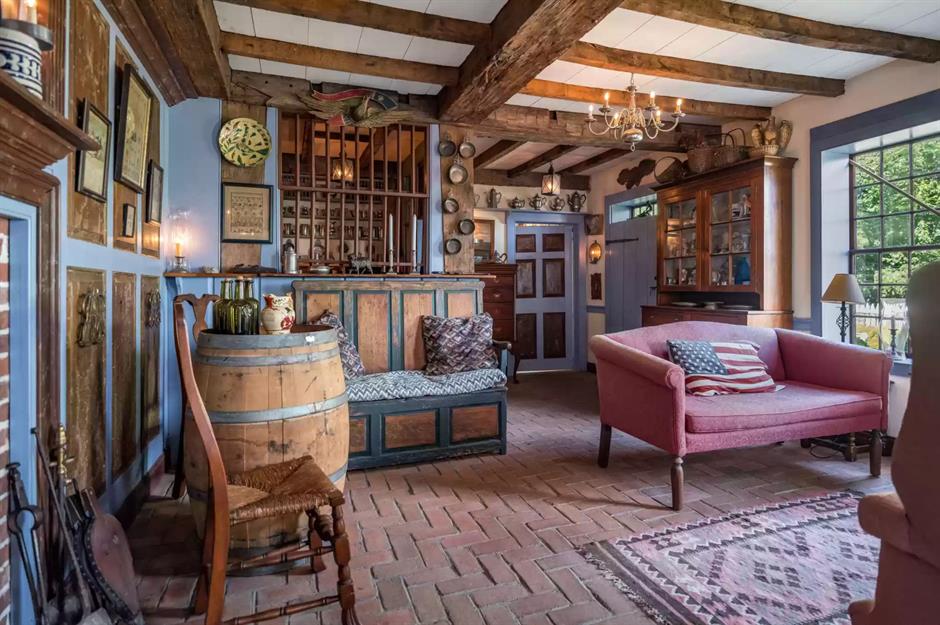
The home, which is currently listed for just less than $1.7million, offers 5,536 square feet of space in total, and is situated on a 6.7-acre lot. The parcel also includes a large post-and-beam barn, which was brought in from its original home in the White Mountains of New Hampshire (are we sensing a pattern yet?), and which now serves as the property’s garage and storage facility. With so many unique details, this architecturally eclectic property will certainly make an excellent home for any history lover.
Lawrence of Arabia's birthplace, Carnarvonshire, Wales: $1.8 million
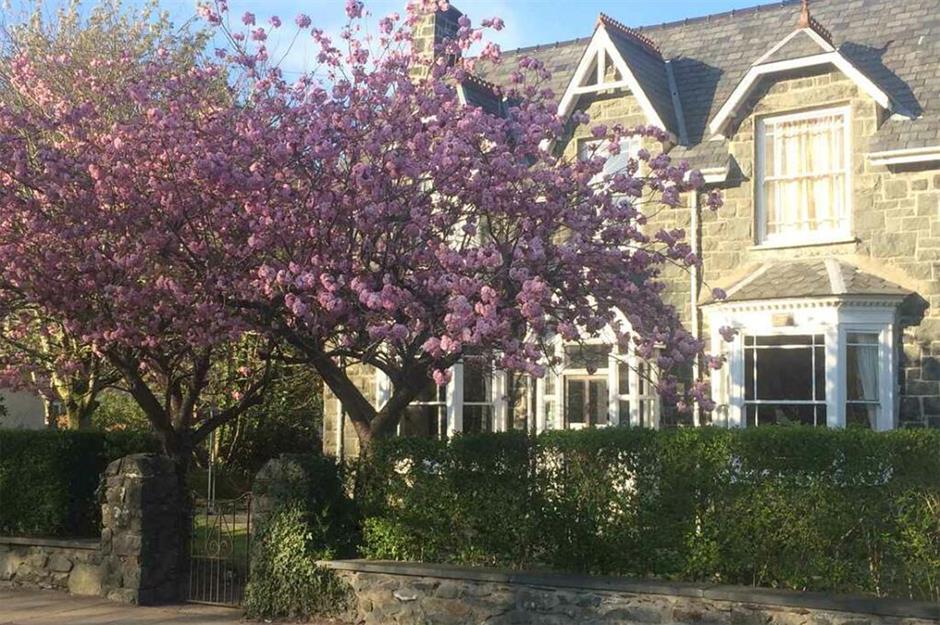
While people may know the legendary Lawrence of Arabia best from the 1962 film starring Peter O’Toole, the real-life Thomas Edward Lawrence had humble beginnings in the sleepy Welsh village of Tremadog in Carnarvonshire. After his birth, the young Lawrence experienced a transient childhood, moving frequently with his family, until he joined the British service in Cairo in 1914, and later rose to glory by leading the Arab rebellion against the Ottoman Empire in the First World War.
Lawrence of Arabia's birthplace, Carnarvonshire, Wales: $1.8 million
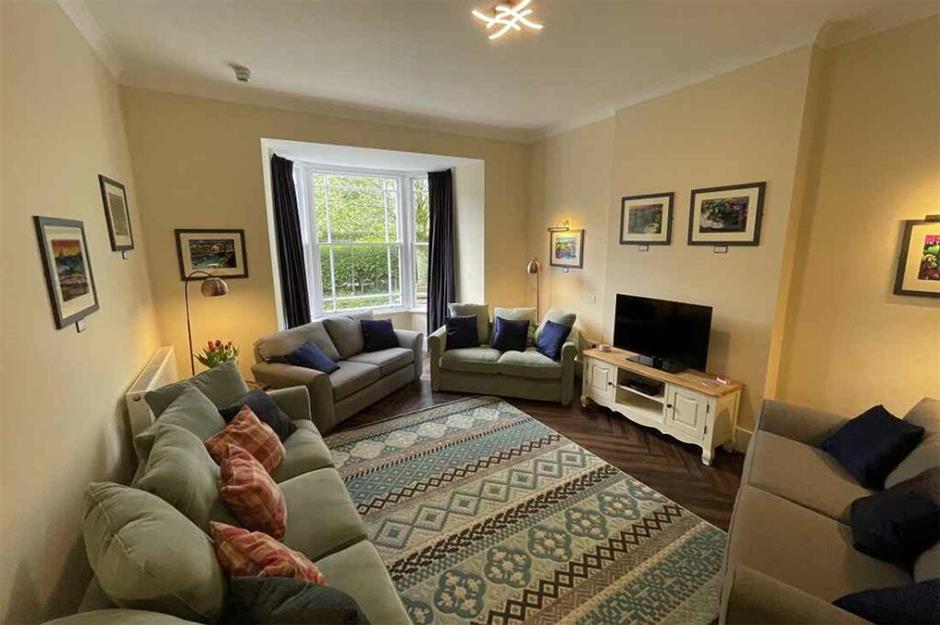
Now, his birthplace, a Grade II-listed property known as Snowdon Lodge, has hit the market for just shy of $1.8 million. The lodge is currently being run as a group accommodation with academic facilities, with 14 rentable rooms, a teaching room, lounge, games room, dining rooms and a catering kitchen. The listing describes the property as a "versatile space", and indicates that planning permissions are already in place for an extension.
Lawrence of Arabia's birthplace, Carnarvonshire, Wales: $1.8 million
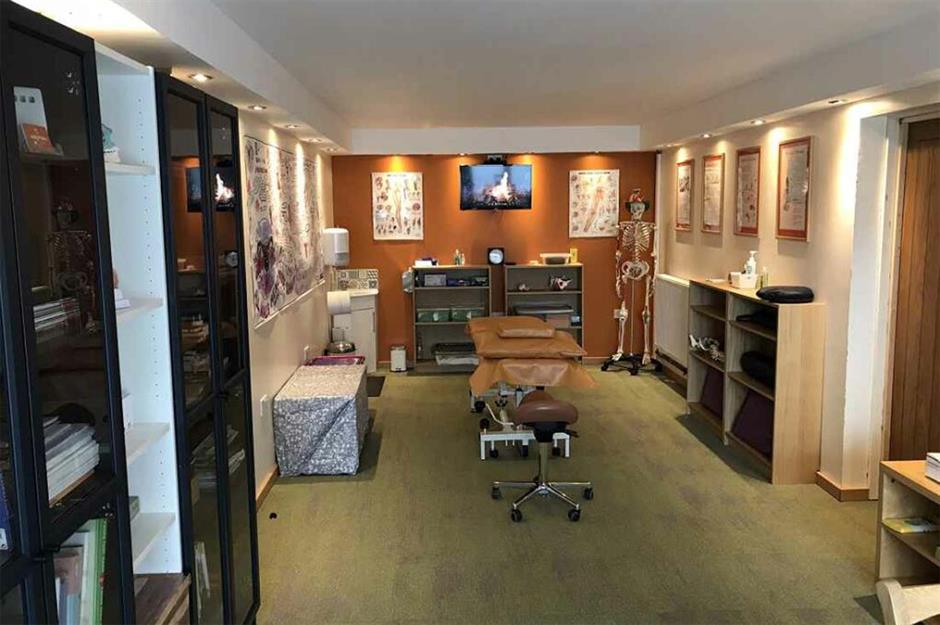
The property was already extended in 2018, a project which doubled the size of the modest stone structure. However, the property’s current owners have done much to retain the home’s heritage, and have scattered memorabilia, commemorative items, and a memorial plaque and painting throughout the home. “We’ve run Snowdon Lodge as a lifestyle business so there is enormous potential for a new owner to take the business to the next level,” current owners Carl and Anja Borum told Metro.
Lawrence of Arabia's birthplace, Carnarvonshire, Wales: $1.8 million
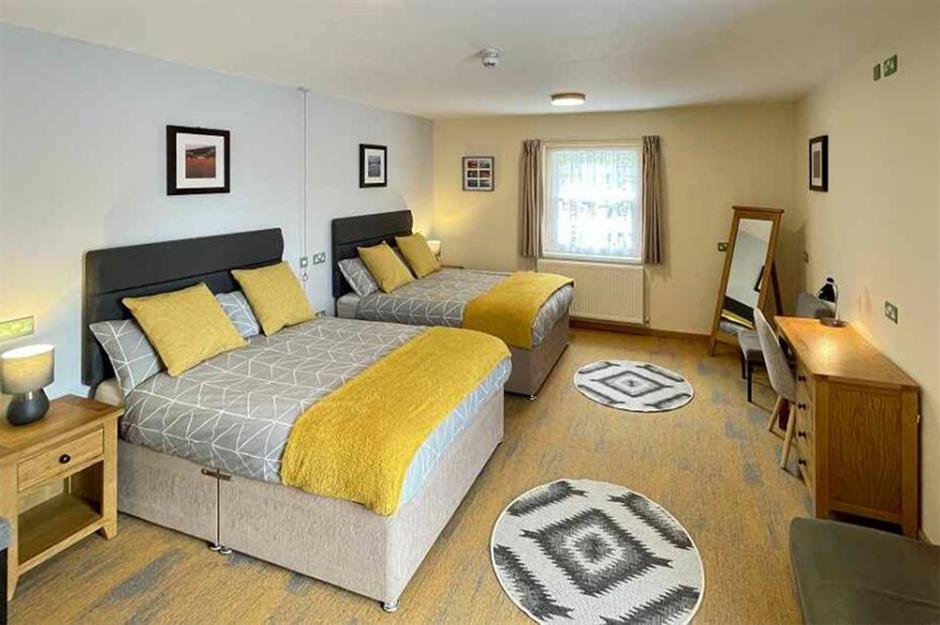
While it may be a far cry from the Arabian sun, the charming Welsh-speaking village of Tremadog is still a popular tourist hotspot, making this property a potentially lucrative business opportunity for a buyer looking to operate a B&B, hostel, hotel, or holiday complex. Plus, with its historic connections, it should be a huge draw for history buffs as well!
Millionaire's mansion, Wyoming, USA: $2.4 million
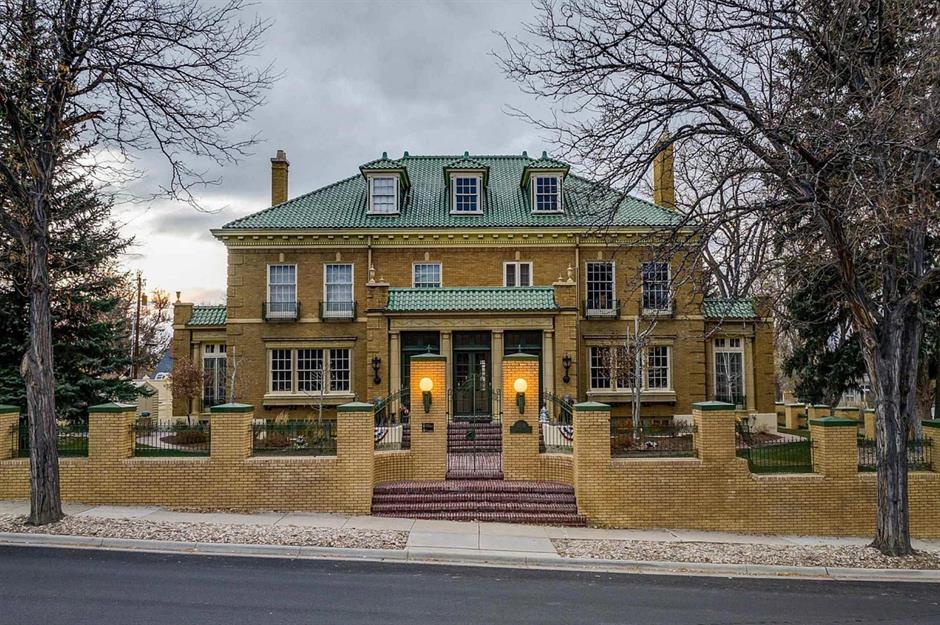
Completed in 1924, this grand mansion is the work of home-grown millionaire Welker F. Henning, the first of his kind in Casper, Wyoming. The blonde brick palace resides on the corner of 11th and Wolcott Streets, is estimated to have cost the equivalent of $6.9 million to build and is still drawing attention to this day.
Millionaire's mansion, Wyoming, USA: $2.4 million
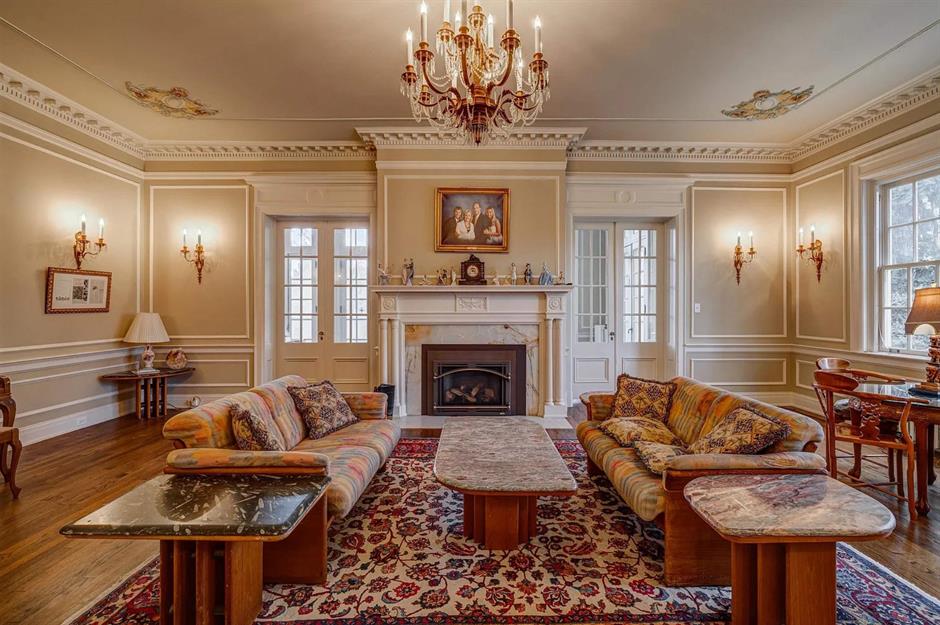
Enjoying an exclusive tour of the manse once finished, Casper Sunday Tribune reporter Arnold B. Larson described the grand home as a “luxurious treasure land, a Hollywood set of unparalleled gorgeousness”. With silk-lined walls, candelabras and chandeliers, original artworks and a reception hall lined with Chinese tapestry, we’re not surprised.
Millionaire's mansion, Wyoming, USA: $2.4 million
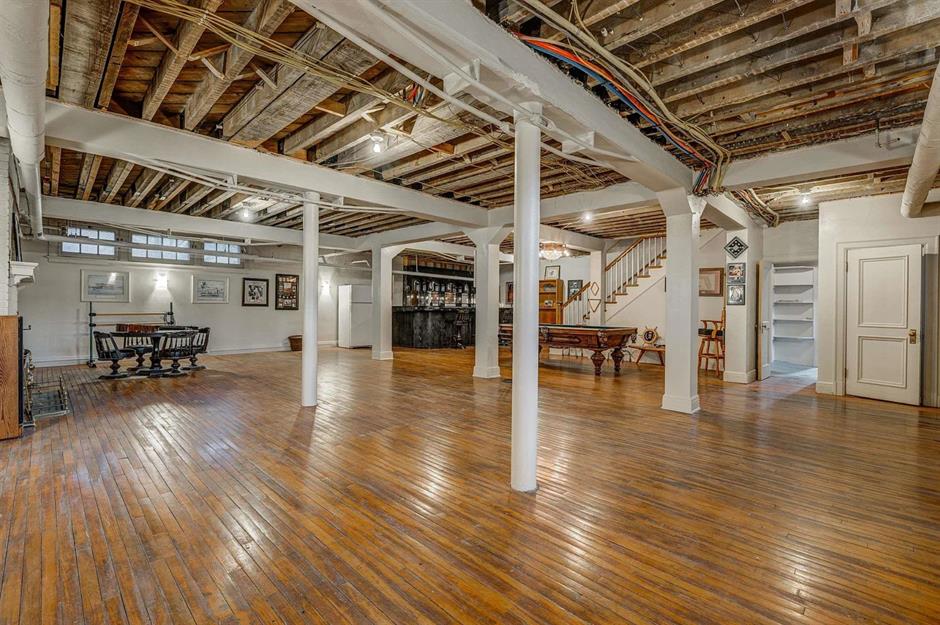
The showy Henning mansion boasts a wood-paneled library with writing desk and large multi-paneled windows, further illuminated by yet another chandelier above. Elsewhere, the sprawling residence also features a large ballroom, though the Hennings were reportedly not fans of entertaining large gatherings.
Millionaire's mansion, Wyoming, USA: $2.4 million
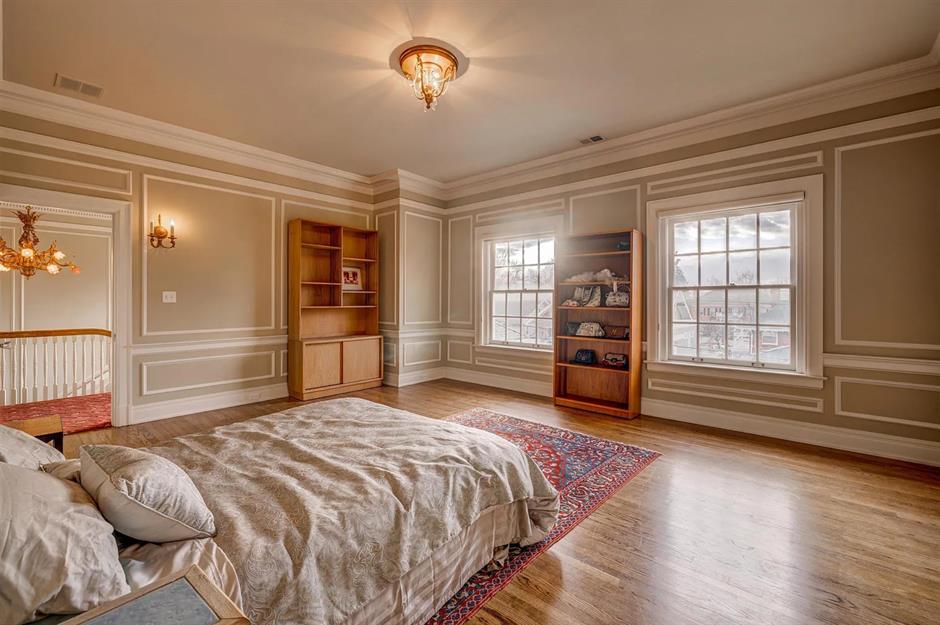
While the five-bedroom Wyoming mansion appears idyllic, behind closed doors the owners were not in wedded bliss. Following a 10-day trial in Buffalo, Lucille Henning reportedly won a $110,000 divorce settlement “based on alleged indignities and extreme cruelty”. William remained in his beloved mansion until he passed. Should you fancy a slice of millionaire magic, the Henning Mansion is currently on sale for just shy of $2.4 million with Lisa Burridge & Associates Real Estate.
Wings Place, Sussex, UK: $2.9 million
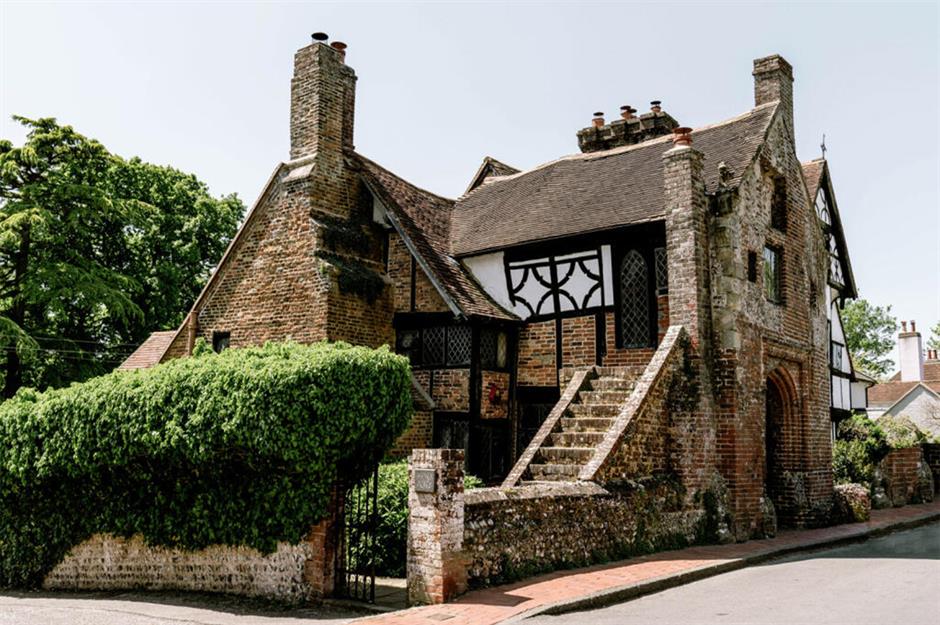
When Henry VIII released Anne of Cleves from her marriage contract, he quite literally gave her Wings. That’s right, Wings Place, a timber-framed Tudor cottage in Sussex about 60 miles south of London, was the official residence of Anne of Cleves for many years, and now it could be yours for a tidy $2.9 million. The property is one of very few Grade I-listed homes available for private ownership in Sussex, and is truly “extraordinary in every way,” according to listing agent Toby Whittome.
Wings Place, Sussex, UK: $2.9 million
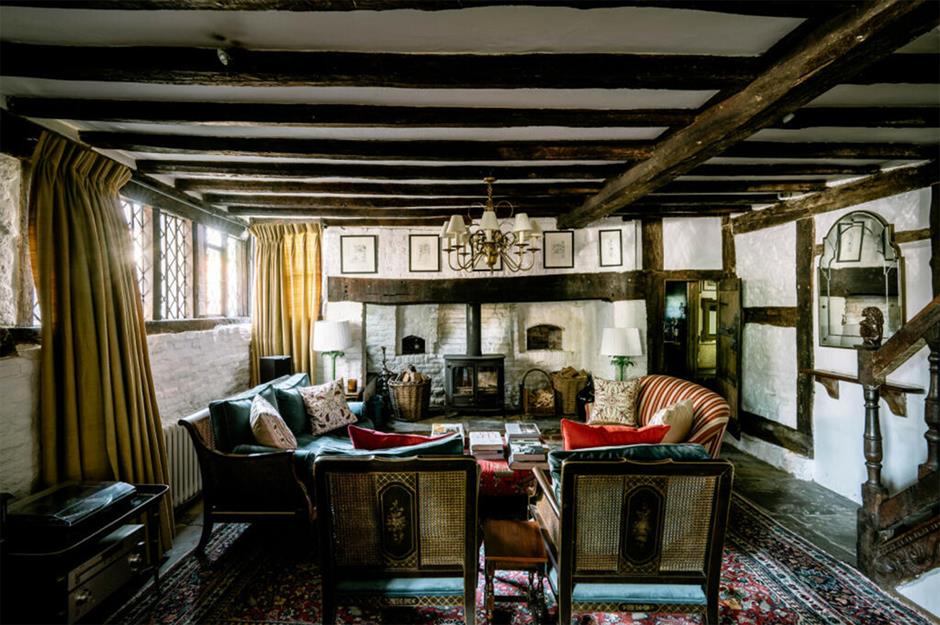
Steeped in history, the home stands on a site which has been inhabited for nearly a thousand years, initially in the form of a manorial estate, and later as a priory. During the reign of Henry VIII, although prior to Anne’s ownership, the upstairs rooms of Wings Place were believed to have been used for secret Catholic services, while the ‘priest hole’ at the top of the staircase was supposedly a well-used hiding place, according to the listing.
Wings Place, Sussex, UK: $2.9 million
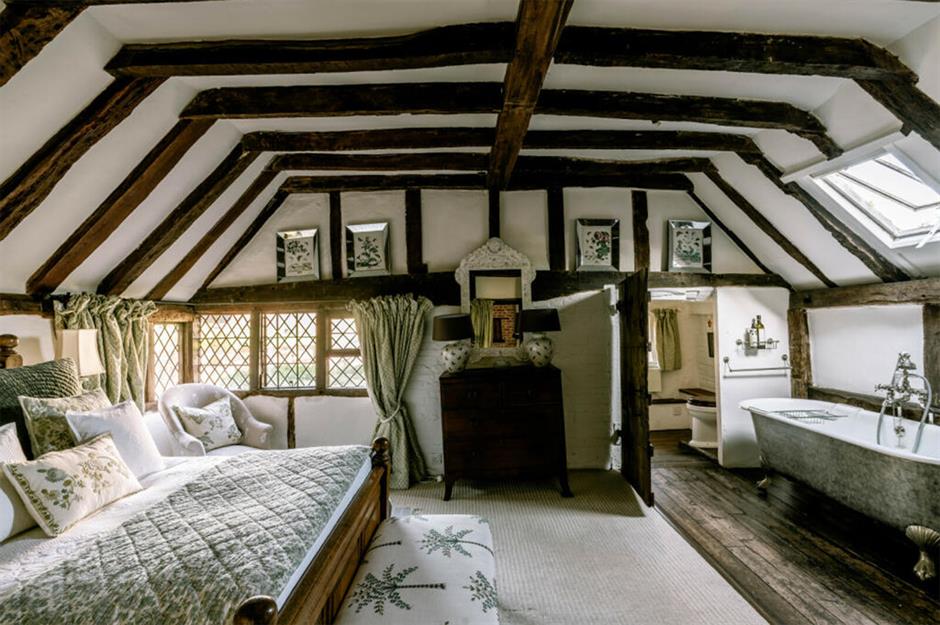
Frequently referred to as the ‘Anne of Cleves House,’ Wings Place offers five bedrooms, five bathrooms, and about as much period charm and character as is possible to squeeze into 4,263 square feet. Flagstone floors, ornamental timbers, leaded light casement windows, carved bargeboards, and tall brick chimneys all combine to create what architectural historian Nikolaus Pevsner described the house as "eminently picturesque in a watercolourist’s way.”
Wings Place, Sussex, UK: $2.9 million
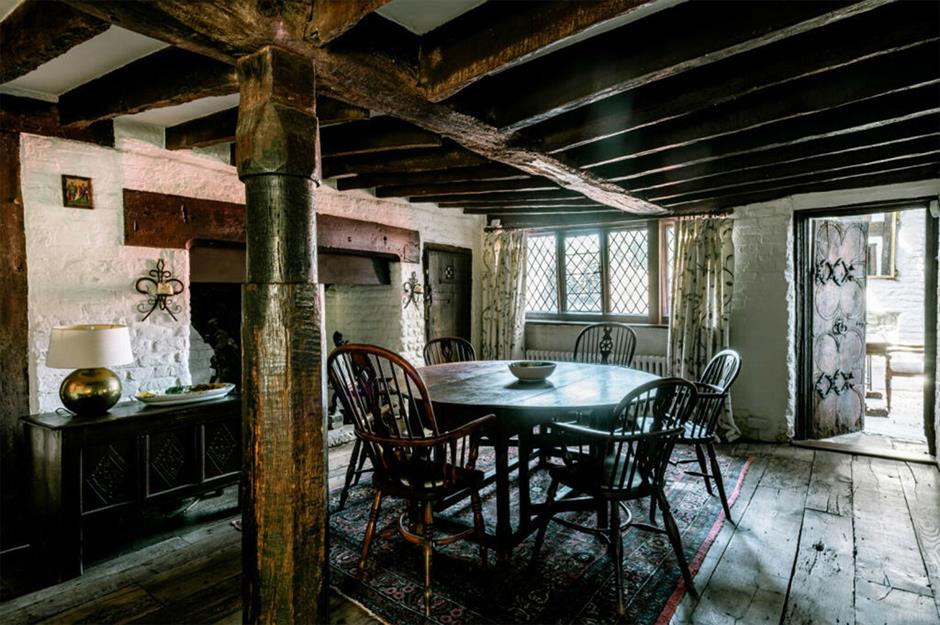
The property is also a nook-lover’s dream-come true. From inglenook fireplaces, to cozy reading nooks tucked behind antique, hand-carved doors, to bedrooms tucked beneath steeply-pitched beamed ceilings. Perhaps the only contemporary-feeling space in the home is the new kitchen, which boasts a full range stove, under-floor heating, a central island, and a fabulous north-facing gable window with views of the garden. We can’t imagine anything more swoon-worthy!
Romanesque reproduction, Kansas, USA: $2.9 million
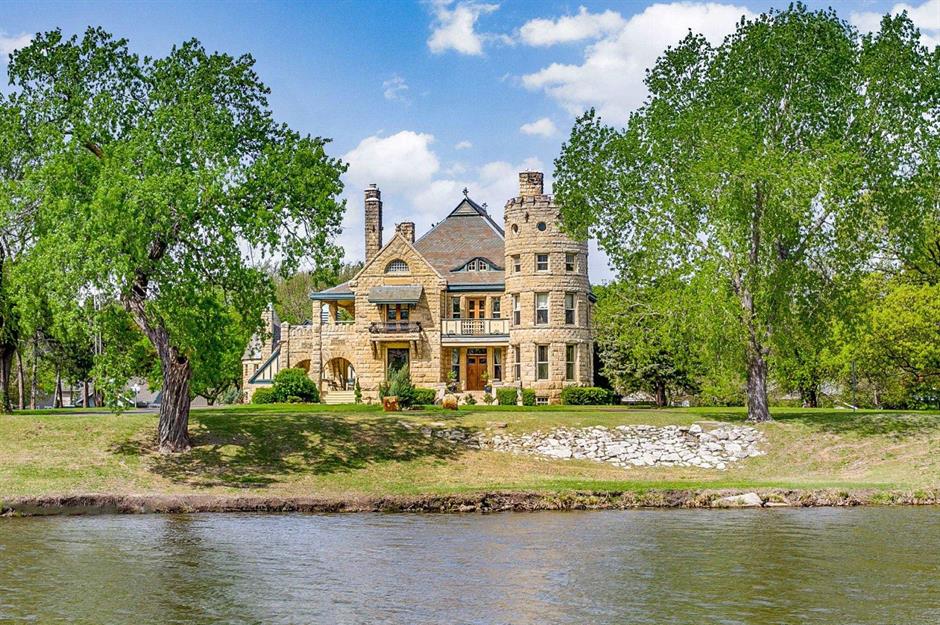
Now, how about a Scottish castle in Kansas? The Campbell Castle is listed on the Local, State and National Register of Historical Places and can be found in the picturesque surrounds of Wichita, Kansas. Built between 1886 and 1888 by Colonel Burton Harvey Campbell and his wife Ellen, the historic home is said to be an authentic reproduction of a Richardsonian Romanesque castle from Scotland. Let’s take a look around…
Romanesque reproduction, Kansas, USA: $2.9 million
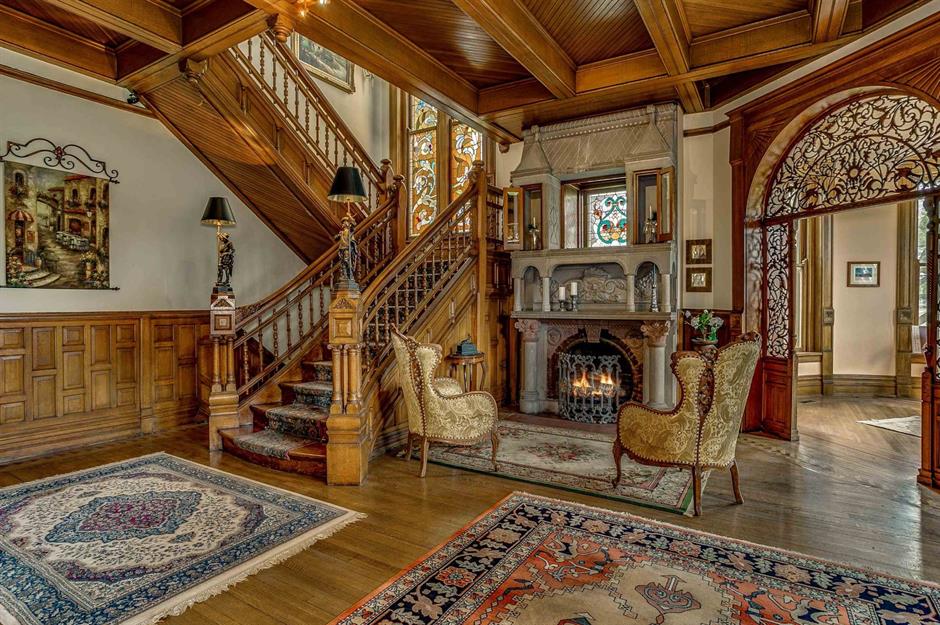
If the exterior piqued your interest, wait ’til you peek inside. A grand foyer with soaring ceilings, antique limestone walls and stained glass windows welcomes you into the main residence via the 300-year old staircase, boasting 15,000 square-foot of living space alongside its own carriage house.
Romanesque reproduction, Kansas, USA: $2.9 million
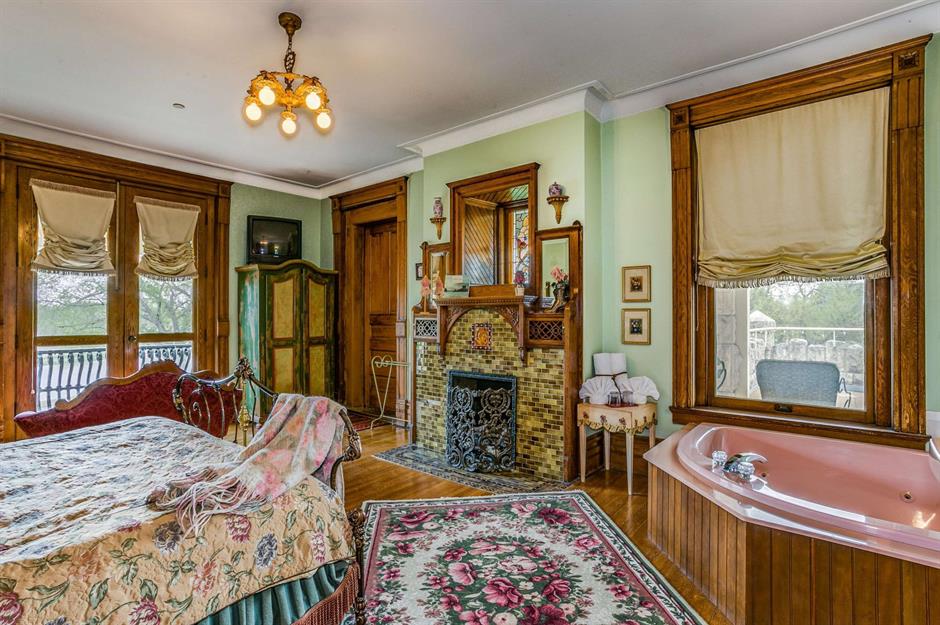
The stained glass originates from Germany, imported by Colonel Campbell along with a wealth of European fixtures found throughout, including hand-carved fretwork and numerous fireplaces. Six of the 17 bedrooms boast their own Whirlpool bath tub, such as this wood-paneled, pretty-in-pink number.
Romanesque reproduction, Kansas, USA: $2.9 million
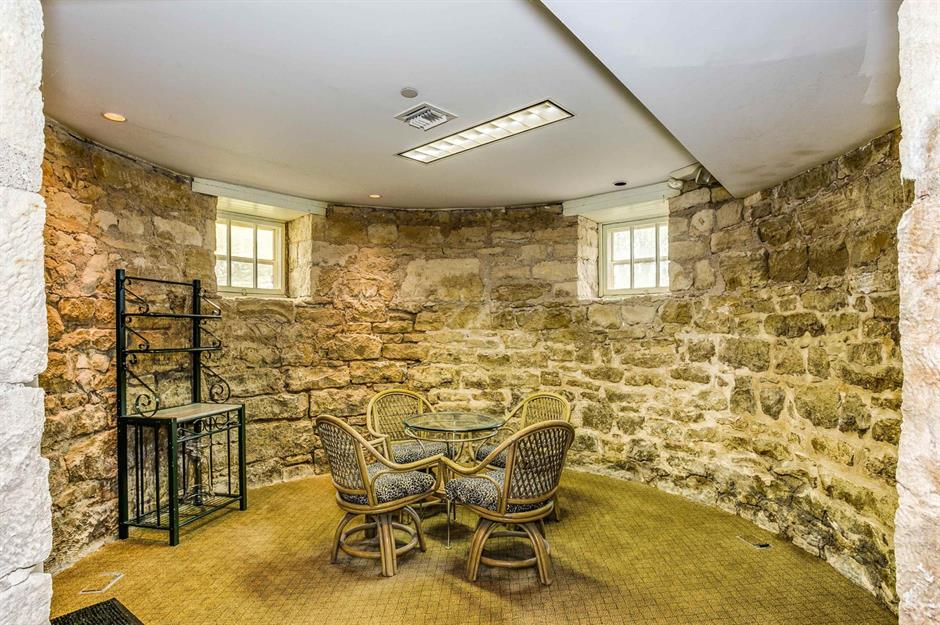
Elsewhere, you’ll find a state-of-the-art chef’s kitchen, a solarium, a basement with wet bar and even a coffee bar. Should you wish to take your coffee with a view across your two acres, you can enjoy the Little Arkansas River and surrounding Wichita skyline from one of three balconies on the second floor, or from the open rooftop area of the main turret. For sale with Coldwell Banker Distinctive Properties Campbell Castle could be yours for just over $2.9 million.
House on JFK's childhood estate, New York, USA: $5.5 million
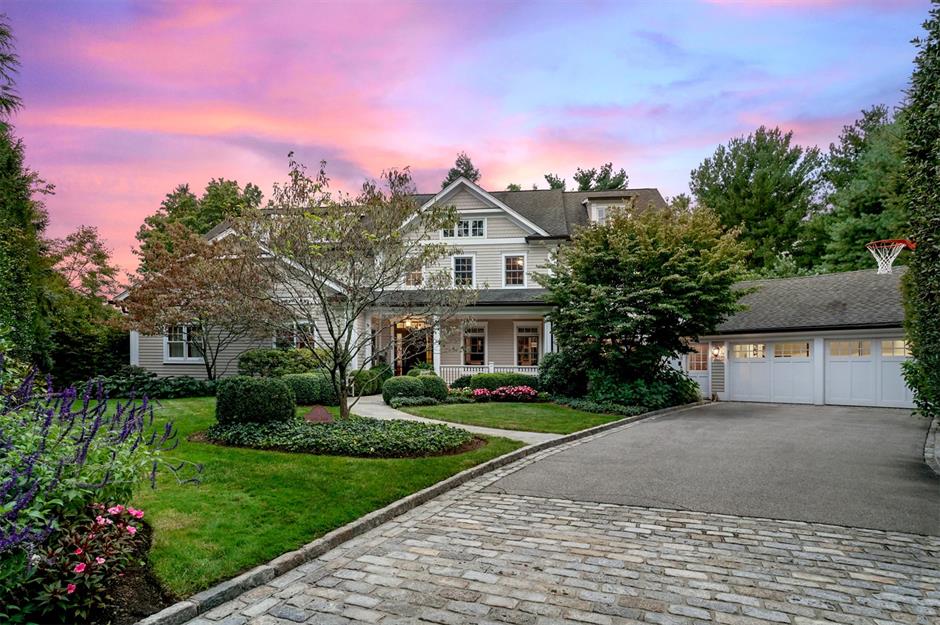
Despite his family’s tragic past and his own ill-fated future, President Kennedy enjoyed a bucolic childhood on a six-acre family estate known as Crownlands in Bronxville, New York, where the majority of the Kennedy clan lived from 1929 to 1941. While the originally Kennedy family home was sadly demolished in 1953, the property has now been subdivided to create three new homes, one of which is currently on the market for $5.5 million, The New York Post has reported.
House on JFK's childhood estate, New York, USA: $5.5 million
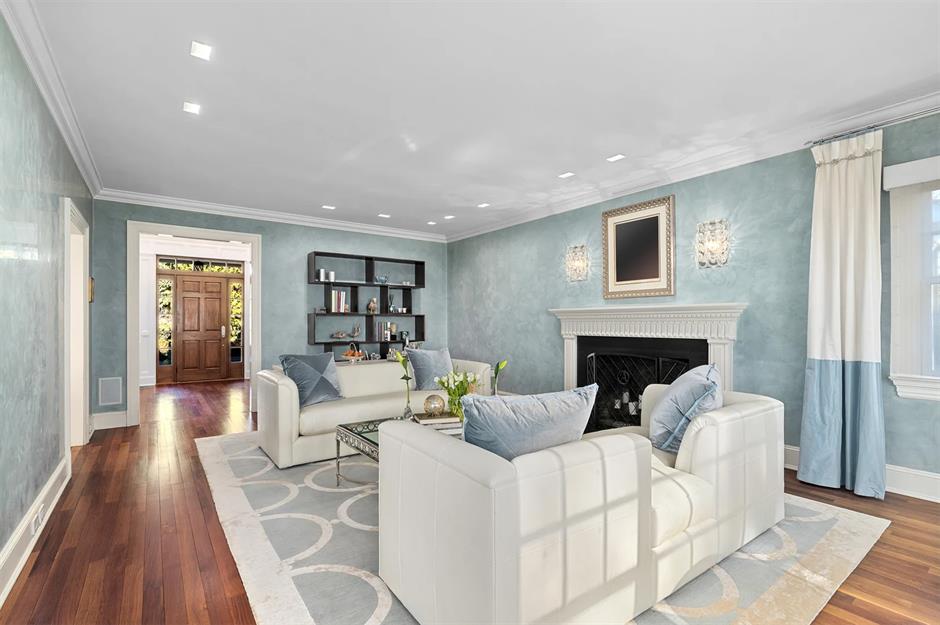
While JFK never lived in this five-bed Colonial, the 1955 clapboard-clad home has Kennedy-eque sophistication and traditional New England elegance written all over it. The house is surrounded by nearly a half-acre of gardens designed by landscape architect Maureen Hackett, who was also responsible for Manhattan’s Bryant Park and Herald and Greeley squares.
House on JFK's childhood estate, New York, USA: $5.5 million
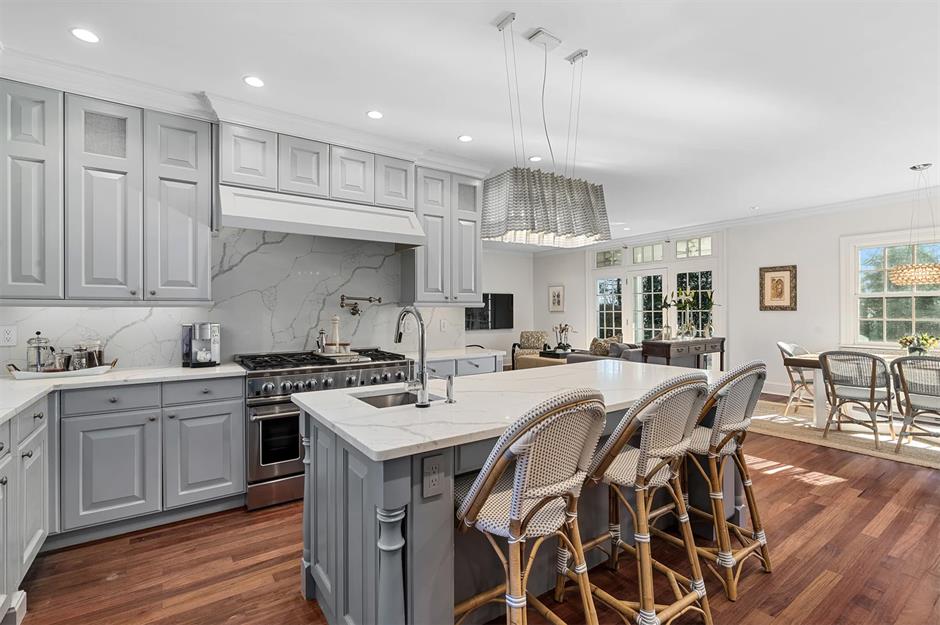
Inside, the home boasts plenty of elegant original features, including custom millwork, high ceilings, hardwood floors, fireplaces, and bespoke woodwork. In addition to the traditional living room, dining room, family room, and chef’s kitchen, the home also boasts a state-of-the-art home theatre, a library, a 1,500 square foot recreation room, a 2,500-bottle wine room, custom bar, playroom, home gym, and pantry.
House on JFK's childhood estate, New York, USA: $5.5 million
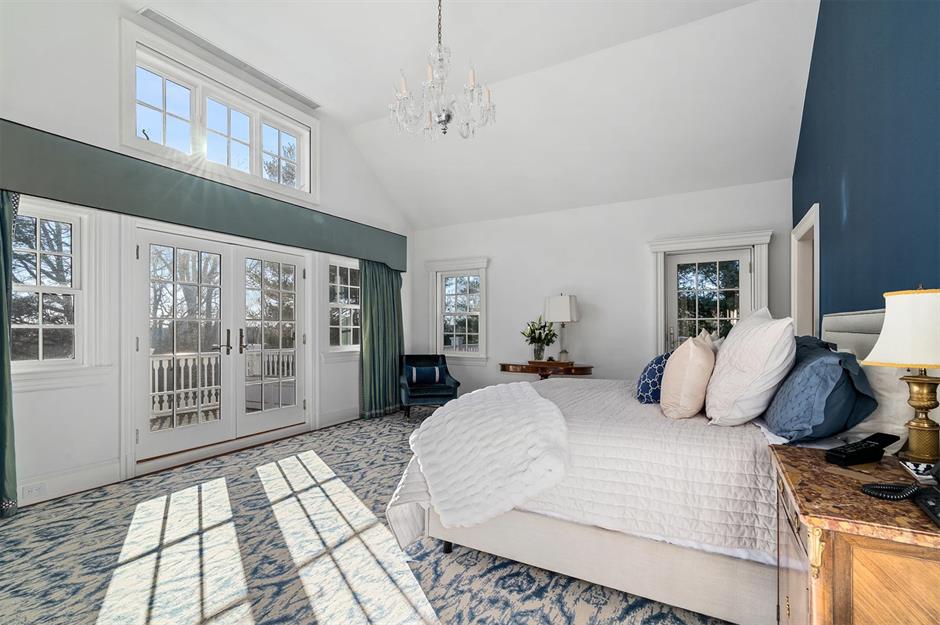
However, for all its traditional charm, the home was also renovated in 2008 by its current sellers, whose company specializes in creating audio and visual systems for residences, to incorporate the very best in home technology. A simple remote controls all in-home systems including security, heat and AC with seven-zone climate control, motorized blinds and shades, heated floors, a premium sound system, and more, according to the listing.
Flat in the former MI6 headquarters, London, UK: $6.4 million
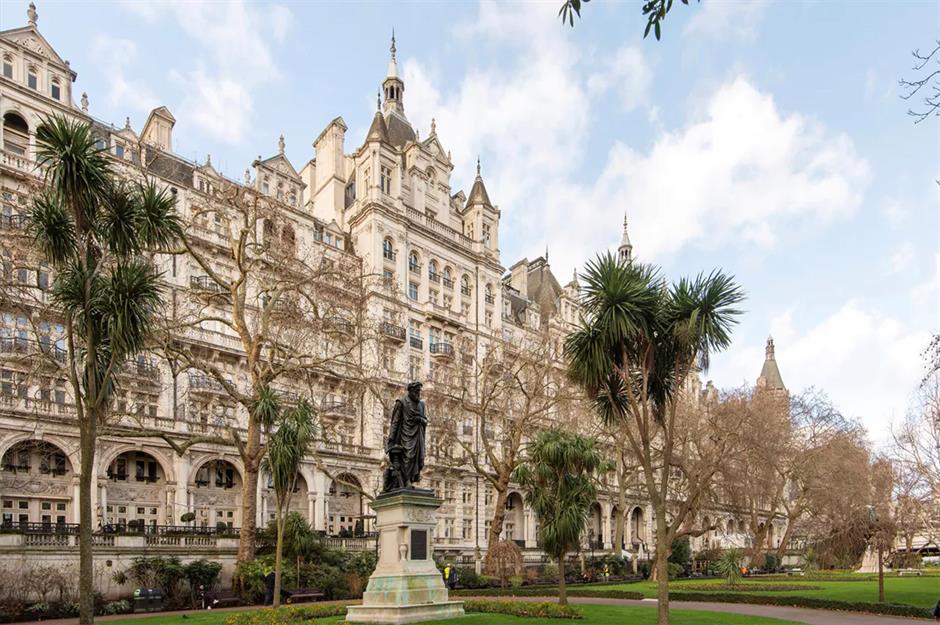
Designed to evoke the magnificent French châteaux of the Loire Valley, this palatial Thames-side building, known as Whitehall court, was for decades the home base of the Secret Intelligence Service, better known as MI6. The building was also once home to the organization’s inaugural chief, Sir Mansfield Smith-Cumming, the inspiration for Fleming’s famous “M.” While Smith-Cumming’s bomb-proof, two-story penthouse went up for sale for $7 million three years ago, another of the prestigious building’s flats is now on the market with Knight Frank for almost $6.4 million.
Flat in the former MI6 headquarters, London, UK: $6.4 million
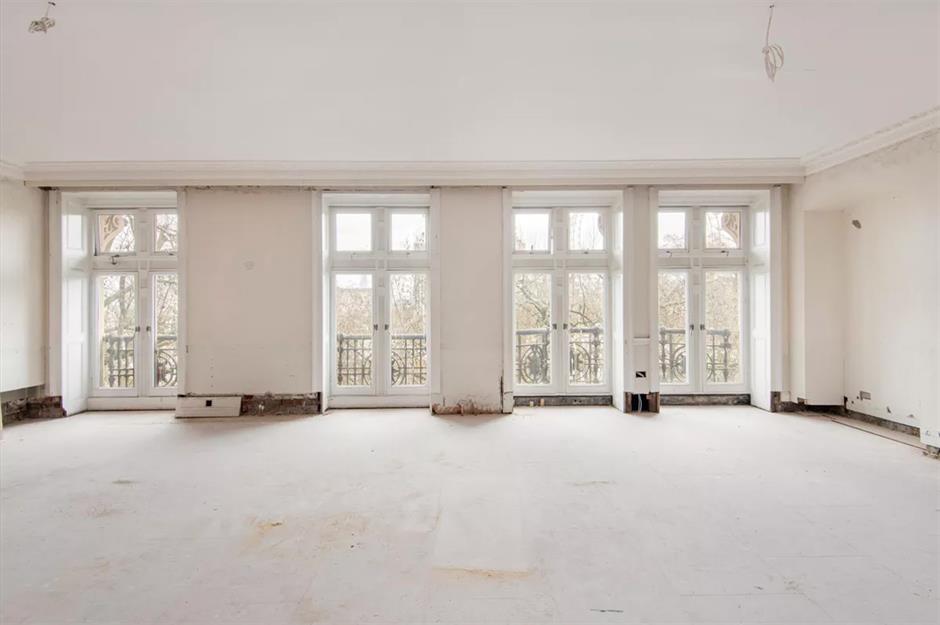
Ready for a buyer with an ambitious vision and deep pockets, this stripped-to-the-studs space offers new owners the chance to “create their ideal flat” in Whitehall Court, according to the listing. The 19th-century flat, fortunately, includes new electrics and plumbing, with planning permission in place to remodel the 2,500 square foot interior layout to include an open-plan kitchen and living room, a dining room, two spacious bedrooms with dressing rooms and walk-in wardrobes, two bathrooms and a separate powder room.
Flat in the former MI6 headquarters, London, UK: $6.4 million
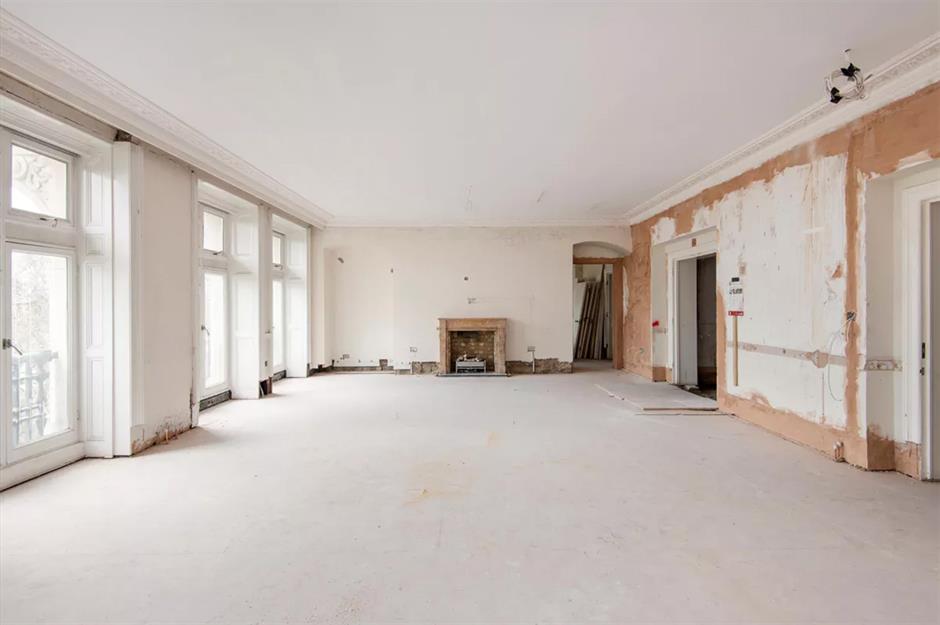
While there is clearly plenty of work still to be done, the property does boast an array of beguiling features including high ceilings, an original fireplace, six sets of French doors, and views of the river and the London Eye. The planning documents do note that, unfortunately, many of the historical features typically found within the Grade II-listed Whitehall Court were ripped out in previous refurbishments, bar a section of original cornicing in the master bedroom.
Flat in the former MI6 headquarters, London, UK: $6.4 million
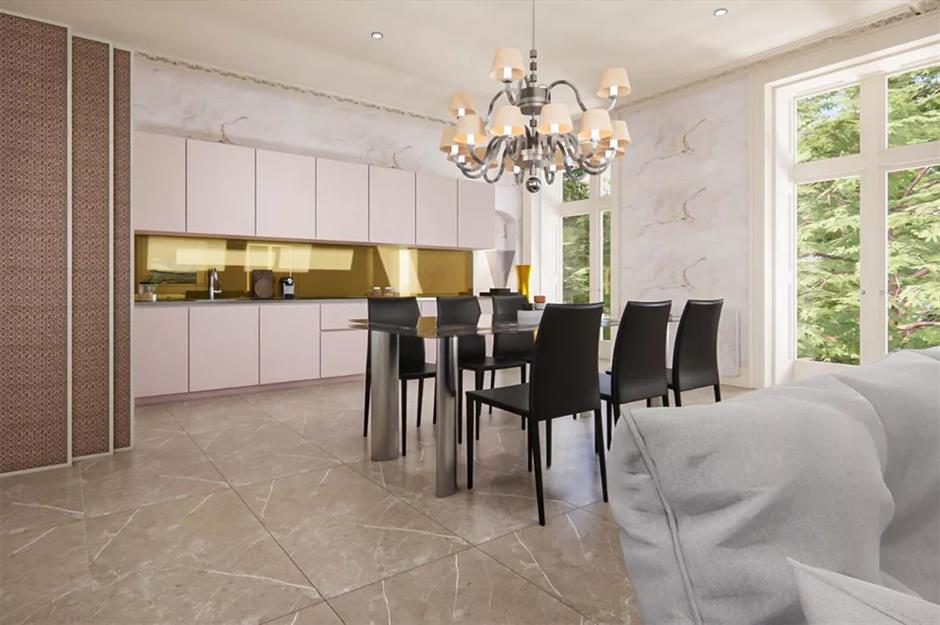
In addition to any construction and refurbishment costs, the buyer will also have to contend with an eye-watering $36,600 annual service charge. However, this fee does grant owners automatic access to the Farmers Club, a private members club located within the building and dating to 1842, as well as a chance to add their name to the prestigious roster of previous Whitehall Court tenants, who reportedly include political titans such as William Gladstone and Lord Kitchener, alongside literary luminaries like H.G Wells and George Bernard Shaw.
Historic 16th-century castle, Fife, Scotland: $10.5 million
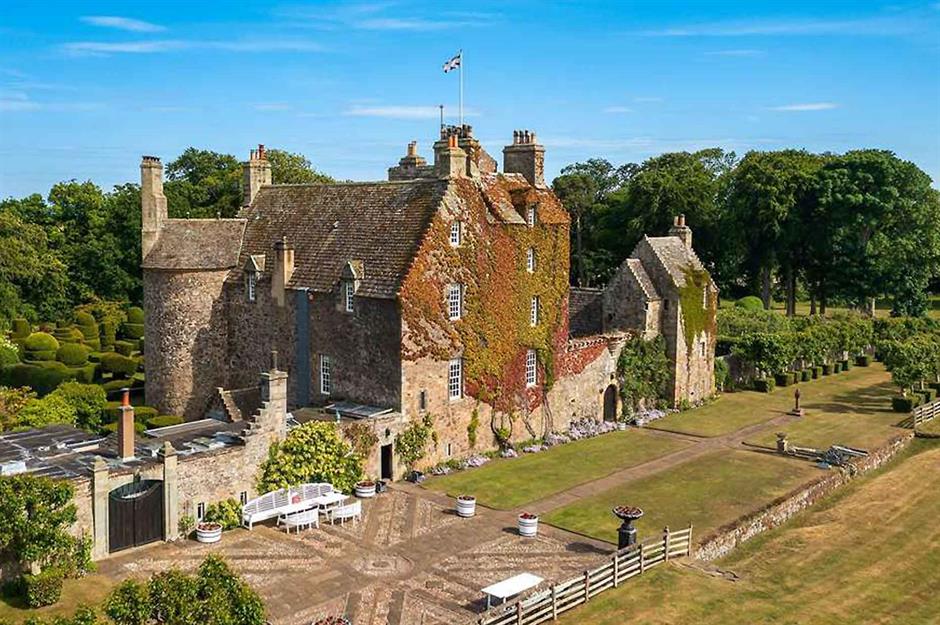
Described as “one of the best-kept 16th-century houses in Scotland”, this magnificent castle in Leuchars, Fife looks straight out of a storybook. Earlshall Castle was once a hunting lodge belonging to the Earls of Fife, relatives of King Robert de Bruce, and was constructed by Sir William Bruce in 1546. The castle boasts an illustrious history, having played host to both Mary Queen of Scots and James VI of Scotland, later James I of England, and is currently looking for a new owner, with a list price of $10.5 million.
Historic 16th-century castle, Fife, Scotland: $10.5 million
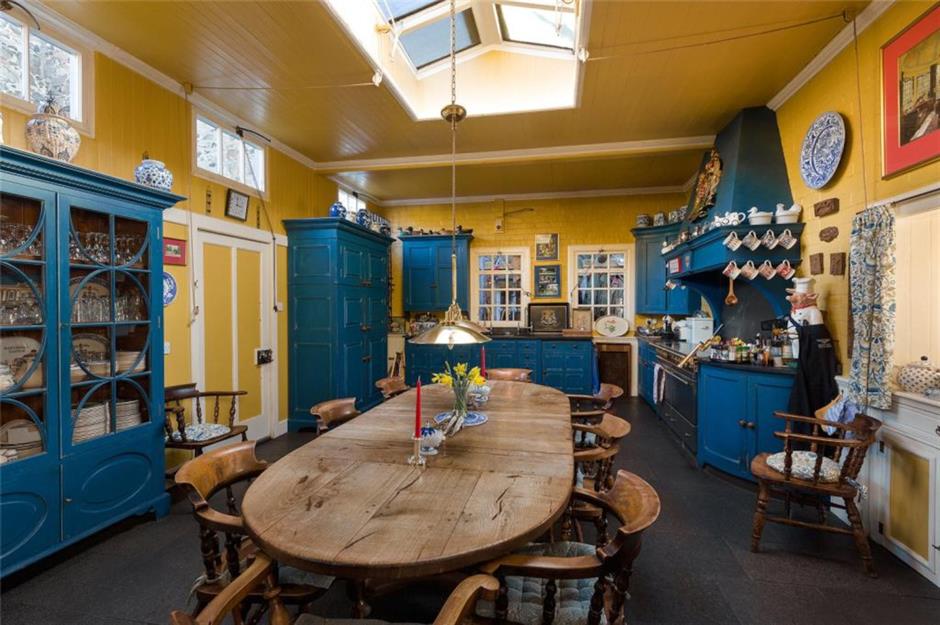
The most famous of the home’s ancestral owners was the notorious Sir Andrew the Bloody Bruce, Baron of Earlshall, whose footsteps, it is said, can still be heard on the castle’s spiral staircase. After the Bruce line died out in 1708, the forgotten castle fell into a state of disrepair from which it was ultimately rescued in 1890 by Robert Mackenzie, who hired a young Robert Lorimer, now considered one of Scotland’s greatest architects, to carry out its restorations.
Historic 16th-century castle, Fife, Scotland: $10.5 million
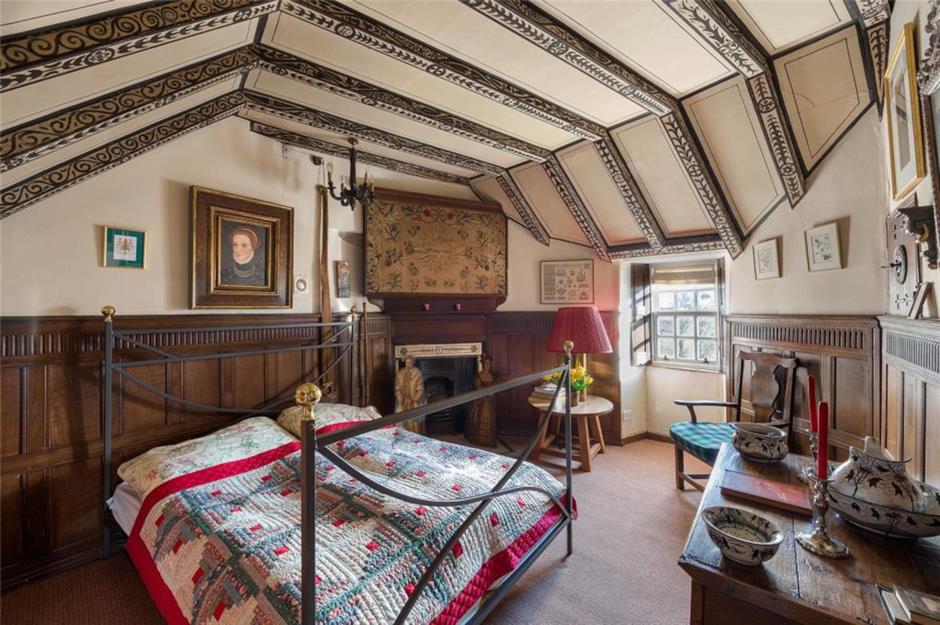
However, the castle remains full to the brim with Scottish artifacts, artistry and ancestral tributes. In the Great Hall, the large granite fireplace commemorates the marriage of Alexander Bruce, while the full length of the 50-foot ceiling is painted with the coats of arms of European royalty, Scottish noble families and even some imaginary nobles. In addition to its eight spectacular reception rooms, the castle includes 10 bedrooms, two dressing rooms, and six bathrooms in all.
Historic 16th-century castle, Fife, Scotland: $10.5 million
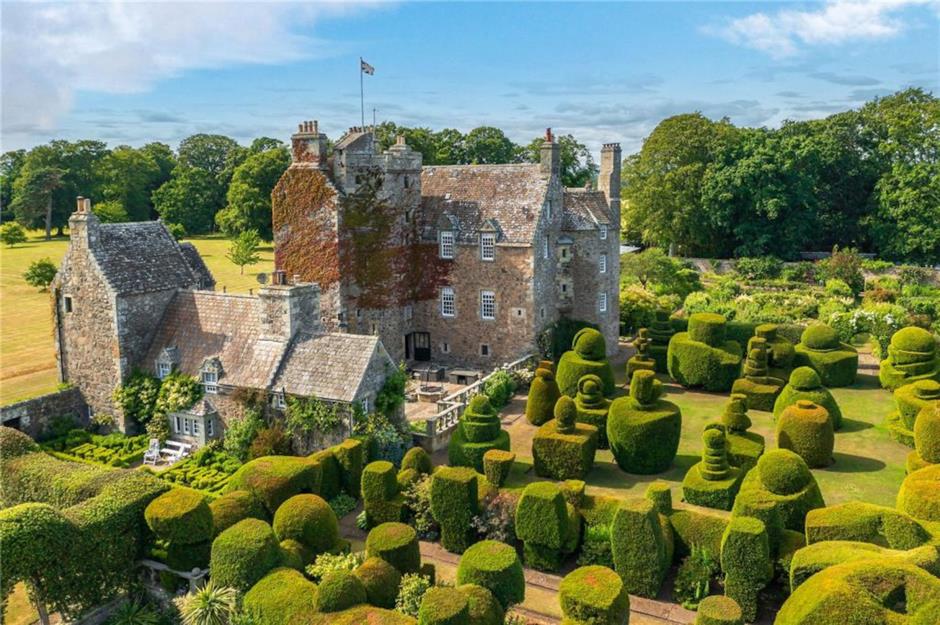
With 8,398 square feet of room within the castle walls, not to mention the additional three cottages, multiple outbuildings and five-car garage, the property is anything but short on living space. However, for those who long for the great outdoors, the castle is set on 53 acres of land, which include the famous walled garden also designed by Sir Robert Lorimer. This spectacular garden features an orchard, rose terrace, bowling green, yew walk, “secret garden” and a topiary lawn, the trees of which are more than 125 years old.
Billie Holiday's brownstone, New York, USA: $12.3 million
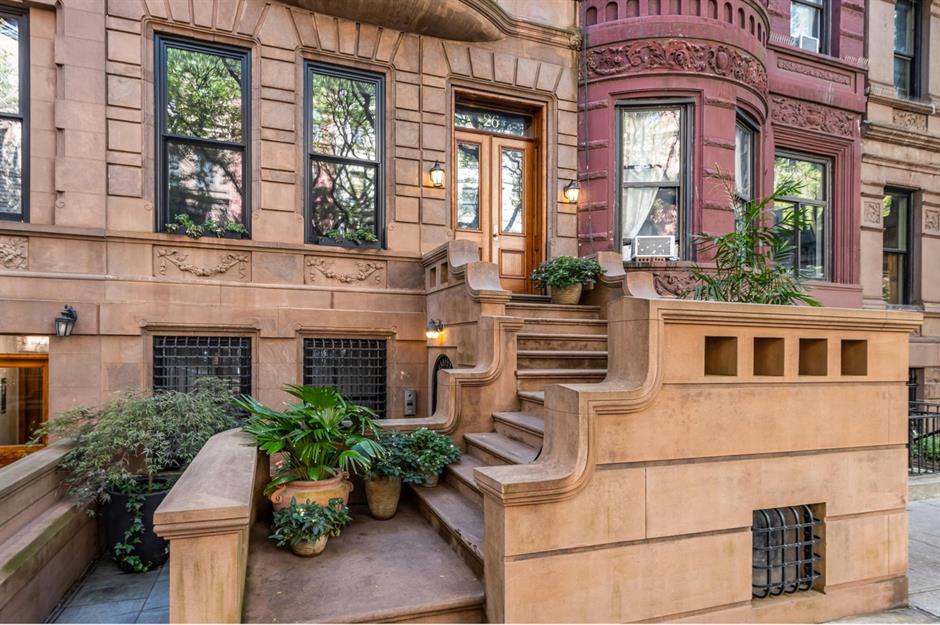
Tucked away on a quiet street in Manhattan’s leafy Upper West Side, this charming early 20th-century brownstone was once the residence of jazz legend Billie Holiday. This perfectly preserved Renaissance Revival townhouse has maintained its classical detailing in spite of restorations and renovations, and boasts seven bedrooms and six-and-a-half bathrooms. Steeped in architectural and musical history, this magnificent apartment is currently on the market for just shy of $12.3 million.
Billie Holiday's brownstone, New York, USA: $12.3 million
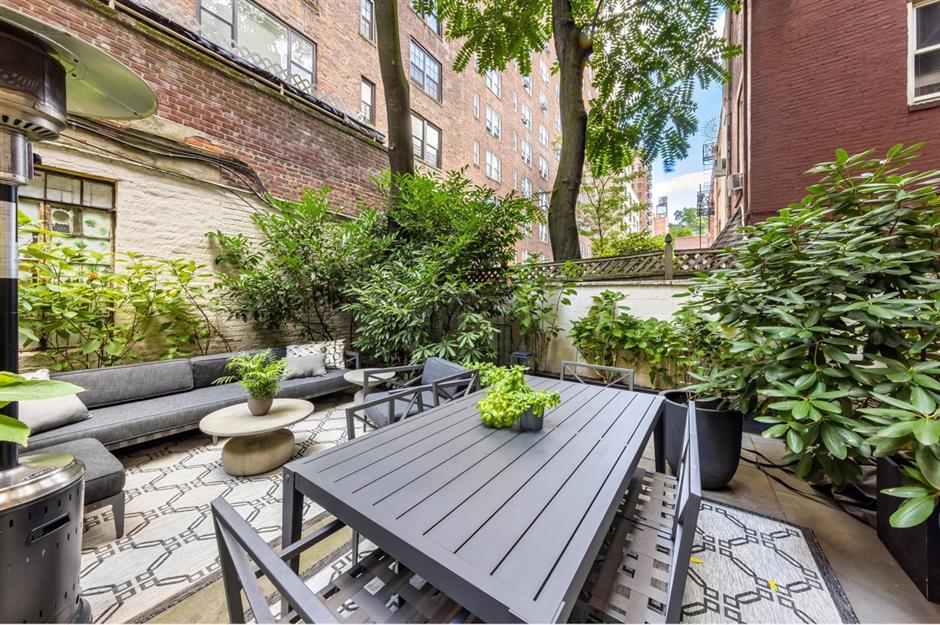
The property may only be 20 feet in width, but its six stories offer 6,300 square feet of space in which to spread out. Moreover, the home includes a private patio with enough room for both a seating and dining area, a true luxury in New York City. If more outdoor space is required, the house is conveniently located across the street from Central Park and the Jacqueline Kennedy Onassis Reservoir, so there are countless options for outdoor recreation.
Billie Holiday's brownstone, New York, USA: $12.3 million
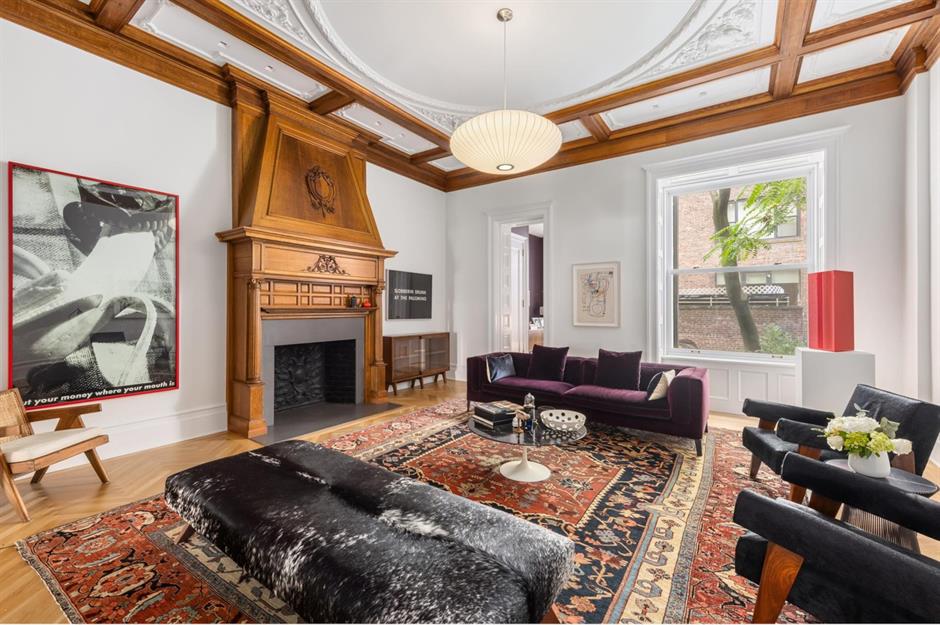
Featuring large windows, soaring 10- and 12-foot ceilings and a skylight, the home is light, bright and airy, with new white oak flooring complimented by mahogany and maple detailing throughout. The first two floors offer a mud room, private office, formal dining room, stunning marble-clad kitchen, multiple spacious entertaining rooms and a wet bar, though vino-lovers will be pleased to know there is also a wine cellar in the basement!
Billie Holiday's brownstone, New York, USA: $12.3 million
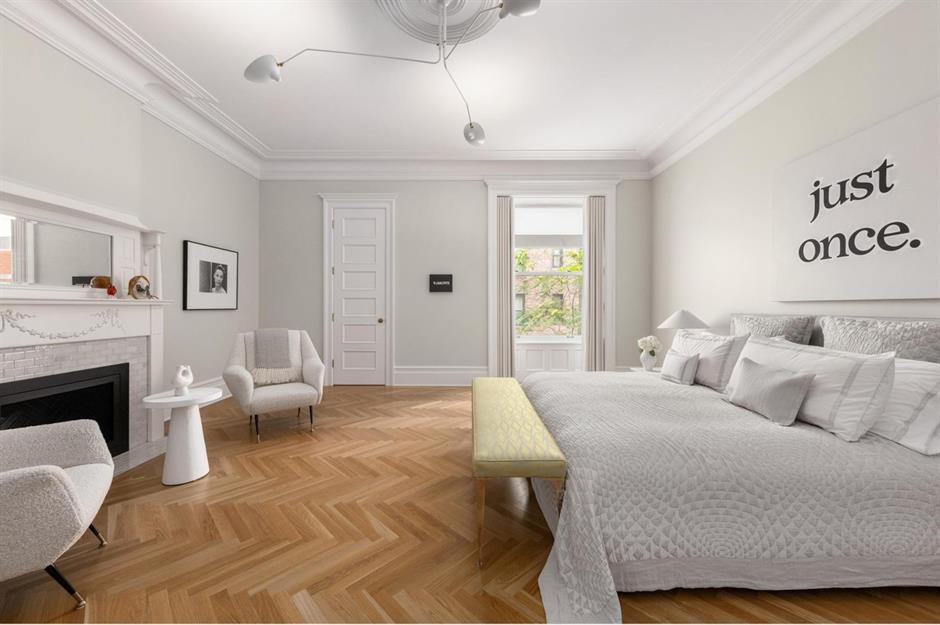
The third floor is designed as the home’s primary suite, with its own lounge area, fireplace and dressing room. The hotel-quality ensuite features heated floors, a soaking tub, dual sinks and a spa shower, with white marble detailing throughout. There's also a separate private library with its own fireplace. The final two stories house the other four bedrooms, each with their own full bathroom. With plenty of room for everyone to have their own space, the property would make an ideal family home.
Enormous Gilded Age estate, Massachusetts, USA: $12.5 million
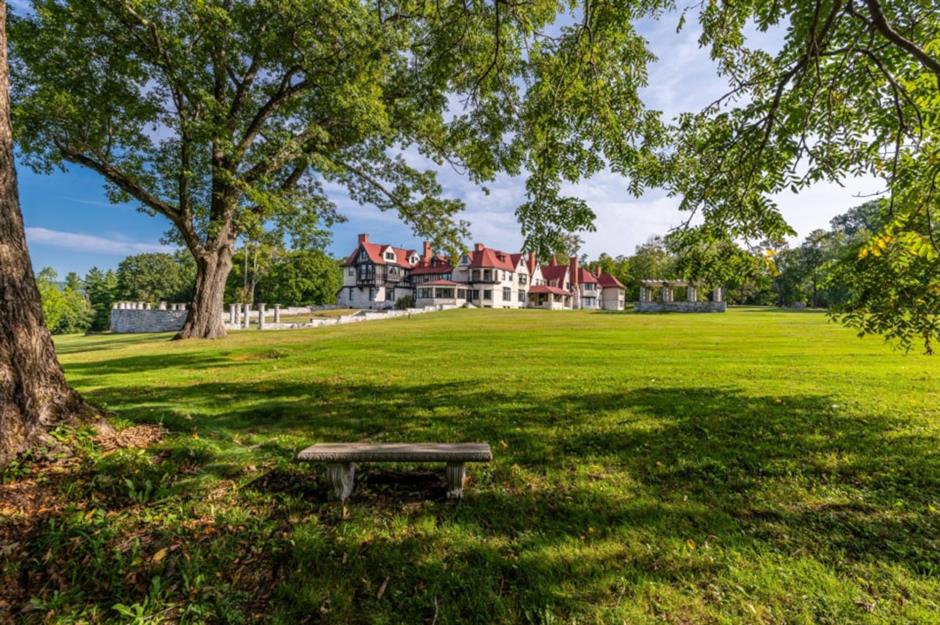
This spectacular Gilded Age relic was once the summer home of Emily T Vanderbilt, granddaughter of the prolific industrialist Cornelius Vanderbilt, and her husband William D. Sloane. Designed by Peabody and Sterns in 1886, the home is nestled in the Berkshires of Western Massachusetts, which, much like Newport in Rhode Island, served as a popular summer retreat for New York City’s elite in the 19th century, who spent fortunes on the construction of sumptuous summer homes, or “cottages”, for seasonal use.
Enormous Gilded Age estate, Massachusetts, USA: $12.5 million
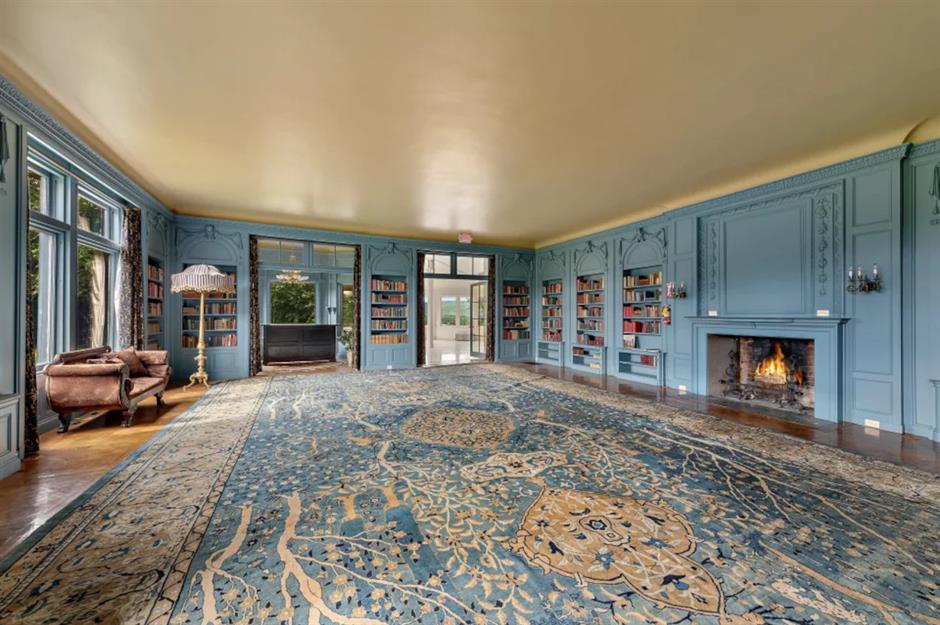
The house was expanded multiple times during the Vanderbilts' residency, and today boasts 55,000 square feet of living space and over 65 rooms, making it the largest shingle-style residence in the US. Listed on the National Register of Historic Places, the home was also the last Berkshire ''cottage'' to remain with its original family, who sold it on to its current owners as recently as 2012. Today, however, with a total of 18 bedrooms and 25 bedrooms, the property is crying out to be developed into a glamorous country resort.
Enormous Gilded Age estate, Massachusetts, USA: $12.5 million
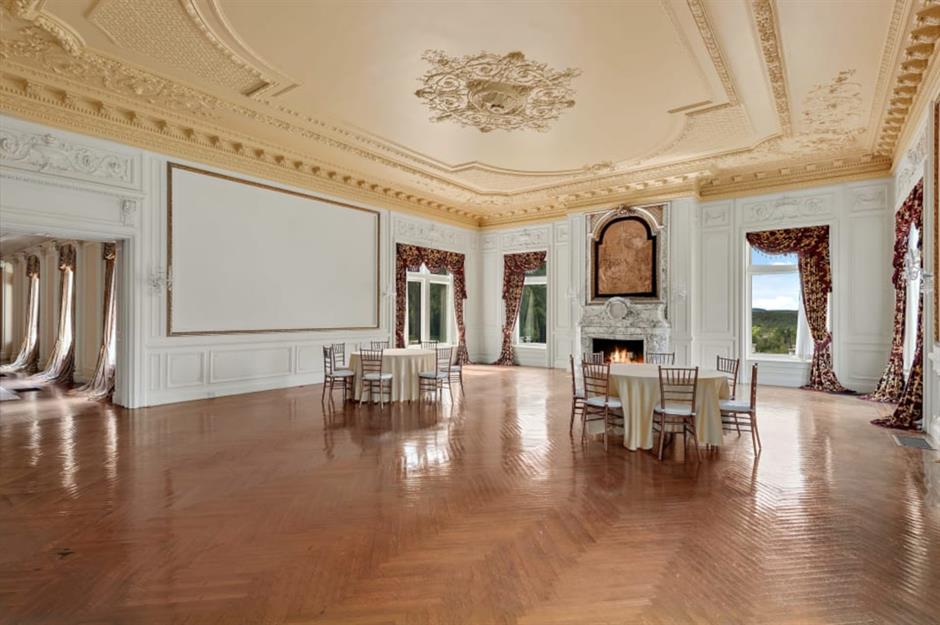
The house has been listed by Compass for $12.5 million, although the listing does specify that a fair bit of work is still required to bring the property up to current standards. However, the trade-off for a bit of maintenance is a home steeped in both social and architectural history. With original parquet flooring, exquisitely carved fireplaces, built-in bookcases, sweeping staircases and spectacular crown mouldings in every room, the home is a true masterclass in Gilded Age grandeur.
Enormous Gilded Age estate, Massachusetts, USA: $12.5 million
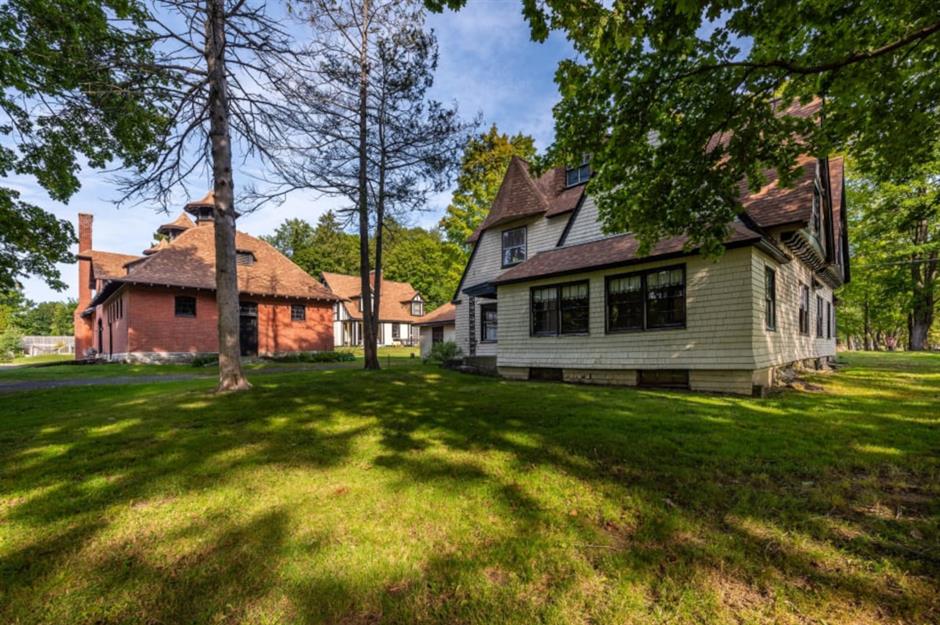
In addition to the magnificent house itself, the parcel includes 89 acres designed by Frederick Law Olmsted, the world-famous landscape architect of greenspaces such as Central Park and Boston’s Public Garden. The grounds include woods, open fields, walled gardens, follies and stunning views, as well as extensive frontage on scenic Lily Pond. The property is also punctuated by numerous outbuildings, including what were once the former butler's and gardener's cottages, a caretaker's house, a carriage house, stables, two barns and several greenhouses.
Charles Dickens' former summer house, London, UK: $29.5 million
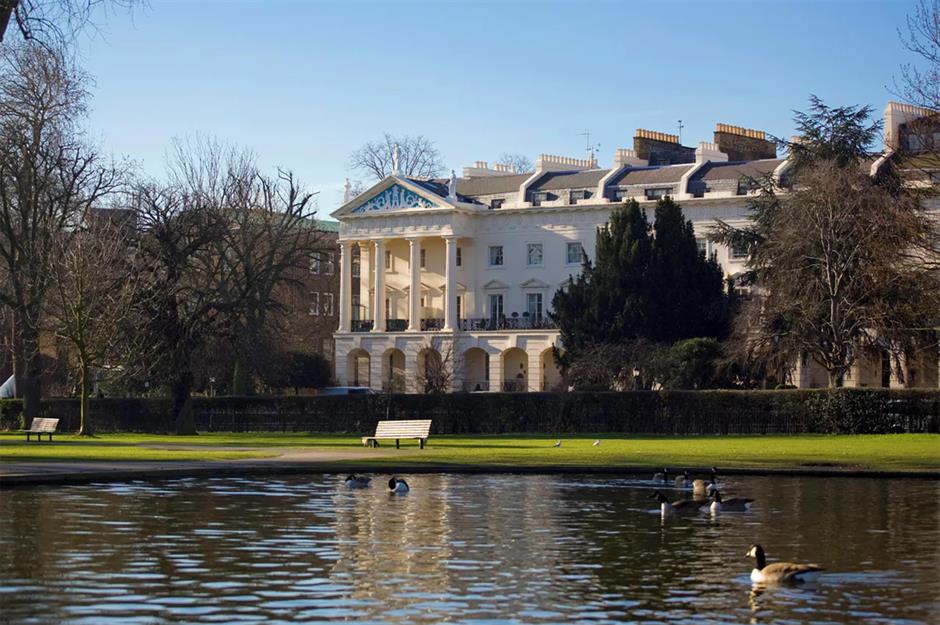
Designed by legendary British architect John Nash of Buckingham Palace fame, this imposing London residence certainly cuts an impressive figure from its vantage point in the heart of Regent’s Park. More impressive still, however, is the white stuccoed manse’s pedigree of ownership, as it was once the summer residence of literary luminary Charles Dickens. Now, the 1820s stately home could be yours for a staggering $29.5 million.
Charles Dickens' former summer house, London, UK: $29.5 million
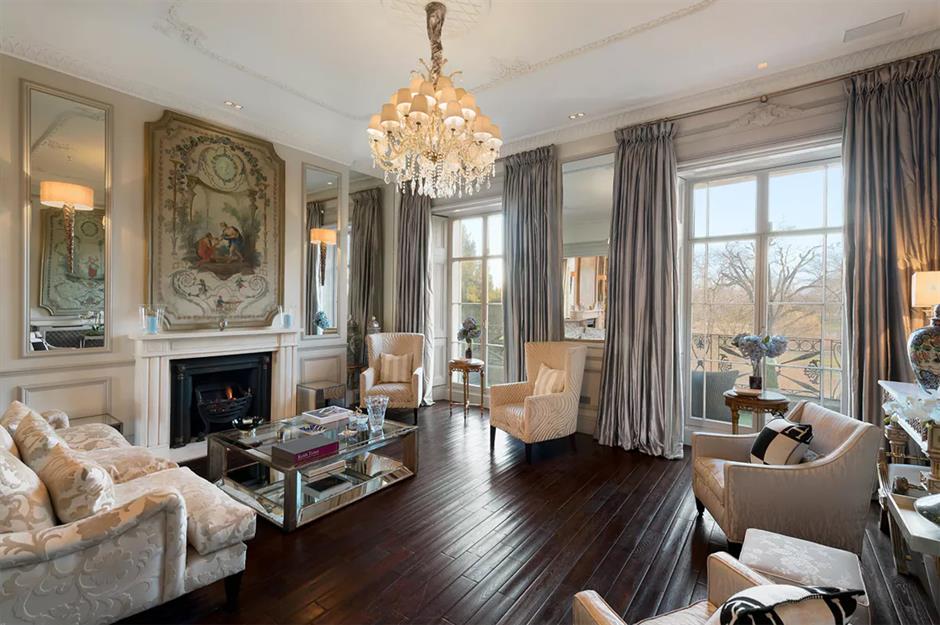
The dreamy terraced home enjoys beautiful views out across the park’s boating lake, but its interiors are equally worth admiring. Tastefully restored over the past several years, the 6,103-square-foot home boasts seven bedrooms, six bathrooms, numerous entertaining areas, a gym, a sauna, a study, and an enormous reception room which occupies the majority of the first floor. There is also a separate mews house with its own apartment.
Charles Dickens' former summer house, London, UK: $29.5 million
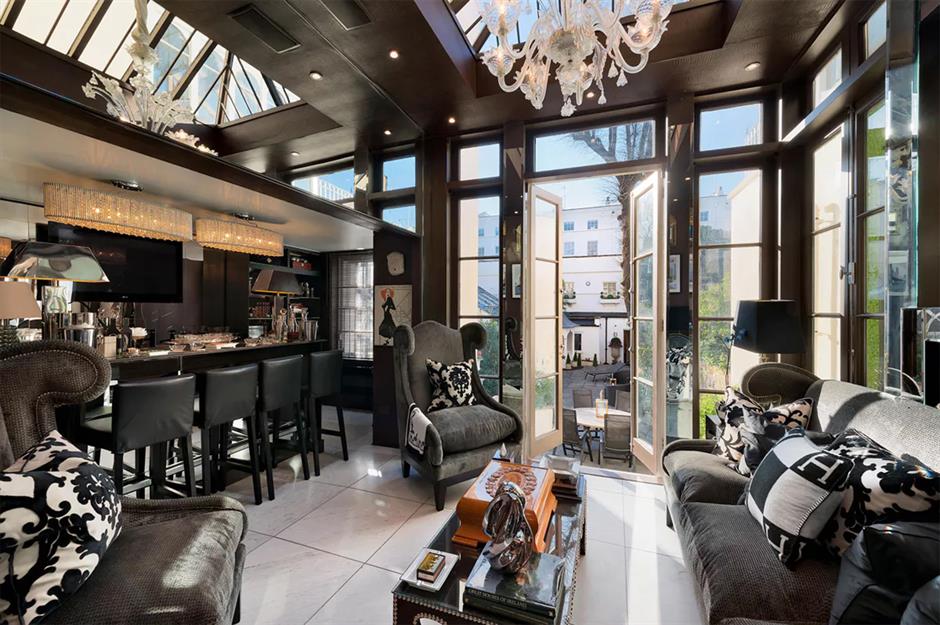
Of course, the Grade I-listed home also offers plenty of original details, including elegant fireplaces, wide arched doorways, ornate moldings, and oversized windows throughout. The home’s first two stories are ideally suited to entertaining, with plenty of space for guests to spread out, as well as access to a landscaped balcony with views of the park.
Charles Dickens' former summer house, London, UK: $29.5 million
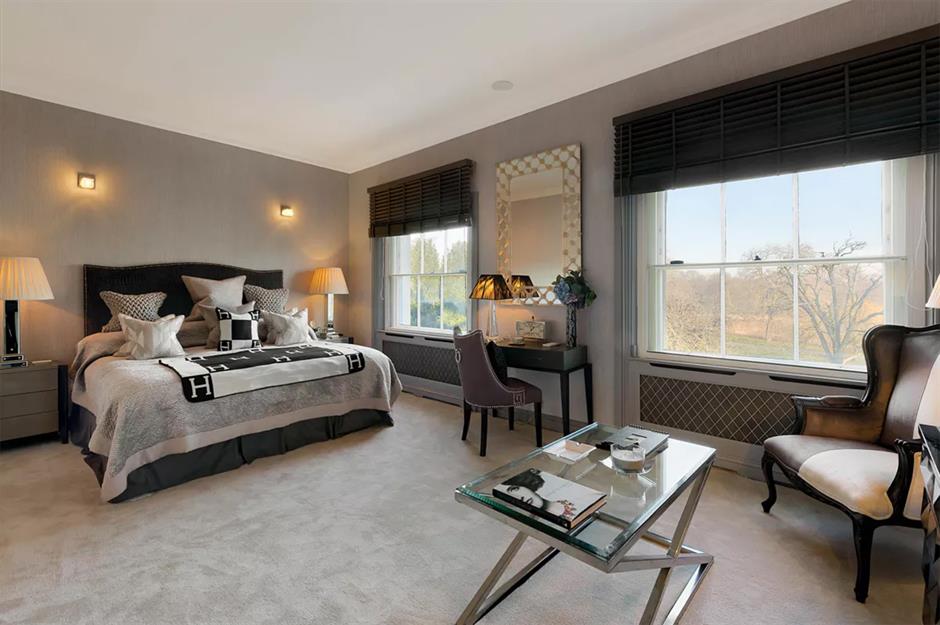
The home’s upper stories house the bedrooms, all of which come equipped with ample storage, spa-style bathrooms, and leafy views. It’s not hard to imagine why Dickens thought the home was the perfect summer retreat. Though still located in the centre of London, the house feels like an elegant oasis, surrounded by tranquil greenery. What a magnificent escape!
Loved this? Follow us on Facebook for more incredible homes
Comments
Be the first to comment
Do you want to comment on this article? You need to be signed in for this feature