Step inside Europe’s weirdest homes
Stranger-than-fiction buildings that will make you look twice
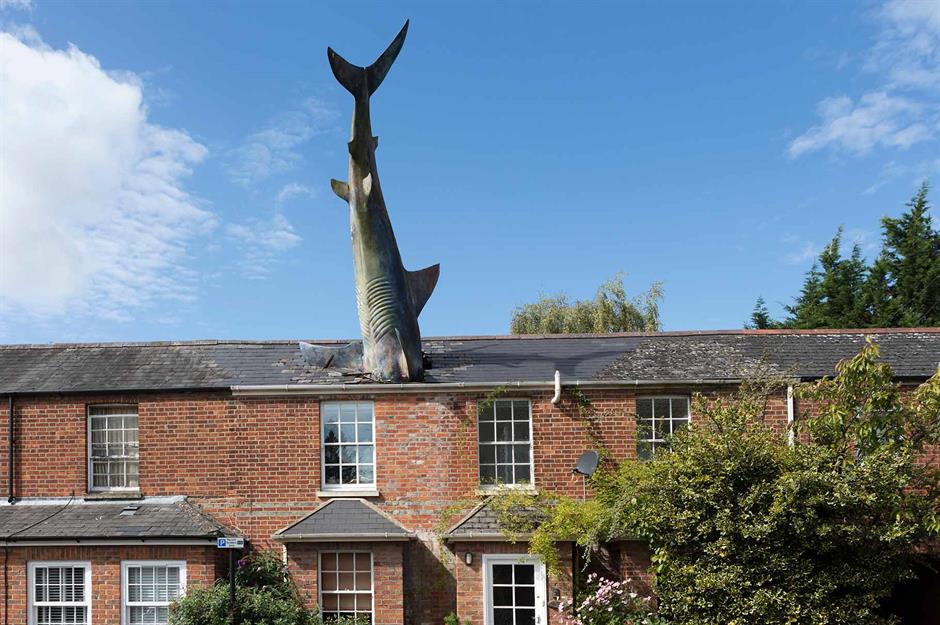
We love nothing more than touring beautiful homes, but no ordinary residence can compete with these brilliantly bonkers buildings across Europe. From a multi-coloured, snail-shaped house in Bulgaria to a normal British terrace with one seriously odd rooftop embellishment, we guarantee they'll make you do a double-take!
Click or scroll to explore the strangest and most unusual homes on the continent.
Snail House, Sofia, Bulgaria
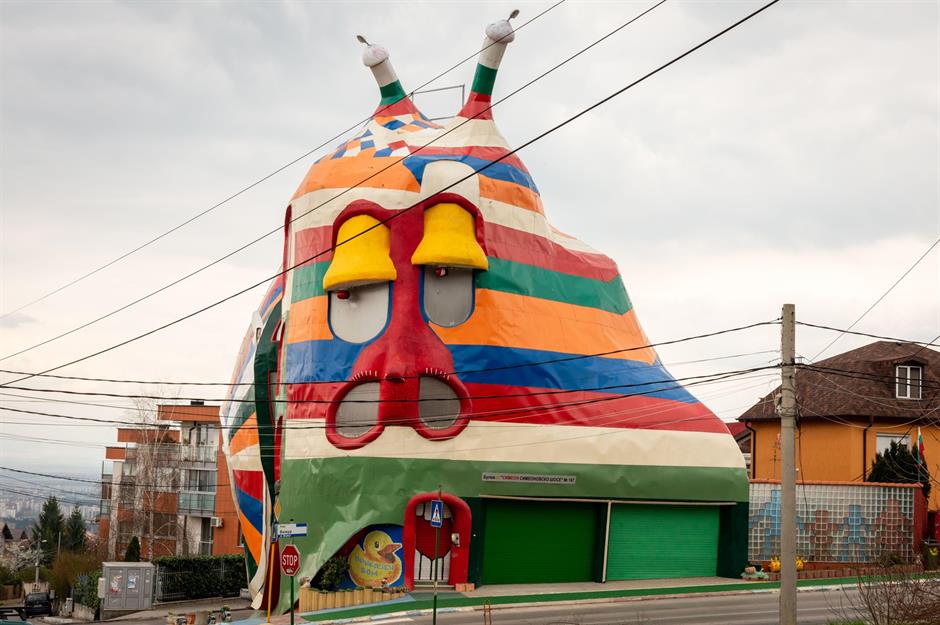
Nestled in the Simeonovo neighbourhood of Sofia, Bulgaria, this truly bonkers building stands out like a sore thumb against a blanket of otherwise ordinary homes.
The gigantic snail is painted in a kaleidoscope of shades and is truly psychedelic in its finish.
Snail House, Sofia, Bulgaria
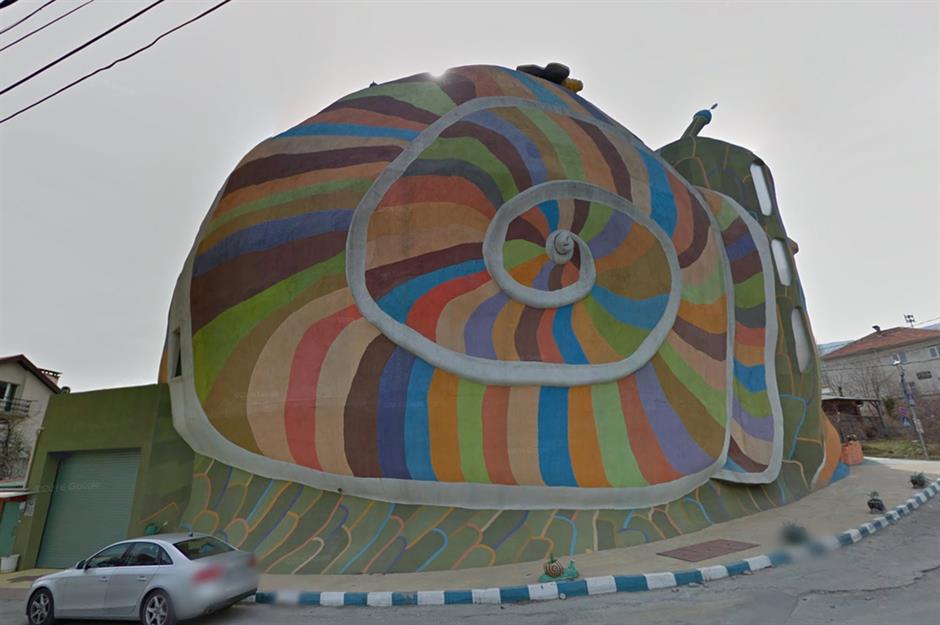
The distinctive residence has five floors and not a single straight wall or corner. At the front, the snail features a drooping face, two antennae and a striped body. From the side, you can see the full contours of the building, which undulates to create the shape of the snail's shell.
There's even a giant whirl at the back, painted in every shade imaginable. If you look closely, you'll also spot some tiny snail statues, decorating the pavement in front of the property.
Snail House, Sofia, Bulgaria
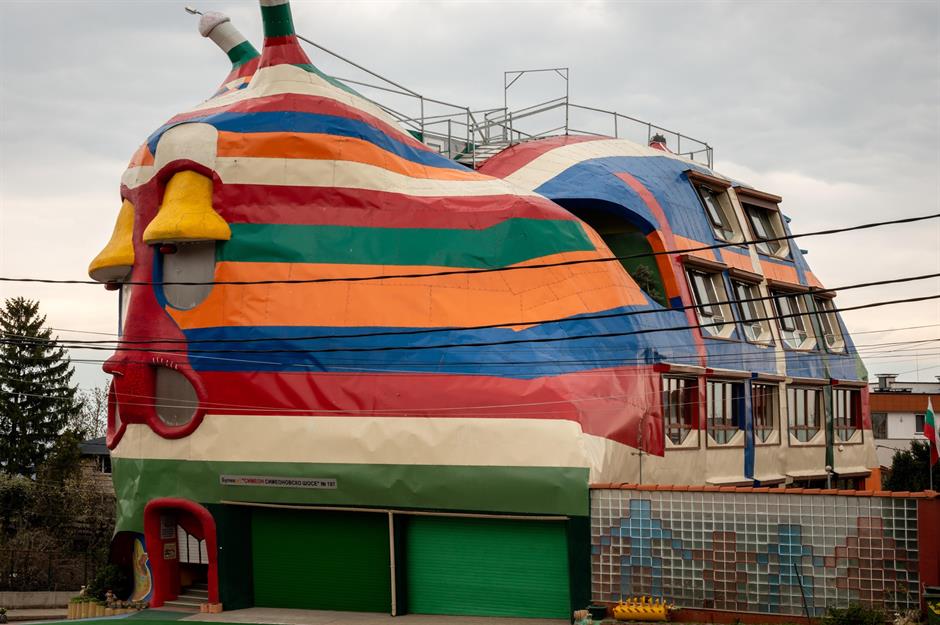
So, what is the Snail House? Well, it was designed by architect Simeon Simeonov as a unique residence and all of the building’s essential components form part of its décor. For example, the front door is painted as a mouth, while a big yellow bee on the snail’s back is actually a chimney. The eyes and eyelids even provide fresh air and ventilation.
Amazingly, the structure was built from lightweight and eco-friendly materials, making it energy efficient and sustainable. Although not open to the public, you can explore the building from the outside.
The Bridge House, Perth and Kinross, UK
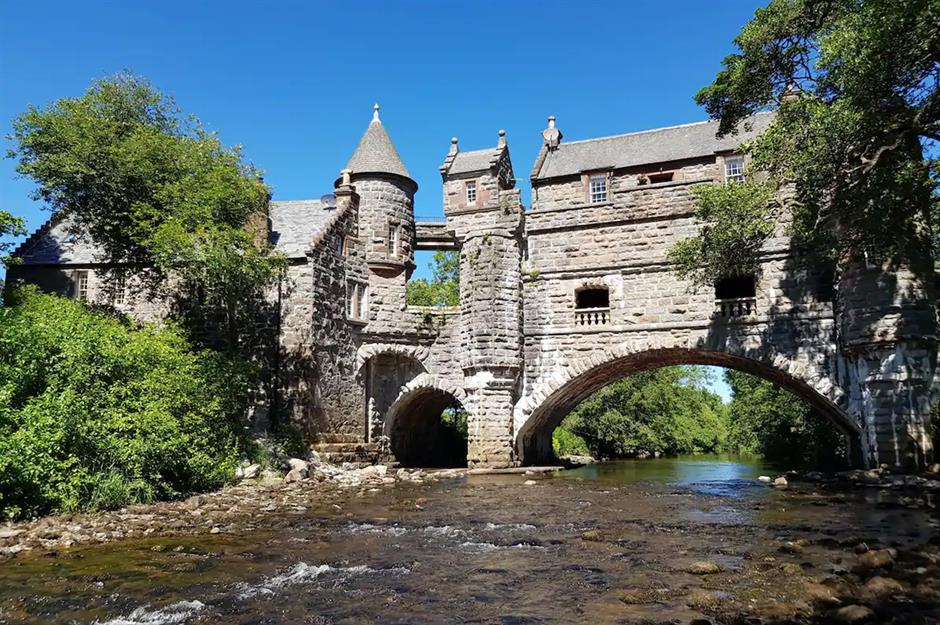
Have you ever seen anything like this before? Straddling the River Ardle in Ballintuim, Scotland, The Bridge House is like something from a Disney movie, only it's real!
The unusual property was built on top of a bridge spanning the river in 1881 and ever since has been mesmerising those lucky enough to witness it in person.
The Bridge House, Perth and Kinross, UK
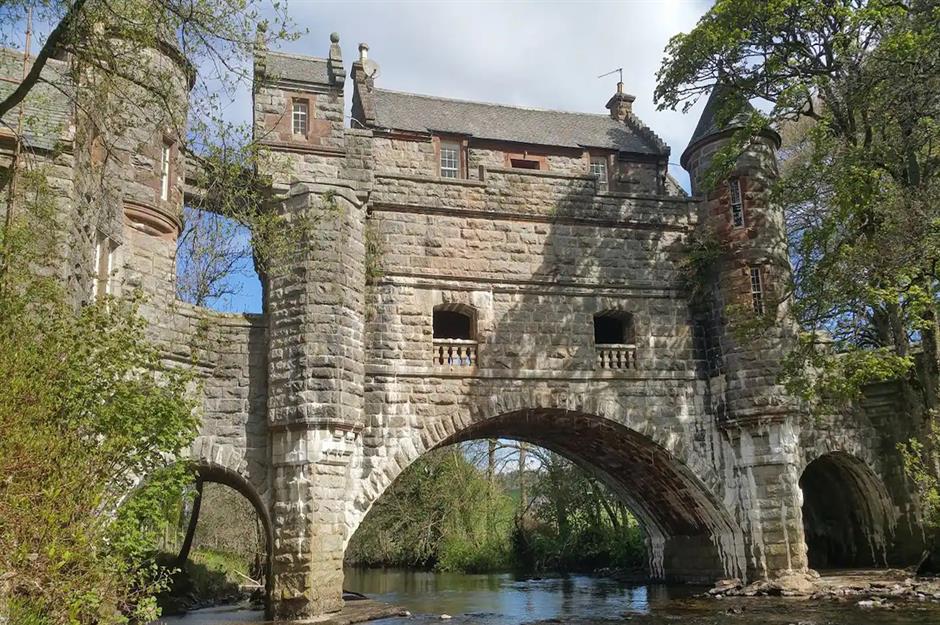
According to the Mount Blair Archive, the building was built by Scottish painter and architect, Patrick Allen Fraser, with work commencing in 1870. The property was once part of Blackcraig Castle, which Fraser started remodelling from a house in 1852.
Almost too surreal to be true, The Bridge House features a hollow base, under which the river still flows. Today, it is an A-listed Airbnb!
The Bridge House, Perth and Kinross, UK
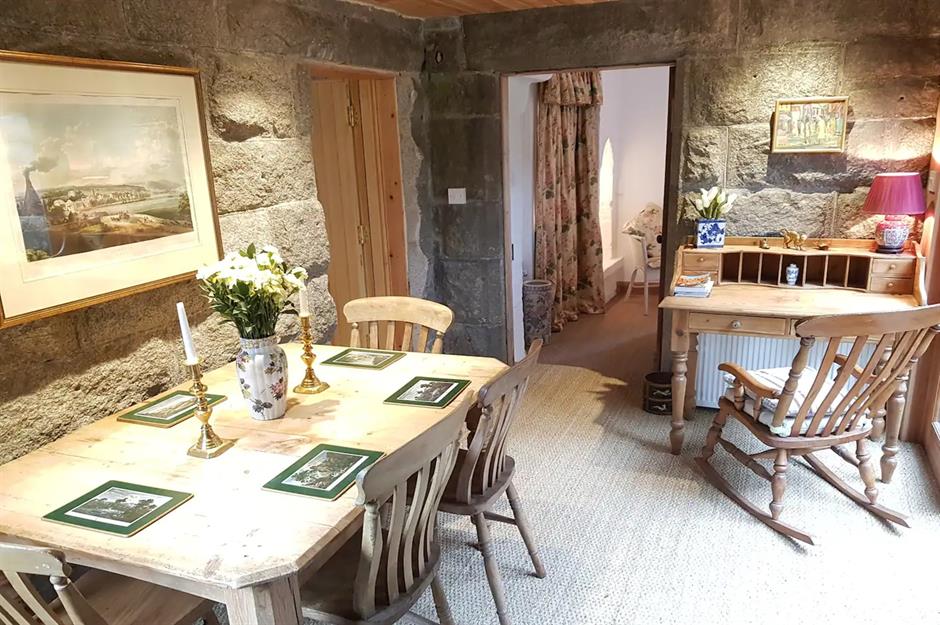
As for the inside, the home features cosy and romantic living spaces. There are plenty of charming original features, too, including stone spiral staircases, traditional Scottish timber-clad walls, stone and pine flooring and even a privy (that's a bathroom) directly over the river below. How's that for different?
Casa do Penedo, Fafe, Portugal
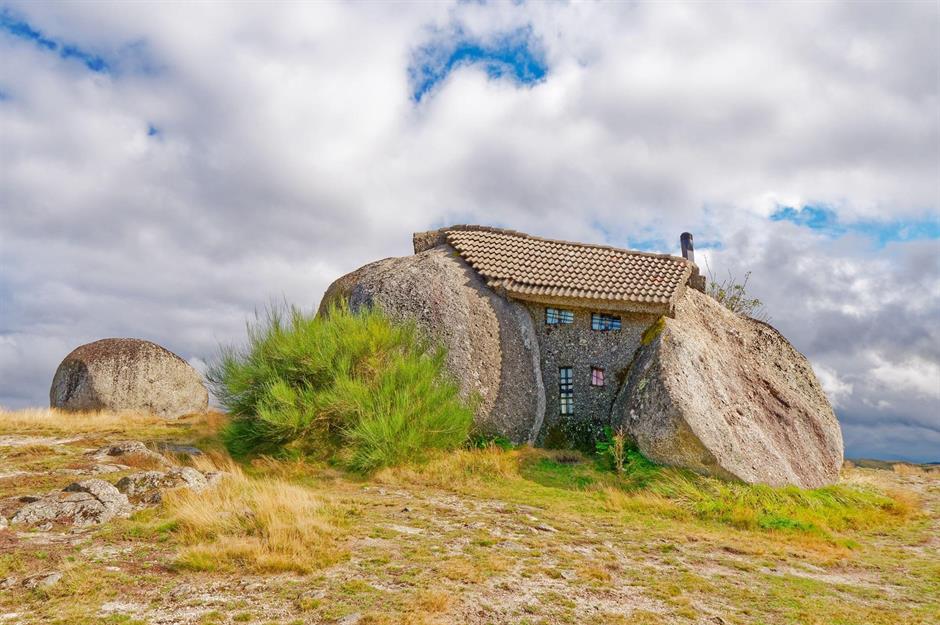
It might take you a few seconds to fully take in this mind-bending property. Known as Casa do Penedo, which literally translates to 'Boulder House', this pad is squeezed between four rocks, which form its walls, floors and ceilings.
Dubbed the 'Flintstones House', the residence lies in the Portuguese municipality of Fafe and was constructed in 1974 by the Rodrigues family.
Casa do Penedo, Fafe, Portugal
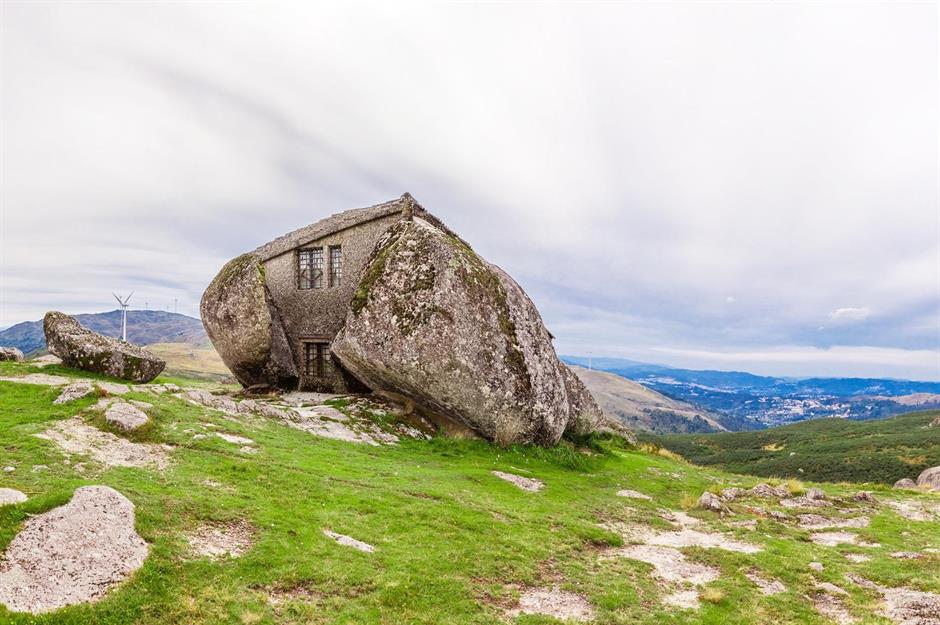
According to Idealista, the family was hiking on the mountain on a rainy day and after spending hours sheltering in the car, they decided that the mountain could do with a shelter.
After some negotiations, they were able to buy the land. They then hired a team to construct the home – a project that took a year. They aimed to create a place where they could spend their weekends or holidays and be immersed in nature, without spoiling the surrounding landscape – hence the decision to build the home inside the boulders themselves.
Casa do Penedo, Fafe, Portugal
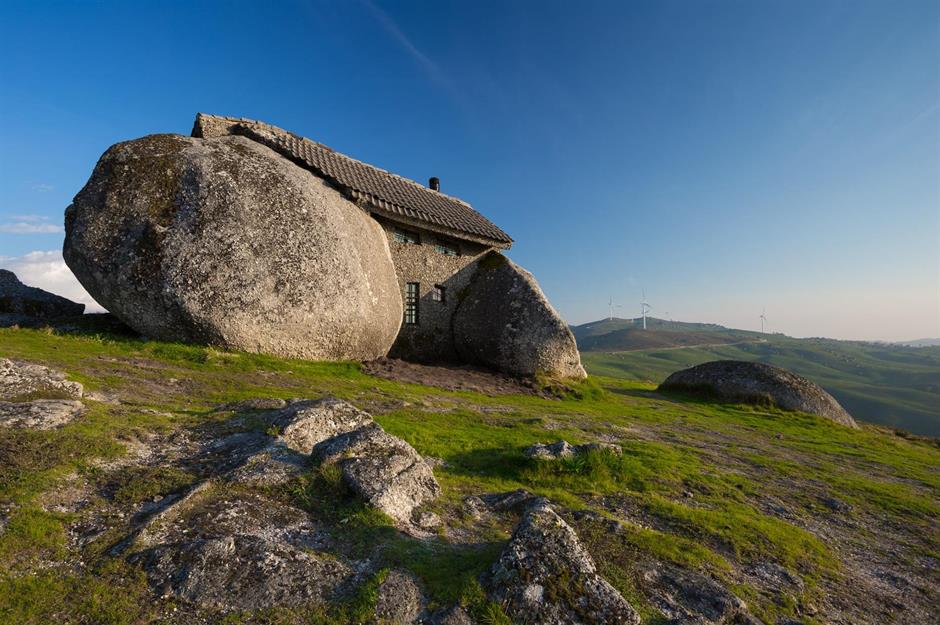
The property was built without any modern technology, including electricity, so it has no lighting, internet or television. Unfortunately, we can't step inside, but the two-storey house reportedly offers a small living room and kitchen, as well as a sleeping area upstairs.
Casa do Penedo garnered lots of attention and many tourists wanted to visit the house, so the Rodrigues family decided to open it up to visitors. They still use it as a holiday home whenever they can, but they did have to install bulletproof windows, to deter vandals and intruders.
Heliodome, Bas-Rhin, France
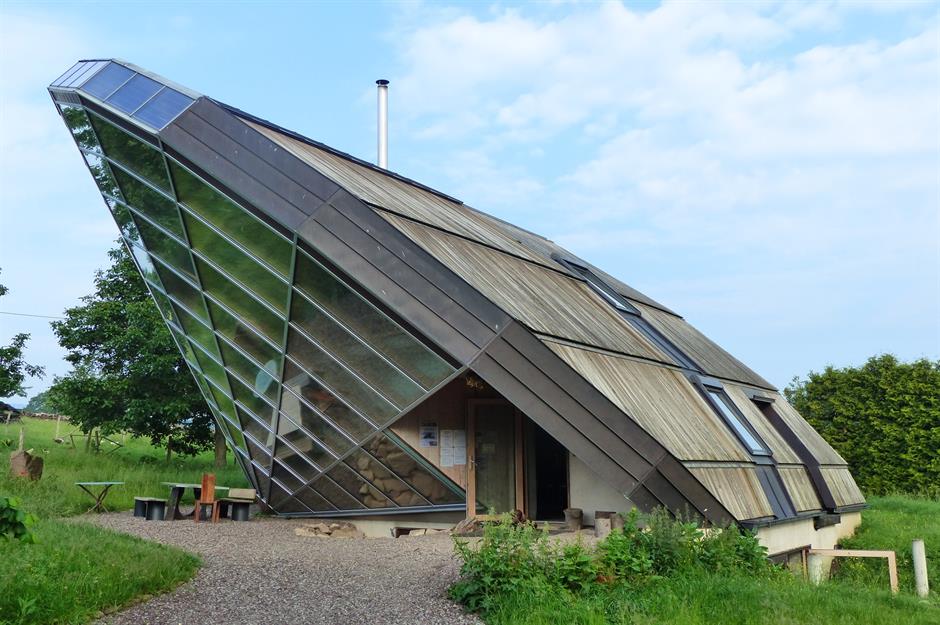
When carpenter Eric Wasser decided to build his own home in Cosswiller, France, he threw out the rule book.
Instead of designing a rectangular or square residence with four exterior walls and a roof, he opted to create a UFO-inspired home that could harness the power of the sun.
Heliodome, Bas-Rhin, France
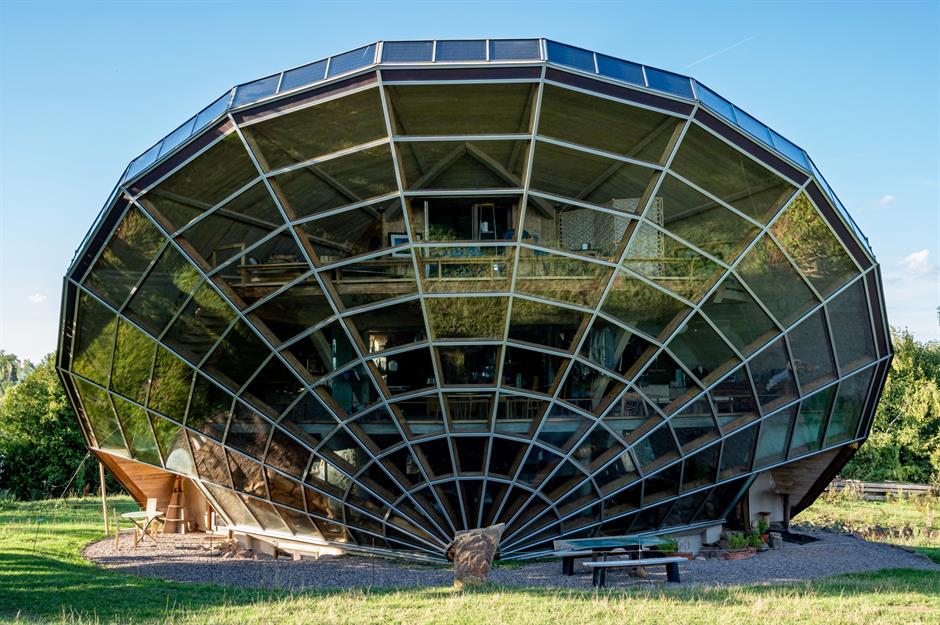
Wasser called the residence the Heliodome and built it at a carefully calculated angle, to keep the interior cool during the summer months. During winter, when the sun is lower on the horizon, the house captures enough sunlight to warm up the rooms and keep them at an ambient temperature.
One side of the home is covered in timber tiles, while the underbelly is decorated with dozens of glass panels. Some say the property resembles a sundial, while others liken it to a spaceship.
Heliodome, Bas-Rhin, France
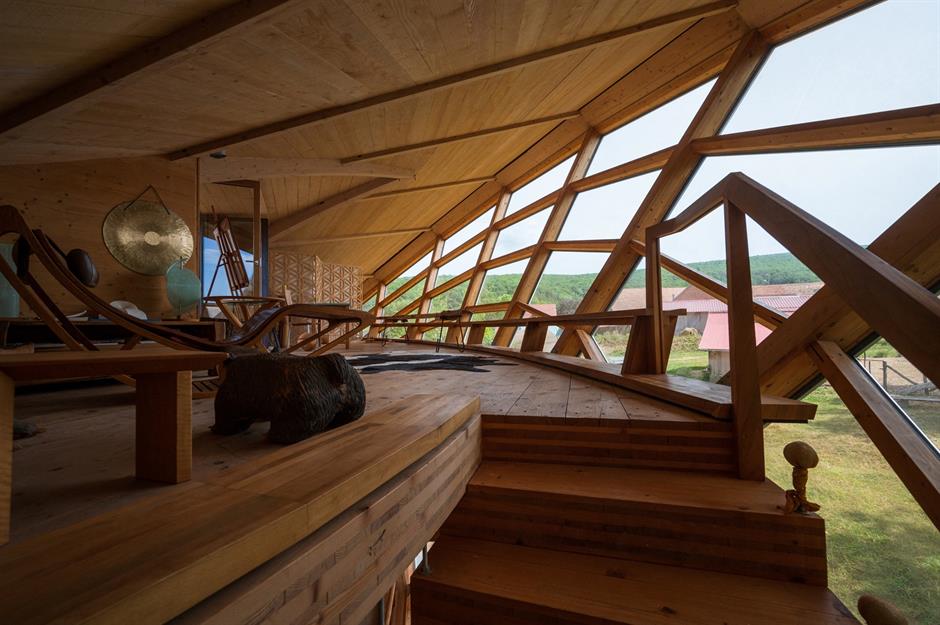
The interior spans 2,153 square feet (200sqm) and is beautifully crafted – with Wasser showing his amazing carpentry skills. From the home’s exposed timber ceiling to its gorgeous staircase and furnishings, every room benefits from handmade details that make the interior every bit as exciting as the exterior.
This was the first Heliodome built by Eric Wasser in 2009 and the archetype building went on to serve as a home and a laboratory, where it was studied for several years by the Helio Concept team. Today, you can buy your very own Heliodome.
The Bamboo House, Rome, Italy
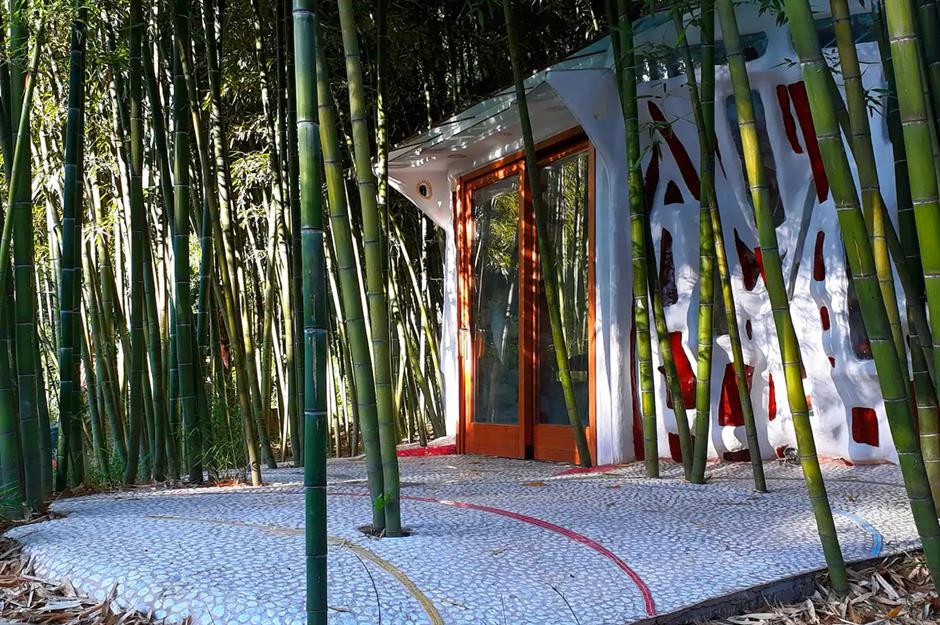
Tucked inside a small bamboo grove on the outskirts of Rome, this intriguing and curious home is unlike any we've seen before. Aptly named The Bamboo House, the property was conceived as a liveable sculpture and built by owner Alessandro, using logs from the trees in his garden.
Enclosed by bamboo plants, the home's exterior is decorated with red and blue glass bottles, which act as stained-glass windows, adding to the home's kooky aesthetic.
The Bamboo House, Rome, Italy
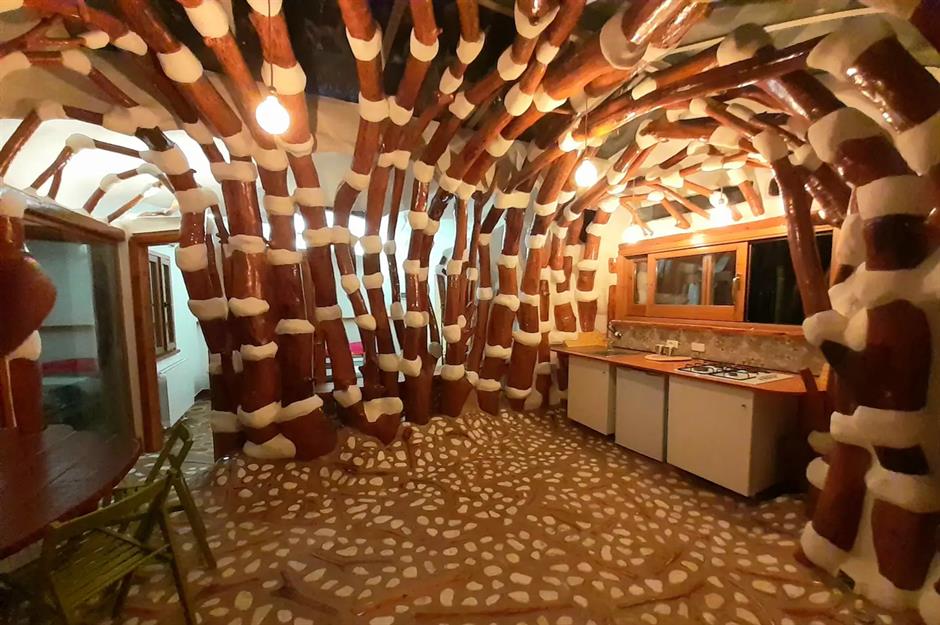
Yet it is the home's interior that is bound to baffle. Almost every room is kitted out with faux bamboo shoots, which appear to have grown from the ground and curve up over the walls and ceilings – some of which are formed from glass.
This is the living space, which has a kitchenette, dining zone and sitting area. Even the floor features fake bamboo roots.
The Bamboo House, Rome, Italy
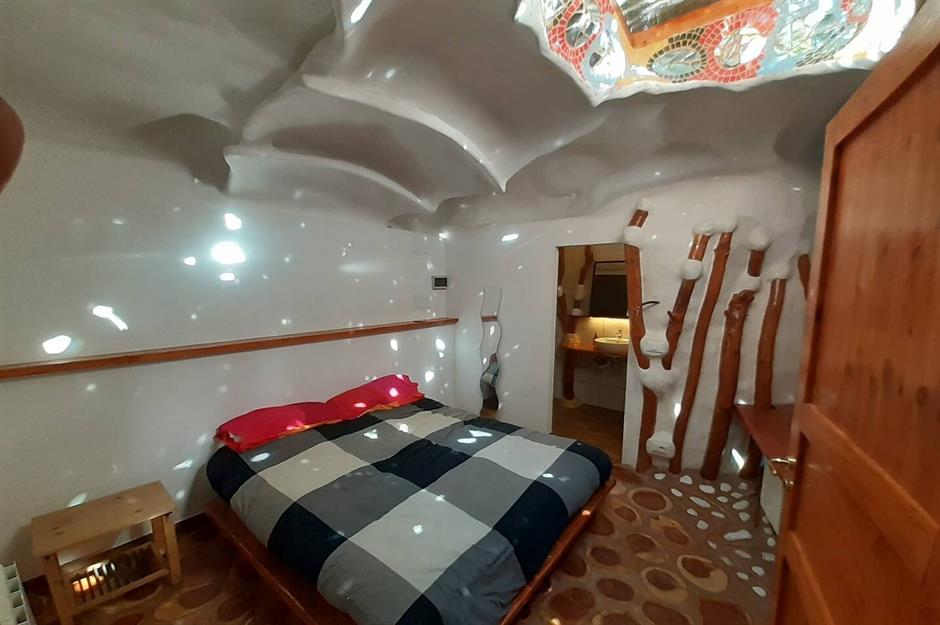
There's one bedroom in the property and it really is weird. Again, it features bamboo shoots, as well as an organic-shaped ceiling and a large handmade skylight, decorated with mosaic glass tiles, which disperse colourful light across the room.
Even the bathroom features bamboo shoots, which appear to hold up the vanity unit and creep their way into the walk-in shower. If you fancy immersing yourself in a bamboo forest, then this quirky residence is available to rent via Airbnb.
El Capricho de Cotrina, Badajoz, Spain
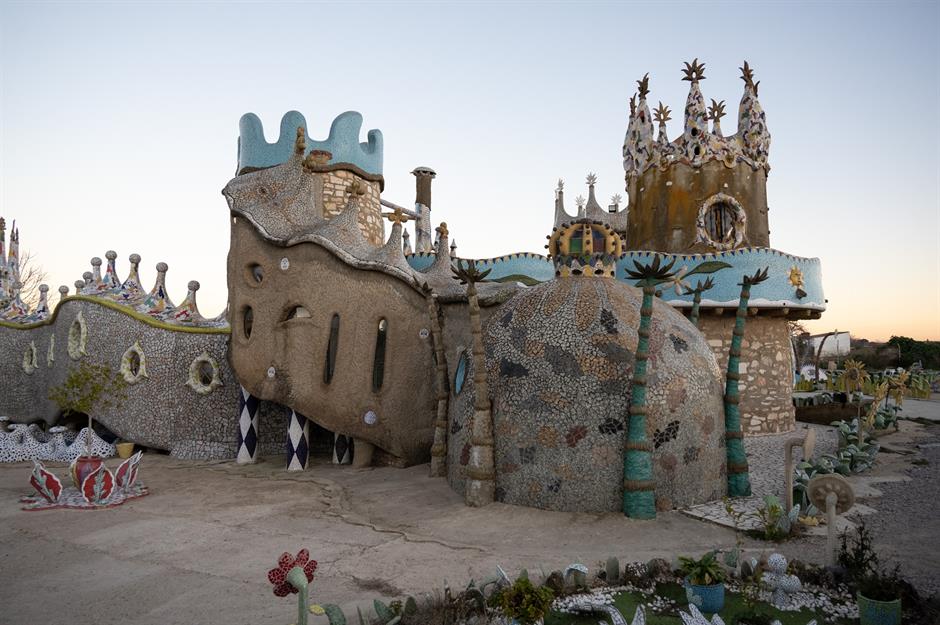
Spanish artist Francisco Gonzalez Grajera began an elaborate project to build a country home for himself and his family in 1988.
Inspired by the works of Catalan architect, Antoni Gaudí – known for the Sagrada Família and Casa Milà in Barcelona – Francisco wanted to build something unexpected and memorable, and we’re sure you’ll agree he succeeded when he designed El Capricho de Cotrina.
El Capricho de Cotrina, Badajoz, Spain
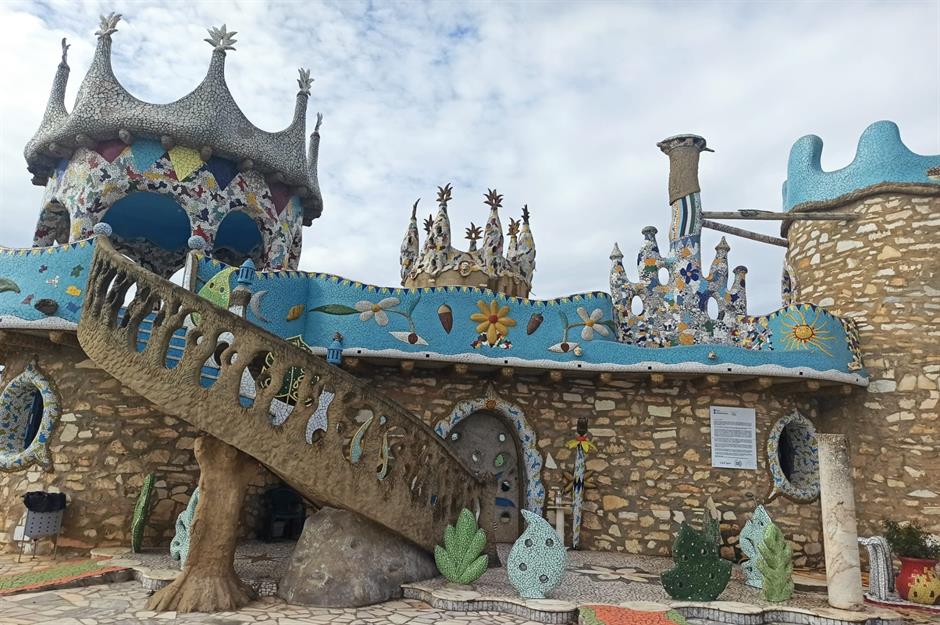
Located in Los Santos de Maimona, in the Spanish province of Badajoz, the castle-style villa was crafted by hand and is defined by its organic shape, pretty turrets, elaborate mosaics and spires that resemble the points of a crown.
Colourful, fun and entirely one-of-a-kind, the 1,969-square-foot (183sqm) building took decades to complete. Municipal mandates forced Francisco to pause construction several times, sometimes for years at a time. Perhaps unsurprisingly, Francisco’s whimsical living artwork didn’t obey local building codes and he failed to obtain planning consent for the home.
El Capricho de Cotrina, Badajoz, Spain
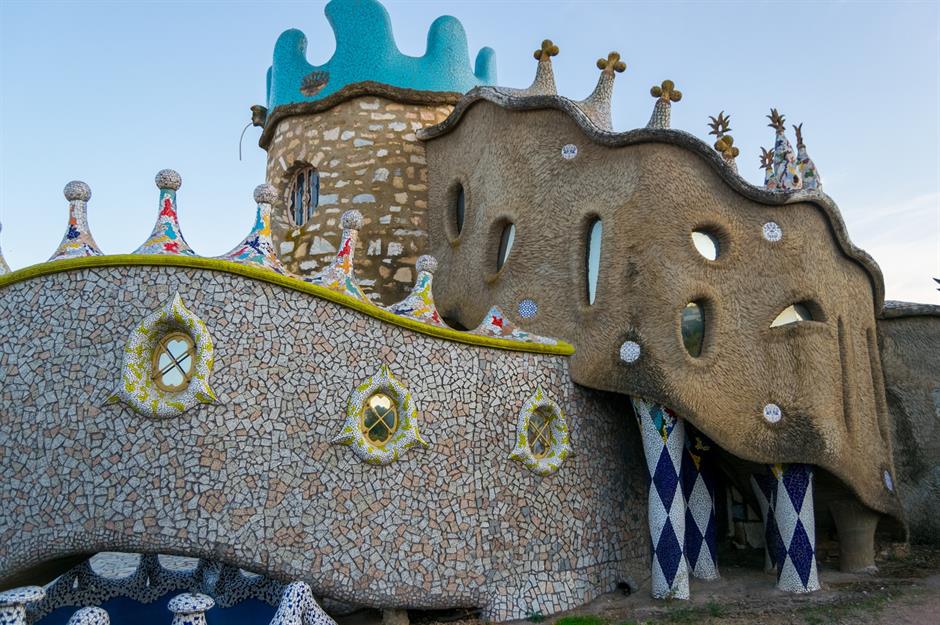
Luckily for us, the artist wasn’t forced to demolish the home and in 2011, a new administration was elected. They gave Franciso the green light to finish the job.
As well as completing the home’s existing components and adding new ones, he also tackled the surrounding gardens, which now boast faux tree sculptures, mosaic patios and other quirky details. Today, the property operates as a museum and we're sure it would make for a fascinating day out.
Guitar House, Transylvania, Romania
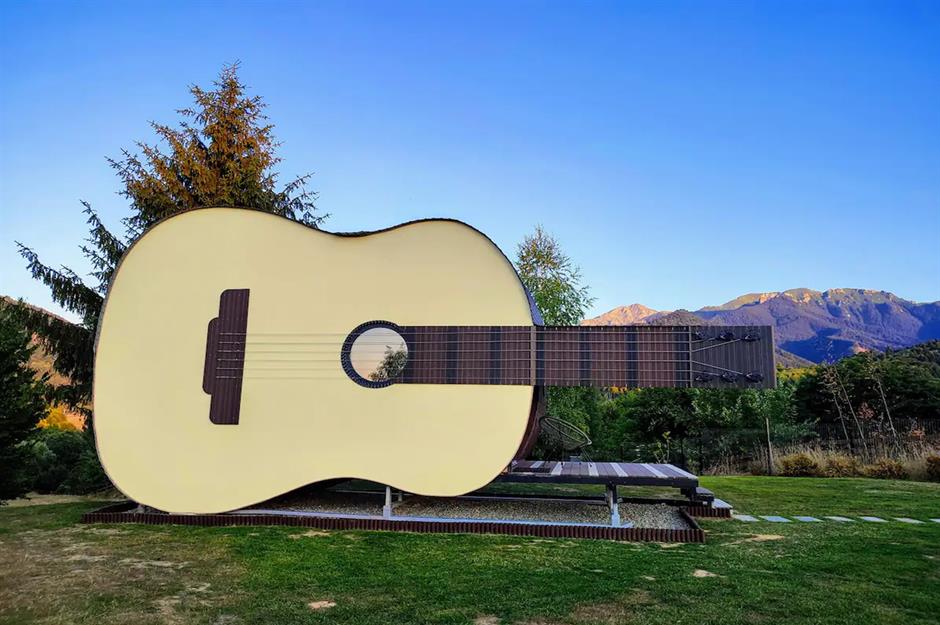
The Romanian region of Transylvania is synonymous with urban legends and dark fairytales, so it might not surprise you to learn that the area is home to some seriously peculiar homes.
Inspired by an ordinary object, Guitar House lies in the town of Râșnov and was designed to offer Airbnb guests comfortable accommodation, as well as an extraordinary experience.
Guitar House, Transylvania, Romania
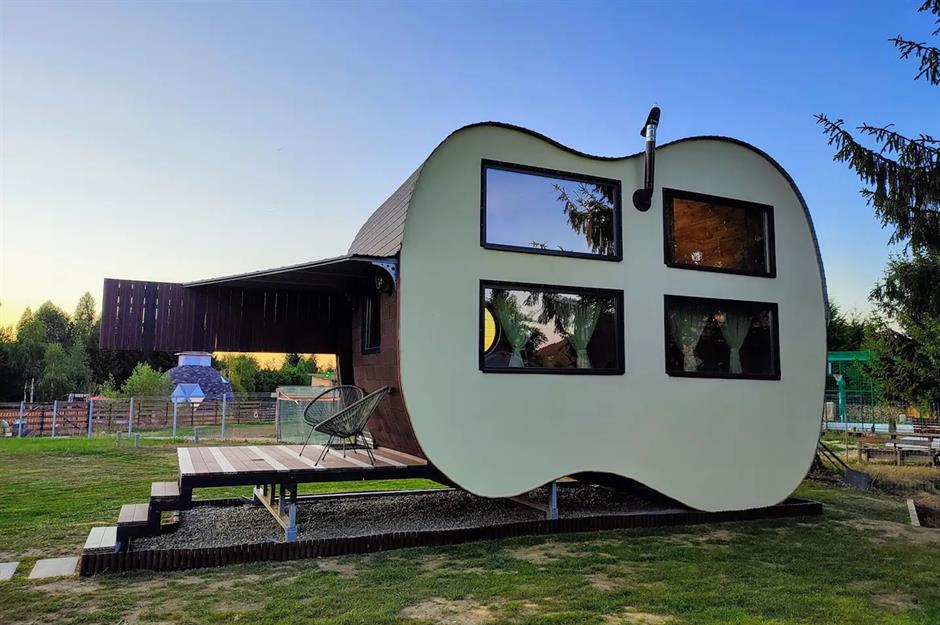
From the front of the house, it looks like a giant guitar has been placed on the grass, while the back looks more like a home, with a terrace entrance and windows.
The property was handmade and features everything from a long neck and fretboard to strings, with its sound hole acting as a large, circular window. Let's head inside...
Guitar House, Transylvania, Romania
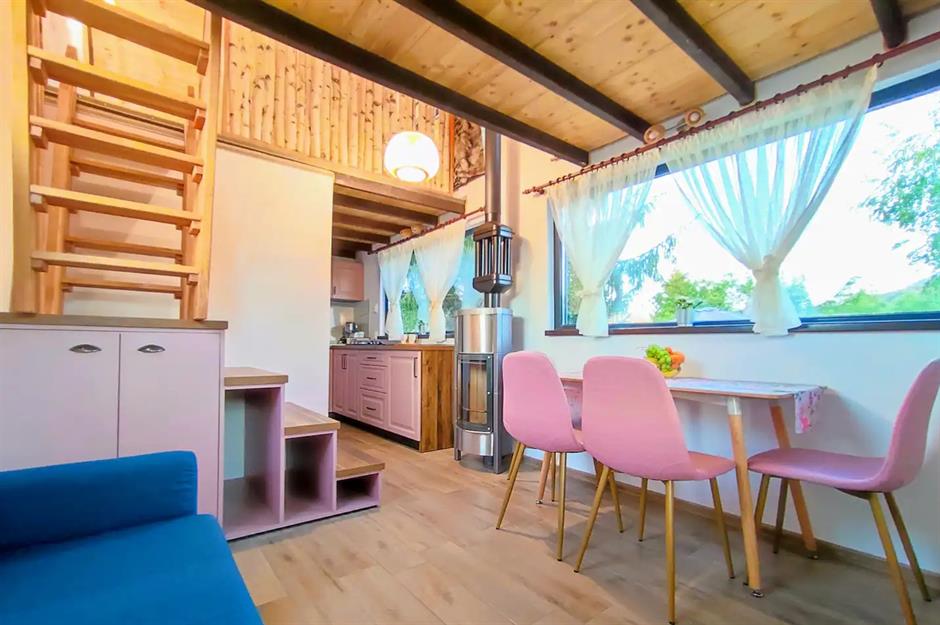
Designed for four guests, the property features a snug living area, kitchen and dining zone on the ground floor, with two bedroom lofts above. The guitar theme continues inside, with the ceiling decorated with timber and beams that resemble a guitar neck and frets.
The quirky Airbnb is available to rent anytime you like.
AirLoft, Baden-Württemberg, Germany
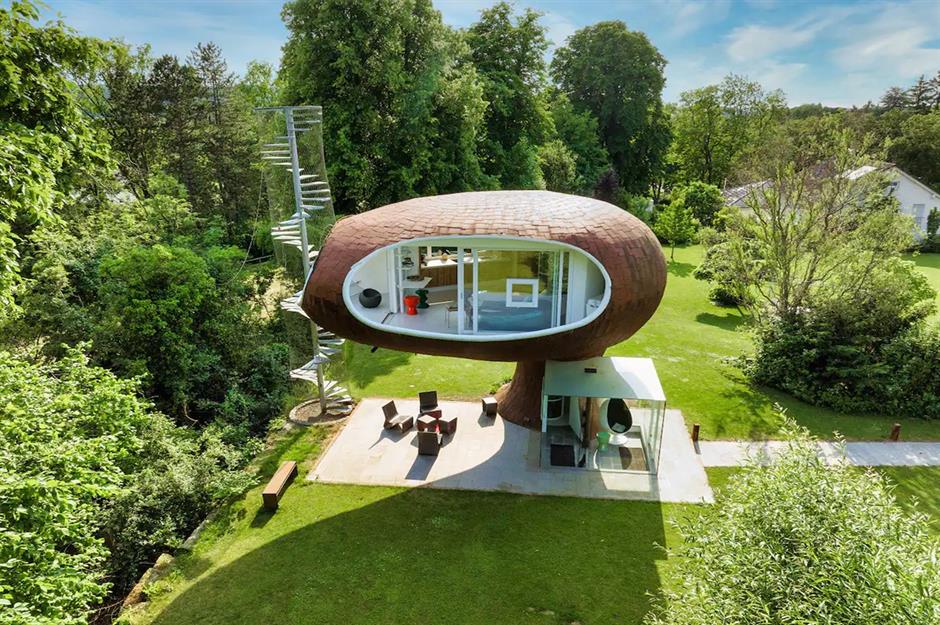
At first glance, it's hard to understand exactly what this futuristic, undulating structure is. Well, with its gravity-defying form and strange aesthetic, this could just be one of the strangest tiny homes in the world.
The quirky residence lies in the town of Göppingen in the German state of Baden-Württemberg and is as bonkers as it is intriguing.
AirLoft, Baden-Württemberg, Germany
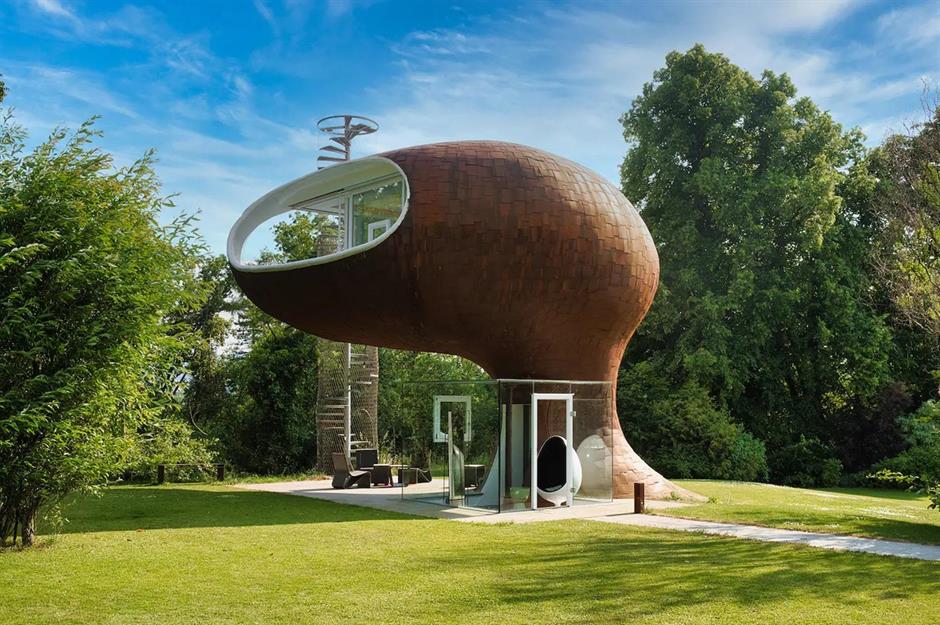
Known as AirLoft, the property is shaped like a megaphone and features a thin base that slowly balloons into an organic, rotund structure at the top. Even more unusually, the tiny home can be accessed via a towering Perspex staircase that leads to an elevated front door.
On the ground floor, there's also an all-glass box, where guests can sit in an egg chair and take in their surroundings.
AirLoft, Baden-Württemberg, Germany
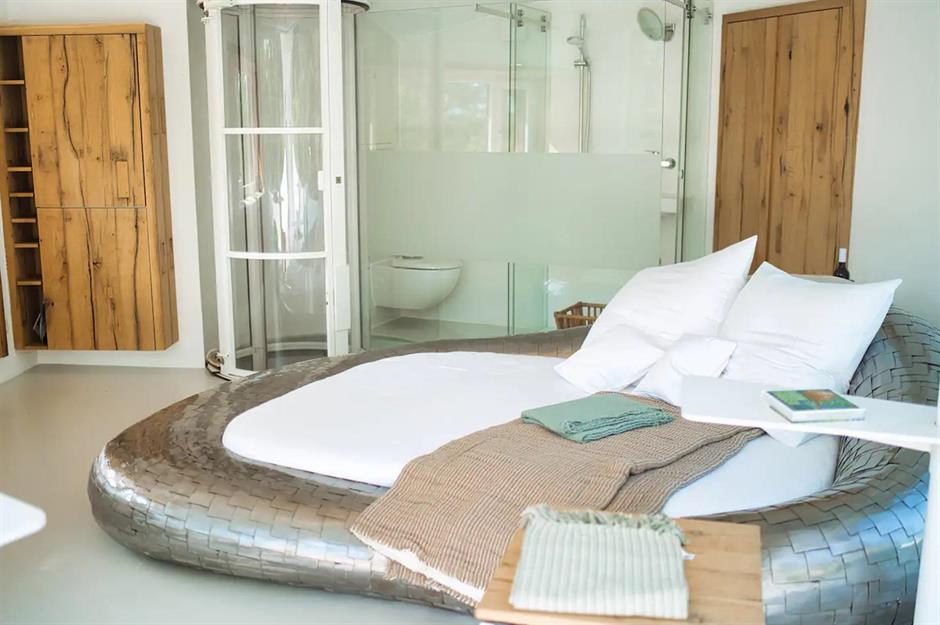
Inside, you'll find a living space and kitchen, as well as this futuristic bedroom. The snug space comes with a see-through bathroom and a spacecraft-like bed.
Thanks to the height of the home (and its ample windows), guests can enjoy lovely views across the surrounding park-like estate. We're sure this surreal spread would deliver an unforgettable overnight stay.
Live-in greenhouse, Västra Götaland County, Sweden
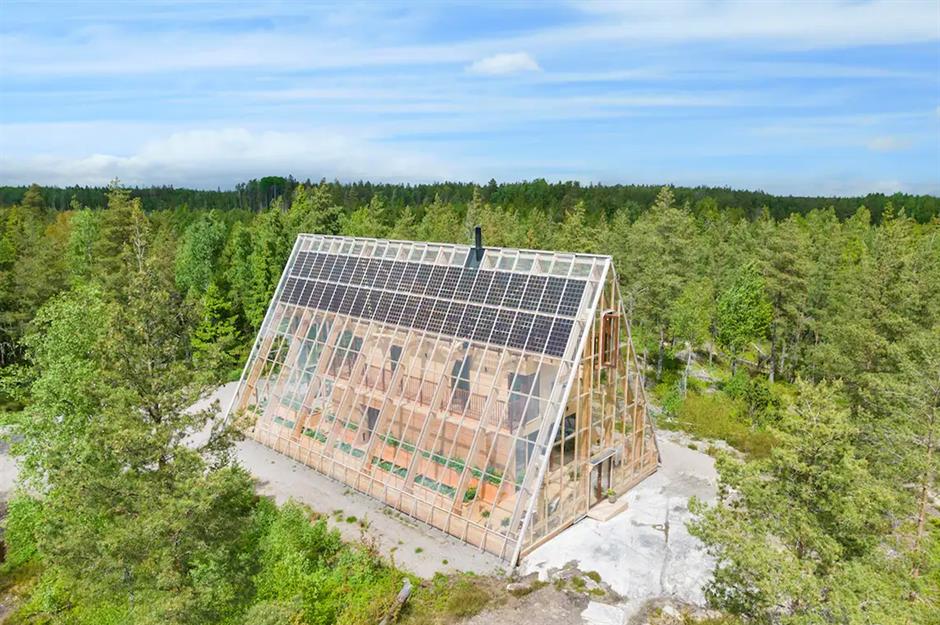
Akin to a giant, live-in greenhouse, this spectacular home lies in the wilds of Brålanda, Sweden.
The A-frame property was formed from timber and glass and features two huge sloping sides that capture sunlight, allowing for indoor food production.
Live-in greenhouse, Västra Götaland County, Sweden
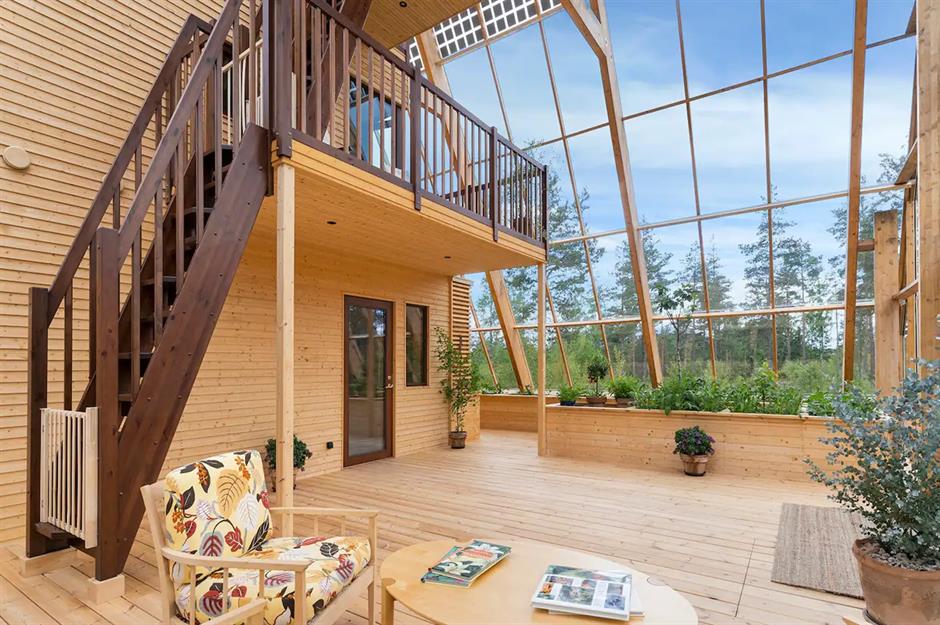
The enchanting residence was designed by Niklas Dahlström and Anders Solvarm of Naturvillan, the sustainable house specialists, and is the company's Atri model.
While the exterior is almost too wacky to be true, the interior blends traditional home design with modern interventions, including a large indoor garden for growing vegetables and fruits. Described by Naturvillan as the "house of the future", the off-grid gem has a huge solar array, which enables the home to produce its own energy.
Live-in greenhouse, Västra Götaland County, Sweden
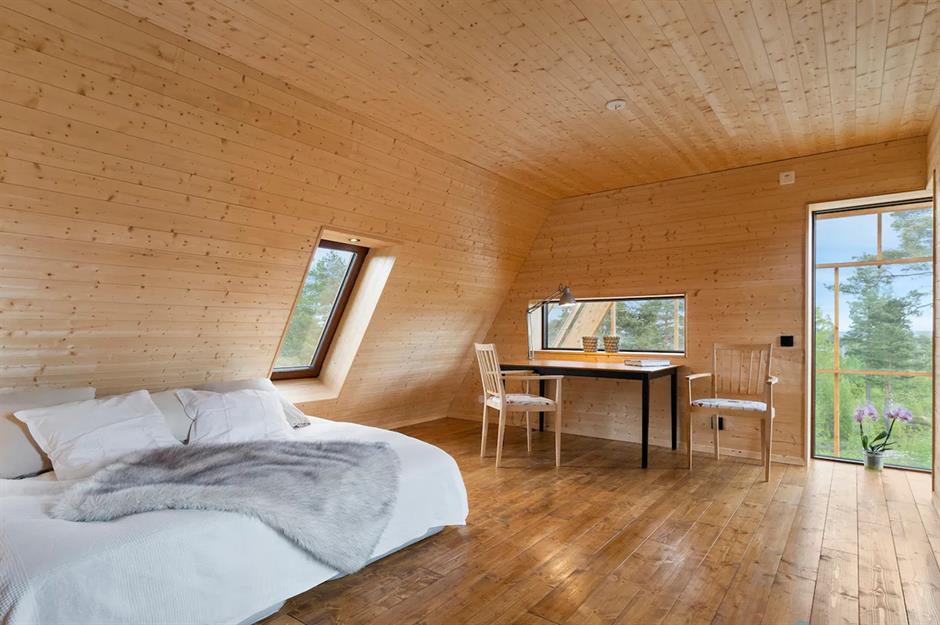
As for rooms, the ground floor features a spacious entrance, the greenhouse, a bathroom, kitchen, bedroom, living room, dining area and patio, while upstairs you'll find two more bedrooms, a bathroom and a balcony, from which you can take in enchanting views.
Allowing nature to do all the talking, the home retains a simple material palette of wood, complemented by modern furnishings. If you'd love to spend the night here, the house is available to rent via Airbnb.
Le Palais Idéal, Drôme, France
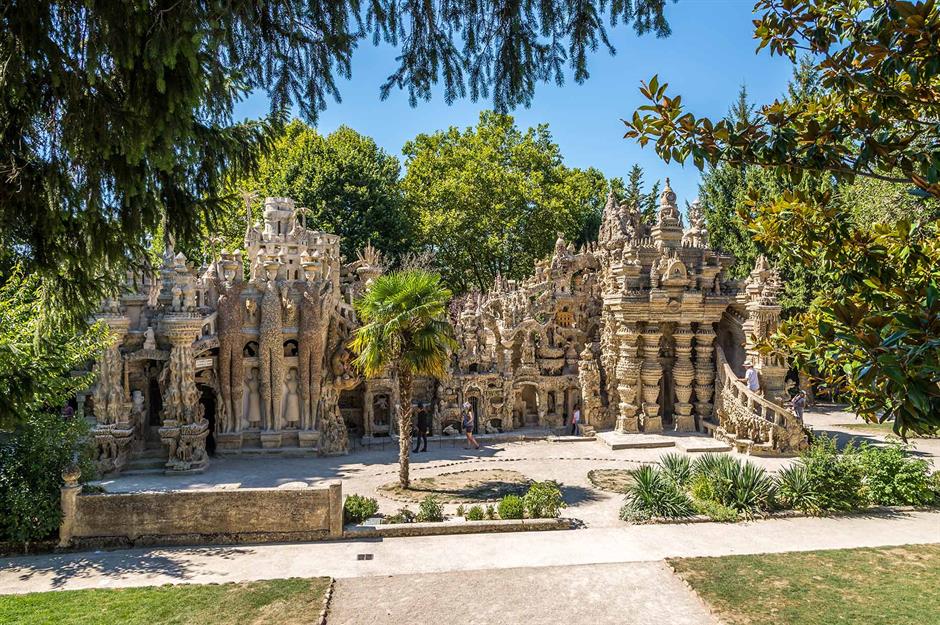
It's hard to imagine how a home like this could come to be. Where did the designer get their inspiration and what made them want to build something so obscure? Well, for Ferdinand Cheval, it all began with a stone.
In April 1879, Cheval, who was a postman, stumbled upon a stone during his rounds. It was so strange and beautiful that he put it in his pocket, wishing to admire it. The next day, he returned to the same place and found more unusual stones. “I said to myself: if nature wants to make sculpture, I will make masonry and architecture,” he is quoted as having said.
Le Palais Idéal, Drôme, France
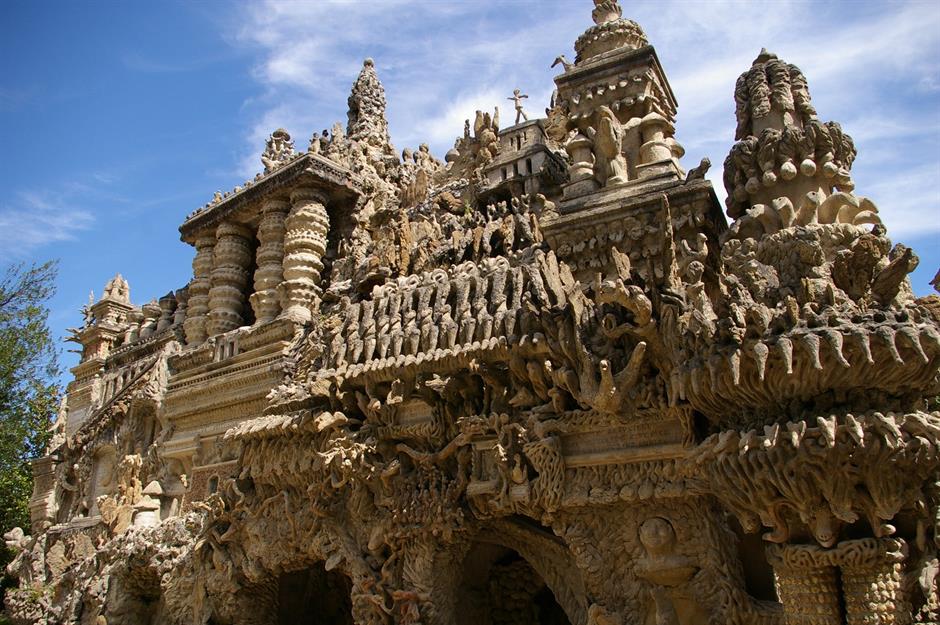
Cheval spent the next 33 years (between 1879 and 1912) building a palace in his vegetable garden, inspired by the stone, as well as nature and the first illustrated magazines he posted during his career. To obtain building materials, Cheval pushed a wheelbarrow along his mail route, collecting stones. He completed the build solo and followed no rules, resulting in a truly one-of-a-kind building.
The palace would not be populated by people, but by wild animals – from octopuses to deer, elephants and birds, endless creatures decorate the façade of this beautiful and bold structure. You’ll also be able to spot many mythological characters, including fairies and giants, which only add to the mystique of this striking property.
Le Palais Idéal, Drôme, France
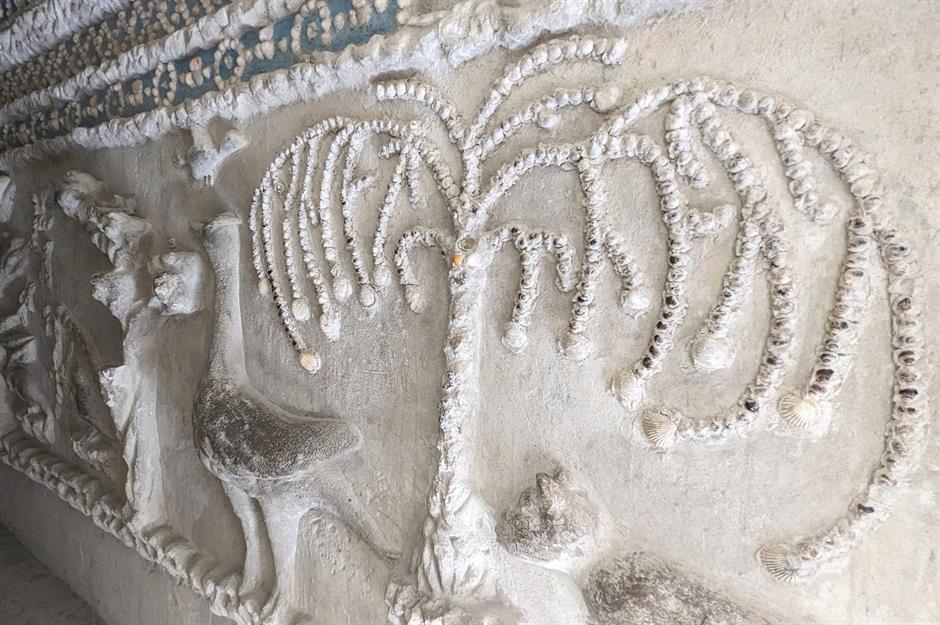
Cheval blended numerous different architectural styles when creating the palace, including Chinese, Algerian and Northern European. Even inside, the property boasts gorgeous carvings and handmade decorations, that truly highlight the artistic flair and skills of this humble postman.
Cheval called his amazing creation Le Palais Idéal, or the Ideal Palace, and unsurprisingly, it has inspired artists for over a century. In 1969, it was classified as a historical monument. Today, it's open to the public.
Hundertwasser House, Vienna, Austria
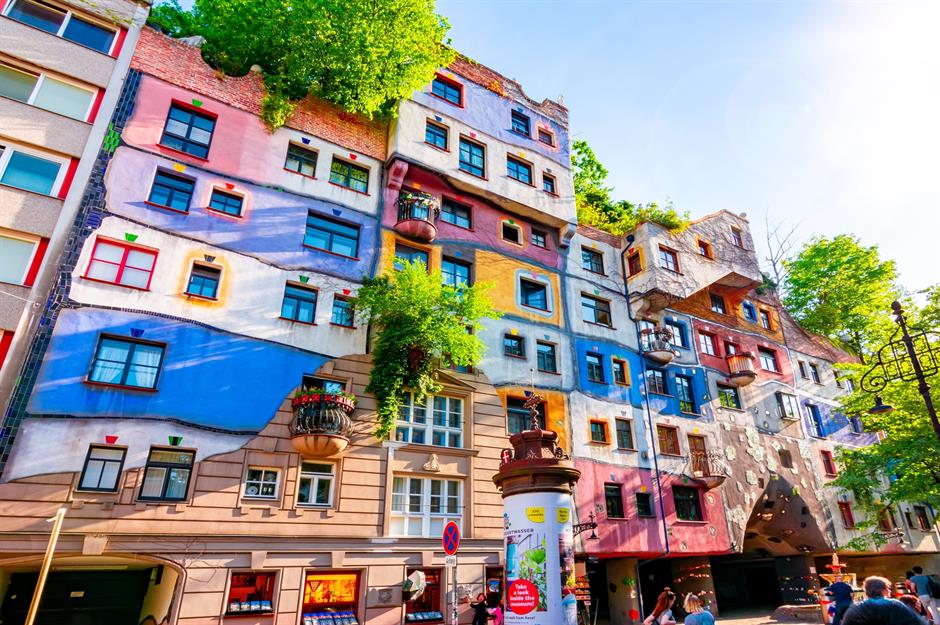
Hundertwasser House (Hundertwasserhaus), lies in the Austrian city of Vienna and certainly doesn't blend in with the buildings that surround it.
Bold, colourful and just a little bit bonkers, the property is home to 52 apartments, each with a different coloured façade, as well as four offices and 19 exterior terraces. There are also 19 gardens with 250 trees on the roof.
Hundertwasser House, Vienna, Austria
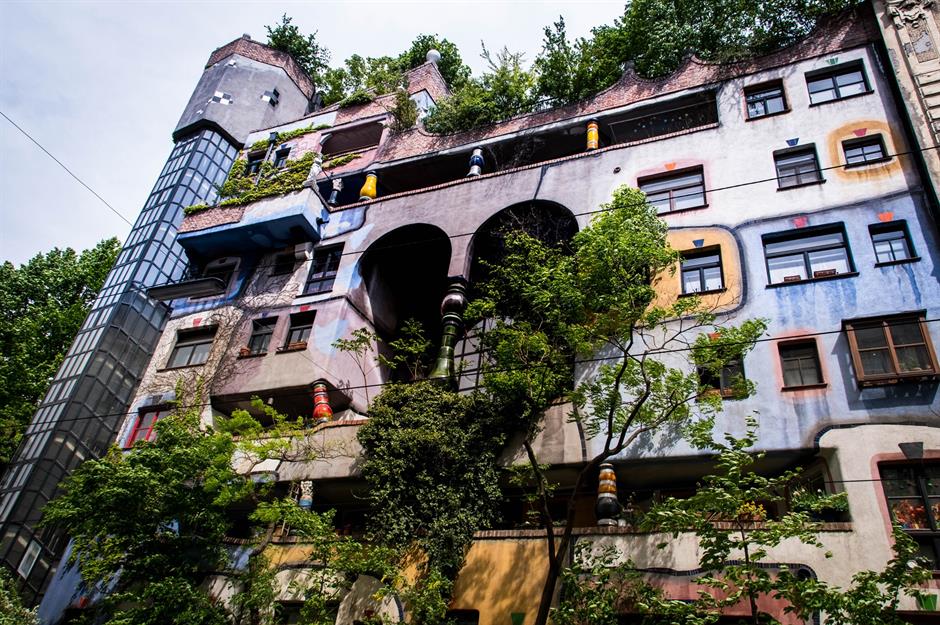
The structure was designed by Austrian architect Josef Krawina and artist, Friedensreich Hundertwasser. It was Hundertwasser's first architectural project, but he went on to help design around 50 more across Europe, including the highly controversial Spittelau, also in Vienna.
Amazingly, Hundertwasser designed the building for free, but in exchange wanted to have total artistic freedom. He hated straight lines and angles, so all of his projects feature a bold combination of shapes and patterns.
Hundertwasser House, Vienna, Austria
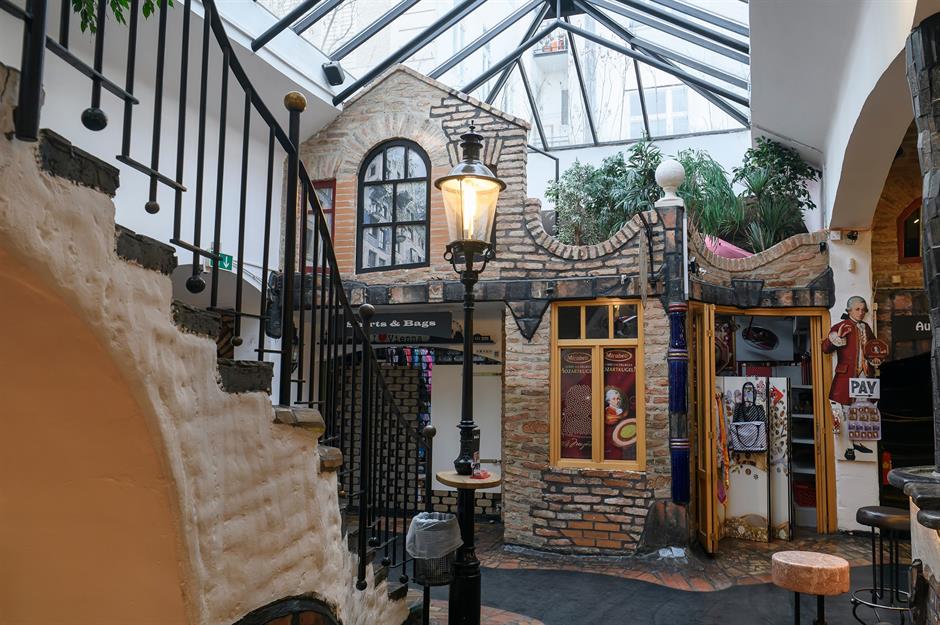
The property was constructed between 1983 and 1985 and resembles a colourful jigsaw puzzle, with quaint windows, a rainbow of hues, asymmetric openings and quirky embellishments.
The floors are said to be wonky and inside some of the apartments you'll find trees growing, with roots and branches extending from the windows. This image shows the shopping area inside the building. It has a huge glass roof, a faux brick façade and other elaborate details. Love it or hate it, Hundertwasser House is undeniably unique.
Villa Vals, Surselva, Switzerland
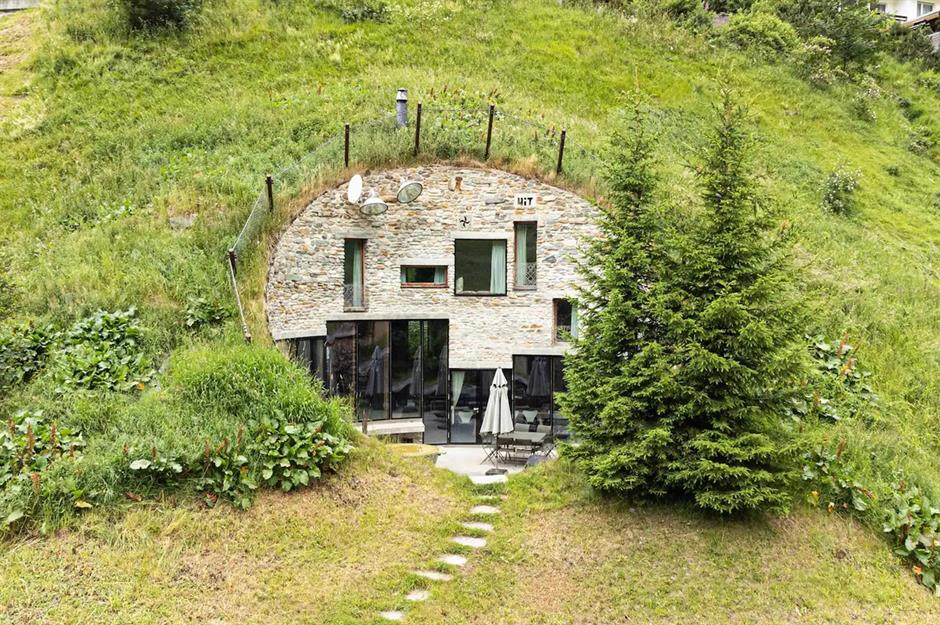
Submerged in a hillside in Surselva, Switzerland, this underground property is anything but ordinary. Built in 2009, the home was designed to be integrated into the landscape to protect the local ecosystem.
To remove the need for a new road or additional construction, access is only possible via a tunnel that runs through the mountainside, with the entrance concealed inside a historic barn.
Villa Vals, Surselva, Switzerland
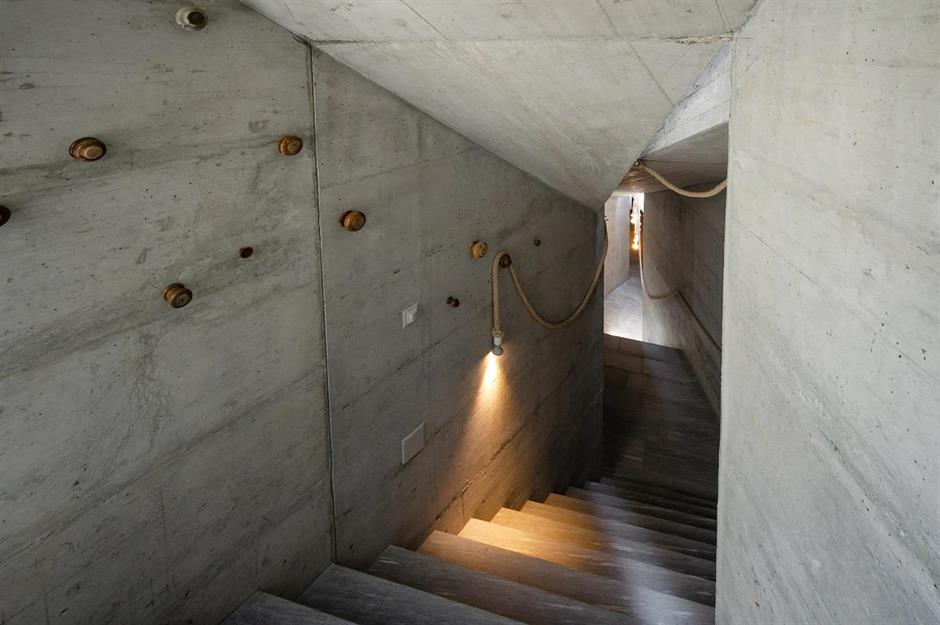
If guests can find their way inside Villa Vals, they'll be greeted by a dramatic concrete entrance that leads down to the home's depths.
Akin to a luxurious bunker home, the hallway is seriously imposing and only a little bit reminiscent of a James Bond movie.
Villa Vals, Surselva, Switzerland
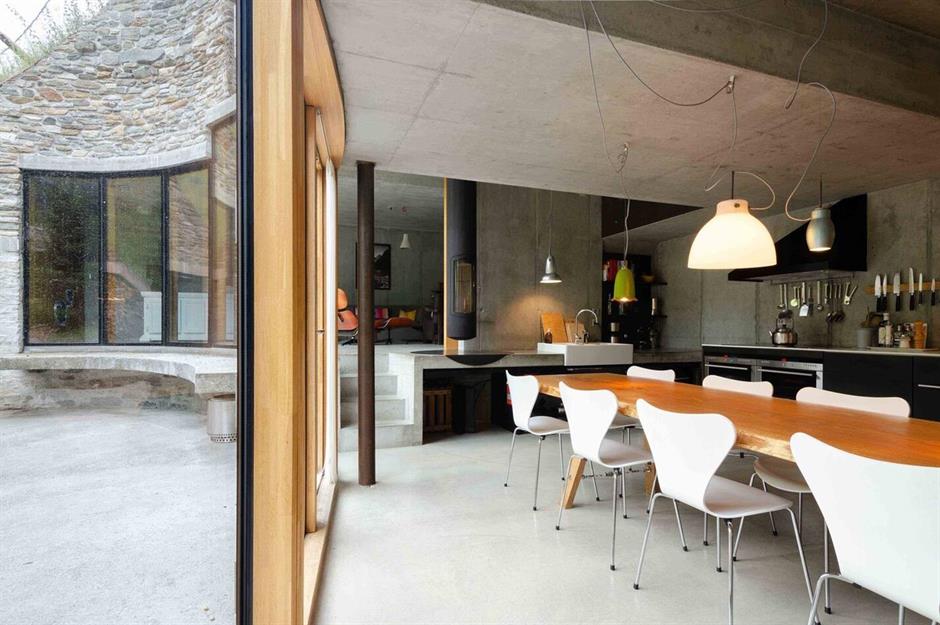
Thanks to the home's large, curving window, the interior spaces are surprisingly bright and inviting. Furnished with designer pieces, the contemporary living areas are finished with exposed concrete and accented by eclectic statement pieces.
As for rooms, there's a modern kitchen, a dining area, a living room and four bedrooms. Plus, the façade slopes upwards, framing gorgeous views of the mountain ranges on the opposite side of the valley. Who said weird homes can't be beautiful?
Upside-down house, Friesland, Netherlands
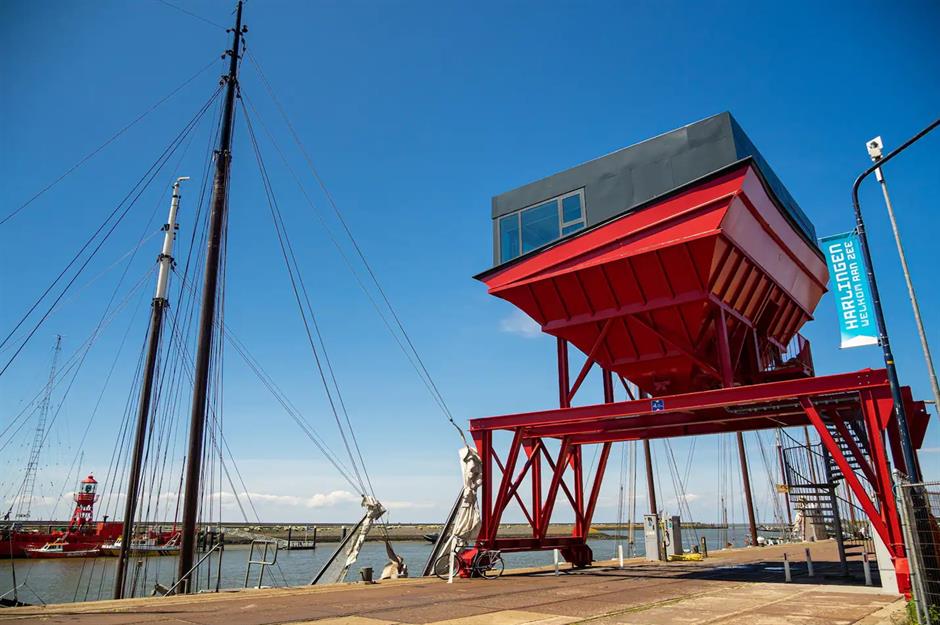
Located on the banks of the world's largest tidal area, the Unesco World Heritage Site, De Waddenzee, this bizarre building is part crane, part upside-down house and part Transformer.
Known as The Funnel, the property is elevated off the ground, thanks to four bug-like legs.
Upside-down house, Friesland, Netherlands
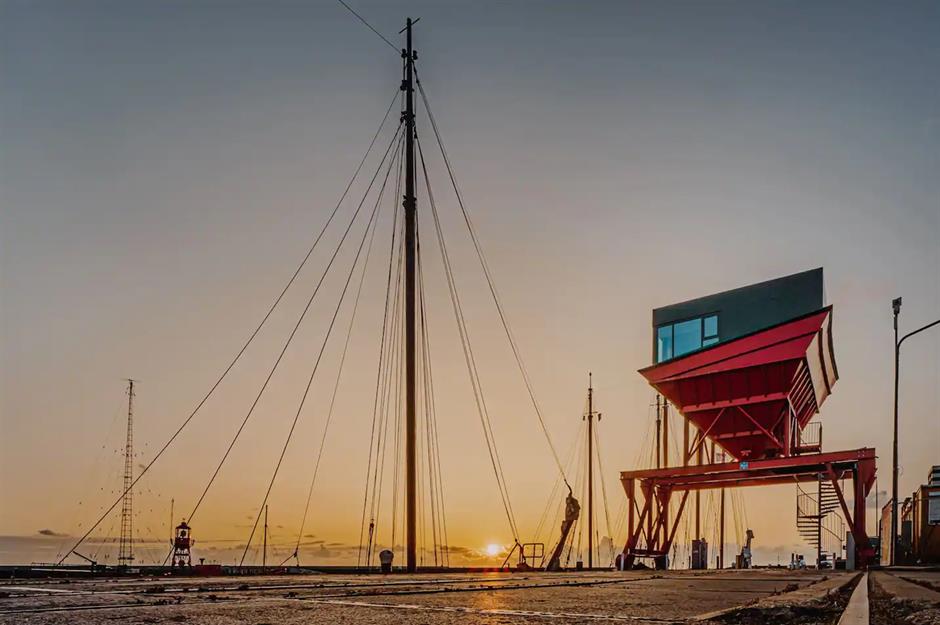
Above the leg platform sits an upside-down home, with the roof anchoring the building to its elevated foundations. The home's bold red and black colour palette and angular shape add to its unusual aesthetic.
Guests can access the interior thanks to a spiral staircase that leads from the ground to the front door.
Upside-down house, Friesland, Netherlands
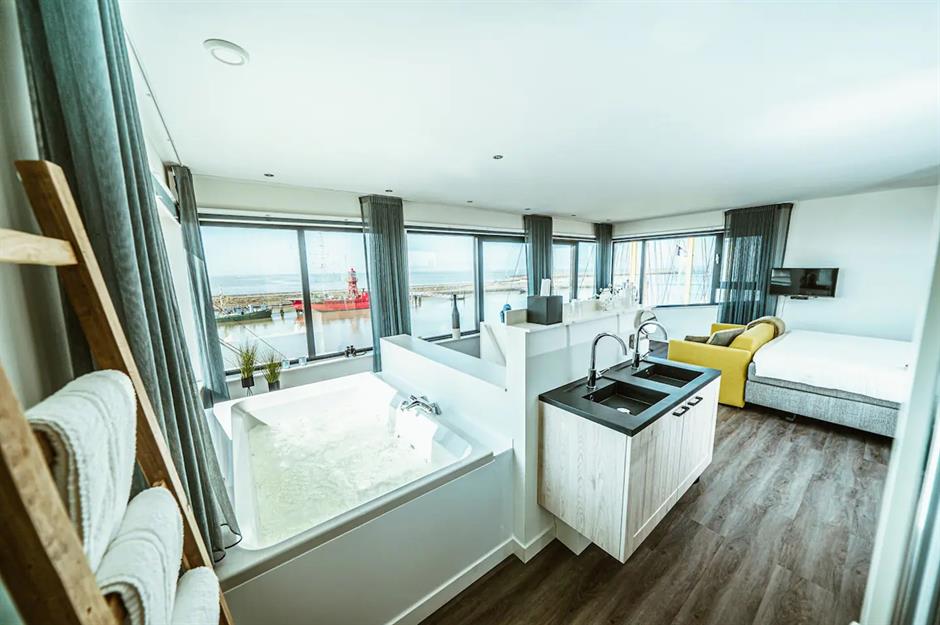
Inside, you’ll find a chic living space, kitted out with a sitting room, a dining space, a kitchenette, a bed and a separate bathroom. A luxury breakfast is delivered to guests every morning and anyone lucky enough to spend the night can while away the hours by watching the ever-changing landscape outside.
The tide at De Waddenzee changes twice a day. One minute you’ll find miles of tidal flats and the next the entire seafront will be flooded. How's that for quirky?
The Headington Shark House, Oxfordshire, UK
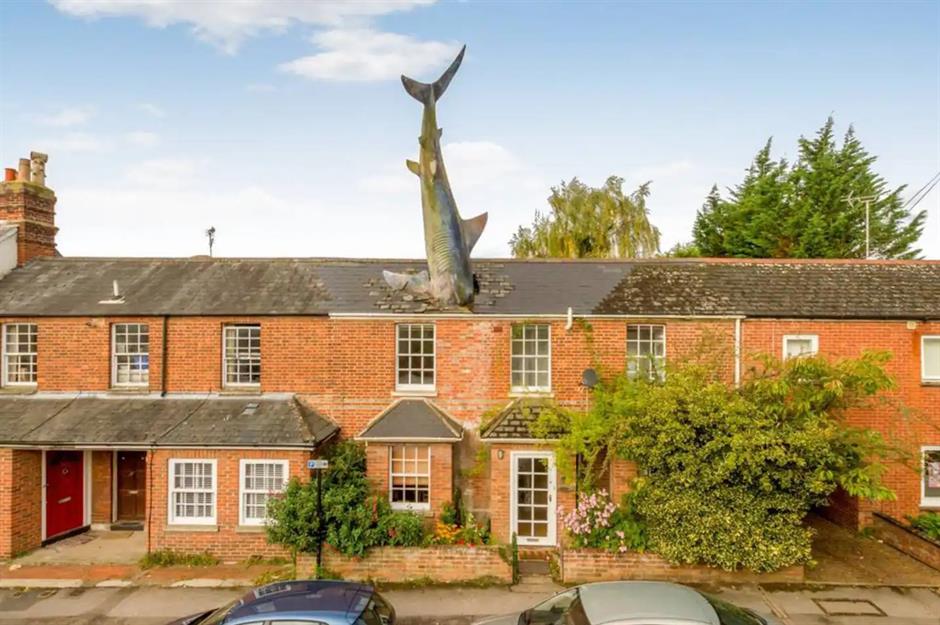
When you first take in this property in Oxfordshire, England, you will likely do a double-take. While it looks like an optical illusion, the residence really does have a giant shark statue sticking out of its roof. But why?
Well, according to the current owner, Magnus Hanson-Heine, the 25-foot-long (7.6m) fibreglass and steel shark sculpture was originally titled “Untitled 1986” and was installed in the same year.
The Headington Shark House, Oxfordshire, UK
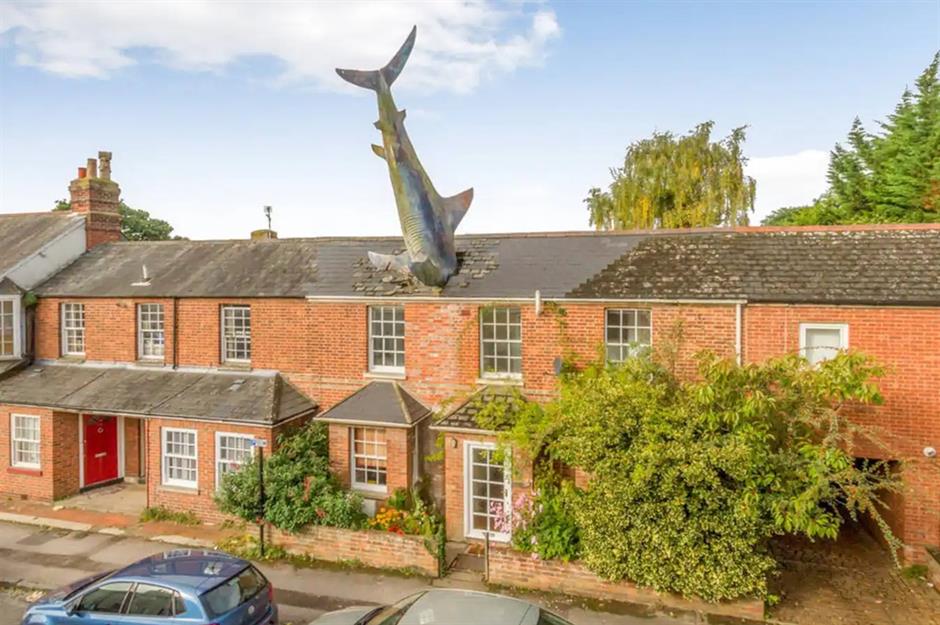
Designed to look like a shark was “crashing through the roof of an otherwise average house, on a quiet residential street”, the installation was conceived by Magnus’ late father, Bill Heine, and sculptor John Buckley. The duo created it in secret and installed it without planning permission.
Unsurprisingly, many locals weren't happy and a six-year-long legal battle began with Oxfordshire Council. The case made its way through the courts, until the government stepped in. The then-Secretary of State for the Environment, Michael Heseltine, visited the property and finally ruled that the shark could stay.
The Headington Shark House, Oxfordshire, UK
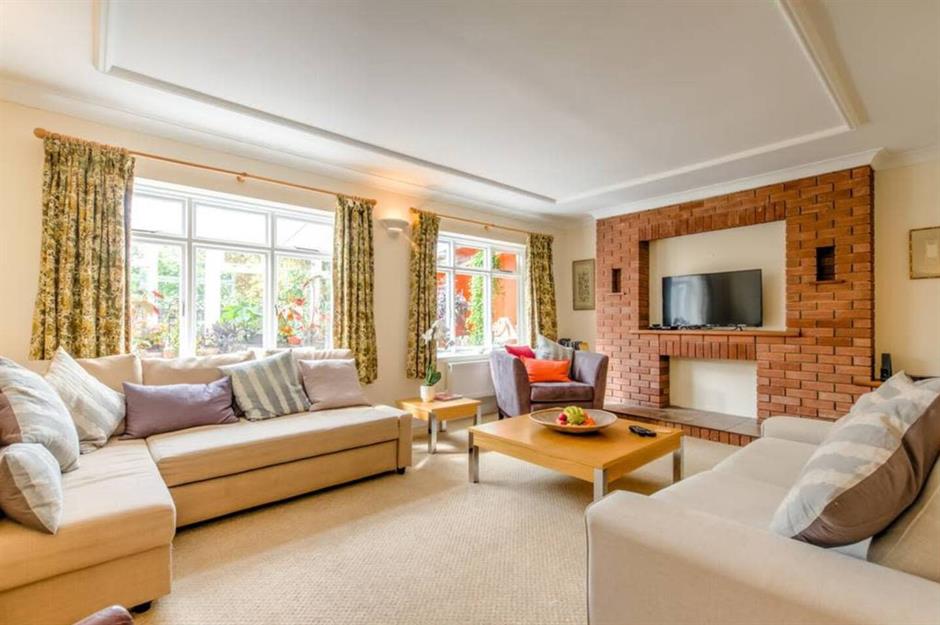
According to Magnus, the mystifying sculptor was designed to reflect opposition to military intervention and war, including the destruction of people’s homes and lives. Bill Heine was inspired, in part, by witnessing warplanes flying over Tripoli in Libya, on the night he moved into the house.
The shark was installed on 9 August 1986, to coincide with the anniversary of the dropping of the second atomic bomb on Nagasaki. Today, the property is a cool Airbnb rental and while the exterior is entirely unexpected and bold, the interior is surprisingly tranquil and understated.
Love this? Take a look at more unusual homes and amazing architecture
Comments
Be the first to comment
Do you want to comment on this article? You need to be signed in for this feature