Meet the woman who built her own bubble home in the Australian rainforest
Step inside this awesome aircrete home
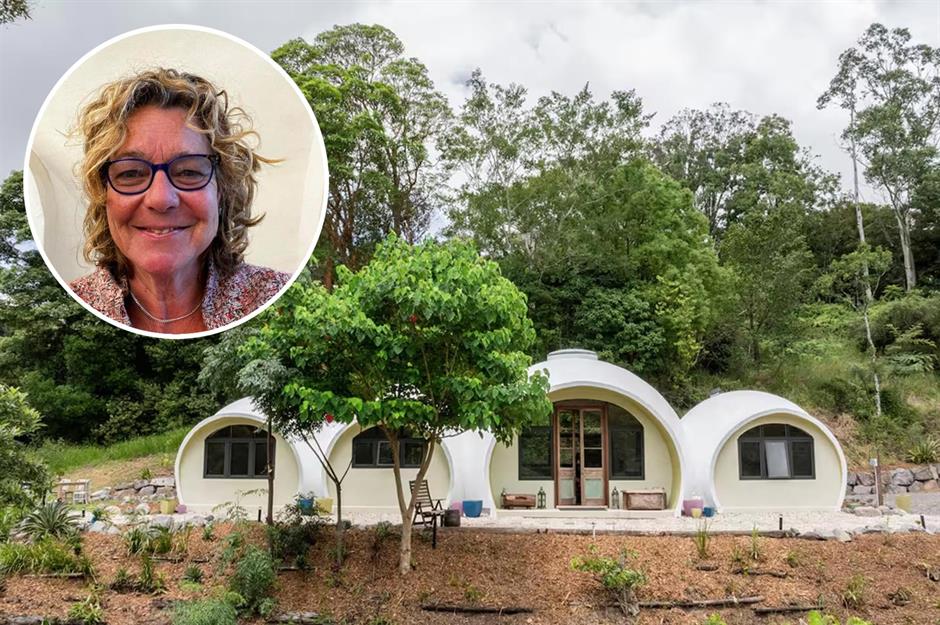
Professional sculptor Cath Wild is used to using her hands to craft amazing objects, but when she decided to build a bubble home from scratch, she took on her biggest and most challenging sculpture yet.
Nestled in the heart of a rainforest in the Sunshine Coast region of Australia, the unique, hand-shaped home is the country’s first council-approved aircrete house; an impressive feat of engineering and determination.
Read on as we take a tour of Cath's amazing bubble home. To enjoy these pictures on a desktop computer FULL SCREEN, click on the icon at the top right of the image...
In the blood
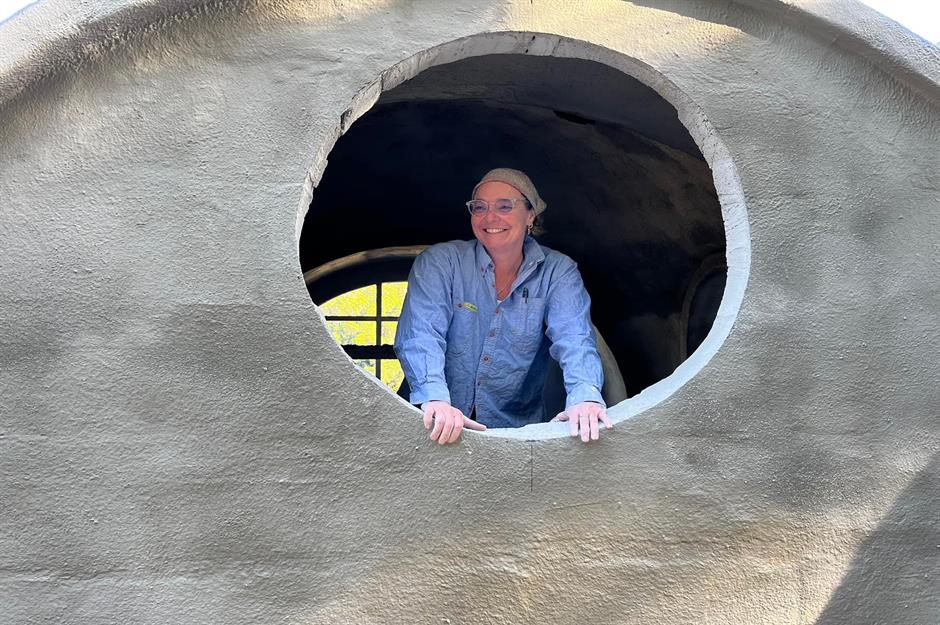
So, where did it all begin for Cath? She had dreamt about building her own aircrete home after falling in love with Steve Areen’s terracotta-coloured Thailand Dome Home.
"I've always loved organic shapes in buildings," Cath says. "I grew up in a converted grain silo, then lived in a hexagonal home. After that, my parents established a treehouse business, so I guess unusual homes are in my blood!"
Working with aircrete
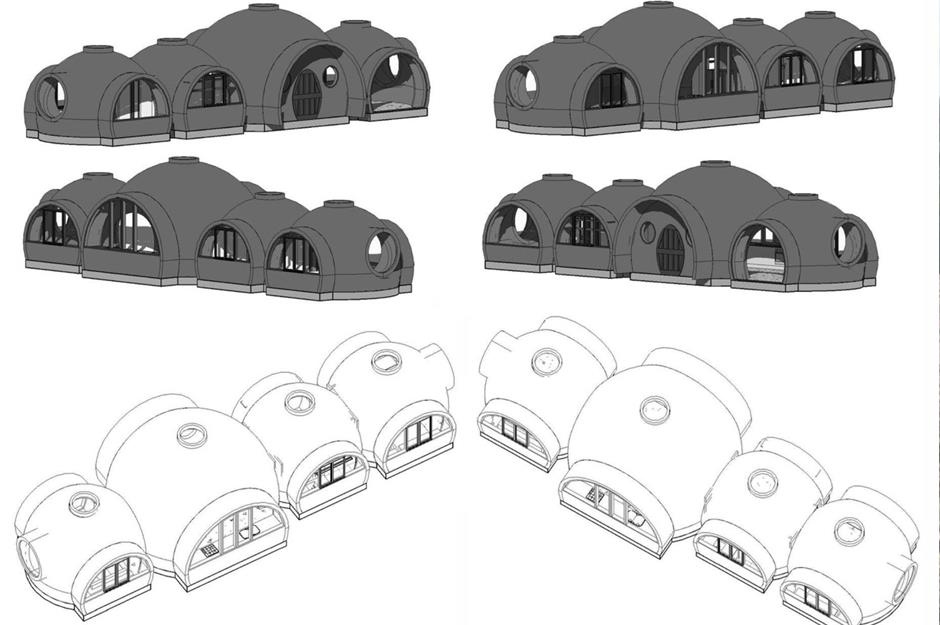
She learned how to make aircrete at a workshop in 2020 and in 2021, Cath was finally able to start building Australia's first ever aircrete home.
Aircrete is a lightweight, non-toxic aerated concrete material, created by infusing cement with tiny air bubbles. "It's fire-proof, cyclone-proof, termite-proof and offers incredible sound and thermal insulation," Cath says. "It is also really DIY-friendly since it's affordable and can be homemade with relative ease."
Preparing the plot
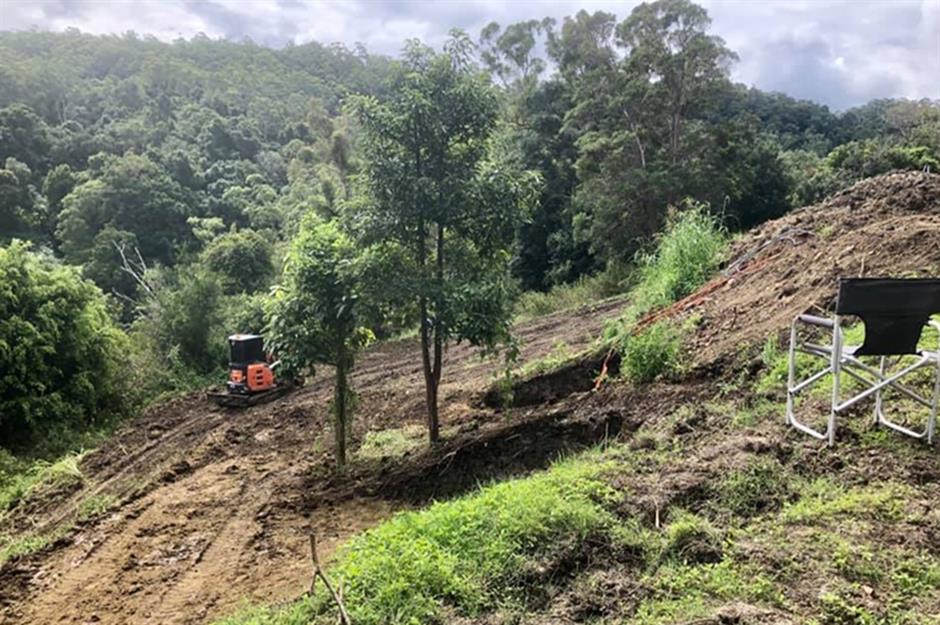
Cath bought an 8.5-acre (3.4ha) parcel of land in Flaxton, Queensland, and spent a few years wading in reports, red tape and council requirements to obtain a building permit for her dream home, spending about AUD$26,000 (£13k/$16k) in the process.
But before Cath could start building her home, she had to prepare the land. The first job was to clear and level the rainforest site, ready for the foundations. For this, Cath hired professionals who used diggers to remove earth and trees, gradually creating a level platform.
Building the foundations
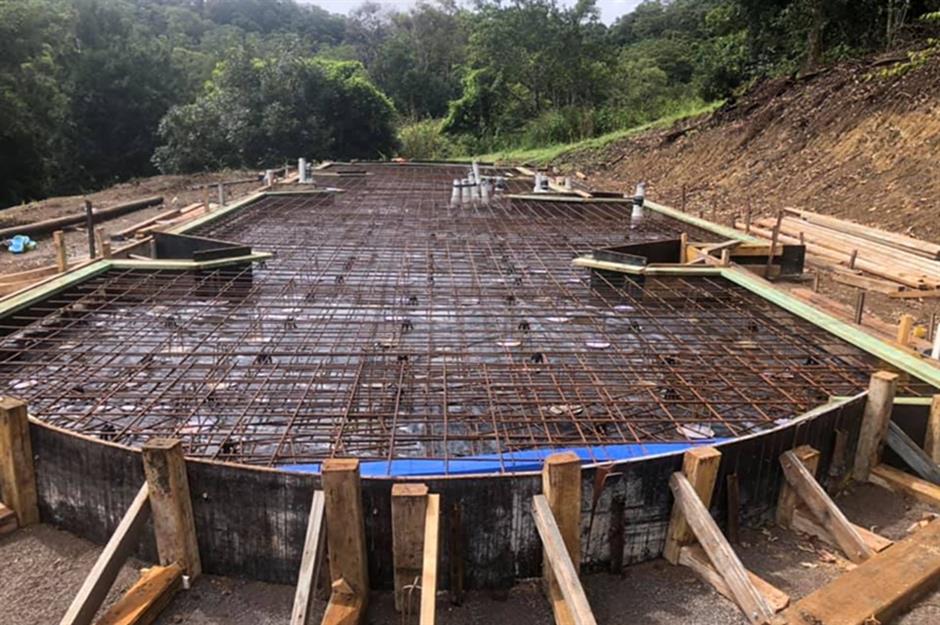
Once the permits were in place and the plot was prepped, Cath could install the foundations. To ensure the home would be structurally sound, she opted for raft foundations, which are perfect for areas with poor soil conditions.
A frame was created using metal and timber before a reinforced steel frame was placed inside. Concrete was then poured over the top, resulting in an ultra-robust platform for the home to be built on.
Forming the curves

Once the concrete was set, Cath could begin forming the shell of the home. To create its impressive curves, Cath crafted several arches of different shapes and sizes, starting with the smallest. Each arch was made from steel formwork, bolted onto timber base supports. The frames were finished with flexible plywood and then wrapped in a waterproof membrane.
The arches were positioned on the foundations, ready to be dressed with Cath's homemade aircrete bricks. Once set, the steel framework could be removed by unbolting the timber bases, allowing the frame to drop down and slide out.
Creating the bricks
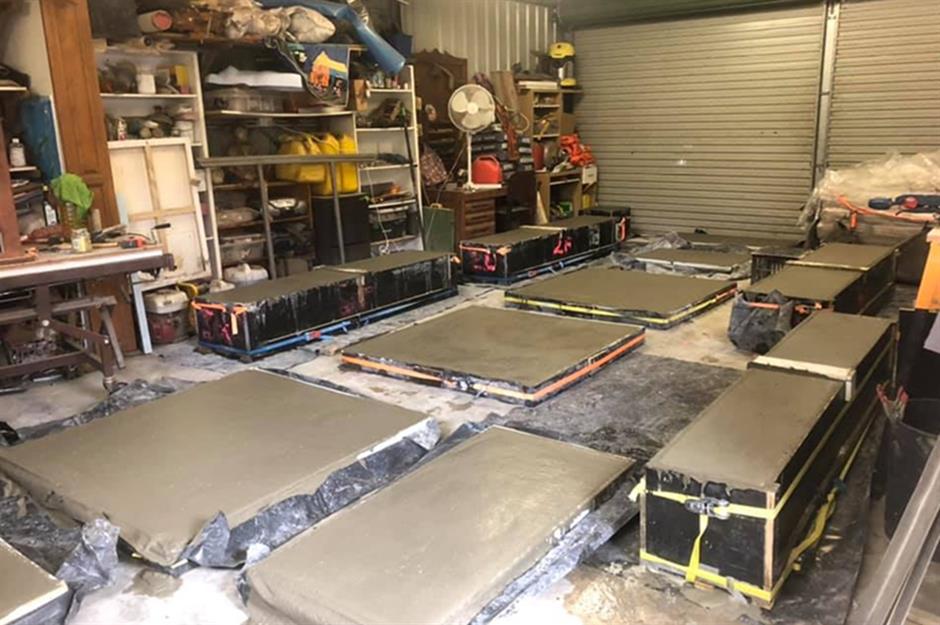
Together with help from family members, Cath poured between 150 and 200 aircrete bricks every day, using handmade moulds in three different sizes. The aircrete itself was created using cement, dishwashing soap and water, to introduce those essential bubbles. Before setting fully, Cath would cut the bricks to size, either using a saw or slicing them "brownie style" on the floor. They were then stacked to cure.
"The process of making the bricks was straightforward," Cath explains. "They are very light and easy to shape." Plus, she was able to build with them just five days after they were poured. "I didn’t have to try and lift heavy timber or plaster sheets like in a standard build, so it was also achievable for a woman hitting 50 years old." In total, Cath created almost 6,000 aircrete bricks.
Building up
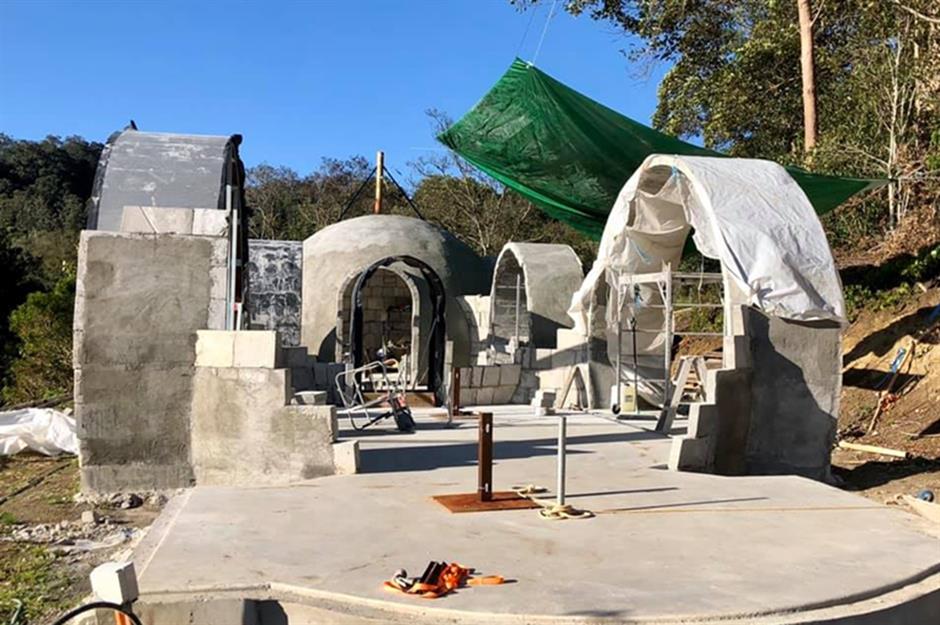
The steel framework was gradually dressed in aircrete bricks, reinforced with fibreglass mesh and then slathered in mortar to create a smooth and protective finish. To shelter the site from possible rain, Cath installed tarp coverings over the top of the structure, using tall bamboo poles. "It was a bit of a challenge trying to keep the tarps up over the large build," she explains.
Cath managed and largely built the dome herself. However, she did have a few volunteers who helped throughout, particularly when it came to rendering the exterior, which Cath explains was a "logistical challenge". That's because three of the domes measure 15.7 feet (4.8m) in diameter, while the largest one is 23 feet (7m) wide and 14.8 feet (4.5m) high.
Brick by brick
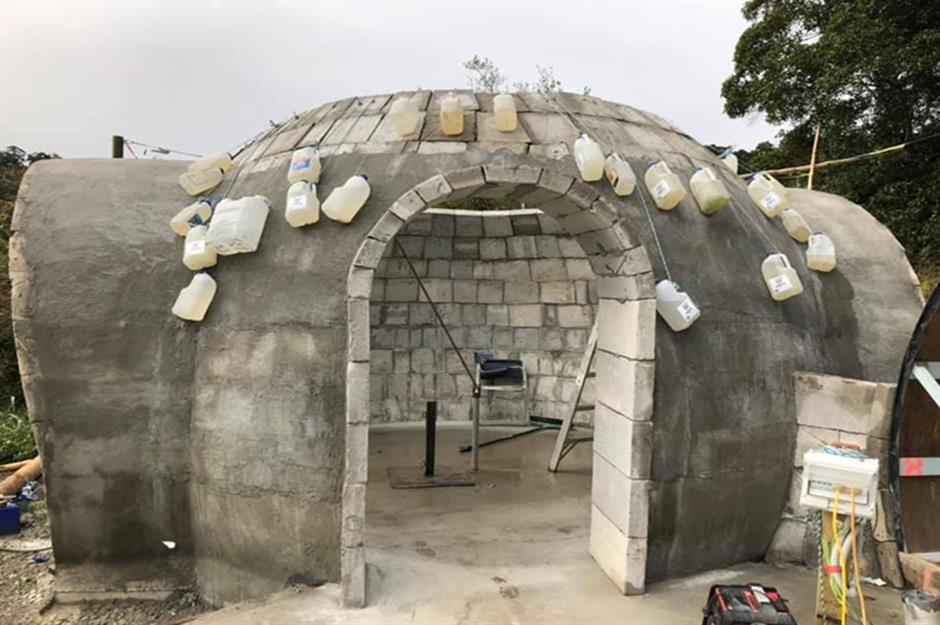
This image shows the progress of the build, with Cath's homemade arches creating the home's window openings and doorways. Aircrete bricks were slowly built up to create the curving shape of the domes. "We would cut a whole row of bricks, then come back to mortar them once they were dry," Cath says.
"We numbered them, which allowed us to stack them ready for placement. The numbers would also tell us which was the front face and which way was up." Bottles were used as counterweights, holding the bricks in place while the mortar set. "Largely it was a case of one brick at a time until it was done."
The project gets a boost
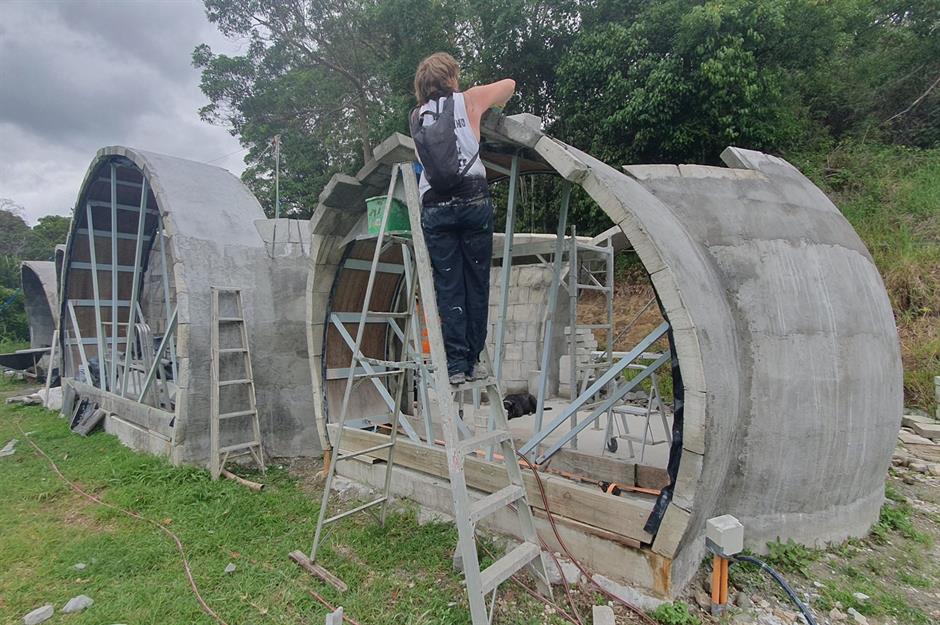
About a year into her build, Cath came across a callout for entries to Airbnb's OMG! Fund – an initiative set up by the online homestays website to help people build unique places for guests to stay. The winners are gifted AUD$159,500 (£81k/$100k) to bring their ideas to life.
"The entries had to be unique, sustainable and a little off the wall in design," Cath says. "I figured I fit the bill, so I entered the competition. It was a much-needed influx of funds that enabled rock walls, stone benchtops and all the other luxuries that weren’t in my original plans." 100 people won the prize in 2023 and Cath was just one of four winners in Australia.
Making headway
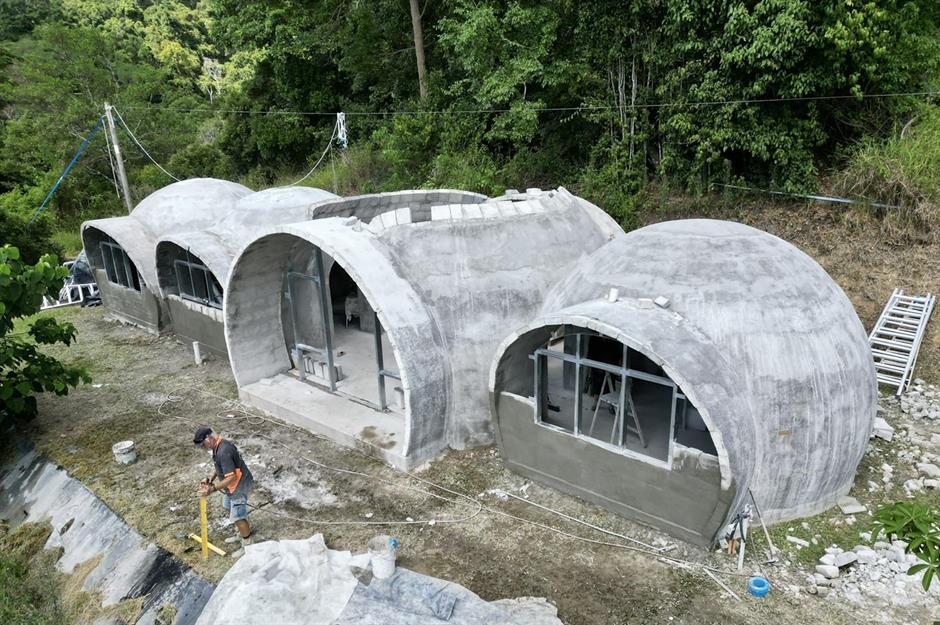
With extra funds in her pocket, Cath focused on crafting one dome at a time, slowly sculpting the home.
Once the steel support frames were removed, Cath built the internal frames for the home's large windows at the front and back. These were then installed before the walls around them were constructed.
Adding windows
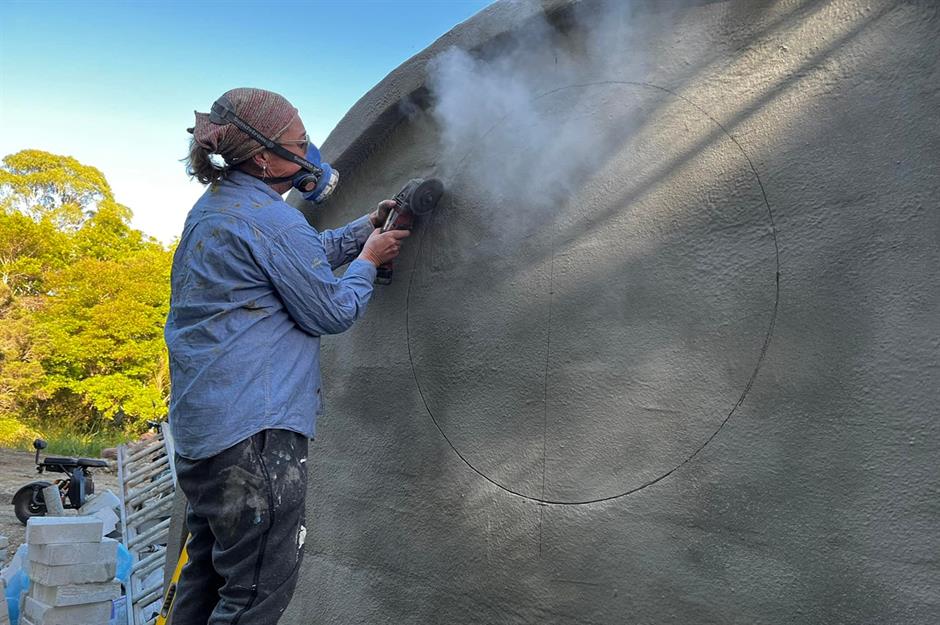
Once finished and firmly dried, Cath cut out holes in some walls and two of the dome's ceilings, to add in circular porthole windows and skylights. The holes were cut using a handheld hydraulic saw.
This job required absolute precision, to ensure the windows would fit into the openings without any air gaps.
Let there be light
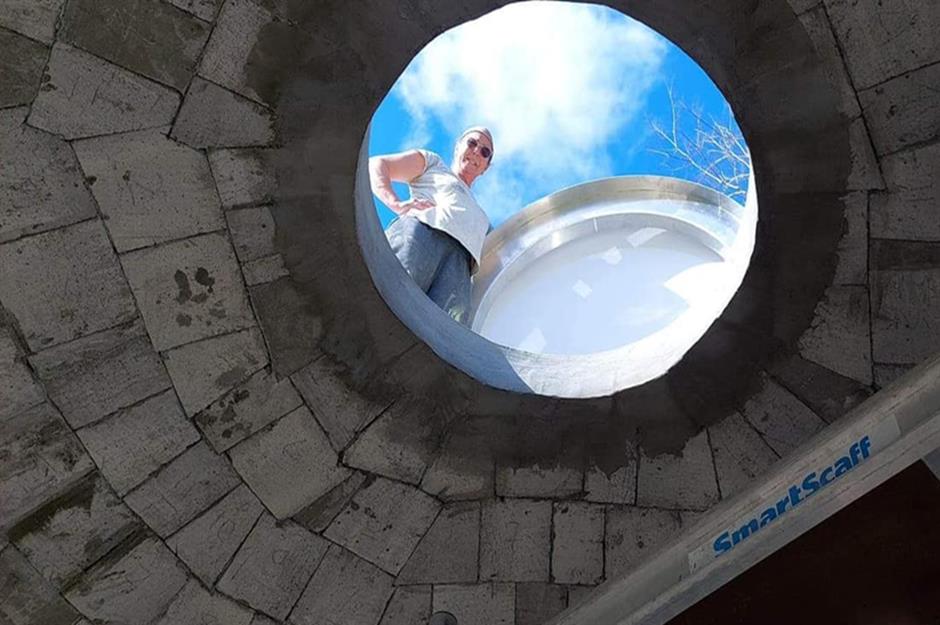
Cath had two custom gusseted rings made to form her roof windows. Having someone else make these saved Cath valuable time and helped keep the precise shape required for the glass. "The rings also act as reinforcers to the form of the roof," she explains.
“We poured aircrete into the frames while in their exact position on the dome peaks, so I didn’t have to lug heavy aircrete blocks up into the roof,” Cath says. “This also avoided any chance of cracking the thin hobs, while trying to manoeuvre them into position."
Heading inside
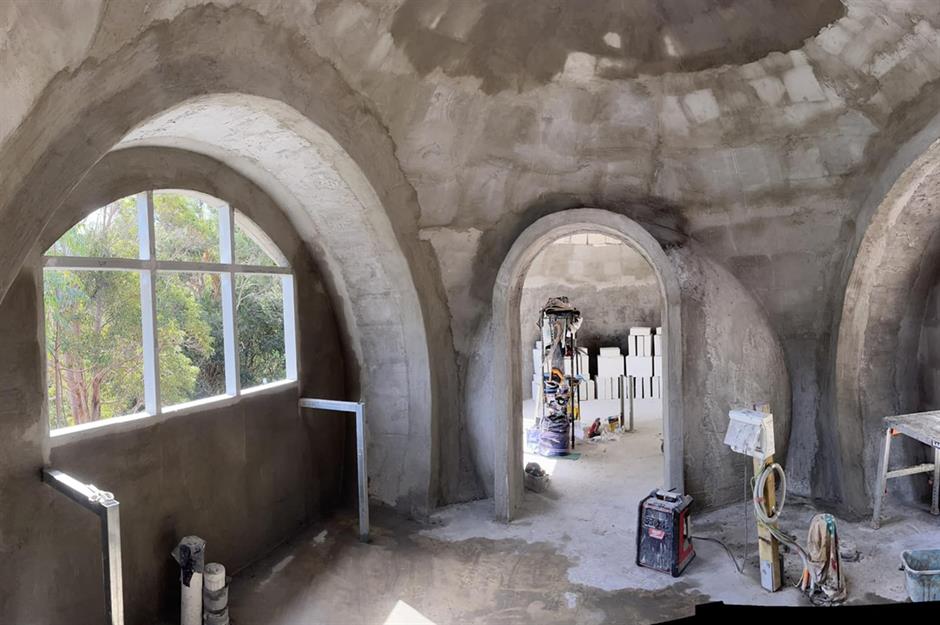
Finally the structure was finished and Cath could get started inside. The raw aircrete walls were finished with concrete mortar to create a smooth finish before being painted. Ladders and scaffolding platforms were needed, to allow Cath to reach the peak of her domes.
Room for everything
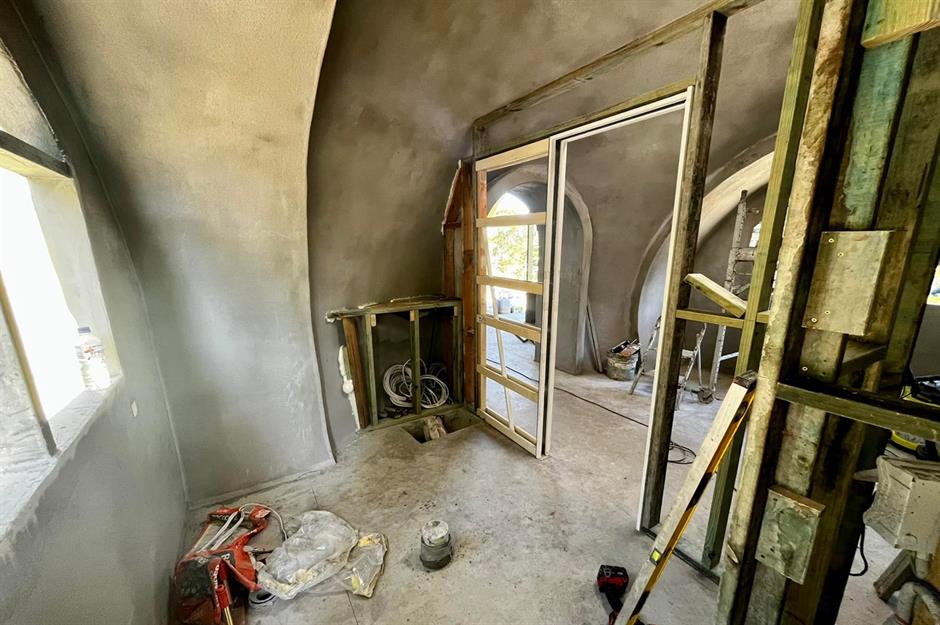
Cath designed the home so that each of the four domes would serve a purpose; the largest would house an open-plan living area, while two smaller domes would house the bedrooms.
The final dome would be reserved for the bathroom and laundry. Cath divided off an area within this dome, using timber stud walls, to create her bathroom.
Bathroom: before
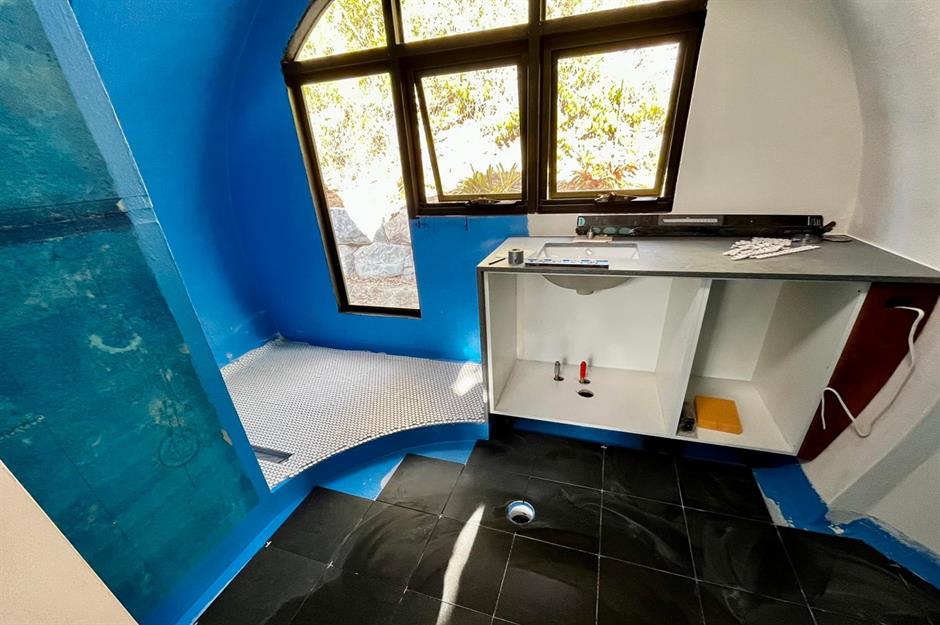
Once the stud walls were in place and finished with more aircrete bricks, Cath could get started on the bathroom. She applied a waterproof membrane to the walls and floor, to create an open wet room finish.
She then tiled the shower enclosure with sheets of white mosaics and installed black ceramic tiles on the floor.
Kitchen: before
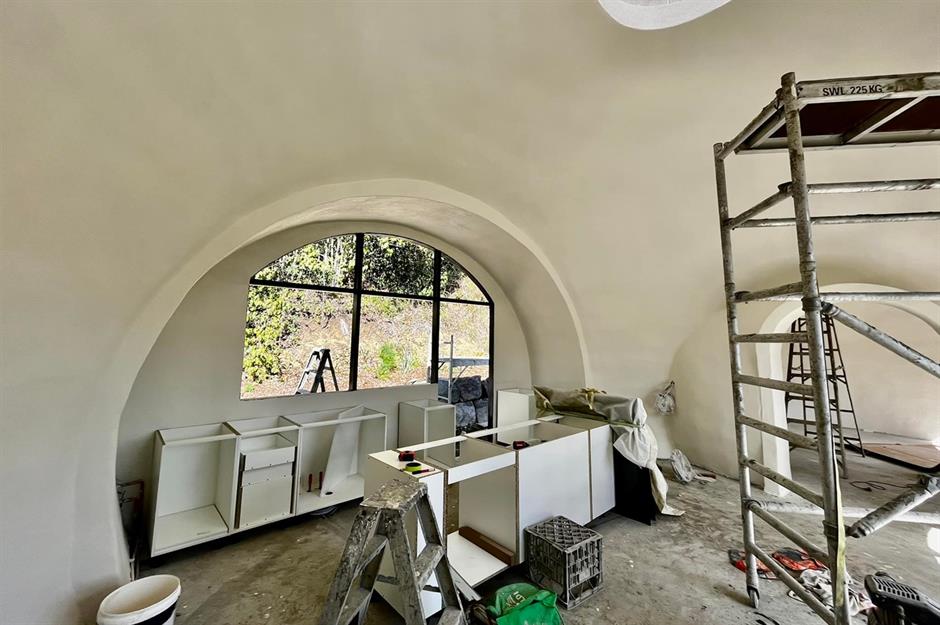
Located right in front of the main entrance door, in the living space of the bubble house, the kitchen needed to be a real focal feature.
Cath set most of the kitchen units, which she sourced second-hand, into the recessed curve of a window.
Getting creative
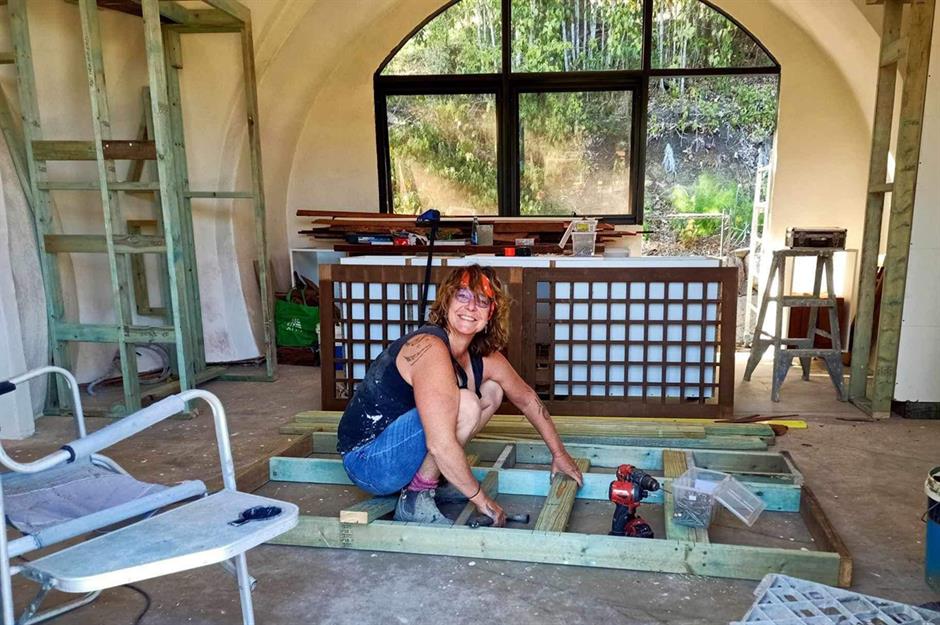
Cath then created a kitchen island from recycled wine racks, while second-hand pantry cupboards were installed as built-ins for additional storage. "I did most of the internal fitout myself," she explains.
Cath estimates that she spent AUD$130,000 (£64.8k/$79.7k) on the bubble home, which we think is an absolute bargain!
So, are you ready to step inside the finished pad?
Fabulous finish
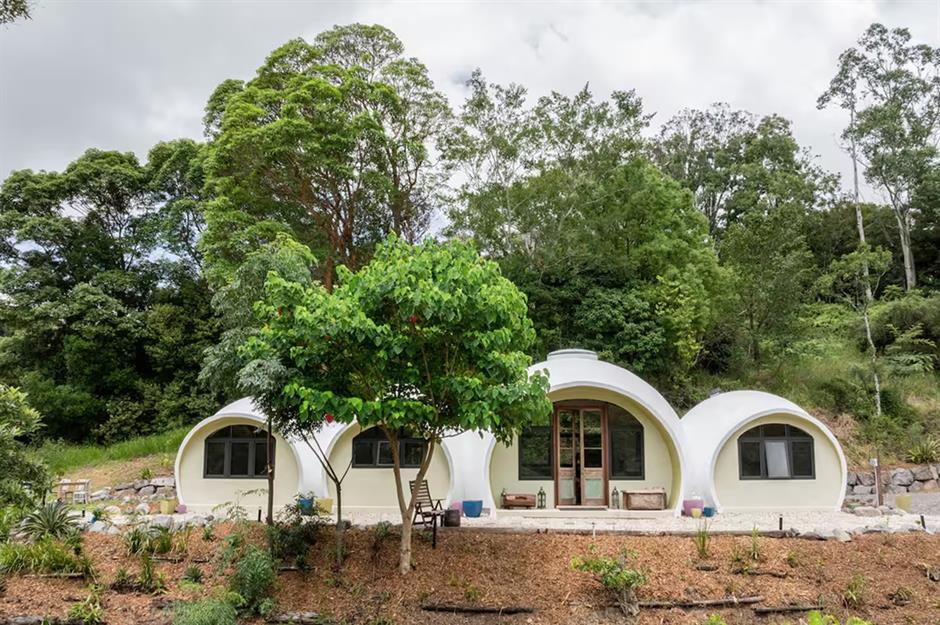
After three years of hard work and pure determination, Cath's incredible self-build home was finished. "I’m a mother of two teenage daughters, so between school runs, a part-time job and running a B&B, it took a little longer than I was hoping to finish the home," Cath says.
Cath originally painted the façade in a rich shade of green, but in the sunlight, it looked an unsightly yellow colour. So, she decided to keep it simple and paint the exterior white. "I used thermal paint for the final exterior coats, which reduces the temperature on the outer dome surface by 30°C (86°F). This helps to maintain the internal temperature over the summer months," explains Cath.
Making an entrance
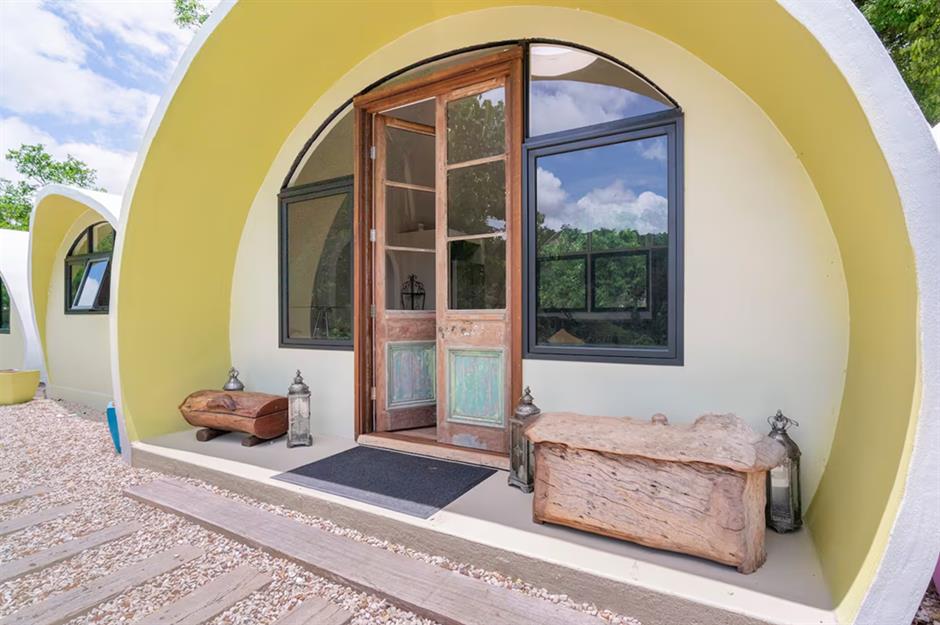
Cath painted the overhangs of the domes green, to add a pop of colour to the exterior and, alongside steel framed windows, added reclaimed French doors to the main entrance. These rustic, one-of-a-kind doors add to the home's unique finish.
Open and airy
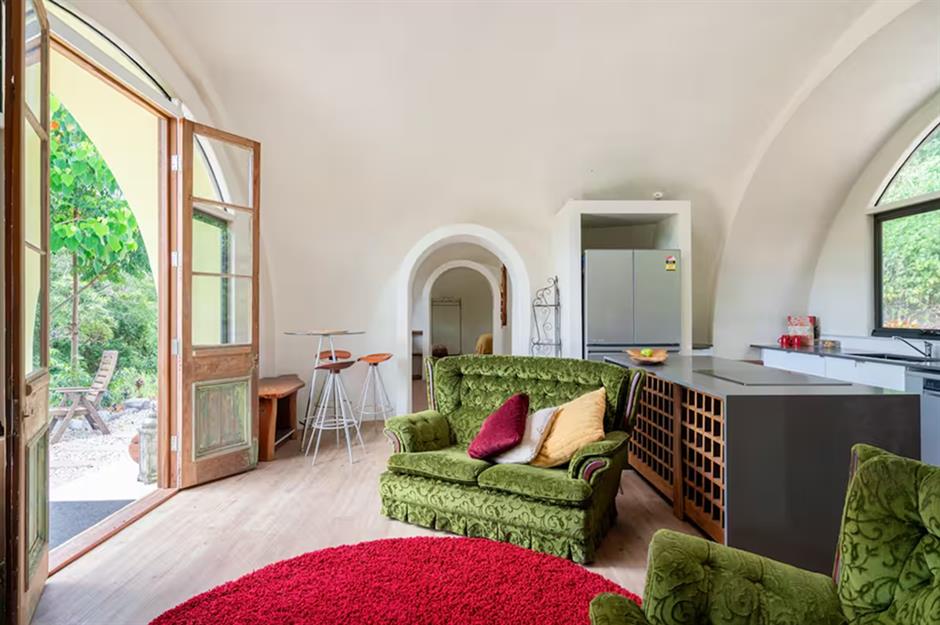
Stepping inside, the 969-square-foot (90sqm) property is light-filled and quirky, with soaring ceilings, large expanses of glass, arched doorways and bold, colourful furnishings.
"The home has two bedrooms, a bathroom, a laundry area, a kitchen and an open-plan lounge," Cath says. "Outside are different entertaining terraces, including a firepit and outdoor seating area for soaking up the rainforest valley views."
Timeless and tasteful
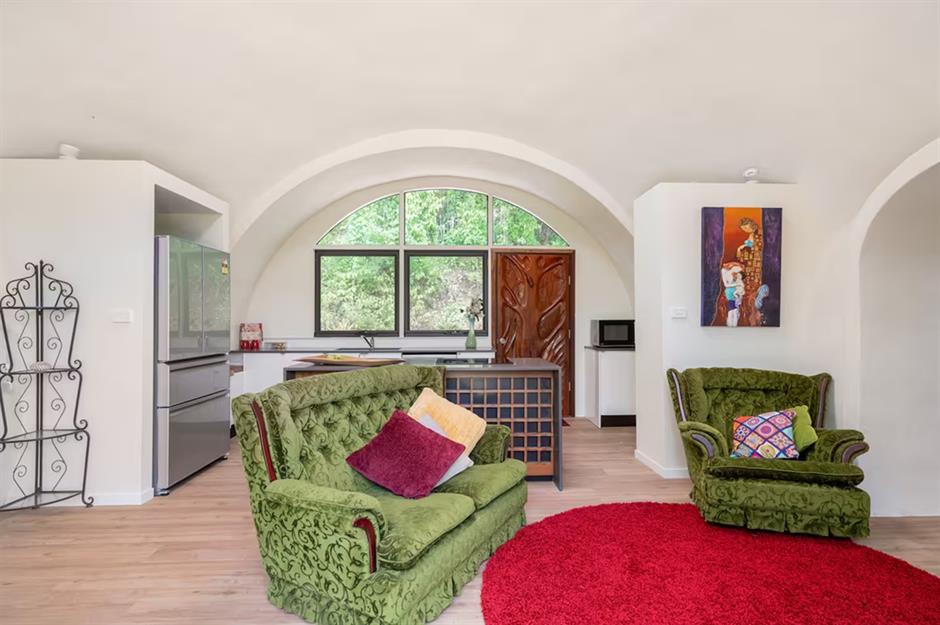
Cath sourced most of the furniture second-hand, including her vibrant green sofas, which she bought from Facebook Marketplace. She chose timber boards for her floors, for a timeless and durable finish.
"The arched windows splay curved light across the floor, while the skylights crown the expansive dome ceilings," Cath says. "I used the space around internal door arches to build in floating shelves and take advantage of these unique spaces."
Reclaimed kitchen
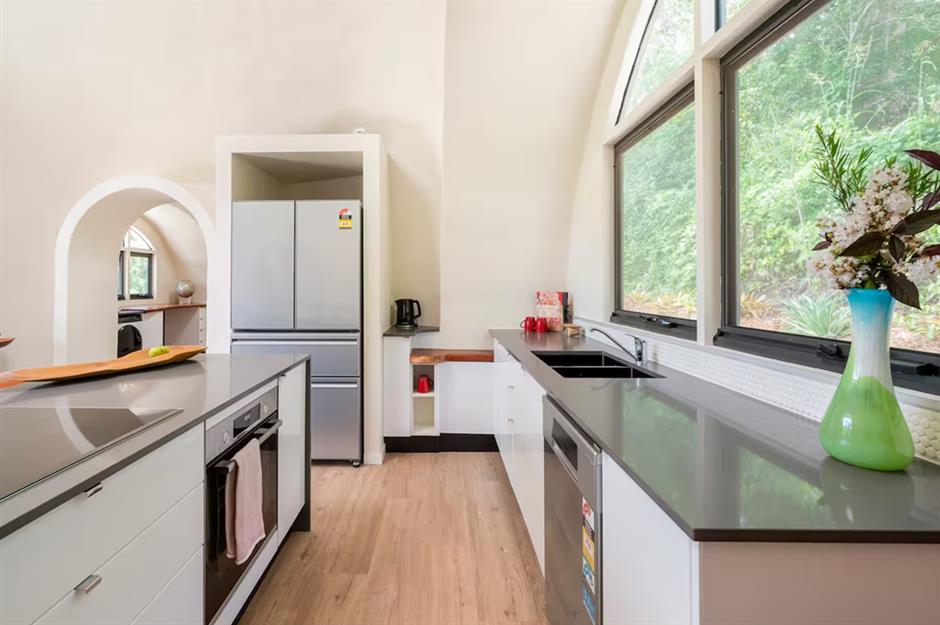
Here is Cath's stylish upcycled kitchen. With crisp white units, sleek stone countertops and built-in appliances, the space is modern and functional.
Laundry zone
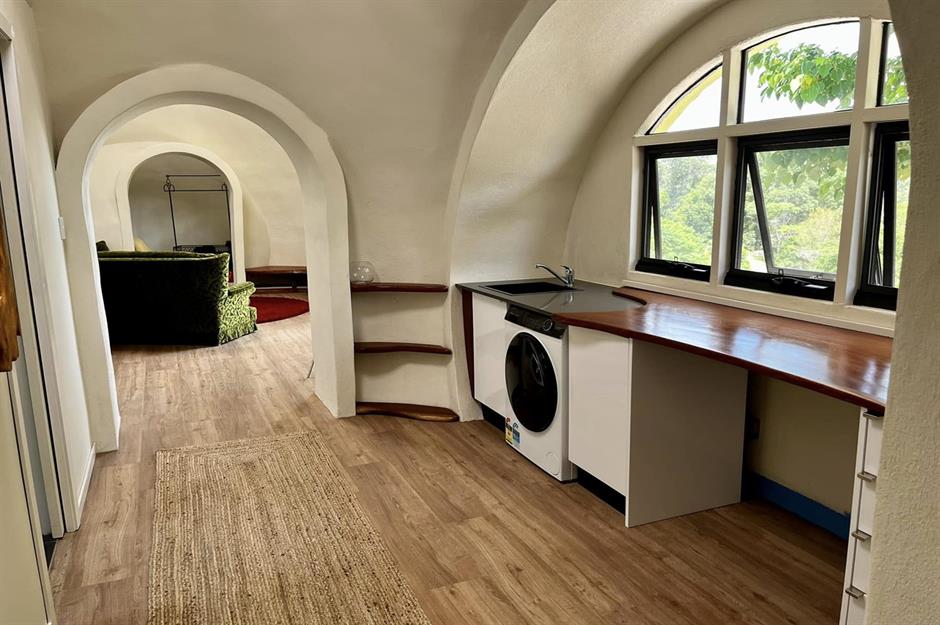
The laundry zone is tucked into the window of one of the domes and is the perfect place for washing and drying clothes. There's a work bench, a sink and plenty of storage.
Blissful bedroom
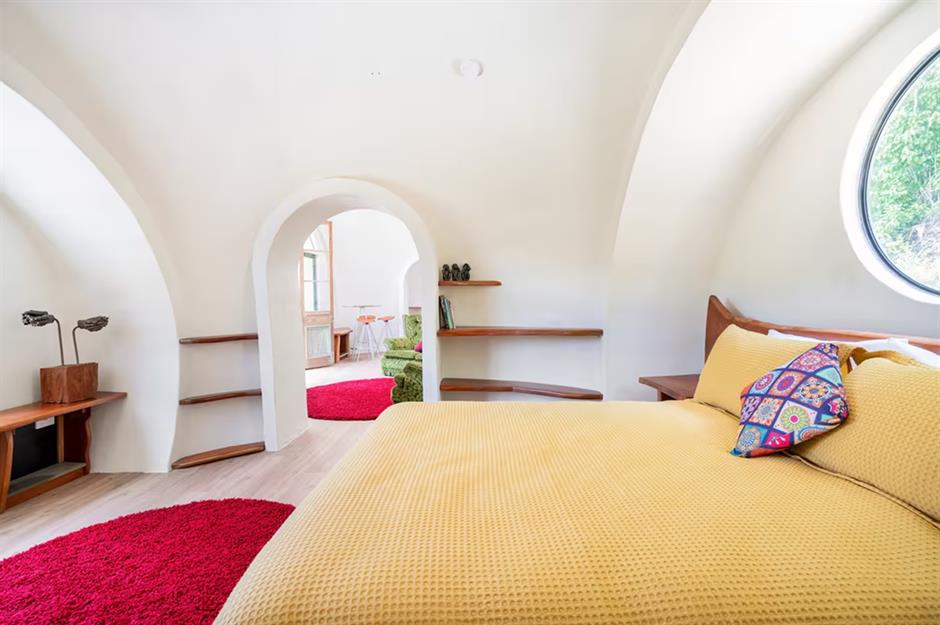
On the other side of the home sits the master bedroom. Bright and beautiful, it benefits from a gorgeous rotund ceiling, a large porthole window and beautiful, handcrafted shelving.
Beautiful details
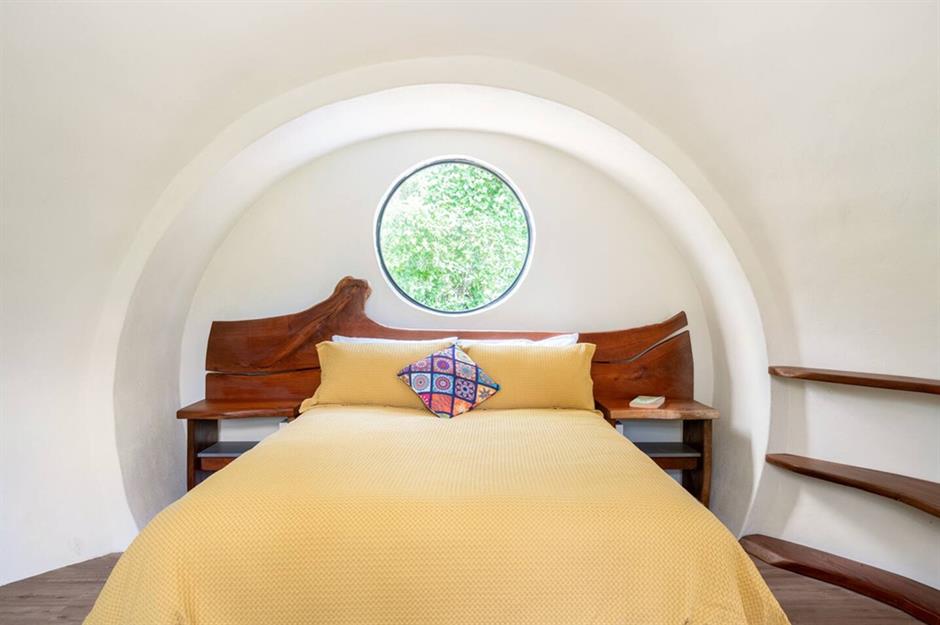
The headboard, side tables and shelves were all custom made by Cath. She created templates from cardboard, before cutting sheets of cedar wood to size.
"These handmade elements are some of my favourite and I'm very proud of them," Cath says. "They create a richer texture within the space."
Functional bathroom
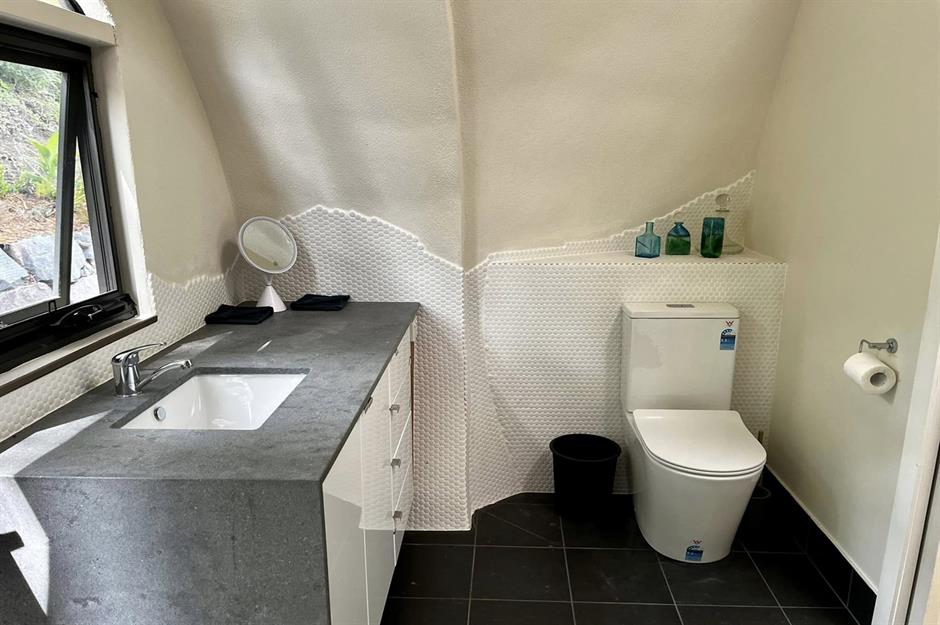
The bathroom benefits from a toilet, a handmade vanity unit and a walk-in shower. The mosaic tiles mimic the organic shapes of the domes themselves and have been laid in a free-flowing way on the walls.
The home has a septic system for waste but is connected to the grid for electrical power.
Special shower
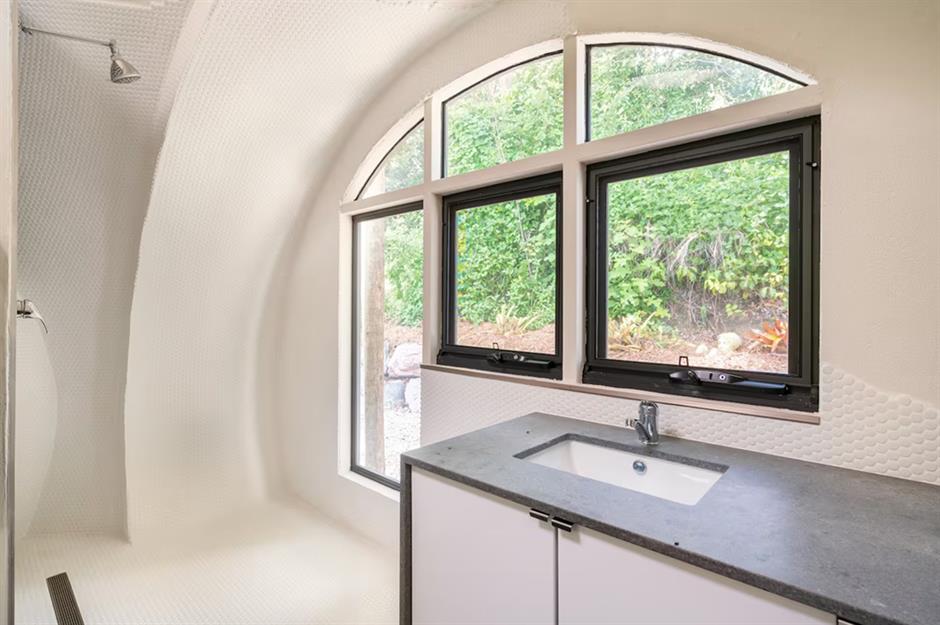
The open-air shower enclosure certainly provides a sensory experience for the user. While under the warm water, the bather can take in views of the outside, thanks to a large vertical picture window.
Opening windows provide additional light and a source of ventilation. As for the home's eco credentials, Cath tells us that aircrete’s insulation properties negate the need for a heat pump, air-conditioning or a fireplace.
A marathon
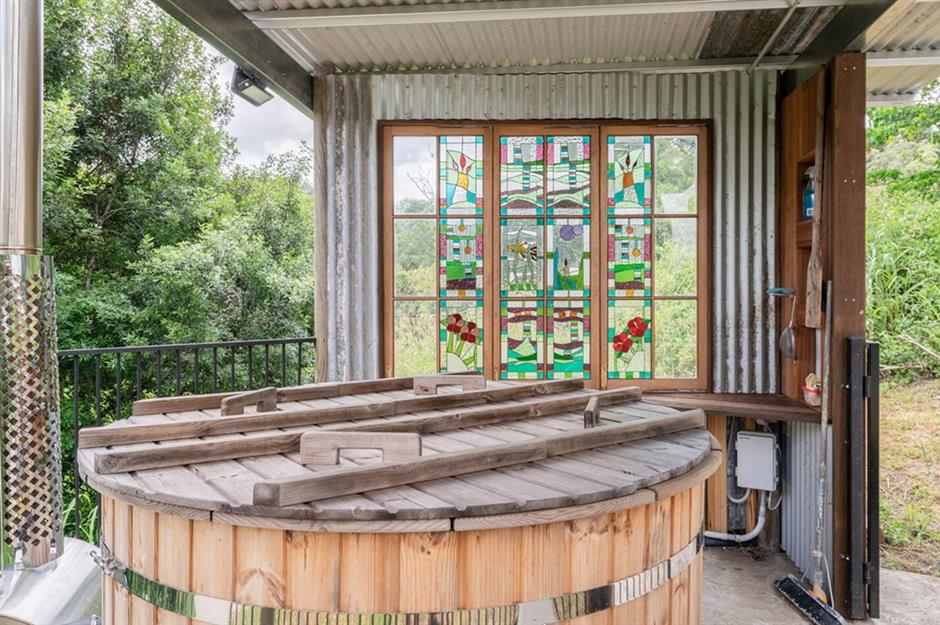
The property also boasts a Cedar hot tub, tucked beneath a handmade cabana. Crafted from corrugated steel, timber and glass, the area is super pretty and highlights Cath's skills as an artist. "I spent a few months creating the large stained-glass panel and I'm really proud of the end result," she says. "But mostly, I’m proud that I found it within to just keep going until the home was finished."
In January 2024, as the build neared an end, Cath took to Facebook to share her reflections on the project. “The largest challenge by far in this build has been the mental one of just keeping on going day after day, brick after brick, and completing such a massive build,” she shared, describing the project as “a marathon”.
Words of advice
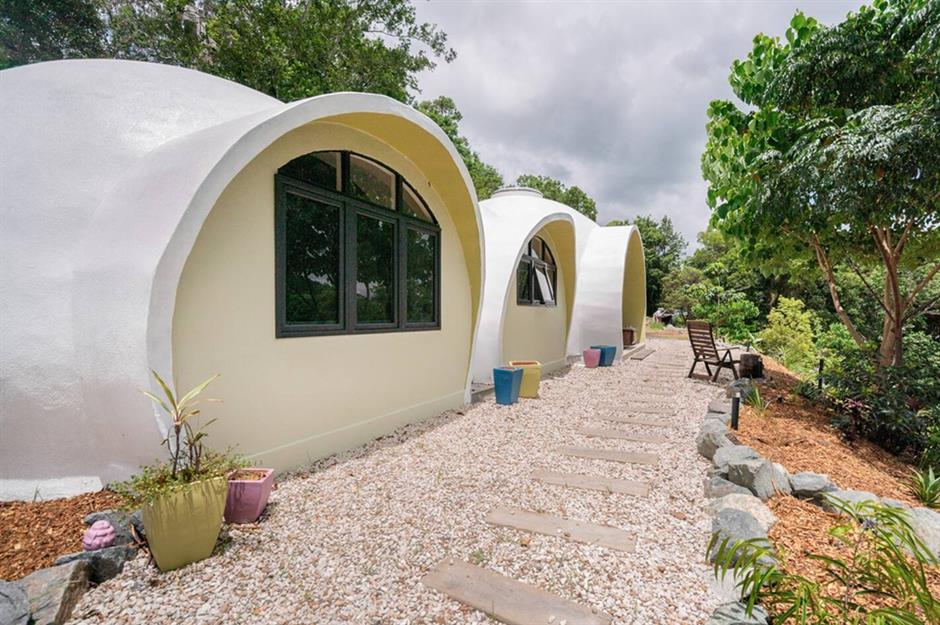
Of course, we had to ask Cath to share her words of advice, for anyone looking to undertake a similar project. "Go modular if you can," Cath suggests. "Build one dome. Smell the roses. Have a finished, dry space to live or store tools. Have a rest, then tackle the next dome. That way you are putting less pressure on yourself."
She also suggests finding others who are interested in your build. "Host a workshop to bring in your local tribe. Many hands make the build so much faster and more enjoyable. I'm lucky that I had a few volunteers that helped get me over the line."
Dome sweet dome
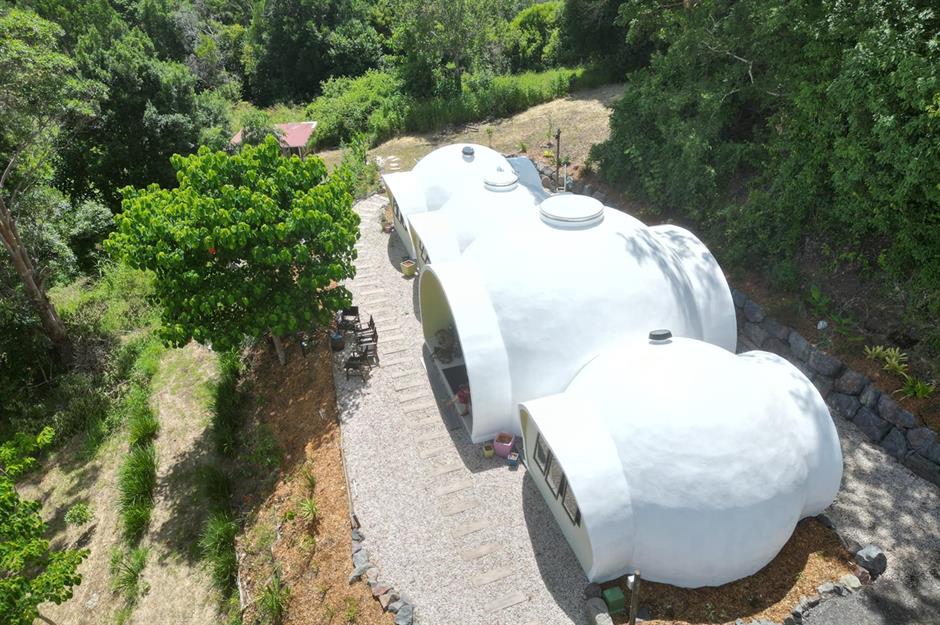
After dedicating three years of her life to his mammoth self-build project, Cath is now enjoying the fruits of her labour. The pad is currently available to rent on Airbnb and Cath is considering whether to continue to lease the home out once her contract with Airbnb comes to an end. "The guest feedback is pretty validating about how magical this nurturing space is," she says. "I'd love more people to experience that before I get to call it home sweet home at last."
Cath's home is the first in Australia to get council approval and engineer sign-off. "I’ve been told by those ‘in the know’ that it's also the first in the world of its kind," Cath says. "Most domes previously built were under the 108-square-foot (10sqm) ‘shed’ size, to get around the council regulations."
What's next for Cath?
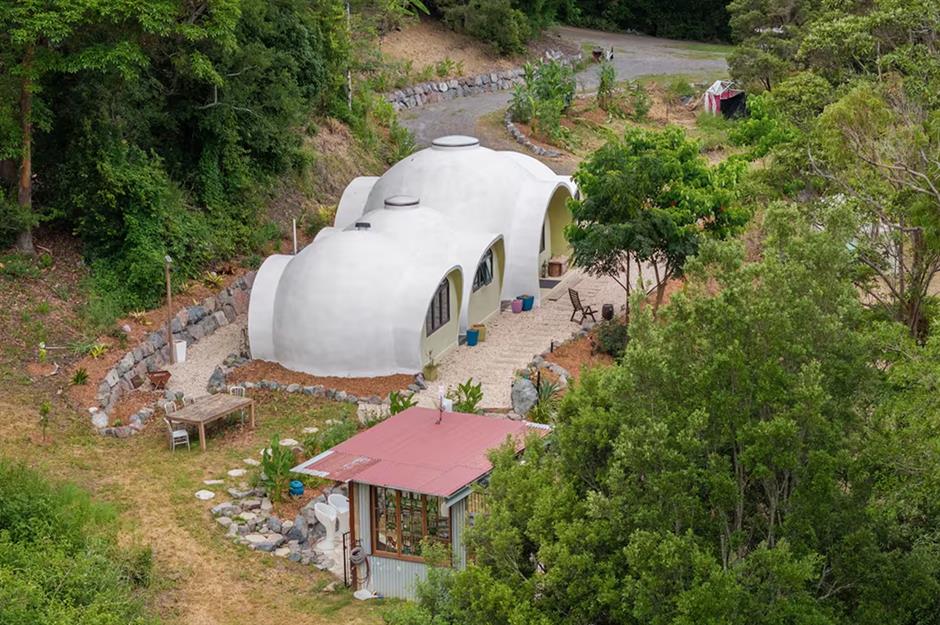
Those who can't make it to the dome in person can buy Cath's awesome architectural plans and engineering drawings for just AUD$350 (£177/$220), meaning you can build your very own bubble home almost straight away, with minimal expenses.
Cath also shares that one day she hopes to build a sculpture park on her land, where she can display more of her art. “I will be using aircrete within the park," Cath says. "It isn't just homes that this product is useful for!" We can't wait to see how her property develops and you can keep an eye on her progress via Facebook.
Loved this? Take a tour of more amazing private homes and awesome self-build projects
Comments
Be the first to comment
Do you want to comment on this article? You need to be signed in for this feature