Amazing archive photos show what Florida homes looked like 100+ years ago
These rarely seen archive photos reveal Florida's amazing past
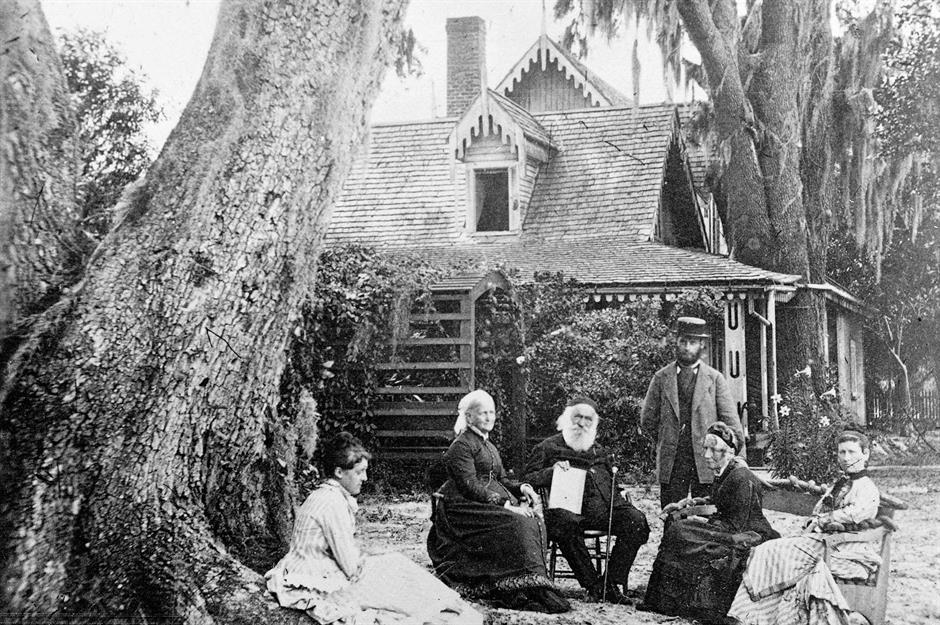
Beloved worldwide for its beaches, theme parks and sunshine, Florida has a rich history that few outside the state realise.
Now, thanks to these rare archive images, we can stroll back through time to see what home life was like for Floridians living over one hundred years ago.
Click or scroll on to explore early photos of the Sunshine State's amazing historic homes. To enjoy these pictures on a desktop computer FULL SCREEN, click on the icon at the top right of the image...
1861: life on a St. Augustine street
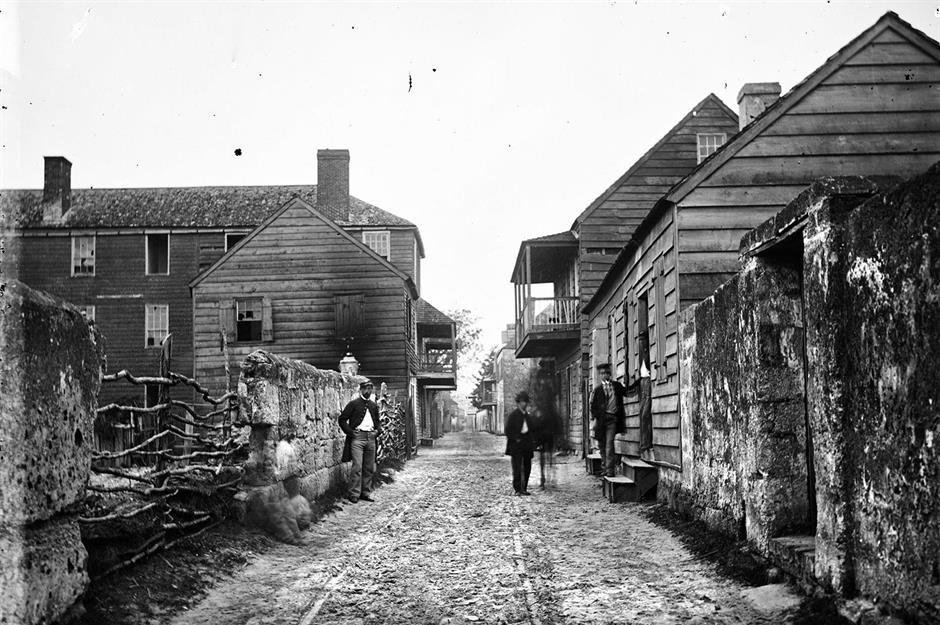
This photo of St. Augustine on the northeast coast is one of the earliest taken of Florida. Likely taken during the Civil War, it captures men going about their business down a cobbled residential street.
Note the distinctive balconies, which hark back to the First Spanish Colonial Period and remain a feature of historic St. Augustine homes today.
Founded in 1565 – 55 years before the Pilgrims landed at Plymouth Rock – St. Augustine is home to some of Florida's oldest houses, as we shall see.
1875: women outside a wooden cabin
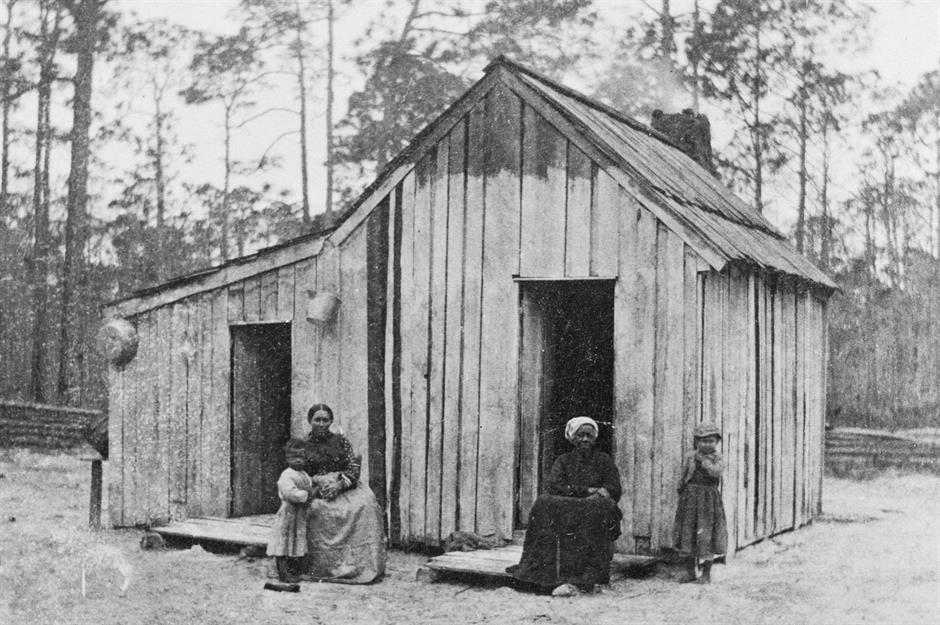
These women and children are pictured outside their home – most likely a tenant cabin – just a decade after slavery was abolished.
Enslaved people were the cornerstone of Florida's plantation economy. After slavery was abolished in 1865, many freed people worked on plantations as sharecroppers or tenants, giving the landowner a percentage of their crops. However, the system was weighted to favour landowners, leading many tenants to become trapped in debt and poverty.
1880: tabby cabins on the Kingsley Plantation
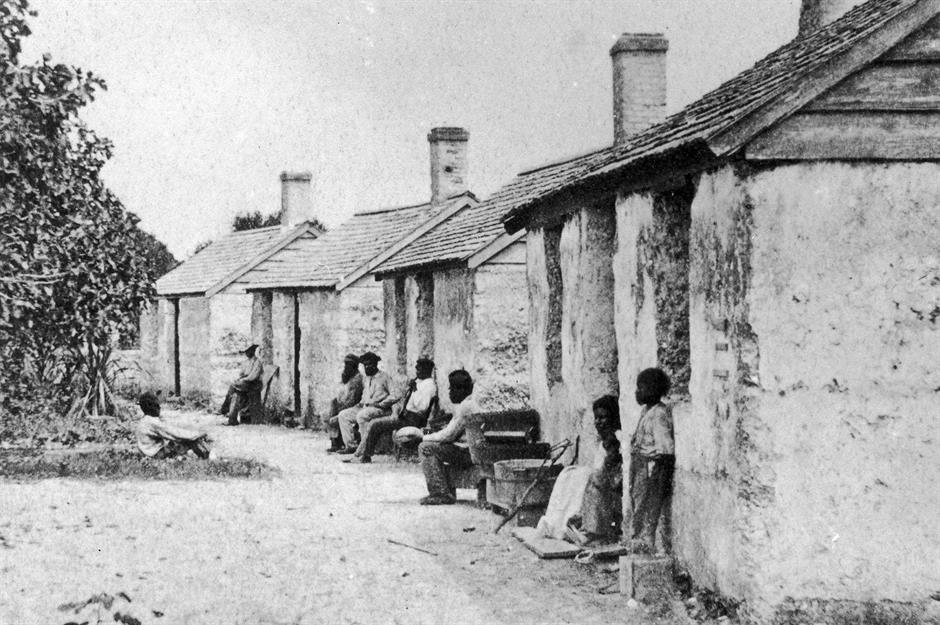
This crescent of 32 cabins housed former enslaved people on the Kingsley Plantation on Fort George Island in Jacksonville. Their ruins still stand today.
Many of the buildings on the plantation were made from tabby concrete. Also known as coastal concrete, tabby was a mix of sand, water and lime made from oyster shells. Whole shells were also added to bulk out the mixture.
1880: woodland house in Seville
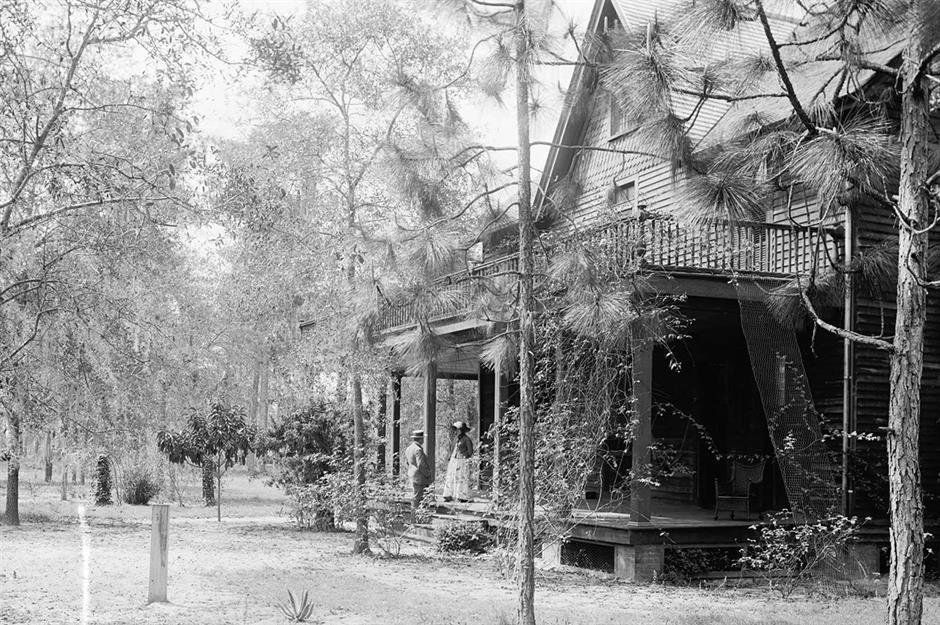
This charming photo shows a man and a woman chatting on the veranda of an impressive home in Seville in Volusia County.
By the late 1800s, Seville had become a prosperous area thanks to its lumber mill, riverboat landing and railroad depot. However, eight years after this photo was taken, a yellow fever epidemic hit the community, reducing it to little more than a ghost town.
1881: Harriet Beecher Stowe at home
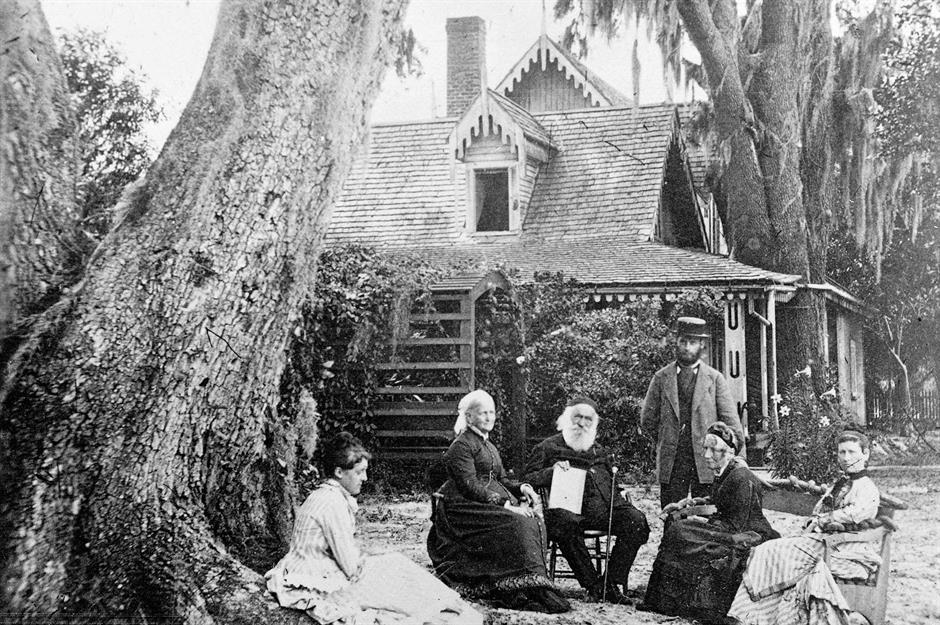
Novelist Harriet Beecher Stowe (second from the right) is seen here sitting next to her husband Reverand Calvin Ellis Stowe and four friends in the garden of their winter home in Mandarin, Jacksonville.
Best known for writing the anti-slavery novel Uncle Tom's Cabin, Beecher Stowe bought the cottage in 1867 and spent her winters there until 1884. Today it's a museum dedicated to her life.
1891: a pioneer outside his palmetto cabin
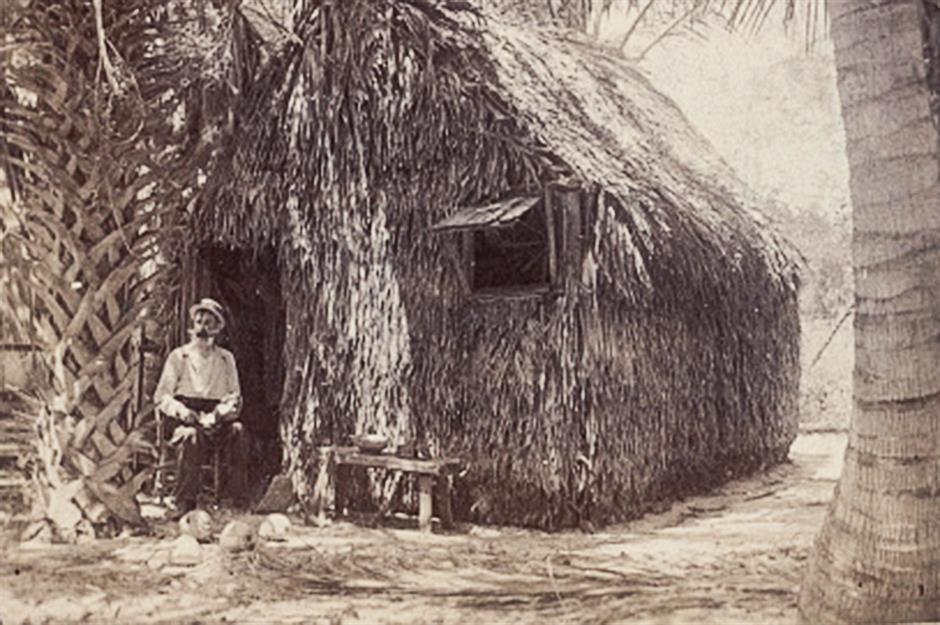
Early pioneers in Florida copied local Native American building techniques. Palmetto huts like this one in South Florida were made from a wooden frame thatched with layers of palmetto fronds. It's said that new settlers to the area would stand out due to the green colour of their fresh thatch.
Windows were covered with a simple wooden shutter, as pictured here, but oilcloth and even paper were used to shield inhabitants from the weather.
1892: a family outside their log cabin
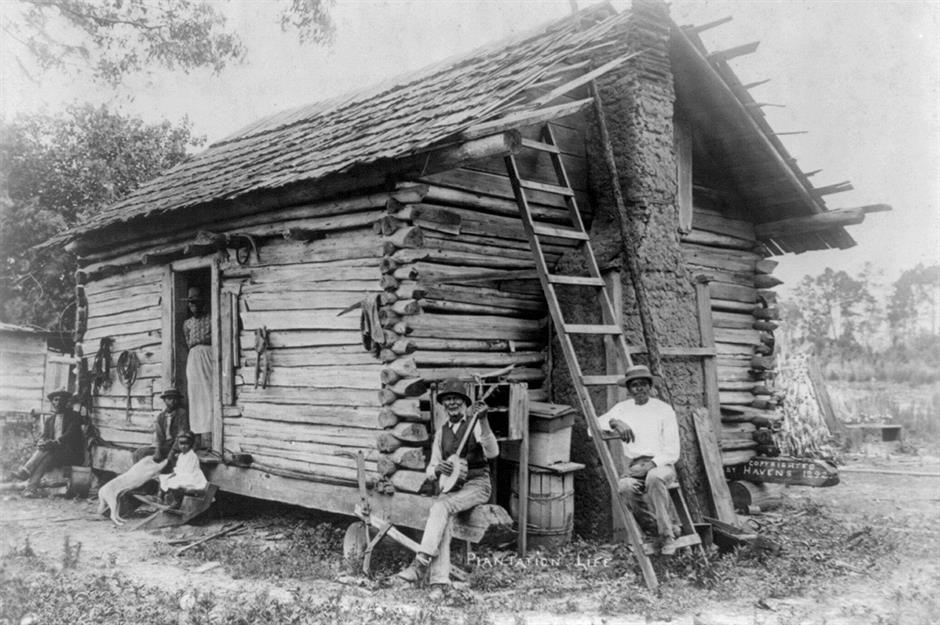
Log cabins were a common sight in Florida during the 19th century. The logs fit together using a notching system, meaning these cabins could be built using no – or very few – nails. This made them easy, quick and cheap to build in wooded areas. Their shingled roofs and mud chimneys also used readily available materials.
This photo shows a family posing outside their cabin on a plantation in Jacksonville sometime around 1892.
1895: inside an heiress's Tampa home
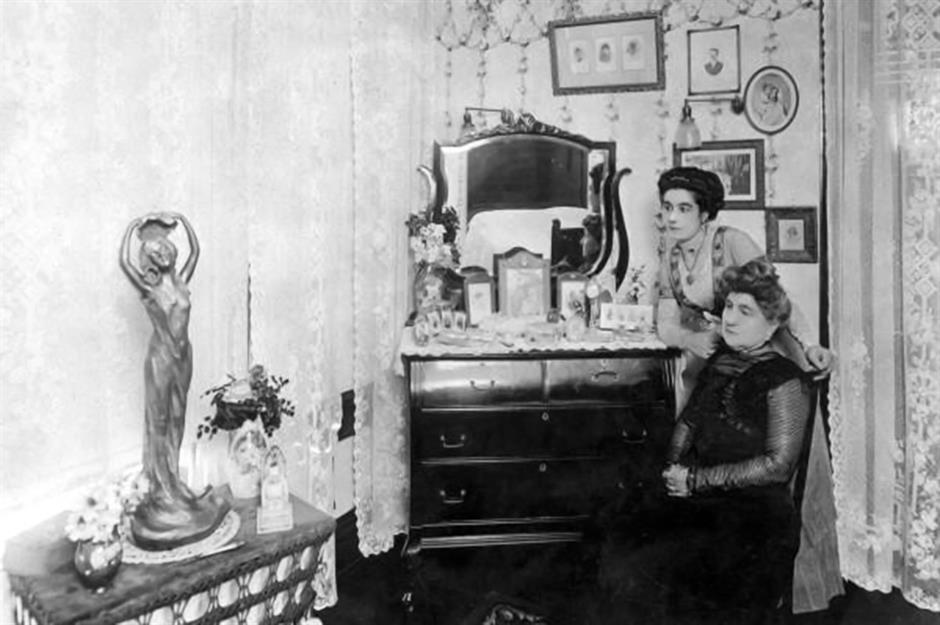
Steel heiress Fannie Haya (seated) and a young woman – presumably Fannie's adopted daughter Marina – are pictured in a bedroom of their Tampa home.
While Fannie hailed from Pennsylvania and her husband Ignacio was born in Spain, they became a prominent family in the area and built this mansion at 605 Magnolia Avenue in Hyde Park.
1900: a horse and buggy stops by a veranda
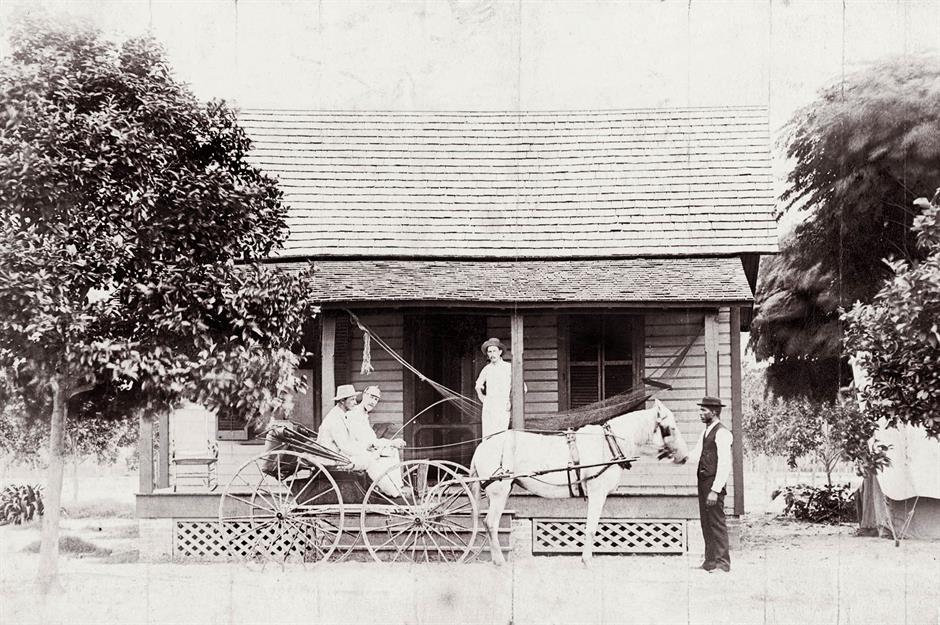
People liked to display all their possessions when posing for a portrait, so although this photo appears to capture two men – Chamberlin and Jonah Jones – stopping to chat to a man on his veranda, they may actually be showing off their horse-drawn buggy outside their own home.
With its low-slung roof, wood frame and prominent porch complete with hammock and rocking chairs, the house is typical of the Florida Cracker architecture popular in the 19th and 20th centuries.
1900: a plantation laundress washes clothes
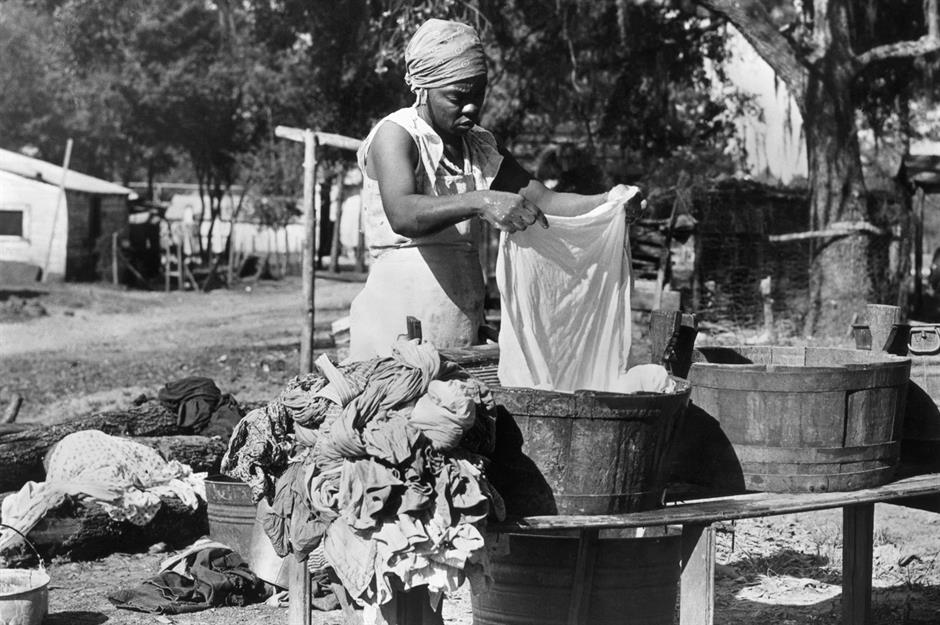
This laundress was photographed washing clothes outdoors on a plantation in Florida during the early 20th century.
While this woman had to get by using wooden tubs and a scrubbing board, domestic appliances would soon be revolutionised. By 1870, top-of-the-range washing machines had spinning drums with hot water and a mangle for squeezing water from freshly washed clothes, though these would not be readily available to most households until the mid-1900s.
1902: one of the oldest houses in Florida
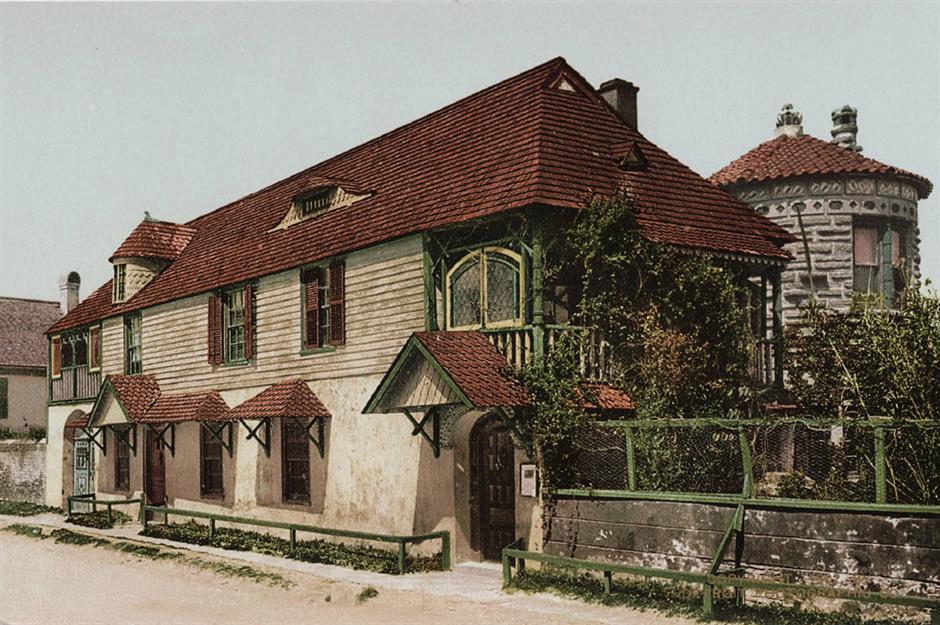
The 18th-century Gonzalez-Alvarez House is the oldest surviving Spanish Colonial residence in Florida. Its first recorded inhabitant was Tomas Gonzalez Hernandez, who arrived from Spain's Canary Islands in 1721.
After Spain temporarily lost Florida to the English in 1763, the Hernandez family moved to Cuba and the home – originally a one-storey building – was sold to Major Joseph Peavett, who added the second floor during the American Revolution.
It has been open to tourists since 1893 and is still operated as a museum today.
1903: Koreshan Unity leaders in their Estero home
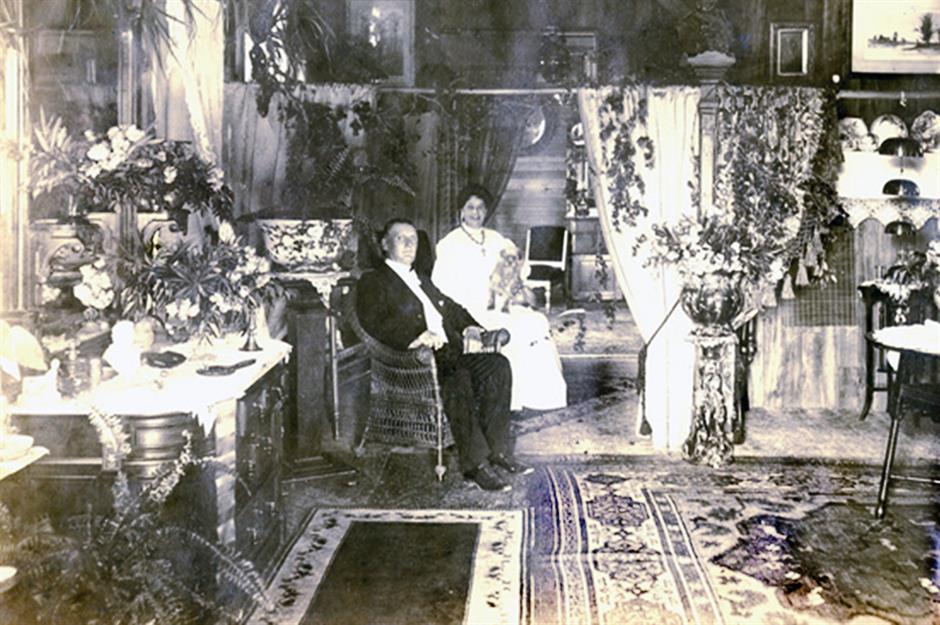
Here, Dr Cyrus Teed, founder of the Koreshan Unity commune, and the group's president Victoria Gratia pose in their Estero home in Lee County in 1903.
A self-proclaimed messiah, Teed founded the strange commune in 1894. Over the following decade, it grew into a settlement with 250 inhabitants and more than 60 buildings, including a bakery, sawmill, general store and publishing house.
However, the religion didn't survive Teed's death in 1908 and the site was renamed Koreshan State Park.
1904: inside the Don Toledo/Gaspar Papy House in St. Augustine
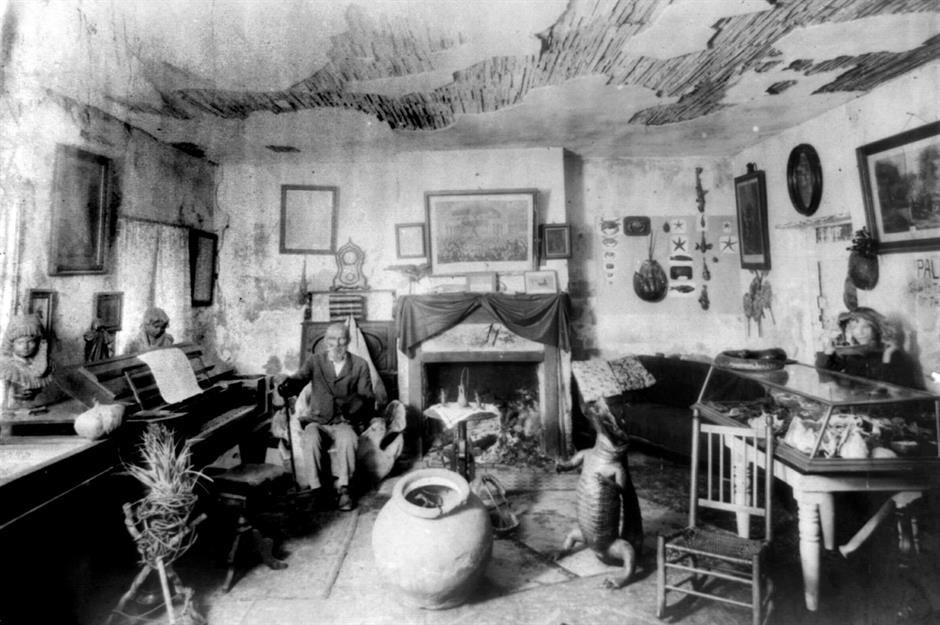
As Florida's historic centre, St. Augustine has its fair share of significant buildings, which is something entrepreneurs have exploited over the centuries.
Local Everett Whitney leased this home in 1903 and opened it as a museum marketed as the oldest house in America. He claimed it was constructed in 1516 by mythical Spaniard Don Toledo for his Seminole bride.
However, it was actually built in the early 1800s by Greek immigrant Gaspar Papy. Today it's known as the Don Toledo/Gaspar Papy House.
Early 1900s: the famous Barnacle in Miami
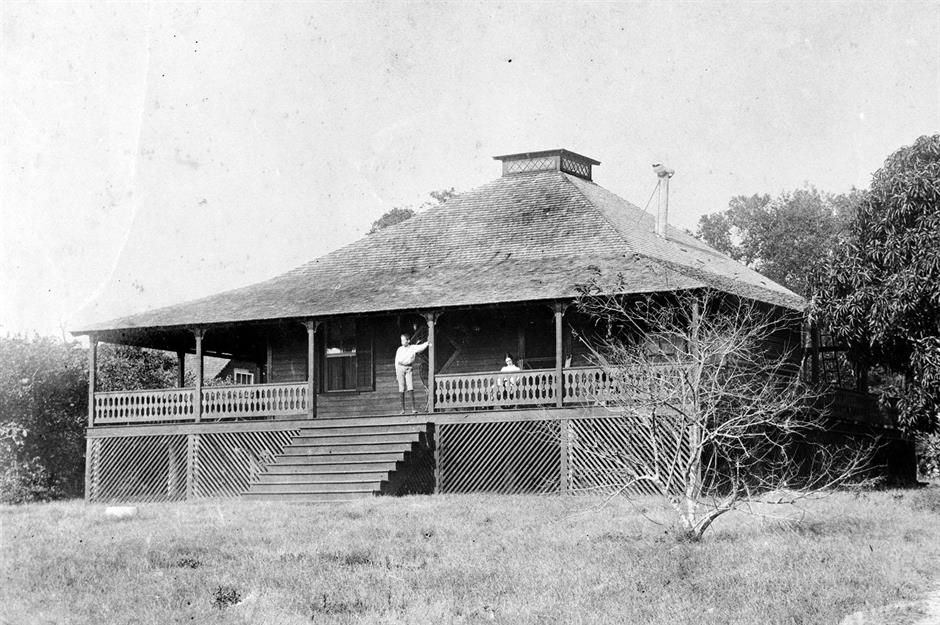
Of course, it's not just St. Augustine that boasts historic homes. This Coconut Grove house, known as the Barnacle, was built by Ralph Middleton Munroe in 1891, making it the oldest home in Miami-Dade County.
Munroe bought 40 acres (16ha) of bayfront in 1886 for $400, which is about $13,600 (£10.4k) today, and built this raised bungalow.
In 1908, Munroe lifted the whole building and added a new ground floor beneath the existing one to accommodate his growing family.
1907: a homesteader family on their porch
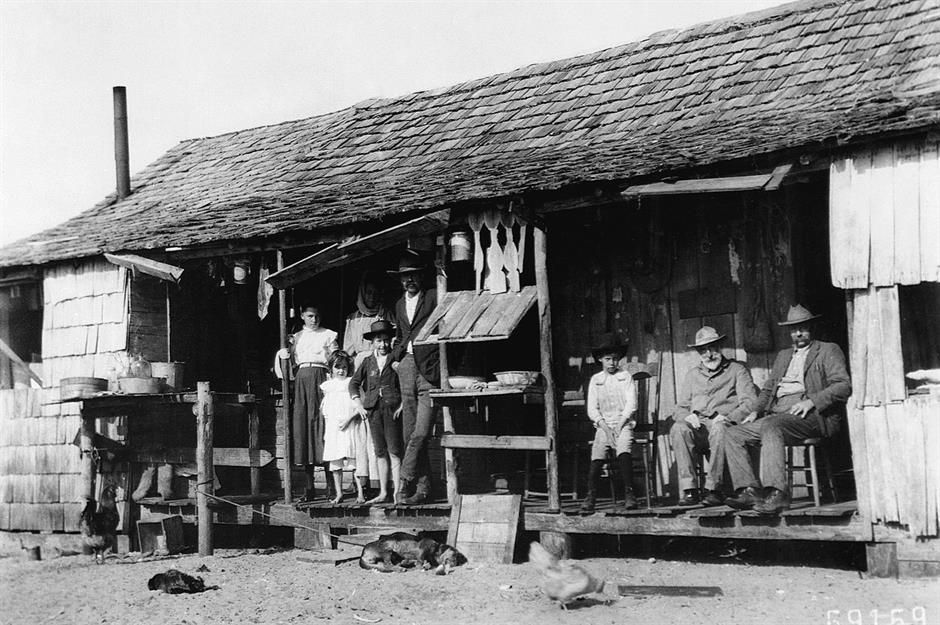
Here, a pioneer family poses outside their claim shack in Glade Cross in the Everglades in 1907.
From 1863, almost anyone could claim up to 160 acres (65ha) of federal land to start a homestead. As the scheme was closed to men who had fought for the Confederacy during the Civil War, many Florida claims were registered under a wife's name.
In total, 28,096 Florida homesteaders obtained the deeds to more than three million acres (12,140sqkm) or 10% of the state.
1909: hurricane damage in Marathon
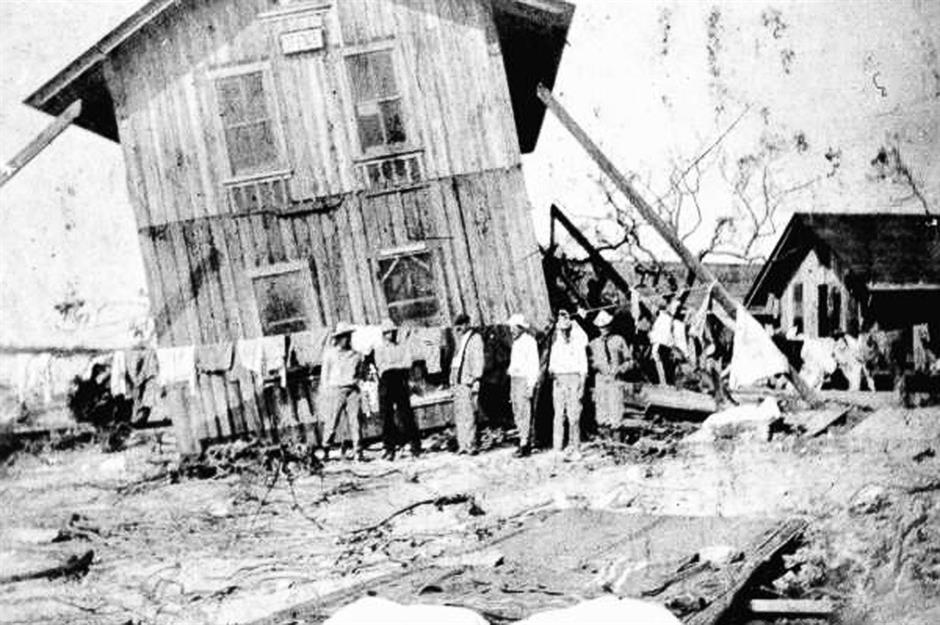
In 1909, Florida was hit by a devastating Category 3 hurricane that made landfall near Marathon in the Florida Keys.
Many homes lost their roofs, while this wooden building appears to have slipped from its foundations and had to be propped up to prevent it toppling over.
1912: Thomas Edison in front of his home
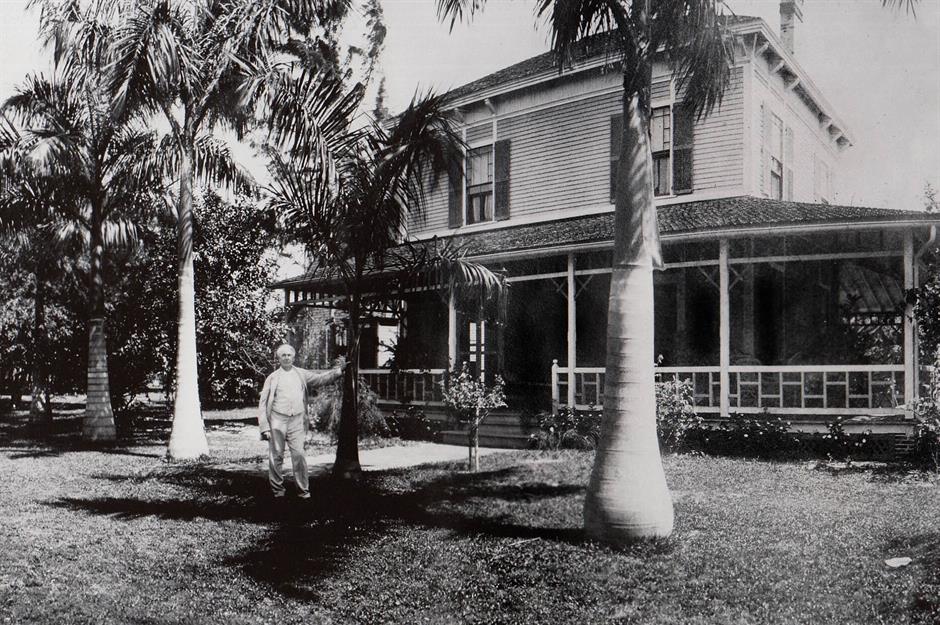
Thomas Edison was photographed here in 1912 in front of Seminole Lodge, his Fort Myers home on the Caloosahatchee River.
While the inventor had an estate in New Jersey, he built this charming Colonial-style home in 1886 to escape the harsh northern winters. The family continued to use the home as their winter retreat for more than 60 years, even after Edison's death in 1931.
Car manufacturer Henry Ford liked Edison's home so much that he bought the house next door in 1916.
1916: a Seminole family poses for a portrait
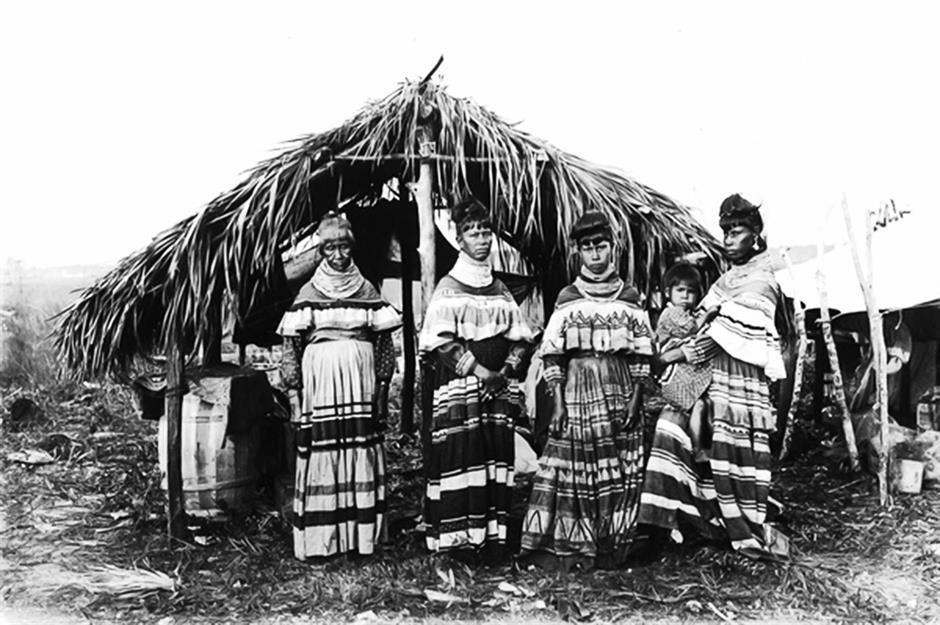
Florida's history is, of course, inextricably intertwined with its native peoples. These women, the family of Seminole chief Cypress Tiger, were photographed at their camp near Kendall in 1916.
The Seminole people historically lived in fixed settlements. Their homes comprised an elevated platform beneath a thatched roof and were made mostly from palmetto.
Florida's humid subtropical climate meant there was little need for walls or even rooms and the tight thatch and raised floor offered protection from rain.
1920: a traditional plantation house
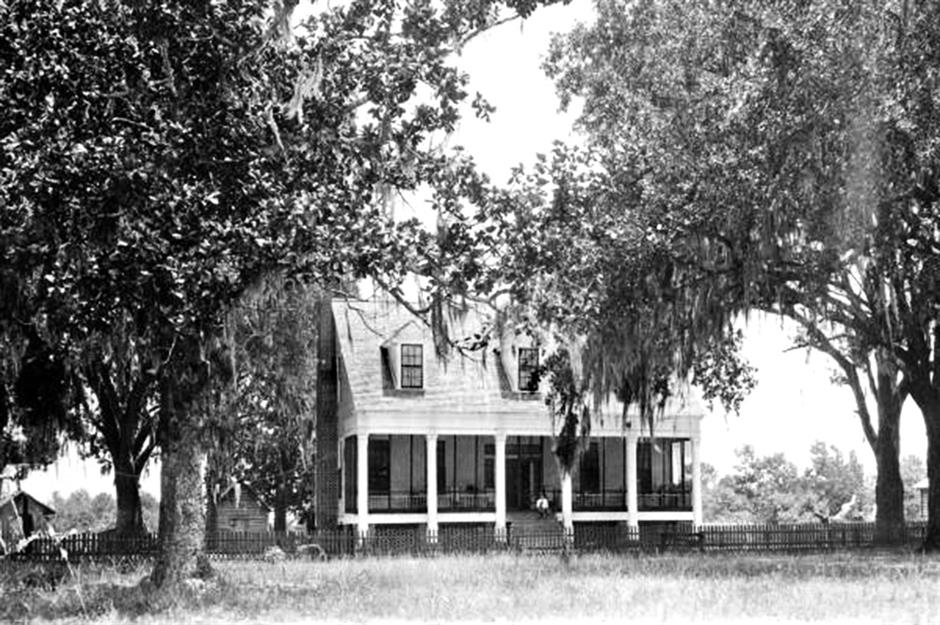
Built in the Carpenter Classic style in around 1836, Rosewood Plantation was built for Burwell McBride in Capps, Jefferson County. The house later passed to his granddaughter Margaret. She married wealthy cotton planter Asa May, who owned more than 3,000 acres (1,214ha) of land in Jefferson alone.
The home's neat symmetry and classic columns topped by intricate mouldings are hallmarks of the Greek Revival style, which heavily influenced Southern homes of this era.
1925: Key Largo's Sound Rock Castle
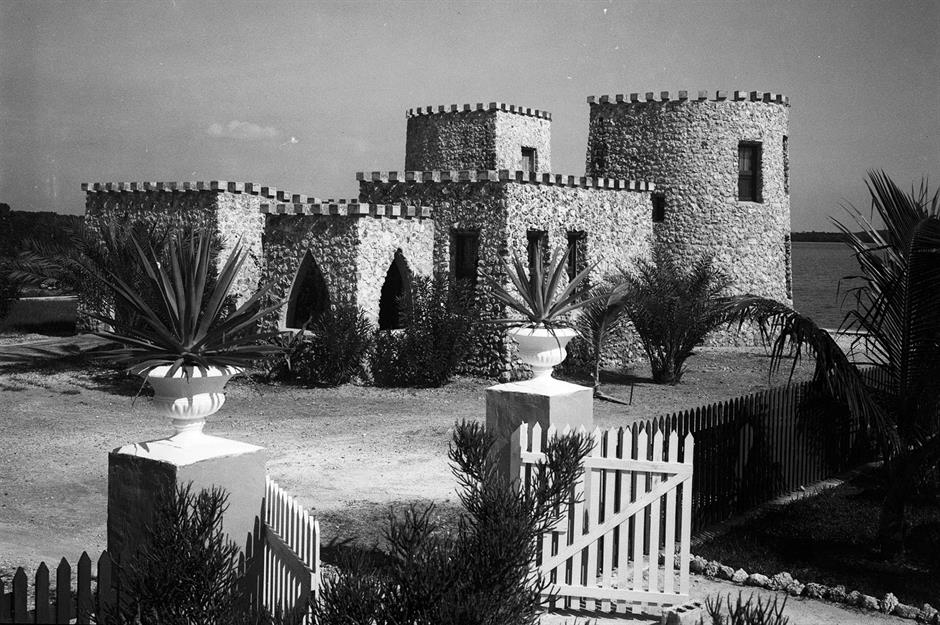
Sound Rock Castle was built from native coral rock in 1924 for New Jersey dentist Dr George Engel.
It stands on Oceana Drive in Key Largo and was the second European-style home ever built in the area. Perhaps thanks to its walls, which are three feet (0.9m) thick at the base, it's now the oldest surviving home in Key Largo.
The 4,200-square-foot (390sqm) castle went on the market for just under $1.6 million (£1.2m) in 2020.
1925: Spanish-style architecture
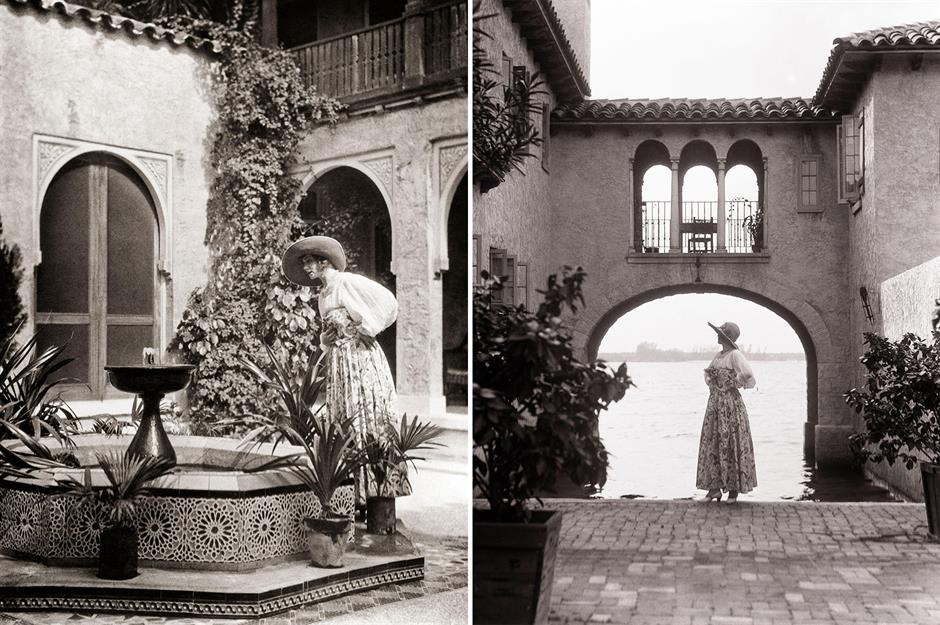
These remarkable images were taken as part of what appears to be a fashion photoshoot in Coral Gables at a waterfront home in 1925.
The building's Moorish-influenced Spanish-style architecture, including its tiled roof, arches, slender columns, courtyard and tiled fountain, speaks to almost three centuries of Spanish rule in Florida.
Loved this? Now discover more historic homes around the world
Comments
Be the first to comment
Do you want to comment on this article? You need to be signed in for this feature