America’s most luxurious historic homes
Architectural wonders with a window on the past
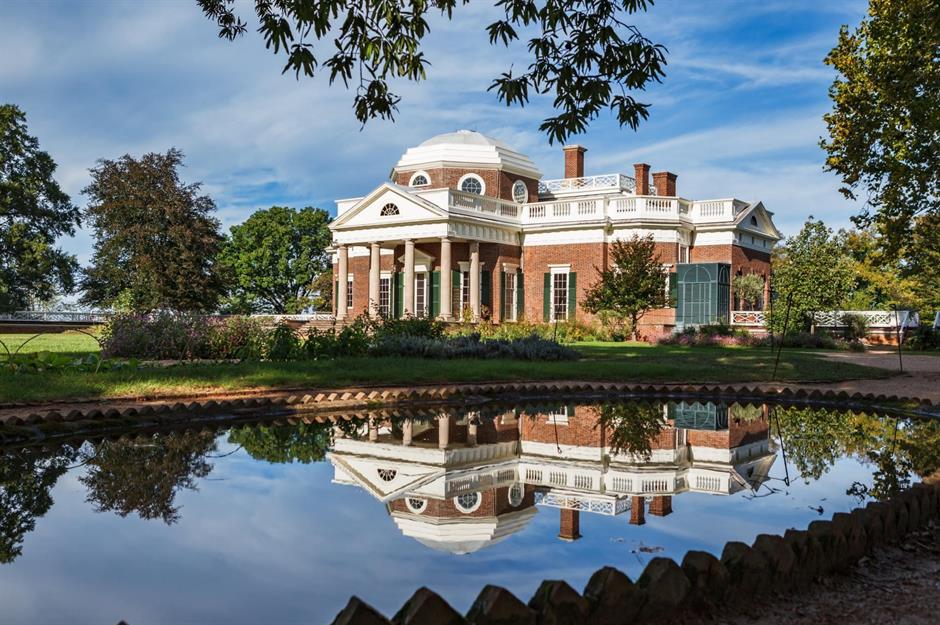
Stunning to behold and brimming with history, these homes offer a unique glimpse into America’s past.
From George Washington’s Mount Vernon estate in Virginia to the Ringlings’ whimsical winter home in Florida, these architectural wonders are as impressive as they are important.
Let’s take a closer look and discover the secrets behind the country’s finest historic estates. Click or scroll on to see more…
Biltmore, Asheville, North Carolina
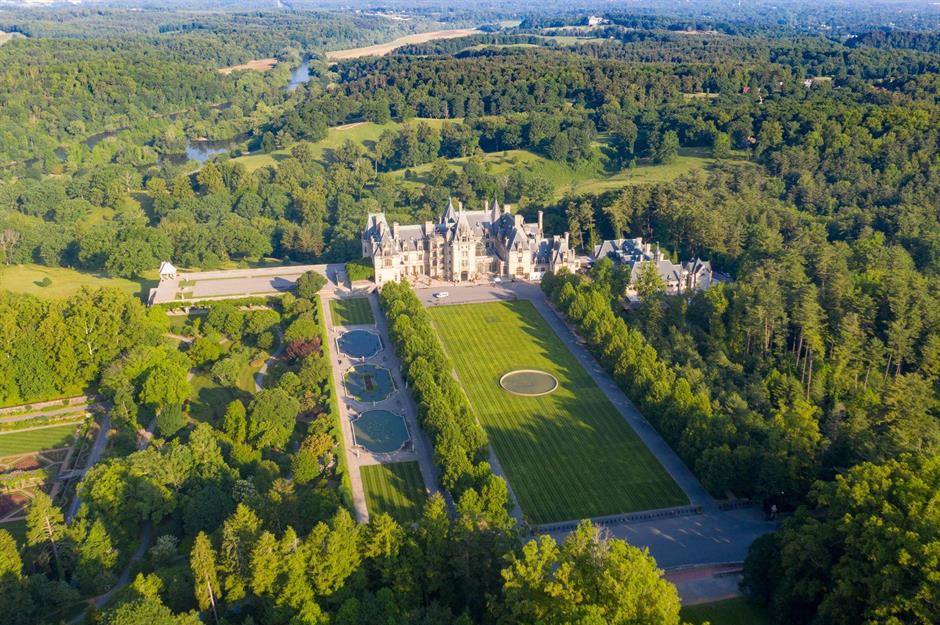
America’s largest privately owned house, Biltmore, was built for George Washington Vanderbilt II in the late 19th century.
Like something out of the pages of a fairytale, the colossal Gilded Age mansion in the Blue Ridge Mountains spans 175,000 square feet (16,258 sqm) with 75 acres (30ha) of gardens. It was modelled on the Château de Blois in France’s Loire Valley.
Biltmore, Asheville, North Carolina
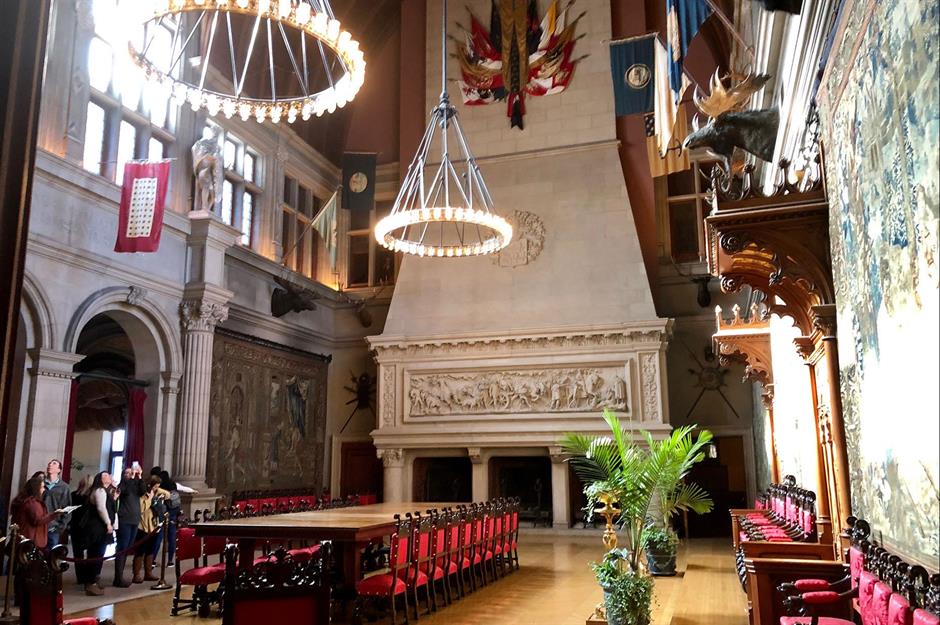
The 250-room house was designed by Richard Morris Hunt, the Beaux-Arts architect behind the Statue of Liberty pedestal, and was named after the Dutch town of De Bilt, where the Vanderbilts originated.
Upon its completion in 1895, George, an avid collector of art and antiques, packed the mansion with extravagant furnishings and paintings from his travels.
The medieval-style banquet hall has a seven-storey-high ceiling, intricately carved wooden panelling and a triple fireplace adorned with a limestone mantel.
Biltmore, Asheville, North Carolina
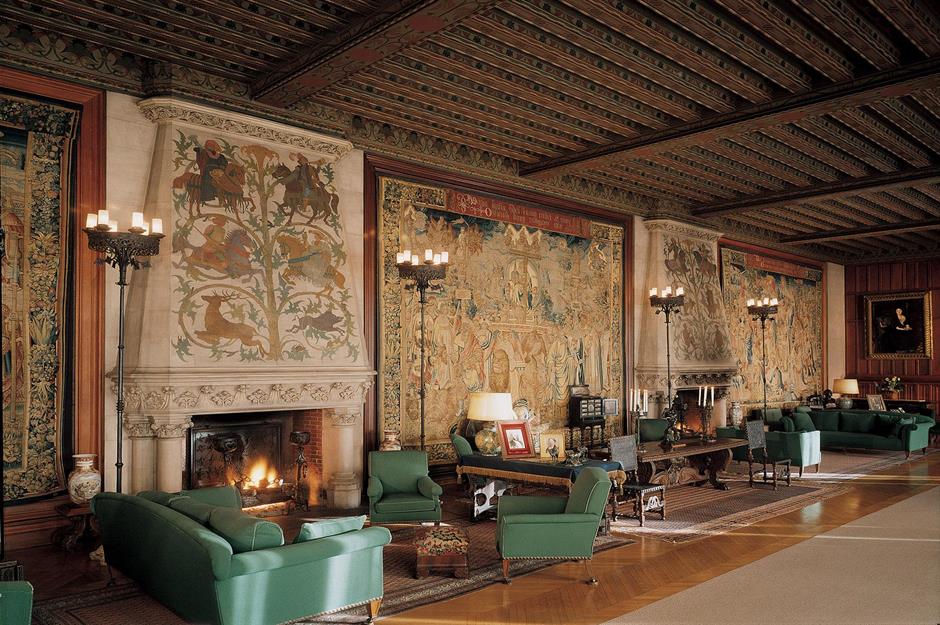
The longest room in the house, the Tapestry Gallery, was designed to showcase part of a set of Renaissance tapestries known as The Triumph of the Seven Virtues. The painted limestone overmantels divide the 90-foot (27m) room into thirds.
Though best known for building Biltmore, George and his wife Edith are also noted for having narrowly missed perishing on HMS Titanic after changing their tickets at the last minute to sail instead on the doomed vessel’s sister ship, the Olympic.
Mount Vernon, Virginia
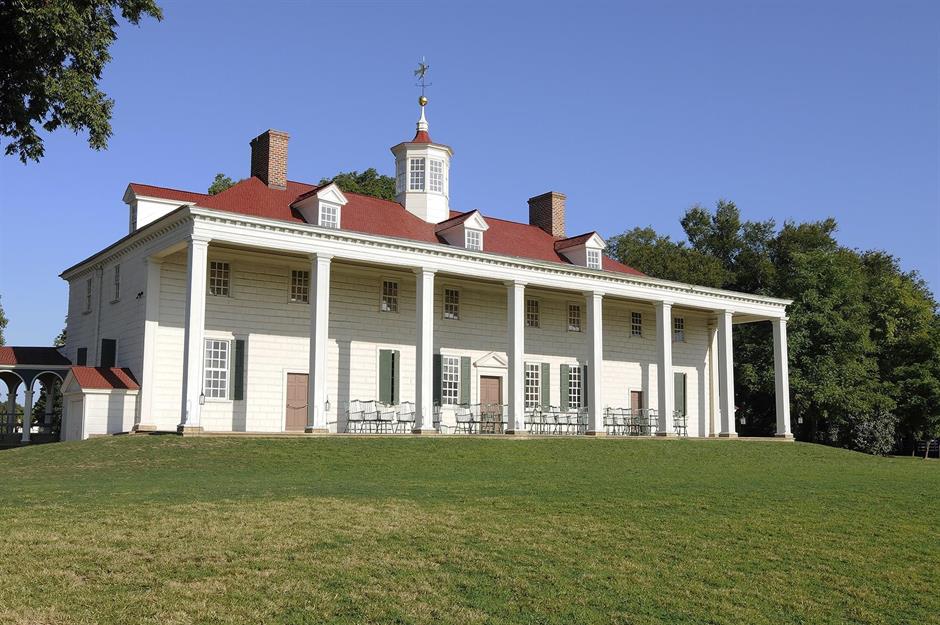
Perched on the banks of the Potomac River in northern Virginia, the Mount Vernon estate is the family home of American founding father and first president George Washington.
Inherited by his great-grandfather in 1674, the bones of the Palladian-style mansion at the heart of the property were constructed by his father in 1734, and expanded by Washington himself twice.
Despite his political obligations, the first American president lived at the 21-room residence until he died in 1799.
Mount Vernon, Virginia
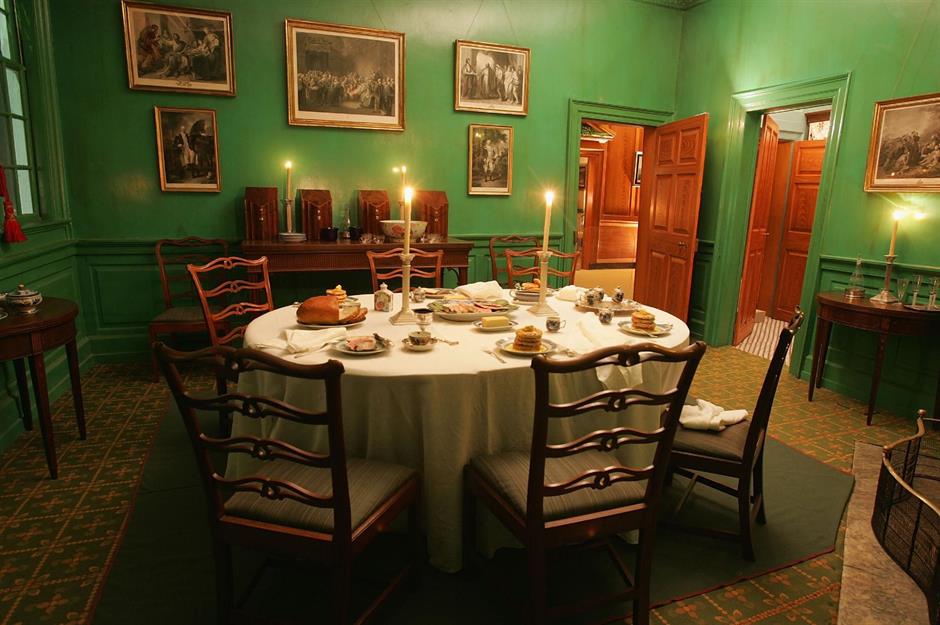
At almost 11,000 square feet (1,021sqm), the three-storey mansion dwarfed most houses in Virginia in the late 18th century.
Washington was passionate about architecture and design, overseeing each renovation and incorporating features that expressed his growing status as a Virginia gentleman and ultimately the leader of a new nation.
One of the home's most striking spaces is the verdigris-green-painted dining room. The vibrant colour was added in 1785, which Washington remarked was "grateful to the eye” and less likely than other colours to fade.
Mount Vernon, Virginia
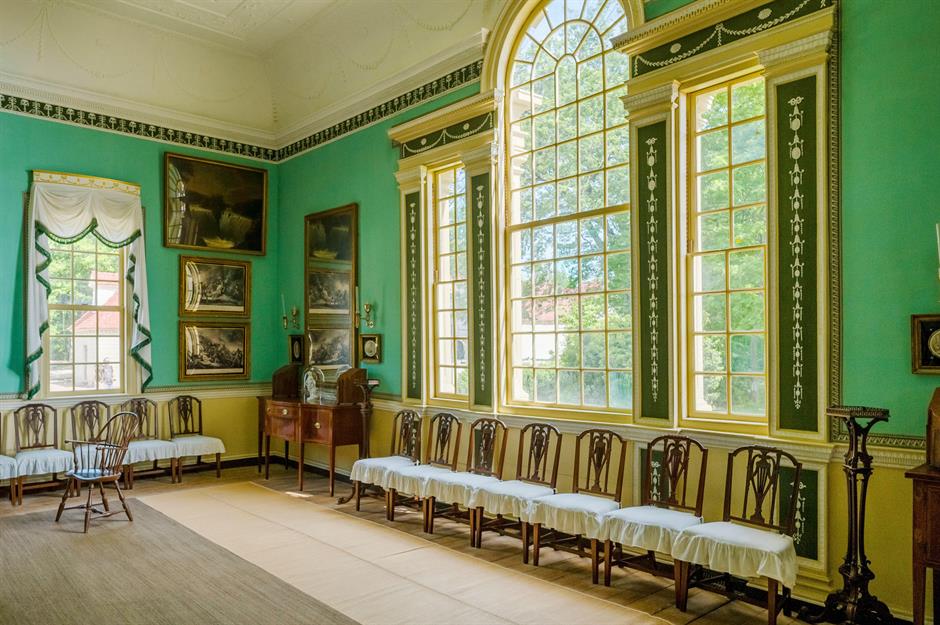
As a plantation and farm of 8,000 acres (3,237ha), the estate was often used to entertain guests. This shows the New Room, which was designed in the tradition of the 18th-century saloons found in great British houses. It was also used as a dining room for larger parties and doubled as the Washingtons' picture gallery.
In 1798, records show the Washingtons hosted dinner guests on 203 of the 310 days for which records exist for the home. Most meals occurred in the summer, when the high ceiling and two exterior doors would have been a blessing to allow ventilation from the balmy Virginia weather.
Ca’ d’Zan, Sarasota, Florida
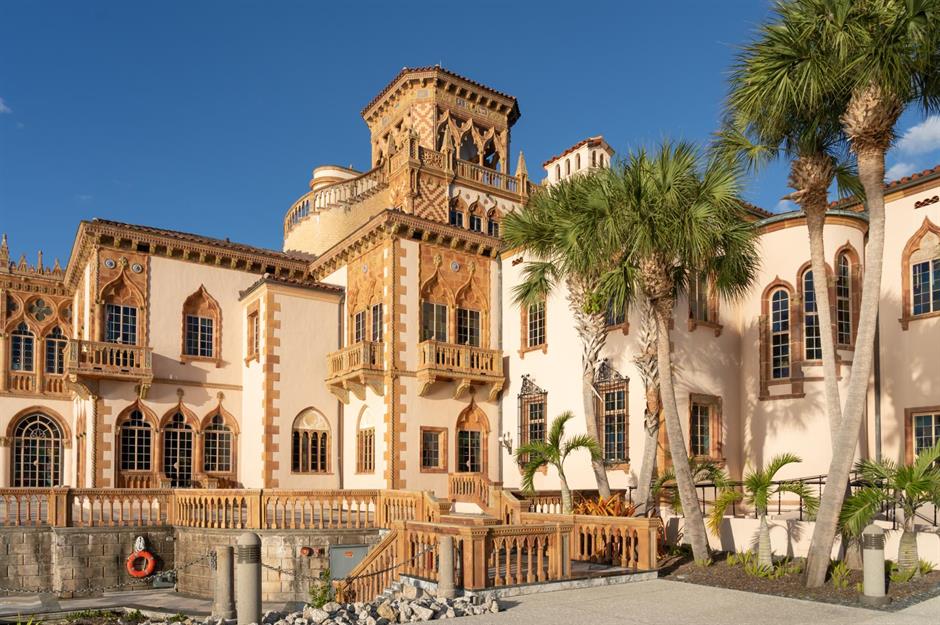
Like a Venetian palace glistening on the waterfront in Sarasota, Florida, Ca’ d’Zan was the opulent winter home of circus impresario John Ringling and his wife Mable.
John was once one of the richest men in the world and, in 1911, purchased 20 acres (8ha) of land on America’s southeast coast.
He gradually added to the property until he owned a quarter of the city’s land, and what today is known as The Ringling, one of the country’s most impressive estates.
Ca’ d’Zan, Sarasota, Florida
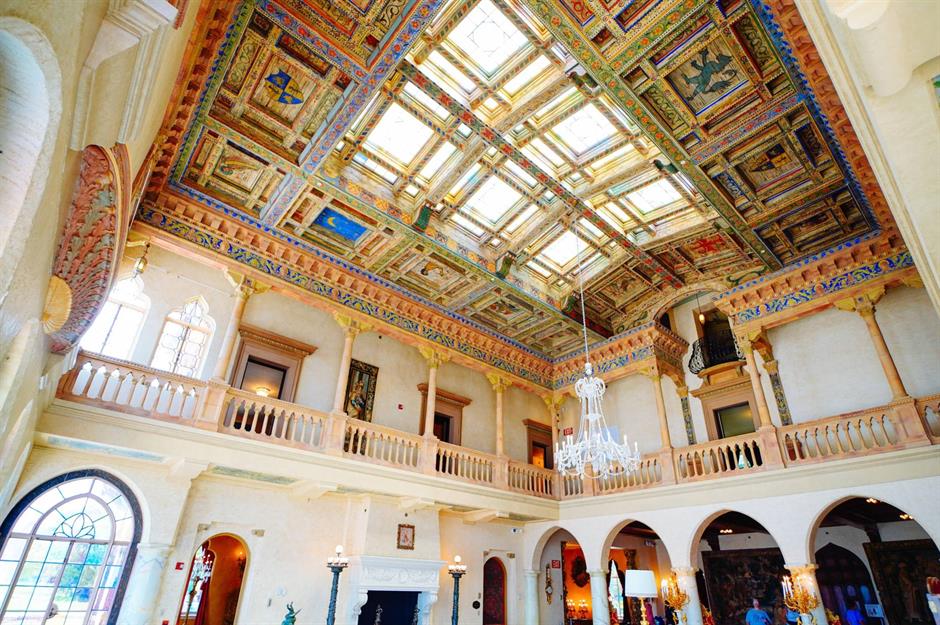
The Ringlings commissioned renowned architect Dwight James Baum to construct their dream home in 1924. It took just two years to complete the 36,000-square-foot (3,344 sqm) mansion, which quickly became the social hub of Sarasota.
The Mediterranean Revival-style mansion is a riot of whimsical architectural details, incorporating arches, balustrades and columns. There is also a five-storey tower and 56 rooms, which include a service wing, a ballroom, a tap room and the great hall with its magnificent painted ceiling.
Ca’ d’Zan, Sarasota, Florida
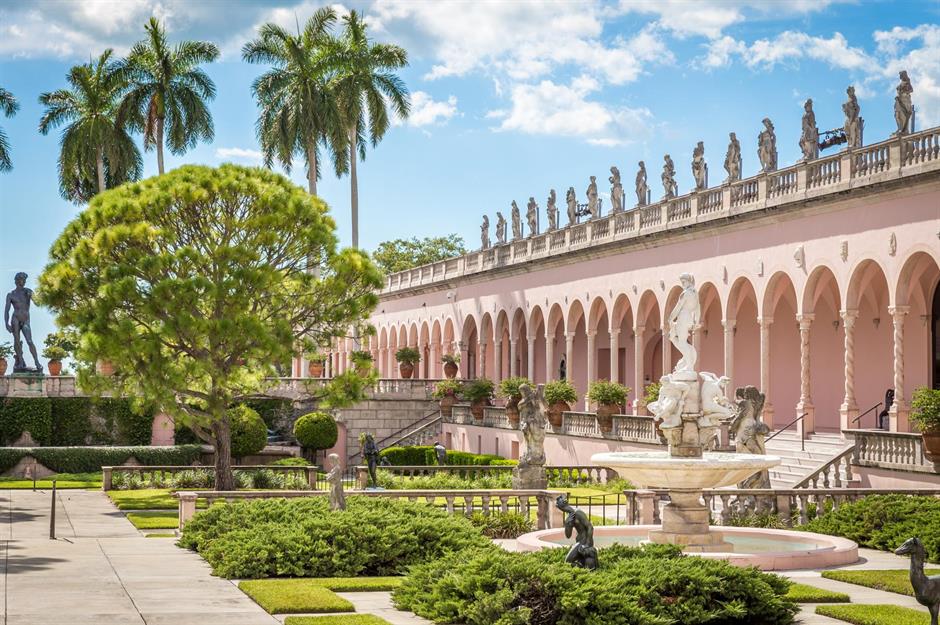
A keen gardener, Mable had lofty ideas for the estate’s 66 acres (27ha). The Bayfront Gardens, seen here, are home to groves of majestic banyan trees and elegant statues which stand watch over Mable’s dazzling Rose Garden, inspired by her travels in Europe.
The Italianate gardens were left to overgrow in the thirties but restored by horticulturist Ron Mallory in the forties.
More recently, they were damaged in the hurricanes of 2024, but were quickly restored to their former glory.
Hearst Castle, San Simeon, California
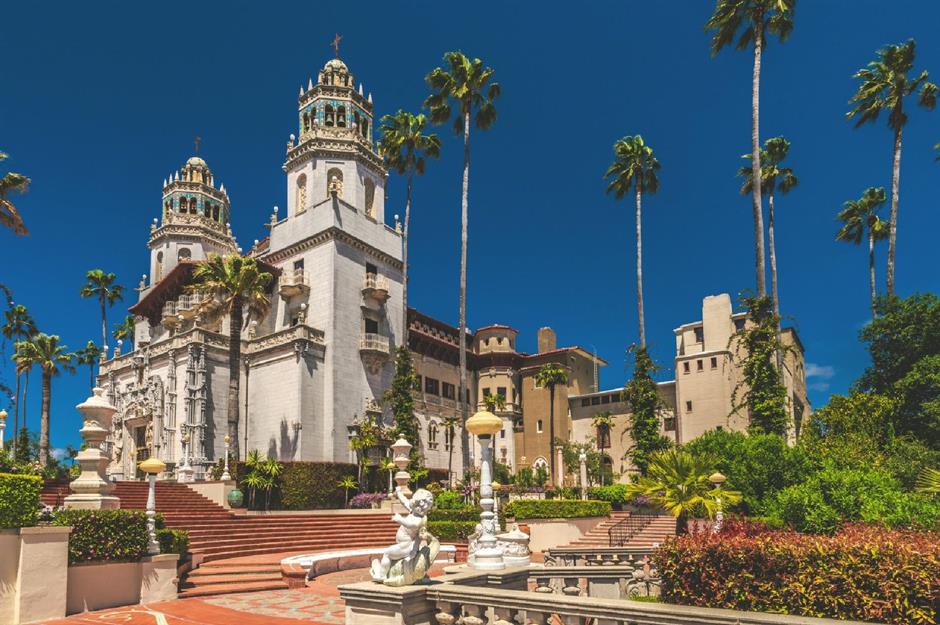
Newspaper magnate William Randolph Hearst set about creating one of America’s most palatial estates in 1919 on land overlooking the village of San Simeon on the California coast.
Drawing on the skills of Julia Morgan, the country’s first female architect, the hilltop complex was built over the next 28 years.
It includes a main building with two towers, three guest houses, 127 acres (51.4ha) of gardens, a zoo and an airstrip.
Hearst Castle, San Simeon, California
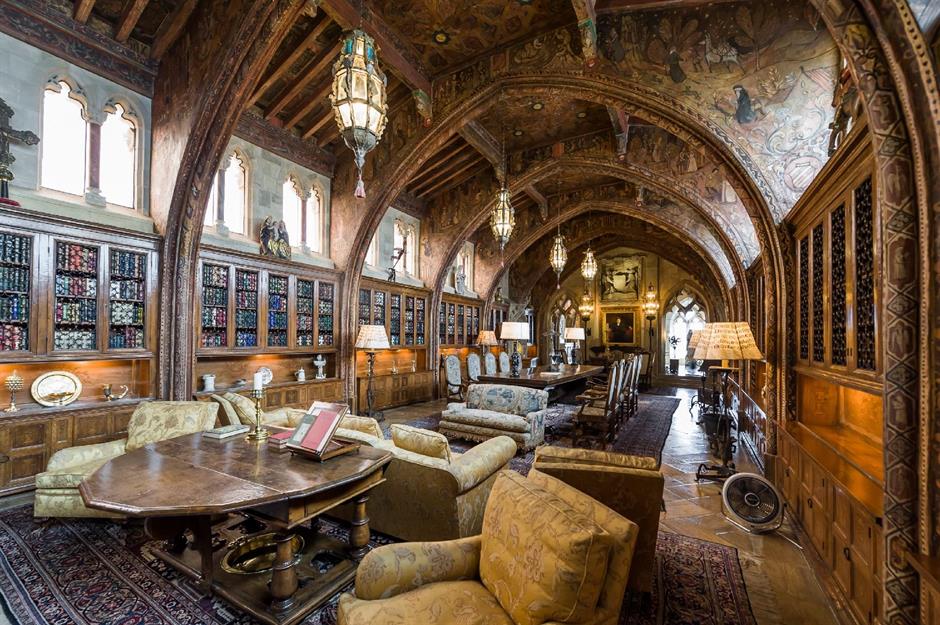
Originally called La Cuesta Encantada, Spanish for 'the enchanted hill', Hearst Castle has a total of 165 rooms with jaw-dropping interiors decorated with sculptures, paintings, tapestries and furniture acquired from the auction houses of Europe.
William, who is thought to have inspired the 1941 film Citizen Kane, lived on the third floor of the ‘Casa Grande’. His lavish Gothic study, where he is said to have previewed his newspapers before going to press, boasts an intricate Spanish ceiling dating to the early 1400s.
Hearst Castle, San Simeon, California
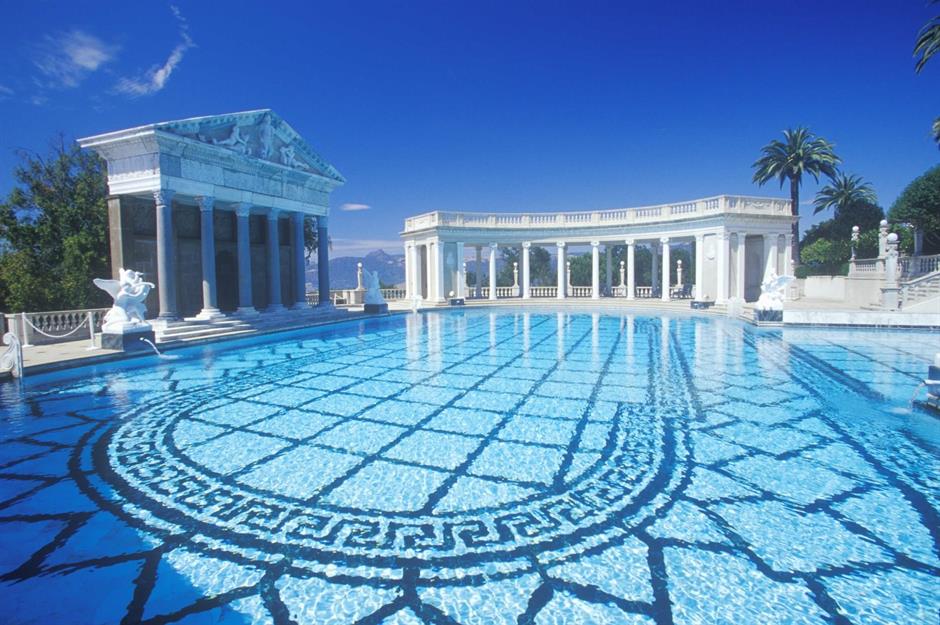
The famous ‘Neptune Pool’, which features in the 1960 film Spartacus, is surrounded by Italian-relief sculptures and Greco-Roman-style marble colonnades, and reopened in 2018 after a two-year renovation costing $10 million (£7.6m).
The playground of the Hollywood elite, the mansion once hosted the likes of Charlie Chaplin, Greta Garbo and Cary Grant, and today attracts around 1.5 million visitors a year.
Olana, Hudson, New York
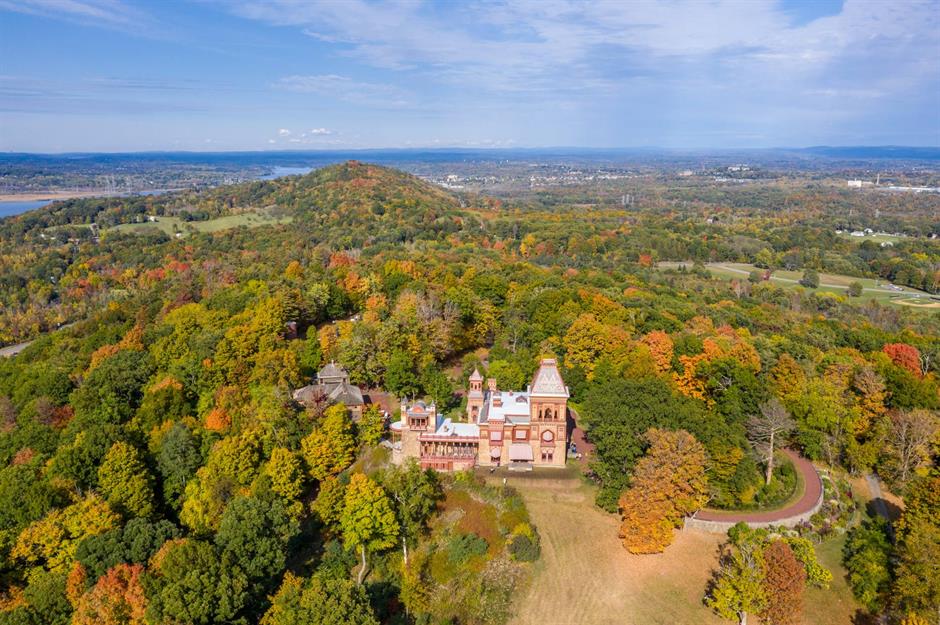
Olana was the 19th-century home, studio and designed landscape of Frederic Edwin Church, one of the major figures in the Hudson River School of landscape painting.
In 1860, at the height of his career, the artist began purchasing farmland, which would grow into the 250-acre (101ha) historic estate we see today.
Perched on the apex of a wooded hill is his Persian-inspired mansion. It overlooks picturesque parkland and a working farm, with unrivalled mountain and valley views.
Olana, Hudson, New York
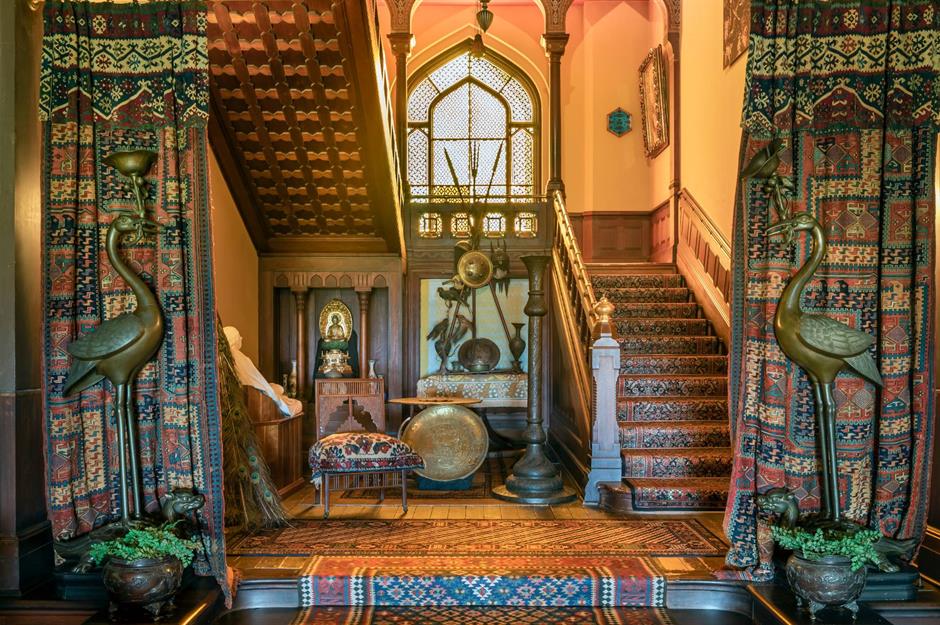
Working with architect Calvert Vaux, Church created his villa in the early 1870s, incorporating a series of towers, balconies, porches and arches adorned with acres of exterior stencilling.
At its centre was the opulent Court Hall, surrounded by living spaces for Church's family that were filled with an exotic mix of furnishings and objects.
This included the textiles, inlaid furniture and exquisite metalwork seen here on the main staircase, from his travels to the Middle East.
Olana, Hudson, New York
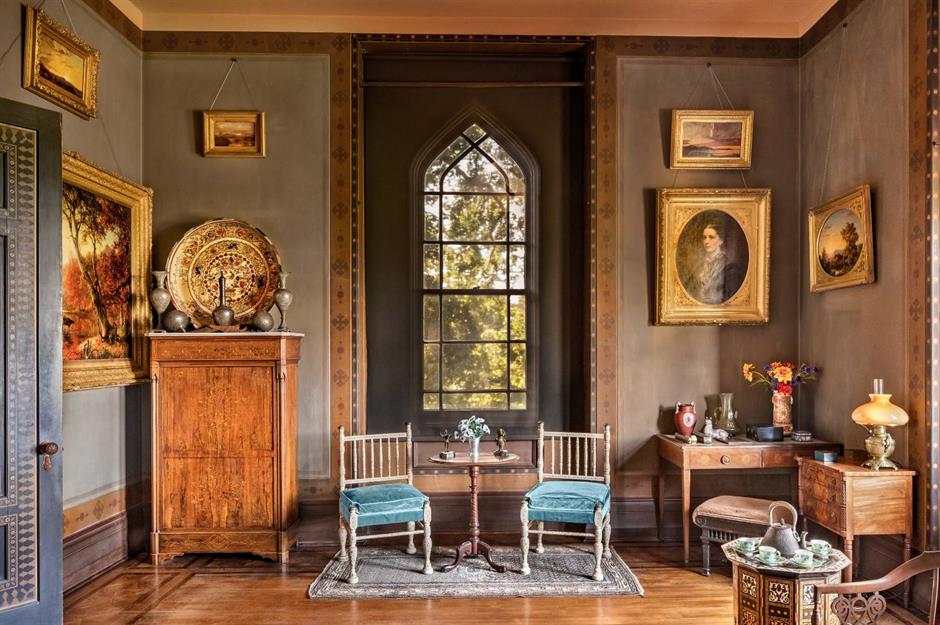
Church planned the house around its views, with windows strategically positioned to frame the surrounding parkland, which he had landscaped with thousands of native trees, gardens and orchards.
Home to Church, his wife Isabel and their four sons, the 6,000 square-foot (557 sqm) villa is a showcase of the artist’s eclectic aesthetic, packed with Victorian furniture and artworks from Europe, Mexico and India.
Monticello, Charlottesville, Virginia
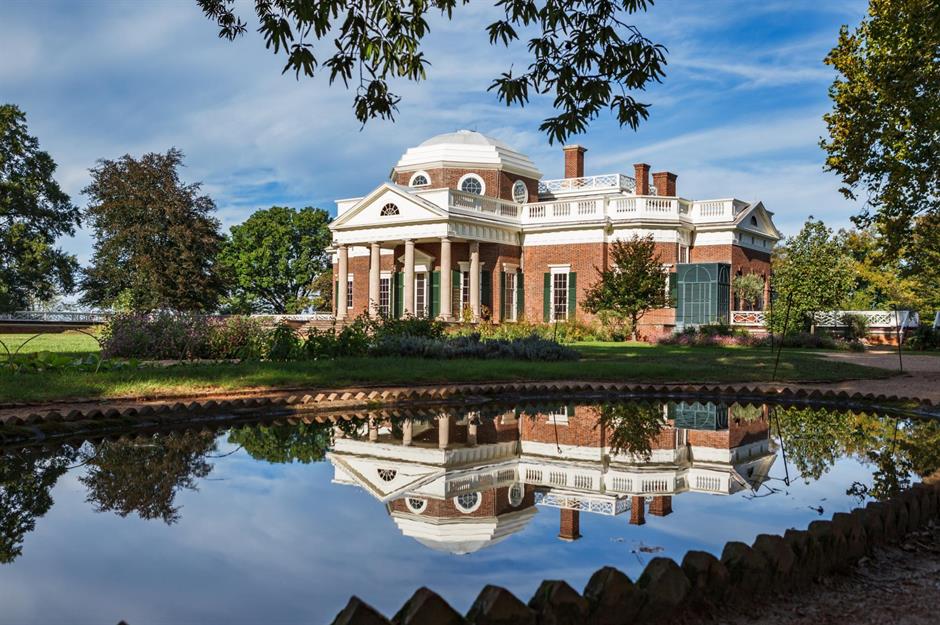
The only private home in the United States to be designated a UNESCO World Heritage Site, Monticello was designed by the third US president, Thomas Jefferson, who is also one of the most recognised architects in American history.
Construction of the 11,000 square-foot (1,022 sqm) house began in 1769 and was completed in 1809.
The three-storey building is topped by an octagonal dome, the first of its kind in America, and is surrounded by gorgeous gardens and a working farm.
Monticello, Charlottesville, Virginia
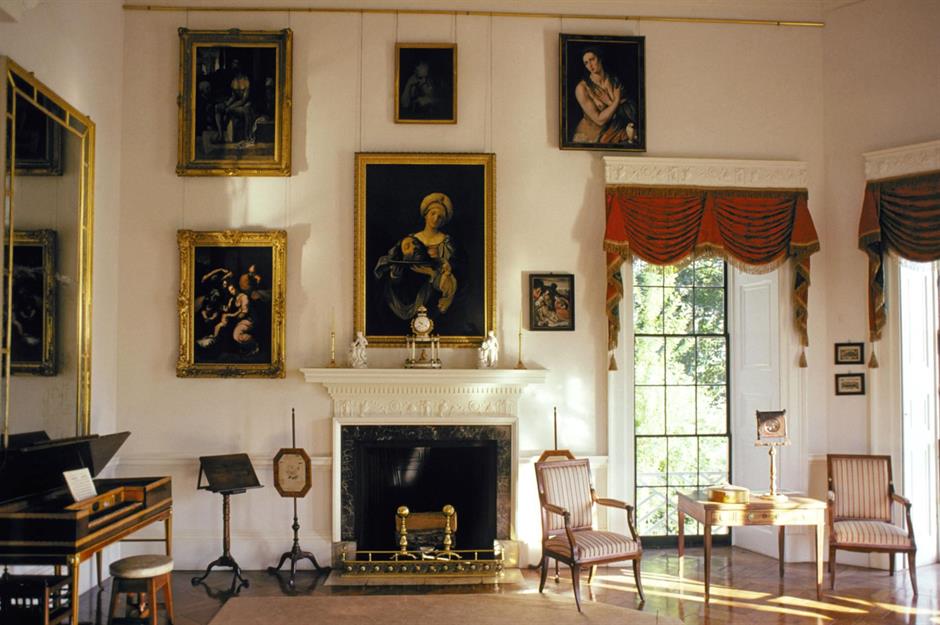
Jefferson lived at Monticello with his wife and two daughters before and after his presidency between 1801 and 1809, regularly hosting family and friends at the classical-style abode.
Inside the house are 35 rooms, each a different shape. The parlour hosted family weddings and dances and was where Jefferson displayed most of his art collection, including portraits of people he admired or considered noteworthy.
Monticello, Charlottesville, Virginia
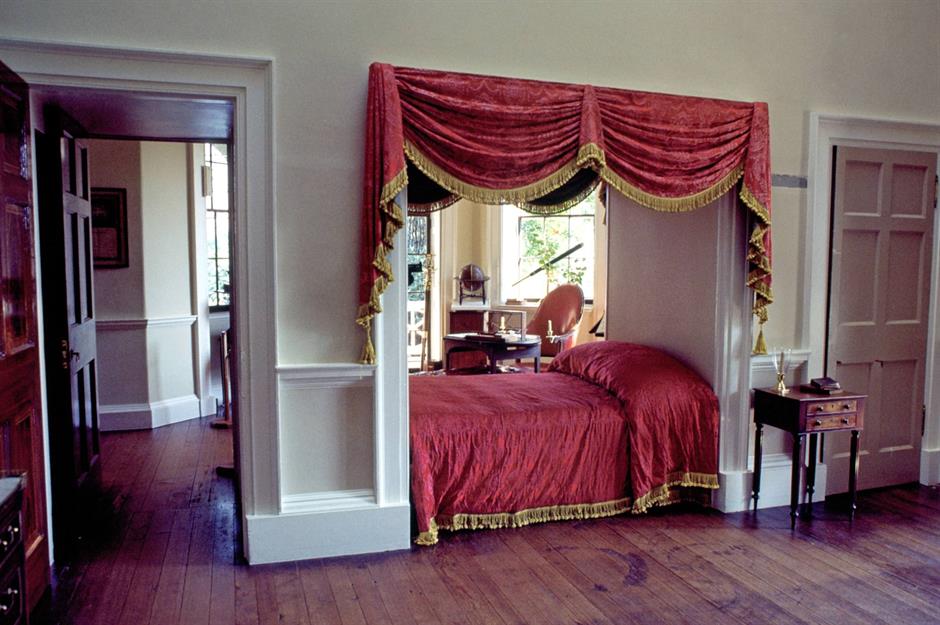
Jefferson installed a partition wall between his bedchamber and his study to form an alcove for his bed, where he passed away on 4 July 1826.
Although he called slavery a “moral depravity”, he enslaved over 600 people during his lifetime, including Sally Hemings.
Her quarters were adjacent to Jefferson’s bedroom, and she is thought to have given birth to six of the former president’s children.
'Iolani Palace, Honolulu, Hawaii
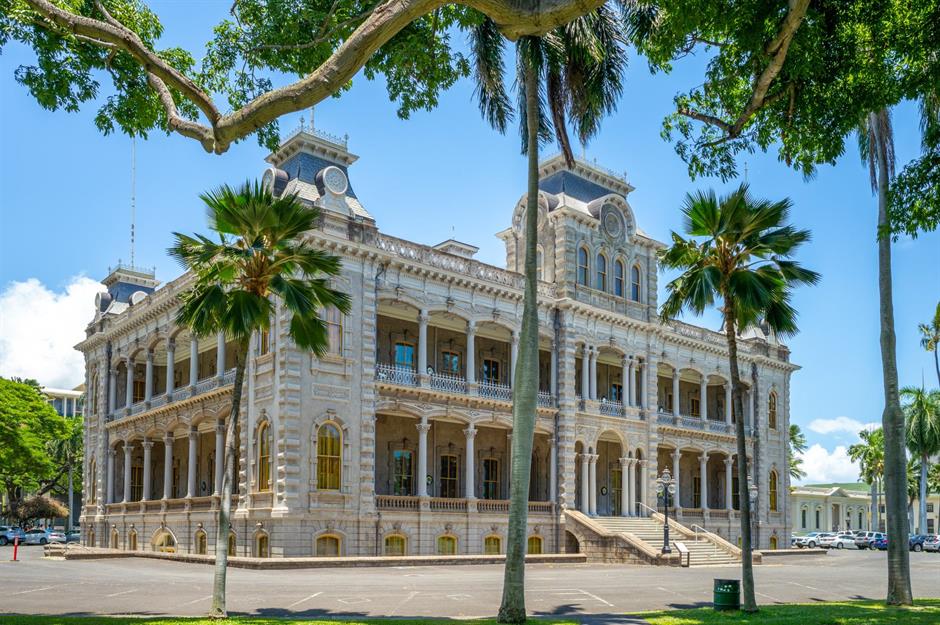
Built in 1882 by King Kalākaua, 'Iolani Palace was the home of Hawaii’s last reigning monarchs and at the heart of the Kingdom’s political and social life until the overthrow of the monarchy, which began in January 1893.
Registered as a National Historic Landmark since 1962, it is the only official state residence of royalty in the United States and is possibly the most recognisable building in Hawaii.
'Iolani Palace, Honolulu, Hawaii
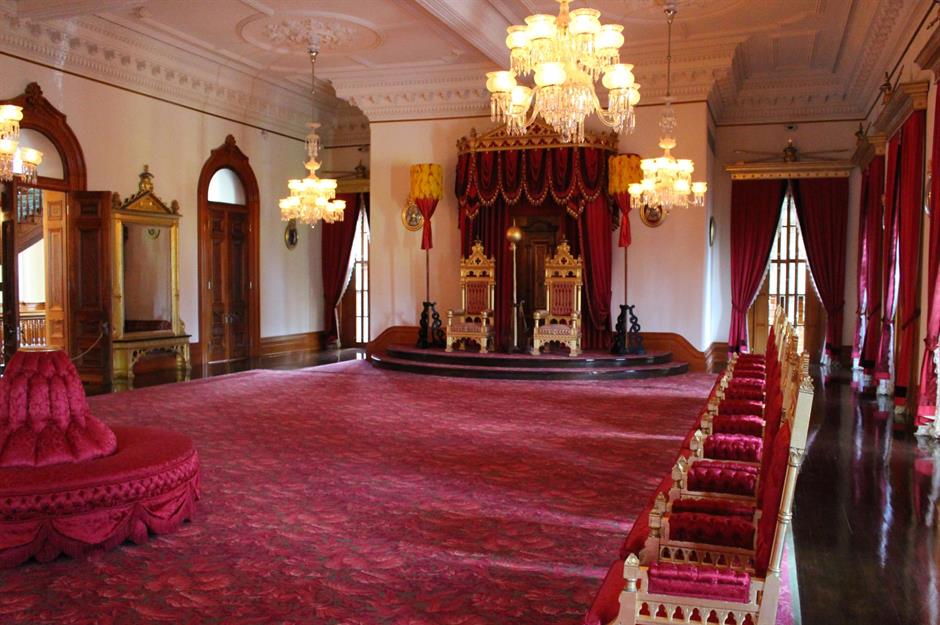
After serving as the seat of government after the overthrow of the monarchy, the palace underwent extensive renovation works before reopening as a museum in 1978.
Amongst the rooms open to the public are the Grand Hall, State Dining Room, Blue Room and the Throne Room. The latter hosted many lavish balls, as well as the trial of Hawaii's last monarch, Queen Lili’uokalani.
In 1895, the Queen was held under house arrest for nearly eight months on charges of treason in what is now called the Imprisonment Room. While held captive, she wrote 'Aloha Oe', a song now beloved in the islands.
'Iolani Palace, Honolulu, Hawaii
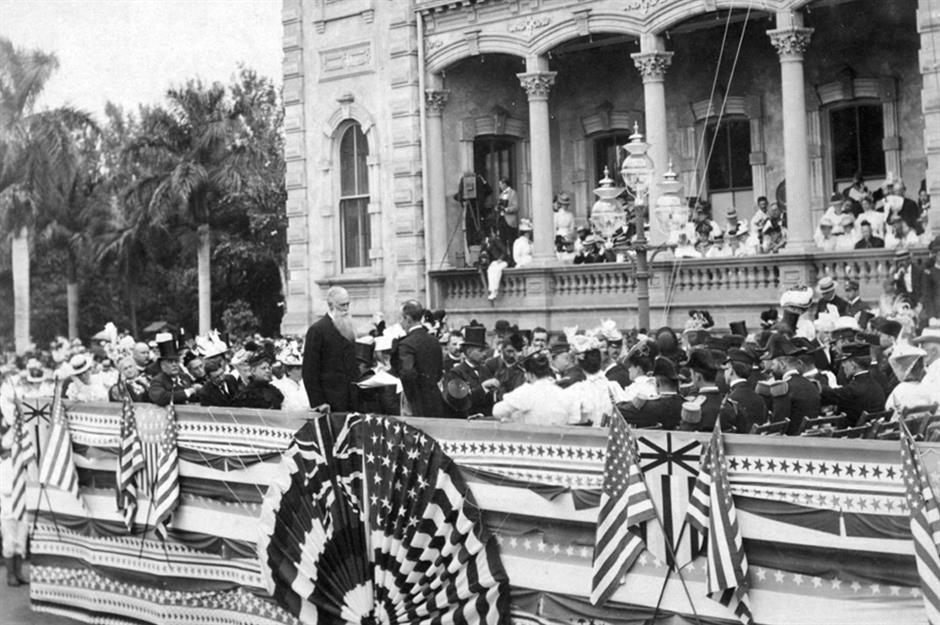
The first queen of the islands, Queen Lili’uokalani had hoped to strengthen royal power when she ascended the throne in 1891, and loosen Hawaii’s ties to the United States.
Her policy upset foreign businessmen, and she was forced to sign an official abdication in 1895, leaving her powerless to prevent Hawaii’s eventual annexation to the United States.
The formal transfer of power, seen in this archive image, took place on the steps of the 'Iolani Palace in 1898.
Loved this? Discover more fascinating historic homes
Comments
Be the first to comment
Do you want to comment on this article? You need to be signed in for this feature