Take a tour of Canada’s most luxurious penthouses
Sky-high penthouse apartments across Canada
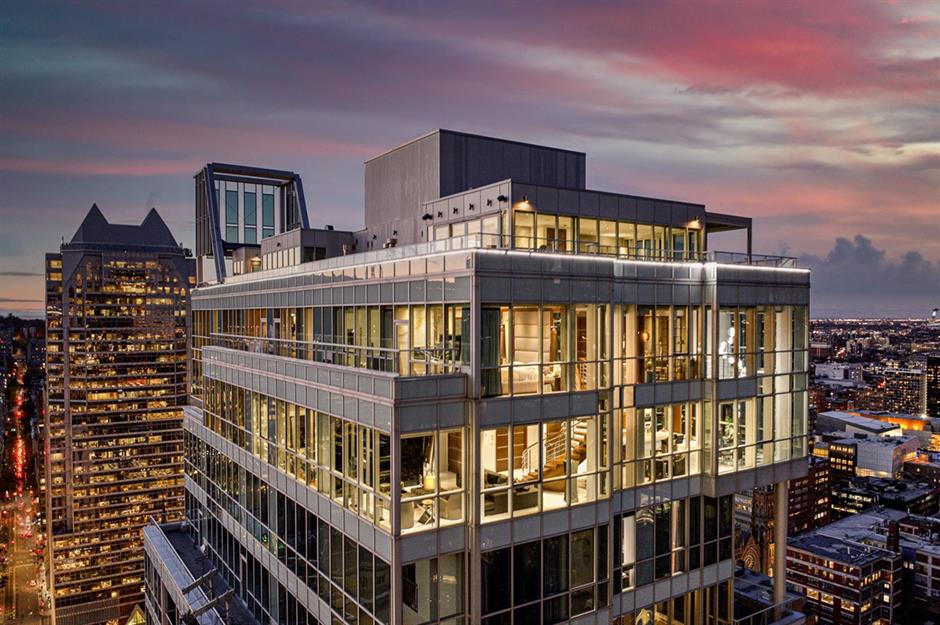
As these amazing Canadian homes prove, nothing says luxury quite like a sky-high penthouse apartment. With gorgeous interior design, million-dollar price tags and truly remarkable skyline views, these incredible residences elevate luxury living to new heights.
From a three-storey pad in the heart of Montréal to a lavish apartment at the top of the Shangri-La in Vancouver, click or scroll to tour Canada’s most luxurious penthouses...
Oceanfront penthouse, Vancouver, British Columbia
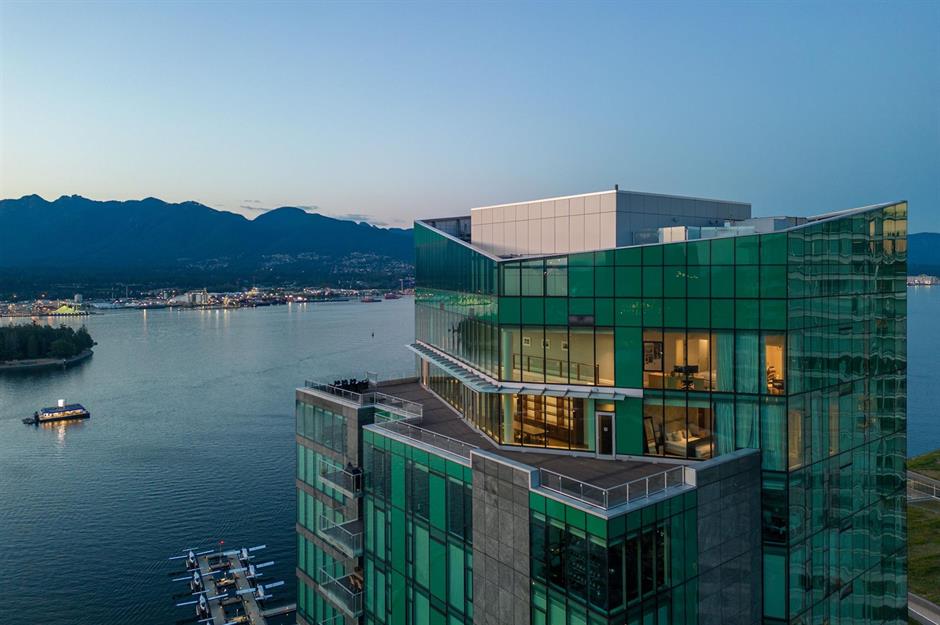
Described by Macdonald Realty Personal Real Estate as “Canada's most prestigious oceanfront penthouse”, this sublime home lies inside the Three Harbour Green skyscraper in central Vancouver.
Covering three entire floors at the top of the building, the residence spans nearly 13,000 square feet (1,208sqm), including two exquisite exterior decks.
Walls of glass
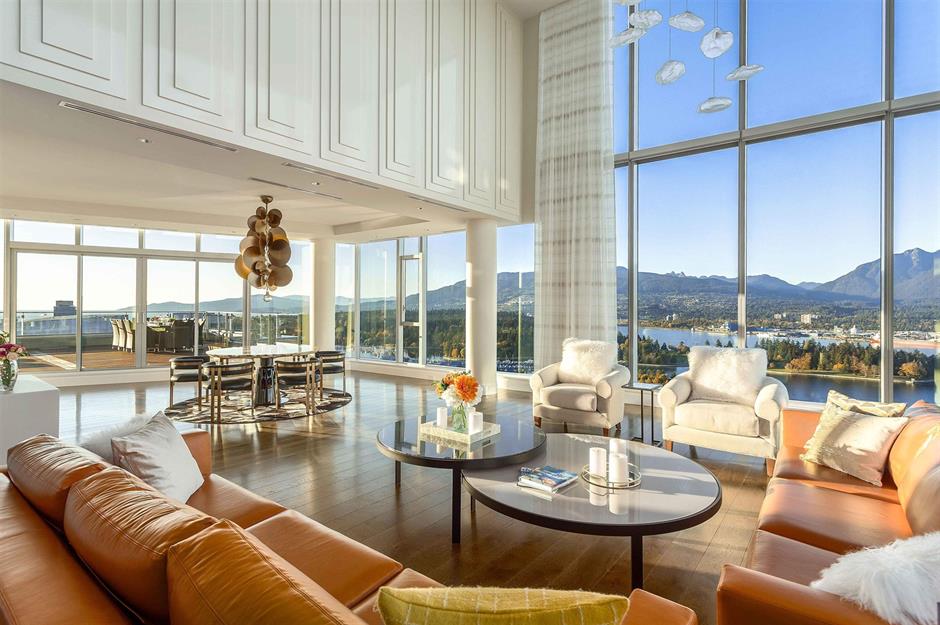
Priced at CA$39.9 million (£21.7m/$28.9m), when it was for sale in April 2025, the 8,009-square-foot (744sqm) home was entirely redesigned and upgraded in 2016 by interior design firm House of Bohn – and it really shows.
With unparalleled levels of design, the home boasts custom millwork, luxurious European finishes, 20-foot (6.1m) ceilings and, of course, full-height glazing to capture mountain, city and ocean panorama.
Dreamy ocean views
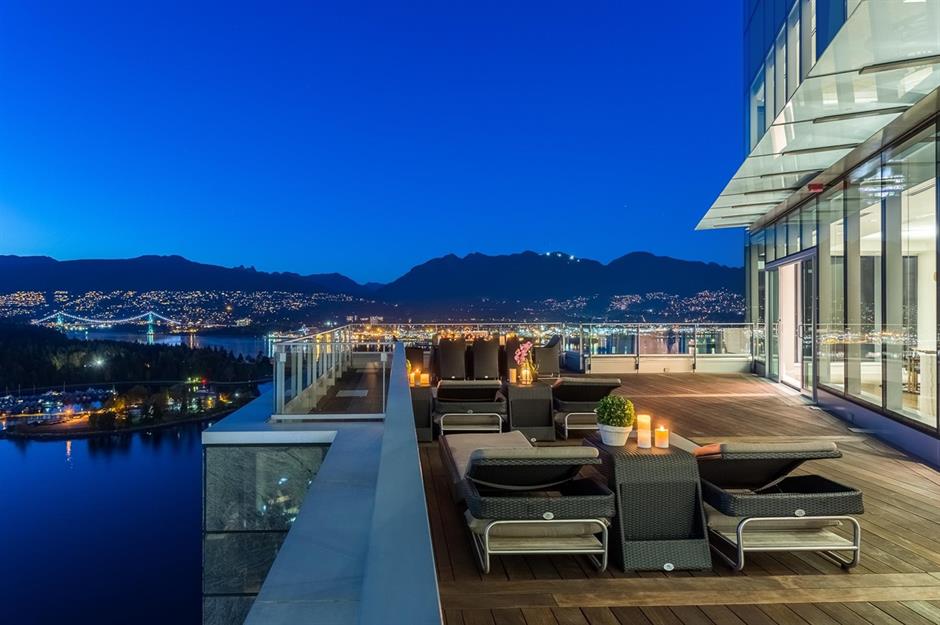
Space-wise, there’s an open-plan living room with a dining area, lounge and kitchen. There’s an additional formal dining room, four bedrooms and four bathrooms.
Outside, you’ll find a 2,500-square-foot (232sqm) Zen garden and an additional 2,000-square-foot (186sqm) patio with Brazilian cedar floors. There's endless space for unwinding, dining, entertaining or sunbathing, all while taking in those dreamy skyline views.
Industrial-inspired penthouse suite, Montréal, Québec
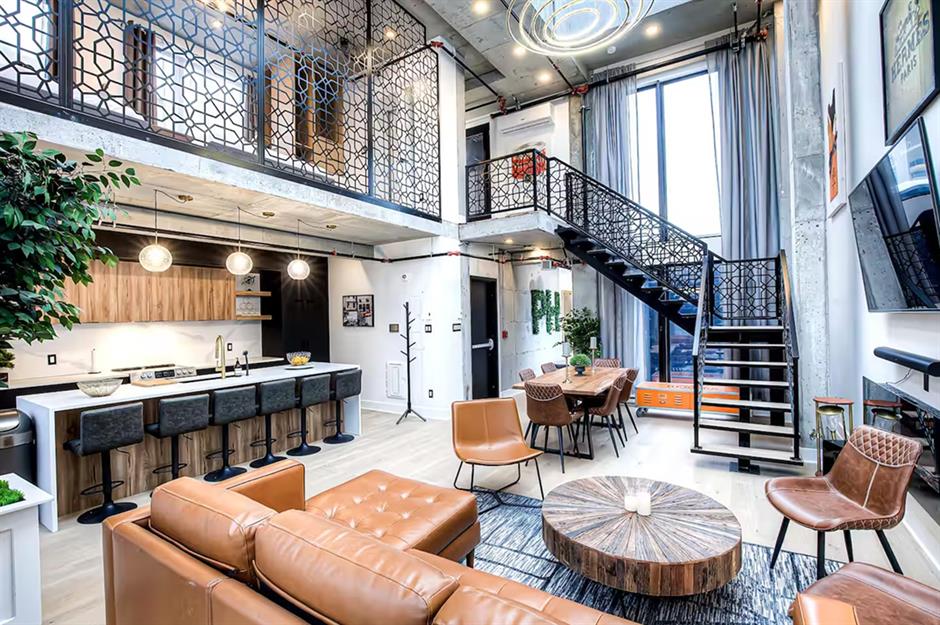
Old Montréal is known for its historic architecture, bustling town squares and cobbled streets. So, you might not expect to find a luxurious, industrial-inspired penthouse in such a quaint part of the city.
But that's exactly where this elegant home lies. Located at the top of a professionally managed building, the residence can be reached via an elevator that opens directly into the unit, ensuring easy and secure access.
Ornate fretwork staircase
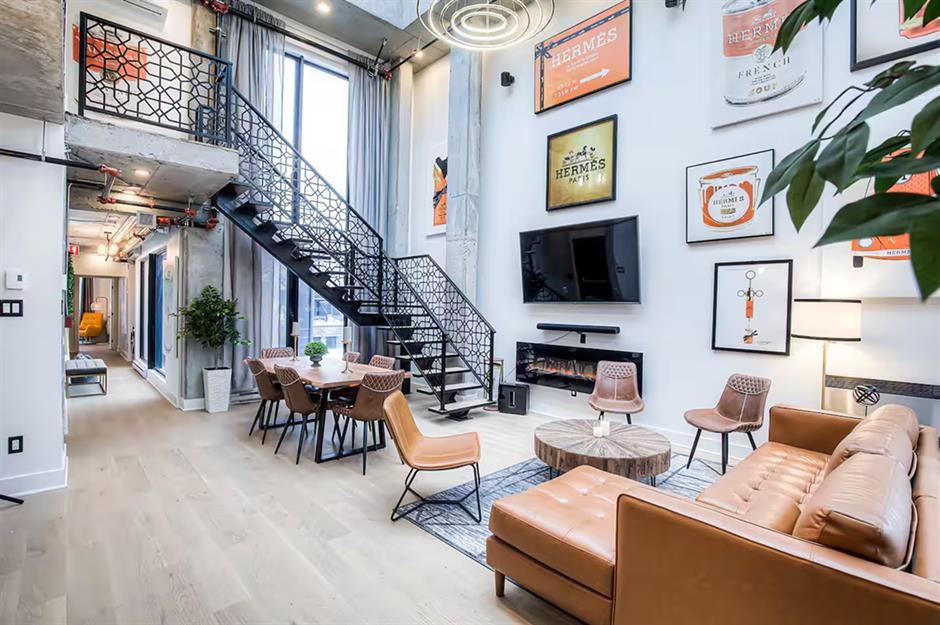
The luxurious suite is ultra-modern and packs plenty of wow-factor, thanks to unique finishes, soaring ceilings and high-end fixtures.
The main floor is home to a bright and inviting living area, adorned with large windows and a rooflight that bathes the space in natural light. There’s also a dining area and a kitchen with top-of-the-line appliances.
Breathtaking city vistas
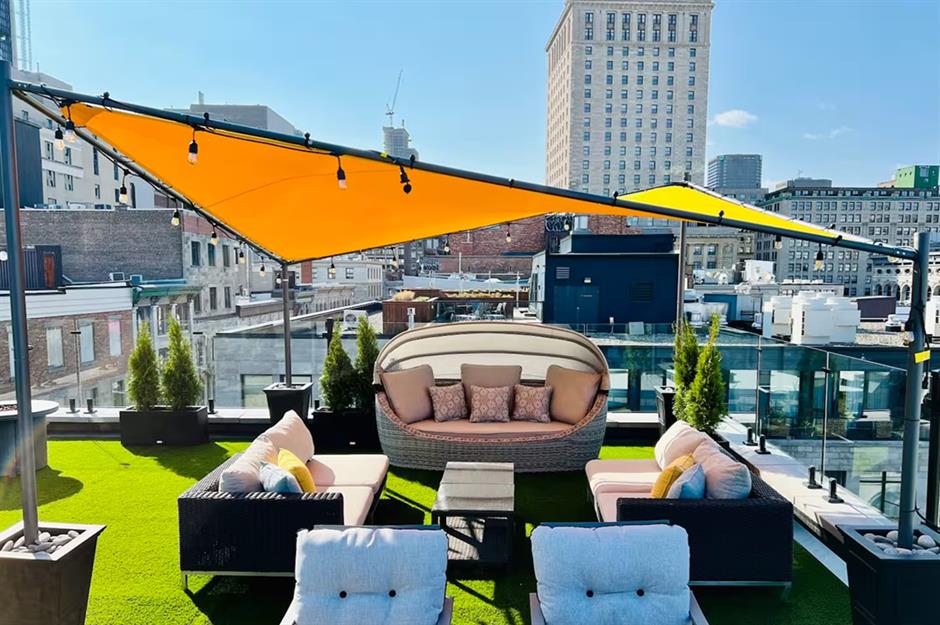
The main floor also harbours two bedrooms and two bathrooms. Upstairs, on a bold mezzanine level, you’ll find an additional bedroom and bathroom. The beds face a custom-made metal screen that provides views of the living area below.
Guests can also enjoy breathtaking views of the city from two spacious terraces, kitted out with spots for relaxing, dining and sipping morning coffees.
45th-floor penthouse, Ottawa, Ontario
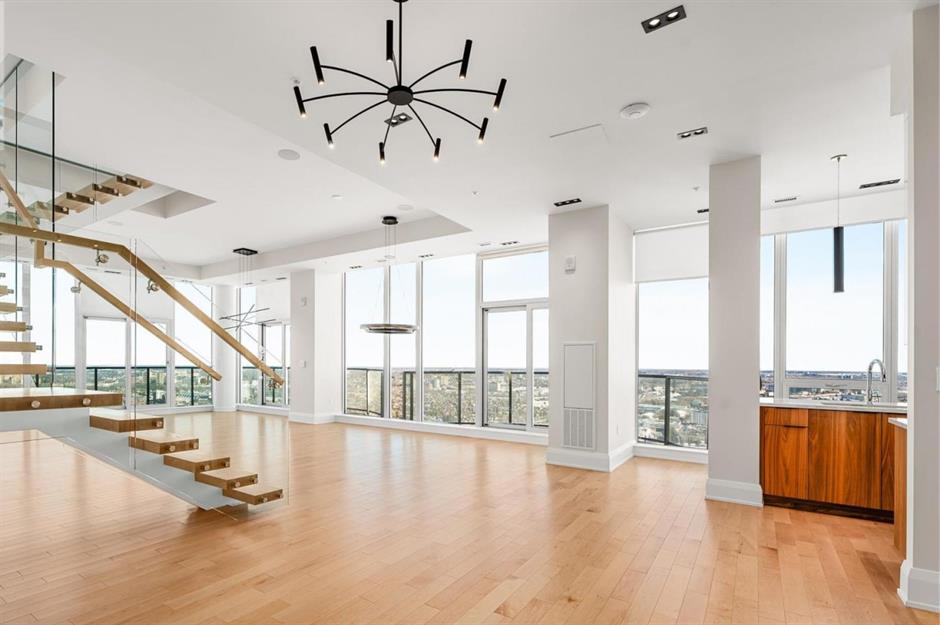
Perched at the top of Ottawa's tallest and most iconic residence, The Icons, this 45th-floor penthouse is a rare piece of real estate.
The skyscraper was designed by Hariri Pontarini to reflect the rippling waters of nearby Dows Lake, while the interior apartments all face the view, with floor-to-ceiling windows for unobstructed scenery. Of course, this penthouse enjoys the best views in the building.
Smart integrated appliances
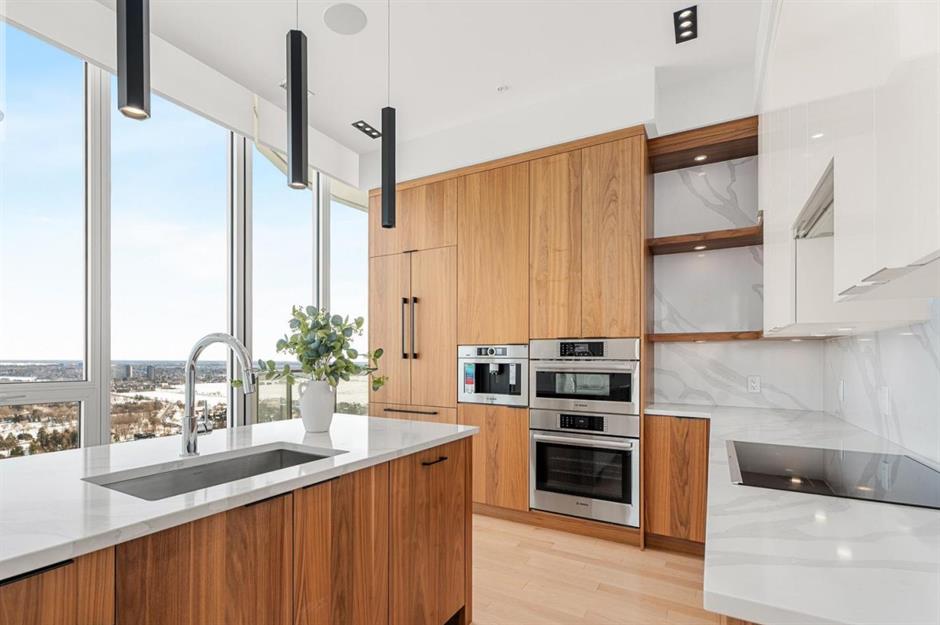
The two-storey pad measures between 3,000 square feet (279sqm) and 3,249 square feet (302sqm) and features an open-concept interior. There’s a sleek chef’s kitchen with Bosch appliances, a formal dining room with curved windows and a lounge with a huge marble-clad fireplace.
There’s also a glass-enclosed wine cellar and a floating glass staircase that leads up to a private primary suite, with a spa-like ensuite and custom walnut walk-in closet.
Curvaceous balcony
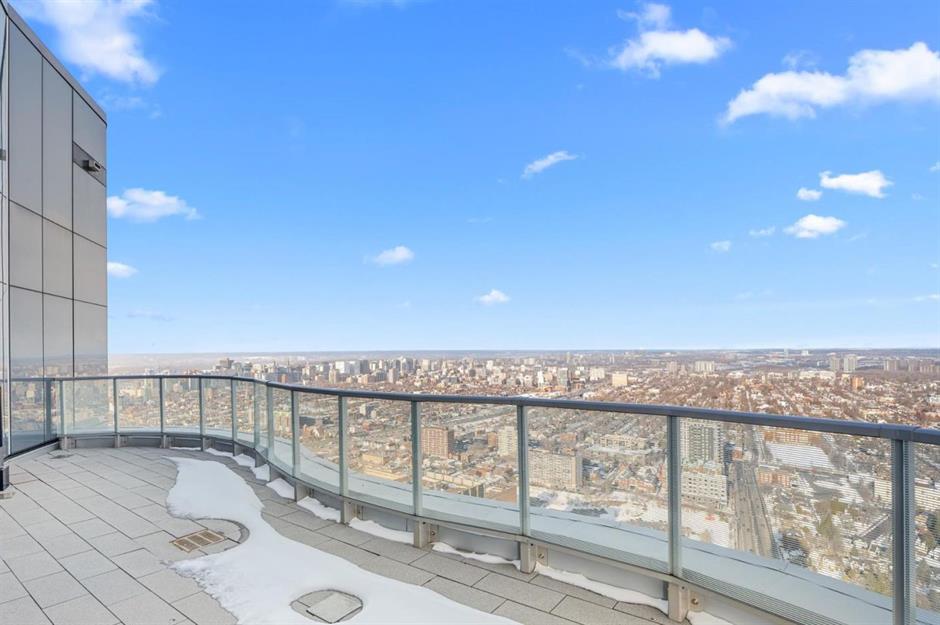
There are two additional bedrooms, as well as three bathrooms and a private sauna. Step outside and take in unbelievable views from multiple curved balconies.
On the market in April 2025, with Royal LePage Team Realty, the home was priced at a very reasonable CA$3.2 million (£1.7m/$2.3m).
Mountain view penthouse, Canmore, Alberta
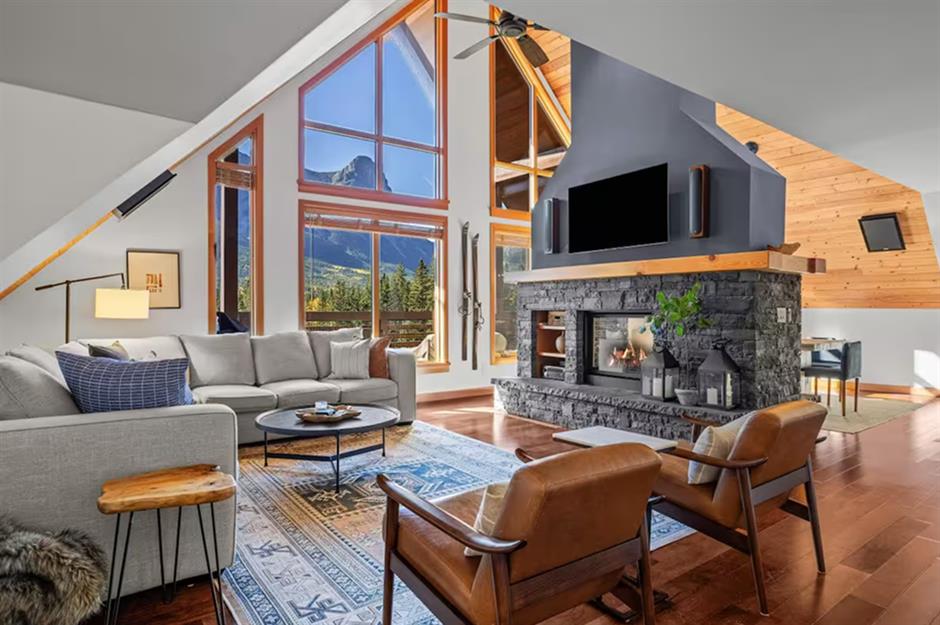
The town of Canmore is situated in Alberta’s Rocky Mountains, to the west of Calgary. The locale is known for its remarkable mountain ranges, including Three Sisters and Ha Ling Peak.
The perfect spot for nature lovers, skiers and hikers, Canmore is truly stunning. It is in the heart of this town that you'll find this luxurious, chalet-like penthouse.
Quiet luxury interiors
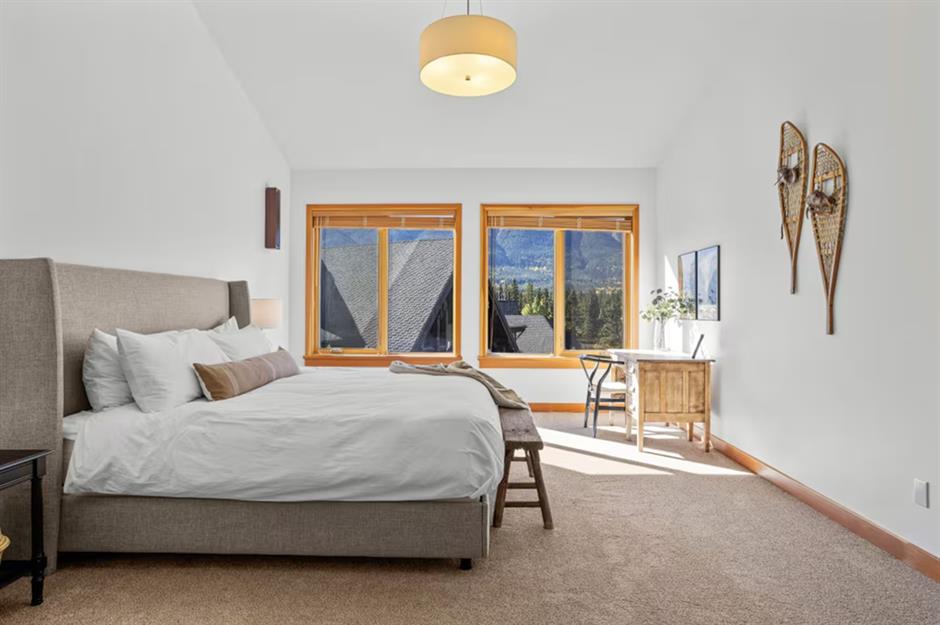
As one of the highest apartments in the town, the home offers unobscured mountain views from every window, as well as its expansive exterior deck.
Large enough for 10 guests, the home features a broken-plan living area, with a lounge, dining space and kitchen, softly separated by a floor-to-ceiling fireplace. There are two bedrooms and three bathrooms, too.
A south-facing deck
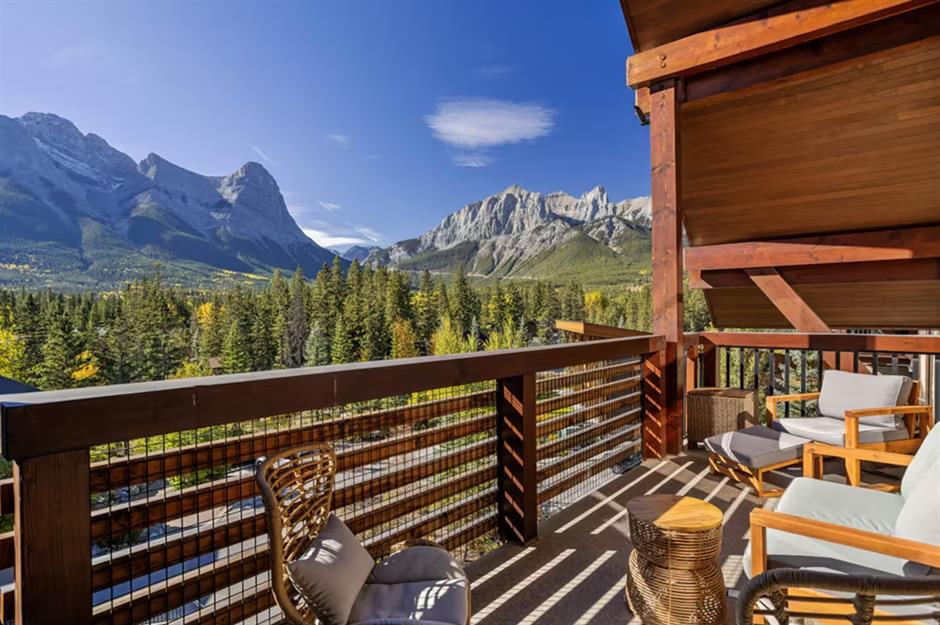
As for design, the apartment comes kitted out with vaulted ceilings, oversized and double-height windows, exposed timbers and romantic, fairytale-inspired light fixtures that add to the magic.
The balcony is the best place to take in the scenery, and guests can enjoy beautiful sunsets from the south-facing deck. It's large enough for a sitting area – ideal for morning coffees.
Breathtaking penthouse, Toronto, Ontario
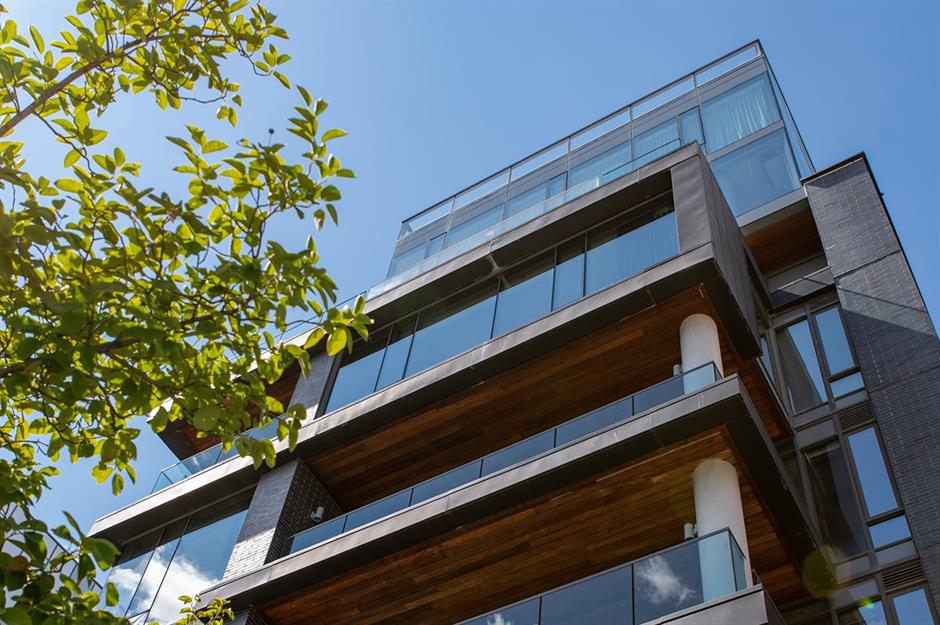
This stunning 6,200-square-foot (576sqm) penthouse sits at the very top of Toronto’s skyline. Immaculately designed, the home lies on bustling Wellington Street, minutes from Fort York National Historic Site and the harbour front.
Perched on the top floor, Ph1001 is the epitome of luxury living in Ontario's capital.
Chic marble accents
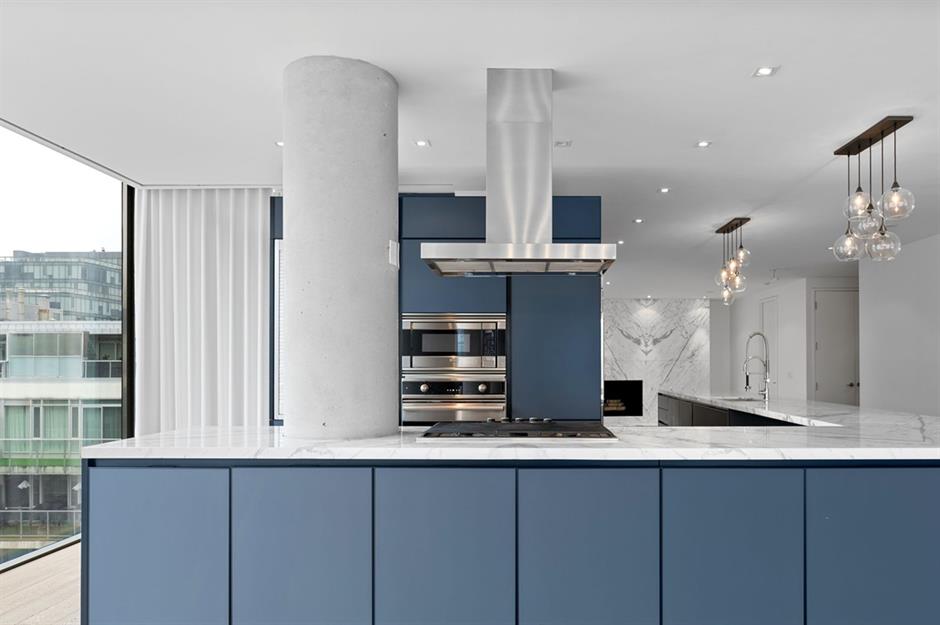
Finished with soaring 10-foot (3m) ceilings, floor-to-ceiling windows, wide-plank hardwood floors, marble accent walls and elegant wood-burning fireplaces, this lovely home is immaculately presented.
There’s a spacious open-plan living area, with a lounge, dining zone and Cornet Scavolini kitchen. Three bedrooms and three bathrooms complete the home, which is accessed via two exclusive elevators.
A pool with a view
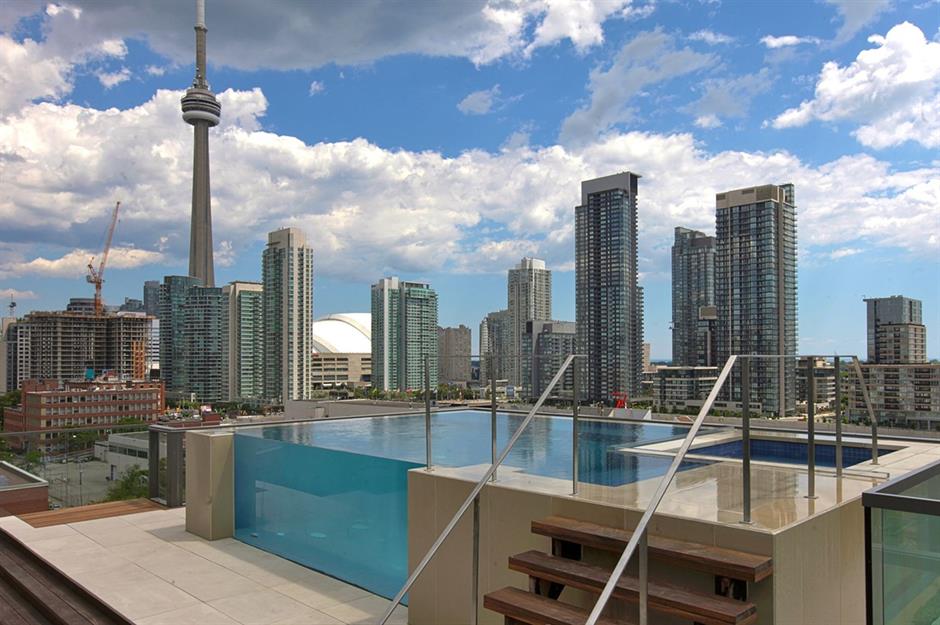
Yet the best part about this property is perhaps its rooftop terrace. Measuring an impressive 2,000 square feet (186sqm), it benefits from mind-bending views of the city, as well as a raised glass swimming pool, a hot tub and an outdoor kitchen.
On the market in April 2025 for CA$11.9 million (£6.5m/$8.6m) with Jordan Grosman Group, this remarkable home would be worth every penny.
The Jewel Box at the Shangri-La, Vancouver, British Columbia
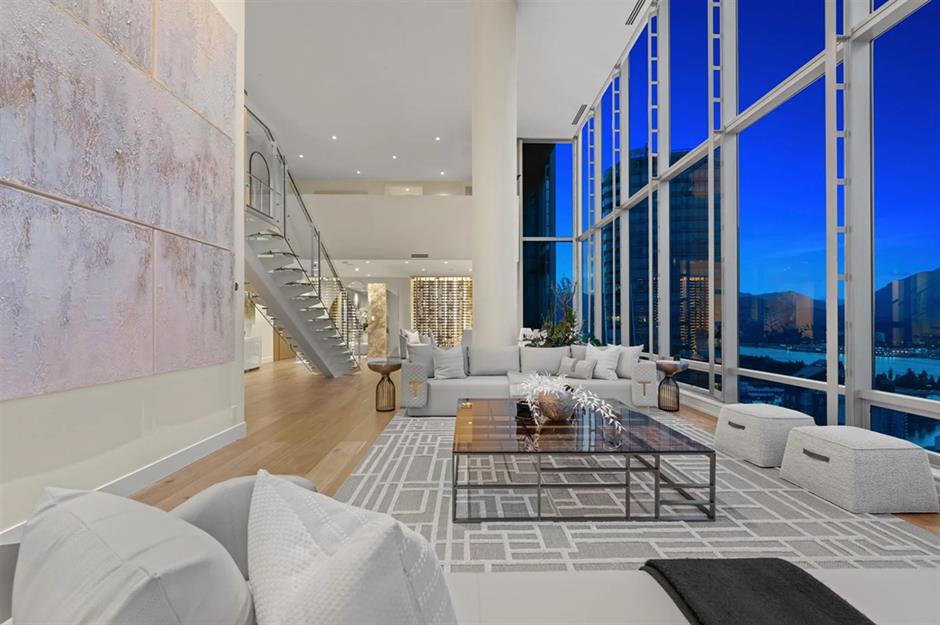
Described as an “exquisite estate in the sky”, the Jewel Box at the Shangri-La lies at the top of the iconic 5-star hotel, in the centre of Vancouver.
A real masterpiece, the 7,300-square-foot (678sqm), two-level home is decked out with walls of glass that frame expansive mountain, ocean and city views.
Spacious bedroom suites
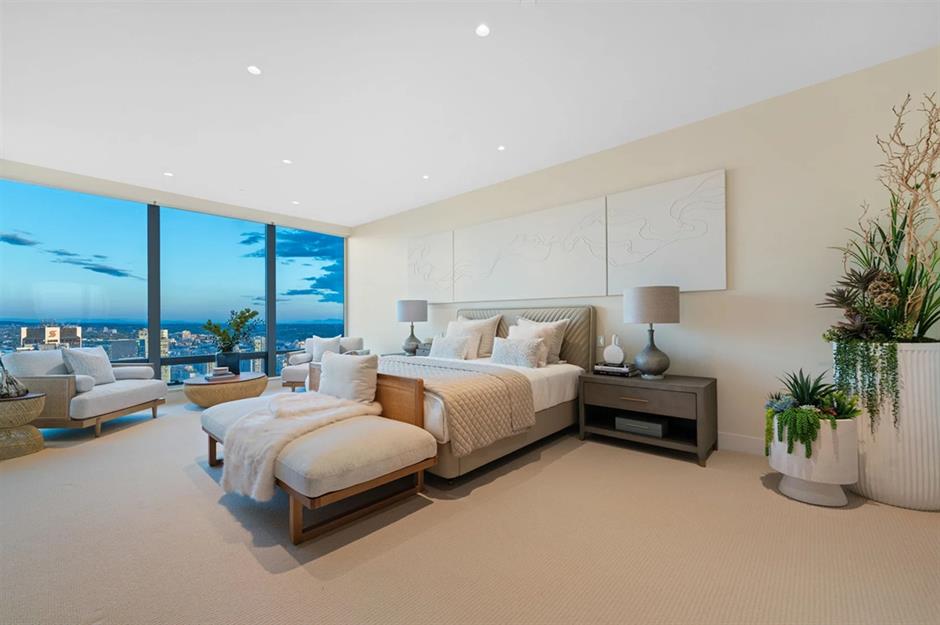
For sale with The Sid + Jacqueline Group in April 2025, for just less than CA$20 million (£10.9m/$14.5m), the home is decked out with soaring 20-foot (6.1m) ceilings and grand-scale formal living and dining areas that make it perfect for entertaining.
There’s a dramatic lounge, a large designer kitchen with Poggenpohl cabinetry, a quartzite back-lit glass wine wall and a temperature and humidity-controlled wine cellar that can hold 3,000 bottles. There are also four gorgeous bedrooms and six lavish bathrooms.
A private oasis
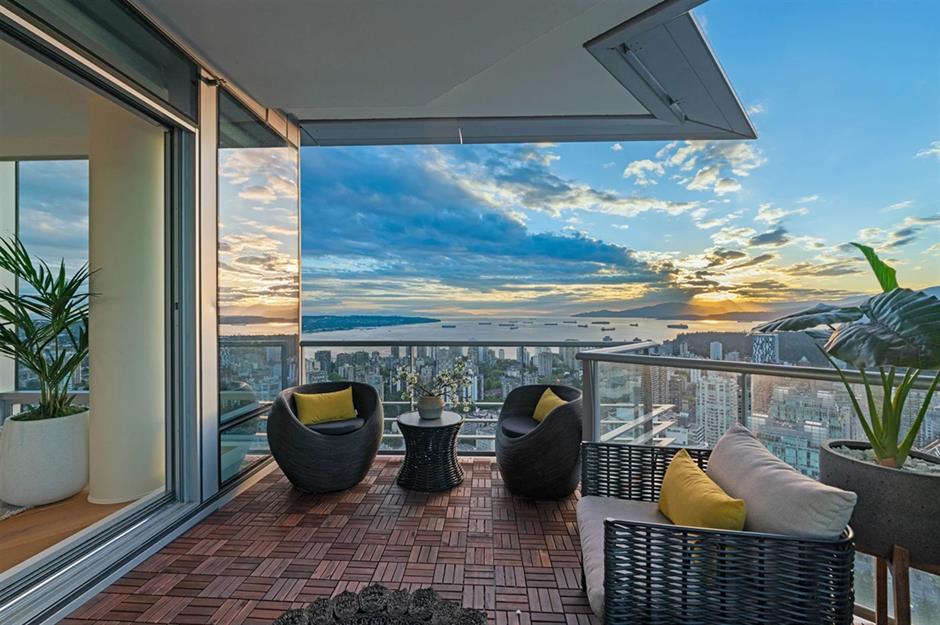
Every single space is finished to the highest standard, with European white oak wide plank flooring or wood carpets. There’s a home automation system, a stunning floating glass staircase and heated floors, too.
Other luxe extras include the home’s aromatherapy steam showers, Dolby Atmos media room and airy office with astonishing views of English Bay and beyond. There’s even a lovely balcony and a fitness area with commercial-grade gym flooring.
Three-level penthouse, Montréal, Québec
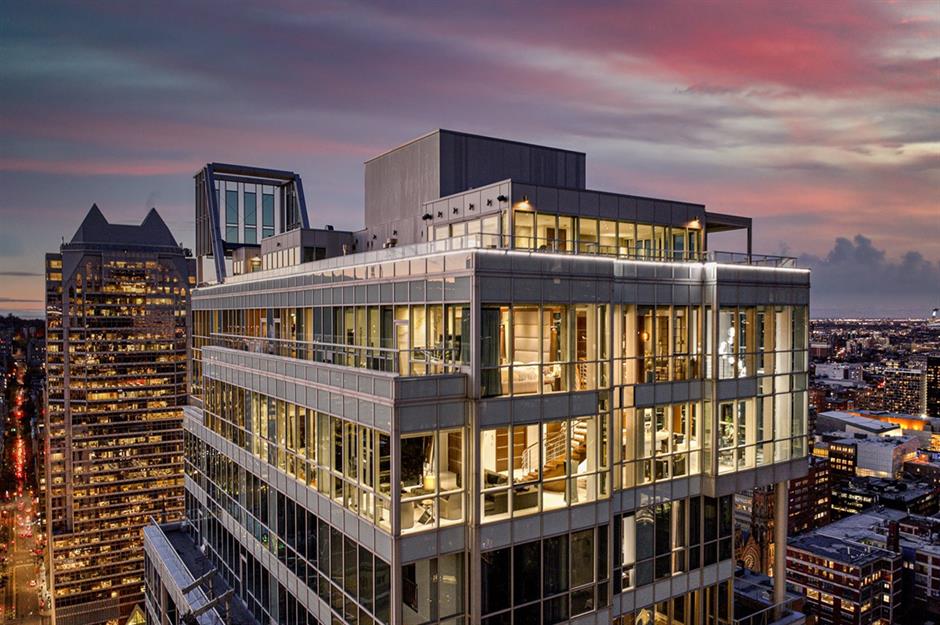
When it comes to luxury apartments in Canada, few can compete with this amazing three-level penthouse in the heart of downtown Montréal.
Sprawling 4,816 square feet (447sqm), the home was clearly designed to provide an unparalleled living experience, with extraordinary interior features and, of course, breathtaking panoramic views. It's no wonder the pad was for sale in April 2025, with BARNES Québec, for a cool CA$8.9 million (£4.8m/$6.4m).
Custom walnut staircase
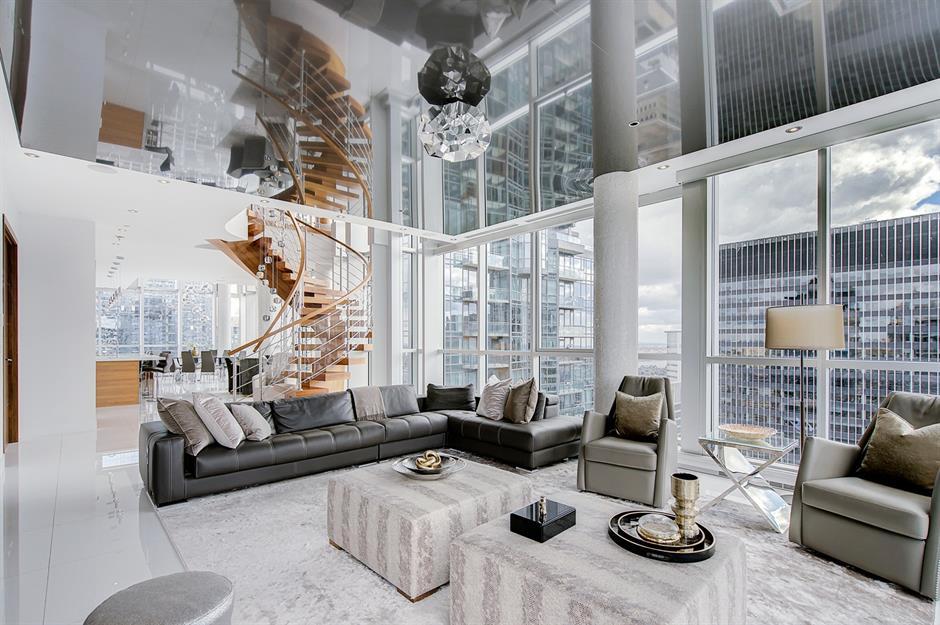
The home can be accessed via a private elevator, which opens into a spacious living area, with a kitchen and dining zone at one end and a gorgeous lounge at the other.
Finished with floor-to-ceiling windows that provide 360-degree views across the city, this space offers the perfect wow-factor welcome. The home also boasts a private office with a wine closet, as well as five bedrooms and three bathrooms.
Endless luxury materials
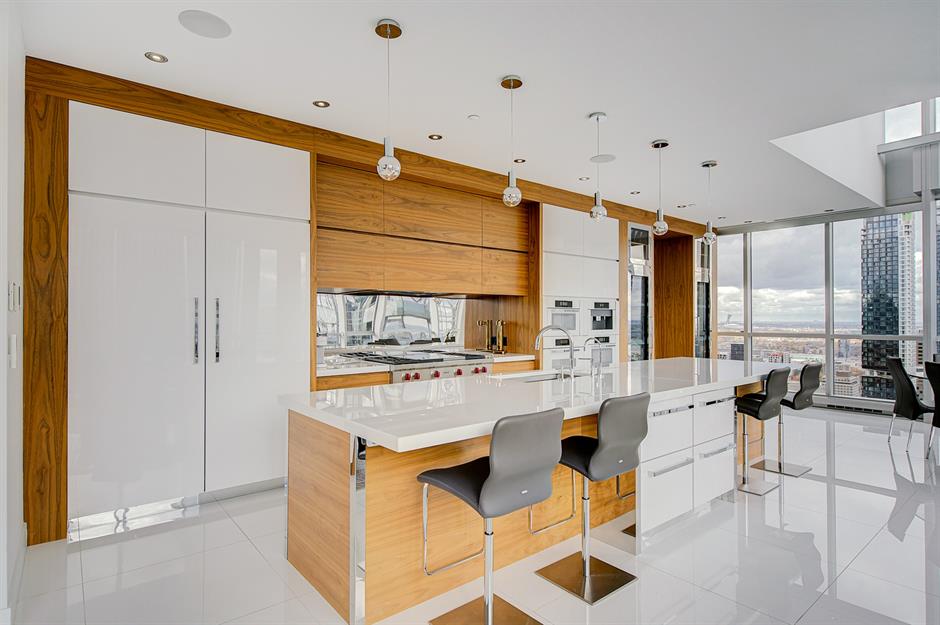
Finished to the highest standard, the residence comes equipped with heated porcelain floors, quartz countertops, walls adorned with ceramic, wood, or textured wallpaper, marble fireplaces, and, the pièce de resistance, a custom-made walnut spiral staircase.
There are also electric solar shades, smart toilets and integrated speakers throughout, even on the terrace. The outdoor area is spacious and comes with various spots for dining, relaxing or soaking up the scenery.
Loved this? Explore more remarkable luxury properties around the world
Comments
Be the first to comment
Do you want to comment on this article? You need to be signed in for this feature