15 unique woodland homes you’ll want to hibernate in
Natural wonders for woodland living
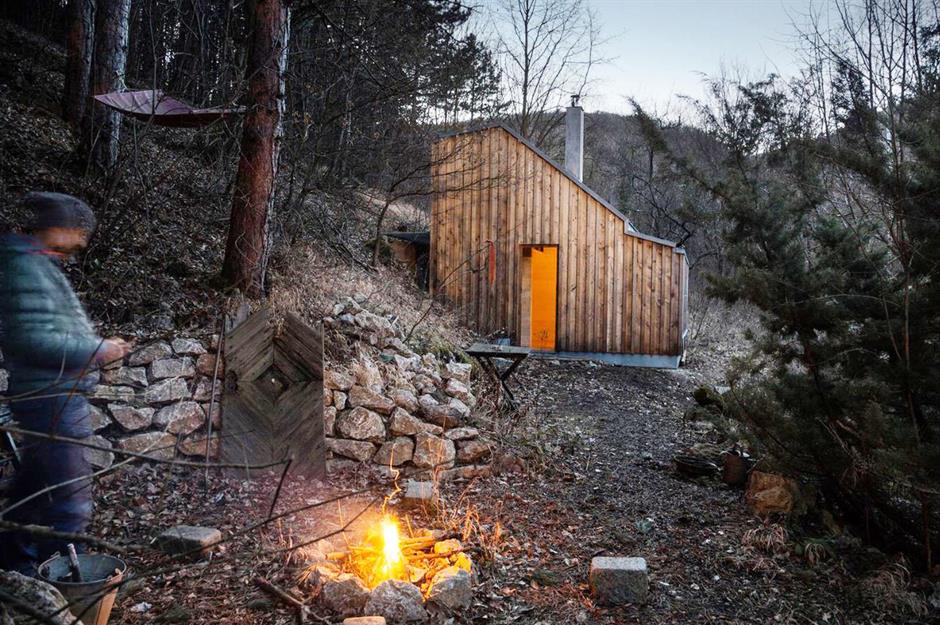
Woodland Cabin, Nouvelles, Belgium
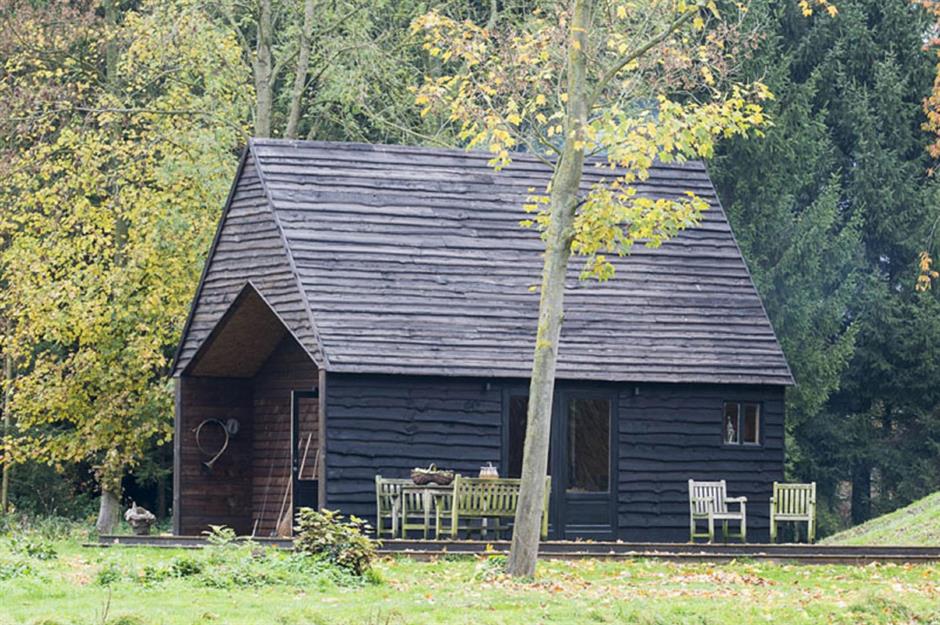
Designed by architecture studio De Rosee Sa, this small black cabin in the village of Nouvelle, Belgium, looks like a home out of a fairytale. The 377-square-foot cabin was built to look slightly weathered, as the architect wanted it to feel like it had sat there for years.
Woodland Cabin, Nouvelles, Belgium
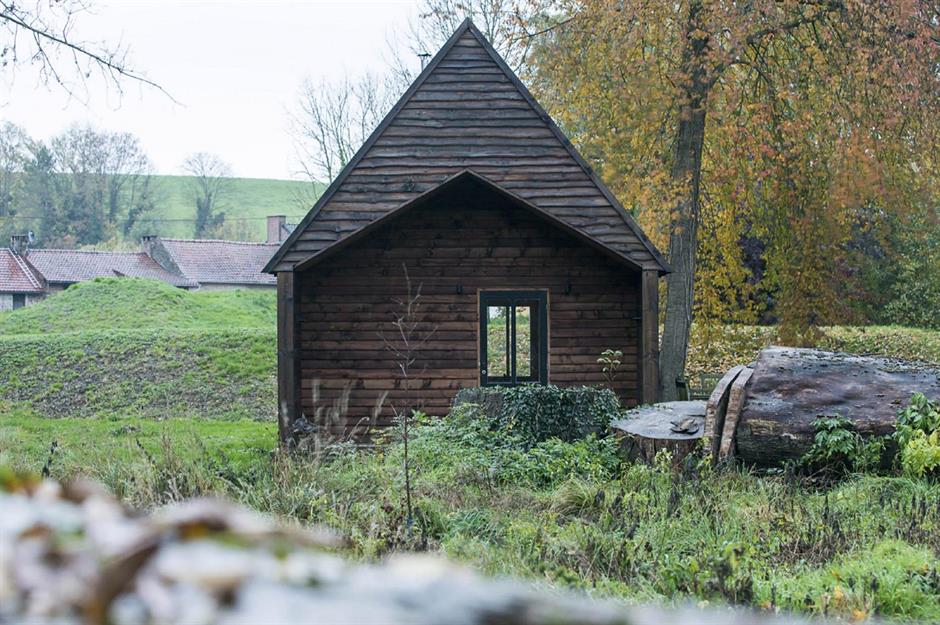
Woodland Cabin, Nouvelles, Belgium
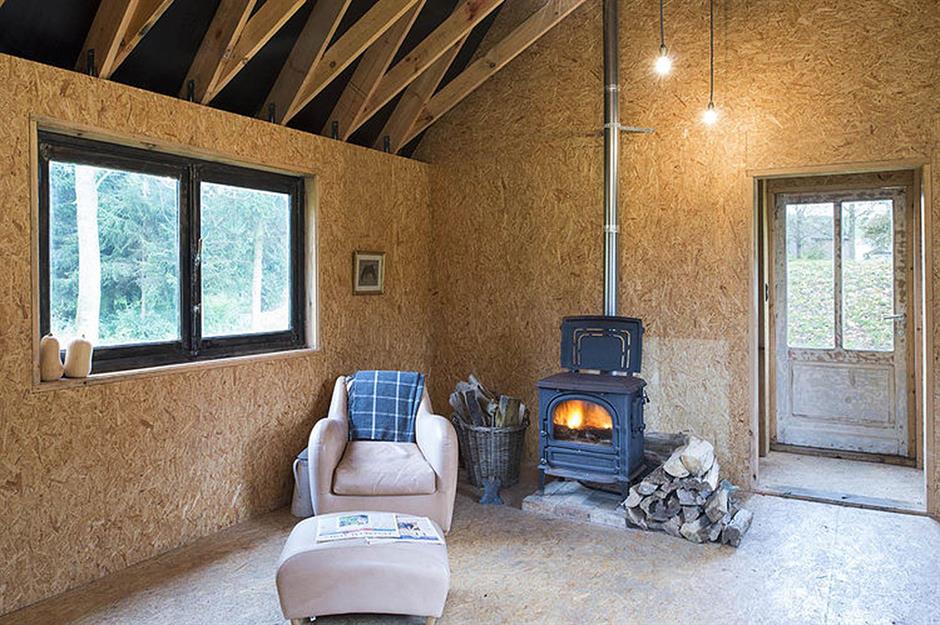
FAHOUSE, Quebec, Canada
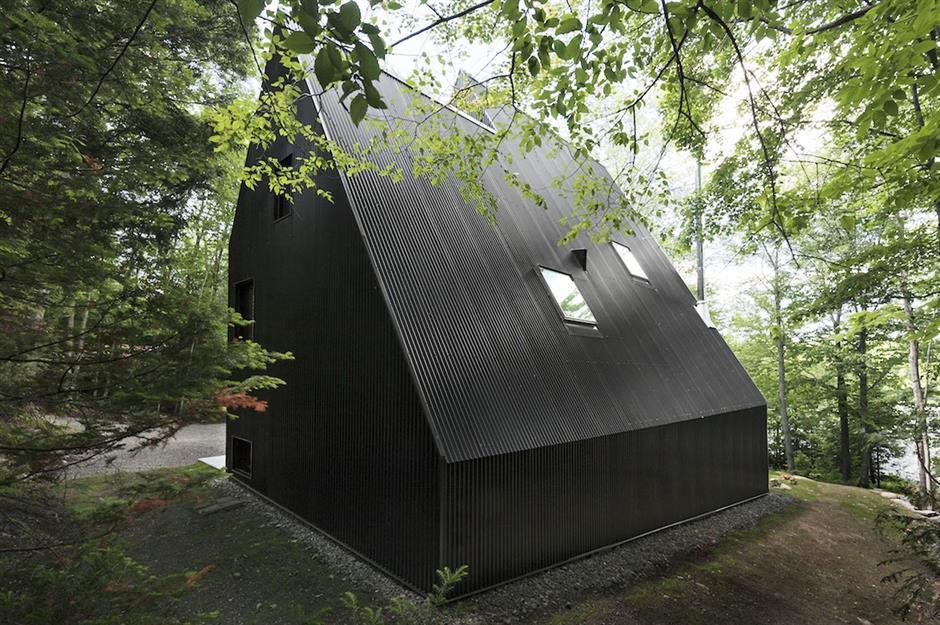
FAHOUSE, Quebec, Canada
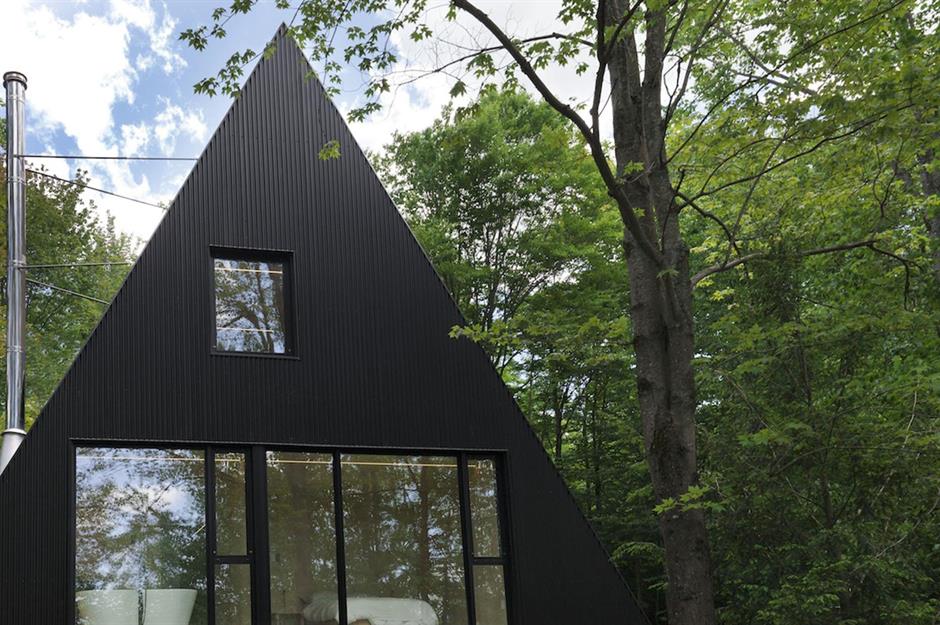
The all-black exterior takes the natural slope of the land into consideration, with a wide staircase leading visitors from the road towards the covered terrace. The entrance to the house is through a large set of opaque doors where guests are greeted by an open-plan living space.
FAHOUSE, Quebec, Canada
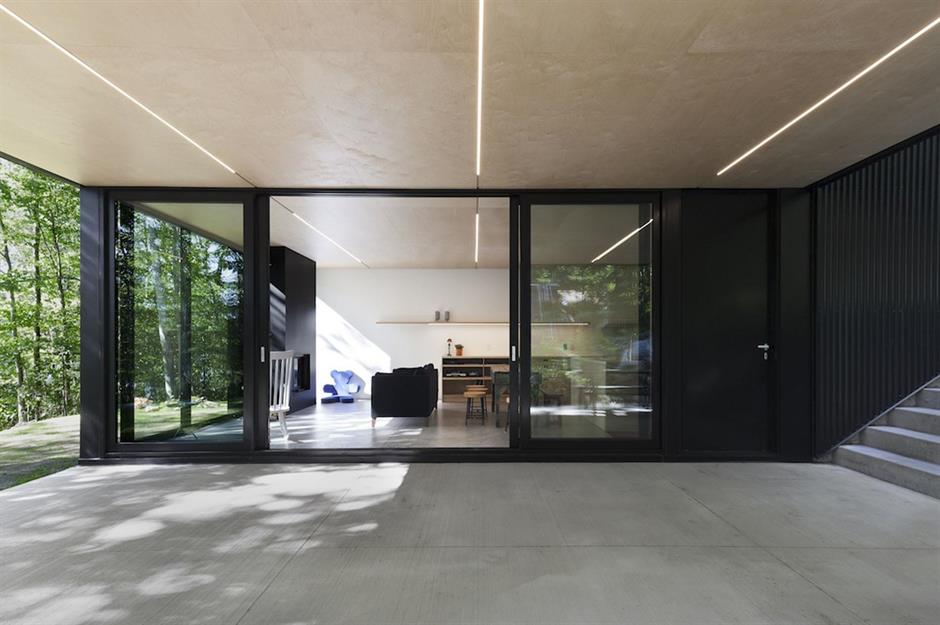
Wide sliding doors wrap around the entire lower level facade so that the residents can enjoy expansive views of nature at her best. The property was designed by Canadian firm Jean Verville Architecte.
Sea Ranch Home, California, USA
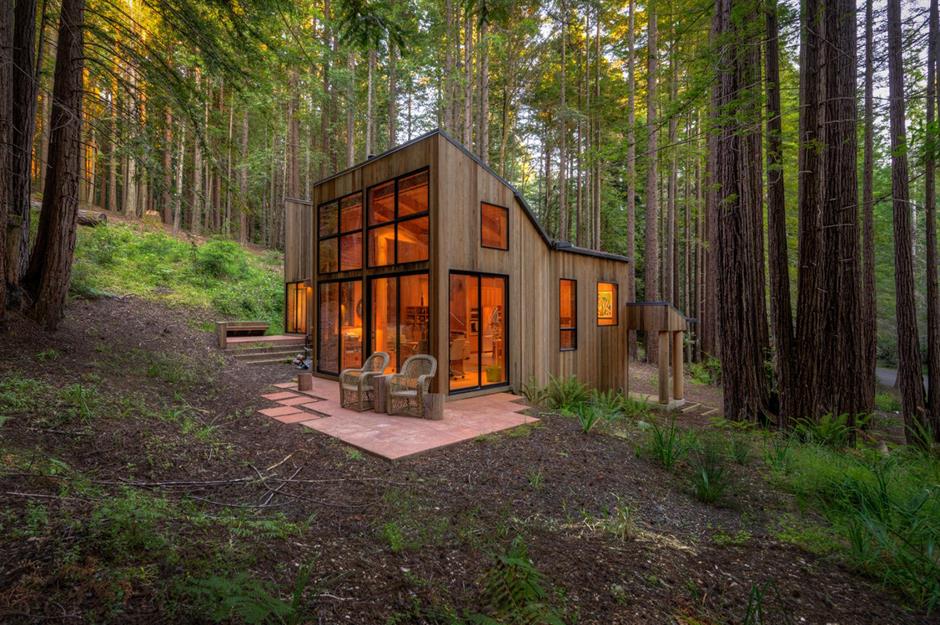
Burrowed deep in a California redwood forest, this tiny cabin in the woods is clad in vertical wooden boards to mirror the surrounding trees. Its angular shape, designed by Donlyn Lyndon, Dick Whitaker and Tomas Frank, and constructed by Empire Contracting, pays homage to the plot's organic architecture.
Sea Ranch Home, California, USA
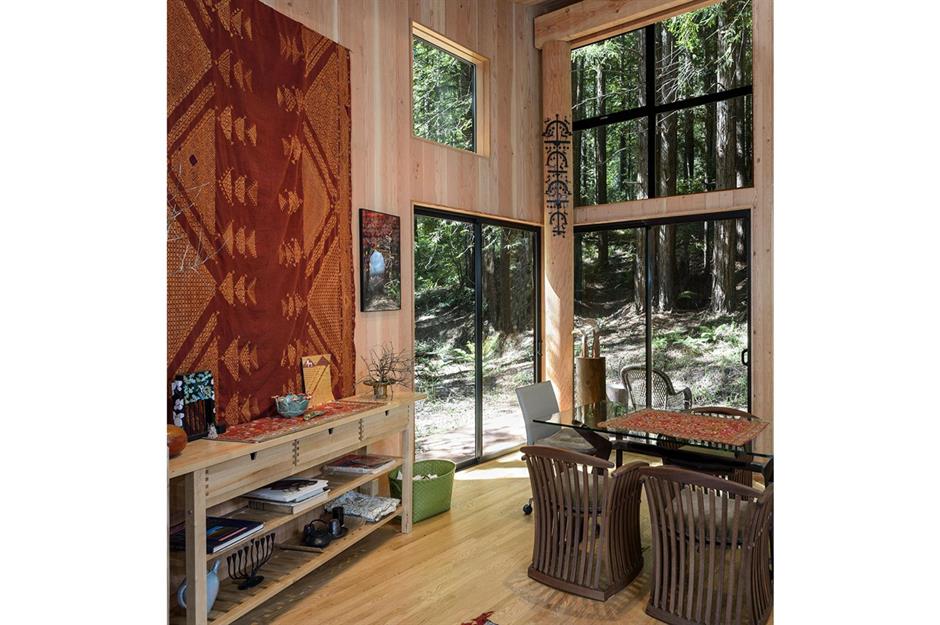
Sea Ranch Home, California, USA
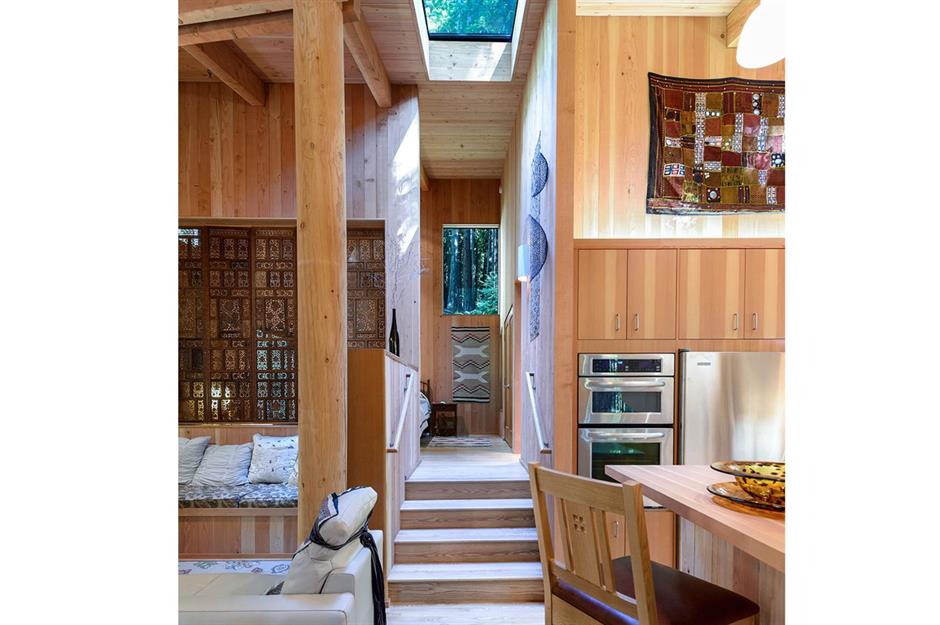
Oak Pass, Beverly Hills, USA
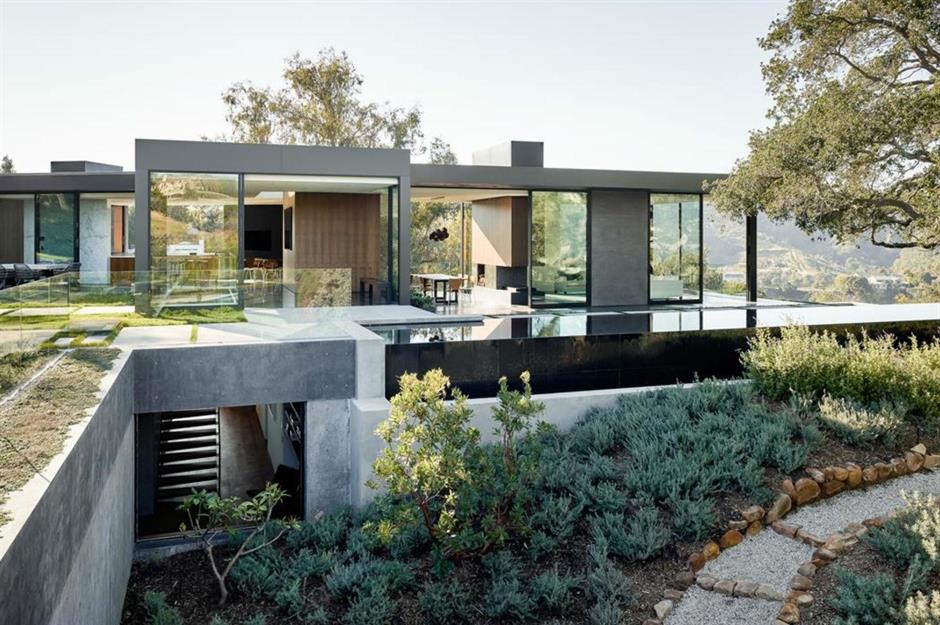
Designed by Walker Workshop, this magnificent house sits on top of a three-and-a-half acre ridge and is surrounded by over 130 oak trees. With plenty of breathtaking outlooks, it has been carefully designed to blend in with the surrounding natural landscape and is hiding in plain sight.
Oak Pass, Beverly Hills, USA
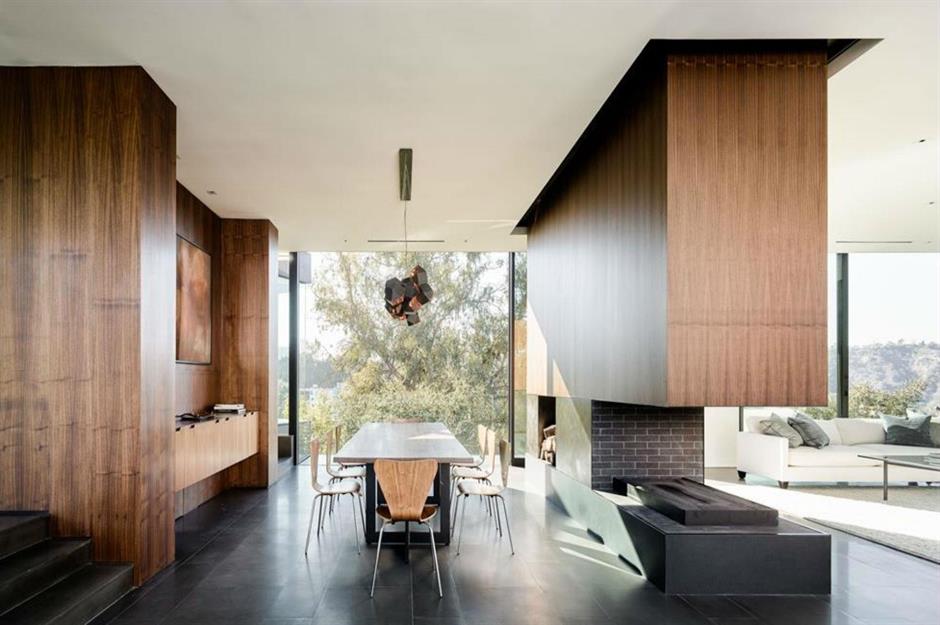
Oak Pass, Beverly Hills, USA
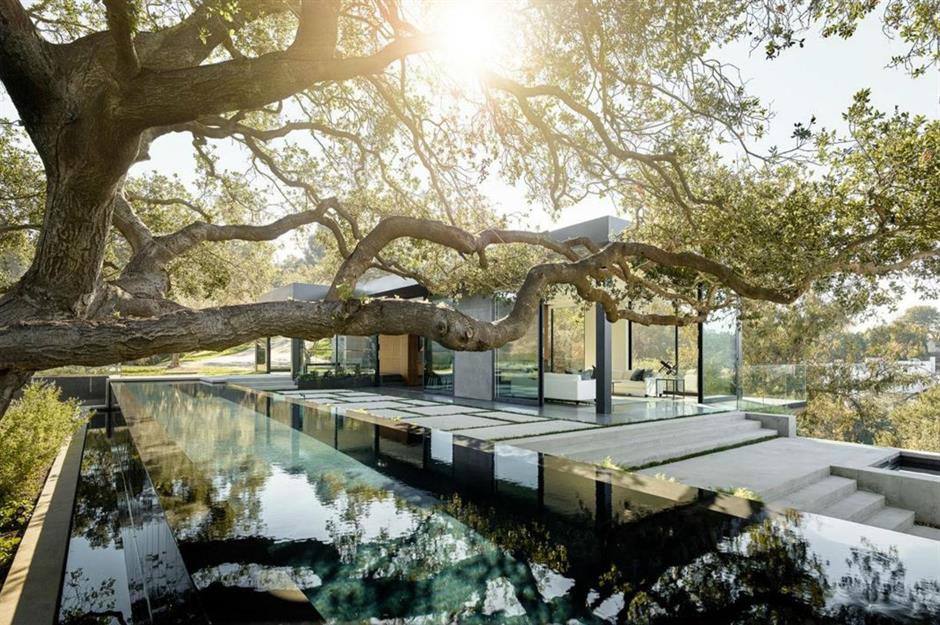
A 75-foot swimming pool with infinity edges bisects the house and sits below one of the largest trees on the property. The water reflects back the underside of the tree, creating an optical illusion of a forested floor.
Urban Cabin, Seattle, USA
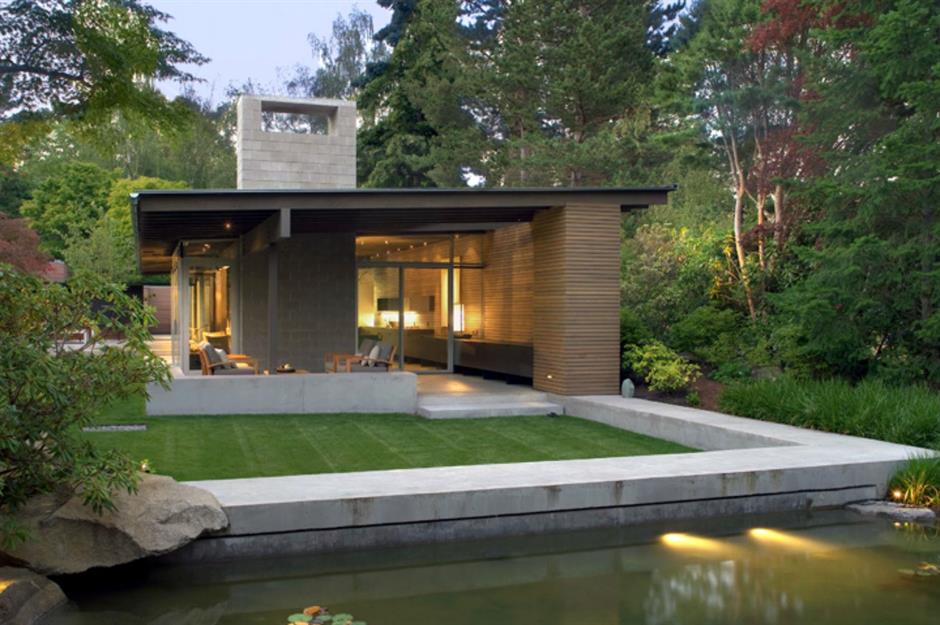
Urban Cabin, Seattle, USA
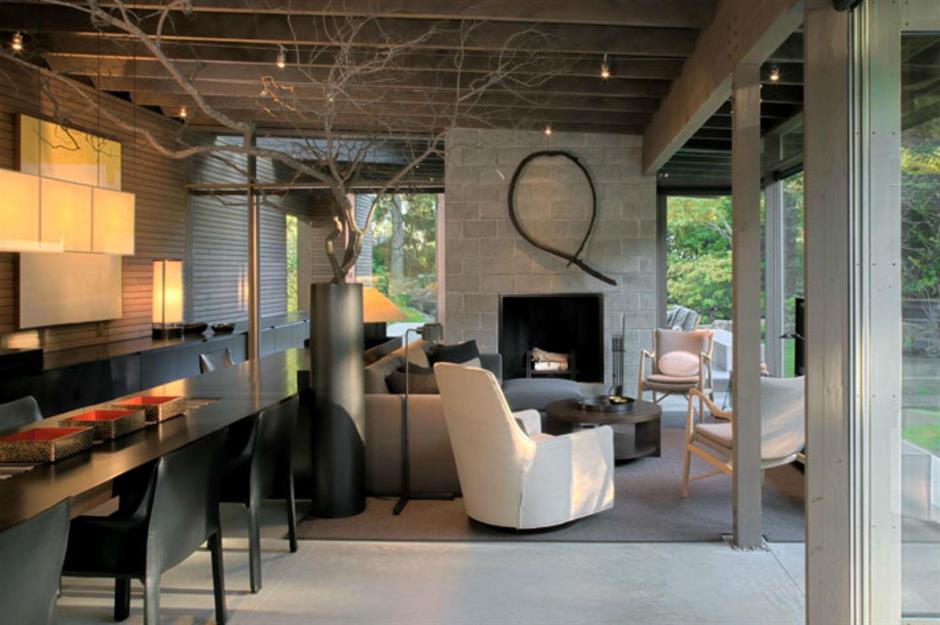
Urban Cabin, Seattle, USA
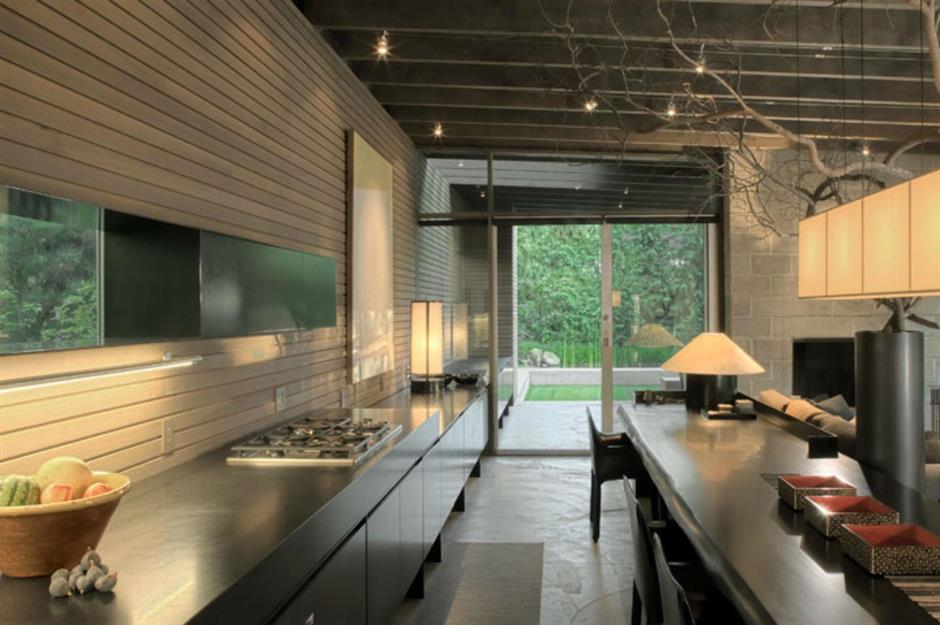
The open-plan living area balances functionality with streamlined design using wooden cladding, stainless steel and concrete to create clean and practical surfaces throughout the interior. The unique property was designed by Suyama Peterson Deguchi.
Storybook cabin, Michigan, USA
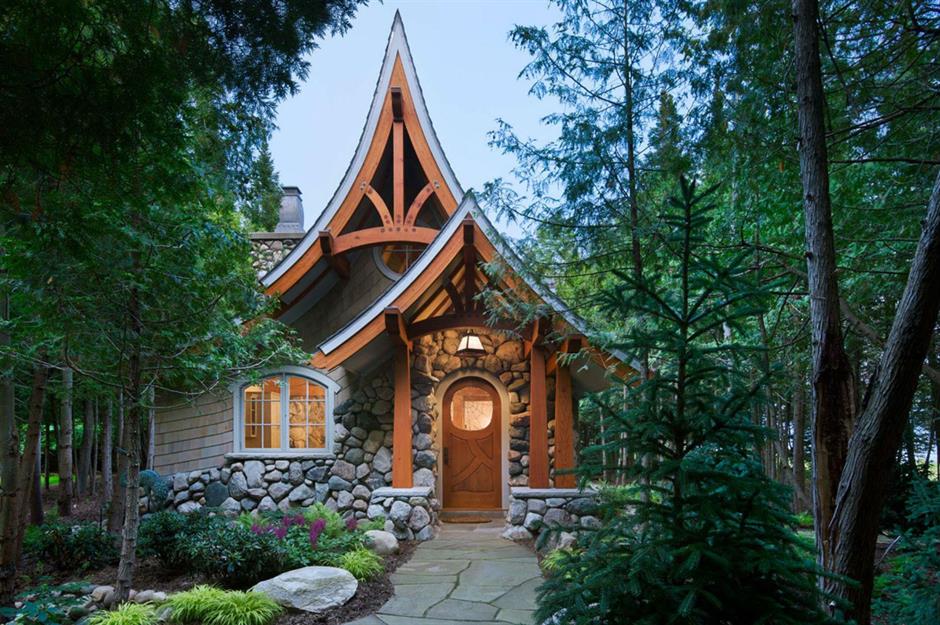
With its characterful cladding and extreme roof peaks, this whimsical cabin, conceived by Hendricks Architecture, channels a real-life hobbit house with a charming dash of Swiss chalet style.
Storybook cabin, Michigan, USA
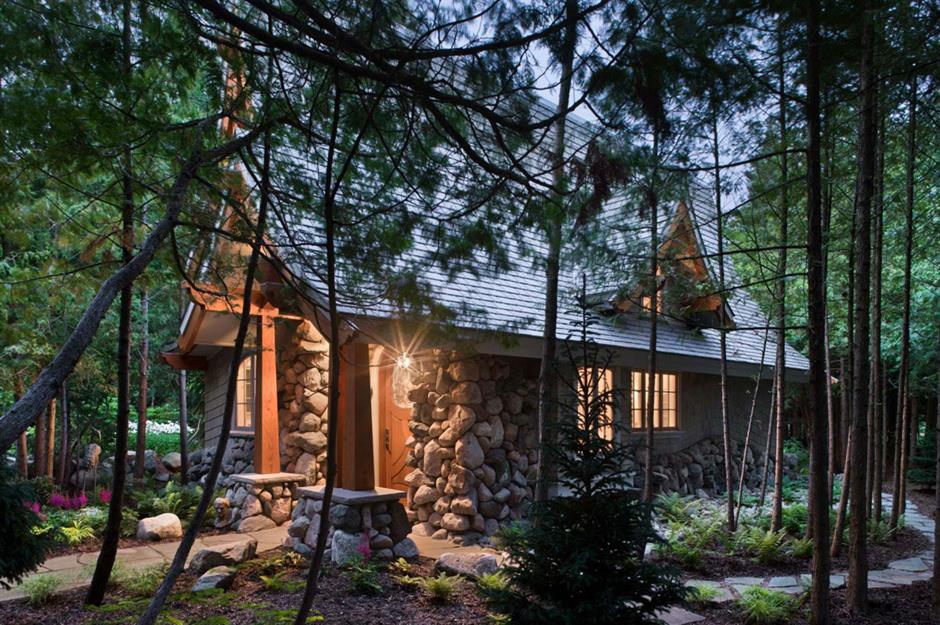
Storybook cabin, Michigan, USA
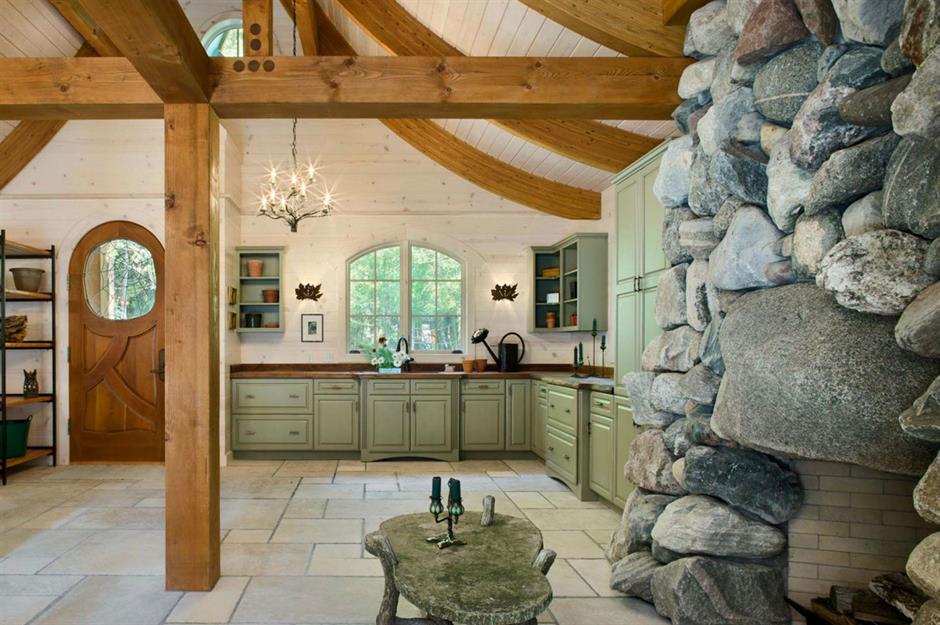
Bainbridge Island, Washington, USA
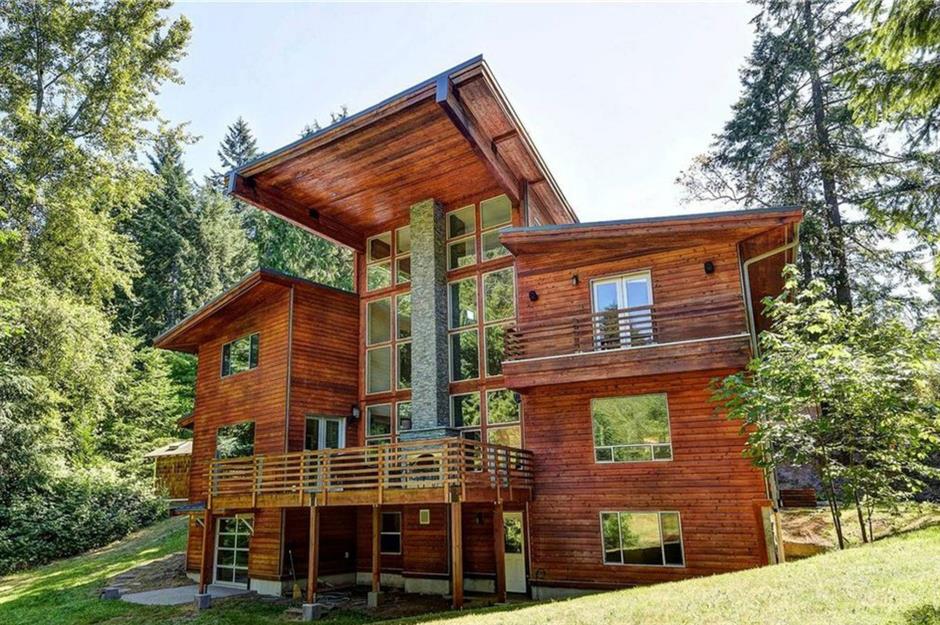
Bainbridge Island, Washington, USA
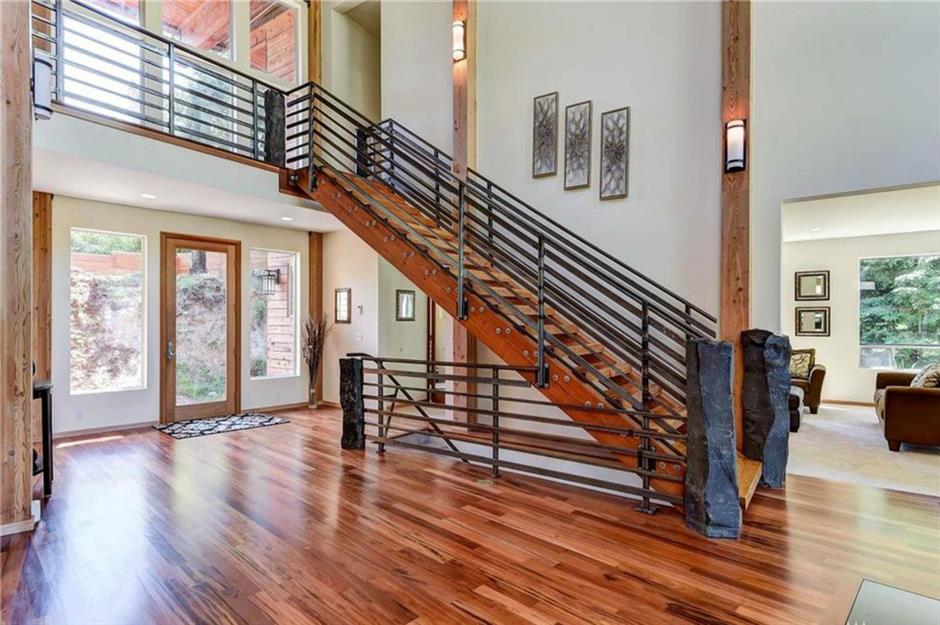
Bainbridge Island, Washington, USA
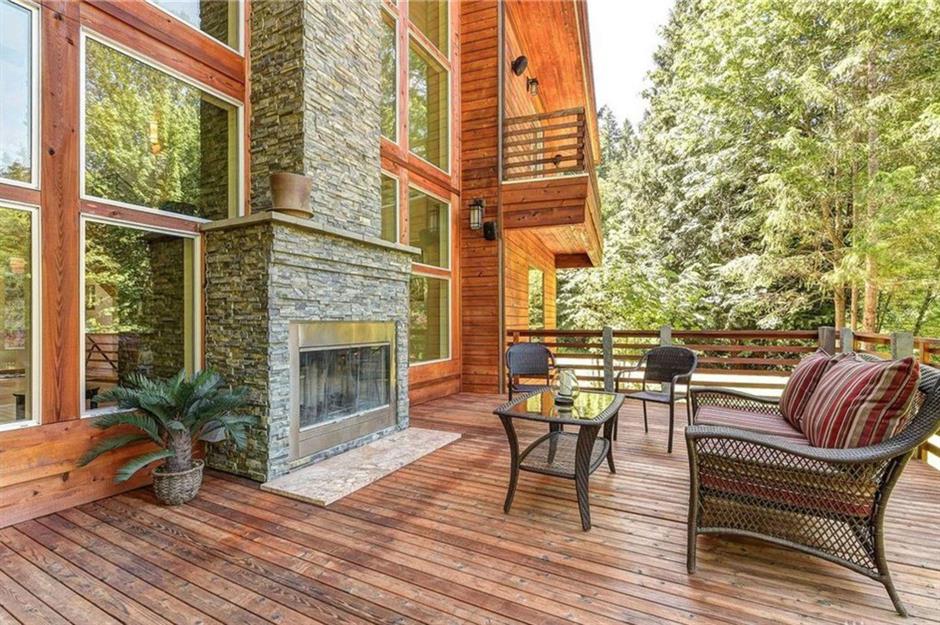
La Maison Demille Bienvenues, Texas, USA
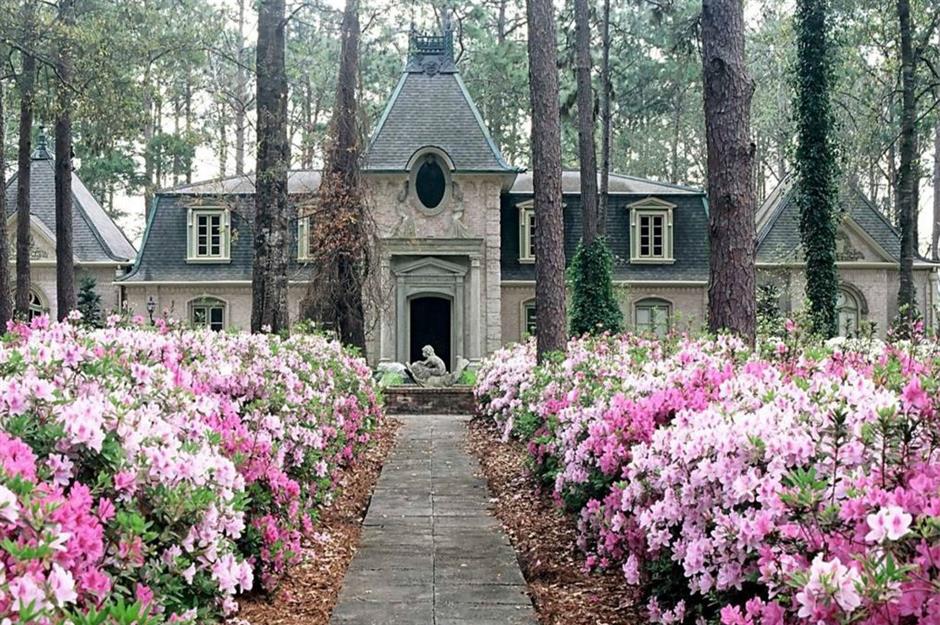
Inspired by the grand 18th-century chateaus of France and built in 1983, this vast and elegant home sits in a surprise location — amidst the piney woods of east Texas.
La Maison Demille Bienvenues, Texas, USA
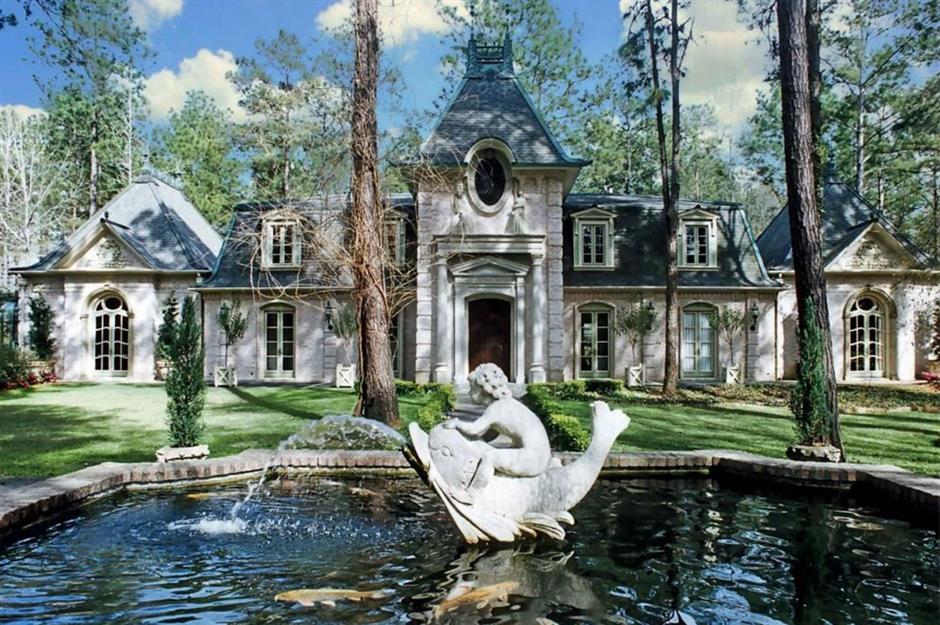
La Maison Demille Bienvenues, Texas, USA
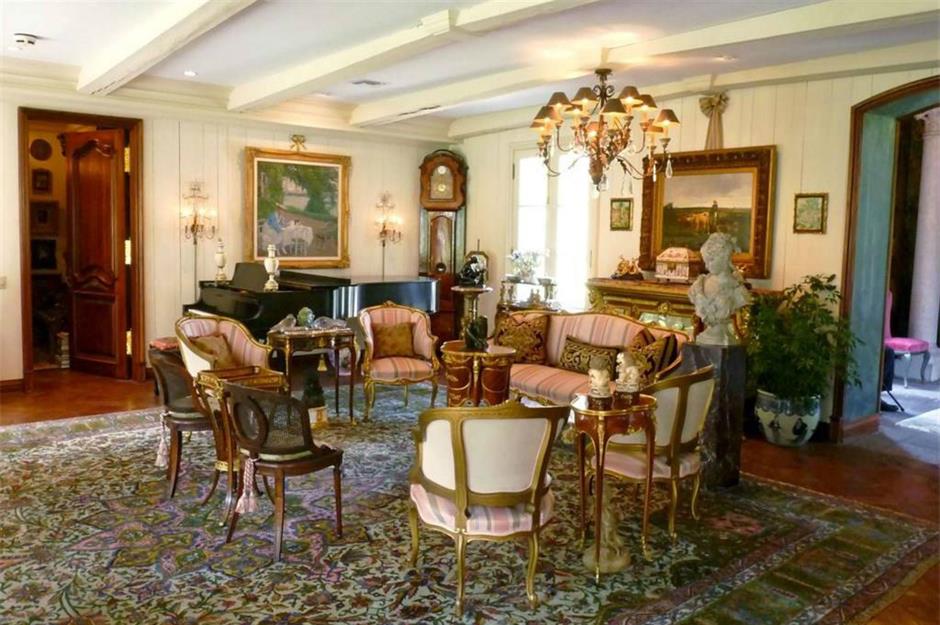
The Forest House, Jalisco, Mexico
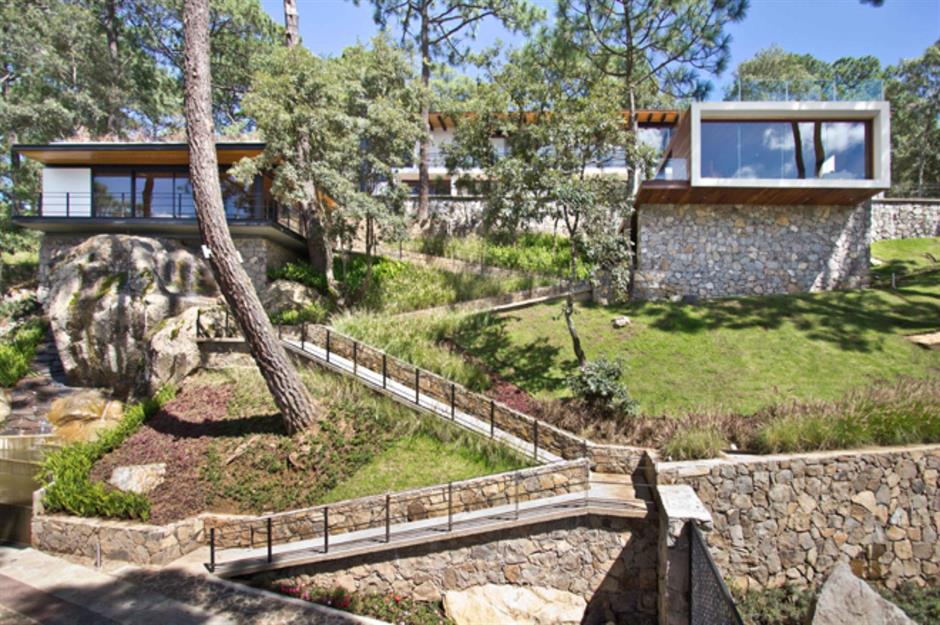
The Forest House, Jalisco, Mexico
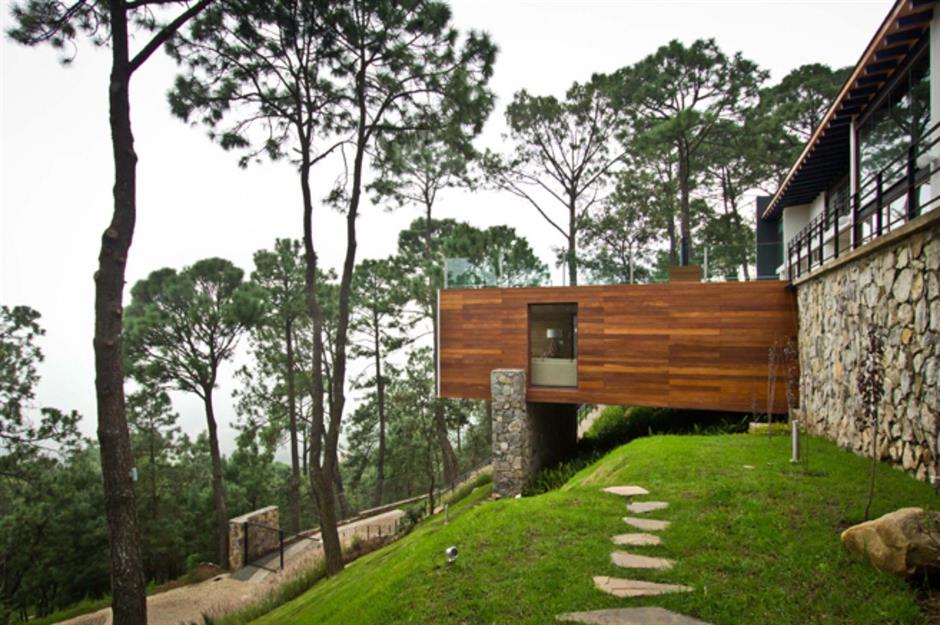
The inspiration behind the project was rocks, soil and pine trees, as seen in the organic materials and textures used on the exterior. Designed by Espacio Multicultural de Arquitectura, the house appears to emerge naturally from the surrounding rocky hillside.
The Forest House, Jalisco, Mexico
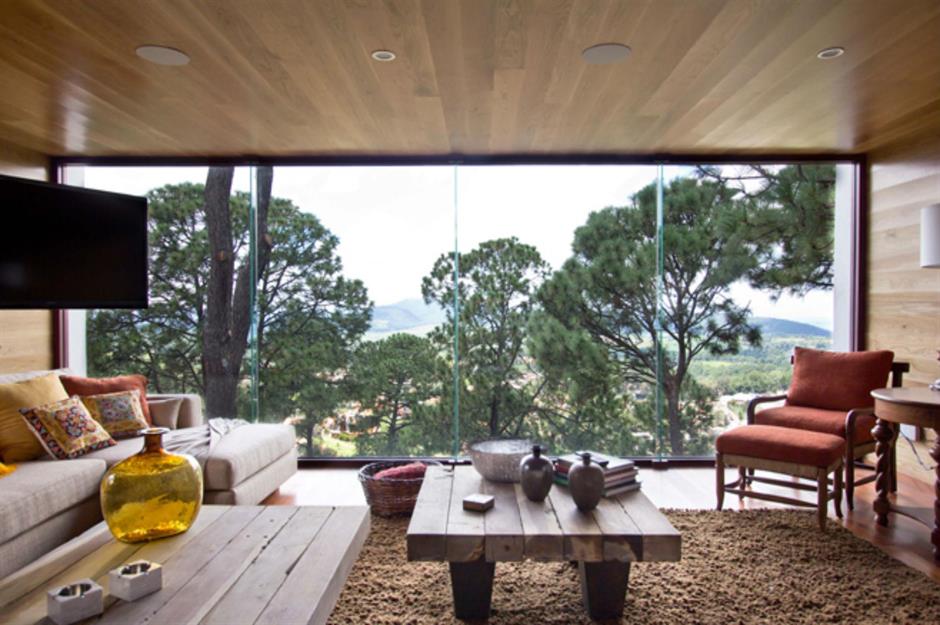
The wooden box that extends from the main building has the feel of a tree house, suspended from the surrounding branches. The interior employs extensive use of natural woods and a warm, cosy colour palette.
Casa Apollo, Santiago, Chile
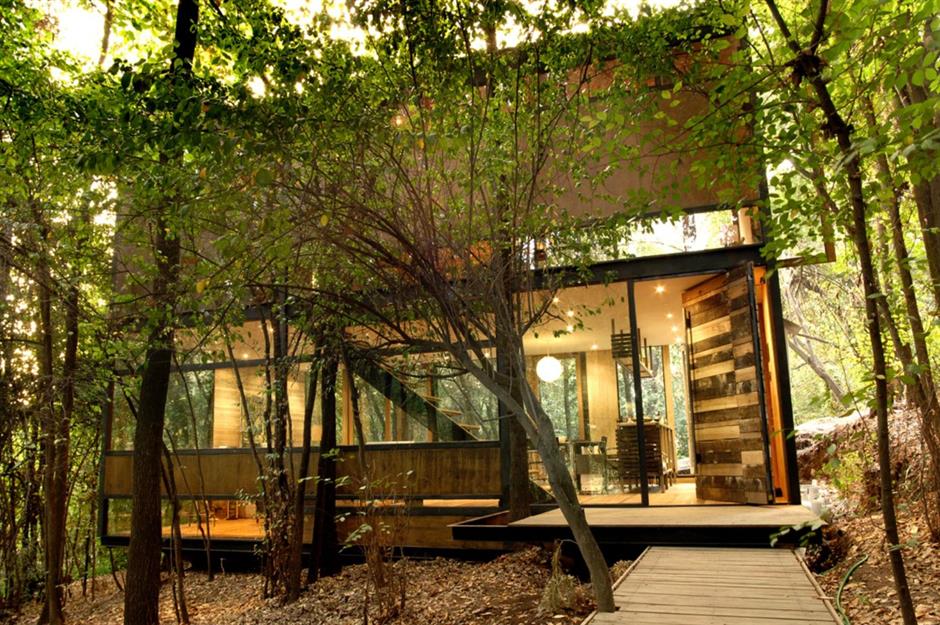
The simple two-storey box form of Casa Apollo was designed by Parra + Edwards Arquitectos to have no impact on the surrounding untouched forest in Chile.
Casa Apollo, Santiago, Chile
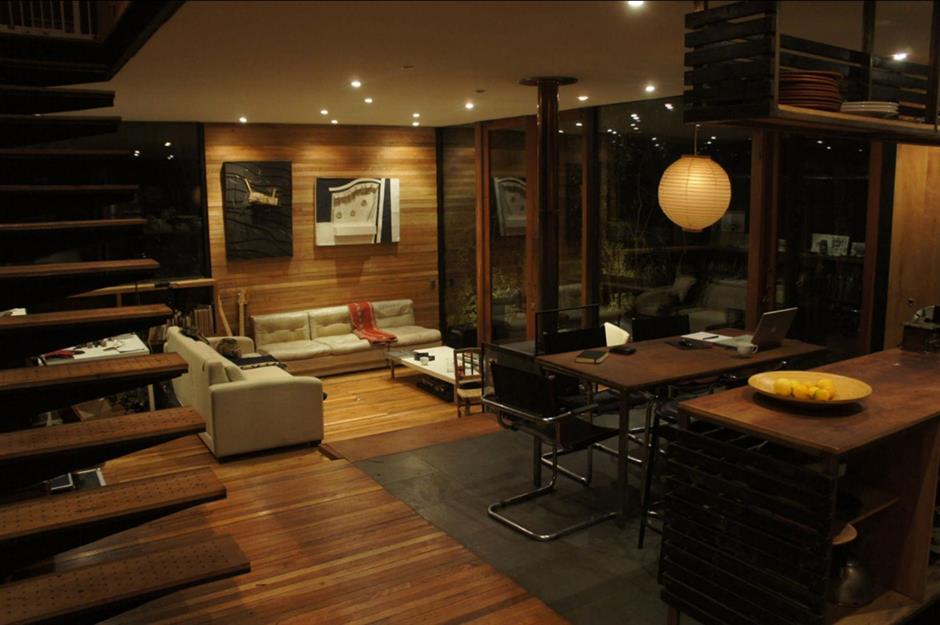
Casa Apollo, Santiago, Chile
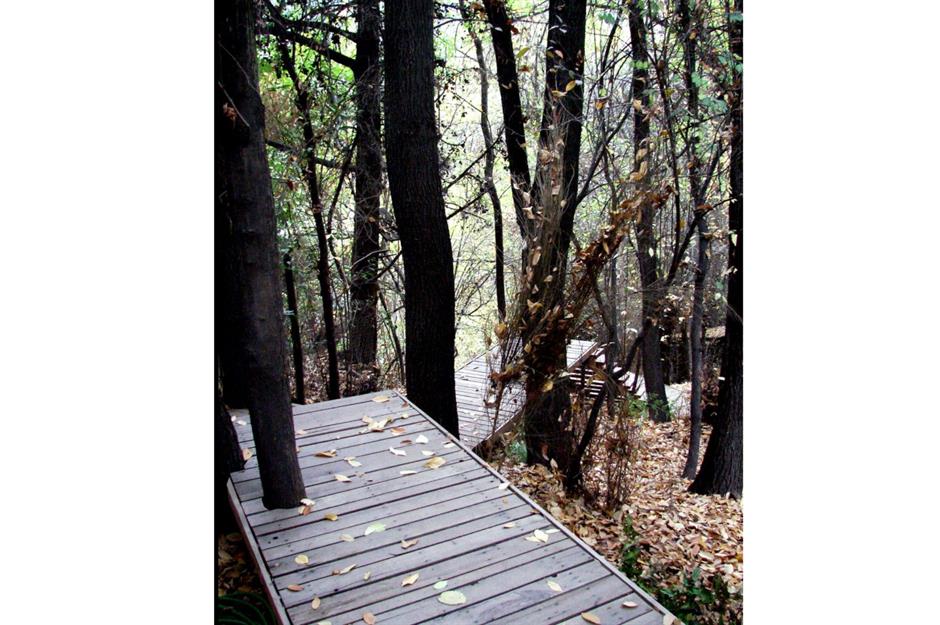
Woodland home, South Cornwall, UK
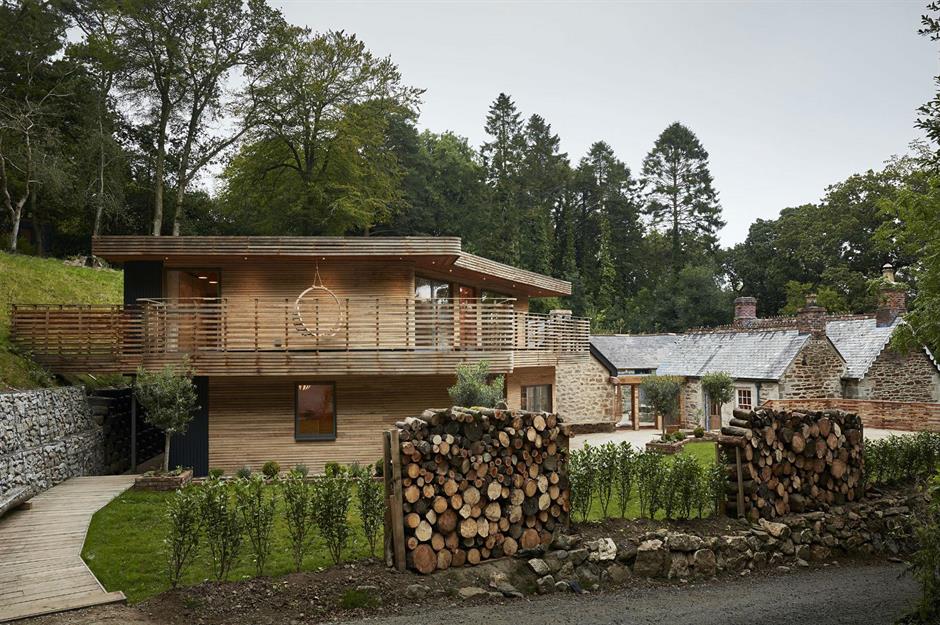
This beautiful woodland home was designed and built by a couple in South Cornwall as part of UK TV Show Grand Designs, who turned their talent for making furniture into the ultimate cosy retreat.
Woodland home, South Cornwall, UK
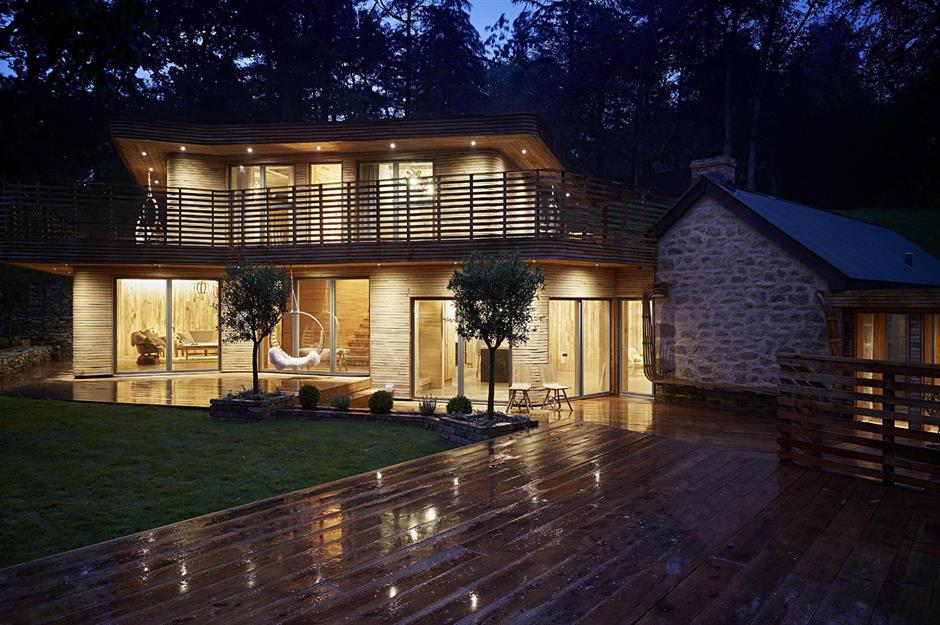
Woodland home, South Cornwall, UK
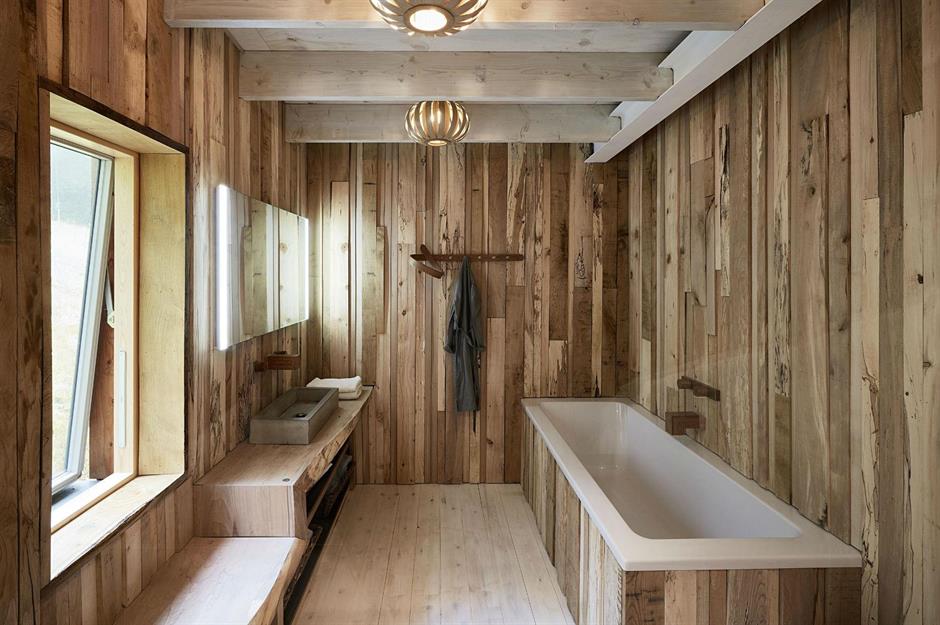
Woodland home, South Cornwall, UK
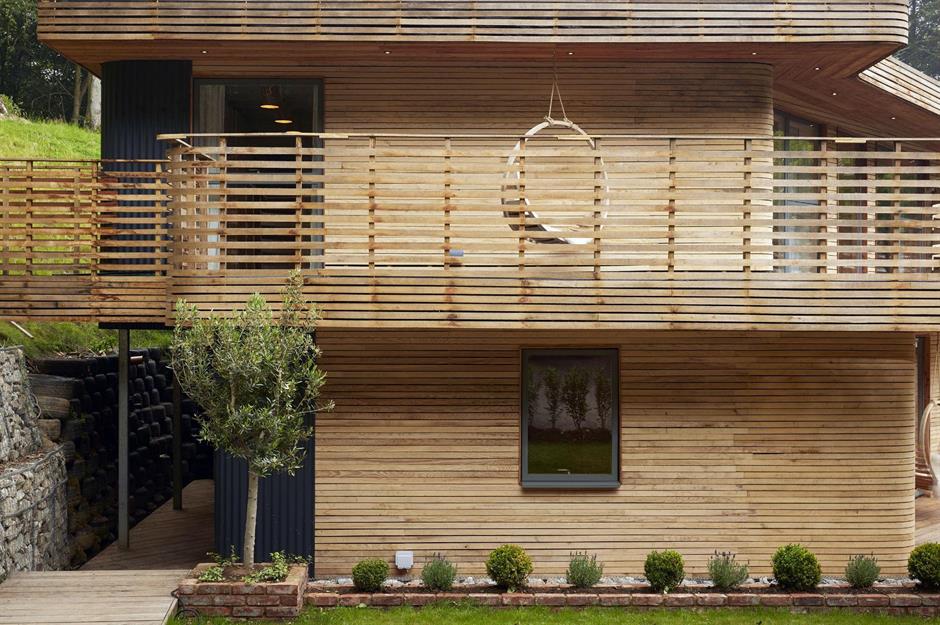
Wooden property, Nimes, France
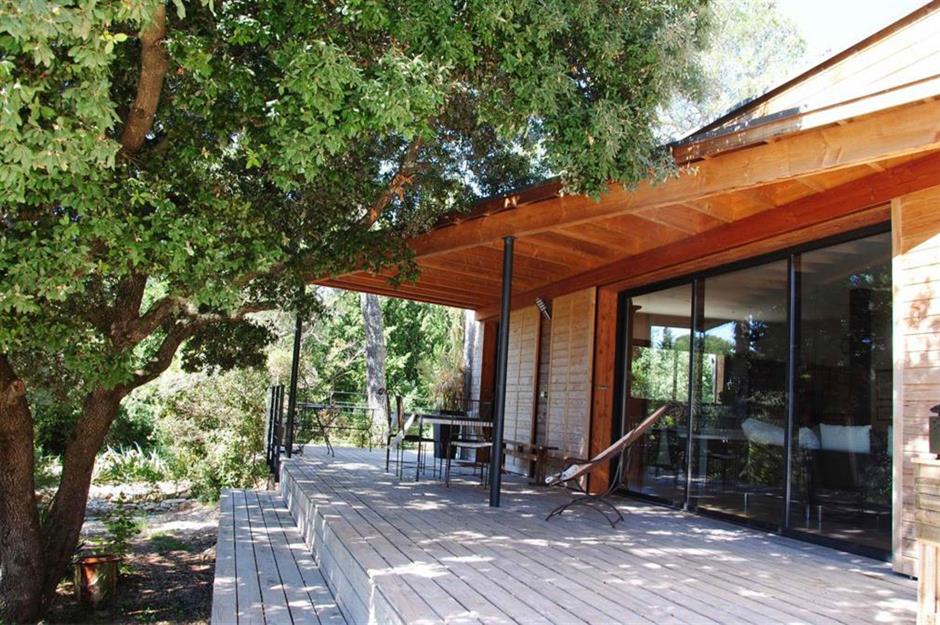
Wooden property, Nimes, France
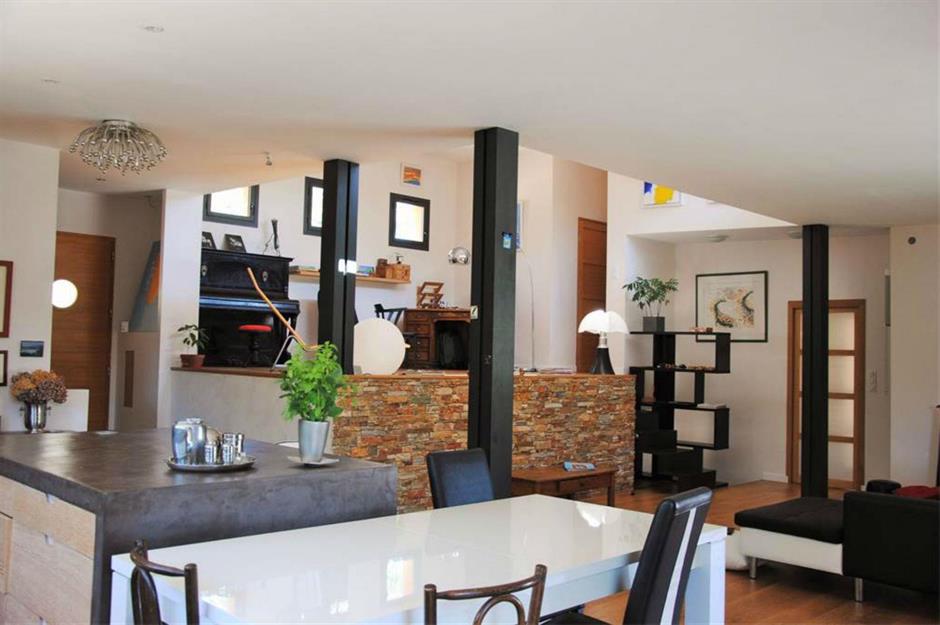
Wooden property, Nimes, France
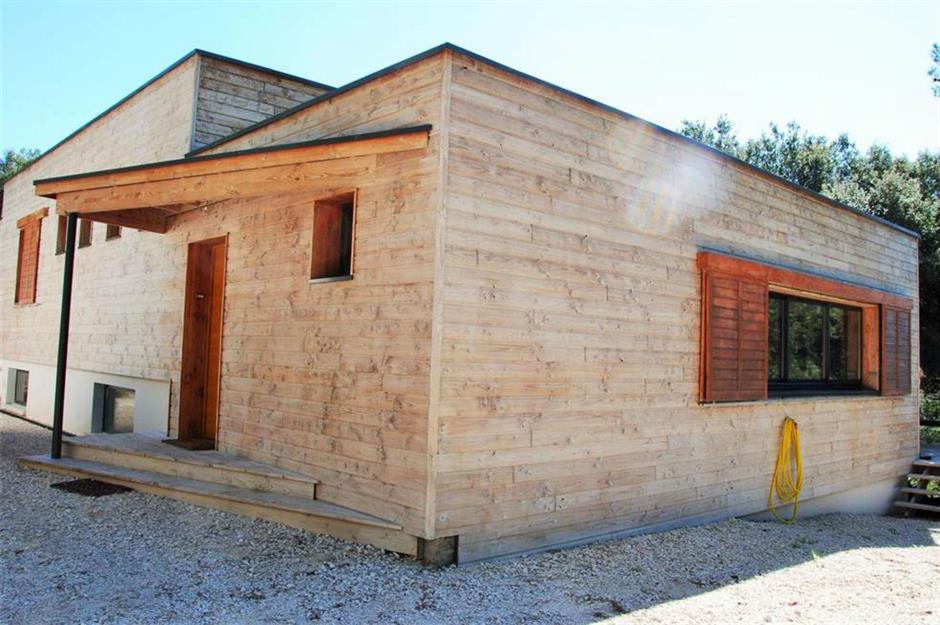
Wooden property, Nimes, France
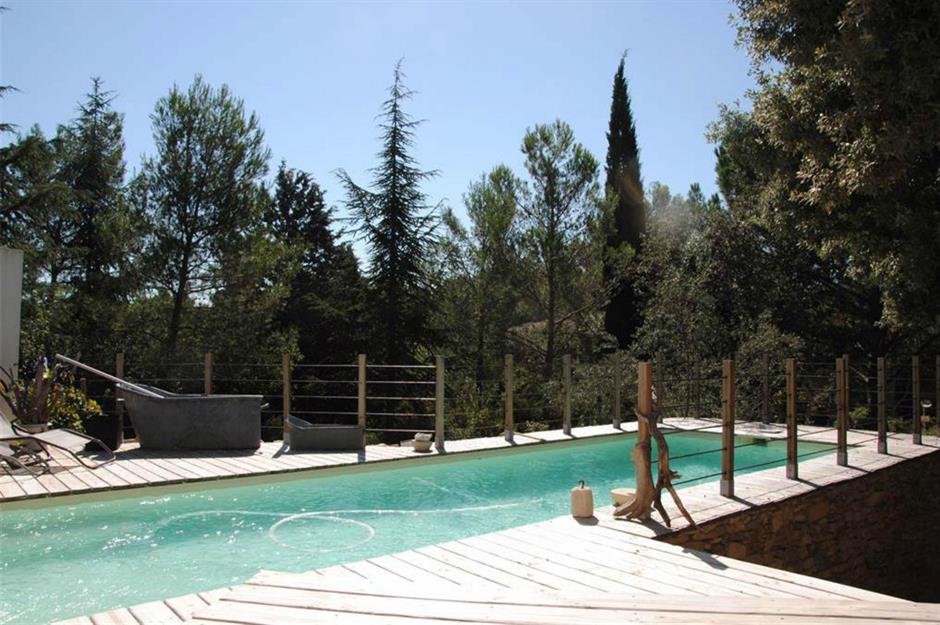
Contemporary wooden house, Uzès, France
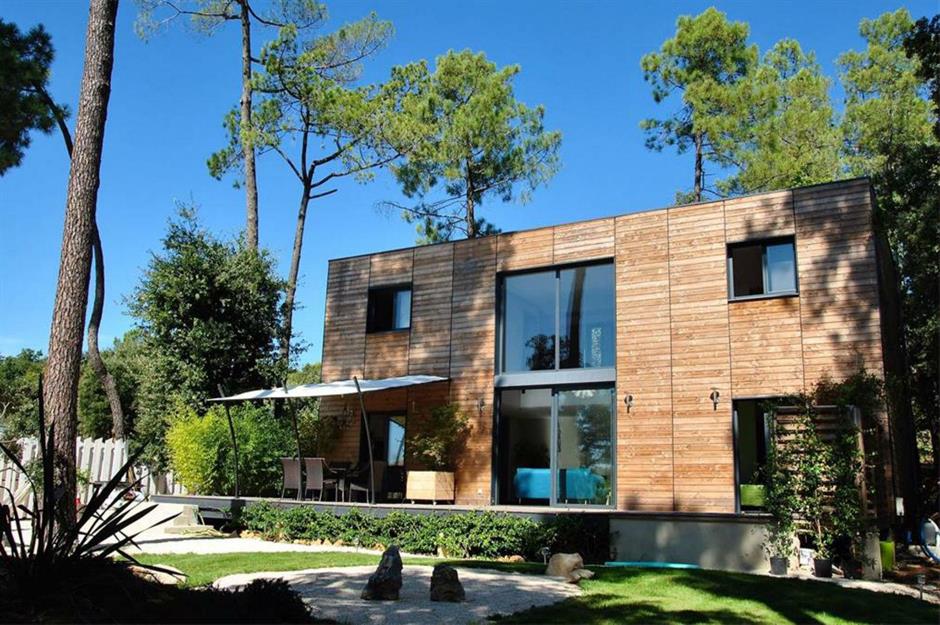
Contemporary wooden house, Uzès, France
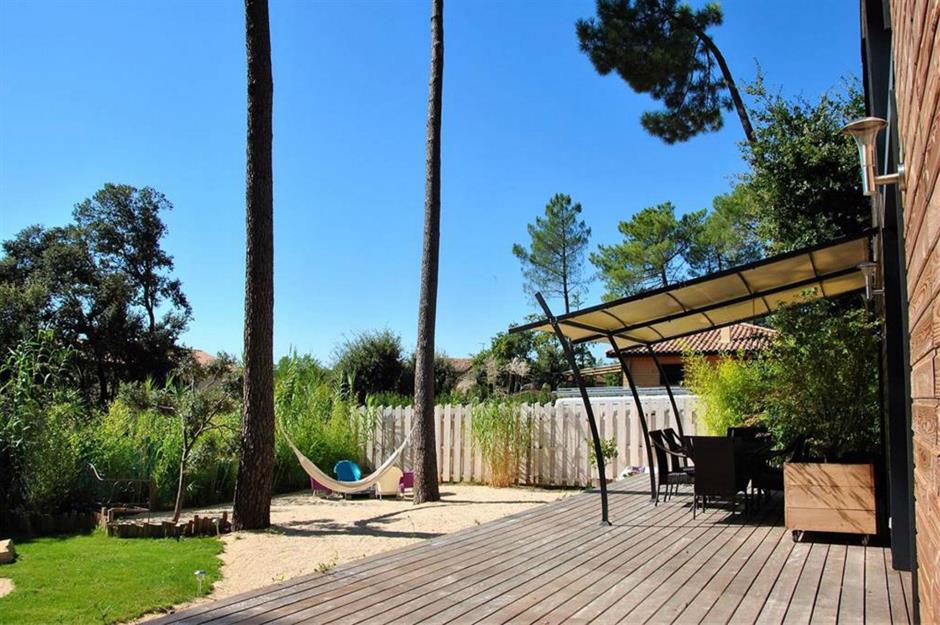
Contemporary wooden house, Uzès, France
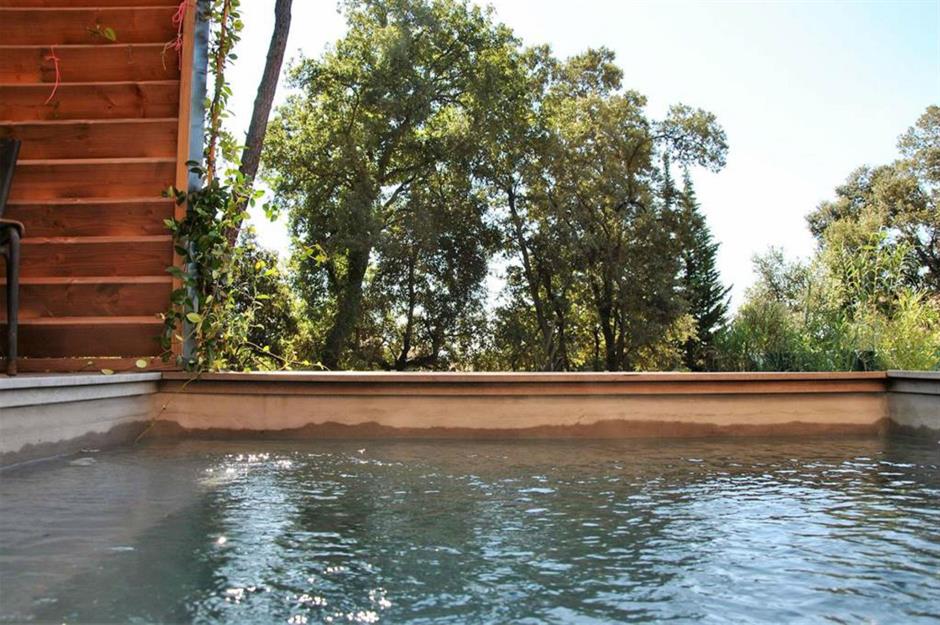
Contemporary wooden house, Uzès, France
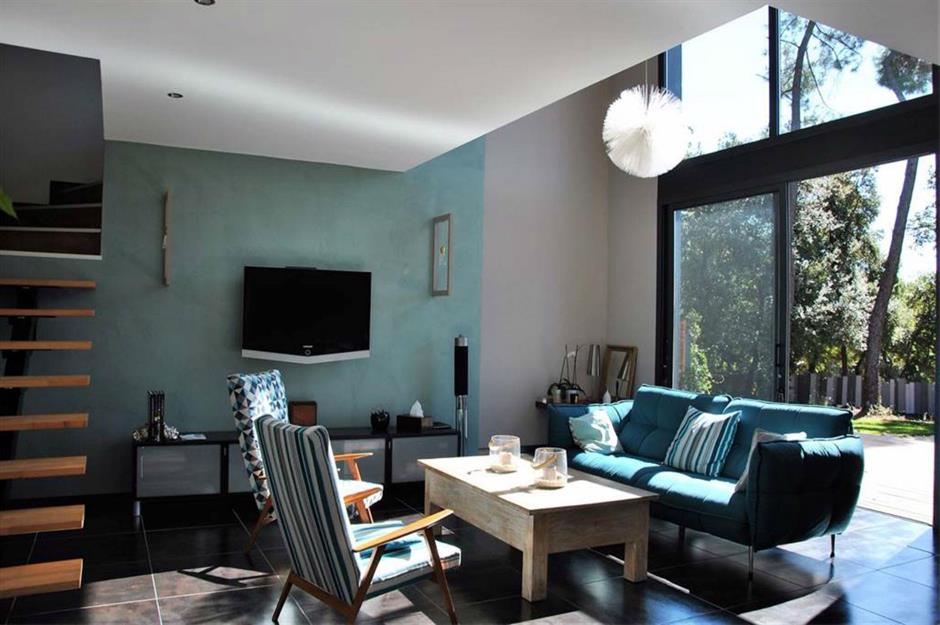
Fawn Bluff, British Columbia, Canada
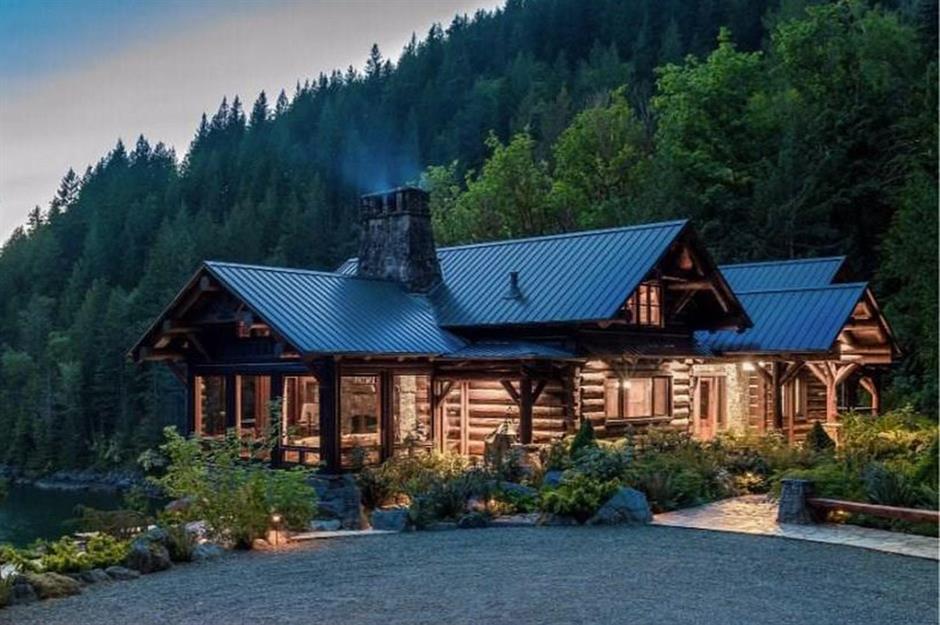
Sitting on the Emerald Edge of The Great Bear Rainforest, Fawn Bluff is the ultimate luxury log cabin. Located on 340 acres, it has full privacy and can sleep up to 30 people.
Fawn Bluff, British Columbia, Canada
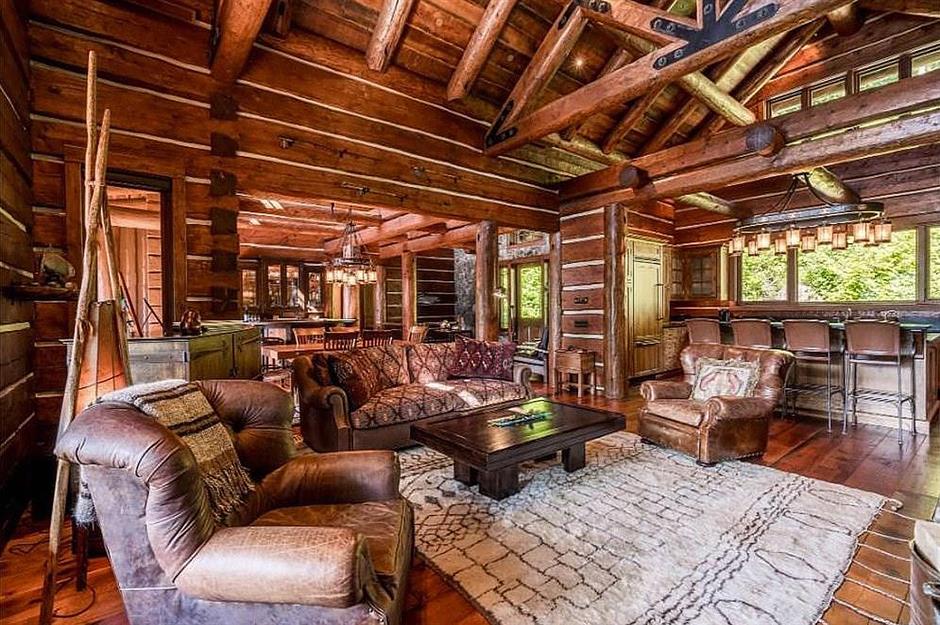
Fawn Bluff, British Columbia, Canada
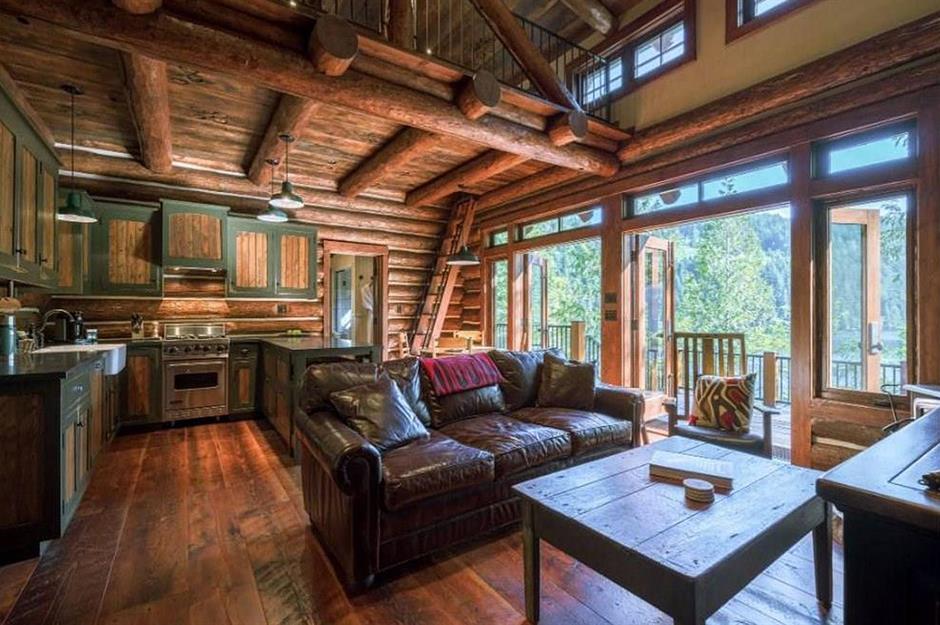
Tom's Hut, Wienerwald, Austria
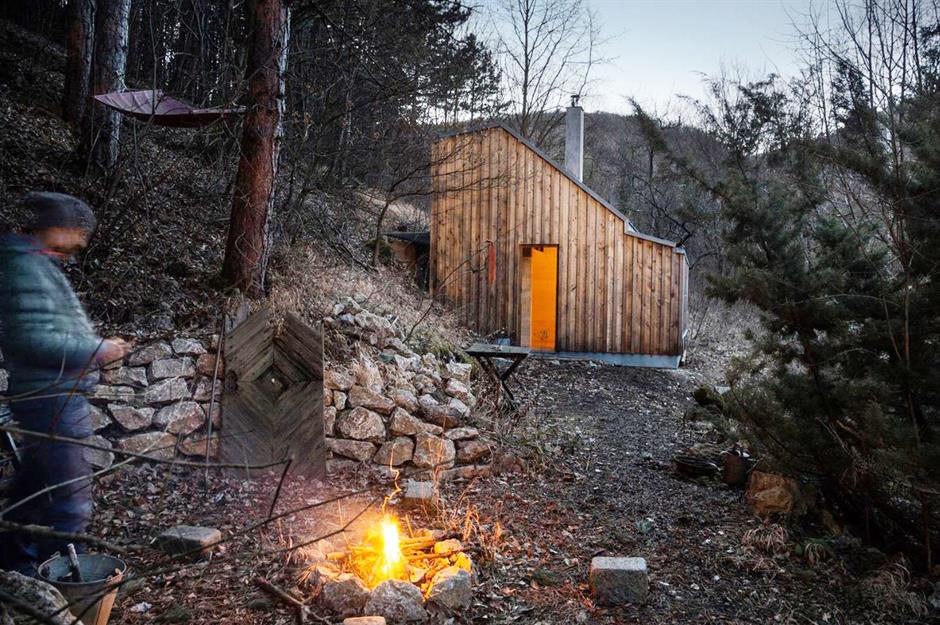
Tom's Hut, located in the forests of Wienerwald, Austria, was designed for a life coach and songwriter as a wilderness retreat to provide him with respite from his hectic lifestyle.
Tom's Hut, Wienerwald, Austria
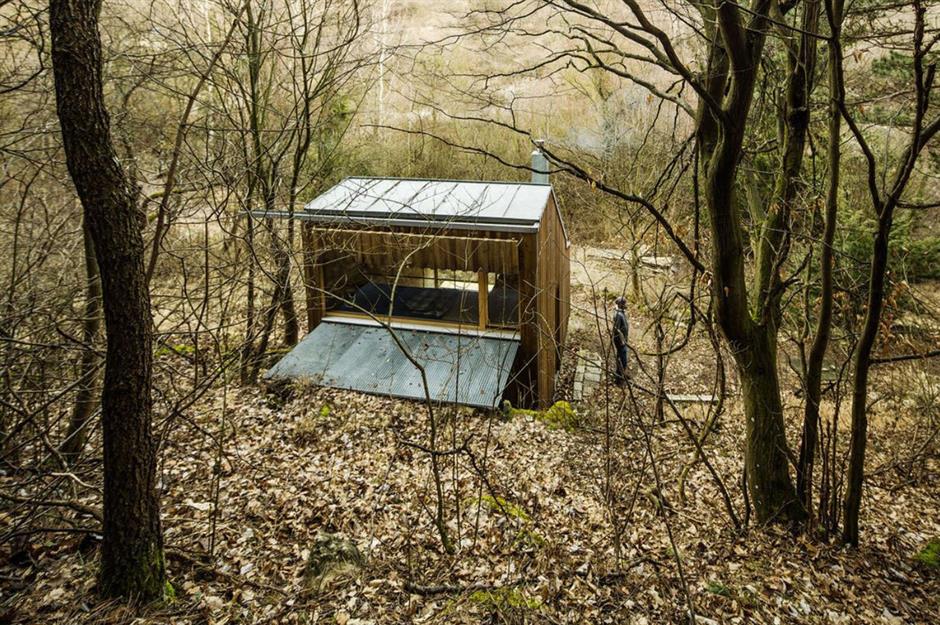
The hut was prefabricated offsite before Raumhochrosen architects slotted it into its tree-covered plot. Vertical lengths of timber clad the outside walls, while the pitched roof is covered in metal sheeting. Shutters open at the front and rear to reveal panoramic windows and views of the surrounding woodland.
Tom's Hut, Wienerwald, Austria
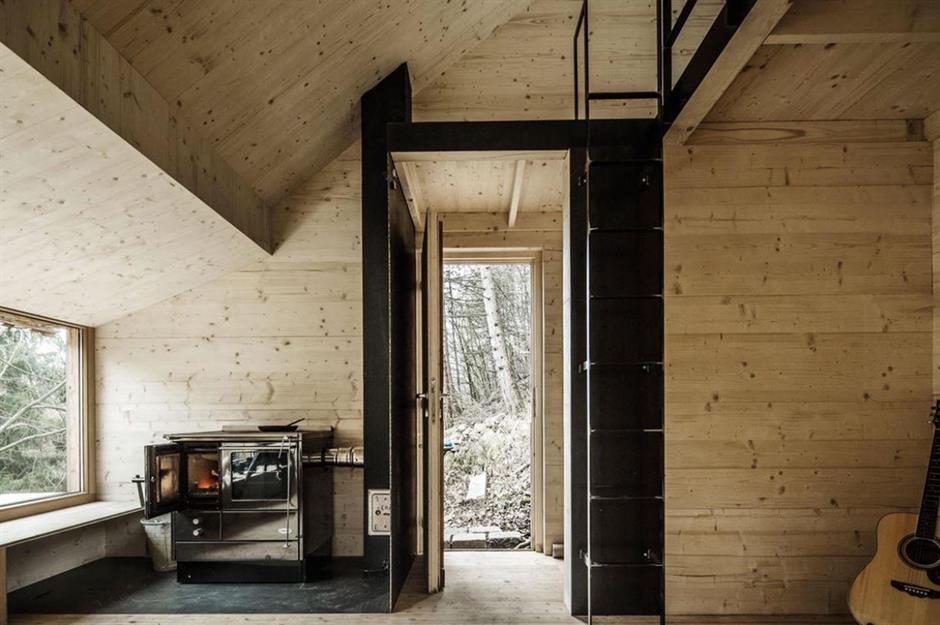
Inside, the cabin is lined in pale timber and features black accents throughout its minimalist open-plan layout. The bedroom is located just above the living zone on a space-savvy mezzanine level.
Love this? Check out these amazing homes built in very unusual locations
Comments
Be the first to comment
Do you want to comment on this article? You need to be signed in for this feature