Magical thatched homes that are beautiful inside and out
Picture-perfect thatched homes
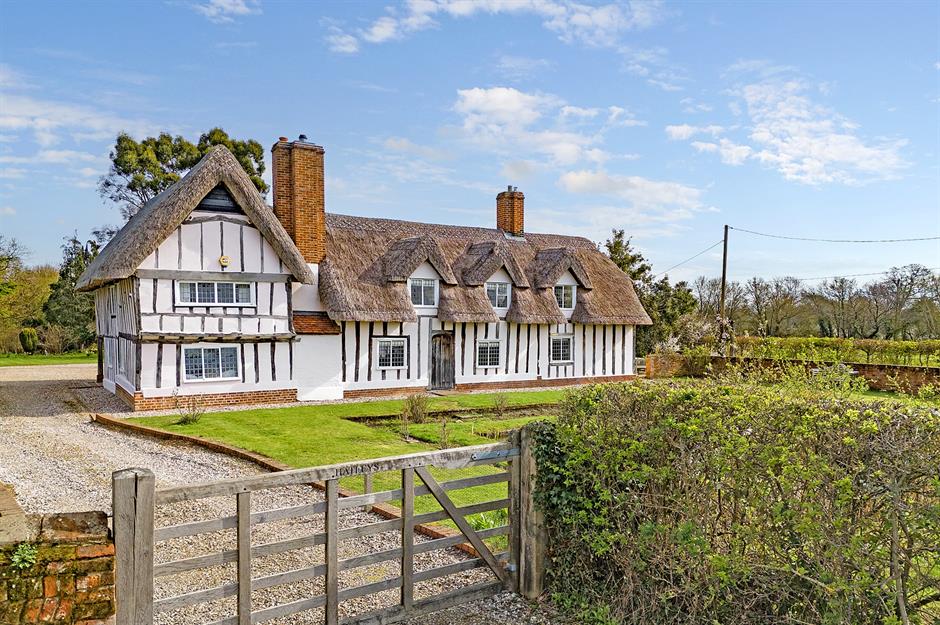
Often associated with chocolate box cottages in the English countryside, thatched homes actually come in all shapes and sizes and can be found in endless countries around the world, with such techniques first being employed by the Aztec empire in the 15th century.
Today, thatched roofs can be found on quaint cottages, grand country manors and even traditional Japanese homes. Click or scroll to feast your eyes on some of the most beautiful straw-topped houses in the world.
Asphodel Cottage, Gloucestershire, UK
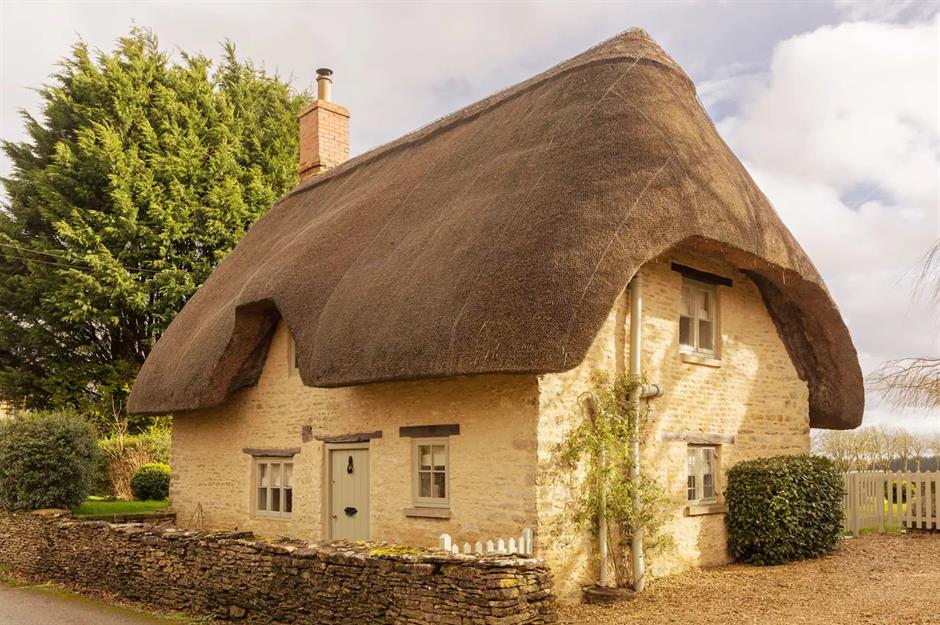
Romantic and unique in equal measure, this pretty holiday home dates back to 1624 and has been immaculately restored.
Oozing character, the cottage is owned by a writer and an art advisor, who took great care in renovating the home, while also ensuring its original features were preserved.
Asphodel Cottage, Gloucestershire, UK
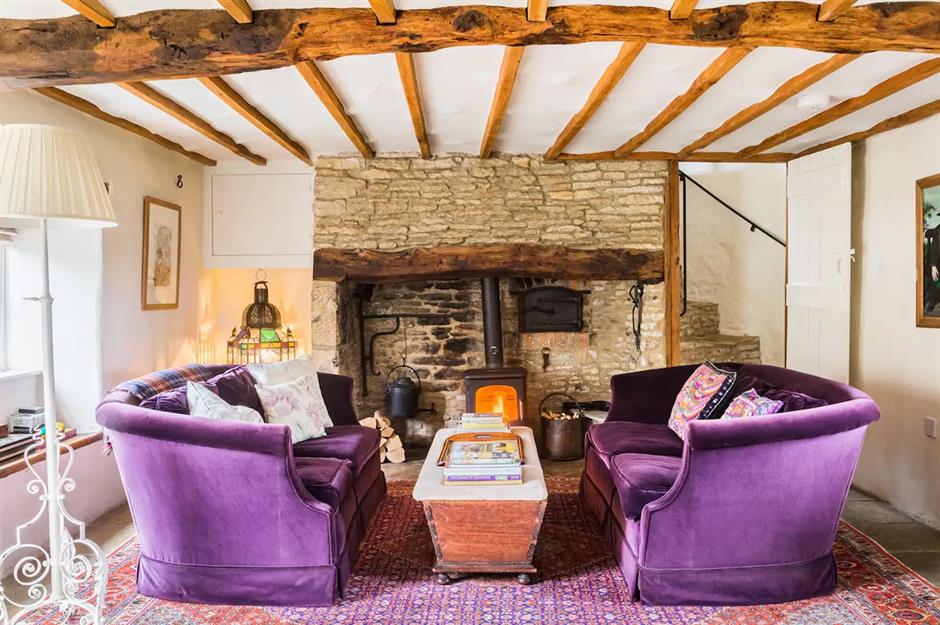
Known as Asphodel Cottage, the historic home lies in the town of Cirencester in Gloucestershire, UK. Available to rent on Airbnb, it sleeps two guests and boasts a snug lounge, a kitchen and dining area, one bedroom and one bathroom.
Asphodel Cottage, Gloucestershire, UK
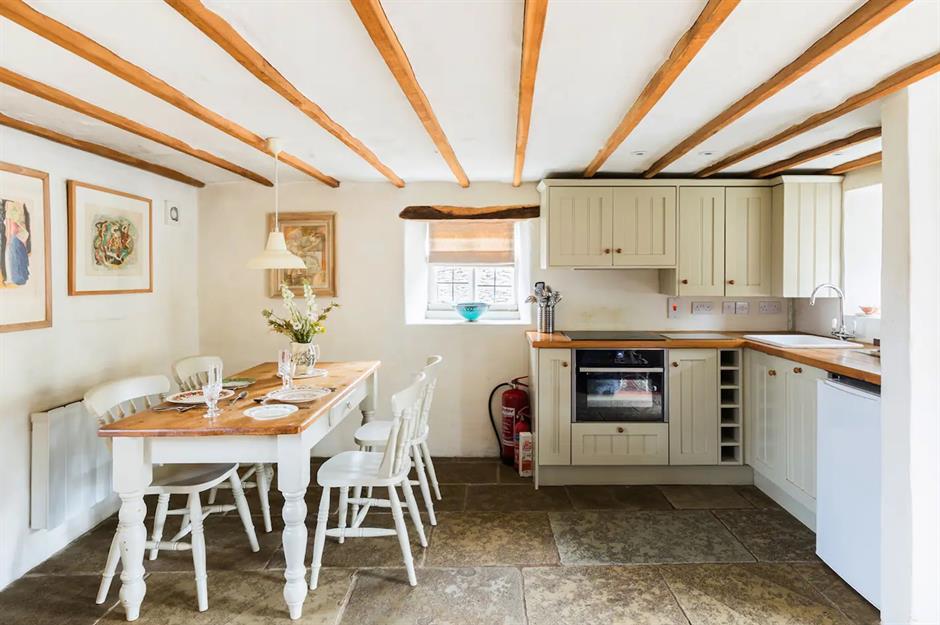
Everywhere you look you’ll spot lovely authentic details, from natural wood floors to beamed ceilings and inglenook fireplaces.
There are velvet sofas, beautiful oriental carpets, fine art and classic books, too, so guests can disconnect and immerse themselves in the tranquillity of their surroundings.
Asphodel Cottage, Gloucestershire, UK
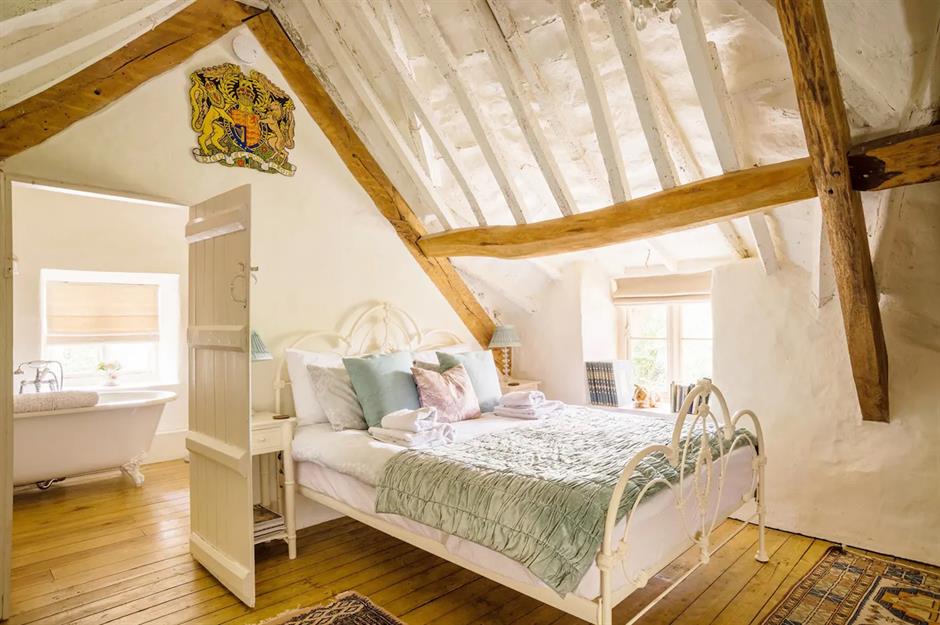
A set of original, 400-year-old stone steps lead up to the first floor. Here, you'll find a romantic bedroom, tucked under the home's beamed eaves.
The room comes with an ensuite bathroom with a free-standing tub and country views. There's no denying this adorable home is also exceptionally inviting.
Old thatched house, Kyoto, Japan
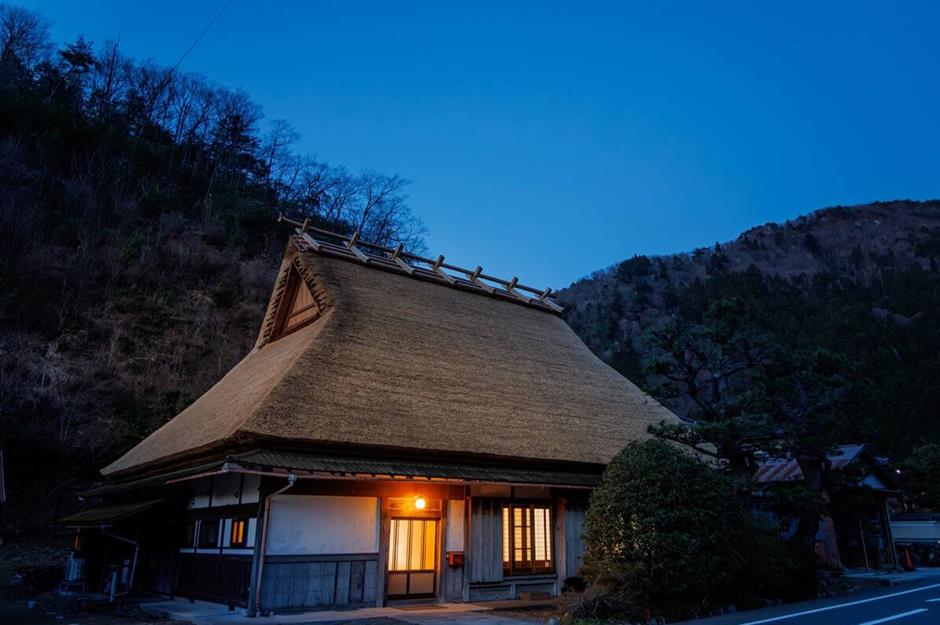
When you picture Japanese architecture, you might not immediately think about thatched cottages, but this incredible building shows that maybe you should.
This particular property is thought to be one of the largest thatched roof houses in Miyama, Kyoto, where many similar structures remain.
Old thatched house, Kyoto, Japan
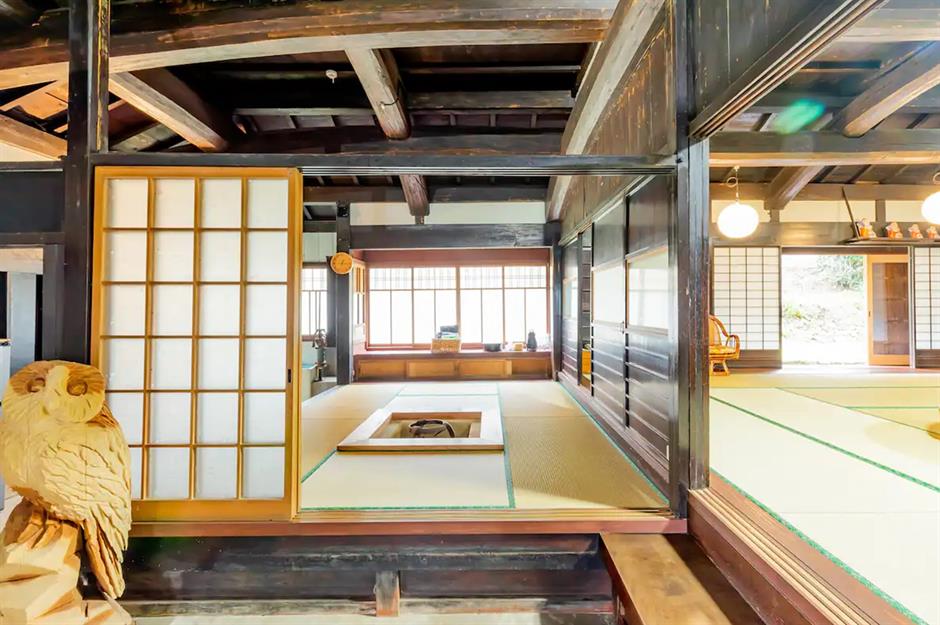
According to the Japan National Tourism Organization, the thatched roofs of the homes in this region were created using ‘kayabuki’, a grass roofing technique that has been widely used in Japan since ancient times, to create various types of structures.
"The skills, techniques and knowledge of kayabuki were recently registered as a UNESCO Intangible Cultural Heritage," the website confirms.
Old thatched house, Kyoto, Japan
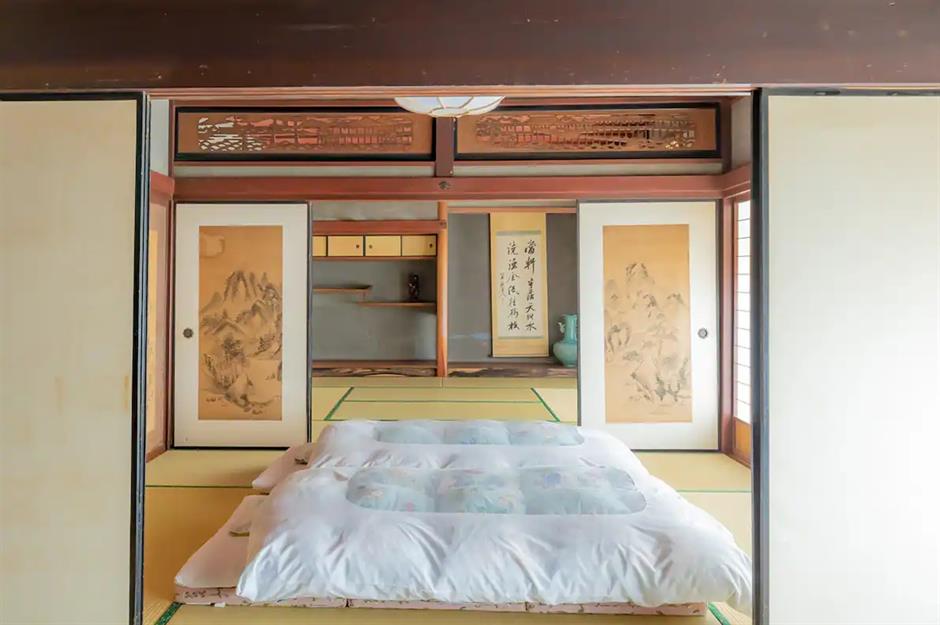
Amazingly, this was once the headman's house and it has remained almost unchanged since the Edo period, which ran from 1603 to 1868.
Inside, the property is authentic and minimalistic, with tatami mat flooring, sliding doors and simple furnishings, such as floor mattresses.
Old thatched house, Kyoto, Japan
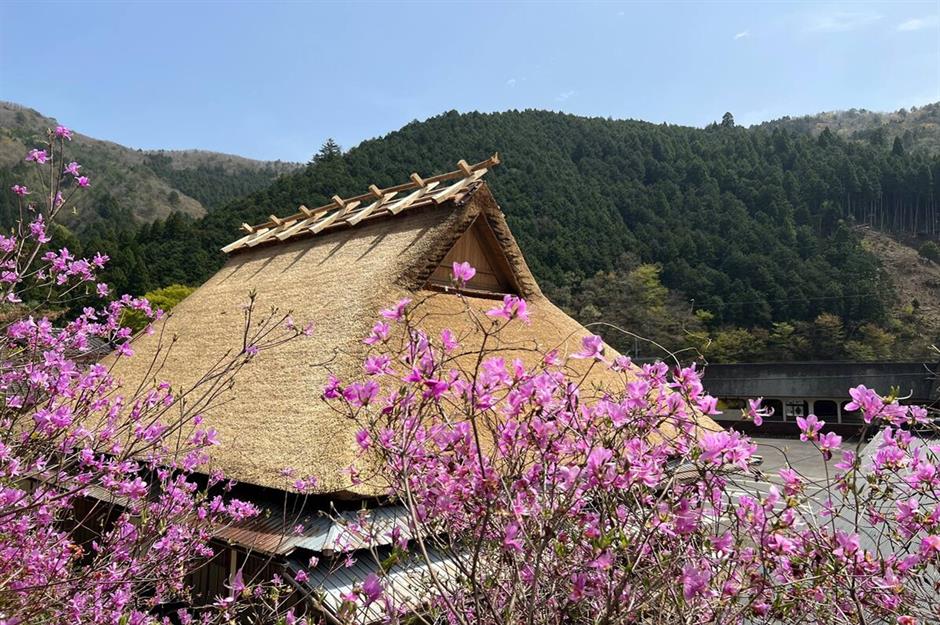
There's a kitchen, a space for dining and sitting, as well as plenty of lovely traditional artwork decorating the walls.
There's also a modern bathroom and guests can even head into the old roof to take in the beautiful old thatch construction up close. If you're keen to see it for yourself, you can rent it via Airbnb.
'The Last Straw' cottage, Wiltshire, UK
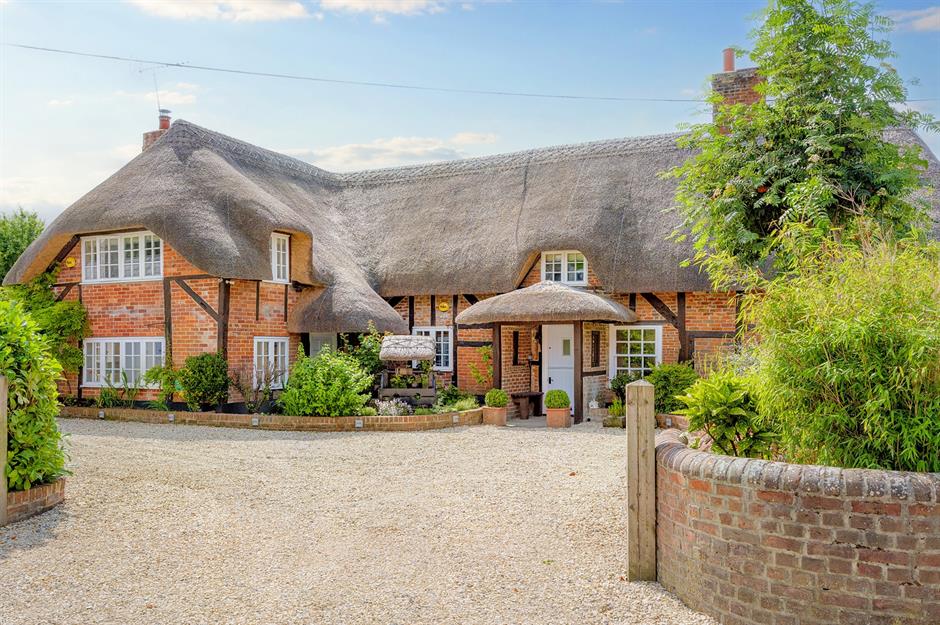
Britain has one of the oldest housing stocks in the world and there are plenty of properties that are bursting with character.
While we don't know exactly when this Grade II listed cottage was built, it features glorious details around every corner. Plus, it has an incredible name – The Last Straw! Let's head inside...
'The Last Straw' cottage, Wiltshire, UK
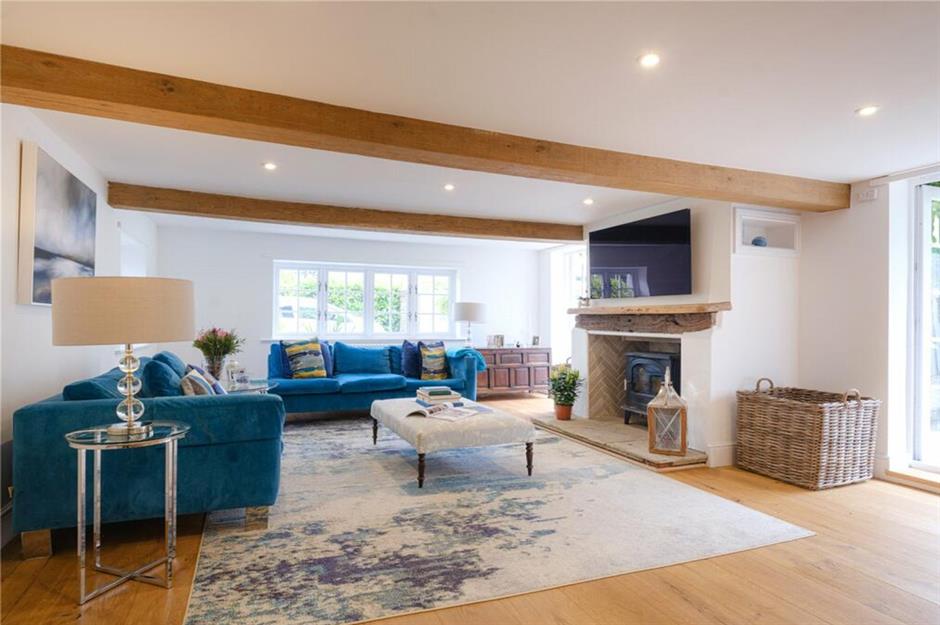
Located in the town of Marlborough in Wiltshire, The Last Straw isn't just beautiful, it has a fascinating history, too. Outside, the house is defined by its fairytale aesthetics and Norfolk thatch roof, crafted by master thatcher, Adam Nash.
Amazingly, it’s thought the home was built using beams from the Spanish Armada and, according to Fine & County, original markings from this period are still visible on some of the timbers.
'The Last Straw' cottage, Wiltshire, UK
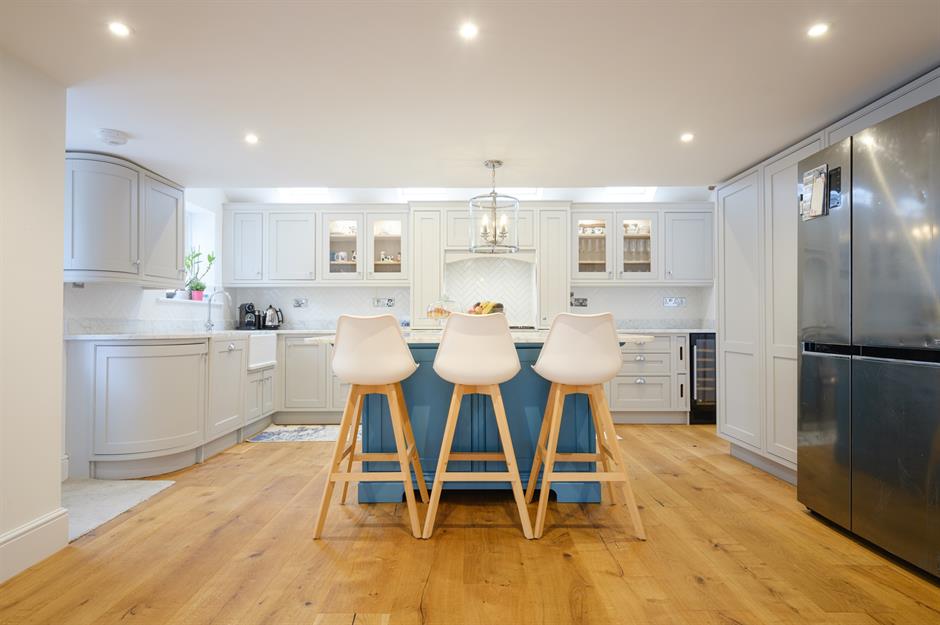
Over the years, The Last Straw has served as a public house and a police station, but now it is a beautiful family home.
Measuring 2,427 square feet, it benefits from a cosy but spacious living room, a kitchen, a dining room, five bedrooms, three bathrooms, an office and a lovely garden.
'The Last Straw' cottage, Wiltshire, UK
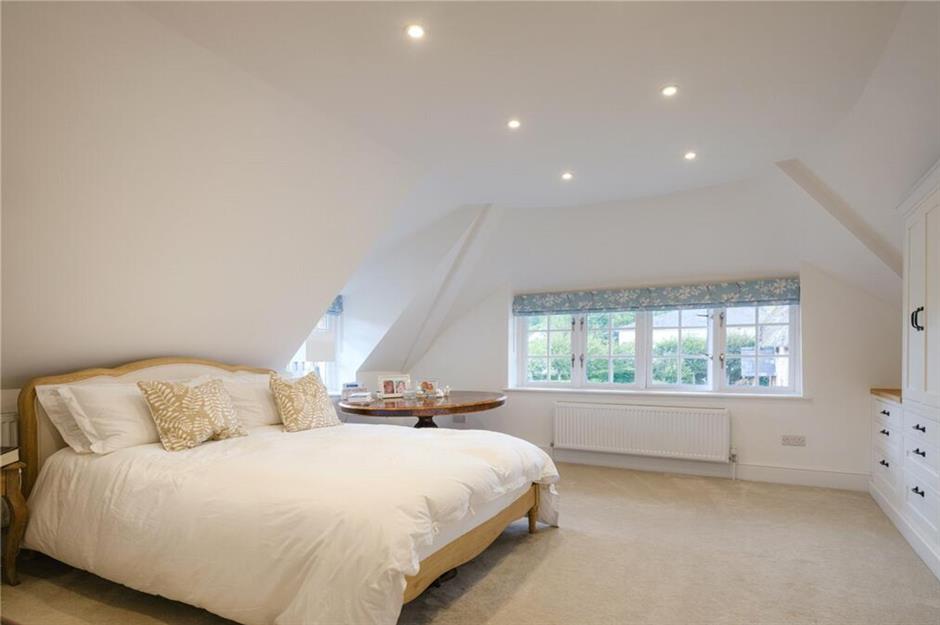
Thanks to a recent renovation, the home is modern, bright and filled with natural light. Yet there are plenty of original features throughout to admire, from exposed beams to vaulted ceilings and huge brick fireplaces.
Plus, the house sits moments away from the North Wessex Downs Area of Outstanding Natural Beauty. In May 2024, the house was listed for sale with Fine & Country for £865,000 ($1.1m).
The Thatch House, Michigan, USA
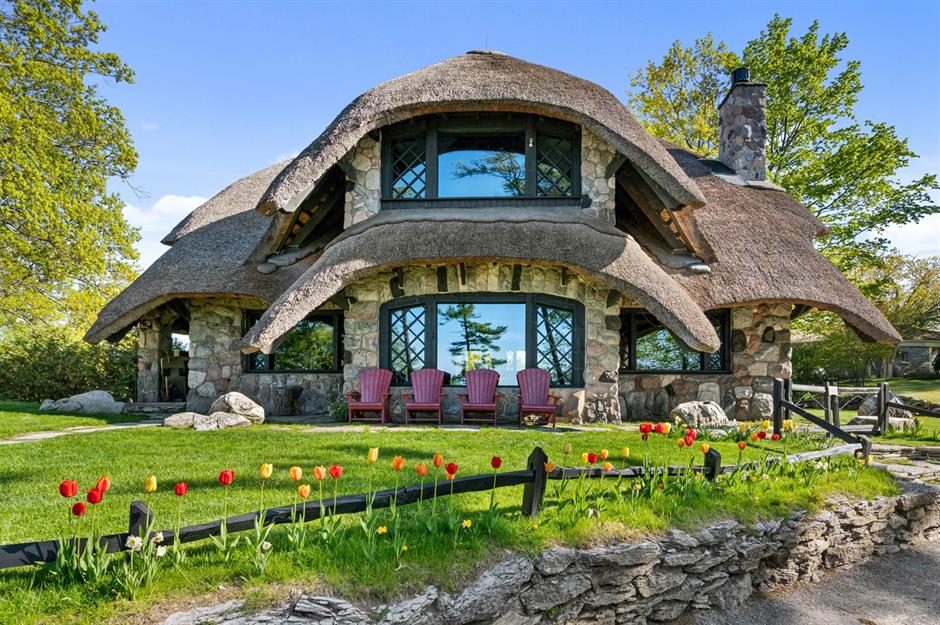
No doubt everyone who walks past this remarkable home in Charlevoix, Michigan, stops and stares. A truly one-of-a-kind property, The Thatch House is more than a home.
Or, as Coldwell Banker Schmidt-Harbor Springs puts it, this house is "where architecture transcends into art and every corner tells a tale".
The Thatch House, Michigan, USA
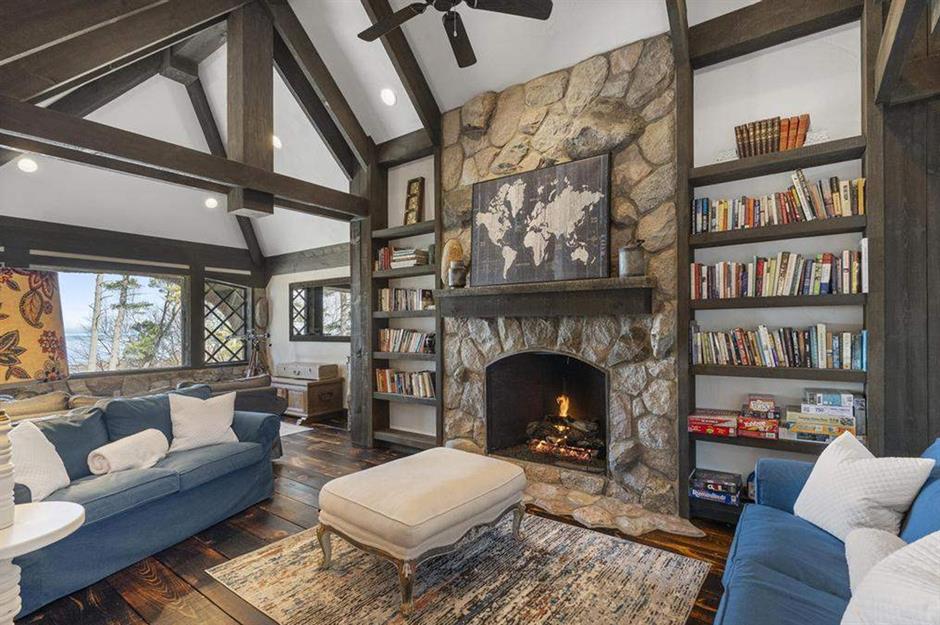
The home's distinctive, natural reed thatch roof was sourced from Europe and very much sets the stage for what lies within.
Originally built in 1918 as Earl Young’s home, The Thatch House underwent a transformative journey in 2015. The owners took on a three-year renovation to breathe new life into the home. Today, it blends old-world character with modern touches.
The Thatch House, Michigan, USA
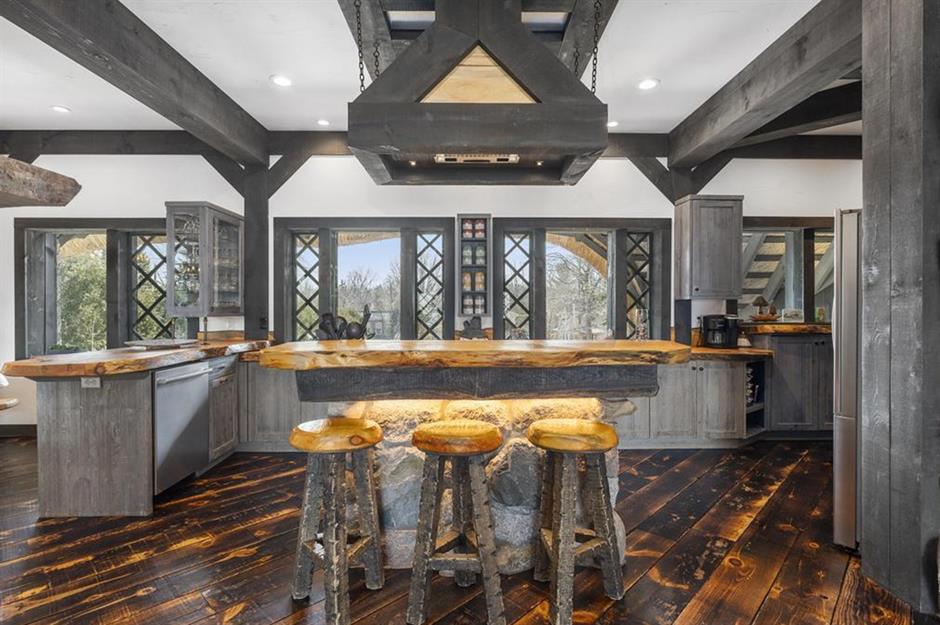
Standing proud at 6,000 square feet, the seven-bedroom, seven-bathroom residence features a lounge, a dining room, a grand kitchen, a media room and a library.
From cosy nooks and original stone fireplaces to exposed timber beams, glossy hardwood floors and lattice windows, there's something gorgeous to see in every single room.
The Thatch House, Michigan, USA
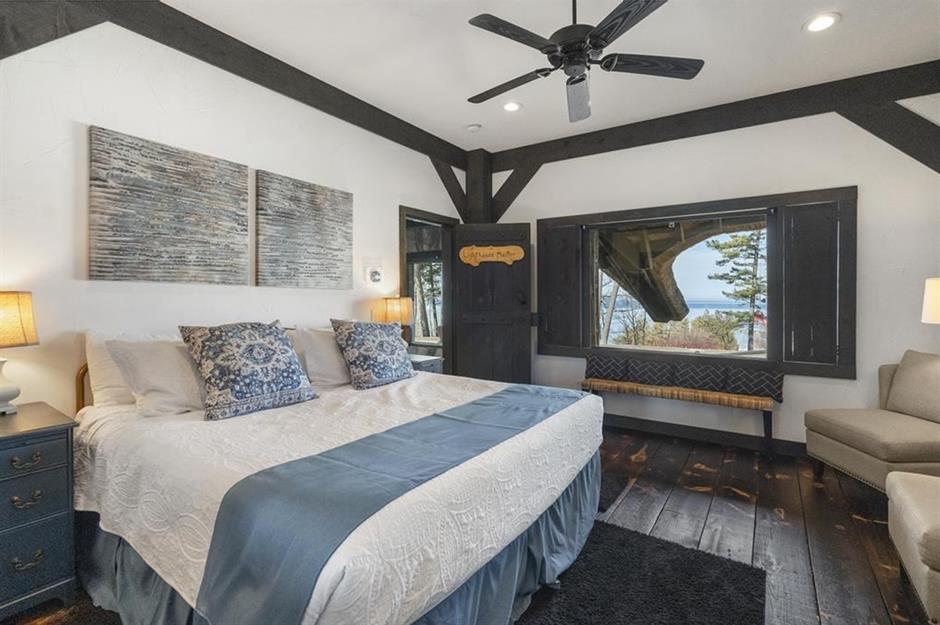
All the rooms benefit from underfloor heating, while most of the windows capture breathtaking views of Lake Michigan and Michigan Beach Park.
There’s even guest accommodation with its own entrance – perfect for visiting friends and family. In May 2024, The Thatch House was for sale for a cool £3.1 million ($3.9m) and we're sure it would be worth every single penny.
The Roundhouse, Cornwall, UK
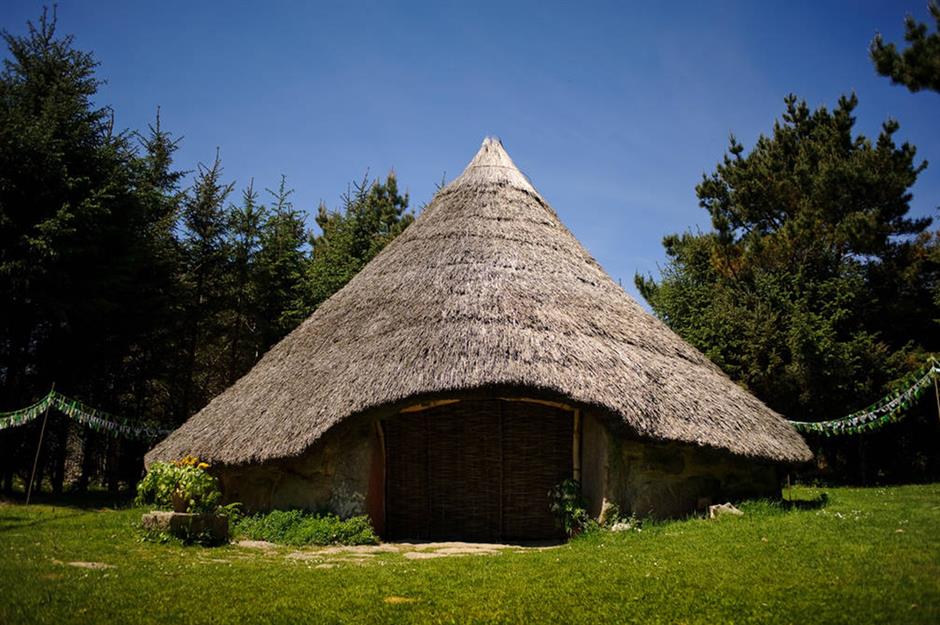
Suitably named, The Roundhouse is a unique holiday rental. Inspired by a traditional Iron Age roundhouse, the mushroom-esque pad can be found on Bodrifty Farm in the Cornish countryside.
An ideal spot to retreat to when modern life gets a little too much, the retreat allows any guests to capture the spirit of a bygone era.
The Roundhouse, Cornwall, UK
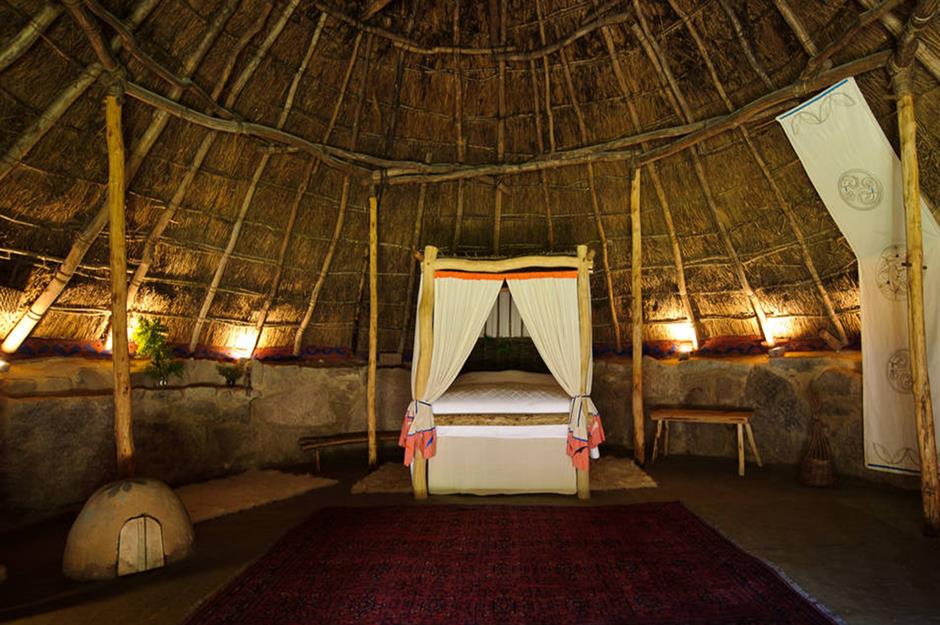
Although compact, the magical tiny home is packed full of character. For starters, it has a pointed, natural thatch roof, which has been left exposed inside.
As soon as you step through the front door, you'll be wowed by the soaring ceiling and gorgeous natural materials on display.
The Roundhouse, Cornwall, UK
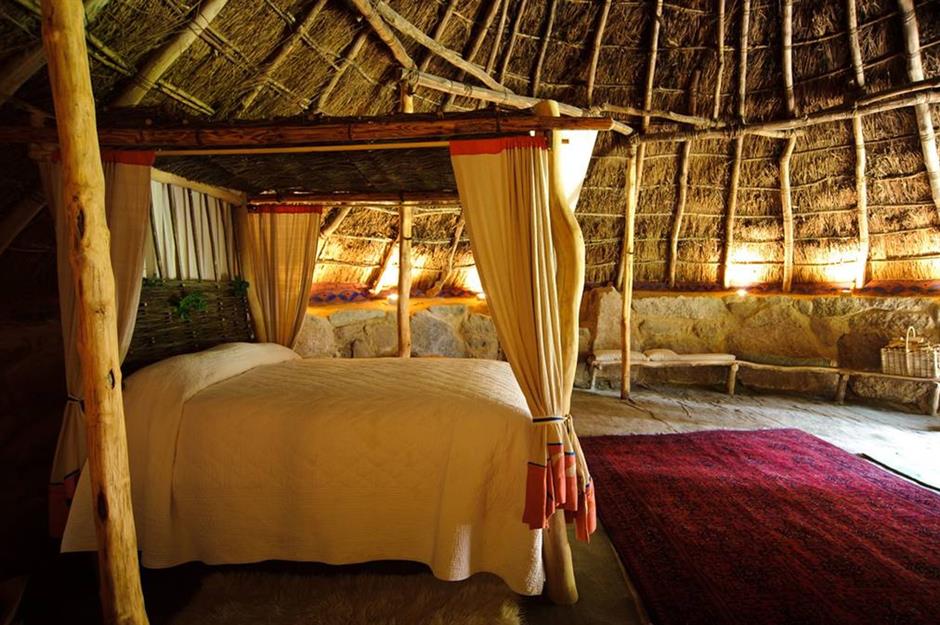
If the mesmerising ceiling wasn't enough to entice, then the room's four-poster bed might be. Finished with Egyptian cotton sheets, this would be the perfect place to curl up and take in the sounds of the countryside.
The Roundhouse, Cornwall, UK
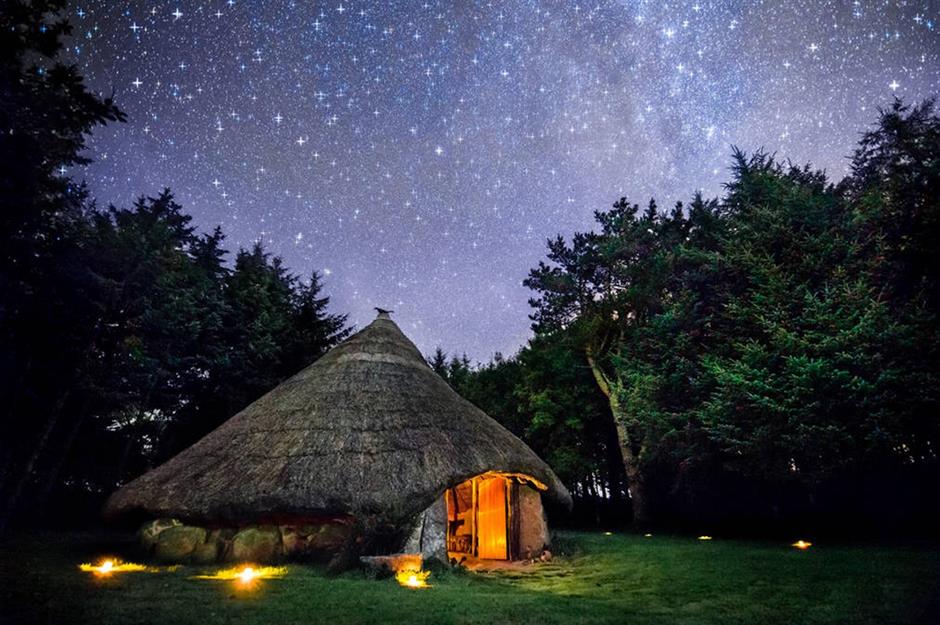
Since the round house is so small, there's not enough space inside for much else, but luckily other living areas are located close by in a treehouse.
Constructed around a living tree, it has a sitting room, kitchen and bathroom, complete with a walk-in rainforest shower.
120-year-old cottage, Baltic Coast, Germany
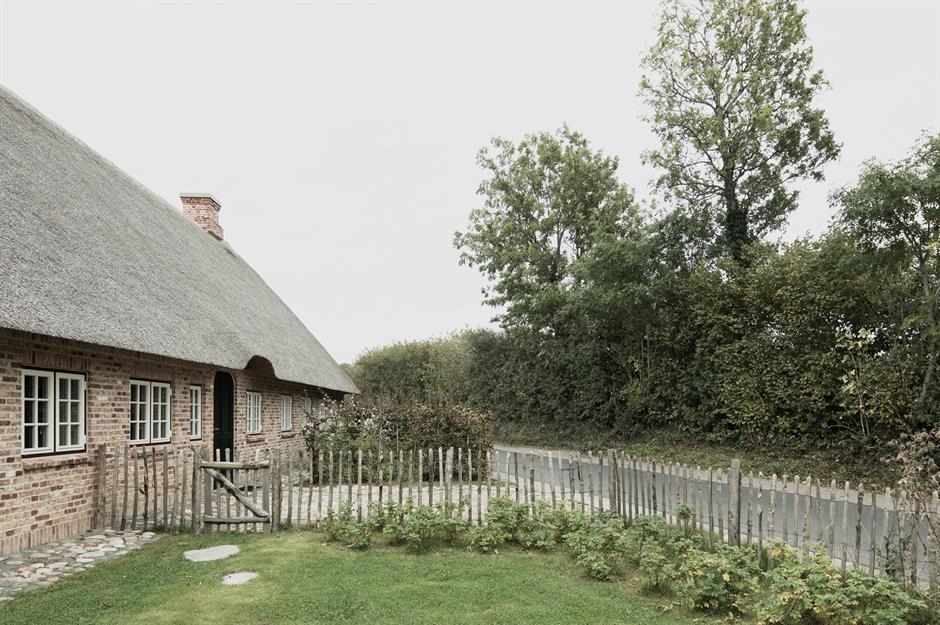
From the front, this 120-year-old cottage in Northern Germany appears to be very traditional and cosy, with its thatch roof, delicate windows and pretty brickwork.
But head around the back, or step inside, and you'll be blown away. Forget brick fireplaces, rustic beams and antique furnishings, because this property is a modern masterpiece, hiding in plain sight.
120-year-old cottage, Baltic Coast, Germany
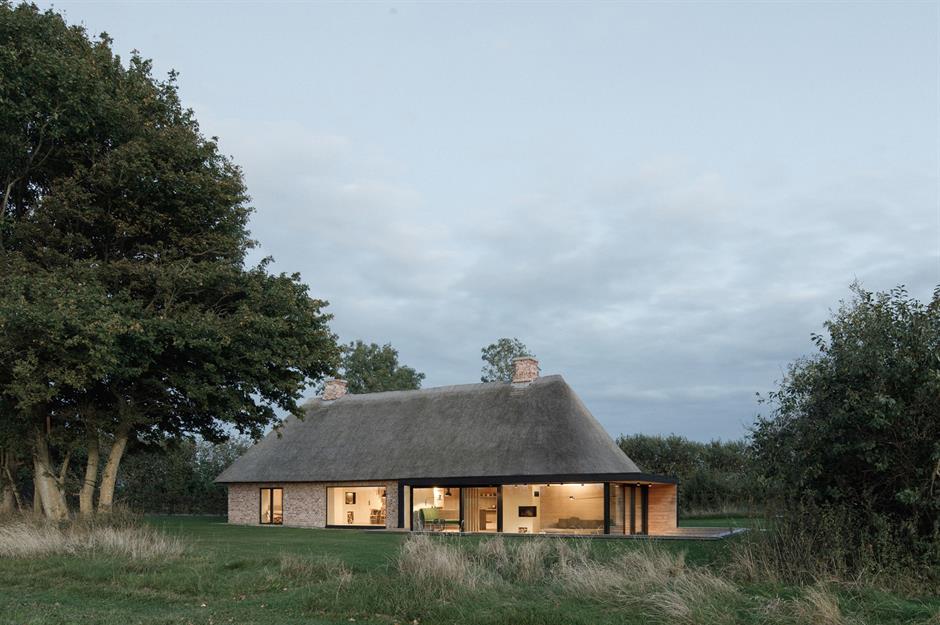
The cottage was originally built by tenant farmers from a nearby estate in the late 1800s. The current owners bought the place in a dilapidated condition after it had been abandoned for more than a decade. It had such low ceilings that they were unable to stand in most of the rooms, a pig sty had been poorly attached to the back of the house and the roof had partially collapsed.
So, they called in Copenhagen-based studio, Jan Henrik Jansen arkitekter and Australian architect, Marshall Blecher, to transform the cottage into a contemporary country retreat. And it's safe to say they succeeded!
120-year-old cottage, Baltic Coast, Germany
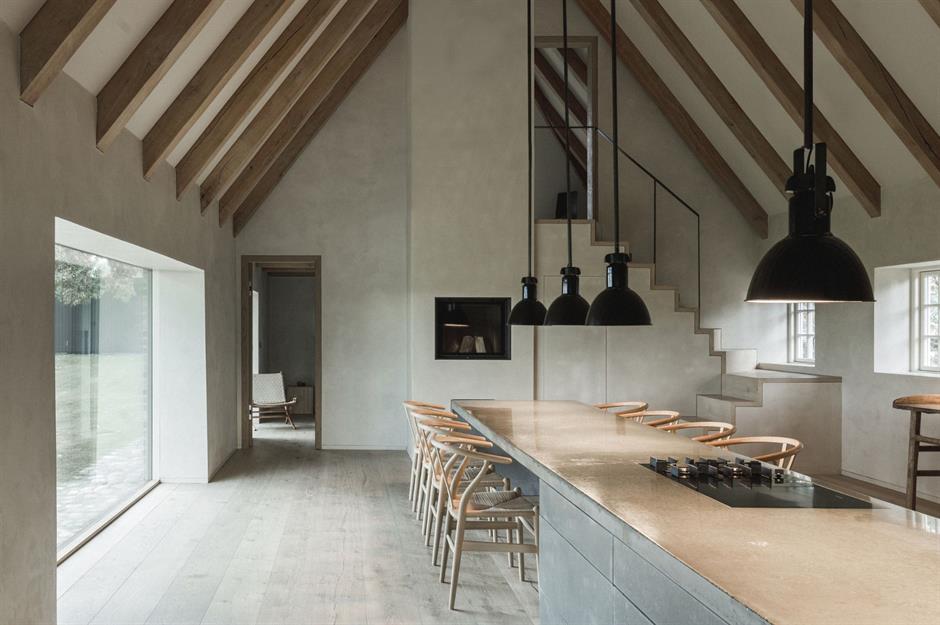
Since many of the similar buildings in the area had been renovated beyond recognition, the architects were keen to maintain the historical appearance of the cottage as much as possible.
The part of the house facing the street was therefore preserved and restored. However, at the rear of the house, a black framed extension was added. It opens onto a sunken timber terrace and large picture windows were installed in areas that had been damaged from previous alternations.
120-year-old cottage, Baltic Coast, Germany
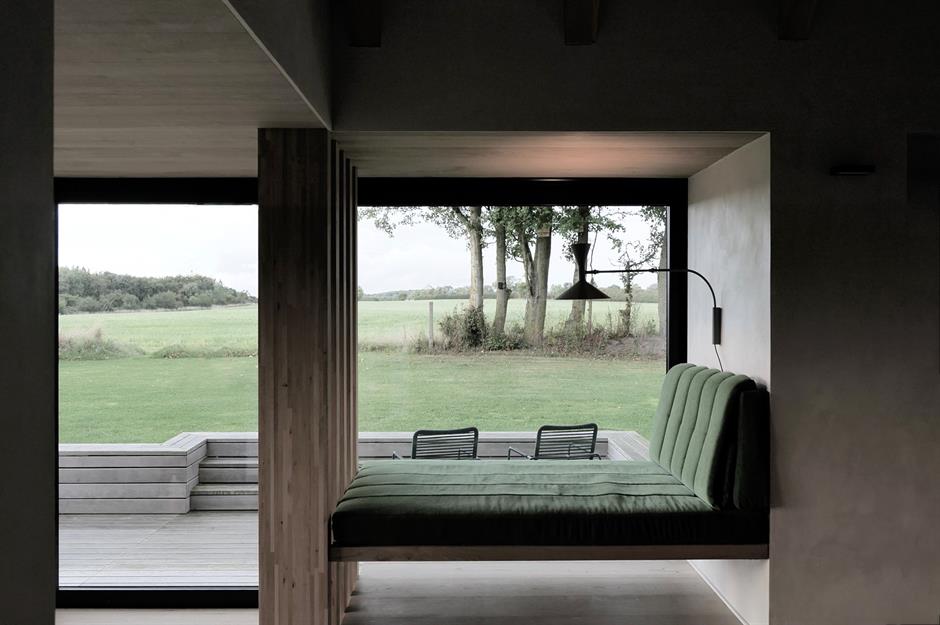
The kitchen is now the heart of the home. This space once housed 14 tiny rooms, so the architects opened it up to create one large living area, with a chapel-like ceiling. There are two bedrooms, one on the ground floor and the other upstairs.
As for interior design, the house blends historic elements like timber mullioned windows and exposed oak rafters, with contemporary finishes, including chamois plaster, custom-made joinery and oak floors. The house now meets German sustainability standards.
17th-century house, Hampshire, UK
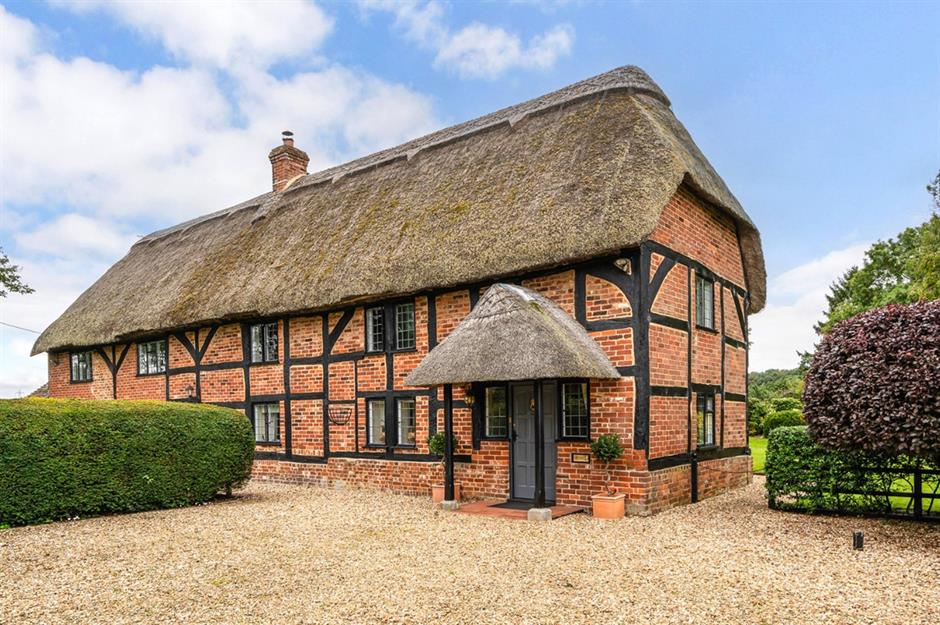
If cosy, rustic and traditional is more your style, then you'll love this incredible 17th-century house.
Positioned in the idyllic village of Breamore in Hampshire, the historic cottage exudes timeless elegance and is everything a classic English thatch home should be. Let's explore...
17th-century house, Hampshire, UK
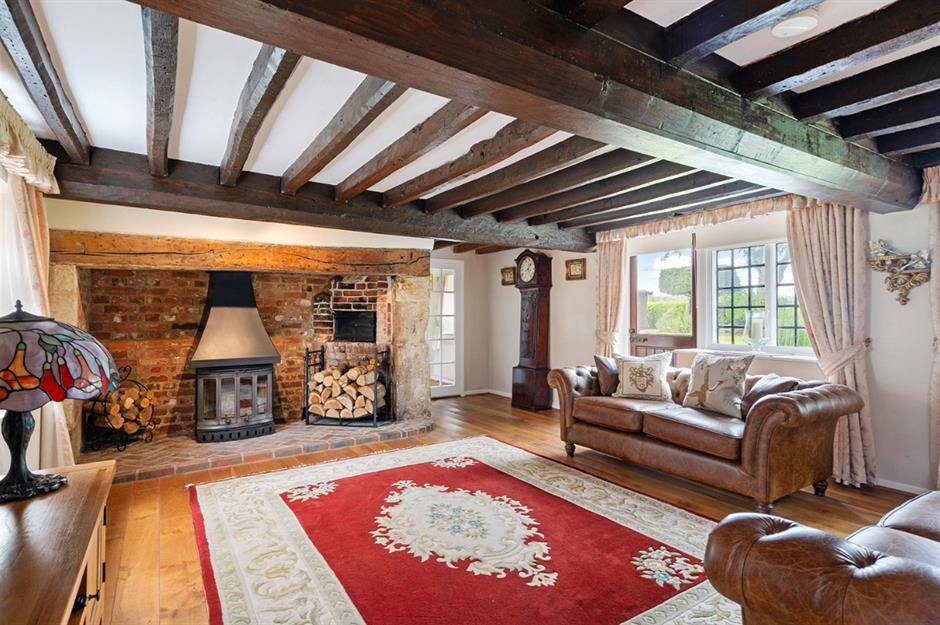
On the market with Fine & Country New Forest in May 2024, for offers over £1 million ($1.2m), Chartwood has clearly been meticulously maintained over the years.
A testament to 17th-century architecture, the property was originally made up of three estate workers' cottages, before being combined into a single home in 1976.
17th-century house, Hampshire, UK
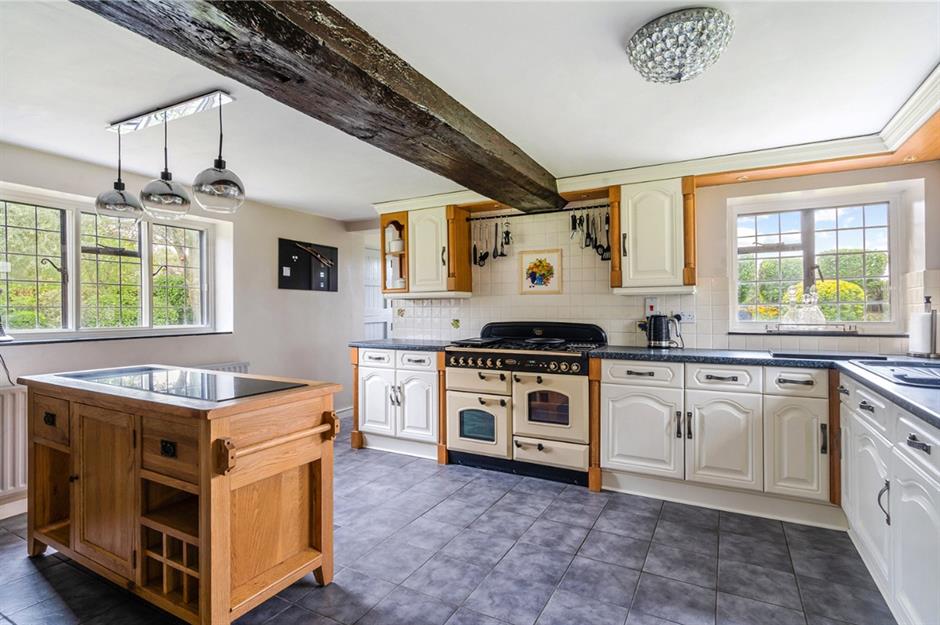
There's a total of 2,713 square feet of inside space and every room is bursting with original details. There are exposed ceiling beams, big inglenook fireplaces, parquet and timber floors and leaded casement windows.
As for rooms, there's an entrance hall, a sitting room, a dining room, a farmhouse-style kitchen, four bedrooms and two bathrooms.
17th-century house, Hampshire, UK
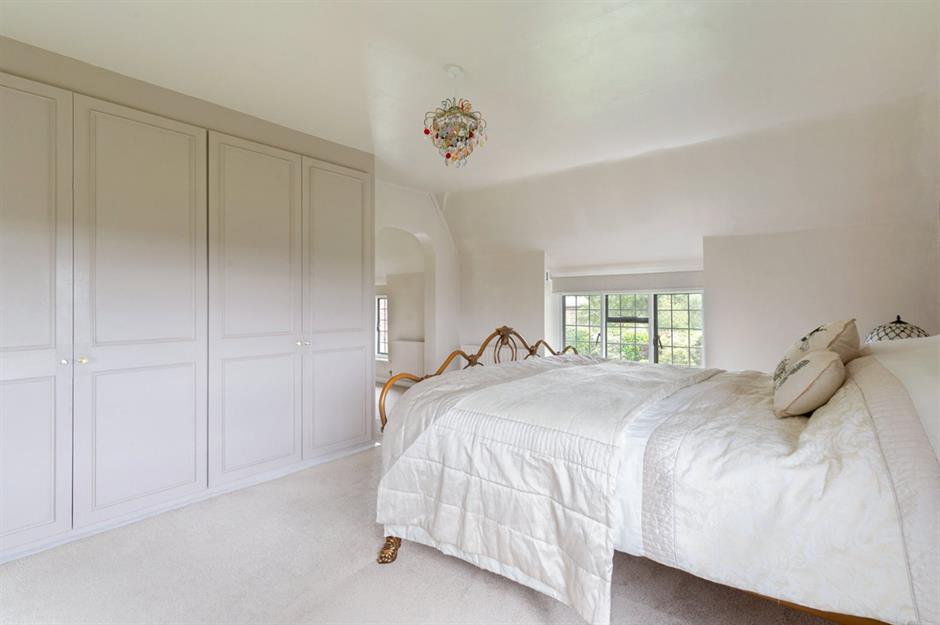
The staircase in the dining room leads to an expansive, triple-aspect master bedroom, with built-in wardrobes, a spacious dressing room and a bathroom.
Of course, it benefits from idyllic garden views and there’s also a detached double garage outside, with a loft space above.
Reetdachhaus Bischoff, Schleswig-Holstein, Germany
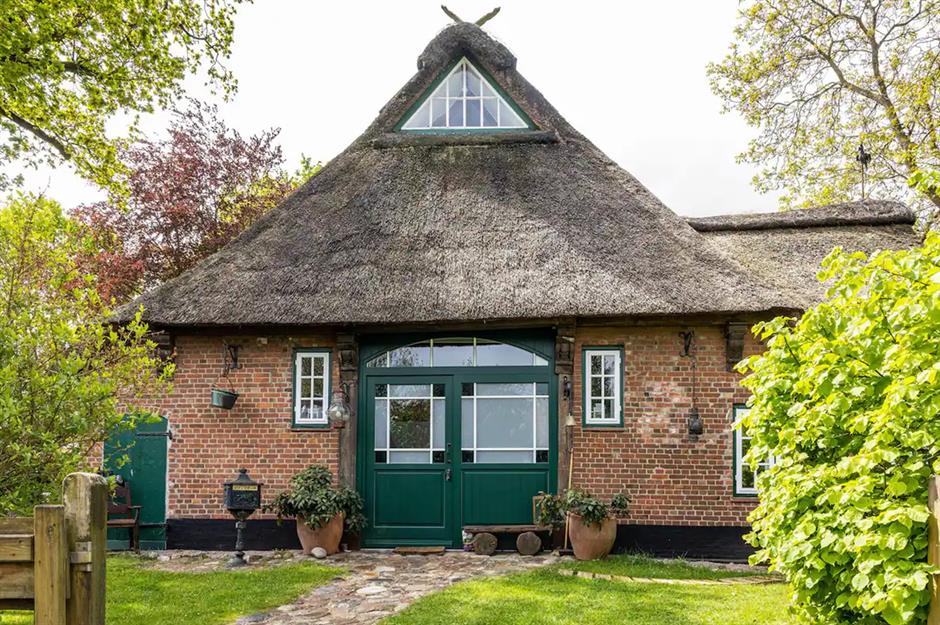
Reetdachhaus Bischoff, which translates to 'thatched roof house Bischoff', is a remarkable and unique home.
Located in Kuden, in the German state of Schleswig-Holstein, this pad was constructed back in 1620 but today it's a stylish, quirky holiday rental that's crammed full of beautiful details.
Reetdachhaus Bischoff, Schleswig-Holstein, Germany
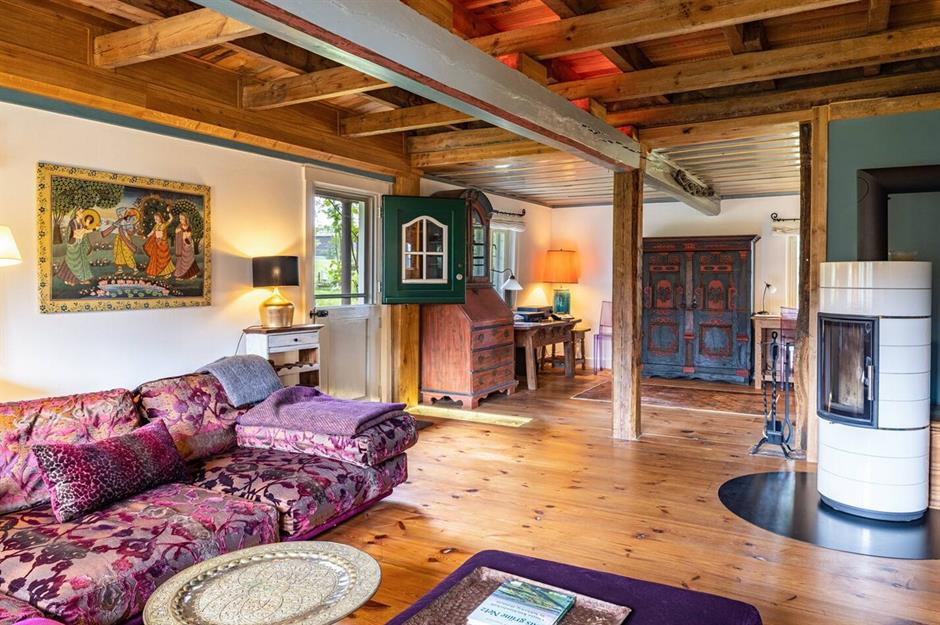
The two-storey property provides a living room, a rustic kitchen, three bedrooms and two bathrooms, so it can accommodate as many as seven people.
Every room is brimming with ornate features and historic touches that make the house so unique. In the living room, there's a distinctive circular fireplace, pretty stable doors, structural timber beams and, of course, a gorgeous beamed ceiling.
Reetdachhaus Bischoff, Schleswig-Holstein, Germany
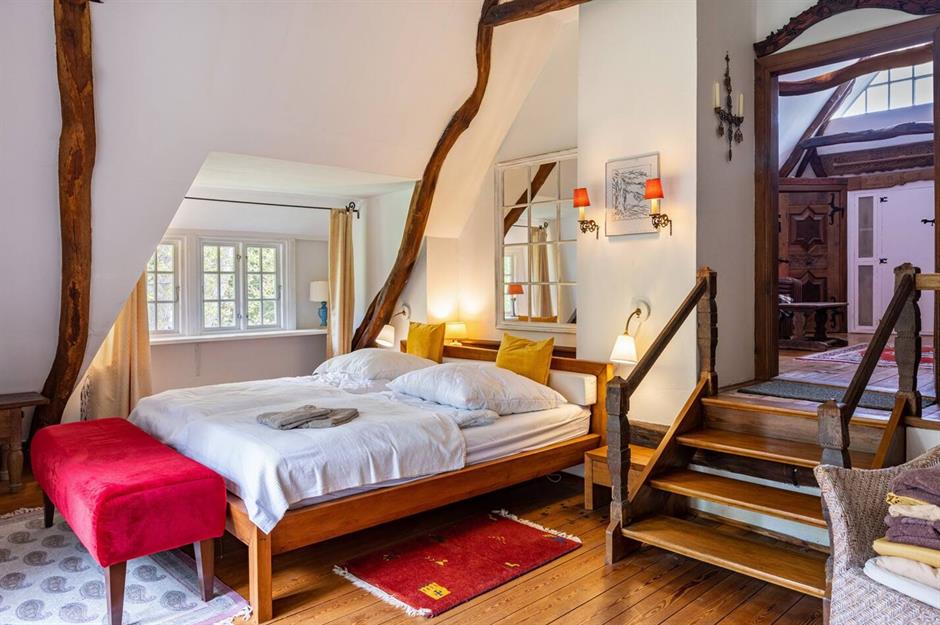
The dining room boasts a stunning fireplace, decorated with historic blue and white tiles, hand-painted with rural motifs, while the main bedroom sits on a sunken floor and is defined by lovely timbers that seem to creep across the walls like tree branches.
Reetdachhaus Bischoff, Schleswig-Holstein, Germany
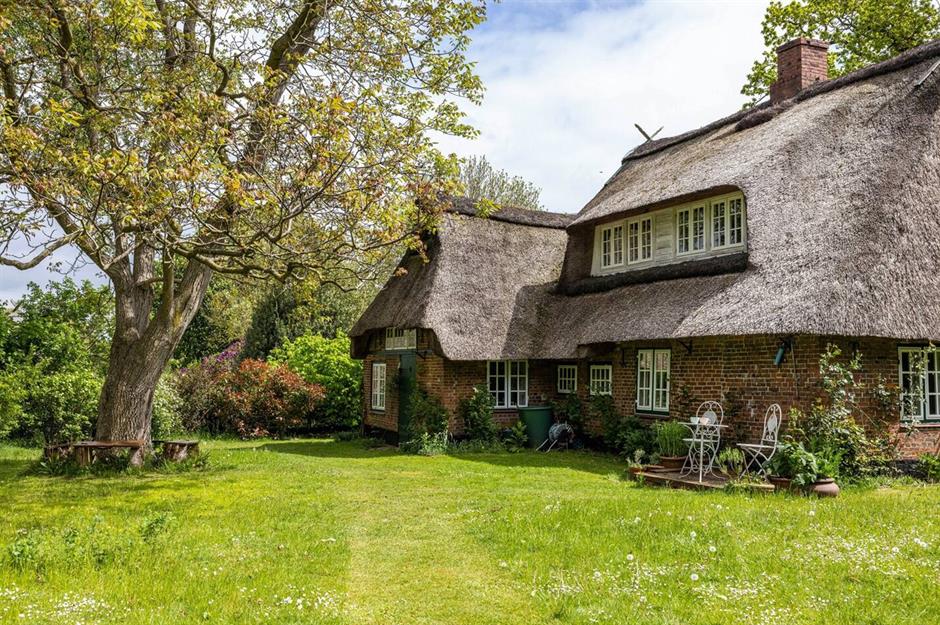
The cottage also provides a private outdoor area with a garden, an open terrace, a balcony and a grill.
The property even comes with two bikes, so lucky guests can spend their days exploring the local area and their nights tucked beneath the stars on their own private patio.
16th-century cottage, Essex, UK
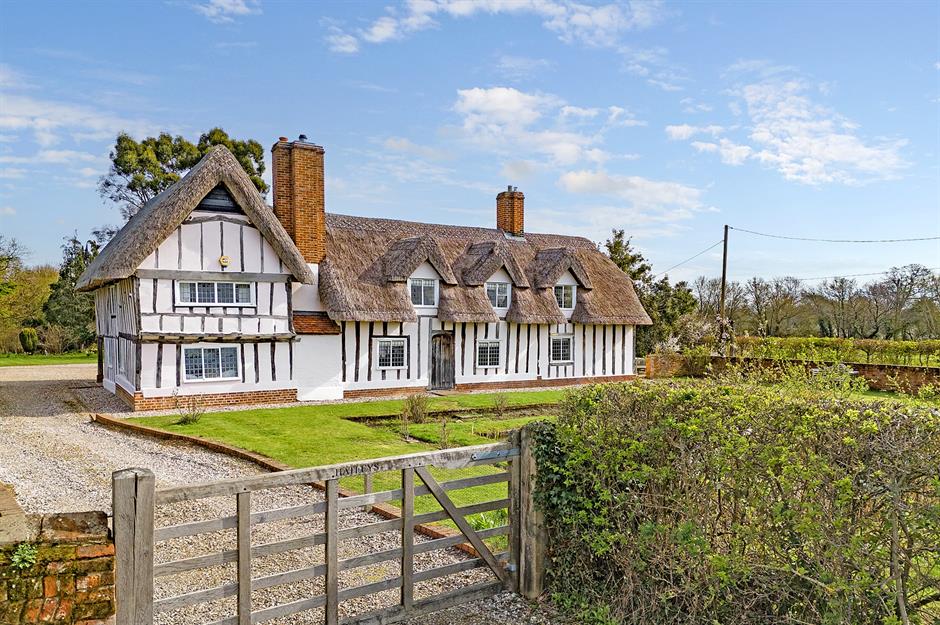
A spectacular example of British thatch architecture, this 16th-century cottage lies in Dunmow, Essex, and is both cosy and grand, charming and imposing and traditional yet perfectly equipped for modern living.
If the home's mesmerising façade isn't enough, you'll simply adore what's going on inside...
16th-century cottage, Essex, UK
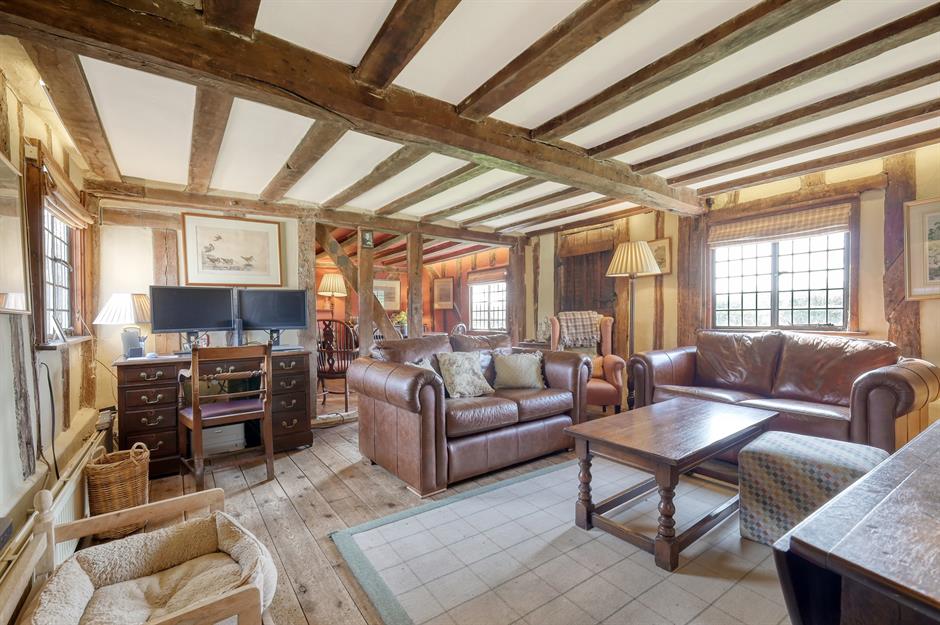
Known as Hatleys, the 2,505-square-foot timber frame house is defined by its exposed beams and thatched roof, which was completely redone in May 2022.
The Grade II listed property has been in the same family since 1934 and is considered an important piece of local architecture.
16th-century cottage, Essex, UK
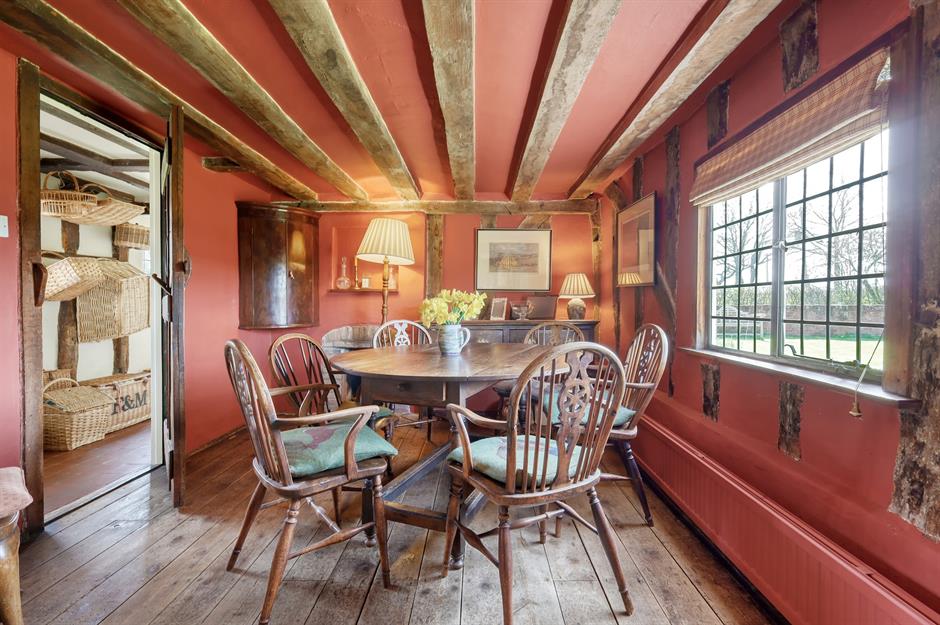
Inside, there are three reception rooms, a kitchen, dining room and boot room on the ground floor, as well as five bedrooms and a bathroom upstairs.
All of the rooms have a wealth of period features, too, including exposed timberwork and beautiful inglenook fireplaces.
16th-century cottage, Essex, UK
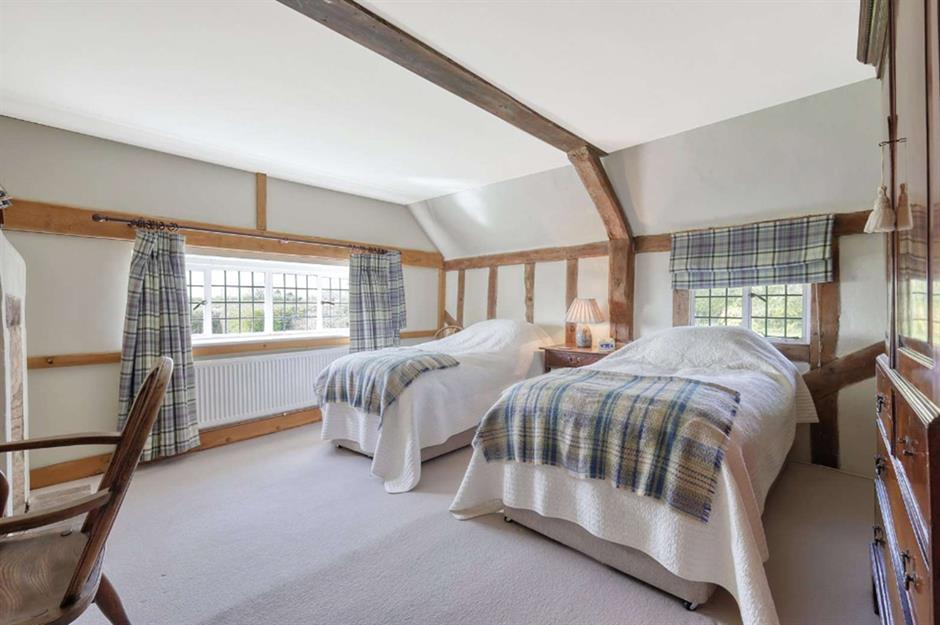
Yet that isn’t all this magical home has to offer. Outside, there’s a spacious garden with a sweeping, gated driveway. There’s also a double-bay cart port and gym, with its own thatched roof.
There’s also a mower shed and various other outbuildings that could be put to good use. This dreamy home was on the market with Savills in May 2024, for just shy of £1.4 million ($1.7m).
Loved this? Take inspiration from more unusual homes and incredible architecture
Comments
Be the first to comment
Do you want to comment on this article? You need to be signed in for this feature