Can you guess what these homes used to be?
Incredible conversion projects you won't believe
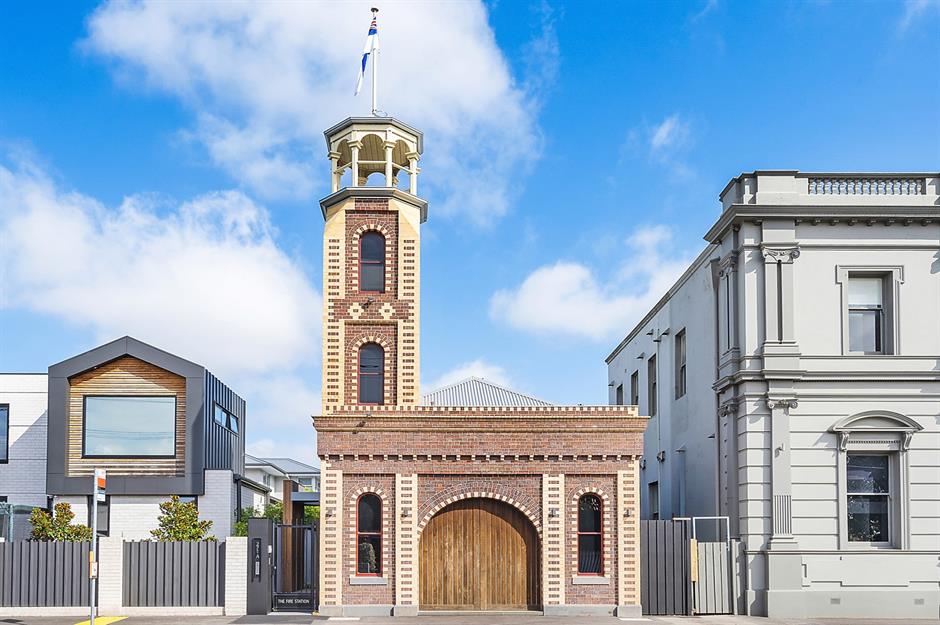
If bog-standard barns and ready-made new builds do absolutely nothing for you, then these incredible conversions might just inspire you to take on a renovation project of your own. Forget mundane interiors and cookie-cutter façades, because these awe-inspiring properties are entirely unique. From an old fire station to a bakery warehouse, these cool conversion projects have to be seen to be believed...
The converted home...
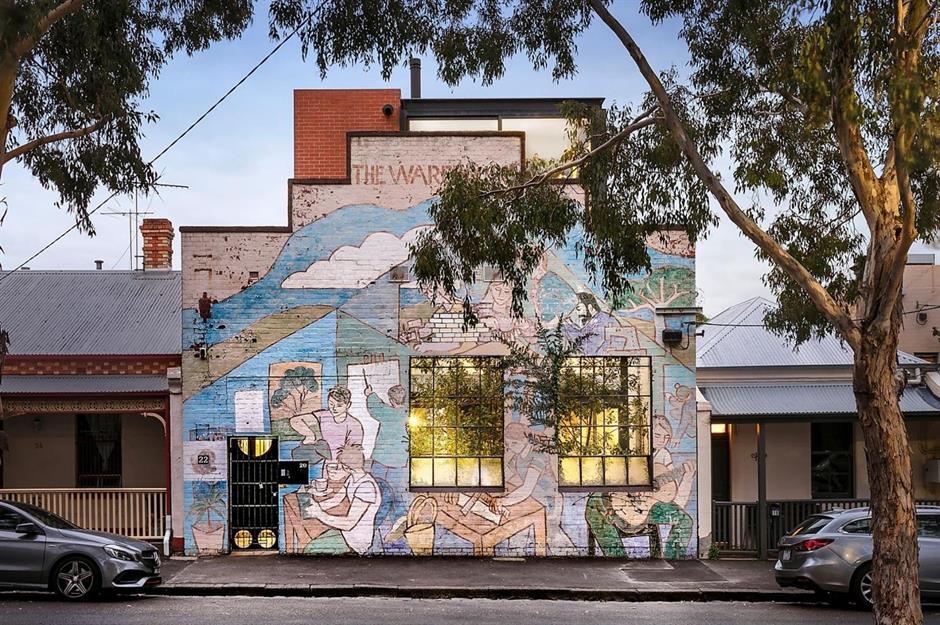
Positioned in the lively neighbourhood of Carlton, Melbourne, this one-of-a-kind property truly stands out from the crowd. A colourful mural decorates its façade, offering an insight into the home's former life...
...which was once a peanut factory
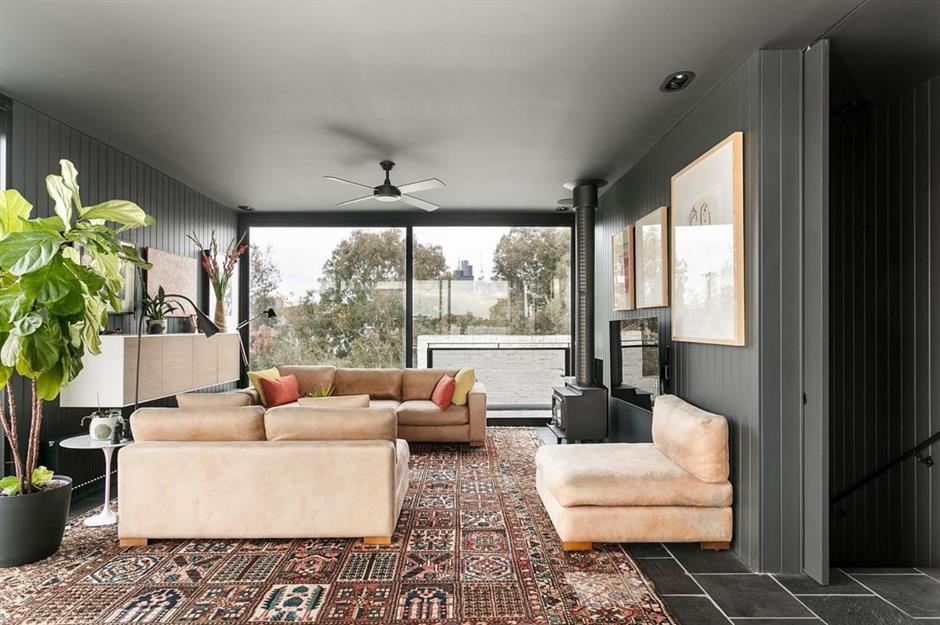
For many years, this historic building was in fact a peanut factory – but that's not all. During its time, the property was also used as a pub, while its exterior artwork remains in tact from its days as a community centre, before it was lovingly transformed by the architects at Kennedy Nolan.
The living areas
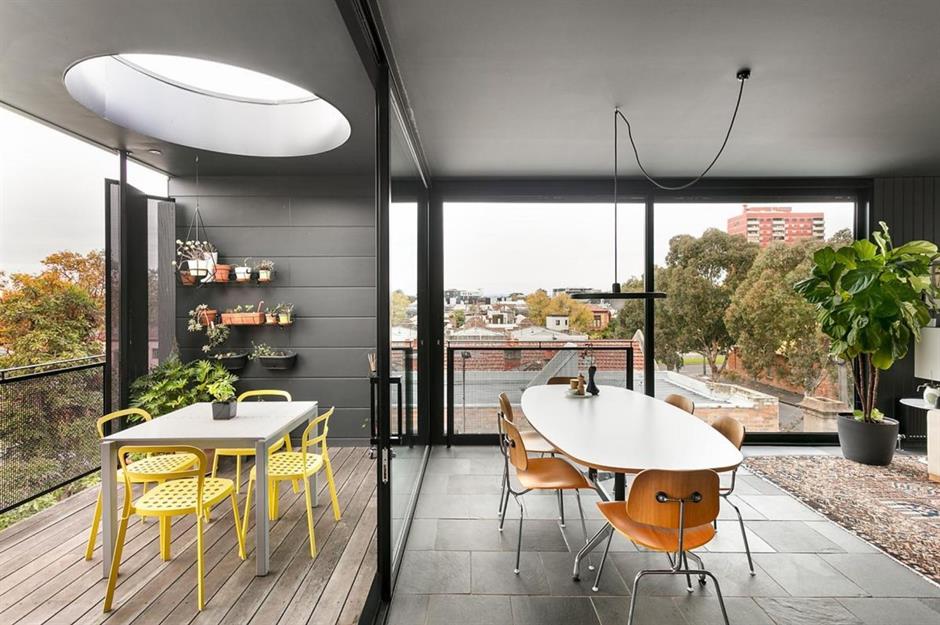
Soaring up three floors, the eye-catching home now boasts three spacious bedrooms and open-plan living spaces framed by floor-to-ceiling windows. The home's top floor is dedicated to a chic living and dining zone, kitted out with a wood burning fireplace and sliding doors that open to a large balcony with views of Melbourne's skyline and the Dandenong Ranges. There's also a gourmet kitchen, wine storage, a Bose surround sound system, an elevator and a single-car garage.
The living areas
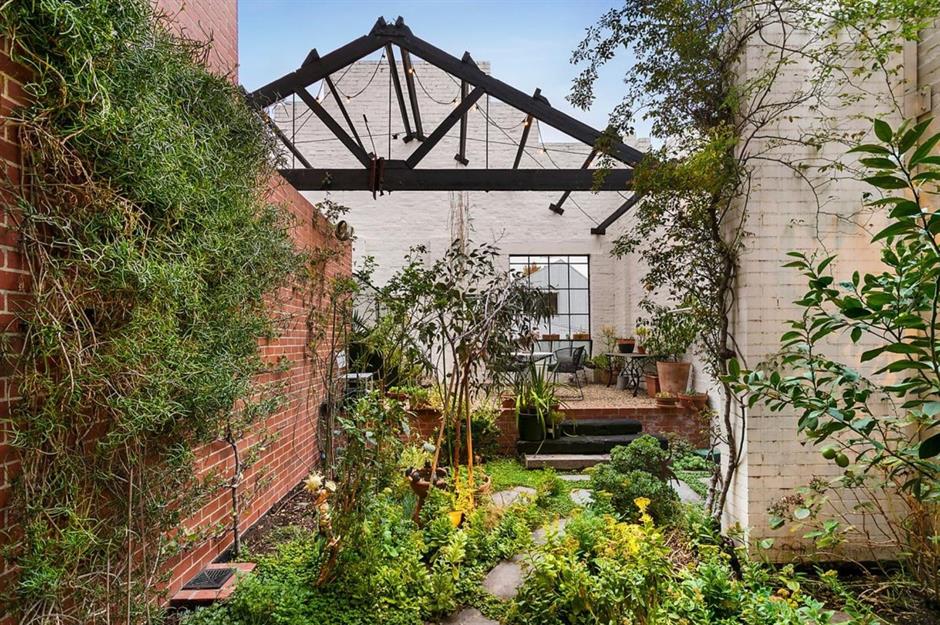
The property also benefits from a secluded courtyard garden, complete with original exposed beams and lush greenery that adds to the home's rustic charm. Unsurprisingly, the landmark property won the Master Builders award for 'Best Built Property Valued at Less Than $2m', and in 2021 was sold at auction for around $2.9 million (£2.1m).
The converted home...
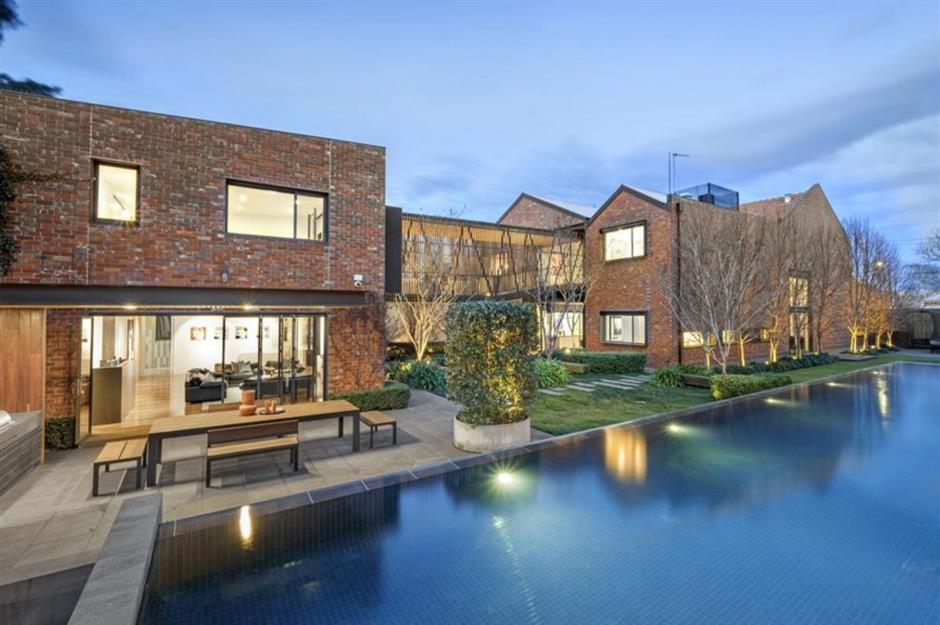
This stunning luxury home can be found in the Melbourne suburb of Armadale, Australia, and landed on the property market in 2019 with a $8.4 million (£6.1m) price tag. Yet when you step inside, and uncover the story behind the beautiful historic building, you might just understand why the home demands such a hefty price tag. So, what did this grand brick property used to be...?
...which was once a bakery
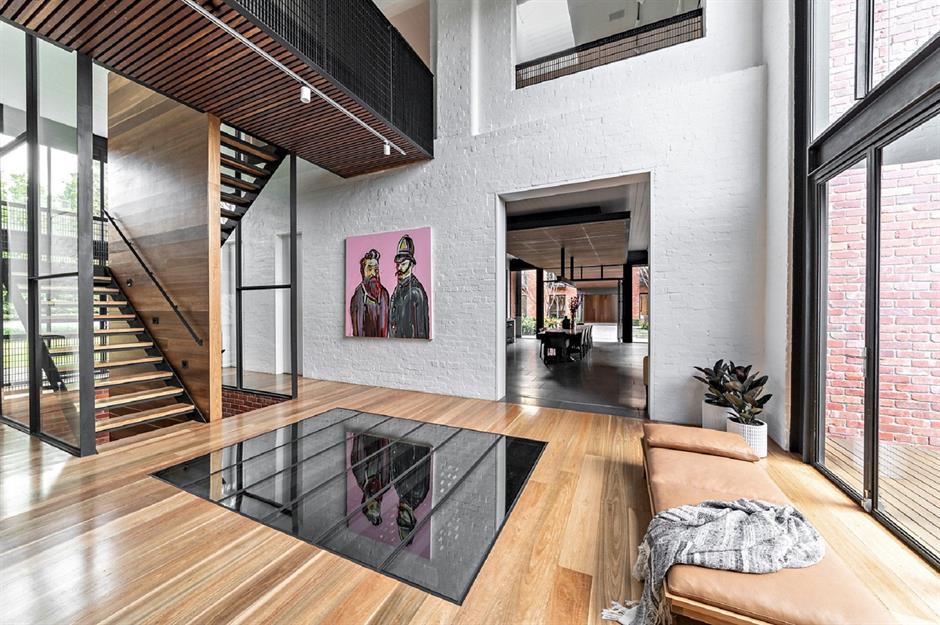
Well, for many years, the building was the home of the Golden Crust Bakery. The existing bakery buildings were transformed by the architects at Jackson Clements Burrows, into a stunning and effortlessly functional luxury home. The ultimate factory conversion, the house boasts an imposing original brick façade, with a striking suspended walkway that connects the main part of the house with a converted warehouse, creating a unique exterior aesthetic.
The living areas
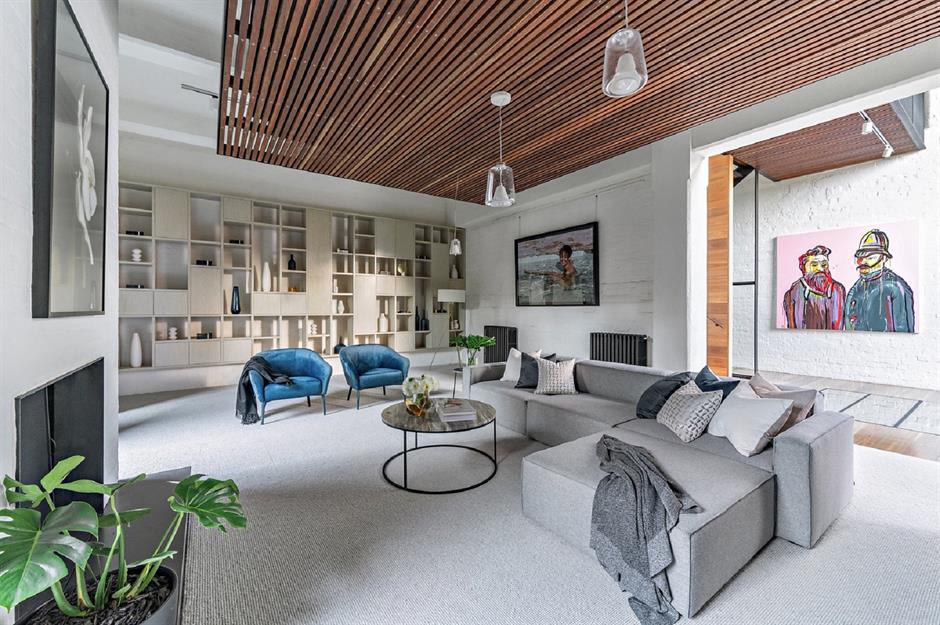
The bakery was constructed in 1915 and was converted into a residence in 2010. Soaring up three floors, the six-bedroom house spans an impressive 19,913 square feet and every single room oozes contemporary appeal. The interior is laid out around a tranquil, Japanese-inspired courtyard, allowing for light-filled and free-flowing living spaces. Design highlights include the home's painted brick walls, timber accents and vaulted ceilings.
The living areas
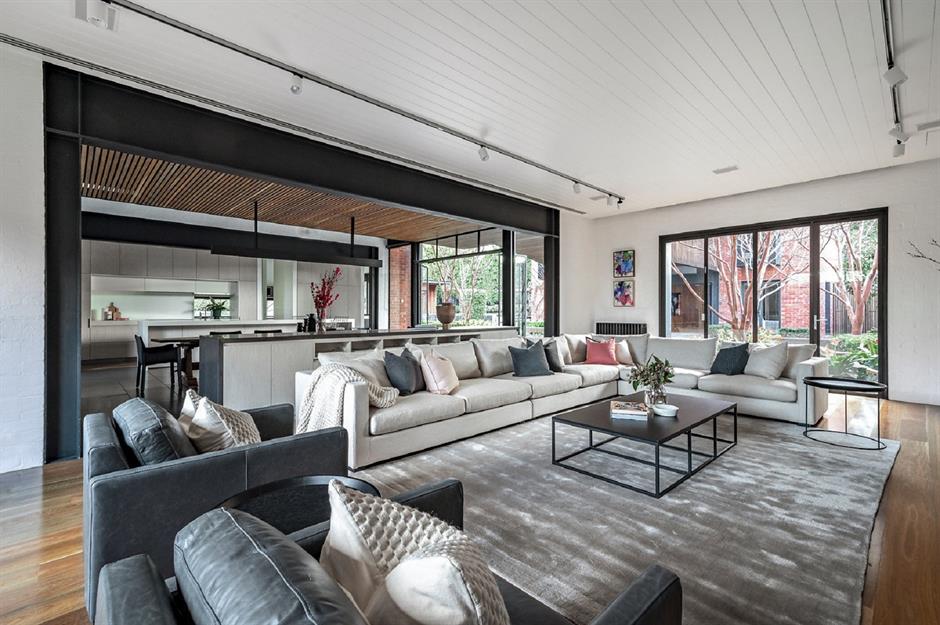
There's a stunning sitting room, as well as an open-plan lounge with a dining zone and kitchen, kitted out with stone benches and a butler’s pantry. Elsewhere you'll find six bedrooms, five bathrooms, a games room, a bar, a gym and a beautiful basement that has been transformed into a wine cellar and tasting room. Steel framed bi-fold doors lead out to the garden, where a wet-edge heated pool, spa and sun deck can be found.
The converted home...
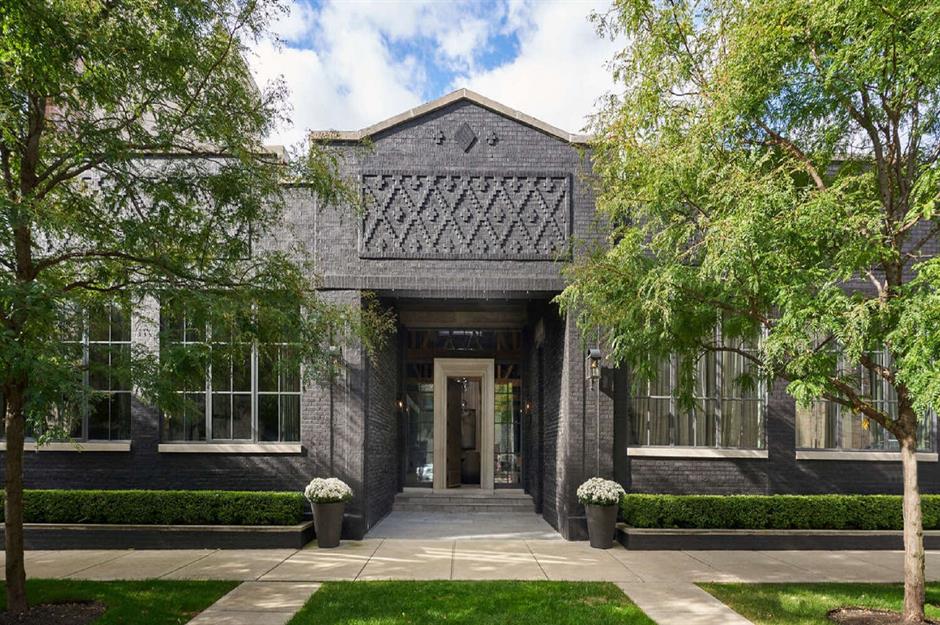
Positioned in the heart of Chicago, Illinois, in the neighbourhood of Logan Square, this unique property dates back to 1908 but wasn't always a beautiful family home. In fact, it was converted over a two-year period, between 2009 and 2011, by interior design master, Tracy Hickman. If you like the look of the exterior, just wait until you step inside this unusual converted home, which was once a...
...which was once a car repair shop
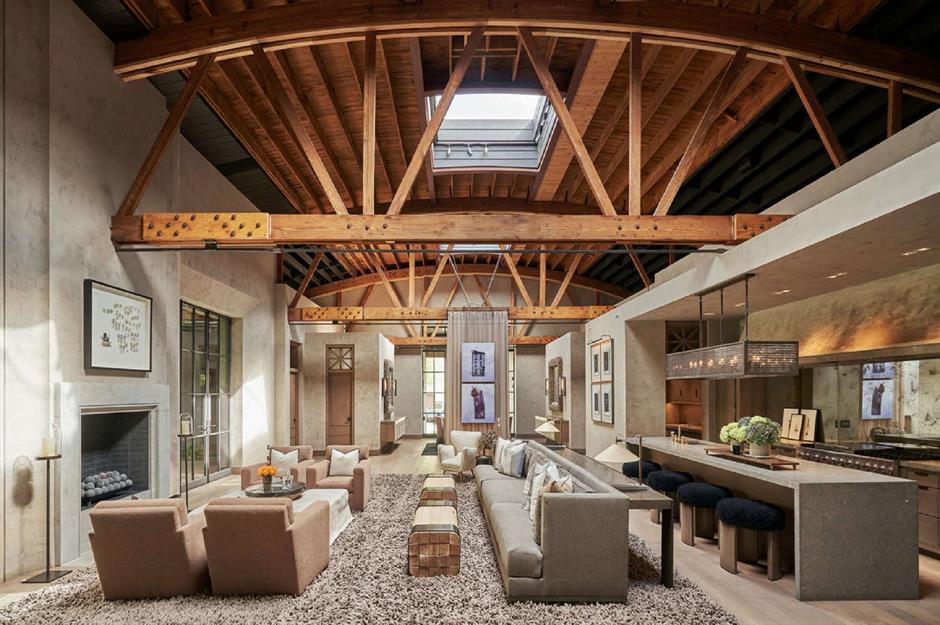
Car repair shop! It's extremely hard to imagine this property covered in vehicle parts and engine oil, but the stunning family home was in fact once an auto-body shop. Hickman paid just $882,500 (£638k) for the historic building, with the sole intention of transforming it into a unique and modern home. Encompassing 7,000 square feet, the former garage boasts Venetian plaster walls, original timber beams and 14-foot barrel ceilings.
The living areas
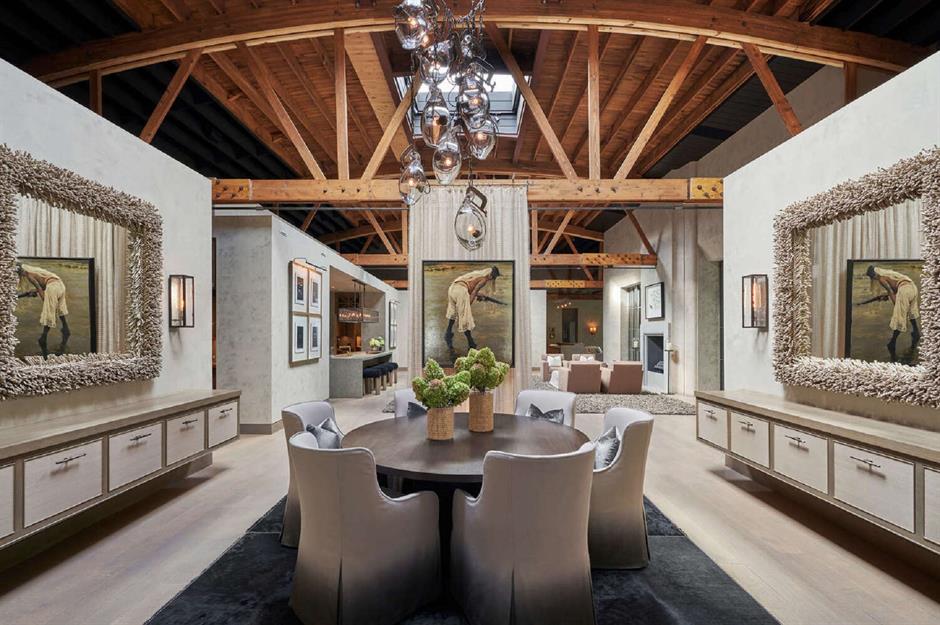
Inside, you'll find grand and spacious living rooms, including a formal dining room, a lounge, a chef-grade kitchen, a wine cellar and a gym. There's also four bedrooms and three bathrooms in the historic Bow Truss Building, as well as a media room, a professional bar, a whiskey room, a butler's pantry and a four-car garage.
The living areas
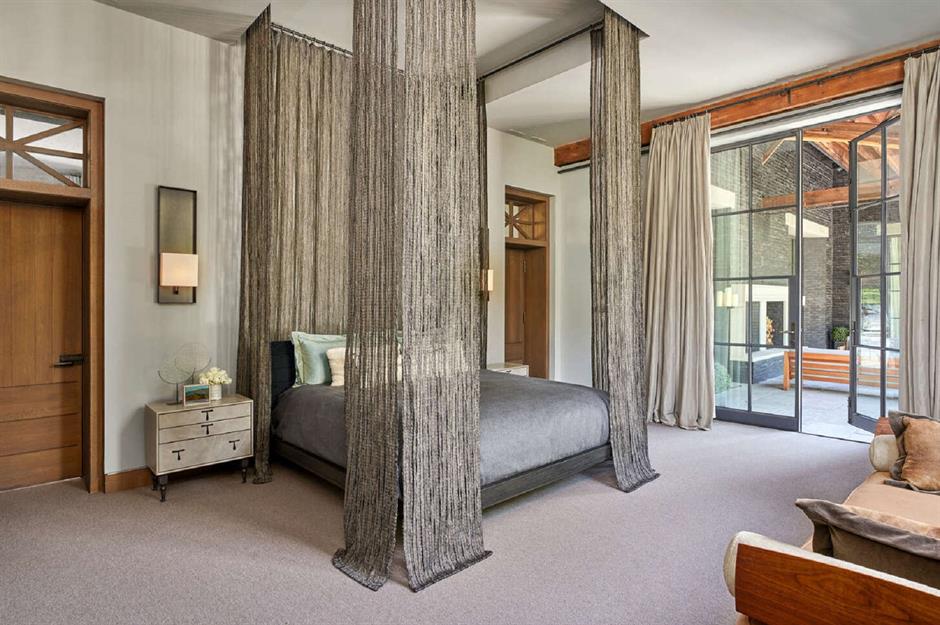
Thanks to Hickman's expert skills, the historic property has been meticulously renovated and maintained. Every space benefits from radiant brushed oak floors, antique Parisian pavers, St. Andrews limestone counters and steel doors and windows from New York. Many of the rooms also open up to the 7,000-square-foot yard, where terraces, a basalt patio, grill station, dual reflection ponds and professionally landscaped gardens can be found. Hickman waved goodbye to the property in 2020, listing it for a cool $3.5 million (£2.6m).
The converted home...
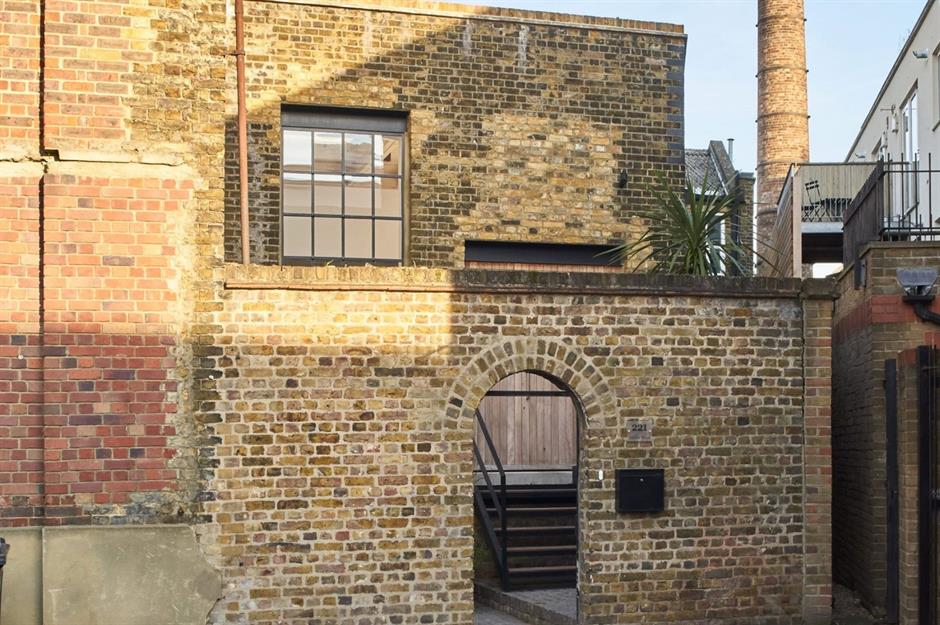
The team at Open Practice Architecture breathed new life into this historic Victorian building in East London, which had, for many years, served a very unique purpose. When architect Rupert Scott and his wife Leo Wood purchased the property, it was a “rat-infested box”, so the construction team had their work cut out for them...
...which was once a gin distillery
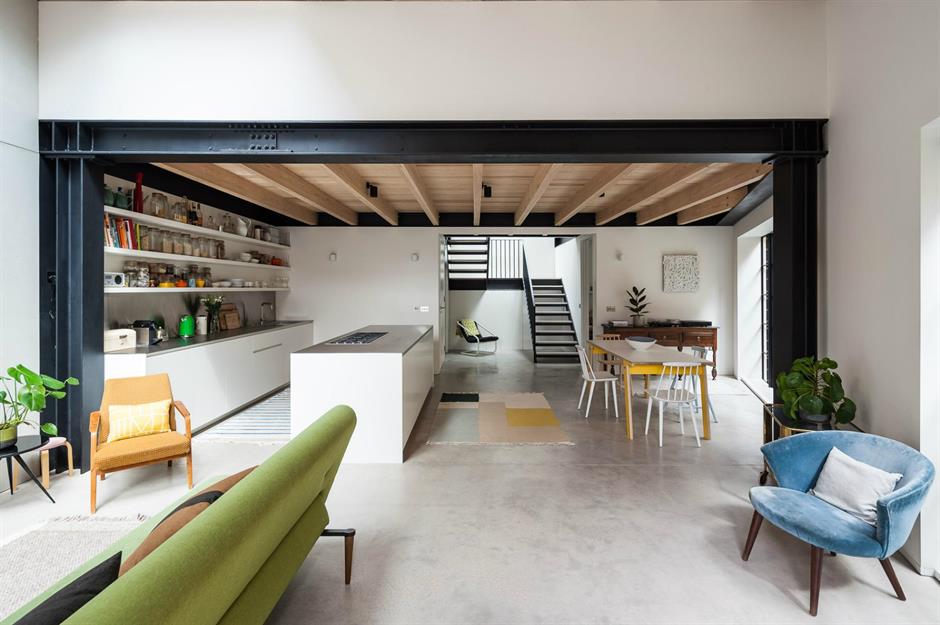
For decades, this historic brick property was a working gin distillery, until architect Rupert got his hands on it. One of the biggest design challenges was brightening the gloomy, industrial interior. On the ground floor, floor-to-ceiling Crittall windows have been installed, which flood the open-plan living spaces with sunlight. This window style was chosen to honour the building’s historic heritage and create a clear break between the old and new parts of the building.
The living areas
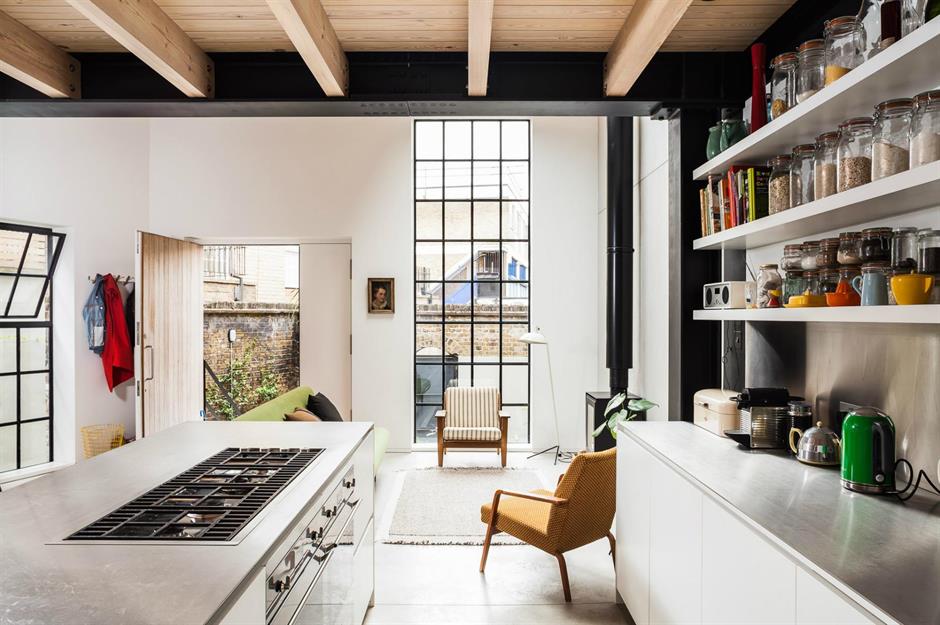
Polished concrete floors have been installed throughout the ground floor, resulting in a sleek and contemporary aesthetic that offers a nod to the building's industrial past. Steel beams frame the living area and kitchen, dividing the open-plan layout into distinct zones and further adding to the character of the interior.
The living areas
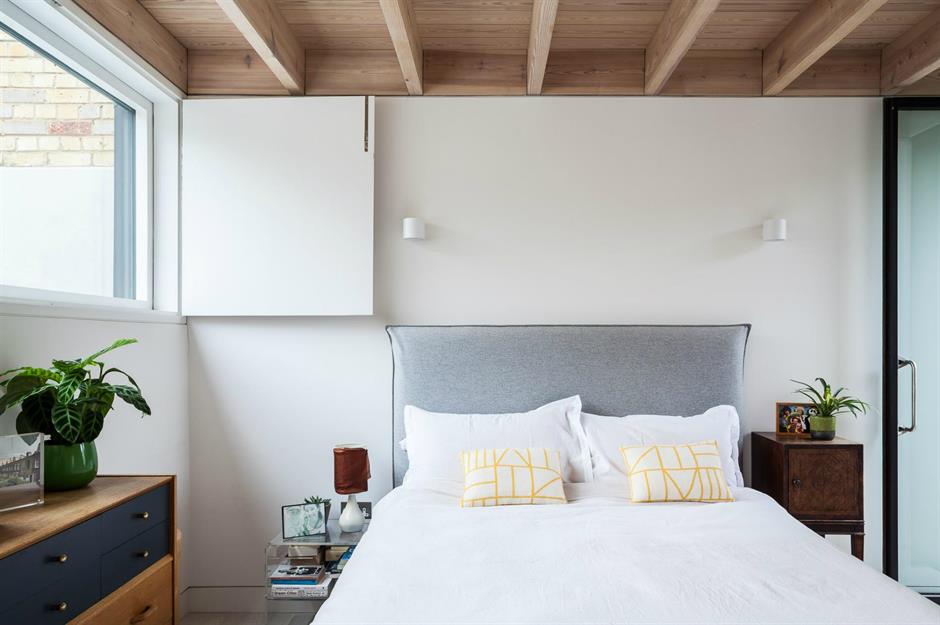
Throughout the property, exposed timber ceilings have been fitted to infuse a sense of warmth and character into the former industrial space. The master bedroom features glazing on two sides, looking out onto an enclosed outdoor area that was designed to flood the space with natural light. We don't know about you, but this home has us firmly under the influence...
The converted home...
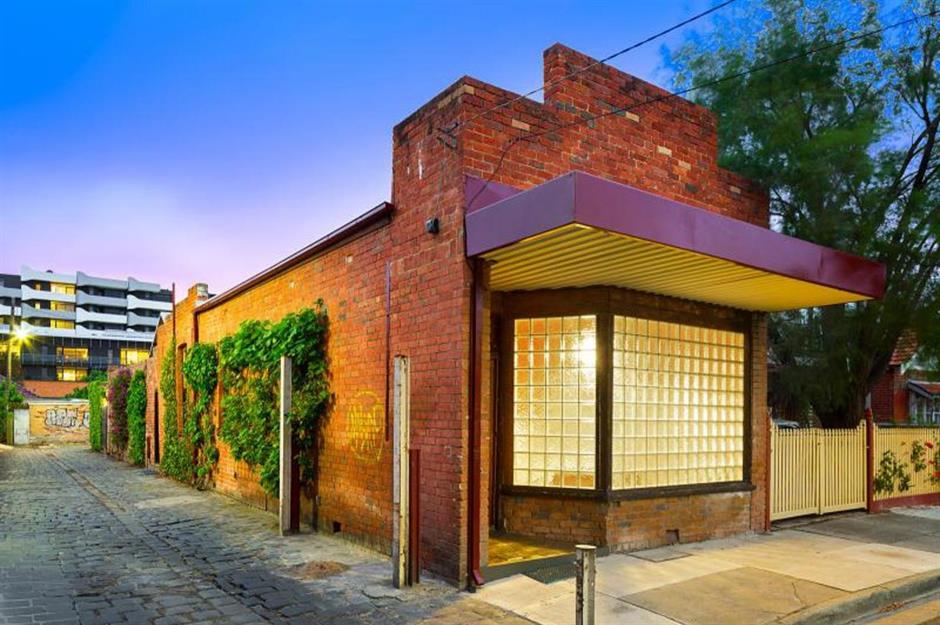
This unique property, located in the city of Brunswick East, Australia, has plenty of industrial appeal. From the outside, it appears to be a commercial unit of some kind, but step through the front door and you'll find a dreamy family home with plenty of character...
...which was once a milk depot
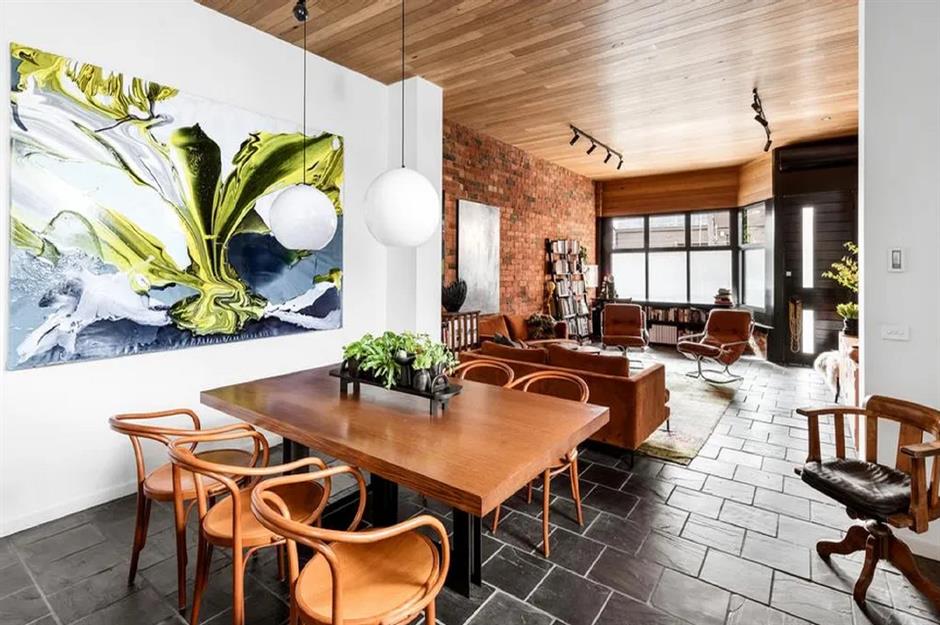
That's right, this stunning house was once a milk depot and corner store. The century-old structure was built in around 1905 and was converted into a unique residence in around 2015. Despite being transformed into an architectural two-storey house, the interior pays homage to its humble neighbourhood roots – and we're here for it!
The living areas
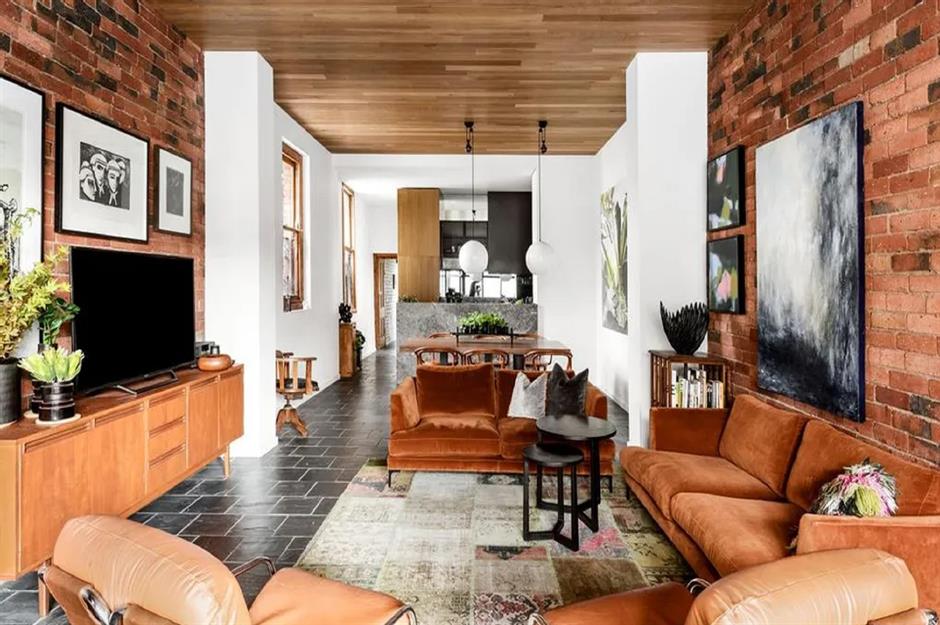
The multi-award winning masterpiece has a long and narrow layout, which adds to its uniqueness. While the retro shopfront has been sympathetically retained, the interior offers a palette of exposed brick walls, timber ceilings and natural slate floors. The ground floor comes equipped with an open-plan living and dining room, a kitchen, two bedrooms and an internal courtyard.
The living areas
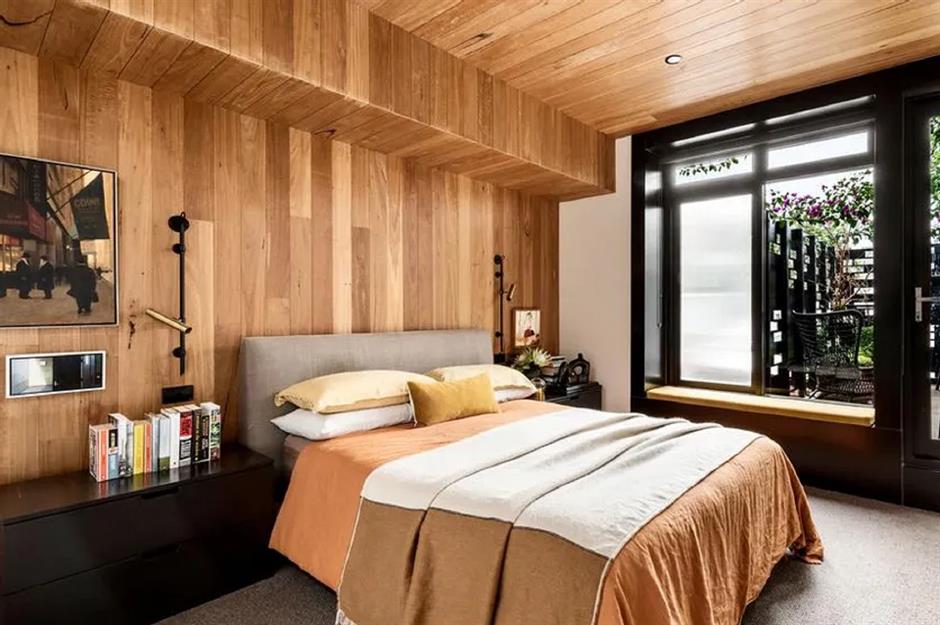
The magnificent upstairs level harbours the master suite, complete with a walk-through closet and a stunning indoor-outdoor bathroom with resort-style twin vanities, a freestanding bath and a lavish rainforest shower. The space also leads out to a beautiful sun soaked terrace. Unsurprisingly, this incredible conversion sold in 2021 for a cool $1.8 million (£1.4m).
The converted home...
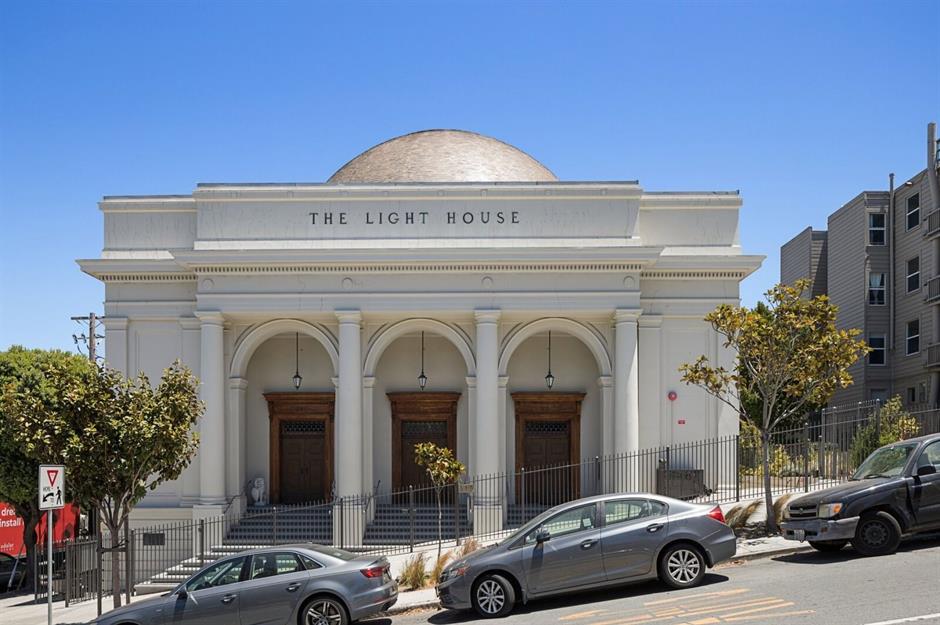
It might not be that hard to guess what this eye-catching building was in a former life, but now it's a rather stunning family home, complete with 30-foot cathedral ceilings, walnut panelling and art-glass clerestory windows. Let's step inside and discover more about this heavenly home...
...which was once a church
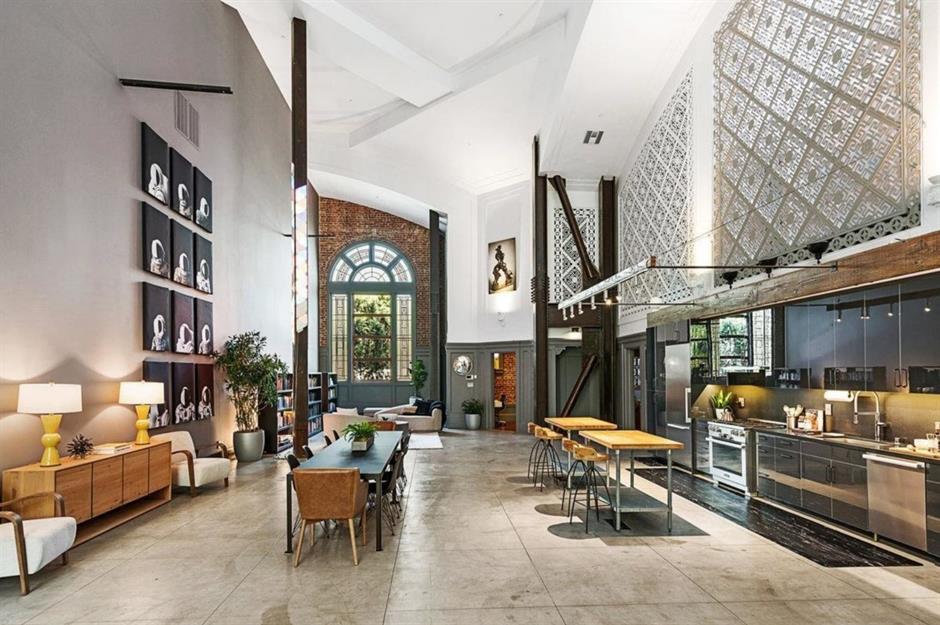
Built in 1915 in Neo-classical style by the San Francisco architect, William H. Crim, this former church has been lovingly transformed into a breathtaking home. By 2008, the church’s congregation had dwindled so it was sold to a developer, Siamak Akhavan, who converted the historic building into four residential units. The project took several years and was completed in 2016. Known as The Light House, the property is one of the finest conversion projects we've ever seen.
The living areas
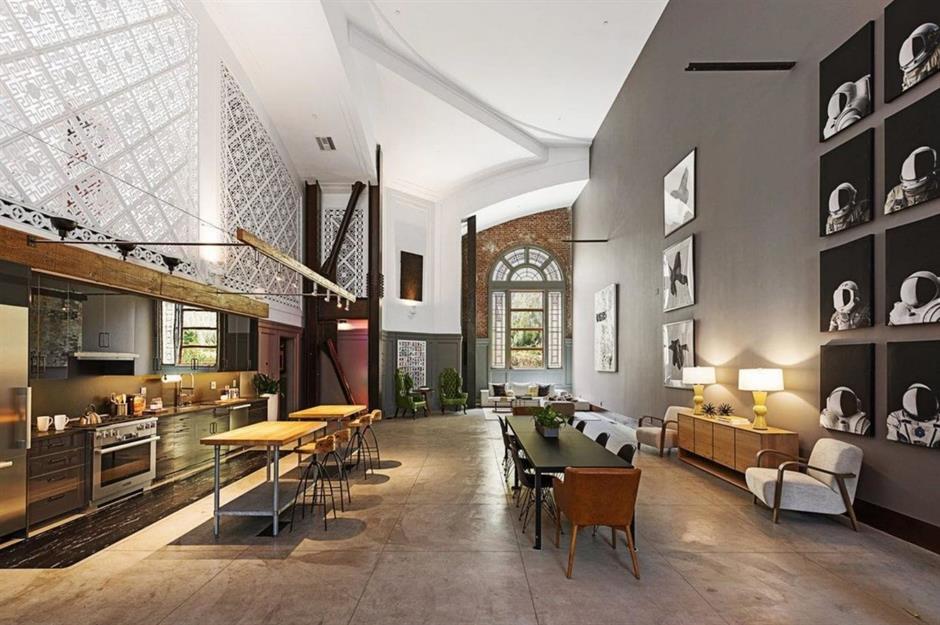
The historic church, which is over 100 years old, has a majestic interior that is almost too luxurious to believe. As well as soaring ceilings and plenty of stained glass, the pad is overflowing with exposed brick walls, polished cement floors, steel beams and original and repurposed woodwork. The home is centred around the Great Room, which comes equipped with a sitting room, dining area and open, industrial-style kitchen.
The living areas
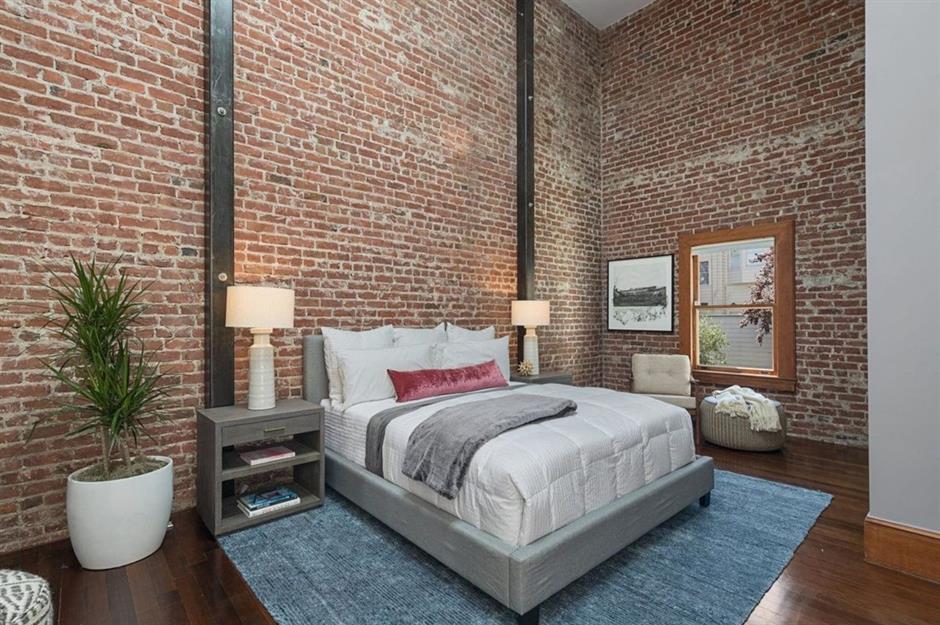
The property is laid out over three floors and features four bedrooms and three bathrooms. The master suite has exposed brick walls, three closets and a stunning ensuite. Elsewhere you'll find a powder room and an office, while the lower floor of the building has been transformed into a family room, complete with a den and games zone. If you've fallen in love, then this heavenly home is currently on the market with Corcoran for a cool $5.9 million (£4.3m)
The converted home...
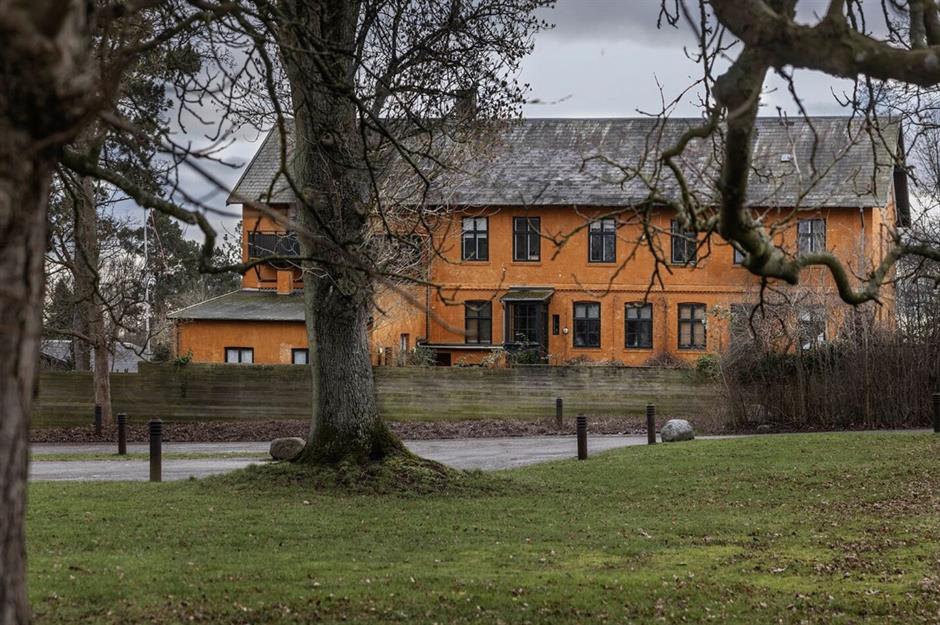
From the outside, this regal residence appears to be a historic manor house, but the building didn't start out life as a family home. Located on the outskirts of Copenhagen, Denmark, the property dates back to 1877 and boasts a striking burnt orange façade that really enables it to stand out.
...which was once a theatre
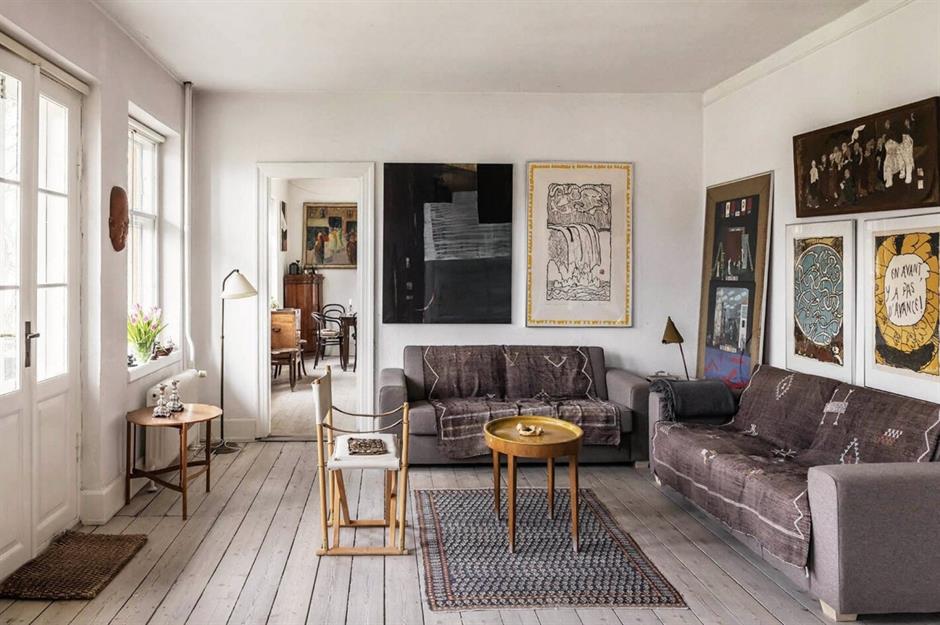
Before it was a palatial house, the grand building served as a community theatre, banquet hall and inn. Today, the property is split into two homes and the largest unit is currently on the market with Adam Schnack for around $2 million (£1.4m). Spanning nearly 4,000 square feet, the home occupies two thirds of the building and boasts stunning interior design and plenty of historic features from the building's time as a theatre.
The living areas
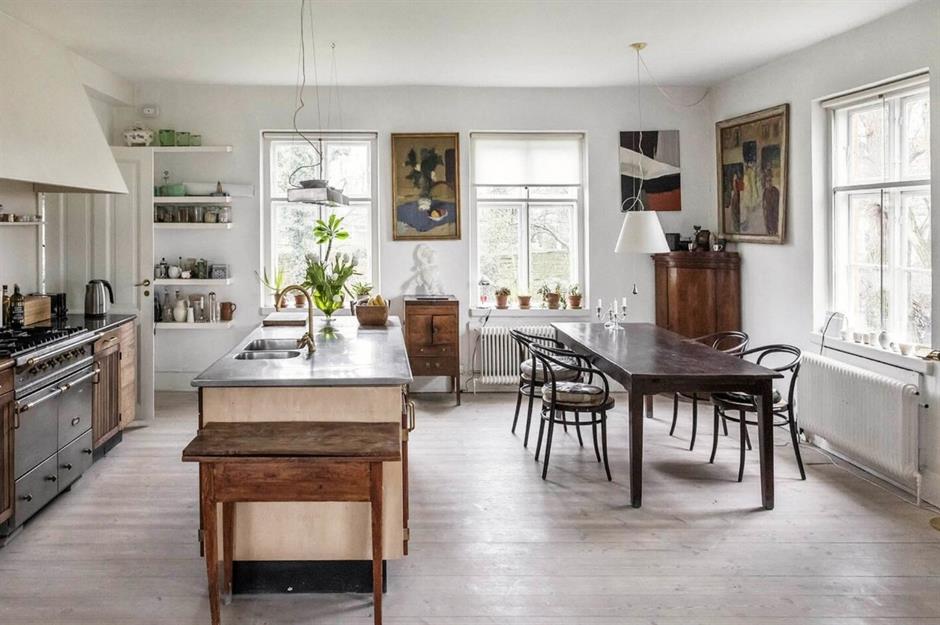
The converted residence offers five bedrooms and three bathrooms, as well as large and light-filled living areas. There's a chic, Scandinavian-inspired kitchen and a characterful living room, both of which connect to a south-facing terrace that overlooks a private garden. The former theatre's original features include its refinished hardwood floors, original wooden staircase and sash windows, all of which add to its personality.
The living areas
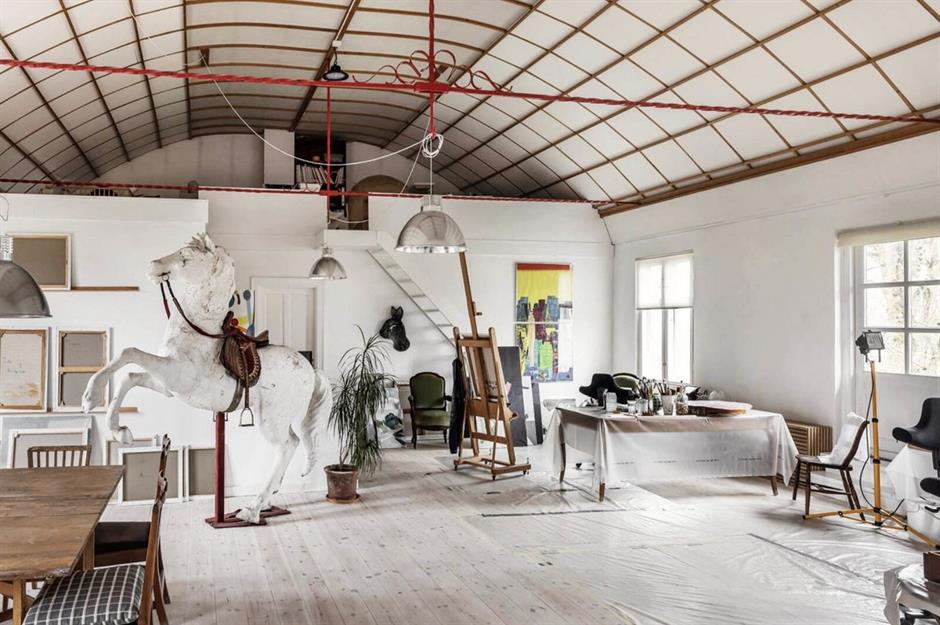
Yet the home's most eye-catching feature has to be the original double-height theatre hall, which remains much the same as it did back in the end. With an imposing barrel ceiling, lofted balcony and separate entrance, the space would make for a stunning apartment. "Each room tells its own set of stories," the listing agents said. "If only the walls could speak."
The converted home...
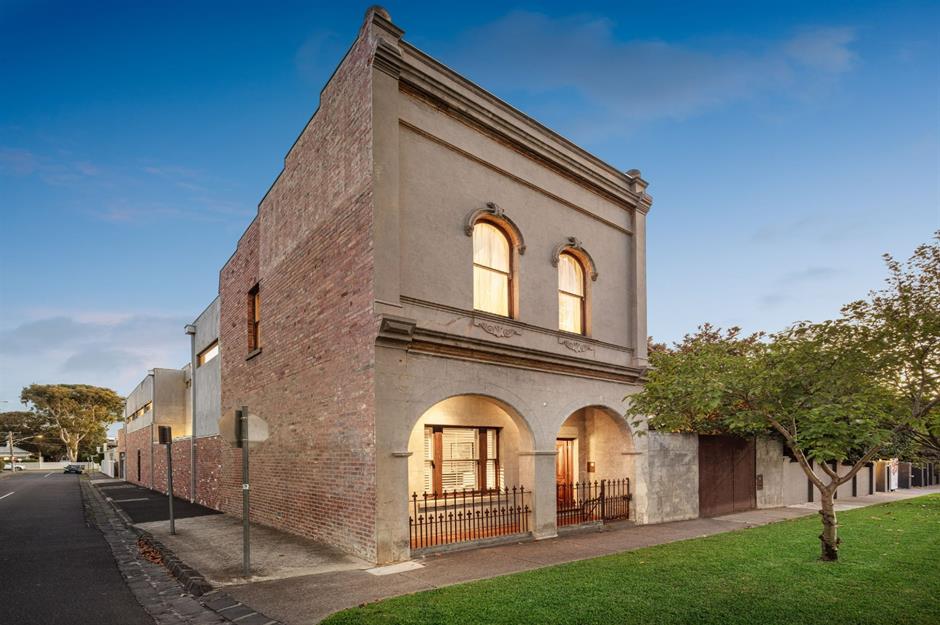
From the outside, it's easy to tell that this unique home was once something else entirely, but can you guess what? Nestled in Armadale, an inner suburb of Melbourne, Australia, the Victorian building was constructed in around 1890 and converted into a home in 1999. Let's step inside and discover the story behind it...
...which was once a dairy
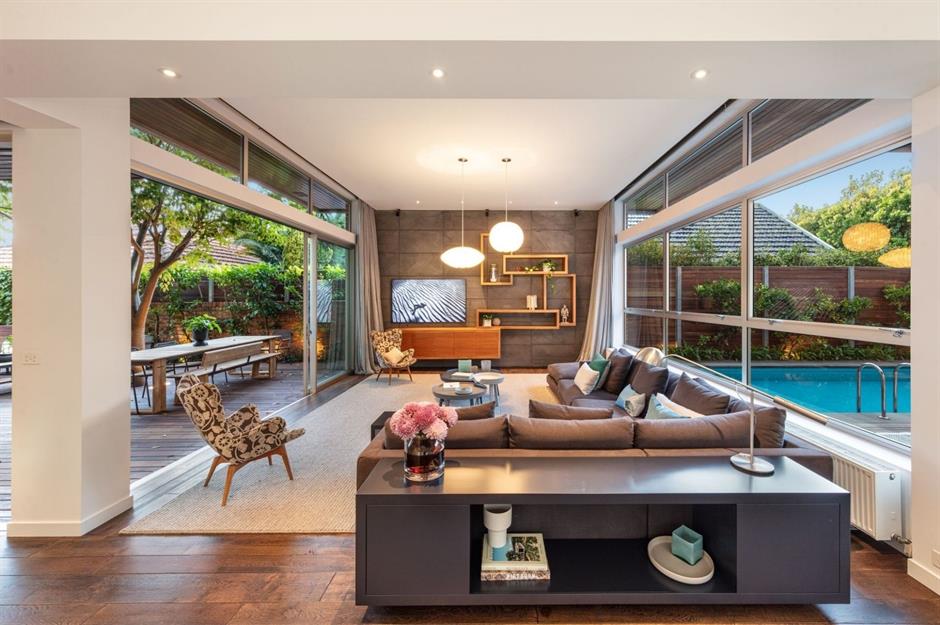
That's right, the attractive property was once the site of Lincolnshire Dairy and after that, in the 1950s, it was repurposed as an art gallery. Then, over a two-year period between 2004 and 2006, architect Stephen Varady revamped the Victorian building and introduced new elements to give the structure a brand new lease of life. The result is a unique four-bedroom home, filled with natural light and stunning living spaces.
The living areas
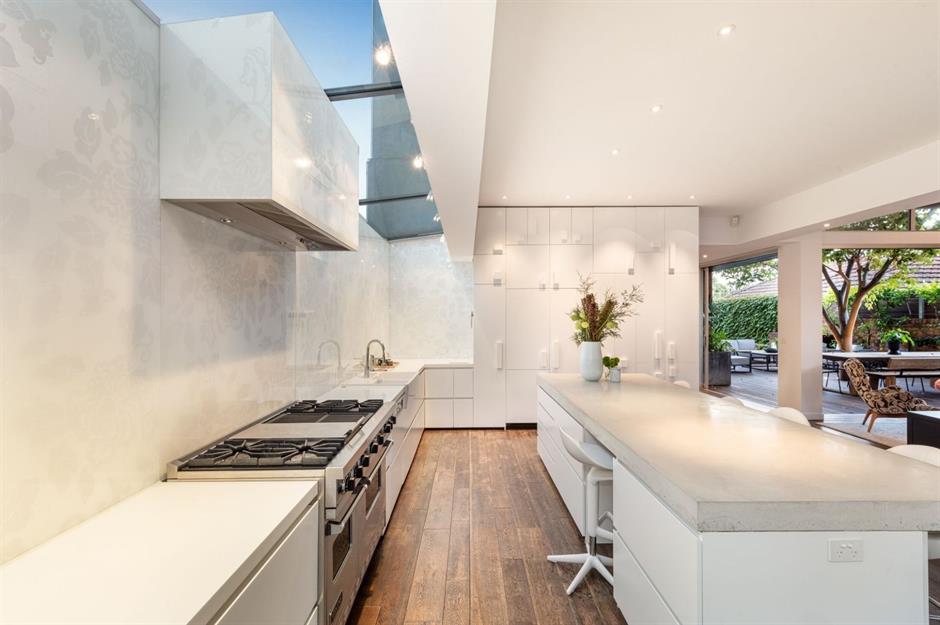
Today, the former dairy offers over 6,000 square feet of interior space across its two floors. There are three bathrooms, an indoor-outdoor lounge and a chic kitchen that opens to the garden. Every single room comes kitted out with high-end materials, from French oak floorboards to polished concrete walls and frameless sliding doors. The dairy’s former stables have also been transformed into a games room with rooftop views, while the luxurious basement is now a wine cellar and tasting room.
The living areas
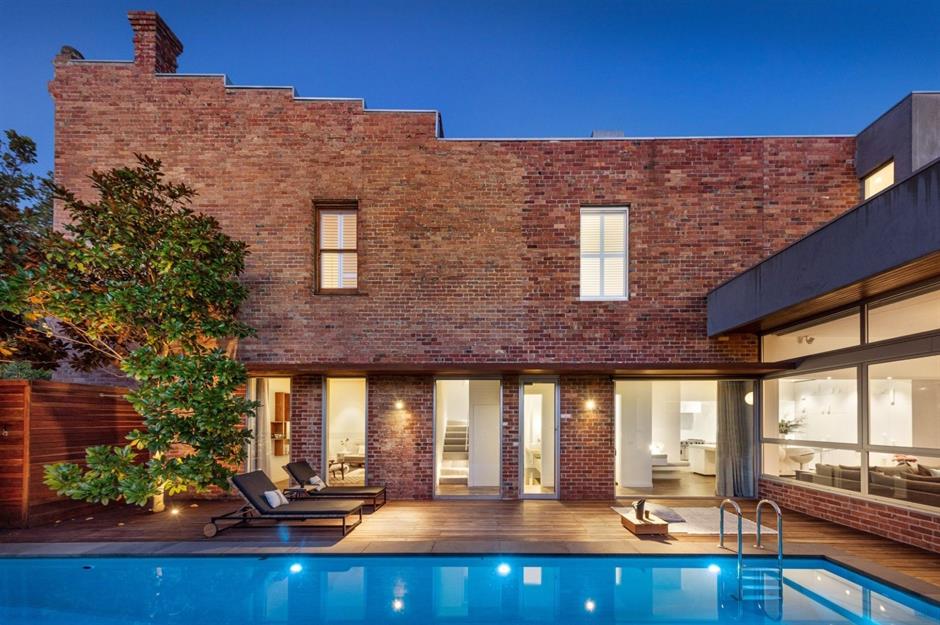
Outside, the building's Victorian brickwork is complemented by a glistening pool and sunbathing deck. It won't surprise you to learn that the distinctive home was named a finalist in the 2008 National Architecture Awards, while the master bedroom made Belle Magazine's Top 50 Rooms in Australia the very same year. In 2021, it hit the real estate market with a guide price of $7.3 million (£5.3m).
The converted home...
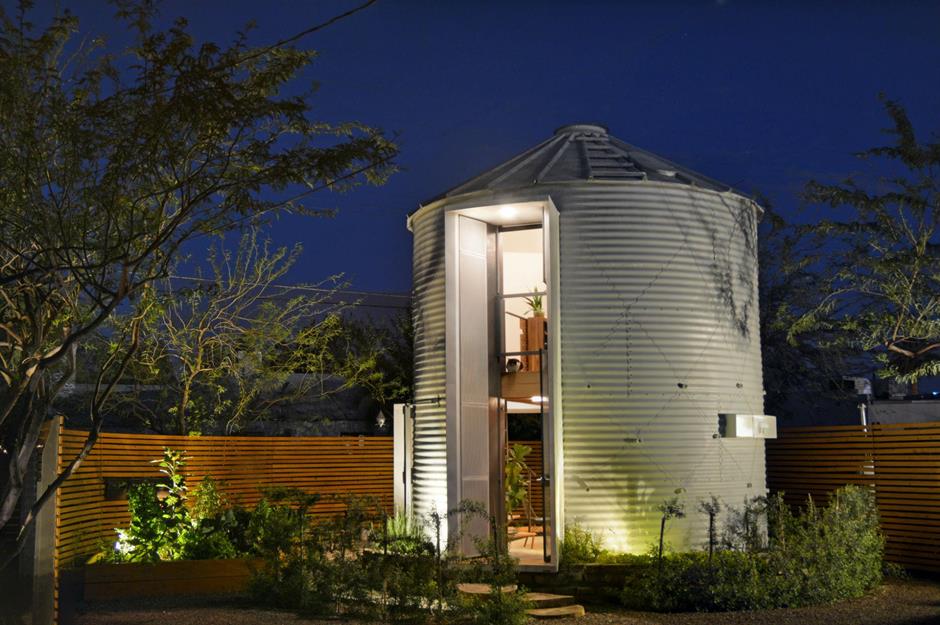
This spherical masterpiece was designed by architect Christoph Kaiser, but it didn't always look as sophisticated as this. Christoph spotted the unusual property for sale on Craigslist and immediately thought his storage problems were over, but a quick Google search for similar projects led him down a entirely different path...
...which was once a grain silo
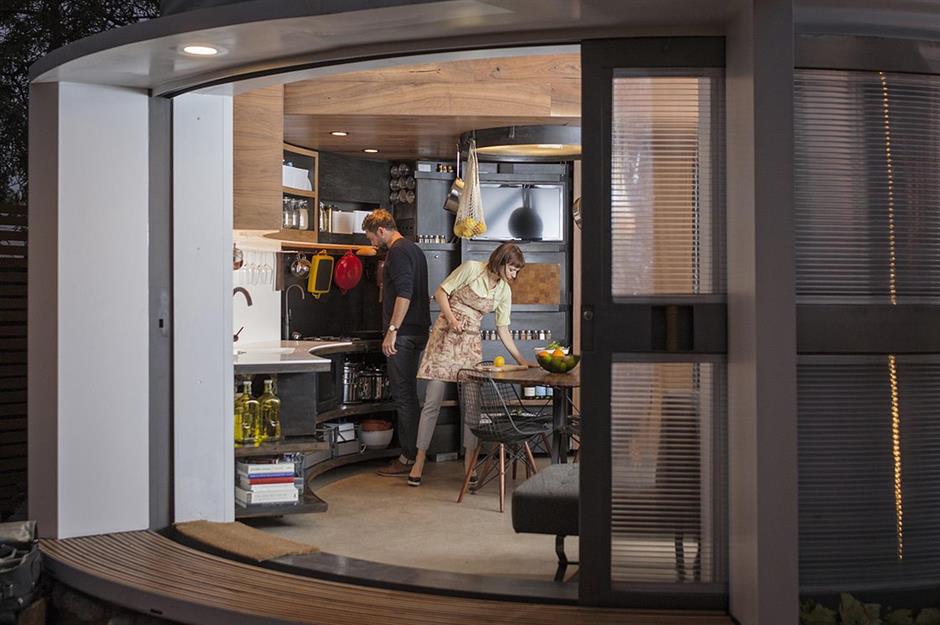
This flat-pack grain silo, dating back to the 1950s, has been transform into a genius tiny home. With a background in residential and commercial design, Christoph meticulously planned every inch of the silo’s construction and spend in the region of $80,000 (£58k) on the project. He wanted the interior to reflect the elegant curves of the silo’s shell, which meant designing and building bespoke cabinetry and furniture, including bespoke sliding doors.
The living areas
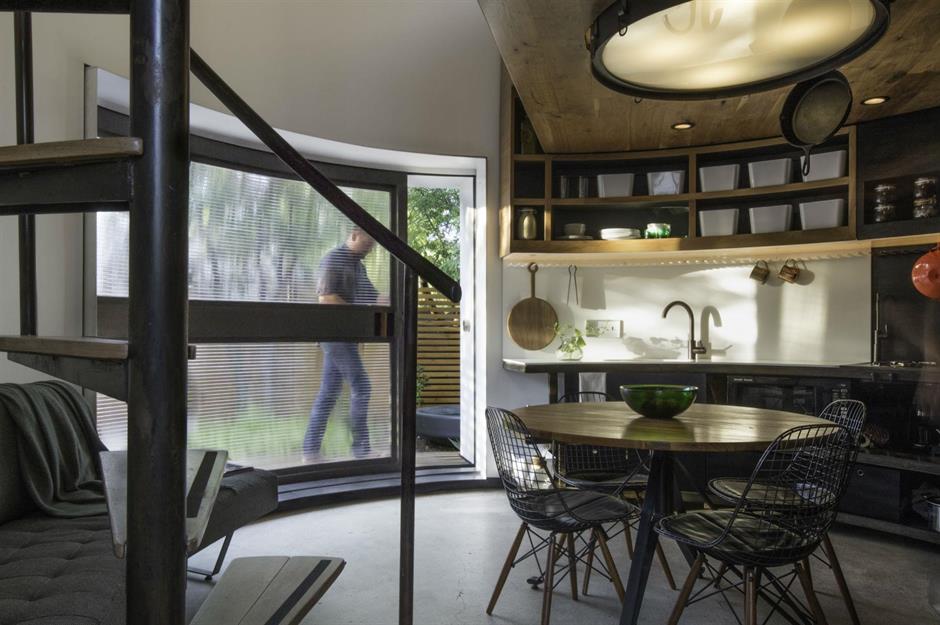
With just 340 square feet of interior, it was essential to use every inch of space efficiently, so Christoph decided to make use of the silo's 26-foot-high ceiling. He created an arc of units against one wall, freeing up the remaining floor space, before installing a space-saving spiral staircase that leads up to the mezzanine bedroom.
The living areas
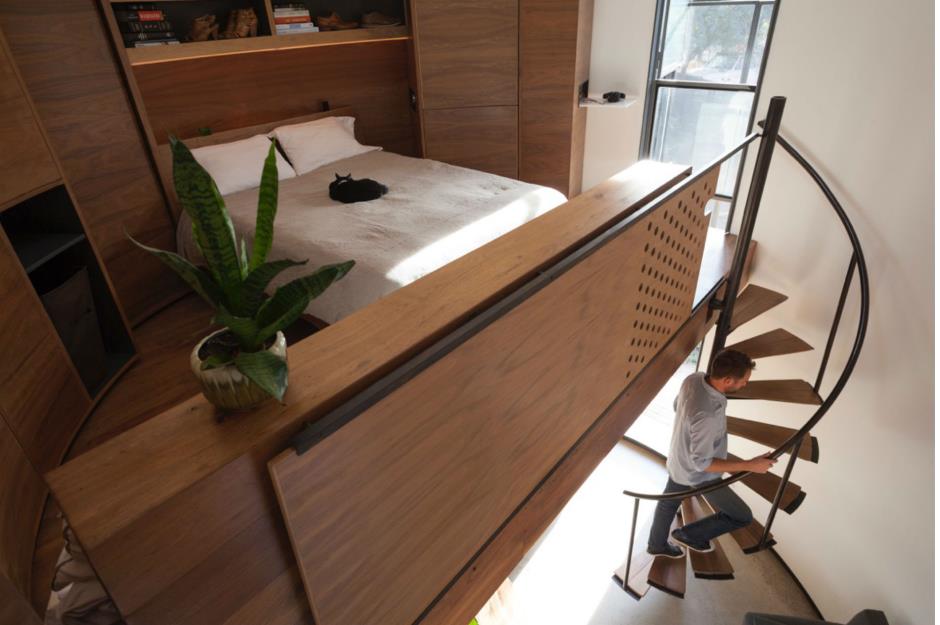
While the interior boasts a cosy living room, dining zone, kitchen, bedroom and bathroom, the exterior is home to a small private garden that wraps around the property, providing a welcome extension to the living space on the ground floor. The 11-foot sliding door opens directly onto an outdoor seating area, so Christoph can enjoy the benefits of indoor-outdoor living. This could well be one of the best tiny homes we've ever seen.
The converted home...
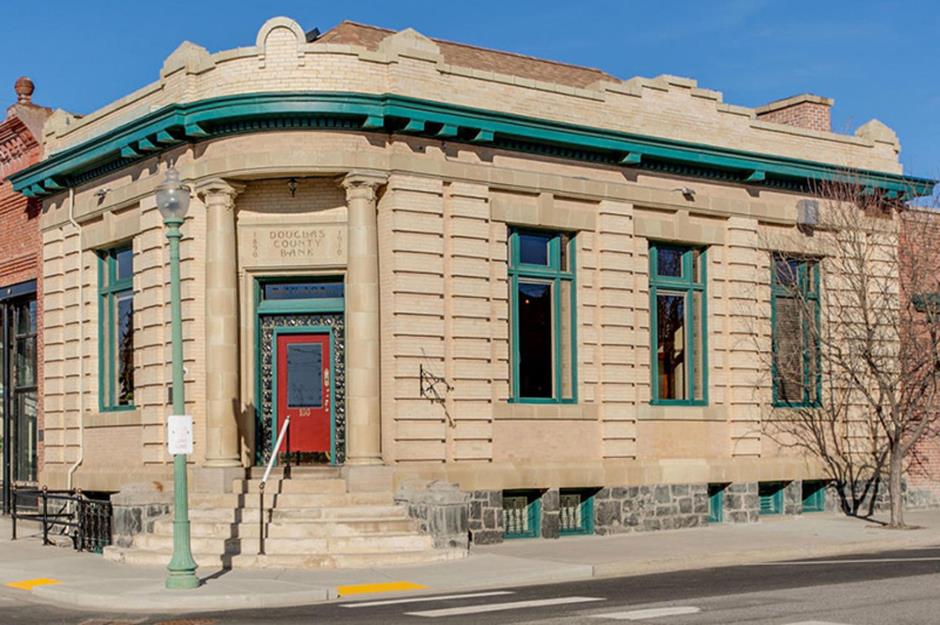
This unusual building is located in the centre of downtown Waterville, Washington, and offers a unique façade and an interior that is almost too cool to be true. Let's take a look...
...which was once a bank
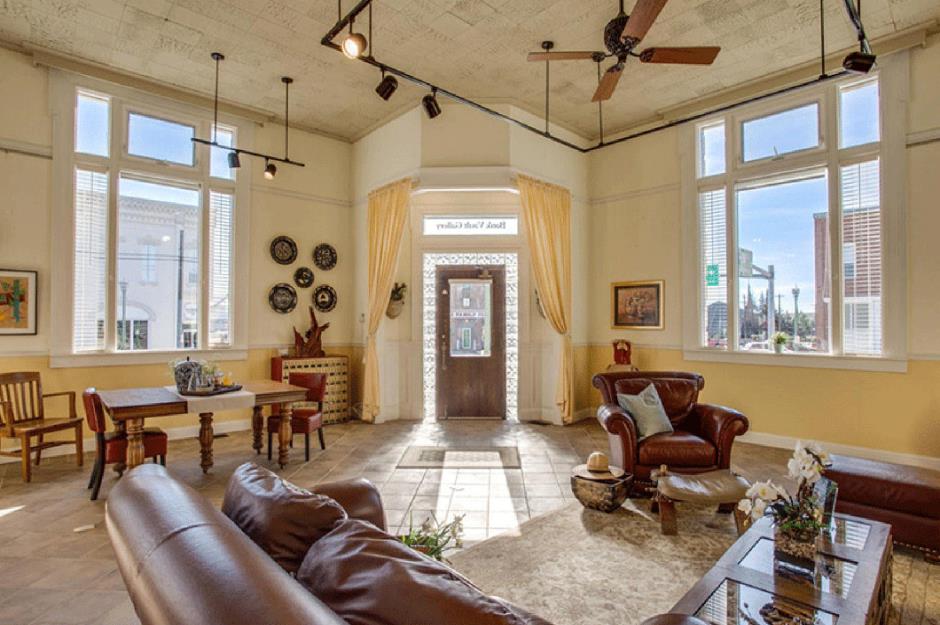
In case you hadn't guessed already, this stylish home was once a working bank. Constructed in 1910, the bank has a long and rich history and the property itself is somewhat of a local landmark. It opened its doors in 1911 and was in operation until its closure in 1981. It was then developed into an art studio, before being converted into a unique home. However, the exterior has barely changed, with the original brick and ornate parapet still on show.
The living areas
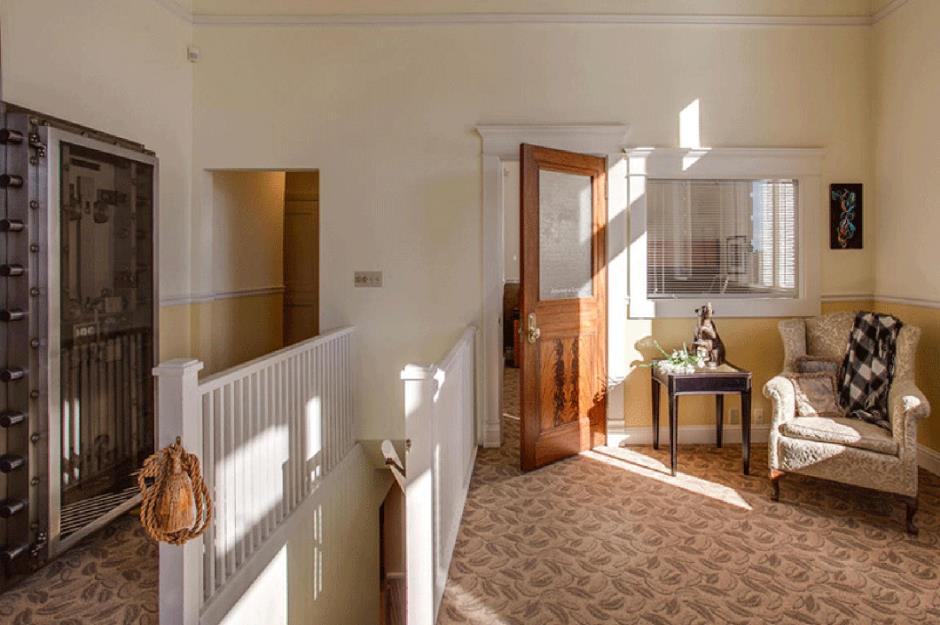
Located in the town's central business district, the 2,758-square-foot home retains many of its original features, including its soaring ceilings, tall windows and door frames.
The living areas
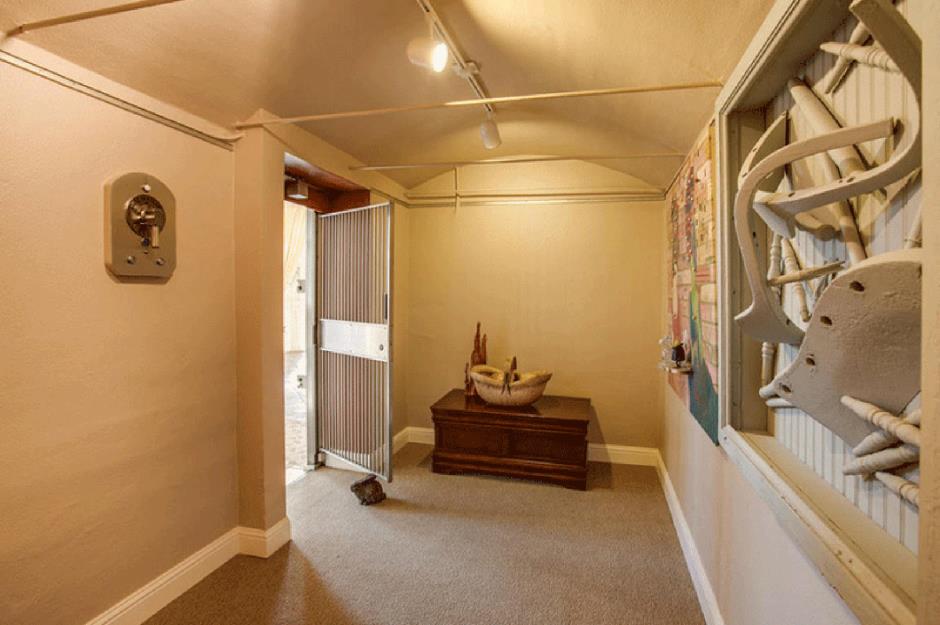
As well as two bedrooms, several reception rooms and a kitchen, the conversion features a regal office where you can play bank manager. Yet best of all, the home came with a shiny set of keys for the bank's original vault – the perfect place to squirrel away your valuables!
The converted home...
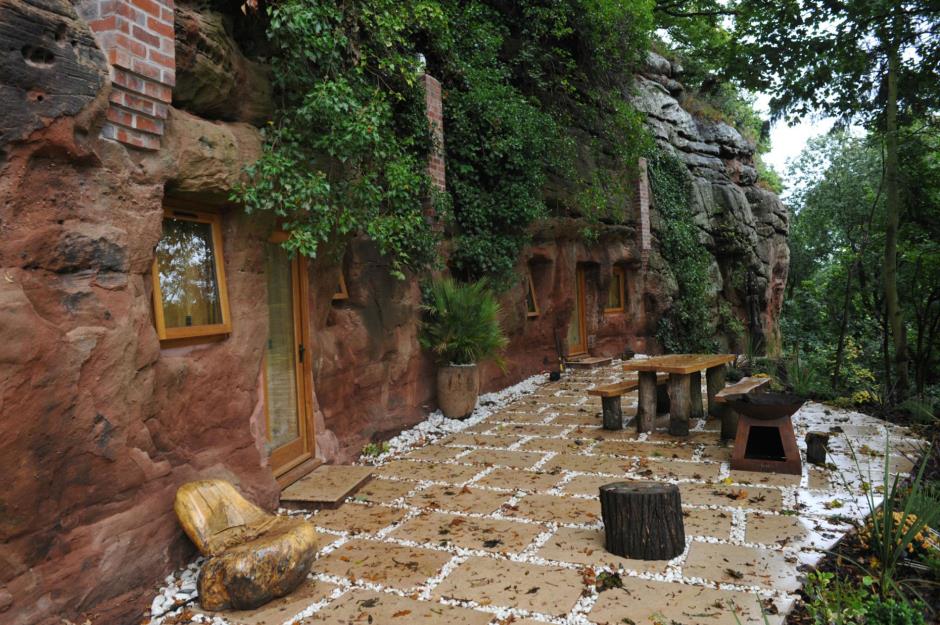
This rustic home, which featured on the iconic British TV show, Grand Designs, was meticulously renovated in 2015 by craftsman and owner, Angelo Mastropietro.
...which was once a cave
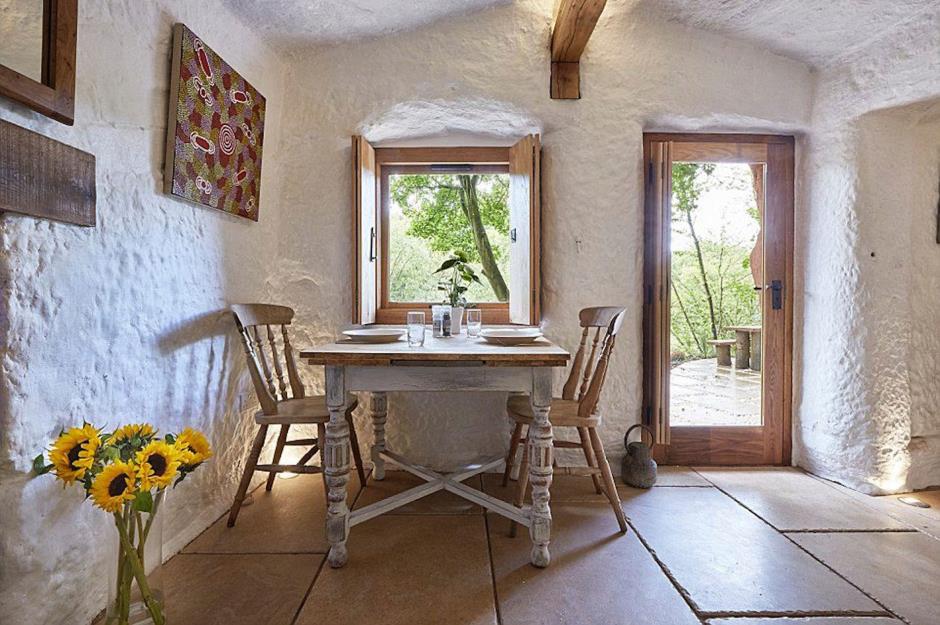
Inhabited for over 700 years, the home was formerly a cave in the Habberley Valley, in Worcestershire, England. It fell into disrepair and reverted to its natural state after it was abandoned in the 1960s.
The living areas
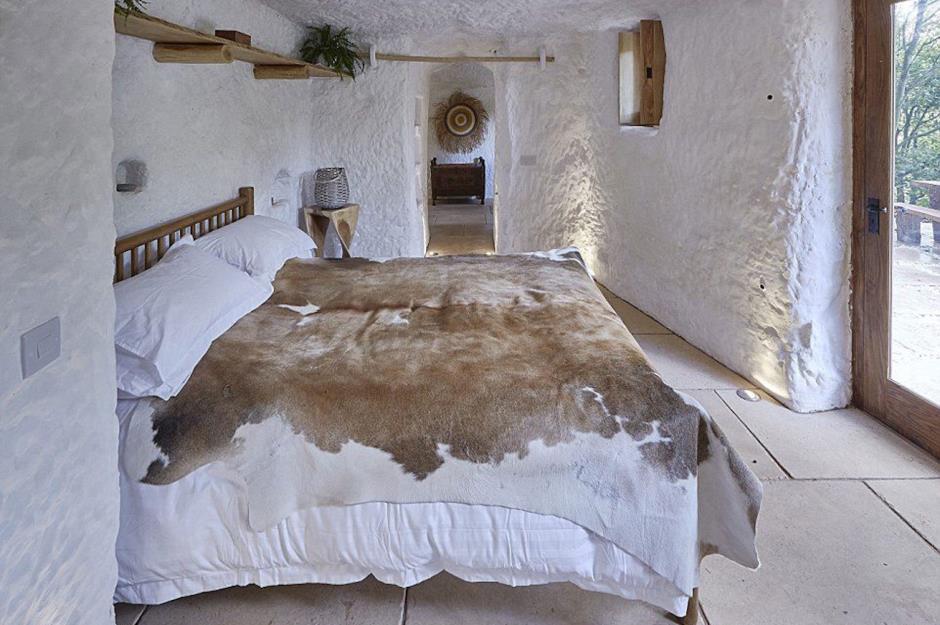
Fitting his one-bedroom man cave with all mod cons, Mastropietro installed luxuries like underfloor heating and ambient mood lighting, in order to make the unique property cosy and contemporary.
The living areas
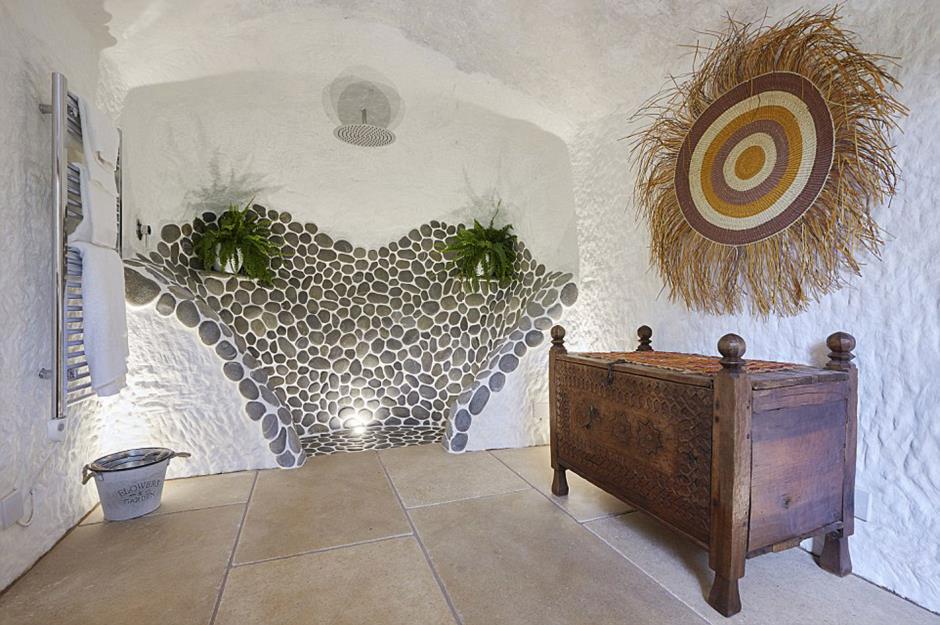
The bathroom even features a walk-in rainforest shower and unique 'cave oasis'. As far as weird and wonderful homes go, this one is up there with the best of them!
The converted home...
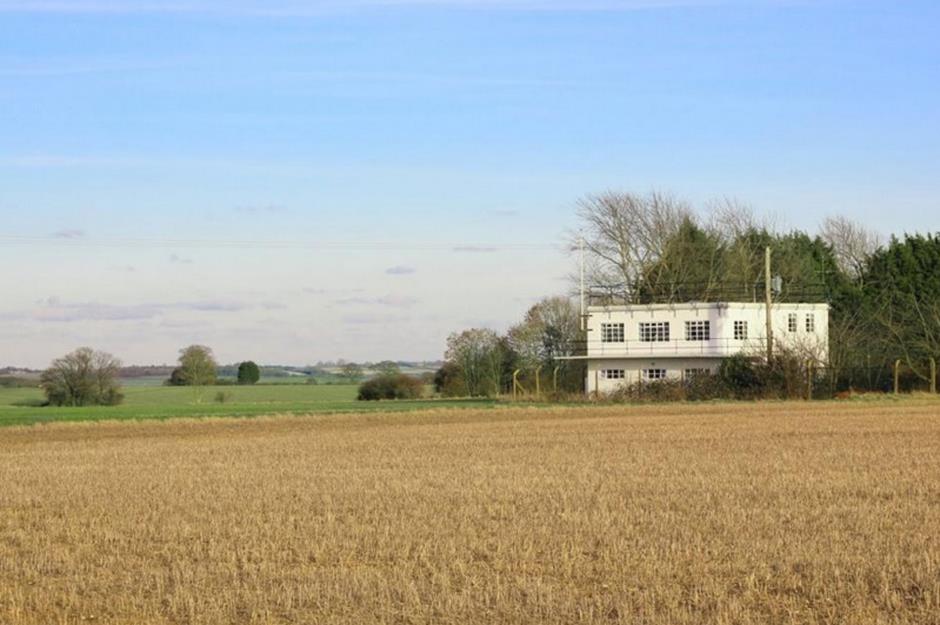
This family home in Essex, South East England, was converted in 2002 and sold in 2016 for $1 million (£745,000). Let's step inside and find out exactly what the property used to be...
...which was once an airbase control tower
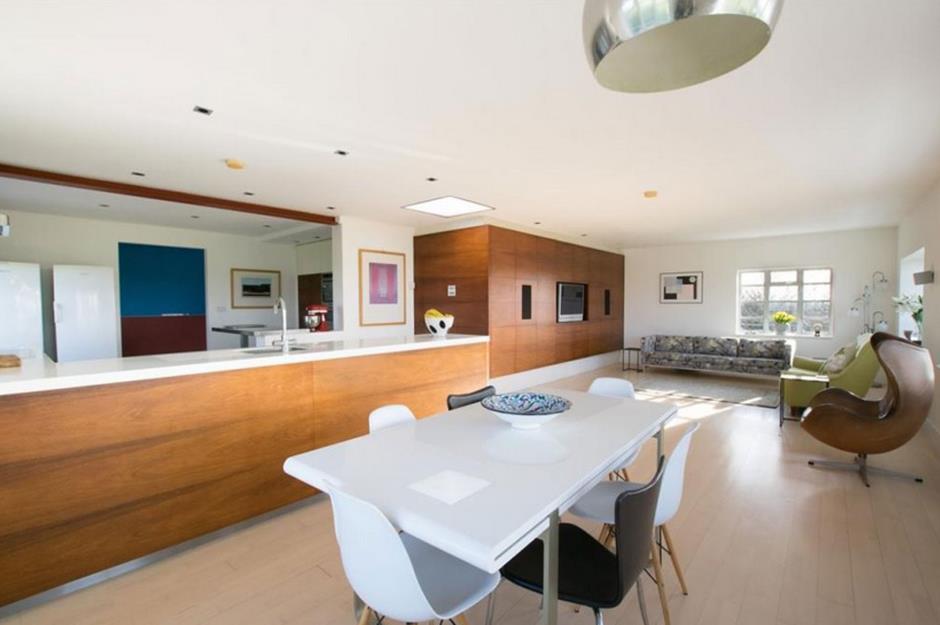
We bet you didn't guess that this home was once an airbase control tower! In fact, it's considered to be one of the best-preserved US wartime airbase buildings in the UK.
The living areas
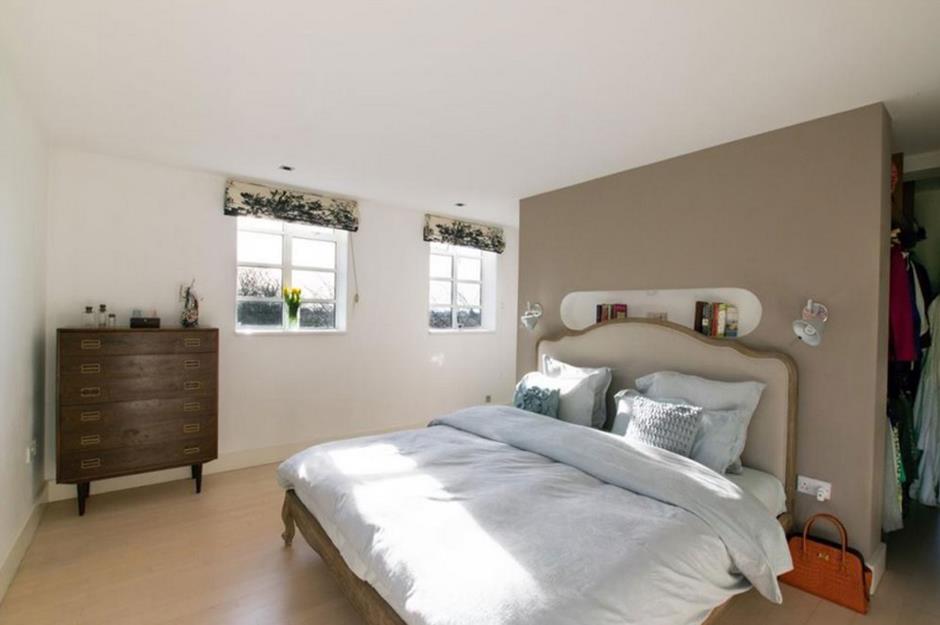
Thanks to the transformation, the main reception room is light-filled and open-plan, and features a bespoke kitchen with rosewood base units and Corian work surfaces. The tower's master bedroom benefits from quality birch wood flooring, a walk-in wardrobe and ensuite shower room.
The living areas
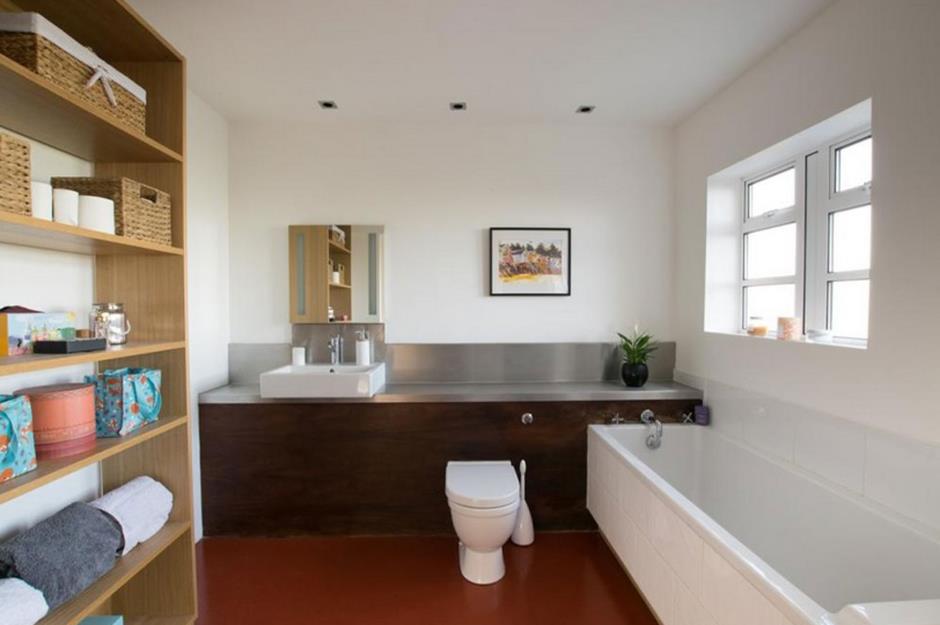
No expense has been spared on the high-end bathrooms, and the property even offers a large garden and a spacious outbuilding, too. Who would have thought a former military base would make for such a stylish home?
The converted home...
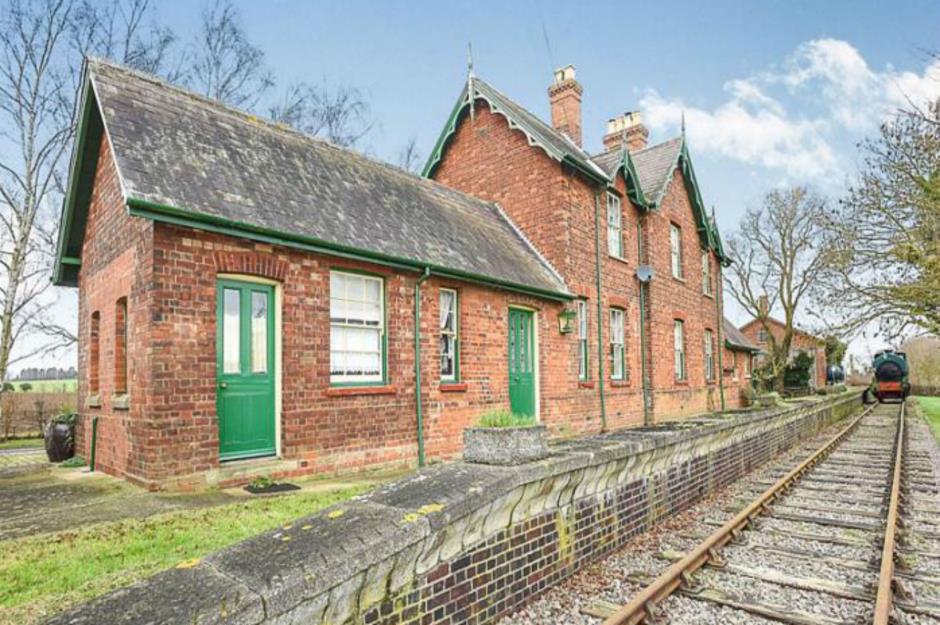
This eye-catching family home, located in Rippingdale, England, comes with an interesting track record and a surprising perk...
...which was once a railway station
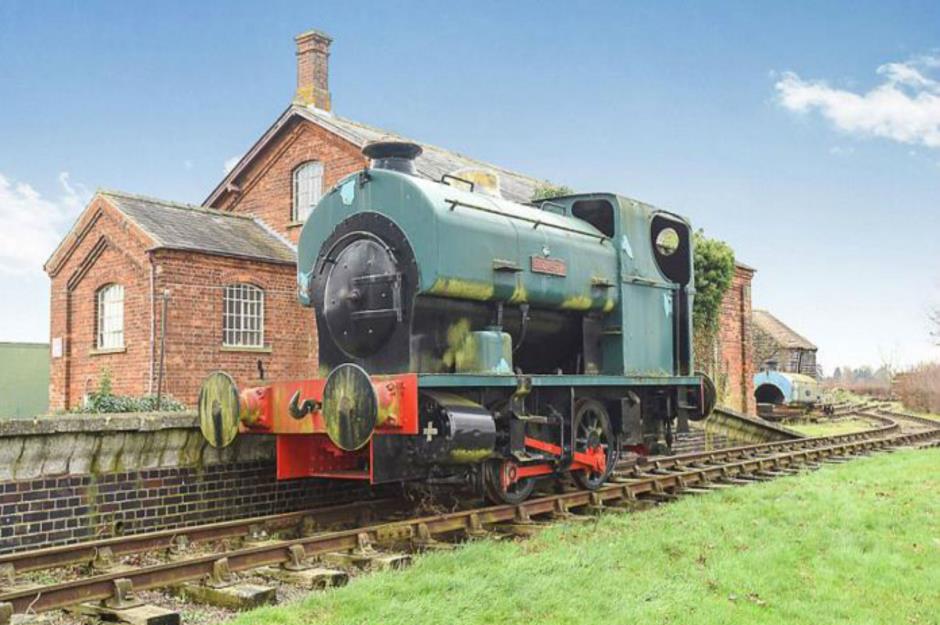
That's right, the home was formerly a railway station which dates back to 1872. The station was closed to the public in the 1960s, but its track and platform were never removed. The unique home now celebrates these two features, thanks to a 1920s steam locomotive called 'Elizabeth'.
The living areas
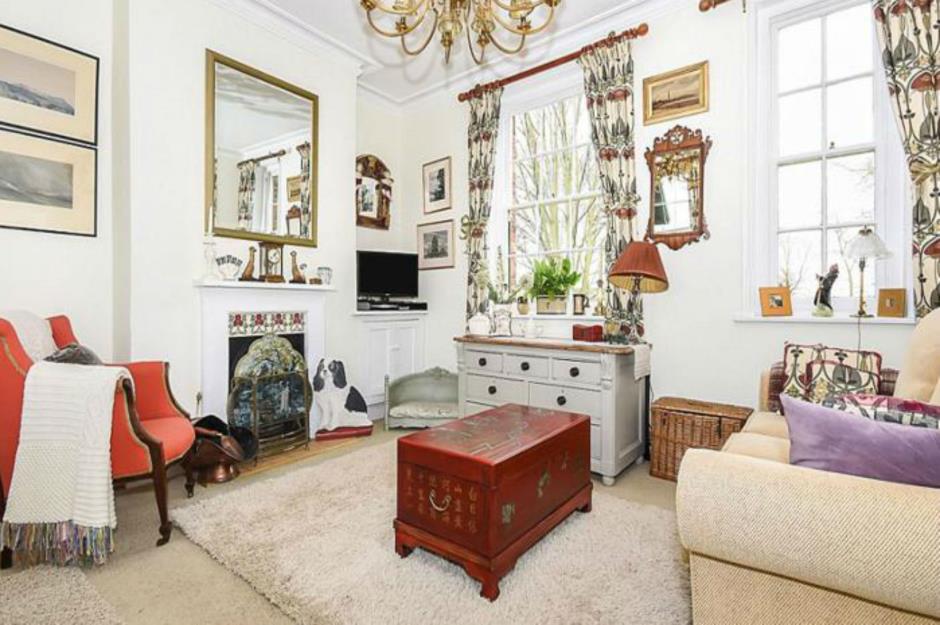
Bursting with period character, the main building – the former waiting rooms and station offices – boasts five impressive reception rooms and three cosy bedrooms.
The living areas
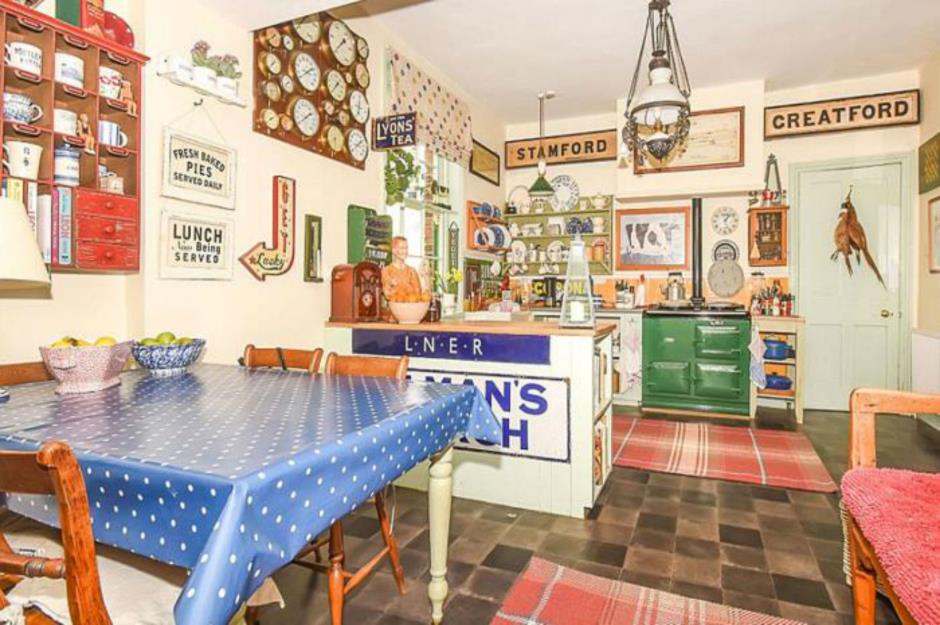
The country-style kitchen is kitted out with a traditional Aga oven and vintage railway signs. Outside there are 1.2 acres of gardens and a handy engine shed.
The converted home...
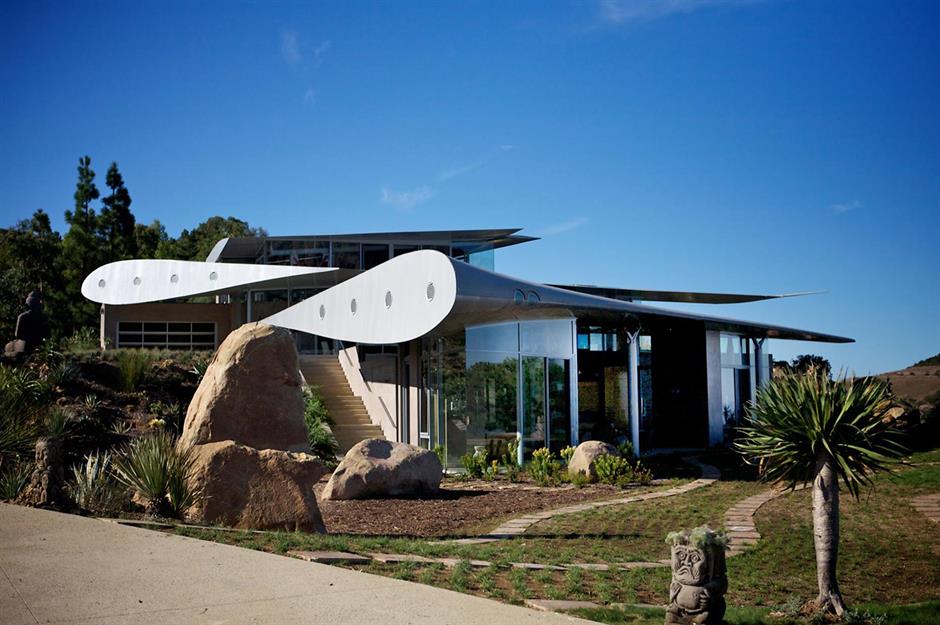
Taking upcycling to the extreme, heiress Francie Rehwald dropped $40,000 (£29k) on something that she went on to transform into a 5,200-square-foot contemporary home in California's Santa Monica Mountains. We bet you can't guess what it was...
...which was once a Boeing 747
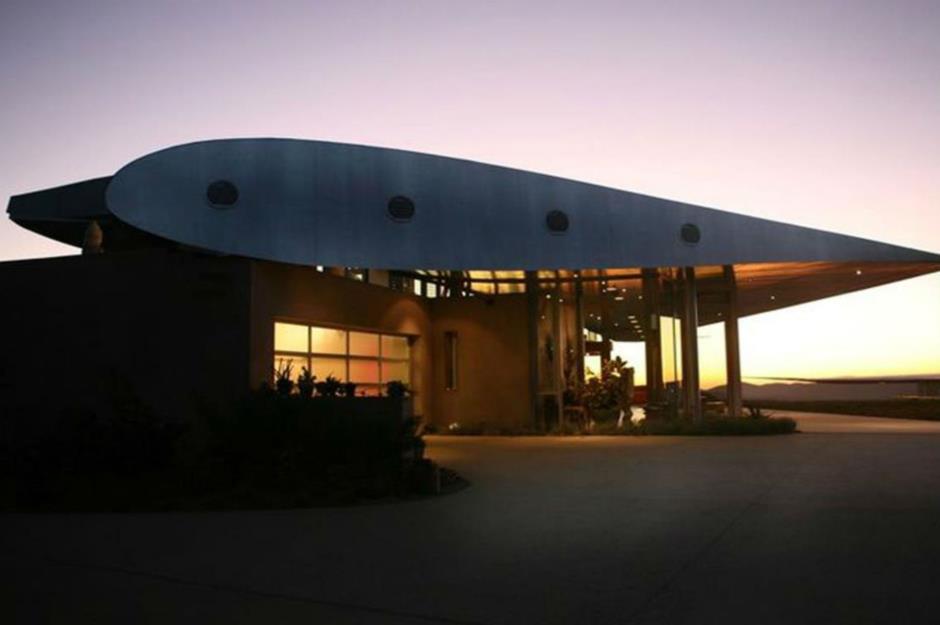
With its sleek lines and unusual curves, the structure of this quirky home incorporates the wings of an old Boeing 747 plane. Destined for the scrap heap, David Hertz Architects tried to use as many of its components as possible in the design of the unique dwelling. No expense was spared re-purposing parts of the plane and the logistical costs were staggering. For instance, a helicopter that was used extensively to move sections of the plane set Rehwald back $10,000 (£7.2k) an hour to hire.
The living areas
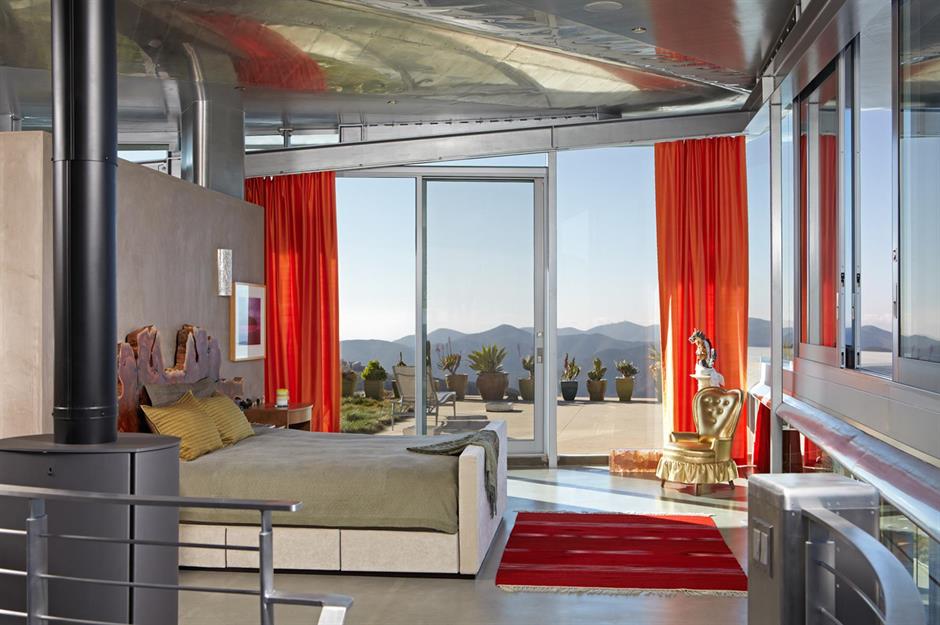
Cut into the hillside, the eye-catching home utilises the plane's old wings and tail stabilizers within the sleek roof structure to stunning effect. Sprawled over two levels, the house has an open-plan modern living room on the ground floor, while the main bedroom suite sits on the upper level.
The living areas
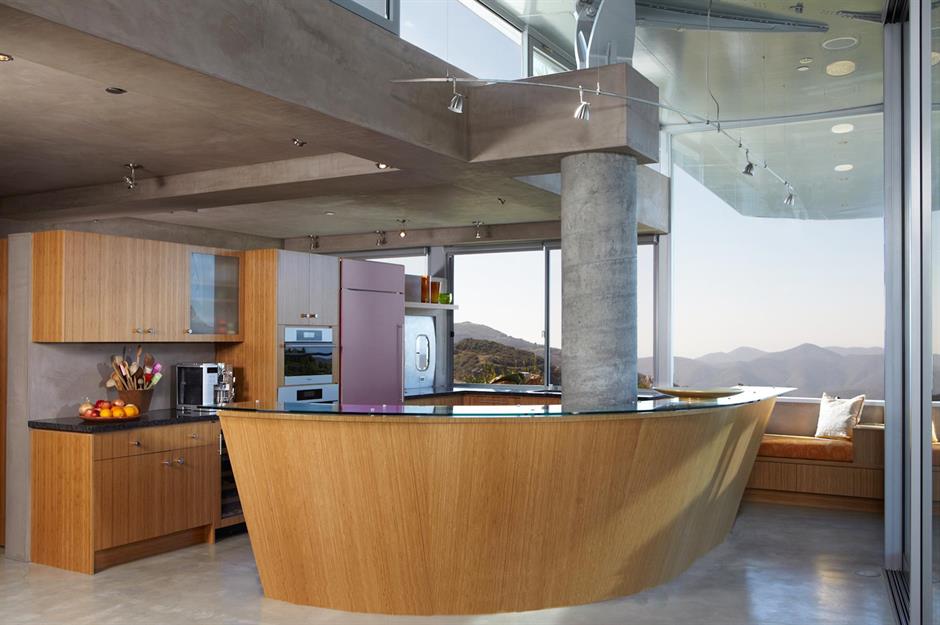
The kitchen features a futuristic curved breakfast island in warm wood, while stark exposed concrete walls and columns add an organic aesthetic that reflects the rugged mountain scenery outside. Swathes of glass allow light to pour into the living spaces as well as framing the structural roof, formed from salvaged plane parts.
The converted home...
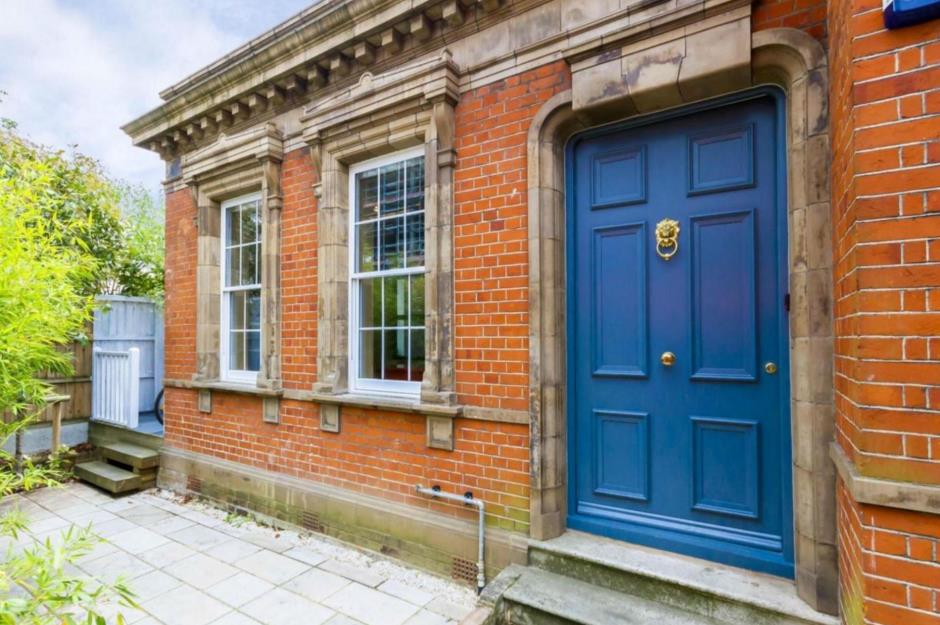
This charming red-bricked property, located in the West London neighbourhood of Acton, landed on the property market in 2017, for $1.8 million (£1.3m). Yet this isn't just any old house, as behind the blue door lies a secret...
...which was once a magistrates' court
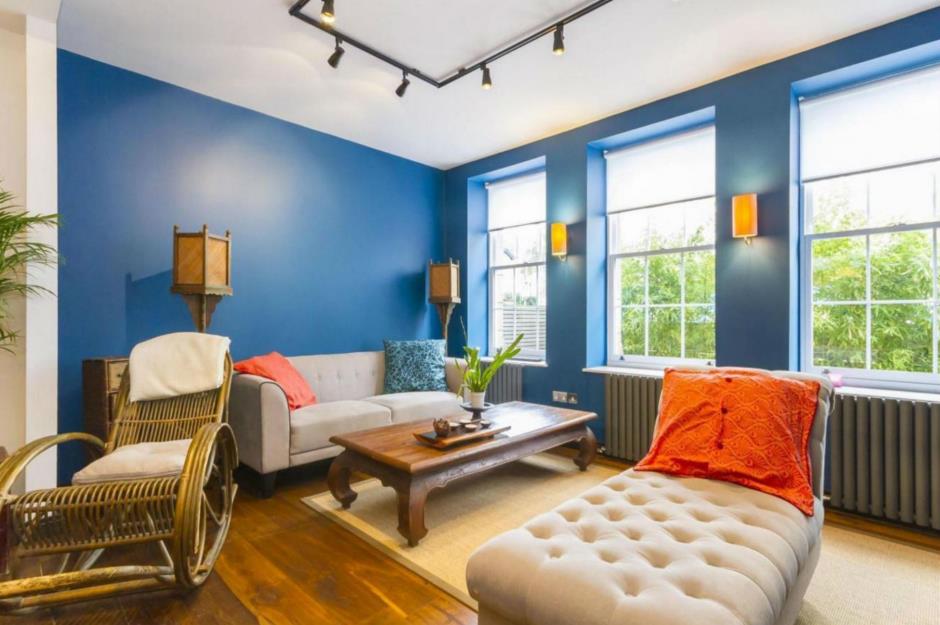
The living areas
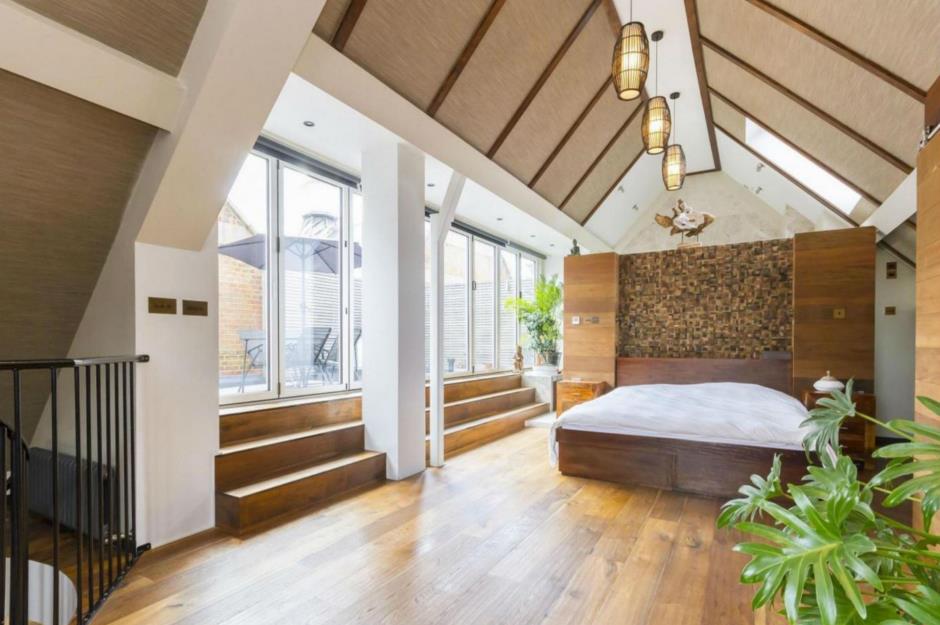
Packed with luxury, the home, which was built in the early 1900s, was transformed after Acton Magistrates' Court closed in 2011 and was divided into several properties. So this is just one of many luxury abodes in the building.
The living areas
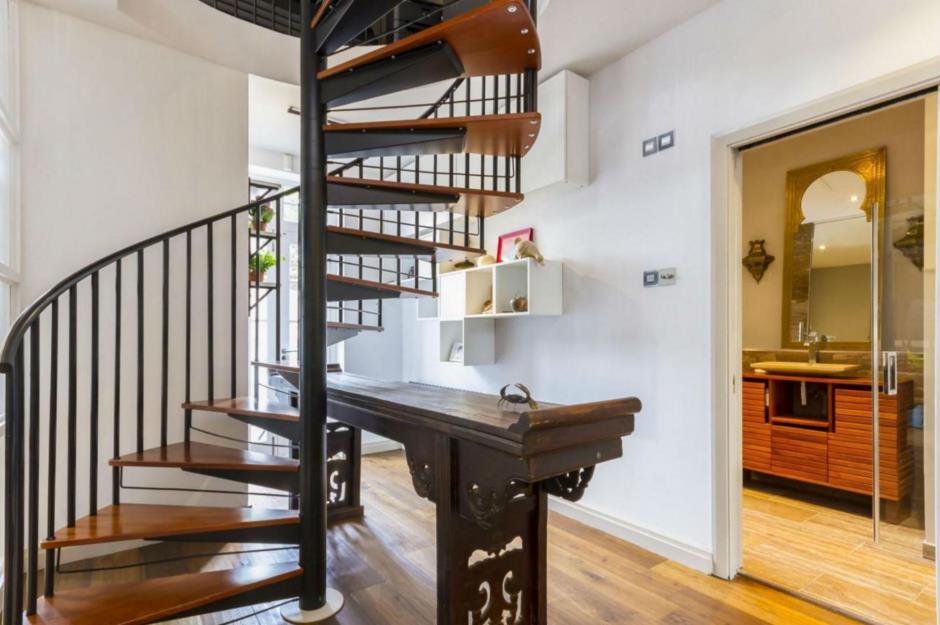
Most of the properties were left with the original court benches and the cell doors in place, which have been utilized to add character to a modern interior.
The converted home...
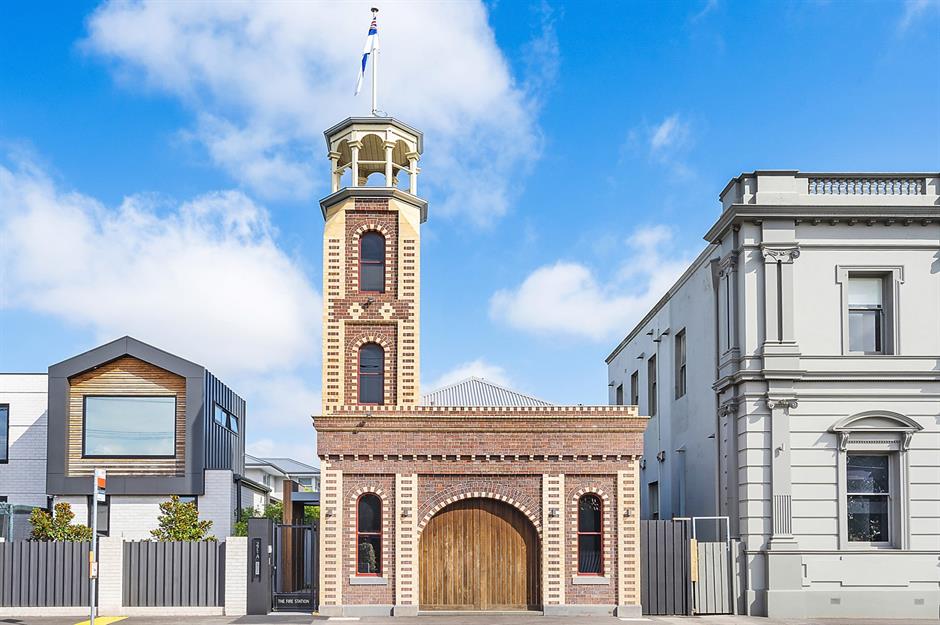
Dramatic and entirely unique, this architectural gem can be found in the city of Geelong in Victoria, Australia, and is by far one of the coolest conversion projects we've ever had the pleasure of snooping around. Let's step inside and discover what this eye-catching property used to be...
...which was once a fire station
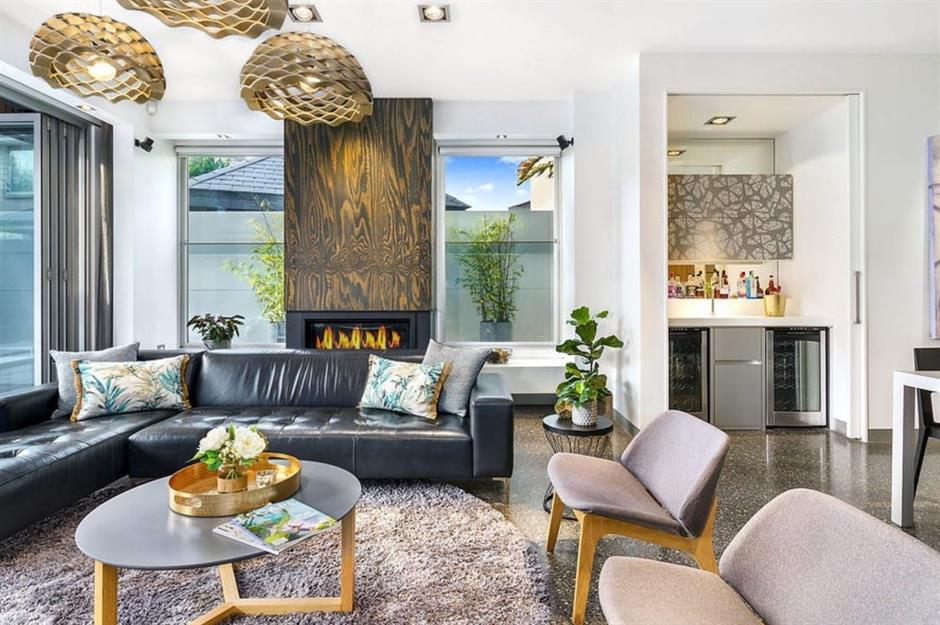
Before it was a beautiful home, this building was Newtown and Chilwell Fire Station, which was built in around 1884. Thankfully, when the conversion project was undertaken, the building's imposing heritage façade was lovingly restored, as was its signature bell tower, which now offers 360-degree views across the city of Geelong.
The living areas
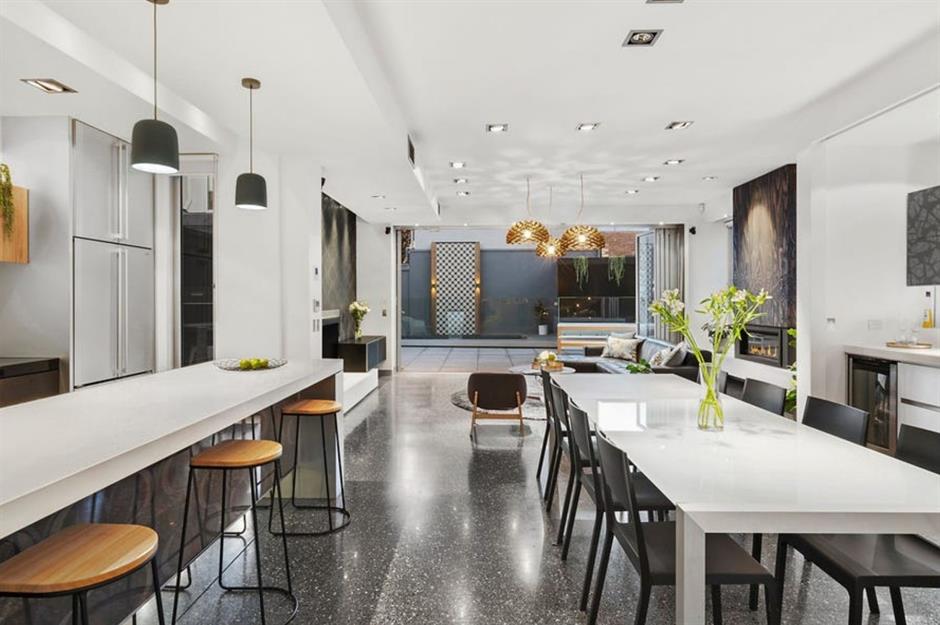
Modern and meticulously presented, the old fire station now boasts a lavish interior, kitted out with high-end materials and sophisticated living spaces. The main lounge area features both a sleek kitchen and a cocktail bar, which appears plucked from a high-end hotel. Key architectural details include the home's curved walls, Italian pendant lighting and wall-to-wall glass. A home automation system also allows the control of lights, blinds and the alarm system at the touch of a button.
The living areas
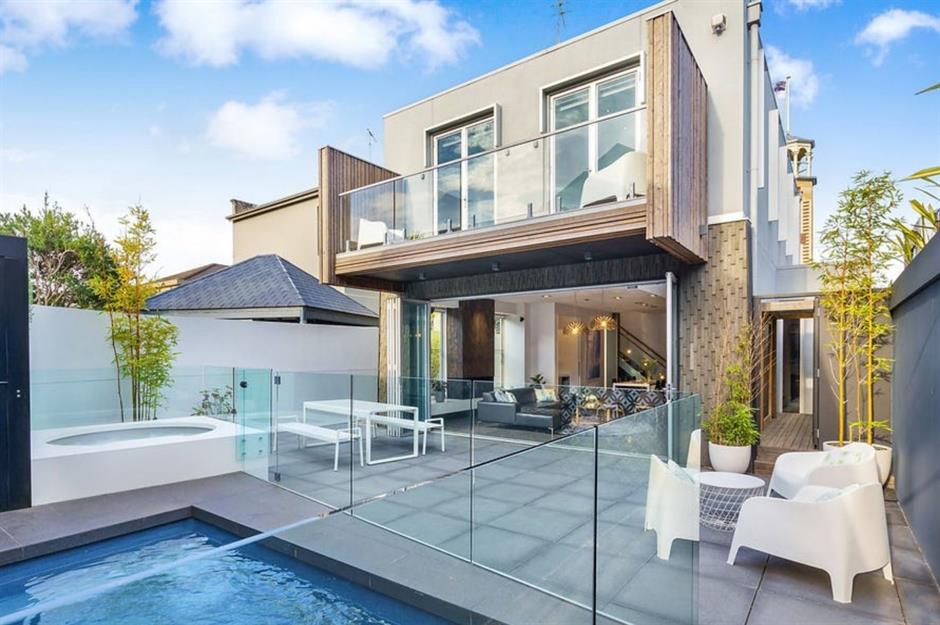
What's more, thanks to a modern extension, the property offers five bedrooms, four bathrooms and a soundproof home theatre. Outside, you'll find a small but beautiful backyard, complete with a plunge pool and alfresco dining space. Fancy bagging yourself this beauty? Well, it's currently on the market with McGrath Estate Agents Geelong for a snip over $1.9 million (£1.4m).
Comments
Be the first to comment
Do you want to comment on this article? You need to be signed in for this feature