Gorgeous glass houses that will take your breath away
Amazing glass houses around the world
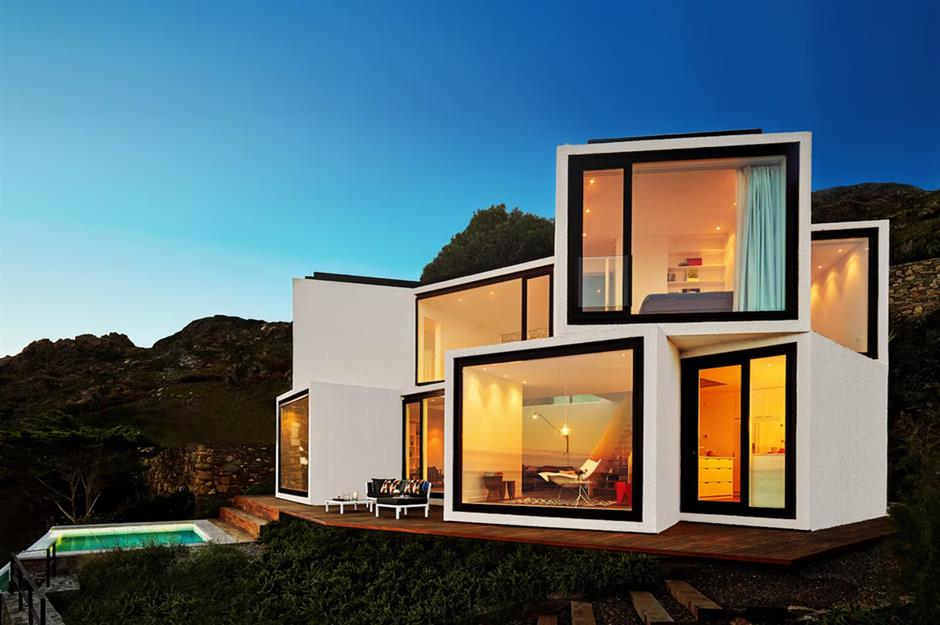
If you're looking for a home with a view, then you won't get much better than a glass house. Bold, beautiful and bathed in light, these remarkable homes not only bring the outside in with floor-to-ceiling windows and swathes of glass, but they're also absolutely stunning.
Click or scroll on to step inside some of the most gorgeous glass houses from around the world...
The Glass House, Gloucestershire, UK
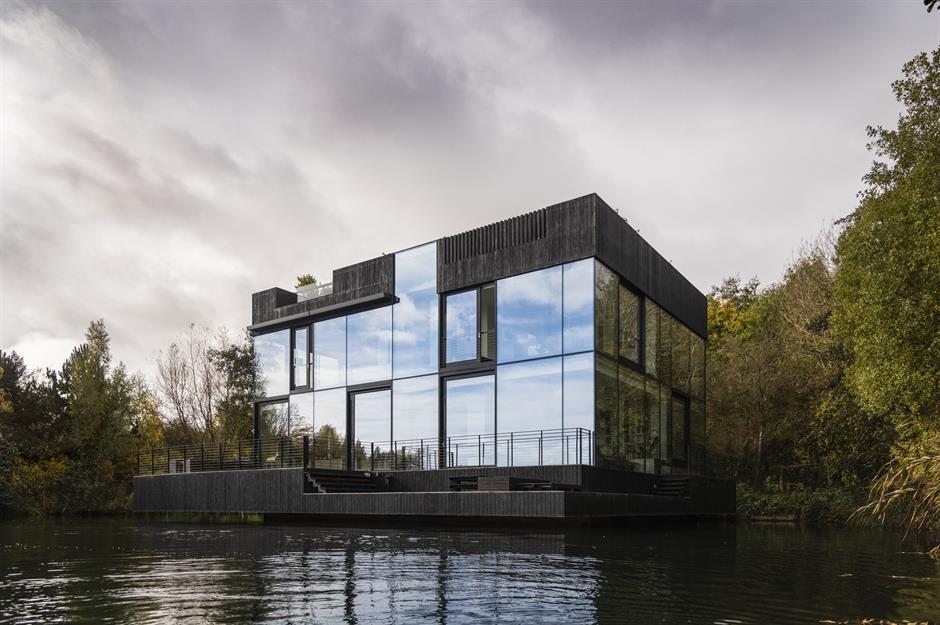
Nestled within a serene 850-acre (344ha) private estate in the Cotswolds, England, this stunning contemporary residence was designed by the renowned Dutch firm, Mecanoo.
Hidden away on tranquil Huntsman Lake, the superb home can be accessed by a single bridge and is surrounded by decking, giving the appearance that the property is floating above the water.
The Glass House, Gloucestershire, UK
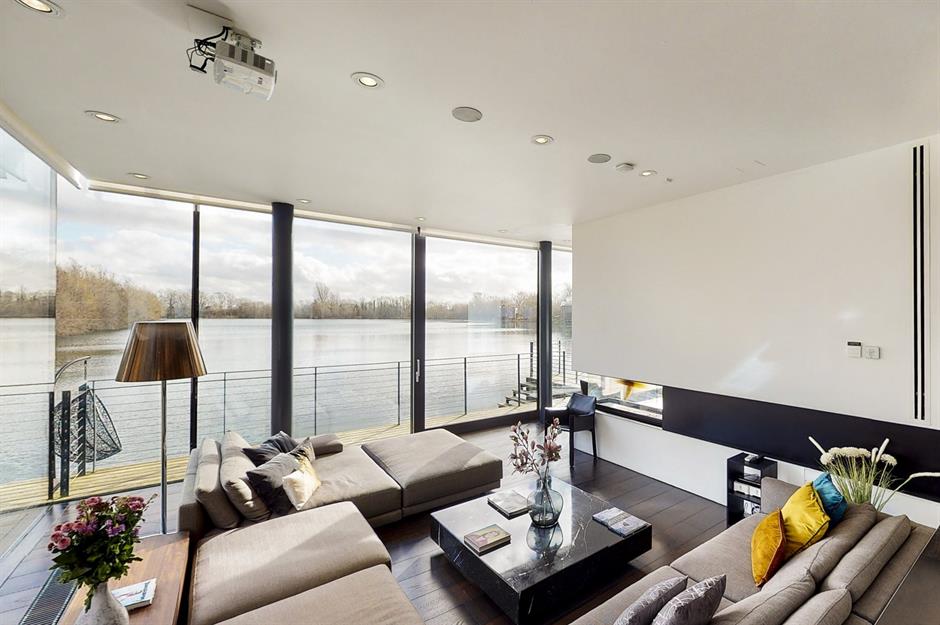
Formed almost entirely from glass, the home was designed to allow lucky guests to experience ‘outside-in living’, connecting them to the stunning natural landscape around the building.
Floor-to-ceiling glass walls frame idyllic views, while a simple colour palette inside allows the lake to take centre stage.
The Glass House, Gloucestershire, UK
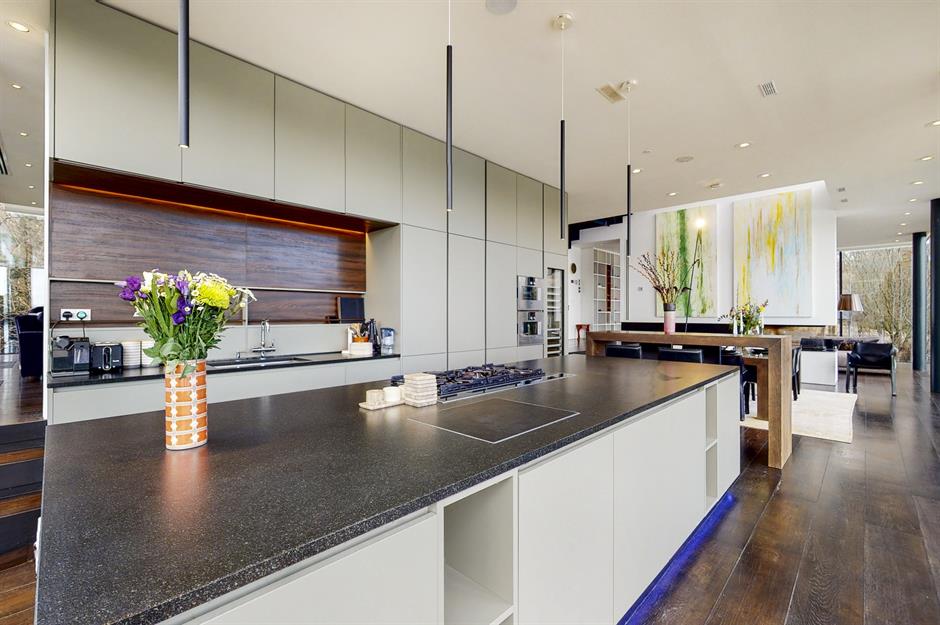
Inside, there’s an open-plan living area, an impressive kitchen and a dining area with a modern glass fireplace. There’s also a zen-inspired basement with a hot tub and sauna, a nine-seater cinema and a games room.
Plus, the central staircase leads up to a roof terrace, which can be reached via an electric skylight and provides room for alfresco dining, sun bathing and wildlife spotting.
The Glass House, Gloucestershire, UK
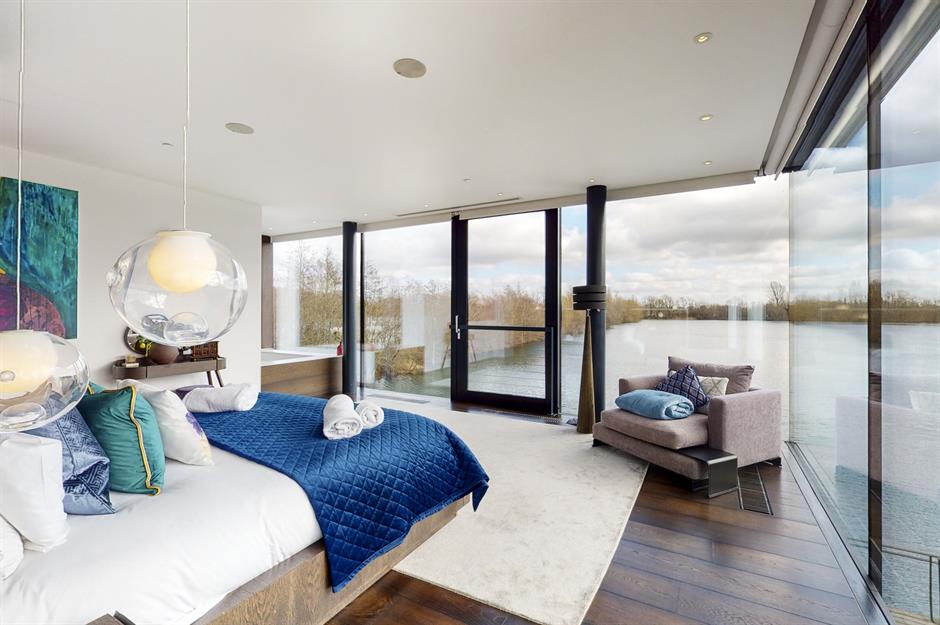
Perfect for up to eight people, the home also boasts four spacious bedrooms. The master suite is a 500-square-foot (46m) oasis, with walk-in wardrobes and a luxurious bath next to the window, for breathtaking views over the lake.
Guests can also enjoy various amenities, including a heated pool and gym. Outdoor enthusiasts can even partake in paddleboarding, kayaking and wild swimming.
If you've fallen in love, you can stay here whenever you like as it's available to book via Oliver's Travels.
Glass and steel house, New York, USA
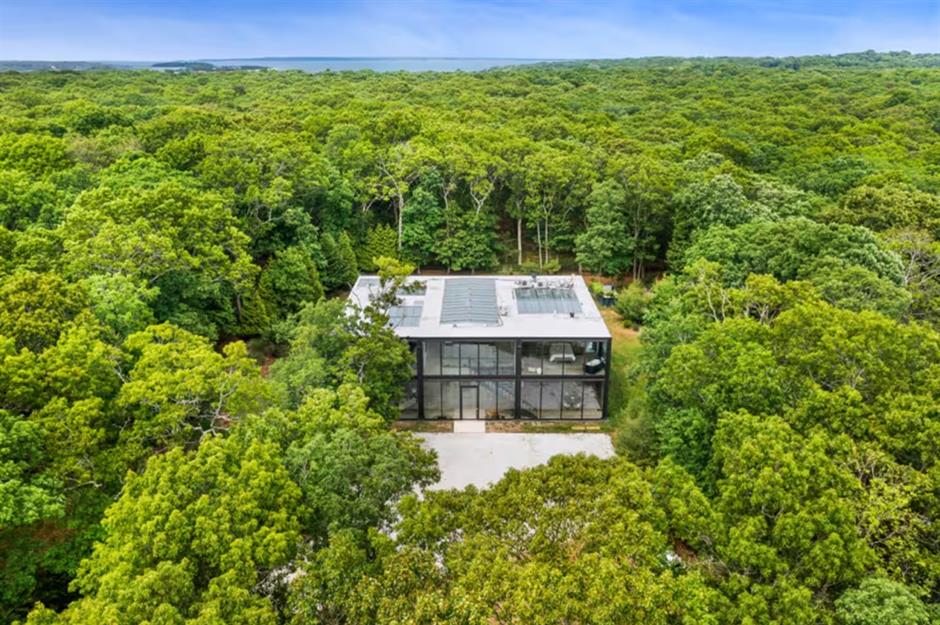
This glass and steel house in the Hamptons really is a thing of transparent beauty. Enclosed by a seemingly endless woodland, the home stands out in the best possible way.
Framed by floor-to-ceiling windows, it has a seamless indoor-outdoor flow, with 10,000 square feet (929sqm) of interior space and nearly two acres (0.8ha) of grounds.
Glass and steel house, New York, USA
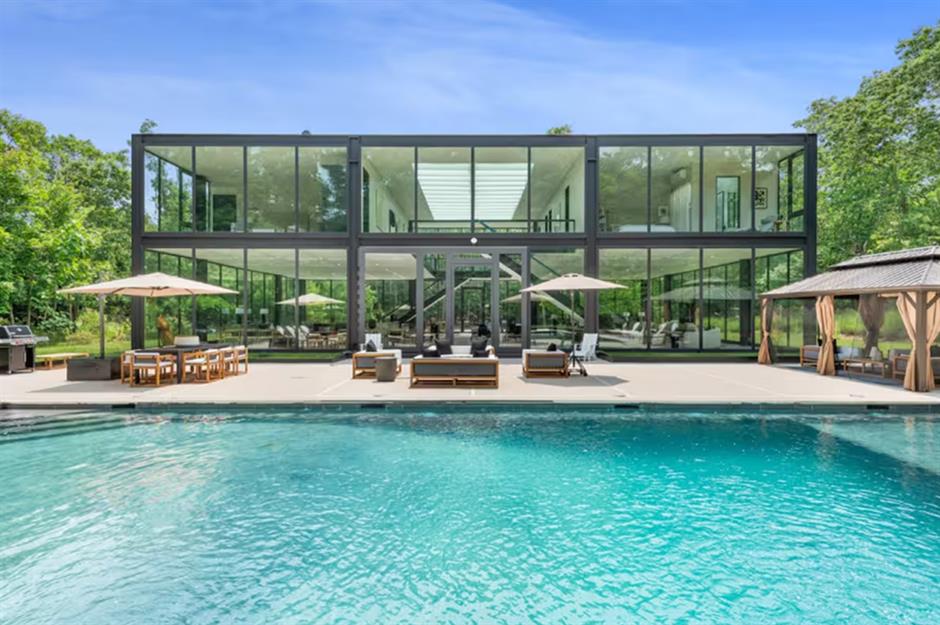
The property isn't just beautiful, it's kitted out with high-end amenities, too. It comes complete with a heated saltwater swimming pool and a hot tub with its very own music system.
The basement is also home to a four-car garage and a cinema for cosy movie nights. Plus, some of the most iconic spots in the Hamptons are within easy reach, including Gardiners Bay, Hook Windmill and the LongHouse Reserve.
Glass and steel house, New York, USA
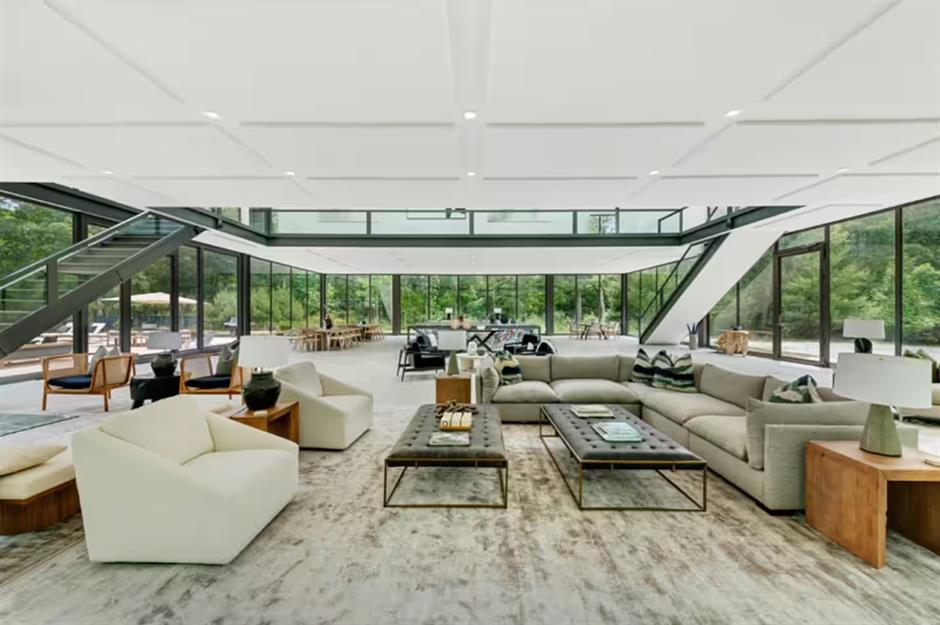
The ultra-modern residence boasts a truly impressive interior. The colossal main living space features numerous sitting areas, a dining zone and a chef's kitchen.
This vast room also boasts two staircases that lead to different destinations. At the end of the first, you'll find two master bedrooms, while the second leads to four guest rooms.
Glass and steel house, New York, USA
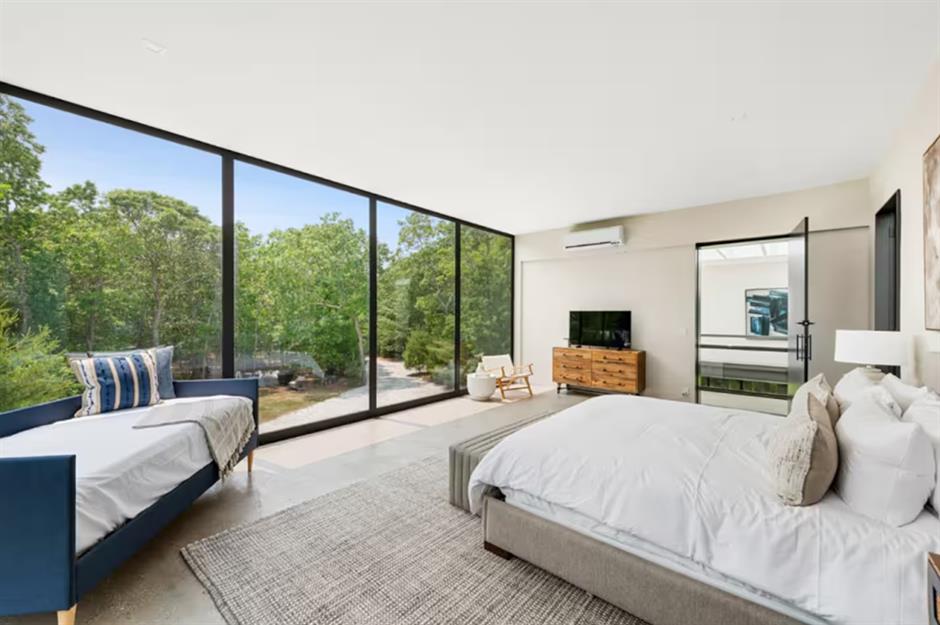
Both master bedrooms have their own bathrooms, complete with natural stone, white quartz and double showerheads. Glass windows frame idyllic views while sliding doors downstairs connect the living areas with the swimming pool.
A smart home system also controls the entire house, including the front gates, internal lighting and air-conditioning.
Luxury cliffside home, Provence-Alpes-Cote D'Azur, France
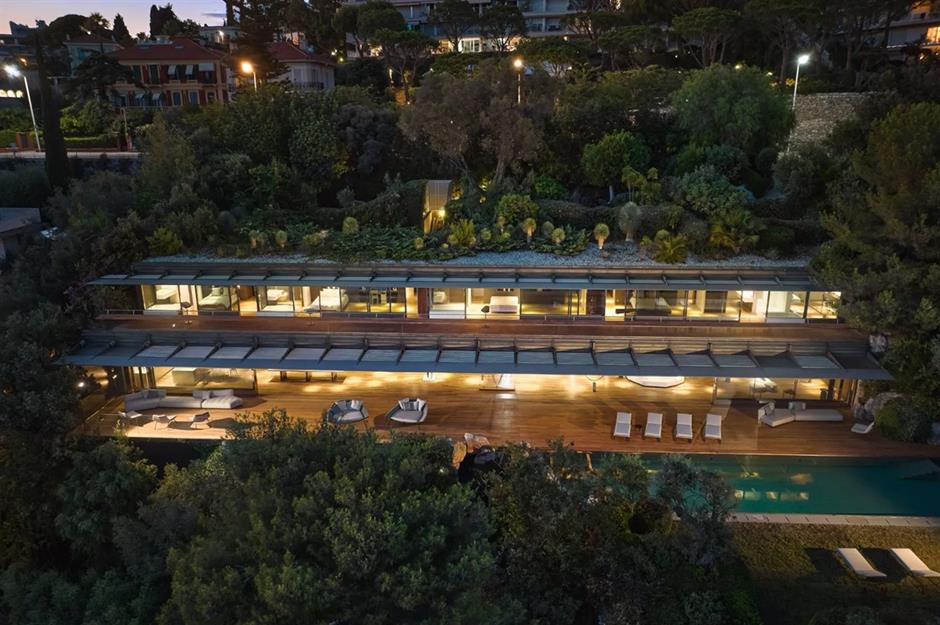
Sleek, stylish and utterly sumptuous, this modern cliffside residence can be found perched high above the Mediterranean Sea, between Cap Ferrat and Baie des Anges, in France’s sublime Côte d'Azur region.
Designed by world-renowned architect Jean Nouvel, the prestigious steel and glass pad spans 5,920 square feet (550sqm) and boasts more than two acres (0.8ha) of landscaped gardens, with terraces and a gorgeous swimming pool.
Luxury cliffside home, Provence-Alpes-Cote D'Azur, France
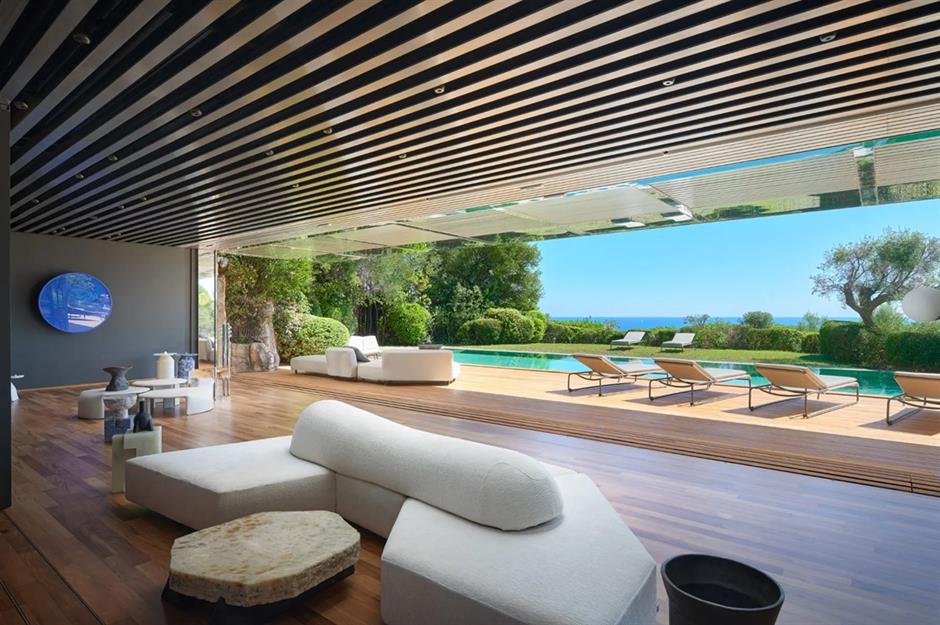
The modern villa has a unique design and was carefully crafted to make the most of the envy-inducing coastal scenery. Long and narrow, the home benefits from walls of retractable glass, that allows the entire rear of the building to be opened up to the great outdoors.
The frameless doors create an amazing indoor-outdoor flow and make the grounds, and the view, feel like part of the interior. Every single room has been finished with expert craftsmanship too, with the finest materials, bespoke furnishings and ultra-high-end amenities.
Luxury cliffside home, Provence-Alpes-Cote D'Azur, France
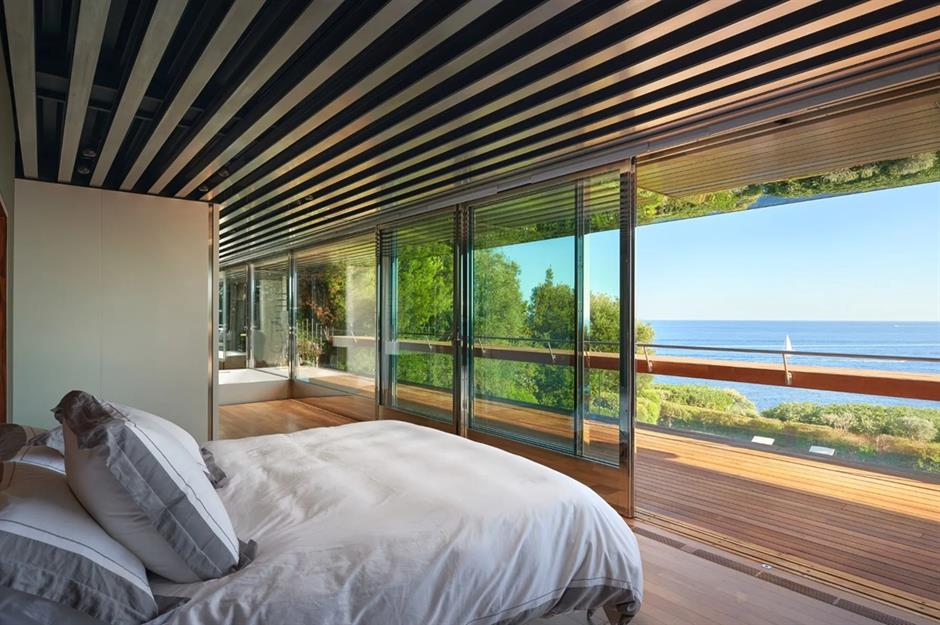
Standing proud at 5,920 square feet (550sqm), the villa features a funicular and a staircase, that connect the two levels. There’s a grand entrance hall, a 131-foot-long (40m) living room, a dining room and a designer kitchen.
There are also four bedrooms, all of which have access to a balcony with dreamy sea views.
Luxury cliffside home, Provence-Alpes-Cote D'Azur, France
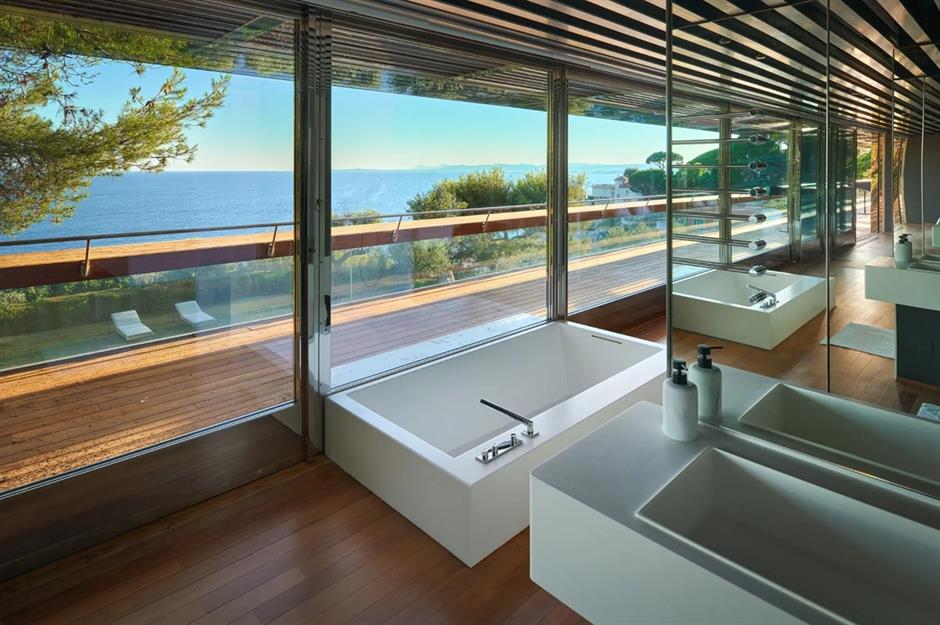
Yet one of the home's finest spaces is this amazing bathroom. Ultra-modern, it provides a contemporary tub that looks directly out to the ocean.
The property also comes complete with a rooftop deck that spans 1,507 square feet (140sqm) and a huge outdoor entertaining space of approximately 6,458 square feet (600sqm) – perfect for making the most of the French Riviera's glorious climate.
It's no surprise this stunning home was listed for sale in March 2025, with Côte d'Azur Sotheby's International Realty, for €16 million. That's £13.4 million ($17.3m).
Modern glass cabin, Hella, Iceland
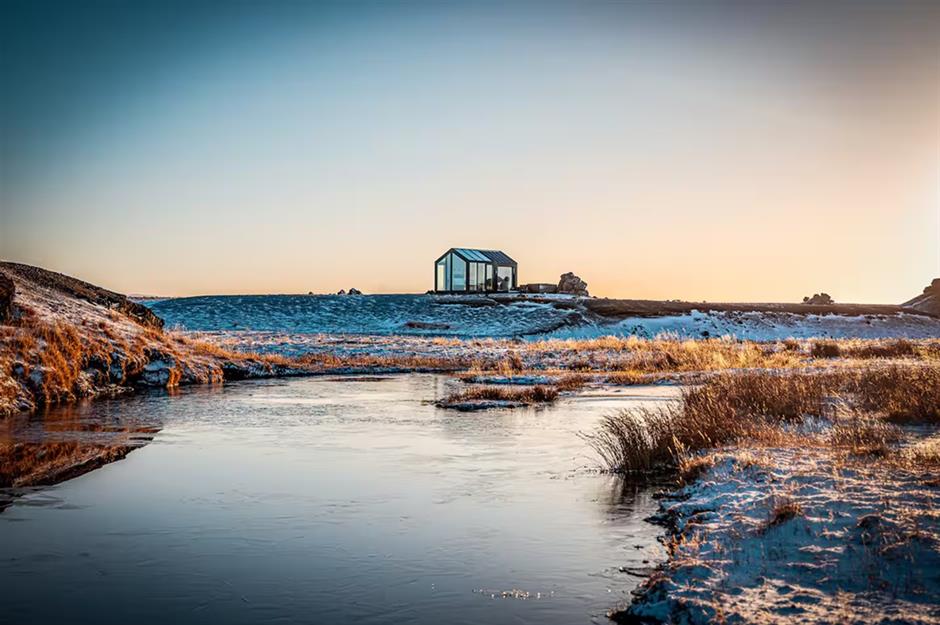
Allowing guests to immerse themselves in Iceland’s natural beauty from the comfort of a cosy blanket or duvet, this amazing glass cottage is almost too good to be true.
Modern glass cabin, Hella, Iceland
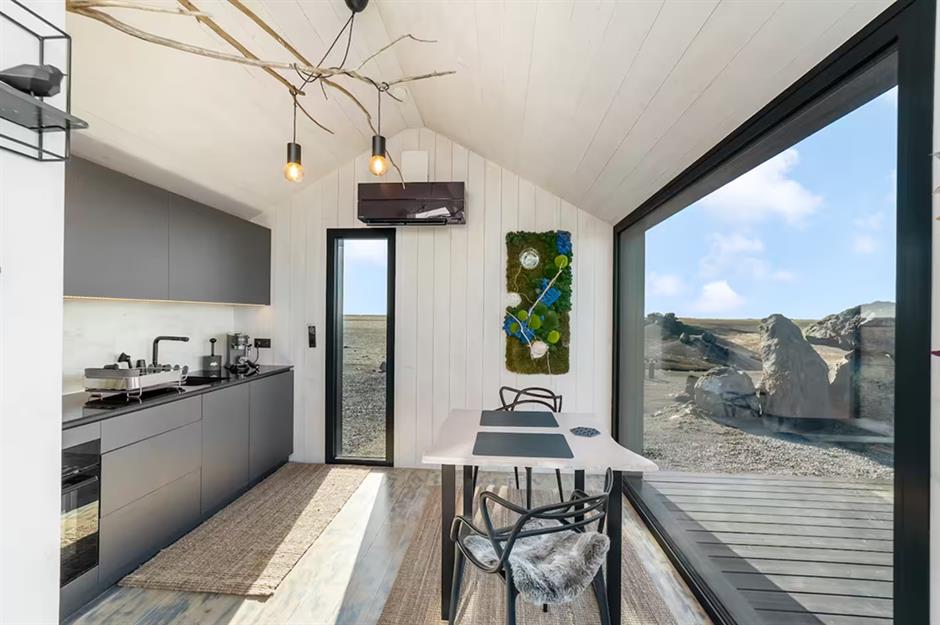
Located near Hella, on Iceland’s south coast, the cabin (or Blár) frames 360-degree views of a truly majestic natural landscape, including ancient lava fields, volcanoes and glacial lakes.
Designed for relaxation and serenity, the retreat provides an open-plan living space with a kitchen, sitting area, bedroom and private bathroom.
Modern glass cabin, Hella, Iceland
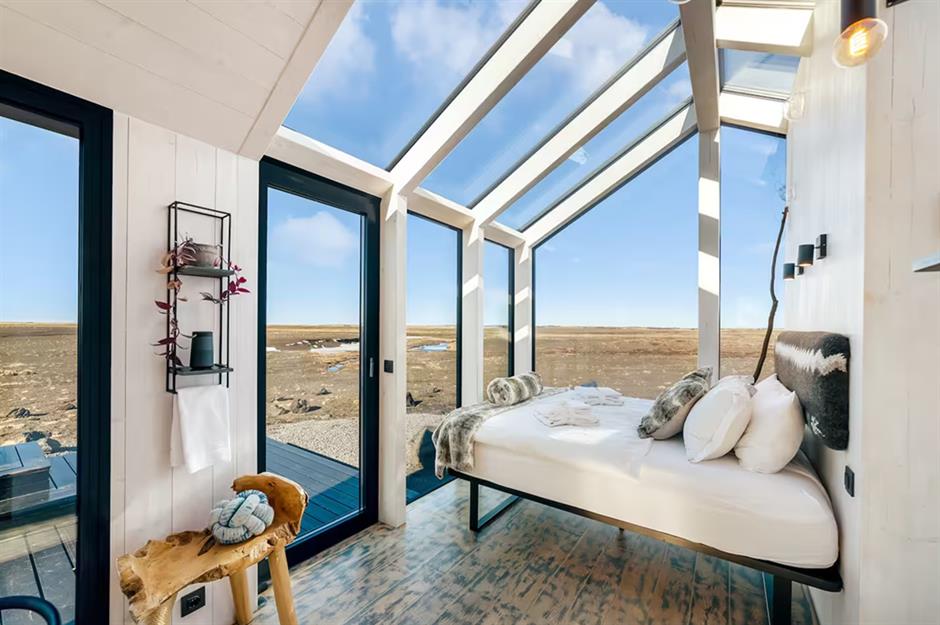
Huge picture windows frame the view and the cabin even has a glass roof above the bed, allowing any lucky occupants to curl up and watch the Northern Lights dance while they doze.
Modern glass cabin, Hella, Iceland
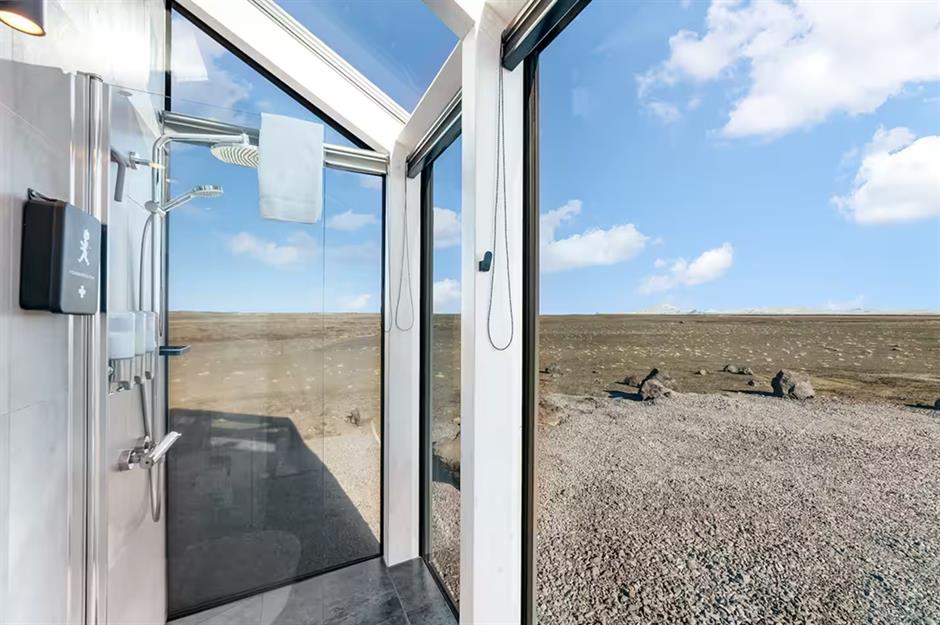
The bathroom is perhaps the best space in the house, though. It features transparent walls, so you can soak up the scenery while you shower. While not for the modest, the fact the home is secluded on 1,235 acres (500ha) of private land means it's unlikely anyone would see you.
Glass doors from the living space also lead out to a terrace, where you’ll find a hot tub. We can't think of a better place to take a dip!
The Glasshouse, Queensland, Australia
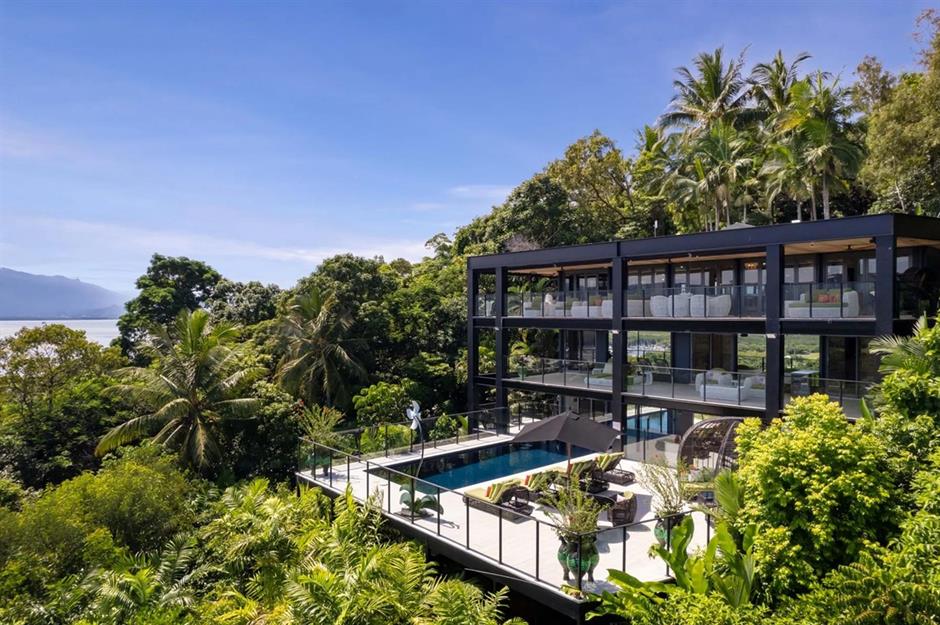
Perched high on a hillside in Port Douglas, Queensland, this stunning Australian mansion provides an Instagram-worthy panorama of Four Mile Beach, the Coral Sea and majestic mountain ranges.
Known as The Glasshouse, the luxurious three-storey home not only boasts a stunning exterior, but a truly lavish interior, too.
The Glasshouse, Queensland, Australia
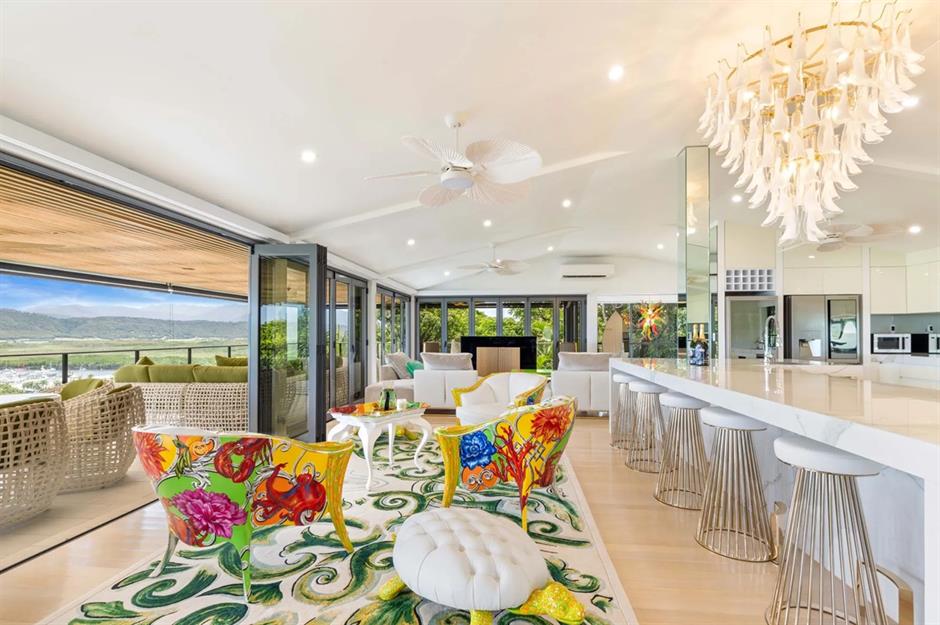
The home recently received a multi-million-dollar renovation, conceived by award-winning architect Charles Wright. Bright and unique, the interior is awash with vibrant art pieces and bold splashes of colour.
There are multiple living areas, both indoors and out, making the pad perfect for savouring Australia’s year-round sunshine. The home's lounge, dining room and kitchen are all connected to an outdoor terrace, that stretches the entire length of the building.
The Glasshouse, Queensland, Australia
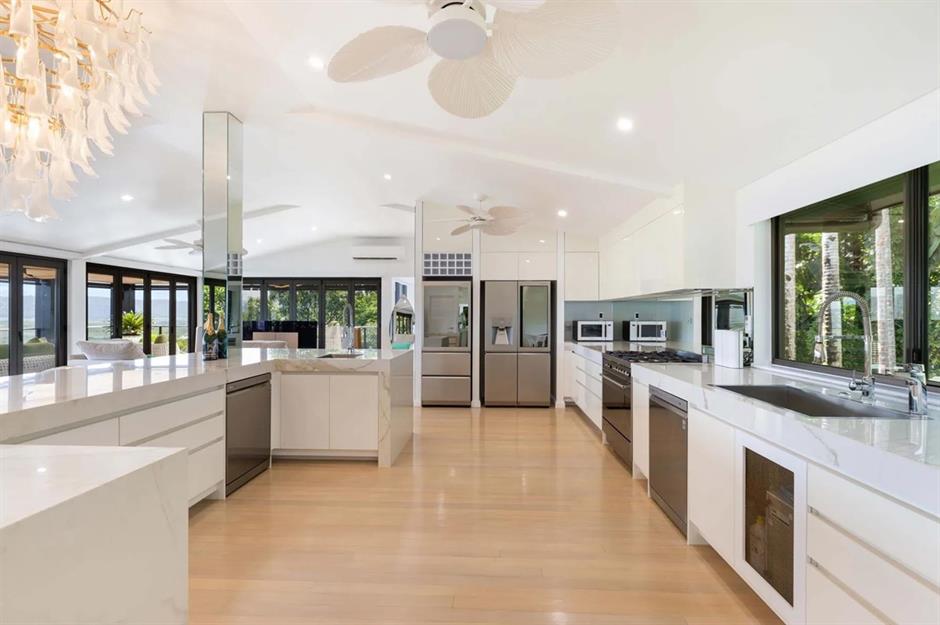
Upstairs, you’ll find four bedrooms and four bathrooms. The master suite has its own private veranda which, of course, also provides uninterrupted coastal views.
There are a total of 13 air-conditioning units that keep the property comfortable all year round, while an alarm system and 12-camera CCTV system ensure the utmost security.
The Glasshouse, Queensland, Australia
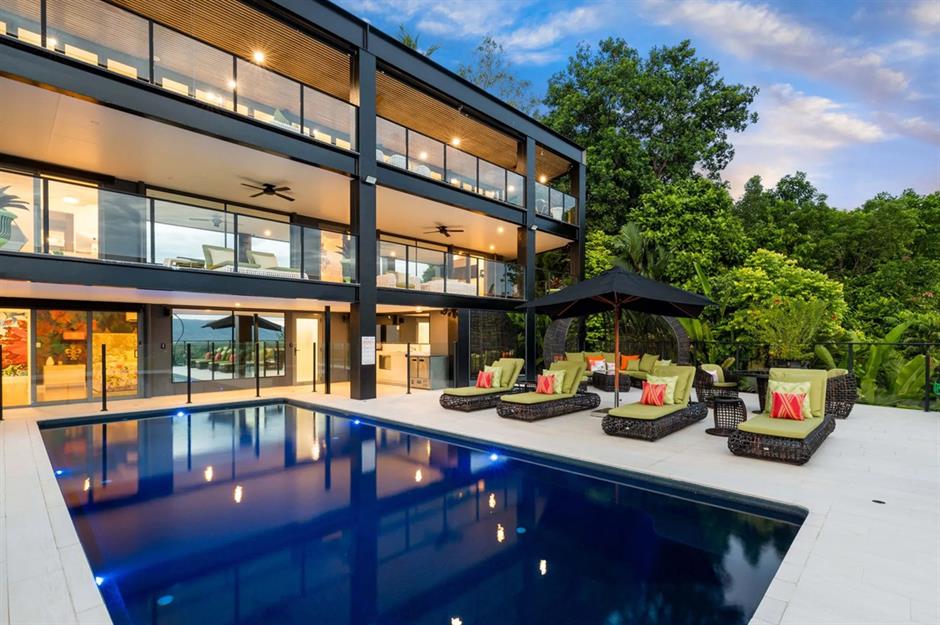
Outside, you’ll find a saltwater swimming pool with a heating and cooling system, a sunbathing deck, a garage with a motorised automatic door and extensive outdoor lighting.
The high-end home is also adorned with 3,000 tree orchids and 2,000 tropical plants, as well as a hydrawise irrigation and automatic garden fertilisation system, which keeps the landscape vibrant.
It's no wonder this remarkable glass home was for sale in March 2025, with Queensland Sotheby's International Realty, for AU$6 million, or £3 million ($3.8m).
Mountaintop glass house, Quebec, Canada
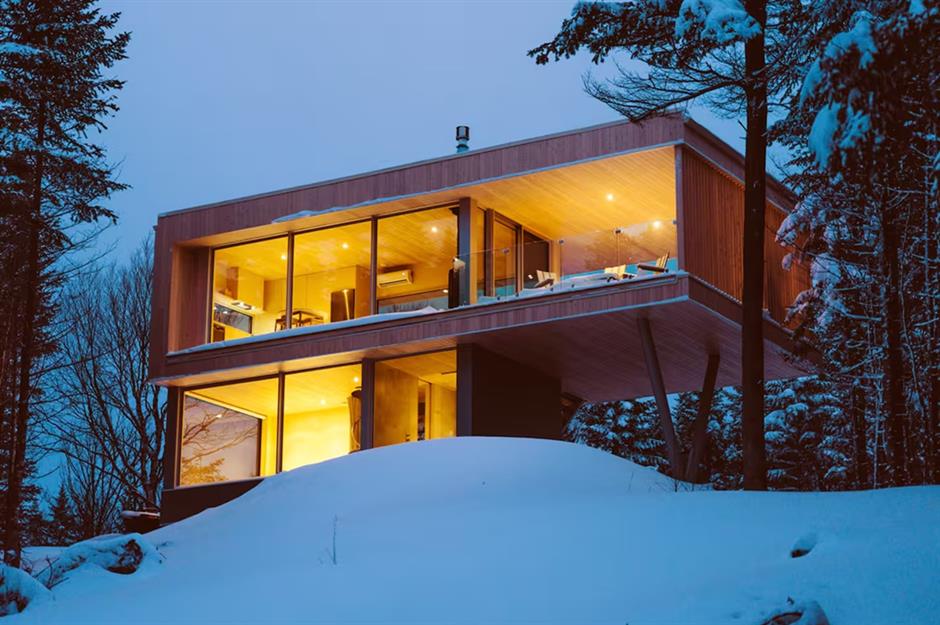
Perched at the top of a mountain in Lac-Beauport, Canada, this dreamy modern home provides a wow-factor exterior, a cosy interior and truly jaw-dropping mountain scenery from every single room.
Mountaintop glass house, Quebec, Canada
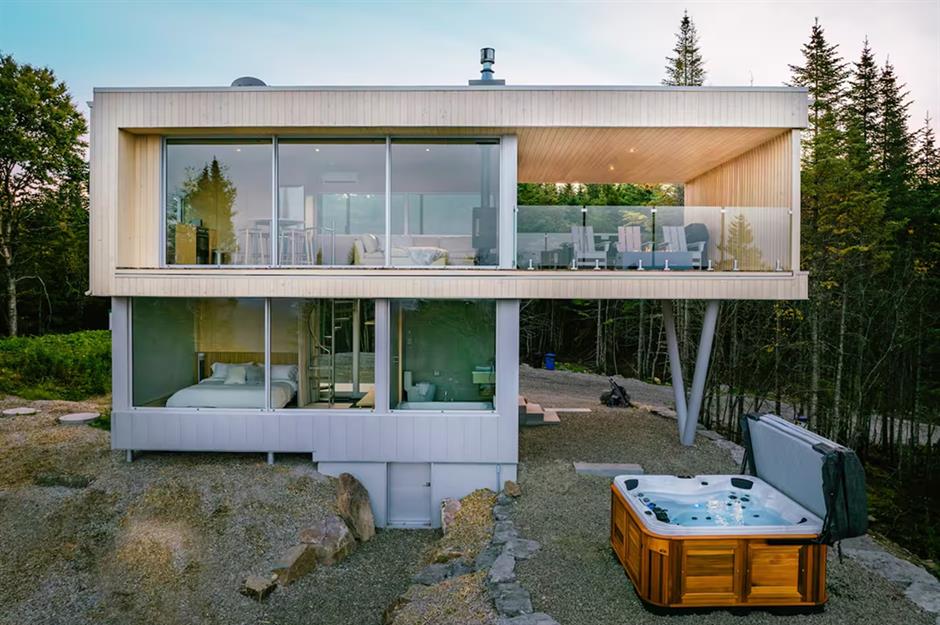
Known as Topaz, the upscale house is a 30-minute drive from Quebec’s historic city centre and is only accessible via 4x4 during the winter months.
Thanks to its minimalist design, the property seamlessly integrates with its surroundings, providing an amazing immersive experience for guests.
Mountaintop glass house, Quebec, Canada
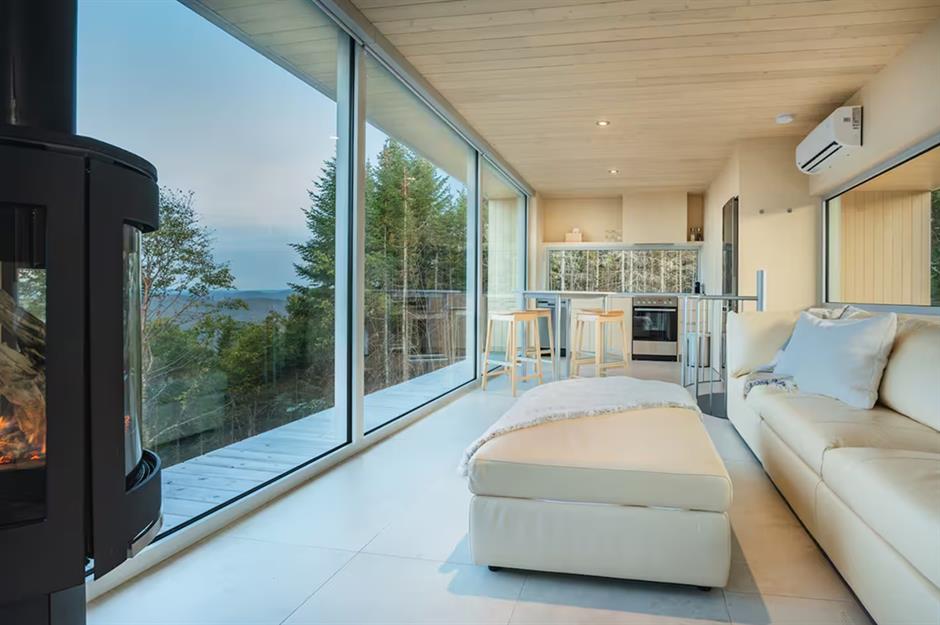
The property has two levels, with a snug lounge, kitchen and dining area on the upper floor and a stunning master bedroom downstairs.
Floor-to-ceiling windows capture the beauty of the landscape from all angles and each one is fitted with solar shades, for comfort and privacy.
Mountaintop glass house, Quebec, Canada
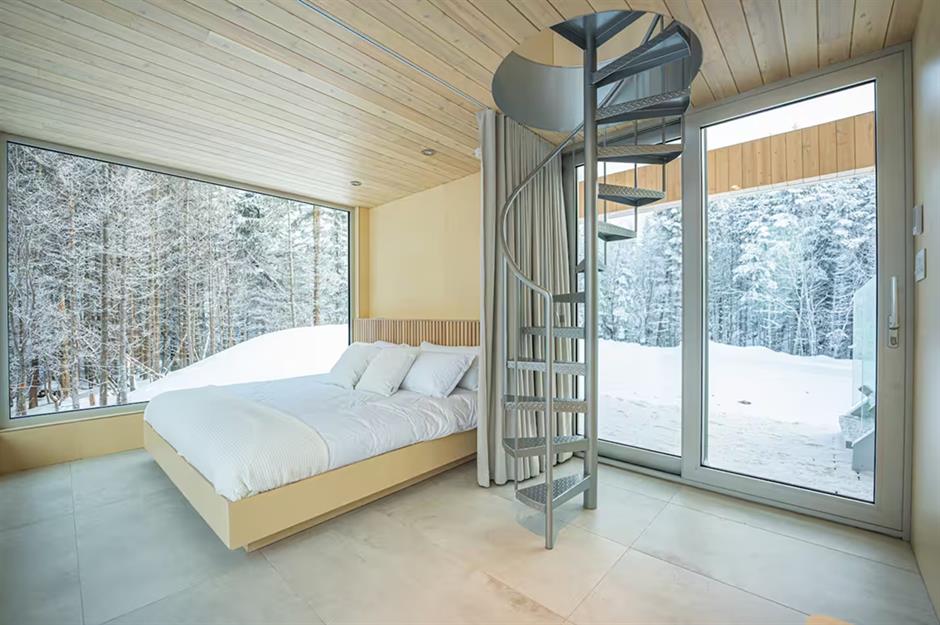
The bedroom is connected to the communal living space by a sleek spiral staircase. Like sleeping in the great outdoors, the glass walls allow any lucky visitor to take in views of the night sky or sunrise from the comfort of their sheets.
The Greenhouse Residence, County Wicklow, Ireland
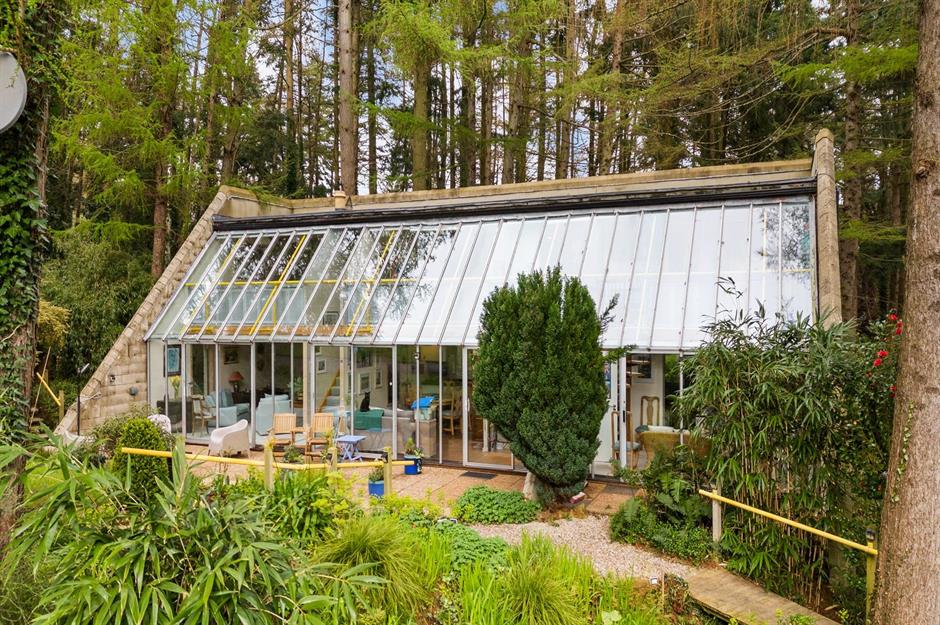
Aptly named The Greenhouse Residence, this awesome passive house is a prime example of sustainable architecture.
Located in Kilcroney, Ireland, the solar-powered home was designed in 1976 by renowned architect Derek Kilfeather to be highly energy-efficient, light-filled and perfectly integrated with its surroundings.
The Greenhouse Residence, County Wicklow, Ireland
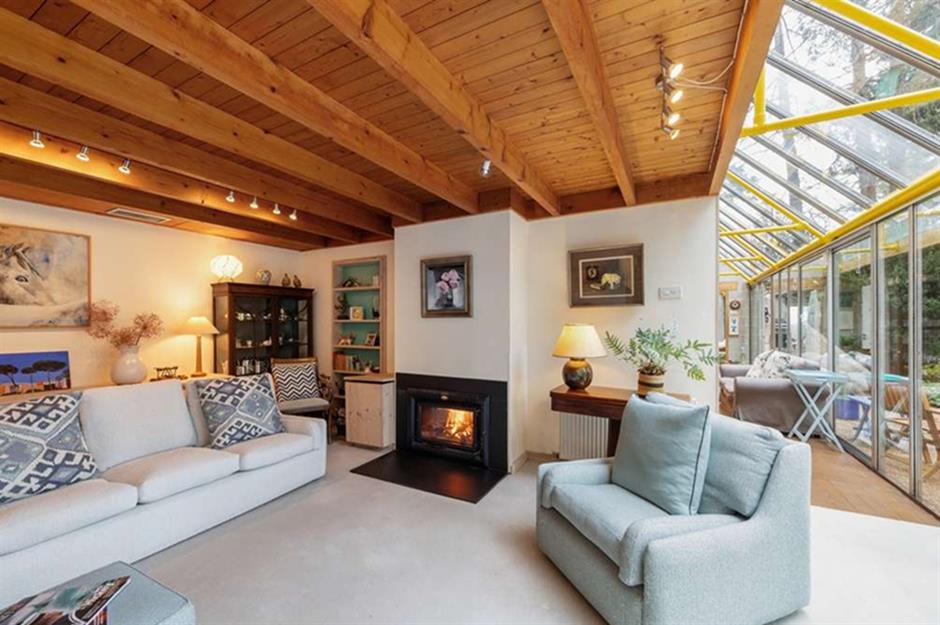
Key to the home's design is its fully glazed southern elevation, which floods the interior with light and also serves as a passive heating system, reducing the need for an artificial energy source.
That means the sun’s rays keep the property warm in winter, while its high levels of insulation help to retain the heat. Extremely energy efficient, the house benefits from a kerosene condensing boiler with ducted hot air heating, ensuring comfort while reducing energy consumption.
The Greenhouse Residence, County Wicklow, Ireland
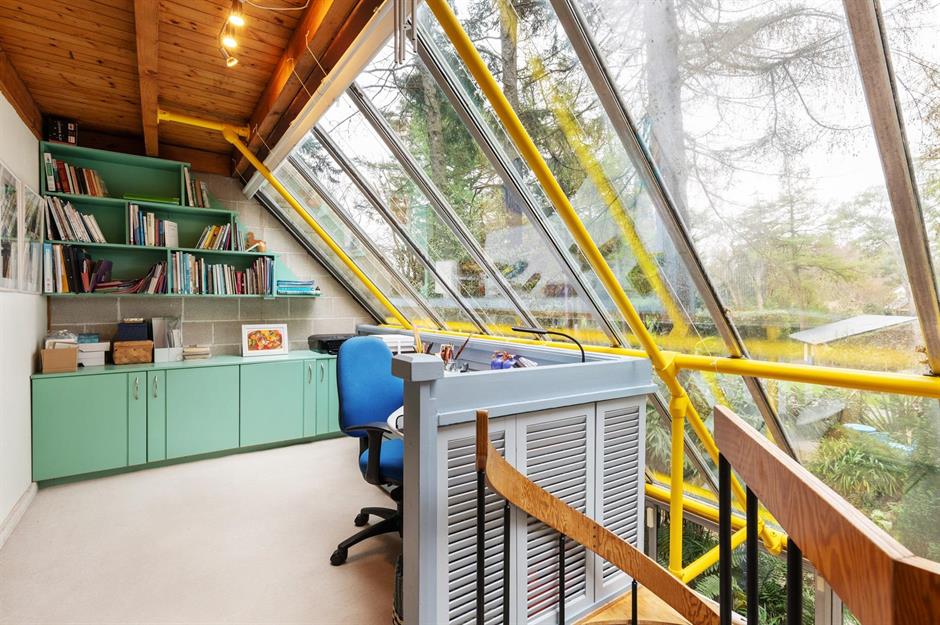
The property spans 1,700 square feet (157sqm) and boasts a flexible layout, with a free-flowing design. There’s a lounge with a wood-burning stove, a spacious kitchen and dining room, a flexible bedroom and office spaces that can easily be reconfigured.
Cosy and unique, the residence features rustic timber beams, walls of glass and exposed structural elements, painted canary yellow.
The Greenhouse Residence, County Wicklow, Ireland
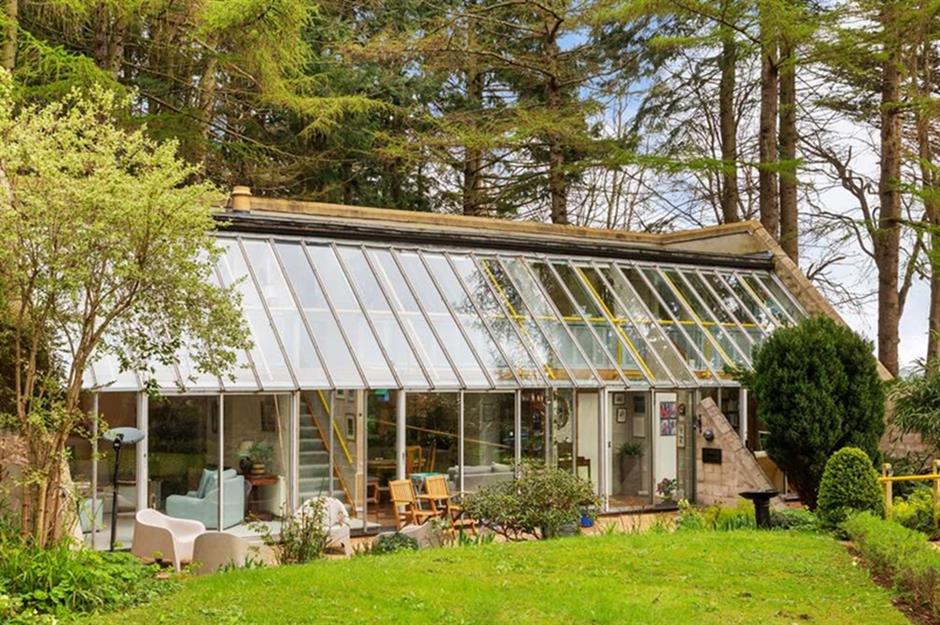
Outside, the 1.3-acre (0.5ha) garden features lush lawns and a mature woodland, with stunning views of Sugarloaf Mountain and a gentle stream.
For sale in March 2025, with Colliers Dublin and Luxury Portfolio, the house was priced at €1.3 million, which is £1.1 million ($1.4m).
Architectural masterpiece, Vaud, Switzerland
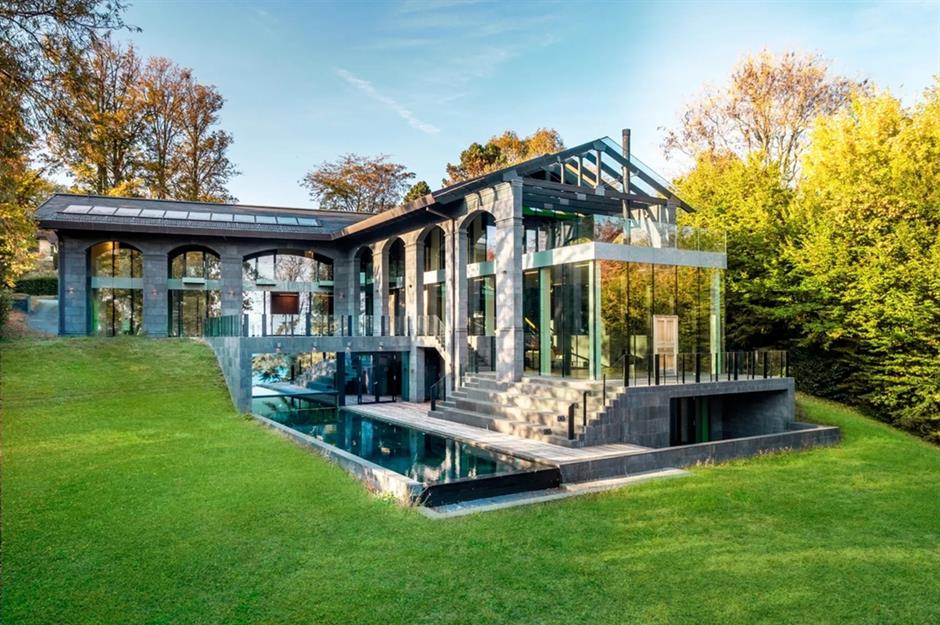
This superb waterfront mansion is situated in the Vaud canton of Switzerland, just moments from the shoreline of iconic Lake Geneva.
Enclosed by 1.4 acres (0.6ha) of land, the majestic residence was built in 2010 but looks bang up to date in terms of design.
Architectural masterpiece, Vaud, Switzerland
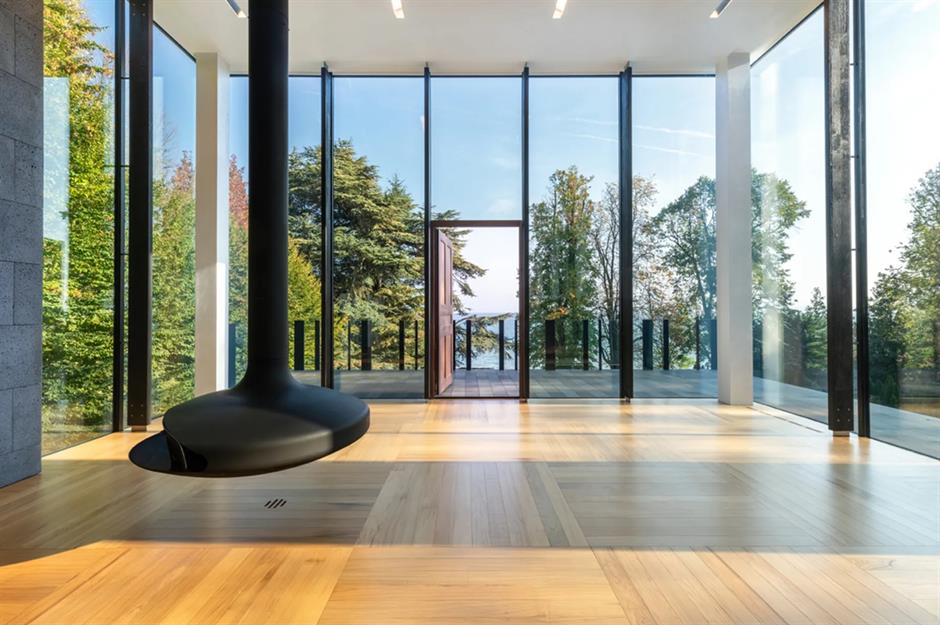
Stretching 13,508 square feet (1,254sqm), the home has three floors and is served by a lift as well as a staircase.
Every last detail has been chosen for optimal light and luxurious comfort, from its huge windows, to its premium materials and the latest home automation technology.
Architectural masterpiece, Vaud, Switzerland
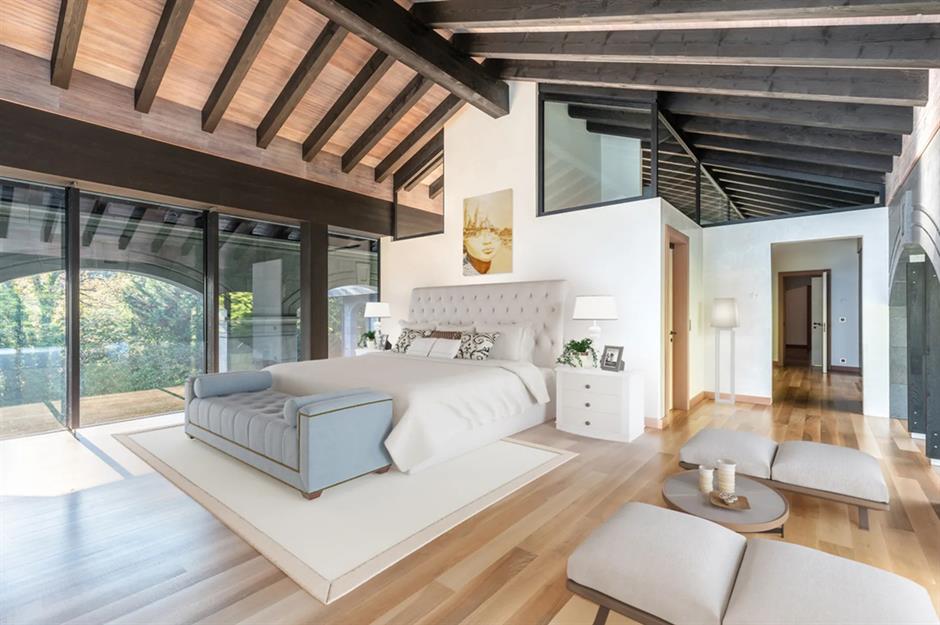
Room wise, there's a living room, kitchen, dining room, seven bedrooms and 12 bathrooms, all with generous ceilings and exquisite details, such as exposed timber beams, oak floors and suspended fireplaces.
Architectural masterpiece, Vaud, Switzerland
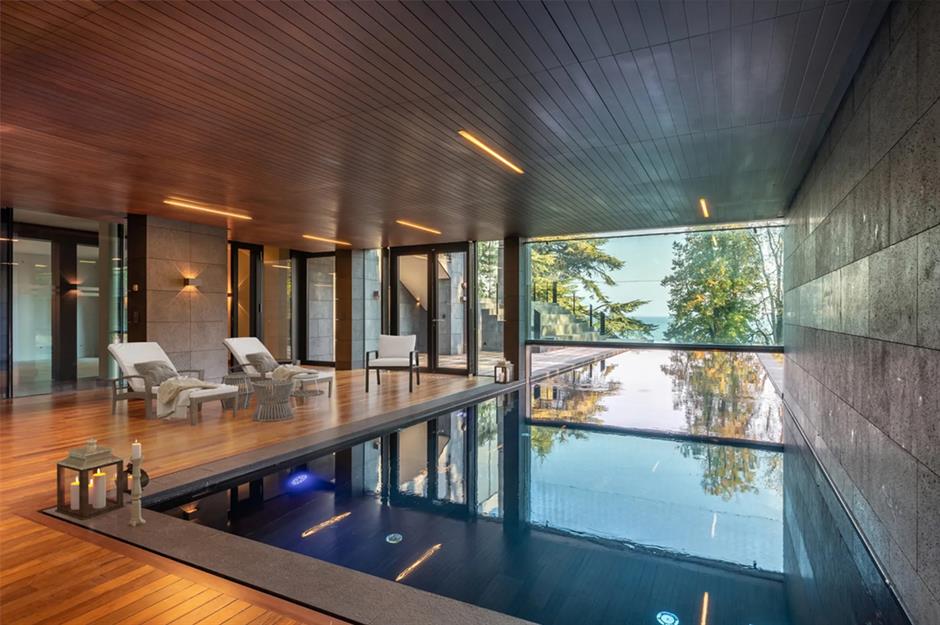
Yet the home's finest feature has to be its swimming pool. The pool starts in the indoor wellness area, but thanks to a glass screen that slides up and down, the lucky owner can swim right into the outdoor pool.
This amazing residence was for sale in March 2025, with Cardis Immobilier Sotheby's International Realty, for an undisclosed sum. We're sure it would be worth a pretty penny!
Razor House, California, USA
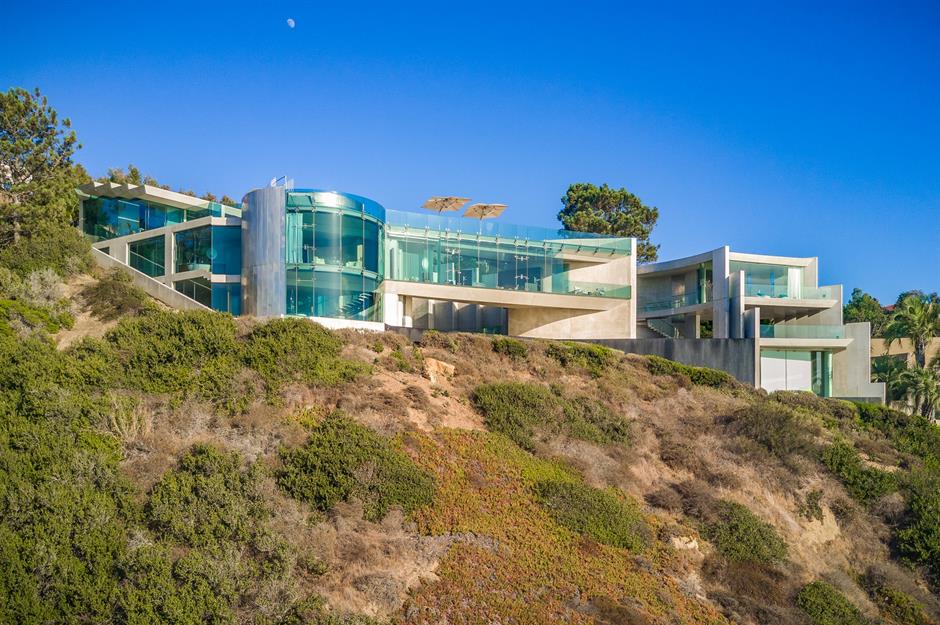
This remarkable glass house is located in San Diego, California, and is said to have some pretty A-list residents. Alicia Keys and husband Kasseem Dean (Swizz Beatz) are thought to have purchased the iconic ‘Razor House’ in 2019 for £16.1 million ($20.8m), according to TopTenRealEstateDeals.com.
The pair may well have bagged themselves a bargain, since the pad was originally on the market for £23.2 million ($30m) in 2018.
Razor House, California, USA
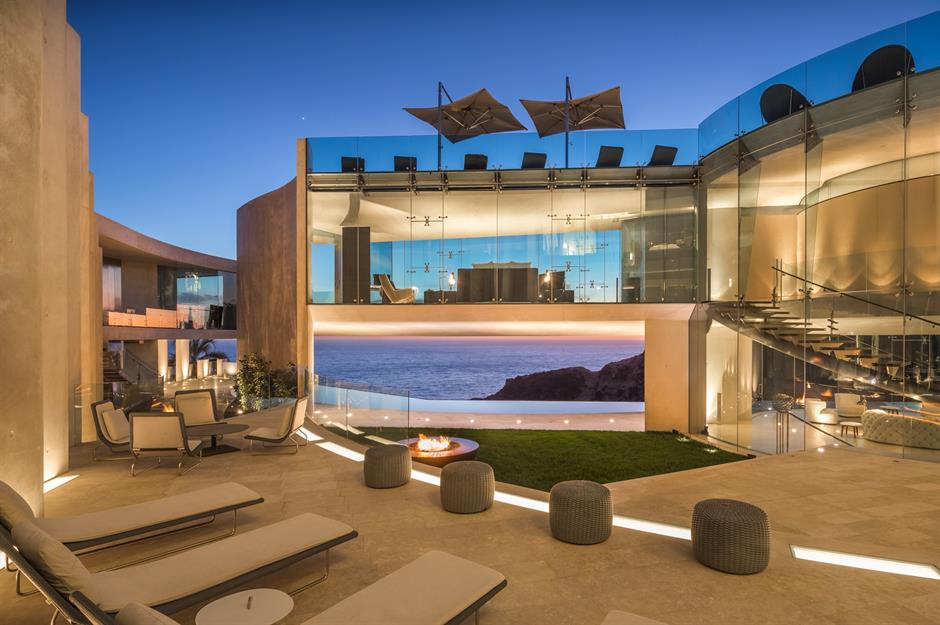
Designed by Wallace E Cunningham, the property took six years to construct and reportedly inspired Tony Stark’s modern mansion in Marvel's Iron Man movies.
Residing high above Torrey Pines State Reserve in La Jolla, the almost 11,545-square-foot (1,073sqm) glass house is host to six bedrooms, six bathrooms and a guest wing.
Razor House, California, USA
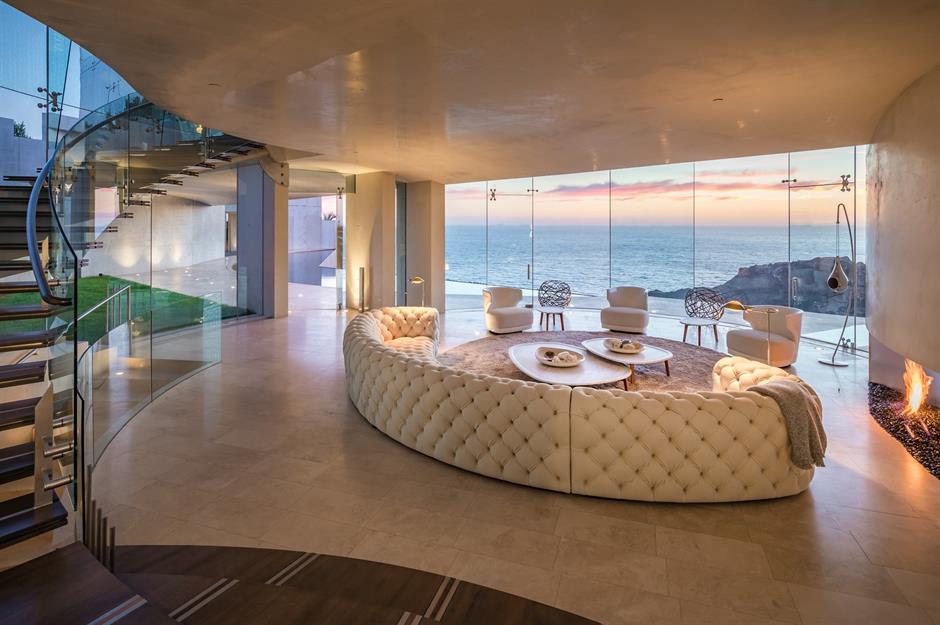
Fitted out with floor-to-ceiling curved glass walls, almost every room affords uninterrupted views of the sky and sea beyond.
According to the interior design and architecture magazine Architectural Digest, Swizz Beatz had an image of Razor House as his phone’s screen saver for eight years, before the couple finally purchased it. We can't say we blame him!
Razor House, California, USA
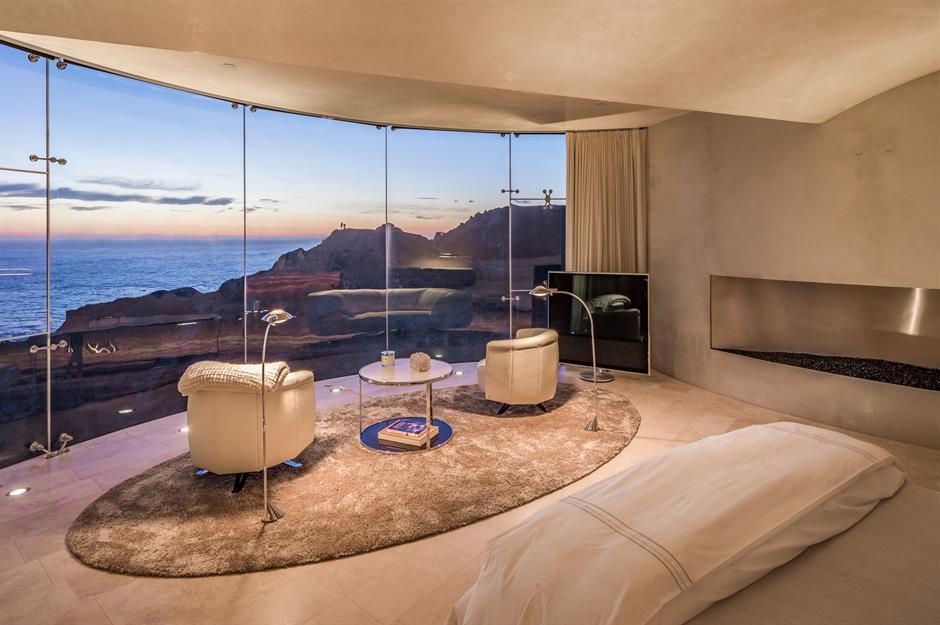
The home's interior is truly jaw-dropping, with walls of glass, quirky built-ins, curving walls and bunker-like spaces.
There's a two-storey, glass-fronted sitting room, featuring a curved floating staircase, a home cinema, library and even a rooftop spa and barbecue, so the VIP duo can host friends and family in style. The master bedroom is also incredible, with unobstructed ocean views acting as the perfect feature wall.
Glass cabin, Puerto Morelos, Mexico
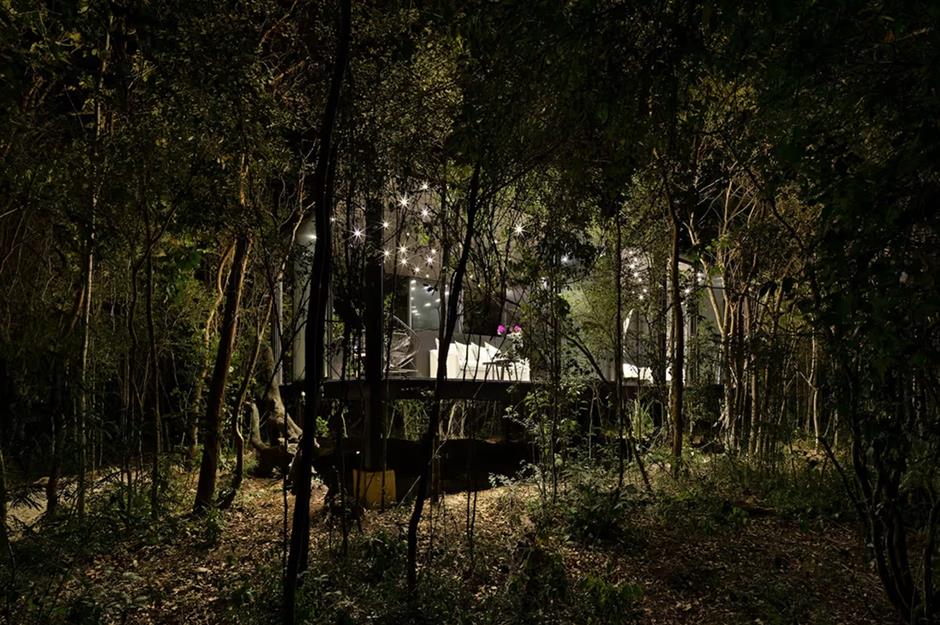
Providing lucky guests with the chance to truly immerse themselves in the untouched beauty of the Mayan jungle in Puerto Morelos, Mexico, this incredible glass cabin features see-through walls that blur the lines between inside and out.
Thanks to its reflective finish, the property is almost invisible among the trees, with the glass mirroring the surroundings and camouflaging the home.
Glass cabin, Puerto Morelos, Mexico
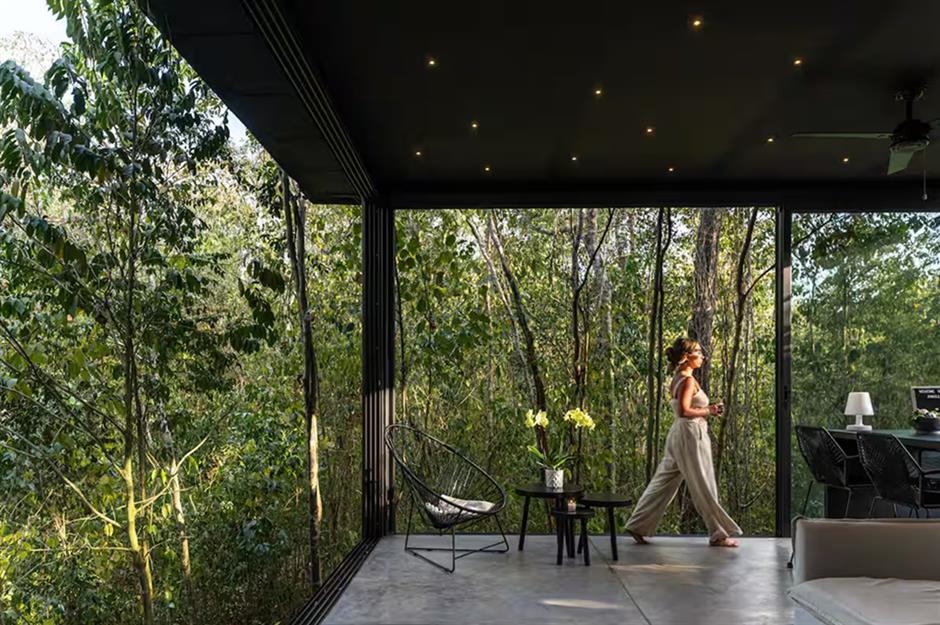
Known as Glass 20.87, the property is set on a pristine jungle site, an hour away from Cancun airport. The house is completely private, so guests can open all of the glass windows and doors, to become part of the surrounding landscape.
Glass cabin, Puerto Morelos, Mexico
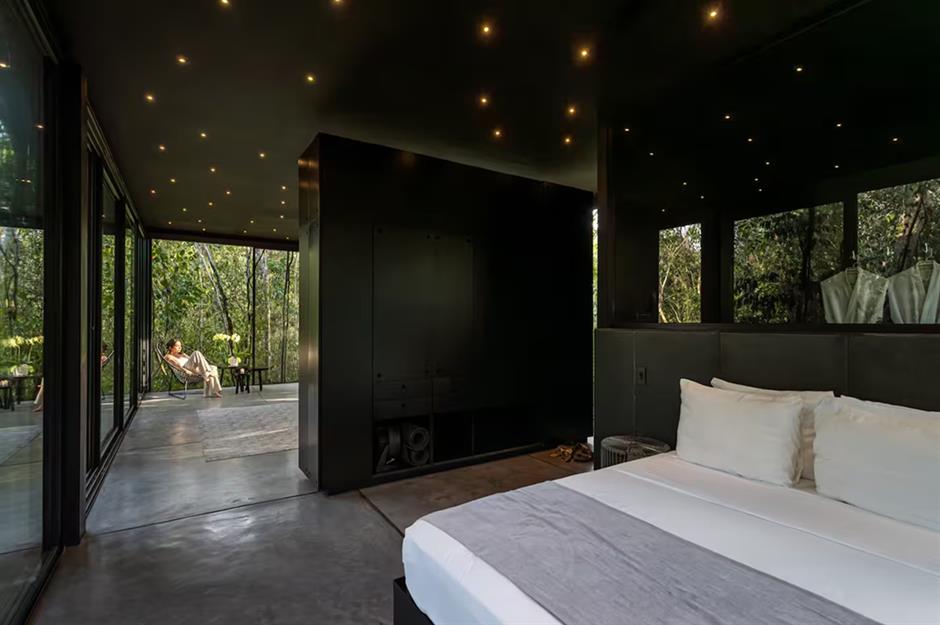
Entirely off-grid, the property was designed to have a limited impact on the surrounding jungle. No machinery was used during the construction of the home, either.
As for the interior, you'll find a lounge, kitchen, bedroom and bathroom. With all-black walls, concrete floors and monochrome finishes, the property truly allows the greenery outside to take centre stage.
Glass cabin, Puerto Morelos, Mexico
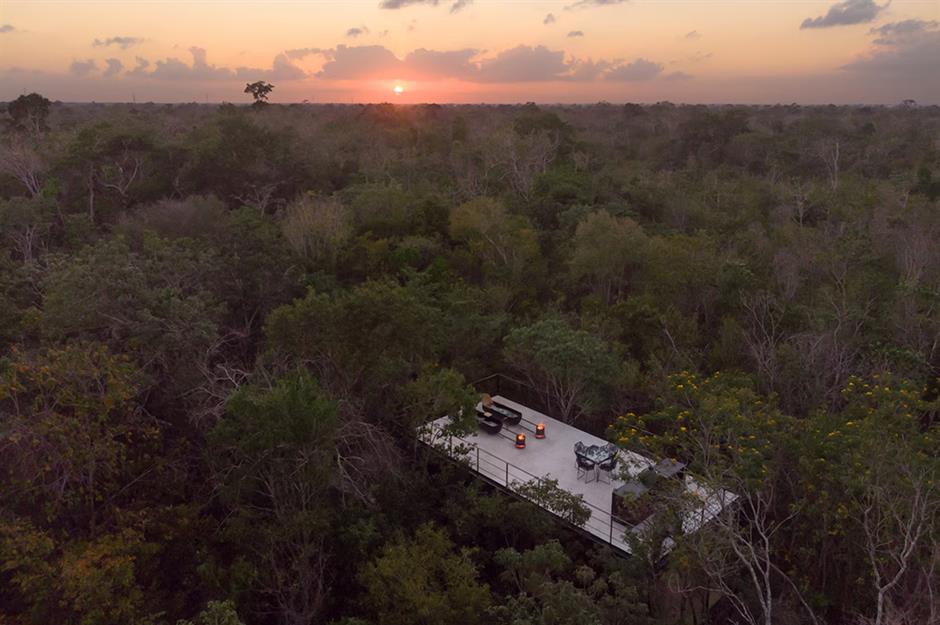
The cabin also boasts a private rooftop terrace, where lucky guests can soak up incredible scenery and enjoy dinner with a view. There’s even a wood-fired hot tub, for bathing while searching for shooting stars.
Stillwaters House, Hampshire, UK
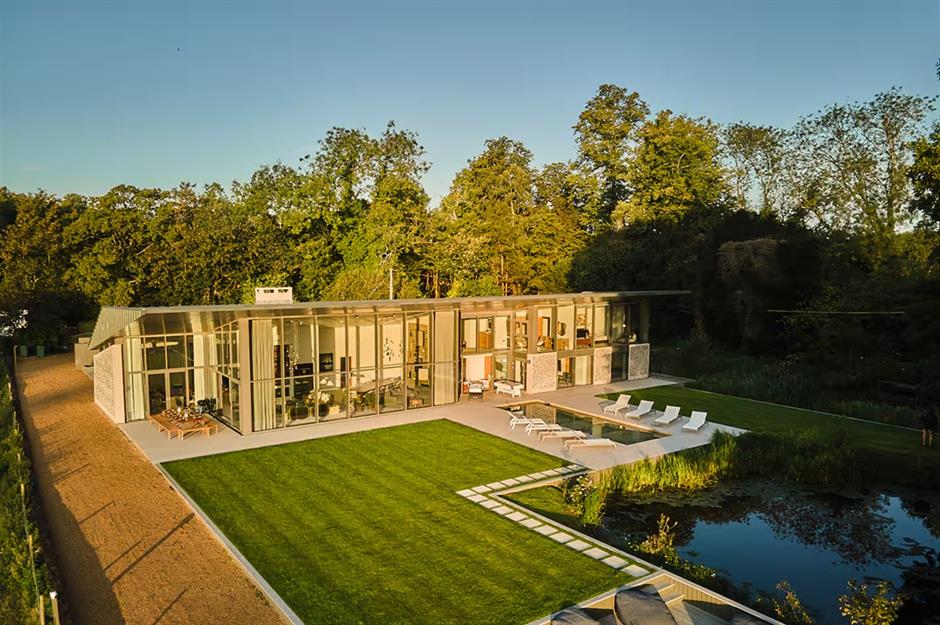
Known as Stillwaters House, this modern lakeside home was designed to capture amazing views of the surrounding scenery.
Nestled in the rolling countryside of Hampshire, England, the architecturally designed residence is the ultimate place to escape the rat race and reconnect with nature.
Stillwaters House, Hampshire, UK
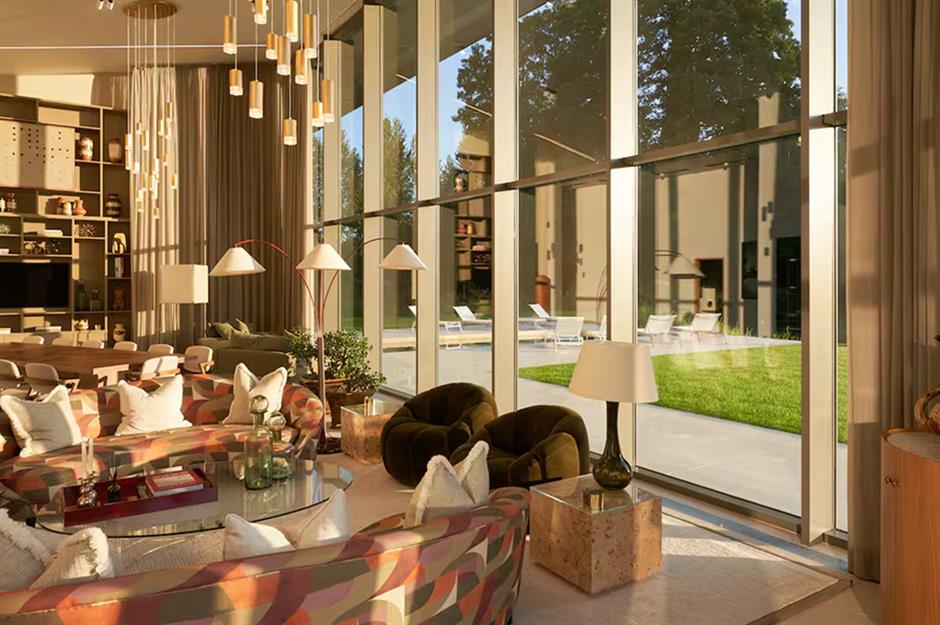
Despite its slimline look, the home actually features seven bedrooms and can accommodate up to 14 people at a time. Room wise, it has an open-plan great room with a sitting area, dining zone and kitchen.
Full height windows allow natural light to flood inside, while also framing idyllic views.
Stillwaters House, Hampshire, UK
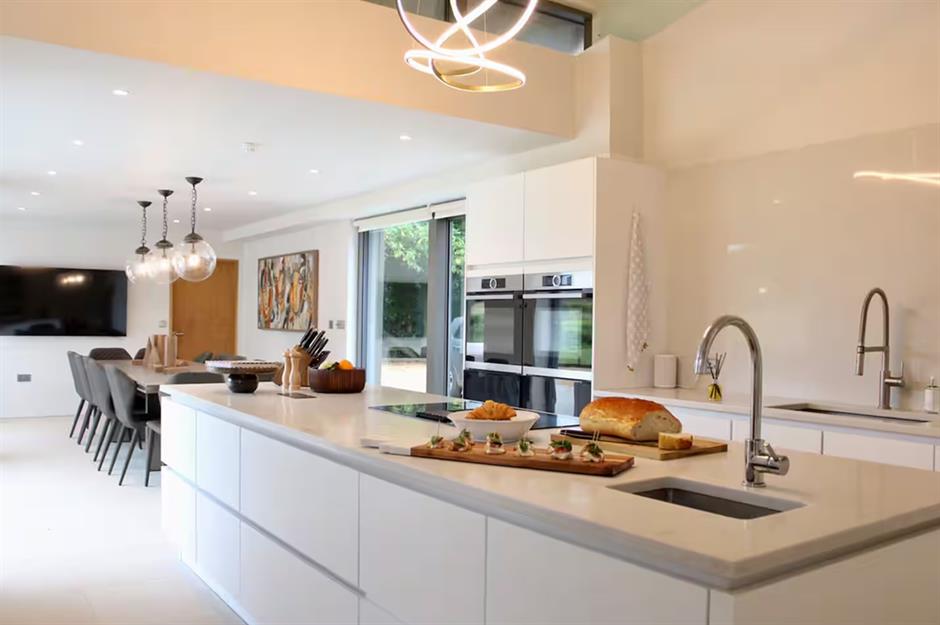
The home’s bold interior design is a contemporary take on mid-century Italian style and features sleek finishes, designer light fixtures and elegant furnishings.
Stillwaters House, Hampshire, UK
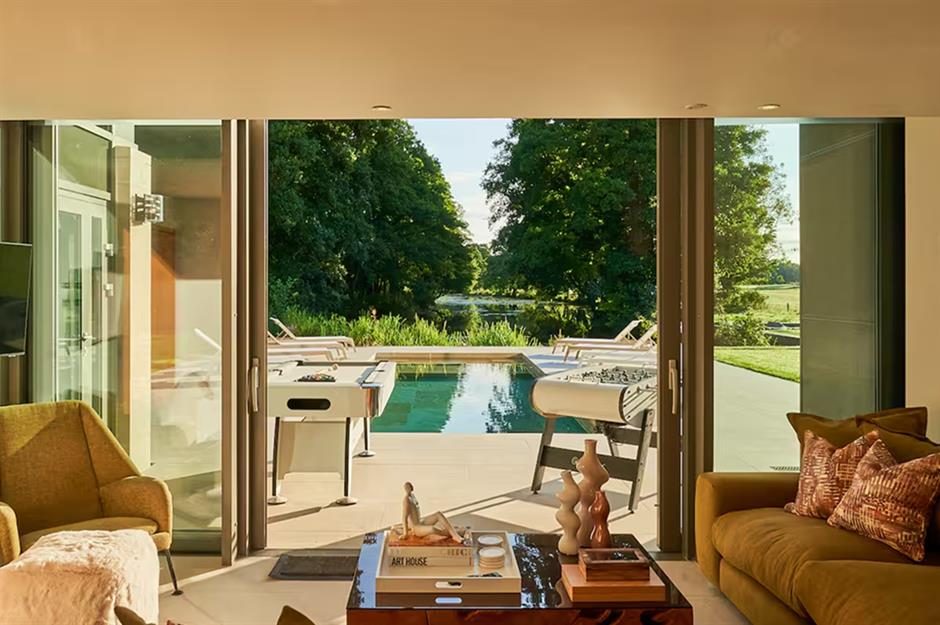
Yet the best bit is probably the home’s pool. Connected to a sitting room thanks to sliding glass doors, it provides stunning scenery while you swim.
The garden is also home to a firepit, hot tub and gym.
Sunflower House, Catalonia, Spain
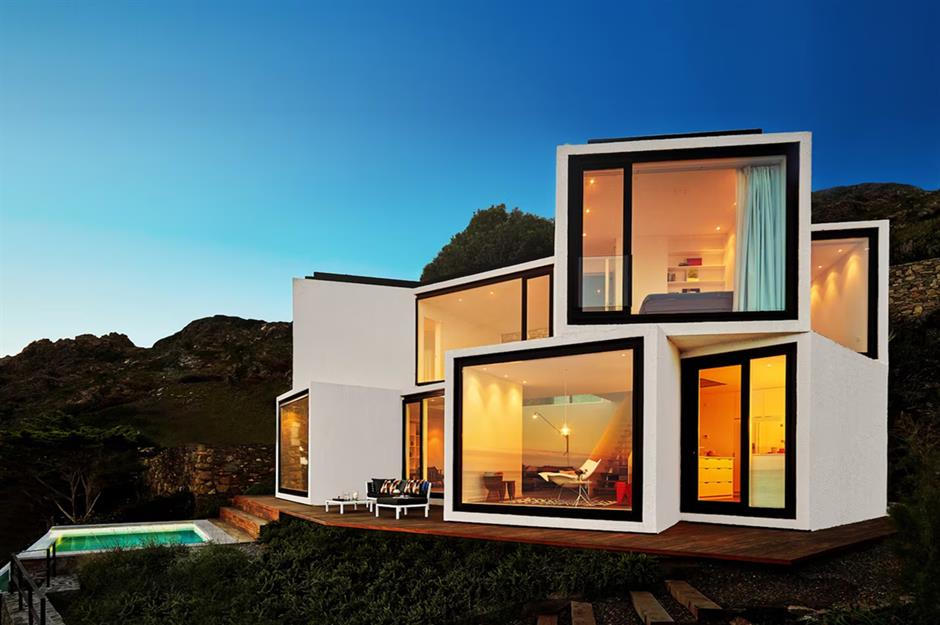
As beautiful as it is unique, this incredible villa is positioned on a cliffside overlooking the Mediterranean in El Port de la Selva, northern Spain.
Architecturally designed and boasting a truly mind-blowing façade, the property is all boxes, angles and glass.
Sunflower House, Catalonia, Spain
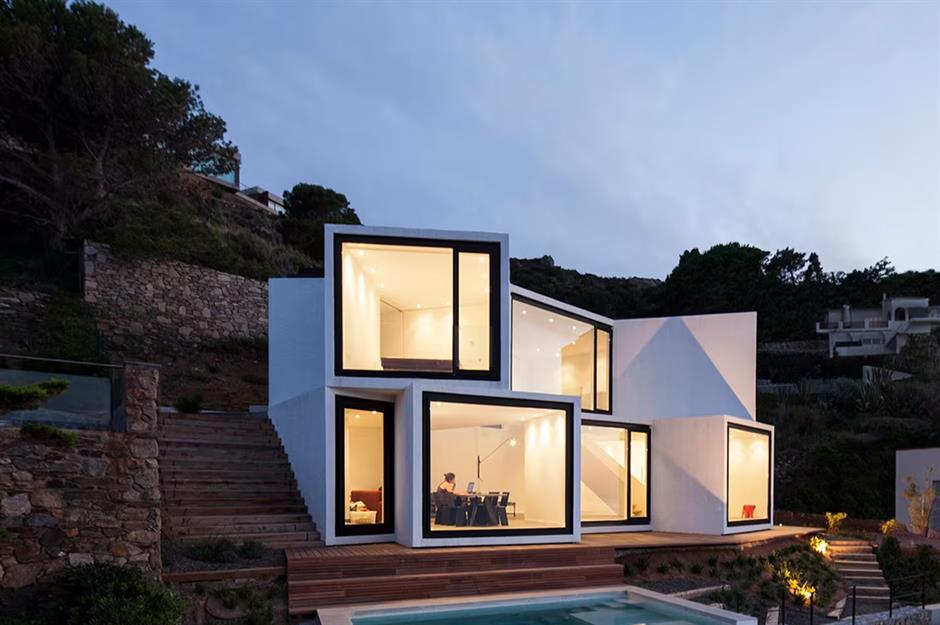
The coastal scenery played a significant role in the design of the home. Architects Cadaval & Solà-Morales decided to capture the view from every possible perspective, by designing a home formed from 10 cubes.
Each has an all-glass gable and is oriented towards a different viewpoint, allowing for sublime vistas from every single interior room. This clever design serves other purposes, too: protecting the home from the harsh northerly Tramontane winds and bringing in sunlight at different times of the day.
Sunflower House, Catalonia, Spain
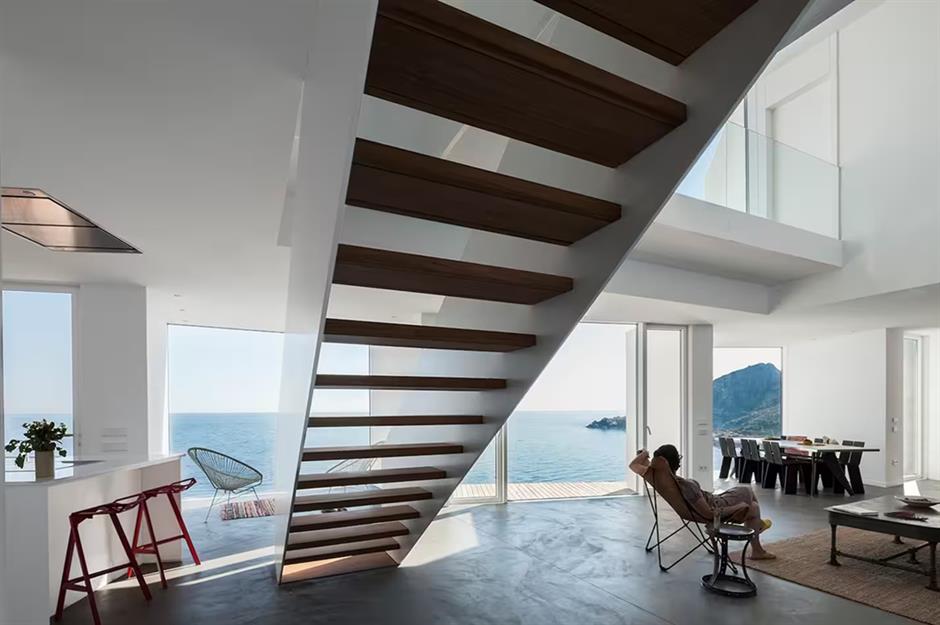
There are five cubes on each of the home's two floors, which together provide space for a stunning double-height living space. The room features a lounge, dining area and kitchen, while a dramatic staircase leads upstairs.
The open stair risers allow light to continue to filter through the space, while also not blocking the view, even when you're standing behind it.
Sunflower House, Catalonia, Spain
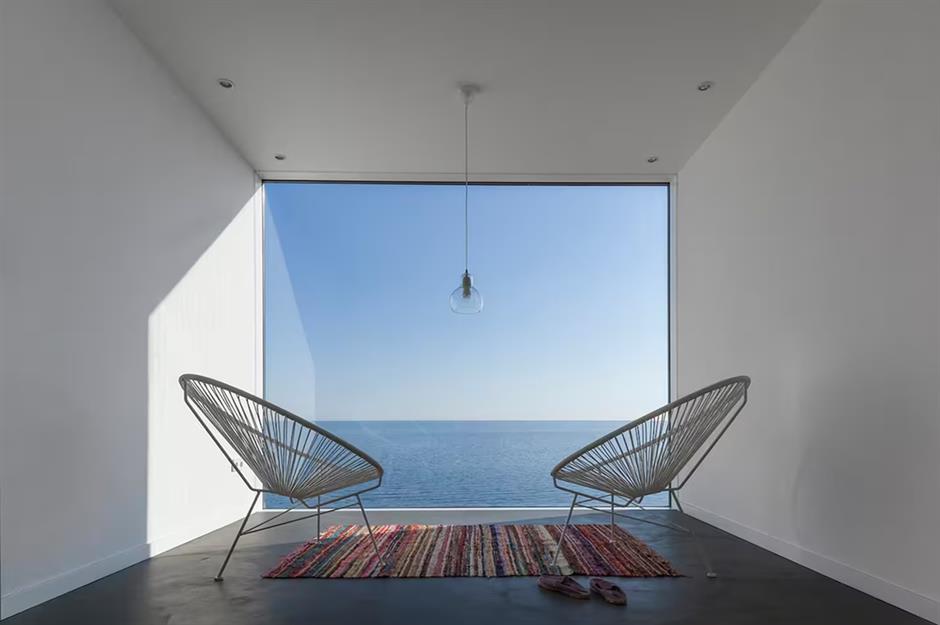
Upstairs, five more cubes house four double bedrooms and two bathrooms. Glazed doors allow several of these bedrooms to open out to rooftop balconies.
Finally, a simple material palette of textured white render and concrete means the view is always the centre of attention. Fancy staying here? Sunflower House is available to rent on Airbnb.
Loved this? Check out more inspiring homes and architecture around the world
Comments
Be the first to comment
Do you want to comment on this article? You need to be signed in for this feature