These incredible American home renovations need to be seen to be believed
Entire home transformations

With a little imagination and a lot of hard work, even the most ordinary home can be transformed into something extraordinary, as these renovation projects from across America prove. Once the ultimate fixer-uppers, they're now beautiful masterpieces that celebrate modern living.
Read on to take a look at these incredible before and after home renovation photos from across America...
BEFORE: 1920s bungalow, Seattle, Washington
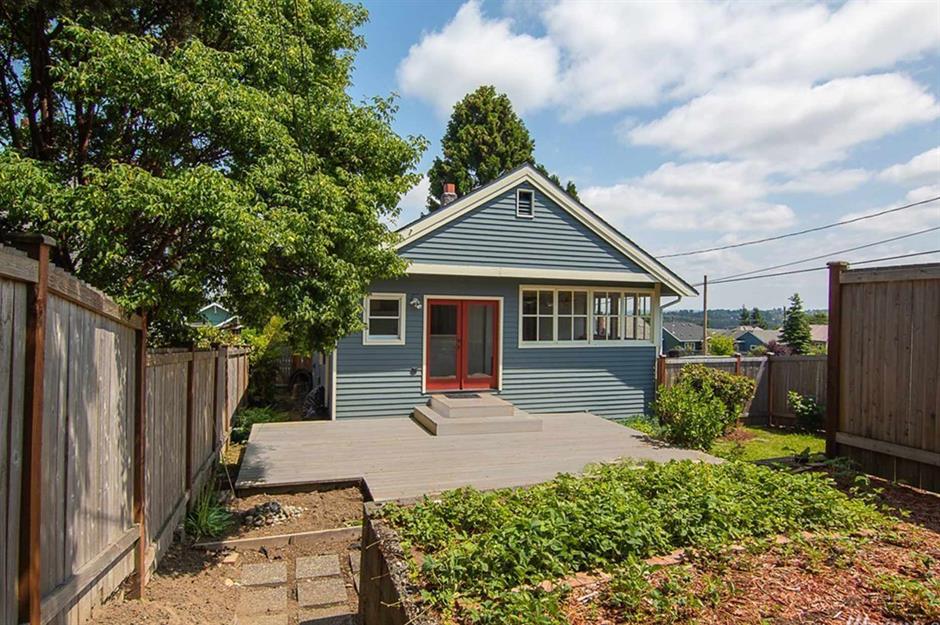
Dating back to 1921, this modest clapboard bungalow in Seattle, Washington was originally designed to house the area's burgeoning workforce. Its compact, rectangular floor plan was broken up into small rooms that weren't conducive to modern living.
Seattle-based design studio SHED Architecture and Design took on the challenge of integrating the home's 2,380 square feet (221sqm) of living spaces to establish an open, flowing interior. They also overhauled the property's exterior to create a visual connection with the front and back gardens.
AFTER: 1920s bungalow, Seattle, Washington
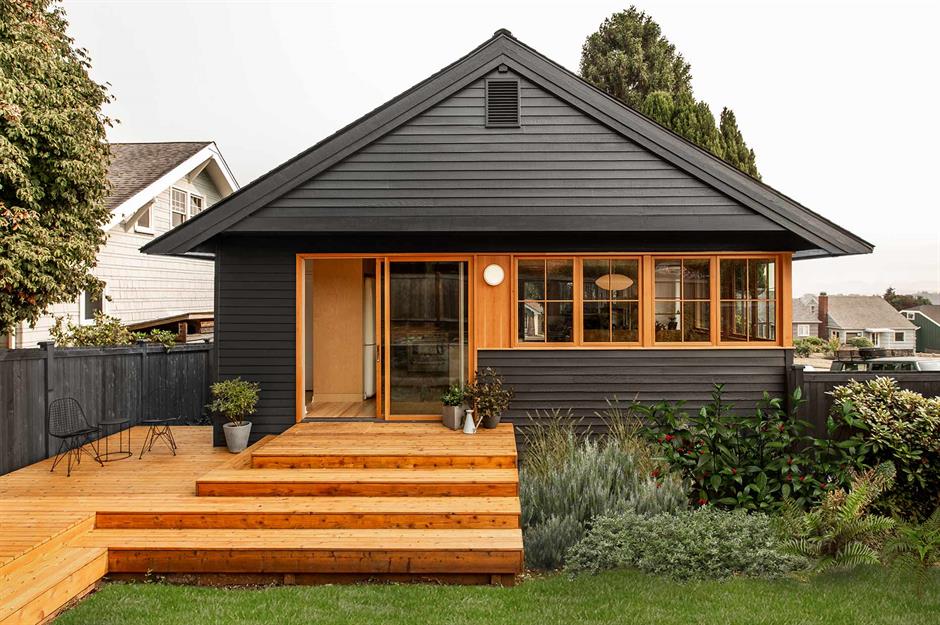
The transformation is remarkable. The faded blue clapboard and white trim have been traded out for a dramatic black façade. Warm timber detailing offers a contrast to the dark hue, moving from the window and door frames to the backyard deck, uniting the home and its surroundings.
At the front of the house, a separate sunken entrance to the lower level was added. The homeowners wanted to use the basement as a home office or self-contained guest accommodation, so the private access expanded the floor's potential.
1920s bungalow: open, light-filled interior
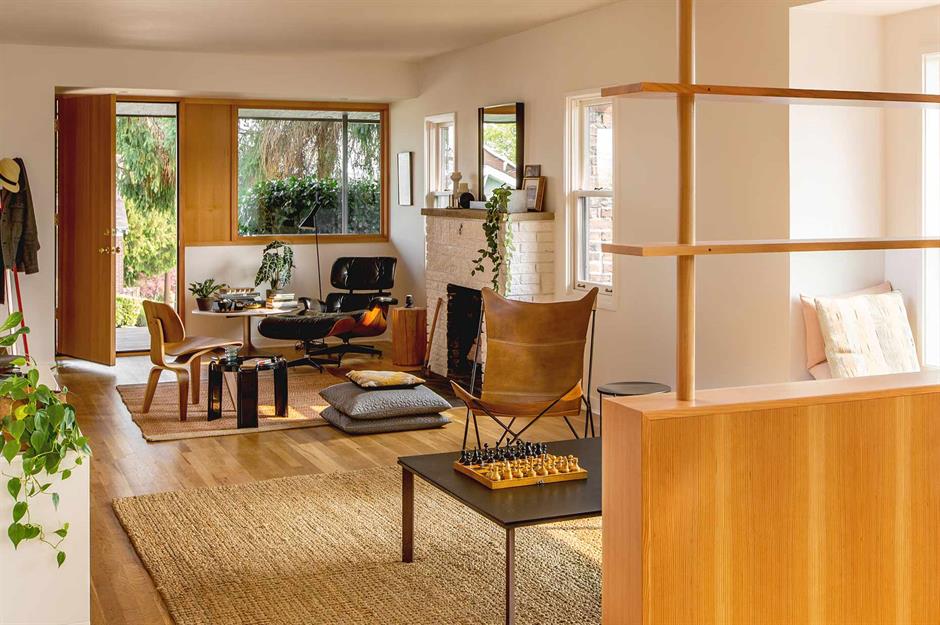
Inside, the small rooms that defined the interior were combined to create a large, light-filled main living area. The multifunctional space allows natural light to pour in from almost every aspect, framing views of the surrounding garden and greenery. Meanwhile, the use of permeable room dividers helps zone the large area without obstructing light or airflow.
New windows and insulation were installed to optimise the home's energy efficiency, while a heat recovery ventilator and new ducted mini-split heating and cooling system were fitted to ensure the interior stays at a comfortable temperature.
1920s bungalow: indoor-outdoor living
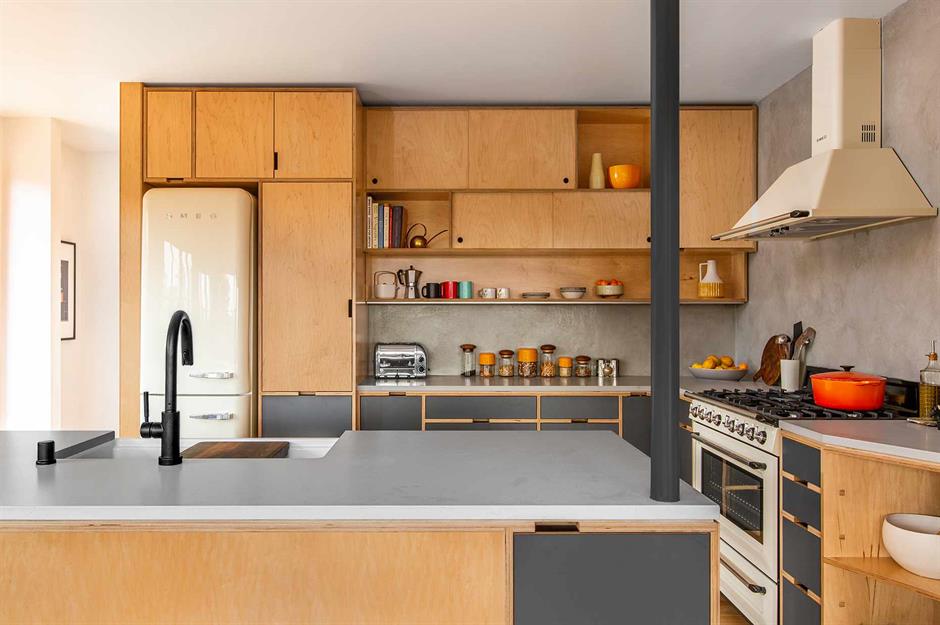
In the kitchen, a column anchors the preparation island in place. More than just an aesthetic feature, the element is load-bearing – its inclusion in the design allowed the internal walls to be removed without compromising the home's structural stability.
Large sliding glass doors open the kitchen up to the new deck, creating a seamless flow between inside and out and establishing a picturesque alfresco dining spot for the warmer months.
BEFORE: suburban home, Los Angeles, California
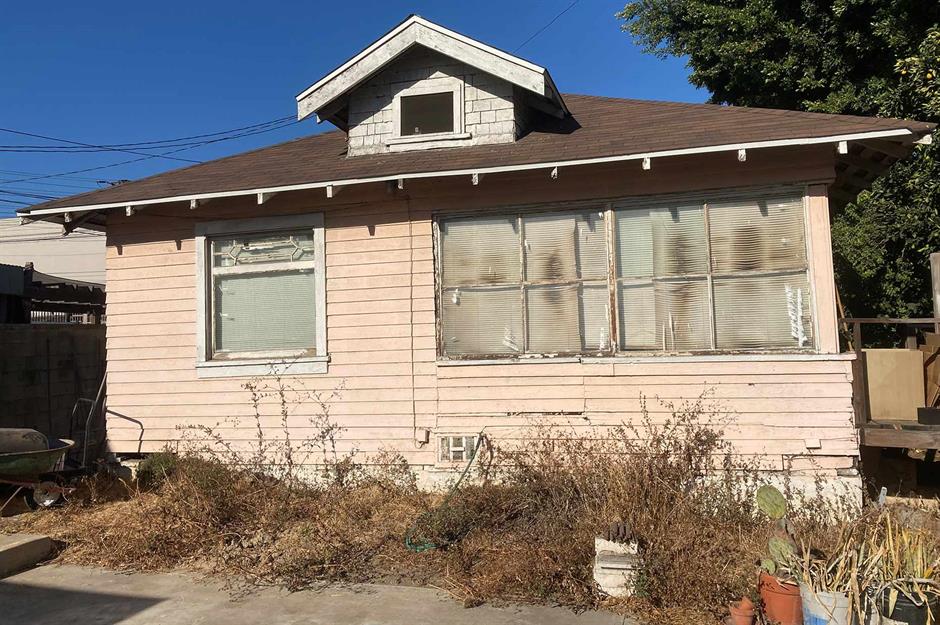
Situated in the Glassel Park neighbourhood of Los Angeles, this clapboard home was looking more than a little worse for wear with rusting windows, damaged cladding and an unkempt driveway.
In 2021, the owner enlisted Californian design studio Byben, spearheaded by architect Ben Warwas, to reimagine the 1,220-square-foot (113sqm) property. The project focused on elevating the interior and increasing the sense of space and light, as well as reworking the exterior landscaping.
AFTER: suburban home, Los Angeles, California
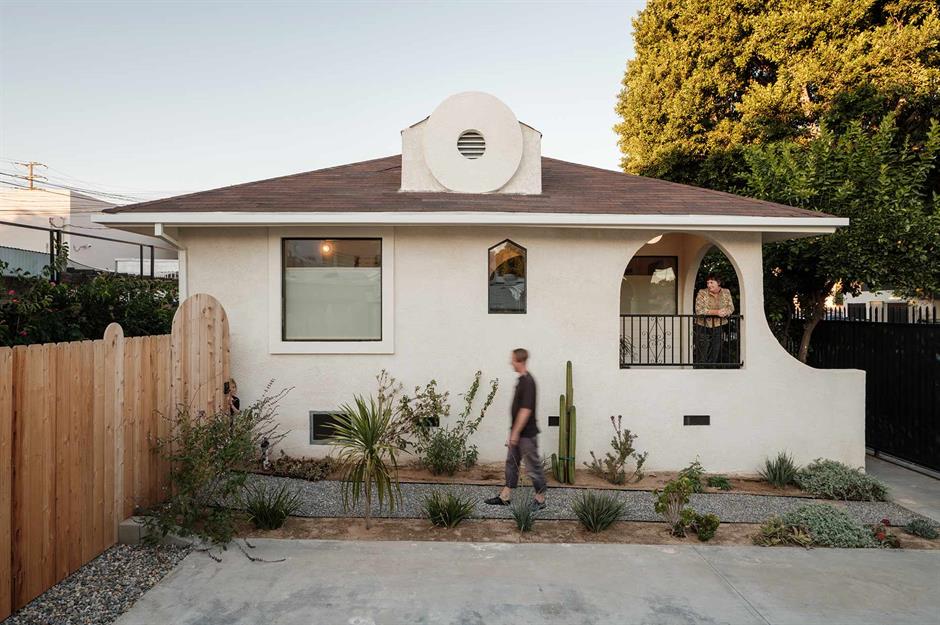
What used to be the driveway has now been transformed into a picturesque yard. A path lined with native plants leads the way to a set of double doors that open up to the living room.
The home has been completely overhauled, with new glazing punctuating the façade and a fresh skin of render. A porch framed by curved openings has been carved out of the original structure, imparting architectural character to the property.
Suburban home: airy vaulted ceilings
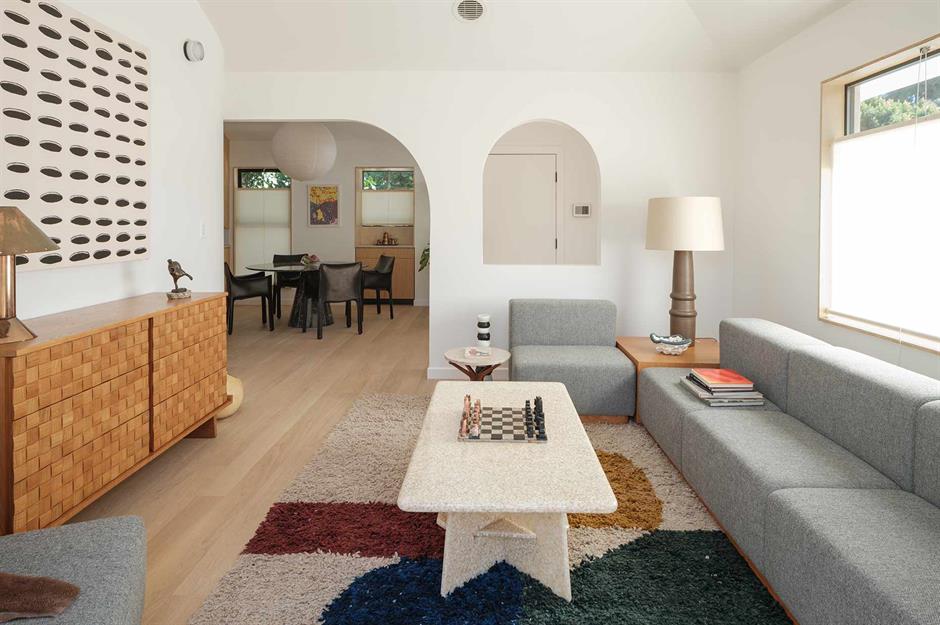
The home dates back to the 1920s and nods to the era have been skillfully incorporated into the design. Curved lines and arch geometries reoccur throughout the interior, playfully intertwining the home's past with its present.
One vital change that made the most impact was vaulting the ceilings in the main living areas. Untapped attic space was utilised to add volume and grand proportions.
Suburban home: playful design decisions
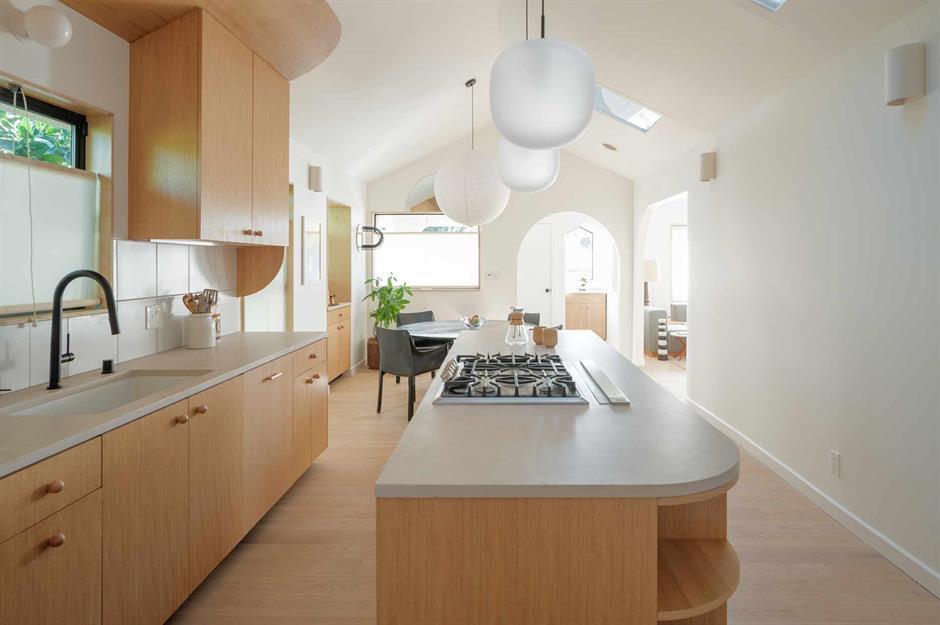
The decision to remove a number of interior walls has resulted in an airy, open kitchen-diner bathed in natural light.
White oak has been used across the cabinetry – muted Caesarstone countertops and neutral, large format tiles across the splashback allow the rich grain to take centre stage. The custom millwork, which extends to the island, features recurring quarter-circle motifs that balance the straight lines with a whimsical, retro feel.
One of the most ingenious design details in this space is the cabinet kickboards. Clad in black laminate strips, the contrast creates an optical illusion, as though the units are floating above the floor.
BEFORE: mountainside home, Phoenix, Arizona
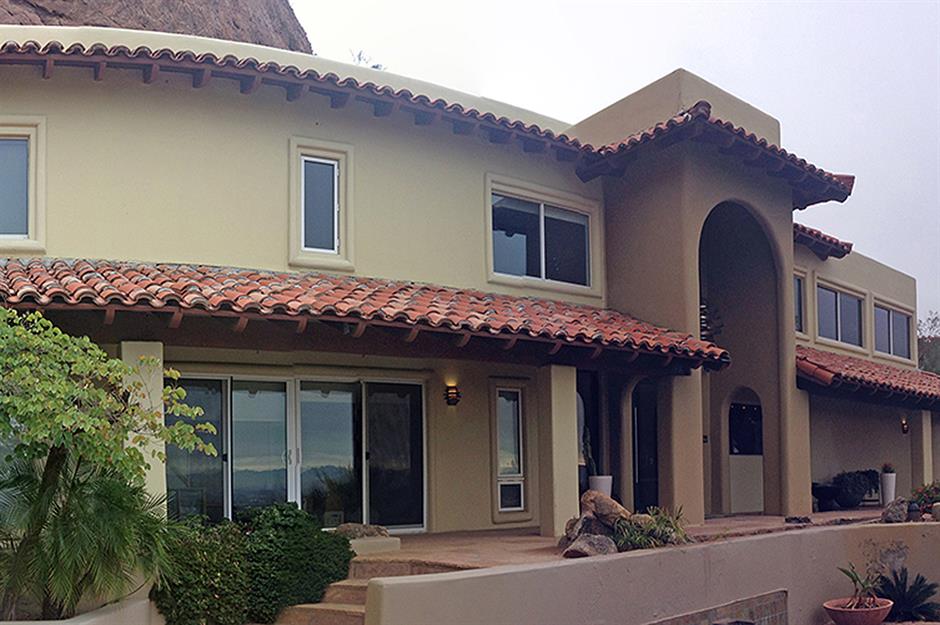
This home in Phoenix, Arizona was desperate for a makeover. The house was built in a Spanish Colonial Revival style, which limited the potential for a modern overhaul. Looking at it, you might wonder how the traditional design could be transformed into a modern mansion. Well, prepare to be wowed.
AFTER: mountainside home, Phoenix, Arizona
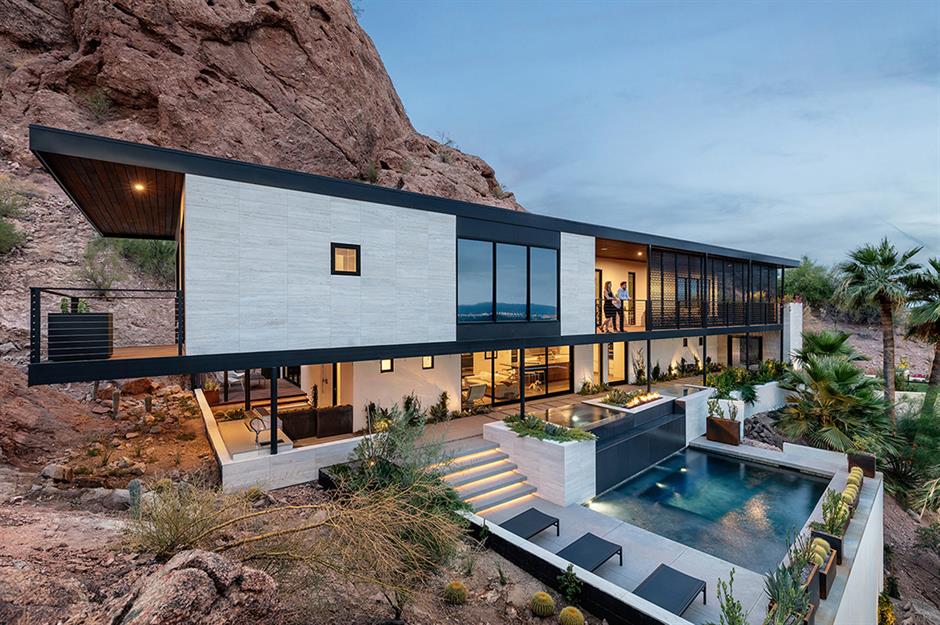
The renovation, which was led by local Arizona architecture firm The Ranch Mine, first focused on stripping back the Spanish-style design features, which left a two-storey stucco box behind.
The floor plan was rearranged to make sure each room had breathtaking views, with the main living spaces getting the best of the mountainside vistas. The redesign added over 2,000 square feet (186sqm) of shaded patios and a veranda on the first floor with bi-folding steel screens.
Mountainside home: a celebration of scenery
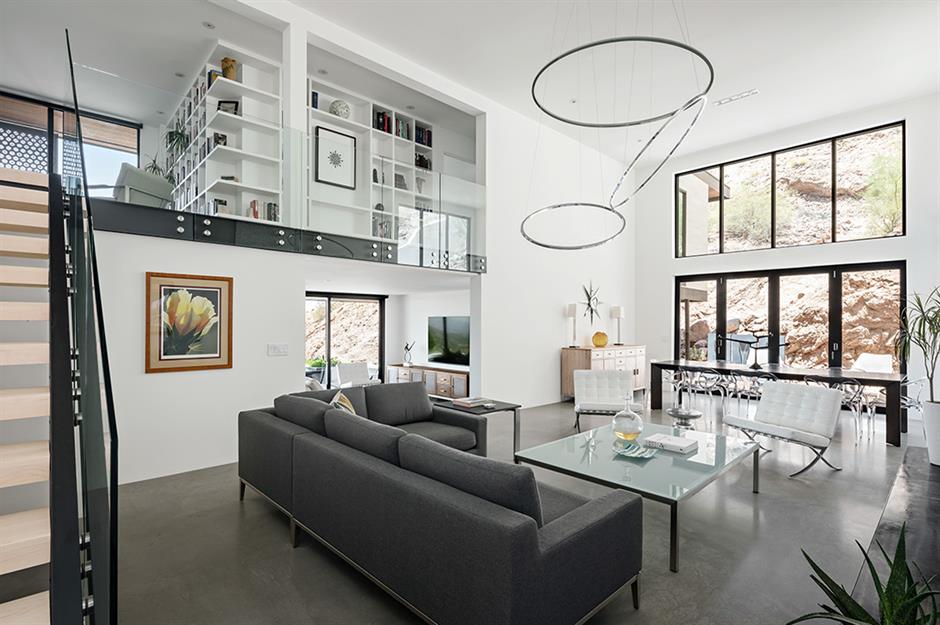
A clean white colour palette combined with walnut wood floors, hints of quartz and marble was used throughout the home.
Swathes of glass increase the flow of light through the main living spaces. In this lounge, a glazed divider separates the upper mezzanine from the room below. Meanwhile, a row of picture windows crowns four panels of glass doors, framing views of the surrounding red rocks.
Mountainside home: innovative cantilevering design
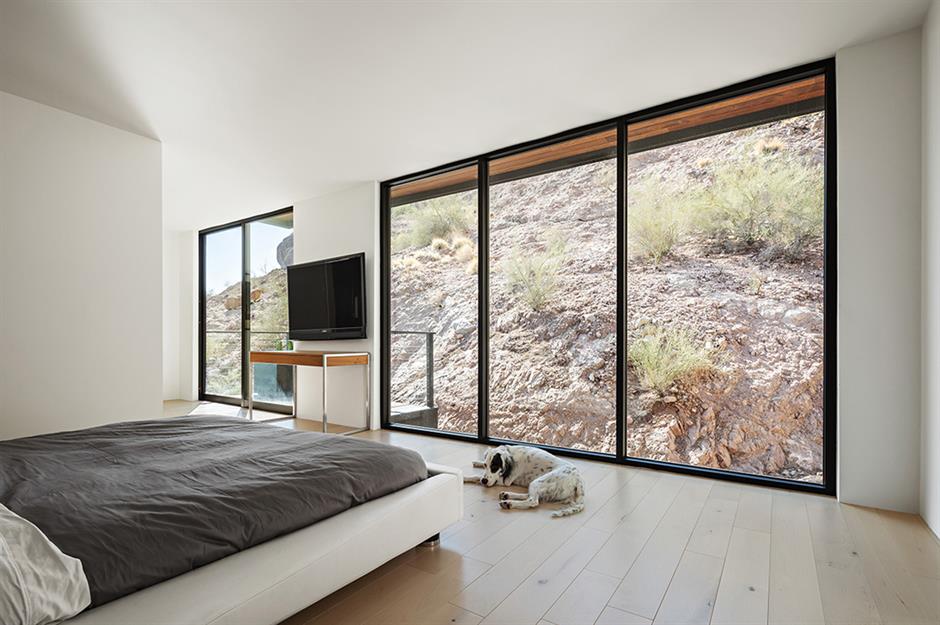
Upstairs, an additional bedroom was added in an extension on the second storey, which cantilevers out over the mountain. This clever design decision allowed the home's square footage to expand without losing valuable outdoor space. Plus, the extra height creates the illusion that the room is floating among the rocky Arizona landscape.
BEFORE: outbuilding conversion, Mar Vista, California
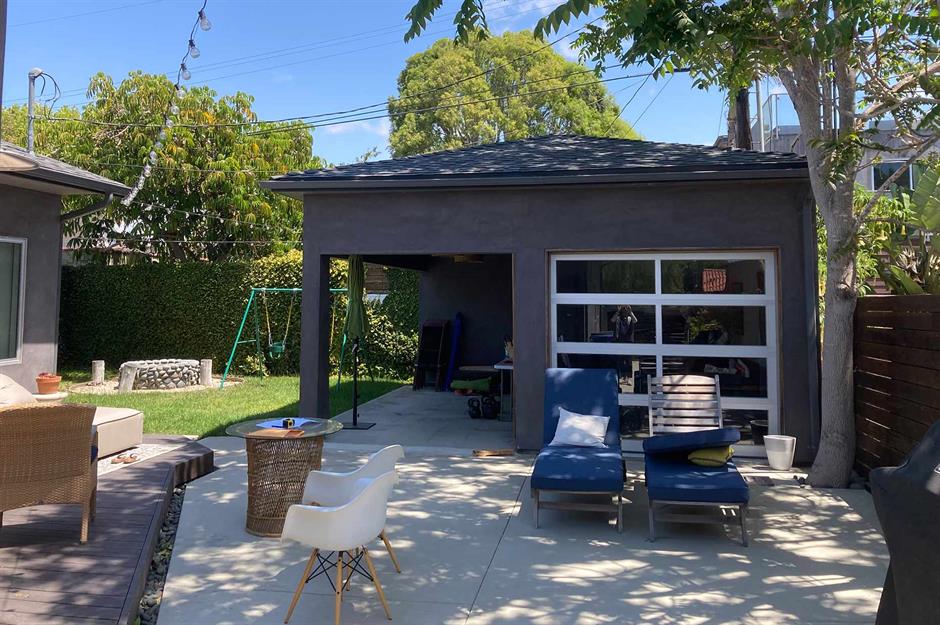
The owners of this next property in Mar Vista, a neighbourhood on the Westside of Los Angeles, were in need of more space. Rather than expanding their main home, Ben Warwas of Byben convinced them to turn an existing outbuilding on their land into an ADU or accessory dwelling unit.
The original structure comprised a carport and a single-car garage, which had been repurposed as a home office. However, Warwas saw the building's potential and knew how to turn this ordinary shell into an extraordinary home.
AFTER: outbuilding conversion, Mar Vista, California
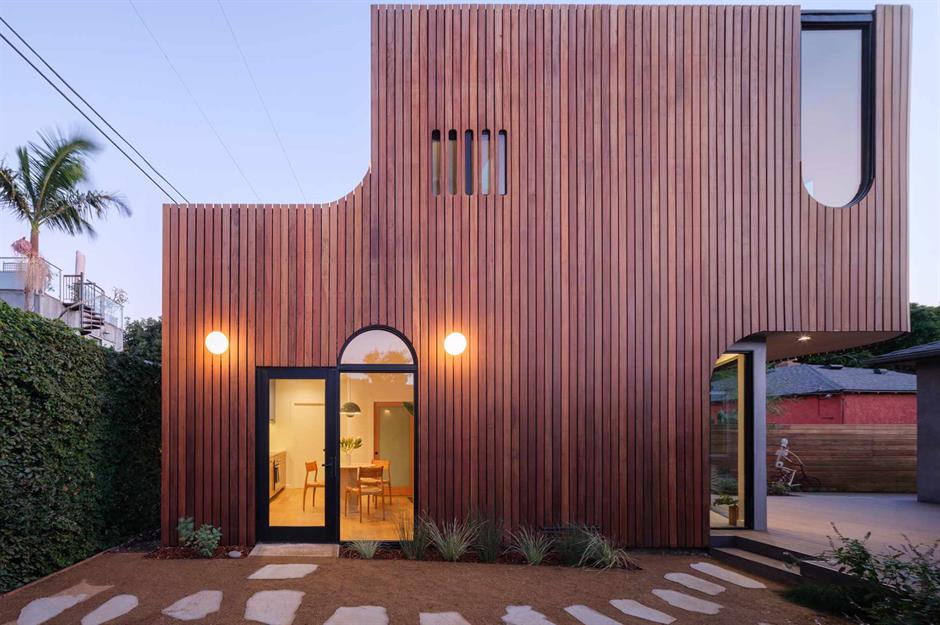
The garage was extended and a second storey was added. However, encroaching overhead power lines coupled with zoning restrictions required an especially creative design. To overcome the site challenges, the upper level was offset from the lower level, resulting in a roof deck at one end and a dramatic cantilever that forms a covered porch on the other.
Ipe hardwood – a tropical timber from Brazil known for its durability – was installed as a rainscreen across the two visible sides of the façade. As well as improving air circulation to the wall, the cladding's hue will shift and change with exposure to the elements.
Outbuilding conversion: utilising every square foot
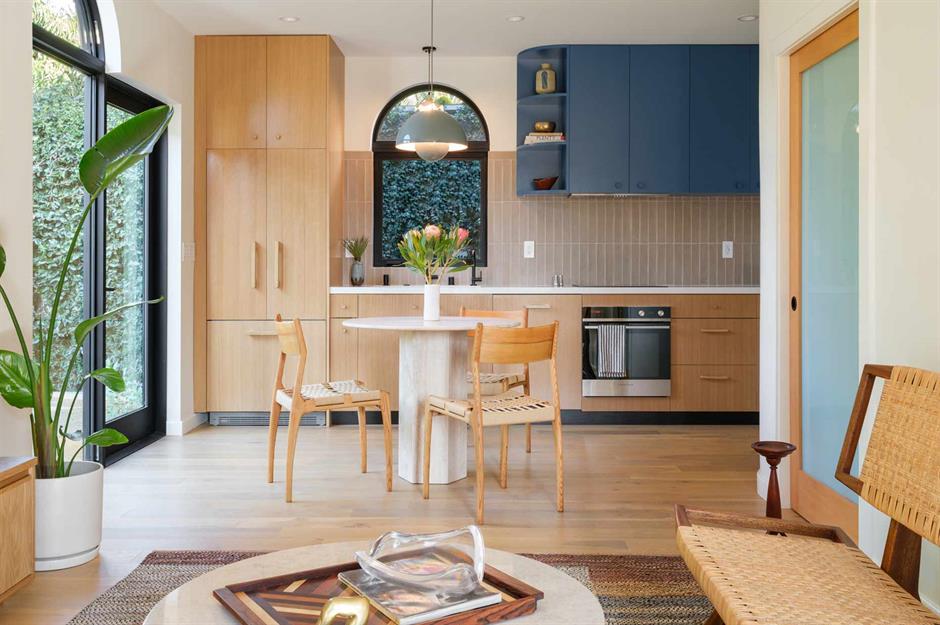
Comprising 933 square feet (87sqm), the home's interior includes a spacious multipurpose living room, powder room and laundry room on the first level, while the second level accommodates a bathroom and a combined bedroom and office space.
Pictured here, the lofty ceilings are utilised in the kitchen area, with two-tone cabinetry in pale timber and rich navy installed up to the full height of the wall.
Outbuilding conversion: creative glazing solutions
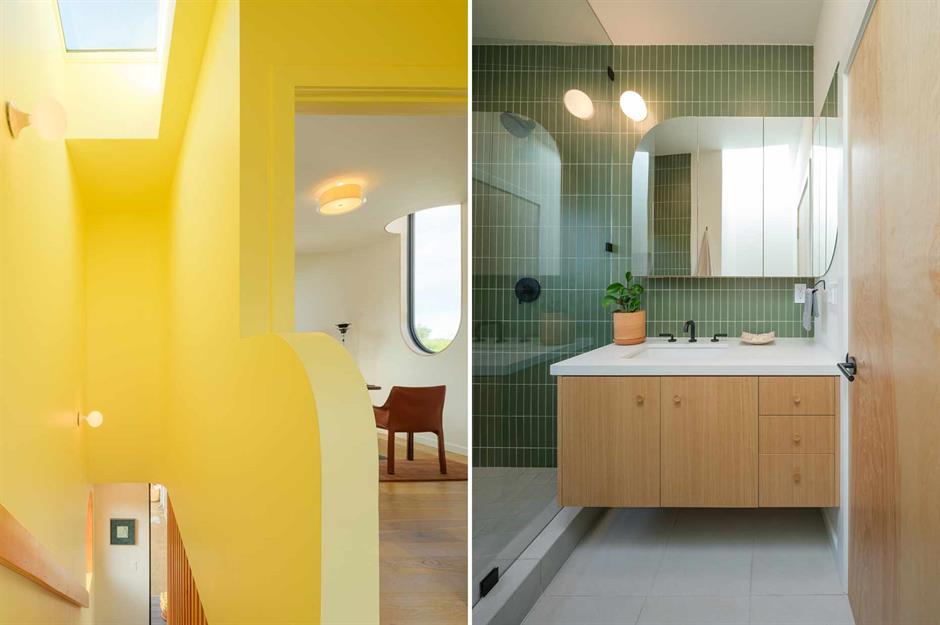
In the upstairs bathroom, sage green tiling collides with a boxy wood vanity to create a distinctly mid-century feel, while a glass screen encases the large walk-in shower.
Glazing is used in ingenious and playful ways throughout the home. In the warm yellow stairwell, a skylight channels natural light down to the lower floor. Elsewhere, a U-shaped window in the office extends beyond the ceiling line to the parapet at the top of the house. From the outside, the window appears to reach up to meet the sky around it.
BEFORE: Capitol Hill home, Seattle, Washington
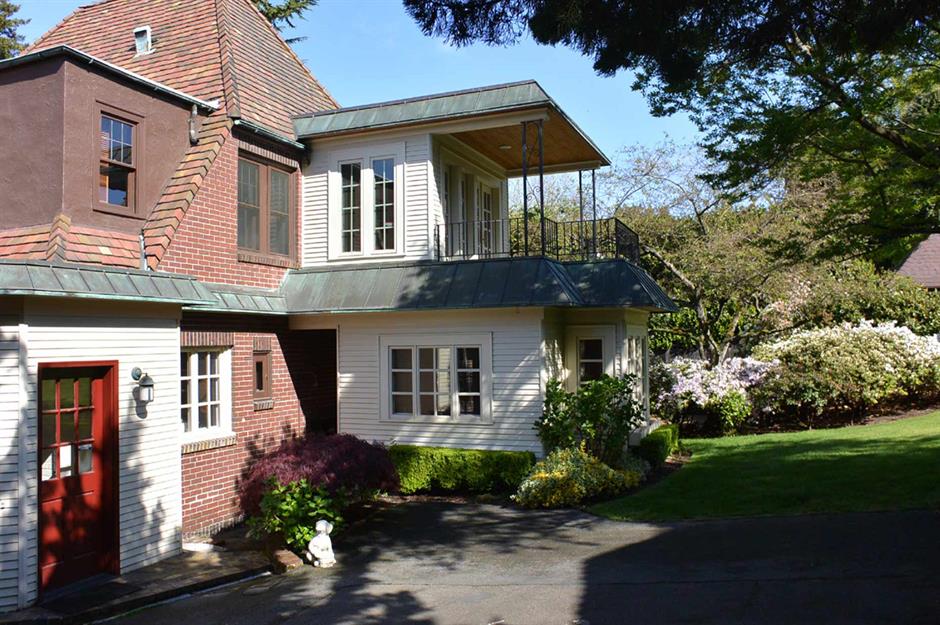
This French Norman-style home in Seattle's Capitol Hill neighbourhood is steeped in history. However, its new owners weren't fans of the dark, formal interior. Instead, they wanted to give the 4,800-square-foot (446sqm) property a sensitive update to brighten and expand the living spaces and better integrate them with the picturesque backyard.
The project came with its challenges. Given the home's heritage architecture, the renovation needed to respect its period charm while bringing the property into the 21st century.
AFTER: Capitol Hill home, Seattle, Washington
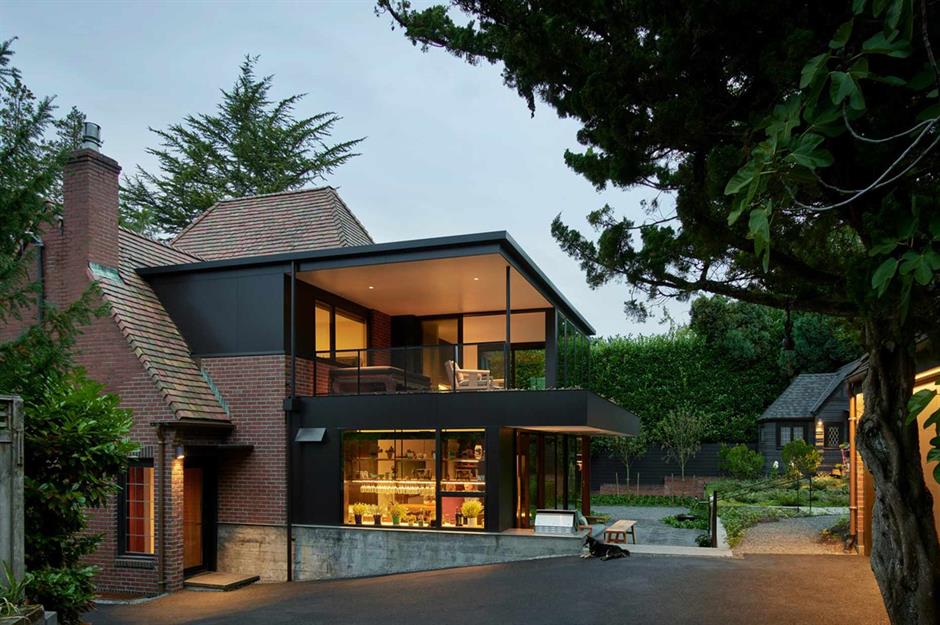
Pacific Northwest architecture firm chadbourne + doss architects led the ambitious remodel project, which saw a contemporary two-storey glass and aluminium extension added to the rear of the home. A reinterpretation of the modern conservatory, the new structure features glazed sliding doors that flow out to a newly established terrace.
Elsewhere in the half-acre (0.2ha) grounds, other new additions include a converted guesthouse, a covered dining pavilion, a bathhouse and a potting shed.
Capitol Hill home: embracing the past and the future
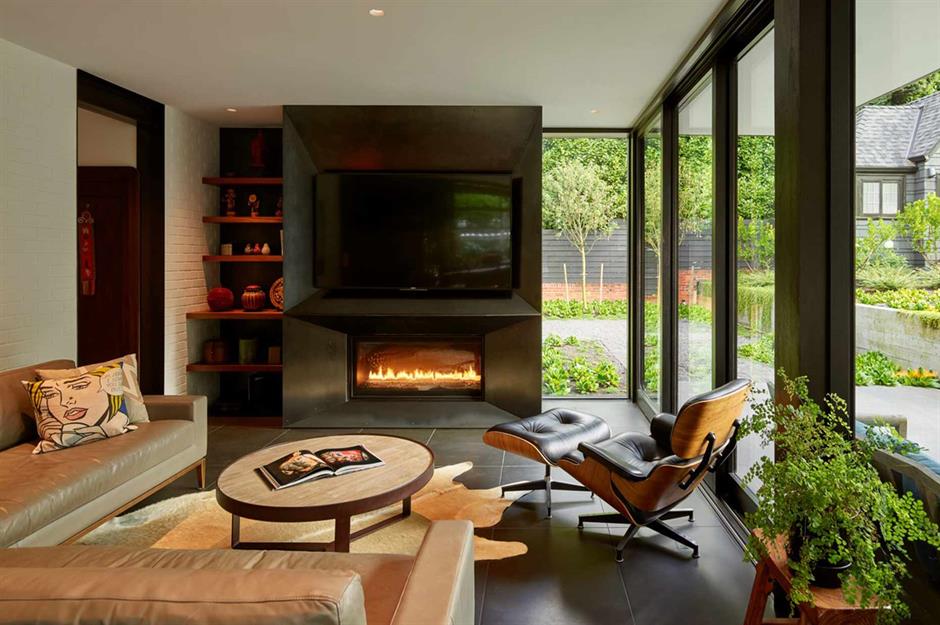
Part of the extension, this living room pays homage to the past while embracing the future. The blackened steel fireplace embodies the home's bold, modern aesthetic. However, the space's straight lines and minimalist finishes are softened by the whitewashed wall, which celebrates the textured brick from the original exterior.
Capitol Hill home: heritage features highlighted
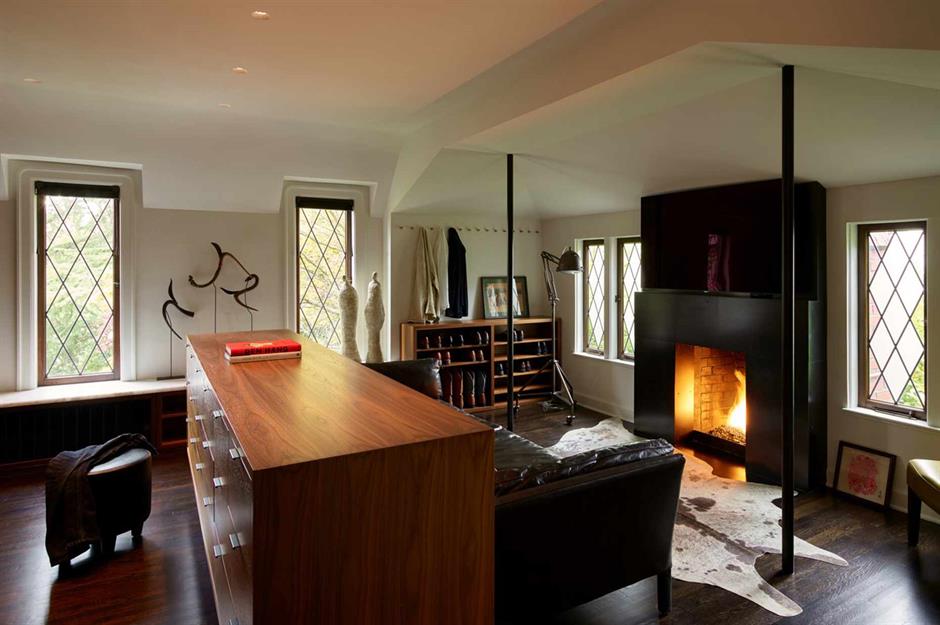
The existing fabric of the house was carefully handled throughout the renovation. Sleek finishes in stone and blackened steel unite the home with its new addition, while original woodwork and plasterwork are showcased in the redesign.
In this dressing room, dividing walls were removed to open up the space and increase the flow of daylight. Diamond-leaded windows and a period hearth, now encased in a steel surround, are dominant architectural focal points.
BEFORE: desert retreat, Joshua Tree, California
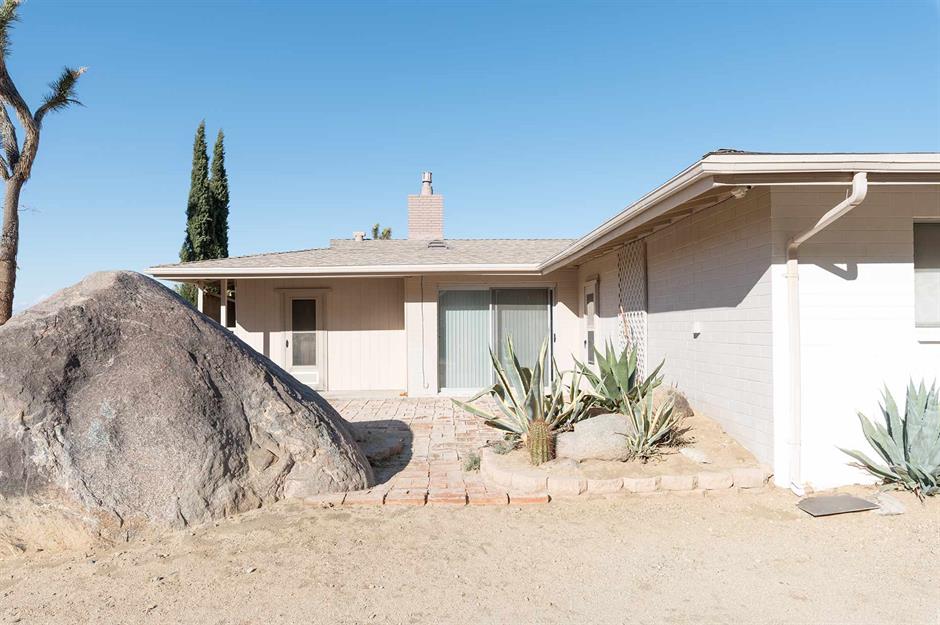
Nestled in the desert in Joshua Tree, California, this 1960s ranch home caught the eye of Elaine and Stanley Yang, owners of Los Angeles-based design studio and property development firm Mini Inno. The couple decided to purchase the forlorn house and transform it into a calming retreat where guests can escape the hustle and bustle of city life.
Their overhaul was thorough – as well as making over the interior, they decided to give the exterior a dramatic facelift...
AFTER: desert retreat, Joshua Tree, California
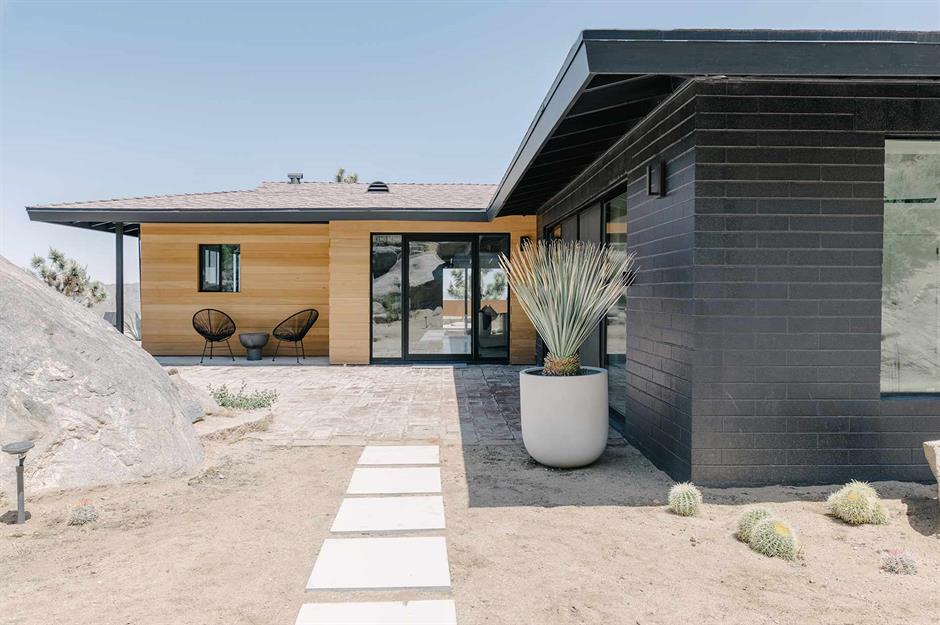
After their extensive renovation, the tired white exterior is no more. A stark contrast, the brickwork has been painted black and punctuated with stretches of warm wood cladding.
Large windows and swathes of sliding glass doors have been added to draw the rugged desert terrain into the home, creating a visual connection between the great outdoors and the interior.
Desert retreat: earthy textures and neutral hues
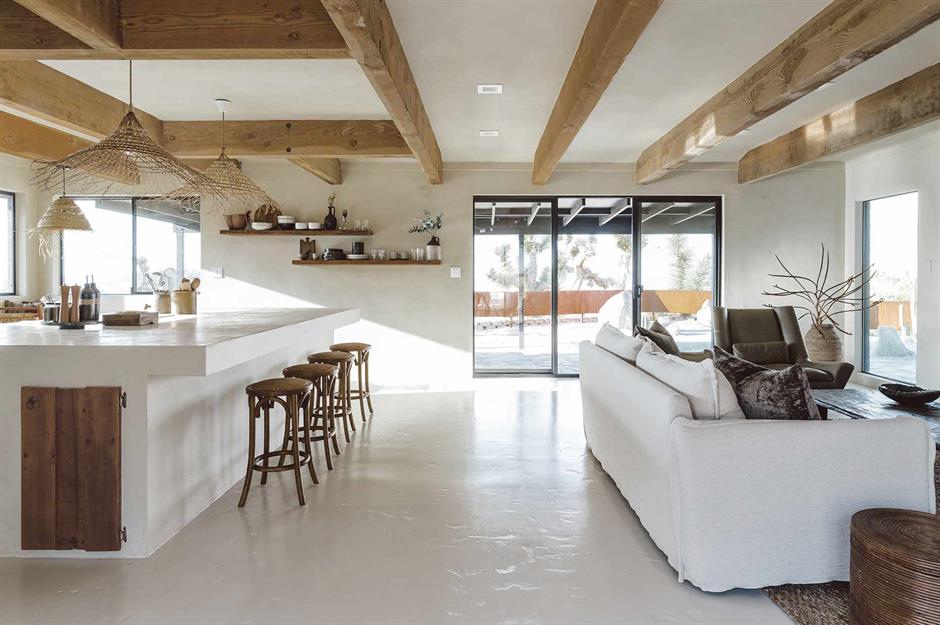
Now known as Villa Kuro, the two-bedroom home is defined by crisp, neutral hues and earthy textures and materials, from the rustic exposed beams overhead to the rattan pendant lights that illuminate the kitchen counters.
As well as this beautiful open-plan living space, other highlights include the old garage, which has been converted into a tea room. Floor-to-ceiling glass lines two aspects of the space and leads out to a courtyard cactus garden.
Desert retreat: a masterclass in wabi-sabi
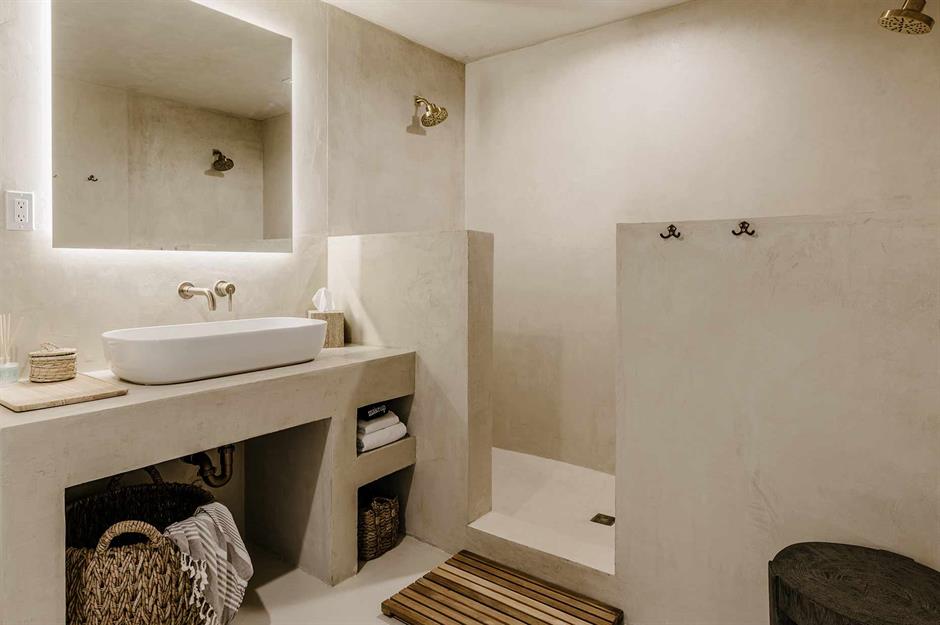
The couple was heavily influenced by the Japanese aesthetic of wabi-sabi, a philosophy that emphasises beauty in imperfection. Embracing this ethos, Elaine and Stanley carried out much of the renovation work themselves. They even applied a tadelakt finish – a lime-based waterproof Moroccan plaster – to the walls and floors of this bathroom.
Not content with keeping this remarkable desert retreat to themselves, Villa Kuro is available to book for holiday lets via Airbnb.
BEFORE: stable conversion, Kirkland, Washington
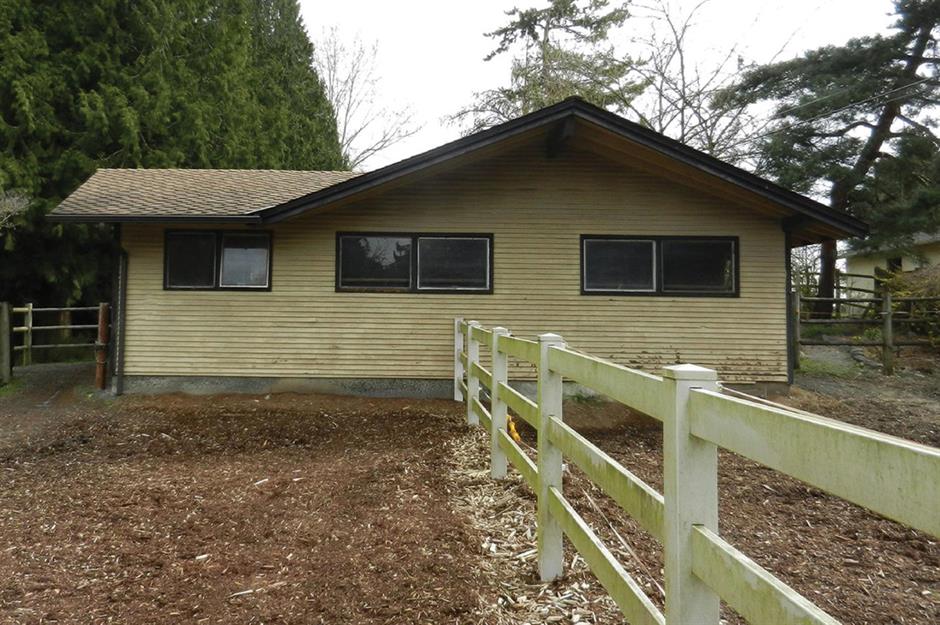
By the time its current owners purchased this acreage in the city of Kirkland, Washington, the property's stable block had fallen into a dire state of disrepair.
Rather than knock it down, the couple, who are a painter and digital designer, decided to enlist the help of SHED Architecture and Design to turn the abandoned farm building into a multipurpose living space that could function as an art studio and guesthouse. You won't believe how it turned out...
AFTER: stable conversion, Kirkland, Washington
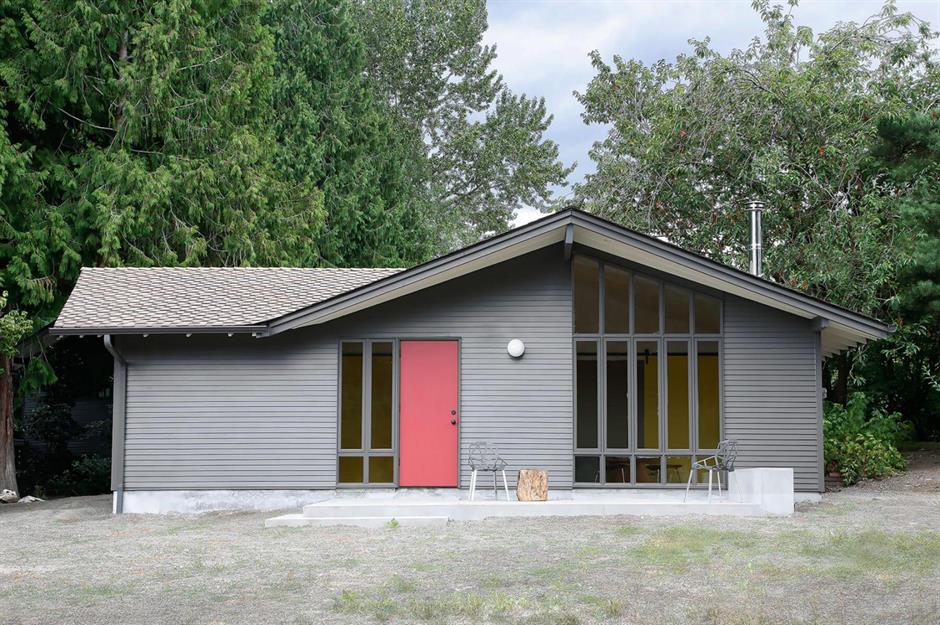
The former stable is now a spacious and modern holiday home. A floor-to-ceiling feature window allows plenty of light into the open-plan space, while fresh grey cladding and a red front door add a modern feel to this heritage structure.
Previously, the stable block had a U-shaped configuration, but the remodel saw the gap between the two sides joined to create one cohesive home.
Stable conversion: customisable floor plan
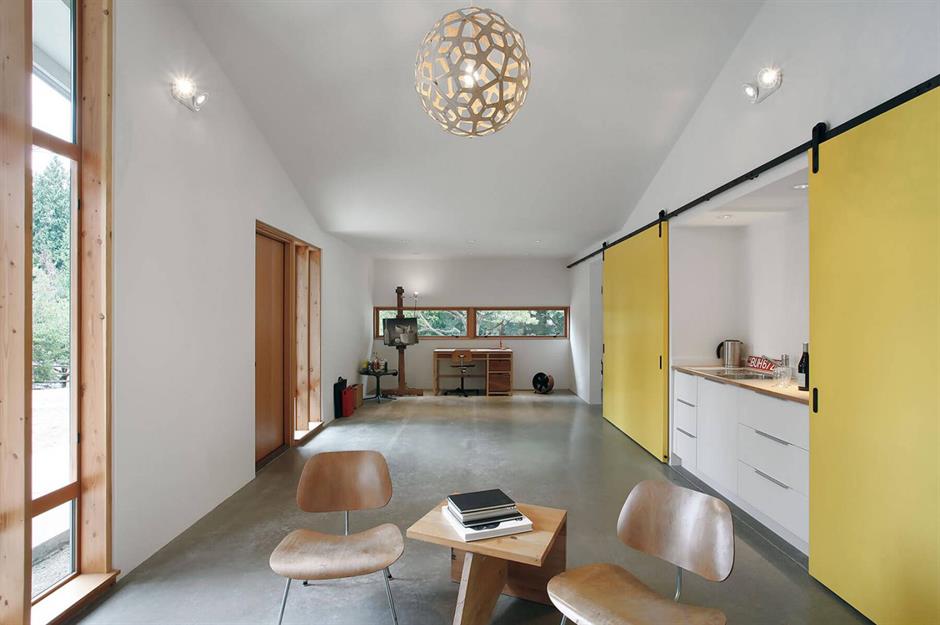
The long interior space and barn-style doors are the only hints that this structure was once home to horses.
The new floor plan encompasses a bedroom, full bathroom, utility, studio, entryway and garage. Ingeniously, the rooms are separated by sliding doors on tracks that run the full length of the building. This means that different combinations of spaces can be created depending on the required functionality.
Stable conversion: mid-century design details
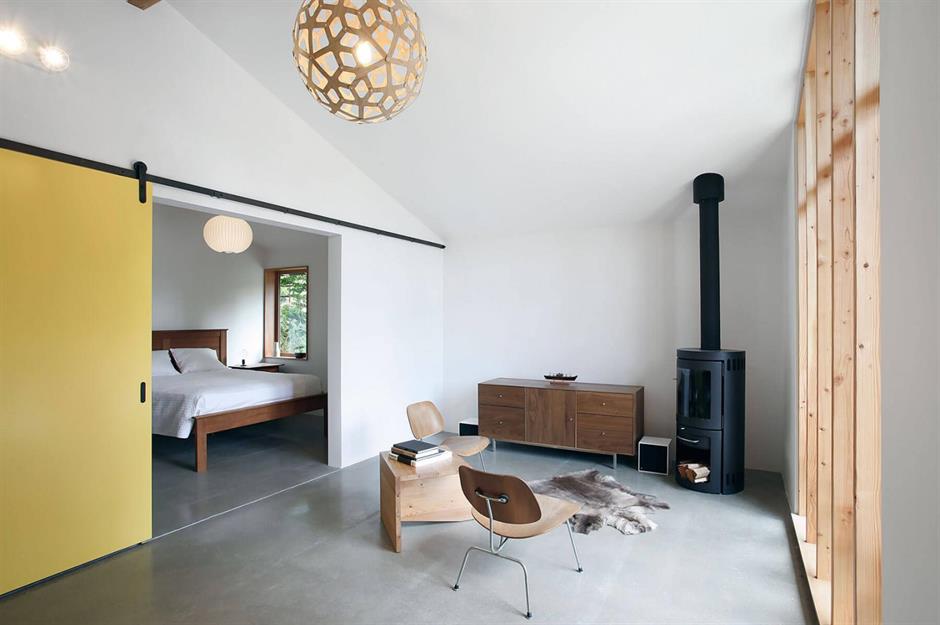
The double bedroom sits just off from the large, open-plan studio room, which features a steel fireplace to keep the guesthouse at a comfortable temperature all year round.
Mid-century-inspired furniture and finishes throughout give a nod to the architecture of the property's main house and create cohesion between the structures.
BEFORE: rural ranch house, Deschutes County, Oregon
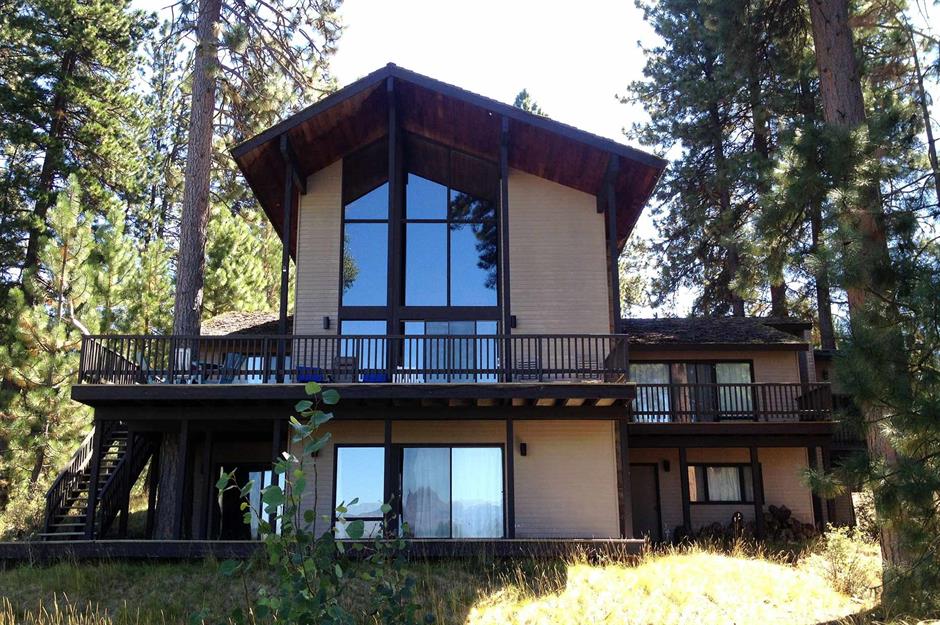
Situated on Oregon's Black Butte Ranch in the Deschutes National Forest, this sprawling rural home was constructed back in the 1970s and purchased by its current owners in 2006.
Looking to update a few aspects of the home, the couple reached out to Portland-based firm Woofter Bolch Architecture run by Miles Woofter and Jonathan Bolch. While the project began as a kitchen remodel and a roof replacement, it soon grew into a much larger undertaking, entailing a full renovation of the home's three floors and an extension.
AFTER: rural ranch house, Deschutes County, Oregon

The expanded house is respectful of the original design, masterminded by notable Portland architect A. P. DiBenedetto, while enhancing its architecture to fit the homeowners' needs.
The property's asymmetric roofline has been preserved, but the remodelled exterior now reflects the classic material palette of the Pacific Northwest, comprising wood, stone and glass. Drawing on rustic, natural textures, the home's connection with the surrounding woodland and the nearby Cascade mountain range is reinforced.
Rural ranch house: at one with the forest
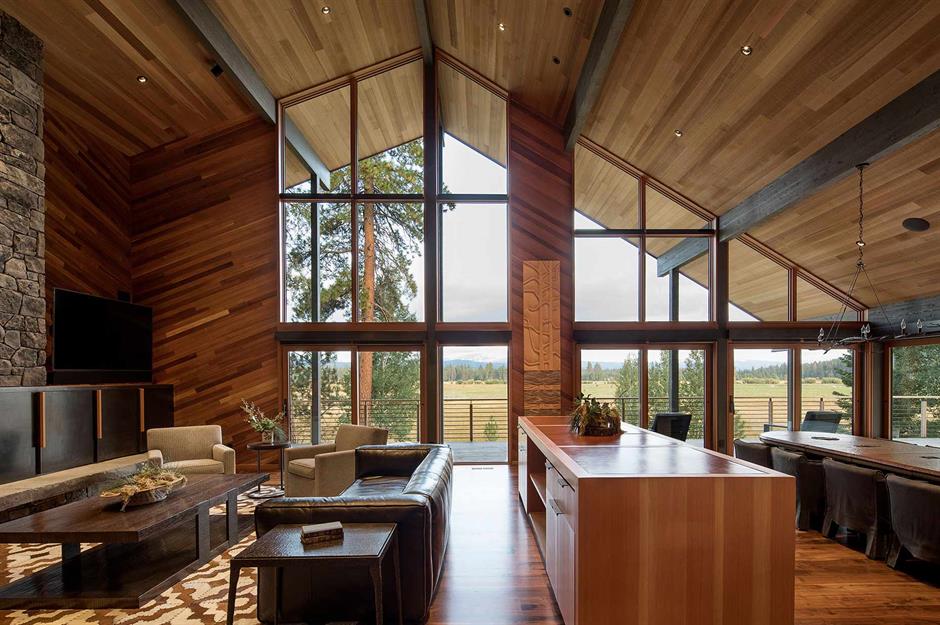
In total, 1,200 square feet (111sqm) was added to the existing 5,370-square-foot (499sqm) floor plan. The extension encompasses the kitchen and dining area, a master bedroom suite and an office.
The vaulted great room is the heart of the home. Covered from floor to ceiling in fir and cedar wood, the space is impressive in scale. Glass stretches all the way up to the roofline – wood cladding extends across the overhang outside, merging the interior with the forest landscape beyond.
Rural ranch house: a unified material palette
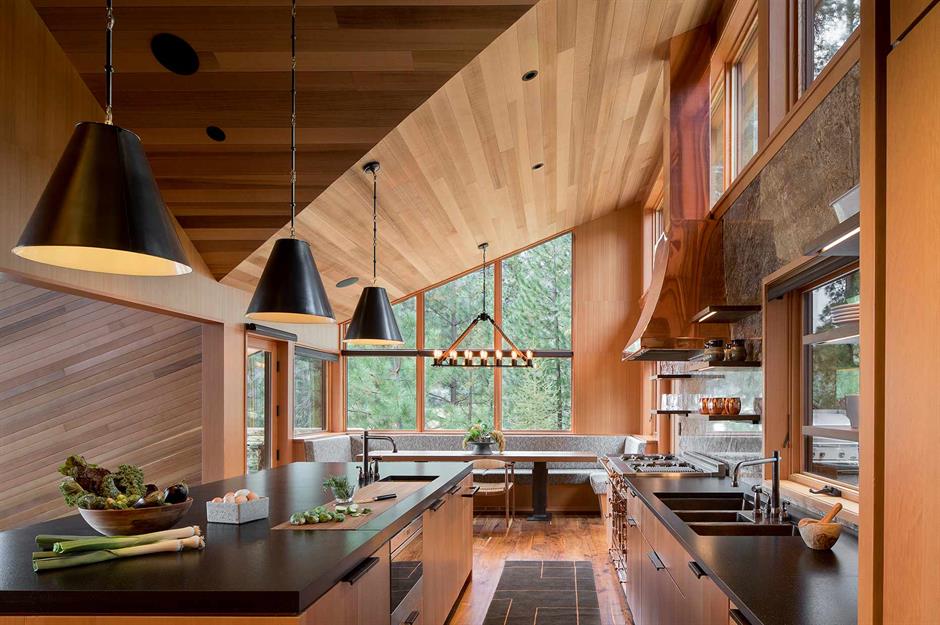
The kitchen, which initially sparked the remodel, is open to the great room but zoned by a sloping ceiling. The lowered height adds a relaxed feel to the new dining nook, which offers a casual eating spot for the homeowners.
In the galley-style preparation space, the magnificent La Cornue range cooker with its copper hood led the design and accents of the same warm metal are found across the kitchen island's polished siding.
BEFORE: garage conversion, Los Angeles, California
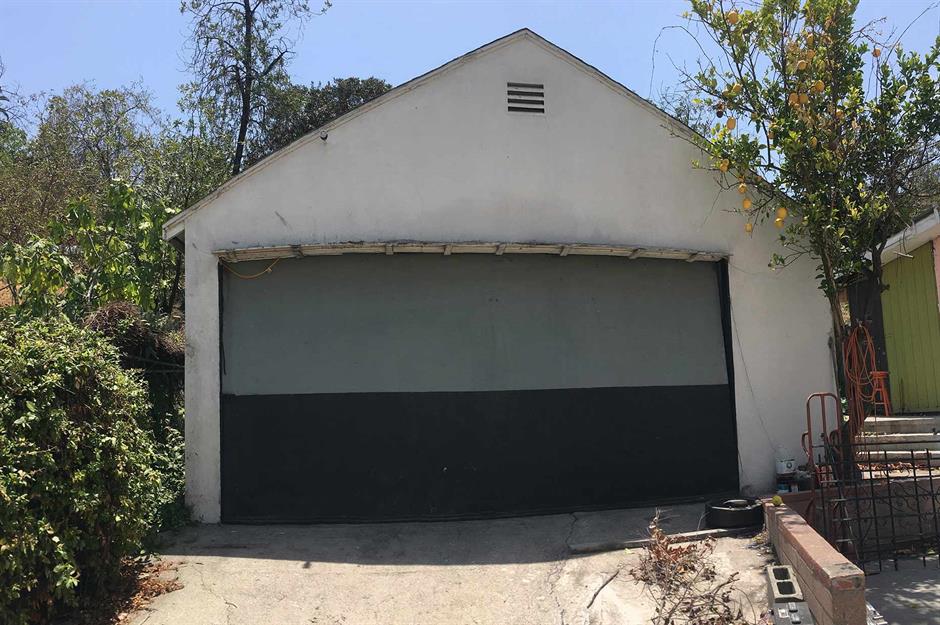
Situated behind a 1,440-square-foot (134sqm) house in the Los Angeles suburb of El Sereno, this rundown garage was a redundant structure on the property. Following an extensive renovation of the main home, Ben Warwas of design studio Byben was brought in to work his magic on the unassuming space.
The 400-square-foot (37sqm) unit was a blank canvas that his client wanted to turn into a self-contained one-bedroom guest house. While no planning consent was required, the garage's insulation needed upgrading to meet California's building standards.
AFTER: garage conversion, Los Angeles, California
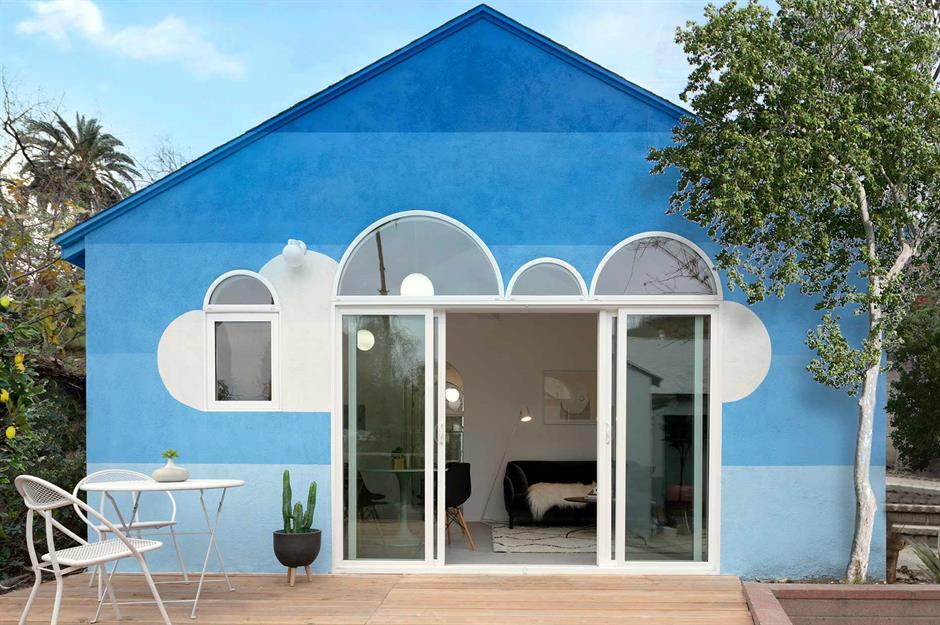
Now appropriately known as the Cloud Dream House, the guest home is an artistic masterpiece. While the original roofline was preserved, the exterior now features gradients of blue and a whimsical main entrance. Warwas utilised four semicircular windows across the façade to transform the doors and windows into cloud-like forms.
A deck was installed at the front of the property to extend the main living area, adding valuable alfresco square footage.
Garage conversion: clever design tricks
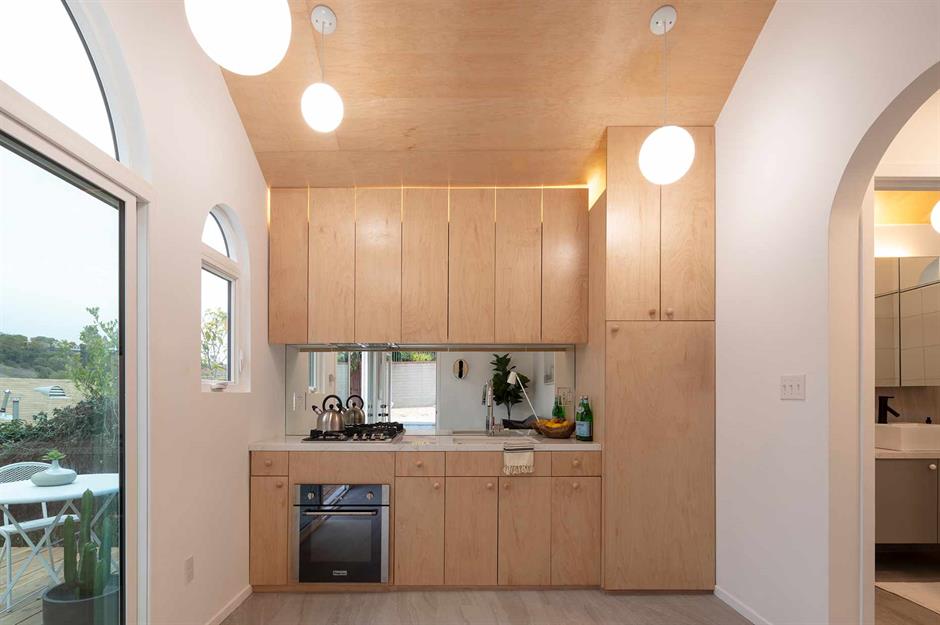
Despite the project's tight budget and snug floor plan, the interior feels luxurious. Warming pine plywood lines the vaulted ceilings throughout – in the open-plan living area, the wood extends down across the kitchen cabinetry, cleverly zoning the functional space.
Other smart design tricks include the mirrored splashbacks, installed in the kitchen and bathroom, which create the illusion of more space.
Garage conversion: thoughtful architecture
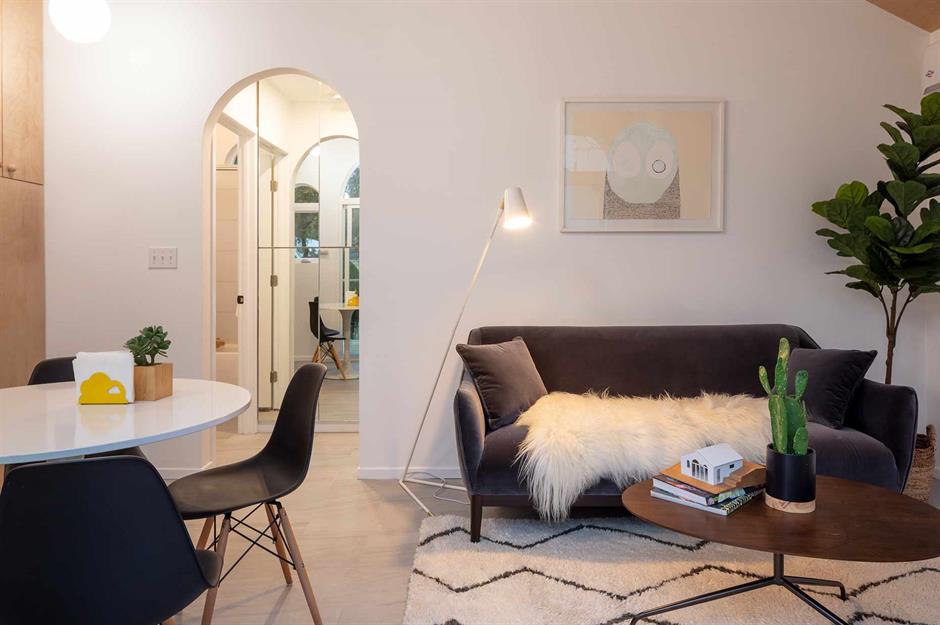
The floor plan is simple but its proportions have been carefully considered. The social spaces are located at the front of the home, while the bathroom and bedroom are tucked away at the rear. The ceiling between the public and private areas has been lowered, creating a transition between the two distinct sections.
Warwas says this element was inspired by iconic American architect Frank Lloyd Wright, who often designed constricted spaces that open up as you move through them.
BEFORE: 1930s Foursquare home, Seattle, Washington

Before its overhaul, this rundown Foursquare home in north Seattle, Washington was desperately in need of remodelling both inside and outside.
The new owners fell in love with the original 1930s details, which were incorporated into the final design as much as possible, and saw the potential in the bones of this classic 20th-century American home. But where to start?
AFTER: 1930s Foursquare home, Seattle, Washington
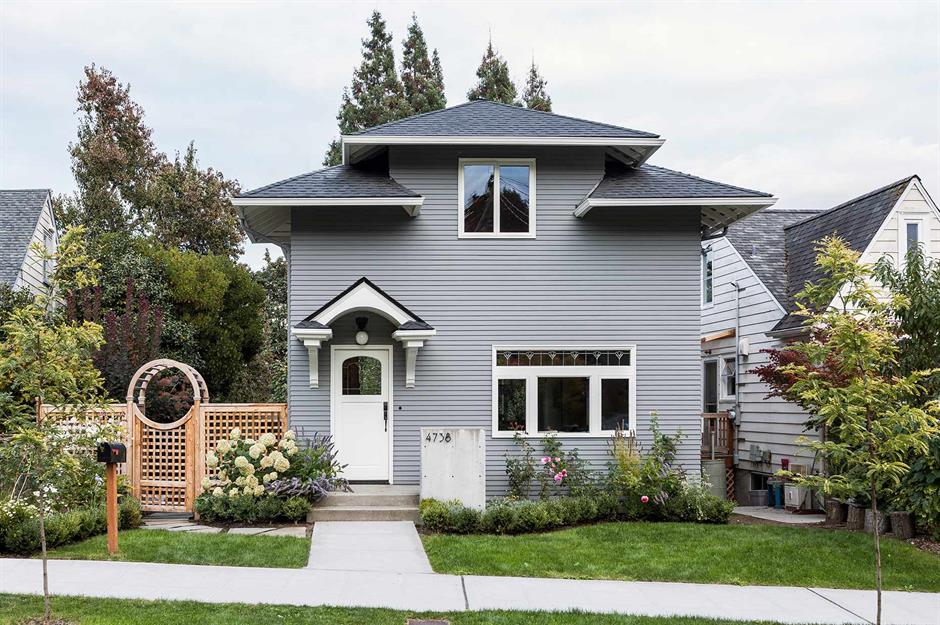
Thanks to a sensitive restoration, the exterior has been brought back to life. New cladding was installed across the façade and painted with slate grey accents to frame the front door and windows. The front garden was also overhauled with an architectural gate, a new front lawn and pretty flowerbeds.
1930s Foursquare home: modern open-plan layout
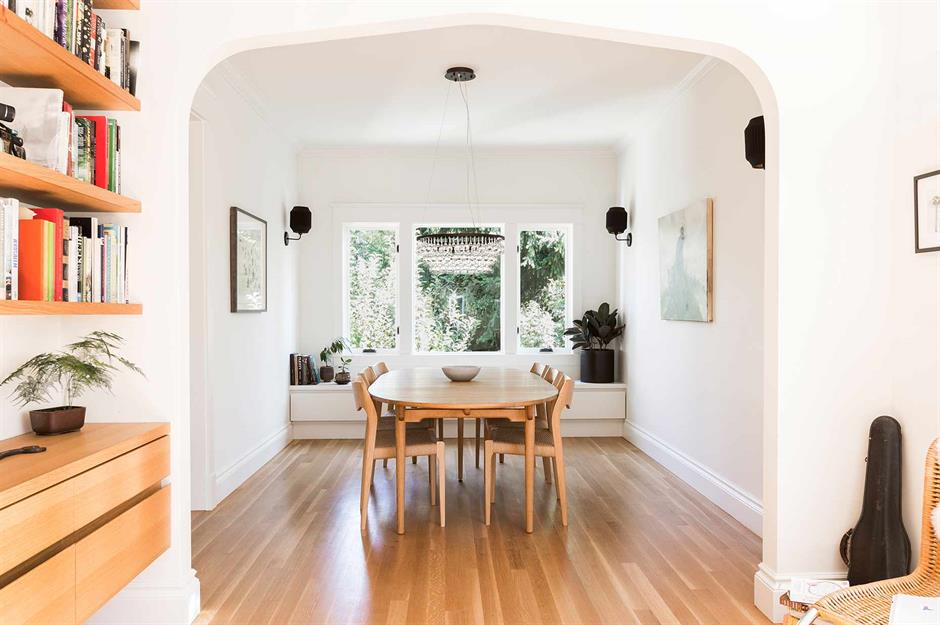
Inside, the house has a fresh, clean look with white walls and light hardwood floors. The original windows have been preserved, plus there's a new open-plan layout that's perfect for modern-day living, making it easy to flow seamlessly through the house.
The dining room is spacious and framed by an original archway. It features a six-seater table, a crystal chandelier and built-in storage that runs along the length of the window.
1930s Foursquare home: floor plan reconfigured
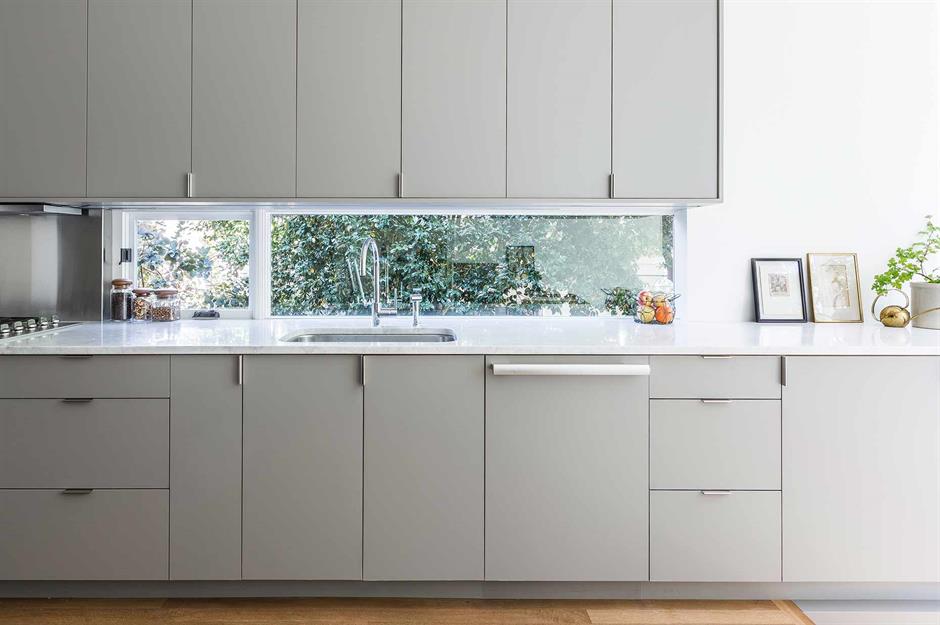
Once a small space tucked away at the back of the house, the kitchen has been significantly expanded. The walls separating the room from the entryway on one side and a storage room on the other were knocked through, creating a spacious galley-style kitchen.
Together with the reconfigured layout, new floors, finishes and detailing throughout make this house unrecognisable from the tired fixer-upper it once was.
Loved this? Take a look inside more amazing real homes from around the world
Comments
Be the first to comment
Do you want to comment on this article? You need to be signed in for this feature