These ingenious movable homes could set you free
Roam sweet home
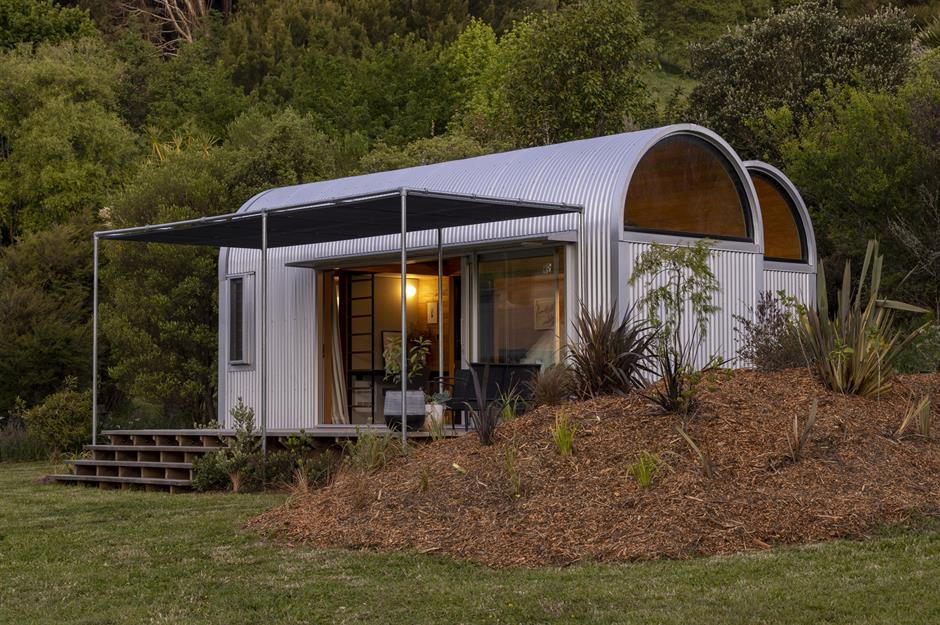
When it comes to climbing the rungs of the property ladder, it's sometimes worth thinking outside the box. While most homes are positioned on permanent foundations, others offer the opportunity for you to take them with you when you move.
From modular houses that can be built wherever you can find the space, to sky-high treehouses that have minimal impact on their surroundings, these incredible portable homes are sure to inspire a new way of thinking. Click or scroll on for more...
Teewah 8.4
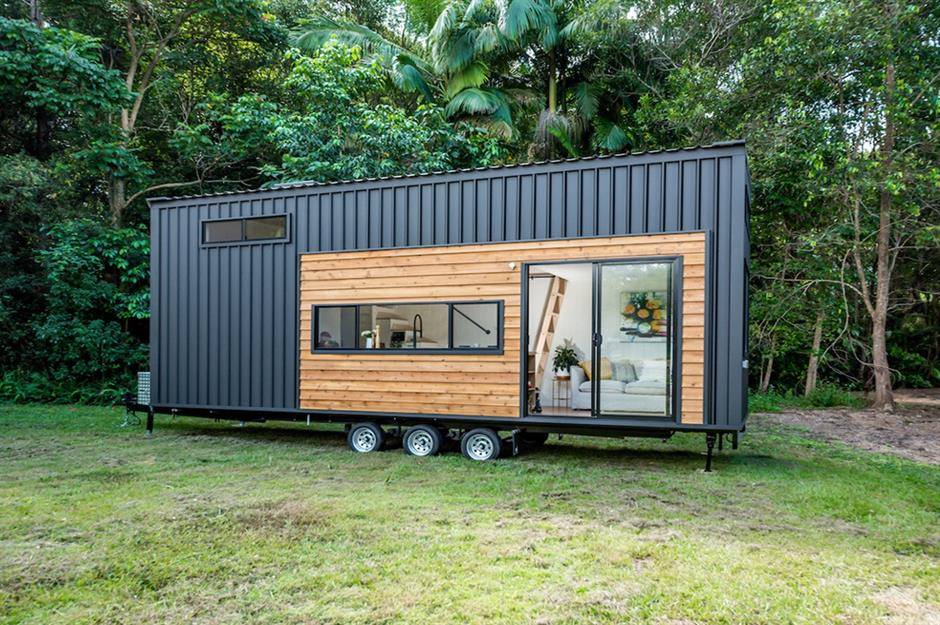
This upscale tiny home was designed for a family of six and despite its compact size, comes with everything you could need to live a comfortable life.
Plus, it sits on a Tri Axle trailer and its wheels – each fitted with electric brakes – mean it can be moved to new places at the drop of a hat.
Teewah 8.4
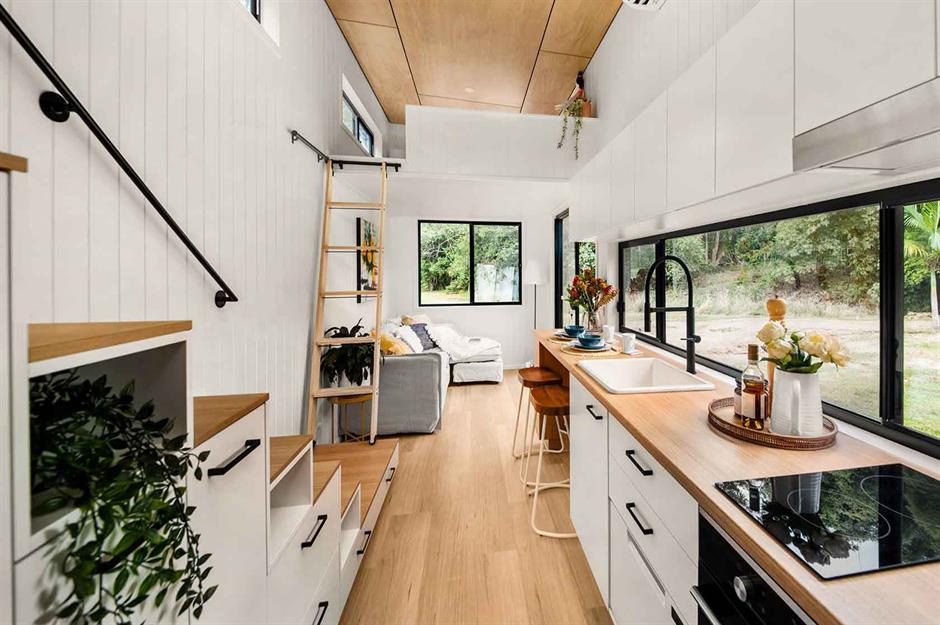
Designed by the team at Aussie Tiny Houses, Teewah 8.4 spans just 217 square feet and features an open living area, with a lounge, kitchen and dining space. There’s also a bathroom with a shower, toilet, vanity and space for a washing machine.
Teewah 8.4
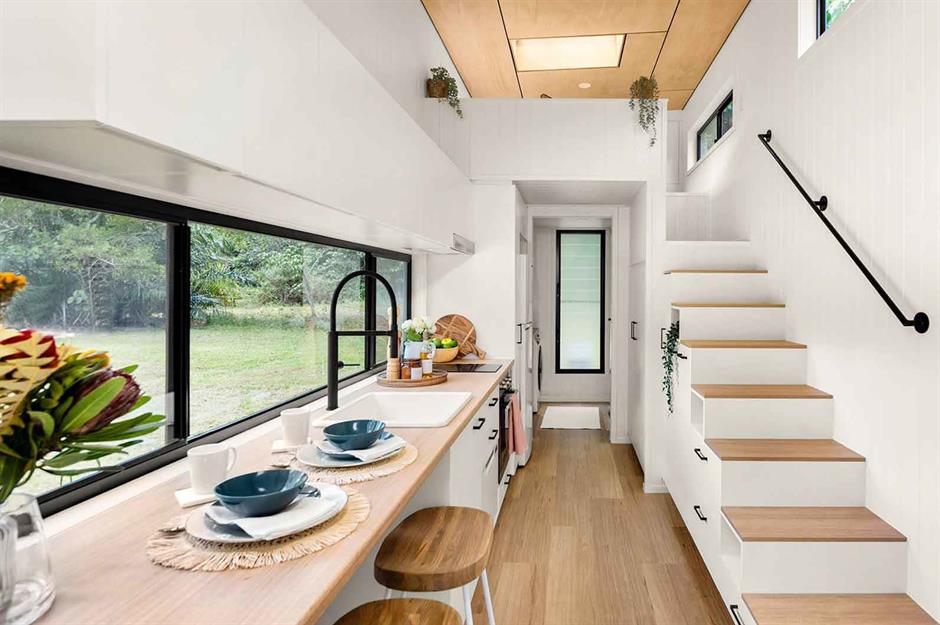
Perfect for a big family or visiting friends, the property has two spacious lofts, completed with queen-sized beds.
One can be accessed via a solid timber staircase, equipped with built-in storage, while the other can be reached via a stable ladder, tucked neatly at the end of the couch.
Teewah 8.4
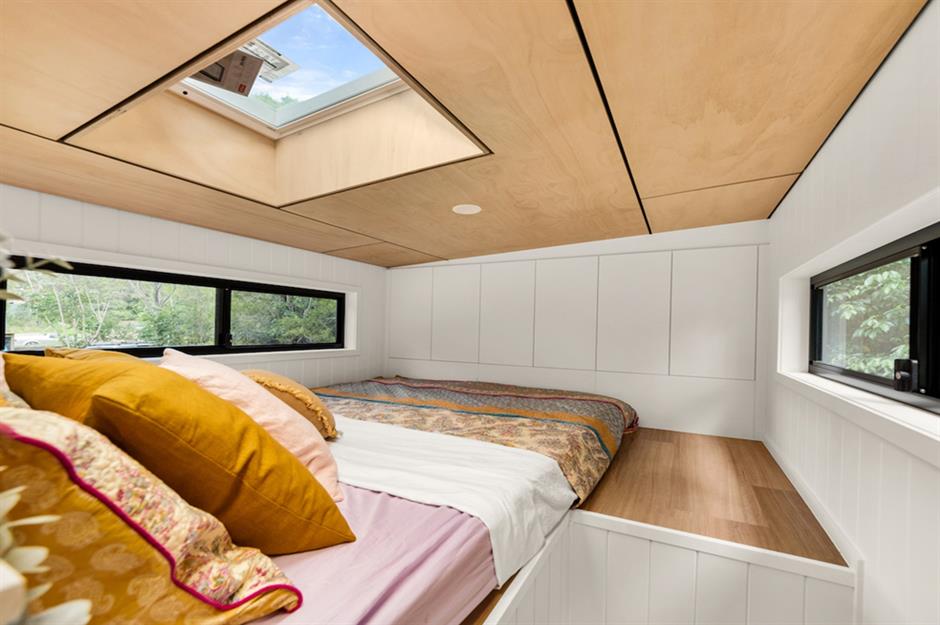
Modern and light-filled, the mobile home has endless windows, allowing the lucky occupants to take in views of their surroundings and enjoy plenty of fresh air.
Plus, the model is entirely customisable and buyers can choose everything from their external cladding to their kitchen counters. Prices start at just AUD$126,900, or £66,400 ($83k), so this cool property is also highly affordable.
Tiny floating home
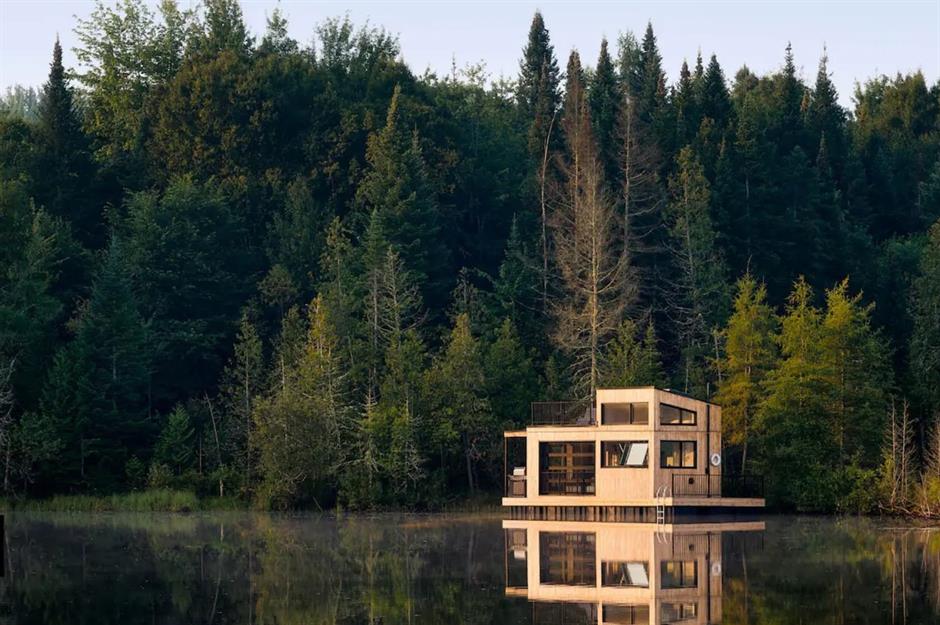
Imagine owning – or staying – in a house like this, with the chance to sail into the sunset whenever you fancied. Known as Bora Boréal, this awesome floating home is currently moored in a gorgeous natural setting close to Mont-Mégantic National Park in Quebec, Canada.
However, its base means it could be pulled through the water and positioned somewhere new in a matter of hours.
Tiny floating home
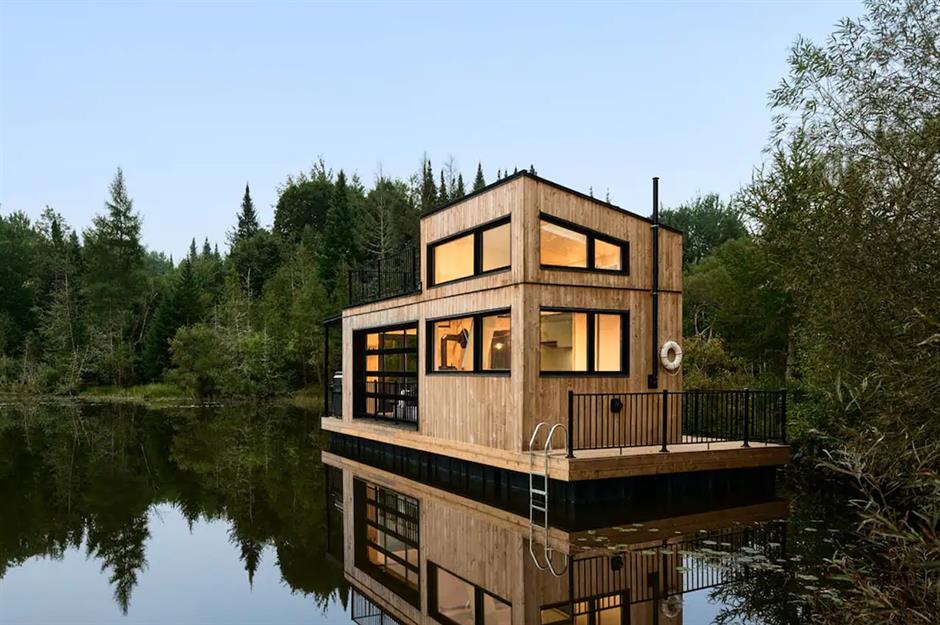
Crafted from pale timber and steel, the tiny home is striking and perfectly suited to its exposed location. The exterior platform is the perfect spot from which to take a dip, or sit back and take in the view.
While the exterior is modern, the interior is cool and chic, with plenty of quirky touches, including exposed ply walls, pale green accents and steel elements.
Tiny floating home
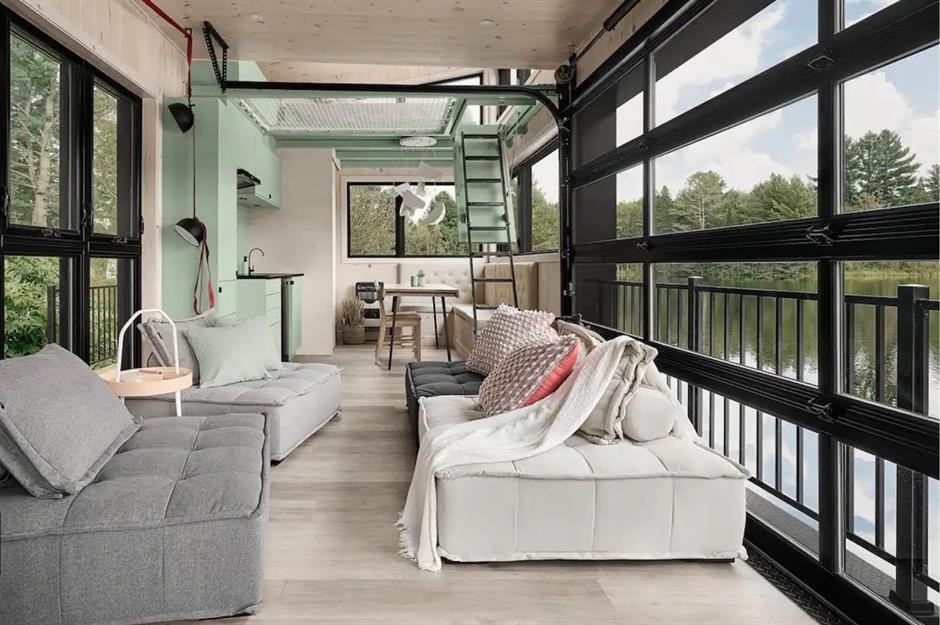
On the ground floor, there's a living area with a log-burning stove, a kitchen and a bathroom.
An awesome glass garage-style door decorates the lounge and at the touch of a button can be elevated up into the ceiling, allowing the entire space to be opened up to the water.
Tiny floating home
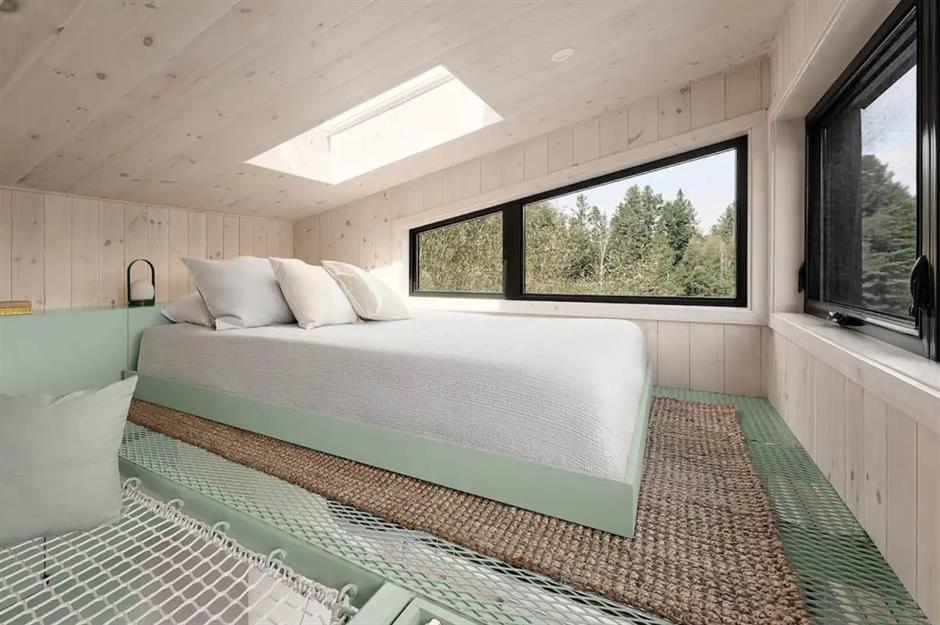
Ideal for four guests, the floating home boasts one lofted bedroom, with magical views of the surrounding water. A skylight above the bed also means you can stargaze while you doze. Downstairs, the sofa turns into two single beds.
Of course, guests can enjoy all the gems of this part of the world, from wild swimming to trail walking – so it's unlikely that the owners of this place will ever want to relocate.
Settler tiny house
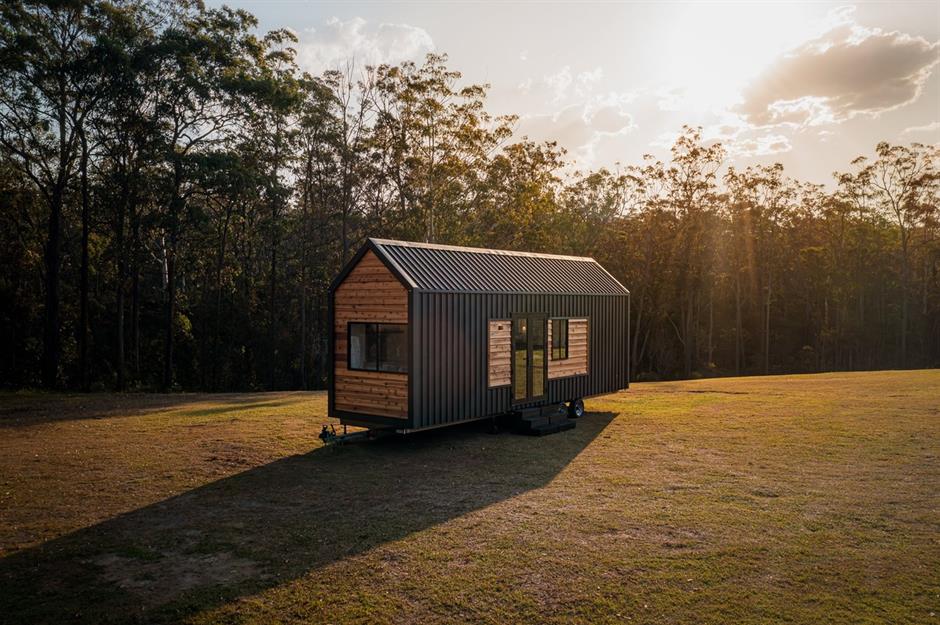
Known as the Settler, this contemporary tiny home by Australian firm, Häuslein, blends the ease of movement with all the comforts of a full-size house.
At just under 30 feet long, the property sits on a trailer and is fully transportable and road registrable, so you can pack up and move whenever the need arises.
Settler tiny house
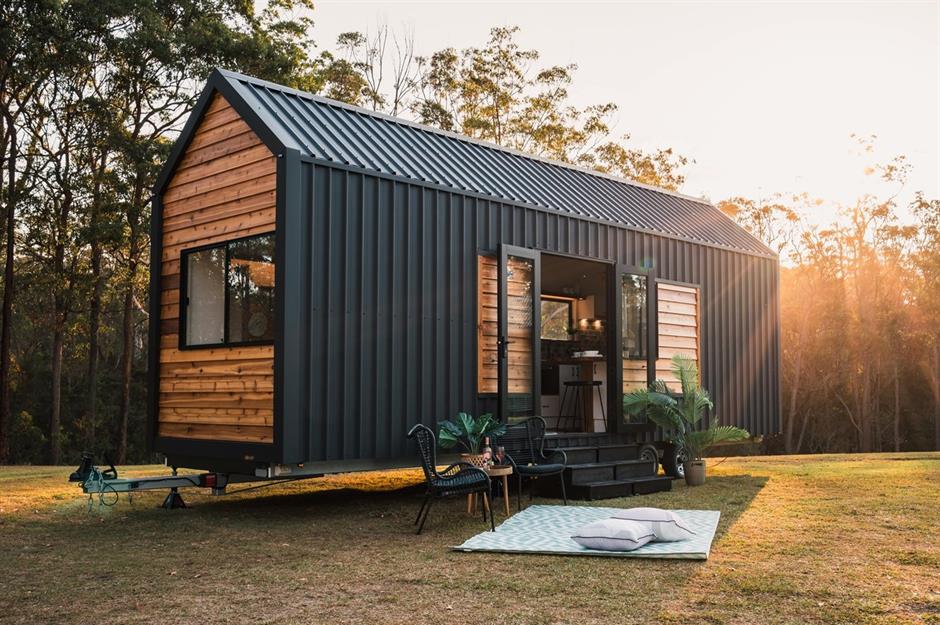
Designed with comfort and flexibility in mind, the Settler is ideal for one or two people and is also perfect for those who want to live on one level.
Even better, every model is constructed using sustainable, termite-resistant timber and finished with Trimdeck Colorbond cladding and western red cedar for maximum durability.
Settler tiny house
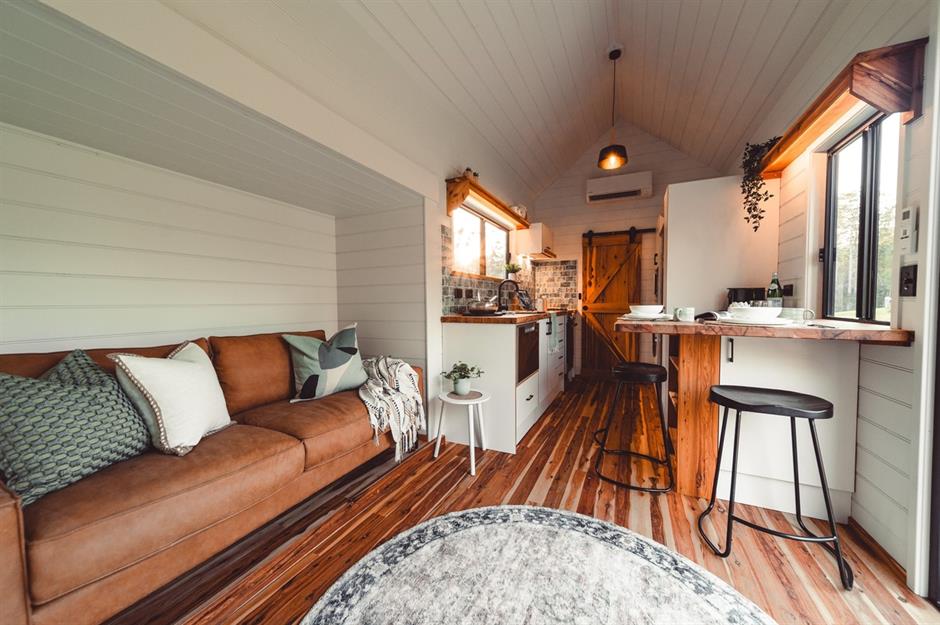
Inside, you'll find a lounge with space for a full-sized couch, a galley kitchen with a dining area and a bathroom and laundry space (hidden behind a timber barn door).
On the other side of the property, you'll find a cosy bedroom with a queen-size bed, Cypress pine shelving and a Velux skylight in the ceiling, fitted with an electric blind.
Settler tiny house
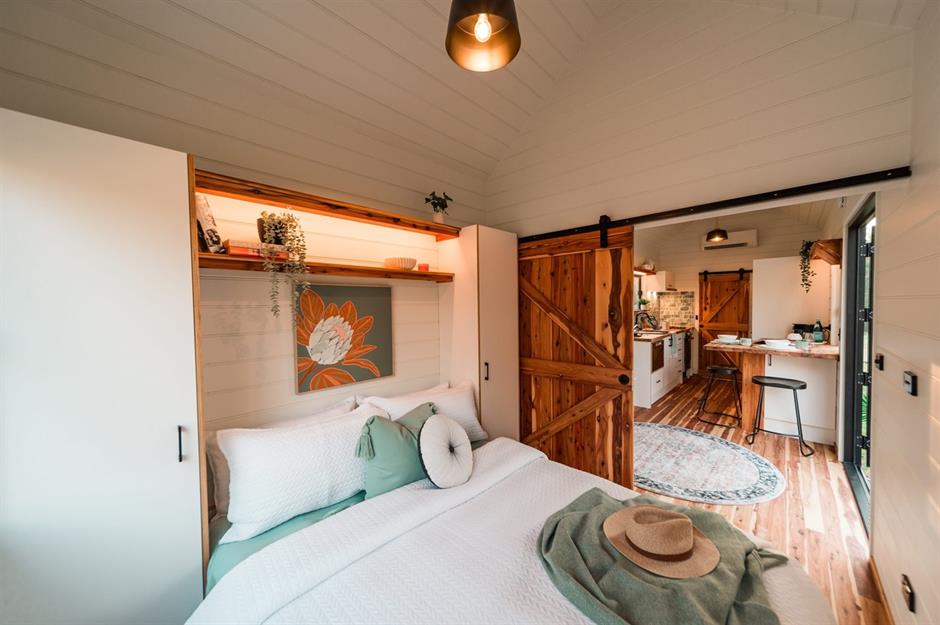
Plus, the property has full off-grid capability, so anyone seeking to reduce their carbon footprint can do so. You can add solar panels, a composting toilet and more.
With prices starting at just AUD$146,080, or £76,400 ($95k), and models delivered in as little as eight weeks, it's also a speedy and affordable option for those looking to live life on the road.
Casa Ojalá
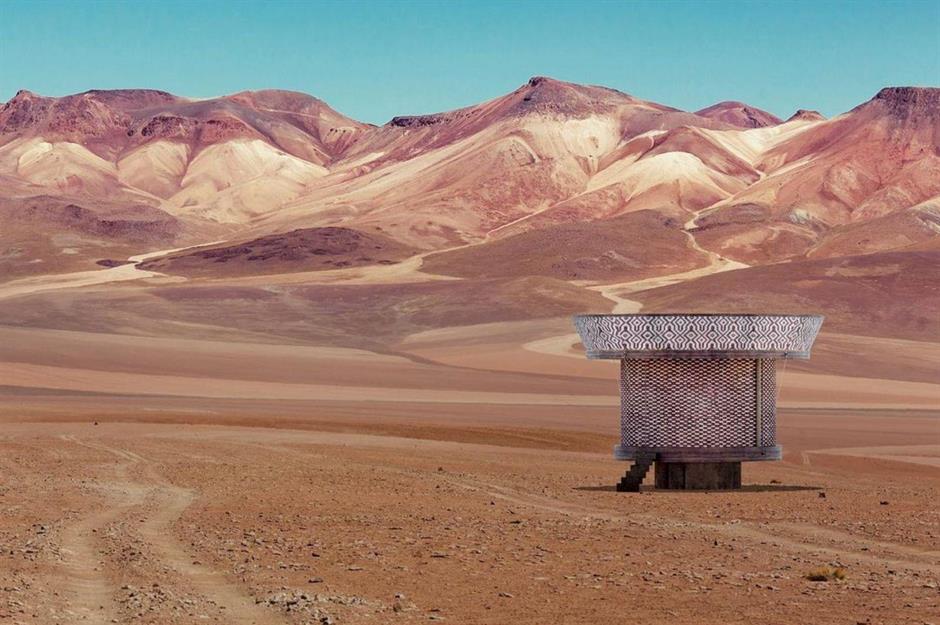
This award-winning transportable cabin may look like a digital illustration, but it's very real. Designed by Italian architect Beatrice Bonzanigo, Casa Ojalá highlights just how clever modern tiny homes have become.
Perfect for a holiday retreat, this unusual mobile home can be quickly assembled, while its minimal footprint means it can be positioned in far-flung locations, on an array of challenging terrain.
Casa Ojalá
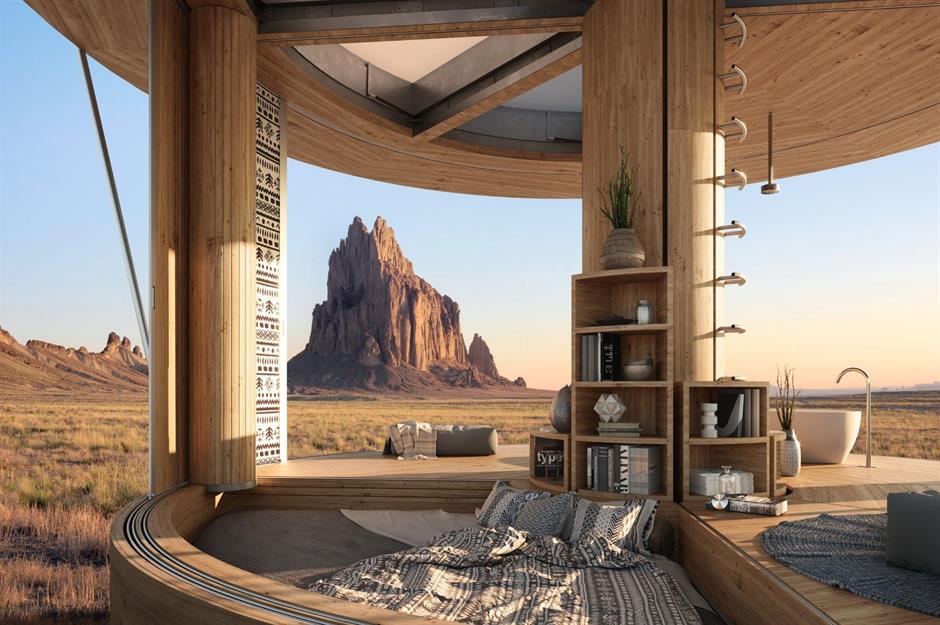
Inspired by Beatrice's travels across the Northern Andes, she wanted to design a refuge where visitors could soak up their surroundings in an environmentally responsible way.
The finished design blends the luxuries of home with a smart, adaptable structure that's suitable for almost any environment. To ensure this, Beatrice opted for rollable walls that open using a series of ropes and pulleys, creating a seamless connection between inside and out.
Casa Ojalá
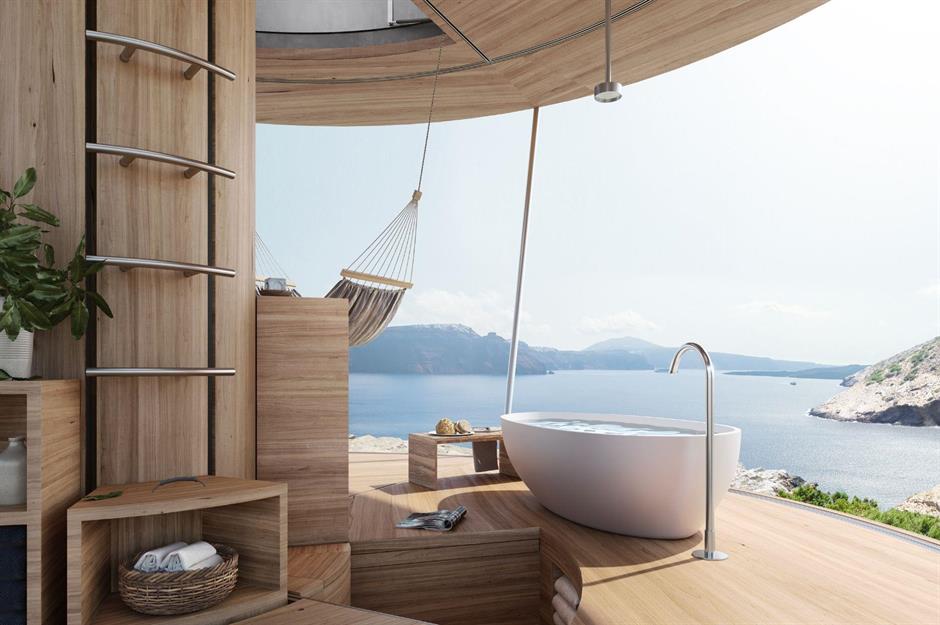
The property made its debut at Milan Design Week in 2019 and the prototype was completed at the end of 2020. Constructed from steel and wood, the tiny home offers just 291 square feet of space, but features more than 1,000 interior configurations.
That means buyers can select one that works for them and their chosen location. Beatrice has described the cabin as "the future of luxury travel" and we can't help but agree.
Casa Ojalá
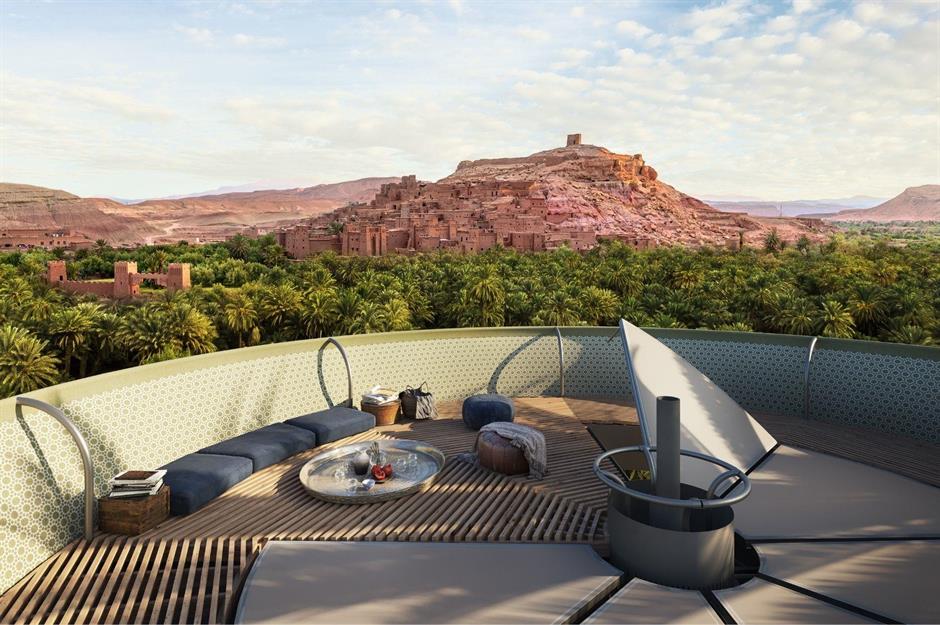
No matter which layout you choose, there's enough space for a bedroom, bathroom, kitchenette and lounge. Fully customisable, you can choose your own finishes, too.
Eco-savvy buyers can opt for grey water storage and treatment facilities, a rainwater harvesting system and solar panels. Each Casa Ojalá also comes with a circular roof terrace, where you can soak up vistas of the Sahara or the sea.
Scandinavian modular home
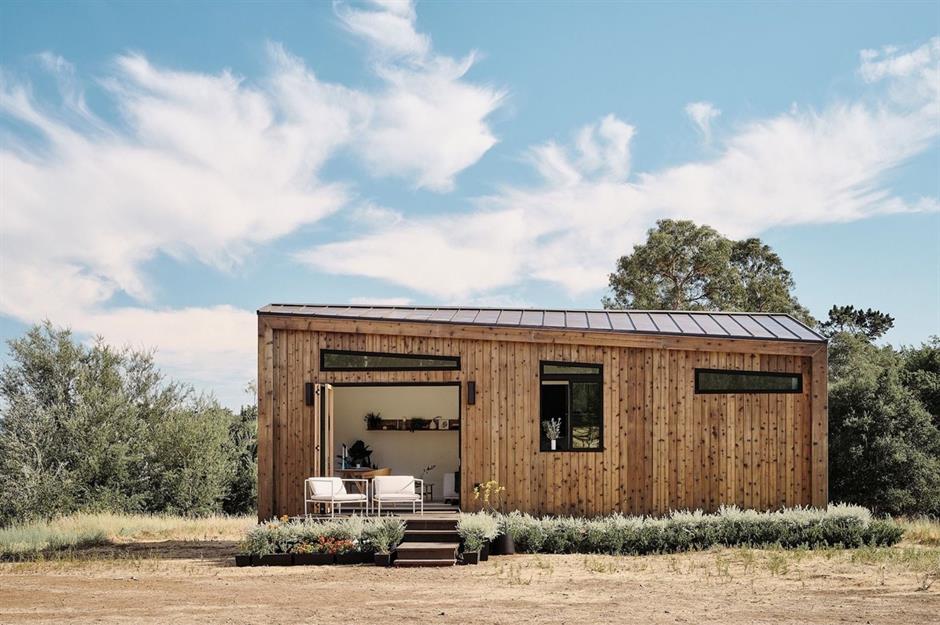
For this modular home, UK-based architectural firm Koto teamed up with US-based backyard home-builders Abodu to design a Scandinavian tiny home with a Californian twist.
The picture-perfect micro-dwelling can be delivered to sites across the states in as little as two weeks, making it both beautiful and highly efficient.
Scandinavian modular home
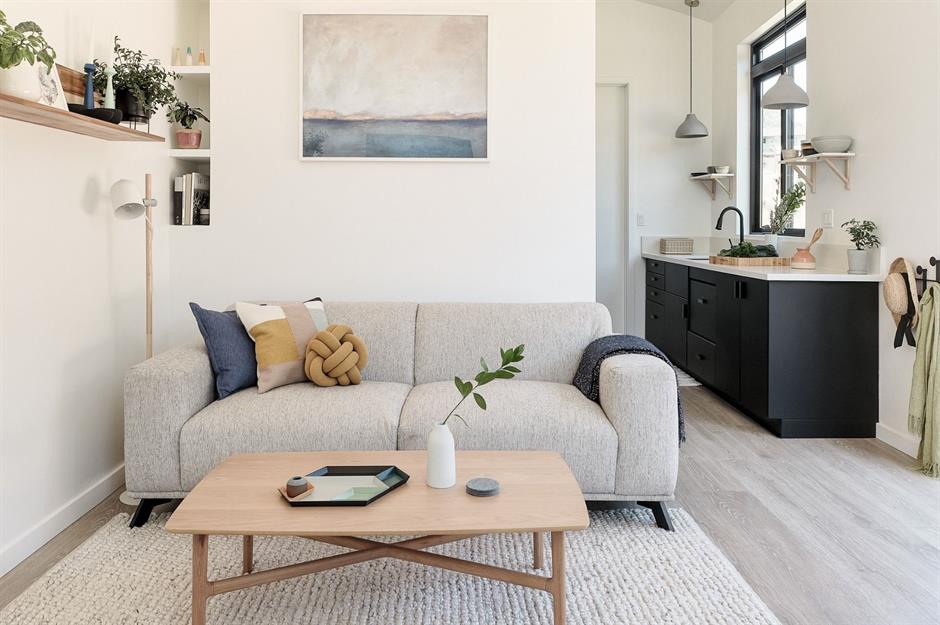
Perfectly designed to slot on the back of a truck, the Koto x Abodu One model has a width of 14 feet and various installation methods can be used to move the house into position.
Plus, thanks to its petite size, the modular pad can be installed without needing planning permits, making it an easy and speedy way for homeowners to build their dream home.
Scandinavian modular home
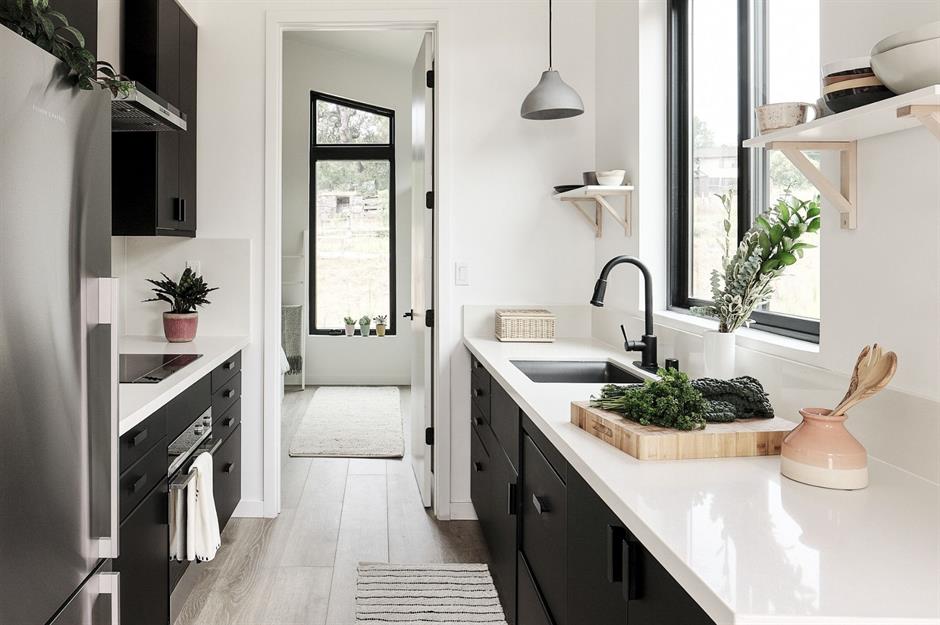
Each cabin is clad in weathered timber siding and topped with a sheet-metal gabled roof to increase the interior space. Inside, the turn-key timber-framed cabin is chic and stylish, with a definite Scandi vibe.
A monochrome colour scheme, streamlined work surfaces and Nordic furnishings make the interior simple, practical and elegant. Prices start from £214,500 ($268.8k) and custom-design elements are available for buyers seeking a truly bespoke finish.
Scandinavian modular home
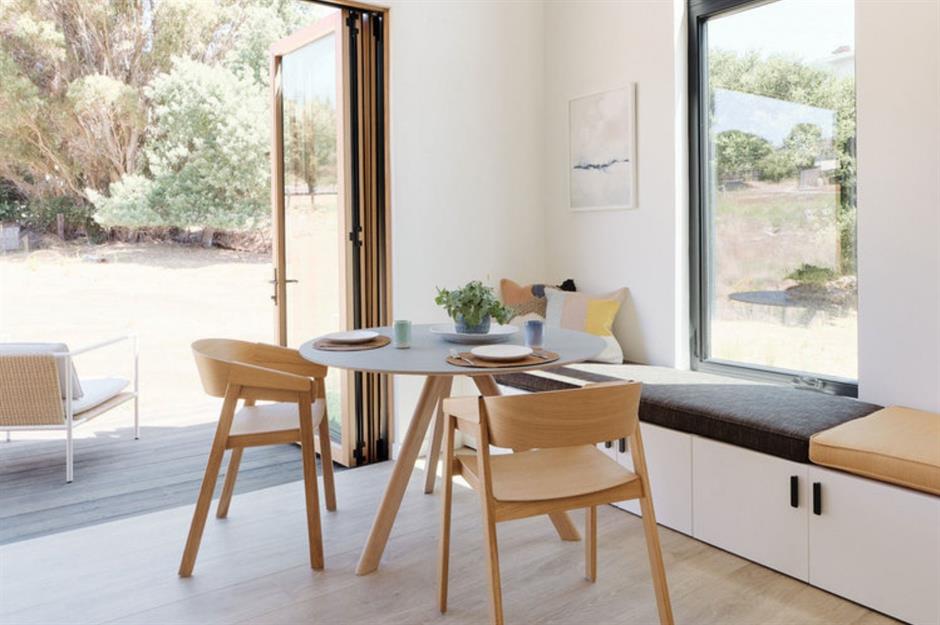
Offering 500 square feet of inside space, the cabin features a light-filled open-plan living area with a dining room and a galley kitchen, as well as one bedroom and a bathroom.
There are plenty of clever space-saving elements, too, such as hidden bench storage, while a floor-to-ceiling pivoting glass wall allows the occupier to open the interior up. What's more, the home has a 60-year lifespan and comes with a 10-year warranty.
Prefabricated treehouse
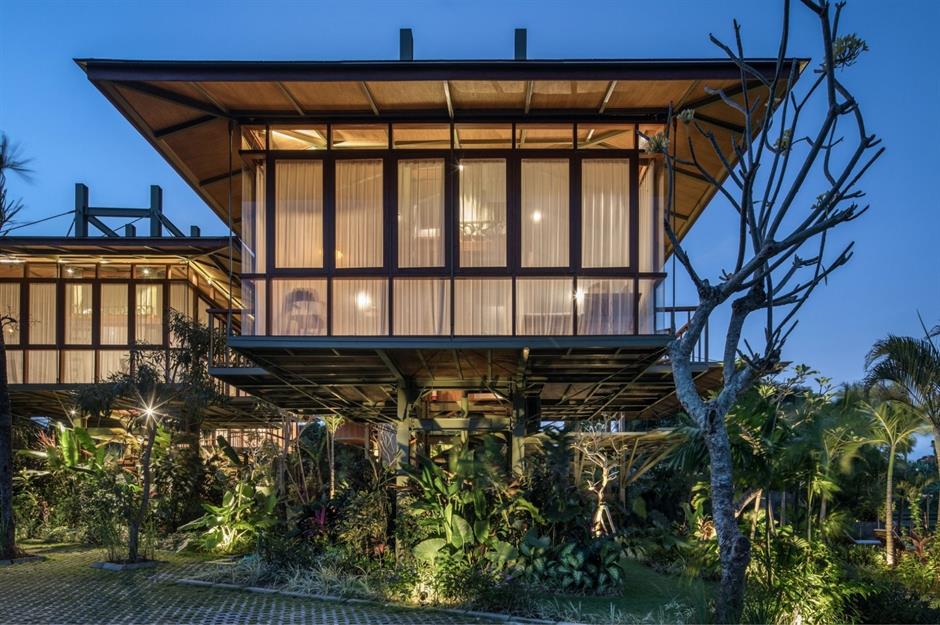
This prefabricated treehouse was designed by Bali-based architect, Alexis Dornier, along with seasoned start-up entrepreneur, Florian Holm, who set up a company dedicated to creating beautiful, movable homes.
The pair founded Stilt Studios after Florian hired Alexis to design and build his new home in Canggu, Bali. During the design process, the duo realised there was a gap in the real estate market for stylish, custom-designed homes that were also affordable.
Prefabricated treehouse
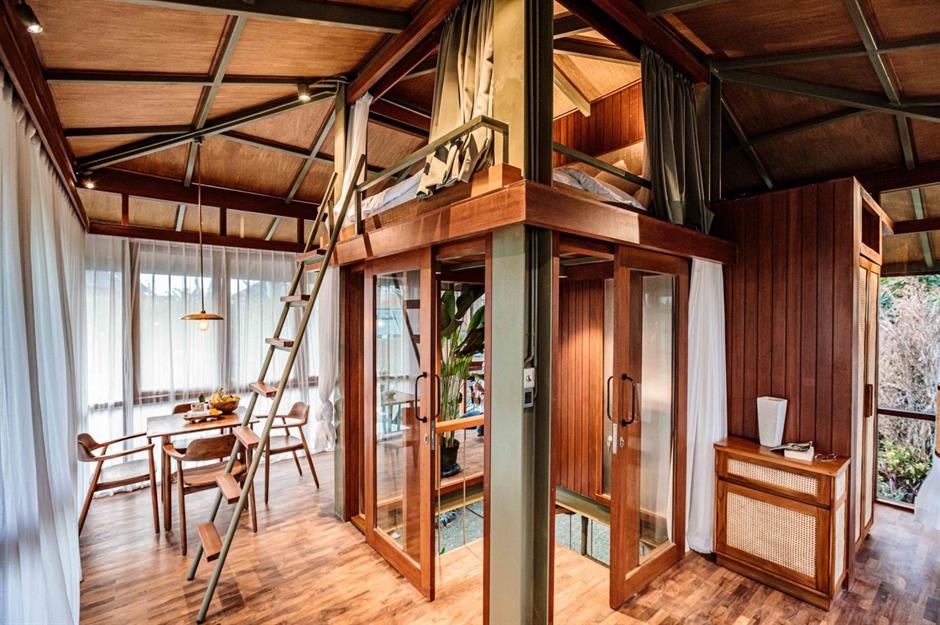
The partners designed four models for people to choose between and this one, Treehouse A, is one of their best. The sky-high, single-level structure offers a clever interior that maximises space.
There's a bathroom, a kitchenette and a lounge, while the bedroom is elevated off the ground on a centralised mezzanine level. 360-degree windows allow for light and airy spaces, while the exterior balconies enlarge the living space and create a seamless transition between inside and out.
Prefabricated treehouse
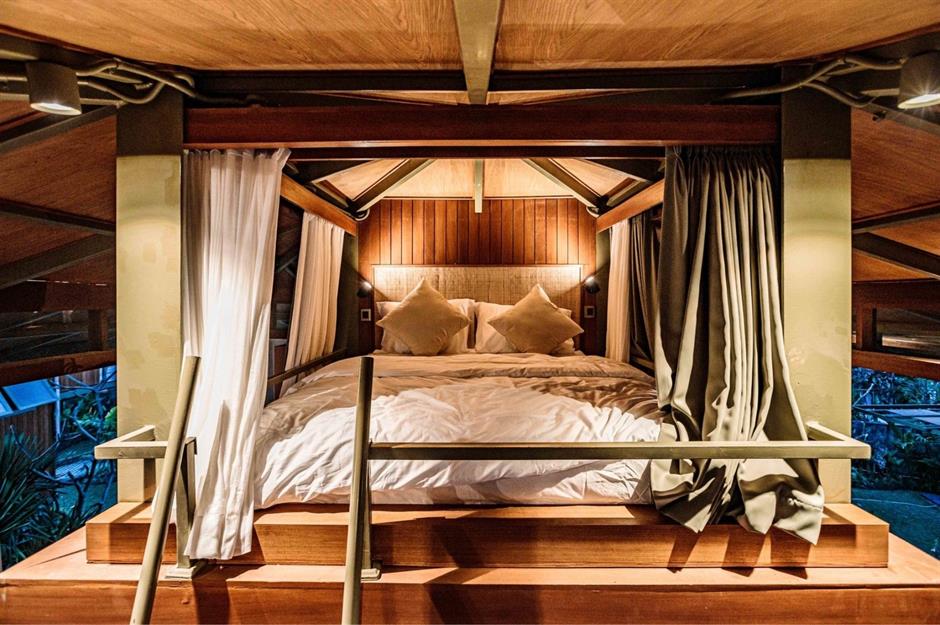
These prefab structures are created offsite and can be erected and dismantled in a short period. They can also be built on awkward plots with difficult terrain, thanks to their stilt legs.
This makes them ideal for remote locations and means their construction has minimal impact on the environment. If the need arises, the treehouse can also be taken apart and moved to a new plot.
Prefabricated treehouse
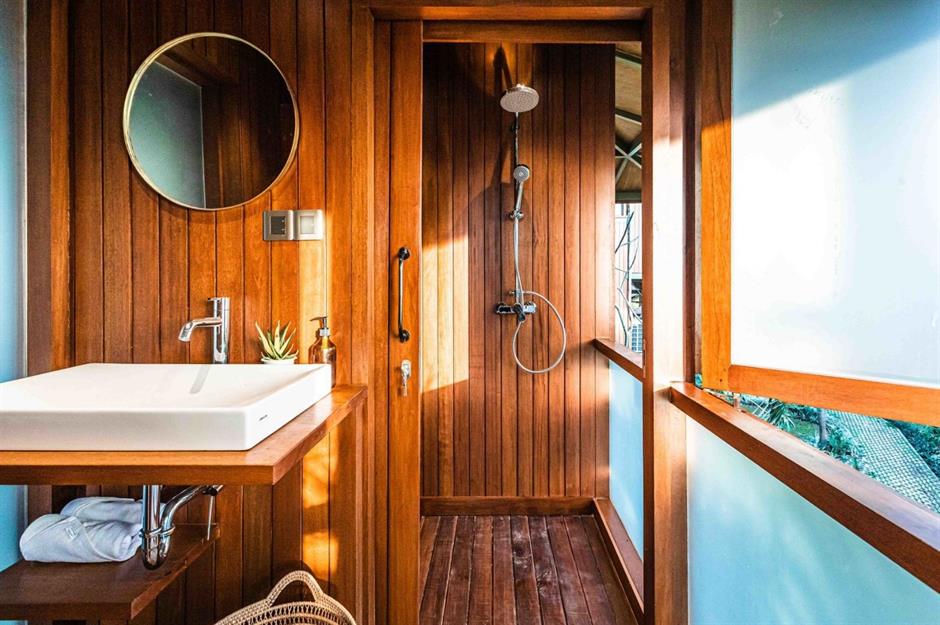
Spanning just 387 square feet, the prefabricated treehouse is also entirely eco-friendly. Sustainable features include the exterior overhangs that minimise solar heat gain and cross ventilation. There are also rainwater harvesting and energy-generating solar panels.
Food can also be grown beneath the house, allowing the residents to live completely off-grid. Currently made from steel, Alexis and Florian hope to move towards cross-laminated timber (CLT), to make their creations even more environmentally friendly.
The Lee by Movable Roots
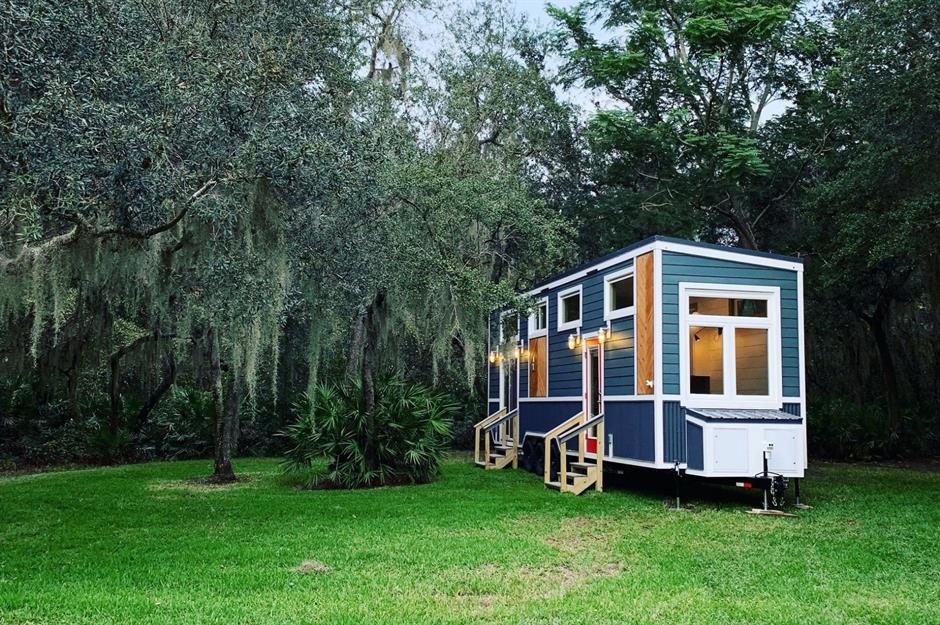
Offering style and substance inside its compact frame, the Lee is one of the finest portable tiny homes in the world. Designed by the experts at Movable Roots, the petite property sits on a 32-foot trailer, meaning it can be positioned in various locations and moved whenever the need arises.
Plus, depending on the customisation options of your tiny house on wheels, the Lee can be built from scratch and delivered to your plot in less than three months.
The Lee by Movable Roots
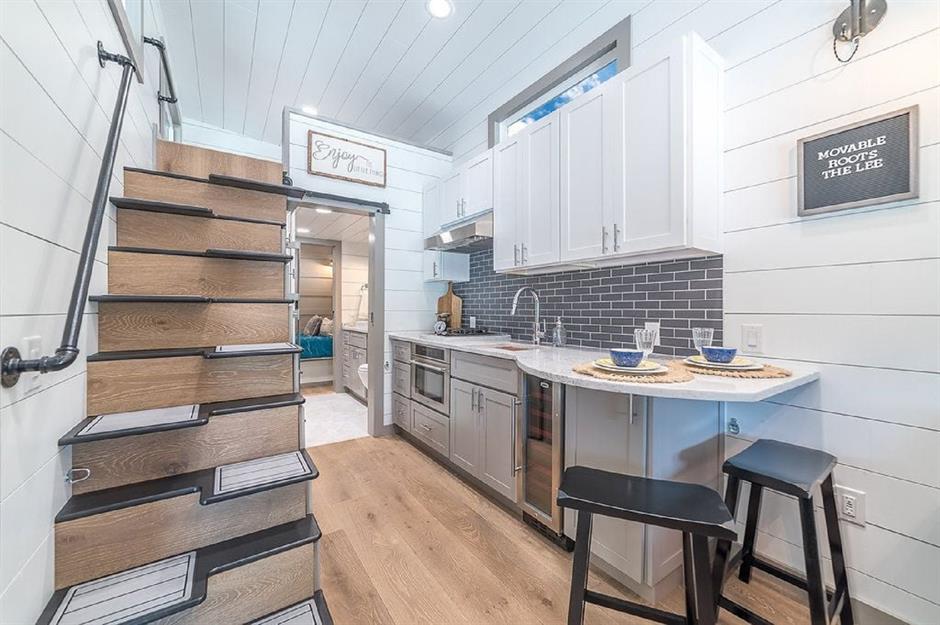
Inside, the smart tiny home is chic and spacious, thanks to a simple, stripped-back colour scheme, natural materials and plenty of clever storage hacks.
From drawers hidden in the rungs of the stairs, to the mezzanine level that sits neatly above the living zone, this tiny home makes the most of every inch of space. The main communal area offers a spacious kitchen and a snug lounge, with air conditioning and plenty of windows.
The Lee by Movable Roots
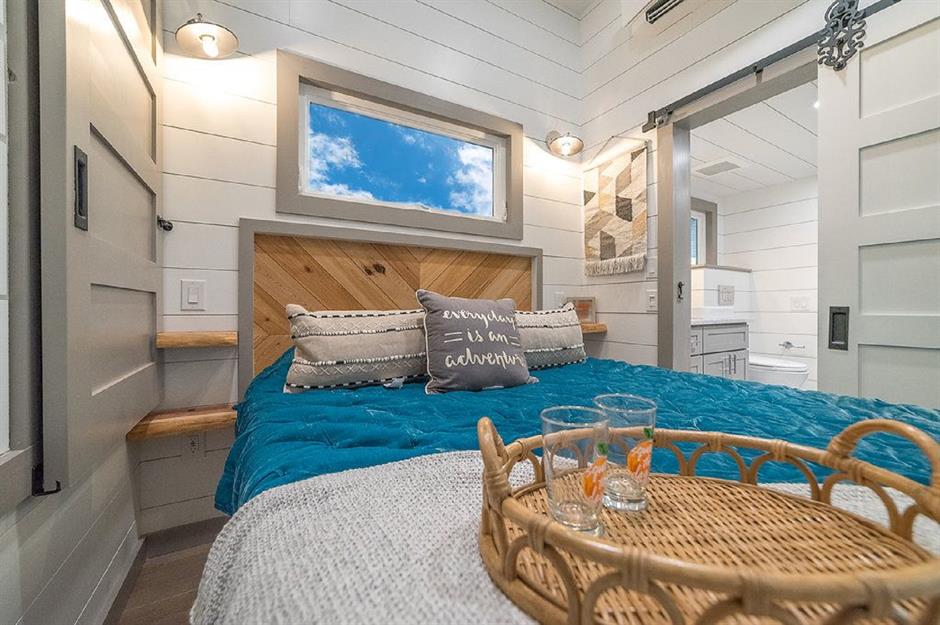
The Lee comes with two bedrooms, one on the loft level and one at the far end of the tiny home. The main floor master bedroom comes with an abundance of built-in closet space, as well as a custom-made timber bed and a full-size private ensuite bathroom.
The room also offers an alternating step staircase, which leads to the second-floor loft space, making it perfect for a family.
The Lee by Movable Roots
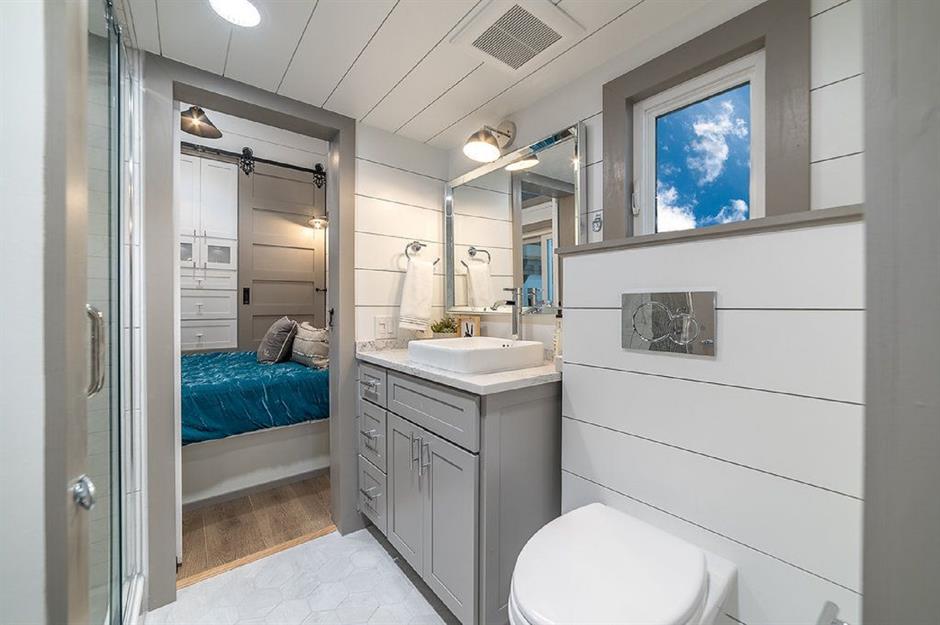
The bathroom comes equipped with a walk-in shower and plenty of storage, as well as a utility zone with a combination washing machine and tumble dryer.
Plus, with prices starting from just £145,200 ($182k), this beautiful and bespoke building will also set your finances free!
Koda Concrete
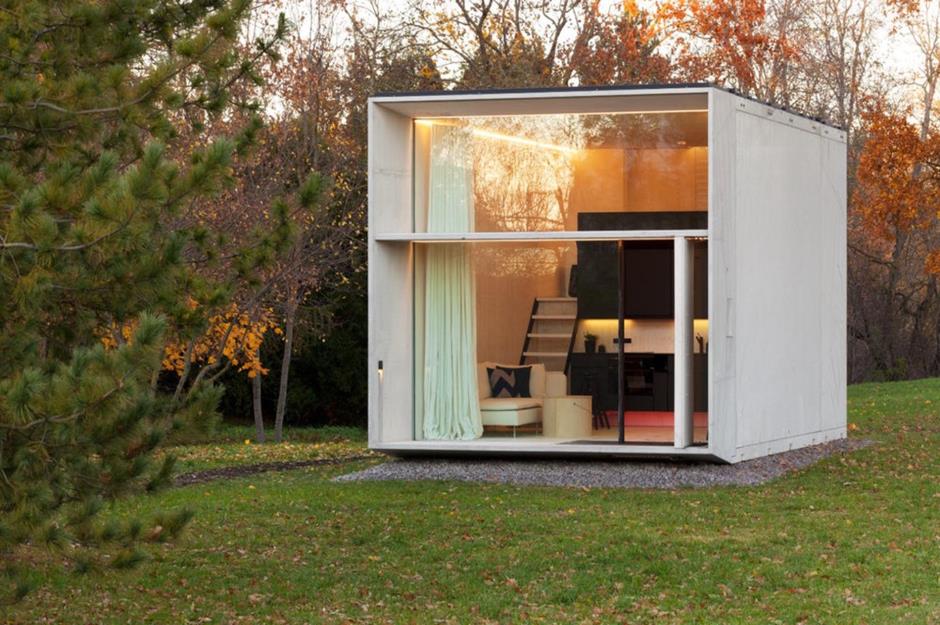
A micro-home from Estonian firm Kodasema, the Koda Concrete can be assembled in just a few hours and moved to another location with relative ease.
Designed from slim cross-laminated timber (CLT) panels that are pre-insulated, the exterior is finished with concrete while the inside is decorated with natural and non-toxic materials.
Koda Concrete
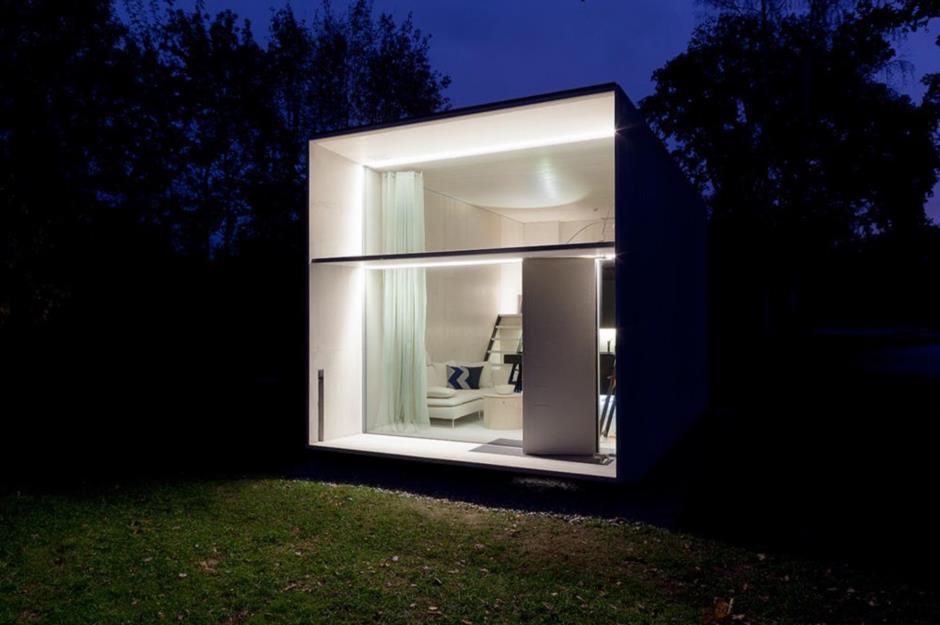
The smart tiny home arrives on the back of a lorry, in prefabricated panels that are ready to be assembled. The floor space is small at 282 square feet, but the layout has been carefully designed for comfortable, modern living.
Plus, the building materials mean the property is sturdy, durable and cosy, no matter what's happening outside.
Koda Concrete
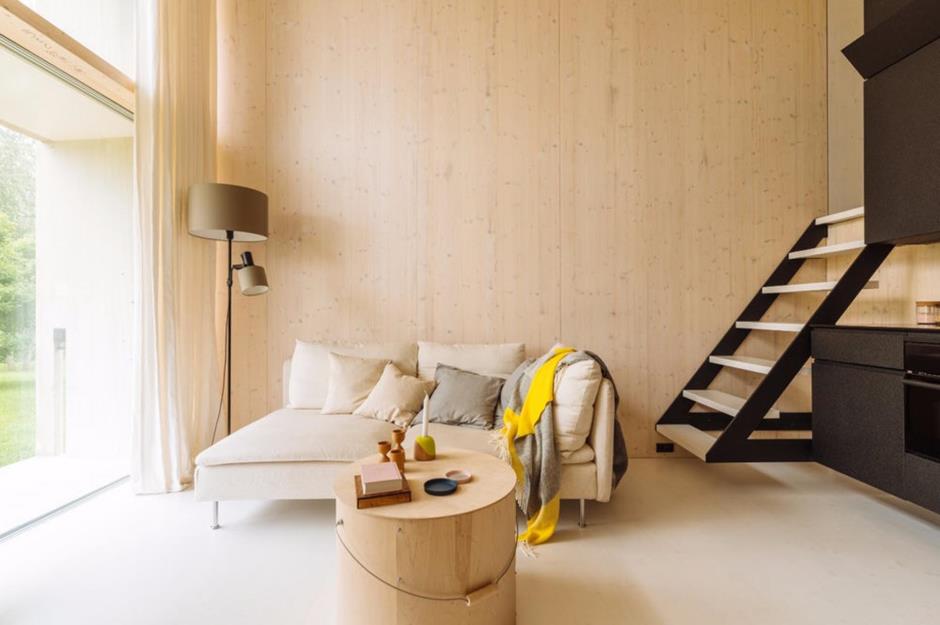
Inside, there's a large, open-plan living room and kitchen on the ground floor, in addition to a bathroom, while upstairs on a mezzanine is the bedroom and laundry room.
What's more, it features built-in adjustable LED lamps and a system that regulates interior CO2 levels, helping buyers to live a healthy lifestyle for maximum well-being and a good night's sleep.
Koda Concrete
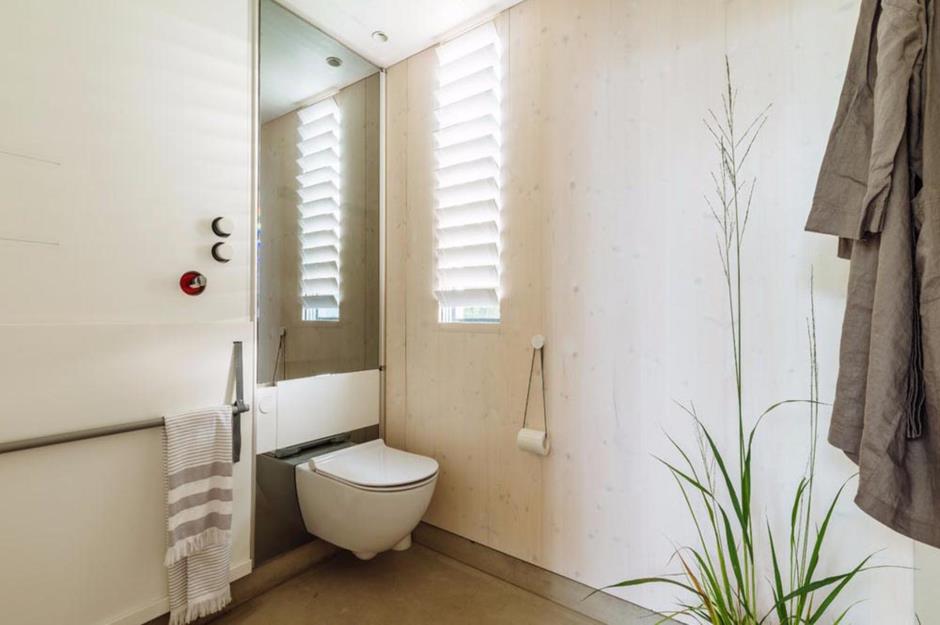
Plus, all Koda models are designed to be efficient and sustainable. Their windows are quadruple-glazed and solar panels mean each unit is almost self-sufficient when it comes to electricity, although they do need to be linked up for water and sewage.
The Koda Concrete can be shipped anywhere in the world and you can contact Kodasema for price and delivery information.
ÁPH80 portable home
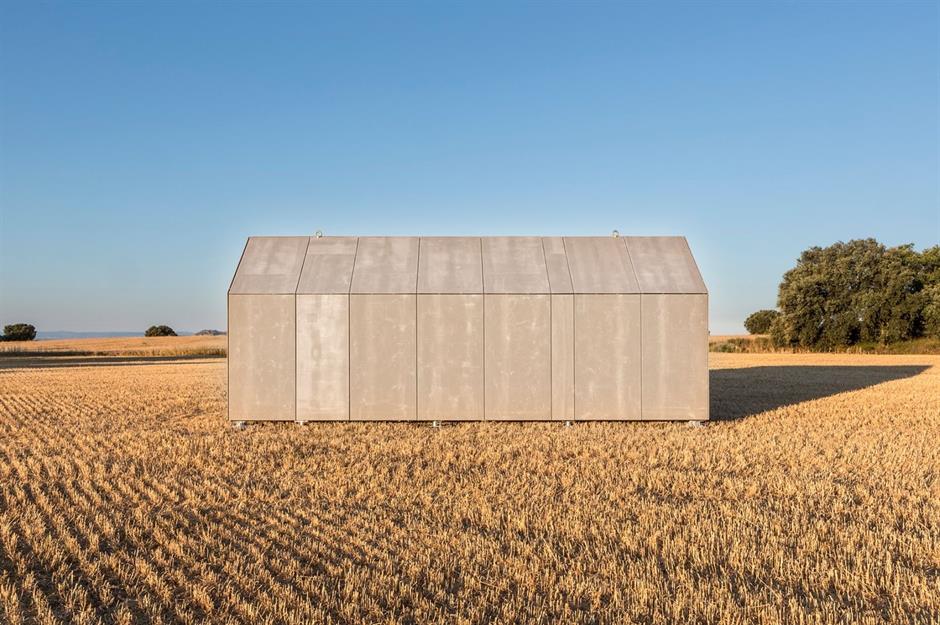
ÁBATON is a Spanish architecture studio based in Madrid that has developed small(ish) homes that are designed to be transported on the back of a lorry.
While not technically considered tiny homes, these compact structures are entirely portable and can be positioned pretty much anywhere in the world.
ÁPH80 portable home
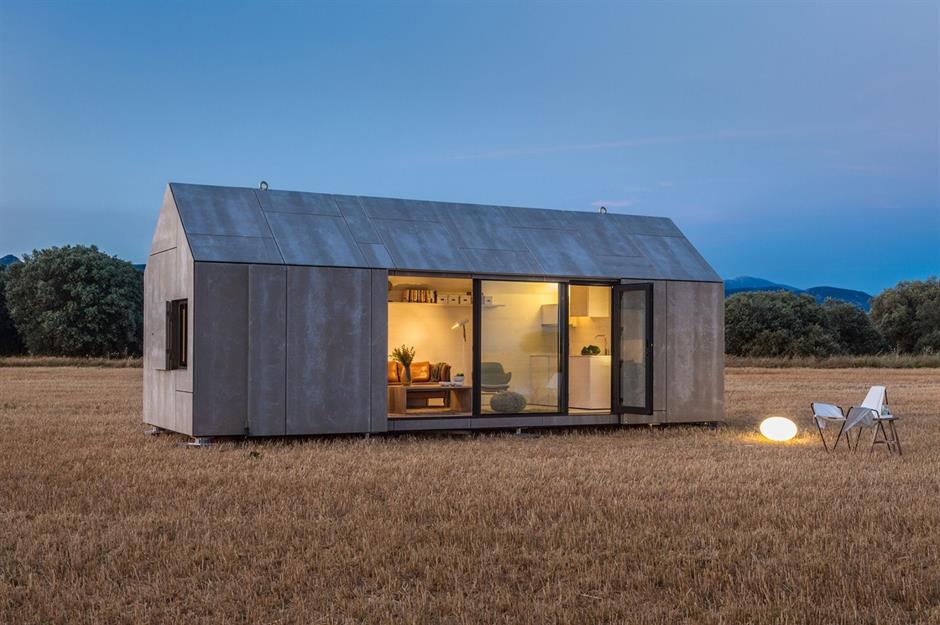
The ÁPH80 unit is designed to be assembled in a single day and can be disassembled and moved to a different location as desired.
The outside of the home is clad in grey cement-board panels, which keep it safe during transportation. Once in place, the panels can be replaced with sliding glass doors or windows, thanks to the multi-functional hinged openings that surround the building.
ÁPH80 portable home
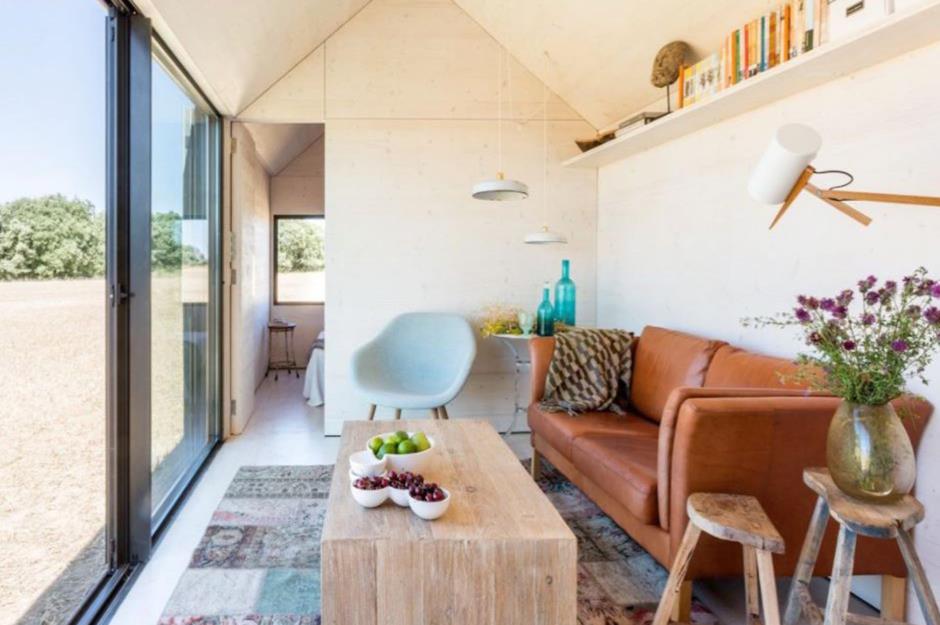
The ÁBATON team spent a long time studying proportions, to ensure that each room is different and feels more spacious than you might expect. At 290 square feet, the compact building offers a comfy home that's perfect for two people.
The ÁPH80 was also designed with well-being, environmental balance and simplicity in mind, resulting in a chic, comfortable and minimalist design.
ÁPH80 portable home
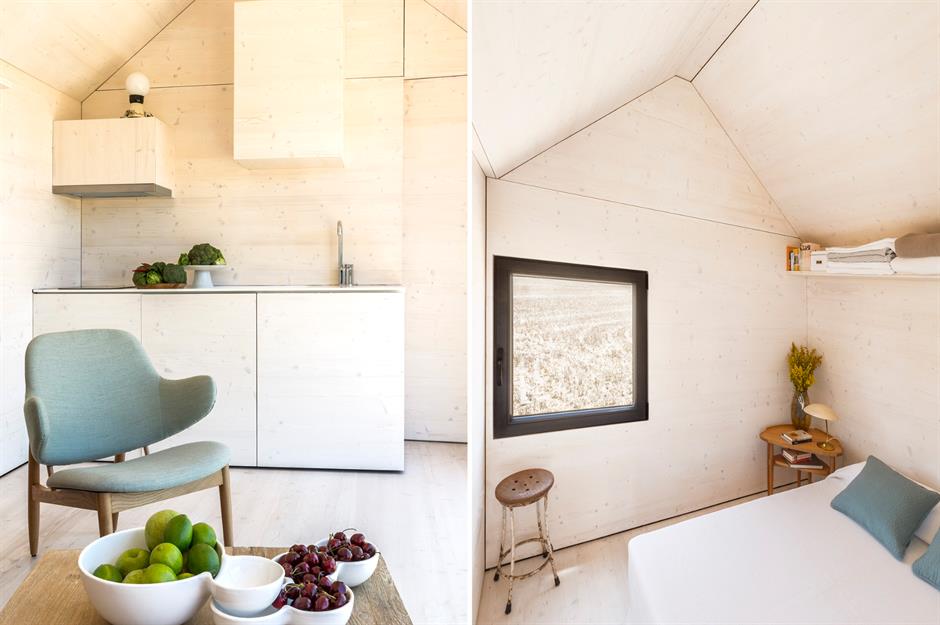
The winner of two A+ Architizer Awards, the ÁPH80 portable home features three zoned interior spaces: a living room and kitchen, a full bathroom and a double bedroom.
Its gabled roof is almost 12 feet high, enhancing the impression of space and removing the sense of claustrophobia often associated with tiny homes. What's more, most of the home's materials are sustainable and recyclable, making ÁPH80 both beautiful and entirely eco-friendly.
Ingenius relocatable cabin
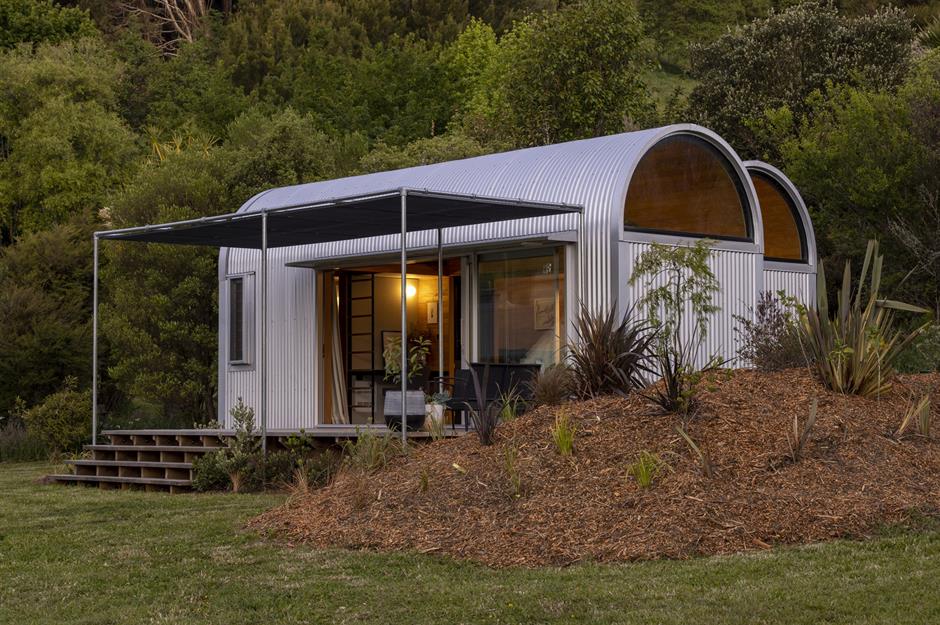
Not your typical mobile home, this striking property was designed by New Zealand-based William Samuels Architects as "an exploration of living small, affordably and sustainably".
Akin to a studio apartment, at just 452 square feet, the petite property has been carefully crafted to be a comfortable and highly functional home for two, without compromising on style or modern conveniences.
Ingenius relocatable cabin
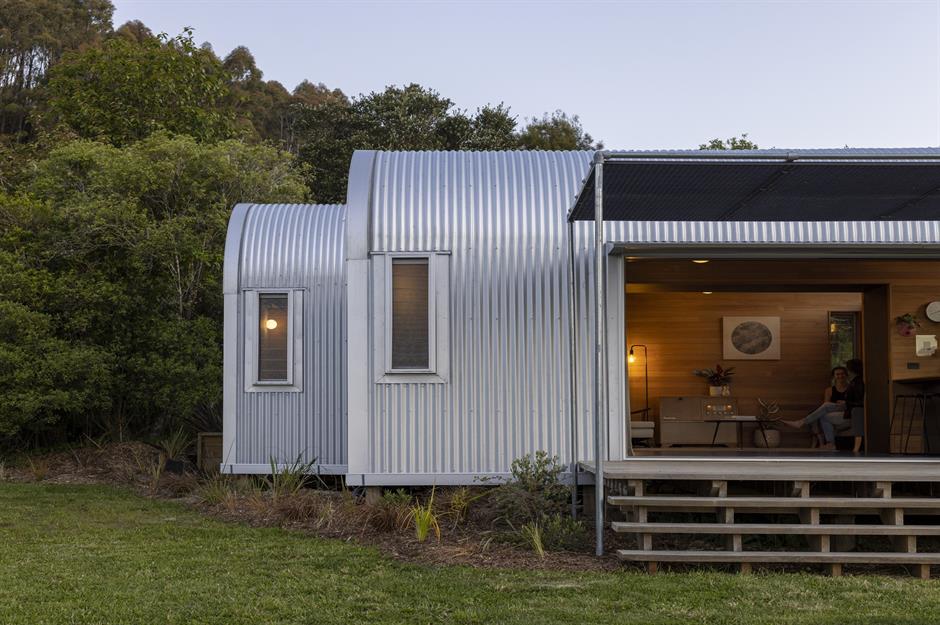
Studio House is made up of two timber frame modules, clad in corrugated zincalume. Remarkably, it cost a mere NZD$150,000 to build – that's just £71,490 ($89k) – and since it was constructed on leasehold land, it needed to be relocatable, allowing the owners to easily move it later down the line.
To accommodate this, William Samuels developed "a series of interconnected modules that can be removed from their foundations and individually relocated, each within the maximum dimensions of a trailer".
Ingenius relocatable cabin
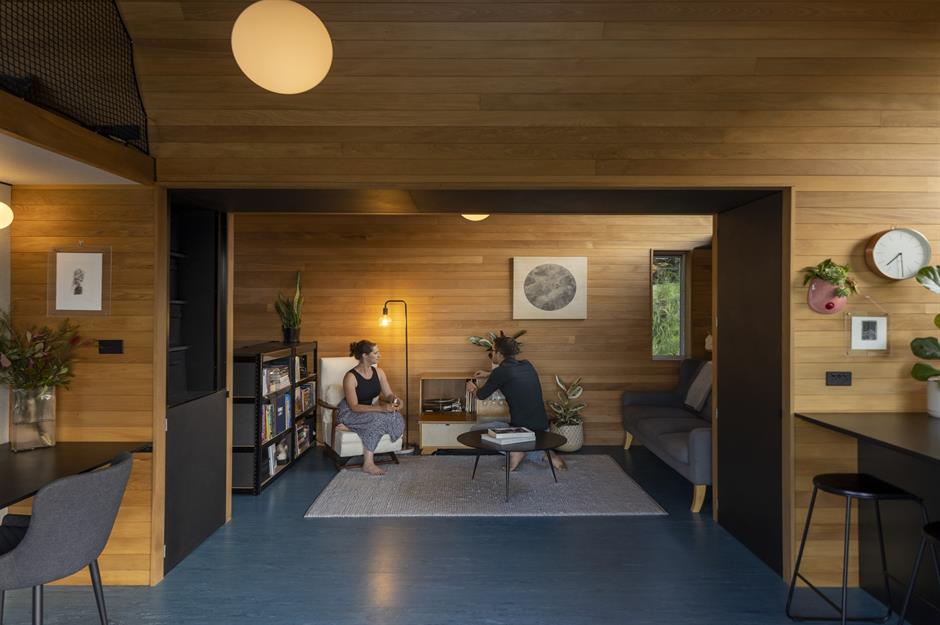
Inside, the two modules connect in the centre, where you'll find a large living space. Thanks to high, barrel-vaulted ceilings and curved windows, the interior is bright and doesn't feel at all claustrophobic.
Cleverly, additional modules can be added down the line, to accommodate an extra bedroom. This means the house can not only be adapted to where the owners are living but how they are living.
Ingenius relocatable cabin
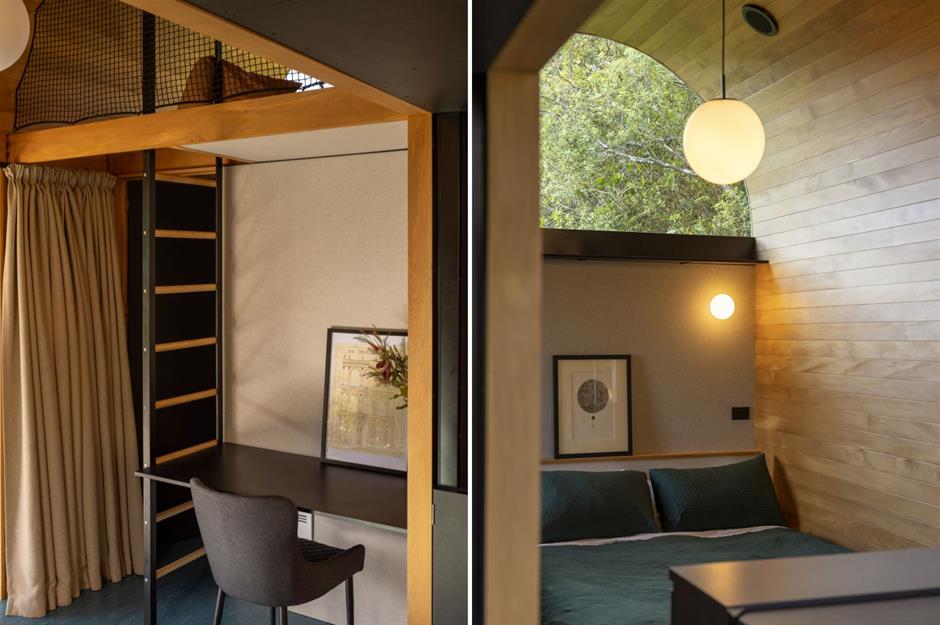
What's more, every inch of space has been given a purpose. One of the modules provides a living room and bedroom, while the other has a kitchen, office nook and bathroom, with a loft above.
This cosy reading area is tucked into the ceiling, ensuring the full height of the module is being put to use. As for interior design, every space benefits from simple natural materials that add to the home's sustainable credentials.
Loved this? Take inspiration from more amazing tiny homes
Comments
Do you want to comment on this article? You need to be signed in for this feature