14 black houses that will make you turn to the dark side
Bold, black homes with serious wow-factor
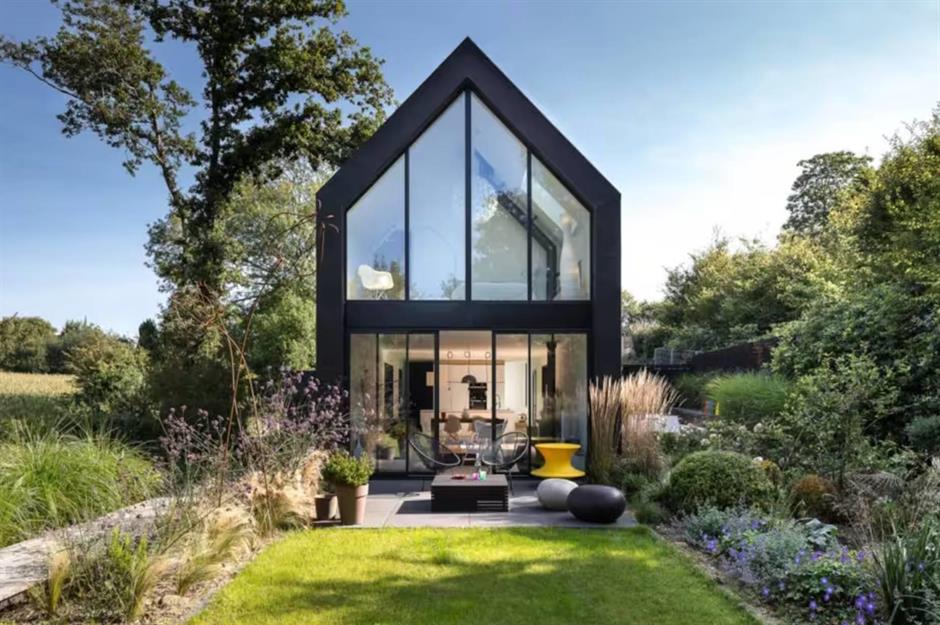
There's nothing quite like a home that breaks the rules and these incredible black houses are the ultimate real estate rebels.
Whether designed to blend in with their surroundings or stand out for all the right reasons, these dramatic properties show that it might be time to turn to the dark side when it comes to adding kerb appeal.
Click or scroll on for stunning black houses from around the world...
Black Desert House, California, USA
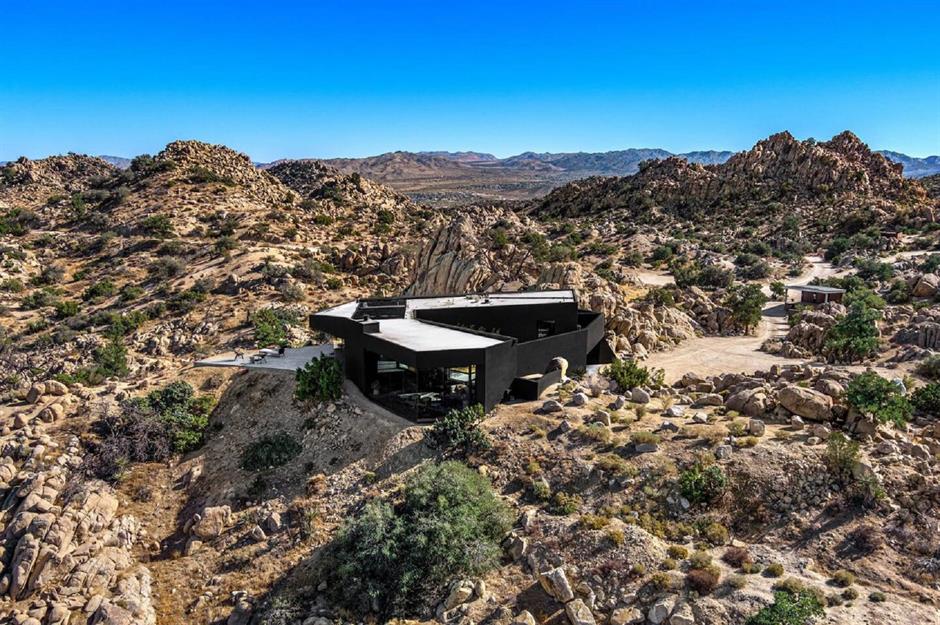
This dramatic desert house stands out for all the right reasons.
In the heart of the Yucca Valley in California, the contemporary crib is surrounded by a stunning 440 acres (178 ha) of desert terrain. It almost looks like an extension of the angular rocks in which it is nestled.
Black Desert House, California, USA
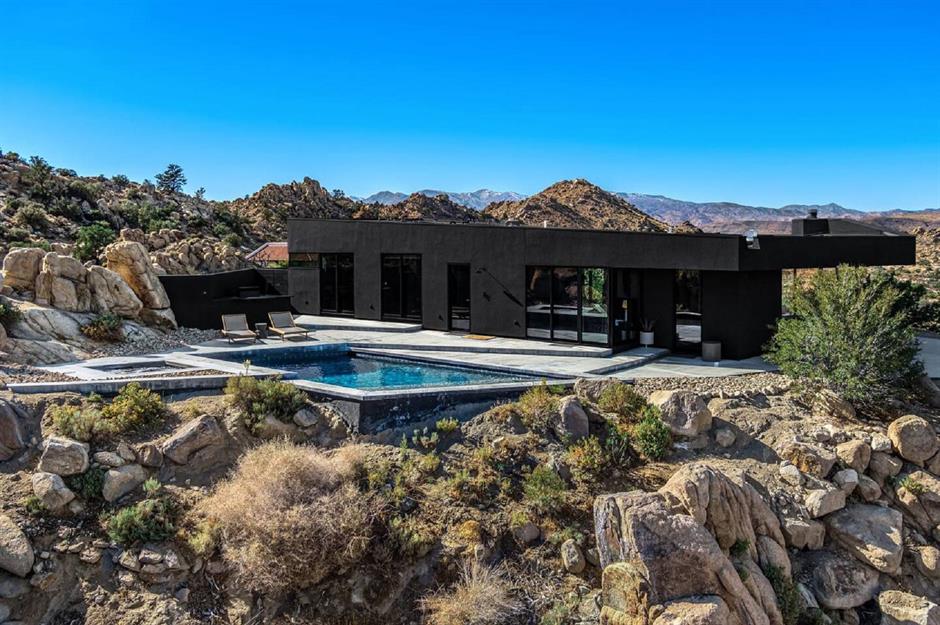
The ultra-modern home was designed by the architects at Oller & Pejic, who created a seamless connection with the landscape by submerging part of the structure into the ground itself.
According to the architect, the concept was to create a home that would be a “shadow on the landscape", and act like a negative of the mountain that was destroyed to clear a space for the building 40 years prior.
Black Desert House, California, USA
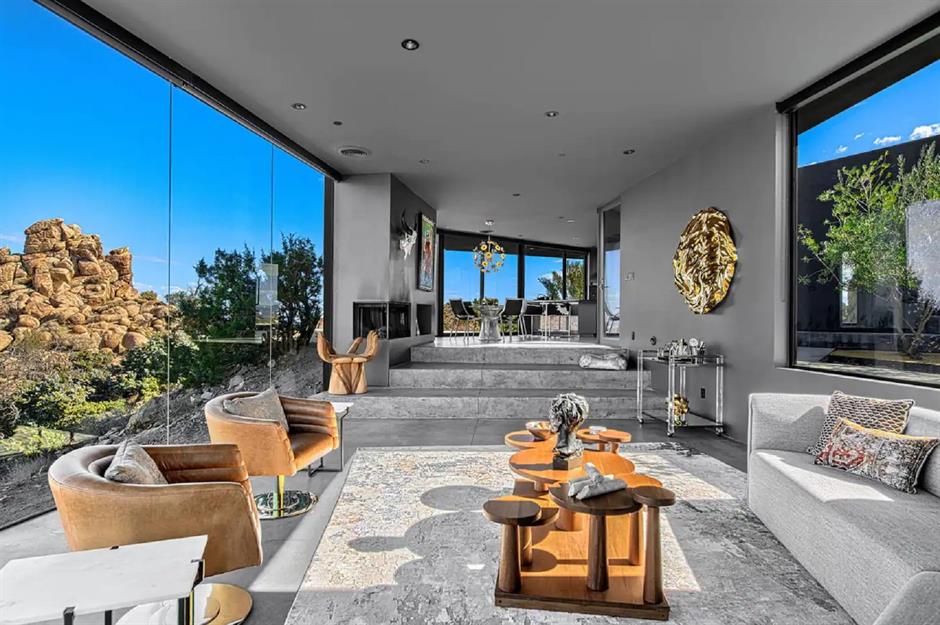
Spanning 1,550 square feet (144 sqm), the home is effortlessly cool with its metallic interior palette, modern furnishings and walls of frameless glass.
Despite being built in a rather unusual location, the modern home has all the creature comforts you could ever need. There is an open-plan lounge, a sleek kitchen, a media room, two bathrooms and a dining space with a view.
Black Desert House, California, USA
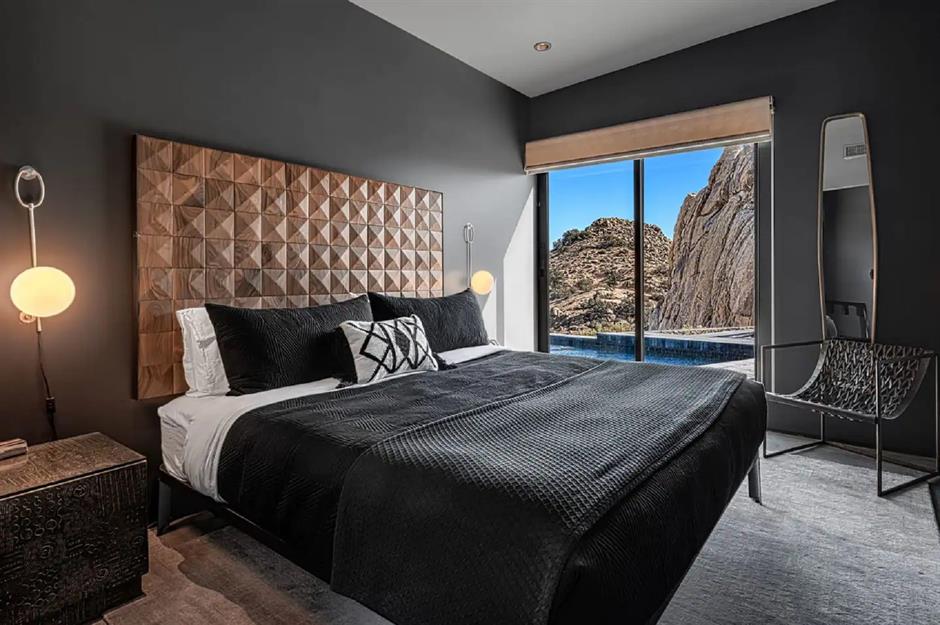
Listed with Airbnb, the home's two all-black bedrooms create the perfect environment for a deep night's sleep.
Both spaces offer direct access to the patio, where a heated swimming pool and hot tub can be found.
There's also a sunbathing deck, a firepit, an alfresco entertaining area and an outdoor shower that overlooks the desert. Bliss!
Black Rock House, Weiler, Austria
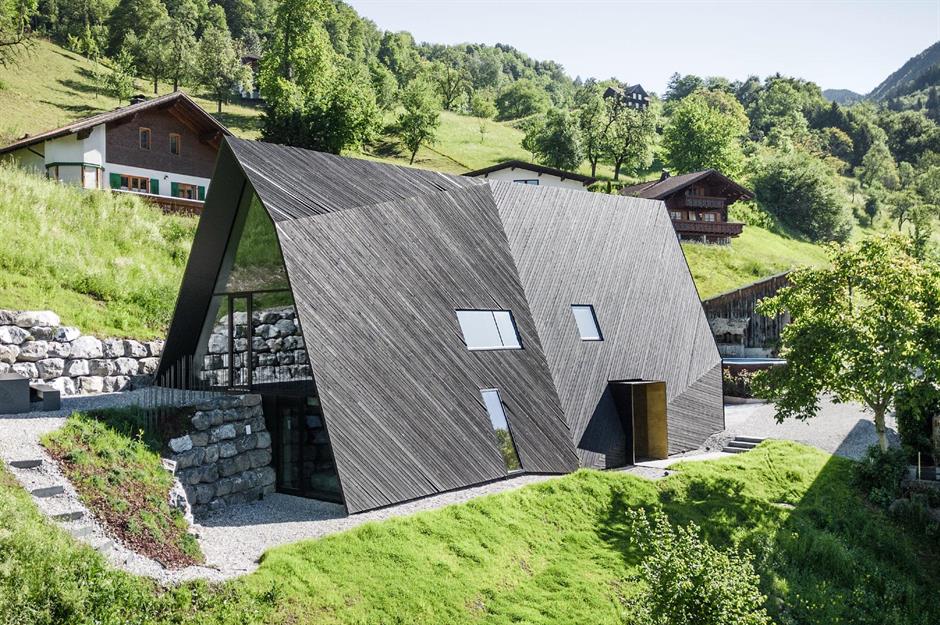
Inspired by the shape of a nearby mountain, Black Rock House is close to the Bodensee, or Lake Constance, near Austria’s borders with Switzerland, Lichtenstein and Germany.
Owner and designer Sebastian wanted to create a small house “that looked like a black rock and seemingly grew out of the ground”, using black wood to reflect the architectural history of the mountains, and concrete to resemble the rocks in the area.
Black Rock House, Weiler, Austria
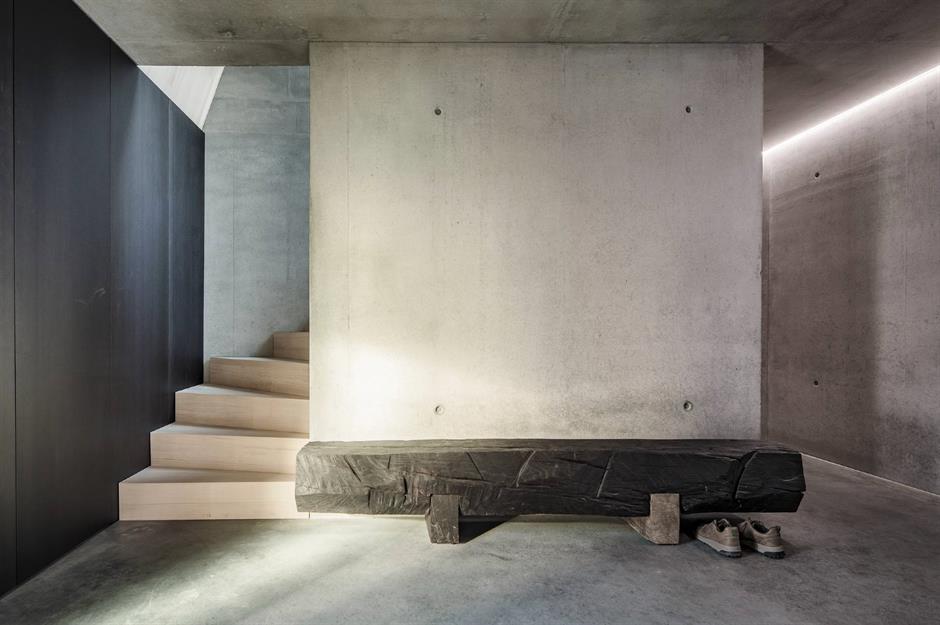
Almost cave-like and very cosy, almost all of the furnishings are custom-designed for the space and use the same black wood used on the exterior.
The hallway features concrete walls for a modern vibe, while a roughly hewn wooden bench adds texture and warmth.
A wooden staircase leads up to the first floor where a small glass window provides views of the mountains and the sky.
Black Rock House, Weiler, Austria
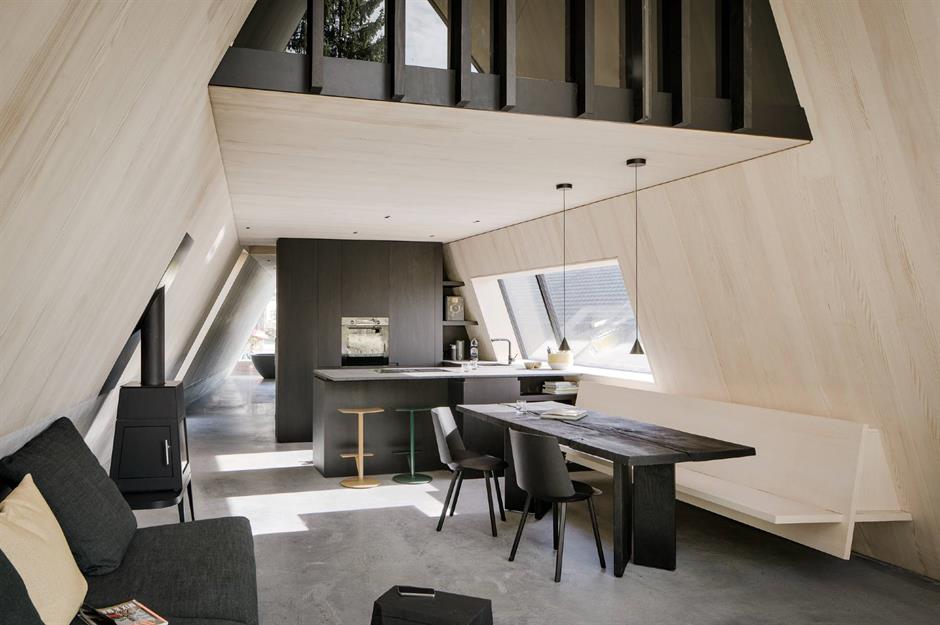
A small kitchen and dining area lead to the living space where the roof is a towering 21-feet-high (6.5m) with amazing views of the mountains.
“I am also a furniture and interior designer, so I designed the sofa and the table, which I built with my daughter. Only the chairs, the bed and some of the lighting fixtures are from companies,” explains Sebastian.
Black Rock House, Weiler, Austria
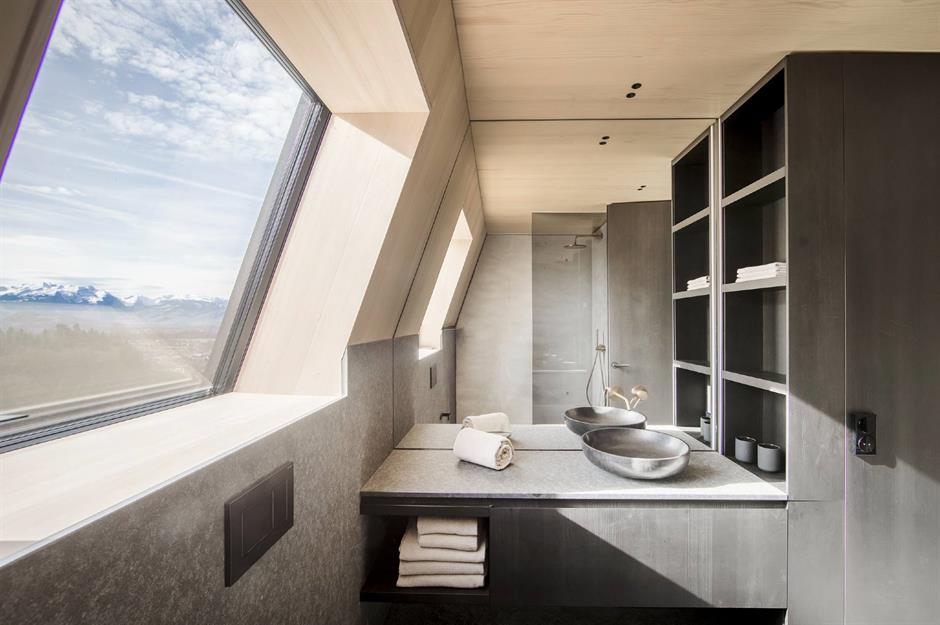
There are three double bedrooms and even the bathroom has an expansive glass window with breath-taking vistas.
Sebastian says: “It was important to me that it was connected to the surrounding area and, because of the design, you don’t see the street or other people, just mountains and nature."
Best of all, everyone can experience this architectural gem amid nature because it can be rented through Welcome Beyond.
The Forest House, California, USA
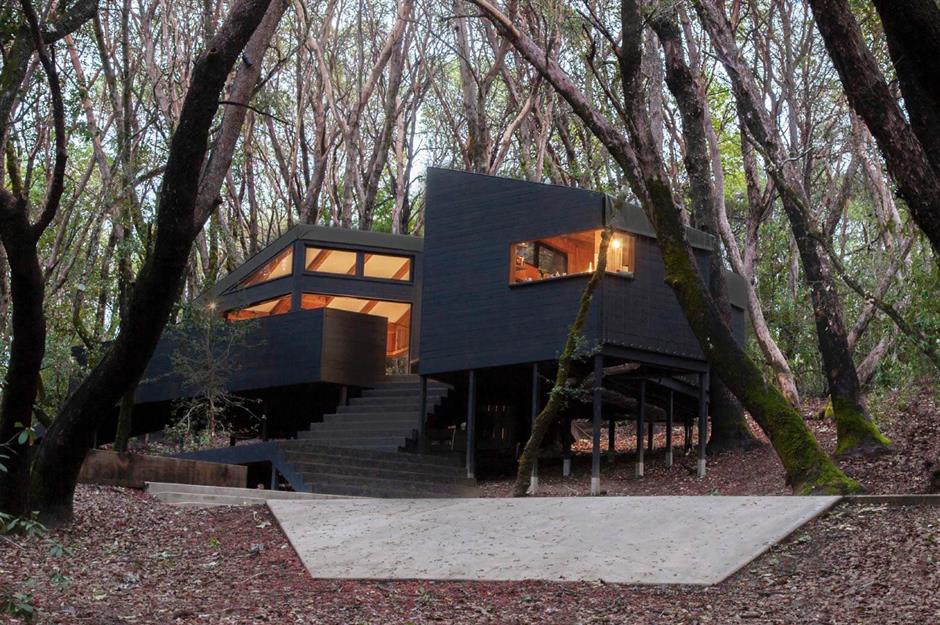
A dark, dazzling residence nestled in the woodlands, the Forest House in Healdsburg, California, is a modern masterpiece designed by architect Douglas Burnham of ENVELOPE Architecture + Design.
Located on 40 acres (16 ha), its all-black wood exterior makes quite the statement.
But despite its dramatic appearance, the home's interior offers an array of bright and airy living spaces.
The Forest House, California, USA
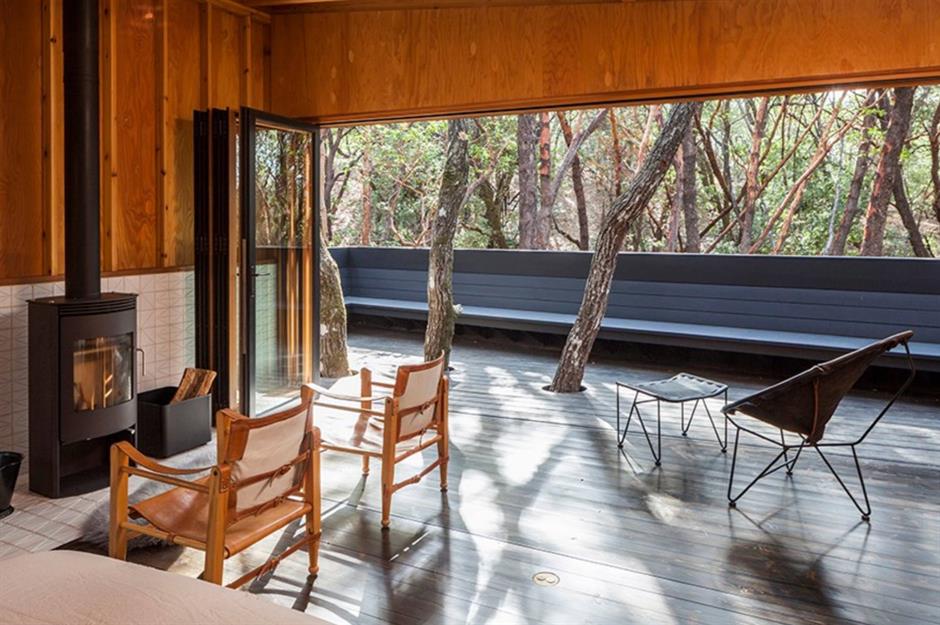
The stilt house comprises a series of interconnecting cabins linked by exterior balconies.
Walls of sliding doors help to create a seamless flow between the indoor and outdoor spaces, while the home's elevated position offers stunning views through the forest.
The Forest House, California, USA
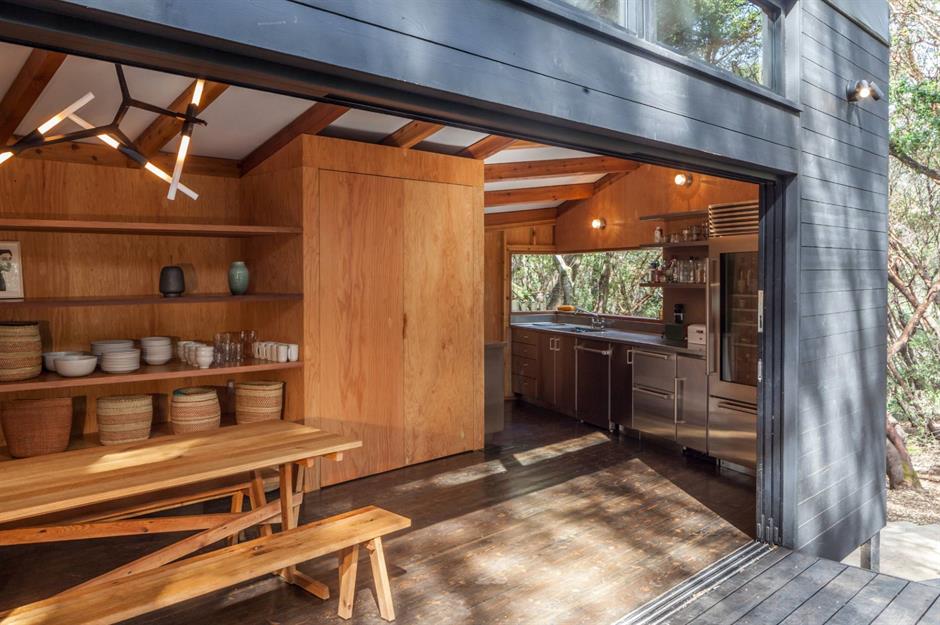
A large living room and kitchen draped in warm cedar cladding make up the main hub of the property.
Elsewhere, you'll find three bedrooms housed in individual pods, each with a terrace that opens into the tree canopy.
Rustic, homely décor is balanced with high-end appliances and contemporary furnishings for the perfect mix of old and new.
The Forest House, California, USA
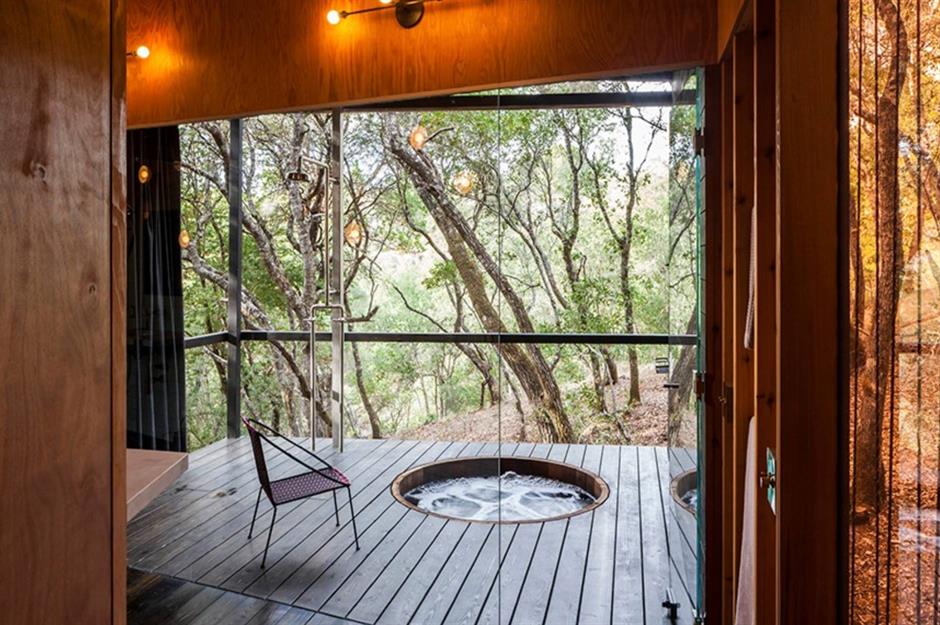
Complete with a sunken tub, the amazing ensuite bathroom benefits from unobstructed views of the woodlands.
There's also a bunk house that sleeps six people thanks to pod-like beds embedded in the wall.
Outside, the garden isn't short of luxury amenities either. From the 42-foot (13m) swimming pool and hot tub to the cold plunge pool.
The Black Barn, New South Wales, Australia
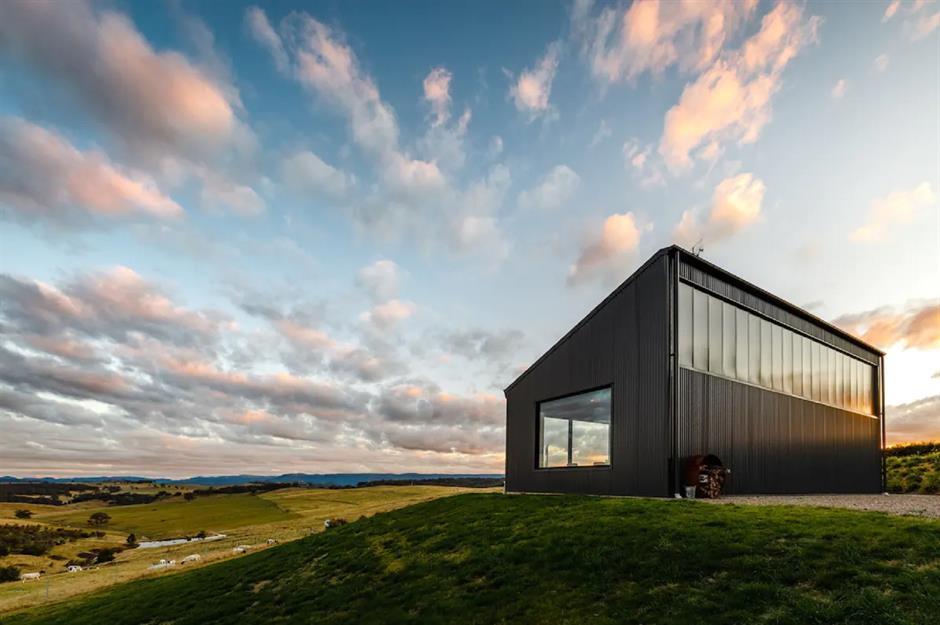
This beautiful modern barn can be found on a pristine 16-acre (6.5 ha) plot in Little Hartley, New South Wales, just two hours from central Sydney.
The architecturally designed residence features a glass exterior, modern black cladding and a rustic interior with a luxurious finish.
The Black Barn, New South Wales, Australia
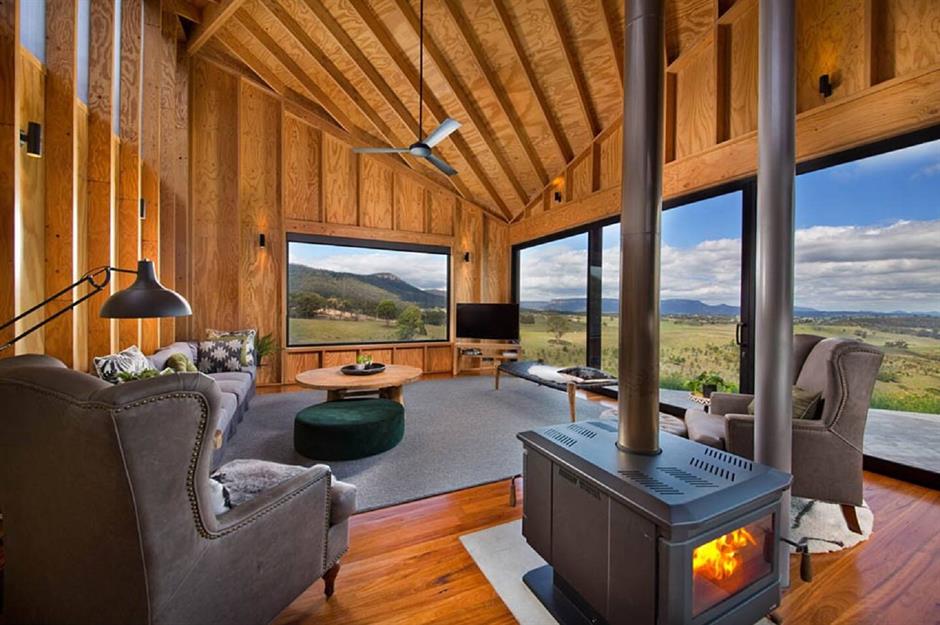
Known as the Black Barn, the property is light-filled and inviting, with a cool natural timber palette, black furnishings and steel accents.
Meanwhile, the home's high position and ample windows allow for unobstructed views of the Blue Mountains and the rugged peaks of the Great Dividing Range.
The Black Barn, New South Wales, Australia
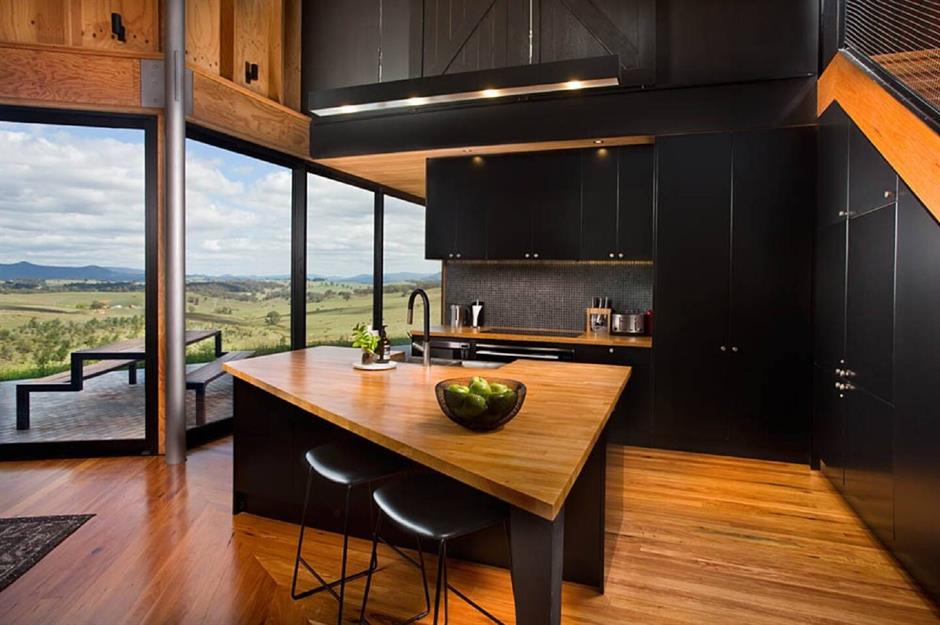
Available to rent on Airbnb, the luxurious remote property comes equipped with everything you could need.
There's an open-plan living room, dining space and kitchen with a double-height ceiling finished with exposed beams.
We'd be hard-pressed to choose between curling up in this beautiful interior and exploring the incredible landscape outside!
The Black Barn, New South Wales, Australia
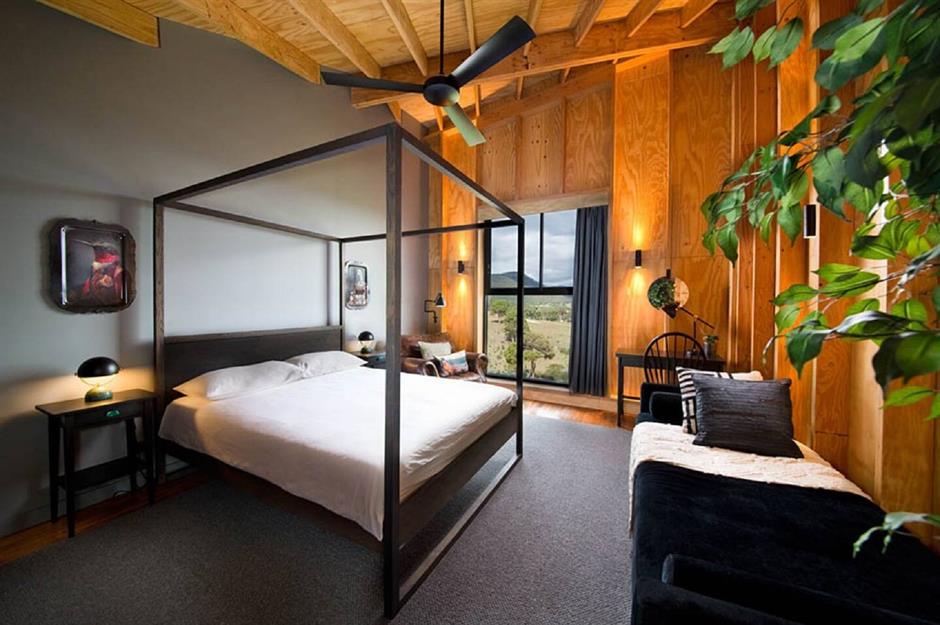
The home's stunning largest suite can be found on the ground floor and includes a queen-sized bed, ensuite bathroom and stunning views.
Upstairs are two more bedrooms, including a cool kid’s room called The Hayloft, thanks to its large sliding barn doors that open up to the living area.
Outside, you'll also find an alfresco dining space, a barbecue and an in-ground firepit for cosy nights under the stars.
Black h, Isle of Skye, UK
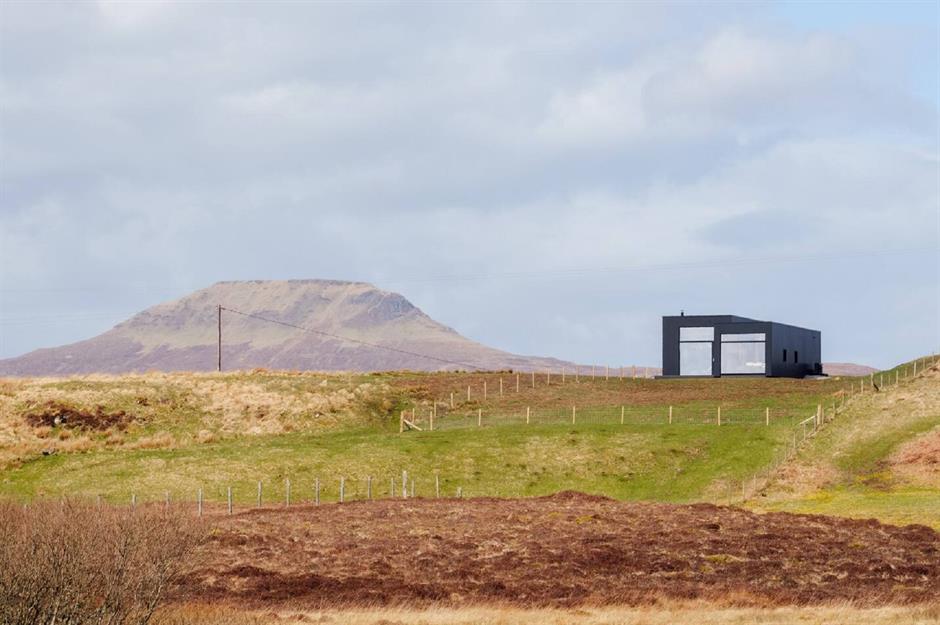
This cool and compact wood cabin can be found on the rugged Isle of Skye, off Scotland's northwest coast.
Known as Black h, the property was cleverly designed to withstand the area's extreme weather conditions and complement the rugged surrounding landscape.
Black h, Isle of Skye, UK
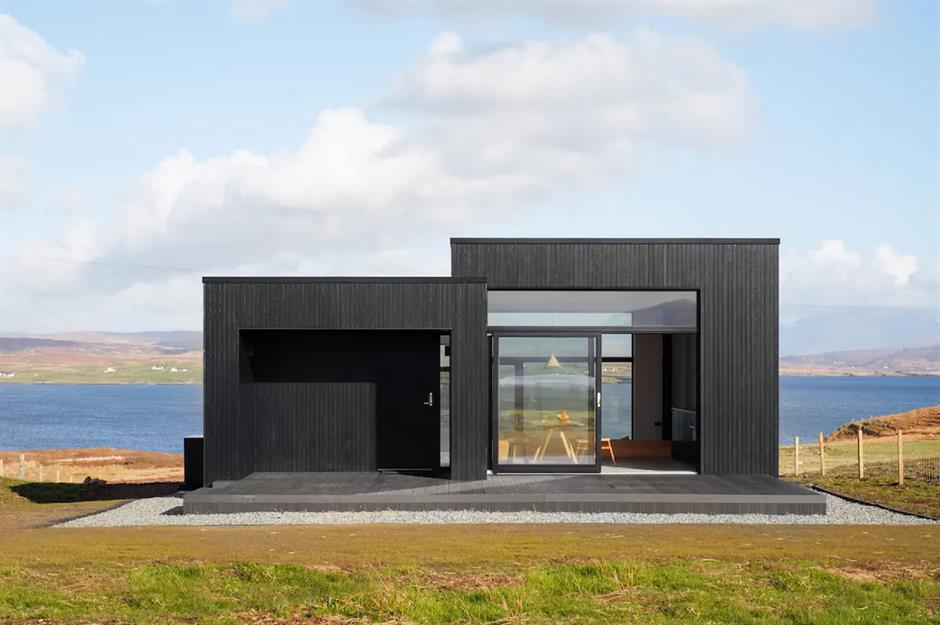
Listed for rental on Airbnb, the wonderful wooden house has a sleek, streamlined frame made from timber and glass.
Architecturally designed, it's the perfect hideout for two and features jaw-dropping views with all the island's natural wonders right on its doorstep.
Black h, Isle of Skye, UK
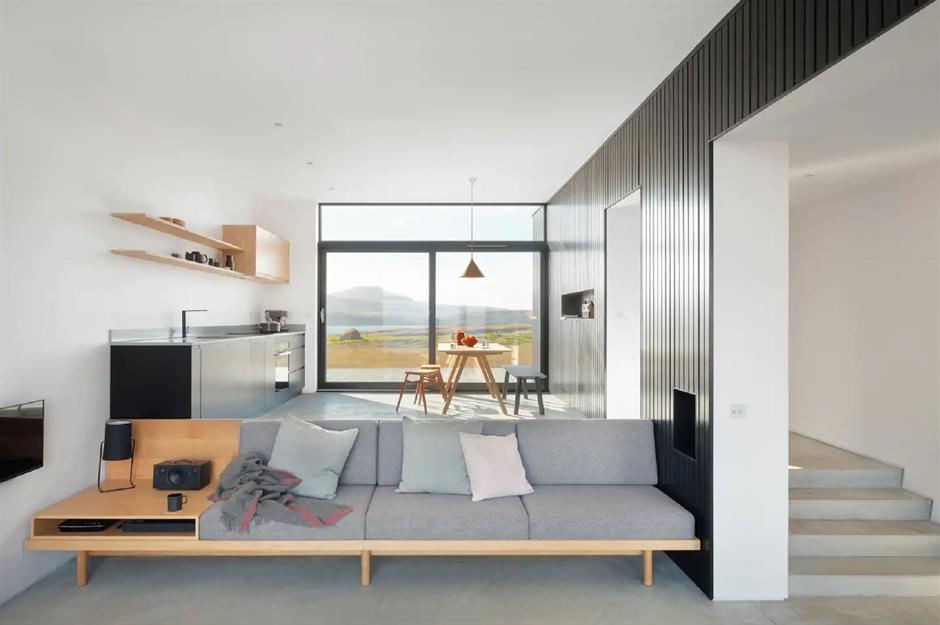
Perfect for anyone looking to escape the rat race, the home is described on Airbnb as offering 'spacious minimalism' and we think that sums it up perfectly.
Inside, you'll find stylish living spaces decked out with neutral colours and pared-back modern furnishings.
There's a broken-plan lounge (where an open area is clearly 'zoned'), a kitchen, one bedroom and a single bathroom.
Black h, Isle of Skye, UK
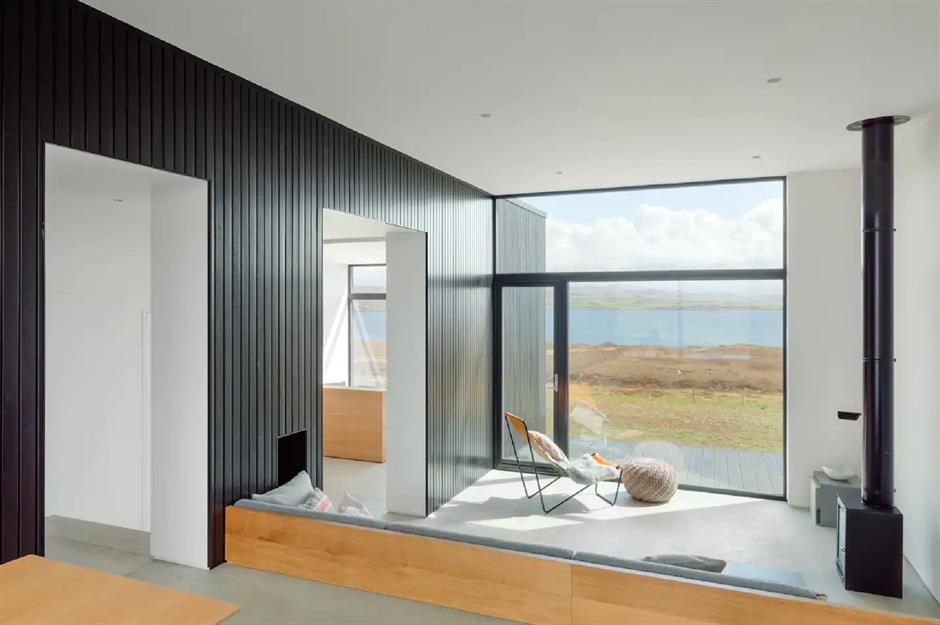
There's also an unusual multi-level floor plan that makes the most of the outlook from the front and rear.
The home's minimalist design reflects what's going on outside, too.
Its black-clad walls perfectly mimic the home's façade, while the light timber accents create a visual connection with the grasslands beyond.
Charles House, Victoria, Australia
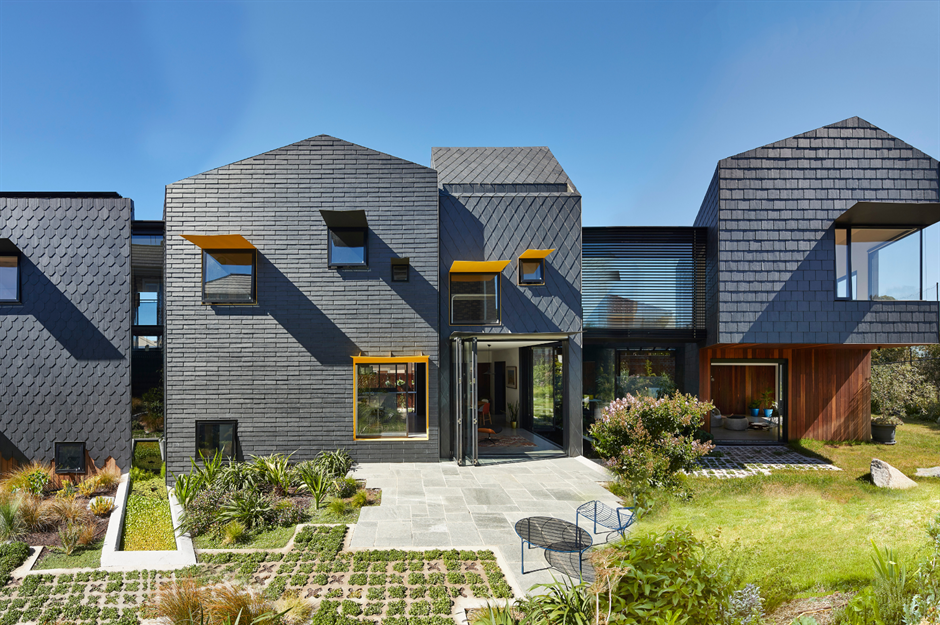
A playful touch was given to this modern mansion in Melbourne, Australia when it was clad in stunning black slate shingles.
Located in the upmarket suburb of Kew, the palatial property was designed by Austin Maynard Architects.
The striking residence was completed in 2017 and, despite its ultra-modern appearance, it was influenced by the traditional Edwardian, Federation and Victorian homes commonly found in the area.
Charles House, Victoria, Australia
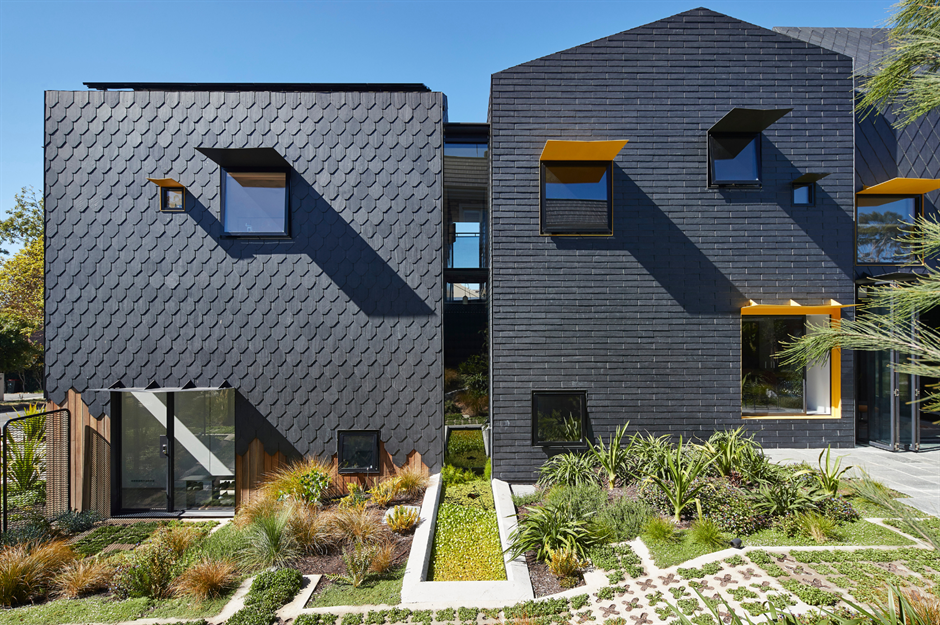
But that wasn't the only source of inspiration for the architects. Austin Maynard's clients wanted to create a house they could live in for at least 25 years, one that would grow with the family.
Therefore, the property needed to be able to adapt as their children grew, as well as comfortably accommodate their parents at a later date.
Charles House, Victoria, Australia
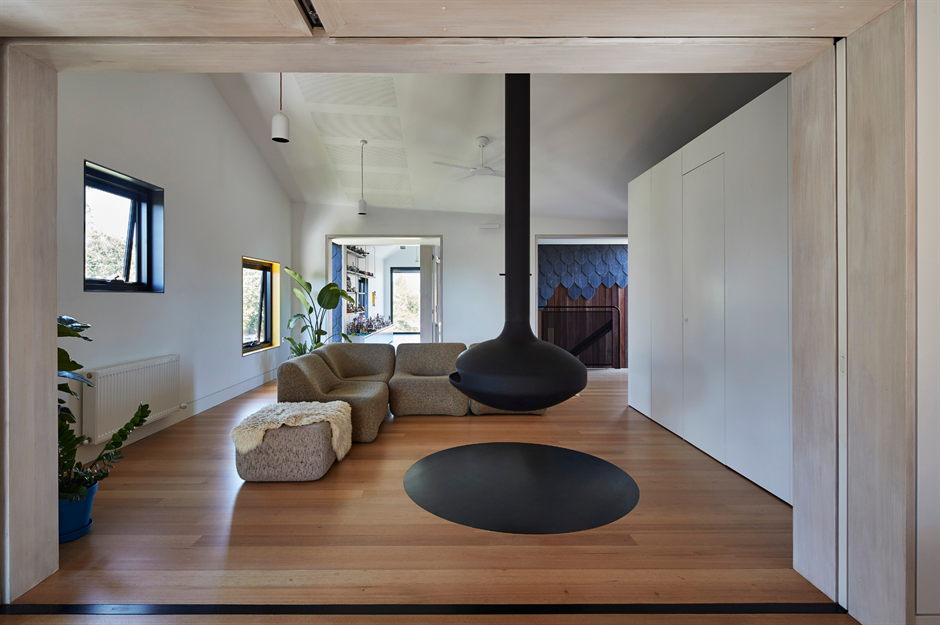
The result is an adaptable, multigenerational home with sleek, open-plan rooms that can be used for different purposes over the decades.
The house has numerous linked units with their own distinct personalities, thanks to the use of differing slate patterns.
Charles House boasts a living room on the ground floor that could become a future student den or a granny annexe. The self-contained space has a bathroom with direct, wheelchair-friendly access to the garden.
Charles House, Victoria, Australia
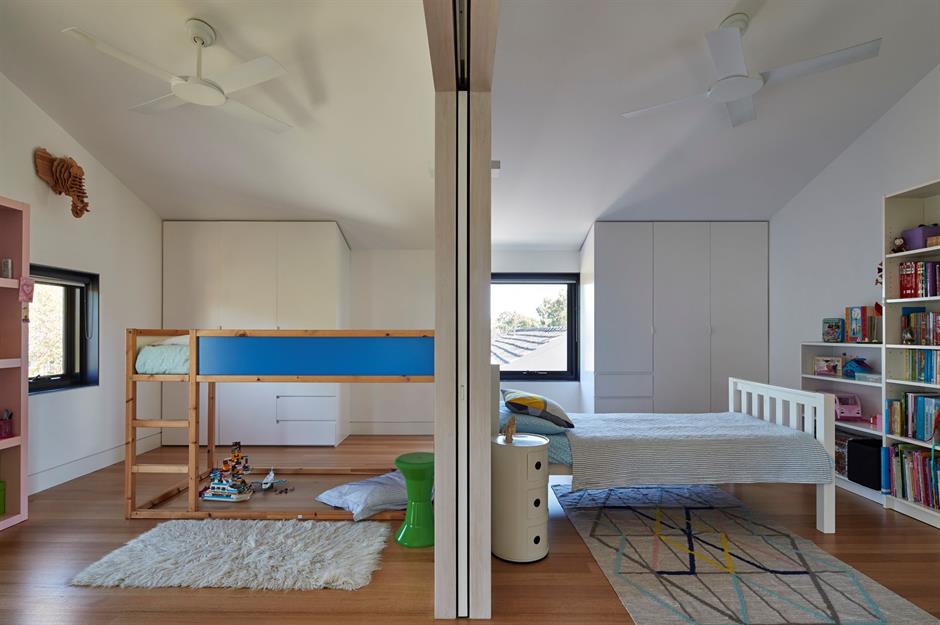
Upstairs, the kids' bedrooms are connected via a sliding wall, but can also be closed off when needed, providing privacy for the angsty teenagers of the future.
The primary suite is separated from the kids’ space, visually and physically, thanks to a suspended bridge.
What's more, the house is entirely sustainable and comes kitted out with bulk insulation, solar power, rainwater collection, double glazing and adjustable sun shading.
Long Studio, Newfoundland, Canada
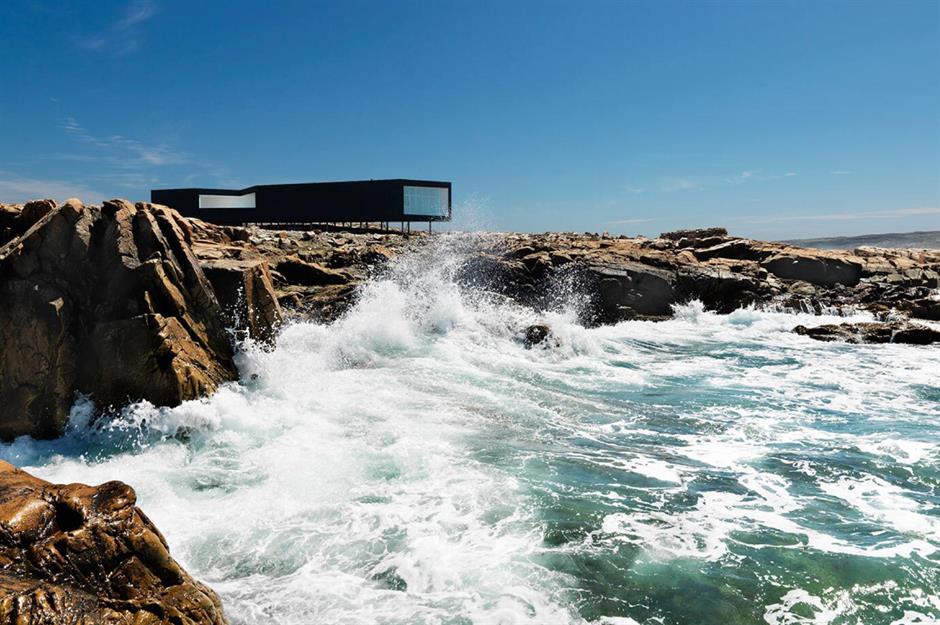
Long Studio is one of several striking artists’ studios designed by Canadian architect Todd Saunders on Fogo Island, in the province of Newfoundland and Labrador, Canada.
Perched on stilts atop a rocky outcrop surrounded by the crashing waves of the North Atlantic, the long linear structure of the studio makes quite an impression on the stark landscape.
The brainchild of businesswoman Zita Cobb, who grew up on the island, the project uses cutting-edge architecture and design to revitalise the remote community's economy and give islanders a viable economy after the collapse of the fishing industry.
Long Studio, Newfoundland, Canada
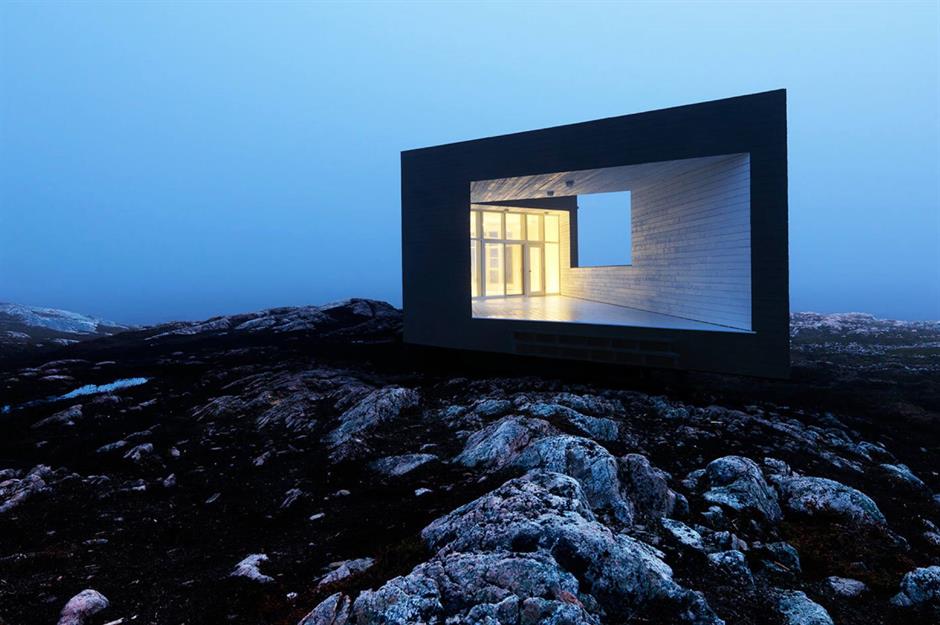
The studio consists of three different spaces. An open but covered area marks the entrance to the studio.
The central portion is largely left to the elements and designed for the long summer days on the island, while the end and main body of the studio are fully enclosed to provide protection and solitude from the outside environment.
Long Studio, Newfoundland, Canada
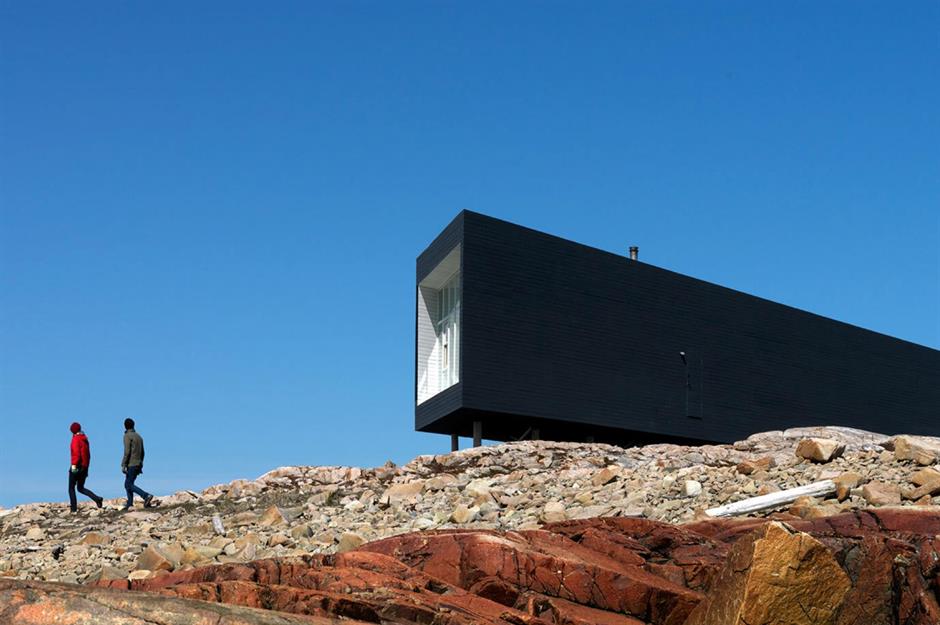
The long structure maximises the amount of open wall and floor space, while large windows at either end and a skylight on the roof allow the maximum amount of light to flood the space.
The studios were built by islanders using traditional materials and techniques. “Fogo Island is a very self-reliant place,” Cobb told the architecture magazine dezeen.
“Everything we have we made ourselves and very little was ever brought to the island,” Cobb explained. "All those skills are still here so we wanted to put them to use in the making of these buildings and do something handcrafted.”
Long StudaLong Studio, Newfoundland, Canadaio, Fogo Island, Newfoundland, Canada
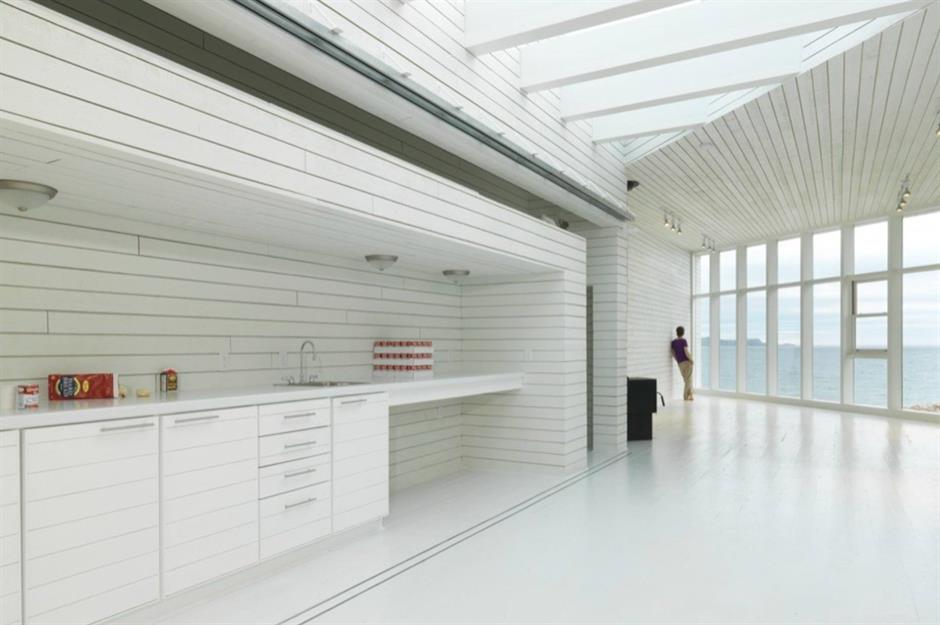
Cobb founded the charitable Shorefast Foundation which provides funding for local businesses. It helped her launch an artists’ residency programme called Fogo Island Arts, which brings creatives from all over the world to experience the island.
The Long Studio is an impressive space in which to live and work. The walls are more than three feet deep (1m) to provide storage, toilets and stunning kitchens like this one, while the doors are flushed to the wall, thus avoiding any visual distraction inside the space.
Moonshine Digs, Washington, USA
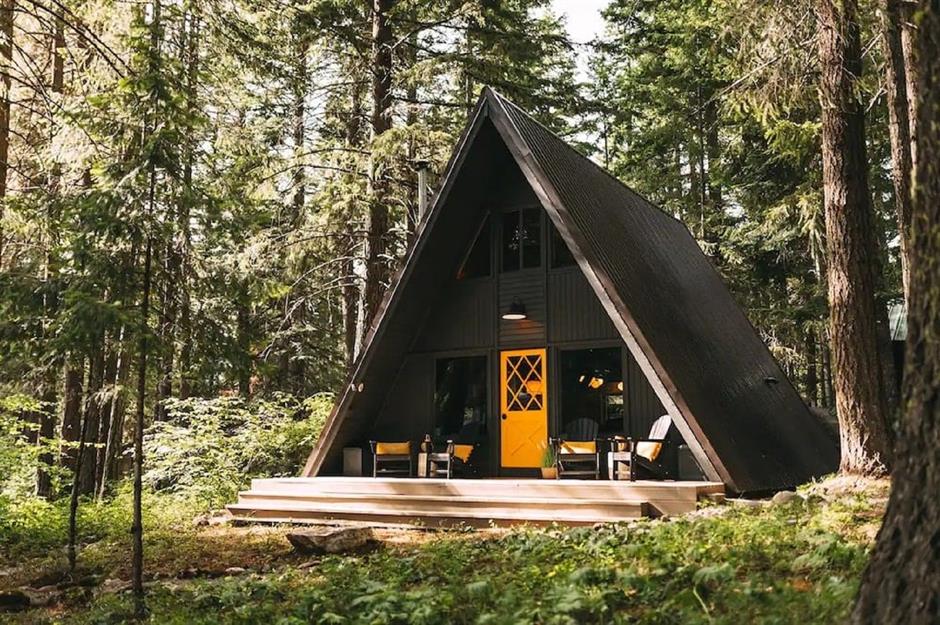
Known as Moonshine Digs, this striking A-frame cabin features a slick black exterior and a bright orange front door.
The remodelled 1960s Airbnb retreat is nestled on an acre of land in a gated community close to Ronald, Washington, with endless woodlands and walking trails waiting to be explored.
Moonshine Digs, Washington, USA
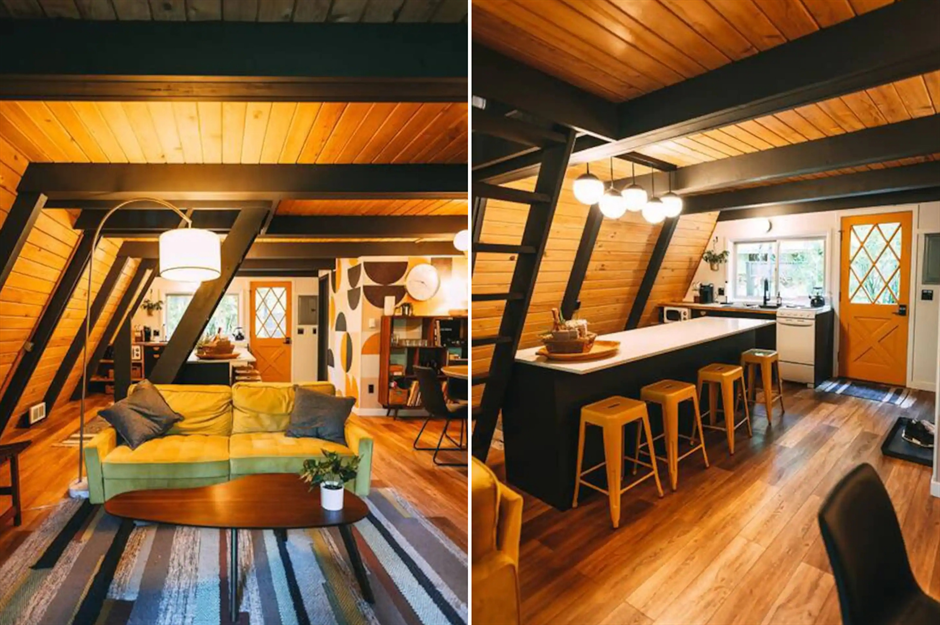
Step inside and you'll find a snug, rustic interior, with a natural material palette, black accents and retro-inspired furnishings.
There's a lounge, a dining space and a small kitchen that's kitted out with the essentials. There are plenty of spots to curl up with a book, while the wood-burning stove will keep you toasty even on the coldest nights.
Moonshine Digs, Washington, USA
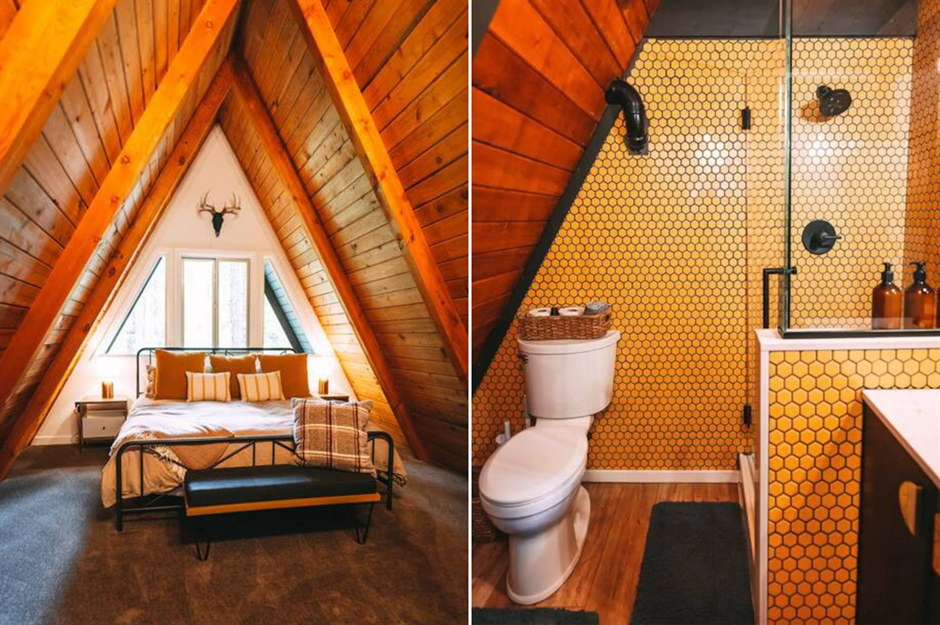
Head upstairs and you'll find two lofted bedrooms with stunning vaulted ceilings and natural wood walls, not to mention picture windows that overlook the woodland outside.
Even the bathroom is an effortlessly stylish space, thanks to its vibrant yellow wall tiles and sleek black accessories.
Moonshine Digs, Washington, USA
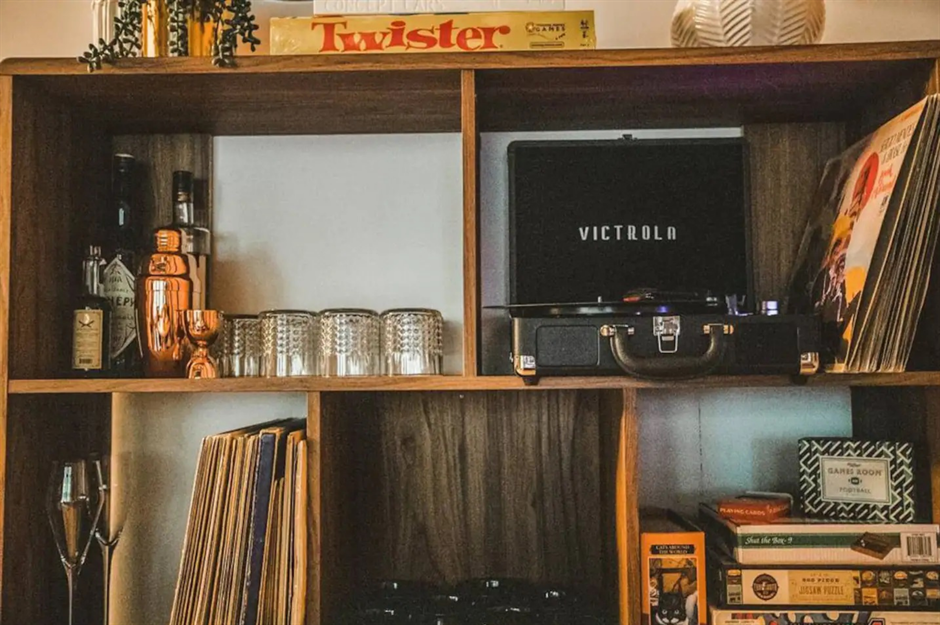
The cabin's interior features plenty of vintage homewares that will fill you with nostalgia, including a record player, vintage board games and an old-school cocktail set.
Outside, residents can snuggle up around the outdoor firepit or soak up the stars from the comfort of the hot tub.
There's private access to Cle Elum Lake across the road.
Black-clad cocoon, Brittany, France
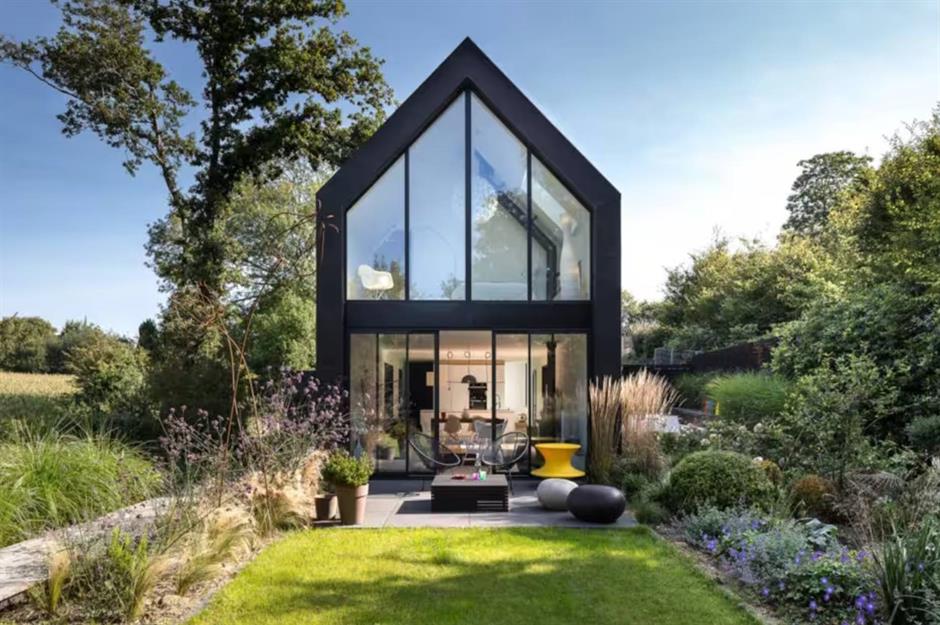
Nestled in the tiny commune of Gouesnou, northeast of Brest in the Brittany region of northern France, this black-clad architectural cocoon of a building oozes tranquillity and wellbeing.
Its simple barn-like structure sits in a beautifully landscaped garden surrounded by fields and away from prying eyes.
Black-clad cocoon, Brittany, France
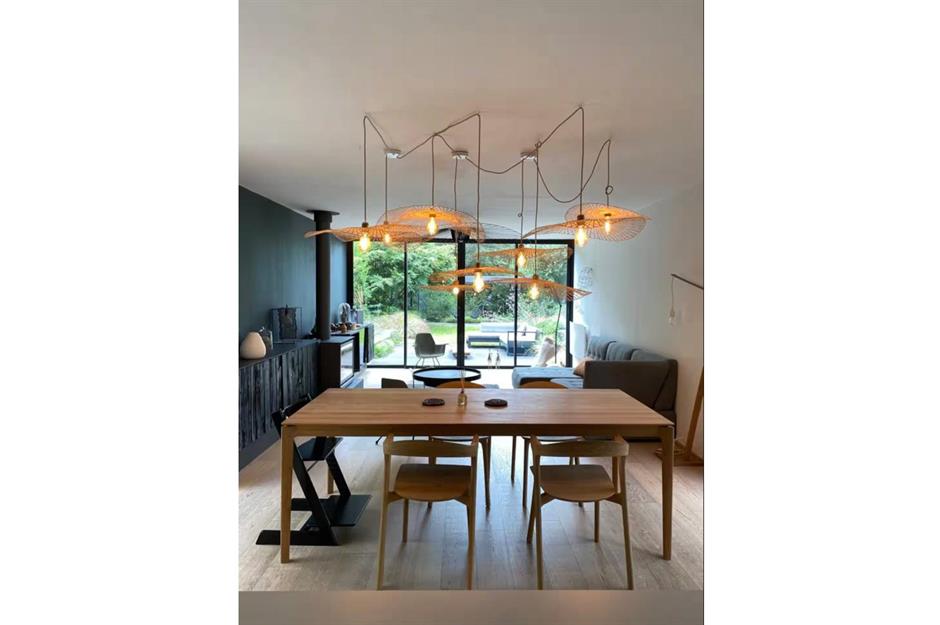
Floor-length expansive windows ensure all rooms of the house are flooded with light, while light-coloured wooden floors provide continuity to the flow of the space, enhancing its sense of peace and serenity.
The home is tastefully decorated with simple modern furnishings and stylish accessories, while a black wood-burning stove in this reception area keeps things cosy on those cold Brittany nights.
Black-clad cocoon, Brittany, France
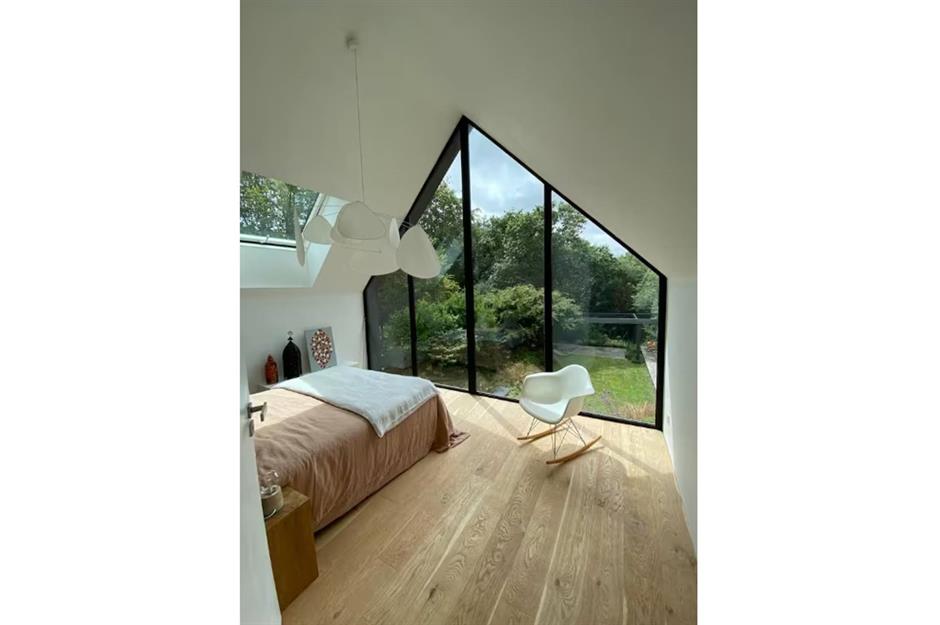
There are stunning views from the master suite, with its extensive window which occupies the entire width of the house, while this single bedroom has an angular outlook on a pretty corner of the garden.
Black metal window frames and clean lines add to the industrial contemporary aesthetic, while the high ceilings and uncluttered spaces maximise the sense of calm and spaciousness.
Black-clad cocoon, Brittany, France
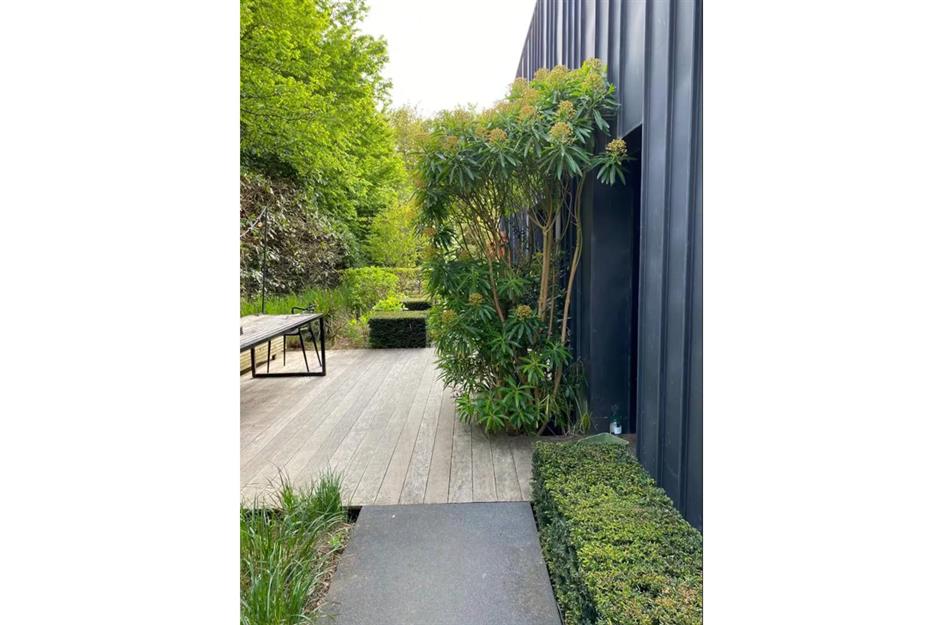
With gardens surrounding the house, you can follow the course of the sun throughout the day, or watch the stars in the hot tub after sunset.
The three-bedroom villa is available to rent on Airbnb and is just a 15-minute drive to Brest with its Museum of Fine Arts and River Splash Amusement Park.
Modern mountain chalet, British Columbia, Canada
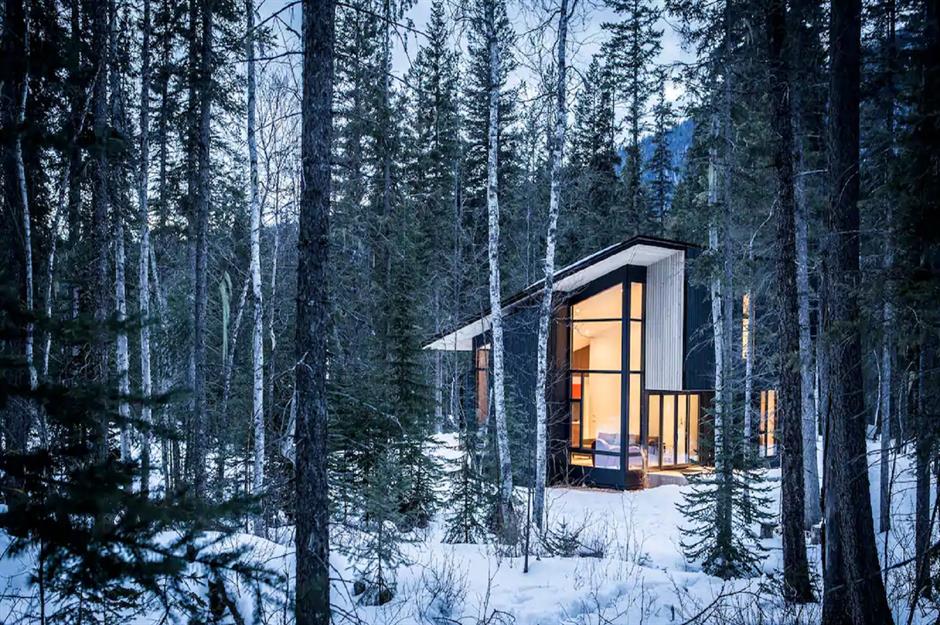
This high-altitude home is secluded in the depths of the Rocky Mountains, close to the town of Golden, British Columbia.
Nestled beside the Blaeberry River, the rural retreat is the perfect option for those looking to get off-grid and immerse themselves in nature.
Modern mountain chalet, British Columbia, Canada
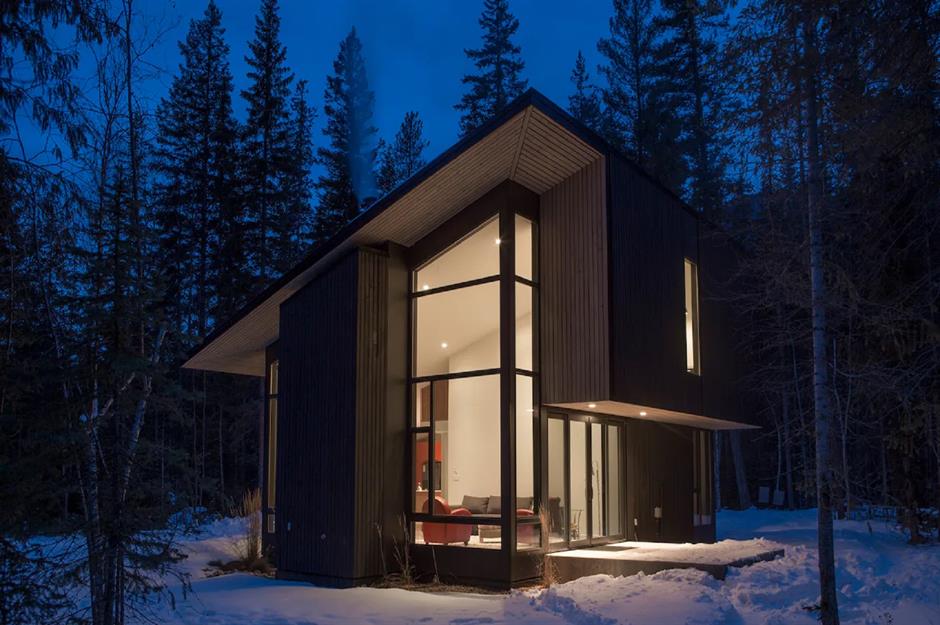
The ultra-modern cabin was designed and constructed by the experts at Form and Forest and has a sleek charcoal exterior, a striking sloping roofline and double-height expanses of glass.
Far from blending in with its surroundings, this home is all about standing out.
Modern mountain chalet, British Columbia, Canada
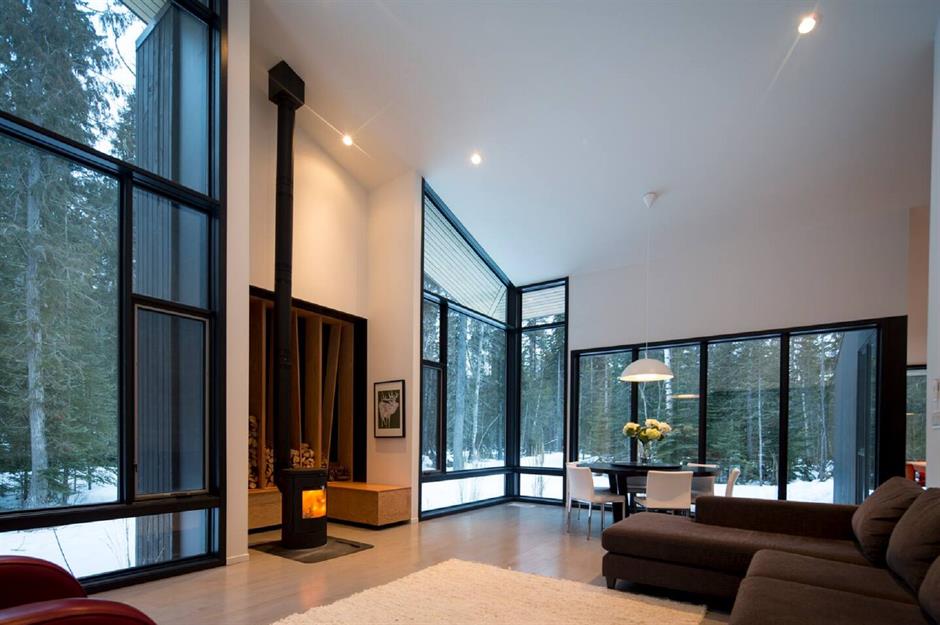
The contemporary cabin, available to rent on Airbnb, features a spacious living room with a vaulted ceiling and a wood-burning fireplace, as well as a dining space, two bedrooms with queen-size beds and a sleeping loft that’s perfect for kids.
The home's simple white and black colour palette allows the scenery outside to do all the talking, while its modern furnishings create a sophisticated welcome.
Modern mountain chalet, British Columbia, Canada
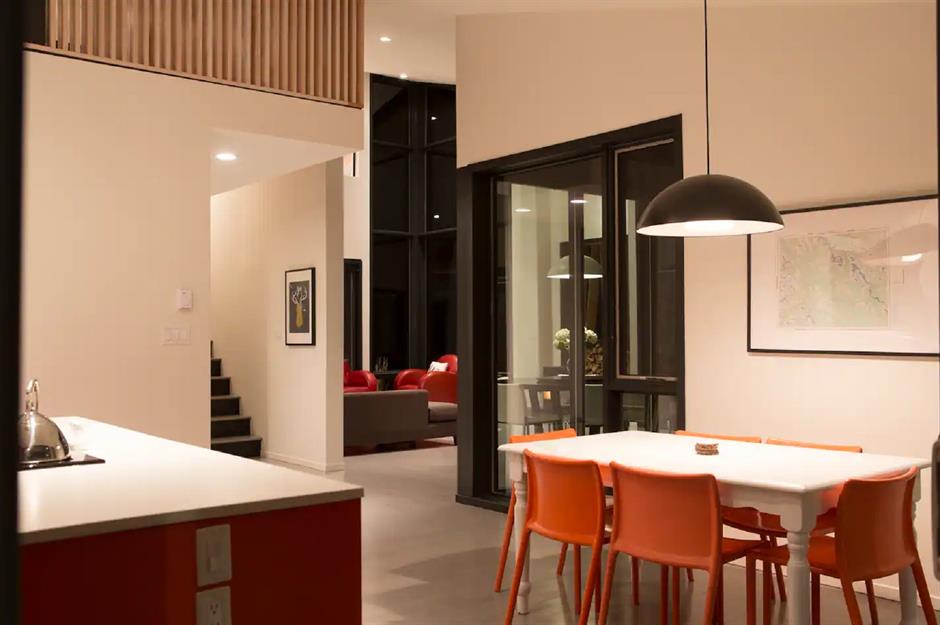
When it comes to cooking, there's a fully equipped kitchen plus a barbecue outside.
What's more, thanks to the cabin's swathes of windows, almost every room benefits from 180-degree views of the forest, river and mountains, so a stunning outlook is never far from sight.
The Lily Pad, Ohio, USA
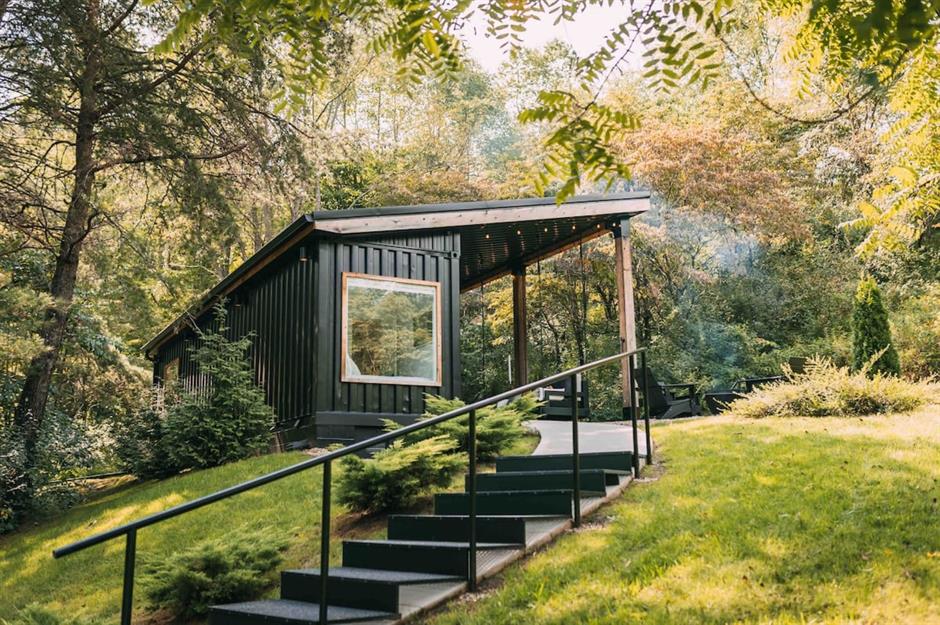
Amazingly, this beautiful black house was built from an old shipping container.
Known as The Lily Pad, the picture-perfect property is positioned inside Ohio's Hocking Hills State Park, and surrounded by 30 pristine acres (12 ha) of woodland.
The Lily Pad, Ohio, USA
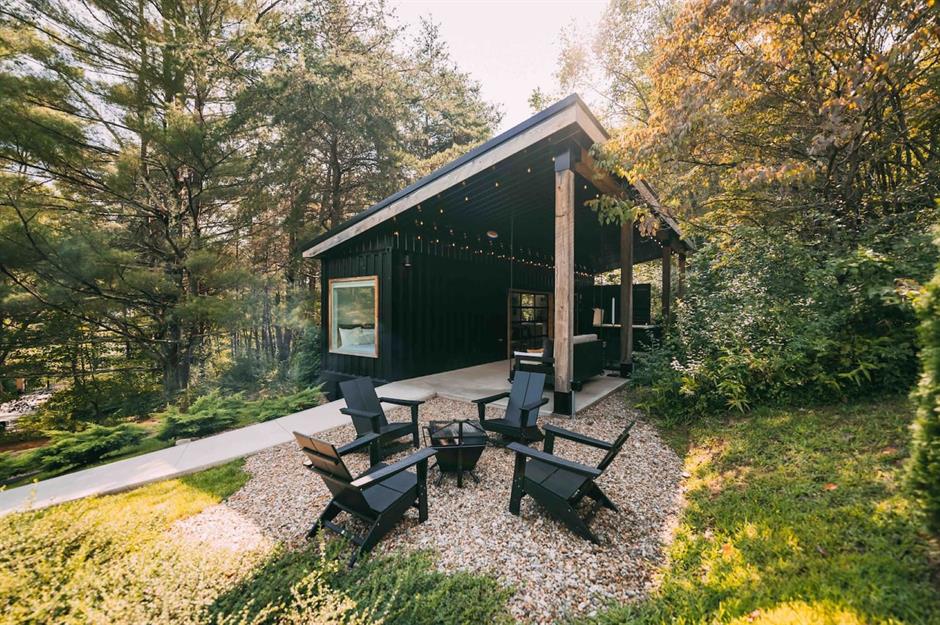
The tiny home has a stylish interior, a stunning garden and an idyllic covered porch, complete with a swing bed, a hot tub and a grill.
It may be a pocket-sized property, but this innovative upcycled home certainly doesn't scrimp on luxury amenities.
The Lily Pad, Ohio, USA
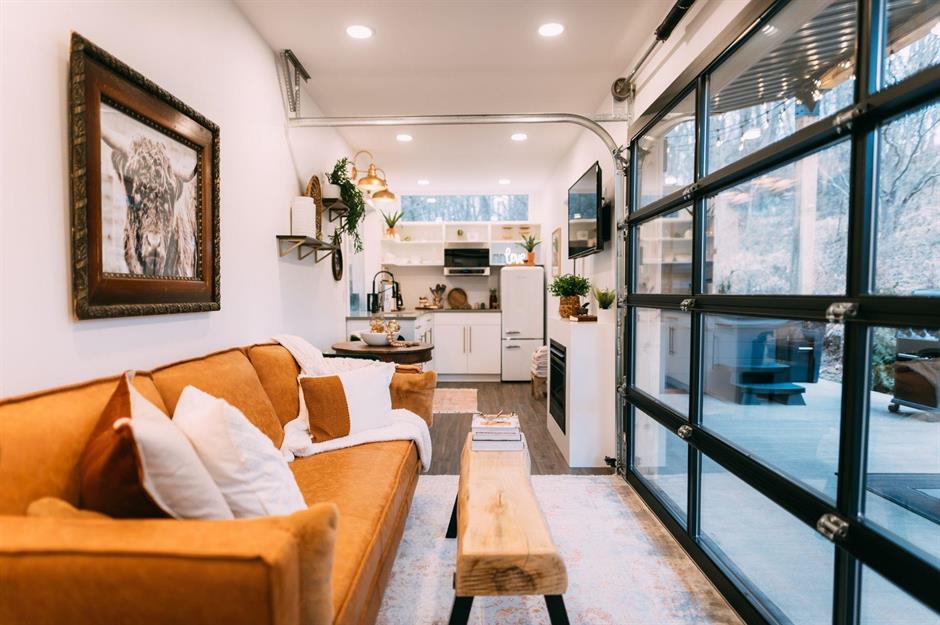
The tiny shipping container home features compact, light-filled living spaces with plenty of contemporary touches. There's a snug lounge, a kitchen, a bedroom and a bathroom.
One of the property's coolest additions is its motorised glass garage door. When closed, it allows plenty of light to filter inside, and when opened it connects the interior with the covered deck outside.
The Lily Pad, Ohio, USA
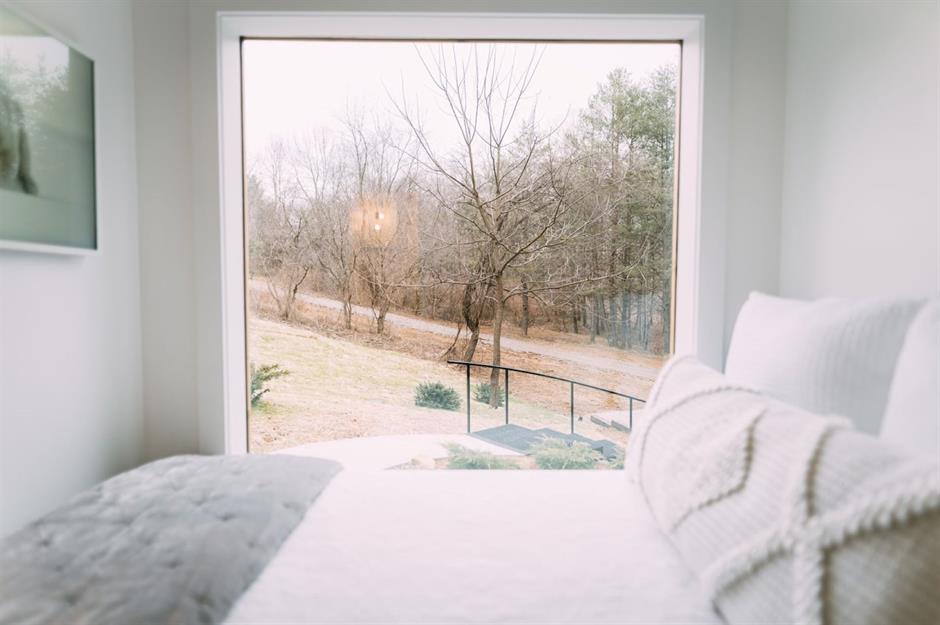
A tranquil, inviting space, the bedroom has a calming all-white colour scheme and a huge picture window that allows for unobstructed landscape views of the woodland beyond.
Fitted with heating and air-conditioning, the property is perfect for year-round living.
The Airigh at the Black House, Isle of Skye, UK
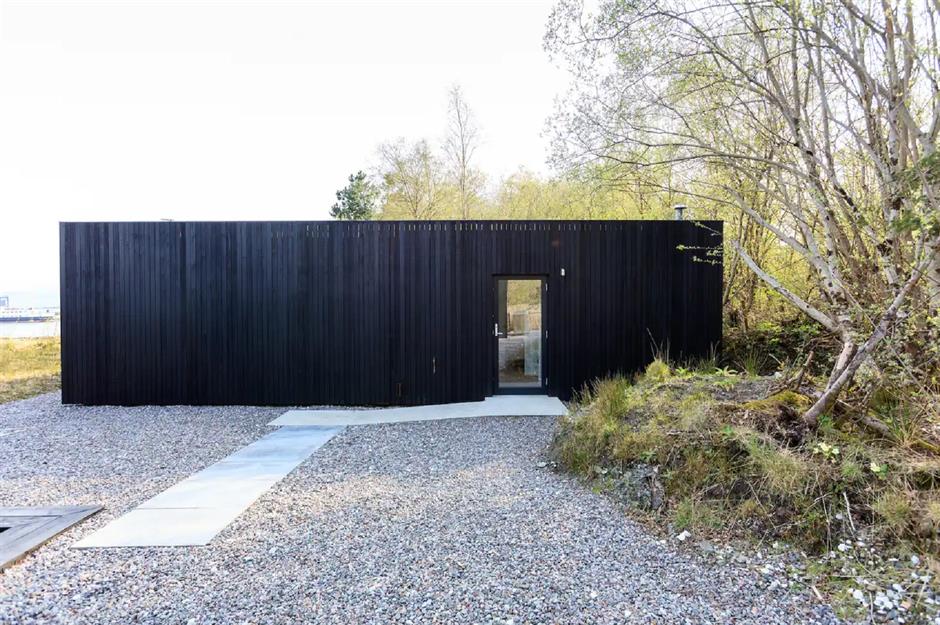
From the outside, The Airigh at the Black House keeps its secrets close to its chest thanks to its minimalist charred-timber exterior, which takes on an almost fortress-like appearance.
However, inside the rental home hides a cosy and contemporary interior. Let's take a closer look...
The Airigh at the Black House, Isle of Skye, UK
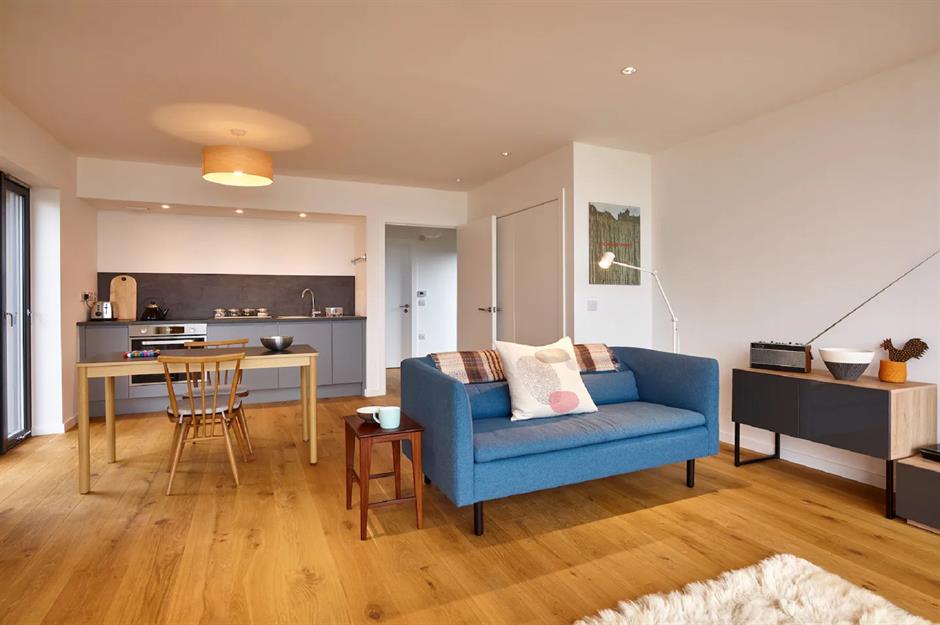
Nestled on a picturesque plot in the village of Ardvasar, near the southern end of the Sleat peninsula on the Isle of Skye, the compact and cosy cabin was designed by award-winning architect Dualchas.
The floor plan includes sleek, stripped-back living spaces equipped with everything you could need.
The Airigh at the Black House, Isle of Skye, UK
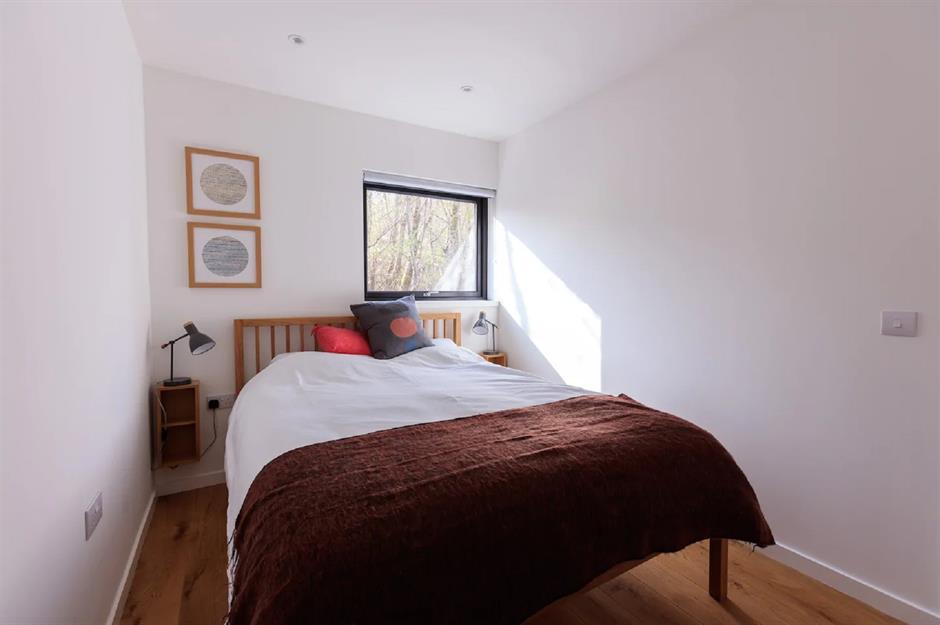
There's an open-plan living room with a beautiful kitchen and dining zone, along with one bedroom and one bathroom.
Huge picture windows frame the scenery outside, while wood-burning stoves keep residents nice and toasty, even during Scotland's harsh winters.
The Airigh at the Black House, Isle of Skye, UK
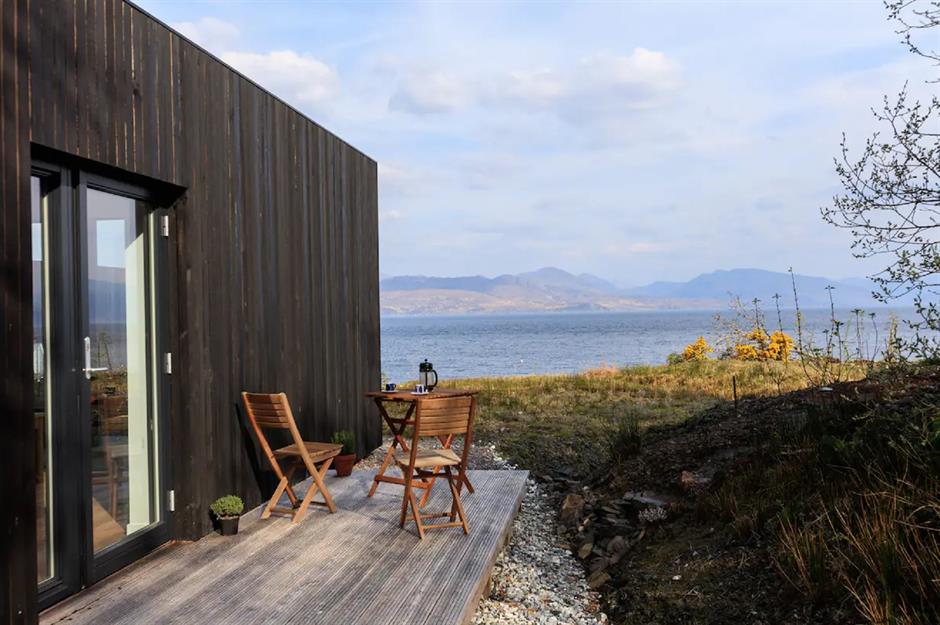
Step outside and you can enjoy your morning coffee or evening tipple while soaking up views of the Sound of Sleat, all the way towards the mountains of Knoydart.
Located just a few minutes' walk from the Armadale ferry terminal, it's the perfect compromise between convenience and seclusion.
Black Peak, Wanaka, New Zealand
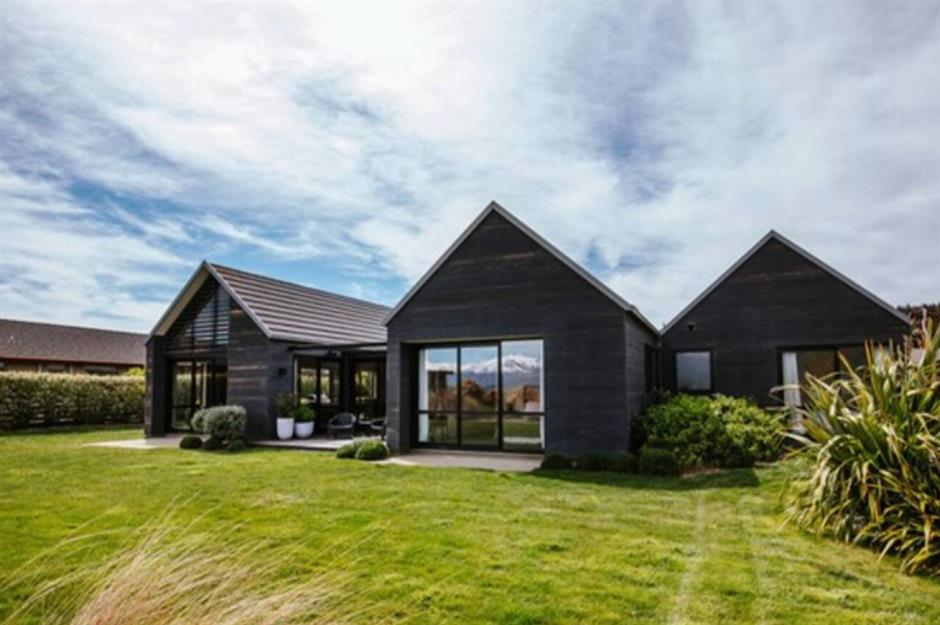
As the name would suggest, Black Peak is a welcoming holiday home with beautiful views of Black Peak, the highest point of the Harris Mountains and Lake Wanaka on New Zealand’s South Island.
The simple black dwelling, comprising three separate single-storey structures, is dwarfed by the majesty of its surroundings, the lush green vegetation softening its stark outline on the landscape.
Black Peak, Wanaka, New Zealand
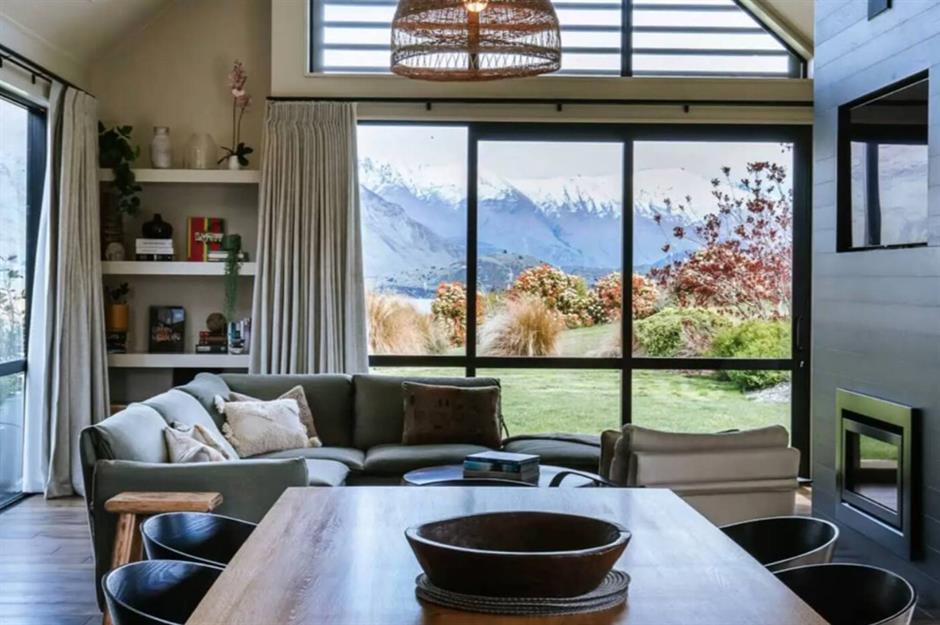
The designers were keen to allow the stunning scenery to take centre stage.
As a result, the interiors are simple and minimal, the living area opening on all three sides to allow residents to enjoy the view through the vast black-framed picture windows in every room.
Black Peak, Wanaka, New Zealand
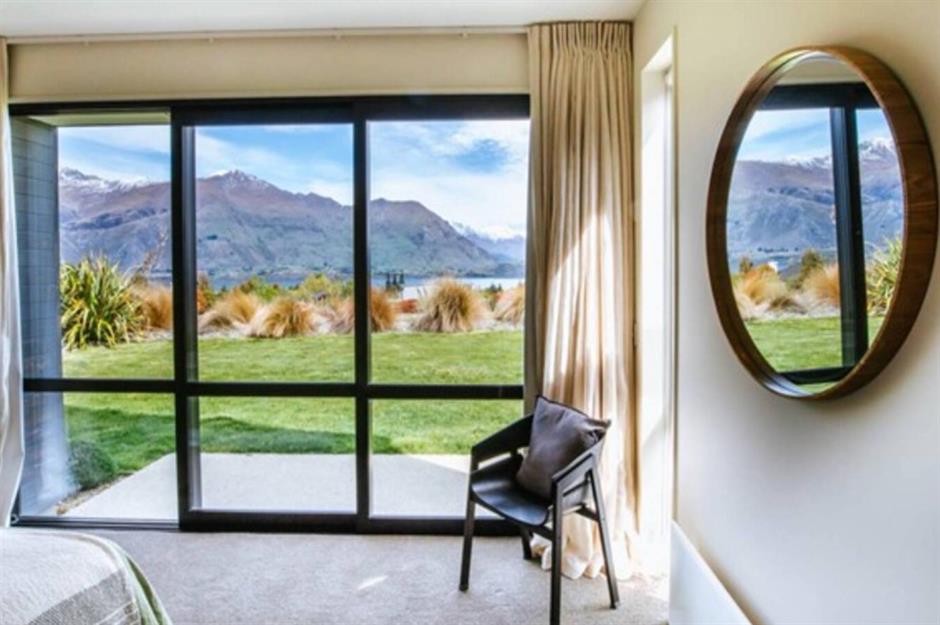
No décor or artifice could possibly compete with this view of the snow-capped peaks of the Southern Alps which are a popular hiking area, including Black Peak rising to 7,500 feet (2,289m).
Lake Wanaka meanwhile, is New Zealand's fourth largest lake and offers a picturesque backdrop to endless outdoor activities like mountain biking, kayaking and sailing.
Black Peak, Wanaka, New Zealand
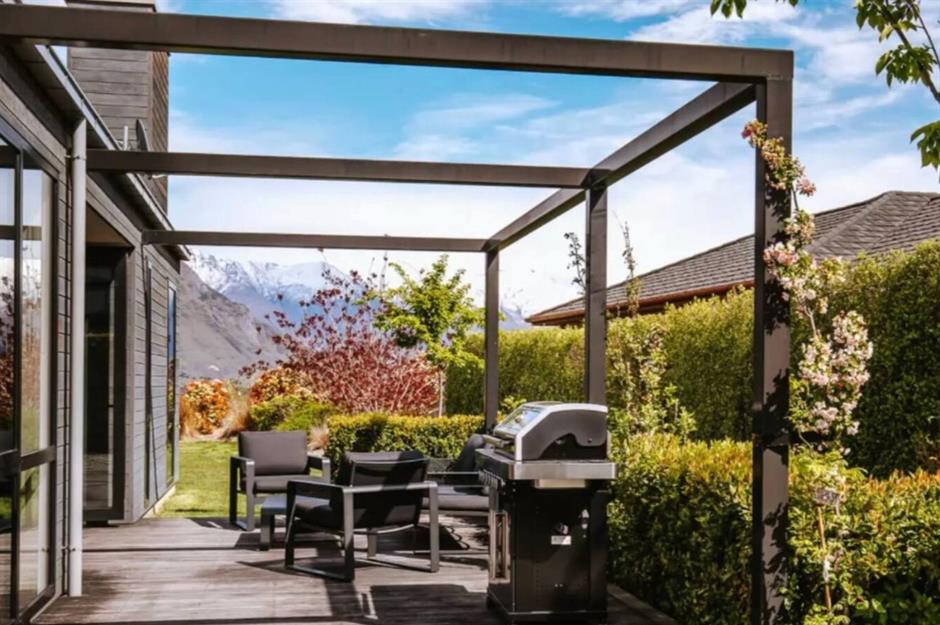
Of course, no self-respecting Kiwi dwelling would be complete without its own terrace and barbeque, and Black Peak, available to rent through Airbnb, has several outdoor spaces for dining alfresco, each with views as stunning as each other.
Summer is generally considered the best time to come and enjoy the surroundings, but there's central heating and a gas fireplace if you decide to come skiing in the winter.
Casa de la Roca, Valle de Bravo, Mexico
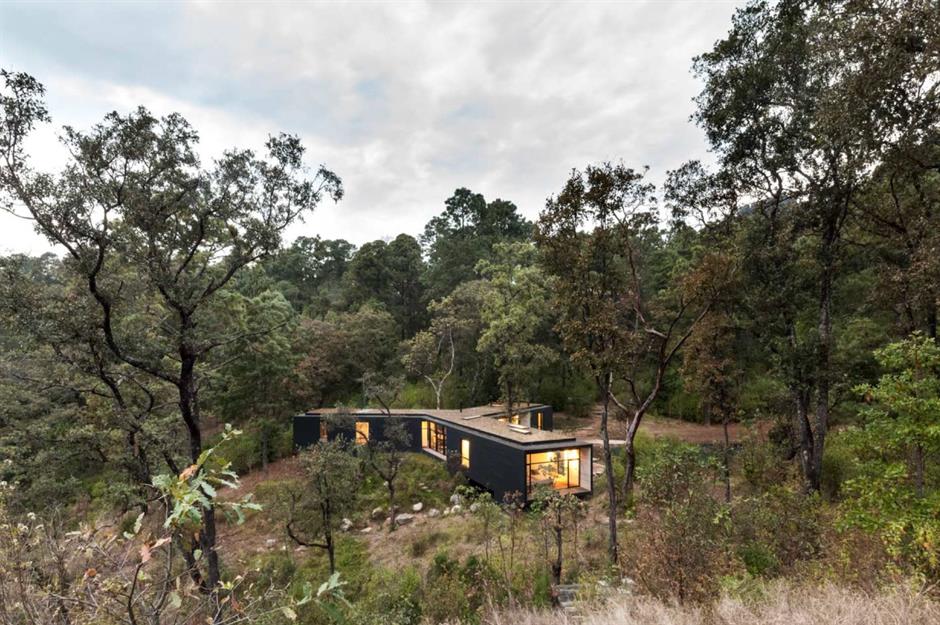
If you go down to the woods today, you may well overlook Casa de la Roca. Tucked away in wooded mountains near the Valle de Bravo (the Valley of the Brave), the home is located west of Mexico City.
Designed by architect firm Cadaval & Solà-Morales, the 3,229-square-foot (300 sqm) rustic residence comprises three separate concrete wings, which have been clad in fallen and dead trees retrieved from the surrounding area and painted black to allow the structure to blend in with its environment.
Casa de la Roca, Valle de Bravo, Mexico
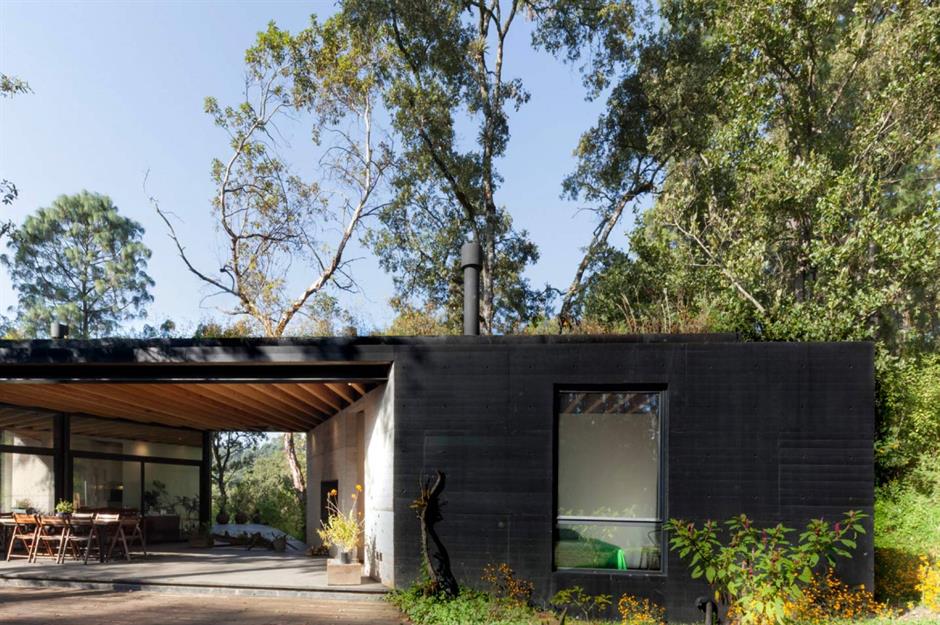
The roof has been topped with shrubbery to further harmonise with the green landscape, while an open-air covered lounge and dining area occupy the middle of the one-storey property. They lead straight from the front of the residence to a deck overlooking a lake at the rear.
Cadaval designed the house with three arms pointing in different directions to afford differing views. Large windows have been placed on each end with the walls extending slightly to create covered outdoor decks.
Casa de la Roca, Valle de Bravo, Mexico
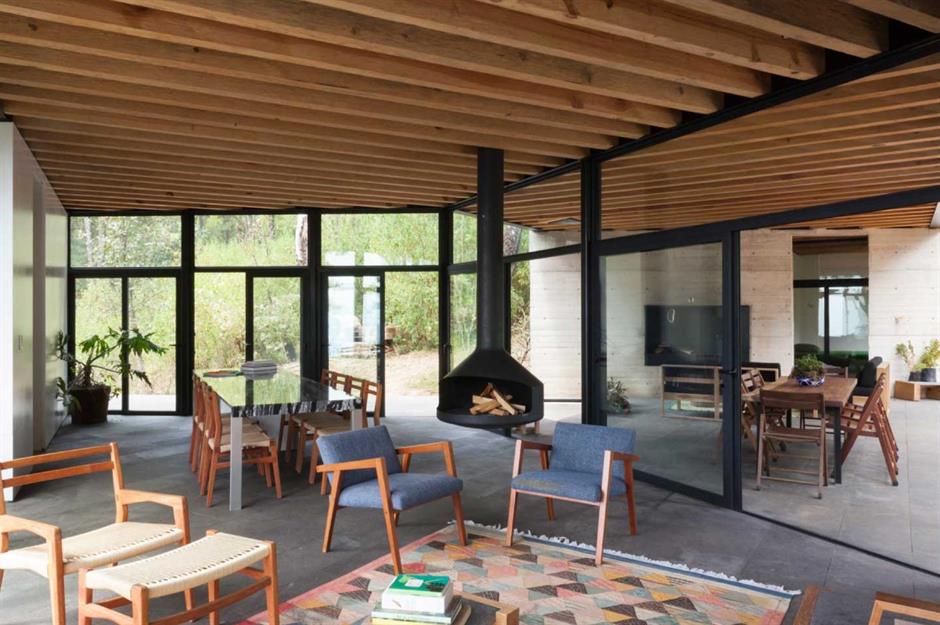
Inside, an open-plan living, kitchen and dining room and an additional lounge occupy one wing of the house, while another houses two bedrooms that open onto a terrace.
A further three bedrooms are at the far end of the structure for extra privacy.
Sliding floor-to-ceiling windows have been installed to allow cross-ventilation, and a series of roof openings offer more natural light.
Casa de la Roca, Valle de Bravo, Mexico
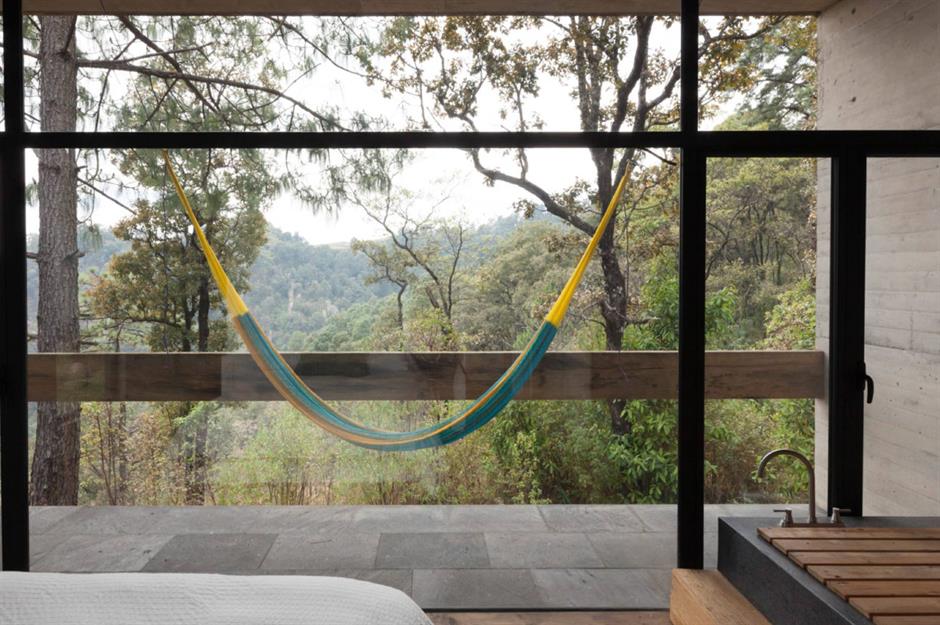
How's this for a room with a view? You feel you are almost living in the trees in this guest bedroom, due to the expansive windows which create a seamless flow between the indoor and outdoor spaces. The black frames around the windows also connect with the home's exterior.
And there's no chance of getting too hot and bothered with the concrete walls and wooden ceiling beams, which together with the large grey stone tiles create a cool and serene environment.
Loved this? Now discover more architecturally stunning homes
Comments
Be the first to comment
Do you want to comment on this article? You need to be signed in for this feature