How a couple built their tiny house on wheels for $15K
A tiny home on a tiny budget
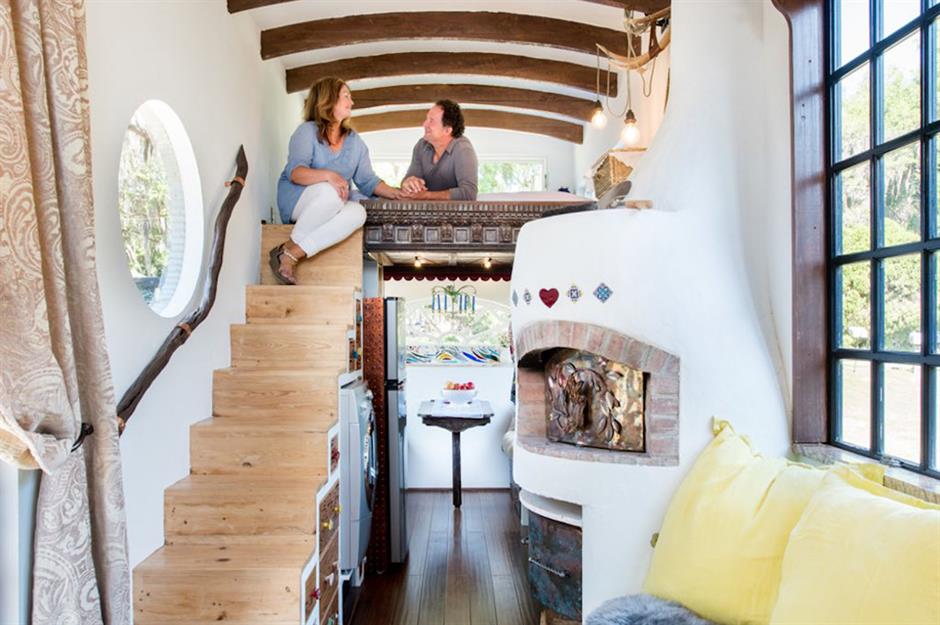
Downsizing to a tiny home doesn't have to mean sacrificing comfort and style – a lesson that Rebekah and Robert Sofia learnt when they built their charming wagon on wheels for just $15,000 (£11.9k).
Click or scroll through and let's take a peek inside their incredible petite property and follow their journey from renters to tiny home builders.
The Gypsy Mermaid
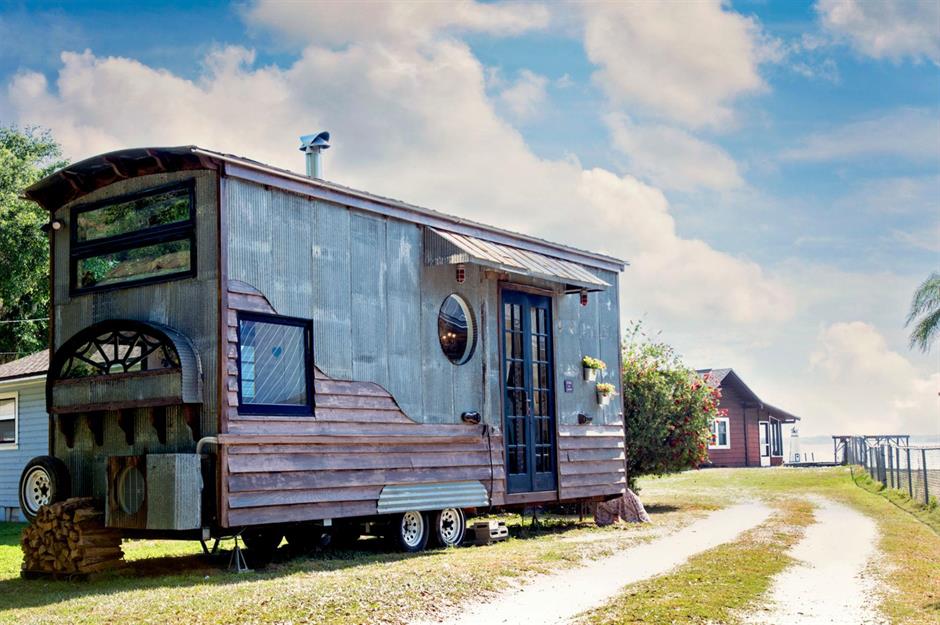
Named The Gypsy Mermaid, their tiny house on wheels was a DIY creation built on an especially tight budget.
The tiny home is pitched up in the grounds of Rebekah's sister's home, but thanks to its mobile design the wagon gave them the freedom they had always wanted, while still offering a cosy permanent place to call home.
Natural next step
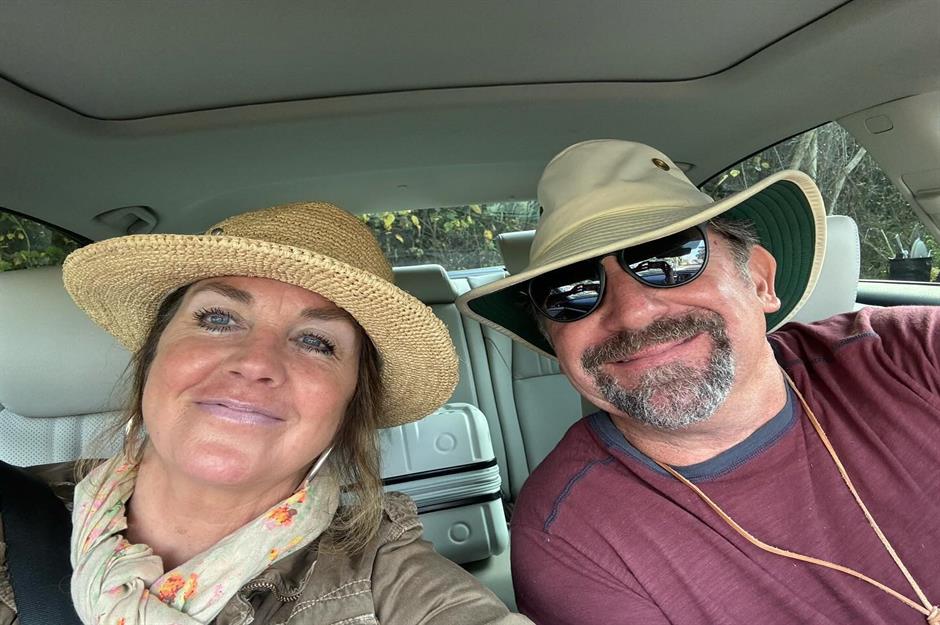
The self-build was a natural step for the duo as both Rebekah and Robert have previous expertise in building and renovation, including masonry and interior design.
Rebekah also runs her own interior design business and gets most of her clients through the Gypsy Mermaid Instagram account.
Upcycled tiny home
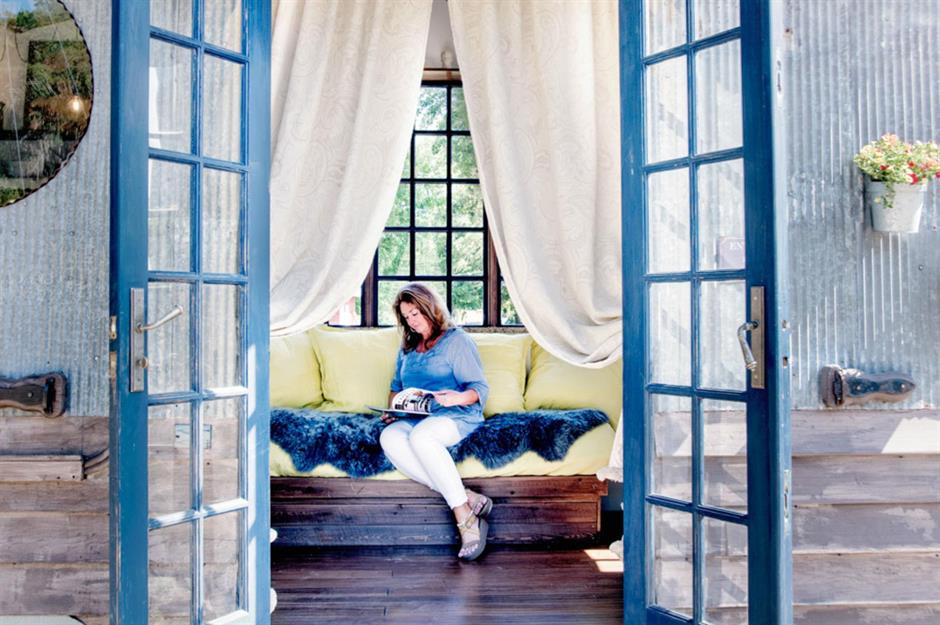
Impressively, the Sofias built their tiny home entirely from recycled and reclaimed materials, including metal and cypress which form the exterior.
Their frugality meant the project cost them a grand total of $15,000 (£11.9k). Talk about a bargain build!
Exterior details
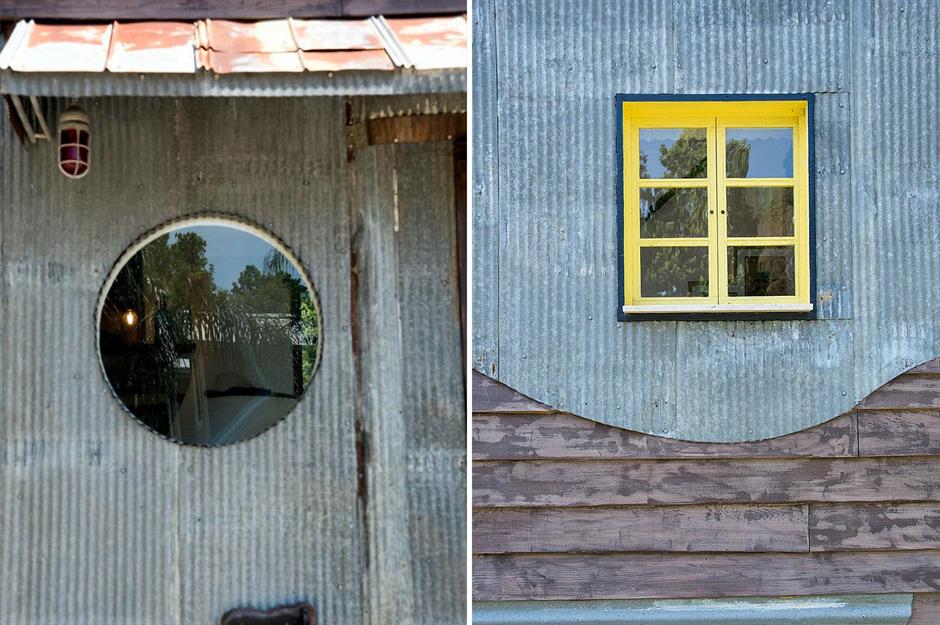
From the materials on the outside of the wagon to the upcycled old doors and windows that had to be modified and resized, the project required the couple to utilise a huge range of construction skills – and hone some new ones along the way.
Construction begins
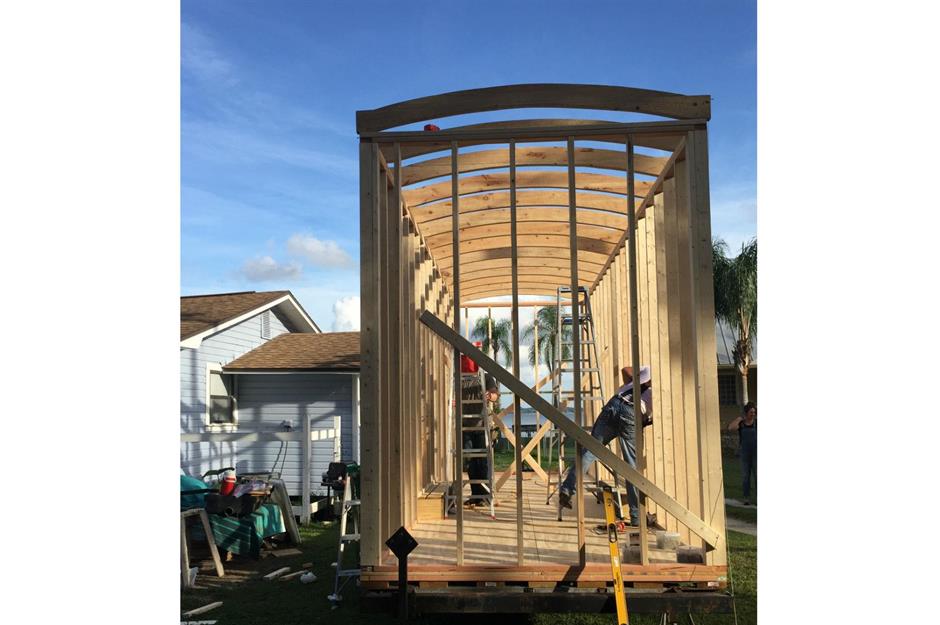
Their ambitious project, which was born from sketches, started in October 2015 and took 20 months to complete. The couple started by drawing a design for the floor plan and producing artistic renderings for the interior.
When building commenced, they started from scratch with the construction of the home's frame.
A labour of love
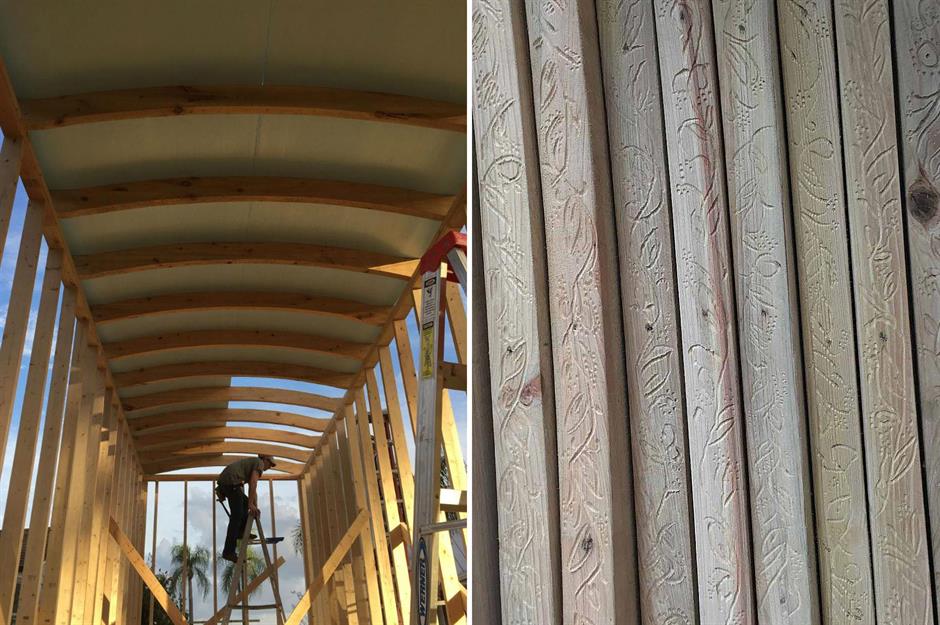
“We built every inch of it, including all of the wooden beams which were built by Robert and carved by me,” explains Rebekah.
The tiny home community shares a lot of their designs online, with #tinyhomes on Instagram affording a huge amount of inspiration and ideas for aspiring builders.
Borrowing and recycling
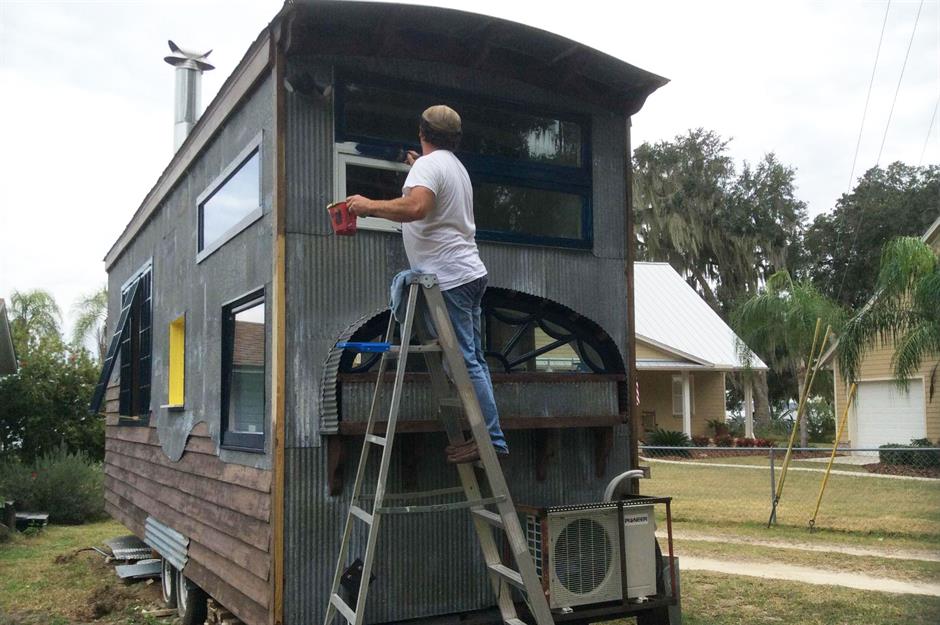
“We used things that we acquired and that other people didn’t want," says Rebekah.
With her creative background, it was a great opportunity for Rebekah to experiment with unusual materials and integrate them into the space through clever design and upcycling techniques.
Custom-made interior
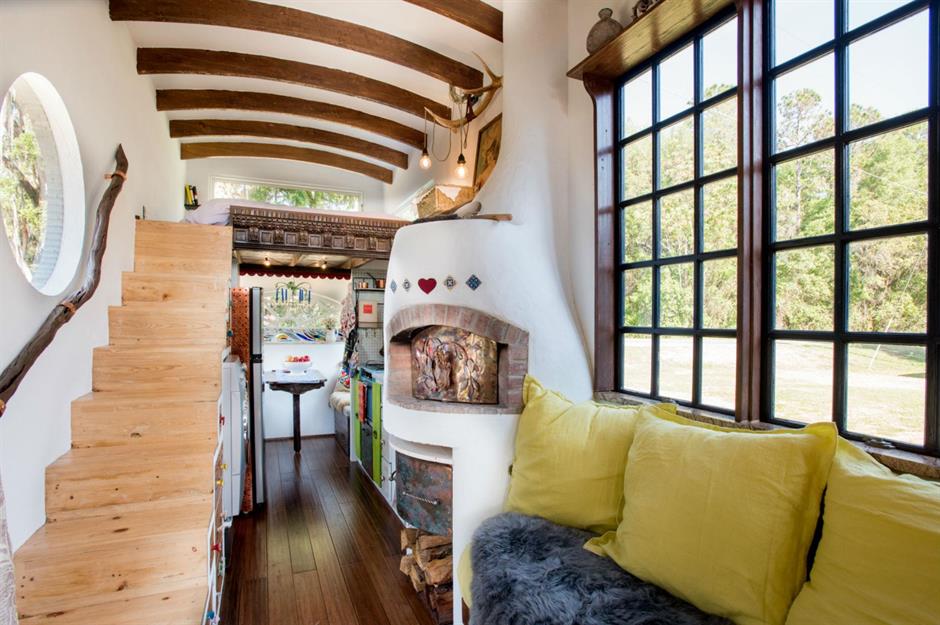
As much thought was put into the interior as the exterior. This bright and airy scheme combines eclectic European style with bohemian touches. “Everything was custom-made for the space to be comfortable and to fit adequately,” adds Rebekah.
Colourful kitchen
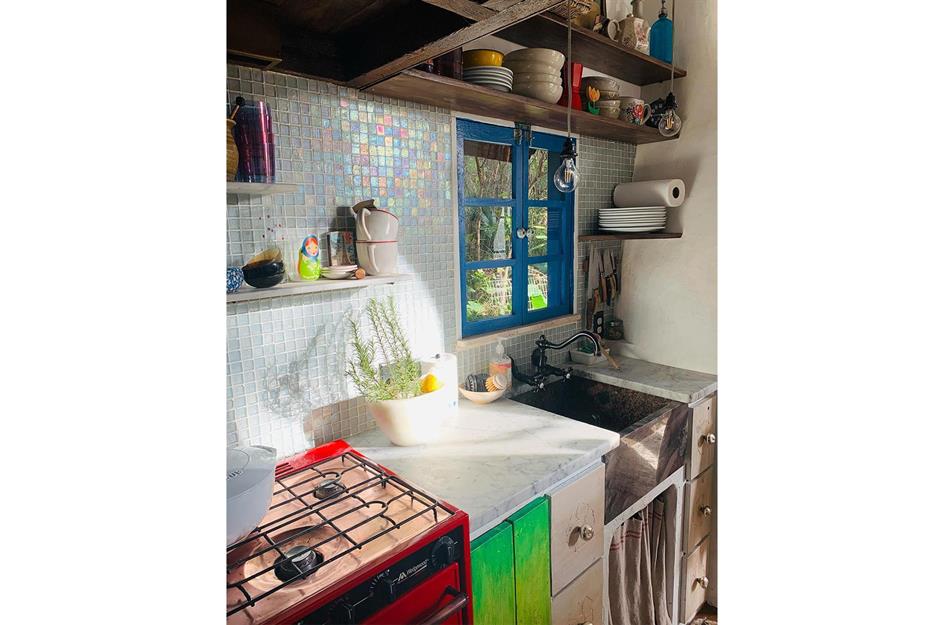
The tiny home is packed with personality and colourful details. From the blue-painted windows to the zingy red stove, the kitchen has everything the couple needs for day-to-day living.
Mezzanine bedroom
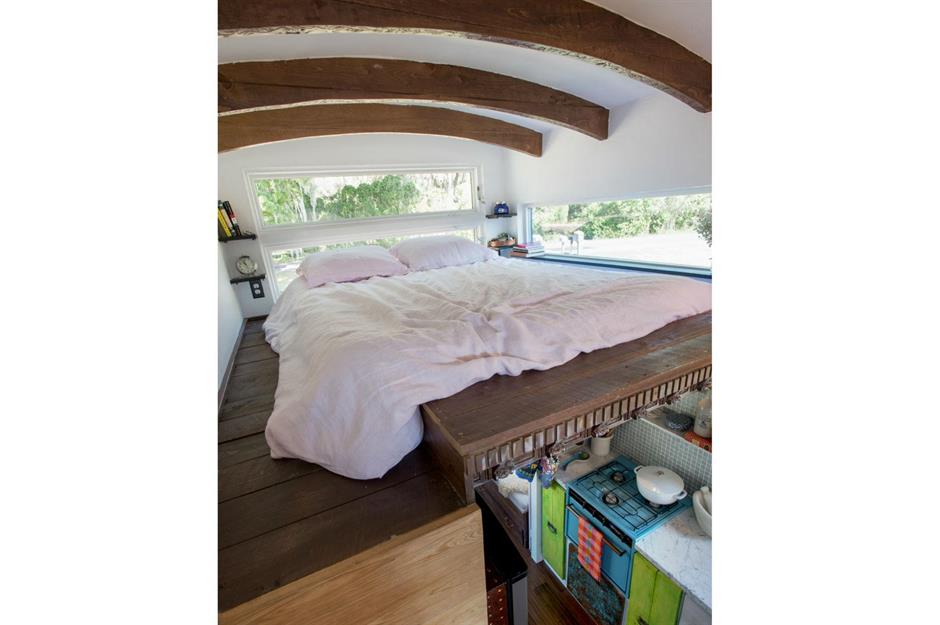
Their tailor-made approach also extended to the layout of the bedroom. Set above the rest of the structure on a mezzanine level, the bed was designed so that there was enough space to manoeuvre on either side.
The extra space has come in handy for storing extra items that don't fit in the kitchen downstairs. They're also lucky to have some extra leeway, as they can store some bits in Rebekah's sister's home if necessary.
Building a pizza oven
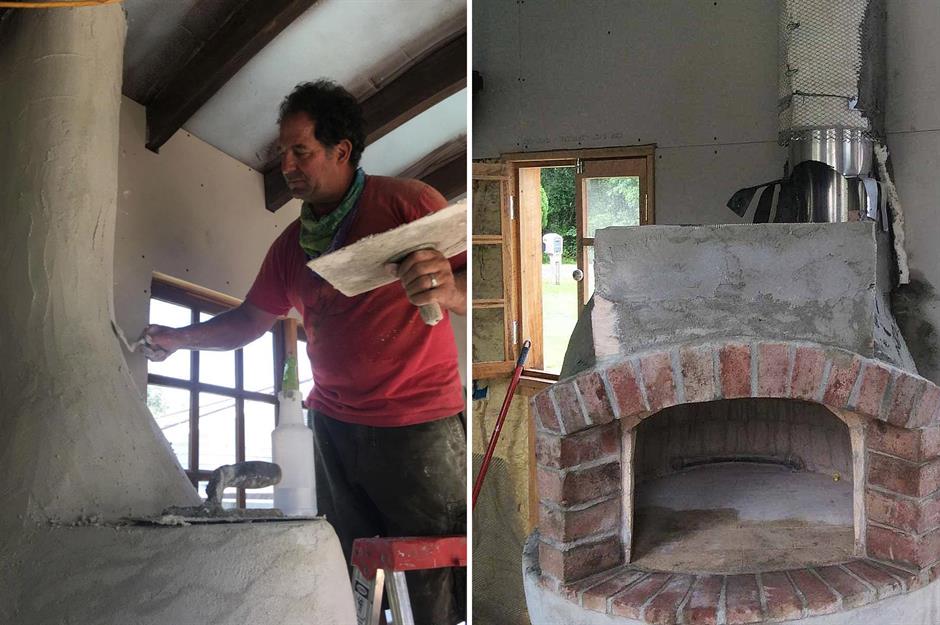
One of the standout features of The Gypsy Mermaid is its small-scale wood-fired pizza oven, built into the structure using concrete and bricks.
Such heavy materials added considerably to the weight of the wagon, but as the couple don't plan to regularly move their genius tiny home it was a sacrifice they were willing to make for fresh home-cooked pizza.
Handcrafted touches
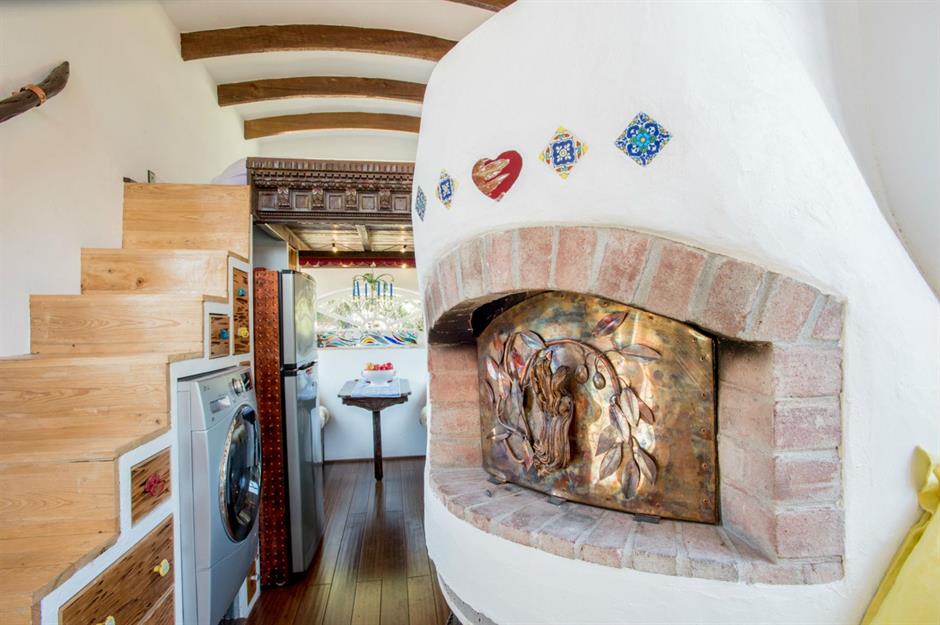
A decorative focal point with serious wow-factor, the copper firescreen on the front was handmade by Rebekah to cover the oven when it's not in use. Above the oven, an array of colourful patterned tiles impart personality to the compact space.
An eye for detail
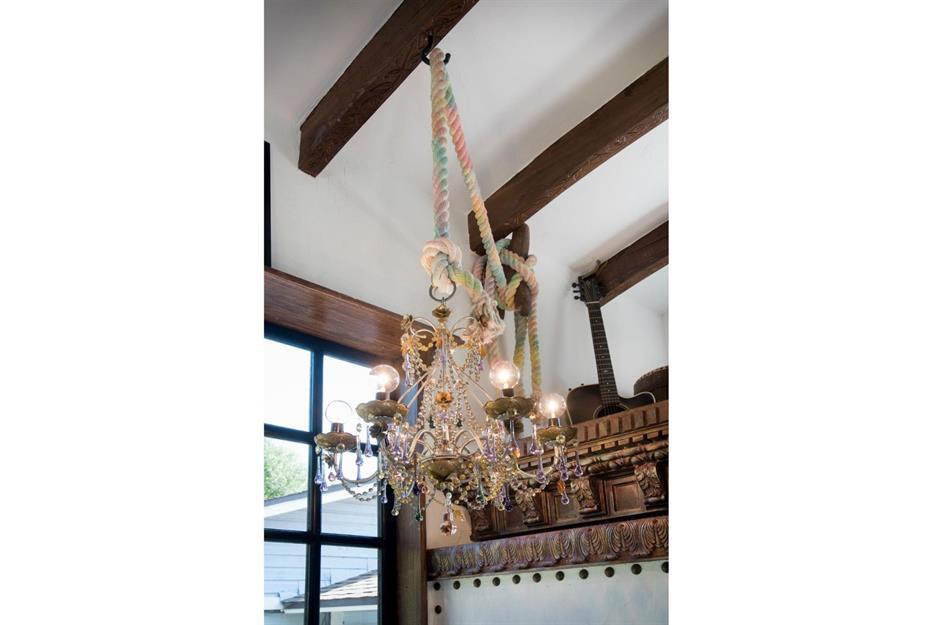
The rest of the home is full of gorgeous features, including this amazing chandelier. Hanging from a quirky nautical-style multicoloured rope, the reclaimed statement piece sits above the living area.
In three words
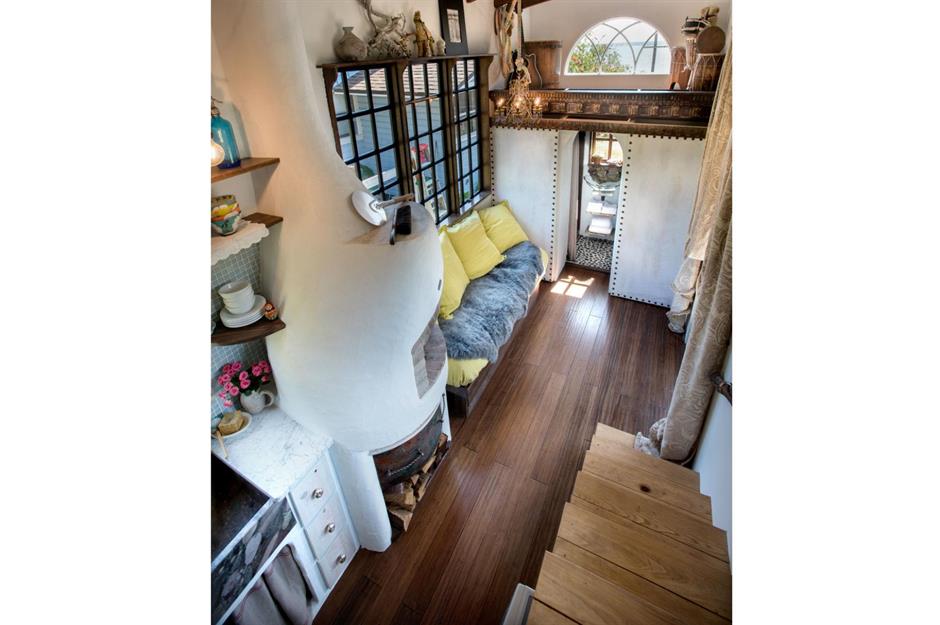
Rebekah describes the tiny home as "peaceful, cosy and Hygge". The use of faux fur, warm wood and white interiors make for a calm and peaceful interior scheme throughout the snug living space.
Open-plan living
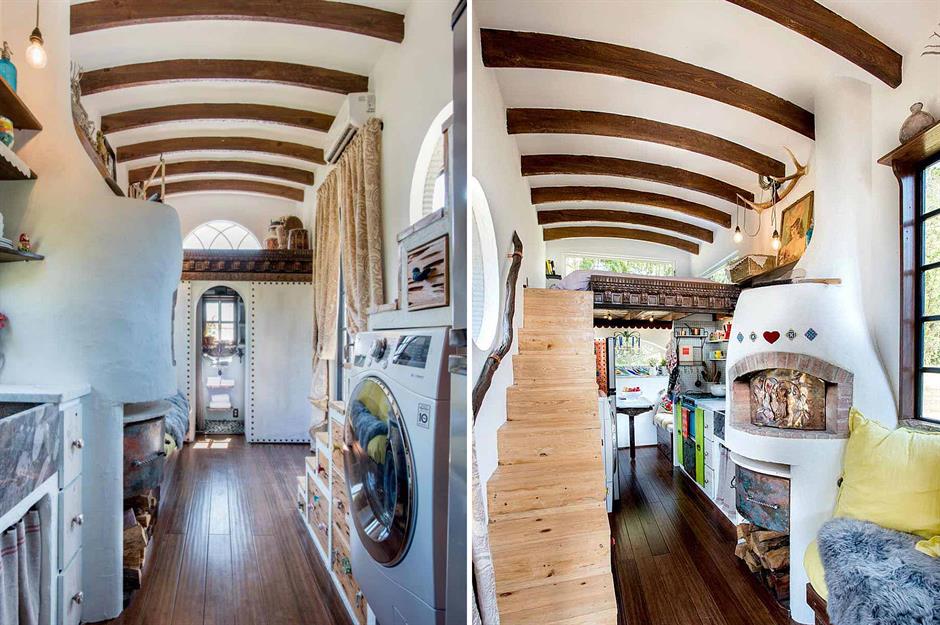
Due to the property's tiny dimensions, the wagon had to have an open-plan layout to make everything accessible. The different living spaces are set into zones to make tiny living easy for the couple.
Private spaces
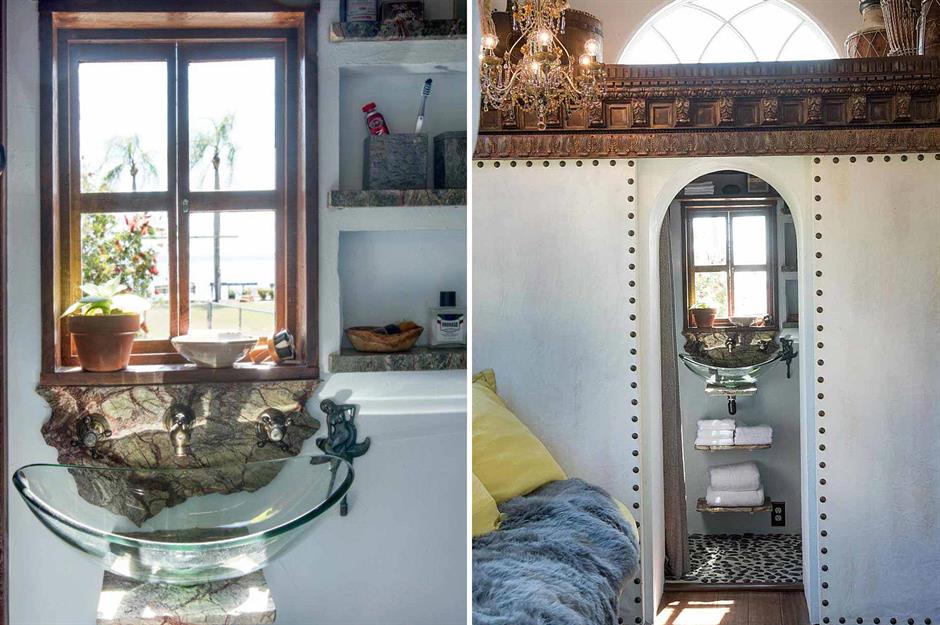
However, the compact bathroom is divided from the main living space with a beautiful narrow archway, designed to give the couple some privacy. We love the unusual glass sink and that characterful stone detailing!
Time to declutter
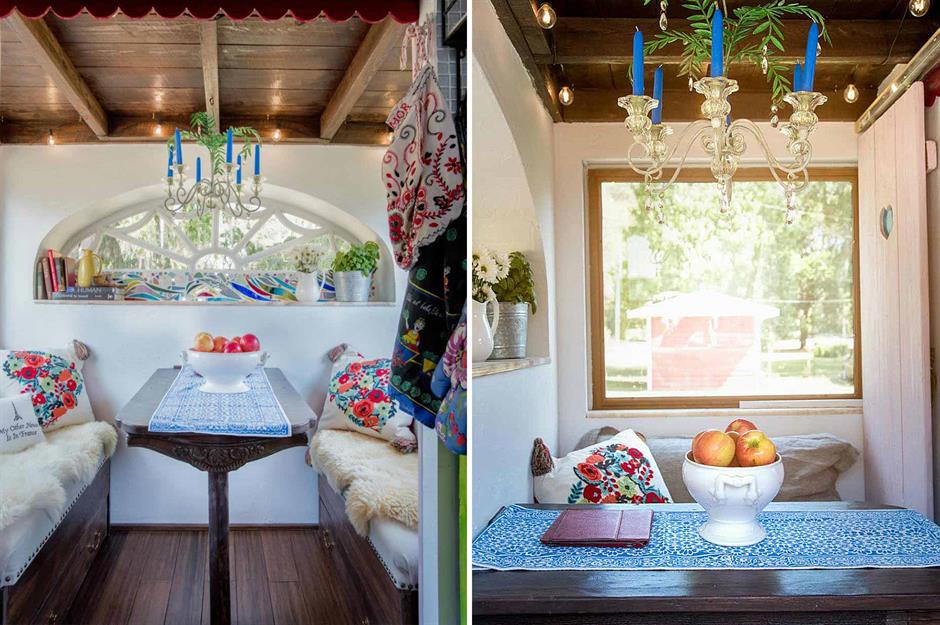
Moving from an 800-square-foot cottage in Ocklawaha, Florida to the 221-square-foot wagon was a big challenge for the Sofias, who had to declutter and downsize their possessions.
However, it didn't take them long to overcome the problem. “The fact that it’s filled with all the things we love, without all the extra things we don’t really care about makes it very special,” says Rebekah.
Storage solutions
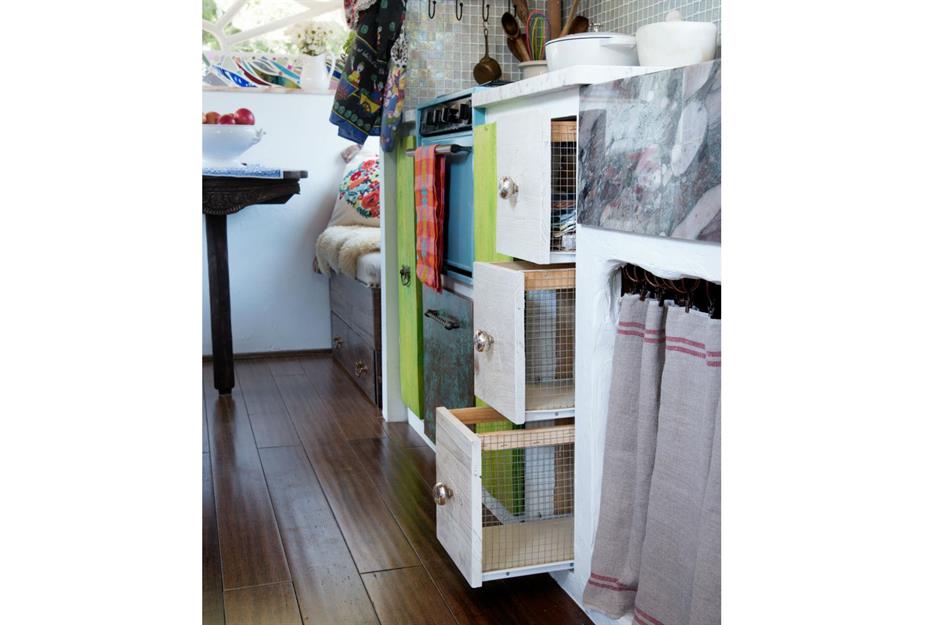
The only downside of living in a small space? The lack of storage.
The couple had to improvise in order to make room for their remaining belongings, using clever storage hacks like these drawers under the sink. Framed with chicken wire, you can easily see the contents at a glance from the side.
Utilising every nook
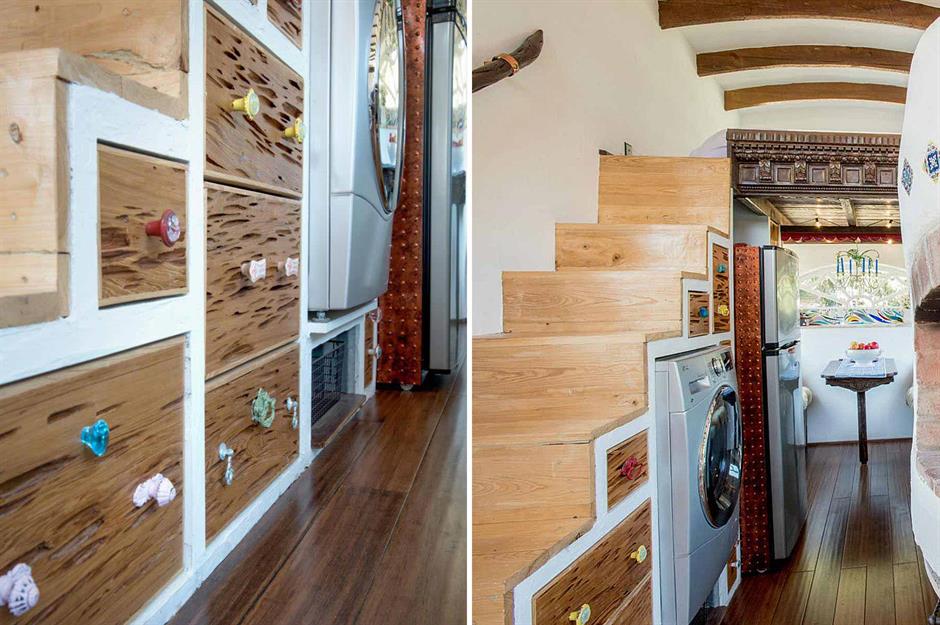
One of the home's smartest space-saving features are these bespoke drawers under the staircase that put the empty voids to good use thanks to their bespoke dimensions. Colourful reclaimed handles add plenty of personality to this clever storage solution.
European inspiration
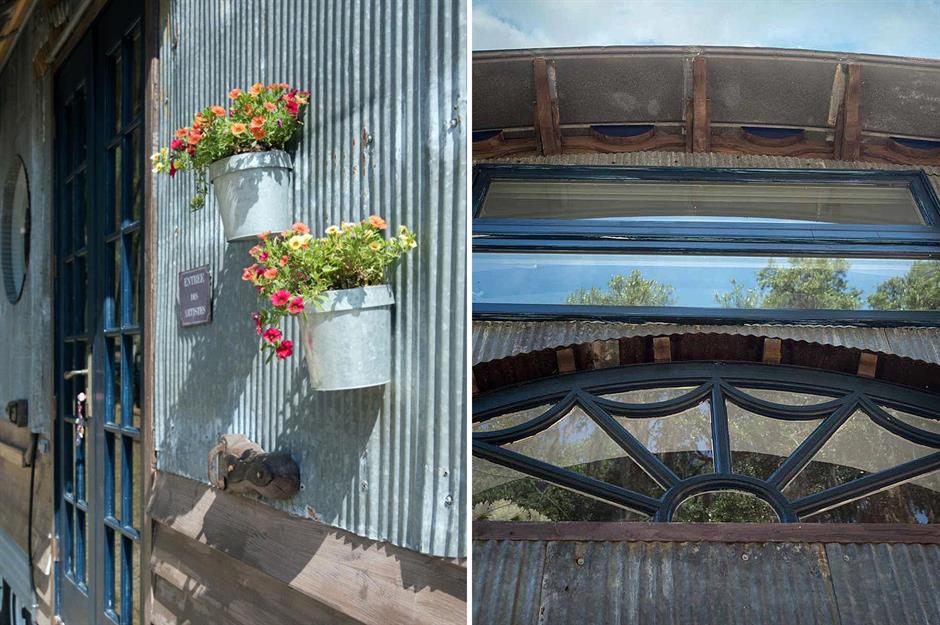
The couple gathered their inspiration for the exterior design from a number of places. “Travelling through France inspired me and I’ve always loved Europe and the way the architecture is there. Their aesthetic is very simple yet refined and I absolutely love it,” says Rebekah.
Outdoor project
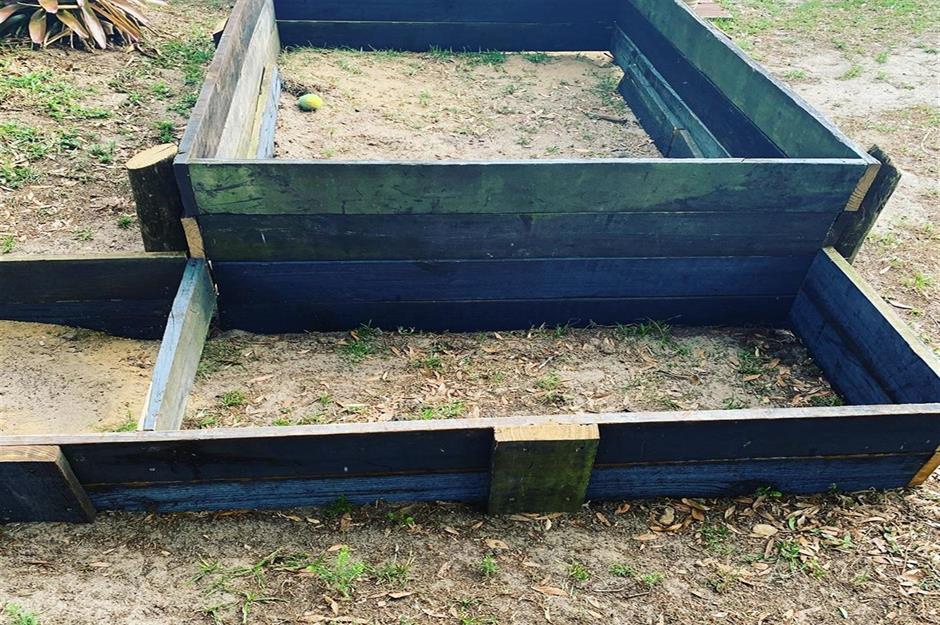
In 2020, during the Coronavirus pandemic and subsequent lockdowns, the creative couple decided to expand their tiny home. As part of their expansion efforts, they decided to build a small garden in the grounds.
Made from recycled wood, the raised beds gave the couple the perfect opportunity to live more sustainably by growing their own produce.
Self-sufficient set-up
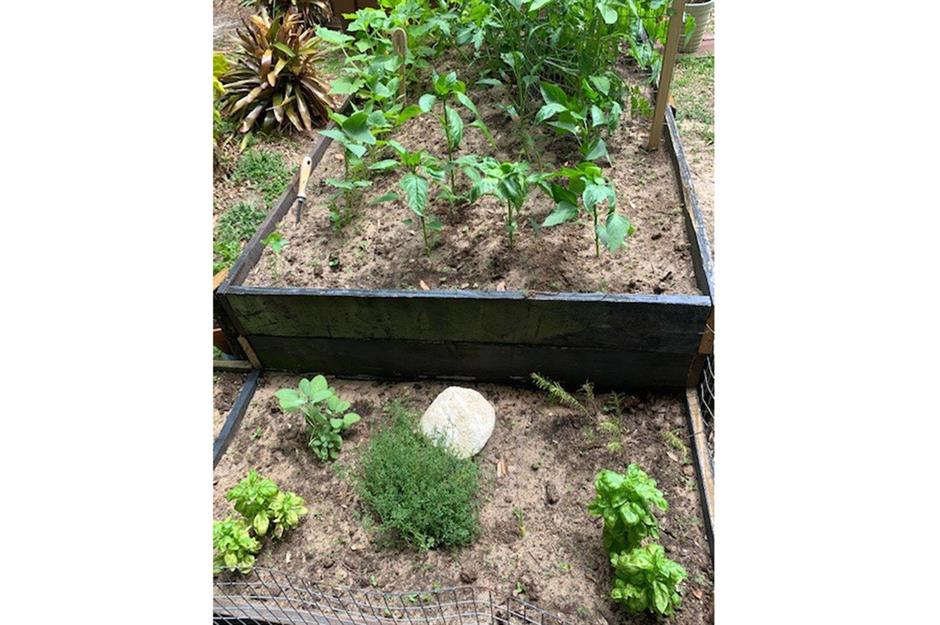
Their new vegetable garden has flourished, with yellow squash, watermelon, peppers and a huge array of herbs.
A stone's throw from their front door, the thriving patch has everything the pair need to cook up a storm, reducing the need for food shopping.
Breaking new ground
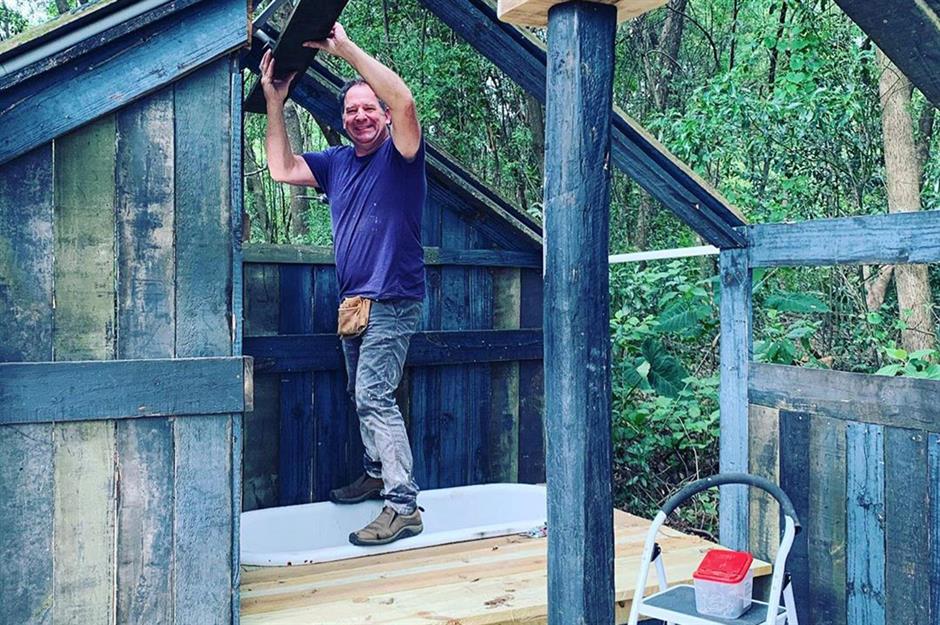
Not content with just building a veg garden, the couple decided to make the most of their spare time during that period by embarking on a larger venture.
"We were able to work on a project we’d been wanting to do for a long time which is an art studio," says Rebekah.
Sourcing materials
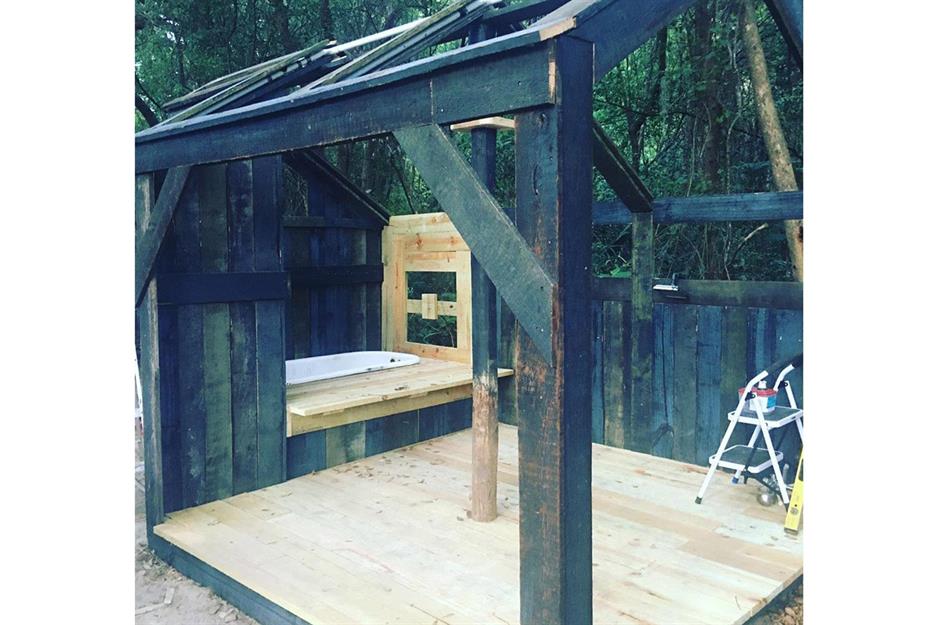
Taking 10 days to build, a friend of the couple gave them all the lumber they needed to construct the new creative space.
They managed to source the rest of the necessary equipment and fittings from local hardware stores that were still open during lockdown.
Space to stretch out
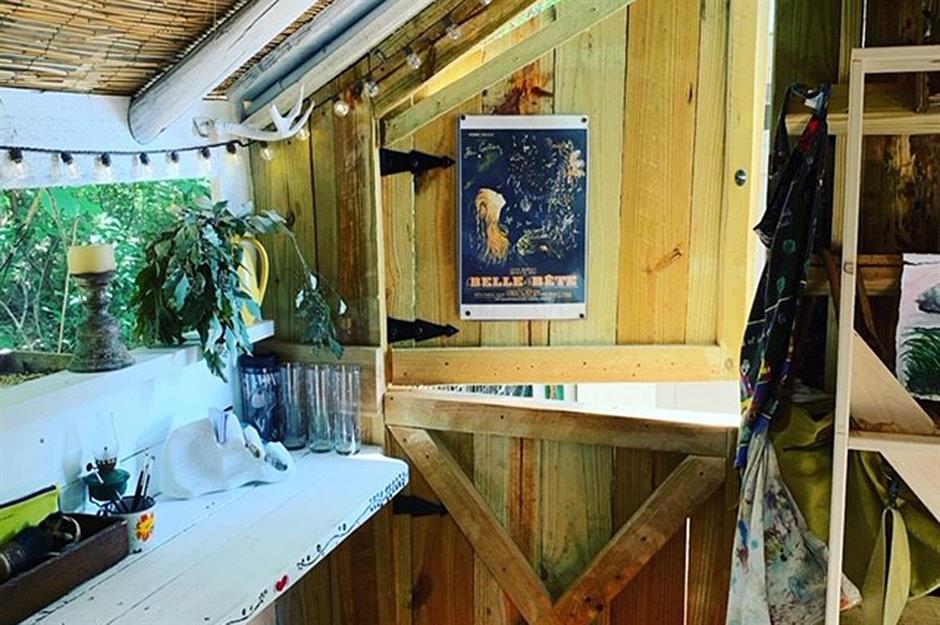
Located near the woods, the beautiful garden room is an ideal place for Rebekah to get away from it all and indulge in her favourite hobbies, from exercise and reading to music and bird-watching.
But most importantly, it's a separate space for her to work on her art, away from the tight squeeze of the main living areas.
An artist's escape
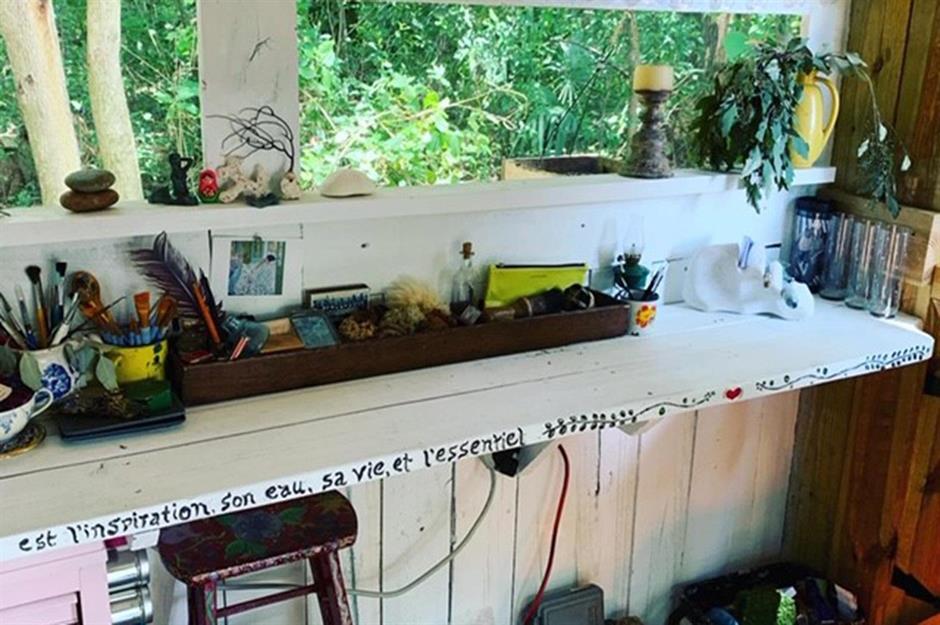
Equipped with everything Rebekah needs to let her creativity run wild, the small studio space has a workbench right next to the window that offers tranquil views of the natural surroundings.
Along the edge of the bench, she's even painted inspirational quotes in French, adorned with pretty illustrations.
Innovative design
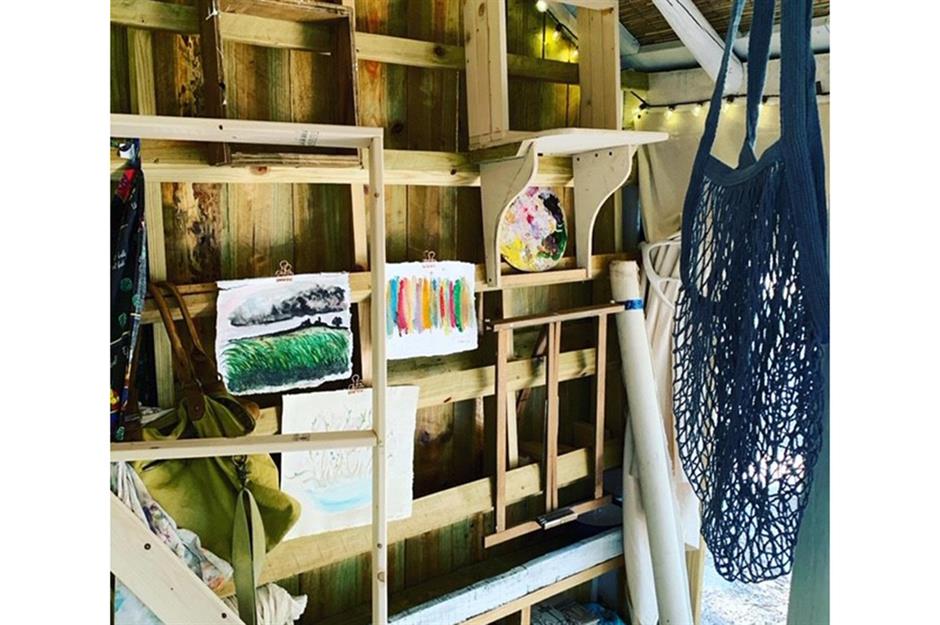
Inside, the quirky art studio is packed full of storage space. One of the walls acts as a giant easel where Rebekah can hang as many canvases as she likes, while the cute stable door offers a welcome dose of fresh air while she paints.
Artistic touches
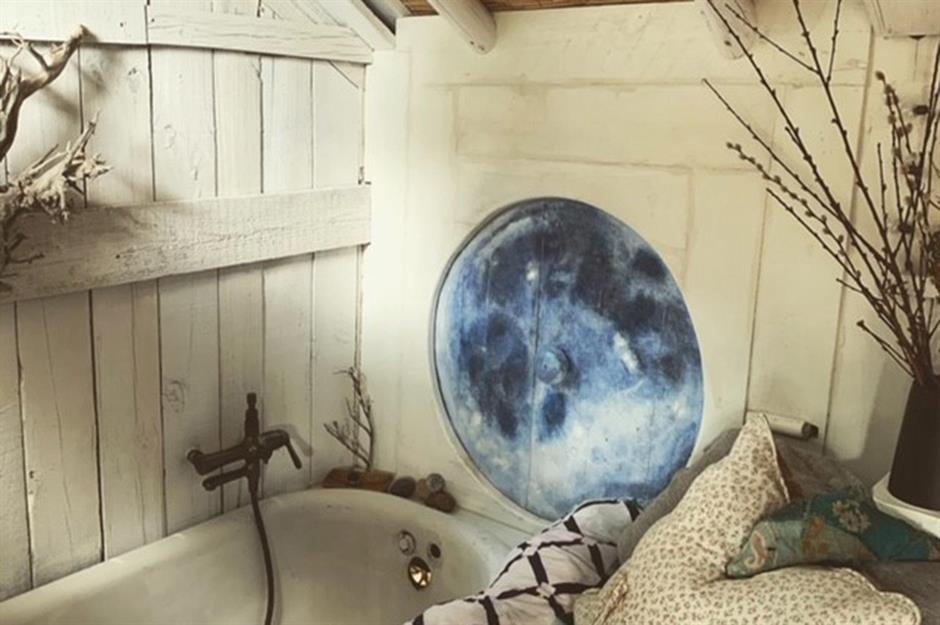
The ultimate relaxing nook to escape to, there's even a bathtub hidden away in the corner of the studio. The tiny hobbit door, painted a mottled blue and white to resemble the moon, leads straight outside to the woods.
Spa-like sanctuary
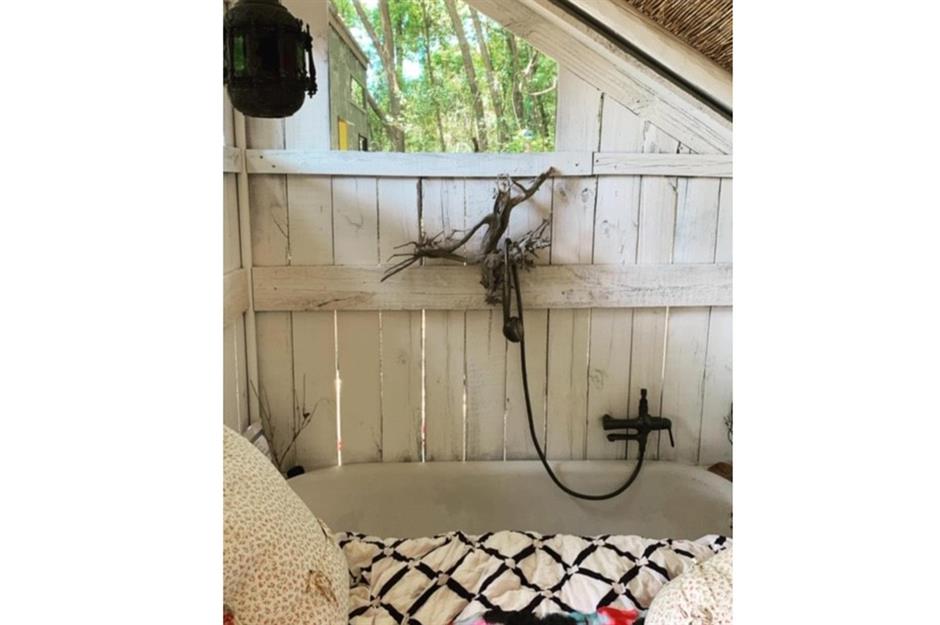
Likened to a spa by Rebekah, the small tub comes complete with a showerhead, while an opening in the wood panels above draws the outside in.
We can't think of anywhere more relaxing to kick back and unwind.
Inspiring retreat
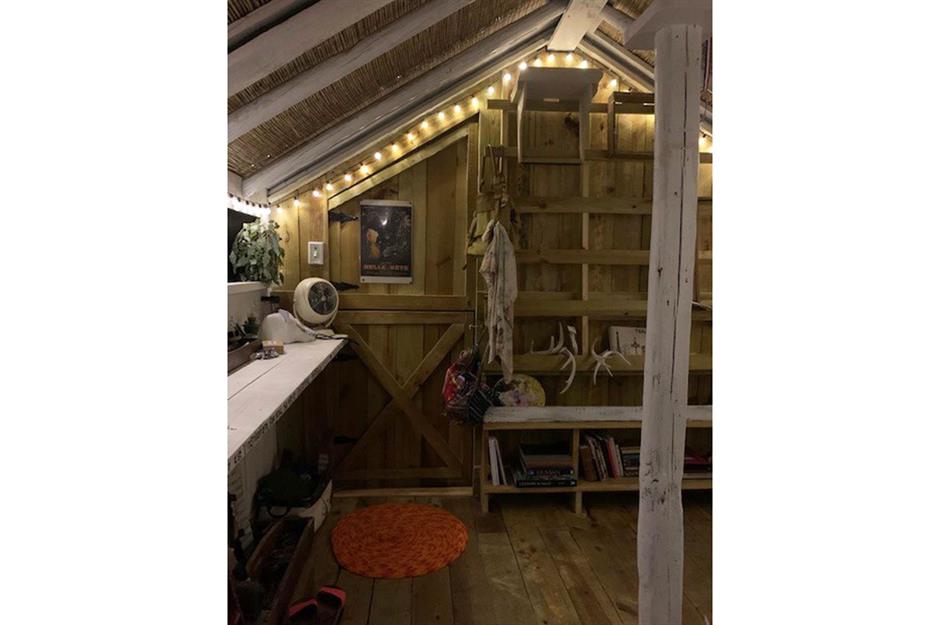
"My favourite thing about it is that it holds all of my favourite things that I enjoy and that I really didn’t have room for before. And it’s very peaceful. I enjoy reading out there in the evening. I also have my poetry books out there, I used to write a lot of poetry so I’m hoping to be inspired again," explains Rebekah.
Still loving it
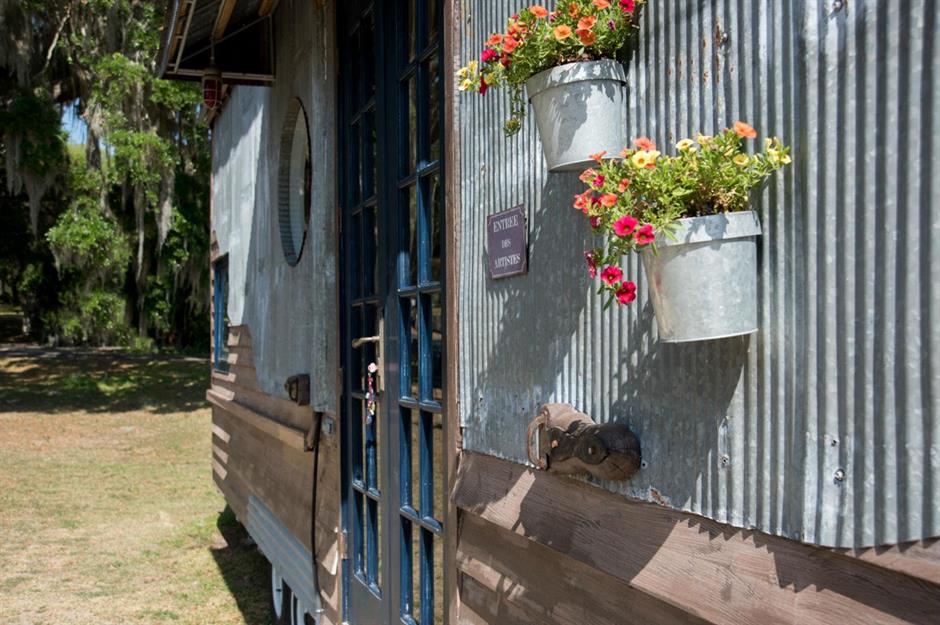
And how are the couple enjoying life in their tiny home nine years on? Rebekah's response: "We are still loving it!" But, they are not finished yet. Next on the project list for the couple are new entry doors which they are currently getting ready to build.
But, they have an even bigger project on the horizon...
What's next?
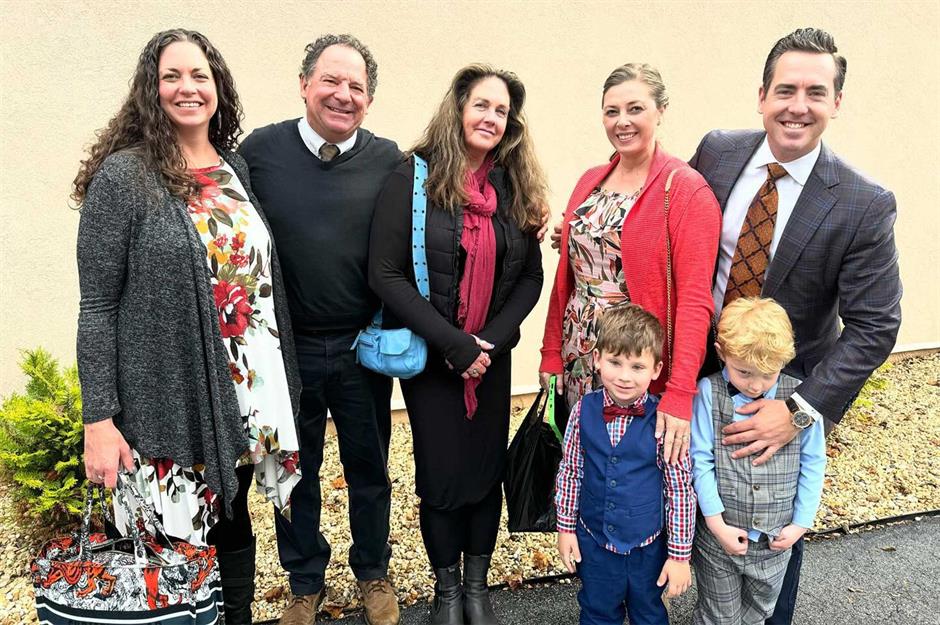
"We will soon be starting a berm home on our son’s property in Georgia!" says Rebekah. This energy-efficient earth-sheltered home will be built into the side of the mountain, so the earth will protect and insulate the house.
Plus, the couple's tiny home passion must run in the family. "Our youngest son is doing a school bus! @busalope on Instagram," says Rebekah.
"You won't regret it!"
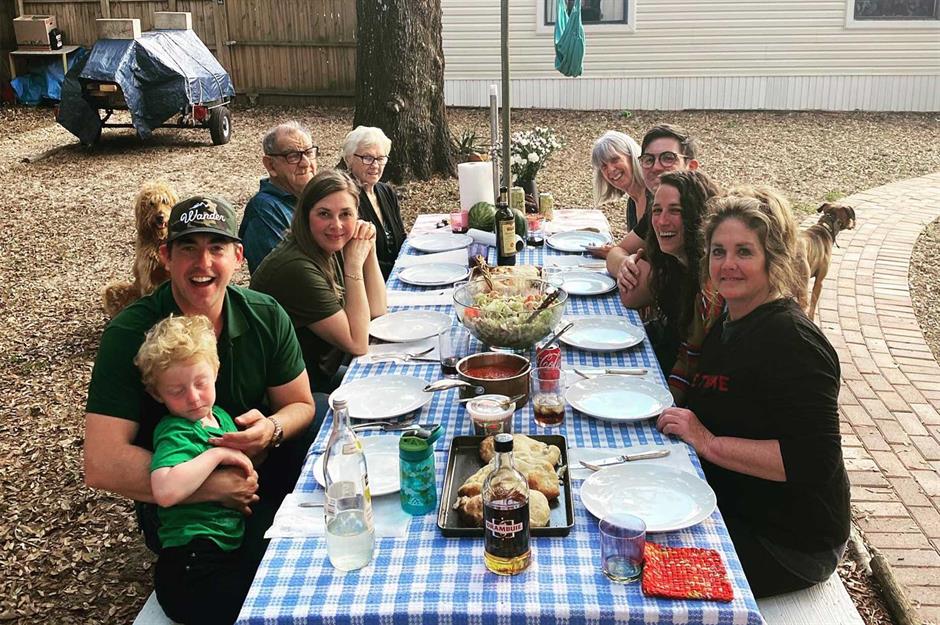
Inspired to build your own tiny home on wheels?
For Rebekah and Robert, it's one of the best decisions they've made. "My advice would be definitely go for it," adds Rebekah. "You won't regret it, it's very freeing to live simply. I absolutely love it!"
Loved this? Click here for more tiny home inspiration
Comments
Be the first to comment
Do you want to comment on this article? You need to be signed in for this feature