The world's most spectacular modern homes
Modern architectural masterpieces
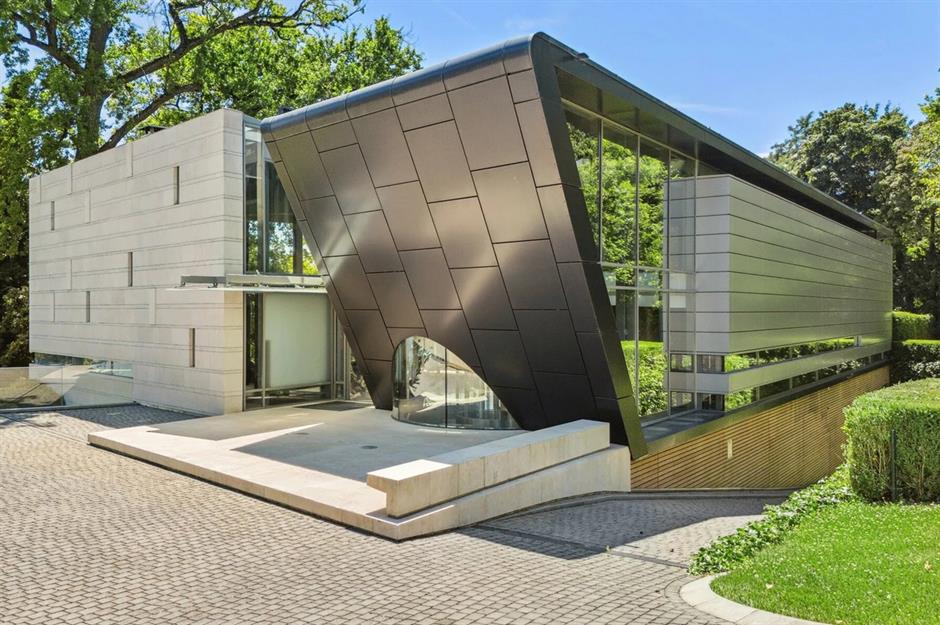
With their clean lines, bold cantilevers, walls of glass and jaw-dropping interior design, these dreamy modern homes offer both style and substance.
From an Australian home shaped like a spacecraft to a luxury villa in the heart of Bel-Air and a Swiss mansion that's all angles and glass.
Click or scroll to step inside the world's most spectacular contemporary cribs...
Cantilever mansion, Florida, USA
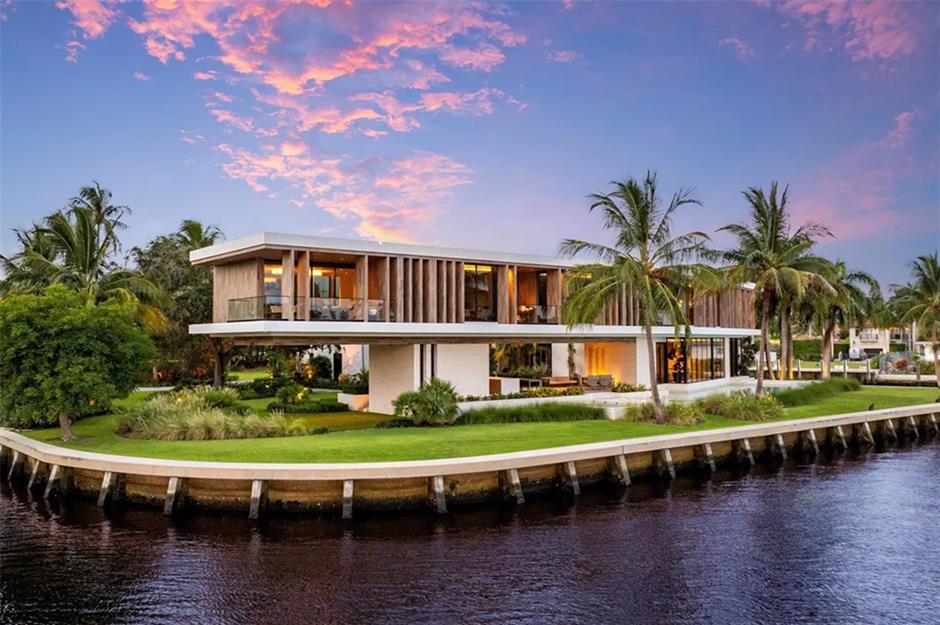
Located on a one-acre (0.4ha) waterside plot, within a gated private estate in Fort Lauderdale, Florida, this incredible residence was truly designed for a wealthy VIP.
With supreme design, a gorgeous interior and every amenity you could ever want, the home is beautiful and luxurious in equal measure.
Cantilever mansion, Florida, USA
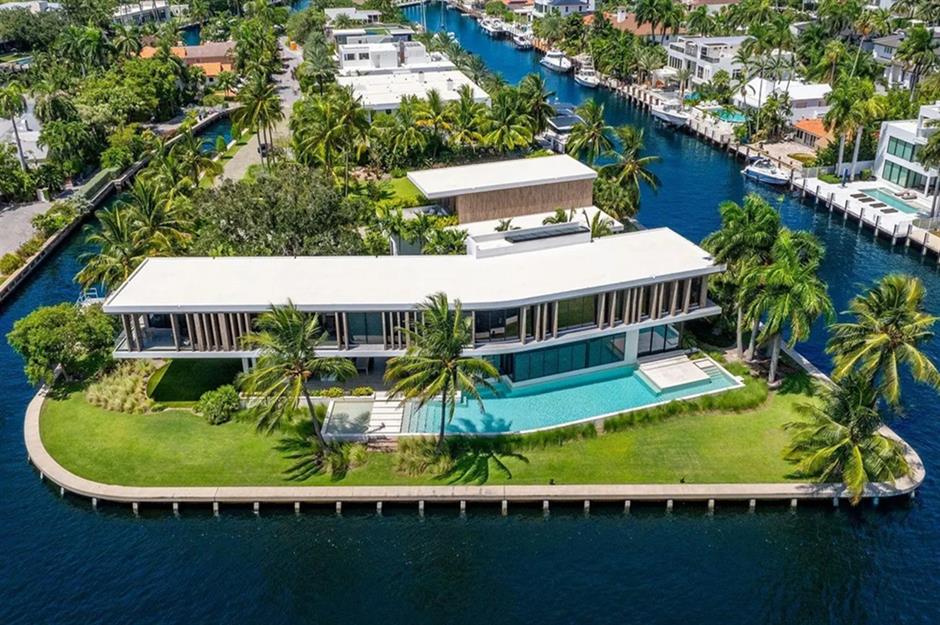
Designed by renowned architect Max Strang, the mansion boasts two floors and a jaw-dropping cantilever. The home's long, narrow form makes the most of the plot, providing almost all of the interior rooms with unobstructed views across the New River.
Cantilever mansion, Florida, USA
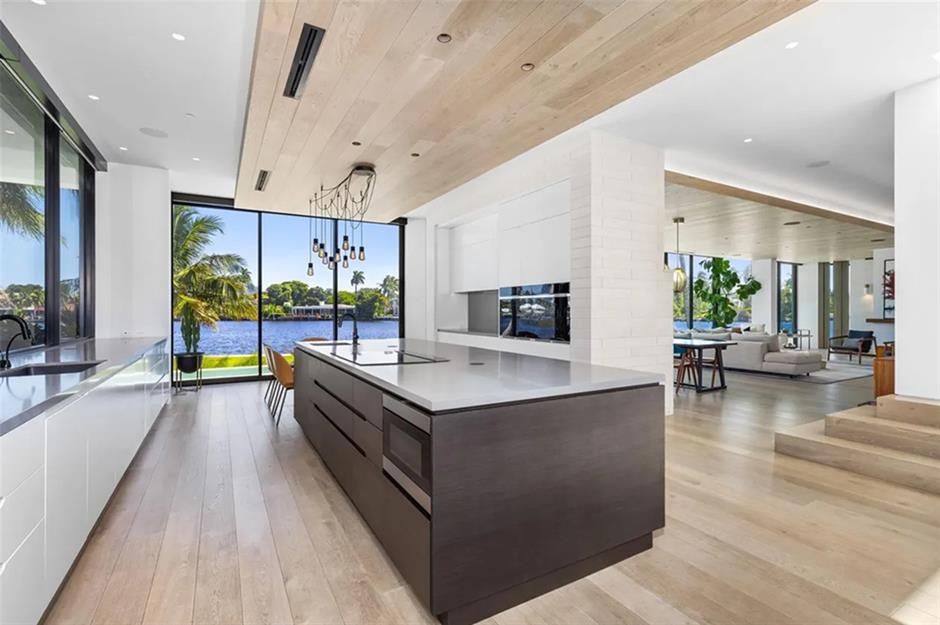
Inside, you’ll find 9,995 square feet (929sqm) of space. There's a stylish lounge, a huge contemporary kitchen, a dining room and a home office. Other highlights include the home's movie theatre, bar, fitness centre, swimming pool and pickleball court.
As for interior design, every single room is pristine, decked out with the finest materials and furnishings. European white oak wood floors, crisp white walls and steel frame windows add to the home's high-end finish.
Cantilever mansion, Florida, USA
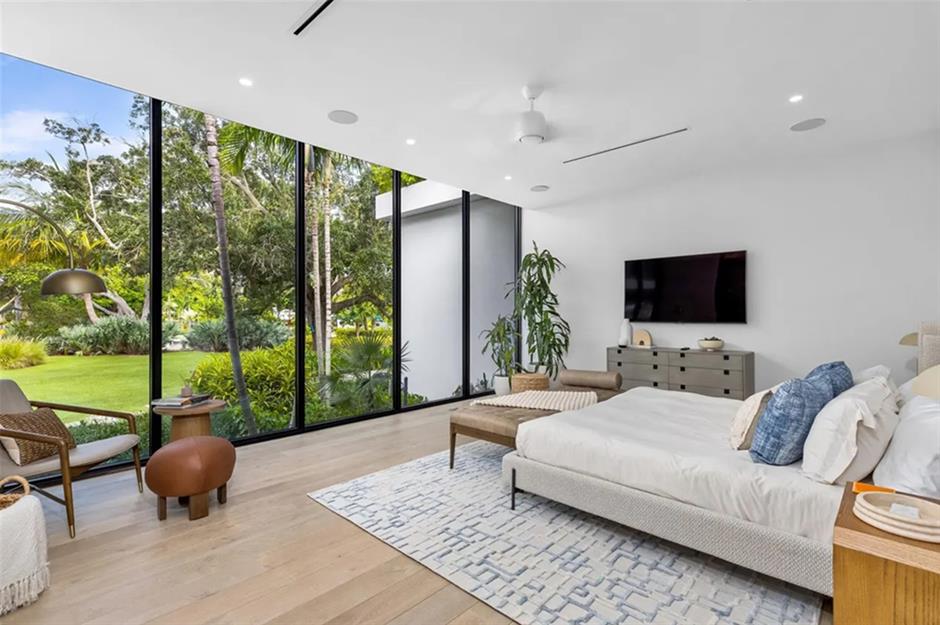
There are six bedrooms and nine bathrooms in total. The primary suite is truly spectacular, with its own private balcony, sitting room, office, walk-in closet and spa-like ensuite. There's even a separate apartment suite for guests or staff.
The mansion was for sale with Compass in February 2025, for a little under £39.7 million ($50m). We can't imagine a more enticing opportunity.
Rock 'n' House, New York, USA
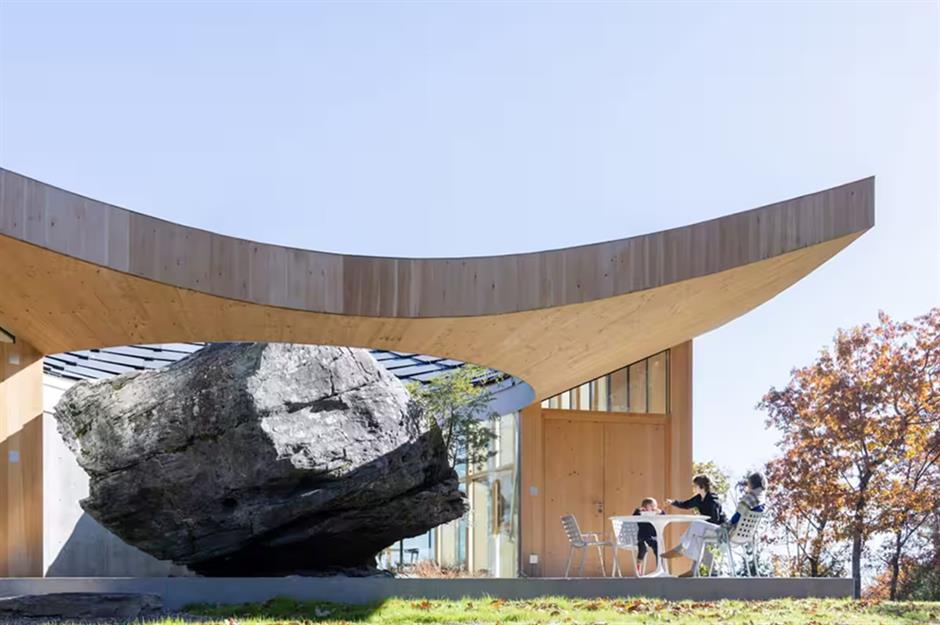
Aptly named, Rock 'n' House is one of the most unusual properties we've ever come across. Located on a tranquil 14-acre (5.7ha) plot in Saugerties, New York, the contemporary residence was constructed around a huge, prehistoric boulder from the Catskill Mountains.
Rock 'n' House, New York, USA
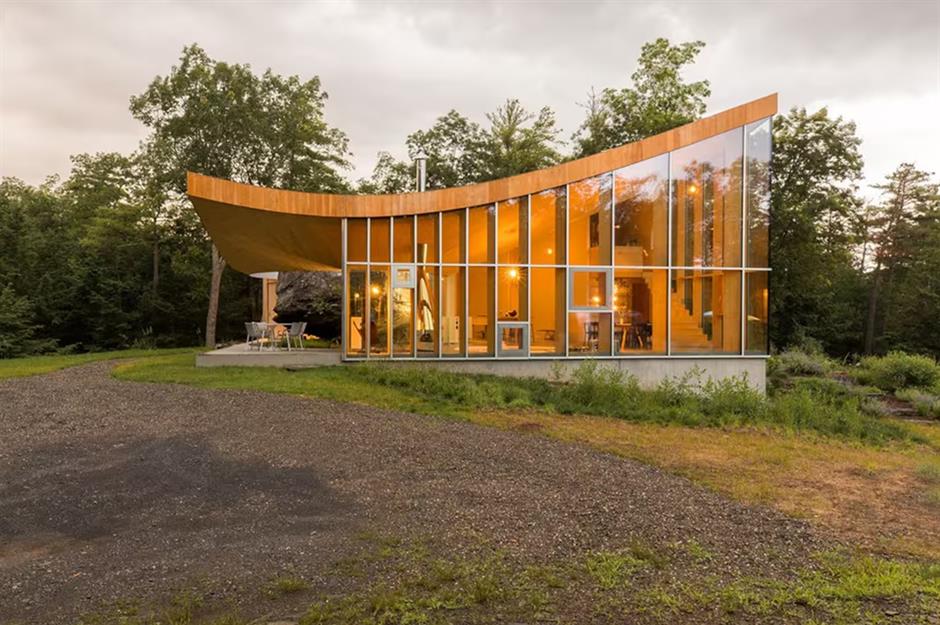
The remarkable home was designed by owner and architect Christian Wassmann, who took inspiration for the property from the rock itself. Amazingly, the boulder has been balanced here, on the highest point of the clearing, since the last Ice Age. It is thought to be 12,000 years old.
The Wassmanns wanted to live in harmony with nature and the result is what Christian describes as "an observatory to live in". Curving around the boulder, the shape of the house is inspired by the course of the sun or "Polaris". The walls are formed mostly from glass to frame unobstructed views.
Rock 'n' House, New York, USA
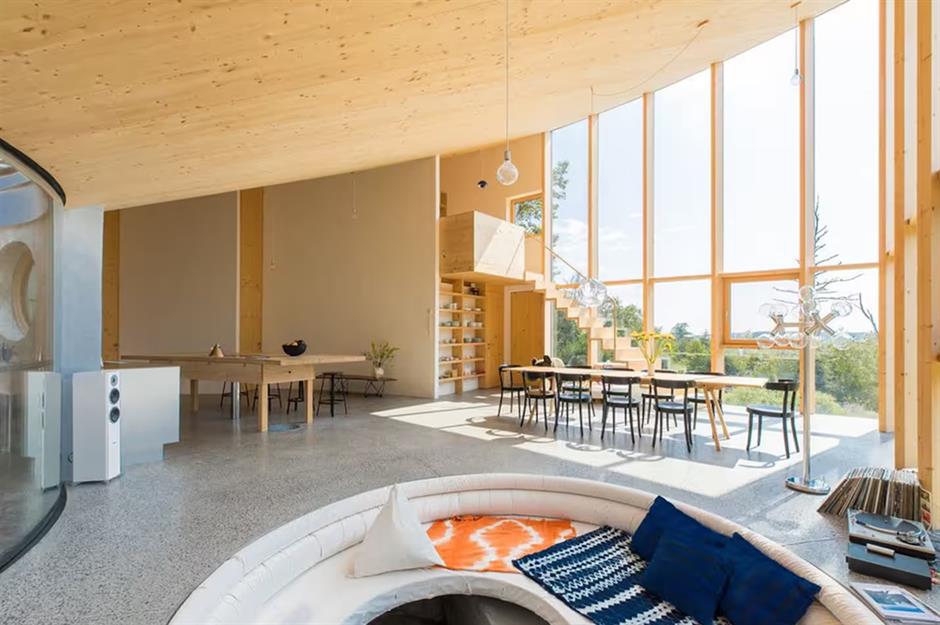
The conical roof is clad in photovoltaic shingles that collect energy from the sun, while the house itself was built from sustainably harvested mass timber beams, columns and CLT (cross-laminated timber) panels. The interior walls were plastered in highly breathable natural clay, while raw bluestone bedrock is exposed in the sunken living room, allowing the lucky occupant to reach out and touch it.
Inside, the main level boasts an open-concept living area, dining for 10 people and a stylish timber kitchen. Two bedrooms on this level share connected bathrooms and the second floor is home to a luxurious primary suite, with a spacious closet, two workstations and an ensuite bathroom.
Rock 'n' House, New York, USA
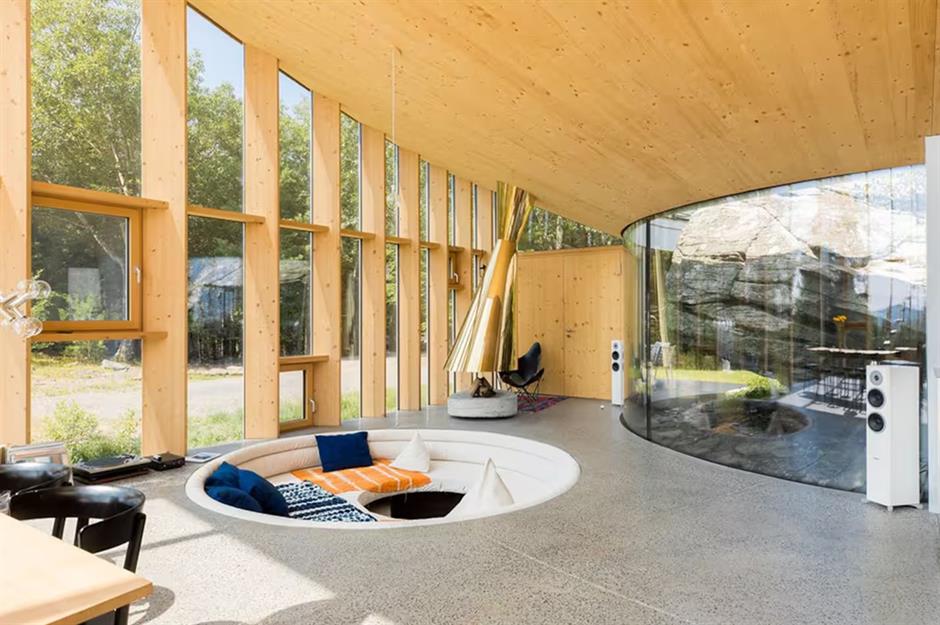
Thanks to the curving glass wall in the main living area, the room enjoys amazing views of the boulder, ensuring it remains front of mind at all times.
Highly eco-friendly, the property benefits from a well-insulated envelope, triple glazing and exterior shading curtains that limit solar gains in summer, while maximising passive solar gains in winter. Two geothermal boreholes, connected to a heat pump, generate all of the home’s heating and cooling, and an energy recovery ventilator provides fresh air all year round.
Alkira Resort House, Queensland, Australia
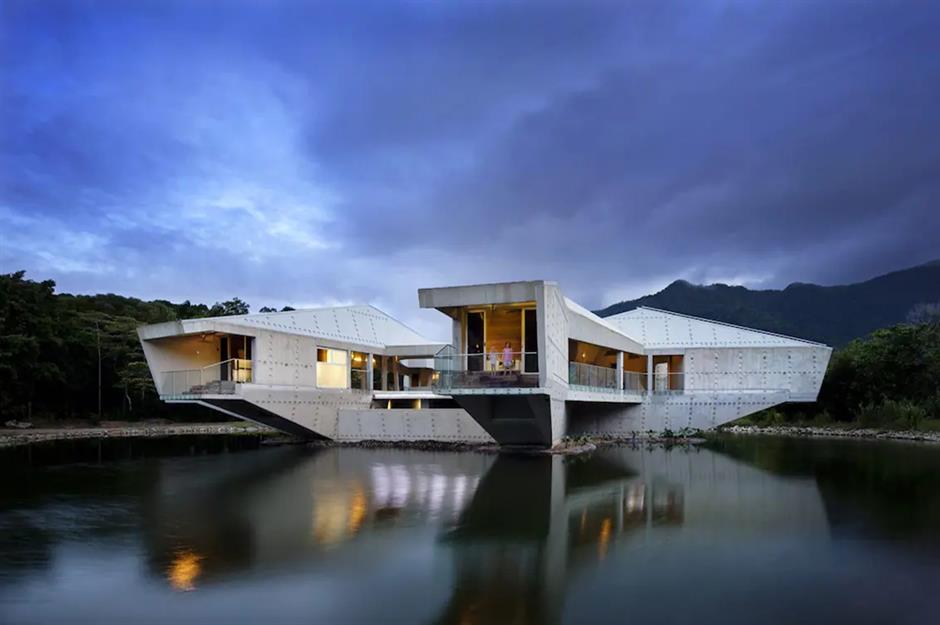
Akin to a spacecraft that's just touched down on Earth, the Alkira Resort House in Queensland, Australia, is unlike any home you might have seen before.
Nestled in the depths of a rainforest, the iconic Brutalist-inspired home was designed by famed architect Charles Wright in 2013.
Alkira Resort House, Queensland, Australia
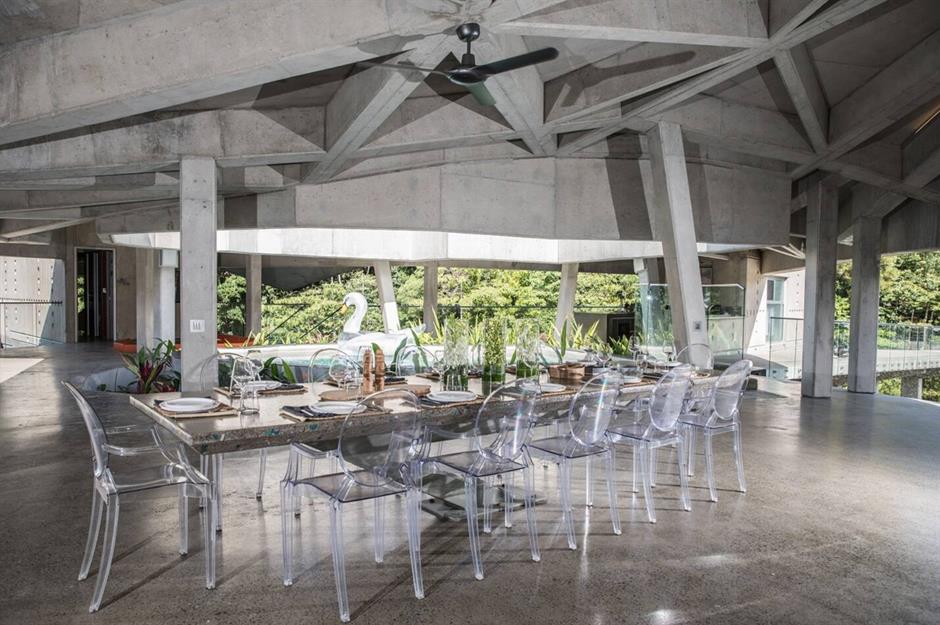
The property was originally known as Stamp House, since it was built for stamp dealer Rob Perry. In fact, there are playful nods to his profession throughout the home, in the punctured indents that adorn the concrete façade.
The property was prefabricated from robust concrete, steel and glass and boasts cantilevered sections that seem to float over the water surrounding it. This design was chosen not just for aesthetic purposes. The house lies in a region known for its devastating tropical cyclones, so the structure's cantilevers and building materials help to minimise the impact of flooding and flying debris.
Alkira Resort House, Queensland, Australia
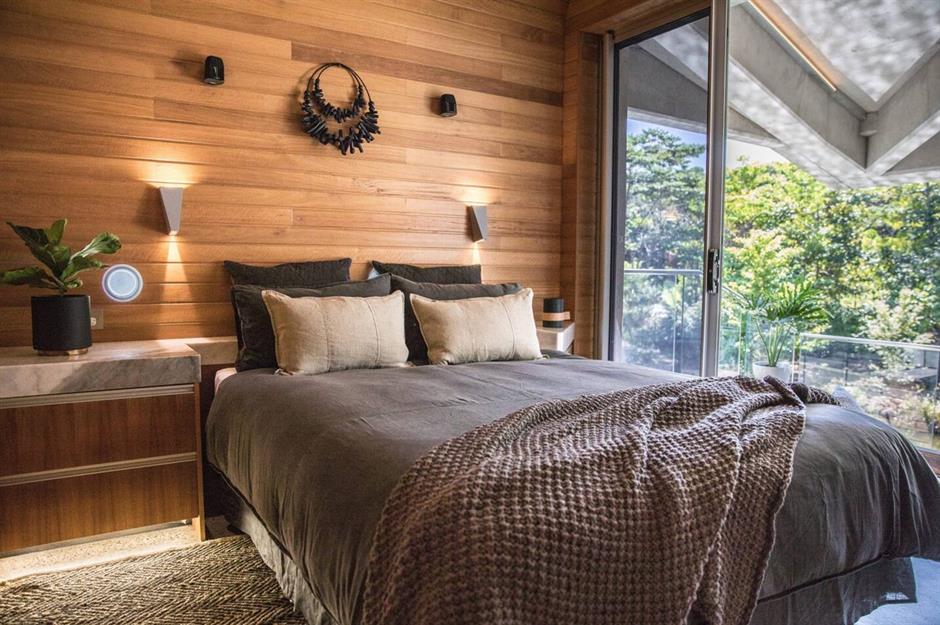
The UFO-like property stands proud at 11,398 square feet (1,059sqm) and features a huge central living space and six wings, each housing a private bedroom. The main social hub of the house features a kitchen, lounge and entertaining zones, all topped by a dramatic, geometric ceiling of bisecting concrete beams.
In the bedrooms, however, natural timber and glass walls allow for cosy and tranquil spaces away from the bustle of the central living area.
Alkira Resort House, Queensland, Australia
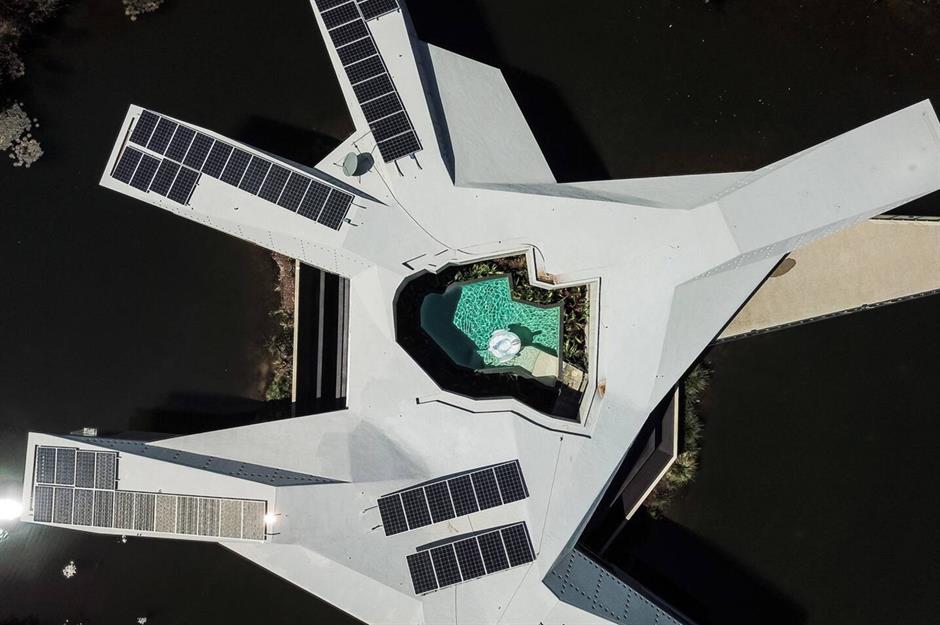
Even more impressive, the home comes with a central swimming pool, which mirrors the silhouette of the One Pound Jimmy postage stamp, in honour of the Aboriginal heritage of the region.
What's more, the residence occupies a unique position, where two UNESCO World Heritage sites meet – the Daintree Rainforest and the Great Barrier Reef.
Stradella Ridge, California, USA
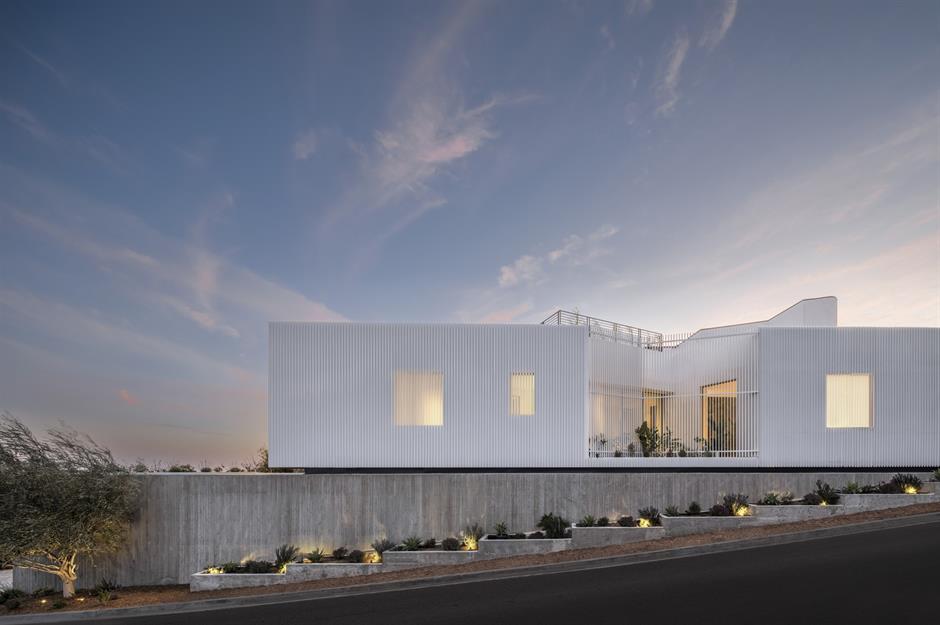
Epitomising luxury living in Los Angeles, California, this remarkable new home was designed by South African architectural studio SAOTA and developed by David Maman.
Located in Bel-Air, the house finds itself perched high on a steep, triangular site, with striking canyon views extending from Century City to the Pacific Ocean.
Stradella Ridge, California, USA
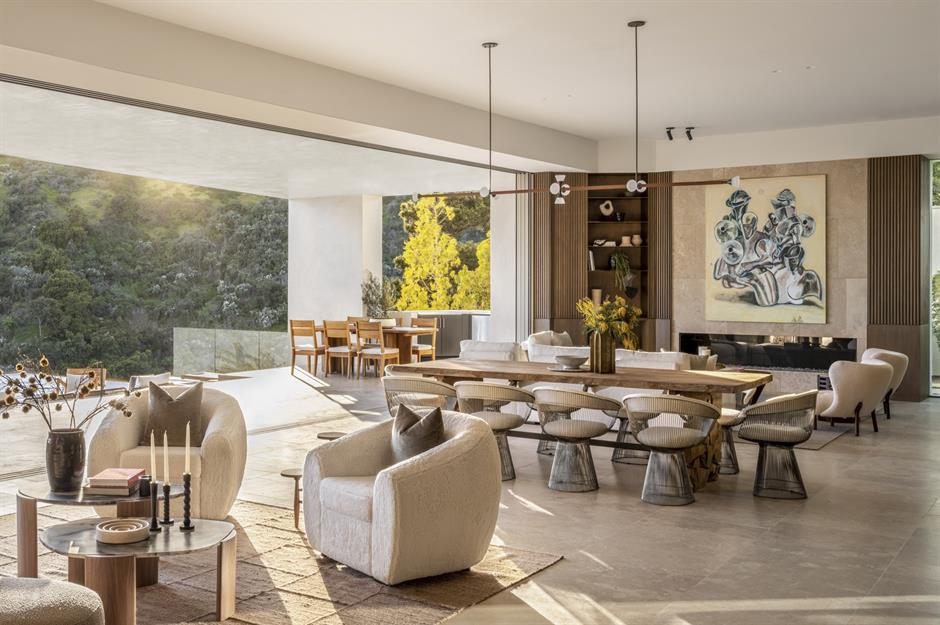
The home's robust and angular design was inspired by the geometry and orientation of the plot itself. The top floor is wrapped in vertical screens of white aluminium, while a monolithic concrete base anchors the property to the ground.
Of course, the interior is every bit as mesmerising as the façade and was curated by Belgian interior designer, Dieter Vander Velpen.
Stradella Ridge, California, USA
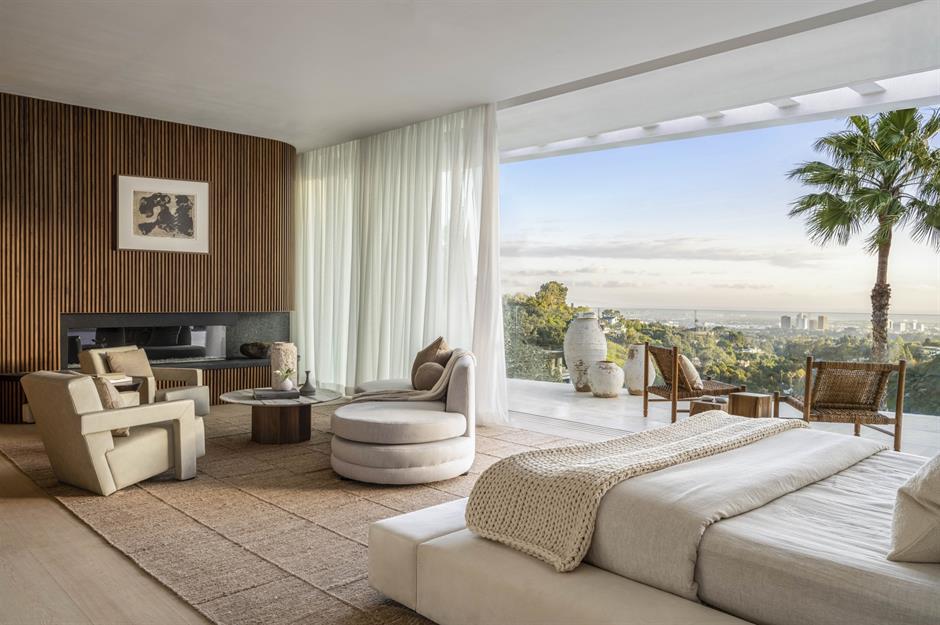
The home's extensive glass walls certainly take centre stage, drawing the eyes outside to the view, but the contemporary furnishings, dramatic light fixtures and simple palette of stone, timber and bronze create a luxurious finish.
The master bedroom is perhaps the finest room in the house, thanks to its sliding glass doors, which connect it to a private balcony with jaw-dropping scenery.
Stradella Ridge, California, USA
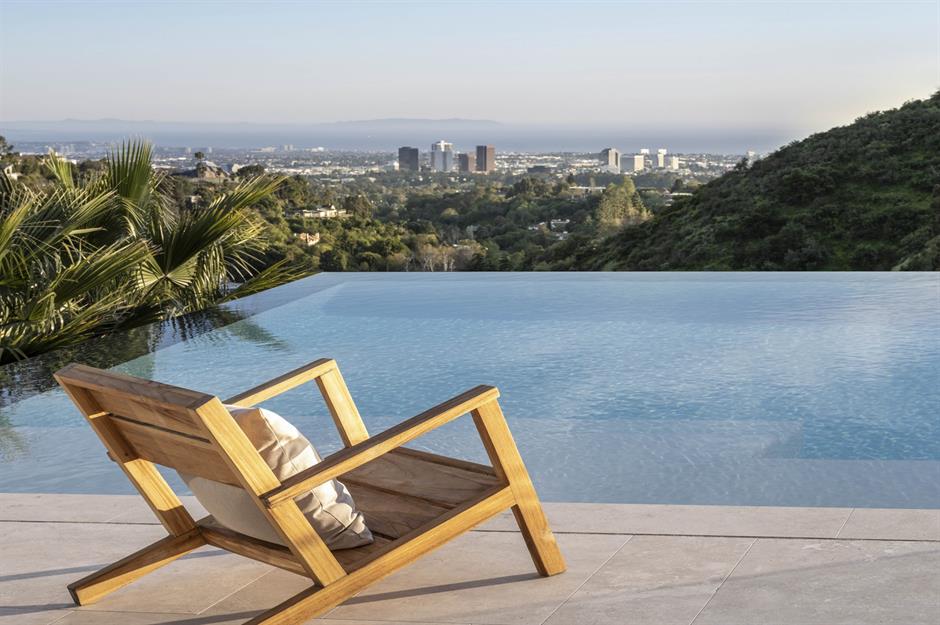
The home also benefits from plenty of amazing extras, including a circular bathtub, which was carved from a single piece of marble, and a stunning infinity pool that allows for city views while you do your laps.
Casa VO, Oaxaca, Mexico
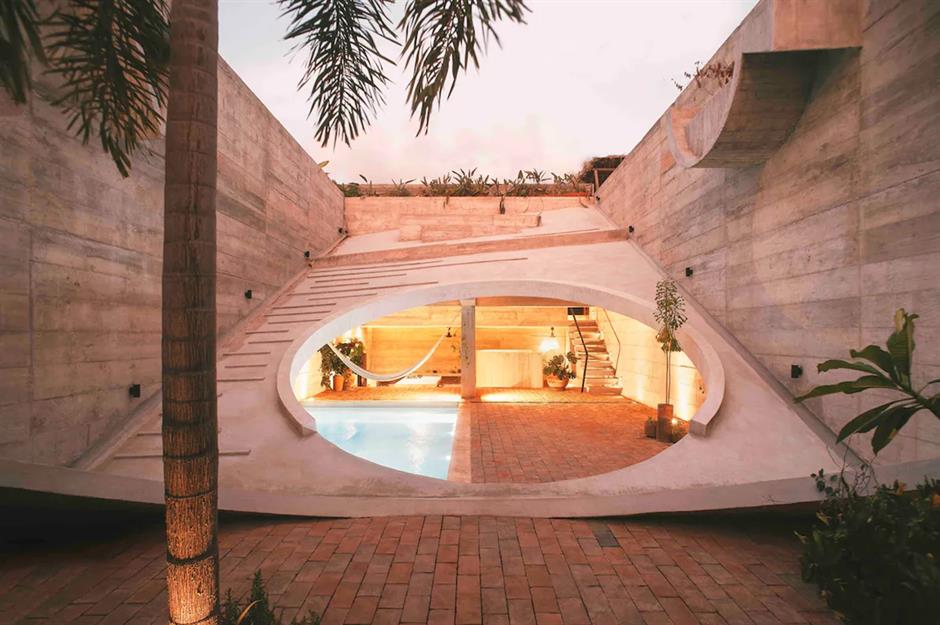
This property in Puerto Escondido, Mexico, is so unusual that it almost doesn't look real. Known as Casa VO, the pad was designed by the team at Ludwig Godefroy Architecture in 2020 and was crafted to protect the residents from the region's warm, tropical climate.
The home's sloping exterior walls and concrete construction mean it provides shelter from the sun and rain, while also creating a unique indoor/outdoor flow.
Casa VO, Oaxaca, Mexico
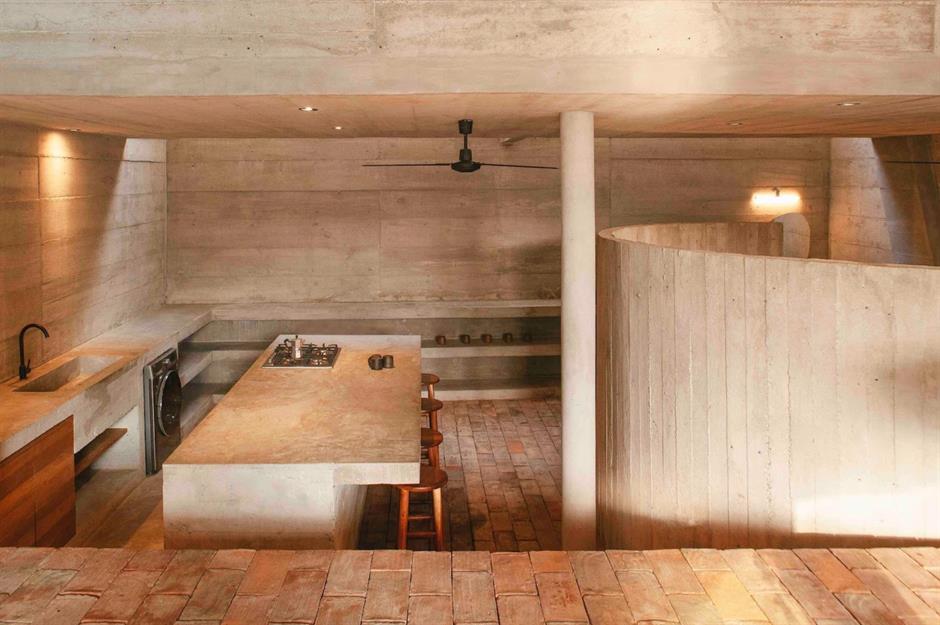
The idea was to create a home that was beautifully integrated with its garden and all unnecessary features have been removed, including finishes, doors and even windows.
Instead, the architects retained only what they deemed essential. Inside, there's a sitting area, a kitchen, a dining space, two bedrooms and a bathroom.
Casa VO, Oaxaca, Mexico
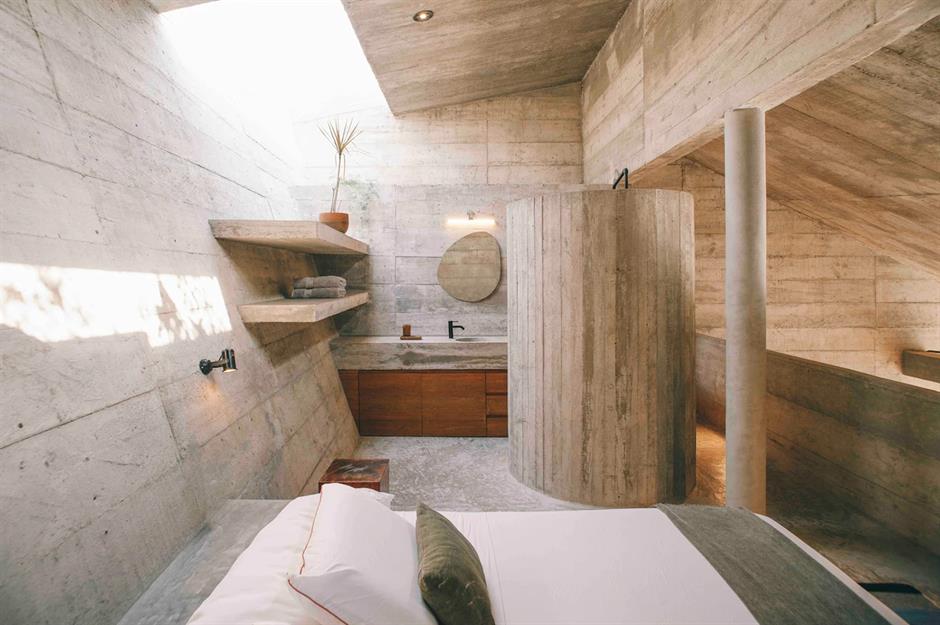
The simplicity of the home isn't just seen in the interior layout, either. The material palette blends concrete, wood and bricks to dramatic effect. Bespoke elements, such as columns, skylights and shelving add to the home's striking finish.
Casa VO, Oaxaca, Mexico
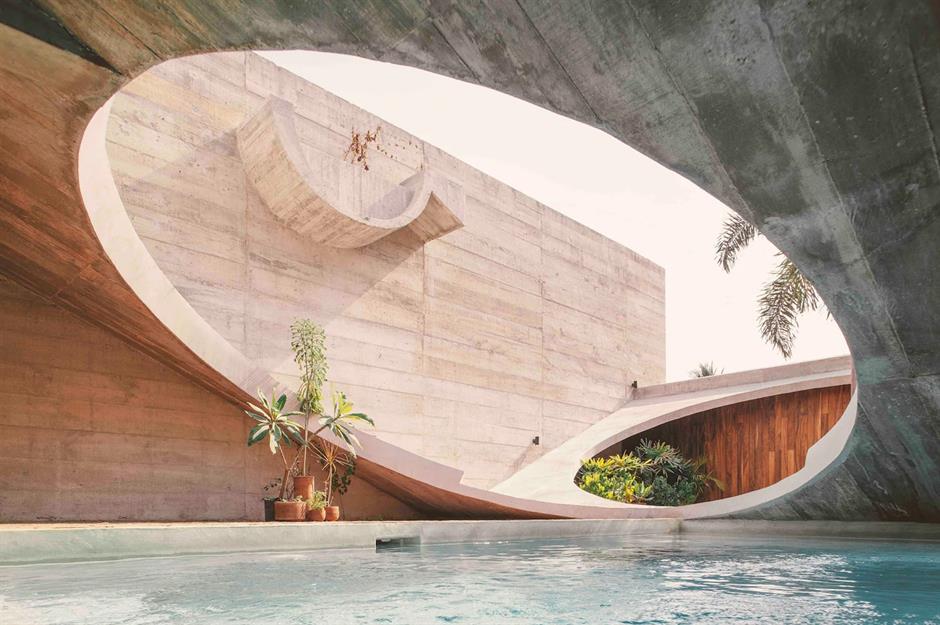
The pool truly captures the indoor/outdoor lifestyle, with no boundary between it and the indoor living spaces. A huge hole in the sloping exterior wall provides views of the sky and allows natural light to filter into the pool area while maintaining some degree of privacy.
If you've fallen in love, then you can stay here whenever you like, because it's available to rent on Airbnb.
Apogee House, Colorado, USA
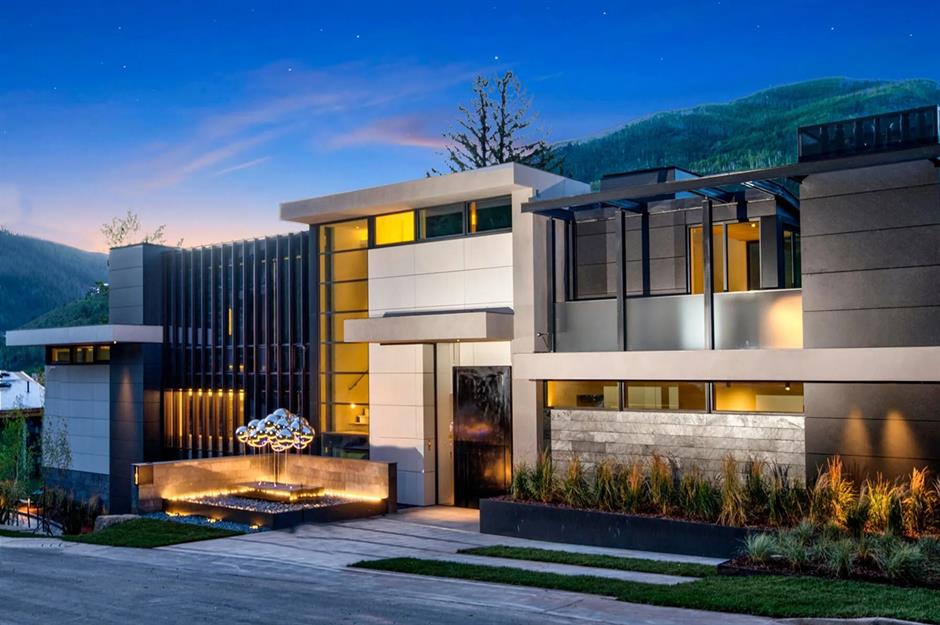
A dazzling, modern masterpiece in the heart of Vail Mountain, Colorado, Apogee House is a truly exceptional piece of real estate.
Blending the finest materials with the latest technology and pristine mountain views, it has to be seen to be believed.
Apogee House, Colorado, USA
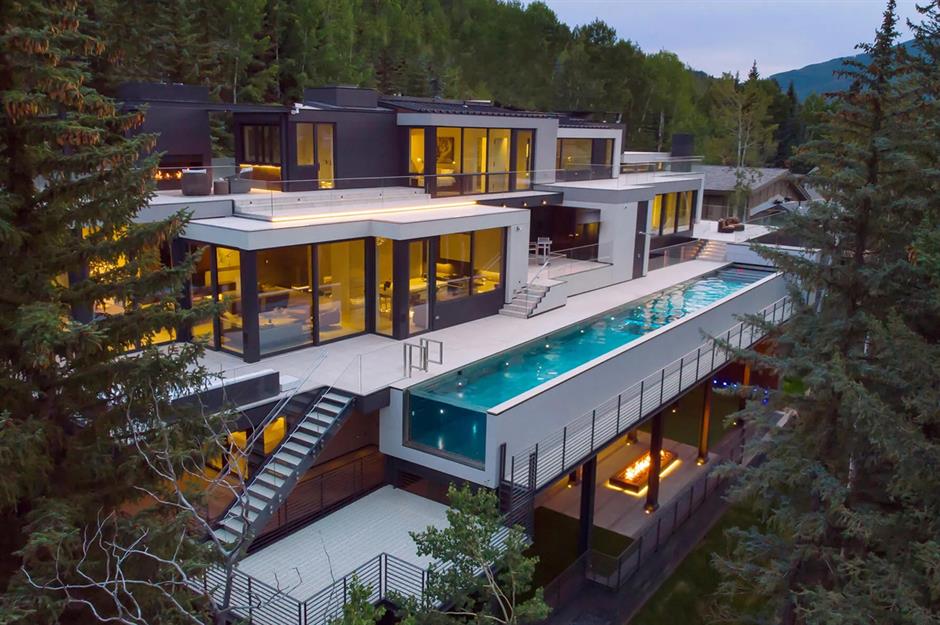
The rear of the property showcases its true size and splendour, with its indoor-outdoor layout, endless balconies and oversized windows. The pièce de resistance is the home’s 75-foot (23m) long, suspended glass bottom pool. The lucky swimmer can take in exceptional Gore Range views while doing their laps.
The home has more than 6,500 square feet (604sqm) of outdoor heated decks, including a rooftop terrace that was designed for entertaining.
Apogee House, Colorado, USA
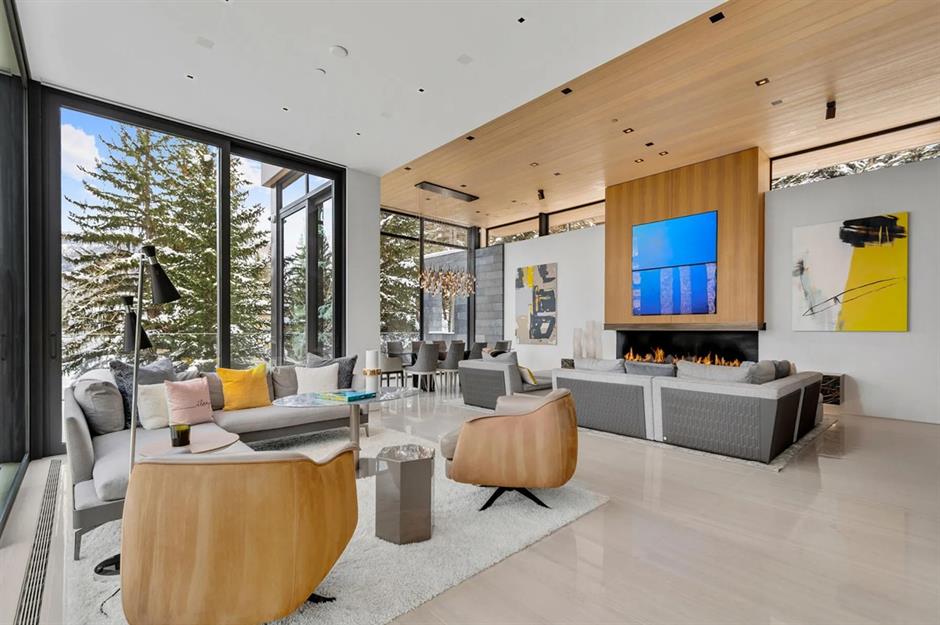
Inside, the home unfolds over four floors. There’s 8,801 square feet (818sqm) of interior space and highlights include this open-plan living area, with its soaring ceiling, timber accents, walls of glass and statement fireplace.
Apogee House, Colorado, USA
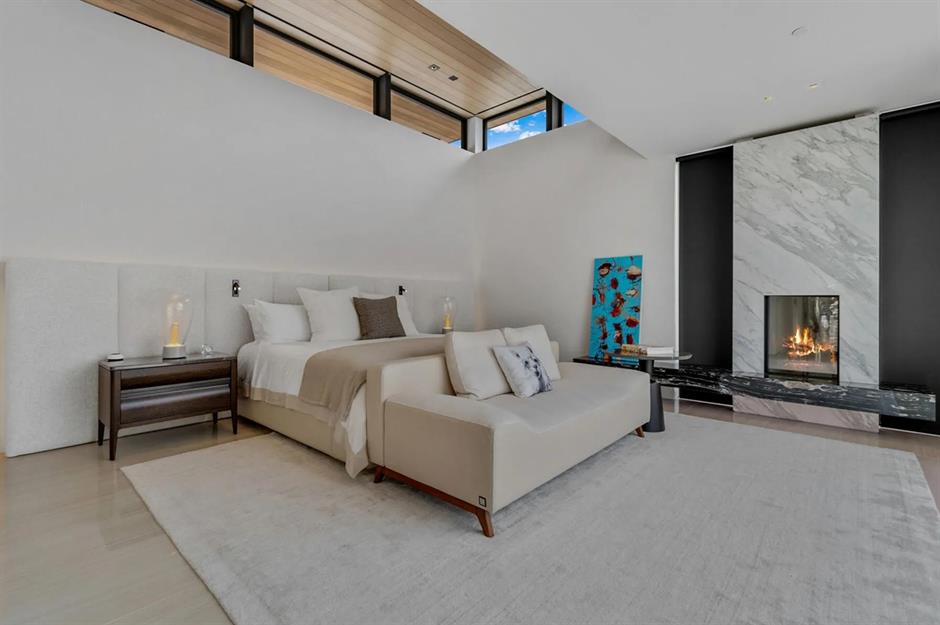
The property benefits from six bedrooms and nine bathrooms in total. The master is like an apartment in its own right and has a bathroom, a home office and a walk-in closet.
There's also a rejuvenating spa with an indoor waterfall, a freestanding elevator with a glass ceiling and a four-car garage. It's no wonder this exquisite home was for sale in February 2025, via LIV Sotheby's International Realty, for just shy of £31.8 million ($40m).
Grand Designs retreat, Golden Bay, New Zealand
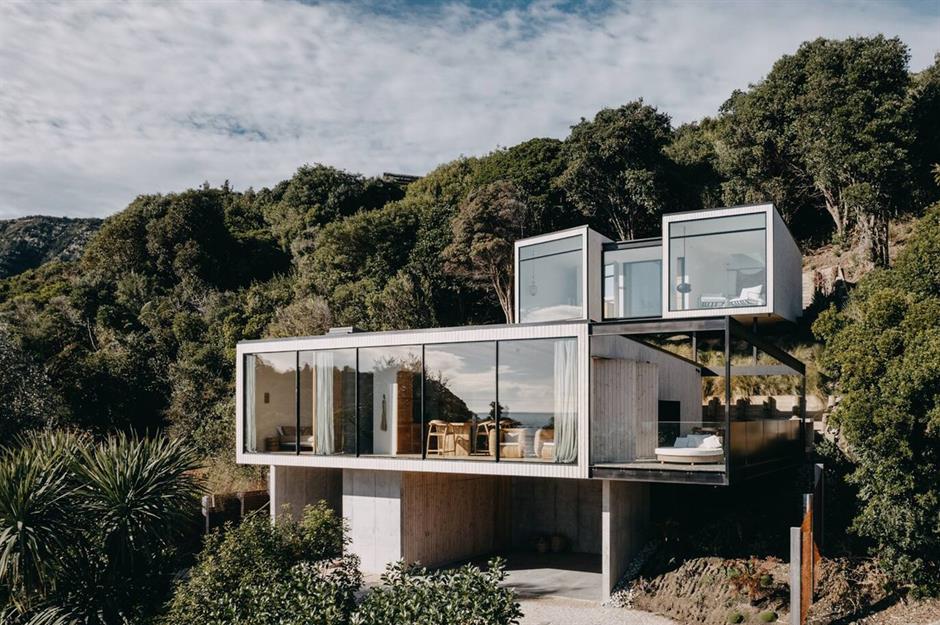
Fans of Grand Designs New Zealand might recognise this stunning property. That's because it featured on the eighth season of the iconic TV show, in 2023.
According to an interview, homeowners Mark and Liz Ahern wanted to capture the “spirit, character and magic” of the traditional Kiwi bach (a small and often modest holiday home or beach house). However, the result is far from pared-back or simple.
Grand Designs retreat, Golden Bay, New Zealand
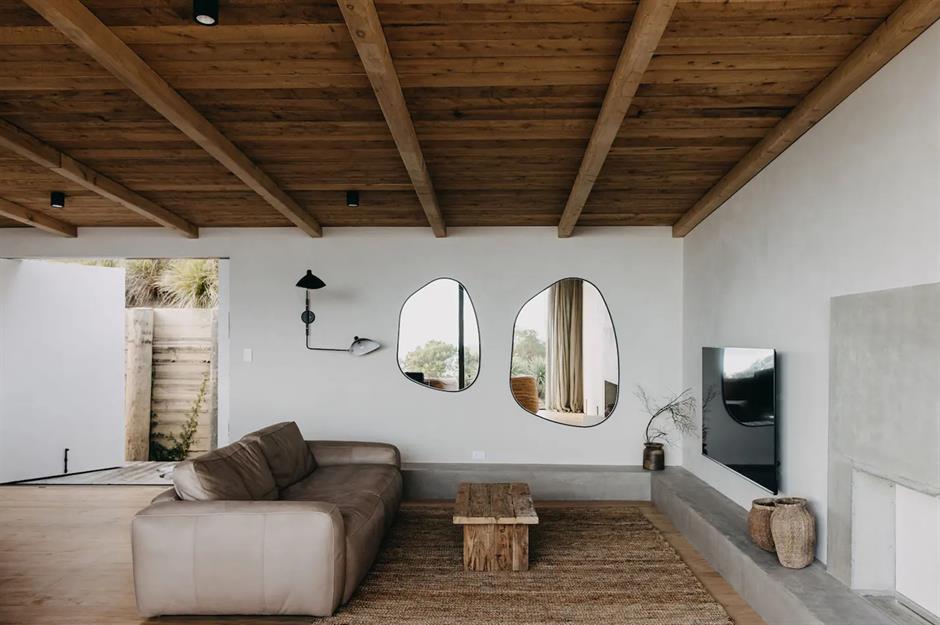
The couple purchased a pretty but steeply sloping site and planned an elevated main house at the lower level, with a private adults' retreat further up the hill.
For the task, they hired architect Greg Young, who designed a striking, contemporary cubist structure that resembles stacked shipping containers.
Grand Designs retreat, Golden Bay, New Zealand
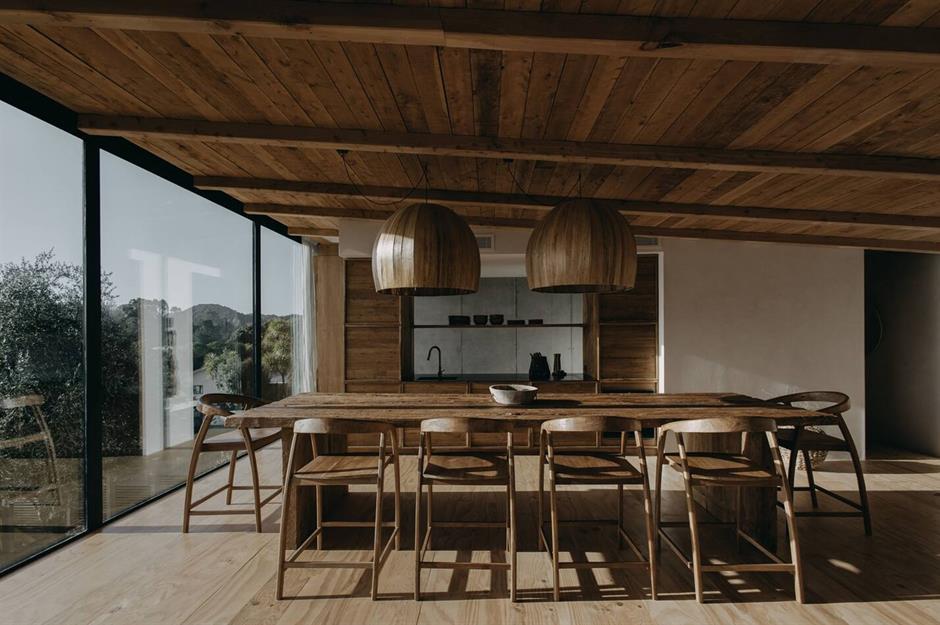
Built from steel, glass and timber, the home is sturdy and secure – which is essential in this exposed part of New Zealand. As for the interior, it's bright, modern and cosy, with a statement kitchen, an idyllic living room, three bedrooms and two bathrooms.
Natural materials, like wood, wicker and rattan can be found throughout, adding to the home's warmth and organic finish.
Grand Designs retreat, Golden Bay, New Zealand
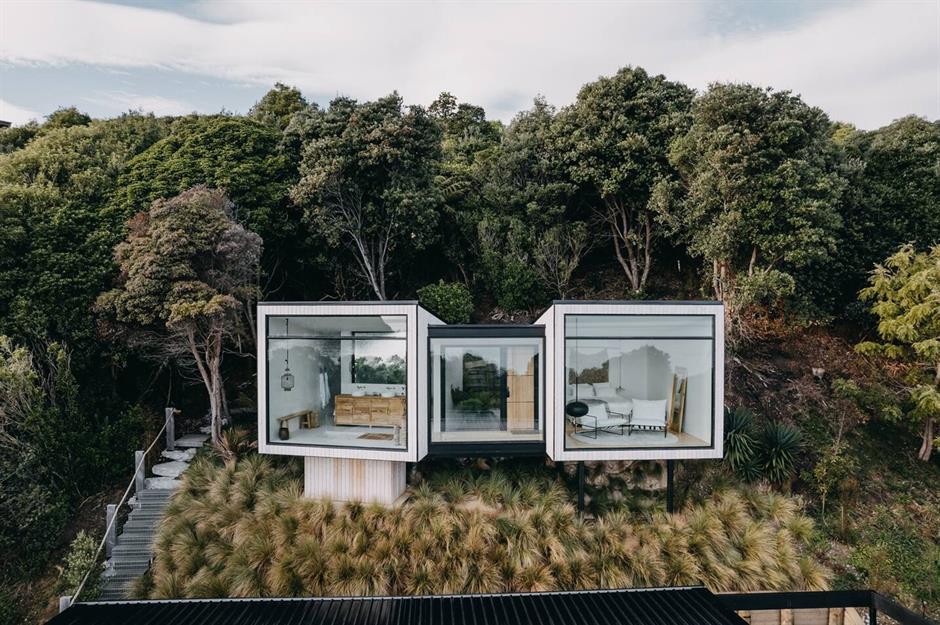
From the living area, large pivoting doors lead out to a deck, with a teppanyaki-style BBQ, an outdoor dining area, day beds and a fireplace.
The project took 18 months to finish and cost the couple NZ$960,000, which is £435,300 ($548k). They still own the property but now rent it out to lucky tourists via Airbnb.
Sleeve House, New York, USA
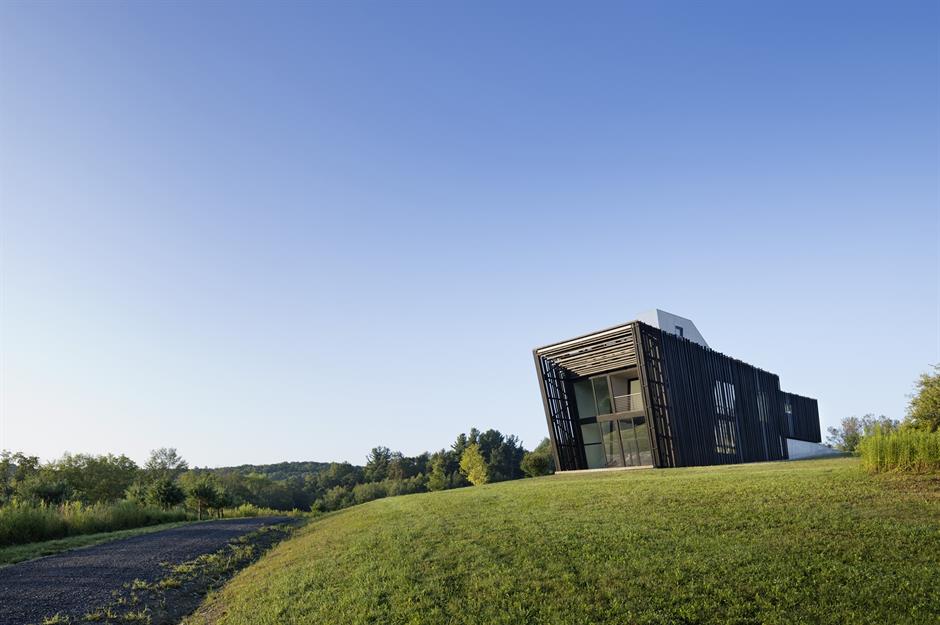
This incredible home in Ancram, New York, is almost too surreal to be true. Built from a combination of shou sugi ban wood, concrete and glass, Sleeve House was designed by architect Adam Dayem of actual / office in 2017 and, thanks to its unusual aesthetic, the construction phase took several years to complete.
Sleeve House, New York, USA
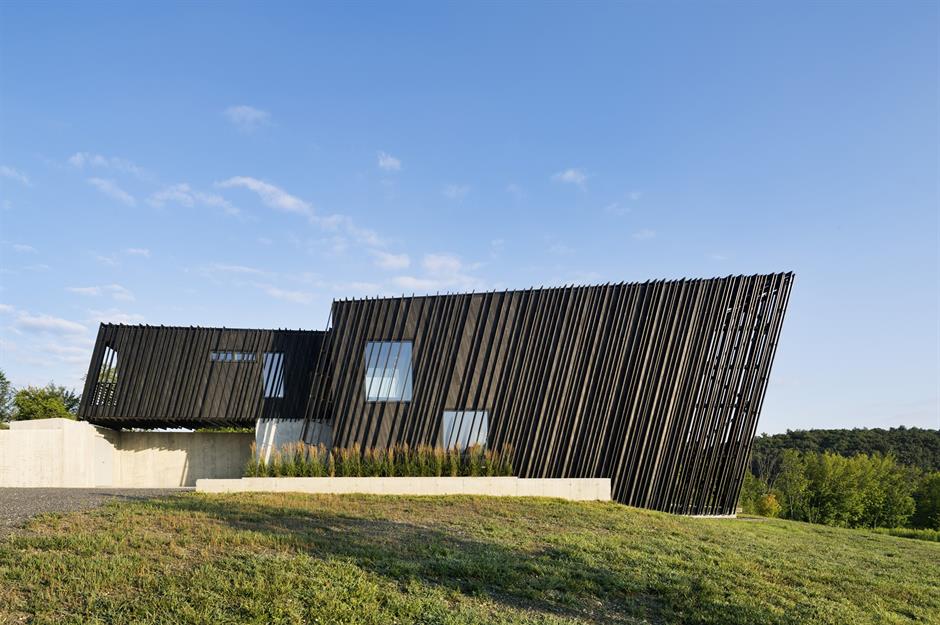
Positioned on a 46-acre (18.6ha) sloping plot with dramatic views of the Catskills Mountains, the house was built to slot into its surroundings. The idea was to create two elongated volumes – one nested inside the other like a Russian doll – sitting on a cast-in-place concrete base. It takes inspiration from agricultural buildings in the region.
Charred Accoya wood wraps the house like a skin. As well as looking amazing, this wooden sleeve acts as a waterproof, insect-proof and fire-retardant cover, ensuring the exterior will stand the test of time. The wood is also resistant to rot and decay.
Sleeve House, New York, USA
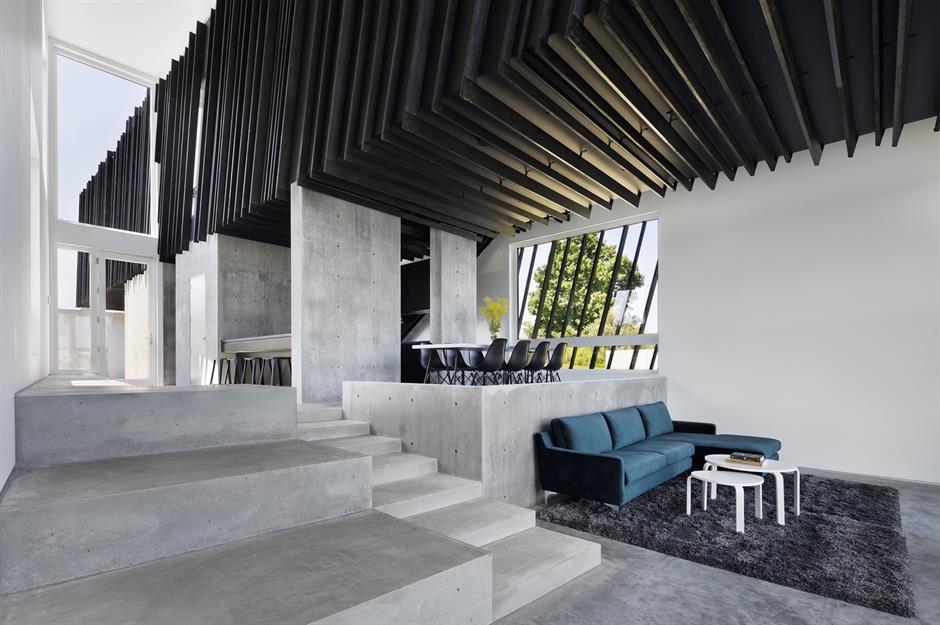
Inside, the 2,500-square-foot (232sqm) home is split into two distinct spaces. In the larger area, you'll find a living room, dining zone, kitchen and bathroom.
In the second interior space, there are three bedrooms and two bathrooms. All of the rooms are sleek and contemporary, finished with exposed concrete and charred wood accents, as well as dramatic windows, soaring ceilings and statement fixtures.
Sleeve House, New York, USA
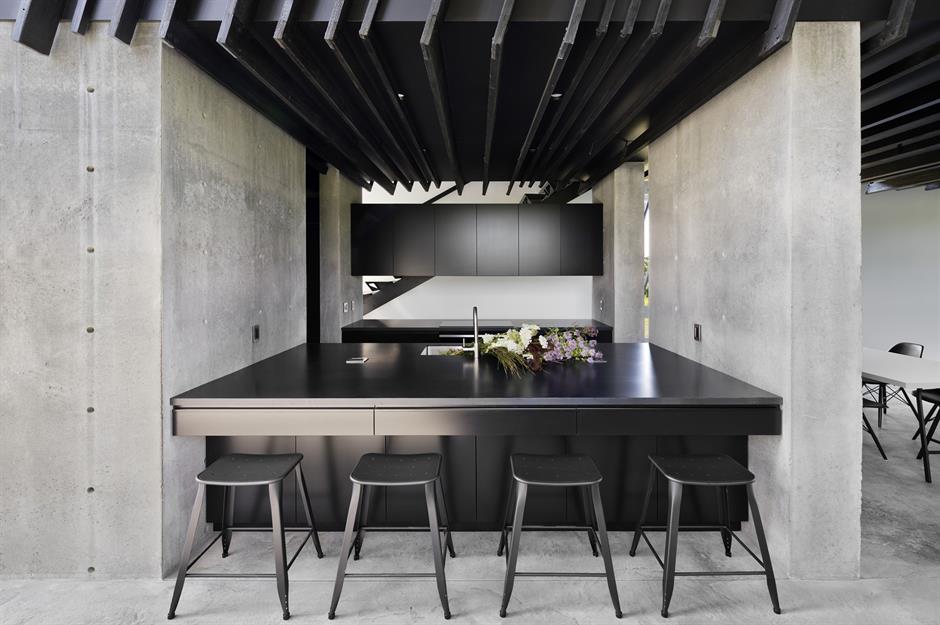
While formally and aesthetically innovative, the house was also designed to be liveable and practical. The kitchen contains everything necessary for cooking and entertaining, yet it also blends perfectly with other finishes in the house.
As well as being ultra-modern and durable, the property is also eco-friendly, with triple-glazed windows, a solar system, battery back-up and a heat recovery ventilation system that keeps the interior cool in summer and warm in winter.
Modern mansion, Hertfordshire, UK
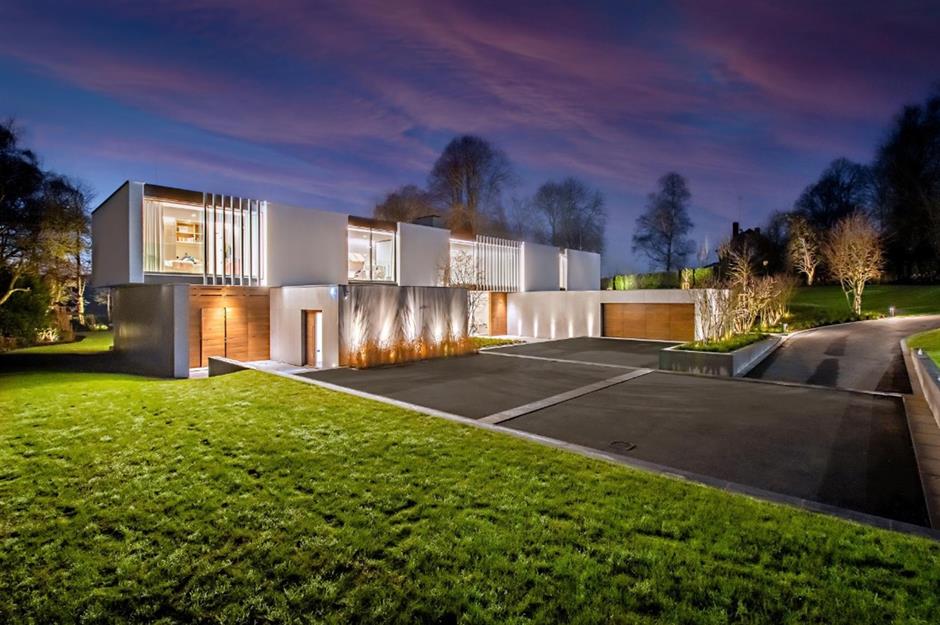
Nestled on almost four acres (1.6ha) in the English village of Radlett, Hertfordshire, this show-stopping mansion sits behind secure gates and is approached via a sweeping driveway that only adds to the drama.
Measuring 8,000 square feet (743sqm), the pad was designed and finished to an exquisite standard, incorporating cutting-edge technology and eye-popping interior design.
Modern mansion, Hertfordshire, UK
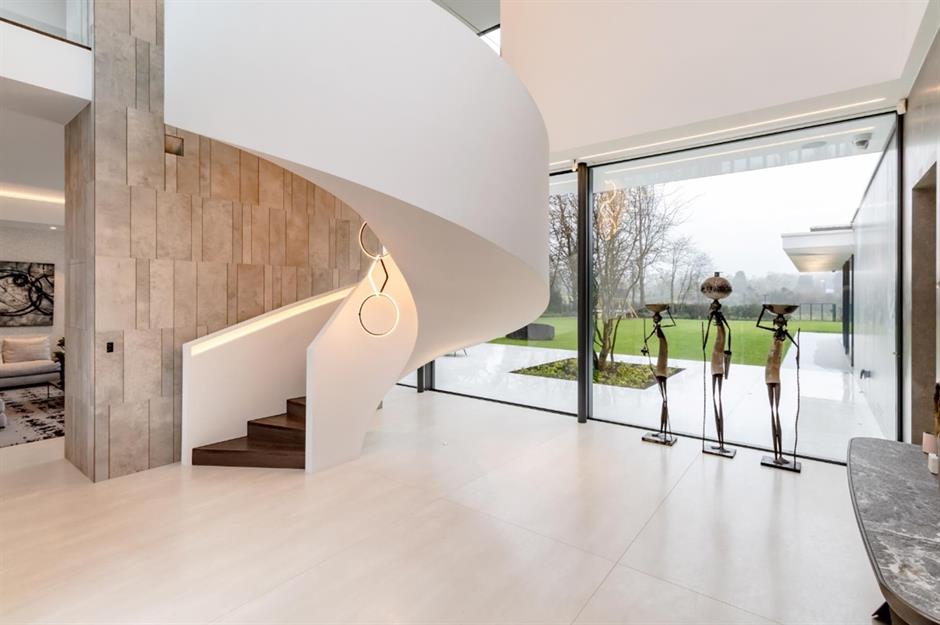
The front door opens into a gorgeous entrance hall, complete with a bespoke spiral staircase and Flos chandeliers.
The space flows through to a formal living room, Siematic kitchen, study, luxurious cinema room, home gym and indoor swimming pool – complete with a Jacuzzi.
Modern mansion, Hertfordshire, UK
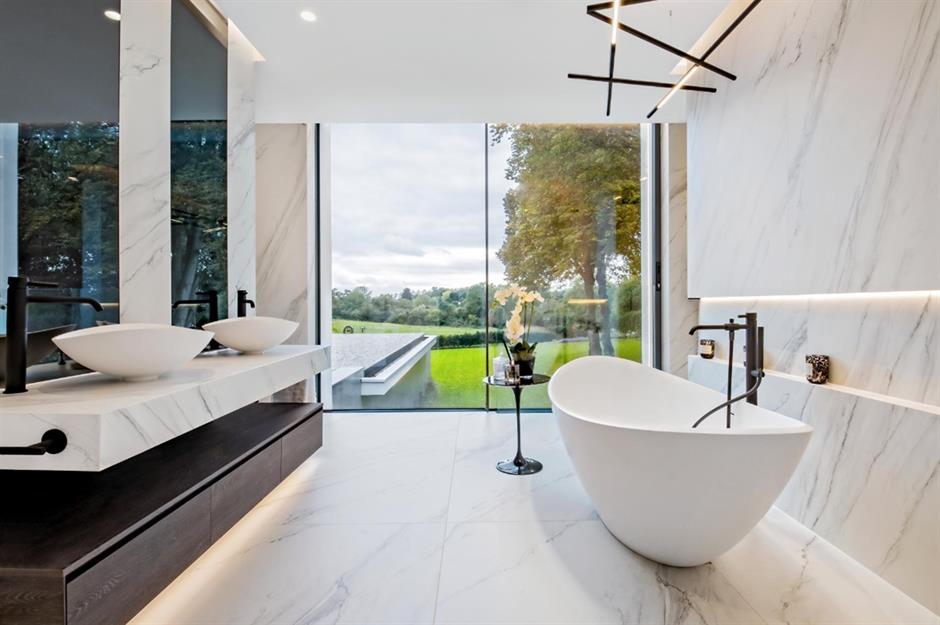
On the first floor, you’ll find the master suite – one of six bedrooms – which boasts a dressing room, an ensuite marble bathroom with a free-standing tub and a balcony overlooking the garden.
As you might expect, the house also comes kitted out with Crestron Home Automation, designer lighting, automated blinds and a state-of-the-art security system.
Modern mansion, Hertfordshire, UK
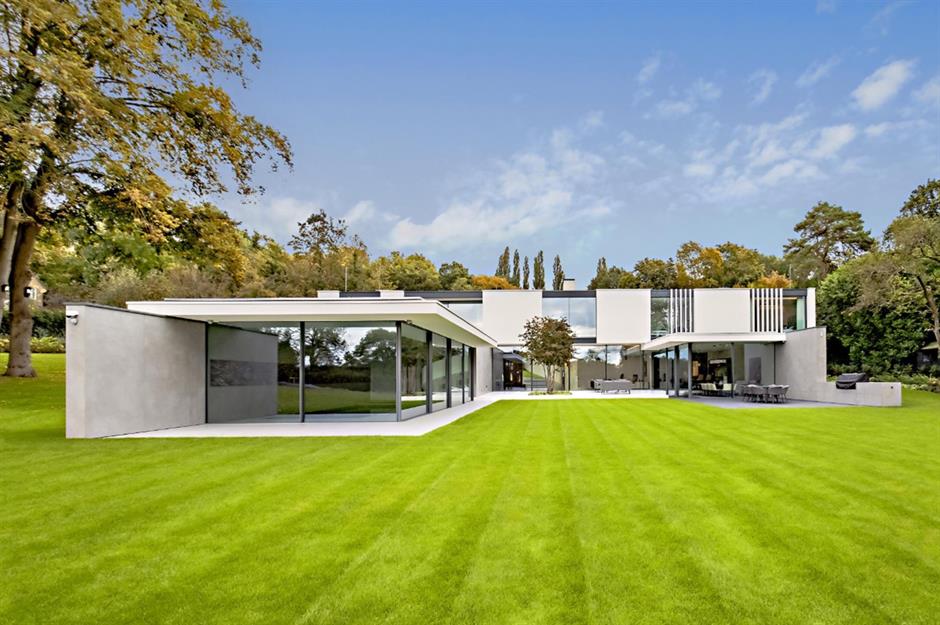
As for the garden, there’s an extensive patio for alfresco dining and entertaining, as well as an outdoor kitchen. The property even benefits from an au pair suite.
The house was for sale in February 2025 via Fine & Country for just shy of £10 million ($12.5m).
Iconic modernist residence, Georgia, USA
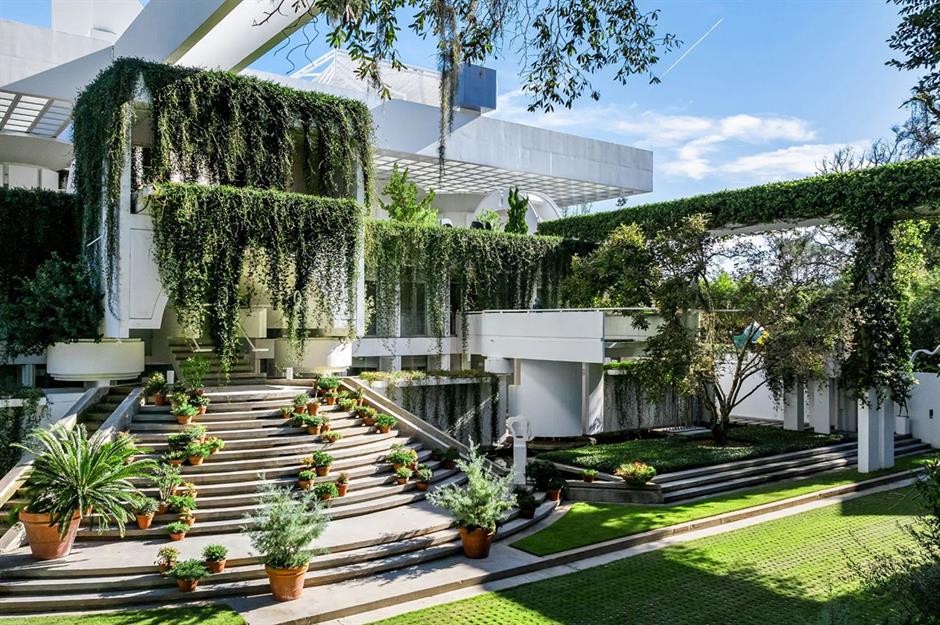
Known as Entelechy II, this iconic modernist home epitomises contemporary architecture, despite the fact it was constructed in 1986.
Designed by famed architect John Portman, the home is nestled along the illustrious coastline of Sea Island in Georgia, USA.
Iconic modernist residence, Georgia, USA
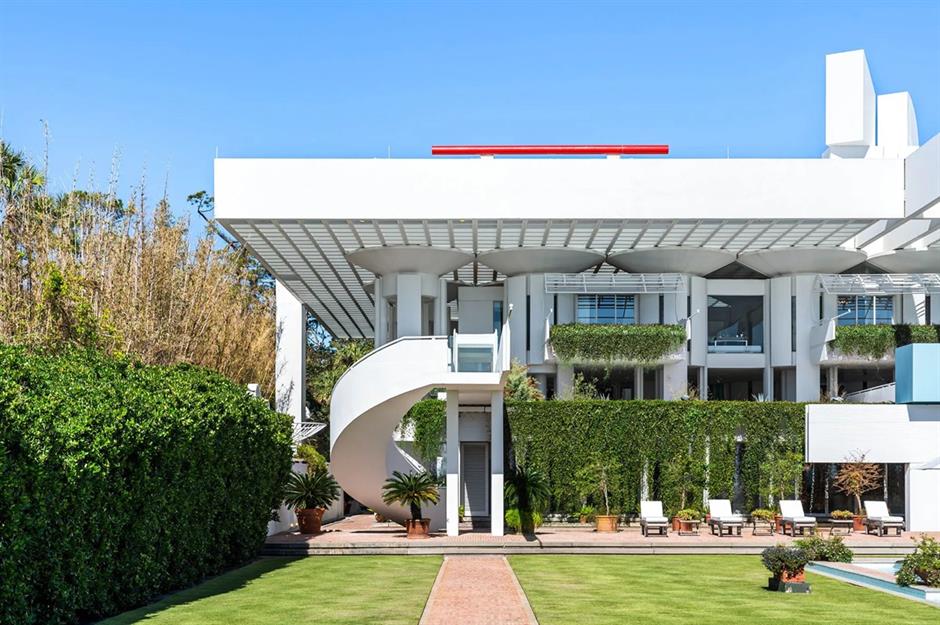
While the front of the house is defined by lush foliage and a dramatic staircase, the rear boasts an overhanging, cantilevered roof, tree-like columns and a cool, sweeping slide.
The home’s expansive use of glass not only provides amazing views for those inside but blurs the line between inside and out, inviting the Atlantic Ocean into every room.
Iconic modernist residence, Georgia, USA
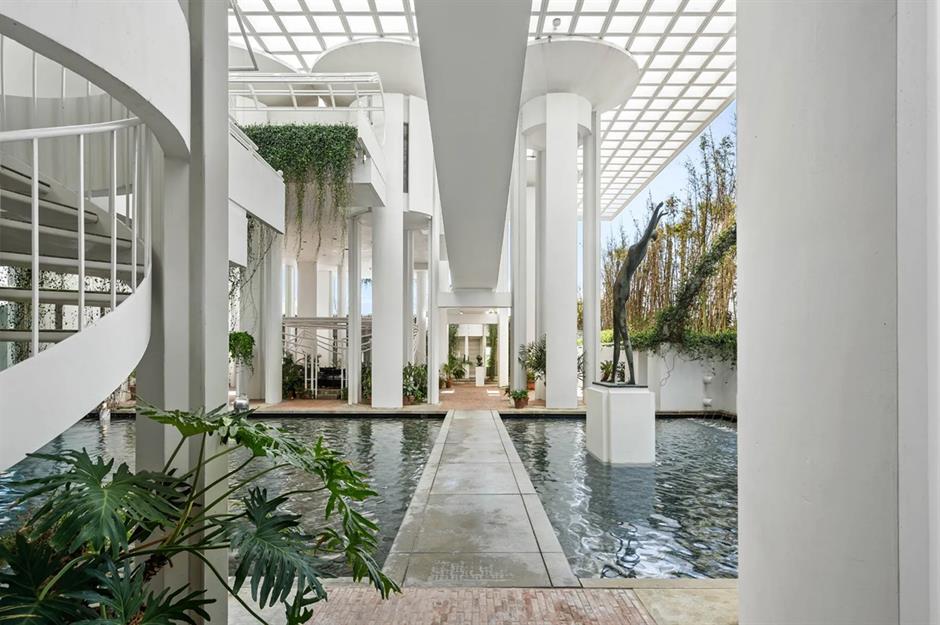
Standing proud at 12,586 square feet (1,169sqm), the interior is both grand and open, with towering ceilings and abundant natural light.
The partially open entrance foyer is perhaps the finest space in the house, with its indoor water feature and lattice skylight.
Iconic modernist residence, Georgia, USA
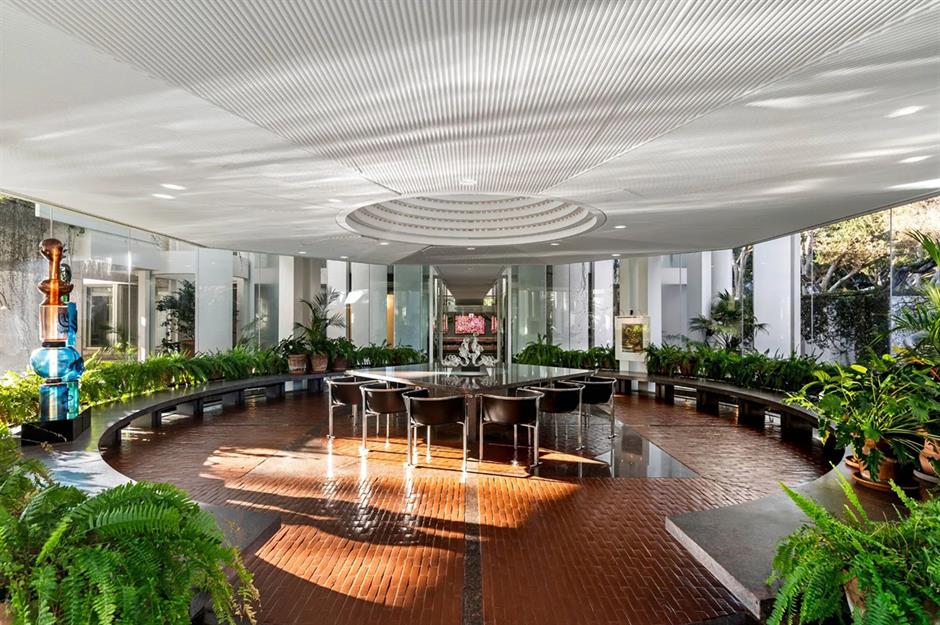
There’s a stunning lounge, a formal dining room, a kitchen, a music room, seven bedrooms and eight bathrooms. Every single room is bright and unique, with circular roof windows, rotund walls and custom furnishings.
Listed in February 2025 with Atlanta Fine Homes Sotheby's International Realty for £32 million ($40m), this exemplary home helped to define the future of modern architecture.
Ipeak House, Ontario, Canada
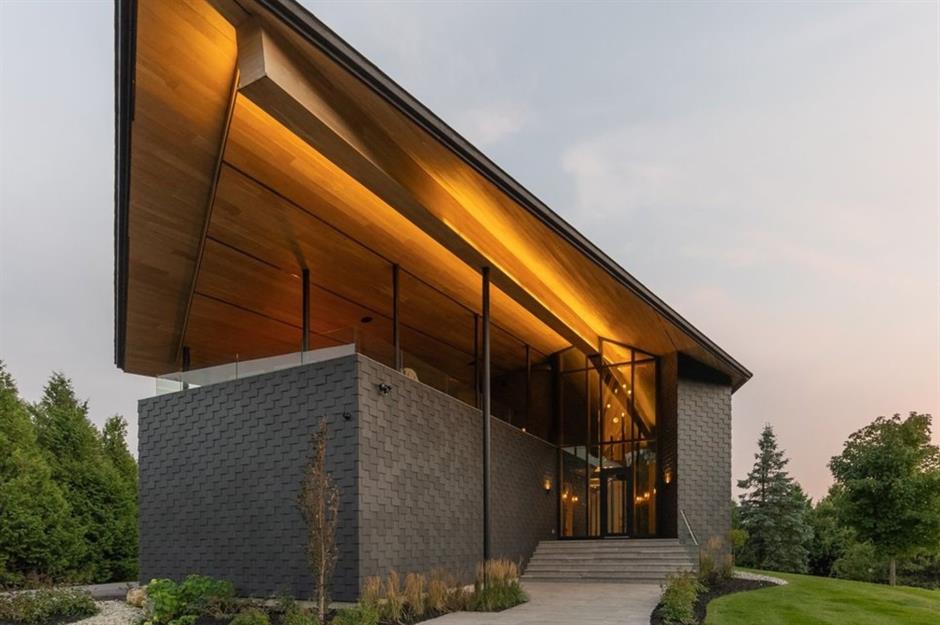
When it comes to wow-factor design, Ipeak House stands head and shoulders above most. Located in the Ontario town of Caledon, this show-stopping Canadian home offers style, space, scenery and seclusion in one.
Ipeak House, Ontario, Canada
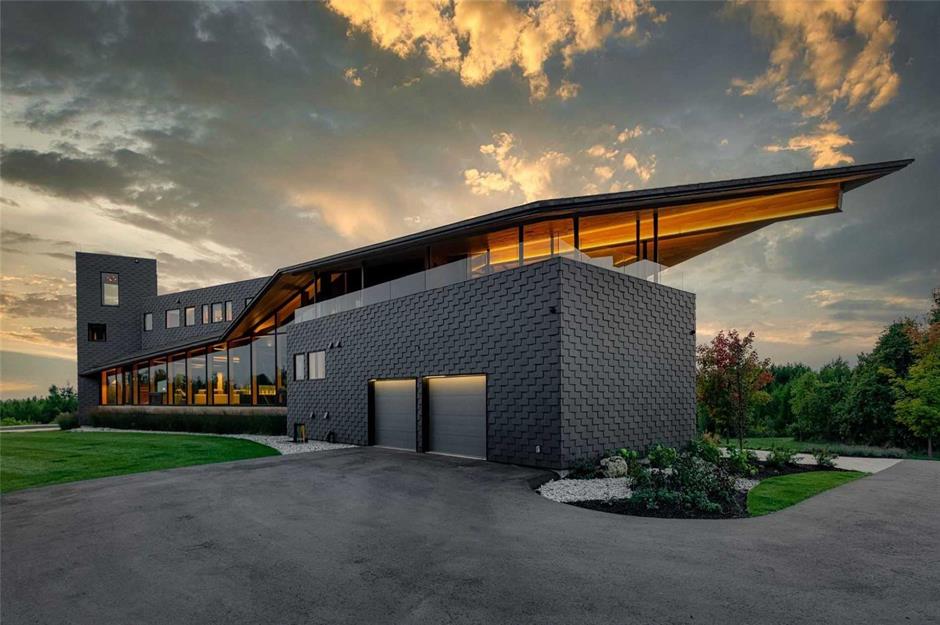
The angular residence is truly unique, with a sharp, sloping roofline, dramatic cantilever and endless glass giving it the look of a blade.
Enclosed on a 100-acre (40.5ha) plot, the remarkable home is just an hour's drive from Toronto and comes complete with a stunning 10,300-square-foot (957sqm) interior, with vaulted ceilings, timber accents, pops of colour, exposed steel beams and top-quality finishes throughout.
Ipeak House, Ontario, Canada
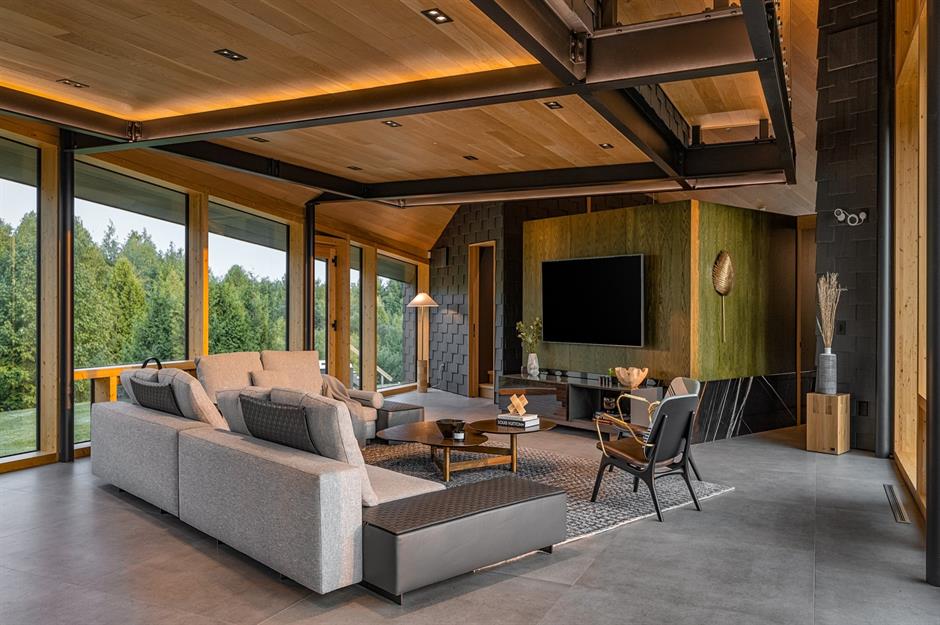
The pad was designed by award-winning architecture firm Kariouk Architects, while world-renowned interior designer Karin Bohn took on the task of creating a dreamy interior.
Inside, there's a stunning open-plan living area, a designer kitchen decorated with green marble, five bedrooms and six bathrooms.
Ipeak House, Ontario, Canada
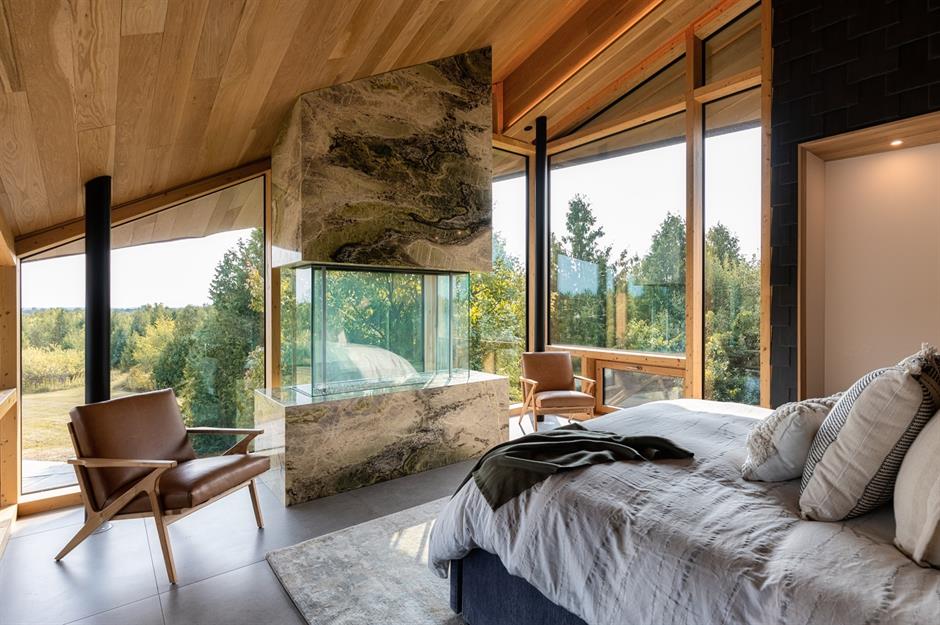
As for plush extras, there's a gaming room, a home theatre, a guest suite and an infrared sauna. Plus, the master suite is an oasis of calm. With its dual-sided marble fireplace, sloping ceiling and spectacular scenery, it's the ultimate VIP retreat.
It's no wonder the property was on the market in February 2025, with Chestnut Park Real Estate, for CAD$13.5 million, or £7.5 million ($9.5m).
Custom-built villa, Marbella, Spain
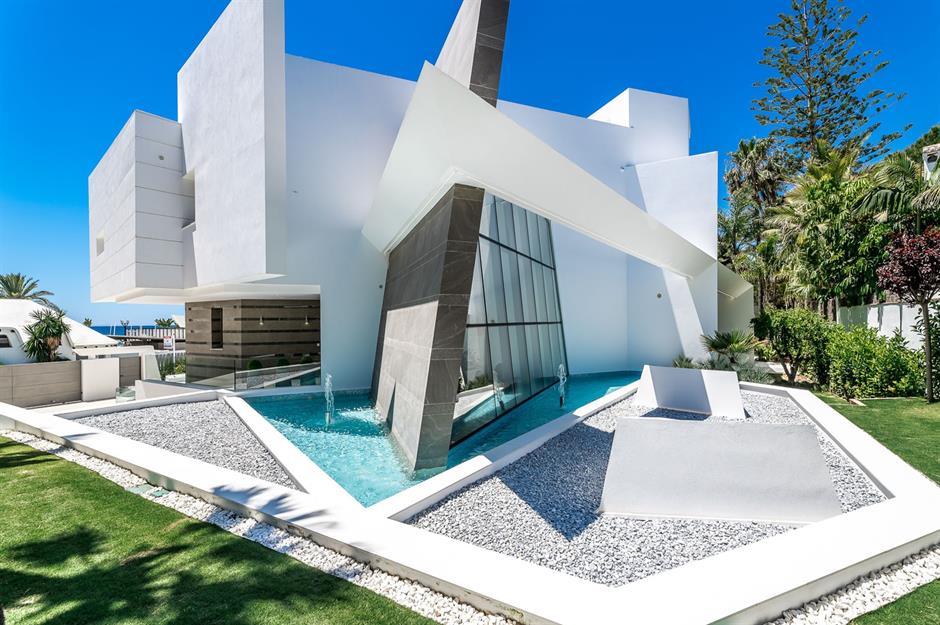
This sharp, angular villa in Marbella, Spain, could definitely be described as unique. With its unusual façade that resembles a helmet or Transformers robot, it's a luxe home fit for an eccentric millionaire.
Custom-built villa, Marbella, Spain
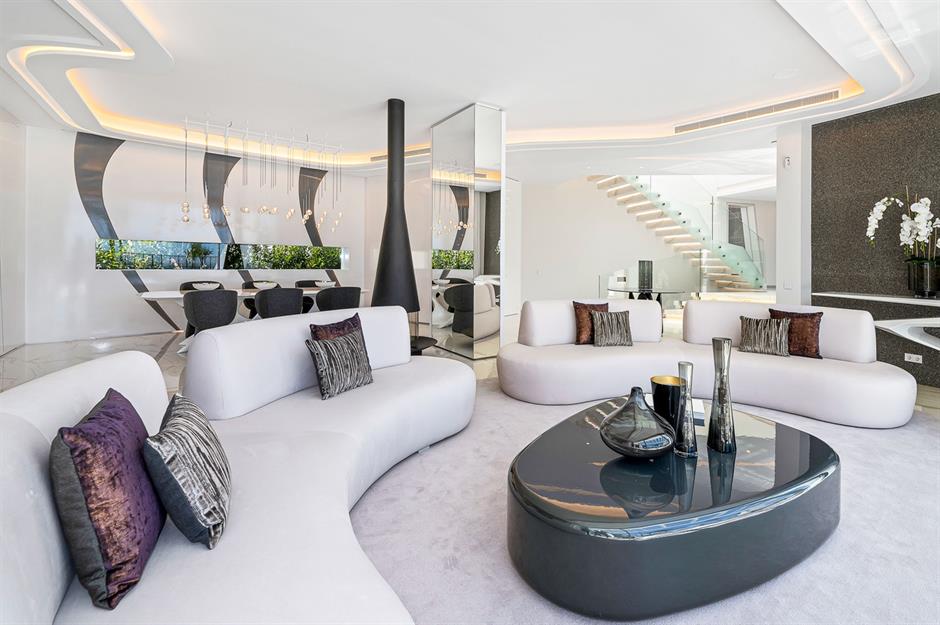
The coastal crib benefits from a staggering 8,083 square feet (751sqm) of inside space and sits on the waterfront in Los Monteros Beach – one of the most exclusive residential communities in all of Marbella.
It also comes with everything you could need and more, including a kitchen, dining area, living room, six bedrooms and six bathrooms.
Custom-built villa, Marbella, Spain

The house packs a punch in terms of space and design, too. Many of the living spaces open up to a large terrace with sea views, while modern design details can be found throughout, including integrated and recessed lighting, shimmering marble floors, floating fireplaces and bespoke built-ins.
There's also a basement with a five-car garage and a multi-purpose room that could be utilised as a gym or cinema.
Custom-built villa, Marbella, Spain
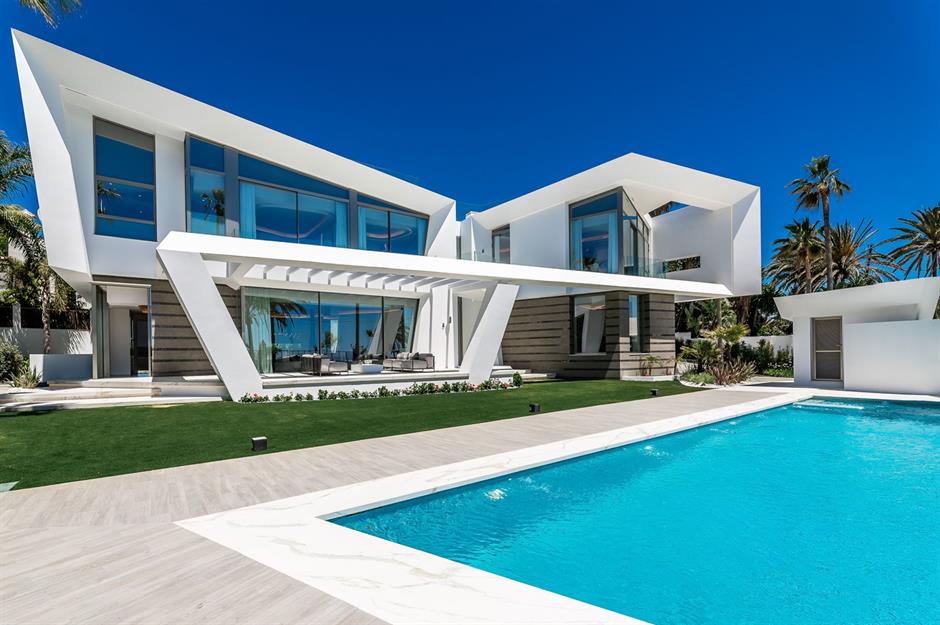
Plus, there's an absolutely stunning backyard and a private rooftop terrace, where dreamy sea views can be savoured. The latter comes with a Jacuzzi pool, numerous lounging areas and dining decks for sunbathing and entertaining in style.
In February 2025, the property was on the market with Hamptons International for a cool €12.5 million, or £10.7 million ($13.5m), and we just know it would be worth every single penny.
Rose Villa, Cape Town, South Africa
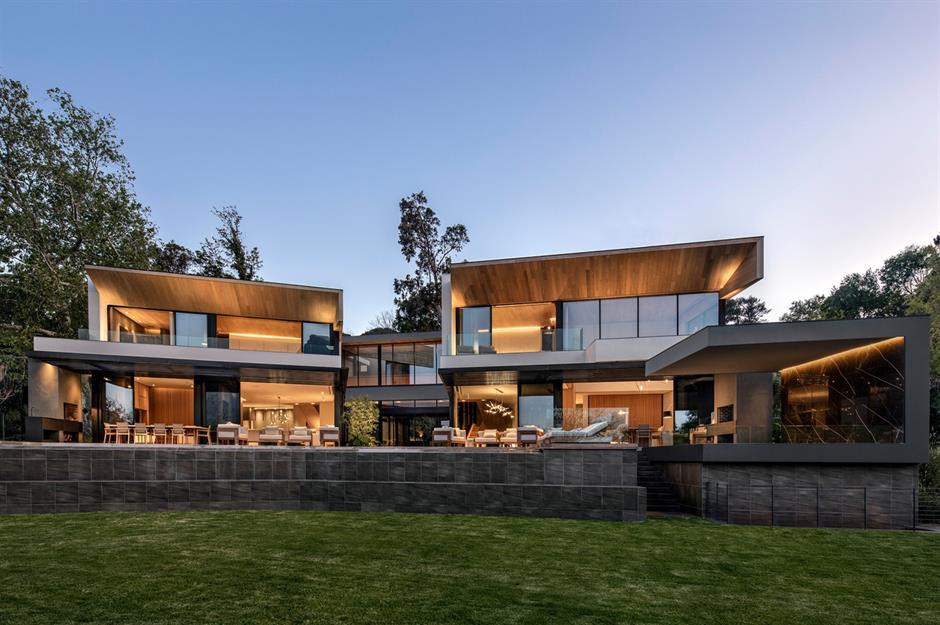
Constructed in 2020, this mesmerising property highlights the design skills of the architectural studio SAOTA, which is known for creating truly otherworldly modern homes.
Rose Villa is situated on the slopes of Table Mountain in Cape Town, South Africa, but it isn't just its view that will make your jaw drop.
Rose Villa, Cape Town, South Africa
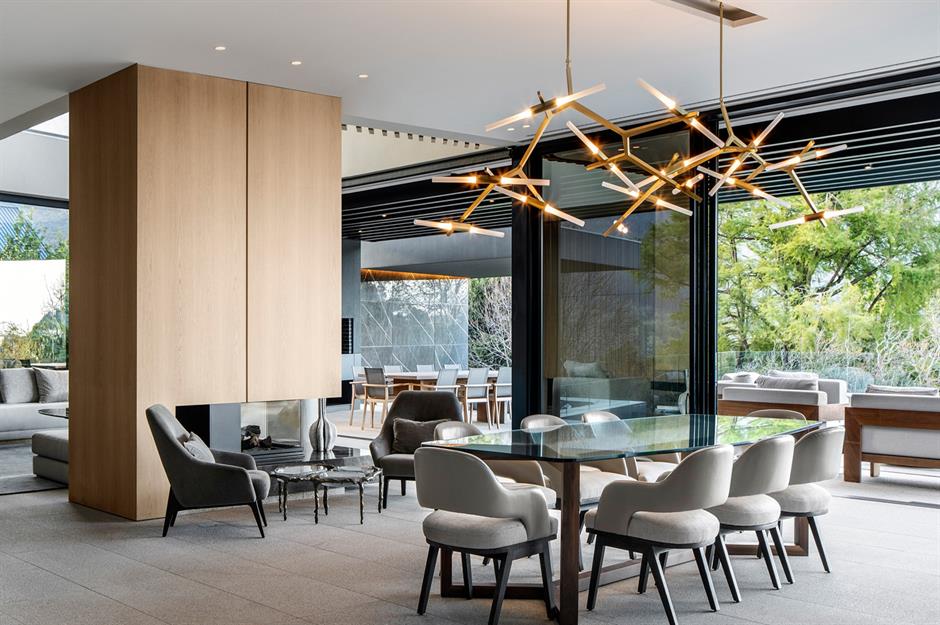
Stretching 16,145 square feet (1,500sqm), the luxurious villa takes the shape of a trapezoid and follows the contours of the sloping site on which it sits.
Constructed from a palette of stone, timber, metallic steel, plastered mass walls, marble and glass, the house features a free-flowing interior, designed by acclaimed Cape Town-based studio ARRCC. The internal spaces are softly segmented by custom details, such as dual-sided fireplaces and sliding pocket doors.
Rose Villa, Cape Town, South Africa
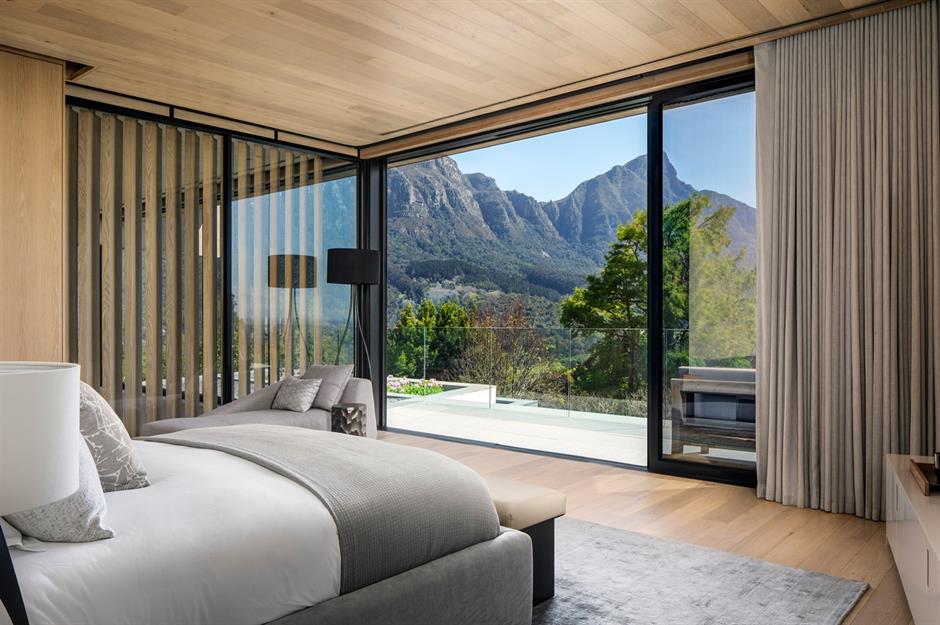
Broken up into wings, the house boasts a stunning open-plan living room with a sitting area, dining space and kitchen, as well as numerous bedrooms and bathrooms.
This gorgeous suite benefits from floor-to-ceiling sliding glass walls, that allow for truly unforgettable views of Table Mountain.
Rose Villa, Cape Town, South Africa
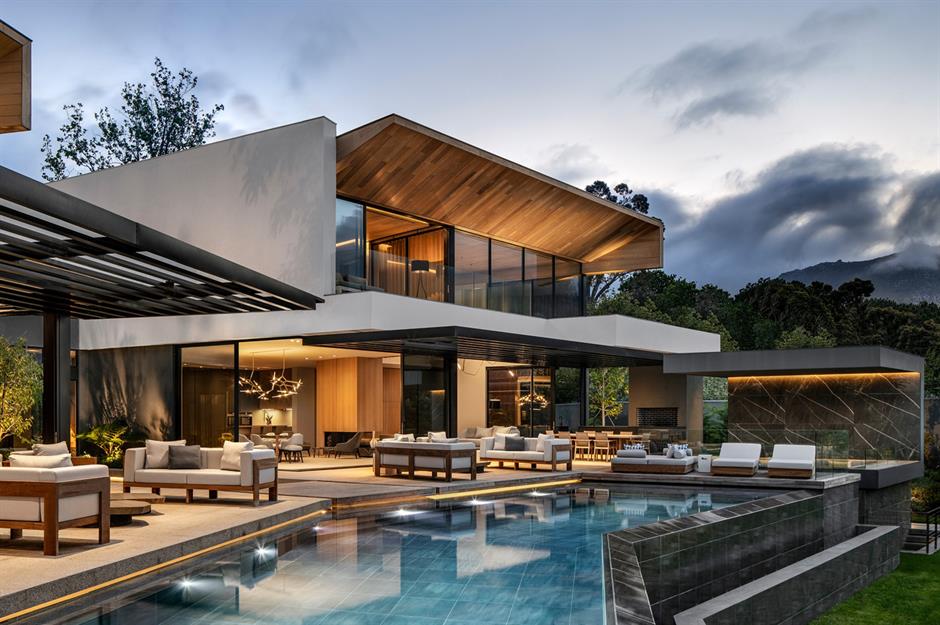
Of course, there are plenty of outdoor living spaces, too, with some of the bedrooms opening up to private balconies. There's also a backyard, complete with a swimming pool, sunbathing deck, dining area, outdoor kitchen and plenty of sitting areas for soaking up the scenery.
Like something from Netflix's hit real estate show Selling Sunset, this dreamy property highlights just how mesmerising modern homes can be.
Sumptuous waterfront property, Geneva, Switzerland
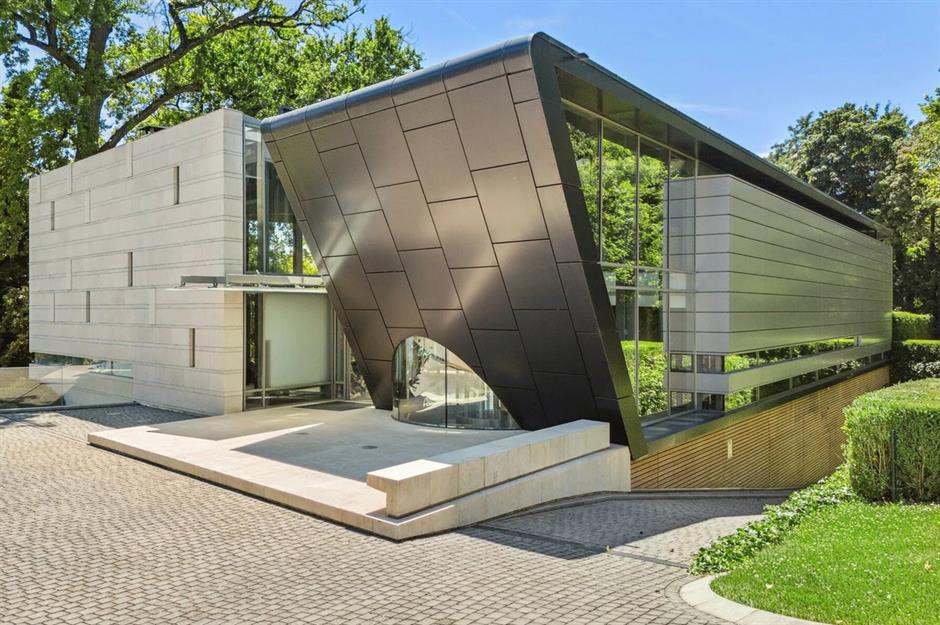
As sprawling as it is remarkable, this sumptuous waterfront property lies in Genthod in Geneva, Switzerland. Blending dark zinc cladding with textured granite and swathes of glass, the mansion is truly one of a kind.
Sumptuous waterfront property, Geneva, Switzerland
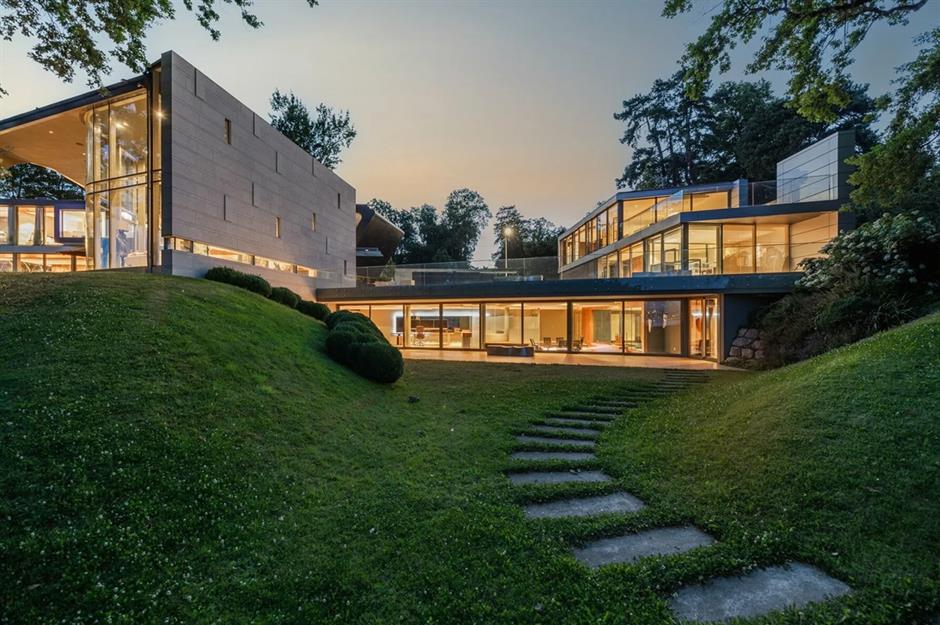
Measuring an impressive 19,073 square feet (1,772sqm), the mansion is discrete from the front but unfolds with the contours of the site at the rear. Here, you can really see the full scale and beauty of the residence, which is made up of box-like elements and connective glass corridors.
The home was designed for a Senegalese businessman by the team SAOTA and draws on his heritage with its bold, African‐inspired aesthetic. Think sculptural forms, a rich material palette and various tactile textures.
Sumptuous waterfront property, Geneva, Switzerland

Inside, the property is dramatic and refined, with floor-to-ceiling windows that frame idyllic views of Lake Geneva. There's a stunning double-volume living space with a suspended, floating fireplace, a designer kitchen, six bedrooms and six bathrooms.
Internally, walnut joinery is paired with marble accents, travertine floors, light granite wall cladding and stainless steel details.
Sumptuous waterfront property, Geneva, Switzerland
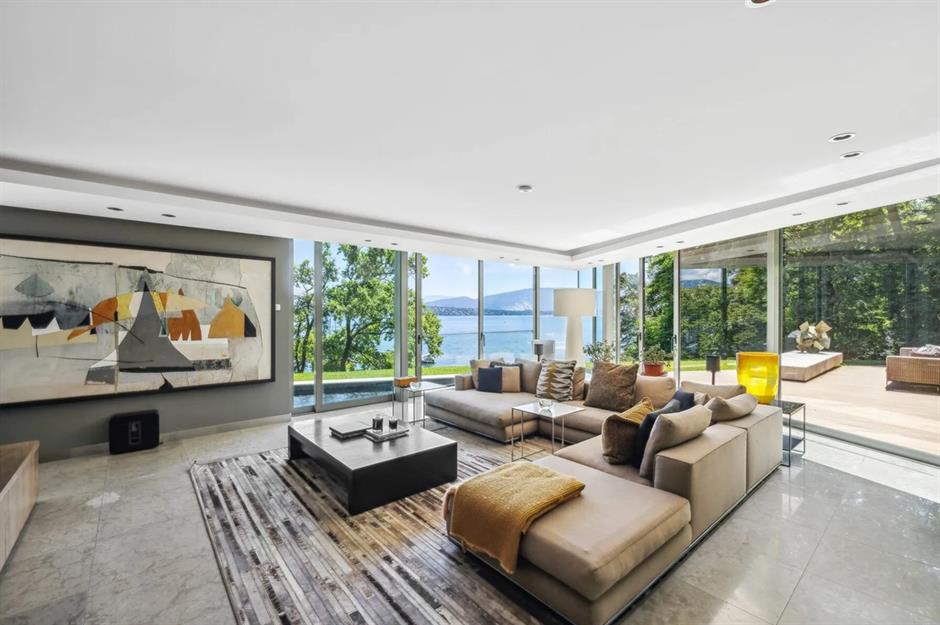
A spiral staircase and a cylindrical glass elevator lead upstairs to the bedrooms. Other highlights include the home's fitness centre, outdoor pool and seemingly endless balconies, all of which provide enchanting views across Geneva's stunning landscapes.
The luxe residence was for sale in February 2025, via Cardis Immobilier Sotheby's International Realty, for an undisclosed sum. Well, you can't put a price on perfection!
Love this? Take inspiration from more luxury homes around the world
Comments
Be the first to comment
Do you want to comment on this article? You need to be signed in for this feature