Rachel Khoo's home transformation: from drab one bed to a multi-tasking space
Let the renovations begin
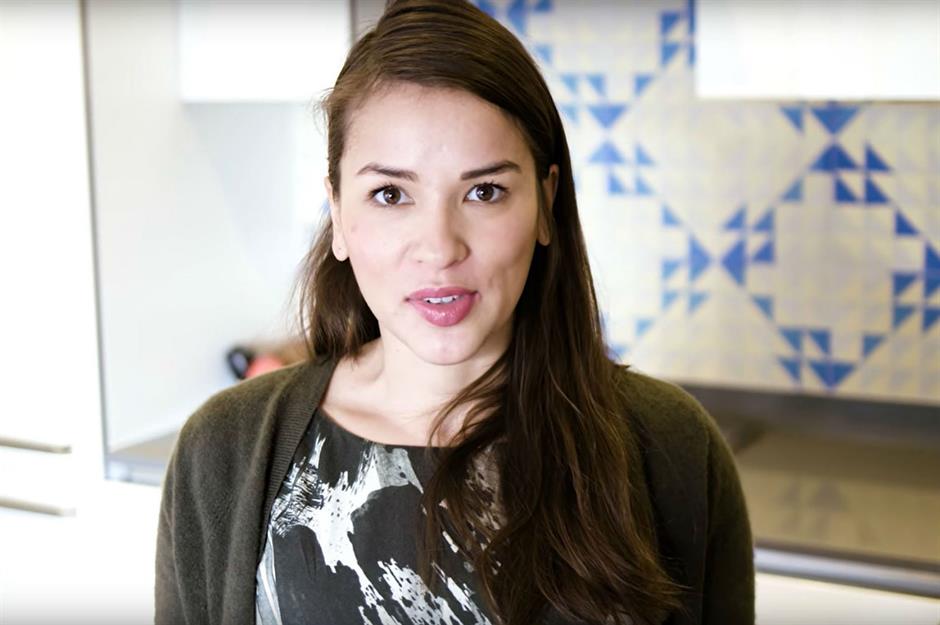
Back in the summer of 2017, the star of BBC's The Little Paris Kitchen programme and Editor-in-Chief of her online lifestyle website Khoollect, Rachel Khoo, decided to renovate her ground floor apartment in Bethnal Green, London. We take a tour around the multi-functioning, all-purpose home.
A bit of an expert
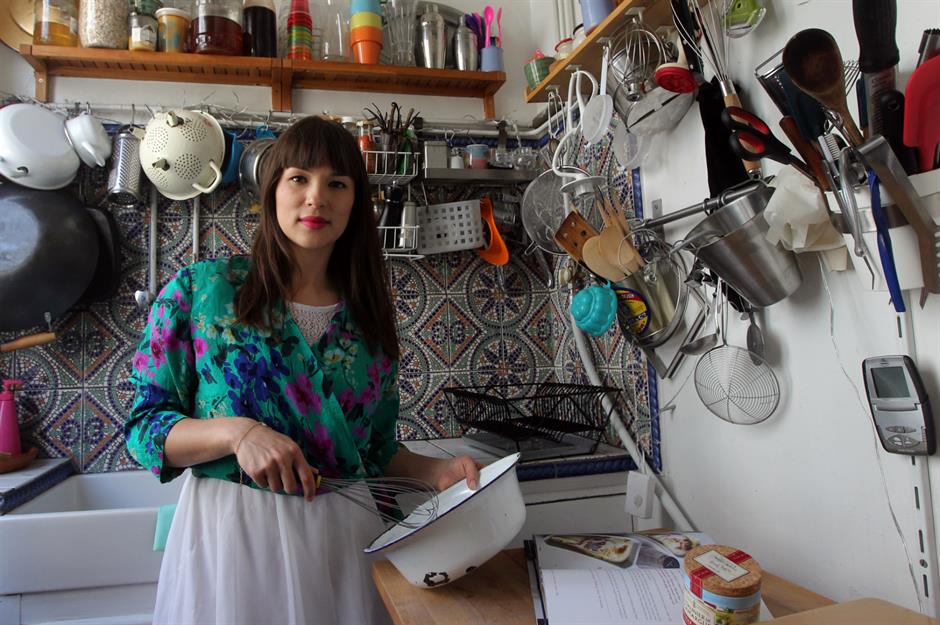
Switching it up
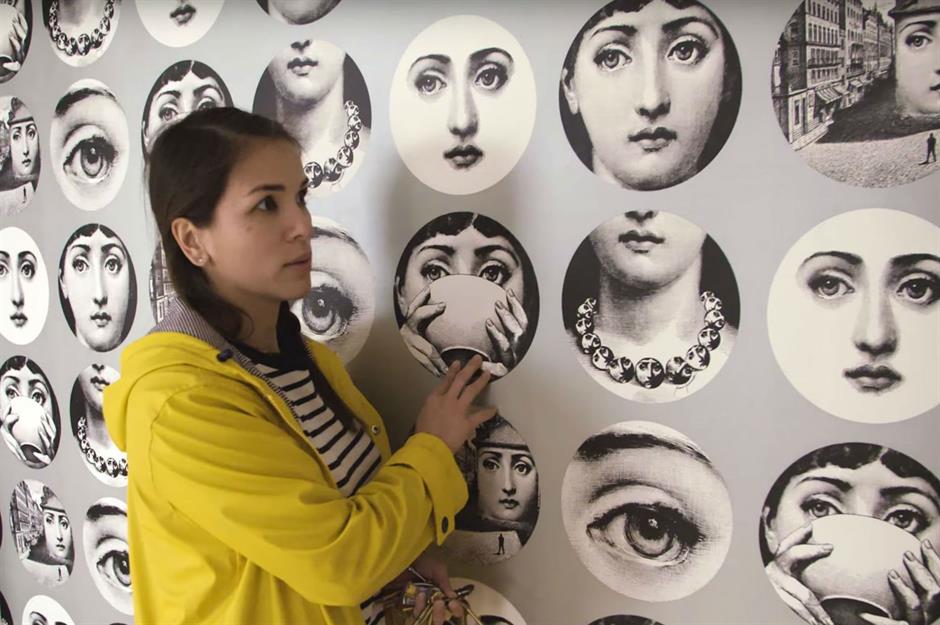
The 560-square-foot flat was going to be a challenge to renovate, but being a master of the multi-functional space, Rachel had plenty of ideas. The project had a small budget of £150,000, so the most cost-effective way to extend the property was with a standard side return extension. Rachel also had a few changes to make to the interior design...
The construction process
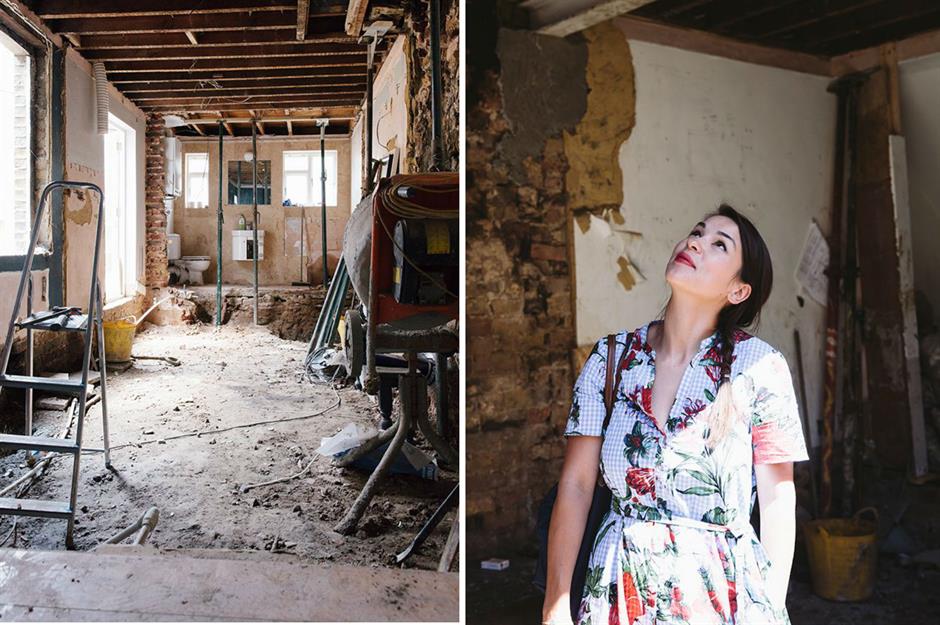
By switching the bathroom from the end of the flat to the middle and extending to the side, Rachel created a larger area for the open-plan kitchen and living space that leads out to the garden. The old living room and bedroom were opened up to make a multi-functional bedroom/studio with a movable wall disguised as a bookshelf. Let's see how the re-design turned out...
Through the keyhole...
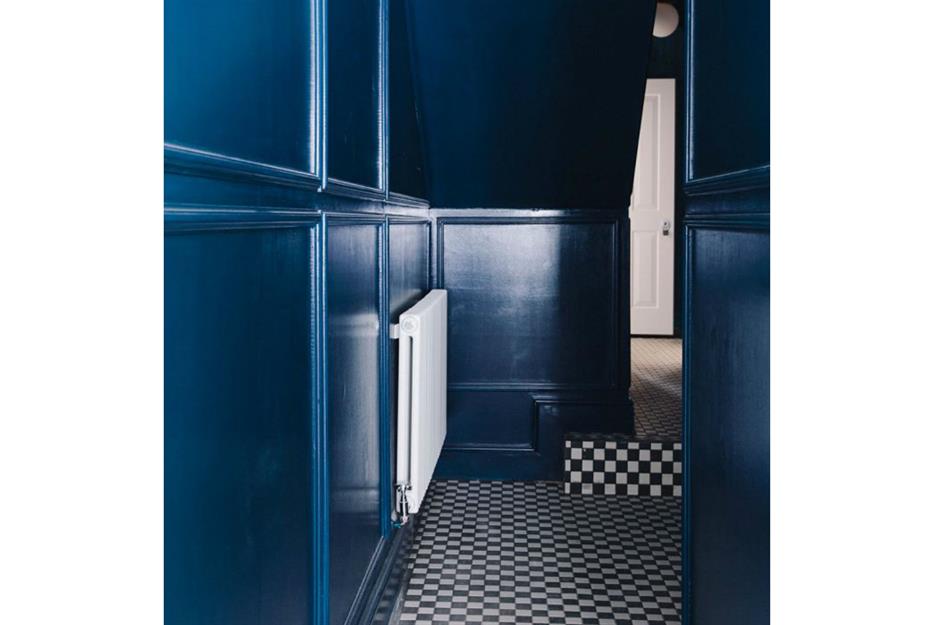
Sometimes the hallway can be a forgotten space and having a stylish entrance sets the tone for Rachel's flat. Classic tiles and rich blue paint give it an old-world glamour feel. Offset with gold lamps, door handles and light switches, the design has made the hallway a statement feature complete with a graphic chequerboard tiled floor.
Living room: before
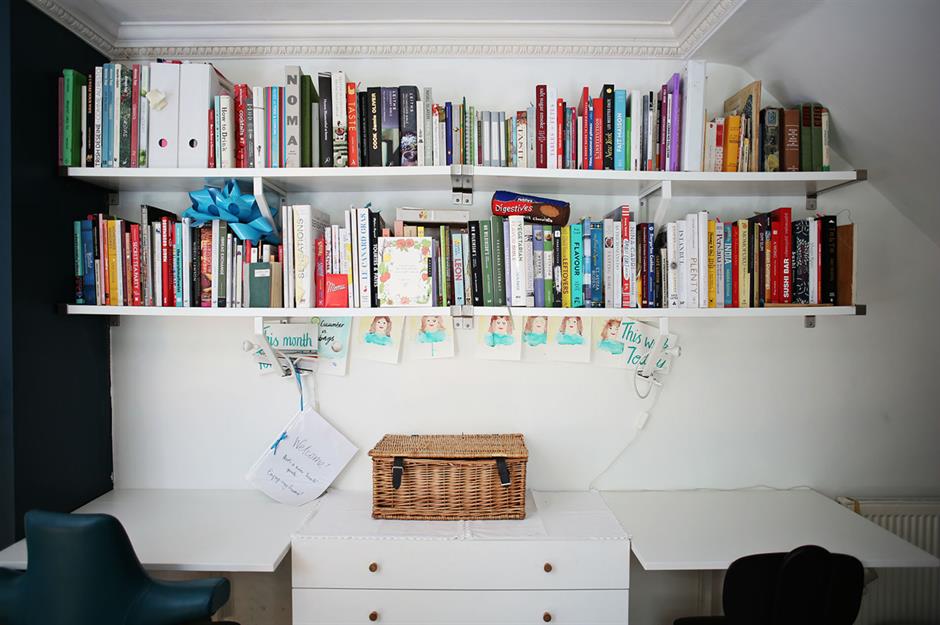
Living room: before
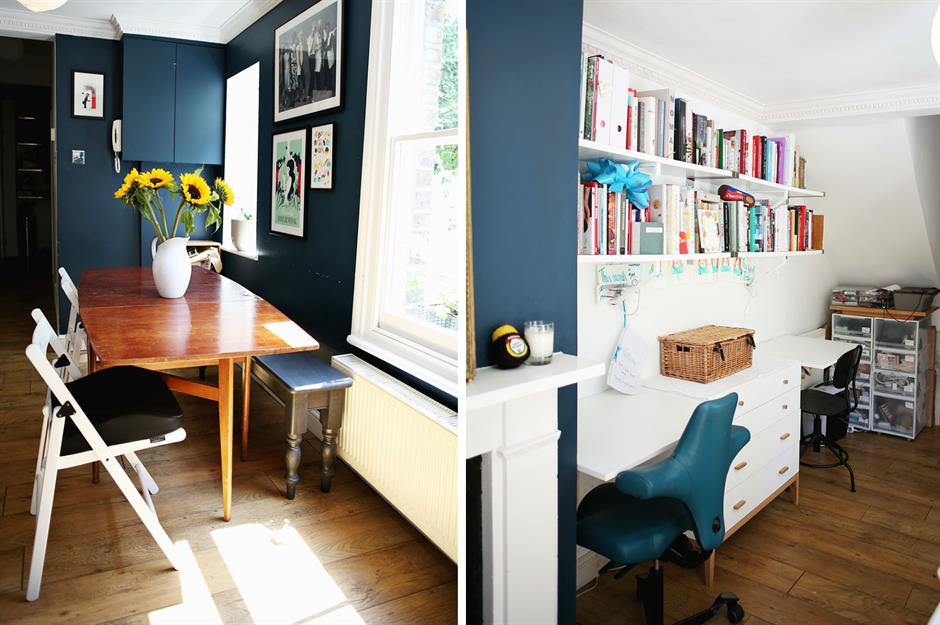
Living room: after
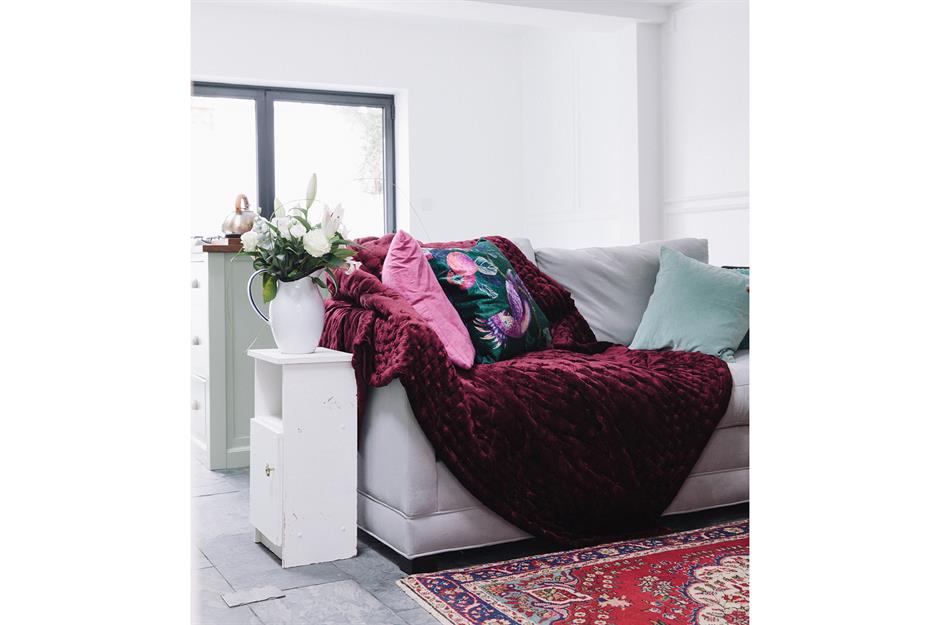
Living room: after
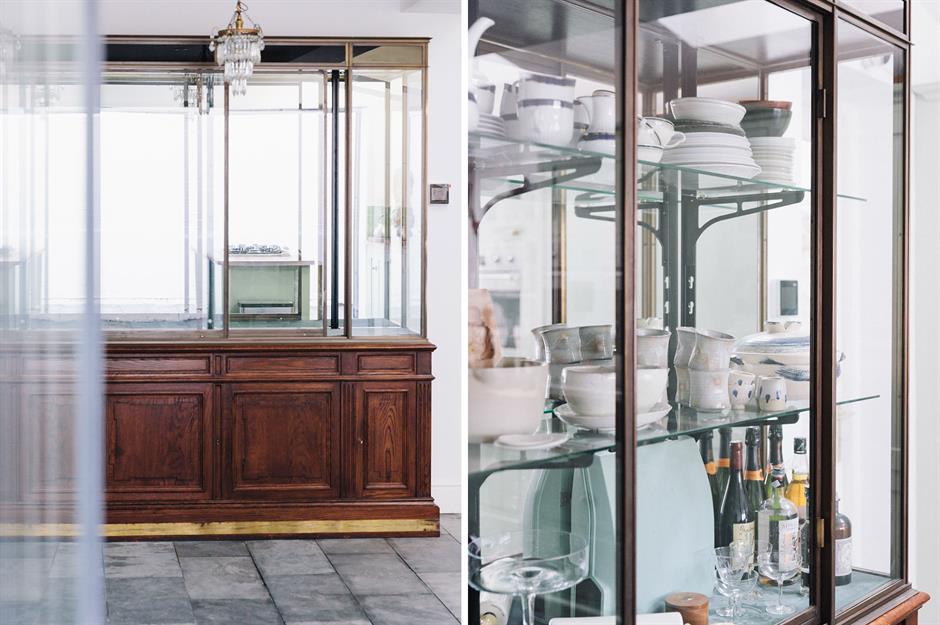
Kitchen: before
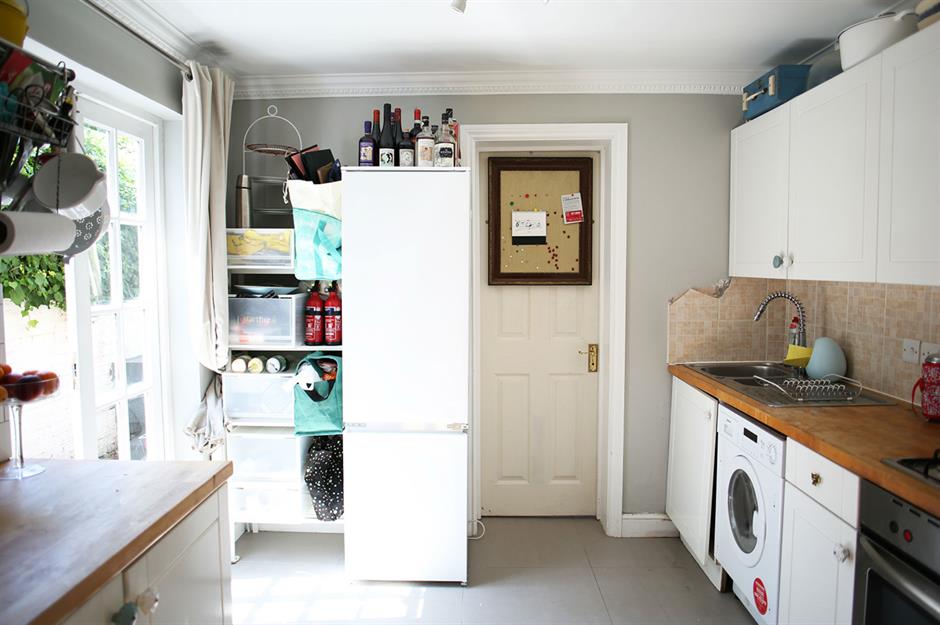
Kitchen: Before
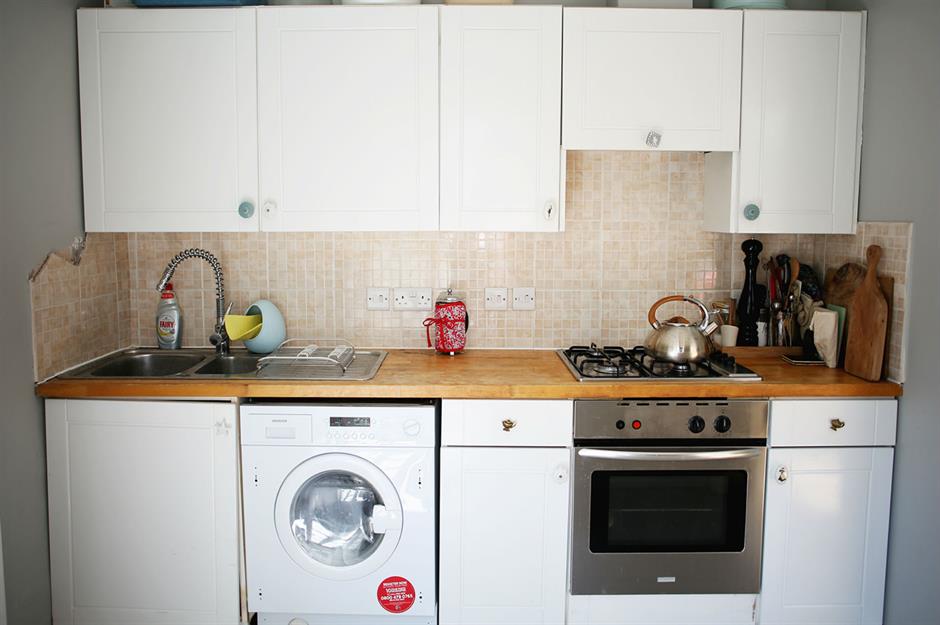
Kitchen: After
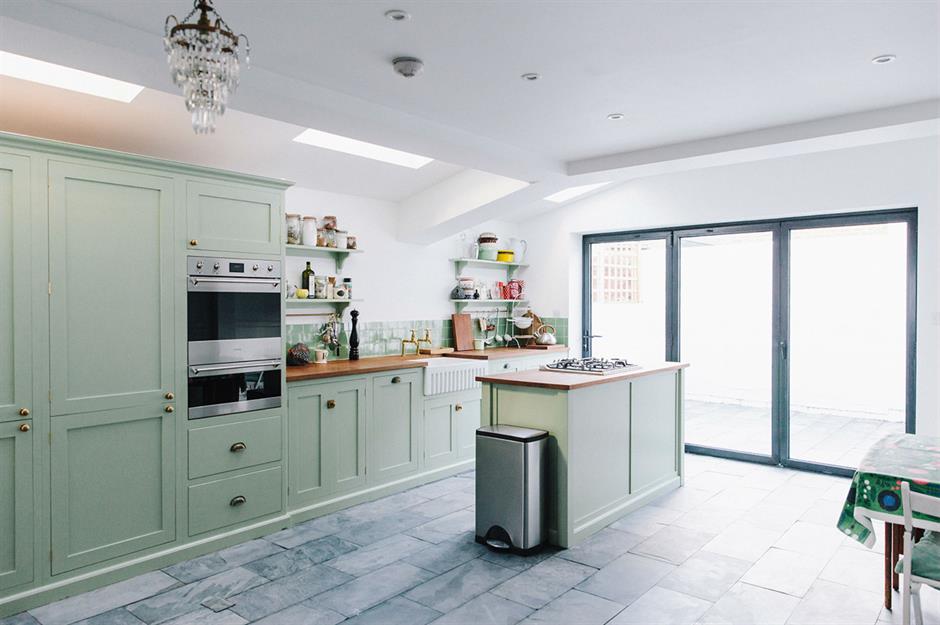
Kitchen: after
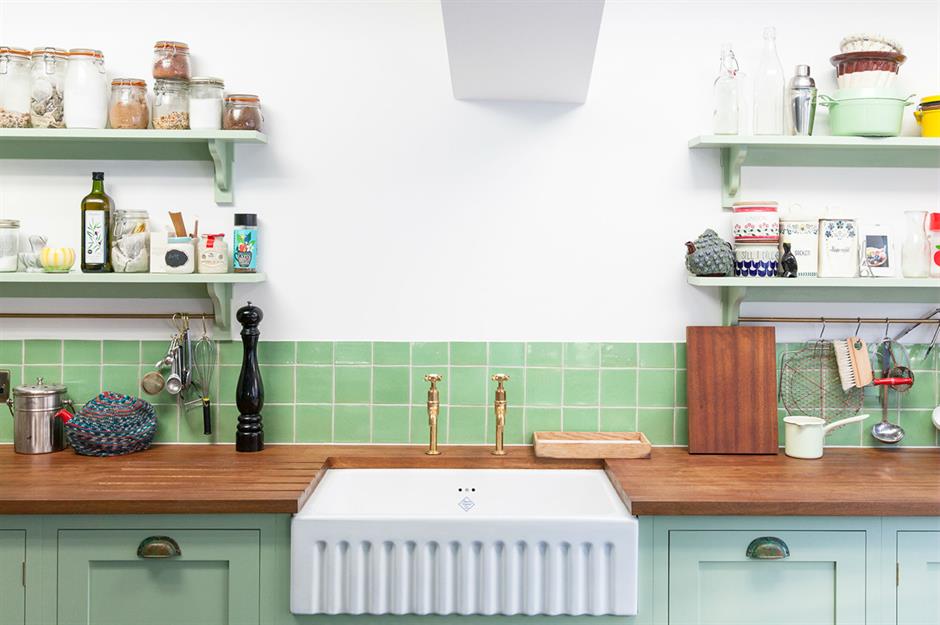
Kitchen: after
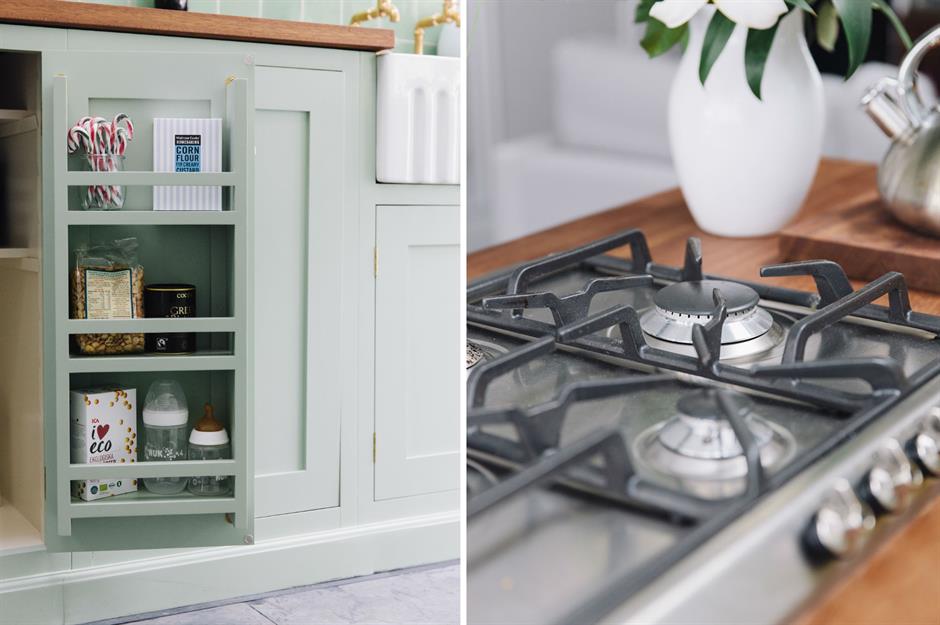
Kitchen: after
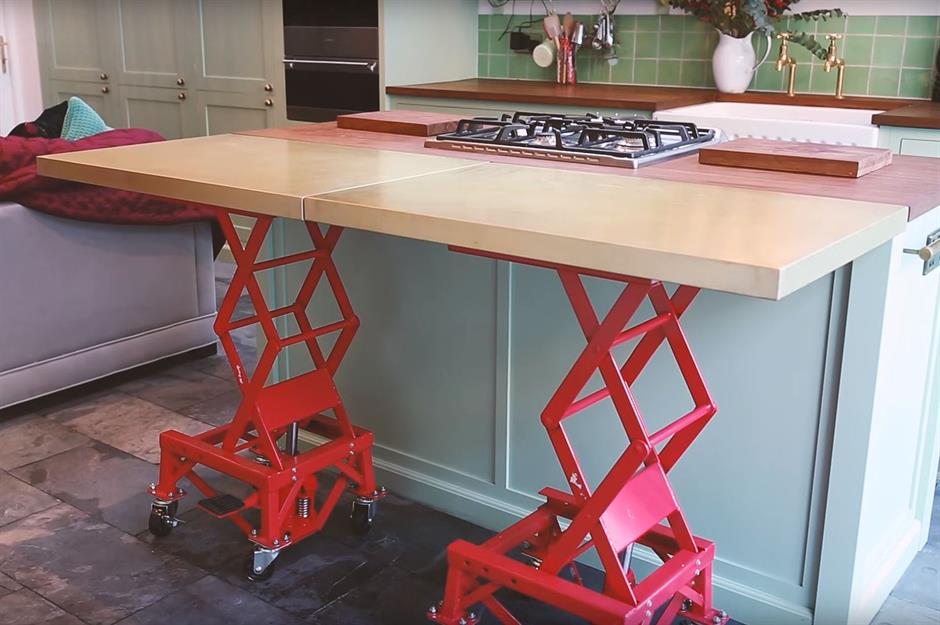
Rachel has used all her small-space tricks to make the square-footage work harder; this kitchen island extension is made from two coffee tables that rachet up when she needs more counter space. See our space-saving hacks for tiny kitchens if you're feeling inspired!
Kitchen: after
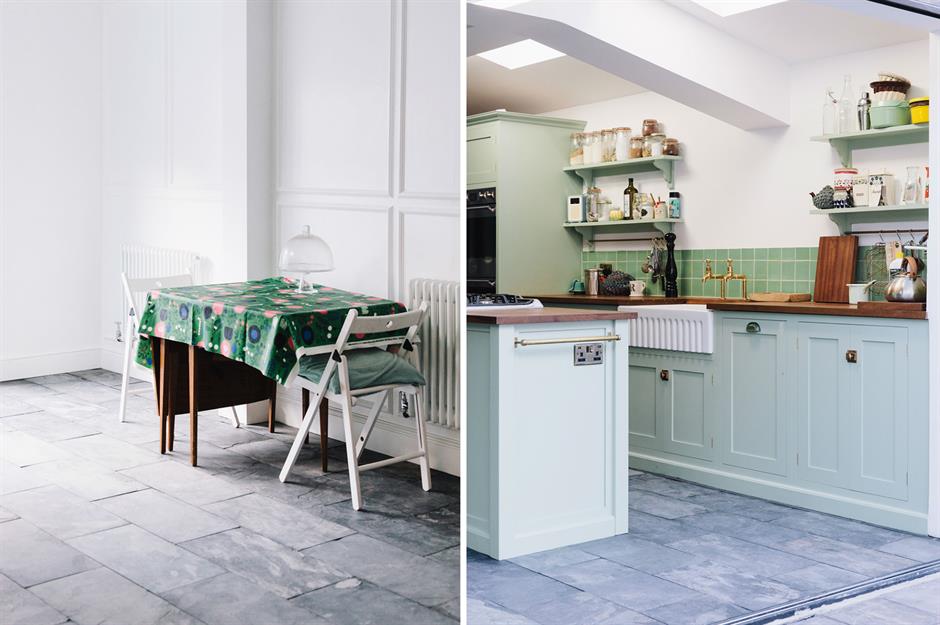
Studio: before
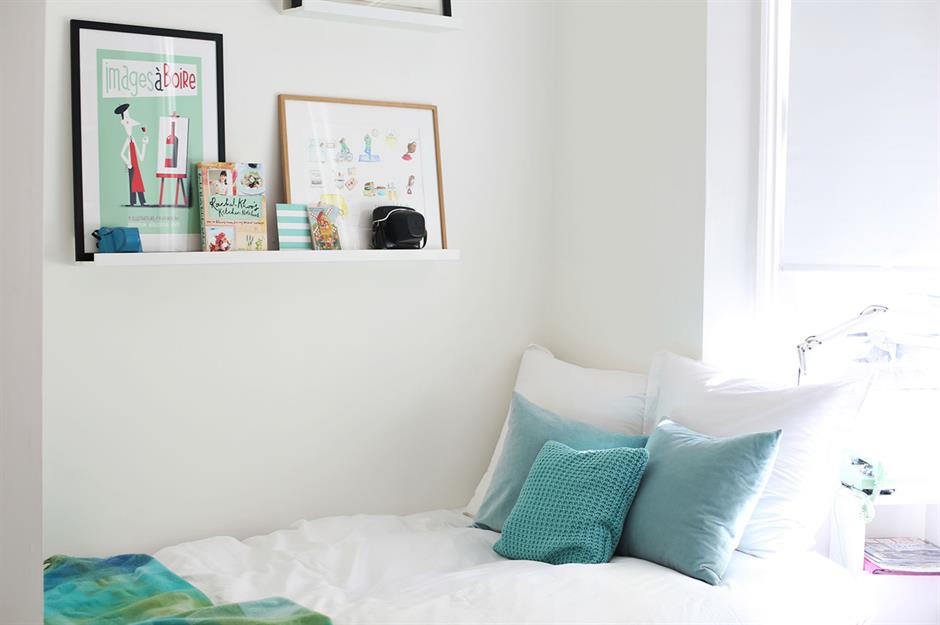
Studio: before
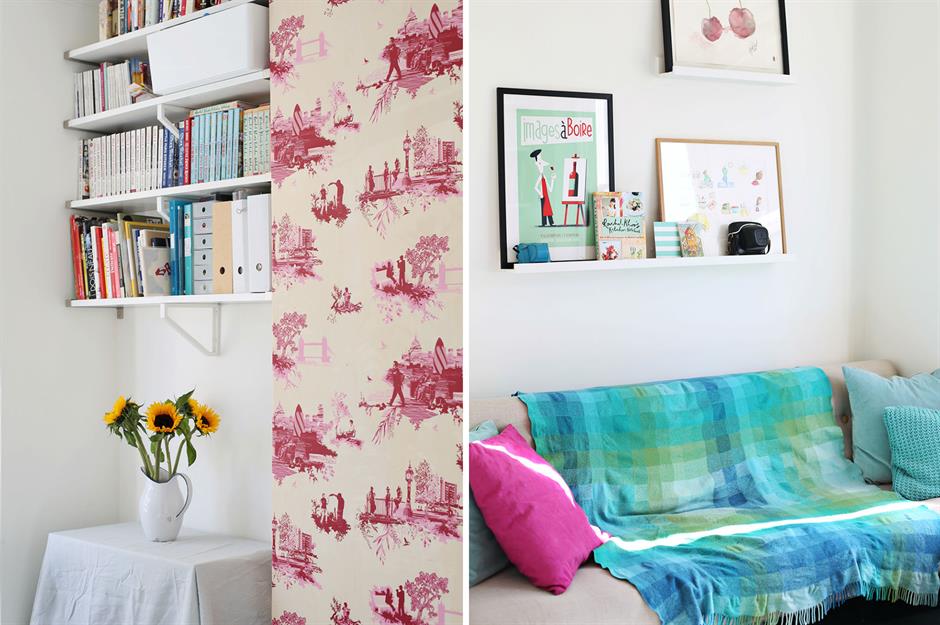
Studio: after
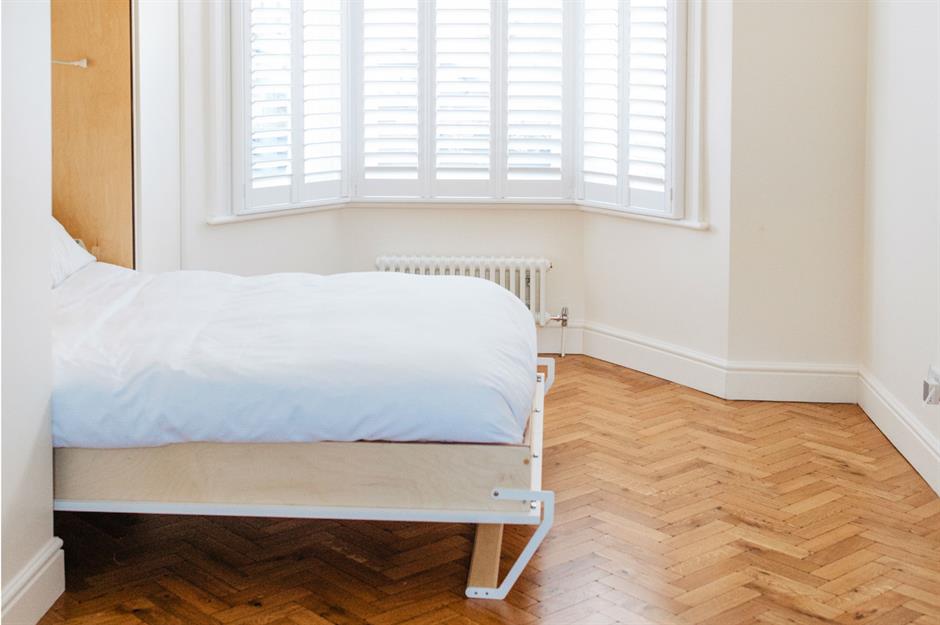
Studio: after
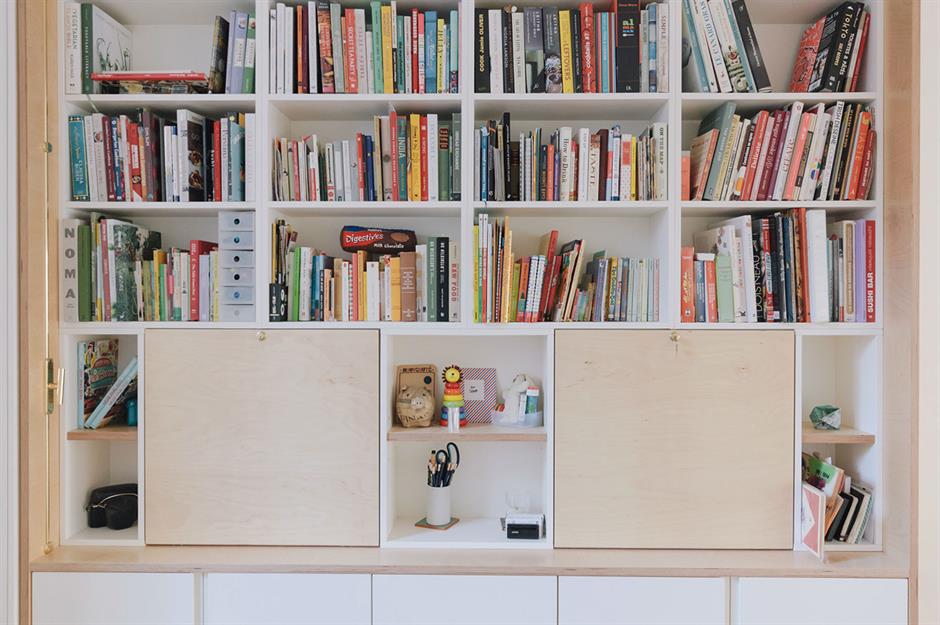
Studio: after
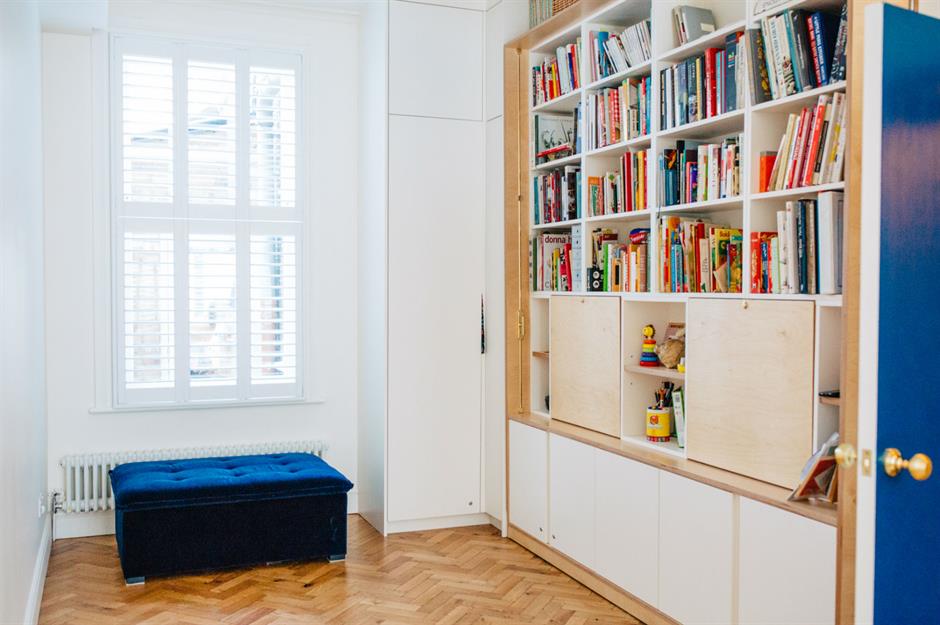
Cool convertible furniture adds possibilities to the smallest of spaces, and this navy blue ottoman transforms into a single bed for when extra guests are staying. Much like the other rooms in the house it changes from day-to-day.
Studio: after
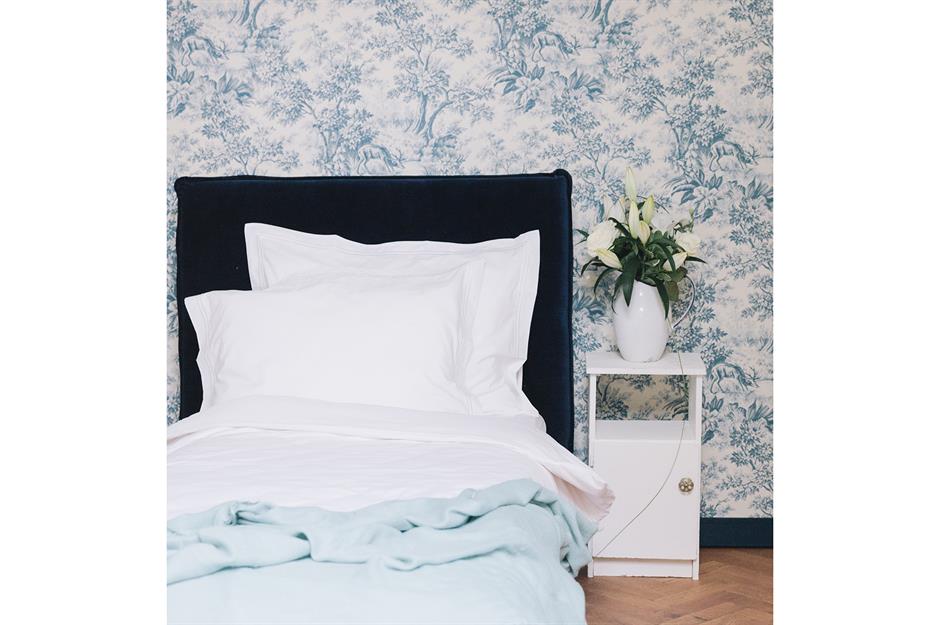
Bathroom: before & after
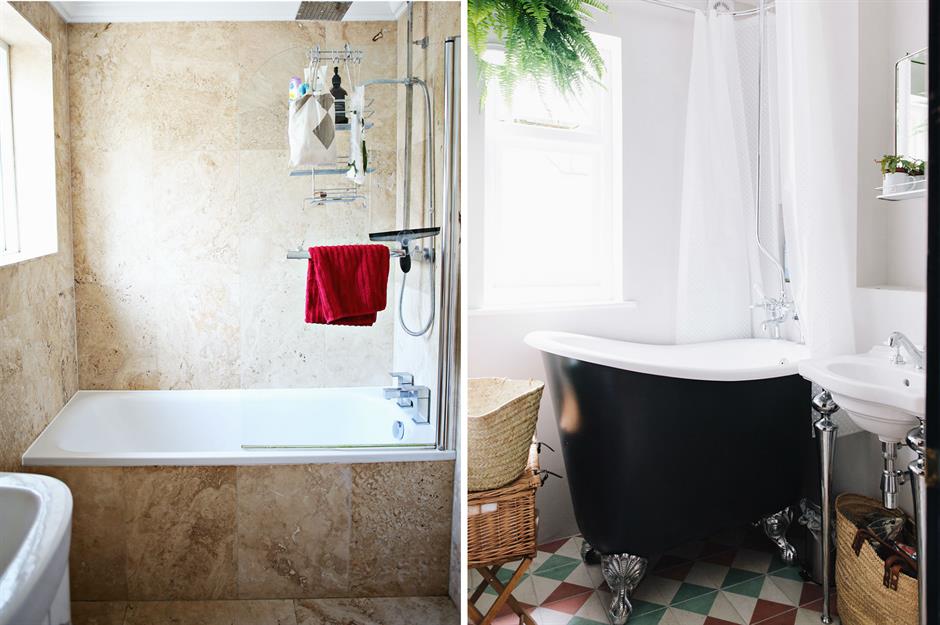
Bathroom: before & after
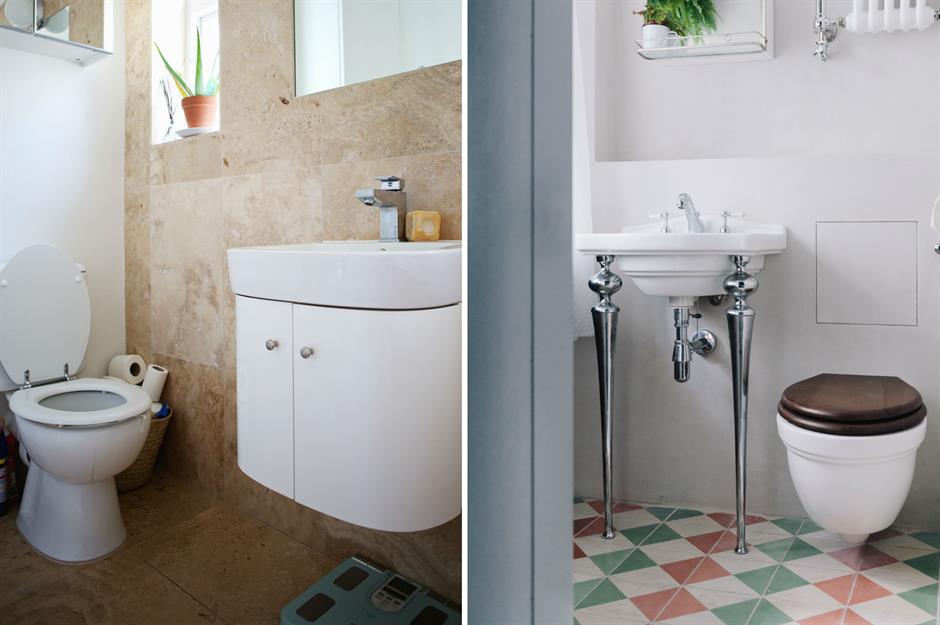
Bathroom: after
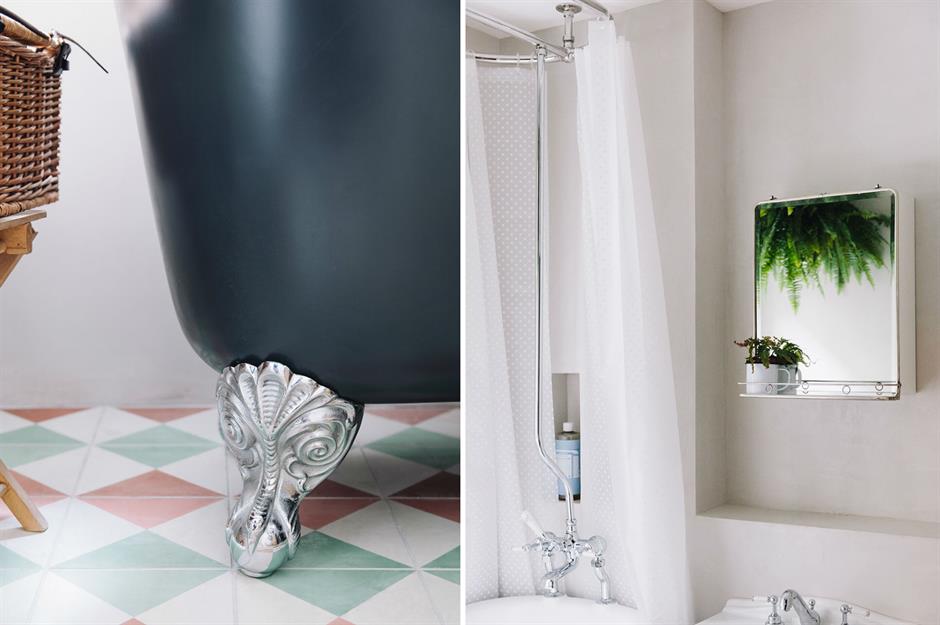
The end result
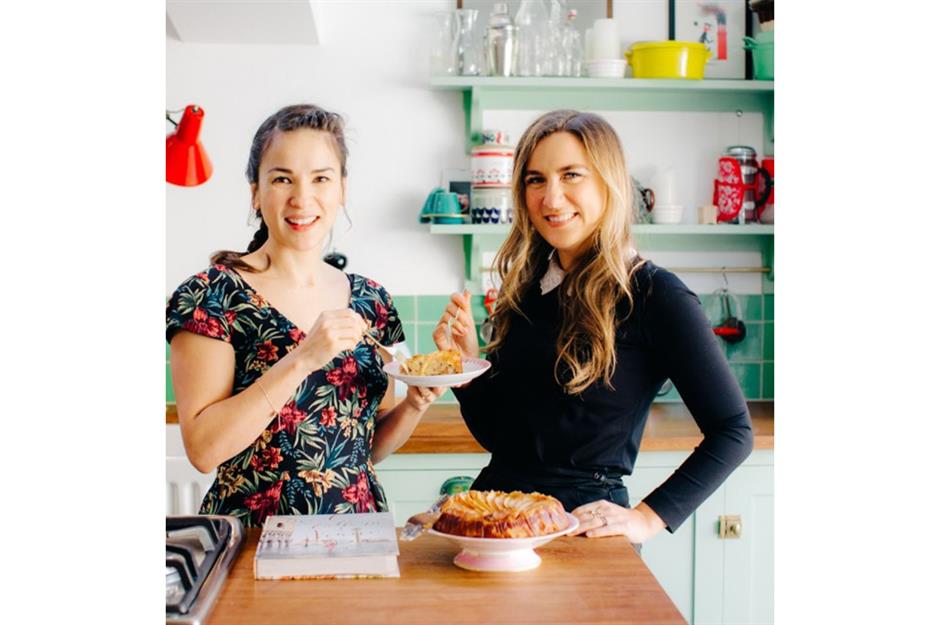
It was a huge amount of work but Rachel is now in her home studio, shooting videos with guests like her chef Skye McAlpine (pictured right). Proof that all the planning and expense was worth it the end! Feeling inspired? Take a look at these amazing kitchen extensions.
Comments
Be the first to comment
Do you want to comment on this article? You need to be signed in for this feature