3D-printed homes you’d actually want to live in
3D printing: the future of home construction
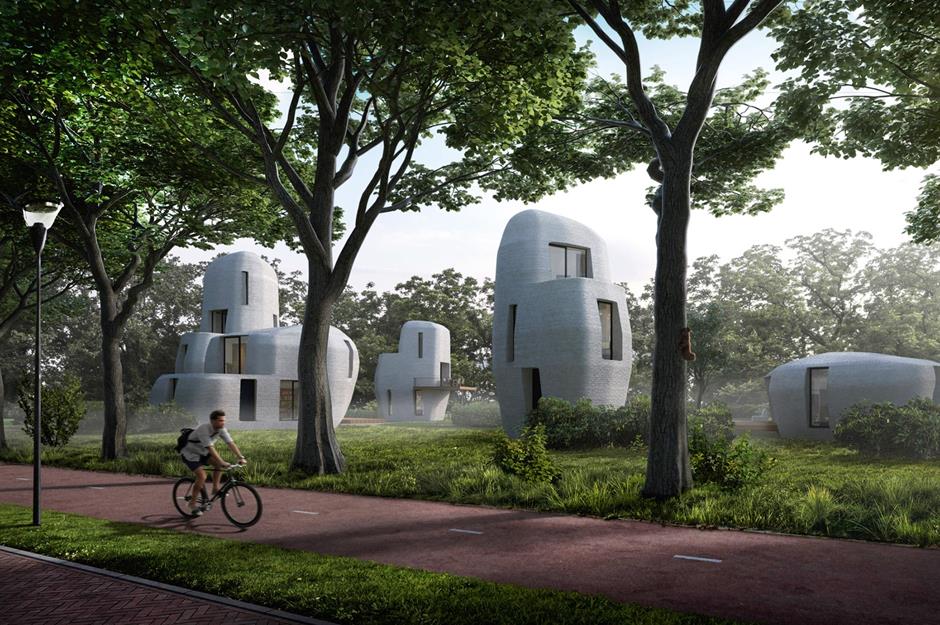
It might sound like the stuff of sci-fi movies, but 3D-printed homes are cropping up across the world. A modern solution to the housing crisis, they offer a speedy, sustainable and durable construction route and could dramatically reduce the cost of owning a property. Best of all, unlike earlier concepts, the latest 3D-printed houses are design-focused and definitely places we’d want to call home.
Click or scroll on and let's take a look...
What is a 3D-printed house?
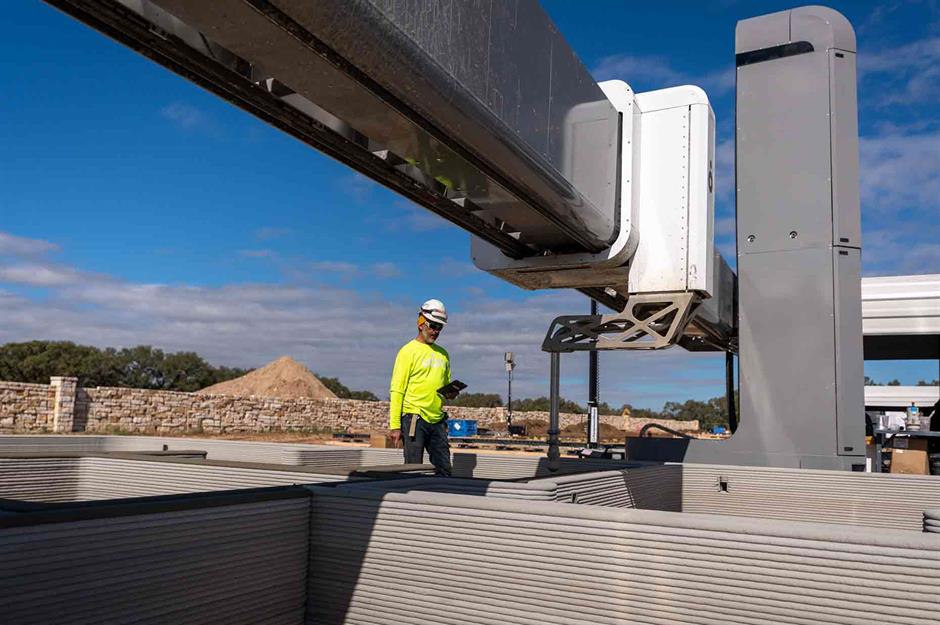
3D printing is a process where physical objects are created from digital designs. In the context of homebuilding, digital blueprints are translated into a home's basic structure. This is achieved with a large 3D printer, which uses a nozzle to print the design in layers. Concrete and mortar are most commonly used as the primary printing material, but recycled plastic and waste products can also be utilised.
This technique is primarily used for walls and the property's core structure. Elements such as windows, doors, plumbing and electrics are installed later. In many cases, 3D printing is more time and cost-efficient than traditional construction – depending on the complexity of a design, a home can be printed in days or even hours.
Here are just some of the incredible homes that have been built using this pioneering process.
Sunday Homes, Texas, USA
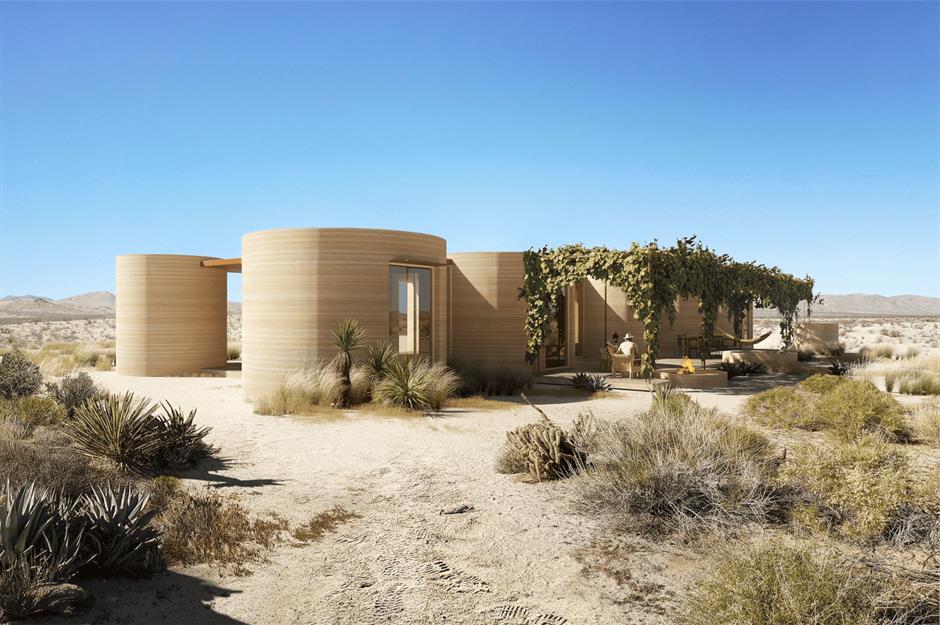
Nestled in the wilds of Marfa, Texas, an extraordinary development is underway in one of the region's bohemian desert communities. El Cosmico, a nomadic campground, is the site of a new neighbourhood of 3D-printed houses that will be brought to life by innovative construction firm ICON.
Known as the Sunday Homes, the project is slated to include 37 residences and a relocated incarnation of the El Cosmico Hotel, the world's first 3D-printed hotel.
Sunday Homes, Texas, USA
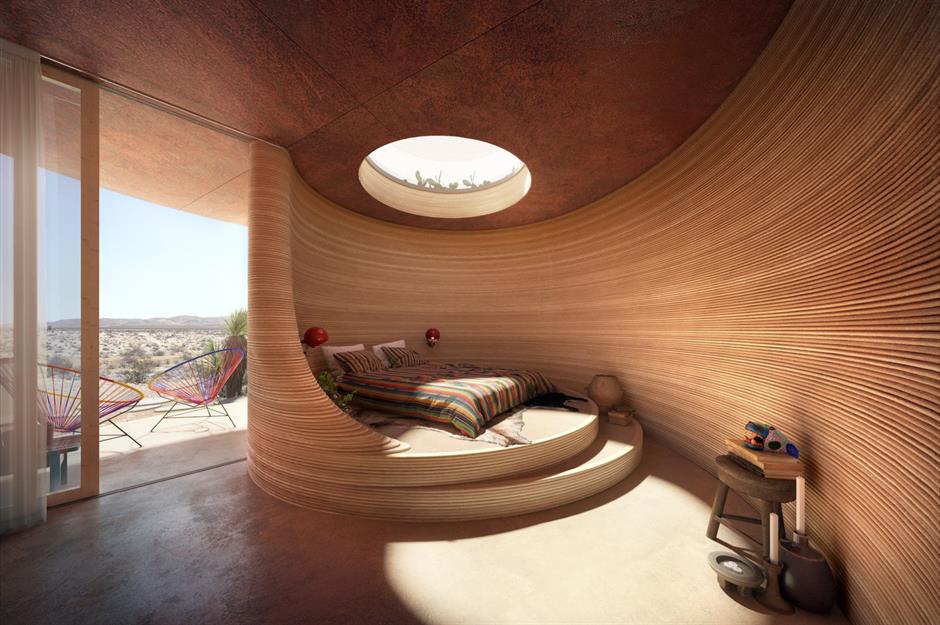
Each of the Sunday Homes will feature a unique modular floor plan comprising circular, silo-like units that can be combined to create flowing, architecturally striking living areas. Designs range from two- to four-bedroom layouts offering up to 2,601 square feet (242sqm) of space and each property will be encased in circular walls and swathes of floor-to-ceiling windows.
The homes' biophilic design showcases the possibilities of 3D printing. ICON's printer uses pre-programmed pathways to build up layers of Lavacrete – a material the company invented that combines concrete powder, sand and additives – to create robust structures in an array of organic geometries.
Sunday Homes, Texas, USA
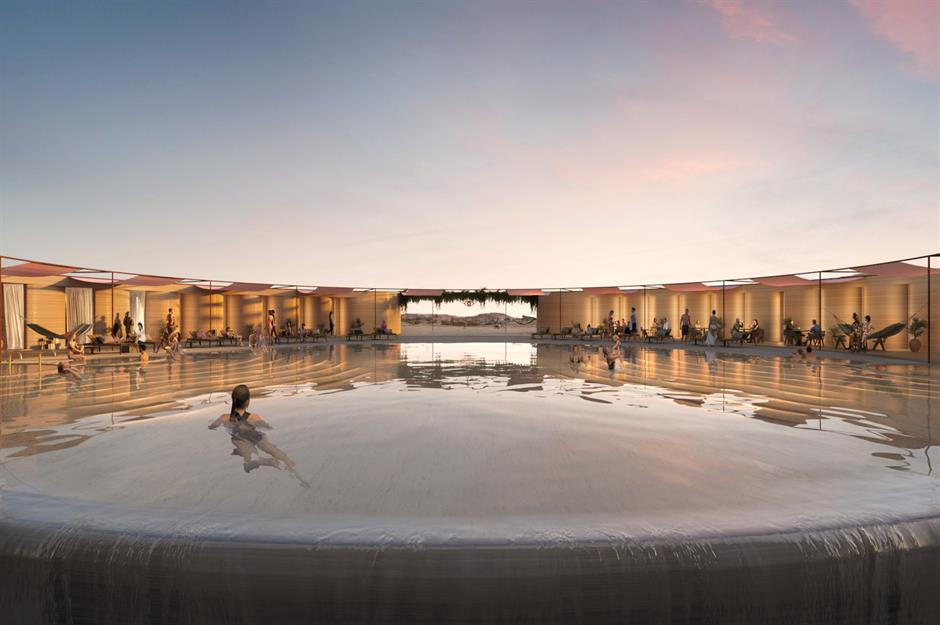
Meanwhile, the new 3D-printed hotel will feature bohemian-style lodgings and boast a range of amenities including a hammam, an infinity pool, a bar, an outdoor communal kitchen, an open-air bathhouse and an on-site restaurant, many of which will also be 3D-printed. All of the amenities will be accessible to the site's homeowners, who will share the 21-acre (8.5ha) grounds with the hotel.
Sunday Homes, Texas, USA
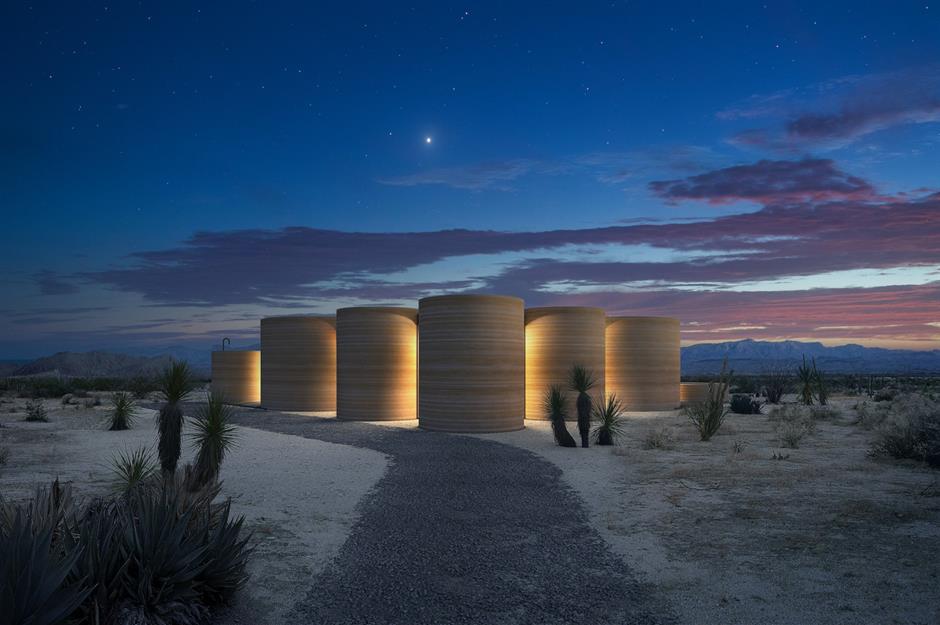
ICON will collaborate with global architecture firm Bjarke Ingels Group and hotelier Liz Lambert to bring the residences to life. Douglas Elliman is handling the sale of the homes and asking prices will reportedly start at around £700,900 ($900k).
The residences will all be printed on-site and are designed to blend in with the natural landscape, featuring sandy tones and undulating curves that reflect the desert terrain.
Chicon House, Texas, USA
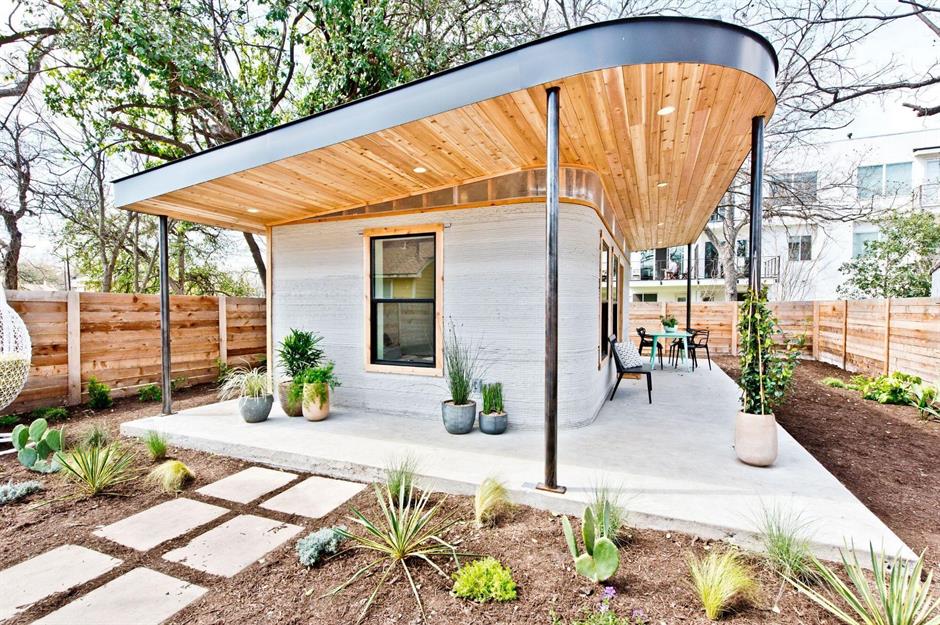
The Sunday Homes development is just the latest 3D-printed project from ICON, who utilise robotics, software and advanced materials to offer an innovative new route for homebuilding.
Created in collaboration with interior design firm Bandd Design and housing nonprofit New Story, the company printed this cosy single-storey house in Austin, Texas in just 47 hours back in 2018. The test project cost around £7,800 ($10k) to build, offering a viable solution for accommodating displaced people and addressing wider issues of homelessness.
Chicon House, Texas, USA
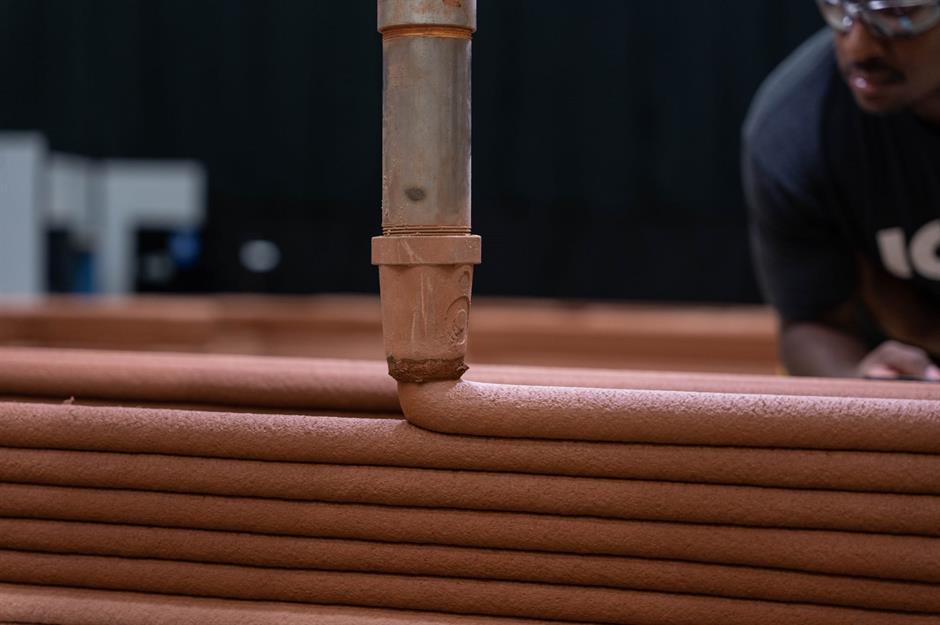
Affordable, quick to assemble and very resilient, Chicon House was America's first permitted 3D-printed home and its completion represented a significant leap in residential construction as we know it.
The property was built using ICON's first-generation Vulcan printer, which utilises controlled robotic machines to print the walls. Resilient and versatile, this robust proprietary material can withstand extreme weather conditions like hurricanes and even natural disasters.
Chicon House, Texas, USA
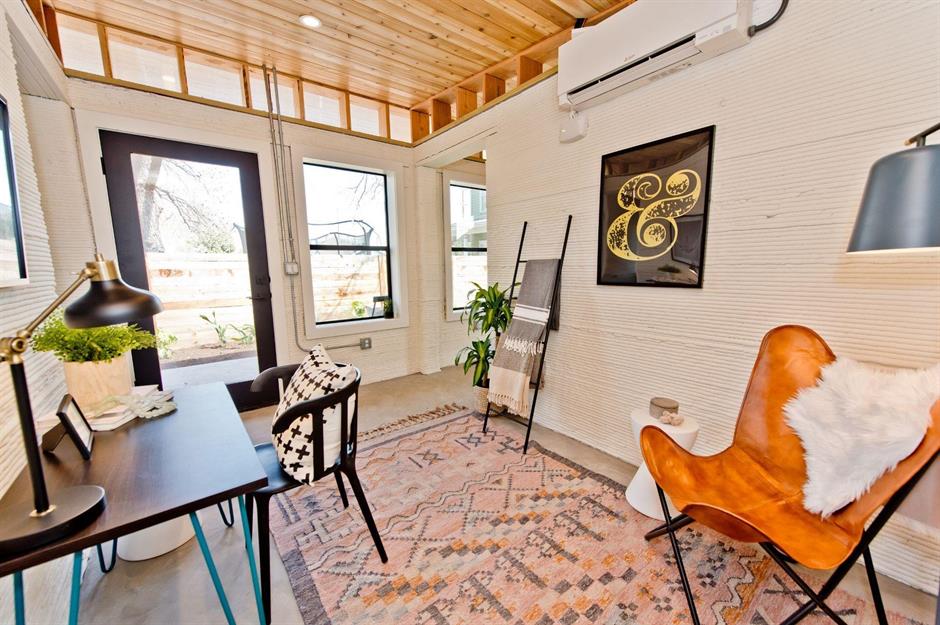
Covering 350 square feet (32.5sqm), the compact home features a living room, two bedrooms and a bathroom, with a spacious covered porch. The property has been given extra character with atmospheric lighting features, potted plants and an outdoor seating area – perfect for alfresco entertaining.
Inspired by the hues of the desert, Chicon House won a 2018 Build Architecture Award and was named one of the best inventions of 2018 by TIME magazine.
Chicon House, Texas, USA
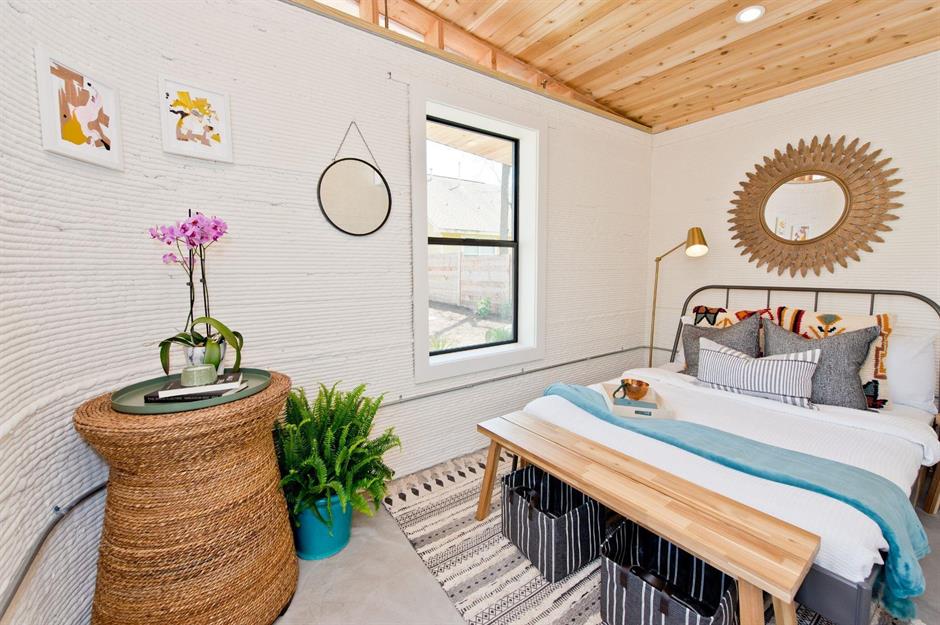
The budget-friendly, revolutionary tiny home was designed to be incredibly sustainable and thanks to ICON's 3D-printing technology, building a home like this produces far less waste than standard construction methods. With all this and such stunning interior design, we're definitely sold!
Germany's first 3D-printed home, North Rhine-Westphalia, Germany
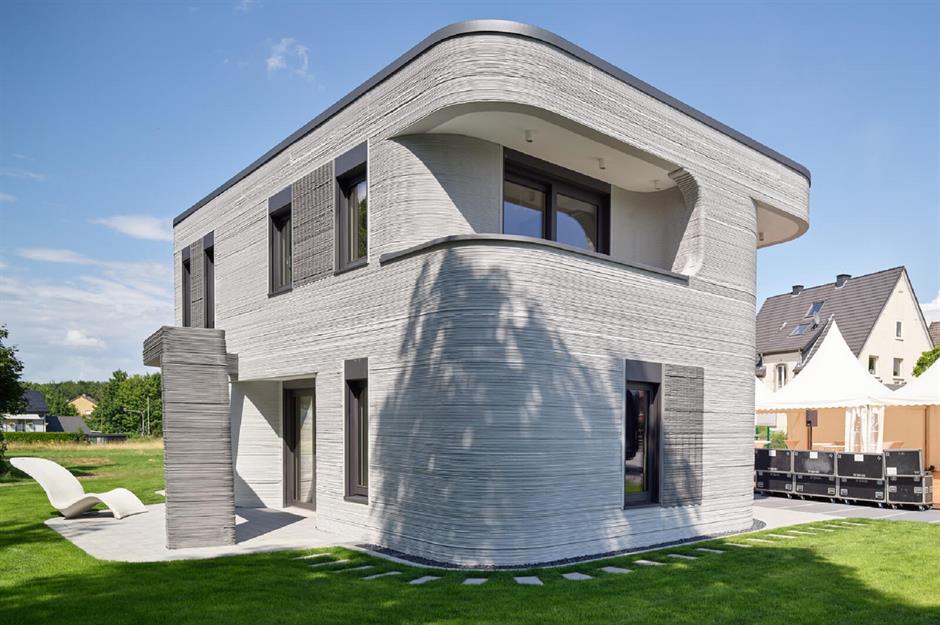
It's not just America where 3D-printing technology is taking off. Always at the forefront of technology and innovation, Germany was among the first countries to design and construct a 3D-printed house.
This innovative residence was built in July 2021 in Beckum, North Rhine-Westphalia by PERI, one of the leading manufacturers and suppliers of formwork and scaffold systems in the world.
Germany's first 3D-printed home, North Rhine-Westphalia, Germany
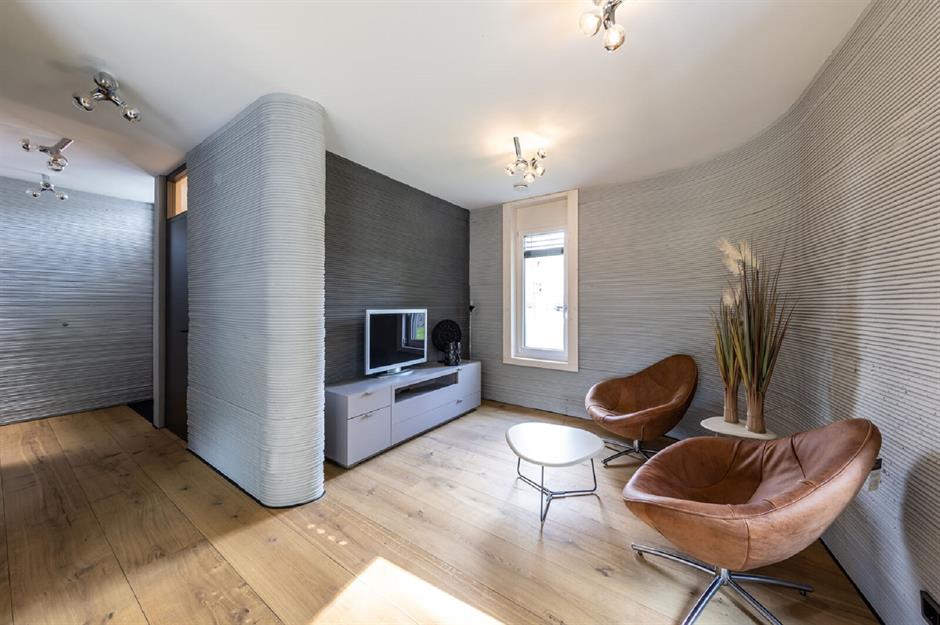
PERI teamed up with Danish technology firm COBOD to create the house, which was made using a BOD2 printer as part of the region's 'Innovative Building' funding programme. Germany's first 3D-printed house, the pioneering property was designed by MENSE-KORTE ingenieure+architekten and spans a generous 1,722 square feet (160sqm).
Germany's first 3D-printed home, North Rhine-Westphalia, Germany
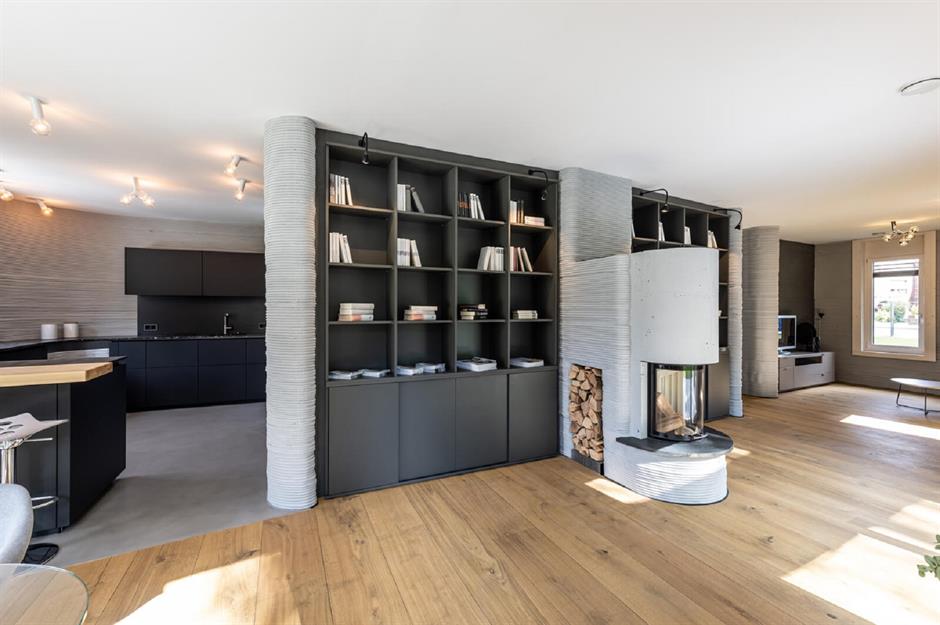
Complete with comfortable furnishings and smart technology, the bright and beautiful two-storey home is also extremely energy-efficient. An integrated ventilation system provides fresh air, while heated ceilings and air-source heat pumps regulate the indoor temperature, plus it also has its own hot water storage system.
There's more than enough space for a family to stretch out. The floor plan includes an open-plan living area, a large kitchen, a dining zone, three bedrooms and three bathrooms. The home even has a 3D-printed fireplace, staircase and bathtub.
Germany's first 3D-printed home, North Rhine-Westphalia, Germany
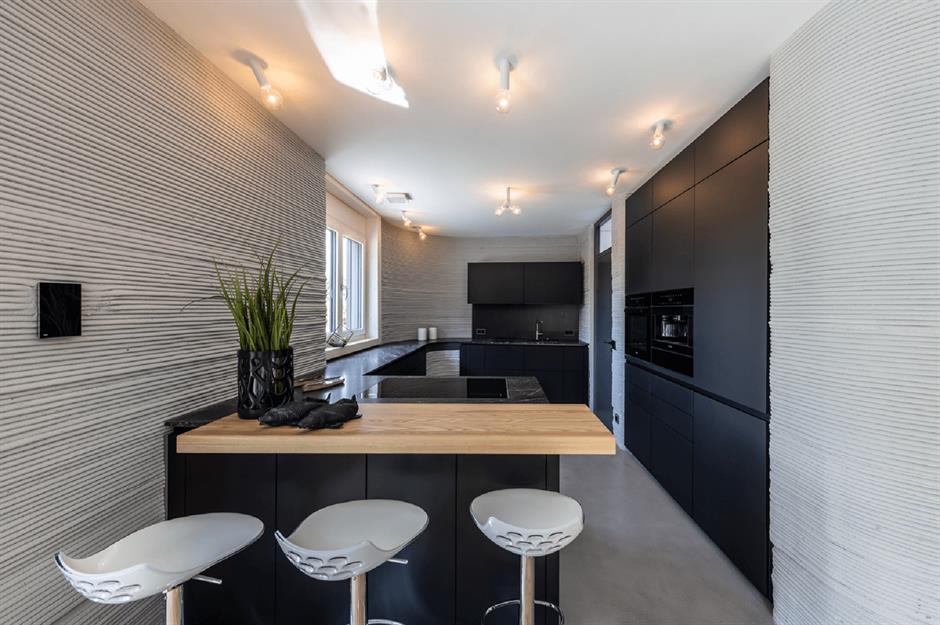
Since the whole building was made using a 3D printer, it took less than a year to complete, including the time it took to obtain Germany's first-ever building permit for a 3D-printed property. The total printing time is said to have taken 100 hours.
Unsurprisingly, the inspiring project was given a German Innovation Award by the Design Council – who knew printed homes could be this stylish?
3D-printed village, Tabasco, Mexico
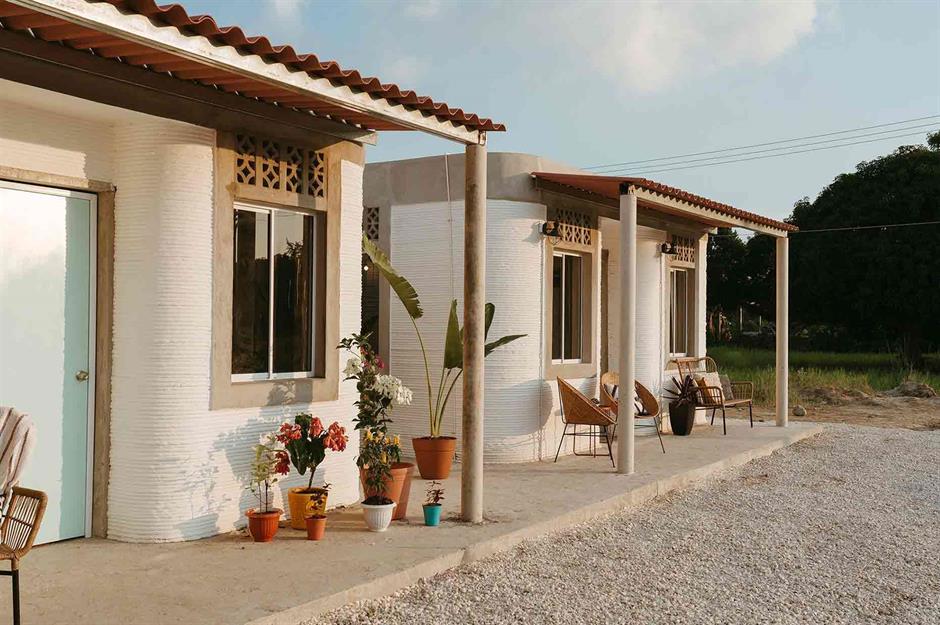
Another collaboration between ICON and housing not-for-profit New Story, ground broke on the world's first 3D-printed neighbourhood in the Mexican state of Tabasco at the end of 2019. The community of 50 houses was designed to alleviate poverty in the area, with homes granted to families living in unsafe shelters or environments.
The region is situated within an infamous earthquake zone so it was vital that the structures could stand up to natural disasters. Consequently, the homes have been designed to weather hurricanes and potentially devastating seismic tremours.
3D-printed village, Tabasco, Mexico
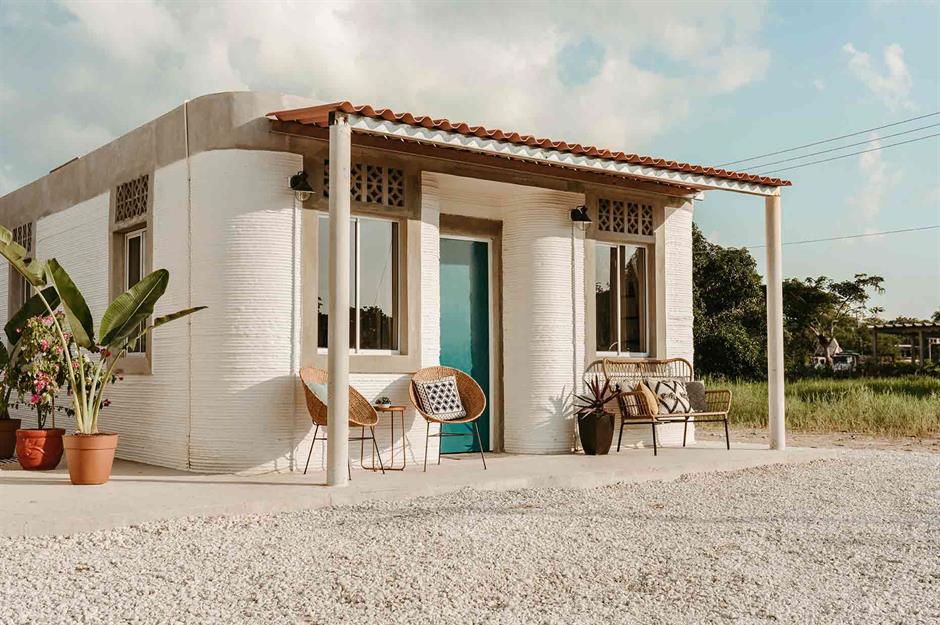
The first two residences in the development were completed in December 2019 and each took around 24 hours to print using ICON's Vulcan II printer.
New Story's CEO and co-founder Brett Hagler told news station WBUR that the homes are intended to have a positive "generational impact" – that's because their durable foundations and resilient construction should enable families to pass the properties down through generations, thereby ending cycles of displacement.
3D-printed village, Tabasco, Mexico
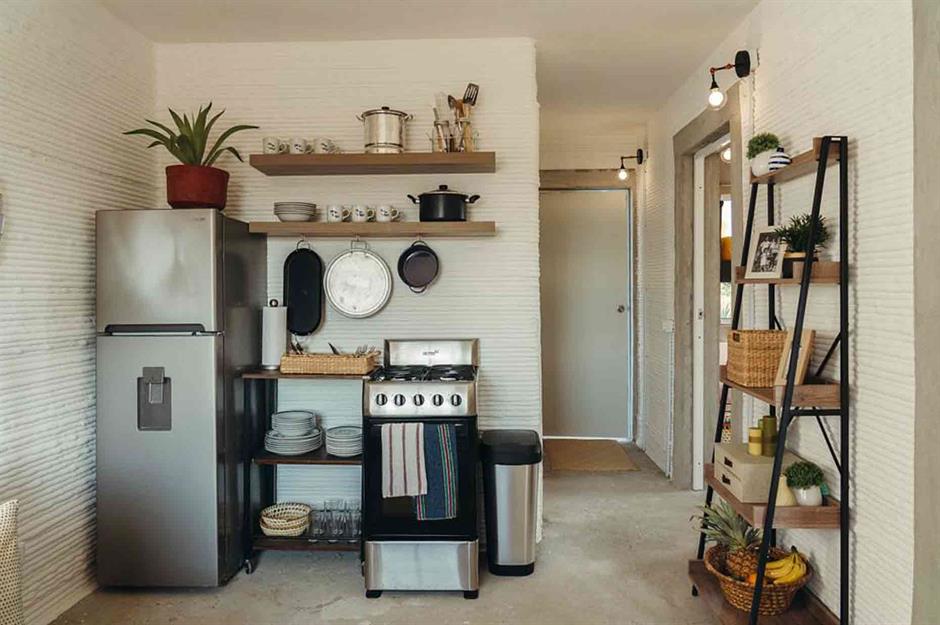
Yves Béhar, an interior designer and tiny home specialist, worked alongside ICON and New Story to design the petite properties. Encompassing a 500-square-foot (46.5sqm) floor plan, each home features a living room, kitchen, bathroom, two bedrooms and a covered patio. The rounded whitewashed walls are rustic but characterful, showcasing the thin layers created through the 3D printing process.
3D-printed village, Tabasco, Mexico
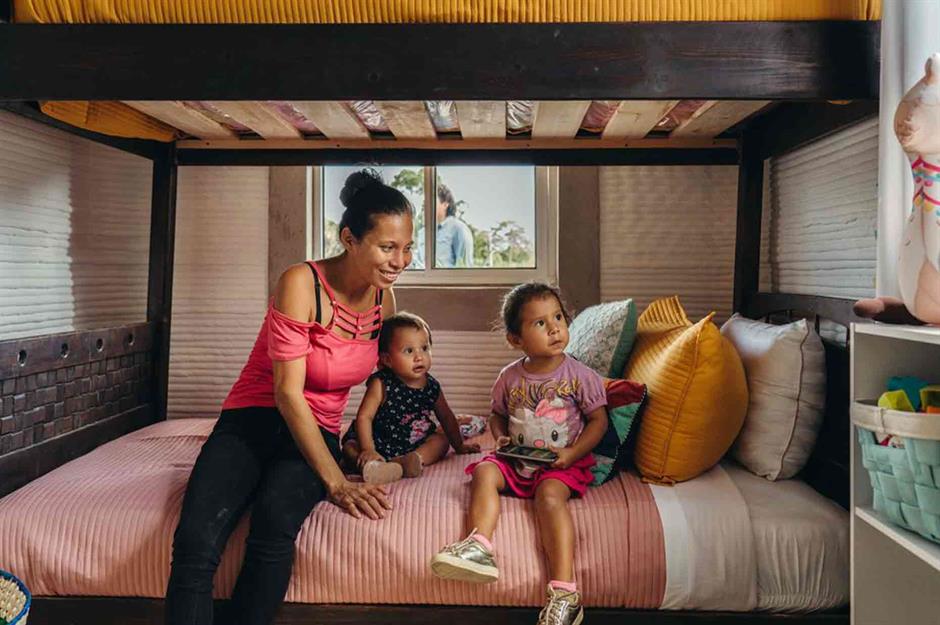
Elsewhere in the bedrooms, bunk beds create ample space to accommodate young families.
The properties' architecture is a 21st-century twist on the region's traditional adobe homes. While the construction time is greatly accelerated thanks to 3D-printing robotics, a local workforce was brought in to complete the builds, tackling everything from attaching roofs and doors to installing plumbing systems.
Project Milestone, Eindhoven, The Netherlands
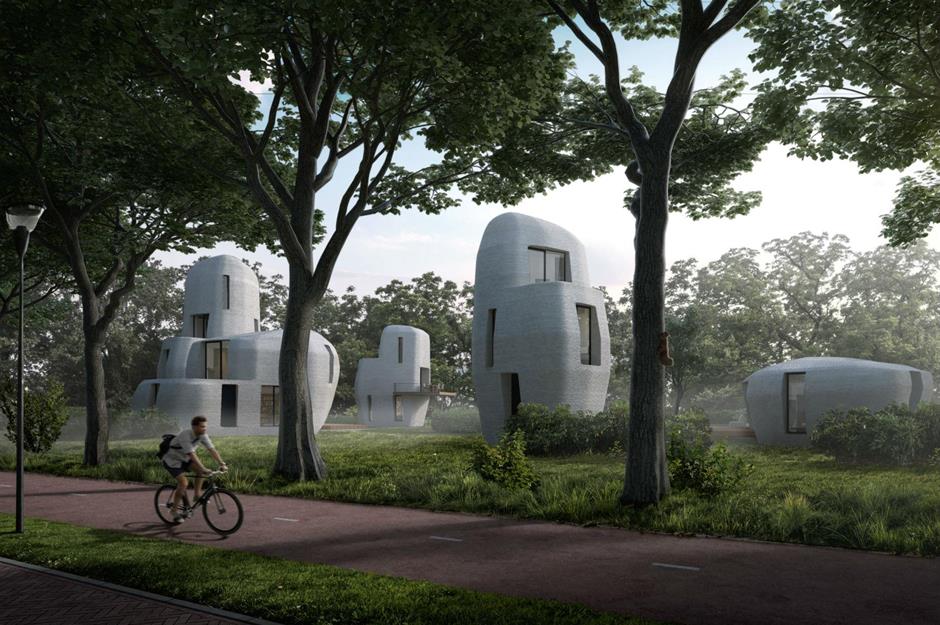
The Netherlands is home to Project Milestone, one of the world’s first 3D-printed housing communities. Undertaken in collaboration with Eindhoven University of Technology, the scheme will offer a mixture of single-storey and multi-storey homes. The whimsical structures showcase one of the most exciting aspects of 3D printing: the ability to build in almost any shape.
Project Milestone, Eindhoven, The Netherlands
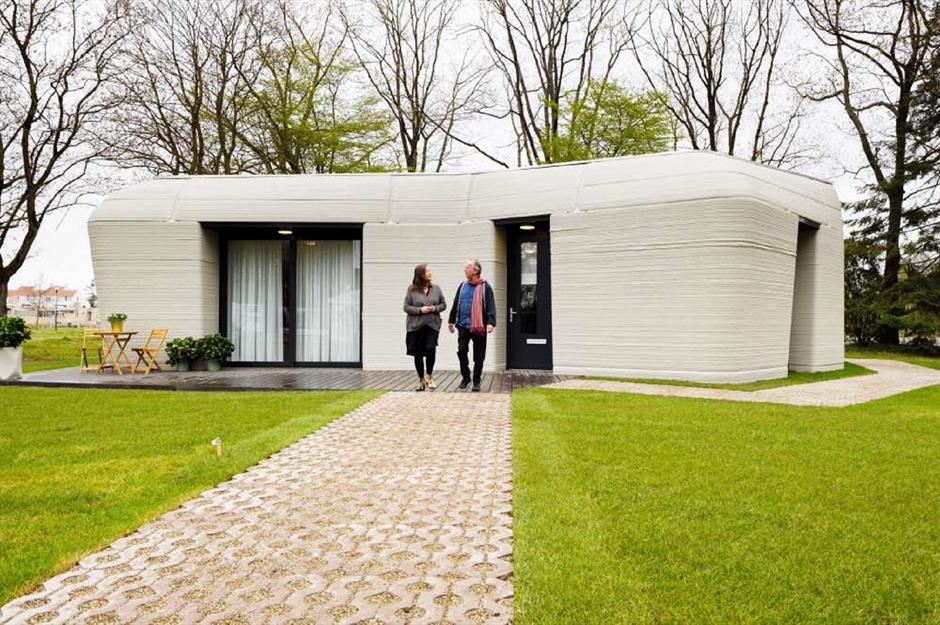
The first Project Milestone home was built in April 2021, making it one of the first 3D-printed homes in Europe. Located in a suburb of the city of Eindhoven, the single-storey home is the first of five homes that will be printed in the neighbourhood.
Tenants Elize Lutz and Harrie Dekkers started renting the unique home just after its completion. Lutz told UK newspaper The Guardian that the property's innovative design piqued their interest: "I saw the drawing of this house and it was exactly like a fairytale garden”. Meanwhile, its resilient structure was also a selling point. “It has the feel of a bunker – it feels safe," Dekkers added.
Project Milestone, Eindhoven, The Netherlands
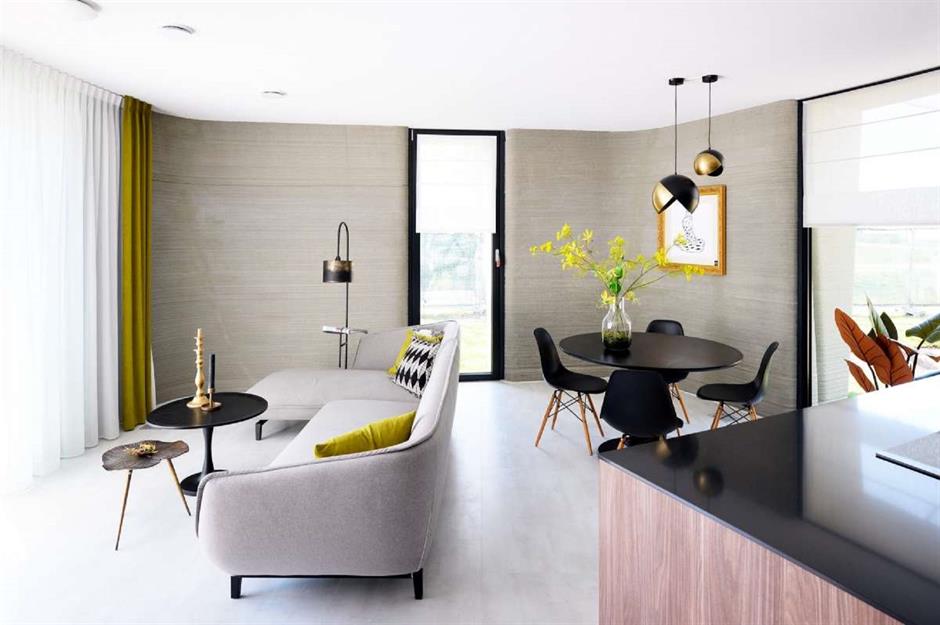
The home was designed by Dutch architects Houben & Van Mierlo and was inspired by the organic shapes of a boulder. With its curved walls and sloping ceilings, the property is made from 24 individual components, including printed layers of stacked concrete. Much like a flat-pack home, the pieces were printed nearby and transported to the site ready for assembly. Each element was fixed to the foundation before being fitted with a roof, windows and doors.
Project Milestone, Eindhoven, The Netherlands
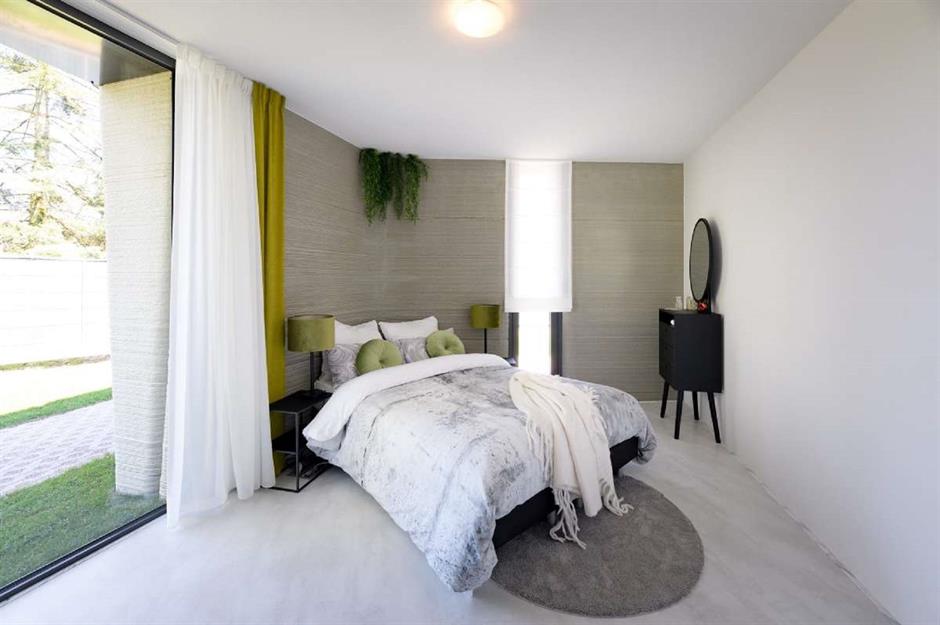
The home spans 1,012 square feet (94sqm) and offers an open-concept living room, kitchen and dining area, as well as a double bedroom and bathroom.
Three years after the property's completion, work is now underway to deliver four more houses as part of the Project Milestone development. In contrast to their predecessor, the new homes will include multiple storeys and showcase two new floor plans. This time, the properties will all be put up for sale, rather than rented out. According to the project's website, once buyers have been secured, construction will begin in early 2025.
East 17th Street, Texas, USA
ICON has had a busy few years because they were also behind the construction of the first 3D-printed homes for sale in America in 2021. Known as East 17th Street, the small-scale community of four homes is located in East Austin, Texas, and was created in partnership with housing development firm 3Strands.
East 17th Street, Texas, USA
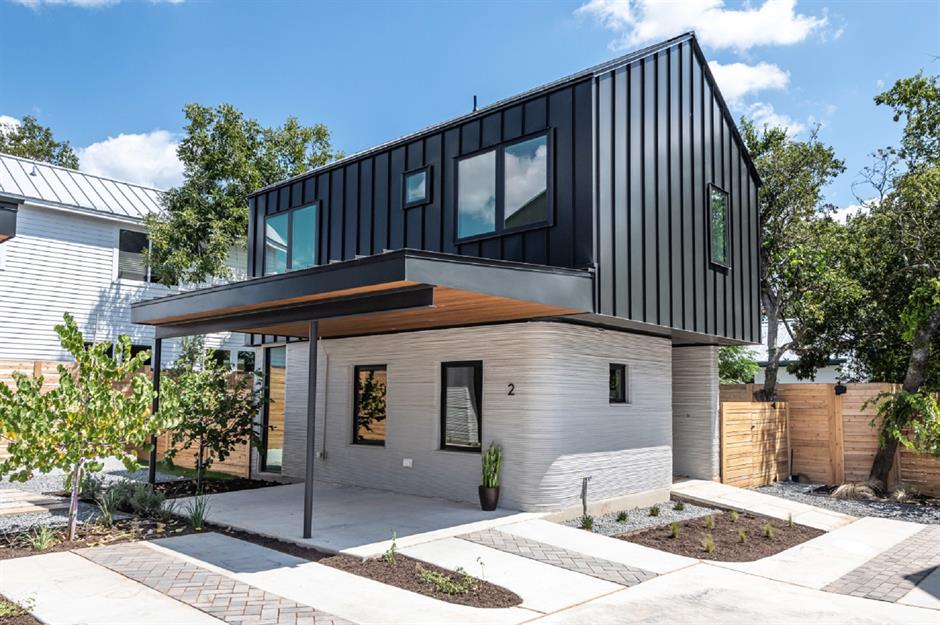
The four unique homes were designed by Logan Architecture and sustainably built using ICON’s 3D-printing construction technology. Each house has a flexible floor plan with a private garden, an open-plan interior, large windows and a high-performance heating, ventilation and air-conditioning system.
Ranging from two- to four-bedroom properties, the floor plans measure between 900 square feet (83.6sqm) and 2,000 square feet (185.8sqm).
East 17th Street, Texas, USA
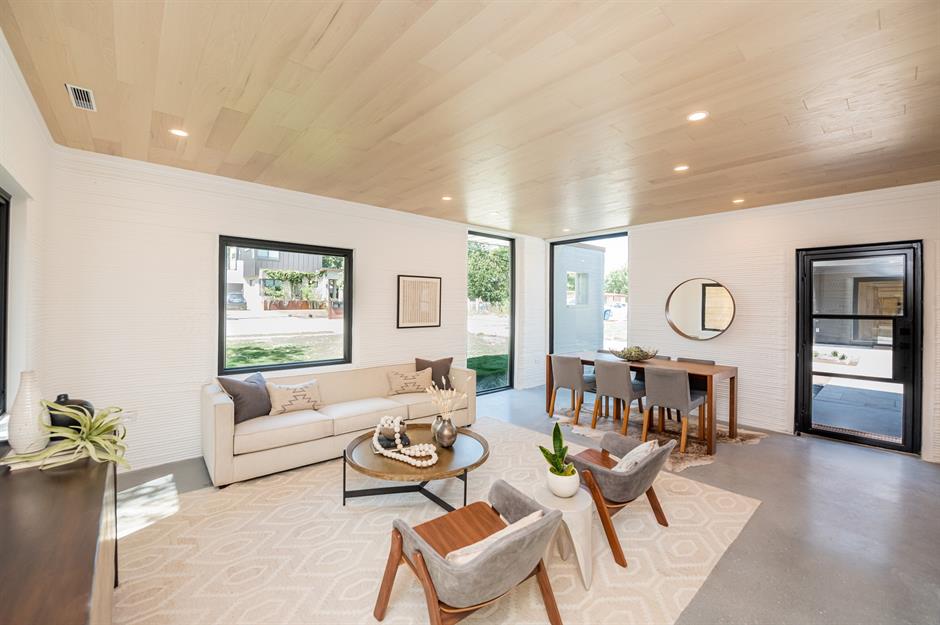
All of the residences quickly sold after hitting the real estate market in August 2021. In fact, two sold within days of being listed.
Highly energy-efficient, the completed homes are more resilient than standard properties and were designed to withstand fire, floods, high winds and a range of other natural disasters and challenging conditions. What's more, they were built in a matter of weeks.
East 17th Street, Texas, USA
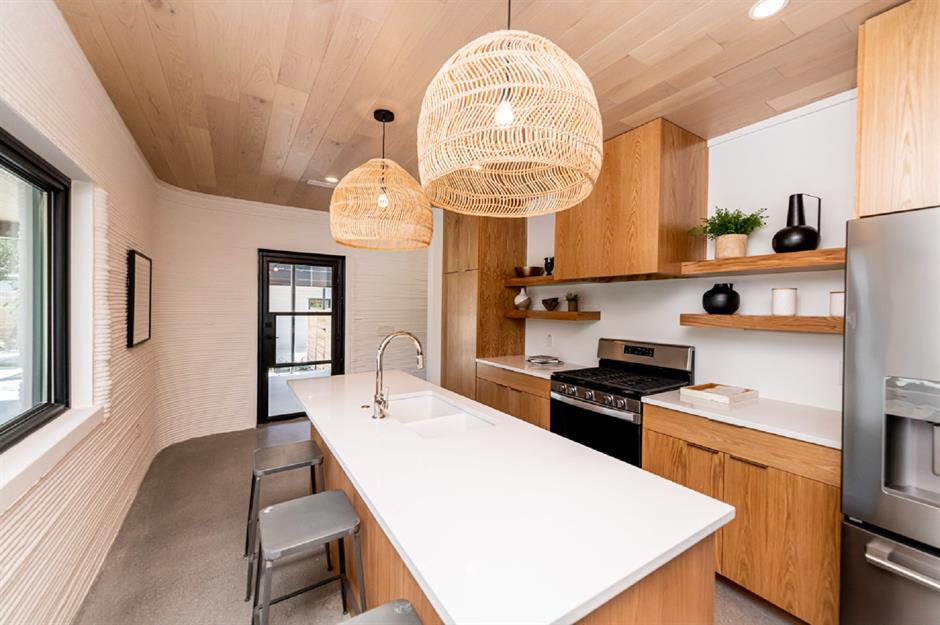
The homes feature a large living room, dining area, kitchen, vaulted master bedroom, secluded office and porch. Their modern interiors were finished with natural woods, metal accents and earthy hues.
Given how quickly these four initial homes sold, the demand indicates that it's likely that more 3D-printed communities will crop up across the world.
Wolf Ranch, Texas, USA
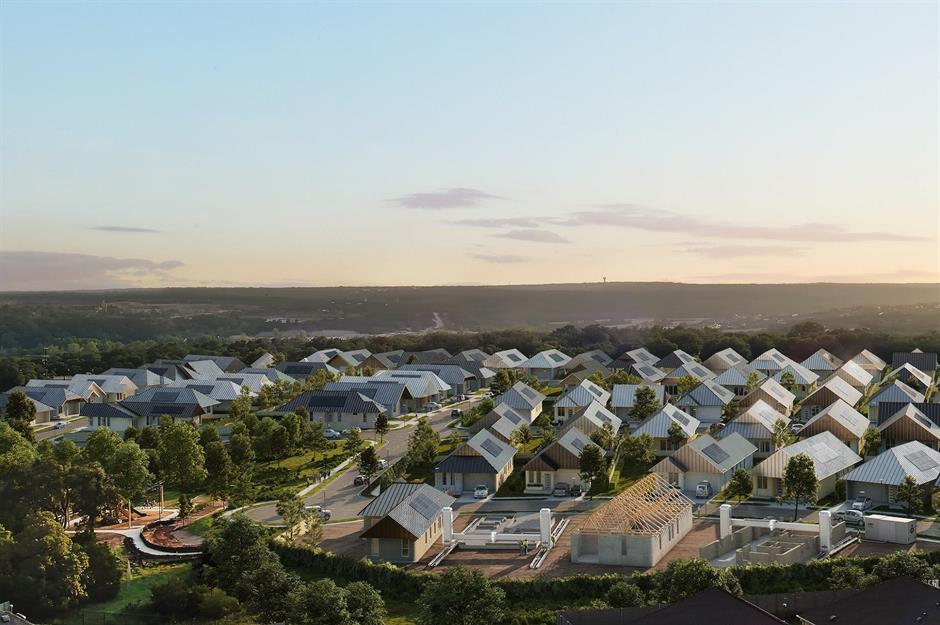
After perfecting the design of their 3D-printed home through numerous projects including the East 17th Street development, ICON decided to take the concept to new heights. In 2022, they announced that they had joined forces with homebuilding company Lennar Corporation and architecture studio Bjarke Ingels Group to design the world's largest neighbourhood of 3D-printed houses.
Two years on, the 100-home community in Georgetown, Texas, which is known as Wolf Ranch, is now almost complete.
Wolf Ranch, Texas, USA
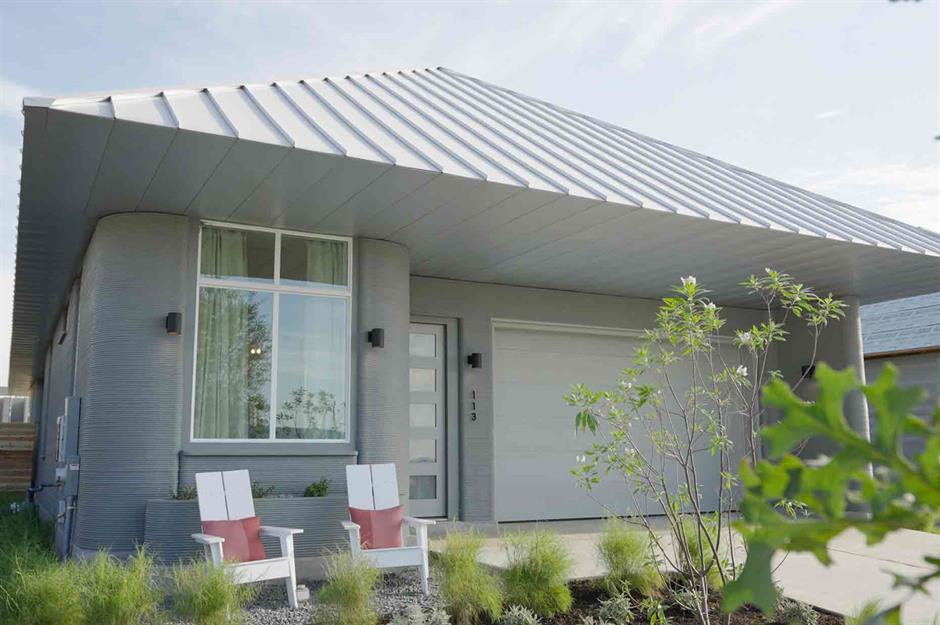
Each property was 3D-printed on-site using ICON's Vulcan construction system and Lavacrete formula. Combined with insulation and reinforced with steel, the structure of each home has a high thermal mass resulting in impressive levels of energy efficiency.
One of the new residents of Wolf Ranch is business development director Lawrence Nourzad, who purchased a home in the community in the summer of 2024. He told Reuters that his new residence "feels like a fortress" that could stand up to the brute force of a tornado. "Obviously these are really strong, thick walls. And that's what provides a lot of value for us as homeowners and keeps this thing really well-insulated in a Texas summer," he added.
Wolf Ranch, Texas, USA
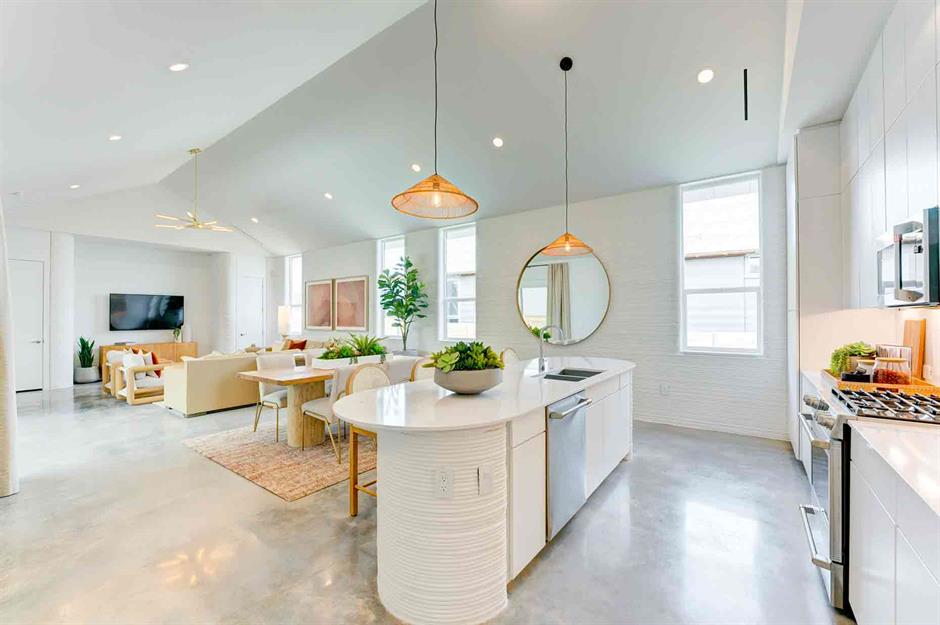
While some of the properties were sold before the project's completion, there still look to be some homes on the market. Prices vary depending on floor plans but appear to roughly range from around £433,700 ($557k) to £556,700 ($715k).
The residences' interiors are incredibly modern and stylish, with all the comforts and luxuries you'd expect from a newly built home. Buyers can choose from eight floor plans that offer three to four bedrooms and two to three bathrooms.
Wolf Ranch, Texas, USA
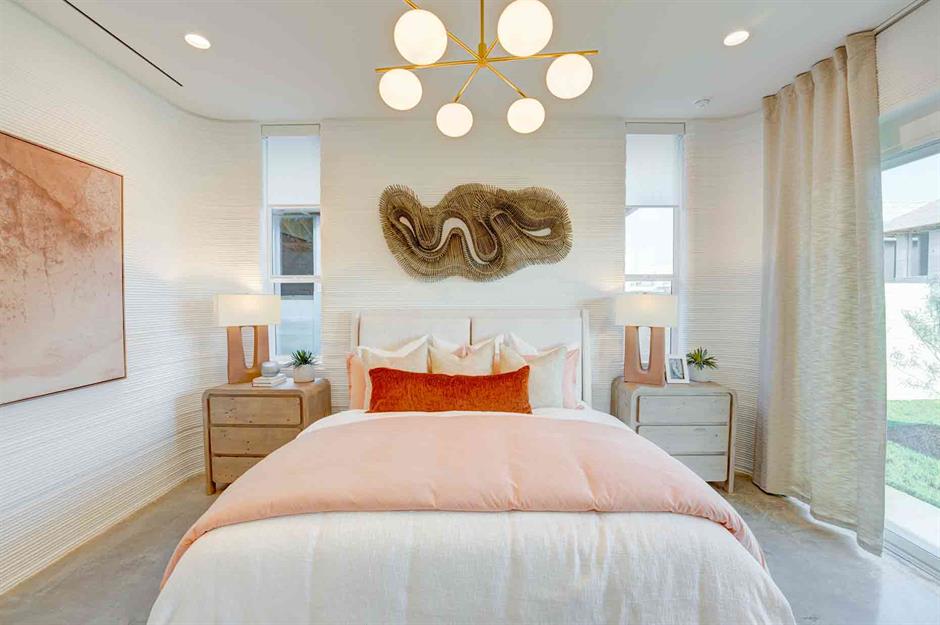
Each unit features smart home technology packages as standard too, including a Ring video doorbell, a Wi-Fi-enabled locking system and a smart thermostat, so owners can monitor and control their heating remotely. Plus, every home comes equipped with a state-of-the-art security system.
ICON's 3D printing technology produces far less waste than standard construction methods and allows for flexibility in design. Built from the ground up, the homes come complete with solar panels so residents of the community can generate their own energy and reduce their household bills.
Fibonacci House, British Columbia, Canada
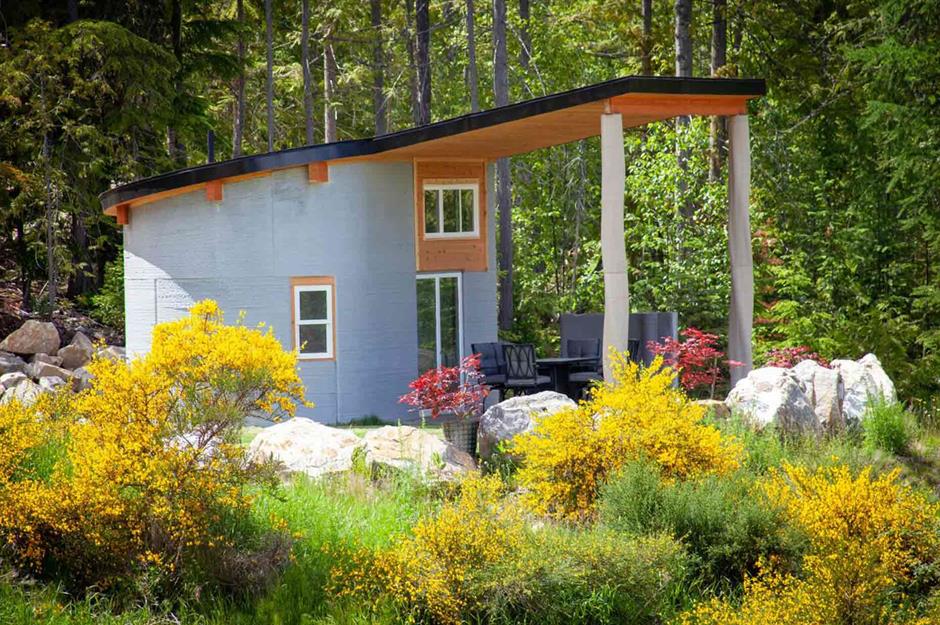
This tiny home in the picturesque wilderness of British Columbia has a rather impressive claim to fame: it's the first 3D-printed home to be listed on Airbnb.
Known as the Fibonacci House, the spiralling structure in the Canadian village of Procter was inspired by the Fibonacci sequence and utilises the mathematical series in the proportions of its unusual design.
Fibonacci House, British Columbia, Canada
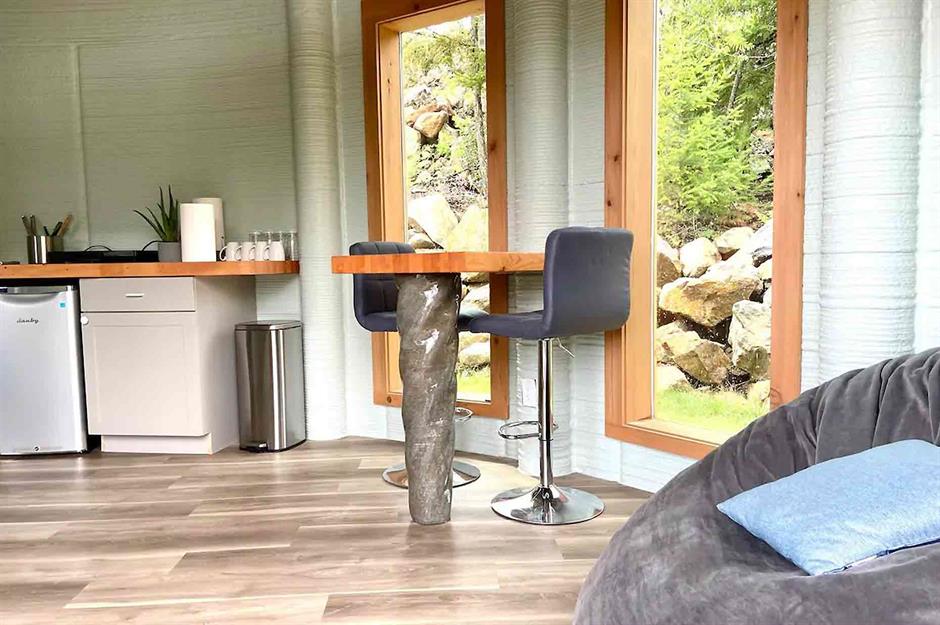
The unique holiday rental is the work of Dutch construction and 3D-printing company Twente Additive Manufacturing (TAM). According to The Architect's Newspaper, the concrete structure comprises 20 parts, which were printed in a factory in 11 days.
Meanwhile, other elements, such as the roof, window frames and sleeping loft were crafted from fir and cedar wood. The component parts were then shipped to the site and assembled on the property.
Fibonacci House, British Columbia, Canada
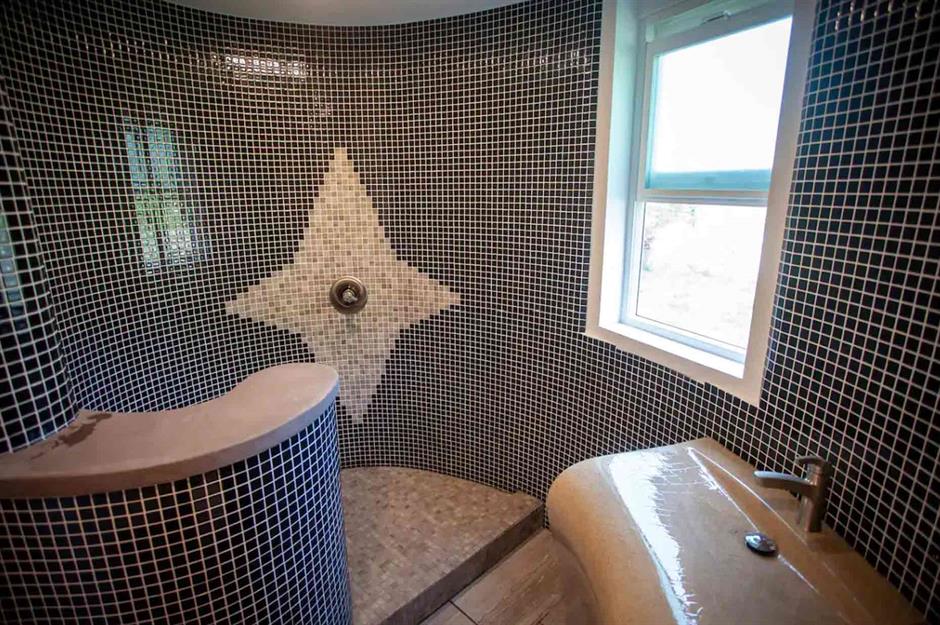
The interior of the 377-square-foot (35sqm) residence features a living room, kitchenette and two bedrooms tucked into the eaves.
Pictured here is the black-and-white-tiled bathroom at the heart of the home, where you can see the central curve of the Fibonacci spiral, which has been cleverly turned into a half-wall for the walk-in shower.
Fibonacci House, British Columbia, Canada
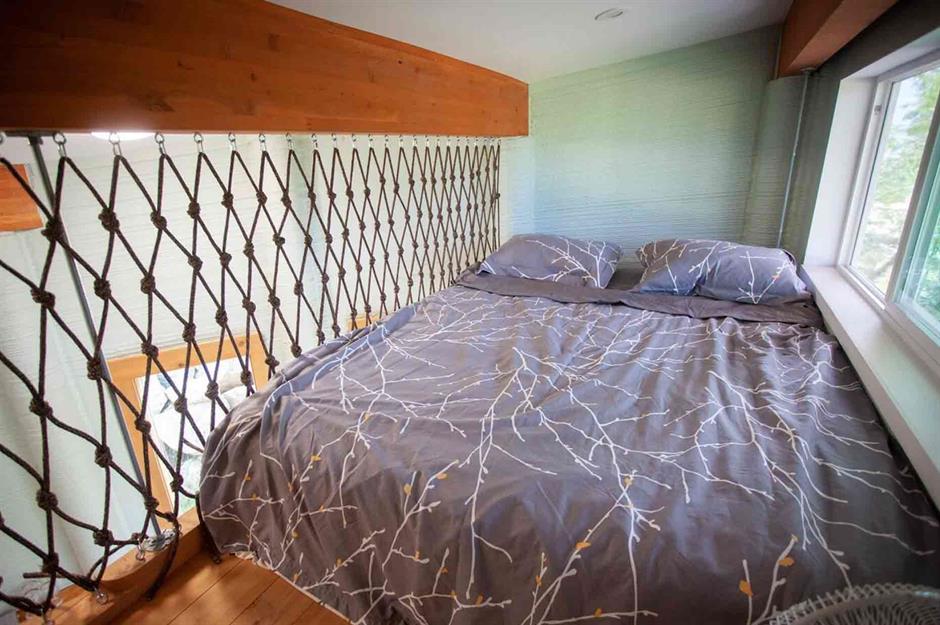
Up in the home's loft are two sleeping zones separated from the main living areas below by a mesh divider.
President of TAM, Ian Comishin told Canadian housing publication STOREYS that the house cost at least CAD$150,000 (£85k/$109k) to construct. He also shared his ambitions to replicate the structure and create a larger neighbourhood of 3D-printed homes: “What’s cool about 3D printing is after you program the house once then when we’re asked to do it again the printer can just keep printing the house over and over no matter where you drive the printer to."
Urban Cabin, Amsterdam, The Netherlands
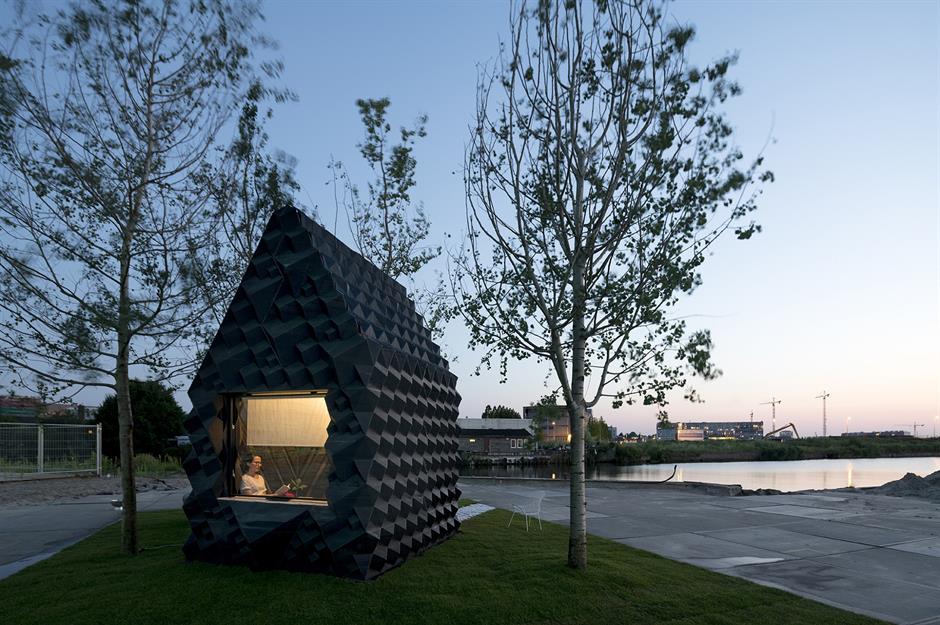
If sustainability comes first in your home hunt then this pint-sized cabin might just tick all the right boxes. Perched on the waterfront in Amsterdam, the compact 3D-printed dwelling was dreamed up by DUS Architects and executed by Aectual, their 3D-printing platform. While it's a cosy fit, the use of innovative construction materials allows plenty of exciting design possibilities.
Urban Cabin, Amsterdam, The Netherlands
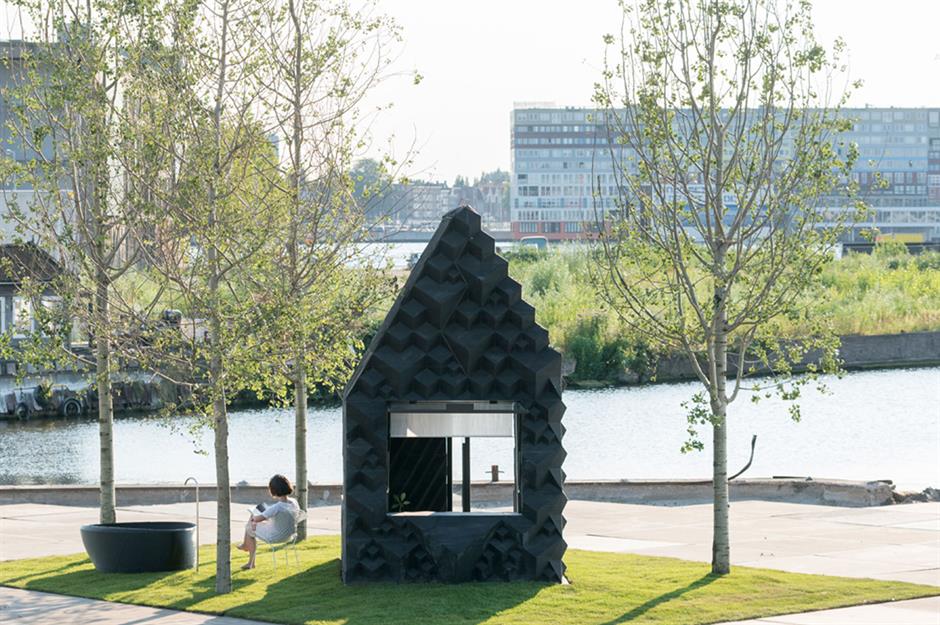
The property was designed as an escape from city life, with ample glazing drawing views of the surrounding park inside.
Concrete flooring stretches from the porch to the interior, extending out as a pathway across the garden. The home's angular cladding is a dramatic design statement, inspired by the history of the former industrial area.
Urban Cabin, Amsterdam, The Netherlands
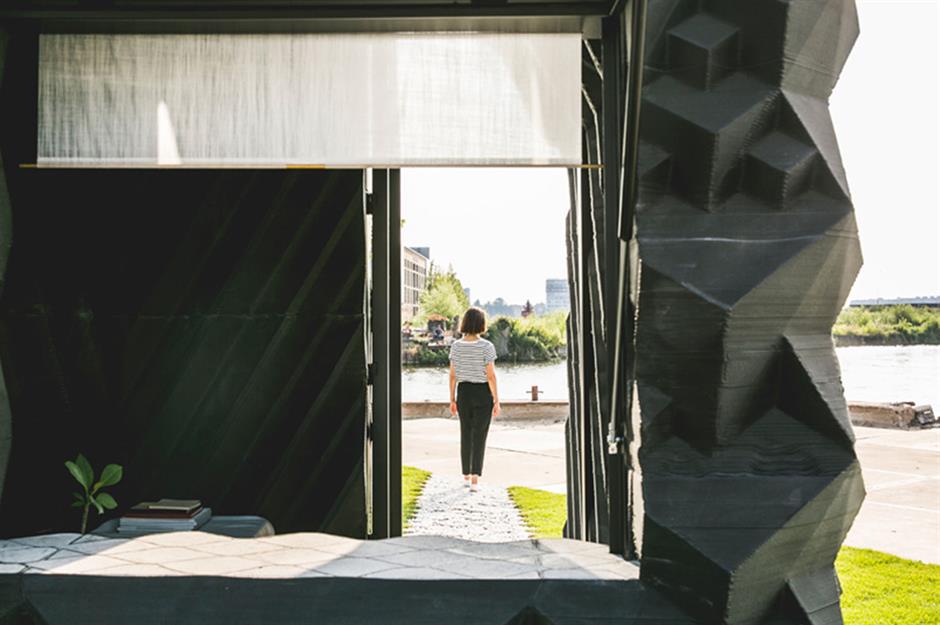
Printed in sustainable bio-plastic, this micro property has just enough room for a bed, which can be folded into a seat when it’s not in use. While there’s no space for a bathroom in the 86-square-foot (8sqm) space, you'll find a 3D-printed bath in the garden for less-than-bashful residents.
Urban Cabin, Amsterdam, The Netherlands
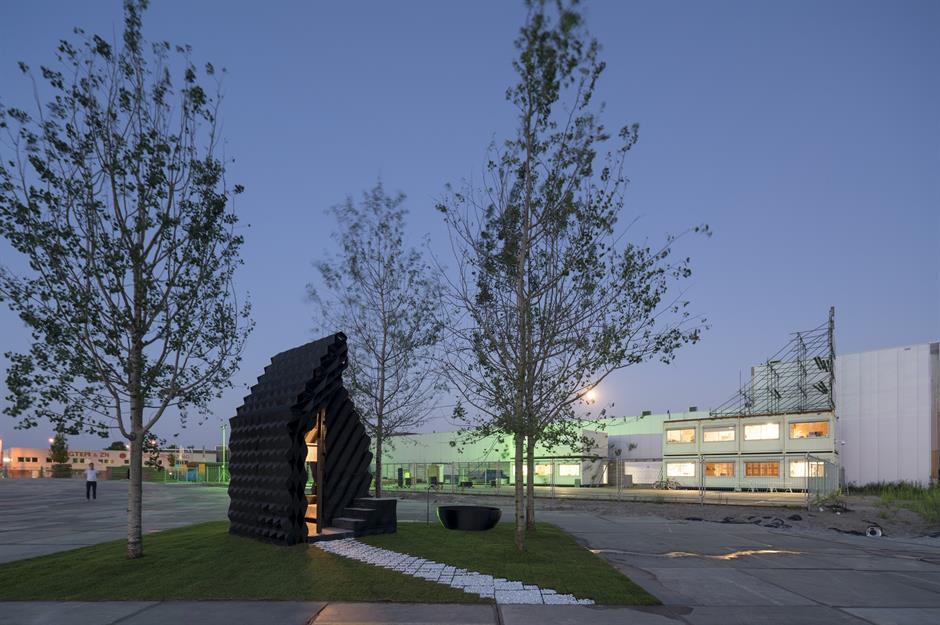
Incredibly, the entire structure is almost entirely reusable. This means that once the cabin is no longer needed, it can be broken down and nearly all of its components can be recycled and reprinted to create a new dwelling.
Luxury pool house, New York, USA
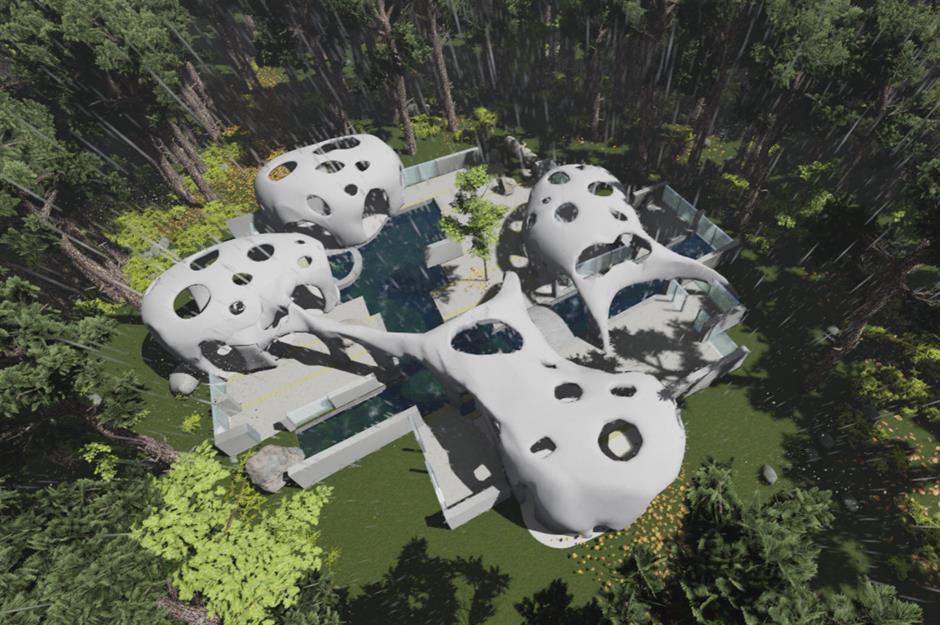
Luxury estates aren’t usually built from sand, dust and gravel, but that’s exactly what this grand 3D-printed pool house will be constructed from when it’s brought to life in upstate New York. While the images pictured here are renders of the final design, the process of fabricating this remarkable structure began in early 2023.
Luxury pool house, New York, USA
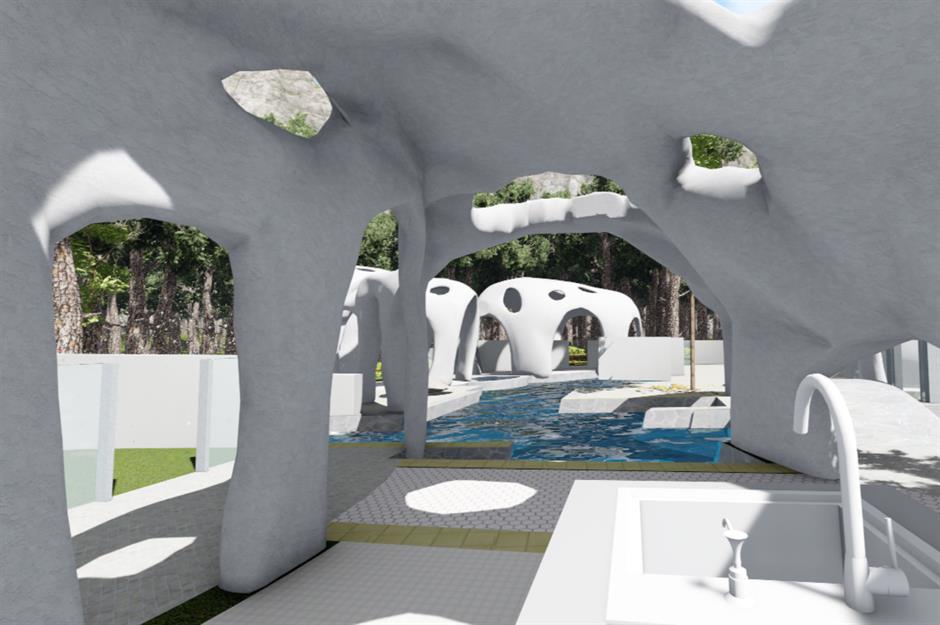
Still under construction, the pool house has been designed by New York-based architecture firm Kushner and is being printed by the team at Madco3d. Alongside the pool house and swimming pool, the futuristic property will feature four bedrooms, a Jacuzzi and a carport.
Luxury pool house, New York, USA
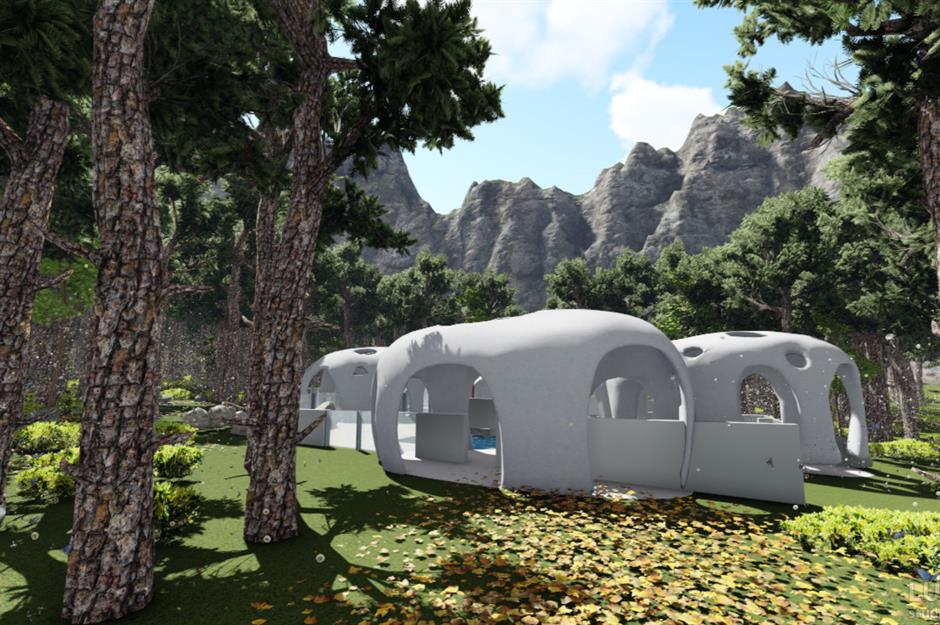
The project's plans showcase the impressive detail and flexibility of 3D-printed designs. Custom skylights will be precision-cut, while the roof and walls follow a unique curvature that wouldn't be achievable with conventional building methods.
Akin to a bubble house, the structure is certainly unique in its design and will be truly innovative when it is finally constructed.
Luxury pool house, New York, USA
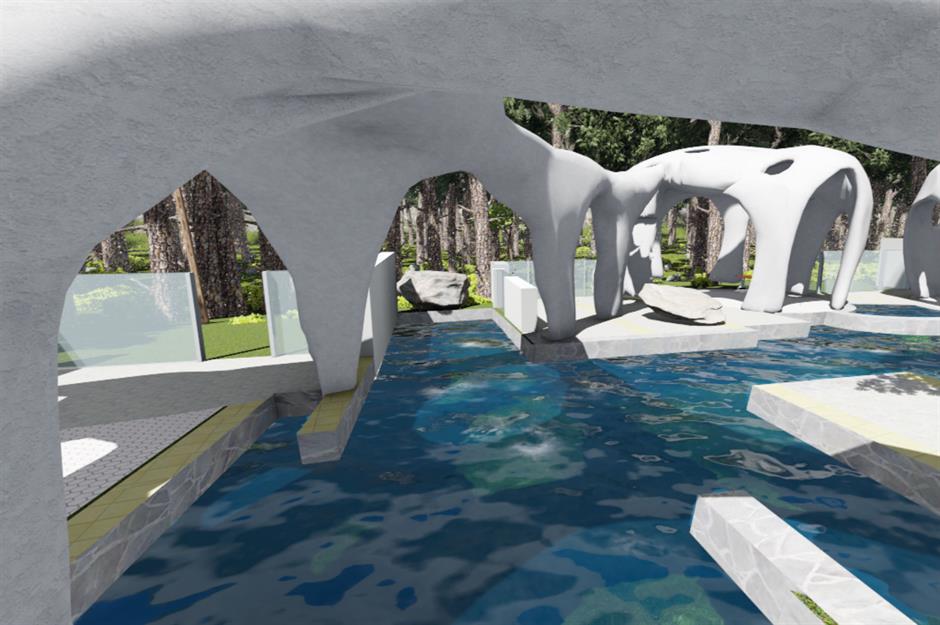
The avant-garde design was inspired by the rural landscapes of upstate New York. For example, the pool house's quirky architecture takes its cues from the area's distinctive rock formations.
Unfortunately, the project's progress has been slowed by a number of delays. According to the architects, there were some issues with the 3D printer and further complications caused by extreme winter temperatures and even bears! Hopefully, it won't be long before this modern masterpiece is finally realised.
Loved this? Discover more cutting-edge architecture across the globe
Comments
Be the first to comment
Do you want to comment on this article? You need to be signed in for this feature