Airplane hangar homes taking architecture to new heights
Luxury aviation abodes
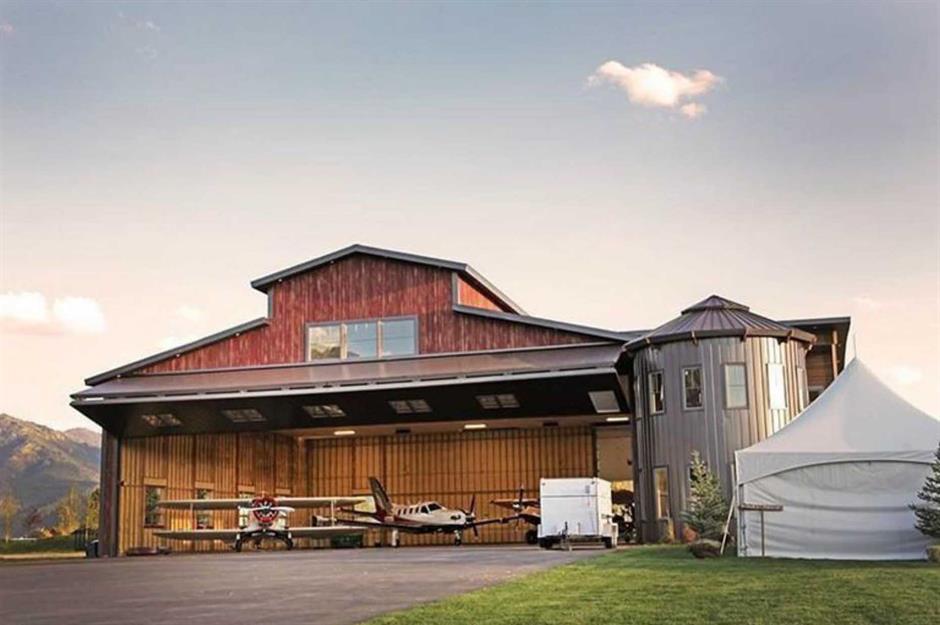
Contemporary hangar conversion, Texas, USA
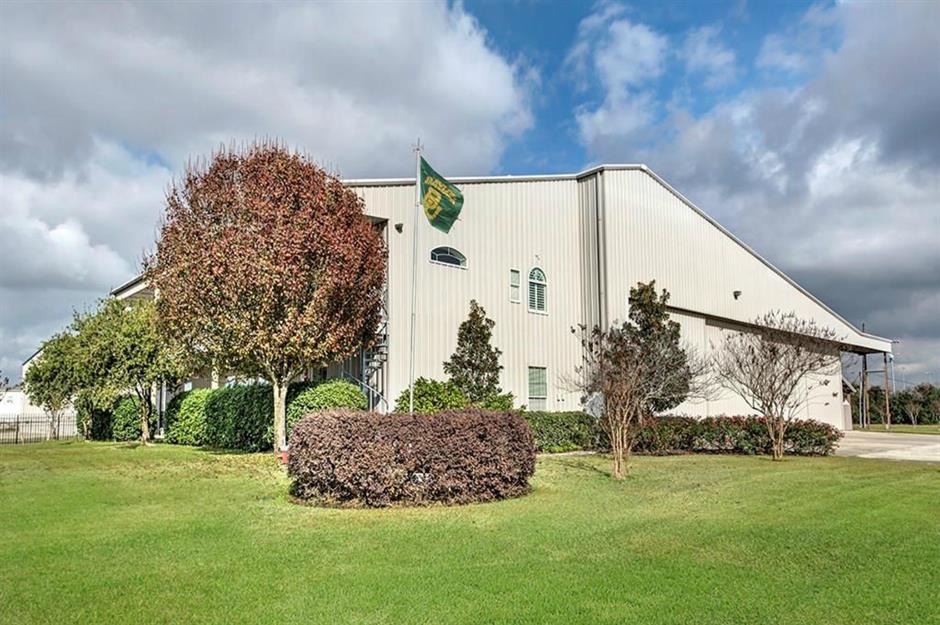
For aviation lifestyle luxe in the Lone Star State, look no further than this completely one-of-a-kind three-bedroom home in Spring, Texas.
READ MORE: Planes, trains and automobiles you'll want to call home
Contemporary hangar conversion, Texas, USA
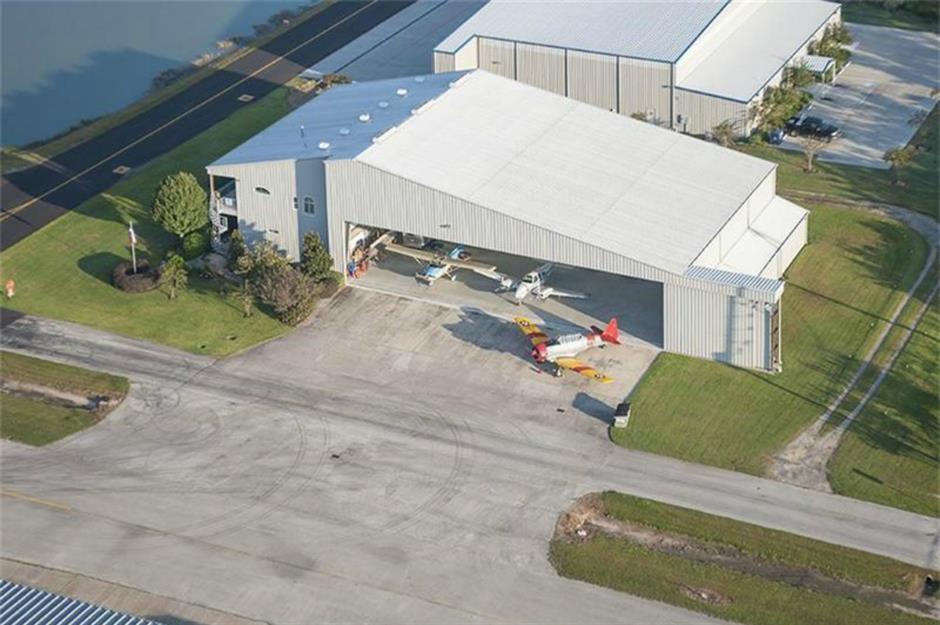
Retailing at $3.5 million (£2.7m), the family home is constructed entirely out of steel, giving a real authenticity to the term ‘hangar home’. It's situated alongside a functioning airplane hangar, that's being sold as part of this unique estate.
Contemporary hangar conversion, Texas, USA
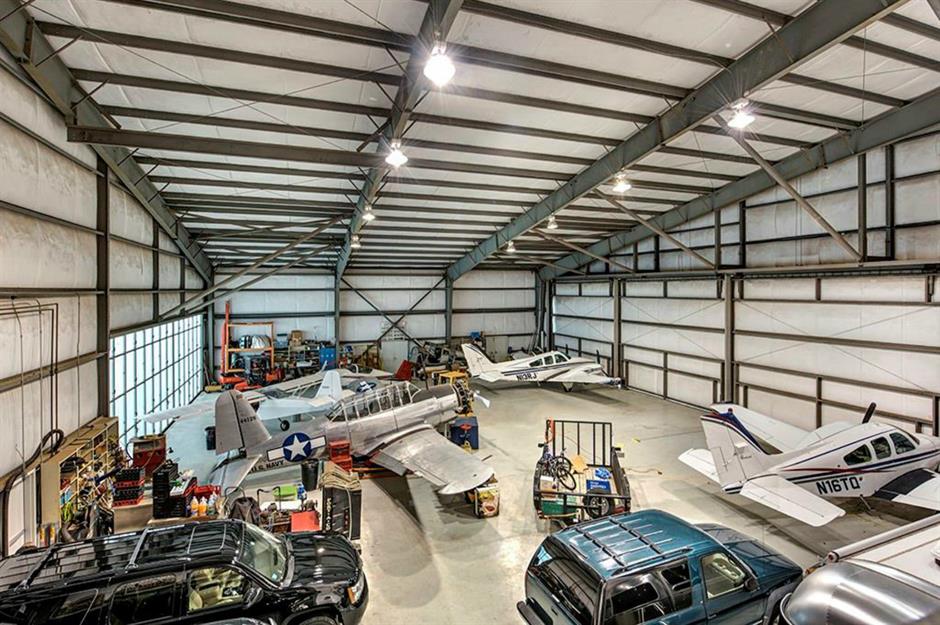
Contemporary hangar conversion, Texas, USA
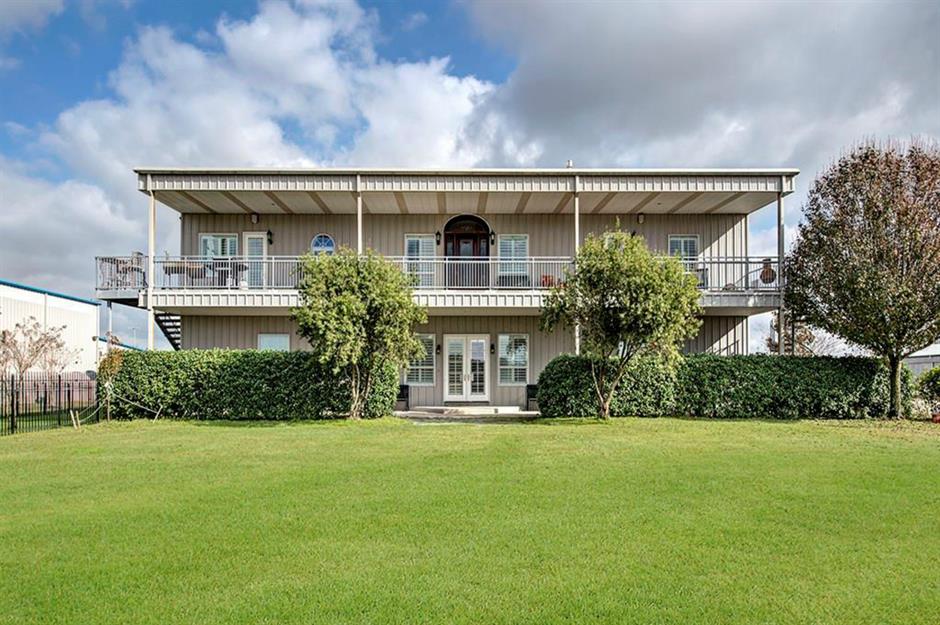
Villa Monteli, Tuscany, Italy
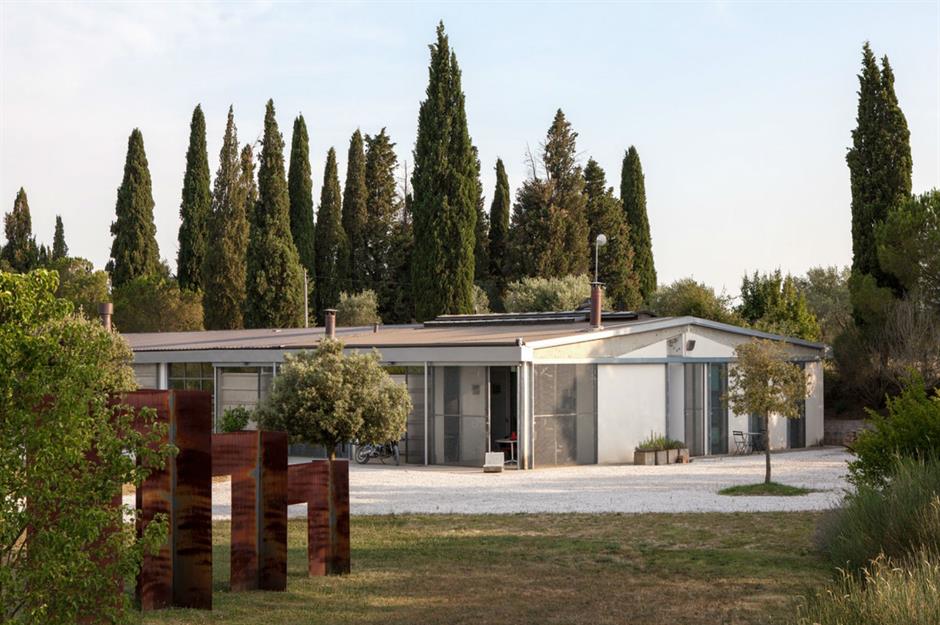
Villa Monteli, Tuscany, Italy
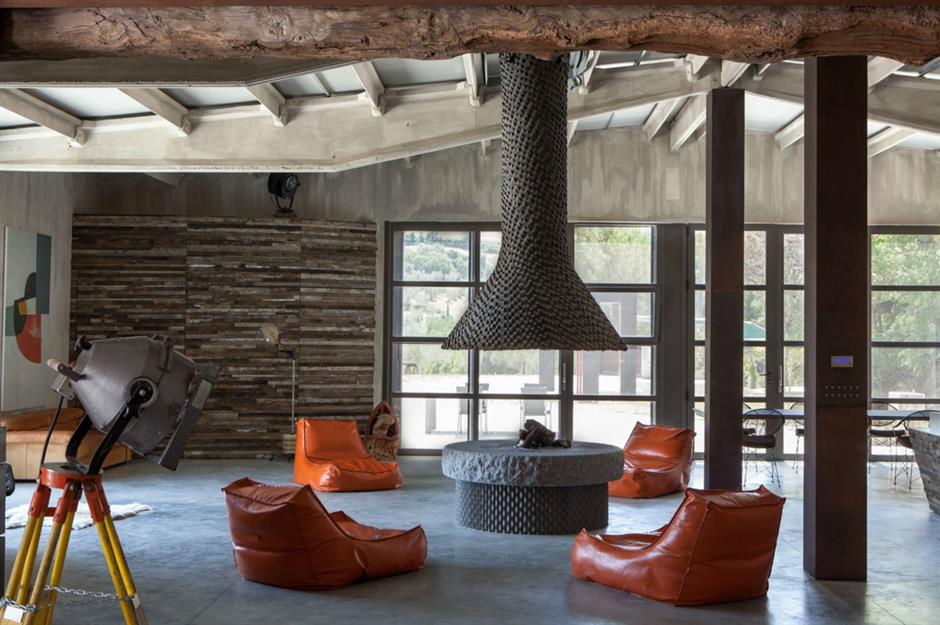
Villa Monteli, Tuscany, Italy
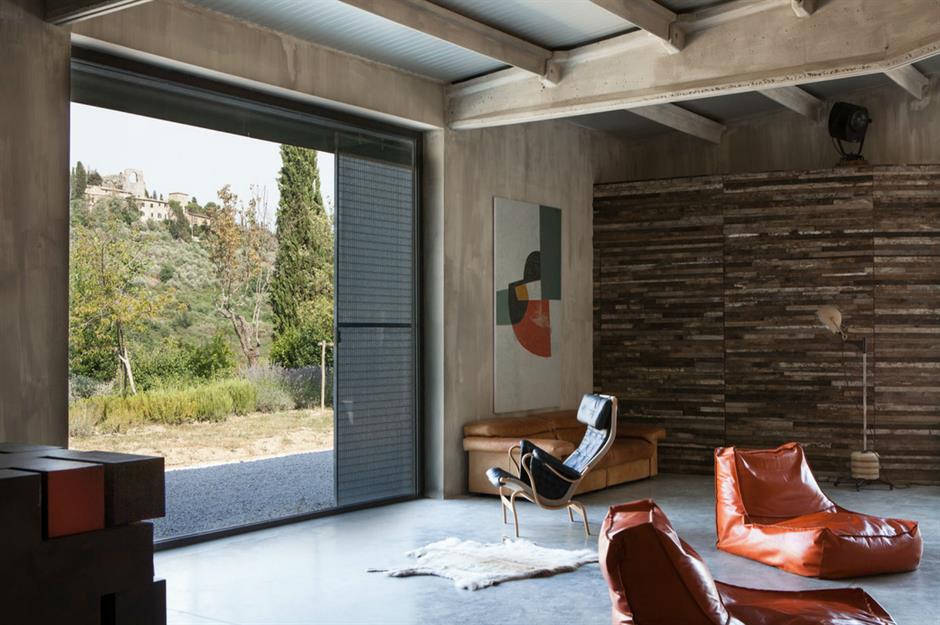
A picture-perfect image of modernity, the home is filled with warm colours and its hilltop position allows for immersive views of the surrounding countryside.
Villa Monteli, Tuscany, Italy
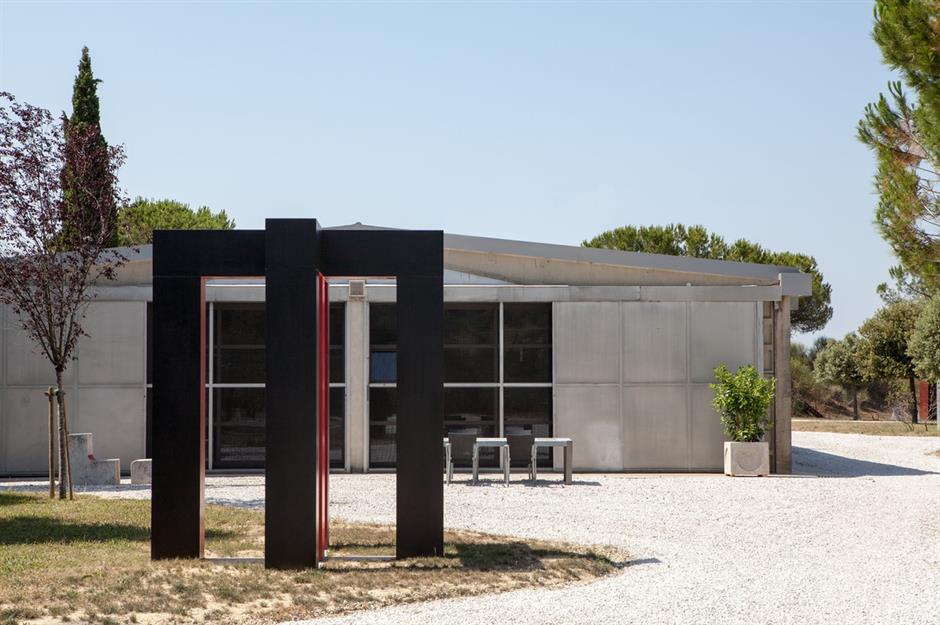
Villa Monteli feels like a piece of habitable art. This hangar holiday home is available to rent via Parisian letting group Le Collectionist from €272 per night.
Traditional Life Industrial Estate, Uetze, Germany
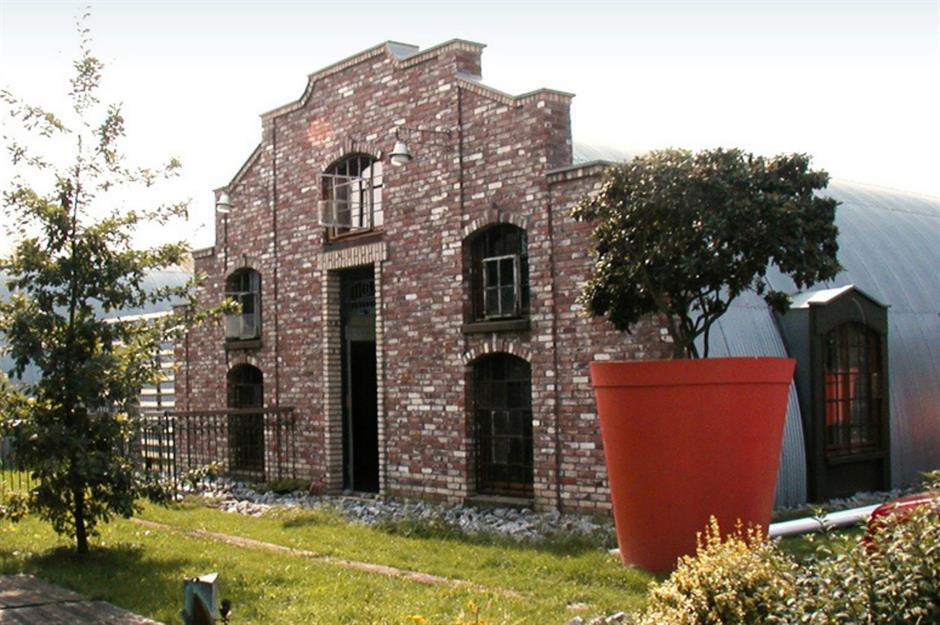
In Uetze, Germany, the Traditional Life Industrial Estate is a commercial area full of converted hangars. The hangars are an eclectic mix of traditional and industrial with gorgeous red-brick fronts latched onto curved metal shells.
Traditional Life Industrial Estate, Uetze, Germany
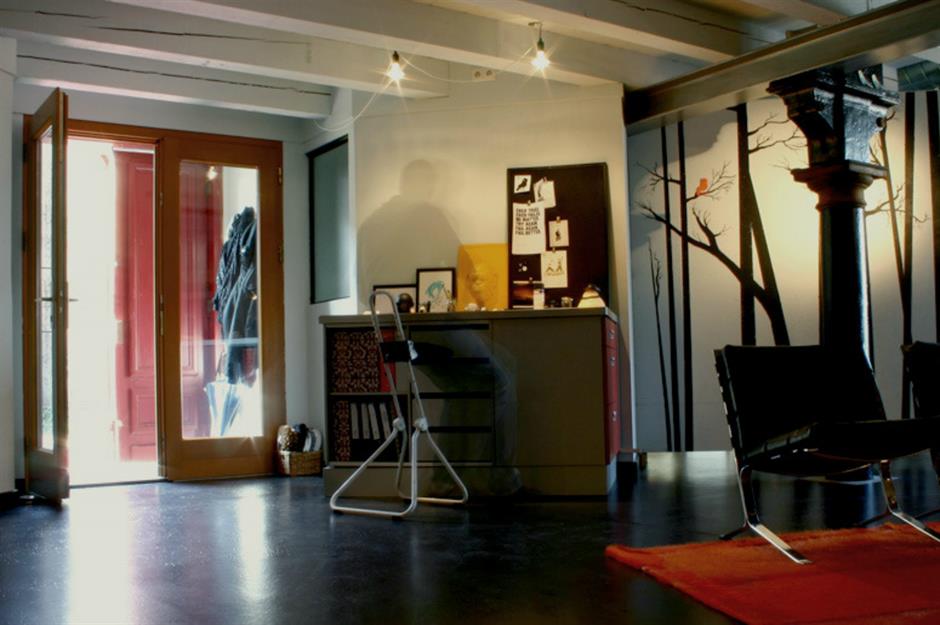
These hangar homes were once owned by the British Army but were transformed into recreational centres, offices and homes by Garriock and Associates — one of which is owned by Glenn Garroick and his partner, Heather. Inside, the arch of the original hangar structure is a quirky and refreshing design feature. The original ridges of the structures look great as accent beams across the ceiling.
Live-work hangar, California, USA
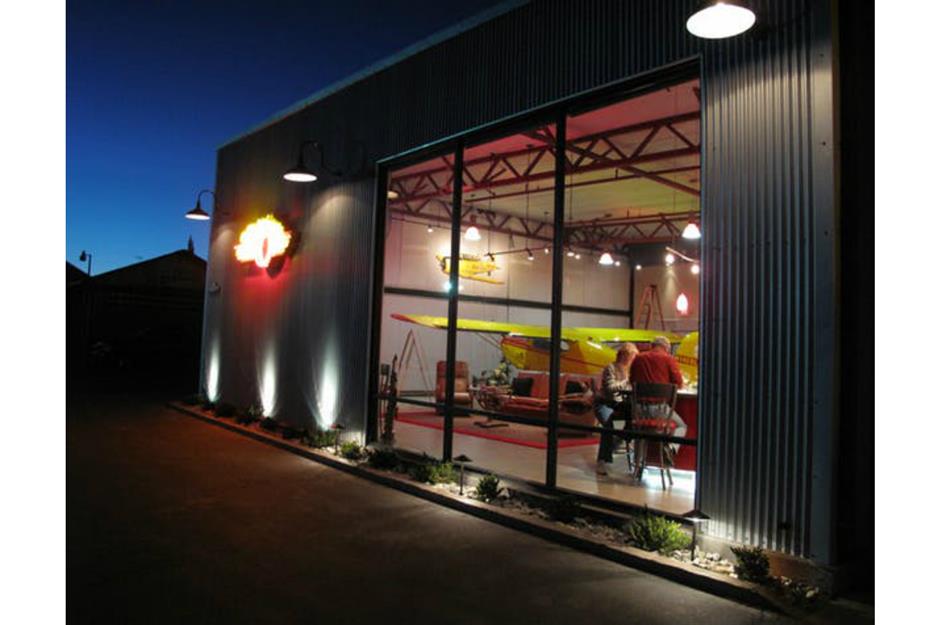
In Santa Monica, California, the Santa Paula Airpark is still in development. Architect James McGarry created this model for the live-work lifestyle that many members of this aviating community require.
Live-work hangar, California, USA
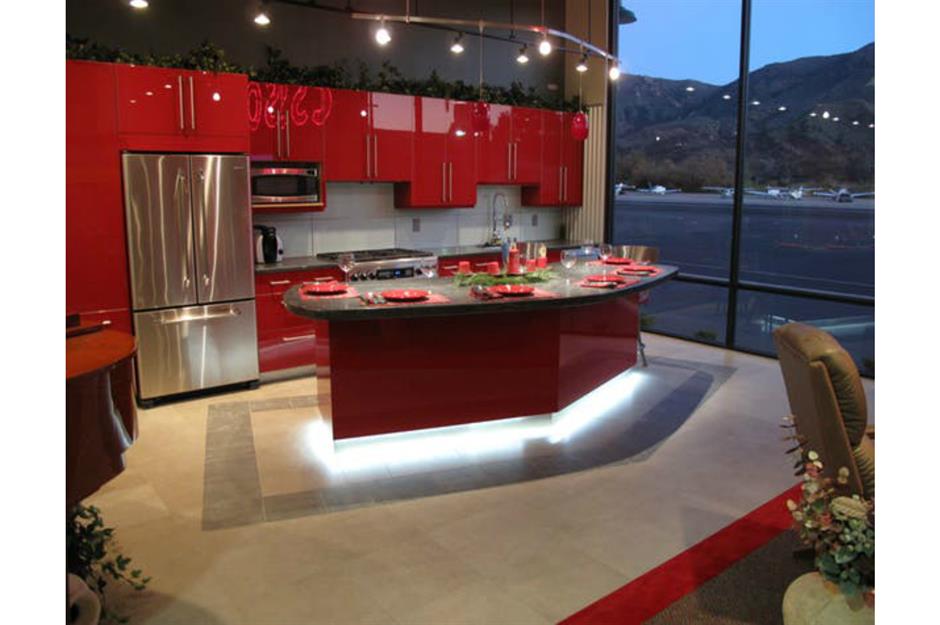
Moulded out of a steel structure, the space has an uber-retro feel due to its bright pops of colour, metallic silvers, neon sign and intimate futuristic lighting.
Live-work hangar, California, USA
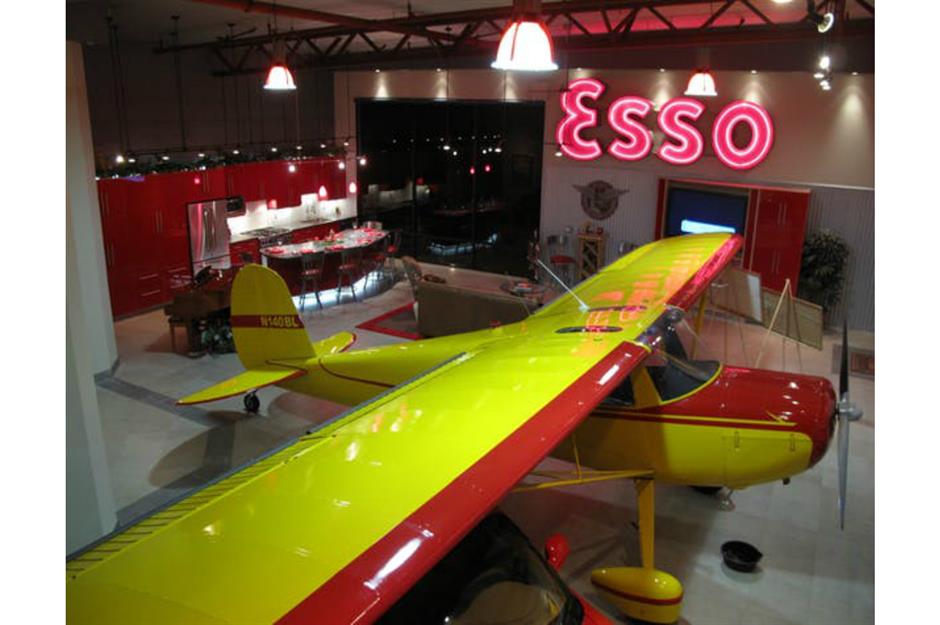
Live-work hangar, California, USA
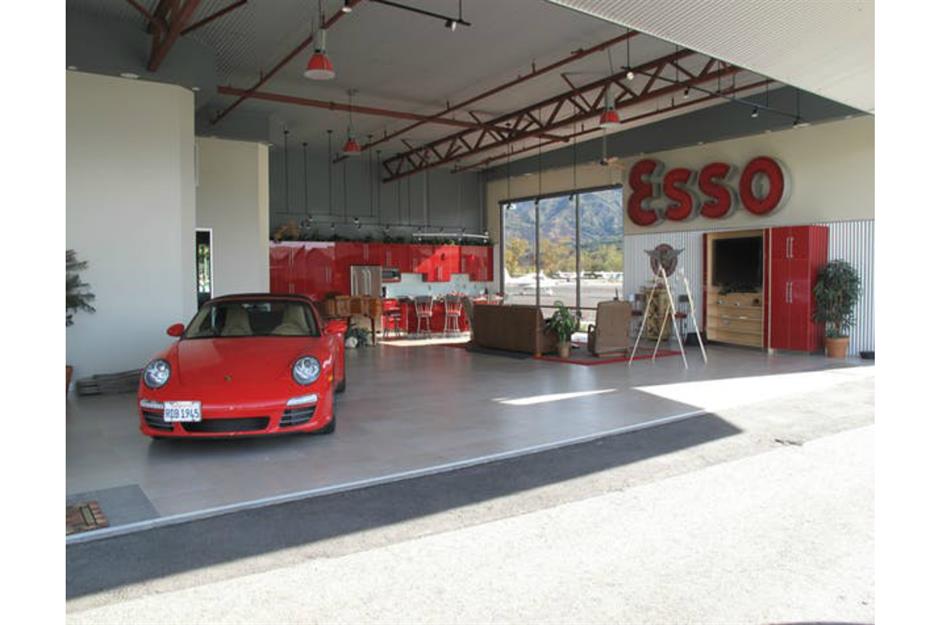
Shipping container sanctuary, Maine, USA
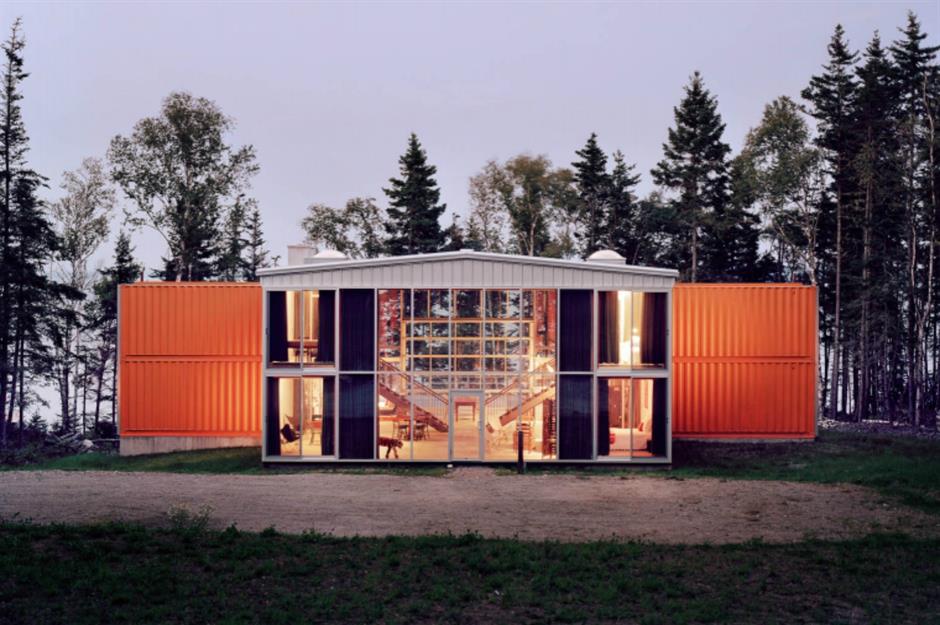
Another subversion of typical regional architecture, Maine-based manufacturers Sheridan Construction were hired to bring architect Adam Kalkin’s vision to life. His client and friend Anne Adriance wanted to push the envelope when designing her own home on this empty lot.
Shipping container sanctuary, Maine, USA
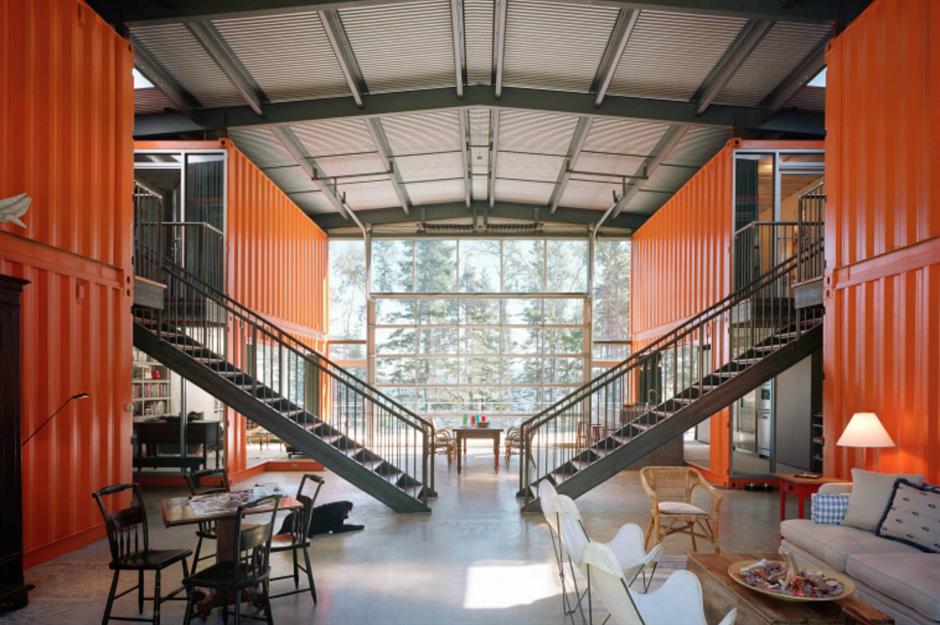
Shipping container sanctuary, Maine, USA
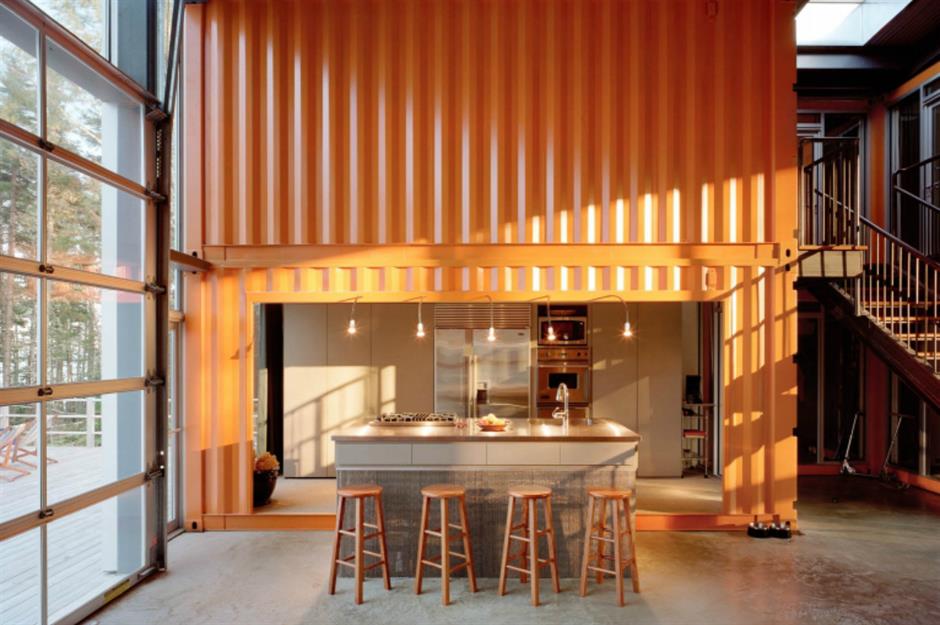
Inside, rooms have been constructed out of trans-oceanic shipping containers and the construction company welded many steel features including staircases, mezzanines, handrails and more.
Alpine Airpark, Wyoming, USA
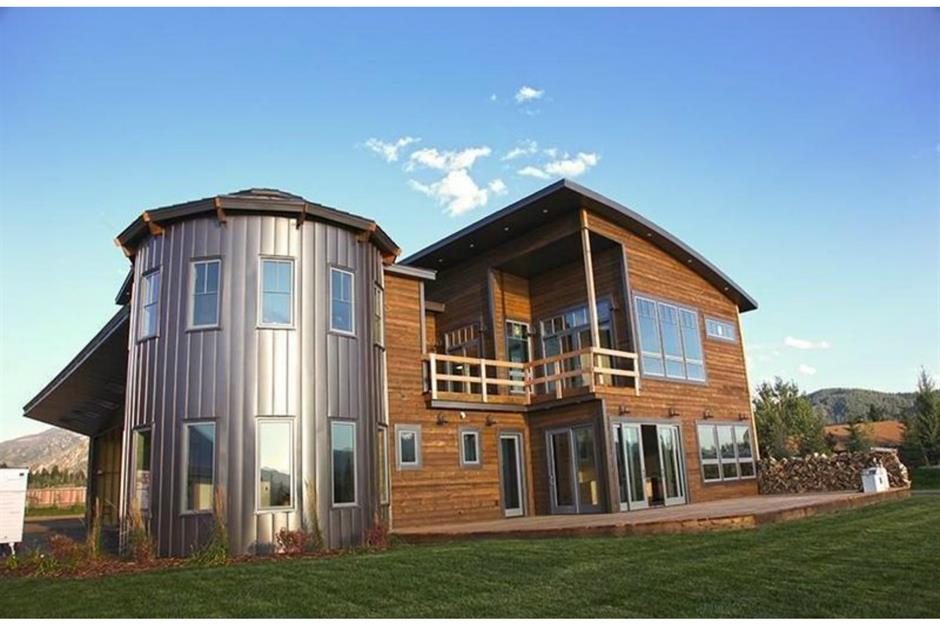
Alpine Airpark, Wyoming, USA
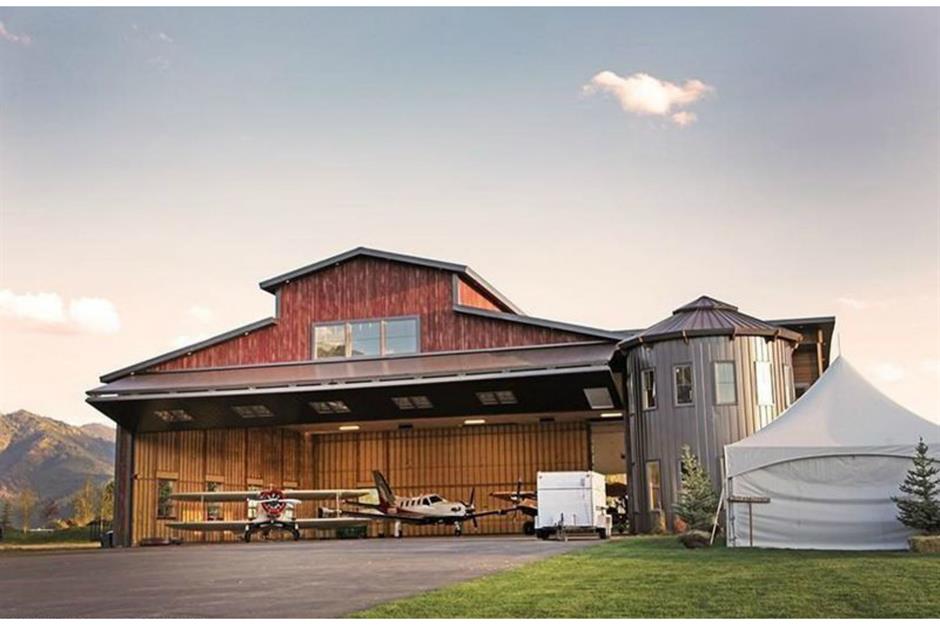
Arc House, New York, USA
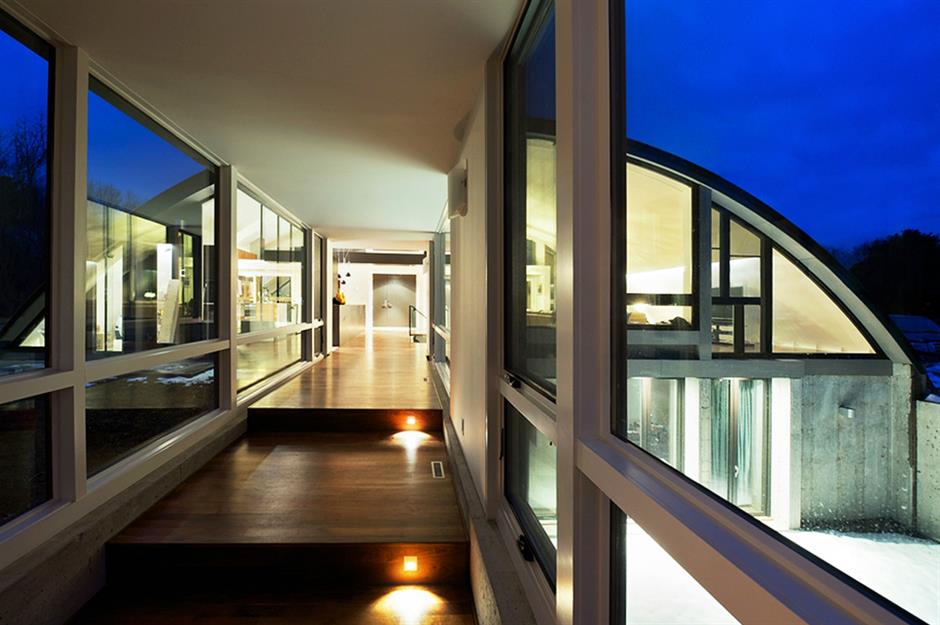
In the midst of conventional multi-million dollar homes in the exclusive Hamptons area of New York, architect Maziar Behrooz sought to create something unorthodox in a sea of ordinary.
Arc House, New York, USA
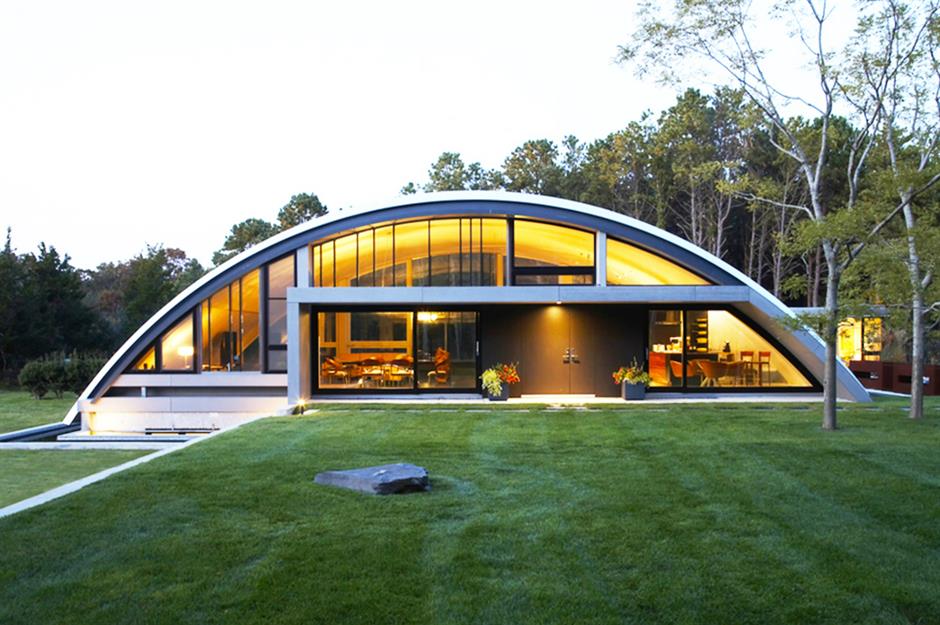
Arc House, New York, USA
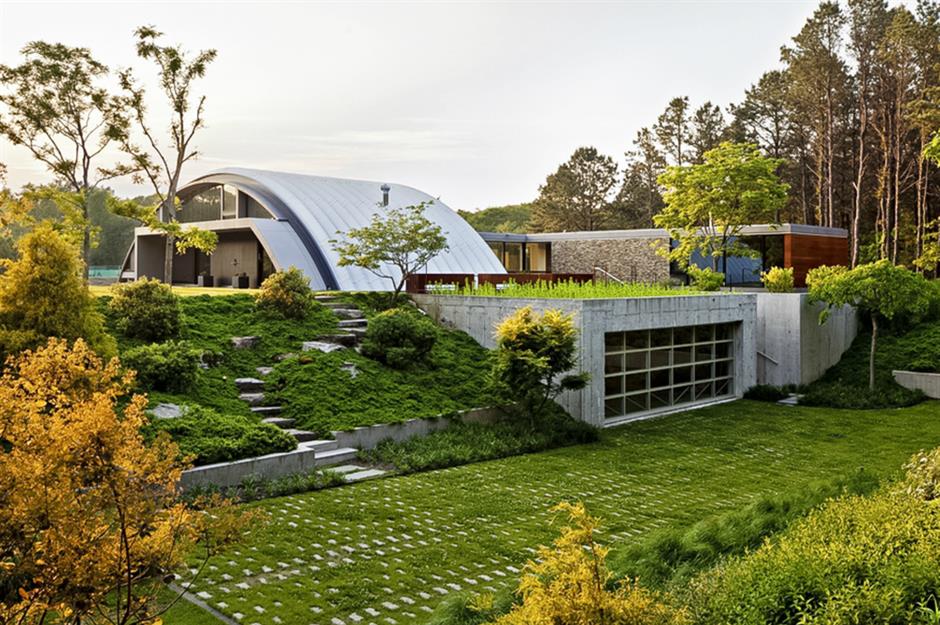
The ground floor measures 3,000 square feet. and an additional underground level (built with recycled materials) encompasses a larger 3,600square feet. Access can be found through a sunken courtyard and driveway, both manmade on the naturally flat land.
READ MORE: 30 beautiful basements that are filled with light
Arc House, New York, USA
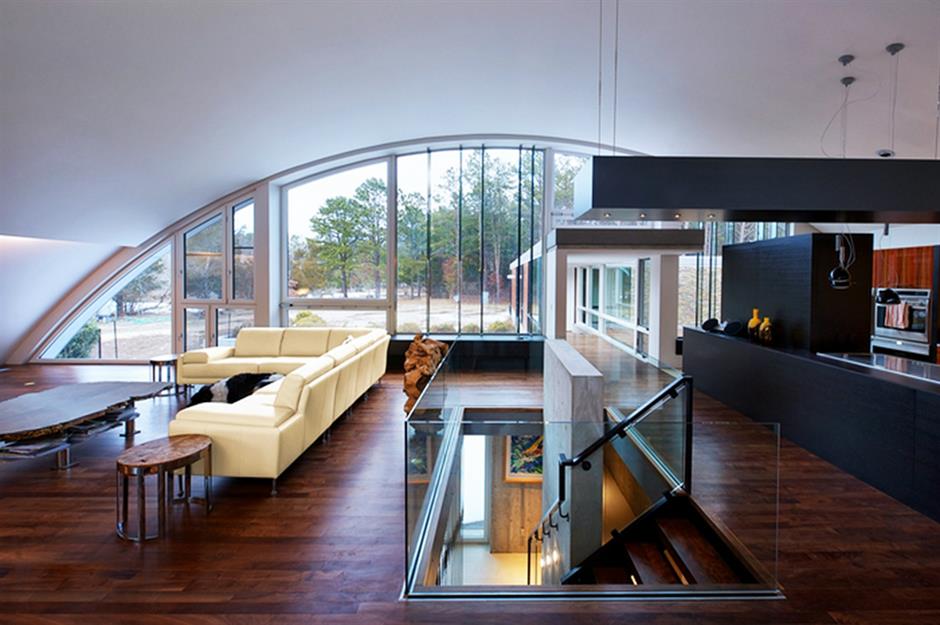
Arc House, Hamptons, NY
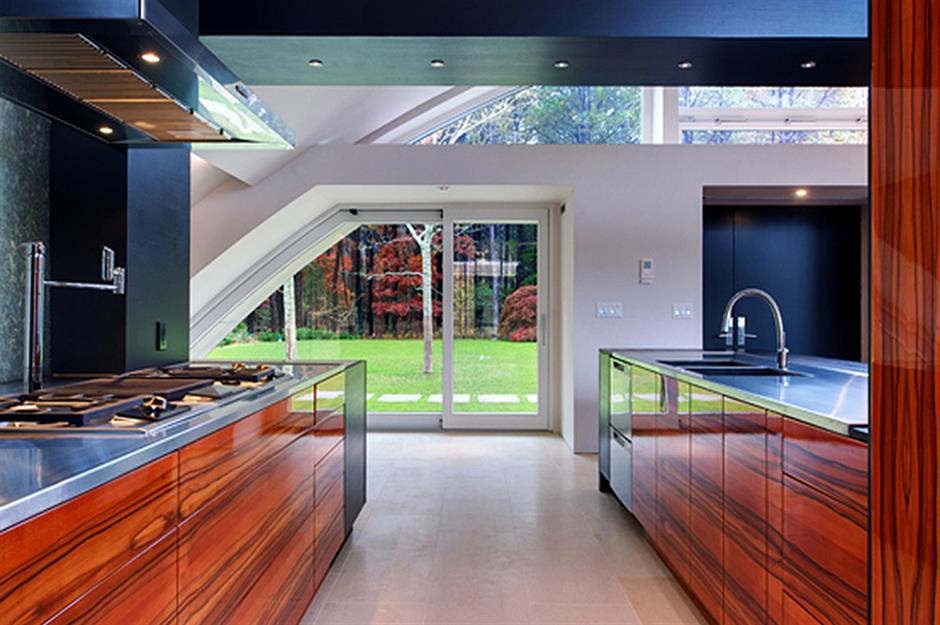
Hangar and control tower home, Texas, USA
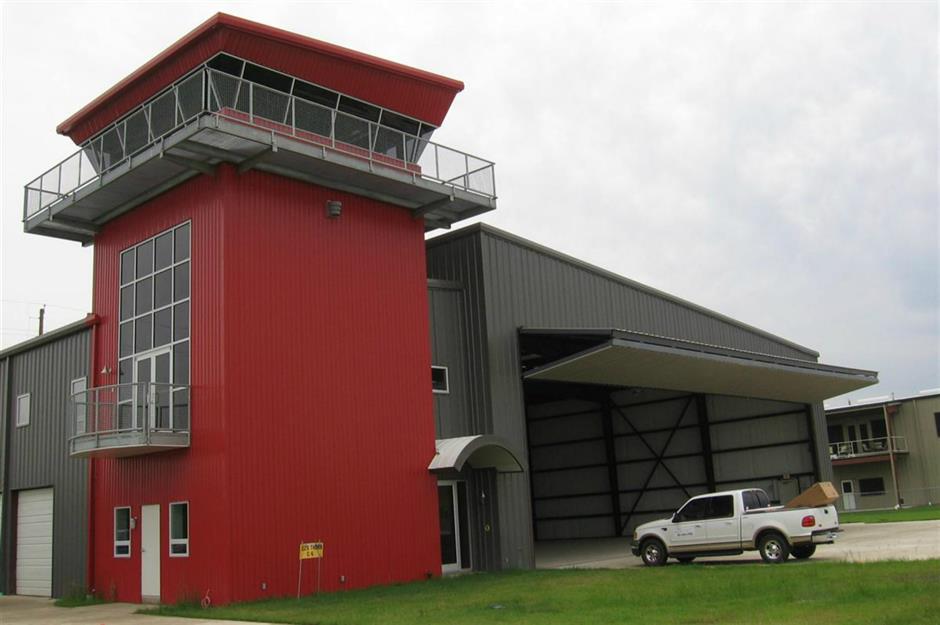
Hangar and control tower home, Texas, USA
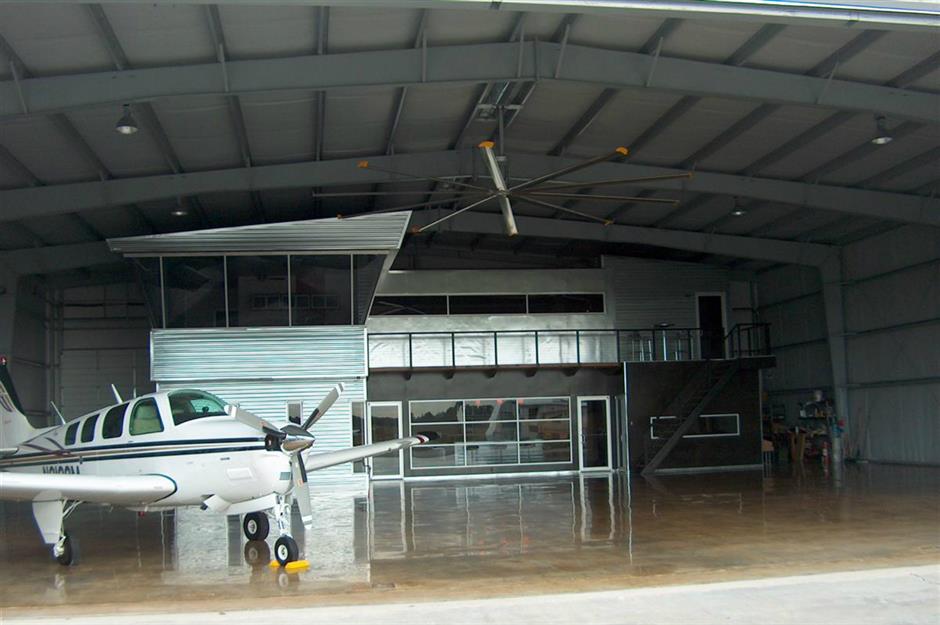
It was custom-built by G. J. Gardner Homes for a commercial pilot and his wife who specifically wanted an at-home shelter for their vintage biplane. The generous storage space also leaves room for rental planes and the ability to lease out the space when it's not in use by the owners.
Hangar and control tower home, Texas, USA
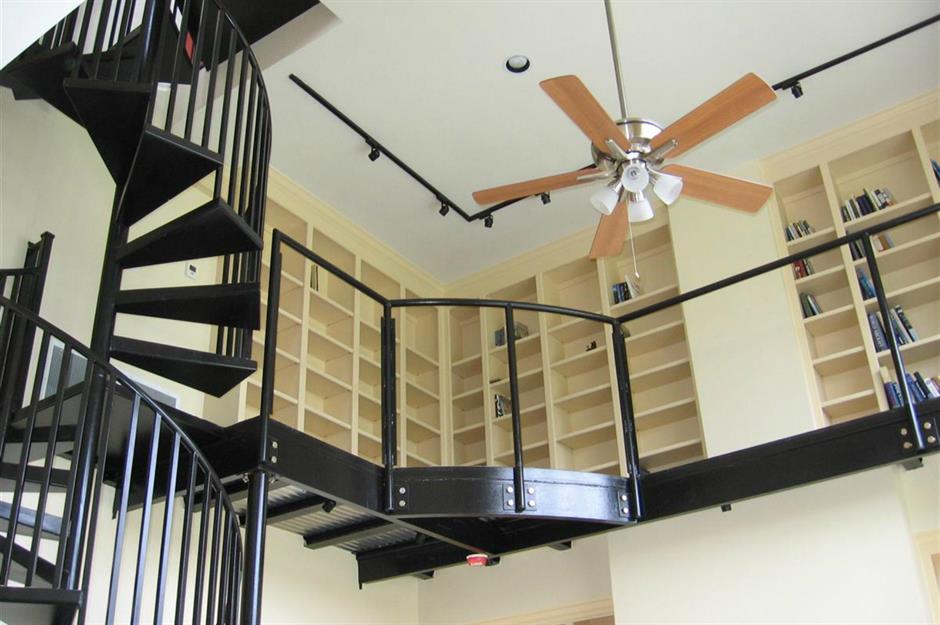
Most of the staircases are spiral — a design feature that maximizes the available space in the unconventional dwelling and creates a quirky industrial feel.
READ MORE: Stylish staircase ideas to suit every space
Hangar and control tower home, Texas, USA
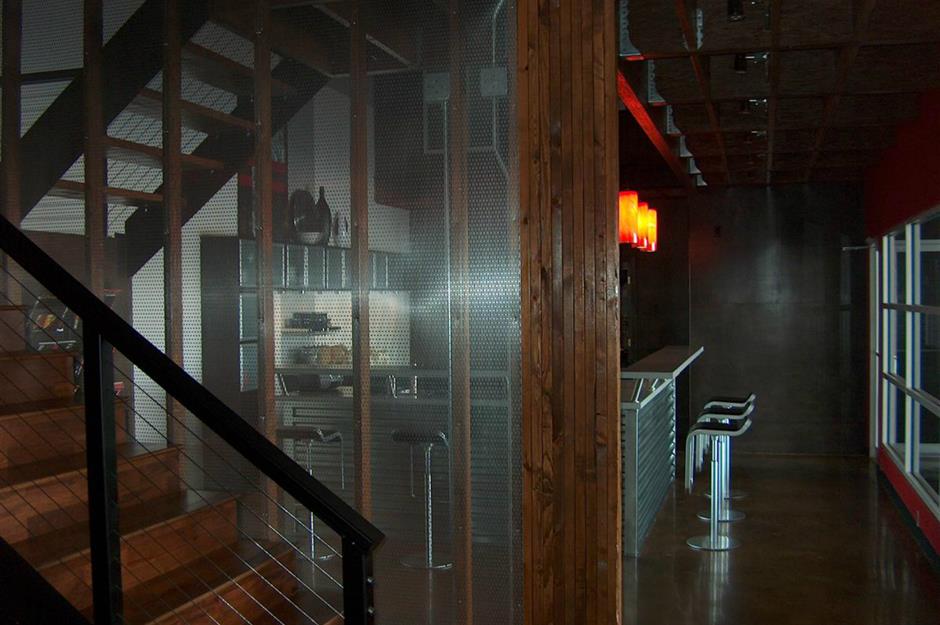
Bunny Lane, New Jersey, USA
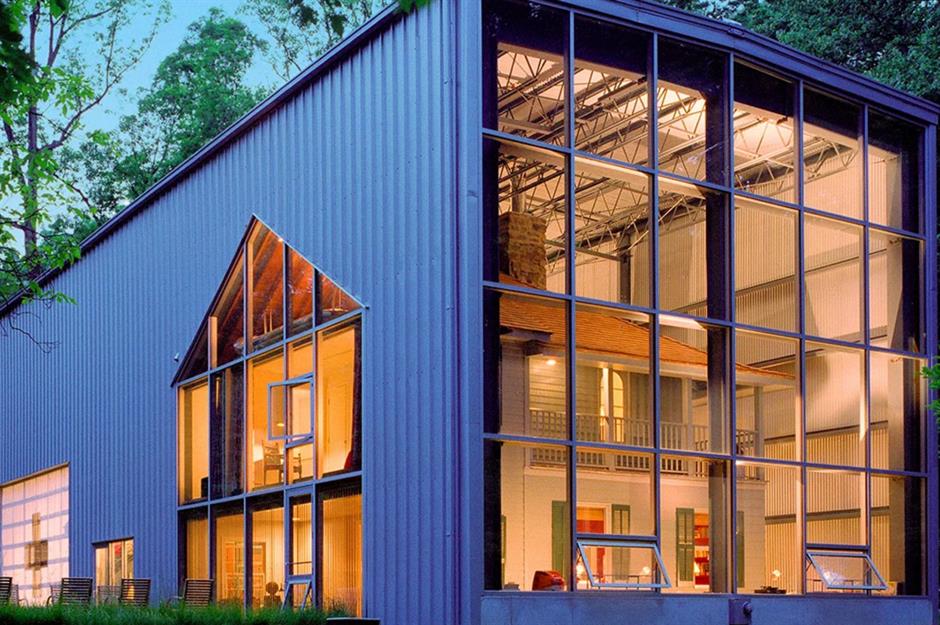
It’s always exciting to see an architect’s own home, especially when they designed it themselves, and Adam Kalkin’s abode is no exception. Wanting to innovatively add more living space to his 19th-century farmhouse, the architect took eclectic family living to new heights when he designed and built an airplane hangar to go over the top of his existing home to create a ‘ship-in-a-bottle’ feel.
Bunny Lane, New Jersey, USA
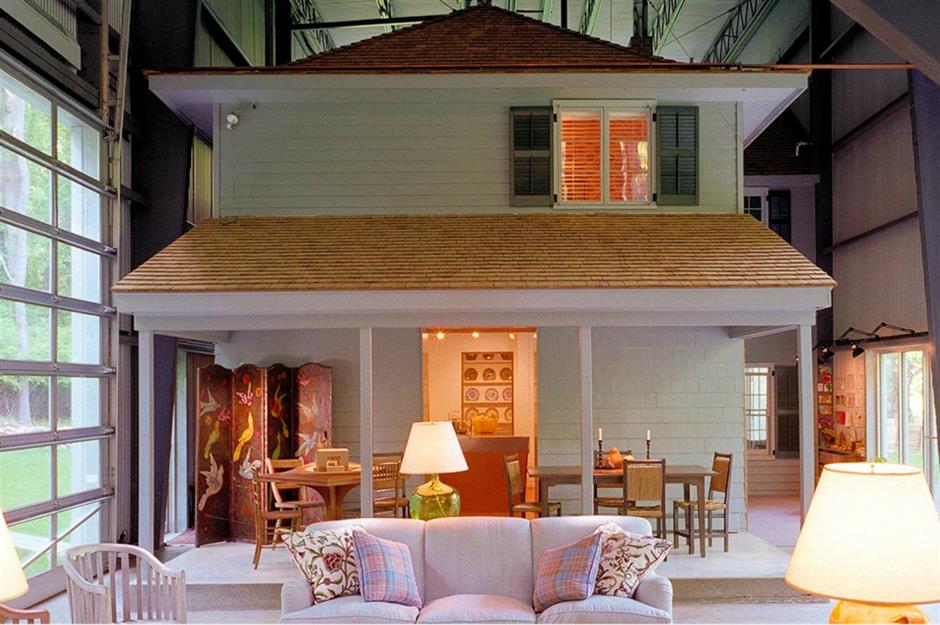
Bunny Lane, New Jersey, USA
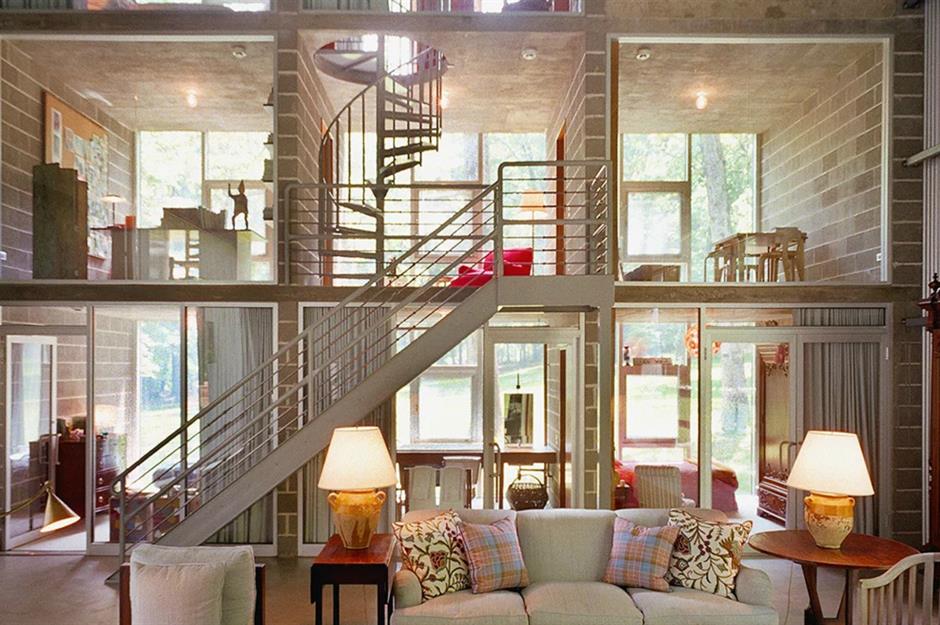
Bunny Lane, New Jersey, USA
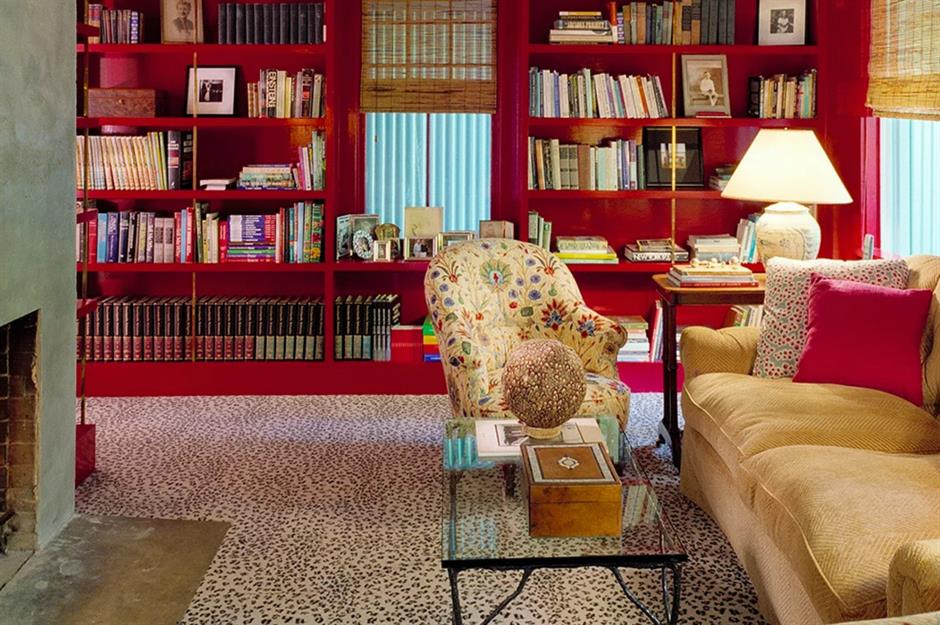
Inside the 1800s cottage, the rooms starkly oppose those in the rest of the hangar. Charming and traditional, they have been beautifully restored to maintain Kalkin’s love of the olde-worlde and country life. It has the feel of a modern treehouse: we’ve never seen a home quite like it!
Comments
Be the first to comment
Do you want to comment on this article? You need to be signed in for this feature