Tiny cabins in the woods to escape the rat race
Retreat to these cosy woodland hideaways
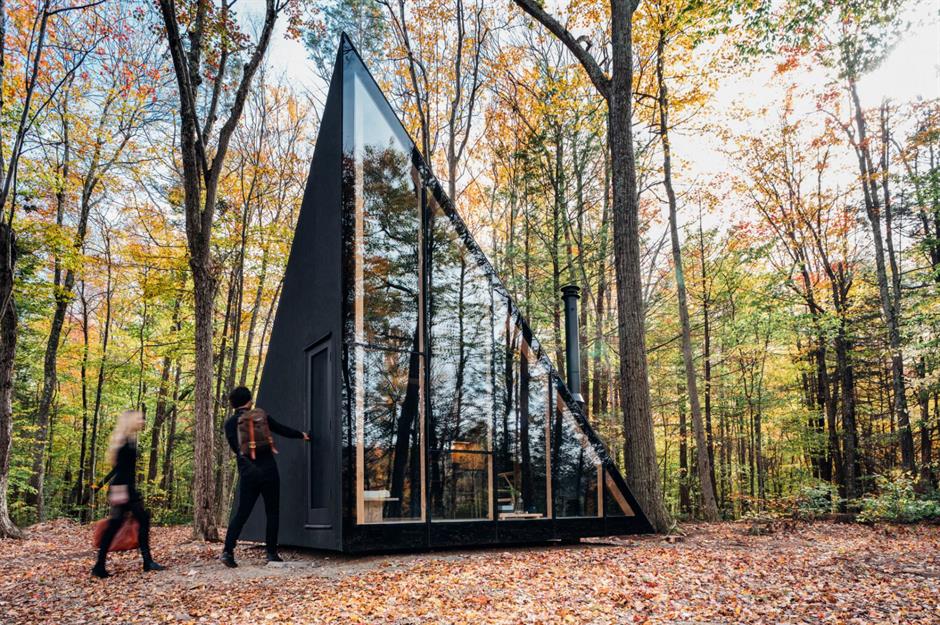
With political unrest, uneven work-life balances and our cities getting more crowded by the day, the allure of leaving the smoke behind and finding tranquillity in the heart of a woodland has never been so enticing.
Allowing you to switch off from the digital world and reconnect with nature, with nothing but gorgeous scenery and blue skies for miles around, these dreamy woodland cabins would provide a truly immersive experience.
Read on to step inside. To enjoy these pictures on a desktop computer FULL SCREEN, click on the icon at the top right of the image...
Spyglass Treehouse, California, USA
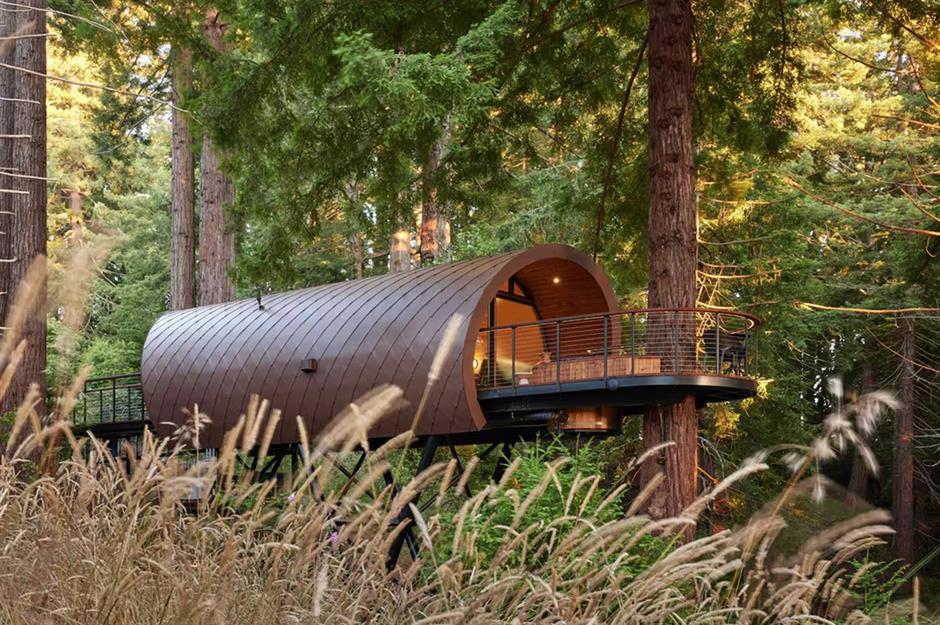
Known as The Spectacular Spyglass Treehouse, this incredible modern marvel lies in the depths of a redwood forest in Sonoma County, California.
Designed and crafted by the team at Artistree Home, the pad seamlessly blends artistry with sustainability and a deep connection with the surrounding environment.
Spyglass Treehouse, California, USA
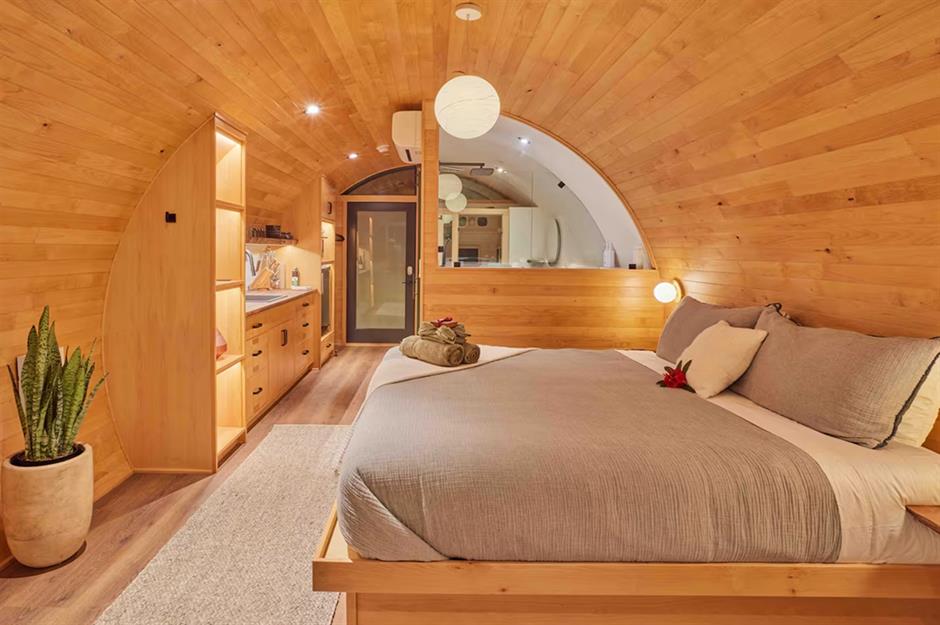
Built from local wood and metal cladding for extra durability, the home is elevated off the floor thanks to stilt-like legs and even features an exterior terrace with a huge tree trunk piercing through its centre. This is a home that's truly built around Mother Nature.
Spyglass Treehouse, California, USA
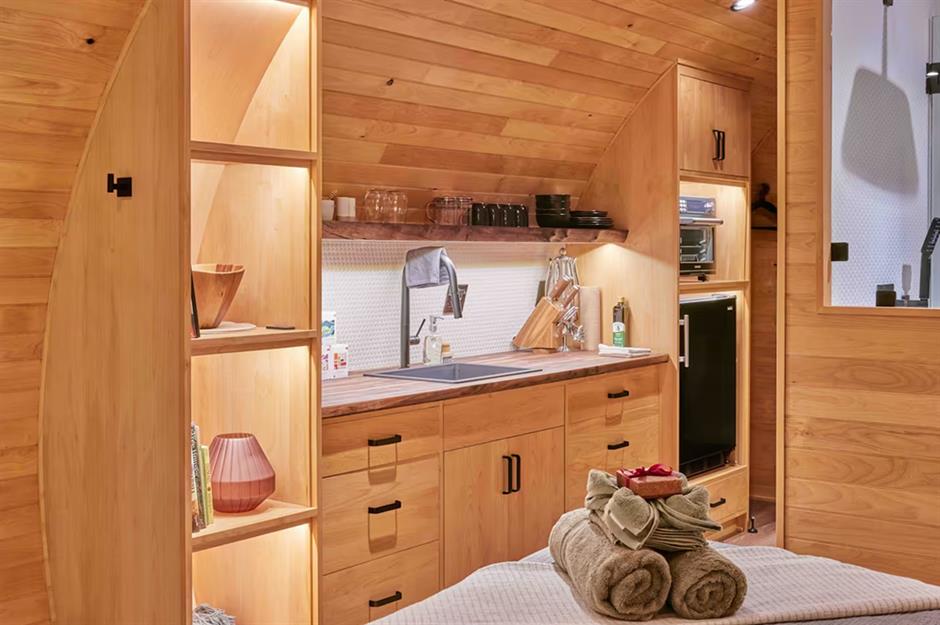
As for the interior, the open-plan space comes complete with a sitting area, a kitchen, a bathroom and a king-size bed.
Decked out with bespoke furnishings, there's a space for everything, while the home's barrel ceiling adds to the cocoon-like atmosphere.
Spyglass Treehouse, California, USA
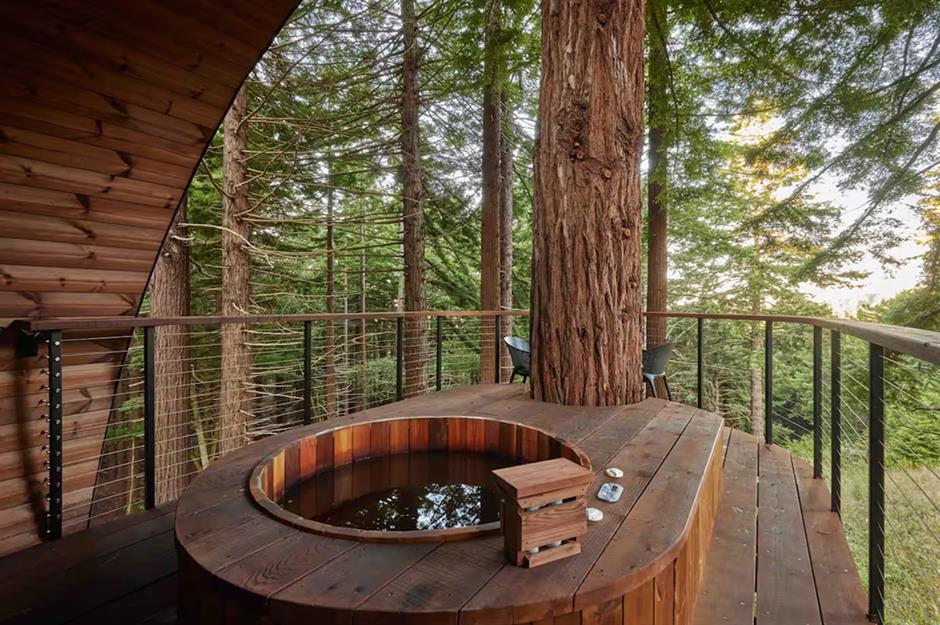
The deck outside boasts a seating area where guests can relax and immerse themselves in nature. Here, you’ll also find a natural cedar hot tub and an infrared sauna.
What’s more, the tiny home is sustainable and comes with solar panels and a rainwater collection system.
Cork cabin, Alentejo, Portugal
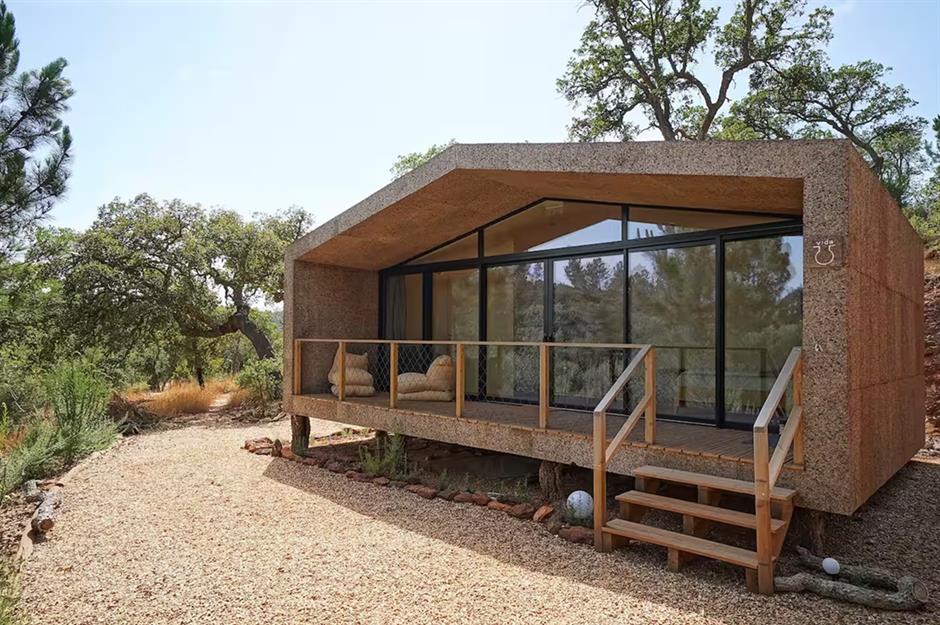
Striking and eco-friendly, this awesome tiny home was designed to allow guests to enjoy the tranquillity of nature and the fantastic views of the surrounding cork forest.
Cork cabin, Alentejo, Portugal
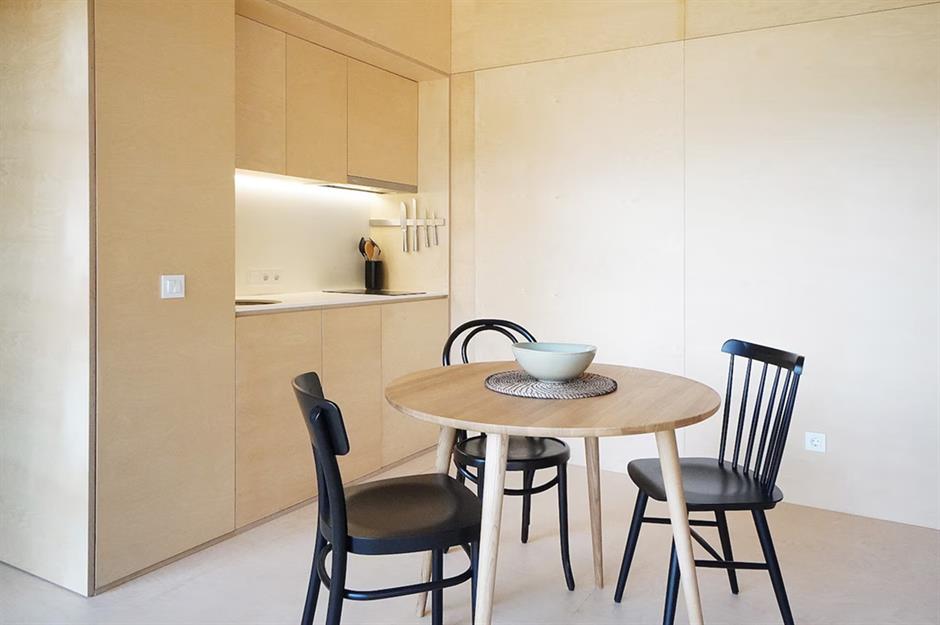
Located in the Alentejo region of Portugal, the ultra-contemporary cabin was crafted entirely from wood. The exterior is clad in cork, as a nod to the forest.
Cork is also an amazing sustainable and renewable material since the wood can be harvested without damaging the tree itself. Cork also has excellent insulation properties and is highly weather-resistant and non-flammable.
Cork cabin, Alentejo, Portugal
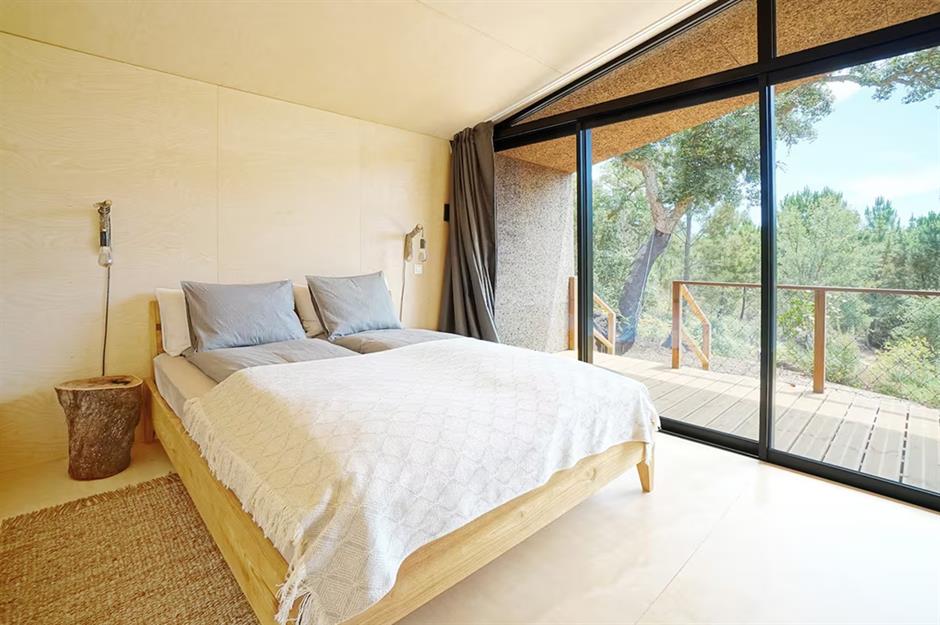
Named MOBA, the cabin features a simple, stripped-back interior, with a kitchen, dining space and bed all in one open room. There’s also a bathroom and an outdoor terrace, where a casual sitting area can be found.
Sliding glass doors open the interior up and, when closed, allow for lovely views across the forest.
Cork cabin, Alentejo, Portugal

At just 409 square feet (38sqm), the retreat is compact but well thought out, with a clean timber material palette and plenty of built-in storage.
The house is also completely eco-friendly, powered entirely by solar panels.
House Upon the Sand, Washington, USA
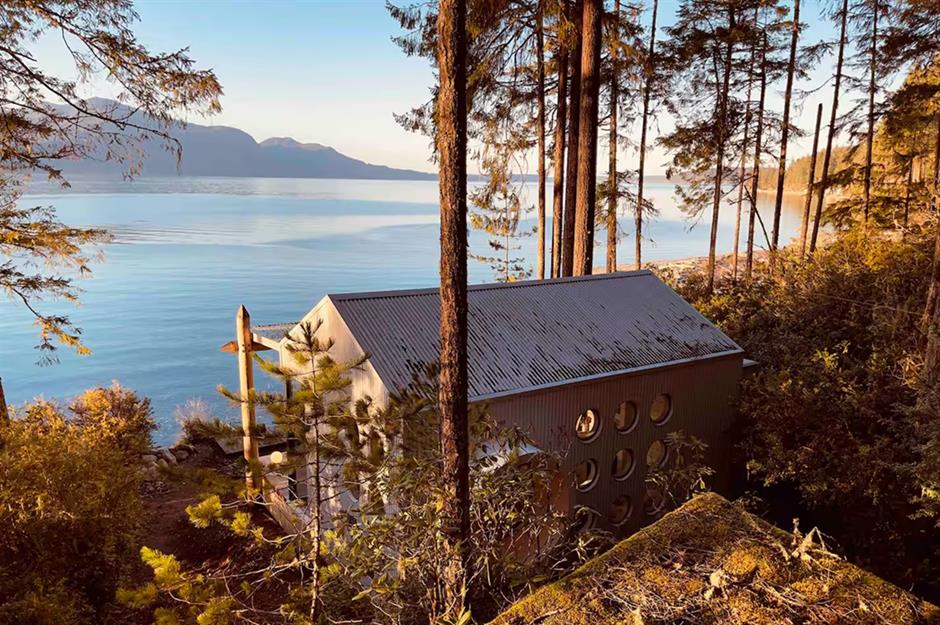
Perched in the midst of a dense forest in Kitsap County, Washington, this modern cabin enjoys a front-row seat to the grandeur of the Hood Canal and the stunning surrounding landscape.
House Upon the Sand, Washington, USA
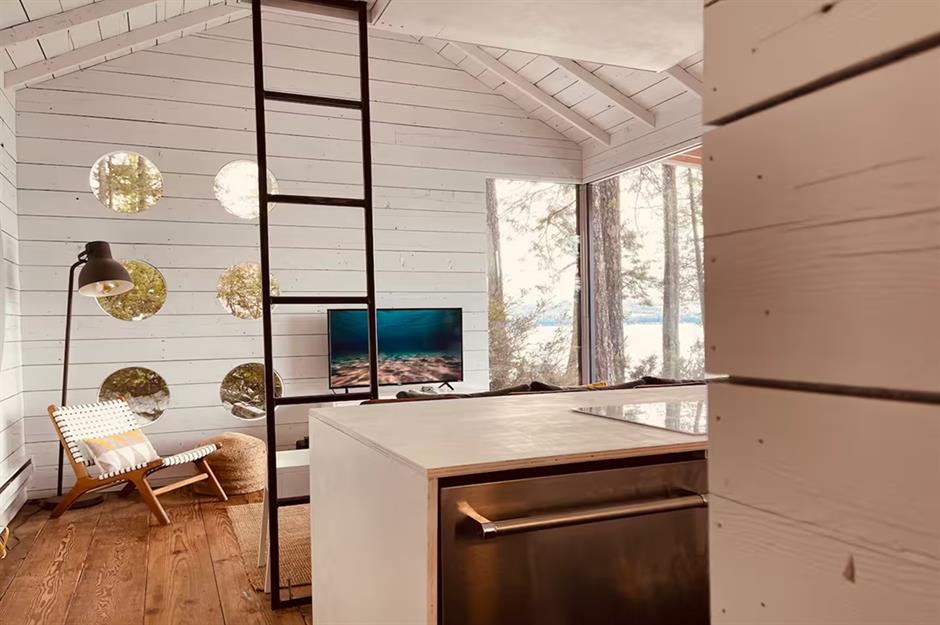
Known as the House Upon the Sand, the property was constructed back in the 1920s, but thanks to a recent renovation is now fresh and chic, with white-washed siding, hardwood floors and contemporary furnishings.
House Upon the Sand, Washington, USA
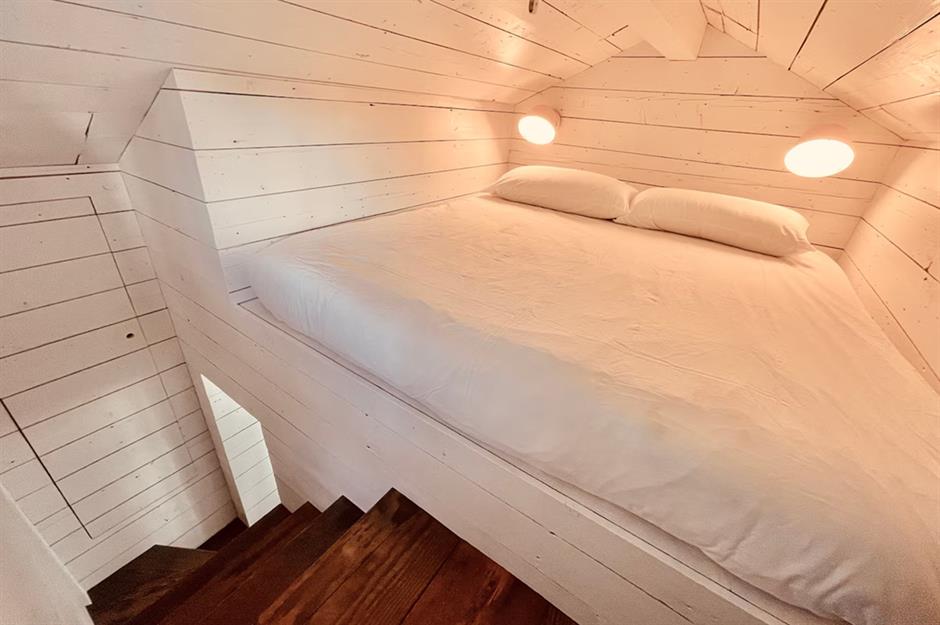
Compact but carefully designed, the home features a practical open-plan living area downstairs, with a lounge and kitchen. Meanwhile upstairs on a loft level, you'll find a king-sized bed, tucked underneath the pitched roof.
House Upon the Sand, Washington, USA
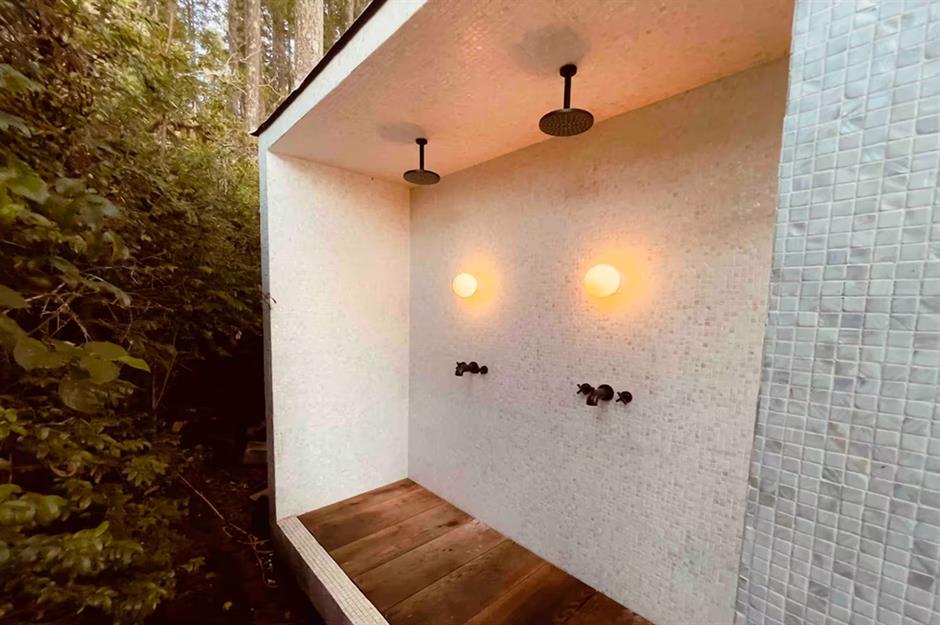
The hut benefits from an indoor bathroom, as well as this awesome alfresco shower. Secluded in the trees, this cool outdoor bathroom allows for a truly immersive experience with the surrounding forest.
What better way to disconnect from the digital world and get reacquainted with nature, than by going au naturale!
Geometric tiny house, New South Wales, Australia
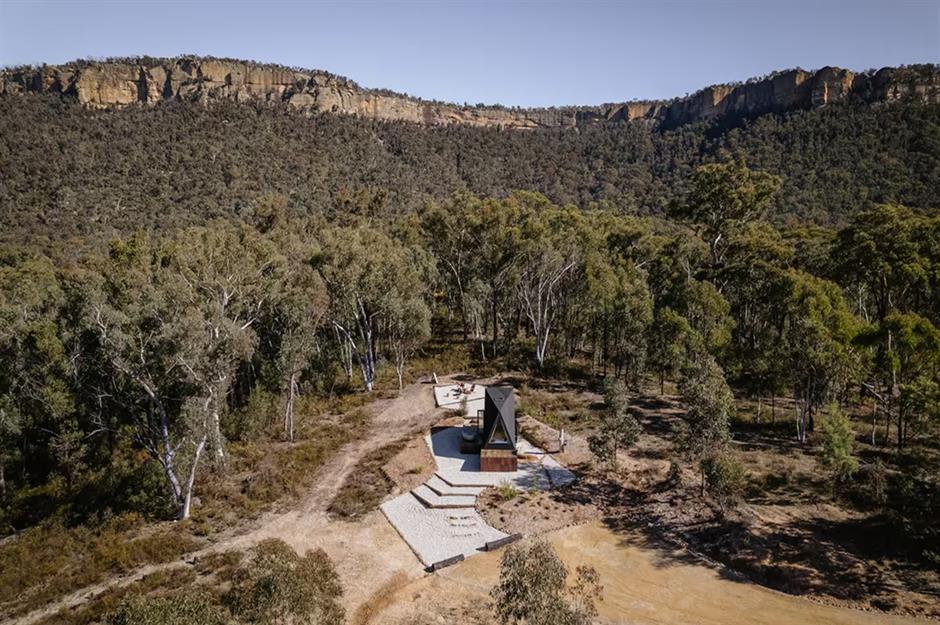
Nestled in the picturesque Wolgan Valley, just over a two-hour drive from Sydney and surrounded by the Greater Blue Mountains National Park, this award-winning tiny home was architecturally designed and built with the protection of the surrounding environment in front of mind.
Geometric tiny house, New South Wales, Australia
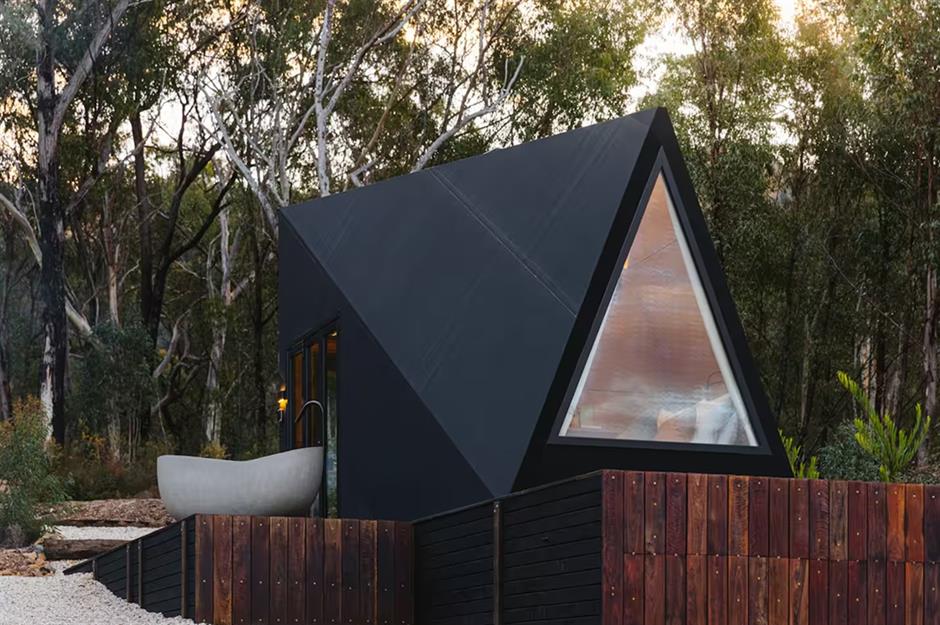
Known as Ligo, the ultra-modern retreat stands out among the ruggedness of the Australian bush. The exterior is angular and bold, positioned on a timber platform that elevates it off the ground.
The platform also acts as an outdoor deck and comes complete with an awesome alfresco bathtub, where views of the Milky Way can be savoured.
Geometric tiny house, New South Wales, Australia
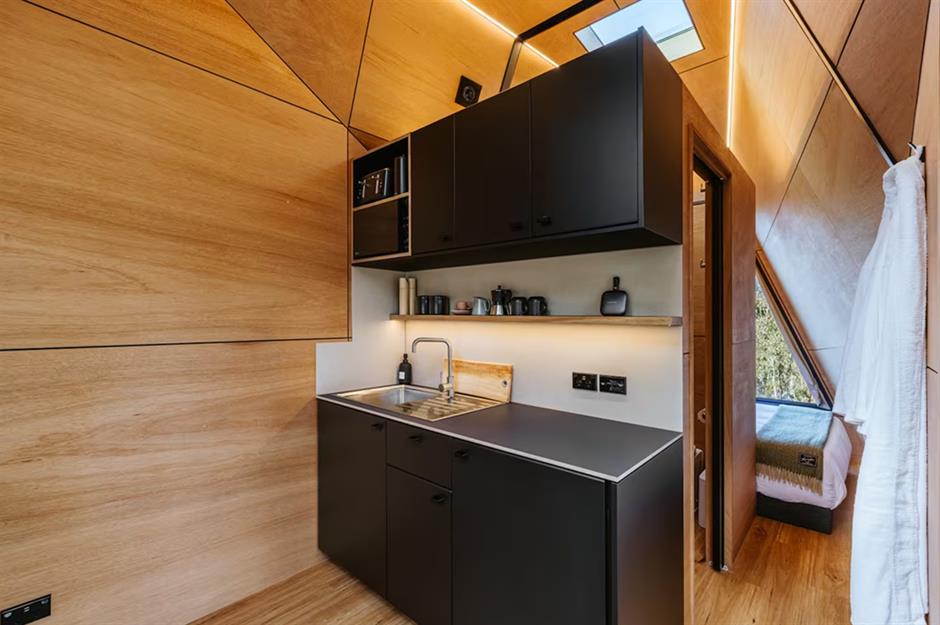
The interior of the beautiful cabin is contemporary and well designed. Sliding doors from the deck lead into the living space with a kitchenette and breakfast bar, which are parked right in front of another set of sliding doors, allowing for meals with a view.
Geometric tiny house, New South Wales, Australia
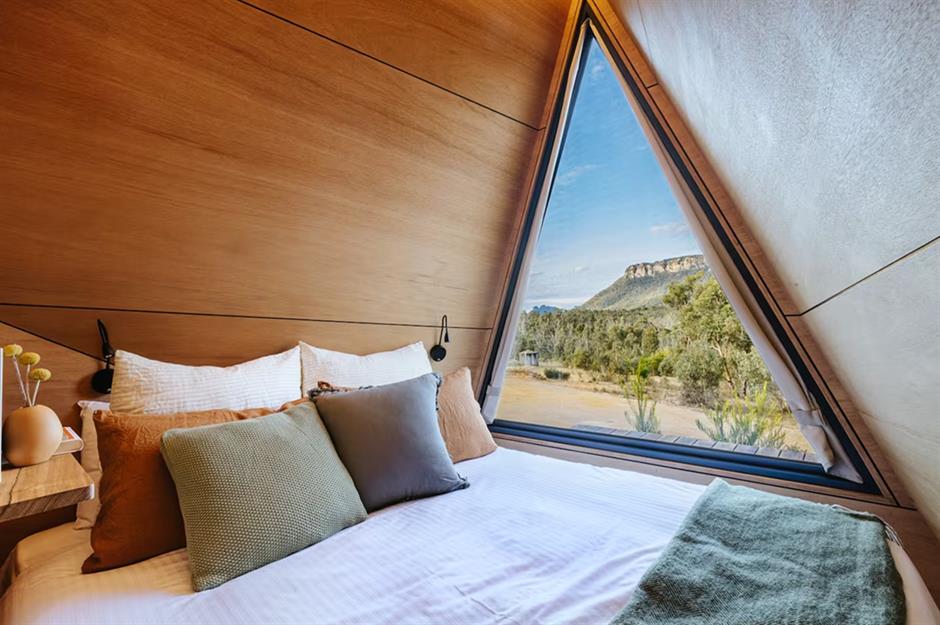
There’s also a cosy bedroom, with an A-frame window that provides a deep connection to the woodland outside. A simple, pared-back design allows the exterior to take centre stage.
Plus, the interior is television, phone reception and Wi-Fi free, so guests can detox from the modern world and relish the silence and beauty of the surroundings.
A-frame cabin, Minnesota, USA
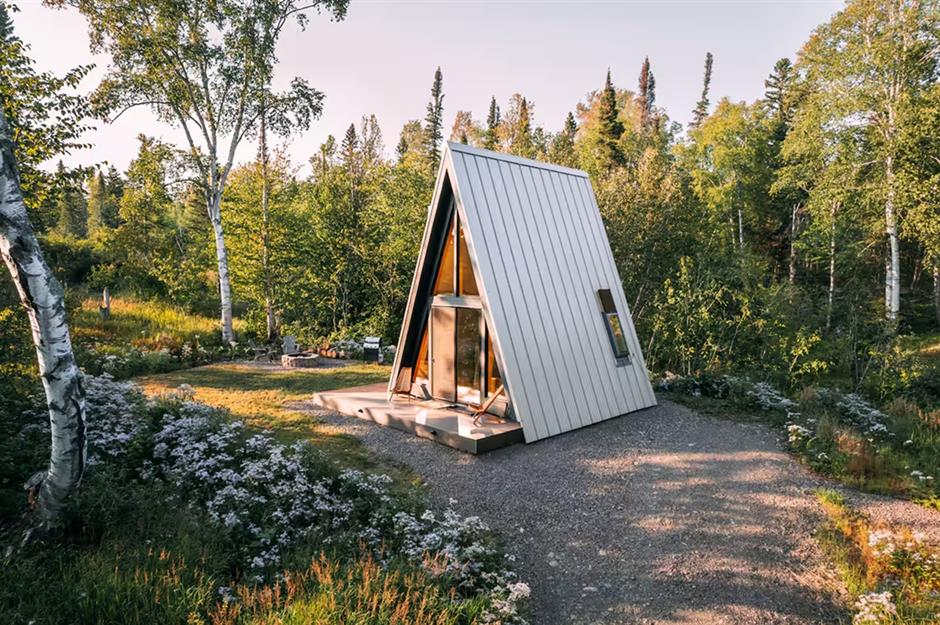
Situated in a forest clearing just one minute away from Lake Superior Beach, this modern A-frame is the ultimate tranquil escape. Surrounded by trees, the property is an ideal place to reconnect with nature, a favourite person and the simple things in life.
Truly sustainable, the cabin boasts solar power for lighting and charging electronics, as well as a rainwater collection system.
A-frame cabin, Minnesota, USA
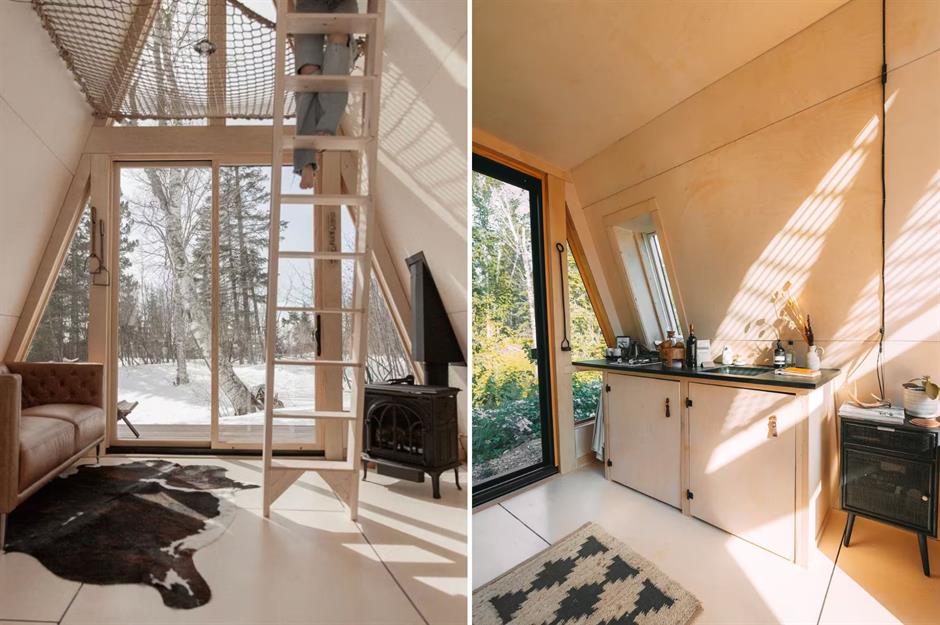
Gaucho Cabin is contemporary and restrained, with a simple material palette of glass and timber.
The home's soaring, pointed ceiling makes for a wow-factor finish, while the hammock floating above the living area would be an amazing spot to soak up the external countryside.
A-frame cabin, Minnesota, USA
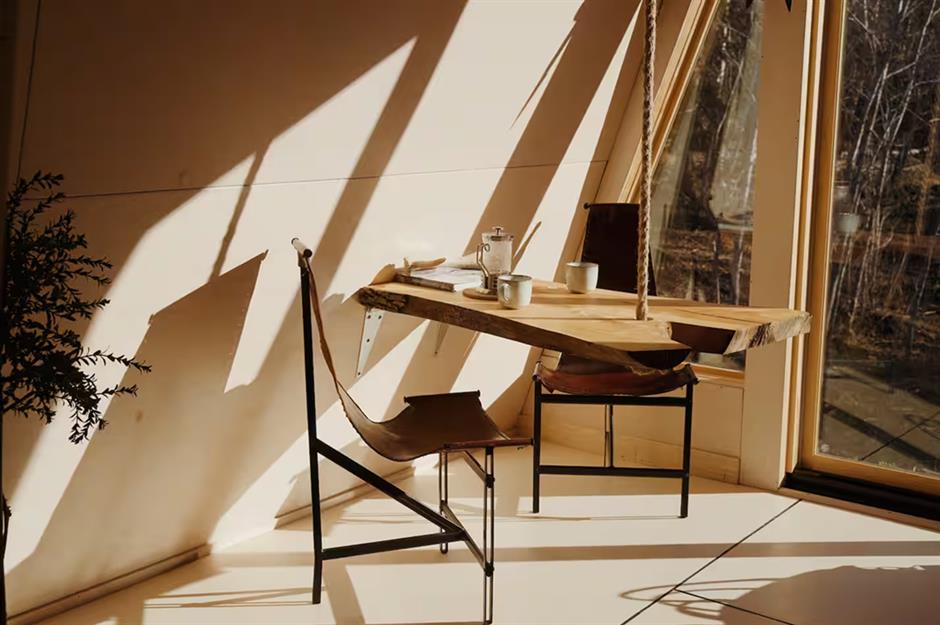
Equipped with everything you could need for a comfortable weekend away, the retreat has a kitchenette, a sitting area with a wood burner and a homemade dining space crafted from wood and rope.
There's also an A-frame outhouse just next to the building, where the bathroom is located. The property also has a sauna.
A-frame cabin, Minnesota, USA
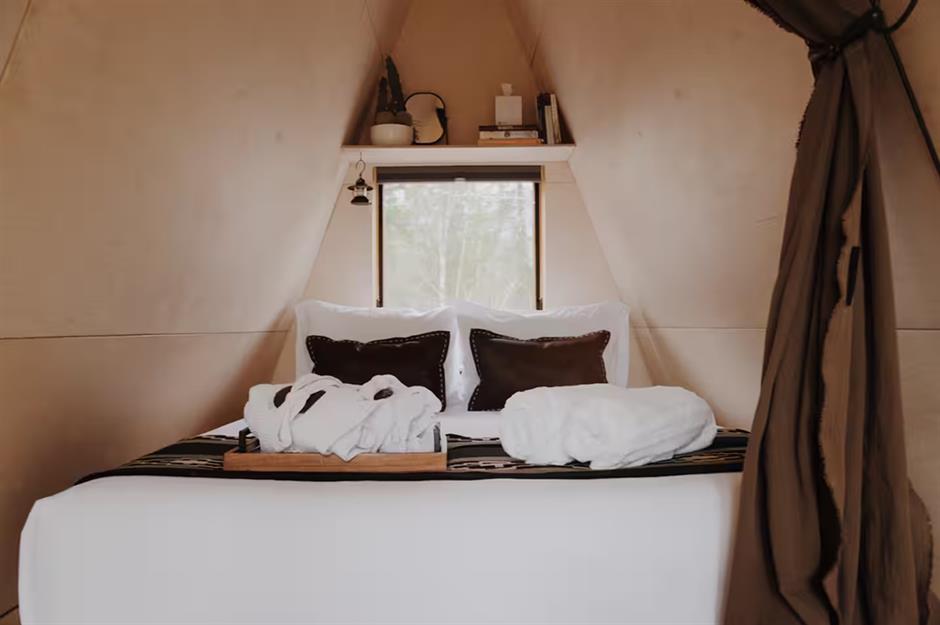
Tucked in the loft, the bedroom is snug and stylish, with just enough room for a queen-size bed and storage shelf.
Plus, this part of Minnesota is a designated Dark Sky Sanctuary, meaning guests can soak up incredible views of the night sky, especially from the wrap-around deck.
Lakeside tiny home, Lower Saxony, Germany
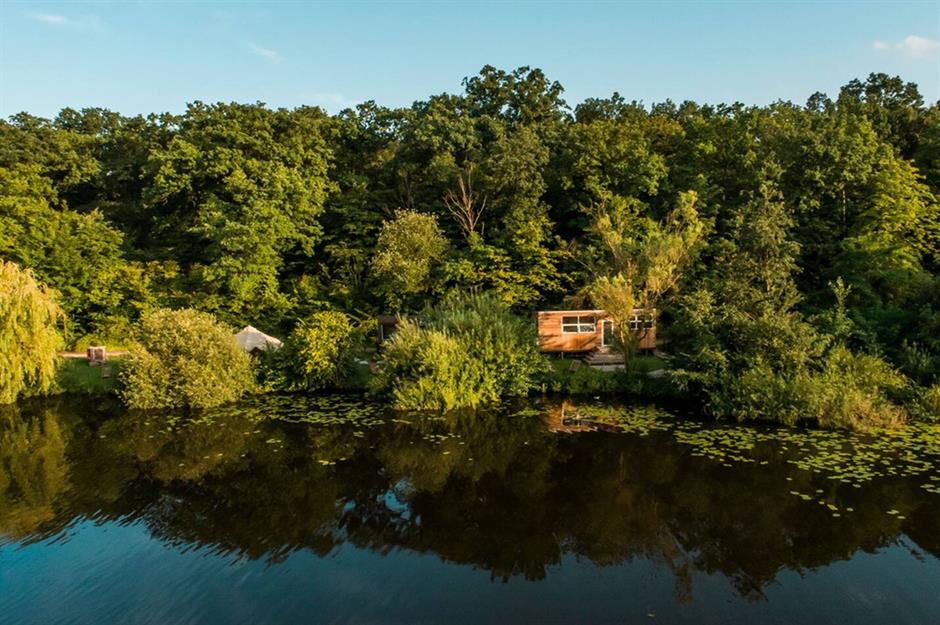
Perched on the edge of a lake in Lehrte, Germany, this handmade tiny home was built with ecological materials and positioned to make the most of the woodland scenery.
Lakeside tiny home, Lower Saxony, Germany
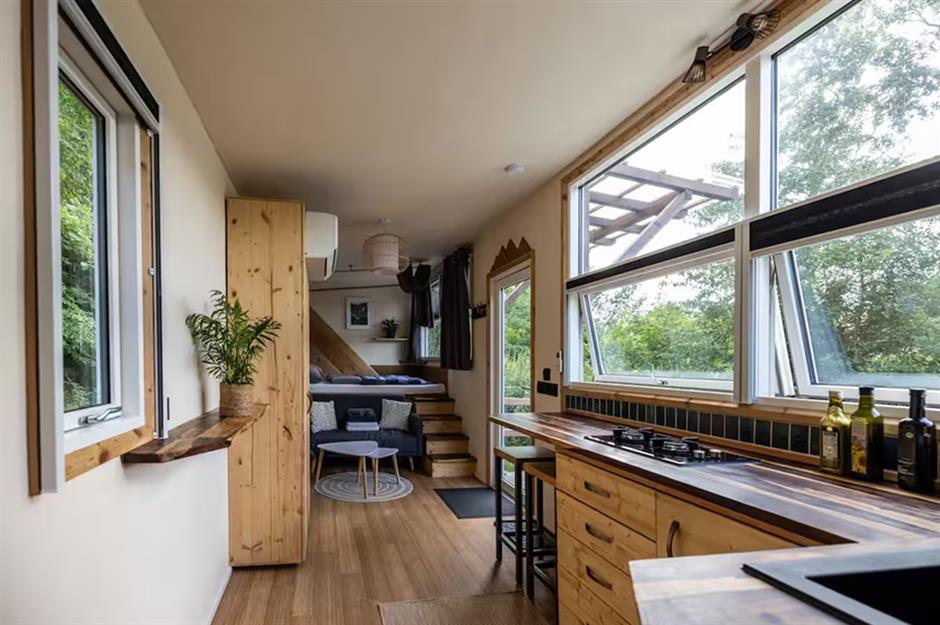
Built in 2023, the tiny home was designed to suit two people and features a cosy interior with a kitchen, breakfast bar, sitting area and bathroom.
Ample windows draw plenty of light inside, while also allowing for lovely views of the lake outside.
Lakeside tiny home, Lower Saxony, Germany
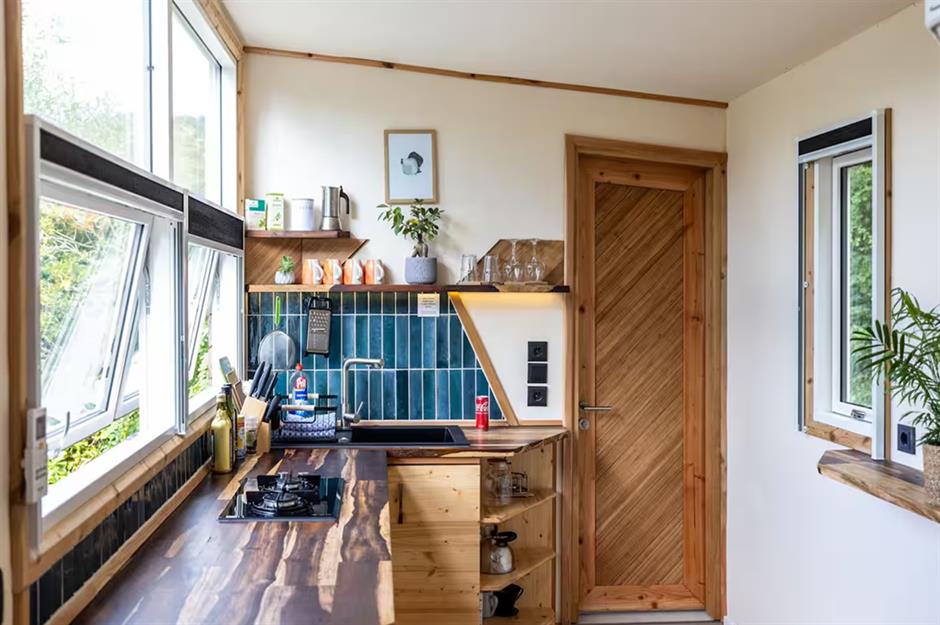
At the opposite end of the house to the bathroom, the bed platform provides a snug spot for sleeping. There’s also a large terrace and several seating areas outside, as well as a wellness area, a firepit and an outdoor kitchen.
Lakeside tiny home, Lower Saxony, Germany
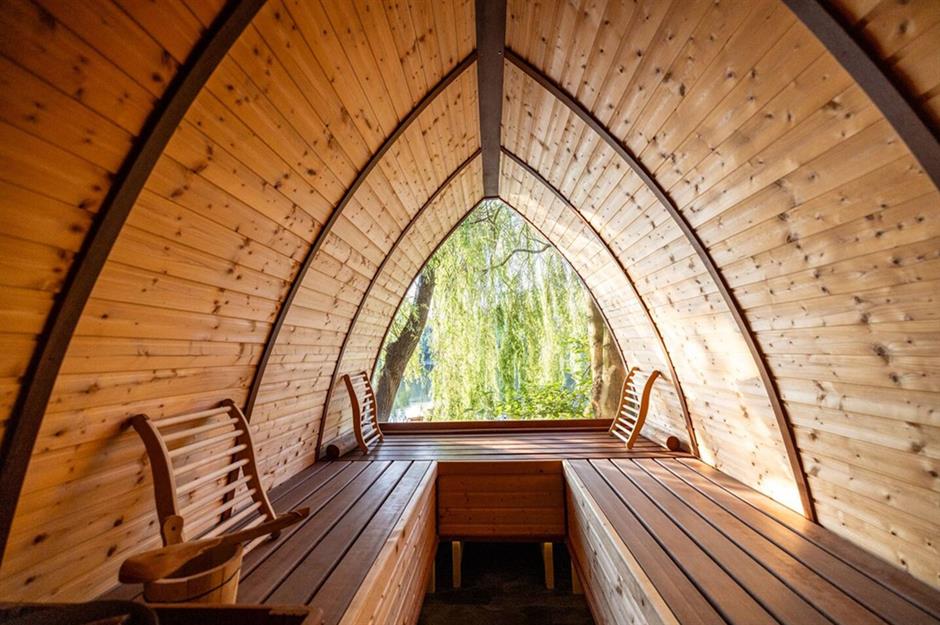
There’s also a cedar sauna, where lucky guests can relax and unwind while taking in idyllic woodland scenery. The lake is ideal for wild swimming and the private jetty is the perfect spot from which to jump off into the water.
Miniature cabin, Georgia, USA
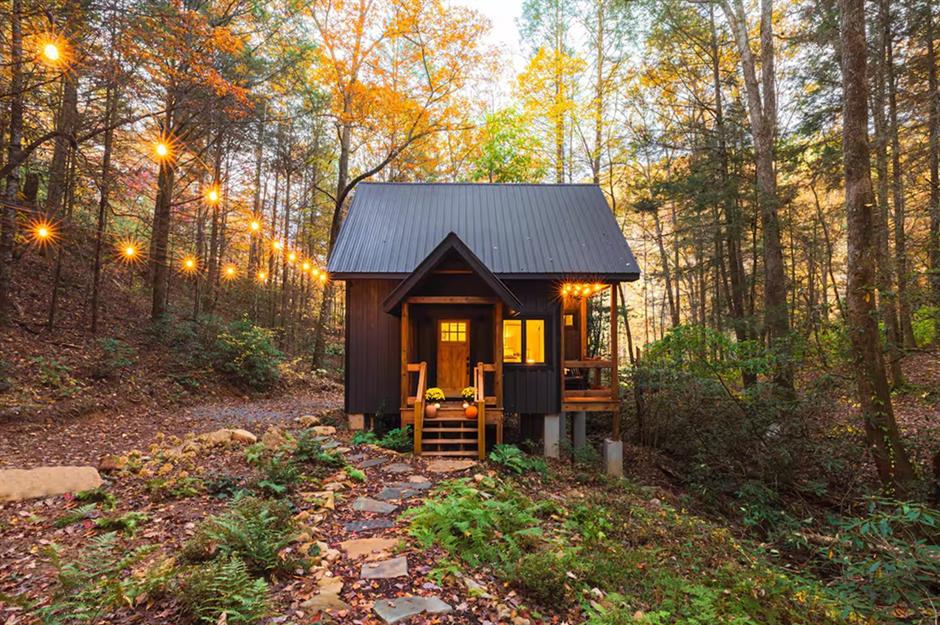
Cute and compact in equal measure, this fairytale cabin sits a short hike away from Fall Branch Falls waterfall in Gilmer County, Georgia.
Surrounded by rhododendrons, ferns and endless forest views, the whimsical retreat allows guests to take in the soothing sounds of a creek, with nothing but wilderness for miles around.
Miniature cabin, Georgia, USA
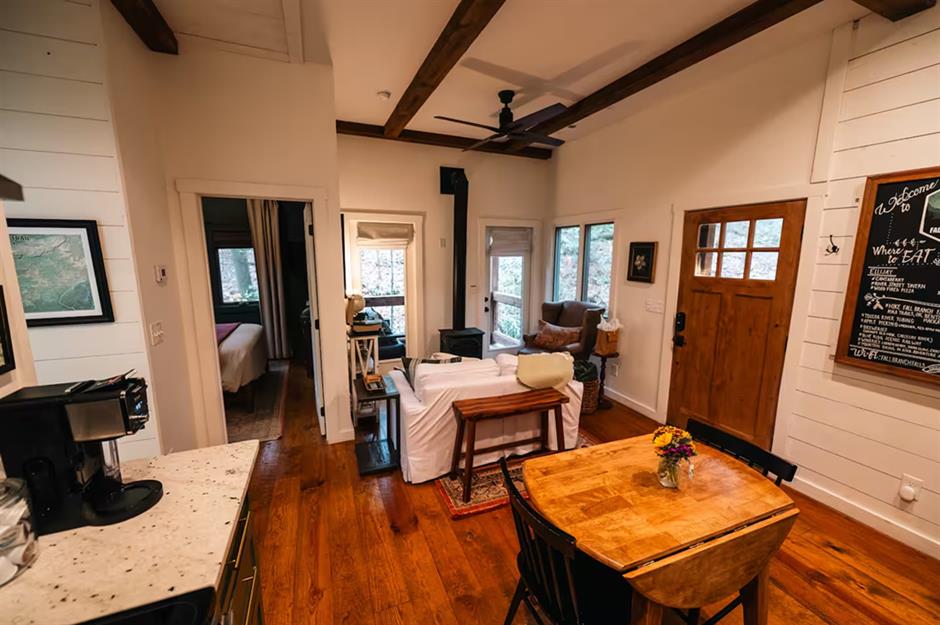
Completed in 2021, the 480-square-foot (44.6sqm) cottage has just one floor and benefits from an open-plan living space, complete with a snug lounge, a dining table, a kitchen, a bathroom and a private bedroom.
Miniature cabin, Georgia, USA
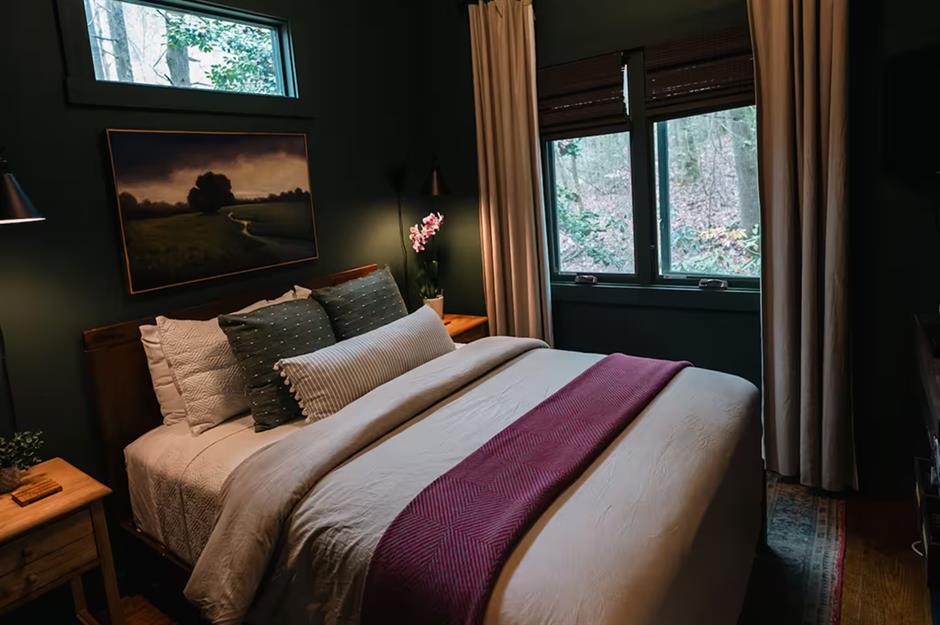
Rustic and traditional, the interior features beamed ceilings, hardwood floors and plenty of windows that overlook the forest outside.
Miniature cabin, Georgia, USA
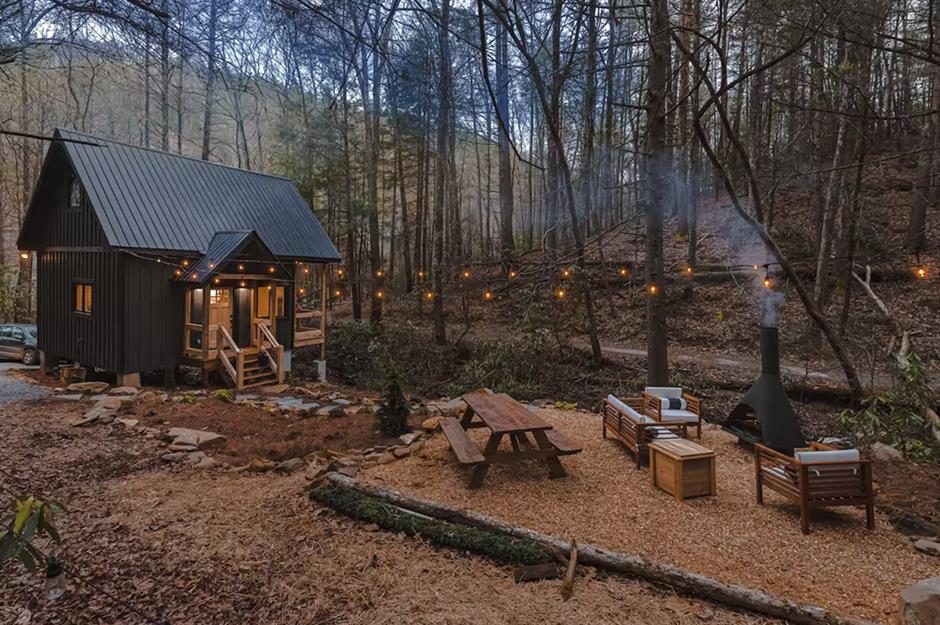
Guests can snuggle up by the indoor fireplace, located in the main living space, or head outside and enjoy the fire on the outdoor patio, adjacent to the creek.
Fancy spending the night? Head to Airbnb to book your stay at The Retreat at Fall Branch Falls.
Caseta Wald, Girona, Spain
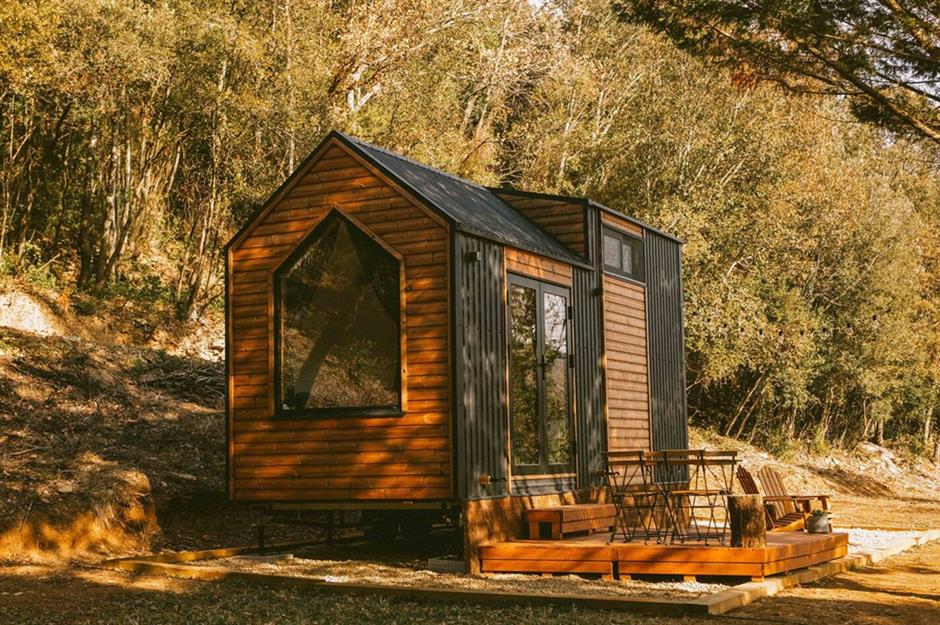
Located in the middle of nature, in the heart of Spain's Llémena Valley, this chic tiny house rental is enclosed by holm oaks, chestnut trees and fig trees, while the adjacent Llémena River is a sanctuary for birds and other animals.
That makes this property a great option for those seeking a memorable experience in nature.
Caseta Wald, Girona, Spain
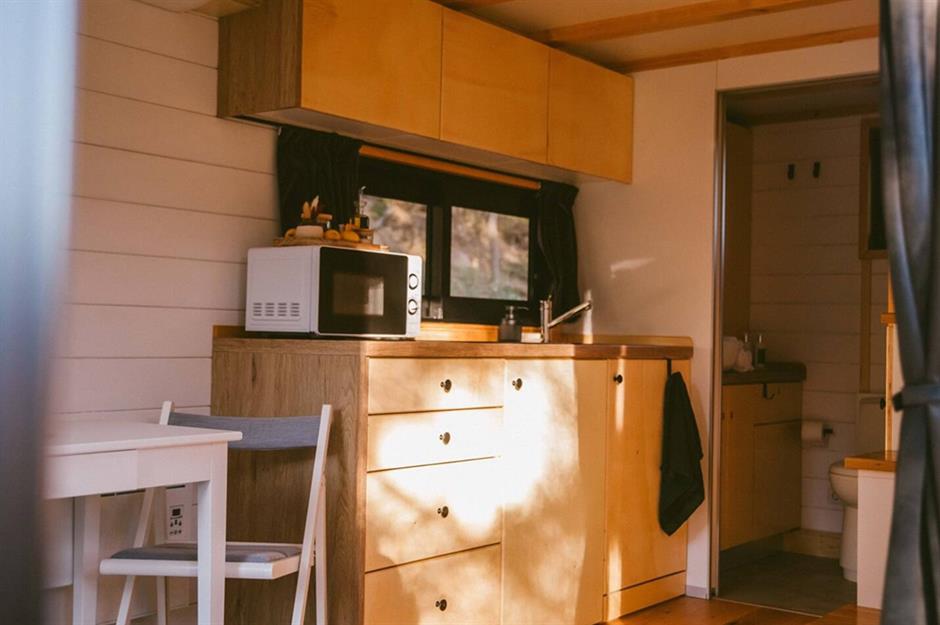
Named Caseta Wald, the property spans just 222 square feet (20.6sqm) of inside space and has everything you could need – a lounge area, a fully equipped kitchen, a dining space and an eco-friendly bathroom.
Caseta Wald, Girona, Spain
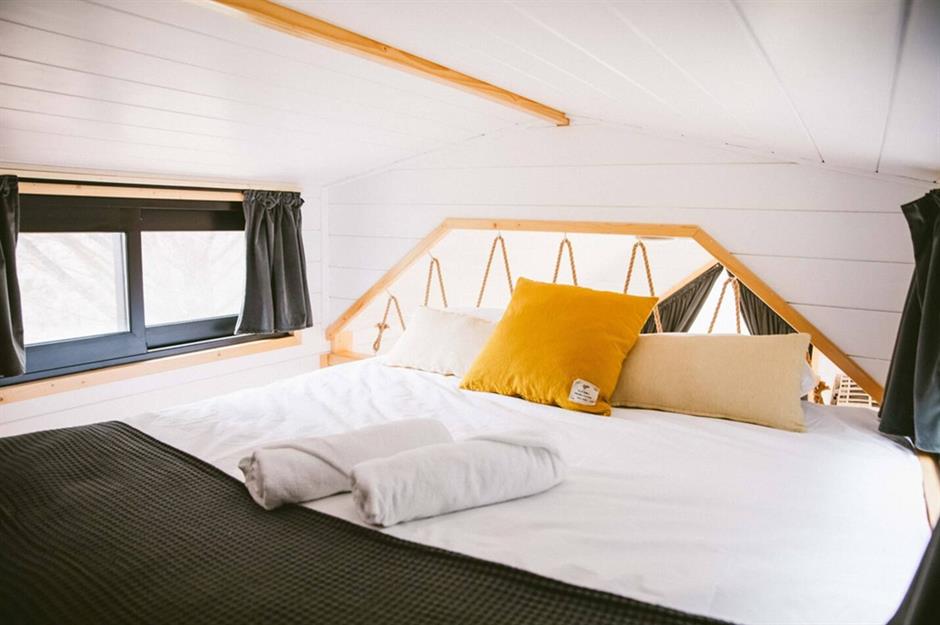
A staircase with built-in storage leads up to the roof space, where you'll find a queen-size bed. Windows provide views of the woodland and fill the cosy loft with plenty of natural light.
Caseta Wald, Girona, Spain
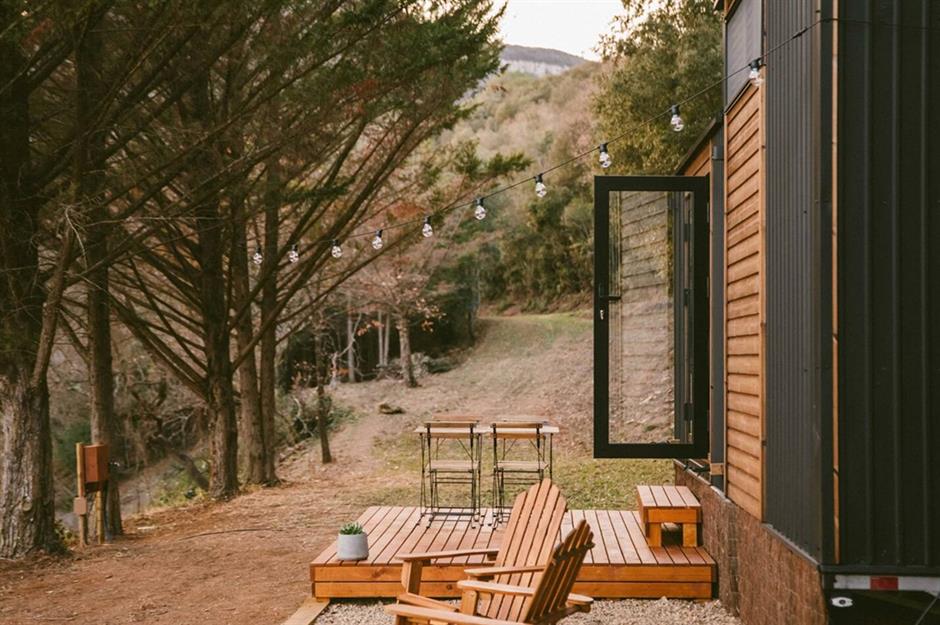
To make the most of the landscape outside, visitors can step onto this patio and while away the hours with a book. There's a sitting area, a dining table for alfresco meals, a BBQ grill and an outdoor firepit.
Plus, during hot weather, guests can take a refreshing dip in the river, which is just a quick five-minute walk away.
Mirrored forest cabin, Missouri, USA
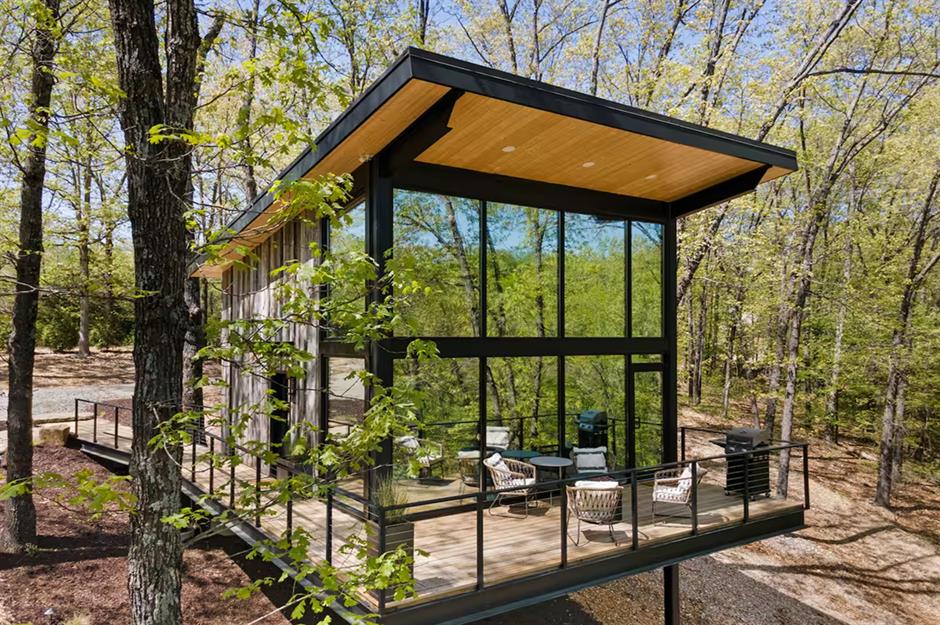
Nestled among towering oak and pine trees in the heart of Stone County, Missouri, this mirrored marvel is hiding in plain sight. Custom built, the modern treehouse is elevated 20 feet (6.1m) off the ground thanks to metal legs, allowing it to seemingly blend into its woodland setting, without spoiling the surrounding environment.
The exterior is clad in timber and mirrored glass, which reflects the trees, further camouflaging the property.
Mirrored forest cabin, Missouri, USA
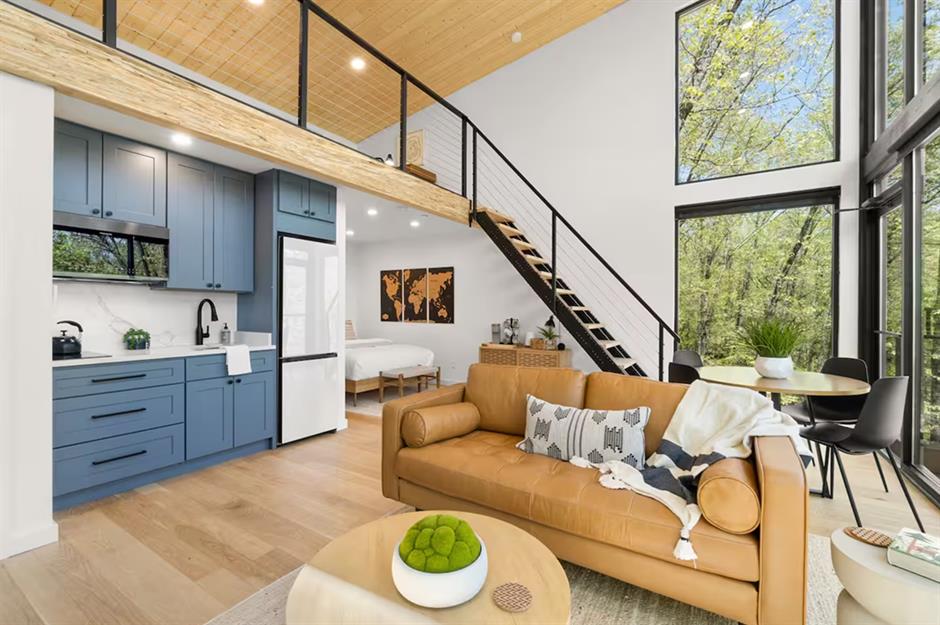
Spanning just over 680 square feet (63.2sqm), the property is bright and beautiful, thanks to those floor-to-ceiling windows. The mirrored surface on the outside allows for privacy while framing amazing views.
As for design, the pad features natural timber accents, charcoal metal work and pops of colour.
Mirrored forest cabin, Missouri, USA
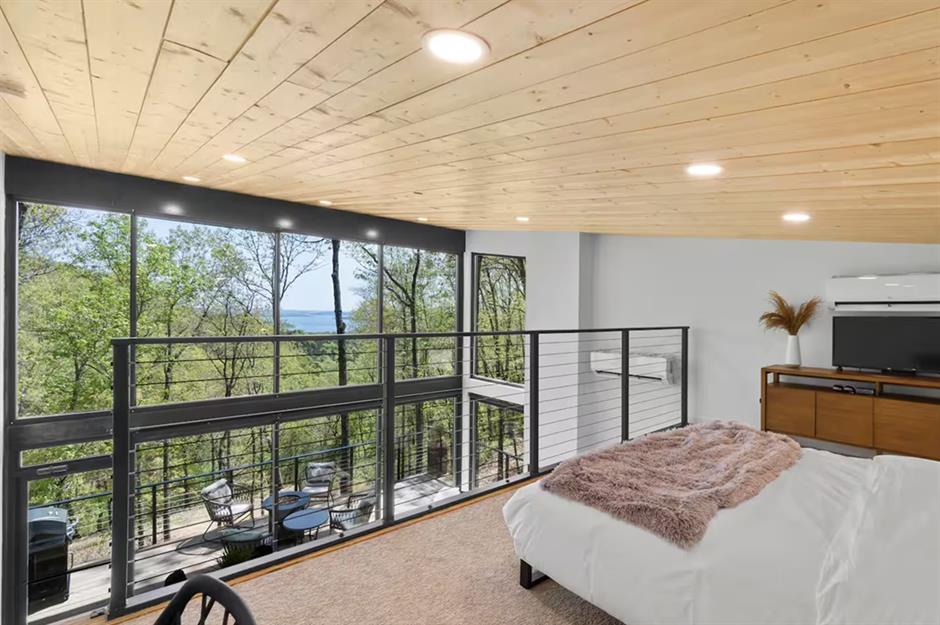
The ground floor benefits from an open-plan living space, with a lounge, dining area and kitchenette.
There's also a bed tucked below the home's mezzanine loft and a full-size bathroom. Upstairs, you'll find a cosy bedroom that provides awesome vistas.
Mirrored forest cabin, Missouri, USA
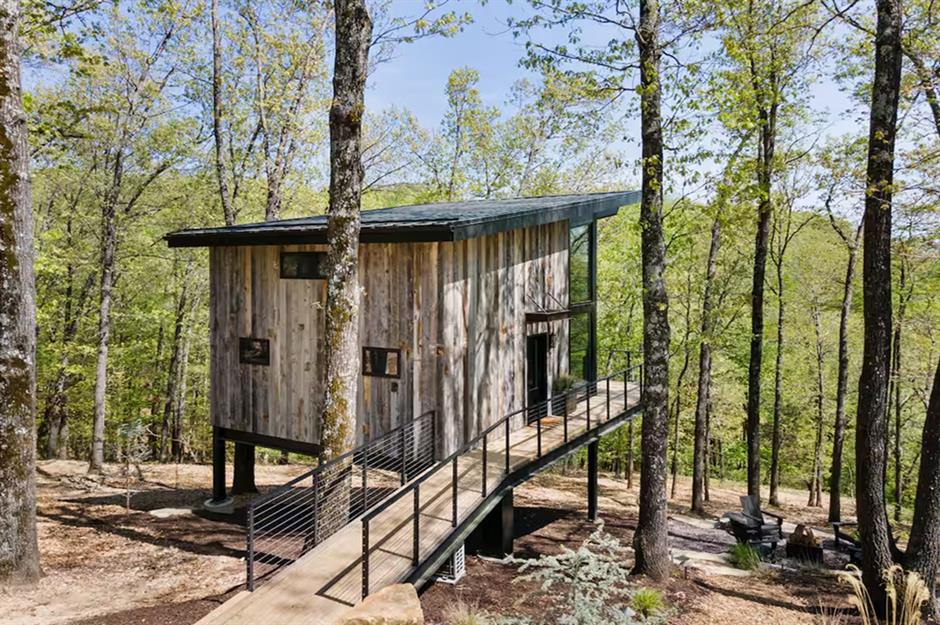
Outside, the tiny home features a spacious deck with a barbeque grill and seating for four people. Below, you’ll find additional seating and a wood-burning firepit – perfect for making the most of the scenery.
Fancy whiling away the hours here? Tree + House, as it is aptly named, is available to rent via Airbnb.
Suspended treehouse, Harads, Sweden

Hidden in the heart of a forest, overlooking Sweden's Luleå River valley, this suspended treehouse is a contemporary oasis, covertly concealed among nature.
Suspended treehouse, Harads, Sweden
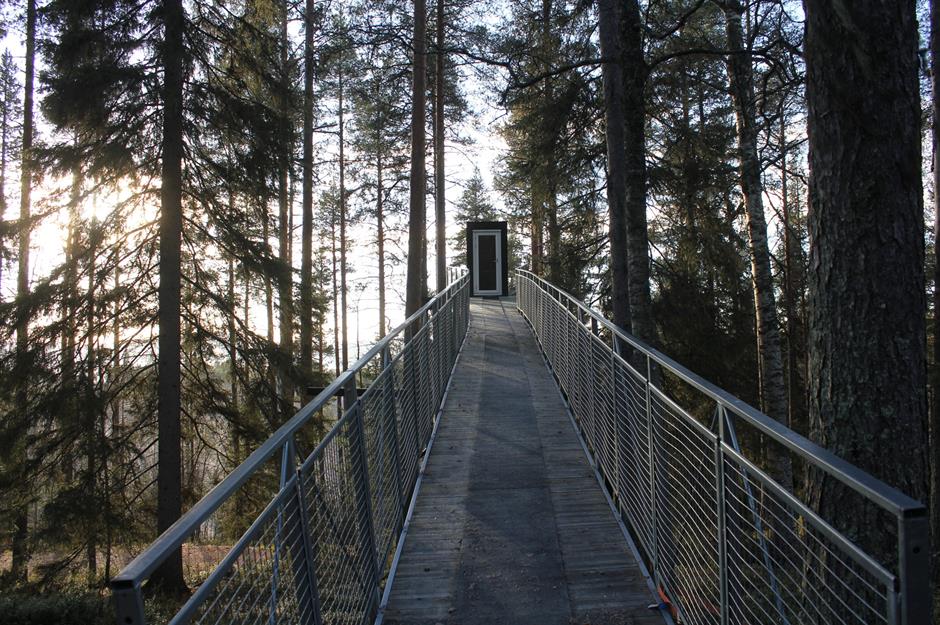
Designed in 2010 by architects Mårten and Gustav Cyrén, the quirky Treehotel is situated up high, to make the most of the site's incredible woodland views, while also ensuring the enclosing landscape remains as untouched as possible.
Elevated off the ground thanks to steel supports that connect the property to the surrounding trees, access is granted via a floating bridge.
Suspended treehouse, Harads, Sweden
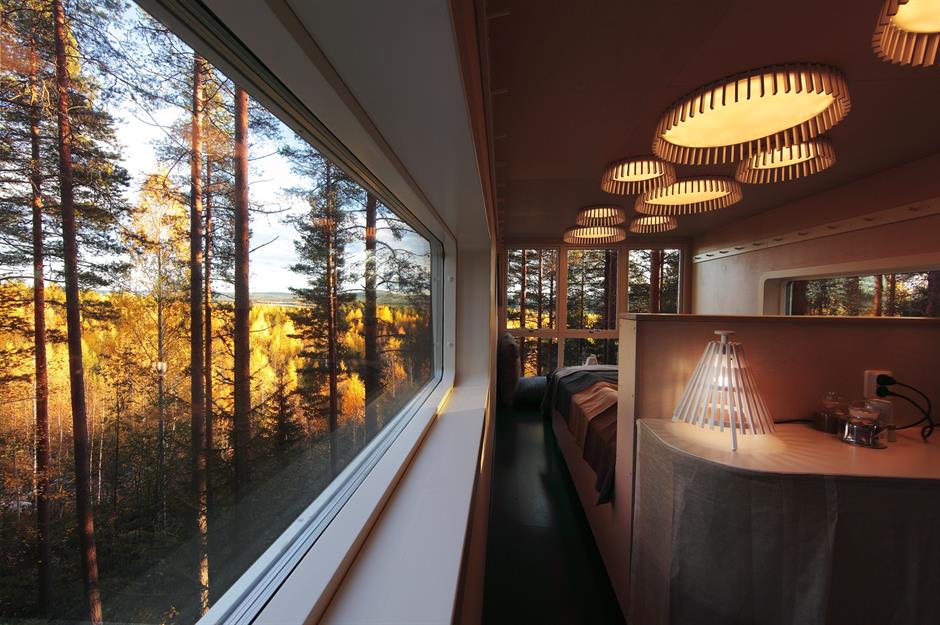
The dwelling functions entirely off-grid in the rugged heartland of Swedish Lapland, a place almost entirely cut off from the modern world.
The entire treehouse measures just 258 square feet (24sqm) and boasts a cosy interior, with just enough space for a small sitting area, kitchen and bedroom.
Suspended treehouse, Harads, Sweden
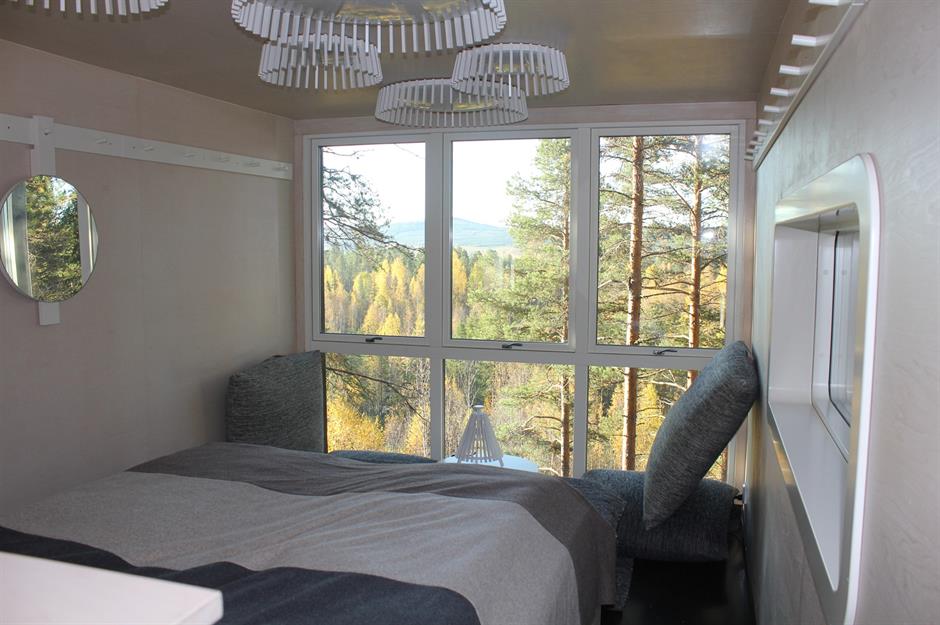
The front face of the cabin is fitted with glass, allowing for unobstructed valley views, while ladders lead up to a rooftop terrace, where guests can watch the northern lights in winter and the midnight sun in summer.
Hygge cabin, New York, USA
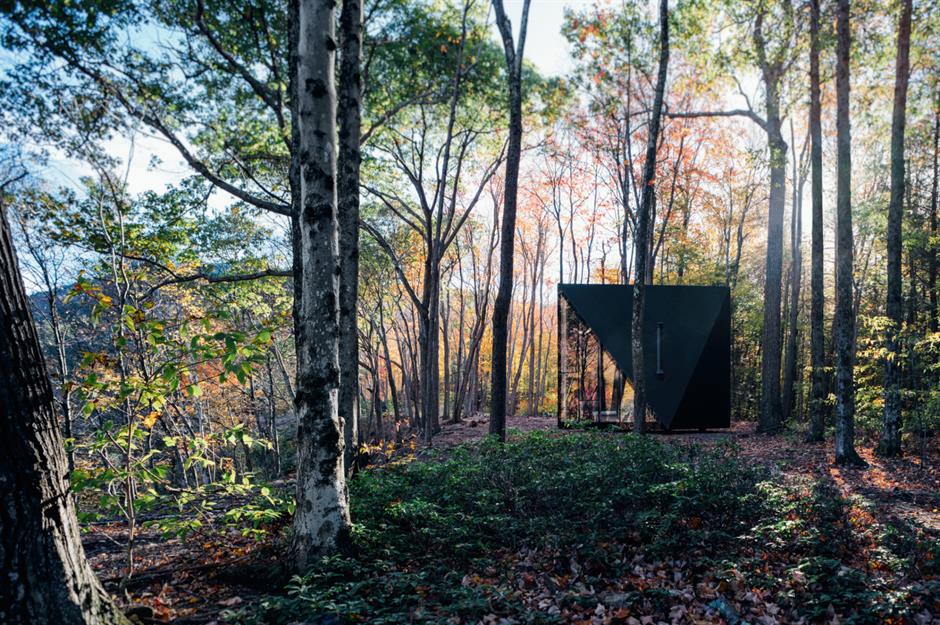
Known as Klein A45, this angular wooden cabin follows the Danish principles of 'hygge' (pronounced hyoo-gah) – a concept that blends comfort with serenity, reconnecting people with a simpler way of life.
Hygge cabin, New York, USA
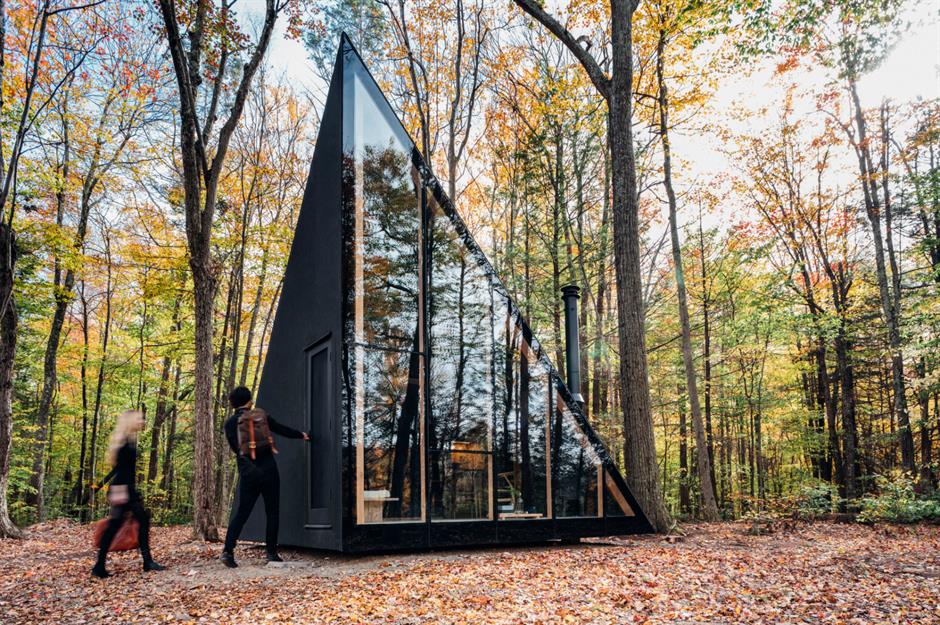
Situated in the depths of the woods in upstate New York, this contemporary cabin covers just 150 square feet (14sqm) and was designed by award-winning Danish architectural firm, BIG.
Entirely adaptable, the striking dwelling known as the Klein House can be customised to meet the unique needs of each purchaser. BIG can turn tailored designs into a bespoke tiny house in as little as four months.
Hygge cabin, New York, USA
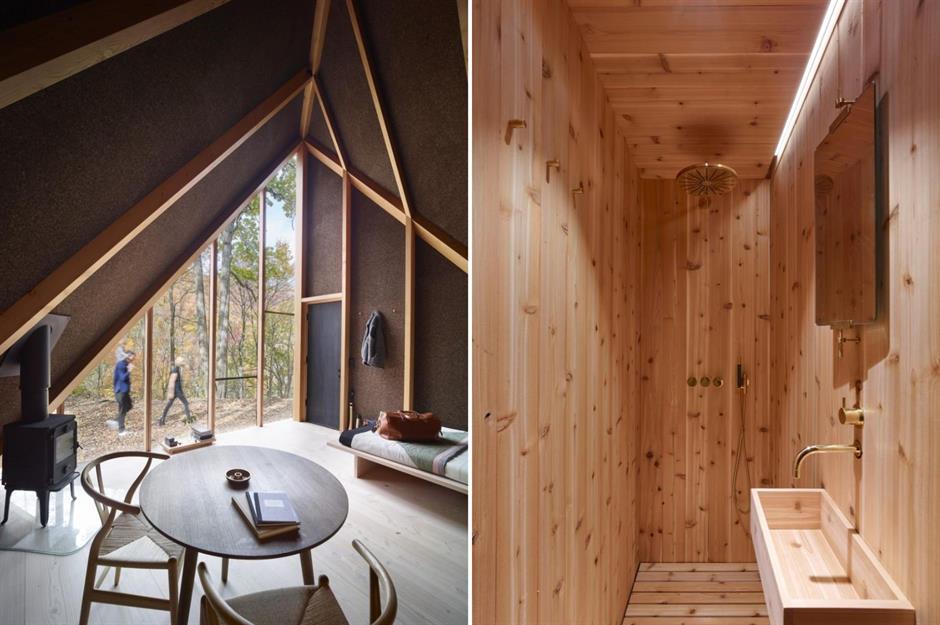
The Nordic abode is constructed from 100% recyclable materials, with a solid pine shell and an internal floor built from the wood of douglas fir trees.
Raw cork insulation makes the streamlined cabin highly energy efficient, while exposed timber reflects the tranquil surroundings of the tiny home.
Hygge cabin, New York, USA
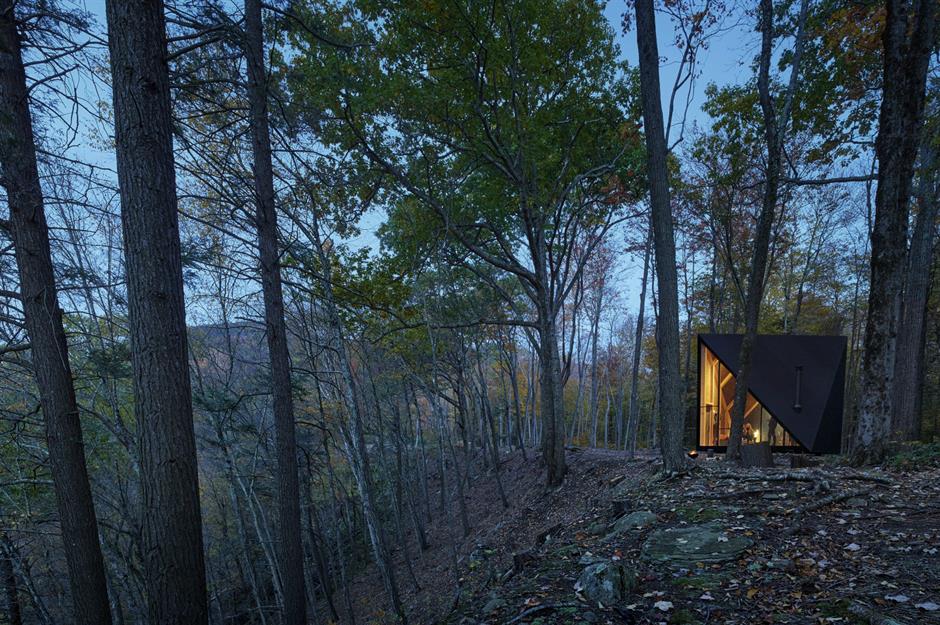
The traditional A-frame cabin features a pitched roof, stretching to 13 feet (4m) at its highest point. Angled walls make it suitable for all weather types, while an internal square base provides ample floor space.
The unique asymmetric exterior cladding is complemented by the generous use of glass, allowing for fantastic views of the surrounding woodland landscape – a truly hygge abode.
Gretel cabin, Cumbria, UK
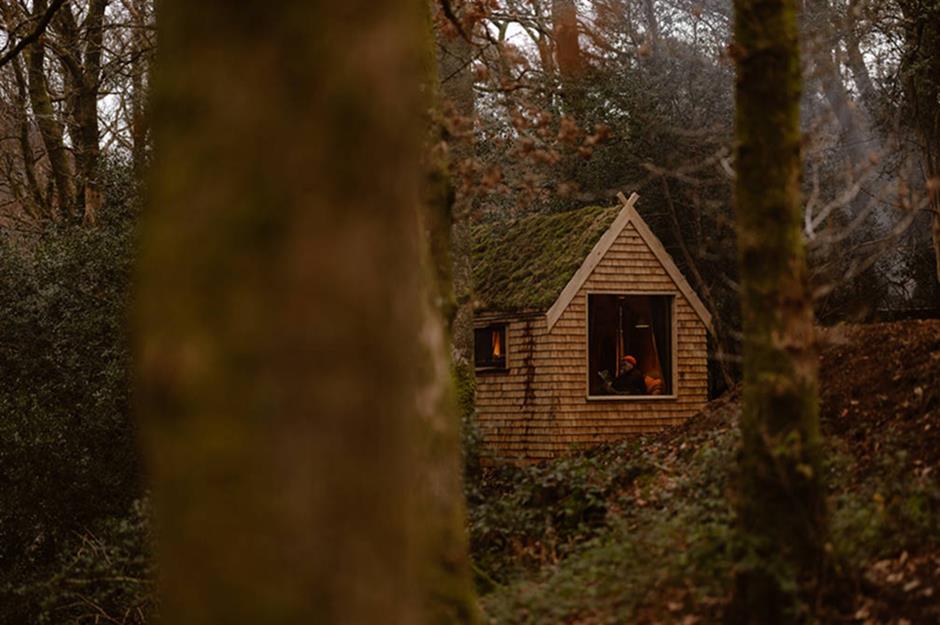
Sandwiched between ancient trees in the Cumbrian Mountains, this teeny tiny hut is both adorable and perfectly formed.
Known as Gretel, the petite pad was built from timber and boasts a living green roof that allows it to subtly blend in with the woodland that surrounds it.
Gretel cabin, Cumbria, UK
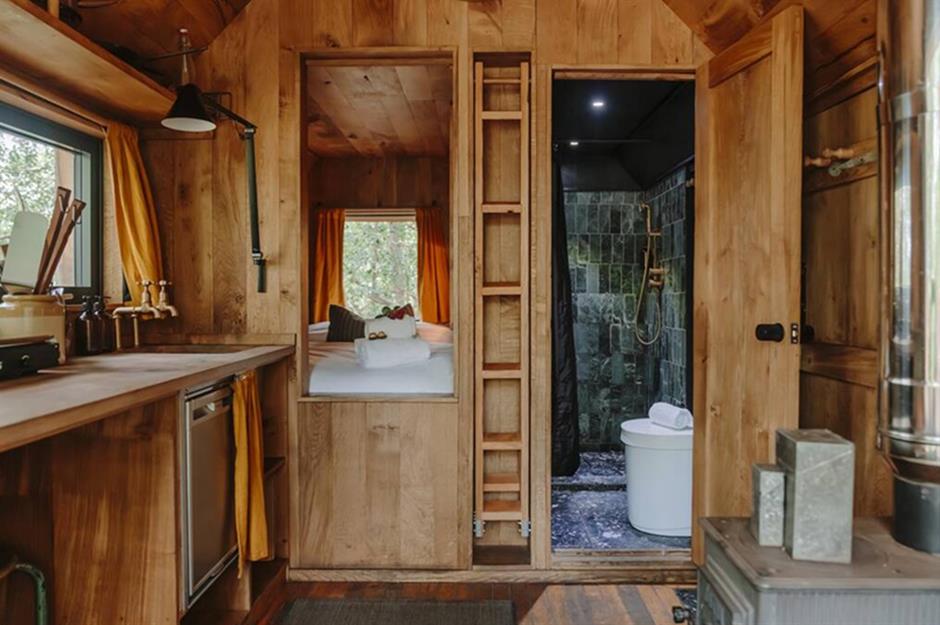
Available to rent via Canopy & Stars, the tiny home features a rustic and compact interior, with enough room for a sitting area, kitchenette and bathroom, fitted out with a shower and toilet.
Guests can spend time in the outdoor hot tub, sit by the firepit and stargaze, hit the area’s hiking trails or read a book by the wood-burning stove.
Gretel cabin, Cumbria, UK
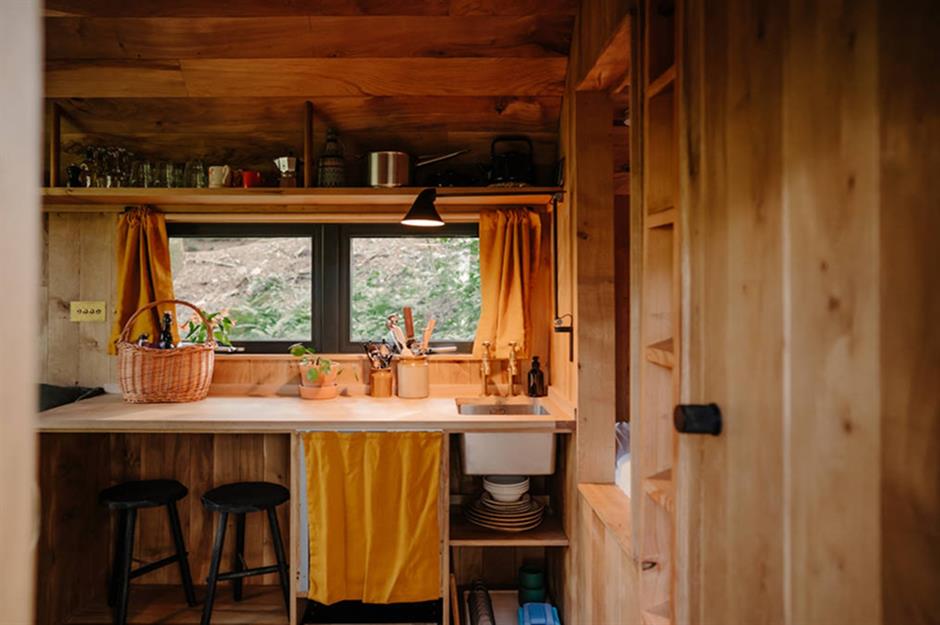
Beautifully homely and filled with handmade details, the hut was clearly crafted with care and love. The kitchen, for example, features open shelving and a simple timber worktop that doubles as a dining space.
Gretel cabin, Cumbria, UK

The cosiest spot to curl up and sleep, the bedroom is tucked in its own niche and benefits from a recessed shelf for all your essentials, as well as a large picture window that allows for panoramic vistas while you drift off.
Plus, Gretel is just a five-minute walk to the nearest lake, so lucky guests can take a dip whenever the mood strikes.
Loved this? Take a look at more amazing tiny home around the world
Comments
Be the first to comment
Do you want to comment on this article? You need to be signed in for this feature