The world's most unusual homes of 2018
This year's most intriguing properties
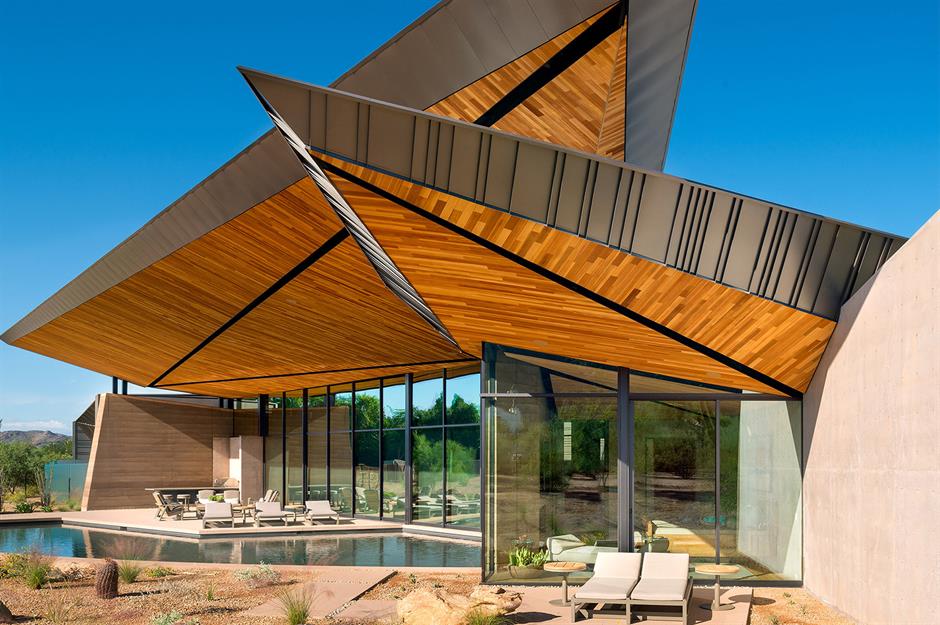
Steel viaduct home, London, UK
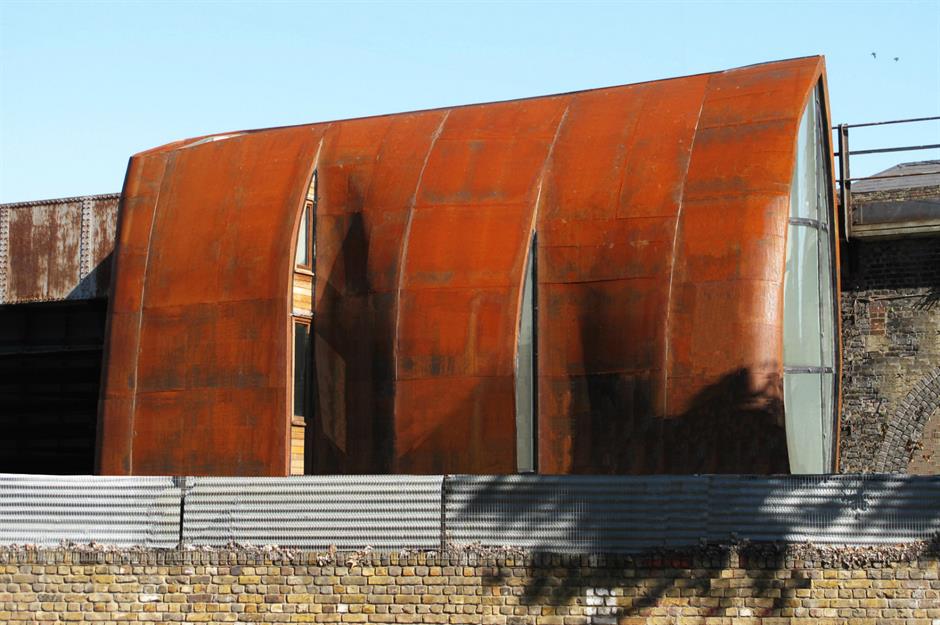
Built in and around a 19th-century railway viaduct and infill plot in Kennington, South London, this distinctive contemporary home definitely stands out from the real estate crowd.
READ MORE: 13 extraordinary homes conversions you won't believe
Steel viaduct home, London, UK
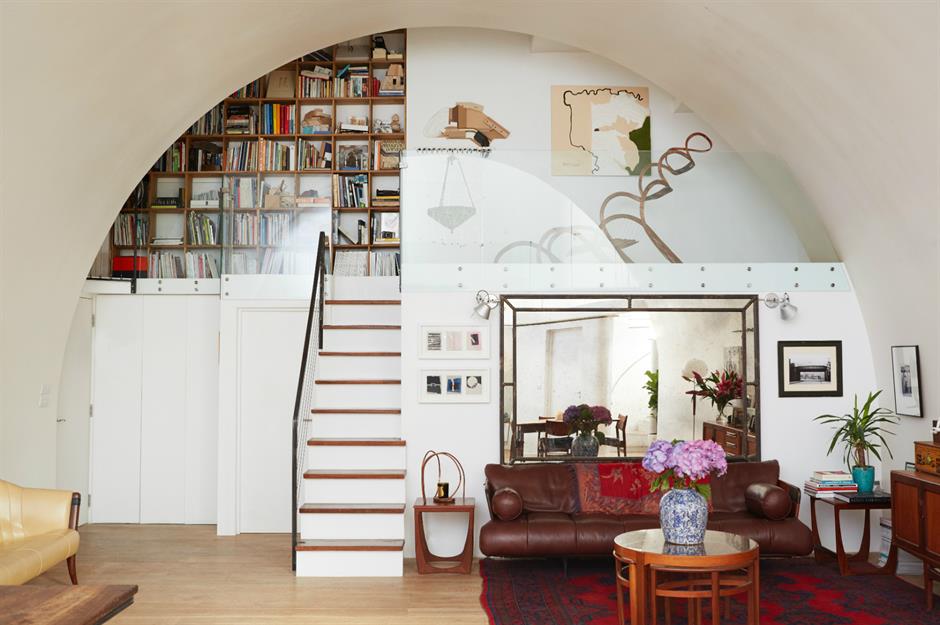
The property was designed by Undercurrent Architects as an industrial work-come-living space. Built from Corten steel cladding, the home wraps around the railway's viaduct archways, making for a truly unique aesthetic, both inside and out.
Steel viaduct home, London, UK
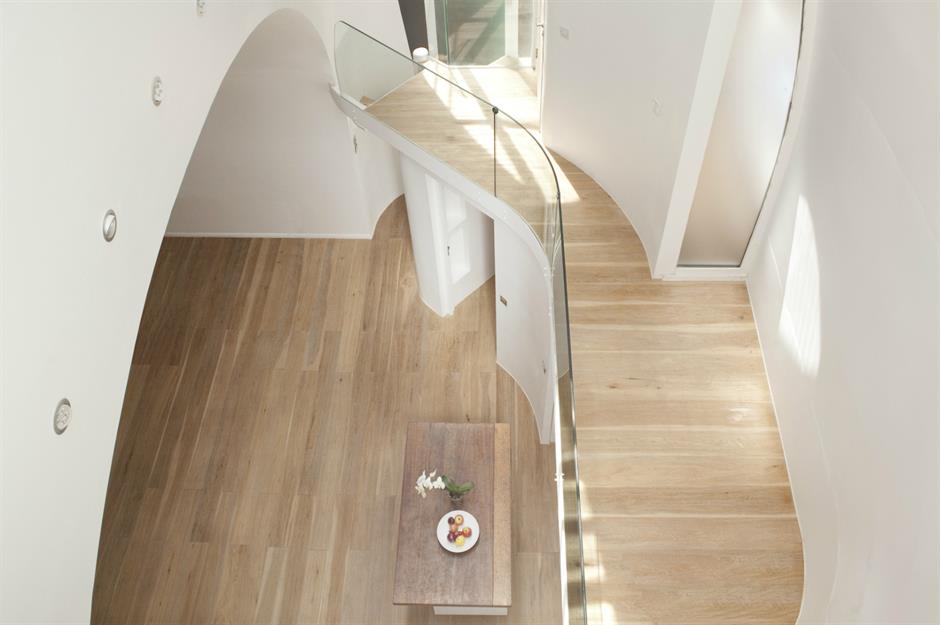
Steel viaduct home, London, UK
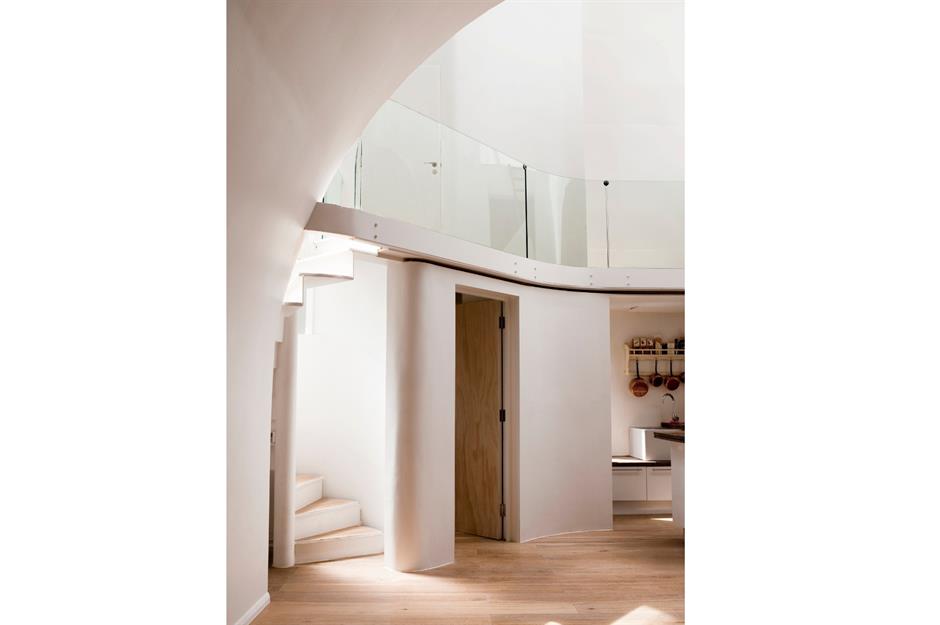
Steel viaduct home, London, UK
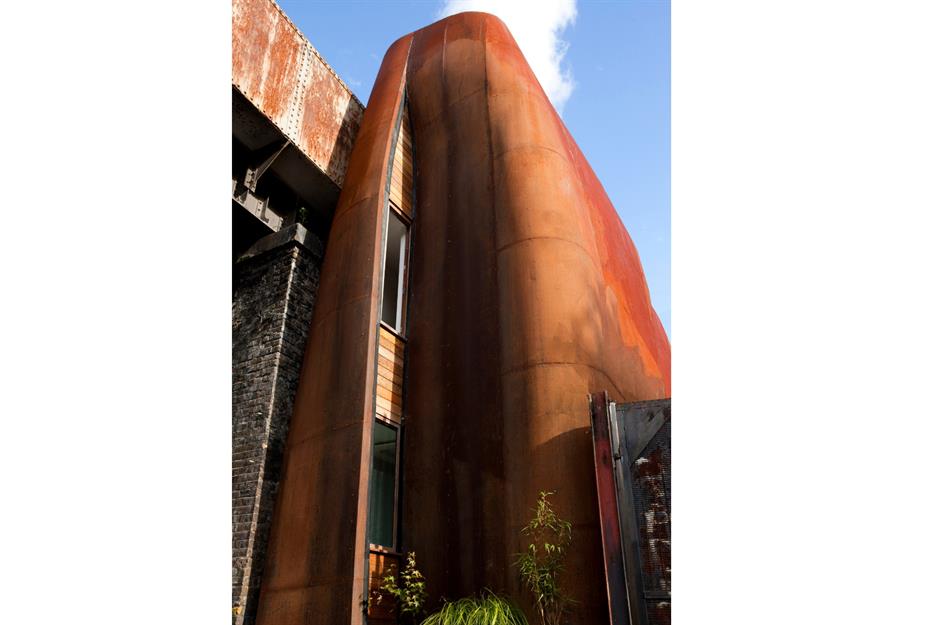
The two-bedroom property was recently sold for almost £1.1 million ($1.4m), proving that sought-after real estate need not follow the rules of tradition.
Converted horse stable, Melbourne, Australia
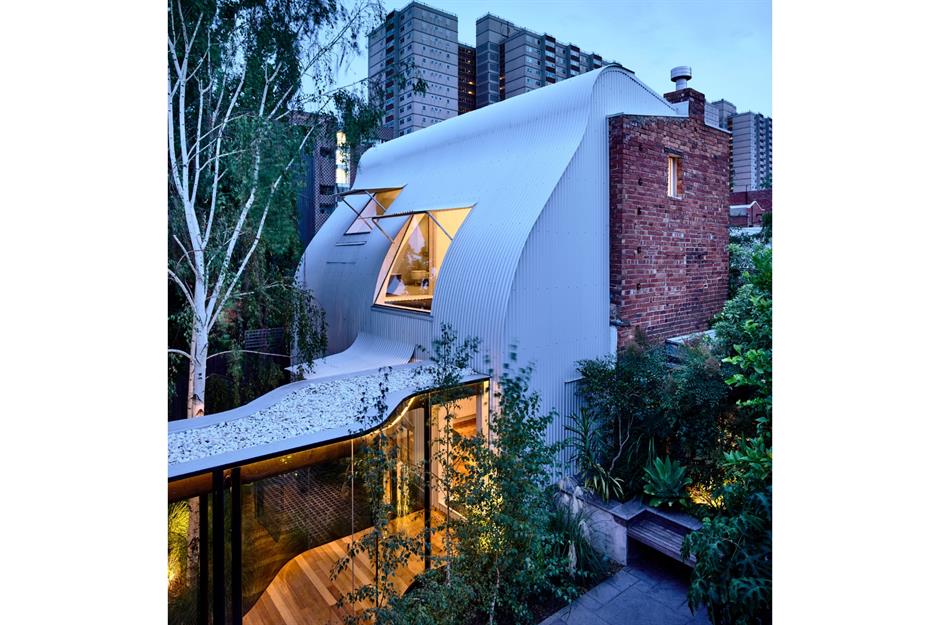
Converted horse stable, Melbourne, Australia
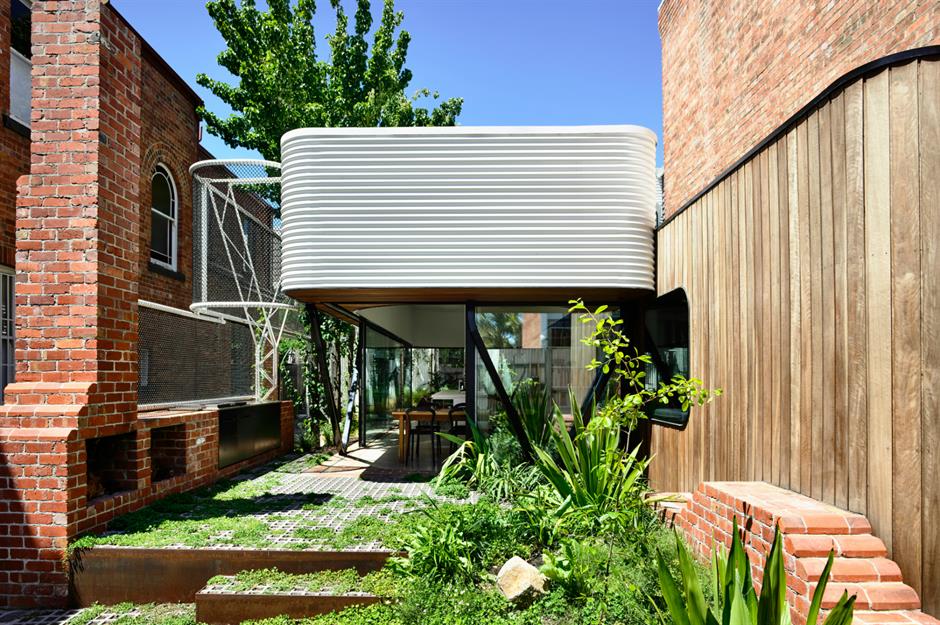
Known as King Bill, the home has a distinctive curved aesthetic, built from corrugated zinc-aluminium composite panels. Designed by Austin Maynard Architects, the original building was converted and extended using natural materials, including wood, metal and brick.
READ MORE: 10 breathtaking barn conversions
Converted horse stable, Melbourne, Australia
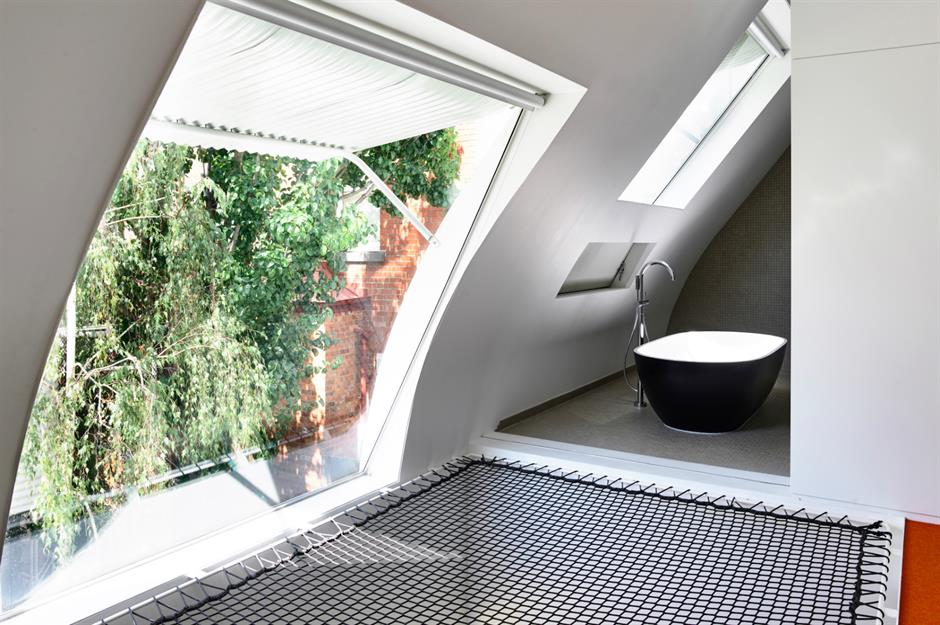
Converted horse stable, Melbourne, Australia
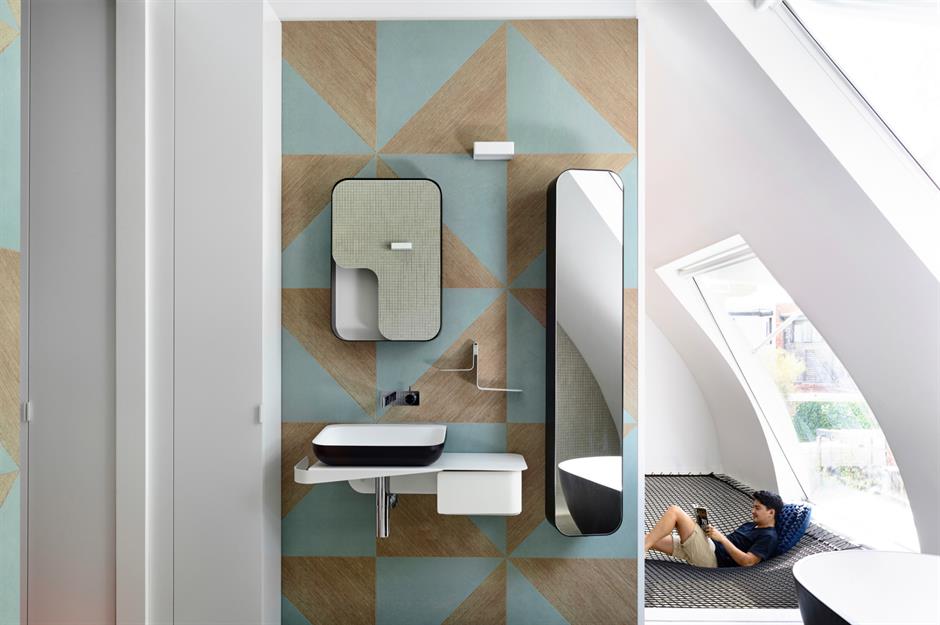
Converted horse stable, Melbourne, Australia
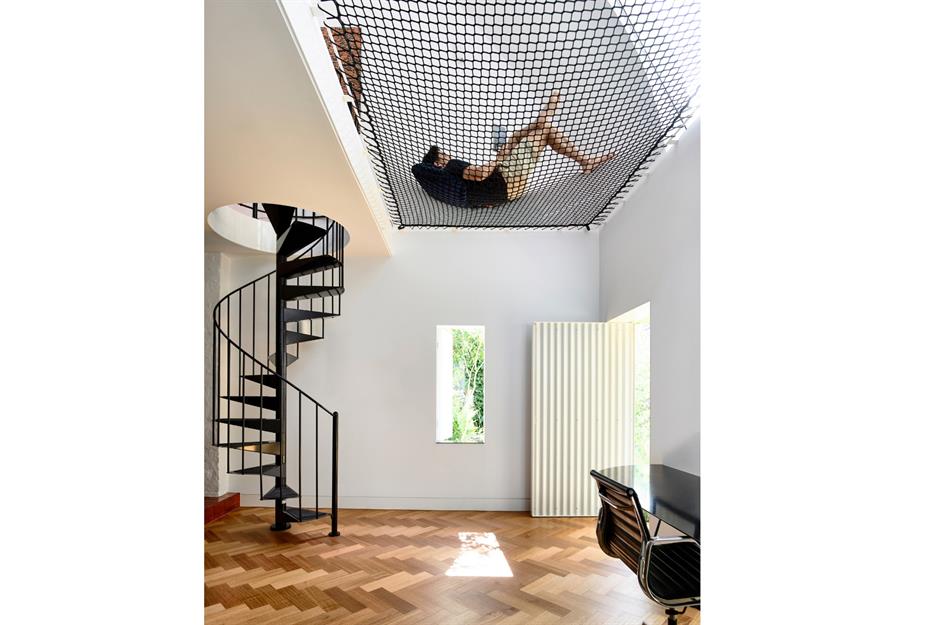
Multi-coloured villa, New York, USA
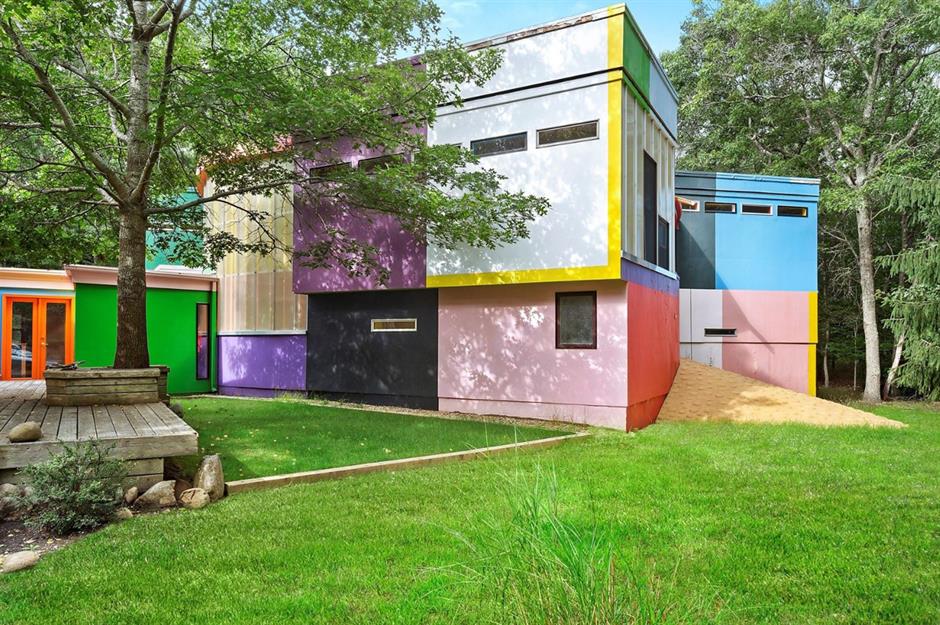
Multi-coloured villa, New York, USA
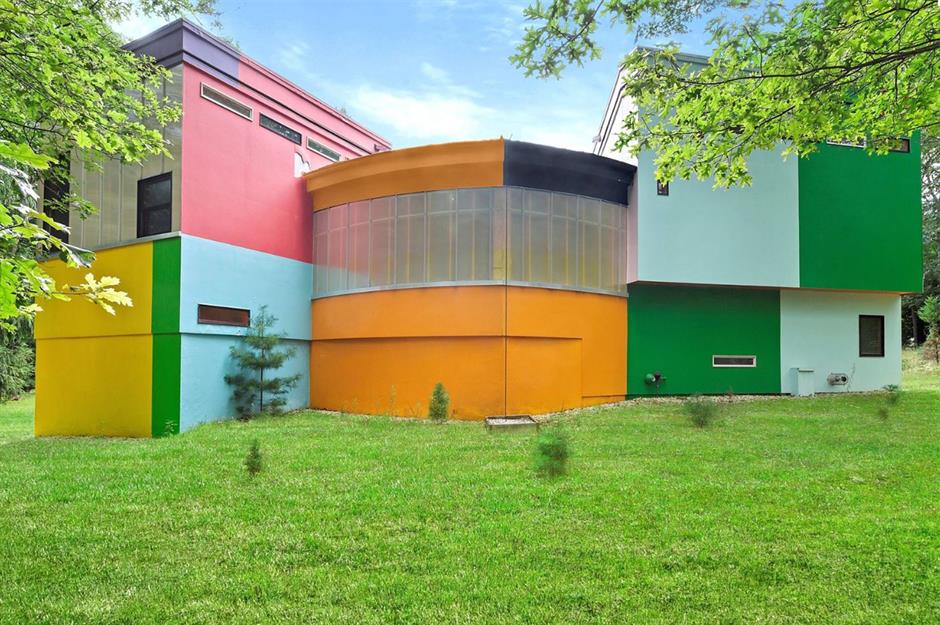
Multi-coloured villa, New York, USA
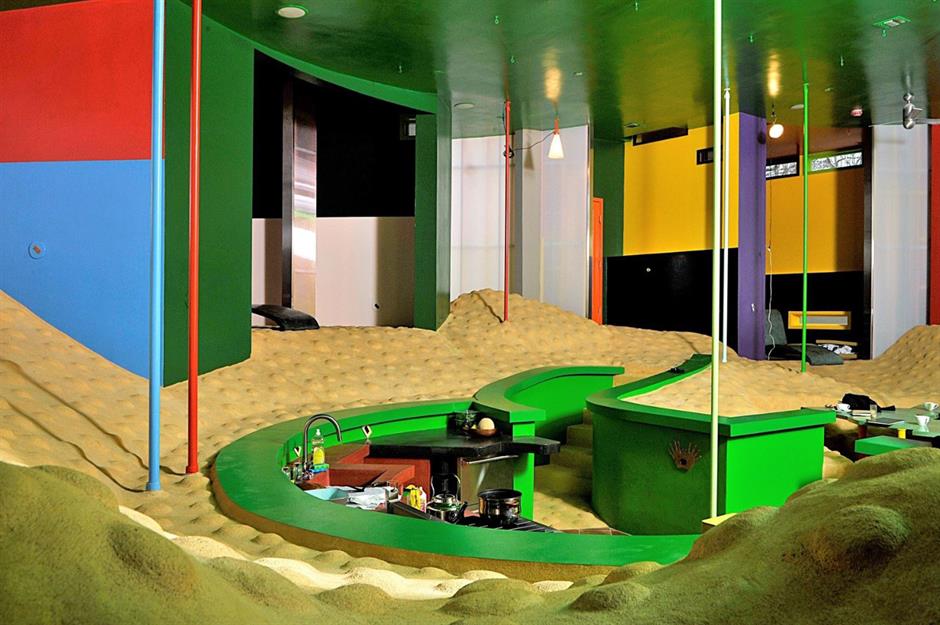
Multi-coloured villa, New York, USA
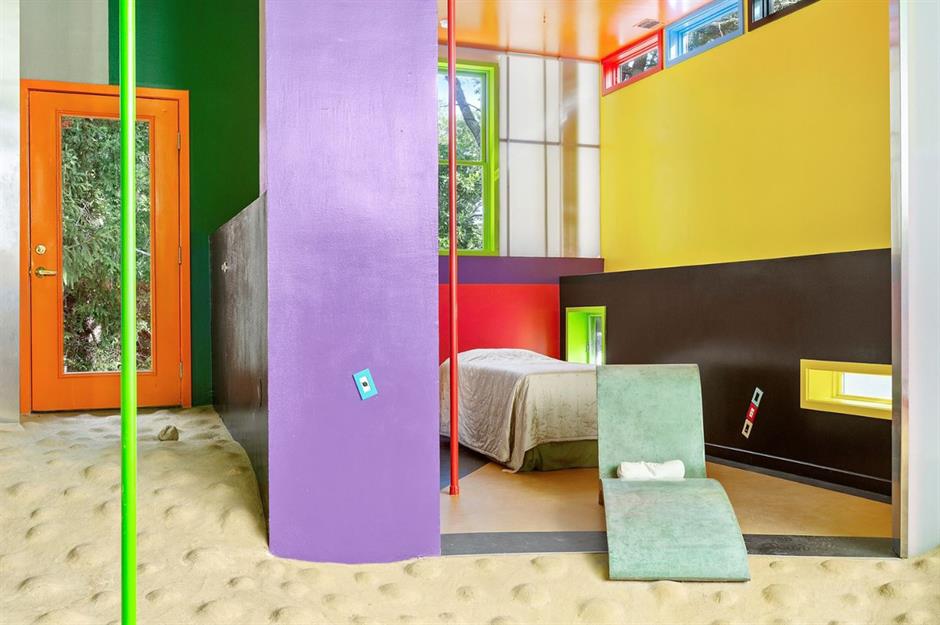
Totaling 2,700 square feet, the idea behind the quirky structure is to ensure homeowners are constantly engaged with the space they inhabit. The dwelling's designers say that the stimulation offered by the interior's unconventional surfaces could keep the next occupants in peak health. We'll throw out that gym membership now then?
READ MORE: 50 of the world's most colourful homes
Multi-coloured villa, New York, USA
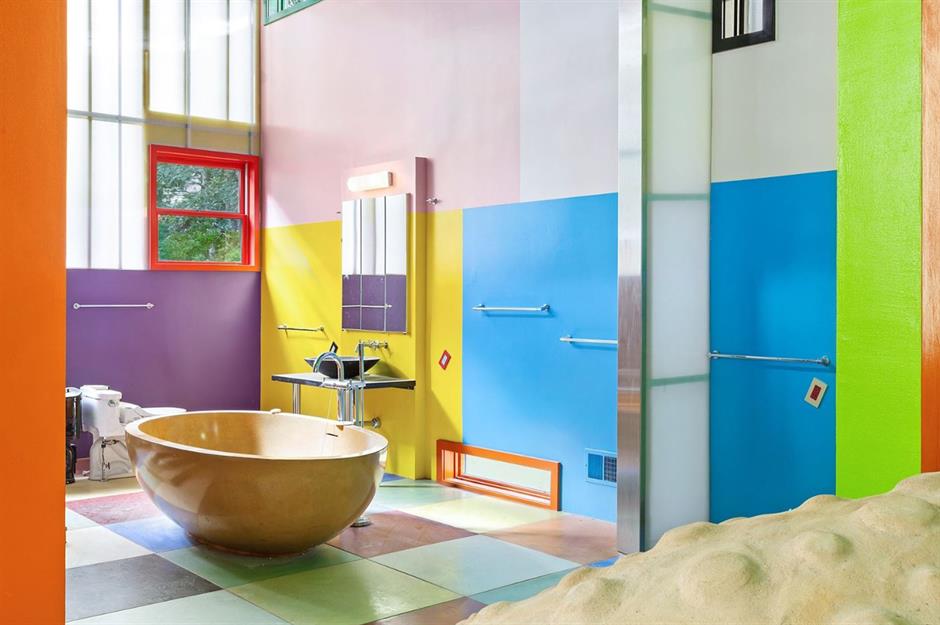
Contemporary family home, Henley-on-Thames, UK
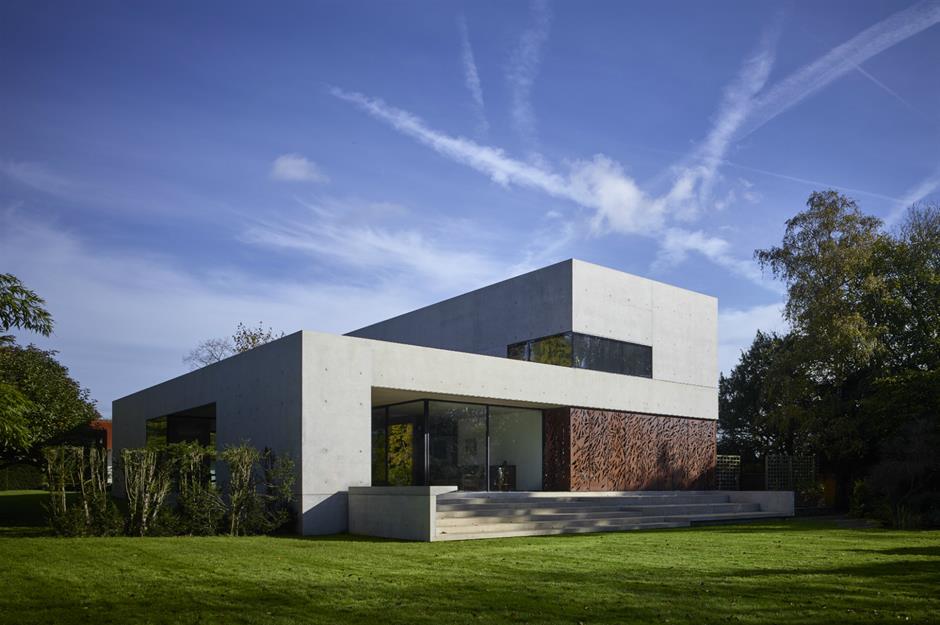
Contemporary family home, Henley-on-Thames, UK
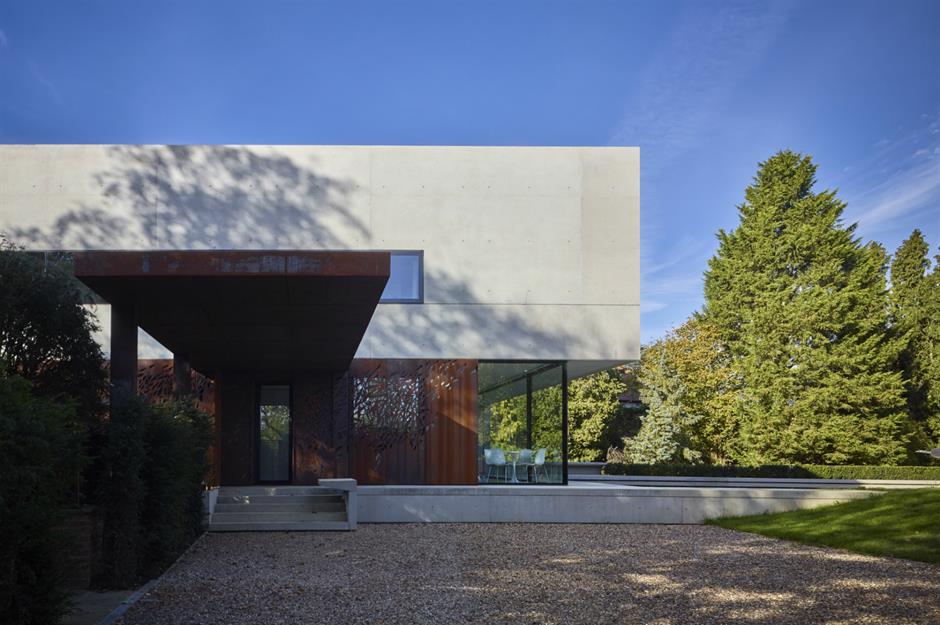
Angular and dramatic, the bespoke pad was designed by architects Sarah Griffiths and Amin Taha and recently made the longlist for House of the Year 2018, RIBA’s exclusive architecture accolade.
READ MORE: What it's really like to live in a Grand Designs house
Contemporary family home, Henley-on-Thames, UK
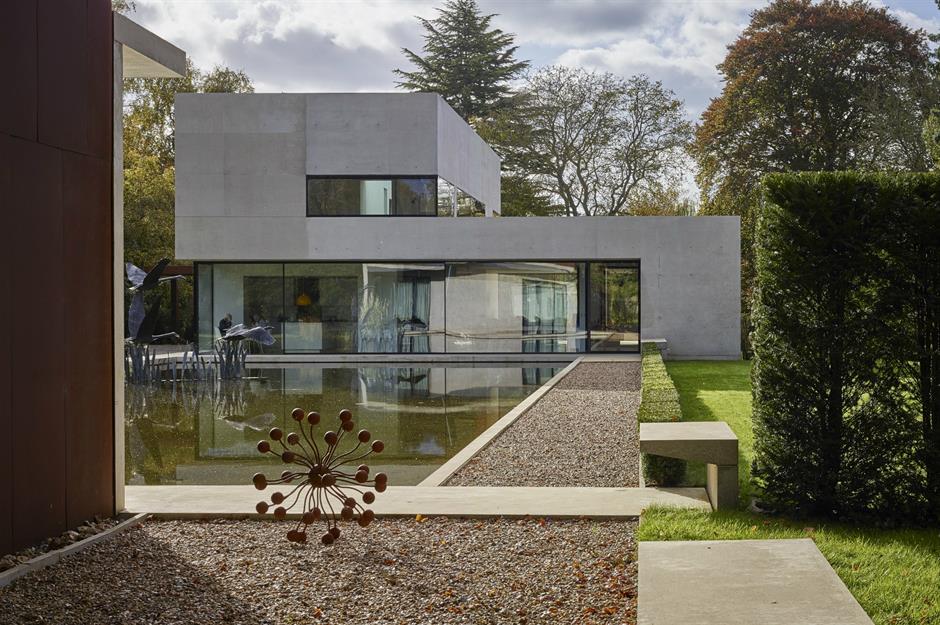
Contemporary family home, Henley-on-Thames, UK
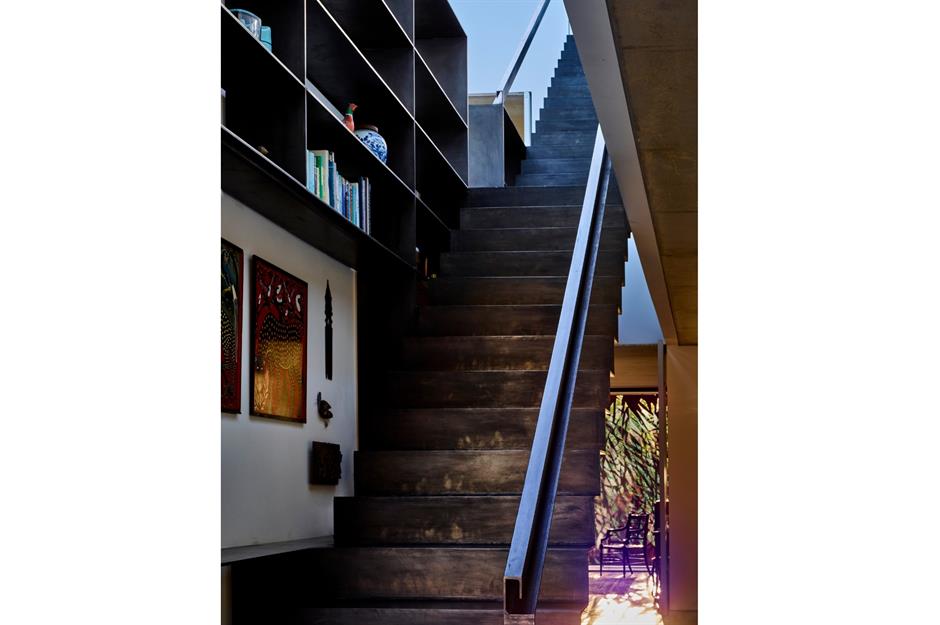
Subterranean copper house, London, UK
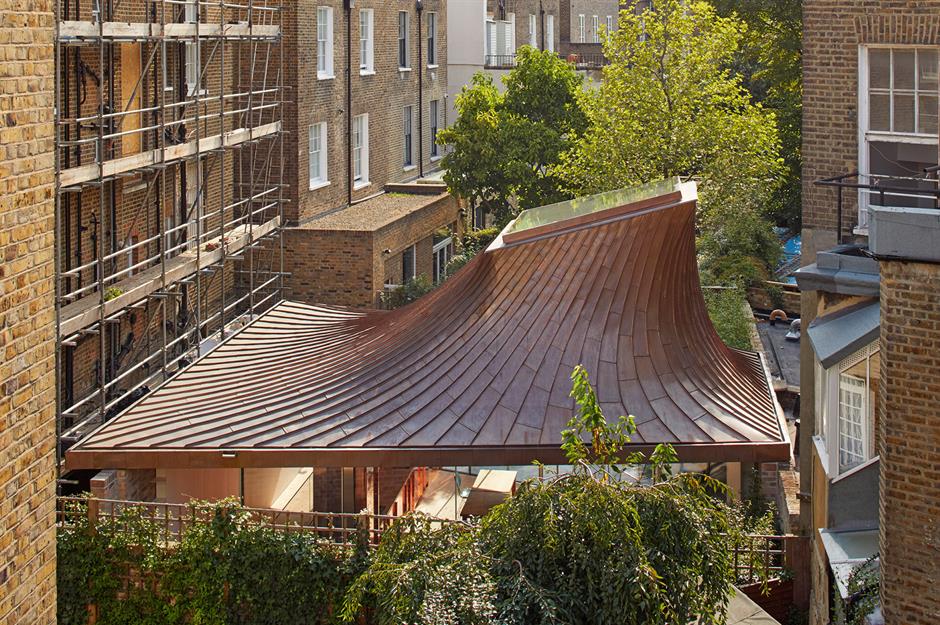
Measuring 247 square metres, this architectural work of art features a funnel roof, clad with strips of eye-catching copper. The site was originally home to a rundown 60s bungalow before architect Gianni Botsford took the plot under his wing.
Subterranean copper house, London, UK
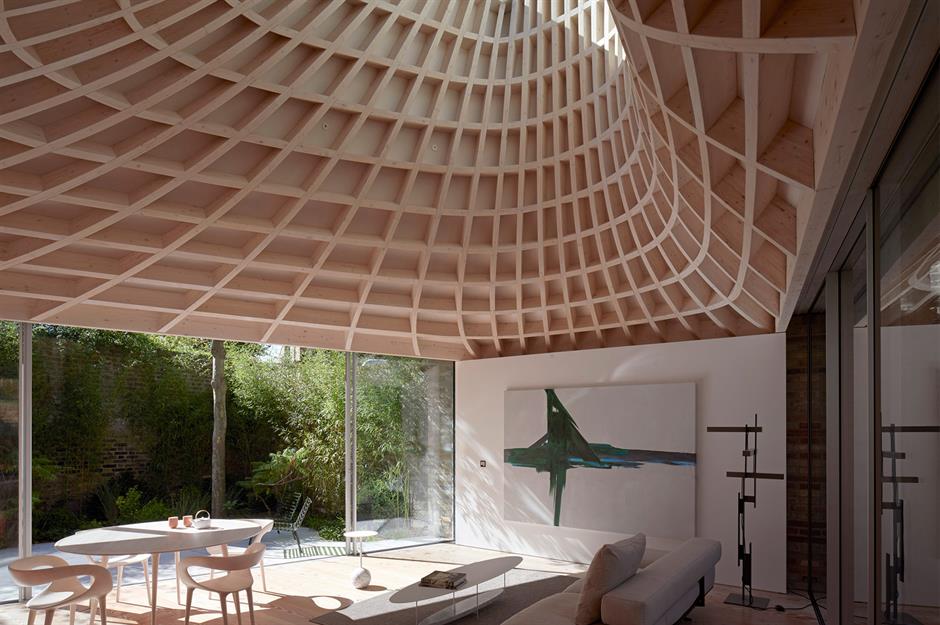
Subterranean copper house, London, UK
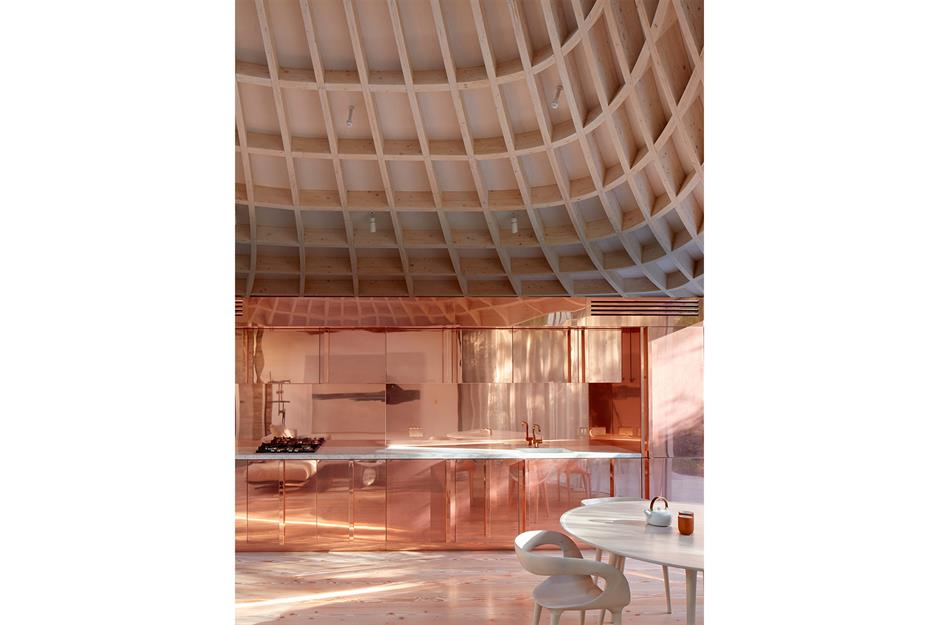
Subterranean copper house, London, UK
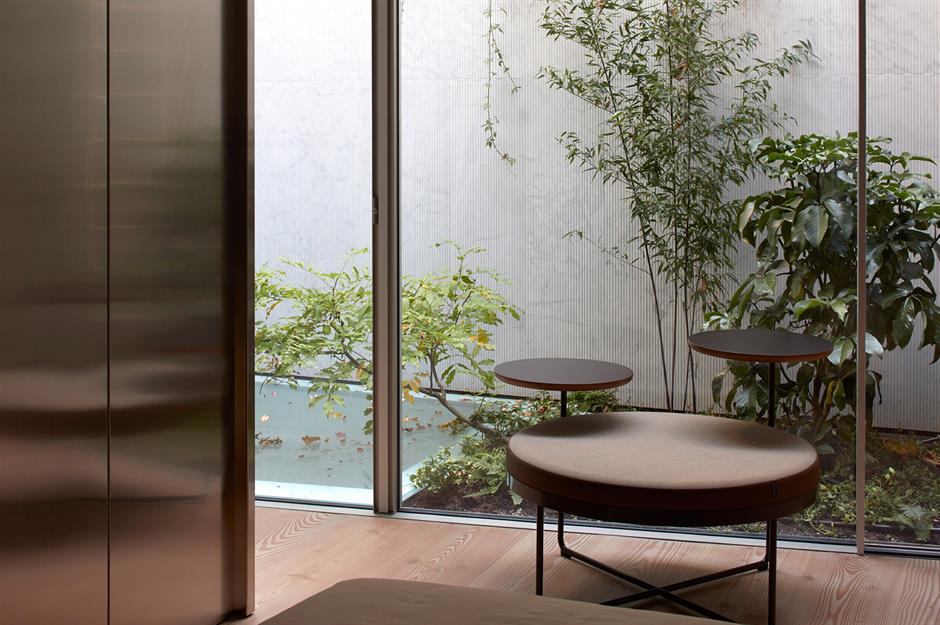
Greenery-filled lightwells ensure the underground levels still benefit from plenty of natural sunlight. Carefully designed sun tunnels illuminate the master bedroom suite and the 10-metre luxury swimming pool in the lower basement.
READ MORE: 6 things you need to know before you convert your basement
Subterranean copper house, London, UK
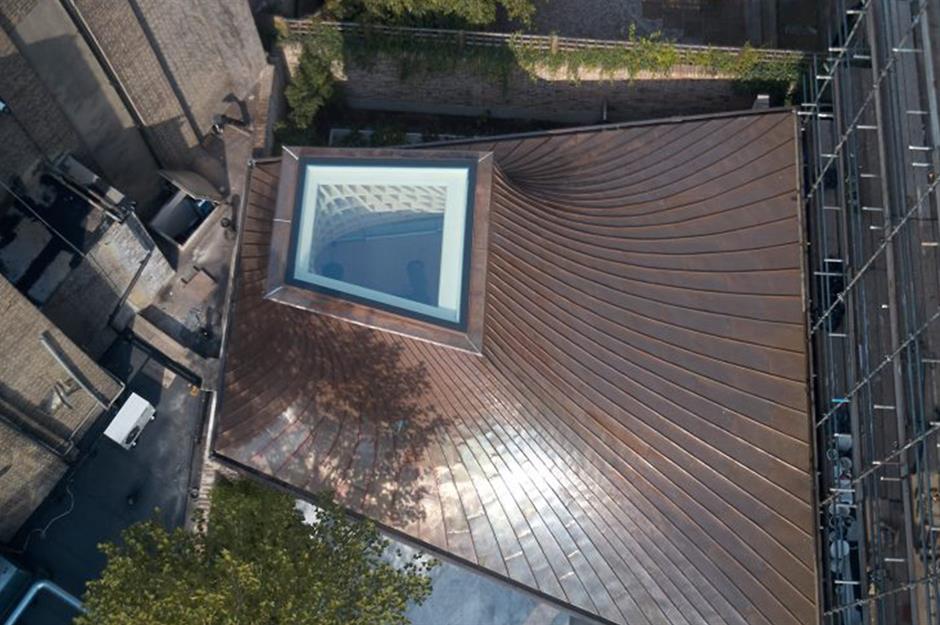
Asymmetric wood home, Rotorua, New Zealand
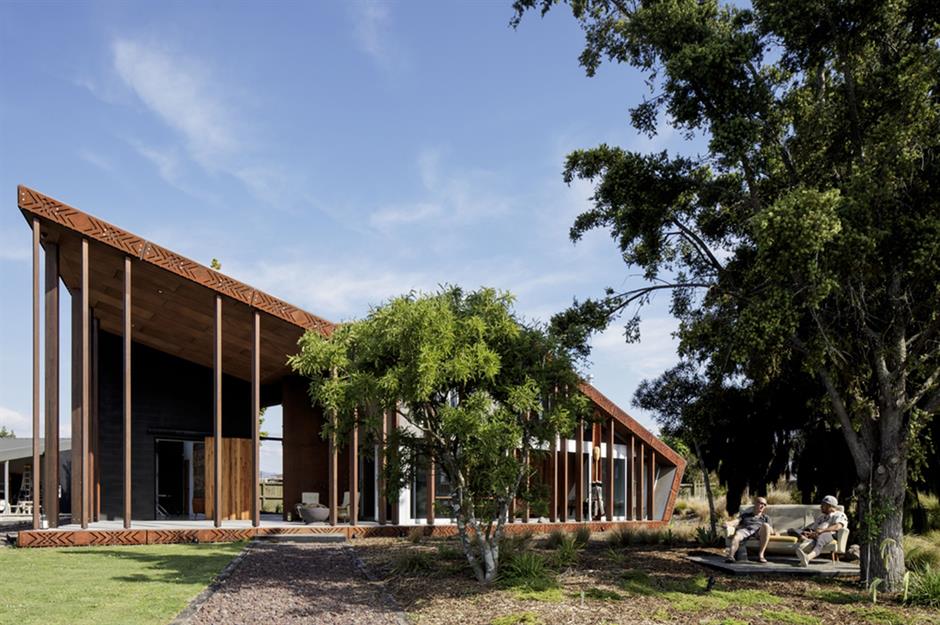
Asymmetric wood home, Rotorua, New Zealand
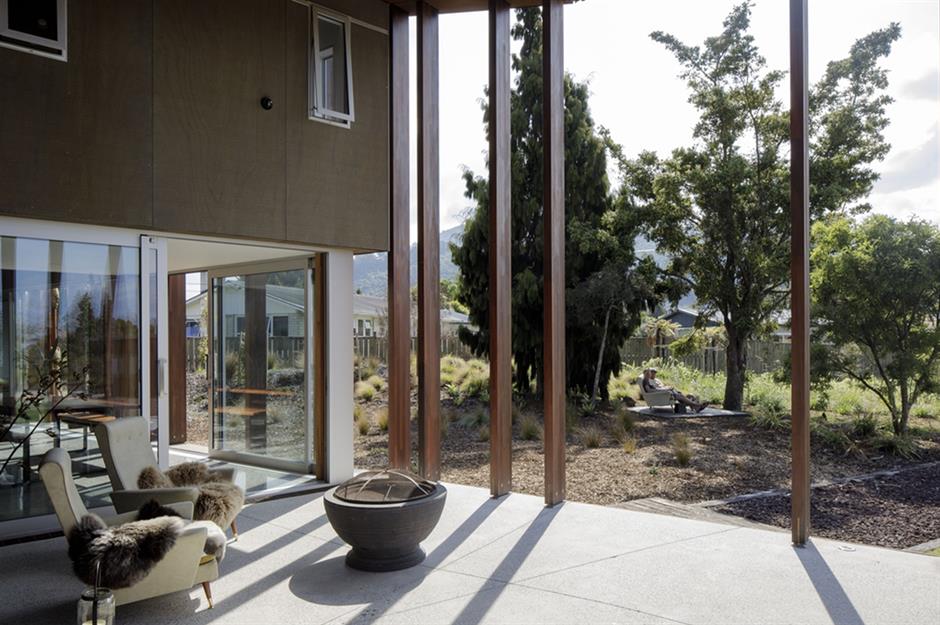
Situated in one of Rotorua's poorest suburbs, architects RTA Studio say the dwelling is intended to be a beacon for the local community. The home's oxidized steel form is described as a cloke of protection for those who reside there.
Asymmetric wood home, Rotorua, New Zealand
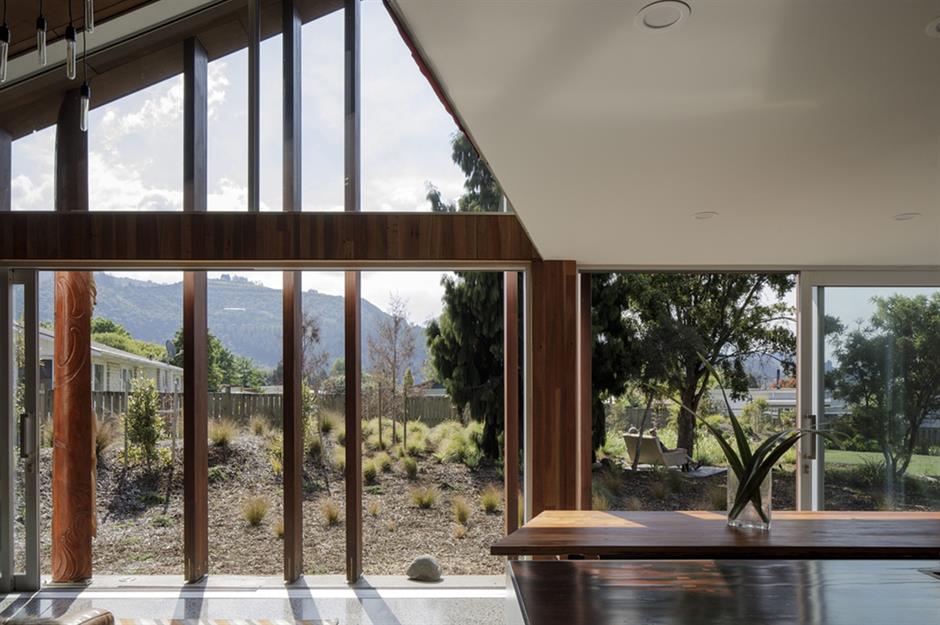
Asymmetric wood home, Rotorua, New Zealand
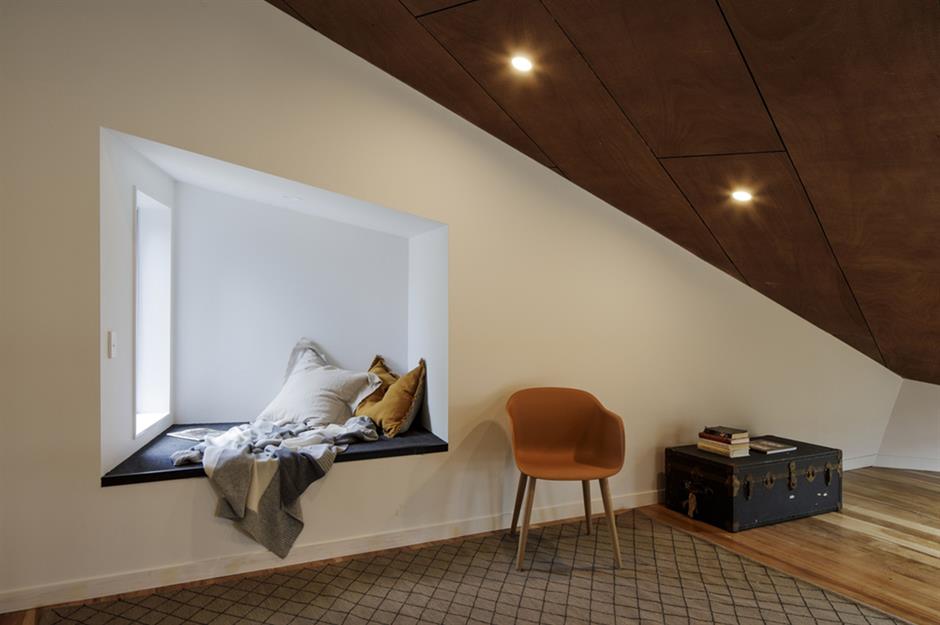
Asymmetric wood home, Rotorua, New Zealand
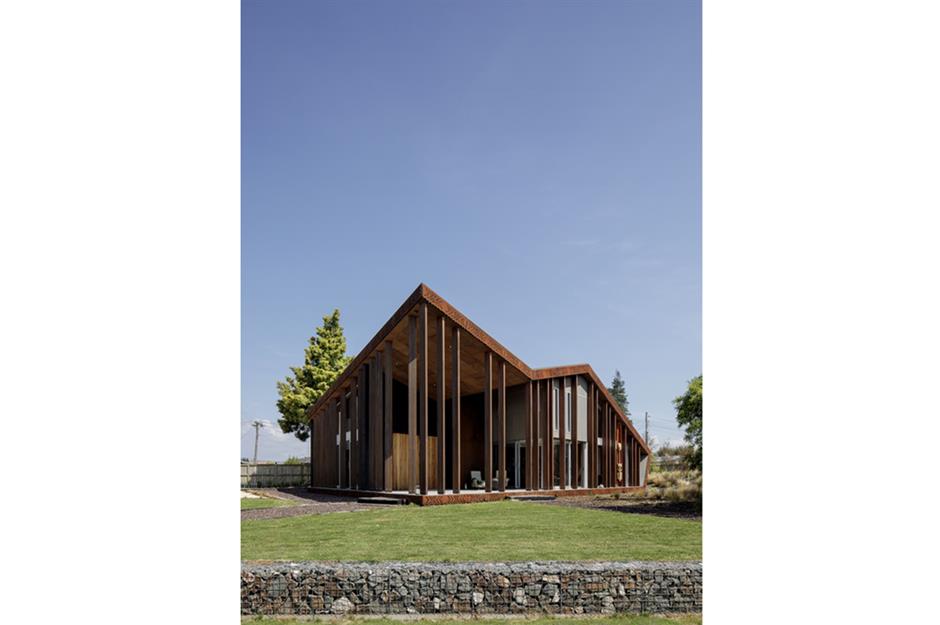
The distinctive timber posts that wrap around the structure reflect the tree trunks of the surrounding forest, softening the modernist structure into the natural landscape.
Treehouse retreat, Zhejiang, China
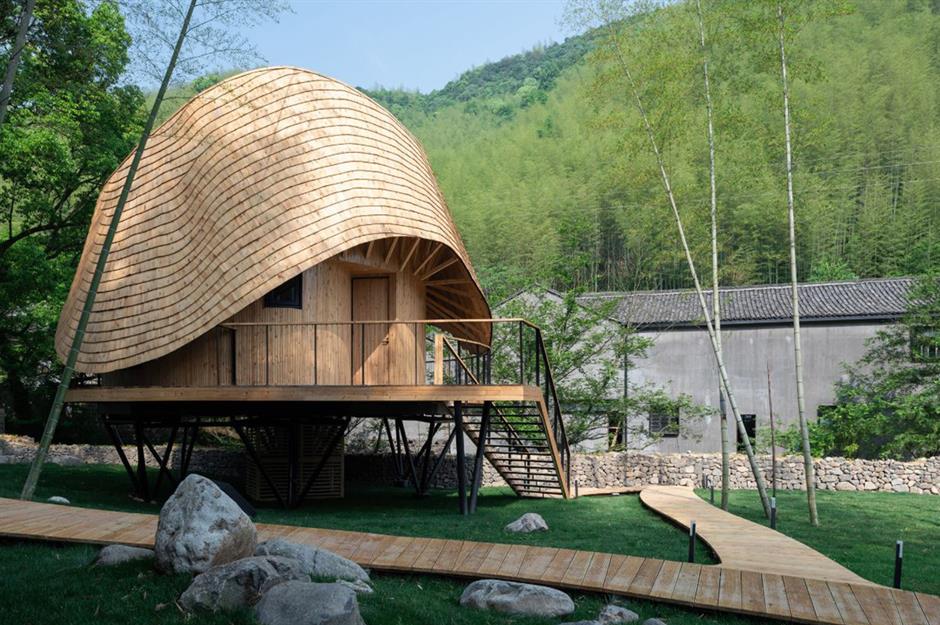
Designed by Monoarchi architectural studio, this striking cabin is certainly worthy of a doubletake or two. Measuring eight metres high and crafted from wood, its freeform roof looks almost as though it's been draped over the walls.
Treehouse retreat, Zhejiang, China
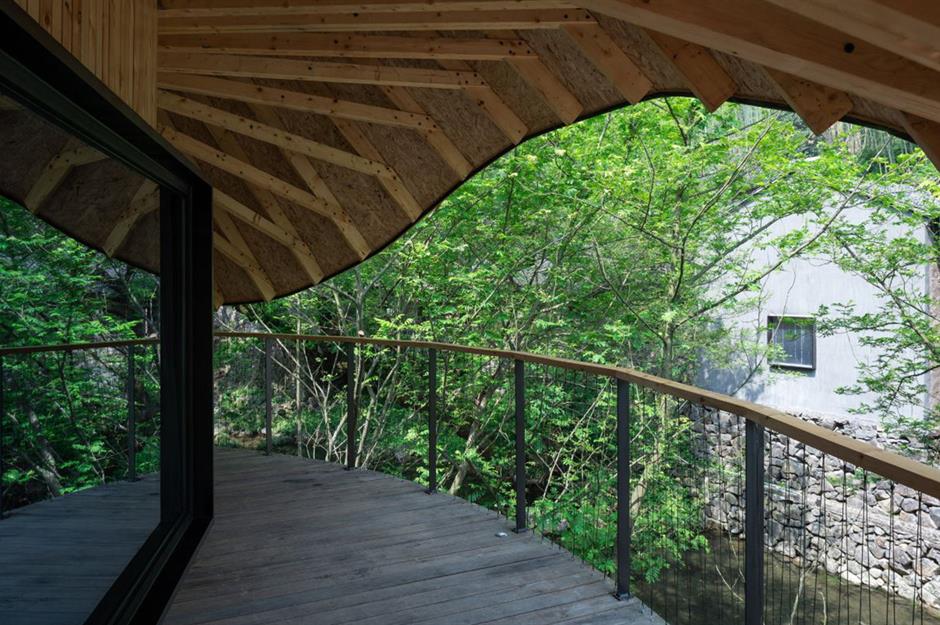
Treehouse retreat, Zhejiang, China
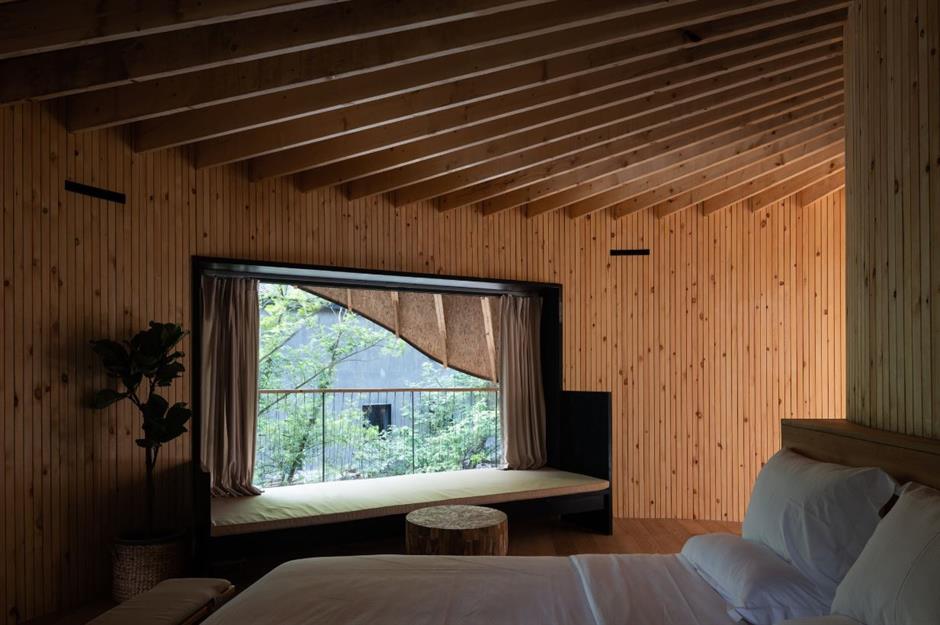
Treehouse retreat, Zhejiang, China
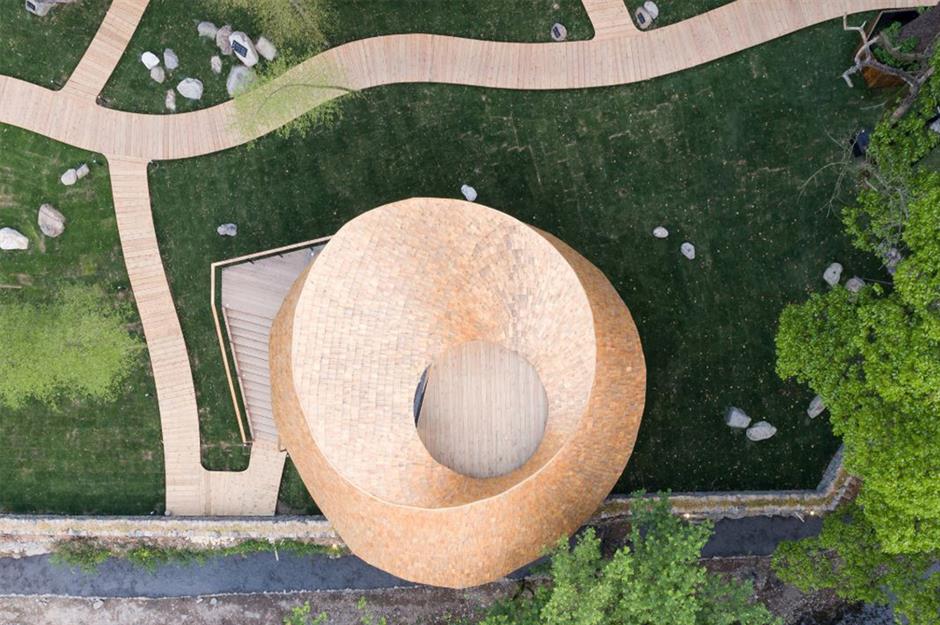
Angular desert house, Arizona, USA
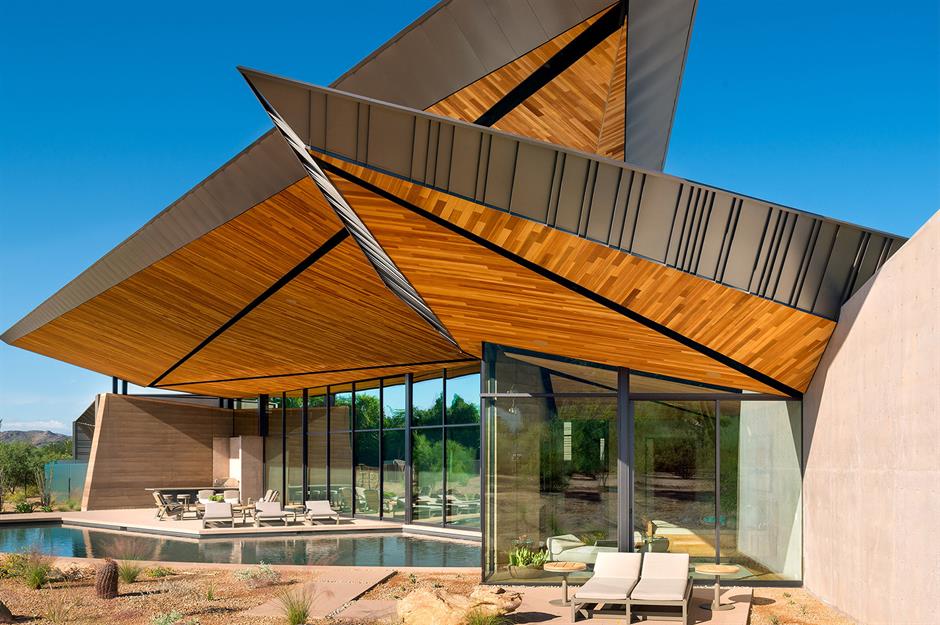
Angular desert house, Arizona, USA
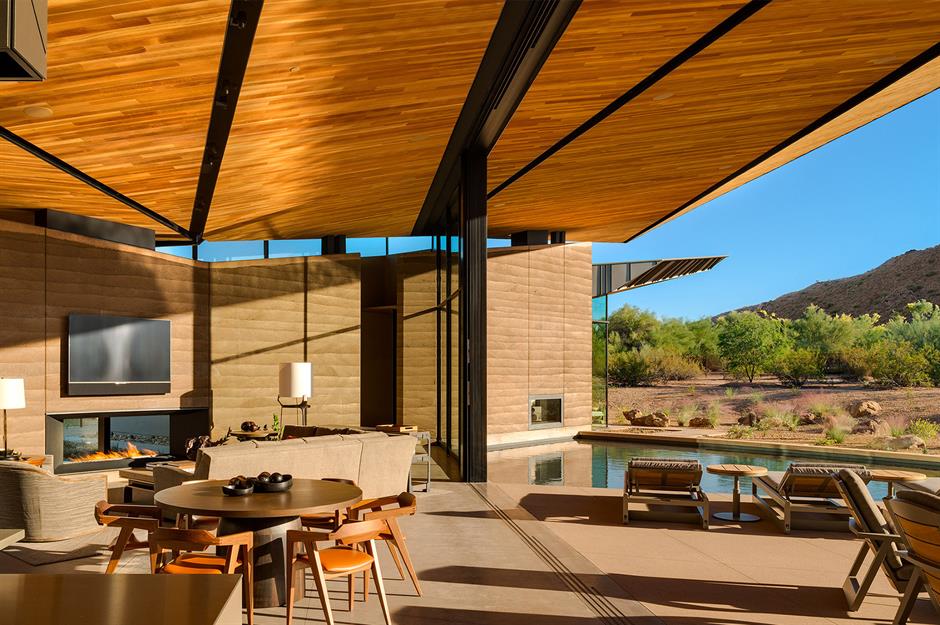
Designed by Kendle Design Collaborative, the property blurs the boundaries between its structure and the surrounding landscape. A floating roof canopy ushers the outside in, creating a versatile and stylish outdoor living space.
Angular desert house, Arizona, USA
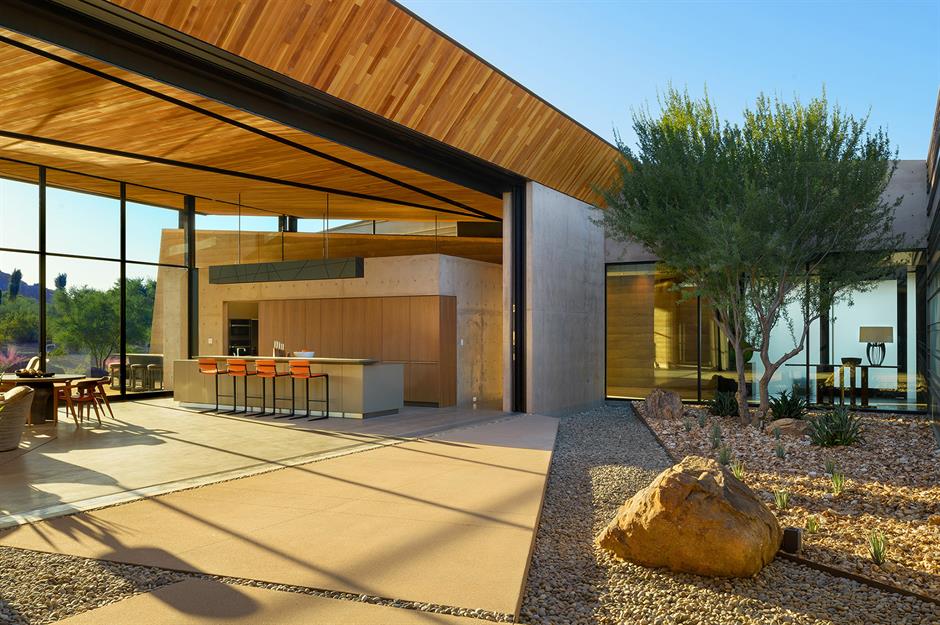
Angular desert house, Arizona, USA
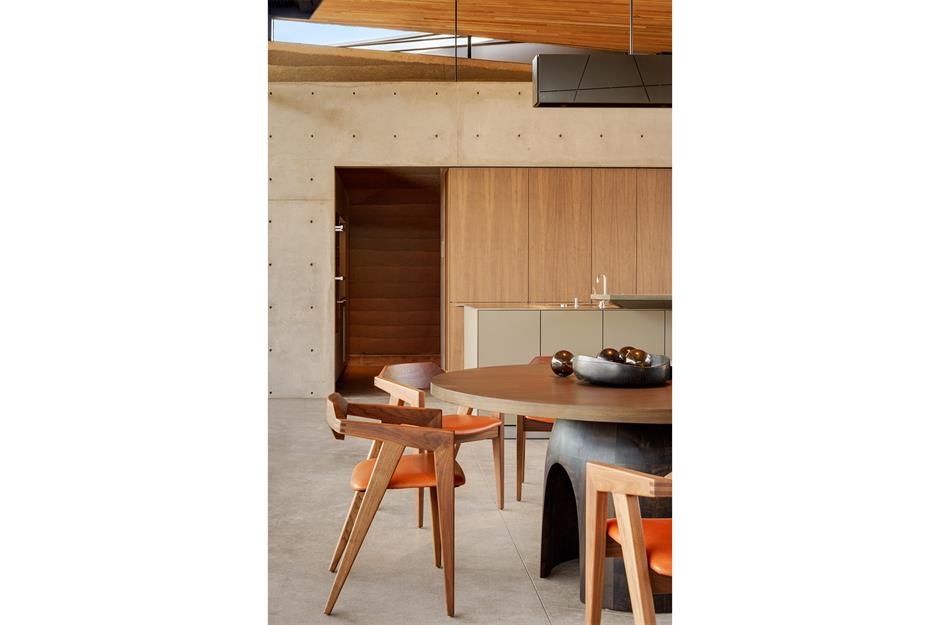
Situated at the heart of the property, an atrium houses the sleek kitchen which features industrial-style exposed concrete walls. Sliding glass doors offer a channel for sunlight, and the option to open up dinner time to the great outdoors.
READ MORE: 10 homes as far away from the real world as you can get
Comments
Be the first to comment
Do you want to comment on this article? You need to be signed in for this feature