Hempcrete, bamboo and cob: eco home building materials
Green building alternatives
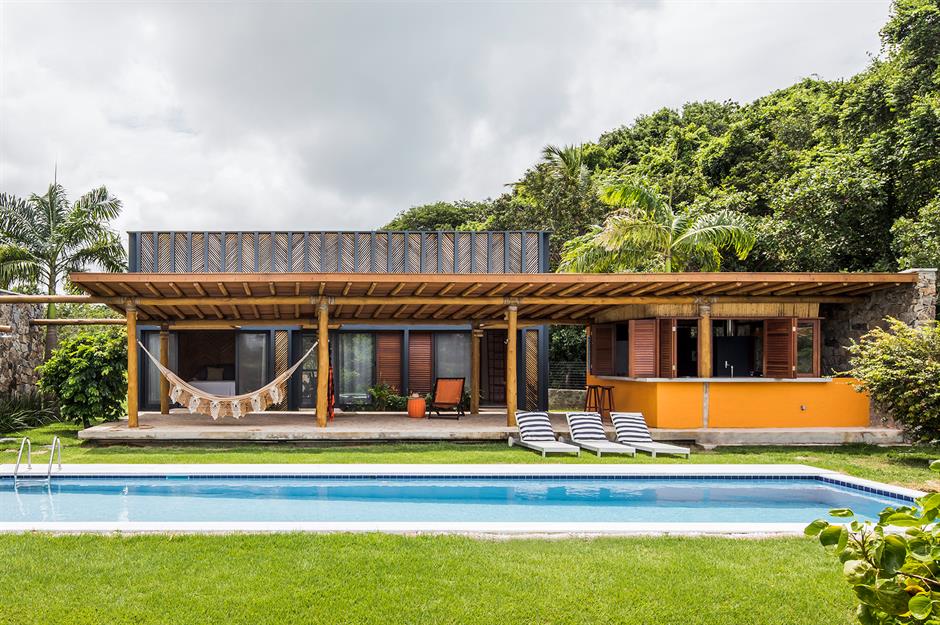
Sleek concrete homes might be all the rage right now but these days there's a whole host of eco-friendly options that are just as effective as traditional building materials. From rammed earth to straw bale and cork, who says sustainability and striking architecture can't be a match made in heaven? According to the latest research, even nappies can offer an eco-friendly alternative to conventional construction routes. Click or scroll on to discover the latest in green building...
Building a home with nappies
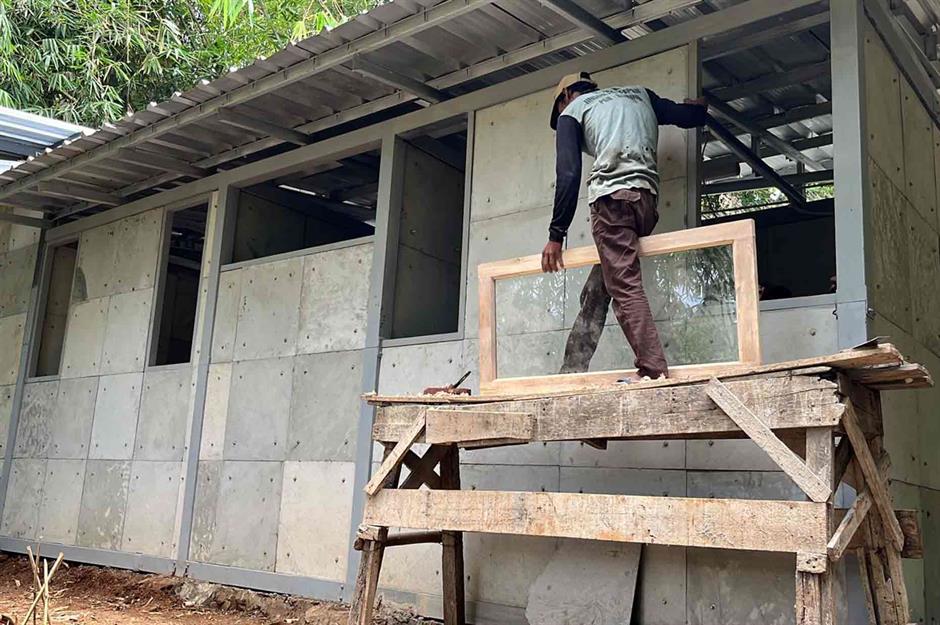
Left to linger in landfill sites, non-biodegradable waste is one of the biggest environmental issues our planet faces. However, a team of scientists has devised an ingenious way to recycle nappies, while supporting low-cost housing initiatives. Research published in the Scientific Reports journal indicates that some of the sand used in concrete and mortar to construct houses could be replaced with shredded nappies without compromising a structure's stability.
Nappy House, Jakarta, Indonesia
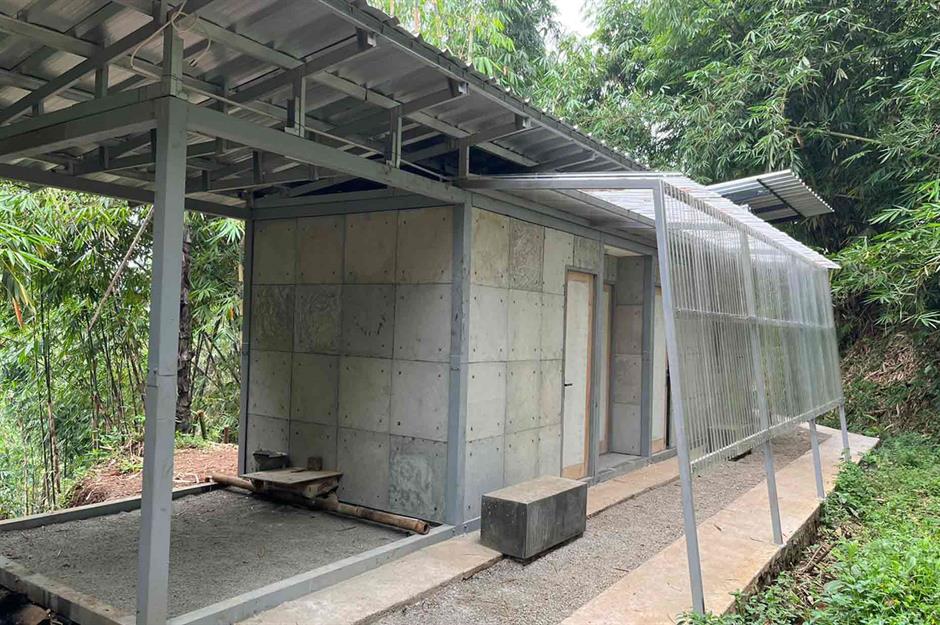
Nappy House, Jakarta, Indonesia
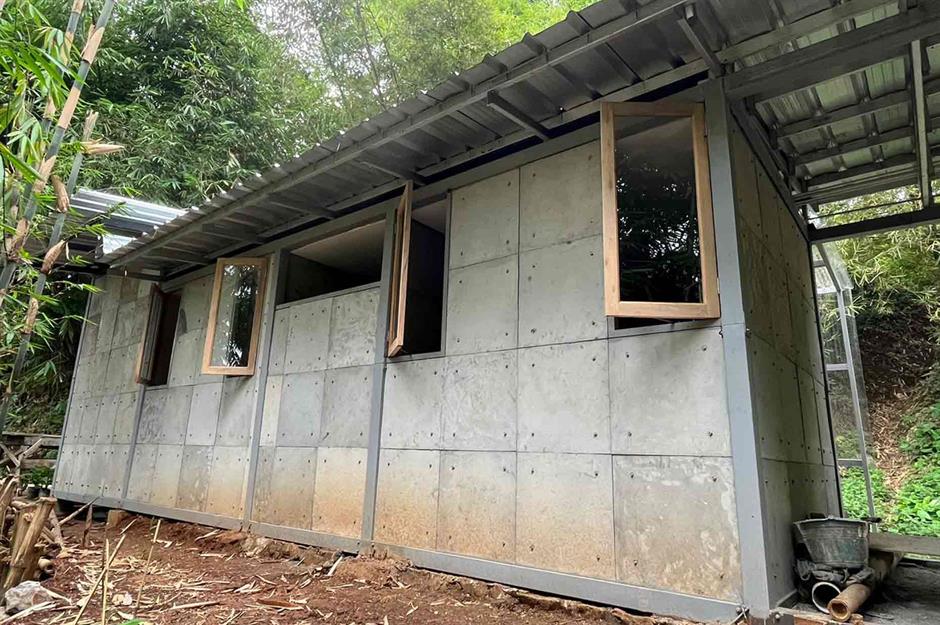
Their research found that for non-load-bearing walls, up to 40% of the sand in concrete could be replaced with nappy shreds. Overall, up to 8% of the total amount of sand used to construct a single-storey house could be substituted in this way. The sand used in conventional concrete and mortar can have serious environmental ramifications. Unsustainable sand mining can lead to coastal erosion and the collapse of riverbanks, so finding an alternative that can minimise at least some of this mining is a major step forward.
Nappy House, Jakarta, Indonesia
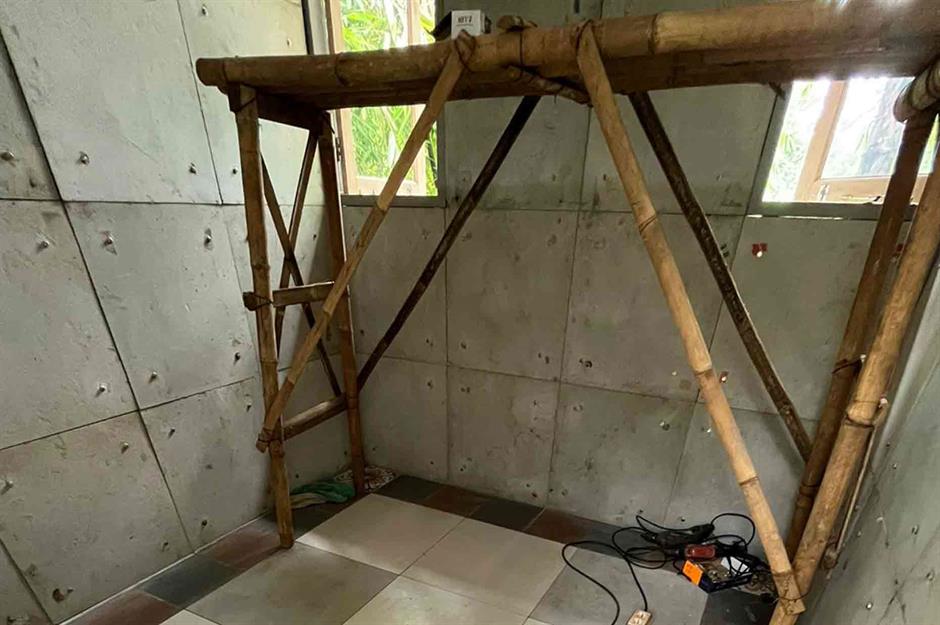
Nappy House, Jakarta, Indonesia
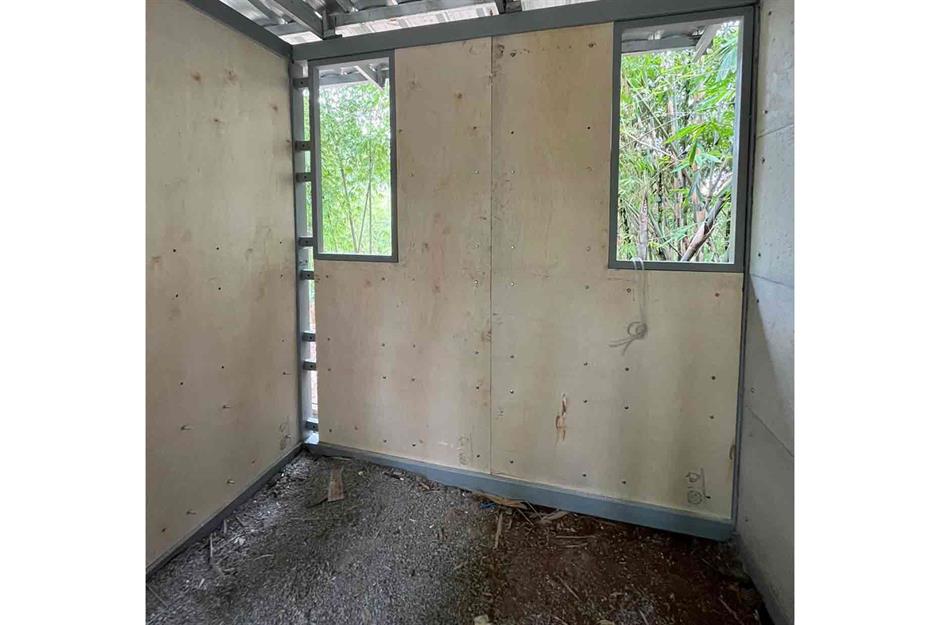
Given the monetary and environmental cost of sand mining and the abundance of discarded nappies, this recycled concrete could support the construction of low-cost housing in areas in need. The scientists behind the paper suggest that building regulations could be changed to permit the use of this material in construction. However, they also acknowledge that despite their successful prototype, there's a long way to go to scale up such an idea. For now, their research will focus on the thermal and acoustic performance of the recycled concrete, as well as streamlining their waste collection process.
Building a home with mycelium
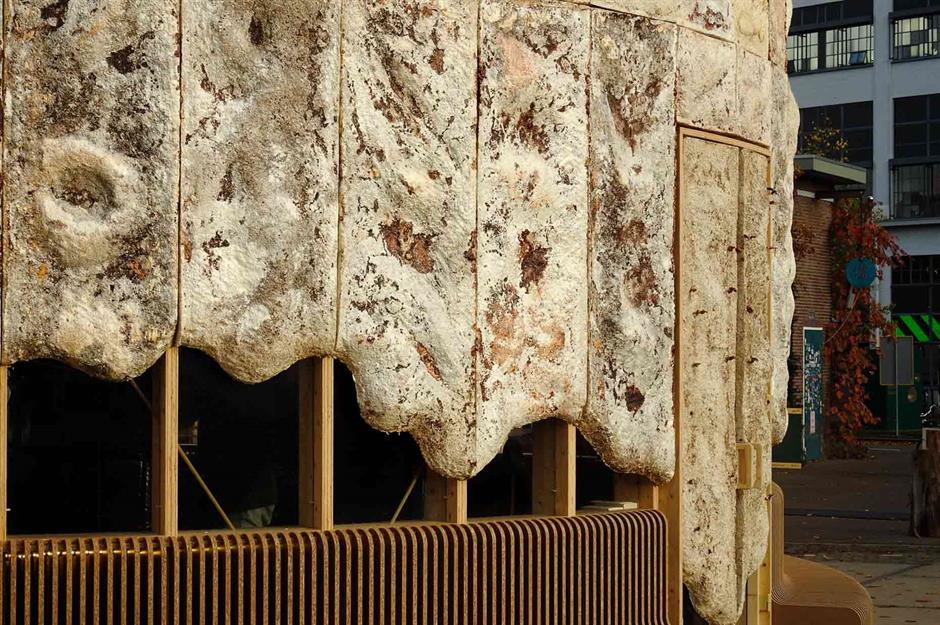
Mushrooms are usually the province of the fridge, not the building site. However, an exciting new development has revealed the untapped potential of fungi. Mycelium, the long thread-like roots of the mushroom, act like glue when bound to agricultural byproducts, creating a super strong and durable material. Mycelium’s uses in the world of construction are multifaceted: it can make powerful insulation and cladding, and it can even be shaped into blocks or bricks. Grown rather than produced in a factory, this compostable and sustainable material could herald an exciting future for the building industry.
The Growing Pavilion, Eindhoven, Netherlands
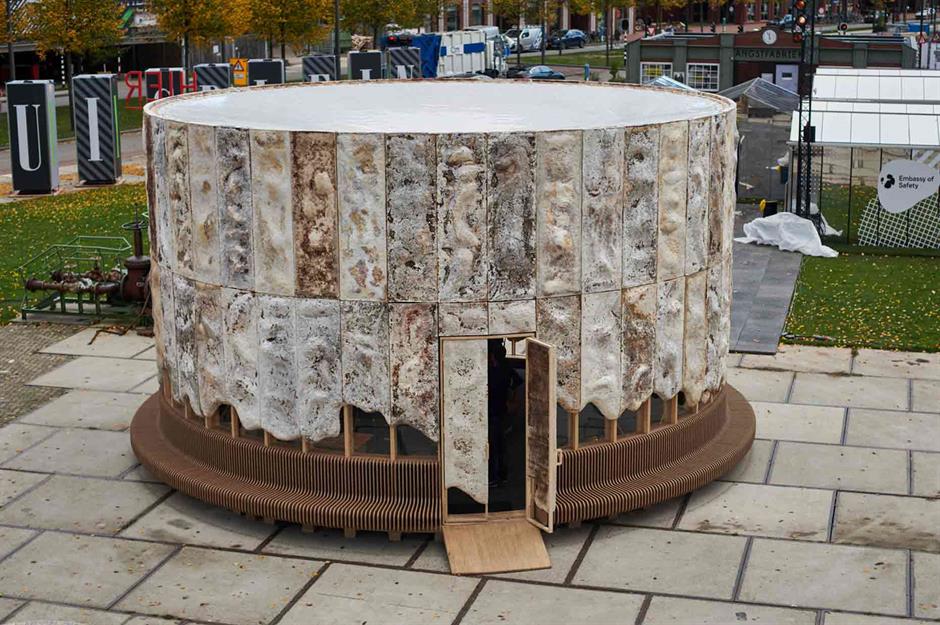
The Growing Pavilion is one of the first forays into mycelium architecture. A temporary events space, the remarkable structure is a collaboration between Biobased Creations, the Dutch Design Foundation and Klarenbeek & Dros. At first glance, the pavilion looks otherworldly, with its mottled skin seemingly dripping over the timber frame. In fact, it's made entirely from bio-based materials and the walls comprise panels of growing mycelium. Designer Pascal Leboucq explained: "The stains and the natural growing texture of the mycelium is beautiful, forming a kind of organic skin instead of an evenly white wall."
The Growing Pavilion, Eindhoven, Netherlands
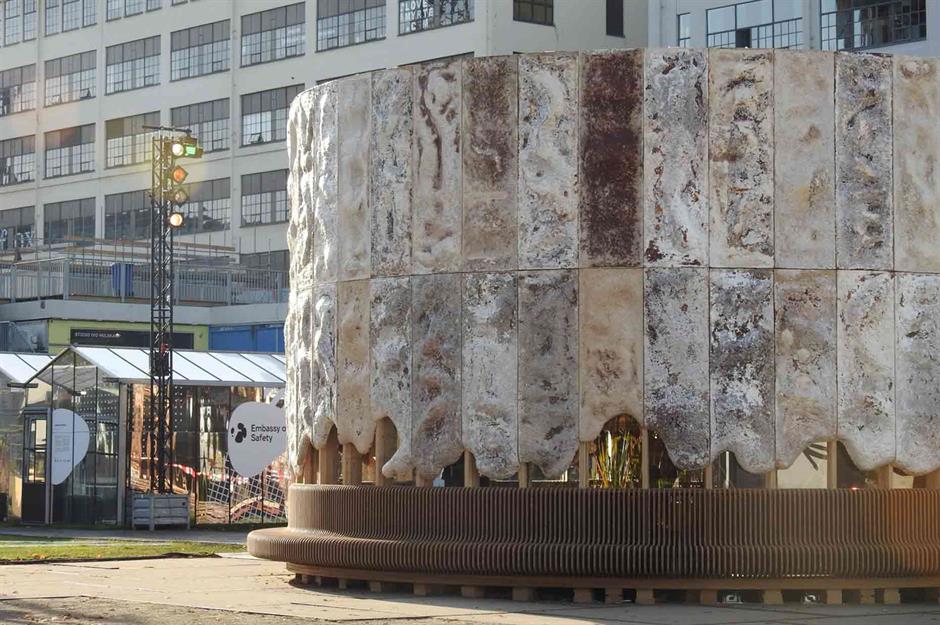
The pavilion was first unveiled at Dutch Design Week in 2019 and was also a part of Mycelium Parc at the 2022 Floriade Expo in Amsterdam. To create the distinctive exterior, moulds measuring six feet tall by almost three feet wide were packed with hemp waste – the perfect environment for the mycelium to grow – and within just a week, the panels were covered in the fungi. The frames were then baked to harden the panels and stem the growth of the mycelium, before being coated in a protective bio-based solution ready for assembly.
The Growing Pavilion, Eindhoven, Netherlands
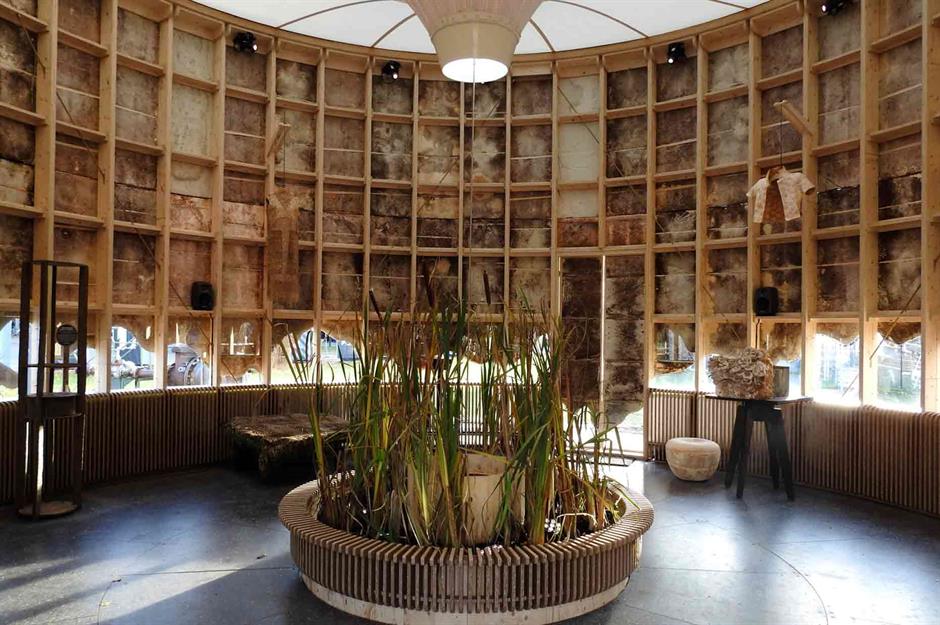
While the mycelium panels are light and easy to reconfigure, they offer powerful thermal and acoustic insulation too. The flooring of the pavilion is made from compressed bulrushes, while the tent-style ceiling is constructed from cotton, adding to the structure's eco credentials. Even more impressively, mycelium captures twice its weight in carbon dioxide emissions – it cleans the air as it grows, rather than contributing to pollution like concrete and other manmade construction materials.
The Growing Pavilion, Eindhoven, Netherlands
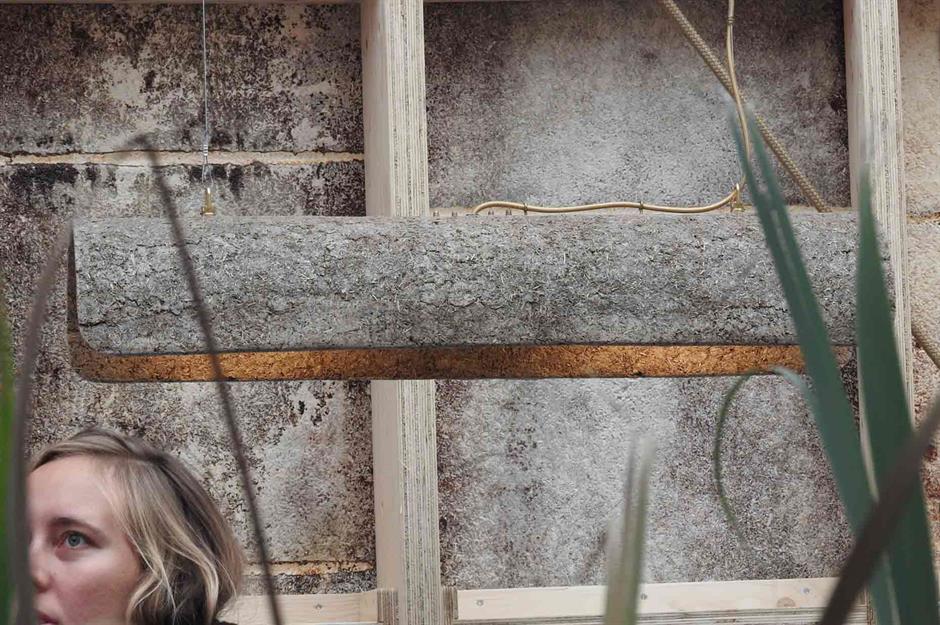
The pavilion is decorated with furnishings derived from organic materials, including a mycelium ottoman, a seaweed lamp and benches constructed from rice straw boards. Incredibly, edible mushrooms can still grow from mycelium, and during Dutch Design Week, oyster mushrooms were harvested daily from the walls. Visitors were even sent home with bags of mushrooms to cook for their dinner. While there's still some way to go to make this eco material suitable for wide-scale home building, mycelium could be a truly game-changing alternative to conventional construction methods.
Building a home with hempcrete
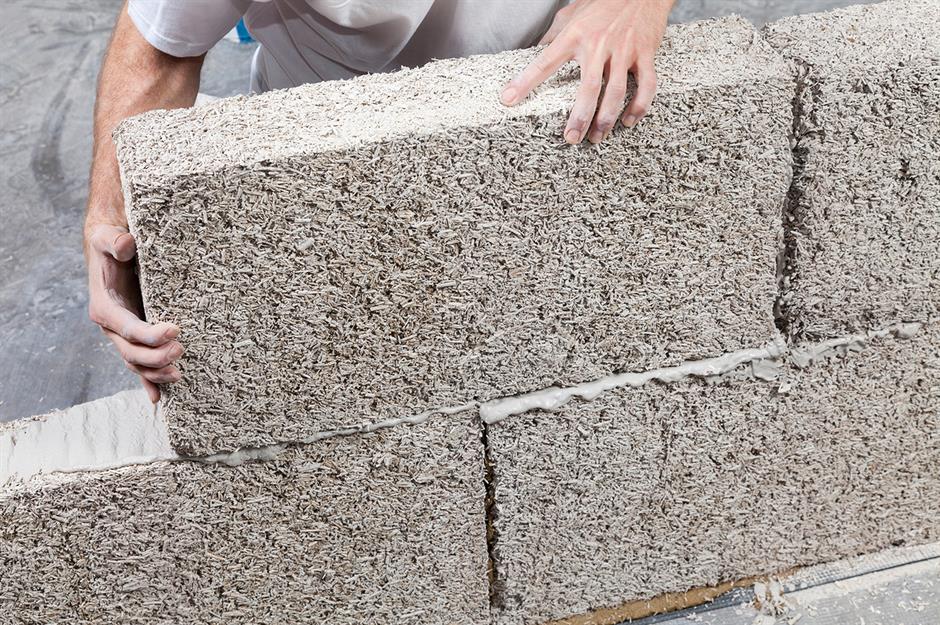
Made by mixing the woody part of the hemp plant with lime, hempcrete boasts impressive airtightness and insulation for a cosy home all year round. What's more, these sustainable bricks absorb and release internal moisture vapour, preventing condensation and damp from taking hold. With costs comparable to those of conventional construction methods, hempcrete is high on our list of eco alternatives.
Hempcrete house, Haifa, Israel
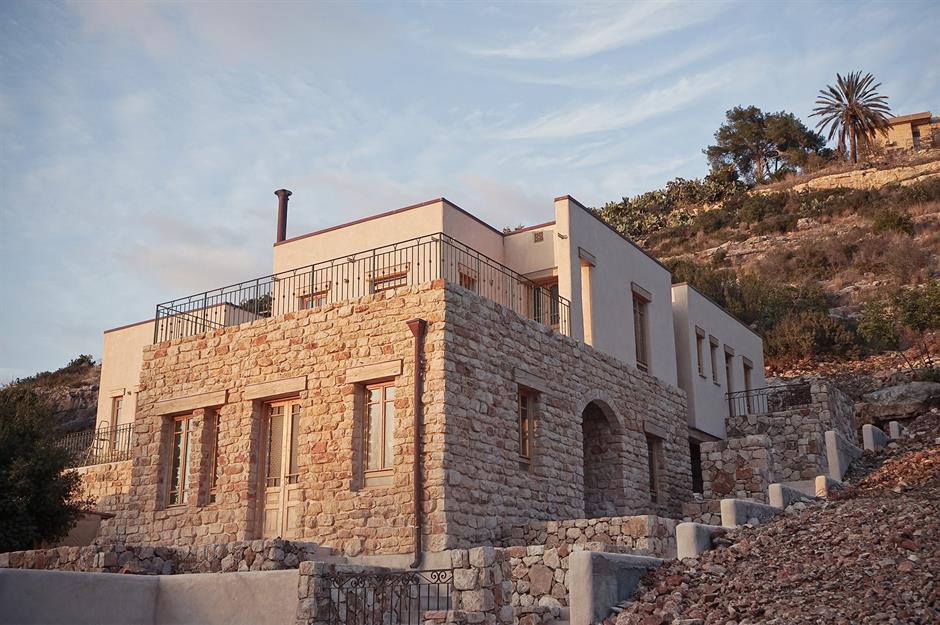
Designed by architectural practice Tav Group, this hillside home in Israel was built using only natural, locally sourced building materials. With hempcrete walls coated in a thick layer of earth-based plaster, concrete didn't even get a look-in on this sustainable project.
Hempcrete house, Haifa, Israel
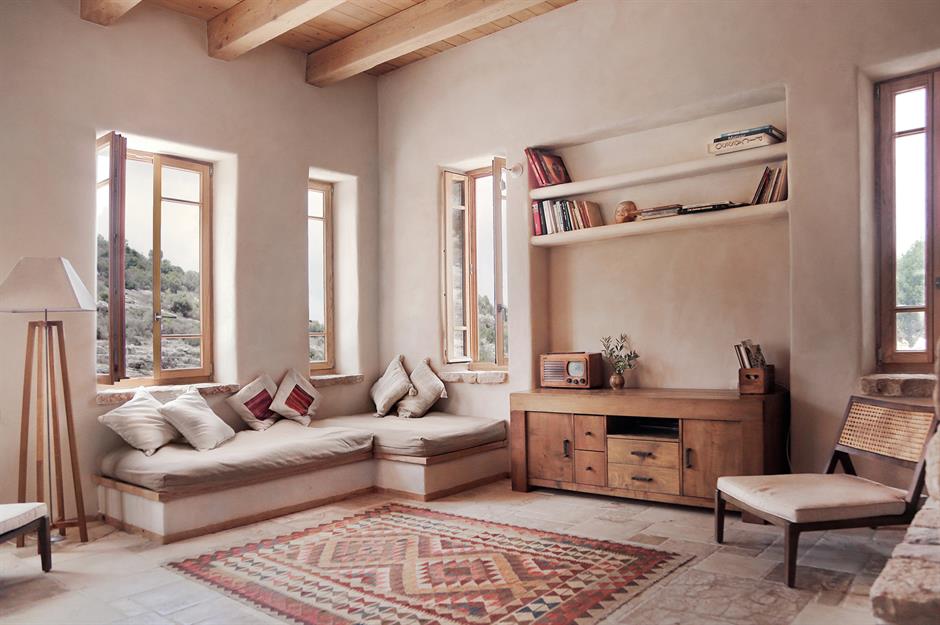
Hempcrete house, Haifa, Israel
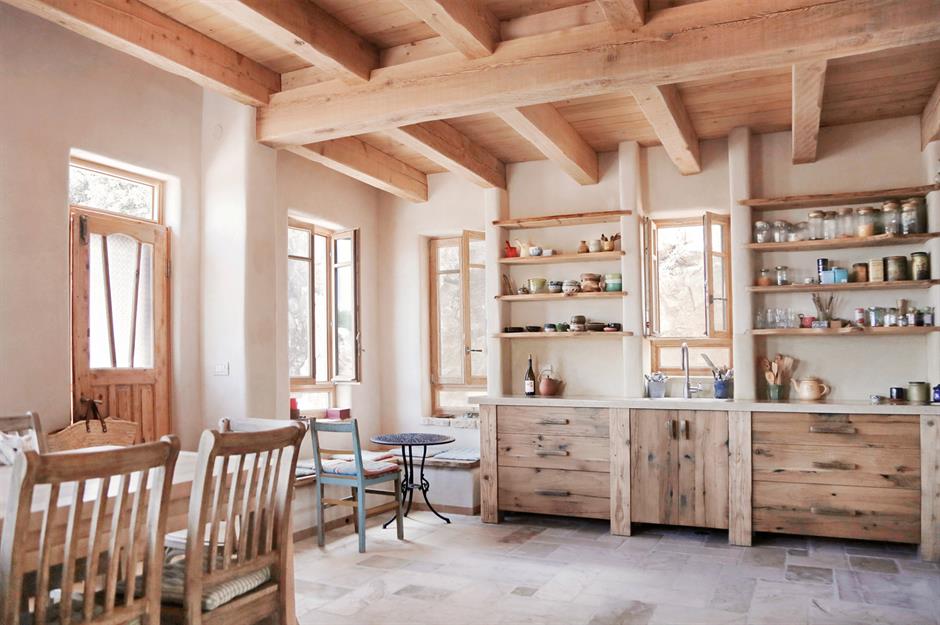
Hempcrete house, Haifa, Israel
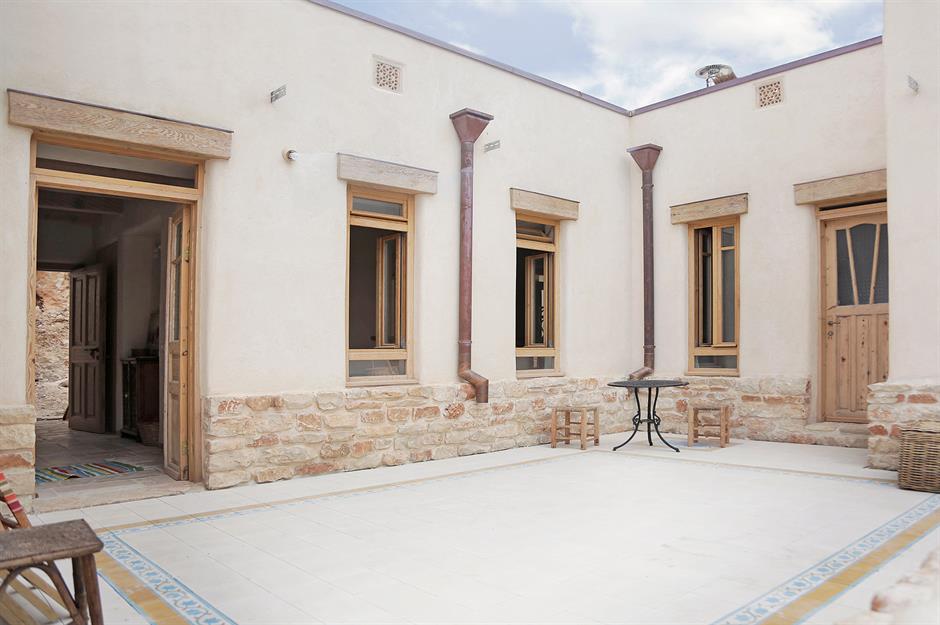
Building a home with straw bale
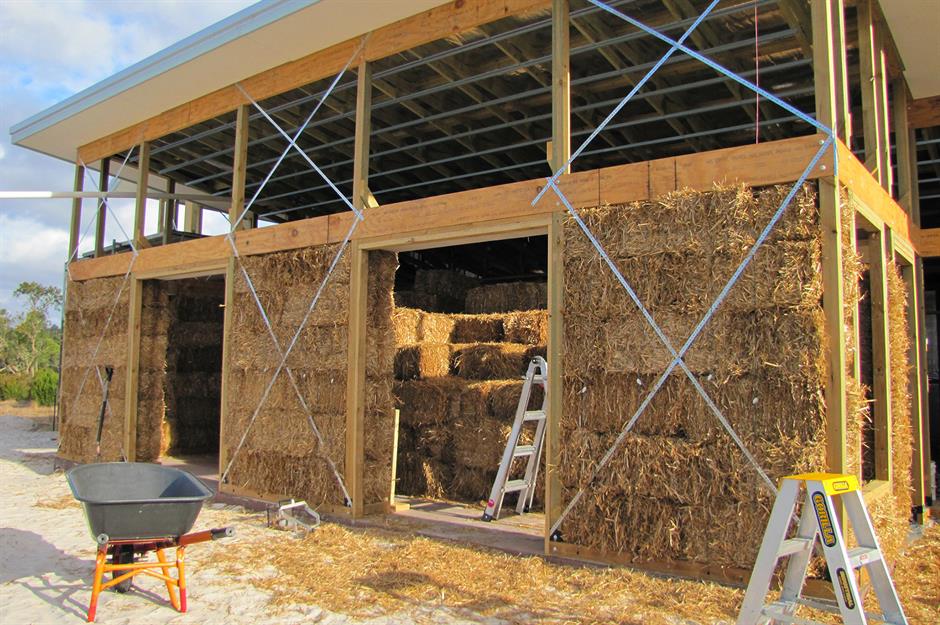
Straw bales are the ultimate multitasker − providing structure, insulation and an ideal surface for plaster. You can either choose to build with full bales or opt for prefabricated timber and straw panels. This recycled material can last over 100 years with proper care and it's 100% biodegradable too. While it might sound like a fire risk, studies have shown that homes built with compressed bales are no more flammable than conventional structures. Because the bales are so densely packed, there typically isn't enough oxygen for a fire to rage.
Straw bale house, Ontario, Canada
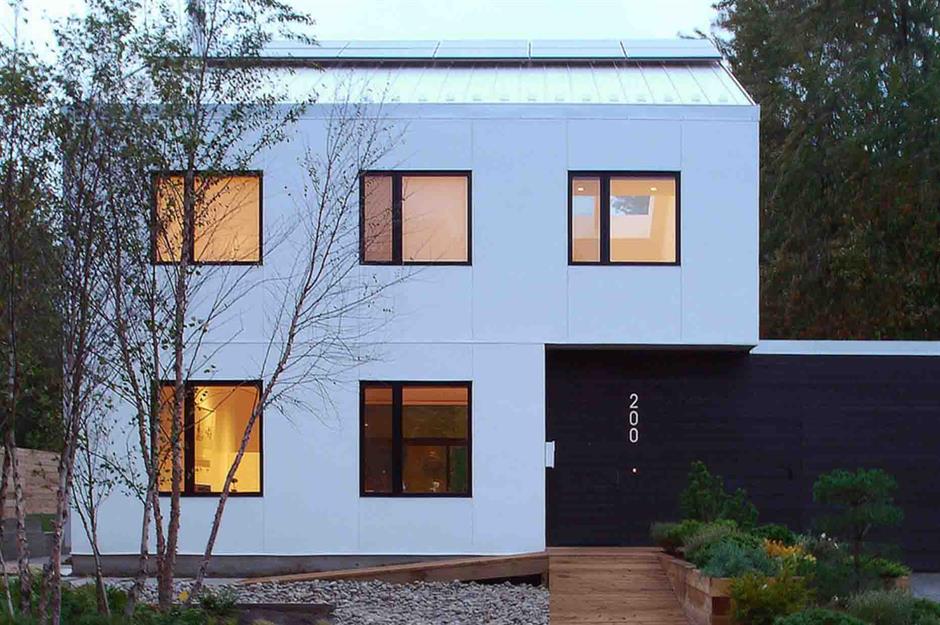
Straw bale house, Ontario, Canada
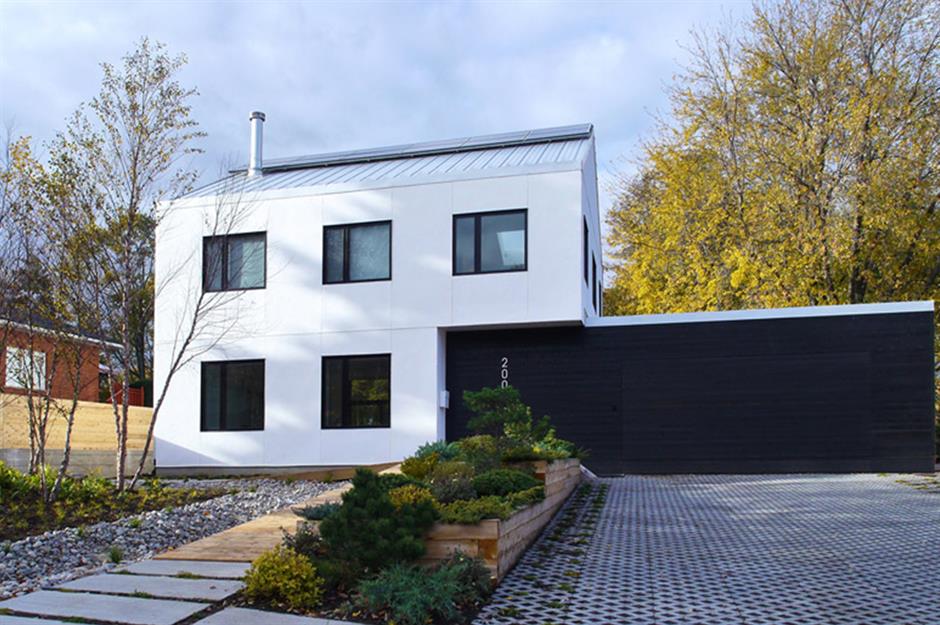
The roof conceals an array of eco-friendly secrets, including a garden habitat for wildlife and 36 solar panels. Designed by architects Office Ou, the firm says it's the first electrically net-zero straw house in the Canadian city of Hamilton, meaning it produces as much energy as it consumes.
Straw bale house, Ontario, Canada
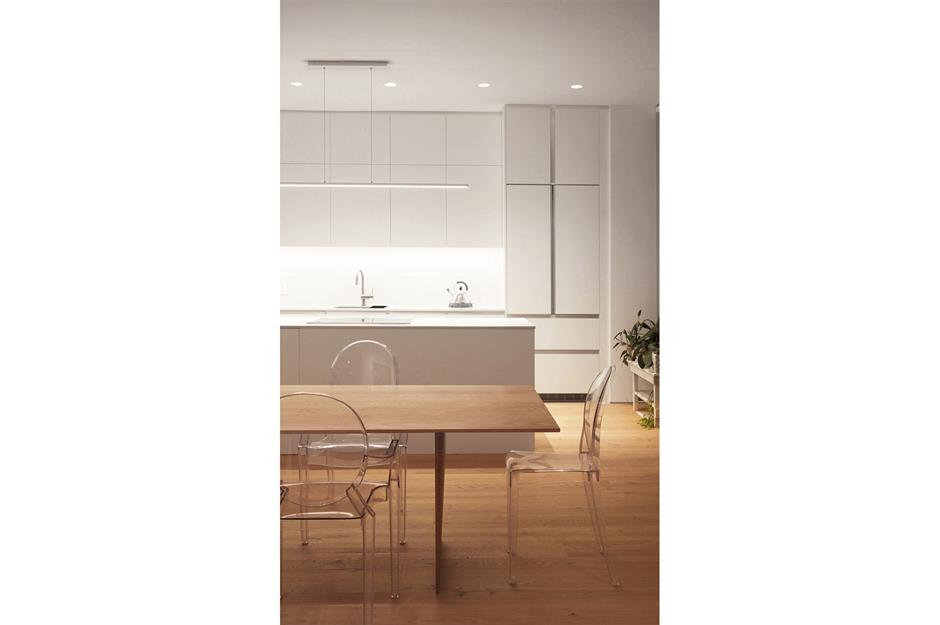
Straw bale house, Ontario, Canada
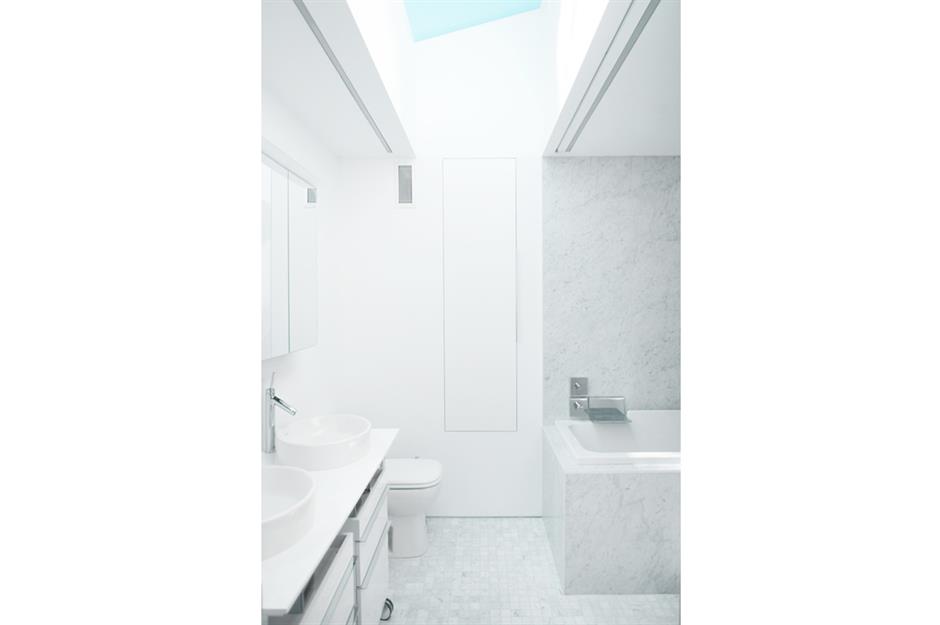
Throughout the interior, natural textures take centre stage against a thoroughly modern aesthetic. In the bathroom, grained marble softens angular lines. An abundance of daylight is channelled through the property via skylights, reducing the homeowner's reliance on electric lighting.
Building a home with rammed earth
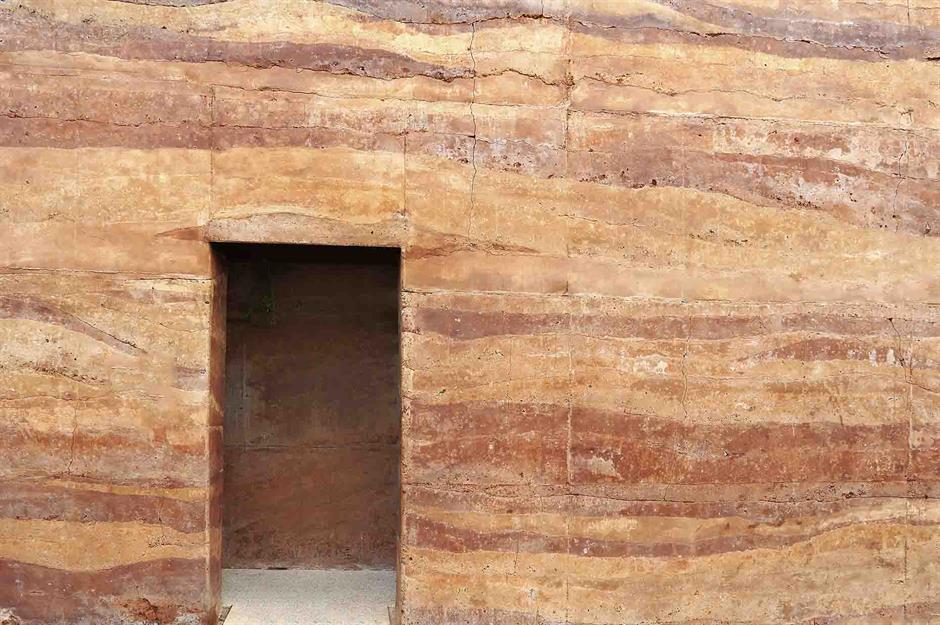
Rammed earth home, Hanoi, Vietnam
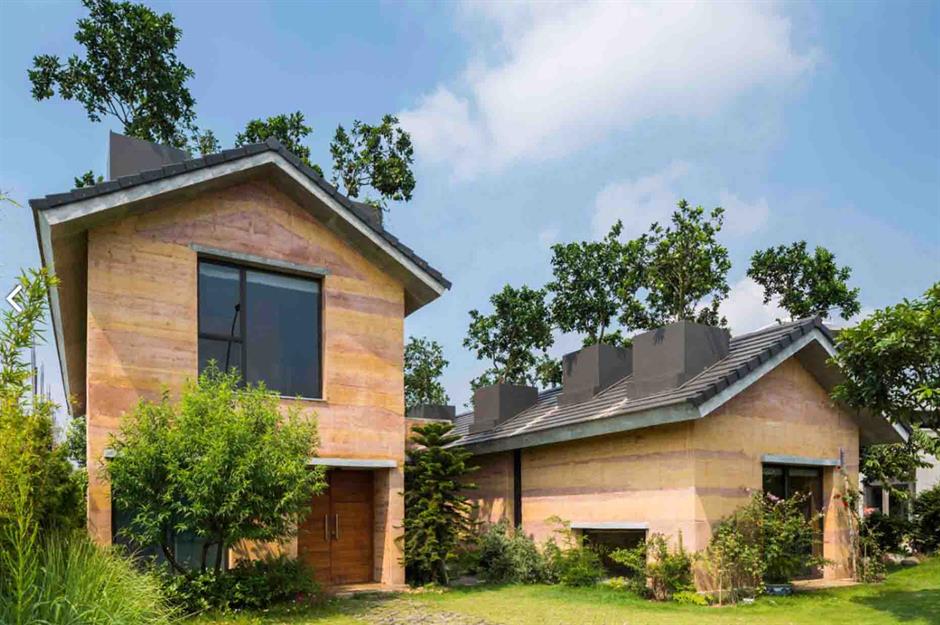
Nestled in the Dong Anh District of Hanoi, this colourful home has a distinctive striped exterior thanks to its rammed earth construction. A traditional building method in northwestern Vietnam, architects Vo Trong Nghia wanted to celebrate this age-old construction process with a modern architectural twist.
Rammed earth home, Hanoi, Vietnam
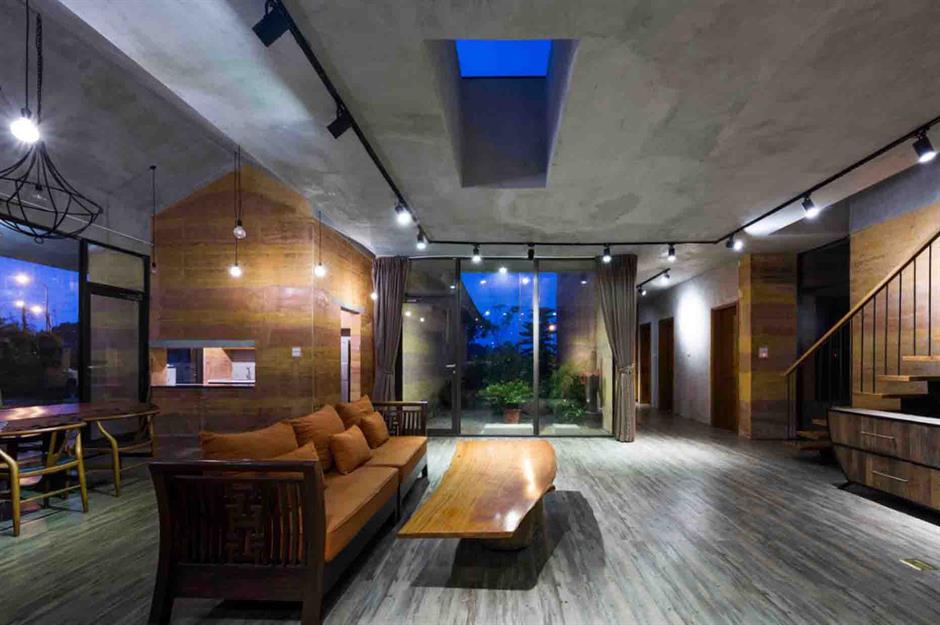
Built in 2017 to accommodate a multigenerational family, the interior was designed as a series of private and communal spaces. An open-plan living space lies at the heart of the home, extending the full width of the dwelling. Floor-to-ceiling glazing creates a seamless flow between indoors and the garden outside.
Rammed earth home, Hanoi, Vietnam
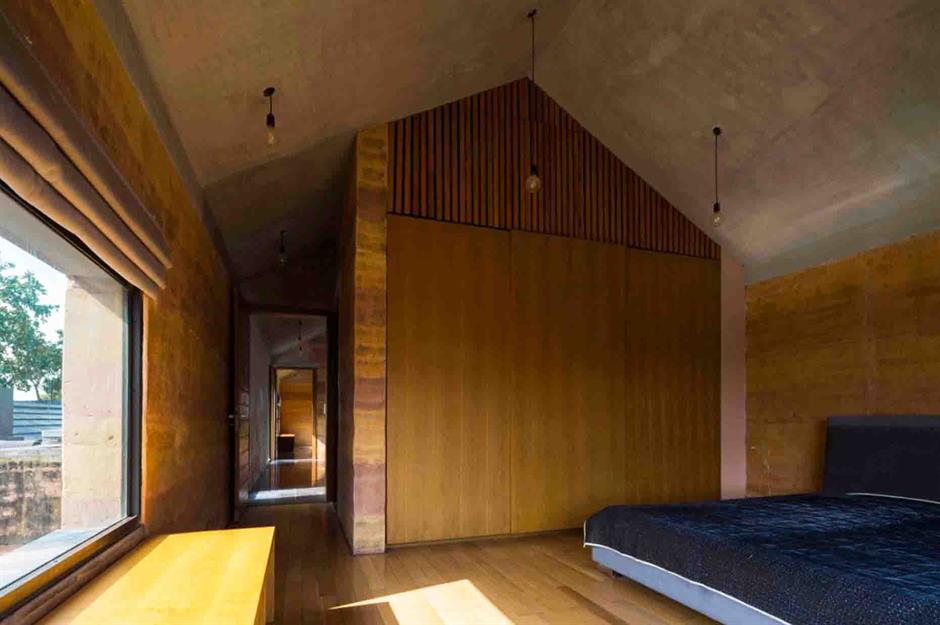
Rammed earth home, Hanoi, Vietnam
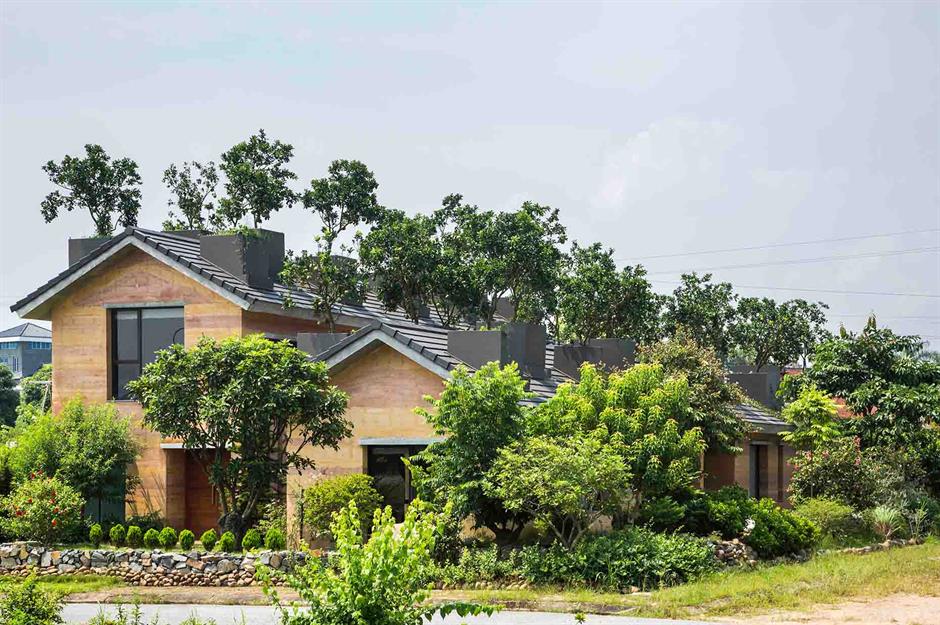
Building a house with cork
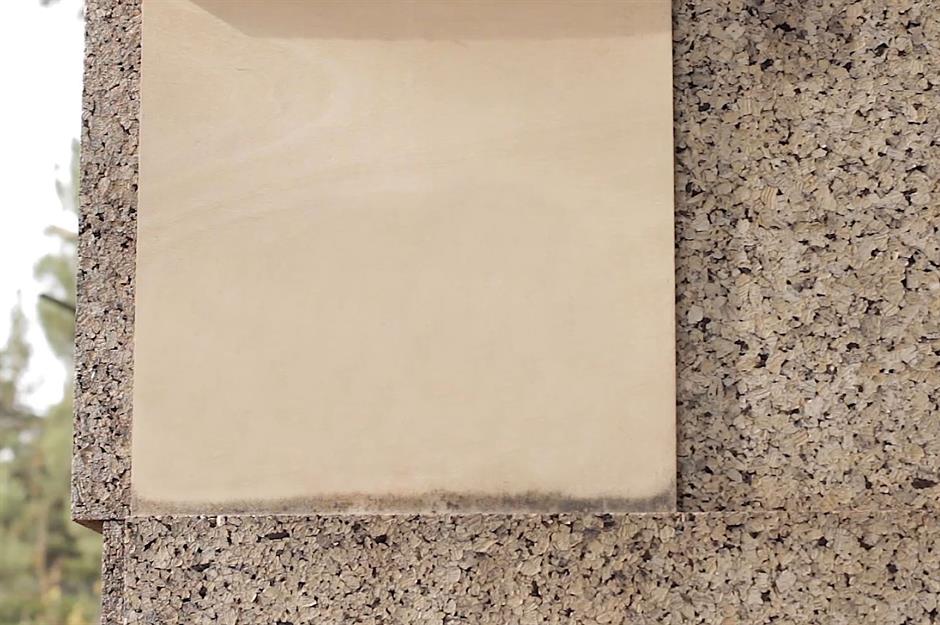
Cork tiny house, Vila Real, Portugal
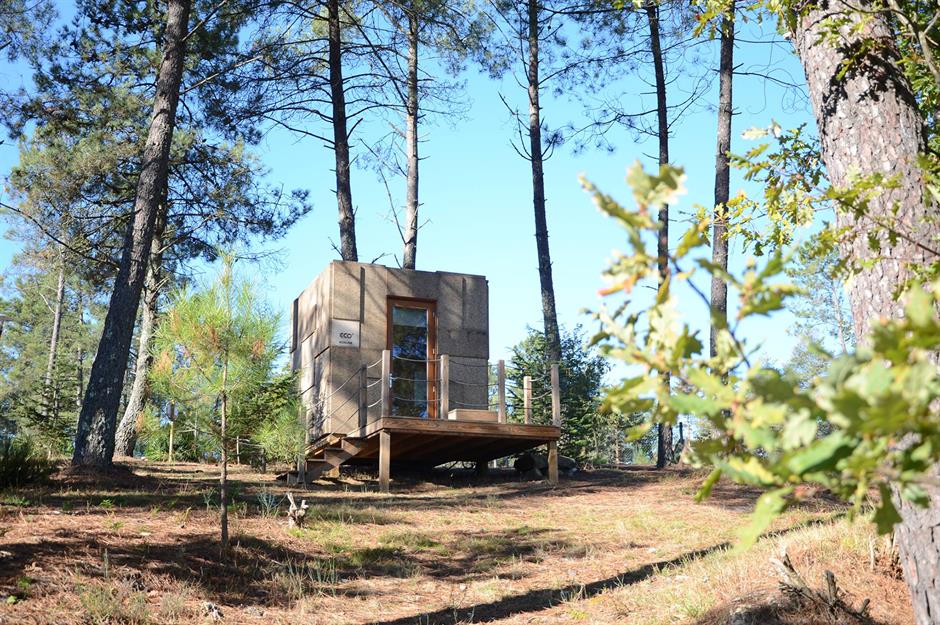
Cork tiny house, Vila Real, Portugal
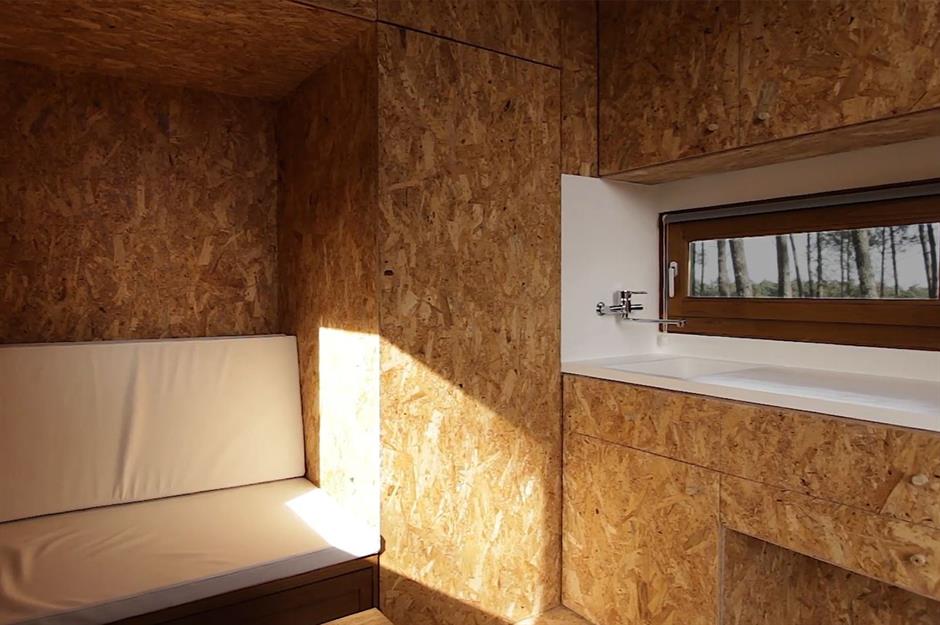
The project was designed by startup Ecocubo to encourage visitors to leave behind the hubbub of city life and reconnect with the natural world. Measuring a snug 96 square feet, the tiny house can comfortably house up to two intrepid explorers at a time.
Cork tiny house, Vila Real, Portugal
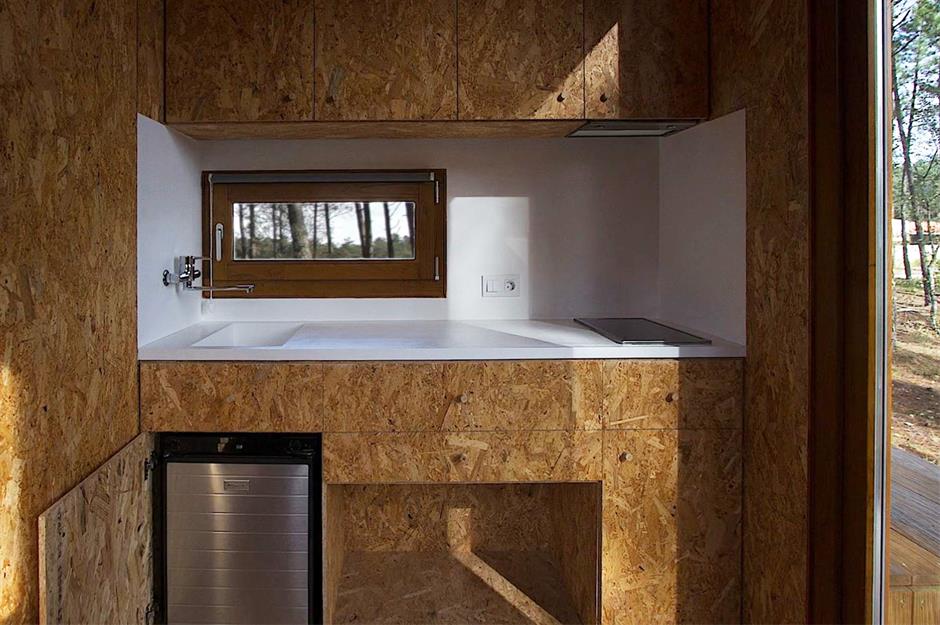
Cork tiny house, Vila Real, Portugal
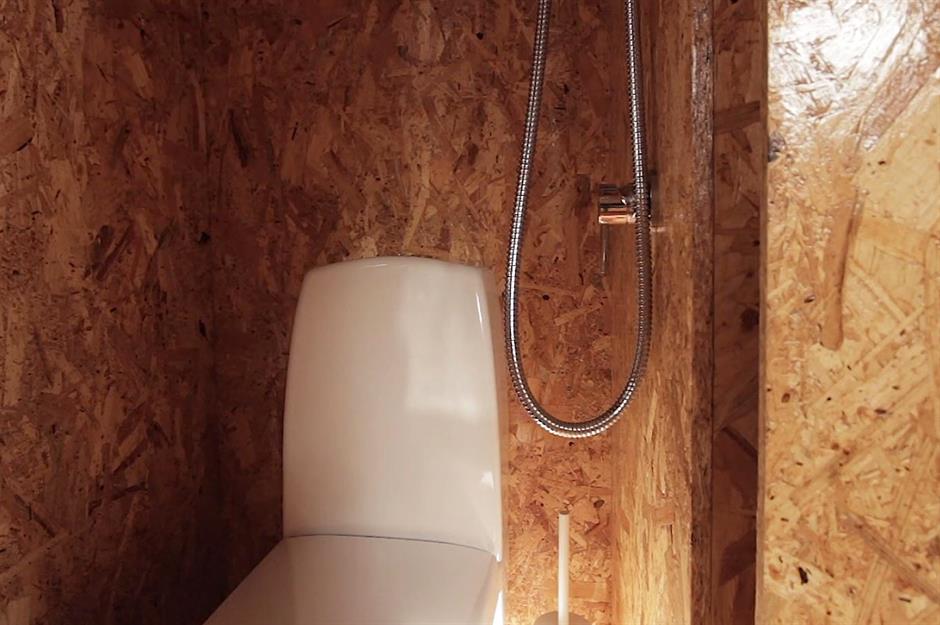
Building an earthbag home
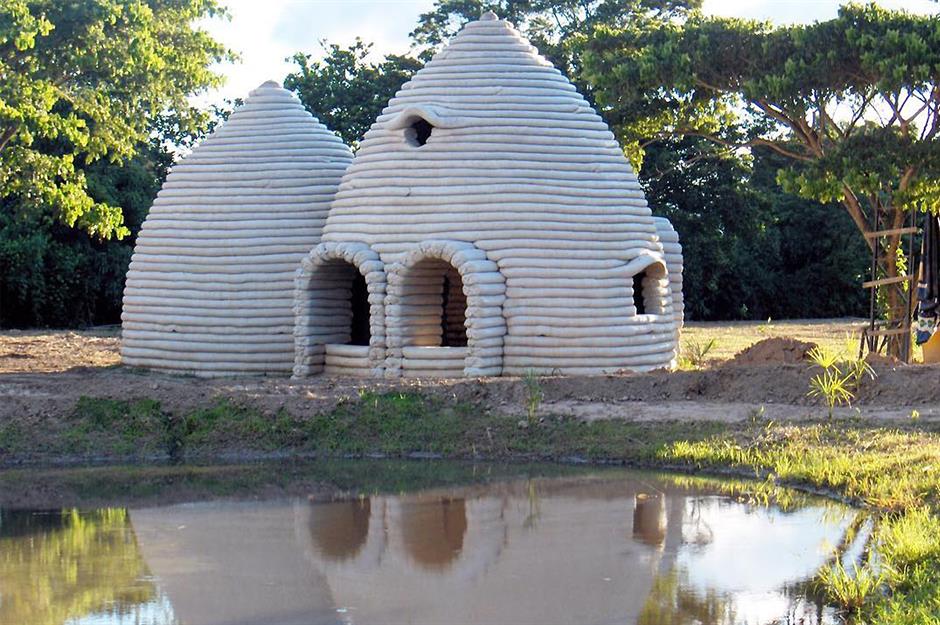
To create these unique earthbag homes, sandbags are filled with moistened earth and arranged in circular layers. Barbed wire is used to secure each layer and reinforce the structure, which is then finished with plaster. Derived from techniques used to build military bunkers, this sturdy method has passed even severe earthquake code tests in California. Impressive!
Earthbag house, California, USA
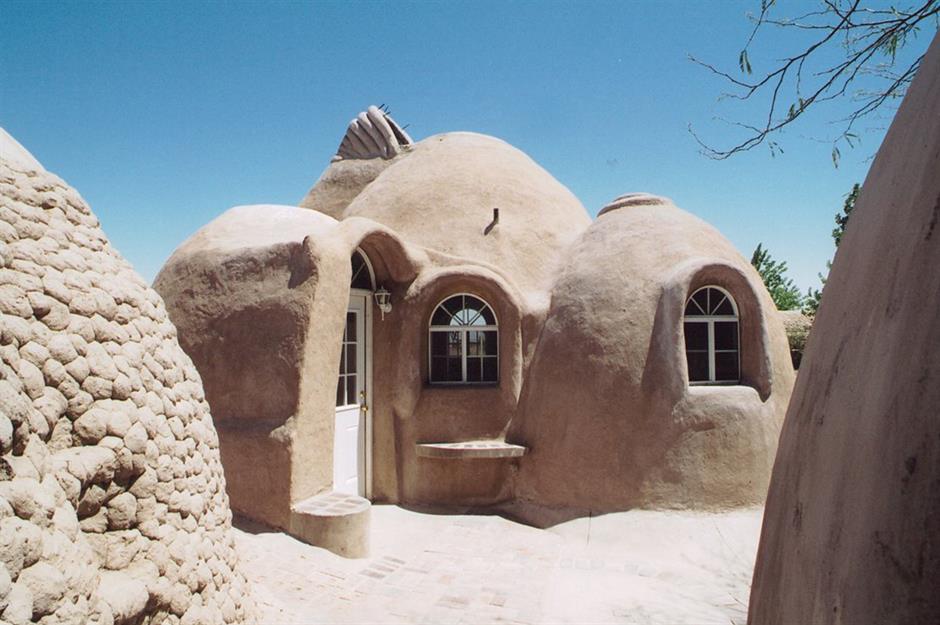
Dubbed the Eco-Dome, this earthbag design was created by CalEarth, a not-for-profit organisation that provides sustainable housing solutions for people without homes or who've been displaced due to natural disasters or war. A modular layout, it can be built as a double domed structure to provide additional bedrooms if necessary.
Earthbag house, California, USA
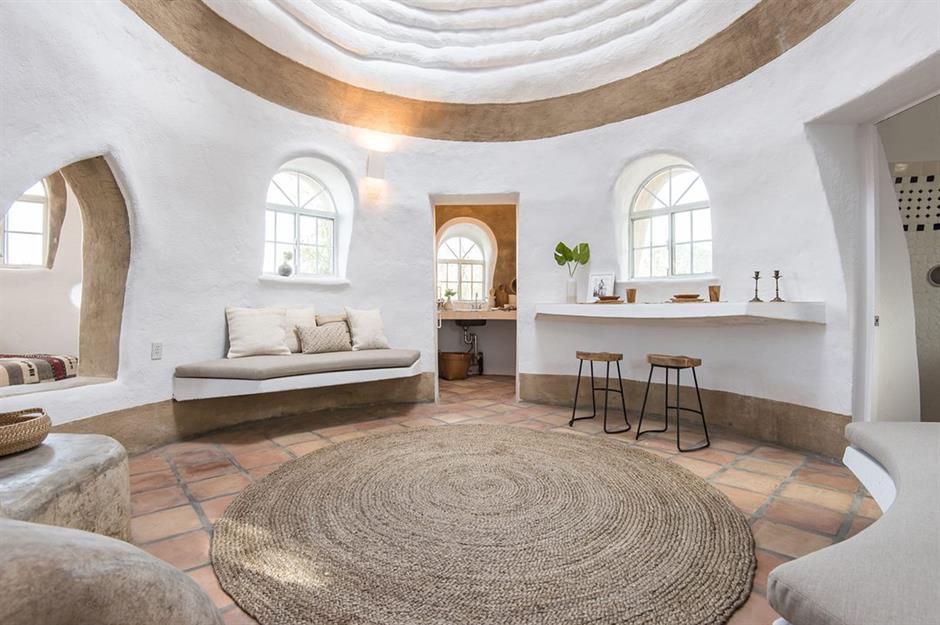
Earthbag house, California, USA
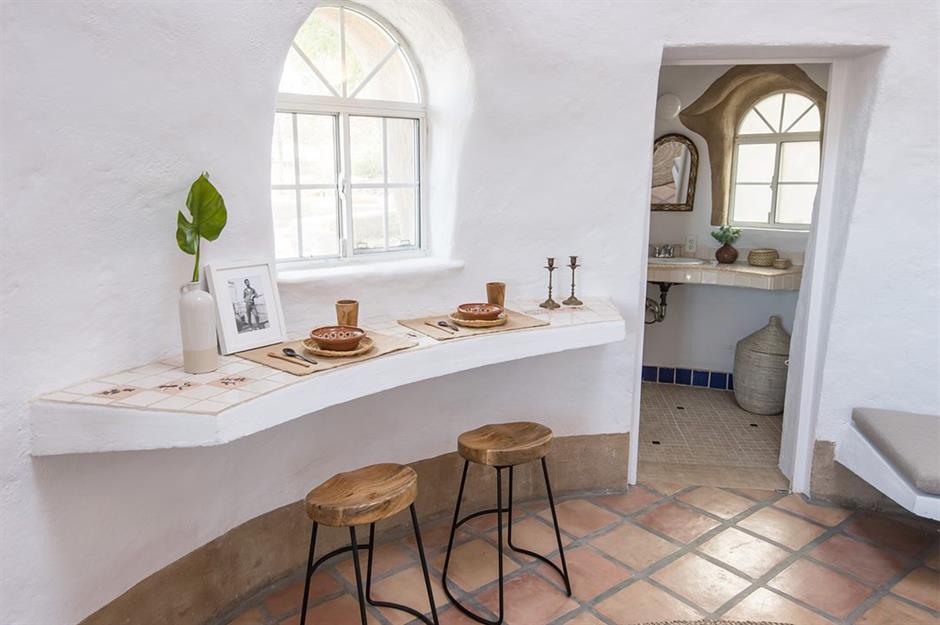
It may only measure 400 square feet, but this pocket-sized home packs a punch when it comes to energy efficiency. A rocket mass heater and a 'wind scoop' passive cooling system ensure that the temperature remains in the Goldilocks zone, no matter the season.
Earthbag house, California, USA
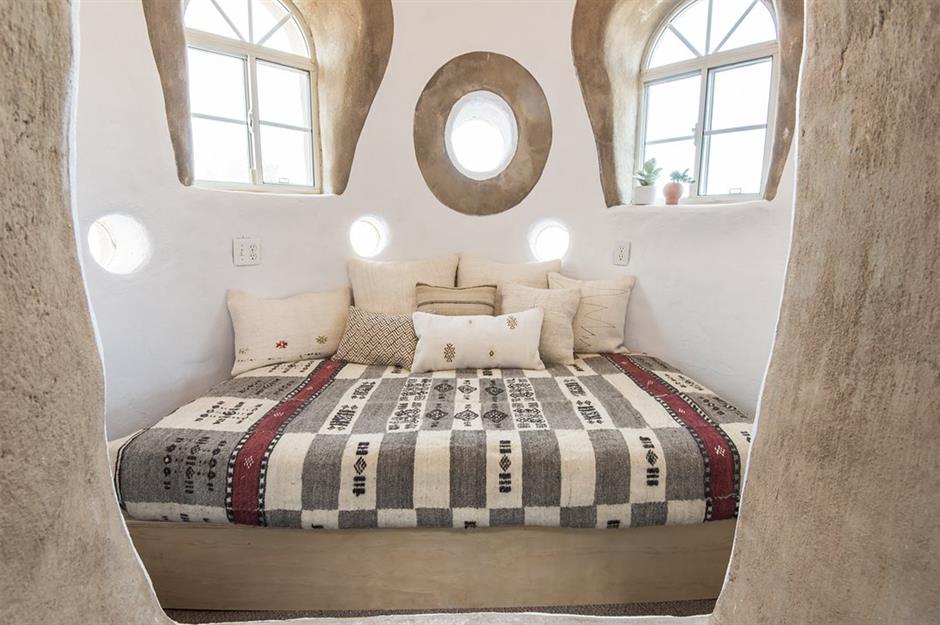
Earthbag house, California, USA
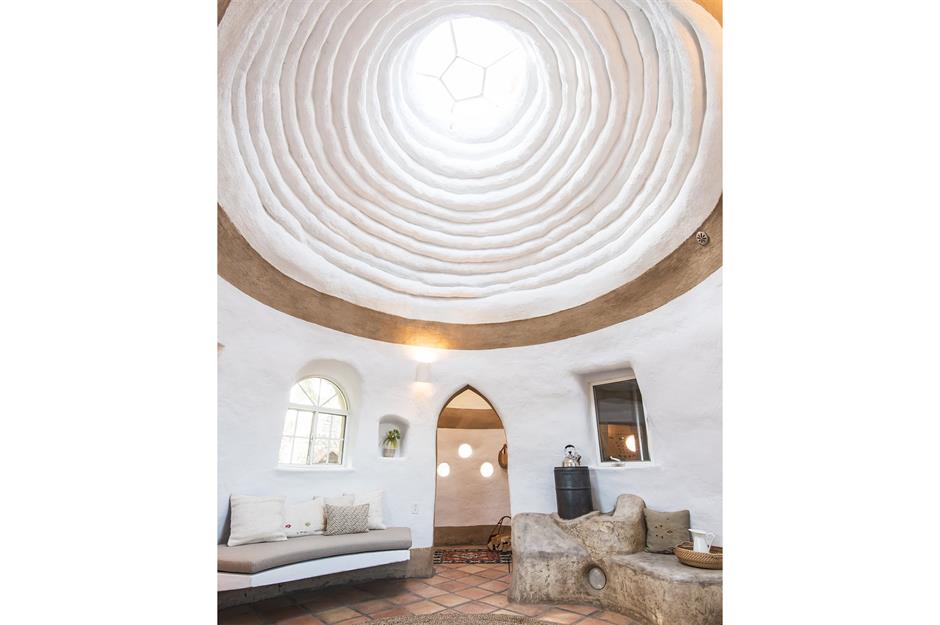
Building a house with cob
.jpg)
Cob house, Mayne Island, Canada
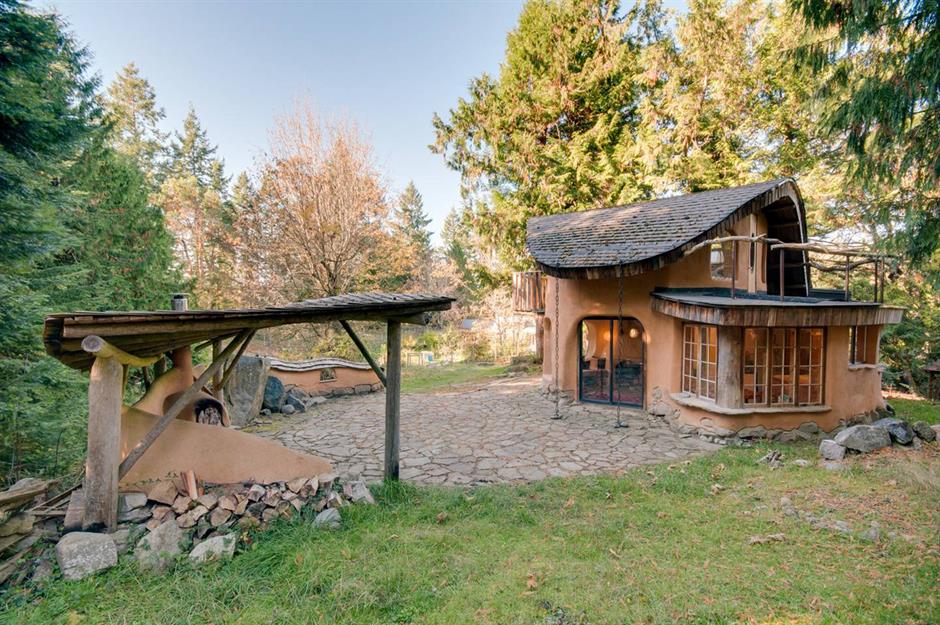
This unique cob cottage looks as though it's escaped from the pages of a fairytale. Hand-sculpted curved walls and an irregular wooden roof create an utterly enchanting façade. We're half expecting Snow White to emerge from the woods...
Cob house, Mayne Island, Canada
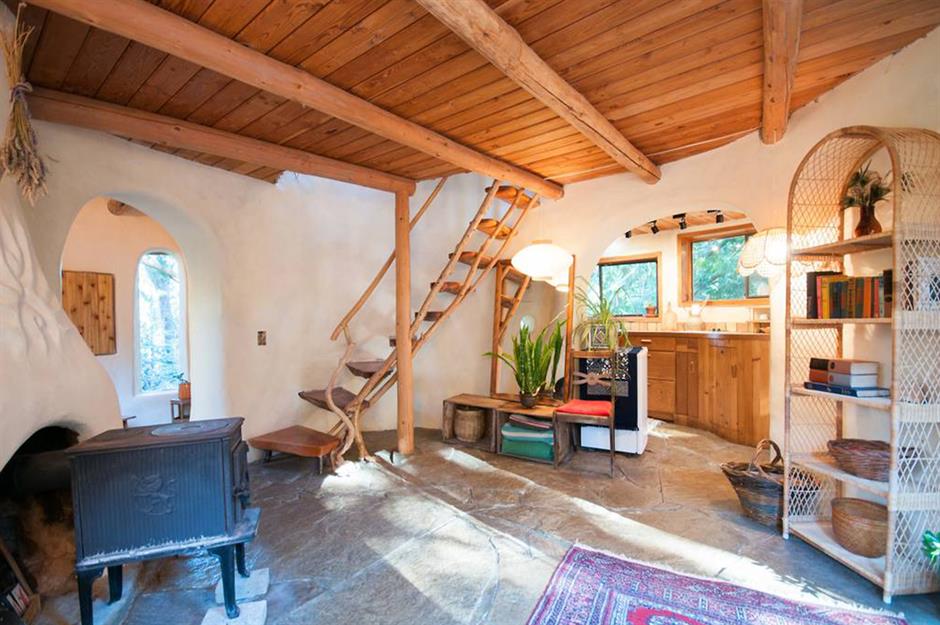
Cob house, Mayne Island, Canada
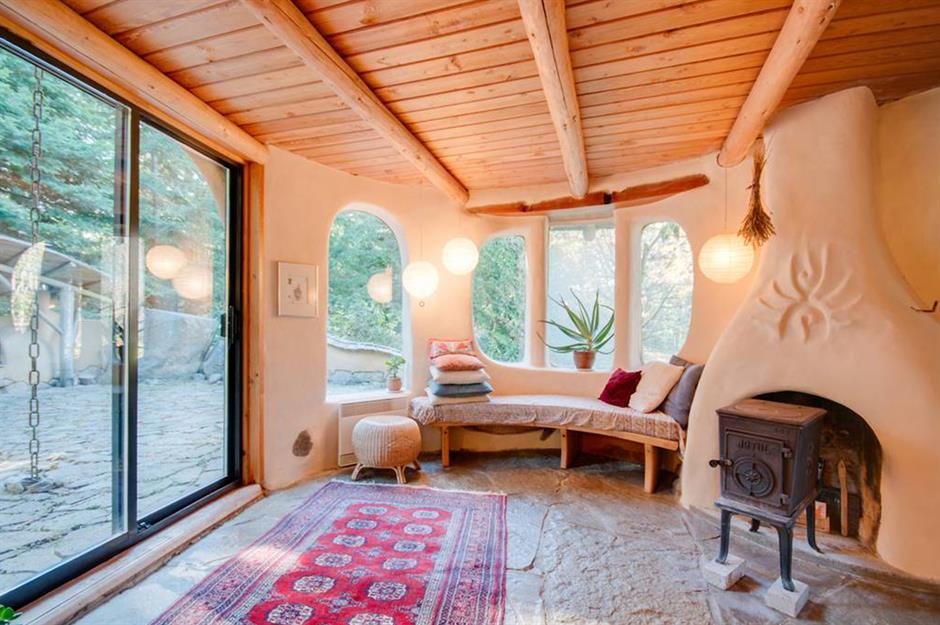
Cob house, Mayne Island, Canada
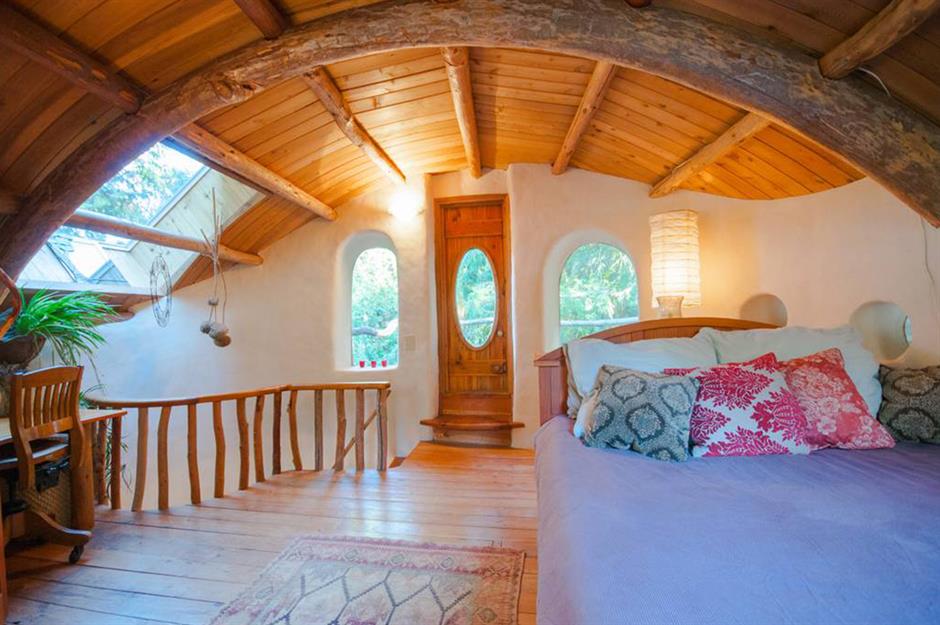
Upstairs, the characterful wooden barrel ceiling creates a cocooning slumber space, while a vast skylight draws in lots of natural light. Fancy calling this cute cob dwelling home for a few days? It's available to rent for short stays on Airbnb.
Building a house with Timbercrete
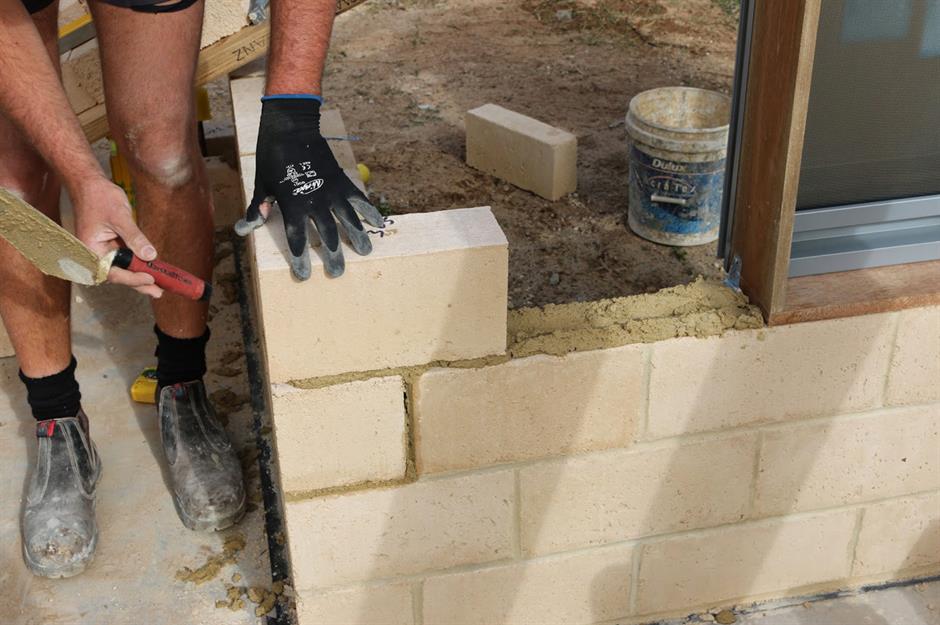
Timbercrete house, Mudgee, Australia
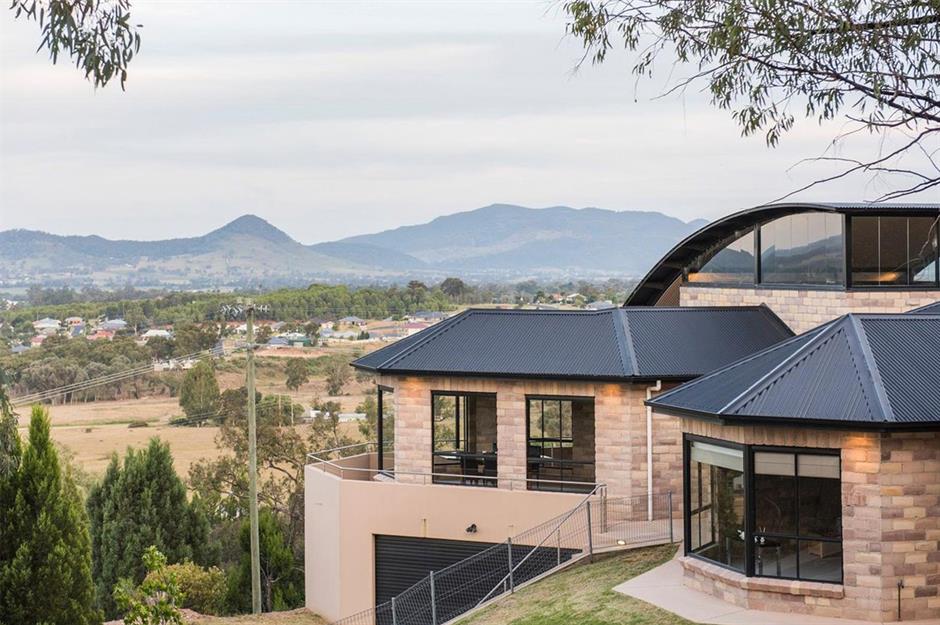
Timbercrete house, Mudgee, Australia
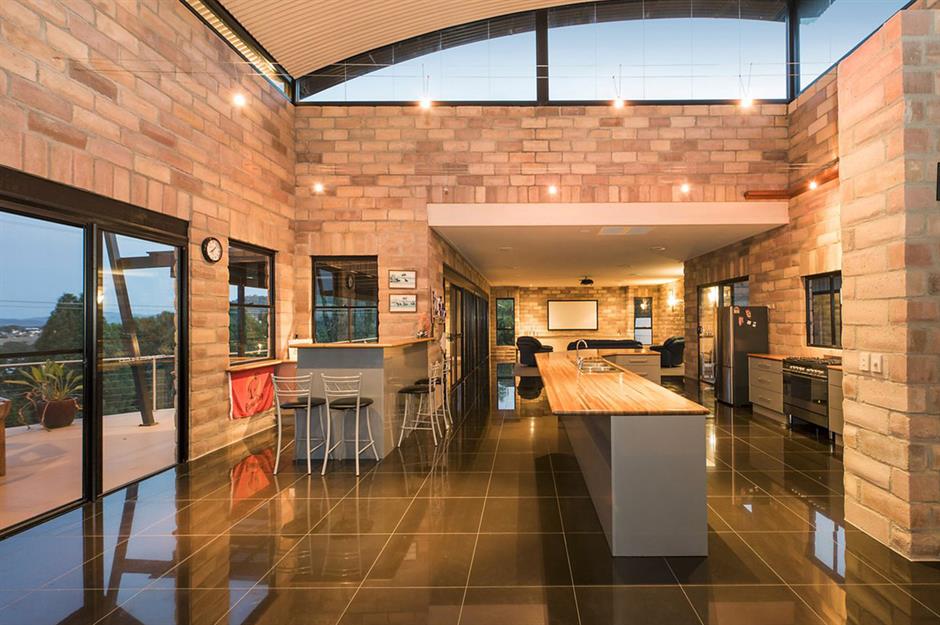
The open-plan interior of this four-bedroom home is bathed in light thanks to a clever inset skylight in the roof. Sleek and stylish, Italian marble flooring is offset against a Tasmanian Blackwood kitchen island, while an alfresco terrace leads off from the main living space.
Timbercrete house, Mudgee, Australia
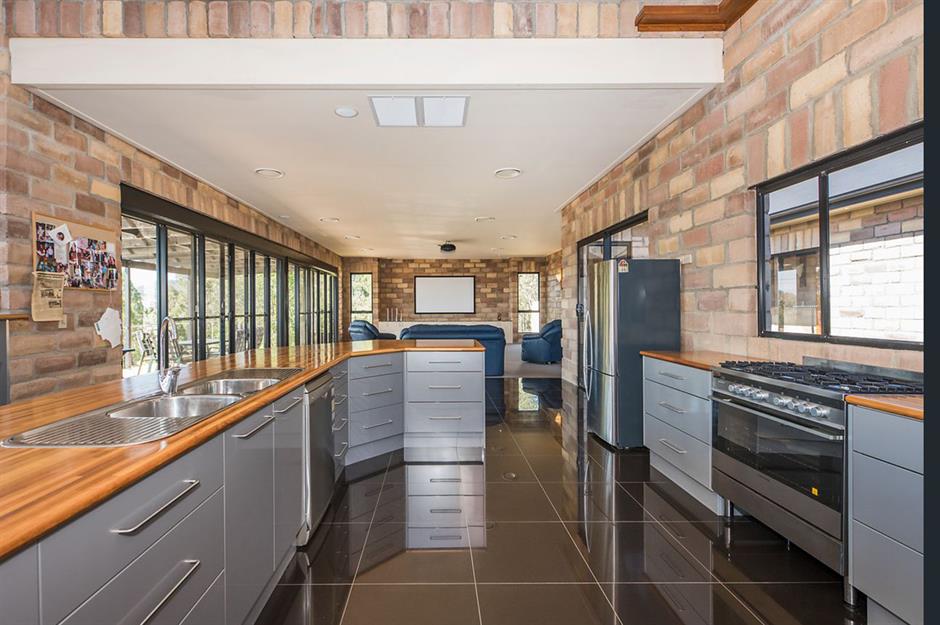
Timbercrete house, Mudgee, Australia
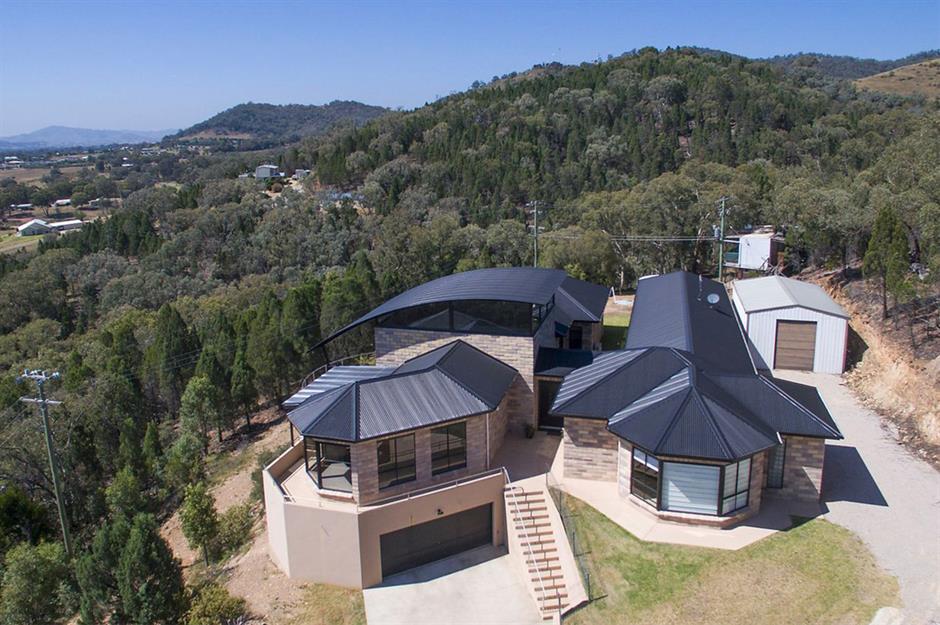
Set within five acres, the views from the eco home are spectacular, reaching above the trees to the distant mountains. As well as its super-efficient frame and stylish interior, the home includes ample space for parking and storage, with enough land to add a pool.
Building an Earthship home
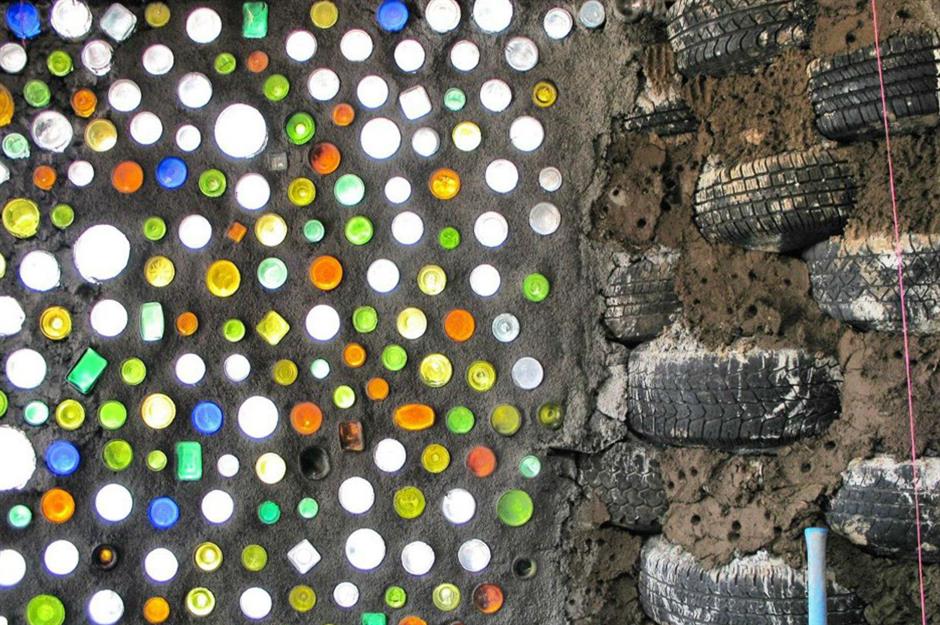
These innovative green structures are built from recycled or salvaged waste materials – old tyres, bottles and even beer cans. Each Earthship contains around 1,000 tyres which provide plenty of natural insulation. Created by architect Michael Reynolds, these alternative homes are completely self-sufficient, containing sustainable water harvesting and sewage systems, and producing their own electricity, heating and food.
Earthship Ironbank, Adelaide, Australia
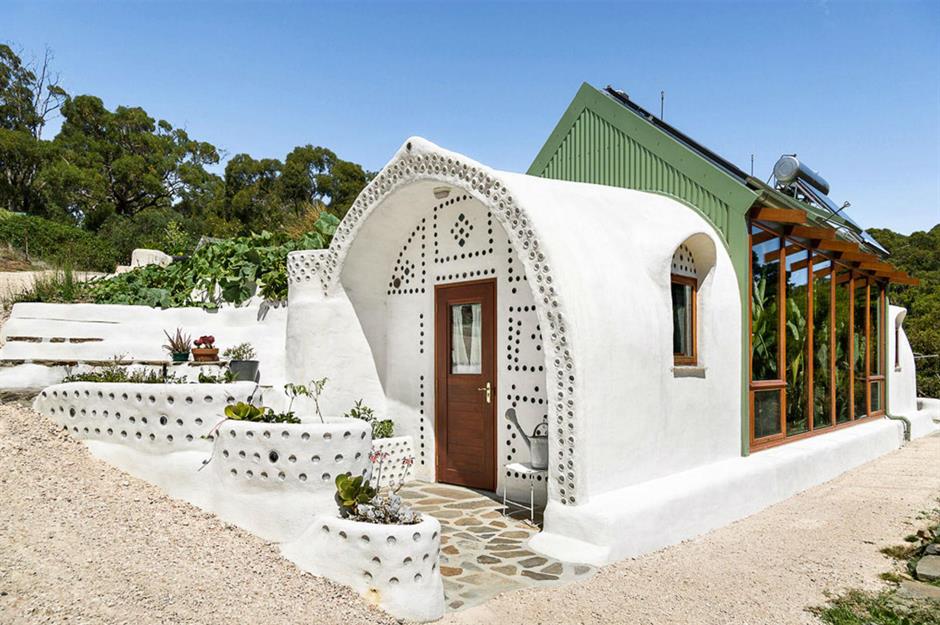
A quaint bed and breakfast, this incredible Earthship is the perfect place for those looking to experience off-the-grid living. Seven years in the making, you'll find Australia's first Earthship tucked away in the picturesque hills of Adelaide.
Earthship Ironbank, Adelaide, Australia
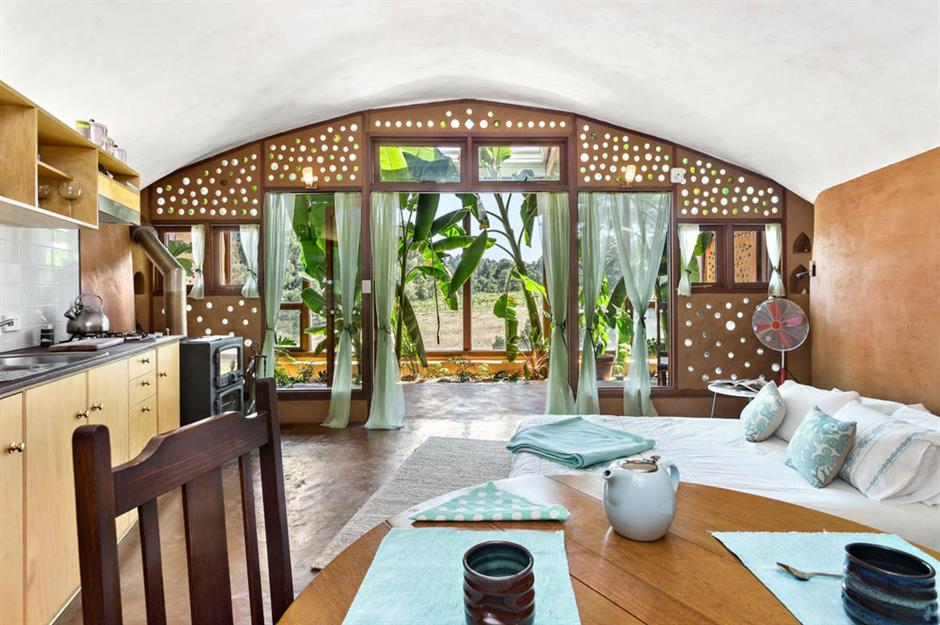
Earthship Ironbank, Adelaide, Australia
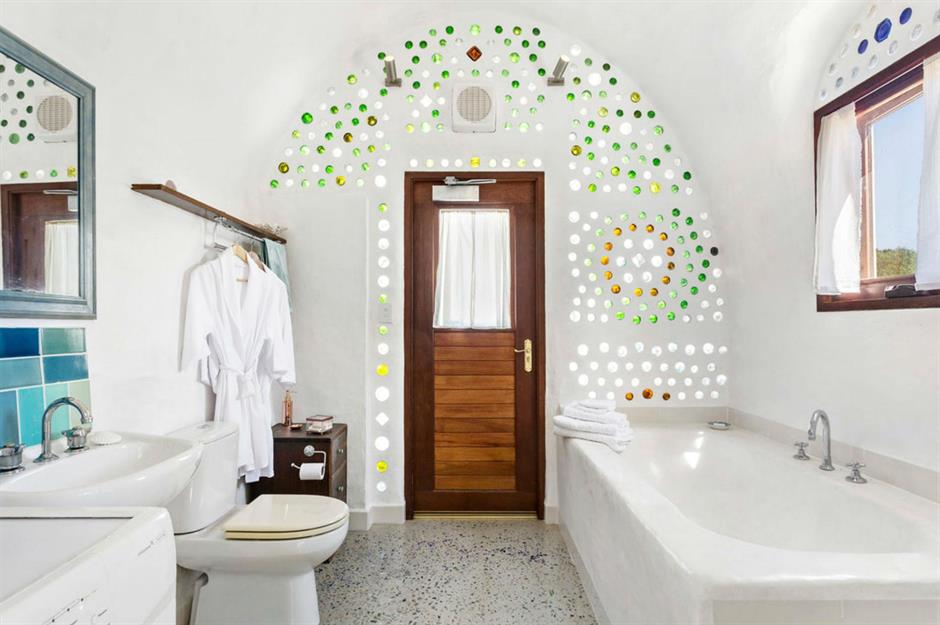
Earthship Ironbank, Adelaide, Australia
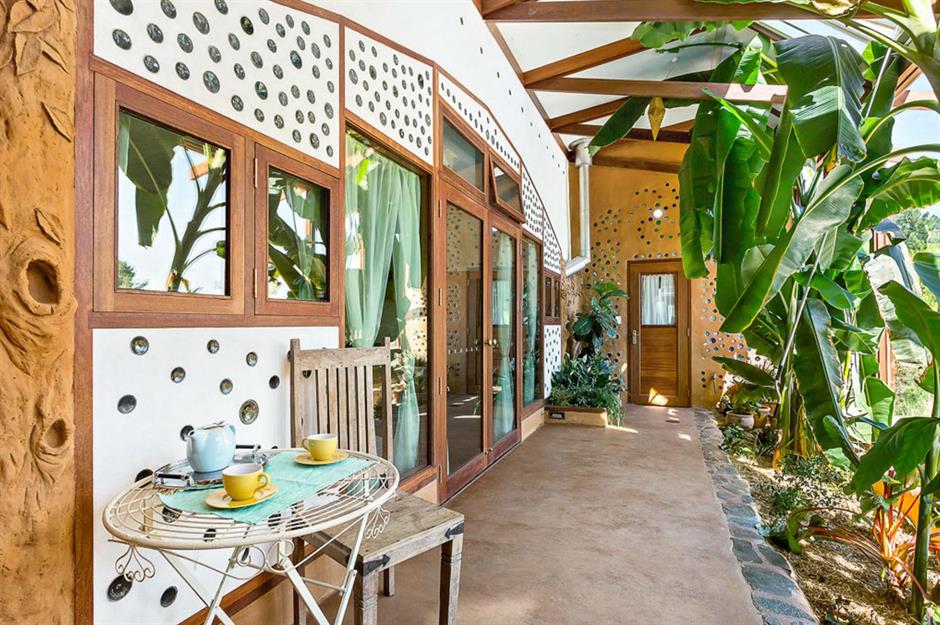
Building a home with bamboo
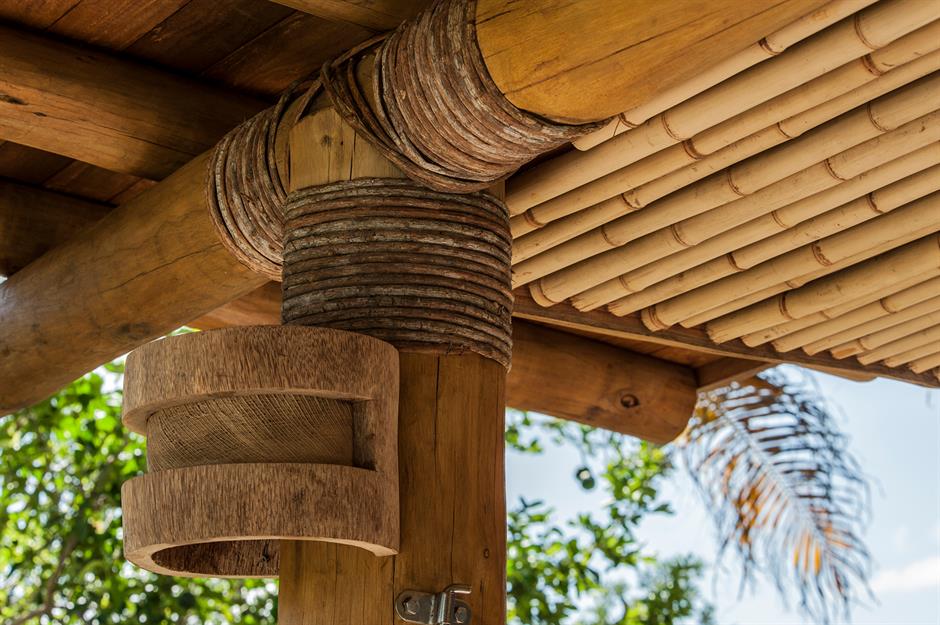
Bamboo grows incredibly fast, making it one of the most sustainable building materials out there. Strong and supple, some bamboo species even have the same strength ratio as steel. Thanks to its elasticity, it's a popular choice in areas where hurricanes and earthquakes strike, absorbing seismic shocks and high winds far better than more rigid structures.
Bamboo house, Pipa Beach, Brazil
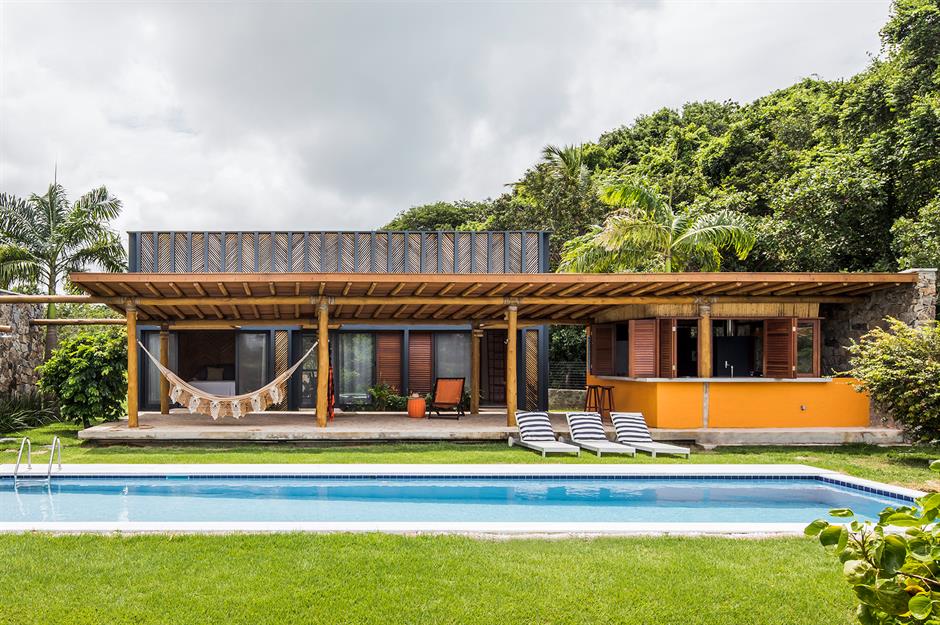
Designed by Vilela Florez, this luxury bamboo home was constructed in Brazil's rural northeast. Oriented towards the spot's prevailing winds, its clever design creates a natural passage of air across the gardens and into the bedrooms, cooling the thick tropical heat.
Bamboo house, Pipa Beach, Brazil
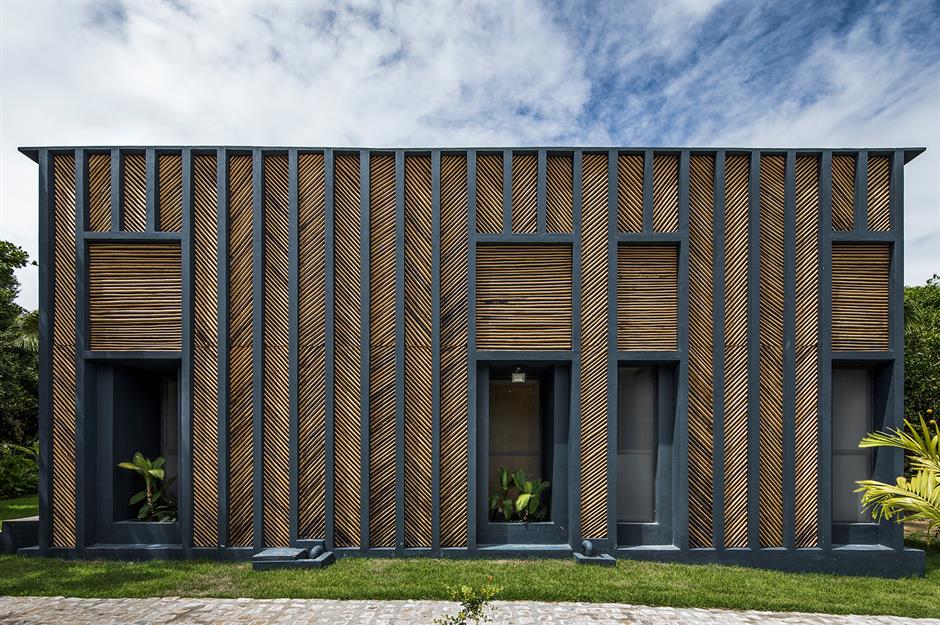
Finished in only 10 months, the dramatic exterior features bamboo stick panels arranged in a striking herringbone pattern. It spans 1,938 square feet, encompassing three ensuite bedrooms and an outdoor kitchen and living zone.
Bamboo house, Pipa Beach, Brazil
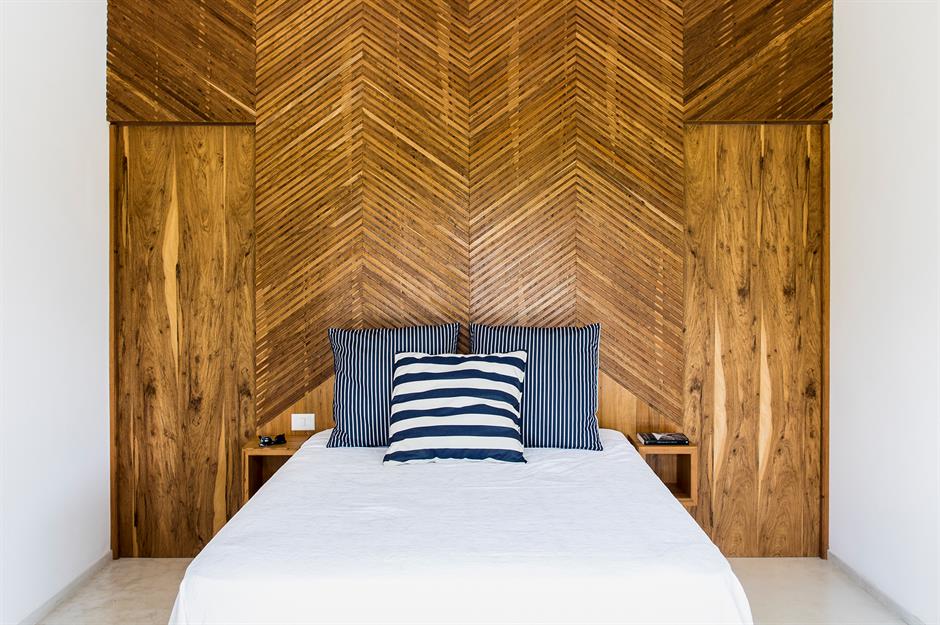
Bamboo house, Pipa Beach, Brazil
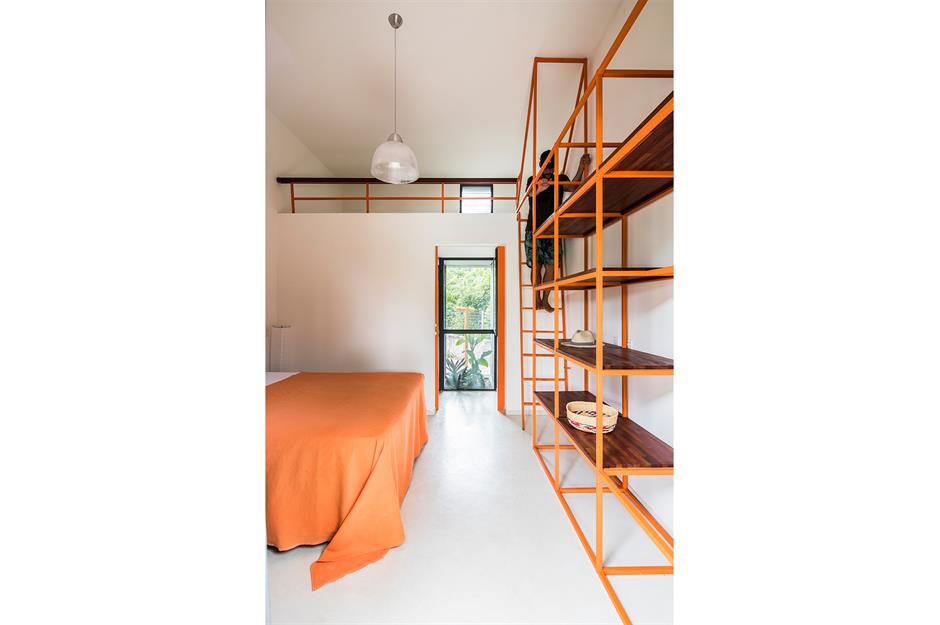
Each of the spacious bedrooms opens out onto the main outdoor living area, which is sheltered by stone walls and a wooden canopy. An expansive pool measures the length of the property and provides the perfect place to soak up the sun. Now, wouldn't you say that they are better than concrete?
Loved this? Follow us on Facebook for more on the latest in architecture and building innovations
Comments
Be the first to comment
Do you want to comment on this article? You need to be signed in for this feature