Amazing extensions: 37 'don't move, improve' projects
Inspiring home extensions and renovations
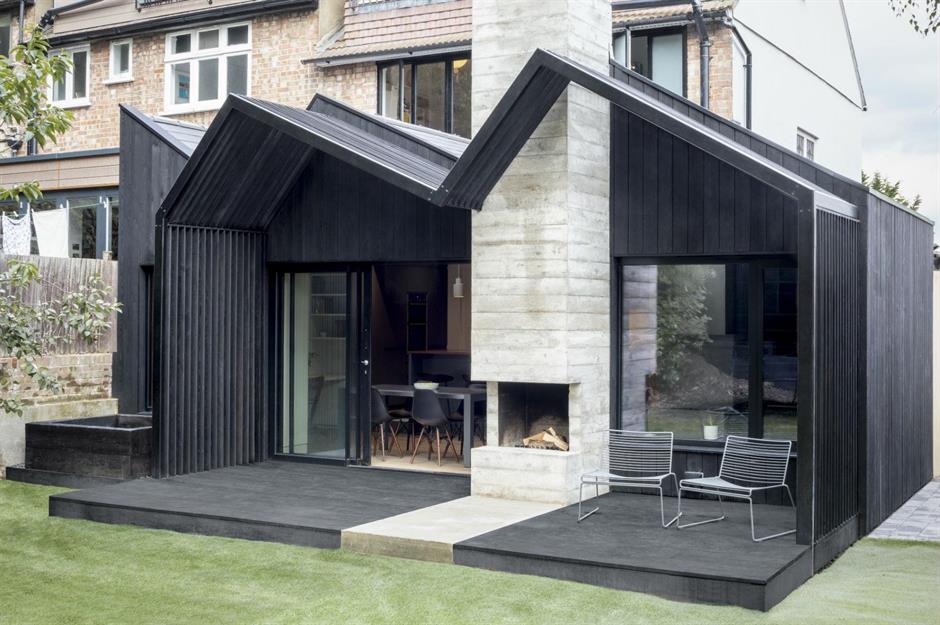
If home sweet home isn't fulfilling your family's needs anymore, there's no need to up sticks. By extending out or reconfiguring your living spaces, you can create the perfect property that ticks all of your boxes, minus the inconvenience of moving. Get inspired by these amazing projects that take the humble renovation into the realm of artistry, showing how high-quality design can make a big impact in even the tightest of spaces. Prepare for huge house envy – you have been warned...
Woodworker's Studio, Islington
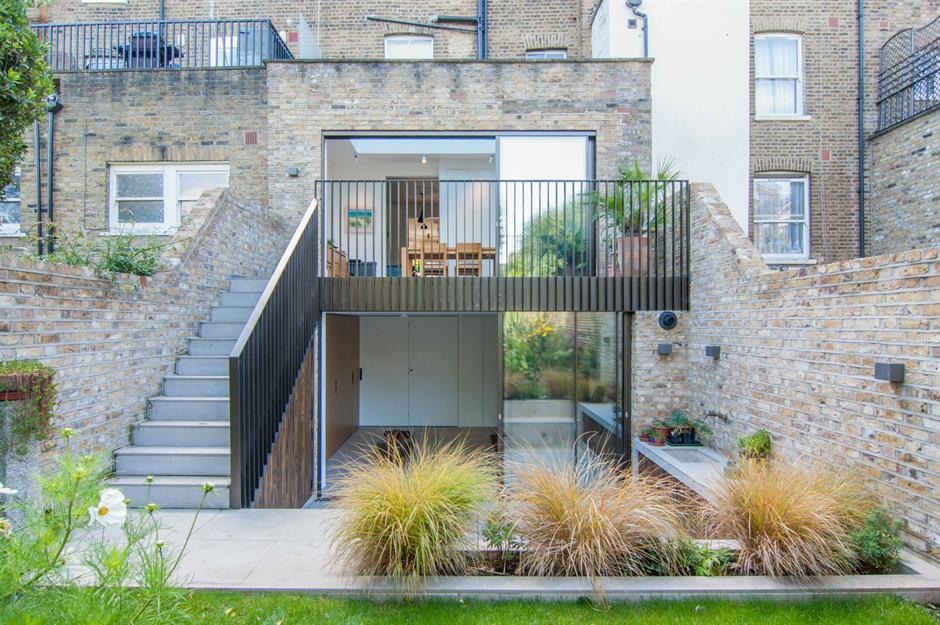
Crouch End House, Haringey
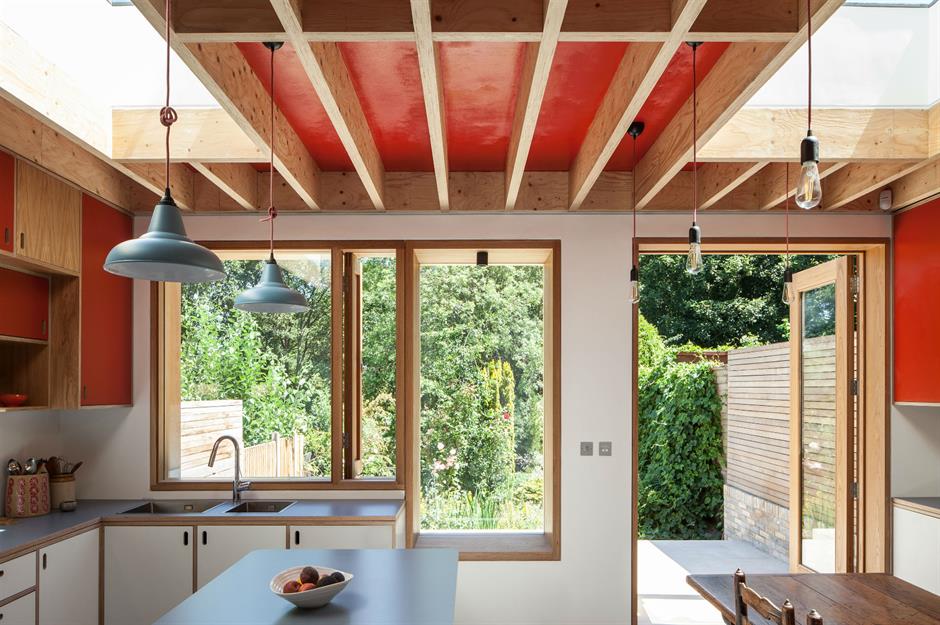
Link Building, Southwark
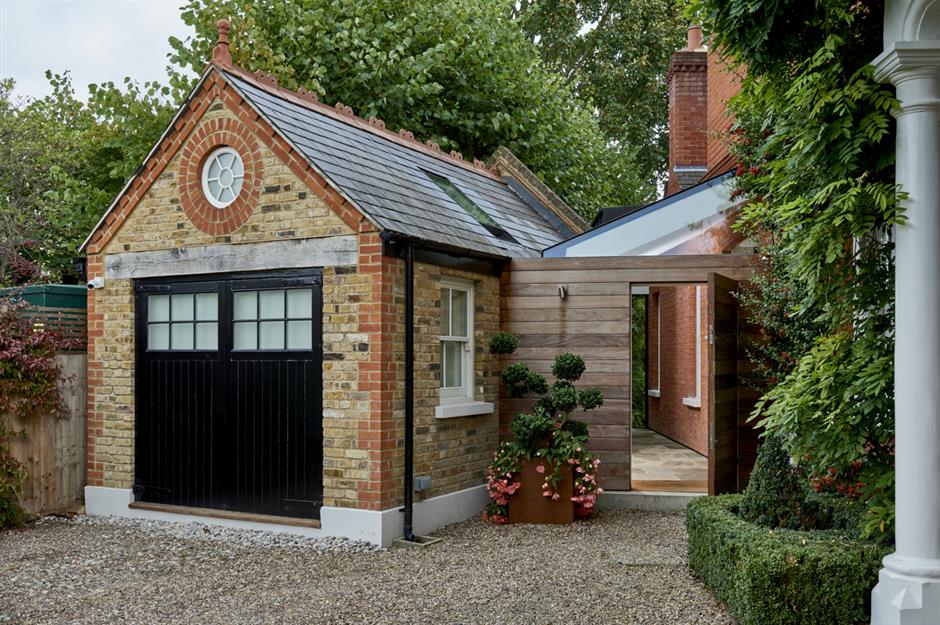
Dartmouth Park Family House, Camden
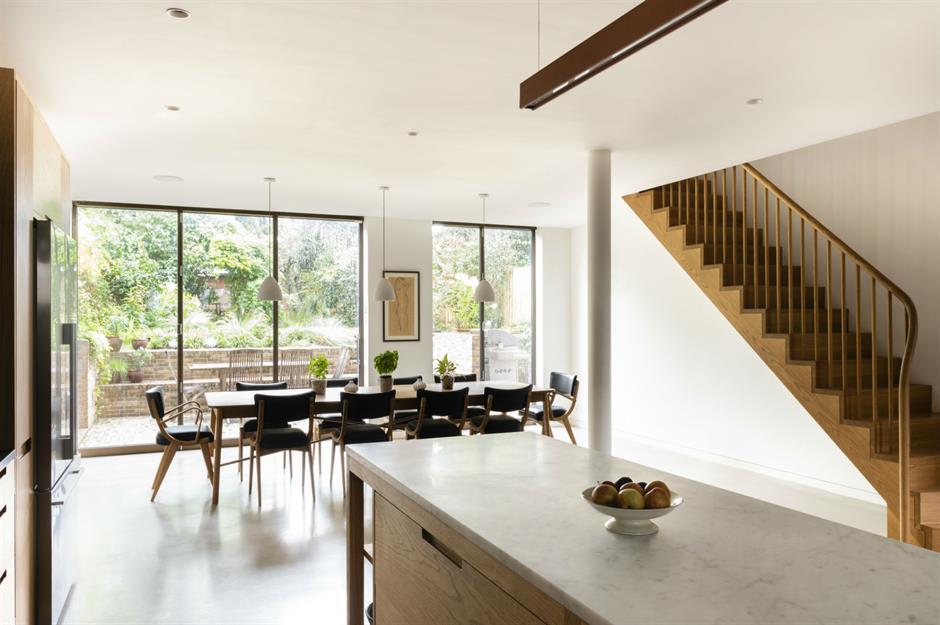
Brockley House, Lewisham
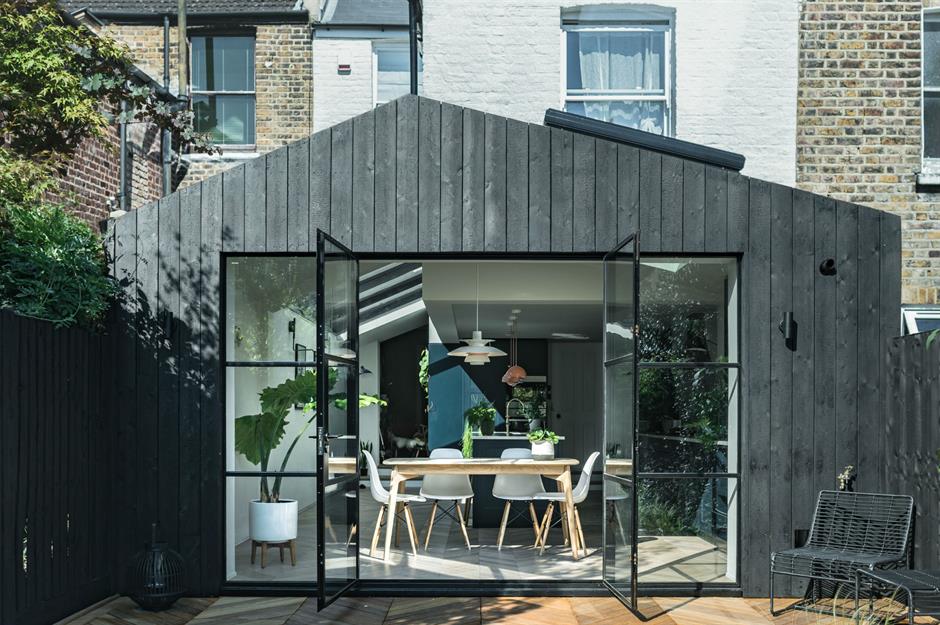
A traditional London Victorian home is given an open-plan and modern urban update with the addition of this new black charred larch-clad side and rear extension. The large single-storey build, designed by SAM Architects & Lunar Architects creates a collection of new spaces for modern living, with an emphasis on fluid circulation. The pitched volume, is not only a familiar language from the local architecture, but also minimises impact towards neighbouring properties, whilst maximising height.
Long House, Southwark
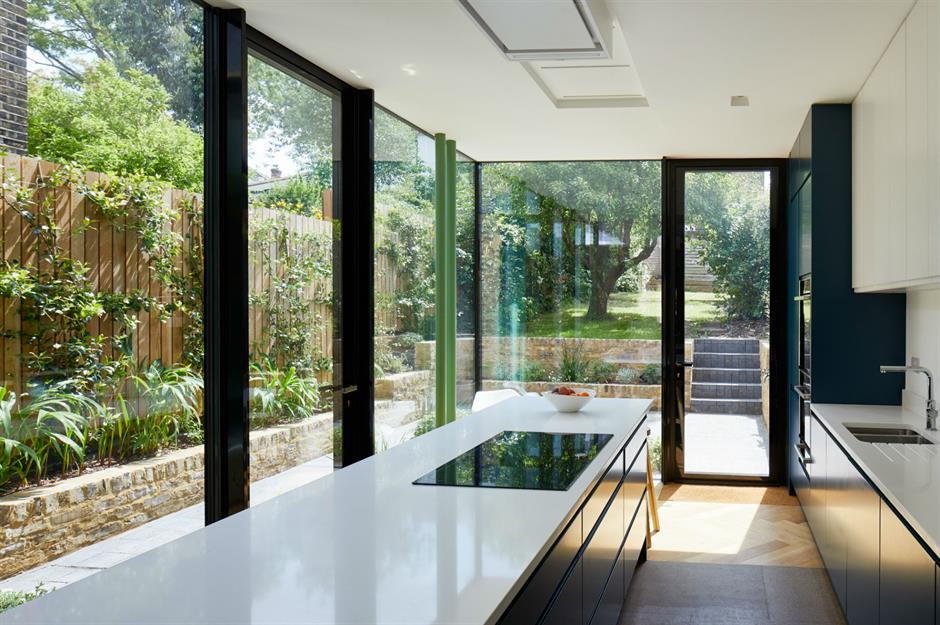
Hackney Extension, E8
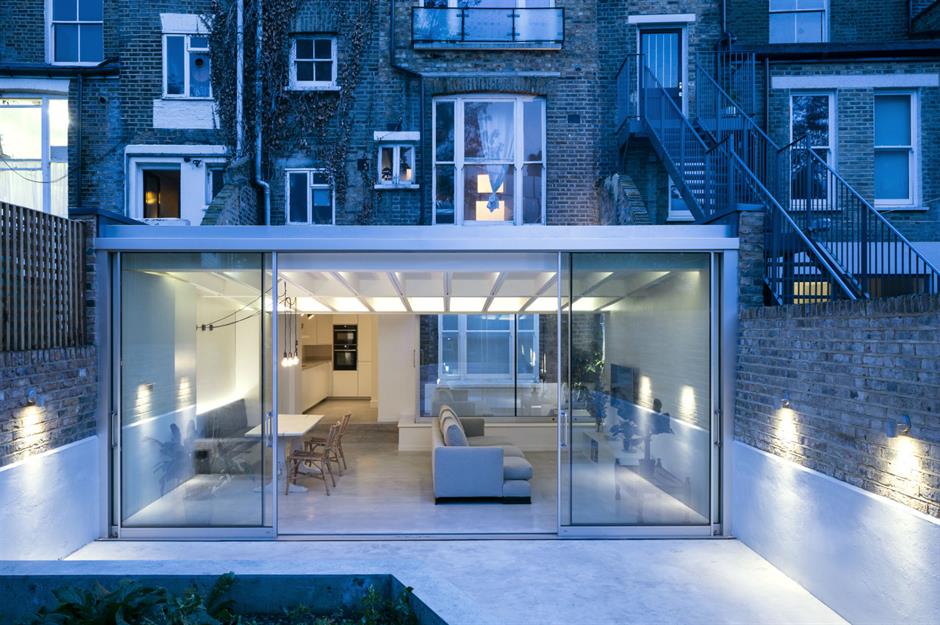
Scissor Truss House, Lambeth
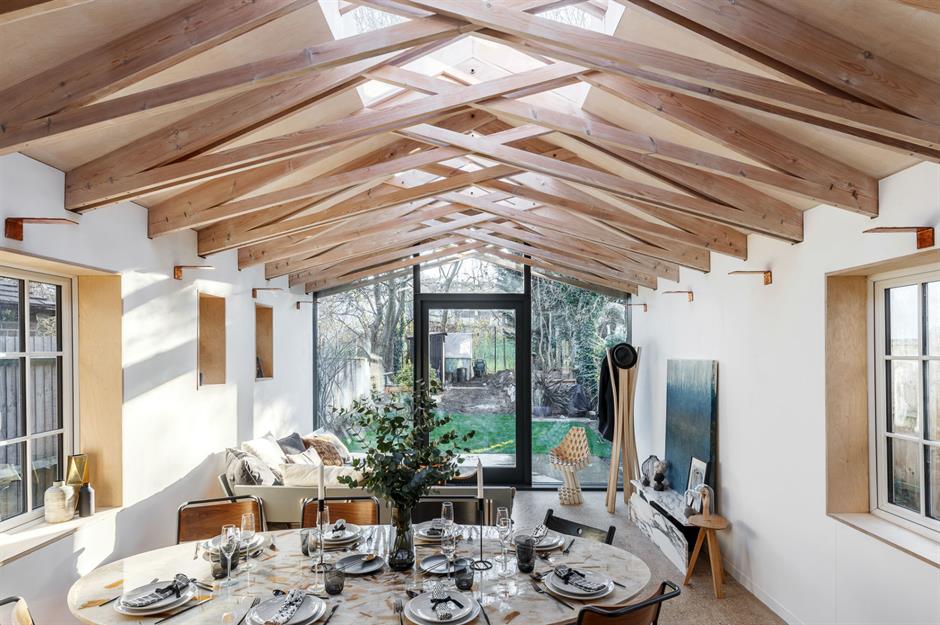
Folded Wedge Townhouse, Lewisham
CliveSherlock.jpg)
Dusheiko House, Hackney
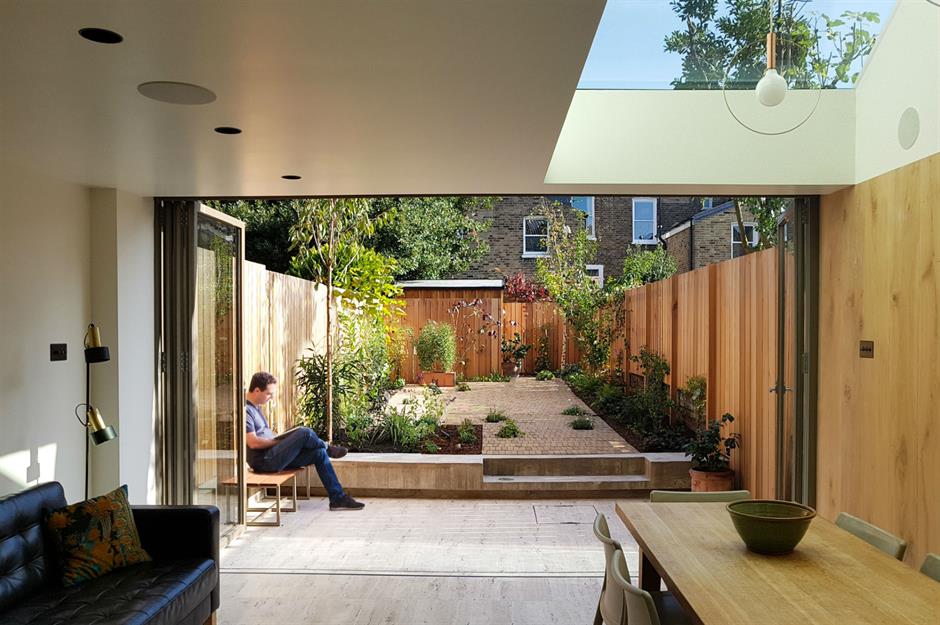
This remodelled home was designed by the architect himself - Neil Dusheiko Architects - for himself and his family. Its double-volume interconnected spaces between floors, celebrates natural light and materials, and features an outdoor shower open to the sky. Light and circulation problems were improved through the build, by moving the staircase to the opposite wall, connecting the living room directly with the kitchen. A new large, sloped double-story skylight brings in floods of light.
Ewelme Road, Lewisham
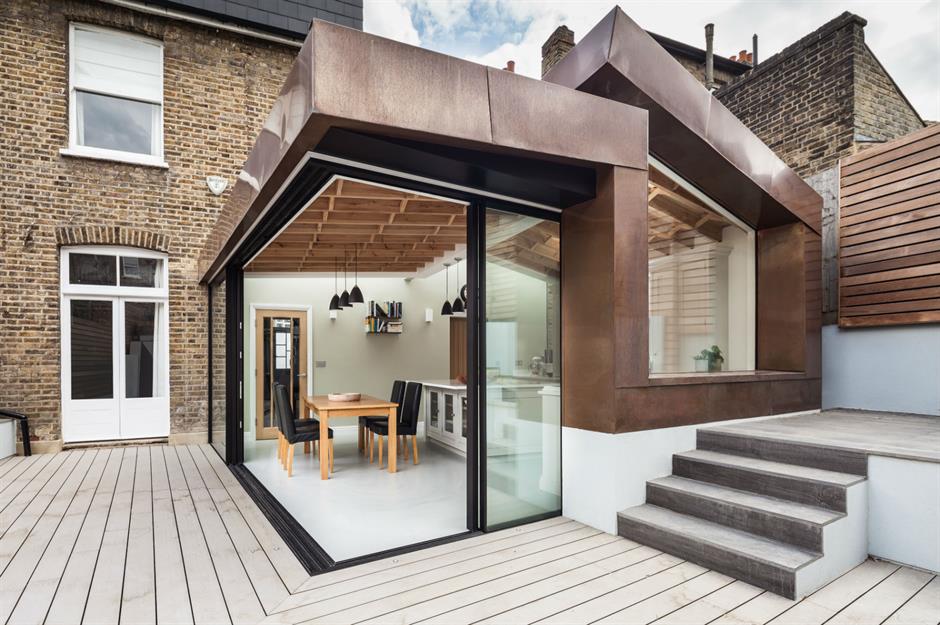
Step House, Camden
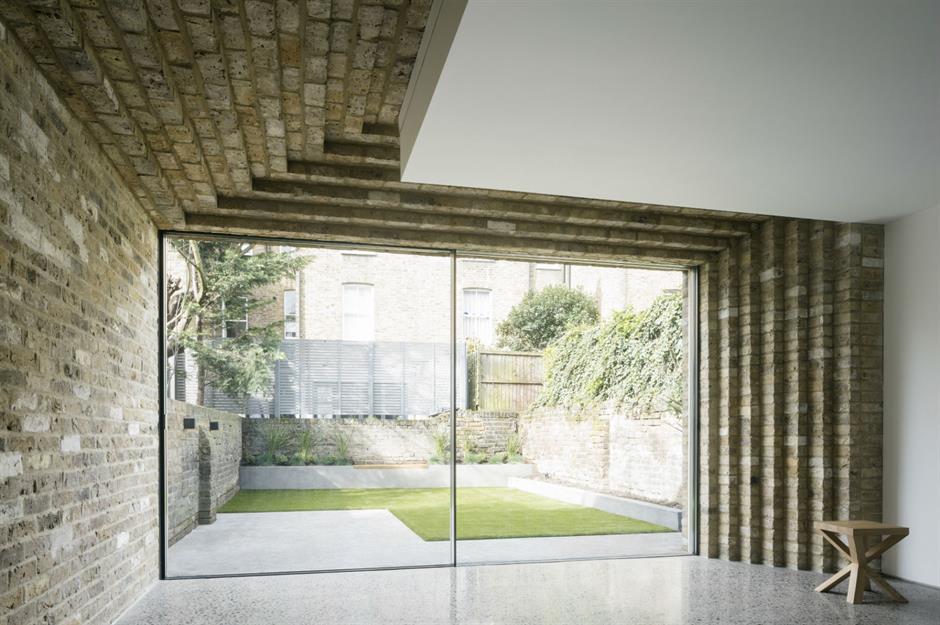
Elm Close, Islington
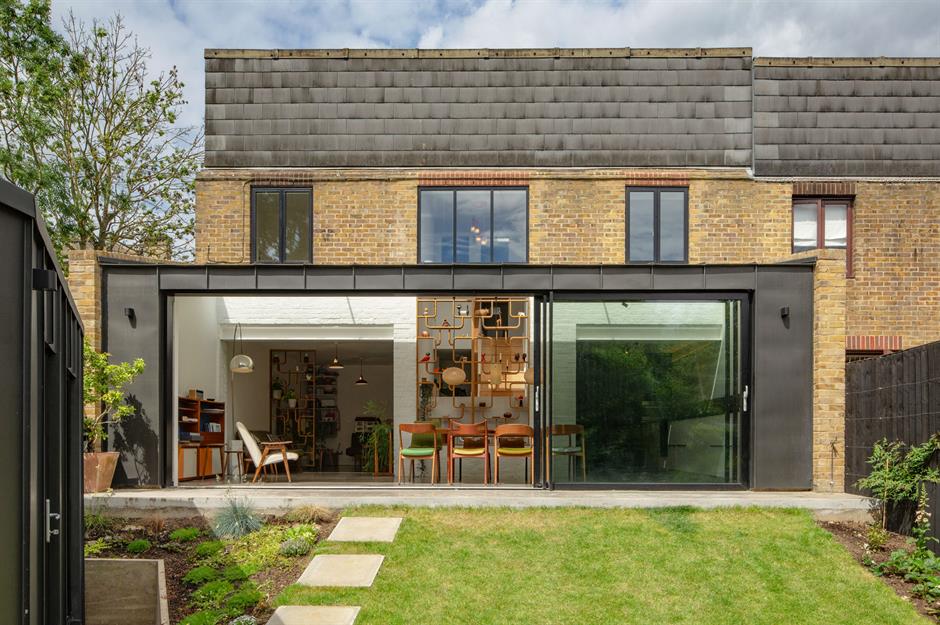
Loft Library, Walthamstow
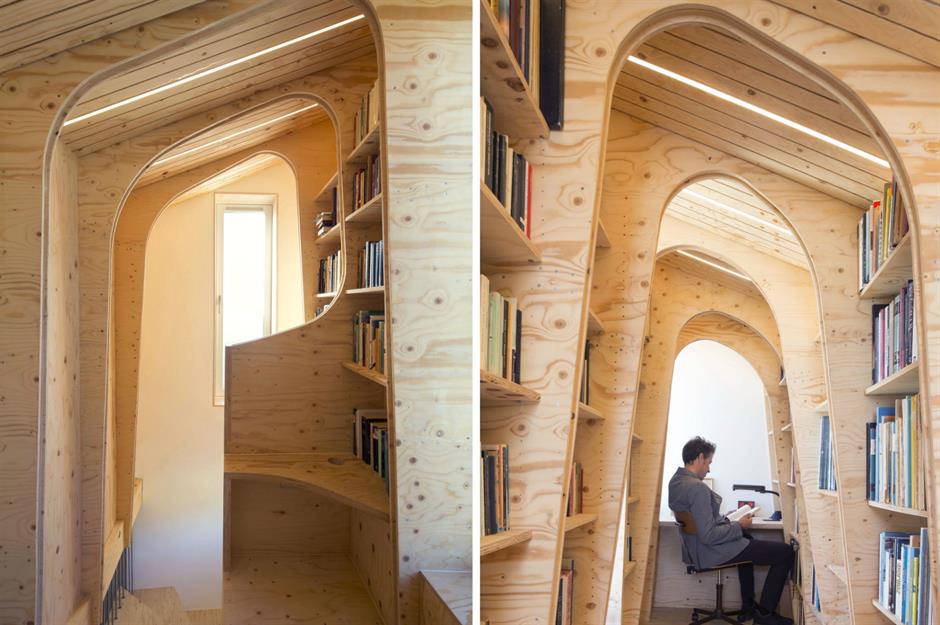
Cornerstone House, Haringey
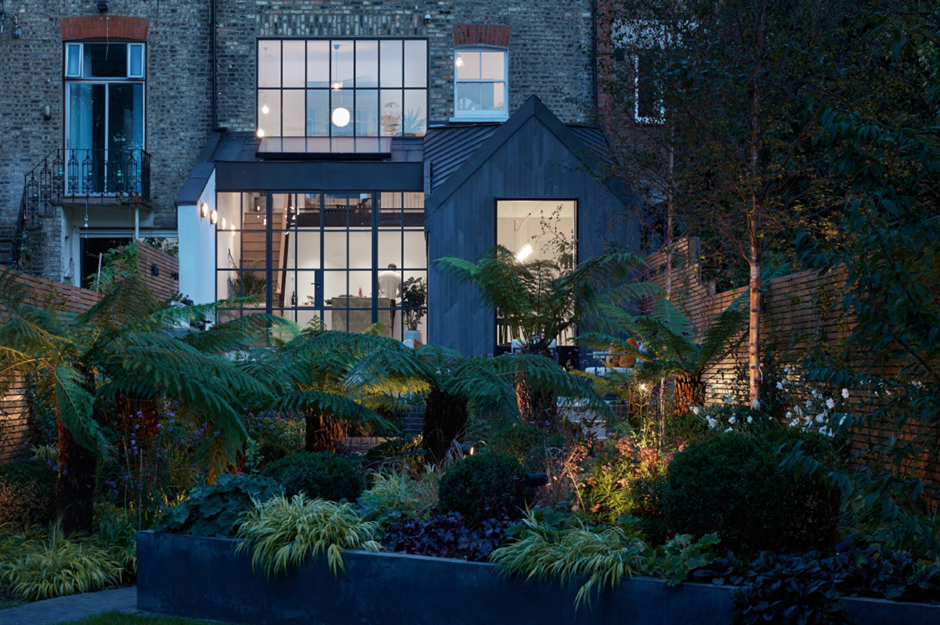
What an incredible re-interpretation of typical domestic spaces of the Edwardian townhouse by Merrett Houmoller Architects. Creating a dramatic sequence of connected volumes and views with internal and external cuts in the build. The kitchen, living and dining spaces have been relocated to the basement by carefully carving away the structure. The new layout is a mix of open and broken-plan design with double-height ceilings, expansive windows and a mezzanine.
Lauriston Road, Hackney
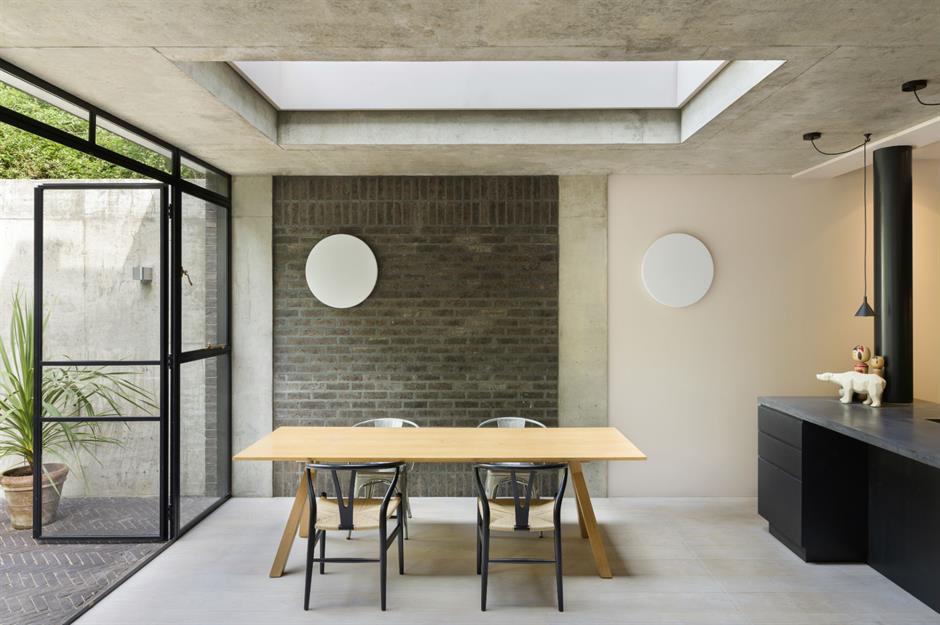
Tile House, Clapton
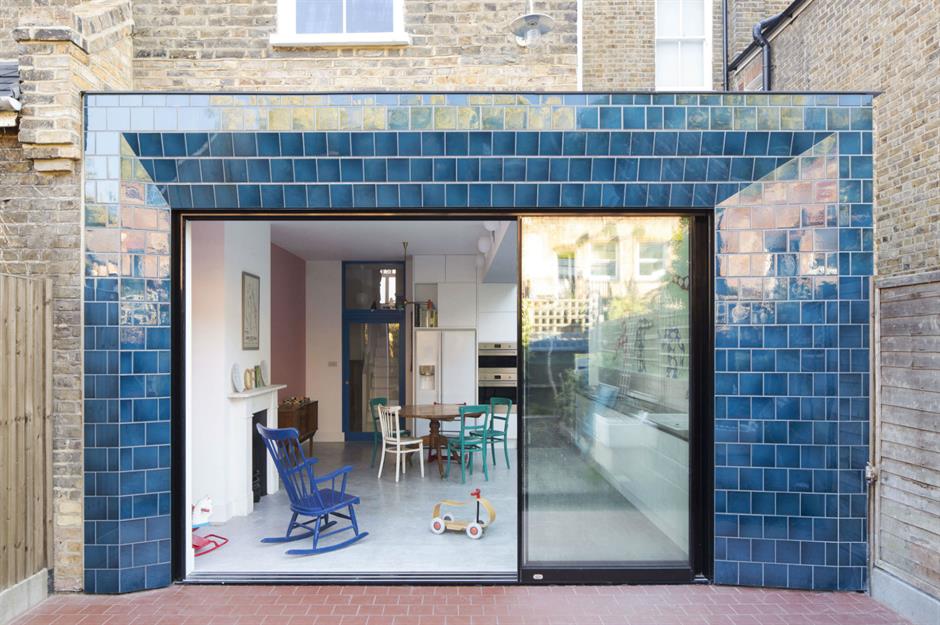
Montague Court, Hackney
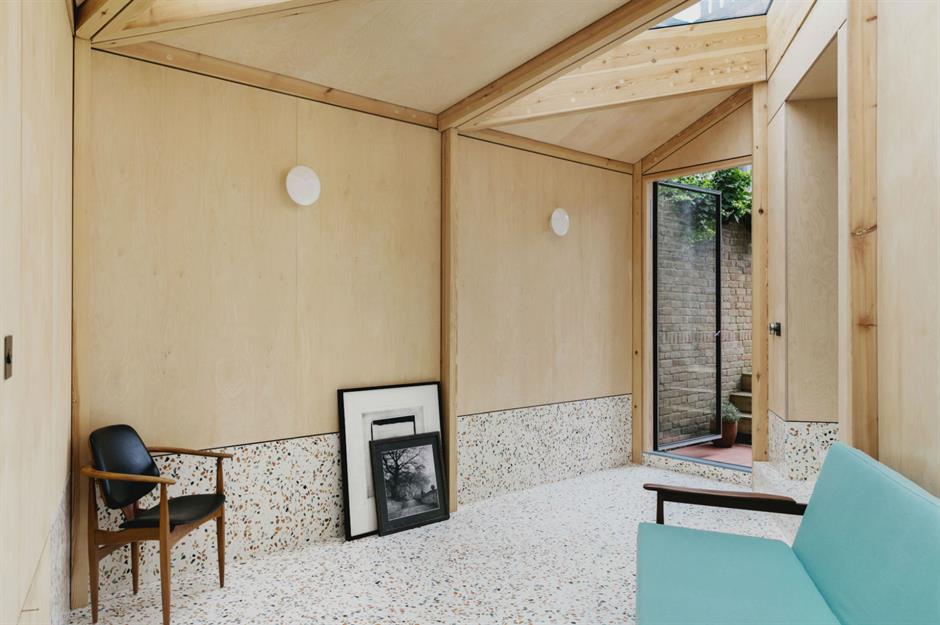
Roslyn Road, Haringey

The Black Curve, Bromley
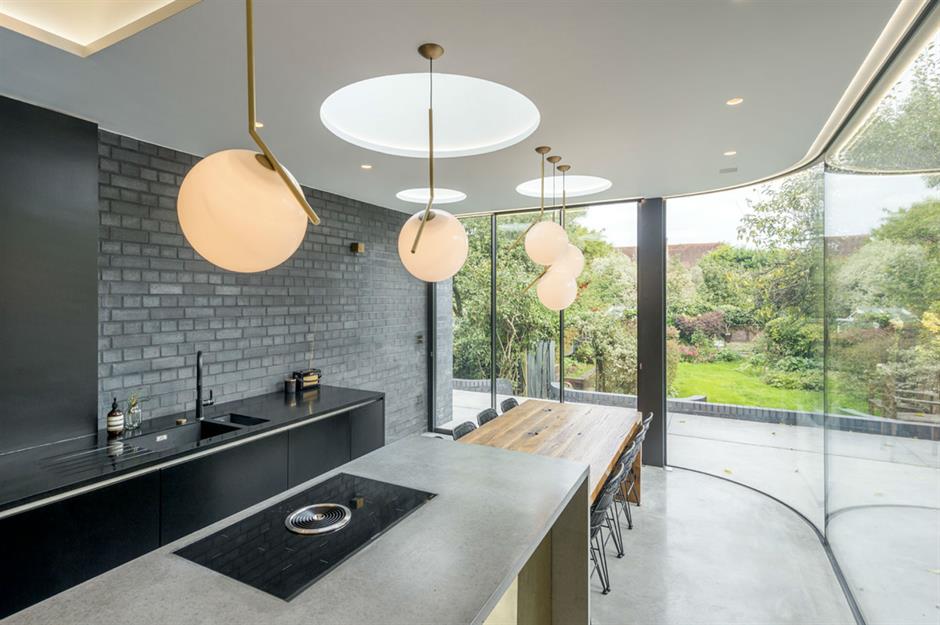
Mies X King George
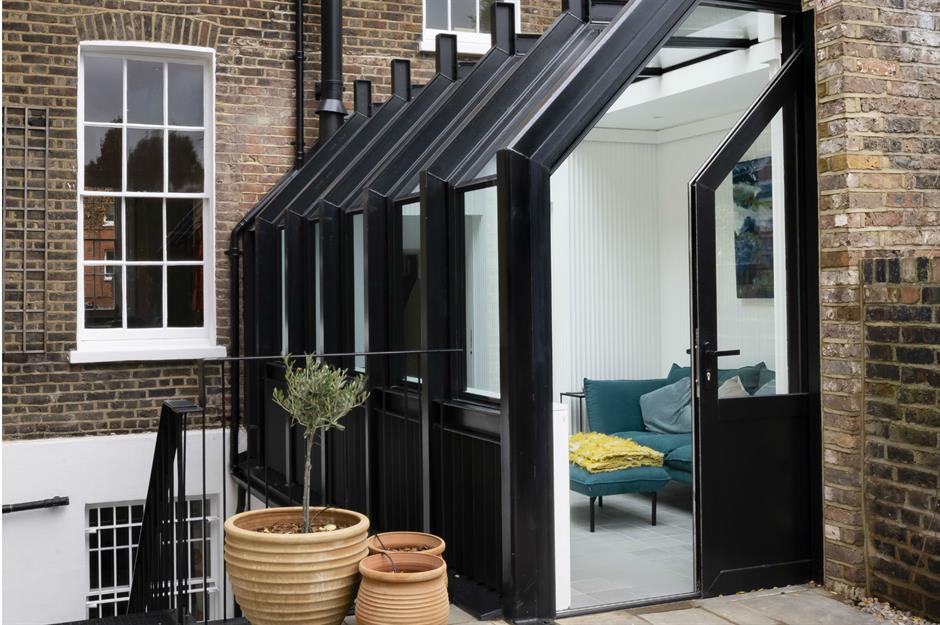
This re-imagined Georgian glasshouse, reconnects the Grade II-listed Georgian townhouse to its garden. CAN architects were dictated by the footprint of the 12 sqm existing extension but have done a marvellous job. Made with the smallest "off-the-shelf" beams, the external steel frame also serves as an ornamental feature. The glazed enclosure is hung from this frame, removing the need for any internal structure an maximising internal space. The glazed chamfered door slides away to be concealed.
Claylands Road, Lambeth
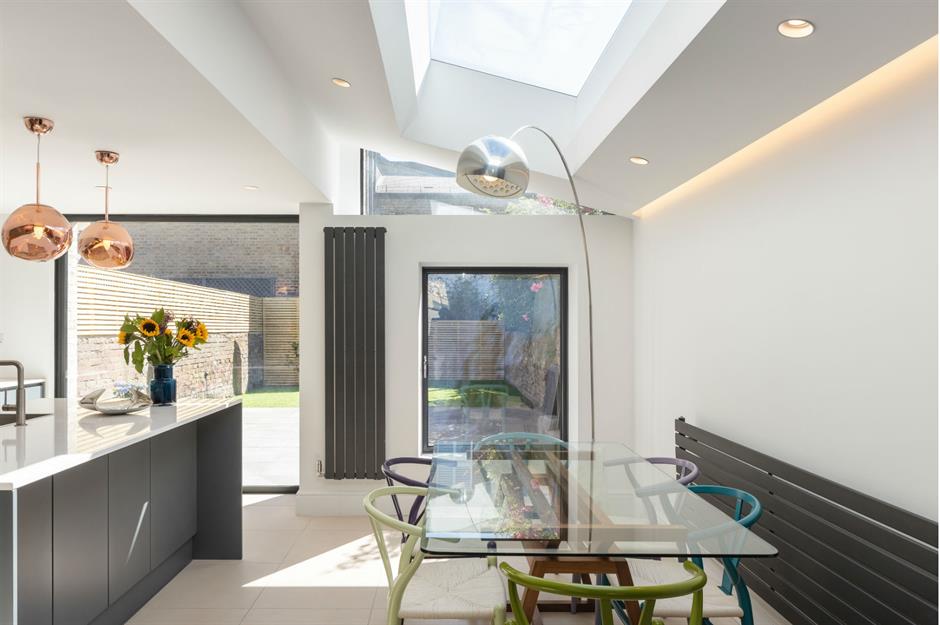
Micheldever Road, Lewisham
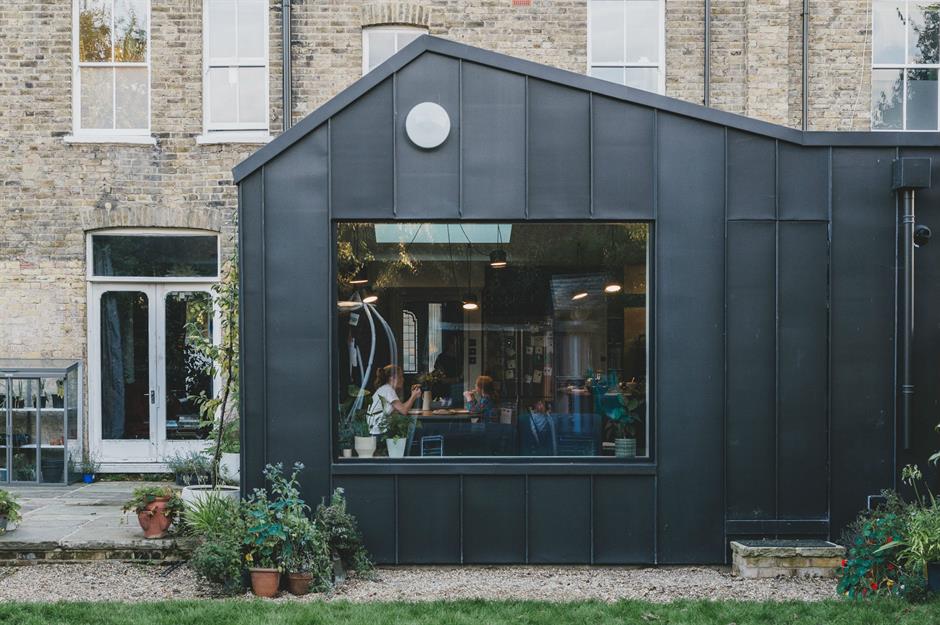
Levels Ten + Eleven, Paddington Basin
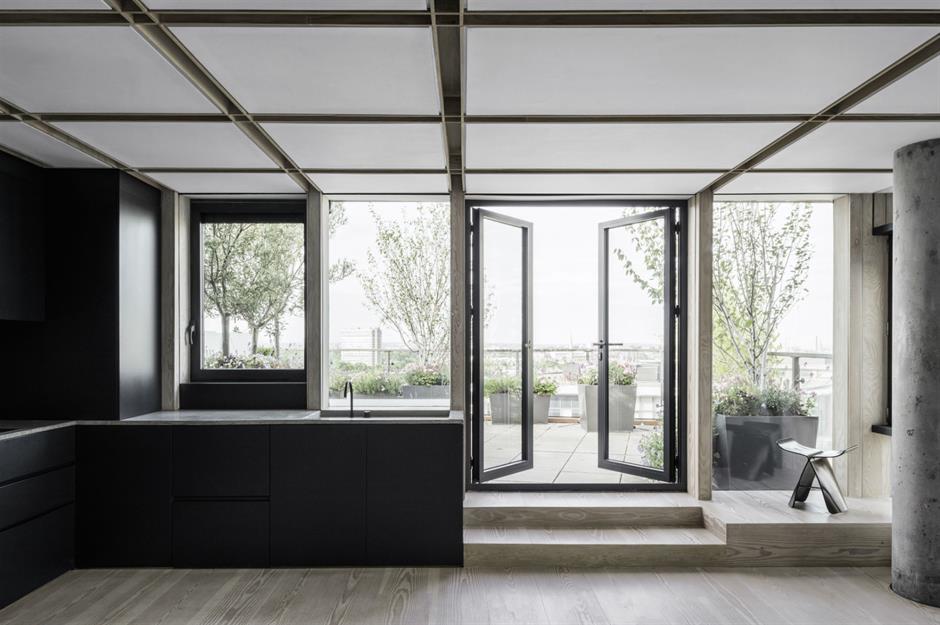
Break-out Flat, Crouch End
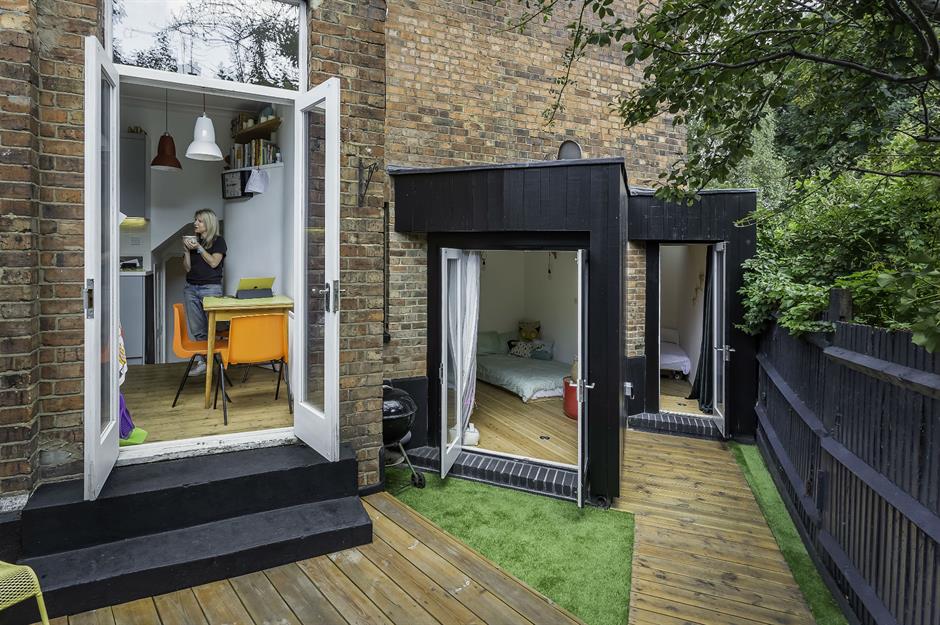
Reuse Flat, Hackney
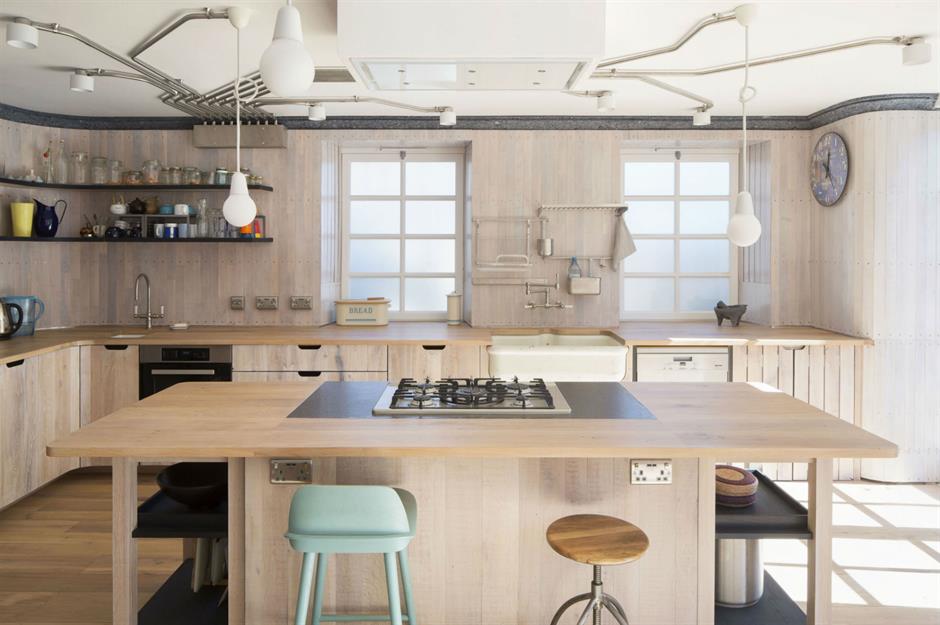
Aiming for zero waste in construction through an innovative reuse of materials was the goal for Arboreal Architecture. Renovating the kitchen, dining and living areas of this ground floor flat, the project adds a new interior lining - comprising wall panelling and cabinetry made from reclaimed wood. Broken bricks, concrete and wood collected were used in a gabion garden wall. Internally, the old wood floor was reused as the new wall lining and old windows became an internal glazed partition.
Kings Grove, Peckham

Garden House, Hammersmith
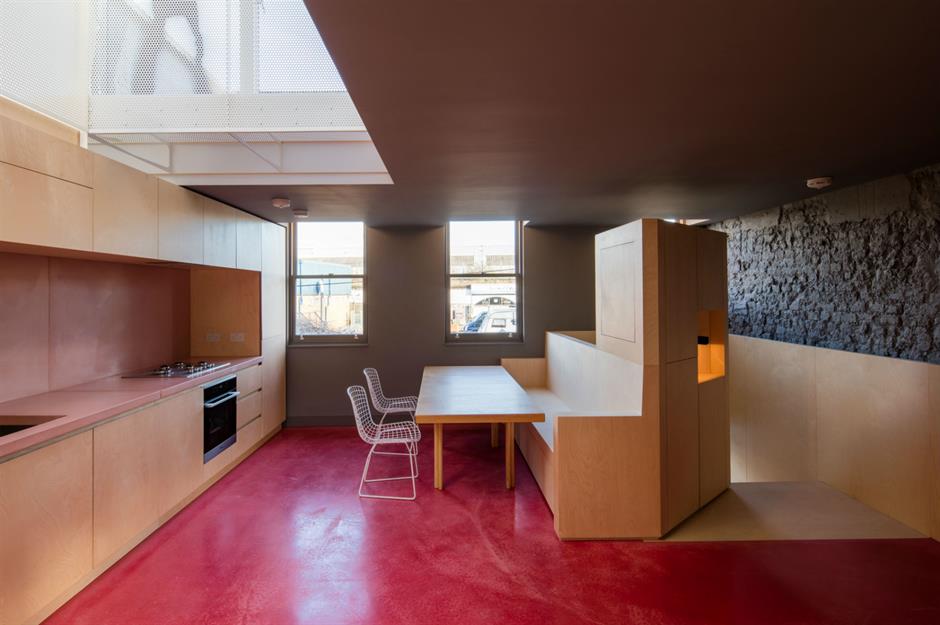
Algiers Road, Lewisham
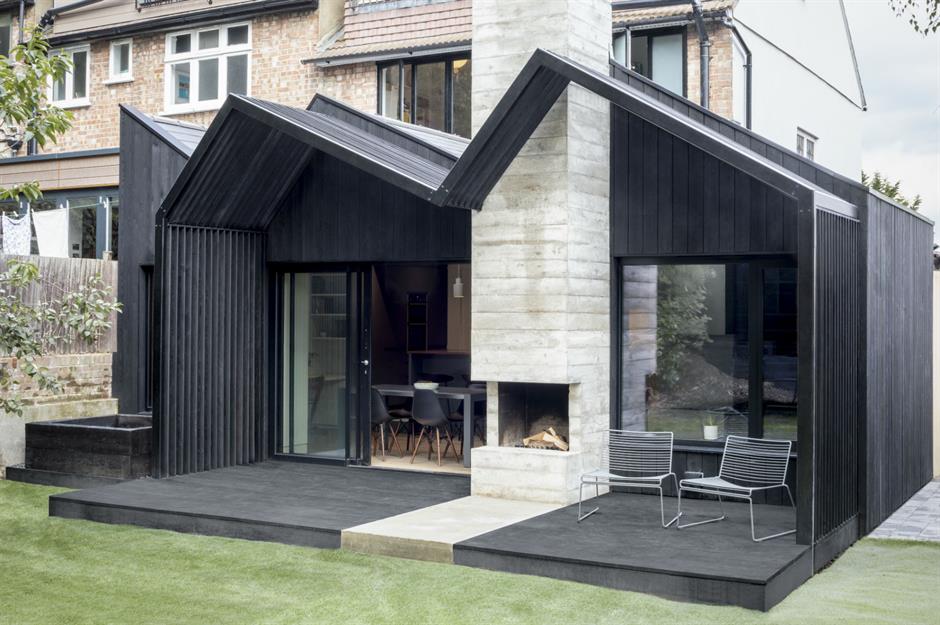
Sash House, Westminster
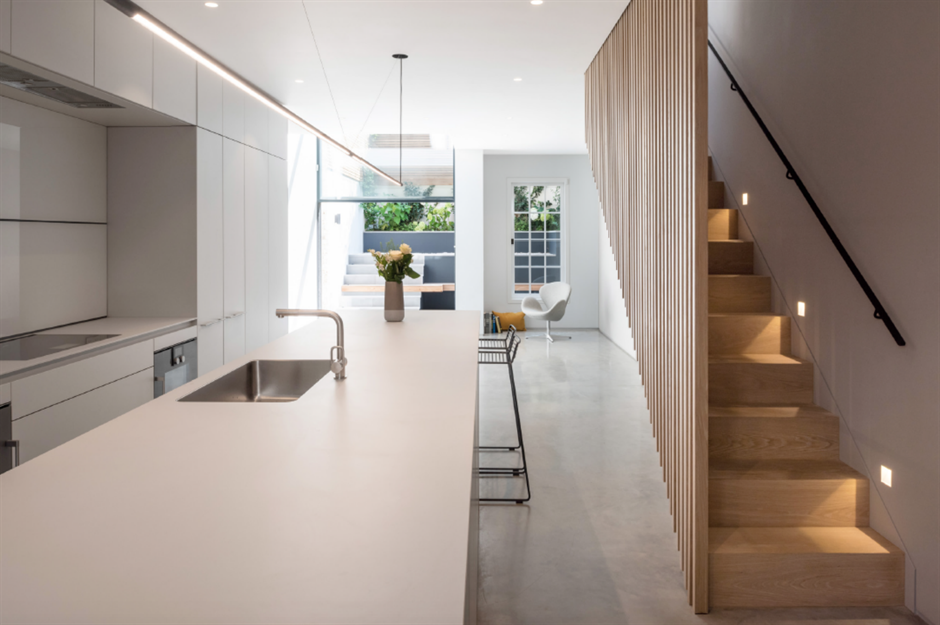
Shad Thames Water Tower, Southwark
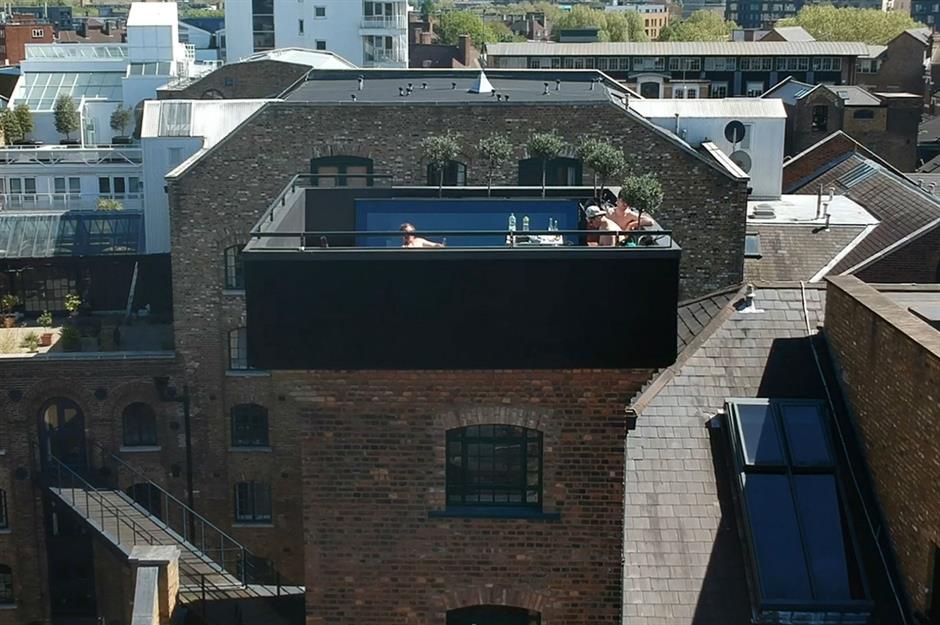
Rethinking a redundant space within a converted water tower to create accommodation and rooftop views was the project for FORMstudio. Colonising the underutilised space, located above a fourth-floor warehouse loft apartment, has created additional living space. two tightly-configured flights of stairs now link two intermediate mezzanine floors, with a third stair rising to the roof. Frameless skylights and glass landings draw natural light down into the accommodation below.
Folded House, Wandsworth

Chapel, Southwark
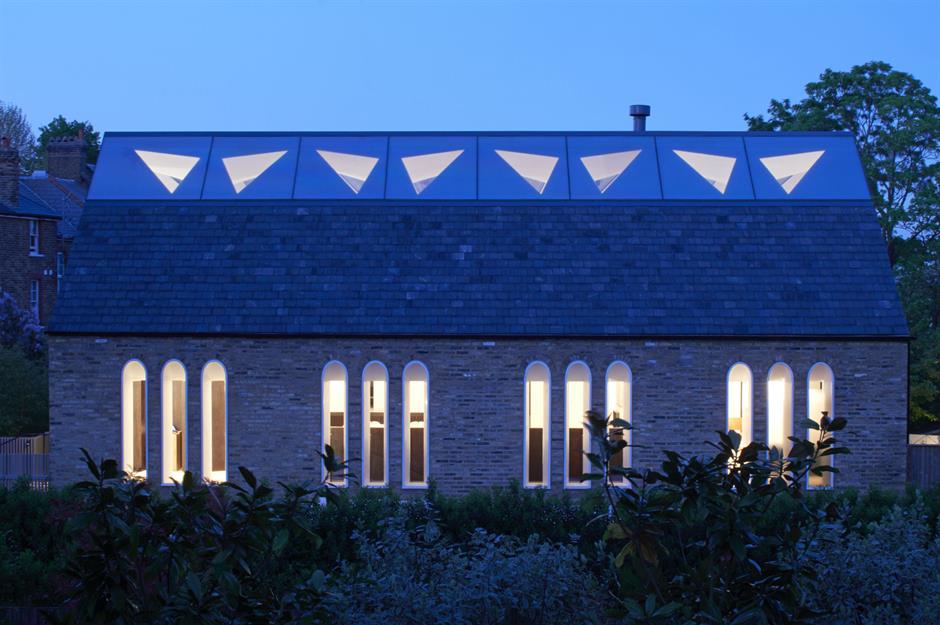
Outhouse-in, Westminster
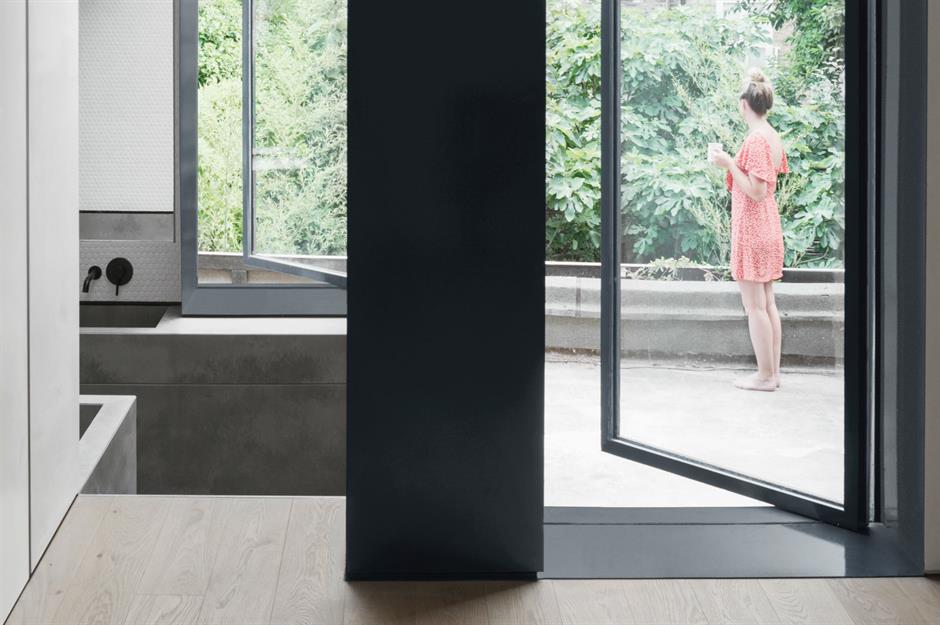
Highbury New Park, Islington
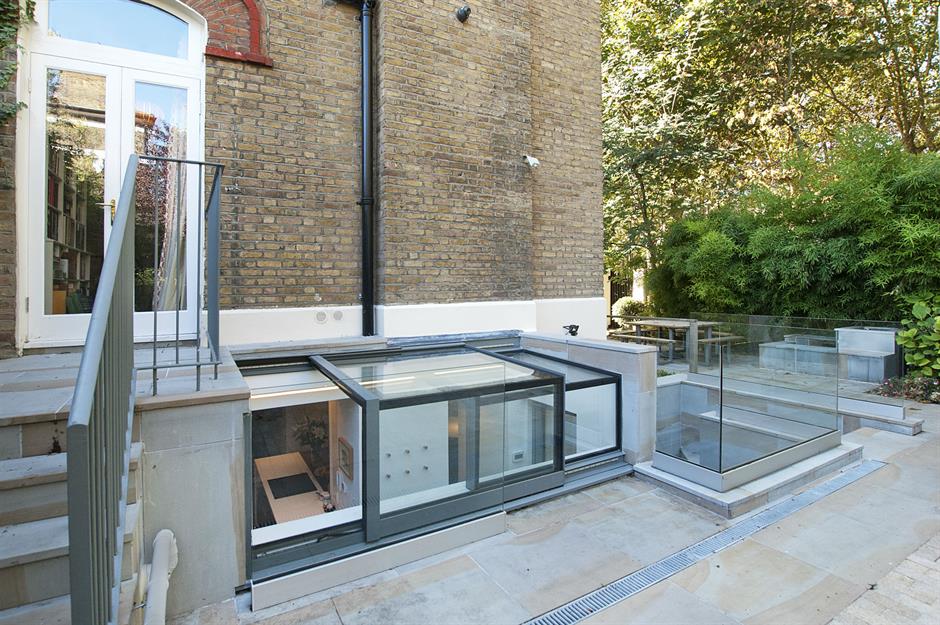
Appleton Weiner's transformation of this Grade II-listed end-of-terrace house is incredible. Its stealthy, low-profile addition includes new and reworked subterranean spaces. Working within the constraints of the Victorian house, the extension creates a discrete side addition, barely rising above ground level. Adding 12 sqm of living space and storage the addition extends under the driveway. A sliding roof light, glazed to both horizontal and vertical planes, invites copious amounts of light.
Stego, Southwark
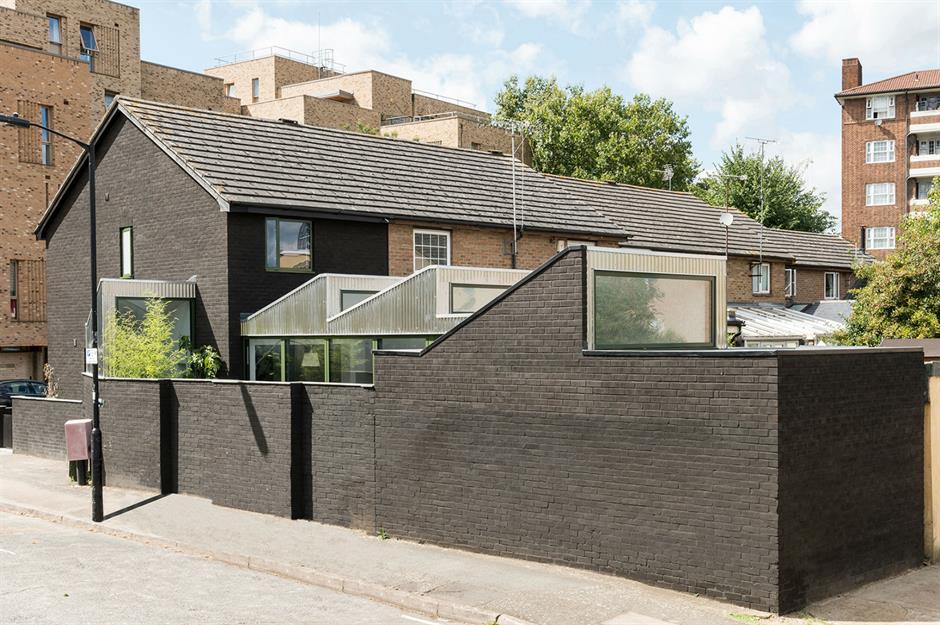
Tower House, Barnsbury, Islington

Comments
Be the first to comment
Do you want to comment on this article? You need to be signed in for this feature