11 masterpiece mid-century modern homes for sale
Mid-century marvels on the market right now
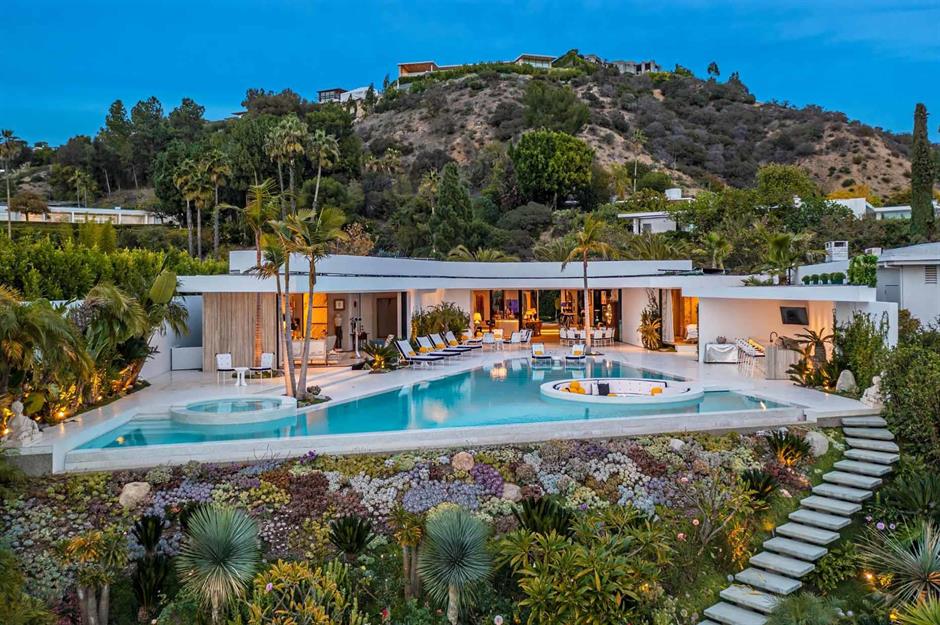
Sharp lines, sweeping curves and beautiful materials make these stunning residences some of the most sought-after on the property market. We've found the coolest, most inspiring mid-century modern homes for sale around the world, each highlighting why today’s homeowners can't help but fall in love with this iconic architectural style. Click or scroll on to take a look at what's up for grabs...
Orrock, Aberdeenshire, UK: £450,000 ($555k)
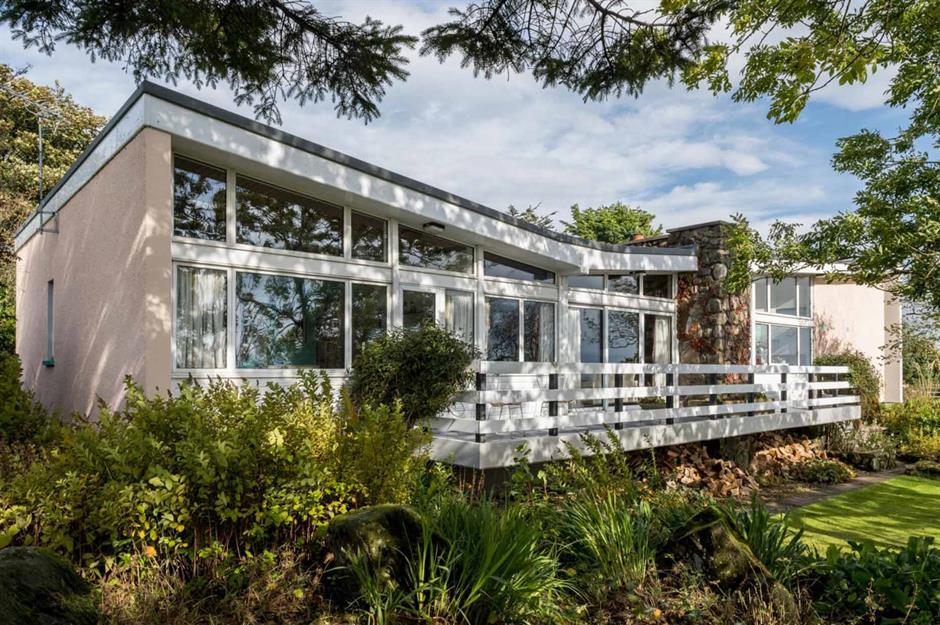
If you're seeking a rural home with plenty of architectural personality, then how about Orrock? This charming mid-century home lies minutes away from the long, sandy beaches at Balmedie in Aberdeenshire, Scotland, and boasts nothing but rolling fields and fresh air for miles around.
Orrock, Aberdeenshire, UK: £450,000 ($555k)
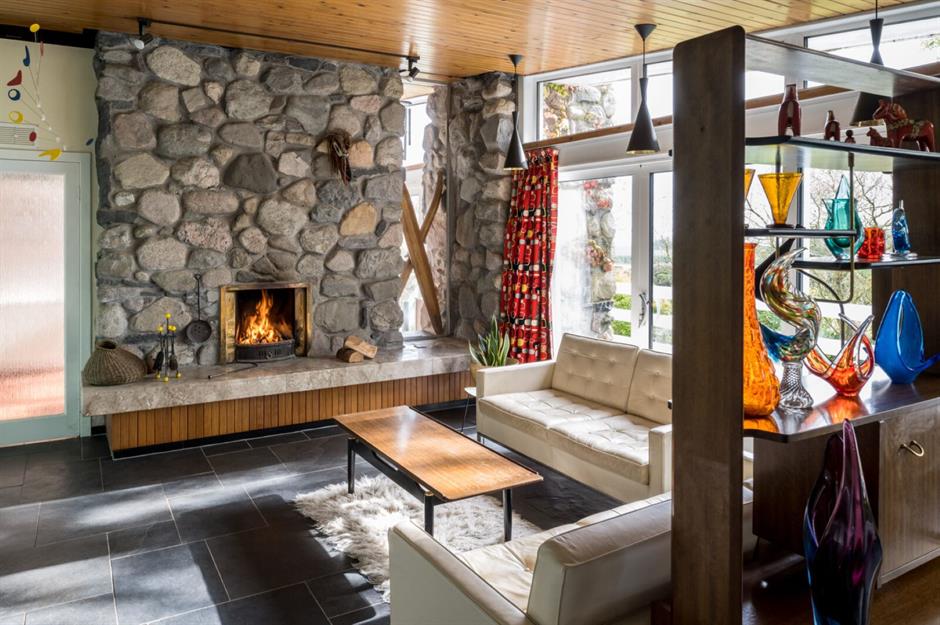
Defined by its striking butterfly roof, the 2,100-square-foot home offers a front balcony that leads into a hallway, which flows into a living room, kitchen and dining space, each one with bags of character. The lounge is perhaps the home's most amazing space, thanks to its eye-catching open fireplace and marble hearth. The room's built-in shelving, vintage glassware and slate floor add to its charms.
Orrock, Aberdeenshire, UK: £450,000 ($555k)
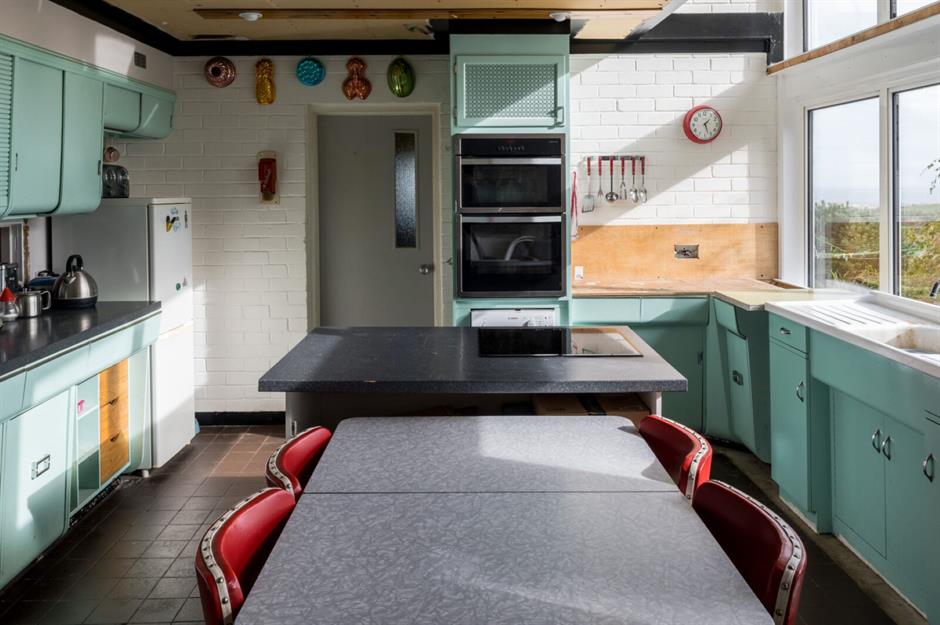
In fact, every room is filled to the rafters with amazing vintage elements, such as full-height fireplaces, rough stone walls, original built-ins that act as room dividers, expanses of glass, timber-clad ceilings and, of course, plenty of Formica surfaces. We just adore the retro kitchen, with its old-school green cabinets, brick walls and vintage jelly moulds.
Orrock, Aberdeenshire, UK: £450,000 ($555k)
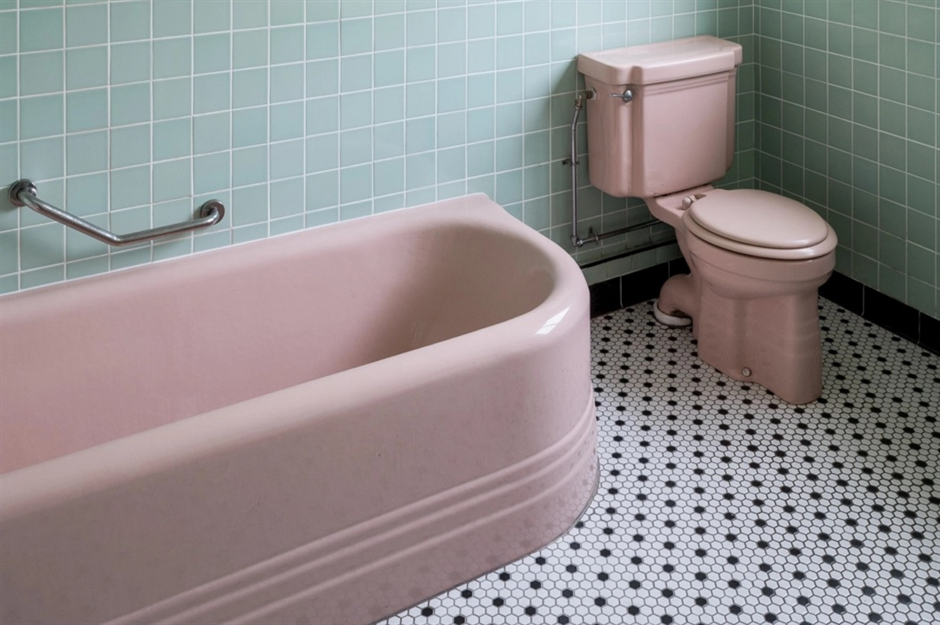
There are four beautifully proportioned bedrooms, too, and how could we forget the vintage bathroom? This amazing space seems frozen in time and features a mosaic floor, green tiles and a bright pink suite—which, by the way, is totally back on trend! There's also a garage, laundry room and workshop, all of which could be converted into usable living space. For sale with The Modern House for £450,000 ($555k), this historic gem could soon be yours.
Erickson House, Minnesota, USA: £545,000 ($675k)
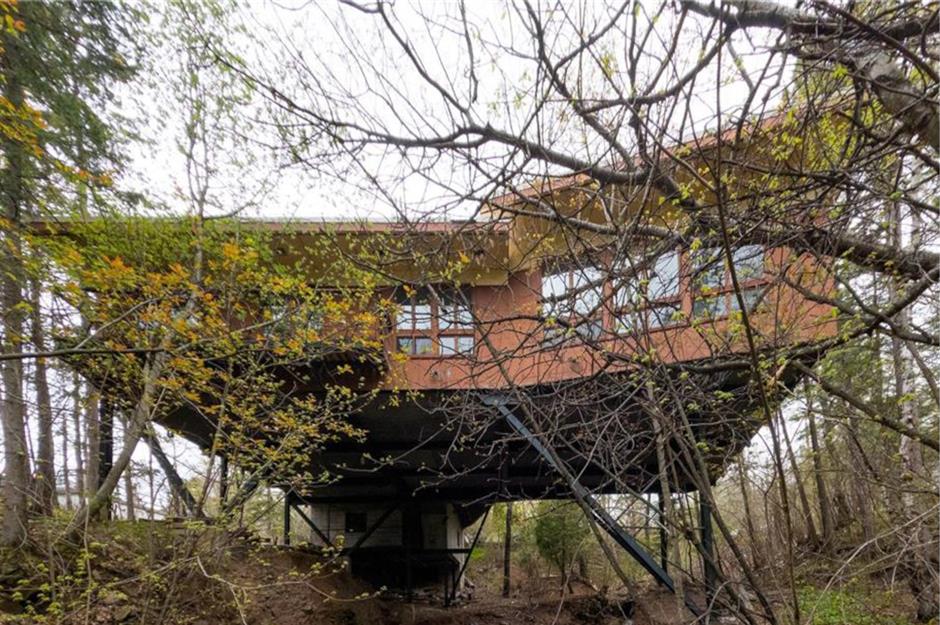
Perched at a seemingly precarious angle, this three-bed, three-bath home in Duluth, Minnesota is the pinnacle of daring mid-century design. The home, known as the ‘Erikson House’, was constructed in 1959 and not much has changed since, according to the listing, which describes the property as a ‘time capsule ready to be restored and polished.’ However, currently on the market for £545,000 ($675k), this listing leaves plenty of room left in the budget for some much-needed renovations.
Erickson House, Minnesota, USA: £545,000 ($675k)
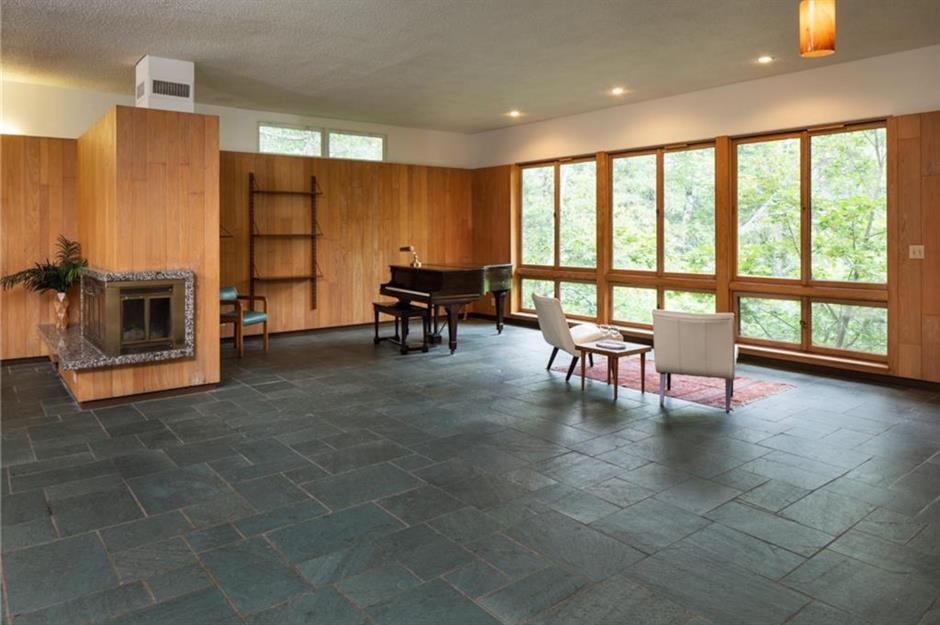
With three bedrooms and three bathrooms across 2,452 square feet, this single-storey home makes the most of its uniquely mounted construction. Both the master bedroom and the open-plan living area include walls of windows overlooking the surrounding forest, creating the illusion that the home is perched among the treetops. Both of these rooms also open out onto balconies, allowing for seamless indoor/outdoor living.
Erickson House, Minnesota, USA: £545,000 ($675k)
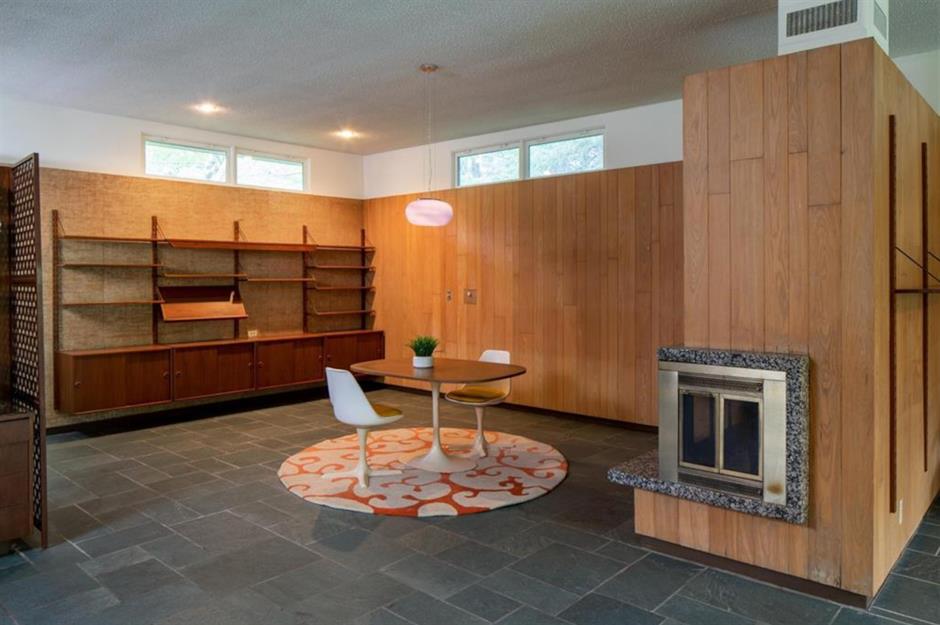
With flagstone floors, exposed pine-panelled walls, built-in shelves and a classic mid-century corner fireplace, the combined living and dining room of this home could be the set of any 50s film. The three bedrooms are equally dated, but all offer their own ensuite bathroom. The home also has a surprising bonus feature: an indoor pool and shower room located under the garage.
Erickson House, Minnesota, USA: £545,000 ($675k)
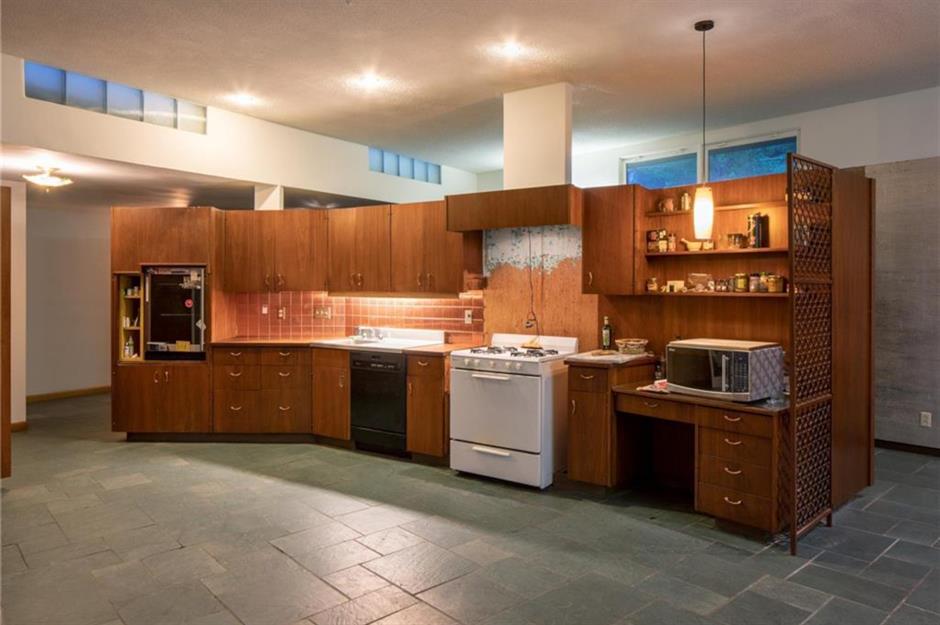
Though it needs a bit of TLC, this property is a unique opportunity for any lover of mid-century architecture to renovate a true architectural gem. The home is suspended on a steel bridge over a creek, which flows directly into Lake Superior, and, having stood for 60 years, is certainly sound enough to begin its next chapter.
Villa VHC, Vilvoorde, Belgium: £574,500 ($709k)
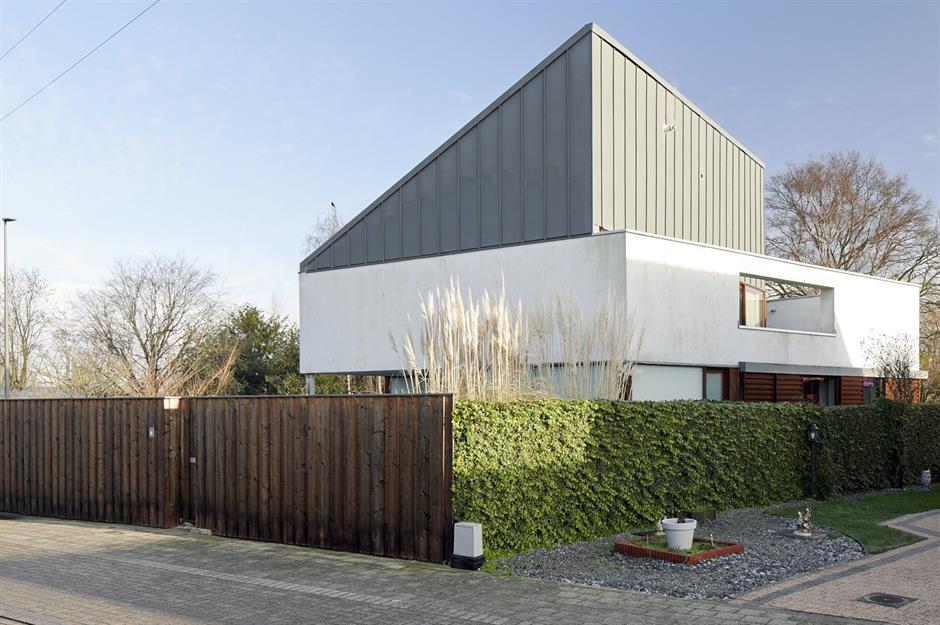
With a minimalist façade and clean, sharp lines, the geometric precision of this home provides striking curb appeal. Built in 2006, this classically mid-century modern home boasts 21st century energy efficiency, is built from high-quality, sustainable materials and boasts four-season, burglary-resistant glass with high insulation value. It also features high-end underfloor heating and a pent roof covered with a zinc patina for maximum heat retention.
Villa VHC, Vilvoorde, Belgium: £574,500 ($709k)
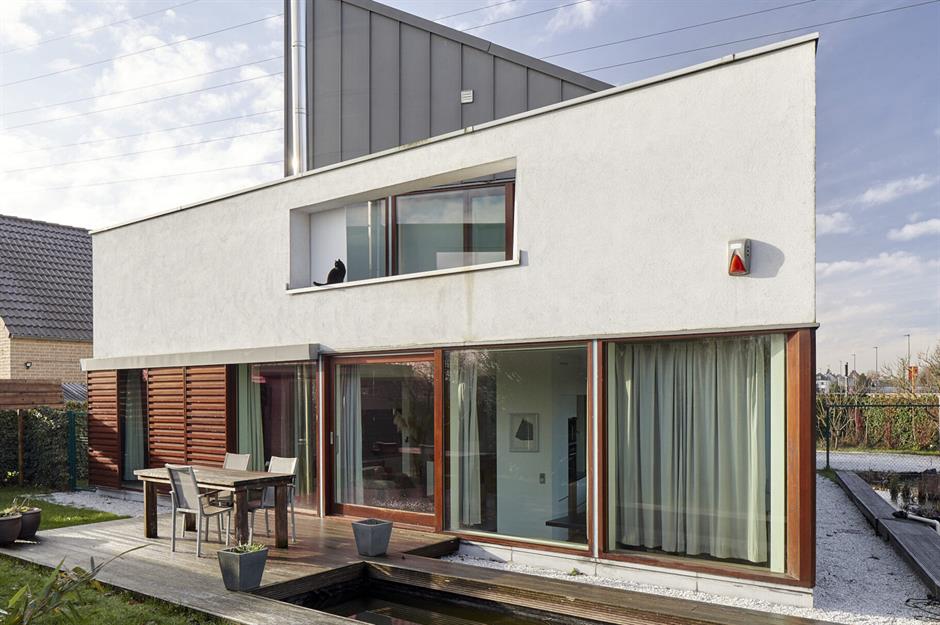
The home, which occupies a pleasant corner lot in a desirable, green neighbourhood, has been awarded two accolades for its interior construction, which includes three bedrooms and two bathrooms across 2,551 square feet of space. The building’s sleek, modern exterior contrasts dramatically with the warm, inviting interiors, which are flooded with light from the floor-to-ceiling sliding glass doors leading out onto the upper and lower terraces, and overlooking the garden.
Villa VHC, Vilvoorde, Belgium: £574,500 ($709k)
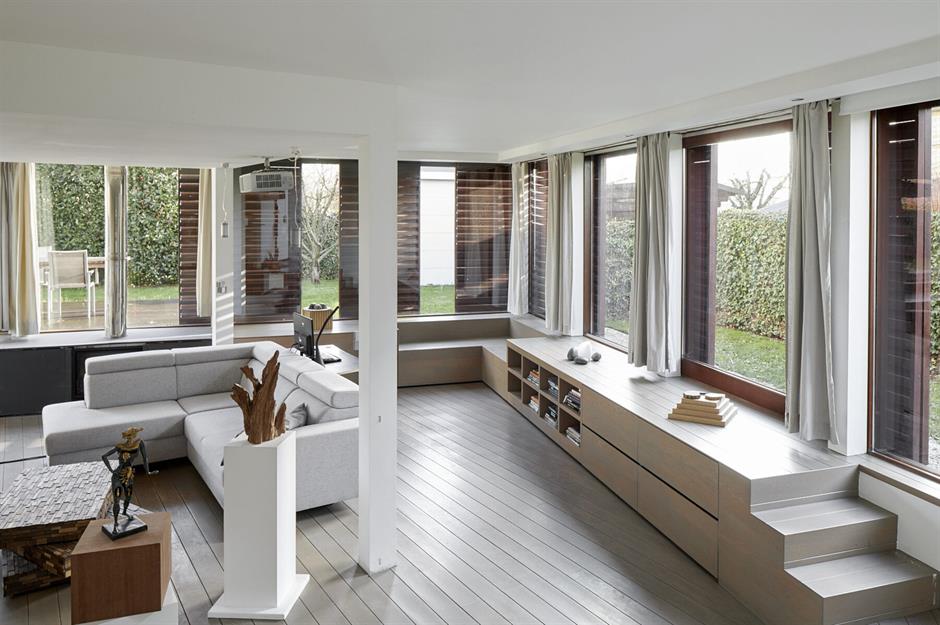
Despite its mid-century-style façade, the home’s interiors are sleek, modern and finished to an extremely high standard. The property also boasts a number of custom pieces made of high-quality materials and designed by architects, BLADT & VIDTS. These include built-in furniture, teak wood cabinetry, a solid oak parquet floor and beautiful wooden shutters in front of the windows, which serve to filter direct sunlight and keep the interiors cool during summer.
Villa VHC, Vilvoorde, Belgium: £574,500 ($709k)
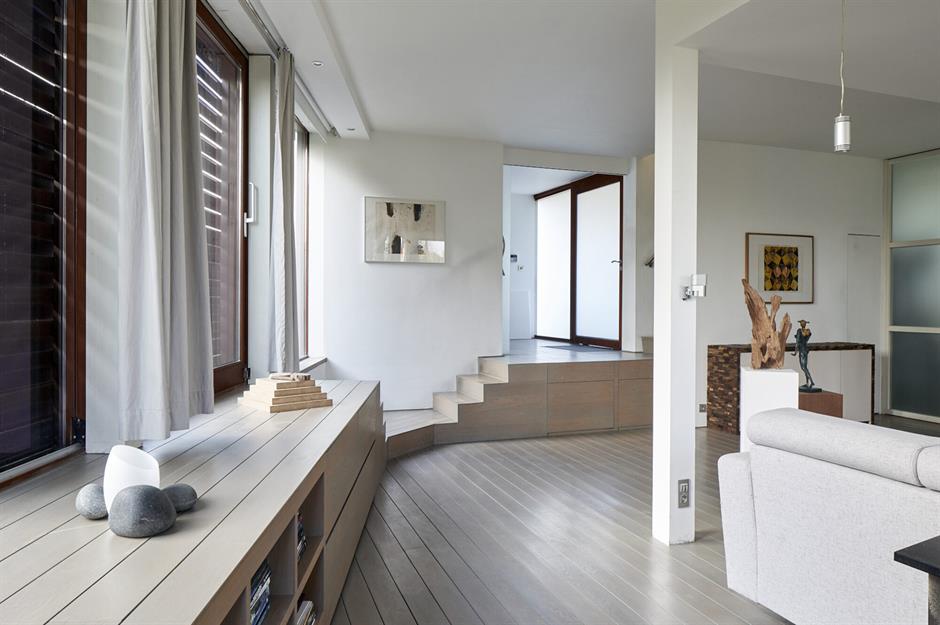
These high-quality accents are highlighted by the otherwise white interiors and minimalist interior design prevalent throughout the home. However, the space is still made cosy by elements like the woodburning fireplace in the living room and the warm wood flooring throughout. The property is currently on the market for €650,000 (£575k/$709k) and would make an elegant family home just within reach of the bustling Belgian city of Vilvoorde.
1950s fancy, Florida, USA: £680,500 ($840k)
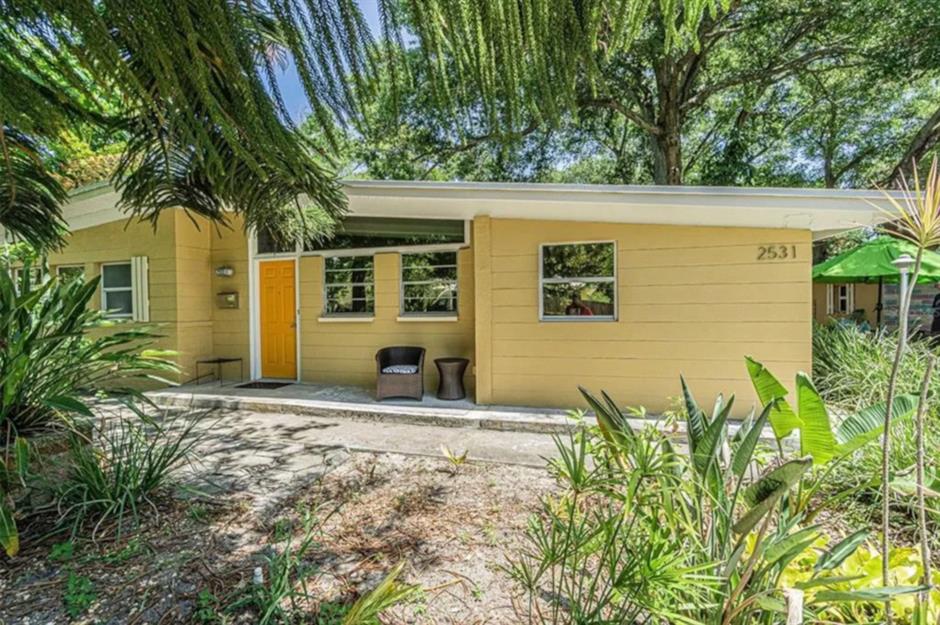
A little ray of sunshine tucked away in a leafy corner of St Petersburg, Florida, this quintessentially mid-century modern home dates back to 1957 and offers four bedrooms, three bathrooms and a kitchenette. The home’s lush corner lot is shaded by numerous palm trees and includes a tiled patio area, two separate driveways and plenty of space to put in a pool.
1950s fancy, Florida, USA: £680,500 ($840k)
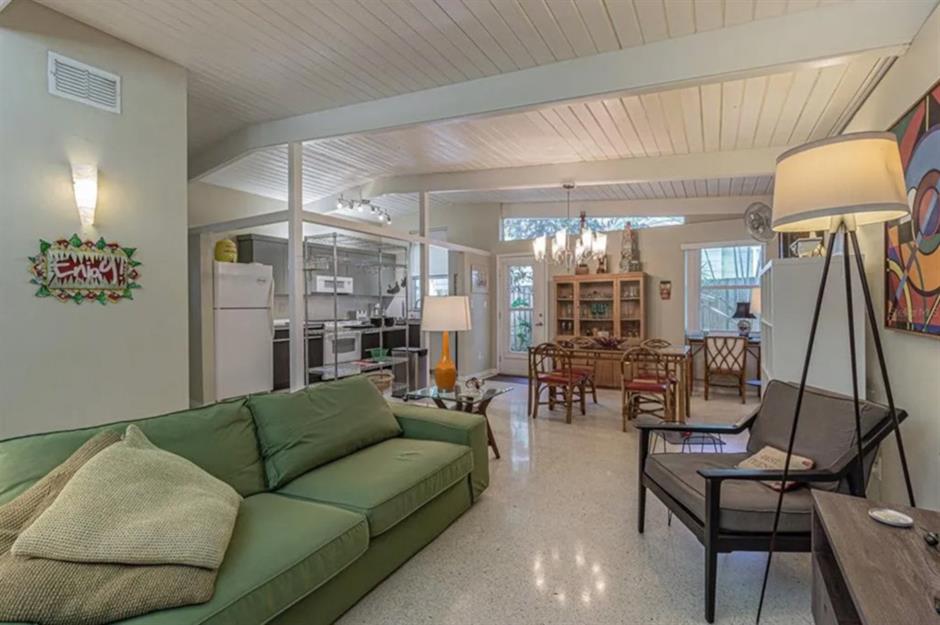
The property is comprised of two separate buildings, a main residence and a 600-square-foot cottage, with 1,846 square feet of available living space in total. The cottage comes complete with a bedroom, bathroom and kitchen, as well as its own entrance, making it ideally suited to serve as an in-law or au pair residence. The two areas are connected by a leafy, enclosed courtyard, with space for outdoor dining.
1950s fancy, Florida, USA: £680,500 ($840k)
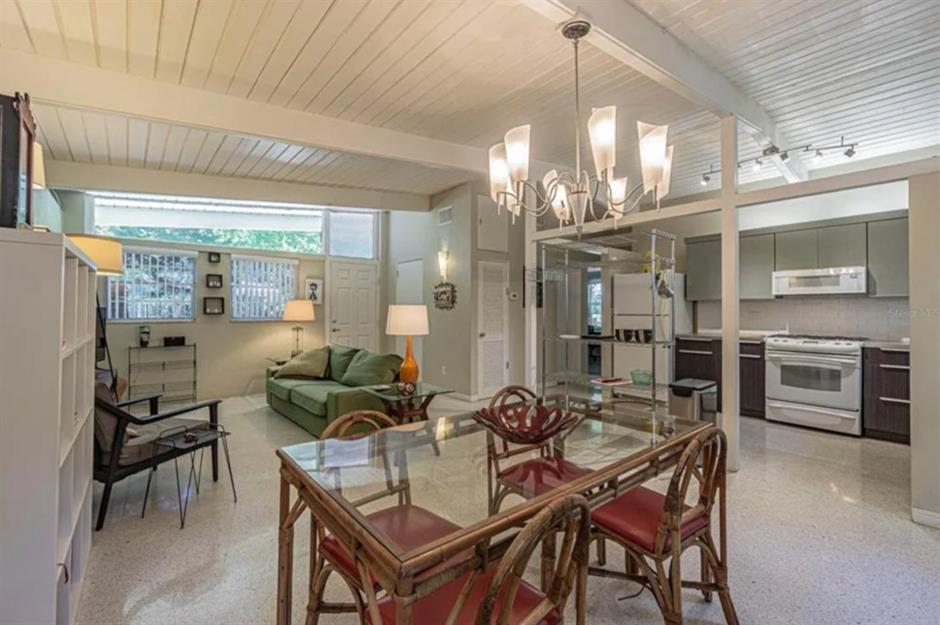
The single-storey main residence features polished, white granite floors, shiplap ceilings and a cool, white colour palette. The unique layout boasts two different living areas, each comprised of a combined kitchen, living and dining room. Despite the home’s characteristically mid-century low eaves, both rooms feel airy and spacious thanks to the open-plan layout.
1950s fancy, Florida, USA: £680,500 ($840k)
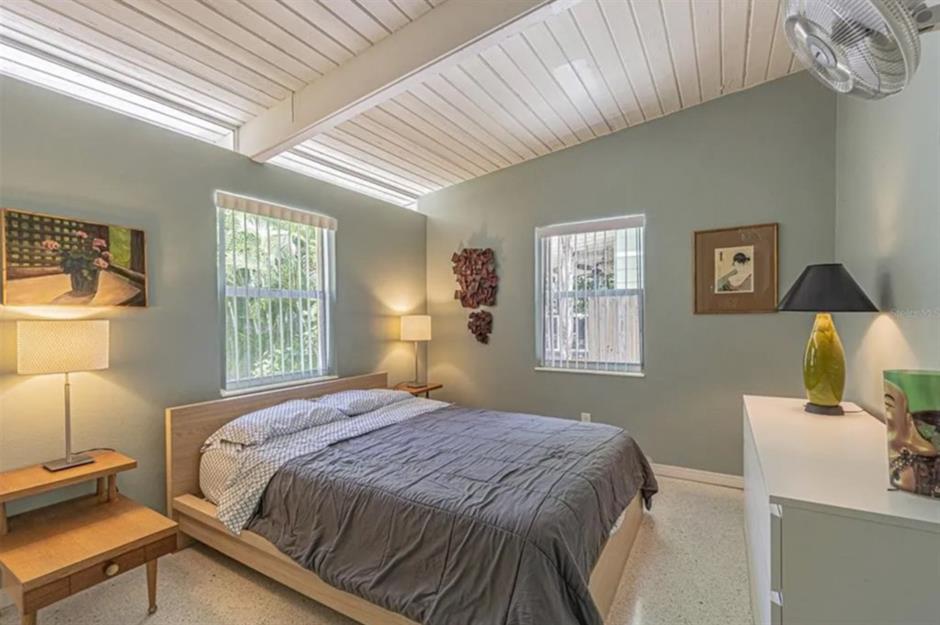
The property is being sold fully furnished and its listing suggests that, because of the separate cottage, it is ideally suited for a buyer looking for an on-site rental opportunity. The home is conveniently located near popular beaches, restaurants and shopping centres, and with a listing price of just £680,500 ($840k), it won’t be up for grabs for long.
Tree house home, California, USA: £964,000 ($1.2m)
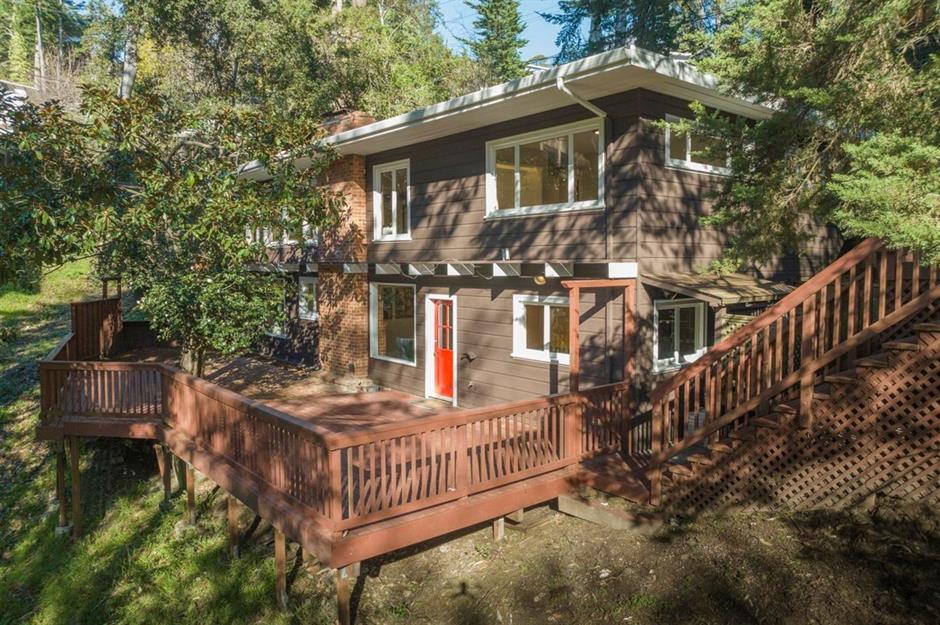
Pairing a classic mid-century façade with a sleekly remodelled, modern interior, this Oakland, California home is a peaceful oasis in a quiet, shady neighbourhood. The building itself dates to 1949 and boasts all the exterior hallmarks of the era, including a mono-pitch roofline, wide slatting and large picture windows. However, recent renovations have brought the interiors up to 21st century standards, meriting the home’s current list price of £964,000 ($1.2m).
Tree house home, California, USA: £964,000 ($1.2m)
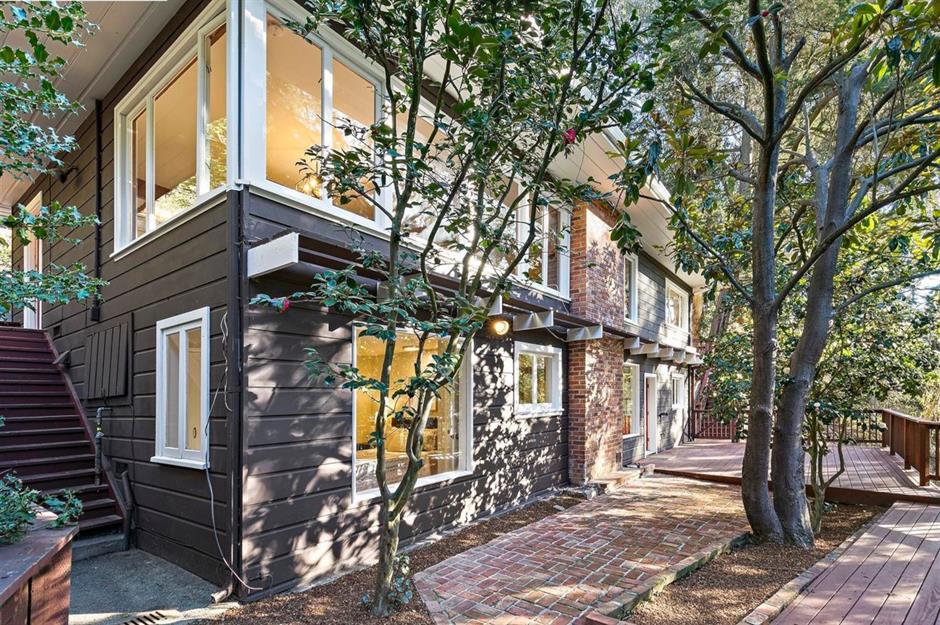
The home offers three bedrooms and two bathrooms across two storeys, with 1,832 square feet of living space in all. The home also boasts plenty of outdoor entertaining space, with both a brick patio and an expansive wooden deck overlooking the surrounding woods. The house is built into the hillside and can be accessed by means of a flight of steps down from the driveway.
Tree house home, California, USA: £964,000 ($1.2m)
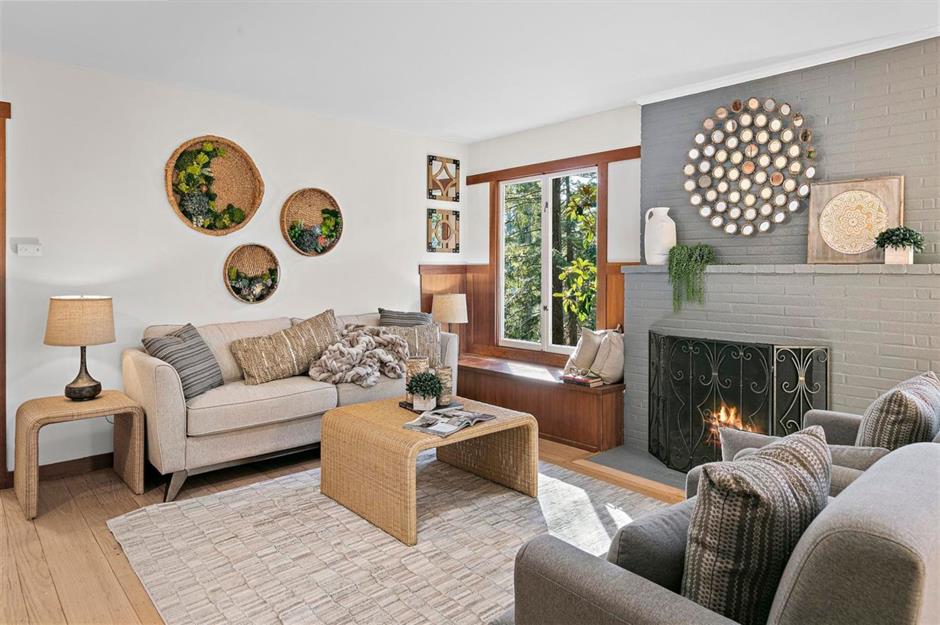
Once inside, the home’s main storey offers a large open-plan living room, dining room and kitchen. The space features a brick fireplace, exposed pine beam ceilings, hardwood flooring and a long wall of windows overlooking the surrounding greenery, giving the impression that the home is perched on the treetops. Also on this level are a cosy family room with its own fireplace, two large bedrooms and a full bath.
Tree house home, California, USA: £964,000 ($1.2m)
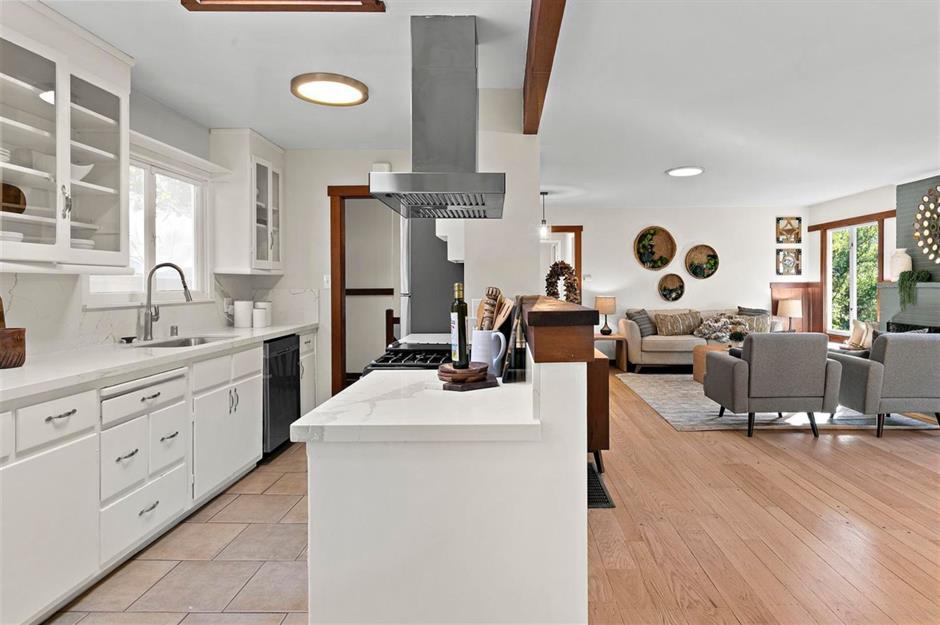
The home’s remaining bedroom and bathroom can be found on the lower level, along with a flex space, which the listing describes as a ‘rumpus room.’ With white walls and ceilings, crisp, clean lines, and plenty of natural light from the large windows and skylights throughout the home, you would never guess that the property dates back to the 1940s. This house is therefore the perfect purchase for a buyer with 21st century standards and a predilection for mid-century architectural design.
Villa Van Hee, Deinze, Belgium: £1.1 million ($1.3m)
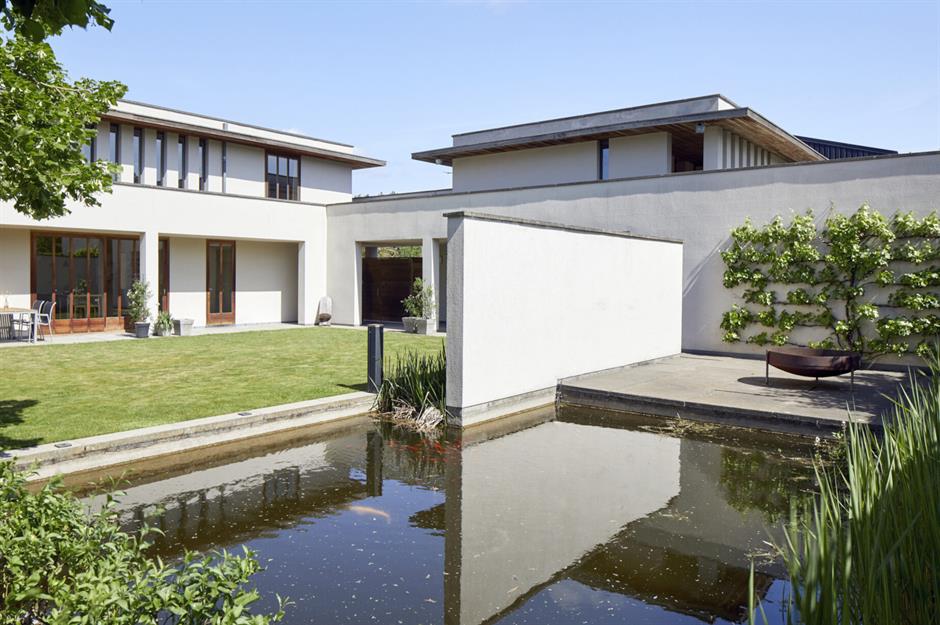
A unique combination of residence, warehouse and office space, this mid-century minimalist building provides a unique development opportunity for an ambitious investor. Known as House & Office Van Hee, the property was constructed in 1993 and consists of three large independent complexes connected by an extended passageway and unified by their clean, uncluttered architectural design.
Villa Van Hee, Deinze, Belgium: £1.1 million ($1.3m)
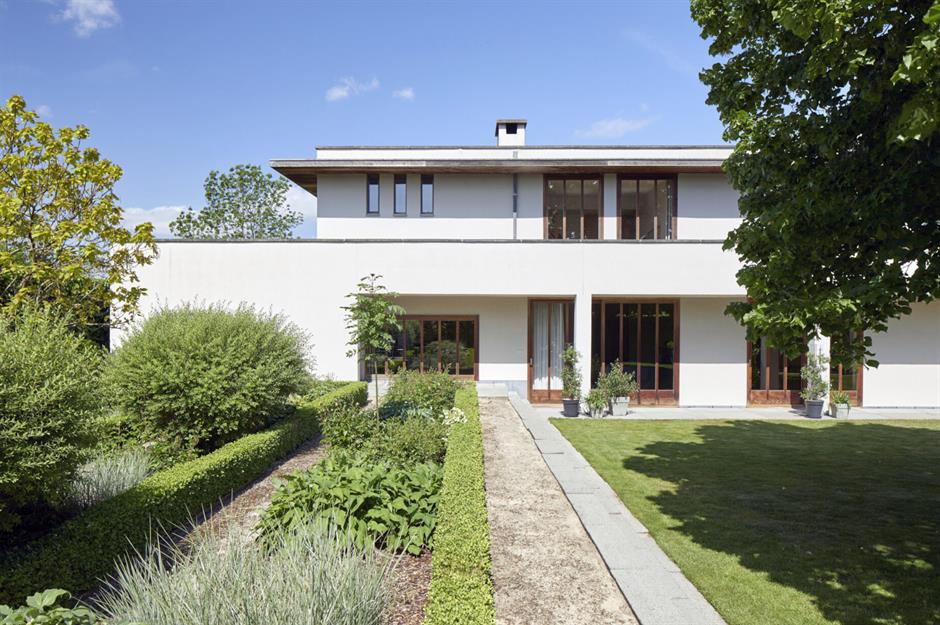
The property was conceived as an organic extension of the landscape, with its beautifully manicured internal gardens and fields flowing into the stark, austere lines of the building itself. The home’s interior continues the theme of airy, open spaces juxtaposed against severe geometric shapes and capitalises on the interplay of light and perspective granted by the series of porthole windows overlooking the garden.
Villa Van Hee, Deinze, Belgium: £1.1 million ($1.3m)
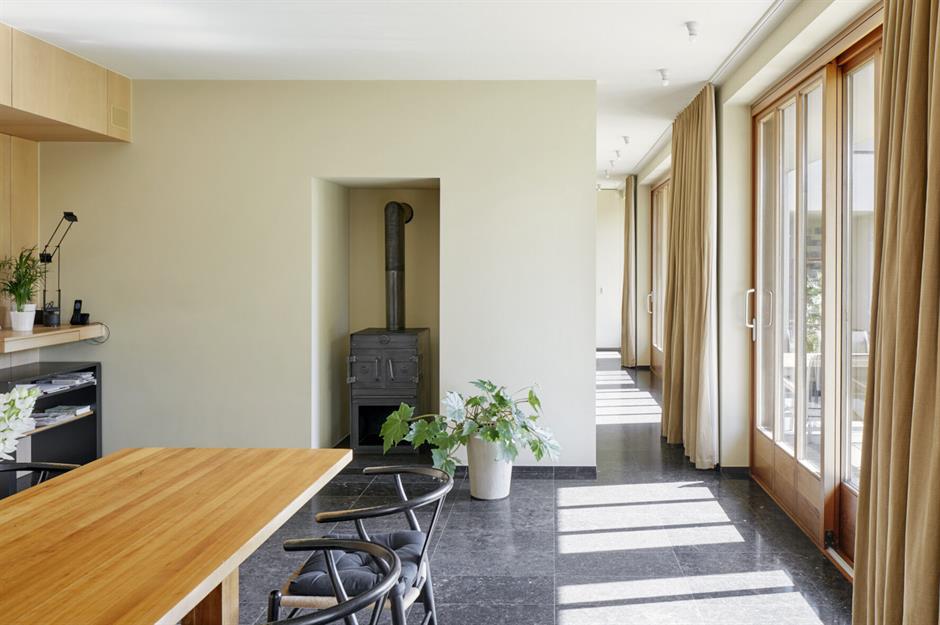
The building’s interiors are finished to a high standard, with a simple colour palette, minimalist design and use of high-quality materials such as wood and natural stone. The occasional pop of colour, including blue tiles in the bathroom and an orange accent wall in the office, add character and dimension to the space, preventing the rigidity of the architecture from dominating the mood of the interiors.
Villa Van Hee, Deinze, Belgium: £1.1 million ($1.3m)
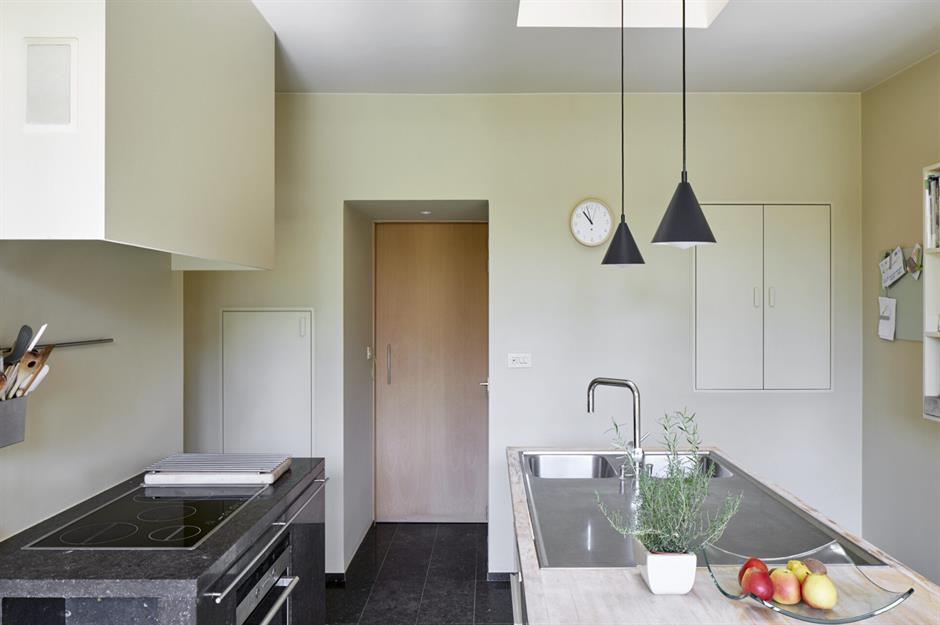
The home itself offers 5,059 square feet of living space, including three airy bedrooms all of which open out onto an upper terrace. The home’s interiors are a ‘jewel of modernism’, according to the listing, which also touts the property’s diverse potential for merging business, production and family life. The entire compound occupies 1.2 acres of land and is currently on the market for €2.1 million (£1.1m/$1.3m).
Claude Oakland house, California, USA: £1.9 million ($2.4m)
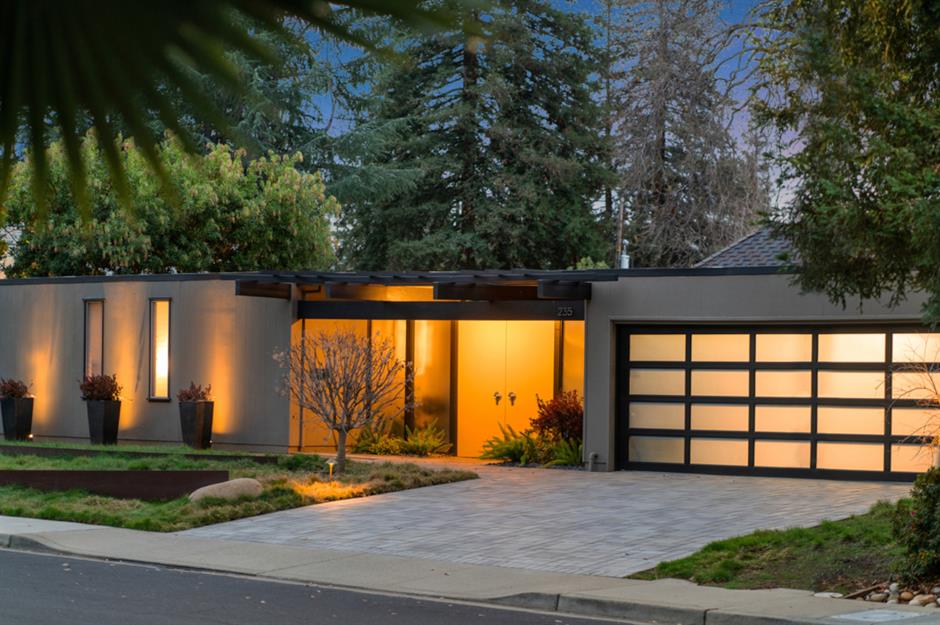
Sleek and glamorous, this 1969 home may just sneak in under the wire in terms of being dubbed properly ‘mid-century’, but its architectural design nevertheless embodies the essence of the era in an effortlessly elegant way. The home, which is currently on the market for a cool £1.9 million ($2.4m) was designed by the iconic architect, Claude Oakland, and was created as a tribute to both California living and mid-century modern architecture.
Claude Oakland house, California, USA: £1.9 million ($2.4m)
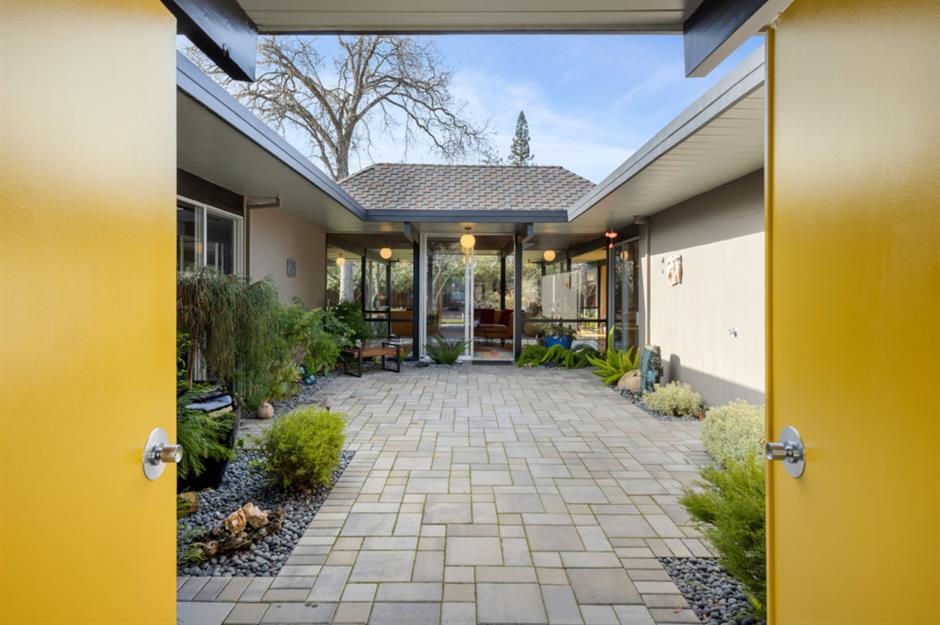
The single-storey home features a smooth, grey slatted exterior, accented by a brushed aluminium and glass garage door and a bright yellow set of double doors leading into the central courtyard around which the home is constructed. The home offers 2,448 square feet of living space, including four amply-sized bedrooms and two-and-a-half recently remodelled bathrooms, including a master suite boasting a walk-in closet, a Roman shower-tub and private access to the side yard.
Claude Oakland house, California, USA: £1.9 million ($2.4m)
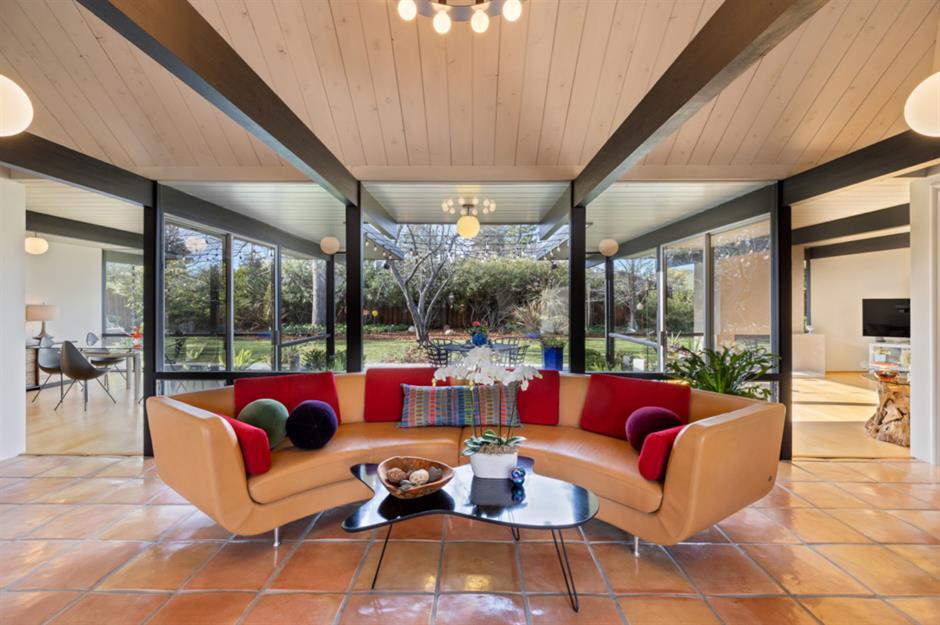
At the heart of the home is a central loggia with soaring, exposed-beam cathedral ceilings, terracotta tile floors and spectacular floor-to-ceiling glass windows overlooking the central courtyard. This area serves as the combined living and dining area and boasts both a bar and a wood-burning fireplace. There is also an additional flex space, which could be used as a breakfast room, den or private office.
Claude Oakland house, California, USA: £1.9 million ($2.4m)
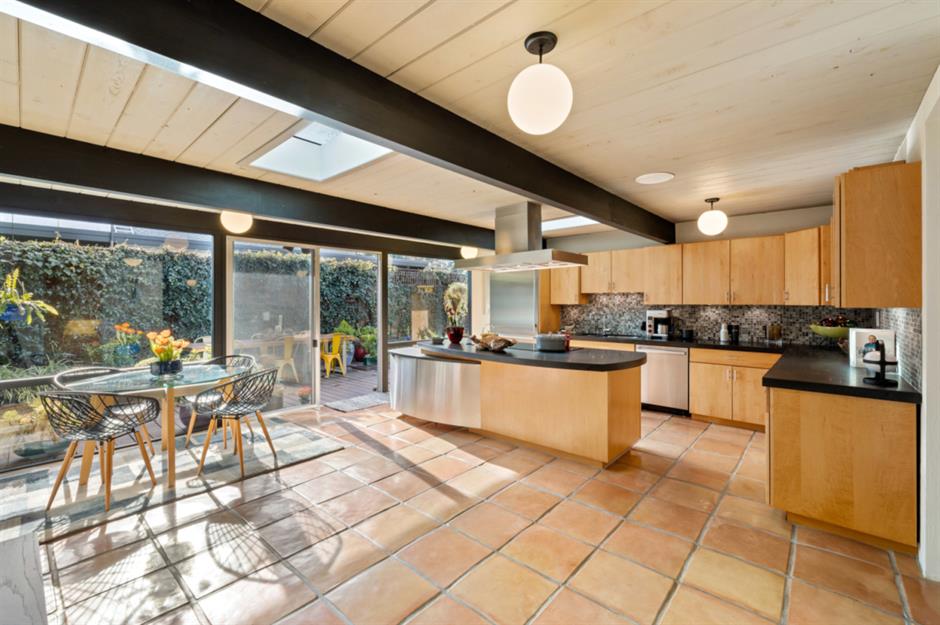
The real showpiece of the home is the newly remodelled kitchen, which boasts granite countertops, a sub-zero fridge, a Thermador convection oven, a six-burner induction cooktop and a wine fridge. The kitchen leads out onto a deck, perfect for outdoor dining. The deck also provides access to the home’s ample outdoor space, which includes a fully fenced-in back and side garden lush with established foliage.
Weather-borded house, Kent, UK: £2 million ($2.3m)
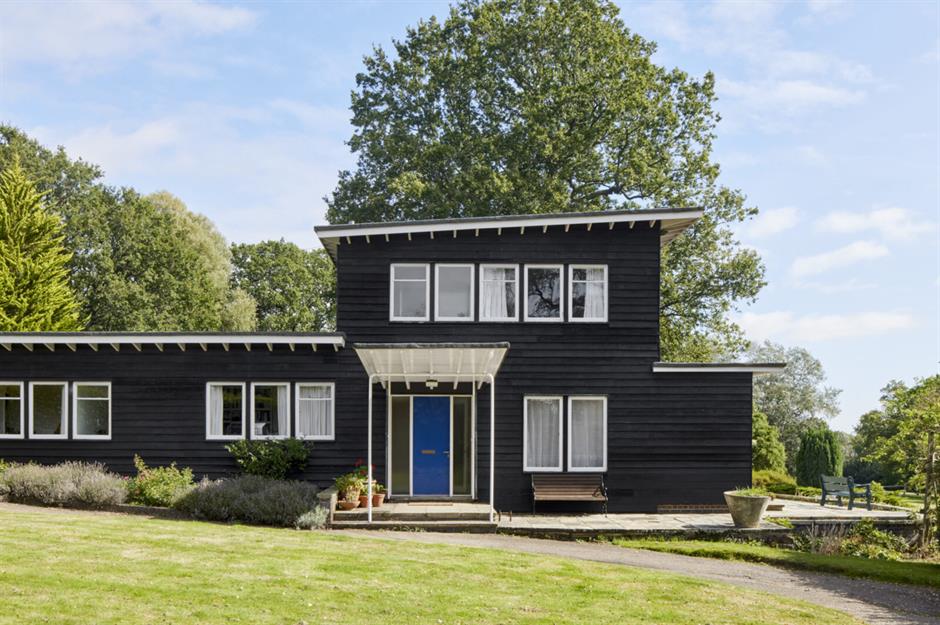
Though technically slightly early to be considered ‘mid-century’, this 1937 home was certainly a forerunner for burgeoning architectural trends. The Grade-II listed property was designed by Maxwell Fry and the pioneering German-born architect Walter Gropius, who later went on to become a professor of architecture at Harvard University. It is the only known weather-boarded house in England designed by the architect.
Weather-borded house, Kent, UK: £2 million ($2.3m)
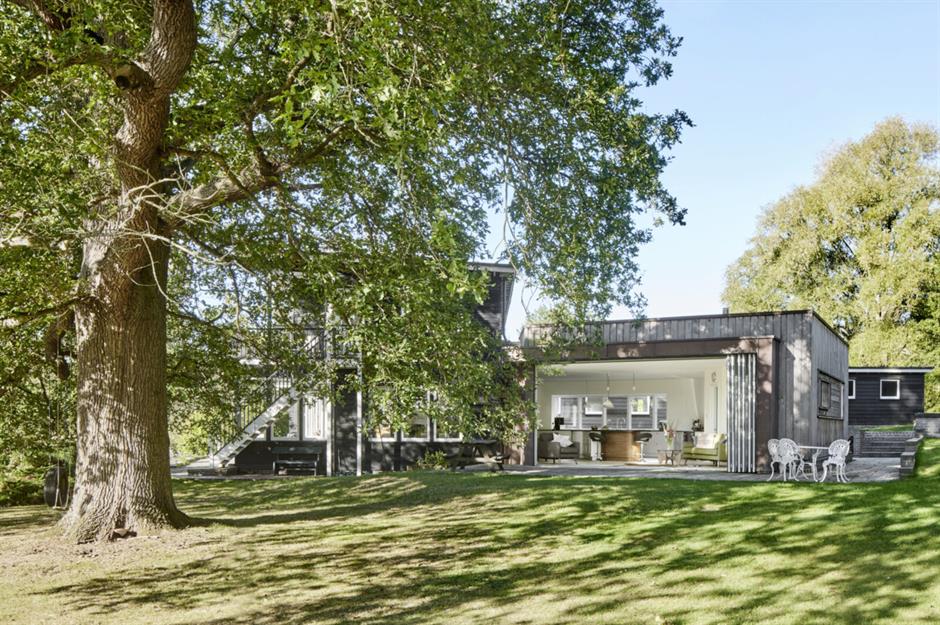
With six bedrooms and four-and-a-half bathrooms, the home offers 3,700 square feet of space in which to stretch out. Should more room be required, however, the property sits on roughly five acres of bucolic private gardens, orchards and paddocks situated just off an open expanse of Shipbourne Common, Kent. The house itself is approached by means of a private drive through a grove of mature trees and past a rain-fed pond.
Weather-borded house, Kent, UK: £2 million ($2.3m)
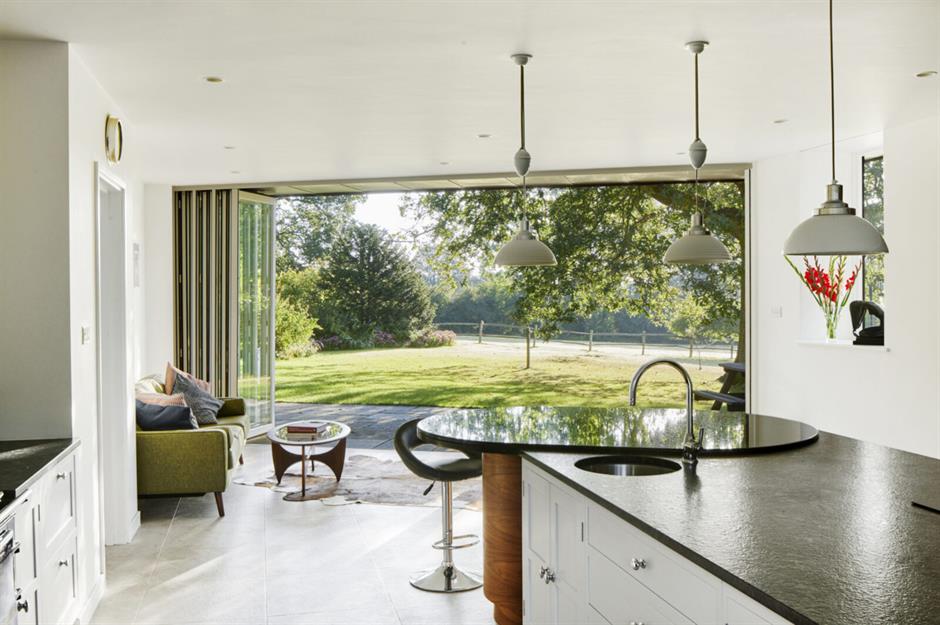
The home is constructed in an L-shape and includes a two-storey main building under a mono-pitch roof, with a single-storey northern wing. At the heart of the main building is the family room, which boasts an original copper-headed fireplace and a set of French windows leading out onto a terrace. The family room is connected to a large reception and dining room, which features an original marble dining table, sideboards and copper light fixtures.
Weather-borded house, Kent, UK: £2 million ($2.3m)
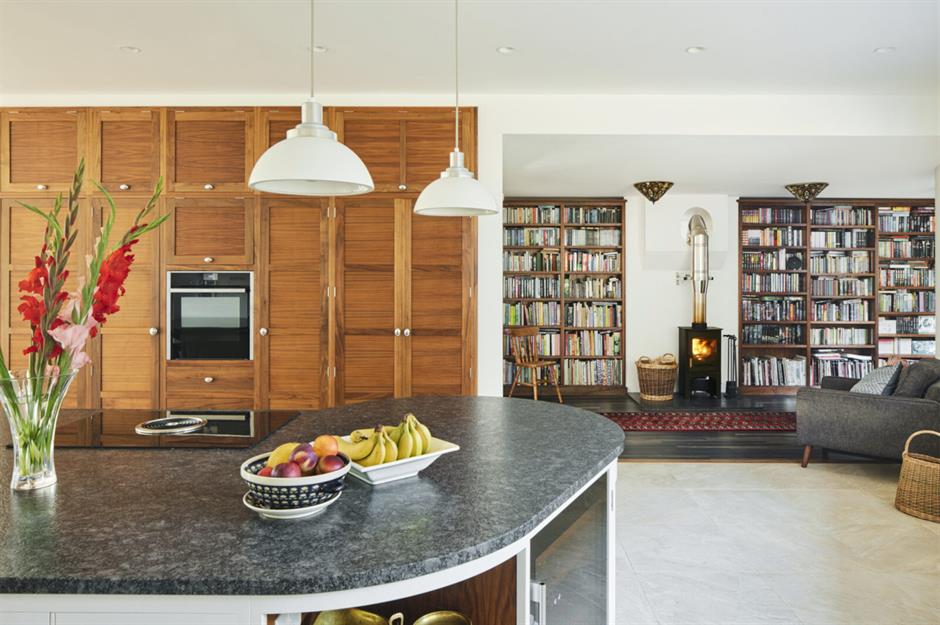
The highlight of the living area is a set of bi-fold doors that open to a south-facing loggia, flooding the space with natural light and providing a seamless transition for indoor/outdoor living in warmer months. Other highlights of the main building include a spacious kitchen and breakfast room complete with a four-oven aga, a library with walnut shelving and a log burner, and a private study. With so many luxurious features, it’s no surprise that the showpiece home is currently on the market for £1.2m ($2.3m).
Sleek 50s estate, Buckinghamshire, UK: £3.3 million ($4m)
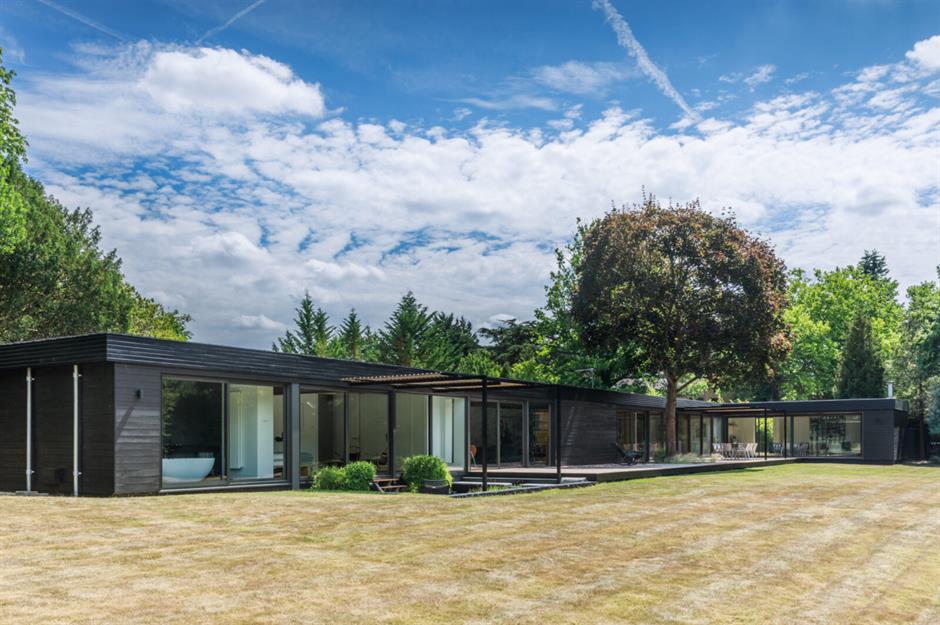
This expansive single-storey home in the heart of Buckinghamshire is a true architectural showpiece. It boasts five bedrooms and four bathrooms and is currently on the market for £3.3 million ($4m). Originally constructed in the 1950s to replicate the design of the original owners’ property in Malibu, California, the house was expanded and refurbished by its current owners, now offering more than 4,000 square feet of living space nestled in spectacular grounds consisting of rolling lawns, gardens and a pond.
Sleek 50s estate, Buckinghamshire, UK: £3.3 million ($4m)
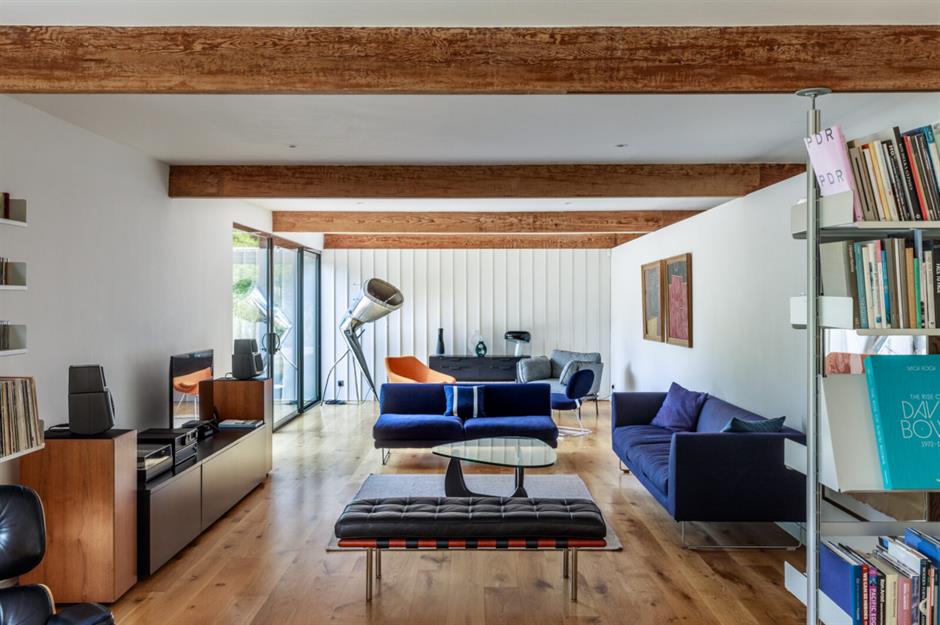
The home’s interiors are characterised by Douglas-fir beams, oak floors and English-oak joinery throughout. The open-plan living and dining area spans a spectacular 60 square feet, made to feel even larger by the glass-panelled walls leading out to the back deck. Just off the living area, a contemporary kitchen connects to a bonus room, currently set up as a recording studio, and the home’s ‘south wing.’
Sleek 50s estate, Buckinghamshire, UK: £3.3 million ($4m)
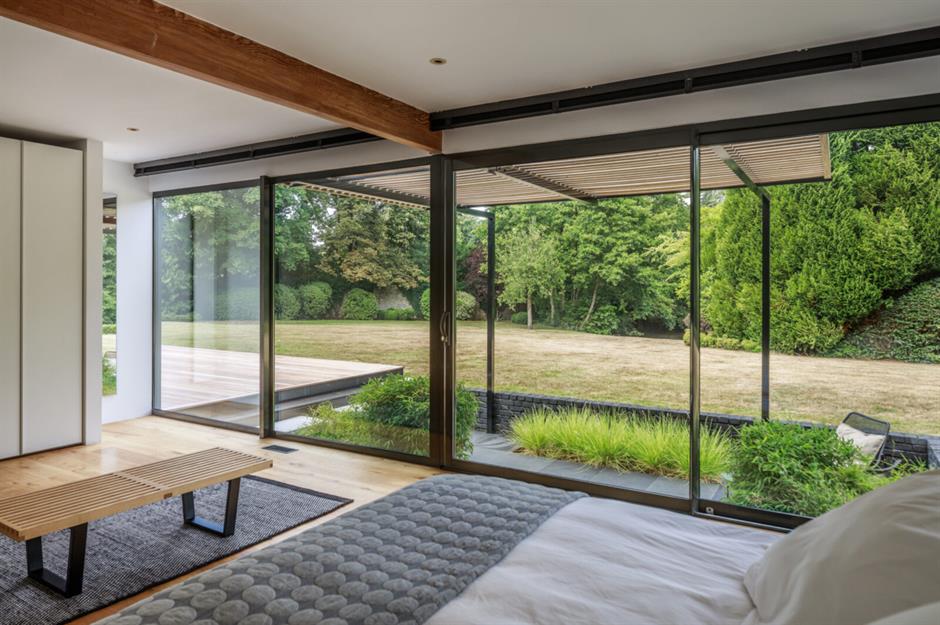
The south wing houses a bedroom with an en suite, a utility room and an extra sitting room complete with a wood-burning stove and sliding glass doors leading out to the back garden. The home's remaining four bedrooms reside at the end of a long corridor on the opposite side of the house and include the master suite overlooking the garden and boasting a seating area, built-in wardrobes, a free-standing bath and fixtures and fittings by Vola, Agape and Alape.
Sleek 50s estate, Buckinghamshire, UK: £3.3 million ($4m)
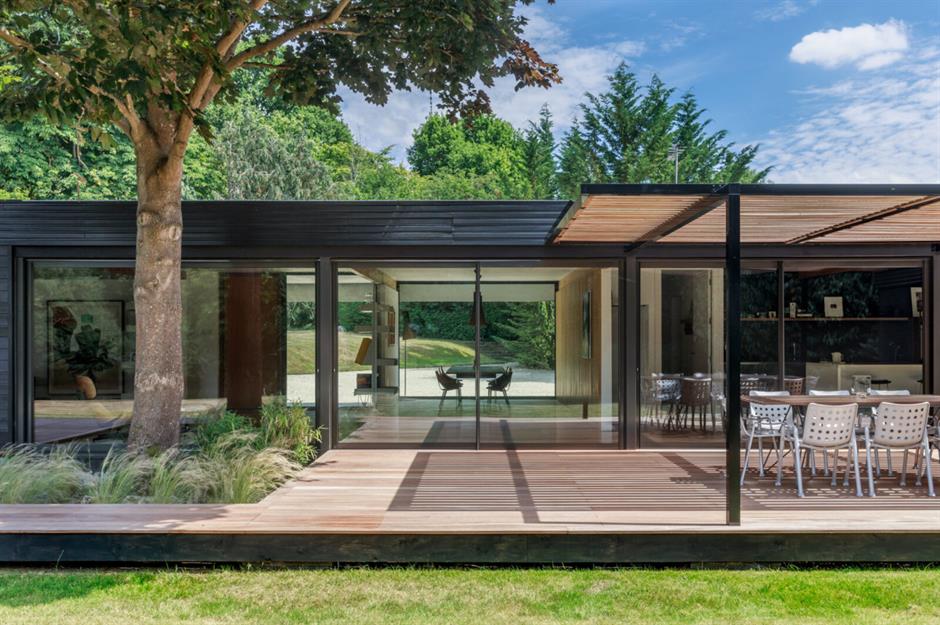
The home’s external design provides a striking contrast between black painted cedar and floor-to-ceiling glazing, resulting in a unique façade, which has been featured in GQ, Marie Claire, Elle Decoration and in episodes of Black Mirror and the BBC series, Gold Digger, according to the listing. Meanwhile, the rear of the house is encircled by a newly installed hardwood deck, which provides an excellent outdoor entertaining venue, shielded from the sun.
Frank Lloyd Wright's last home, Arizona, USA: £7.3 million ($9m)
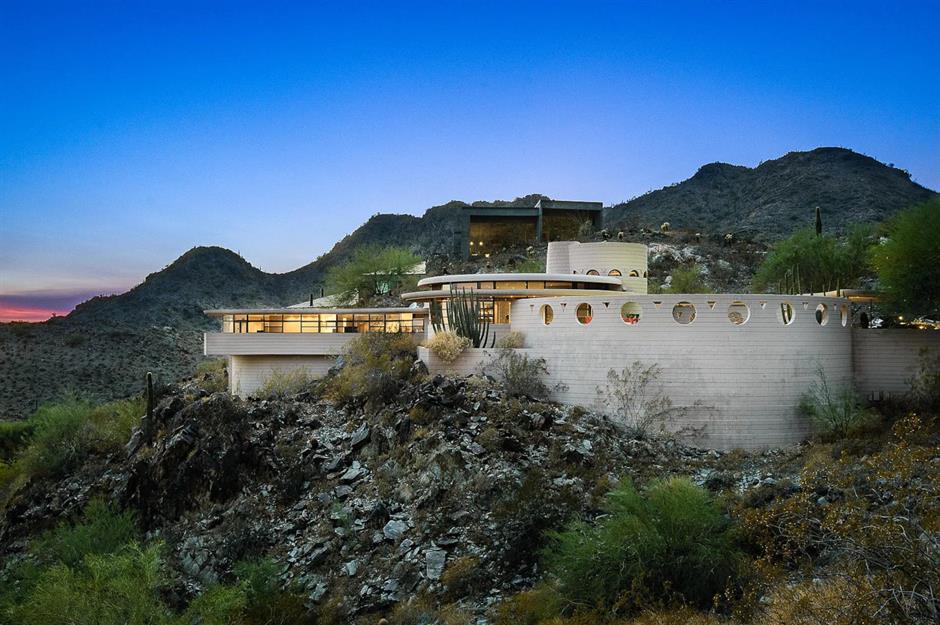
The iconic final residence designed by world-famous architect Frank Lloyd Wright just hit the market for a hefty £7.3 million ($9m). The 1967 Phoenix, Arizona property, known as the ‘Circular Sun House’, was one of only 14 circular homes designed by the architect out of the 1,000-plus he created over the course of a celebrated 70-year career. Sadly, Wright never lived to see its completion, passing away in 1954 at the age of 91.
Frank Lloyd Wright's last home, Arizona, USA: £7.3 million ($9m)
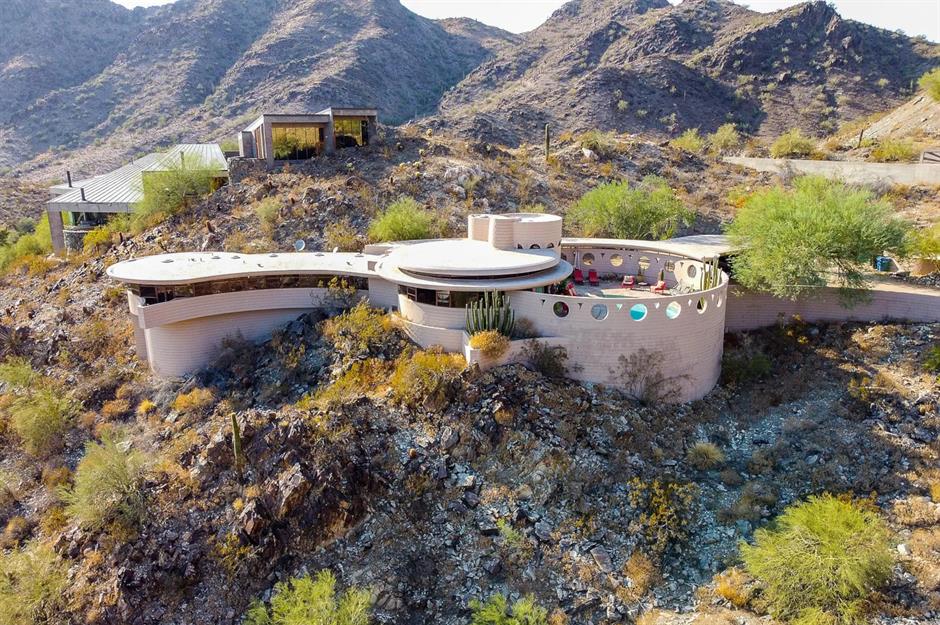
The house offers 3,095 square feet of living space laid out in overlapping concentric circles designed to emulate the curves of the surrounding mountains, and boasting stunning, unobstructed views of Palm Canyon and the city below. Glass doors lead out onto expansive patios and a spectacular semi-circular pool and spa, providing a seamless transition for indoor/outdoor entertaining.
Frank Lloyd Wright's last home, Arizona, USA: £7.3 million ($9m)
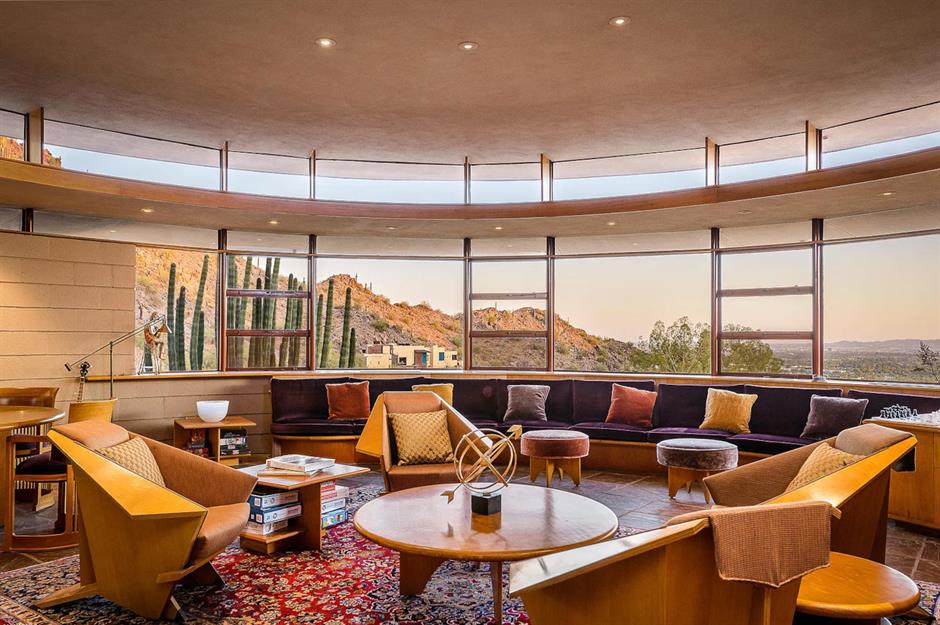
The home’s expansive entertaining spaces radiate warmth, with jewel-toned soft furnishings, golden-hued Philippine mahogany-clad walls and plenty of sunlight pouring in through curved windows. Wright famously designed a unique fireplace for each of his homes and this one is no exception. In the heart of the living room, an inverted stone showpiece commands the space.
Frank Lloyd Wright's last home, Arizona, USA: £7.3 million ($9m)
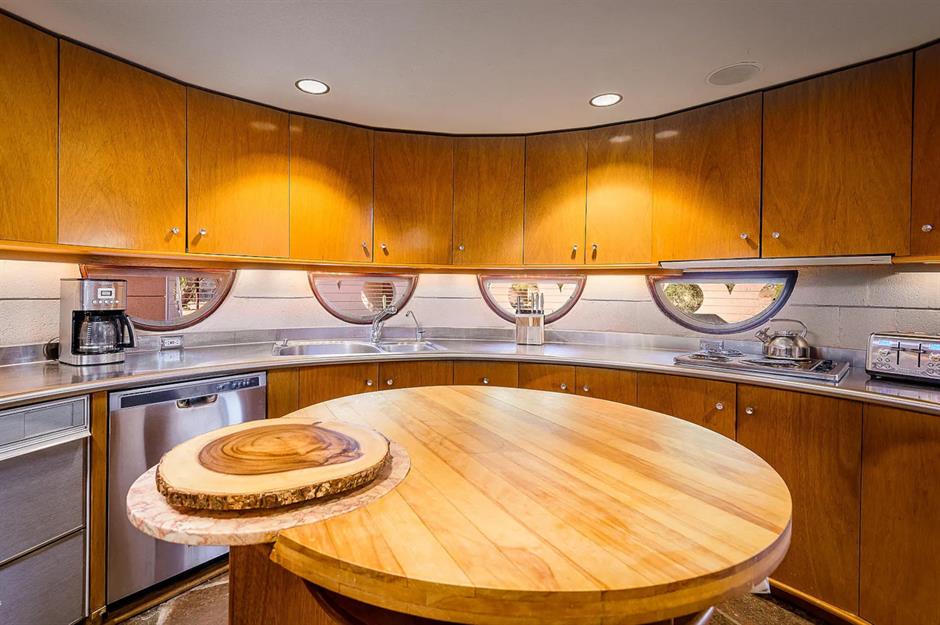
The home was originally built as a five-bed, but after a complete renovation by its current owner in 1995, it is now a three-bed, three-bath with a bonus office, library and media room, any one of which could be converted back into a bedroom. Opulence and luxury saturate every element of the property’s unique design, the height of mid-century glamour.
The Dabney Oasis, California, USA: £30.9 million ($38m)
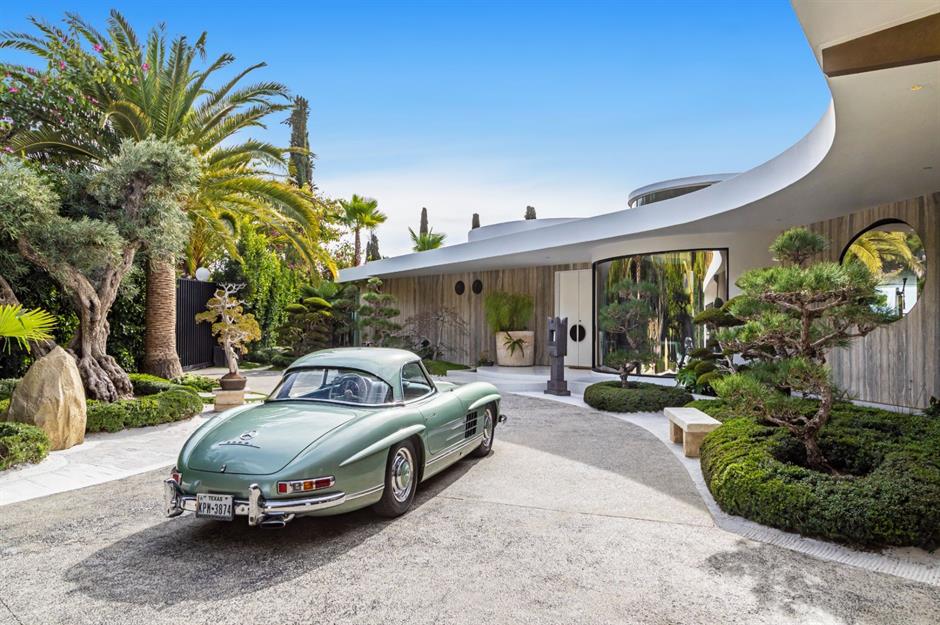
A truly exceptional example of mid-century modern architecture, this luxurious single-storey dwelling lies in the exclusive Trousdale Estates neighbourhood of Beverly Hills, California, a place that Elvis Presley and Frank Sinatra both once called home. While the exterior boasts a curving frame, crescent-shaped roofline, mirrored elements and timber-panelled walls, the interior has plenty more surprises in store.
The Dabney Oasis, California, USA: £30.9 million ($38m)
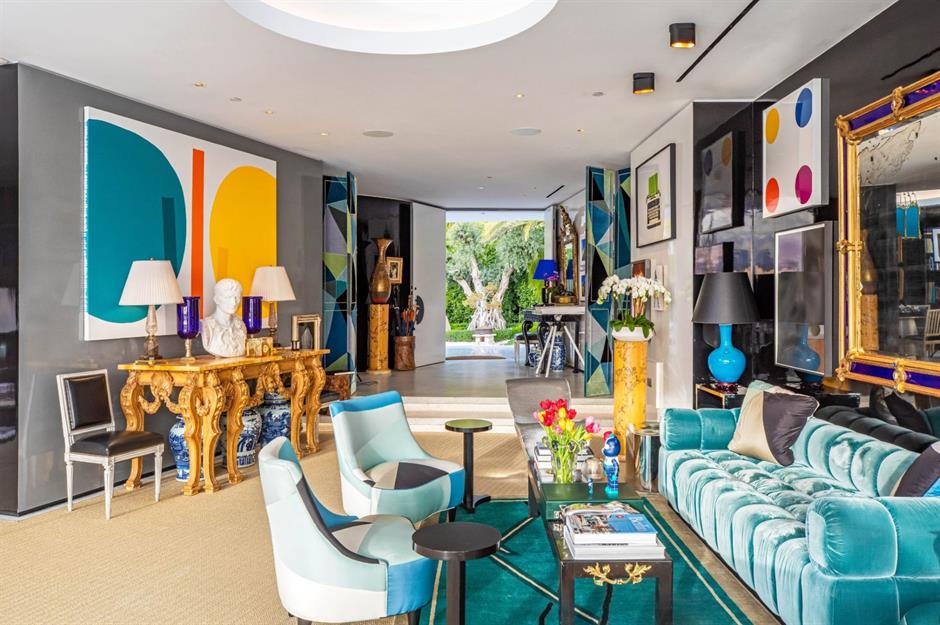
Originally built in 1958, the pad was designed by noted mid-century architect Robert L. Earl, although it was extensively remodelled in 2017. Luckily, though, the previous owner has been careful to retain the home's unique details and historical touches. In fact, everywhere you look you'll spot weird and wonderful décor, eye-catching artworks and stunning architectural additions.
The Dabney Oasis, California, USA: £30.9 million ($38m)
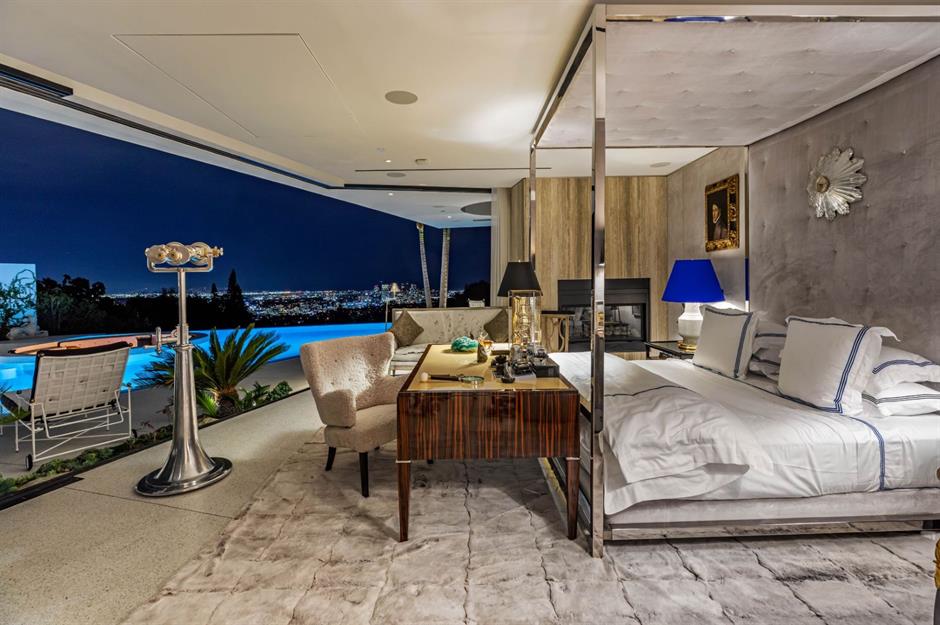
Known as The Dabney Oasis, the house spans 6,200 square feet and has five bedrooms, all eclectically styled. The master suite is a true oasis, thanks to its metallic colour palette and floor-to-ceiling sliding doors that open up fully to connect the space with the pool outside. Imagine sleeping under the stars and waking up to sweeping vistas of the city.
The Dabney Oasis, California, USA: £30.9 million ($38m)
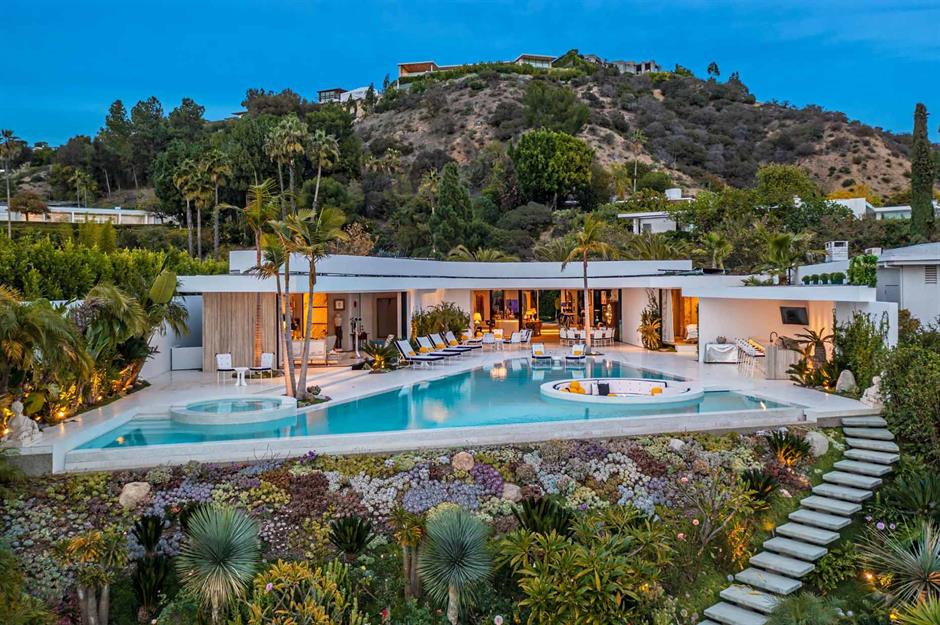
Outside, there’s a zen garden, a motor court filled with Bonsai trees, a wraparound koi river, a swimming pool with a built-in firepit and, of course, jaw-dropping views of the city and the Pacific Ocean. Yet such luxury doesn't come cheap. On the market with Williams & Williams Estates Group for a hefty £30.9 million ($38m), this historic home is quite unlike any we've seen before.
Loved this? Take a tour of more incredible homes for sale
Comments
Be the first to comment
Do you want to comment on this article? You need to be signed in for this feature