Secret tunnels hiding in real homes
Curious homes with clandestine corridors
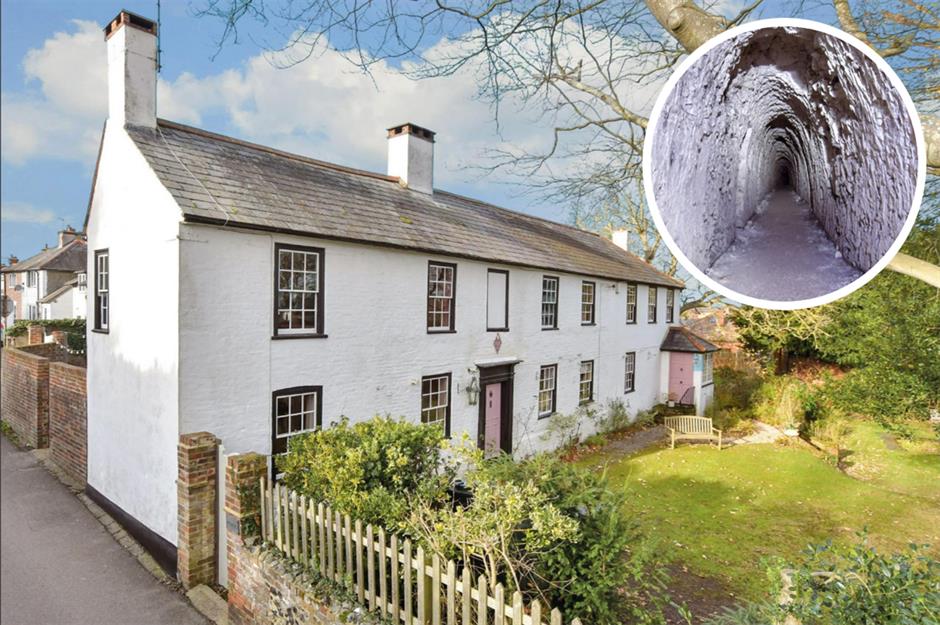
The perfect thing for VIPs looking to avoid the limelight or secret agents who need to come and go without leaving a trace, these fascinating homes each come with clandestine corridors that you'd never know were there.
Whether for security, practicality, entertainment or sheer whimsy, these unusual hidden hideouts will make you want to install a top-secret passageway all of your own.
Click or scroll on for more...
Casa Loma, Toronto, Canada
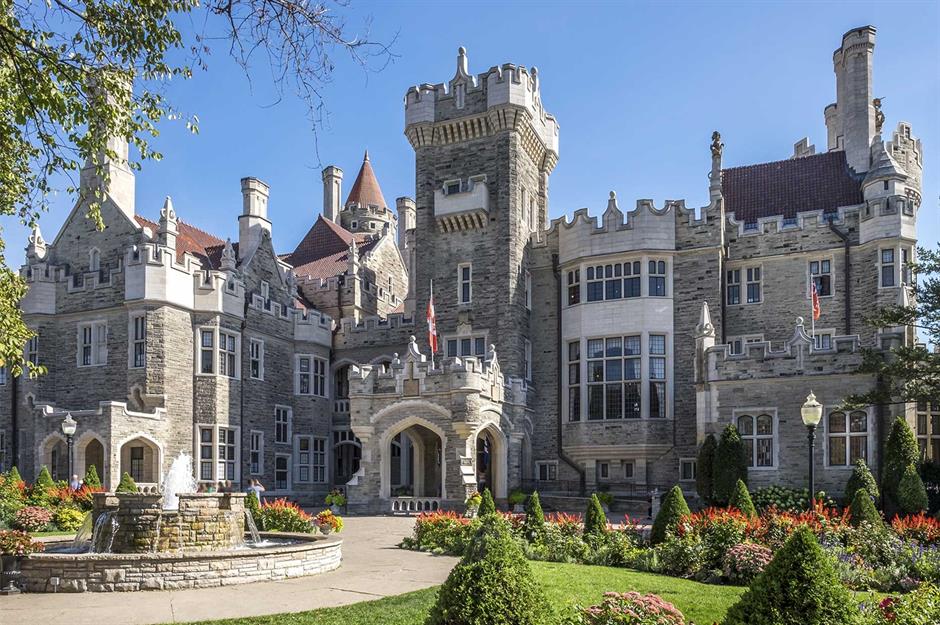
Perhaps Canada's grandest home, Casa Loma is a landmark Gothic Revival mansion with a storied past located in midtown Toronto. The turreted house was built over three years from 1911 to 1914 for financier Sir Henry Pellatt at a cost of CA$3.5 million, that's around CA$95 million ($66m/£51m) today.
The multimillionaire spared no expense, even using stonemasons from Scotland on its construction. Designed by noted Toronto architect E.J. Lennox, Casa Loma had all the trappings of an elite stately home, with 98 lavishly decorated rooms, including 30 bathrooms, covering 64,700 square feet (6,011sqm).
Casa Loma, Toronto, Canada
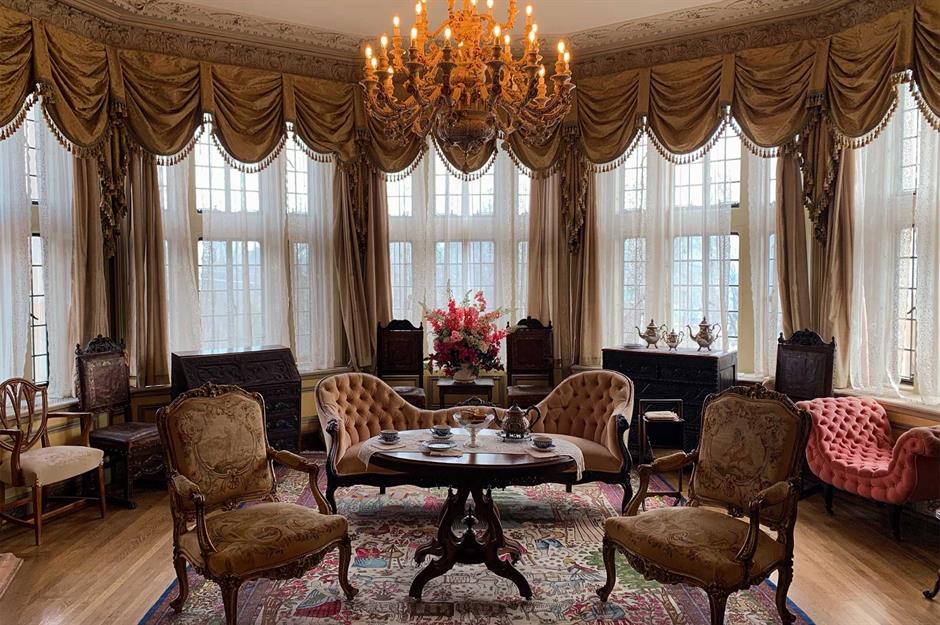
Pellatt lived at Casa Loma only until 1923, and it was seized by the city for unpaid taxes the following year. He was virtually penniless when he died in 1939, but his name lives on in the now-restored Casa Loma, which is a museum and events space.
The house is a popular wedding venue, and its Oak Room, which retains its original wood panelling and is now a steak restaurant, featured as Richard Gere's character's office in Chicago, say reports. But that's not all...
Casa Loma, Toronto, Canada
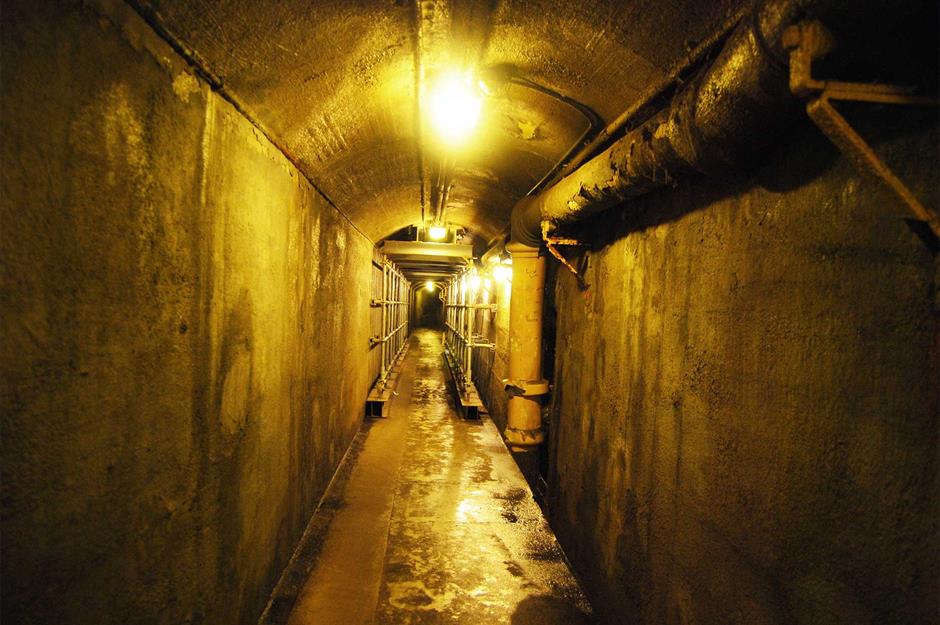
Casa Loma has a not-so-secret secret. 18 feet (5.5m) below the historic property, there lies an 800-foot (244m) tunnel, which used to connect the main building to the stables and carriage house.
Nowadays, the tunnel features an exhibit of Toronto’s Dark Side, which tells the story in archival photographs of Toronto’s darker history, such as Prohibition, The Depression, The Plague, The Great Toronto Fire, and Toronto’s first plane crash.
Lavish Hamptons home, New York, USA
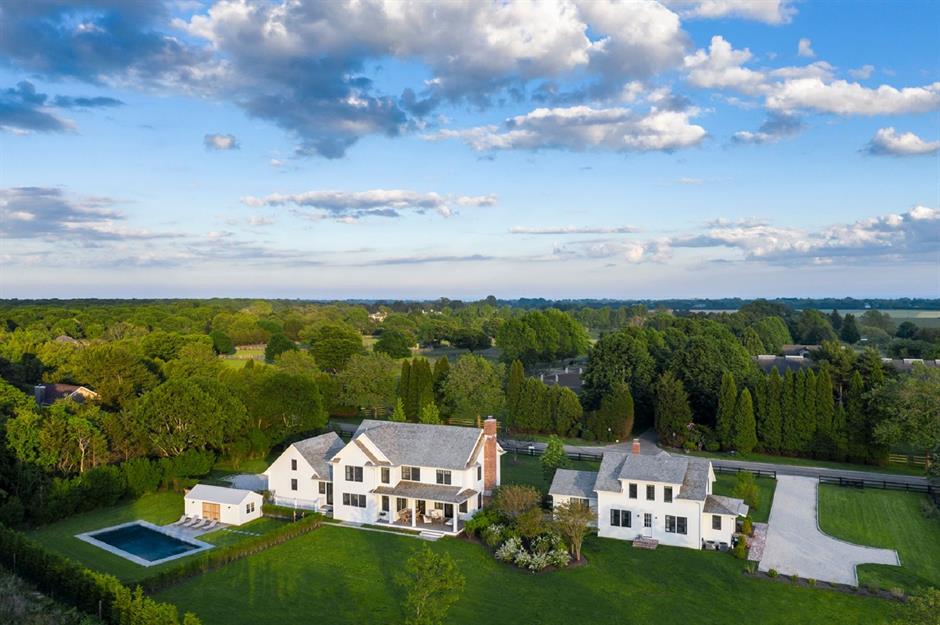
This stunning home was constructed in 2019 and nothing was overlooked in terms of luxurious fixtures and finishes. Nestled on a private parcel of just less than two acres (0.8ha) in sought-after Sagaponack Village, Southampton, the prominent property spans 5,328 square feet (495sqm) across two farmhouse-style buildings.
In 2016, the land was purchased by Debora Oppenheimer, a real estate agent with Douglas Elliman. Being an expert in the industry, Oppenheimer knew exactly the type of home she should build on the plot to attract wealthy homeowners seeking an exceptional property in the heart of the Hamptons.
Lavish Hamptons home, New York, USA
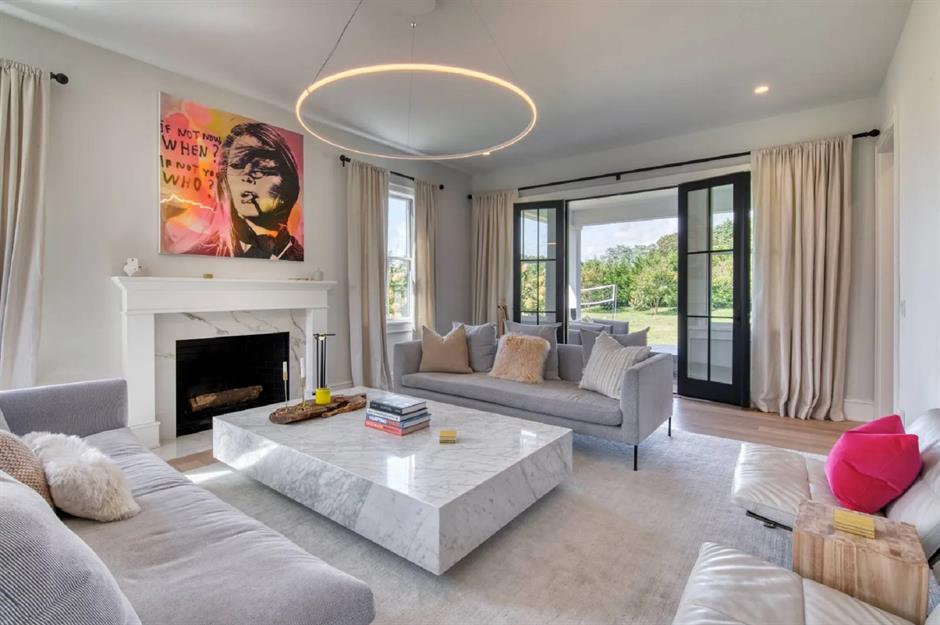
The 4,000-square-foot (372sqm) main house offers four bedrooms, a gourmet eat-in kitchen, a stunning living room and French doors that open to the beautiful backyard. The second property, a 2,500-square-foot (232sqm) guest house, comes equipped with three bedrooms, a living room, dining room and kitchen.
Exquisite interior design can be found throughout, as well as high-end finishes like Italian porcelain, white oak flooring and Sub-Zero & Wolf appliances. Perfect for a multi-generational family, the estate also boasts an attached two-car garage, a swimming pool and pool house, a three-stall horse barn, a tennis court and several formal gardens. But that's not all...
Lavish Hamptons home, New York, USA
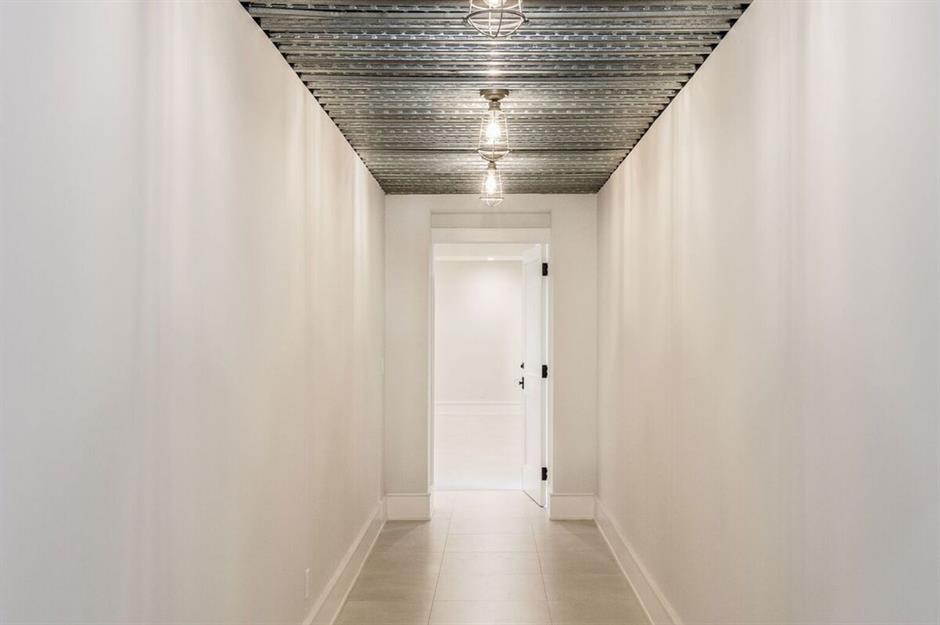
The two homes are linked by a 26-foot-long (7.9m) underground tunnel, which allows the owners and any guests to travel between the properties without having to brave the elements.
More like a high-end hallway, the tunnel is the perfect blank canvas for hanging artwork. Unsurprisingly, this spectacular spread sold in October 2020 for a cool $4.3 million (£3.3m). In 2025, the properties appeared on the rental market priced at a pricy $190,000 (£147k) per month.
Lynnewood Hall, Pennsylvania, USA
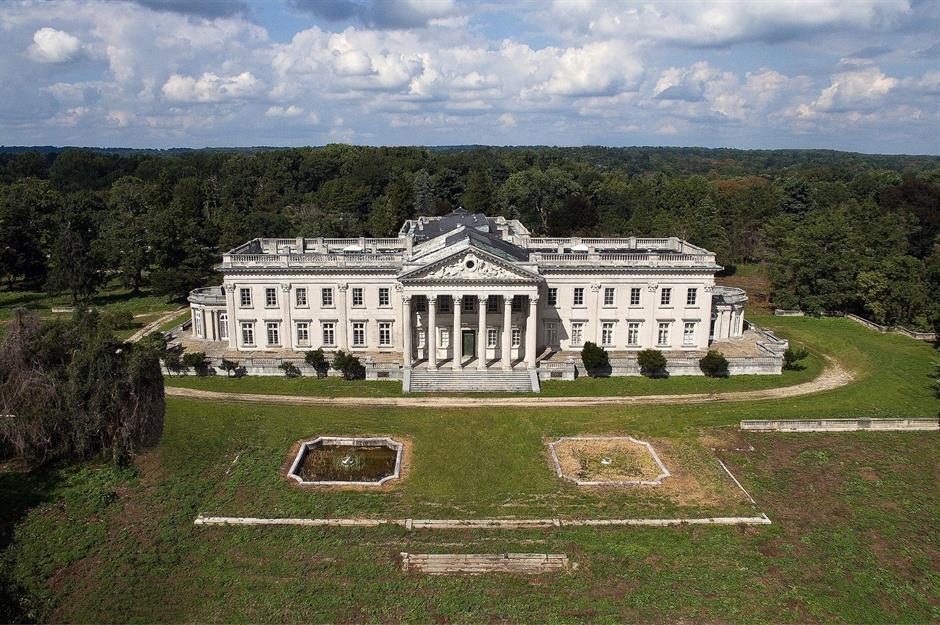
Lynnewood Hall, a spectacular neoclassical revival masterpiece, is considered to be one of the greatest surviving Gilded Age mansions in all of America. The stately home was once one of the finest pieces of real estate in Pennsylvania, but due to its tumultuous history, the magnificent mansion soon fell into disrepair – but it still harbours its fair share of secrets.
The turn-of-the-century estate can be found in Philadelphia and was built between 1897 and 1900 for US tycoon and art collector, Peter Arrell Browne Widener. Notable American architect Horace Trumbauer designed the great house, which spans 70,000 square feet (6,503sqm).
Lynnewood Hall, Pennsylvania, USA
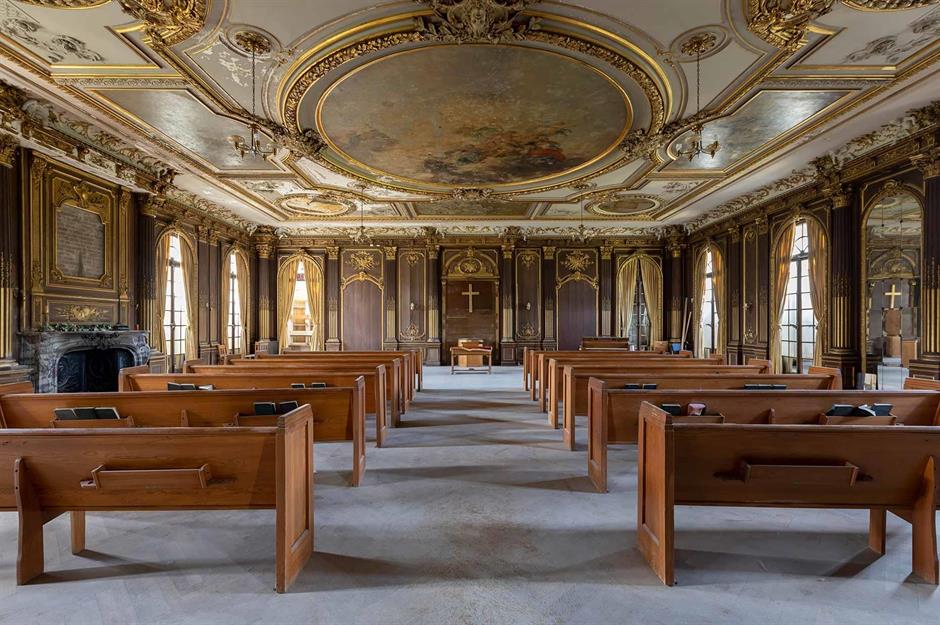
Constructed from limestone, it was designed in a T-shape and at one time boasted a truly awe-inspiring interior. It's thought to have cost $8 million to build, equivalent to more than $300 million (£232m) in today's money, and has 110 rooms, of which 55 are bedrooms. Trumbauer hired two interior designers to kit out Lynnewood Hall, Jules Allard et Fils and William Baumgarten.
Together, they filled the house with a myriad of precious items. In fact, The Philadelphia Inquirer once described the property's interior as "dripping with silk, velvet, and gilded mouldings, the rooms furnished with chairs from Louis XV's palace, Persian rugs, and Chinese pottery, the halls crammed with art by Raphael, Rembrandt, El Greco, Van Dyck, Donatello".
Lynnewood Hall, Pennsylvania, USA
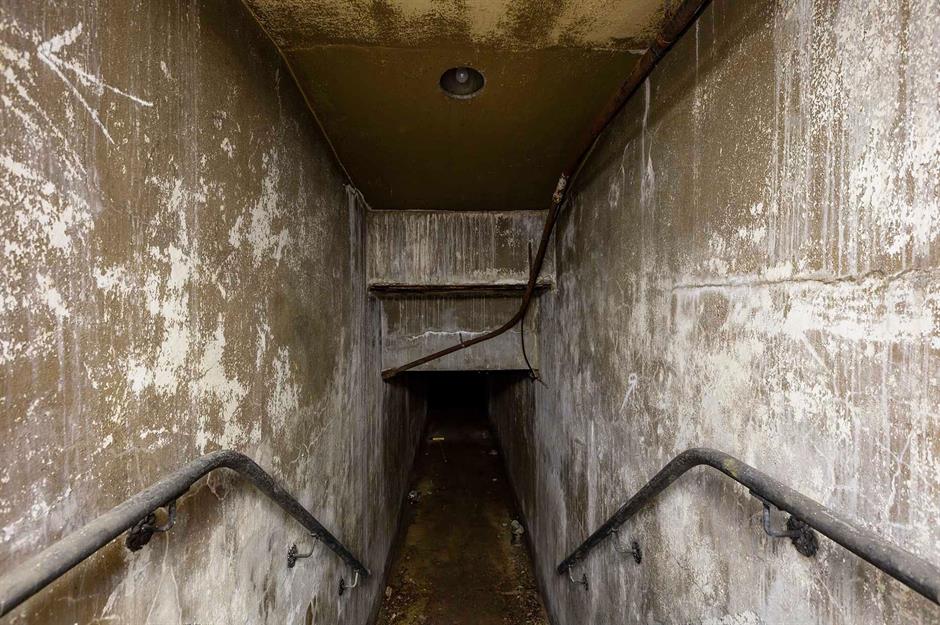
Yet there's more to Lynnewood Hall than first meets the eye. When Leland Kent of Abandoned Southeast toured the property, he stumbled upon a clandestine tunnel, located deep in the basement.
Little is known about the secret feature and it's not clear what exactly it was used for, though it could have offered a route for staff to navigate the house out of sight. It's thought to lead to the estate's carriage house, positioned in the grounds.
Iller Creek Home, Washington, USA
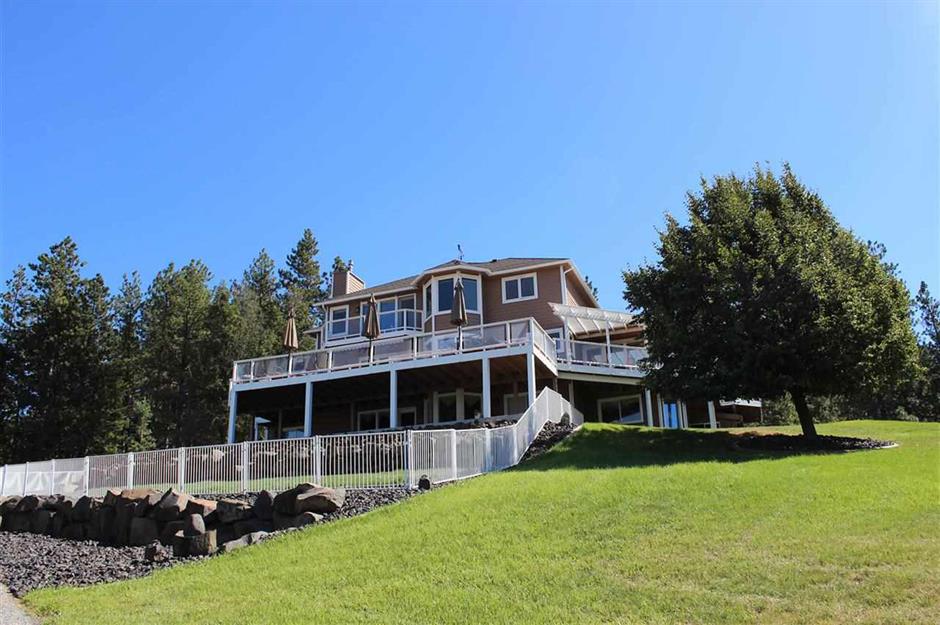
This spacious 4,524-square-foot (420sqm) home near Spokane's scenic Iller Creek Conservation Area has a wealth of standout amenities. In addition to its five bedrooms and four bathrooms, the property boasts a high-end kitchen, several reception rooms, an amazing man cave and a whole lot more besides...
Iller Creek Home, Washington, USA
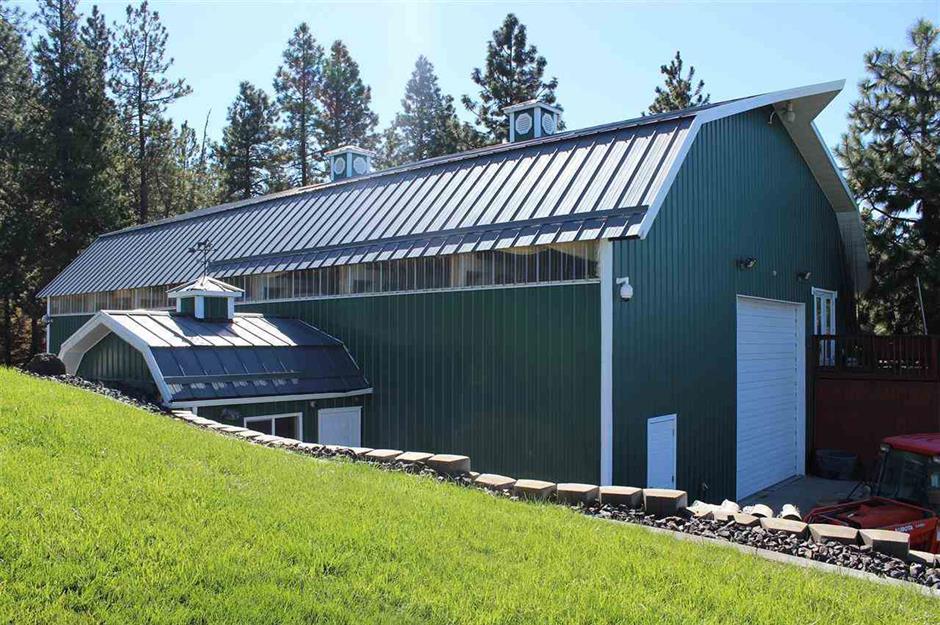
As well as the main house, the property includes a separate guest house, which even has its own shop of all things, as well as an extra bedroom, bathroom, additional kitchen and balcony.
Iller Creek Home, Washington, USA
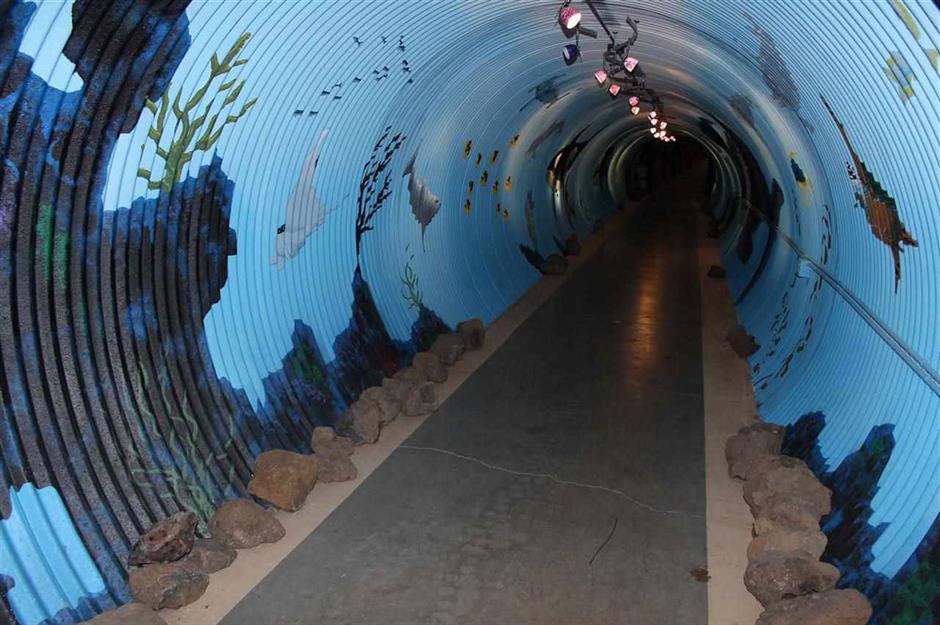
Best of all, a heated nautical-themed underground tunnel links the main house to the shop and guest house. Ideal for Spokane's frigid winters, the householder can move between the two spaces without ever having to brave the cold.
The unique two-part property was sold in 2016 by local firm Century 21 Beutler & Associates Real Estate to one very lucky buyer for $700,000 (£539k), a snip at the price given its numerous amenities.
Sandwich cottage with medieval escape tunnels, Kent, UK
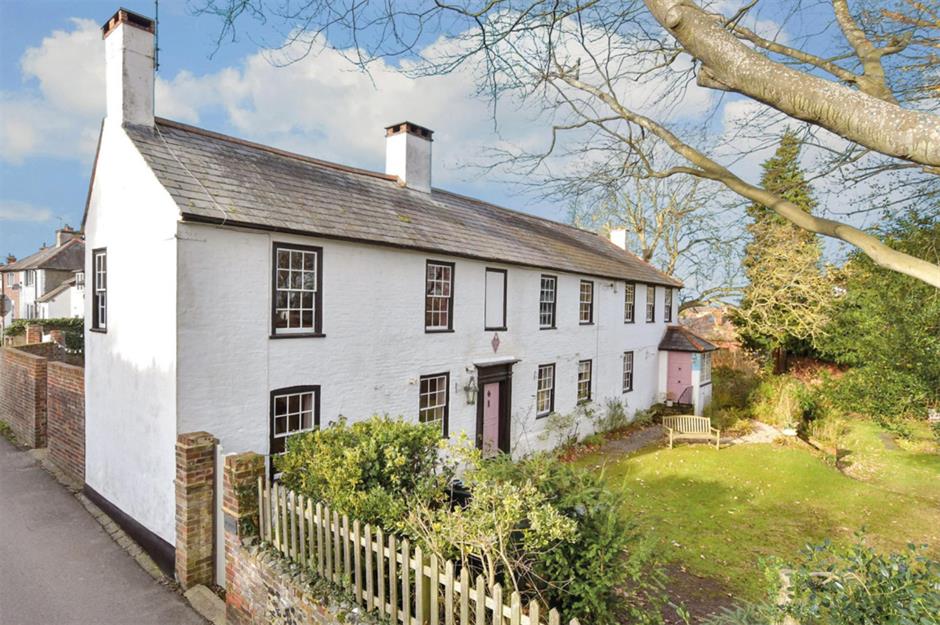
This charming Grade II-listed home in the equally charmingly named Sandwich, Kent, has plenty to recommend it from kerb appeal alone. Though the house has evolved substantially over the centuries, with the original portion dating back to the 12th century, it still includes the medieval roof structure, wall framework and wattle and daub sections.
The 18th century saw several additions to the home, as well as the application of a Georgian façade and a raised roof. Inside, the home still reflects all the quirks and original details of a home from its period, including exposed beams, spectacular fireplaces, and all the original floorboards, doors and sash windows.
Sandwich cottage with medieval escape tunnels, Kent, UK
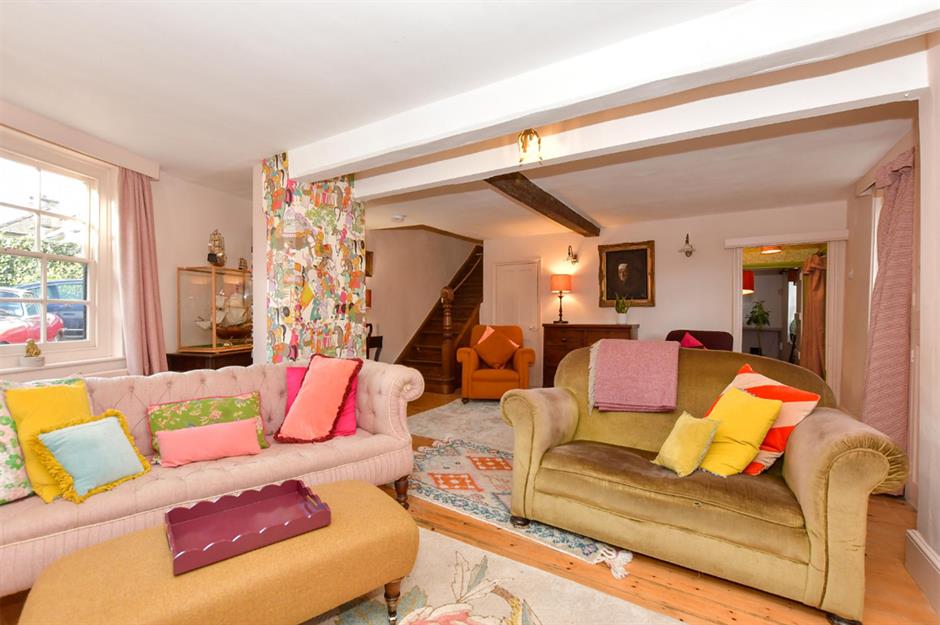
Steeped in history, the home offers plenty of family gathering spaces, including a thoroughly modernised kitchen featuring a terracotta tiled floor, inglenook fireplace with a large Bressumer beam, an Aga, polished concrete worktops and a beautiful lantern skylight.
The room flows into a family breakfast area and spacious traditional dining room, while on the opposite side of the home, an extension dating to the 1970s boasts an elegant dual-aspect formal sitting room with views of the front and rear gardens, as well as a central Adams-style marble fireplace.
Sandwich cottage with medieval escape tunnels, Kent, UK
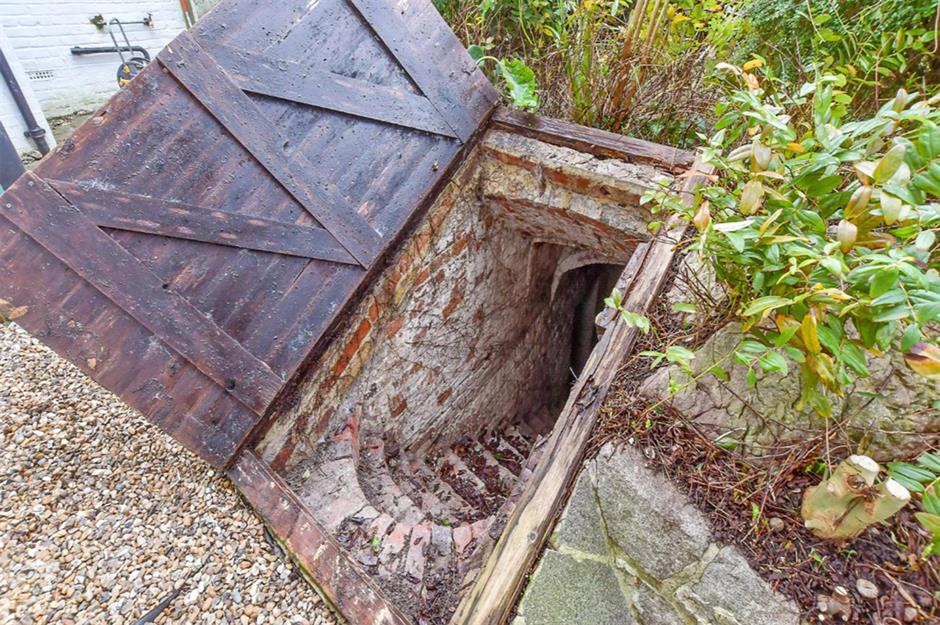
The home also hides a secret in the back garden. Behind an unassuming garden door, you’ll find the entrance to a labyrinth of subterranean tunnels buried some 50 or 60 feet (15-18m) underground and extending below the roads, fields and homes of the surrounding village of Eastry.
Better still, if legends are to be believed, these tunnels and caves were used by Thomas Becket as a hiding place while he was fleeing from Henry VII en route to Canterbury. With all that history, it's not surprising the unusual property hit the market in 2025 priced at around £1 million ($1.3m).
Serravalle, Emilia Romagna, Italy
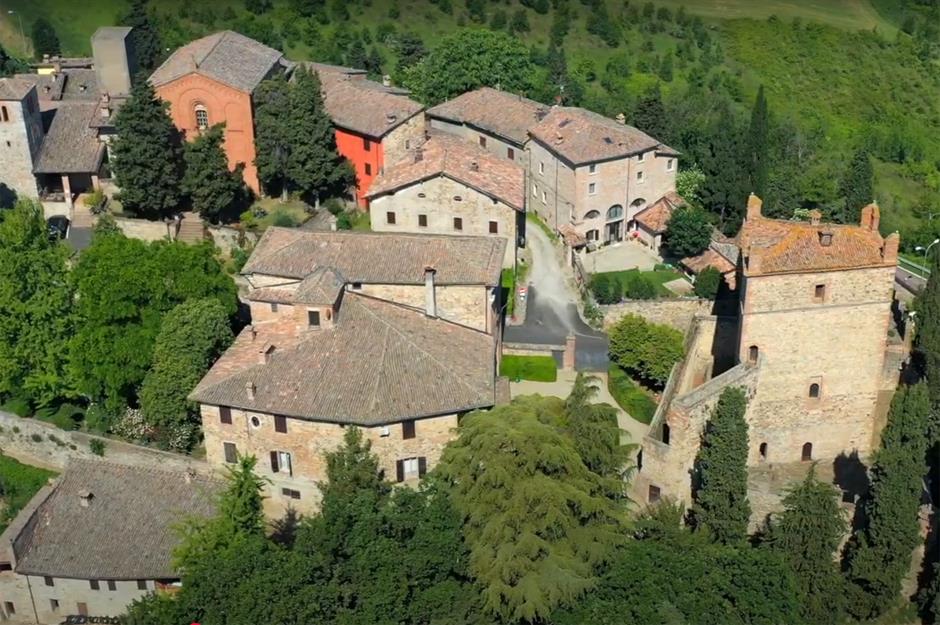
Halfway between the cities of Modena and Bologna in the northern Emilia Romagna region of Italy lies the beautiful medieval castle and hamlet of Serravalle. Despite its age, the castle is in reasonable condition, with minimal renovations required!
What’s more, the castle comes with a portion of the surrounding village, including a hunting lodge with a woodshed, a four-storey lookout tower, a panoramic walkway and a lush 3.5-acre (1.4ha) park.
Serravalle, Emilia Romagna, Italy
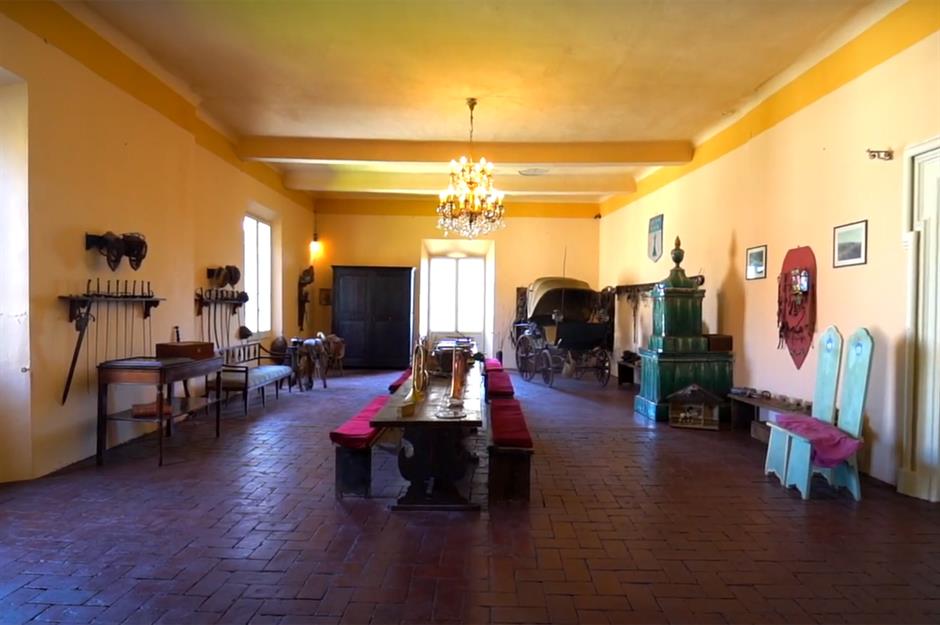
Nestled amongst rolling green hills and verdant vineyards, the property has been regularly rented out for events like conferences and weddings, so it could offer a healthy income stream, too. The castle is steeped in history, with parts of it, such as the lookout tower, dating as far back as 1227.
For centuries, the town’s fortification – a 19,000-square-foot (1,765sqm) bulwark set at an altitude of 1,312 feet (400m) – played a central role in territorial feuds and battles against invaders and neighbouring fiefdoms. The castle, meanwhile, was vital to the protection of local land, farmers and tenants, and even reportedly played host to the legendary Charlemagne while he was enroute to Rome to be crowned emperor in the 9th century.
Serravalle, Emilia Romagna, Italy
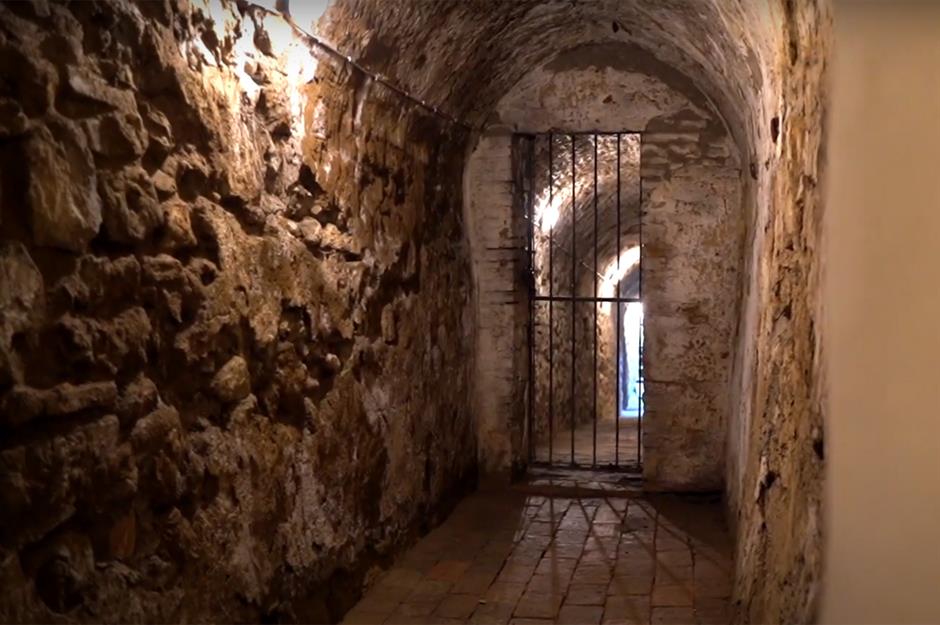
Having played such a significant role in political and military history, not to mention having undergone numerous renovations over the centuries, as seen in this YouTube video, the property also hides its fair share of architectural secrets.
These include an underground passage that connects the palace to a nearby tower. Whether the passage was built as an escape route or a means of secret defence is unclear, but it is believed that the tunnel is occupied by ghosts of the numerous wives of one Boccadiferro lord!
Luxurious private mansion, Melbourne, Australia
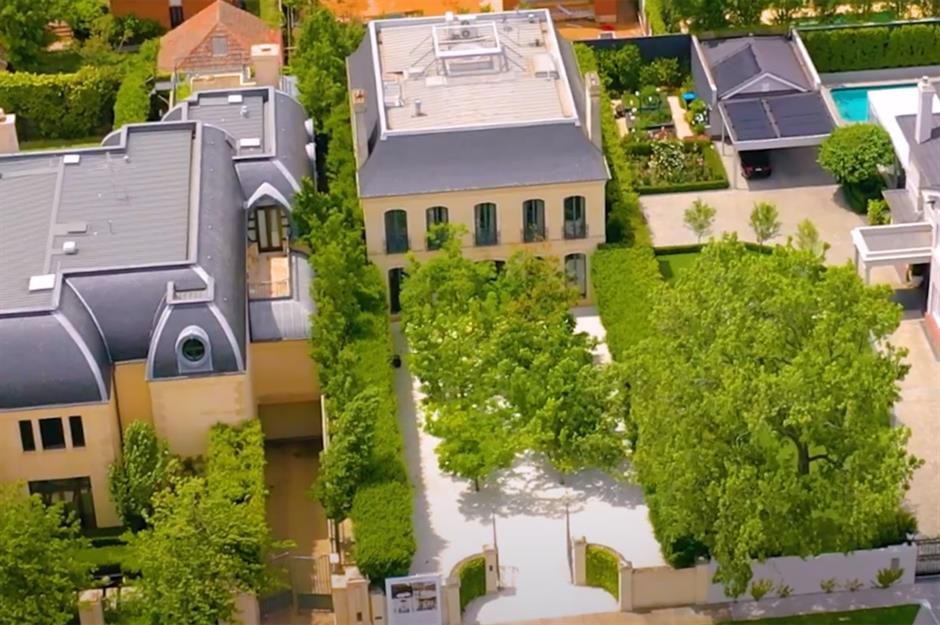
Situated in a quiet suburb of Melbourne, Australia, this luxurious mansion harbours more than a few surprises. The ultra-private three-bedroom, three-bathroom home would be the perfect retreat for a VIP looking to keep a low profile.
Towering walls and hedging provide optimum discretion, while the spectacular backyard comes kitted out with a dining terrace and a luxe swimming pool.
Luxurious private mansion, Melbourne, Australia
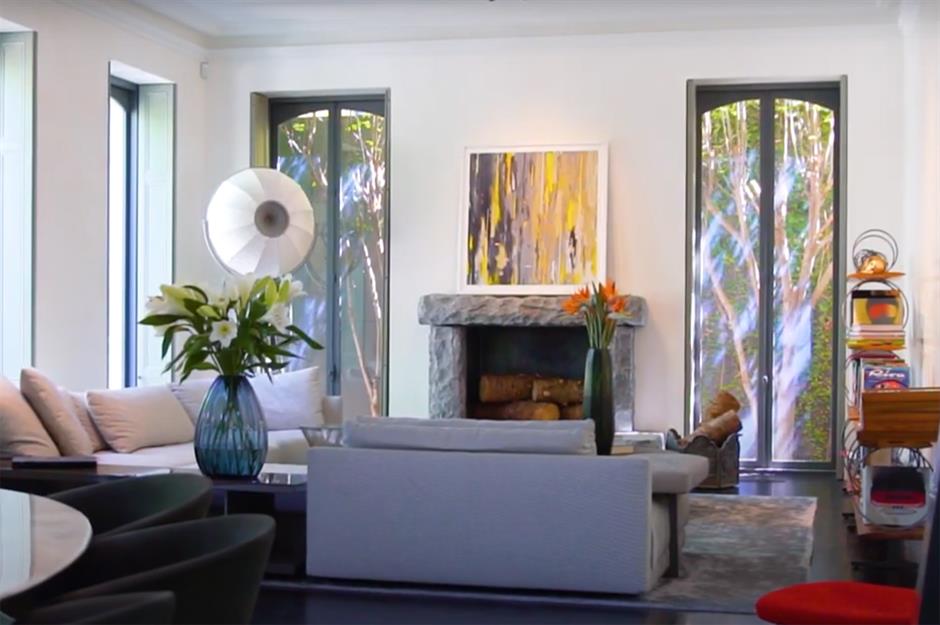
Spanning almost 8,000 square feet (743sqm), the spectacular yet unusual home offers plenty of space – and style – for your buck.
The master bathroom is draped in marble and comes complete with his-and-hers sinks and a colossal walk-in shower, while no expense has been spared in the living room. Yet the property is also hiding an impressive secret that elevates it to new heights...
Luxurious private mansion, Melbourne, Australia

Hidden on the driveway at the front of the house is a secret trapdoor disguised beneath the gravel. The sleek garage door rises up to reveal a tunnel that runs beneath the property. Perfect for celebrities or secret agents looking to come and go without blowing their cover, this subterranean feature is lined with thick reinforced concrete walls, making it impenetrable.
Head down the tunnel and you'll find yourself in an impressive six-car garage, complete with a state-of-the-art lighting system – the ultimate way to highlight all of your favourite toys. Take the incredible tour here.
Hill View Cottage, Cambridgeshire, UK
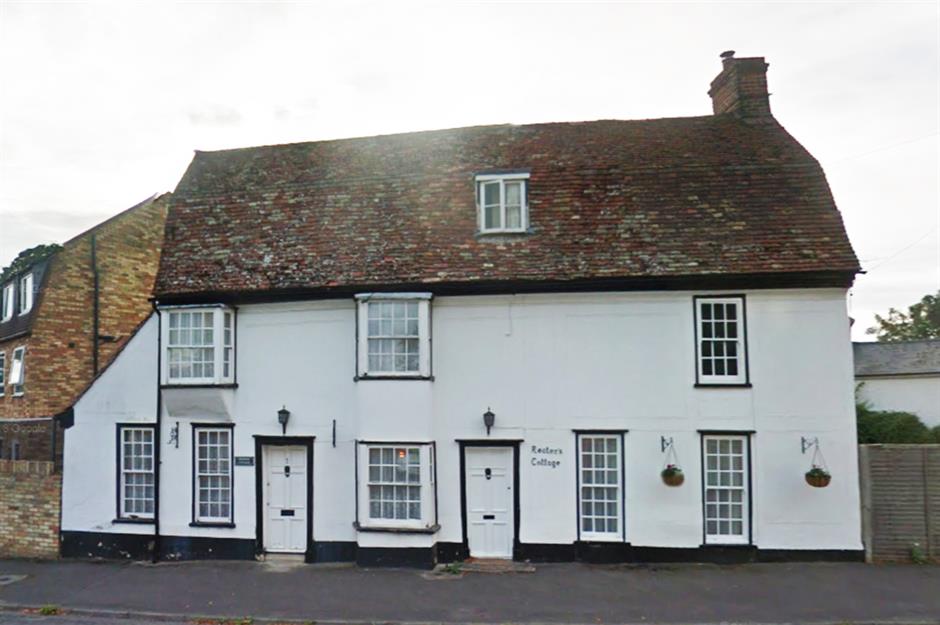
Known as Hill View Cottage, this quaint little semi-detached home in South Cambridge in the UK has a fascinating secret. With its chocolate-box façade and enviable rural location in the charming village of Fowlmere, it's certainly a desirable piece of real estate, however, there's more to this picturesque property than meets the eye.
The Tudor-style cottage offers plenty of period features aside from its covert secret. Throughout the home, exposed brick and timber beams give the space a warm, rustic feel, while the living room is the perfect place to curl up with a good book thanks to the spacious inglenook fireplace and wood-burning stove.
Hill View Cottage, Cambridgeshire, UK
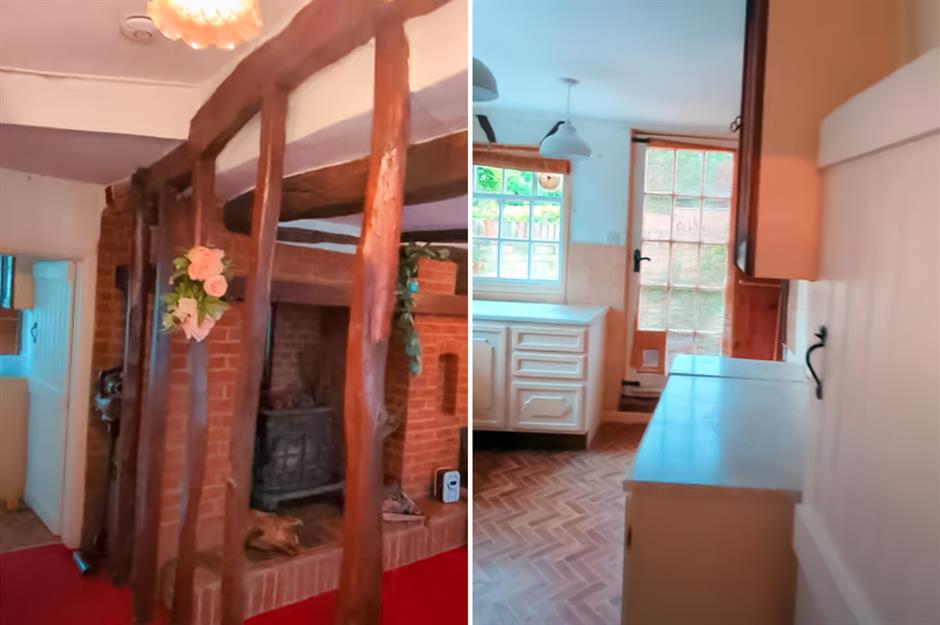
Though dated, the home’s quirky charms, as can be seen in this YouTube tour, more than make up for any modernisation work required.
There's a total of four bedrooms and one bathroom in the cottage, each adorned with heritage detailing and original casement windows. But while its historic appeal is endearing, there may be another reason for its popularity, because hidden below the home lies a secret...
Hill View Cottage, Cambridgeshire, UK
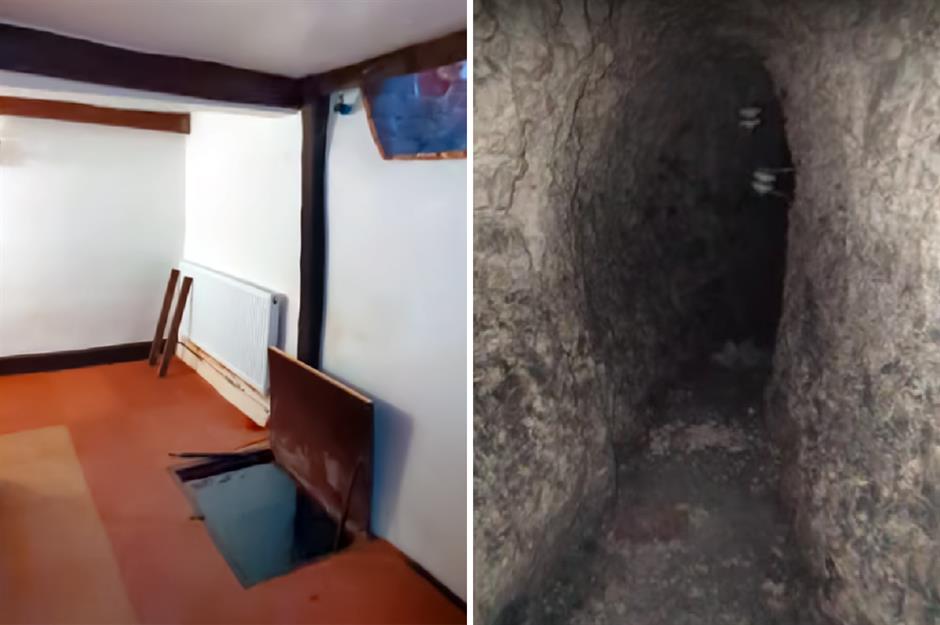
A small trap door in the basement floor leads down a narrow flight of stairs and out into a stone-lined tunnel. The passage connects several other older homes in the village, as well as to a ‘small central meeting room,’ according to the old listing.
The tunnel is believed to have been built during the reign of Henry VIII after he founded the Church of England, and was likely used as an escape route for Catholics and Protestants to avoid persecution when authorities visited.
Hill View Cottage, which went to auction in February 2025, is believed to be the only remaining home with access to the tunnel, so you won’t have anyone popping up in your cellar uninvited!
Coastal holiday home, Pembrokeshire, UK
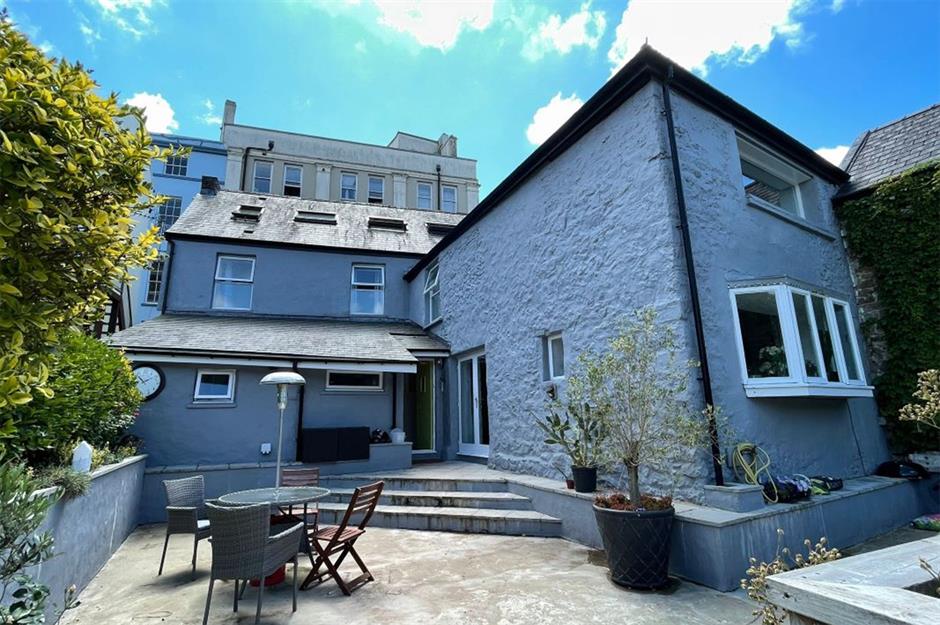
This attractive holiday home estate in the Welsh coastal town of Haverfordwest in Pembrokeshire in the UK offers plenty of bang for your buck. The unique property is made up of three separate units and can be found on Dark Street, a fitting address that alludes to what lies out of sight...
The coastal compound includes the Castle Lake House, a stunning five-bedroom townhouse that dates back to 1275, and two one-bedroom holiday lets, The Retreat and Le Durkestrete. Helpfully, each unit has its own entrance, allowing any visiting guests to maintain their privacy.
Coastal holiday home, Pembrokeshire, UK
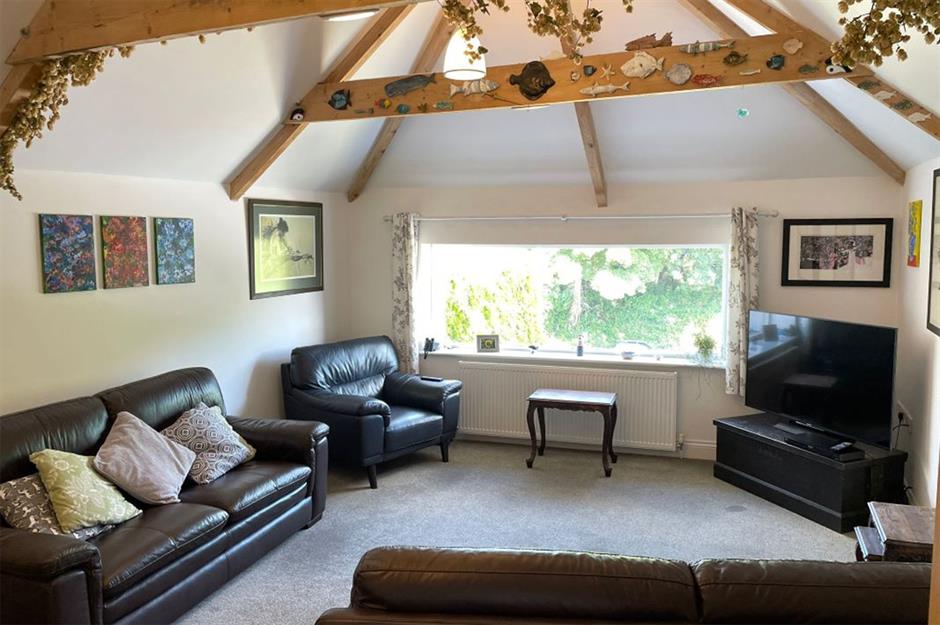
There are five floors inside Castle Lake House, and each room has been beautifully restored. Blending modern décor with historic elements such as exposed timber beams, the property is filled with character.
As well as offering idyllic views of Haverfordwest Castle, which was established in 1120, the estate also comes with an attractive garden and a rather unusual addition located beneath the ground...
Coastal holiday home, Pembrokeshire, UK
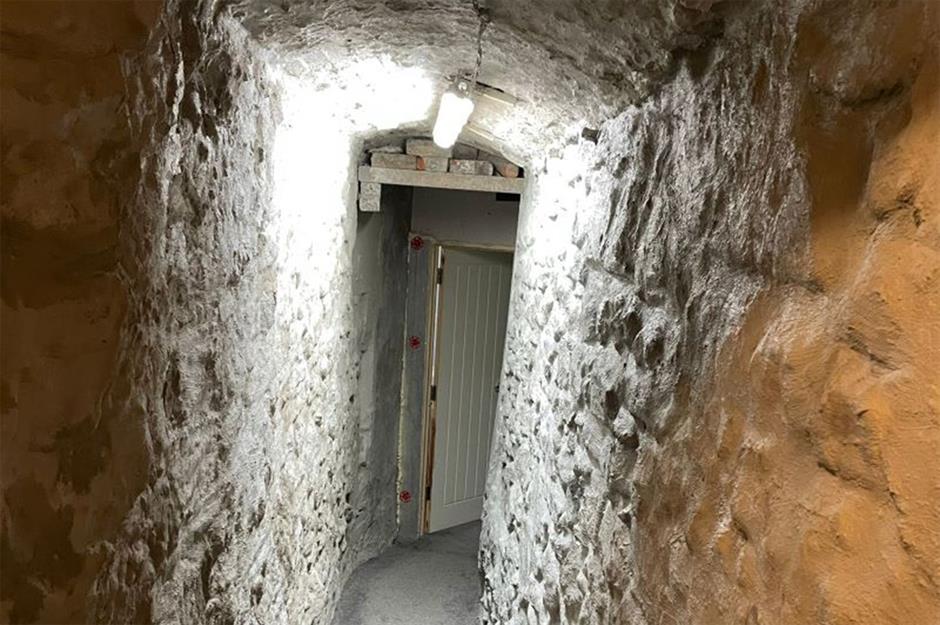
That's right, this coastal gem has its very own secret tunnel. As seen in this auction listing, like something plucked from an Agatha Christie novel, the passageway leads from the lowest floor of the mysterious historic main house to the two holiday rentals.
Yet the tunnel's purpose is unknown; it's thought that the corridor may have originally led to an old cellar, but whatever the reason for its creation, we think the addition definitely adds to the allure of this charming coastal crib.
Alton Manor, New Jersey, USA
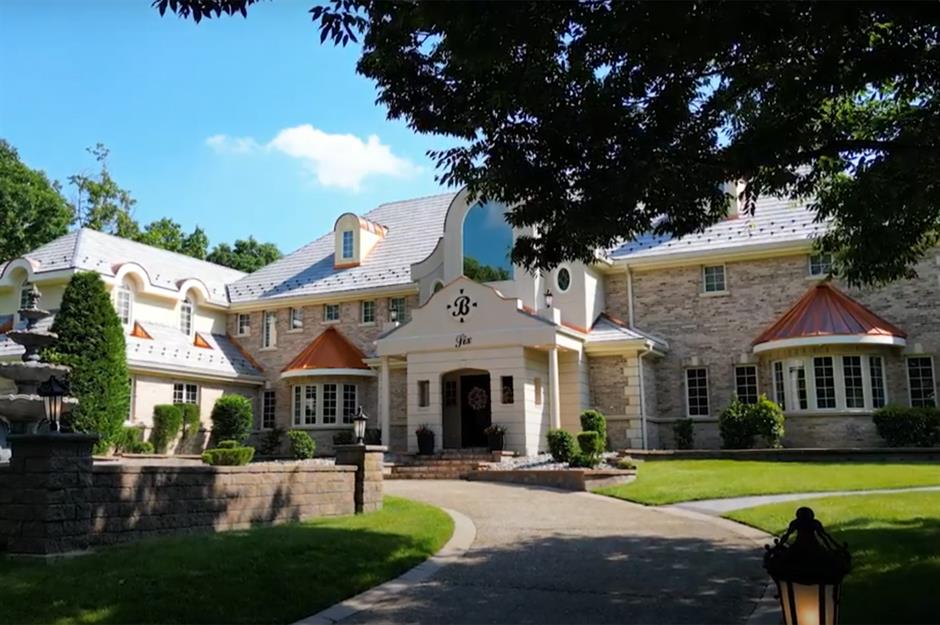
Alton Manor in New Jersey has been on and off the market various times over the years. The five-bedroom, 11,500-square-foot (1,068sqm) French Colonial mansion rocks a number of wow-factor amenities, including a 42-seater party bar and a state-of-the-art soundproof movie theatre.
Alton Manor, New Jersey, USA
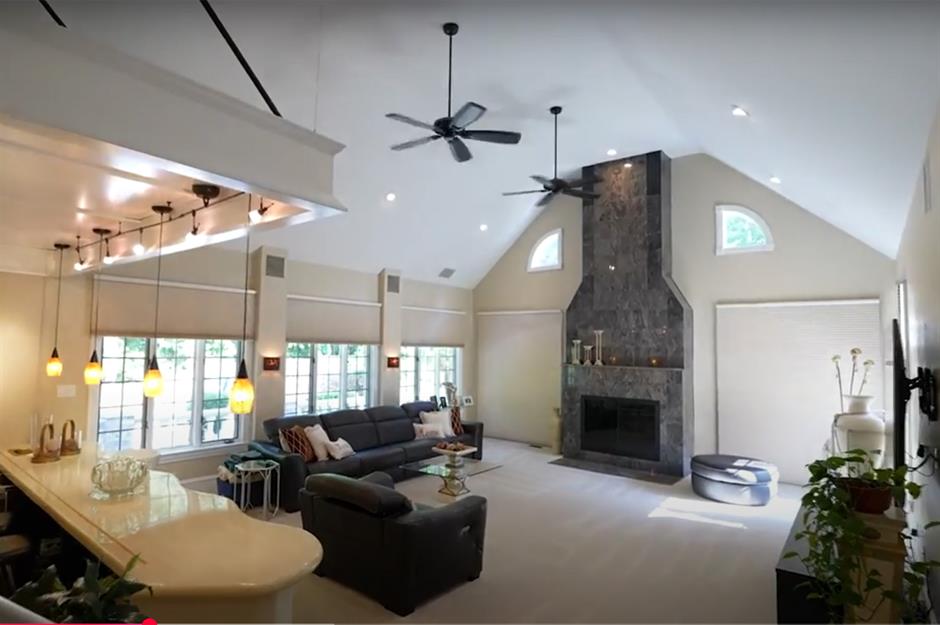
The spacious property also has a large outdoor pool, complete with a two-storey pool house, as well as a mini casino with slot machines and a cinema ticket booth, containing a decidedly creepy-looking mechanical usher.
The main living spaces are a bit more traditional in their decor, boasting high ceilings, feature fireplaces and a spacious open floor plan.
Alton Manor, New Jersey, USA
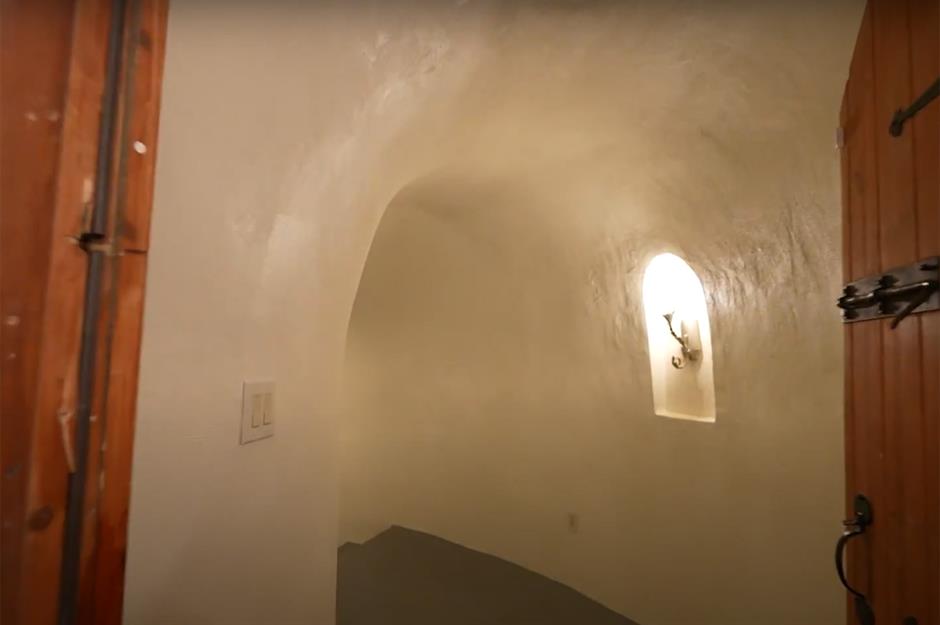
However, the pièce de résistance has got to be the 150-foot (46m) secret underground tunnel. Encased in thick concrete, the corridor is tough enough to withstand a bomb blast, a full-on tornado or even a missile strike.
The former owner built the tunnel back in 1999 at the height of the Y2K or Millennium bug scare, that as we all know, luckily came to naught. Buried 22 feet (6.7m) under the house, the passageway comes with its own air circulation and surveillance system, meaning the owner could remain safe and secure for as long as required.
Loved this? Now discover more homes with surprising secrets
Comments
Be the first to comment
Do you want to comment on this article? You need to be signed in for this feature