Renovating a house on a budget: 12 inspiring real projects
Wow-factor projects with a bargain price tag
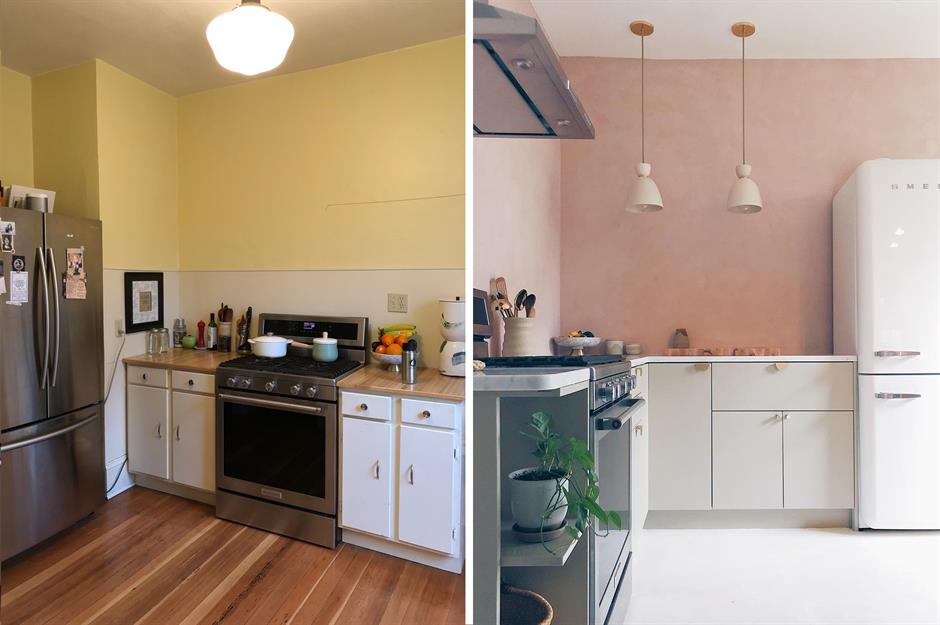
Everybody knows that remodelling a house doesn't come cheap. With labour, materials and décor, the costs can easily spiral but luckily there's an army of hands-on renovators who have found amazing ways to stretch the budget. From stylish garage conversions to designer attic suites, these makeover projects have accomplished the seemingly impossible and created beautiful spaces without breaking the bank. Prepare to be wowed...
Before: a drab and dated living room
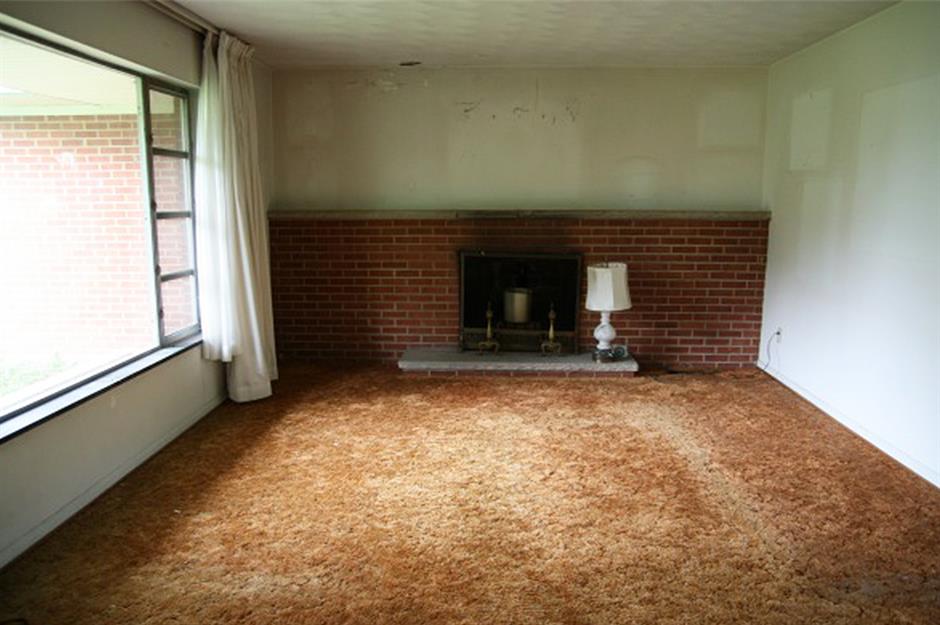
When Dana and her partner took on a dilapidated time warp 1950s ranch house, complete with shag carpet, they had their work cut out. Documented on Dana's blog, House Tweaking, the living rooms were dark and dated – a far cry from the open-plan family home the couple had in mind. However, after a little ingenious thinking and a lot of elbow grease, the space couldn't look more different...
After: a three-into-one Scandi living space
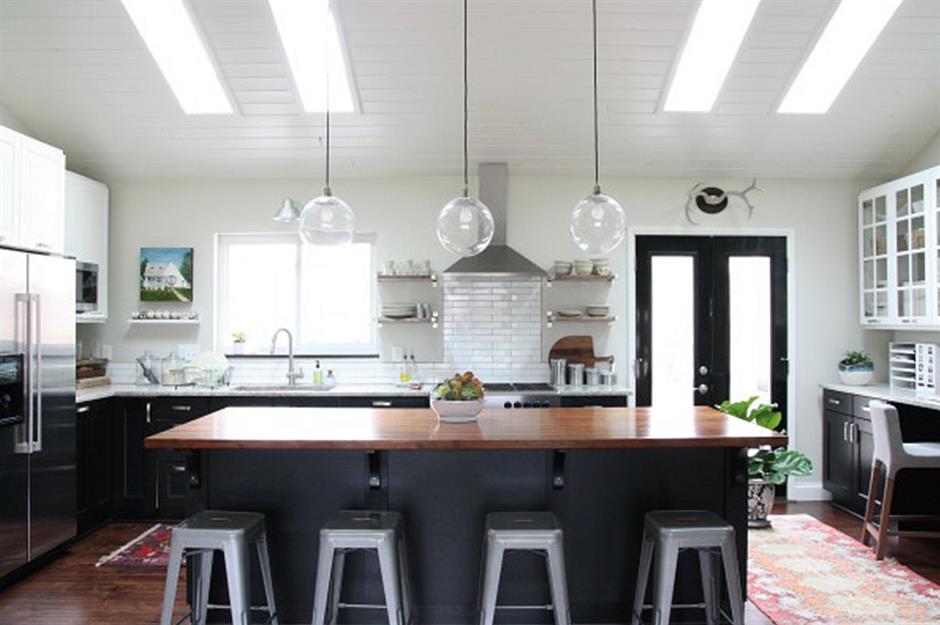
After: a three-into-one Scandi living space
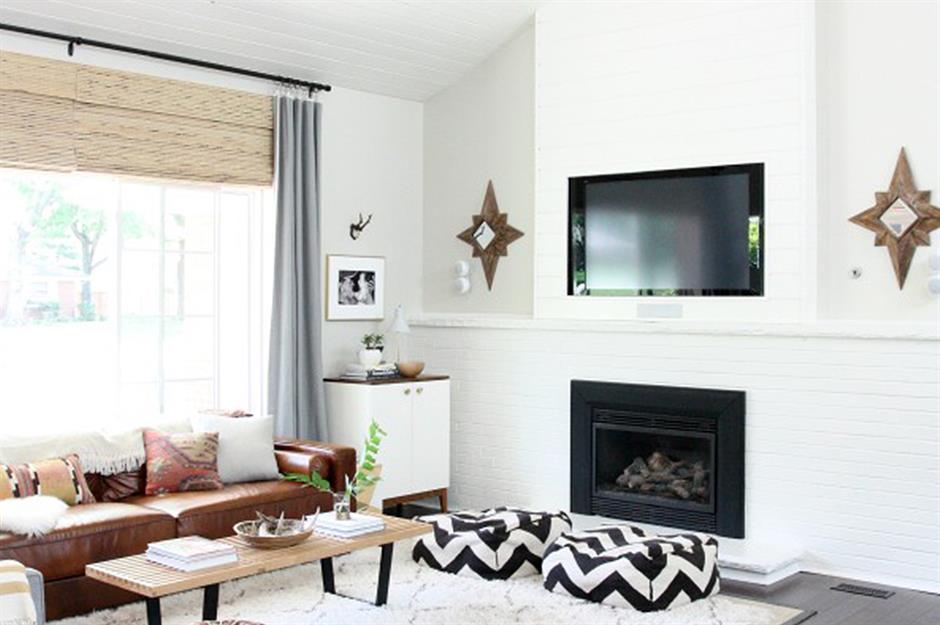
Before: a cramped and clashing kitchen
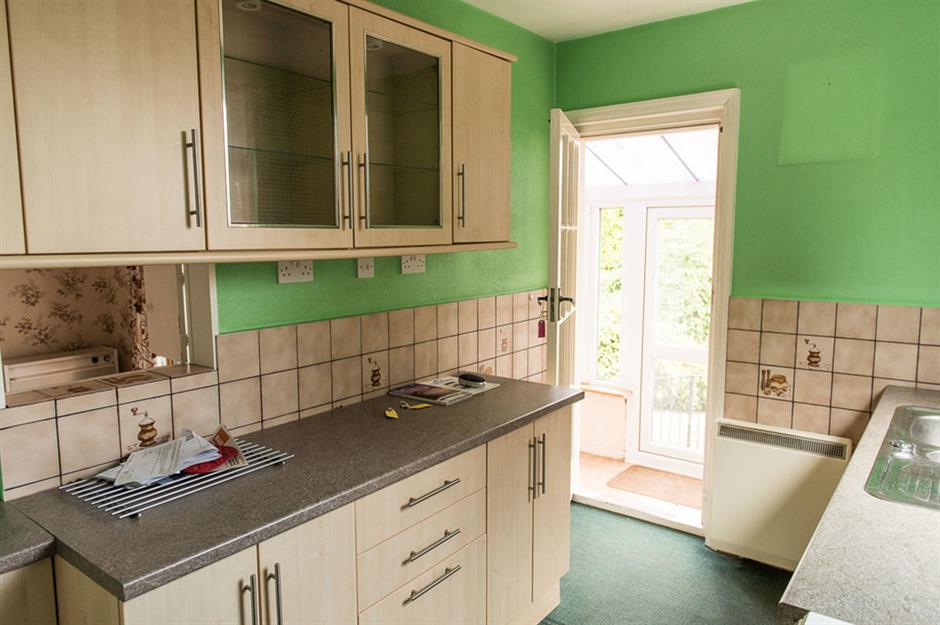
With dated units and lime green walls, Fifi McGee and her fiance Neil were faced with a major challenge when it came to transforming the kitchen of their 1930s semi-detached house. In search of more space and a modern scheme, they had contemplated a grand renovation project totalling £80,000 ($97k), however, with a view to tightening the purse strings, they settled on a far more affordable, but no less impressive, alternative.
After: a charming knock-through kitchen
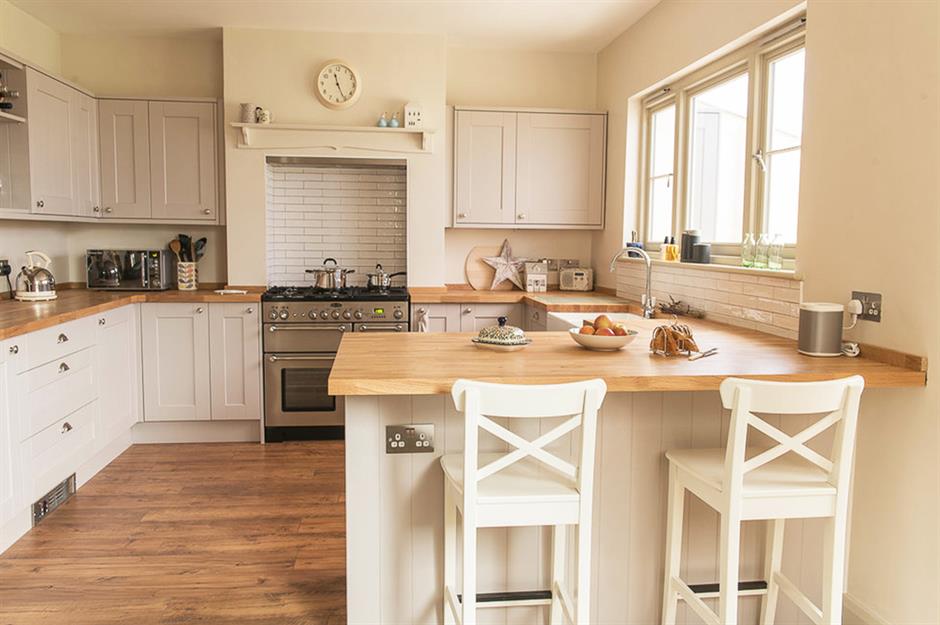
The wall between the cramped kitchen and the dining room next door was knocked down to create a beautiful, spacious kitchen-diner with a modern country twist. Light grey cabinetry and rustic wood countertops offer a warm, homely feel, while a small breakfast bar is the ideal space to grab a quick bite to eat.
After: a charming knock-through kitchen
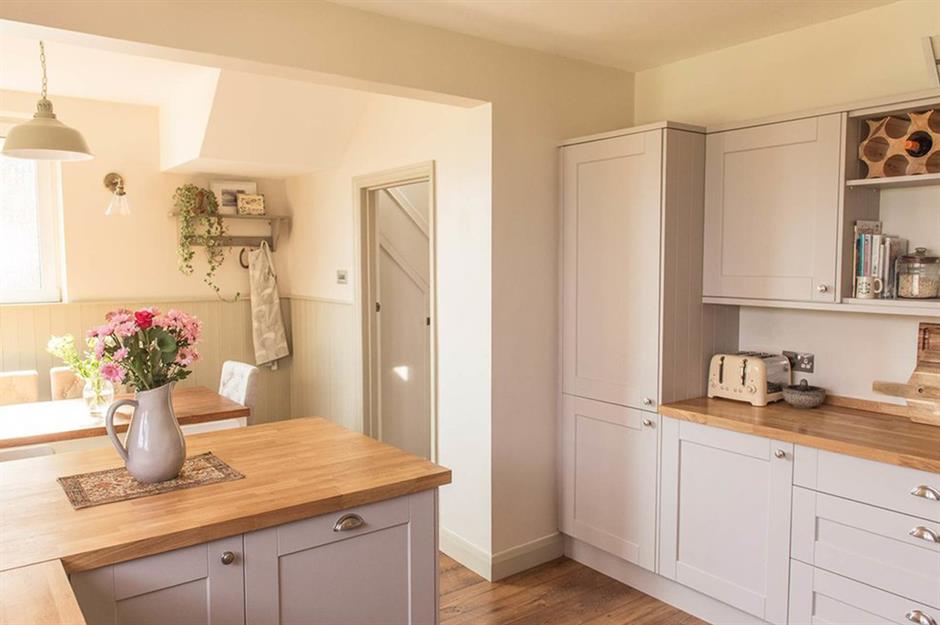
There was even space to fit in a formal dining area behind the kitchen, which is flooded with light thanks to a large picture window. Despite compromising on their original plans, the couple managed to achieve a polished scheme on a tight budget of £30,000 ($36k), which covered everything from demolition to cabinetry and appliances. Their top tip? Don't rule out kitchen companies to deliver the whole lot for cheaper than buying and sourcing everything separately or going for flat-pack. Ready assembled cabinets will also save on labour costs.
Before: an uninspiring grey living room
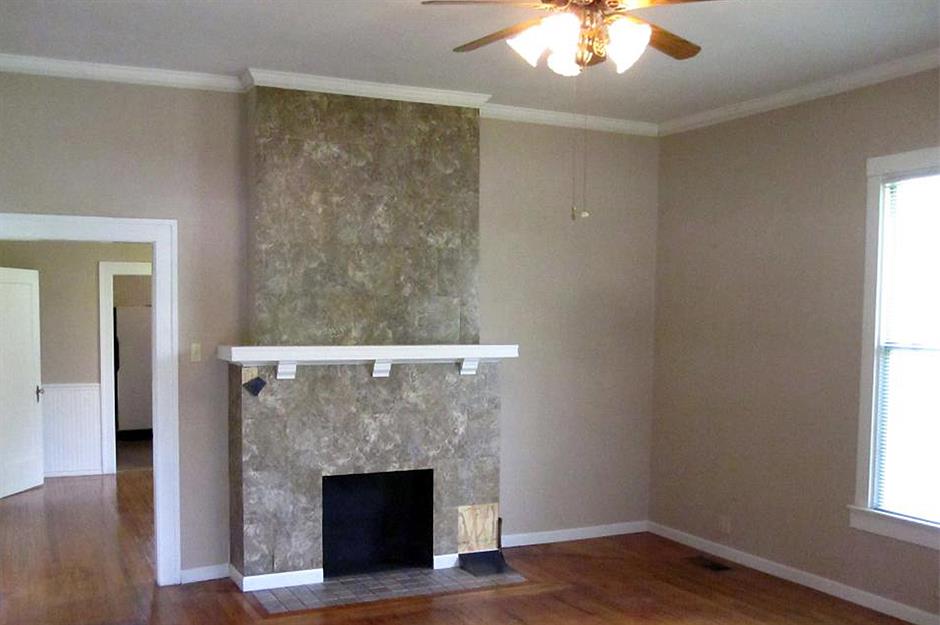
When newlyweds Blake and Kimberly purchased their first fixer-upper, the living room was tired and forlorn, with an uninspiring grey colour scheme. The space was crying out for some personality, and once renovation royalty Chip and Joanna Gaines of HGTV's Fixer Uppers got their hands on the room, that's exactly what it was given.
After: a stylish open-plan living space
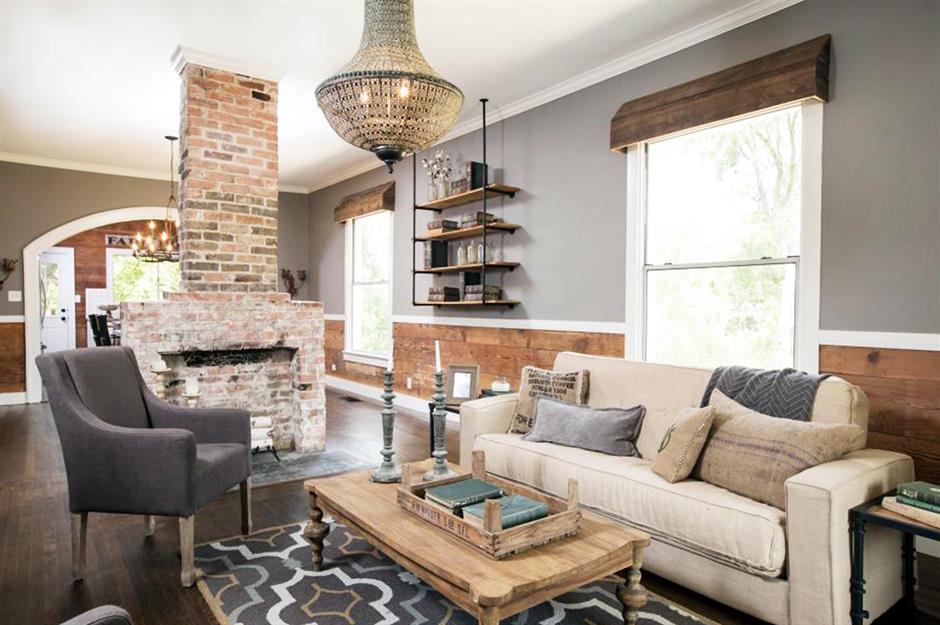
After: a stylish open-plan living space
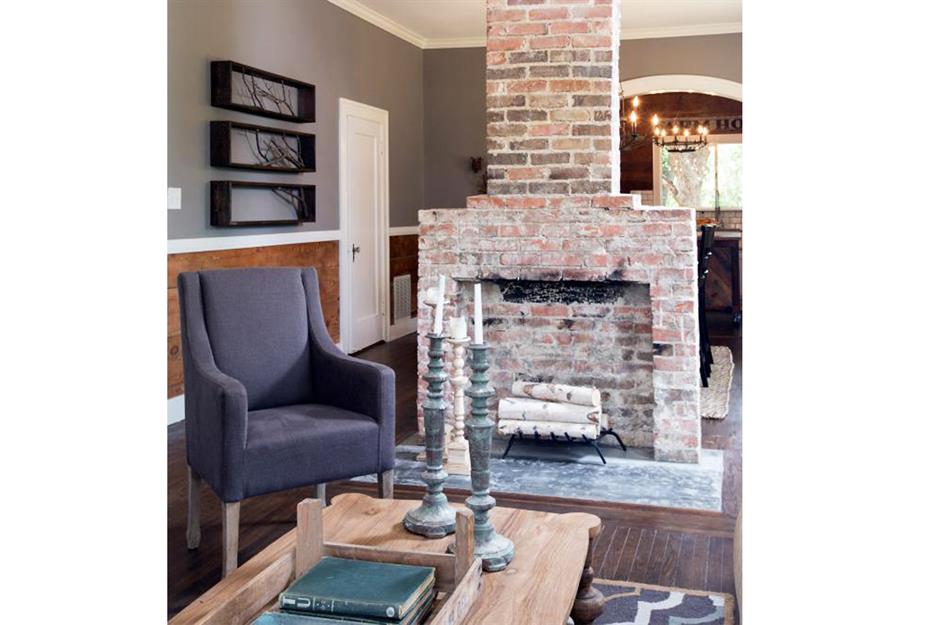
Removing an internal wall made all the difference to this once-lacklustre living room, and while it may feel like a pretty big project, it's more affordable than you might think. According to renovation advice site Fixr, you can expect to pay an average of around £575 ($700) to remove a non-load-bearing wall measuring eight foot by 12 foot. For load-bearing walls, you're looking at between £1,230 ($1,500) and £2,460 ($3,000), including steel beam installation.
Before: a dark, gloomy kitchen
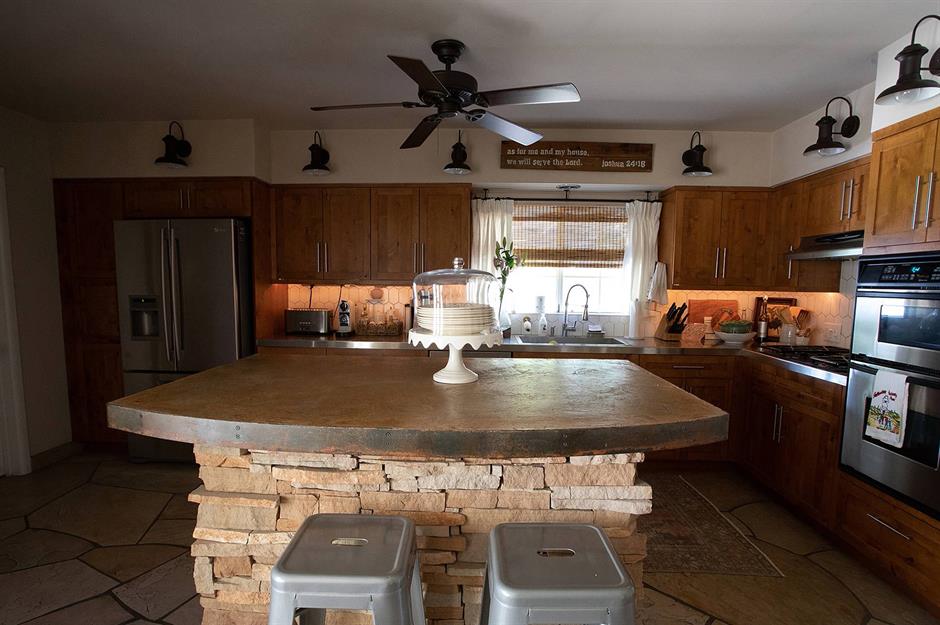
Sometimes, one or two key changes can makeover a room beyond recognition. Dim and gloomy, Diana Elizabeth's kitchen was suffering from an extreme lack of light, after an extension led to the removal of four key windows in the room. With a shortage of ambient daylight, it was difficult to appreciate the stylish units, ornate tiling and rustic breakfast island.
After: a bright kitchen with skylight
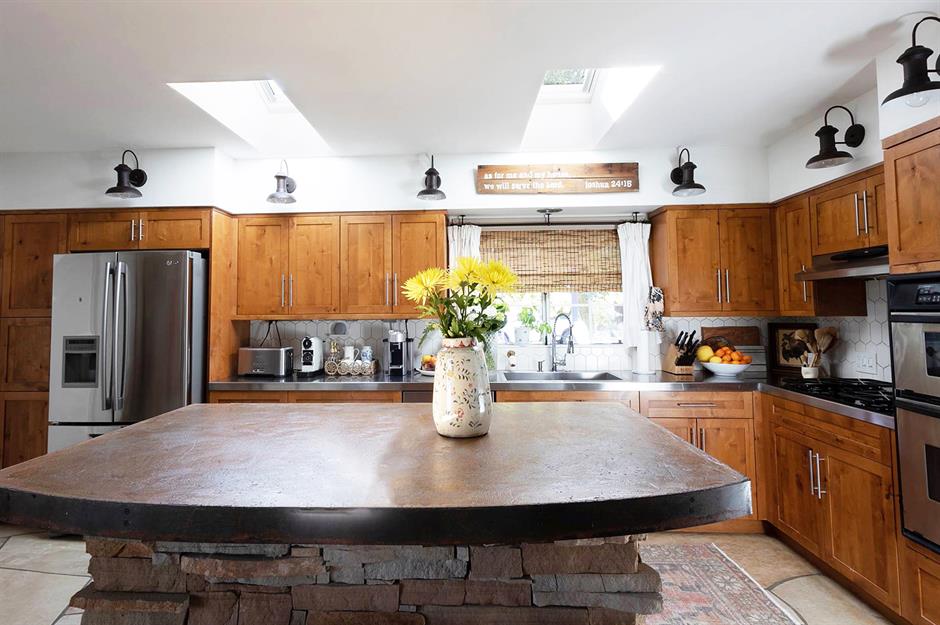
With the simple addition of skylights and sun tunnels, Diana's kitchen had an easy update without laying a finger on the layout or fixtures of the room. Wells of light cascade down, illuminating the warm wood grains of the cabinetry. During the day, there's no need to even reach for the light switch now.
After: a bright kitchen with skylight
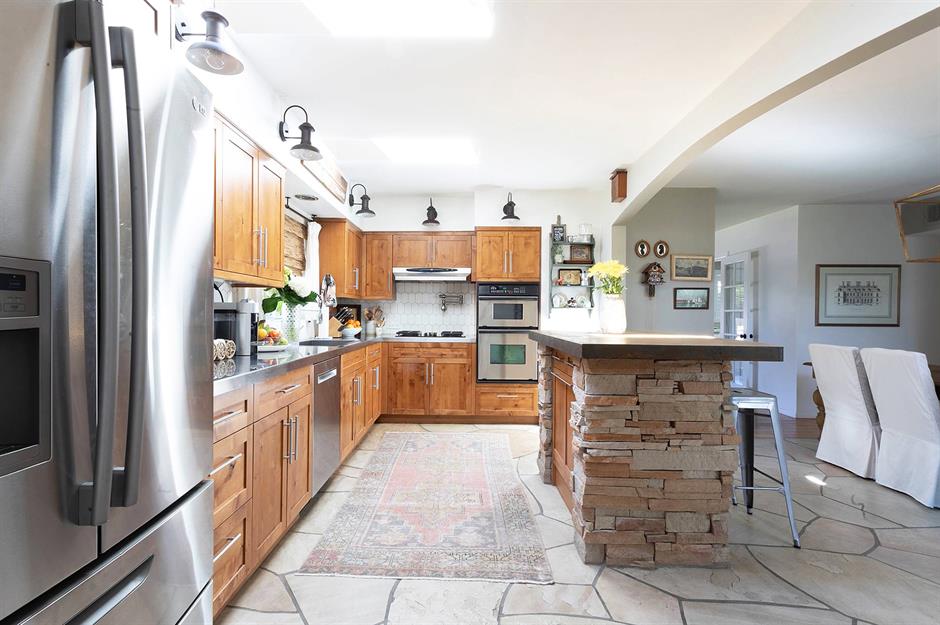
Before: a shabby brick exterior
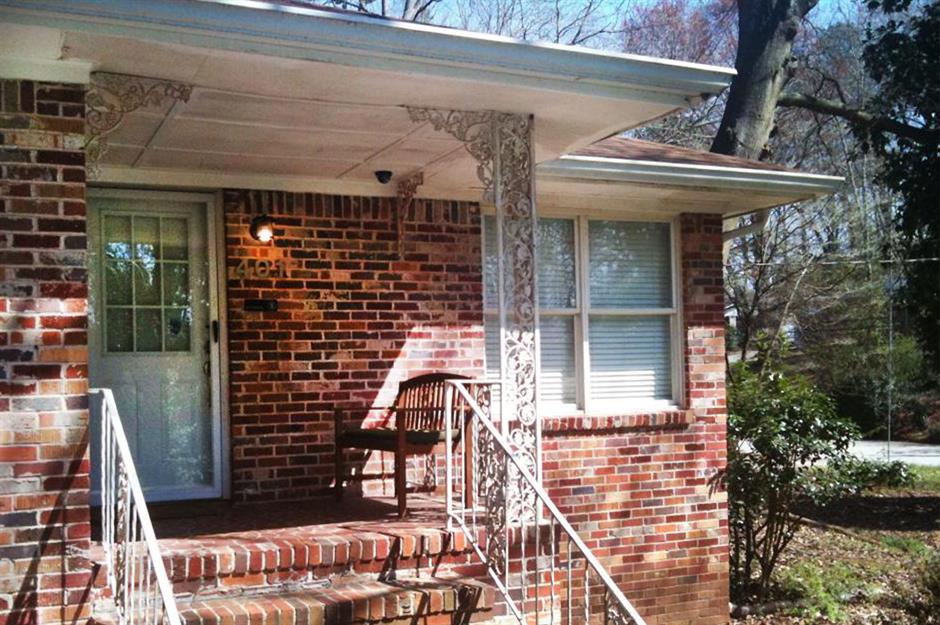
The first property at the entrance of their neighbourhood, Brent and Ronnie's lacklustre brick bungalow was dated and time-worn. Desperate to make a wow-factor first impression with something a little more modern, the team on HGTV's Curb Appeal: The Block gave the uninspiring façade the revamp it needed.
After: a modern exterior with spacious deck
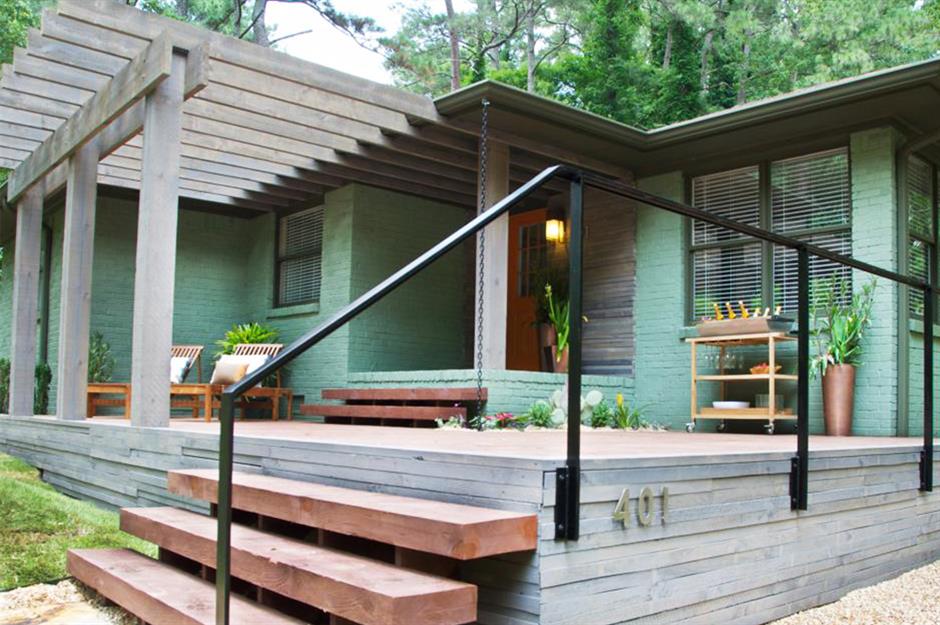
With a layer of deep green paint, offset with a darker shade around the window frames, the brickwork has been given a chic contemporary makeover. A large spacious deck replaces the small micro porch, offering a beautiful spot to soak up the sun beneath the pergola. Spread across several levels, this stylish exterior has no end of 'curb appeal' now!
After: a modern exterior with spacious deck
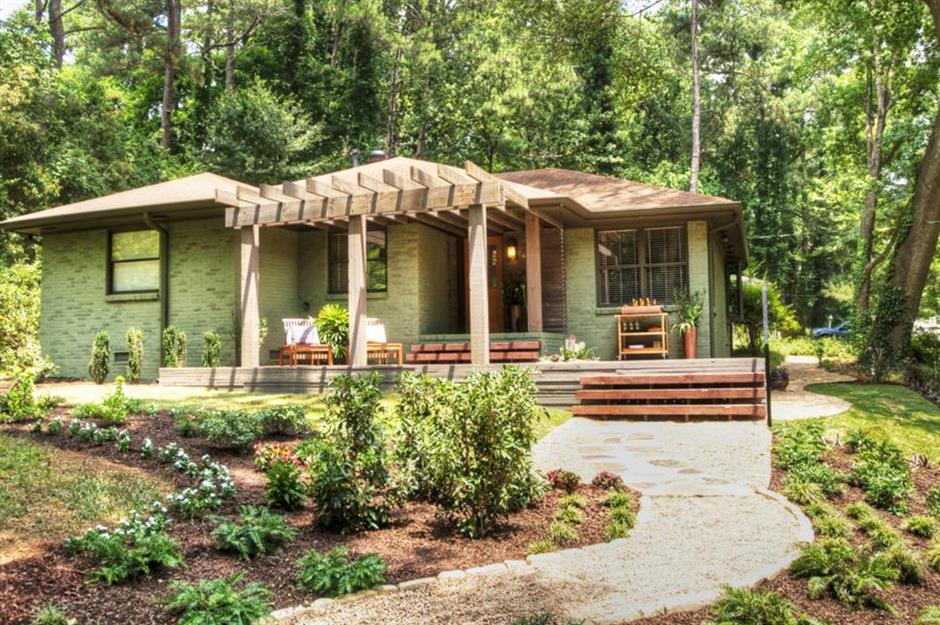
Before: a dusty attic space
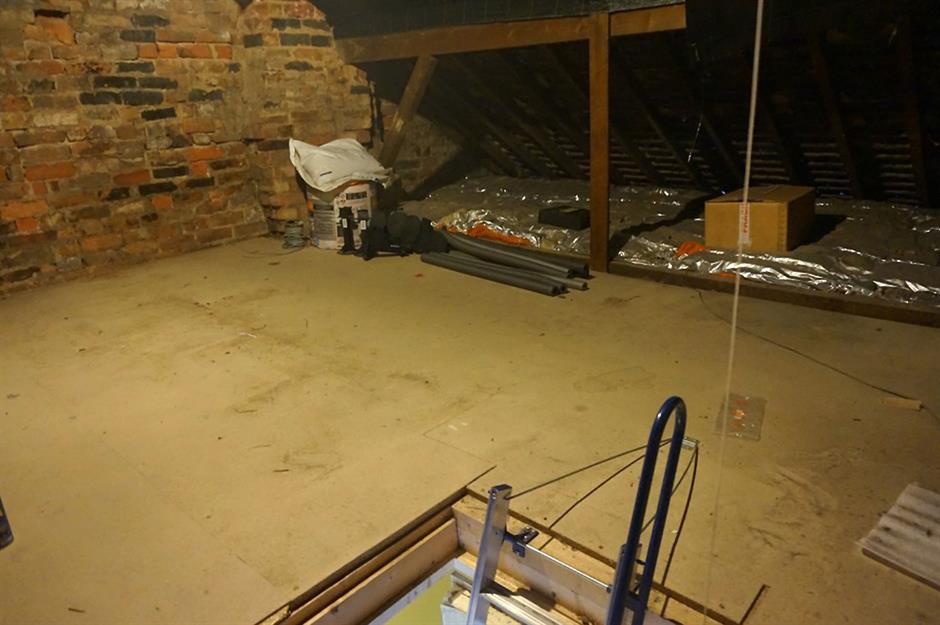
Jen of interior design blog Love Chic Living had big ambitions for the dark and dusty loft of her family home. Like many homeowners, she wanted to utilise redundant space in the rafters and transform it into a usable room that would add value to her property. To create more height, she decided to lift the roof, resulting in a pretty spectacular final result...
After: a smart attic guest suite
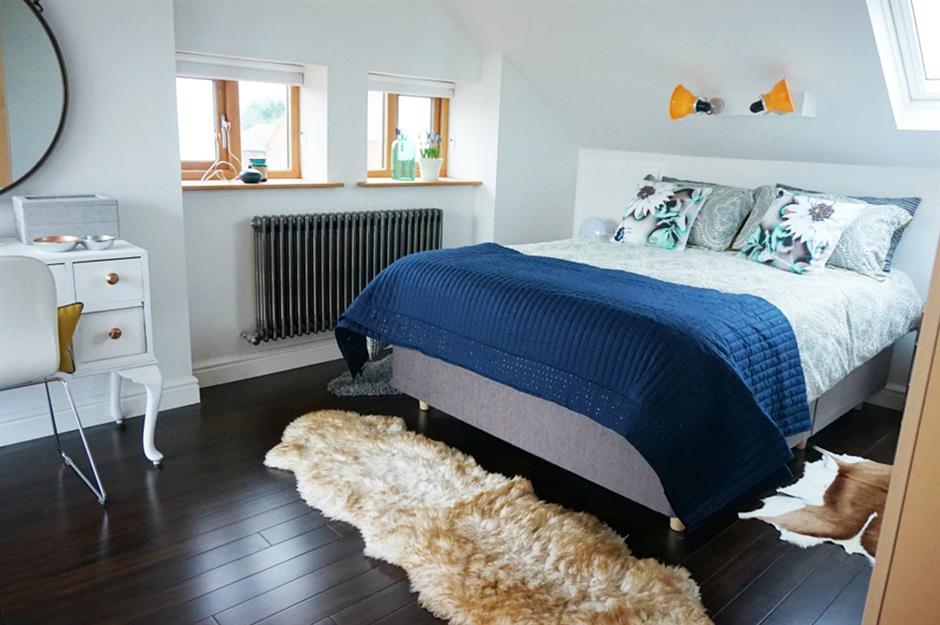
The completed loft conversion is a world away from the previously dingy attic space. Crisp and modern, the double bedroom features a fresh white and navy palette, paired with stylish dark wood flooring. Built-in wardrobes fit snugly into the heightened eaves, and there's even an ensuite bathroom, complete with a spacious walk-in shower.
After: a smart attic guest suite
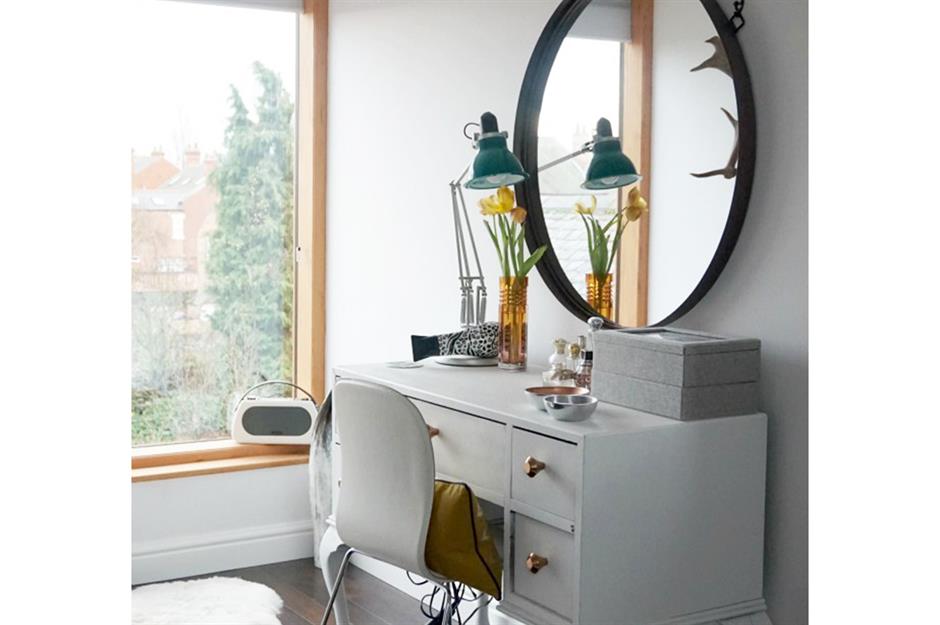
For a project with major structural work, you'd expect the price tag to be pretty hefty. According to Household Quotes, the cost of a single-storey extension with a bathroom can range from £40,000 ($53k) to £60,000 ($73k), depending on your location. However, in total, Jen spent about £35,000 ($43k) transforming her attic and adding two valuable rooms to her home – a pretty decent save on a standard extension!
Before: a dingy enclosed stairwell
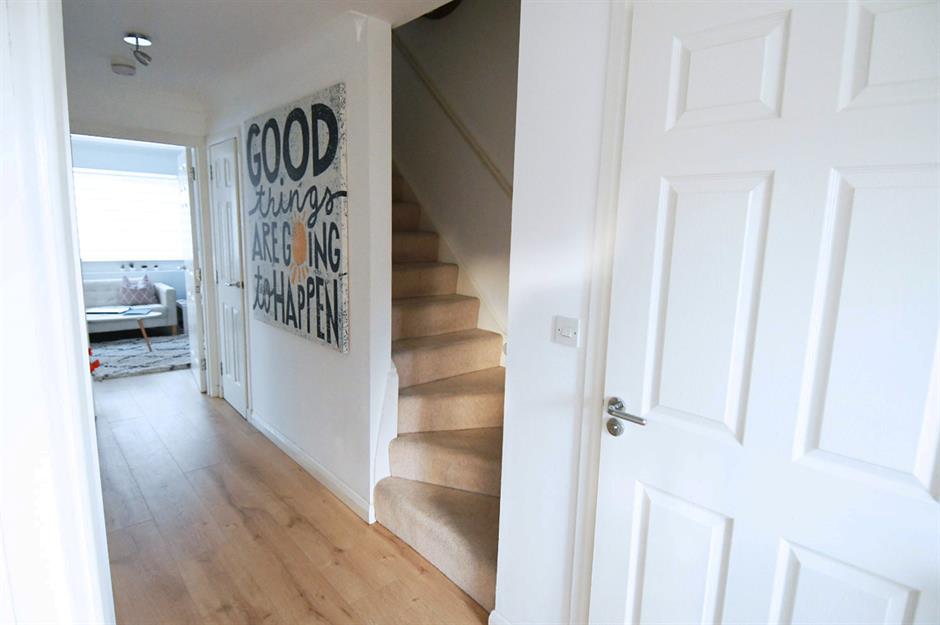
Her property's dark and dingy stairwell had long been a source of frustration for Amber McNaught. Desperate to draw some light into the hallway, Amber and her partner Terry, embarked on a renovation project to open up the space and create a light and modern space. The ambitious overhaul was documented on her lifestyle blog, Forever Amber.
After: a light glass hallway
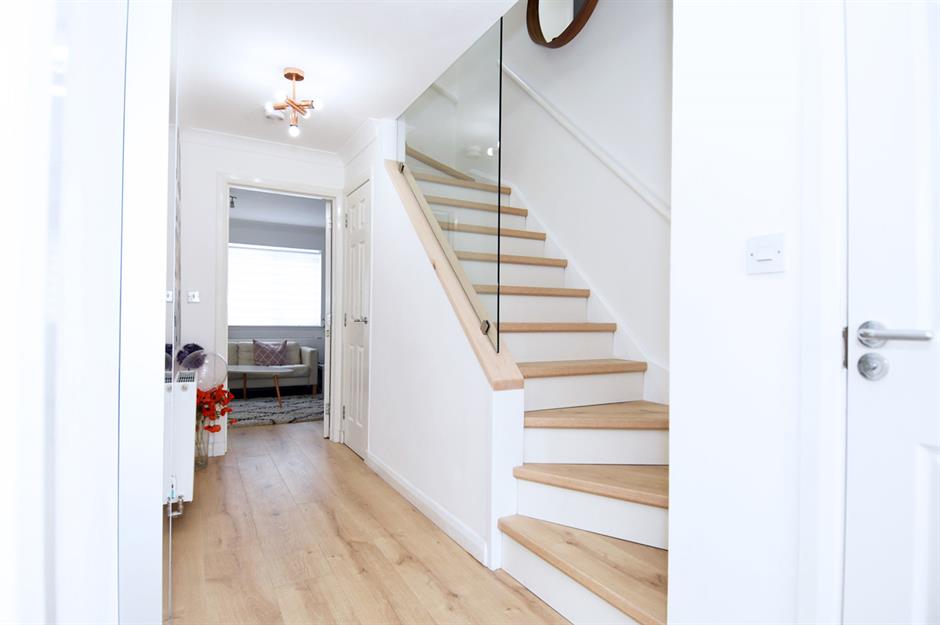
While Amber admits that the four-month revamp was a little arduous, the end result is dazzling. The dividing wall was removed, the worn carpet stripped away and laminate wood installed on the treads. Bespoke glass panels were fitted along the edge of the stairs, allowing light to flood into the previously enclosed space.
After: a light glass hallway
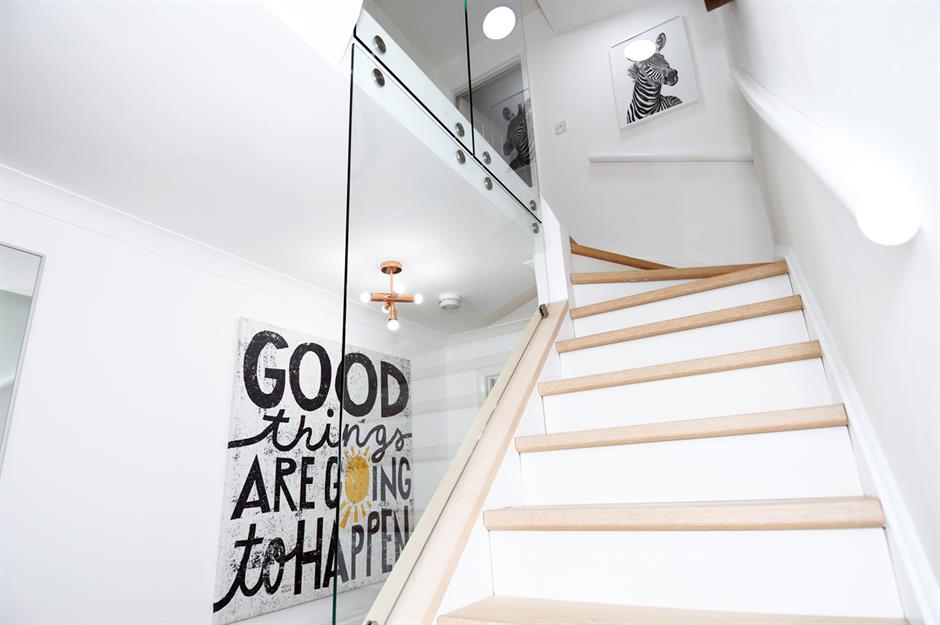
Bringing their wow-factor hallway to life didn't put the pair out of pocket either. With Trevor demolishing the wall and installing the new treads, costs were kept reasonable. It just goes to show what a little elbow grease can accomplish!
Before: a sparse backyard deck
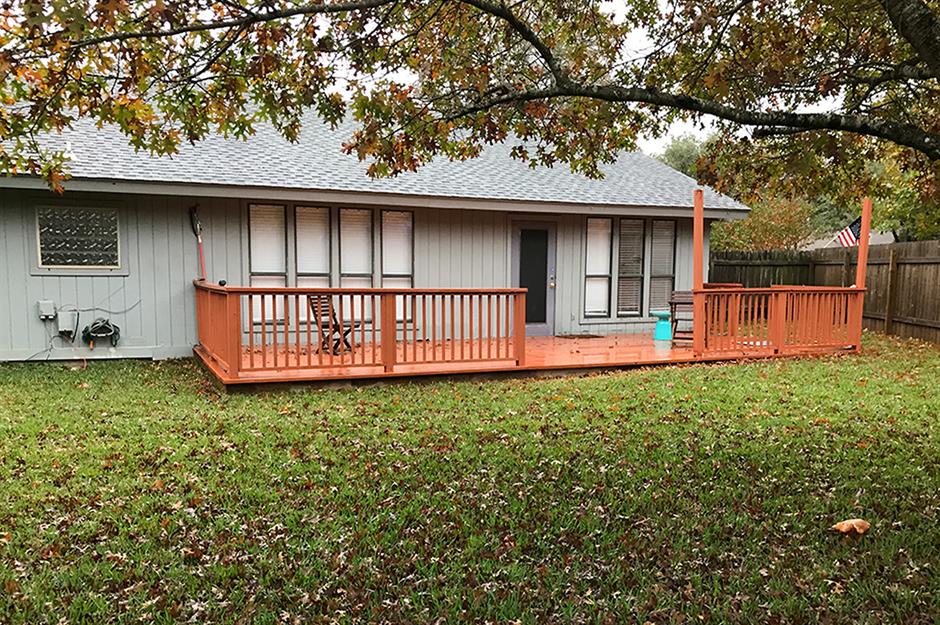
Austin-based Olivia, owner of lifestyle and interiors blog LivvyLand, and her partner Blake, embarked on some serious backyard renovations in their Texas property. Previously home to a warped orange deck, the pair decided to add a bit of personality to their outside area and create an indoor-outdoor living space they could make full use of throughout the year.
After: a chic outdoor living space
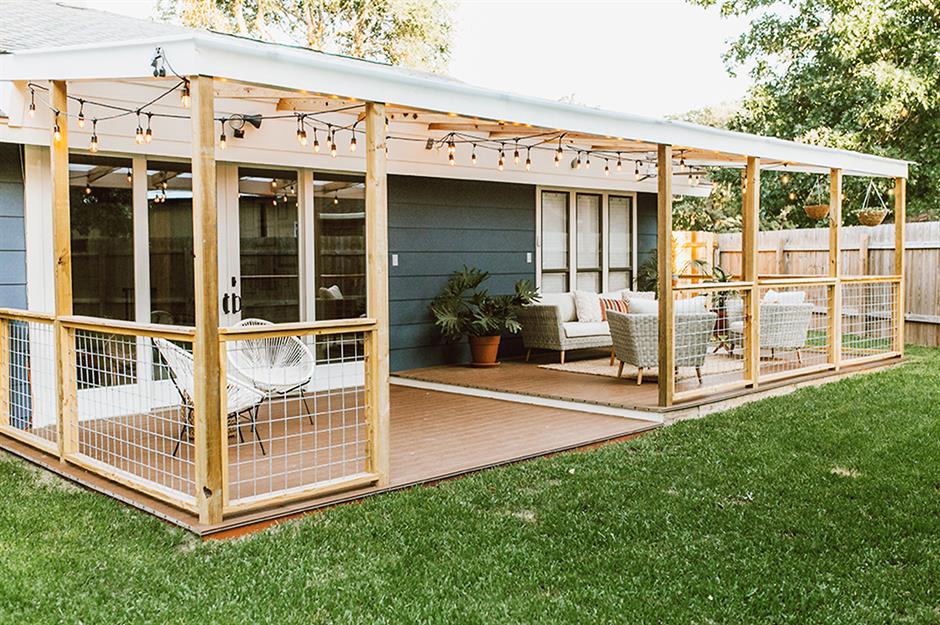
After: a chic outdoor living space
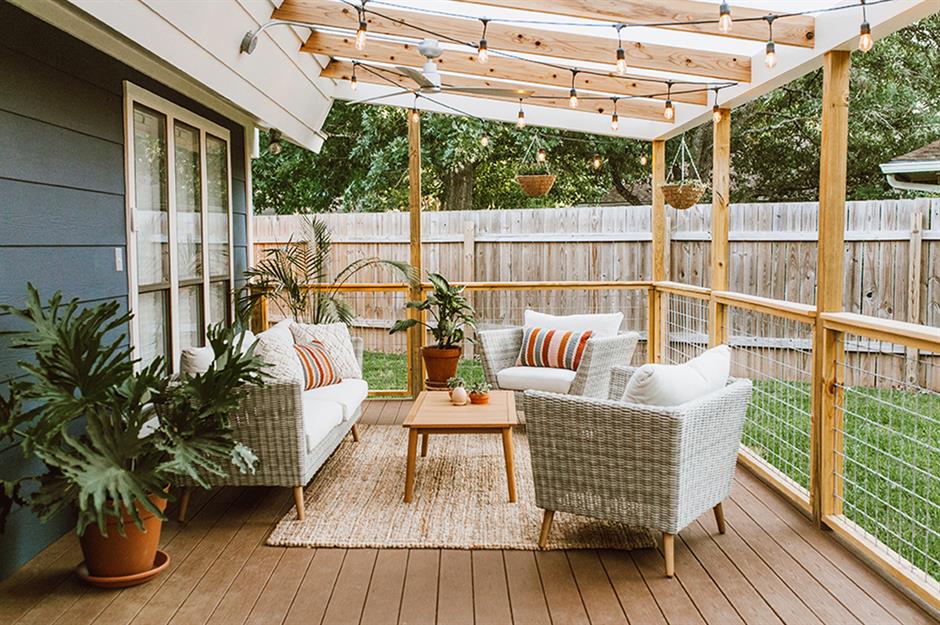
Before: an old disused garage
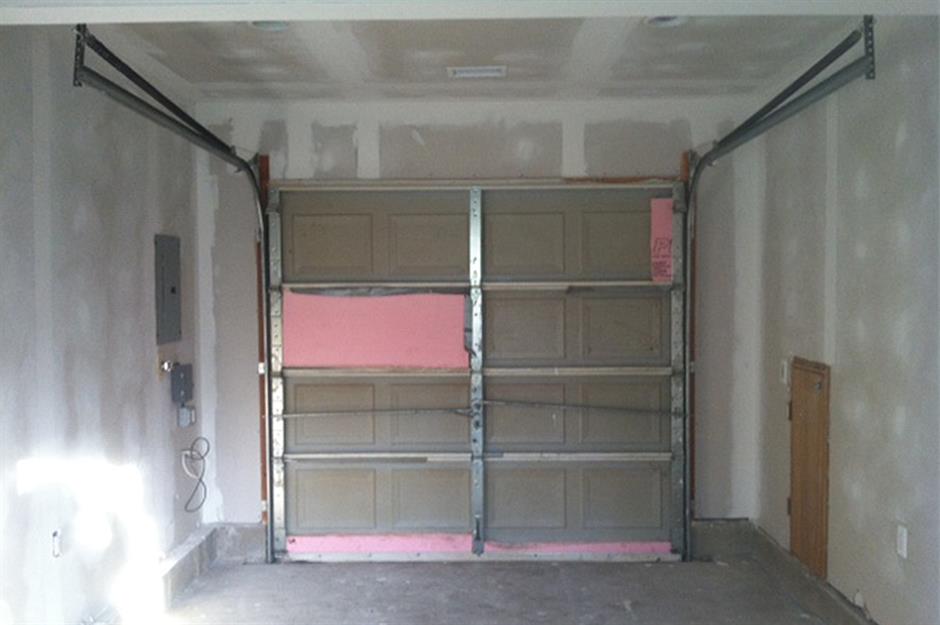
Finding themselves stepping on each other's toes in their snug family house, Roxanne and her husband John decided to get creative when it came to expanding their property. Rather than undertaking a costly extension, they turned their attention to the garage – a large space they seldom used. Working on the project over a period of two years, they transformed the disused space into a cosy sitting room.
After: a coastal-inspired family room
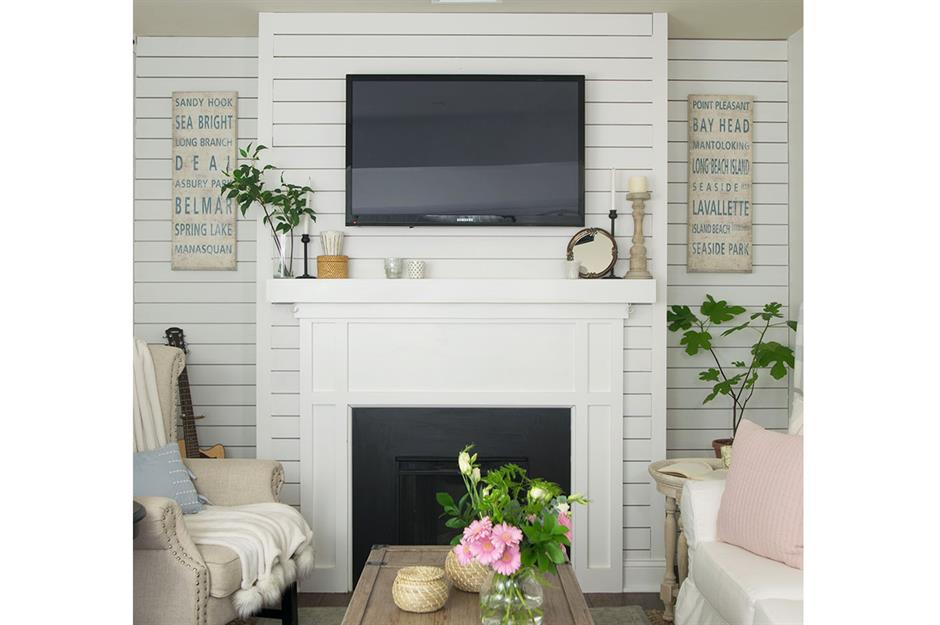
Now a light and tranquil living space, their hard work, documented by Roxanne on her blog, The Honeycomb Home, was worth the toil. White clapboard walls conjure up ocean vistas, while a rustic reclaimed coffee table adds a shabby chic finish. The fresh palette of crisp white, pastel blue and pink creates a soothing space where the whole family can kick back and relax.
After: a coastal-inspired family room
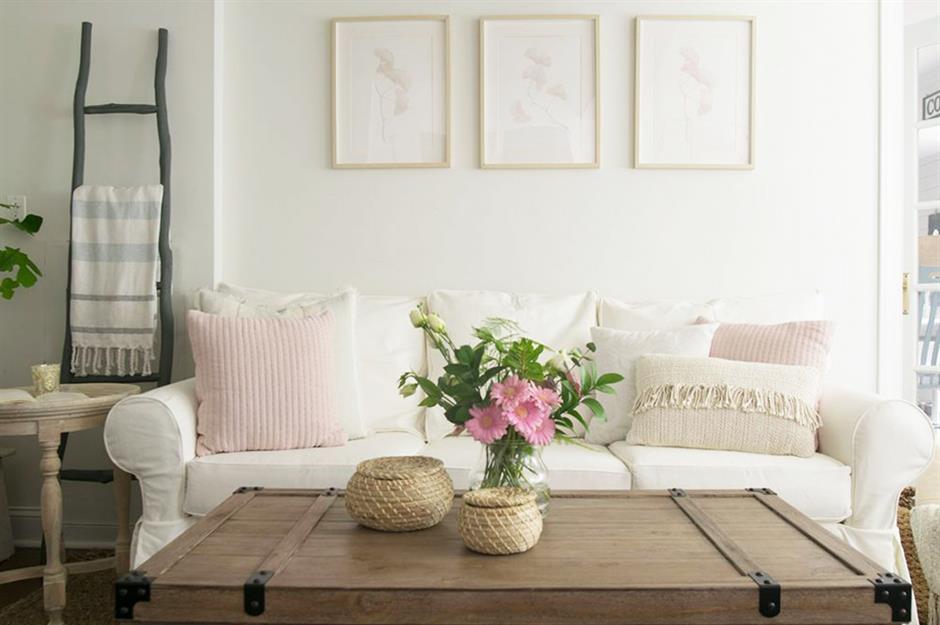
Rattan accents and rustic ladder storage add to the calm and characterful scheme. To draw light into the room, Roxanne and John installed a large picture window where the garage door had once been, costing £330 ($400). With the total price of a garage conversion ranging coming in at around £4,900 ($6.5k) according to Fixr, it's a pretty affordable way to add space without breaking the bank.
Before: a lacklustre beige bathroom
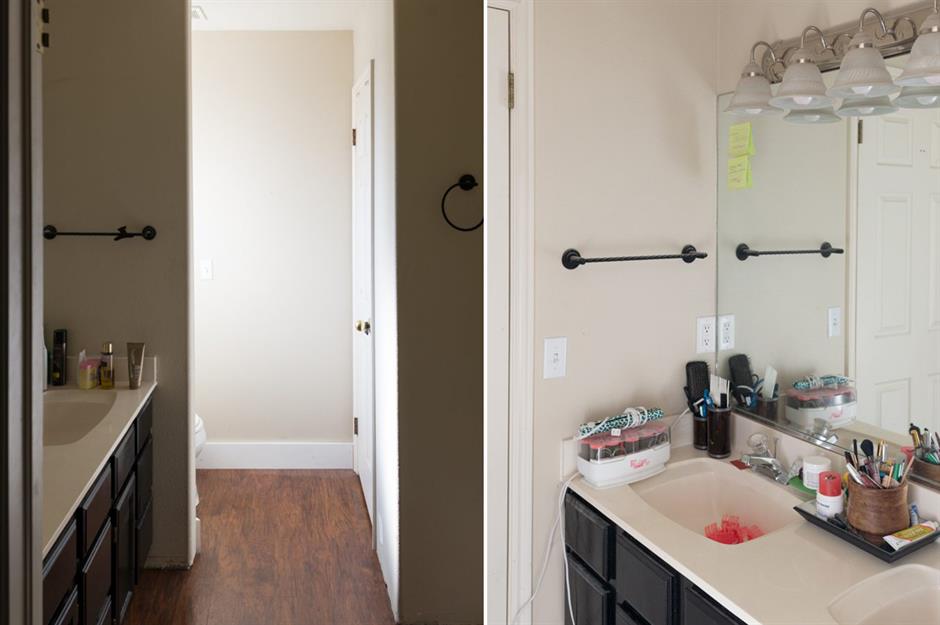
An old fashioned and uninspiring space, Mandi of Vintage Revivals accepted the challenge of renovating her mother-in-law's lacklustre master bathroom. In a mere four days, she took this beige scheme from drab to fab with a stylish modern makeover – even more impressively, she completed the project on a shoestring budget.
After: a modern metro-tiled bathroom
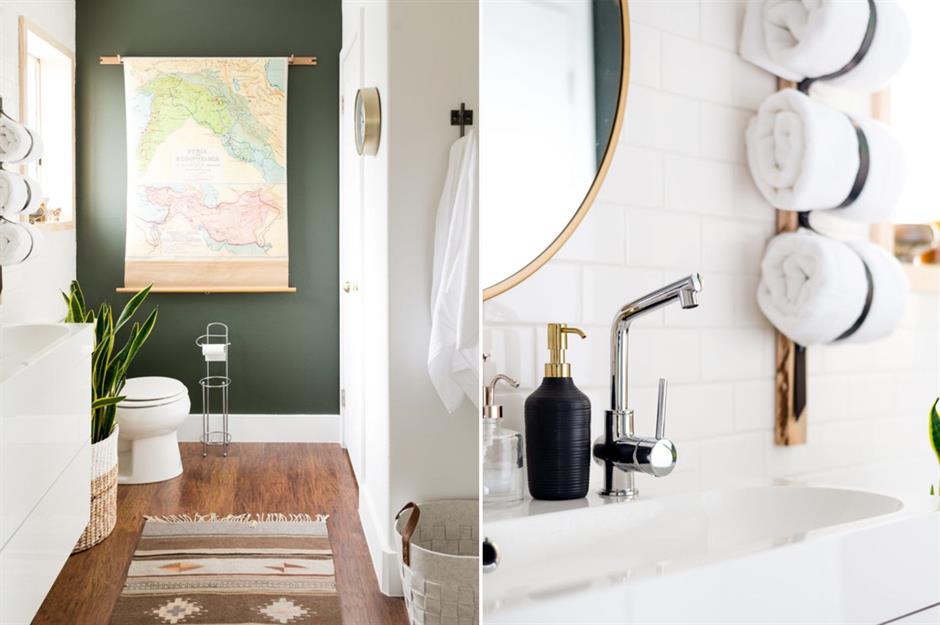
After: a modern metro-tiled bathroom
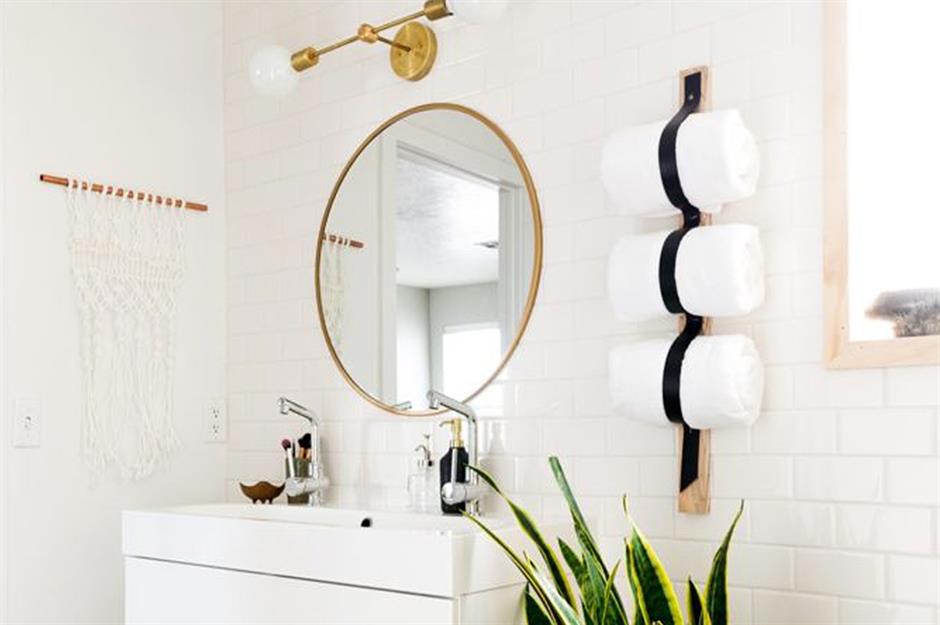
Before: a basic uninspiring kitchen
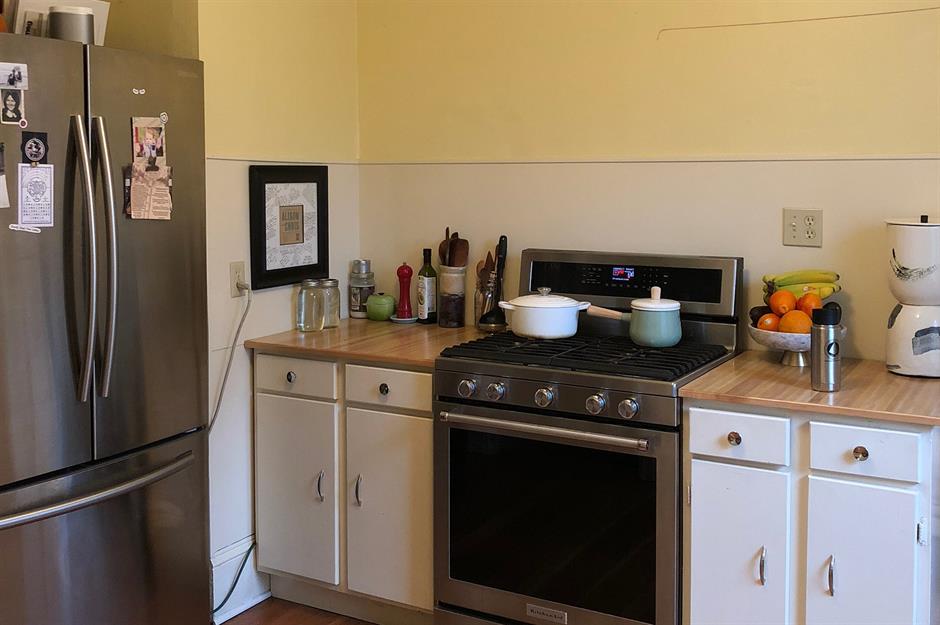
Often a daunting task, kitchen remodels are known to strike fear into the hearts and wallets of many homeowners. When Alison Wu of lifestyle blog Wu Haus renovated her culinary space, the transformation from small dated kitchen to dazzling designer scheme took a total of nine weeks, but the results are nothing short of spectacular.
After: a glamorous pink kitchen
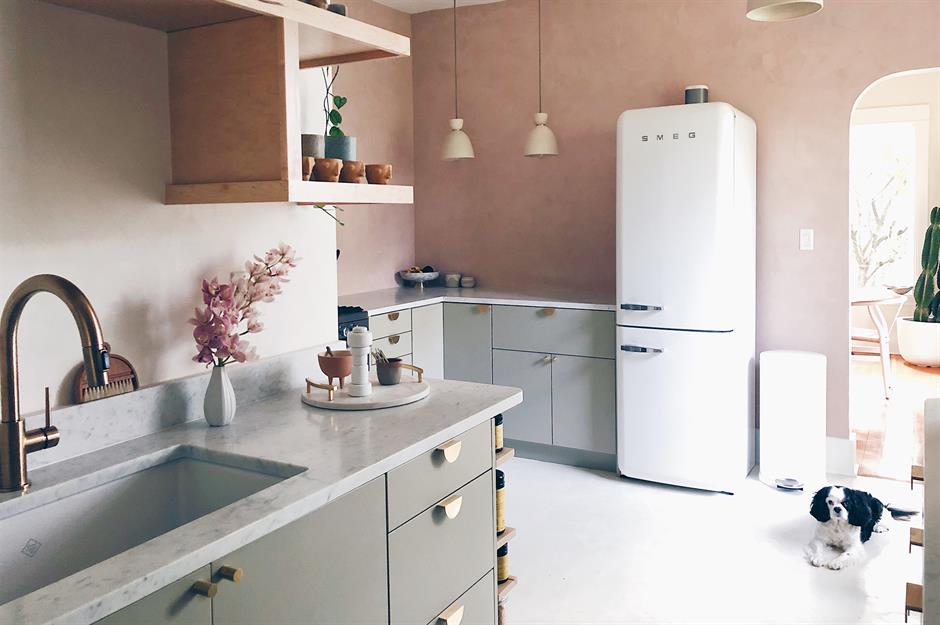
After: a glamorous pink kitchen
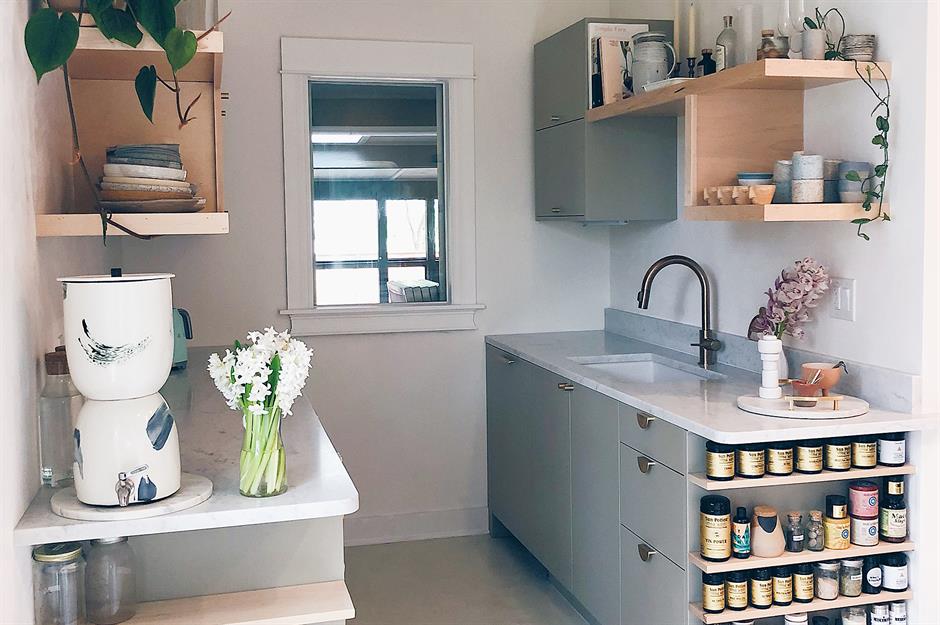
Our favourite feature, however, has to be that ingenious spice rack tucked under the end of the sink unit. While this scheme oozes opulence, the cabinetry is IKEA SEKTION carcasses paired with custom IKEA-compatible doors from Semihandmade. Costing £3,700 ($4,500), it's a steal compared to the average cost of a new kitchen, which comes in at around £15,000 ($20,000), according to Fixr.
Before: an unloved lean-to
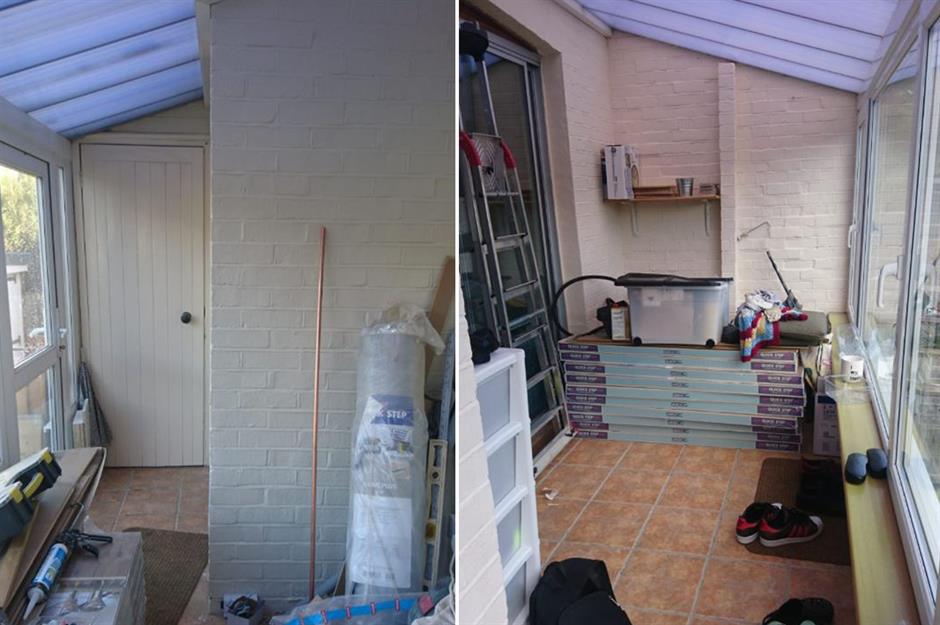
A blank canvas, this lean-to space was another budget makeover triumph that Fifi McGee and her partner Neil undertook as part of extensive renovations to their 1930s home. Documented on Fifi's website, the project saw this unconventional, unloved room become an attractive laundry area for everyday use.
After: a botanical-inspired laundry room
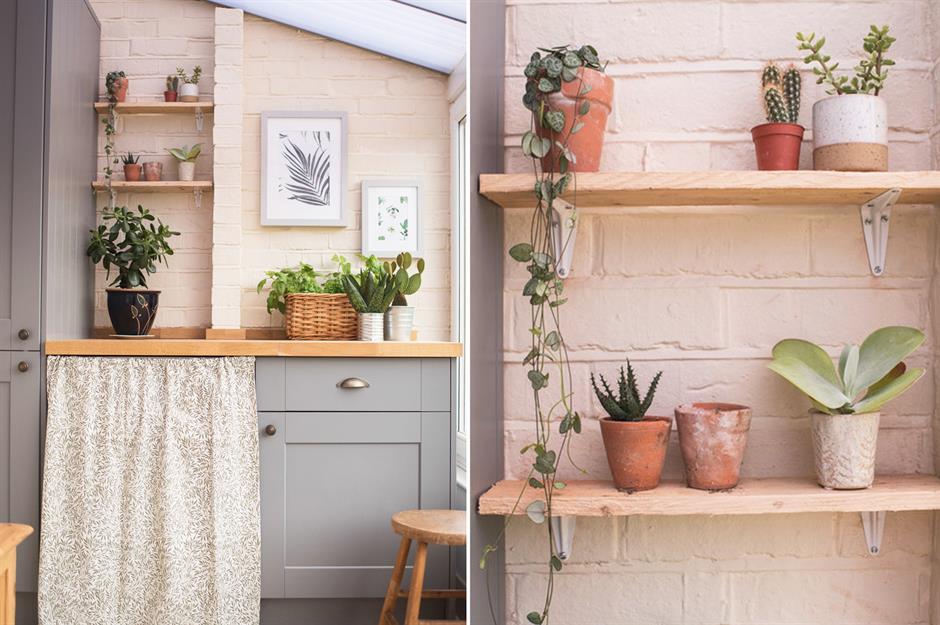
After: a botanical-inspired laundry room
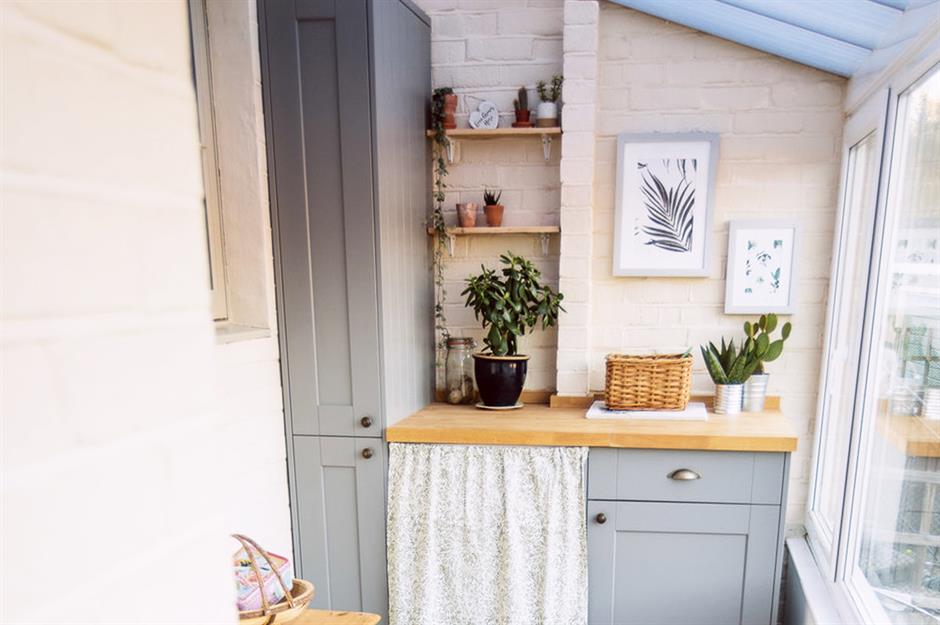
Clever homemade details add a personal touch, with Neil building the shelving and Fifi sewing a botanical-print curtain to keep the washing machine tucked away out of sight. The total bill for the project, including labour, plumbing, insulation and appliances, came to an impressive £3,500 ($4,260) – a bargain price tag for creating a valuable extra room!
If you love this, like and follow us on Facebook for more amazing renovation projects
Comments
Do you want to comment on this article? You need to be signed in for this feature