RIBA House of the Year 2019
THIS is the UK's best new home!
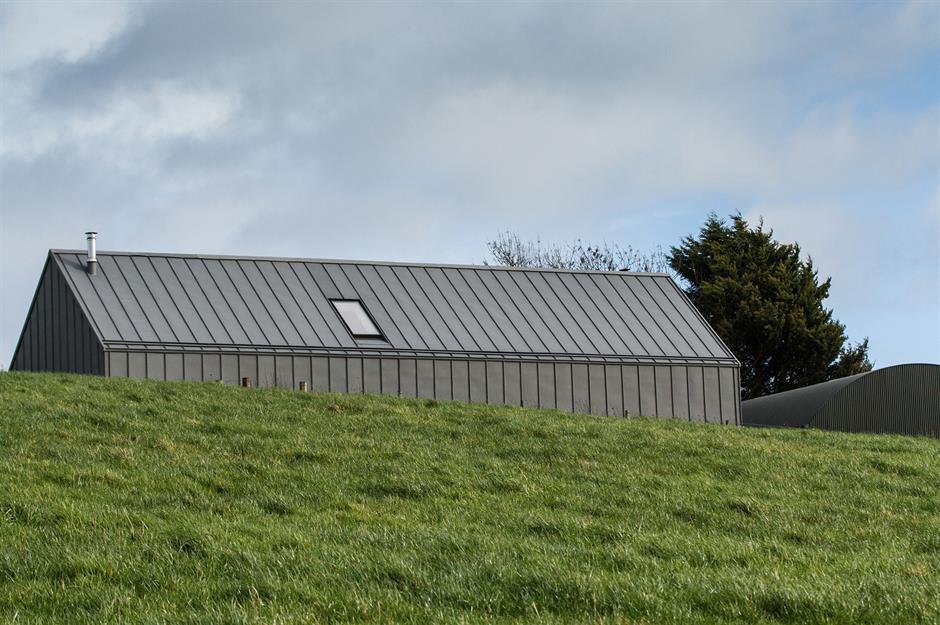
Nithurst Farm, Sussex
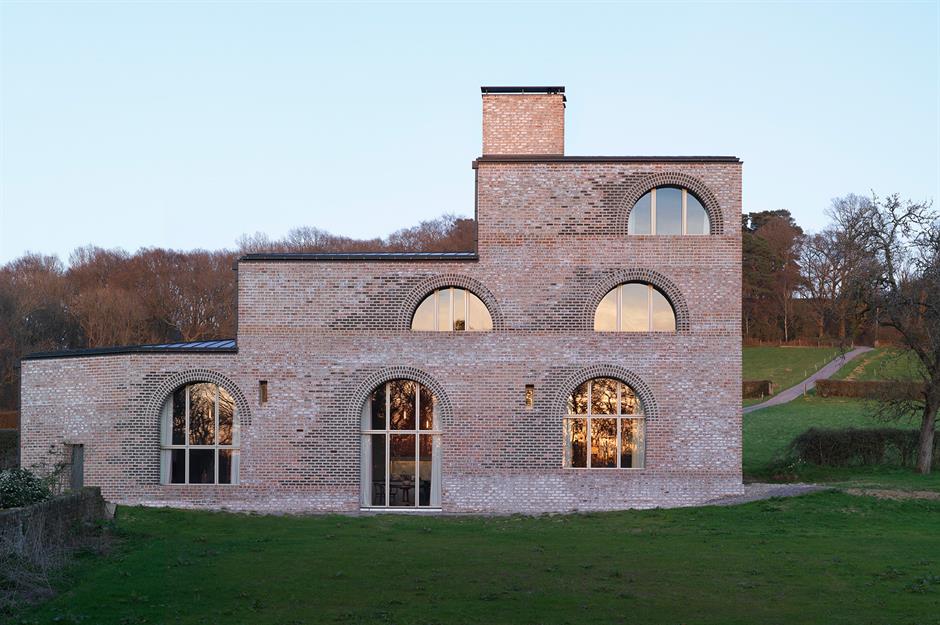
This intriguing home, designed by Adam Richards Architects, occupies the site of a former farmhouse. The fascinating property is something of an optical illusion – the home's three storeys play with proportions, with the upper floors appearing as squat half-levels at first glance, while an array of shaded bricks around the arched windows contort the shape of the structure in unexpected ways. It's no surprise then that this unusual dwelling has recently snapped up a place on RIBA's coveted shortlist.
Kenwood Lee House, London
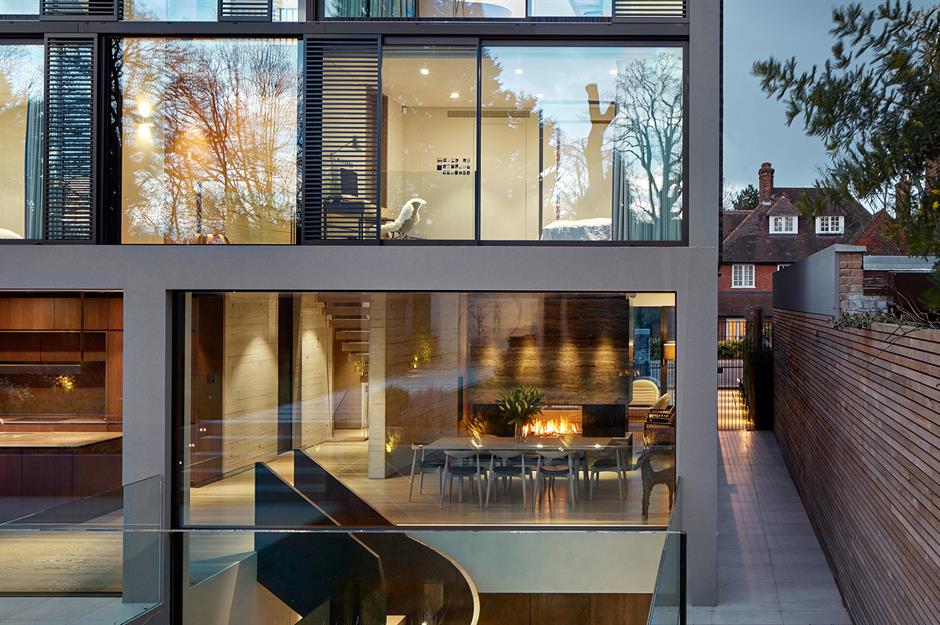
From the street, this innocuous-looking brick villa, designed by Cousins & Cousins, holds its secrets close to its chest – it's only when you venture around to the rear of the property that the genius behind the design becomes apparent. Resembling the swish modernist pad of a Bond hero or villain, swathes of glass cascade down the structure, drawing the eye toward the basement, which hides a sauna, swimming pool and even a Thunderbirds-style car lift.
Cork House, Berkshire
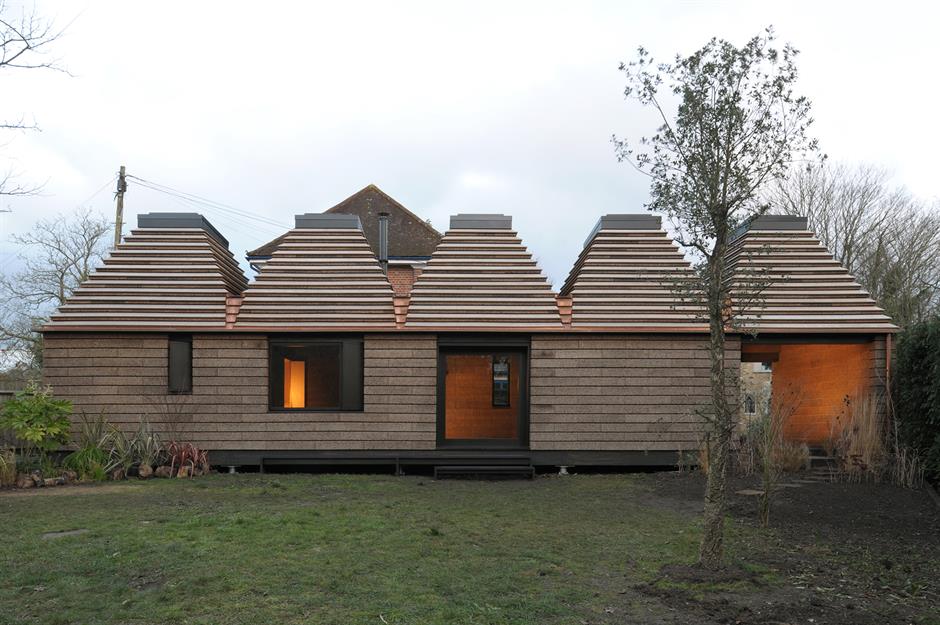
A Restorative Rural Retreat for Sartfell, Isle of Man
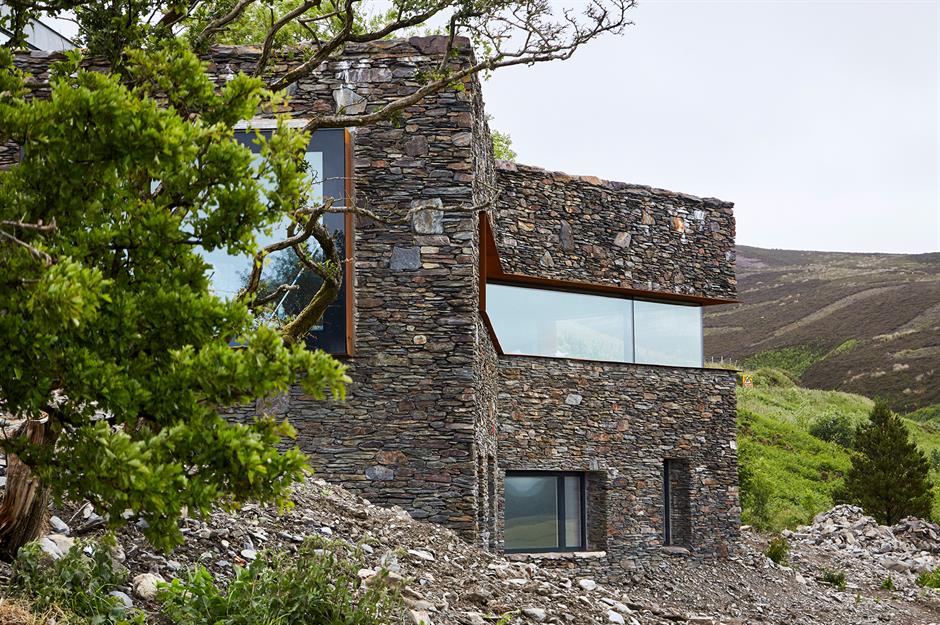
Designed to maximise breathtaking views over the Irish Sea, this beautiful home on the Isle of Man slots seamlessly into the rural landscape. With a long slim horizontal window and thick walls, the property is built like a fortress, offering a snug shelter from the elements. Recently claiming a place on RIBA's shortlist, architects Foster Lomas turned to nature to power the home too, with a lake-sourced heat pump fitted to keep the interior warm and cosy.
Love this? Check out the mind-blowing architecture that shouldn't work but does
Pocket House, London
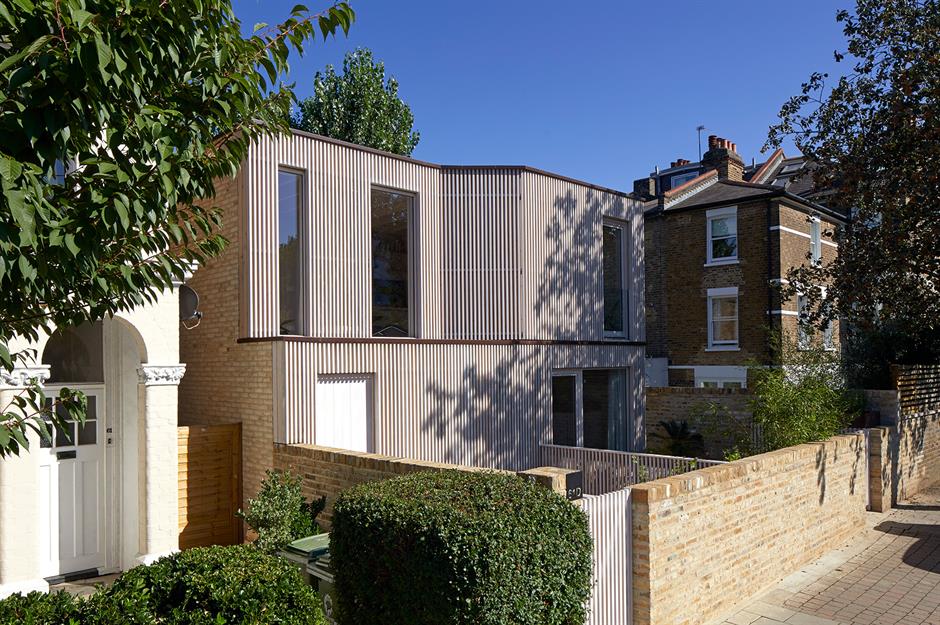
Earl's Court House, London
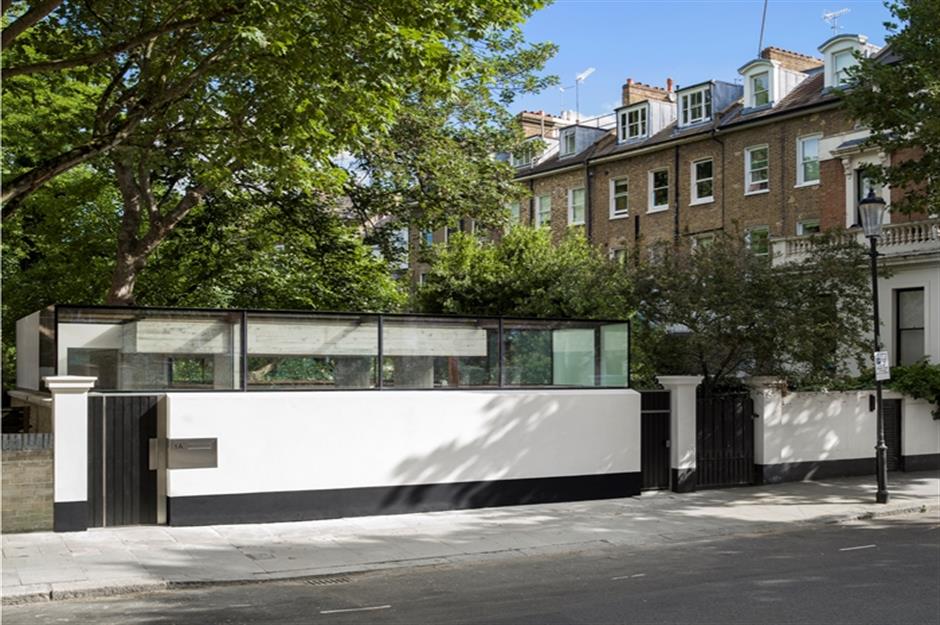
The Ghost House, Stratford-upon-Avon
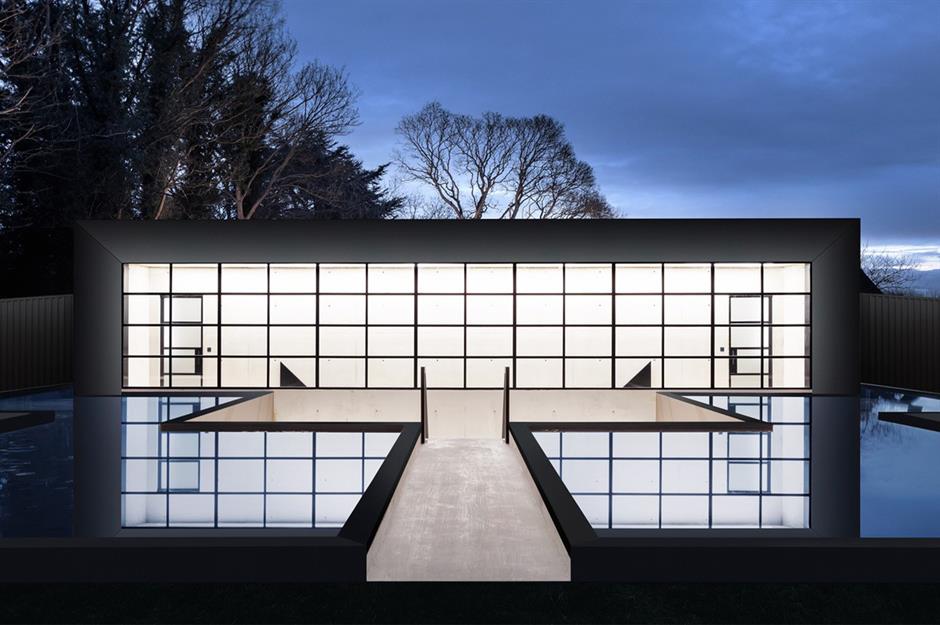
The Green House, Devon
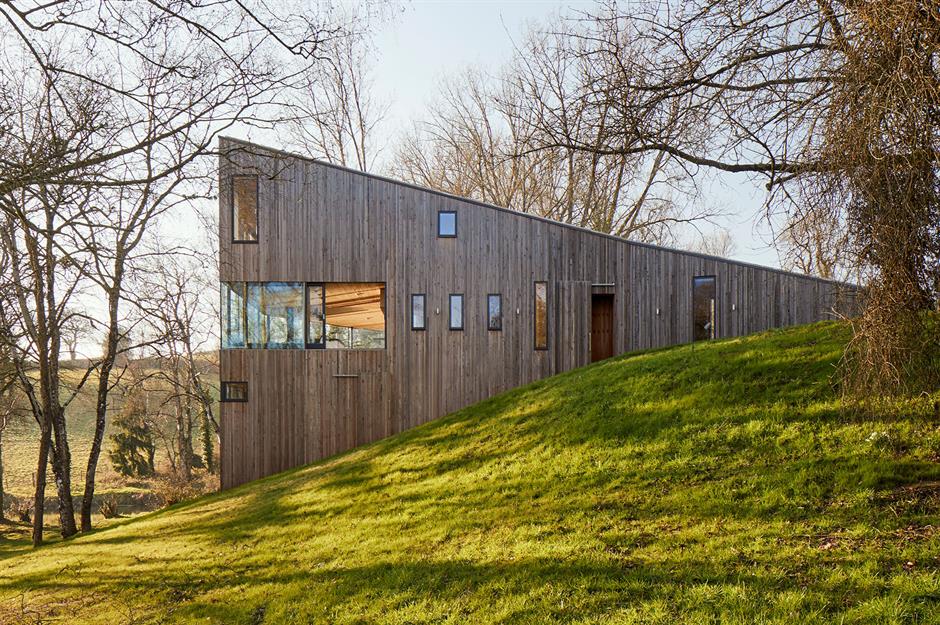
Hampshire House, Hampshire
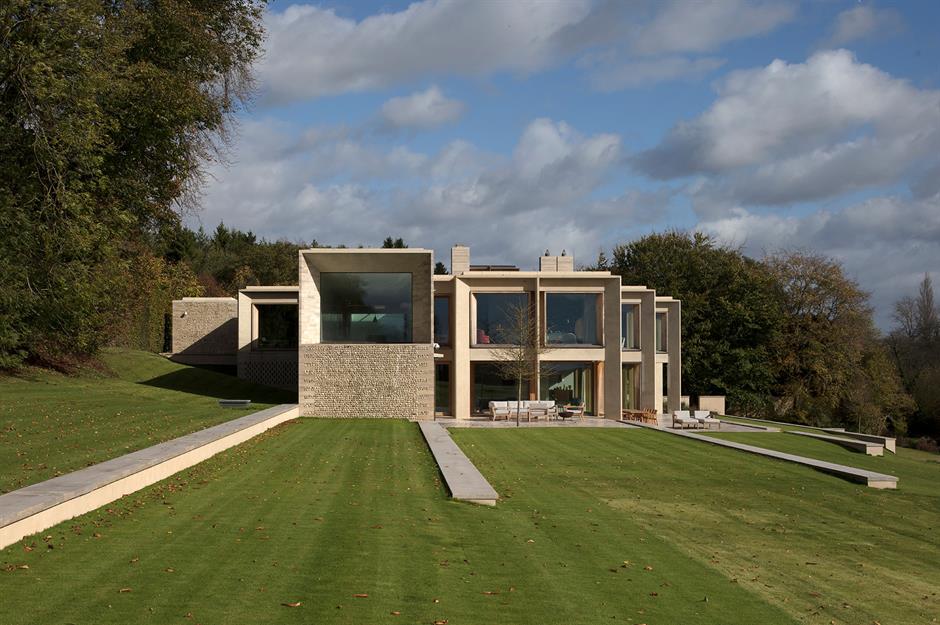
Hill House Passivhaus, East Sussex
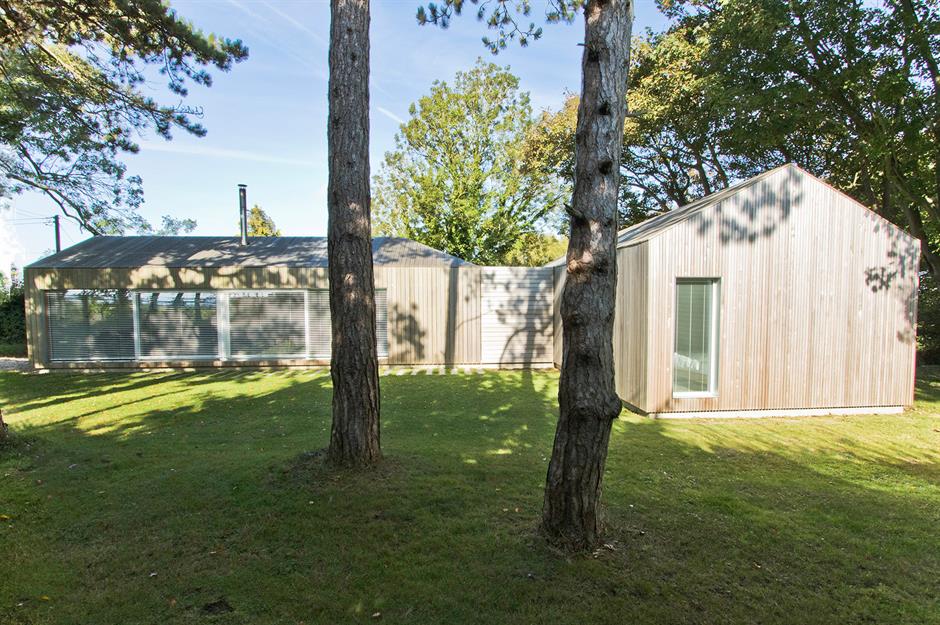
House in a Garden, London
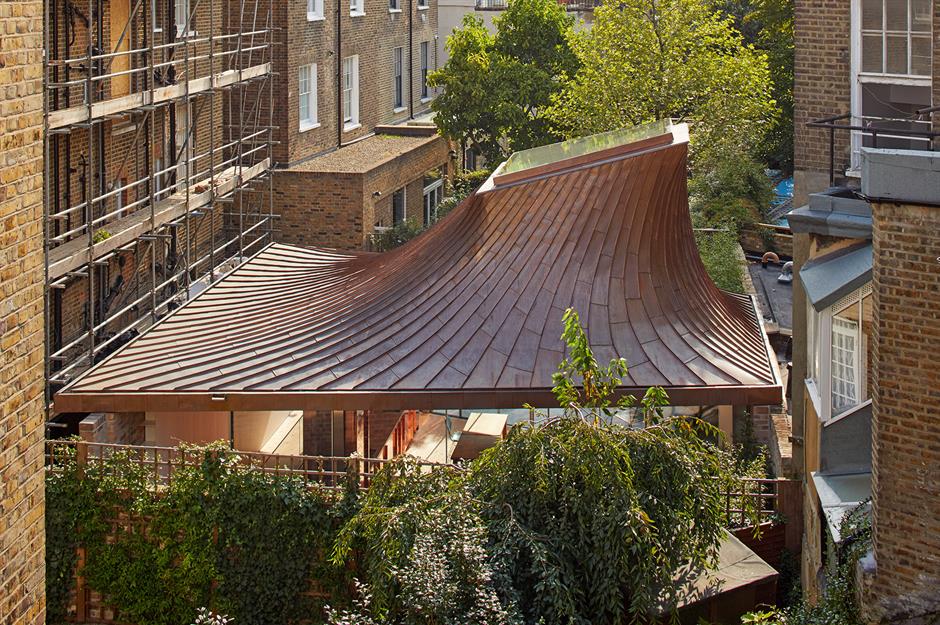
Located in the back garden of a 19th-century townhouse in London, this architectural marvel, conceived by Gianni Botsford Architects, is a house of hidden depths. A sculptural copper roof and floor-to-ceiling windows channel light into the enclosed property, while a clever series of lightwells illuminate the home's two underground levels, once of which houses a tranquil swimming pool.
Love this? Discover these spectacular homes hidden from the world
Hannington Farm, Northamptonshire
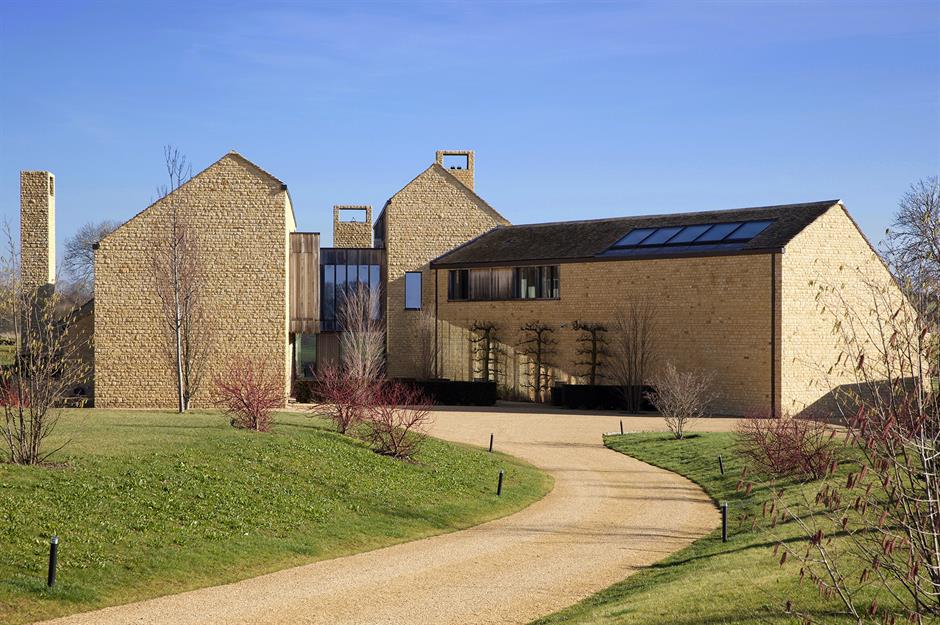
House Lessans, County Down
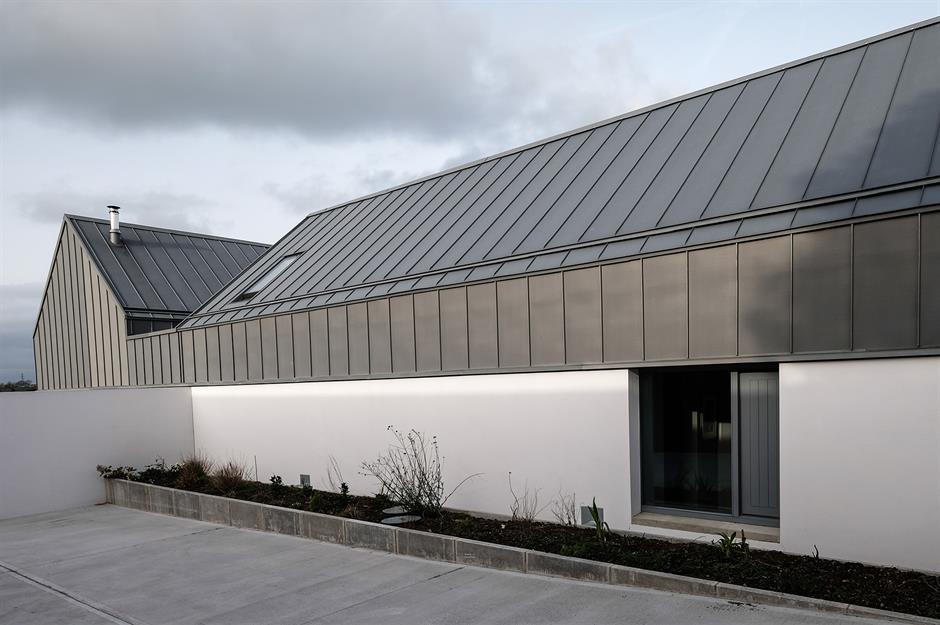
Lark Rise, Buckinghamshire
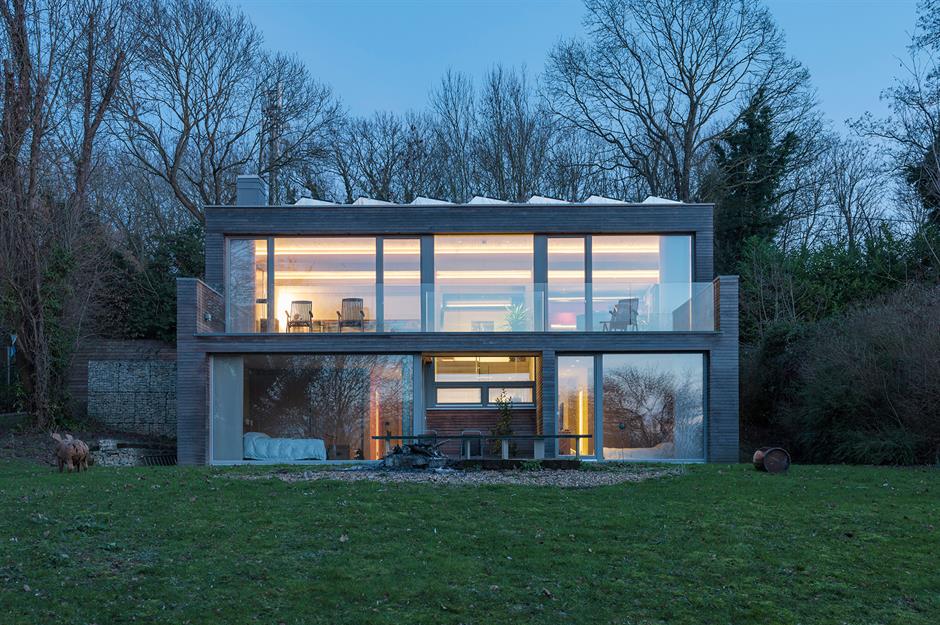
Max Fordham House, London
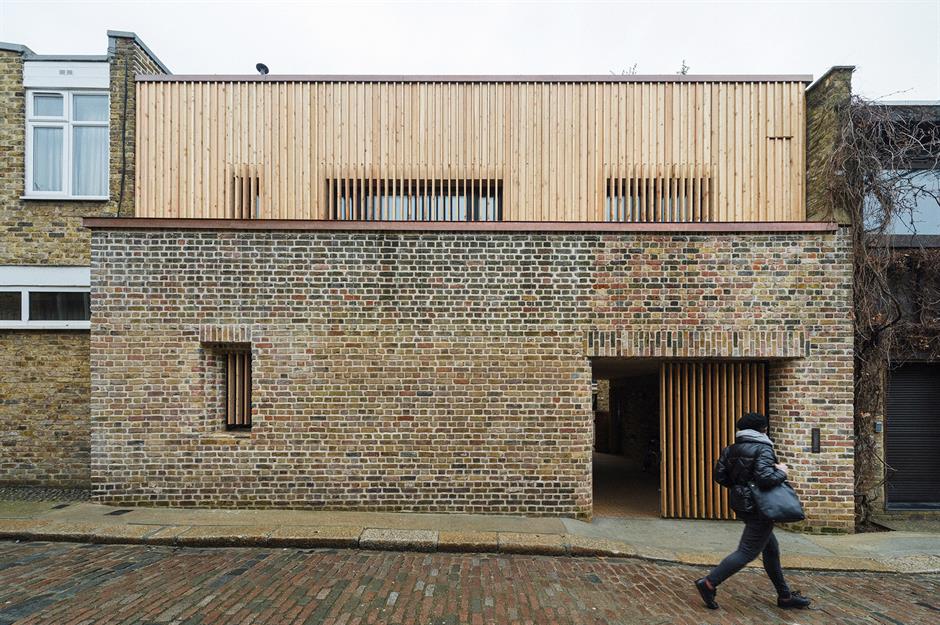
Silver How, Monmouthshire
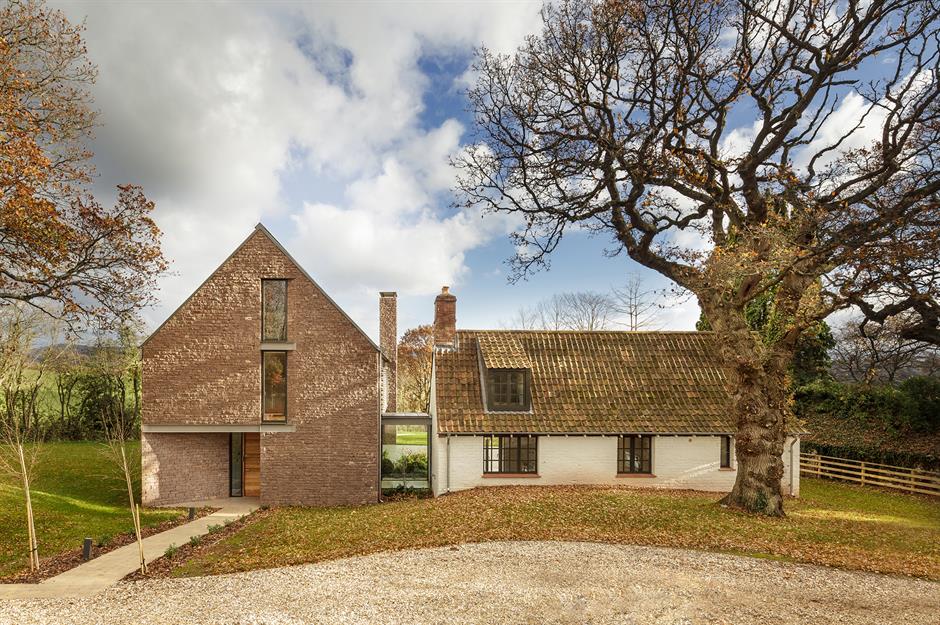
A merging of modernity and tradition, this unique family home in Llanhennock saw new life breathed into a historic Arts and Crafts stable block when it was sensitively renovated and linked with a glass corridor to a newly-built red sandstone wing by Hall + Bednarczyk Architects. Inside, the home's contemporary Scandi-inspired interior sits beautifully alongside revived period details, from slate work to tiles and charming dormer windows.
Love this? You won't believe these amazing home conversions
Secular Retreat, Devon
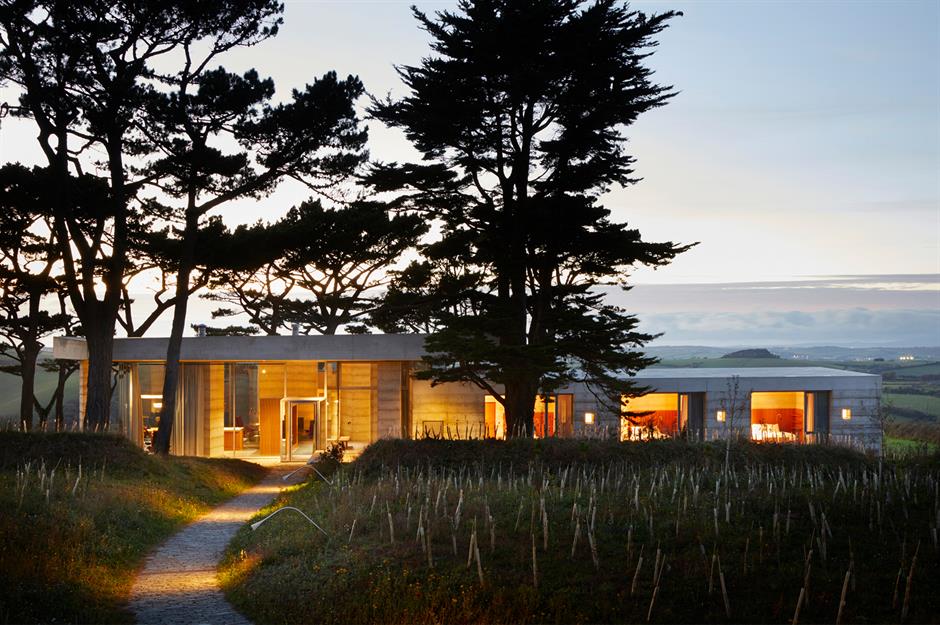
South London House, London
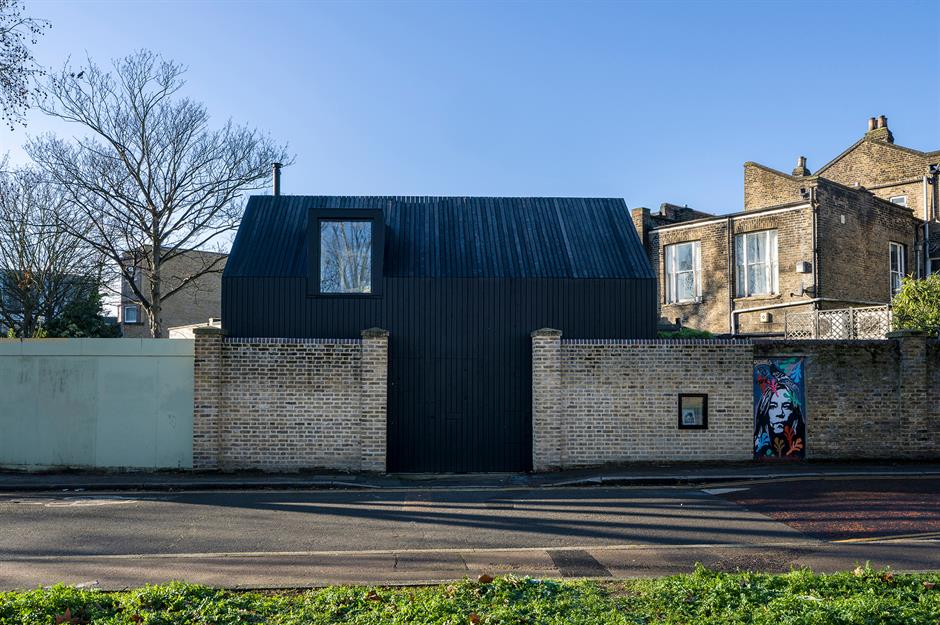
Stackyard, Derbyshire
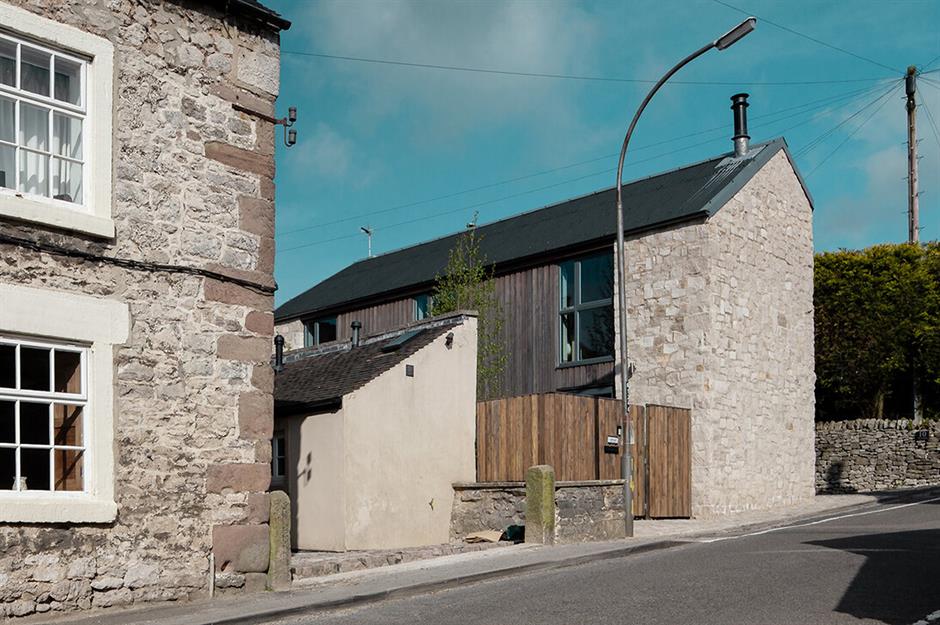
Black House, Isle of Skye
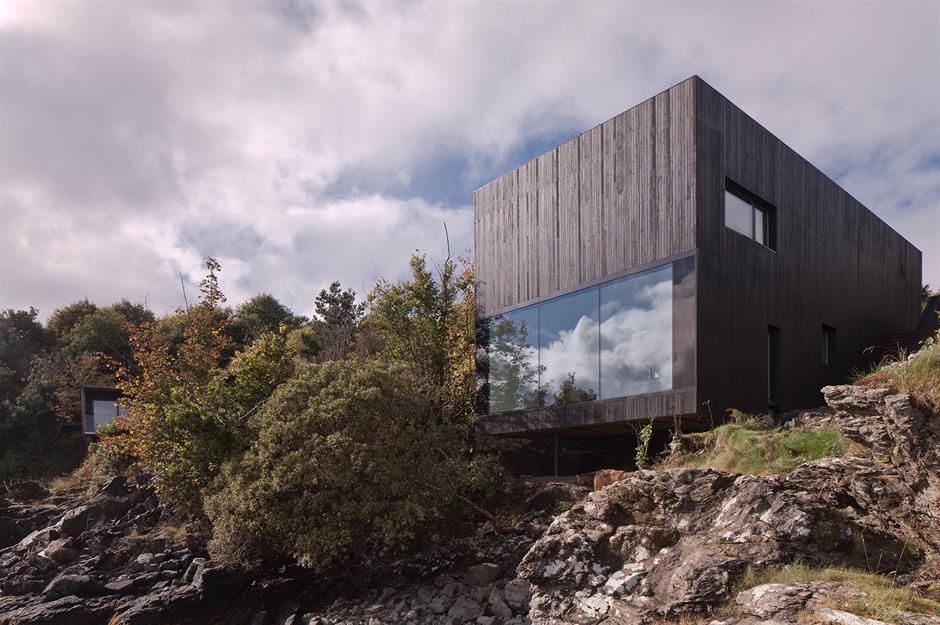
Perched on a rocky shoreline, this angular black structure by Dualchas Architects has real wow-factor. Clad in rustic timber cladding, the facade merges with the rugged natural landscape to stunning effect. The interior is similarly pared-back, with minimalist lines, warm wood tones and swathes of glass framing spectacular waterfront views. So which house has taken the crown?
And the winner is... House Lessans
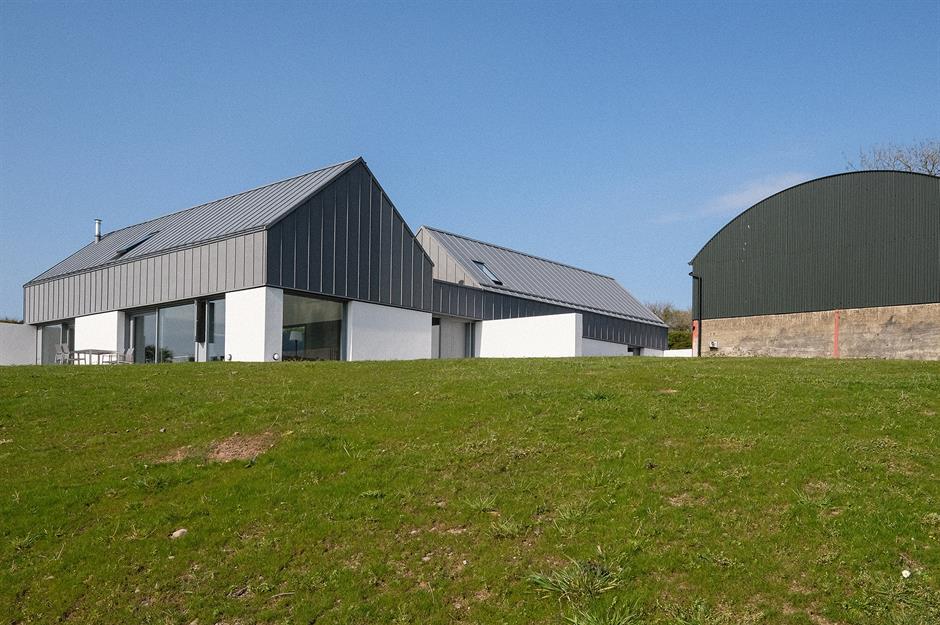
House Lessans, County Down
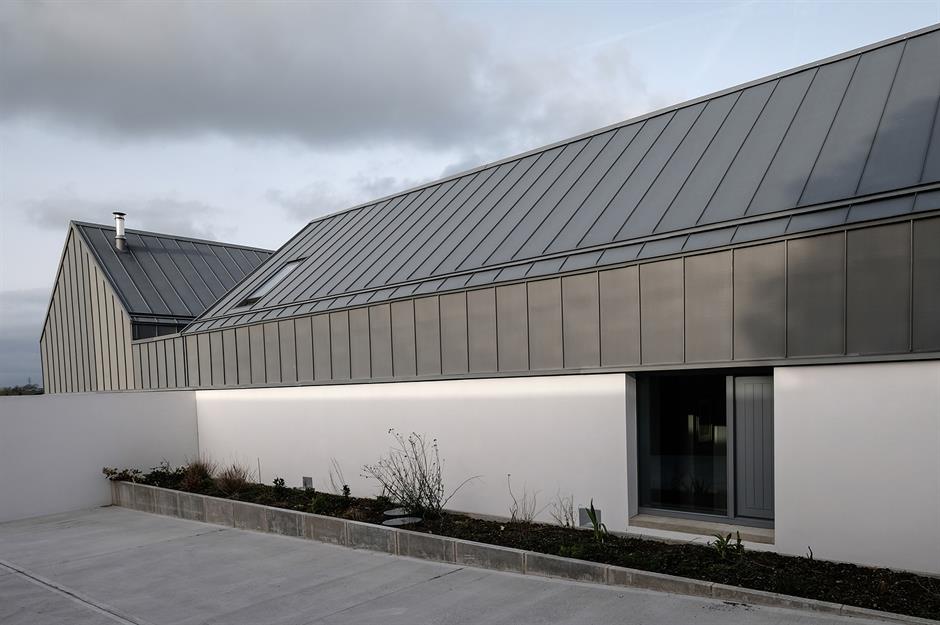
With its austere look, the house has not been a huge hit with viewers who took to social media to complain that it 'looks like a prison'. But Chair of the 2019 RIBA House of the Year jury, architect John Pardey, argued that the house "has an elegant simplicity achieved within a remarkably low budget" and “represents relevant contemporary architecture that truly reflects its local context".
House Lessans, County Down
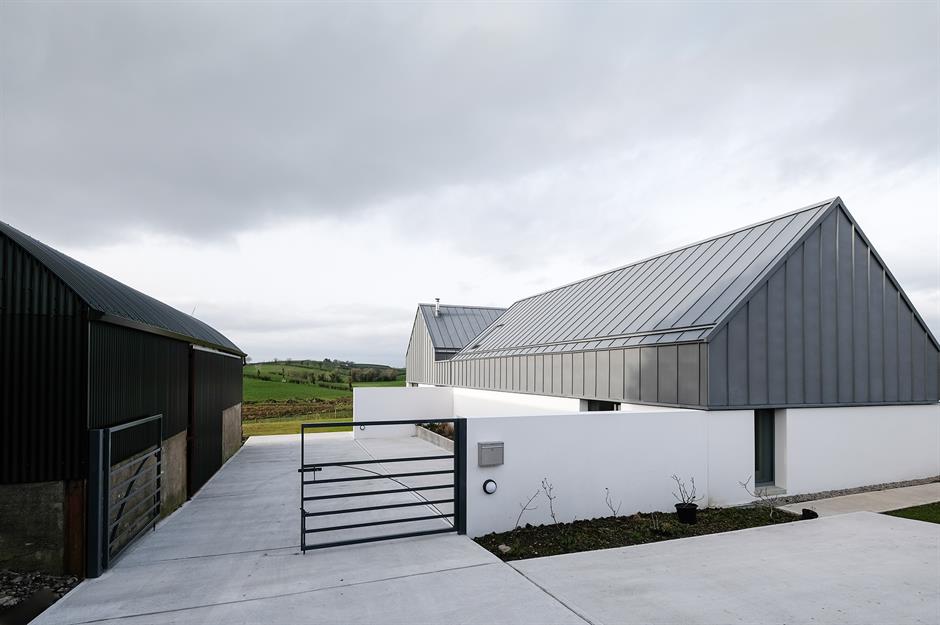
Built on the site of a former farmstead, Lessans House is formed of two perpendicular blocks made from white rendered concrete blocks – carefully laid, rendered outside and painted inside with flush mortar joins to ensure a perfect finish – and capped with zinc pitched roofs overlooking a tranquil sheltered courtyard garden. The huge windows are also fixed throughout with openings for ventilation which is a far cheaper alternative to bifold doors.
House Lessans, County Down
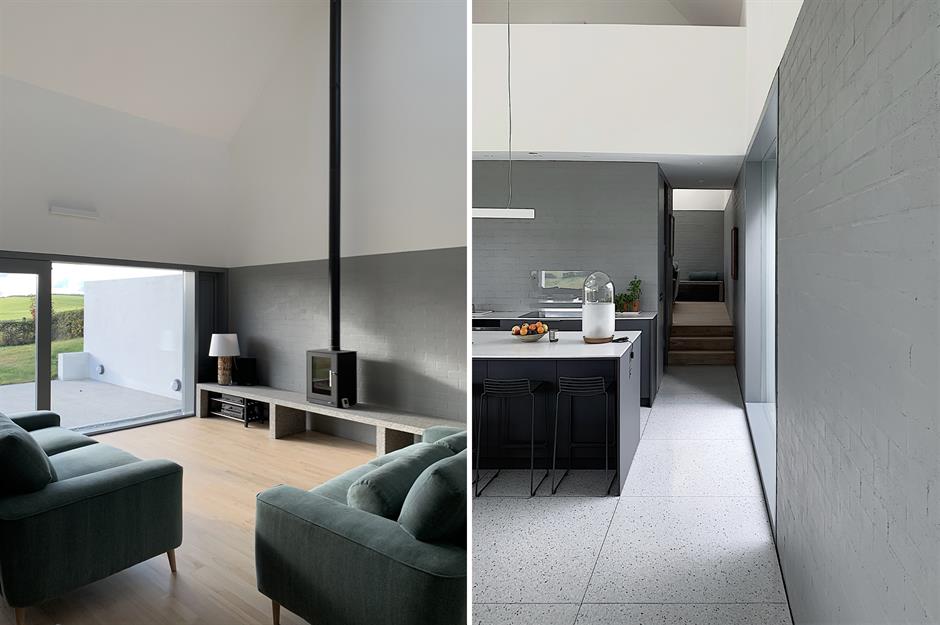
The breath-taking open-plan kitchen and snug take advantage of the views with huge expanses of glass, while the three, equally-sized bedrooms are restrained, private and more familiar in scale. "It is a joy to live in – from seeing the soaring bedroom ceiling on wakening, being surrounded by the gentle landscape in the kitchen during the day, to enjoying the sunset in the top room," said the owners, Sylvia and Michael.
Loved this? Step inside the world's most amazing off-grid homes
Comments
Be the first to comment
Do you want to comment on this article? You need to be signed in for this feature