You won't believe what these houses are made from
Homes made from unusual materials
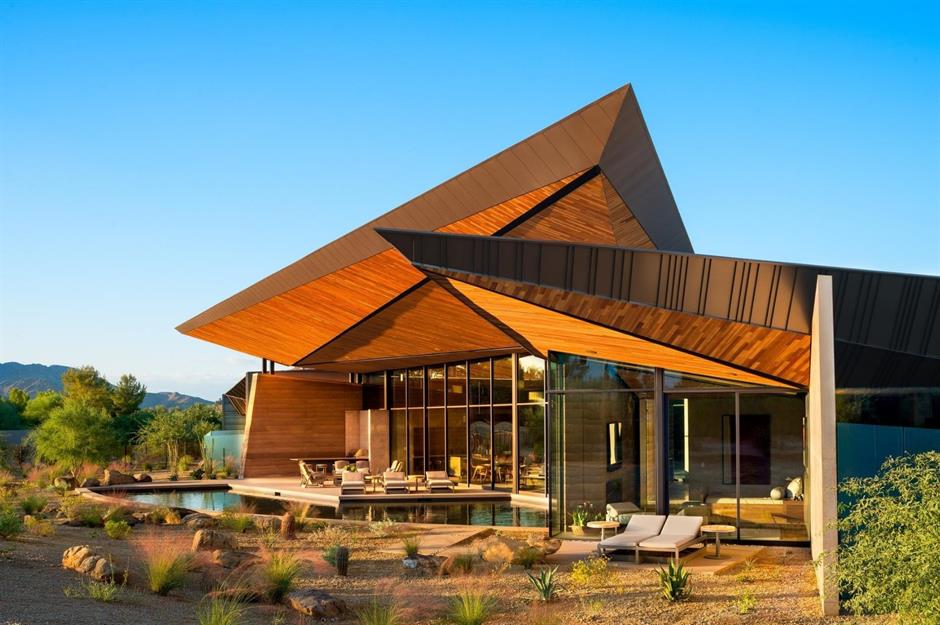
Cabin of 3D Printed Curiosities, California, USA
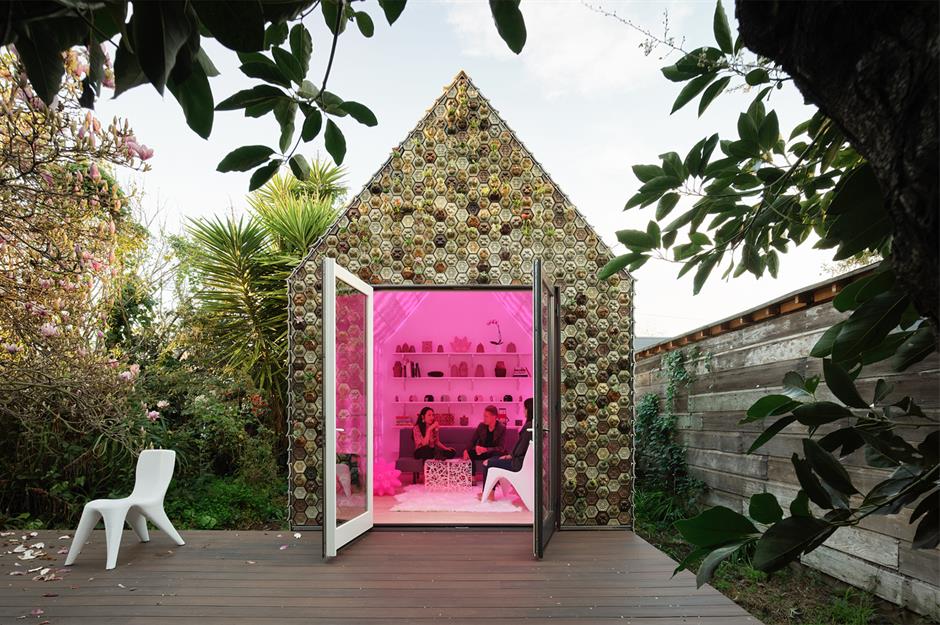
You'd never guess this tiny cabin in Oakland, California was built using 3D-printing technology. Designed by Emerging Objects, the tiles on its exterior, the roof tiles and the interior lining are all created using a mix of ceramics and biodegradable materials such as pomace, sawdust, bioplastic and cement. The cabin is formed from over 4,500 tiles, each one designed to fit perfectly with the next, and cleverly bringing in practical and decorative elements to the fabric of the walls. Some of these exterior tiles are formed with a small hole to plant succulents in, creating a beautiful living facade.
Cabin of 3D Printed Curiosities, California, USA
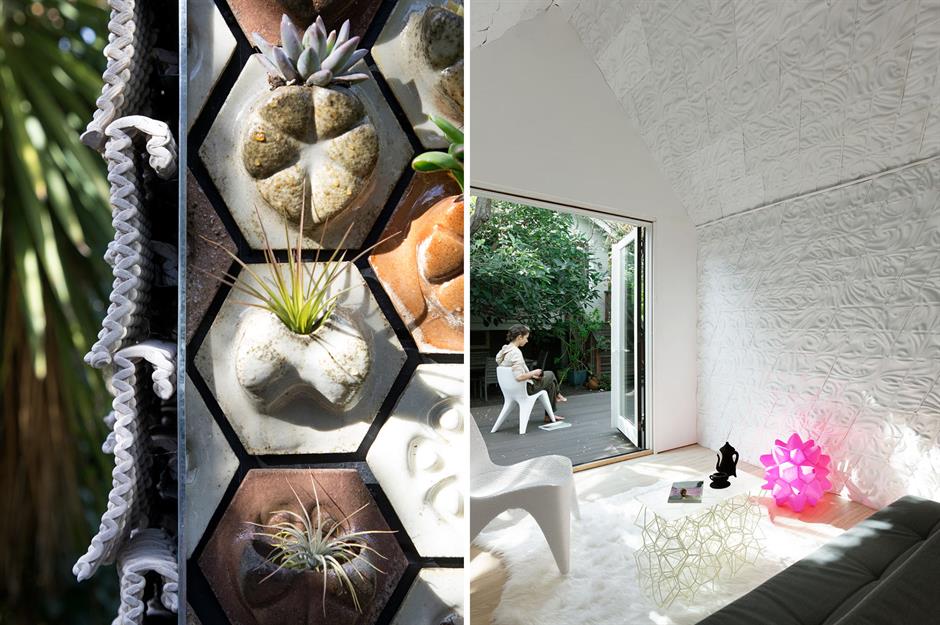
The sides of the house use a 3-D woven tile, based on the knitted seed stitch, and their overlapping configuration mean they function as an efficient rain screen. The interior has a simple yet elegant design and at night the cabin comes alive with backlit colour-changing walls. The aim of the cabin was to create a 3D-printed home that people want to live in as well as being sustainable by using waste in the design process.
Food house, Manchester, UK
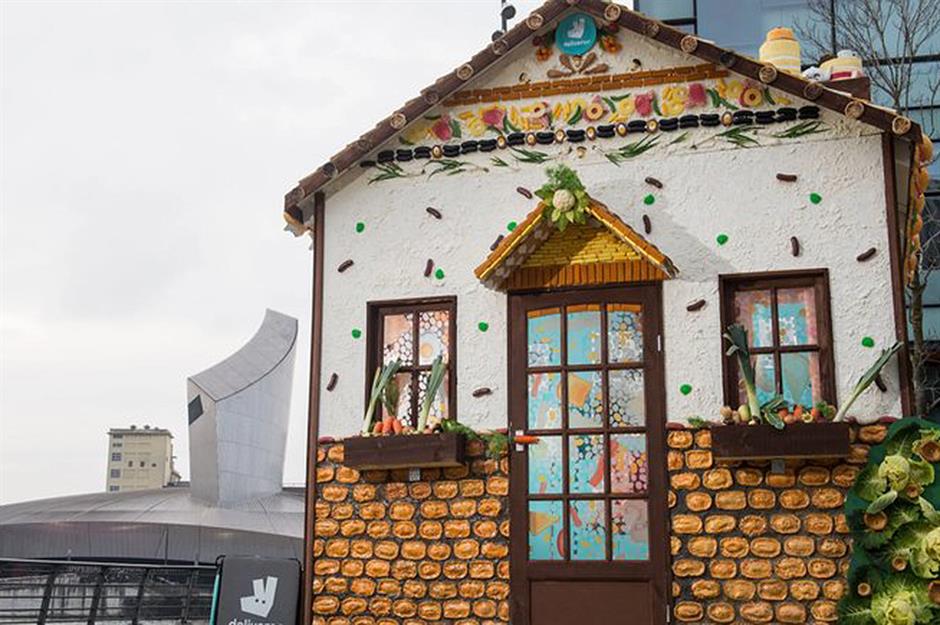
In November 2018, food delivery company, Deliveroo built an edible house as a publicity stunt to get their fledgling company's name out there. A team of six people spent 25 days cooking and building the impressive home, using some of the UK's favourite foods. The bottom layer of 'bricks' on the exterior are actually pies!
Food house, Manchester, UK
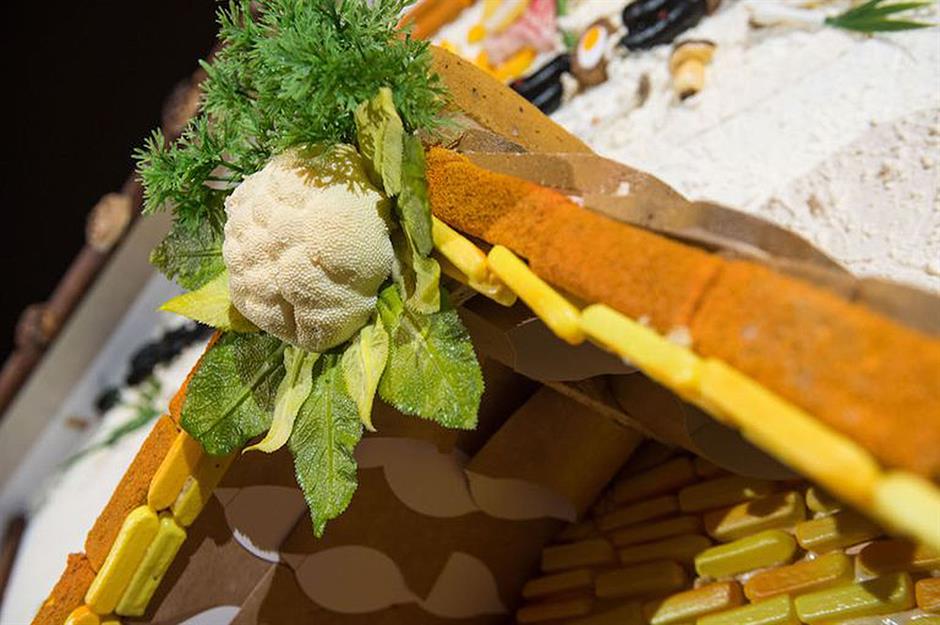
The final design used up 960 homemade pies, 1,750 slices of bread, 25-square-metres of mashed potato and four litres of gravy. Inside, the fireplace was made from curry, while outside there was a Yorkshire pudding garden and mashed potato stucco, as well as a cute cauliflower rosette above the front door porch (made from fish fingers).
LEGO House, Surrey, UK
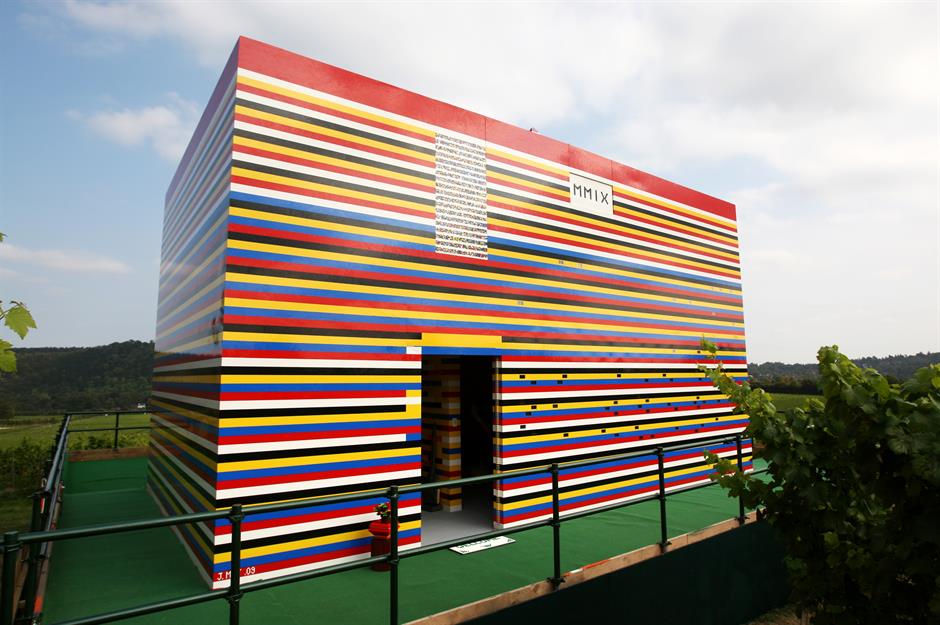
Built by former Top Gear presenter, James May in 2009, this full-sized LEGO house was located in the middle of Denbies Wine Estate in Dorking, Surrey. The two-storey property was built as a fully-functioning house and has a working toilet, hot shower and a bed, all made using 3.3 million plastic bricks, donated by LEGO themselves.
LEGO House, Surrey, UK
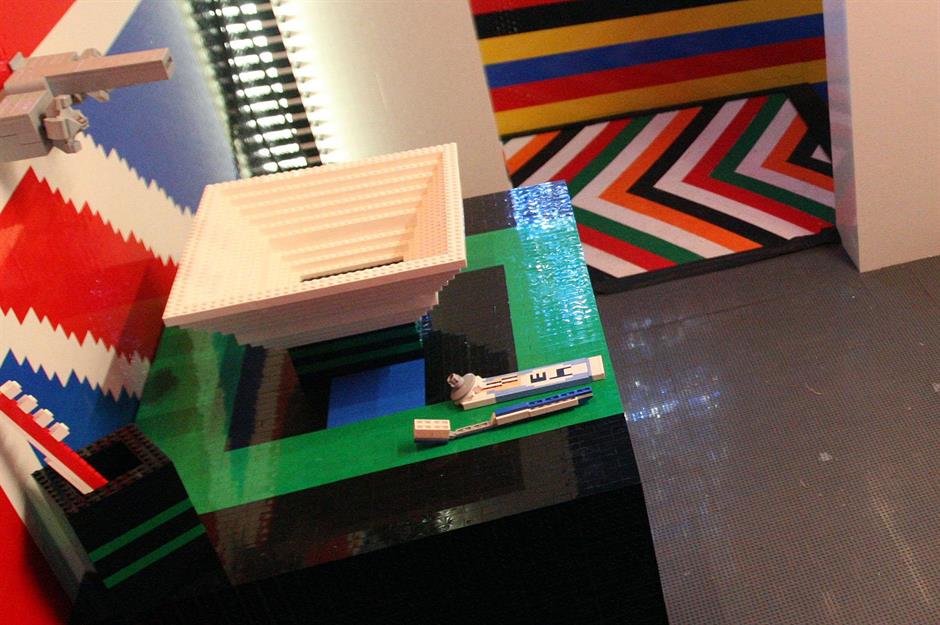
After James himself spent a night in the home, the property was meant to be picked up by LEGO and moved to their theme park in Windsor. However, they withdrew their offer after deeming the move too expensive and the home, which took 1,000 helpers and 3.3 million bricks to build, had to be demolished so that the vineyard could have the land back to harvest grapes.
ING DiBa Ice House, Germany
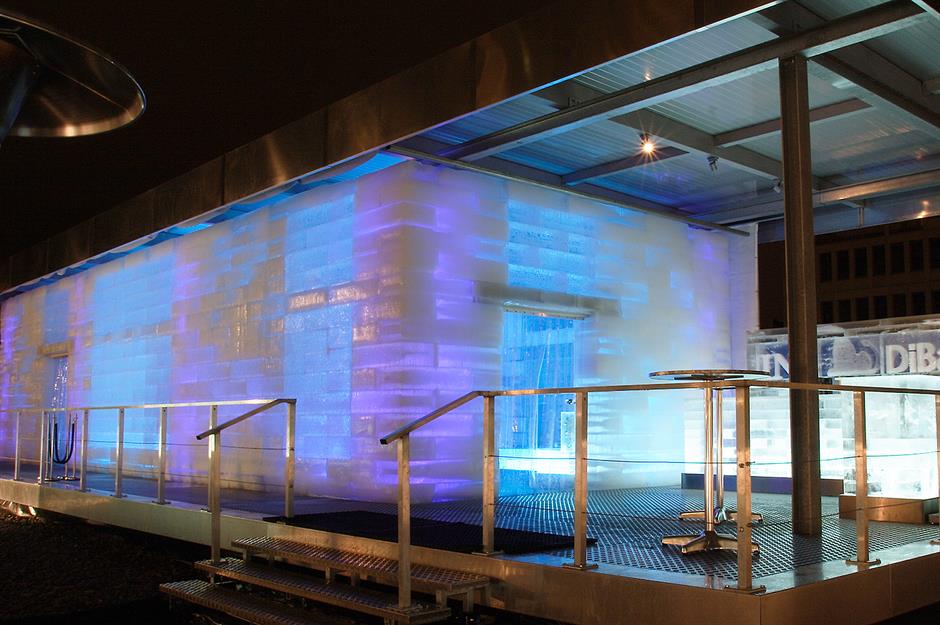
In 2012, the German bank ING DiBa commissioned Krafthaus Studio to build Europe's biggest ice house in six different locations over the country. Each spread over 1,000 square feet of space, the ice houses had everything that can be found in any normal home and each used 1,000 blocks of cloudy and clear solid ice.
ING DiBa Ice House, Germany
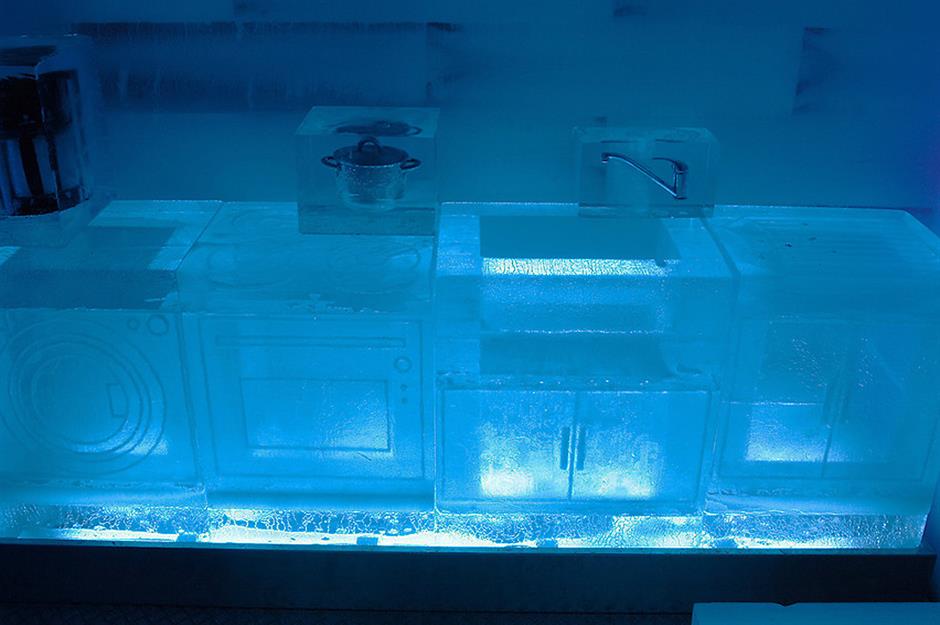
Each single storey house weighed 86 tonnes and took 25 ice artists four weeks to build each property. With over 6,000 individual parts, the house really is extreme living and is packed with details from an ice bed to an ice sofa and this kitchen, which was carved with a washing machine, oven and even a sink complete with taps.
Collage House, Mumbai, India
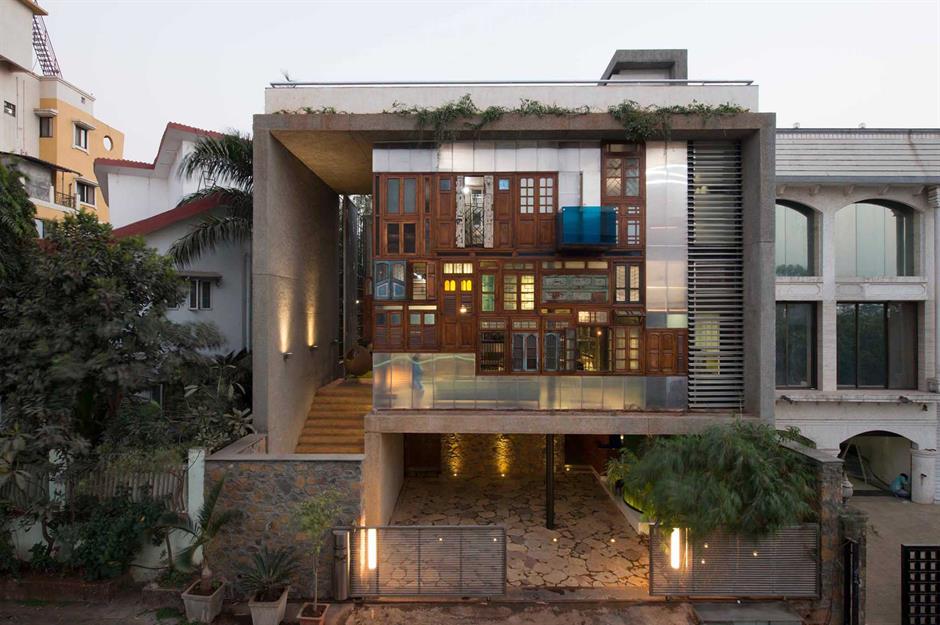
The Collage House in Mumbai, India is inspired by the crumbling buildings found throughout the city. Designed by S+PS Architects, the unusual exterior is made from recycled material and trash from demolished buildings around the city, including old doors and shutters which wrap around two sides of the facade.
Collage House, Mumbai, India
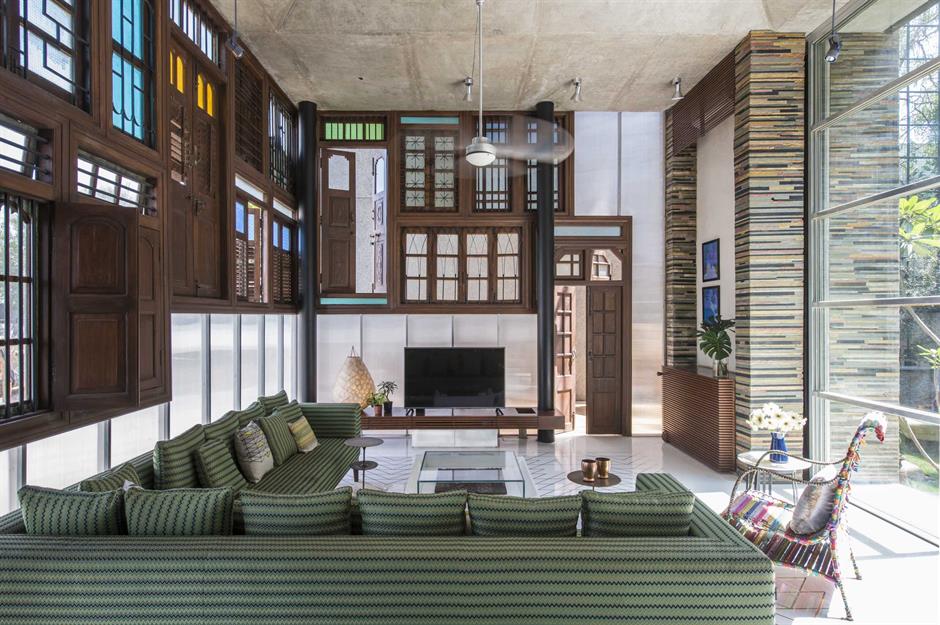
The Paper House, Massachusetts, USA
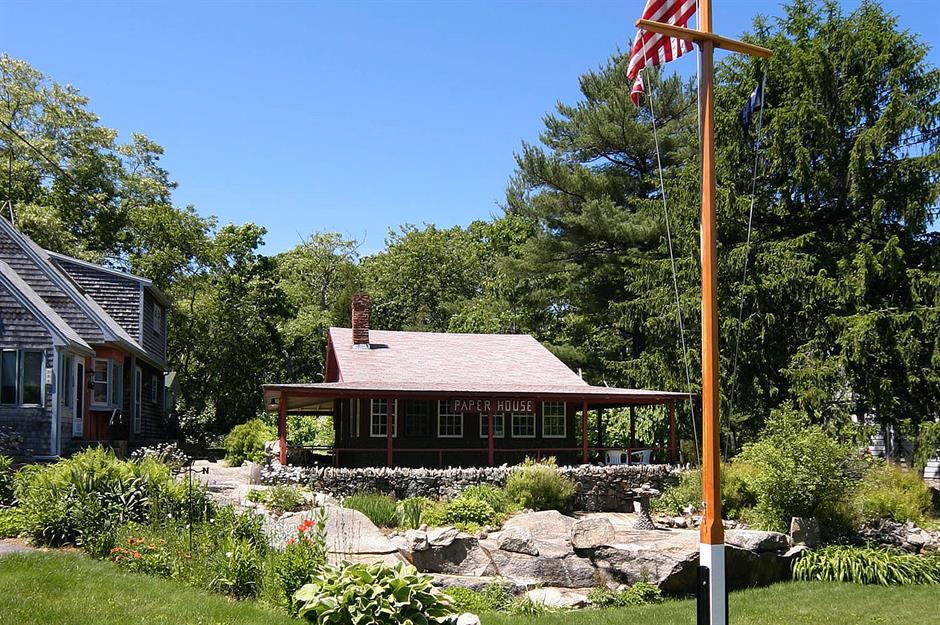
The Paper House, in Rockport, Massachusetts, was built in 1922 by Mr Elis F. Stenman, who managed to construct the building out of old newspapers. What started off as a hobby became an obsession; the walls ended up an inch thick and are made from pressed paper that has been layered with glue and varnish.
The Paper House, Massachusetts, USA
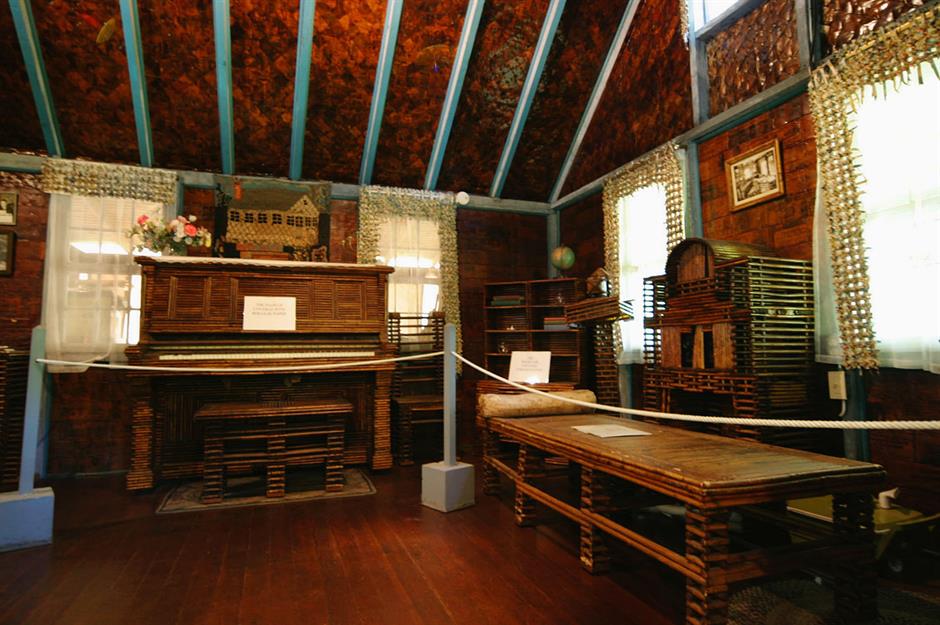
Not only was the house built from paper, so was the furniture, which is fully functional and includes a clock, desk and chair. The only exception is the piano, which was simply covered in paper. In some places the varnish has worn away over the years, so the original newspaper clippings can be read.
Salt building, Jujuy, Argentina
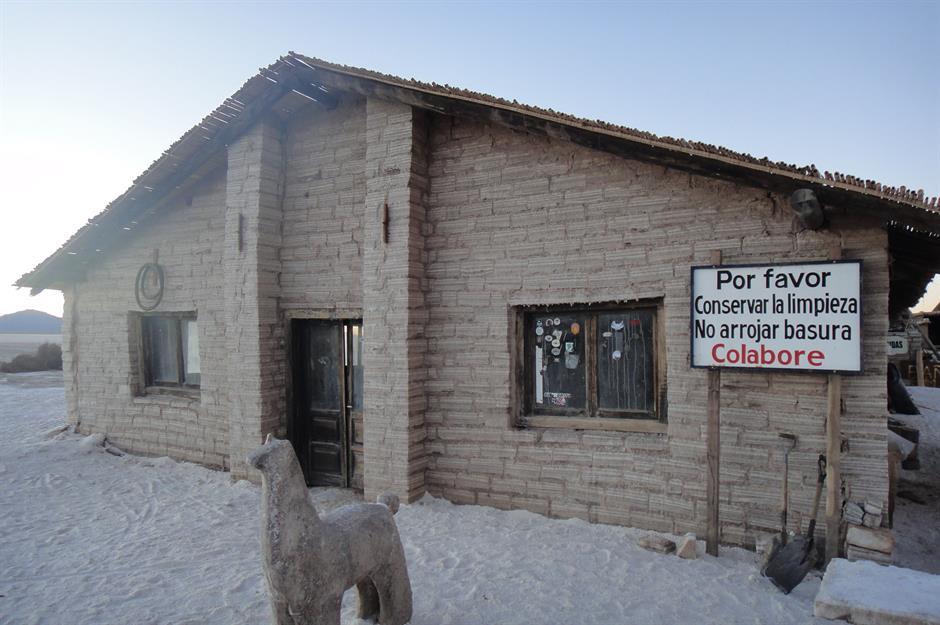
People have been building with salt for centuries and this building located in the unusual location of the Salinas Grande salt flats in Argentina is still standing strong. Around the salt flats, the locals build their houses and even some of their furniture out of salt blocks. At this house, a decorative llama has been carved out of the material to stand guard near the front door.
Salt building, Jujuy, Argentina
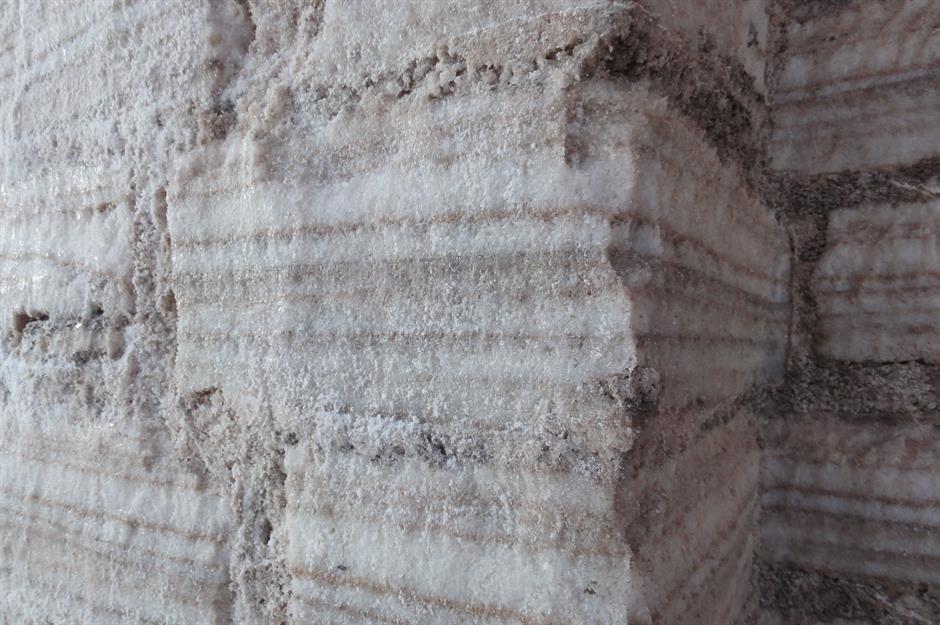
The vast salt pan sits 3,500 km above sea level and measures a huge 60km long at its longest point. The salt blocks are carved directly from the pan and show off the layers of salt that have built up over the centuries.
Dancing Light House, Arizona, USA
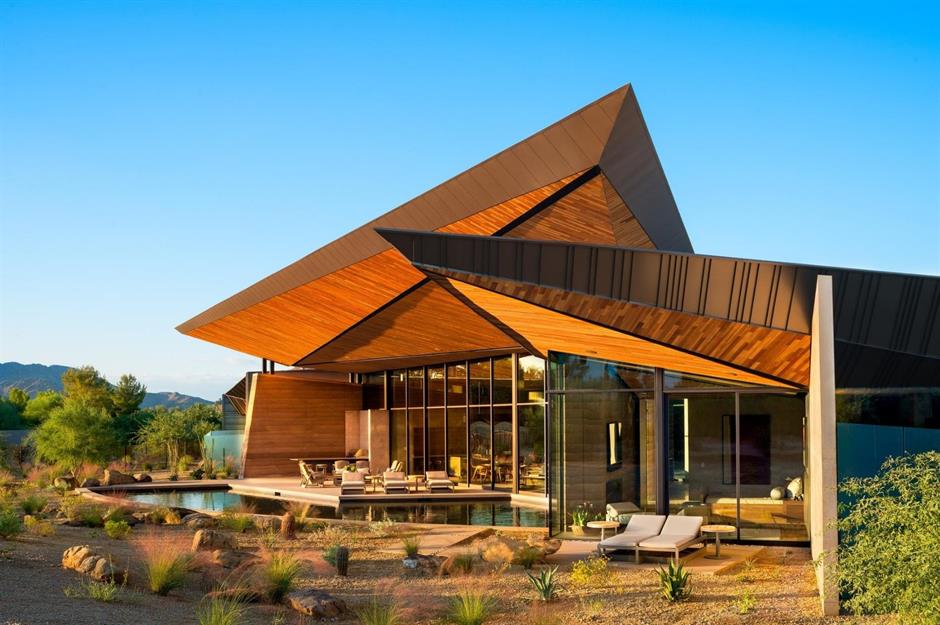
This angular property was inspired by tectonic plates but is also hiding a secret in its walls. The dream home is made from dirt, though you'd never tell from its gorgeous exterior. It's made by compacting layers of subsoil earth inside a frame, that's removed once the material is hard and stable.
Dancing Light House, Arizona, USA
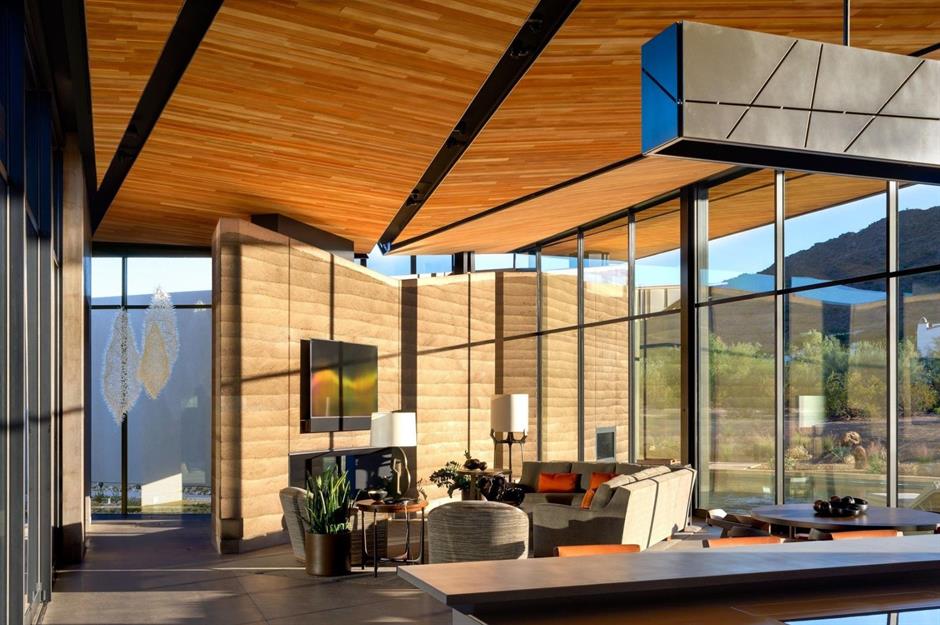
Created by Kendle Design Collaborative, the home seamlessly blends into its rugged desert setting thanks to the use of natural materials. The golden wall shows all the layers of rammed earth creating a pattern that works beautifully in this modern setting, with sliding glass doors that provide panoramic views over the rolling desert landscape.
Bottle House, Ganja, Azerbaijan
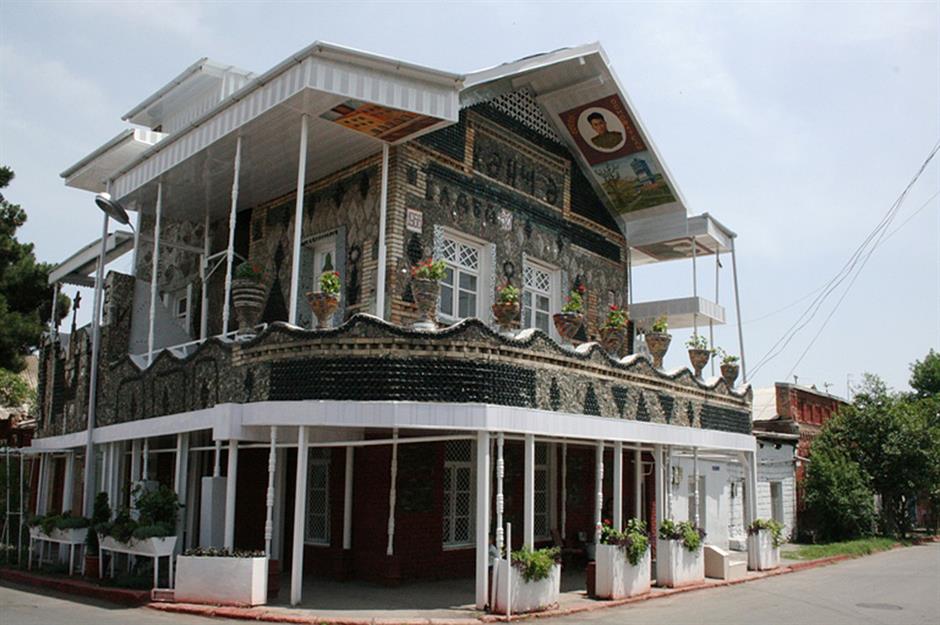
The Bottle House, a local icon in Ganja, Azerbaijan, is an entire house made from glass bottles. Built by local man, Ibrahim Jafaroc between 1996 and 1997, this incredible concept has been executed with extreme care and attention. The home is dedicated to Jafarov's brother, who went missing in the Second World War, with one exterior wall dedicated to him featuring a portrait made out of bottles and stones.
Bottle House, Ganja, Azerbaijan
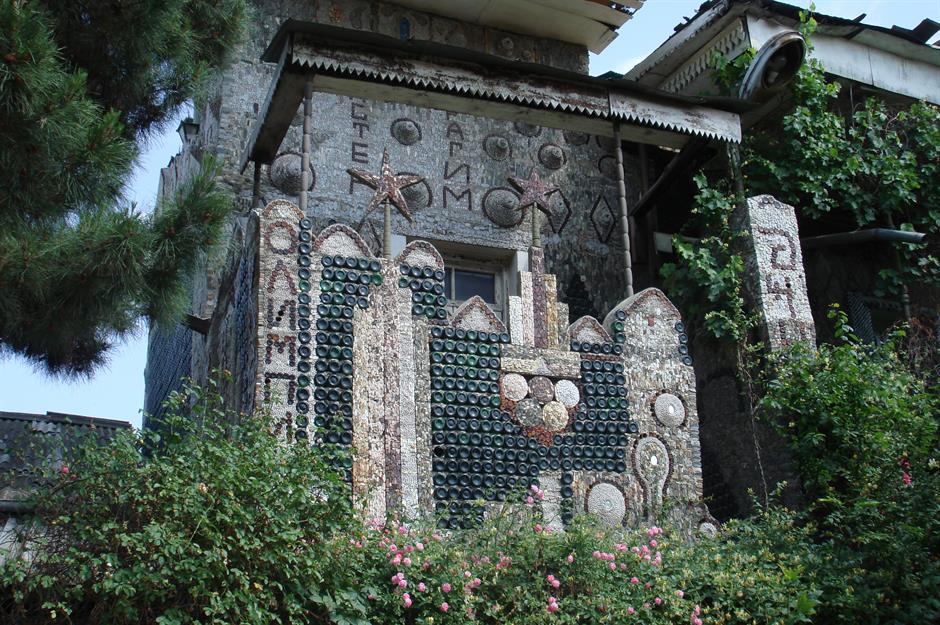
747 Wing House, Malibu, USA
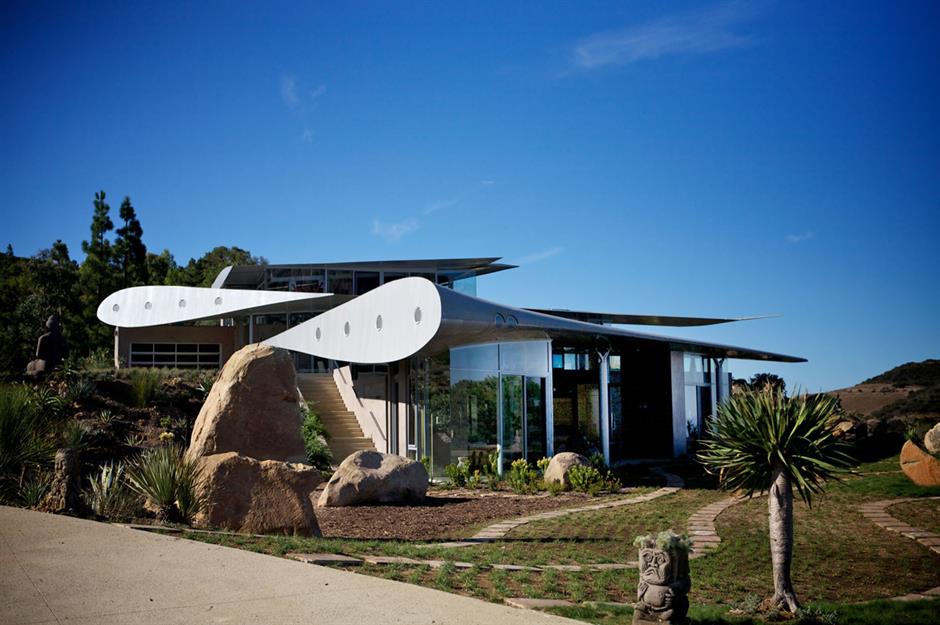
The roof of this Malibu house is made from parts of a disused Boeing 747-200 aircraft. The tired mode of transport has been completely transformed, with parts of the aeroplane tail sheltering the master bedroom. The body of the plane covers a guesthouse, barn and artist's studio that are each housed in separate buildings.
747 Wing House, Malibu, USA

Outside, the cockpit of the plane creates a roof with a large skylight over the mediation pavilion. David Hertz Architects, who designed and built the home, had to register the house with the Federal Aviation Authority so that pilots wouldn't mistake it for a crashed jet.
Straw bale house, Ontario, Canada
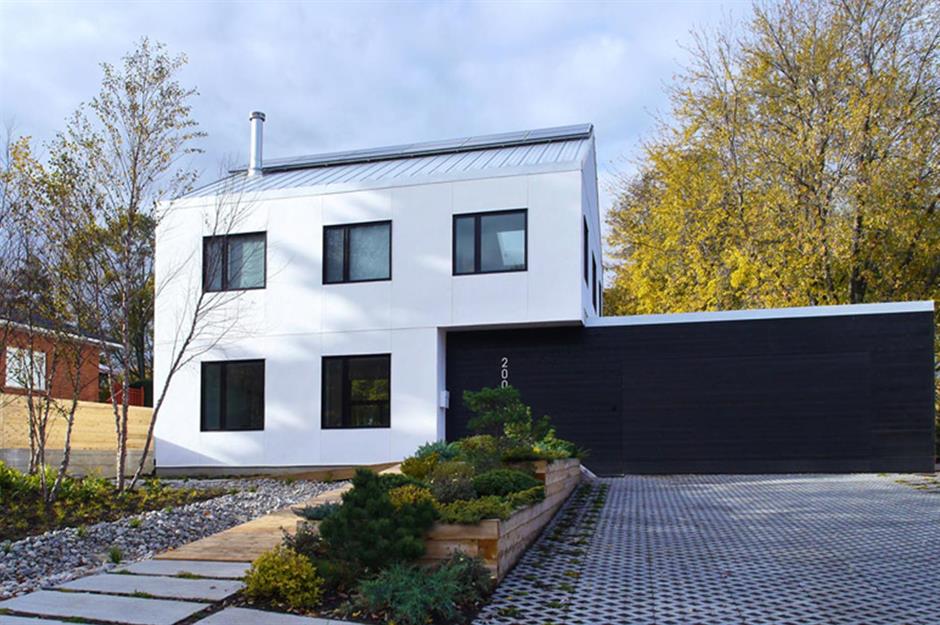
This contemporary home in Ontario was built with prefabricated straw bale walls, measuring a huge 40 centimetres thick. Straw bales make a great building material as they provide structure, insulation and are the ideal surface for plaster so, from the outside, you'd never guess what it was made of. The thick walls also help to minimise the property's energy usage, while the carefully positioned windows ensure the structure is well ventilated.
Straw bale house, Ontario, Canada
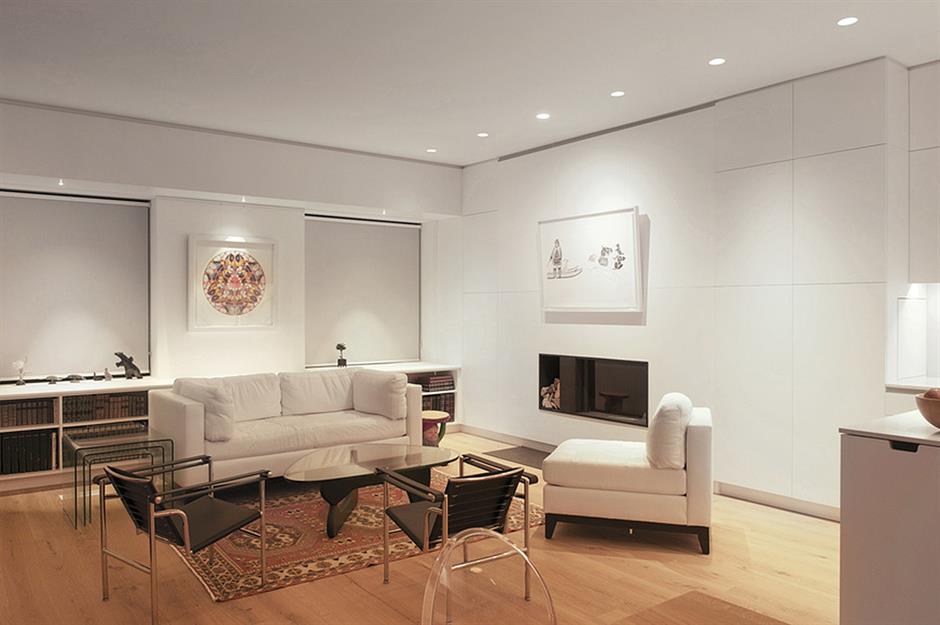
Designed by architects Office Ou, the stunning straw bale home is the first electrically net-zero straw house in Hamilton, Ontario, meaning it produces as much energy as it consumes – even in the freezing Canadian winters. Inside, the property has a minimalist design, with a spacious living space and a sleek kitchen. It's every inch the modern family home, despite being made from a farmyard material!
Sandbag house, California, USA
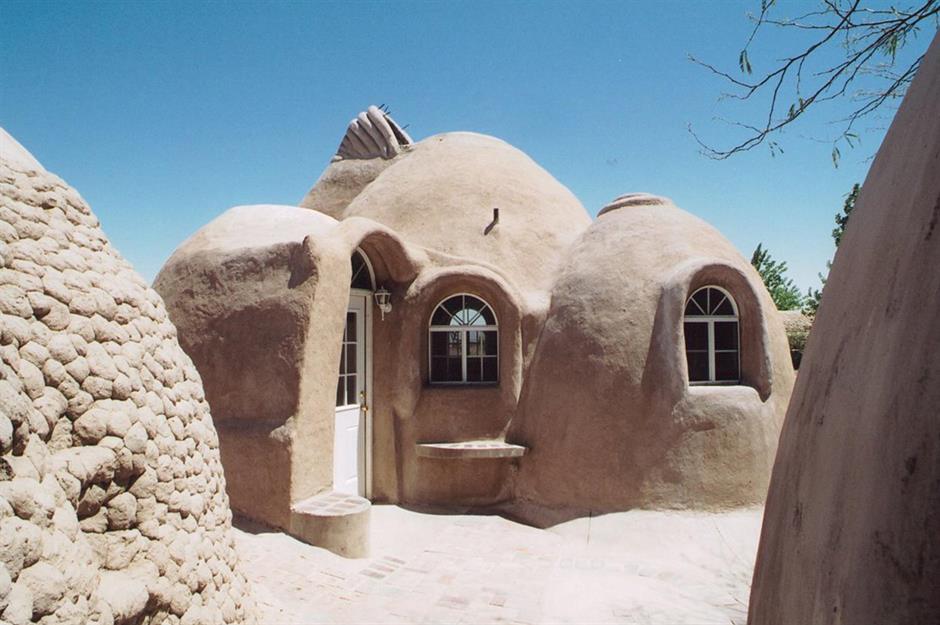
Dubbed the Eco-Dome, this house was made by filling sandbags with moistened earth, which were then arranged in circular layers and finished off with plaster. This design was created by CalEarth, a not-for-profit organisation that provides sustainable housing solutions for the displaced and homeless. The modular home can be built has a double-domed structure if needs be for additional bedrooms.
Sandbag house, California, USA
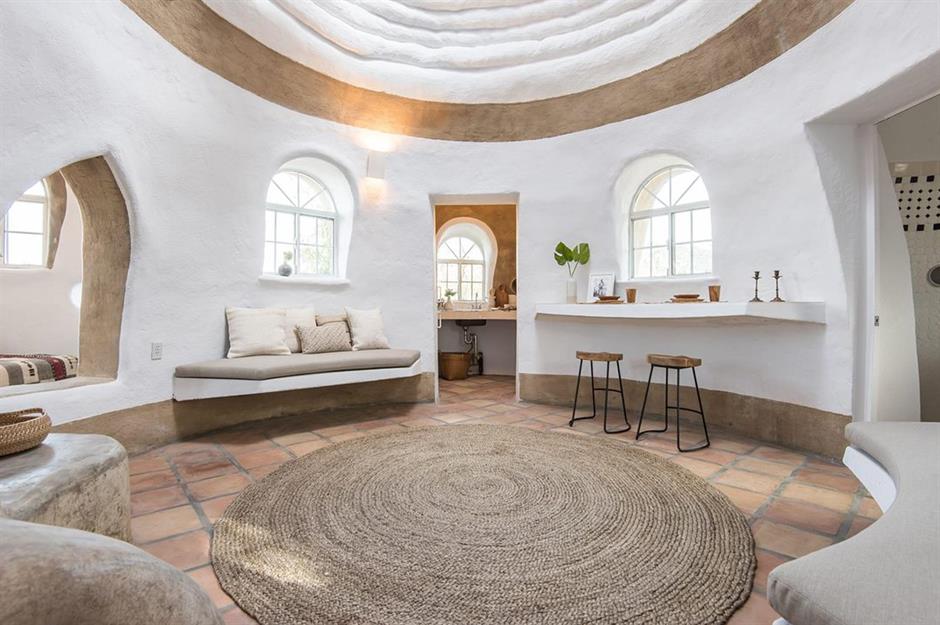
Inside, you'd never know the dome is made from sandbags thanks to its smooth surface. It may only measure 400 square feet but the home packs a punch when it comes to energy efficiency. A rocket mass heater and a 'wind scoop' passive cooling system ensure that the temperate is just right in the sustainable off-grid dwelling.
Beer can house, Texas, USA
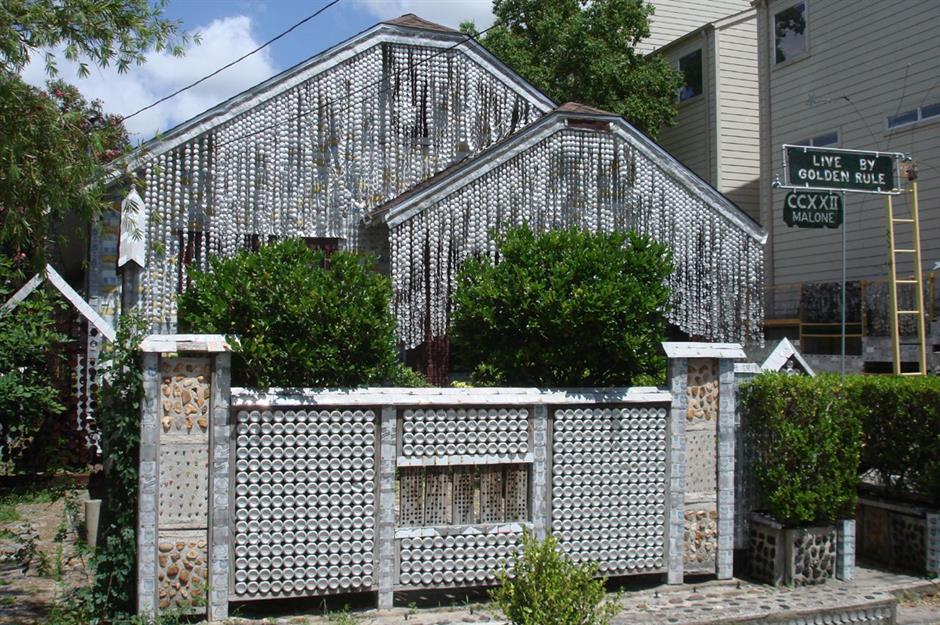
Beer can house, Texas, USA
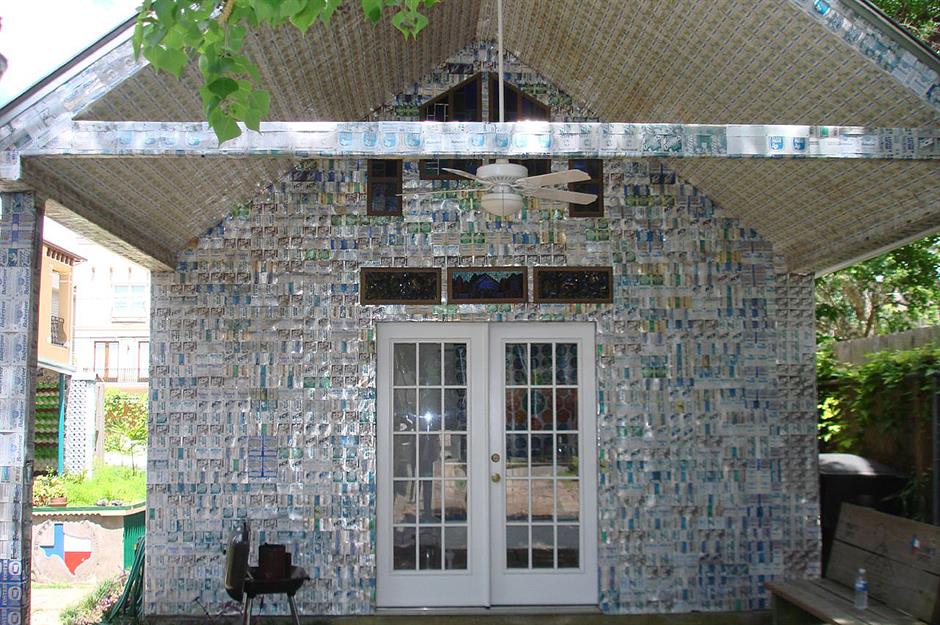
Tiny Firehouse, various, USA
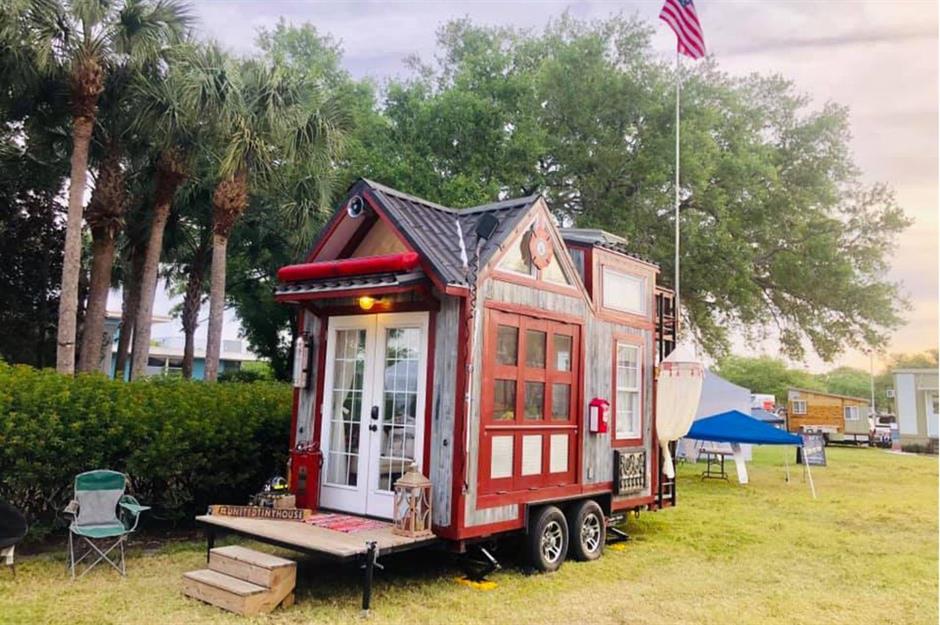
This may look like any other tiny home but this petite pad is actually made from the remanence of an abandoned fire truck. Created by John and Fin Kernohan as a tribute to retired and active firefighters, they found the fire truck in a scrapyard and decided to utilise it for a tiny house design. The couple are also behind the United Tiny House Association and the Tiny House Festivals, which showcase across southern America, with all the proceeds going to charitable causes
Tiny Firehouse, various, USA
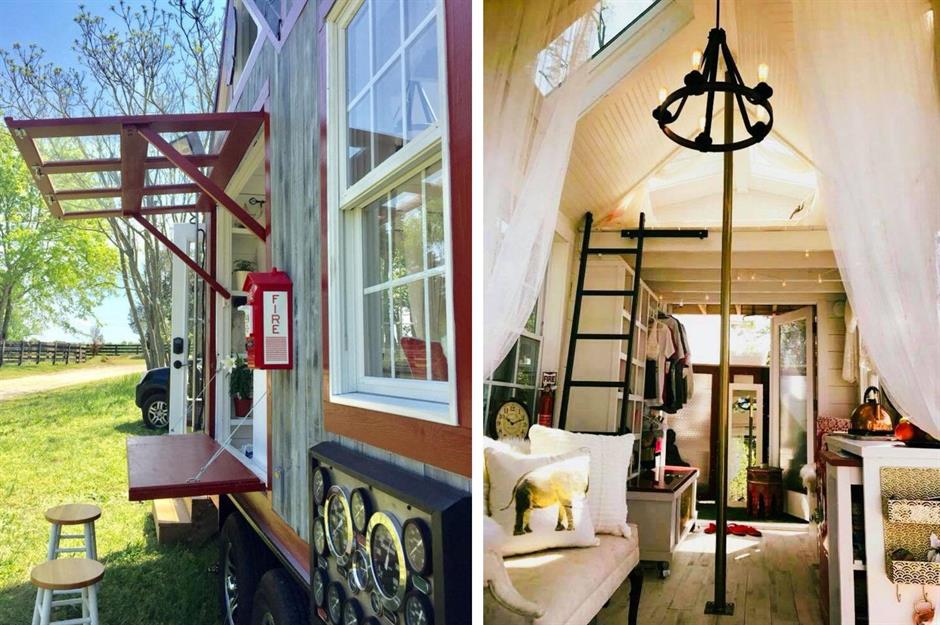
Using as much of the vehicle as they could for the build, the home's exterior was formed from the truck's original siding and there's even a fireman's pole inside made from reclaimed wood! The micro dwelling covers just 148 square feet and also makes use of old barn doors, which allows the unit to be fully opened up to the elements.
Cork House, Berkshire, UK
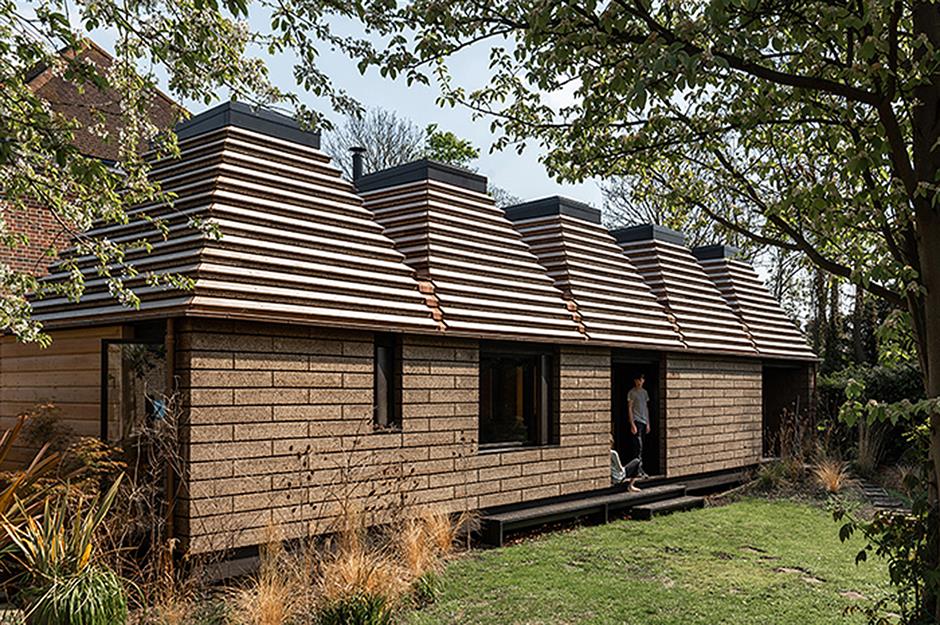
With its striking design, this house has fully embraced the unusual in every aspect of its build. With a solid cork wall and roof, the home was shortlisted for one of the UK's top architectural prizes in 2019, and we can see why! The building is made up of five pyramids and is supported by a timber frame, but has been made without cement, glue, plastic, or render.
Cork House, Berkshire, UK
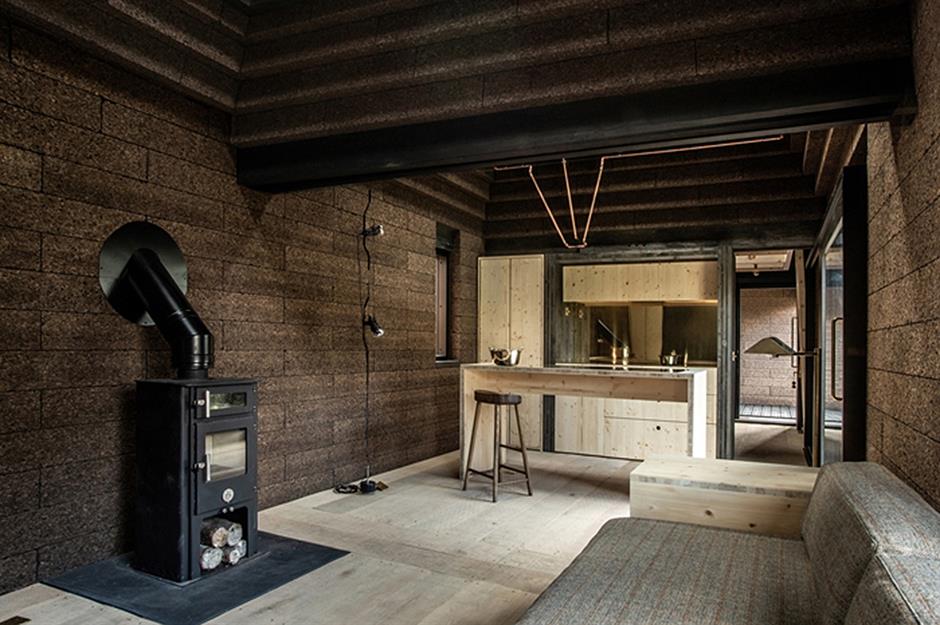
The house has been designed so it can be moved around and is easy to take apart and put back together by hand. Inside, the design is simplistic with cork walls as a feature and a wood burner taking centre stage. This process could be the future of eco-building, thanks to it's insulating, lightweight properties and use of natural materials. We think it's genius!
Cabana Floripa, Florianopolis, Brazil
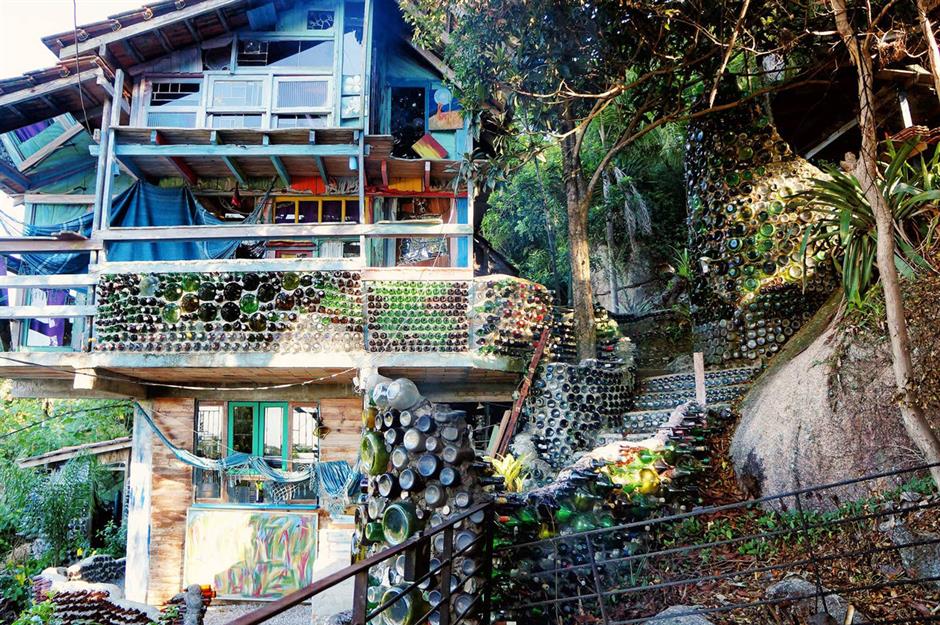
Perched atop a hill on the island of Florianopolis, Brazil, is this colourful home made entirely from scrap. It was built by a Uruguayan artist using parts from demolished houses including old wood, glass bottles, ceramic tiles, broken mirrors and other trash that he found lying around.
Cabana Floripa, Florianopolis, Brazil
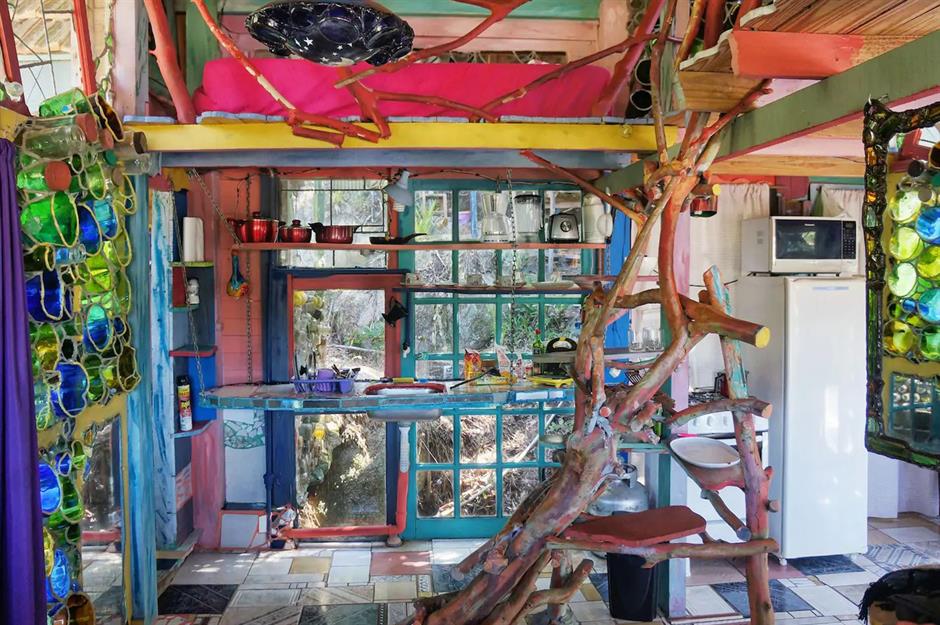
The home has a double and single bedroom on the lower level and an extra double bed up in the loft. It's equipped with air conditioning, internet access, a kitchen and a bathroom. It's available to rent on Airbnb and is the perfect example of how one man's trash is another man's treasure.
Comments
Be the first to comment
Do you want to comment on this article? You need to be signed in for this feature