Australia's mega-mansions will blow your mind
Take a tour of Australia's stunning trophy homes
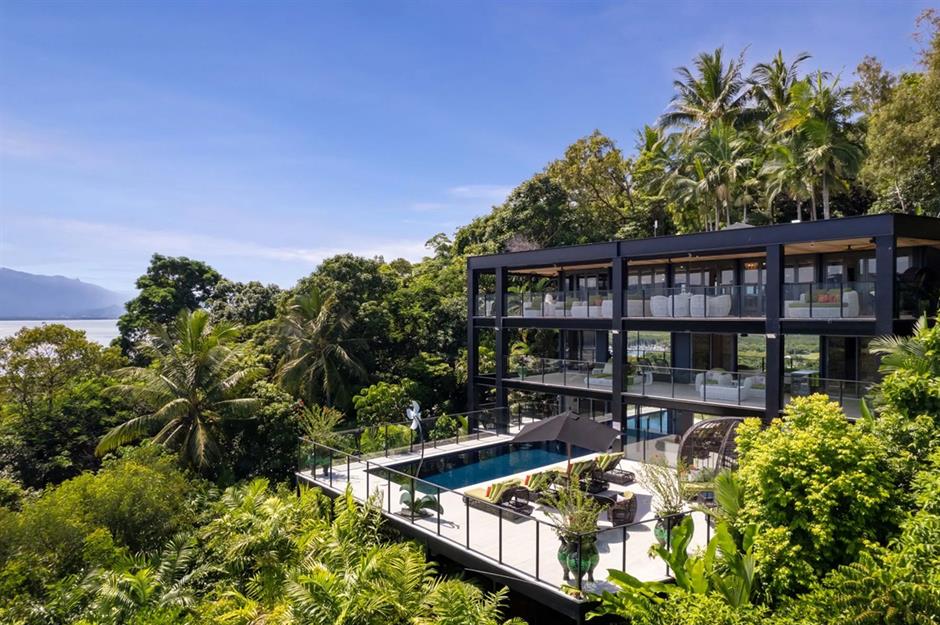
Sun, sea, sand and stunning luxury homes – Australia has plenty to offer a discerning multi-millionaire buyer. From historic national treasures to super-luxe modern mansions, these glitzy residences offer every conceivable comfort, in the most salubrious surroundings.
Click or scroll to peek through the keyhole into some of Australia’s most exclusive addresses. Let's go...
Architectural icon, Melbourne, Victoria
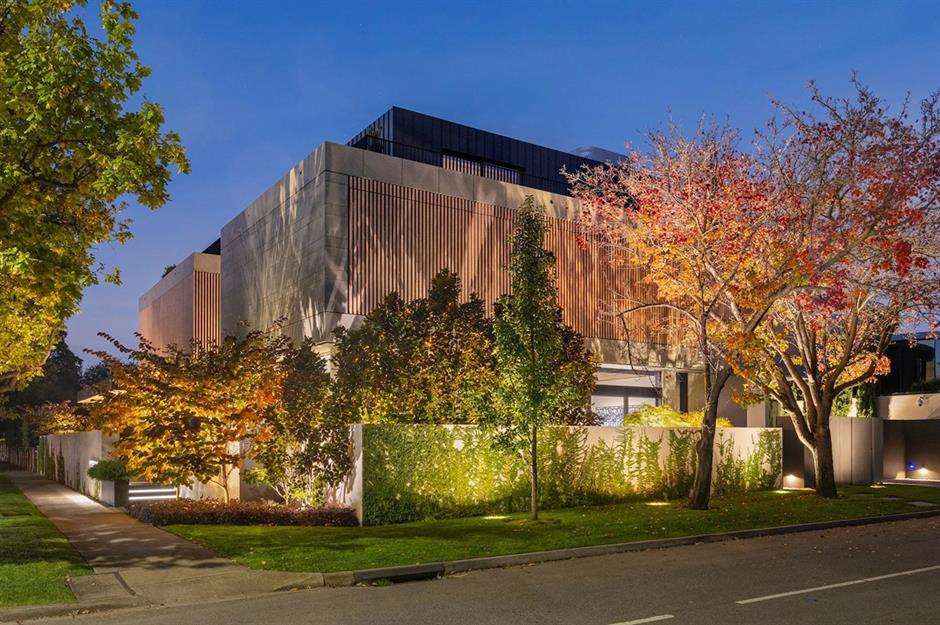
This architectural icon is undoubtedly one of the finest homes in Australia. Ultra-modern and incredibly stylish, it is “as much a home, as an exquisite piece of sculptural art”, Peninsula Sotheby's International Realty states – and we can't help but agree. Let's step inside...
Architectural icon, Melbourne, Victoria
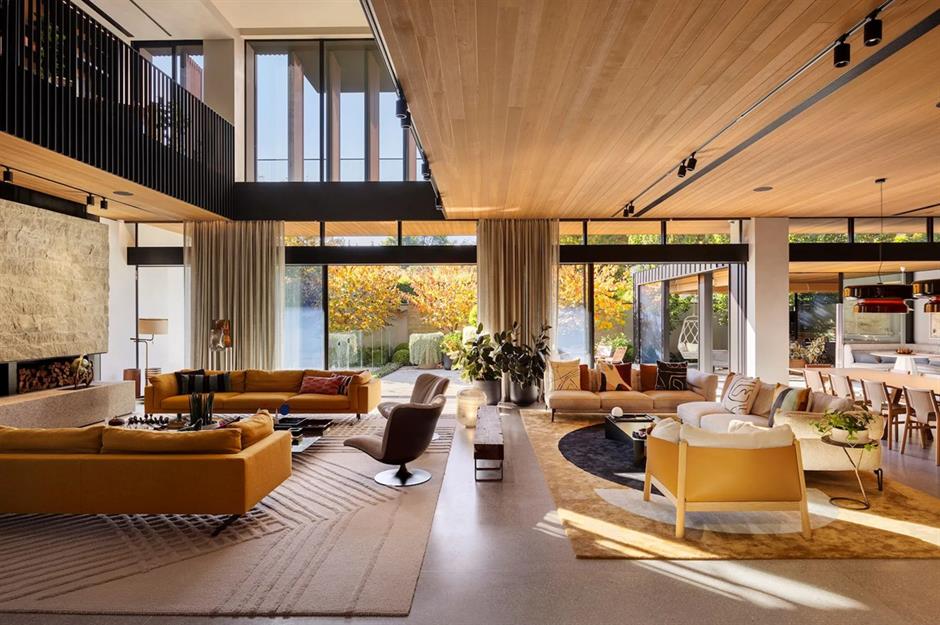
Crafted from the very finest building materials and latest technology, the property lies in the Melbourne suburb of Toorak and is the first residential home in Australia to have a Delos “Healthy Living” system, including a water filtration and mechanical HEPA air filtration installation.
It also claims to have a positive ‘Chi’, leaving anyone lucky enough to step inside feeling healthy, energised and balanced. This pad was truly designed for those who prioritise their well-being.
Architectural icon, Melbourne, Victoria
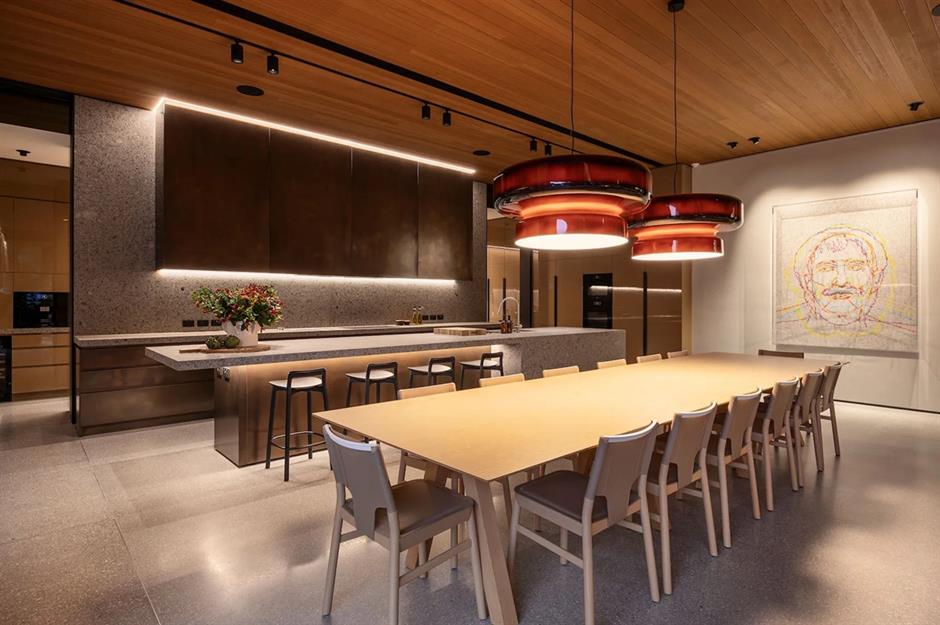
The interior stretches over 16,145 square feet (1,500sqm) and features multiple living and entertaining spaces, all immaculately decorated. There’s a stunning open-plan living area with a designer kitchen, dining zone and lounge, topped by a double-height ceiling.
There are also six bedrooms, six bathrooms and five powder rooms, as well as a games room, a bar, a home theatre, a gym and a massage room.
Architectural icon, Melbourne, Victoria
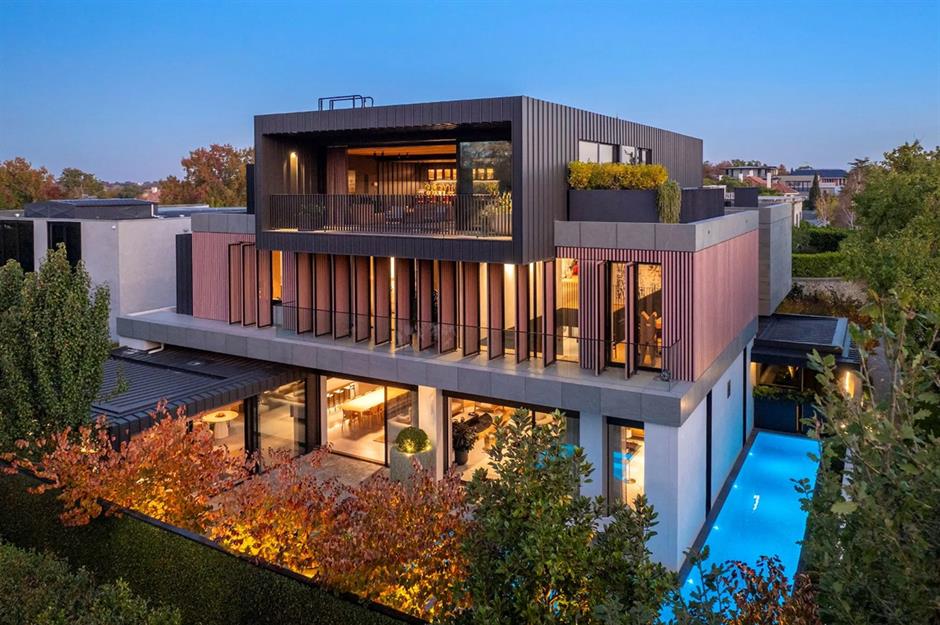
There are endless outdoor decks, too, where the lucky residents can soak up awesome views and while away the hours. Internationally renowned Australian landscape designer, Paul Bangay, worked on the home’s stunning backyard, which benefits from a sculptural garden, a dining terrace and a wrap-around pool.
Listed with Peninsula Sotheby's International Realty in February 2025, the home had an undisclosed sum, but we just know that whatever the cost, it would be worth every single penny.
Margaret River mansion, Margaret River, Western Australia
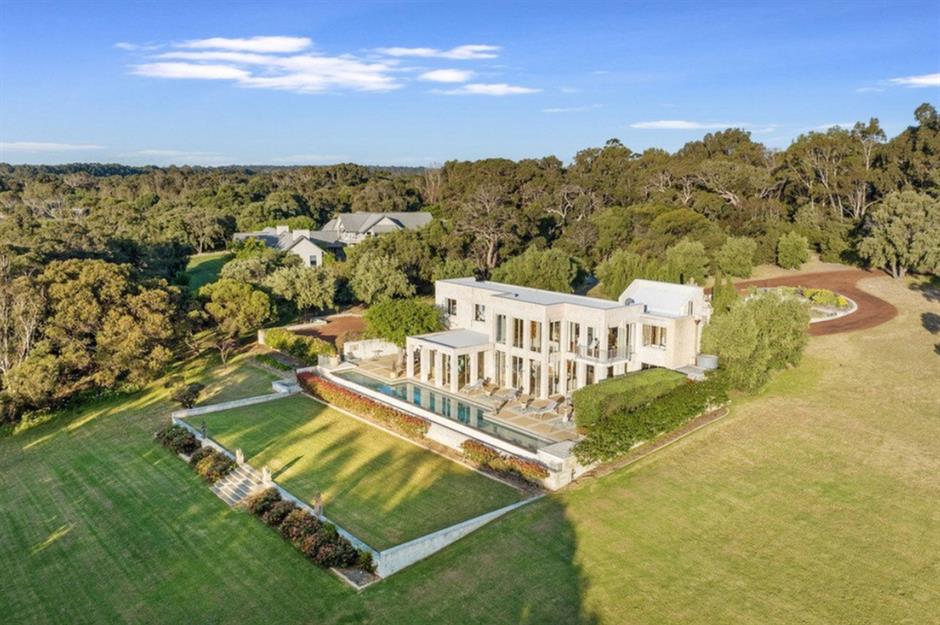
Designed by renowned Sydney-based architect Terry Fripp, this is not just a home, it's "an estate where the lines between indoors and outdoors blur harmoniously". At least, that’s how Sotheby’s International Realty Western Australia described the place.
Iconic in its own right, this exquisite mansion was built in 1998 and was designed to capture the stunning view from every single room.
Margaret River mansion, Margaret River, Western Australia
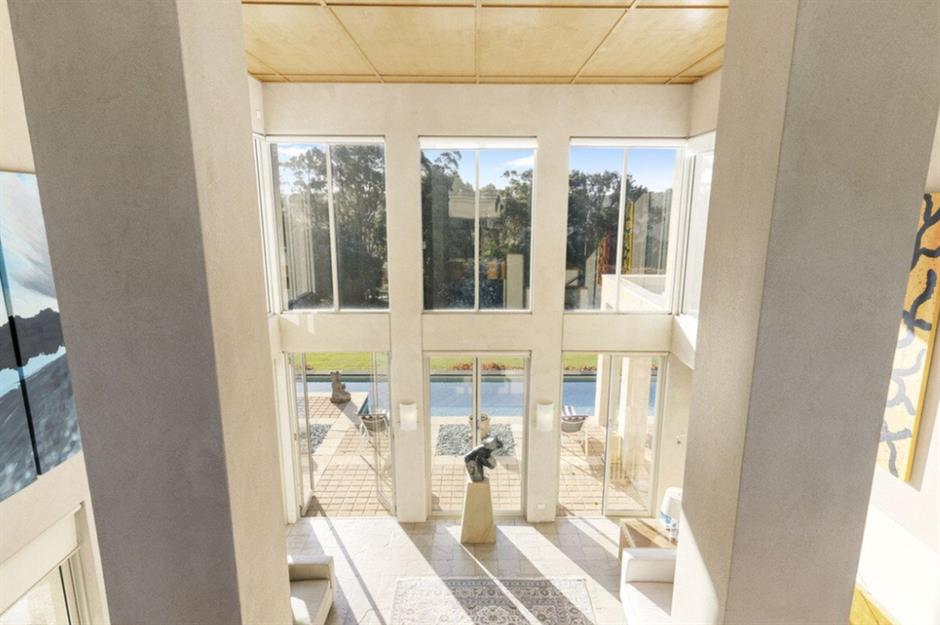
From mother-of-pearl teak Balinese doors to Italian marble floors, American oak cabinetry and fossilised slate from the Tiananmen region of China, the interior is truly one-of-a-kind, with the most exemplary materials and fixtures adorning every room.
Floor-to-ceiling glass windows and slider doors seamlessly extend the living spaces into the surrounding landscape, making the most of views of the Leeuwin Ridge, the ocean and the Margaret River mouth.
Margaret River mansion, Margaret River, Western Australia
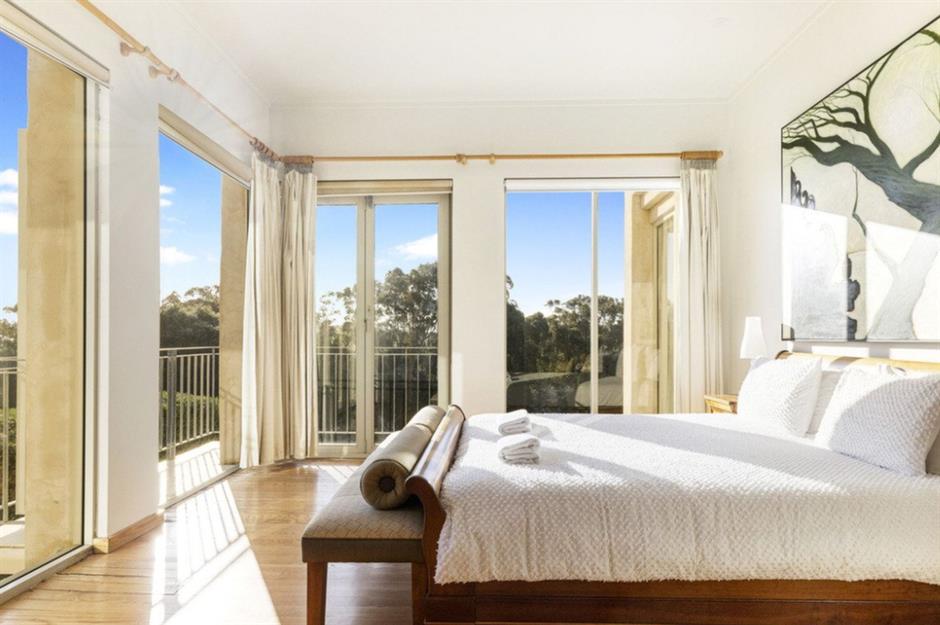
The grand living room features a soaring 20-foot-high (6.1m) ceiling and a wall of glass, for unobstructed views over the 85-foot (26m) pool.
There's also a kitchen decked out with marble, timber and stainless steel, a dining room, four bedrooms and four bathrooms in total. The master suite provides ocean vistas, a sunken spa bath and Italian marble finishes.
Margaret River mansion, Margaret River, Western Australia
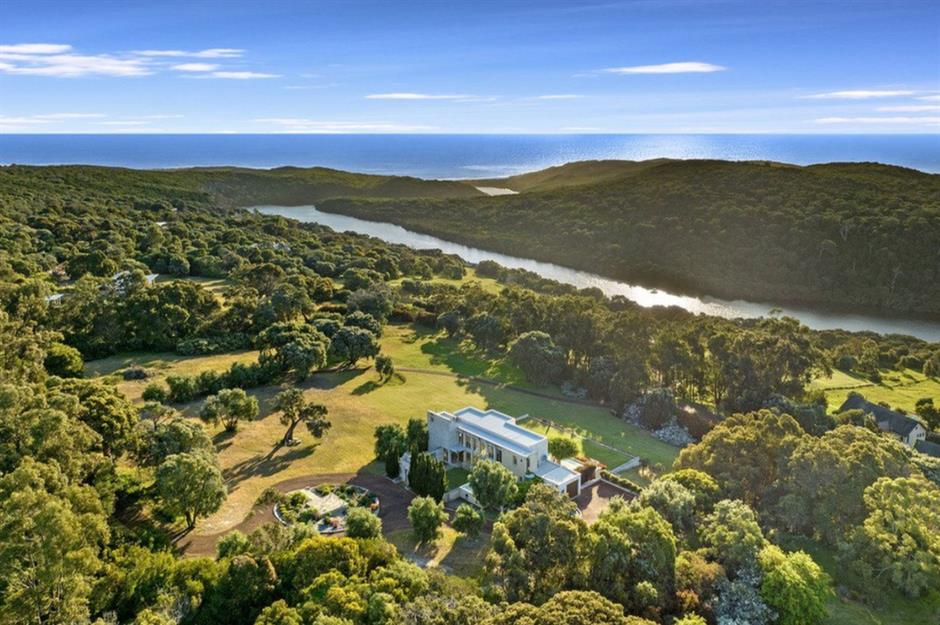
Plus, the property is within walking distance of world-famous surfing and swimming beaches, the Margaret River itself and the region’s internationally renowned vineyards. What could be better?
Priced at AU$3.5 million (£1.8m/$2.2m) when it landed on the market in February 2025, this home is not only iconic and stunning, but a real bargain, too!
Villa BE, South Mission Beach, Queensland
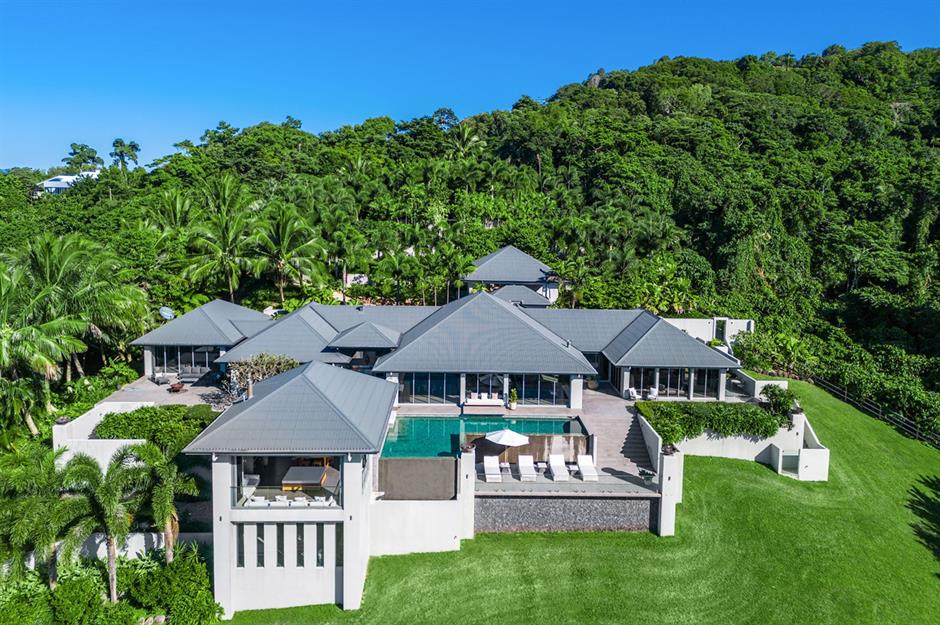
Known as Villa BE, this remarkable estate is perched above the golden coastline of Lugger Bay, in South Mission Beach, providing breathtaking views that stretch across Dunk and Bedarra Islands.
The ultimate in tranquil luxury, the residence was architecturally designed and meticulously curated with the finest materials, for a truly outstanding finish.
Villa BE, South Mission Beach, Queensland
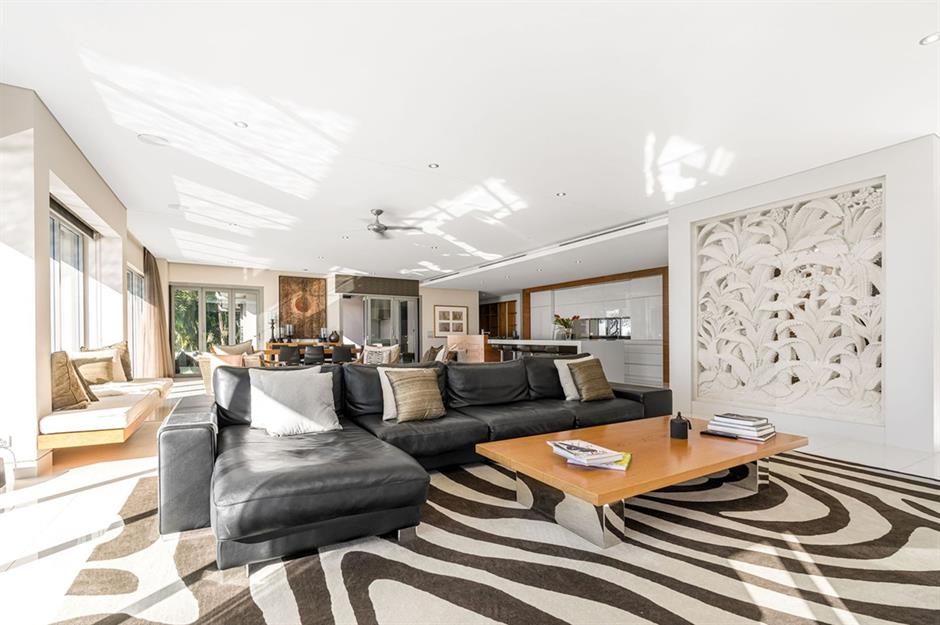
Accommodating up to 16 guests at a time, the residence has five opulent bedrooms, five bathrooms, open-plan living areas, a gourmet kitchen and a butler's pantry.
Glass walls frame the natural beauty that surrounds the home, while high-end furnishings decorate every space.
Villa BE, South Mission Beach, Queensland
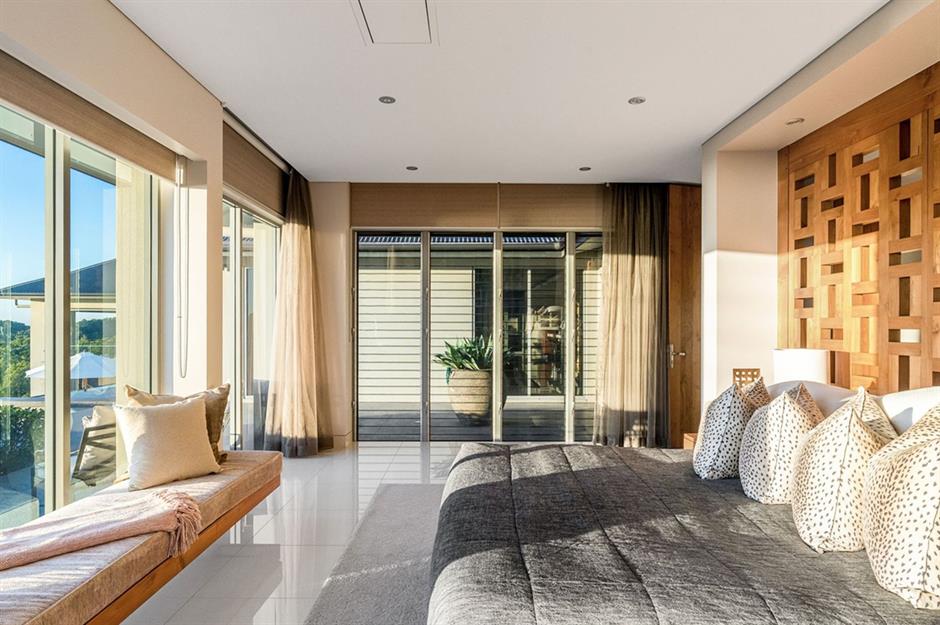
From a 23-foot-long (7m) stone island in the kitchen to custom joinery, elegant fireplaces and integrated seating, the home truly was designed with perfection in mind.
Plus, the secluded master suite comes with a designer dressing room, ensuite and a private terrace featuring an outdoor stone bath.
Villa BE, South Mission Beach, Queensland
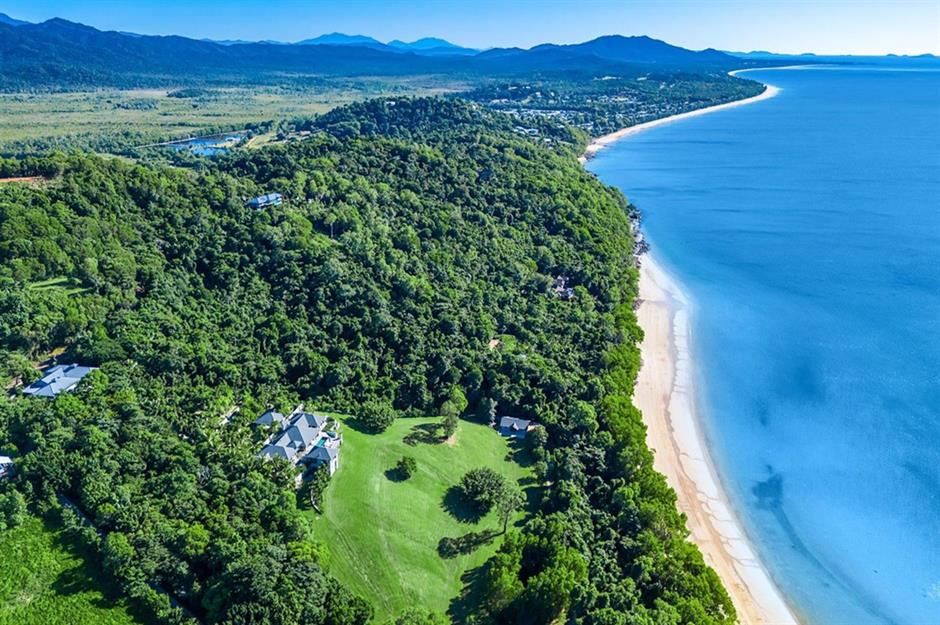
Set on more than seven acres (2.8ha) of land, Villa BE is incredibly private, yet the Kennedy Walking Track, the Great Barrier Reef and the Wet Tropics rainforest are right on its doorstep. Additional highlights include an expansive infinity-edge pool, lush tropical gardens, a caretaker's apartment, stables and a vast garage for a luxe car collection. Plus, there's a helipad for easy access.
The home was for sale in February 2025, with Sotheby's International Realty Queensland, for AU$9 million. That's £4.5 million ($5.7m). If only we were wealthy VIPs!
Safe Haven, Mount Martha, Victoria
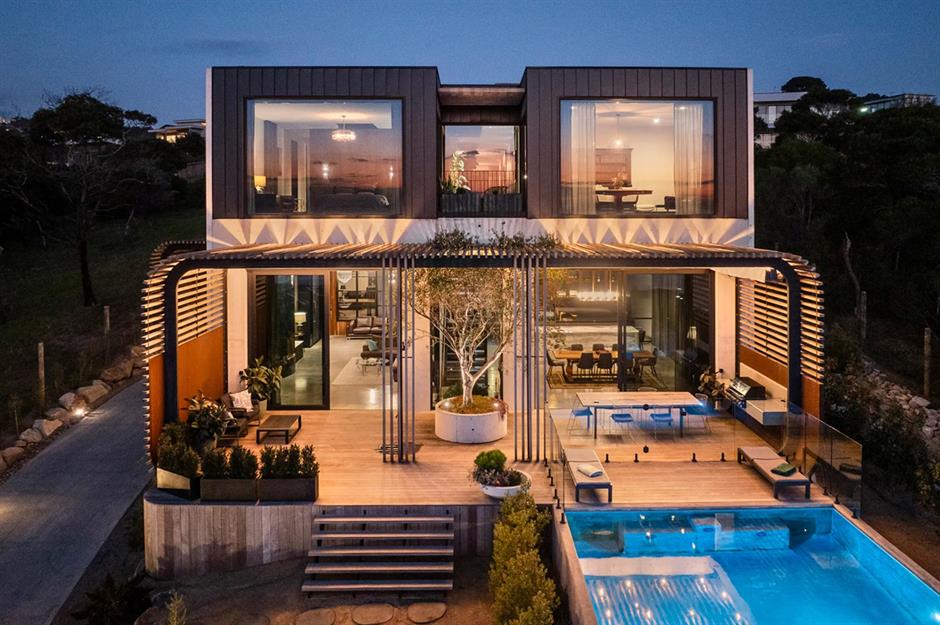
Nestled on half-an-acre (0.2ha) in Mount Martha, moments from the Balcombe Estuary and the waters of the Mornington Peninsula, Safe Haven is a truly incredible contemporary home.
Constructed from concrete and glass, it features a bold exterior aesthetic, with a curving lower floor and box-like upper storey.
Safe Haven, Mount Martha, Victoria
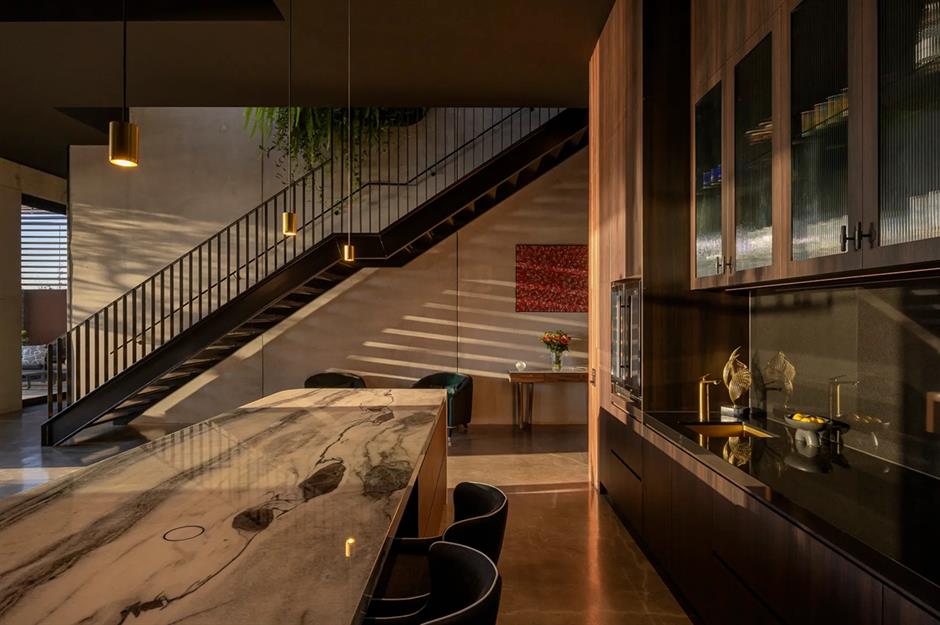
For sale in February 2025, with Peninsula Sotheby's International Realty, for an undisclosed sum, the property was truly designed for those with discerning tastes. The interior benefits from European-inspired details and the finest finishes.
As you step inside, the home’s grandeur unfolds before you. There’s a stunning timber-clad entrance hall, reminiscent of a luxe spa, a bar with a sweeping marble island, a commercial-grade kitchen and an open-plan living and dining area that exudes sophistication.
Safe Haven, Mount Martha, Victoria
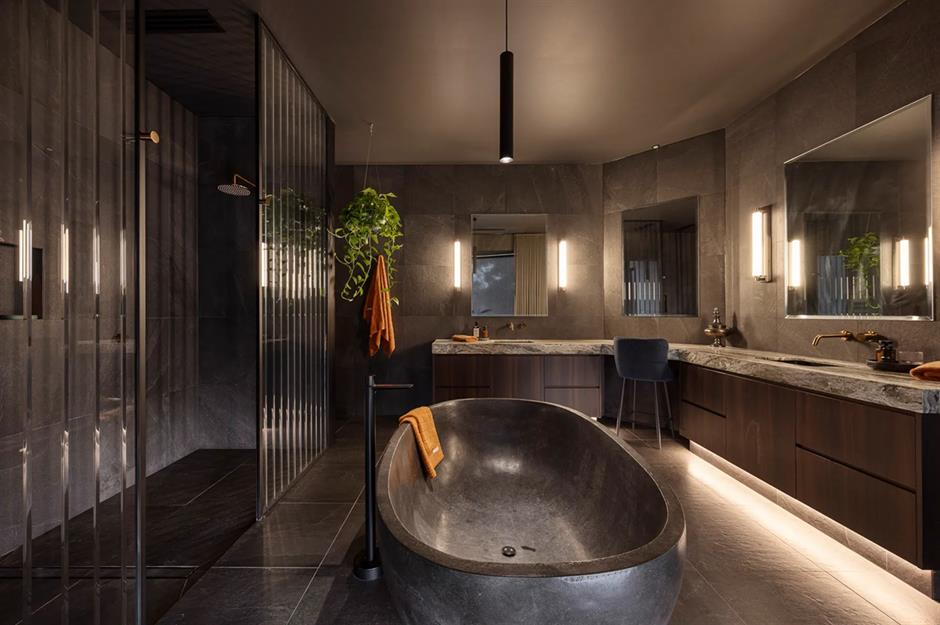
Upstairs, you’ll find five sumptuous bedrooms, each designed with tranquillity and comfort in mind. There are four lavish bathrooms, too, adorned with stone baths and the finest fixtures.
Other highlights include the home’s library, games room, gym and yoga room.
Safe Haven, Mount Martha, Victoria
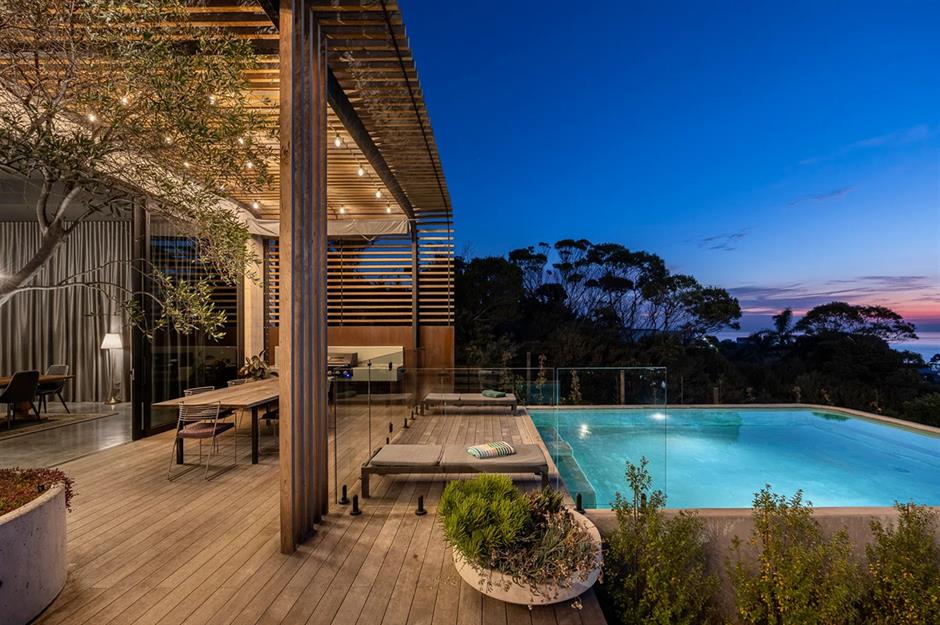
Outside, a salt-water pool is the perfect spot for a leisurely swim and seamlessly blends in with the horizon, thanks to uninterrupted bay views. The pool is flanked by front and rear alfresco areas, for dining or quiet contemplation.
Safe Haven is aptly named, since it also comes equipped with a high-end security system, for total peace of mind.
Four-storey show-stopper, Sydney, New South Wales

Modern, beautiful and sprawling in equal measure, this incredible four-storey show-stopper lies in the Rose Bay neighbourhood of Sydney and has been described as “one of the East's most admired properties”.
The pad was designed by local architect Bruce Stafford and occupies a privileged harbour setting, enjoying direct access to the Dumaresq Reserve and the waterfront of the bay.
Four-storey show-stopper, Sydney, New South Wales
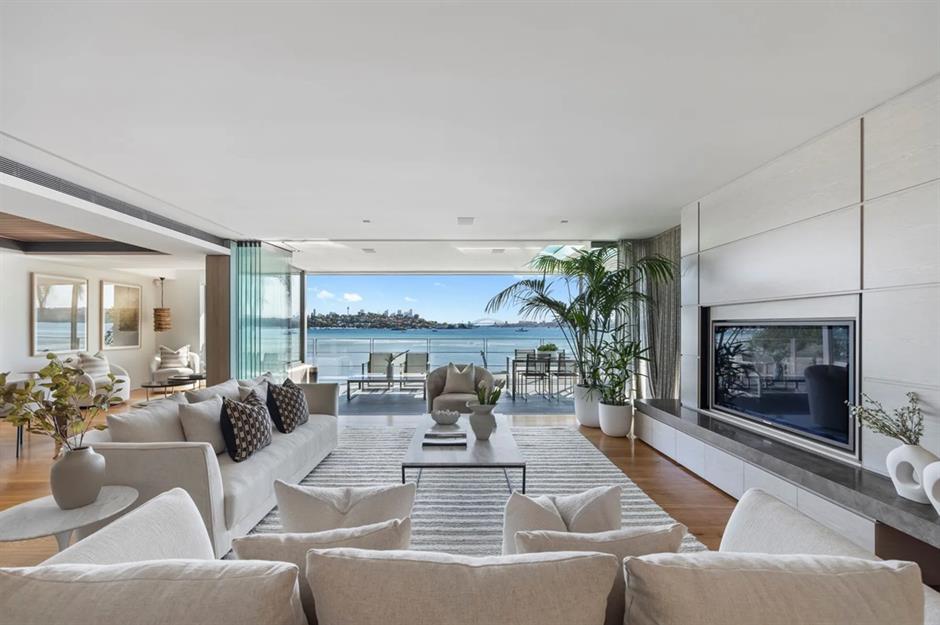
The palatial pad was designed for those who love to entertain, but also for a large family. It benefits from lift access to all floors, a home theatre, a teenager's retreat, a huge billiard room on the entertainment level and even au pair accommodation with a private entrance.
Of course, the home also boasts gorgeous living spaces, including this spacious lounge. There's a stunning commercial-grade, stainless-steel kitchen and a custom-designed home office.
Four-storey show-stopper, Sydney, New South Wales
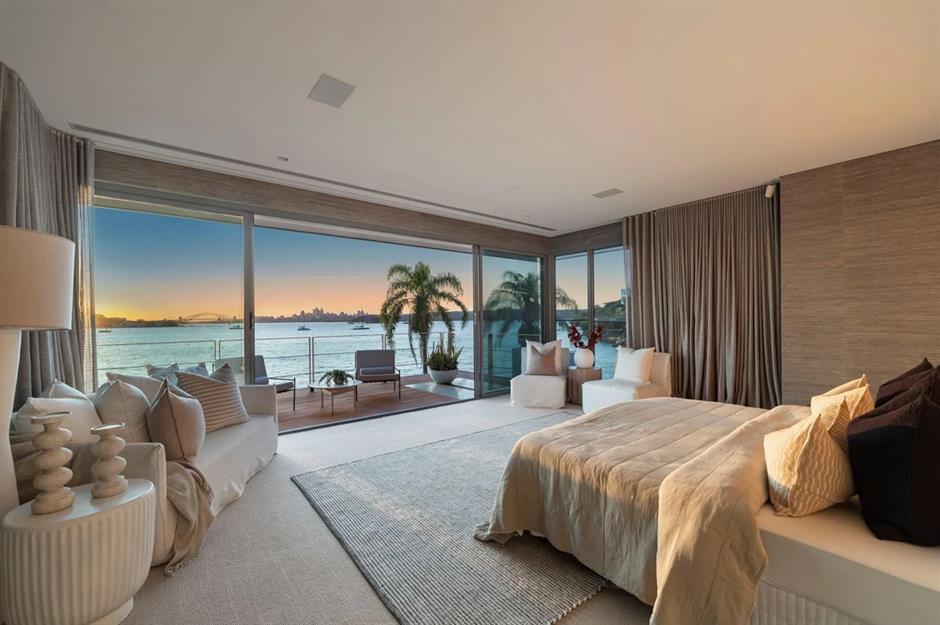
The master suite comes with a stone ensuite, a dressing room and a balcony. There are four additional ensuite bedrooms, each with a walk-in wardrobe. As for design, no detail has been overlooked in the pursuit of perfection, from integrated bespoke joinery to wide timber floors, designer fabric walls, automated lighting, climate control throughout and integrated surround sound, both indoors and out.
What’s more, almost every room enjoys uninterrupted 180-degree harbour views, including the city’s dramatic skyline and even the iconic Sydney Harbour Bridge.
Four-storey show-stopper, Sydney, New South Wales
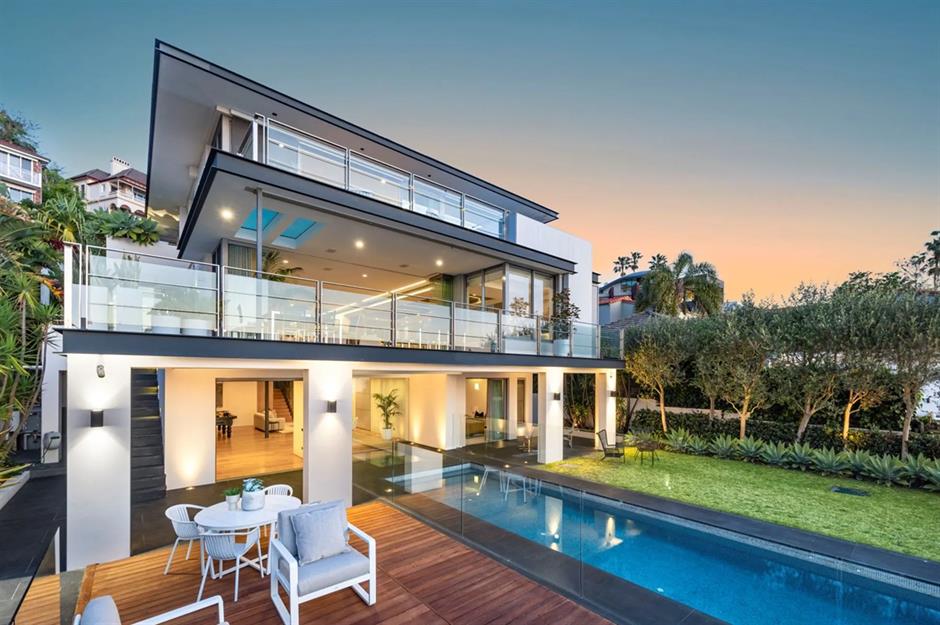
Outside, you'll find a landscaped harbourfront garden with a pool and heated spa, a sheltered entertaining courtyard with an integrated barbeque, direct gated access to the harbourfront and numerous sun-soaked terraces.
Plus, at low tide, the home provides access to a tidal beach, allowing for kayaking, sunbathing and swimming. It's no wonder this stunning residence was listed for sale in February 2025, for AU$60 million (£30.2m/$38.2m). Sydney Sotheby's International Realty held the listing.
Flagstaff Estate, Lindisfarne, Tasmania
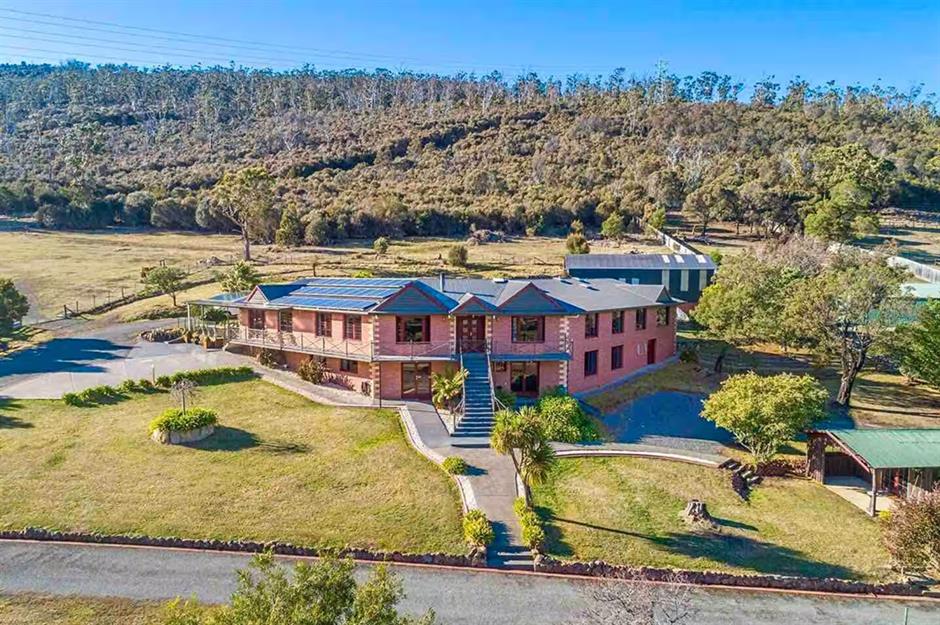
Over in Lindisfarne, on the Australian island of Tasmania, you'll find this breathtaking rural estate. The luxury holiday retreat is the perfect place for families or friends to kick back, relax and spend quality time together, all in the lap of luxury.
Flagstaff Estate, Lindisfarne, Tasmania
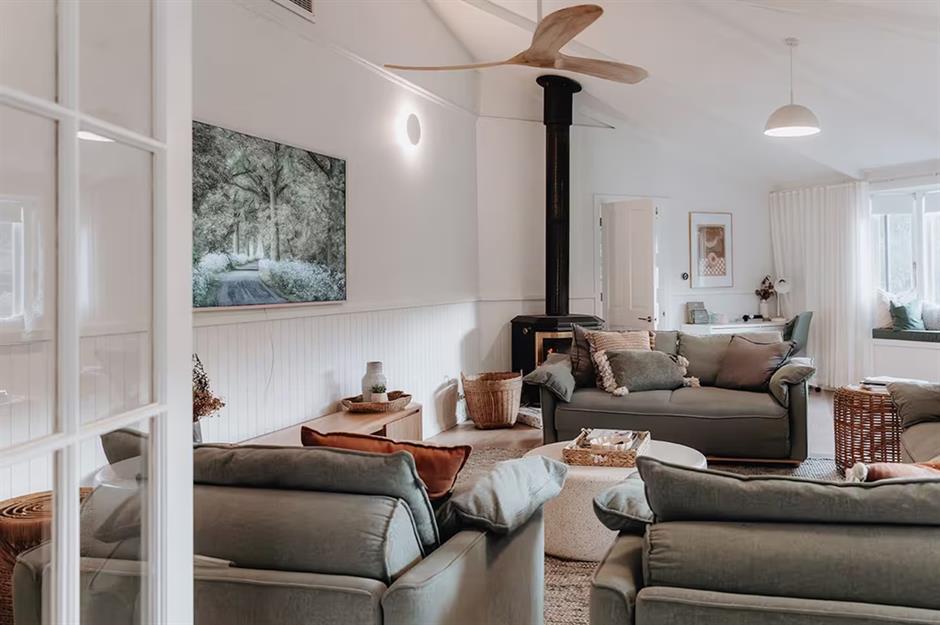
Flagstaff Estate boasts six bedrooms, with space for up to 19 guests. Inside the property, you'll find an expansive yet cosy lounge that is as stylish as it is inviting. It comes with a 65-inch (165cm) TV, Nest speakers and a wood-burning stove for romantic nights in.
Flagstaff Estate, Lindisfarne, Tasmania
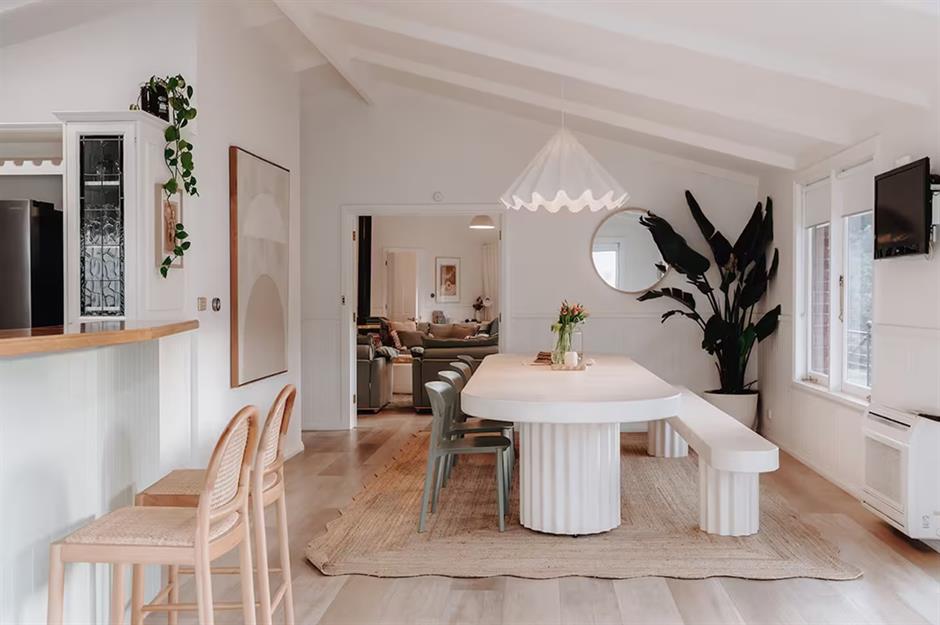
There's also a fully equipped chef's kitchen, ideal for catering for large groups, and a dining space with room for everyone. Guests can also add on an in-house chef experience, to indulge in fresh, seasonal Tasmanian produce and truly unwind from the daily grind.
The home also has three bathrooms, a laundry room, underfloor heating and ceiling fans, for those balmy summer nights.
Flagstaff Estate, Lindisfarne, Tasmania
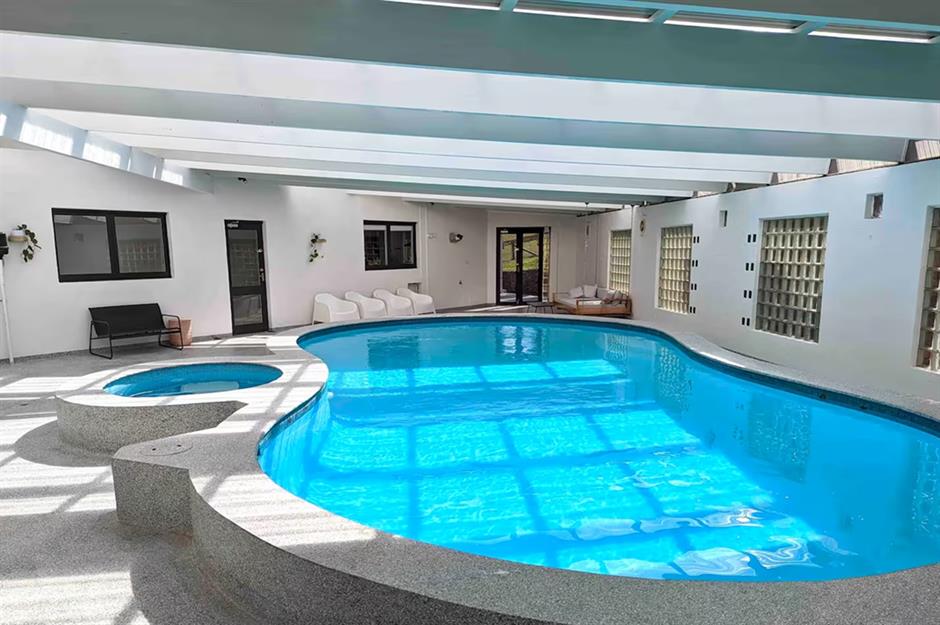
Outside, the pad boasts a heated indoor pool, a private hot tub and a tennis court, as well as 10 acres (4ha) of bushland, where mountain biking or hiking can be enjoyed.
Soak up the afternoon sun on the private covered outdoor deck, or cook up a storm on the outdoor barbecue. Fancy spending a night or two? This lavish residence is available to rent on Airbnb.
Noorilim, Wahring, Victoria

Stately and truly stunning, Noorilim is an iconic country estate that’s home to one of the finest private residences in all of Australia.
Celebrated for its architectural grandeur, spectacular traditional interior and storied history, the romantic Italianate mansion is truly the jewel in Victoria's real estate crown.
Noorilim, Wahring, Victoria
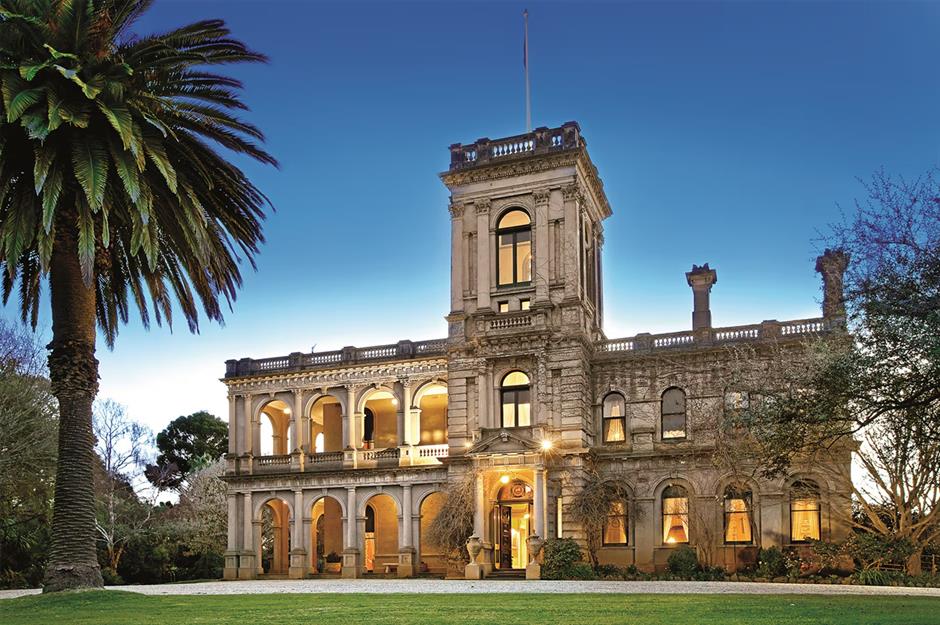
Located in Wahring, Victoria's thoroughbred racehorse breeding heartland, the property is enclosed by 160 acres (65ha) of land, comprising mature vineyards, pastures, a sandy beach, numerous historical outbuildings and sprawling botanic gardens, designed by William Guilfoyle around 1880.
Noorilim is also positioned on the Goulburn River and became a stud farm in the early part of the 20th century, rearing no less than three winners of The Melbourne Cup. The 1910 cup winner and champion stallion Comedy King resided here and is even buried in the grounds.
Noorilim, Wahring, Victoria
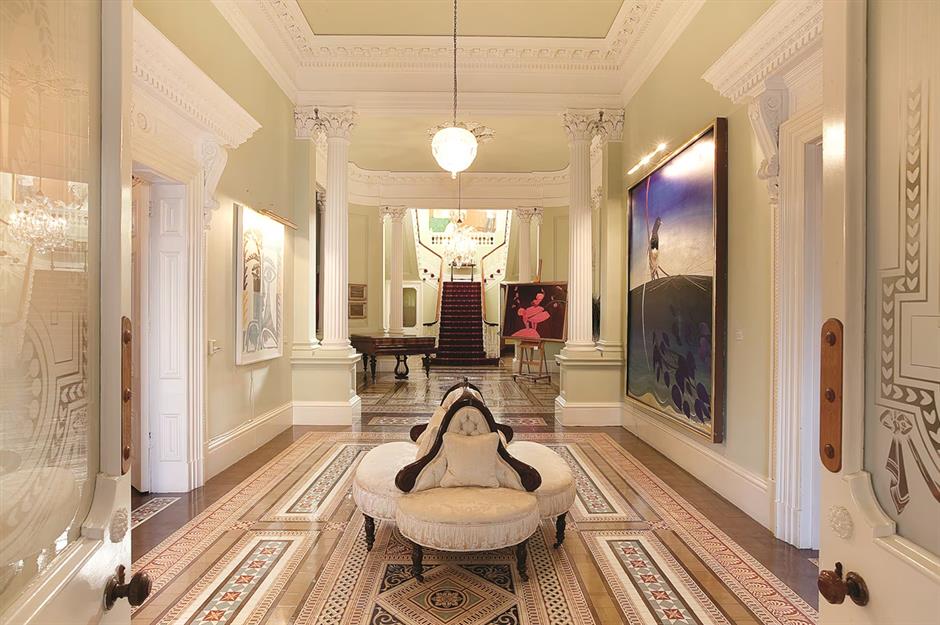
The castle-like residence was designed by architect James Gall back in 1879, for parliamentarian William Winter-Irving. Constructed during a Gold Rush boom when money was in abundance in the region, the home was crafted by the finest artisans, using the most exquisite materials. More than 140 years later, the mansion remains truly captivating, with its majestic tower, elaborately arched verandas and grand columns.
Of course, the interior of the home is every bit as impressive. There are 20 rooms in total, all generously proportioned, with high ceilings and opulent décor. The grand hall sets the tone for the mansion’s lavish interiors, featuring Corinthian columns and exquisite Minton tiles, laid by Italian artisans.
Noorilim, Wahring, Victoria
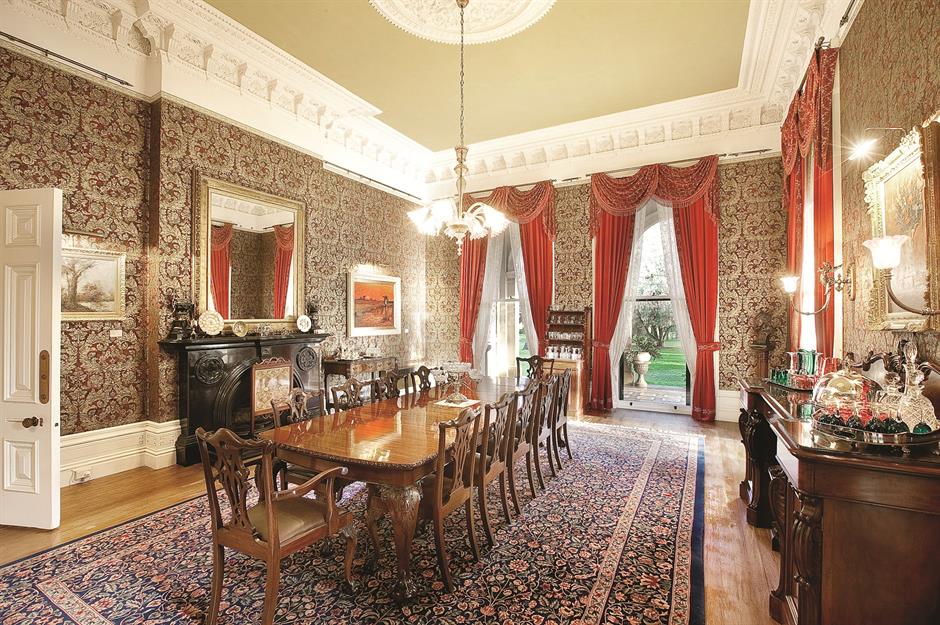
The estate includes 10 bedrooms, five bathrooms, 15 fireplaces, seven staircases and historic servants’ quarters. Among its standout features is a minstrels’ gallery, where the legendary Dame Nellie Melba once performed.
There’s also a sitting room, library and dining room with full-height windows, intricate mouldings and damask wallpapers. The master bedroom suite is a spectacular retreat, boasting deep red walls, a white marble fireplace and breathtaking views of the estate.
The property was listed for sale in February 2025, with Christie’s International Real Estate Victoria, for an undisclosed sum. Well, you can't put a price on perfection!
Château Morrow, Burrill Lake, New South Wales
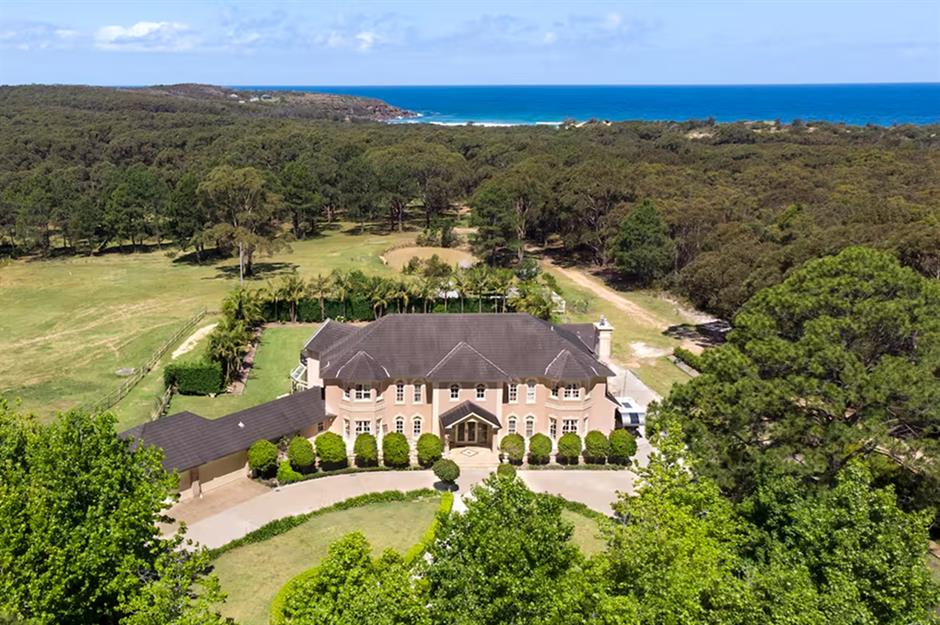
This beautiful, French-inspired home was architecturally designed and built by the current owner.
Sprawling and stylish, it’s clear that no expense was spared in the creation of this remarkable and luxurious holiday home. Let’s take a closer look…
Château Morrow, Burrill Lake, New South Wales
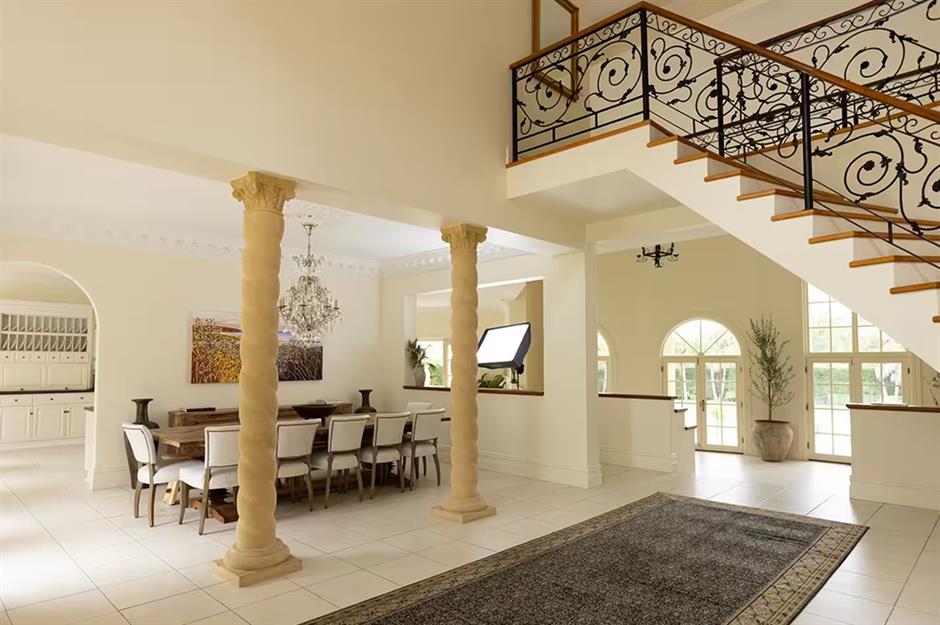
Château Morrow is located in Burrill Lake, New South Wales, and is enclosed by 20 acres (8.1ha). The mansion features two floors of lavish, refined interiors.
The ground floor is home to a large formal lounge with an open fireplace, an entertainer’s kitchen, a formal dining area and a casual lounge. There's also a billiard room and home theatre.
Château Morrow, Burrill Lake, New South Wales
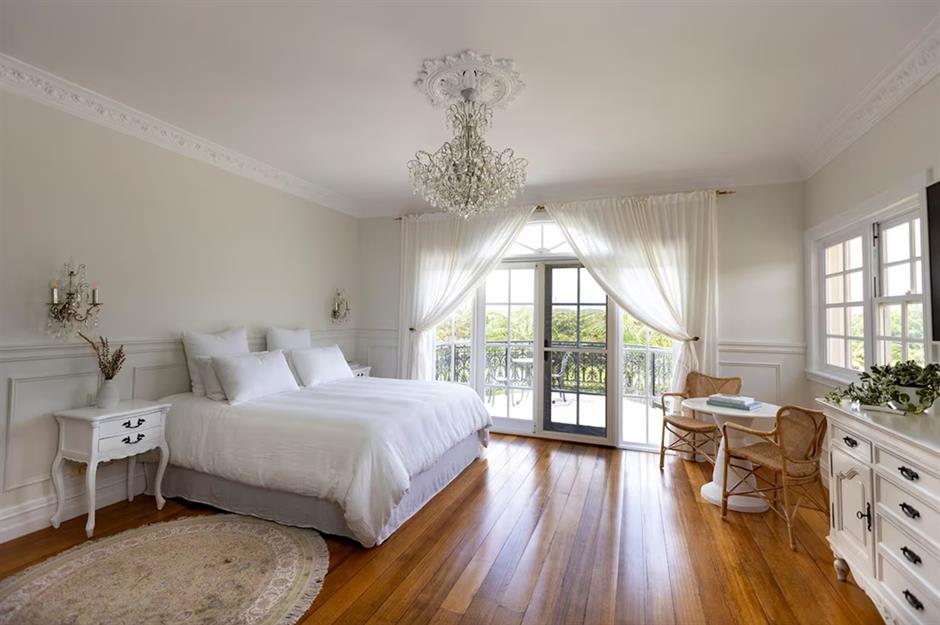
Upstairs there are five bedrooms, including a grand master with a king-size bed and a luxurious ensuite. From elegant French doors, to glossy hardwood floors, regal columns and wrought-iron details, every room is effortlessly refined.
Château Morrow, Burrill Lake, New South Wales
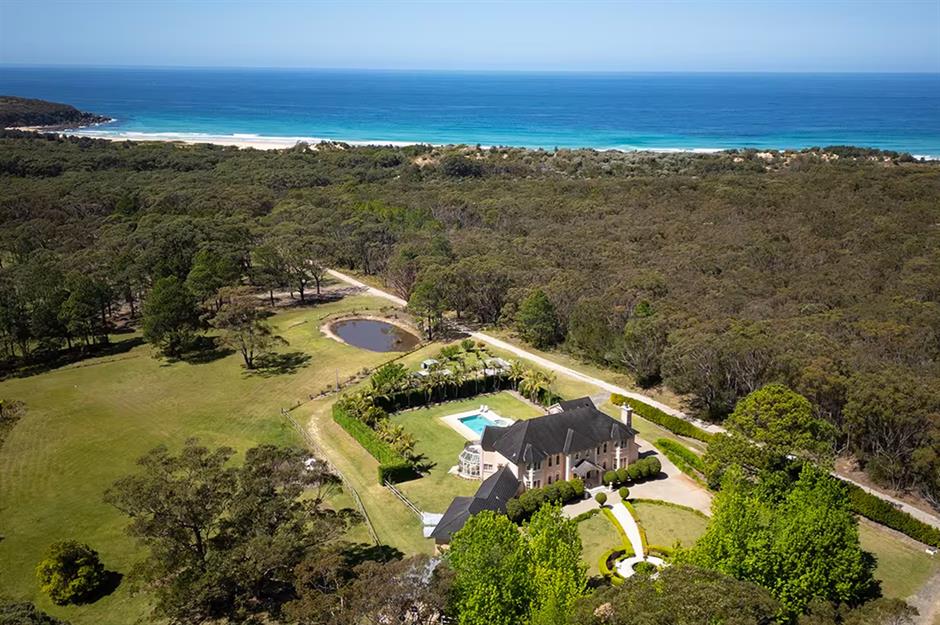
The resort-style backyard benefits from a pool with a heated spa, a large veranda with a barbecue and endless spots for relaxing and entertaining. Golf lovers can hit the home’s private, nine-hole bush golf course, set among gum trees, or enjoy tranquil walks through the formal gardens.
The property even has a private track that leads to Wairo Beach. Fancy spending the night? Château Morrow can be rented out via Airbnb.
Alkira Resort House, Cape Tribulation, Queensland
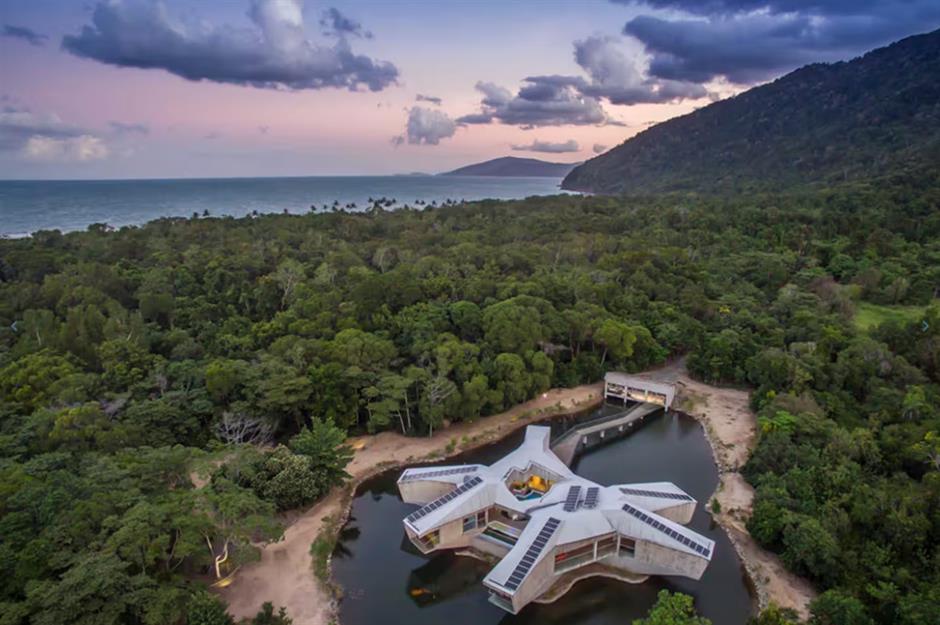
As modern as it is unusual, Alkira Resort House in Cape Tribulation, Queensland, is unlike any home you might have seen before.
Nestled in the depths of a rainforest, the iconic Brutalist-inspired property was designed by famed architect Charles Wright in 2013 and is akin to a spacecraft that's just touched down on Earth.
Alkira Resort House, Cape Tribulation, Queensland
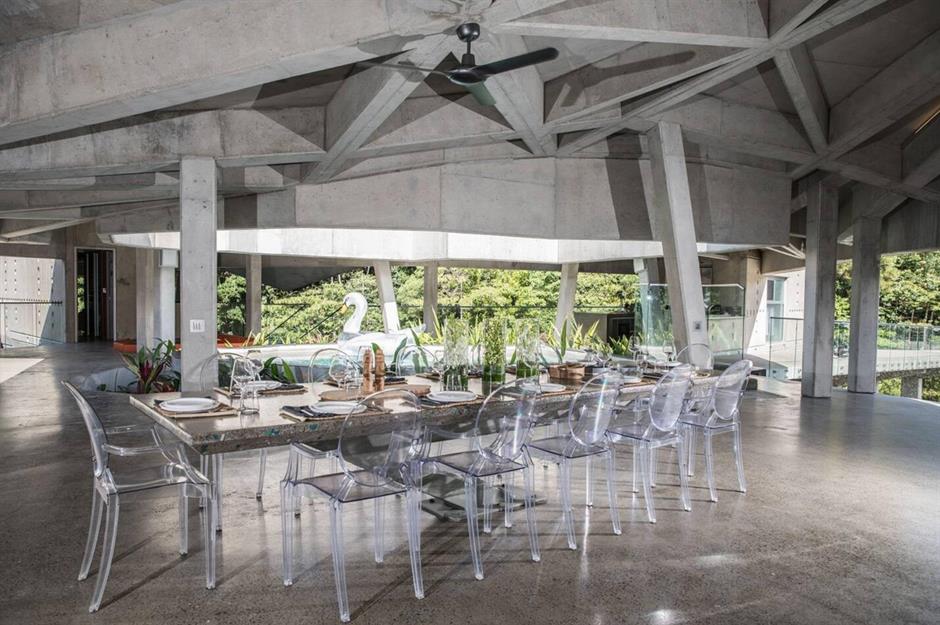
The pad was originally built for stamp dealer Rob Perry and named Stamp House in his honour. There are playful nods to his profession throughout the home, too, in the punctured indents that adorn the concrete façade.
The incredible modern home was prefabricated from robust concrete, steel and glass and boasts cantilevered sections that jut out over the water on which the home sits. This design wasn't just chosen for aesthetic purposes, either. The house lies in a region known for its devastating tropical cyclones, so the cantilevers and building materials help to minimise the impact of flooding and flying debris on the building.
Alkira Resort House, Cape Tribulation, Queensland
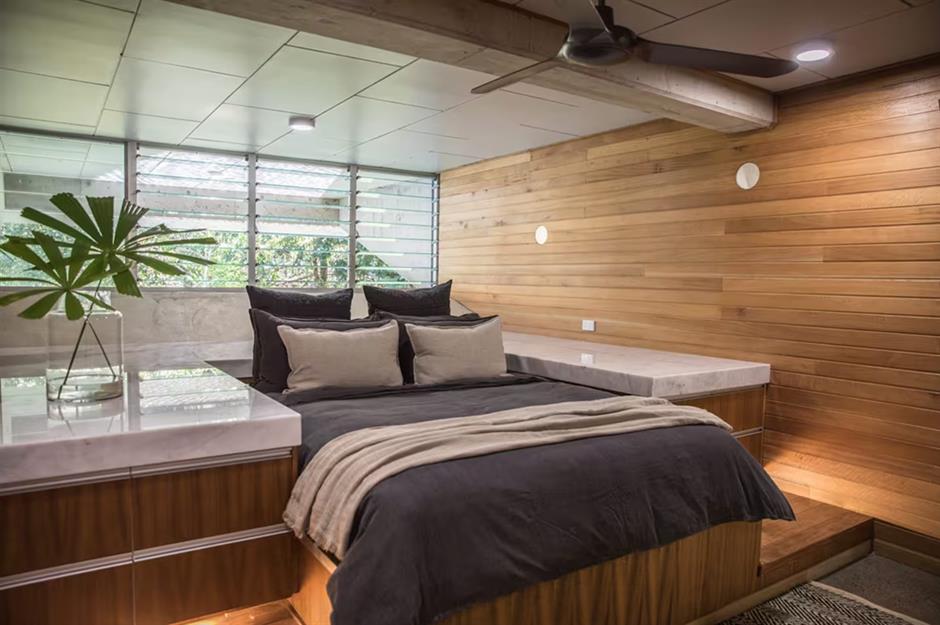
The unique mansion measures a staggering 11,398 square feet (1,059sqm) and features a huge central living space and six wings, each housing a private bedroom.
The main social hub benefits from a lounge, dining area, kitchen and other entertaining zones, all topped by a dramatic, geometric ceiling of bisecting concrete beams. In the bedrooms, natural timber and glass allow for cosy and tranquil spaces.
Alkira Resort House, Cape Tribulation, Queensland
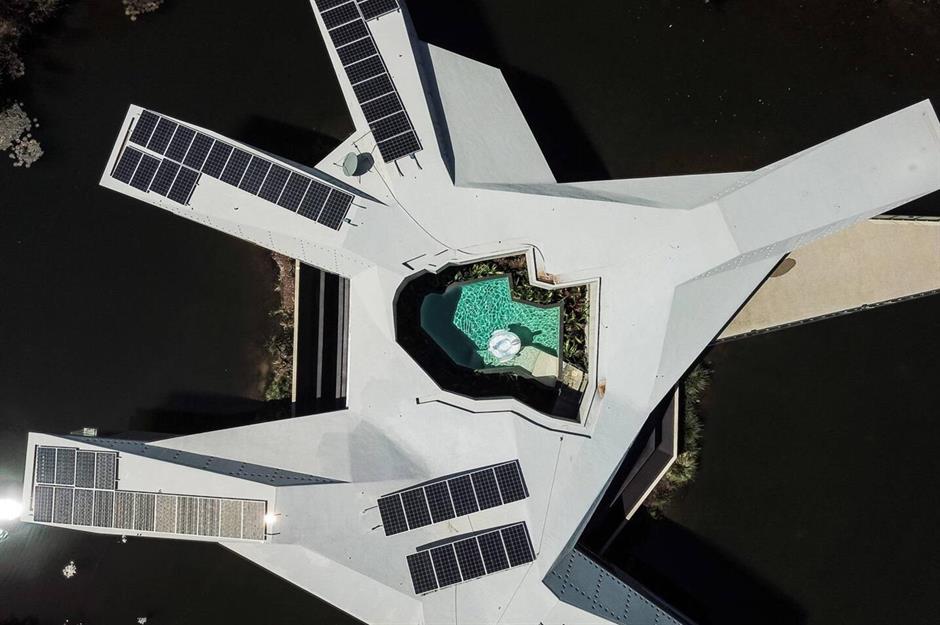
Yet the home's most enticing feature has to be its central swimming pool, which mirrors the silhouette of the One Pound Jimmy postage stamp, in honour of both Rob Perry's beloved job and the region's Aboriginal heritage.
What's more, Alkira Resort House is located in a unique position, where two UNESCO World Heritage sites meet – the Daintree Rainforest and the Great Barrier Reef.
26 Knightsbridge Parade East, Sovereign Islands, Queensland
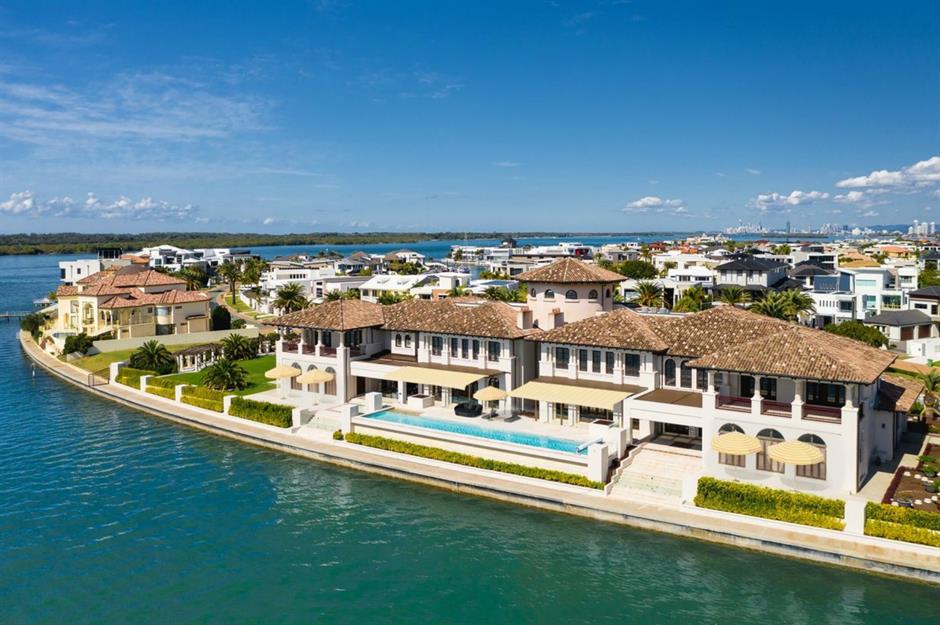
One of the country’s largest and most palatial residences, 26 Knightsbridge Parade East is a seriously impressive address.
Encompassing five blocks of land in the covetable Knightsbridge Parade area of Sovereign Islands, a suburb of Paradise Point, the six-bedroom, nine-bathroom mega-mansion boasts 348 feet (106m) of sheltered waterfrontage and a 98-foot (30m) waterside pool.
26 Knightsbridge Parade East, Sovereign Islands, Queensland
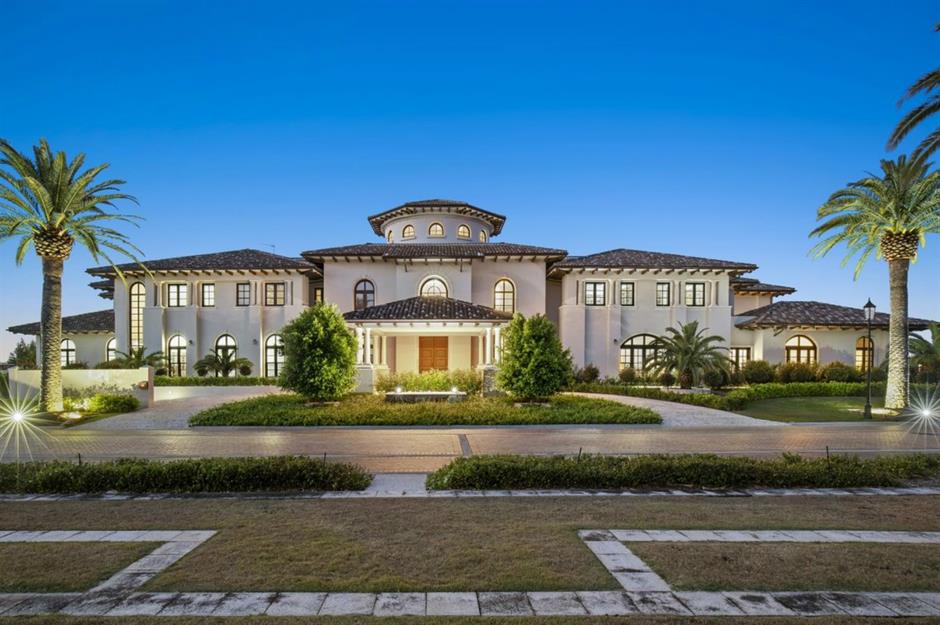
Designed by Brunei Royal Family architect, Bayden Goddard, the historic-looking château wouldn't look out of place on the French Riviera.
The exterior gets its European good looks from imported Spanish terracotta roof tiles, Roman-style gardens and Turkish travertine feature columns.
26 Knightsbridge Parade East, Sovereign Islands, Queensland
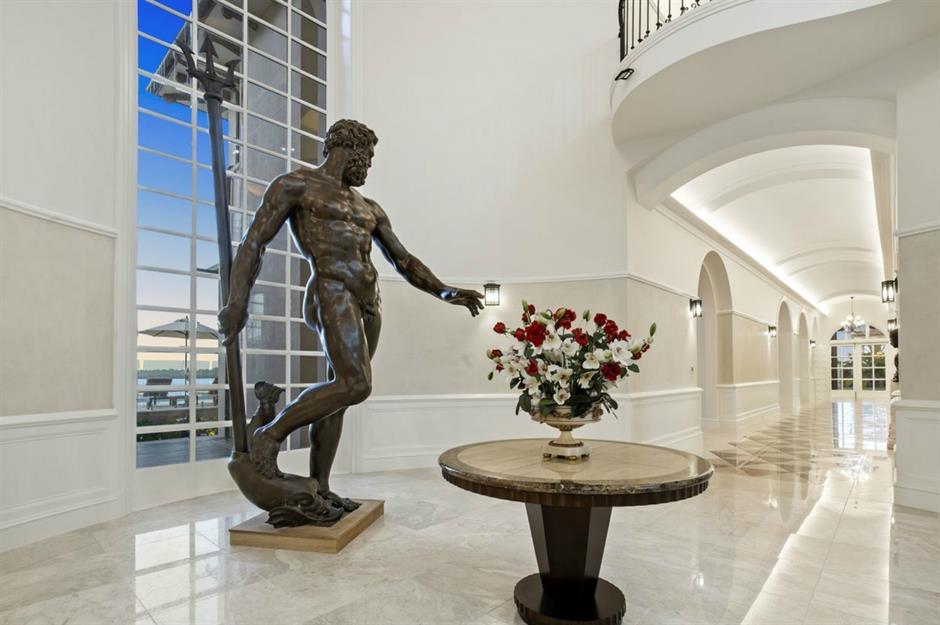
Inside, luxury prevails at every turn. From the soaring entrance lobby with sweeping views over the Gold Coast Broadwater and Australia's only 13-foot-tall (4m) King Neptune bronze Italian statue, to the sprawling Hamptons-style kitchen that's perfect for entertaining, this is a house for those who appreciate the finer things in life.
Case in point? There is a commercial-grade lift service throughout and a Turkish bathhouse to boot. How's that for billionaire bling?
26 Knightsbridge Parade East, Sovereign Islands, Queensland
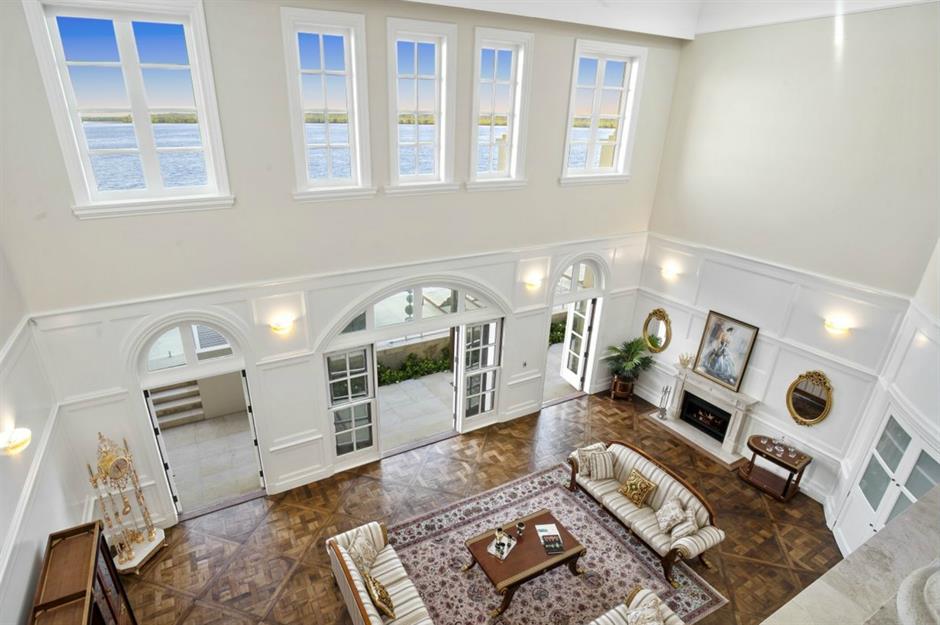
No expense has been spared in building this modern mega-mansion, which took more than six years to complete. The house is extremely strong and stable, with 250 screw piles drilled into the bedrock. The upshot? It can withstand a Category Five hurricane or typhoon!
It is also extremely beautiful, with this huge lounge area boasting 26-foot-high (8m) ceilings, wooden parquet flooring and stylish arched windows and doorways. The regal estate was previously on the market with Alex Phillis Real Estate, for AU$44.2 million (£22.3m/$28.1m).
The Glasshouse, Port Douglas, Queensland
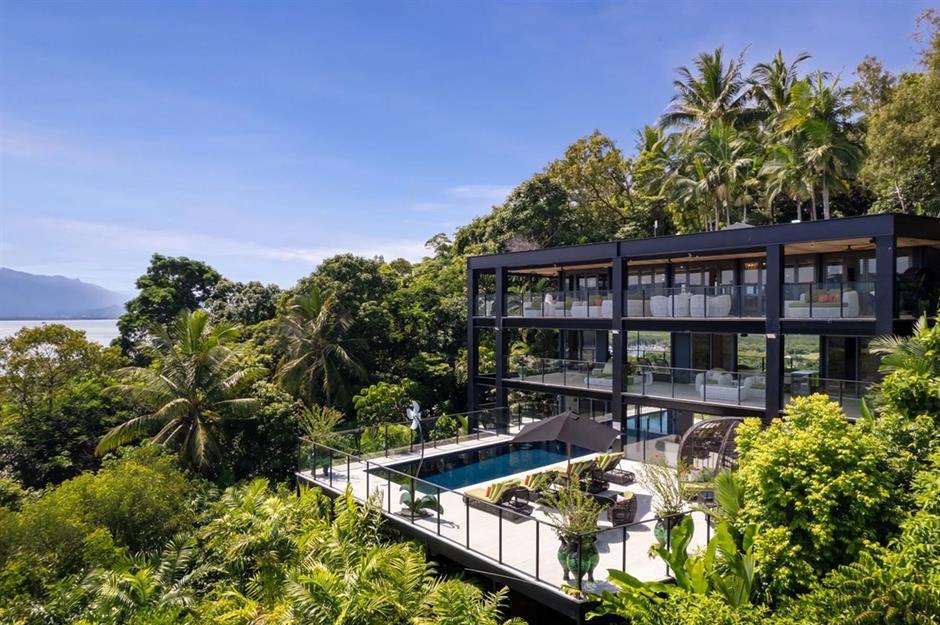
Perched atop Island Point in Port Douglas, Queensland, this glamorous mansion offers Instagram-worthy views that stretch across Four Mile Beach, majestic mountain ranges and the Coral Sea.
Named The Glasshouse, the exquisite three-level residence not only boasts a stunning exterior, but a truly unique interior, too.
The Glasshouse, Port Douglas, Queensland
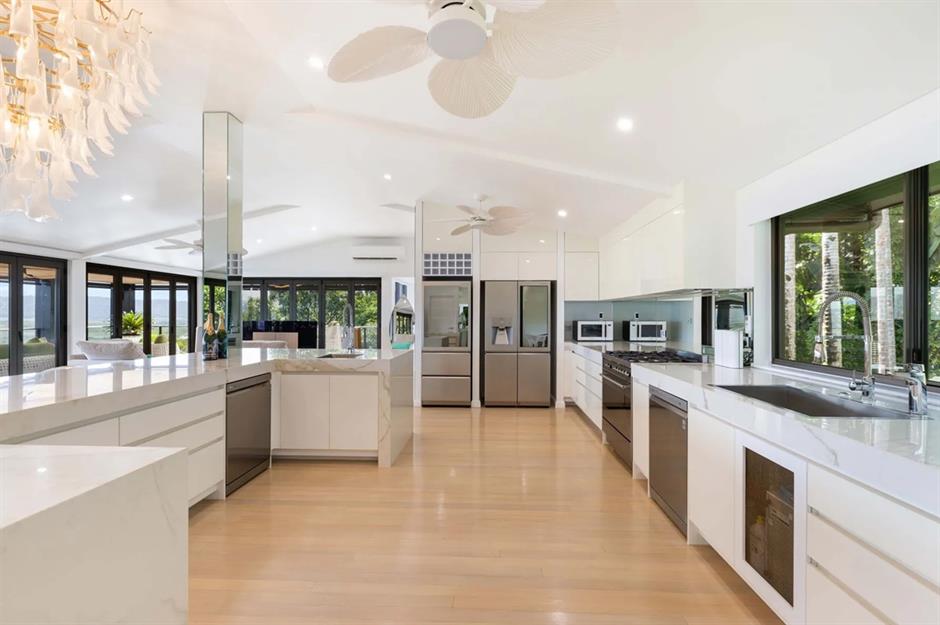
Listed in February 2025, with Queensland Sotheby's International Realty, for AU$6 million (£3m/$3.8m), the home recently received a multi-million-dollar renovation and is now awash with vibrant art pieces and bold splashes of colour.
There are multiple living spaces, both indoors and outdoors, making The Glasshouse perfect for savouring Australia’s enviable climate. There's a lounge, dining room and huge kitchen, which all connect to a large outdoor terrace.
The Glasshouse, Port Douglas, Queensland
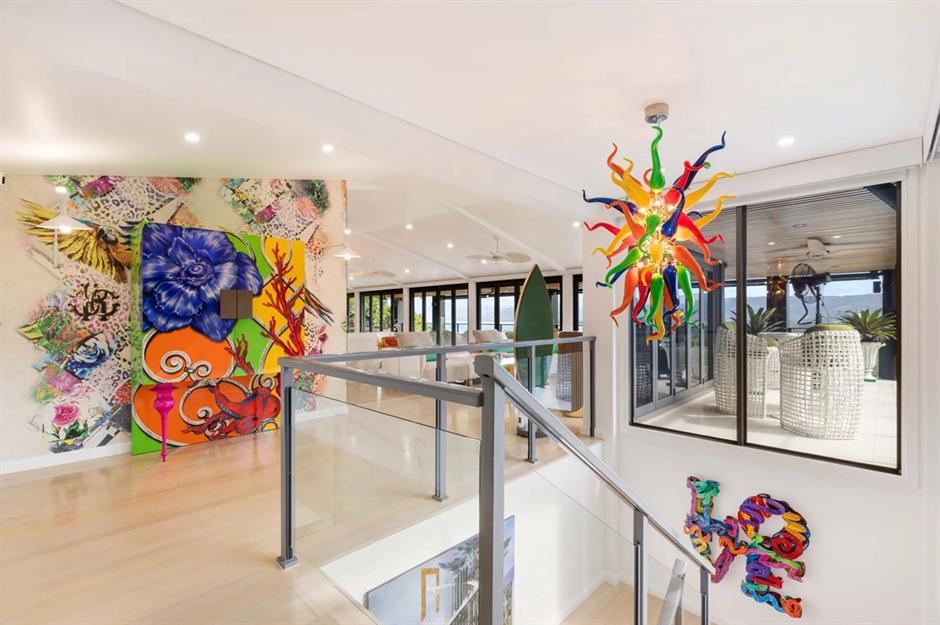
Upstairs, you’ll find four bedrooms and four bathrooms. The master suite has its own private veranda with unbelievable coastal views.
There are a total of 13 air conditioning units that keep the property comfortably cool, while an alarm system and 12-camera CCTV system ensure the utmost security.
The Glasshouse, Port Douglas, Queensland
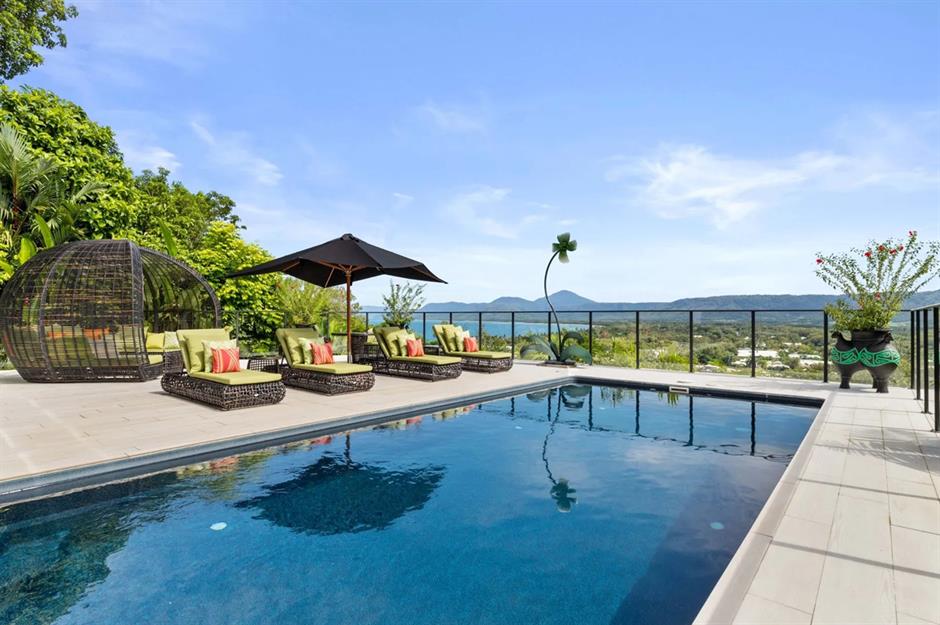
Outside, you’ll find a saltwater pool with a heating and cooling system – perfect for ensuring the ideal temperature all year round. There’s also a sunbathing deck, a garage with a motorised automatic door for secure parking and extensive outdoor lighting.
The property is adorned with 3,000 tree orchids and 2,000 tropical plants, as well as a hydrawise irrigation and automatic garden fertilisation system that keeps the landscape vibrant. It's also conveniently located within walking distance of the beach.
Loved this? Explore more stunning luxury homes around the world
Comments
Be the first to comment
Do you want to comment on this article? You need to be signed in for this feature