10 awesome American kit homes you can build in 2020
10 beautiful American kit homes
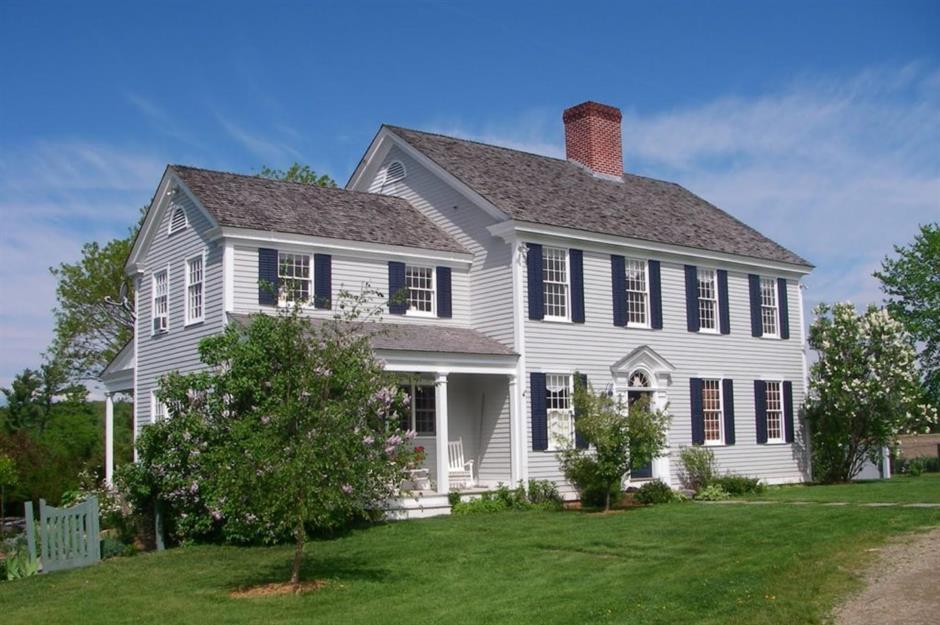
Tinsley house: $450,900 (£343k)
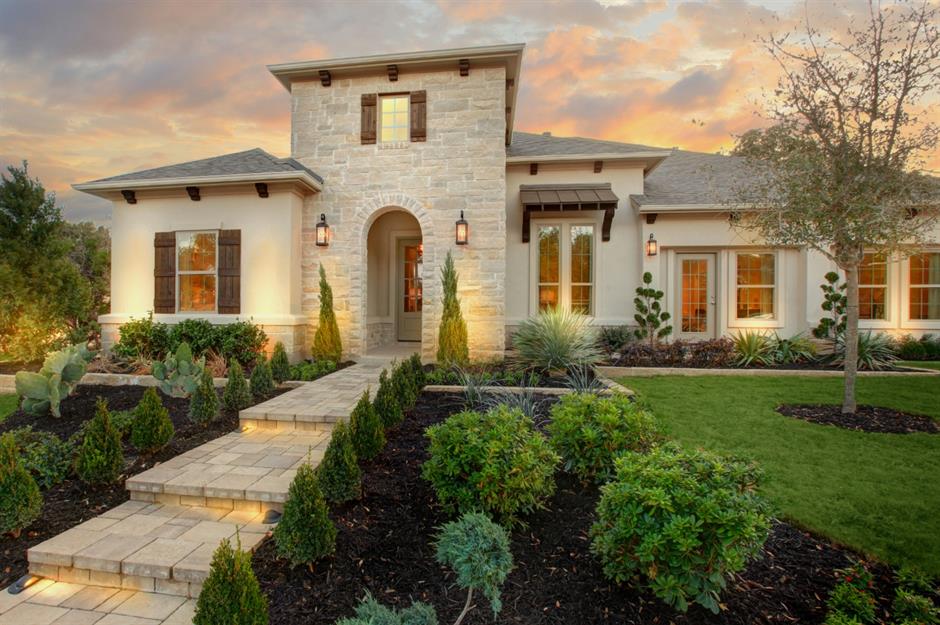
The one-storey, three-bedroom Tinsley model from Kentucky-based Drees Custom Homes has some serious wow-factor. It boasts a grand, Hacienda-style exterior, with a stone facade at the front, window shutters and a sloping tiled roof. It’s available to buy from $450,900 (around £343k). Energy efficiency is a key feature of all Drees homes – they’re all insulated and equipped with energy-efficient low-emissivity glass windows and fresh-air exhaust systems.
Tinsley house: $450,900 (£343k)
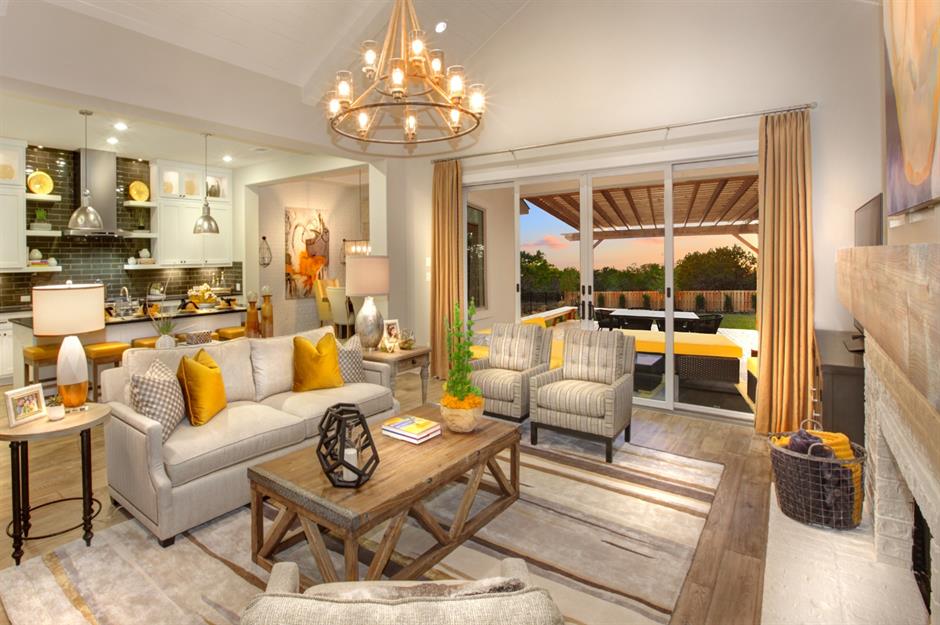
An open-plan living room, kitchen and dining room flow together to form one large, triangle-shaped space the heart of the home. The living room also has access to the covered deck outside, perfect for indoor/outdoor living.
After something smaller? Try these flat-pack tiny homes you can build in a flash
Tinsley house: $450,900 (£343k)
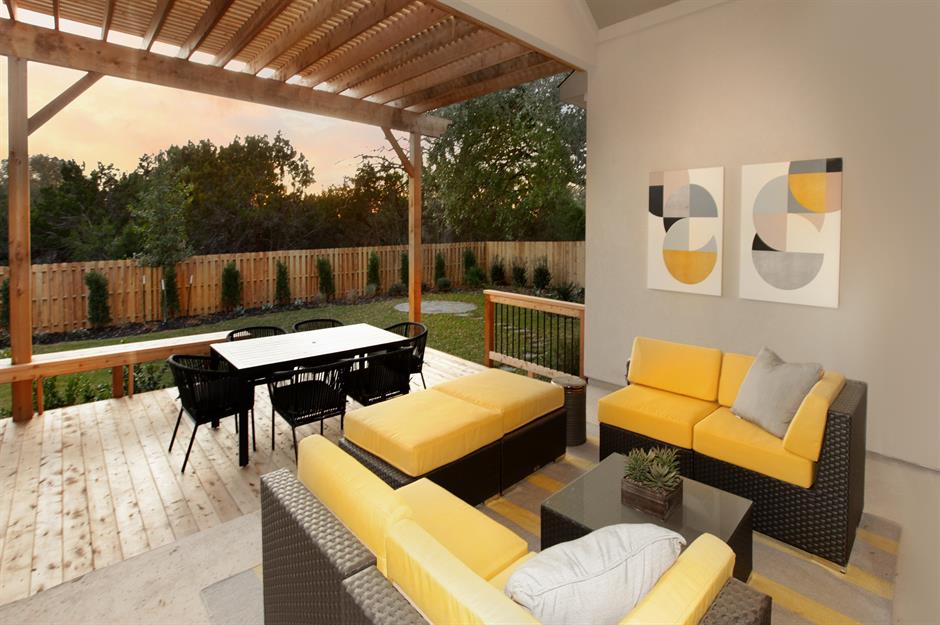
The 182-square-foot outdoor patio is covered from the elements and opens out onto a larger outdoor seating area and garden, making it a perfect spot for entertaining. Double doors give excellent access to a huge 382-square-foot living room, while another, smaller door brings you conveniently to the dining room and kitchen to create that highly sought-after outdoor living feature.
Tinsley house: $450,900 (£343k)
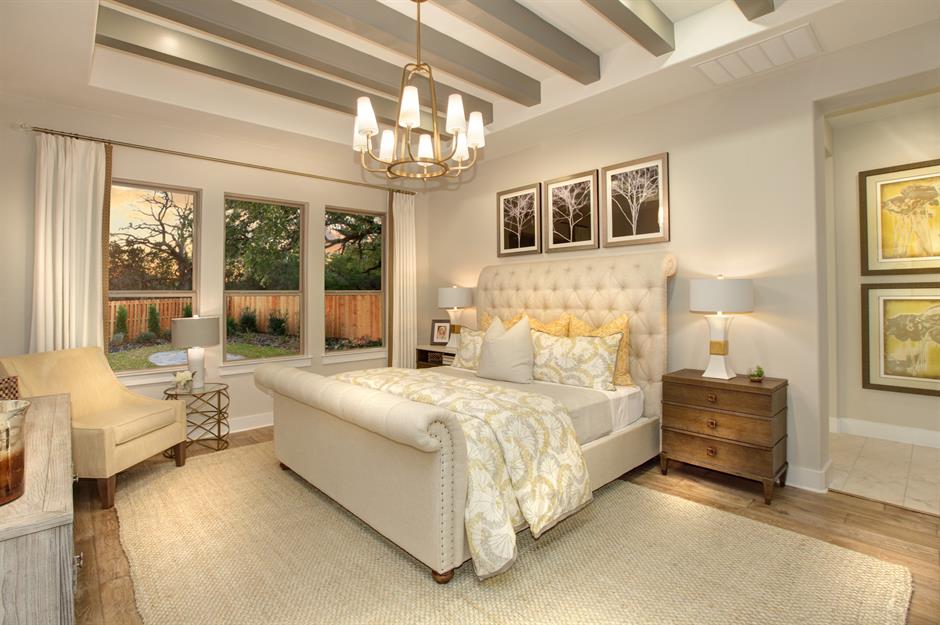
The 238-square-foot master bedroom is situated at the back of the property and looks out over the garden. Walk-in closets feature in all three bedrooms in the Tinsley house, and there’s also a walk-in pantry, spacious laundry room and optional cabinets in the family foyer, meaning you’ll never be short on storage.
Christiana Saeger house: depends on model
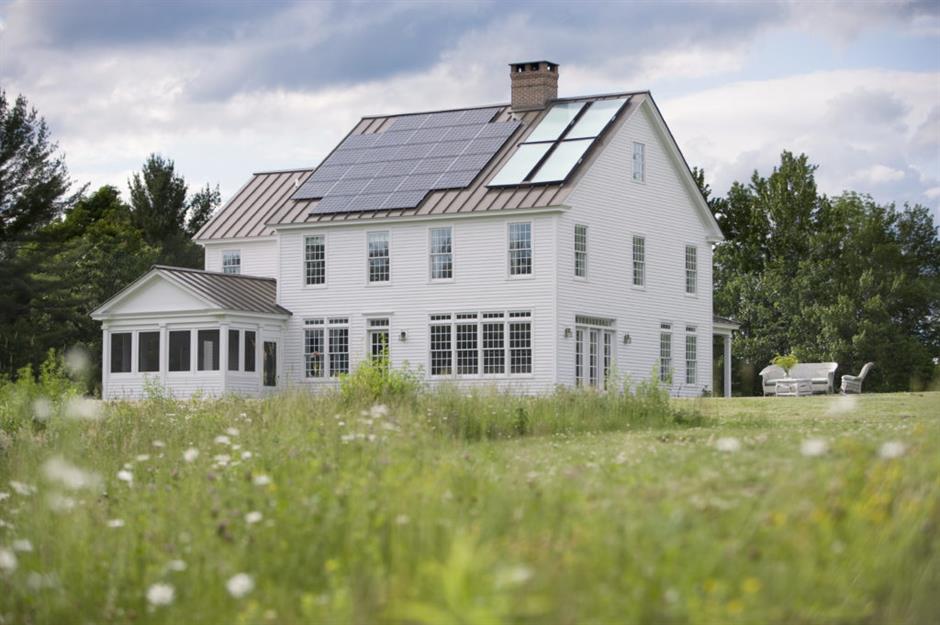
The two-storey Christiana Saeger house from Vermont-based kit homes company Connor Mill-Built Homes is designed in the symmetrical and boxy Federal style of architecture, with a large screened porch and solar panels on the roof. Each of the practice's homes is designed by company founders, Mike and Linda Connor, a couple who went into business after Mike designed a house for Linda more than 50 years ago.
Christiana Saeger house: depends on model
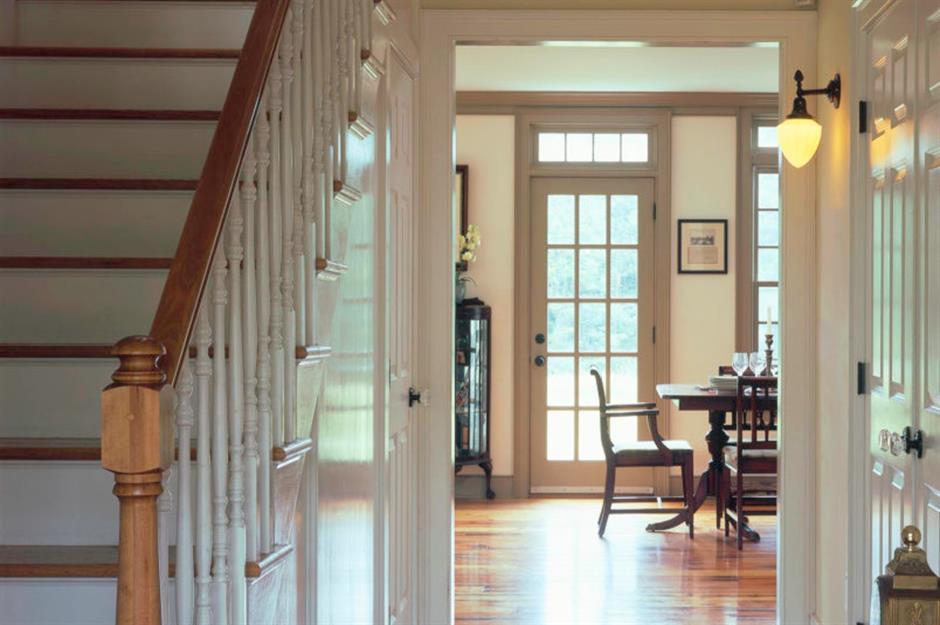
This light-filled home offers ample living space, with a large master bedroom suite, three additional bedrooms, a study, an open-plan living and dining area and a garage. Modifications and additions can be made to most floor plans at consultation stage and all of the company’s houses are built primarily using sustainably sourced wood, with each room designed to reduce heating and cooling costs as much as possible.
Christiana Saeger house: depends on model
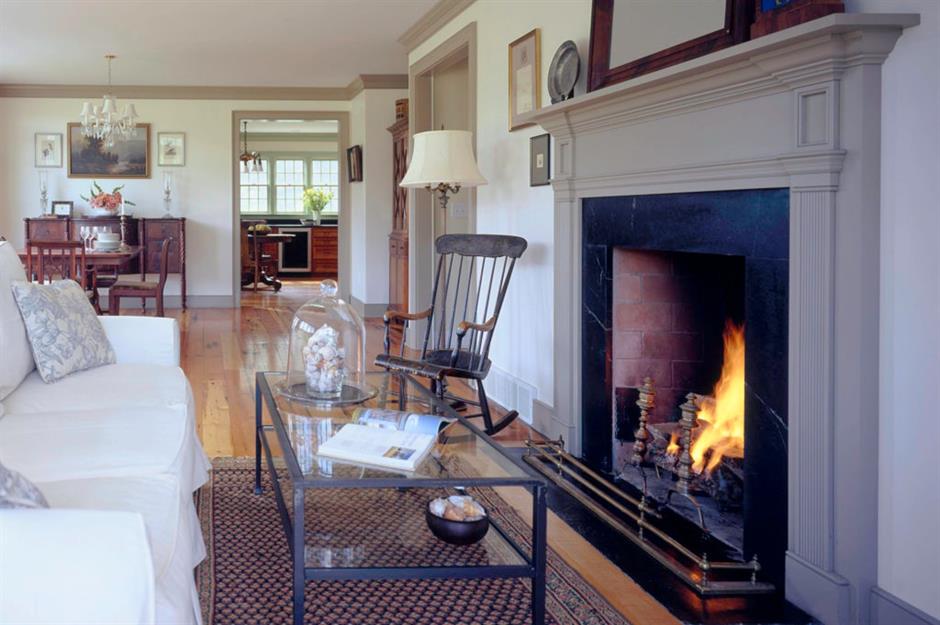
We can just imagine curling up on the sofa in front of the large open fireplace in this living room. The company offers many alternatives to the standard materials and specifications listed on their packages, so you can customise the look of your house. They also specialise in eco-building and can design homes for clients who wish to live more sustainably or are concerned with the impact of climate change.
Christiana Saeger house: depends on model
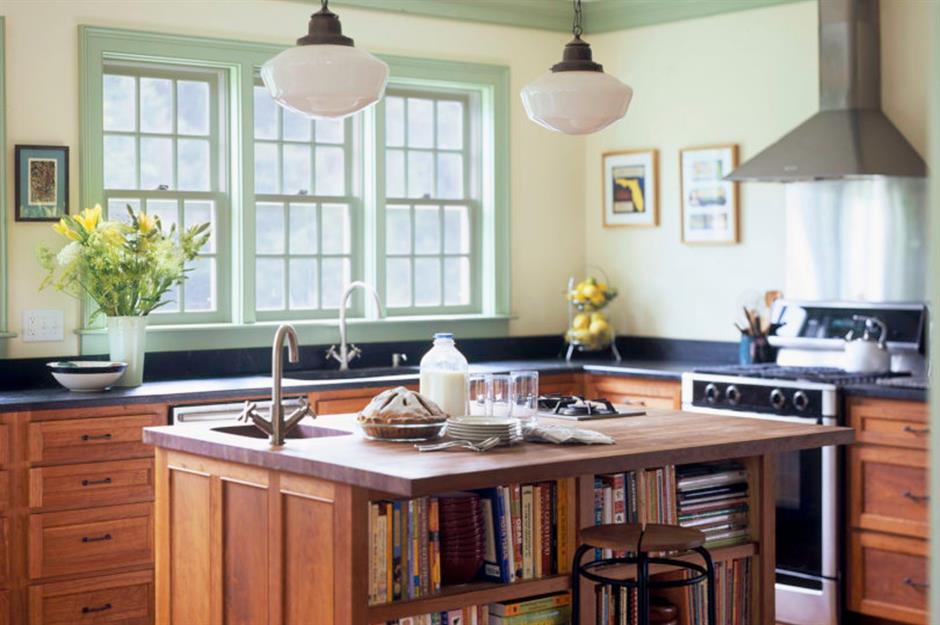
Wooden floors run throughout the Christiana Saeger house and are complemented here by the cabinetry and island in the kitchen. The island also offers useful extra storage for items such as cookery books or pots and pans. The ceiling cornice and window frames are painted in pale mint green, adding a fresh feel to this traditional scheme. Price is only available on application as it will depend on the final design.
Castella II house: $589,900 (£449k)
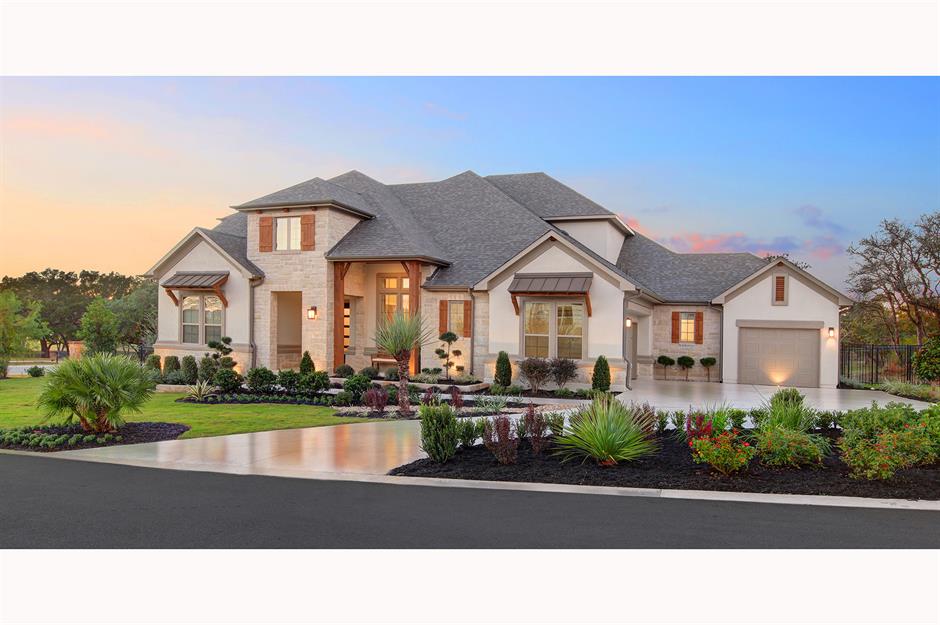
At a whopping 3,451 square feet – with optional extra space available to add – the four-bedroom Castella II home from Drees Custom Homes is proof that kit homes can be just as spacious and grand as bricks-and-mortar builds. It’s available to buy from $589,900 (around £449k) and features two garages, a study, a covered porch and a reading room.
Castella II house: $589,900 (£449k)
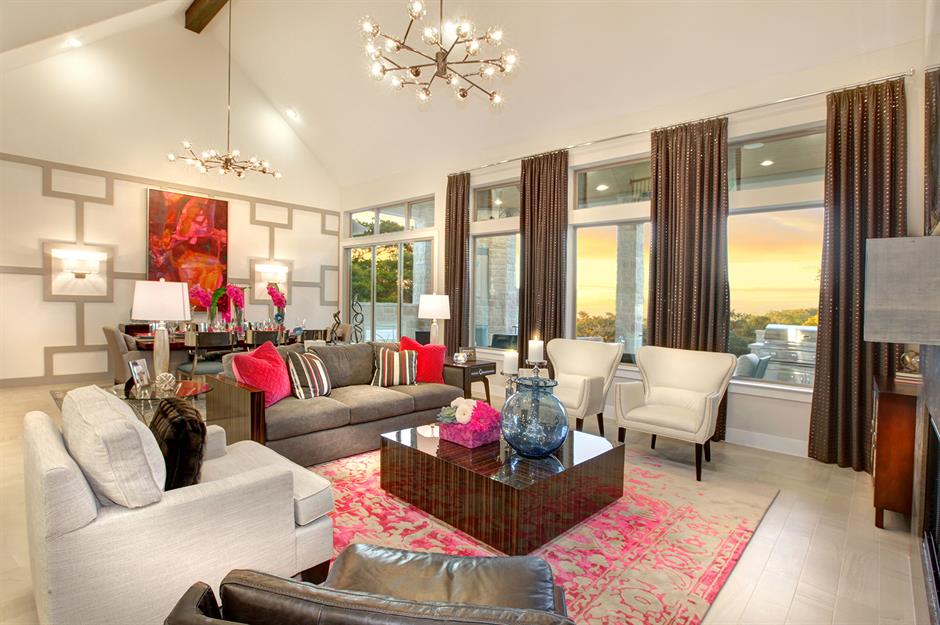
The living room features luxurious touches such as gleaming contemporary chandeliers, a gabled roof for extra-height and glamorous decorative cladding on the end wall. A modern fireplace completes the space, making it the ideal spot for relaxing or entertaining guests.
Castella II house: $589,900 (£449k)
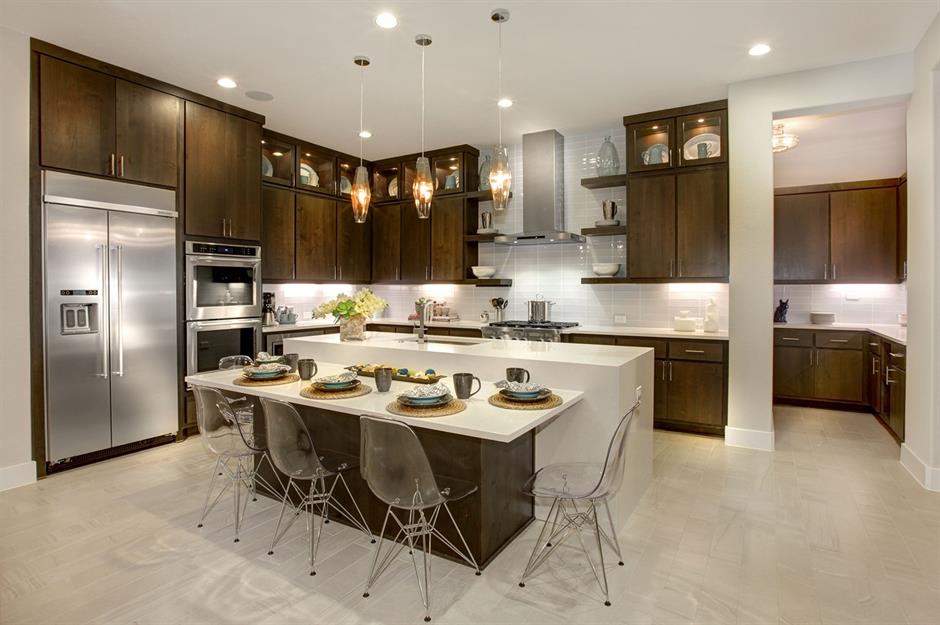
With sleek wood cabinetry, modern appliances and minimalist glass pendant lights, the open-plan kitchen and dining area is ultra-contemporary. Set just off this space is a working pantry for handy additional storage.
Love this? Check out these 50 stylish lighting ideas to brighten your home
Castella II house: $589,900 (£449k)
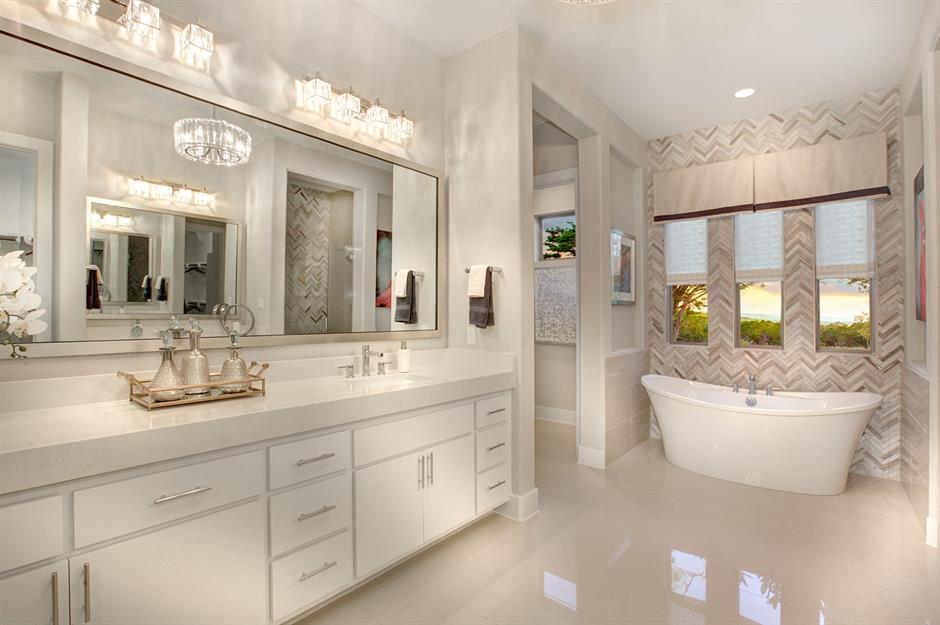
The bathroom in the master suite is a standout feature of this home. Sparkling glass light fixings, a freestanding bathtub and glossy tiled floors create a five-star-hotel feel. A mirror runs the entire length of the wall above the vanity area, making the space look even bigger.
Mary Bearce house: depends on model
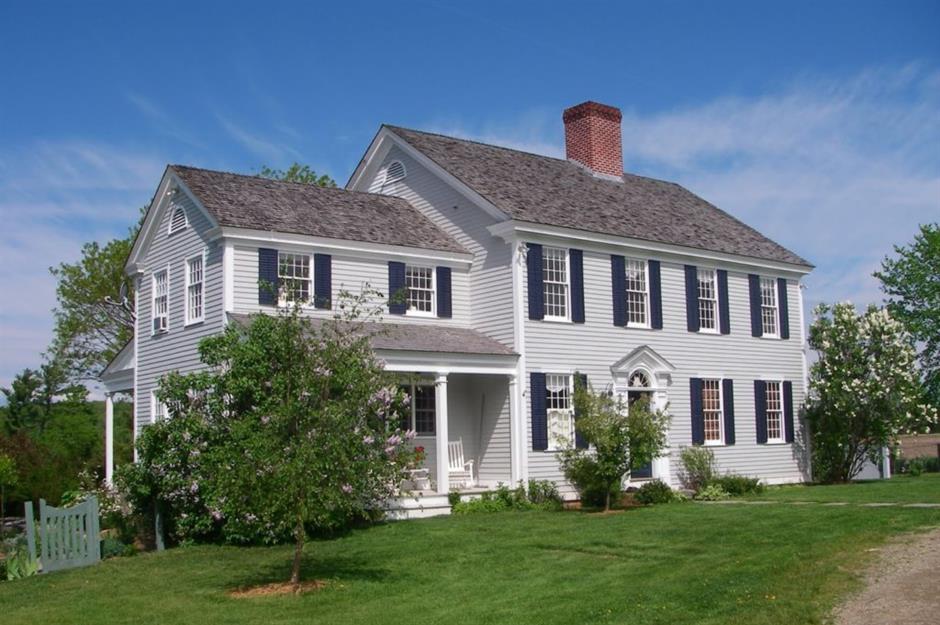
This classic four-bedroom Federal farmhouse model from Connor Mill-Built Homes – price available on request – was once featured on the PBS series This Old House. It boasts a unique layout, featuring two entryways – one at the front of the house, and one at the back. With quaint shutters on the windows, a traditional tiled, sloping roof, it’s a classic and charming design.
Mary Bearce house: depends on model
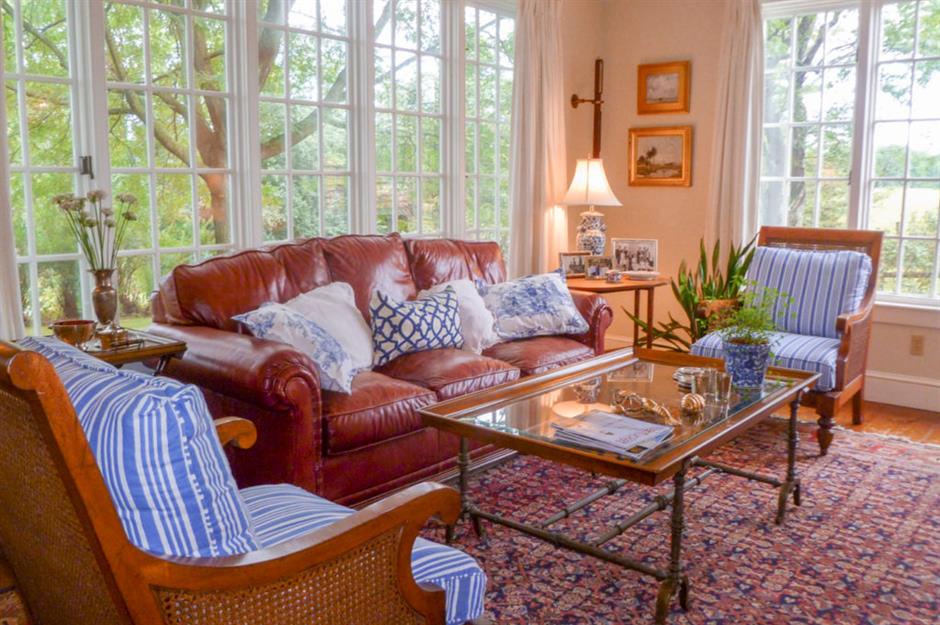
Large sash windows allow huge amounts of light to stream into the living room, which is decorated in a warm colour palette. The style of house particulary suits traditional, elegant decor, so opt for dark wood and rich rugs, as they have done here.
Mary Bearce house: depends on model
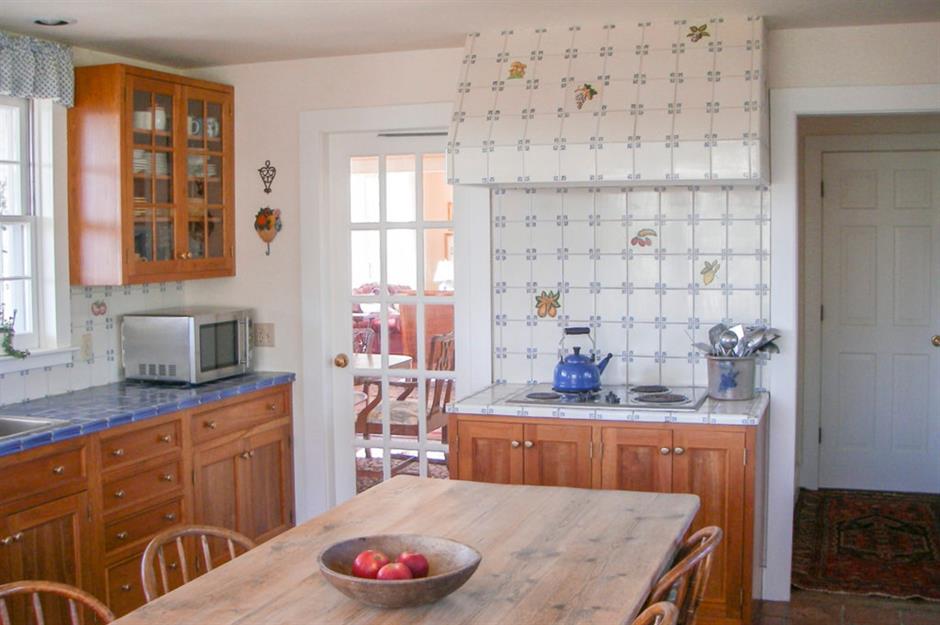
The large kitchen wing of the house is flanked by front and back porches, while the vintage-style tiled splashback and worktops lend the room quaint farmhouse feel.
Mary Bearce house: depends on model
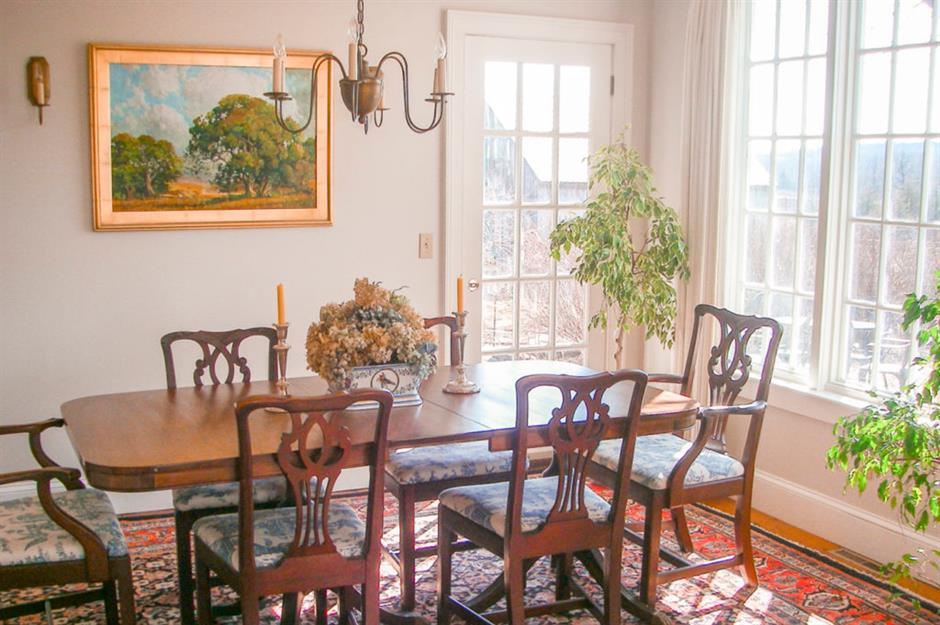
The first floor is a mostly open-plan space which allows for the dining room to flow into the living room and kitchen, but the study is kept separate from the rest of the house. Interestingly, this model was originally built by Linda and Mike Connor, the founders of Connor Mill-Built Homes, as a home for themselves. They’ve clearly got great taste!
Genoa house: depends on model
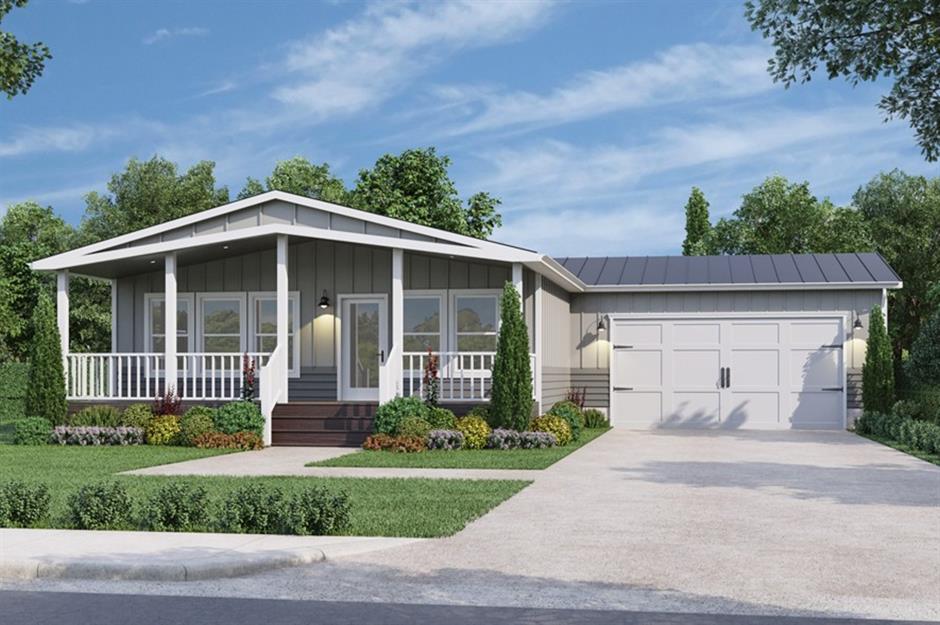
This 1,610-square-foot, three-bedroom home is a contemporary design from Nebraska’s BonnaVilla Modular Homes. The Genoa home features a chic, minimal exterior and a spacious front porch, It’s energy-efficient to boot, with vinyl windows and ceiling, and floor-to-wall insulation.
Genoa house: depends on model
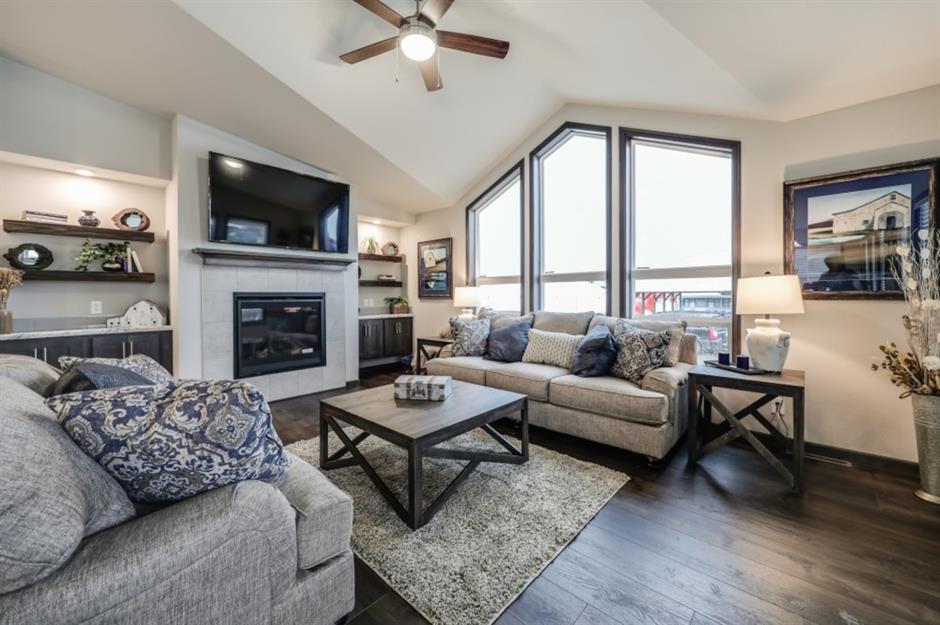
The 291-square-foot living room opens out on to the front porch and leads through to the kitchen and morning room areas at the back of the property. The clever design also allows for plenty of options for customisation, such as extra windows to bring in more light.
Struggling for space? Check out these gorgeous garage conversion ideas
Genoa house: depends on model
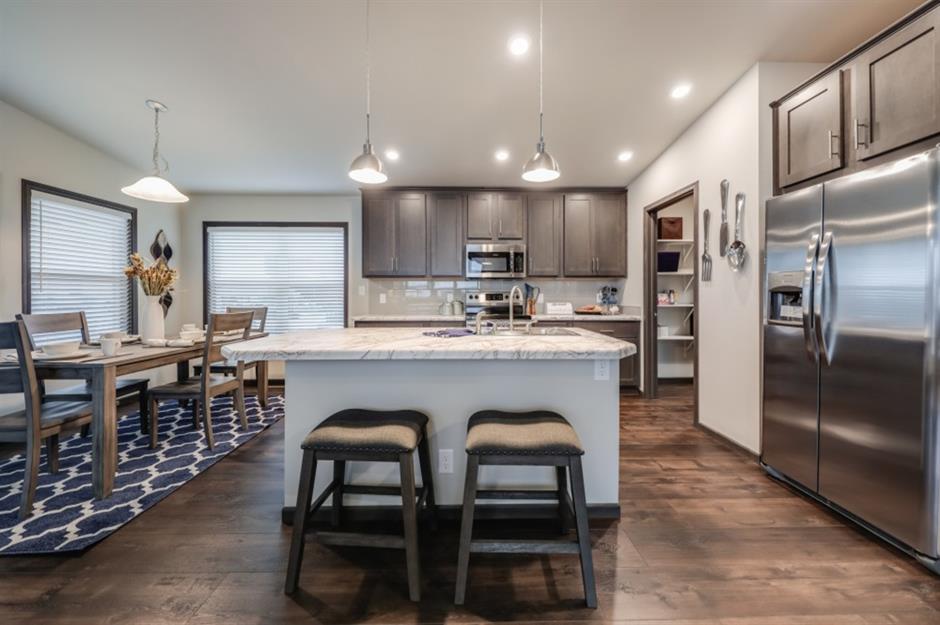
The contemporary look and feel to the build is carried through to the open-plan kitchen and dining room. In the kitchen, marble worktops add a luxurious feel, while there's plenty of floor space (up to 286 square feet) for entertaining.
Genoa house: depends on model
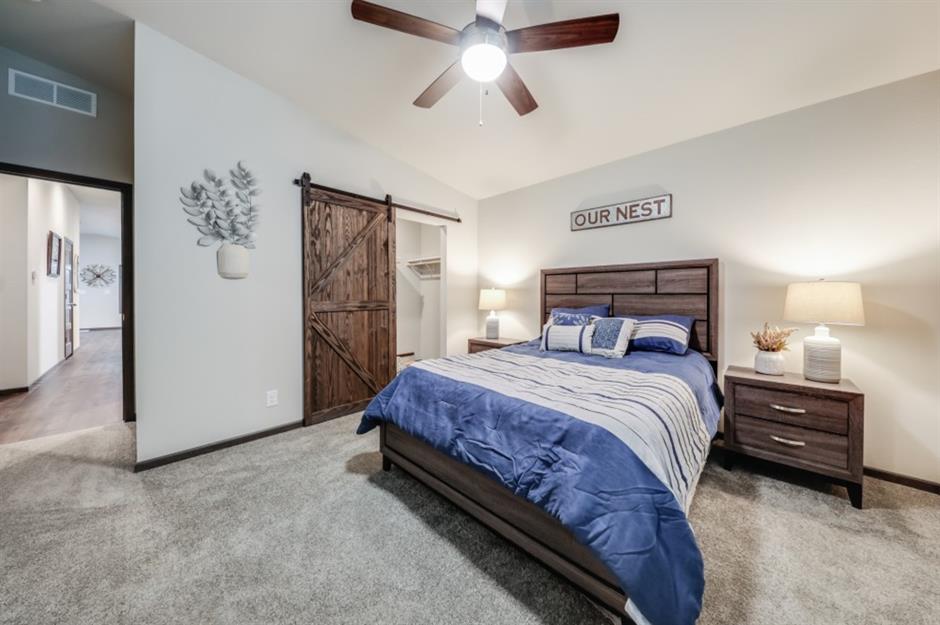
The 175-square-foot master bedroom has high ceilings and comes with an ensuite bathroom which is accessed via a space-saving sliding wooden door.
John Belknap house: depends on model
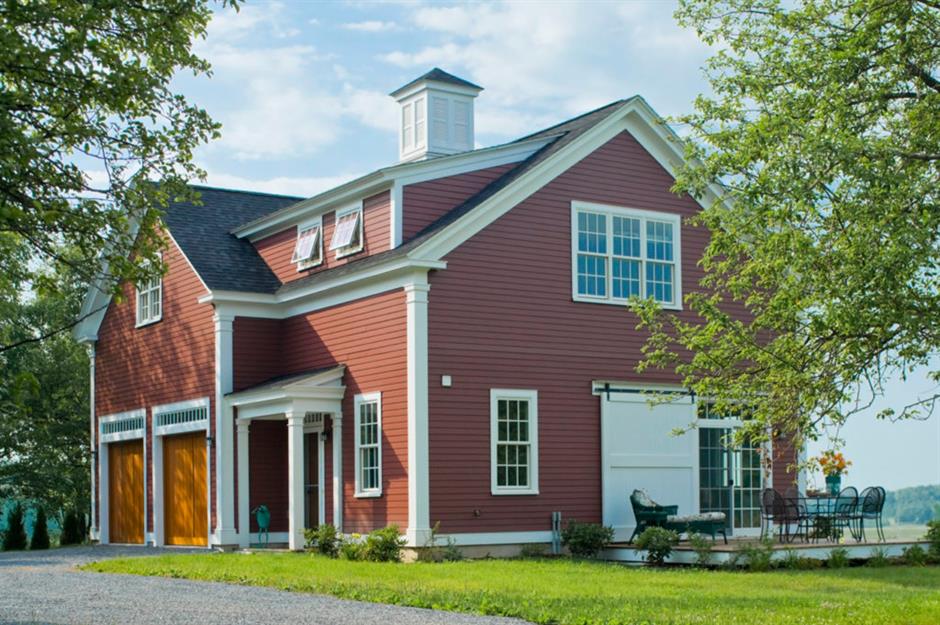
The John Belknap house from Connor Mill-Built Homes is based on the traditional carriage house – an outbuilding that was originally built to house horse-drawn carriages. It features sliding barn-style doors at both ends, a spacious garage, a balcony on the second floor and Greek-revival details on the exterior, including elegant columns supporting the porch. The price is available on request.
John Belknap house: depends on model
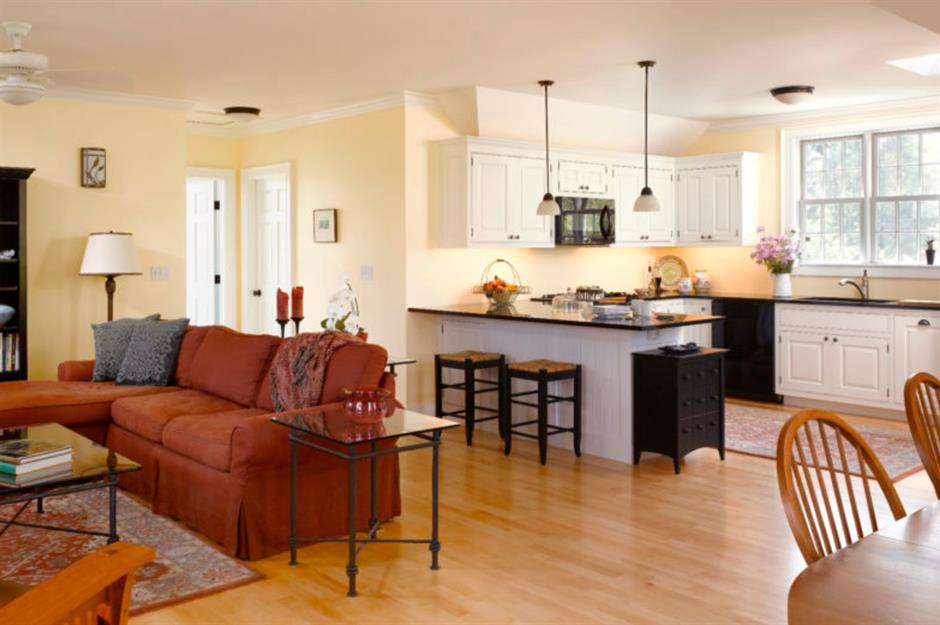
This two-storey property has an open-plan layout, with the living room, dining room and kitchen all flowing into one another. White traditional cabinets line the kitchen, with the addition of black appliances keeping things contemporary. Design details repeated throughout all three rooms – such as slim, black furniture legs and patterned rugs – tie the space together and create a cohesive look.
John Belknap house: depends on model
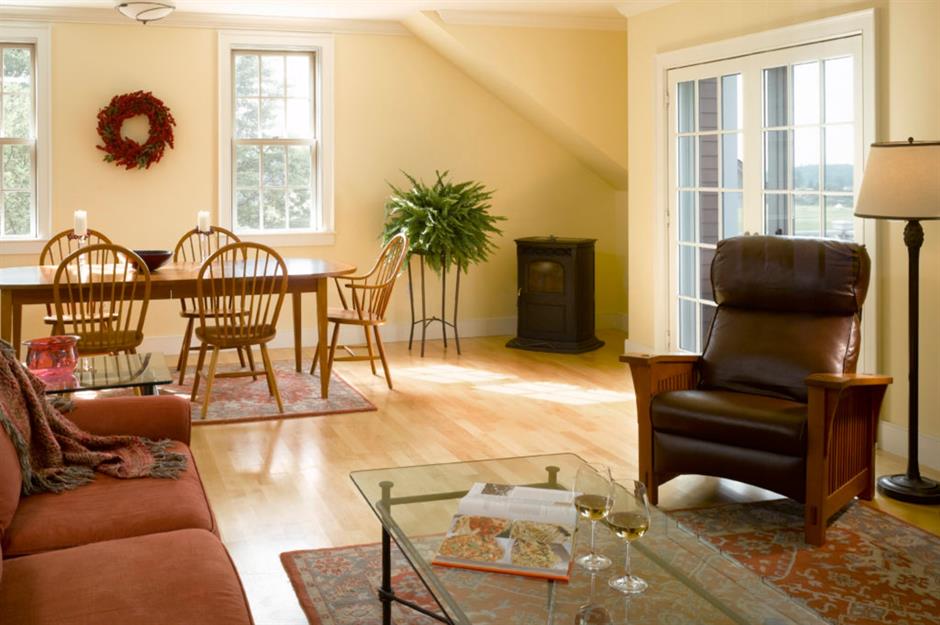
The living and dining area is bright and airy, decorated here with upholstery, rugs and throws in warm tones. A wood-burning stove also features in the corner, making it the perfect place to relax on a cold day. While a range of finishes are available, this floor is a light blonde wood, which creates a sunny and warm feel in the space.
John Belknap house: depends on model
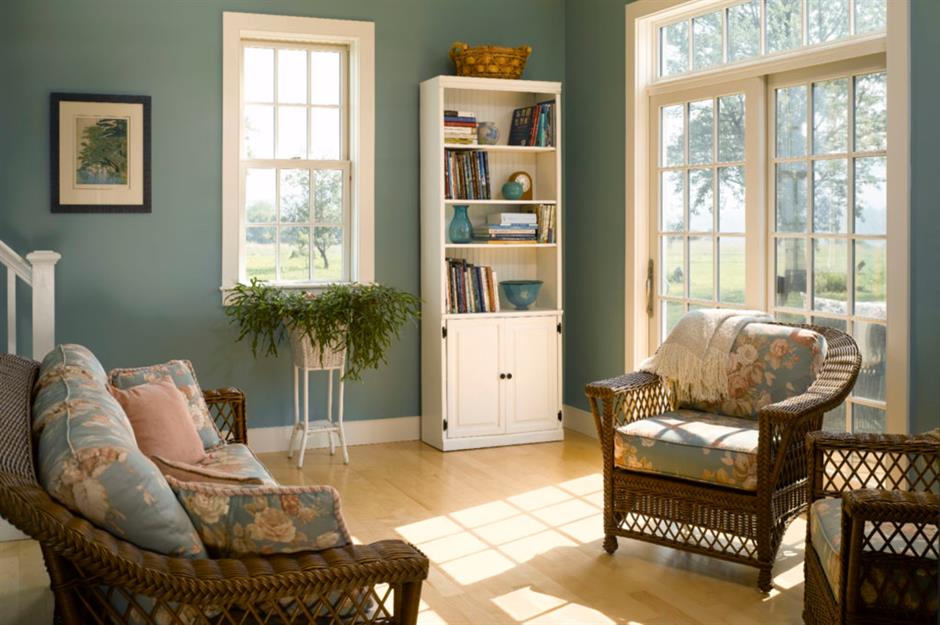
In the sunroom, light streams in through large French doors and sash windows, while crisp white furniture looks fresh and contemporary set against duck-egg-blue walls.
Looking for more? Check out these conservatory decorating ideas to make it cosy all year
Parkhill house: $420,900 (£320k)
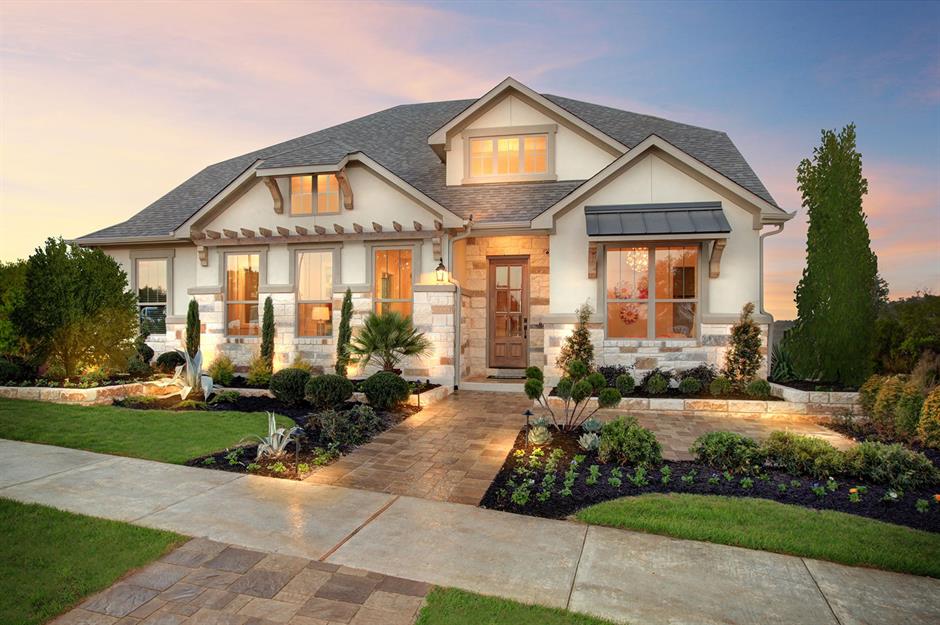
Another gem from Drees Custom Homes, the Parkhill is a single-storey model that can also be customised to include a second level, bringing the total footprint of the property up to 3,340 square feet. It features three bedrooms, including the master suite, and is available to buy from $420,900 (around £320k).
Parkhill house: $420,900 (£320k)
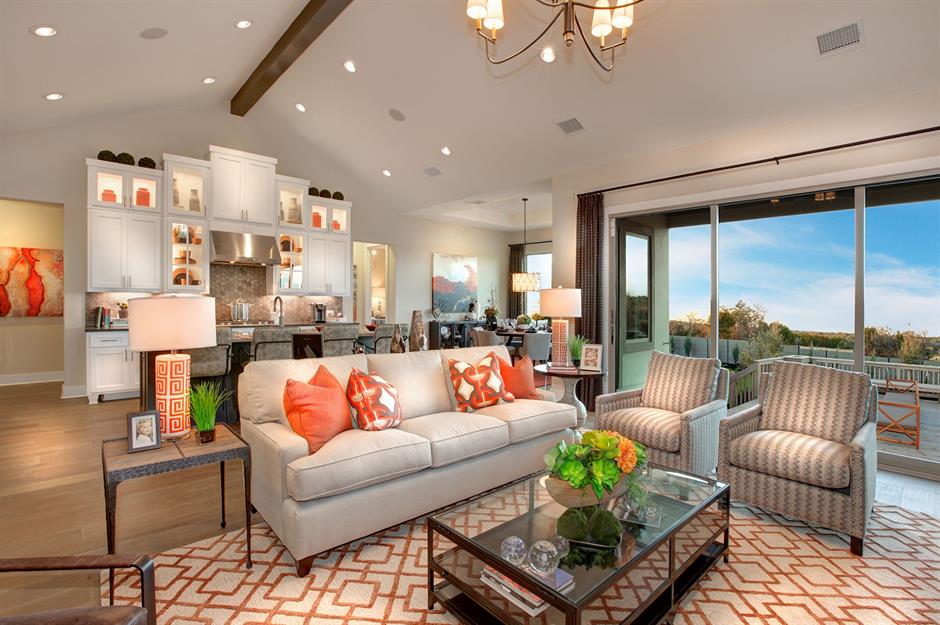
Set in an open-plan layout, the living room, dining room and kitchen are cleverly pulled together by orange accents running throughout all three – from the cushions, rug and table lamps in the living room to the crockery on display in the kitchen and artwork on the dining room wall. The 333-square-foot living room opens out onto the covered 174-square-foot outdoor deck, perfect for enjoying the view – wherever that might be!
Parkhill house: $420,900 (£320k)
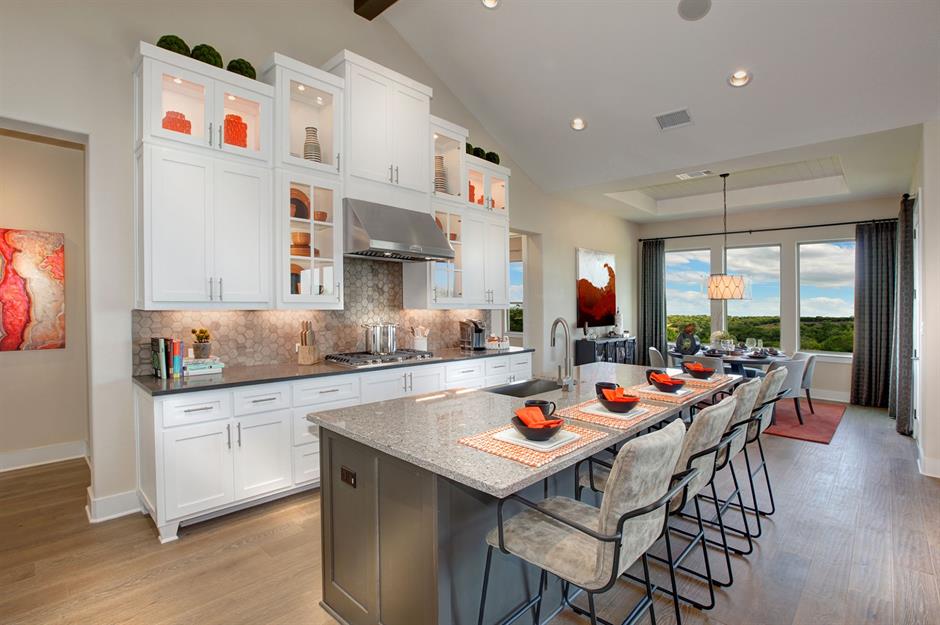
The gourmet kitchen features a large island, which can also be used as a breakfast bar or a social space for entertaining while you cook. Just off the kitchen is a large walk-in pantry for extra storage.
Parkhill house: $420,900 (£320k)
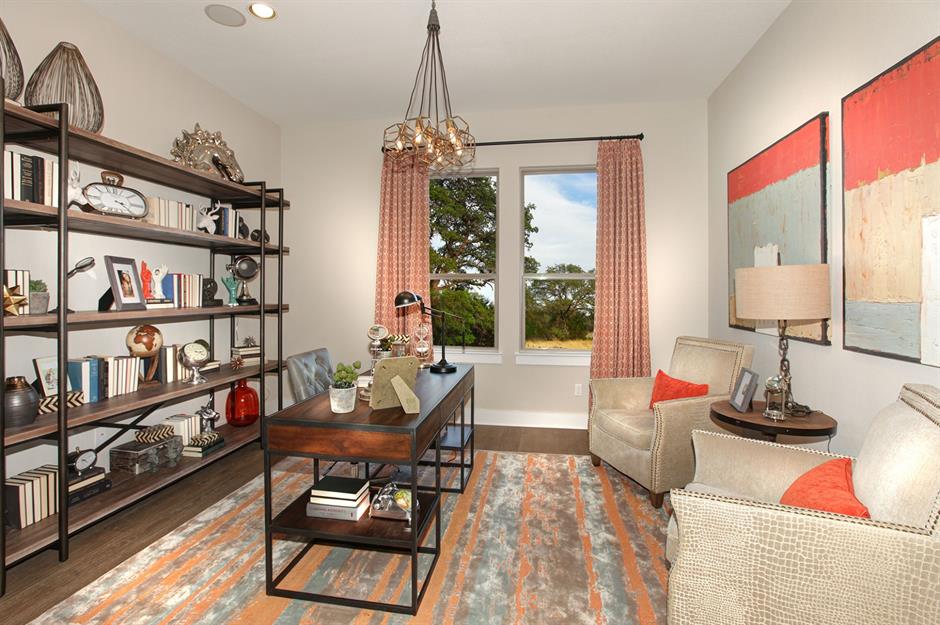
In the large study, which could also be used as a second living area, metal-framed open shelving, a matching desk and a cluster of pendant lights add an industrial feel to the space. As with most custom builds, you can choose the colours, materials and textures in the house, to perfectly tailor it to your style.
Grand Manor 6009 house: depends on model
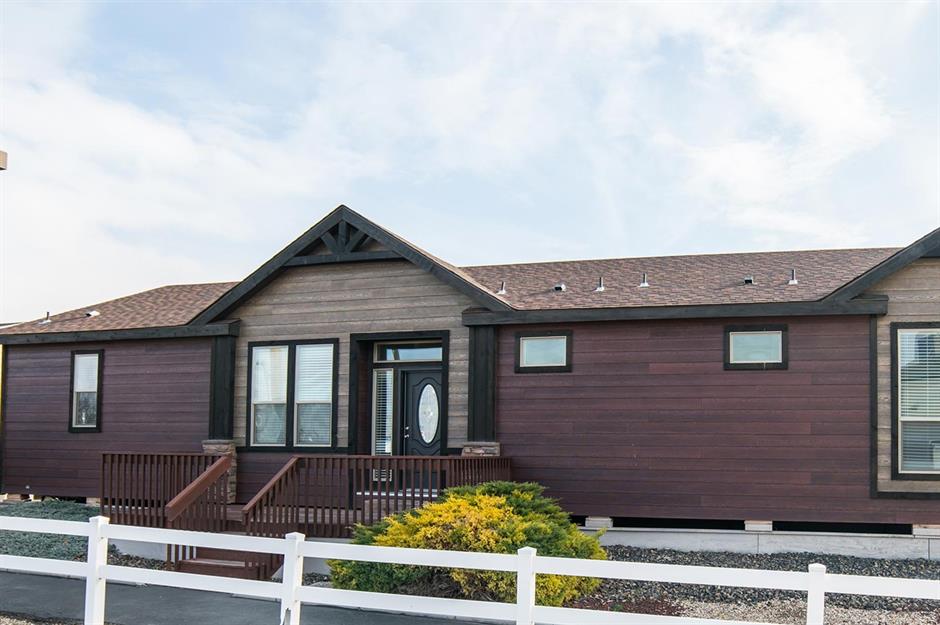
Clad in wood, the exterior of the Grand Manor 6009 model from Kit Custom Homebuilders is simple and sleek. The single-storey, three-bedroom model has a roomy 1,998 square feet of living space. The price, which varies on location, available on request and depends on factors such as whether you already own land to build on and what additional extras you opt for.
Grand Manor 6009 house: depends on model
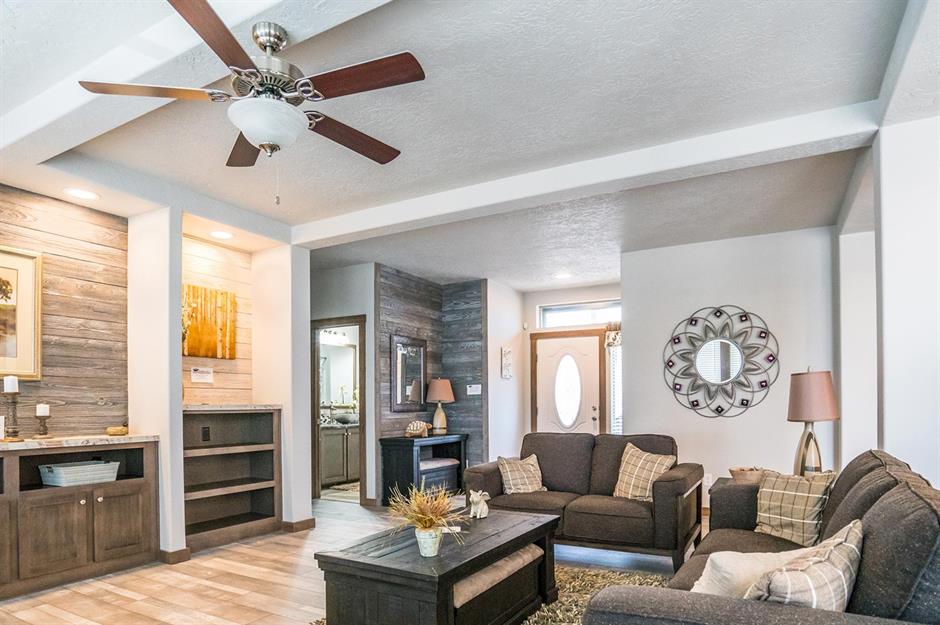
Here in the living room, more rustic wood accents appear in the form of the built-in cabinets and shelving, while the entrance is nicely secluded from the sitting area thanks to a set-back porch area. When designing your home you can choose from a range of shades in Sherwyn Williams eggshell finish paint, so no DIY required!
Grand Manor 6009 house: depends on model
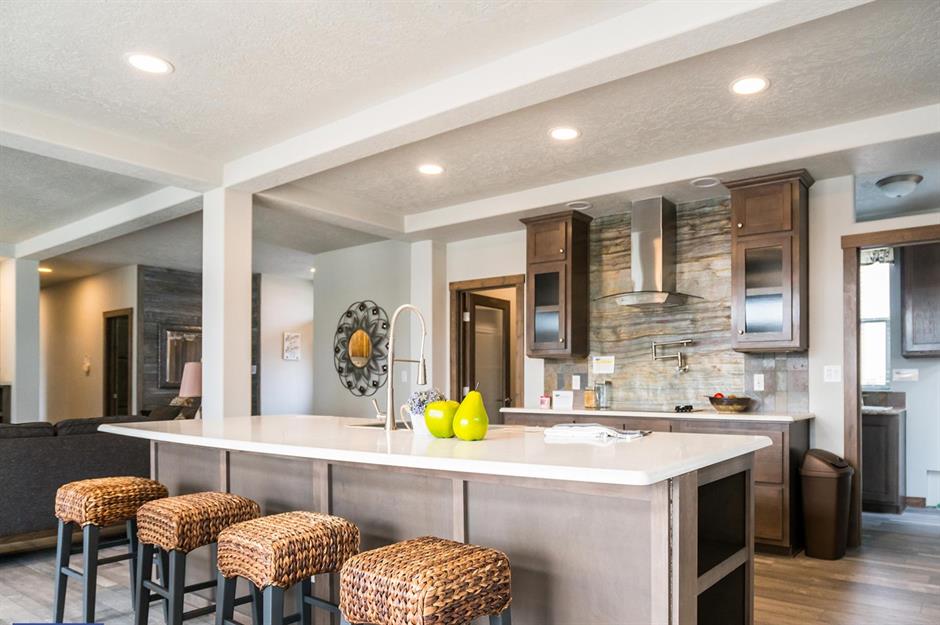
The cleverly designed kitchen features a spacious breakfast bar and comes with two doors which lead to a separate pantry and utility room, which keeps clutter at bay and should help preserve the minimalist look of the work surfaces. The latest kitchen appliances are also included with the sale of the home, including a dishwasher, a 30-inch deluxe electric range cooker and a refrigerator.
Love this? Discover these 20 awe-inspiring real kitchens – and how to steal their style
Grand Manor 6009 house: depends on model
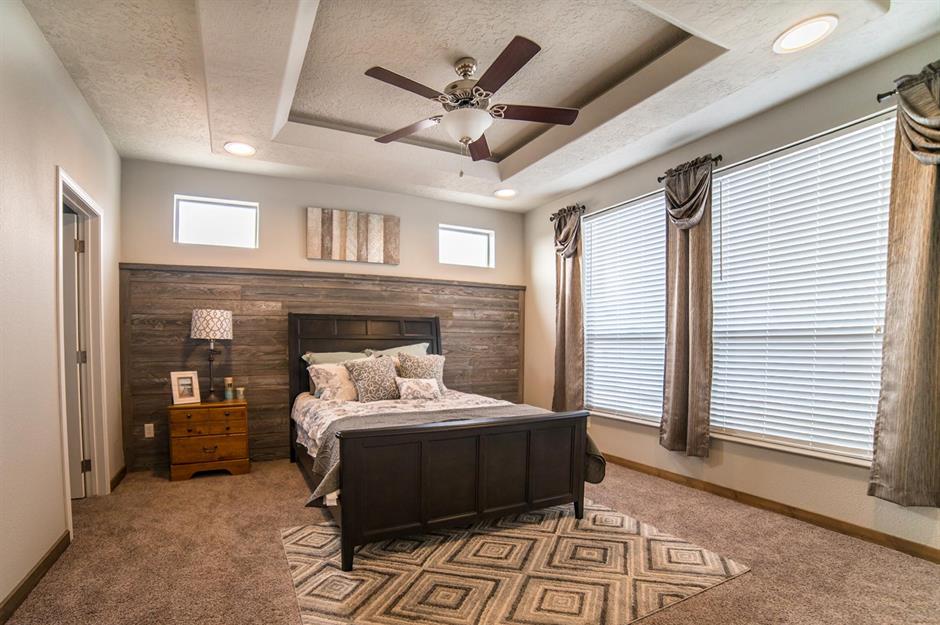
The master bedroom comes with four windows and has a fully equipped ensuite bathroom with his-and-hers sinks. The home comes carpeted, with textured ceilings and satin nickel door handles. Subtle design details like rounded corners will make this model feel homely with very little effort.
Anna Wynants house: depends on model
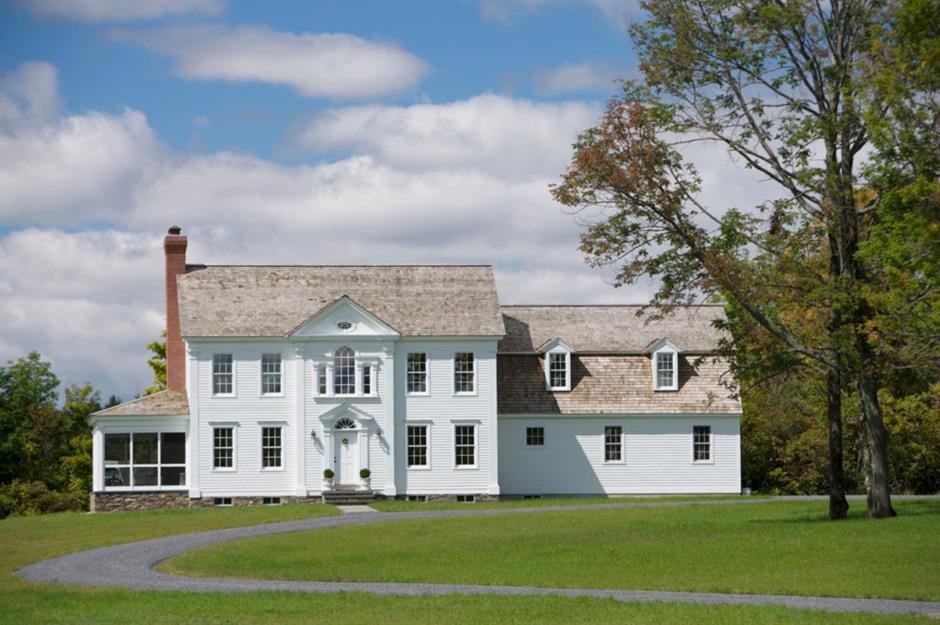
Although the four-bedroom, Colonial Revival-style Anna Wynants model from Connor Mill-Built homes looks vast from the outside, it actually has a floor plan of just under 2,700 square feet. Its exterior is stunning, with a symmetrical facade, ornate windows, sloping roof and grand porch. The price of any kit home depends on how complicated the design is, the materials used, any added amenities and the size of the home, plus building costs and the cost of land.
Anna Wynants house: depends on model
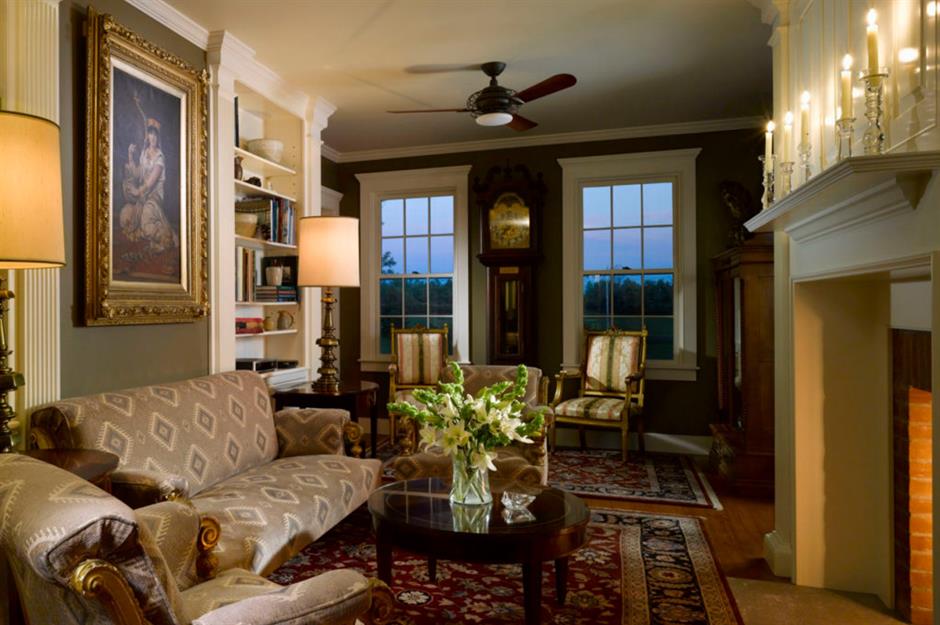
As a traditional American style of house, there are lots of period details that you can choose to include in your custom design including Palladian windows, raised panel wainscotting and fireplaces. In this cosy living room, there's also a bespoke bookcase and fluted columns and cornicing.
Anna Wynants house: depends on model
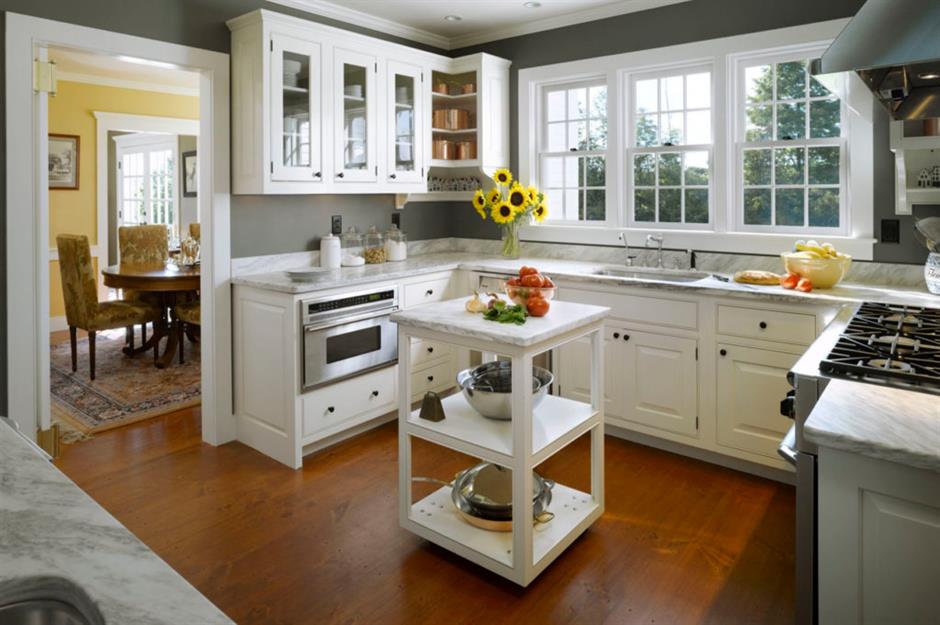
Marble worktops, grey-painted walls and sleek appliances add a contemporary touch to this traditional kitchen. A small storage trolley, cleverly designed to match the cabinets and countertops, functions as a miniature kitchen island.
Anna Wynants house: depends on model
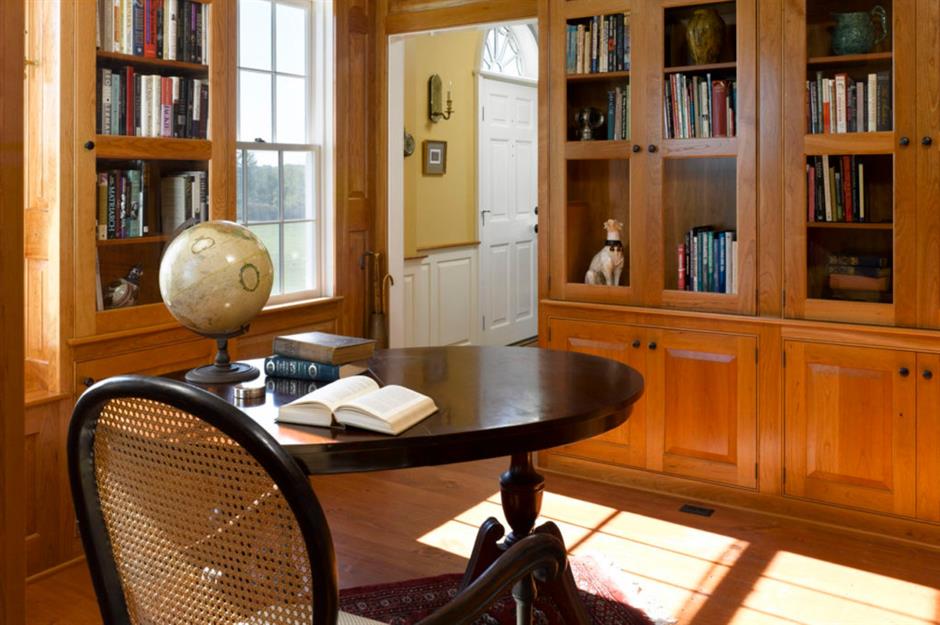
This study on the first floor looks as though it could make the perfect hideaway, with large, glass-fronted cabinets to display all your favourite books. The storage units and natural wood-panelled walls also make for a formal yet traditional feel. The whole house feels like a step back in time and each piece is most likely crafted in the company's vast wooden milllshop in Vermont.
Oakley house: $526,900 (£401k)
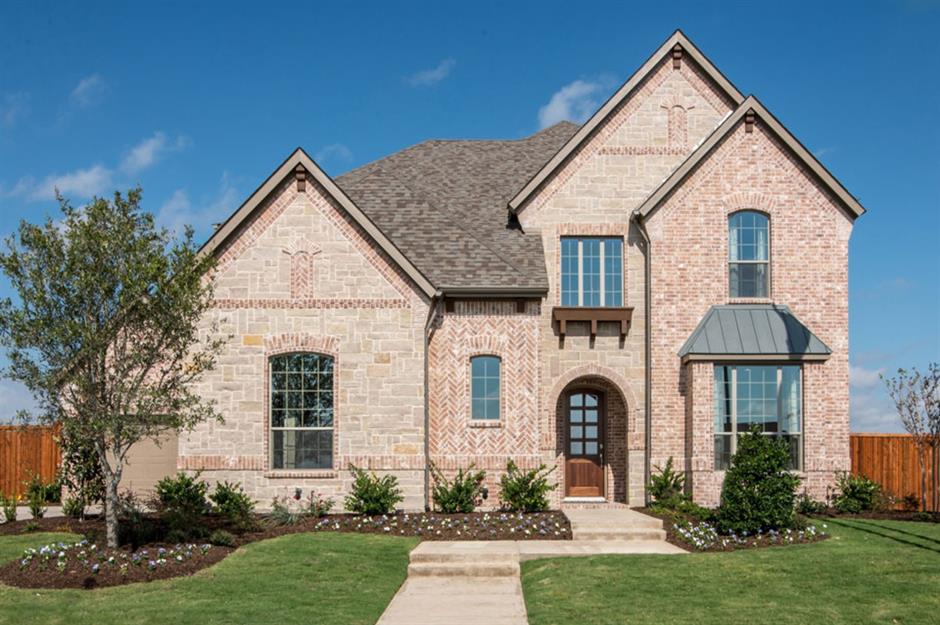
With its appealing, biscuit-coloured stone facade and steeply pitched roof, the Oakley house looks as though it could belong in a fairytale. We love how the exterior features different stone patterns, with a charming chevron design in the centre. The two-storey, five-bedroom design features a grand, winding staircase in the centre of the house, two garages, a study, a games room, a laundry room and a covered outdoor deck.
Oakley house: $526,900 (£401k)
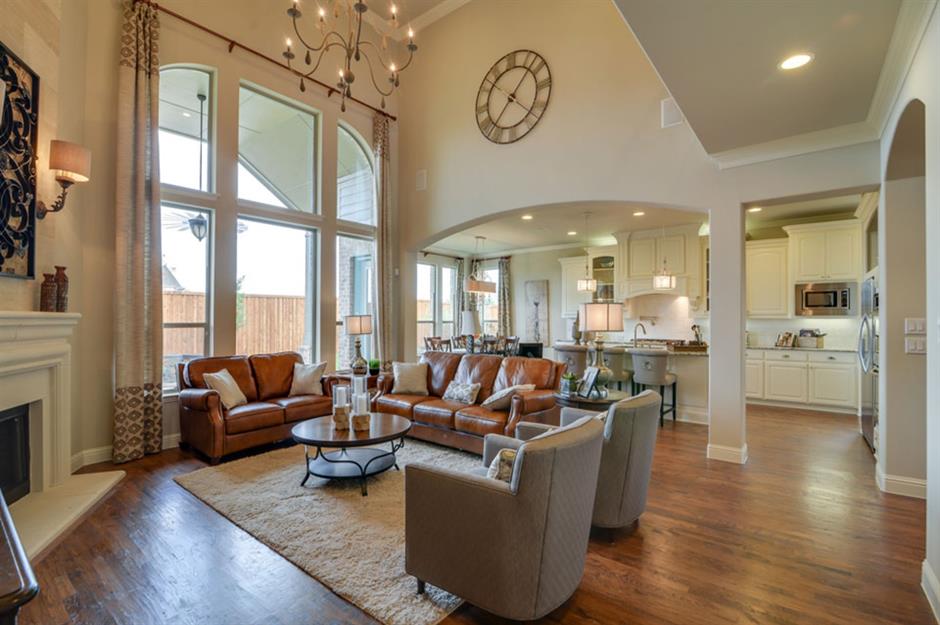
In this open-plan layout, the living room sits at the centre of the property and flows seamlessly into the kitchen and dining area. Featuring stunning high ceilings and a cosy corner fireplace, it's decorated in a sophisticated palette of warm neutral colours.
Oakley house: $526,900 (£401k)
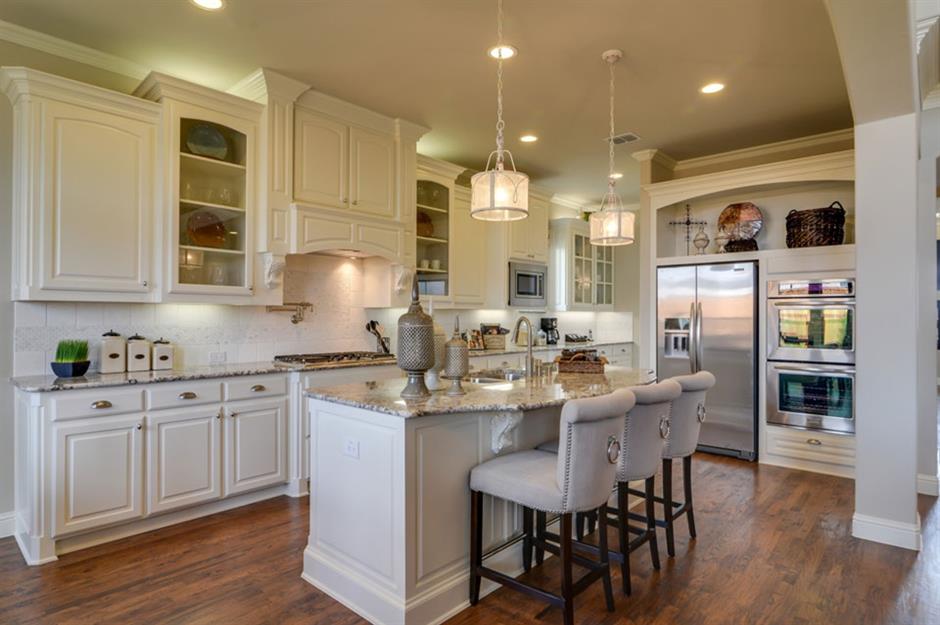
The kitchen, with its traditional white Shaker-style cabinetry and stone worktops, is the perfect spot for casual family dining. This space also flows into a large walk-in pantry and a breakfast room.
Oakley house: $526,900 (£401k)
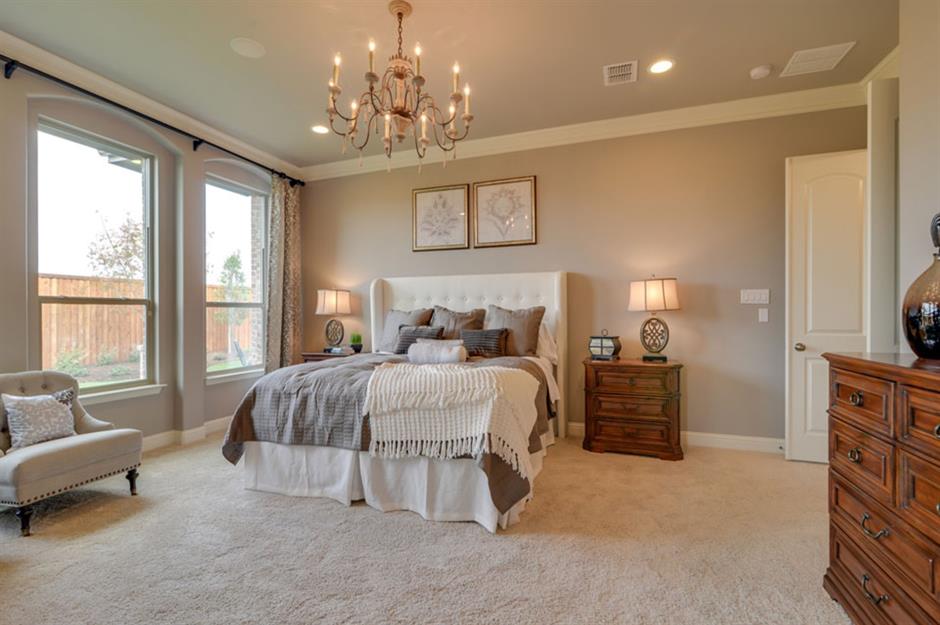
Two huge casement windows and high ceilings topped off with a chandelier give the master bedroom a cosy yet luxurious feel. See yourself drifting off here? The Oakley model can be bought from $526,900 (around £401k).
Ready for more? Take a look at these amazing American islands for sale
Comments
Be the first to comment
Do you want to comment on this article? You need to be signed in for this feature