Beautiful and artistic Australian buildings
When architecture becomes art
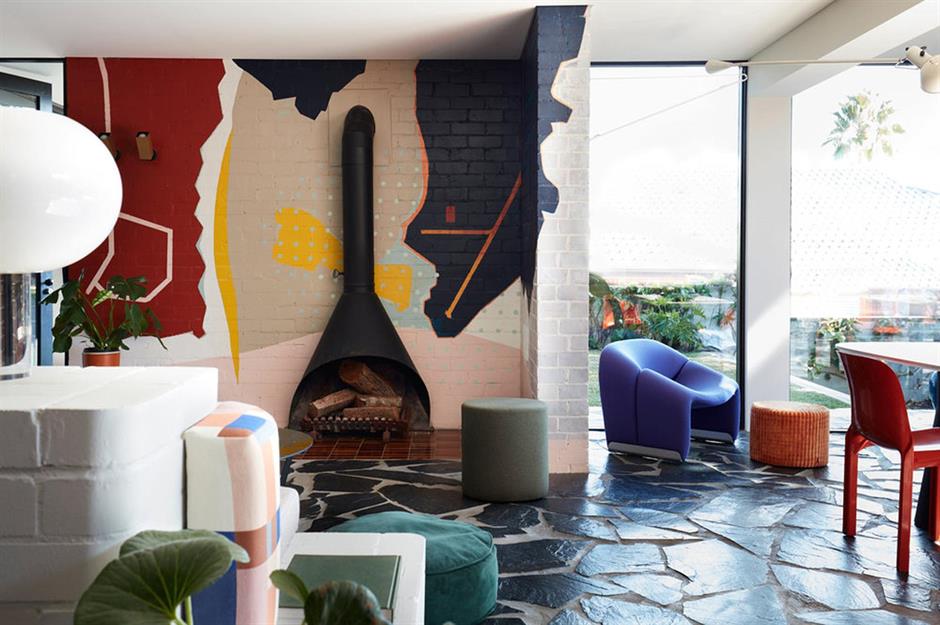
Imagine a house that transcends mere bricks and mortar. These incredible Australian homes are eye-catching and inspirational, from sculptural properties with delicate textures to unique spaces with handpainted designs. Bursting with colour, pattern and creative flair, these dream buildings are bordering on art...
Fullagar Residence, Wahroonga, Sydney
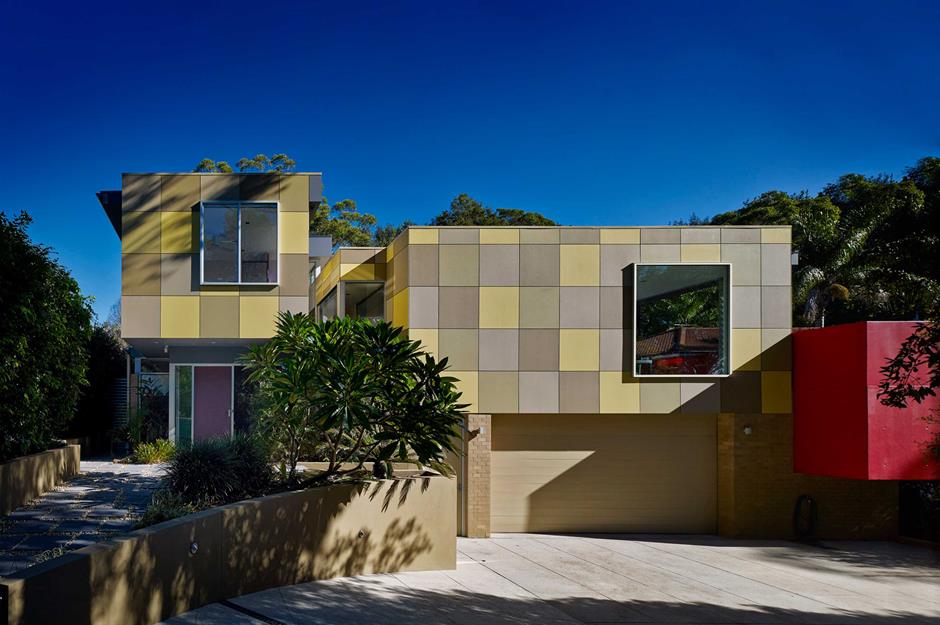
Covered with coloured squares, this striking property by Stephen Varady Architecture is located near to Harry Seidler's Rose Seidler House, so it's no surprise that the design references it in terms of shape and modernist design. Four different natural tan colours help to visually break up its bulk, the pattern serving to draw the eye, rather than relying on a bright palette of shades. The one exception? A bright red swimming pool.
Fullagar Residence, Wahroonga, Sydney
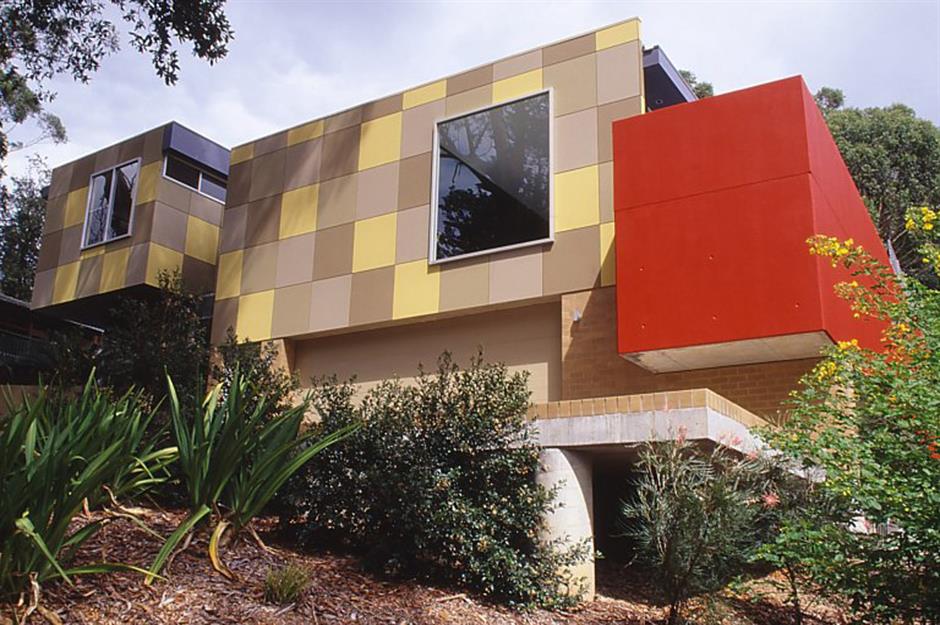
The patchwork exterior of the house, punctuated by the graphic shapes of the pool and windows could almost be a painting by Mondrian or Josef Albers. As it's built on a sloping site, the property itself has been effectively designed as two blocks, with a double-height entry void slicing it into halves. Finished with a glass ceiling, this brings extra daylight into the centre of the home.
Fullagar Residence, Wahroonga, Sydney
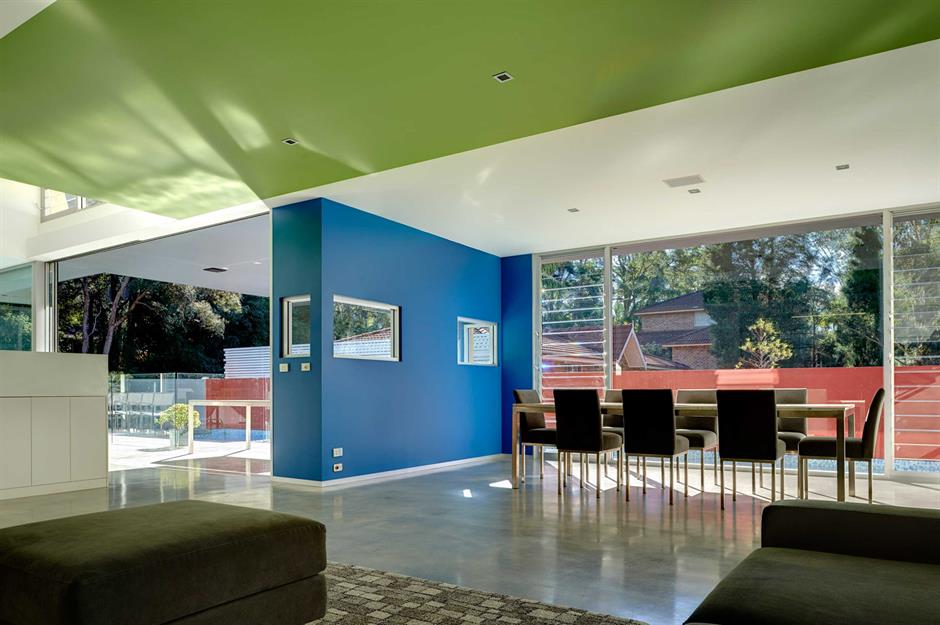
Fullagar Residence, Wahroonga, Sydney

That fantastic wraparound pool extends slightly beyond the footprint of the house; its painted wall serving to add extra colour and a layer of privacy. The same red shade is echoed inside on a staircase wall in the centre of the building.
Fancy a dip? Check out these homes with stunning swimming pools
Cross Stitch House, Melbourne, Victoria
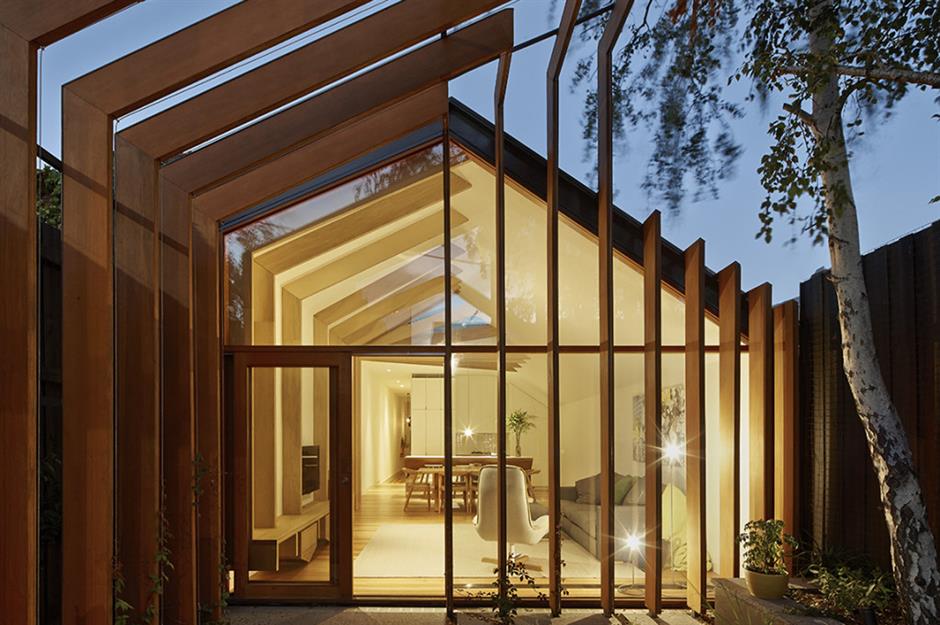
This rust-red construction looks like a beautiful piece of modern sculpture. Planned as an extension to a single-storey terrace house in the inner city of Melbourne, the only requirement FMD Architects were given by the owner was to find a place in the design for three tapestries of houses that her mother had made. However, the striking structure does so much more than that, as the architects fully embraced the concept of creativity, literally 'stitching' the new house form on to the old.
Cross Stitch House, Melbourne, Victoria
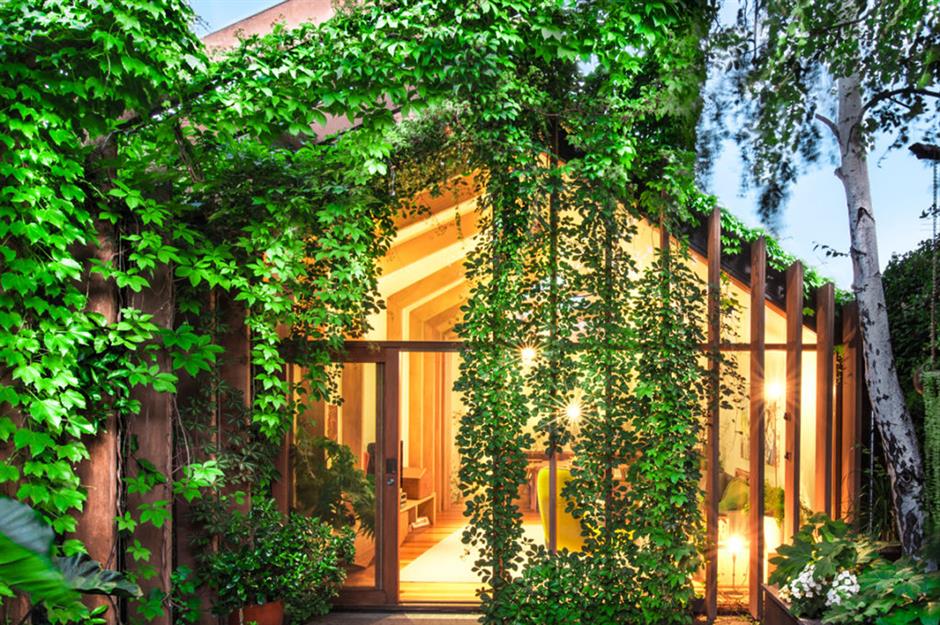
Cross Stitch House, Melbourne, Victoria
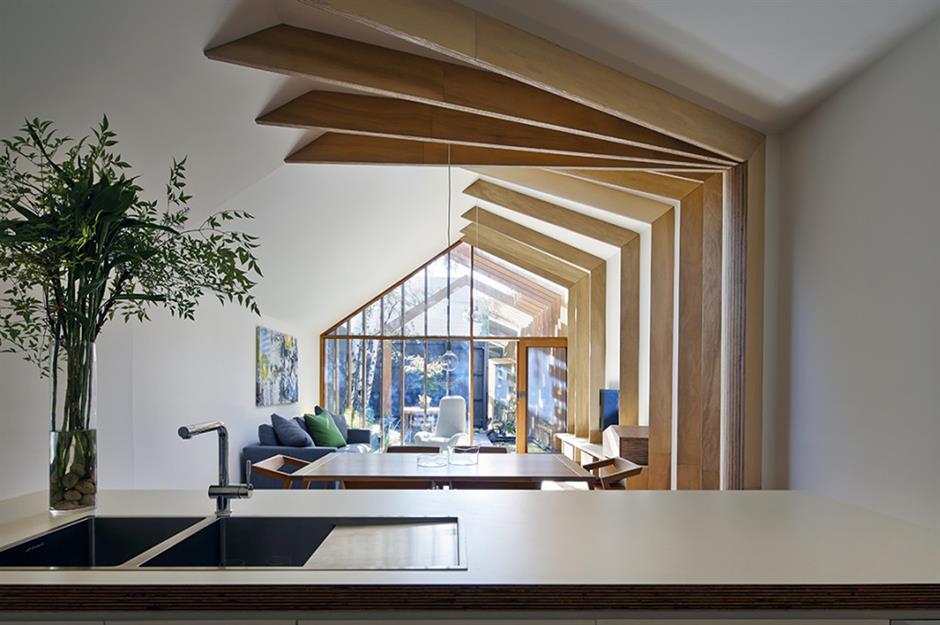
The extension was designed to create new living/dining spaces, relocated the existing kitchen and bathrooms and boost natural light in the main living and bedroom areas. It's achieved this by using slender timber columns and beams along one side, which were intended to look like stitches.
Cross Stitch House, Melbourne, Victoria
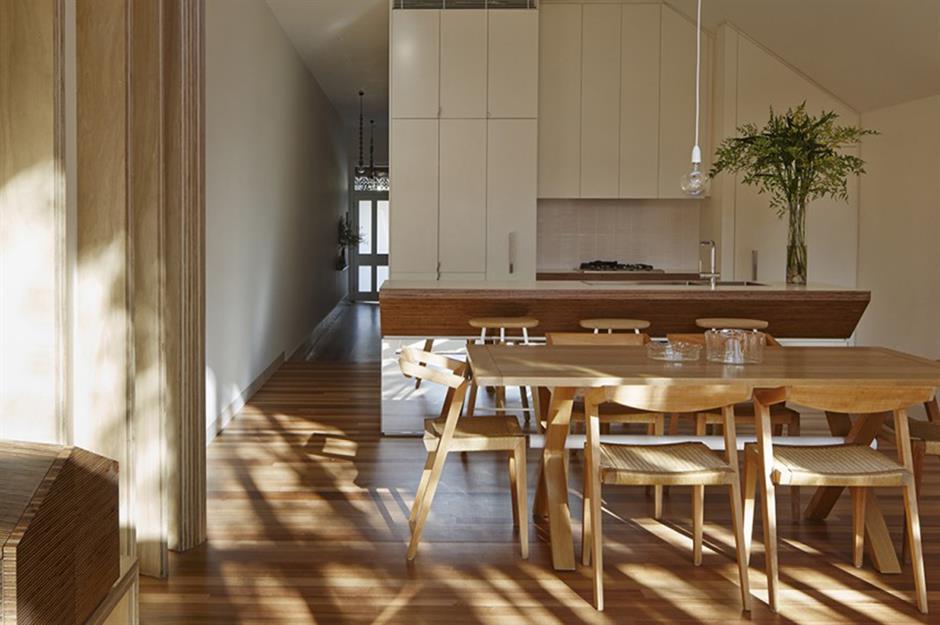
At the heart of the new space is a striking modern kitchen, with an island clad in mirrored panels to reflect the timber flooring around it. This helps it to appear as if it's floating. It's also been designed with the façade at an angle, echoing the slender beams of the extension. The timber threads above create beautiful dappled light.
Cirqua Apartments, Melbourne, Victoria
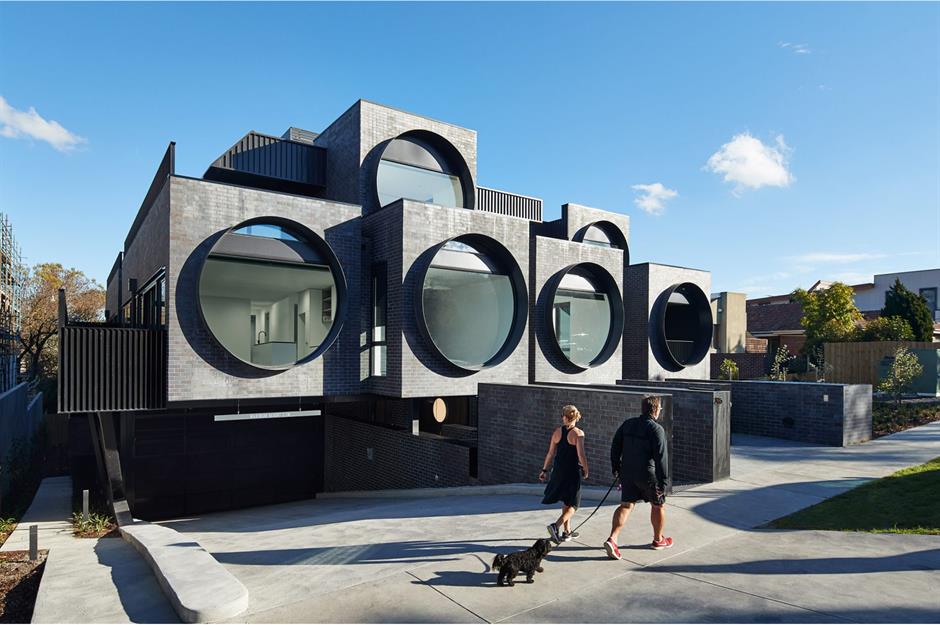
Reminiscent of 1930s Bauhaus design, this incredible apartment block uses circles and squares in a totally unique approach to unite a pair of neighbouring properties into a single block by BKK Architects. After several unsuccessful planning applications, they were aware that the new structure of differently projecting grey brick blocks could have appeared overwhelming, so to offset this they've been equipped with six huge porthole windows. These flood the interiors with light and reduce the visual impact of the building.
Cirqua Apartments, Melbourne, Victoria
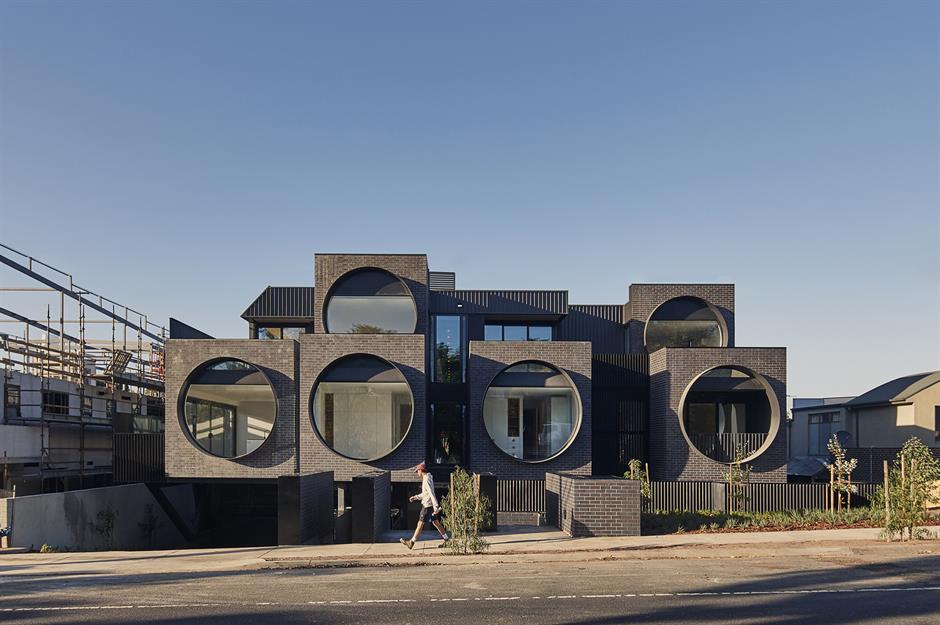
The articulated façade and substantial outdoor areas have been designed to replicate the feel of several single home dwellings on a typical streetscape. Its materials – weathered brick, standing seam metal and wooden partitions – were also chosen to help it blend in seamlessly to the surrounding Art Deco and Federation-era homes.
Cirqua Apartments, Melbourne, Victoria
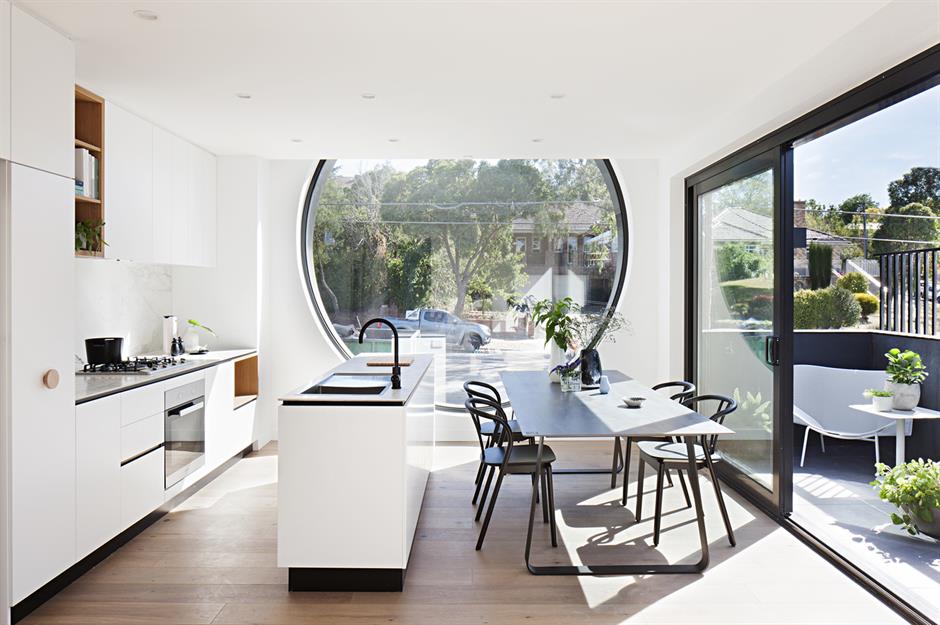
Inside, the windows set the theme for the interior décor, with strong black lines, framing and circular details brought into the wider design. Each window takes advantage of the leafy suburb views gained from the property being situated on a steep slope.
Cirqua Apartments, Melbourne, Victoria
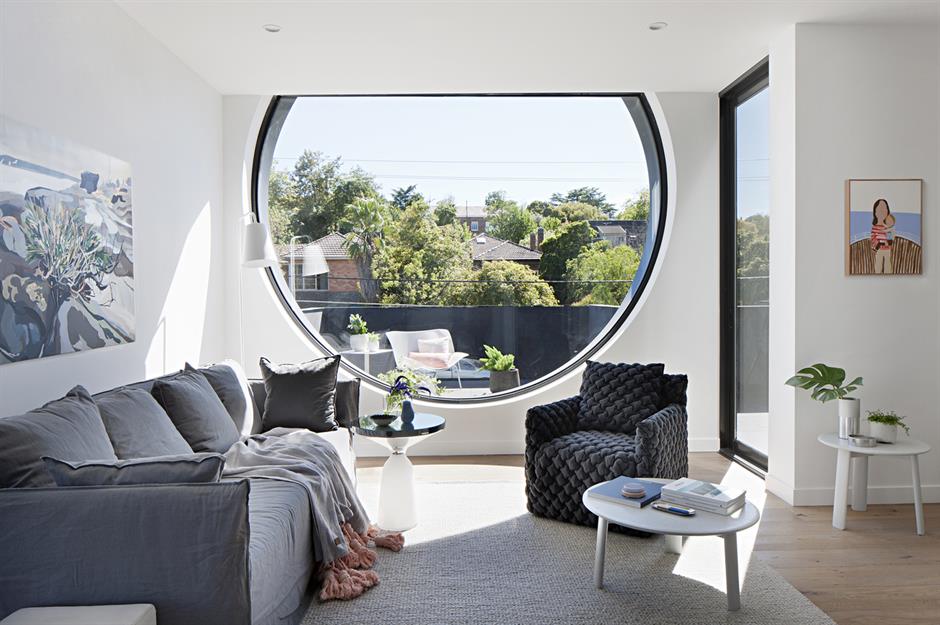
Neutral furnishings and pale wooden floors allow the porthole windows to take centre stage, maximising the residents' connection to the gardens outside and adding to the bright, airy open-plan feel. Bravo!
Brougham Place, Sydney, New South Wales
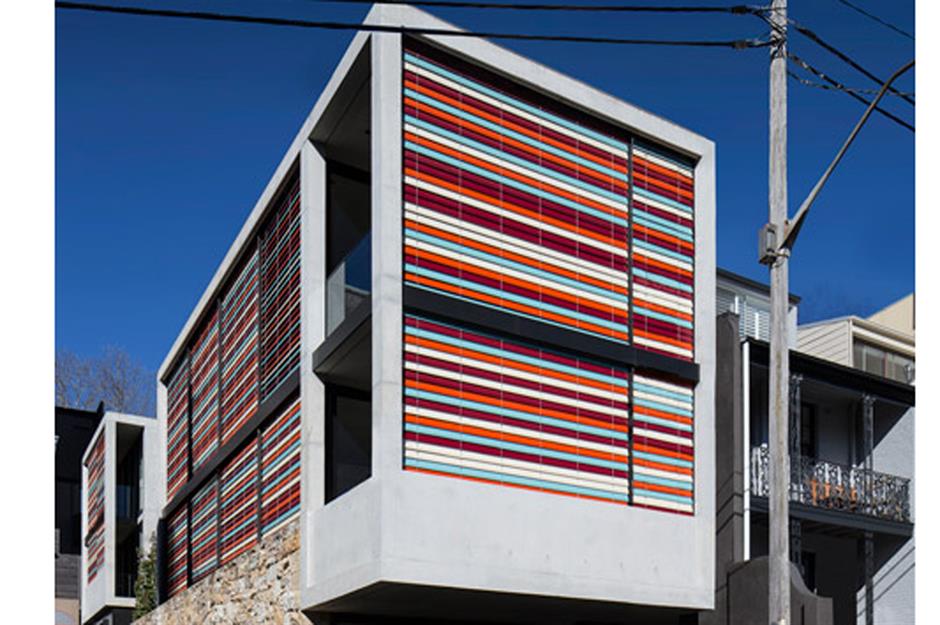
Situated in an inner Sydney suburb, this courtyard building by Smart Design Studio draws on modernist inspiration and the owners' love of Le Corbusier’s houses. Built on the site of a single dwelling, this new property consists of two blocks with an inner courtyard, yet has been clad in sandstone salvaged from the previous building.
Brougham Place, Sydney, New South Wales
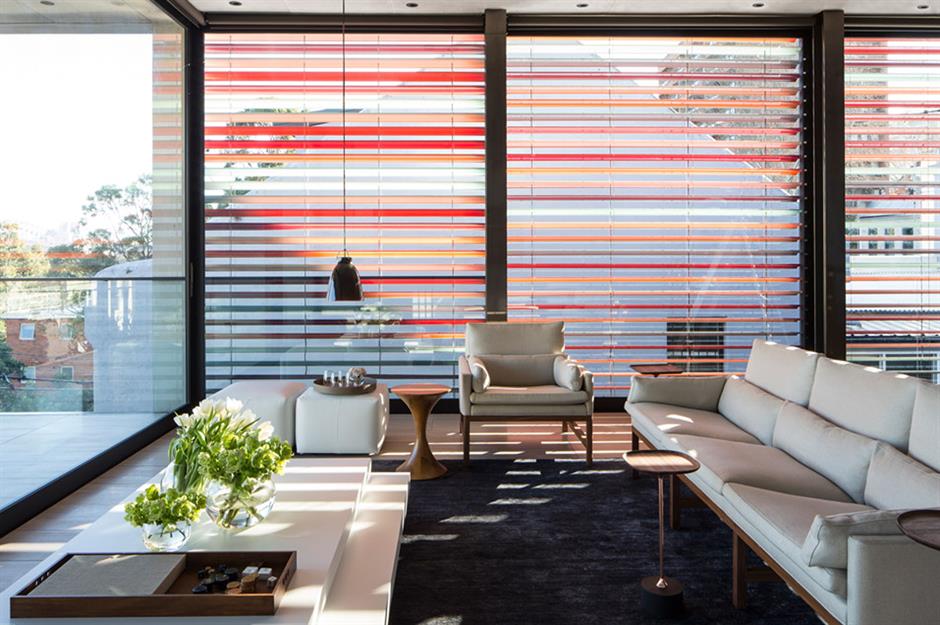
Added to bring colour to the concrete boxes, an array of multi-coloured louvre blades fill the large floor-to-ceiling windows, looking almost like one of Jim Lambie's striped floors. Each set can be adjusted to alternate between privacy and extraordinary views of the city and harbour. The living spaces feature travertine stone floors, moveable pendant lights and clever touches, such as a custom-designed coffee table with hinged lid that conceals a hidden TV.
Brougham Place, Sydney, New South Wales
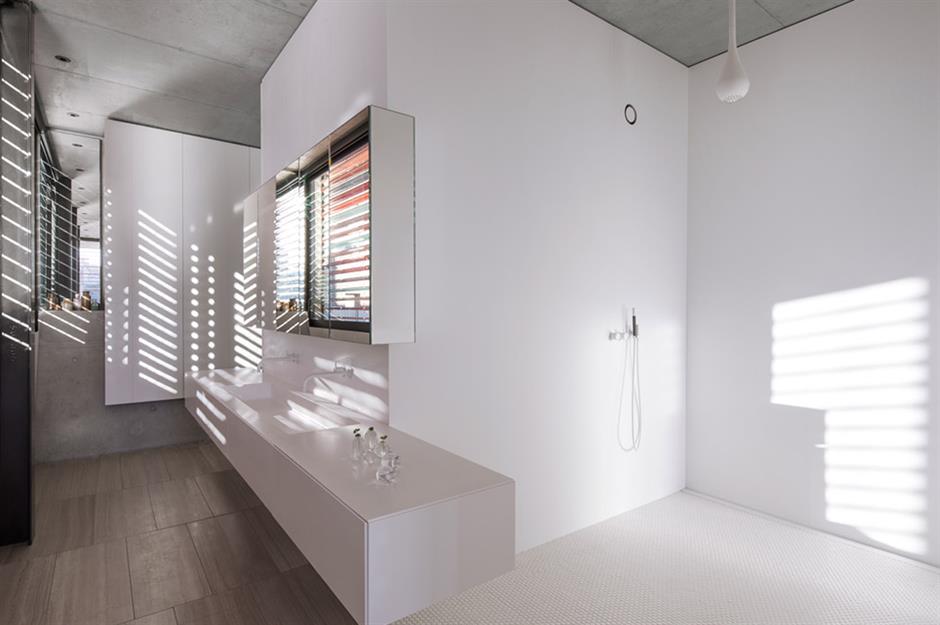
Crisp white joinery, walls and surfaces create a simple backdrop for the colourful louvre blinds to take centre stage, accentuated by mirrored sections and spans of industrial grey concrete.
Love this? Discover the most stunning homes in Australia
Brougham Place, Sydney, New South Wales
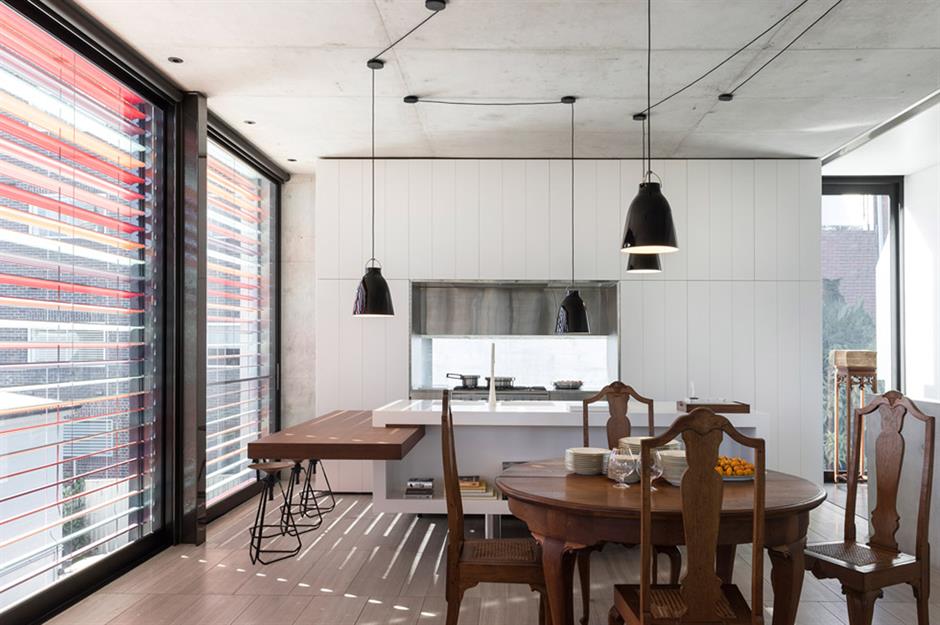
Deepdene House, Melbourne, Victoria
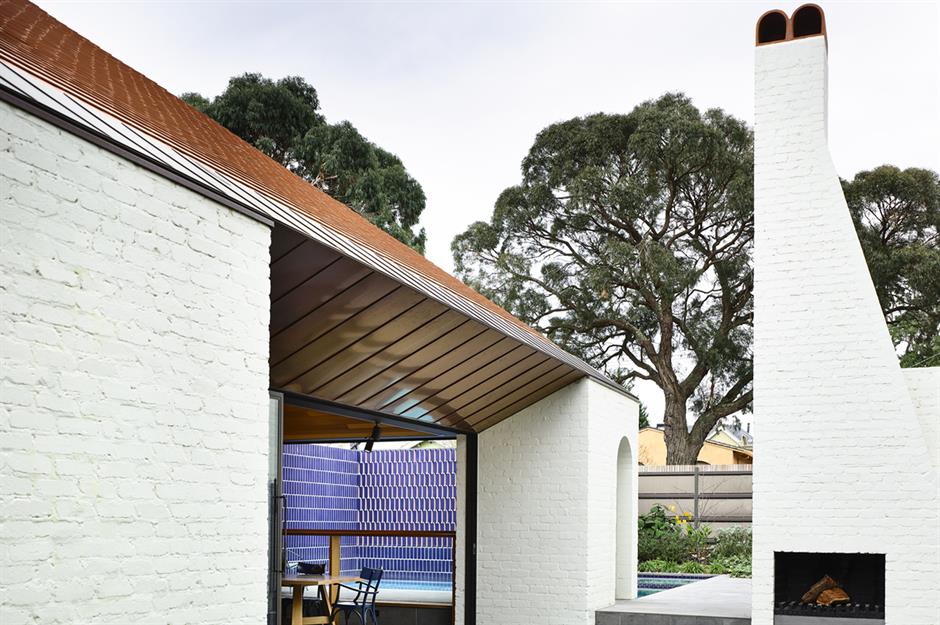
Located on a street rich in Edwardian character, the main challenge of this newly built property was to accommodate a family of seven while fitting in to the existing neighbourhood. Kennedy Nolan Architects looked to the Arts and Crafts movement to create this blended structure of chimneys with handmade pots, glittering tiles in rich colours, glass corridors and arched doorways.
Deepdene House, Melbourne, Victoria
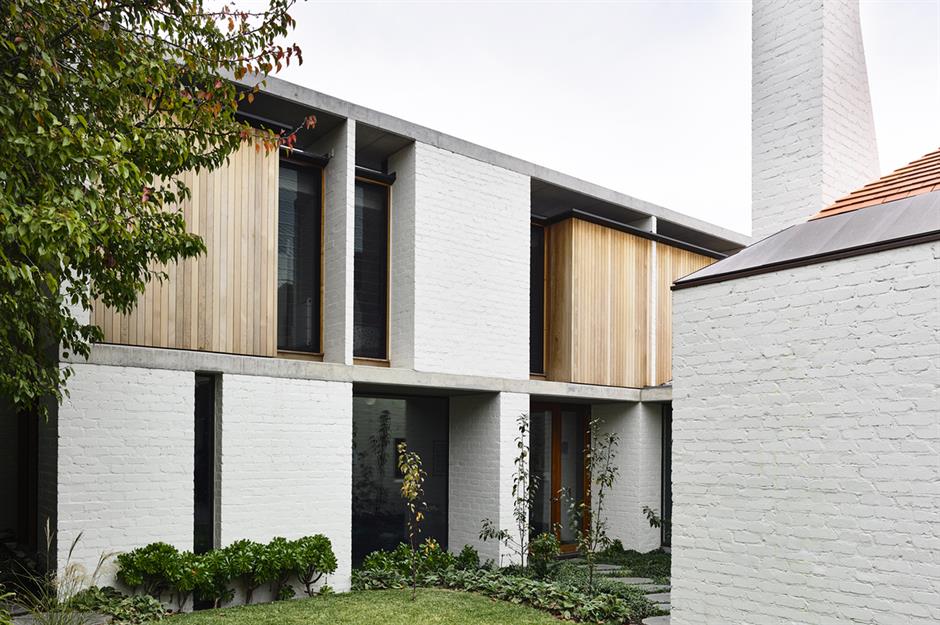
Deepdene House, Melbourne, Victoria
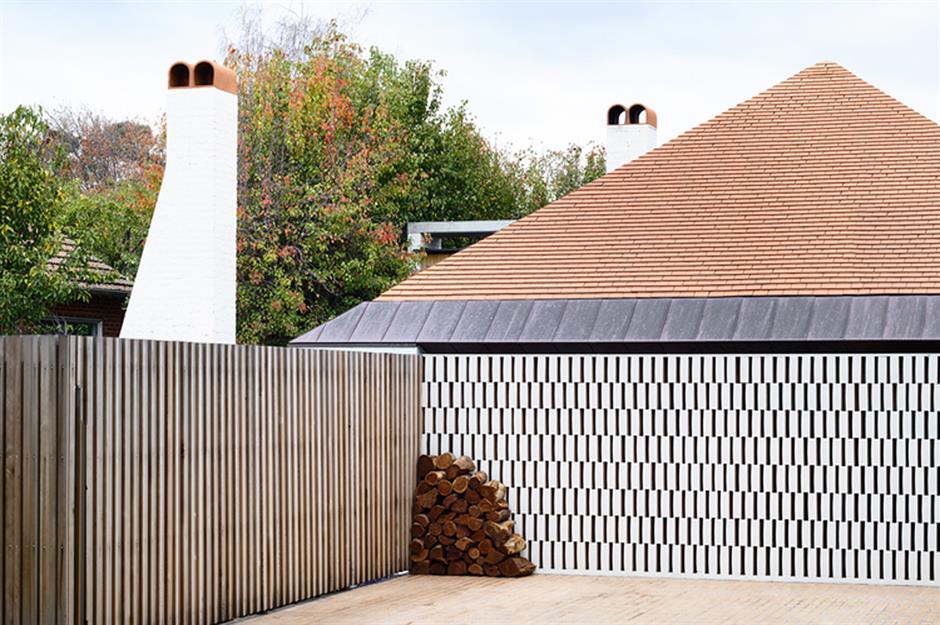
Sliding glass doors open out to a swimming pool and barbecue area, complete with its own Edwardian-inspired chimney that echoes the one leading to a fireplace in the house. A patterned semi-transparent wall provides privacy with ample daylight and is covered with a striking geometric pattern – it could almost be Op Art!
Deepdene House, Melbourne, Victoria
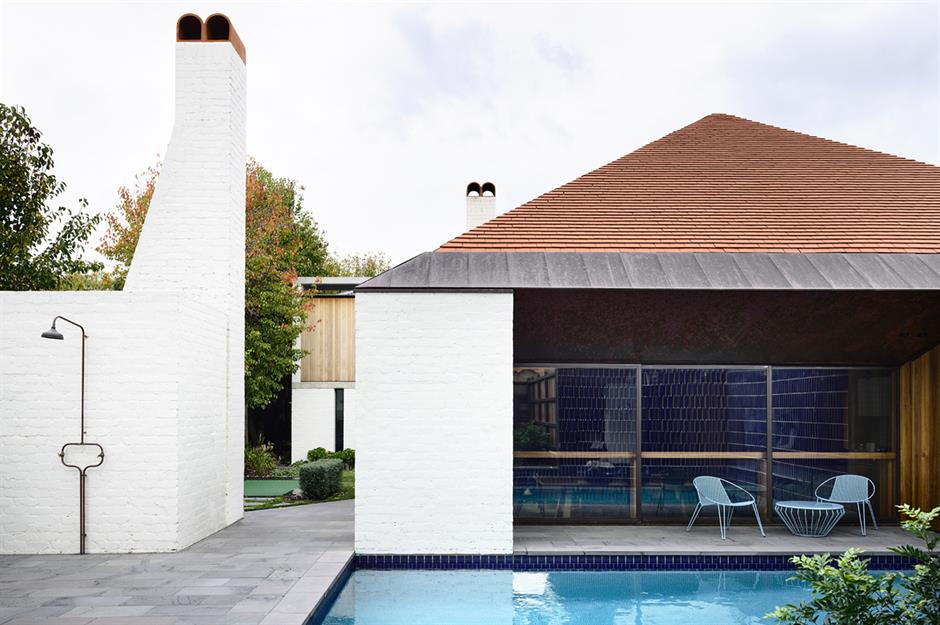
Charles House, Melbourne, Victoria
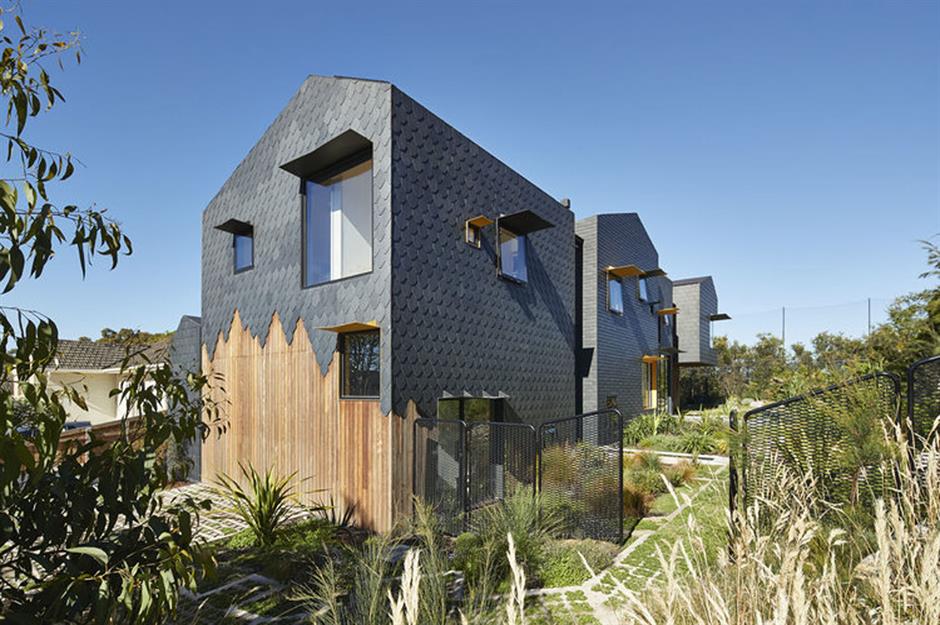
Clad with slate shingles as a nod to the roofs of historic Edwardian, Federation and Victorian homes in the area, this multi-generational family home by Austin Maynard Architects consists of house-shaped blocks, each with its own identity. Sustainable in design, all the windows have either awnings, external blinds or adjustable louvres to make the most of the winter sun and minimise the need for internal cooling in the summer.
Charles House, Melbourne, Victoria
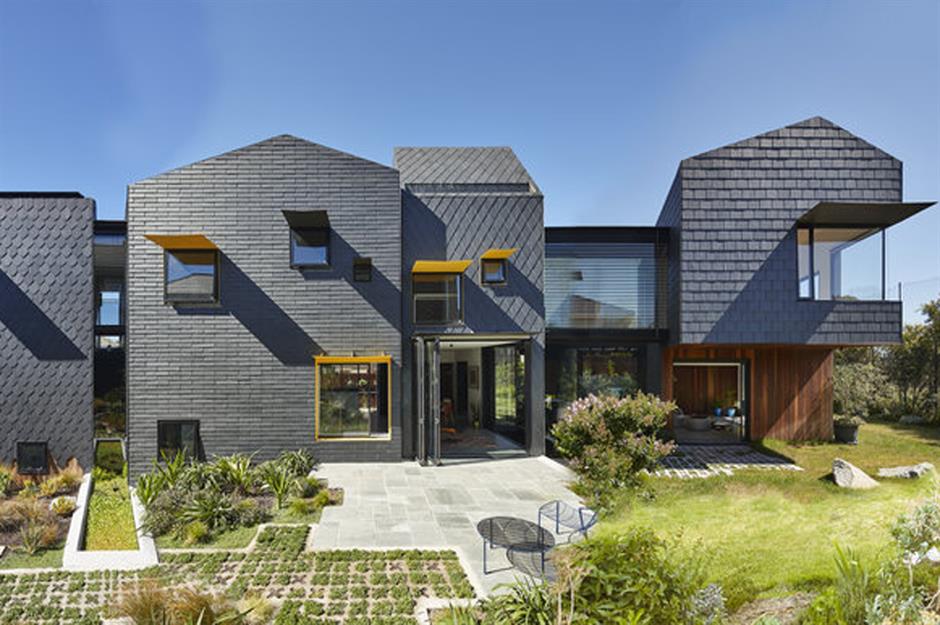
The house is situated so that the living spaces are bathed in sunshine and have easy access to the landscaped garden areas. The owners wanted a low maintenance house and garden, filled with light and water features that blurred distinctions between the indoors and outdoors.
Charles House, Melbourne, Victoria
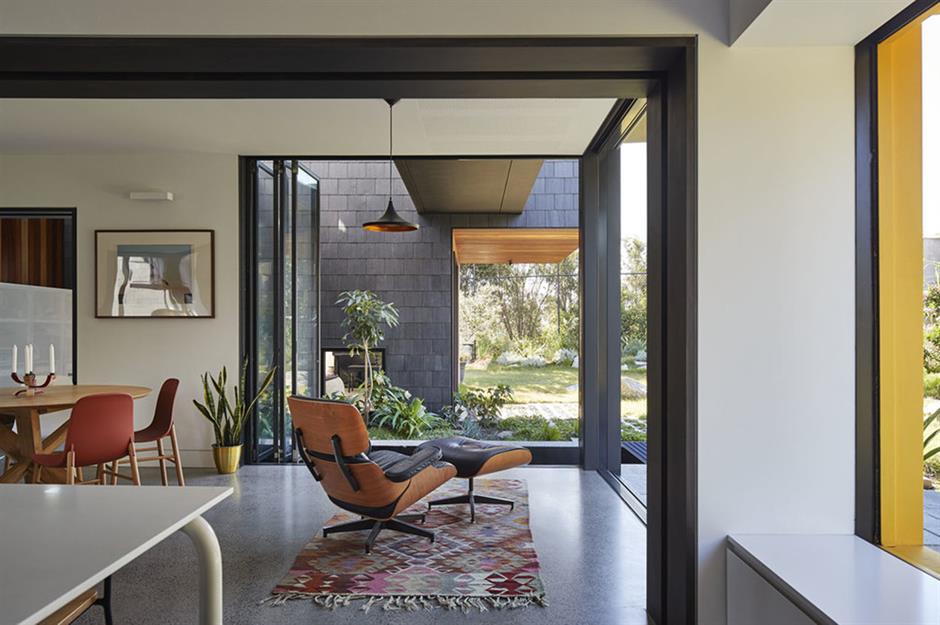
Inside, the ground floor layout of the house is light and airy and offers the flexibility of space and function. And with folding glass doors, there's a constant connection to the outside. At one end of the property, a music/living room has been designed to be easily accessible and with its own bathroom, so that it can be an independent dwelling – either a student den or for elderly parents.
Charles House, Melbourne, Victoria
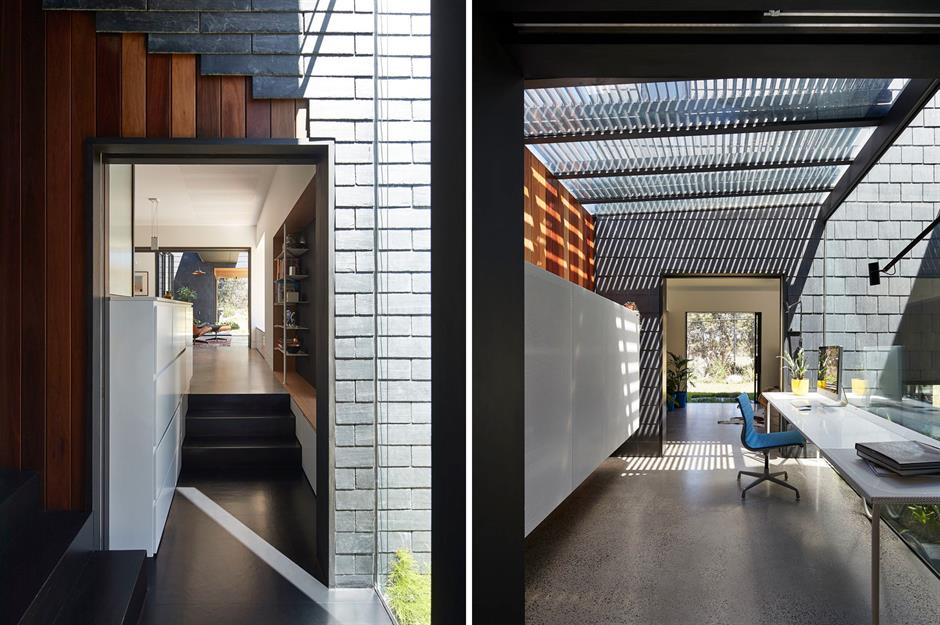
The external slate cladding flows through inside in certain areas, which reinforces the seamless blend between the outside and inside of the house. Upstairs, the children's bedrooms open up to each other, onto hallways and the living area, as well as the study, which is protected by adjustable sun shading.
Plaster Fun House, Torrensville, South Australia
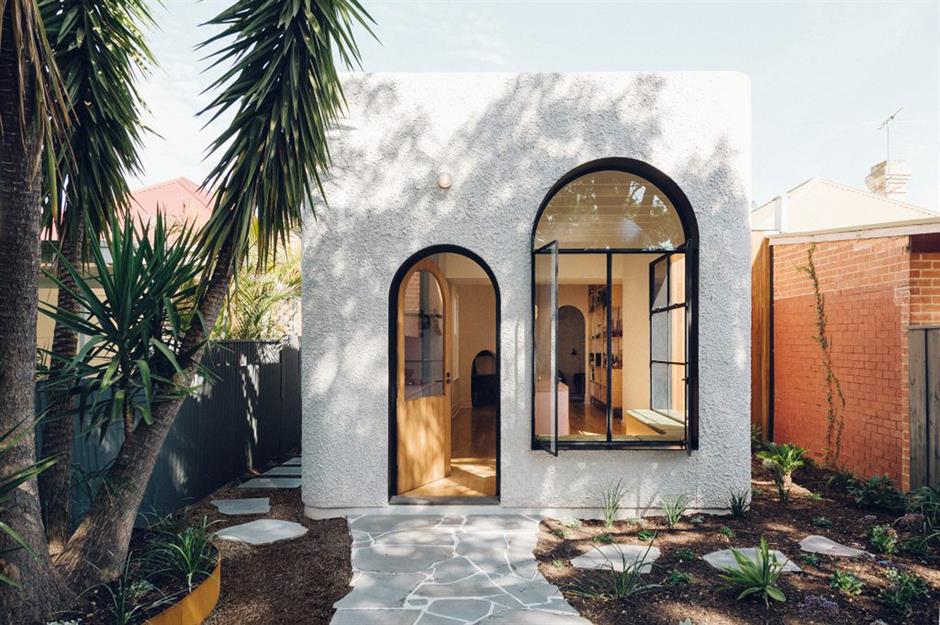
Stunning curves and crisp white plaster turn a 700-square-foot cottage extension by Sans-Arc Studio into something special. Created with Art Deco elegance and 1930s cruise liners in mind, this compact space comes with a big personality thanks to a large arched window and matching door.
Plaster Fun House, Torrensville, South Australia
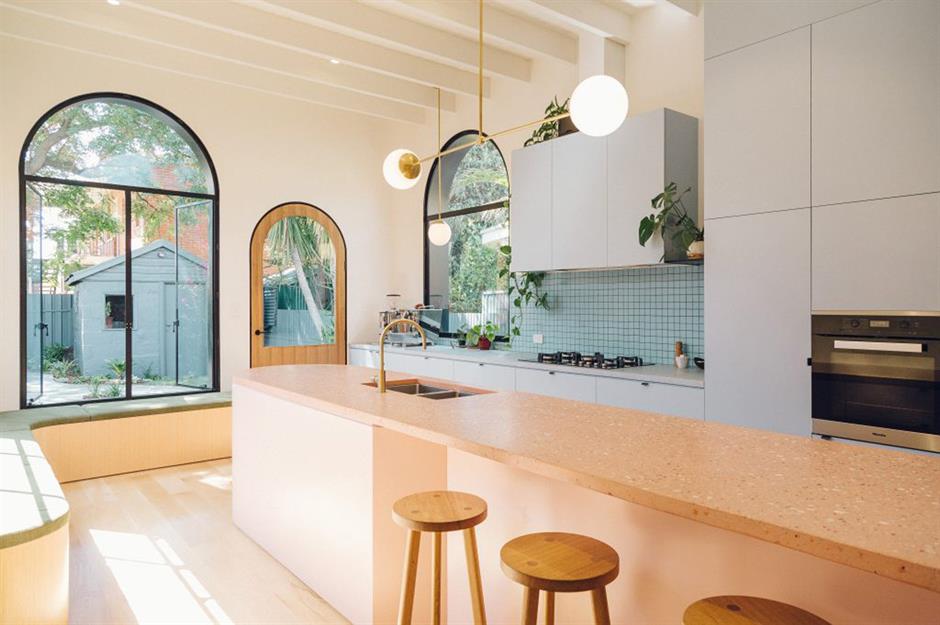
Plaster Fun House, Torrensville, South Australia
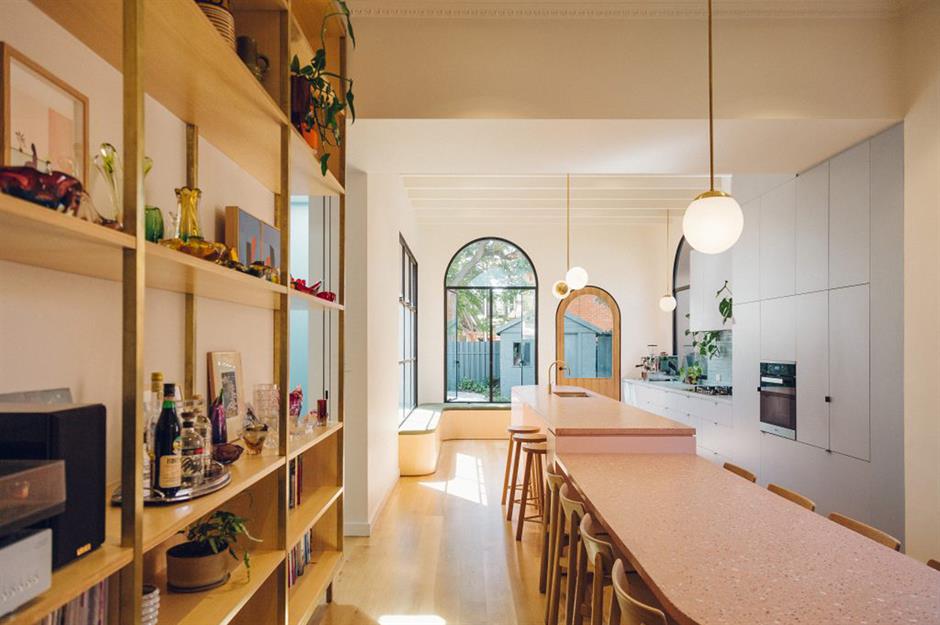
A built-in seat below both windows has been gently rounded for a cohesive look and provides the ideal spot to sit and read in the sunshine. Slim open shelving provides the opportunity for the owners to create an ever-changing display.
Plaster Fun House, Torrensville, South Australia
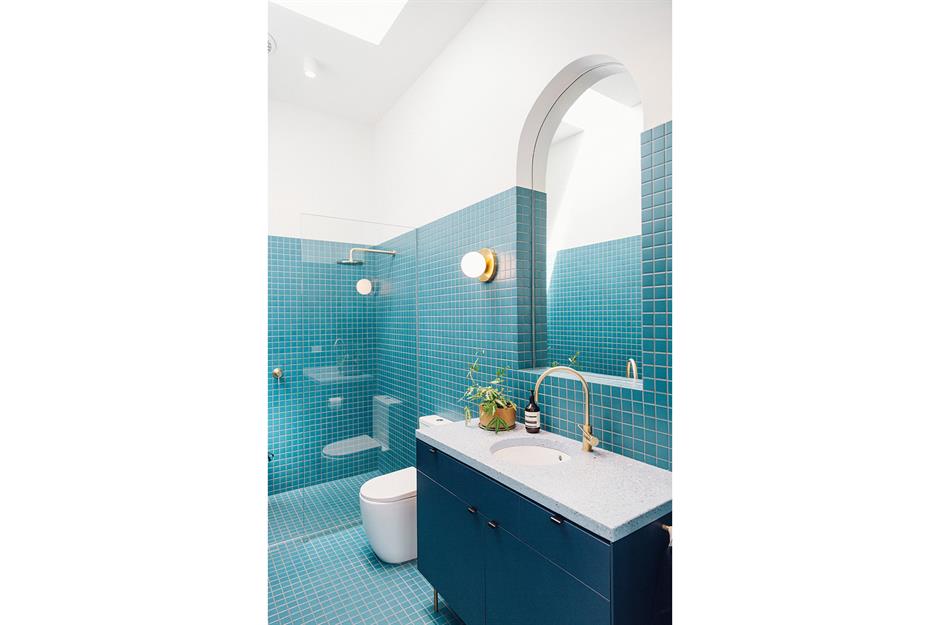
Art Deco-inspired subtle curves continue throughout the extension, from the open doorway to the kitchen tap. A utility room was also created as part of the extension, as was a larger bathroom with an arched inset mirror.
Love this? You won't believe these amazing Art Deco houses for sale
Armadale Residence, Melbourne, Victoria
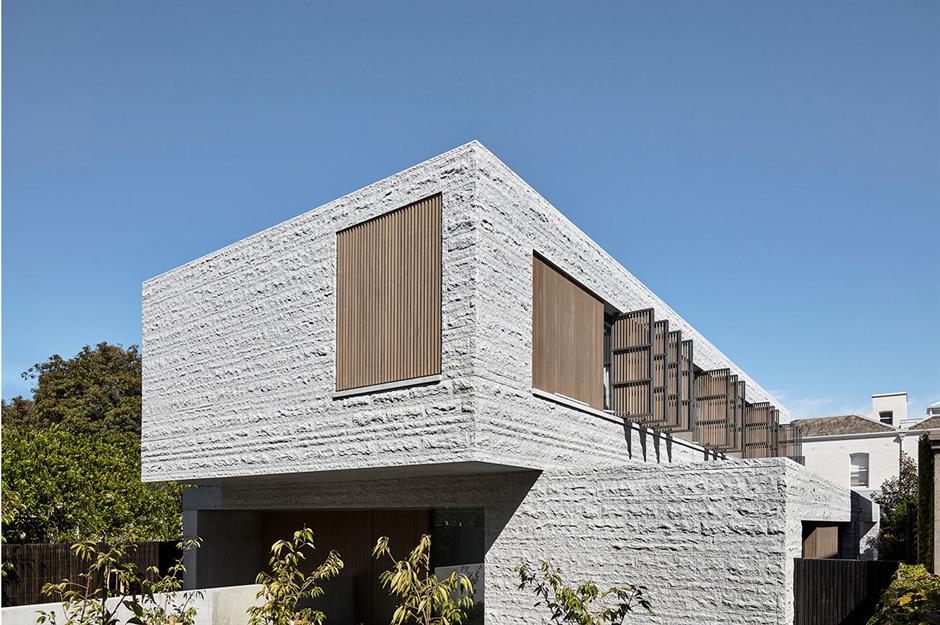
Tactile yet tough, contradictions abound in this three-storey residence by B.E Architecture. While its carefully stacked blocks appear light as the sun shines across the façade, it's in stark contrast to the 260 tonnes of split-face granite used to form the building’s structure. Brutalist in style, the sculptural building is only punctuated by a few large windows with slatted timber screens that call to mind modernist sculpture.
Armadale Residence, Melbourne, Victoria
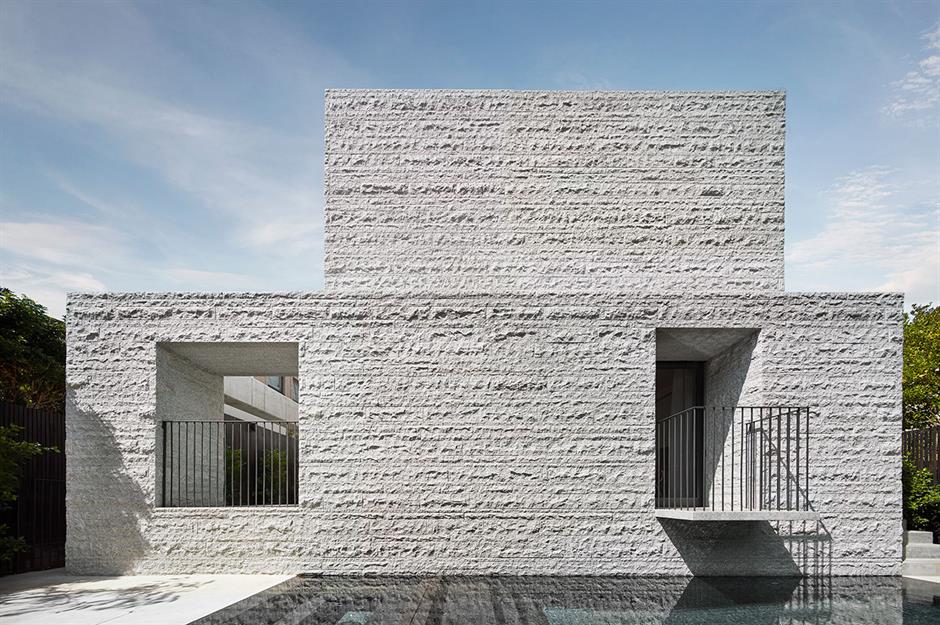
The house was constructed for a couple who were downsizing from a large family house, and while it was primarily built to suit their needs, there's still space for visiting adult children. There's a stunning view of the house from the pool at one end of the building, and another surprising feature is a private outdoor shower in a secluded Japanese garden.
Armadale Residence, Melbourne, Victoria
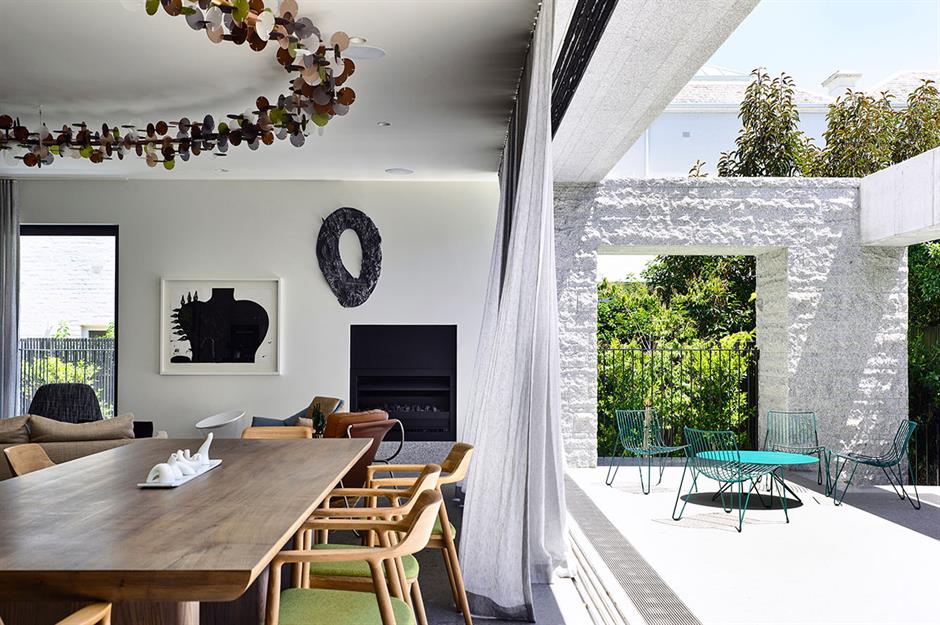
Granite doesn't just feature outside the building, but also inside as the stone is used for flooring. The same stone continues to create a long, narrow courtyard at the back of the property, accessed from the living area through sliding glass doors.
Armadale Residence, Melbourne, Victoria
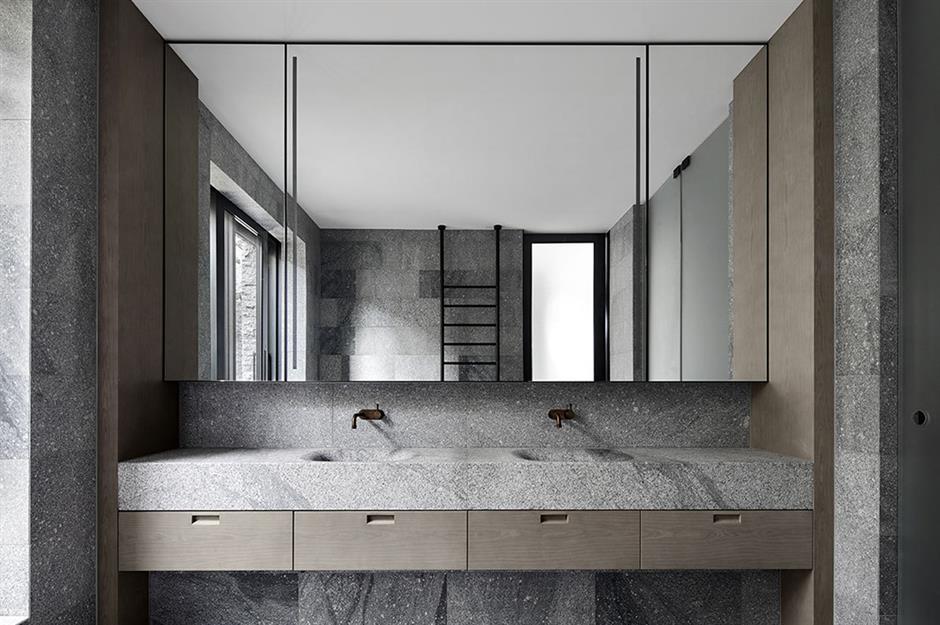
Echoing the exterior of the house, the master ensuite uses the beauty of natural materials to add drama. Its bespoke double basins and freestanding bath have been carved from solid blocks of stone.
Polychrome House, Cronulla, Sydney

Polychrome House, Cronulla, Sydney
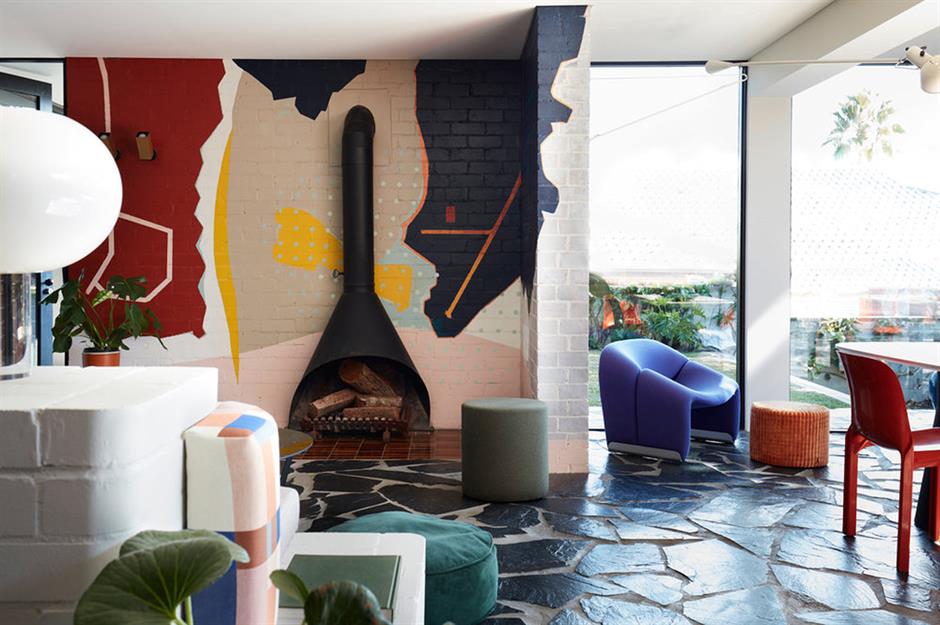
Working with architects Amber Road, Lymesmith developed a colour scheme that highlighted the brick walls by painting all the non-brick surfaces through the house. The exception to this is a show-stopping abstract mural on the brick wall behind the wood burner, which adds energy and movement to the room, and a white-painted seating island at its centre.
Polychrome House, Cronulla, Sydney
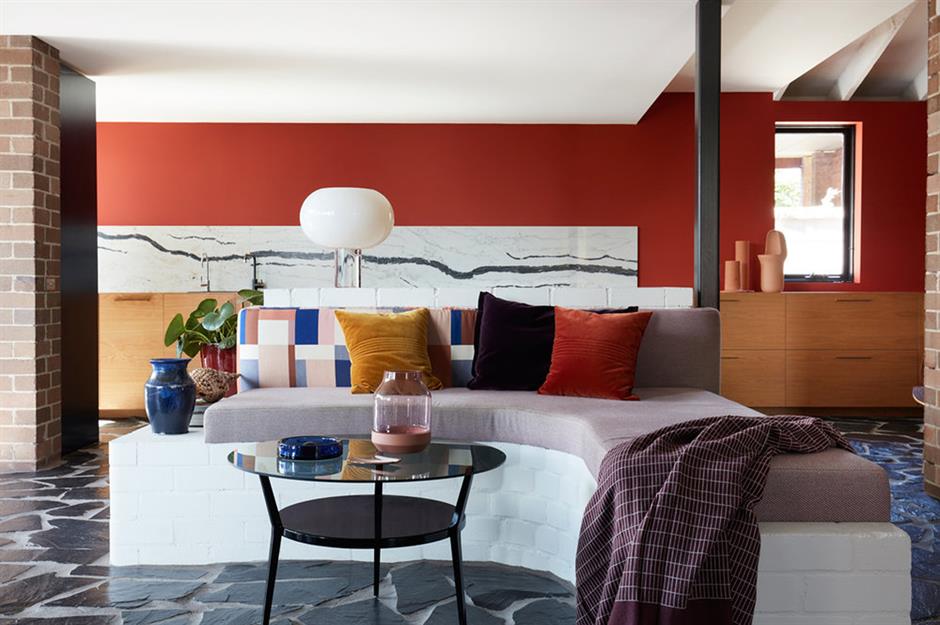
Polychrome House, Cronulla, Sydney
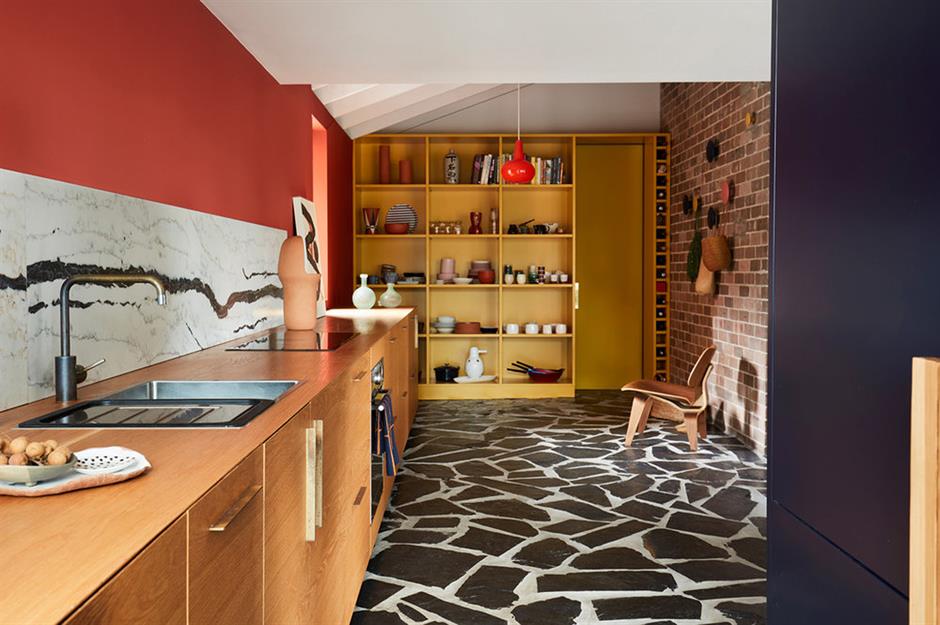
A deeply veined monochrome marble splashback creates a dramatic focal point in the kitchen. While most of its storage is neatly contained behind wooden cupboard doors and drawers, sunny yellow open shelving at the rear of the space creates a place for display as well as a slim wine rack. It's an explosion of colour, worthy of Matisse!
Love this? This amazing Australian architecture will take your breath away
Comments
Be the first to comment
Do you want to comment on this article? You need to be signed in for this feature