Playground homes for kids that never grew up
Amazing homes for the young at heart
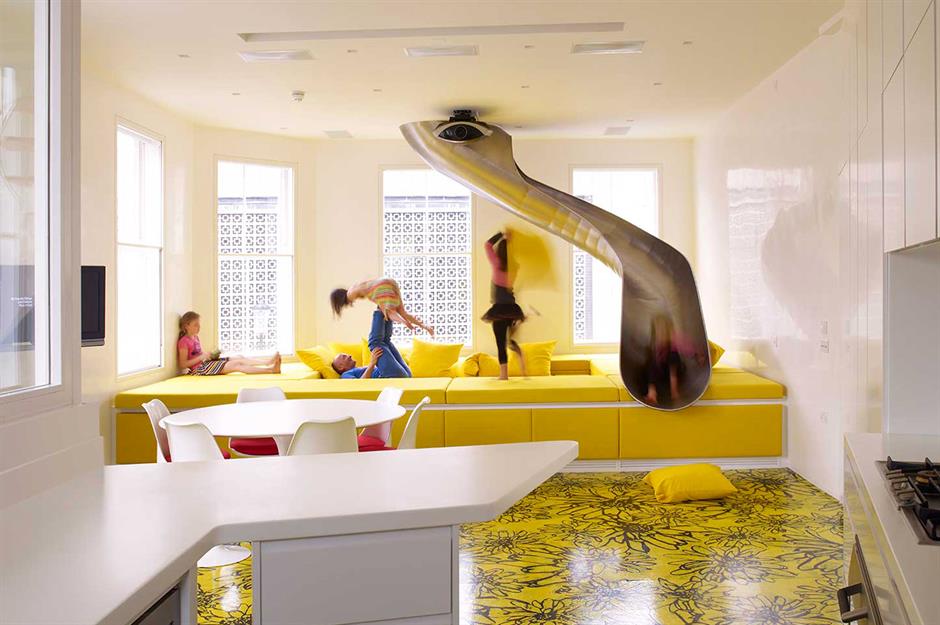
When it comes to designing your dream home, you're never too old to have a little fun. We’ve compiled a collection of amazing houses designed with big kids in mind. From adult-sized slides to swings, climbing walls, secret rooms and tunnels, these houses are the perfect properties for real-life Peter Pans.
Billionaire mansion, California, USA
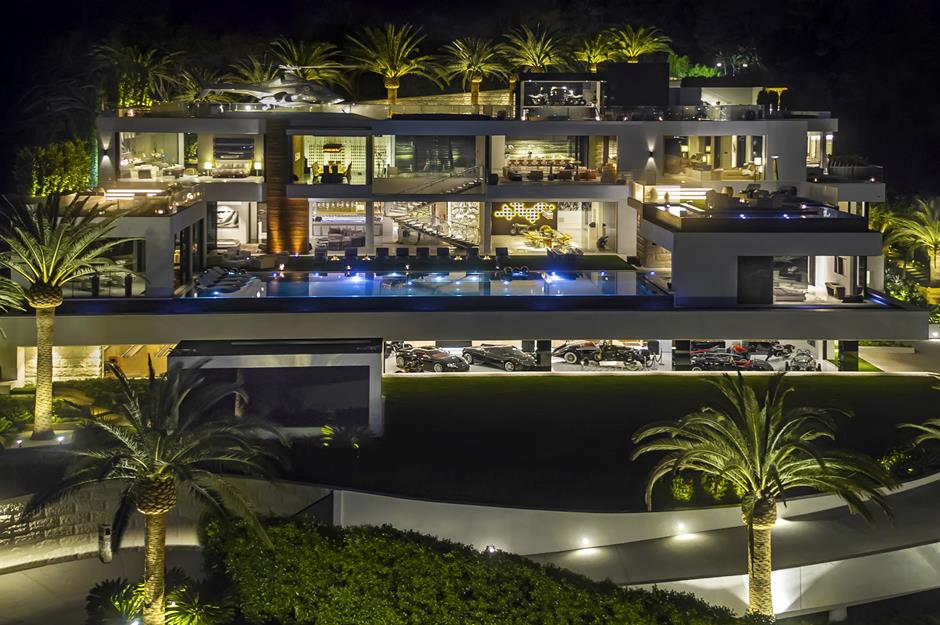
Billionaire mansion, California, USA
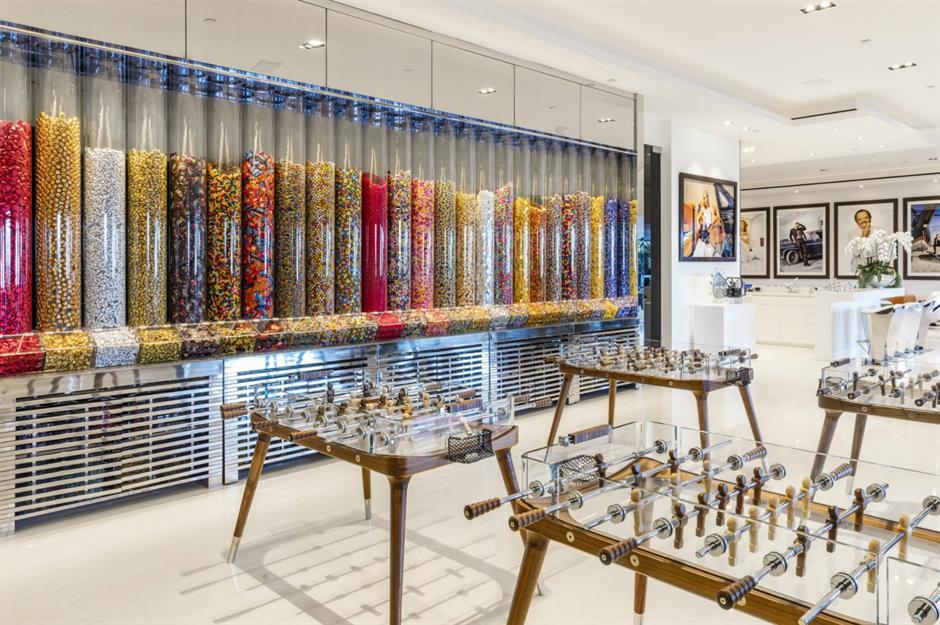
Billionaire mansion, California, USA
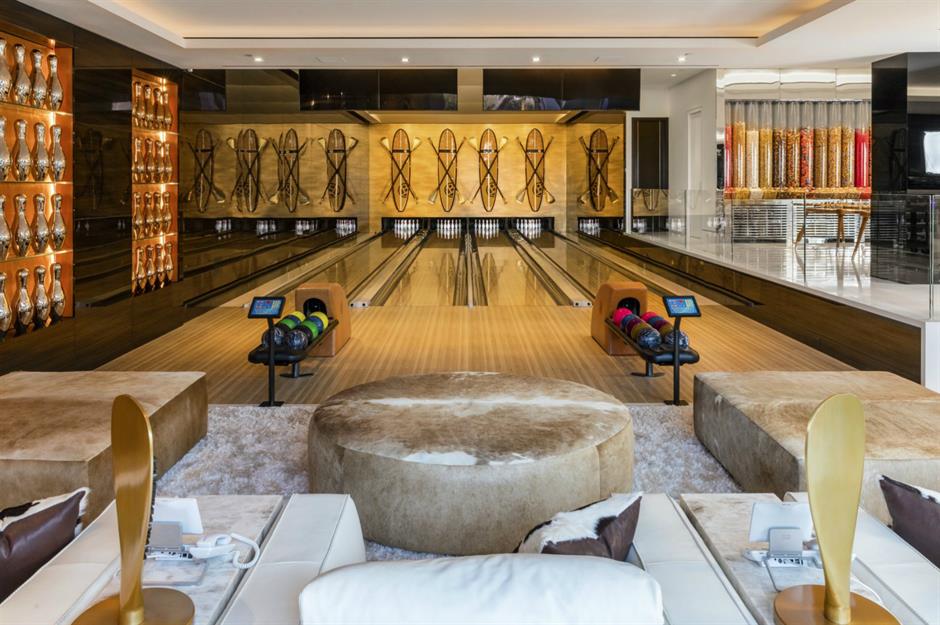
Billionaire mansion, California, USA
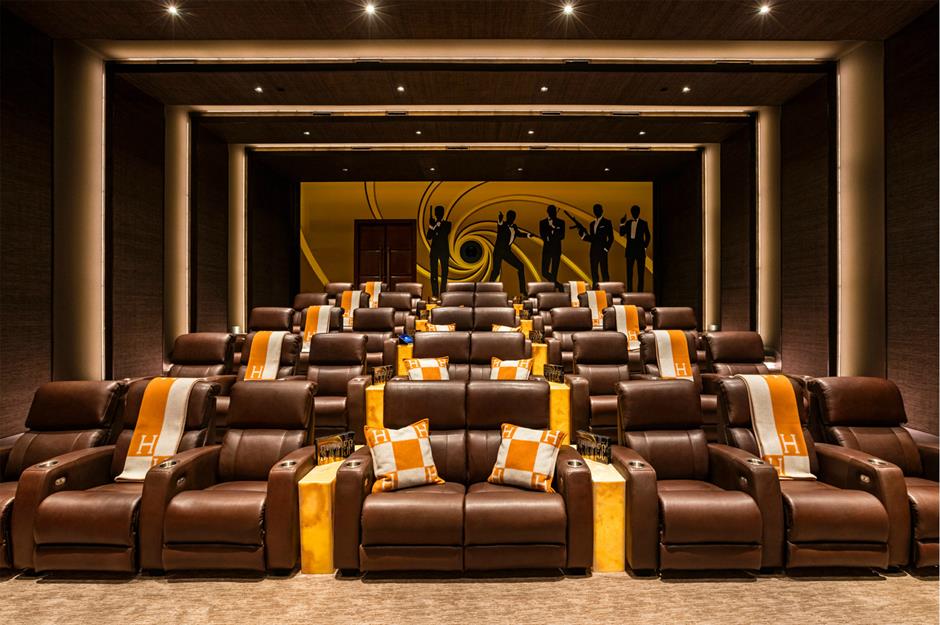
All that bowling could easily get tiring, but luckily this huge billionaire mansion comes with a comfortable cinema room, perfect for lazy days spent watching movie marathons. With 40 seats, we can imagine it would make the ideal giant sleepover venue too!
Toy House, São Paulo, Brazil
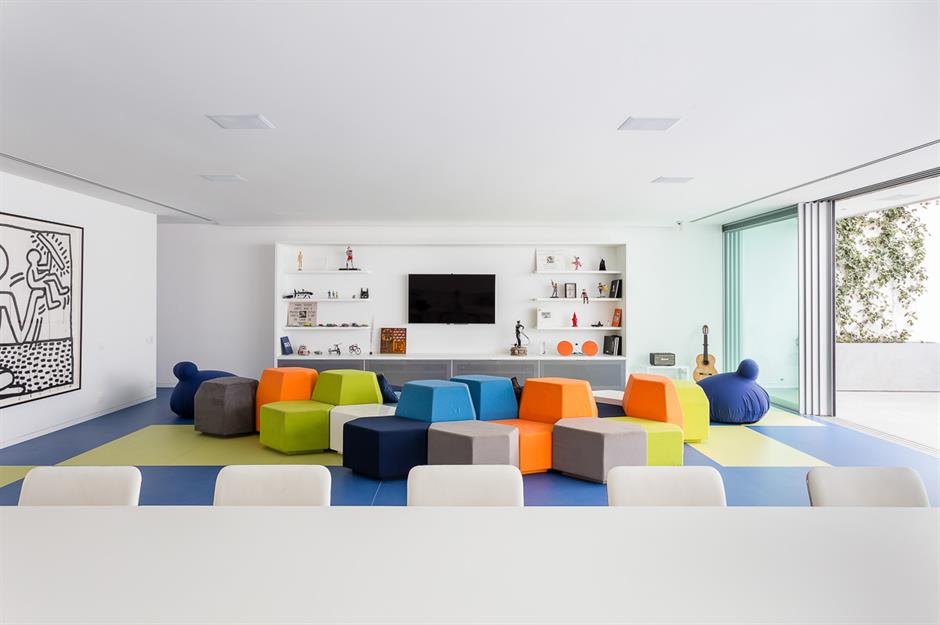
This playful home was created by Brazilian architects Pascali Semerdjian Arquitetos. With its bright, open-plan living spaces and colourful, geometric furnishings, it looks like a fantastic place for children to run riot, as well as for big kids to let off some steam.
Toy House, São Paulo, Brazil
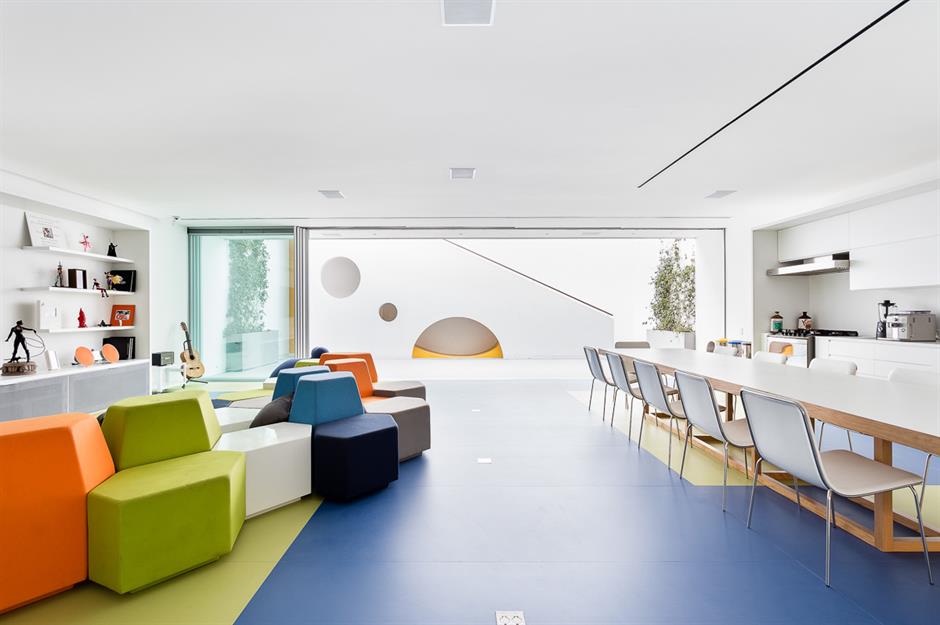
Toy House, São Paulo, Brazil
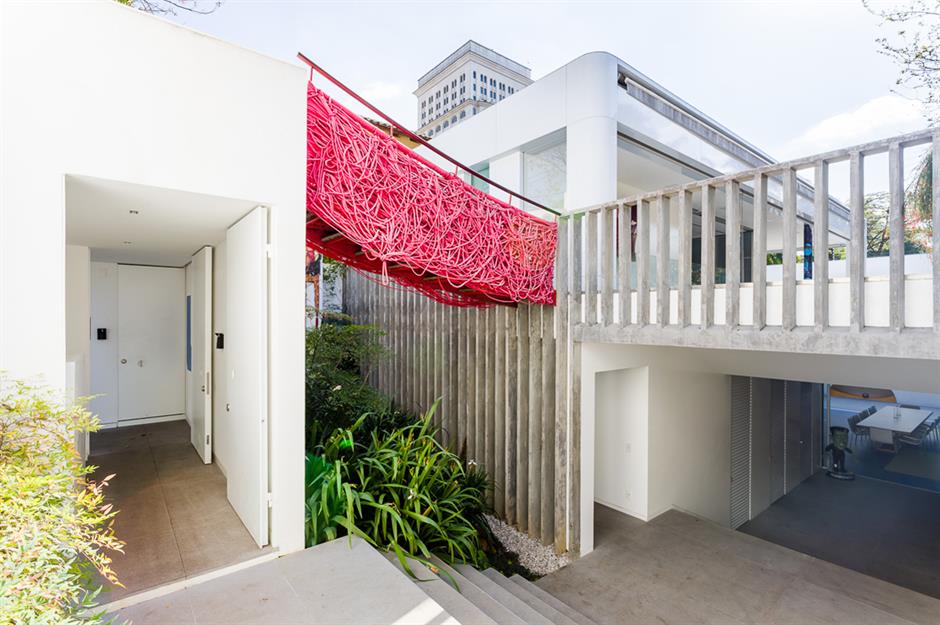
Toy House, São Paulo, Brazil
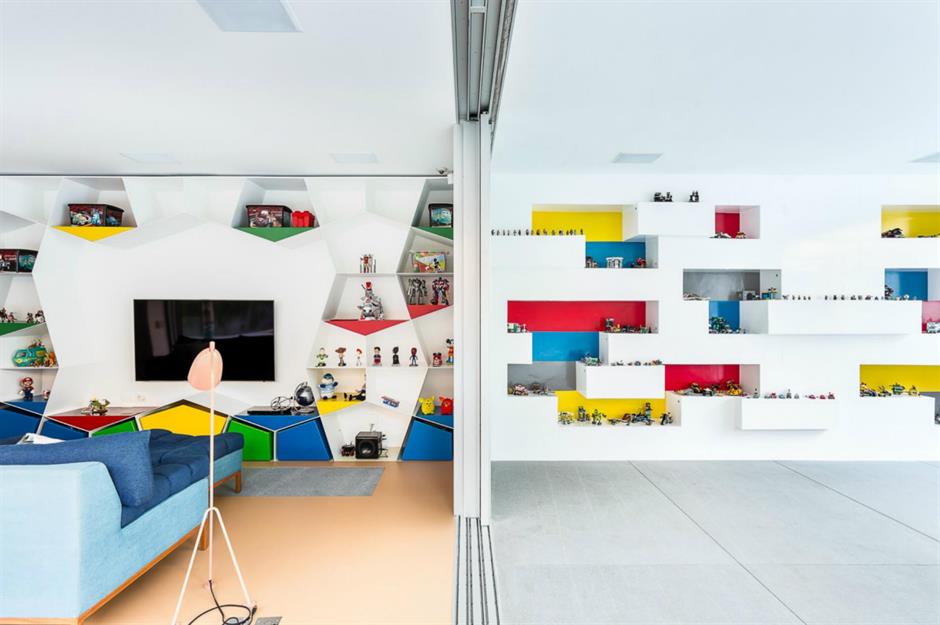
The Batcave, Victoria, Australia
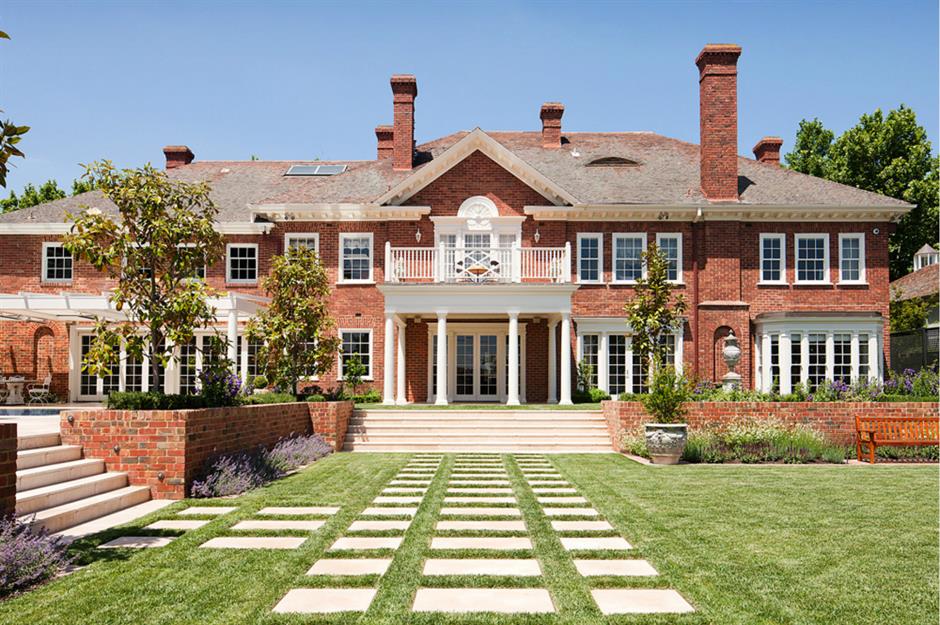
You’d never know from the exterior of this Grade A-listed home in Melbourne that beneath it lies a Batcave-inspired car showroom. Architecture and interior design firm Molecule was tasked with adding a garage and a bit of glamour to this rather well-mannered Australian mansion without causing any unbalance to the house and grounds.
The Batcave, Victoria, Australia
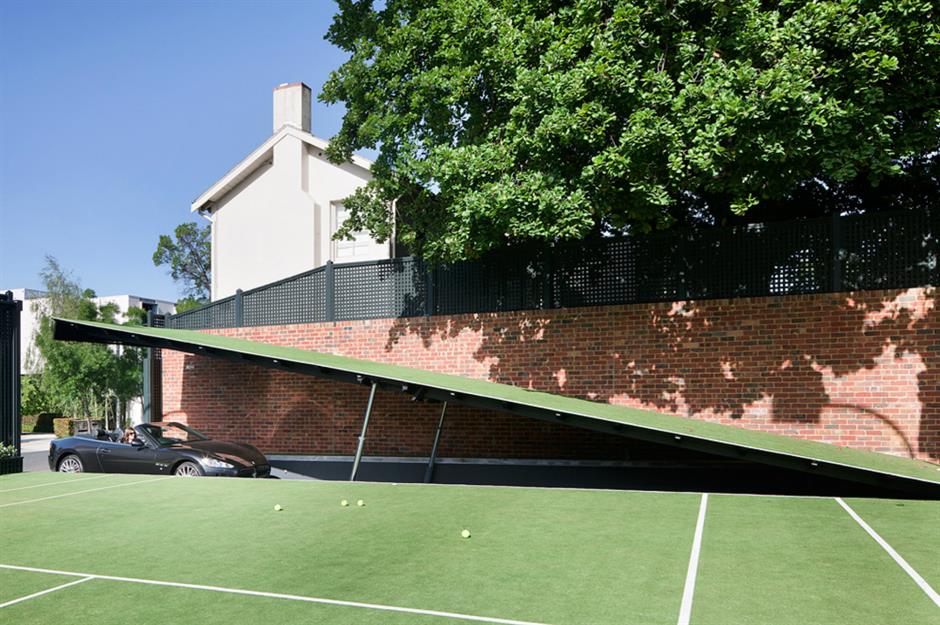
Fittingly, the entrance to the garage is just like something out of the pages of a 1940s comic book. Hydraulic mechanisms are used to open up a secret tunnel beneath the tennis court, which can be opened and closed in a mere minute.
The Batcave, Victoria, Australia
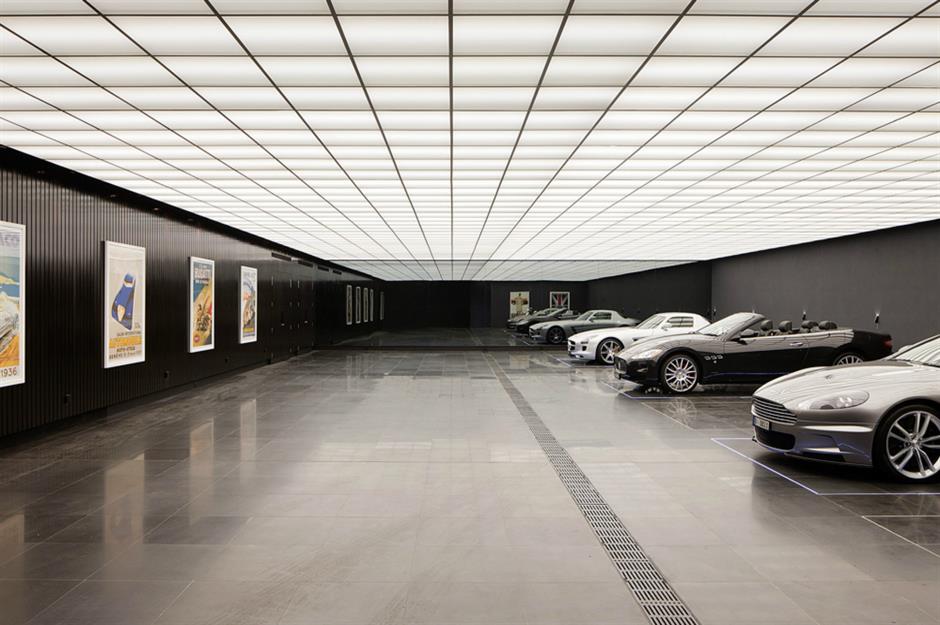
The Batcave, Victoria, Australia
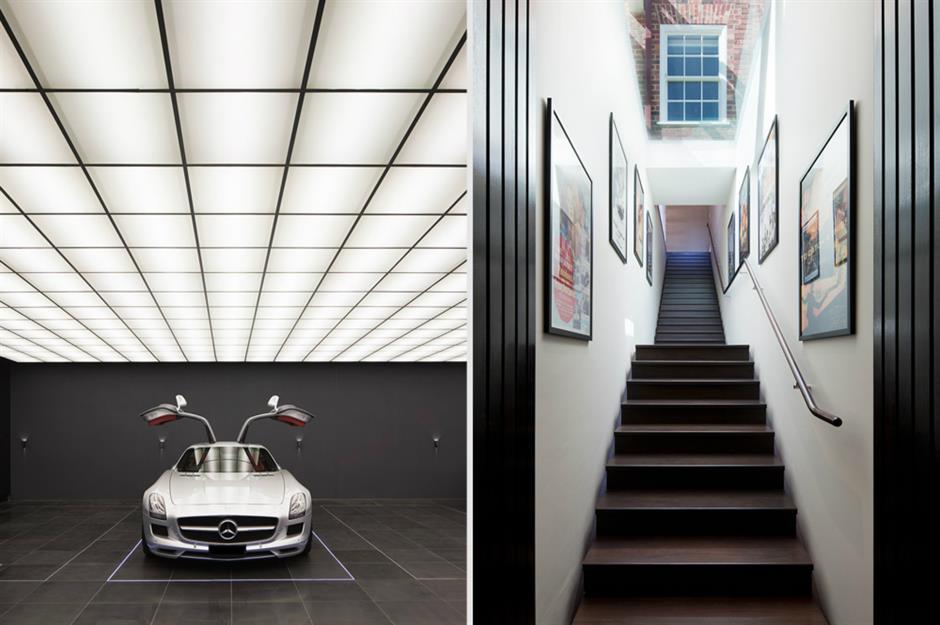
The vertical house, Tokyo, Japan
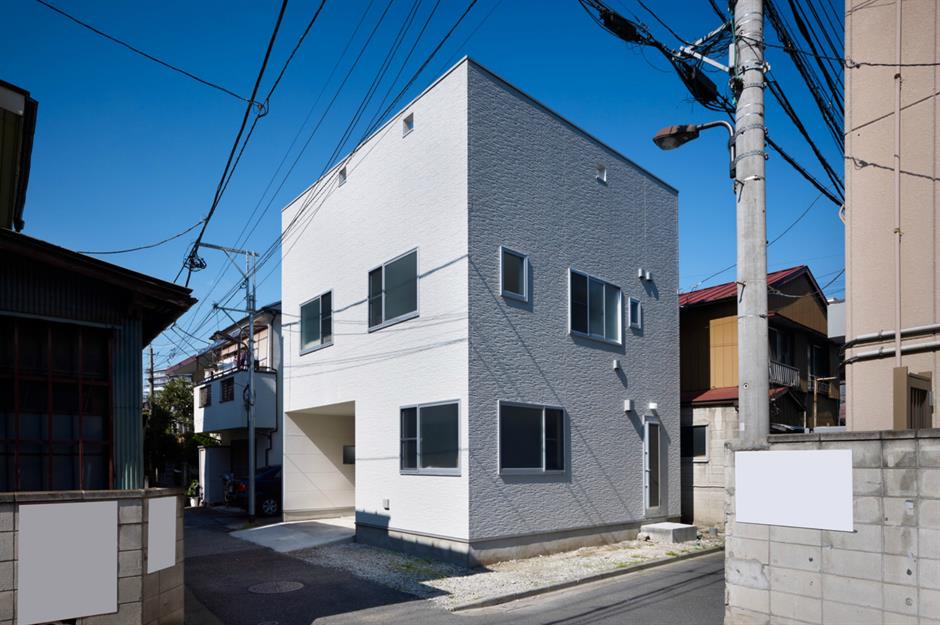
Does this house look a little taller than average to you? This Japanese home was built in a residential area where all new buildings are required to be at least 23 feet tall. naf architect & design inc’s challenge was to build a traditional wooden house for their clients while still meeting this planning requirement.
The vertical house, Tokyo, Japan
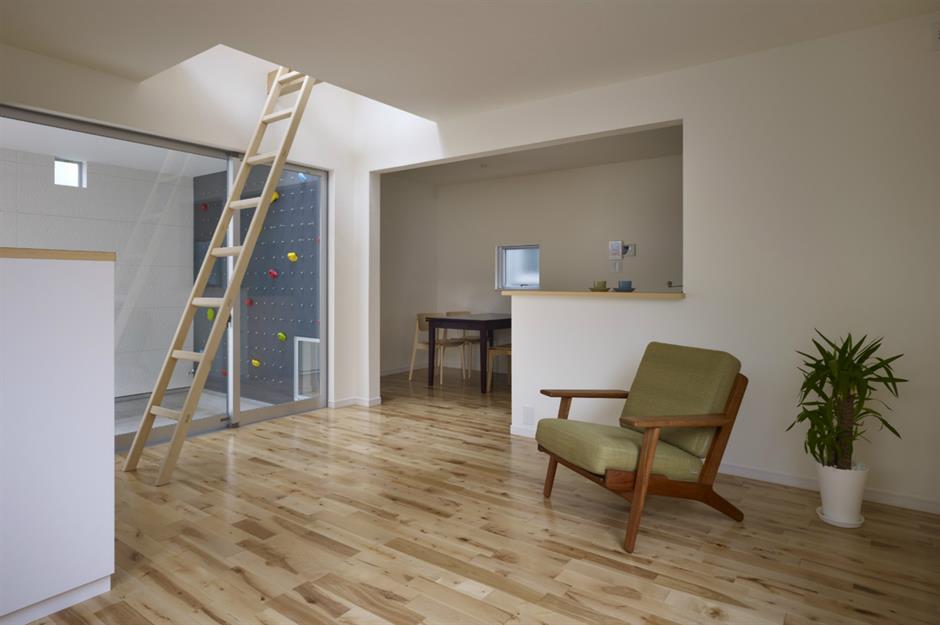
The vertical house, Tokyo, Japan
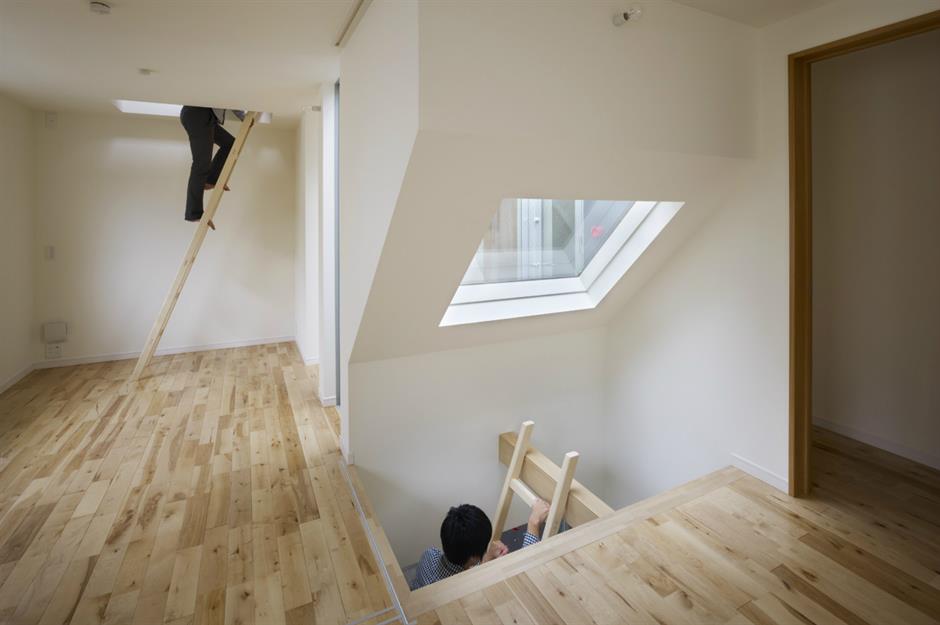
The vertical house, Tokyo, Japan
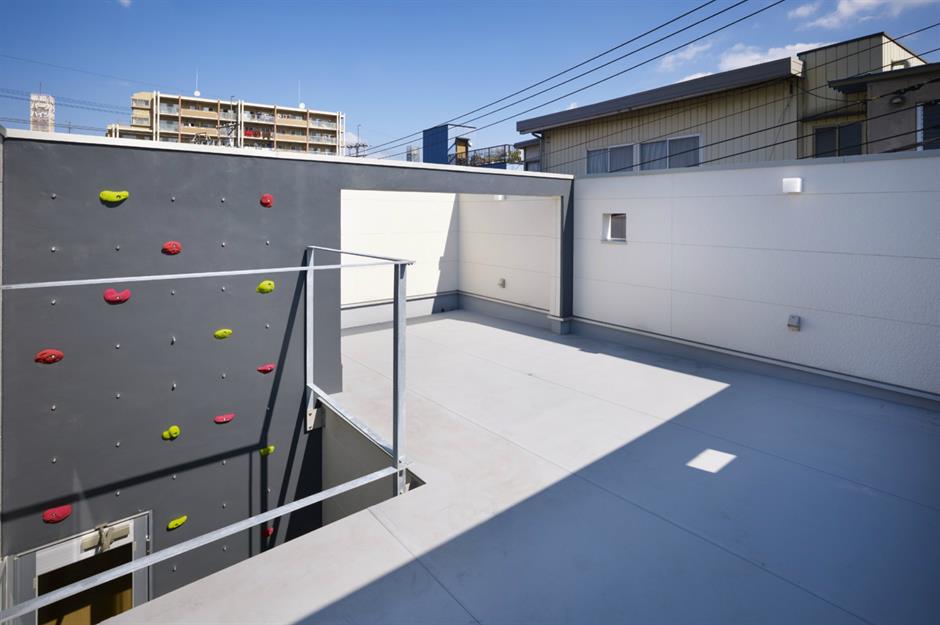
Swiss chalet, Surrey, UK
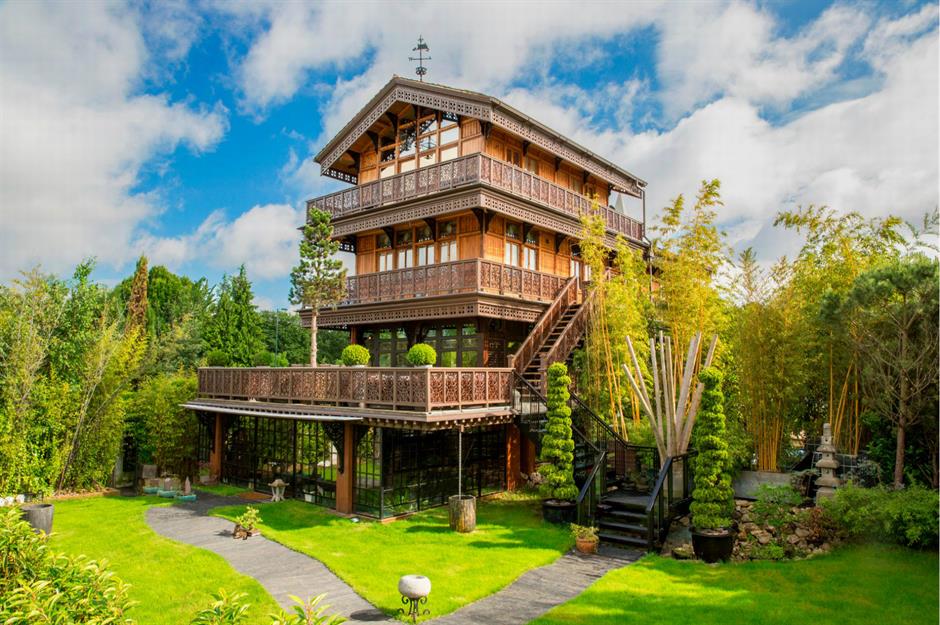
Swiss chalet, Surrey, UK
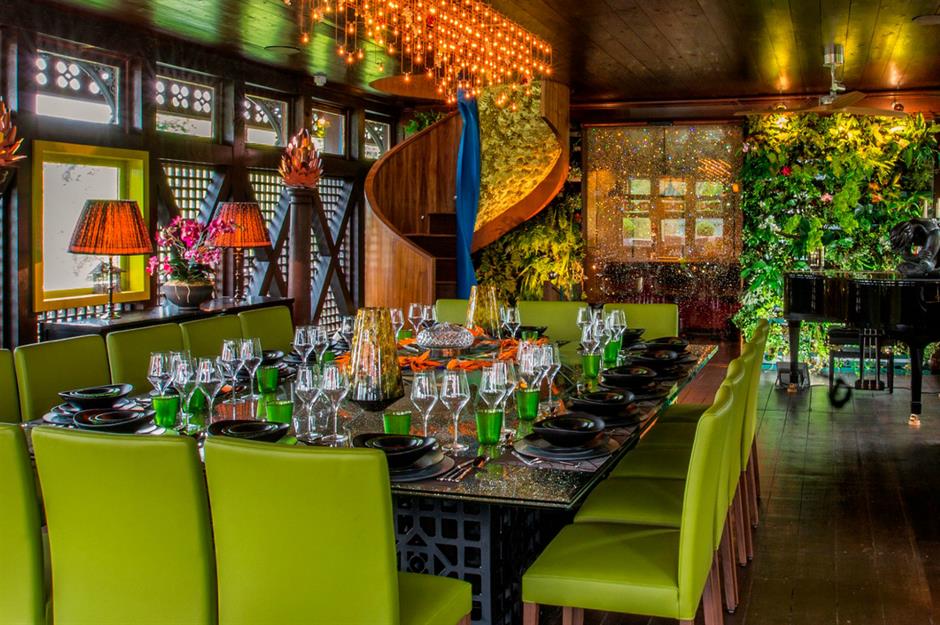
Swiss chalet, Surrey, UK
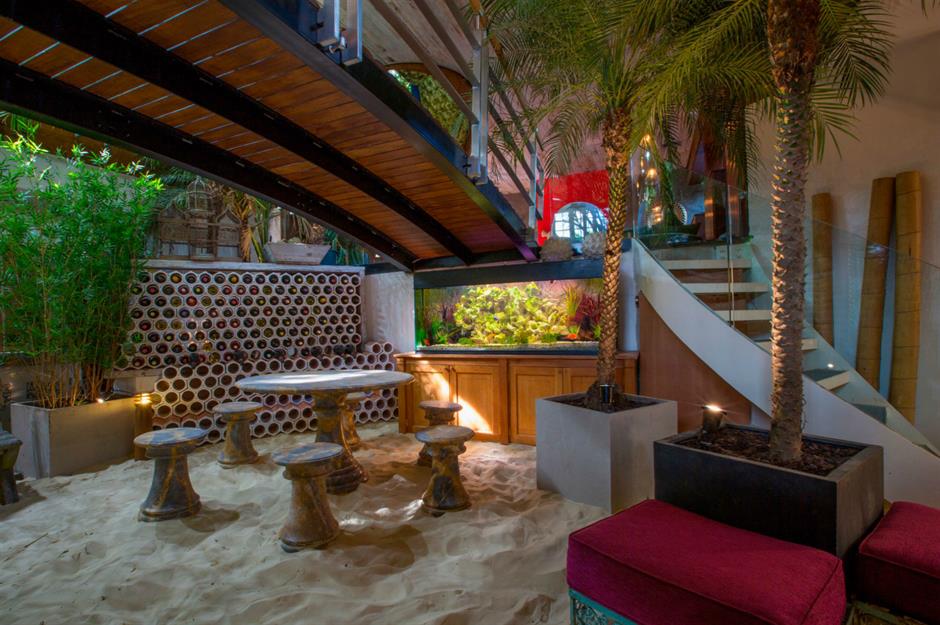
But the home's biggest secret of all has to be the indoor beach tucked away downstairs, complete with underfloor heating and 40 tonnes of sand. Featuring potted palm trees and a tropical fish tank, the British landscape outside feels a world away.
Swiss chalet, Surrey, UK
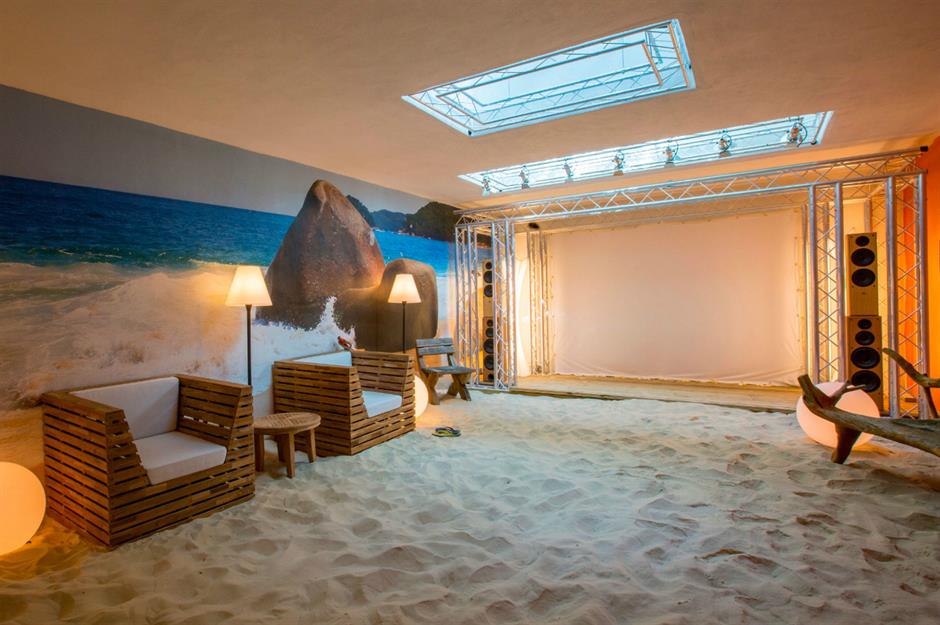
Zoned into multiple areas for relaxing, drinking and dancing, the 68-foot-long beach is perfect for hosting tropical-themed parties, with a stage, speakers and skylights. If that wasn't enough, the chalet also features a bar, pool table, secret cinema room and wine cellar.
The swing house, California, USA
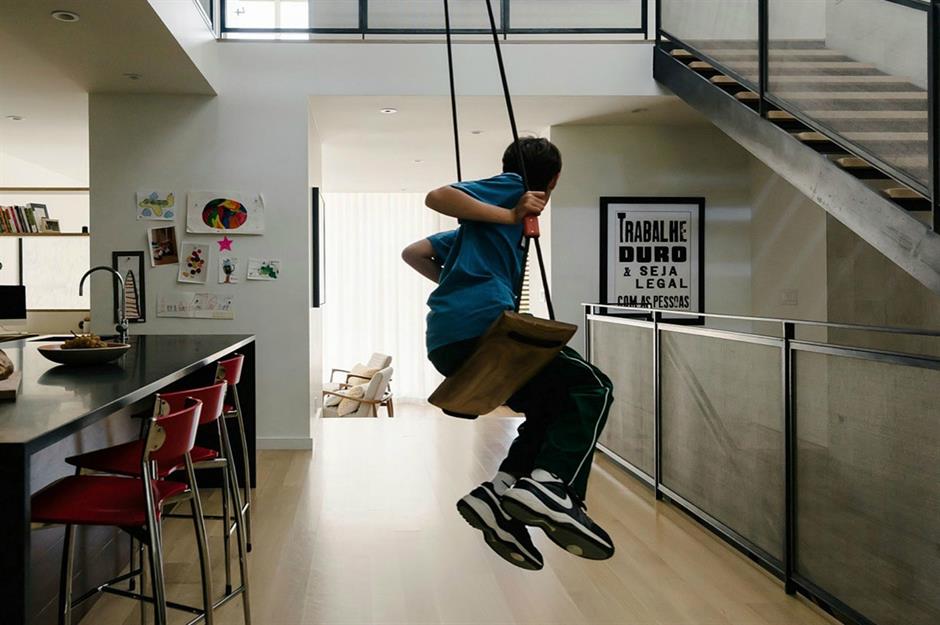
Feldman Architecture designed this San Francisco property around the playful personalities of a family with three sons. So, in true Peter Pan style, they created a house with a swing at the heart of the floorplan. Suspended down across two floors, the fun feature is surrounded by a metal wrap-around staircase.
The swing house, California, USA
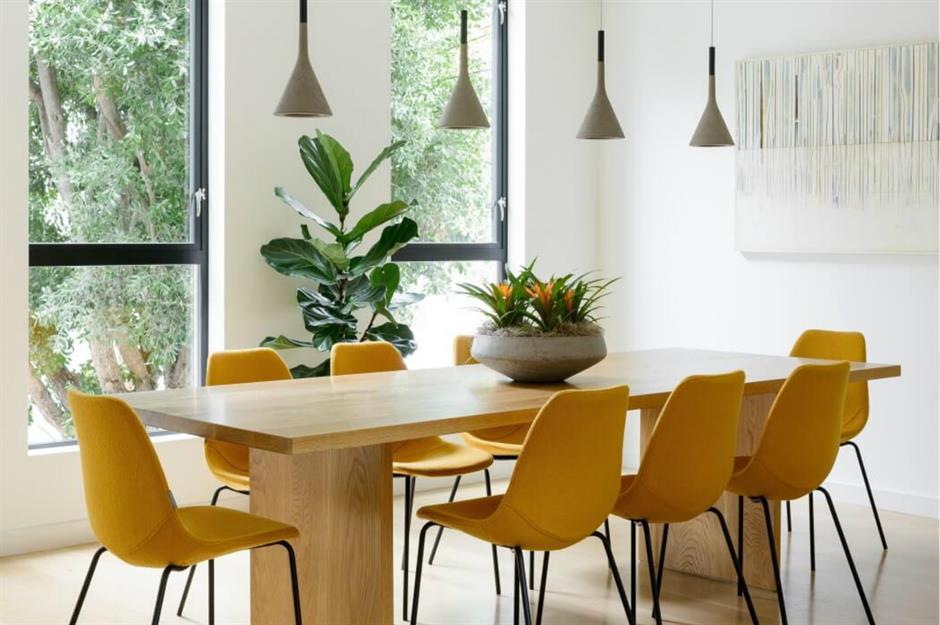
The swing house, California, USA
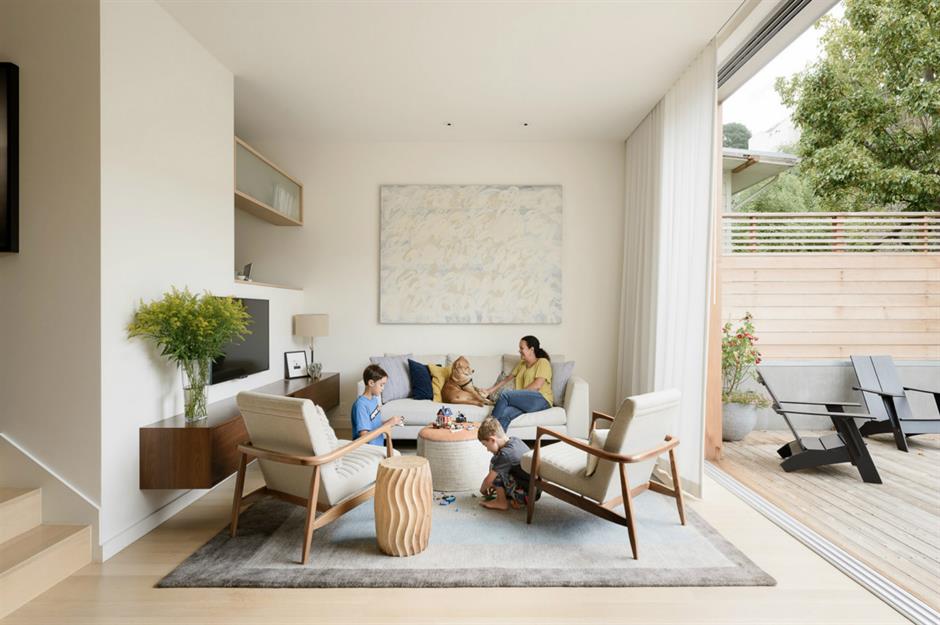
The swing house, California, USA
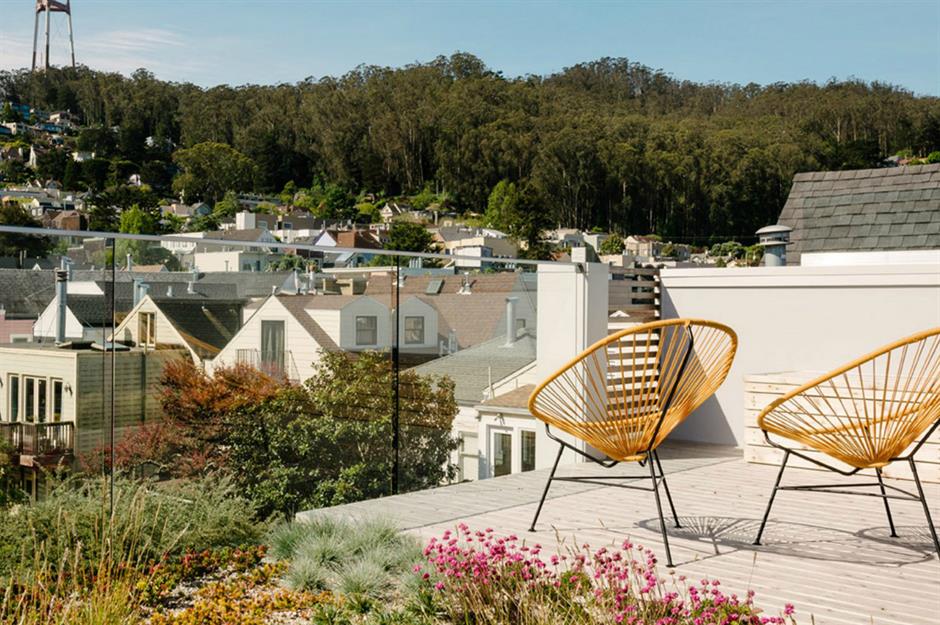
Underground bunker, Nevada, USA
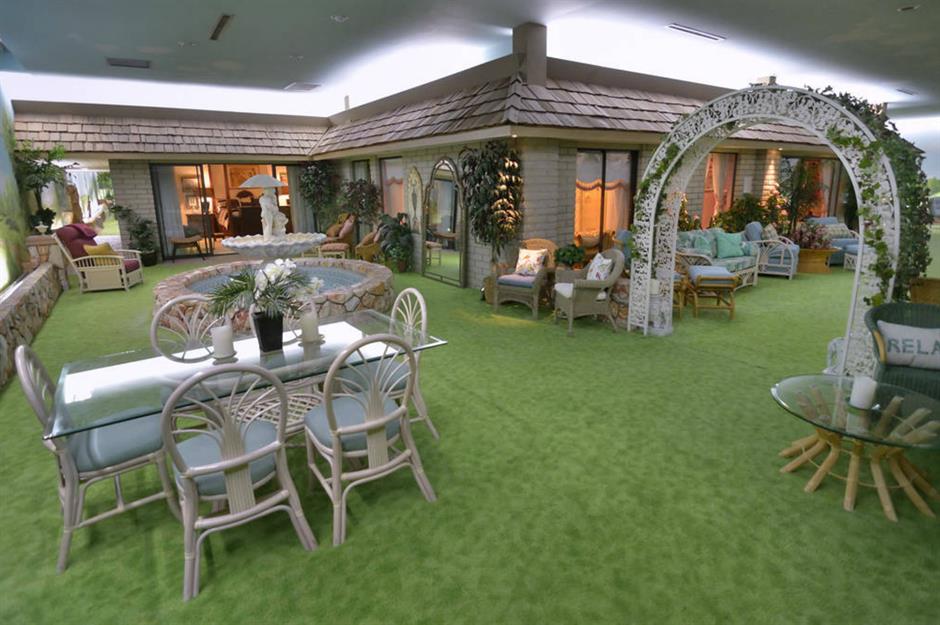
Found just a stone's throw away from the Las Vegas strip, this unusual bunker home sits 26 feet underground, beneath a pretty ordinary-looking property. Essentially, it’s a secret house within a house – a subterranean playground hidden from the outside world.
Underground bunker, Nevada, USA
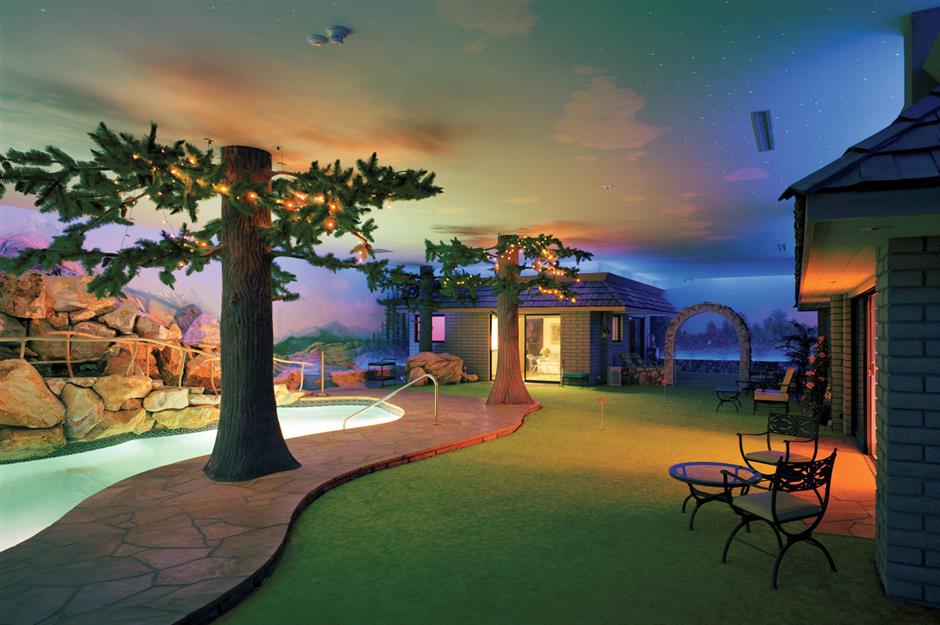
Although the property can’t experience sunshine or rain, the lighting can be adjusted to reflect different times of the day. There are even twinkling lights on the ceiling that resemble stars, perfect for big kids who never want to go to bed.
Underground bunker, Nevada, USA
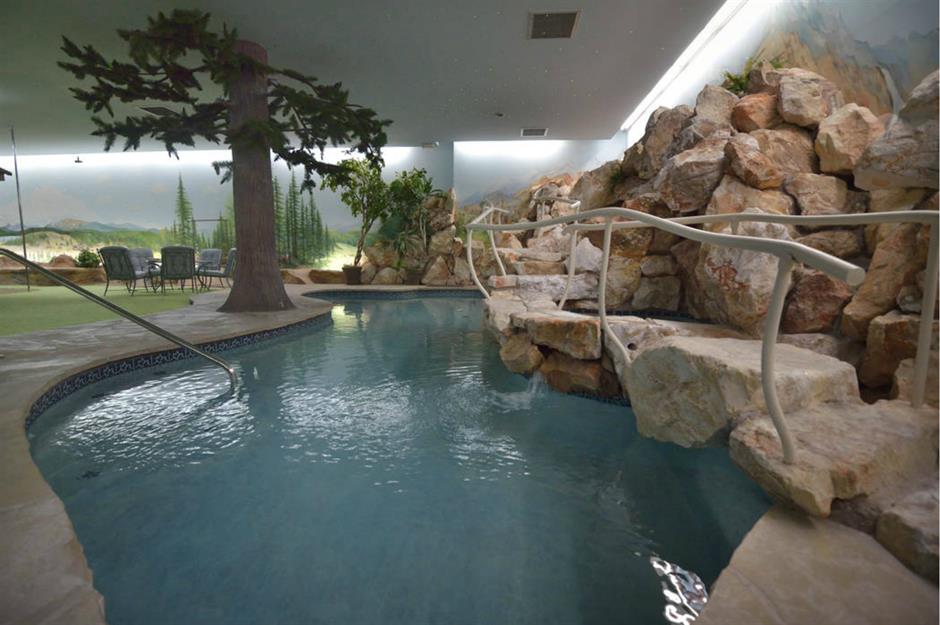
Underground bunker, Nevada, USA
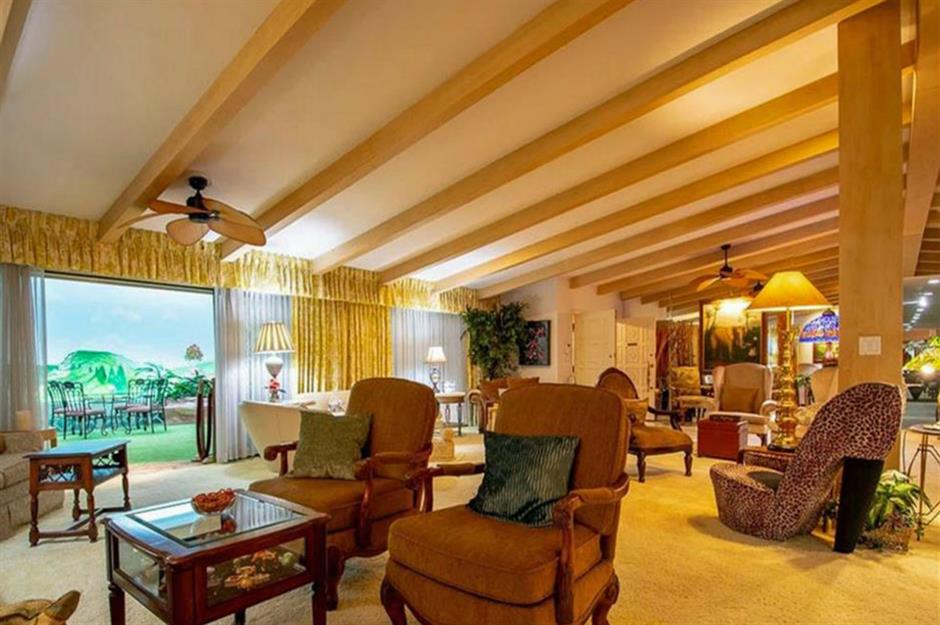
Built in the 1970s, the quirky time warp home was created for Avon Cosmetics executive Girard Henderson and his wife, Mary, at the height of Cold War tensions, when fears of a nuclear apocalypse loomed. We can think of worse places to lay low!
Attic playroom, Moscow Oblast, Russia
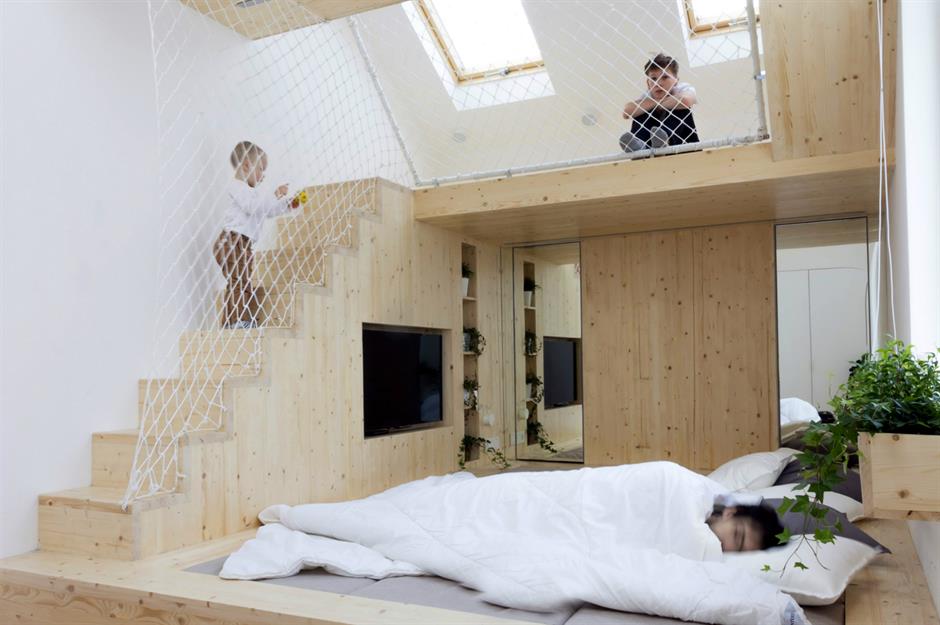
This children’s bedroom in the Russian town of Dolgoprudny was designed by Ruetemple. Their clients wanted a way to keep their children occupied early in the morning and so this three-level playground was born, giving the parents a much-needed lie-in at the weekends. While it may be designed for children, we reckon it would be equally as fun for the young at heart too.
Attic playroom, Moscow Oblast, Russia
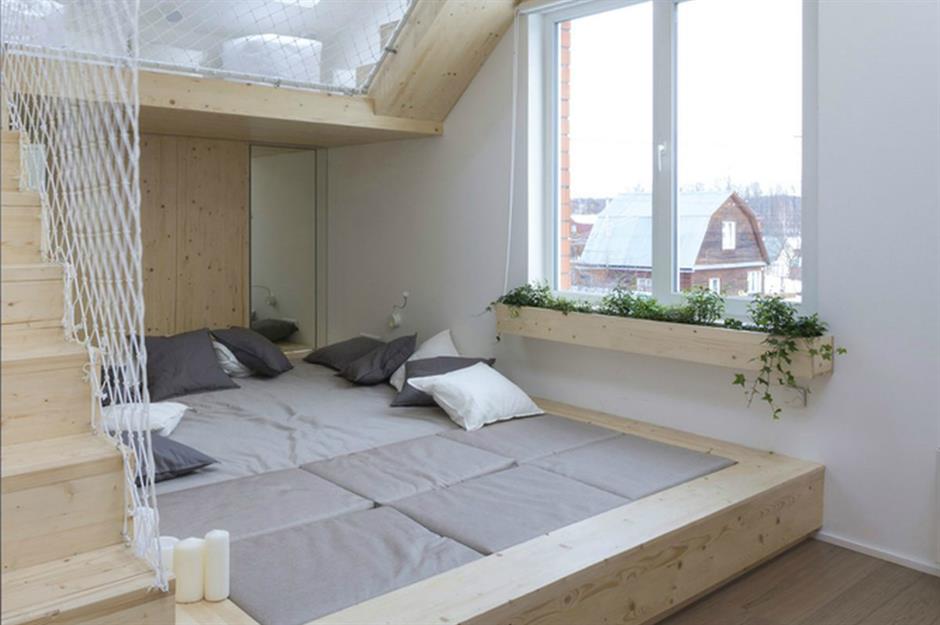
Attic playroom, Moscow Oblast, Russia
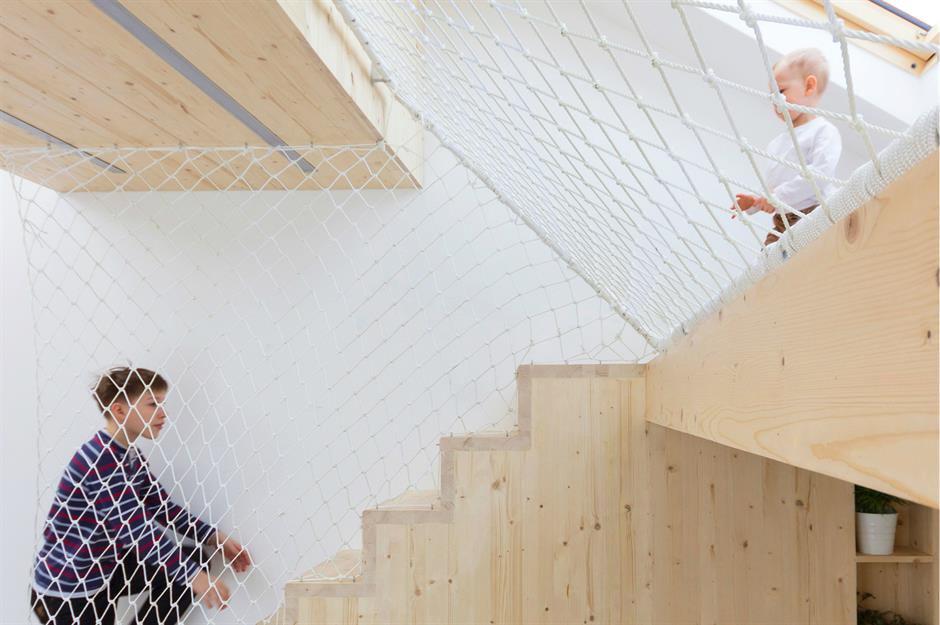
Attic playroom, Moscow Oblast, Russia
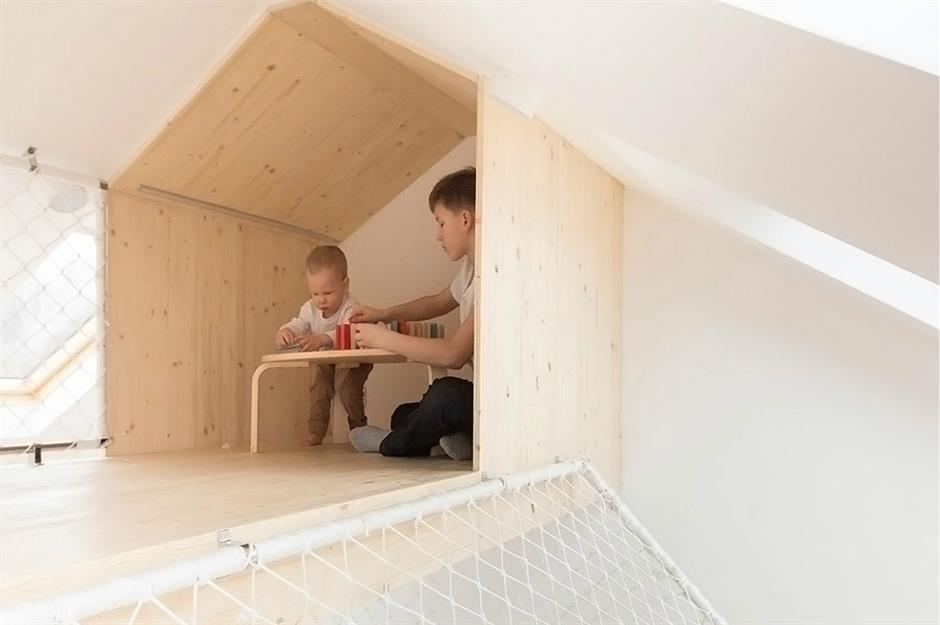
The Rainbow House, London, UK
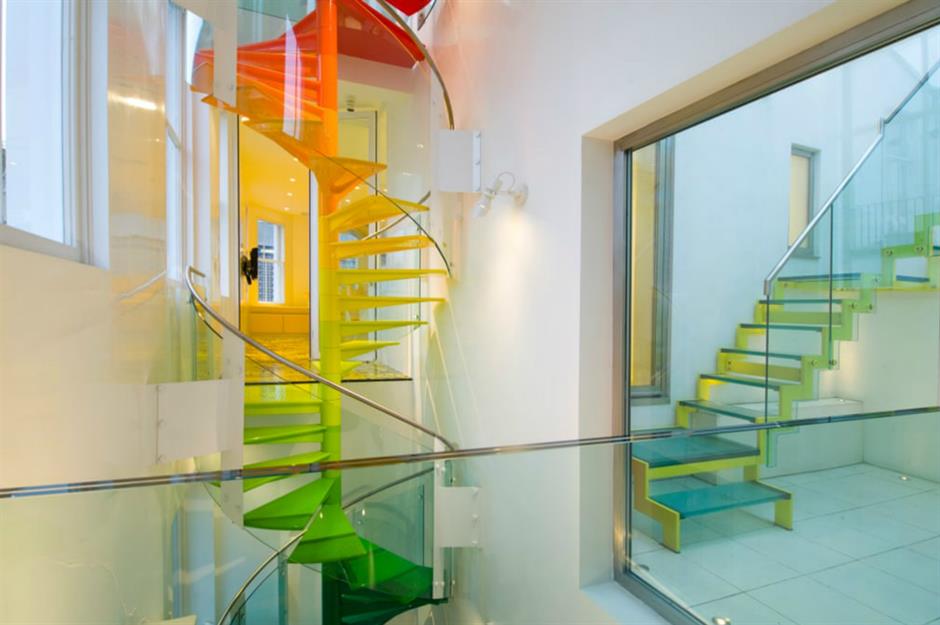
Sitting on a busy West London street, the Rainbow House is named after the multicoloured spiral staircase connecting its four floors. Interior design agency Ab Rogers Design finished every wall with white polished stucco, creating a blank canvas to allow the bright design elements, like this dreamy kaleidoscope staircase, to shine.
The Rainbow House, London, UK
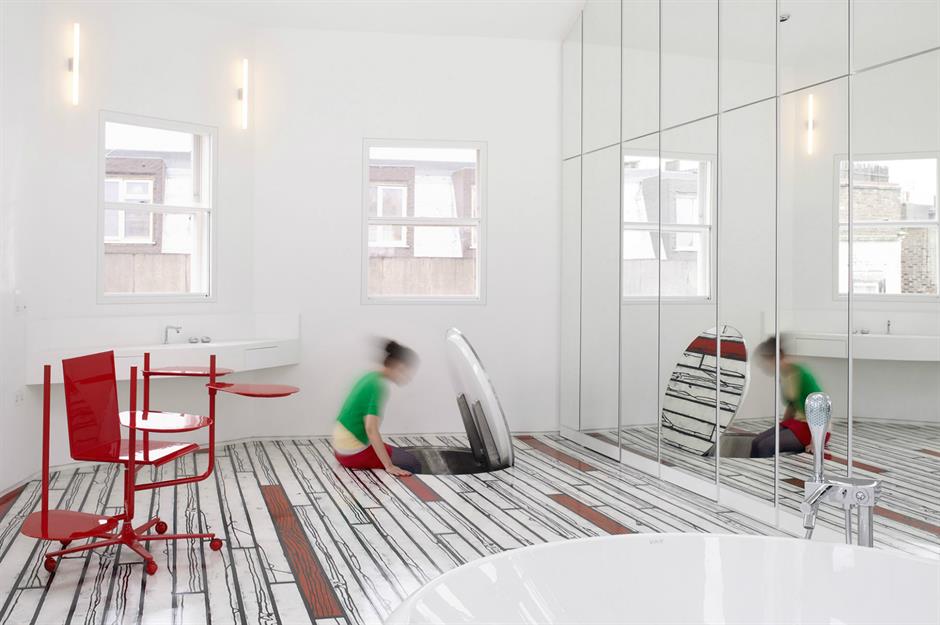
The Rainbow House, London, UK
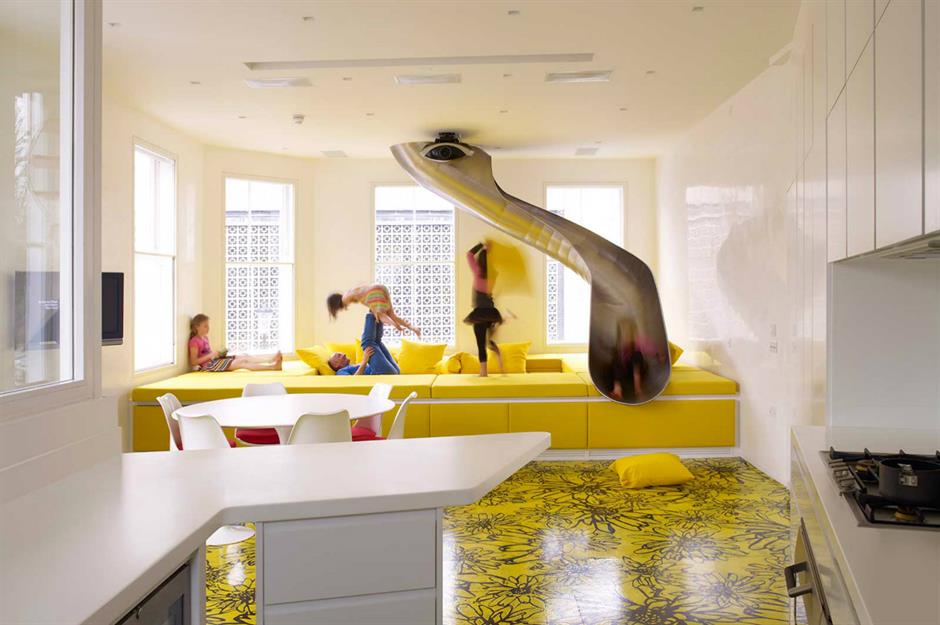
While it's almost completely hidden upstairs, the slide forms the focal point of the open-plan kitchen and living space. We can't think of a more fun way to make an entrance! We also love the convertible yellow sofa, which features an adjustable section in the centre that can rise or fall to create an extra guest bed.
The Rainbow House, London, UK
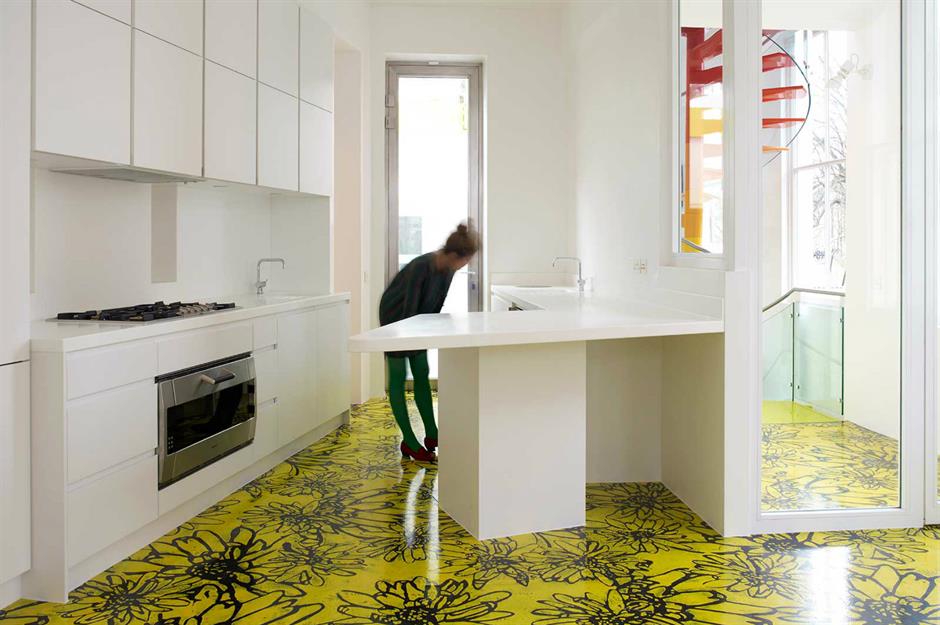
Comments
Be the first to comment
Do you want to comment on this article? You need to be signed in for this feature