This rundown shack is now a stunning family home
The ultimate home remodel
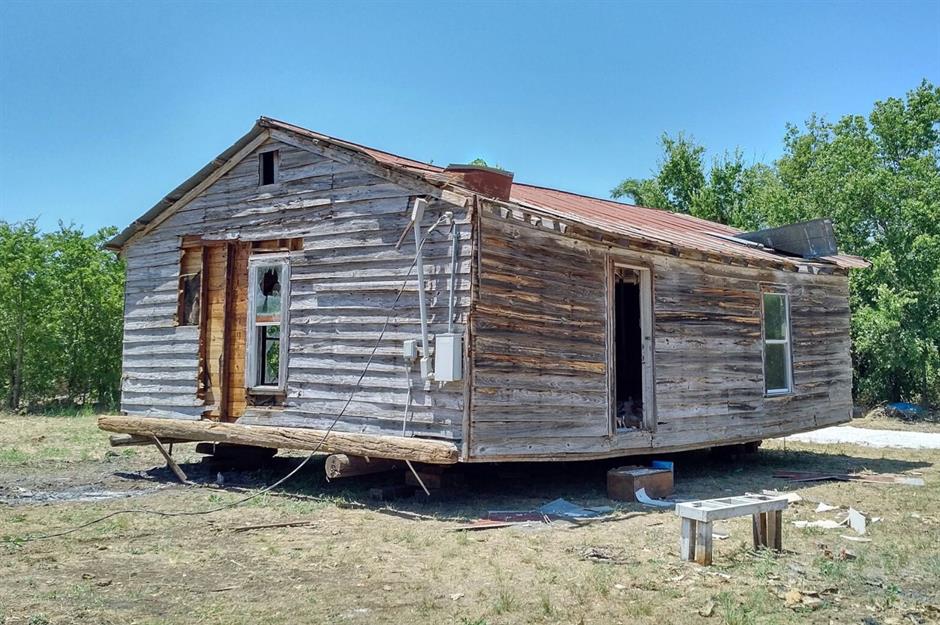
You'd be forgiven for thinking that this crumbling shack was beyond rescue! Located in the town of Crawford, Texas, it was bought for just $12,500 (£10k) and was given an almost unbelievable renovation on season four of HGTV's Fixer Upper. The ramshackle building is now a beautiful and bespoke family home that's worth a staggering $400,000 (£327k). Read on to see how Chip and Joanna Gaines pulled off one of the greatest property transformations of all time...
It's all about who you know
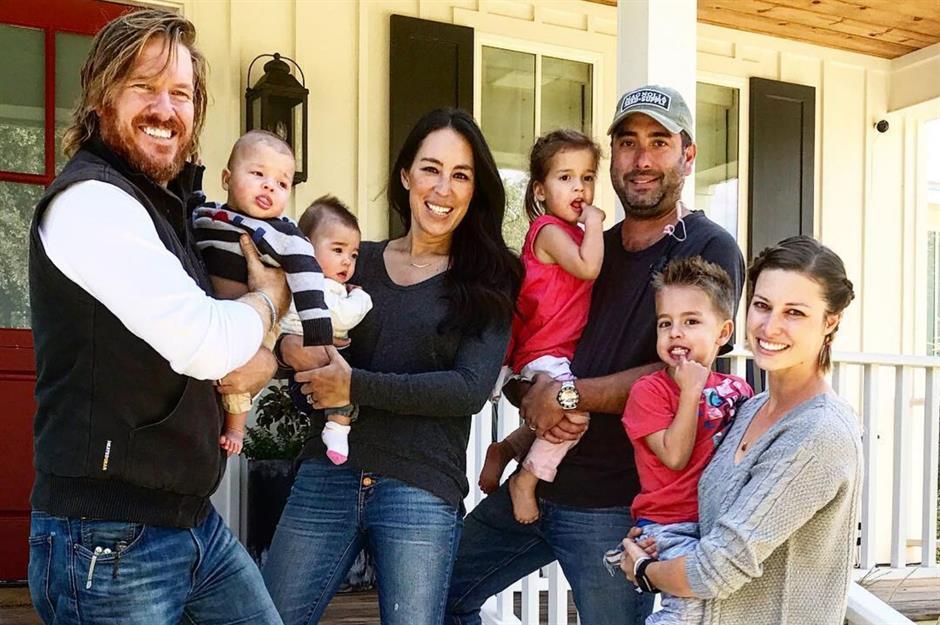
The shack was bought by Michael Matsumoto, the show's executive producer. Michael, his wife Jessie, and their four children moved to Texas for Fixer Upper in 2015 but chose to rent for several years. Finally, the couple decided it was time to buy a place that they could call home – and luckily, they knew just the people to turn to to make their dream a reality.
A crumbling interior
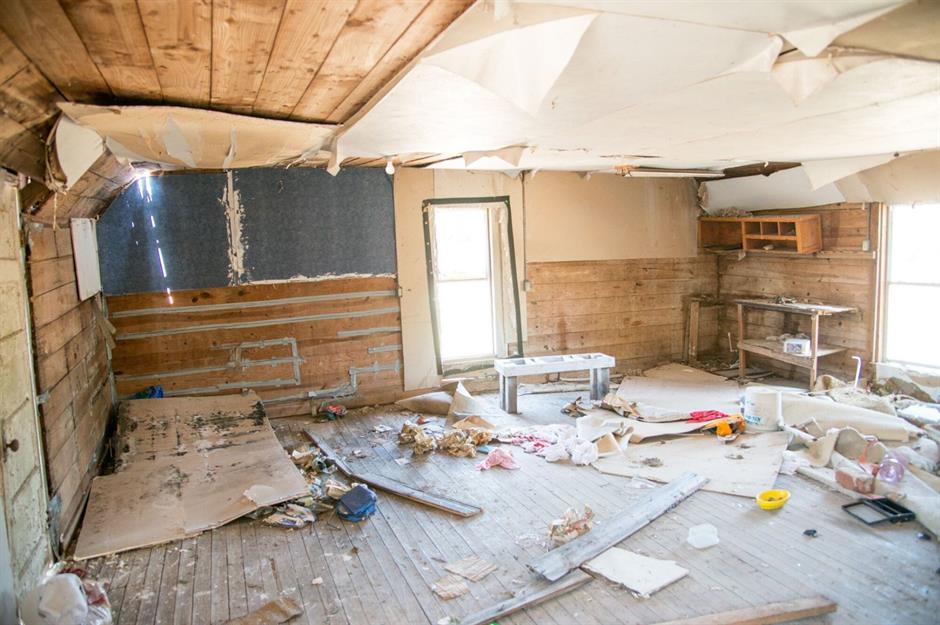
Nicknamed 'The Little Shack on the Prairie', the structure was nearly derelict, with crumbling walls and windows, sloping floors, slanting ceilings, decaying foundations and a leaking roof. But the building did offer some plus points! As well as its small price tag, the property benefited from being located just 20 minutes' drive from the city of Waco and offered over an acre of land with plenty of development potential.
Seeing its potential
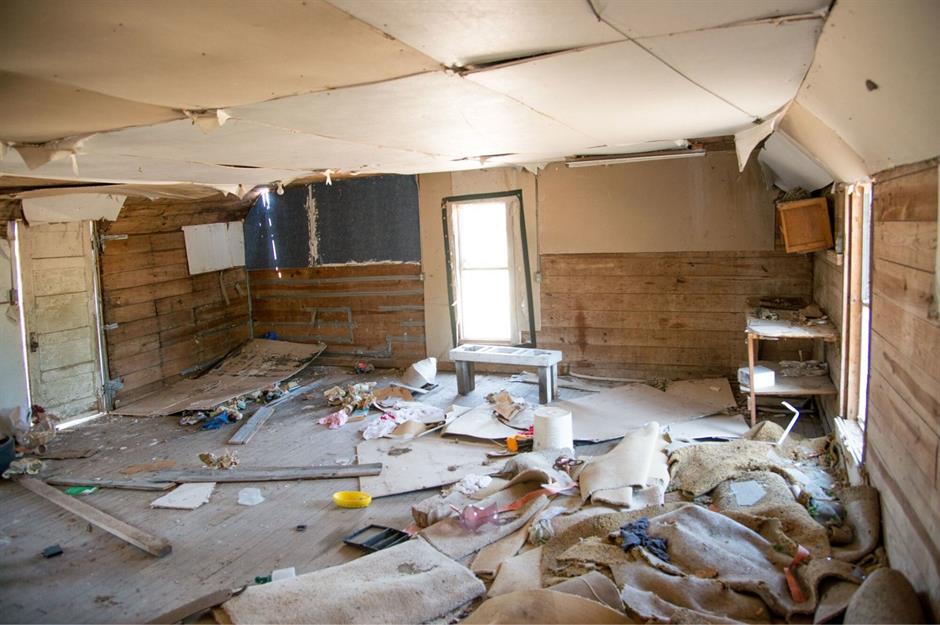
Luckily, Michael's years of experience on Fixer Upper enabled him to see more positives than negatives and he saw the potential where no one else could – even Chip and Joanna! "We couldn’t believe it when the Matsumotos chose this old shack to be their home," Joanna commented on her website Magnolia. Yet having these two as colleagues ultimately put Michael's mind at ease – after all, he'd witnessed firsthand the incredible transformations they'd already achieved.
Deconstruct and rebuild
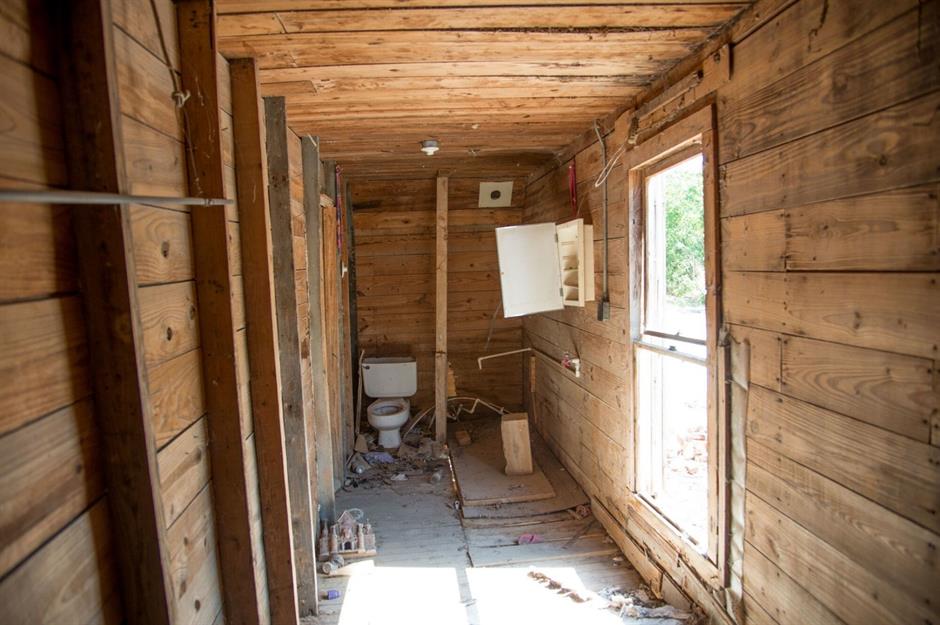
Due to the building's countless issues, Chip and Joanna decided to take a different approach to this renovation. Instead of trying to improve what was already there, they decided to deconstruct it and recycle as many materials as possible. The couple's first step was to take the building apart, being careful to preserve its original shiplap cladding, which they were keen to utilise. They used the shack as the central space and added new bedrooms and bathrooms to turn it into a modern four-bed.
A mine of materials
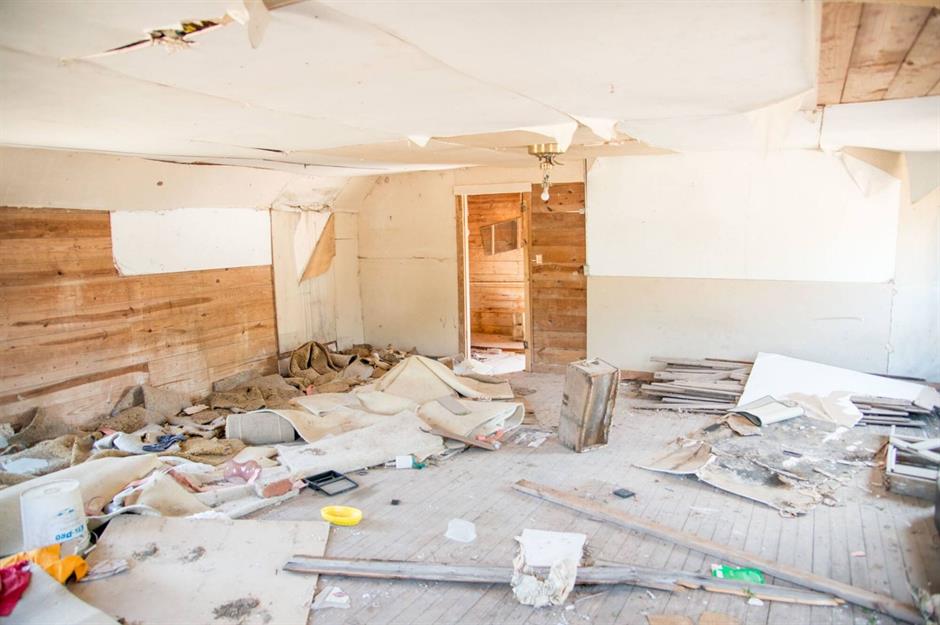
By recycling the bones of the property, the budget was kept in check at $150,000 (£125k). Wood from the exterior, the old rusty tin roof and the shell of the shack itself were all reused in the build. “People think that in order to create spaces you truly love, you have to spend a fortune... I don’t believe that’s true," Joanna said in her book, Homebody: A Guide to Creating Spaces You Never Want to Leave.
A dramatic reveal
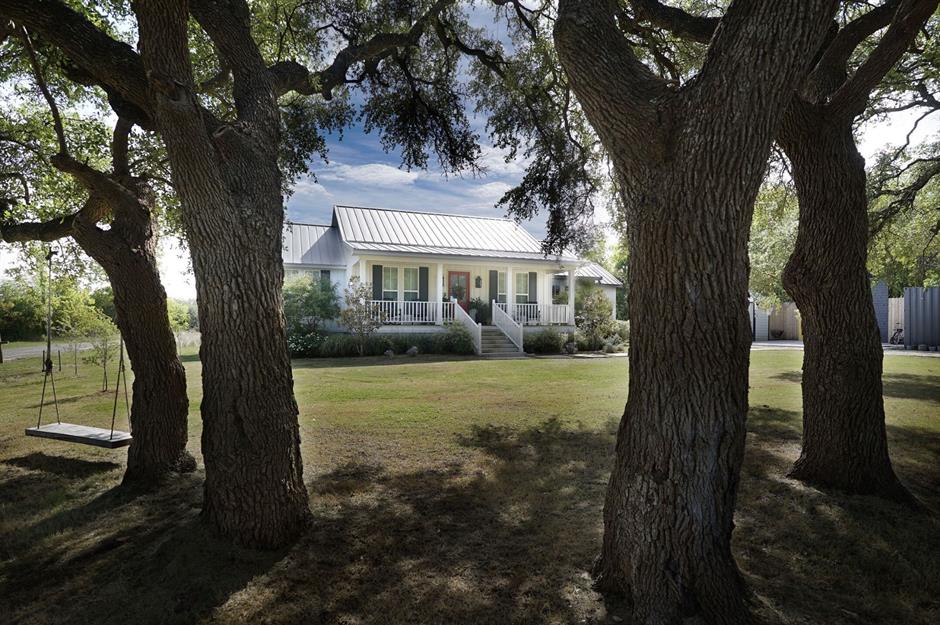
Wow! It's hard to believe that this stunning modern farmhouse was once a disintegrating shack. As well as being totally reimagined, the home's value has also changed dramatically, increasing from $12,500 (£10k) to $400,000 (£327k) – that's 33 times the original asking price. Surrounded by a mature garden and enhanced with a quaint covered porch, it's the perfect spot for watching the world go by.
A modern farmhouse
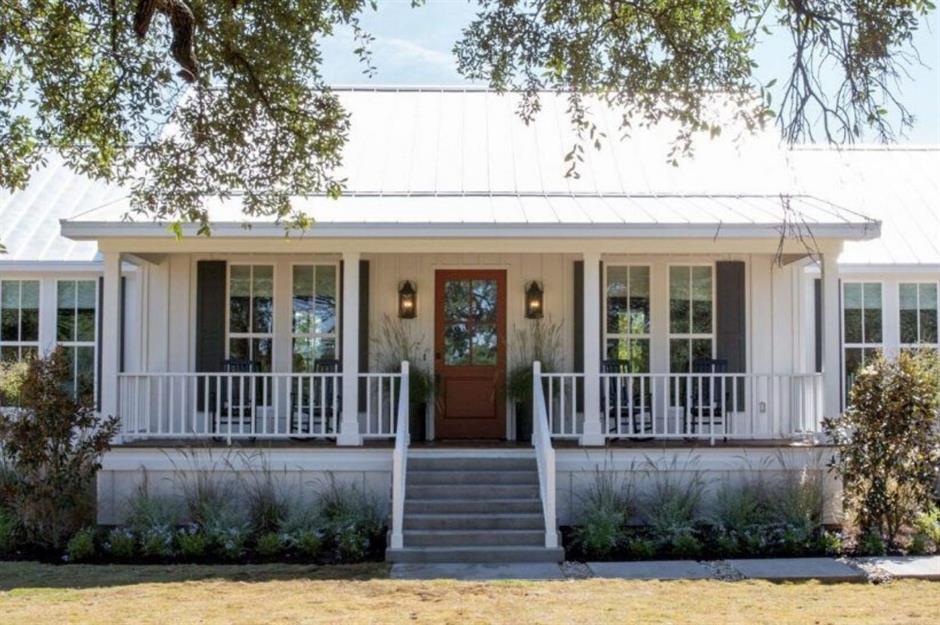
Following the makeover, white-washed shiplap clads the façade, while a sleek steel roof gives the exterior an industrial finish while aiding with durability and weatherproofing. Offering 1,700 square feet of inside space, the modern farmhouse now boasts four bedrooms and two bathrooms, making it fit for Michael and his entire family.
Selecting an interior palette
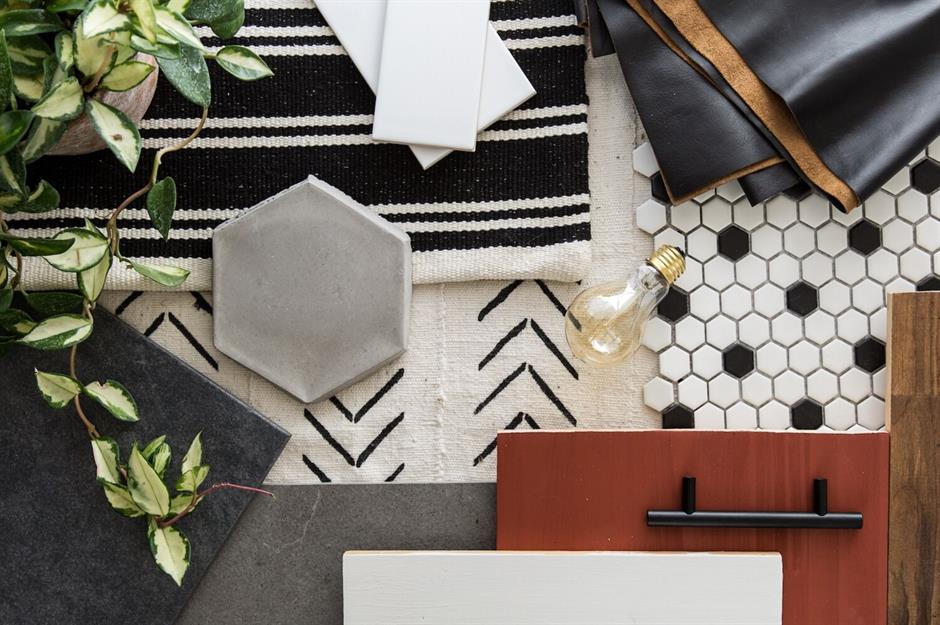
For the interior, Joanna chose materials and colours that matched the tastes and needs of the Matsumoto family. Since Michael and Jessie were fans of industrial farmhouse, Joanna opted for details that offered a twist on the traditional. She chose characterful shiplap, concrete countertops and repurposed wood, adding in monochrome fabrics to make the interior both cool and practical for a family of six. Let's take a look inside...
Modern and bright
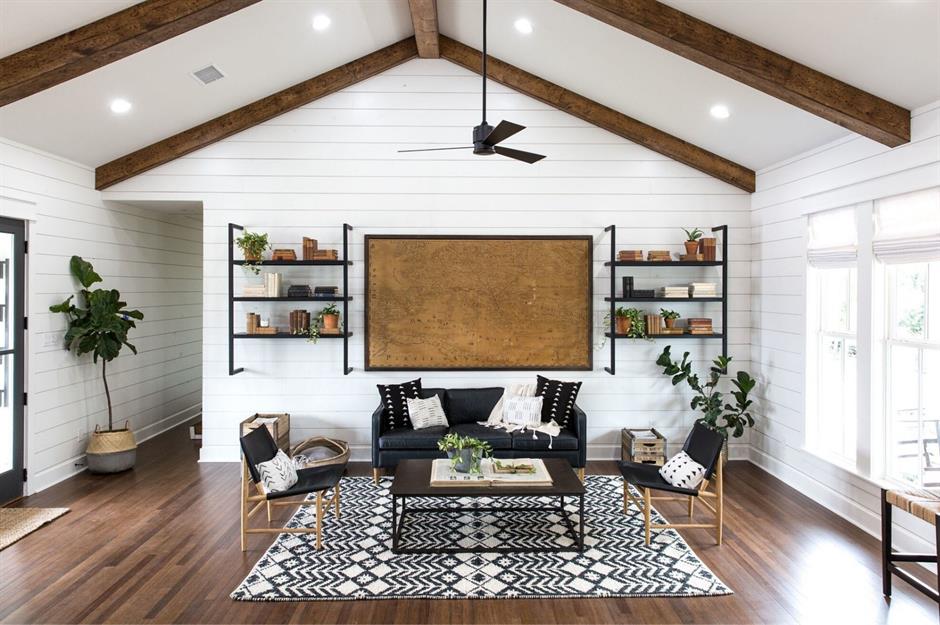
The home is now light, bright and beautiful – a far cry away from crumbling walls and rotting timber. The Matsumotos' living room blends floor-to-ceiling white panelling with chocolate coloured bamboo floors. Modern and traditional in equal measure, every design element sits comfortably alongside one another, including Scandinavian soft furnishings, charcoal fixtures, rustic wooden crates and a vintage wall map.
The great room
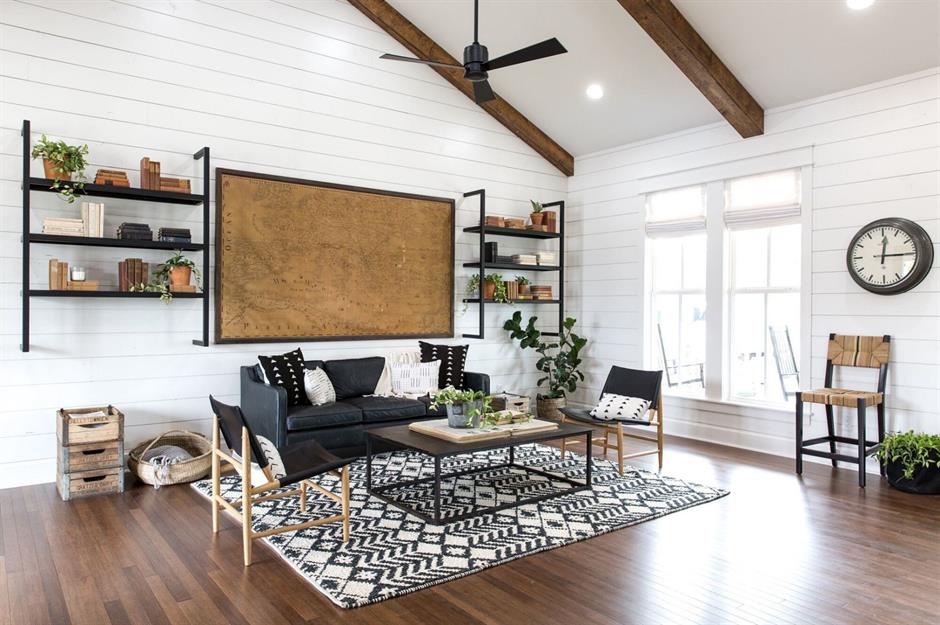
Oversized windows, a vaulted ceiling and exposed timber beams add real wow-factor to the main living zone, allowing the room to feel spacious and light-filled, no matter what the weather is doing outside. "The raised ceiling made this feel like a true family great room, with plenty of space for this family to be together," Joanna said on her blog.
A touch of greenery

Choosing a simple colour palette also aided with kid-proofing throughout the house. "The Matsumotos love the clean lines of shiplap, so we went with that in the main spaces, to provide a clean backdrop for the rest of the design," Joanna commented on Magnolia. Vintage-inspired furnishings and plenty of houseplants also add to the property's rustic charm.
Open-plan living
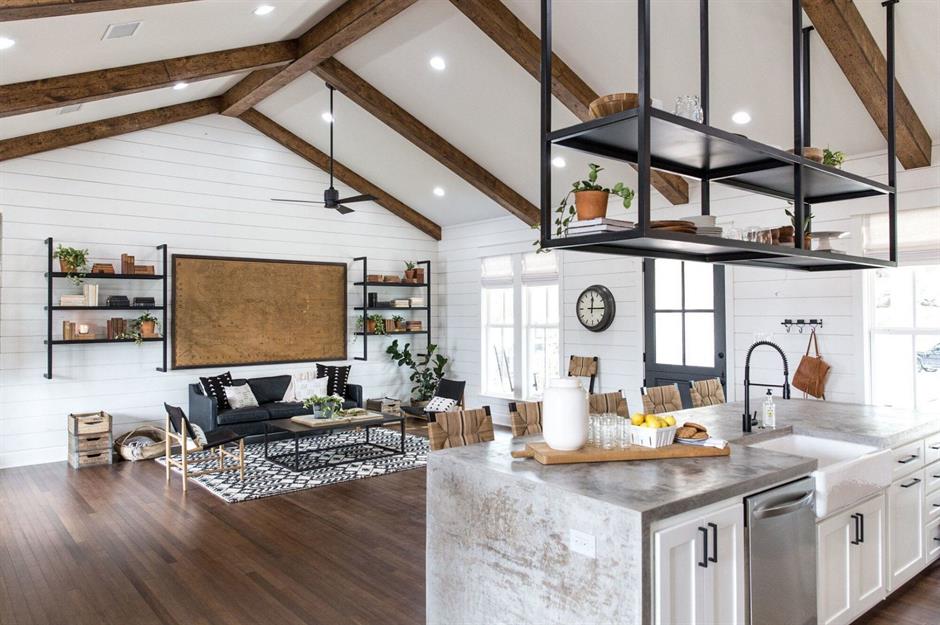
In what was the original shack's floor plan is now an open-plan living space with an easy flow between different zones, allowing Michael and Jessie to keep an eye on their children while still enjoying a certain amount of privacy. Speaking to Magnolia, Michael commented: "It’s fully functional and it’s beautiful. Things like the countertops and floors make it childproof."
Zoned out
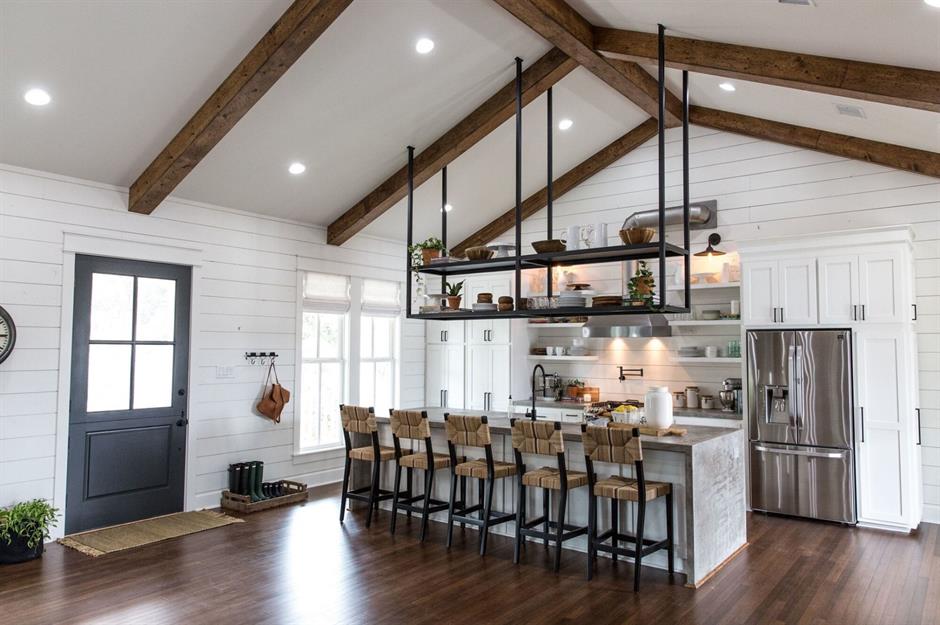
The perfect balance between functionality and design, the interior is perfectly practical for a family of six. The extensive family room has different zones for different tasks, including a kitchen island for relaxed family dining and a cosy lounge for evening relaxation.
Kitchen-diner
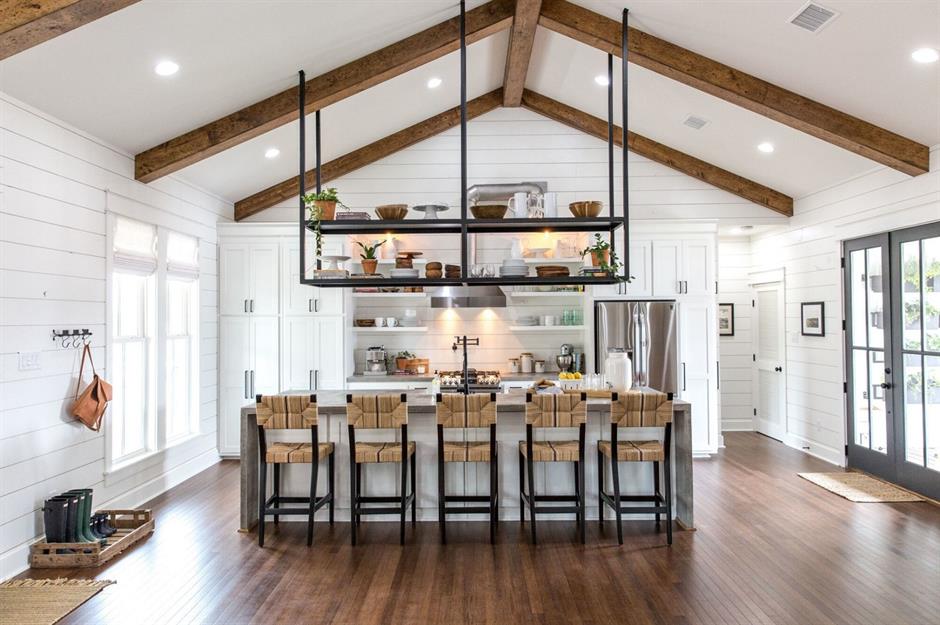
Michael and Jessie didn't need a formal dining area and instead wanted a relaxed space for easy meal times. The family's smart open-plan kitchen is the perfect space for cooking, socialising and eating – plus, the couple can still keep an eye on the kids while they're strapped to the stove!
The family kitchen
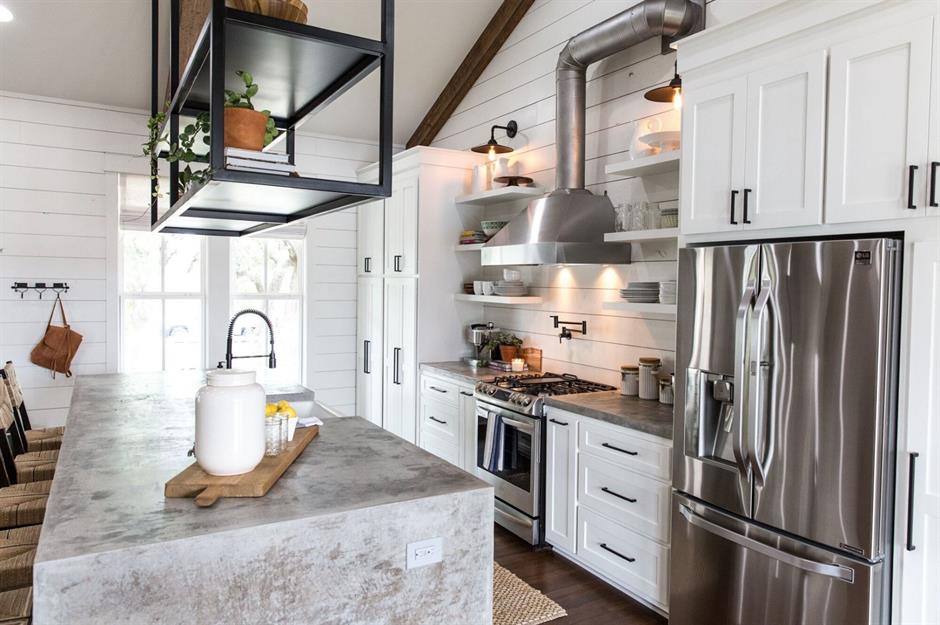
The striking kitchen is definitely the heart of the home. Benefiting from plenty of industrial elements, the chic space boasts top-of-the-line appliances, hard-wearing concrete countertops, large custom built-ins and suspended shelves that are out of the children's reach! A set of French doors also lead out onto an amazing exterior patio, complete with a stunning dining area that overlooks the garden – ideal for family celebrations.
The master bedroom
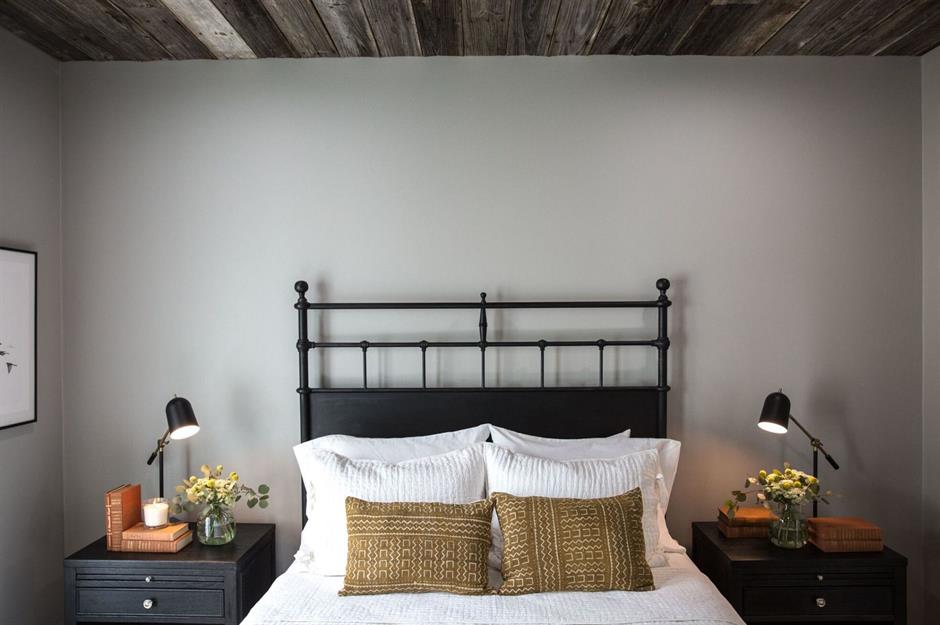
For Chip and Joanna, creating an amazing master bedroom was of upmost importance. Since Michael and Jessie have four children, it was essential that they had their own tranquil space for unwinding. The room needed to be a relaxing retreat that offered everything the couple could need, as well as enough space for all of their belongings.
Repurposed ceiling
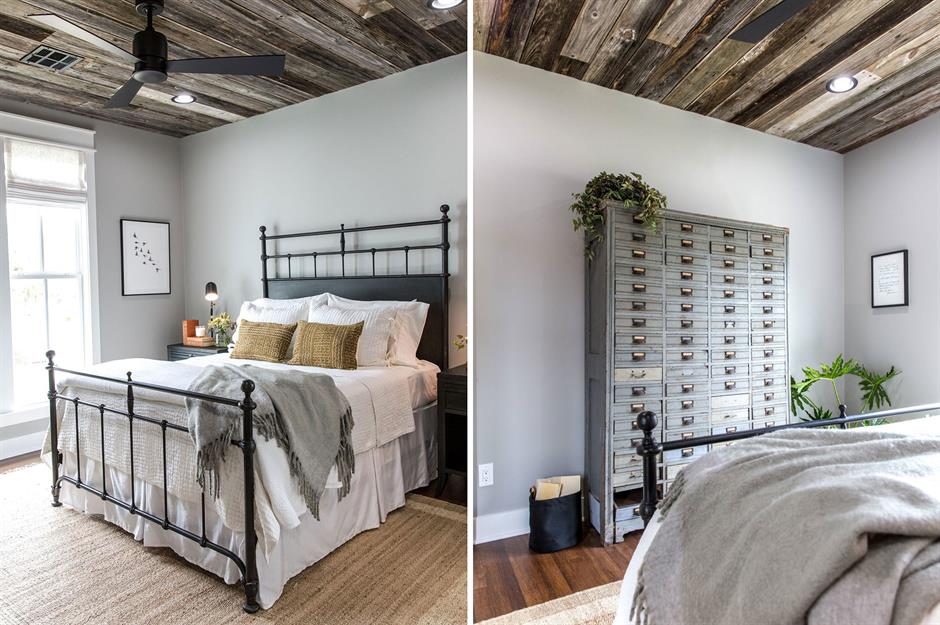
Sophisticated yet comfortable, the master suite offers a minimalist industrial finish that's both stunning and easy to work with. Keeping the palette nice and simple, Chip and Joanna made the room pop thanks to a striking raw timber statement ceiling, formed from salvaged wood from the original shack. As well as being a gorgeous design feature, the ceiling is also the perfect reminder of the home's origins.
Upcycled barn doors
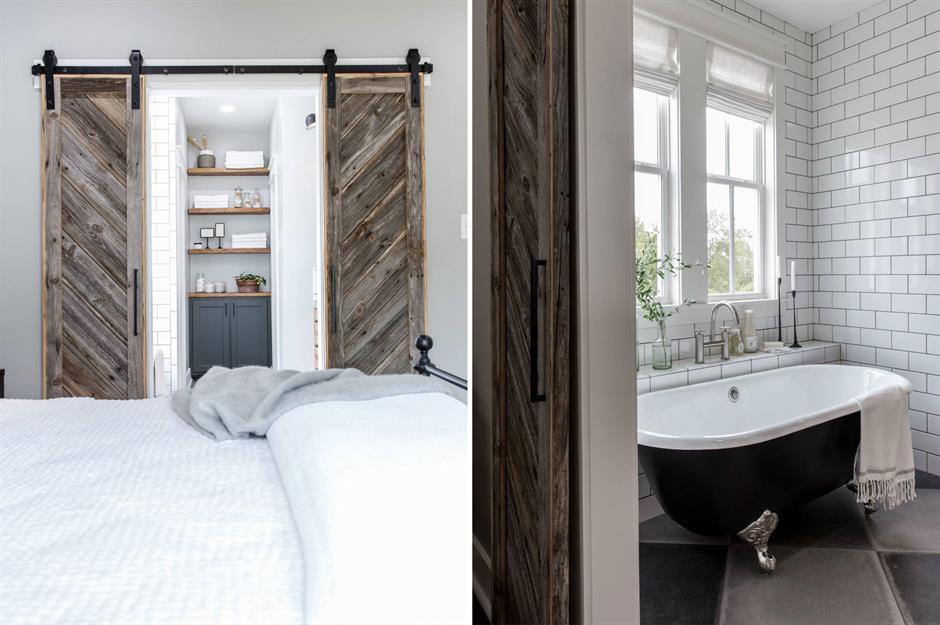
To complement the ceiling, Chip and Joanna also used the same reclaimed timber to create sliding barn doors, which connect the bedroom with the master ensuite. Talk about an amazing upcycling project! In keeping with the aesthetic of the bedroom, the private bathroom is simple yet stylish, with crisp white subway tiles and an envy-inducing claw foot tub – the ultimate sanctuary for two busy parents!
The master ensuite
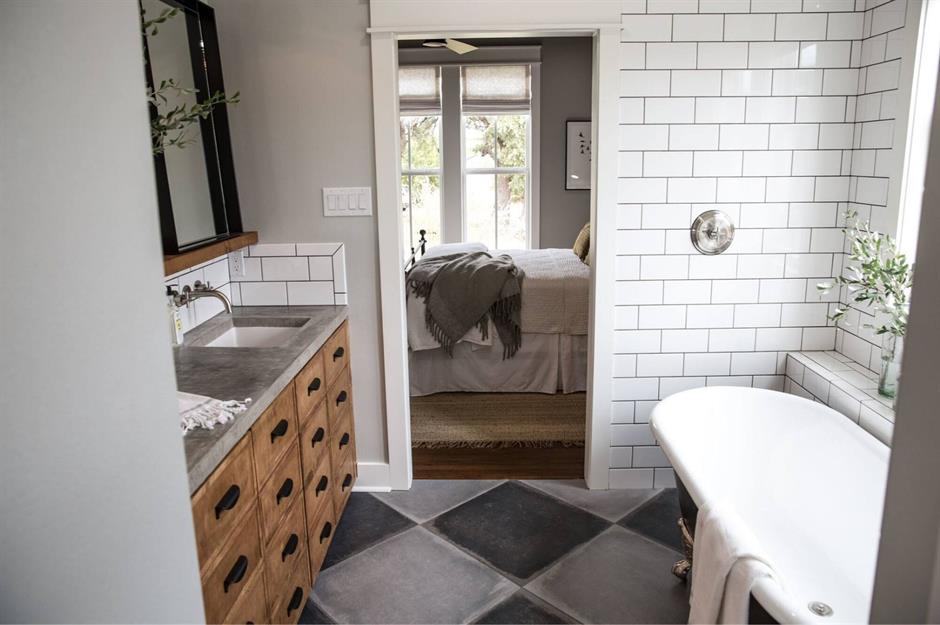
Every room in the house boasts unique, custom-made touches and the master ensuite is no exception. Chip and Joanna made the couple a bespoke vanity unit from reclaimed wood. Designed to replicate an antique piece, the dresser adds storage space as well as warmth to an otherwise cool room. A matching shelf holds two leaning mirrors to complete the look.
Storage solutions
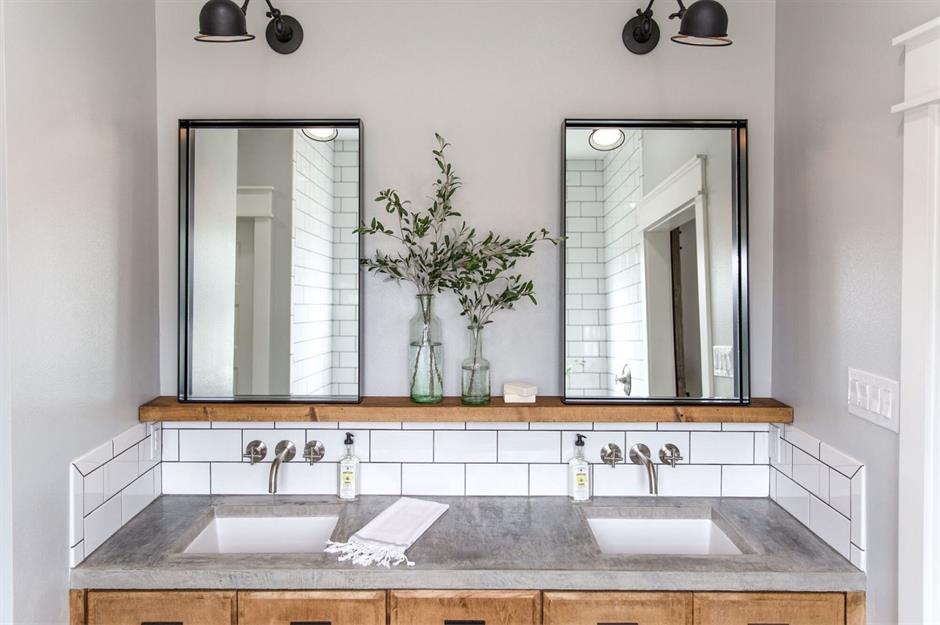
Joanna chose charcoal fixtures, concrete countertops and his-and-hers sinks so both Michael and Jessie would have a space of their own. The room also has some bespoke bathroom storage solutions; a linen closet and shelves built into a tiny, otherwise redundant, alcove. Every inch of space has been made functional!
A gorgeous girl's bedroom
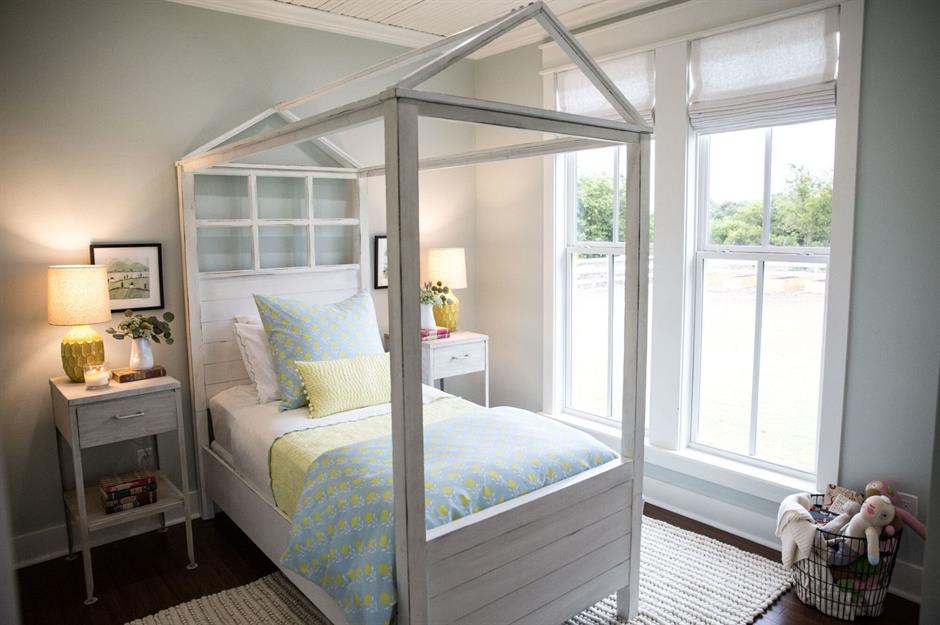
For Michael's youngest daughter, Joanna designed a space that she could grow into. Whimsical yet sophisticated, the bedroom is decorated in a soft pastel colour palette with white painted furniture for a modern country look. Kids love an incredible bed and this handmade four-poster is the star of the show, dressed in pale yellow and blue bedding.
Handmade furniture
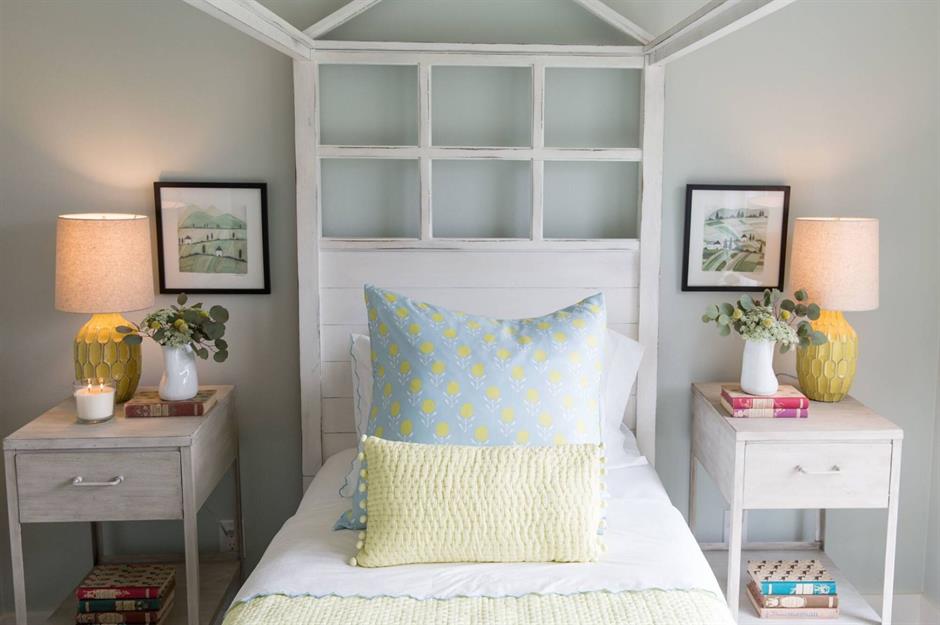
In order to maintain the modern farmhouse feel of the rest of the property, Joanna opted for plenty of rustic touches, including the handmade bed with matching side tables, and a textured ceiling formed from the old shack's repurposed beadboard.
Custom bunk bed
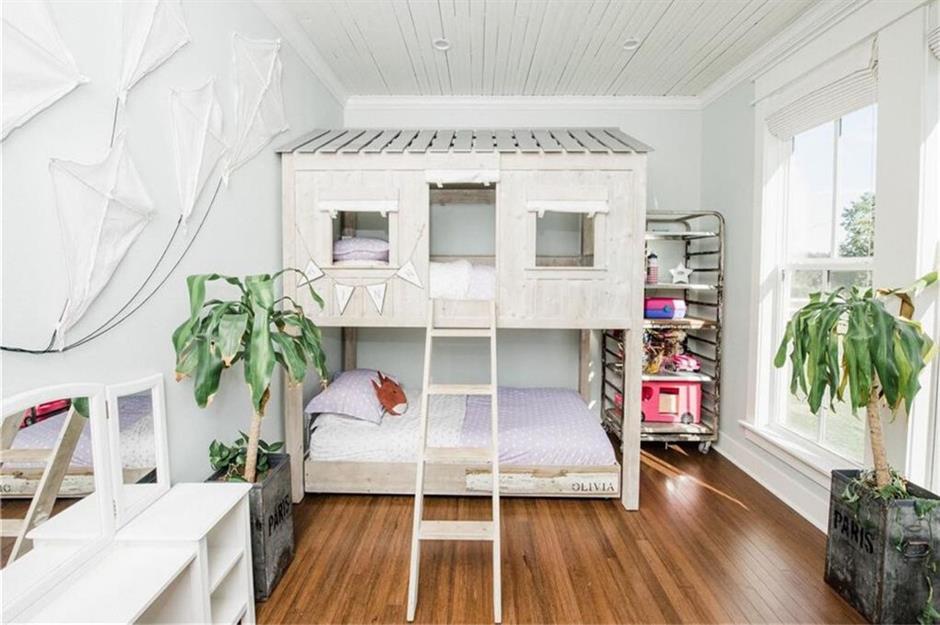
For Michael's other daughter, Joanna decided to create a stylish yet youthful space that could grow with her. Again, she opted for a textured beadboard ceiling, while handmade bunk beds that resemble a princess castle add to the room's charms. Houseplants and dark bamboo flooring provide pops of colour to this otherwise pared-back space.
The treehouse bedroom
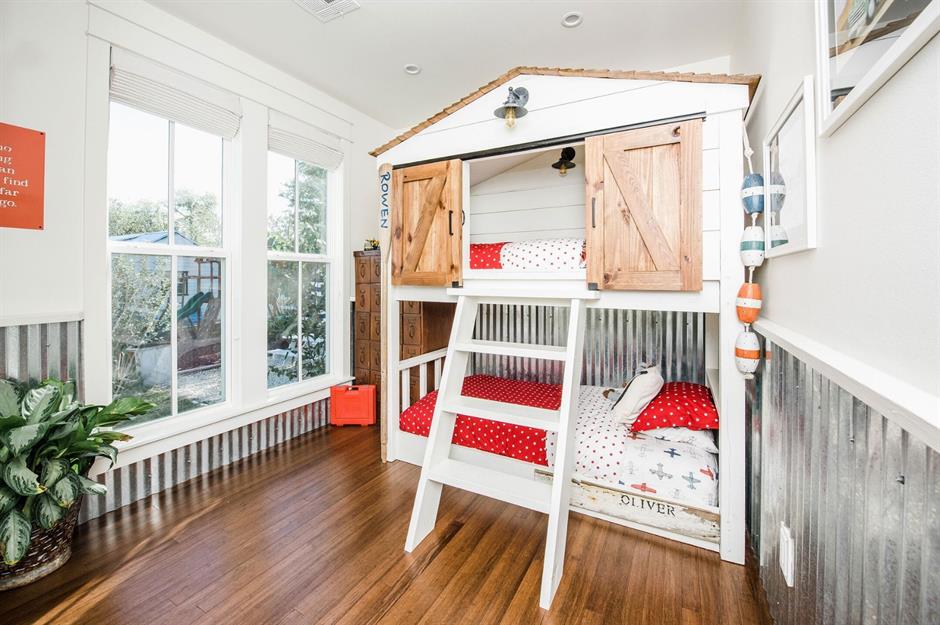
When it came to the boys' bedroom, Joanna wanted the space to be multifunctional. As well as being cosy and comfortable, the bedroom also needed to be fun, interactive and durable – a space they could make their own. To achieve this, Chip custom-built a bespoke bunk bed, made to mimic a treehouse, and they used corrugated metal wainscotting on half the wall.
The family bathroom

As well as a private ensuite for Michael and Jessie, Chip and Joanna also created a family bathroom for the children. With enough storage space for everybody's essentials, the bathroom also offers an easy-to-clean walk-in shower, durable tiles, and rustic fixtures. A concrete sink surround also makes the space childproof, while continuing the cool aesthetic of the rest of the interior.
Alfresco dining area
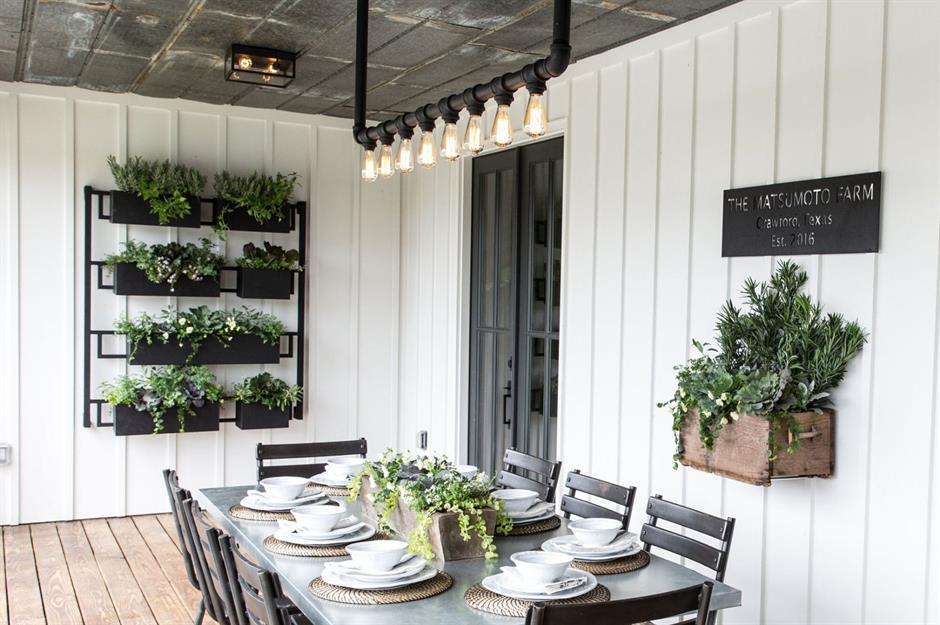
Since the Matsumotos didn't need a formal interior dining area, Chip and Joanna instead made the family an outdoor eating space that was both sophisticated and perfect for entertaining. Beautifully designed to match the interior, the alfresco dining zone has a statement ceiling made from the old shack's original tin roof, black iron planters and a custom metal sign that's personalised for the family.
Room outside and in
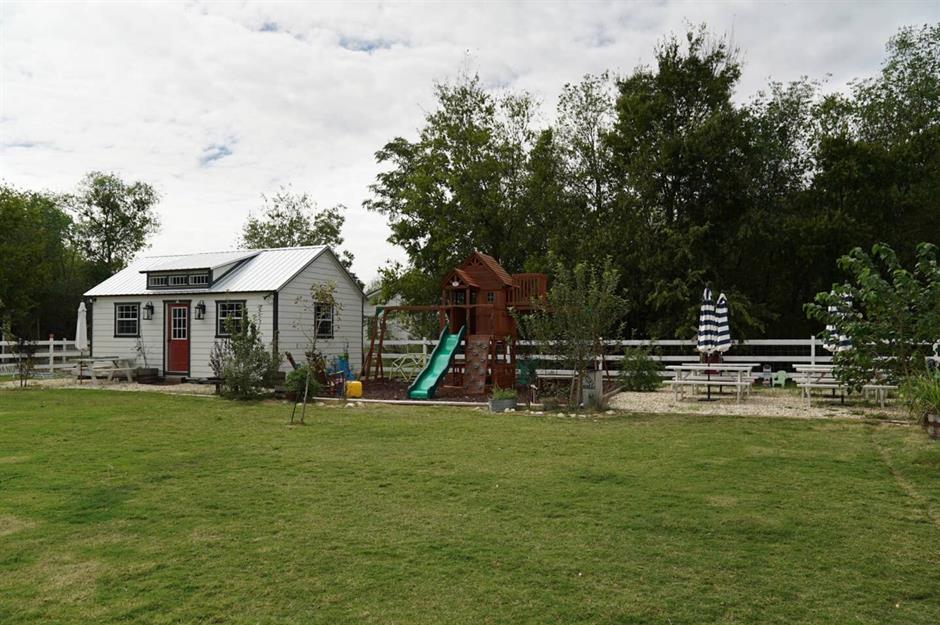
If all this wasn't enough, the rear garden is also home to some surprises. As well as an acre of land to play with, there's also a garden shed complete with hardwood floors and air-conditioning that was used as a stylish home gym. There's also an extensive children's play area, a basketball court and a rock climbing wall. What more could you possibly need?
Be bold!

So that's the house tour complete! When Joanna asked Michael if he had any tips for other people looking to renovate their home, he simply said: "Don't be afraid to be bold! I think the hardest thing for people to visualise are good bones or good elements to work with." We think that's great advice.
Check out more jaw-dropping home renovations to inspire your next project
Comments
Be the first to comment
Do you want to comment on this article? You need to be signed in for this feature