Joanna Gaines worked her magic on this once derelict Craftsman home
From a rundown residence to a handsome home
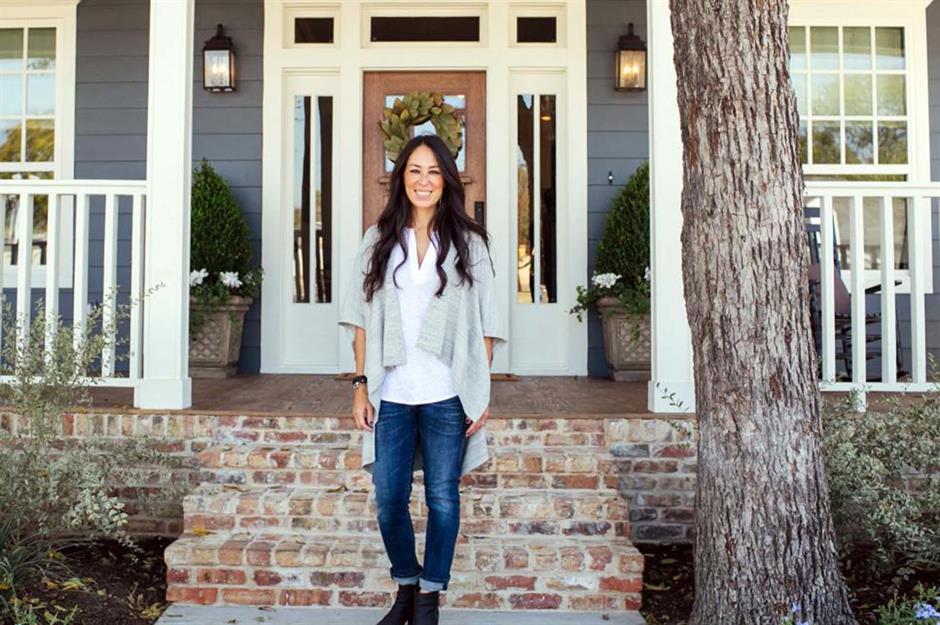
Described as one of the most ambitious Fixer Upper projects to date, this 115-year-old Craftsman home was dilapidated and rundown. With a little help from Chip and Joanna Gaines, the old house was renovated and turned into a stunning house fit for modern living. You're not going to believe the transformation...
The 'Three Little Pigs House'
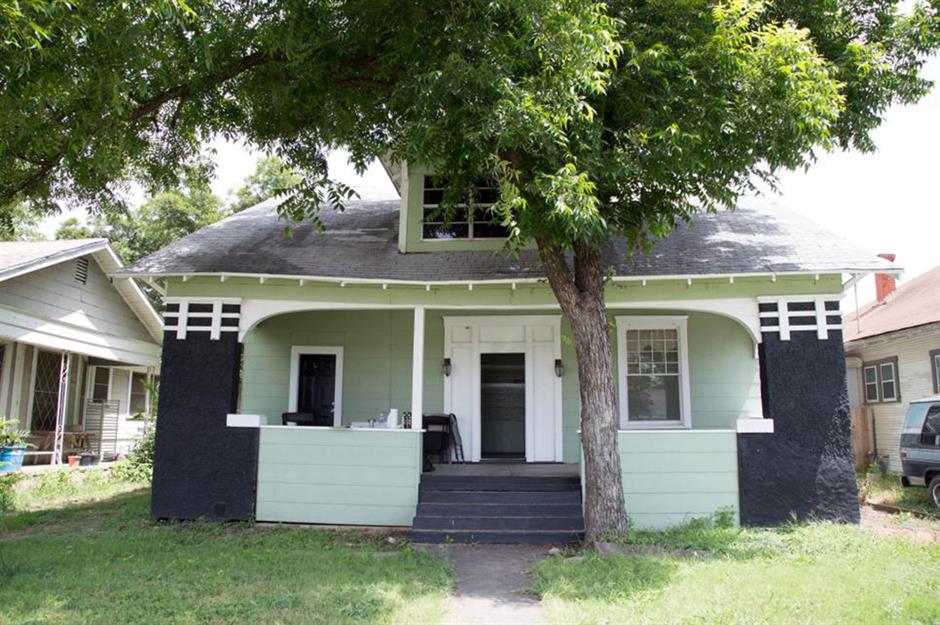
The asking price for the house was $35,000 (£28k), leaving a renovation budget of $215,000 (£172k). Prior to the overhaul, the property was so derelict and damaged it looked like a strong gust of wind might blow it away. Chip named it the 'Three Little Pigs House' during the season three episode, which aired on HGTV.
Dated dining room
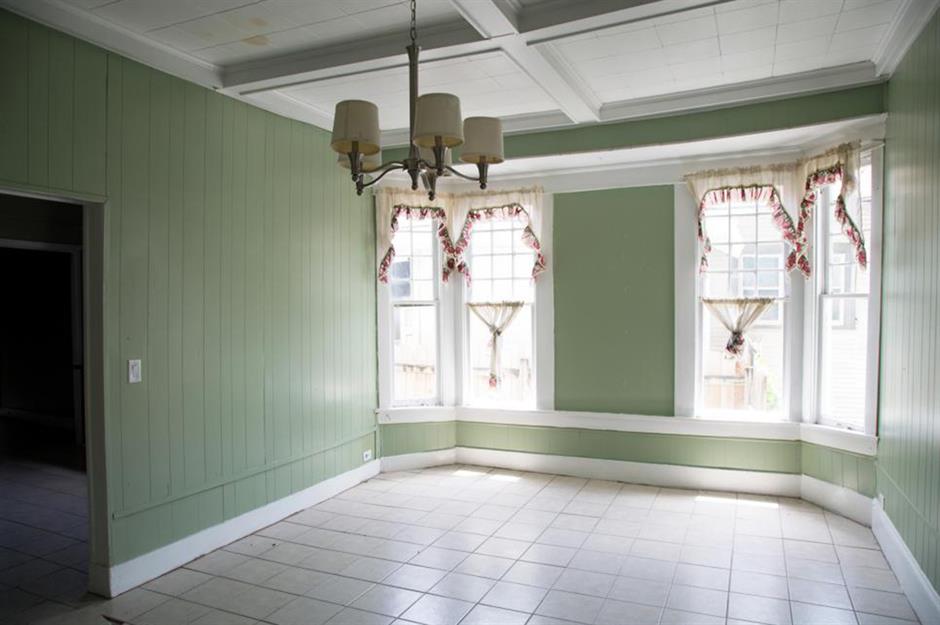
Before the thorough renovation got underway, the dingy dining room had old white tiled floors and a dividing wall that separated it from the kitchen. The damp patches across the coffered ceiling only added to the home's unloved appearance.
Rethinking the layout
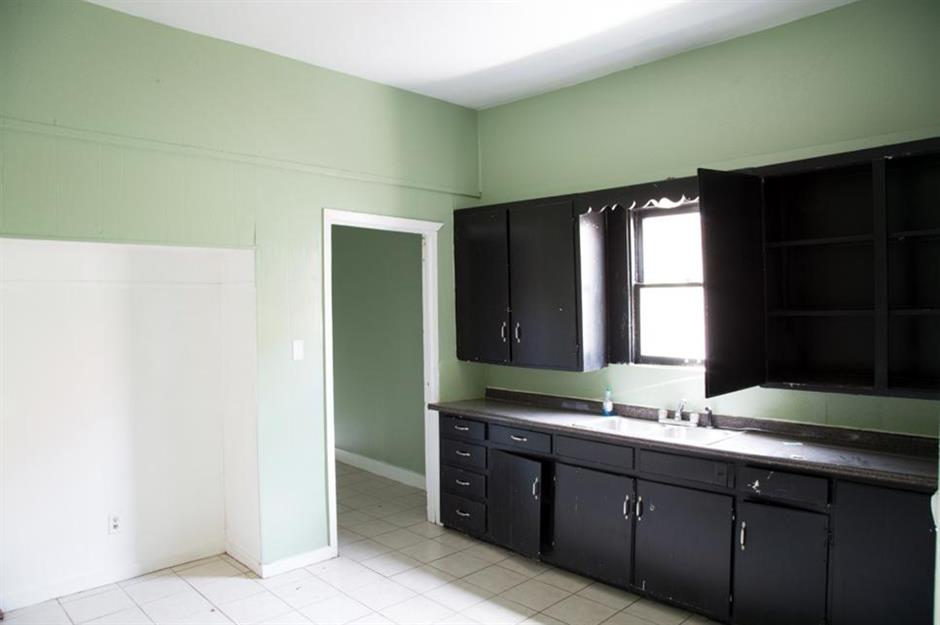
Shaking up the floor plan
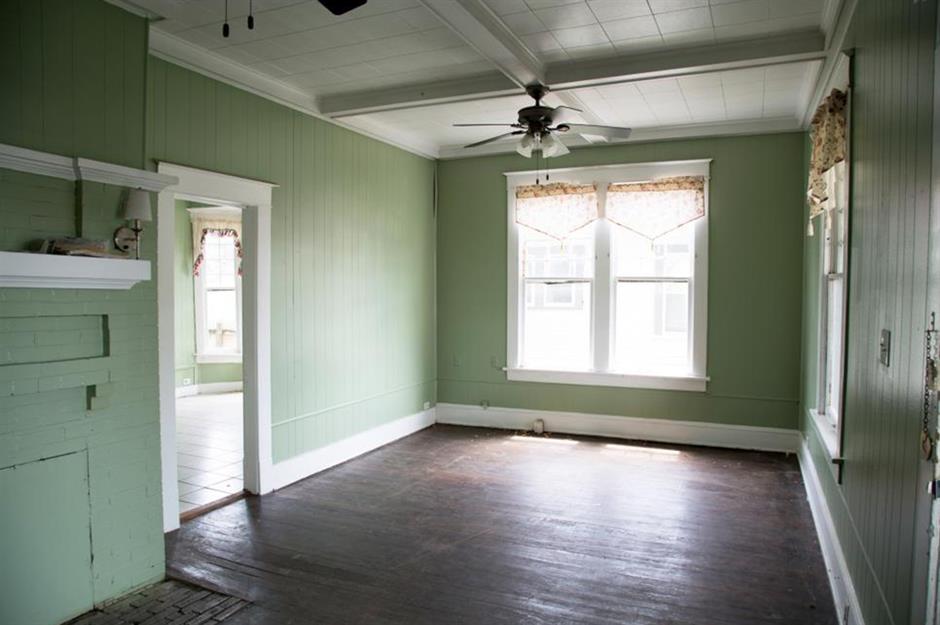
Joanna and Chip decided to add two home offices and this empty room was the ideal blank canvas. In a shake-up of the floor plan, they decided to use this large space, which is just inside the entrance, to build a pair of offices on either side of a new foyer area.
Challenges to negotiate
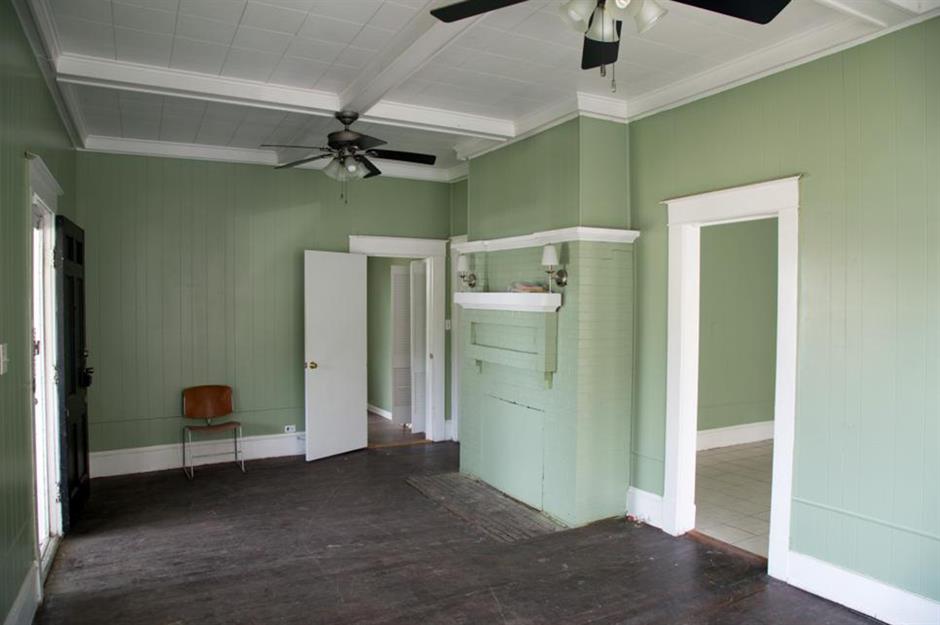
A master suite in the making
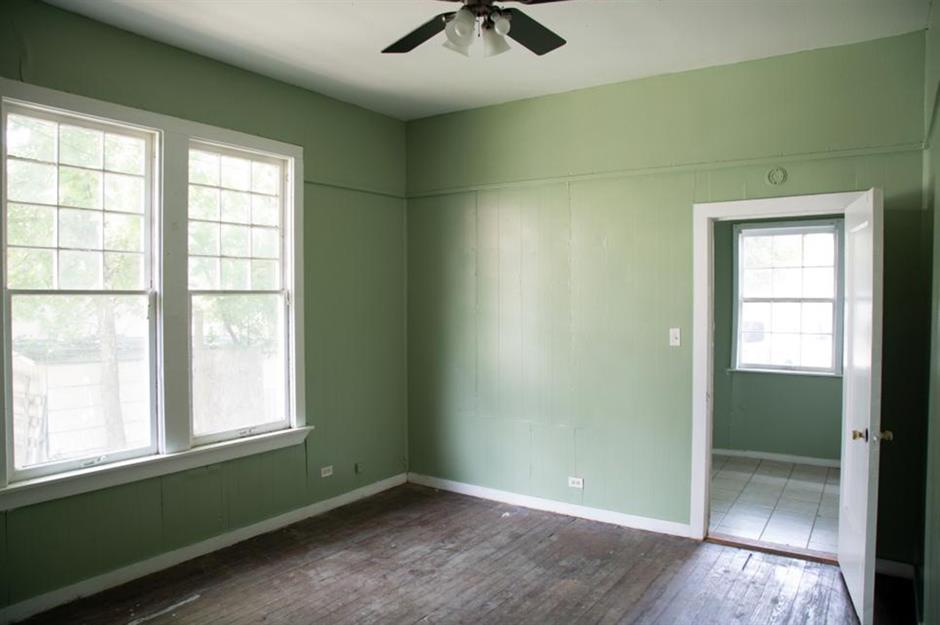
In need of a revamp
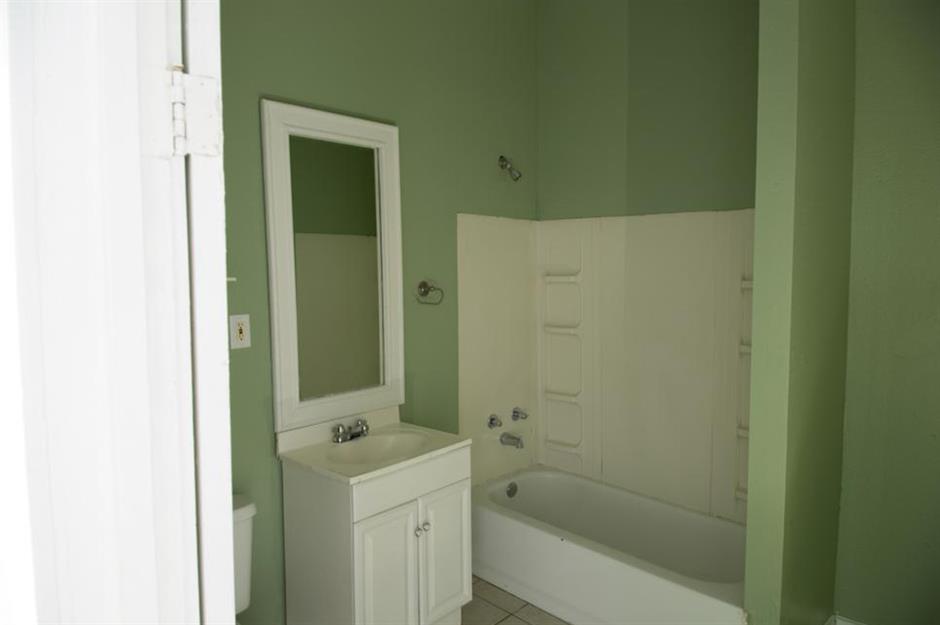
This bathroom, which would later become part of the master suite, was a cramped and dated area in desperate need of a makeover. It was also incredibly short of storage space, with just one small unit beneath the sink.
The big reveal
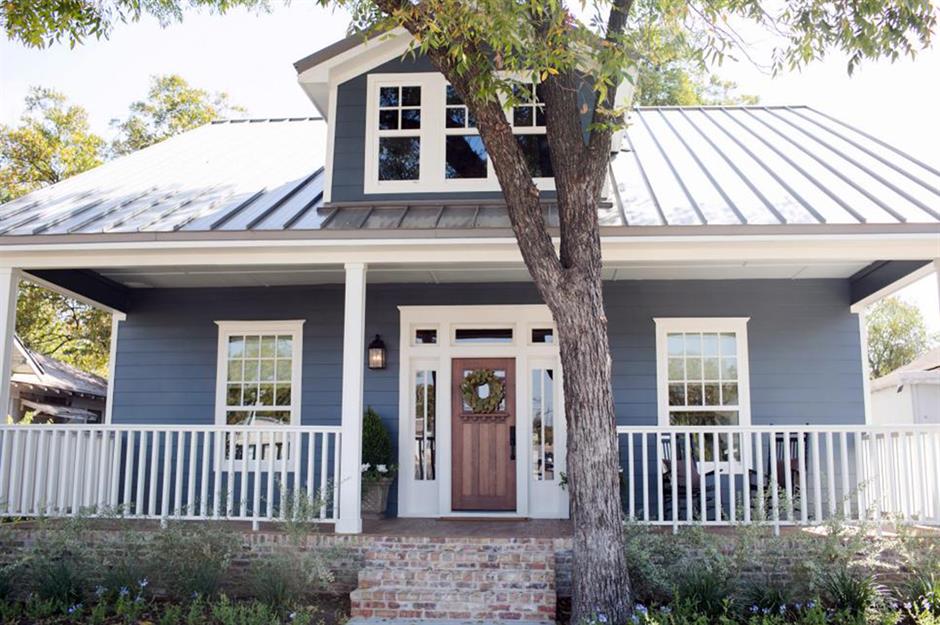
A palatial porch
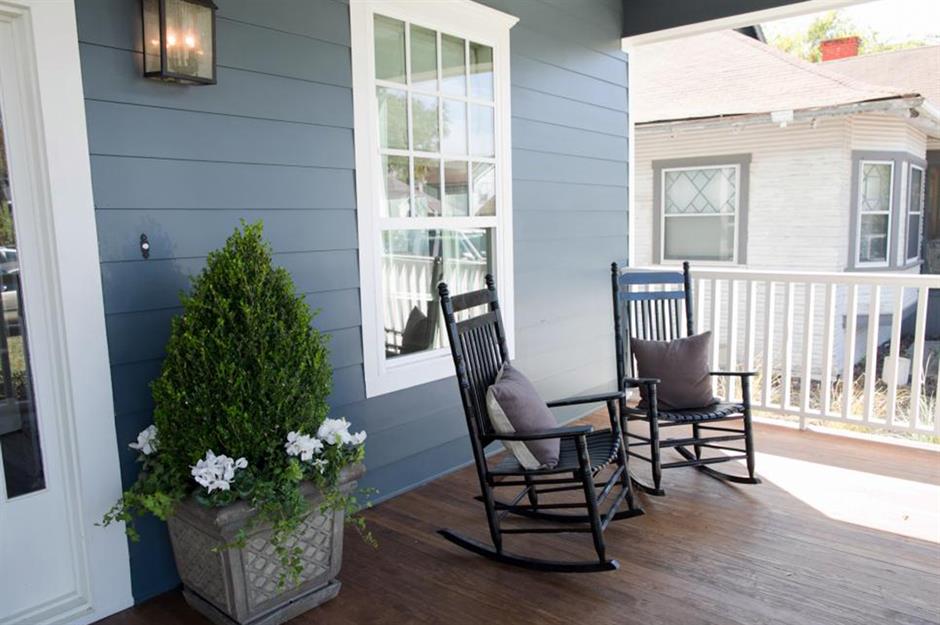
An interior transformation
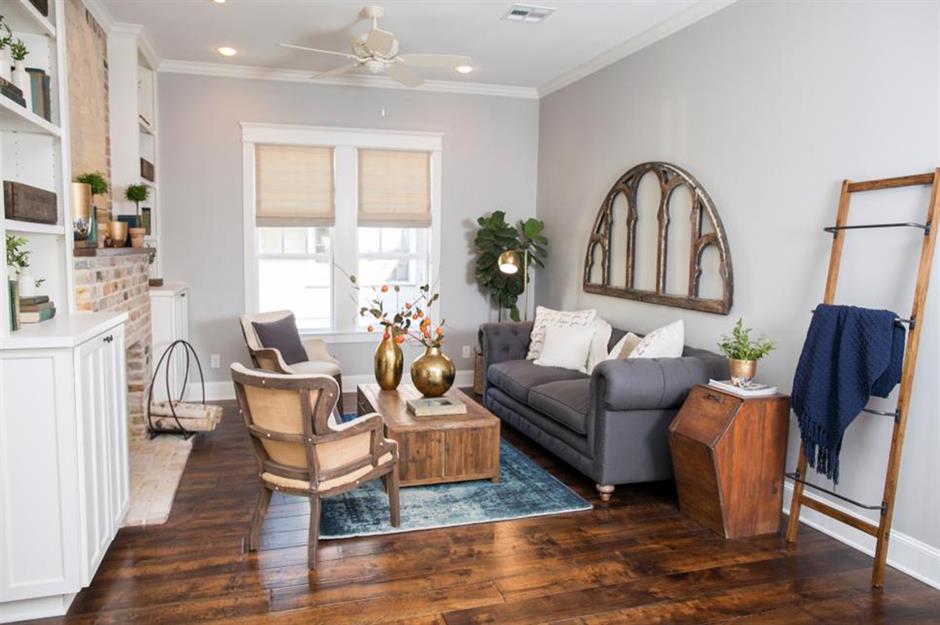
Inside, the home is completely transformed, with a new open floor plan and stylish farmhouse-inspired decor. In the main living space, dark wood flooring adds a rustic feel, while new light fixtures and a calming neutral colour palette finish the homely scheme.
Stunning focal point
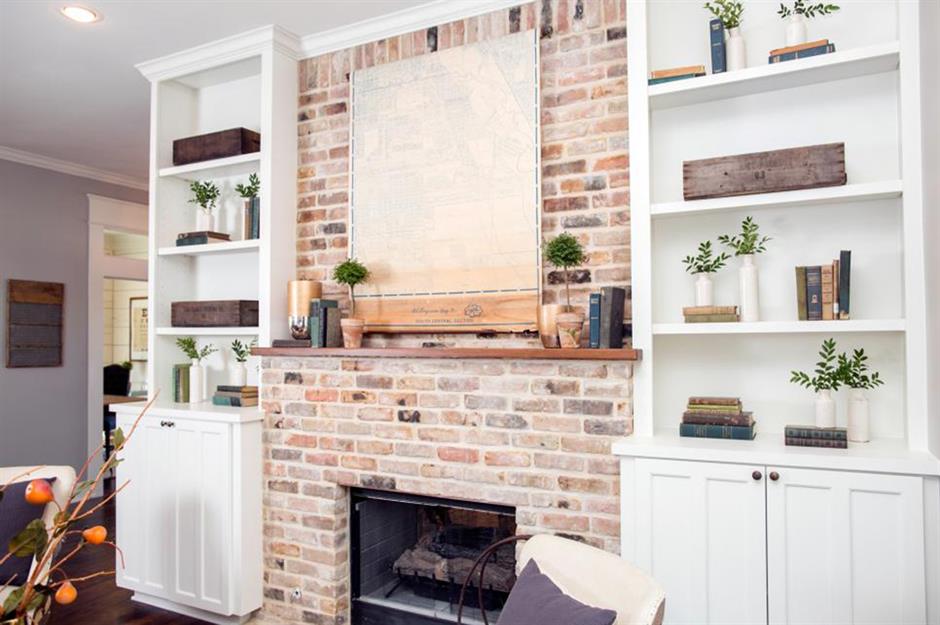
A new lease of life
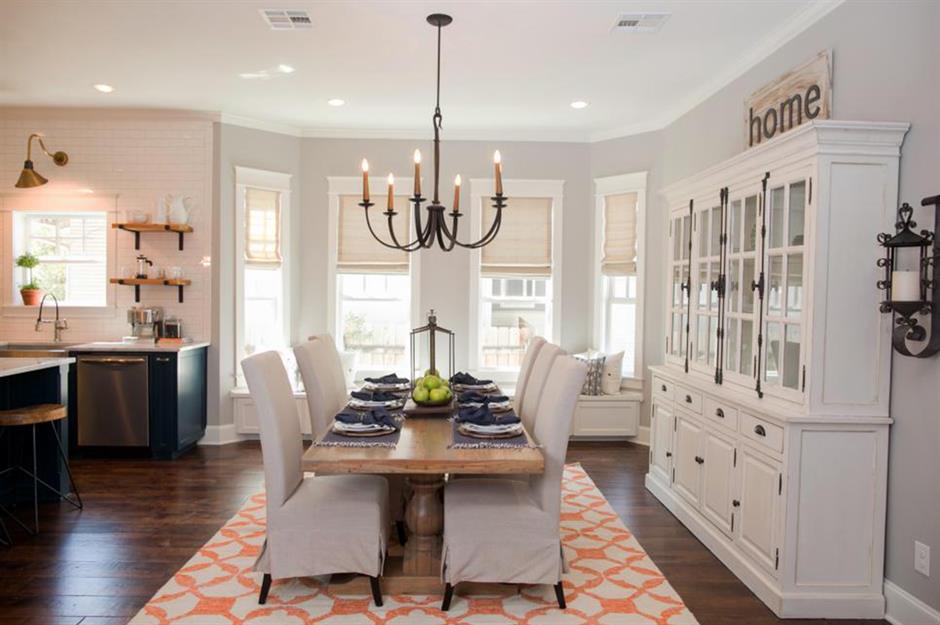
The old dining room was small and cramped – a far cry from the airy new dining zone. With its extended floor area, tall sash windows and statement chandelier, the space has been given a new lease of life. The bay window has been fitted out with a built-in seat that also provides handy additional storage.
Reclaimed furnishings
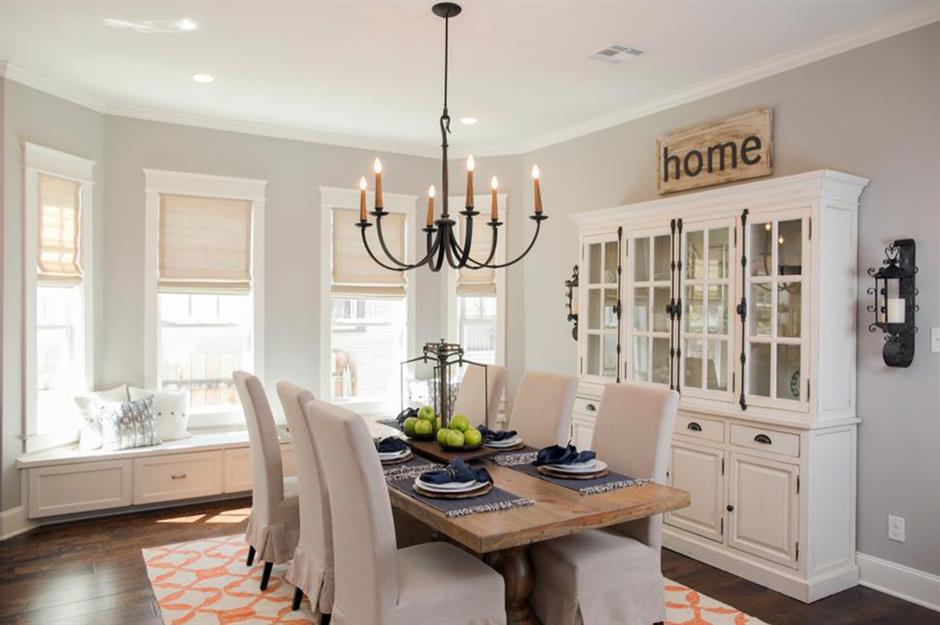
Kitchen transformation
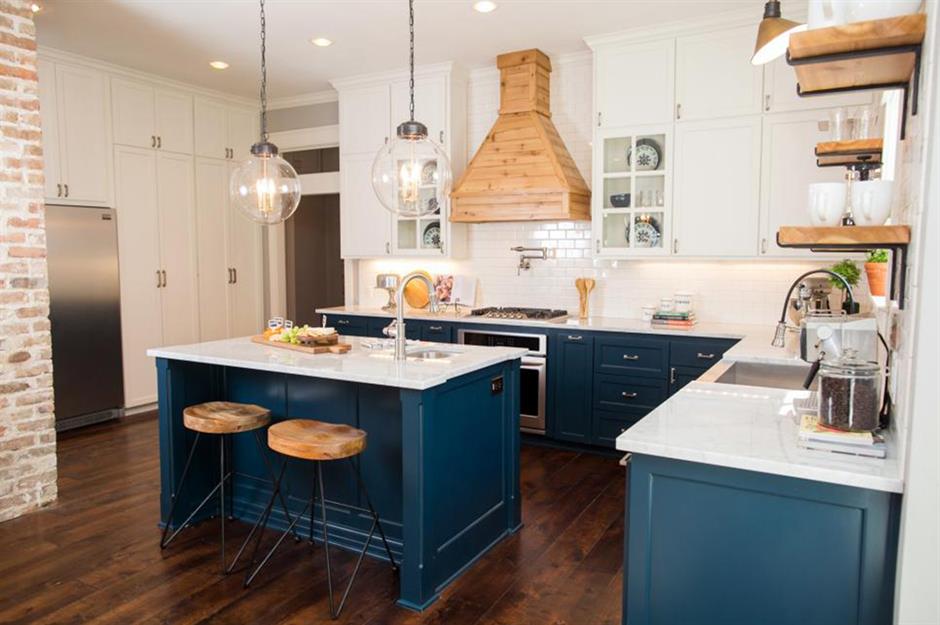
Harmonious hues
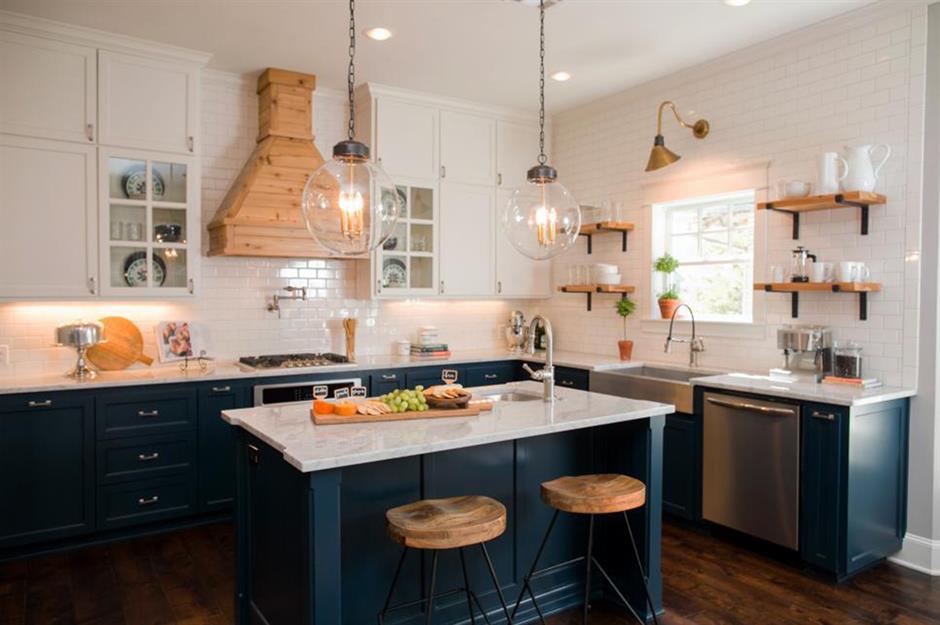
The two-tone kitchen features new cabinets that have been painted a deep shade of blue, which only highlights the white Carrara marble countertops and stainless steel farmhouse sink. The rustic wooden cooker hood and industrial-style light fixtures add a wealth of texture to the scheme, infusing plenty of character into the historic home.
Stylish storage
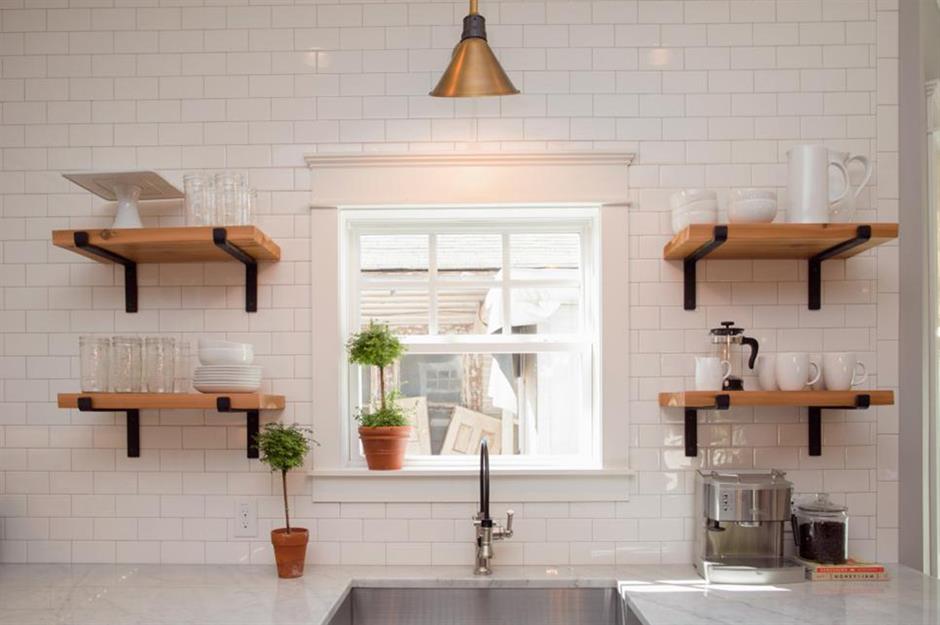
Joanna delivered plenty of functional kitchen storage space in the new scheme. With a combination of built-in storage cupboards, upper and lower cabinets and attractive open shelving, this stunning room has a place for everything.
Space to entertain
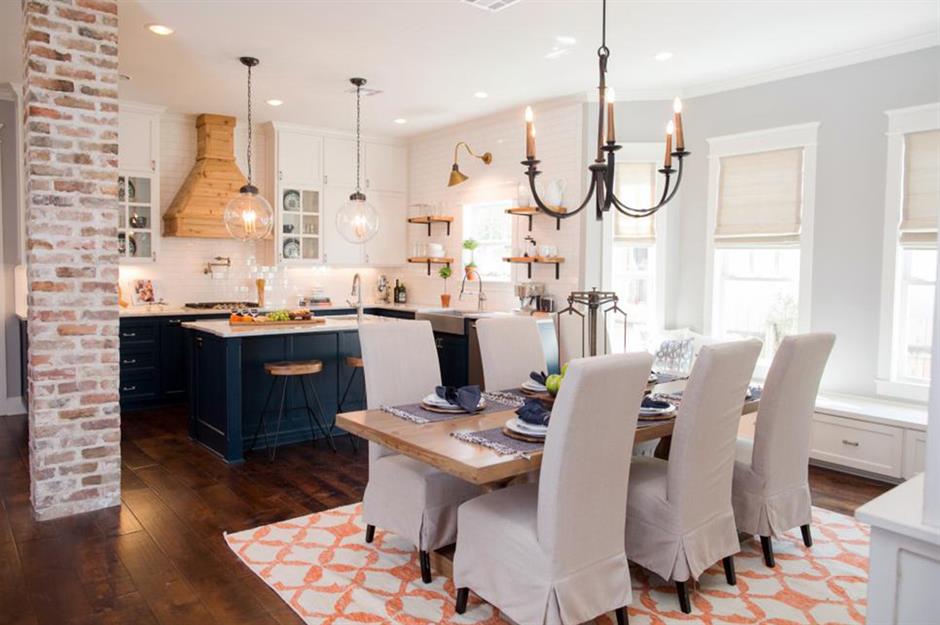
Bright and airy home office
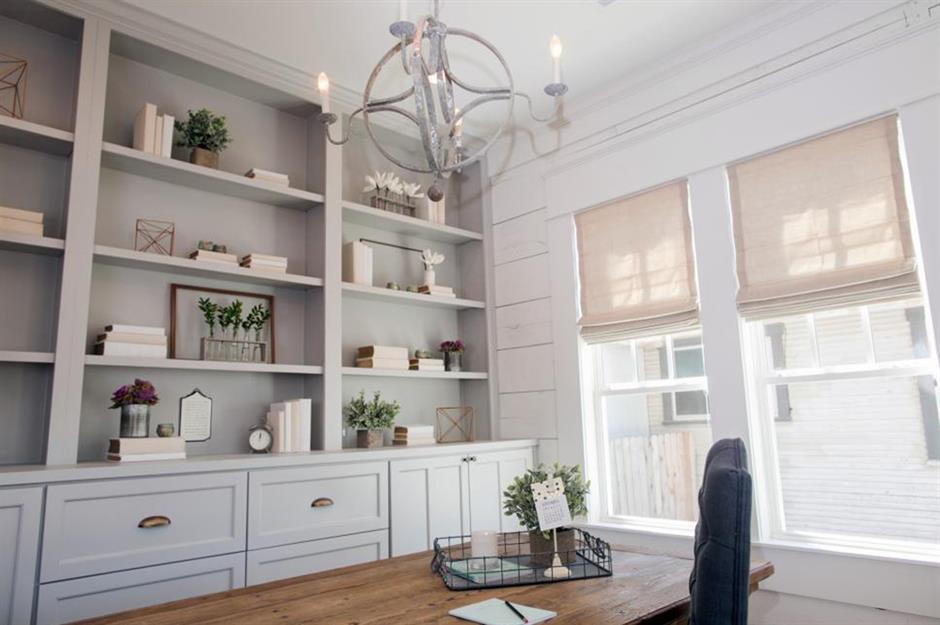
Revamping old features
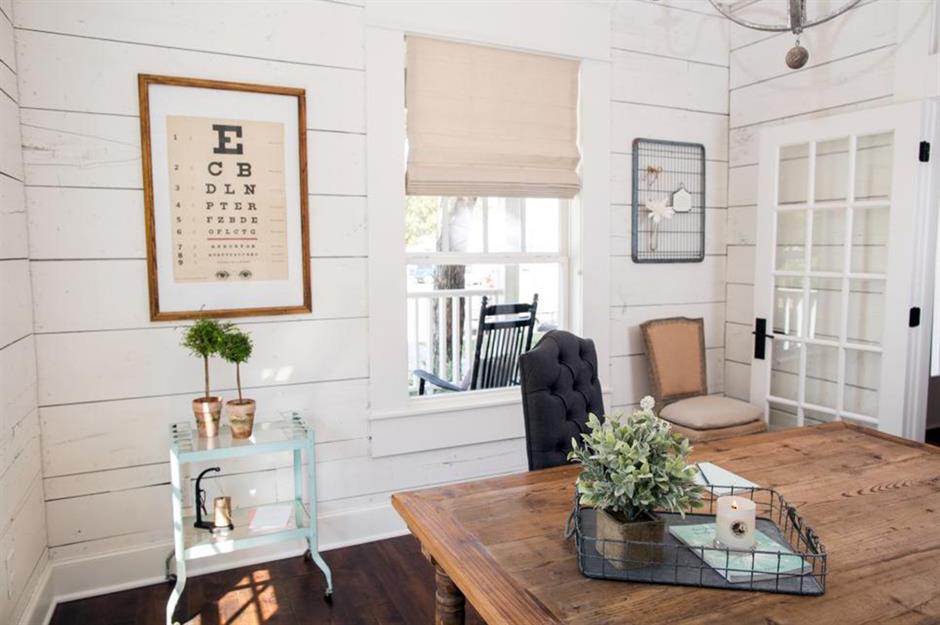
Characterful wood panelling
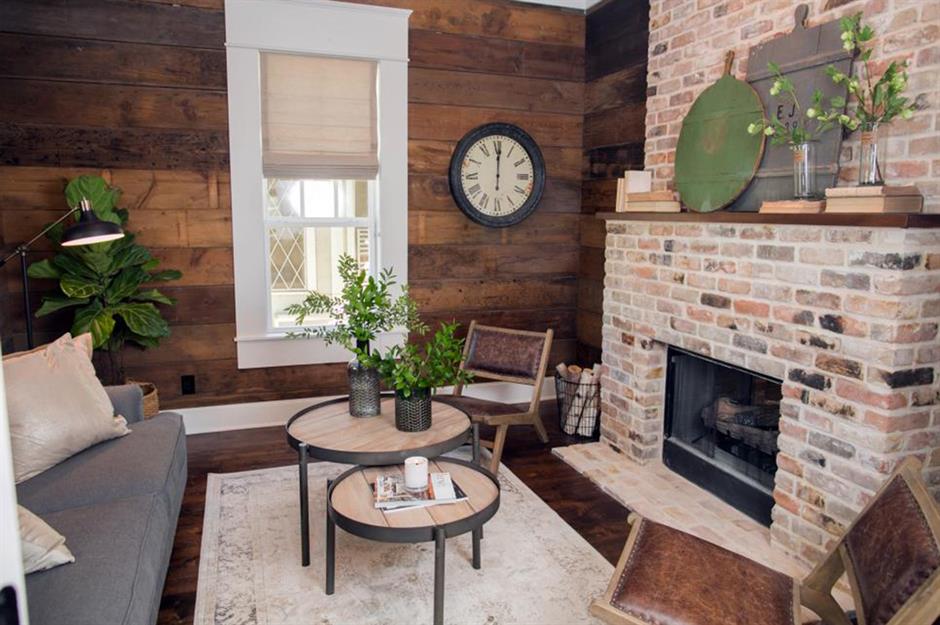
Tranquil master suite
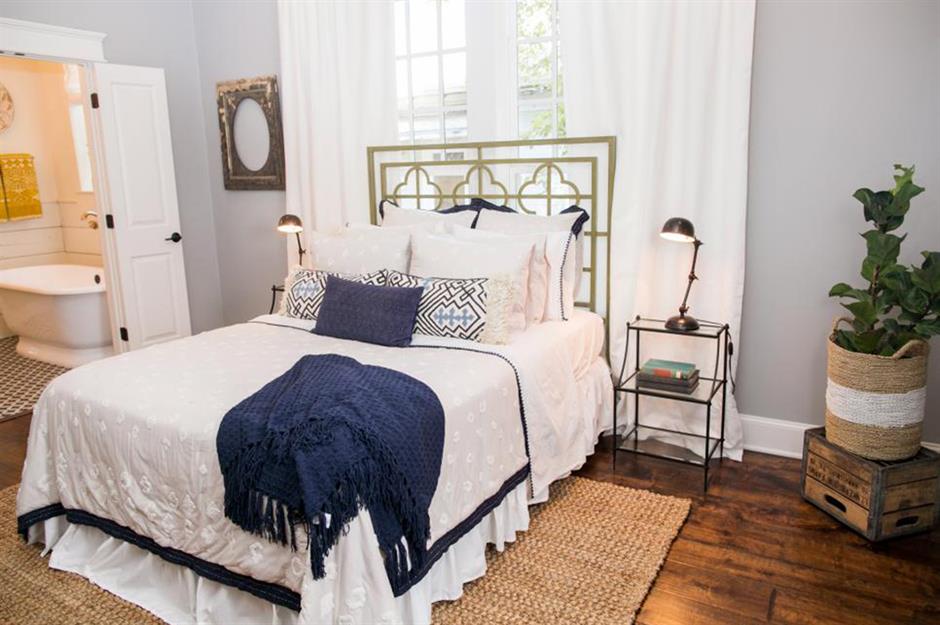
With its enlarged floor plan, the master bedroom has become a relaxing haven. The old panelling was removed and new skirting boards were added. The neutral colour palette with its linen curtains and earthy, tactile accessories is elevated by the gold, statement headboard and antique pieces.
Style and substance
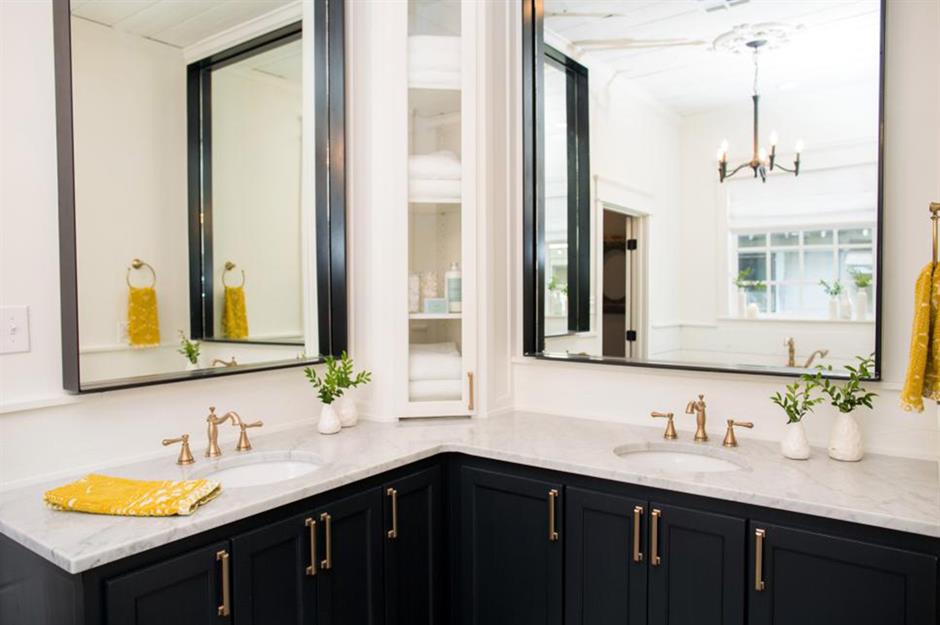
Every inch of space in the ensuite bathroom has now been fully utilised, with swathes of new built-in storage space. The stylish new design features matt black cabinets with brass fixtures, as well as dual sinks set within marble countertops.
Contrasting colour scheme
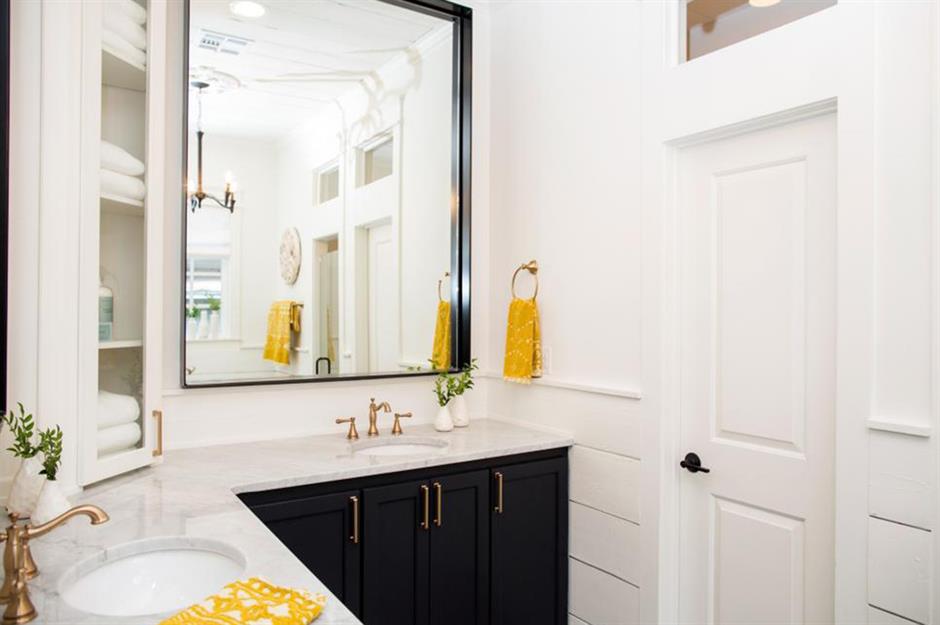
Two large mirrors seemingly elongate the bathroom's high ceilings, maximising the available light in the stunning space. The crisp colour scheme, which can be seen throughout the house, pairs black cupboard doors with white concrete-tiled flooring for a striking contrast.
A touch of elegance
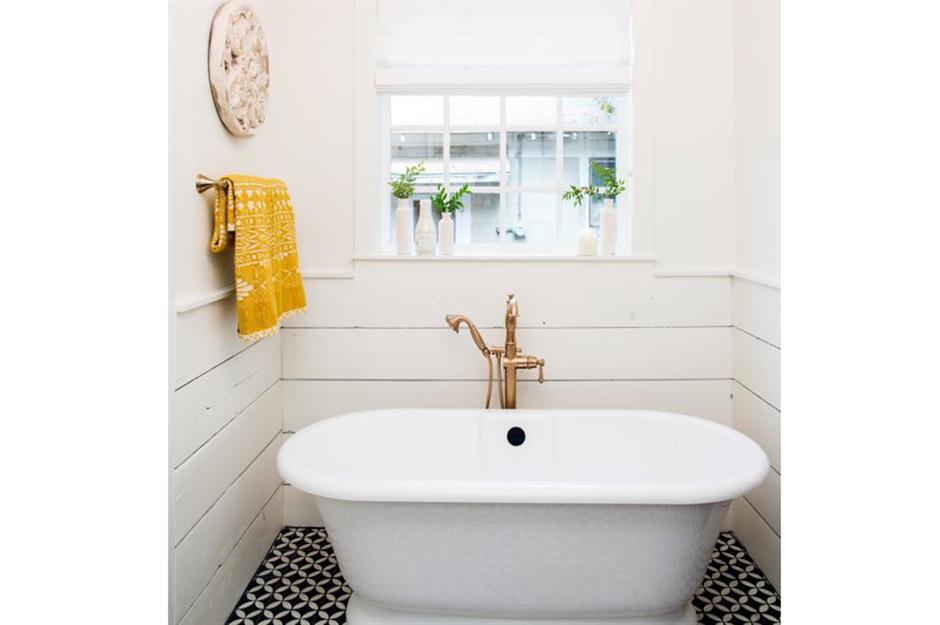
To create a luxurious feel in the small bathroom, Joanna added a petite white tub complete with brushed brass fixtures. Positioned in front of the original shiplap walls, it's an elegant touch that sits in harmony with the refined aesthetic seen throughout the house.
A stunning success
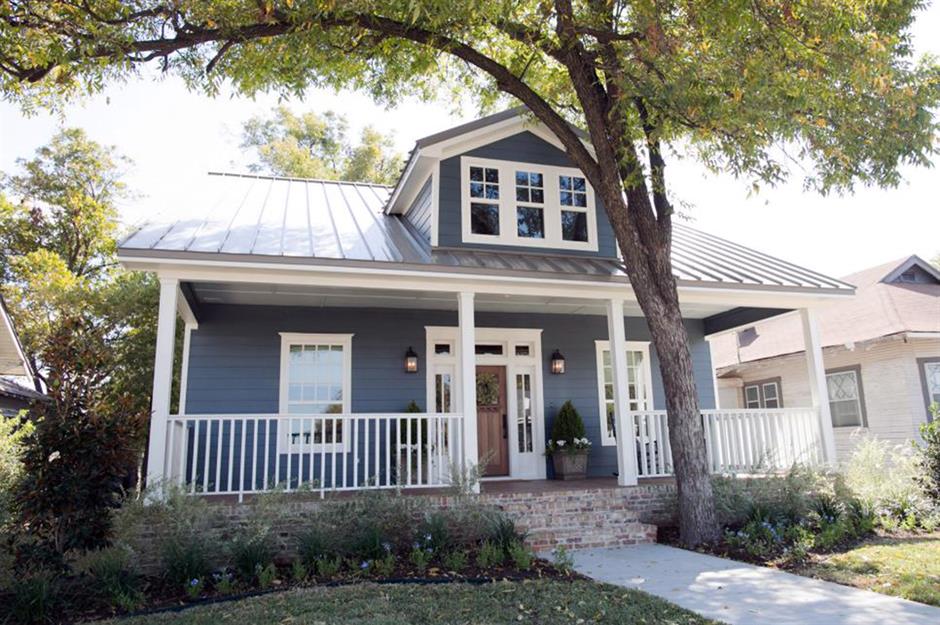
Embarking on this ambitious project, Joanna and Chip undertook one of their toughest Fixer Upper renovations to date. The spectacular final result managed to incorporate modern amenities and a space-efficient floor plan while still honouring the heritage of this 115-year-old Craftsman home. A job well done!
Comments
Be the first to comment
Do you want to comment on this article? You need to be signed in for this feature