Beautiful bunker homes: brutalist houses for sale
Cool bunker homes that dazzle beneath the surface
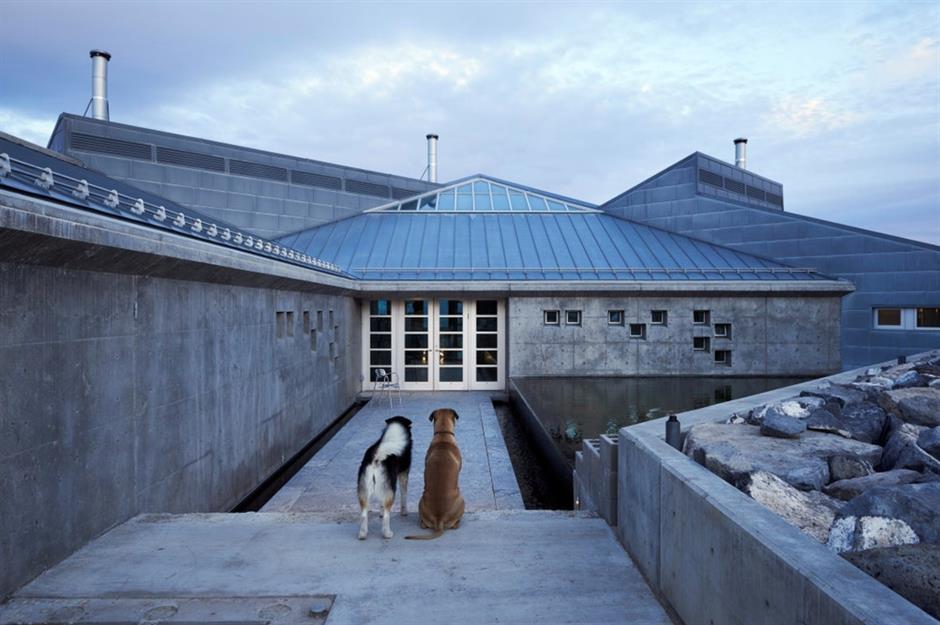
Built to withstand the worst, bunkers aren't known for their dazzling good looks. However, when brutalism rolled around in the 1950s and 60s, raw concrete became the hot new thing in residential architecture. This contemporary concrete home was designed as a survivalist compound, on a forested mountaintop just west of Taos, New Mexico and is equipped with everything you could need to survive the worst - plus, it's amazing inside...
New Mexico survivalist compound
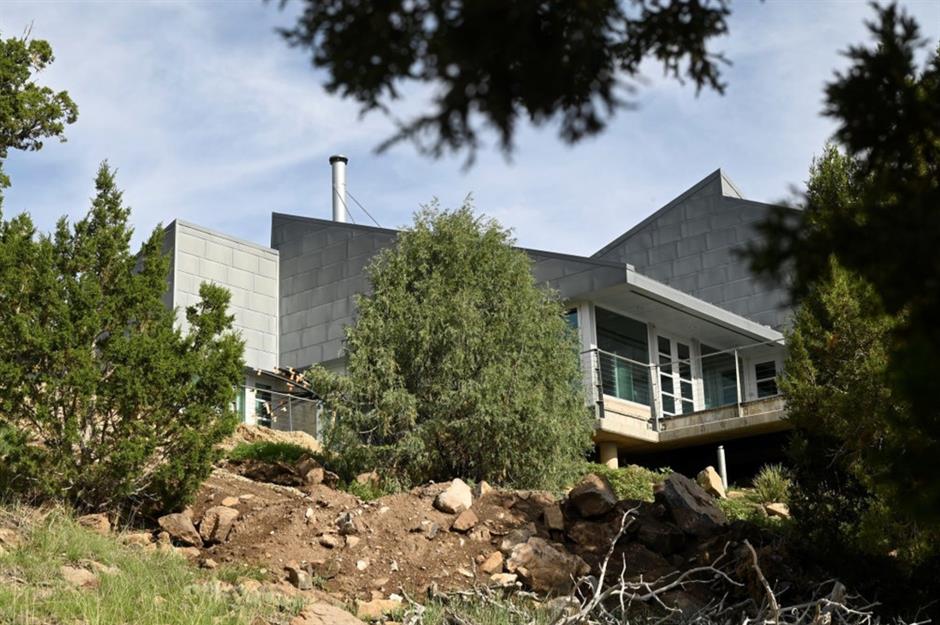
Currently on the market for a whopping £26.3 million ($30m), the 4,000 square foot main residence hosts 3,000 square foot of outdoor walkways and decks, with a computerised irrigation system and stunning 360 degree panoramas of the Sangre De Cristo mountains.
Computerised contemporary design
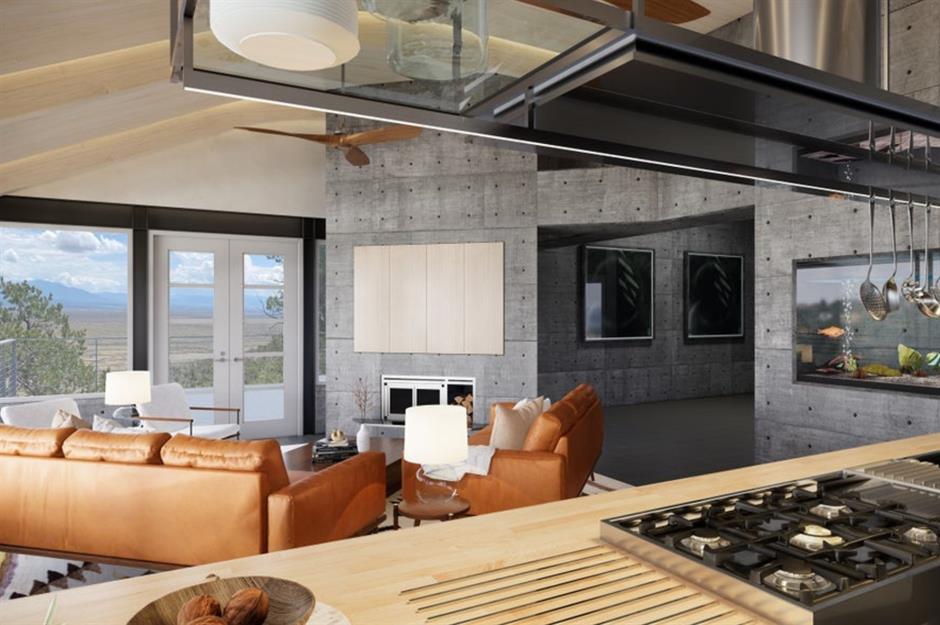
Inside, the main house boasts passive and active solar design, cast in place zero maintenance architectural concrete walls, black soapstone floors, bamboo ceilings and Alaskan yellow cedar doors and beams. All of which are monitored by an extensive computer system.
Stylish apocalyptic features
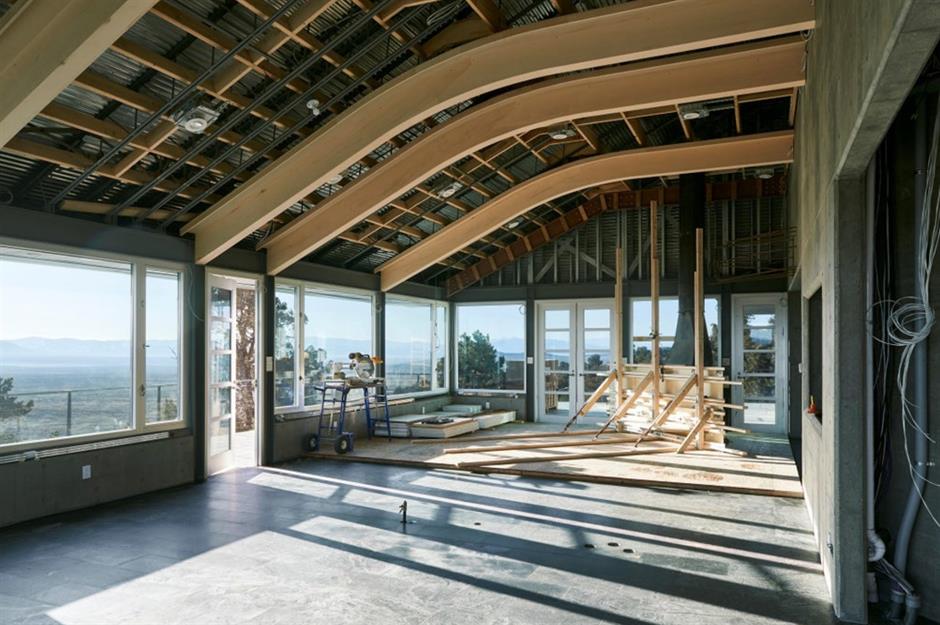
With its walls of poured architectural concrete, the six-bedroom compound is ideal for doomsdayers with cash to burn who may be looking for a survivalist property with sustainability and security in mind. Why not live out the apocalypse in style?
A bunker for the wealthy
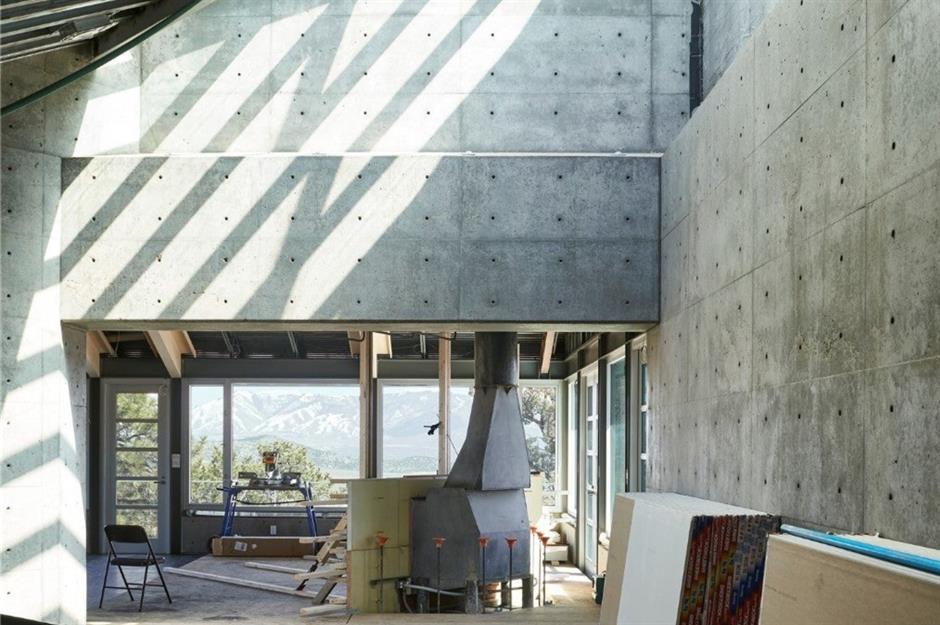
At £26.3 million ($30m) according to the Wall Street Journal, the 312-acre residence is the most expensive property in the state. Complete with a guest house, large barn and horse facility, there are also multiple backup generators should the end of the world arrive. What's more, there's a herd of more than 80 yak to chew the cud with after everyone else has ascended.
Still waters run deep
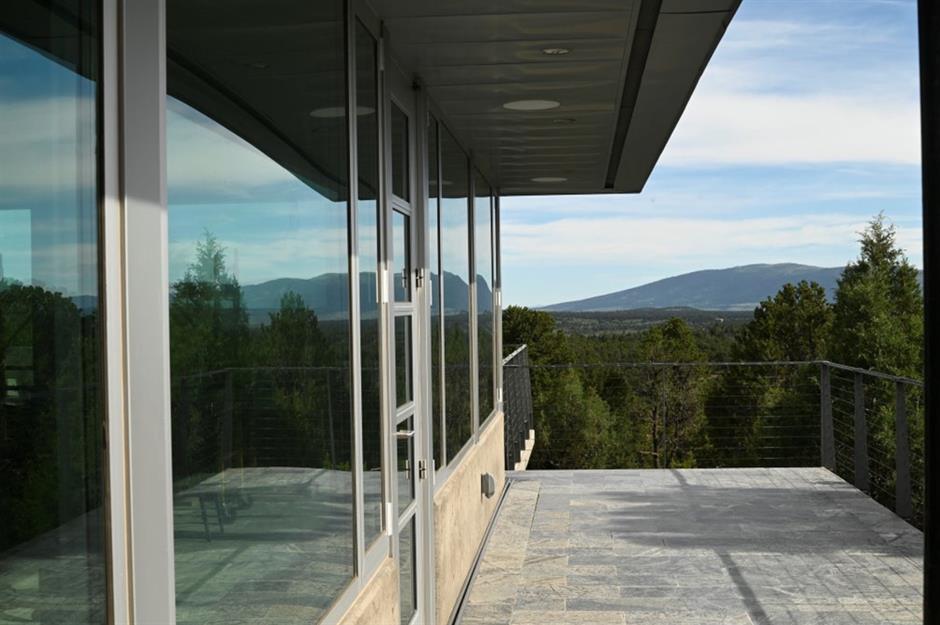
Alongside the yak, you also have access to a koi fish moat and full wine cellar to raise a toast to any zombies that might attempt and fail to trespass your contemporary concrete castle. A water catchment system and well can also be found on the property, that runs more than a quarter of a mile deep.
Luxury off-grid living
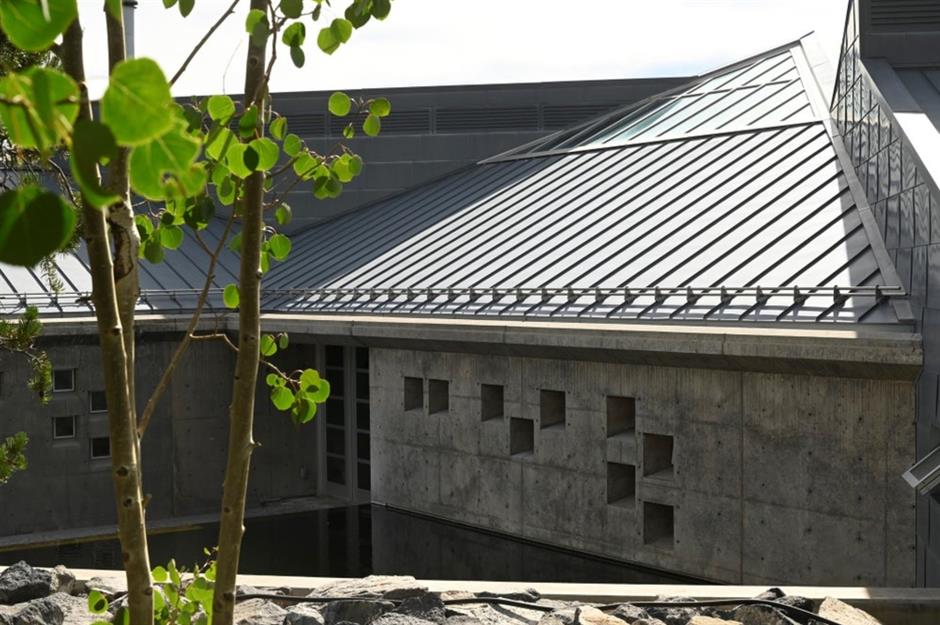
According to the Wall Street Journal, the owner is retired real estate developer and seismic construction expert Howard Mintz who spent over 20 years designing and building the compound. He explains that rather than being a "survivalist psycho", he simply sees the value in off-grid living while we navigate political and economic upheaval.
A concrete work in progress
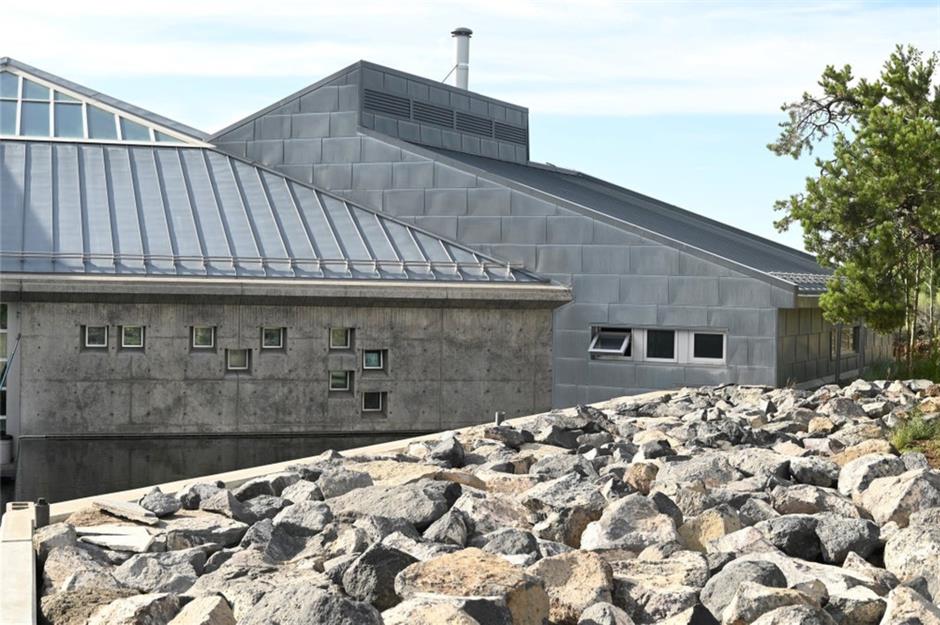
While the owner has clearly thought of everything, including propane tanks that can hold up to 4,000 gallons of fuel for the main house and guesthouse, which could last more than a year, there’s still work to be done for any potential buyer. Having "grown out of the idea of being there," according to Mintz, the brutally beautiful bunker-esque abode is about 80% complete, so there's some scope for alterations if you wish.
READ MORE: Brutalist homes built like fortresses
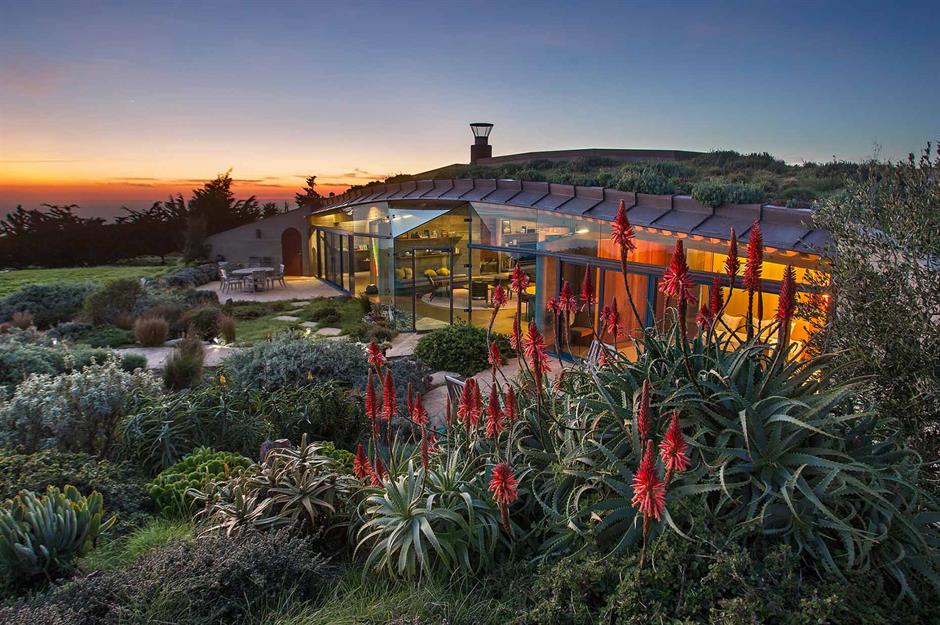
With their dense walls, fortified structures and subterranean levels, these beautiful bunker-style homes for sale are the perfect fusion of design and durability. You might just be surprised at what lies behind these hard exteriors. Click or scroll on for more...
Balfron Tower, London, UK: £375,000 ($428k)
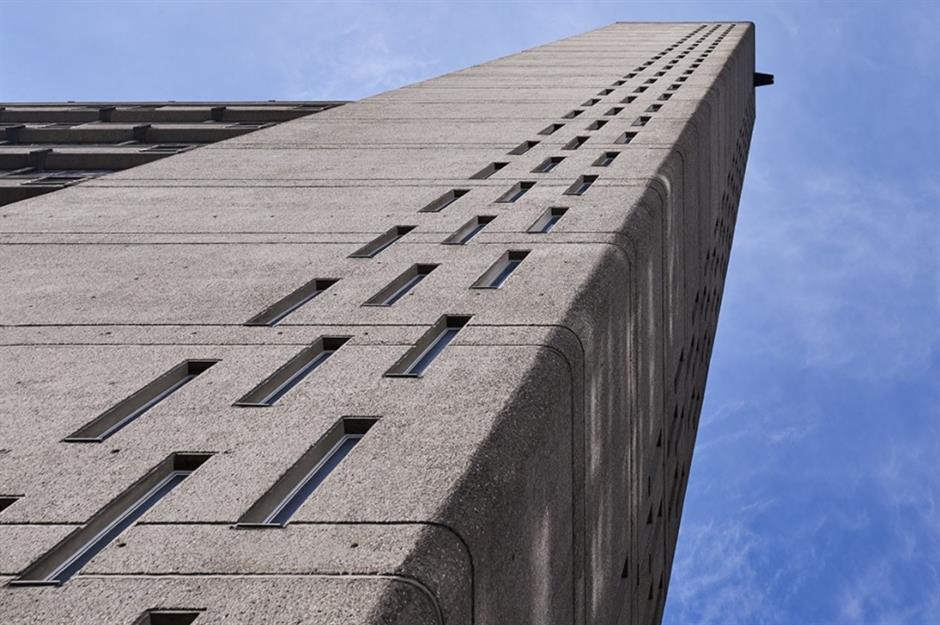
Originally designed in 1967 by renowned architect Ernö Goldfinger, this Grade II listed building in East London has been artfully restored. The Balfron Tower soars 26 storeys high and resembles the Trellick Tower in London, another of Goldfinger’s designs.
Balfron Tower, London, UK: £375,000 ($428k)
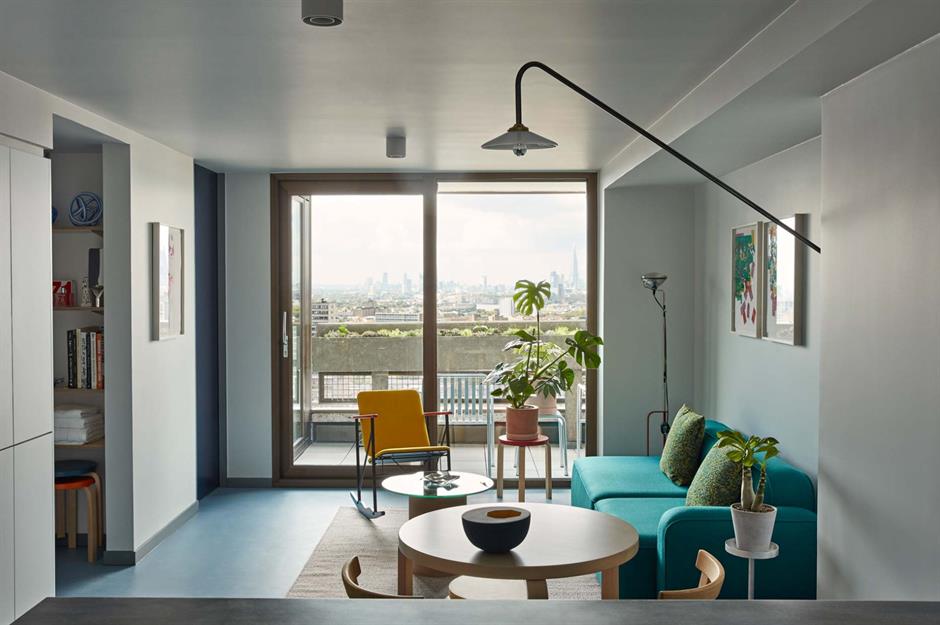
A grand total of 146 apartments are for sale, with nine individually designed communal rooms with 24-hour concierge. Built in the brutalist style, Balfron Tower was designed for the London County Council by Goldfinger in 1963.
Balfron Tower, London, UK: £375,000 ($428k)
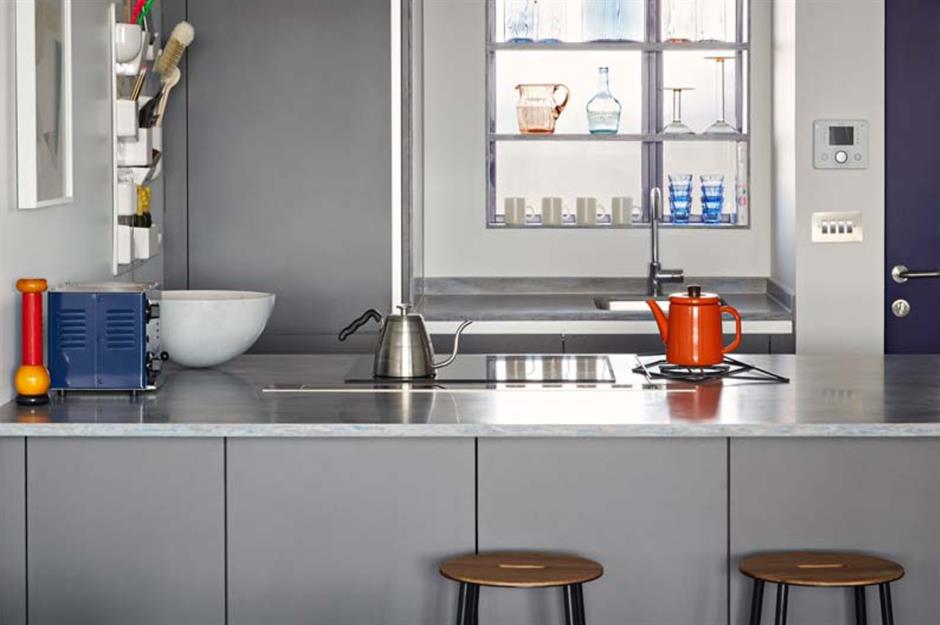
Of the 146 apartments, there are six ‘heritage’ residences, which preserve the layouts drawn up by Goldfinger's office in the 1960s. Photos shown of the interiors reflect a mid-century modern aesthetic, with pops of bright colour that sing against the cool grey backdrops.
Balfron Tower, London, UK: £375,000 ($428k)
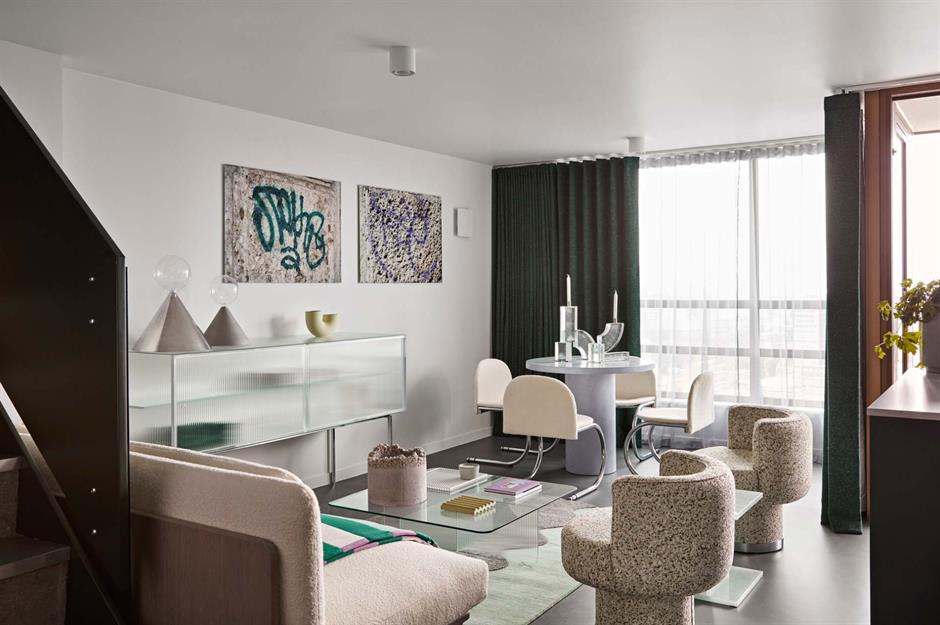
Prices start at £375,000 ($428k), with three design types on offer. Wherever possible, materials have been sourced to match those specified by Goldfinger himself, while still retaining contemporary standards of efficiency, function and purpose according to the listing. City skyline views often stretch from the front door and beyond, which would be a fantastic welcome after a hard day’s work in bustling London town.
Historic hillside home, Provence-Alpes-Côte d'Azur, France: £691,800 ($789k)
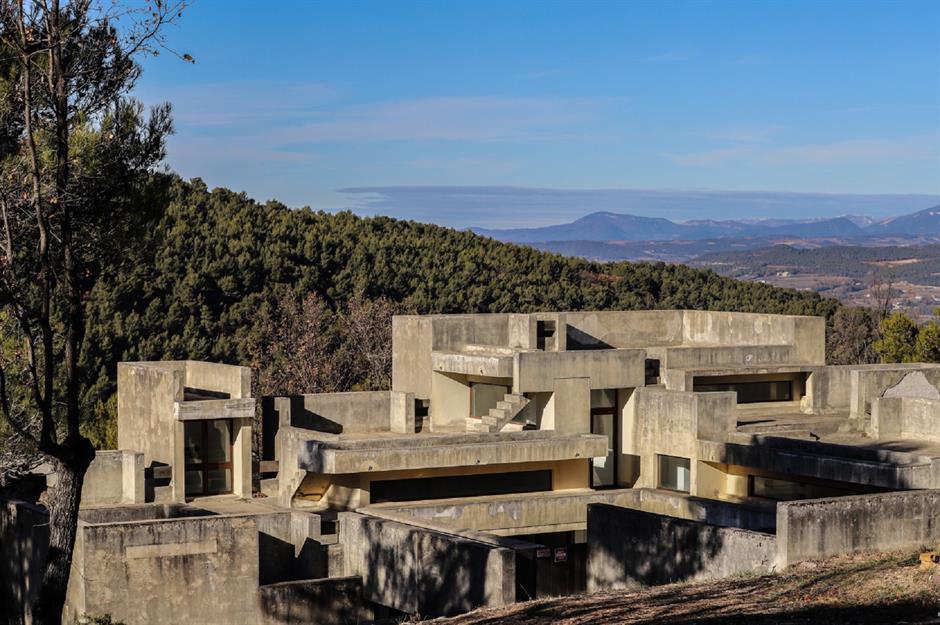
Reminiscent of a classic piece of Frank Lloyd Wright architecture, this one-of-a-kind property can be found nestled on the northwest slope of the Dentelles-de-Montmirail mountain range in the Provence-Alpes-Côte d'Azur region of France. Thanks to its elevated position, the pad enjoys outstanding views across the Ouvèze Valley and can be accessed from the top of the hillside on which it sits.
Historic hillside home, Provence-Alpes-Côte d'Azur, France: £691,800 ($789k)
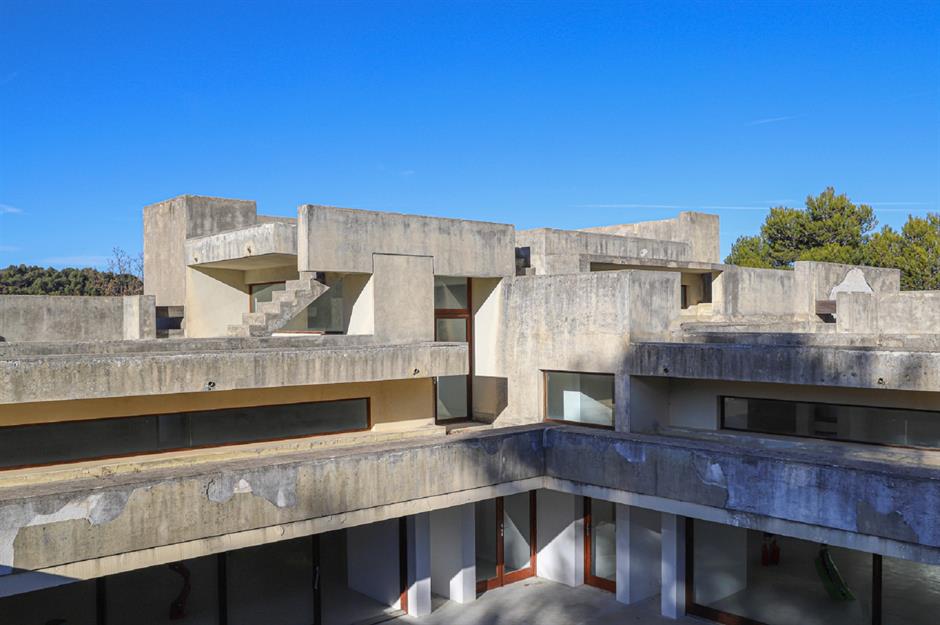
Made up of a labyrinth of terraces and large concrete cubes covered in render, the various volumes of the building are linked by flights of external stairs. The architecturally unique home was designed in the late 1960s by Claude and François Stahly and their architect children, Bruno and Florence. The design proposal was for an art studio located in a natural setting, plus the premises had to be able to house monumental sculptures and several studios for different projects. The result is this bold brutalist home.
Historic hillside home, Provence-Alpes-Côte d'Azur, France: £691,800 ($789k)
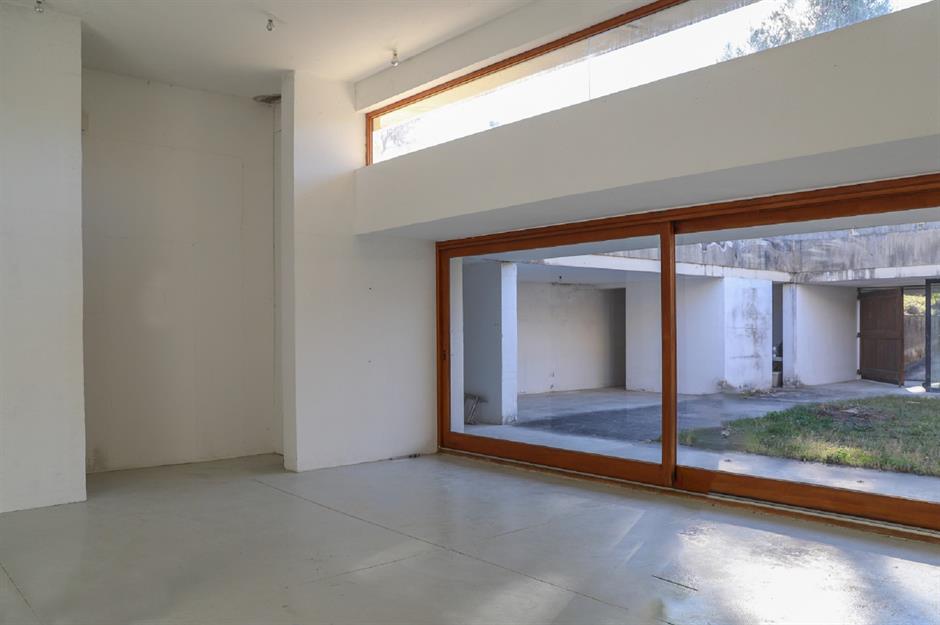
Sprawling across 5,533 square feet, the incredible concrete home is partially submerged in the hillside, resulting in unusual underground rooms positioned on the basement level. But thanks to expanses of glass and the central courtyard that sits at the heart of the home, its interior spaces are light, bright and free-flowing.
Historic hillside home, Provence-Alpes-Côte d'Azur, France: £691,800 ($789k)
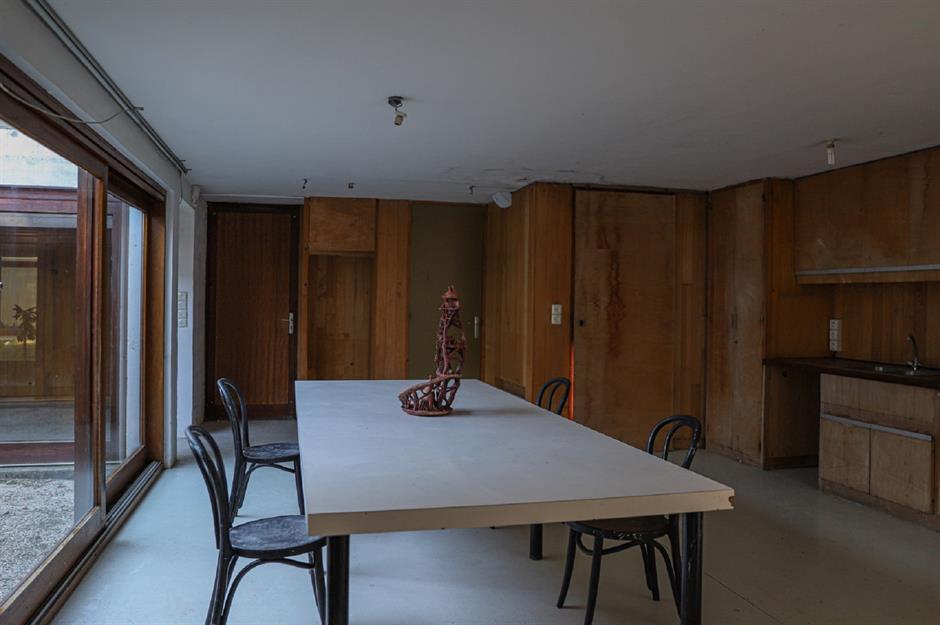
The house, known as Les Hauts du Crestet, features a dining room, numerous living rooms laid out around the internal patio, a kitchen, two offices, a shower room and two bedrooms. With a bold material palette of concrete, glass and wood, the interior design has mid-century modern wow-factor. If you've fallen in love, the property is currently for sale with Patrice Besse for €790,000 – that’s £691,800 ($789k).
Casa de Blas, Sevilla la Nueva, Spain: £744,500 ($849k)
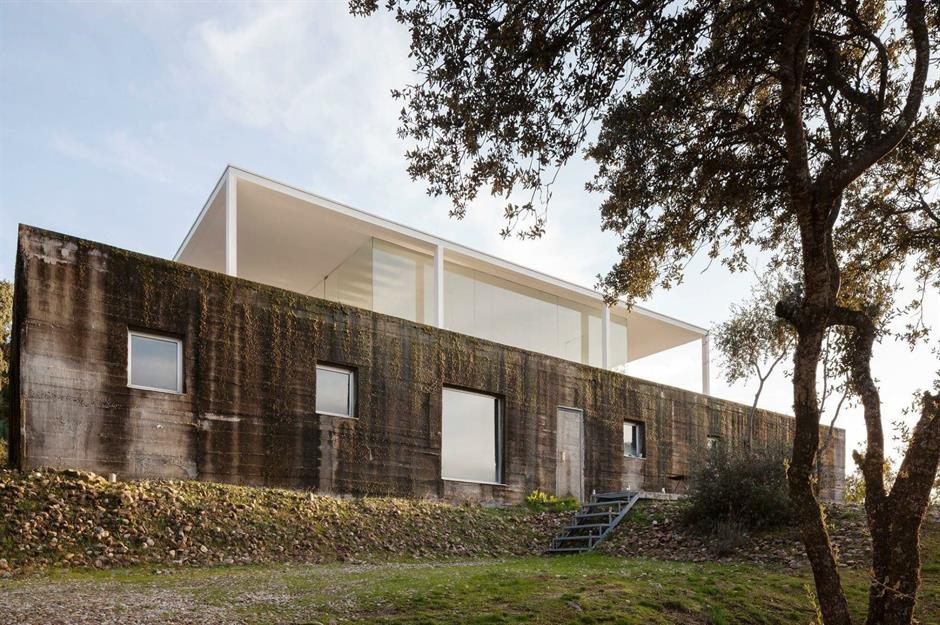
Nestled in the town of Sevilla la Nueva, not too far from Madrid, this eye-catching Spanish villa stands out from the crowd. Known as Casa de Blas, the property is eye-catching, modern and architecturally impressive, so it's sure to be snapped up quickly.
Casa de Blas, Sevilla la Nueva, Spain: £744,500 ($849k)
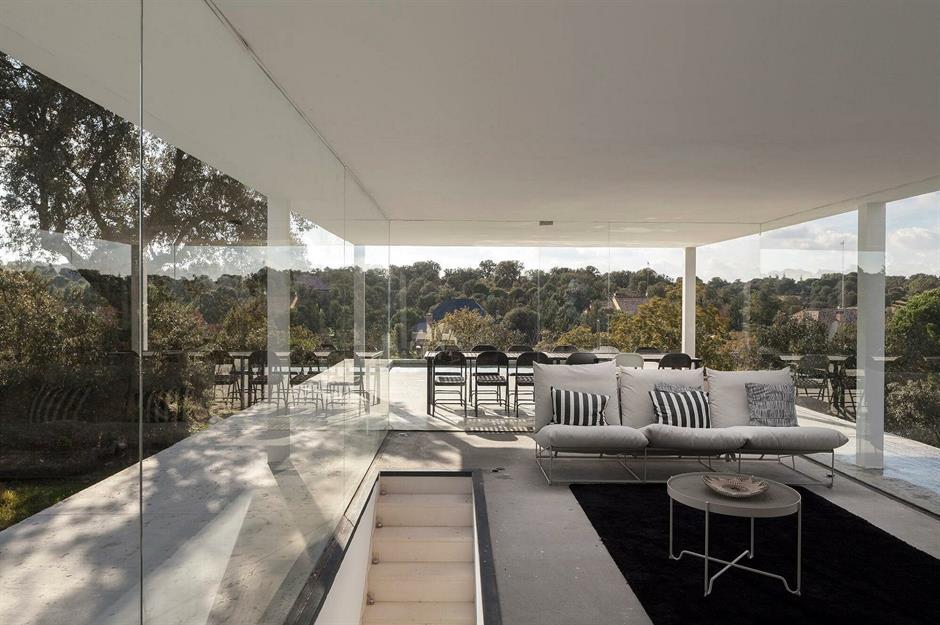
Built in 2000, the modern home spans 3,552 square feet and is divided into two parts thanks to the clever use of reinforced concrete, glass and steel. The property sits on a large platform that’s rooted into the ground, while a cage of architectural glass sits on top, allowing for unobstructed views from most of the home’s living spaces.
Casa de Blas, Sevilla la Nueva, Spain: £744,500 ($849k)
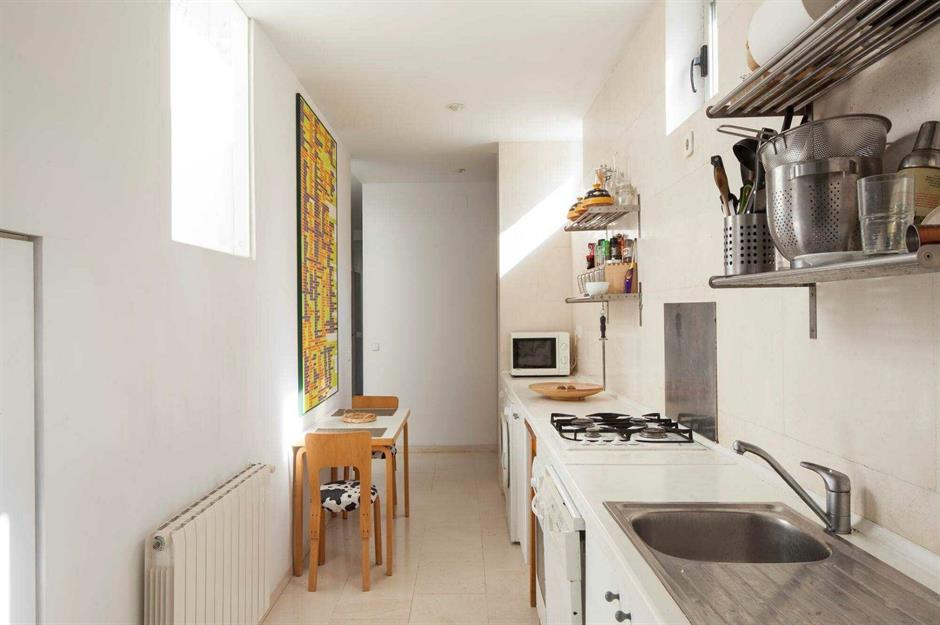
While the glass floor is home to an open-plan living area that flows out to an alfresco dining zone and rooftop patio, the lower level of the house offers two bedrooms, two bathrooms and two dressing rooms, as well as a movie room, a library and a kitchen. Thanks to the home's simple white-washed walls, generous ceilings and ample windows, every room is filled with light, even those positioned on the ground floor.
Casa de Blas, Sevilla la Nueva, Spain: £744,500 ($849k)
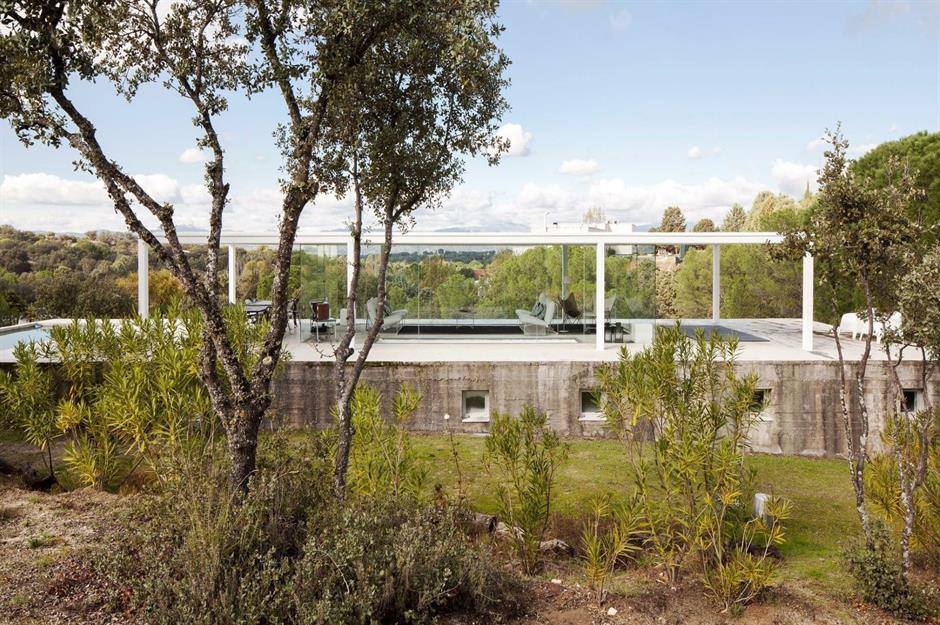
Merging perfectly with its natural setting, Casa de Blas also benefits from almost 41,000 square feet of outside space, with vantage points that stretch from the hills southwest of Madrid to the mountains to the north. If you want it for yourself, it's currently for sale with Architecten Woning for €850,000 or £744,500 ($849k).
1960s concrete home, North Rhine-Westphalia, Germany: £2.6 million ($3m)
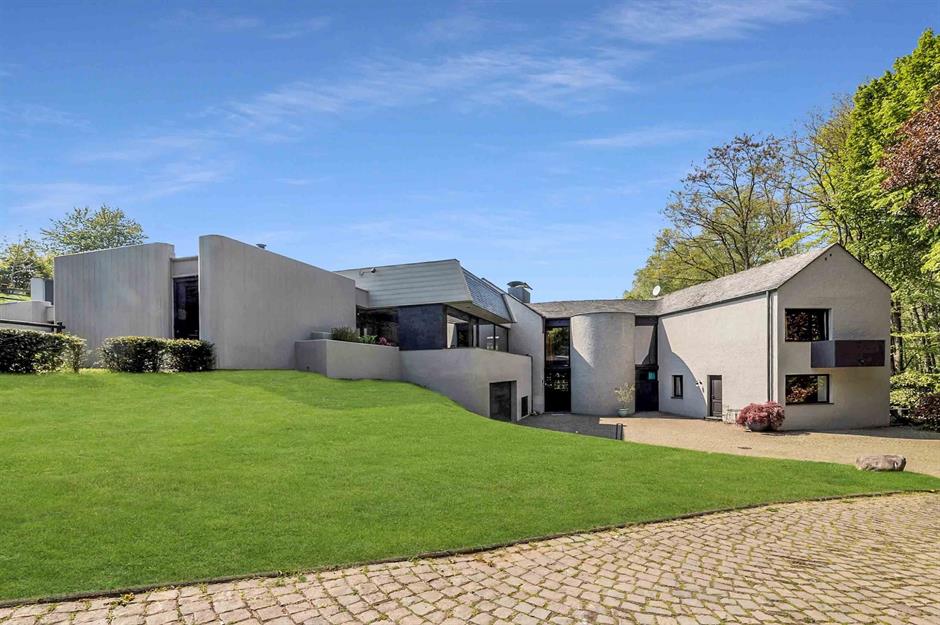
Listed with Engel & Völkers for just under €3 million, or £2.6 million ($3m), this unique historic home is located in the German city of Bergisch Gladbach, just a few minutes from Bensberg Castle. Formed from numerous different structures, the house was built in different stages between the 1960s and the end of the 1970s. The house stretches 4,628 square feet and was completely renovated in 2015, resulting in a modern interior with plenty of period flair.
1960s concrete home, North Rhine-Westphalia, Germany: £2.6 million ($3m)
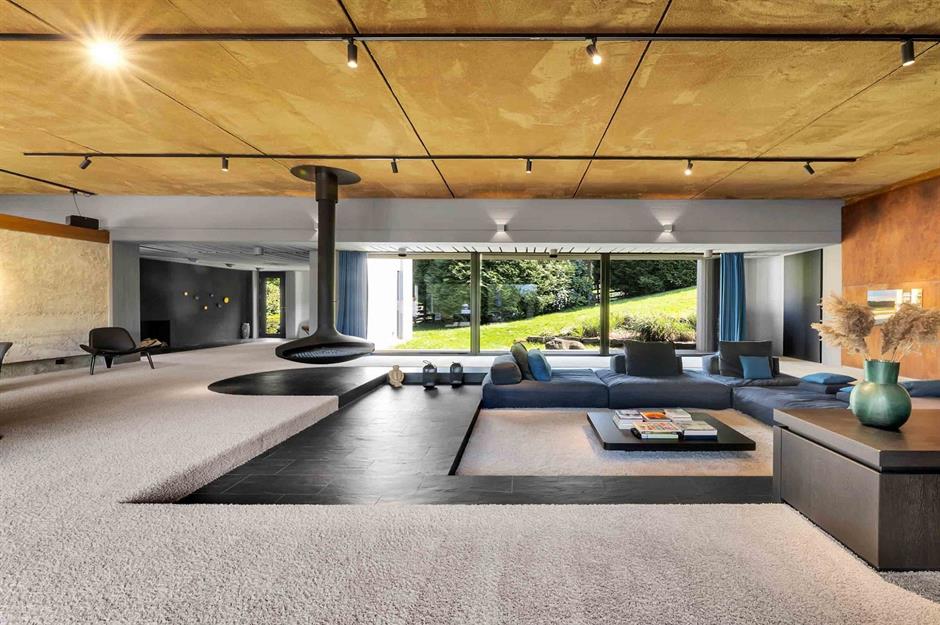
While the home's exterior boasts a stark, concrete aesthetic with angular walls, circular elements and large expanses of glass, the interior is sophisticated, open-plan and filled with wow-factor finishes. The lounge is perhaps the finest room in the house, thanks to its sunken sitting area, free-hanging rotating fireplace, timber ceiling and thick-pile carpet. Despite being retro in its design, there's nothing old-fashioned about it!
1960s concrete home, North Rhine-Westphalia, Germany: £2.6 million ($3m)
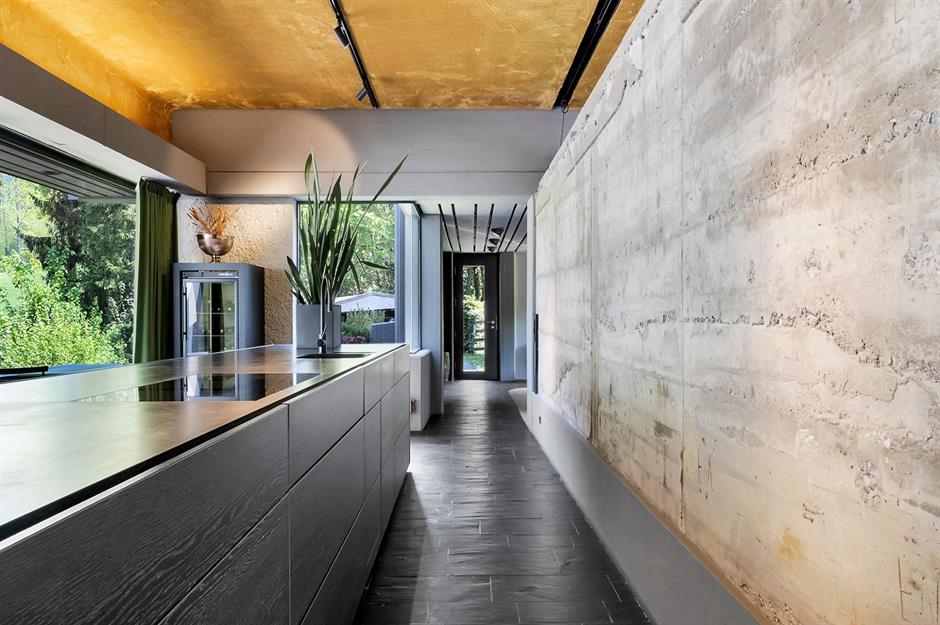
Elsewhere, you'll find a kitchen complete with sleek units, ultra-thin countertops, concrete walls and a soaring ceiling, along with a dining room, three bedrooms and three bathrooms. Despite its dense concrete walls, every living space inside the home is light, bright and inviting.
1960s concrete home, North Rhine-Westphalia, Germany: £2.6 million ($3m)
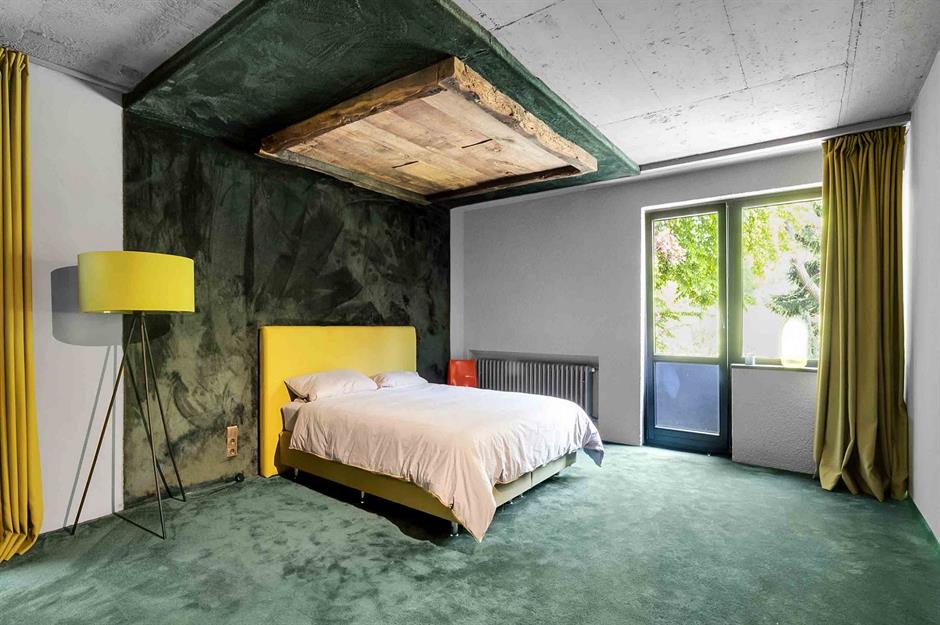
The beautiful master bedroom is a one-of-a-kind oasis, with a handmade bed that features an oversized, carpeted canopy with a unique wooden overhang. The property also boasts a separate granny flat on the ground floor, which is the perfect place for hosting guests. What’s more, the eco-friendly residence has a heat pump and a photovoltaic system, making it impressively self-sufficient.
The Void Space, London, UK: £4 million ($4.6m)
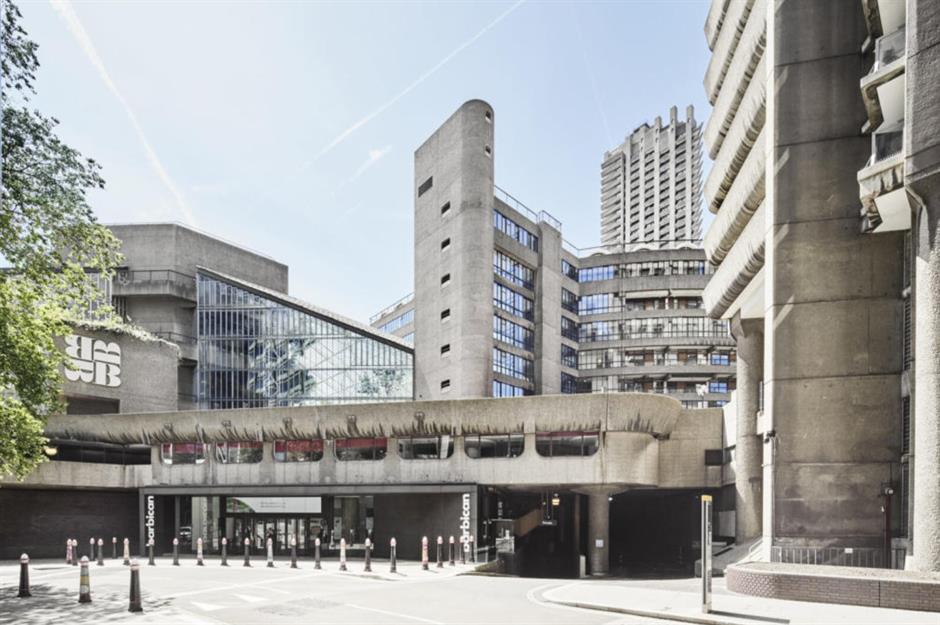
The aptly named ‘Void Space’ is a single four-storey unit reaching over 30 foot in height within the Cromwell Tower. One of three towers found in the Barbican estate, London, this particular concrete pad sits in a series of refined steel and glass-framed galleries.
The Void Space, London, UK: £4 million ($4.6m)
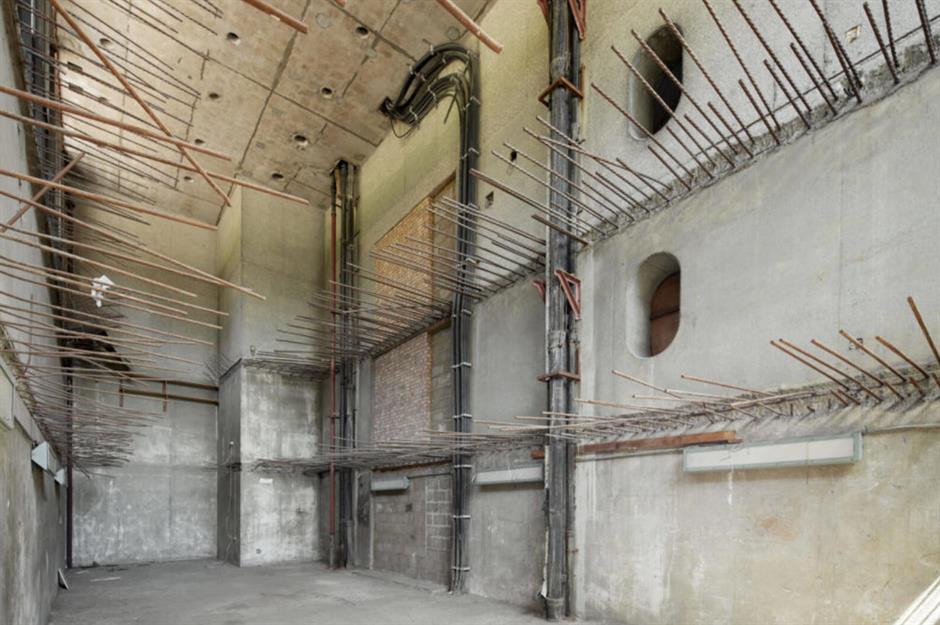
The vacant space hosts a mix of varying exposed concrete finishes. The Void Space has achieved planning permission for a home reaching 3,100 square feet, arranged along one side of a dramatic quadruple height space at the foot of the Barbican.
The Void Space, London, UK: £4 million ($4.6m)
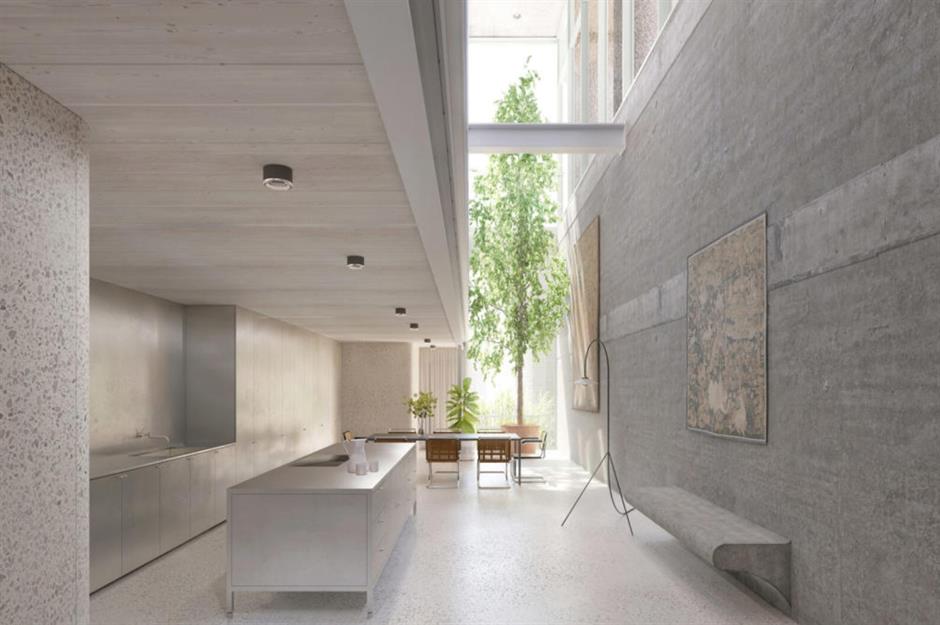
Images show the proposed designs for The Void Space, developed by 6a Architects and Sanchez Benton Architects who are renowned for creating award-winning architecture within existing buildings of significant heritage value. The primary structural and material expression of The Void Space is exposed concrete, punctuated by expansive areas of robustly detailed steel-framed glazing.
The Void Space, London, UK: £4 million ($4.6m)
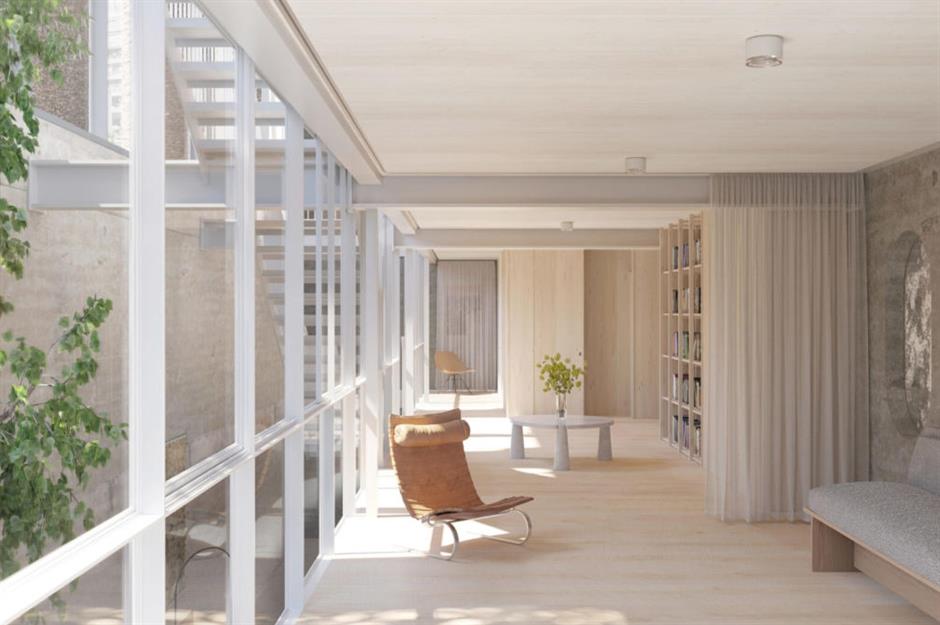
The proposed design takes the form of three ‘shelves' stacked vertically along the length of the void to create "long, elegant living spaces" according to the listing. A living room, library and guest cloakroom are to be found on the first-floor level, where you’ll find access to the mezzanine lobby of Cromwell Tower itself.
Pompano Beach house, Florida, USA: £4.2 million ($4.8m)
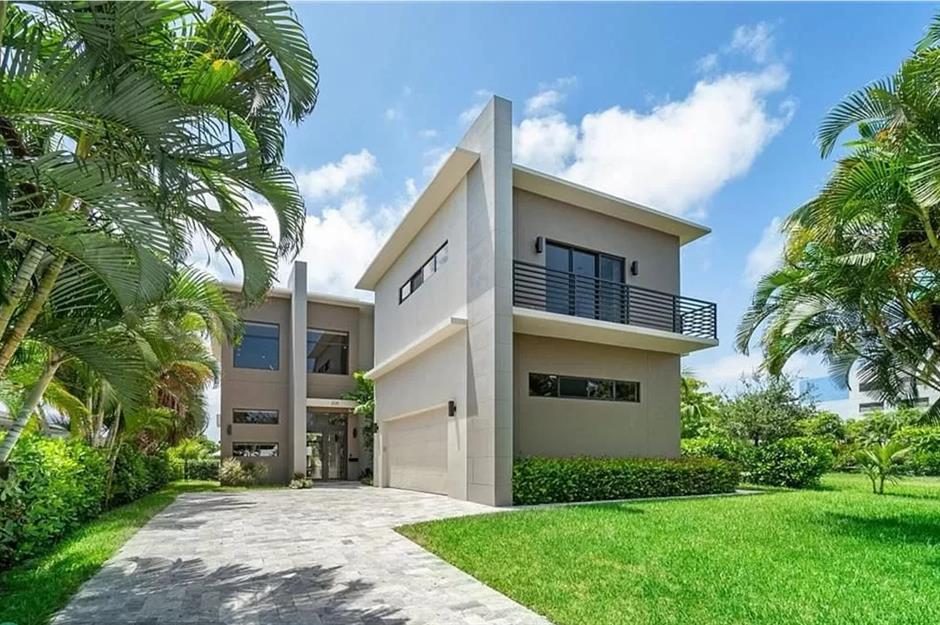
This slice of concrete sits within the unlikely setting of Pompano Beach, Florida framed by palm trees and bright blue skies. With stunning ocean vistas from the intracoastal façade, this beachy bunker is currently on the market for £4.2 million ($4.8m).
Pompano Beach house, Florida, USA: £4.2 million ($4.8m)
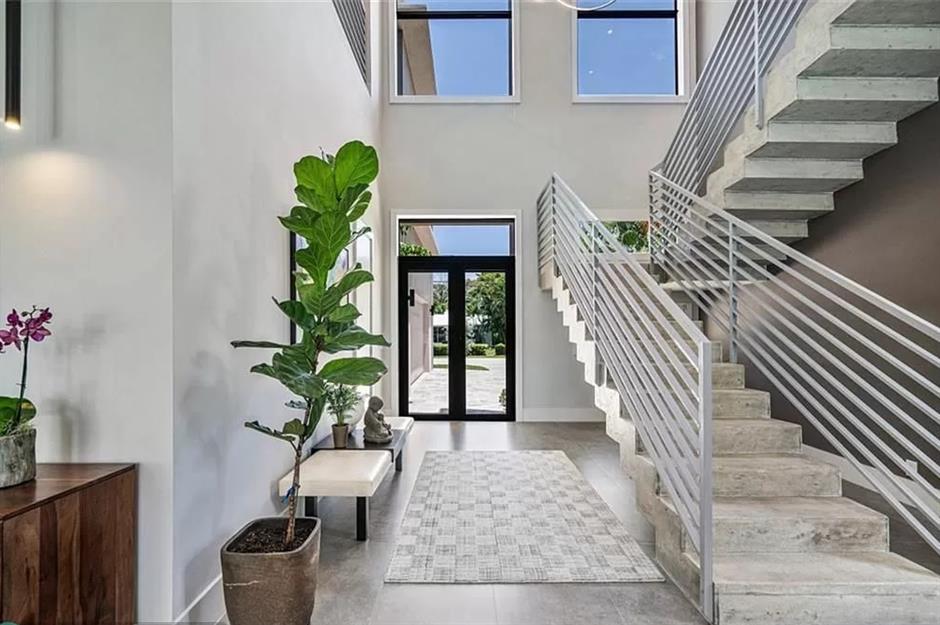
With a soaring double-height foyer, the two-storey pad welcomes you into the open plan layout with fresh white walls and a multitude of tall windows. We can almost imagine the Jetsons family floating down the staircase with a tray of 1960s space-age cocktails and nibbles.
Pompano Beach house, Florida, USA: £4.2 million ($4.8m)
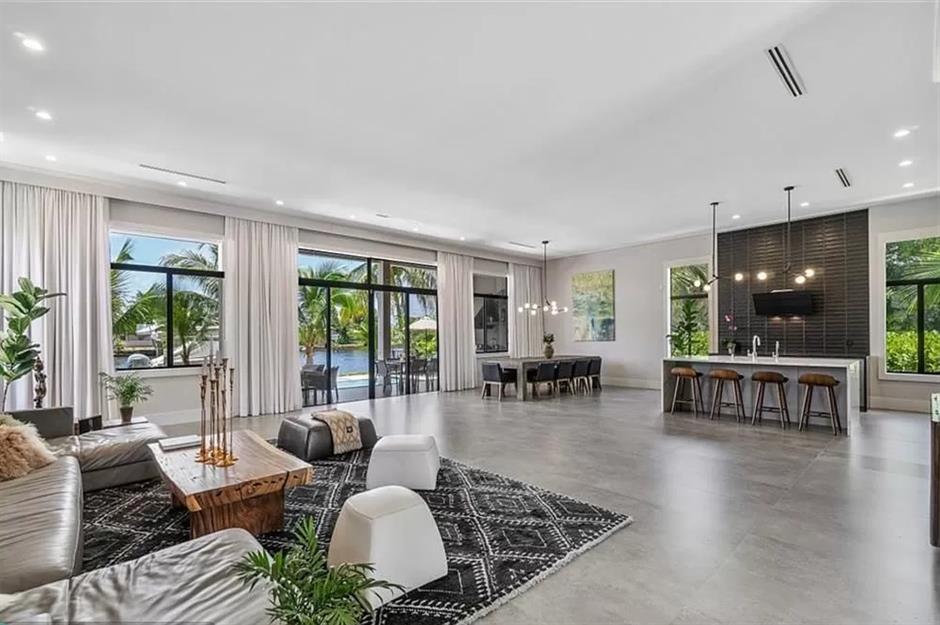
However, the mid-century modern style pad was built in 2018, with all the trappings of contemporary living. An expansive open-plan living and gourmet kitchen space boasts top-of-the-line appliances and plentiful dining space with a view. For more entertaining areas, you’ll find a covered patio with outdoor kitchen overlooking the ocean.
Pompano Beach house, Florida, USA: £4.2 million ($4.8m)
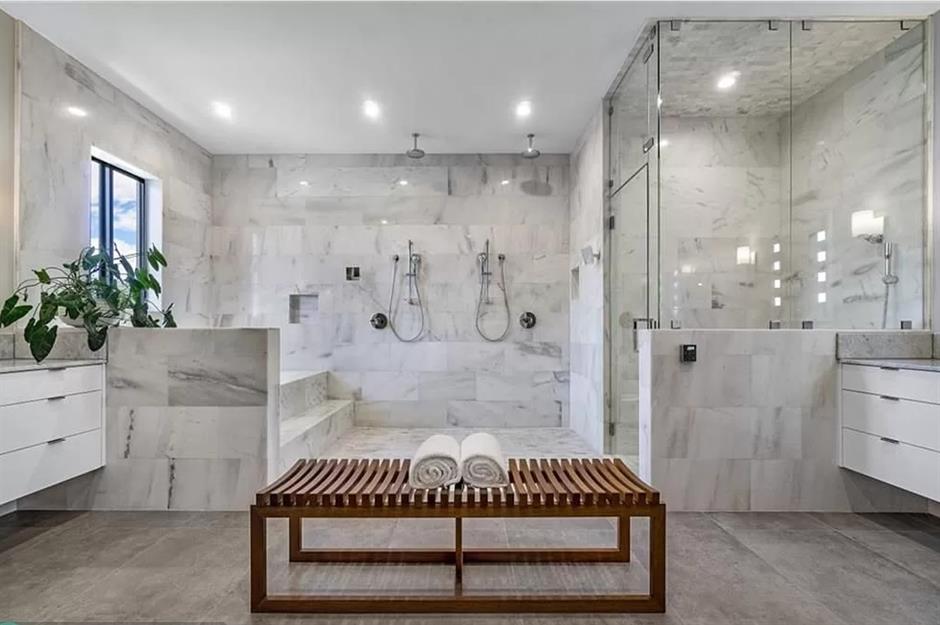
Should the luxury main bath, complete with enormous marble shower, steam shower and separate quarters not suffice, there’s also a cabana bath, salt water pool and spa to be found in the outdoor private oasis—where you’ll also find access to a boat lift and brand new seawall for extra peace of mind.
Cooper Point, California, USA: £30.7 million ($35m)
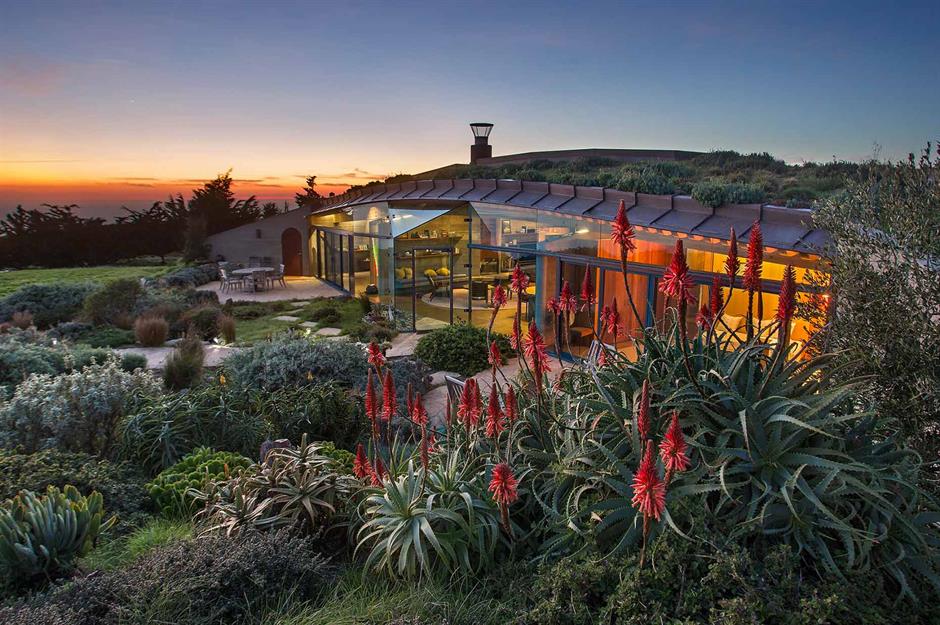
This mesmerising luxury home is situated on a stunning hillside plot in Big Sur, California, directly between the spectacular beaches of Pfeiffer and Andrew Molera. Built in 2004, Cooper Point is surrounded by 118 acres and boasts unbelievable coastal views from almost every window. Nestled beneath a mound of earth, the modern masterpiece was designed by legendary local architect Mickey Muennig.
Cooper Point, California, USA: £30.7 million ($35m)
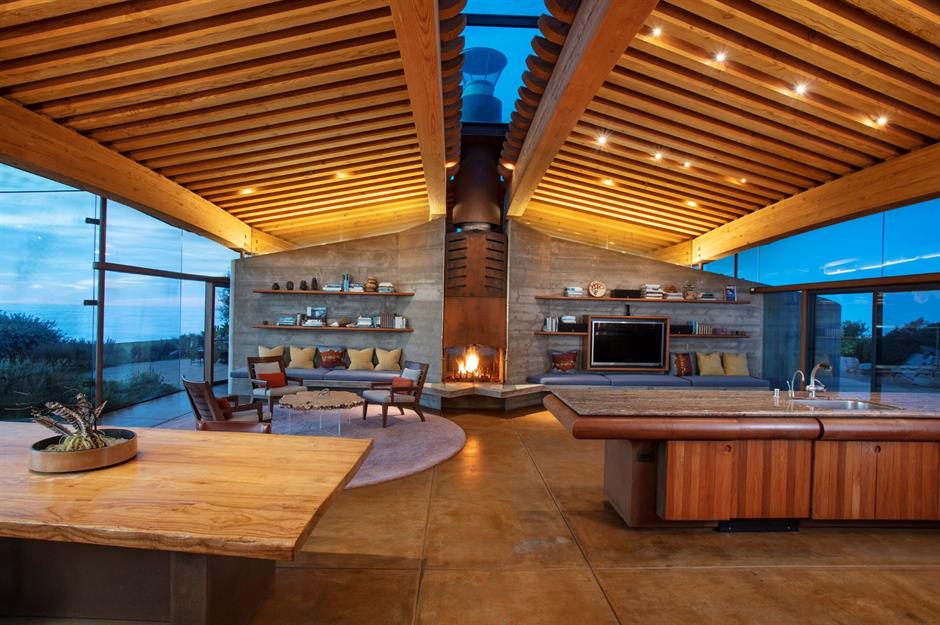
Partly built below the ground, the subterranean home still feels light, bright and welcoming thanks to high ceilings, walls of glass and a natural material palette that reflects the landscape outside. Inside, the property spans 3,261 square feet and comes with four bedrooms, four bathrooms and a gorgeous open-plan living area with a lounge, kitchen and dining space.
Cooper Point, California, USA: £30.7 million ($35m)
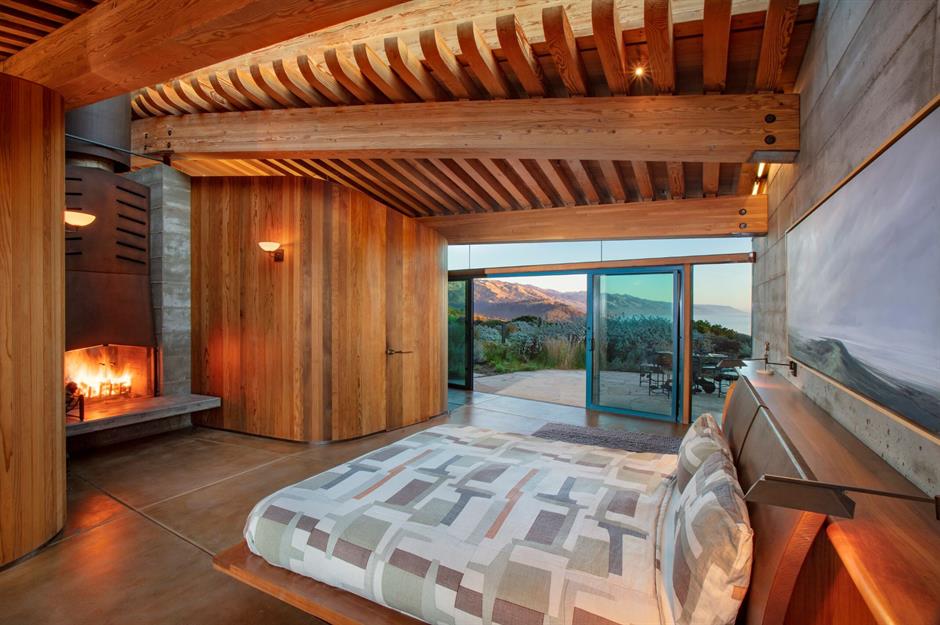
Every room is decked out with striking design features, including bold beamed ceilings, heated polished concrete floors, sliding glass doors, huge skylights and mammoth fireplaces. Other plus points include the home's stainless steel infinity-edge spa, wine cellar, huge see-through fireplace and more than three miles of private hiking trails.
Cooper Point, California, USA: £30.7 million ($35m)
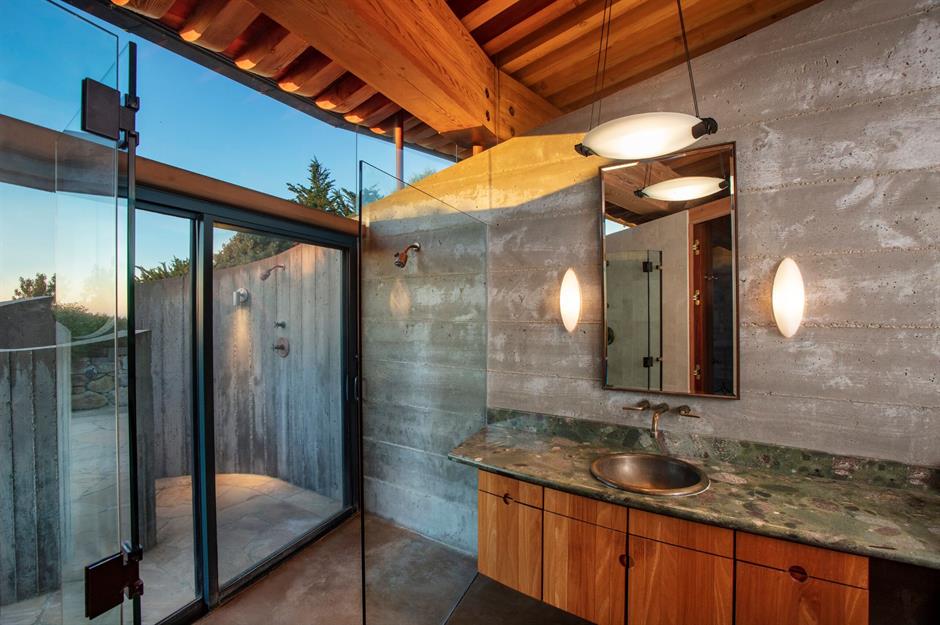
The master bathroom is one of the home's coolest spaces, thanks to the exposed concrete wall that extends outside to form a stunning alfresco shower. In the backyard, there’s also a private detached guest house that would make for the ultimate holiday home. The eco-conscious residence also has its own water source and is solar-powered, so it can run entirely off-grid. This modern marvel is for sale with Coldwell Banker Realty for a cool £30.7 million ($35m).
Loved this? Follow us on Facebook for more incredible homes for sale
Comments
Be the first to comment
Do you want to comment on this article? You need to be signed in for this feature