This cute time-capsule New England village for sale is a steal
Take a tour of this historic town for sale in Maine
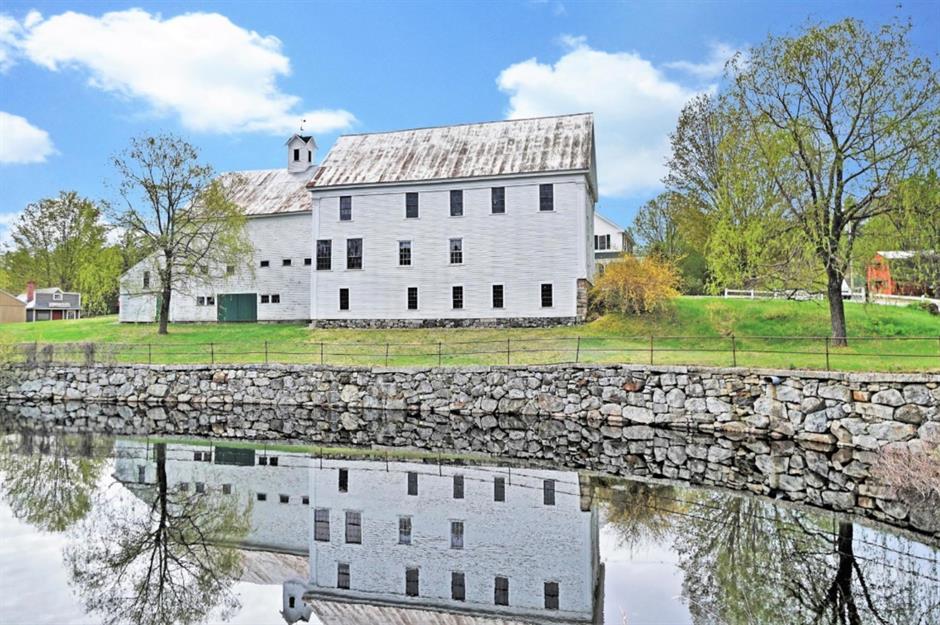
Want to get your hands on your very own piece of US history? For the last 50 years, this quaint 19th-century village on the western edge of Maine has operated as a museum. Encompassing a homestead, two barns, a post office and an amazing ice cream shop, this charming New England village is now up for sale and it's a total steal! Let's take a look around…
Traditional appeal
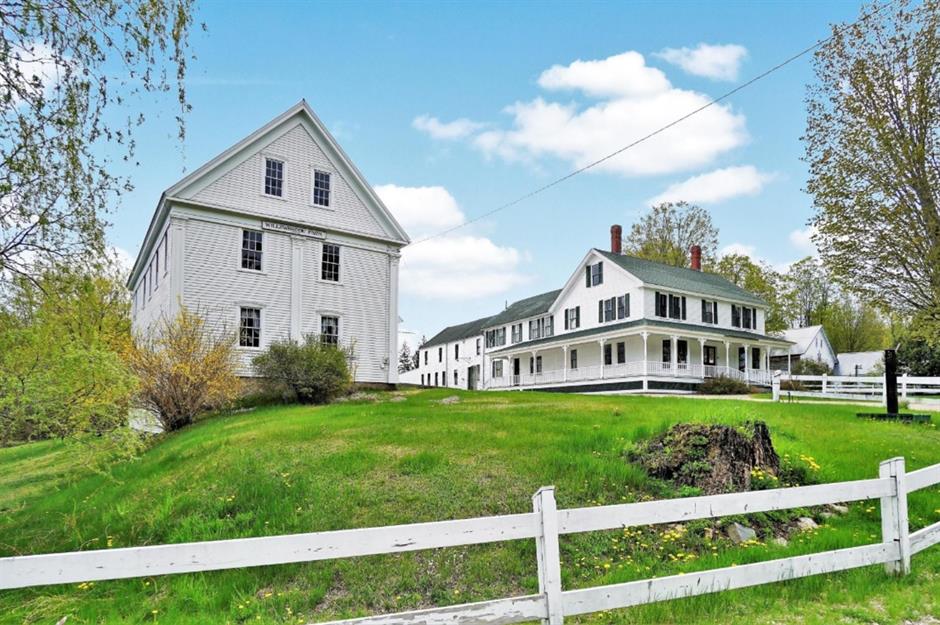
If you’ve ever dreamt of owning a house in Maine, it’s likely your fantasy involved traditional clapboarding, timber shutters and, of course, white picket fences. The Willowbrook Museum Village, as the property been known since 1970, comes with an abundance of all these charming features. The entirety of this gorgeous time-capsule town could be yours for a mere $697,000 (£532k), via Maine Listings. What are you waiting for?
Make an entrance
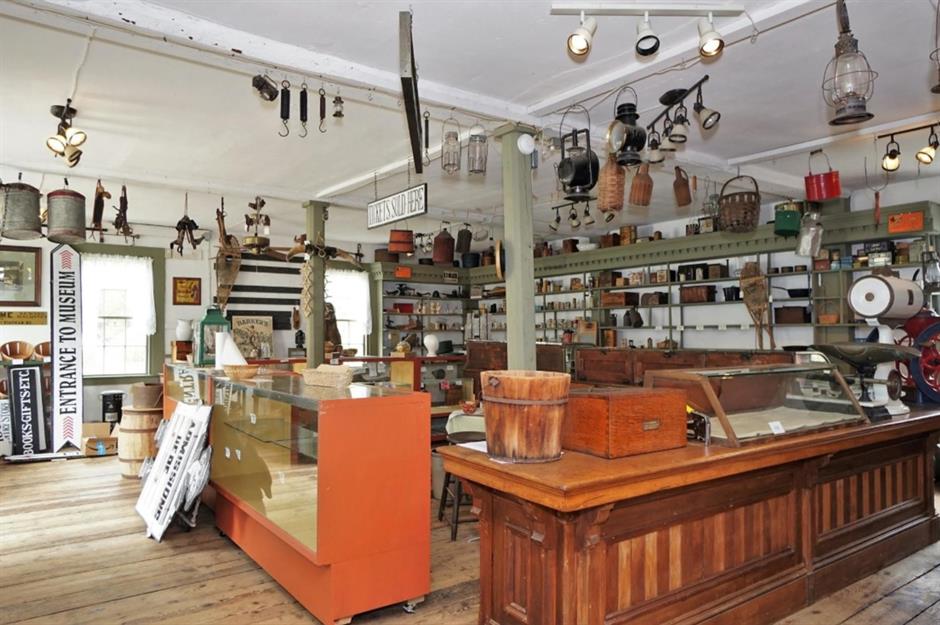
Talk about a time capsule! There is plenty to love about the adorable ticket vestibule, which currently serves as an entrance to the rest of the museum village. This space is packed to the rafters with historic artifacts and homewares, and its authentic wood flooring is in good condition, too.
A place for performance
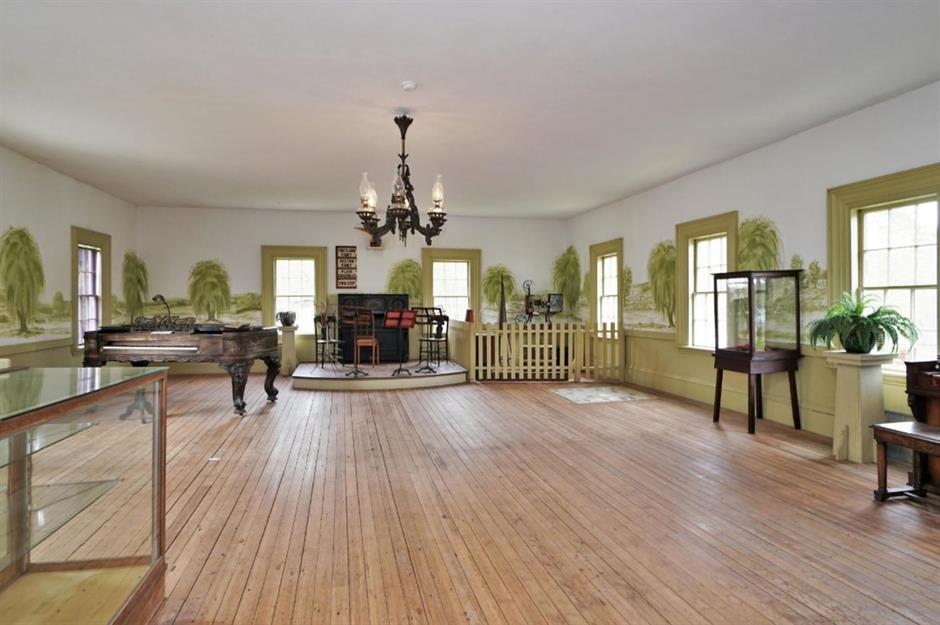
Built in circa 1813 by William Durgin, the village’s homestead and barn is spread across an area of 4,800 square feet. Currently functioning as an exhibition area and a space for musical performances, this light-filled space is beautifully preserved. Timber wall panelling, delicate window architrave and characterful wood floors are a few of our favourite historic details.
Architectural details
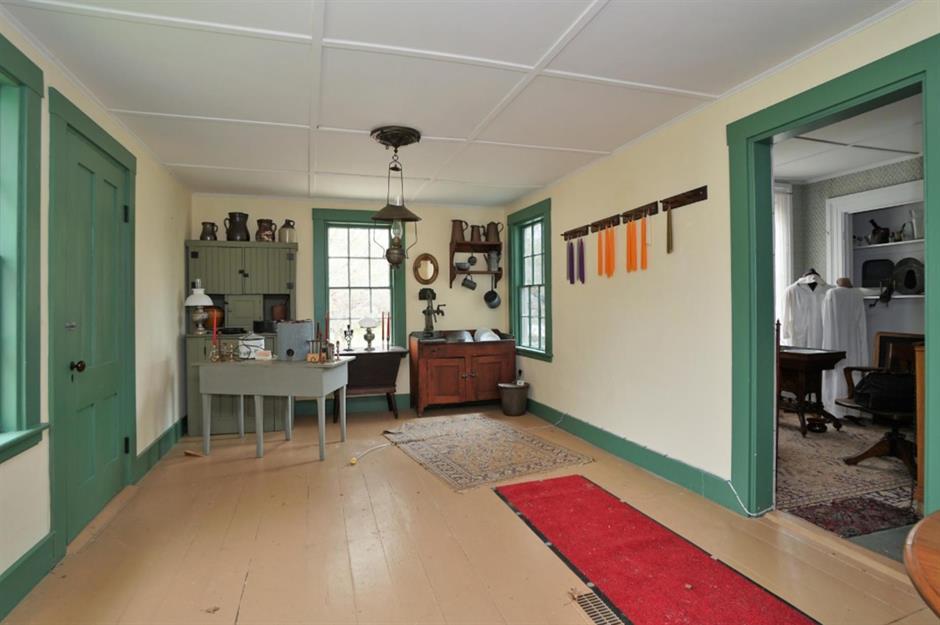
Much of the village and its authentic architectural features are in good condition, including this room in the main homestead. Sliding sash windows are a nod to the property’s impressive almost 200-year-old history.
Room in the roof
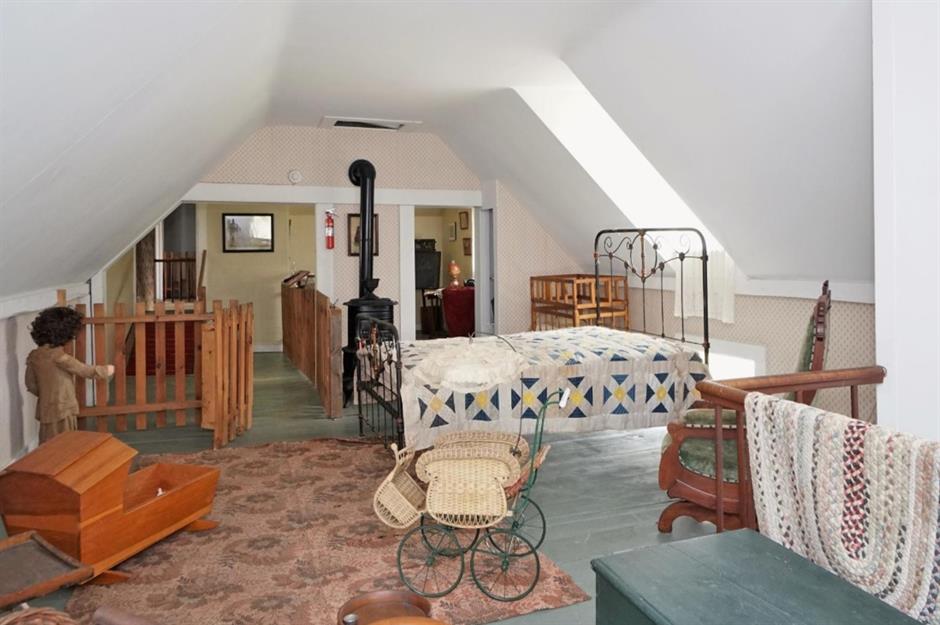
A large proportion of the 1813 homestead and barn is used as a museum to display historic pieces and curious items, including this collection of 19th-century children’s toys. The pitched ceilings in this sunny loft space provide the potential to create a gorgeous top-floor bedroom, or even a self-contained annexe-style living area.
New England dream
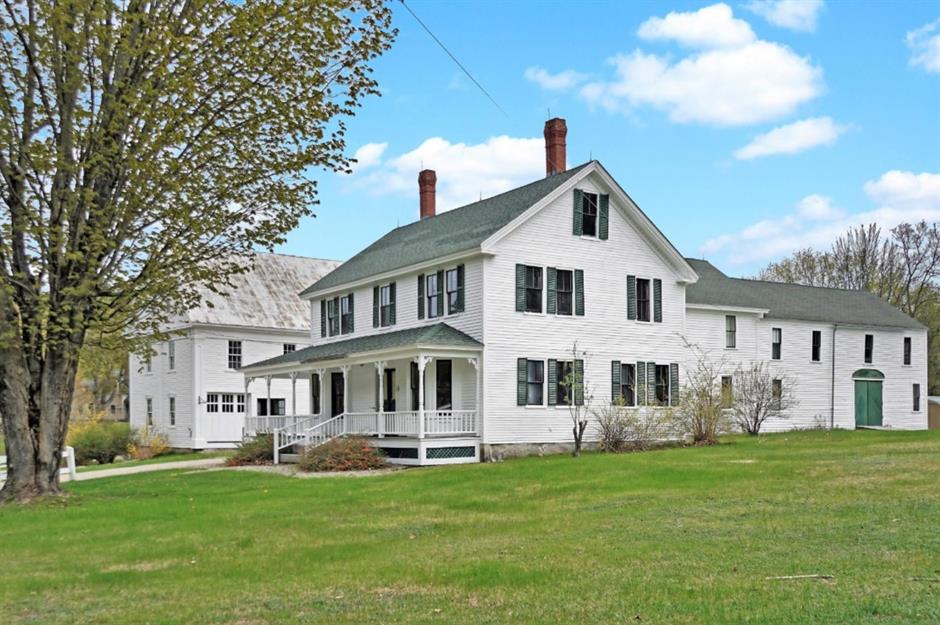
No traditional home in this part of the world would be complete without the quintessential timber clapboarding, elaborate front portico and high-pitched roof. The Willowbrook homestead does not disappoint – we can’t get enough of the ornate veranda-style porch, complete with decorative columns and a set of steps leading up to the entrance.
Space to spread out
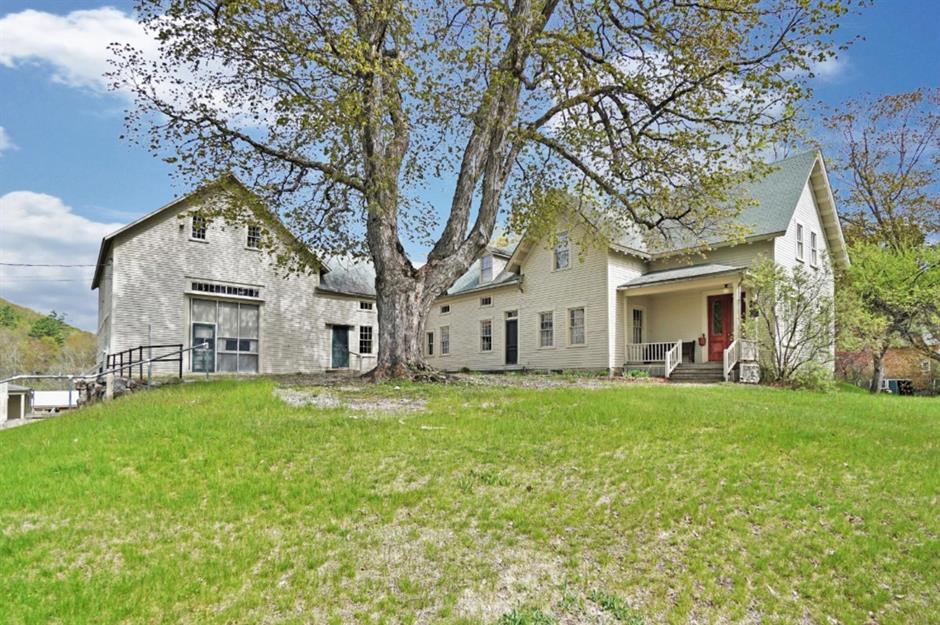
As if the impressive history and gorgeous period features weren’t enough, this property comes with 10 acres of land to spread out and enjoy. The entire village is peppered with idyllic green spaces, perfect for kicking back and soaking up the tranquil views across the Maine countryside.
Warm and welcoming home
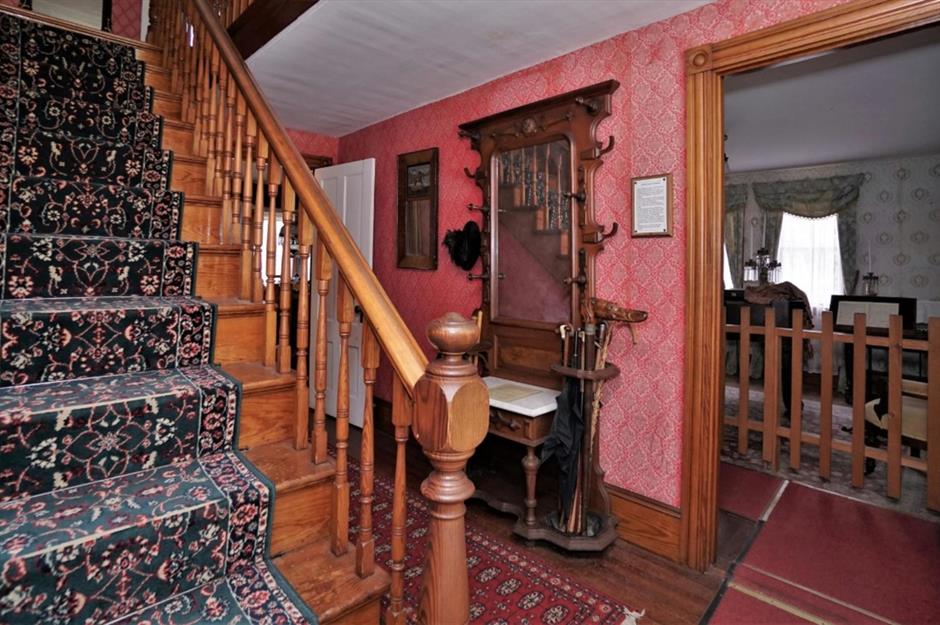
Stepping across the entrance threshold of the main homestead is like stepping through a door into the past. Much of the honey-coloured interior woodwork is still intact, including the intricate timber architraves around the doors and the delicate spindles on the main staircase. The main homestead is decorated in a traditional style using rich, luxurious colours typical of the time when the house was built.
A house that tells a story
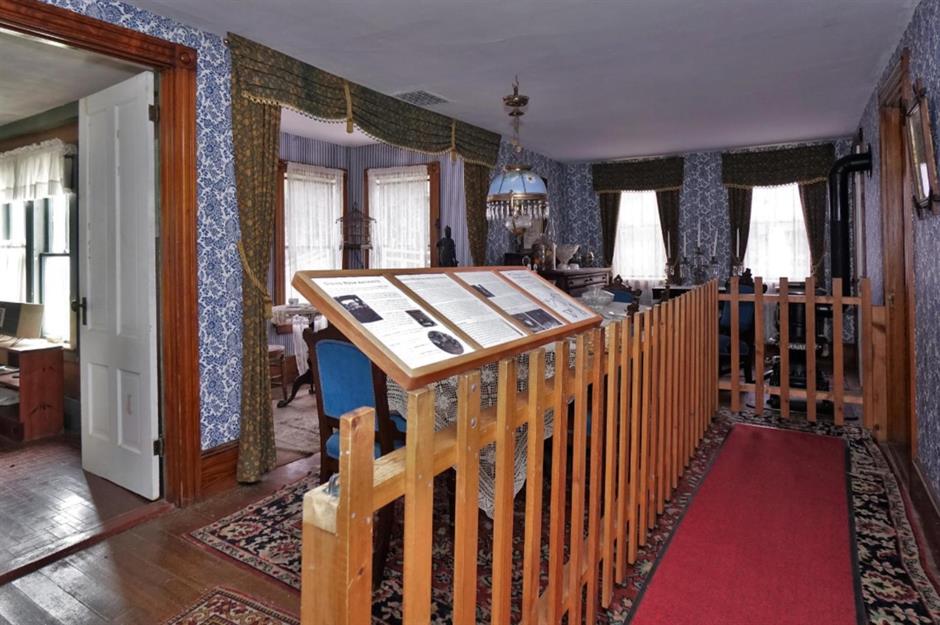
Much of the main Durgin homestead has been converted into a museum, giving visitors an authentic flavour of what the property would have been like when it was built in the 1800s. The handsome wood flooring that has been laid throughout much of the property is still in excellent condition, and brings a warm, characterful note to the interiors.
Authentic design details
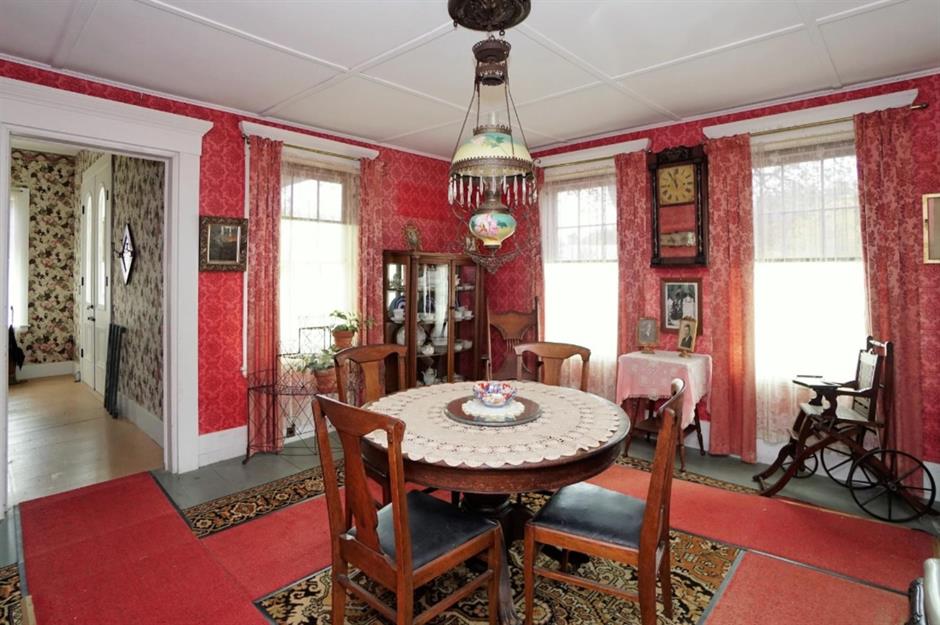
This beautifully decorated dining room provides a colourful snapshot into what it would have been like to sit down to dinner at the property 100 years ago. The elegant period windows and doors gives the room a distinctive and luxurious feel.
Hub of the home
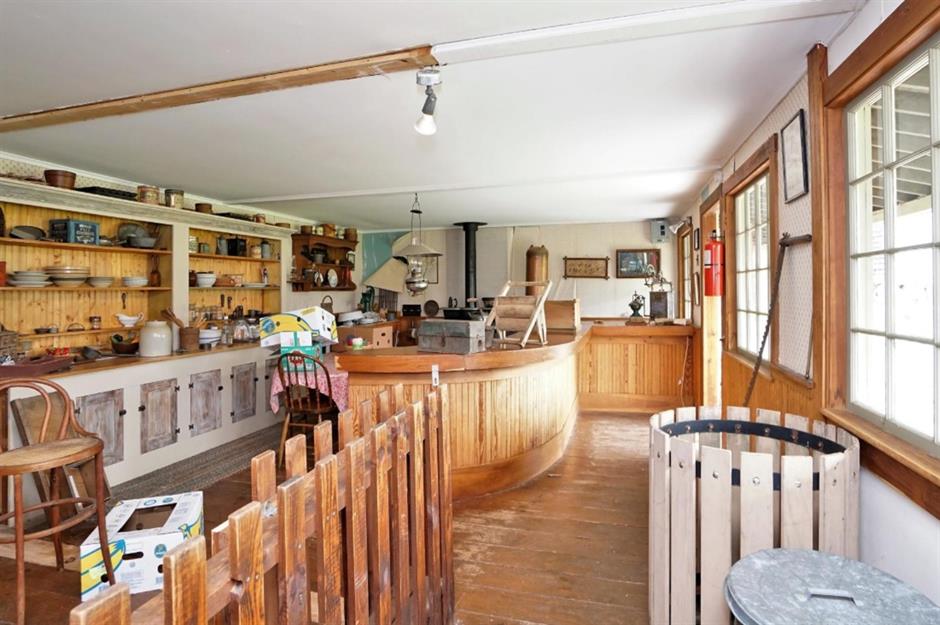
You can imagine the hustle and bustle of this busy kitchen back when the cook was preparing food for the family who lived here 100 years ago. This sun-soaked room would provide the perfect spot for a modern kitchen-diner, with plenty of space for storage and preparing food. We love the open shelving on the wooden dresser as a space to display cups, plates and other kitchen essentials.
Cosy bedroom
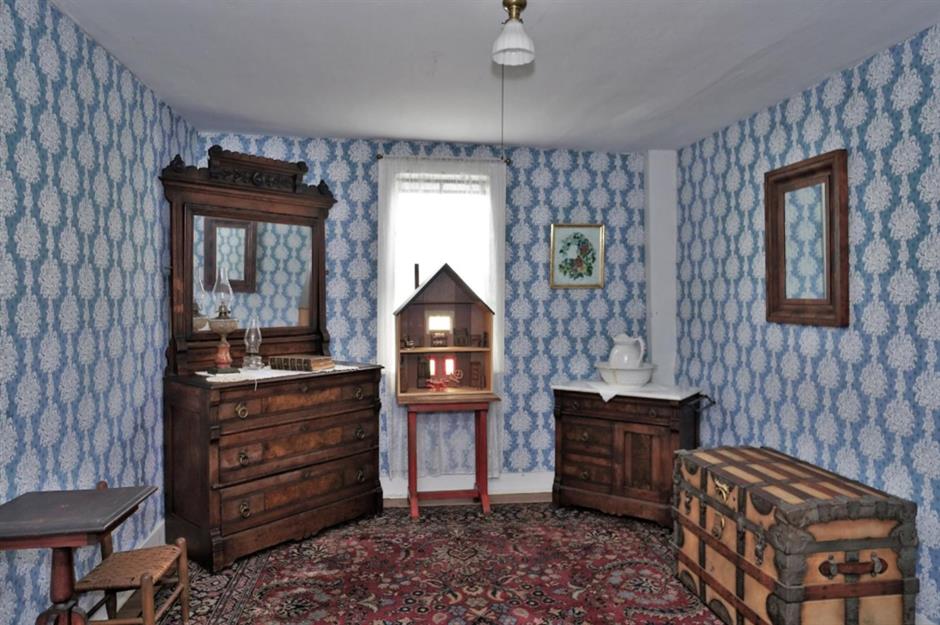
This richly decorated bedroom in the main homestead benefits from a warm, cosy feel. Technical innovations to the printing process during the 18th century meant that increasingly intricate patterns could be displayed on wallpaper, like the elaborate design showcased here. Bright colours such as blue and pink were extremely popular.
Vaulted loft space
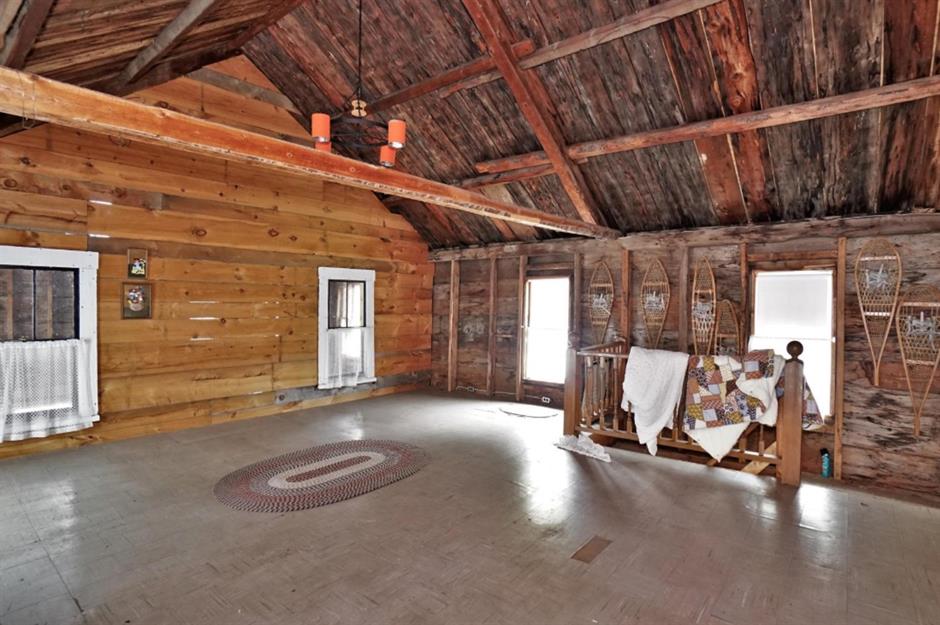
This vast vaulted space is situated within the loft of the main homestead. The King Pine boards in the attic are another example of some of the fine examples of historic construction methods that can be seen across the village.
Your very own post office
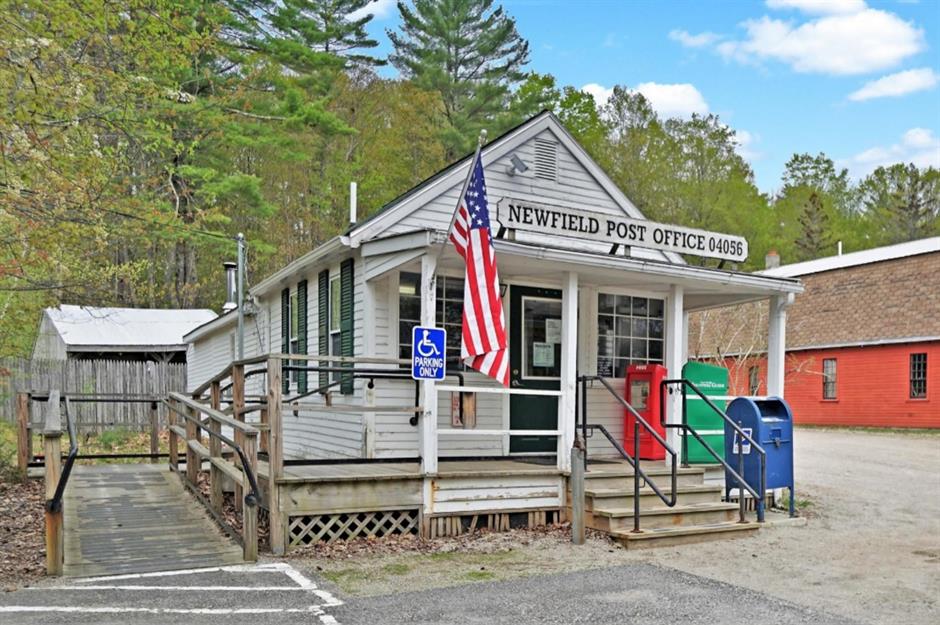
Complete with the stars and stripes flying proudly outside, the sale of the village comes with your very own traditional post office included. The building is situated on the west side of Elm Street and encompasses the still-operating Newfield local post office. It is the focal point of local life in the area and could be yours to keep.
Essential facilities
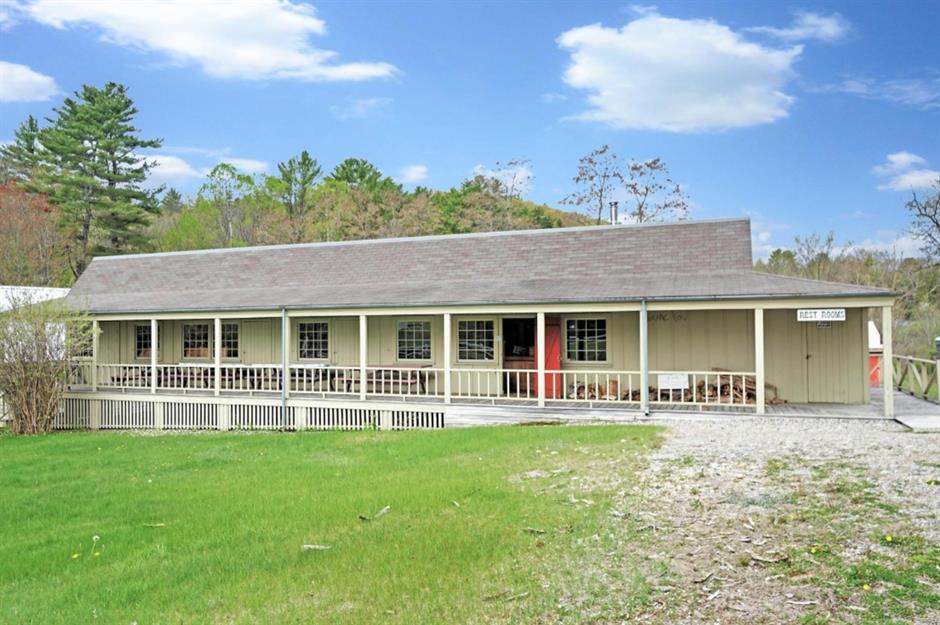
Even the visitor restrooms are in keeping with the traditional New England style of architecture showcased throughout the rest of the village. The long, covered portico and angular pitched roof help to give this functional facility its distinctive design.
Traditional agricultural building
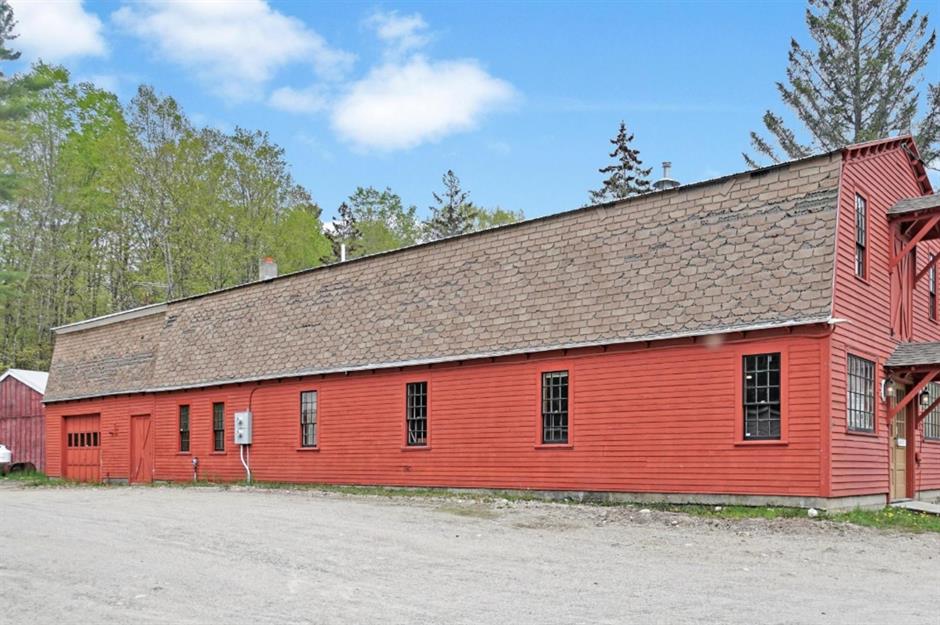
Spread across an area of more than 2,800 square feet, the traditional red barn is positioned next to the village post office. Like many other agricultural buildings constructed in New England after 1830, this barn has been painted in a typical shade of crimson and the horizontal clapboarding and roof shingles are also typical of the era. We think this could be an incredible barn conversion project!
Storage space
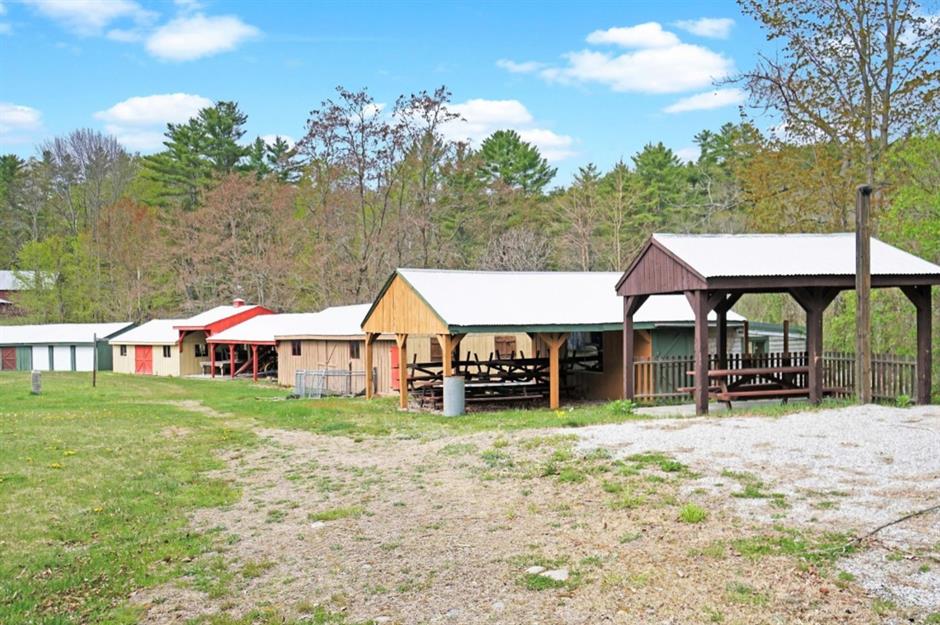
In addition to the main homestead, post office and barns, the village is also enhanced by the wealth of accessory buildings that house components of the working museum village. Many of these will remain as part of the sale, with plans to re-locate several of them to another museum in the Bangor area of the state.
Exhibition of curiosities
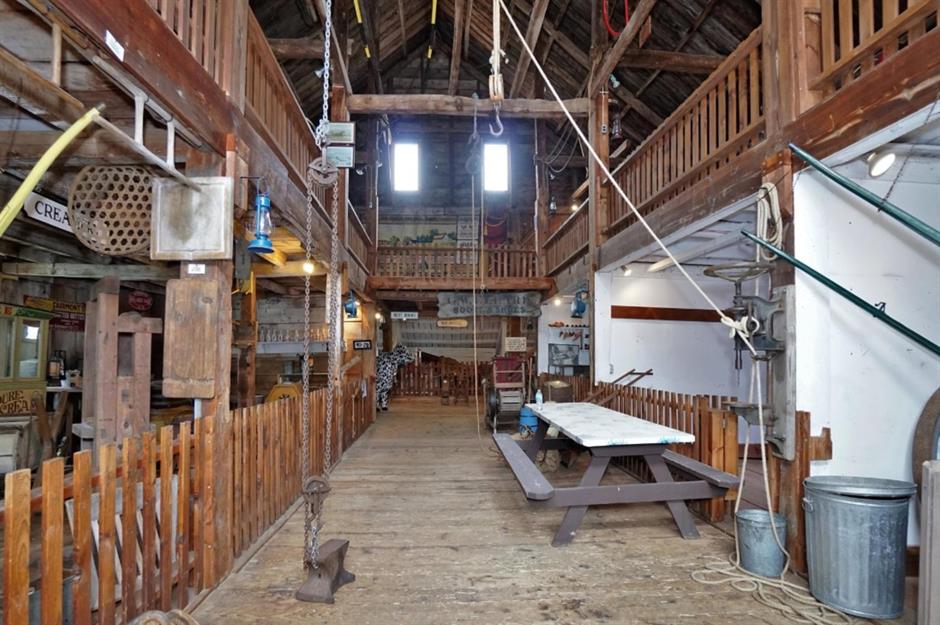
Nestled just to the north of the Durgin barn and homestead is the country store. This large building is set across two levels and encompasses more than 9,100 square feet. The rear section of the building was originally used to house cattle, hay and horses, while the front functioned as a country store, social hall and pub.
Original hayloft
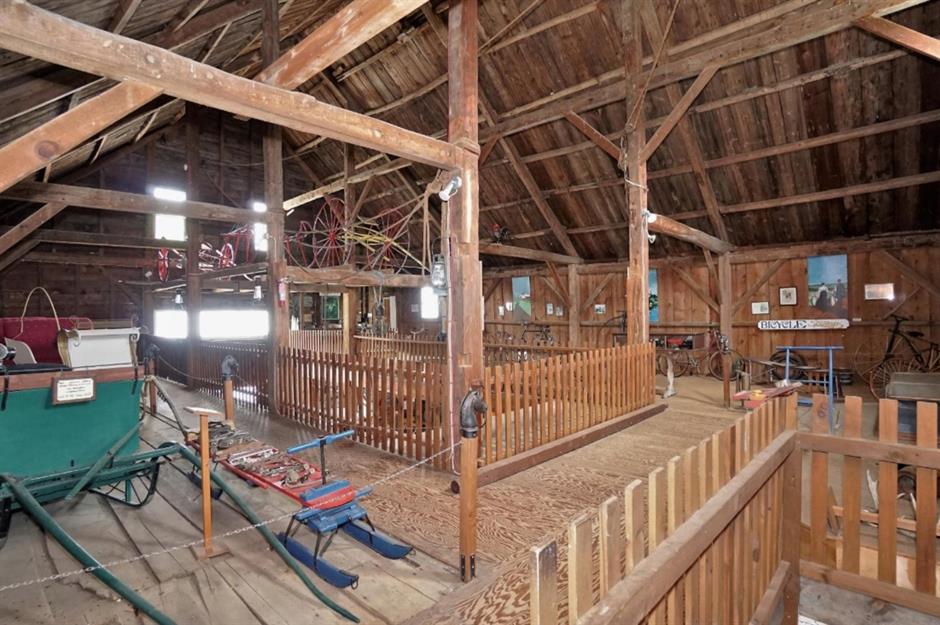
Believed to have been constructed in the middle of the 19th century, the intriguing country store is one of the jewels in the crown of the village. The upper level is currently used to display numerous historic artifacts and treasures, including a selection of horse-drawn traps and sleighs.
Sweet treats galore
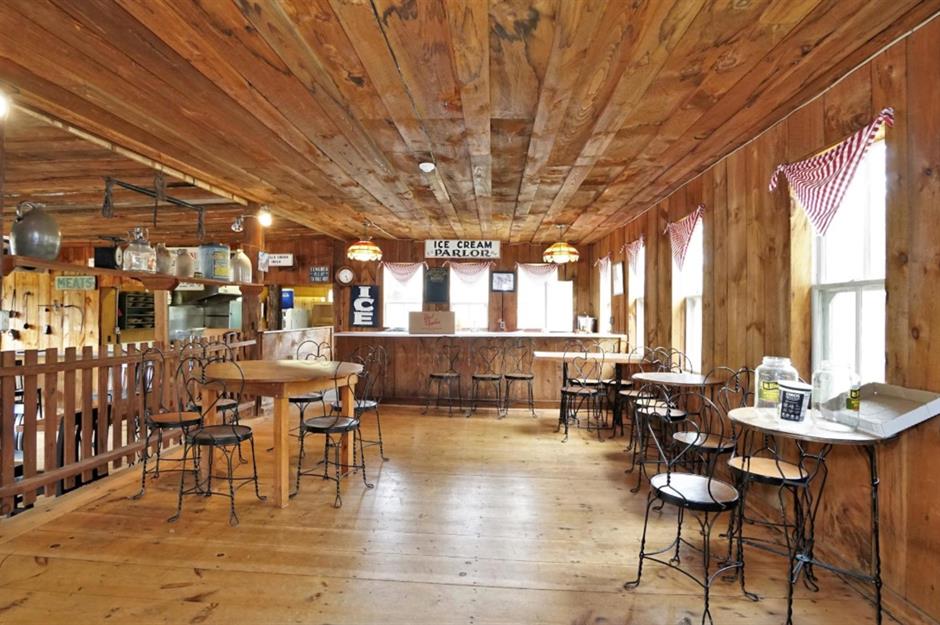
If you’re the owner of a secret sweet tooth, then you’ll be ecstatic to learn that the property sale includes the iconic Trafton House, Sandwich Shop & Ice Cream Parlor. This part of the village was built around 1856 by Dr Isaac Trafton and also encompasses a residence and offices.
A treasure made from timber
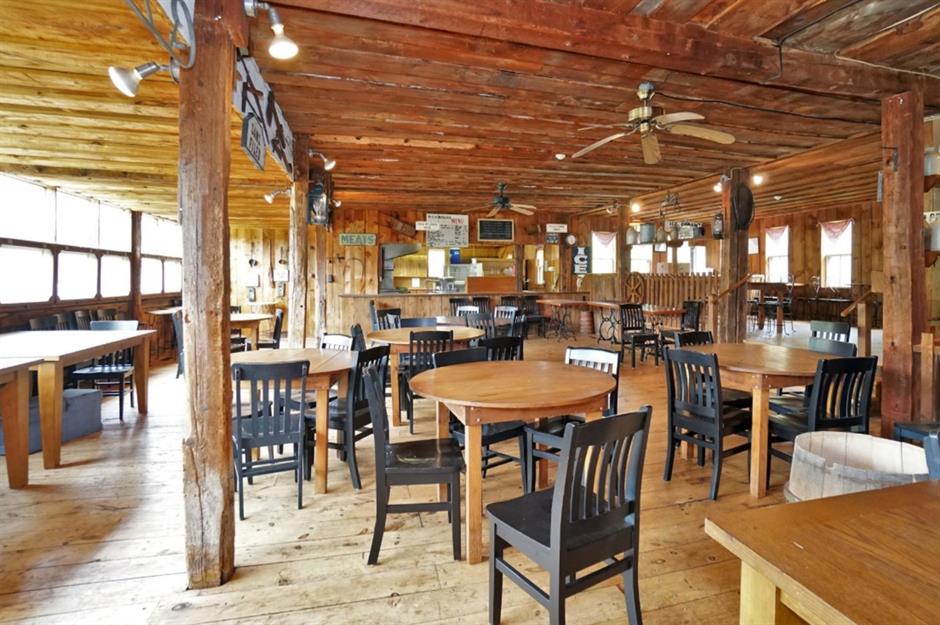
Built in the mid-1800s, much of the building’s original structure remains untouched, offering a true glimpse into construction techniques used during this period. From the honey-coloured timber floorboards to the rustic posts and beams, the entire space oozes warmth and character.
Quaint boutiques
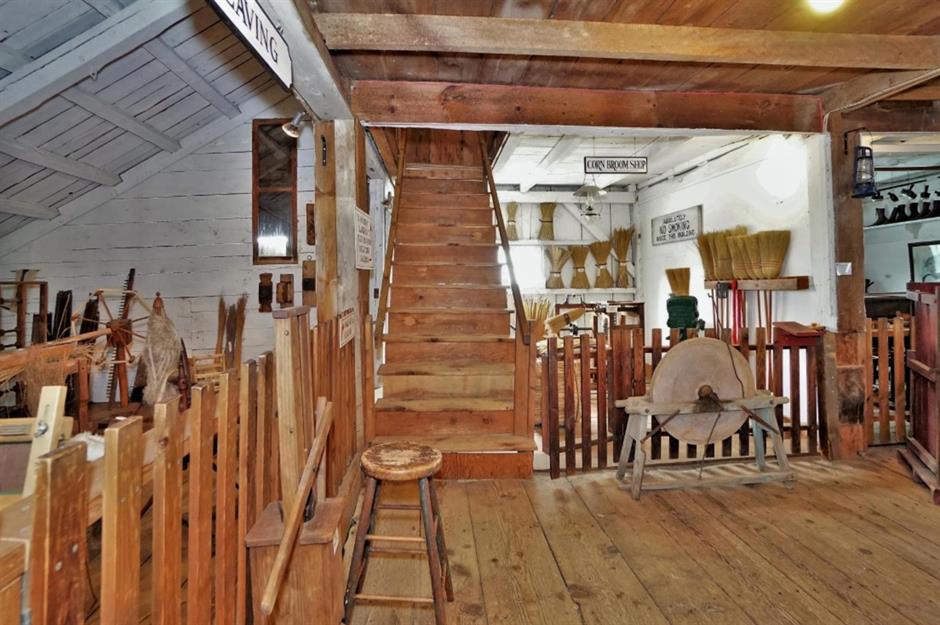
Fancy becoming the owner of a collection of quaint mini boutiques? Splash out on this property, and you could be the proud owner of several establishments, including this unusual corn broom shop. This property comes with a potential source of income thrown in! The robust timber boards used to craft this space have stood the test of time remarkably, resulting in a picturesque snapshot of 19th-century life.
Hive of action
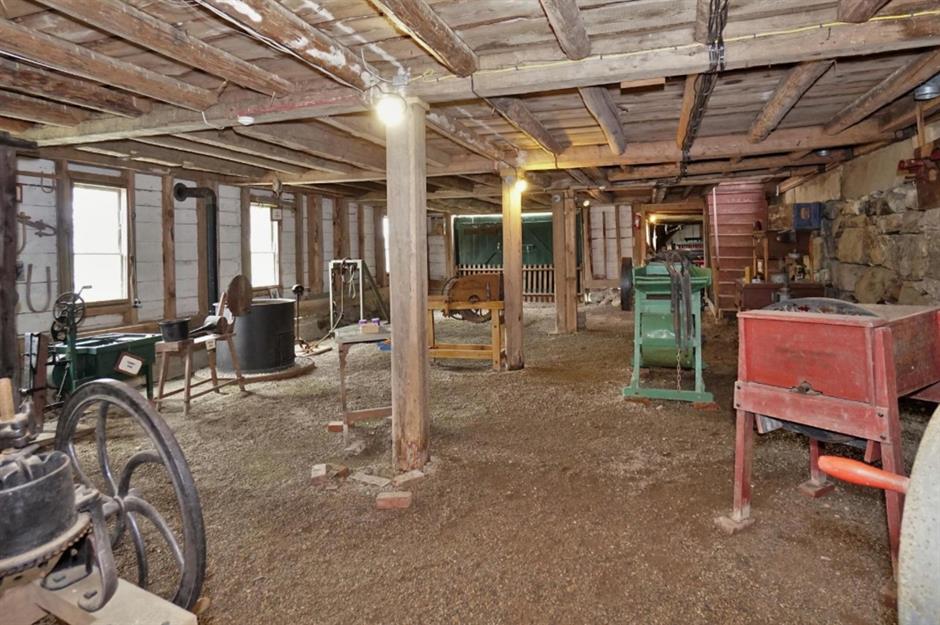
Home to an impressive selection of traditional construction tools and gadgets, we can imagine this workshop space in the full swing of action. This part of the property is constructed from timber and sturdy stone walls. It could continue to be used as a workshop space or converted to fulfill another function to suit the new owner’s needs.
Characterful features
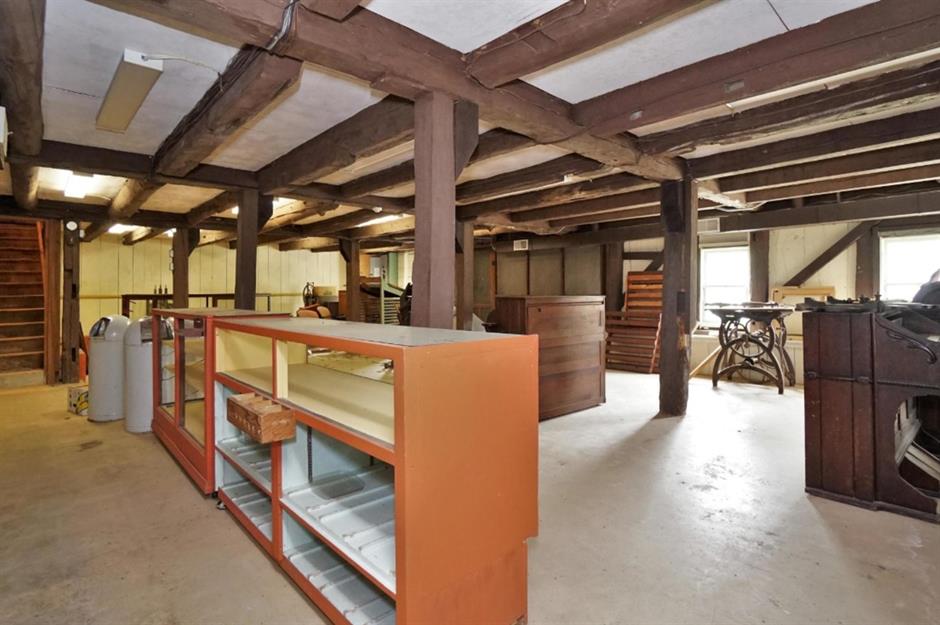
There's a few architectural features no New England country ranch should be without – and characterful overhead beams is one of them. The gorgeous post and beam construction of the building has been left exposed to create a design talking point, as well as a glimpse into the building’s historic origins.
A huge opportunity
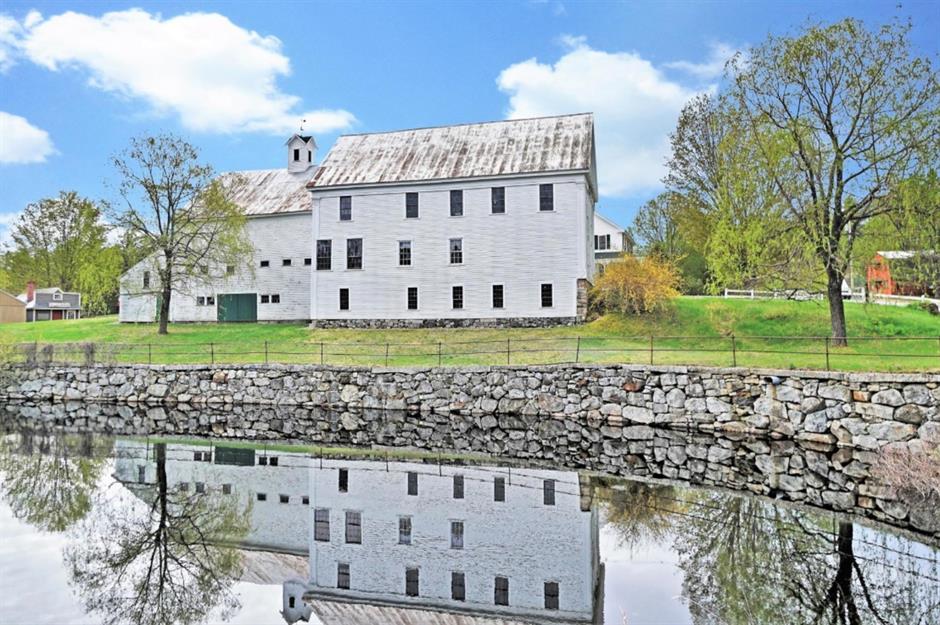
So what would you pay for all these incredible properties, land and amazing historical pieces? For less than $700,000 (£534k), I think it's time to round up your friends and club together!
Loved this? See more time-capsule homes and vintage interiors
Comments
Be the first to comment
Do you want to comment on this article? You need to be signed in for this feature