From atriums to mezzanines: 7 stylish ways to design your interior floor plan

Careful planning will allow you to create a home that's both beautiful and practical
Whether you’re renovating or building your dream house from scratch, planning your internal space properly could save you lots of time and money.
Depending on your budget and lifestyle, your interior design choices will differ greatly. Creating a layout that works might seem daunting, but this floor plan guide could ease the burden and help you futureproof your home.
Dream big
Begin without limitations, as VITA Architecture director, Ben Lee, explains: “Start with the dream. There'll be time to address any issues later on. Understand your main drivers. Do you need separate space for children, for example?”
It's a good idea to define interior zones and identify what they'll be used for, then orientate each space around your home’s solar path.
“Just make sure you don't overexpose a room to sunlight, as this could compromise your comfort levels,” says Ben. After this, you can think about layouts, of which there are several key options…
1. Open-plan living
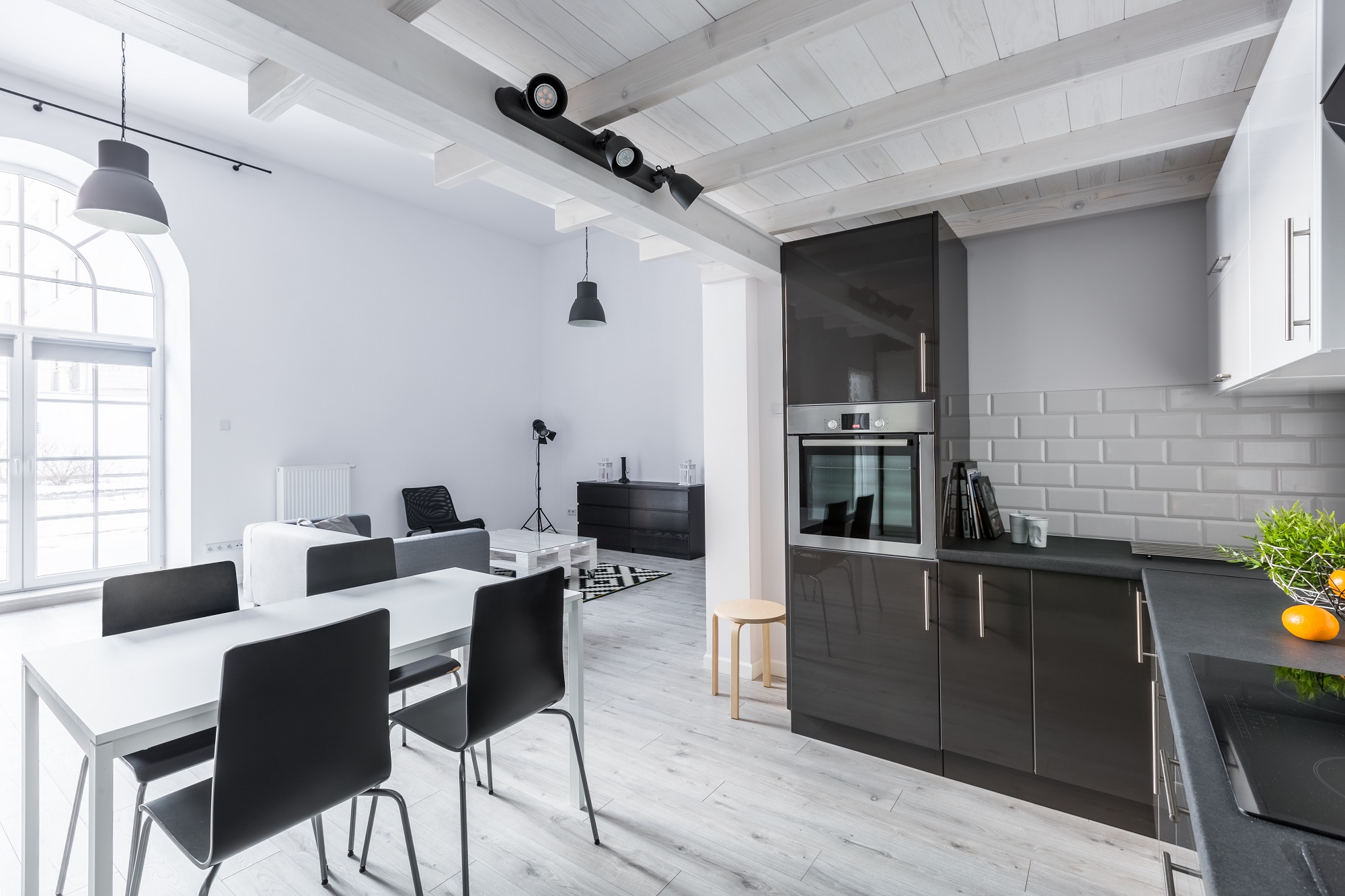 Monochrome open-plan living room. Dariusz Jarzabek / Shutterstock
Monochrome open-plan living room. Dariusz Jarzabek / Shutterstock
A great way to modernise, open-plan living allows you to knock down redundant walls to create large, seamless spaces. Yet in removing walls, privacy is reduced and noise is amplified.
An open-plan kitchen adds wow-factor to a home and aids socialising, but remember that wide open spaces don’t work for every household. “Your space needs to be practical for your lifestyle. Living rooms are usually cosy, so they don’t always work being located beside a busy kitchen,” Ben explains.
READ MORE: 29 design secrets for successful open-plan living
If you opt for open-plan, try subdividing the room into zones to give purpose to each space.
“Lots of people show us clippings of open-plan spaces and ask for replica designs, but it’s important to understand the constraints and opportunities of your interior, and how these fit into your vision,” says Ben.
2. Broken-plan living
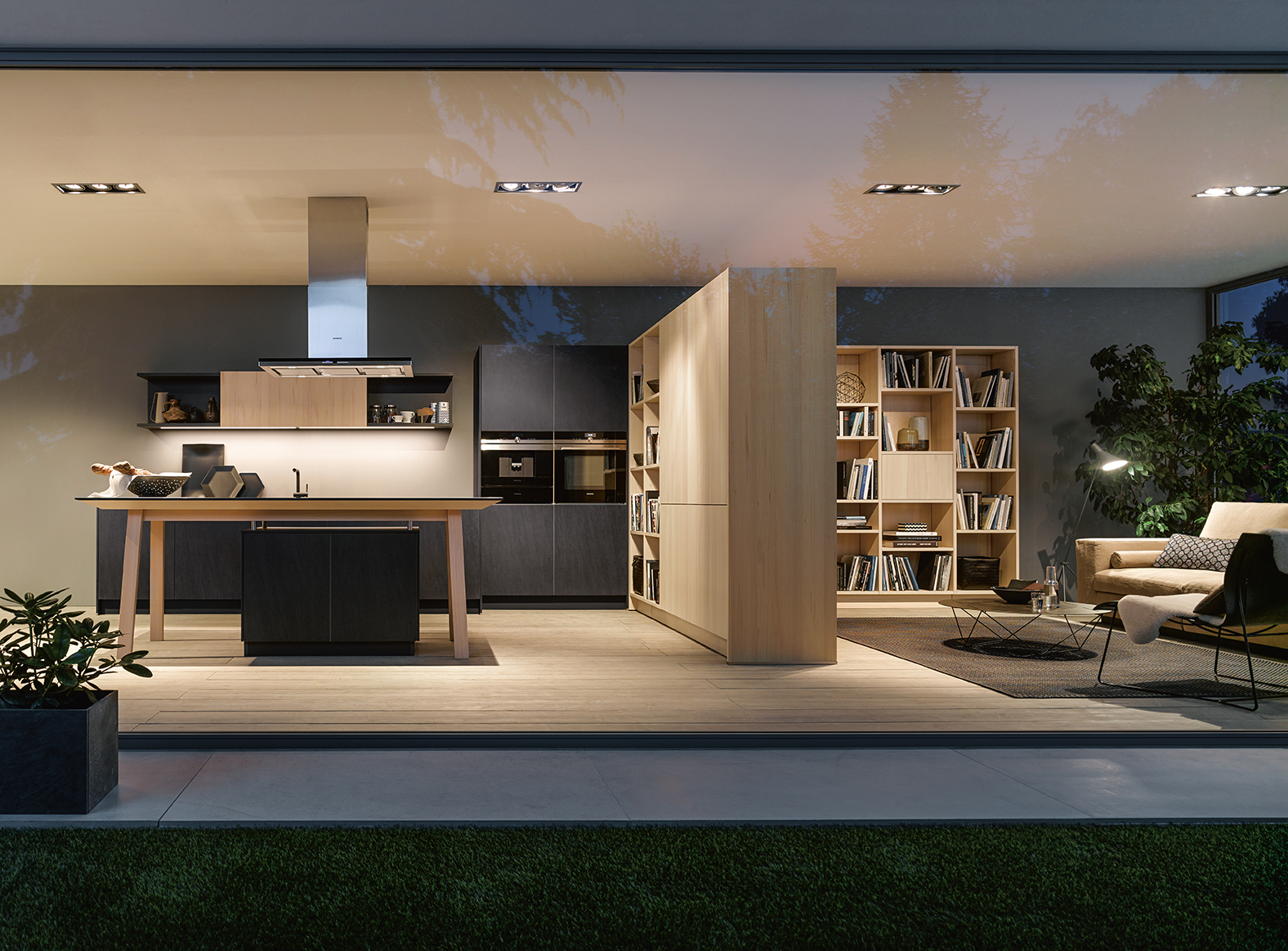 Broken-plan scheme by Hubble Kitchens & Interiors
Broken-plan scheme by Hubble Kitchens & Interiors
Traditionally, walls define space, but there are many subtle ways of segmenting rooms, so it's important to understand your journey through your home.
Broken-plan living can be a fantastic option for busy families, since it allows quarters to be softened into distinct zones.
A broken-plan layout can be realised by incorporating changeable floor finishes, adding moveable partitions, or splitting living areas up over several levels.
Broken-plan allows homeowners to keep a sense of space while offering room for separation, which is particularly useful in smaller properties with minimal rooms.
If you’re building from scratch on a compact plot, consider how broken-plan could provide you with extra useable space.
“Tie zones together with material, for example, use the same flooring in the kitchen and hallway to characterise each space and unite them together,” Ben suggests.
3. Mezzanines
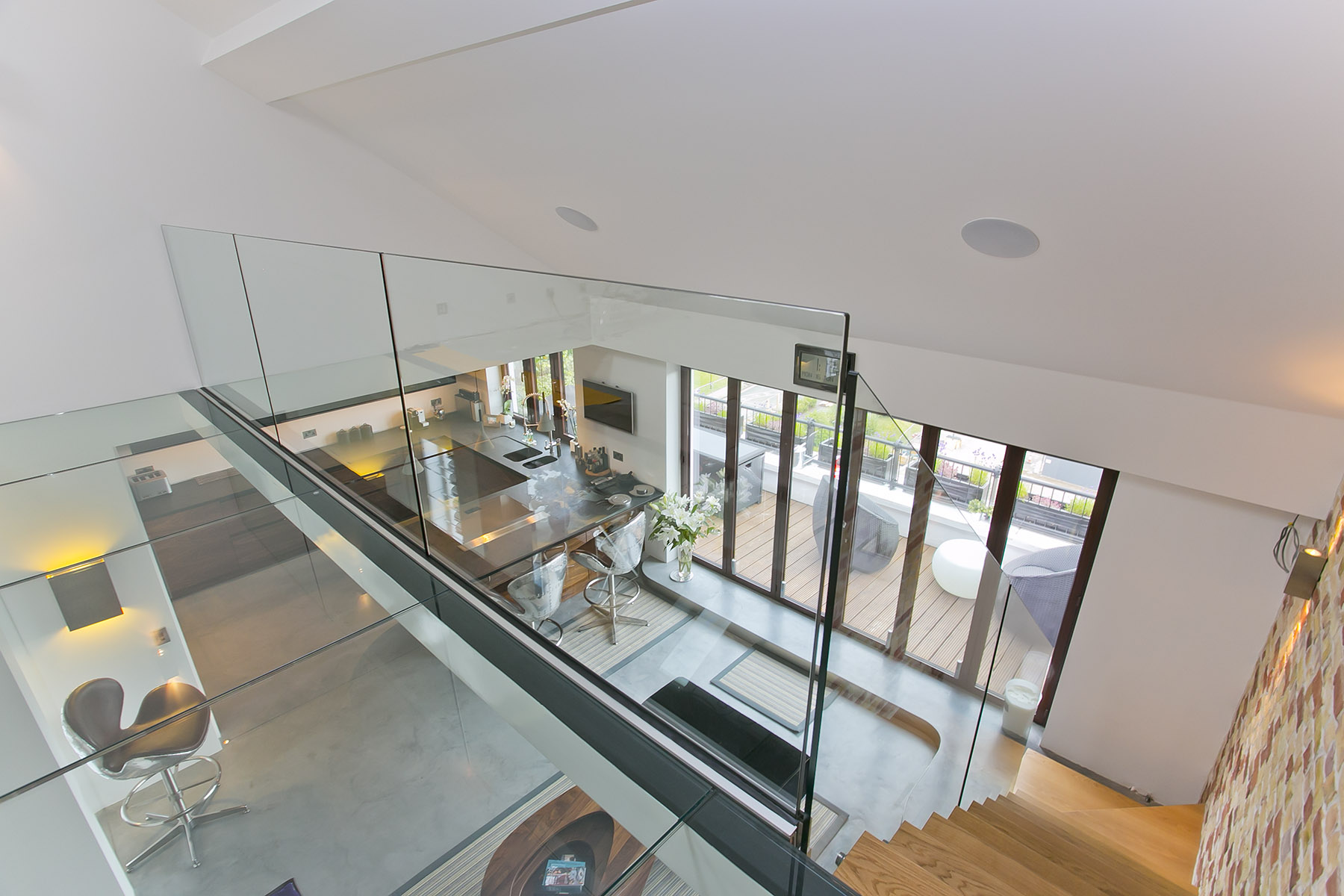 Open-plan interior with a mezzanine floor by Temza
Open-plan interior with a mezzanine floor by Temza
Mezzanines tend to sit above a double-height room, overlooking the space below, adding floor area without increasing a property’s footprint.
Popular in modern conversions, mezzanines can be a real focal point while offering space for escape. From home offices to sleeping platforms, mezzanines can be practical and versatile, particularly if space is limited.
Consider how you will connect and finish your mezzanine. Will a staircase be required? Do you want a glass balustrade or a solid screen? Remember, one will aid privacy while the other will open the space up.
When planning a mezzanine consider height, structure, daylight and finish.
4. Atriums
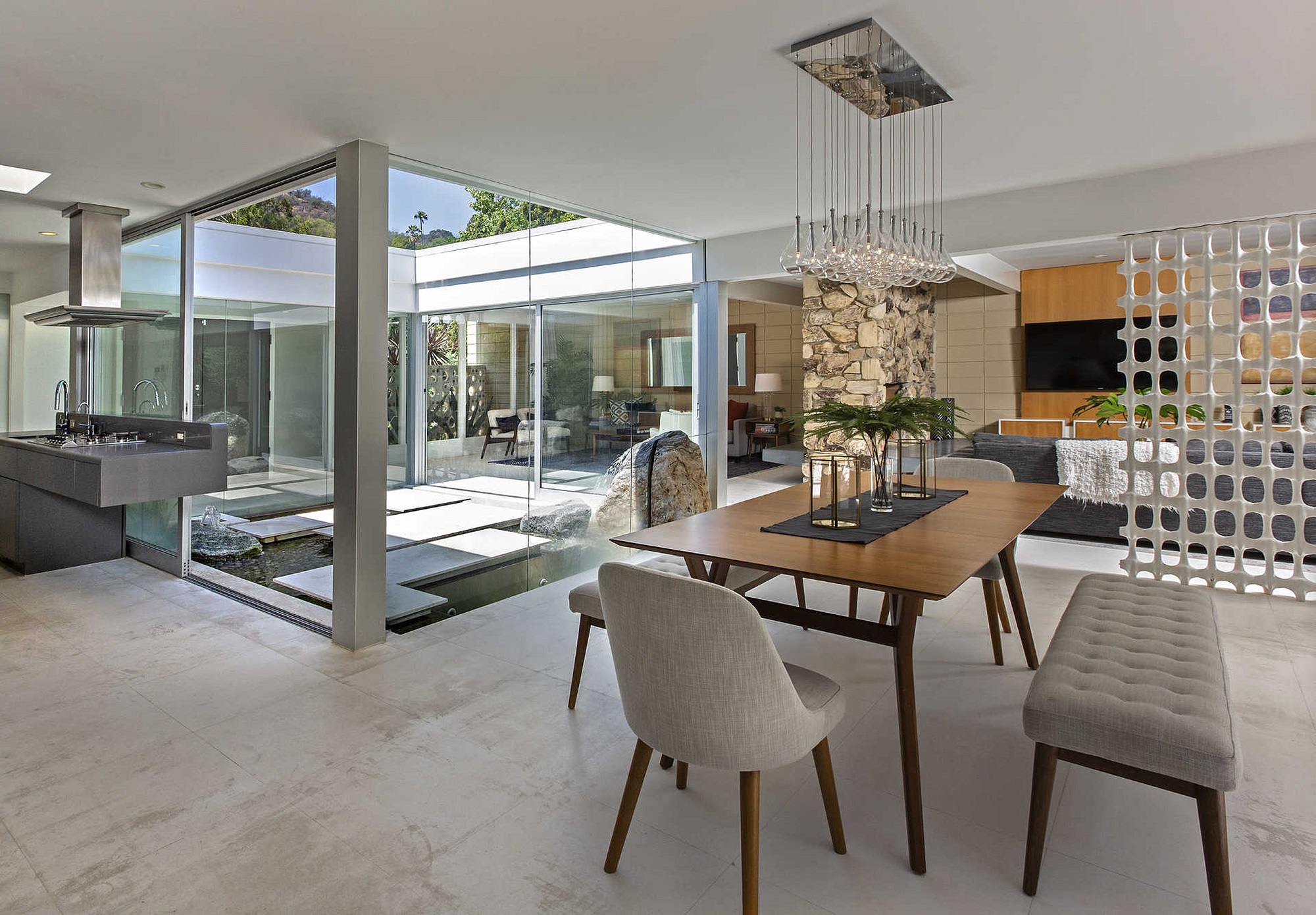 Modern glass atrium by The Agency
Modern glass atrium by The Agency
Whether covered or open-air, atriums are large internal courtyards that allow light to flood indoors. Atriums connect a property to the outside, while offering a striking design feature at the heart of the house, usually linked to rooms by multiple doorways.
“Double-height spaces are beautiful and easy to create, as long as you've got the space to spare upstairs,” Ben says. “Internal glazing works very well and brings unexpected natural daylight into the house.”
Inserting an atrium could be the perfect choice for those with a substantial plot, or a large property in need of modernisation. Atriums are also great for buildings that are naturally sunlight deprived.
5. Multilevel living spaces
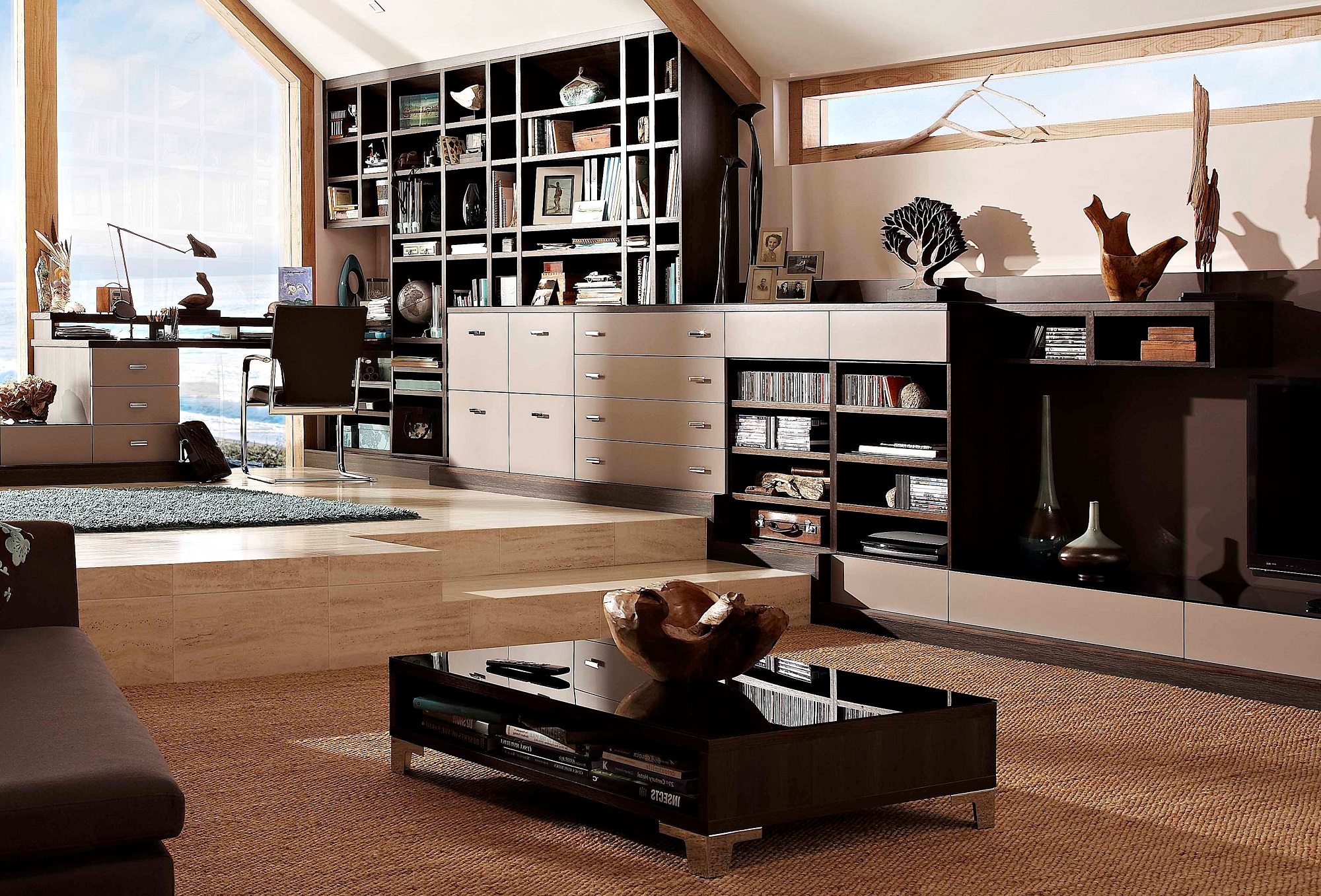 Mixed level living space by Neville Johnson
Mixed level living space by Neville Johnson
Offering a focal point within a single room, multilevel living allows you to seamlessly divide spaces for different tasks. The multiple levels of your interior will be connected by steps, leading to a higher or lower floor.
From sunken living rooms to first floor balconies, multilevel living spaces come in all shapes and sizes. If you have a large plot or property, opening out the first floor to overlook the living space below can be a fantastic option.
Multilevel spaces are an easy and effective way to create a trendy, broken-plan finish, but if you’re building a forever home, or a space for a young family, consider how it could hinder your daily life.
6. Inside-outside living
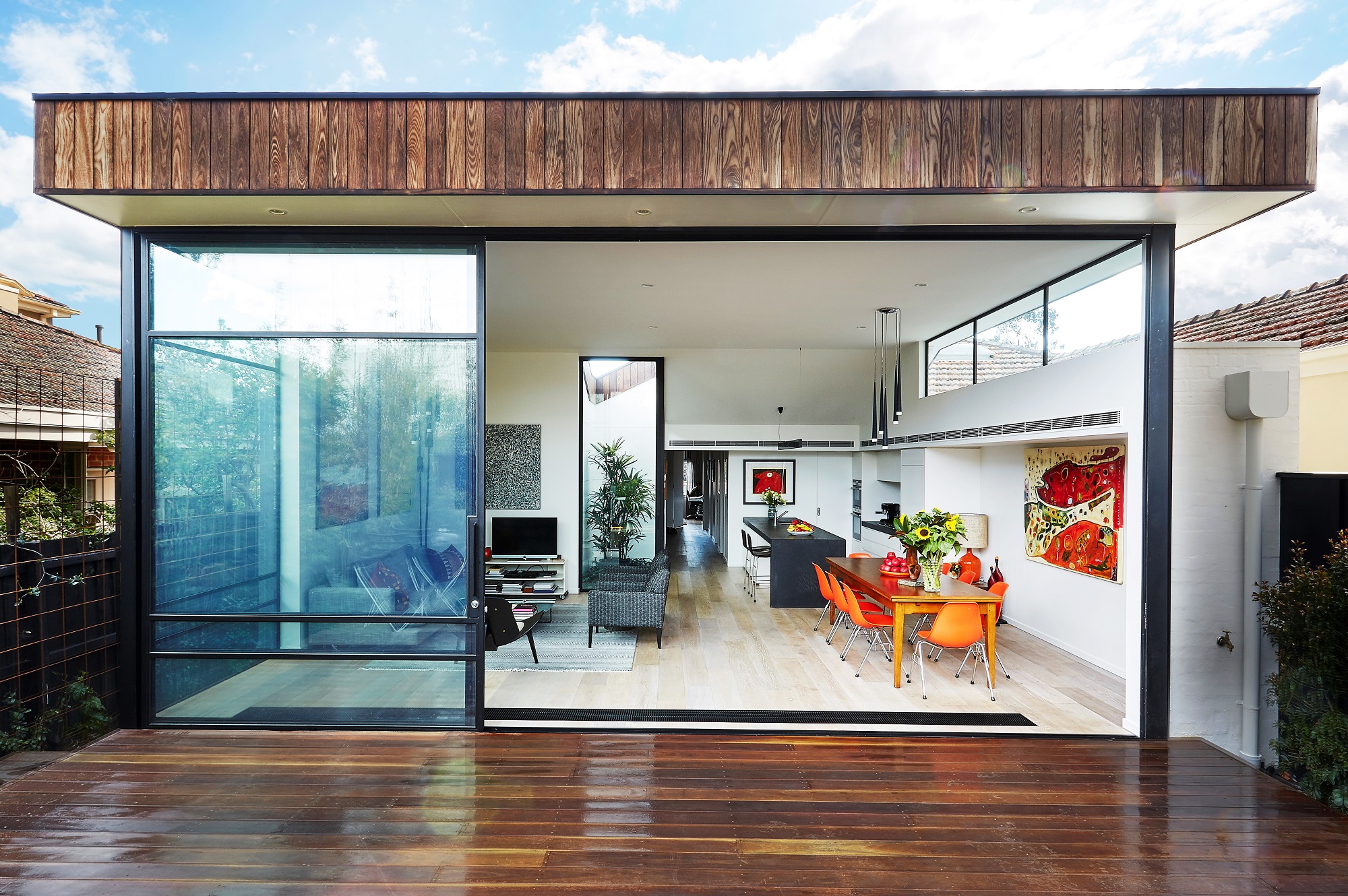 Modern open-plan living scheme by Jost Architects
Modern open-plan living scheme by Jost Architects
Perfect for both large, contemporary homes and compact projects, inside-outside living increases the natural light in your home and blurs the lines between inside and out.
If you’re building from scratch and your plot is limited, then inside-outside living could be a great option, since it allows you to ‘borrow’ space from the garden.
“Alongside slim glazing frames, this really breaks down the boundary,” says Ben. By continuing your interior colour scheme outside, you can link the two spaces together, aiding the impression of vastness.
“Just make sure your floor build-up allows for flush levels between the two spaces,” Ben suggests.
7. Internal glazing
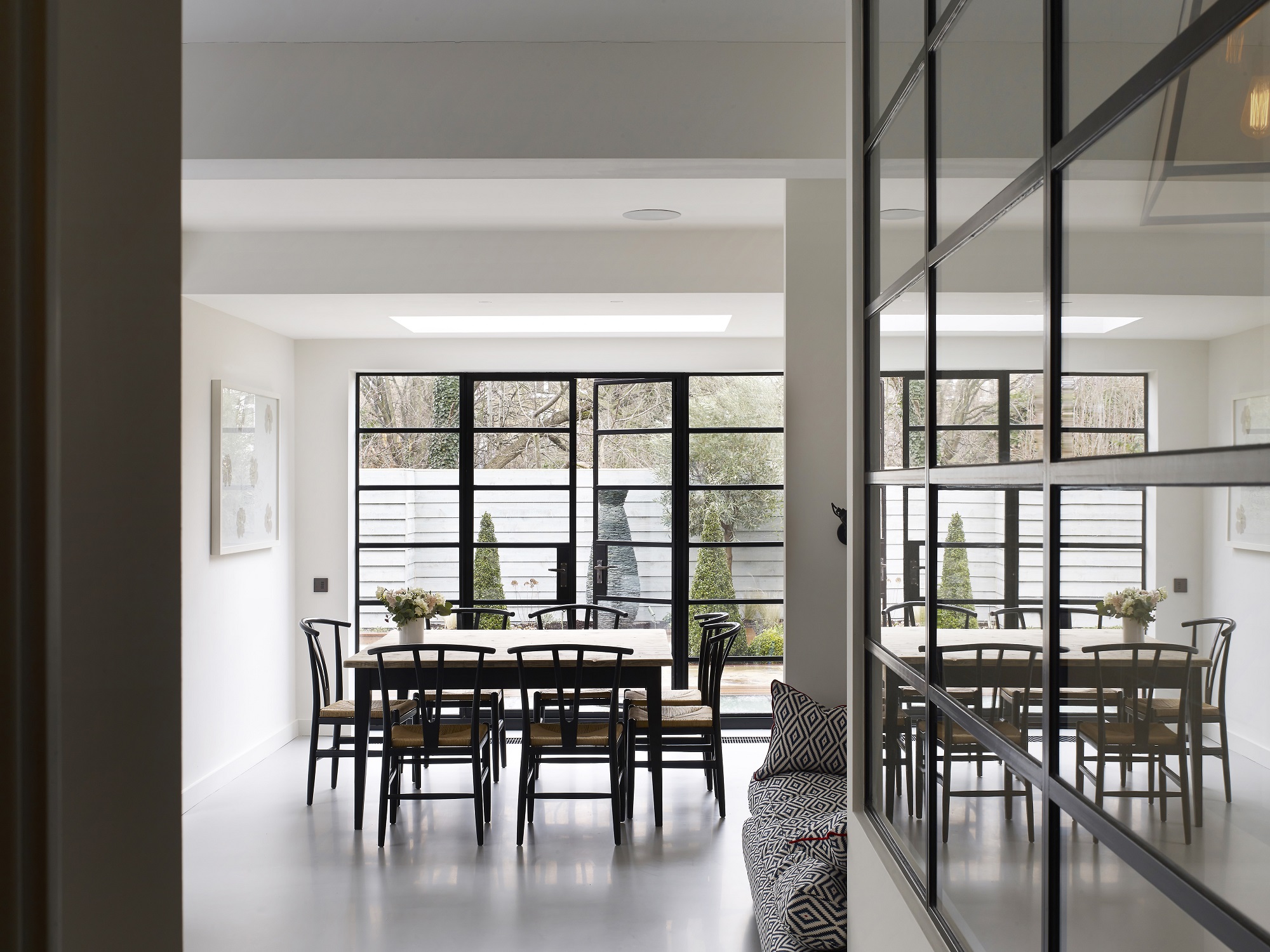 Striking bar glazing with inset door from Crittal Windows
Striking bar glazing with inset door from Crittal Windows
Many forget the importance of internal doors when designing a house. Often left to the last minute, door placement can greatly affect your interior.
Remember to include doors in your budget and consider which way they will open - if a door opens into a room, it will reduce the space left for furniture. Will the door be hung left or right, and is there enough space for full capacity opening?
READ MORE: Glass doors and windows styles - glazing options for your self build
Glazed internal doors increase light levels and allow you to steal space from adjoining rooms, which can be of benefit to those with smaller properties, while solid doors aid privacy and create stronger boundaries between spaces.
Top tips
- Think about how many people will be using each space. Will they each be using the space for the same purpose?
- Keep furnishings in proportion and consider any existing pieces that you may bring into the new space.
- Consider the journey from room to room and make sure the flow is unobstructed.
- Define an interior aesthetic and stick to it: “Where possible, don't compromise. You’ll face obstacles that will make you question your choices, but stay strong and stick to your principles,” says Ben.
READ MORE: How to build your own house: a self build beginner's guide
Featured image: Westbury Garden Rooms
Comments
Be the first to comment
Do you want to comment on this article? You need to be signed in for this feature